October 19-20 + 26-27 Living the Texas Hill Country Dream
PARADE
HILL COUNTRY BUILDERS ASSOCIATION of HOMES





















Melissa Eckert, HCBA Executive Officer

The Hill Country Builders Association would like to welcome you to the Hill Country!
Our Executive Board is honored you have chosen to join us for our 2024 Parade of Homes Tour. Whether you are looking for a new home on the lake or property in the heart of wine country, our parade will allow you to experience Hill Country living at its finest. This year ’ s parade boasts expansive lakeside properties to classic homes with a modern touch that will have you in awe of their luxurious features. The HCBA is proud to showcase the craftsmanship, attention to detail and the true artwork of the most elite builders in the area. These homes display what makes our builders the best of the best.
The HCBA is proud to be the main resource for homeowners in the Hill Country Region. Our members are the epitome of excellence and advocating on their behalf is truly gratifying.
For more information on our Association please visit our website at, hillcountrybuilders.org and follow us on Facebook to stay up to date on our events and community involvement. Finally, don’t forget to cast your vote for People’ s Choice on our app or website for a chance to win a $250 Visa gift card. Have fun and enjoy the tour!
Thank you, Melissa Eckert | Executive Officer & Colby Duke | Parade of Homes Chair Hill Country Builders Association
Welcome to the Hill Country Parade of Homes, presented by the Hill Country Builders Association.
We are thrilled to bring you our exciting event that showcases the architecture, design, and craftsmanship of some of Hill Country’ s finest builders.
This year ’ s Parade will allow you to explore 19 custom homes or renovations. These homes are spread throughout Hill Country, from Fredericksburg to Horseshoe Bay and the surrounding areas.
The Hill Country Builders Association takes great pride in putting together this event each year, and the builders involved are eager to welcome you. Whether you ’ re just checking out the latest trends or in the market for a home builder, we ’ ve got something for you. Feel free to ask questions, take pictures, and stop at local spots for lunch or dinner as you travel around.
We look forward to seeing you!
Sincerely,
Ryan Fleener HCBA President































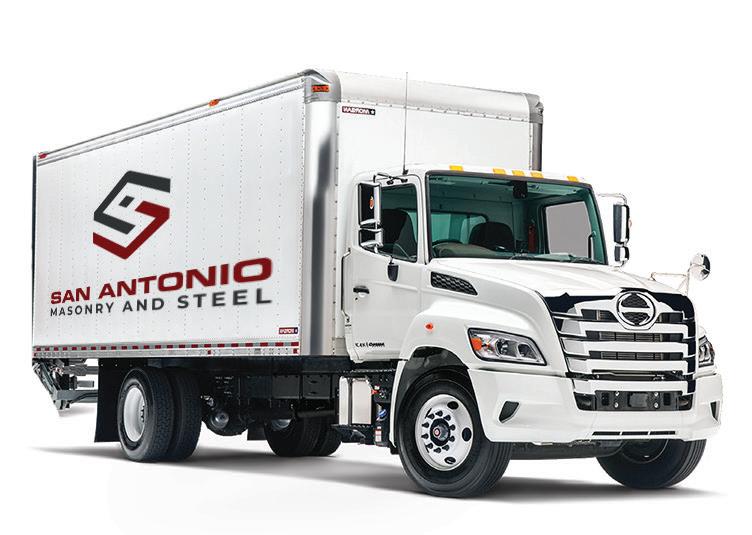







2024 PARADE OF HOMES
The Hill Country Home Builders Association would like to thank all those who made the 2024 Parade possible.
TITLE SPONSOR






PLATINUM SPONSORS

GOLD SPONSORS









SILVER SPONSORS

BRONZE SPONSORS



GALA TITLE SPONSOR

GALA SPONSORS


Ryan Fleener
President
Heath Jackson
Vice President
HILL COUNTRY BUILDERS ASSOCIATION
Charles Horn
Treasurer

2024 EXECUTIVE BOARD
Staci Langly
Secretary
Seth Crain
VP Fundraising
Colby Duke
VP Parade of Homes








Matthew Schumann VP of Associates
Richard Laughlin VP of Trades
Matt Winsborough VP of Memberships



HCBA Office Staff
Melissa Eckert
Executive Officer
Jessica Burrow Membership Coordinator




Welcome to the 2024 Hill Country Parade of Homes, showcasing the finest custom home builders in the beautiful Texas Hill Country. Explore the latest trends in home construction, remodeling, and interior decor while experiencing the vibrant communities from Fredericksburg to Kingsland, to Horseshoe Bay, and Marble Falls. Join us for a journey through these breathtaking residences that redefine modern living.
Saturday, October 19, 10a-6p
Sunday, October 20, 12p-6p
Saturday, October 26, 10a-6p
Sunday, October 27, 12p-6p
Tickets Rules
Tickets are $15 each, no discounts for children or seniors. Children 12 years and older are required to have a ticket. Children under 12 are free. You may purchase tickets online at hcbaparadeofhomes. org, at Security State Bank & Trust locations in Marble Falls or Fredericksburg, or at your 1st starter Parade house.
Ticket entitles visitor admittance to each of the homes once during the 2 weekend event. The ticket has an additional benefit allowing two repeat admittances to two of your favorite Parade homes. Visitors must purchase a new ticket if re-entry exceeds more than two homes. Visitors will need to purchase a new ticket for any lost ticket.
• Food, beverages, smoking, strollers and large bags are not allowed.
• No pets allowed in any homes - no exceptions.
• All attendees 13 and older require a ticket.
• Wear shoes that are easily removable as some homes may require you to remove them, or wear the provided shoe coverings.
• Tour at your own pace, as long as all visits are conducted within the posted hours.
• Your ticket allows re-entry into your favorite homes.

Cast your vote for the People’s Choice Award at the conclusion of your tour by scanning the QR code. This is the most coveted award of the parade, so don’t miss your chance to be a part of it. Only one vote per ticket holder, all duplicates will be discarded.
PEOPLE’S CHOICE Voting























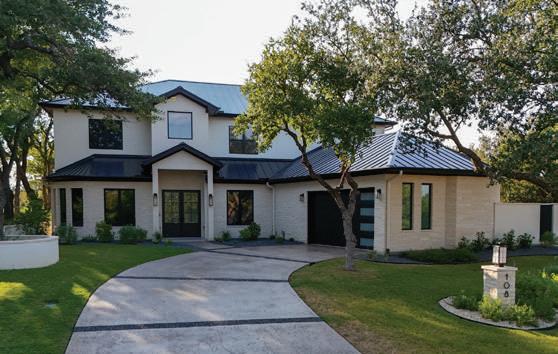






















































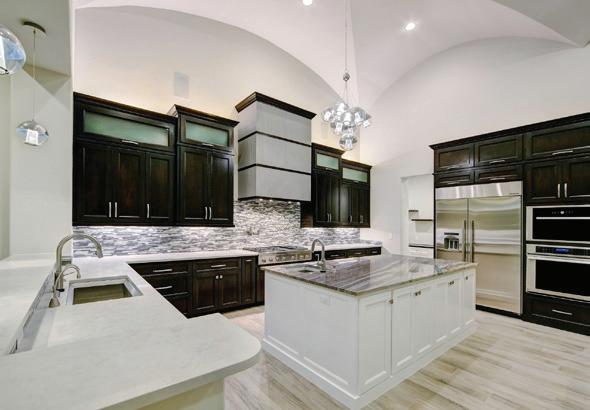

At Michael Edwards Custom Cabinetry & Closets, we take pride in providing our customers with the best cabinetry on the market. Our services include custom design, construction, and finishing in our state-of-the-art facility. We provide professional installation along with outstanding quality and craftsmanship every step of the way. Visit our showroom and manufacturing facility to experience the latest and most innovative technology available.
Inquire today: (210) 651-3800 or mecctx.com
6305 Camp Bullis Rd. San Antonio, TX 78257






























Steven Byrnes brevenhomes.com
office@brevenhomes.com
512 866 5268
907 MOUNTAIN LEATHER HORSESHOE BAY, TX 78657
4 BEDROOMS
3 BATHS
2,505 SQFT
A ordable Luxury Living on Applerock Golf Course
Located on the #7 green of the award-winning Applerock Golf Course, this stunning home features a private backyard putting green for perfecting your game. Inside, custom craftsmanship shines, from the oversized metal front door to the hidden safe room in the primary closet and geometric barn door leading to the study. The primary suite offers a walk-through custom closet that connects to the laundry room, along with a luxurious wet room featuring a free-standing tub, dual showers, and stunning golf course views.
The gourmet kitchen and working pantry make entertaining effortless, while the oversized patio with an outdoor kitchen is perfect for enjoying serene Hill Country living. A dedicated golf cart garage offers convenience for easy access to the course.
EnergyStar certified and solar-panel ready, this home offers advanced insulation and high-efficiency HVAC for comfort and sustainability.
More than a home it’ s where your dreams come alive.







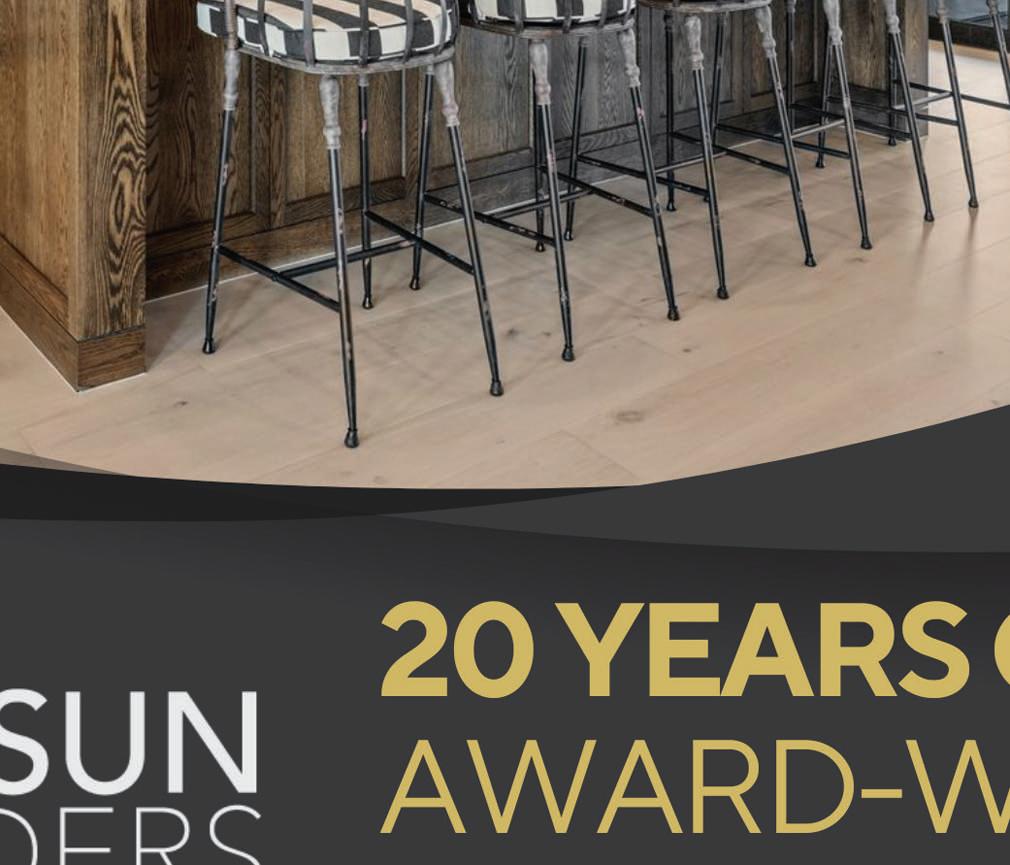










4

116 SUMMER LIFE LANE
TX 78639
Custom waterfront residence spanning 6,694 sqft, where every day feels like a luxury getaway.
At the heart of the home is a designer kitchen equipped with high-end appliances and innovative storage solutions, including a hidden pantry with a custom coffee area for delightful mornings. Adjacent to the dining area is an elegant wine room ideal for savoring your favorite vintages alongside loved ones. The exceptional master suite includes a spacious bedroom, a private study, his-and-her closets, and a luxurious bath with dual vanities, a soaking tub, a separate shower, and a private toilet area. The expansive lower level offers endless enjoyment with a bar, game room, craft room, built-in bunk beds, and cozy cabana perfect for all ages. Homeowners enjoy sun-soaked afternoons by the pool or entertaining guests at outdoor kitchens on multiple patios. Whether engaging in friendly matches on a private pickleball court or embarking on adventures from a private boat dock the essence of outdoor living awaits.










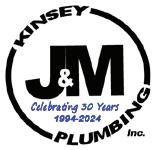








921 MEREDITH COURT MARBLE FALLS, TEXAS 78654

Jayne Mortensen burdetthomes.com
jaynemortensen@yahoo.com
512 755 9800
3 BEDROOMS
2 BATHS
2,218 SQFT
Imagine a place where nature’s beauty meets modern convenience – welcome to your future home. Nestled in the serene heart of Marble Falls, this stunning property, constructed from 75% Variegated Texas Limestone, offers a unique blend of elegance and rustic charm. Picture yourself surrounded by natural rock formations on a beautifully wooded Oak lot, creating a tranquil escape from the hustle and bustle.
Feel inspired as you step into a space designed for comfort and connection. Enjoy high-speed fiber internet, perfect for working from home or streaming your favorite shows while unwinding in this peaceful cul-de-sac. With no POA or PID fees to worry about, you can truly embrace the freedom of ownership.
Listed at $689,000, this is more than just a house; it’ s an opportunity to own a piece of Hill Country heaven!







914 WEST OAK RIDGE MARBLE FALLS, TEXAS 78654

Jayne Mortensen burdetthomes.com
jaynemortensen@yahoo.com 512 755 9800
3 BEDROOMS
2 BATHS
2,036 SQFT
Welcome to your dream home, constructed from 75% Variegated Texas Limestone, blendingtimeless beauty with nature’ s charm. Imagine waking up every day in your own piece of Hill Country heaven. Nestled on a wooded oak lot adorned with stunning natural rock formations, this property offers serenity and inspiration in every corner. With high-speed fiber internet installed, you can effortlessly balance work and play, staying connected while you enjoy the tranquil surroundings. Located in the heart of Marble Falls and tucked away in a quiet cul-de-sac, this home invites you to escape the hustle and bustle while still being close to the vibrant community.
At just $649,000, this is more than just a house; it’ s an opportunity to create lifelong memories in a place that speaks to your soul. Don’t wait – seize this dream today and start your journey toward a life filled with inspiration!
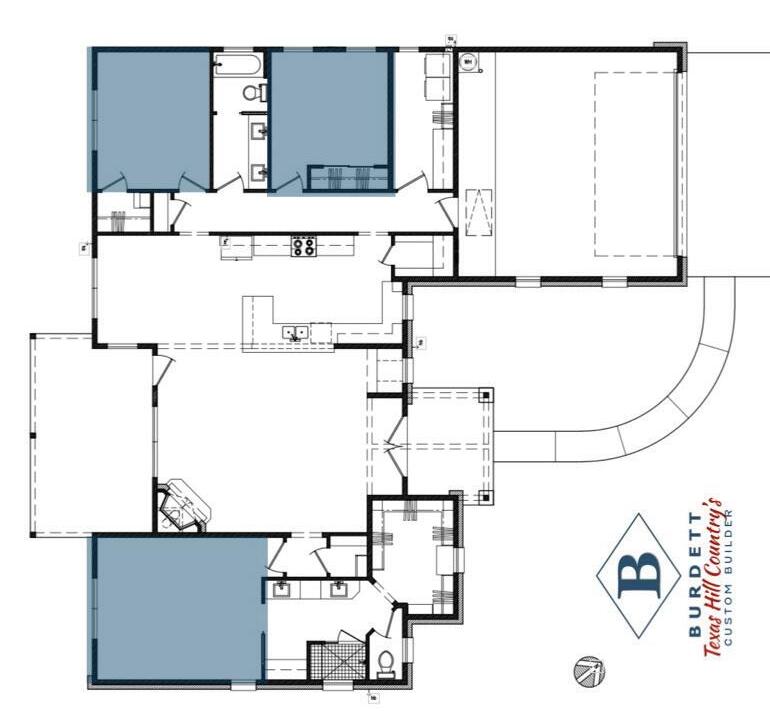


travisdeancactus@gmail.com 512 576 0115
6 BEDROOMS
5 BATHS 4,592 SQFT
Originally built in 2006, this beautifully transformed residence has doubled its charm and space with a stunning second story addition featuring three bedrooms and three full baths. The soft contemporary design featuring rift-oak cabinetry harmonizes sophistication with comfort. Ascend the modern vertical rail staircase that stands as a testament to both elegance and innovation. The expansive game room with its sleek design and well-appointed wet bar create the perfect setting for memorable gatherings with family and friends. And when it’ s time to unwind, step outside to your private oasis a stunning new pool surrounded by beautifully landscaped outdoor living space that beckons you to embrace nature.












Trainthenextgenerationof tradesmen. Helprestorepride andreinvigoratethebuilding tradesindustry.Reachoutto JessicaBurrowtoprovidehands onassistancewiththebuilding processorparticipationin classroominstruction.



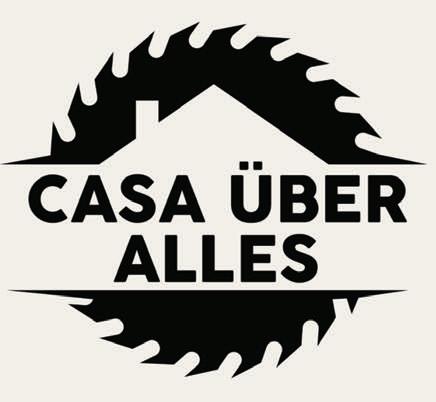
Jessica Burrow fbgcua.org
jessica@fbgcua.org
1107 SOUTH STATE HWY 16 FREDERICKSBURG, TX 78624
2 BEDROOMS
1 BATHS 752 SQFT
Casa Über Alles #8 is a 750 sqft custom house built from the ground up by High School students and supported by local builders and vendors using today’ s newest building supplies. Currently under construction, this is a 1 bedroom, 1 bath with walk in closet in bedroom, full kitchen and laundry room, living room with a loft. Constructed using top-of-the-line materials like robust 2x6 framed walls, LVL floor system and spray foam insulation for unparalleled energy efficiency. Admire the natural beauty of LP cedar shank siding and Jeldwen windows that invite sunlight into every room. Hardwood floors throughout and elegant quartz countertops, complemented by student-built custom cabinetry and metal loft stairs. Hard surface shower walls and unique custom lighting fixtures. The innovative Trane heating and cooling system ensures comfort year-round while Aqour hose bibs add functionality to your outdoor living space. Casa Über Alles house #8 is a continuation of the work ethic, quality, and the pride of learning a Trade that this programs stands behind. Estimated completion - February 25. Auction - Spring 2025.









PROUD SPONSOR OF THE 2024 PREMIER AWARDS GALA




310 AZALEA COURT
HORSESHOE BAY, TX 78657

Nicole Langley crescentestates.com
nlangley@crescentestates.com
469 892 7373
4 BEDROOMS
3 BATHS
1 1 /2 BATHS
3,577 SQFT
Discover your ultimate sanctuary – a place where every moment feels like a retreat. Step into the spacious media and game room, surrounded by breathtaking views that inspire creativity and relaxation. The oversized three-car garage offers ample room for all your adventures, while the master bath invites you to unwind in a spa-like oasis every day. Picture yourself strolling through beautifully landscaped grounds adorned with natural stone. With this golf course lot along Texas’ s Premier Club Community at Summit Rock, you ’ll have exclusive access to the stunning Jack Nicklaus Signature 18-hole golf course at Horseshoe Bay Resort. Seize this opportunity for a life filled with leisure and luxury – with a Golf Membership waiver available now through December 31, 2024. There’ s no better time to embrace the lifestyle you ’ ve always dreamed of. This isn’t just a home; it’ s an invitation to live your best life. Are you ready to make this dream yours? Act now!





105 PHLOX TRAIL FREDERICKSBURG, TX 78624
Modern farmhouse elegance meets the breathtaking beauty of hill country living.
Unique shou sugi ban cedar siding, features charred wood that showcases deep grains and a captivating aesthetic. Custom steel windows and doors allow natural light along with top-tier efficiency of Blue Star appliances. Complete with a sleek pool and serene water feature that invites relaxation, homeowners enjoy private pickleball and bocce ball courts, and horseshoe pit while surrounded by awe-inspiring views of the rolling hills and a tranquil spring-fed pond.







































What Homeowners Really Want
Outdoor Features & Laundry Room
Among Most Wanted Features
The two most wanted features in a home are a laundry room and a patio, according to NAHB’s latest study on buyer preferences What Home Buyers Really Want Study*. Buyers in the study were given a list of 200+ features of the home and the community and asked to rate each one on a consistent scale (essential, desirable, indifferent, do not want) in order to produce comparable results.
The most wanted list consists of 13 features rated essential or desirable by at least 80% of all home buyers in the study (Fig. 1). In addition to the laundry room and a patio, both wanted by 86% of buyers, the list also includes:
Three additional outdoor features:
Exterior Lighting (82%), a Front Porch (81%), and Landscaping (80%).
Two in the kitchen:
Table Space for Eating (80%) and a Walk-in Pantry (80%).
Two related to energy-efficiency:
ENERGY STAR Windows (83%) and Appliances (80%).
Plus, Ceiling Fans (81%), Garage Storage (81%), Hardwood for the main level (81%), and a Full Bath on the main level of the home (80%)
The most wanted list in the chart above, although valuable and informative, doesn’t change much over time. Clearly, builders ought to try to incorporate as many of these features as possible, given that 80%+ of buyers have a strong preference for them. But are there other features, perhaps not as widely popular, that are growing on home buyers?
Features with the most growth in popularity in the last 10 years all have seen the share of buyers rating them essential/desirable increase by at least 25 points since 2012. At the top of this most-growth list are security cameras, now wanted by 76% of buyers, 36 points higher than a decade ago, followed by a wired home security system (up 35 points) and a programmable thermostat (up 31 points).
Technology is the common thread through all the features gaining the most favor with buyers in the last 10 years. Buyers are leaning on technology primarily for two purposes: to increase the safety of their home and to save energy by efficiently controlling the temperature of their home.
*What Home Buyers Really Want, 2024 Edition sheds light on the housing preferences of the typical home buyer and is based on a national survey of more than 3,000 recent and prospective home buyers. Because of the inherent diversity in buyer backgrounds, the study provides granular specificity based on demographic factors such as generation, geographic location, race/ethnicity, income, and price point.
Source: eyeonhousing.org






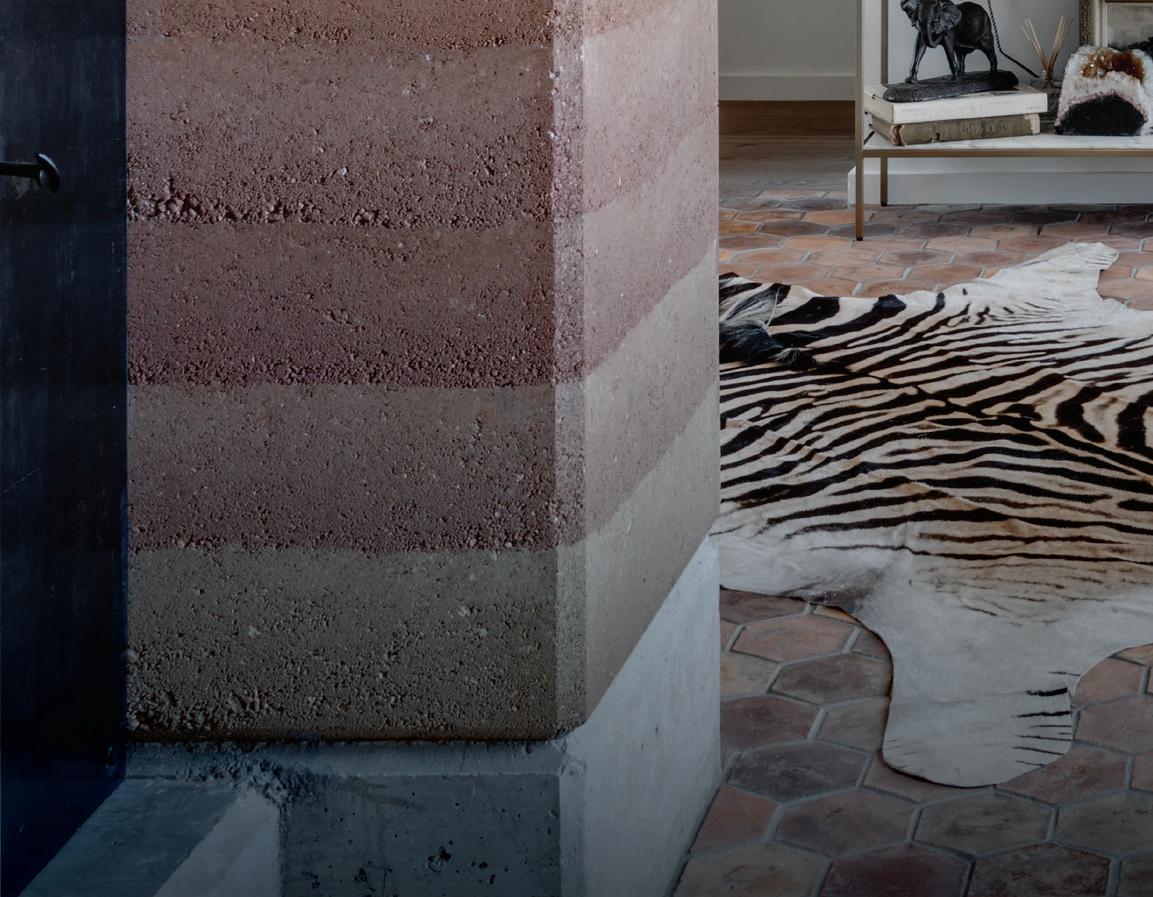



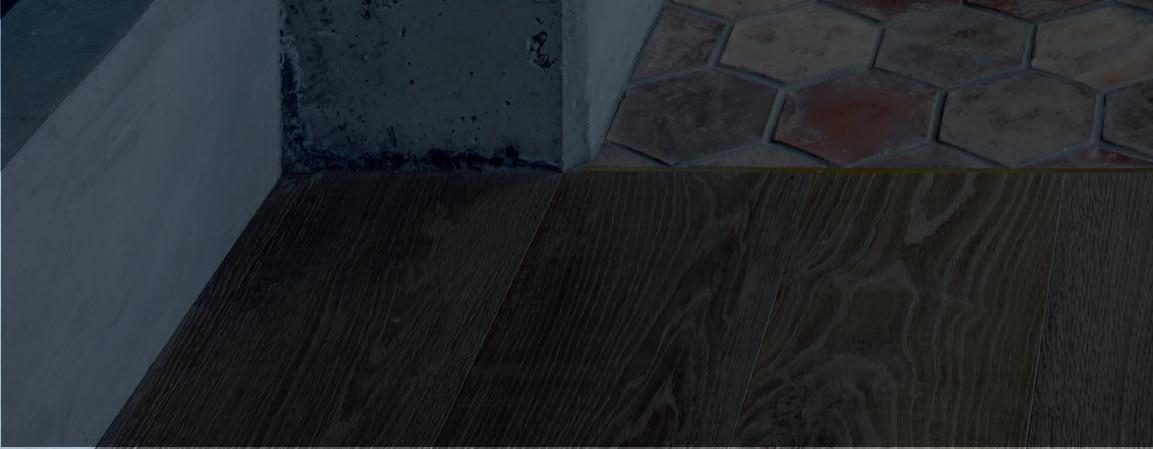





3 BEDROOMS
3 BATHS
76 ALTA VISTA FREDERICKSBURG, TX 78624
1 1 /2 BATHS 3,540 SQFT
Step into this magnificent open floorplan, where natural light dances across the stunning rammed earth walls and fireplace. Expertly crafted with precision from selected aggregates, the rammed earth method invites warmth and efficiency. Custom cabinetry of White Oak and Red Oak captivate the senses, continuing the earthy yet sophisticated aesthetic. Insulated Zip R3 Sheathing and a sturdy 4-inch nail base for roof, ensures comfort year-round. Every detail has been thoughtfully curated, from the exquisite handmade Moroccan tile that adds exotic charm throughout to the floating quartzite vanity that transforms the bathroom into a spa-like retreat. And for those sunny days, take a dip in the custom swimming pool a perfect oasis for relaxation and rejuvenation.










340 WIEDENBACH RD
FREDERICKSBURG, TX 78624




Justin Mueller goliathluxuryhomes.com
justin@buildgoliath.com 512 627 4925
4 BEDROOMS
5 BATHS
3 1 /2 BATHS 5,500 SQFT
Nestled in the serene Texas Hill Country, this luxury home is a masterpiece of craftsmanship and sophistication. The interior is highlighted by stunning laser-cut trusses, blending rustic charm with modern precision. The master suite combines timeless design with modern luxury. Centered around a beautiful wood-burning fireplace, exquisite trim work, and cypress beams spanning the ceiling, this space showcases impeccable craftsmanship and creates the ultimate sanctuary for relaxation. The grandeur continues with a spacious game room, designed to showcase a world-class taxidermy collection from hunts around the globe. Complementing the elegance of the home is a state-of-the-art outdoor pool, a true oasis of luxury and innovation. Featuring a powerful swim jet system for endless laps, the pool is perfect for both fitness and relaxation. With the touch of a button, this chilled pool can be turned into a relaxing full-sized hot tub. Perfect for entertaining or quiet reflection, every detail of this home provides the ultimate in comfort and versatility and reflects the finest in luxury living.






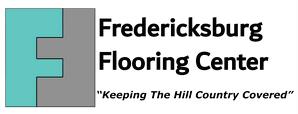





315 CALLE DEL SOL FREDERICKSBURG, TX 78624

Clint Hawn gtdevelopmentfbg.com clint@gtdevelopmentfbg.com 713 412 6827
4 BEDROOMS
3 BATHS
3 1 /2 BATHS
4,136 SQFT
One-of-a-kind home nestled into the hillside becomes one with the natural landscape with reflective multi-level indoor/outdoor spaces. Community of buildings evokes urban architecture with sweeping valley and sunset views from every room/casita. Soaring steel-and-glass features honor authentic Texas architecture, merging Spanish, Mexican, and German influences. Mirrored indoor/outdoor stucco fireplaces anchor the connection between great room and grand patio with outdoor kitchen and natural stacked-stone wall. Standalone retro "dive bar" is home to a regulation shuffleboard table and a gas-strut pass-through serving window, all adjacent to an outdoor firepit. Additional features include: back-kitchen pantry with huge island; two master suites connected by massive closet lined with wardrobe-style clothes cabinets; handcrafted modern wood-slat walls and cabinets; custom steel hood in kitchen; custom cabinetry and handmade tile throughout. Storefront windows throughout flood the home with natural light with zero privacy concerns.











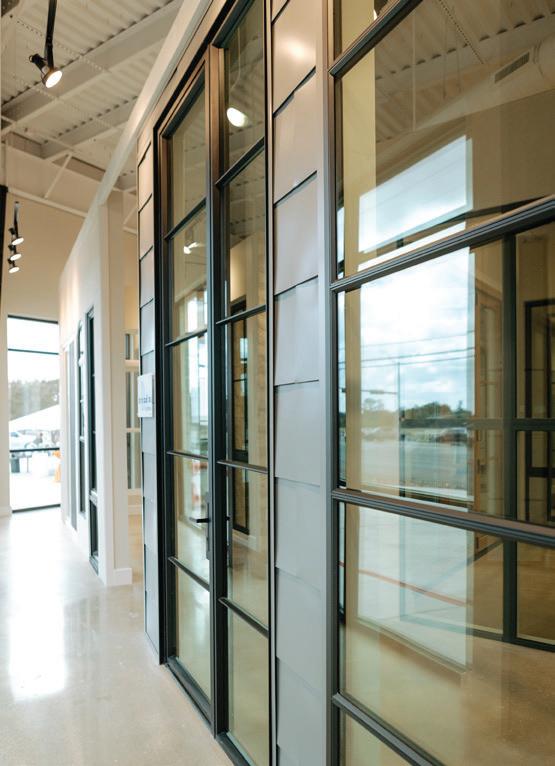











520 E GRAN VISTA FREDERICKSBURG, TX 78624

4 BEDROOMS
5 BATHS 1 1 /2 BATHS 4,398 SQFT
Celebrating local materials and an industrial aesthetic that inspires creativity, see the soaring Douglas fir beam ceilings, floor-to-ceiling limestone fireplace and striking steel hood-vent anchoring the great room. Ten-mile views toward the city, large windows in every room and multiple covered porches blur the lines between indoor comfort and outdoor tranquility. Horseshoe layout surrounds a dazzling pool with various patios, an outdoor shower and a charming poolhouse featuring a full bathroom. Four-car garage leads to main-floor office, an upstairs en suite guest space with balcony. Twelve-foot ceilings throughout the main house, both guest bedrooms are en suite, with a coffee/snack between. Butler pantry has an extra dishwasher and refrigerator; plus dedicated food pantry. Mudroom with laundry facilities, ample storage and dog shower!


















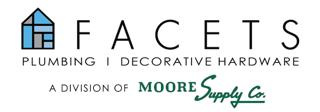



65 HIGHRIDGE LANE FREDERICKSBURG, TX 78624
Todd Stephens hillsoftexashomes.com mail@hillsoftexashomes.com
830 889 7900
5 BEDROOMS
5 BATHS 5,100 SQFT
A complete remodel that turns a dilapidated 2007 structure into a magnificent 3-story family haven. With our innovative design, we ’ ve opened up the floor plan, allowing natural light to flow through and showcase breathtaking vistas from every angle. Three spacious living areas; even a dedicated “ man cave ” on the second floor providing space for everyone to relax and connect. Remarkable outdoor oasis with lush landscaping, sparkling pool, outdoor kitchen and inviting firepit. The second-floor deck invites you to unwind by the outside fireplace while soaking up panoramic vistas. Spacious detached barn designed to accommodate 2+ cars.





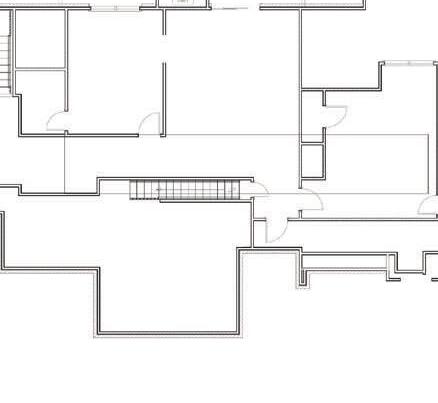












HOMES & POOLS
IN THE HILL COUNTRY













Heath Jackson | Jeff Jackson jacksoncustomhomes.net
heathjackson429@yahoo.com
806 632 6756
204 WENNMOHS PLACE HORSESHOE BAY, TX 78657
5 BEDROOMS
3 BATHS
2 1 /2 BATHS
4,216 SQFT
Located on the water, this home showcases modern architecture with a focus on seamless indoor-outdoor living. Perfectly capturing the essence of open-concept design, the heart of the home is the expansive kitchen, complete with a butler’ s pantry, premium appliances and striking wine room featuring a glass display that serves as a centerpiece. High ceilings and floor-to-ceiling windows bring in natural light and offer picturesque views of the surrounding water. The kitchen flows effortlessly into the dining and living areas. Additional features, include a dedicated media room for family movie nights, relaxing sauna for unwinding after a long day and outdoor living space including a sleek pool and hot tub with plenty of space to relax or entertain. The primary suite is a private oasis with spa-like amenities, while the additional three bedrooms are spacious and filled with light.













Amber Gutierrez
jascocustomhomes.com
amber@jascocustomhomes.com
512 587 7645
104 MARINIA BLUFF KINGSLAND, TX 78639
3 BEDROOMS
4 BATHS
1 1 /2 BATHS
2,617 SQFT
Luxurious and tranquil with magnificent living
space on the second floor, where the living room, breakfast area and kitchen flow together, perfect for family gatherings and entertaining guests. Step outside to an oversized balcony overlooking waters, ideal for hosting soirées or enjoying peaceful evenings under the stars. Third-level features bedrooms, bunk beds and private bathrooms for comfort. The owner ’ s retreat boasts 12’ ceilings with a spa-like bathroom that includes an oversized walk-in shower and soaker tub. Enjoy morning coffee on your private balcony with breathtaking water views. Convenience is key with a two-car garage on the main level and an oversized covered patio leading to a custom heated pool. Located in the gated Clearwater Harbor community at The Legends on Lake LBJ, this home offers ideal relaxation and STR rental opportunities for investors or homeowners. Embrace elegance, comfort and nature seize this opportunity today!
















180 WESTGATE LOOP
HORSESHOE BAY, TX 78657
A sanctuary tucked into the heart of Hill Country, this exquisite gated community redefines elegant living on a sprawling one-acre property. European-style tilt & turn windows invite natural light to dance through your space, creating an atmosphere of warmth and comfort. The detached casita offers and exclusive master wing ensures privacy while still being part of this beautiful estate. Indulge your culinary passions in the sophisticated wine room and walk-through butler pantry ideal for entertaining friends and family or enjoying a quiet evening with a glass of your favorite vintage. When it’ s time to unwind, slip into the pool/spa surrounded by meticulously designed low-maintenance artificial grass that blends luxury with practicality. Begin your journey towards extraordinary living today.



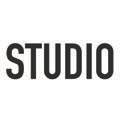
































Proudly building award-winning luxury homes across Texas from the Hill Country to the storied shores of Lake LBJ





17
168 POINTEVIEW DR. GRANITE SHOALS, TX 78654

A personal sanctuary where tranquility meets luxury while overlooking the serene waters of Lake LBJ.
This retreat is more than just a property; it’ s an invitation to embrace a lifestyle of relaxation and joy. A fun bunkroom with five modern bathrooms all within 3277 sqft ensures comfort for everyone. High-end finishes and thoughtfully designed living spaces include a gourmet kitchen, elegant dining area and a cozy yet grand living room. Step outside to find equally impressive exterior spaces. Beautifully landscaped grounds beckon you to explore and relax, or take a refreshing dip in the cocktail pool on warm sunny days. The upper deck is an entertainer’ s dream, offering breathtaking views that transform every sunset into a moment of magic. Exceptional blend of style, design and natural beauty make this home a true showplace.























house; it’ s an invitation to live life to the fullest with maximized space. Thoughtfully crafted custom cabinets, trim and charming bunkbeds were fabricated and installed by Winsborough Construction. Expansive lakeside decks lend themselves to tranquility alongside a convenient boat house ready for spontaneous adventures on the water. Outdoor patio beckons with its stunning Aztec decking and 2cm paver stones, perfect for entertaining or unwinding under the stars. Custom elevator ensures effortless living. Vibrant colors and lively tile work create an uplifting atmosphere throughout every room, inspiring creativity and joy in one ’ s daily life. Winsborough Construction can turn your vision into reality.












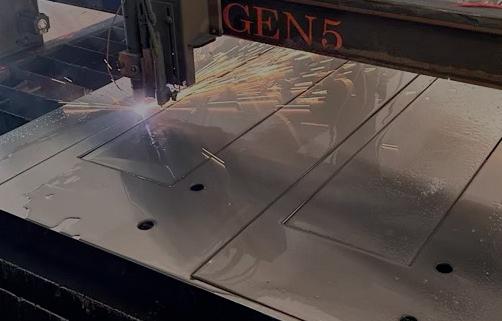
































































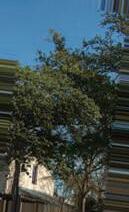



























































Laura Nash
woolseydesignbuild.com
laura@woolseydesignbuild.com
512 994 7402
1318 COUNTRY SIDE BEND FREDERICKSBURG, TX 78624
7 BEDROOMS
4 BATHS
1 1 /2 BATHS
4,854 SQFT
Welcome to your dream home. This extraordinary residence marries the rustic charm of the 1800s
with contemporary conveniences, creating a space that is both inviting and inspiring. Imagine hand-hewn structural beams whispering tales of the past while you enjoy the luxuries of today, like a central vacuum system, custom glass entry system and upgraded windows that flood the home with natural light. 10’ French Oak flooring exudes warmth. Outside a 30’ x 24’ motorized screened-in patio invites you to bask in nature. Floating steps lead to a serene courtyard with a calming water feature, perfect for those moments when you just need to pause and reflect. This isn’t just a home; it’ s an experience a sanctuary where every detail encourages you to relax, unwind, and embrace life’ s simple pleasures. Don’t just dream about it; make it your reality today.

ABC Supply
Absolute Charm
John Scott 512217-3460
Tammy Pack 830990-0079
PARTNER DIRECTORY
Aguilar Construction & Design LLC
Almighty Services LLC
BFS
Bliss Lighting
Blue Hole Pools
Braunbach Granite
Broadway Showroom


Builders First Source
Builders First Source
C&D Appliances
Central Texas Pool
Clint’ s Concrete
Common Ground Home & Commercial Solution
Concrete Worx
Cottage Industry Design
Debra Stewart Interior
Donna Figg Design
Facets
Ferguson Enterprises
Fredericksburg Custom Cabinets
Fredericksburg Flooring Center
Gott’ s Custom Floors
Guido Materials
Hill Country Footprint Lending
Hill Country Lighting
Hill Country Roofing
Hill Country Window and Doors
HomeSmart Experts LLC
Home Vision Studio
Hotchkiss
Interior Selection Austin
J & M Kinsey Plumbing
J and J Construction
Kelley Design Group
Kerrville Window Fashions
Kohutek Construction
Longhorn Granite
Marble Falls Spa & Pool
McCoys
McLane Ford
Mike’ s Floorcovering
Moore Supply/Facets of Fredericksburg
Mustard Architects
Mustard Architects
RW Supply & Design
Saltbox Studio
Schumann Granite
Security State Bank
SmartTrim
Sound Design
Strive Electric
Strong Welding
Timberlyne
Tri Supply
TWI Millwork
TX House Plans
Wagner Lawns & Irrigation
Williamson Roofing
Windows Fashion of Texas
ZK Plumbing
Joaquin Aguilar 512755-1434
Shae Brown 512534-9018
Renee Grobe 830307-2651
Tanya Nolen 830383-1088
Brandon Porter 512751-1345
Tyler Steuwe 830990-0768
Tanya Nolen 830383-1088
Renee Grobe 830307-2651
Douglas Martin 512983-8746
Cara Hering 830693-4222
Jeniece Perry 254231-8193
Clint Ware 830613-6650
Robin Ramsey 325203-9349
Ken Colemere 210857-0571
Jennifer Eggleston 210326-4648
Debra Stewart 972870-5300
Donna Figg 512298-2588
Lana Bohannon 830693-1023
Chris Sokolowski 512445-5140
Peter Dartez 830997-7371
Jessica Long 830997-8375
Robert Gott 830201-4772
Richard Strickland 830889-3420
Amy McRae 830307-3060
Melissa Walters 830257-2425
Brad Bolin 830370-2668
JJ Price 830997-5302
Daniel Dunklin 325388-9278
Beau Berlin 512769-2915
Colby Duke 210240-5155
Lori Anderson 512689-3516
Karen Kinsey 830596-9018
Jesse Rodriguez 830265-8275
Traci DiGiorgio Kelley 512409-3164
Teresa Carosella 830733-0041
Anika Kohutek 512949-7000
Mark Crouse 830613-1788
Lee Beuershausen 830798-3848
Yulisa Guerrero Perez 512712-7113
Matt Self 830997-2129
Roberto Rivera 830693-3694
Kris Kagey 830733-9193
Eric Mustard 830997-7024
Andy Bray 830997-7024
Jason Spanogle 210792-3873
Sarah Marcoulides 512744-7302
Ashley Rust 830997-1818
Susan Behrends 830997-7575
Keaton Smart 325423-3258
Will Howes 830693-8844
Marcus Myer 512755-9157
Mario Fonseca 830637-8638
Travis Putman 210428-6118
Ted Jenschke 830201-4347
Greg Pound 325270-3831
Steve Iltis 713598-1150
John Wagner 830798-9200
Jake Wittschiebe 830249-7939
Halee Hodge 830693-8206
Zach Kirscht 830953-0714






