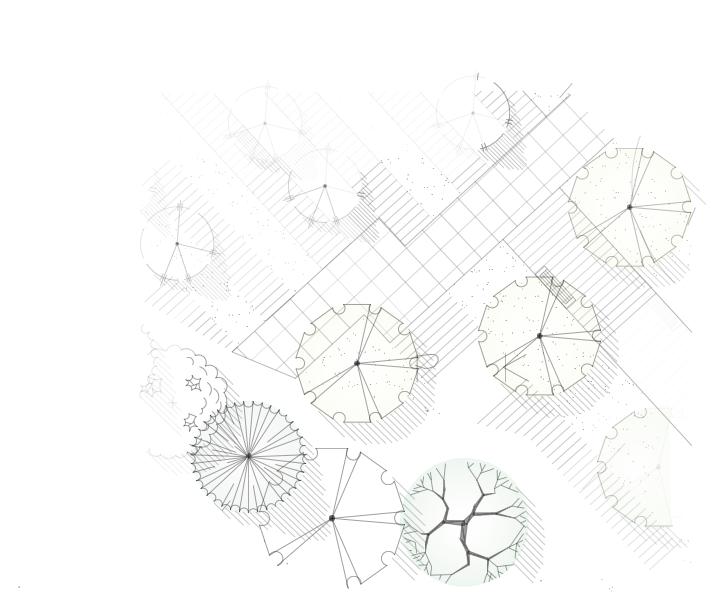
PORTFOLIO
Dinara Yusufzyanova
/CONTENTS
01 02 03 04 05 \TOWN AND COUNTRY, DELTA\ 4-5 \SUNNYSIDE PARK, MAPLE RIDGE\ 11 06 \GRAPHIC SKILLS\12-13 \PROVIDENCE LIVING, COMOX\ 6-7 \DANIA SENIORS HOUSING, BURNABY\ 10 \INGLEWOOD, NORTH VANCOUVER\ 8-9
2020-present (currently at BP)
MULTI-FAMILY RESIDENTIAL
DESIGN OBJECTIVES:
• Putting course
• Sports courts
• Playground
• Creek
• Community garden
• Social Spaces
SITE LOCATION

Concept 1: The Courtyard Concept 2: The Park
This design is a formal rectilinear design based on formalized layouts typically found in courtyards. This rectilinear layout will be more easily implemented from a constructability standpoint. Key features include an open lawn with water feature at the north entry plaza, 9 hole putting course, raised garden planters, large grassy hill for lounging and play, pickleball, play area with swing set and social bbq area facing the sunset.
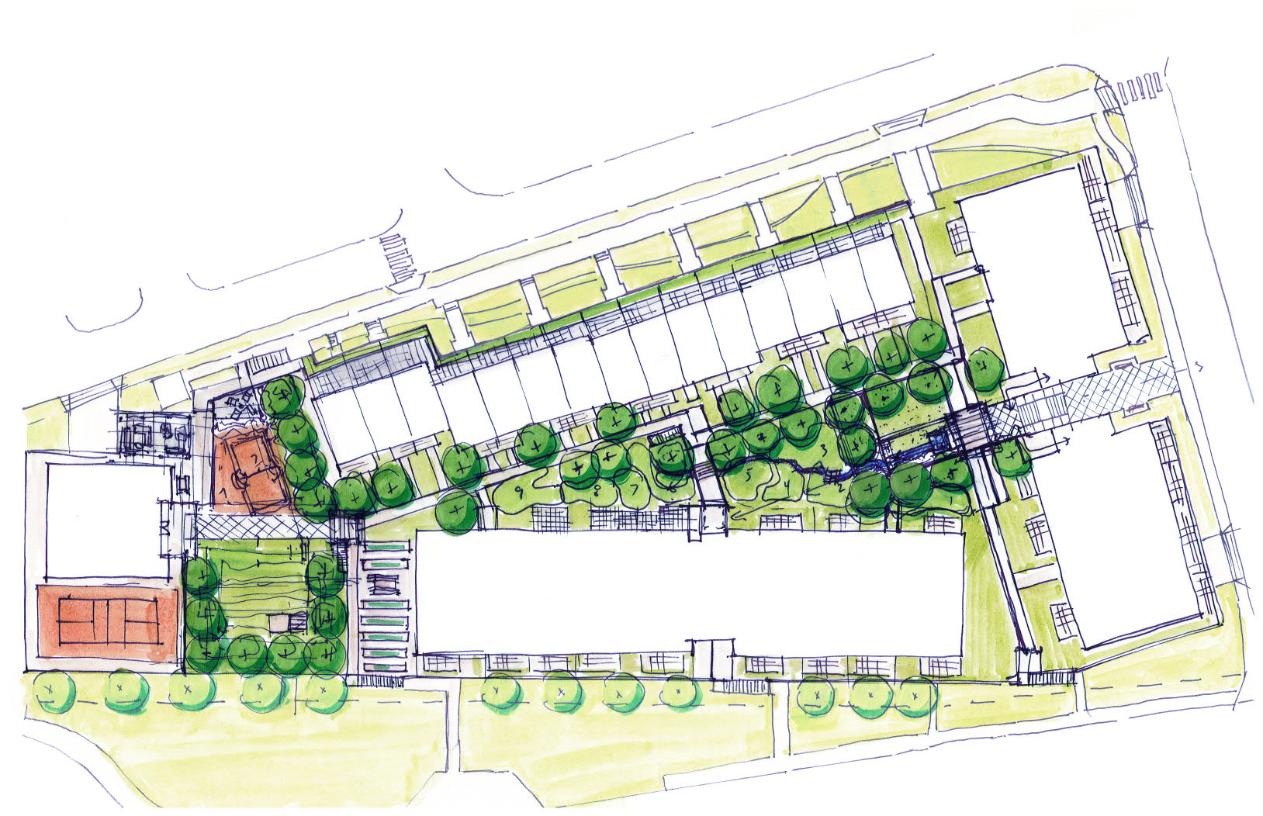
This design is organic in its shape, akin to a park setting. As one arrives from the north entry plaza they will be surprised to see park composed of large oval forms that shape the open lawns, and flow of the internal pathway system. Key features include an large oval open lawn at the north entry plaza with naturalized water feature, 9 hole putting course, raised garden planters, large grassy knoll for lounging and play that overlooks a play area, pickleball, and social bbq area facing the sunset.
MY ROLE: concept design assistance/desing development through BP (VDZ+A)
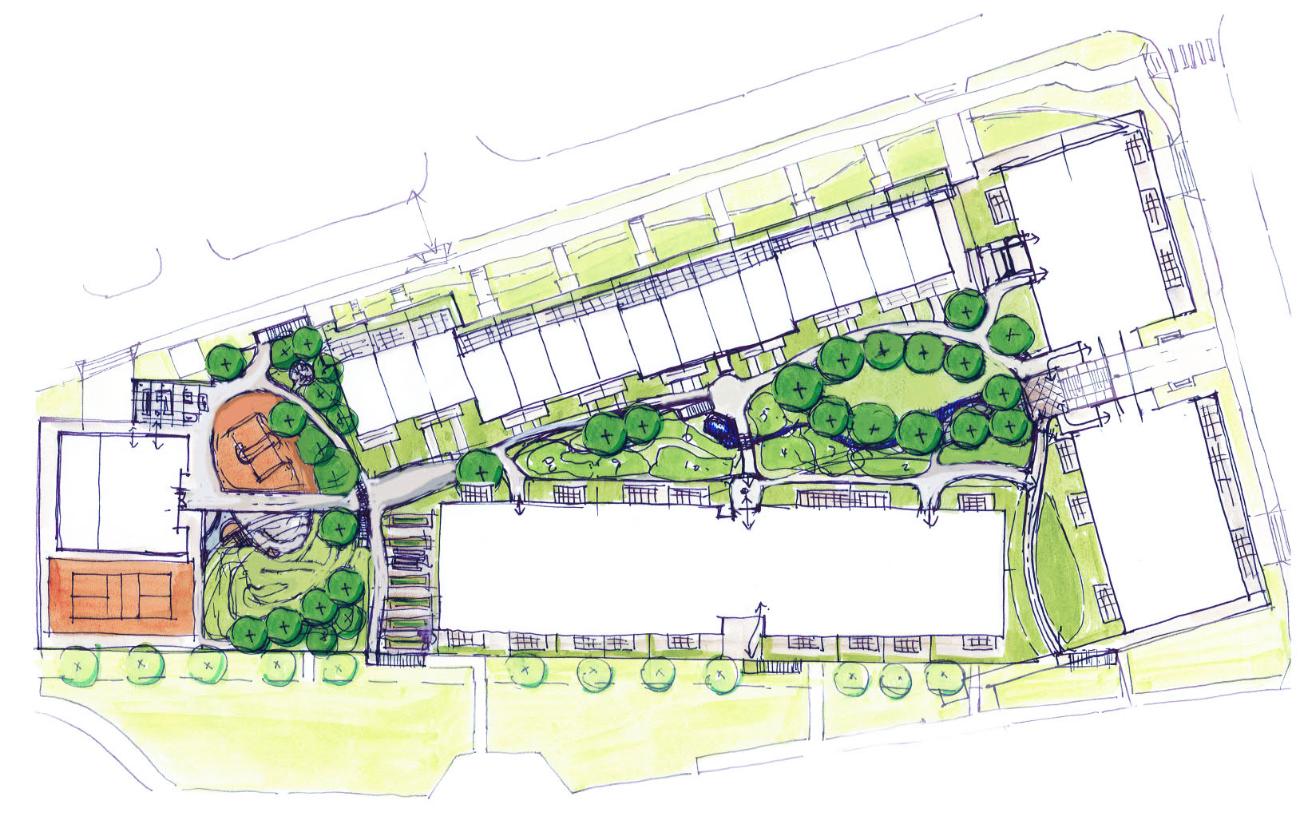
01 TOWN AND COUNTRY, DELTA \
4
LEGEND
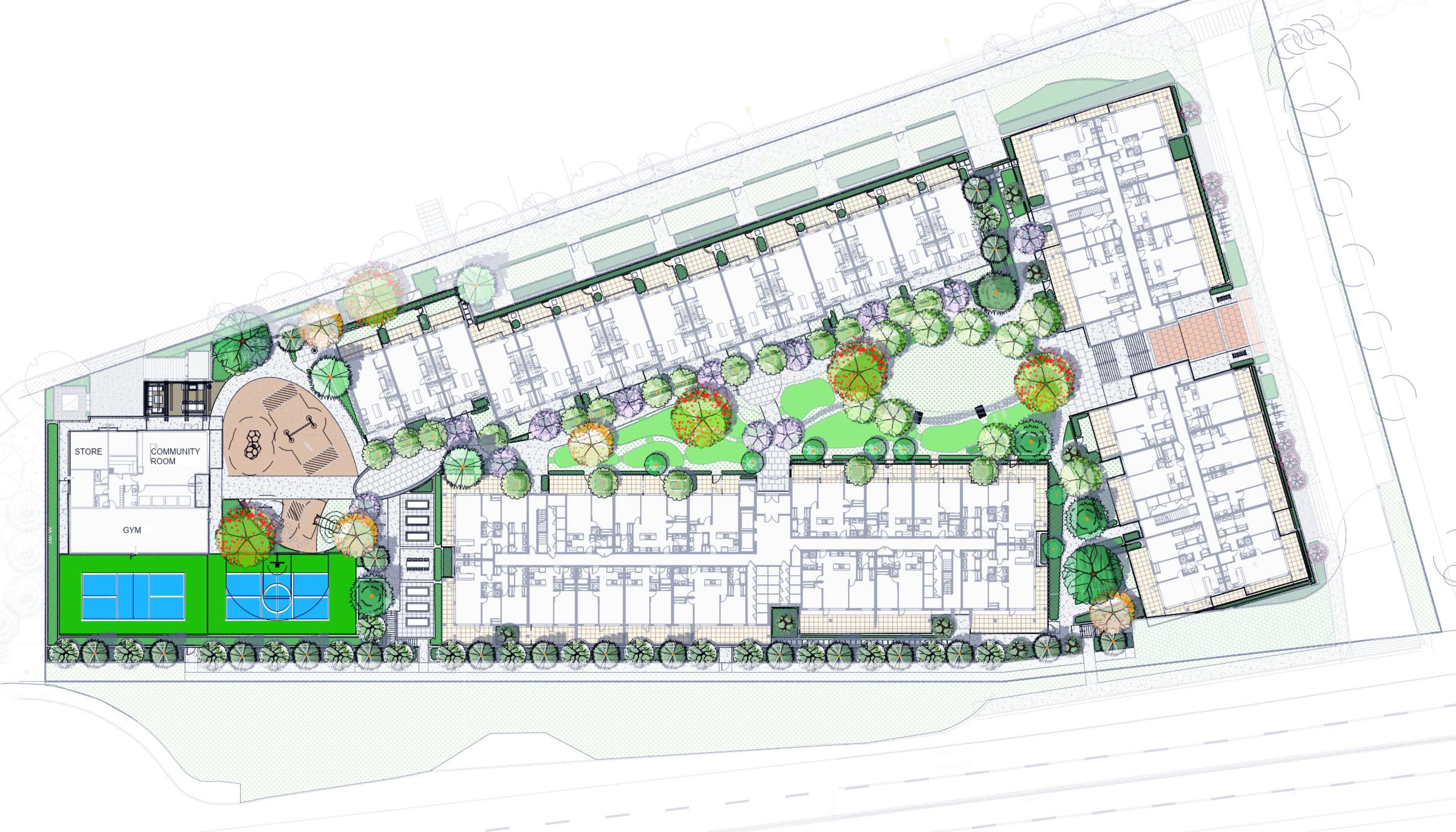
5 AMENITY BLDG 2 BLDG 3 BLDG 1a BLDG 1b 4 1 2 3 5 6 7 9 10 8
SITE PLAN
1. BBQ Lounge
2. Quiet Cozy Spaces
3. Playground
4. Sport Activities
5. Community Garden
6. Putting Course
7. Private Patios
8. Open lawn space
9. Dry Creek
10. Stair Access to Podium
PROVIDENCE LIVING, COMOX\ SENIOR FACILITY
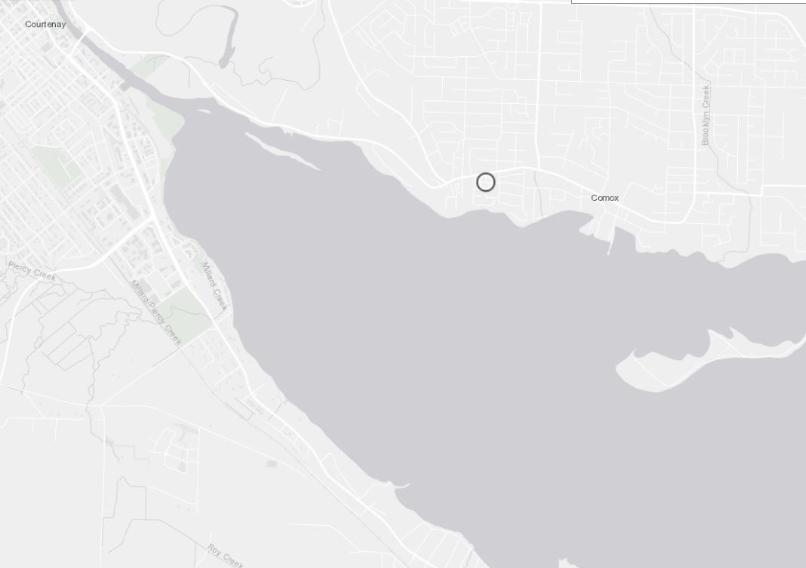
2020-present
DESIGN OBJECTIVES:
• Inclusive community
• Person-centered
• Full accessibility
• Non-Institutional, high quality care
• Active aging and social life
Playground Ocean Theme/Boardwalk
KEY THEMES:
1. Forest (more heavily planted areas - off-slab)
2. Ocean Theme/Boardwalk
3. Market Plaza
Concept 1
Healing Garden
KEY AREAS/ZONES
Concept 2
Look out Tower/Gazebo
Playground Town market/Square Gazebo
CIRCULATION DIAGRAM
Playground
Tea/Rose Garden Boardwalk/Pier
MY ROLE: concept design /desing development through IFC, CA (VDZ+A)
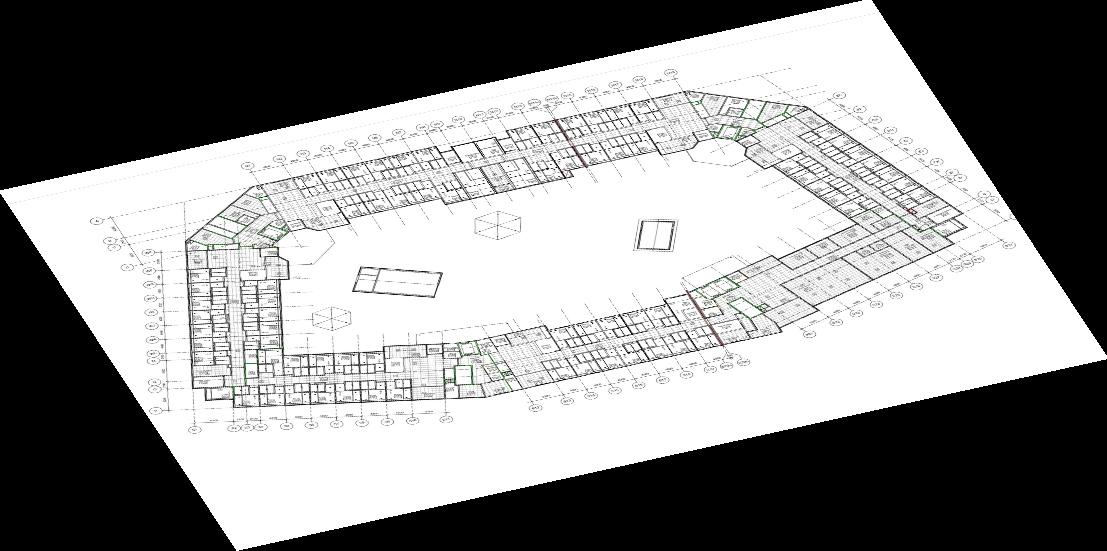
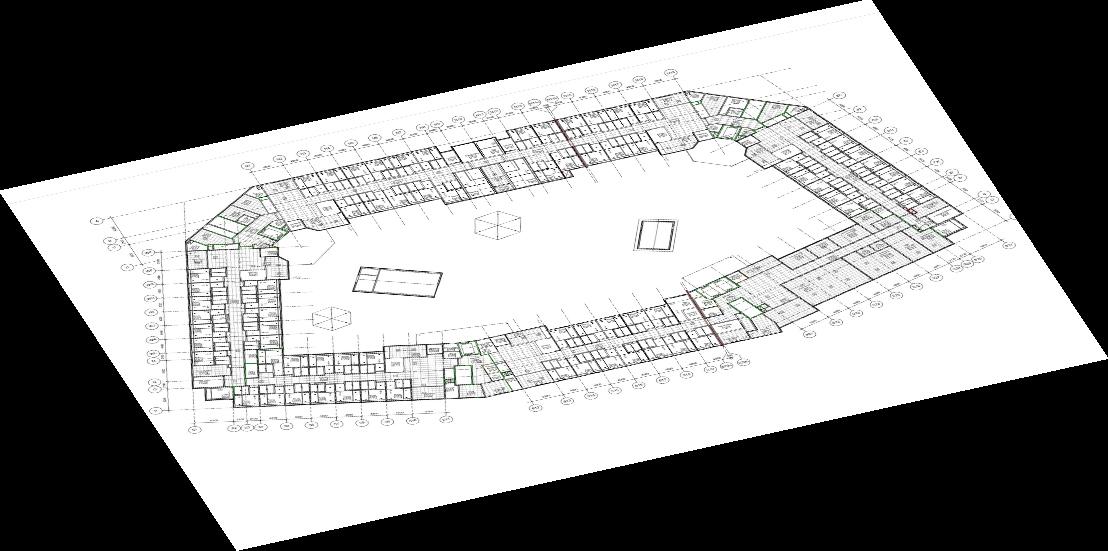
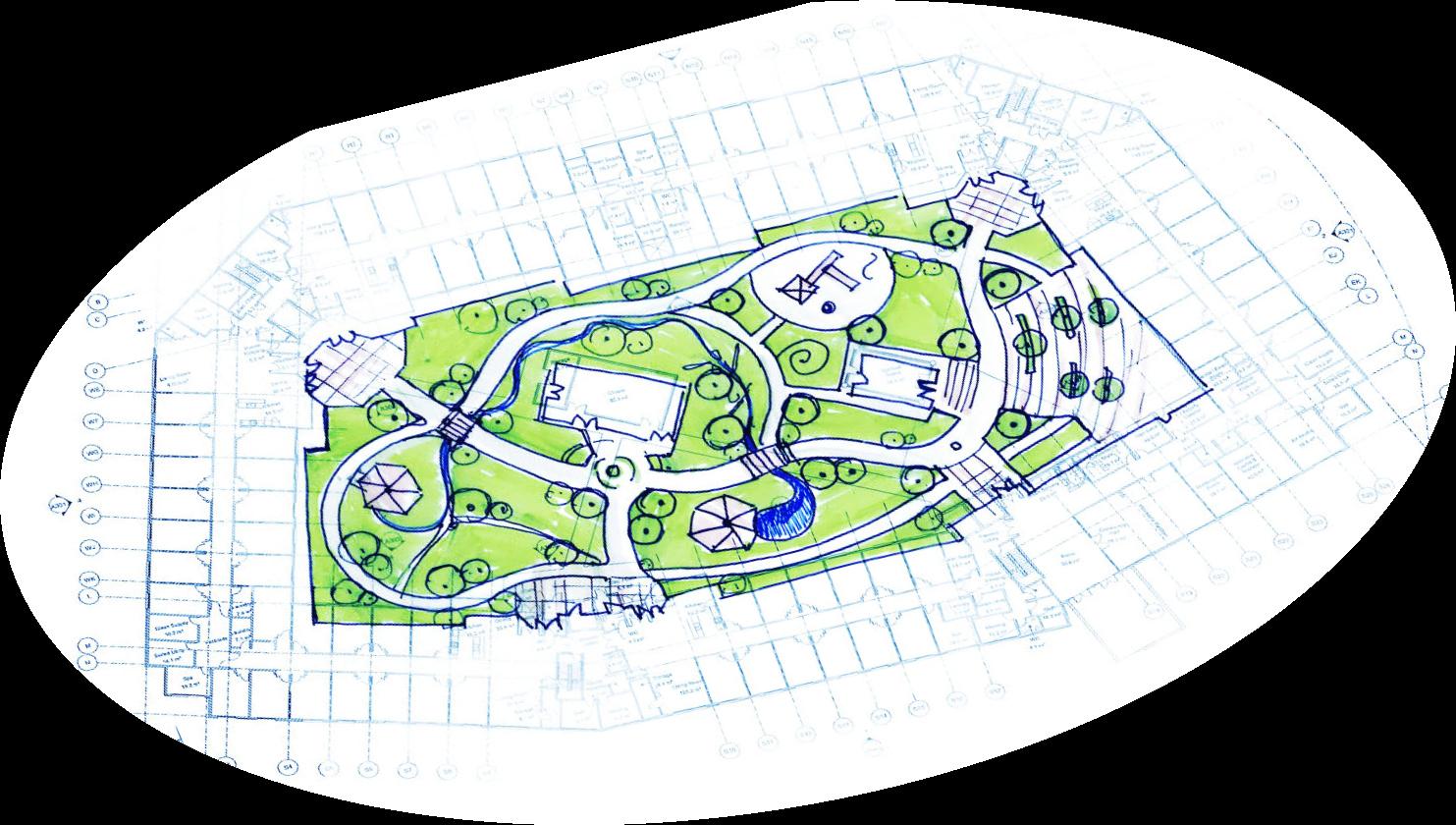

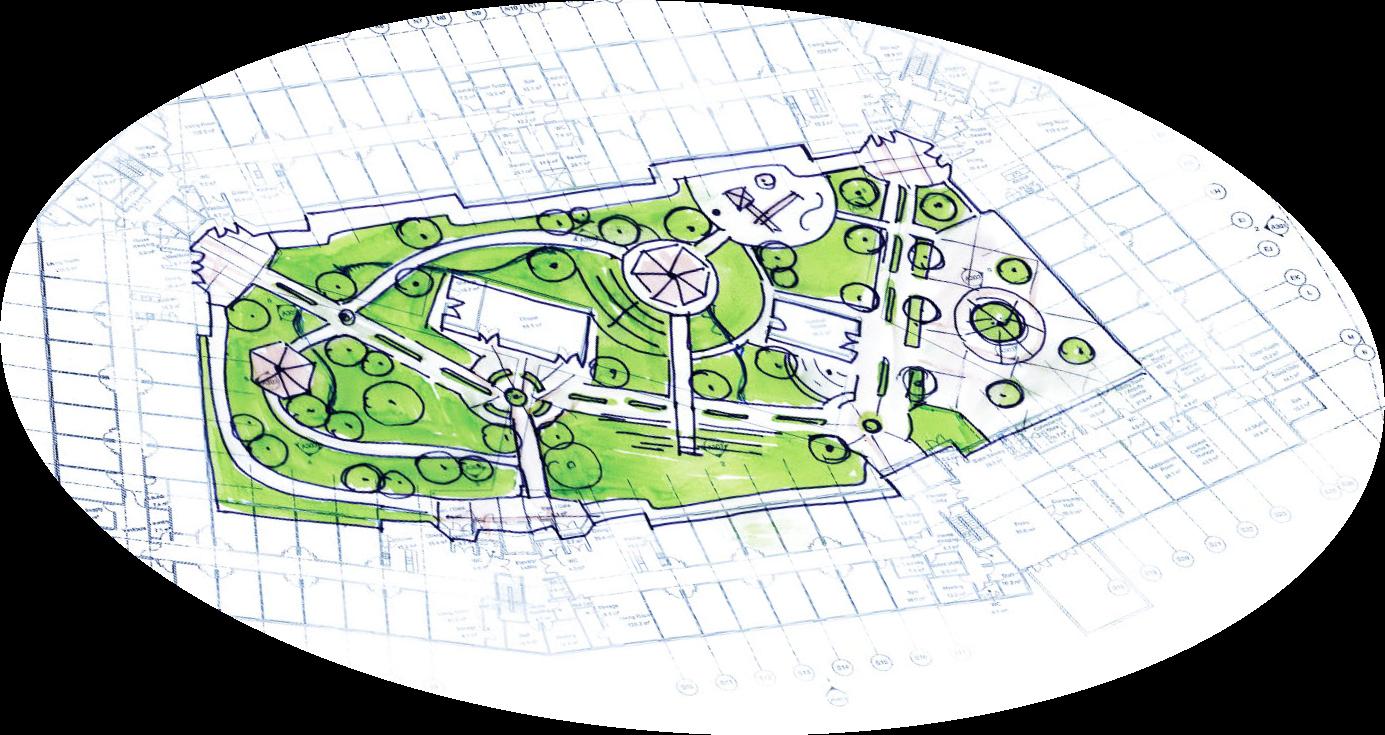
Gazebo Boardwalk Pond
Gazebo
Creek Town market/Square
on-slab Main route Secondary
SITE LOCATION
02
Forest/Retreat Market Plaza Theme
6 off-slab
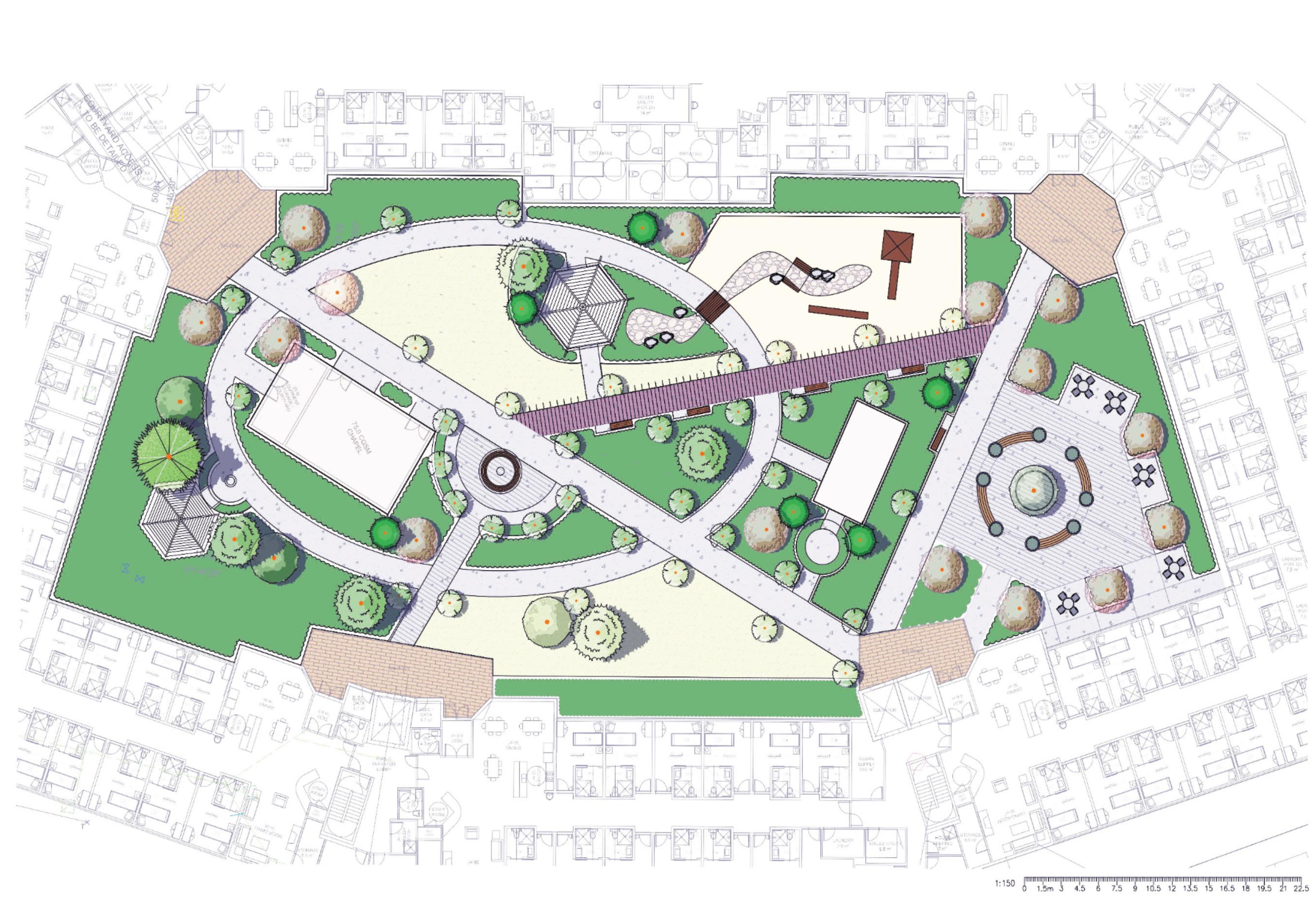
Chapel SITE PLAN 1a 1b 2 2 2 2 3 4 5 6 7
LEGEND:
1a. Forest Retreat and Gathering Shelter
1b. Forest opportunity for large trees on slab
2. Open Lawn
3. Central Shelter for events and BBQ
4. Children Play Space with dry creek
5. Boarwalk/Pier
6. First Nations Spiritual Space
7. Town Square
8. Central Plaza
7
9. Coloured concrete with light stamp pattern
INGLEWOOD, NORTH VANCOUVER\
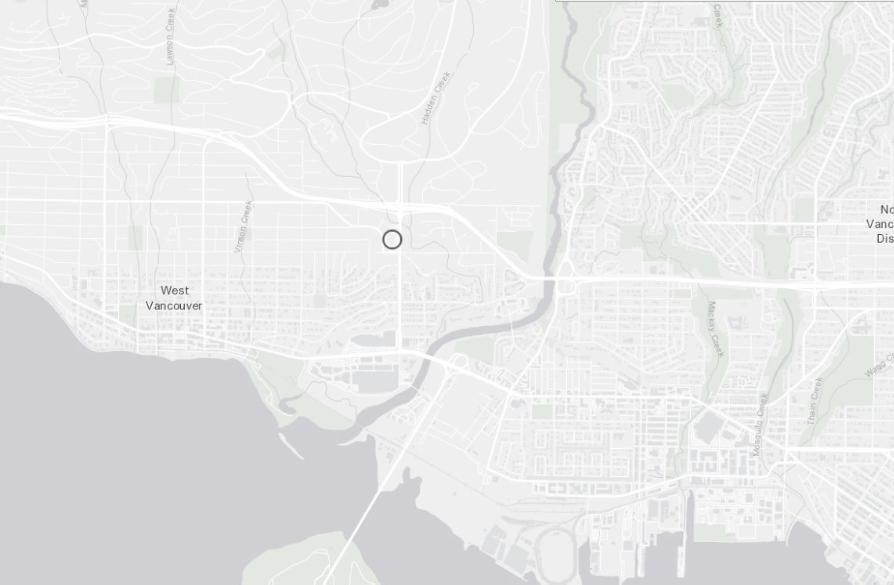
2020-present

SITE LOCATION
SENIOR FACILITY
DESIGN OBJECTIVES:
• Open and legible spaces - clearly laid out for residents and visitors
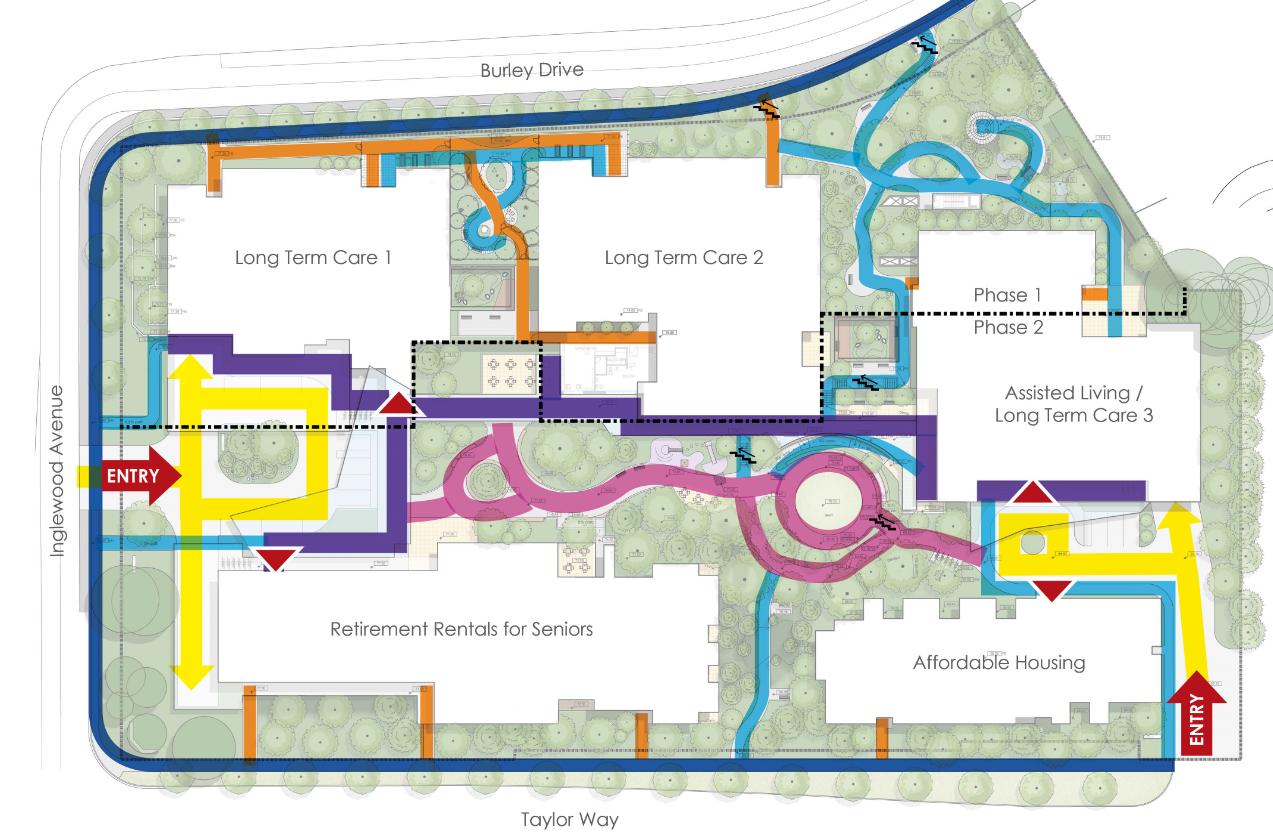
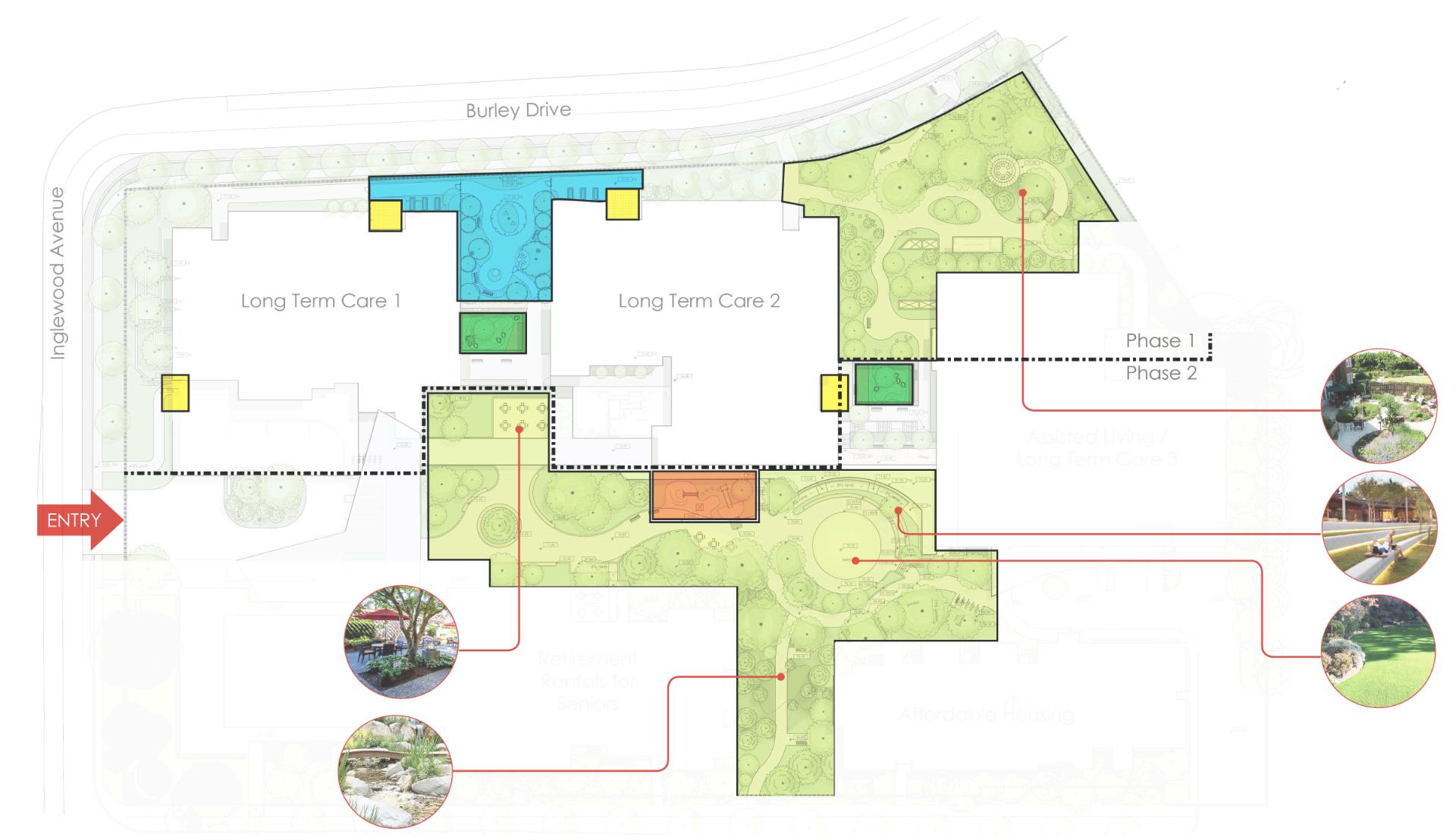
• Pedestrian accessibility and Circulation
• Interesting and Expansive landscape - series of linked spaces through outdoor spaces
• Atmosphere of the North Shore
Fire egress path
General Walking Paths
Central Space Paths
Covered Paths
Vehicular Movement
Off-site sidewalk
Main Building Entrances
Stairs
Fire egress path
General Walking Paths
Fire egress path

Central Space Paths
General Walking Paths
Covered Paths
Central Space Paths
Covered Paths
Vehicular Movement
Vehicular Movement
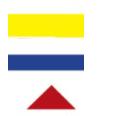
Off-site sidewalk
Off-site sidewalk
Main Building Entrances Stairs
Main Building Entrances Stairs
Vehicle Entrances
Vehicle Entrances
Landscape Spaces
Public Spaces
Common LTC (Level 1)

Secure Patios (All LTC Floors)
Secure Outdoor Space
Kids Play Area
MY ROLE: concept design assistance/desing development through BP (VDZ+A)
Vehicle Entrances
CIRCULATION DIAGRAM SPATIAL DIAGRAM
03
8
1. Undercover

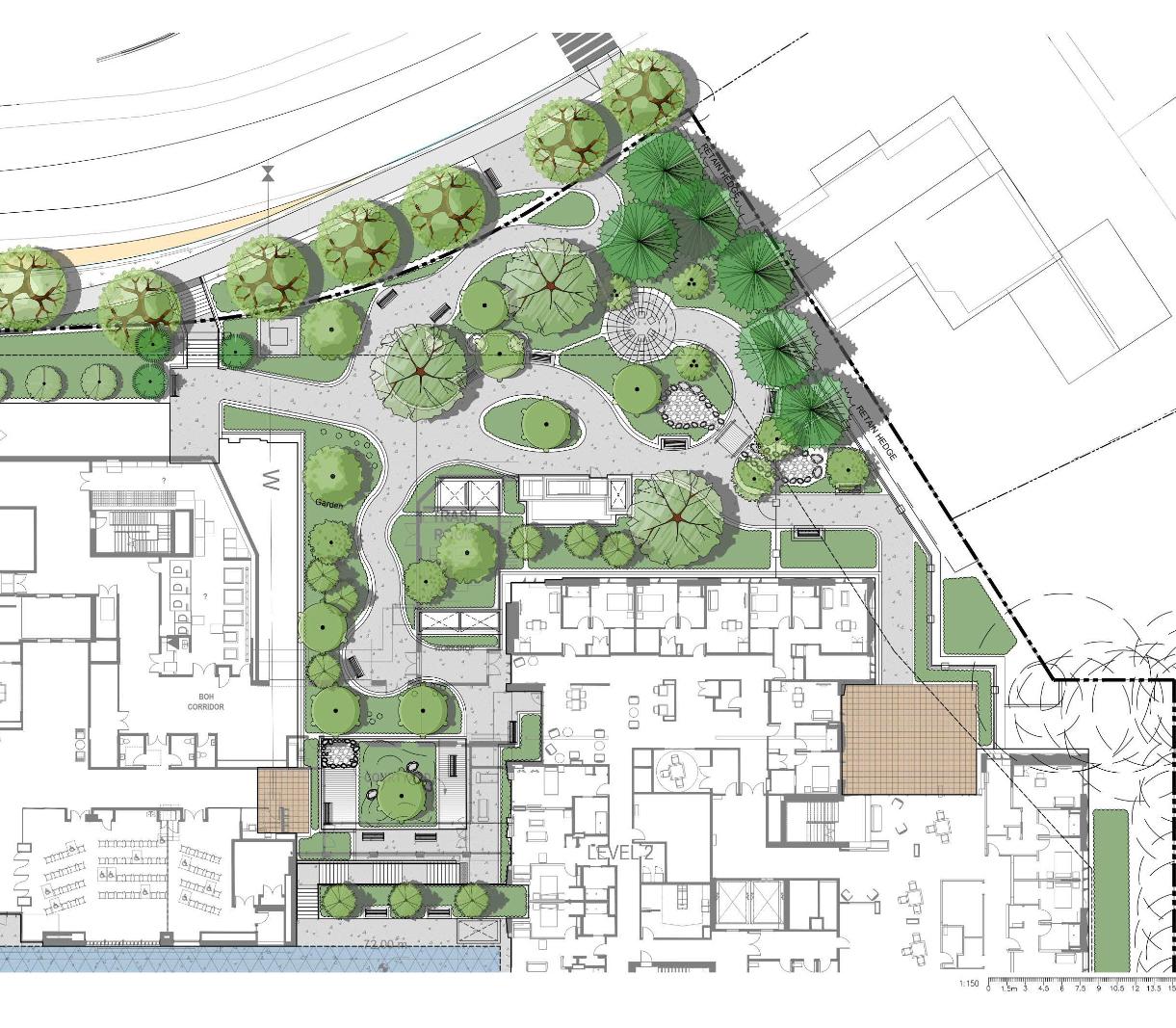
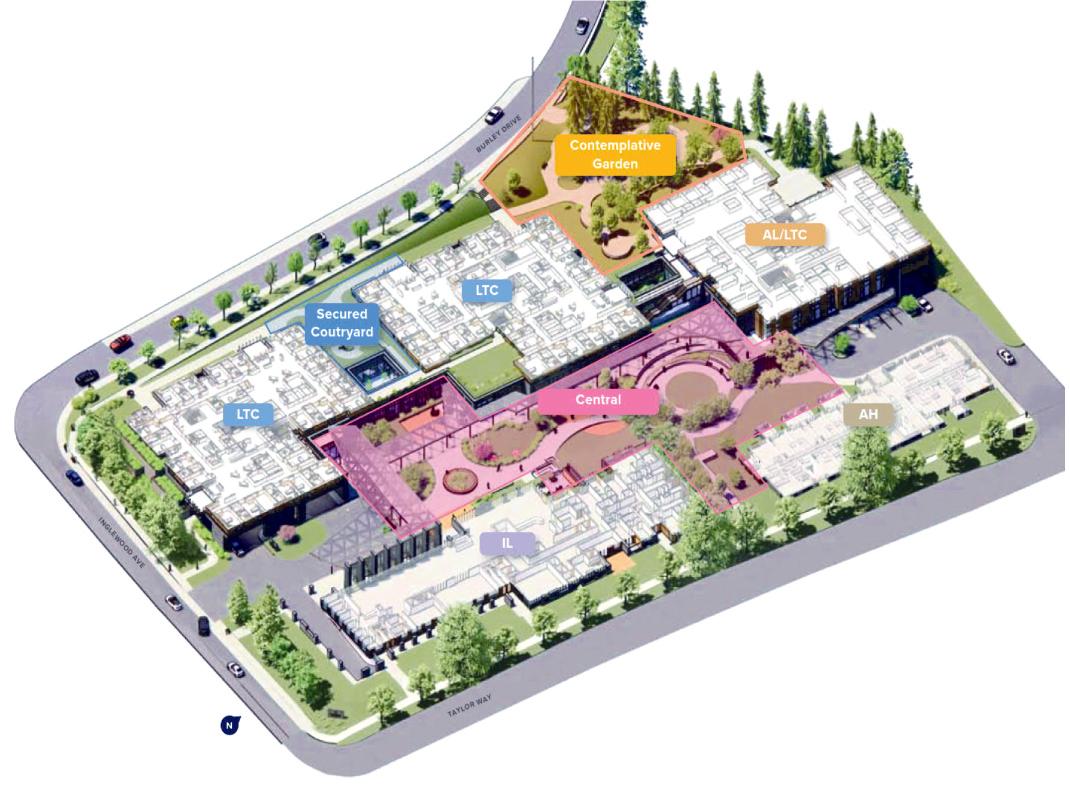
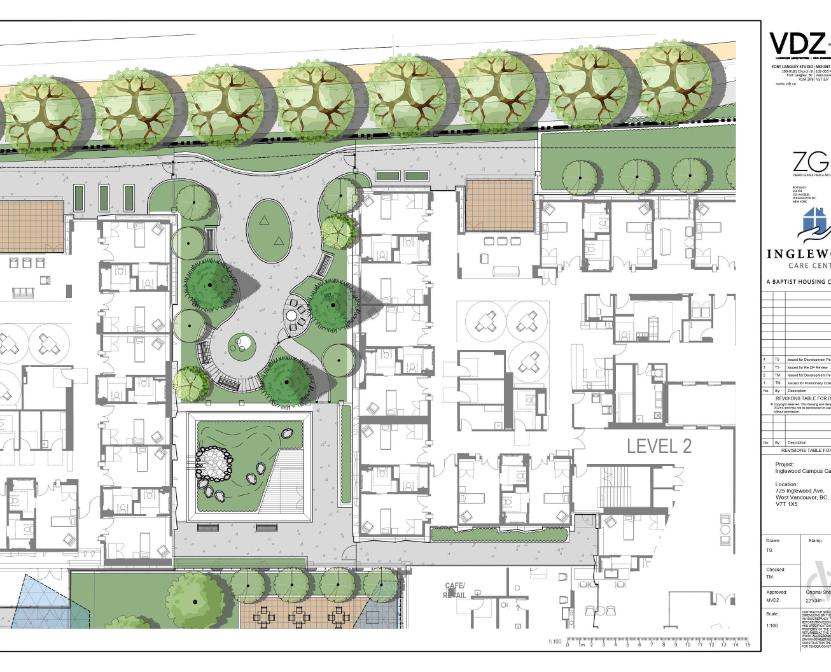
Main route Long Term Care 13 8 LTC Assisted Living/ Long Term Care Lawn Long Term Care 2 Retirement Rentals for Seniors Long Term Care LTC
walkway
2a. RRS Plaza
2b. LTC Plaza
3. Feature Conifer
4. Play Area
5. Amphitheater LEGEND:
11. Secured memory care patio and garden
access
12. Site
Outdoor Space
13. Secured
6. Lawn
7a. Fern Garden
7b. Garden
Garden
creek 1 8 9 10 11 12 12 2b 2a 3 4 6 5 8 7 Assisted Living/ Long Term Care 9
8. Architectural Courtyard 9. Contemplative
10. Dry
2018-2020
DESIGN OBJECTIVES:
• Age-friendly design
• Access and Wayfinding
• Amenity Spaces and Socializing
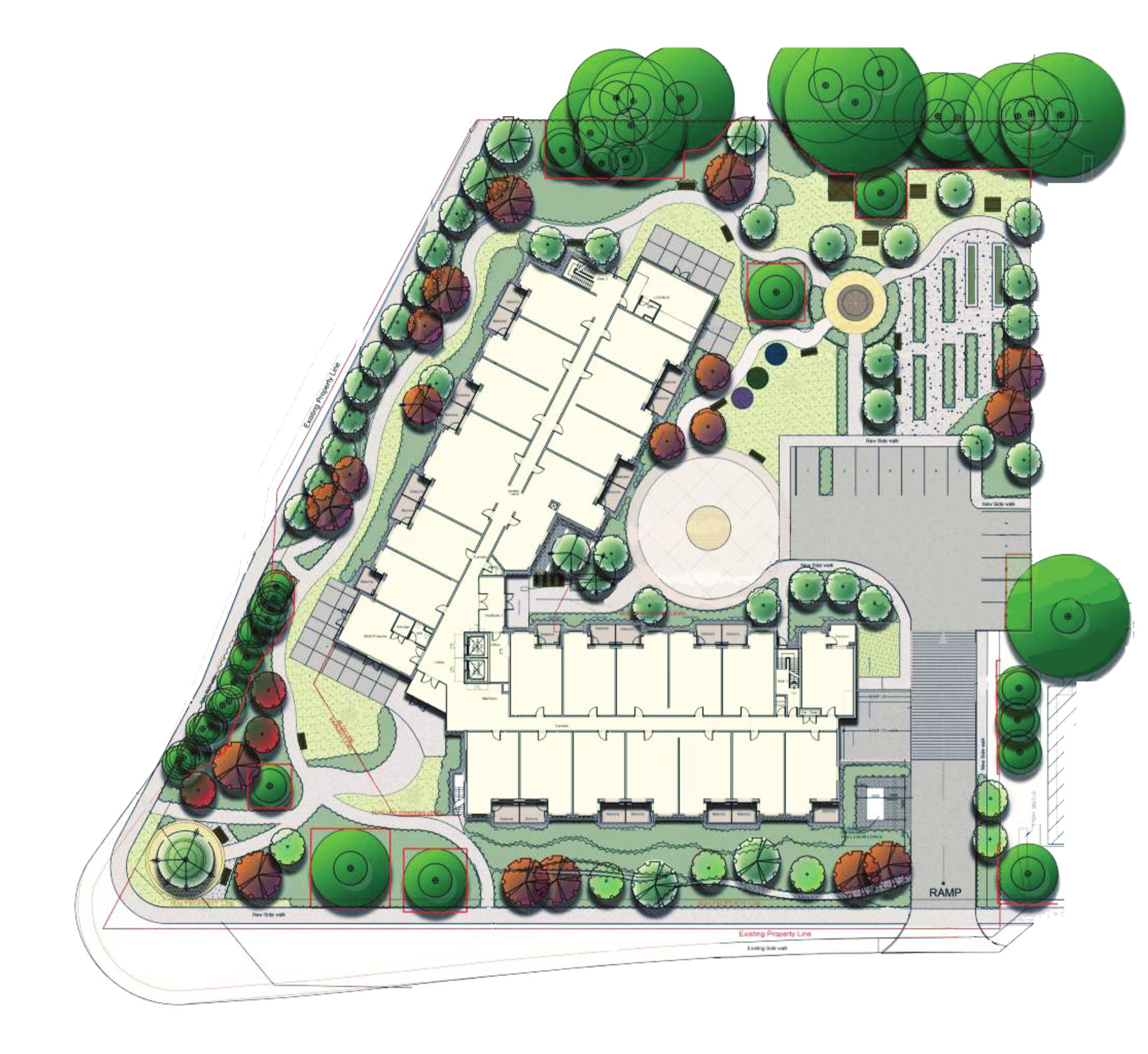
• Safety and Security
• Danish Design Theme
• Budget/Affordability
SITE LOCATION
LEGEND:
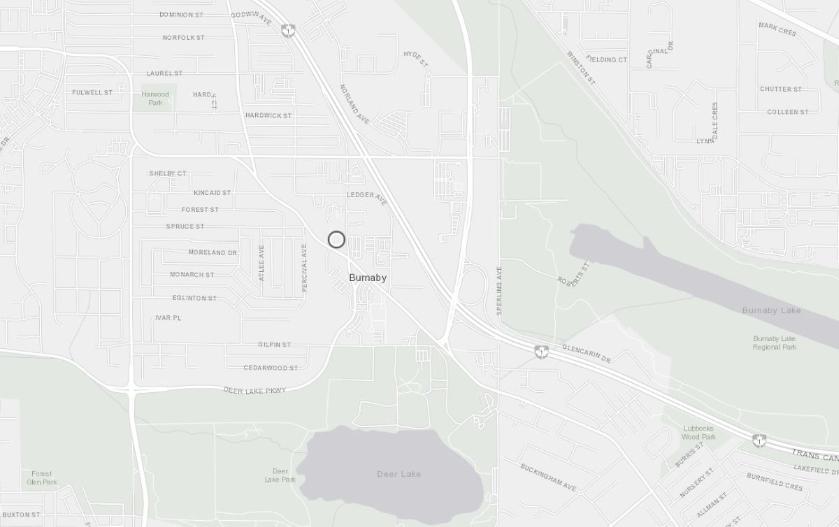
04
1 3 4 5 8 9 10 11 11 12 11 6 7
DANIA SENIORS HOUSING, BURNABY\ SENIOR FACILITY
1. Main Entrance
2. Entrance/Exit to the Underground Parking
3. Outdoor Fitness Station
4. Gas Hookup Loose BBQ
5. Cut Flower Garden
6. Weather Protected Gazebo
7. Veggie Garden
8. Compacted Aggregate Path
9. Continuous Broom Finish Path
10. Feature Tree
11. Entrance and Amenity Area
12. Allan Block Wall
13. Stamped Concrete with Saw Cuts
2 14 10
14. Smoking Shelter
MY ROLE: Site analysis, Conceptual/Schematic Design, Design development, Conceptual detailing, Supervision/training stuff (M2 LA)
SUNNYSIDE PARK, MAPLE RIDGE\ PARK
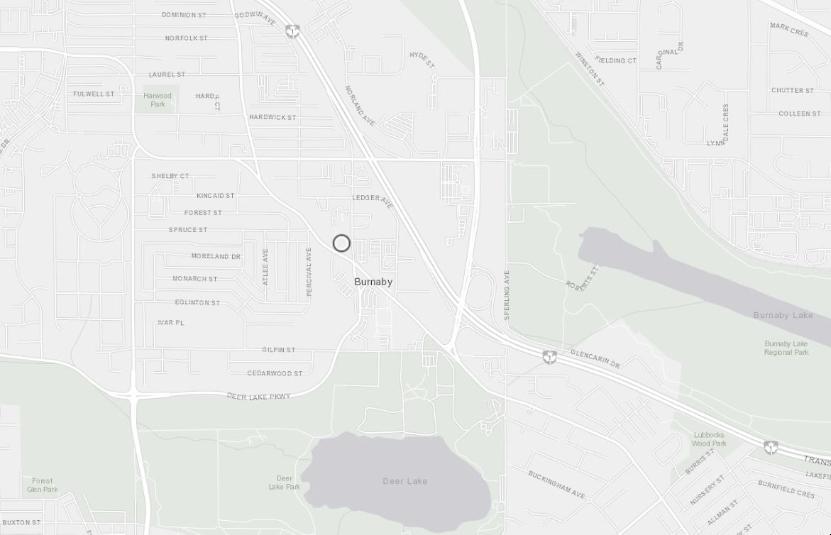
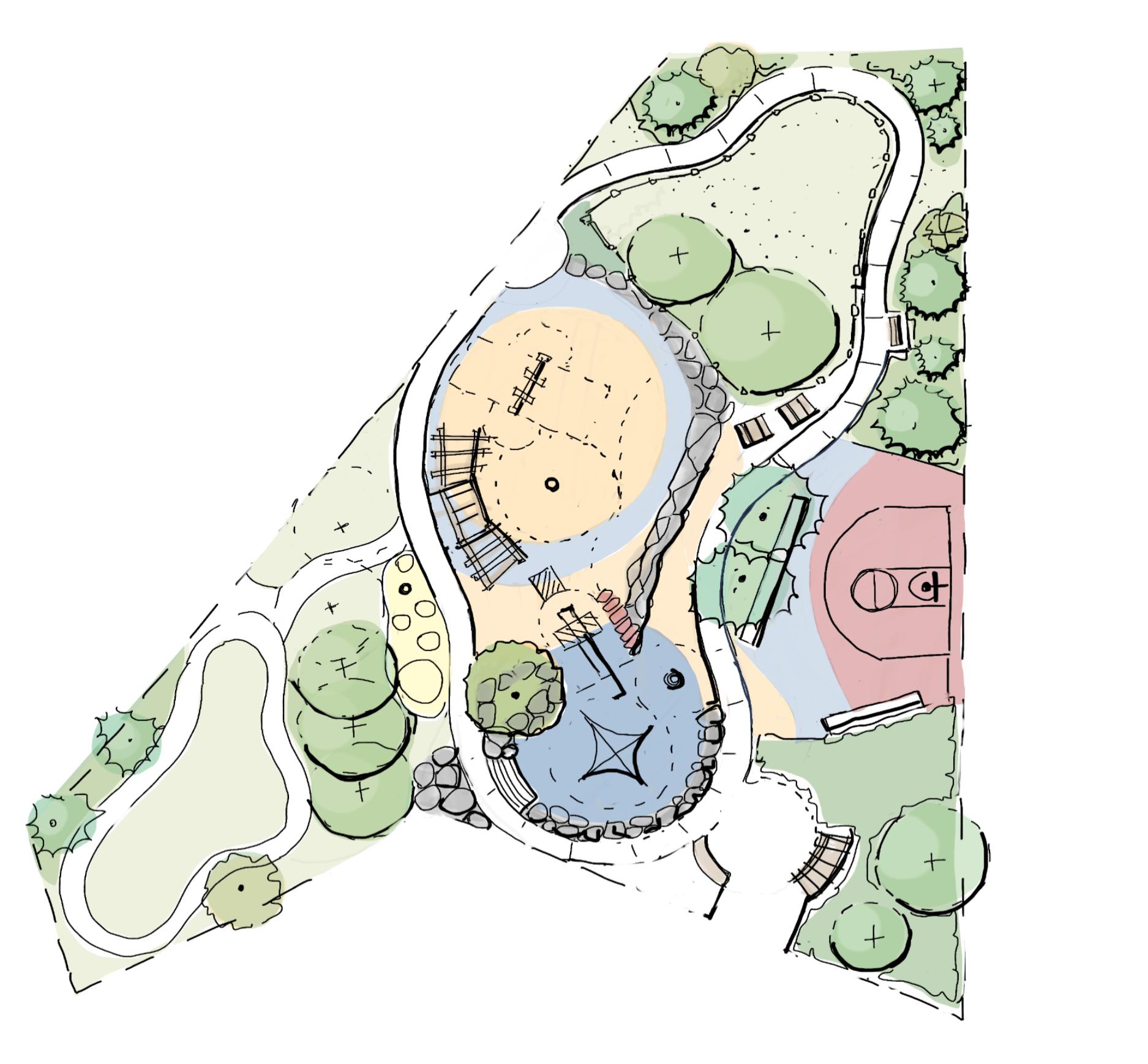
2022-present
LEGEND
11 MY ROLE: Concept Design (VDZ+A)
05
SITE ANALYSIS AND CONTOUR PLAN Vehicle Movement - Road Summer Sunset 8-9% 9-10% 10-11% Summer Sunset Summer Sunrise Winter Sunrise Winter Sunset LEGEND Existing Tree Views from high point (+3m approx.) Steepest siteslope (approx 20%grade) Approx. slope
1. Entrance Plaza 1a. Park Access 2. Multi-use sports court with skate plaza 3. Playground 2-5 Age group 4. Playground 5-12 Age group 5. Dog Park 6. Bike Track 7. Sand Splash Scale m 2 6 10 14 20 2 1a 2 3 4 5 6 7 1 Pathat4.8% 4.8% +F.G.103.8m +F.G.105.5m +F.G.107m +F.G.106.7m +F.G.104m
GRAPHIC SKILLS
С
8
CoralDRAW ANDHANDDRAWING

4 - Pavilion
Isone of essentialstructuresin anyprivate garden,used forgatherings. lIncludesa fireplace.
Open lawn Givessome open space forsport gamesorkids’ play.
1 - House 2 Bathhouse
3 - Dog house 4 Pavilion
5-Garage
6-Pond with watercascade
7 - Swimming Pool 8 Washroom 9 Pergola
Keys:
Listof structures: fence buildingsand structures lawn flowerarrangement planned deciduoustreesand bushes planned coniferoustreesand bushes existingtreesand bushes vines formed (cutted) bushes pavement street light garden lantern gravelpavement bench pergola stone walls



Thewishofthe client wasto create a diverse garden with a varietyofactivitiesand keeping itsimple and easyto be maintained.The land wasrealtivelyflat with some existingtrees.Using stone wallsgivessome variation in height and givesthe opportunityto decorate the area with simpleflowerbeds.
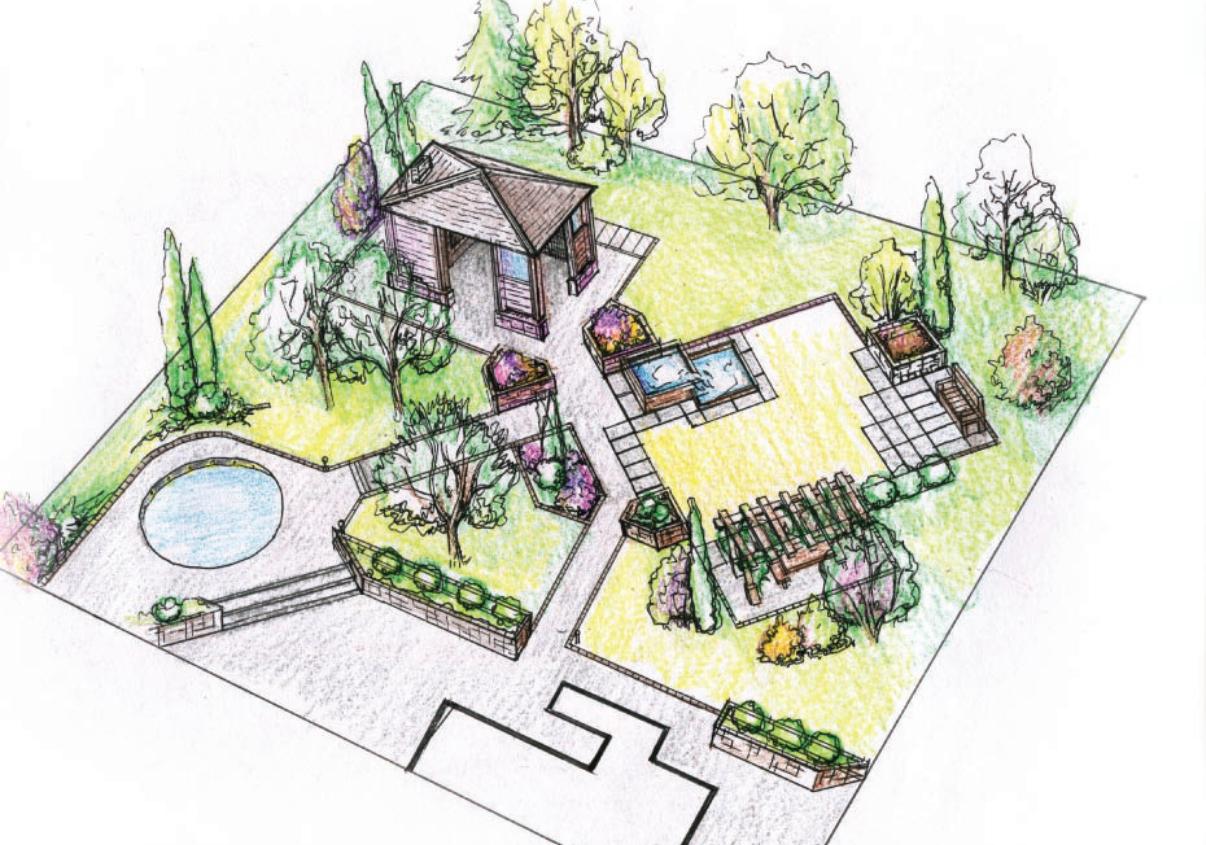
Existingtrees
Mygoalwasto divide thegardeninto various sectionsthat would representdifferent activityzones and give a senseofprivacyand at the sametime maintaining the unitsand easytranstion fromone part ofthe garden to another. Thechoice forplantswasdictated bytheir climate responsivecharacteristicsand low need formaintenance:
Berberisthunbergii‘Aurea’,‘Atropurpurea’ CornusAlba ‘Elegantissima’ Hydrangea paniculata ‘Anabel’ Physocarpusopulifolius‘Aurea’,‘Diabolo’ Potentilla fruticosa Syringa vulgaris‘CharlesJolie’
7-Swimming Pool
Placed nearthe bathhouse.The ground levelismade higherso there would be a symbolicseparation ofit from otherpartsof the site.



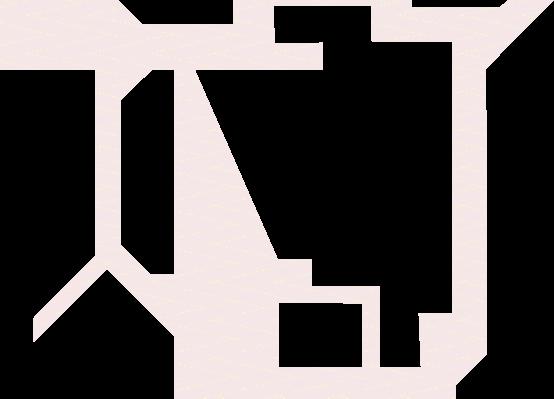
Watercascade
HANDRAWING
Modularpavement
Allowsto separate activityzones, bringssome irregularity in desing and helpsto fixthe lawn shields.







8 - Pergola
Withvinesprovidesa shaded area with a smallbreeze during a hot summer.
Coniferousplants(Thuja occidentalis‘Mops’)
House
06
1 3 5 4 7
6 2 9
12
SKETCHUPANDENSCAPE DIGITALHANDRAWING
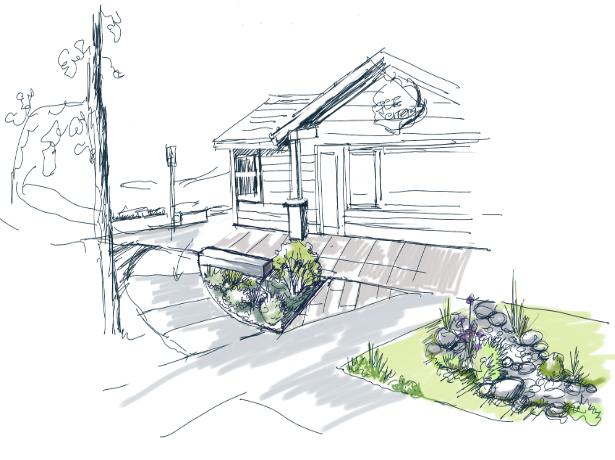
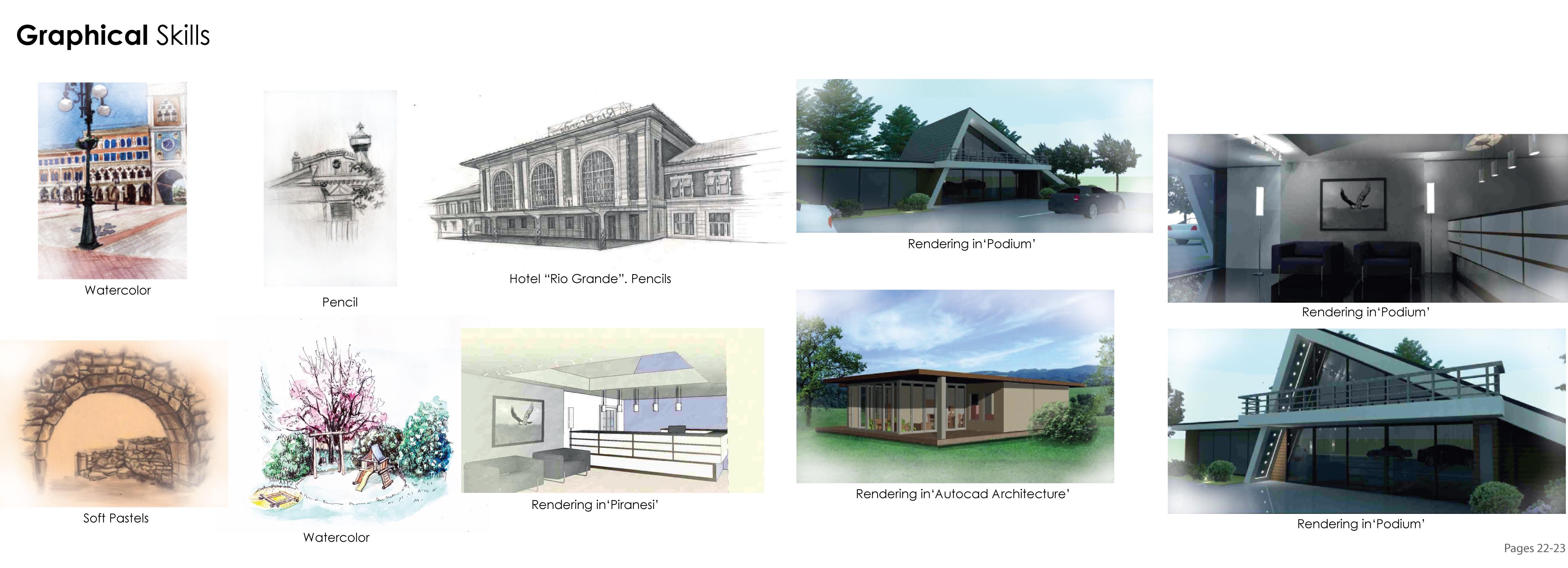 SKETCHUPANDPODIUM
SKETCHUPANDPODIUM



































 SKETCHUPANDPODIUM
SKETCHUPANDPODIUM