ARCHITECTURE PORTFOLIO
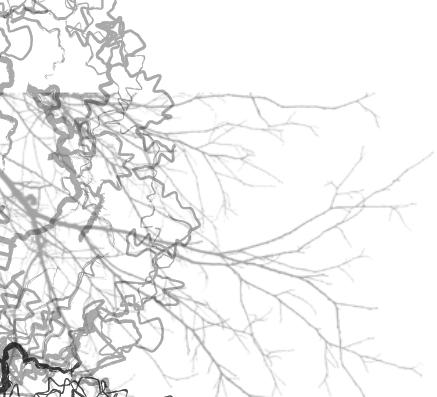
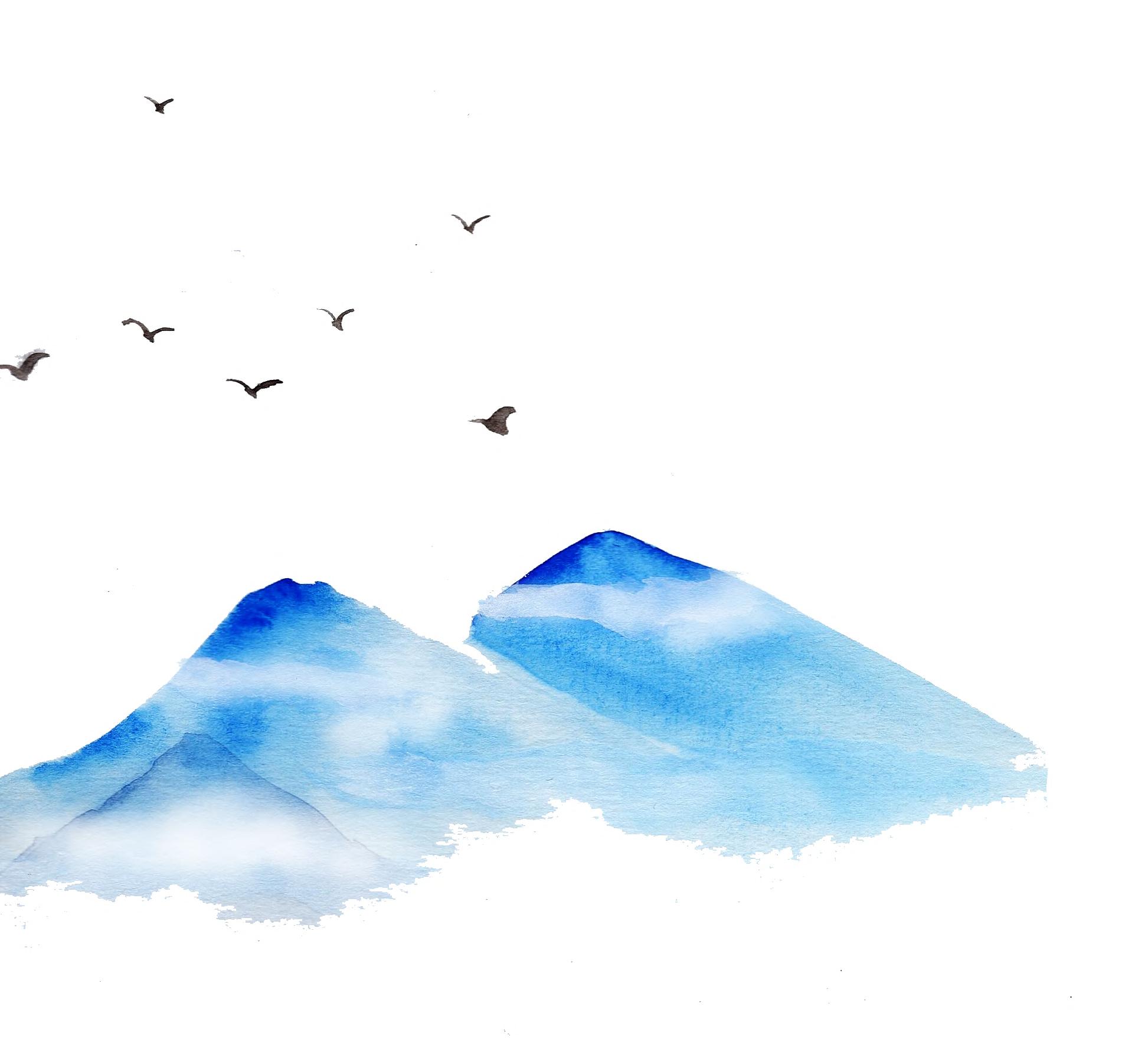



B- Arch
USAP (GGSIPU) Delhi Graduate (2019-2024)







B- Arch
USAP (GGSIPU) Delhi Graduate (2019-2024)

• ARCHITECTURE GRADUATE
Contact Details Rohini Delhi 9560299426
dinesh931218@gmail.com
I am a newly graduated professional in the field of architecture. during my education and I choose architecture because I’ve always had thoughts related to buildings since my childhood. That’s why I entered this field. Every day, I continue to learn and grap new knowledge to become a more professional individual. With my accumulated experience and learning over the years, I can confidently say that my abilities and skills in this field have grown significantly.
During My Internship I contributed to architectural projects by collaborating effectively in teamwork and using many design parameters.
I possess problem-solving skills and a strong sense of design creativity, which have developed as a result of my involvement in this field. I have acquired various skills, such as hand drafting, visualization, and model making, among others. And yes, I am genuinely passionate about architecture.
2019-2024
2018-2019
2015-2018
2006-2015
2018-2019
University School Of ArchitectureAnd Planning (USAP) GGSIPU
Bachelor of Architecture
National Institute Of Open Schooling
Higher Secondary Education (12th)
Aryabhatt Institute Of Technology (ABIT)
Diploma in Architecture
Sarvodaya Vidayalaya Rohini Sec-6 Schooling (Metriculation)
Deep Design Development (11Months Job ,Architectural Assistant)
This Firm Work Experience
• 2D Drafting (Working Drawing)
• Site Work (only oil retail like , HPCL,IOCL) )
2020-2023
2023-2023
Curriculam Activities
Freelance Work
I Have Done 12+ Real Residents Small Projects In Faridabad (Tilpat Village)
• Designing
• Working Drawing
Ankra Architects (4 Months (Internship) in 9th sem)
This architecture firm work on all types of projects. but I’ve mostly worked on Residential projects
This firm scope of my work experience
• 2D Drafting (Scaled Working Drawing)
• Presentation Drawing
• Research And Development
2020 Kaarwan Nation Design Nation (KNDC) ,Competition Participated
2021 Archmello,Reconfiguring Government (School In India), Competition
2021 NASA (Destech-Trophy) ,Participated
2022 2024 NASA (Laurie Baker Trophy) ,Participated 120 Hours (Competition)
Software Skills
Autocad Photoshop Indesign Illustartor Sketchup
Enscape Lumion
Language Skills
Artistic Skills
Additional Skills





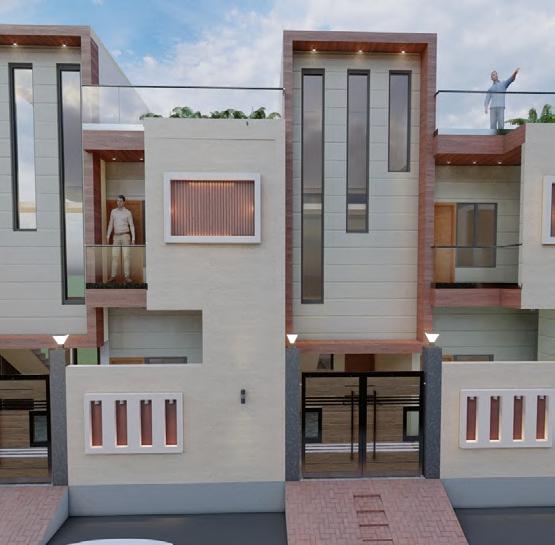
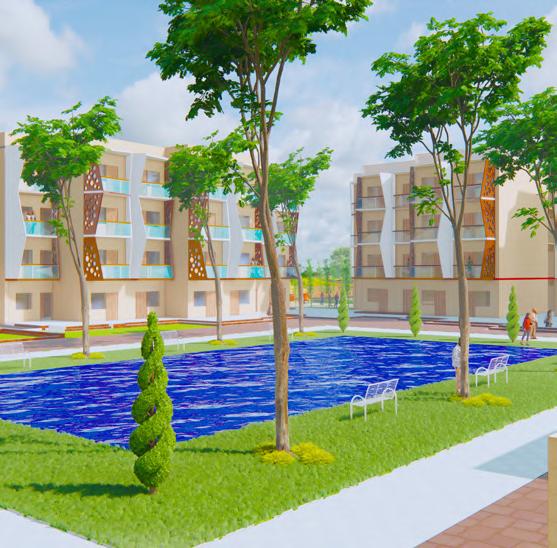

SELECTED WORKS | 2019-2024
1. ACADEMIC WORKS
1.1
Architectural Design Thesis Project :- Old Age Home Cum Hospice Center For Cancer Patient | B-Arch, X th Semester 2024
Location | Rohini Delhi, (India). OLD AGE HOME CUM HOSPICE
Architectural Design 100 Beded Hospital Project | B-Arch, VI th Semester 2022
Location | Dwarka Sector-16c Delhi, (India).
Architectural Design 200 People Grouped Housing Project | B-Arch, VIIth Semester 2022
Location | Bhiwani Haryana (India).
HOSPITAL HOUSING SHOPPING COMPLEX
Architectural Design Multifunctional Shopping Complex Project | Bachelor Of Architecture Vth Semester 2022
Location | Paschim Vihar Delhi (India).
2. COMPETITION WORKS
NAV BHARTI SCHOOL
Primary School Project | Grouped Competition 2021
Location | Patna Bihar (India).
3. OTHER WORKS
JOB WORKS
Oil Retail Outlet Drawings (2D) | 2018-2019
INTERNSHIP WORKS
Ankara Architects Office Works | 4 Months Internship
FREELANCE WORKS
Personal Projects | Residential
WORKING DRAWINGS
Academic | Hand-Drafted
4. MISCELLANEOUS WORKS
Academic Works
Architectural Design | Individual Thesis Project B-Arch, Xth Semester 2024
• Delhi (Rohini Sec-5)
• Site Area :- 7.8 Acre
Introduction
The main reason for choosing this topic for my thesis is to ensure that elderly residents live in a well maintained and community driven environment. by creating a self sustaining old age home , i want to provide a place where elderly individuals can enjoy proper care and facilities without depending an external funding. this approach will help solve many issues faced by the elderly such as loneliness and lack of proper care..
The Design for this project specifically considers the rohini area , which has been impacted by the presence of the prominent rajiv gandhi cancer hospital. the influx of patients to this area has starined the community , making it essential to find a proper place for these patients without negatively affecting the local rsidents.

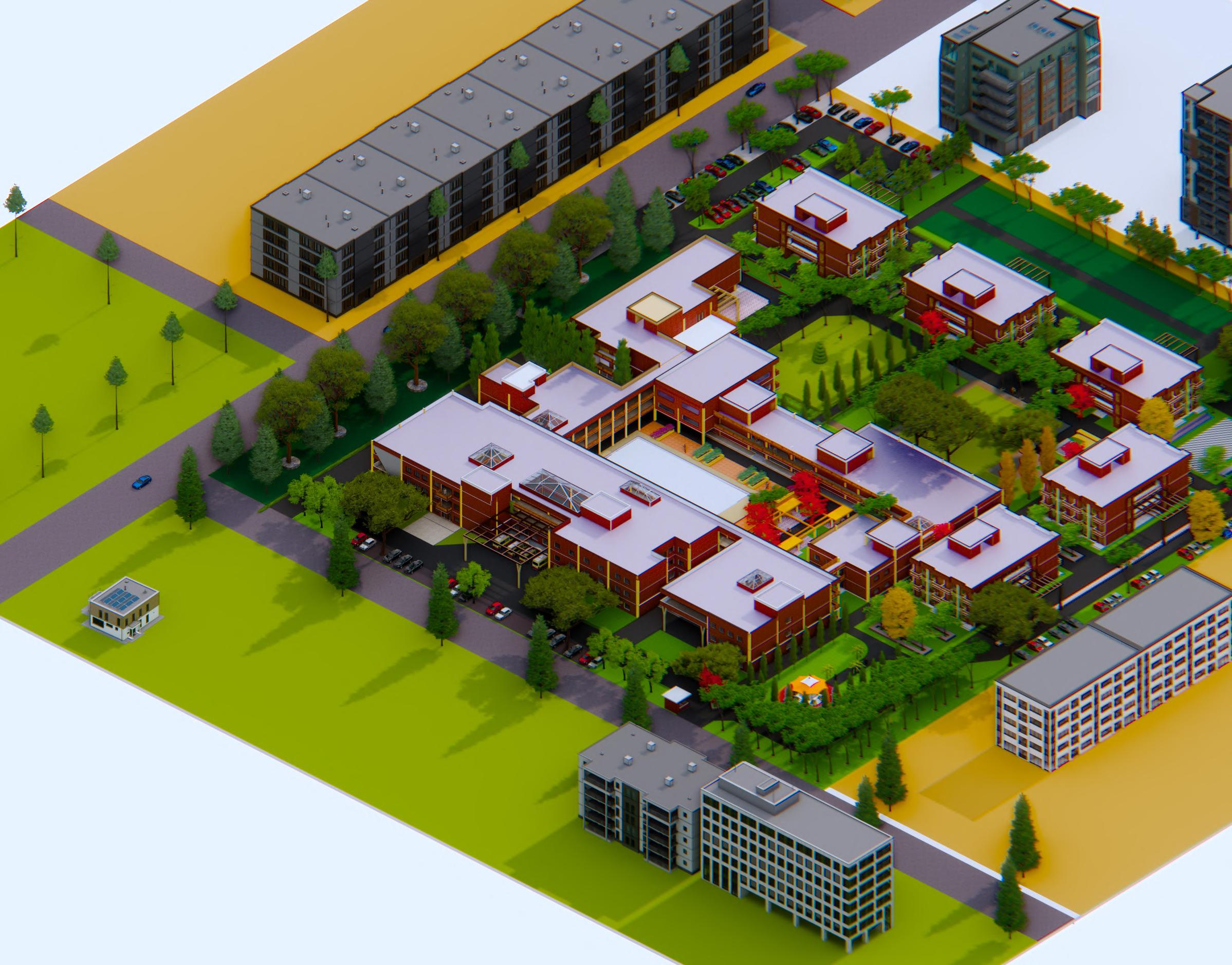


To Address this, i propose the cration of an old age home cum hospice center for cancer patients. this idea evolved from the recognition that both elderly individuals and cancer patients experience significant pain and require specialalized care. by creating a combined community space, we can provide comprehensive care for these groups, ensuring they have a supportive and comfortable environment.
Moreover , ehile the government is working to slove these issues, there are challenges in implemented self sustaining models. this project aims to present a viable solution that not only adresses the immediate needs of the elderly and cancer patients but also offers a sustainable model for future healthcare infrastructure.
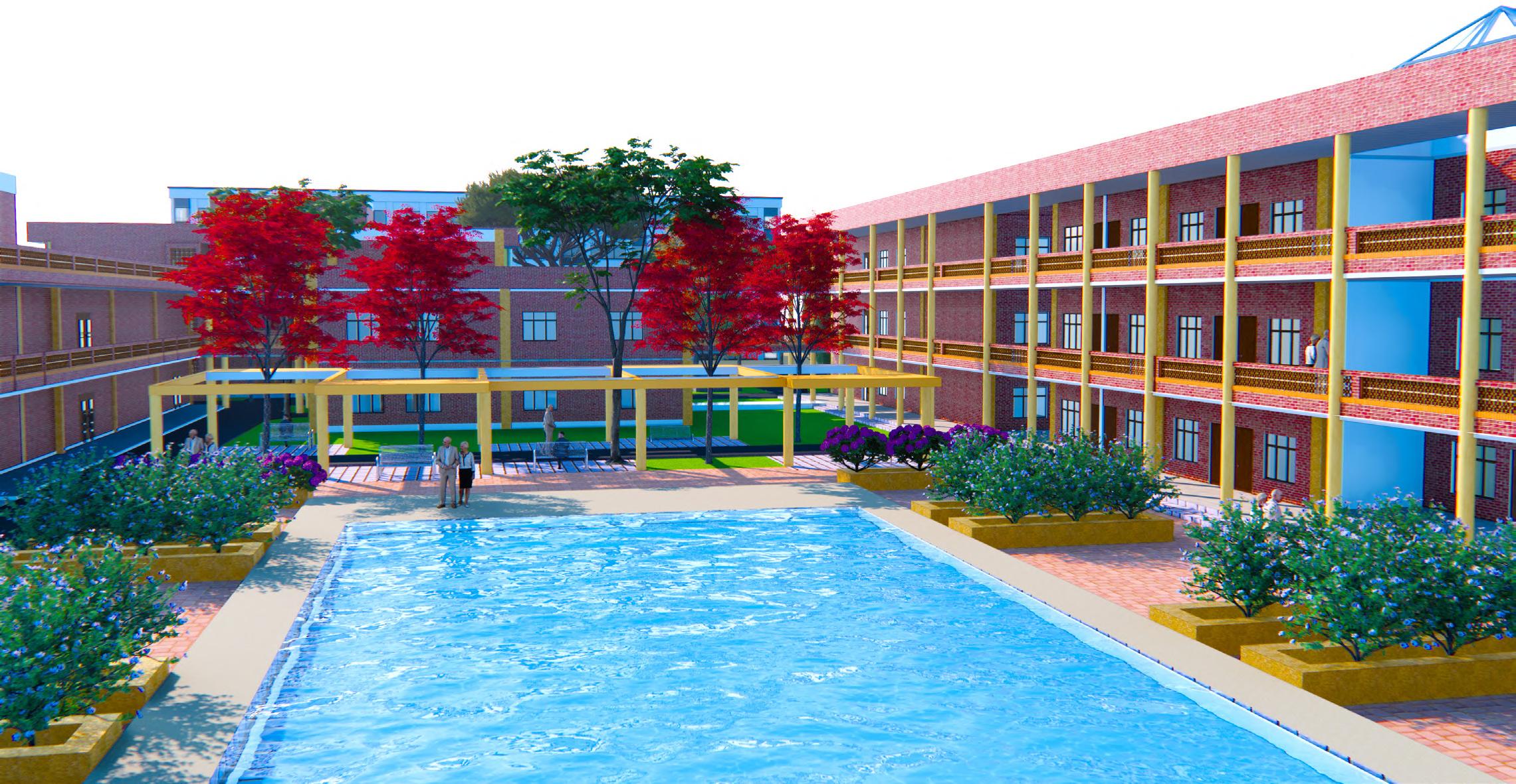




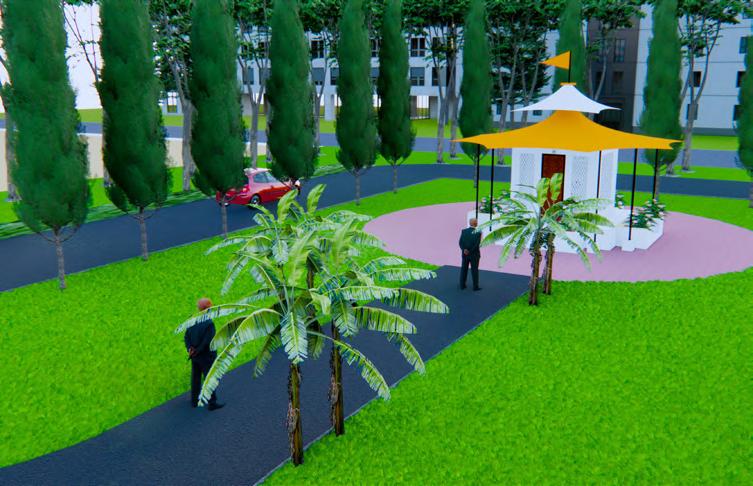
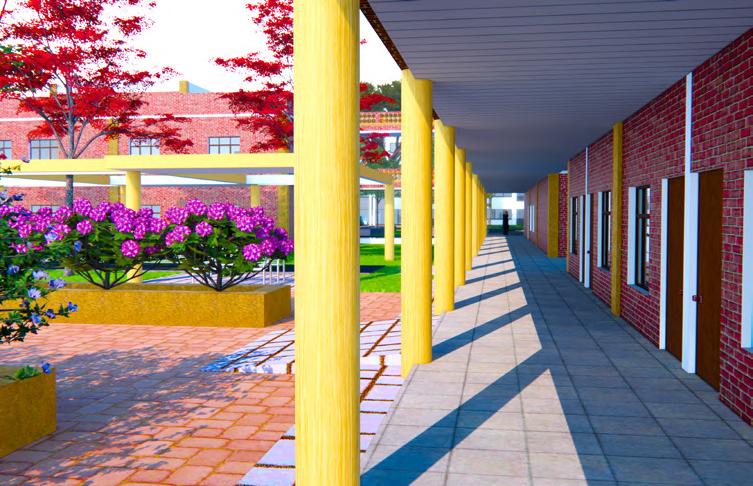




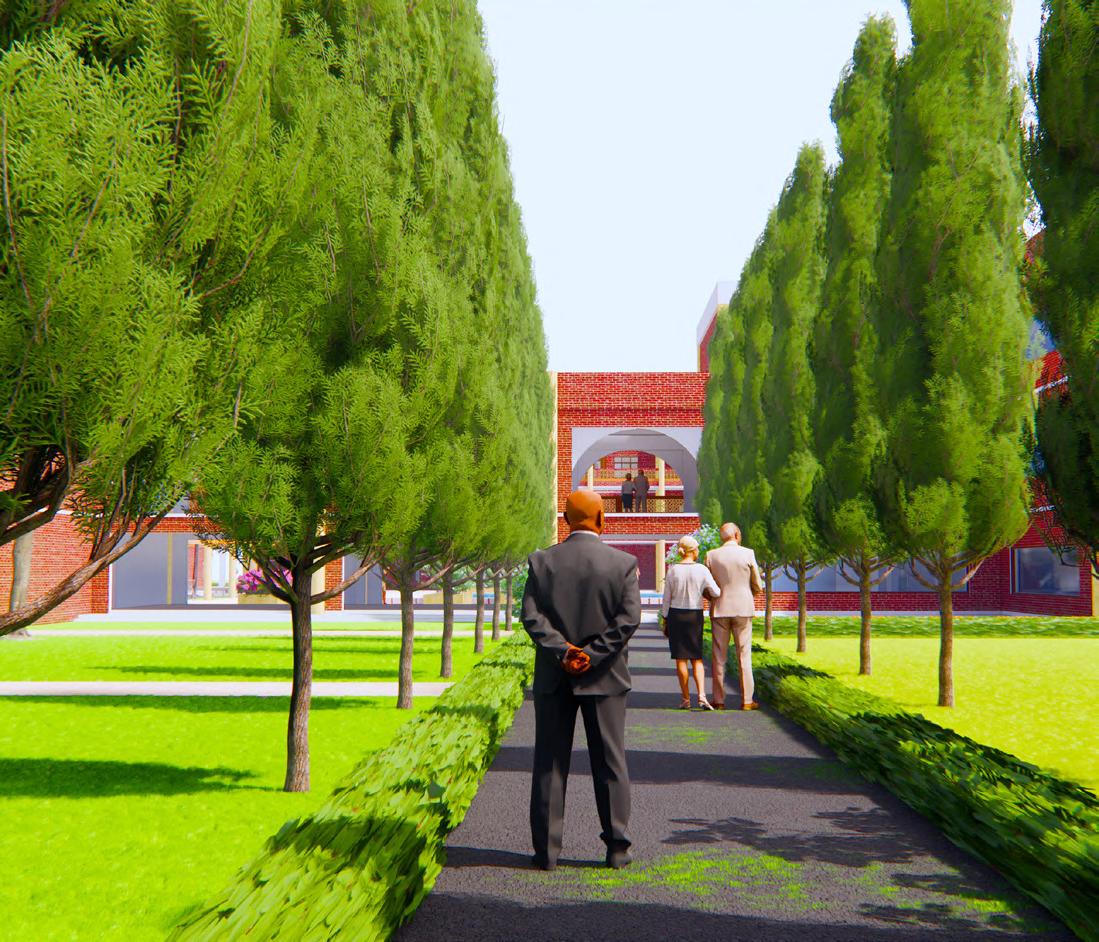





Architectural Design | Individual Project B-Arch, VIth Semester 2022
• Delhi (Dwarka Sector-16 )
• Site Area :- 15.38 Acre
Introduction
The Aim Of the 100 Beded Hospital Design Is To Create A Visually Appealing And Functional Space That Enhances The Healing Environment For Patients, Provides A Comfortable And Efficient Working Environment For Staff , And Meets The Specific Needs And Requirements Of A Hospital Setting.
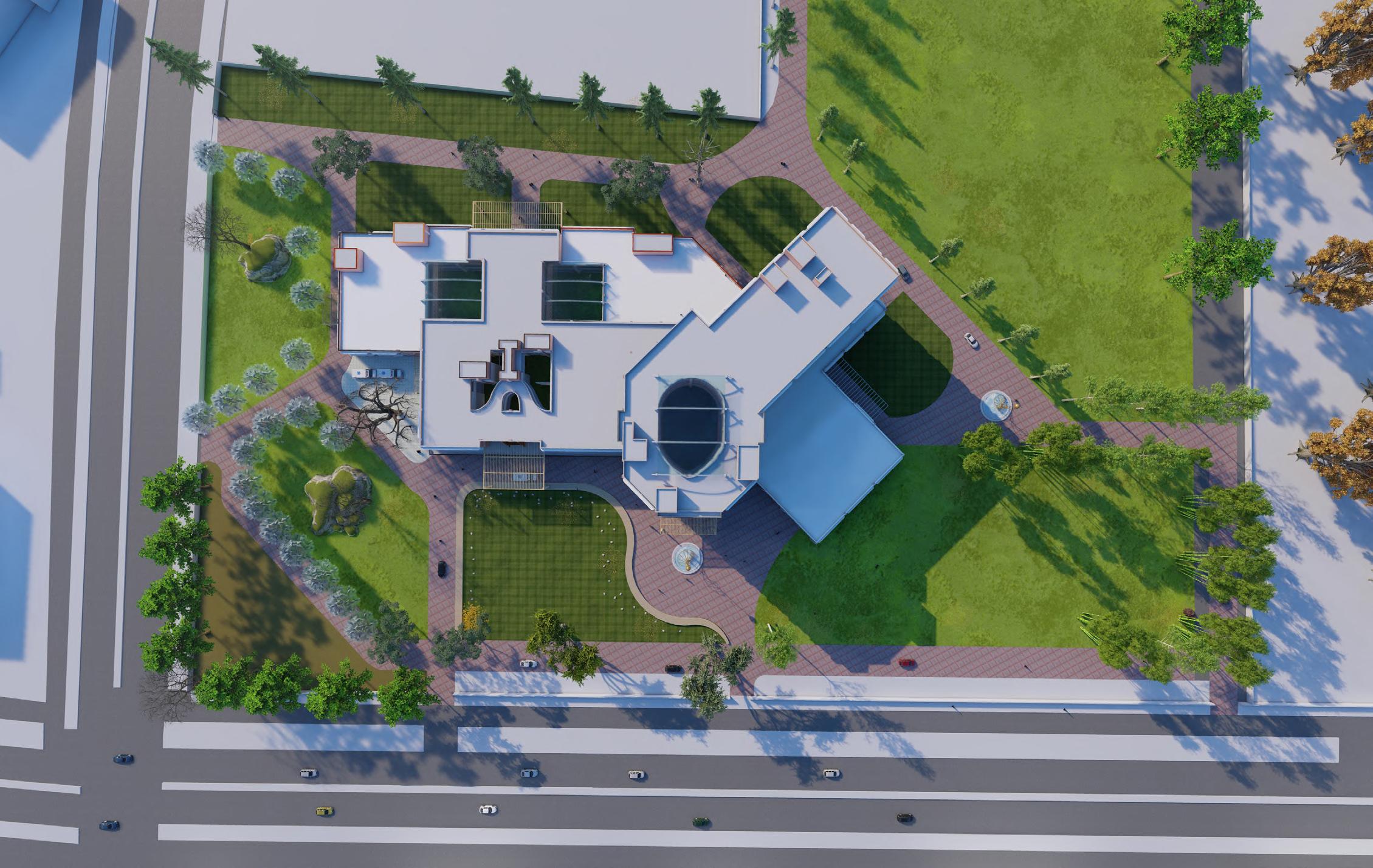

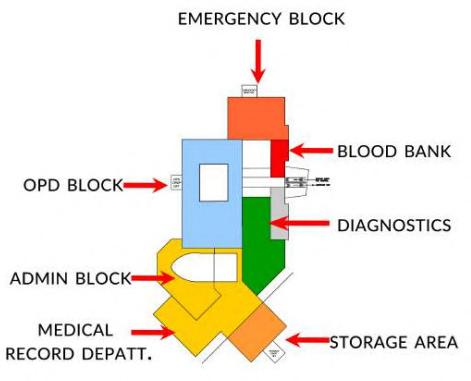











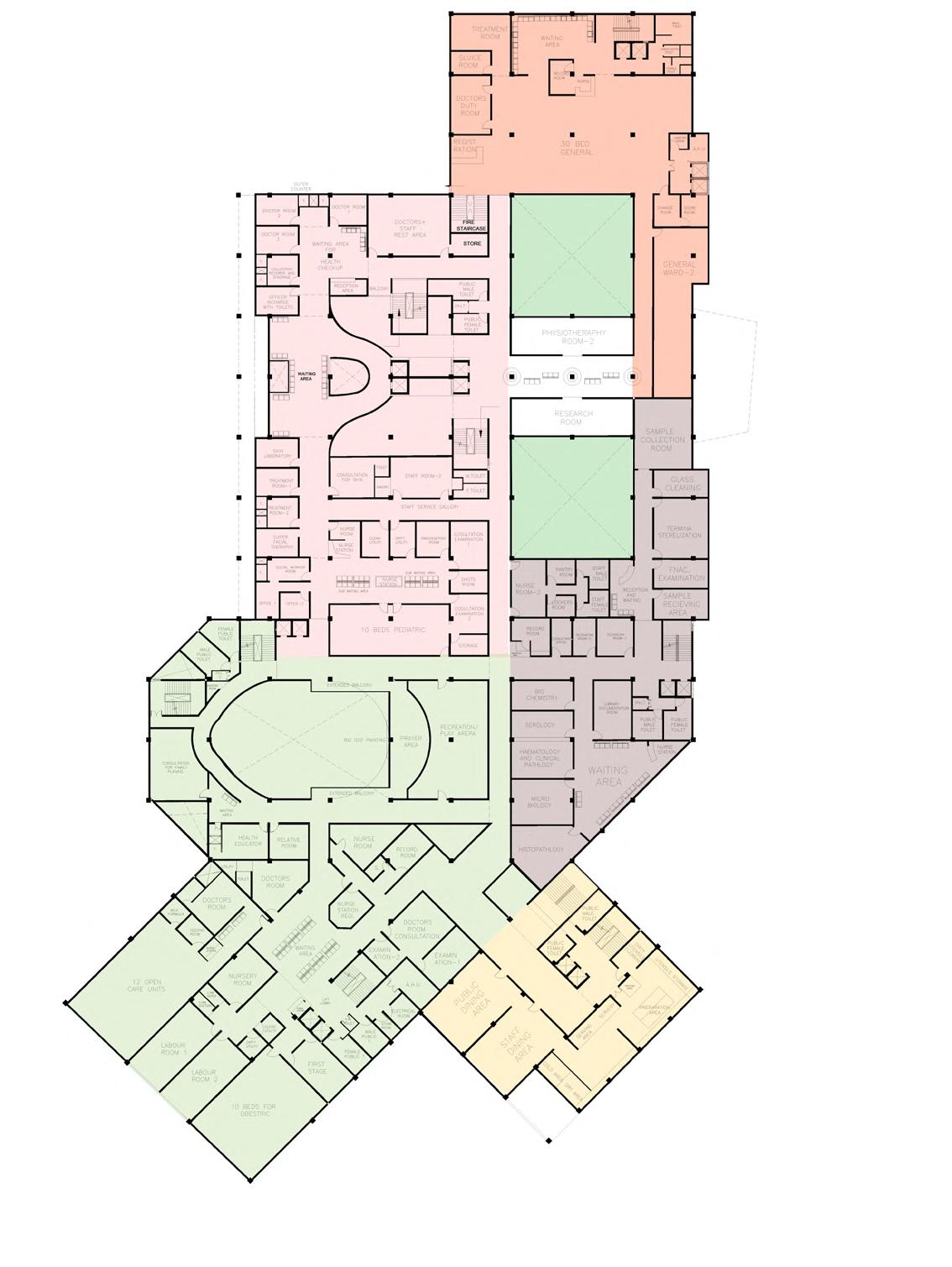

Peadiatric Ward
Laboratory Area
Obestric Ward

General Ward H.D.U Ward

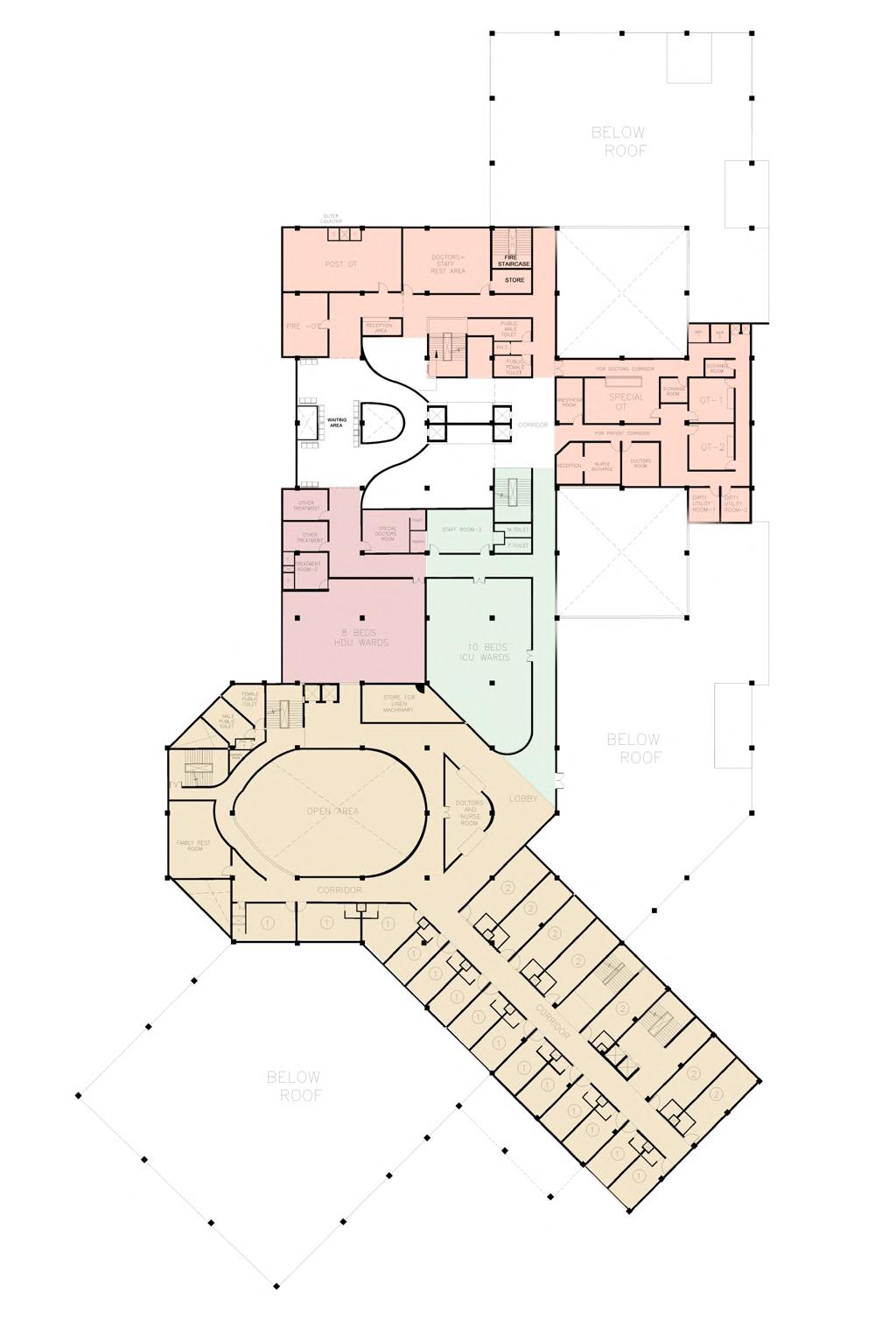

Area
Food Area IPD Ward Area


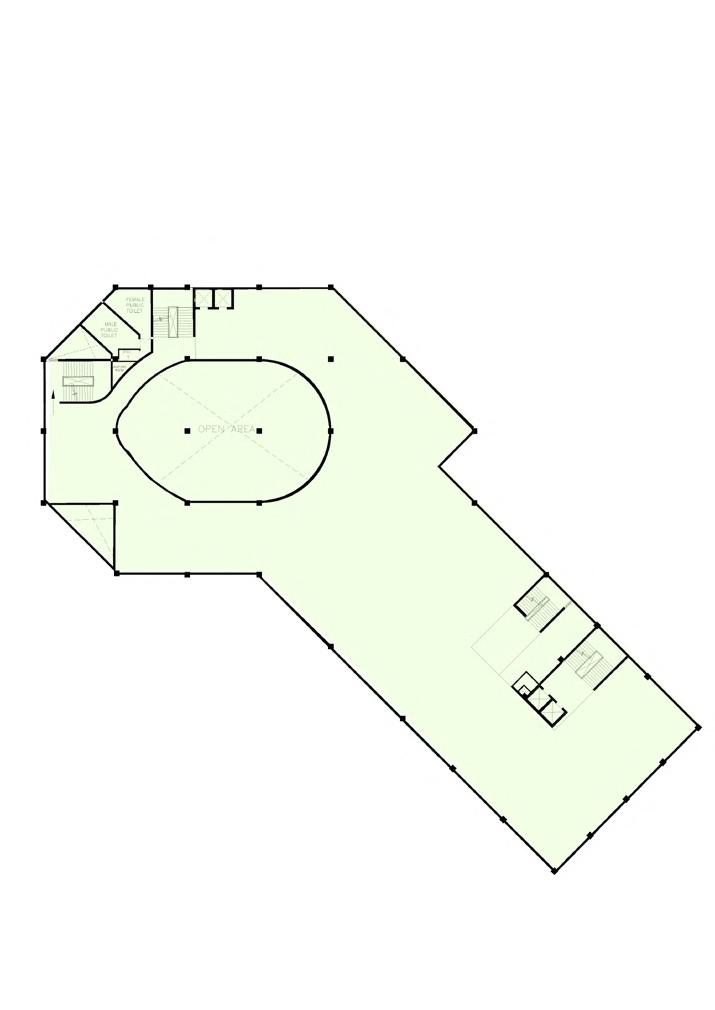






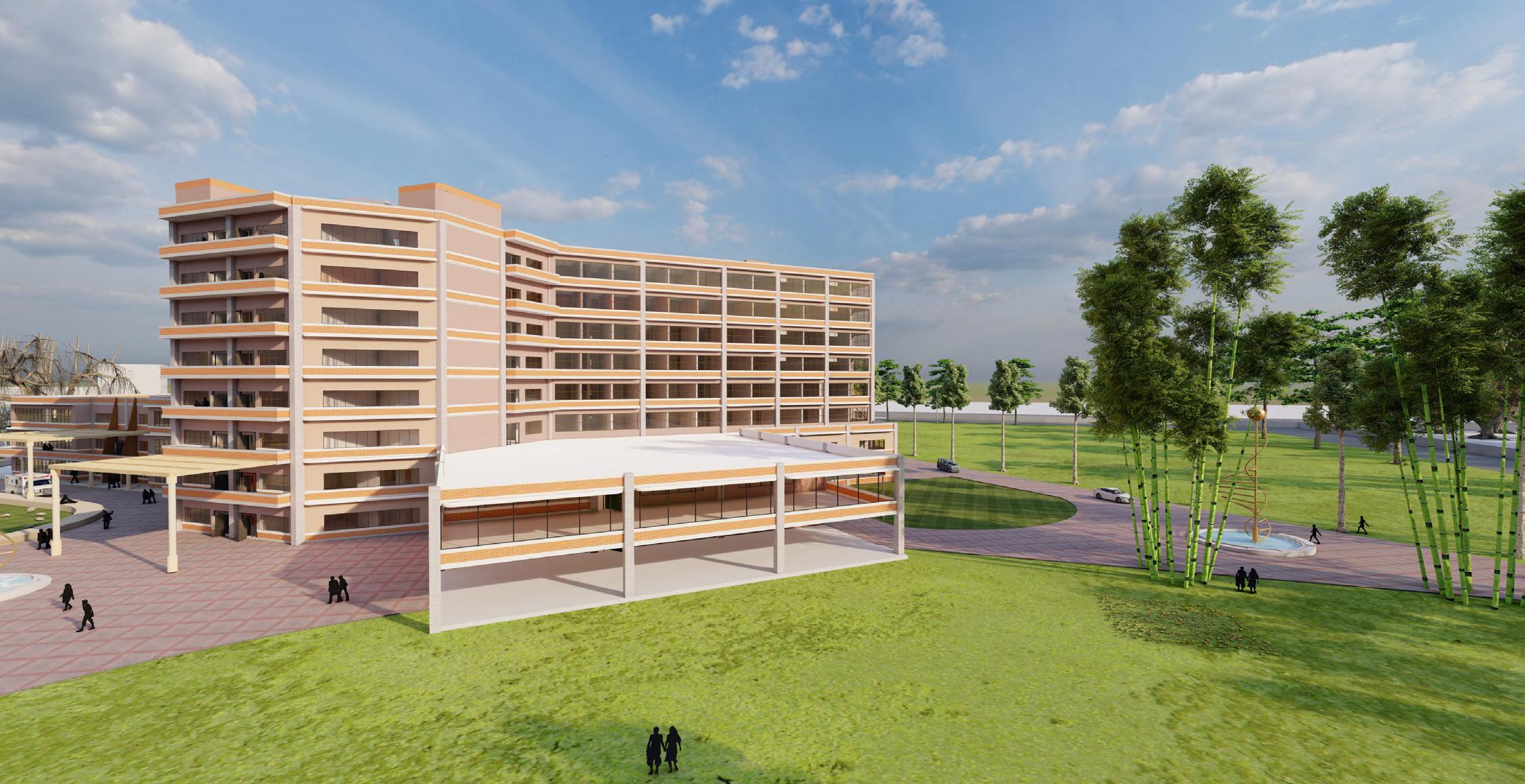
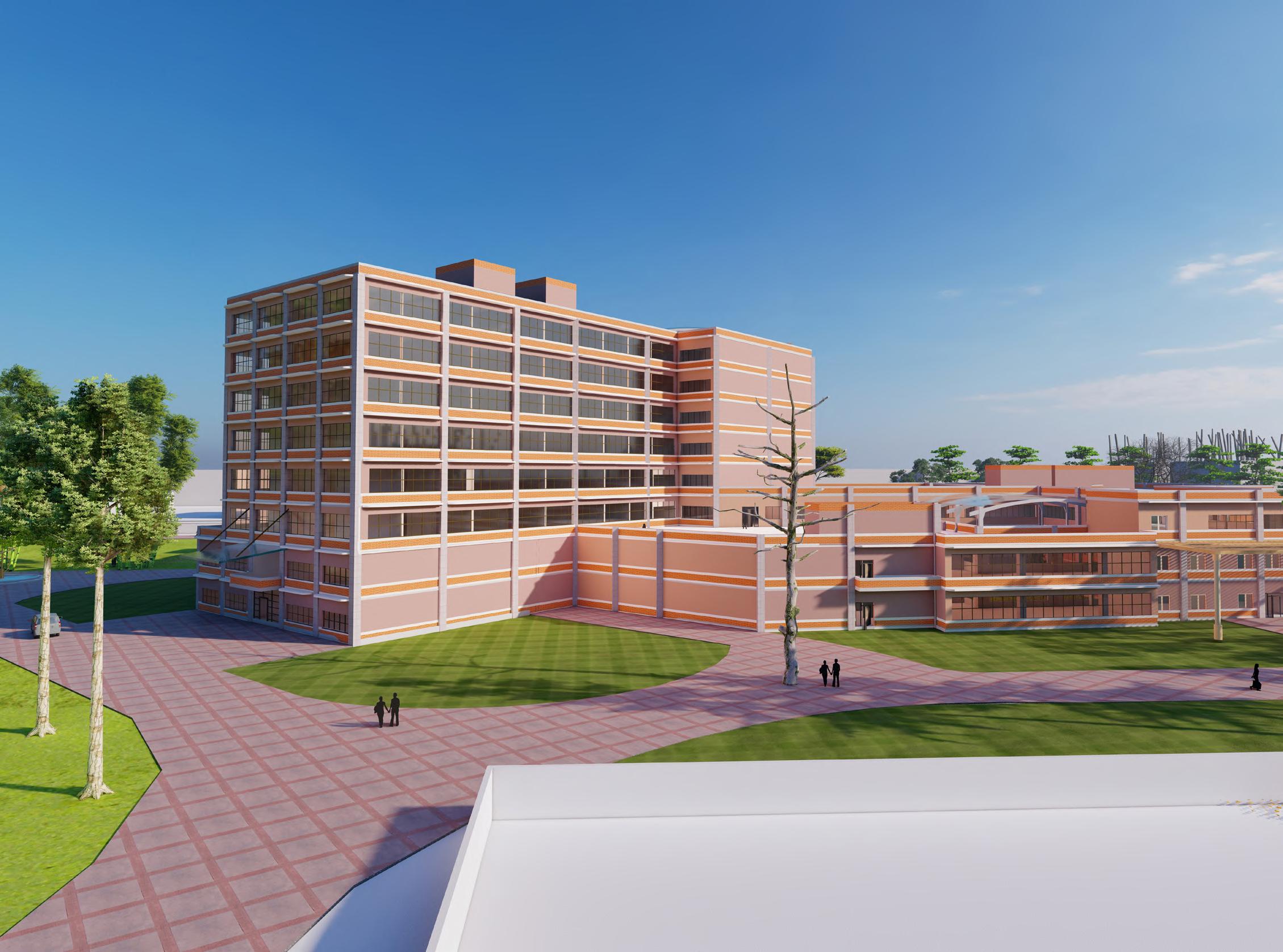
• Haryana (Bhiwani Airport)
• Site Area :-12.37 Acre
Introduction
The aim to is design a spaces where people socially interacted with each other and also create green environment that makes the people more happy and attached with the nature . like closed infrastructure imbibing the organic character of old indian cities and villages houses is creaated as a series of winding streets intersprsed with landscaped spaces.
Design proposal : We Are Design 200 People House ,50 Students and 150 other villagers people.


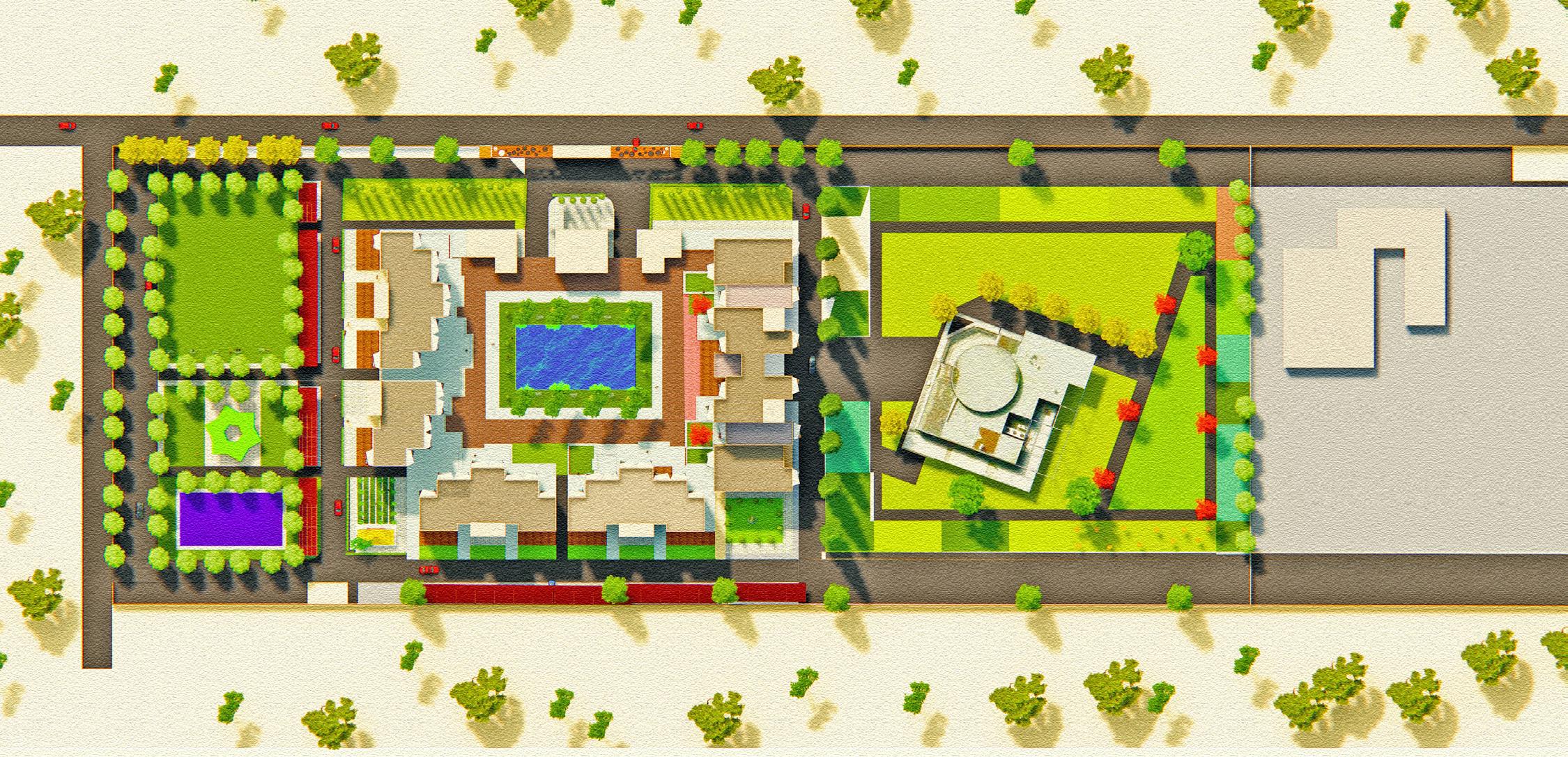







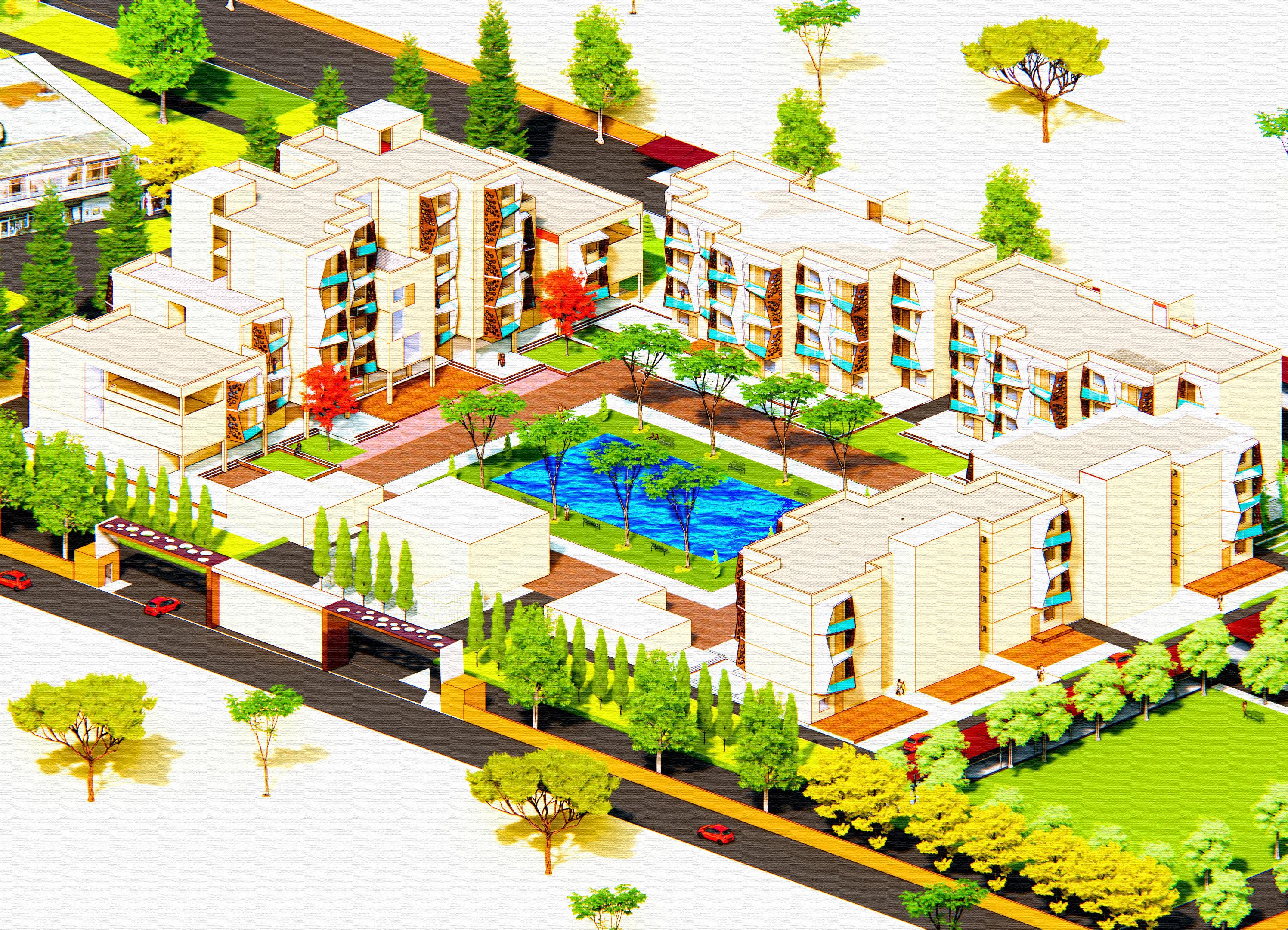
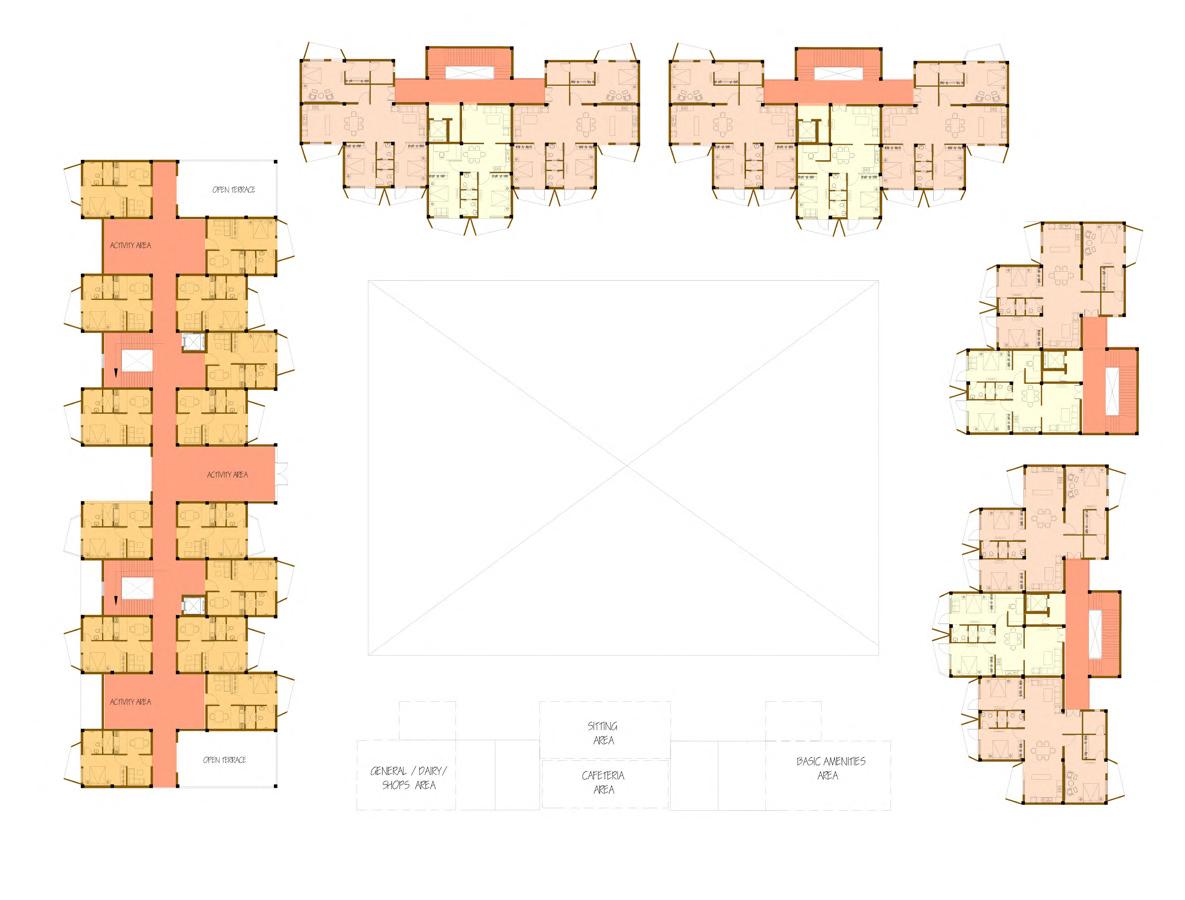
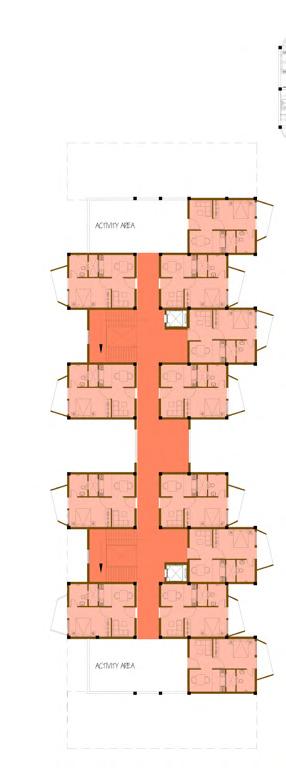



1. Housing design with three unit types: 3BHK, 2BHK, and 1BHK. Tailored for local community and nearby students
2. Includes essential facilities: restaurant, temple, recreation zones, and more.
3. Dedicated play area for children and separate basketball court for teenagers.
4. Integrated cycling and walking paths.
5. Central waterbody creates inviting ambiance between housing blocks.
6. Emphasizes residents’ needs and offers a range of amenities.








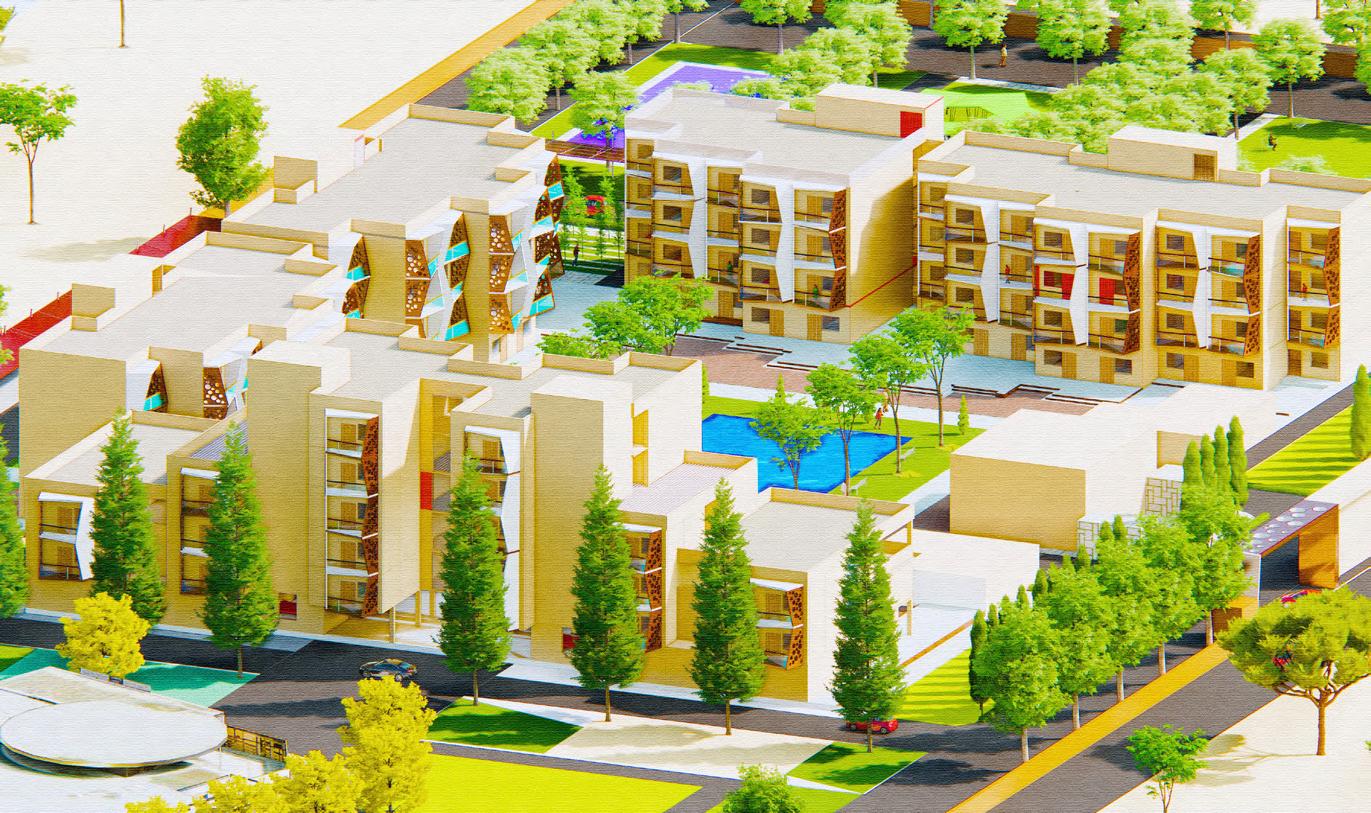

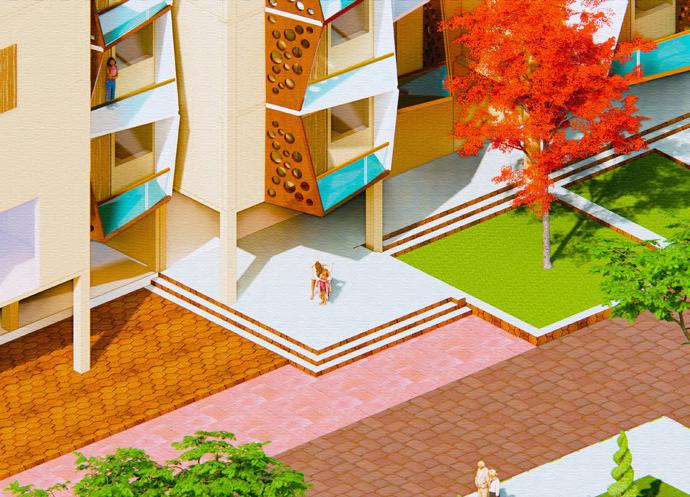


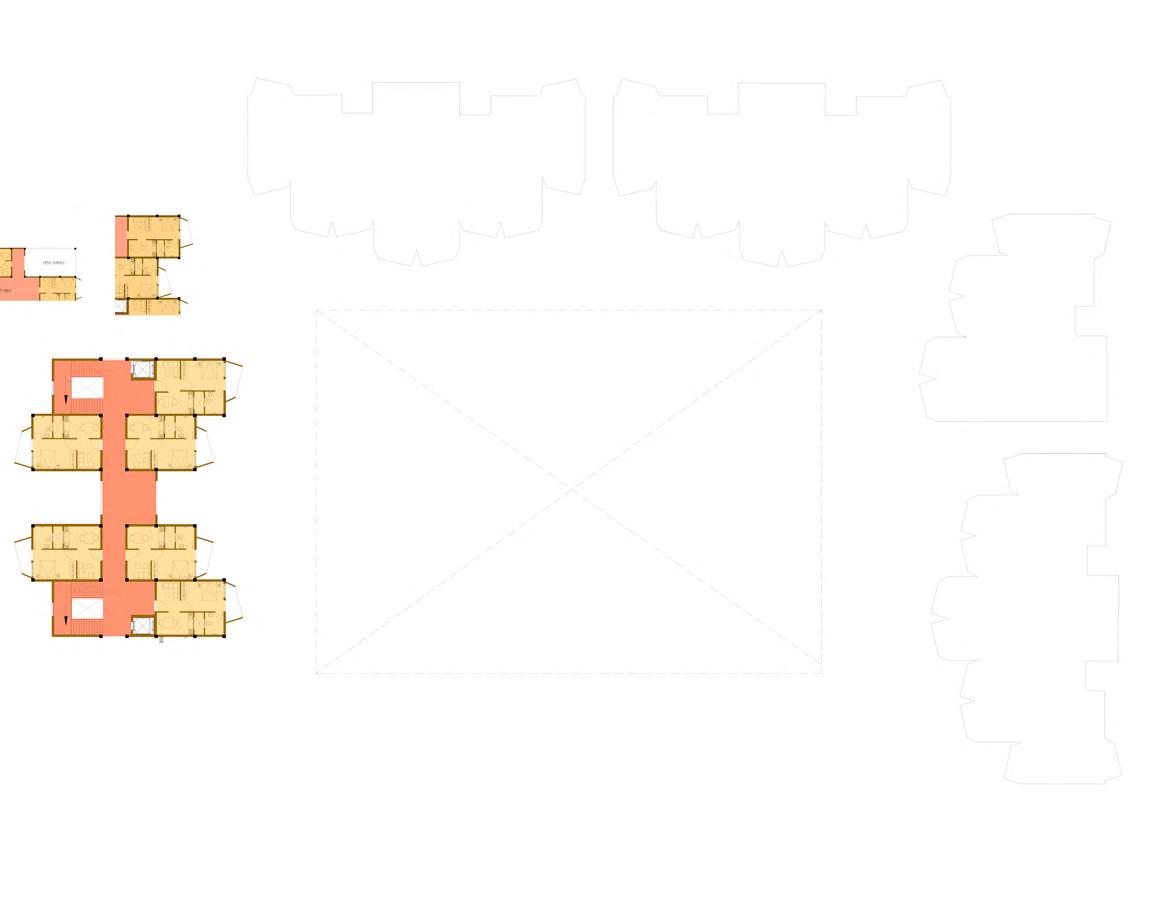





















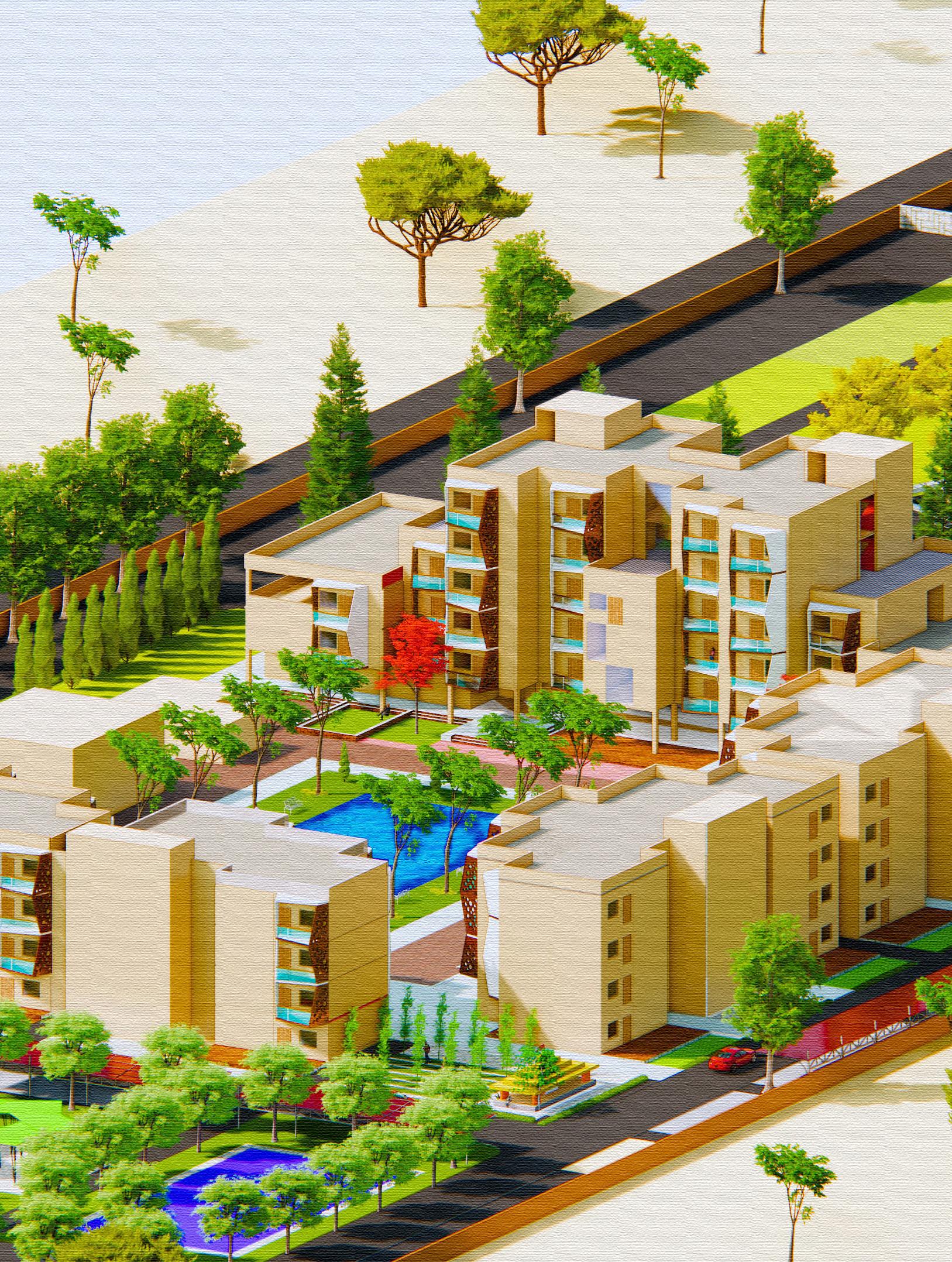
• Paschim Vihar
• Site Area :-9 Acre
Architectural Design | Individual Project B-Arch, Vth Semester 2022
This design proposal envisions a multifunctional shopping complex that meets various needs. It includes a shopping mall with a fourscreen multiplex and retail spaces, office areas for local work needs, and a 150-room hotel with amenities like a party hall and restaurant.
The complex also features shared office spaces and ample basement parking for up to 500 vehicles, creating a versatile and comprehensive space for visitors and the local community.

The design of this building is based on the unique requirements of each type of space. Just as different buildings need different atmospheres, this complex is arranged to meet those specific needs.
Mall: High visibility, attracts more people. Offices: Greenery, open views, peaceful.
Hotel: Relaxed, natural views, open spaces.
• Less Crowded Area
Grean Area
Residents Areas
• More Greenery Area
• Residents • Less Populated

• Big Offices
• Shops
• More Populated Residents

• Offices • Shops • Residents • Godowns


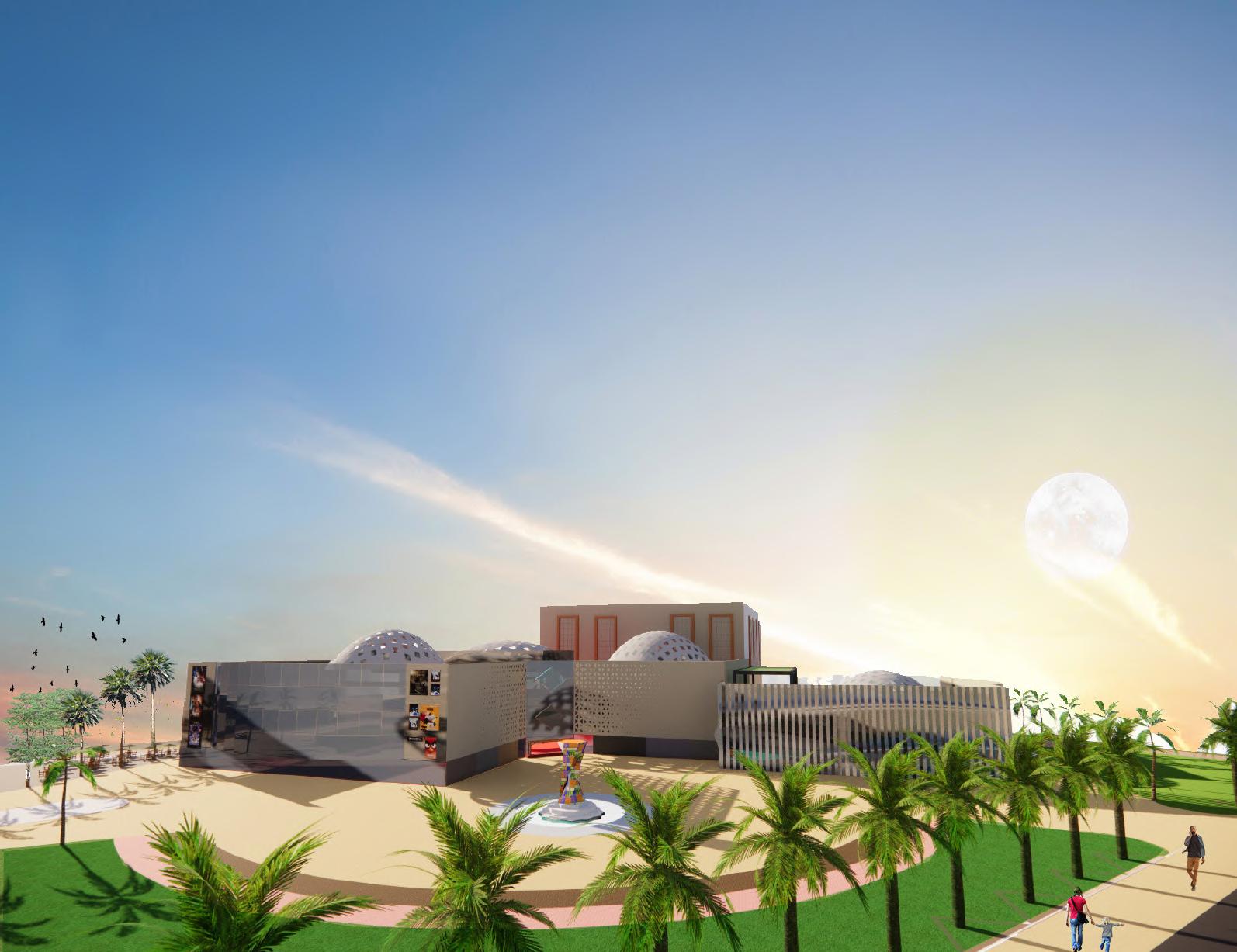
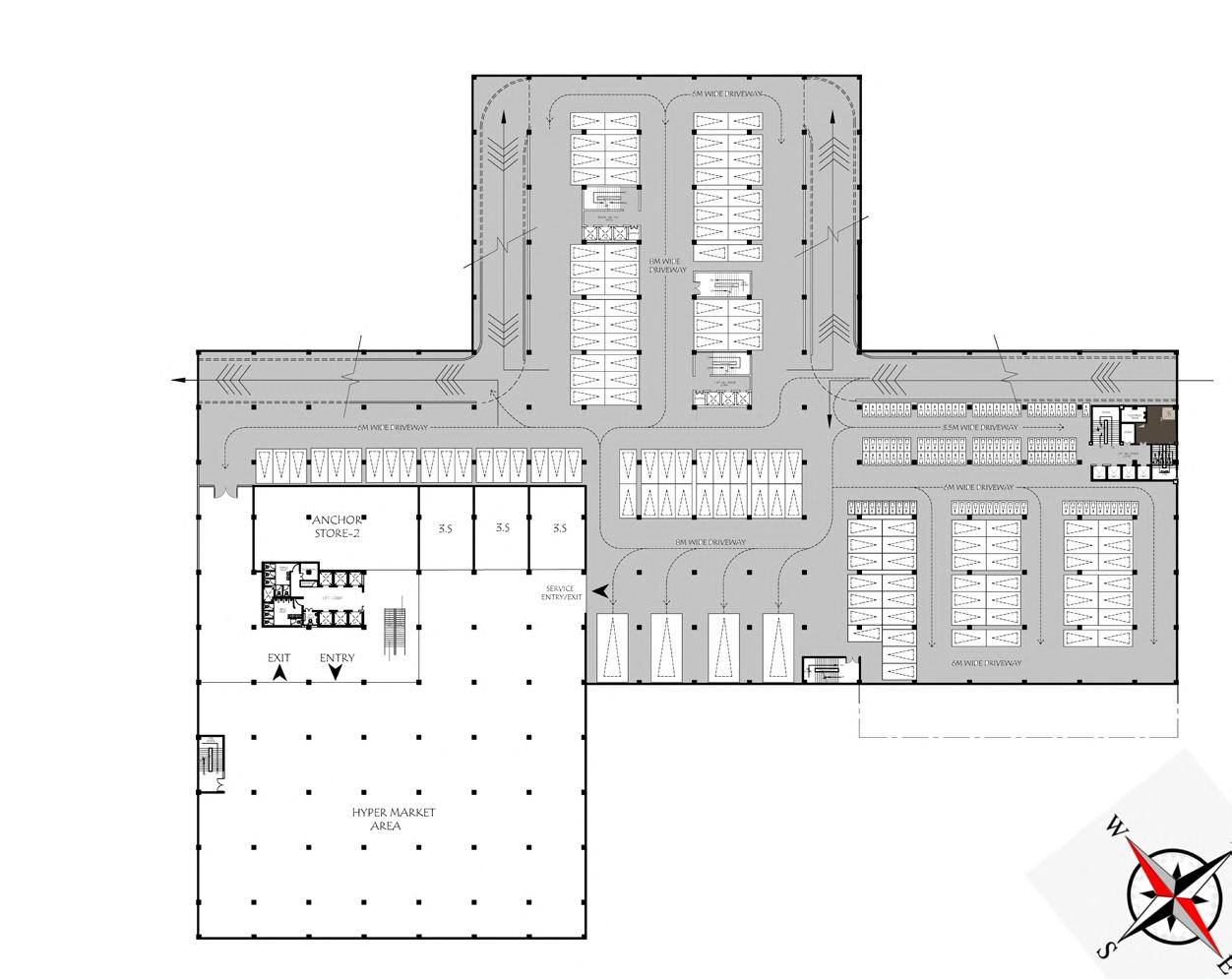
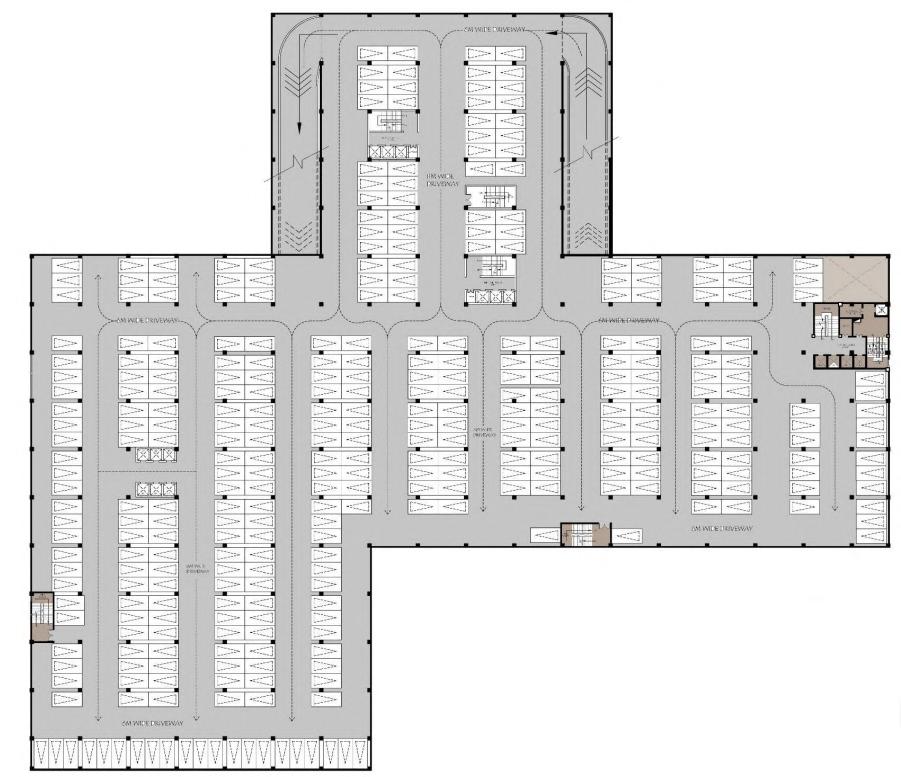




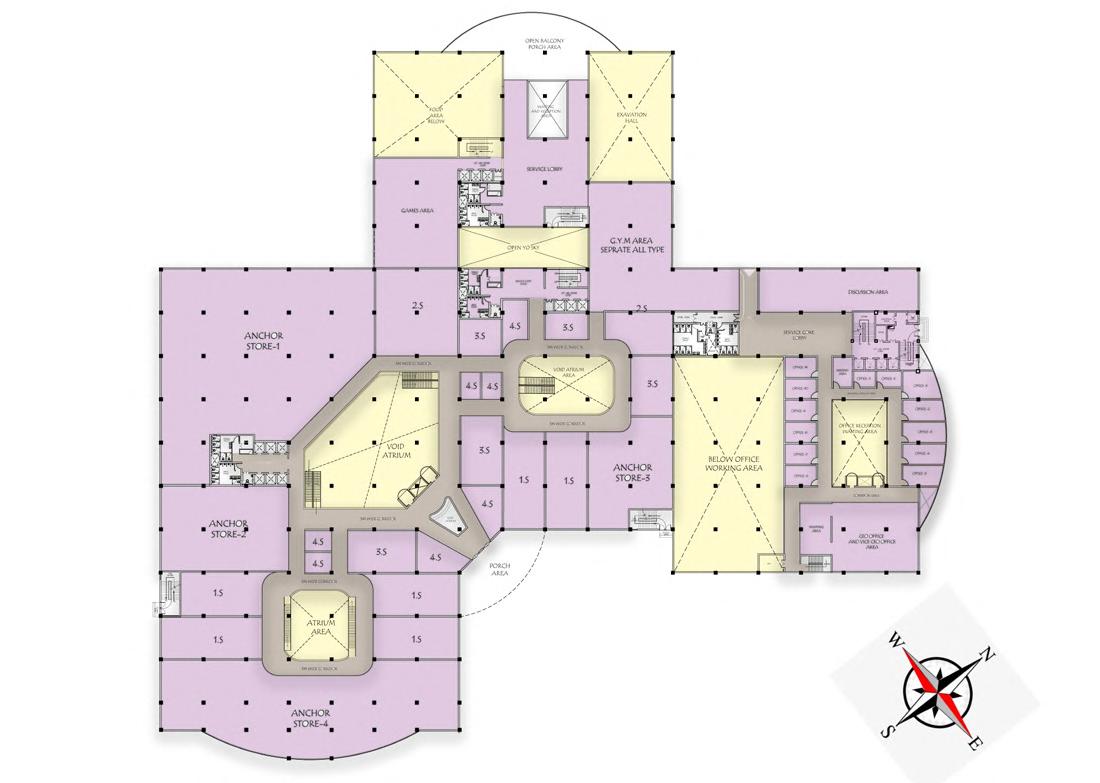



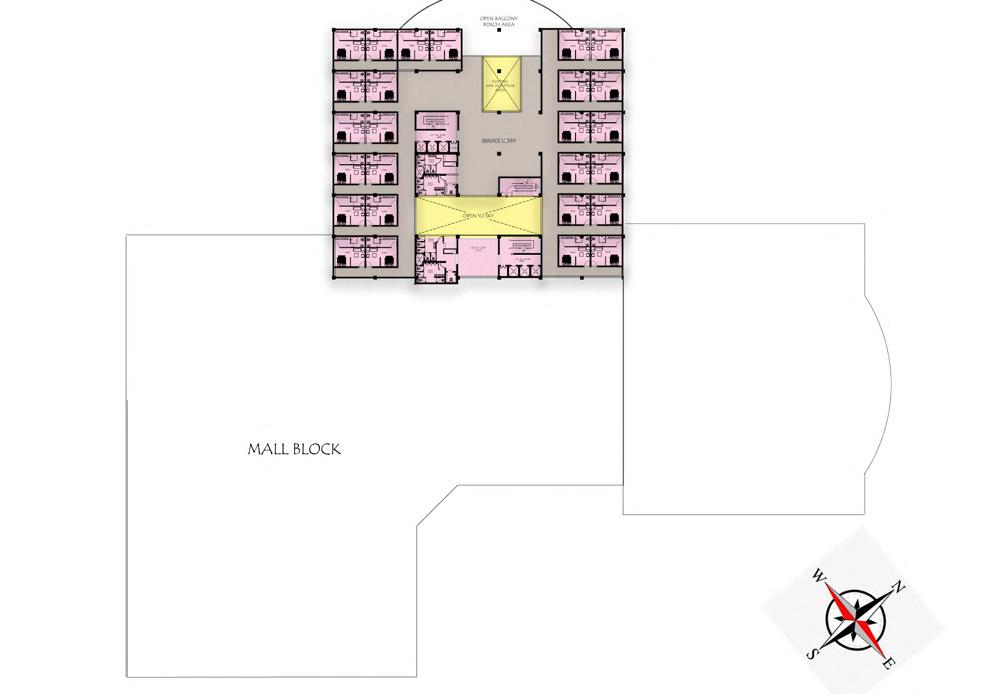






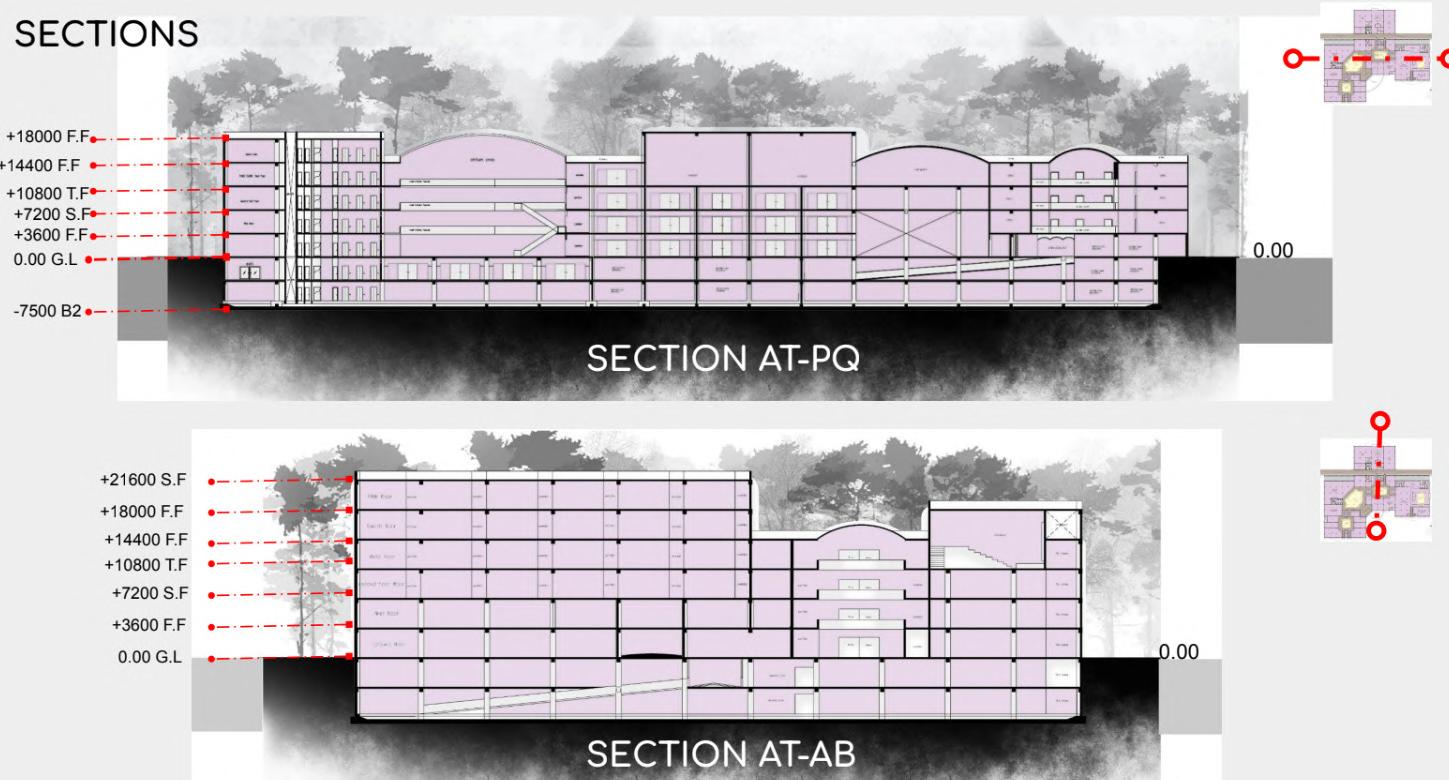



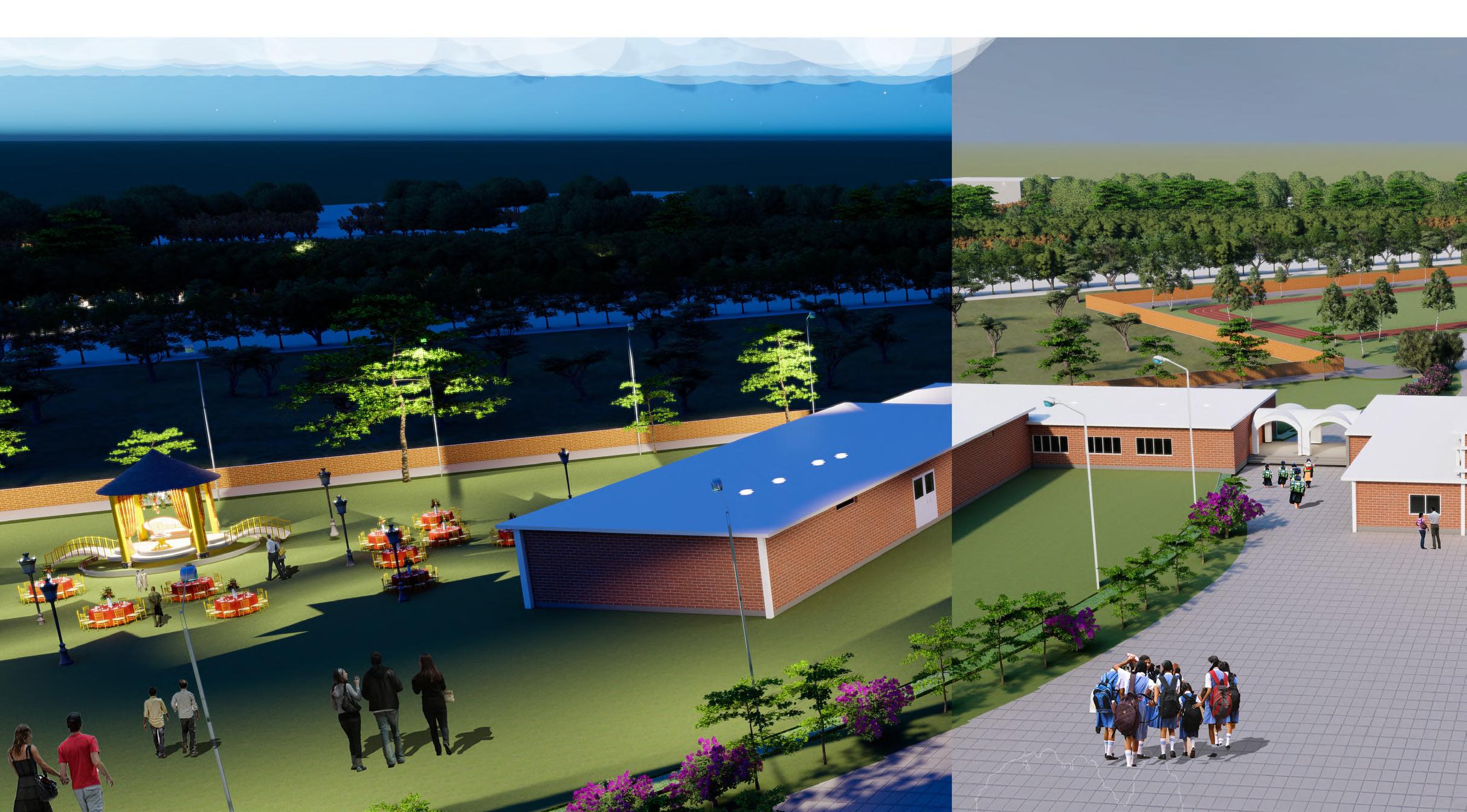
Used this space for a wedding reception Used
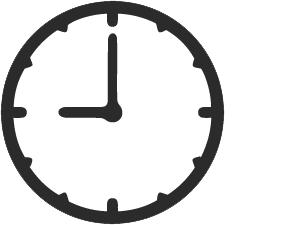
• Patna Bihar
• Grouped Competition Work)
Introduction
The word “connection” is versatile and often used in various contexts. One context it frequently relates to is education, where certain individuals hold the strongest bonds. Despite Bihar being the third most populous state in India, it struggles with low literacy rates. The primary school system suffers, leading to inadequate infrastructure. To tackle this rural infrastructure gap, a community-centered school has been established.
The school includes a multipurpose hall spanning 400 square meters, accommodating up to 250 people. This hall serves both educational and community needs, functioning as a gathering space. An amphitheater has been built as a focal point, serving for school activities and community meetings outside of school hours. A vegetable garden atop the playground not only provides agricultural opportunities but also shades the area, potentially doubling as a kitchen garden.
1

2
3
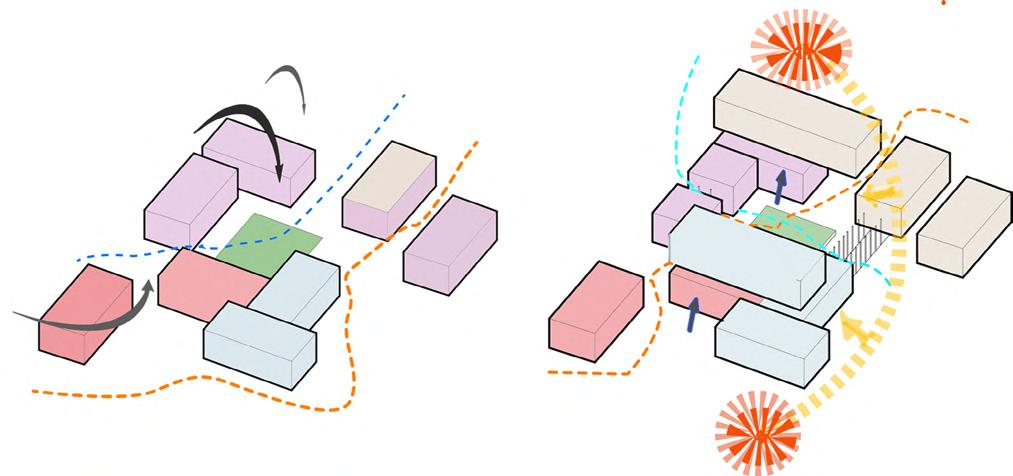
4





For the adventurous youth, a sports complex offers an avenue for physical activity. Even those who were once hesitant now have a chance to engage in sports. A cross-vault gallery facilitates movement within the school complex, symbolizing the unity of diverse communities in creating a brighter educational future.

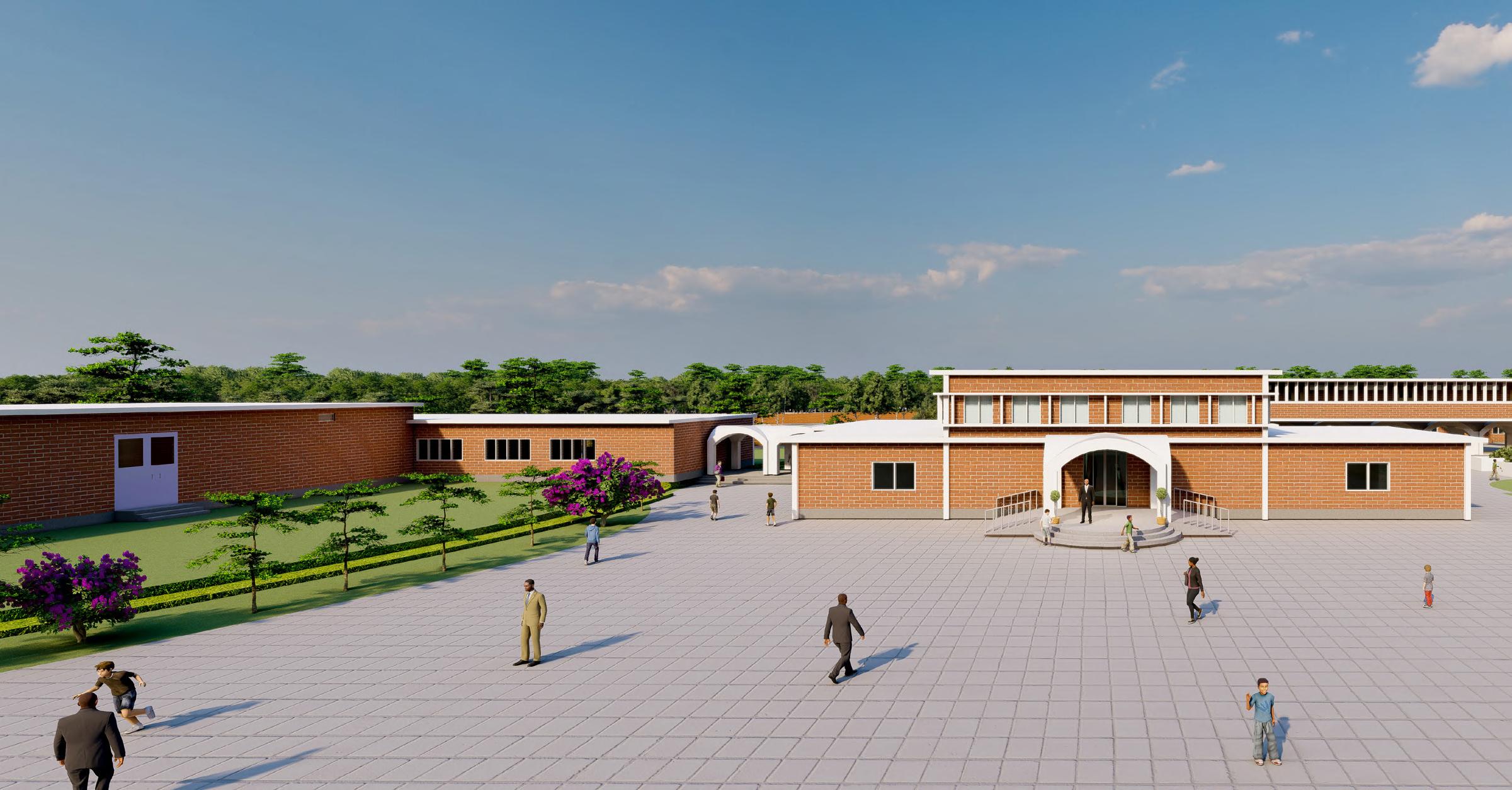
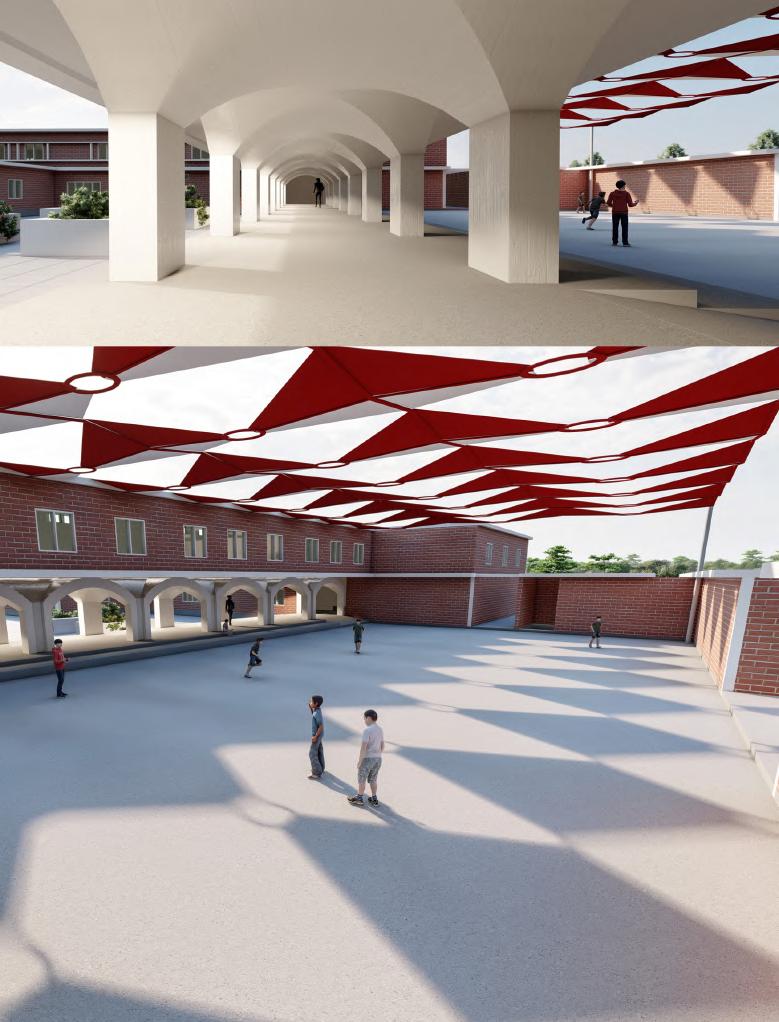
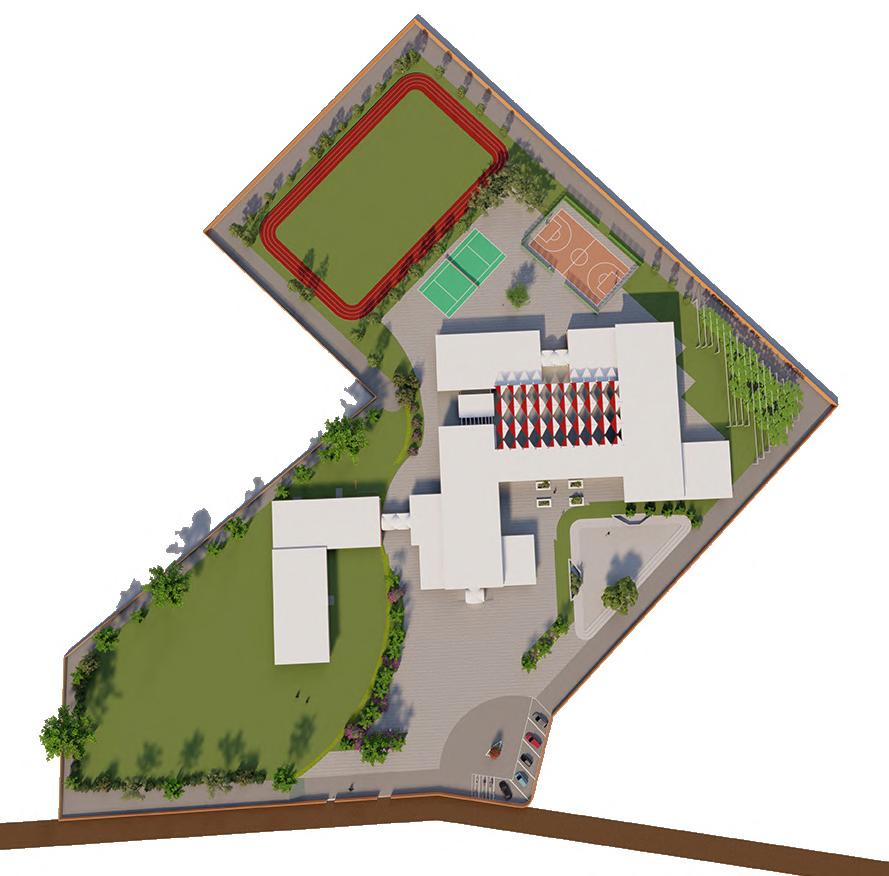
Location :- Patna Bihar
Site Area :- 6000sqm
Design Proposal :-Theme 24 Hours use this space


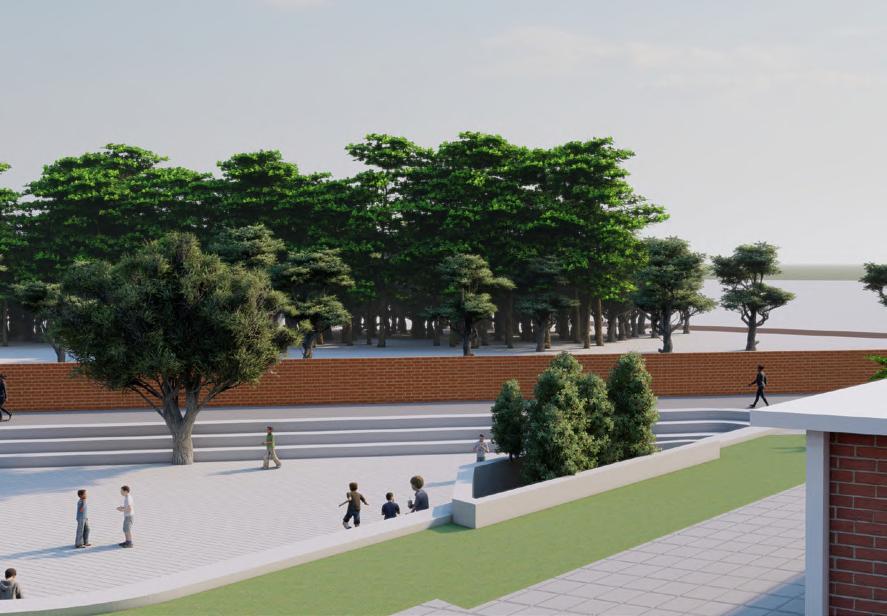
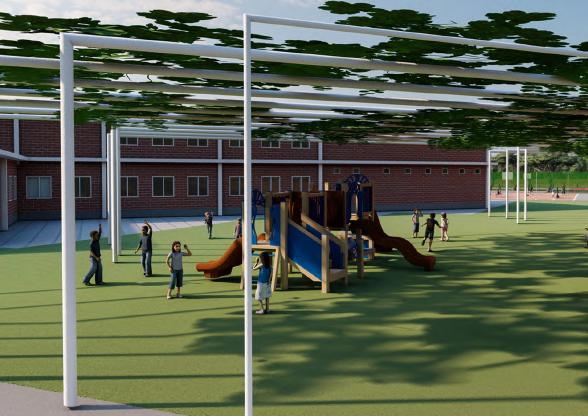

Iso-Internal areas


I was employed at that time, and my role involved...
All these projects are collaborations with my friend, and they are all related to residential work. Most of these projects were carried out in Faridabad. In these projects, my main responsibility was to handle all the working drawings and design aspects, while my friend took care of other tasks. Throughout these projects, we’ve gained valuable insights, such as techniques for cost reduction, the selection of dependable building materials, and strategies for smooth construction processes.
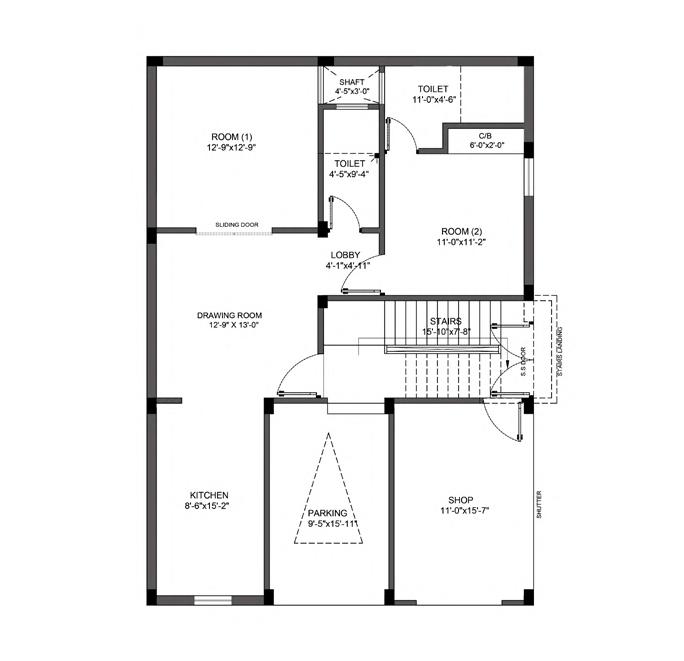
1. Faridabad

4. Faridabad
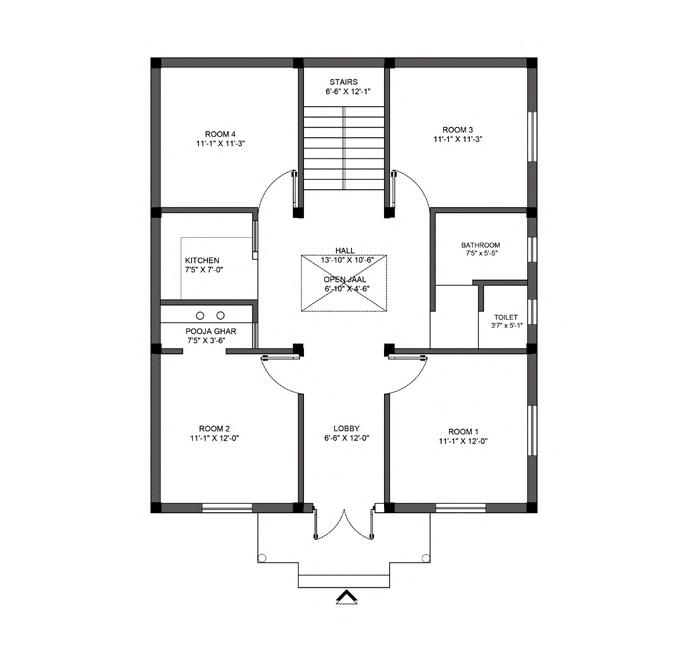
7. Bihar

2.Faridabad

5.Faridabad
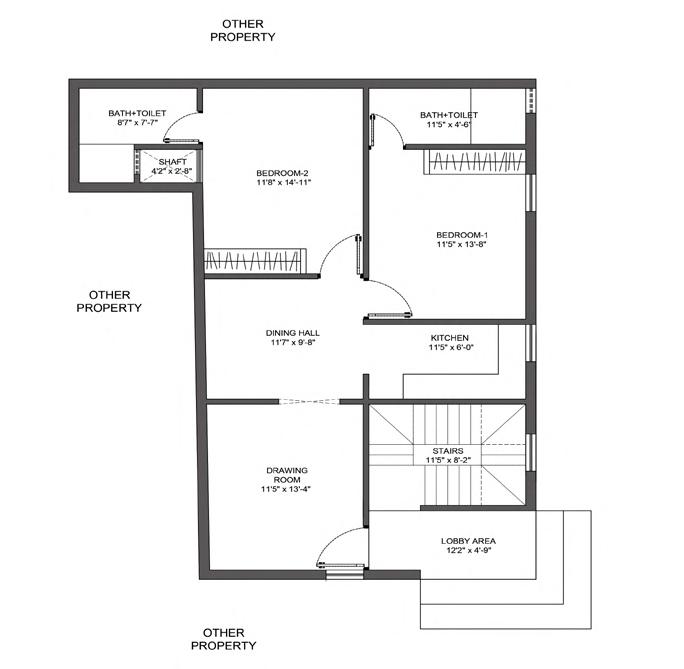
8. Faridabad

3. Faridabad

6. Faridabad
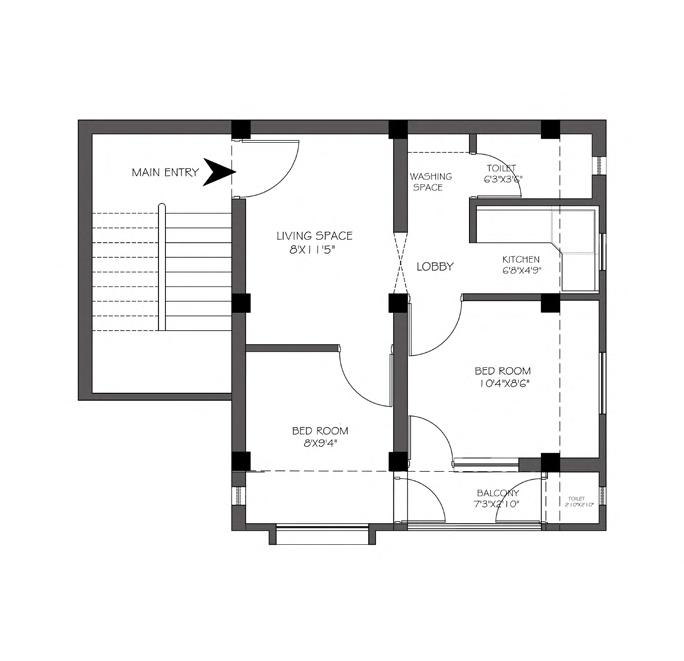
9. Delhi


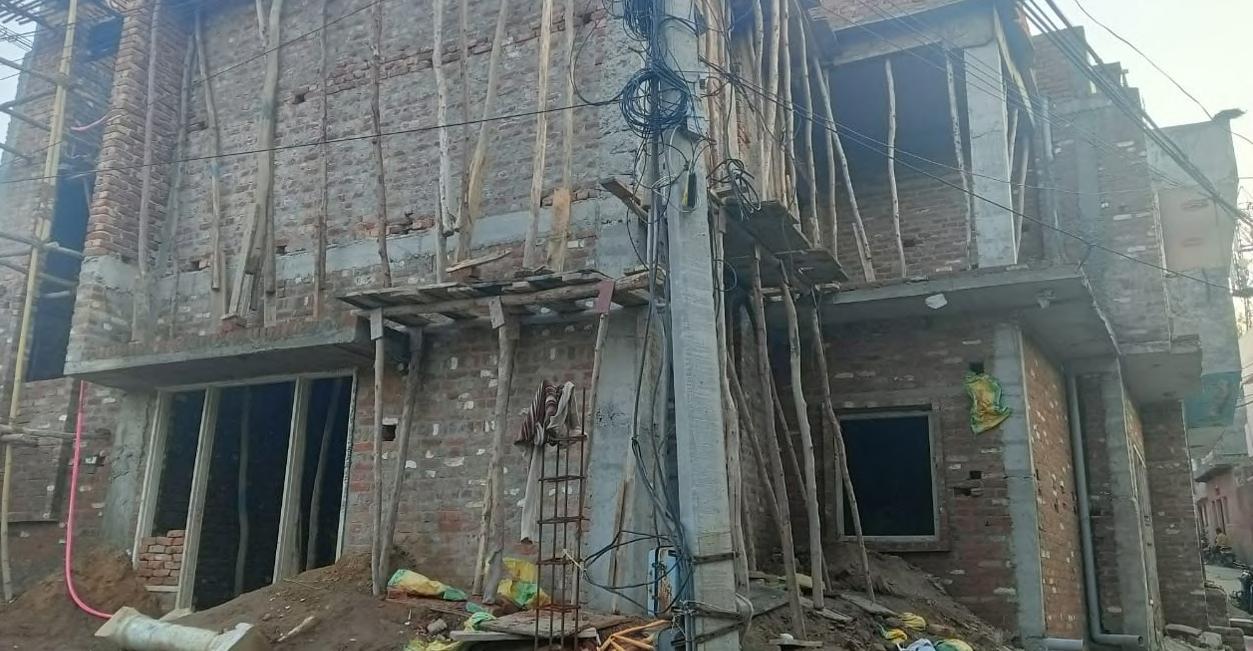


Introduction
1. ALL DIMENSIONS ARE IN FEETINCHES AND SHALL BE CHECKED & CO-RELATED WITH THE RELATED ARCH./STRUCT. DRAWINGS. ANY AMBIGUITY SHALL BE IMMEDIATELY BROUGHT TO THE NOTICE OF THE ARCHITECTS BEFORE COMMENCEMENT OF THE WORK.
During my 4-month internship at Ankra Architects, I worked on 8 residential projects. My tasks included creating working drawings such as civil, plumbing, and electrical drawings. I also focused on detailing for staircases, toilets, and other important areas needed for these projects.
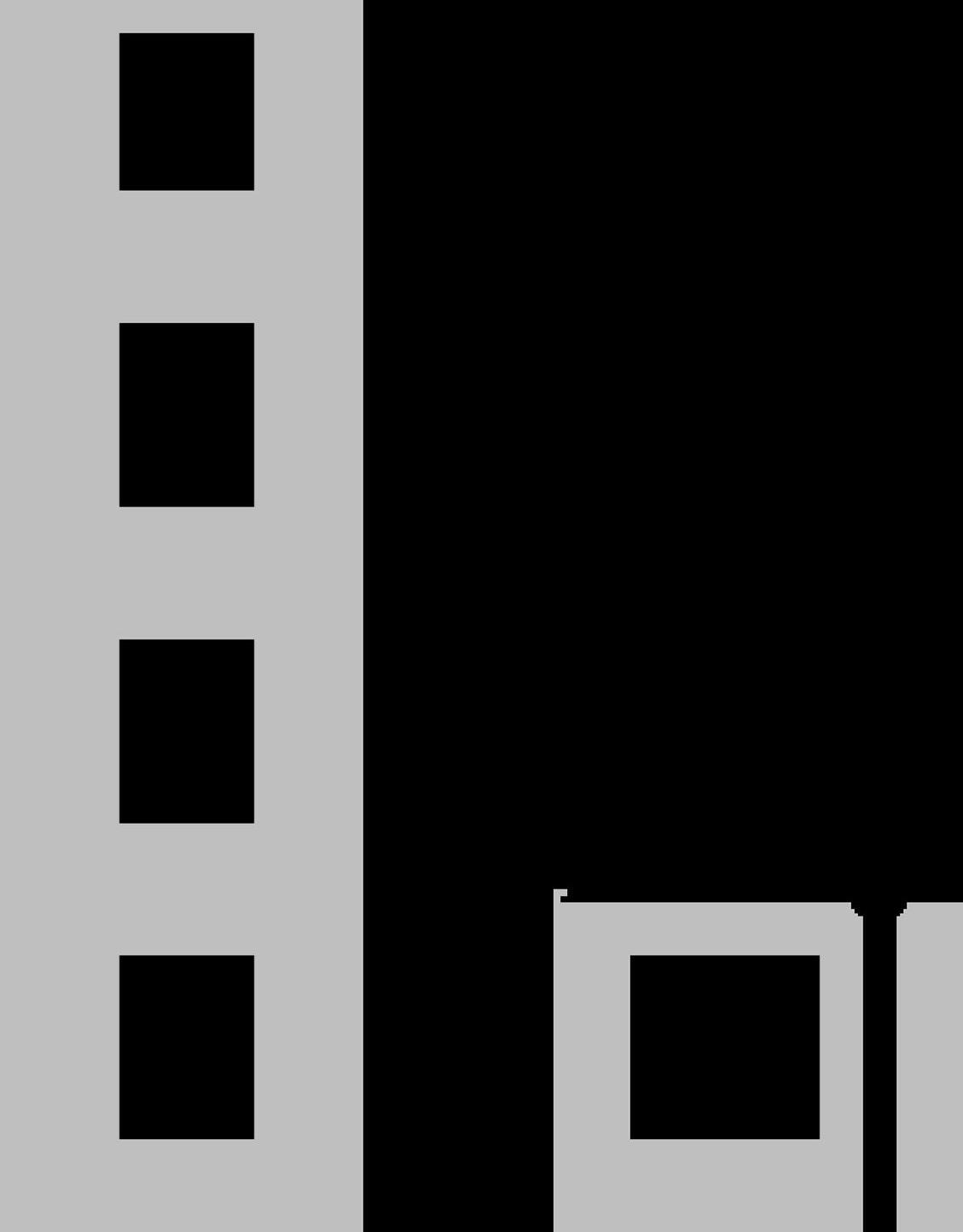



2. ONLY WRITTEN DIMENSIONS ARE TO BE FOLLOWED. NOTES:
N K R A ARCHITECTS PROJECT: R E V I S I O N S ARCHITECT:
RESIDENCE FOR YADAVS' @ PU BLOCK, PITAMPURA, DELHI DESCRIPTION DATE 22-B, JHANG APARTMENT SECTOR- 13, ROHINI, DELHI 110085 MOB. 7838133835, 8447729282 OFF. No. +91-1135949667 Website: www.ankraarchitects.com E-mail: info@ankraarchitects.com
DRAWN BY:
DRAWING TITLE: NORTH
DATE: SCALE: DRG. NO. ANKRA ARCHITECTS
Disclaimer:














LVL+38'-6"
Drawing
1.
2.
NOTES :
1. ALL DIMENSIONS ARE IN FEETINCHES AND SHALL BE CHECKED & CO-RELATED WITH THE RELATED ARCH./STRUCT. DRAWINGS. ANY AMBIGUITY SHALL BE IMMEDIATELY BROUGHT TO THE NOTICE OF THE ARCHITECTS BEFORE COMMENCEMENT OF THE WORK.
2. ONLY WRITTEN DIMENSIONS ARE TO BE FOLLOWED.
PROPOSED NURSING HOME & RESIDENCE FOR DR. SUNIL MITTAL @ SHAMLI (U.P)
THIS DRAWING IS THE PROPERTY OF ANKRA ARCHITECTS AND IS NOT TO BE COPIED / USED / REPRODUCED WITHOUT THEIR WRITTEN PERMISSION. 22-B,
DINESH ANUJ GAUR
SECOND FLOOR PLAN (ELECTRICAL DRAWING)
10.10.2023 AA/SM/ E-06
THIS DRAWING IS THE PROPERTY OF ANKRA ARCHITECTS AND IS NOT TO BE COPIED / USED / REPRODUCED WITHOUT THEIR WRITTEN PERMISSION.
NOTES:
1. ALL DIMENSIONS ARE IN FEETINCHES AND SHALL BE CHECKED & CO-RELATED WITH THE RELATED ARCH./STRUCT. DRAWINGS. ANY AMBIGUITY SHALL BE IMMEDIATELY BROUGHT TO THE NOTICE OF THE ARCHITECTS BEFORE COMMENCEMENT OF THE WORK.
2. ONLY WRITTEN DIMENSIONS ARE TO BE FOLLOWED.
STAIRCASE DETAIL
27.10.2023 DINESH ANUJ GAUR



THIS DRAWING IS THE PROPERTY OF ANKRA ARCHITECTS AND IS NOT TO BE COPIED / USED / REPRODUCED WITHOUT THEIR WRTTEN PERMISSION.
NOTE : 1. ALL DIMENSIONS ARE IN MM AND SHALL BE CHECKED & CO-RELATED WITH THE RELATED ARCH./STRUCT. DRAWINGS. ANY AMBIGUITY SHALL BE IMMEDIATELY BROUGHT TO THE NOTICE OF THE ARCHITECTS BEFORE COMMENCEMENT OF THE WORK.
2. ONLY WRITTEN DIMENSIONS ARE TO BE FOLLOWED.






PLAN (FOR T-4)
ARCHITECT : PROJECT : NO.
PROPOSED RESIDENCE FOR YADAV'S @ PU-3, PITAM PURA DINESH


DRAWING TITLE : NORTH
TOILET CIVIL DRAWING DETAIL 'T-4' (FIRST FLOOR) 11-12-2023 DRG. NO.


(Handdrafted)

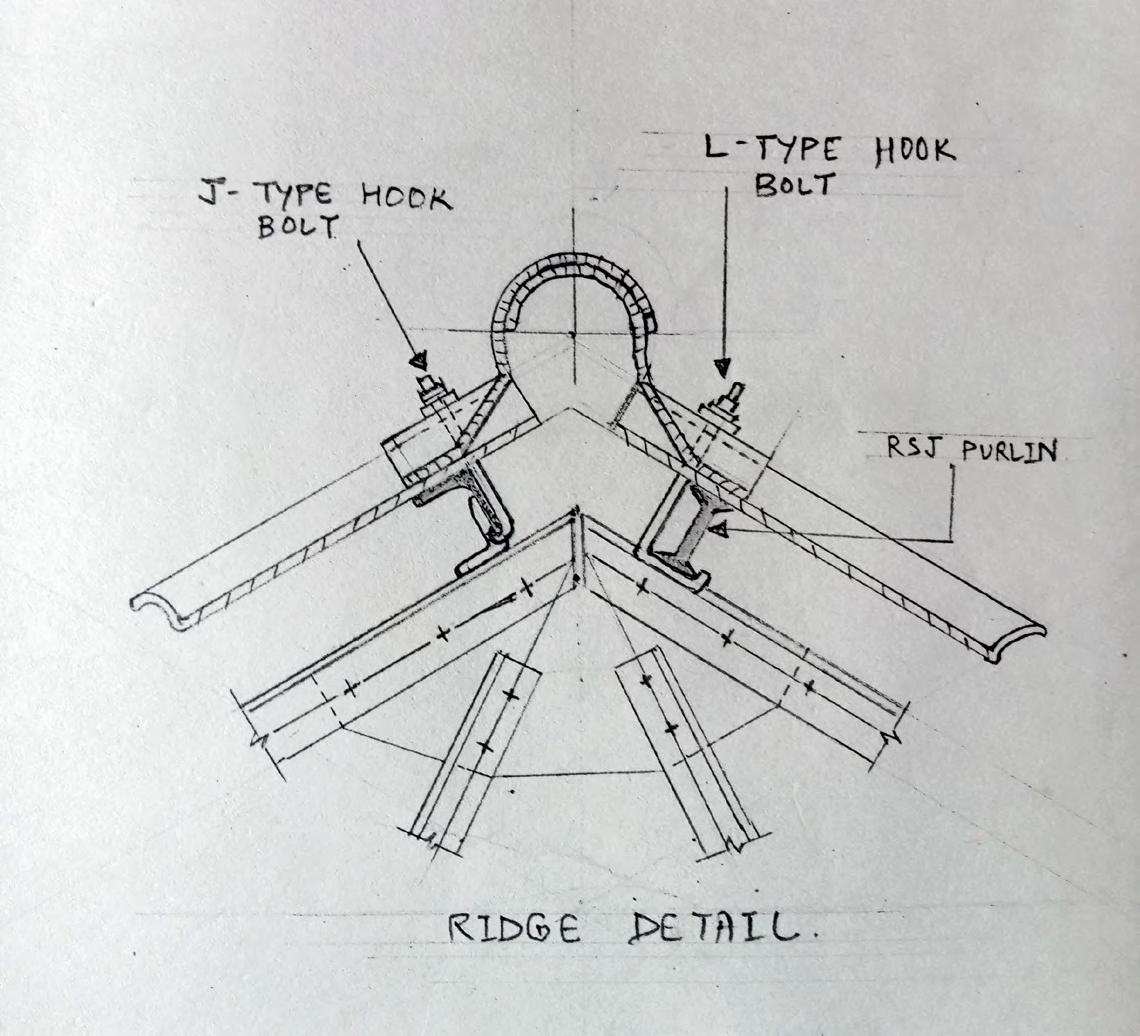


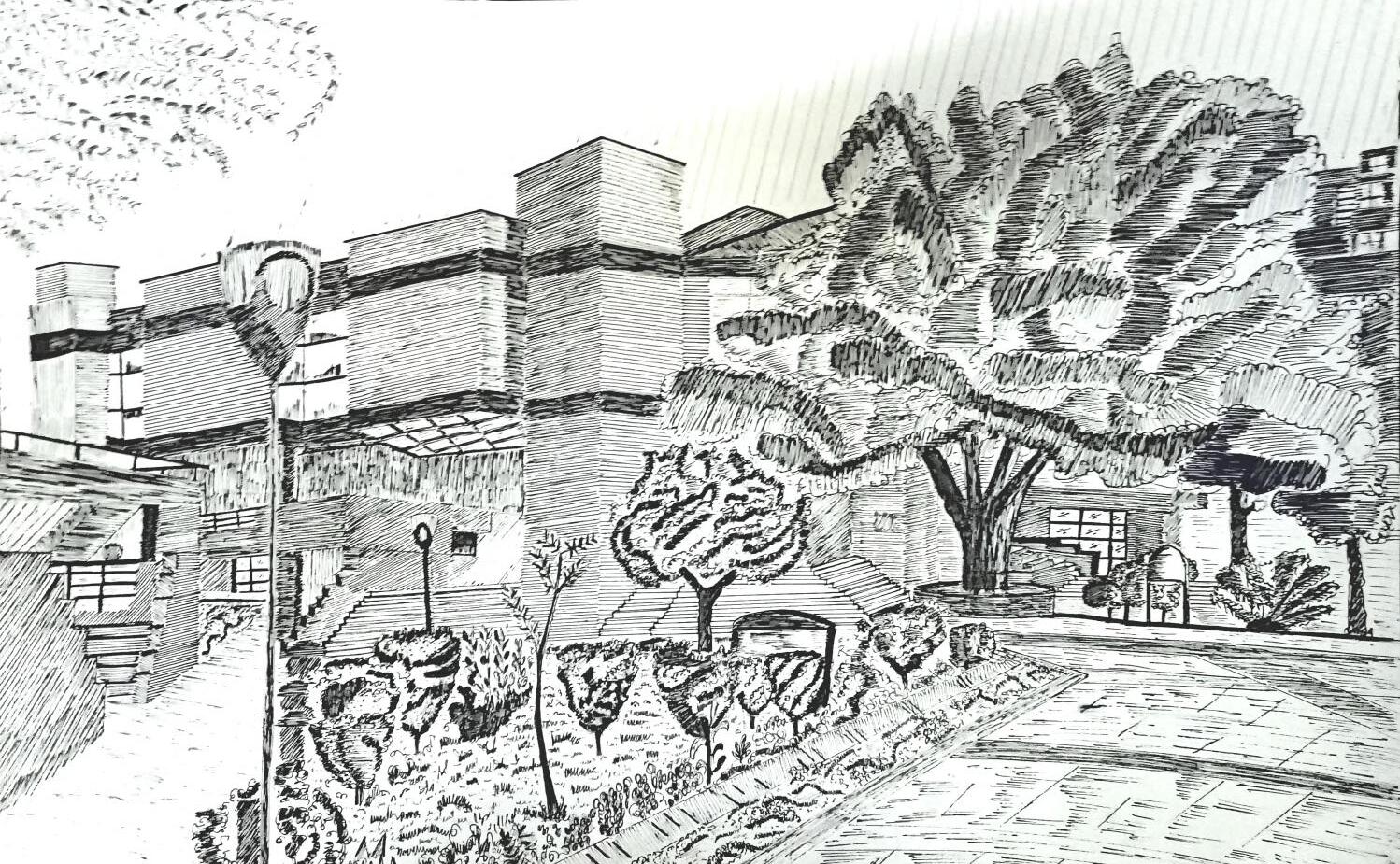
“Live Sketching with Ink”
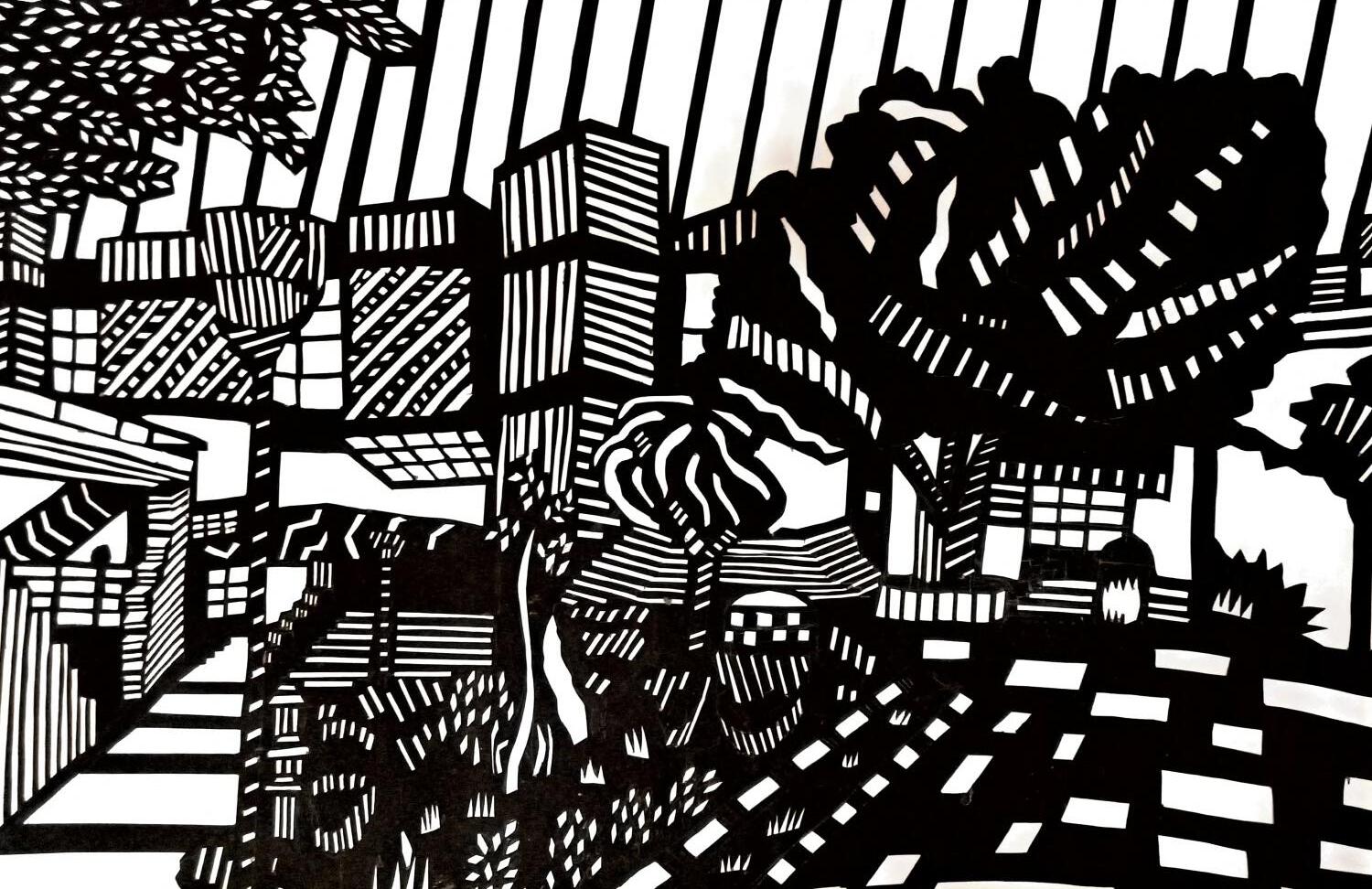
“Cutting Black Paper Sketching”
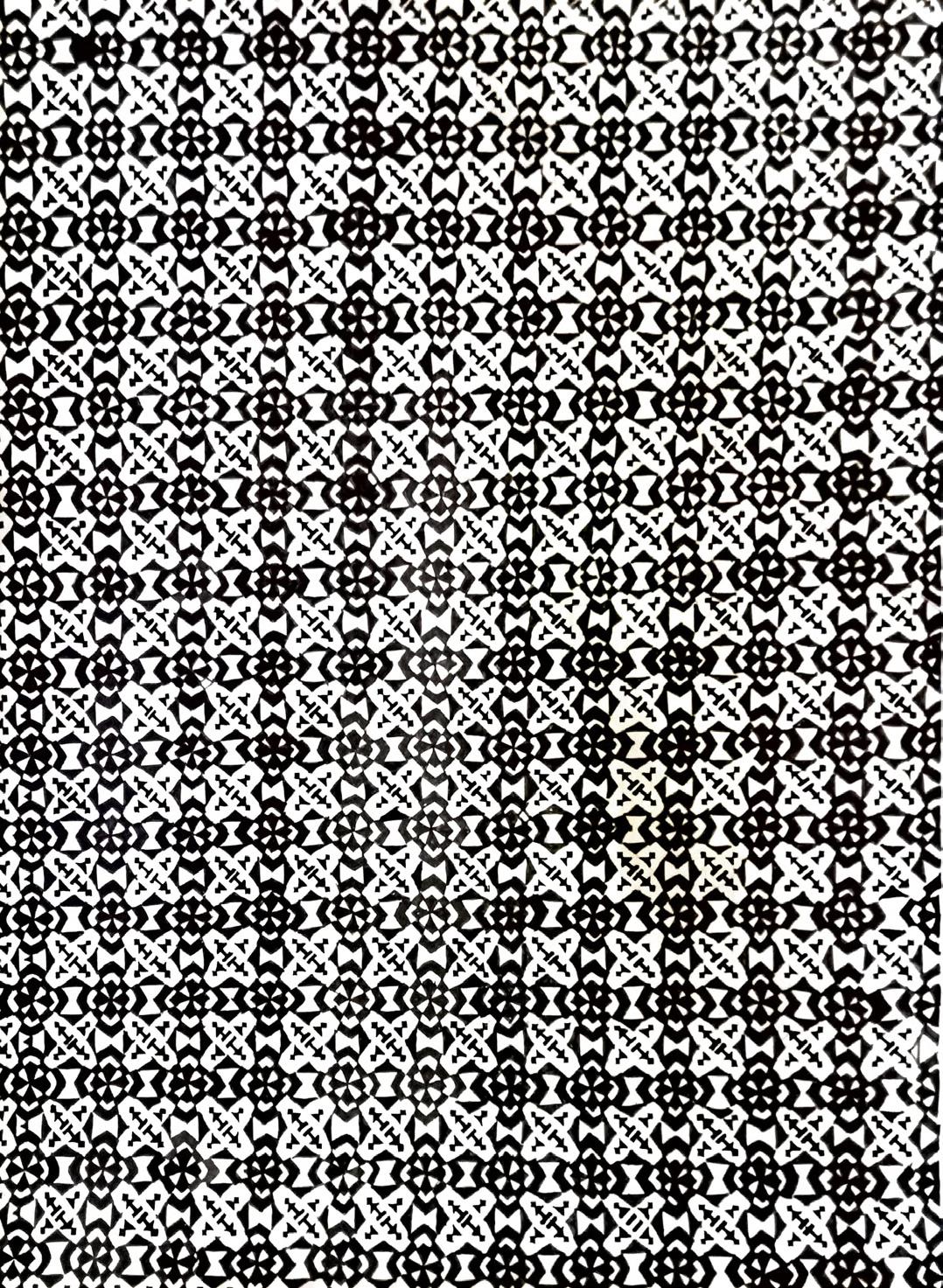




“Some art patterns to create more artistic designs.”
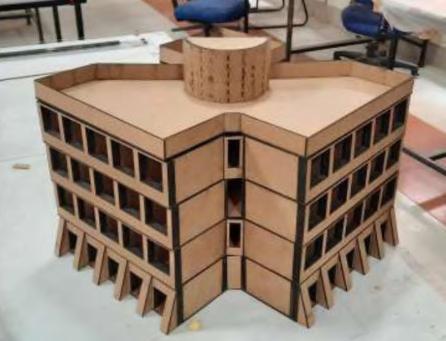

“IIM Ahmedabad (Dormitory Model, 5th Semester Group Project)”
