

2023 2019
DINESH
ARCHITECTURAL PORTFOLIO
ABOUT ME
Hello,
I am a very hardworking person, and I choose architecture because I’ve always had thoughts related to buildings since my childhood. That’s why I entered this field. Every day, I continue to learn and grap new knowledge to become a more professional individual. With my accumulated experience and learning over the years, I can confidently say that my abilities and skills in this field have grown significantly.
I possess problem-solving skills and a strong sense of design creativity, which have developed as a result of my involvement in this field. I have acquired various skills, such as hand drafting, vi-


9560299426
dinesh931218@gmail.com

2
• ARCHITECTURE UNDERGRAD DINESH
CURICULAM VITAE
Academic Profile
2019-24
Extra Curricular Activities
2018-19
2015-18
2006-15
University School Of Architecture And Planning (USAP)
Bachelor of Architecture Higher Secondary Education (12th)
National Institute Of Open Schooling
Aryabhatt Institute Of Technology (ABIT)
2020 2021
Kaarwan Nation Design Nation
• Research
• Designing
• Drafting
Archmello Competition
Reconfiguring Government School In India
Research
• Designing
Sarvodaya Vidayalaya Rohini Sec-6
Diploma in Architecture Schooling (Metriculation)
Computational Skills
2D Drafting
Presentation
3DModel
Rendering
Video Editing
Additional Skills
Linguistic Skills
• Hindi
• English
• Bhojpuri
Artistic Skills
• Hand Drafting
• Model Making
• Sketching
Additional Skills
Youtube
Autocad Photoshop Indesign Illustartor Sketchup Rahino Enscape Lumion
V-Ray
Filmora Microsoft Suite Midjourney AI Chat-GPT
2021
• Drafting
NASA(Destech-Trophy)
• Research
• Designing
• Drafting
2022
NASA (Laurie Baker Trophy)
• Research Designing Drafting
Work Experience
2018-19
Deep Design Development
11 Months Job (Architectural Assistant) After Diploma (15 June 2018 To 15May
2019
Note:- This Firm Is Working On creating working drawings, and undertaking other tasks for oil retail outlets under Hindustan Petroleum Corporation Limited (HPCL), specifically focusing on petrol pumps.
In This Firm My Work Experience
• 2D Drafting (Working Drawing)
• Site Work
Freelance Work
I Have Done 12+ Real Residents Projects In Faridabad (Tilpat Village)
• Designing
• Working Drawing
Research Paper
Seminar
Influence Of Architecture In Public Spaces (2022-2023)
Dissertation
Evaluation of Best Simulation Tools for Sustainable Building Design (2023)
3

4 53146 2 Locations





5 TABLE OF CONTENTS 01. HOUSING 02. (NAV BHARTI) School 04. FREELANCE WORKS 03. SHOPPING COMPLEX 05. JOB WORKS 06. Working Drawing 07.Miscellaneous Work CROSS JUNCTION ROAD 12M WIDE ROAD UNDER PASS ROAD UNDER PASS ROAD 11M WIDE ROAD RADISSION BLU HOTEL OPEN LAND RESIDENCE AREA H TOWARDS PASCHIM VIHAR TOWARDS PIRAGARHI 18M WIDE FRONT SET BACK LINE 12M WIDE REAR SET BACK LINE 18M WIDE RIGHT SIDE SET BACK LINE 12MWIDELEFTSIDESETBACKLINE 6M WIDE PATHWAY TOWARDS VANDANA VIHAR TOWARDS KIRTI NAGAR SERVICEROADFOR RADISSIONBLU 8M WIDE ENTRY FOR VEHICLE 12M WIDE ENTRY FOR OFFICE 12M WIDE ENTRY FOR MALL 8M WIDE EXIT FOR OFFICE REASON CHANGE /DISCRIPTION Rev. PROJECT TOWER NAME :DRG.TITLE :SHOPPING CENTRE COMMERCIAL BUILDING WORKING DRAWING NOTES 1. ALL DIMENSIONS ARE IN MM. OTHERWISE NOTES. 2. WRITTEN DIMENSIONS ARE TO BE FOLLOWED DRAWINGS ARE TO BE SCALED. 4. THIS DRAWING SHALL BE READ IN CONJUCTION WITH OTHER WISE RELAVANT DRAWING AND BILL OF QUANTITY. OPENING SCHEDULE R E V S O N S
01 Housing

• Haryana(Bhiwani Airport)
• 7th Sem
• 4th Year
Introduction
The aim to is design a spaces where people socially interacted with each other and also create green environment that makes the people more happy and attached with the nature . like closed infrastructure imbibing the organic character of old indian cities and villages houses is creaated as a series of winding streets intersprsed with landscaped spaces.
Design proposal : We Are Design 200 People House ,50 Students and 150 other villagers people.
6


7 Single Mass Volume Divide In SingleBlock Form Development Volume Overlaps Overlaps Parts
Elevation
Front


Introduction

1. Housing design with three unit types: 3BHK, 2BHK, and 1BHK. Tailored for local community and nearby students



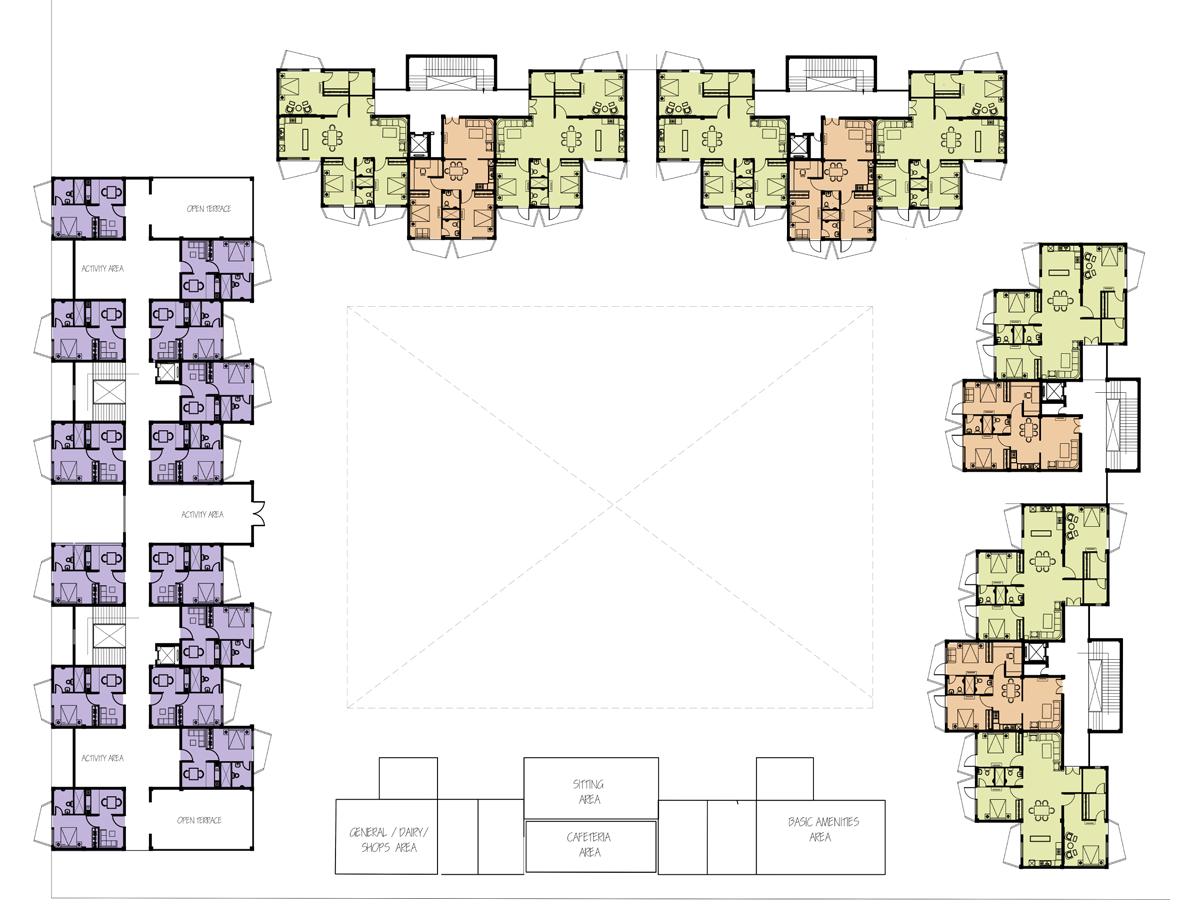
2. Includes essential facilities: restaurant, temple, recreation zones, and more.



3. Dedicated play area for children and separate basketball court for teenagers.
4. Integrated cycling and walking paths.
5. Central waterbody creates inviting ambiance between housing blocks.
6. Emphasizes residents’ needs and offers a range of amenities.
10
Ground Floor Plan
Plan
First
Floor Plan Second Floor
Third Floor Plan
3BHK 2BHK 1BHK










11
Floor Plan
Fourth
Parking Space
Cycling Area
Units Plan
Plan
Axonometric
View Fifth Floor Plan
Sixth Floor


12
Elevations


13
02. Nav Bharti

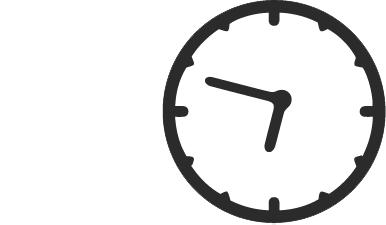

Introduction

The word “connection” is versatile and often used in various contexts. One context it frequently relates to is education, where certain individuals hold the strongest bonds. Despite Bihar being the third most populous state in India, it struggles with low literacy rates. The primary school system suffers, leading to inadequate infrastructure. To tackle this rural infrastructure gap, a community-centered school has been established.
The school includes a multipurpose hall spanning 400 square meters, accommodating up to 250 people. This hall serves both educational and community needs, functioning as a gathering space. An amphitheater has been built as a focal point, serving for school activities and community meetings outside of school hours. A vegetable garden atop the playground not only provides agricultural opportunities but also shades the area, potentially doubling as a kitchen garden.

14
• Patna Bihar
• Grouped Competition Work)
Used this space for a wedding reception
Evening Mass Dividing Mass Iterations units final form 1 2 3 4
Used this space for a school
Ground floor Plan




For the adventurous youth, a sports complex offers an avenue for physical activity. Even those who were once hesitant now have a chance to engage in sports. A crossvault gallery facilitates movement within the school complex, symbolizing the unity of diverse communities in creating a brighter educational future.


15
floor Plan
First
Morning Afternoon
Used this space for a panchayat Area List
Some Areas
Corridor Areas

Prayer Area
Site Area
Location :- Patna Bihar
Site Area :- 6000sqm



Design Proposal :-Theme
24 Hours use this space
Iso-Internal areas


Student Play Area


 Panchayat Area
Panchayat Area
03.Shopping Complex
• Paschim Vihar

• 5th sem

• 3rd
year


This design proposal envisions a multifunctional shopping complex that caters to various needs. It encompasses the concept of a mall, offering a dynamic space for visitors. Additionally, the design includes office spaces to serve the local community’s work requirements. Furthermore, there’s provision for visitor accommodations, resembling hotel rooms. All of these aspects fulfill the comprehensive requirements for a versatile complex. Within this area, there’s a shopping precinct resembling a mall, complete with a four-screen multiplex and designated retail spaces. The design also encompasses additional amenities. It features a hotel layout with 150 rooms. Interconnected with this space are provisions for a party hall, restaurant zone, and shared office areas. These aspects have been thoughtfully integrated into the design. In the basement, ample parking is available, accommodating up to 500 vehicles. This parking facility serves as a finishing touch, completing the entirety of this comprehensive design.



18
Site
Radiation Study Wind Direction Graph Area Calculation
Analysis
Sun-Path Wind Path Mass
Traffic
Introduction
Mass Radiation Bar







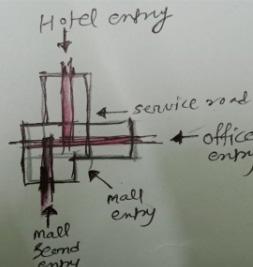



19 Two Blocks Arrange In Site Area Marking The Different Types Of Blocks Vegitation Spaces And Circulation Areas Created Surrounding In block Finding Block In Mark In Central Circulation Corridors And Divide Two Side Areas Every Block In Middle Corridor One Atriums Or Central Circulation Areas Plans Basement-2 Basement-1 Concept Development Stages Site Plan Mass Concept Diagram Concept +25200 HOTEL +14400 OFFICE +18000 MALL -6000 UNDER BYE PASS RADISSION BLU +100 PAVEMENT G.L 1 2 3 4 5 7 6







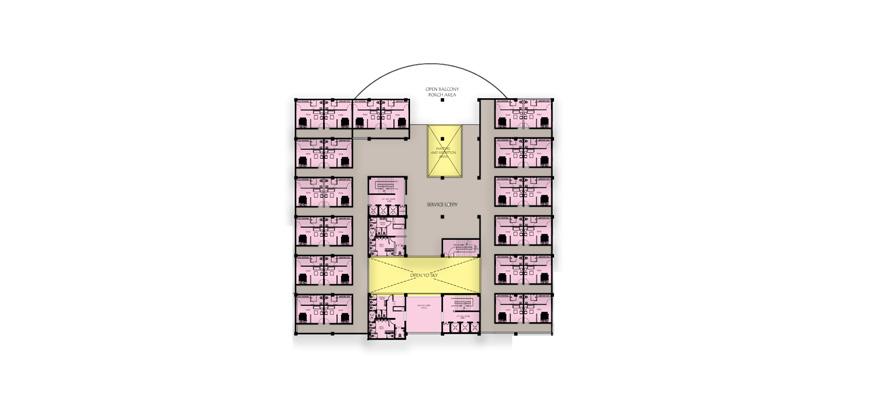

20
Ground floor plan Second floor plan Fourth floor plan Sixth floor plan First floor plan Third floor plan Fifth floor plan Seventh floor plan Terrace floor plan Plans


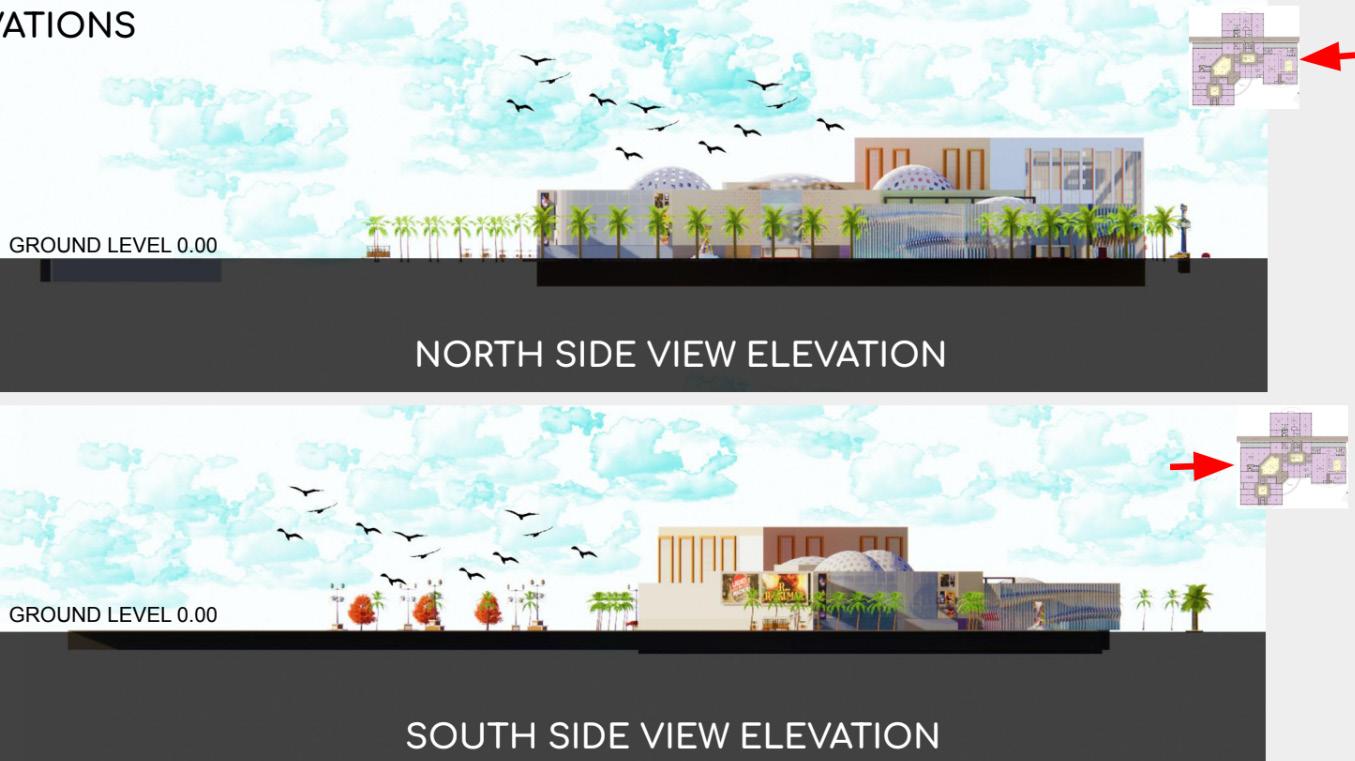
21
Hotel building
Atrium roof
Top in multiplex
Elevation


04.FREELANCE PROJECT






• PERSONAL PROJECT
All these projects are collaborations with my friend, and they are all related to residential work. Most of these projects were carried out in Faridabad. In these projects, my main responsibility was to handle all the working drawings and design aspects, while my friend took care of other tasks. Throughout these projects, we’ve gained valuable insights, such as techniques for cost reduction, the selection of dependable building materials, and strategies for smooth construction processes.



24
1. Faridabad
7
Bihar
4. Faridabad
.
9
6. Faridabad
.
Delhi
2. Faridabad
5. Faridabad
8
. Faridabad
3. Faridabad





25
Faridabad
Faridabad
05.JOB WORK PROJECT
I was employed at that time, and my role involved...
PLANNING(PLAN) AND DETAILS
BUILDING (PLAN) AND DETAILS
26
P.W.D BOUNDARY 0.15M VILLAGE = KHERBI KHEWAT/KHATA NO. = 248/273, 153/167 MUSTIL NO. = 33 KILA NO. = 19, 20 NEAREST POLICE STATION = HODEL NEAREST RAILWAY STATION = BHULWANA HODEL TEHSIL = HODEL DISTT. = PALWAL STATE = HARYANA HP EXISTING SITE & LAYOUT PLAN OF RETAIL OUTLET ON HODEL HASANPUR ROAD, NEAR KM. STONE=6 AT VILLAGE KHERBI, TEHSIL HODEL, DISTT. PALWAL (HARYANA) DATED: 25.07.2018 APPD. BY LIC. NO.= NEW PROPOSAL DDD R/O GURGAON HINDUSTAN PETROLEUM CORPORATION LTD. BOUNDARY WALL SECTION 0.75M NOTES & CERTIFICATES SCALE=1:800 SITE PLAN AREA DETAIL TOTAL PLOT AREA 1460.00 SQM. TOTAL BUILDING AREA 27.20 SQM. TO HODEL TO HASANPUR BRICK MASONARY WALL IN CEMENT MORTAR(1:5) WITH 12MMCEM. PLASTER ON ITS EXPOSED SURFACE CULVERT SECTION .3m .15m .4m .3m .3m 300 DETAILS OF KERBWALL 400 230 1.22M P.C.C 1:5:10 2.5m 0.3M .343M 0.5M 0.3M G.L. P.C.C(1:5:10) .45M 0.5M BRICK WALL CEMENT PLASTER 0.23M SITE HPCL N SECTION OF U/G TANK IN EARTH PIT 0.6M 0.6M 0.3M 0.75M MAIN HOLE TOTAL CANOPY AREA 180 SQM. HP PL G.L. FRONT ELEVATION G.L. PL LONGITUDINAL SECTION AT AB DB GROUND FLOOR PLAN LAY OUT PLAN SCALE=1:200 INGRESS EGRESS DB DP SWITCH BOARD D S F V S D F V S D V F GENERATOR SPACE P.W.D BOUNDARY P.W.D BOUNDARY TO HASANPUR TO HODEL METALLED ROAD 8.50M WIDE HODEL HASANPUR ROAD FACILITY SIGN BERM 5.80M WIDE PERIPHERAL BUSHES UPTO HT. OF 450MM ID SIGN 0.23M TH. & 0.3M HIGH. KERB WALL 0.23M TH. & 0.3M HIGH. KERB WALL PATHWAY 150MM ABOVE DRIVEWAY. 0.23M TH. & 0.3M HIGH. KERB WALL 0.23M TH. & 0.3M HIGH. KERB WALL E/O MS PUMP E/O HSD PUMP CURTAIN WALL (2400MM WIDE) S D D S V F V F R. L. ±0.00M DRIVEWAY LVL. +0.46M GL HP P.L. +0.76M MS CANOPY -10.45M MS COLUMN +0.00 -3.78M ELEVATION-1 D1 W W ELEVATION-2 R. L. ±0.00M DRIVEWAY LVL. +0.46M P.L. +0.76M MS CANOPY +0.00 -3.77M -10.00M MS COLUMN DRIVEWAY LVL. +0.46M ELEVATION-3 R. L. ±0.00M PROJECTION 0.75M WIDE AT ROOF LEVEL DISPENSING UNIT PUMP PEDESTAL D D P.L. +0.76M ±0.00 MS COLUMN -3.80M ±0.00 ELEVATION-4 R. L. ±0.00M MS CANOPY P.L. +0.76M PUMP PEDESTAL DRIVEWAY LVL. +0.46M DISPENSING UNIT ±0.00 -3.80M MS COLUMN ±0.00 PROJECTION 0.75M WIDE AT ROOF LEVEL DISPENSING UNIT SECTION-AA DRIVEWAY LVL. +0.46M PUMP PEDESTAL MS COLUMN MS CANOPY R. L. ±0.00M P.L. +0.76M R. L. ±0.00M SECTION-BB DRIVEWAY LVL. +0.46M 40MM TH. MUD PHUSKA & COATS OF HOT BITUMEN 40MM TH. TILE TERRACING PARAPET WALL
ACADEMIC DRAWING

27
06.ACADEMIC WORKING DRAWING

THIS IS A CANTEEN KITCHEN AND THIS KITCHEN USED ARE FOOD MAKING FOR CANTEEN
NOTE :- THIS KITCHEN DETAIL IS L -SHAPED KITCHEN AND THAT WAS A MODULAR KITCHEN FOR SCHOOL CANTEEN AREA

28
Details NAME :- DINESH REMARKS T.SIGN TITLE ROLL NO. :- 35 SUBJECT :- BUILDING CONSTRUCTION YEAR :- 2ND 7 SHEET NO. KITCHEN DETAIL (NOTE :- ALL DIMENSION ARE IN 12 PART BUILDING KEY PLAN OTHER PROPERTY SCALE :-1:500 12 G.L. FRONT ELEVATION SCALE :-1:50 CANTEEN PLAN SCALE :-1:100 X
G.L. SCALE :-1:20 Q
KITCHEN PLAN SCALE :-1:20 CANTEEN DINING KITCHEN KITCHEN SLOPY ROOF FRONT WALL STEPS TREAD :- 300MM RISER :- 150MM WALL SECTION AT-(XY) G.L. WALL FRIDGE PULLOUT BASKET GRAIN TROLLY MASALA BASKET CUTTLAERY BASKET PULLOUT BASKET MAGIC CORNER veg. pullout 3 bask. VEG PULLOUT 3 BASK VEG PULLOUT 3 BASK SECTION AT-(PQ) SCALE :-1:20 150 MM ROOF SLAB 150MM ROOF SLAB 9594.0 362.4 8842.0 KITCHEN WALL (D) ELEVATION FALSE CEILING R.C.C. SLAB grain trolly grain trolly built in hob MAGIC CORNER SKIRTING PULLOUT BASKET DOUBLE SHUTTER GLASS CABINET +350 STONE TOP STONE PATTI @75 MM SINGLE SHUTTER GLASS CABINET GLASS CABINET TOP HUNG 100MM BASKET 150MM BASKET 200MM BASKET KITCHEN WALL (A) ELEVATION VEG PILLOUT BASKET FALSE CEILING R.C.C. SLAB DOUBLE SHUTTER GLASS CABINET SINGLE SHUTTER GLASS CABINET GLASS CABINET TOP HUNG SKIRTING SKIRTING STONE TOP SKIRTING STONE TOP 150MM ROOF SLAB
y
P
NAME :- DINESH REMARKS T.SIGN TITLE ROLL NO. :- 35 SHEET NO. PART BUILDING KEY PLAN MUSIC/ DANCE ROOM SCALE :-1:50 G.L. FRONT ELEVATION SCALE :-1:50 OTHER PROPERTY 25 23 X y CROSS SECTION AT "XY" SCALE :-1:20 ELEVATION AT XY SCALE :-1:20 MUSIC/DANCE ROOM PLAN SCALE :-1:20 DETAIL AT" (A) SCALE :-1:10 PLYWOOD THICK 20 MM TYPE 1 STEEL GRATING PUNCHING TYPE 2 STEEL GRATING SOLID TYPE 3 STEEL GRATING WITH PLYWOOD MAIN SUPPORT COLUMNS MAIN SUPPORT BEAMS SECONDARY DECK BEAMS PERIMETER HANDRAIL AND TOEPLATE BOLT PERIMETER HANDRAIL AND TOEPLATE BOLT MAIN SUPPORT COLUMNS MAIN SUPPORT BEAMS BOLT SECONDARY DECK BEAMS JOINT- DETAIL SCALE :-1:10 VARIOUS SIZE OF COLUMNS SCALE :-1:2 DETAILAT'' (B) SCALE :-1:5 100 150 200 G.L. DETAIL AT" (C) SCALE :-1:20 STRUC. STEEL COLUMN STEEL BASE 12"X12" PLATE (C) (A) (B) SECONDARY DECK BEAMS PLYWOOD STEEL STEEL SCALE :-1:500 1M RAILING 1M RAILING MAIN SUPPORT COLUMNS SECONDARY DECK BEAMS UP UP STAIRS WALL MUSIC/DANCE ROOM WALL PLINTH S. COLUMN THESE ARE THREE TYPOLOGY TO MEZZANINE FLOOR MATERIAL NOTE :- ALL DIMENSION ARE IN MM ROOF SLAB WALL
Ground Floor Plan
First Floor Plan
29 MM) MM
30 OPENING SCHEDULE 1500 D3 V1 500 2100 00 2100 450 6. 4. THIS DRAWING SHALL BE READ IN W1 7. D2 D4 D5 750 2000 900 2100 2100 00 00 2100 2100 2100 00 2100 3. 4. 5. Tower Name Drawing No. BUILDING CONSTRUCTION DRAWING FOLLOWED DRAWINGS ARE TO BE QUANTITY. 1000 2100 800 2100 OPENING SCHEDULE 1500 D3 V1 500 2100 00 2100 2100 2550 450 5. 6. Drawing No. TO BE ARCHITECT. W1 1000 2100 800 2100 7. BASEMENT -3/2/1 (FIRE FIGHTING) PUMP AREA GENERATOR
(6th sem)
Working Drawing Shopping Complex
12MWIDELEFTSIDESETBACKLINE
31
CROSS JUNCTION ROAD 12M WIDE ROAD SETTING -OUT PLAN UNDER PASS ROAD UNDER PASS ROAD 11M WIDE ROAD 11M WIDE ROAD RADISSION BLU HOTEL OPEN LAND RESIDENCE AREA H TOWARDS PASCHIM VIHAR TOWARDS PIRAGARHI 18M WIDE FRONT SET BACK LINE 12M WIDE REAR SET BACK LINE 18M WIDE RIGHT SIDE SET BACK LINE
6M WIDE PATHWAY TOWARDS VANDANA VIHAR TOWARDS KIRTI NAGAR RESIDENCE AREA SERVICEROADFOR RADISSIONBLU TOWARDS VANDANA VIHAR 8M WIDE ENTRY FOR VEHICLE 12M WIDE ENTRY FOR OFFICE 12M WIDE ENTRY FOR MALL 8M WIDE EXIT FOR OFFICE 02 PROJECT TOWER NAME :DRG.TITLE :Drawing No. DATE Scale SHOPPING CENTRE STUDENT COMMERCIAL BUILDING WORKING DRAWING NOTES 1. ALL DIMENSIONS ARE IN MM. OTHERWISE NOTES. 2. WRITTEN DIMENSIONS ARE TO BE FOLLOWED DRAWINGS ARE TO BE SCALED. 3. ANY DISCREPANCY IN THE DRAWINGS SHALL BE BROUGHT TO THE NOTED TO BE ARCHITECT. 4. THIS DRAWING SHALL BE READ IN CONJUCTION WITH OTHER WISE RELAVANT DRAWING AND BILL OF QUANTITY. DINESH EXCAVATION PLAN 33 3AY 04-02-22 OPENING SCHEDULE R E V S O N S B A 25 24 23 22 21 20 19 18 13 11 10 9 7 5 4 3 2 J O P Q R S U W 12 14 B 8 6 PRIMARY BEAM 350MM WIDE SECONDARY BEAM 250MM WIDE GROUND FLOOR (SCALE - 1:150) EXPANSION JOINT EXPANSION JOINT LOBBY B A 25 24 23 22 21 20 19 18 13 11 10 9 7 5 4 3 2 O P Q R S U W 12 14 B 8 6 PRIMARY BEAM 350MM WIDE SECONDARY BEAM 250MM WIDE FIRST FLOOR (SCALE 1:150) EXPANSION JOINT EXPANSION JOINT LOBBY B A 25 24 22 21 19 18 15 13 10 9 7 5 4 2 1 A C F M N P Q R S U W 12 14 V B 17 16 PRIMARY WIDE SECONDARY BEAM BASEMENT -2 (SCALE 1:150) EXPANSION JOINT EXPANSION JOINT EXPANSION JOINT EXPANSION JOINT B A 25 24 22 21 19 18 15 13 10 9 7 5 4 2 1 A C E K M N Q R S U W 12 14 T V B 17 16 PRIMARY WIDE SECONDARY BEAM BASEMENT -1 (SCALE 1:150) EXPANSION JOINT EXPANSION JOINT EXPANSION JOINT EXPANSION JOINT EXPANSION JOINT BASEMENT-1 PLAN

32 STUDENT UNIVERSITY SCHOOL OF ARCHITECTURE PLANNING (GGSIPU) (SHOPPING COMPLEX) WORKING DRAWING DINESH 33 , 3AY 6TH SEM REMARKS T.SIGN SHEET NO. 11 NOTES 1. ALL DIMENSIONS ARE IN MM. OTHERWISE NOTES. 2. WRITTEN DIMENSIONS ARE TO BE FOLLOWED DRAWINGS ARE TO BE SCALED. 3. ANY DISCREPANCY IN THE DRAWINGS SHALL BE BROUGHT TO THE NOTED TO BE ARCHITECT. 4. THIS DRAWING SHALL BE READ IN CONJUCTION WITH OTHER WISE RELAVANT DRAWING AND BILL OF QUANTITY. G H A C D E F H I N O J K L M P Q R S U W SECTION AT AB 7 15 15 14 12 10 9 8 5 23 22 21 19 17 16 SECTION AT PQ G H A C D E F H B N J K L M P Q R S U W T V O X W V U T S R X P O N M L K J I H G F E D C B A FRONT ELEVATION REAR ELEVATION
WORKING DRAWING (Handdrafted)



33

34
07.Miscellaneous Work




35
ART WITH LINE
ART WITH LINE
SKETCHING WITH INK
ART WITH LINE LIVE
ART WITH MUSIC
TESSELLATION WITH RENDERING


CUTTING BLACK PAPER SKETCHING

36
IIM AHMDABAD (DORMETARY MODEL 5TH SEM IN GROUP WORK)
PLAN RENDERING
PLAN RENDERING
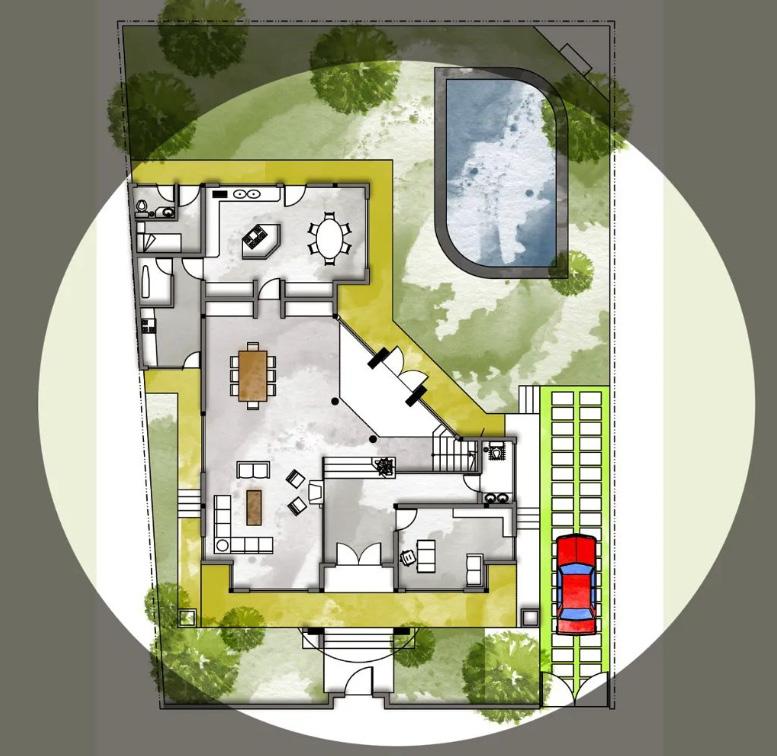



37
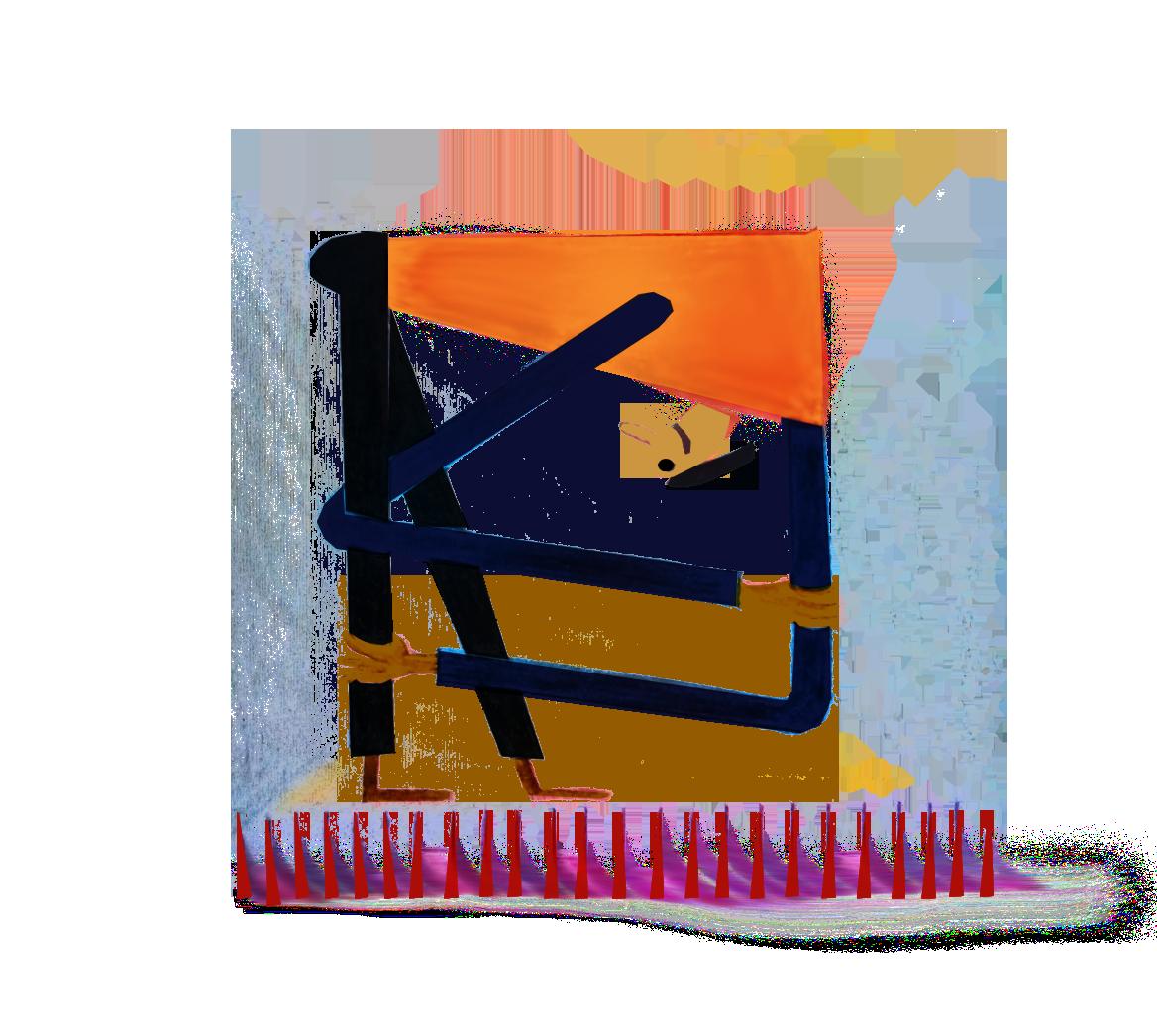


38 Thank You Contact Details.. dinesh931218@gmail.com 9560299426





















































 Panchayat Area
Panchayat Area

































































