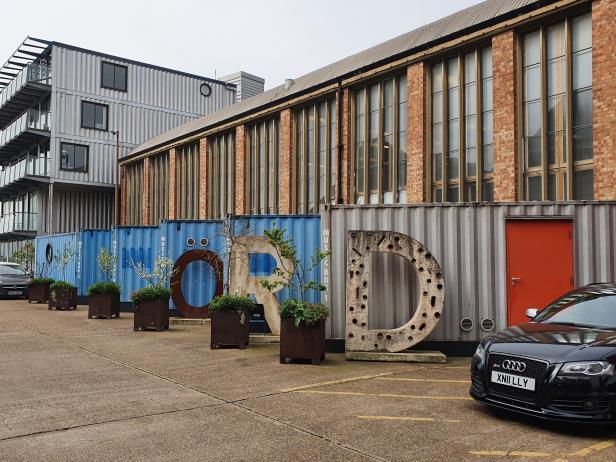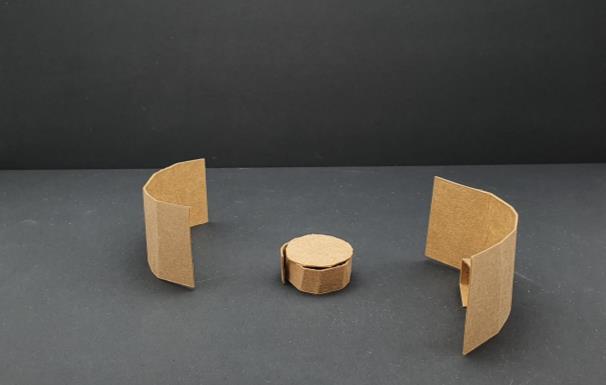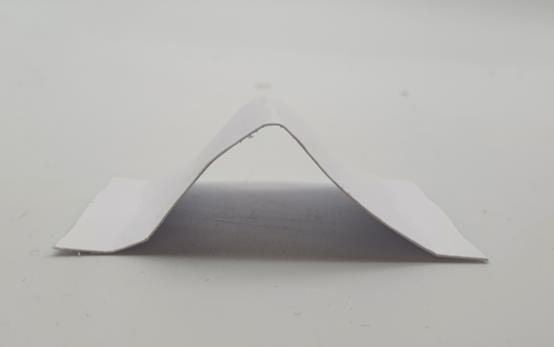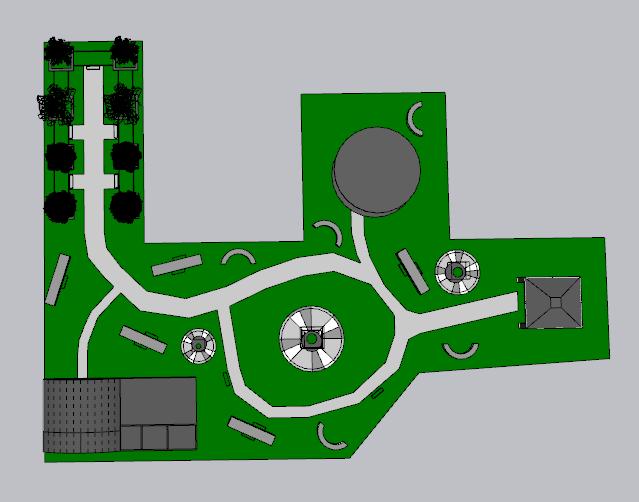Thames Barrier Park



This site used to have contaminated soil due to chemical pollution.It was then regenerated. It is now known as the Thames Barrier Park which is a 7hectare green space located in London which has a pavilion,coffee shop...




High Line



The High Line is a 1.45-mile-long greenway park in New York. It is built on a historic freight rail line which is elevated above streets. The rail line went out of use in 1980 which led to the regeneration of the site.



Gardens by the Bay



The Gardens by the Bay is a nature park located in Singaporespanning around 101 hectares. The park consists of three waterfront gardens. The park has 4 sites which are Flower Dome, Floral Fantasy, Cloud Forest and Supertree Grove.


Millennium Park
The MillenniumPark is an award-winningpublicpark located in Chicago. This park replaced an unsightly site which consisted of railroad tracks and parking lots.

The park has various attractionssuch as Jay Pritzker Pavilion,Cloud Gate, the Crown Fountain, the Lurie Garden and many more as shown in the images.


These colourful box-like structures are found scattered around the site




These are very modern compared to other structures





Colour scheme is constantlychanging

Do not fit well in the area
One main colour scheme used



Old and historic buildings





Random shapes, patterns and colours
Random buildings and containers





Materialsdo not go together

Location review
Trinity Buoy Wharf is situated at the edge of the River Thames. Trinity Buoy Wharf has a lot of space to work around with regeneration, however currently it has lots of different buildings scattered around the site. These buildings do not fit well together and are very out of place. Some buildings are very old, and others are quite modern and full of colour. The buildings being removed has lost their purpose and the ones remaining has been left because of their historical value.

Location review
Lots of vibrant and random colours won't work here as shown through the current buildings being planned for removal.
I think a modern theme would suit well for regenerate in this area.
Colours similar to black and grey would fit quite well with the buildings being left untouched.

Current Trinity Buoy Wharf layout


This is the current layoutof Trinity Buoy Wharf. You can see all of its different components
There are old and historic buildingsand colourful modern buildingswhich do not fit well together
The buildingsare also scattered randomly around the site
Current Trinity Buoy Wharf layout

This area of TrinityBuoy Wharf will be regenerated and will have a new purpose
The parts being removed are the Diner, Café, ContainerCity...
Most of the old buildings are being left untouched as they hold historic value

Site Layout Ideas



My layoutwill have at least one café and one pavilion. There will be lots of social spaces such as seating areas and meeting points.

Site Layout Ideas






Development drawings - Pavilions


Umbrella like structure to shelter from the heat


Similar shape to waves




Development drawings - Cafés


Chairs and tables


Wave-like-shape

Various layouts




Development drawings - Social Spaces



Pavilions

Trees and plants



Similar to the containersthat were previously on the site






These trees have seating area builton it

Development drawings - Social Spaces




These parts decorates the area
Pathways and embellishments







Seats
Seating areas and meeting areas will make the area interesting
Proposal ideas drawings



Imitating the patterns of the containers


Resembling waves



Models – Social Spaces



Bridge to connect the main area to the pavilion
Different seating areas and meeting points







Models – Pavilions









This pavilion is imitatingthe containers pattern that was on the site before the regeneration


Models – Cafés

The basic shape of the café is meant to resemble a wave



Sketchup



This is the layoutfor Trinity Buoy Wharf regeneration. The new site concludes of a café, a pavilion and social spaces.

Here are more social spaces including seating and meeting areas.


Here are the components of the site in a much closer view.


This is the café surrounded by shapes to make the area interesting.
Here are the two pavilionson the site.

