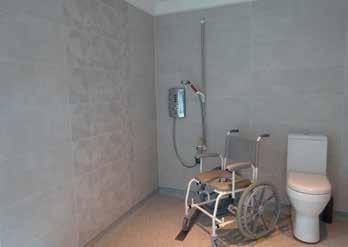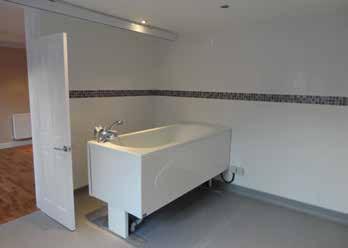
4 minute read
Planning major home adaptations?
PLANNING MAJOR
Home adaptations?
YOU HAVE BEEN WAITING YEARS TO EMBARK ON THE PROJECT TO ADAPT YOUR HOME INTO THE MOST FABULOUS ENVIRONMENT TO SUPPORT YOUR CHILD’S CURRENT AND FUTURE REQUIREMENTS. YOU HAVE, AT LAST BEEN GIVEN THE ‘GREEN LIGHT’ TO GO AHEAD
You have been planning the space in your head, you can visualise the end result, and you just want to get on with it. David Alcock, Chartered Surveyor and Disabilities Accommodation Expert urges you not to rush and offers some sound advice.
It can be a daunting process knowing where to start and what to do when embarking on major adaptations work. There can often be a compulsion to ‘rush’, not only in identifying a suitable property but also in achieving the adaptation works. Home adaptations and where necessary, finding a suitable property are likely to be one of the largest capital outlays following the success of a claim or through other means and it’s important to give it the time and thought it requires, so as to avoid potentially poor choices and decisions. The initial point should always be to establish the ‘property team’. This is likely to include your Legal Advisor and Case Manager (if appointed), an Occupational Therapist experienced in major adaptations, your Support Worker and not least an accommodation expert, who will either be a specialist disability
Level access ensuite showering facility

Architect or Surveyor. As time continues, others may be required to assist with various aspects. This ‘property team’ are there to assist and guide you in your decisions and are an essential resource in both advice and assistance, from inception to completion of the adaptions project. Assembling the property team early, will allow for the fostering of good relationships and teamwork as the adaptions project develops. The property team have many objectives; the first is to understand through both communication and listening to the needs of the whole family, especially the person with the disability if that is possible. It is essential to understand the family dynamics, i.e. how the family lives together as a unit. It is also important to understand what current and future care needs are going to be required. The complexity, extent, and range of disabilities for any individual will determine what is going to be required and bespoke for each situation. Each situation is unique and so are the needs that arise. The purpose of these understandings is to establish the type and size of facilities that are going to be necessary. Secondly, it is important to consider factors like location, local amenities and facilities that are preferred. For some families the close proximity of friends or relatives for example, is of major importance, for others,
Rise and fall bath with track and hoist over

they may know of preferred locations that they feel are more suitable, for example a location with less outside distractions or an area that is more secure or has a more level terrain. Together these factors help to establish the brief of what is required and what is likely to be suitable and what is likely to be unsuitable.
Once properties have been identified though a search and/or visits, your accommodation expert will be able to take measurements, prepare initial drawings to determine what will and what will not be feasible. Proposals will be prepared for discussion with you and the property team will provide advice on technical matters, such as whether Planning Permission is going to be necessary. You should be provided with some initial cost advice, to help you with early decision making and choices.
When preparing proposal drawings your accommodation expert will consider more specific factors in the design, including the size and space you require. This will be factors like the size of a suitable bedroom and wet room ensuite, space for therapy, quiet space, space for carer support, and other reception rooms such a family dining kitchen and lounge areas. There will be a calculation of the number of other bedrooms, bathrooms and storage facilities that are going to be required, together with any additional bespoke space that is required, with consideration for circulation space. All elements will be discussed with you and your property team and often go through a process of adjustment and refinement until a design is agreed and finalised.
Where carers accommodation is required, either now or in the future, it is important to give this good thought and it is important to consider the carers needs. Retaining good care, may in part be influenced by the standard and quality of accommodation provided, this is also certainly important if sleep-in-care and night care is going to be required. It will be important to consider some level of selfcontainment of care accommodation where possible, so that there can be a separation between family life and care support.
Whilst considering space and room facilities, it is essential you are aware of the wide range of specialised equipment and products available to support independence, make life easier, and improve the quality of life, not just for the young person with the disability, but for the family as a whole. Your Occupational Therapist will be able to provide you with suggestions and you can visit one of the Kidz to Adultz Exhibitions. There is a vast range of equipment available in the UK with new or improved designs being launch regularly - equipment to assist with care, such as specialist baths and hoisting facilities, others are aimed at encouraging maximum independence such as specially





