
DISHA MAITI ; RAJANI KUMARI PANDIT 191001150009; 191001150011 CONTEMPORARY ARCHITECTURE TIU : SOA BAR 3
Defining High Rise Buildings in different Indian Cities:-
❖ Kolkata:- High-rise building is one with ground floor plus four or more floors above the ground floors.
❖ Chennai:- High-rise building is one with ground floor plus four or more floors above the ground floors.
❖ Bangalore:- High-rise building is one with ground floor plus four or more floors above the ground floors.
❖ Mumbai:- High-rise building is one with 7 floors or more, or one with 24m or more in building height.

❖ Hyderabad: -High-rise building is one with 18m or more in height.
❖ Bhopal:- High-rise building is one with 18m or more in building height
HIGH RISE BUILDING STRUCTURAL SYSTEMS











CONTEMPORARY ARCHITECTURE I 191001150009 I DISHA MAITI 4 OCTOBER 2021 01 191001150011 I RAJANI KUMARI PANDIT
In picture- The Imperial, Mumbai
❖ The first skyscraper in India is a 15 storied commercial office, serving as the Southern HQ of LIC India.
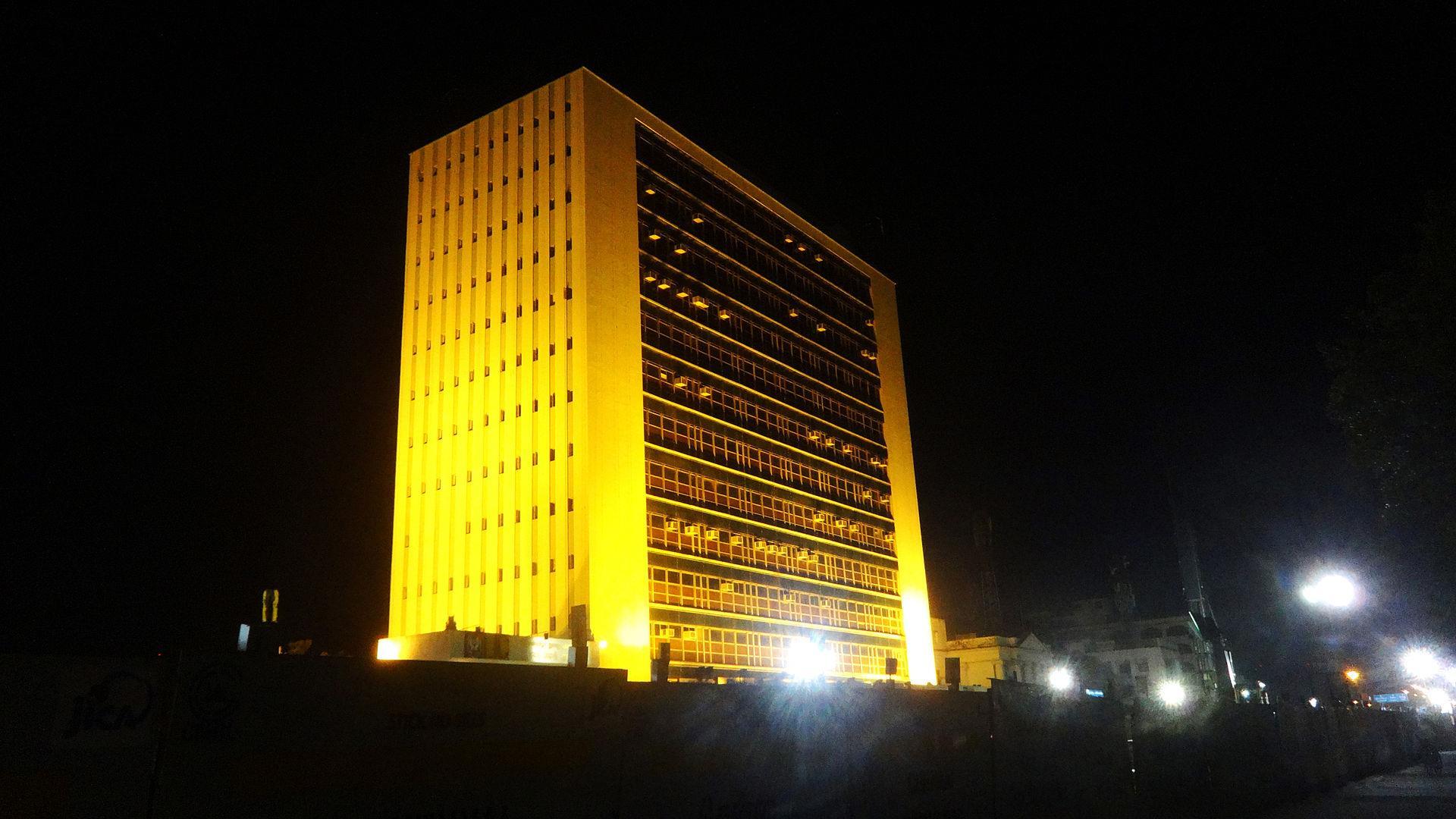
❖ It was built between 1953 to 1954 & held the title of tallest in India till 1961.
❖ Heighted 54m when the roof is considered; the last habitable floor is 44m from ground.











HIGH RISE BUILDING STRUCTURAL SYSTEMS
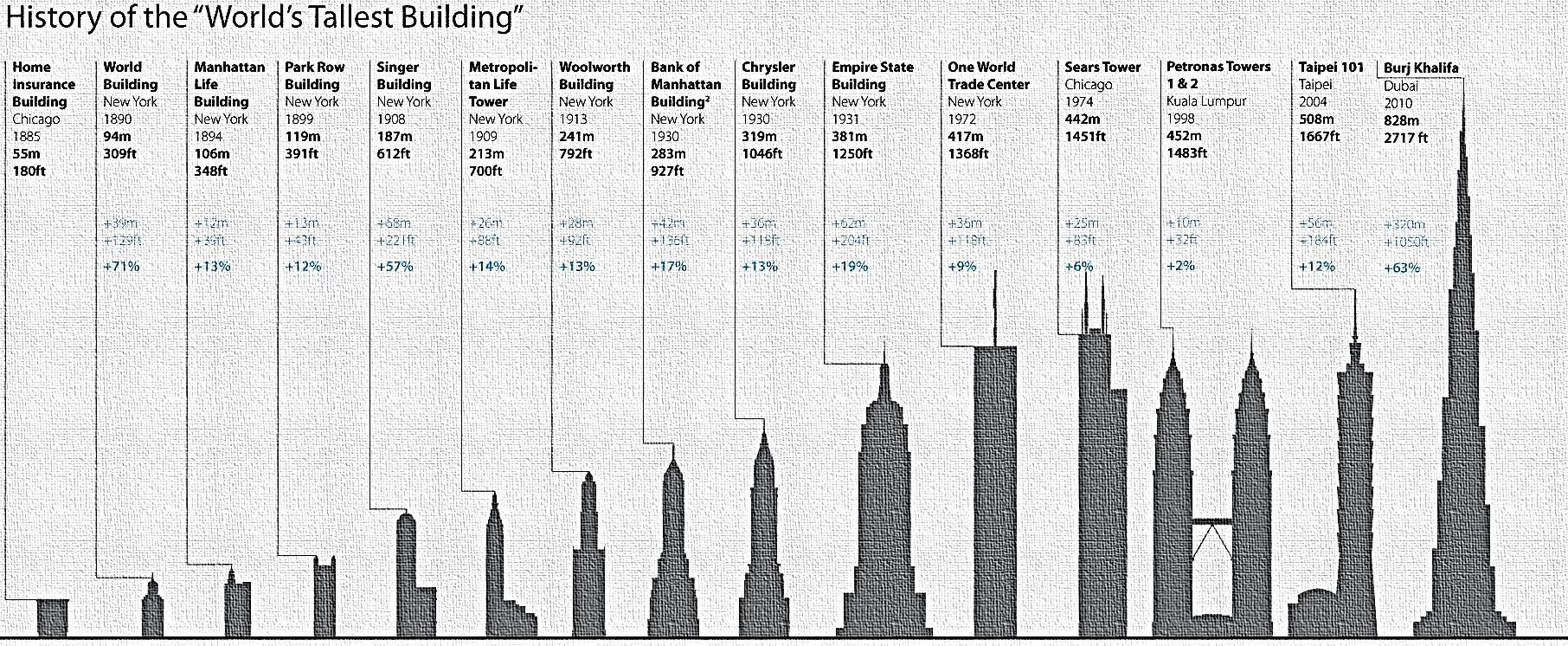
CONTEMPORARY ARCHITECTURE I 191001150009 I DISHA MAITI 4 OCTOBER 2021 02 191001150011 I RAJANI KUMARI PANDIT
Structural Systems In High Rise Buildings can be classified depending on the type of primary stress acting on them in 5 categories, which are:



SYSTEMS












Different types of Structural Systems (steel & reinforced concrete) for High Rise Buildings


CONTEMPORARY ARCHITECTURE I 191001150009 I DISHA MAITI 4 OCTOBER 2021 03 191001150011 I RAJANI KUMARI PANDIT HIGH
STRUCTURAL
RISE BUILDING
Development in Structural Systems:-











❖ First generation(1880 - early 1900s):
• Columns- made of cast iron, unprotected.
• Beam- made of steel & wrought iron.
• Floor- made of wood.
• Exterior wall- stone/brick. Cast iron used for ornamentation.
• Unprotected vertical openings.
• Load bearing walls.
• Example- Home Insurance Building & Monadnock Building, Chicago.


❖ Second generation(early 1900s - pre WWI1):
• Columns & beams- made of welded or riveted steel, encased by masonry, sometimes concrete.
• Floor- made of concrete on brick/arches of hollow tiles.
• Exterior wall- made of brick.
• Smaller floor spaces for better natural ventilation & lighting.
• HVAC implemented.
• Example- Empire State Building & Woolworth Building, NYC.


CONTEMPORARY ARCHITECTURE I 191001150009 I DISHA MAITI 4 OCTOBER 2021 04 191001150011 I RAJANI KUMARI PANDIT
HIGH RISE BUILDING STRUCTURAL SYSTEMS
Development in Structural Systems:-
❖ Third generation(post WWI - pre 9/11):
• Centre core construction.











• Steel frame structures.
• Exterior wall- made of glass/stone.
• Exterior steel frame has curtain wall.
• Windowless, heavily reliant on HVAC.
• Tubular construction begins.
• Example- Sears Tower, Chicago & WTC, NYC.

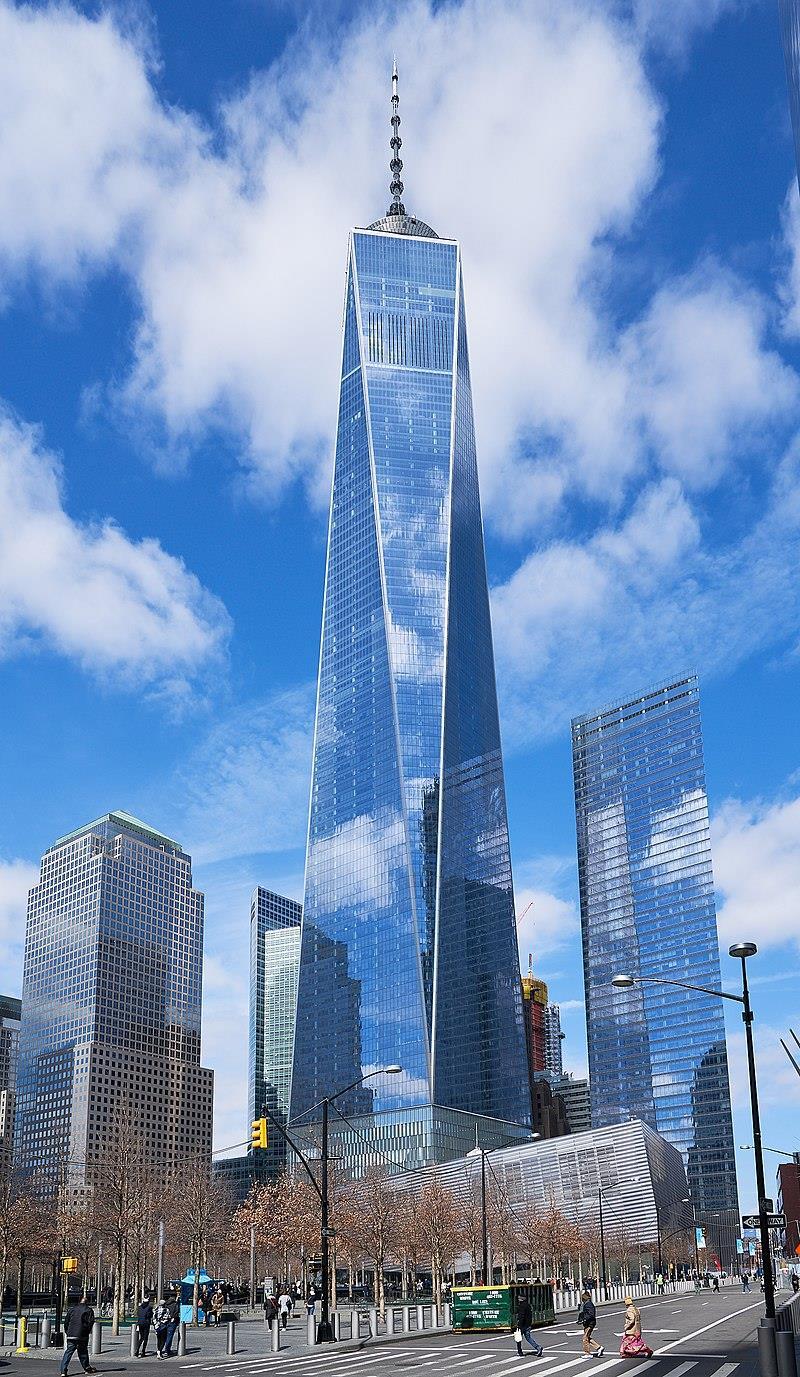
❖ Fourth generation(post 9/11 - present):

• Steel framed, tube & reinforced concrete constructions widely used.
• Floor- made of concrete.
• Hybrid construction.
• Robust construction.
• Better fire protection
• Use of features from second generation.
• Example- One World Trade Centre & Burj Khalifa, Dubai.
HIGH RISE BUILDING

CONTEMPORARY ARCHITECTURE I 191001150009 I DISHA MAITI 4 OCTOBER 2021 05 191001150011 I RAJANI KUMARI PANDIT
STRUCTURAL SYSTEMS
HIGH RISE BUILDING
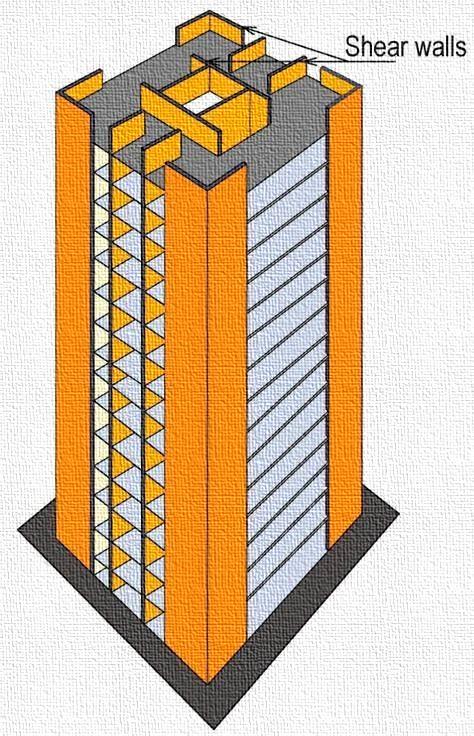
SYSTEMS











Structural System types:-
❖ Interior structure
• Stiff backbone is created by clustering steel columns and beams.
• The core can resist tremendous wind forces.
• Core used as list shaft.
• Open floor plans.
❖ Exterior structure
• Newer construction method.
• Columns and beams are moved from core to exterior.
• Hollow tube structure.
• Design remains strong but weighs much less.
❖ Shear Wall Structure

• Concrete or masonry continuous vertical wall.
• Walls carrying gravity and lateral loading.
• Height efficiency- 35 floors.
• Built as core of building.
• Vertical shaft created for central lifts, staircases.
• Columns can be coupled to tackle vertical load and bending moments.
• Examples- Cook County Administration Building, Chicago.
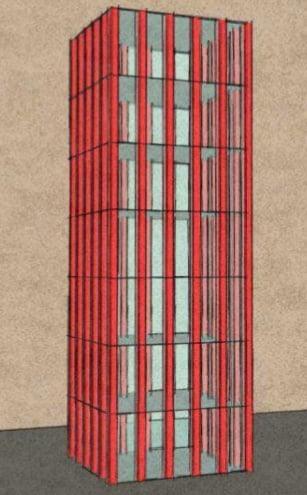

CONTEMPORARY ARCHITECTURE I 191001150009 I DISHA MAITI 4 OCTOBER 2021 06 191001150011 I RAJANI KUMARI PANDIT
STRUCTURAL
HIGH RISE BUILDING STRUCTURAL SYSTEMS
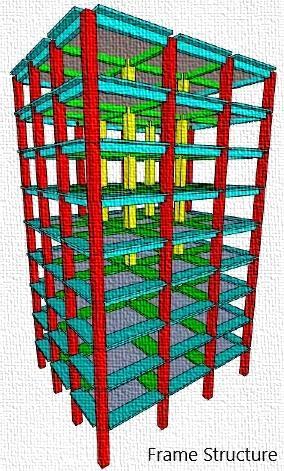
Structural System types:-
❖ Rigid Frame Structure
• Load resisting skeleton with straight or curved members interconnected by rigid connections which resist movements induced at joints.











• Height efficiency- 1. Steel- 30 floors.
2. Concrete- 20 floors.
• Resists shear + bending moment + axial load.
• Column size increased towards base of building.
• Example- Lake Shore Drive Apartment, Chicago.
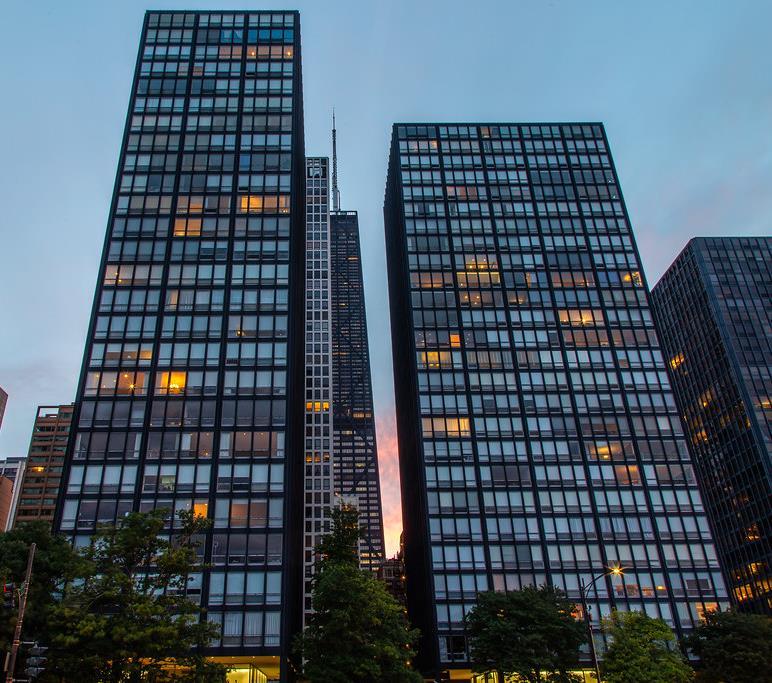
❖ Infilled Frame Structure
• Reinforced or steel column and girder frame.
• Concrete block or masonry wall.

• External walls & internal partitions.

• Economic construction.
• Walls not considered for lateral stability.
• Quality of filling blocks/bricks important.
CONTEMPORARY ARCHITECTURE I 191001150009 I DISHA MAITI 4 OCTOBER 2021 07 191001150011 I RAJANI KUMARI PANDIT
Structural System types:-
❖ Braced Frame Structure
• Vertical truss- resists lateral load.
• Types of bracing:-
• Single diagonals

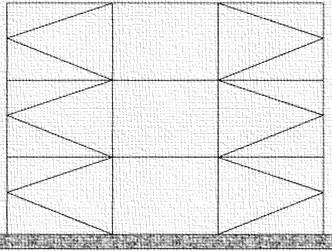

• Cross bracings
• K-bracings
• V-bracings
• Eliminates bending under lateral loading.
• Bracings connected by pin joints.











• Column size increased towards base of building.
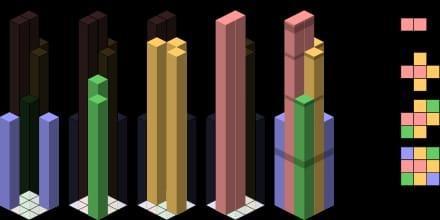
• Economical fabrication.
❖ Tube Structure
• Load transferred by external frame.
• Belt truss on exterior wall reduces shear lag.

• Also equalises tension & compression forces.
• Exterior column spacing- 1.5 to 4.5m.
• Spandrel beam depth- 600 to 1200mm.
• Lateral load resisted by entire building.
CONTEMPORARY ARCHITECTURE I 191001150009 I DISHA MAITI 4 OCTOBER 2021 08 191001150011 I RAJANI KUMARI PANDIT
HIGH RISE BUILDING STRUCTURAL SYSTEMS
Structural System types:-
❖ Tube in Tube Structure
• Resists lateral load and gravity.
• Allows two tube to resist as singular unit.
• Tubes connected by floor diaphragms.











• Stiffness of framed tube improved by using structural tube.

• Structure generally behaves like equivalent hollow tube.
• Height constraint- 60 storey.
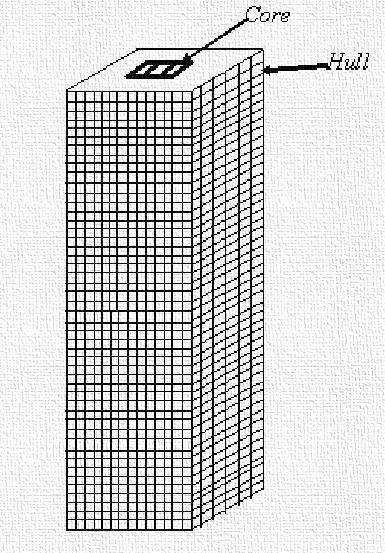
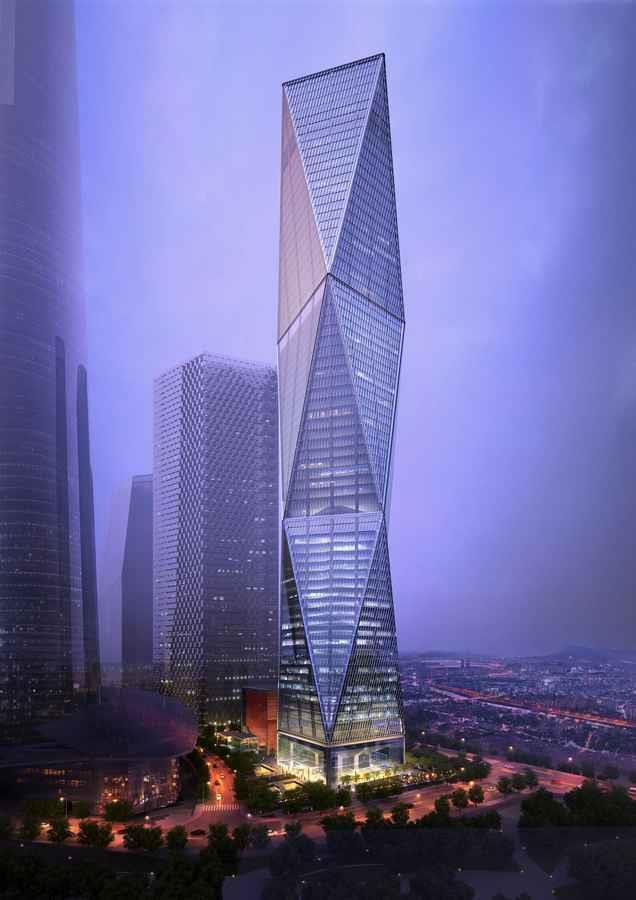
❖ Space Truss Structure
• Resists lateral & vertical loads.
• Prominent diagonal members in interior & exterior frames.
• Core is often braced.
CONTEMPORARY ARCHITECTURE I 191001150009 I DISHA MAITI 4 OCTOBER 2021 09 191001150011 I RAJANI KUMARI PANDIT
HIGH RISE BUILDING STRUCTURAL SYSTEMS
In picture- Diagonal tower, Seoul
Structural System types:-

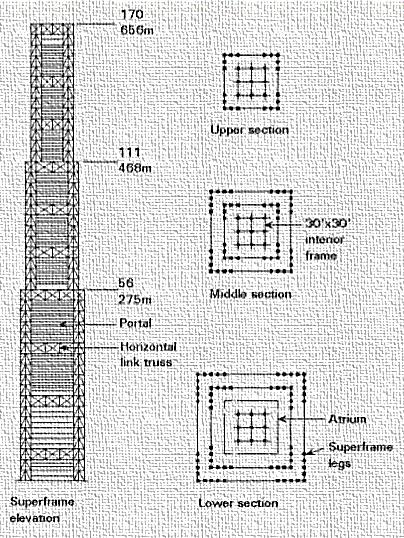
❖ Diagrid Structure
• Proposed by Sir Norman Foster.
• Height efficiency- 1. Steel- 100 floors.
2. Concrete- 60 floors.
• Resist lateral & gravity loads.
• Vertical columns eliminated, shear deformation minimized.
• Triangulation (gravity and lateral loads) - uniformly distributed.











• Both shear & bending rigidity to resist the effects of drift & overturning moment.
• Resist shear through axial action rather than by bending vertical columns & spandrel.
• Transfer loads through multiple paths in case of localized structural failure.
❖ Super Frame Structure
• Height efficiency- 160m.
• Take the form of portal on the building exterior.
• Frame acts as external tubular structure; resists all wind forces.
• Portal frame composed of vertical legs in corners of building linked by horizontal elements at about every 12 to 14 floors.
• Vertical elements concentrated in corner areas of building.
CONTEMPORARY ARCHITECTURE I 191001150009 I DISHA MAITI 4 OCTOBER 2021 10 191001150011 I RAJANI KUMARI PANDIT
RISE BUILDING STRUCTURAL SYSTEMS
HIGH
Structural System types:-
❖ Outrigger System
• Centre contains braced frame/shear wall.
• Deepbeamorwallhavingfloortofloorheight/steeltruss constructedbetweentwofloorscanbeconsideredasoutrigger.
• Outriggers connect central core to outer columns.











• They coppleinternalstructuresandperimeterstructuralsystem toresistlateralloads.
• Used in buildings with repetitive floors.
❖ Flat Plate & Slab Structure

• Flat plate- two way reinforced concrete framing.
• Slab has uniform thickens.
• Flat slab- two way reinforced structural system.

• Includes drop panels/column capitals.
• Resists heavier loads & facilitates longer span.
CONTEMPORARY ARCHITECTURE I 191001150009 I DISHA MAITI 4 OCTOBER 2021 11 191001150011 I RAJANI KUMARI PANDIT
RISE BUILDING STRUCTURAL SYSTEMS
HIGH
Structural System types:-


❖ Suspended structure
• Core- concrete walls/truss elements.
• Floorscantileveredfromcorehandstartingatroof.
• Forms clear space at ground level.
• They coppleinternalstructuresandperimeterstructuralsystemto resistlateralloads.











• Used in buildings with repetitive floors.
❖ Hybrid Structure
• Combination of several above mentioned structures.
• Complicated structural forms.
• Computer based analysis required.
CONTEMPORARY ARCHITECTURE I 191001150009 I DISHA MAITI 4 OCTOBER 2021 12 191001150011 I RAJANI KUMARI PANDIT
HIGH RISE BUILDING STRUCTURAL SYSTEMS
PETRONAS TWIN TOWER
Architect : Cesar Pelli
Client : KLCC Property Holdings Berhad
Built Up Area : 2.3 million sq. ft.
Location





















Located within the Golden Triangle of Kuala Lumpur (a site that’s center geographically and graphically).
Connectivity
It is well connected by two ways transportroads and metro. The nearest bus stop is Wisma Selangor and nearest metro station is KLCC Metro Station.
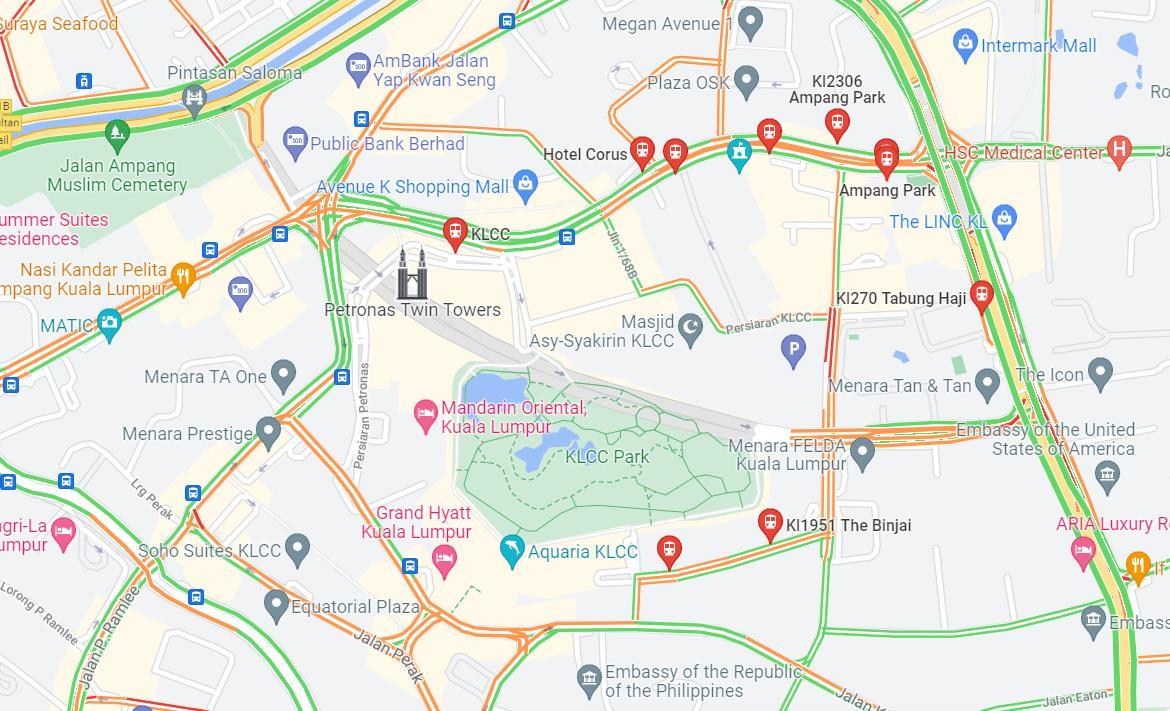
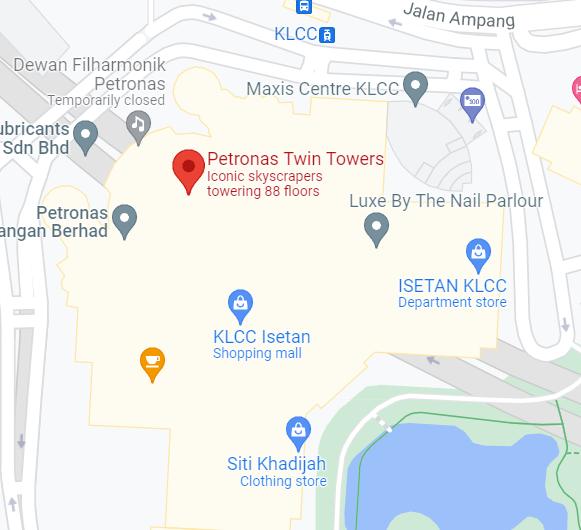
Climate
Kuala Lumpur is a hot and humid city and has tropical climate. Typical characteristics include intense sunshine, resulting in high temperature and levels of glare, as well as heavy rainfall.


Site surroundings
The site is surrounded by shopping district, hotels, Four seasons Hotel Kuala Lumpur, KLCC Park & restaurants.
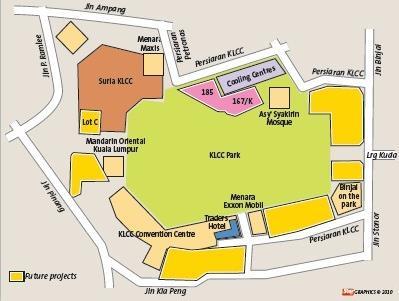
Site Zoning

Future Project
Petronas Tower
KLCC Park
CONTEMPORARY ARCHITECTURE I 191001150009 I DISHA MAITI 4 OCTOBER 2021 13 191001150011 I RAJANI KUMARI PANDIT PETRONAS TOWERS
KLCC Convention Centre
Site Planning


Form & Concept Development
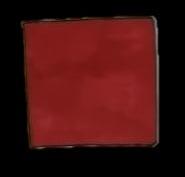

The towers describe ancient motifs of Muslim art, conformity to the Malaysian Muslim heritage, combined with innovative technology. Therefore the looks were impressing by characteristics of Muslim design like repetitive geometries

The planning design is based on Rub el Hizb symbol. The floors appear as row of overlapping squares creating an eight pointed star.

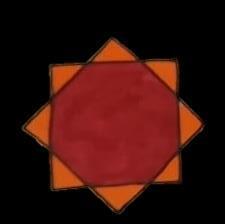
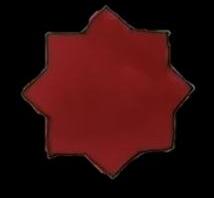
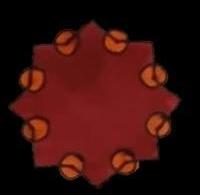













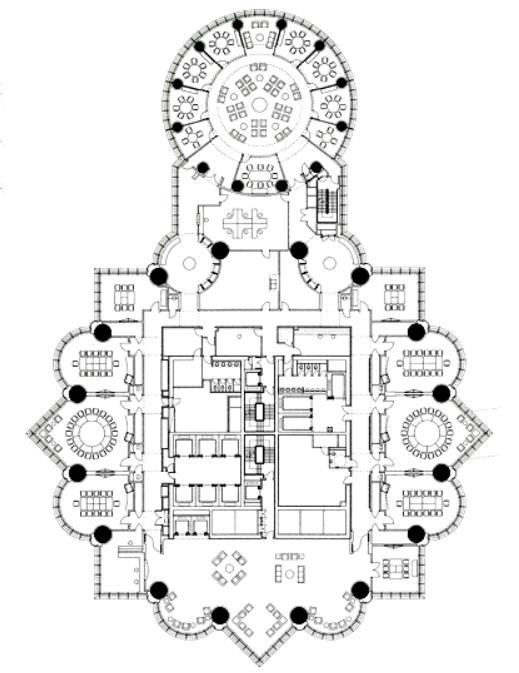


The night lighting facades are designed to emphasize the effect pagoda and the height of the towers. These lighting levels are becoming increasingly narrow time as the building gets higher up off a kind of beacon located at the base of each pinnacle.

CONTEMPORARY ARCHITECTURE I 191001150009 I DISHA MAITI 4 OCTOBER 2021 14 191001150011 I RAJANI KUMARI PANDIT PETRONAS TOWERS
Circulation Lighting
Materials















• The towers and their bases are covered by stainless steel extrusions and a custom made 20.38 millimeter laminated light green glass. High quality concrete was used in the central core, columns and beams.
• The huge towers are constructed mostly using high strength reinforced concrete that helps in reducing vibrations from high winds.
• Steel is used for highly complex bridge because of flexibility and ease of erection compared to concrete. Steel is used only at top of towers.

Design Development
• The design of the towers respond to its climate and to formal characteristics of the dominant Islamic culture.

• The towers are figurative and symmetrical and create a figurative space between them.
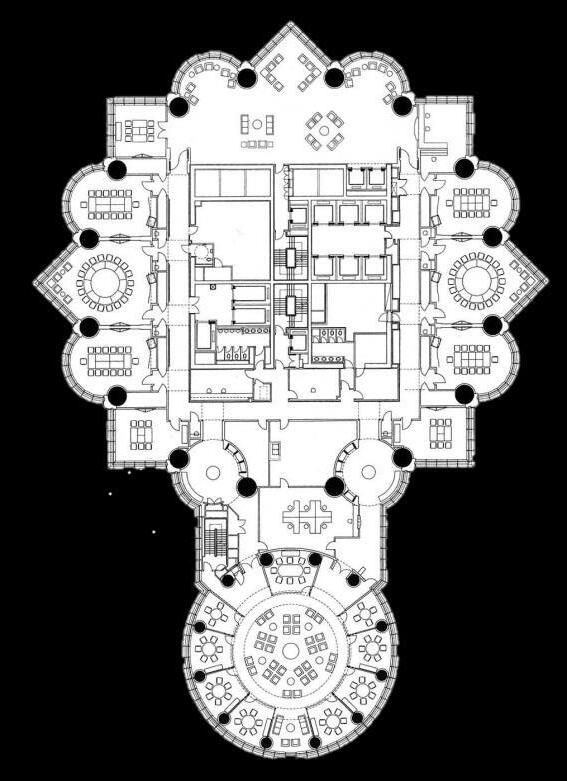

• Upon the eight-pointed stars, are eight superimposed semi circles softening the inner angles.
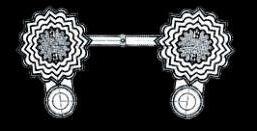
• These semicircles are themselves anchored by the arcs of the main structural columns of the buildings.
• The semi-circles were superimposed in the inner angles of the interlocking squares to create more usable floor space.

Structural Design Development
Columns occur mid-face and windows wrap around corners. Biaxial column bending and loss of frame stiffness is avoided but columns would block views.
Under construction

Openings happen over corners. Under wind loads, the L-shaped corner columns would experience biaxial bending and reduce frame stiffness.

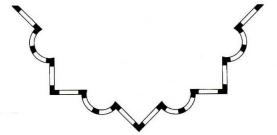
Final Concept:
Columns are inset to enable a continuous uninterrupted skin and enable clear view of the exterior from the interior.
Sky Bridge
CONTEMPORARY ARCHITECTURE I 191001150009 I DISHA MAITI 4 OCTOBER 2021 15 191001150011 I RAJANI KUMARI PANDIT PETRONAS TOWERS
Structural System













• Each tower is supported by a ring of 16 cylindrical columns placed on inner corners of star shaped plan. As each towers ascends, it sets back 6 times.

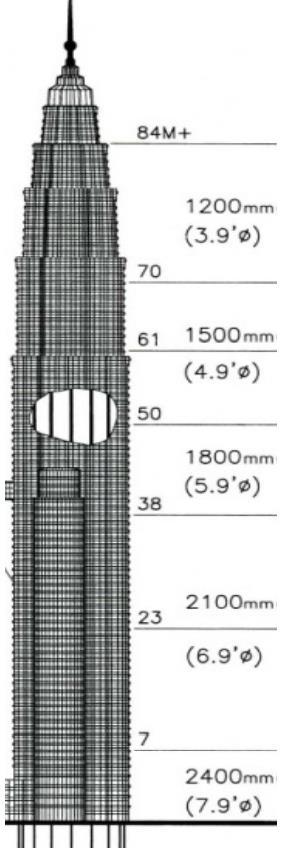
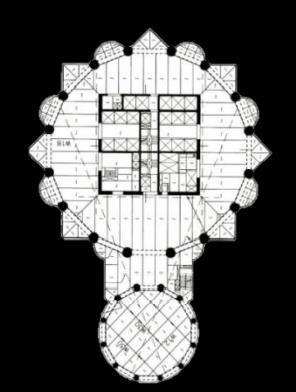


• Columns are sloped inward over three stories.
• Reinforcing bars are added to ring beams

• Floor slabs resist the lateral thrust
• They from a soft tube
Core is a box of concrete shear walls.
Bands of steel reinforcing bars tie the bustle back to the tower core.
Soil & Foundation
• The site was located partially over decayed limestone deposition and the rest over soft rock.
• The pile foundations for this building were extended to a great depth ranging from 200 to 374 feet.
Concrete beams link the columns to form ring frames around the tower and bustle.
Steel beams support floor slabs, typically with 4.3 inch deep concrete fil including 2 inch metal deck.
Twelve concrete columns surround the bustle, 16 columns surround the tower.
• The raft that embedded the piles had a depth of about 15 feet which took an enormous amount of concrete to cast.
• It was about 4470,000 cubic feet which was the largest continuously poured concrete until 2007.
• The towers rest on RCC foundation mat poured over piles.
CONTEMPORARY ARCHITECTURE I 191001150009 I DISHA MAITI 4 OCTOBER 2021 16 191001150011 I RAJANI KUMARI PANDIT PETRONAS TOWERS
Sky bridge

• The towers feature a skybridge between the two towers on 41st and 42nd floors, which is the highest 2story bridge in the world.
• It is not directly bolted to the main structure, but is instead designed to slide in and out of the towers to prevent it from breaking during high winds.

Pinnacles
The crowning glory to the twin towers were the pair of 73.5m high steel pinnacles that would propel the towers to fame as the world's tallest building. Each pinnacle comprised a mast, a spire ball and a ring ball.
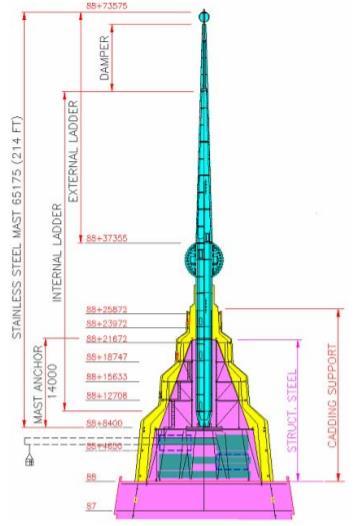
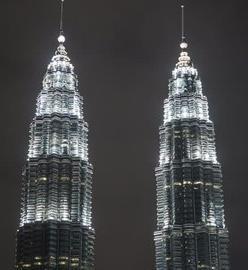

Cladding
















• A total of 83,500sq m of stainless steel extrusions and 55,000sq m of laminated glass were used to clad .
• The bridge is 170 m (558 ft) above the ground and 58 m (190 ft) long, weighing 750 tons.
• The same floor is also known as the podium, since visitors desiring to go to higher levels have to change elevators here.
• Designed as a curtain wall exterior, the cladding comprised 33,000 panels in all; each panel is as high as one floor and spans ledge to ledge.
• Laminated glass was preferred for its safety, sound insulation, durability and solar energy control.
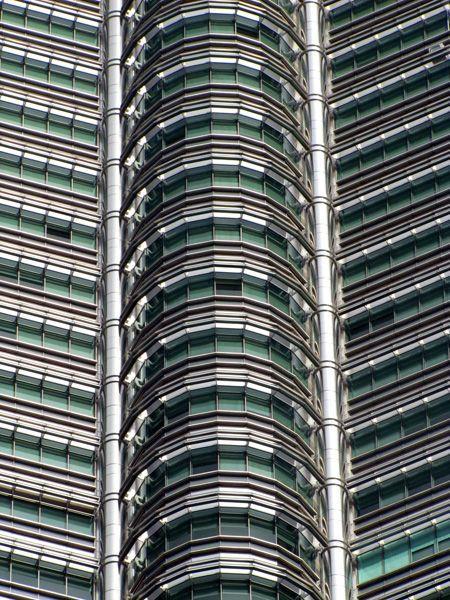
CONTEMPORARY ARCHITECTURE I 191001150009 I DISHA MAITI 4 OCTOBER 2021 17 191001150011 I RAJANI KUMARI PANDIT PETRONAS TOWERS
Sustainable Design


















Petronas Towers consist of environmental and economical benefits in its sustainable structural design elements. The foundation consists of mat made of fly-ash concrete along with barrettes which act as friction elements. During the construction phase, fly-ash concrete was pumped into the job site for each tower's mat.


Above the foundation, the structural systems highlight high strength fly-ash concrete which reduces the size and weight of the buildings' structural members. This translates into material and cost savings. Figure 8 above displays the concrete core of the structure.

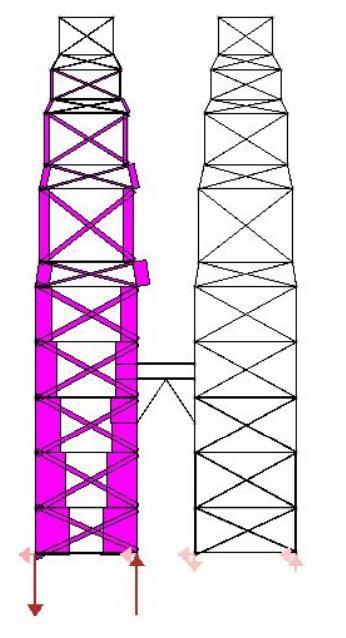


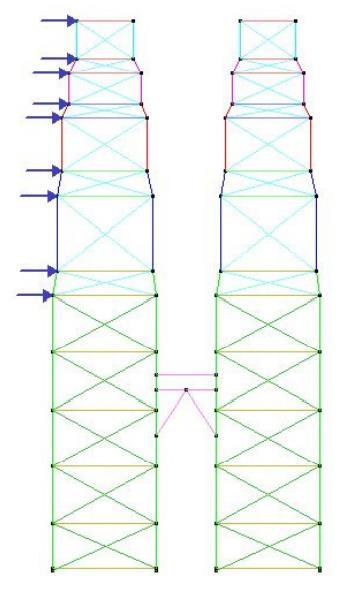
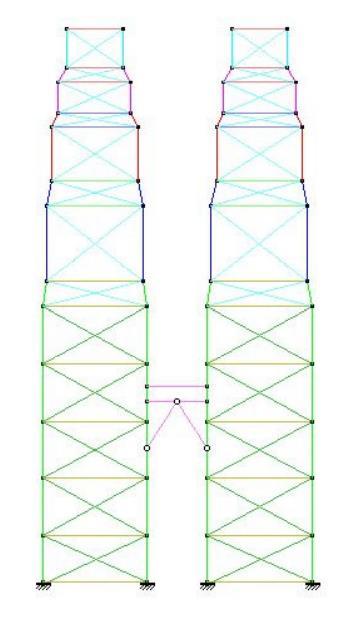
Multiframe 4D Analysis
Frame Diagram Lateral Load Diagram Deflection Diagram Bending Moment Diagram
Load Diagram
Shear Diagram
Certification Level Point s Recognition Certified 50-59 Best Practices Silver 60-69 Outstanding Performance Gold 70-79 National Excellence Platinum 80-100 Global Leadership Green Building Ratings CONTEMPORARY ARCHITECTURE I 191001150009 I DISHA MAITI 4 OCTOBER 2021 18 191001150011 I RAJANI KUMARI PANDIT PETRONAS TOWERS
Petronas Twin Tower is Gold rated.
Both the towers were not built by the same construction team. Tower one was led by Japan’s Hazama Corporation and the construction began on March 1994. Tower two was led by Korea’s Samsung Engineering Co. and the construction began on April 1994. Both the teams had 1000 people working for each of them in three shifts and the two teams were competing against one another. Hence, normally if one floor construction took 10 days, the floors in this building were done in 4 days per floor.

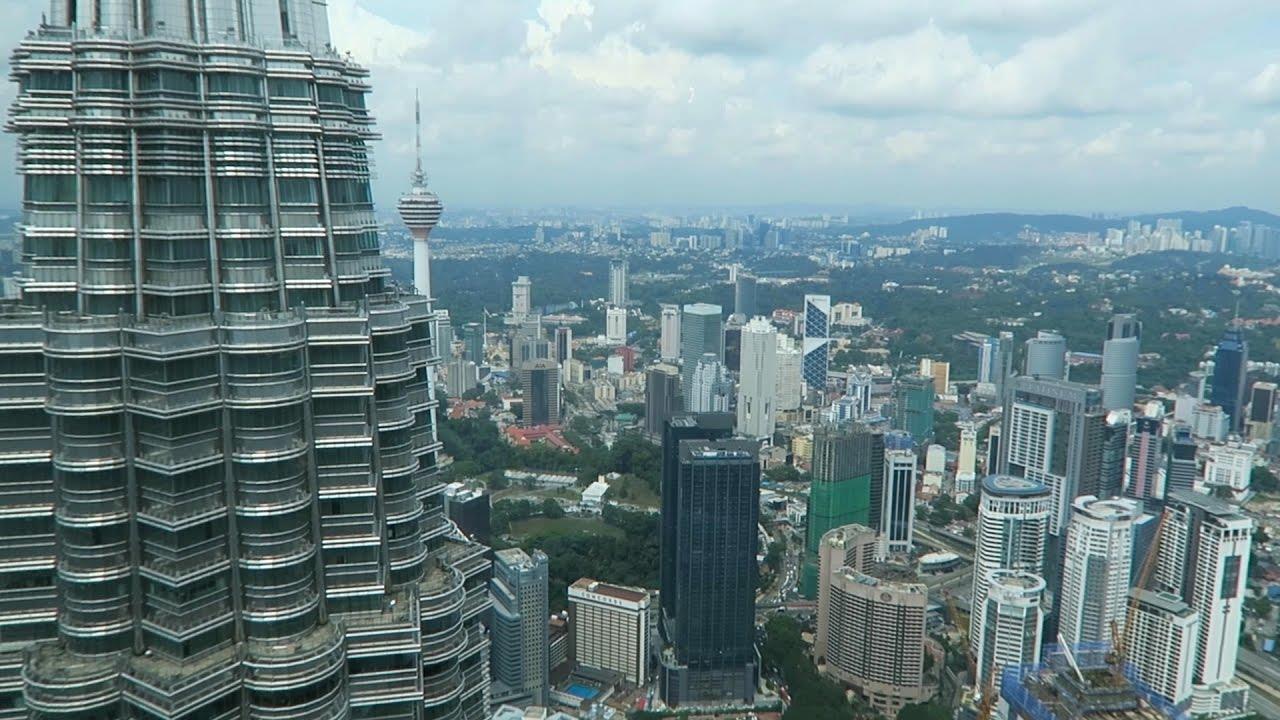




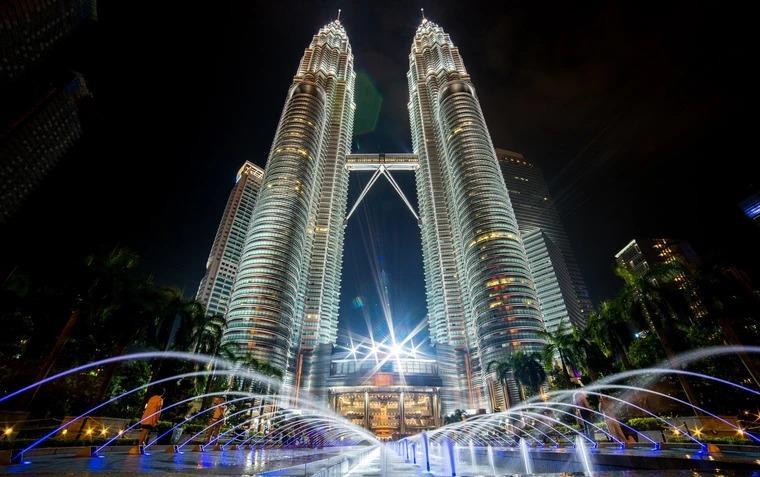













Miscellaneous CONTEMPORARY ARCHITECTURE I 191001150009 I DISHA MAITI 4 OCTOBER 2021 19 191001150011 I RAJANI KUMARI PANDIT PETRONAS
TOWERS
Views




































































































































































