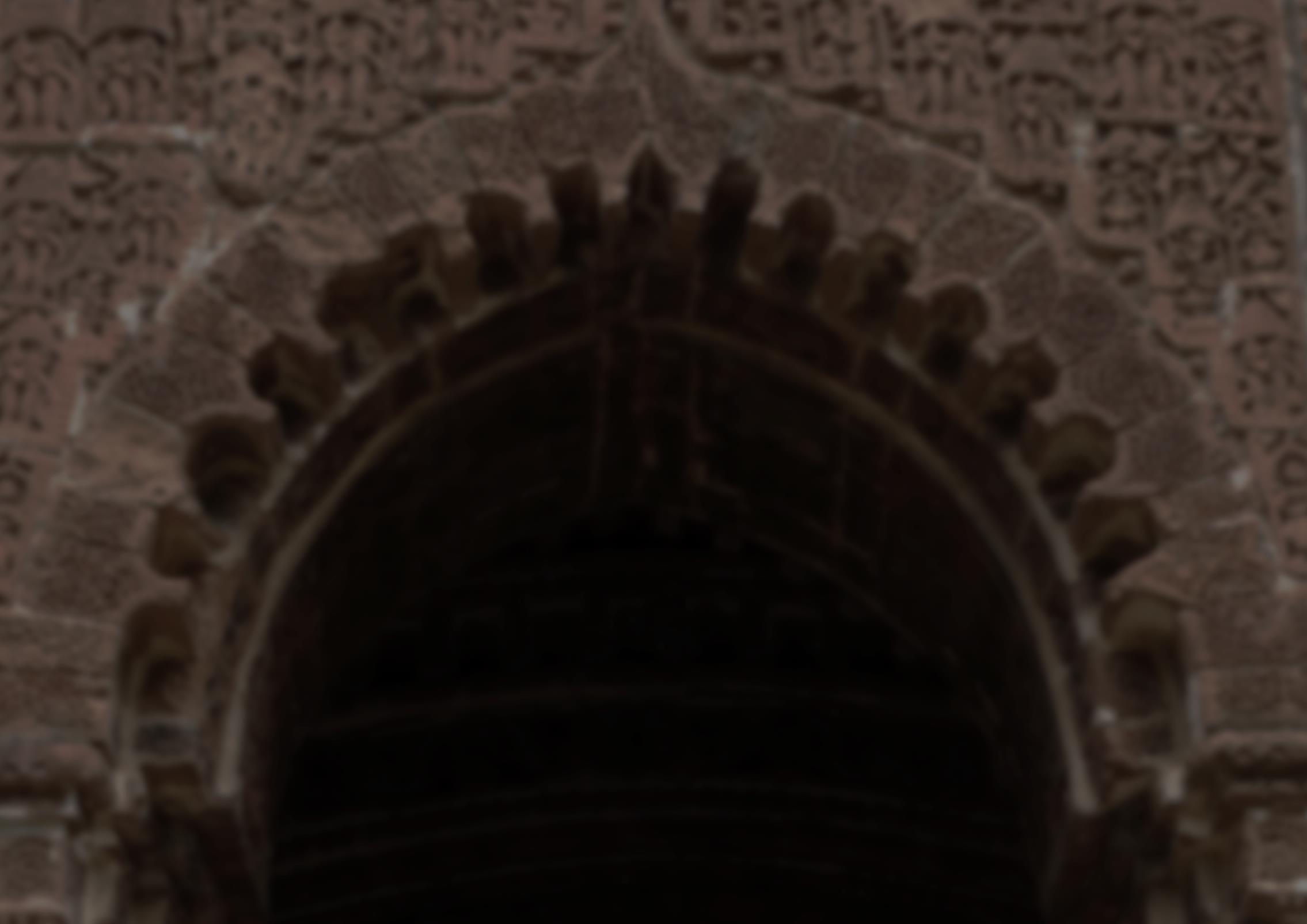VERNACULAR ARCHITECTURE




7TH SEM, 4TH YR
SCHOOL OF ARCHITECTURE, TIU, WB.
TOPIC: VERNACULAR ARCHITECTURE OF BENGAL




PRESENTED BYISHANI GANGULY 191001150006



DISHA MAITI 191001150009















7TH SEM, 4TH YR
SCHOOL OF ARCHITECTURE, TIU, WB.
TOPIC: VERNACULAR ARCHITECTURE OF BENGAL




PRESENTED BYISHANI GANGULY 191001150006



DISHA MAITI 191001150009










https://thebengalitoday.com/2021/05/partition-of-bengal-1905.html
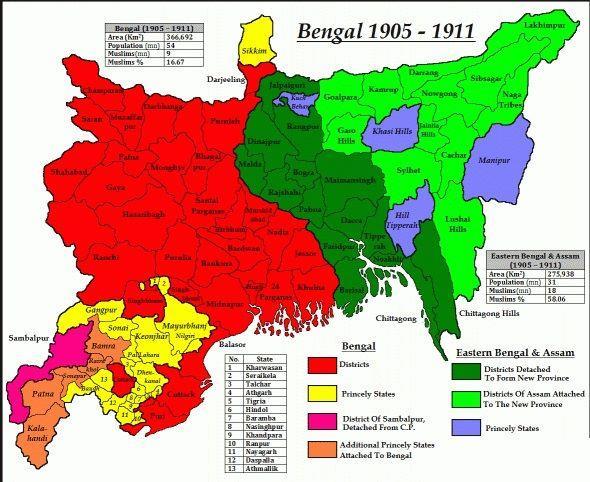

The region of Bengal has been shaped by it’s distinct topography which ranges from:
Foothills of Himalaya in Cooch Behar & Jalpaiguri
• Foothills of Himalaya in Cooch Behar, Darjeeling & Jalpaiguri
• The Patkai (Garo-Khasi-Jaintia, Patkai-Bum, Lushai Hills) & Wetlands in Assam, Tripura and Bangladesh
• The Mahananda Corridor connecting the hills and the plains
• Gangetic Plains in Central and Eastern West Bengal & Bangladesh
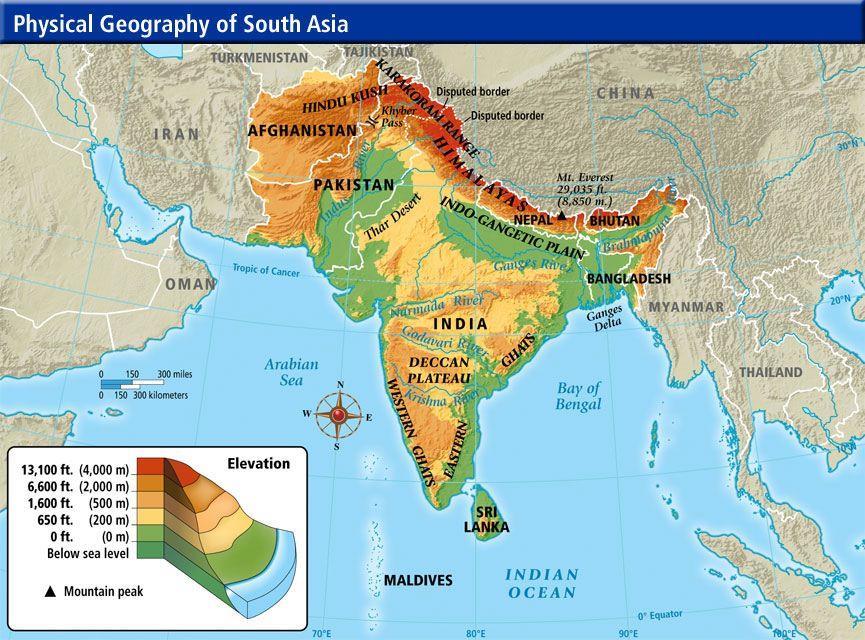
• Bankura being the connecting link between the Plains and the Plateau
• The lowest step of the Chhota Nagpur Plateau in Purulia
• The Sunderban Wetlands
• The Bay of Bengal to the South.
https://www.thinglink.com/scene/846479030675832832

The Ganges-Brahmaputra Delta (also known as the Bengal Delta) is the world's largest delta consisting of Bangladesh and the Indian state of West Bengal.
It is one of the most fertile regions in the world. The delta stretches from the Hooghly River on the west to the Meghna River on the east.
Kolkata and Haldia in India and Mongla and Chittagong in Bangladesh are the principal seaports of the delta.
A number of large rivers flow through the Brahmaputra Delta, including the Padma (main distributary of the Ganges) and the Jamuna (main distributary of the Brahmaputra), which merge and then join the Meghna before entering the sea.
Source: westbengal.pscnotes.com/geography-wbpsc/west-bengal-relief-and-structure-2/
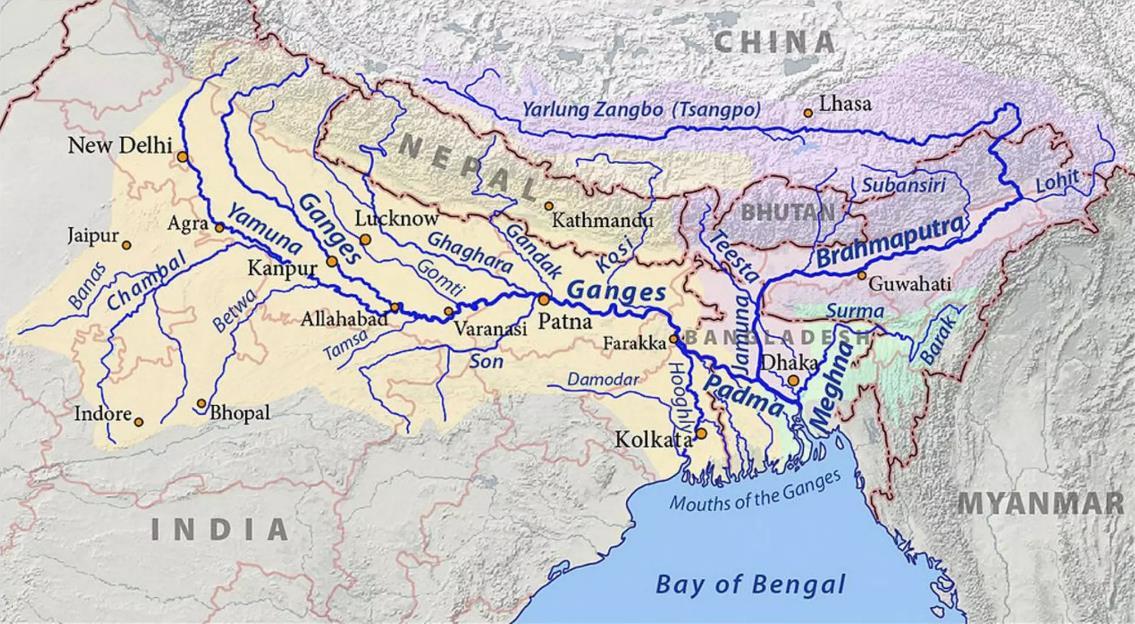
The climate of the state comes under two distinct types.
• The major parts of Sub-Himalayan West Bengal belongs to the type: sub-tropical monsoon, mild winter; dry winter, hot summer (Cwa)
• Gangetic West Bengal and adjoining southern parts of Sub-Himalayan West Bengal belongs to the type: Tropical Savanna Hot; seasonally dry (usually winter) (Aw).


• However, northern most part viz., Darjeeling district has a climatic type: Tropical upland, mild winter; dry winter; short warm summer (Cwb).
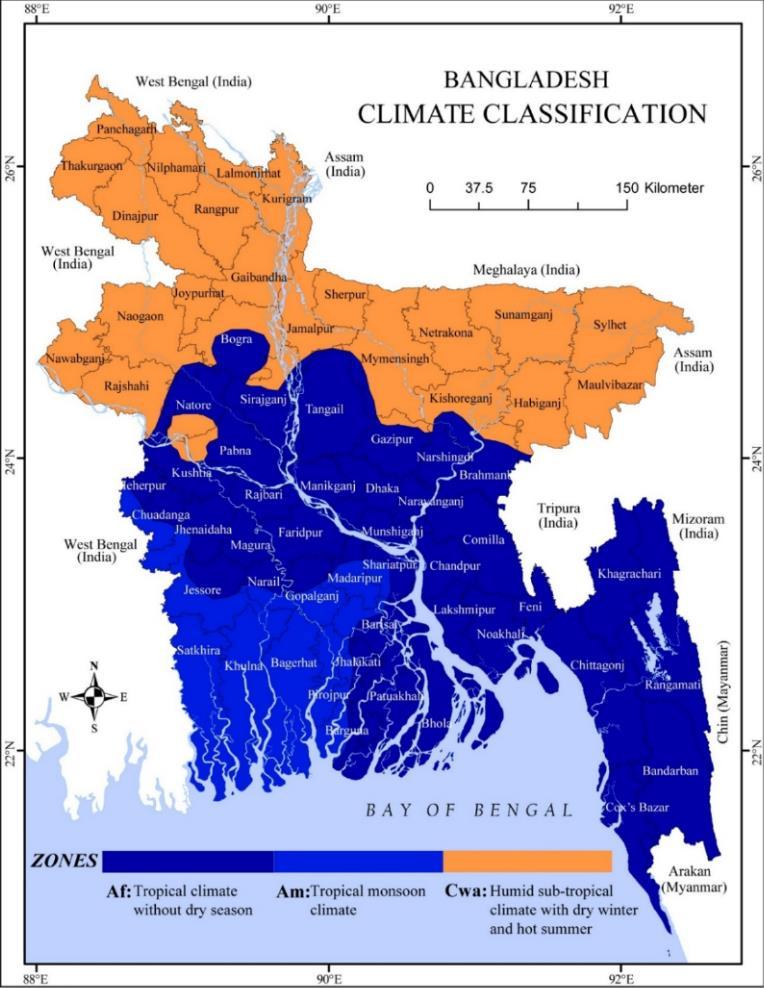
The year may be divided into four seasons. The winter season from December to February is followed by the pre-monsoon season (hot weather season) from March to May. The period from June to the middle of September constitutes the southwest monsoon and the period from the latter half of September to November is the post monsoon period.
• Dfc – Humid continental, severe winter, moist in all seasons and short summer
• Cwa – Subtropical monsoon, mild dry winter
• Cwb – Subtropical monsoon, mild dry winter, warm and humid summer with winter fogs

• Cwm – Subtropical humid monsoon with very heavy summer rains
• Aw – Tropical Savanna, Dry Winter
Dfc CwbSource:
• Mowla, Q.A. (1997). Settlement Texture: Study of a Mahalla in Dhaka. Journal of Urban Design, 2(3), 259-275
• Ray, N.R. (1993). Bangalir Itihash (2nd ed.), 1402 (B.S.)/1993
• Rashid, M.U. (2020). In Search of a Settlement Pattern for Bengal Delta Through Theoretical ReInterpretations. Creat. Sp., Vol. 8, No. 1 (2020), 21–34

Early building materials-
• Wood
• Bamboo
• Adobe Brick
For flooring-
• Stone and wood
• Sandstone
As a binding material-


• Lime or mud (initial) ,

• Mortar (later)
• Lime (as plaster)
Stone typologies-
• Coarse grained Laterite:
Midnapore, Bankura and Purulia district
• Yellow Baraka sandstone:
Northern Burdwan and adjacent Purulia.
• Local sandstone: Birbhum
• Fine grained crimson laterite: Bolpur-Suri-Rampurhat
Source: Architecture of Bengal : piety and variety | historyreads (wordpress.com)
Source: https://www.bproperty.com/blog/traditional-bengali-village-house/
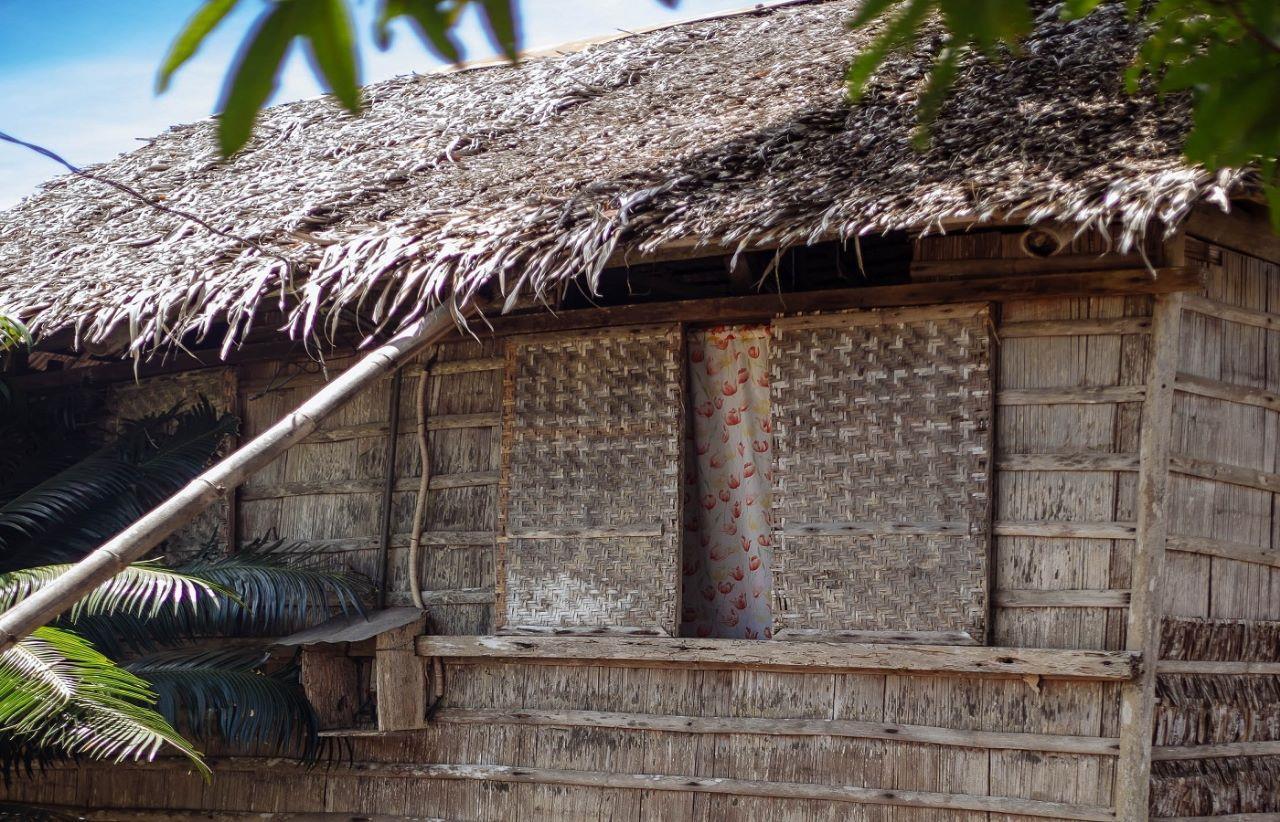
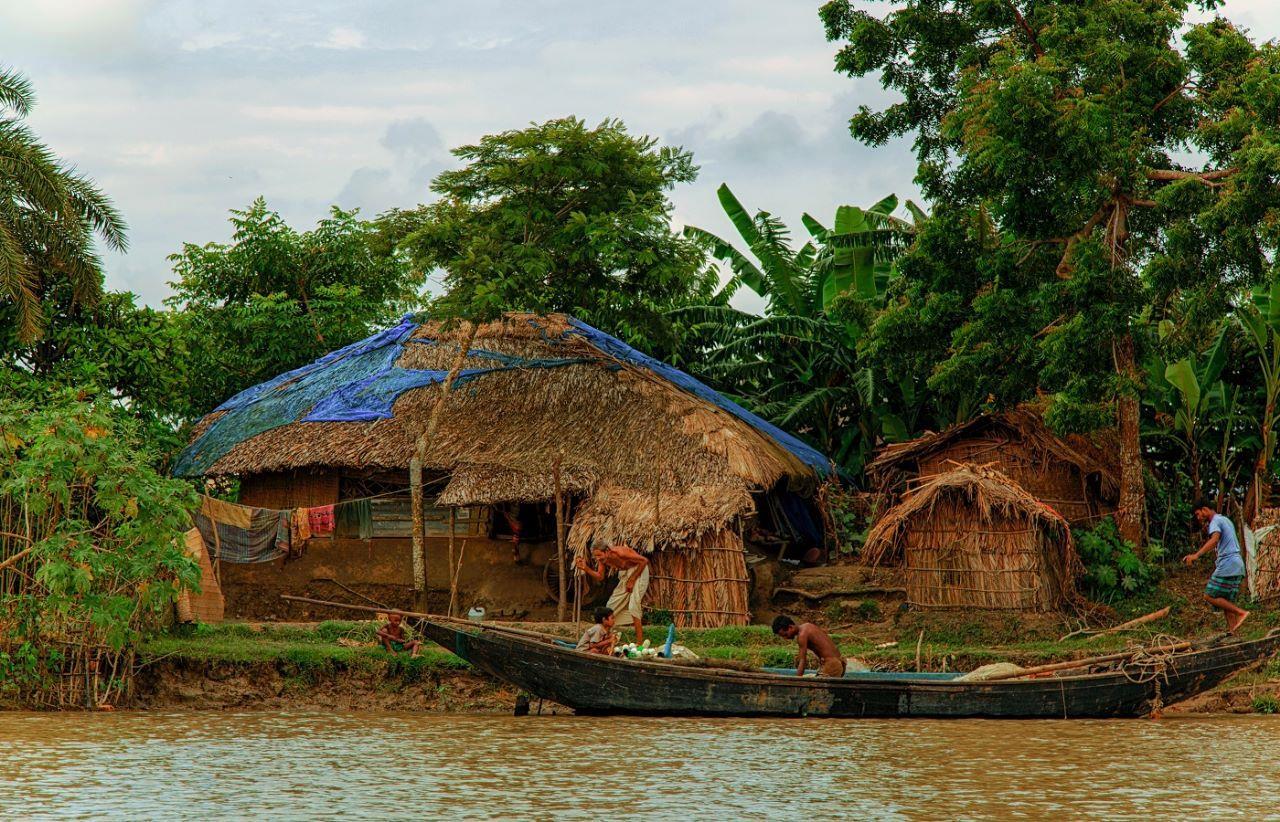
▪ Bricks were generally laid as stretchers, with half bricks to fill the gaps and to avoid successive vertical joints.
▪ Surface brickwork when covered with terracotta sculptures organized into overall façade schemes, displays considerable skill of the craftsman.
▪ Different shapes of bricks are used such as long thin bricks laid edgewise as framing bands, triangular bricks as filling pieces and flat plaques coordinated in large scale sculptural compositions, these all carefully interlock.
▪ The surface skin i.e terracotta tiles were carefully knitted into the core structure of the building i.e of brick.
▪ Various broken temples shows that, the core of structure generally consist of properly laid horizontal brick courses.
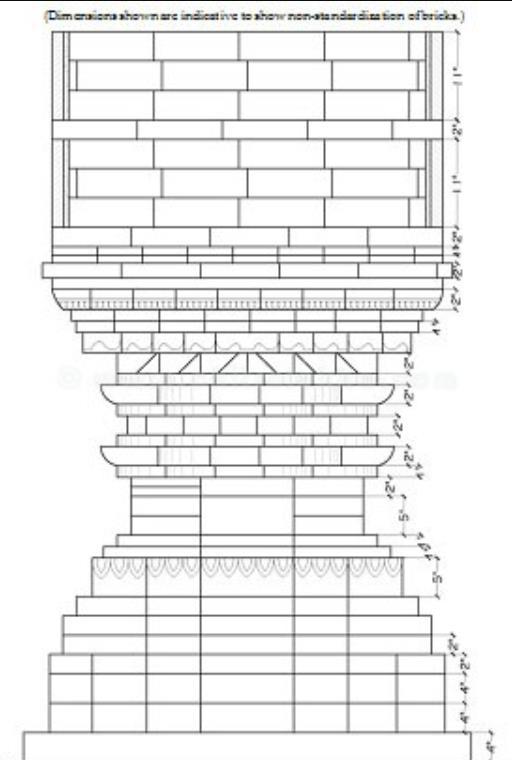

▪ Domes and vaults were also created using bricks laid as stretchers.
▪ Curved layers of brickwork were used to create vaults as well as swelling contours of temple cornices and roofs.
Varying brick sizes used to create a make believe effect at Rasmancha, Bishnupur
https://chitrolekha.com/temples-of-bengal-material-style-and-technologicalevolution/#:~:text=Another%20Equally%20common%20group%20of%20temples%20found%20in,a%20rekha% 20shikhara%20%28Rekha%20deul%29%20temple%20evolved%20later

CHALA

Rekha deul COMPOSITE STYLE MATH STYLE UNIQUE STYLE
Source: https://www.quora.com/What-are-the-different-types-of-Bengal-Temple-Architecture

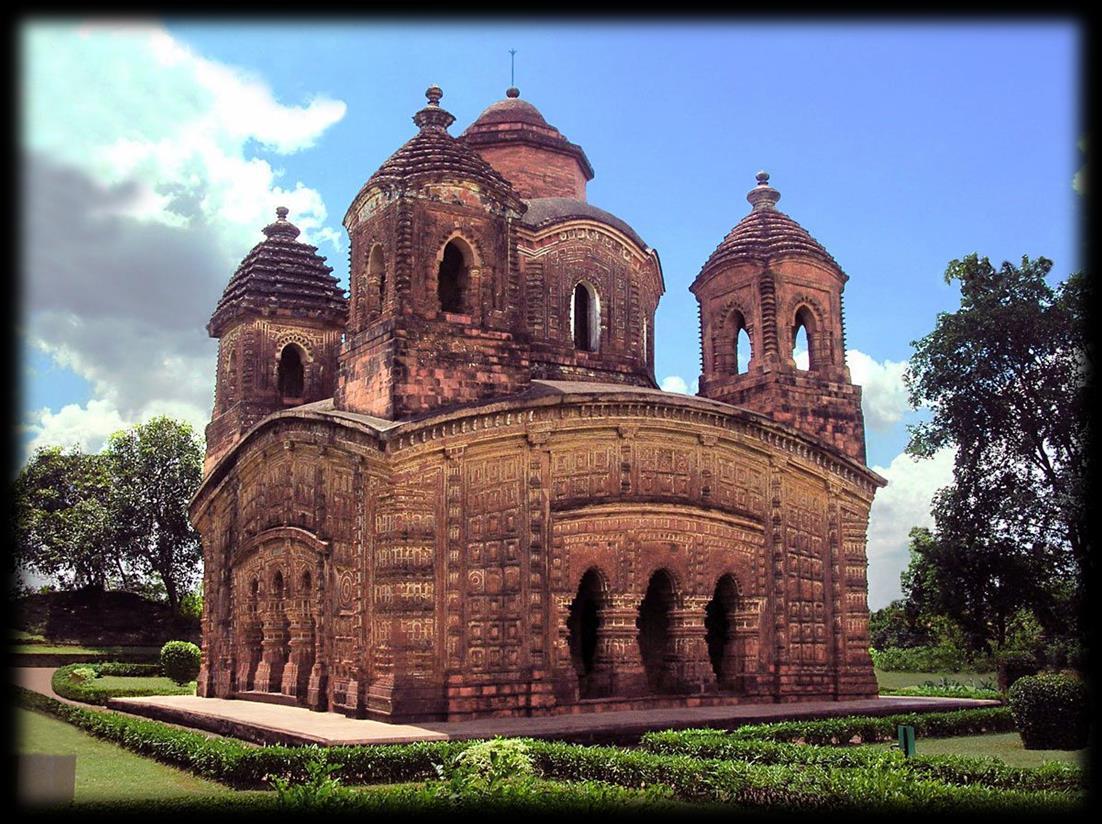

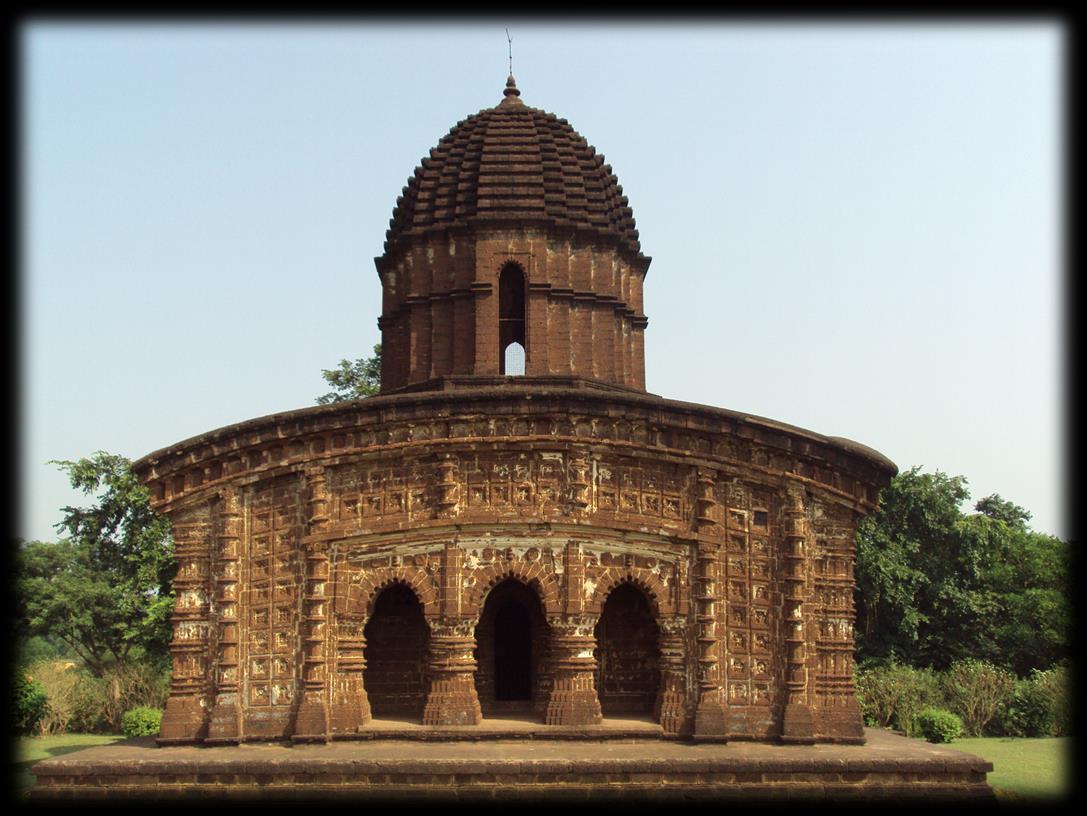



CHARCTERISTICS :
• Four eves converge to a point
• Square plan
• Curved cornice

TYPES :
2
Nanda Dulal, Chandannagar. Palpara Temple, Nadia.
8

12


Dakshina Kali Temple, Paschim Medinipur. Khatewar Shiva Temple, Kalna.
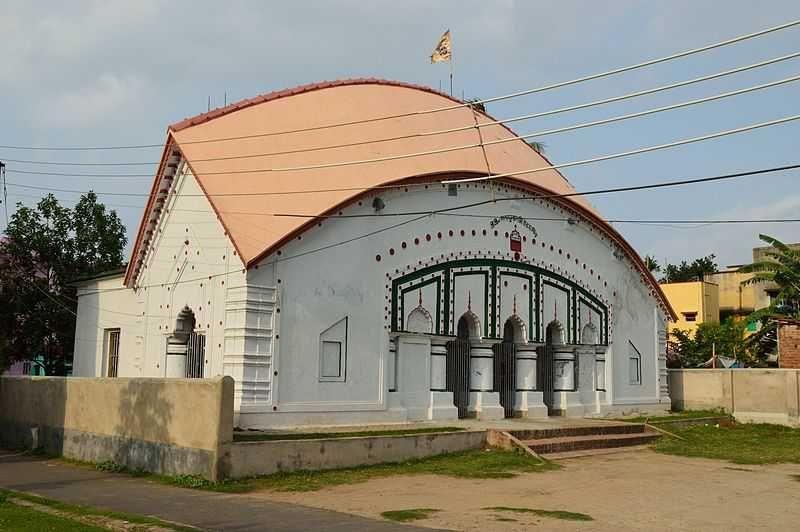
Source: https://www.quora.com/What-are-the-different-types-of-Bengal-Temple-Architecture
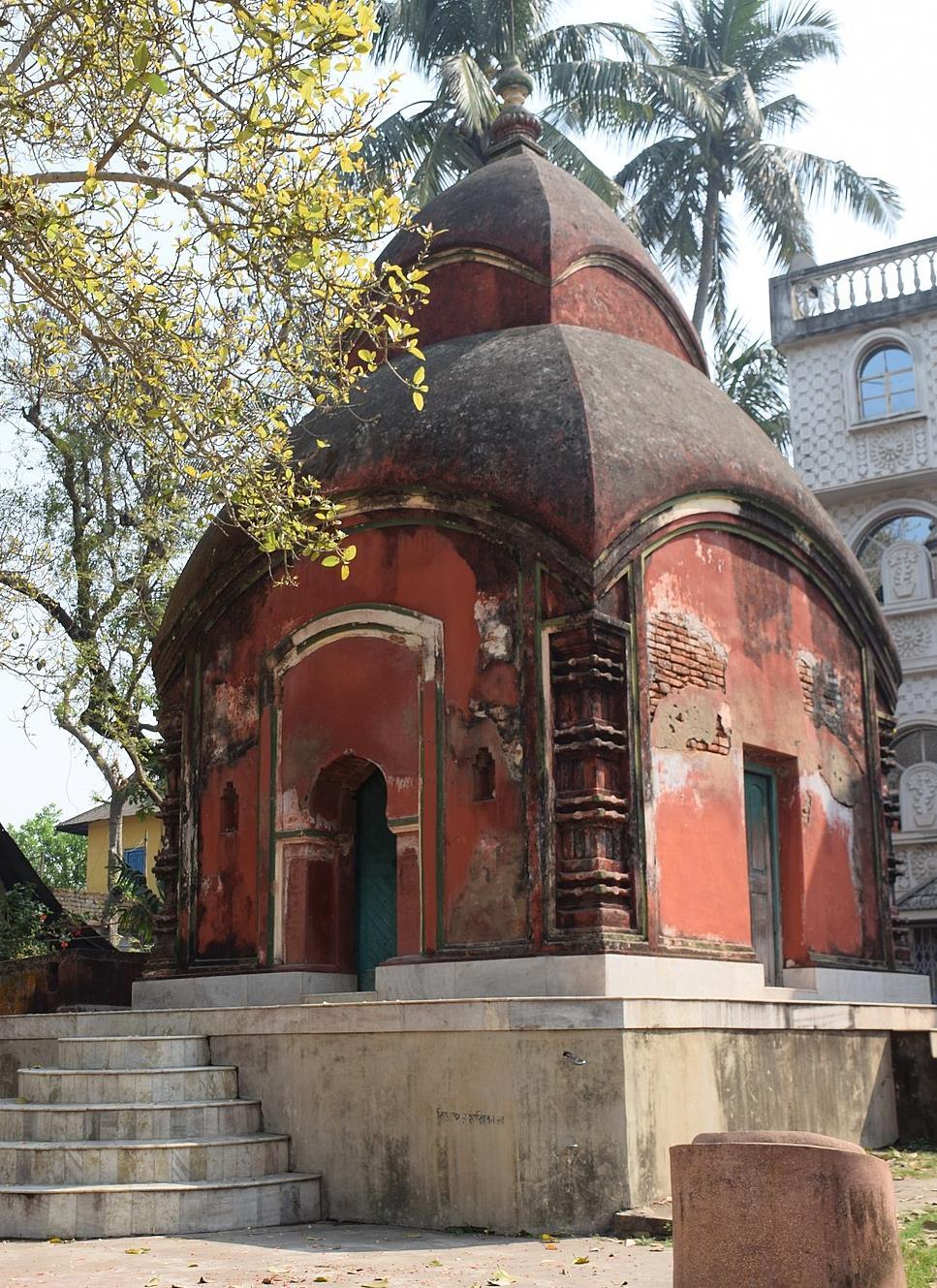
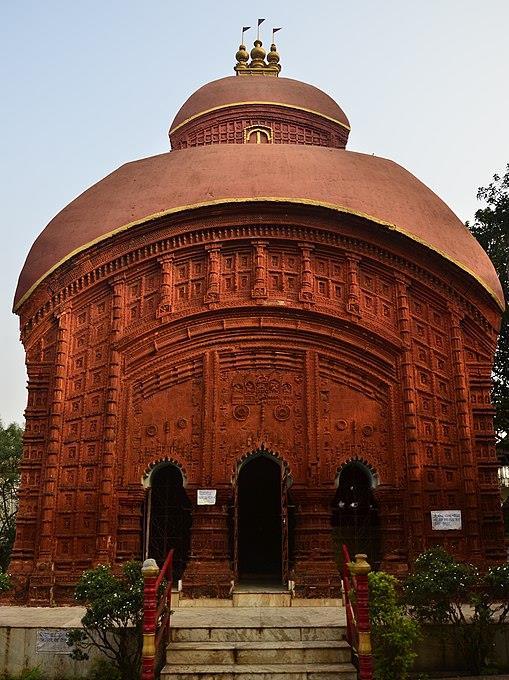
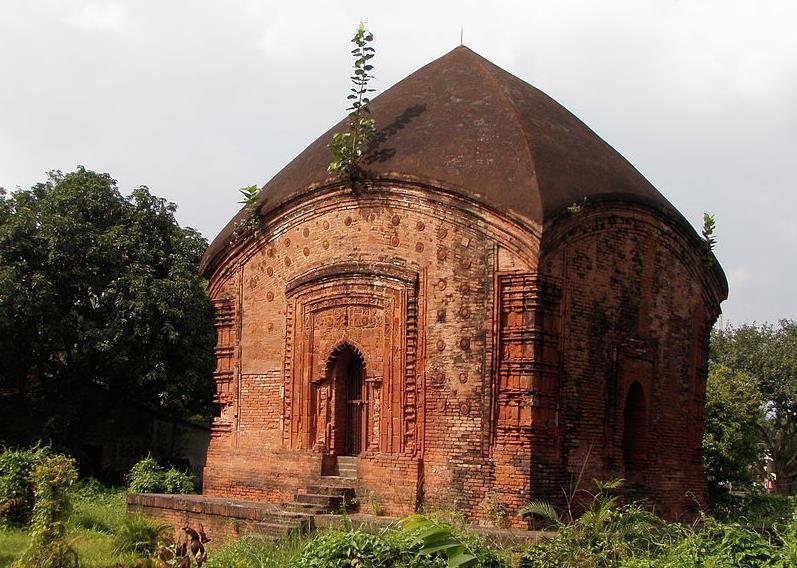 chala
4 chala
chala
chala
chala
4 chala
chala
chala



• Two sloping roofs with curved edges or cornices meeting at a curved ridge.
• A single rectangular chamber covered by a vaulted roof.
• Single-celled domestic huts in bengal
HISTORY :
• first adopted in Islamic architecture
• the earliest example being the 17th century mausoleum of Fateh Khan at Gaur







A variant is the jor-bangla temple, with two adjacent, connected do-chala temples, one as a porch, and the other as the shrine, with a central upper turret.
https://www.aishee.org/bengal-temple-architecture
 Source:
Nanda Dulal, Chandannagar. Jor Bangla, Bishnupur.
Source:
Nanda Dulal, Chandannagar. Jor Bangla, Bishnupur.



CHARSTERISTICS :
• four triangular roofs meet at a point
• the edges of each chala

• cornices curved.
• temples are relatively small
• a single entrance.

EXAMPLES :
• Raghunatha temple at Ghurisa in Birbhum, and
• Govinda temple in Puthia in Bangladesh (a rare example of a char-chala temple with a triple-arched entrance).
Source: https://www.aishee.org/bengal-temple-architecture
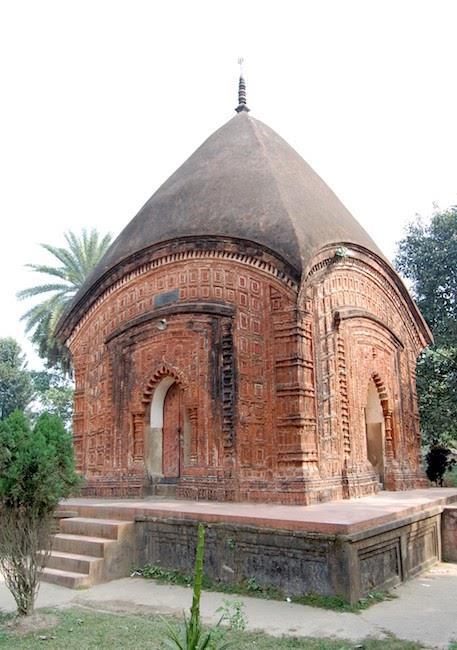 Raghavesvara temple at Diknagar in Nadia
Raghavesvara temple at Diknagar in Nadia




• If the roof of a char-chala temple is truncated and a miniature char-chala temple is added on it, then it becomes an at-chala temple.

• Though the char-chala style is rare, the atchala style is very common, particularly in Hugli and Howrah, where it became very popular with artisans and patrons in the 18th and 19th centuries.
• As the architecture of the at-chala temple became common, the decorative arrangements of terracotta panels on the facade also became standardised, resulting in hundreds of similar at-chala temples in this region, many with richly sculpted facades.
Source: https://www.aishee.org/bengal-temple-architecture
 Vishalakshi Temple at Parul in Hugli district
Vishalakshi Temple at Parul in Hugli district
CHARCTERISTICS :


• Roof inspired from hut
• Use of terracotta
• Curved cornice

• Four eves converge to a point
• Square plan
TYPES :
Ek bangla
Gangeshwar temple, Baranagar
Jor bangla

Jor Bangla, Bishnupur
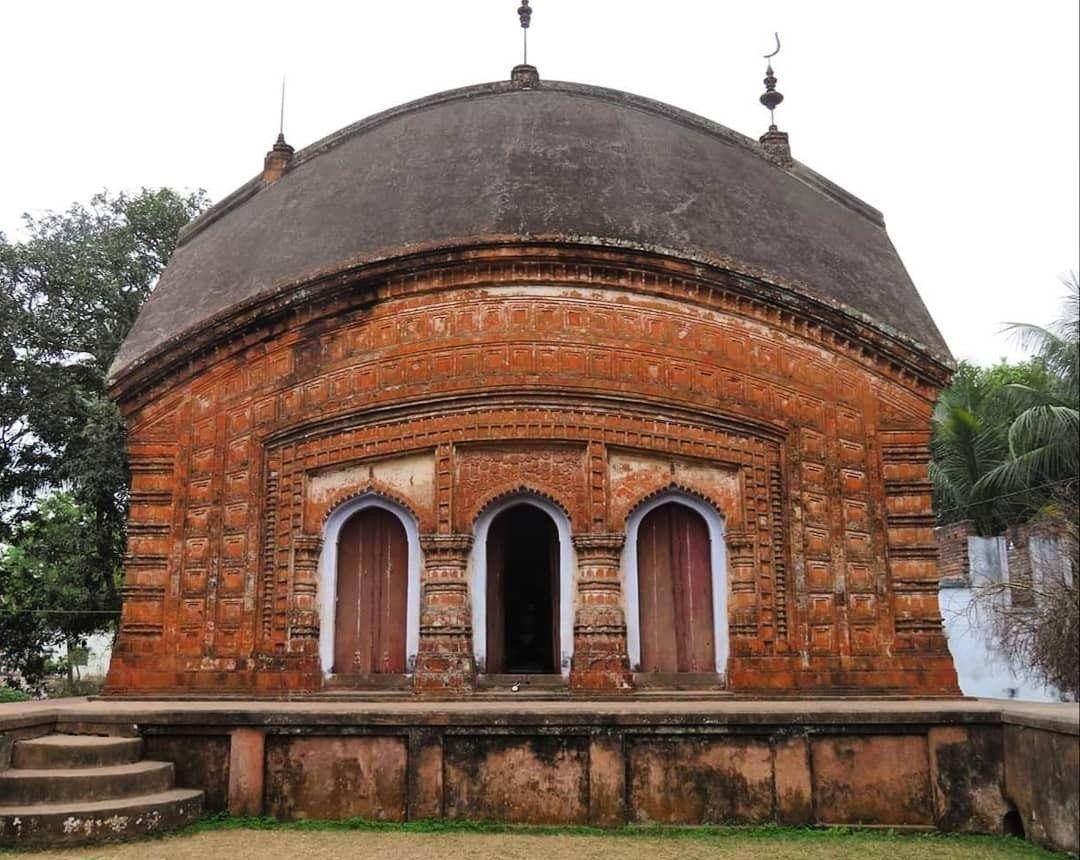
Source: https://www.quora.com/What-are-the-different-types-of-Bengal-Temple-Architecture

CHARCTERISTICS :





• Combination of folk chala and shikhara
• Roof surrounded by pinnacles
TYPES :
Dakshineshwar Kali temple,
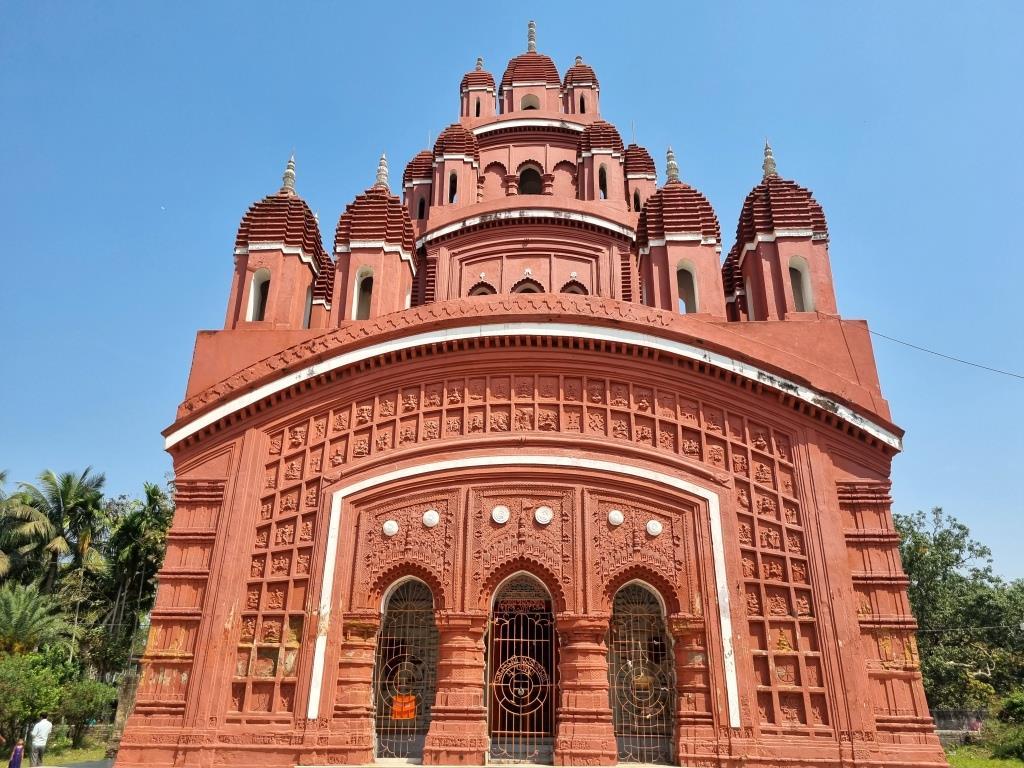
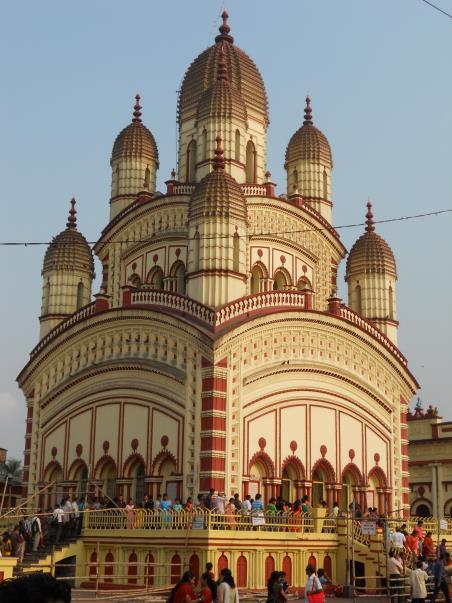
Bali
Source: https://www.quora.com/What-are-the-different-types-of-Bengal-Temple-Architecture
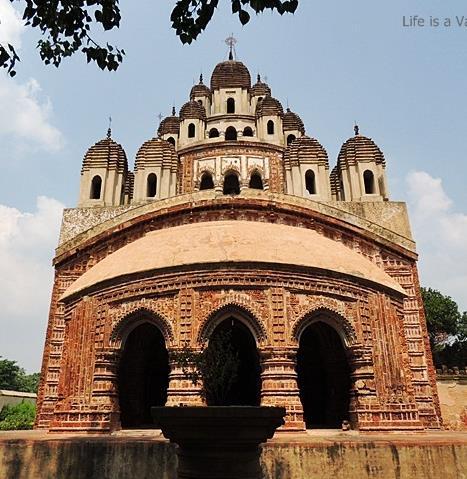
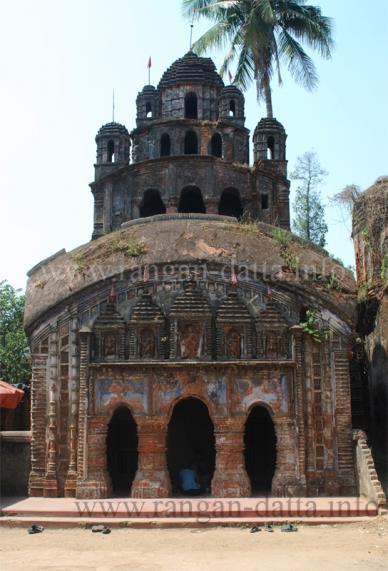
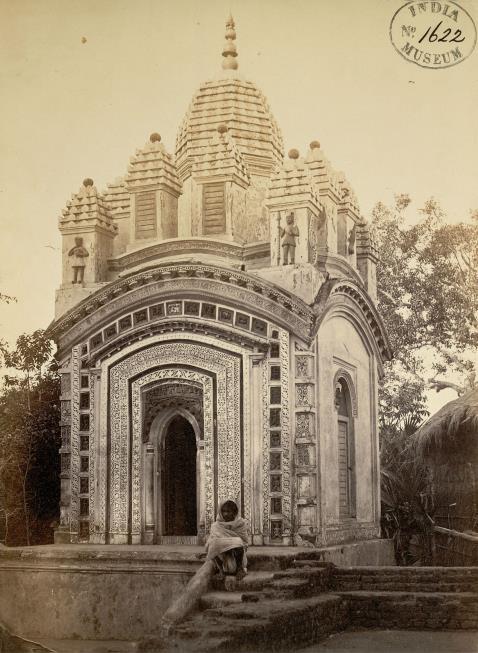
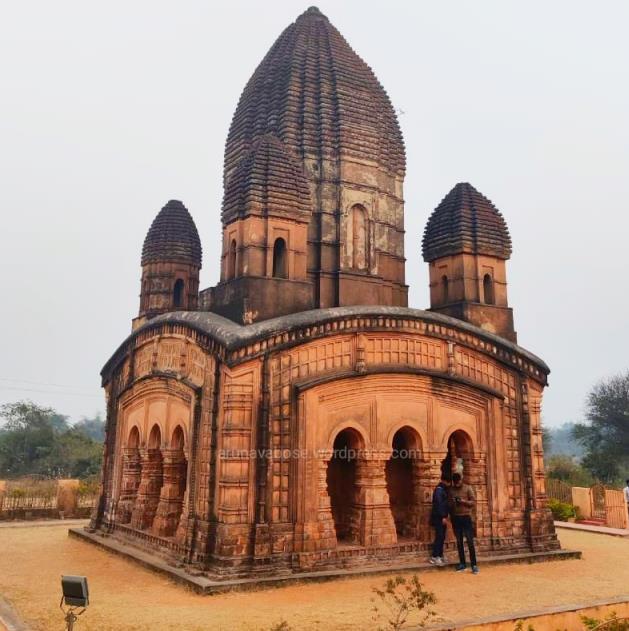
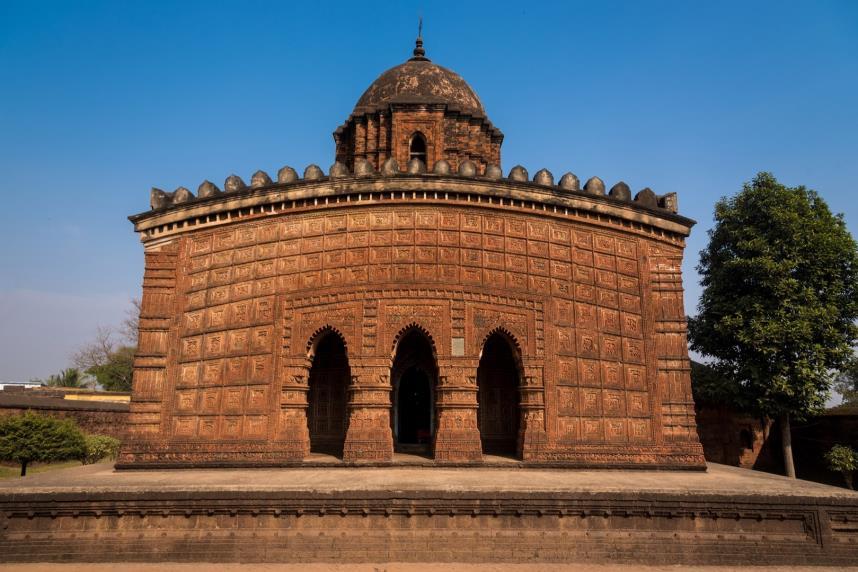 1 ratna
5 ratna
9 ratna
11 ratna
13 ratna
21 ratna
25 ratna
Madan Mohan temple, Bishnupur.
Garh panchkot, Purulia.
Kolkata.
Dubrajpur, Birbhum.
Dewanganj, Arambagh, Hooghly.
Ananda Bhairavi Temple, Sukharia,.
Ambika Kalna, Burdwan.
1 ratna
5 ratna
9 ratna
11 ratna
13 ratna
21 ratna
25 ratna
Madan Mohan temple, Bishnupur.
Garh panchkot, Purulia.
Kolkata.
Dubrajpur, Birbhum.
Dewanganj, Arambagh, Hooghly.
Ananda Bhairavi Temple, Sukharia,.
Ambika Kalna, Burdwan.
• Zamindars were the landlords in the colonial era. The Zamindari system was a way of ensuring that taxes were collected from peasants.
• The taxes were then handed over to British authorities with the Zamindar keeping a portion for himself.
• The Zamindar houses of colonial period still contain grandeur columns, decorative arch arched opening, pediment, crest and other decorative elements.
• Generally, the service block is placed in the rear of the Zamindar houses. It is observed that the large courtyard houses have a service court within the compound.

• The portico is a typical colonial feature found in these Zamindar houses.
• The hall or lounge is the main space for the entertaining guests and for official works.
• Porticos are usually rectangularly shaped and supported by columns, beams or arches.
• The Verandahs and terraces are the intermediate spaces between the rooms and the courtyard or exterior and are usually colonnaded or an arcade.
• The concept of zoning for these Zamindar houses are; kachari (outer house) and andor (inner house), front and back, male and female domain, serve and service, built area and open area, clean and dirty area, circulation and linkage.
Source: http://www.aj.arch.chula.ac.th/nakhara/files/article/179-401-1-PB.pdf















Source: http://www.aj.arch.chula.ac.th/nakhara/files/article/179-401-1-PB.pdf


▪ The four temples surrounding a small courtyard were built by Rani Bhavani of Natore.

▪ Richly decorated facades illustrated the best in the ornamental brickwork of Bengal.

▪ The eastern temple is adorned with delicate plasterwork.
▪ A tulsi mancha is situated at the middle of the courtyard.
▪ The decorative themes which vary, are drawn mainly from the Hindu epics and Puranas.

▪ Interesting shadow patterns are created on this brick-built temple with marvelous terracotta art.
https://theanamikapandey.com/architecture-of-west-bengal/
▪ The Rasmancha is a heritage building located at Bishnupur, Bankura district, West Bengal, India.

▪ It was authorized by Mallabhum king Hambir Malla Dev in 1600 CE. Length and breadth of this temple is 26.5 meter and the height is 14.5 meter.
▪ The altar of the temple is made of laterite stone and the upper part is made with bricks.
▪ The upper part of the building looks like a pyramid. The Middle part is inspired by Bengali huts and the arches of the lower part resemble Islamic architecture.
▪ During the Vaishnava Ras festival, all the Radha Krishna idols of Bishnupur town are brought here to be worshipped by the citizens.
https://theanamikapandey.com/architecture-of-west-bengal/

▪ Urbanization is recorded in the locale since the first millennium BCE.
▪ Ancient Bengal was a piece of a network of urban and trading hubs extending to ancient Persia.
▪ Terracotta become a hallmark of Bengali construction, as the region lacked stone reserves. Bricks were produced with the clay of the Bengal Delta.

▪ Antiquated Bengali architecture peaked during the Pala Empire (750 – 1120). Pala Architecture impacted Tibetan and southeast Asian Architecture.
▪ The most well-known monument built by Pala Emperors was the Grand Vihara of Somapura, which is currently a UNESCO World Heritage Site, and which historians accept to be a model for the architects of Angkor Wat in Cambodia.
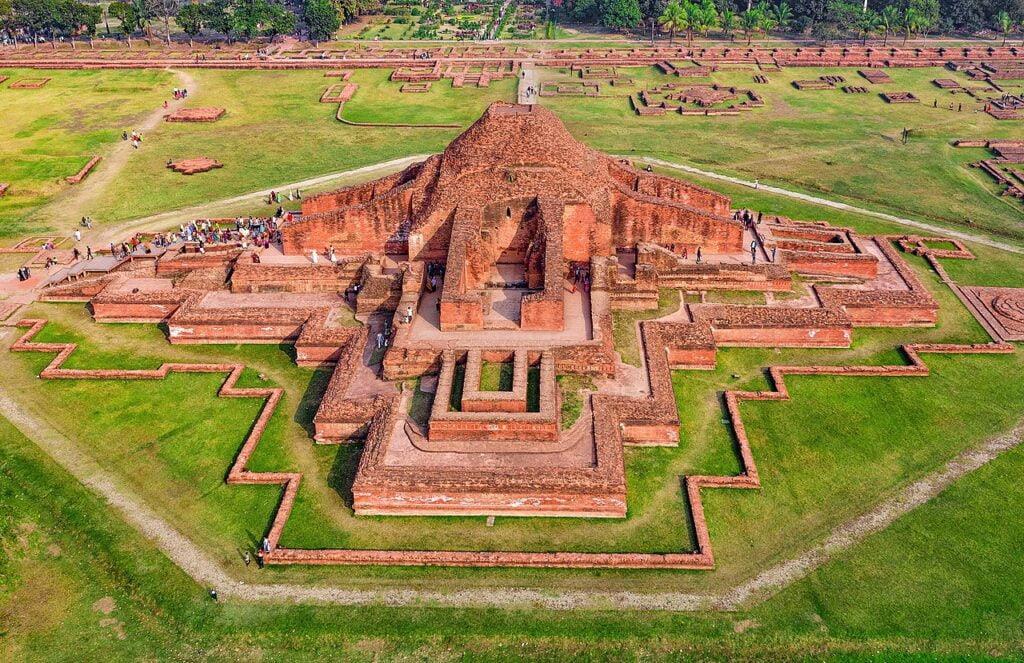
https://theanamikapandey.com/architecture-of-west-bengal/
 The Grand Vihara Of Somapura
The Grand Vihara Of Somapura
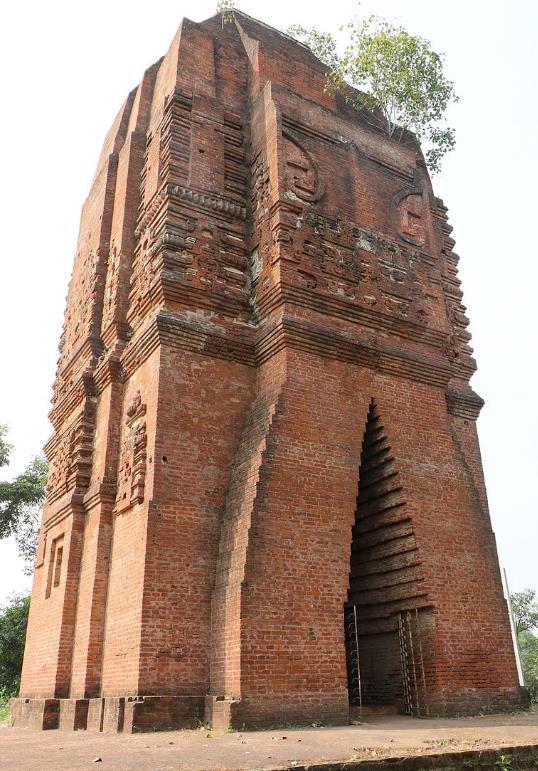

▪ The majority of the Hindu temples were implicit by Gupta Era, Shashanka, Pala, and Sena Dynasty who administrated since the 5th century until the conquest.
▪ The deula, deul, or deoul is utilized for a style of Jain and Hindu temple architecture of Bengal, where the temple is devoid of the usual mandapa besides the main shrine, and the primary unit consists only of the shrine and a deul above it.
▪ Roofing styles incorporate the jor-Bangla, doChala (only two hanging roof tips on each side of a roof divided in the middle by a ridgeline), char-Chala (two halves are fused into one unit and have a dome-like shape), at-Chala (double storey at Chala type has eight roof corners), and Ek-Ratna.
https://theanamikapandey.com/architecture-of-west-bengal/
 Deul Jain Temple
Deul Jain Temple
▪ The most seasoned enduring mosque was worked during the Delhi Sultanate. The unmistakable provincial style drew its inspiration from the indigenous vernacular architecture of Bengal, including curved Chala roofs, corner towers, and complex floral carvings.
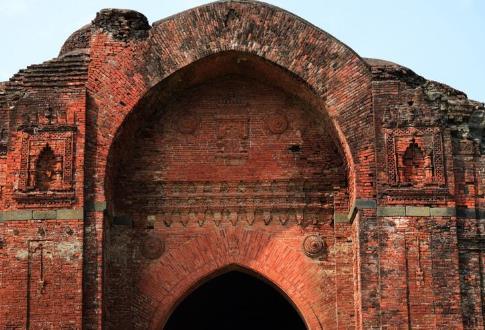
▪ Sultanate period mosques highlighted various domes or a single dome, richly designed mihrabs and minbars, and an absence of minarets. While clay bricks and terracotta were the most broadly used materials, the stone was utilized from mines in the Rarh region.
▪ Sultanate styles additionally incorporate gateways and bridges. Mughals replicated the do-Chala roof custom in North India.

▪ Mughal Bengal saw the spread of Mughal Architecture in the region, including, forts, Havelis, gardens, caravanserais, hammams, and fountains.
▪ The heavy rainfall in Bengal required enormous roofed spaces, and the nine domed mosques, which permitted a huge region to be covered, were more famous there than anywhere else.
https://theanamikapandey.com/architecture-of-west-bengal/
The Sultanate Era Mosque▪ The era of British rule saw affluent Bengali families utilizing European firms to design houses and palaces.
▪ Indo – Saracenic movement was emphatically common in the region, it tends to be found in the Hazarduari Palace in Murshidabad.
▪ Victoria Memorial in Kolkata, designed by Vincent Esch additionally has Indo-Saracenic features, conceivably propelled from the Taj Mahal.
▪ Rural estates featured an elegant country houses, while cities were influenced by urban architecture. Art deco influences began in Calcutta in the 1930s.
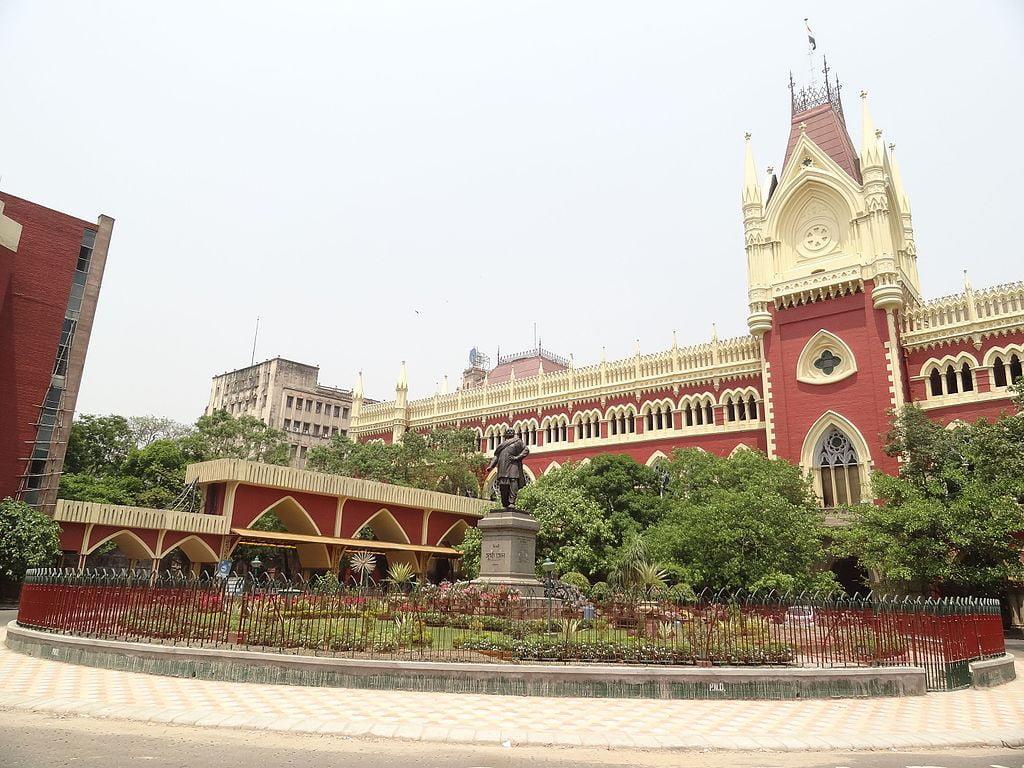
https://theanamikapandey.com/architecture-of-west-bengal/








Source: https://rangandatta.wordpress.com/2019/0 4/04/sat-deul-towering-brick-templememari-burdwan-district-west-bengal/


