Por tFo lio






We find reflections of ourselves in all the things we do, buy or say. It is an ongoing process. Similarly, my reflection and I are looking for you and your reflection.
Leaving this world with an impression demands a different version of you at every instance. The upgraded version of you is the one that aligns with the mutual values and ethics, all while taking a different approach that resonates with your soul. There upon, adaptability, transition, and shaping yourself every time in relation to the environment you are in, shows that what you demand equal to what you give.
demands a different YOU!
Aim-
To create a pre-primary school for developmentally disabled children (Autism diagnosed at the age of ≥ 2) with a peaceful & friendly ambience.
Who-
Children of 3-6 years of age
Problem Statement-







Overstimulation in autistic children due to sound, light, colour and other various factors in the surroundings.

Problem Solution-
Compartmentalizing & customizing the spaces according to the needs of autistic children.
A seashell symbolizes the journey of life, eternity, strength, and relaxation. The shell itself protects a creature and guide it on its journey in life. Hence, cosy and comfortable space forms are derived from the shell’s structure and therelated environment i.e. sand, water etc. is used to create the overall ambiance for the school.











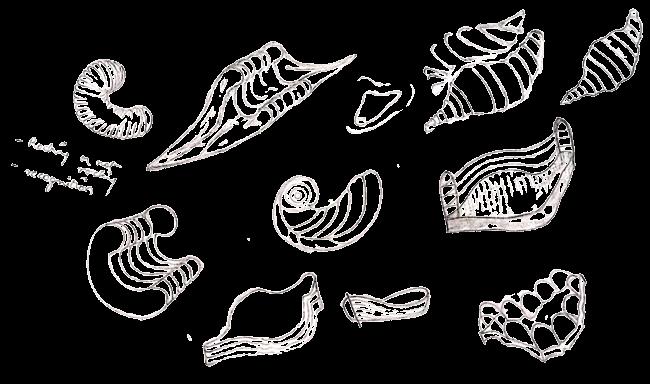


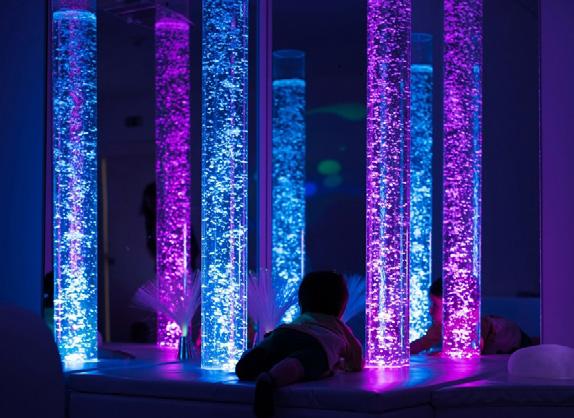

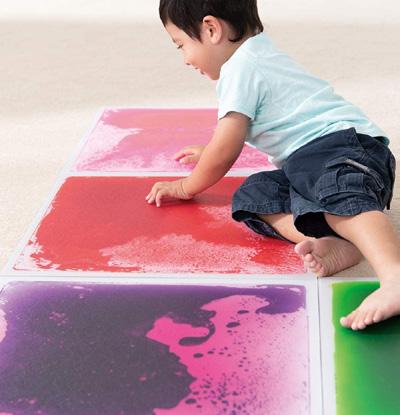


ASSIGNMENT:
MONTESSORI SHELF
NORTH:


Aim-
To design a jewellery retail store was a very challenging project considering seperation of private and public spaces along with security concerns.
Problem Statement-
• Maintaining security and demarcation of spaces according to the layout of the mall.
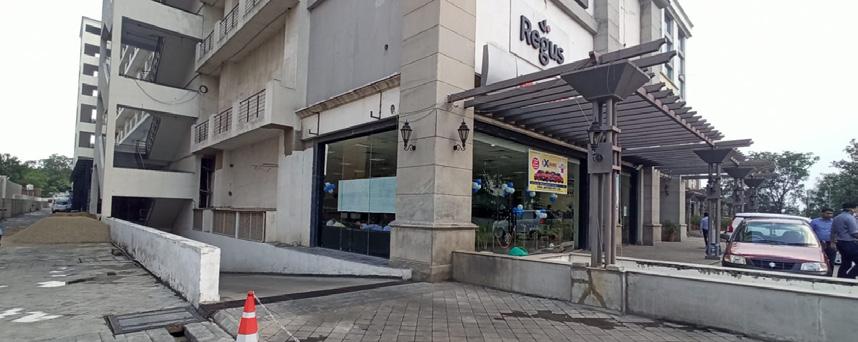
• Depicting the theme by using concept and style.
Problem Solution-
• Area statement & distribution according to public and private spaces.
• Using the pattern created by roots as an element in the space.
WhoOwner: Female Age: 40 yrs
JewelleryGold contemporary jewellery that can work with daily wear for formal and informal gatherings.
Current site status
The Tree of Life symbol represents our personal development, uniqueness and individual beauty. As the branches of a tree strengthen and grow upwards to the sky, we too grow stronger, striving for greater knowledge, wisdom and newexperiences as we move through life. All trees begin life in the same way, yet as they grow older, they weather nature’s forces and develop in their own unique and beautiful ways.


Wall treatment

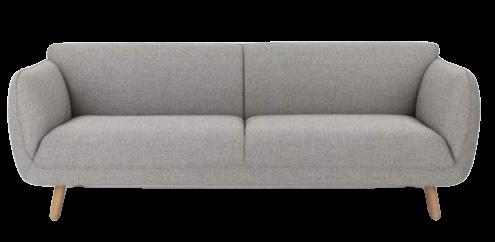




Jewellery display ideas

Microcement flooring with resin inlay


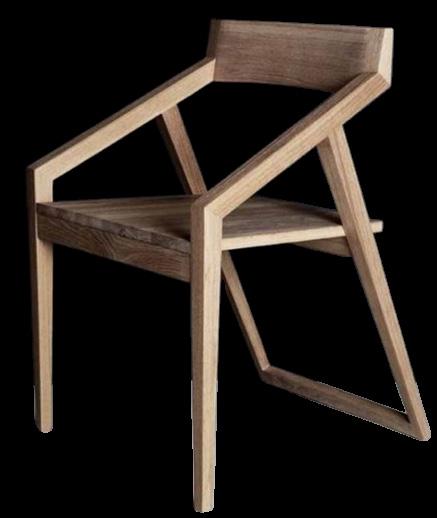
Real gold jewellery
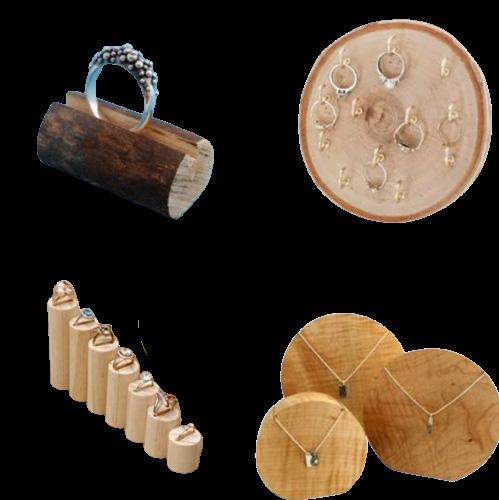
Microcement Glossy finish (Cream)
display
Starting Point Tile (3'-11" x 1'-3")
table standalone
billing counter

cupboard/ bifold door
Glazed vitrified tiles - Carving finish (Cream) Glazed vitrified tiles Carving finish (Cream)
PANTRY (10'X5')
STRONG ROOM (13'X8'-10")
Starting Point Tile (3'-11" x 1'-3")
LUNCH AREA (8'-5"X10')
Starting Point Tile (3'-11" x 1'-3")
SECURITY CHECK (9'X10')
watch display table
display table 1 display table 2
Microcement Glossy finish (Cream)
SHOWROOM - 1 (76'-6"X46'-9")
PROGRAMME & BATCH: B.Des. Interior Design 2019-2023 SHEET NO: SUBMITTED BY:

SIGN: NORTH: N
SUBJECT: Retail Design Project
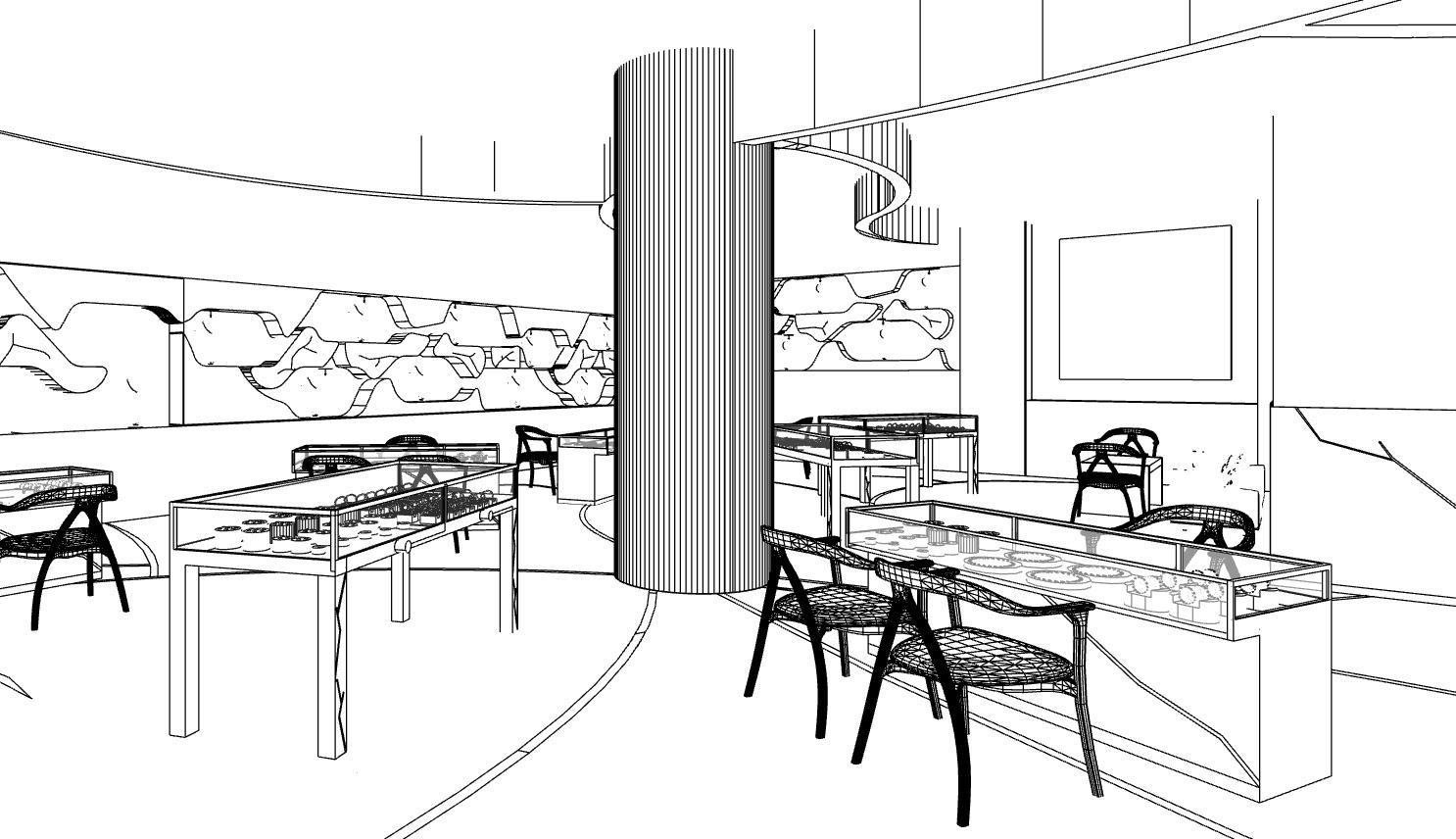



Aim-
To design a product inspired from the personality traits of my friend depicting some of her qualities.

Objective-
• Exploring with the forms generated from the words.
• Experimenting with new materials & resources.
• Practicising hands-on to bring out the desired outcome.
Caringround edges that nourishes hair
Anxious & stubbornrequires support to conquer every obstacle
Spicyacupressure points


Homelylizard shape linked to a past incident


Materials Explored-
1. Acrylic + rubber wood - strength as well as stability.


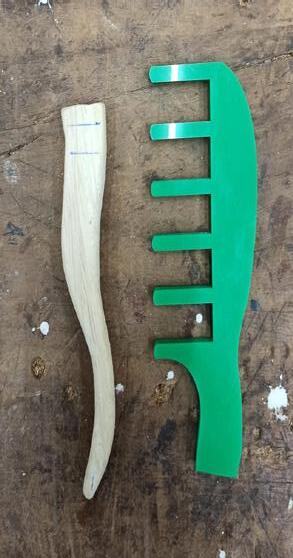


2. Acrylic sheet is used for the braces due to stiffness for curly rough hairs.
3. Rubber wood - holder of the comb for a satisfied grip with glue acupressure points for the palm for good blood circulation.


Key Learnings-
• Paitence
• Precision
• Practicality
• Trial & error
• Material handling


Problem Statement-
• Issues faced by old people while sitting due to their distressed posture & multiple joint pain.
• Another one is the new mothers’ are weak and in pain after the delivery hence, they require an adjustable posture to lie down.
Problem Solution- An easy chair
Key Learnings-
1. Proportions
2. Hand rendering
3. Depth of research
4. Problem identification
5. Co-relation between furniture & health
adjusts the vertebrae
compact & minimalist
cross-legged posture
easy to pull or push furniture
a neck supporter
to raise legs to lelease pain
OLD PEOPLE

no pressure at a single point
less enery to be used
easy to pull or push
cushioned
corrects the posture
Bamboo - an ecofriendly material which traps 40% carbon dioxide and releases 30% oxygen therefore, mythologically & medically signifies longevity & speedy recovery.

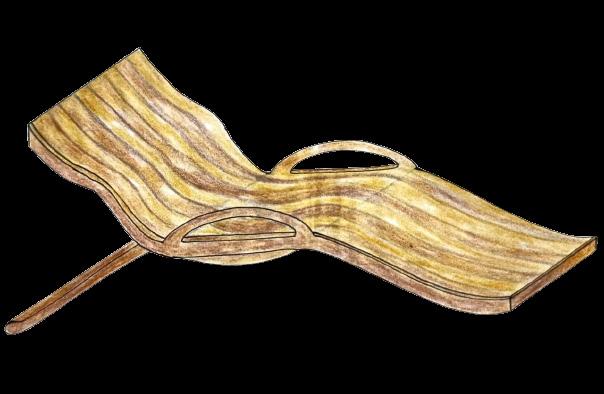
Provides easy semi-fowler position (45-60 degrees) to relax or lie down with a lot more oxygen to penetrate the body. Expand lungs & ventilation.

Dendrocalamus stocksii bamboo
Semi-fowler position at 45 degrees
Curves at the back supports the vertebrae posture
Angle 25 degrees
Taking inspiration from a bird that always searches for meaning in its life, this ceiling suspended installation showcases its story which will act as ambient lamps. The composition consists of these forms in a set of 3 pieces. It tells about the lore of freedom through fabric.
The bamboo structure is rigid as societal norms and the fabric with different colours expresses an individual’s way of understanding & coexisting with the socety.


Key Learnings
1. Resilience
2. Team work
3. Client approach
4. Problem tackling
5. Contingency planning
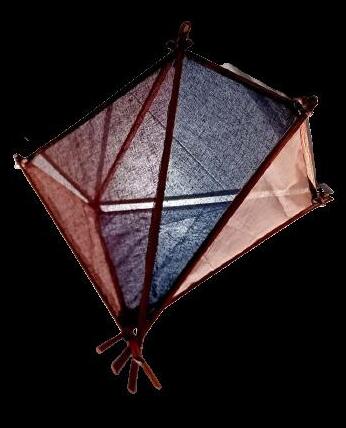









Materials Used-
• Bamboo
• Fevicol
• Linen fabric
• Wood stain
• Anchor thread
• Electric cord
• Fluorescent Bulbs
Sizes- 1’-6”x1’-0”x1’-0”
2’-0”x 1’-0”x 1’-0”
2’-6”x 1’-3”x 1’-3”
