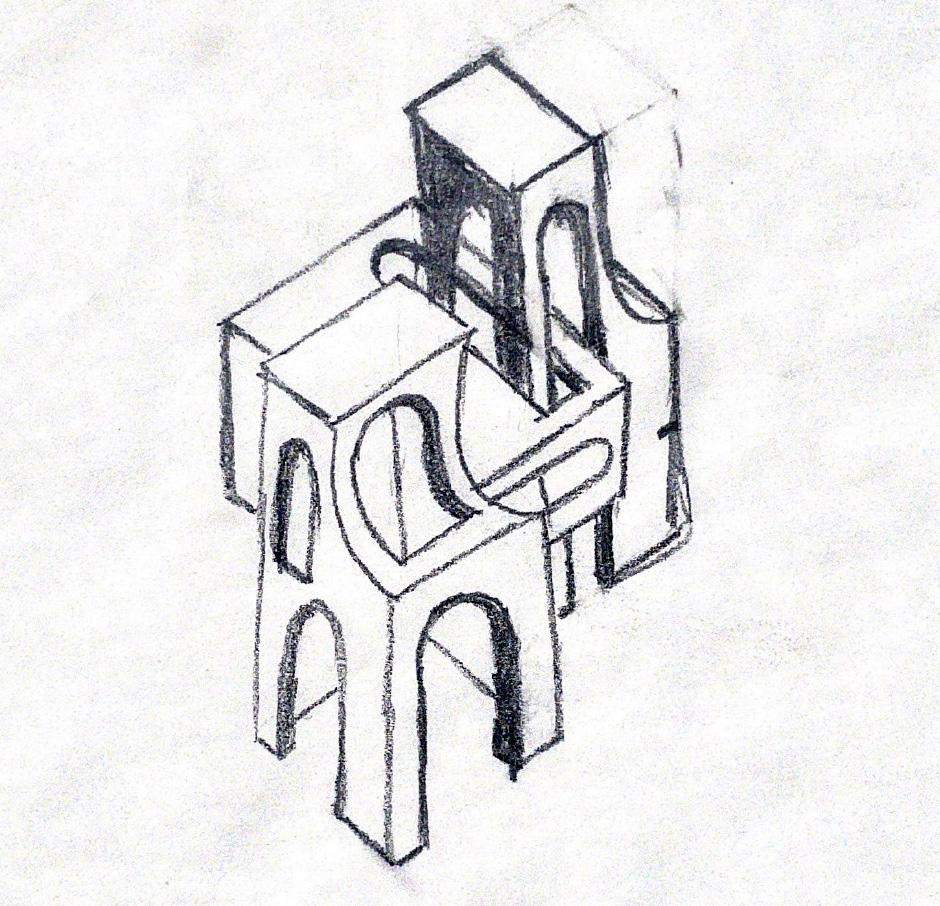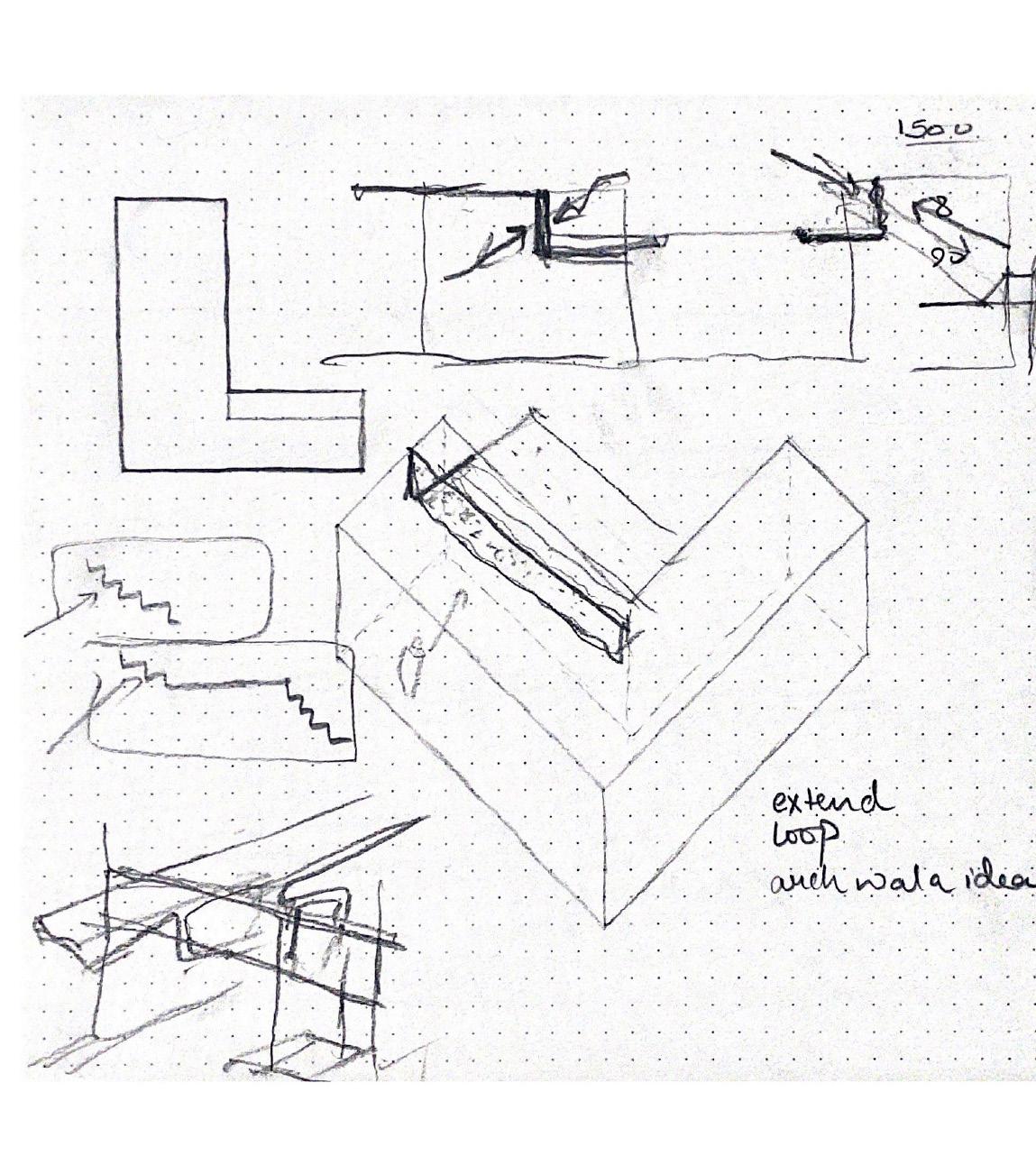TRAVERSING SILHOUETTES




I would like to express my sincere gratitude to Mr. Subin, Mr. Tushar and Mr. Harsh for guiding me throughout my project Traversing Silhouettes. Their inputs and feedbacks have made the process very exciting and fun to work on. Each exercise helped me improve my visualisation and I’ll always be grateful for it.
I would also like to thank my classmates and friends who were always there when in needed them.
This booklet is a collection of selected work done by Divija Sharma in Hybrid Work(place) in Monsoon 2022 under the guidance of Subin Jameel and Tushar Rajkumar, assisted by Harsh Vyas.
The booklet consists of different images, drawings and renders helping me communicate my ideas and design.
The image on the left displays the set design of the work place where objects of vital importance and objects of distraction are all seen together. It’s a visual depiction of what goes on in the mind while working. Simultaneously, a subconcious transition takes place where one tends to shift from one place to another, here the transition is happening from the vertical plane of the desk to the horizontal plane of the floor. The workflow is such that one tends to subconciously shift from one place to another and this transition goes almost unnoticed. The image blurs the difference between plan and elevation and creates a visual transitional workflow. The images on the right show the zoomed in vignettes.






The object uses a whisk as a replacement for the legs of a chair and shows how the string element of the whisk moves from one plane to another and forms the main seating structure of the chair.

The object brings elements existing in different environments together and creates a fused hybrid between them where each element is seeping into the other.

The object plays with the idea of replacing firm, solid forms with elastic and stretchable forms. Here, the solid cuboid base of an extension box is replaced with an elastic and stretchable material. Does this then change how the object works?

The object plays around the idea of how it can be interpreted if its main material properties are changed. Here, a metal bottle has been manipulated in a way where the metal’s properties have changed. The object plays around the idea of how it can be interpreted if its main material properties are changed.

The object replaces the sole of the shoe with shoelaces and changes how one interprets the object. The wings add a new perspective to its function. It makes one question its functionality and purpose.

Wires are seen seeping out from the inside of a structural column and it makes one question what the column is made of and how it then functions?Here, a metal bottle has been manipulated in a way where the metal’s properties have changed.

The assemblage tries to convey the idea of antique and modern elements meeting in an environment where neither belong.

The assemblage is a 3 dimensional take on the concept of elements of plan and elevation coming together and blurring the difference between them.

The idea of bluring the difference between plan and elevation was taken forward from the set design. The idea of elements and materials seeping into each other was taken from the 2D Hybrids. Here, the element step was manipulated in a way where it extended from one plane to another and formed spaces, niches, intersections, etc.

Here, arches were explored as an element. The 3D explorations above were done to explore the idea of how plan, elevation and section can be clubbed together and form spaces for different purposes and uses.

Different existing profiles/silhouettes of steps were studied and then these profiles were further exploited 3 dimensionally forming niches from cuboids.

Different existing profiles/silhouettes of steps were studied and then these profiles were further exploited 3 dimensionally forming niches from cuboids.

3D Hybrids were then made using the same idea and were explored in different scales and proportions with different materials and ideas. How an entrance could be emphasided using the step silhouette, how different levels could be played with.

How a material/colour could seep from plane to another and have different meanings and uses in both planes, how this seeping material could direct movement, etc were explored.

In this space model, various different ways and methods of using the step silhouette was explored. From emphasing an entrance to creating a skylight seeping from one plane to another. Niches were made both on the interior and exterior with the idea of showing a glimpse of the internal space from the exterior.

Ways of making spaces more interactive with users were explored and different materials were exploited in the same silhouette. Seeping of materials and colours was also explored.

In this space model, various different ways and methods of using the step silhouette was explored. From emphasing an entrance to creating a skylight seeping from one plane to another. Niches were made both on the interior and exterior with the idea of showing a glimpse of the internal space from the exterior.

Ways of making spaces more interactive with users were explored and different materials were exploited in the same silhouette. Seeping of materials and colours was also explored.

View showing the various different scales and proportions of the step silhouette being used in different ways.

View showing how the detatchable fabric panels are laid over the wall to add a physical aspect to the space adding to a users experience. It also shows the shelves cut out from the wall.

SITE: Warehouse, Vatva, Ahmedabad
AUDIENCE: Co-working space for Fashion Designers, Models, Photographers, Graphic Designers
PROGRAM:
Spaces for display, tailoring, photoshooting and graphic work on the lower level spilled around a central street & fashion shows on upper level with a catwalk cutting through spaces on the lower level.
CONCEPT:
Using silhouettes of different scales and proportions of steps to create facades, internal & external spaces while blurring the difference between how it is interpreted in plan and elevation.

The view above shows how the entire facade of the space is made out of various different scales & proportions of the step silhouette and how that is then inclining and extending to new materials. These materials are also following the same silhouette. Exterior displays, skylights and slit windows give a glimpse of the inside.


View showing the Exterior Display for the store front. The step silhouette is seen wrapping around the space and has fabrics laid over it seeping from one plane to the other.

View showing the Central Street running through the lower level with spaces spilled around it. Niches have seaings extended out which then have a display element with them making the space visually and physically interactive.

Close up view of a Display Unit showing how the step silhouette being followed in various different materials and variations. The catwalk is also seen cutting through the lower level.


View showing the catwalk running through the running level and cutting through spaces on the lower level. The central street can be seen from the upper level. Other than that, the maon facade and how it works in the interior of the space is seen. The transition in the facade is seen through the use of different materials following the same language and also through the small inclination it has towards the inside. A central skylight with stepped nature is used to create emphasis on the street below.


Vignette of the entrance showing different scale and proportions used to increase the emphasis while one enters.
Vignette of the staircase that leads to the fashion show and catwalk.


Vignette of the exterior showing how fabric is laid over the steps and seeps from one plane to another.















