
8 minute read
Park Here
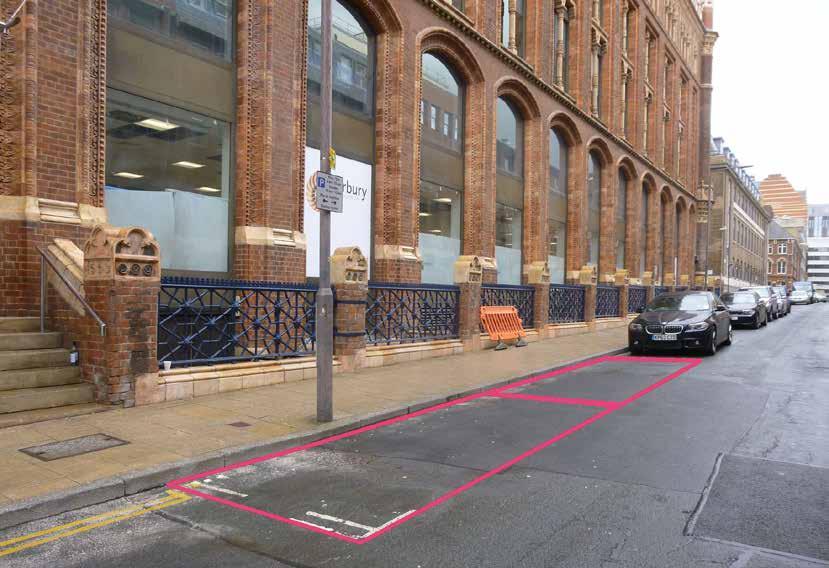
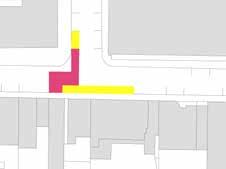
Advertisement
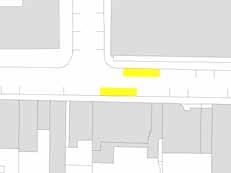

A number of different options for the location and size of the temporary intervention were considered. Whether the intervention should be on one side or two sides of the road, the number of spaces that would be needed to make the intervention meaningful or indeed whether a temporary road closure would be most appropriate.
Whilst a temporary road closure was considered to have the greatest potential impact and generate wider debate, the capacity of the team to deliver a meaningful intervention on a scale necessary to warrant a road closure meant this option was impractical.
Pizza Express Park Square West
Wino St Pauls Street
Love Food St Pauls House
DLA office
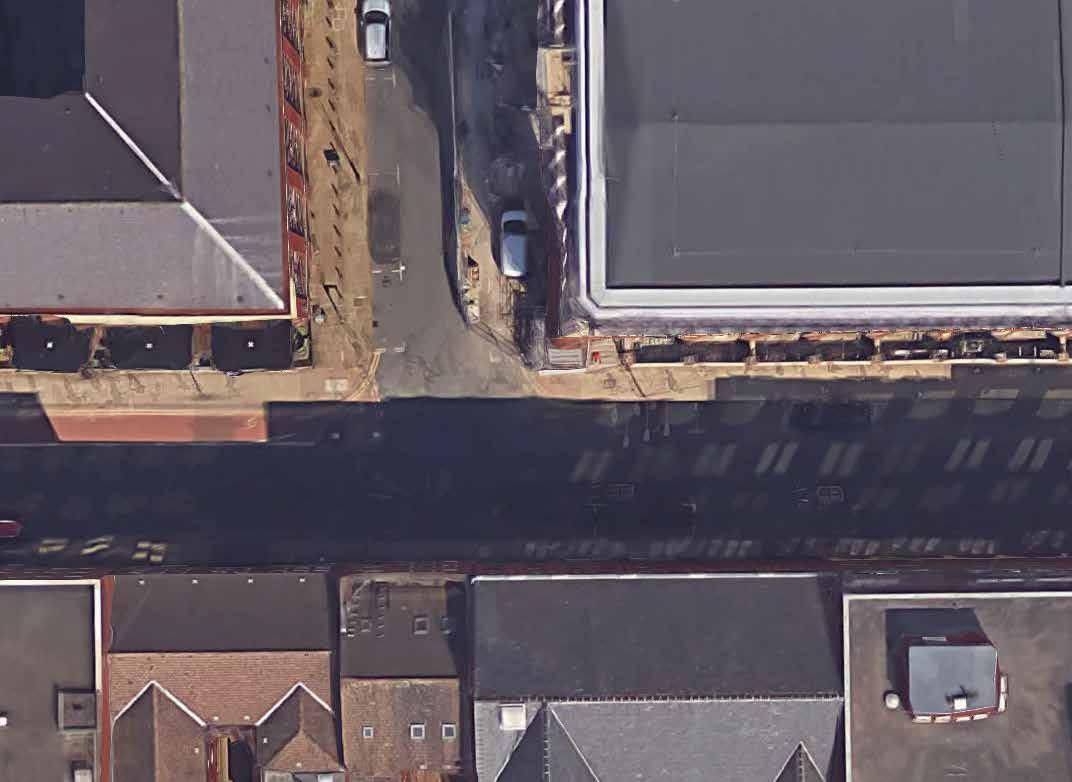
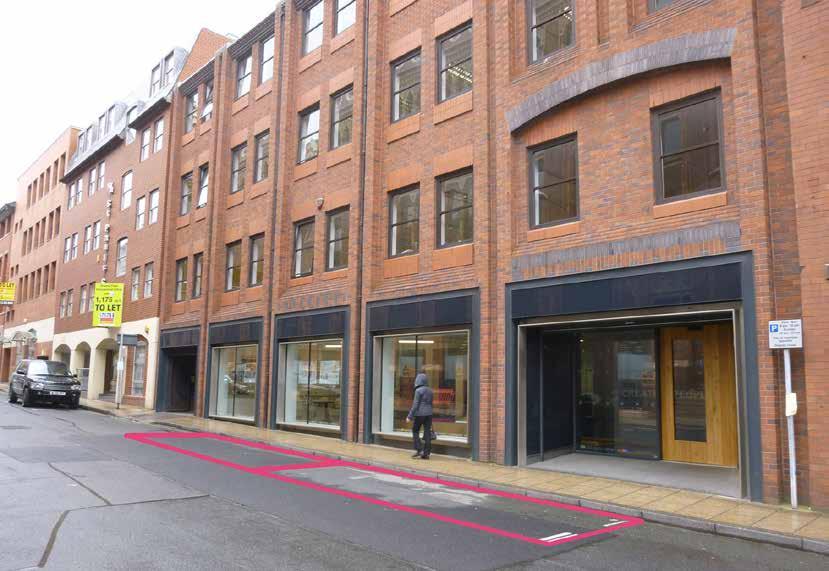
The final decision on the location for the intervention resulted in utilizing two car parking spaces on either side of the road adjacent to the junction of St. Pauls Street and Park Square West. These spaces were identified as one of the key connecting nodes identified in the masterplan and is adjacent to several key businesses who were involved in the consultation and passionately supported the installation event.
Park Here : Initial Concept Design
Continue strips vertically up the buildings, integrate window display

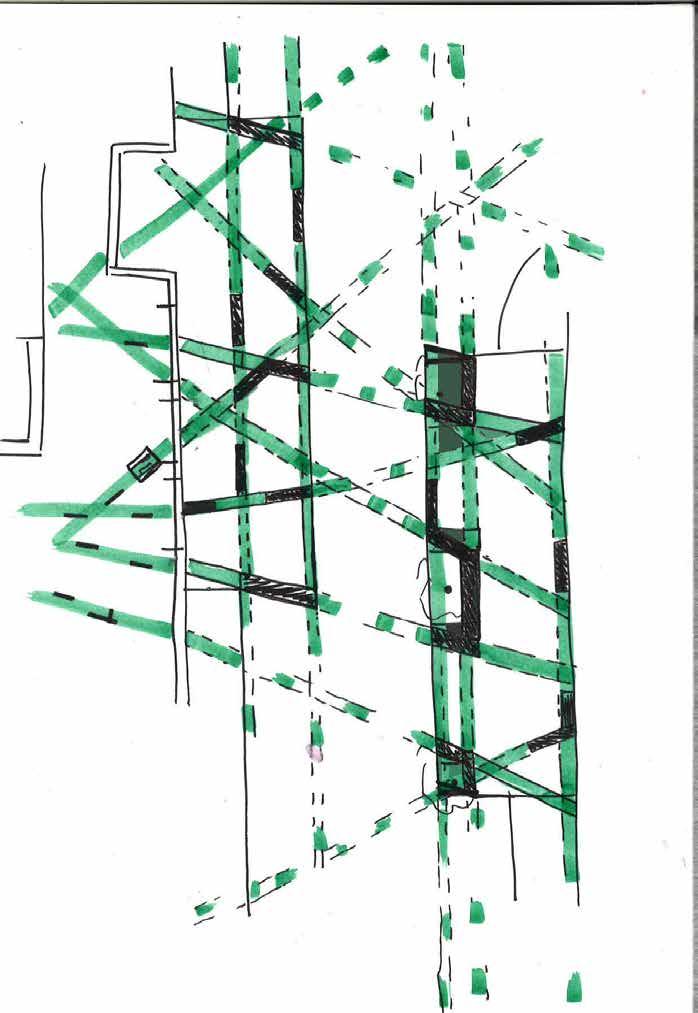
DLA office
Continue strips down the street to draw attention from afar
Use positioning of benches and strips of colour to connect the two sides of the street
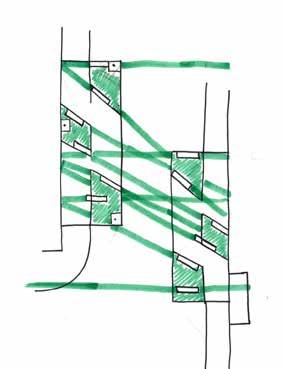
Offset some benches against the building to encourage interaction with the installation
Building on the vison of the masterplan the team felt a key driver for the intervention would be to demonstrate how the re-prioritisation of the spatial hierarchy and improving visual connectivity within the space would enhance the quality of the public realm. However, this concept was not intended to be a direct representation of a final proposal for a design for the street.
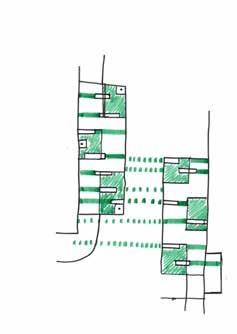
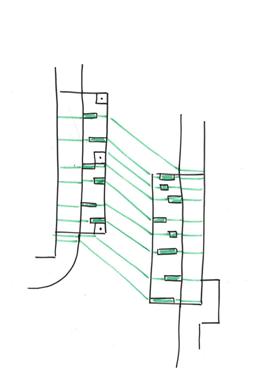
DLA office
Build the parking spaces up to pavement level
Continue diagonal lines down the street
Furthermore, an early risk assessment and dialogue with Leeds City Council placed a number of constraints within which the design had to evolve.
Use a uniform angle for the lines, diagonal to the benches
Pizza Express
Use the yellow feature from the benches to connect the sides
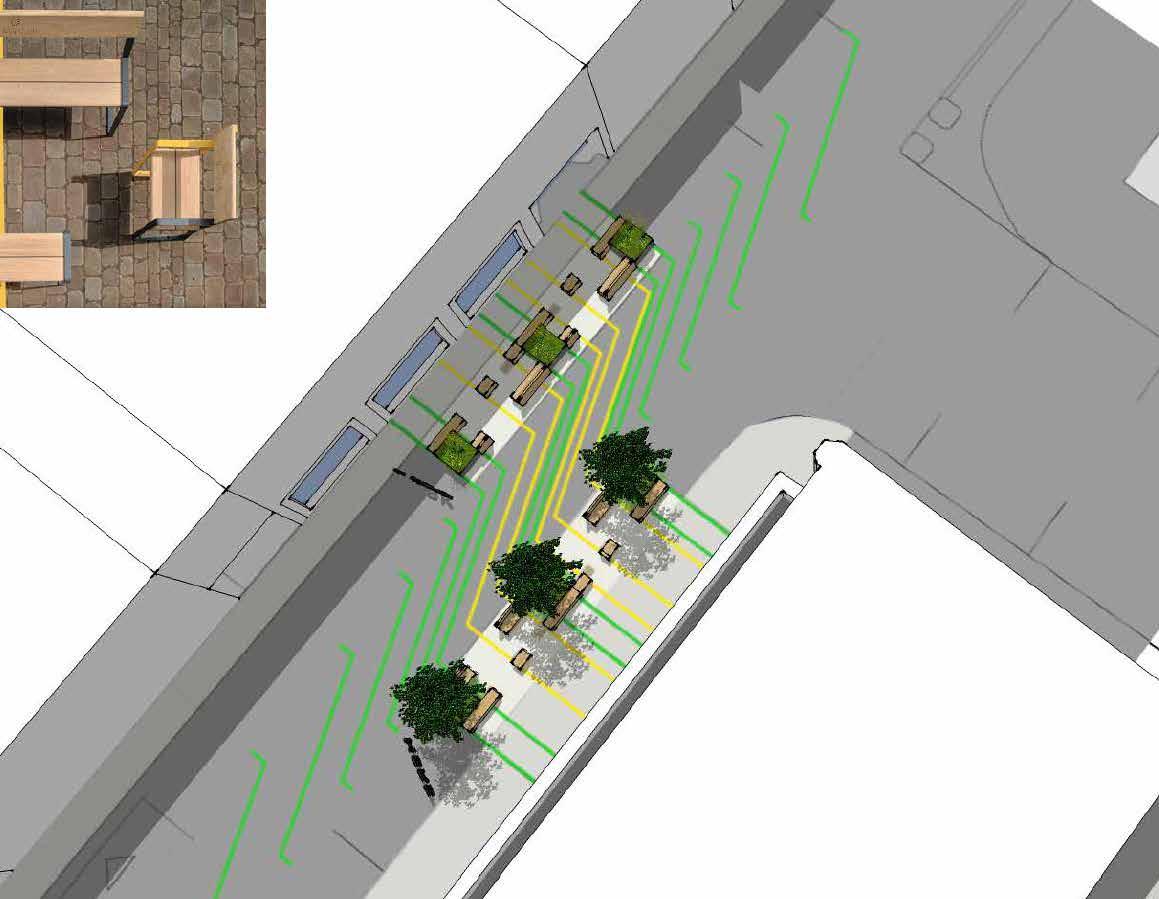
St Pauls House
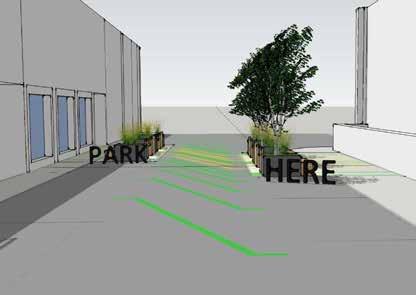
Park Here : Design Development
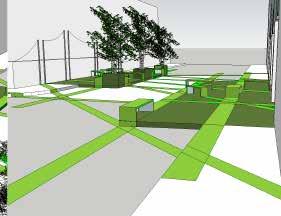
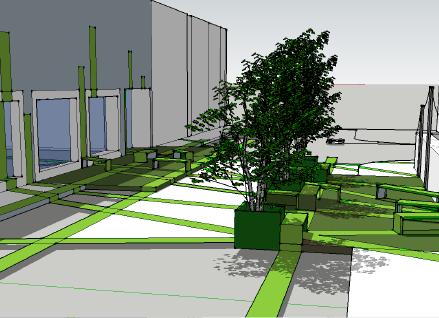

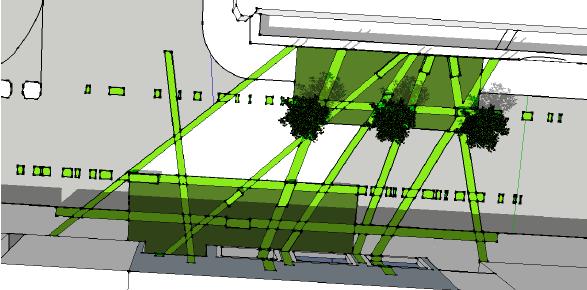
- Continue the colour across the pavement to extend the space - Offset some benches against the buildings to encourage people to interact with the space - Use angled strips of colour to connect the two sides - Angles in-line with the bench positioning - Continue the colour vertically to connect the buildings
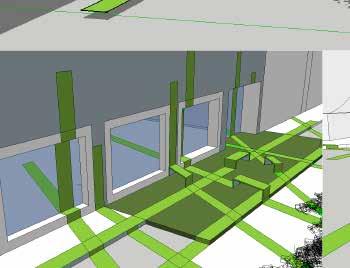
Different ways to acheive the connections were tested
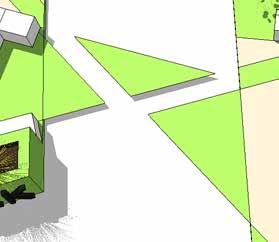
Use the bench positioning to determine the locations of the strips of colour
OSB boards across the pavements The connection across the street needed to be strong enough without the paint on the road
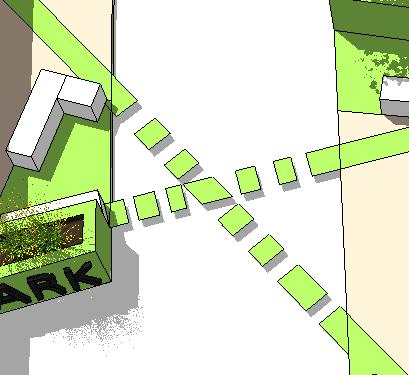
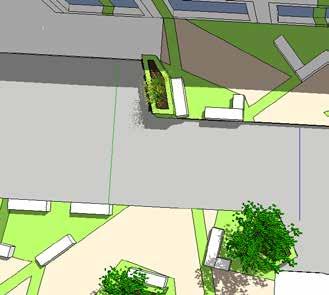
Trees and benches set against building
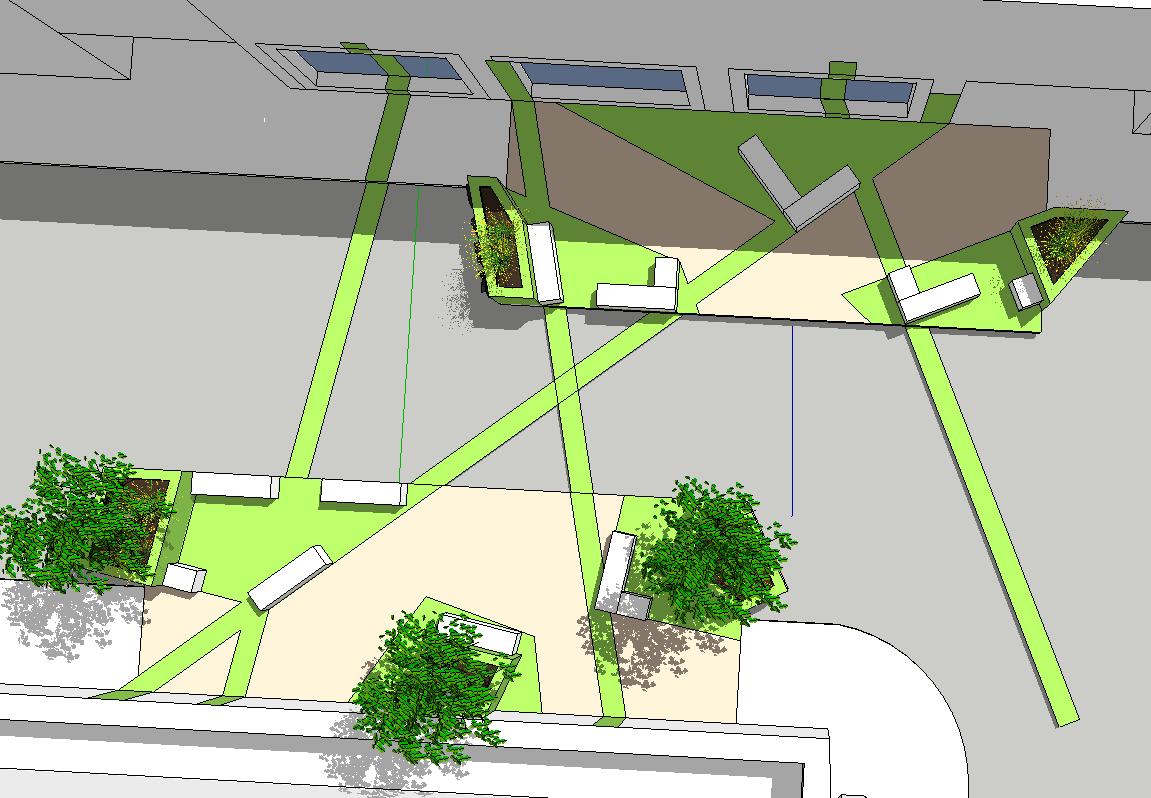
Use sections of colour to define a path through the installation Planters at either end
Coloured strips continue vertically up the buildings

After considering cost and deliverability, the installation was developed and rationalised. It included fewer strips of colour which would continue vertically, integrated in the window display, trees on the north side and planters on the south and OSB boards running across the pavements.
Park Here : Design Development
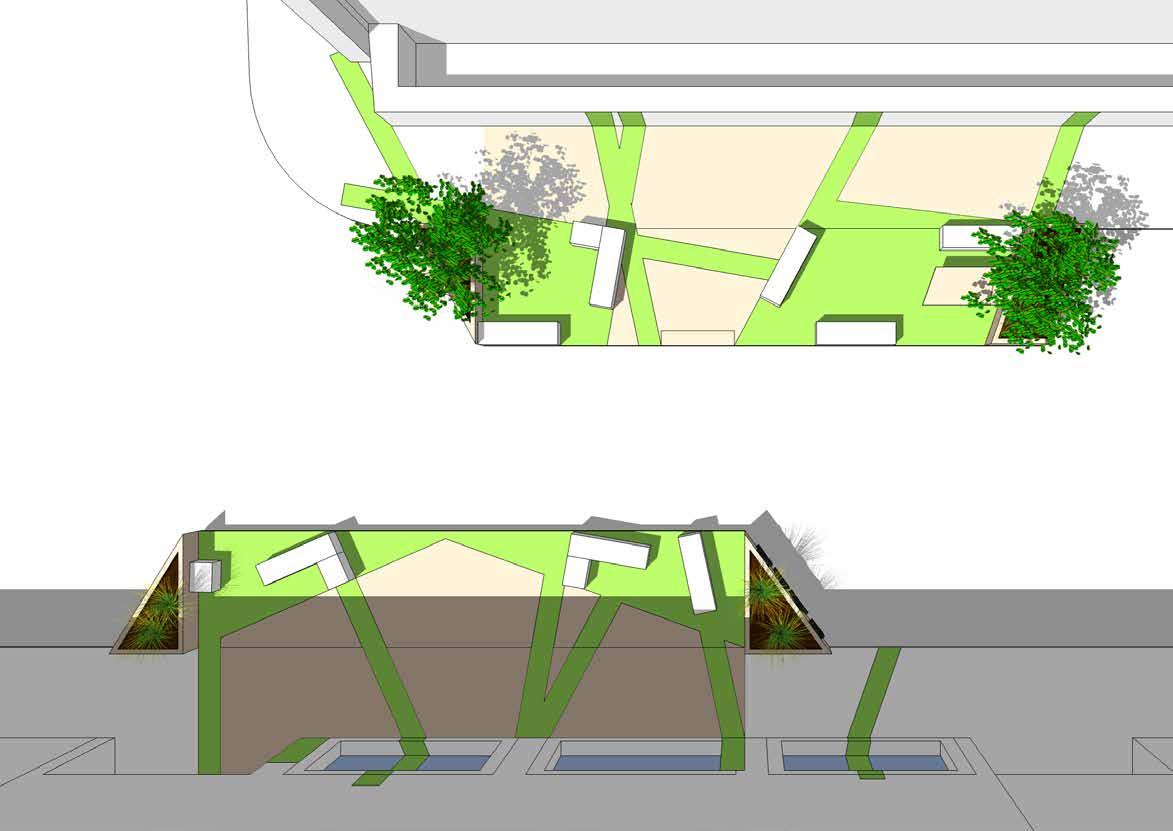
The design for the intervention evolved further with input from Leeds City Council. A number of practical and regulatory constraints lead to further iteration of the detail whilst maintaining the essence of the original design concept.
Don’t encourage people to cross the road with the strips for health and safety concerns

Can’t paint road - would have to close the road and highways restrictions
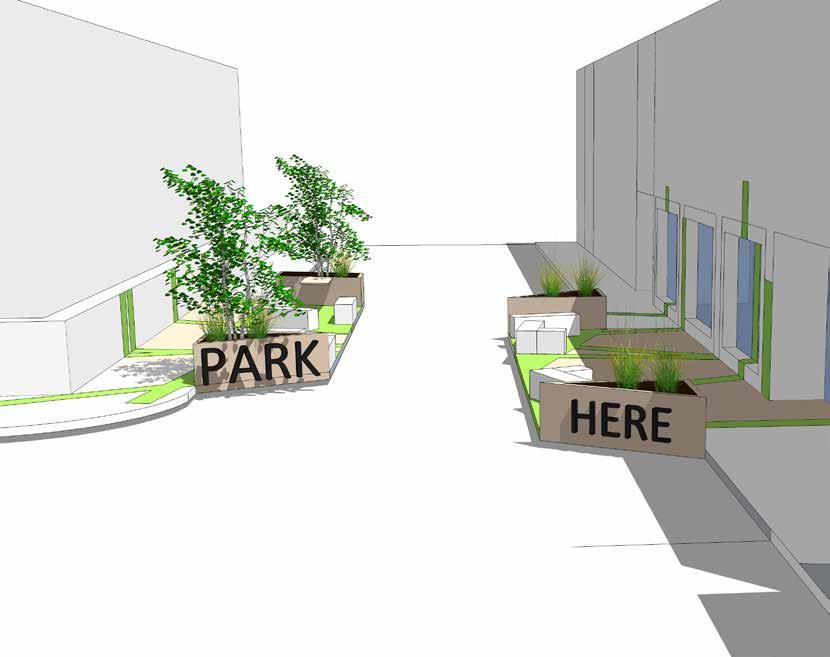


Have to keep the building line free
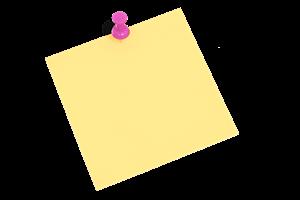
Can’t run OSB boards across pavements due to health and safety concerns with the uneven levels

Can only paint the path if removed straight away
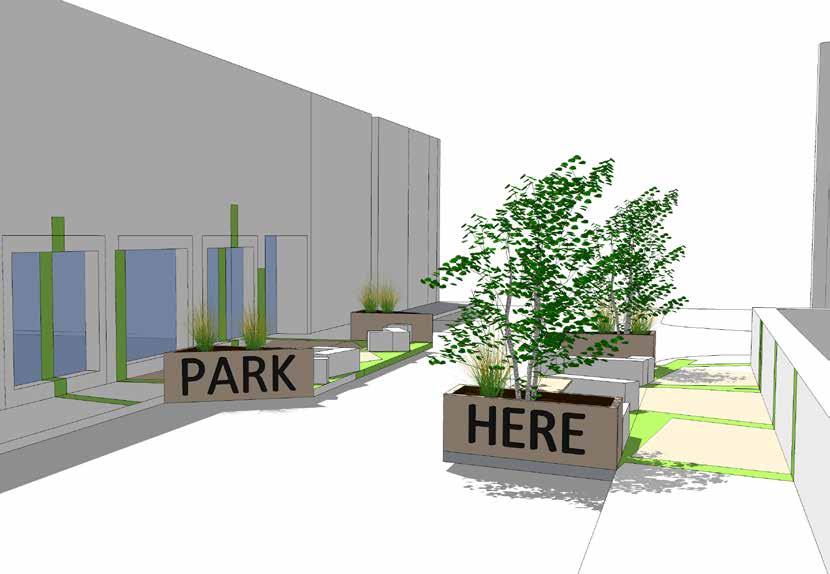
Park Here : Final Design
DLA Office St Pauls House
The consultation, feedback and design iteration resulted in a scheme for the temporary intervention that provided a clear vision for the spatial qualities and benefits to the public realm that could be achieved by rebalancing the priorities of the street.
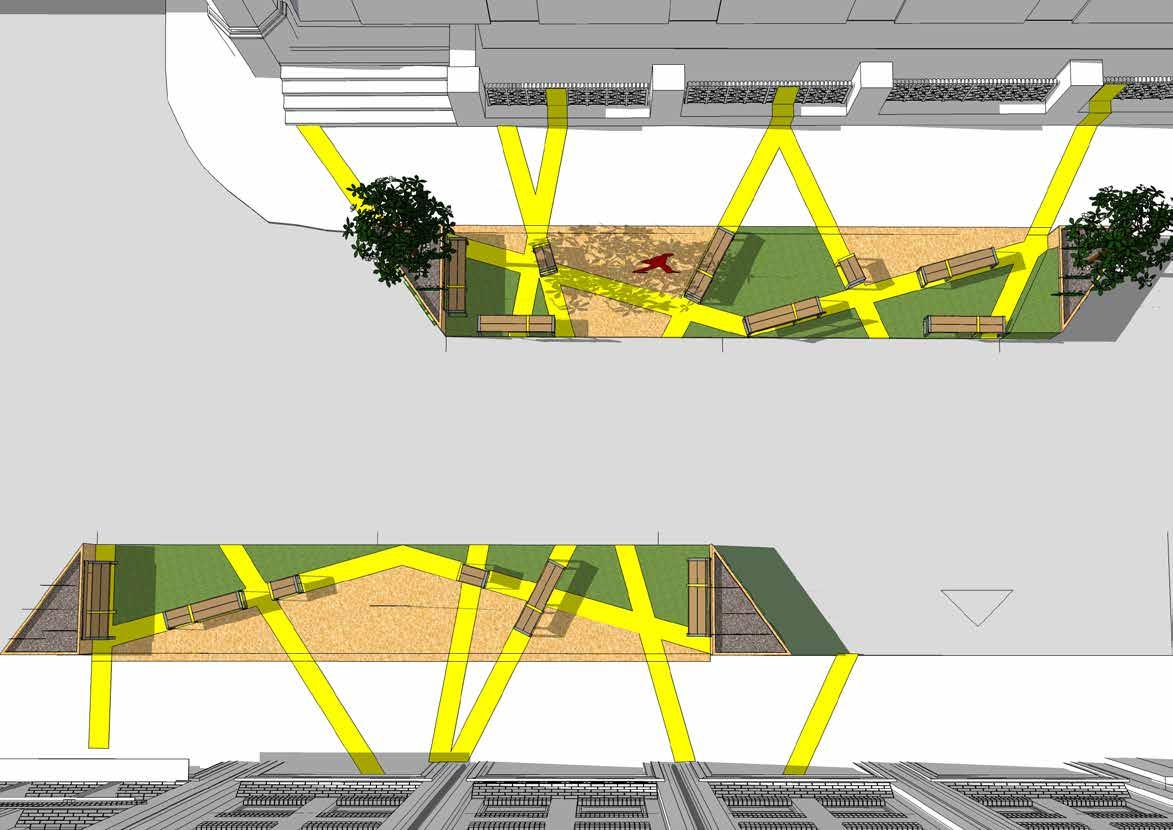
Through the use of colour, the introduction of coordinated street furniture and street trees the section of the street was transformed into a vibrant and humanised space.
After Before

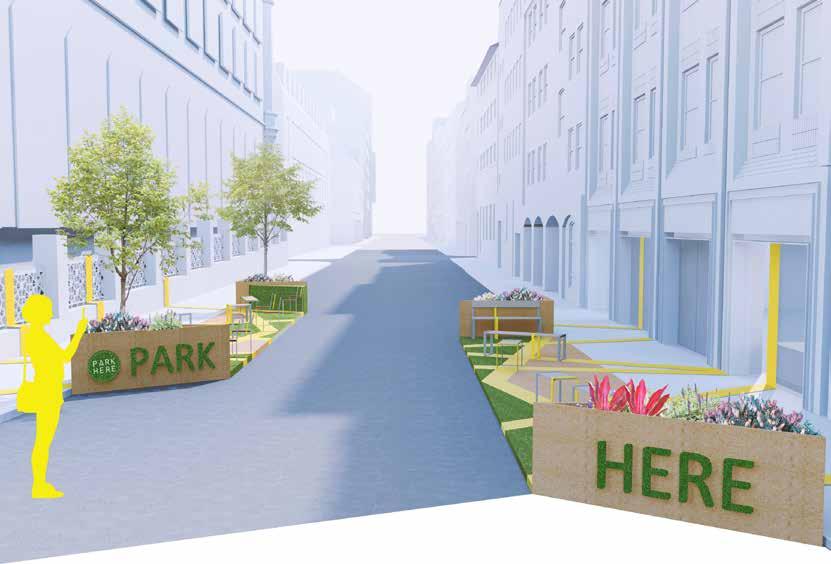
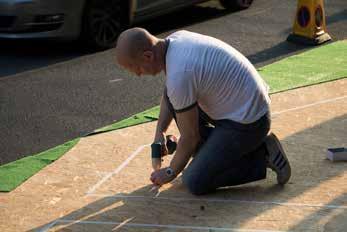
Tree Planter
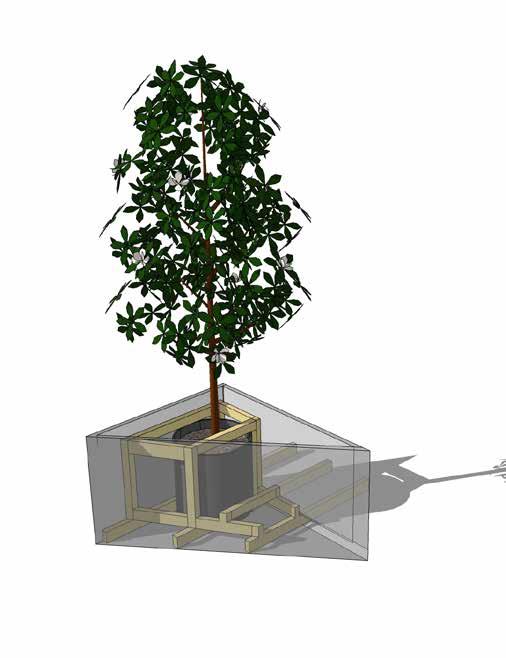
Internal support frame
Fixed to pallet base with bracing for stability 5 sections

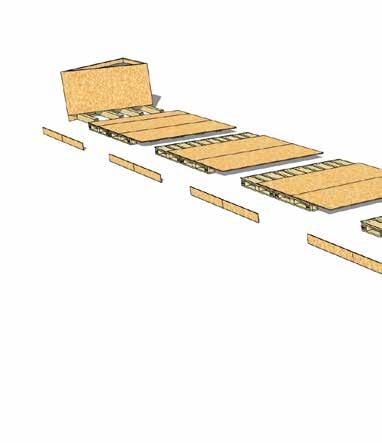
OSB facing plates attached to the front edge to hide pallets
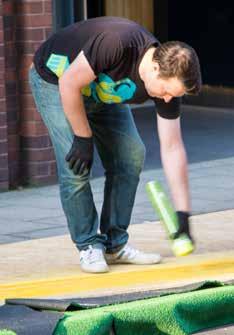
OSB to overlap existing pavement 100mm
OSB boards overlap pallet joints
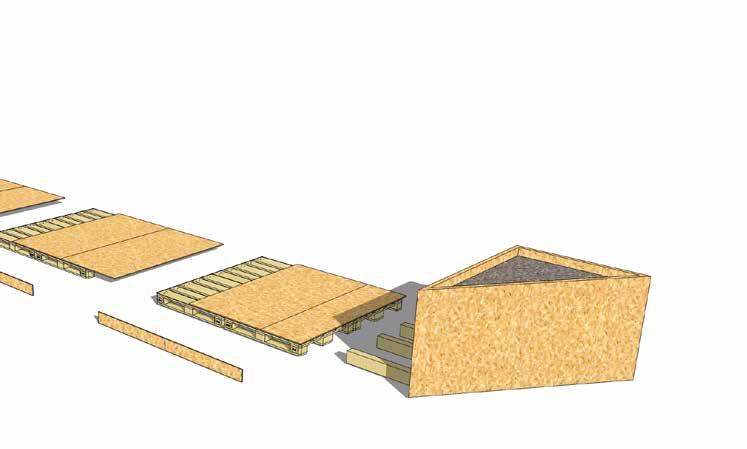
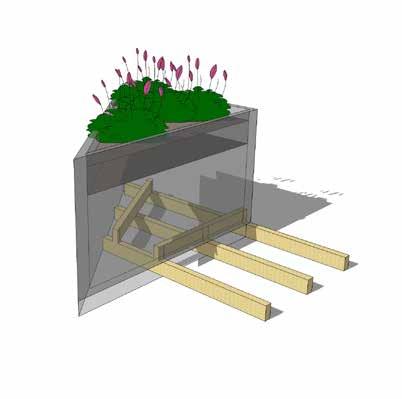
Internal frame to support ornamental shrub planting Shims used underneath pallets to make up levels where required
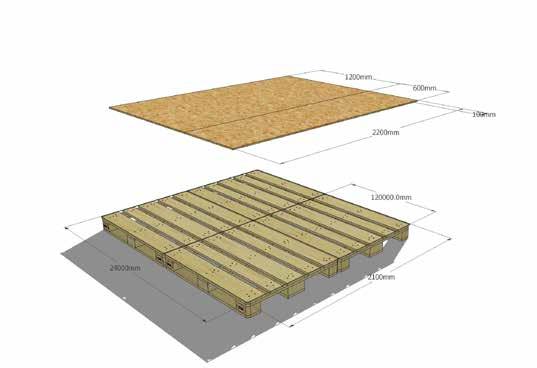
Construction of base

Marshalls Loci Benches Various sizes including 3 seat, 1 seat and bench with back. 14no. in total.
Artificial Grass
Yellow Paint - Rocol Fusion Temporary removable marking paint to existing pavement.
OSB Boards 12mm OSB boards screwed down to overlap pallet joints, and overlap existing pavement by 100mm.

29 Timber Pallets Pallets cut to fit. 2100mm total width from existing pavement edge. 20no. pallets in total.
Planter / Tree Planter Bespoke OSB raised planters to create feature barrier to each end of installation. Branding / logo to be created from artificial turf. 4no. in total. (2no. with trees)

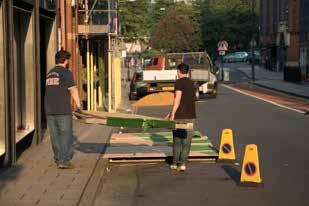
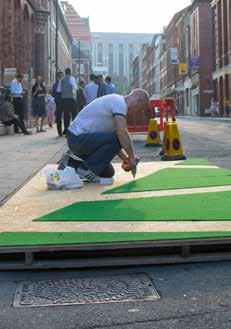
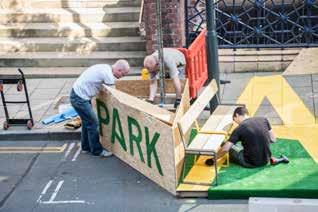
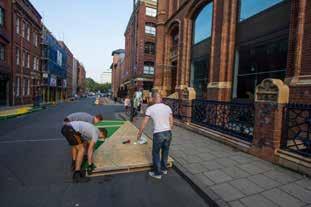
Park Here : Animating the space
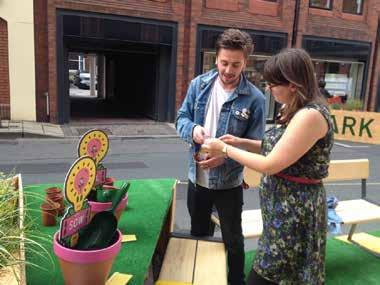
Reet So
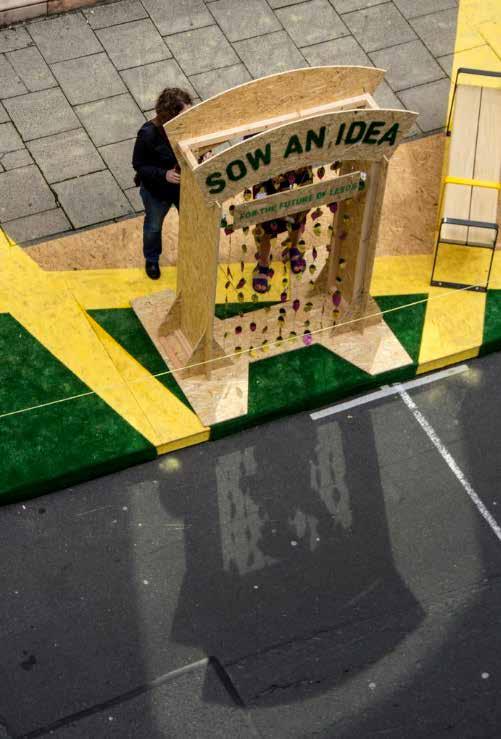
After receiving a grant from Leeds Inspired, the Leeds based artist collective Reet So were comissioned to help animate the space.
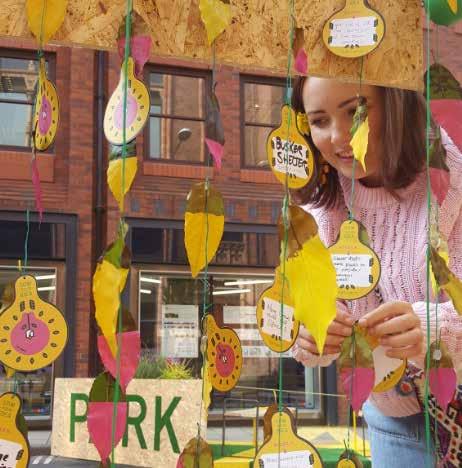
The artist duo worked closely with the DLA Design Group team to design an activity inviting the public to enjoy the temporary public space and ‘sow a seed’ contributing ideas for the future of the street in exchange for a planted seed to take home.
Location of Arch Dims : 1500mm wide max x 2000mm high max The arch will stand on a base plate which can be screwed to the boards below, and be bought in overnight.
Consultation Seating Area
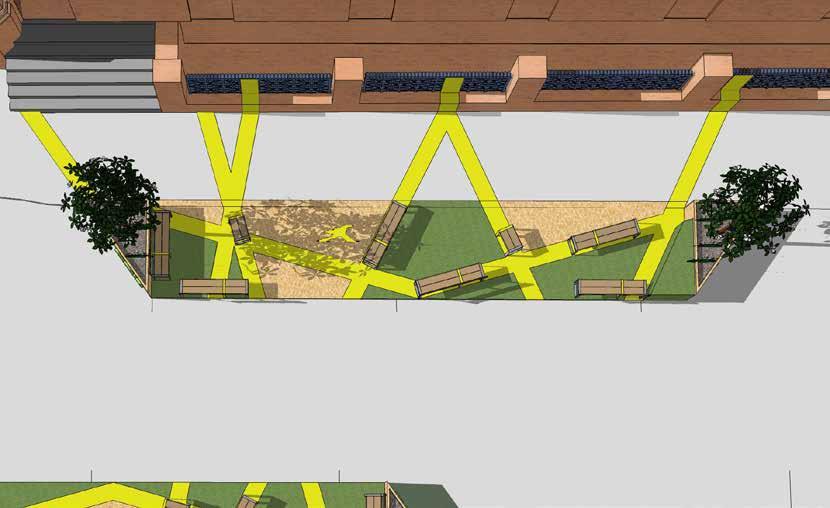
Bespoke Table / Shelving Unit - Covered in artificial grass - Holes in the top to hold plant pots - Storage on shelves underneath
WHATS ON? 13-16 September
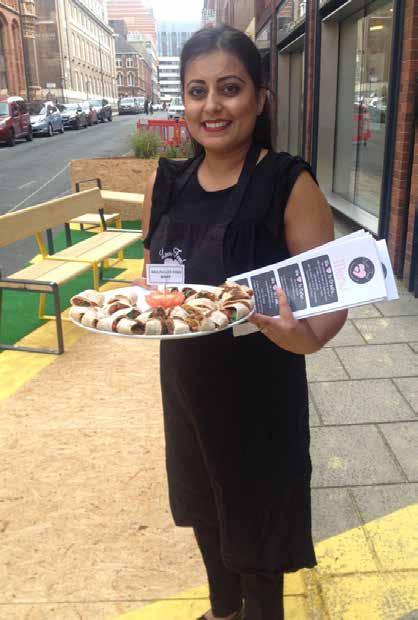
Sample fresh and tasty temptations from Love Food [Daily 12-1.30] Enjoy wine tastings and samples of unique meats and cheeses courtesy of Wino [Tues 1-2pm] Take part in taster mindfulness and meditation activities with the Jamyang Buddhist Centre [Weds & Thurs 2-3pm] ‘Sow a Seed’ for the future with Leeds based artist collective Reet So [Weds - Fri 10-4] With thanks to LeedsBID Aurous Saxophone Quartet from Leeds College of Music will be playing [Fri 11.30-12.30]
@ parkhereleeds #parkhere parkhereleeds
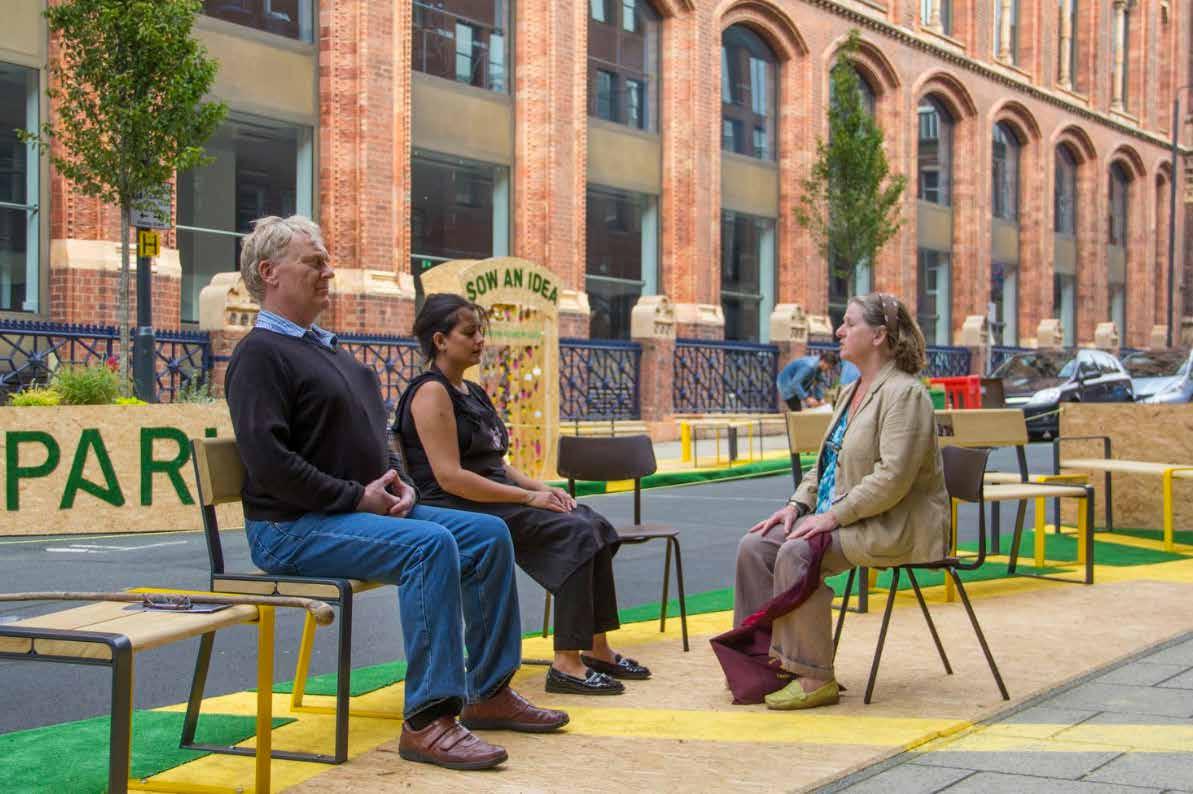
Local businesses
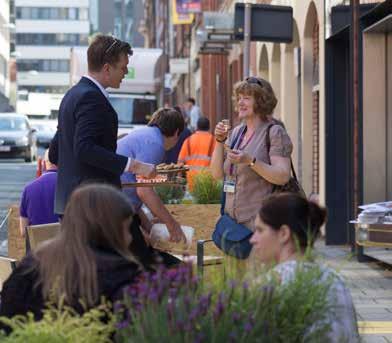
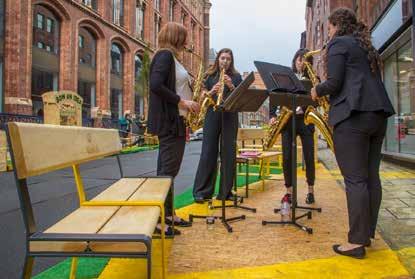
Throughout the process DLA engaged with the neighbouring and local businesses in order to create a programme of activities during the installation.
Funding from Leeds Bid enabled us to engage the Aurous Sax Quartet from Leeds College of Music to perform in the space on the final day.
Neighbouring businesses, Love Food and Wino, offered free tasters and samples throughout the week and the Jamyang Buddhist Centre offered free meditation activities to help animate the space .







