謝英俊建築師事務所 / 達文營造股份有限公司 (台灣) hsiehyingchun@gmail.com
台中市豐原區合作街132巷16號
Atelier-3 & Dawen Construction Company (Taiwan)
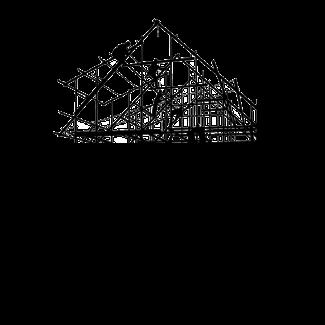
hsiehyingchun@gmail.com

No.16, Ln. 132, Hezuo St., Fengyuan Dist., Taichung City 420, Taiwan
+886 4 2526 9611


www.hsieh-ying-chun.com
成都常民世紀建築科技有限公司 四川 rastudio@126.com
四川省成都市高新區天府大道中段530號2棟14樓1408號
+86 028 8597 8208
+886 4 2526 9611 atelier-3.com.cn
Design For People Co., Ltd. (Sichuan) rastudio@126.com
Room.1408, 14F Building 2, No.530, Midle TianFu Str. GaoXin Dist., Chengdu City, Sichuan Province

+86 028 8597 8208


2022
作品集 Portfolio 常民建築 常民建築 常民建築
EnvironmEntally FriEndly 環境友好
Public WElFarE
SuStainablE dEvEloPmEnt 可持續發展
目錄 / Contents
公司简介 / Introduction.....................................................................................4
主持建筑师 / Principal Architect.....................................................................6
合作模式 / Collaboration & Service.............................................................7
建筑体系 / Building System..............................................................................8
产品优势 / Strengths & Advantages...........................................................10
代表作品 / Selected Works.................................................................................18
灾后重建 / Post-disaster reconstruction..............................................18
新农村建设 / Rural area renovation.......................................................28
私人住宅 / Private housing......................................................................46
旅游休闲项目/Tourism and Leisure Projects......................................58

公共建筑 / Public building.......................................................................64
提案项目/ The Proposal projects.................................................... 78
公眾福祉
Ecological Wisdom
Grassroots Democracy
Social Justice
Nonviolence
Decentralization
Community - Based Economics
Feminism
Respect for Diversity
Personal & Global Responsibility
Sustainability
主要獎項 / Awards
• 年度中國文化人物,鳳凰衛視/中國文化促進會,2013
• 第16屆國家文藝獎,2012
• 柯里史東設計獎,首獎,2011
• 深圳「一戶•百姓•萬人家」保障房設計競賽,萬人規劃金獎:人民的城市,2011
常 民 建築 由謝英俊建築師事務所、成都常 民 世紀 建築科技有限公司、新津常 民 鋼結構公司聯合成立。
除了擁有謝英俊建築師事務所三十多年來所累積的設 計經驗基礎,更具備了無數 強化輕鋼結構系統 實際項 目的具體操作及實踐的寶貴經歷。自1999年起致力 於強化輕型鋼住宅整合結構系統的研發和推廣。其宗 旨是為改善鄉村的基礎設施與人文環境,實驗節能型 社會與可持續發展的目標,為當下正面臨環境和經濟 等問題的住宅產業,提供創新的策略和方案。
經過多年探索和實踐,常民已開發出足夠簡化和 具有開放性的技術體系,可應社會需求,提供施工便 捷、建造快速、成本低廉、環保節能、極具針對性和 市場價值的強化輕鋼住宅系統。我們相信,擁有安全 堅固、經濟舒適的住宅是每一個人的權利;我們也相 信,建築終將回歸環境、生態、人文、永續。
Design for People Ltd. was established jointly by Hsieh Ying-Chun Architects from Taiwan, Design for People Chengdu Chapter and Xin-Jing Changmin Manufacturing Co. Since 1999, the company has been dedicated to the development and promotion of the integrated structural systems - Reinforced Lightweight Steel Framing (RLSF)
In addition to the foundation of design experience accumulated by Architect Hsieh for more than 30 years, the team also possesses valuable experience in the actual operation and practice of numerous projects. it is our mission to provide swift solutions and innovative approaches to the environmental and economic problems in the current housing industry.
• 第十屆傑出建築師:公共服務貢獻獎,2008
• 侯金堆文教基金會傑出榮譽獎:環境保護應用類,2005
• 聯合國最佳人居環境獎:永續建築架構下的原住民部落重建,2005
• 台灣建築獎,1997、2002、2011、2012

• China Culture Figure of the Year Award, 2012
• 16th Annual National Award for Arts, Taiwan, 2012
• Curry Stone Design Grand Prize Winner, 2011
• Shenzhen ‘1 units, 100 families, 10000 residents’ affordable housing competition, 10000 Planning Award, 2011
• 10th Annual Award of Outstanding Architect, Contribution to Public Service, Taiwan, 2008
• Honor Award for Environmental Protection, Ho Jin-Duei Award, Tung Ho Steel Foundation, 2005

• UN-HABITAT’s Best Practice Award for ‘Aboriginal Community Reconstruction in the Concept of Sustainable Construction’, 2005
• Taiwan Architecture Award, Taiwan Architect Magazine, 1997, 2002, 2011, 2012
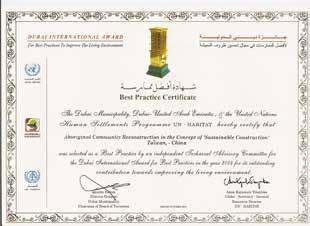
4 5 公司簡介 / Introduction 公司簡介 / Introduction
聯合國最佳人居環境項目 UN- HABITAT's Best Practices Dubai Awards, 2004 柯里史東設計首獎 Curry Stone Design Grand Prize Winner, 2011 核心价值
生態智慧 草根民主 社會正義 非暴力 去中心化 社區自主經濟 尊重女性 多樣化 國際責任 可持續發展
/ Value
10個價值觀 10 Statements New Paradigm The Global Context 全球化情境 1998年國際建築與營造研發聯盟(CIB: International Council for Research and Innovation in Building and Construction) 擬定的可持續建築的架構 生物 多樣性 Biodiversity 廢棄物 Emission Quality Cost 時間 Time 生物 多樣性 Biodiversity 廢棄物 Emission 資源 Resources 品質 Quality 成本 Cost 時間 Time 經濟限制 Economic Constraints 環境品質 Environmental Quality 社會公平與文化議題 Social Equity and Cultural Issues
謝英俊建築師事務所
管理部 設計部 工務部 生產部 香港常⺠建築貿易股份有限公司
Hsieh
Management Design Construction Manufacture
公司沿革 / History 公司組織
/ Company Structure
常⺠建築科技有限公司 (成都)常⺠世紀建築科技有限公司
Design For People Co., LTD. (Hong Kong)
Ying Chung Architects. (Taiwan) Design For People Co., LTD. (Taiwan) Design For People Co., LTD. (Chengdu, China)
"We believe that everyone has the right to live in high quality house at affordable prices and comfortable environment ."
謝英俊建築師
HSIEH, Ying-Chun
謝英俊建築師長年致力於輕鋼結構房屋研發與建 設工作,秉持可持續的理念,結合科學方法,深刻 地將社會、文化、經濟條件融入,以就地取材、適
用技術建立開放式構造體系的作為,降低成本與技 術門檻,讓大眾參與符合綠色環保、節能減碳的現 代化家屋興建。先後完成台灣921地震災後原住民部 落300余戶重建、河南蘭考農村合作建房地球屋、 四川512汶川地震災後村落重建、茂縣、青川等地 500余戶農房重建,台灣88水災原住民部落1000余 戶重建,西藏牧民定居房等多項工作。
作品成果獲國內外關注與肯定,2004年“永續建 築架構下的原住民部落重建”入選聯合國最佳人居環 境案例,2008年受邀參加威尼斯建築雙年展,同年 榮獲中國建築傳媒獎組委會特別獎,2011年獲美國 柯里史東設計首獎與台灣建築獎,2012年台灣文藝 獎、傑出建築師獎、中華文化人物年度大獎。
Dedicated to the development and construction of ecological houses for more than 20 years, Hsieh upholds to the principles of community-based cooperative construction and sustainable building that combines scientific methods profoundly integrated into different social, cultural and economic conditions. With the establishment of an open structural system and through means of low cost and appropriate technology, implementing local materials and craftsmanship, Hsieh’s method allows residents to participate in the modernization of their properties under the requirements of sustainable development.
Hsieh’s post-quake reconstruction and innovation approach of housing and communities in disasterstruck areas gained him international recognition. He has received awards such as UN Habitat Best Practices in 2004, Curry Stone design prize for visionary design in- novation in 2011, Taiwan’s National Award for Arts in 2011, and the short listed for China’s Culture Figure of the year in 2012.
經歷/Experience
• 沙烏地阿拉伯社會住宅保障房案

Developmental Housing Project, Saudi Arabia, 2019 – present
• 西藏裝配式尿糞分離生態廁所
Prefabricated Urine-fecal Separated Modular Toilet, Tibet, 2018
• 深圳石廈小學臨時校舍工程
Shixia Transitional Primary School, Shenzhen, China, 2018
• 尼泊爾地震災後重建
Post-earthquake reconstruction in Nepal, 2016
• 四川涼山州彞族自治區農房改造
Reconstruction of Liangshan Yi tribe, Sichuan, China, 2014
• 四川蘆山地震重建
Post-earthquake reconstruction in Lushan, Sichuan, China, 2013

• 台灣八八水災災區原住 民 家屋重建
Community reconstruction for Typhoon Morakot, Taiwan, 2009
• 四川512災區農房重建
Reconstruction after Sichuan Earthquake, May 2008-August 2009
• 台灣921地震災區重建
Community Reconstruction of 921 Earthquake, Taiwan, 1999-2006
展覽/Exhibitions
• 高雄市立美術館
為無為謝英俊建築師實踐展
Act without Efforts: Hsieh’s 20 years of practice, KMFA, 2018-2019
• 赫爾辛基設計周 難
民 中繼屋提案
Helsinki Design Week Transitional Housing for Refugee, 2017
• 「人 民 的建築」北京、深圳、香港、上海、杭州巡迴展 People‘s Architecture: Touring Exhibition, 2011
• 「朗讀違章」王澍 × 謝英俊 建築展 後巷桃花源
Illegal Architecture: Wang Shu and Hsieh Ying-Chun, Taiwan 2011
6 7 主持建築師 / Principal Architect 合作伙伴 / Partnership
「我們相信擁有安全、堅固、經濟、舒適的住宅 是每個人的權利。」
前期咨詢 CONSULTATION
項目評估 PROJECT EVALUATION
方案規劃 ARCHITECTURAL SCHEME
造價分析 COSTS ESTIMATION
方案深化 PROPOSAL DEVELOPMENT
結構計算分析 STRUCTURAL ANALYSIS
建築施工圖 ARCHITECTURAL DRAWING
現場指導 ON-SITE INSTRUCTION
鋼筋混凝土強化桁架梁 Reinforced Composite Truss
On Site Instruction
Private Villa Design
新農村建設 New Rural Areas Construction




旅遊度假 Tourism Resort



海外住宅援建 Oversea Housing/ the Belt&Road
災後重建 Post-disaster Reconstruction

混凝土加強 Reinforced with Cement
專利字號/Patent Name PCTCN2015/071574
1. 灌漿梁
2. 鋼筋混凝土強化桁架梁
3. 桁架檁條
4. 灌漿柱
5. 雙層灌漿覆合柱
6. 強化輕鋼覆合樓板
7. 乾式、濕式多種覆合墻體
注 : 整體結構鍍鋅無焊點、防火天花板(1.0 小時)
1. Cement Reinforced Beam
2. Reinforced Cement Composite Truss






3. Truss
4. Grouted Column
5. Reinforced Composite Column
6. Reinforced Light - Gauge Composite Cement Floor
7. Dry and Wet Wall Construction
Note The entire structure is zinc coated and does not require welding
1 hour fire resistance rating ceiling
8 9 合作模式/Collaboration & Service 強化輕鋼結構系統 (R.L.S.F.)
ASSEMBLY
CONSTRUCTION 現場施工 方案/預算/結構計算 採購/生產/品管 常民團隊基於業務軸線 SOP 综 合 计 划 设计 初案 报价 设计 定案 设计 组装图 现 场 工 务 方案 /预算 结构计 算 组 装 / 料 单 用 钢 量 规划平 面/建筑图 出货 结案 回访 工厂生产 采购/生产 /品管 施工报 告 工地记 录 钢架组 装指导 成都常民世紀建築科技有限公司 DESIGN FOR PEOPLE 设计 建筑图 屋型选 择 咨询 工地 记录 合约 合约 常民團隊基於業務軸線 SOP 综 合 计 划 设计 初案 报价 设计 定案 设计 组装图 现 场 工 务 方案 预算 结构计 算 组 装 / 料 单 / 用 钢 量 规划平 面/建筑图 出货 结案 回访 工厂生产 采购/生产 /品管 施工报 告 工地记 录 钢架组 装指导 成都常民世紀建築科技有限公司 DESIGN FOR PEOPLE 设计 建筑图 屋型选 择 咨询 工地 记录 合约 合约 常民團隊基於業務軸線 SOP 综 合 计 划 设计 初案 报价 设计 定案 设计 组装图 现 场 工 务 方案 预算/结构计 算 组 装 / 料 单 / 用 钢 量 规划平 面/建筑图 出货 结案 回访 工厂生产 采购/生产 /品管 施工报 告 工地记 录 钢架组 装指导 成都常民世紀建築科技有限公司 DESIGN FOR PEOPLE 设计 建筑图 屋型选 择 咨询 工地 记录 合约 合约 服務項目 • Services 業務類型 • Business 建築設計
鋼結構生產
現場技術指導
鋼結構組裝指導
施工指導
Architectural Design
Manufacture
私人別墅定制
咨詢 合約 製造生產 結案 意向溝通 屋型選擇 初步提案 設計定案 Consultation Contract Manufacture Close Requirements Prototipical Options Proposal/ Budget/ Structural Analysis Procurement/ Manufacture/ QC Draft Scheme Final Scheme
產品優勢/Strength & Advantages
多樣原型 需求導向

Adaptive & Dynamic
充滿彈性的強化輕鋼系統,可依據不同 的使用需求、物理環境和條件,創造出大 量多樣的房屋原型供選擇。從私人家屋到 公共建築、從獨立別墅、連排住宅到多層 式公寓大樓…等,都可使用此系統內的原 型。

The R.L.S.F. system offers a large variety of housing prototypes to choose from according to the various needs, cultural backgrounds and environmental conditions. From individual houses to public buildings, from villas to townhouses and even multi-story apartment… etc.
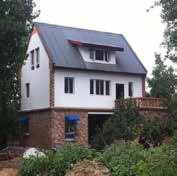
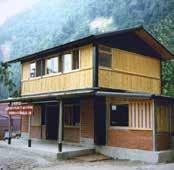

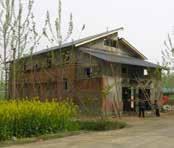
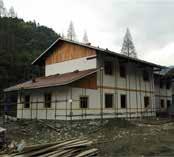
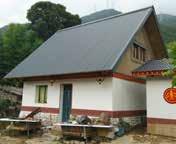

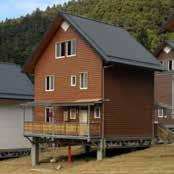
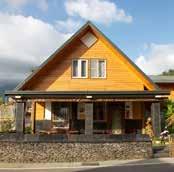

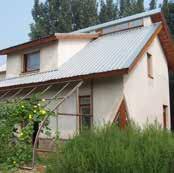
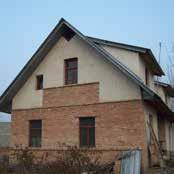
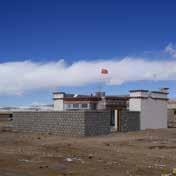

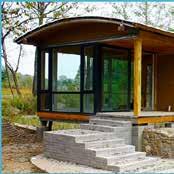




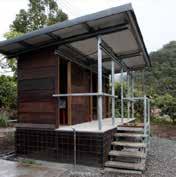
10 11 產品優勢/Strength & Advantages 產品優勢/Strength & Advantages
產品優勢/Strength & Advantages
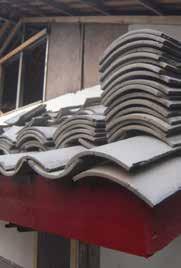




開放原則 因地制宜
Flexible & Compatible
強化輕鋼系統的骨架,利用數位化技術 整合房屋內各式系統及零組件,有效控管 施工過程中的各種介面,除了可搭配現行 產業內既有的工業化材料及工法外,更可 同時適用於乾式工法(水泥纖維板、木板、 保溫棉)及溼式工法(水泥砂漿、土、砌體)
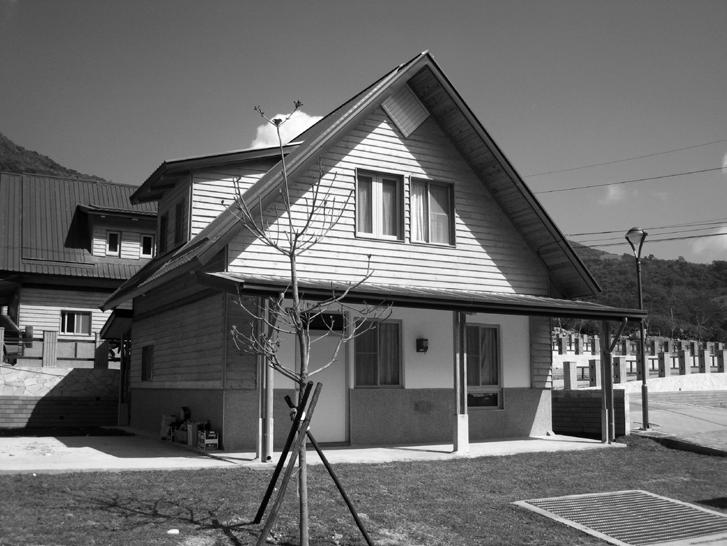

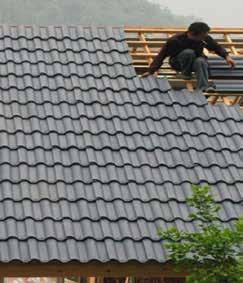
。輕巧並經濟的系統骨架,大幅度降低了 建築物的結構體重量,基礎也可以相對的 縮小,因此更減少了混凝土的用量。
The R.L.S.F. system utilize digital technology to integrate various systems and components and effectively control the different engineering interfaces during the construction process. In addition to the existing industrialized materials and methods, the RLSF system are compatible with both dry-wall and wet-wall systems, significantly reduce the weight of the building and the amount of concrete used in the foundation.
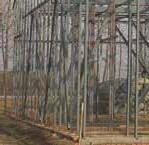





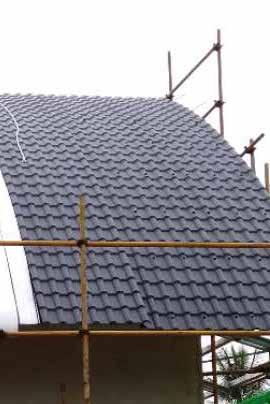
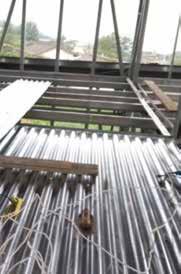



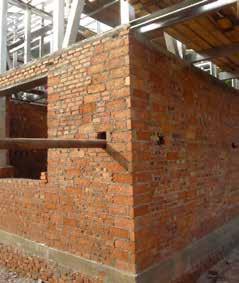
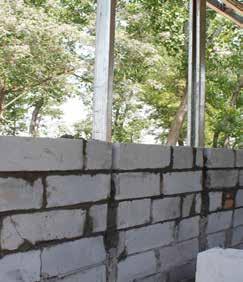

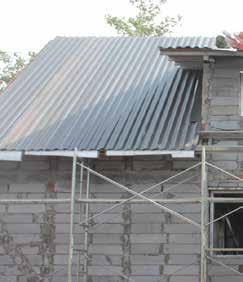
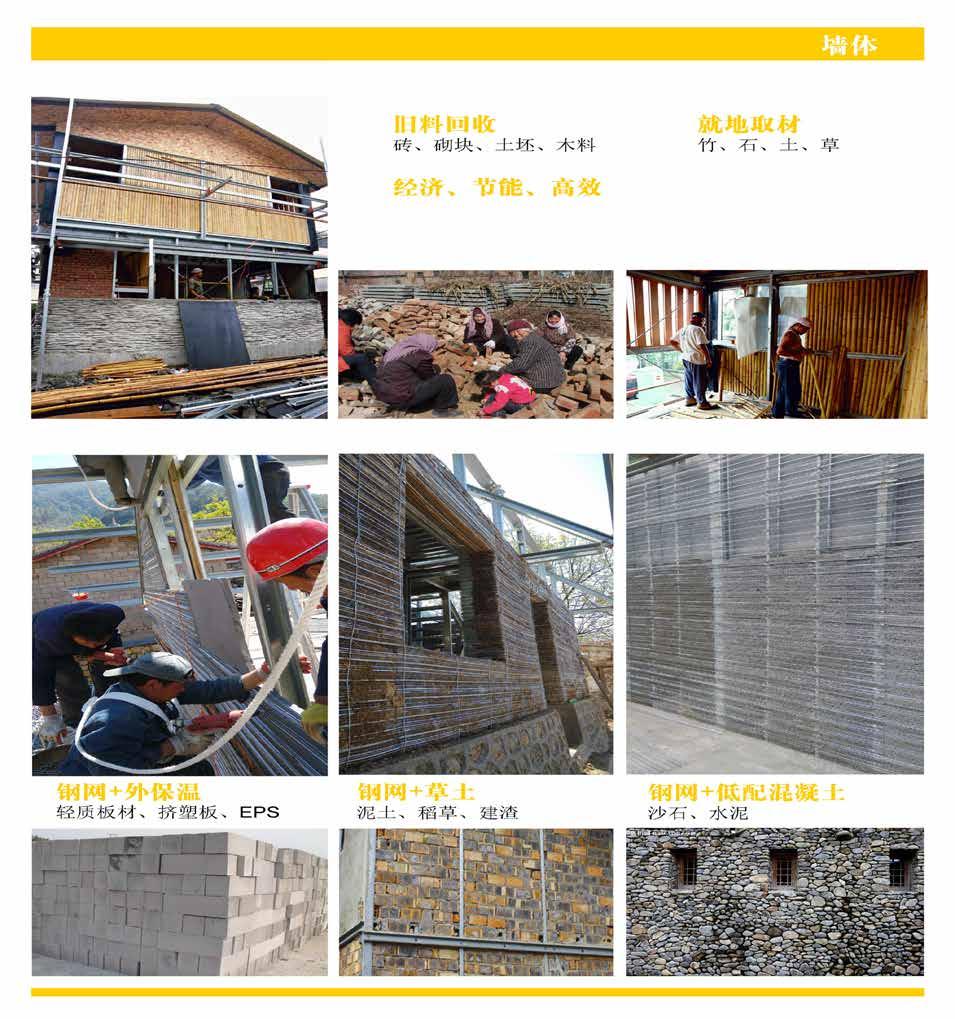
镀锌波浪钢楼板 金属钢网填土 彩色钢板 金属钢网+混凝土 小青瓦 树酯瓦 加5cm混凝土_ 加气混凝土砌块 水泥砌砖 琉璃瓦 屋顶 / Roof 楼板 / Floor 墙体 / Wall 鍍鋅波浪鋼樓板+5cm混凝土 輕質混凝土填充樓板 金屬鋼網+填土(厚土牆) 金屬鋼網+輕質混凝土 屋頂 / Roof 樓板 / Floor 牆體 / Wall lightweight Concrete Infilled Floor Slab Galvanized Steel Concrete Floor Slab Metal Mesh + Earth Corrugated Steel Panel Metal Mesh + Light Concrete Resin-based Roof Tile Aerated Concrete Blocks Chiense Style Roof Tile Common / Used Bricks Glazed Roof Tile 加氣混凝土砌塊 小青瓦 普通磚 琉璃瓦 彩色鋼板 樹脂瓦 12 13 產品優勢/Strength & Advantages 產品優勢/Strength & Advantages
快速組裝 施工便捷 Fast & Easy
強化輕鋼系統能保證精確的施工管理, 相關構件材料可於異地設計生產再運輸至 基地,除了降低現場施工產生的誤差與瑕 疪,更能降低施工廢棄物的產生與管理上 的困難。主體鋼結構除了組裝容易,無需 專業勞動力即可完成,更有速度快、可供 其他工種依附同步施工等特點,大幅地加 快施工進度。

The R.L.S.F. system ensures the accurate construction process. Building components are designed, manufactured and procured offsite before transport to site, eliminating any field errors, defects and excessed construction waste. The structure can be quickly assembled without need for specialized labor, and other construction systems can quickly attach to the framework and built simultaneously, significantly speed up the entire construction process.
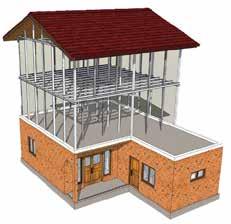
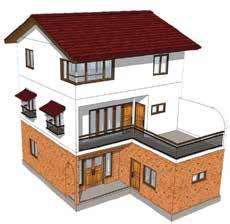

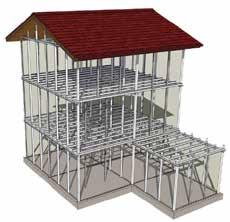

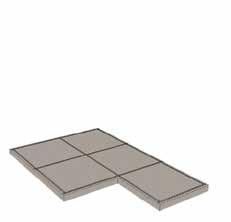
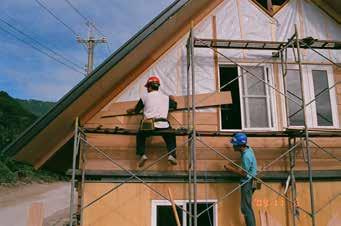
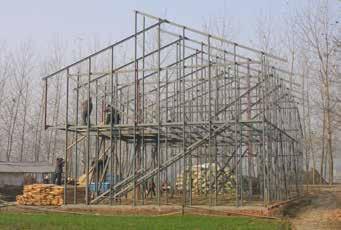
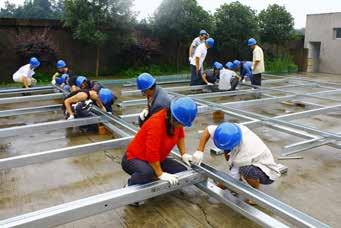



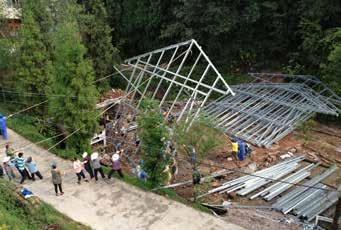
14 15 產品優勢/Strength & Advantages 產品優勢/Strength
Advantages
&
5. 屋頂 Roofing
1. 基礎 Foundation
7. 牆體 Wall
2. 地組 Assembly
8. 裝修 Decoration
3. 立架 Erection
6. 樓板 Flooring
DAY 1 DAY 3 DAY 6 DAY 12 DAY 18 DAY 24
4. 組裝 Installation
產品優勢/Strength & Advantages
產品優勢/Strength & Advantages
安全舒適 經濟美觀
Comfortable
& Affordable
強化輕鋼結構可以更美觀的外型以回應 地域特點,並易於搭配各種傳統或現代材 料,基中在保溫隔熱方面性能優越,讓居 住更加舒適、經濟。


The R.L.S.F. system could easily adapt to traditonal and modern materials, which offers excellent thermal and insulation performance. We aim to provide affordable housing with livable environment and high aesthetics values.







16 17 產品優勢/Strength & Advantages 產品優勢/Strength & Advantages
災後重建 Post-Disaster Reconstruction

Toe’uana Reconstruction 八八水災得恩亞納部落重建
台灣, 嘉義, 2014 業主:世界展望會(阿里山鄒族部落)
結構 : 輕鋼構
建材 : 牆體 - 杉木雨淋板
屋面 - 鍍鋅烤漆鋼板
戶數 : 42戶, 226m2/戶
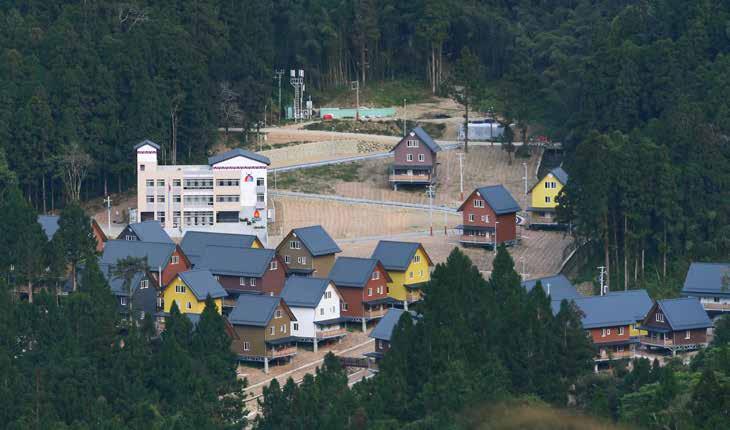
總建築面積:9,490 m2
Chayi, Taiwan, 2014
Client : World Vision International
Structure : lightweight steel
Material : cedar cladding, galvanized corrugated roofing

Qunaitity : 42 units, 226 m2/ unit

Total floor area : 9,490 m2
阿里山來吉部落,又稱「得恩亞納」,是台灣八 八風災後由“世界展望會”出資,達文營造施工承包的 重建項目,總計42戶,采用四種裝拼屋型,基地錯 落有致。基礎均采用混凝土基礎,主體結構為輕鋼結 構,牆體采用兩側掛鋼網免拆模板中間填充低配混凝 土的形式,以達到增加剛度,減輕自重的目的,牆體
材料為杉木雨淋板,屋面材料為鍍鋅烤漆鋼板,陽台 外側護欄則采用傳統的竹編。
The Toe’uana resettlement is a reconstruction project funded by World Vision. In order to adapting the hilly topography, 42 housing units built along the terrain with stilt foundation. The main structure is made of lightweight steel, walls are made of steel mesh formwork filled with lean concrete to increase the rigidity and reduce selfweight. The wall is cladded with cedar and the roof is made with galvanized Corrugated roofing.
20 21 作品系列:災後重建
作品系列:災後重建
/ Works: Post-Disaster Reconstruction
/ Works: Post-Disaster Reconstruction
八八水災禮納里部落重建
台灣, 屏東, 2010
業主:世界展望會(好茶、瑪家、大社,三部落)
結構 : 輕鋼構
建材 : 牆體 - 杉木雨淋板
屋面 - 鍍鋅烤漆鋼板
戶數 : 485戶, 165 m2/戶
總建築面積:80,025 m2

Rinari Reconstruction
Pingtung, Taiwan, 2010
Client :World Vision International
Structure : lightweight steel
Material : cedar cladding, galvanized corrugated roofing

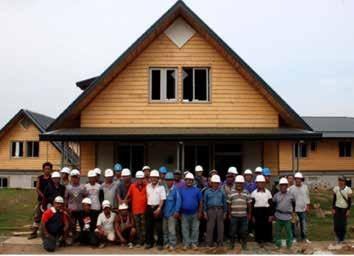

Quantity : 485 units, 165 m2/ unit
Total floor area : 80,025 m2
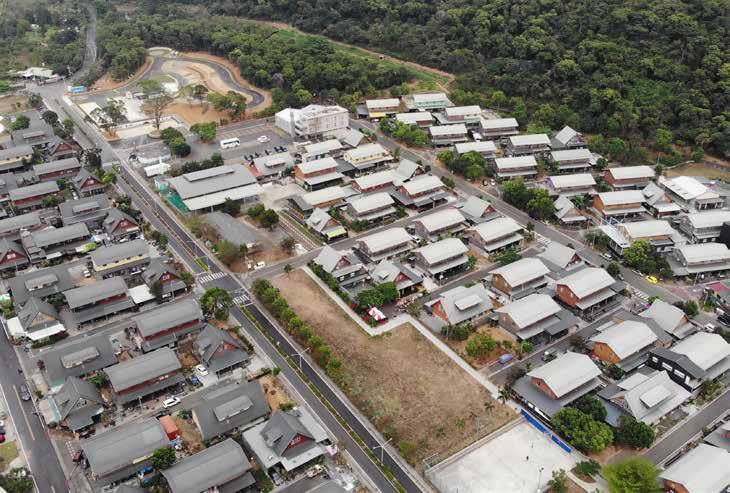
22 23 作品系列:災後重建 / Works: Post-Disaster Reconstruction 作品系列:災後重建 / Works: Post-Disaster Reconstruction
512川震四川楊柳村重建

四川, 阿壩州, 2008
業主:茂縣太平鄉楊柳村
結構 : 輕鋼構
建材 : 牆體 - 石材、水泥砂漿、防腐木板
屋面 - 鍍鋅烤漆鋼板
戶數 : 56戶, 167 m2/戶
總建築面積: 9,352 m2


Yangliu Village Reconstruction
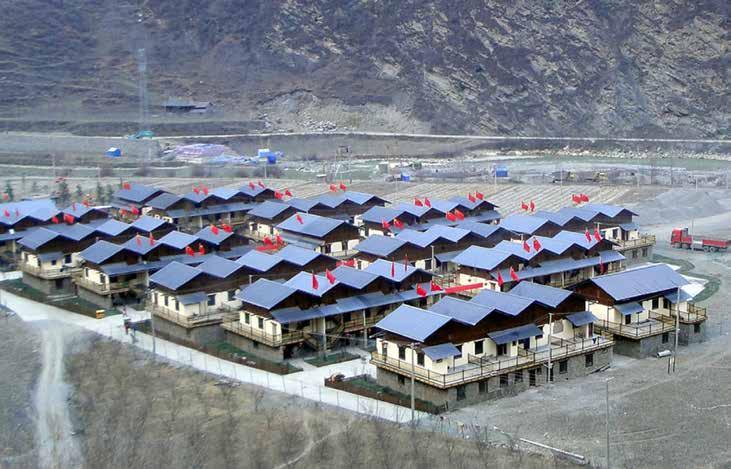
Abazhou, Sichuan, 2008
Client : yangliu village

Structure : lightweight steel
Material : wall - stone, cement mortar, wood cladding
roof - galvanized corrugated roofing
Quantity : 56 units, 167 m2/unit
Total floor area : 9,352 m2
24 25 作品系列:災後重建 / Works: Post-Disaster Reconstruction 作品系列:災後重建 / Works: Post-Disaster Reconstruction
雅安地震大溪煙溪村重建
四川, 雅安, 2013
業主:寶興縣大溪鄉鄉政府
結構 : 輕鋼構
建材 : 牆體 - 磚/鋼網,水泥砂漿粉刷
屋面 - 琉璃瓦
戶數 : 51戶,178 m2/戶
總建築面積 : 9,078 m2
2013年雅安蘆山地震導致農戶房屋受災嚴重,政 府立刻啟動災後重建。由政府和壹基金共同出資,政 府規劃重建地址,共重建51戶。
尼泊爾地震未來之村重建
Daxi Village Reconstruction Future Vilalge Post-disaster Reconstruction
Yaan, Sichuan, 2013
Client : Daxi Township Government
Structure : lightweight steel
Material : wall - brick, cement mortar
roof - glazed roof tiles
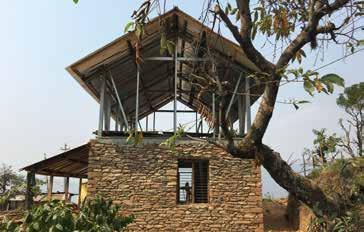
Quantity : 51 units, 178 m2/unit
Total Floor Area : 9,078 m2
In 2013, Lushan earthquake hit Ya’an, Sichuan, the government and the One Foundation launched the reconstruction project immediately and rebuilt 51 households in Ya’an.



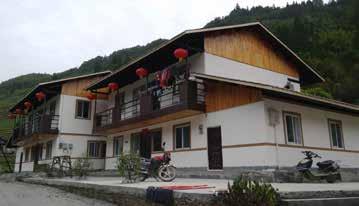
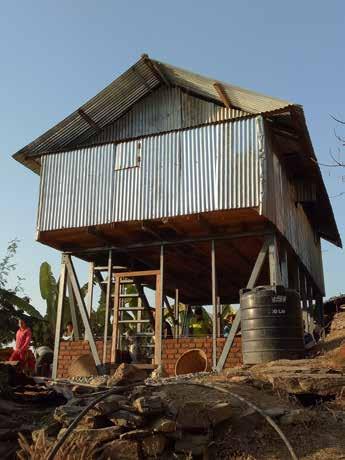
尼泊爾, 大丁卡通澤, 2016
業主 : 未來之村基金會, IDEA基金會
結構 : 輕鋼構
建材 : 石牆、鋼板
戶數 : 27戶,62.8 m2/戶
總建築面積:1695.6m2
Nepal, Dhading Katunje, 2016
Client : Future Village Foundation, IDEA Foundation
Structure : lightweight steel
Material : stone wall, galvanized corrugated roofing
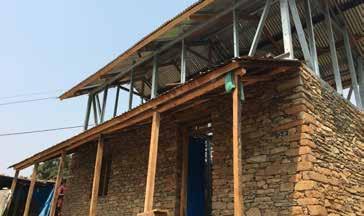
Quantity : 27 units, 62.8 m2/unit
Total Floor Area : 1695.6 m2
26 27 作品系列:災後重建 / Works: Post-Disaster Reconstruction 作品系列:災後重建 / Works: Post-Disaster Reconstruction

鄉村建設 Village Establishment
四川涼山西昌安哈農房
四川, 西昌, 2013
業主:西昌市安哈鎮政府
結構 : 輕鋼構
建材 : 牆體 - 磚/鋼網填草、水泥砂漿粉刷
屋面 - 鍍鋅烤漆鋼板
戶數 : 21戶, 131 m2/戶
總建築面積:2751 m2
Anha Village
Anha, Sichuan, 2013
Client:Anha Township Government
Structure : lightweight steel
Material : wall - brick / steel mesh filled with earth roof - galvanized corrugated roofing
Program : 21 units, 131 m2/unit
Total Floor Area : 2751 m2
本項目為涼山州人民政府大力推廣的彜族新寨工 程的試點項目,由居民自行出資,西昌市人民政府補 助,村民組建施工隊承包,整個彜族新寨依山而建, 錯落有致。
This project is the Yi ethnic minority village demonstration site subsidised by Liangshanzhou People’s Government. The villagers built their own houses under Design For People Co., Ltd. guidance.



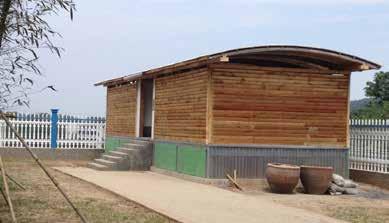
郝堂尿糞分離生態廁所
信陽,郝堂,2012
業主:郝堂村村民委員會
結構 : 輕鋼構
建材 : 牆體 - 杉木板, 蘆葦簾 屋面 - 陽光板,蘆葦簾吊頂
總建築面積:57 m2
Haotang Urine Feces Diverted Eco Toilet
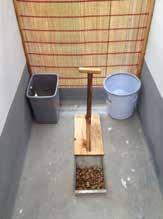


Hao tang, Xin yang, 2012
Client:Village Committee of Hao tang
Structure : lightweight steel
Material : wall - cedar board, reed blind roof - polycarbonate board, reed ceiling
Total Floor Area : 57 m2
30 31 作品系列:鄉村建設 / Works: Village Establishment 作品系列:鄉村建設 / Works: Village Establishment
亞齊麻達屋-晏陽初鄉村建設學院宿舍
河北,定州, 2005
結構 : 輕鋼構
建材 : 牆體 - 竹編網填充泥土
屋面 - 鍍鋅烤漆鋼板
總建築面積:60m2
2004年謝英俊建築師受邀參與東南亞海嘯災後
重建方案,並在河北示範建造,以低造價(3000美 元)、低技術與簡單易行(當地勞動力可掌握)為目 的。實驗任務後,房子改造成適應北方地區氣候,作 為鄉建學院的宿舍使用。
Hsieh was invited to design the 2004 Indian Ocean earthquake reconstruction demonstration house, providing low budgut, handy, and technology barrier free house. After the experiment, the demonstration house was refurnished as dormitory according to the local climate in Hebei.


Mada House - YenYang Chu Institute
Hebei, China, 2005
Structure : lightweight steel
Material : wall - bamboo and straw filled with earth roof - galvanized corrugated roofing
Total floor area : 60m2
地球屋002號
河北,定州, 2005
結構 : 輕鋼構
建材 : 牆體 - 竹編網填充泥土 ; 屋面 - 鍍鋅烤漆鋼板
總建築面積:140 m2
對象為農村年輕夫婦,功能布局較為開放,一樓 廚房、餐廳與客廳貫穿連通,二樓西側臥室留出南向 陽台,中間是充滿陽光的起居室。以土、竹等自然材 料與現代的薄壁輕鋼材料結合使用,給予傳統農宅新 的詮釋。
The ground floor is an opennes studio equipped with living room, kitchen and dining romm. The second floor are bedrooms with living room. It demonstrates the combinition of traditional rural house with new building material.
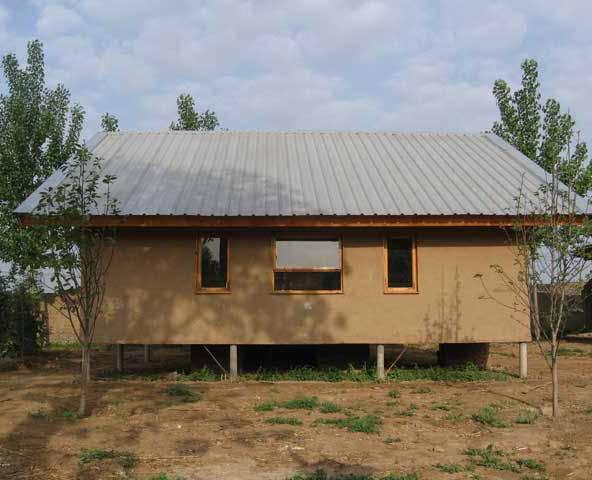
Earth House 002
Hebei, China, 2005
Structure : lightweight steel
Material : wall - bamboo and straw filled with earth roof - galvanized corrugated roofing
Total Floor Area : 140 m2
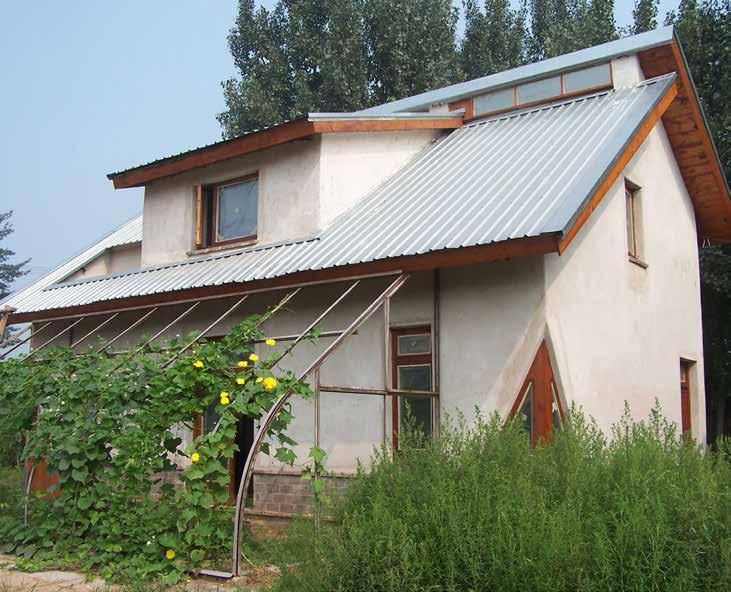
32 33 作品系列:鄉村建設 / Works: Village Establishment 作品系列:鄉村建設 / Works: Village Establishment
安徽, 阜陽, 2007
結構 : 輕鋼構
建材 : 牆體 - 竹編網填充草土、磚
屋面 - 鍍鋅烤漆鋼板
總建築面積:516 m2
Nantang Village Cooperatives


Anhui, China, 2007
Structure : lightweight steel
Material : wall - bamboo filled with hay and earth, brick roof - galvanized corrugated roofing



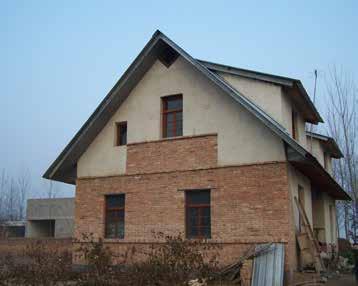
Total floor area : 516 m2
河南,蘭考, 2005
結構 : 輕鋼構
建材 : 牆體 - 竹編網填充泥土、磚
屋面 - 鍍鋅烤漆鋼板
總建築面積:165 m2
Henan, China, 2005
Structure : lightweight steel
Material : wall - bamboo filled with earth, brick roof - galvanized corrugated roofing
Total floor area : 165 m2
Earth House 003
南塘合作社 地球屋003號
34 35 作品系列:鄉村建設
作品系列:鄉村建設
/ Works: Village Establishment
/ Works: Village Establishment
南水北調工程鄒樓社區規劃
河南, 淅川, 2012
業主:淅川縣九重鎮政府
規劃總面積 : 29.2公頃
戶數 : 547戶
總建築面積 : 109, 947 m2
容積率:41%
Zoulou Community Planning
Xichuan, Henan, 2012
Client:Jiuchong Township Governmemt
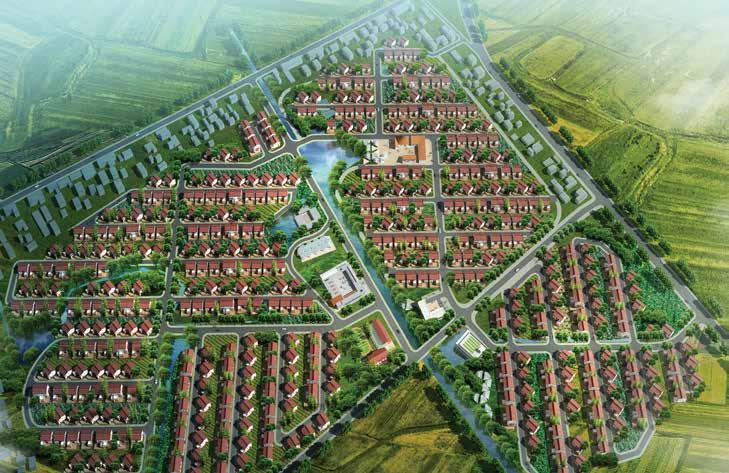
Total planning area : 29.2 hectares
Program : 547 units
Total floor area : 109, 947 m2
FSI : 41%
藏區牧民定居房
西藏, 當雄縣, 2010 業主:拉薩市住建局
結構 : 輕鋼構
建材 : 牆體 - 鋼網土牆 屋面 - 粘土
總建築面積:60 m2
Tibetan Settlement House
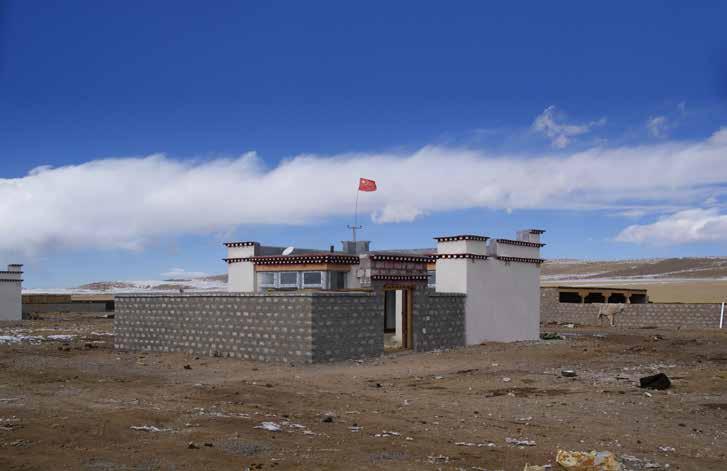
Dangxiong, Xizang, 2010
Client : Lhasa Bureau of Housing

Structure : lightweight steel
Material : wall - steel mesh, earth roof - clay
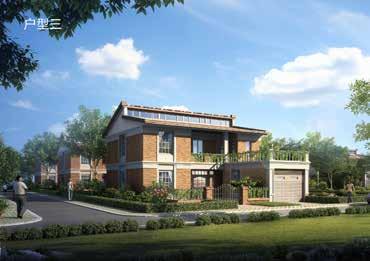



Total floor area : 60 m2
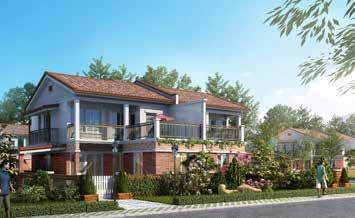
36 37 作品系列:鄉村建設 / Works: Village Establishment 作品系列:鄉村建設 / Works: Village Establishment
桐梓人行風雨橋 紅原犛牛生態畜棚
桐梓, 貴州, 2016
業主:茅石鎮政府
結構 : 輕鋼構
建材 : 樓板 - 木板
屋面 - 樹脂瓦
橋體尺寸:24M 長 x 2.4M寬
Tongzi Pedestrain Bridge
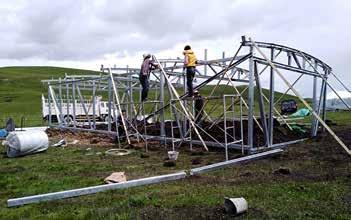



Tongzi, Guizhou, 2016
Client:Maoshi Township Government
Structure:lightweight steel
Material:resin roof tile
Dimensions: 24 m (L) x 2.4m (W)
阿壩羌藏自治州, 四川, 2016、2017 業主及合作單位:西南民族大學 結構:輕鋼構 建材:牆體-點焊鋼網+客土袋牆
總建築面積:96.85㎡, 87㎡ 戶數 : 2戶
Hongyuan Ecological Yak Shelter



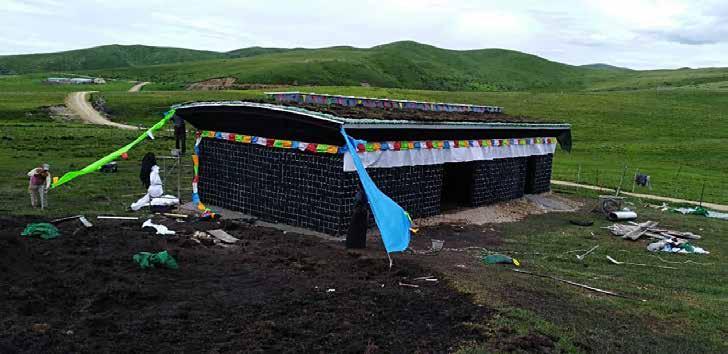
Hongyuan, Sichuan, 2016, 2017
Client & Partner:Southwest University of Nationalities
Structure:lightweight steel
Material:wall - earth bags
roof - galvanized corrugated steel _ meadow
Total Floor Area:96.85 m2, 87 m2
Quantity:2 units
屋面-鍍鋅烤漆鋼板+覆土草甸+陽光板
2-2剖面图 ±0.000 2000 2200 2400 2600 2800 2000 2200 2400 2600 2800 24000 C JS05 B JS05 F JS05 2400 4819.6 292.3 917.6 292.3 917.6 1-1剖面图 ±0.000 ±0.000 2400 4819.6 292.3 917.6 292.3 917.6 1-1剖面图 ±0.000 38 39 作品系列:鄉村建設 / Works: Village Establishment 作品系列:鄉村建設 / Works: Village Establishment
河南靈寶弘農堂書院
靈寶, 河南, 2016
業主:何慧麗教授
結構 : 輕鋼構
建材 : 牆體 - 鋼網土牆 屋面 - 小青瓦
總建築面積 : 104 m2
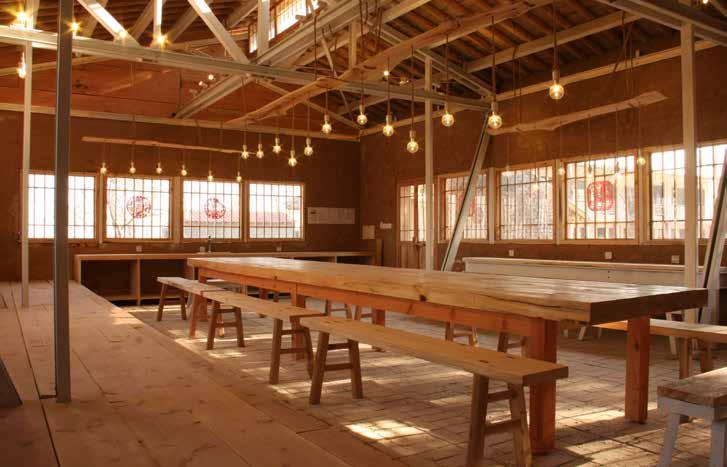
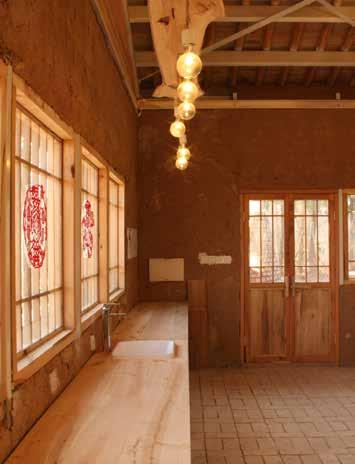

弘農堂由一座多功能主堂及廁所組成,為提供廚 房、餐廳、茶室、會議室、展覽空間及村民紅白喜事 之用,更可應對大型活動時的臨時住宿需求。結合了 當地成熟的土牆工法,以有筋擴張鋼網及鐵絲拉結出 厚土牆支撐,內填草土或再以細土塗抹,以土壤蓄熱 的特性儲存白天日照的熱能,使晚上室內溫度可控。
Hongnong Community Hall
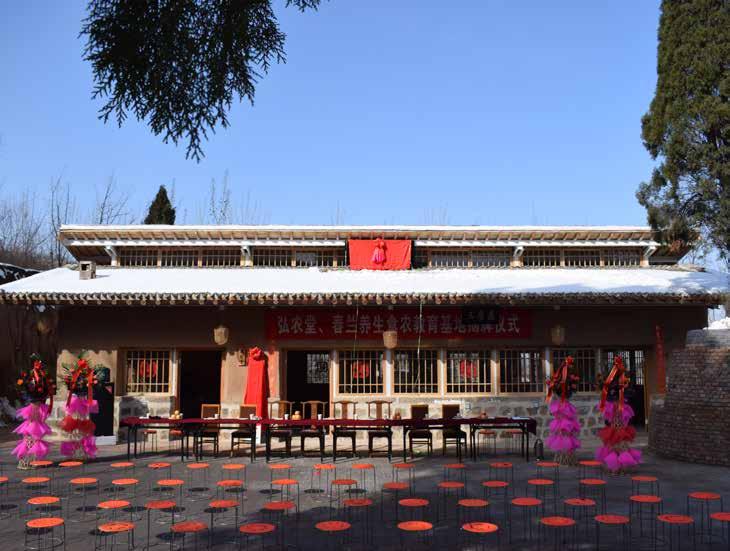
Linbao, Henan, 2016
Client:Professor He Huili
Structure:lightweight steel
Material:Wall - steel mesh filled with earth
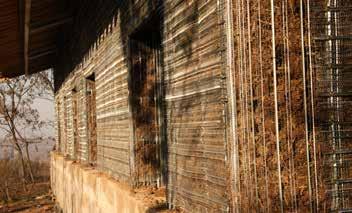

Roof - Chinese style tile
Totla Floor Area:104 m2
Hongnong Community Hall consists of an community center and a urine-feces diverted toilet, providing kitchen, dining room, tea room, meeting room, exhibition space, and temporary accommodation for villagers’ wedding ceremonies and large events. It is supported by a thick earth wall made of reinforced expanded steel mesh tied with wire, filled with straw and soil and mortar with fine soil to store the heat from the sunlight during the day and to control the temperature of the room at night.
40 41 作品系列:鄉村建設 / Works: Village Establishment 作品系列:鄉村建設 / Works: Village Establishment
海南保亭什吉村黎族家屋 山西燈花村易地扶貧搬遷
黎族苗族自治縣, 海南, 2017 業主:保亭探戈塢旅遊開發有限公司
結構 : 輕鋼構
建材 : 牆體 -加氣混凝土砌塊 屋面 -樹脂瓦

總建築面積 : 4827.2 m2
戶數:51戶
Li Ethnicity House
Li Miao Autonomous County, Henan, 2017
Client:BaoTing Tan Ge Wu Tourism Development

Structure:lightweight steel
Material:Wall - aerated concrete block
Roof - resin roof tile

Totla Floor Area:4827.2 m2
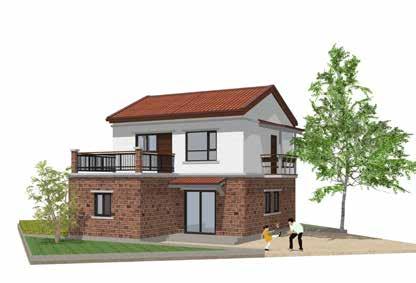
Quantity:51 units
盂縣梁家寨燈花村, 山西, 2017
業主:盂縣梁家寨鄉燈花村村民委員會
結構 : 輕鋼構
建材 : 牆體 -鋼網混凝土、磚
屋面 -陶瓦

總建築面積 : 2855.97 m2
戶數:22戶
Relocation of DengHua Village
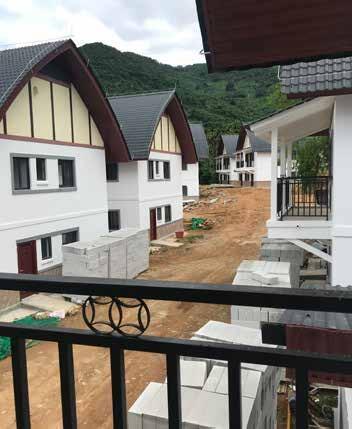

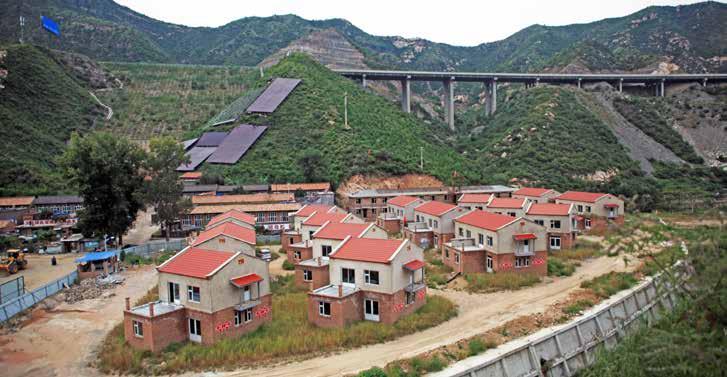

DengHua, Shanxi, 2017
Client:Deng Hua Village Committe
Structure:lightweight steel
Material:Wall - steel mesh with concrete
Roof - ceramic roof tile
Totla Floor Area:2855.97 m2
Quantity:22 units
42 43 作品系列:鄉村建設 / Works: Village Establishment 作品系列:鄉村建設 / Works: Village Establishment
五龍川生態博物館及遊客中心
沁源, 山西, 2019
業主:蘇普建設集團
結構 : 輕鋼構
建材 : 牆體 -鋼網土牆、磚
屋面 -陶瓦
總建築面積 : 1500 m2
戶數:2戶
Relocation of DengHua Village


Qinyuan, Shanxi, 2017
Client:Supu Development
Structure:lightweight steel

Material:Wall - steel mesh filled with earth
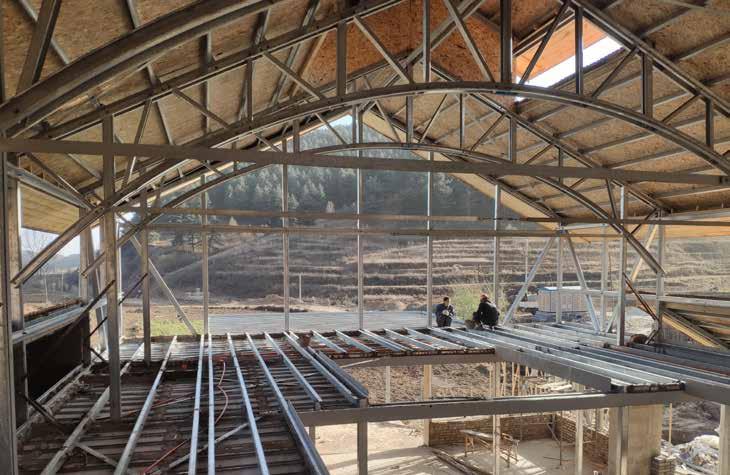
Roof - ceramic roof tile

Totla Floor Area:1500 m2
Quantity:2 units
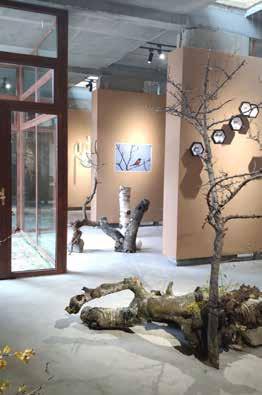
44 45 作品系列:鄉村建設 / Works: Village Establishment 作品系列:鄉村建設 / Works: Village Establishment
私人住宅 Private House
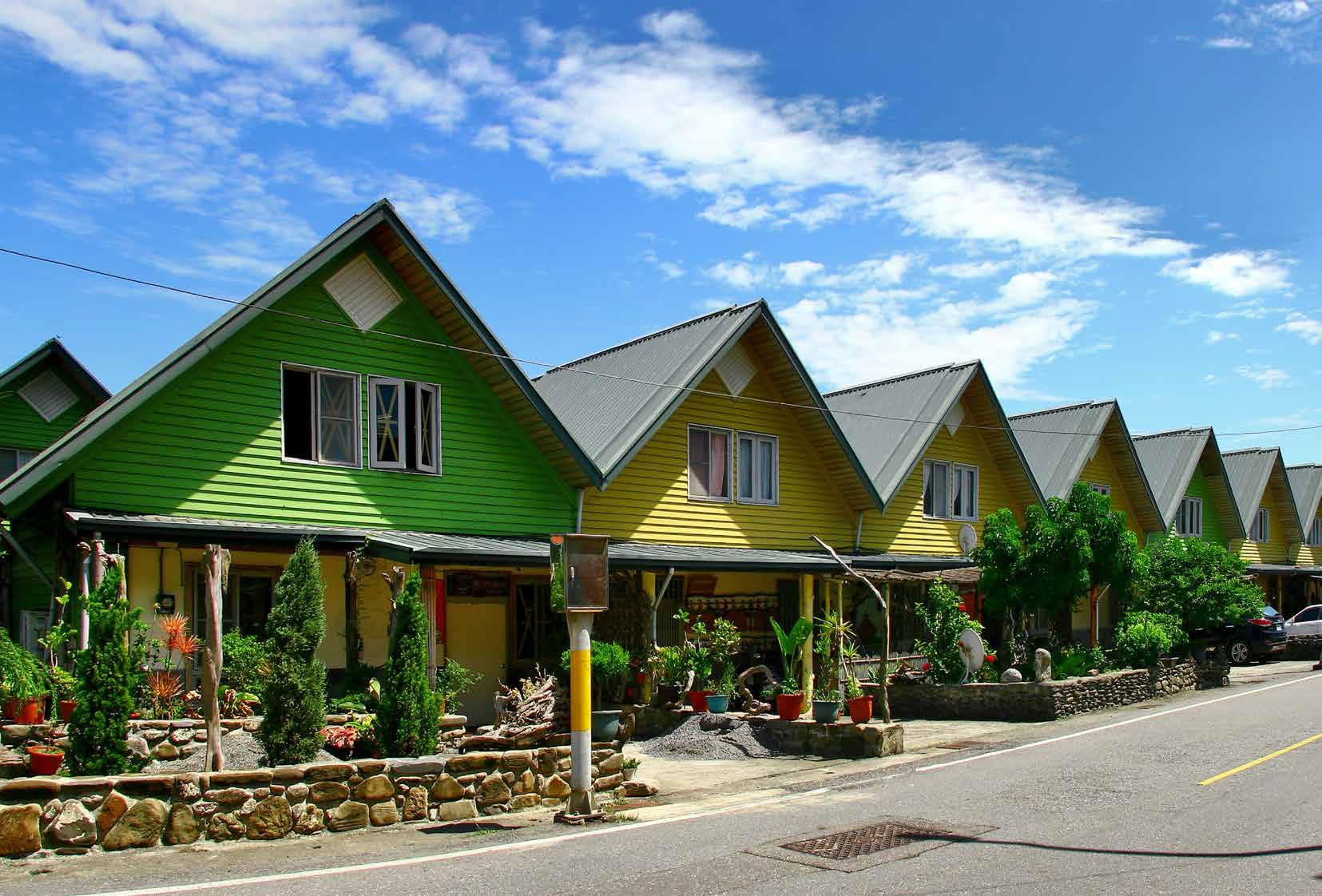
苗栗 施宅
苗栗, 台灣, 2015
結構 : 輕鋼構 + 鋼筋混凝土獨立基礎
建材 : 牆體 -複合式乾式牆:杉木雨淋板、鋼板
屋面 -雙層複合彩色鋼板
總建築面積 : 207 m2
Shi’s House
Miaoli, Taiwan, 2015
Structure:lightweight steel + R.C. wall footing
Material:Wall - dry wall: cedar cladding, corrugated steel cladding
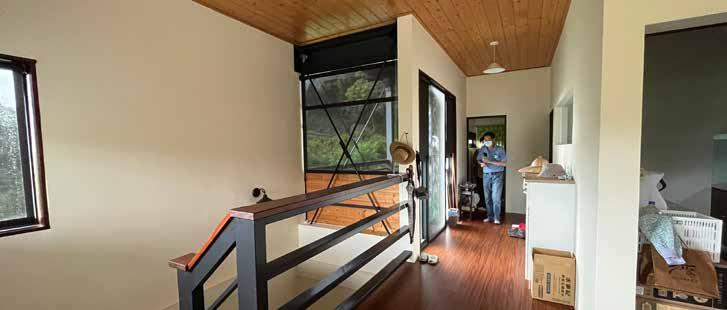
Roof - doubled corrugated steel roofing
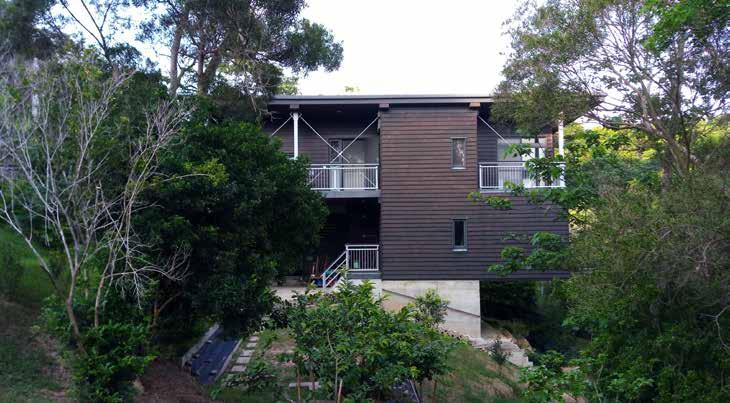
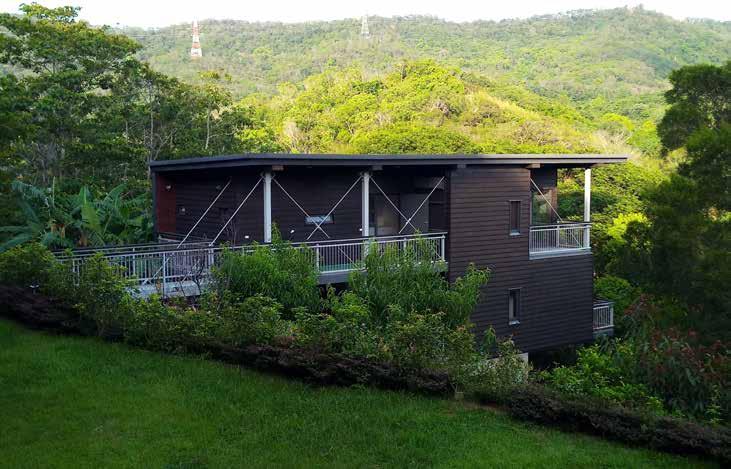

Totla Floor Area:207 m2


48 49 作品系列:私人住宅 / Works: Private House 作品系列:私人住宅 / Works: Private House
台東 黃宅
台東, 台灣, 2015
結構 : 輕鋼構 + 鋼筋混凝土條型基礎
建材 : 牆體 -複合式乾式牆:杉木雨淋板 -溼式牆:鋼網混凝土
屋面 -雙層複合彩色鋼板
總建築面積 : 295 m2
Huang’s House


Taitung, Taiwan, 2015
Structure:lightweight steel + R.C. strip footing
Material:Wall - dry wall: cedar cladding, - wet wall: steel mesh with concrete

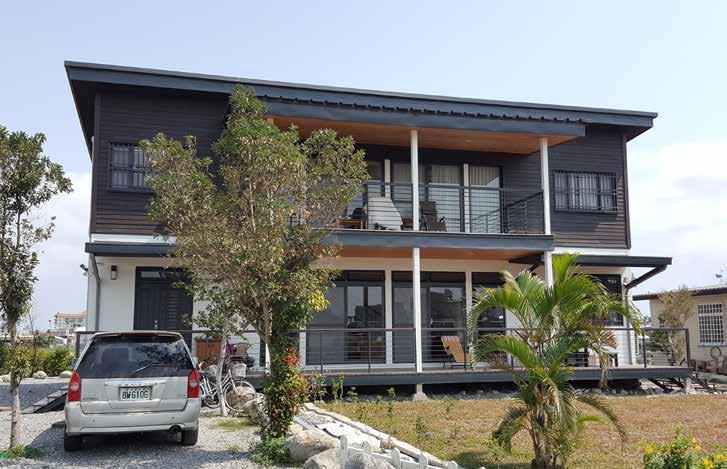
Roof - doubled corrugated steel roofing
Totla Floor Area:295 m2

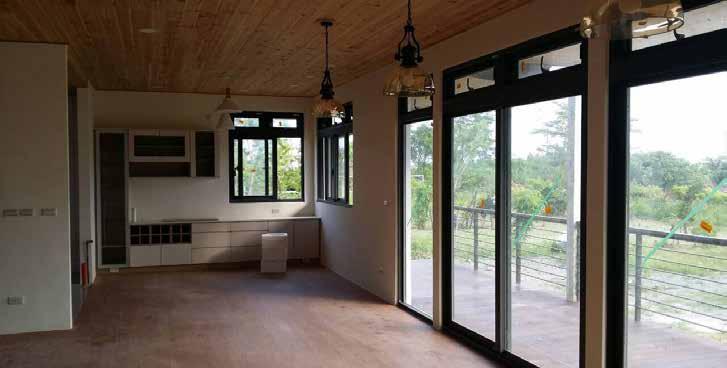
50 51 作品系列:私人住宅 / Works: Private House 作品系列:私人住宅 / Works: Private House
苗栗獅潭 張慶宅
苗栗, 台灣, 2003
結構 : 輕鋼構 + 鋼筋混凝土獨立基礎
建材 : 牆體 -複合式乾式牆:杉木雨淋板、竹編
屋面 -鍍鋅烤漆鋼板
總建築面積 : 115 m2
Chang’s House
Miaoli, Taiwan, 2003
Structure:lightweight steel + R.C. single footing
Material:Wall - dry wall: cedar cladding, bamboo

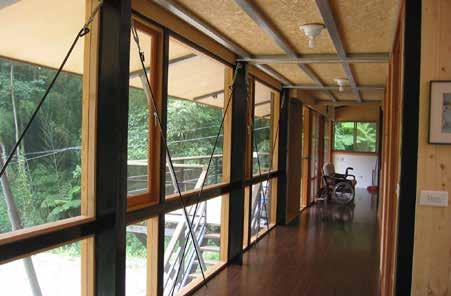


Roof - corrugated steel roofing
Totla Floor Area:115 m2

2 3 1 7 一層平面圖 1 客廳 2 廚房 3 餐廳 4 書房 5 臥室 6 浴廁 家事間 7 陽台 側向立面圖 正向立面圖 剖面圖 4 5 5 6 52 53 作品系列:私人住宅 / Works: Private House 作品系列:私人住宅 / Works: Private House
埔里 曾宅
南投, 台灣, 2008
結構 : 輕鋼構 + 鋼筋混凝土基礎
建材 : 牆體
-複合式乾式牆:杉木雨淋板
溼式牆:鋼網混凝土
屋面 -雙層鍍鋅烤漆鋼板
總建築面積 : 342 m2

Zheng’s House
Nantou, Taiwan, 2008
Structure:lightweight steel + R.C. strip foundation
Material:Wall - dry wall: cedar cladding - wet wall: steel mesh with concrete

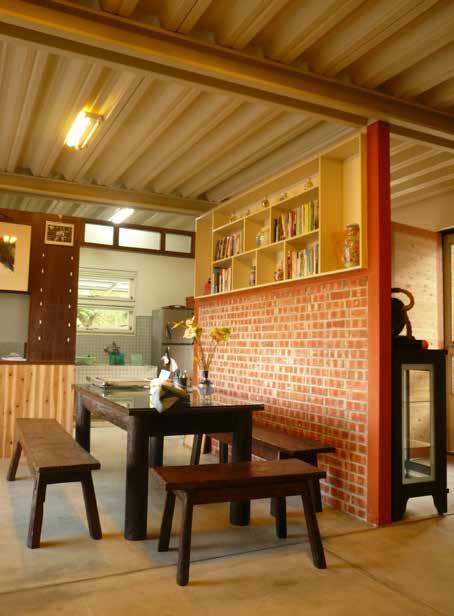

Roof - doubled corrugated steel roofing
Totla Floor Area:342 m2

一層平面圖 二層平面圖 三層平面圖 正向立面圖 剖面圖 1 玄關 2 客廳 3 餐廳 4 廚房 5 書琴房 6 臥室 7 浴廁 8 樓梯 9 男廁 10 女廁 11 教室 12 儲藏 13 陽台 1 2 8 3 4 5 6 7 10 11 12 7 13 13 9 2 6 6 6 6 7 7 54 55 作品系列:私人住宅 / Works: Private House 作品系列:私人住宅 / Works: Private House
苗栗 劉宅
苗栗, 台灣, 2017
結構 : 輕鋼構 + 鋼筋混凝土基礎
建材 : 牆體
-複合式乾式牆:杉木雨淋板
溼式牆:鋼網混凝土
屋面 -雙層鍍鋅烤漆鋼板
總建築面積 : 238 m2
Liu’s House
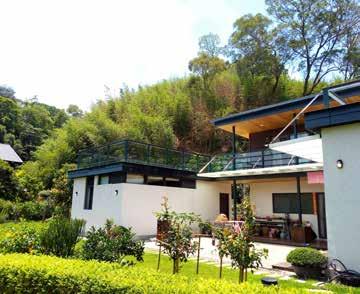
Miaoli, Taiwan, 2017
Structure:lightweight steel + R.C. strip foundation

Material:Wall - dry wall: cedar cladding - wet wall: steel mesh with concrete
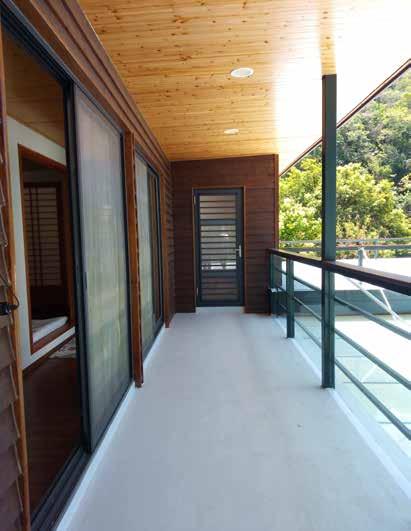
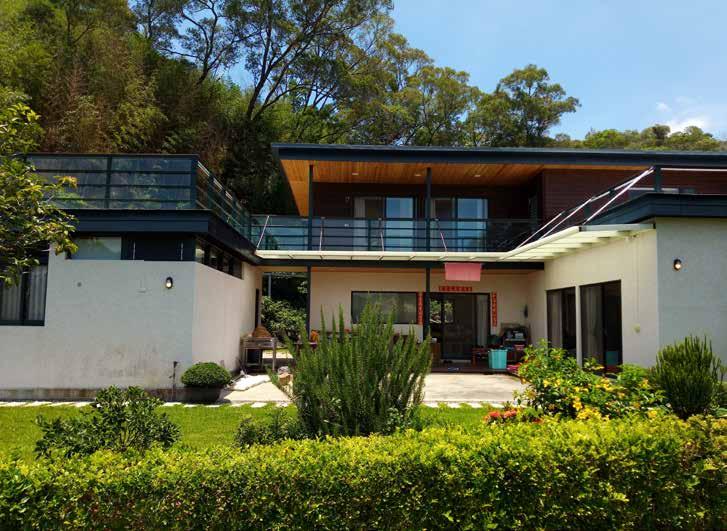

Roof - doubled corrugated steel roofing
Totla Floor Area:238 m2
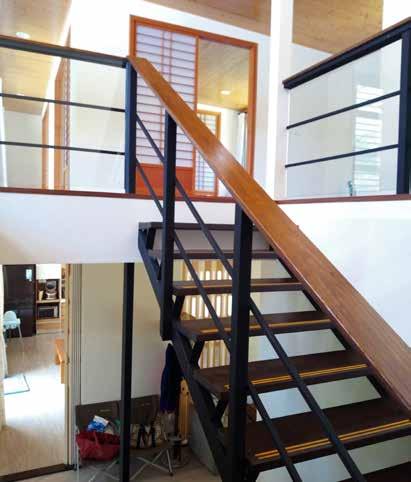
二層平面圖 1起居室 2陽光房 3戶外走廊 4露臺 5通鋪 6衛浴 7儲藏間 由 Autodesk 由由由由由 由 Autodesk 由由由由由 1 玄關 2 客廳 3 起居室 4 餐廳 5 廚房 6 戶外平台 7 主臥室 8 主臥浴廁 9 設備間 10 浴廁 11 起居室 12 陽光房 13 戶外走廊 14 露臺 15 通舖 16 浴廁 17 儲藏
二層平面圖 正向立面圖 剖面圖 1 2 3 4 5 6 7 8 9 10 11 12 13 14 14 15 15 16 17 56 57 作品系列:私人住宅 / Works: Private House 作品系列:私人住宅 / Works: Private House
一層平面圖
花蓮 曾宅
花蓮, 台灣, 2018
結構 : 輕鋼構 + 鋼筋混凝土基礎
建材 : 牆體
-複合式乾式牆:杉木雨淋板
溼式牆:鋼網混凝土
屋面 -雙層鍍鋅烤漆鋼板
總建築面積 : 201 m2
Zheng’s House

Hualian, Taiwan, 2018
Structure:lightweight steel + R.C. strip foundation
Material:Wall - dry wall: cedar cladding - wet wall: steel mesh with concrete
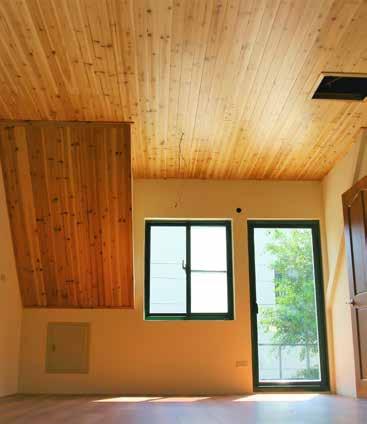

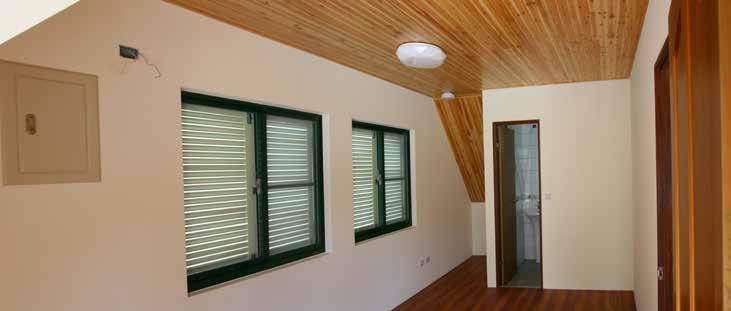
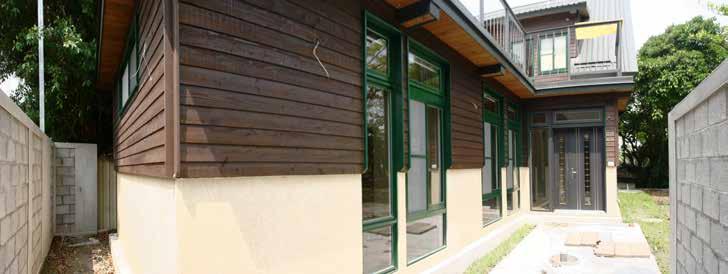
Roof - doubled corrugated steel roofing
Totla Floor Area:201 m2
下 下 下 下 1 玄關 2 客廳 3 廚房 4 餐廳 5 主臥室 6 主臥浴廁 7 診所 8 孝親房 9 浴廁 10 家事房 11 書房 12 臥室 13 浴廁 14 露臺
側向立面圖 正向立面圖 剖面圖 1 12 11 13 14 2 3 5 4 6 7 8 9 10 58 59 作品系列:私人住宅 / Works: Private House 作品系列:私人住宅 / Works: Private House
一層平面圖 二層平面圖
林內 張宅
雲林, 台灣, 2008
結構 : 輕鋼構 + 鋼筋混凝土基礎
建材 : 牆體 -複合式乾式牆:杉木雨淋板
溼式牆:清水磚牆
屋面 -鍍鋅烤漆鋼板
總建築面積 : 100 m2
雲林張宅是張先生家族祖傳三合院廂房前端的擴 建。對此,屋脊高要低於廂房,而屋簷也不得遮擋正 廳的視線,配置上,自然的形成了北側二樓弧形的屋
頂以及南側壓低的量體。正門由基地東側連接的廂房 進入,先會到一個半戶外的中介空間,旁邊為家族共 同使用的洗衣空間與衛浴空間,然後才會進到建築物 室內,一樓的公共空間為多功能的餐廳和客廳,可以
彈性複合的使用,服務空間有對外的車庫以及對內的 廚房,二樓為通鋪臥室,簡約的滿足基本休息所需。
張宅與周遭環境產生對話,並且融入既有的祖厝建築 群,大家族的活力更顯益彰。
Zhang’s House
Yunlin, Taiwan, 2008
Structure:lightweight steel + R.C. strip foundation
Material:Wall - dry wall: cedar cladding



- wet wall: brick
Roof - galvanized corrugated steel roofing
Totla Floor Area:100 m2



The house is an extension of the front end of the ancestral triplex of Mr. Zhang's family. For this reason, the ridge height is lower than the existing house and the eaves must not block the view of the main hall, so the configuration naturally forms a curved roof on the second floor of the north side and a low volume on the south side. The entry is through a shared washspace between the exisiting house. The first floor is a multi-functional dining room and living room while the second floor is solely for resting. Zhang’s House creates a dialogue with its surroundings and integrates with the existing ancestral home, bringing out the vitality of the family.

二層平面圖 S:1/50 UNIT:MM 一層平面圖 S:1/50 UNIT:MM 210 Autodesk 由由由由由 二層平面圖 S:1/50 UNIT:MM 一層平面圖 S:1/50 UNIT:MM 960 270 480 210 A1-1 A1-1 270 210 480 Autodesk 由由由由由 背向立面圖 S:1/100 UNIT:MM A2-1 2 +2020 +4330 +20 2F RF Autodesk 由由由由由 270 210 480 960 A2-1 +2020 +4330 +20 1F 2F RF 車庫 廚房 客餐廳 通鋪 Autodesk 由由由由由 1 既有廂房 2 玄關 3 起居室 4 廚房 5 浴廁 6 車庫 7 臥室 1 3 4 2 5 6 7 一層平面圖 二層平面圖 立面圖 剖面圖 60 61 作品系列:私人住宅 / Works: Private House 作品系列:私人住宅 / Works: Private House
台東 三間屋民宿
台東, 台灣, 1998
結構 : 重鋼 + 鋼筋混凝土基礎
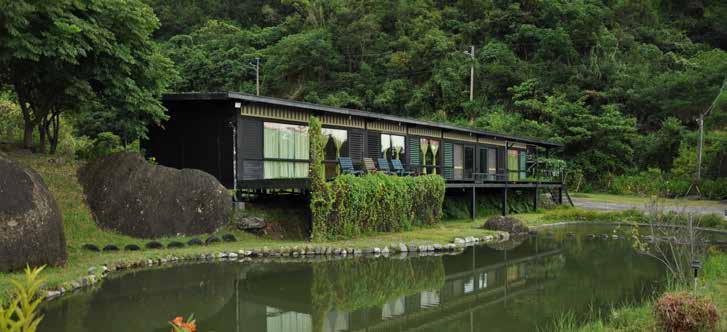
建材 : 牆體 -帷幕+金屬板
屋面 -鍍鋅烤漆鋼板
SanJianWu Hostel
Taitung, Taiwan, 1998
Structure:heavy steel + R.C. single footing
Material:Wall - curtain wall + galvanized steel plate
Roof - galvanized corrugated steel roofing
花蓮 李宅
花蓮, 台灣, 2006
結構 : 輕鋼構 + 鋼筋混凝土基礎
建材 : 牆體 -複合式乾式牆:杉木雨淋板
溼式牆:鋼網混凝土
屋面 -雙層鍍鋅烤漆鋼板
總建築面積 : 280 m2
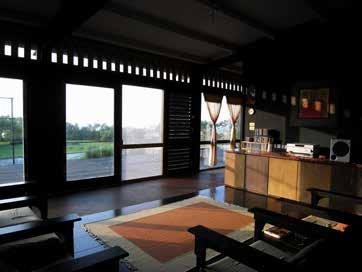
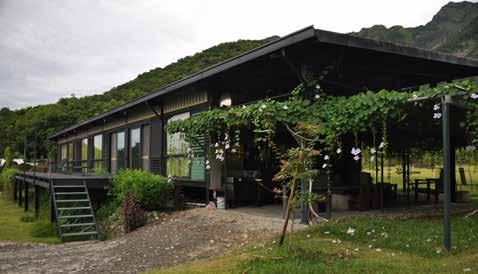

Lee’s House
Hualian, Taiwan, 2006
Structure:lightweight steel + R.C. strip foundation
Material:Wall - dry wall: cedar cladding - wet wall: steel mesh with concrete Roof - doubled corrugated steel roofing Totla Floor Area:280 m2
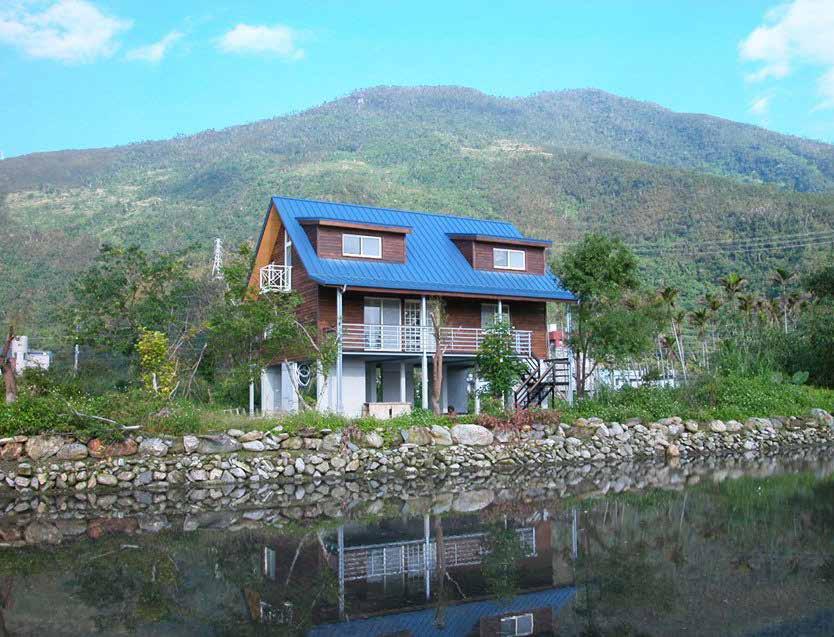

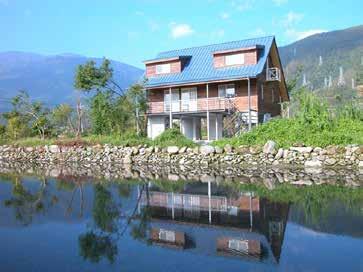

62 63 作品系列:私人住宅 / Works: Private House 作品系列:私人住宅 / Works: Private House
觀光旅遊開發 Tourism Devlopment
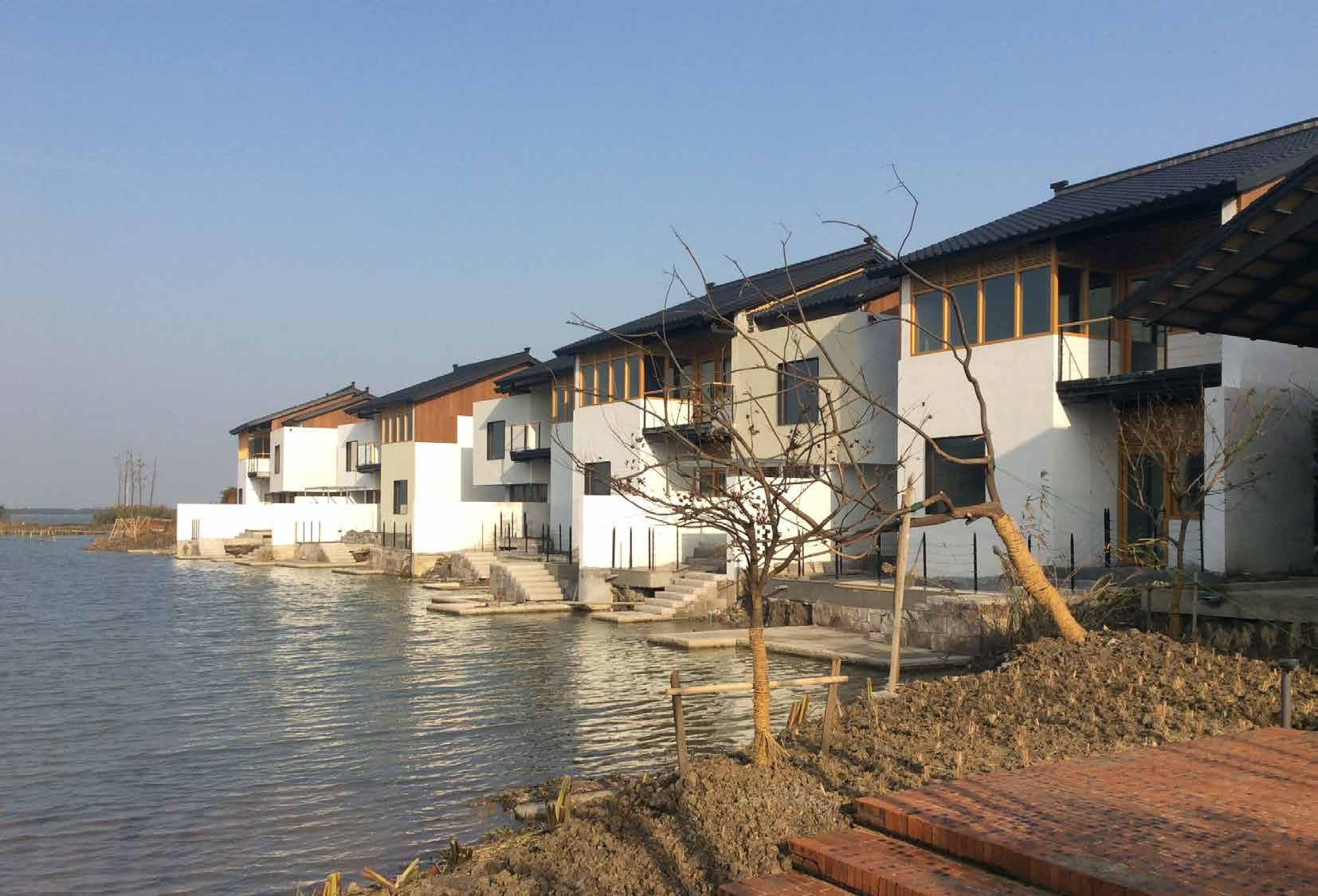
無量山農耕營地酒店 無量山樹梢酒店(提案)
南澗, 雲南, 2015
結構 : 輕鋼構 + 鋼筋混凝土基礎
建材 : 牆體 -矽酸鈣板+加氣混凝土砌塊
屋面 -瀝青瓦
戶數:40戶
總建築面積:13,600 m2
Wuliang Mt. Vineyard Resort Wuliang Mt. Treetop Resort (Proposal)
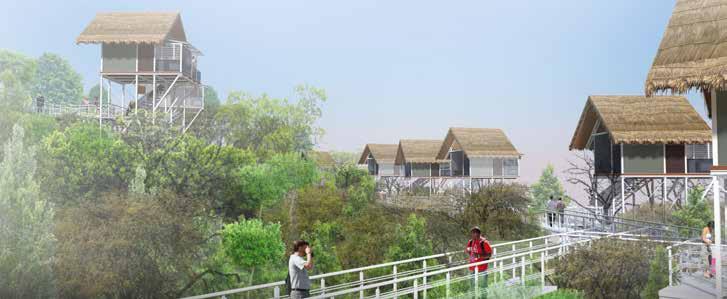



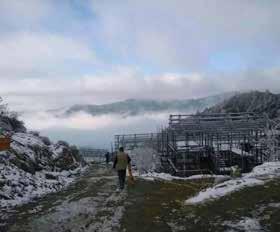
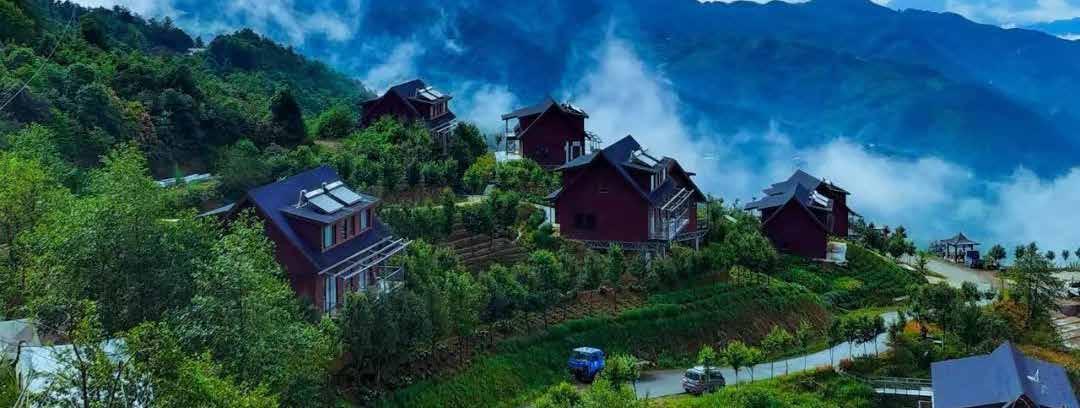

Nanjian, Yunnan, 2015
Structure:lightweight steel + R.C. single footing
Material:Wall - dry board + aerated concrete block
Roof - asphalt roof shingles
Quantity:20 units
Total Floor Area:13,600 m2
南澗, 雲南, 2012
結構 : 輕鋼構 + 鋼筋混凝土基礎
Nanjian, Yunnan, 2012
Structure:lightweight steel + R.C. single footing
66 67 作品系列:觀光旅遊開發 / Works: Tourism Development 作品系列:觀光旅遊開發 / Works: Tourism Development
高爾夫球場公寓式酒店(提案)
菲律賓, 2016
結構 : 輕鋼構 + 鋼筋混凝土基礎
建材 : 牆體 -水泥空心磚+乾式牆體
屋面 -鍍鋅烤漆鋼板
戶數:40戶
總建築面積:1,262 m2
Bravo Golf Resort Condominium (Proposal)


Philippine, 2016
Structure:lightweight steel + R.C. strip foundation
Material:Wall - CMU + drywall
Roof - galvanized corrugated steel roofing
Quantity:40 units
Total Floor Area:1,262 m2







一層平面圖 二層平面圖 三層平面圖 四層平面圖 剖面圖 68 69 作品系列:觀光旅遊開發 / Works: Tourism Development 作品系列:觀光旅遊開發 / Works: Tourism Development
古磚窯場民宿酒店
崑山市祝家甸村,江蘇, 2016
結構 : 輕鋼構 + 鋼筋混凝土基礎
建材 : 牆體 -加氣混凝土砌塊+乾式複合牆體
屋面 -仿古金屬瓦
戶數:6戶
總建築面積:1,567 m2
民宿酒店位於崑山周莊古鎮附近的祝甸古窯文化 產業園區內,由中國建築設計院崔愷院士及其本士設 計研究中心團隊與常民建築團隊合作,常民建築提供 智慧輕鋼結構系統的技術與產品支持,文化產業園區 內包含了以舊磚廠改造後的磚窯博物館以及10棟共 20間的民宿酒站單體建物,其中的民宿酒店是採用 了智慧輕鋼結構系統,承襲了江南民居的特有建築形 式,與磚窯博物館隔水相望。
Brick Kiln Inn & Museum
ZhuJiaDian, Jiangsu, 2016
Structure:lightweight steel + R.C. foundation
Material:Wall - aerated concrete block + drywall Roof - vitanged galvanized steel roofing
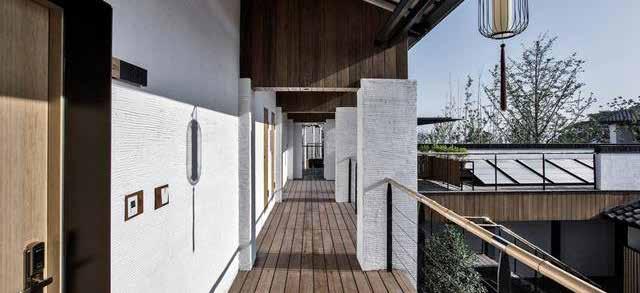
Quantity:6 units
Total Floor Area:1,567 m2
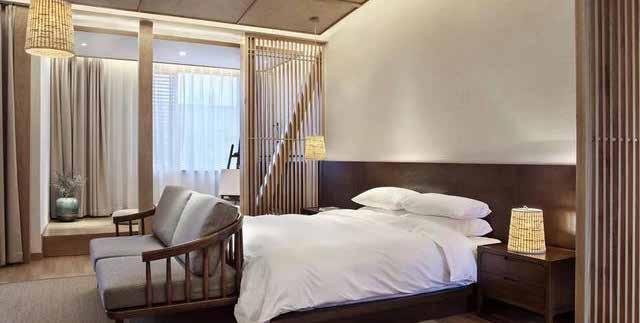
The Brick Kiln Inn is located in the Zhudian Ancient Kiln Cultural Industrial Park near Kunshan Zhouzhuang Old Town, and is designed by the Local Design Research Center of Academician CuiKai of the Architectural Design Institute of China and Design for People, which provides the RLSF technology and product support. The cultural industry park includes a renovated brick kiln museum and 10 buildings with 20 bed-and-breakfast hotels, which are located across the water from the brick kiln museum and inherit the architectural structure of the folk houses in the south of the Yangtze River.
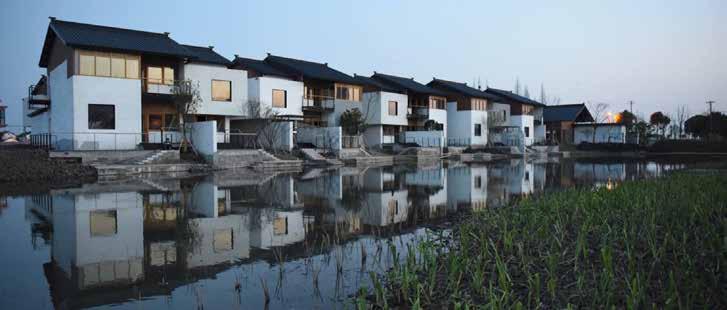
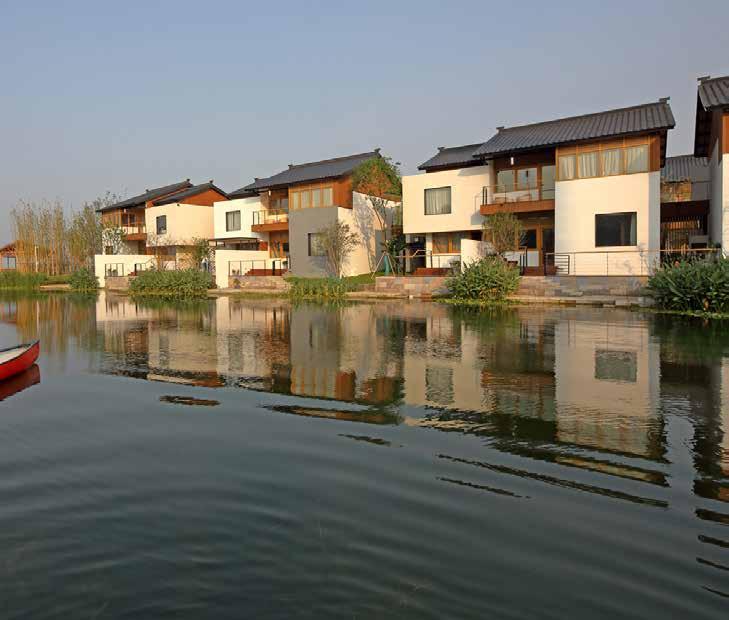
70 71 作品系列:觀光旅遊開發 / Works: Tourism Development 作品系列:觀光旅遊開發 / Works: Tourism Development
海南保亭什吉客棧(提案)
保亭黎苗自治縣什吉村,海南, 2017
結構 : 輕鋼構 + 鋼筋混凝土基礎
建材 : 牆體 -加氣混凝土砌塊+乾式複合牆體
屋面 -樹脂瓦
戶數:45戶
總建築面積:22,128 m2
ShiJi Village Hostel
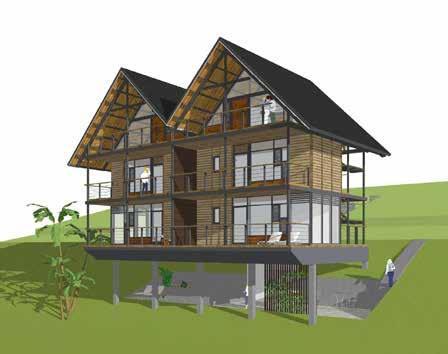
Shiji Village, Hainan, 2017
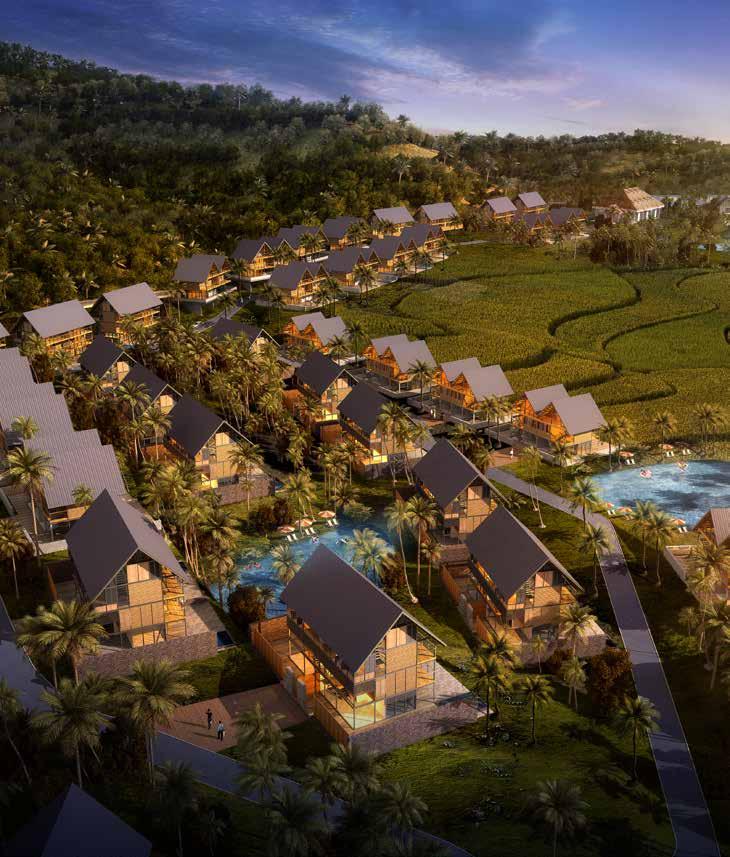
Structure:lightweight steel + R.C. foundation
Material:Wall - aerated concrete block + drywall
Roof - resin roof tile
Quantity:45 units
Total Floor Area:22,128 m2

3900 15600 1 7200 A C B 3900 3900 3900 5 标准间 客厅 标准间 客厅 一层平面图 C-A轴 立面图 3040 4380 3040 9600 450 450 10500 单体 5.户型二 3900 15600 1 2 7200 A C B 3900 3900 3900 标准间 客厅 标准间 客厅 C-A轴 立面图 10460 9600 450 450 10500 一层平面图 单体 4.户型一
72 73 作品系列:觀光旅遊開發 / Works: Tourism Development 作品系列:觀光旅遊開發 / Works: Tourism Development
鑫鵬園精品民宿
成都,四川, 2017
結構 : 輕鋼構 + 鋼筋混凝土基礎
建材 : 牆體 -鋼網土牆
屋面 -小青瓦
戶數:1戶
總建築面積:938.3 m2
Xinpeng Garden Boutique B&B
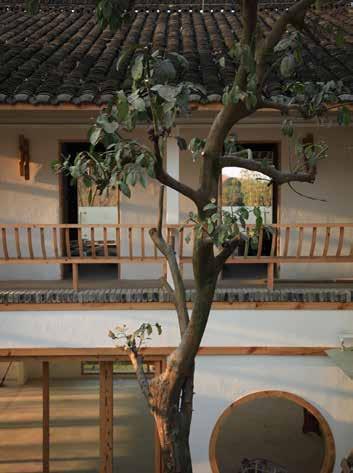
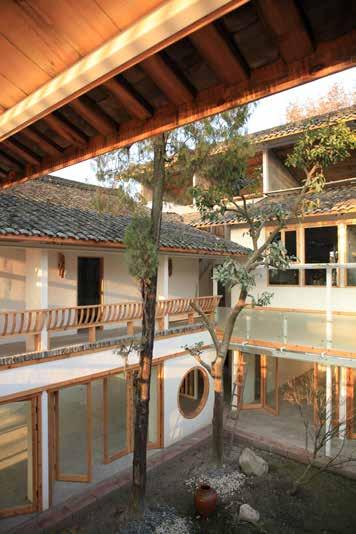
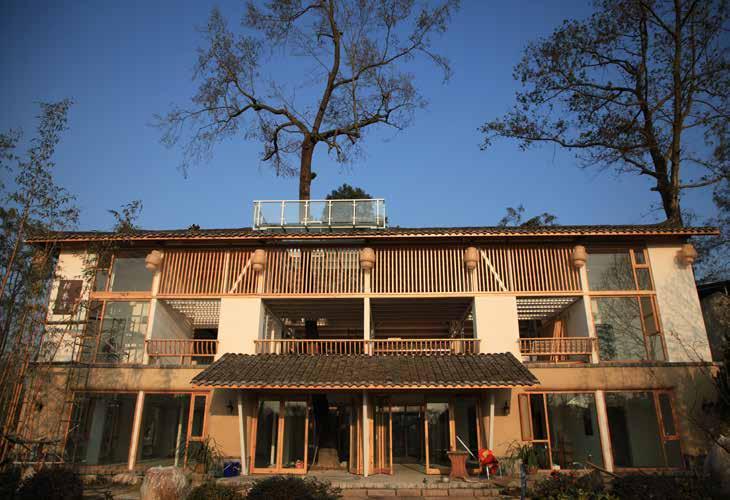
Chengdu, Sichuan, 2017
Structure:lightweight steel + R.C. foundation
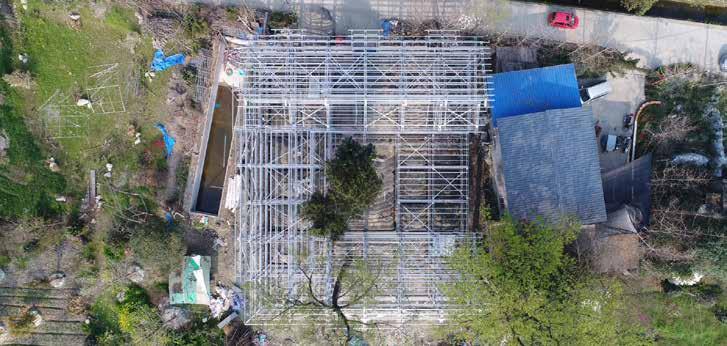
Material:Wall - steel mesh filled with earth
Roof - Chinese style tile
Quantity:1 units
Total Floor Area:938.3 m2
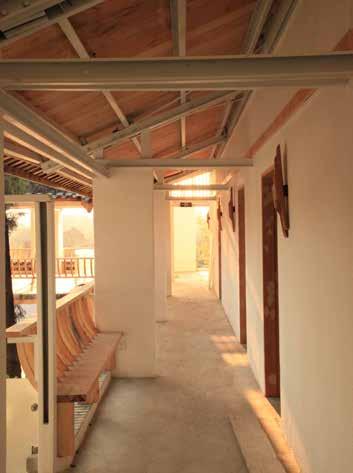
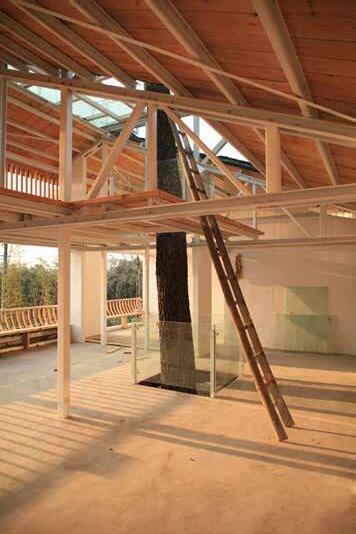
74 75 作品系列:觀光旅遊開發 / Works: Tourism Development 作品系列:觀光旅遊開發 / Works: Tourism Development
公共建築 Public Building

六堆客家文化園區
屏東,台灣, 2010
結構 : 鋼結構 + 鋼筋混凝土基礎
建材 : 牆體 -清水混凝土、貧配混凝土、 耐候鋼網植栽牆
屋面 -黑網、薄膜、太陽能板
規模:地下1層,地上3層
總建築面積:7,287 m2
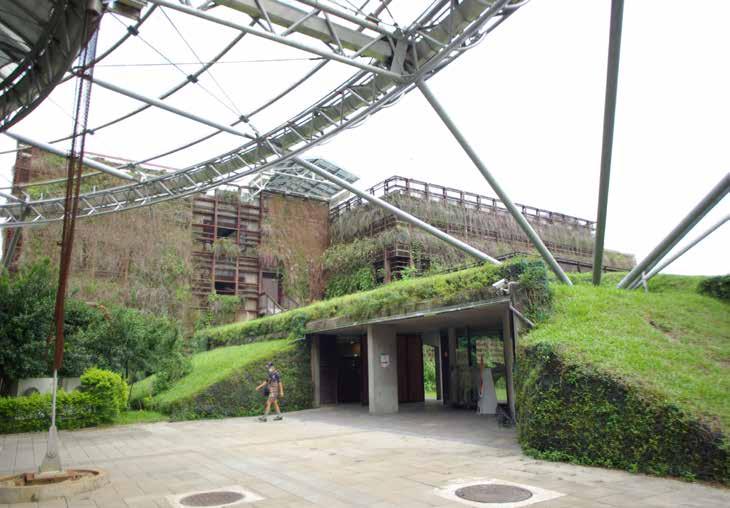
LiuDui Hakka Cultural Center
Pingtung, Taiwan, 2010
Structure:steel + R.C. foundation

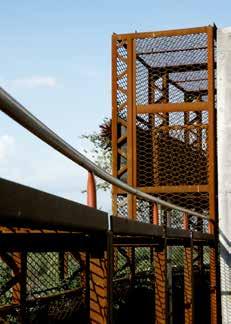
Material:Wall - fair-face concrete, lean concrete weathering steel green wall
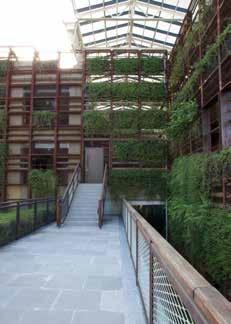
Roof - shading mesh, membrane, solar panel

Total Floor Area:7,287 m2
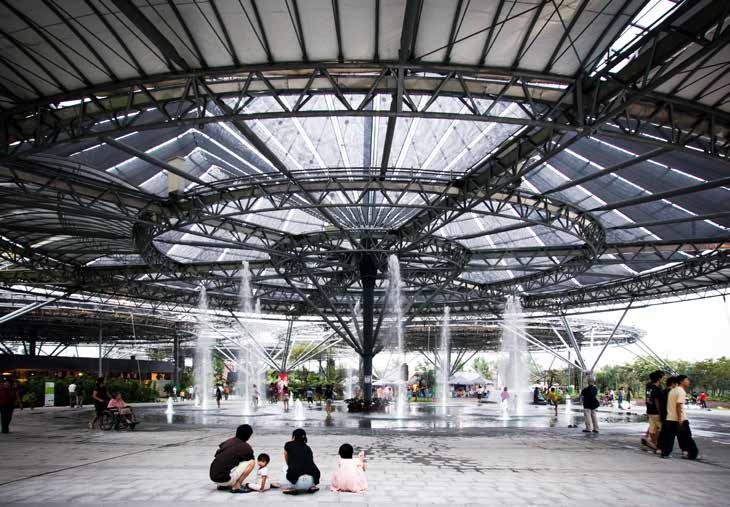
78 79 作品系列:公共建築 / Works: Public Buildng 作品系列:公共建築 / Works: Public Buildng
美濃客家文物館
高雄,台灣, 1999
結構 : 鋼結構 + 鋼筋混凝土
建材 : 牆體 -清水混凝土
屋面 -氟碳烤漆鋼板
規模:地下0層,地上3.5層,高度12.5公尺
總建築面積:5608.99 m2
Meinong Hakka Cultureal Museum
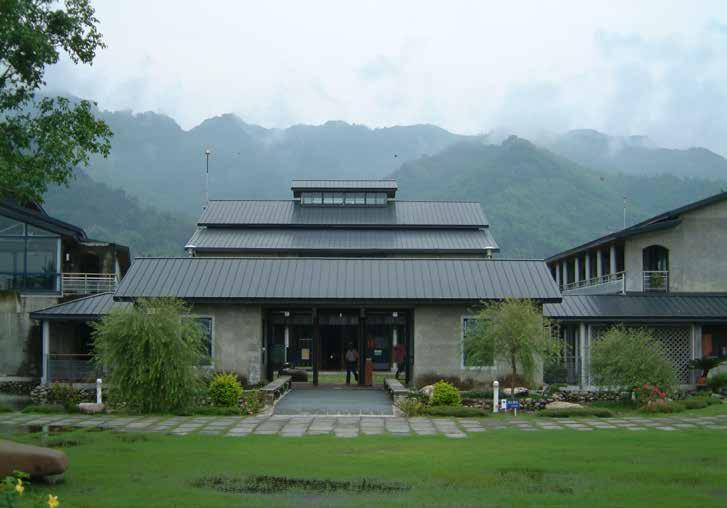



Kaoshiung, Taiwan, 1999
Structure:steel + R.C.
Material:Wall - fair-face concrete
Roof - pvdf coated galvanized steel
Total Floor Area:5608.99 m2

80 81 作品系列:公共建築 / Works: Public Buildng 作品系列:公共建築 / Works: Public Buildng
交通大學客家學院 新竹縣立文化中心
新竹,台灣, 2005
結構 : 鋼筋混凝土
建材 : 牆體 -清水混凝土、鋼網厚土牆 屋面 -鍍鋅烤漆鋼板 規模:地下1層,地上4層
總建築面積:11310.14 m2
NCTU College of Hakka Studies Municipal Cultural Center

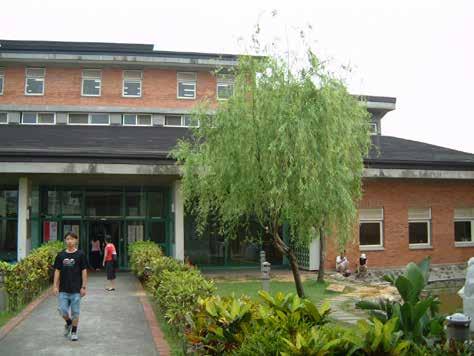


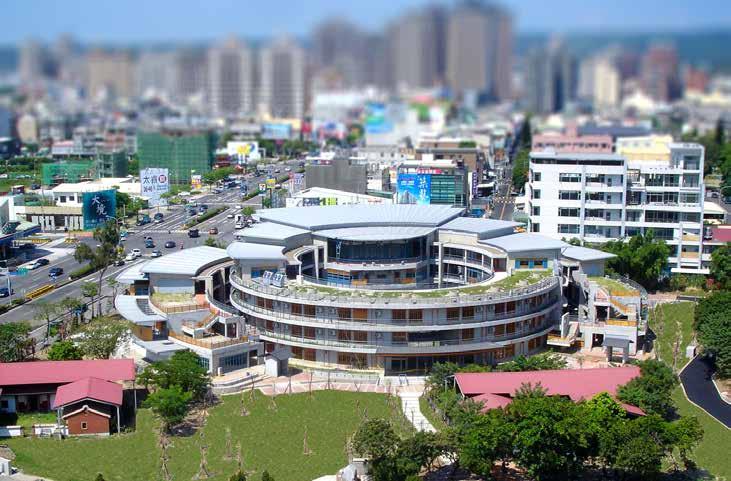
Kaoshiung, Taiwan, 1999
Structure:steel + R.C.
Material:Wall - fair-face concrete, steel mesh filled with earth walls
Roof - corrugated steel roofing
Total Floor Area:11310.14 m2
新竹,台灣, 1995 結構 : 鋼筋混凝土
建材 : 牆體 -清水磚、清水混凝土
屋面 -彩色鋼板
規模:地下1層,地上3層,吊幕塔最高處29M
總建築面積:17058 m2
Hsinchu, Taiwan, 1995
Structure:steel + R.C.
Material:Wall - fair-face concrete, steel mesh filled with earth walls
Roof - corrugated steel roofing
Total Floor Area:17058 m2
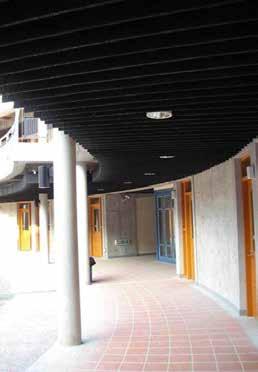
82 83 作品系列:公共建築 /
Public
作品系列:公共建築
Works:
Buildng
/ Works: Public Buildng
深圳石廈小學騰挪校舍
深圳,廣東, 2018
結構 : 輕鋼構 + 鋼筋混凝土基礎
建材 : 牆體 -預製鋁板、複合式乾式牆
屋面 -鍍鋅烤漆鋼板
規模:地下1層,地上4層
總建築面積:4850 m2
深圳市福田區石廈小學臨時校舍項目基於福田校 園建設總需求,作為永久校舍的過渡校舍應運而生。 設計構想為開放式教學理念,並回應深圳多雨炎熱的 氣候條件,中庭設置可遮風擋雨的大棚架,在局促的 基地條件內,提供盡可能多的半戶外活動空間。常民 加強型冷彎薄壁輕鋼結構體系通過了近似嚴苛的結構 審查論證、高標準的防火法規限制等級。最終,不僅
完成了「30天蓋完一所學校」的任務,而且結構主 體和所有維護體,裝修材料真正的達到了綠色環保, 生態建築。並且達到可全部拆卸,二次使用,可整體 搬遷到下個需要臨時校舍的區域重建。
Transitional School of Shixia Primary School
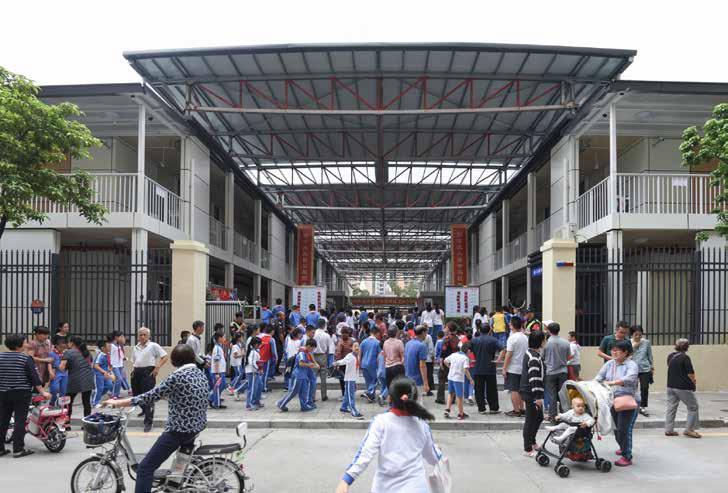
Shenzhen, Guangdong, 2018
Structure:lightweight steel + R.C. strip foundation
Material:Wall - dry wall, aluminum cladding Roof - galvanized corrugated steel roofing

Total Floor Area:4850 m2
The project of Shixia Primary School in Futian District, Shenzhen was created as a transitional school building to the permanent school building. The design was conceived as an open teaching concept, and in response to the hot and rainy climate of Shenzhen, a large canopy was installed in the atrium to keep out the wind and rain, providing as much semi-outdoor activity space as possible within the constrained base conditions. the reinforced lightweight steel framing system has passed a nearly stringent structural review and a high standard of fire code restrictions. In the end, it not only completed the task of “building a school in 30 days”, but also the main structure, all maintenance bodies and decoration materials have truly achieved green and eco-friendly construction. In addition, the building can be dismantled for secondary use and relocated to the next area where a temporary school building is needed for reconstruction.
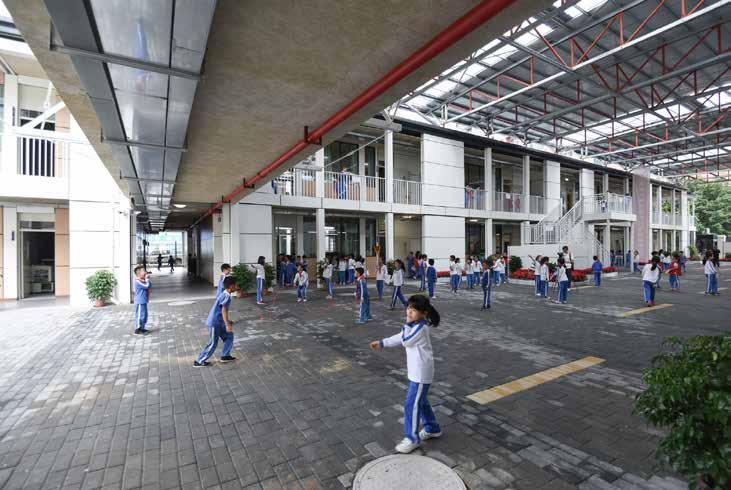
84 85 作品系列:公共建築 / Works: Public Buildng 作品系列:公共建築 / Works: Public Buildng
西藏裝配式生態廁所
仁布/阿里,西藏, 2018
結構 : 輕鋼構
建材 : 牆體 -預製鋁板、複合式乾式牆 屋面 -鍍鋅烤漆鋼板
規模:8戶;45m2/戶 總建築面積:360m2
結合西藏實際情況,地廣人稀,部分區域缺水缺 電,並且以吸收自然和文化知識為取向,盡量減少對 生態環境的不利影響,確保旅遊資源的可持續利用。
裝配式尿糞分離生態式廁所全部材料在工廠加工預製 完成,只需在現場安裝組合。這種工法不僅解決了混 凝土等土石建材運輸成本昂貴,人工勞動力成本高的 問題,而且非常生態環保,尿糞分離技術使得糞便可 以堆肥處理,與生態農業相結合。
Prefabrciated Ecological Toilet in Tibet


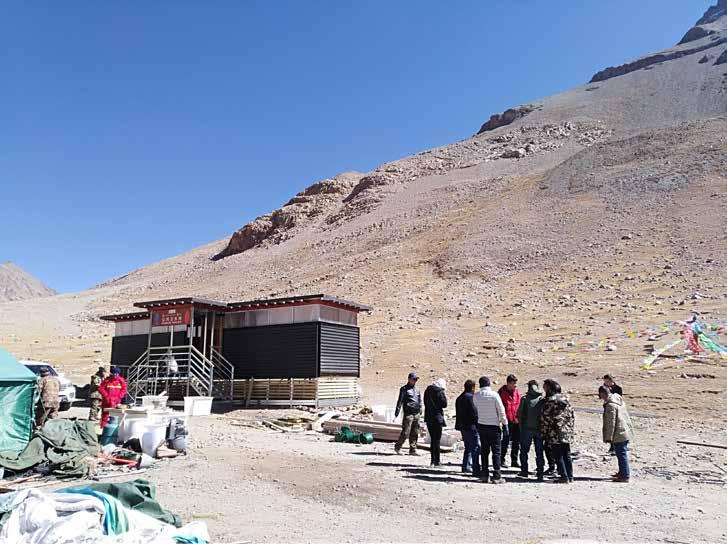
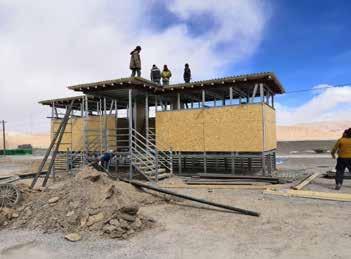
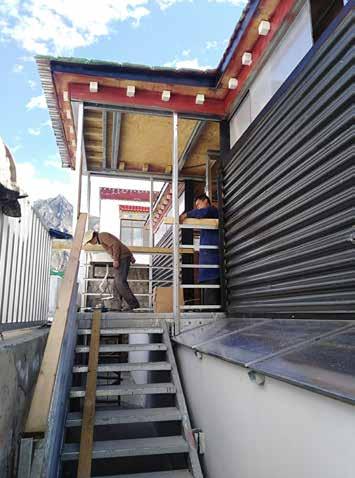
Rinbung County, Tibet, 2018
Structure:lightweight steel + R.C. strip foundation
Material:Wall - dry wall, aluminum cladding
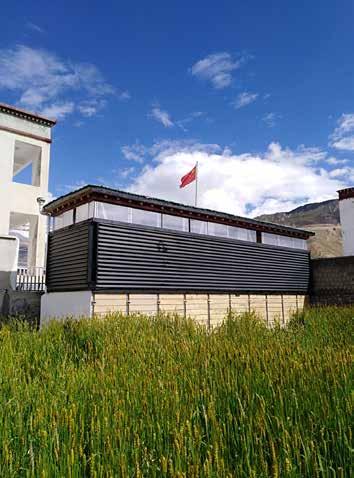
Roof - galvanized corrugated steel roofing
Quantity: 8 units; 45m2/unit
Total Floor Area:360m2/unit
The actual situation in Tibet, with its sparsely populated land and lack of water and electricity in some areas, is also oriented towards absorbing natural and cultural knowledge, minimizing the negative impact on the ecological environment and ensuring the sustainable use of tourism resources. The assembled urine and faeces separation eco-toilets are prefabricated in the factory and only need to be installed and assembled on site. This method not only solves the problems of expensive transportation costs of concrete and other earth and stone materials and high labor costs, but is also very ecological and environmental friendly. The urine-faeces separation technology makes it possible to compost manure and combine it with ecological agriculture.

86 87 作品系列:公共建築 / Works: Public Buildng 作品系列:公共建築 / Works: Public Buildng
台中世界花卉博覽會荷蘭展覽館
台中,台灣, 2018
結構 : 輕鋼構 + 重鋼構
建材 : 牆體 -舊木料、環保合成木、鋁帷幕
屋面 -太陽能板
總建築面積:168.48 m2
為符合「循環經濟」的概念,台中花博荷蘭館是 全台第一棟循環建築,除了19噸重鋼、12噸輕鋼以 鎖固代替焊接,翻新再使用台糖倉庫的閒置舊木料 共2,595公斤、由回收塑膠與木屑製作環保合成木 材3,477公斤,也以榫接代替釘合,包括模組化鋁結 構、壓克力板,拆卸後都可重複使用。
長榮大學根與芽生態教室
World Flower Expo Dutch Pavilion Jane Goodall Roots & Shoots Eco Center
Taichung, Taiwan, 2018
Structure:lightweight steel + Steel Structure
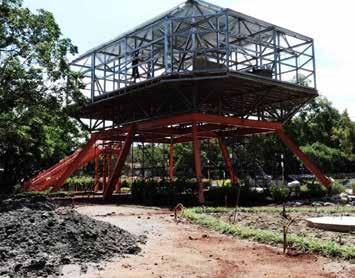
Material:Wall - recycled wood, aluminum sturcture Roof - solar panel
Total Floor Area:168.48 m2
In order to comply with the concept of “circular economy”, the Dutch Pavilion of Taichung Flower Expo is the first recycled building in Taiwan. In addition to the 19 tons of heavy steel and 12 tons of light steel locked instead of welded, a total of 2,595 kilograms of unused wood from the Taichung Sugar Warehouse was used for the renovation, and 3,477 kilograms of recycled plastic and wood chips were used to make environmentally friendly synthetic wood.


台南,台灣, 2017
結構 : 輕鋼構 + 鋼筋混凝土基礎
建材 : 牆體 -鋼網植生袋土牆、複合式乾式牆
屋面 -保溫混凝土屋頂、中空版屋面
總建築面積:310 m2
長榮大學生態教室為珍古德基金會在南部的的教 育據點,對應南台灣炎熱多雨氣候設計覆土的大棚 架,牆體為簡化工法的土袋植生牆及模塊化的門窗系 統,結構採桁架系統,室內不落柱以利未來各種不同
活動使用,過程老師和學生均參與其中,體現生態及 協力造屋的精神。
Rinbung County, Tibet, 2018
Structure:lightweight steel + R.C. strip foundation
Material:Wall - steel mesh earth wall, dry wall, Roof - concrete, polycarbonate roofing


Total Floor Area:310 m2
This Eco-Classroom is the educational base of the Jane Goodall Foundation in southern Taiwan. It is designed to meet the hot and rainy climate of southern Taiwan with a large scaffolding, a simple chemical method of soil bag planting wall and a modular window and door system, and a truss system with no columns inside the room for various activities in the future.
88 89 作品系列:公共建築 / Works: Public Buildng 作品系列:公共建築 / Works: Public Buildng
竹東客家音樂聚落
新竹,台灣, 2017 總建築面積:13,570 m2
客家音樂聚落內分別設置了專業的音樂製作室與 創作空間,並以半戶外空間穿插其中,內圈的空間由 連續的坡道聯通到各樓層,正中間為橢圓劇場,讓觀 眾與表演者有不同的舞台視角。空間是立體開放,各 式文化活動是由地面層向上擴散,外牆面搭配垂直綠 化的戶外景觀,綠化為都市重要的部分。
台北客家文化園區空間改善計畫
Zhudong Hakka Music Park Taipei city Hakka Cultural Park Improvement
Hsinchu, Taiwan, 2017
Total Floor Area:13,570 m2
The inner circle is connected to each floor by a continuous ramp, and the middle is an elliptical theater, which allows the audience and performers to have different stage view angles. The space is open in three dimensions, with various cultural activities spreading from the ground level upwards, and the exterior walls are equipped with a vertical green outdoor view, with greenery being an important part of the city.
台北,台灣, 2017 總建築面積:13,570 m2
本案的設計重點在於在屋頂增建一處當代展覽 館,做為一個客家當代藝術的創生基地。將地面一層 全面打開,讓市民可以走進並與周遭活動相連接。在 半戶外設置遮棚空間,做為室內空間與外部公園的中 介場所,提供大片的遮蔭,讓市民能夠停留。外牆面
則採用垂直式的植栽牆,以綠意讓市民的心靈沈靜。
Hsinchu, Taiwan, 2017
Total Floor Area:13,570 m2
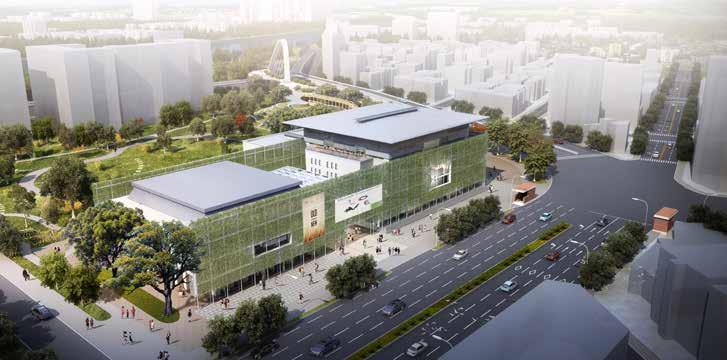
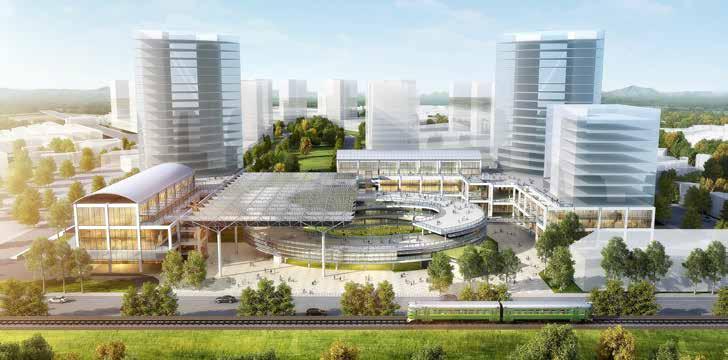

The design focuses on the addition of a contemporary exhibition hall on the roof as a creative base for Hakka contemporary art. The ground floor is fully opened up to allow the public to walk in and connect with the surrounding activities. Two large canopies are provided as an intermediary between the interior space and the exterior park, providing a large area of shade where the public can linger. The exterior walls are made of vertical planting walls to calm the public’s mind with greenery.

90 91 作品系列:公共建築
作品系列:公共建築
/ Works: Public Buildng
/ Works: Public Buildng
提案及未建成
Proposal and Unconstructed
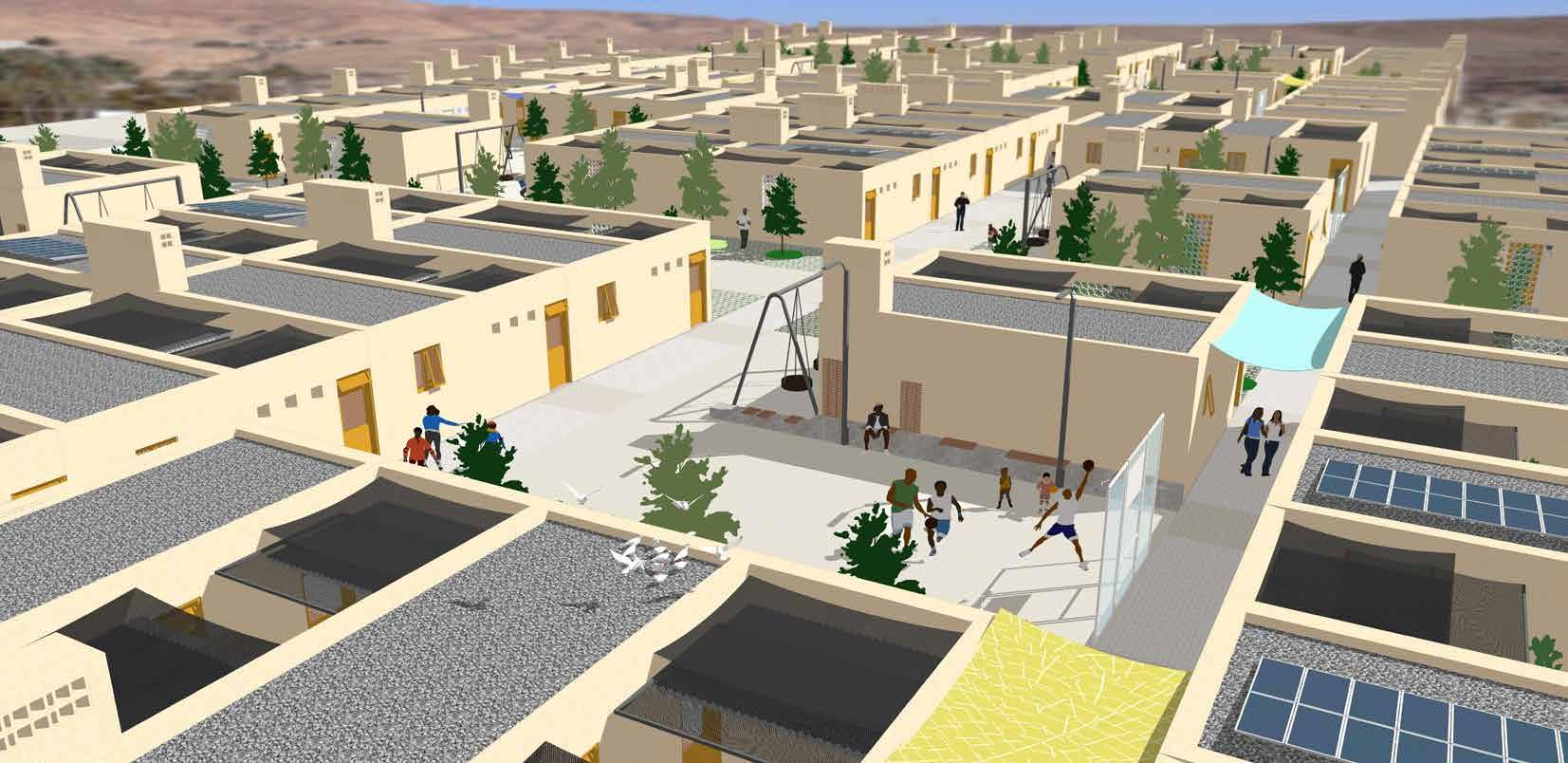
花蓮青年住宅
花蓮,台灣, 2015
規模:651戶,115m2/戶
總建築面積:75,000 m2
本案的主要目標族群是青年,30歲的青年也不 會永遠是30歲,100m2的建築需求也不會永遠是 100m2。青年會變老,家庭結構會隨時間調整,建 築應該需要具備可以變化的彈性。我們的提案重點是 提供青年們一個更為彈性的住宅空間,不再被制式的 框架所束縛,隨著人生的前進,自由的在這個基礎上 調適、改造與更新。
Hualien Youth Housing Project

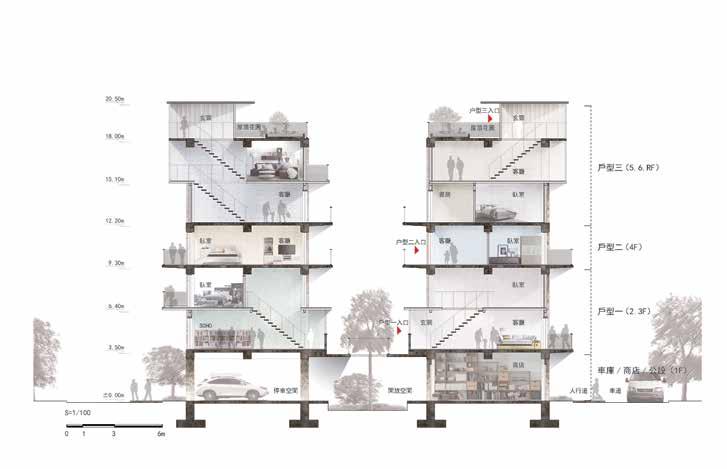
Hualien, Taiwan, 2015
Quantity: 651 units, 115 m2/unit

Total Floor Area:75,000 m2
The main target group of this project is the youth, a 30 year old youth will not always be 30 years old, and need of space will be different. Youth will grow old, family structure will adjust over time, and the building should have the flexibility to change. Our proposal focuses on providing young people with a more flexible residential space that is no longer bound by a standardized framework and can be freely adapted, modified and updated as life progresses.
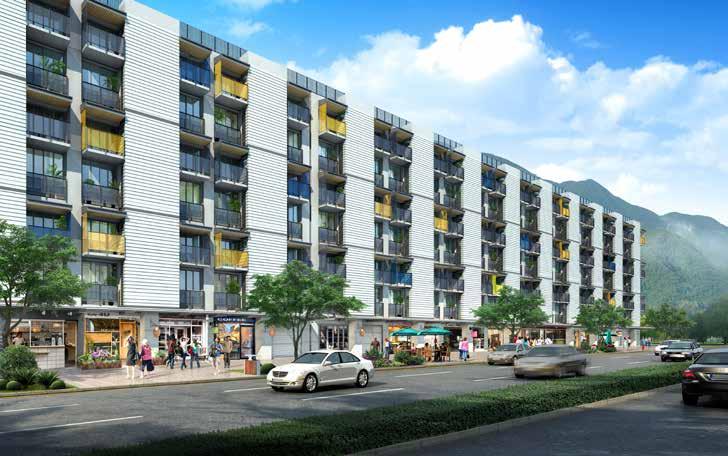
94 95 作品系列:提案及未建成
/ Works: Proposal and Unconstructed 作品系列:提案及未建成 / Works: Proposal and Unconstructed
玻利維亞拉巴斯社區規劃
拉巴斯,玻利維亞, 2014 總建築面積:9,000 m2
Social Housing of Bolivia
La Paz, Bolivia, 2014
Total Floor Area:9,000 m2
沙烏地阿拉伯社會住宅開發
拉巴斯,玻利維亞, 2014 總建築面積:9,000 m2
受沙烏地阿拉伯國家住宅公司委託的全國性住宅 開發項目中,Rabigh項目是測試所有可能建造解決 方案的啟動試點,目標是建造1000戶獨棟住宅,其 中包括了300戶兩房、300戶三房和400戶四房單 元。本案必須在惡劣的氣 候條件下進行建築,每一
步都由專業的項目管理團隊進行監督。智慧輕鋼系統 的一體化定位系統和開放式框架使其無需熟練的勞動
力就能夠快速組裝,更提供了多種的牆體圍護隔熱方
案以對抗沙漠中特殊的物理環境。
Developmental Housing for Saudi Arabia
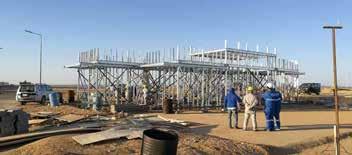
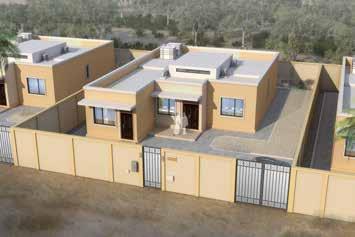
La Paz, Bolivia, 2014
Total Floor Area:9,000 m2
The project is commissioned by the National Housing Company of Saudi Arabia in procurement of nationwide housing developmental project to provide suitable housing for individual owner. Among these projects, the Rabigh project is the pilot project in testing out all possible construction solutions with the milestone of constructing 1000 units of houses consisting of 300 units of 2-bed, 300 units of 3-bed and 400 units of 4-bed. The project has to be built under harsh climate and every step is under scrutiny by professional project management team. The integrated positioning system of RLSF and the open framework has allowed fast assembly without skilled labor and a variety of compatible insulation solutions for the envelope.

迦納社會住宅開發
迦納, 2019
總建築面積:100,000 m2
Social Housing of Ghana


Ghana, 2019
Total Floor Area:100,000 m2
96 97 作品系列:提案及未建成
作品系列:提案及未建成
/ Works: Proposal and Unconstructed
/ Works: Proposal and Unconstructed
吉布提社會住宅
吉布提共和國, 2017
規模:1,000戶,44.36m2/戶
總建築面積:44,360 m2
吉布地共和國與吉布地社會住宅協會提出了由 1000個單層住宅單元所組成的社會住宅規劃及興建
項目,本提案規劃以組團式的排列方式,以創造出許 多小型的廣場,彼此緊密地排列,以建物自身創造出 陰涼的區域和小巷,以 應對當地的惡劣天氣,同時
更利用了智慧輕鋼系統的獨特開放性,搭配現地既有
Social Housing Project in Republic of Djibouti

Republic of Djibouti, 2017
Quantity: 1,000 units, 44.36 m2/unit

Total Floor Area:44,360 m2
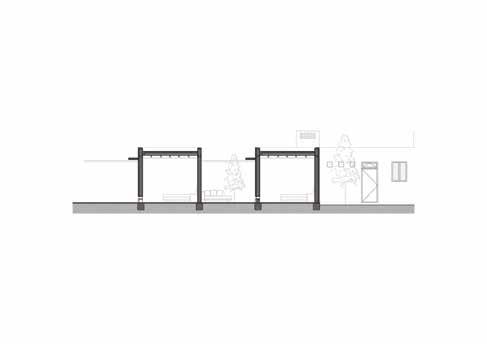


The proposal for social housing in the Republic of Djibouti consists of 1000 units of one-story dwelling. Every unit follows the scheme design in arrangement of cluster to create smaller square among the dwellings and is placed closely to each other, creating shaded areas and small alleys in between in respond to the local harsh weather. By using the RLSF system, enclosing materials and natural ventilation such as earth wall and wind tower
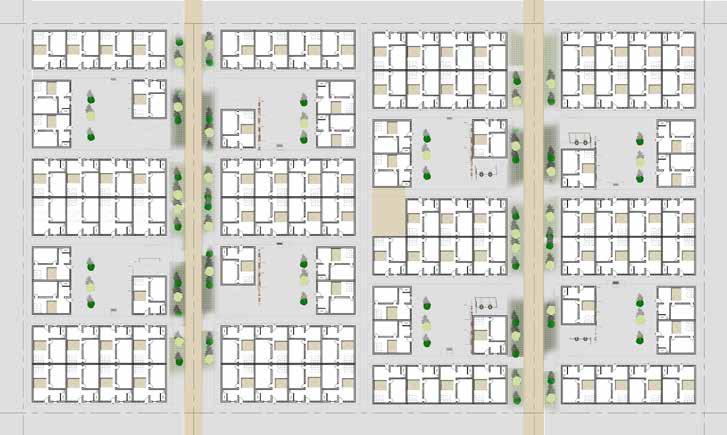

98 99 作品系列:提案及未建成 / Works: Proposal and Unconstructed 作品系列:提案及未建成 / Works: Proposal and Unconstructed













































































































































































































































































































