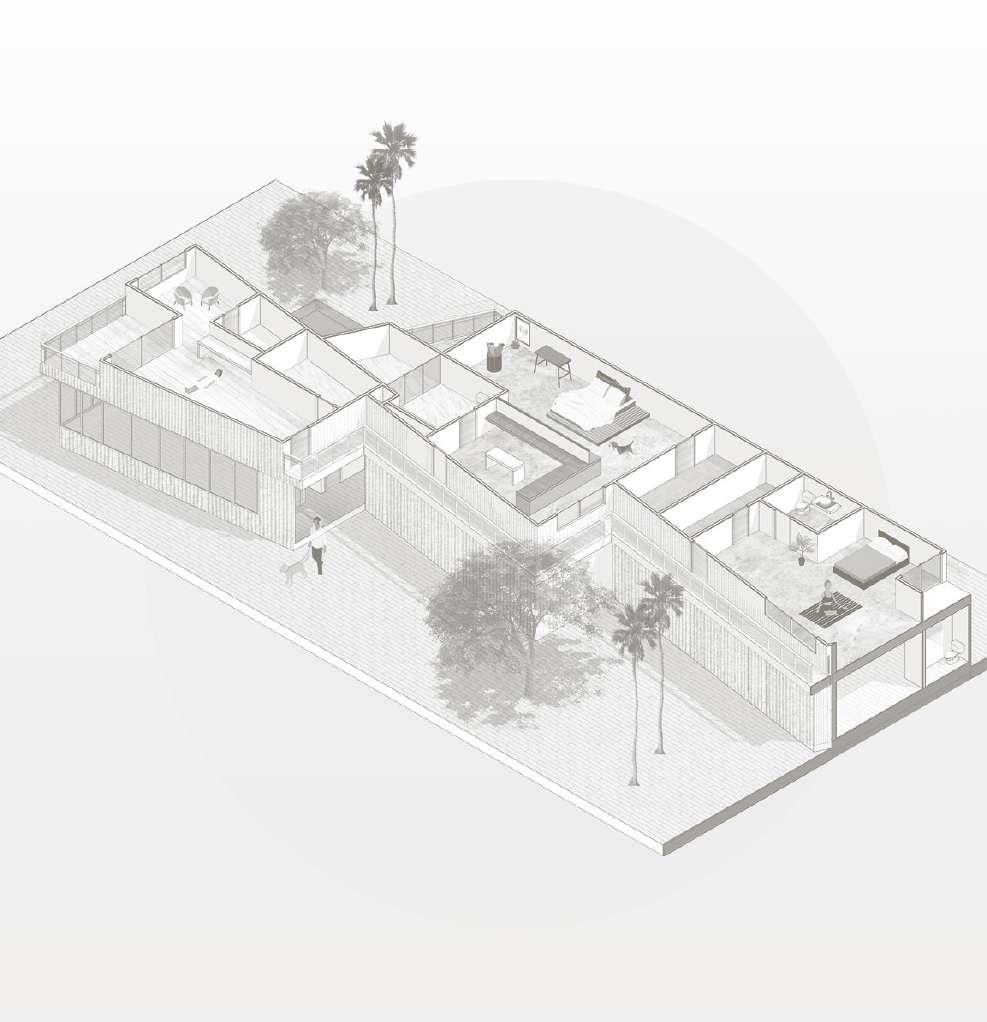
ARCHITECTURE & INTERIOR DESIGN PORTFOLIO Domenica Simmons simmonsdomenica@gmail.com
CONTENT
Professional
01. Uber offices in Guayaquil
02. Guayaquil Country Club
03. Custom-made laundry furniture
Academic
04. Guayaquil’s Municipal Library expansion & renovation
05. Social housing development in Monte Sinai
06. Single - Family house
Artwork
07. Urban sketching
01
UBER OFFICE
Location: Guayaquil, Ecuador
Spring 2019
Uber’s new workplace in Guayaquil, takes place on the top floor of an existing building. The interior was polished to take advantage of the texture of the existing concrete walls and the ceiling was removed exposing existing pipes and wires, giving the whole office an industrial style. Steel is featured prevalently in the space, especially found in the detailing on the many custom furniture pieces and existing beams.
The company ethos and brand are carried throughout the space by incorporating their corporate identity colors, graphic prints, and raw materials as specified in their global design guidelines. These prints were strategically placed to bring a vibrant, bright, and playful feel.
The design of the new office wishes to bring people together by offering spaces to connect people like breakout rooms, open workstations, and conference rooms.



 Render created with Rhino 3D + V-ray + Photoshop
Photography of finalized project
Axonometric diagram of custom-made furniture
Render created with Rhino 3D + V-ray + Photoshop
Photography of finalized project
Axonometric diagram of custom-made furniture

 Render created with Rhino 3D + V-ray + Photoshop
Photography of finalized project
Render created with Rhino 3D + V-ray + Photoshop
Photography of finalized project
02 GUAYAQUIL COUNTRY CLUB
Location: Samborondon, Ecuador Spring 2020
The new country club is located 25 minutes from Samborondon by car. It offers leisure and sporting facilities on a grand scale as well as providing areas for casual dining, functions, relaxation, and community interaction.

It is composed of three buildings: the main clubhouse, a halfway house, and the gym. Each building was built as an independent structure to protect the project from any seismic activity.
The materials are natural, minimal, and smooth. Stone and steel are selected to be the main material of the architecture. All the buildings have floor-to-ceiling windows which offer generous views over the golf course and its surroundings, making these spaces an integral part of the sporting experience.
Site plan
Clubhouse + Gym + Halfway house Plan

DEPORTIVA A ERN S C M R OS HOYO18 GU RD R G S HOYO 9 RETIRO DE SEGUR DAD GOLF 536 AA BB' BB' S O SHOP CUAR OD L S AA 5 % 36% 4 38 +6 48 +536 +4 38 +7 70 +6.80 +4 38 +460 +4 50 +536 +410 +536 536 410 +4 10 +4 10 +4 10 +4 30 +4 30 +4 30 4 1 +410 +4 38 +4 38 4 38 4 38 +410 4 38 +4 00 +4 20 500 8 9
Clubhouse floor plan & sections
Gym floor plan & sections
2 A B 3 N+ 4.60 N+ 12.25 N+ 4.60 N+ 8.00 N+ 12.20 O' N+ 4.10 N+ 10.65 54 1 GIMNASIO +4.60 A B 5 4 3 2 1 O P P' N+ 8.10 PLANTA ARQUITECTÓNICA CORTE OO' CORTE PP' 2.68 12.00 15.55 6.00 24.30 15.83 1.90 24.00 6.00 6.00 6.00 15.75 5.92 0.60 PCDO DISEÑOS S.A. VÍA SAMBORONDÓN ECUADOR ARQ. DOMÉNICA SÓCOLA DISEÑO ARQUITECTÓNICO ARQ. JUAN PABLO COSTA OCTUBRE 2019 P R O Y E C T O GIMNASIO E D F C O C O N T E N E ING. CHRISTIAN AGUIAR 1:100 PLANTA ARQUITECTÓNICA Y CORTES A1 DIBUJO: ADMINISTRADOR DEL PROYECTO: ING. CARLOS LEÓN DISEÑO ESTRUCTURAL SUPERVISOR DEL PROYECTO A P R O B A D O P O R : ACOTACIÓN FECHA FORMATO ESCALA METROS DISEÑADO POR PREPARADO PARA R E V S O N E S U B C A C Ó N S/E ING. ALFREDO BAQUERIZO LÁMINA GUAYAQUIL COUNTRY CLUB GUAYAQUIL COUNTRY CLUB N FECHA Nº HECHO POR DESCRIPCIÓN E-AD-07 ATRIO TERRAZA PERGOLADA TERRAZA/BAR TERRAZA CUBIERTA LOBBY INGRESO BARRA/BAR HALL 5 2 3 3 CORTE BB' CORTE AA' N+ 7.70 N+ 7.70 N+ 17.05 N+ 15.40 B D F 1 PLANTA ARQUITECTÓNICA N+ 7.70 N+ 7.70 A' 5 B' B A D C B F E INGRESO TERRAZA PERGOLADA TERRAZA CUBIERTA BAR LOBBY A' A C E +7 70 +7 70 +7 70 +6.80 10.85 GUAYAQUIL COUNTRY ESCALA U B C A C I Ó 1:150 GUAYAQUIL COUNTRY LOBBY METROS ING. CHRISTIAN FORMATO FECHA ACOTACIÓN : R E V S O ING. CARLOS PREPARADO PARA OCTUBRE 2019 A1 DIBUJO: PLANTA ARQUITECTÓNICA DISEÑO ESTRUCTURAL C O N T E N E D I F C I P R O Y E C ADMINISTRADOR DEL ING. ALFREDO BAQUERIZO ARQ. JUAN PABLO DISEÑO ARQUITECTÓNICO A P R O B A D O SUPERVISOR DEL PROYECTO ARQ. DOMÉNICA SÓCOLA N Nº DESCRIPCIÓN FECHA
Location: New York City Summer 2022
WASHER DRYER 27 '' 27 '' INTERIOR AND EXTERIOR SURFACE FINISHED SHOP PRIME FINISH 3 4 '' 03 SD-02 REF.: NONE SCALE: 1 1/2" = 1'-0" PLAN SECTION SD-01 01 EXISTING DOOR 541 2 '' F.D. (OPEN DOORS) 32 8 '' F.D. 611 2 '' F.D. 32 8 '' F.D. 328 '' F.D. 33 8 '' EXISTING GYPSUM BOARD WALL ABOVE INTERIOR AND EXTERIOR SURFACE FINISHED SHOP PRIME FINISH 17 '' 11 2 '' 11 2 '' WASHER DRYER SOLID SURFACE DESIGNER WHITE REF.: NONE SCALE: 1 1/2" = 1'-0" PLAN SECTION SD-01 02 EXISTING DOOR 541 2 '' F.D. (OPEN DOORS) 28 4 '' F.D. 611 2 '' F.D. 7 8 '' F.D. 17 '' 5 2 '' 73 '' 311 '' 9 '' F.D. 273 4 '' F.D. EXISTING OUTLET BOX ACCESS PANEL CUTOUT IN FIELD FOR EXISTING DRYER LINT TRAP EXISTING ACCESS PANEL EXISTING GYPSUM BOARD WALL EXISTING PRIME FINISH PANEL 13 '' 31 '' 11 2 '' 23 '' F.D. SOLID SURFACE DESIGNER WHITE REF.: NONE SCALE: 1 1/2" = 1'-0" PLAN SECTION SD-01 04 INTERIOR AND EXTERIOR SURFACE FINISHED SHOP PRIME FINISH EXISTING DOOR 11 2 '' 11 2 '' 04 SD-02 WASHER DRYER 26 '' 28 4 '' F.D. 28 4 '' F.D. 113 2 '' F.D. 13 '' 11 4 '' F.D. 3 '' 541 2 '' F.D. (OPEN DOORS) EXISTING GYPSUM BOARD WALL 218 '' 5 8 '' 23 8 '' 3314 '' 2814 '' 611 2 '' F.D. 328 4 '' F.D. 328 4 '' F.D. EXISTING DOOR 31 '' 11 2 '' 23 '' F.D. ACCESS 15 '' ℄ Ø 1 1/4 " CHROME FINISH ROD 113 2 '' F.D. 218 '' 23 8 '' SOLID SURFACE DESIGNER WHITE REF.: NONE SCALE: 1 1/2" = 1'-0" PLAN SECTION SD-01 03 INTERIOR AND EXTERIOR SURFACE FINISHED SHOP PRIME FINISH 11 2 '' 11 2 '' WASHER DRYER 26 '' 13 2 '' 311 4 '' F.D. 541 2 '' F.D. (OPEN DOORS) EXISTING GYPSUM BOARD WALL EXISTING PRIME FINISH PANEL EXISTING ACCESS PANEL 611 2 '' F.D. 3314 '' 2814 '' 1 2 '' ℄ 11 2 '' 105 2 '' F.D. 41 '' 11 2 '' 63 ''
03 LAUNDRY ROOM
This small project was part of an apartment renovation, and the client needed a custom-made furniture piece for their laundry room, which was located along their main hallway. Even though the space was limited, it was enough to add some upper cabinets with shelves and a rod for the clothes. Among the tasks done for this project were to take measurements on-site, and create shop drawings based on the measurements for the client’s approval and fabrication drawings.
11 2 '' 57 8 '' F.D. 17 '' 15 2 '' 73 8 '' 311 4 '' 9 '' F.D. FOR LINT TRAP EXISTING ACCESS PANEL GYPSUM WALL 11 2 '' 328 4 '' F.D. 113 2 '' F.D. 13 2 '' 311 4 '' F.D. 3 4 '' 21 8 '' 5 8 '' WASHER DRYER 9 '' 9 '' 3 4 '' 11 2 '' EXISTING ACCESS PANEL 3 4" ADJUSTABLE SHELVES SOLID SURFACE DESIGNER WHITE CORIAN SD-01 04 SD-01 03 SD-01 01 SD-01 02 Ø 1 1/4 " CHROME FINISH ROD SD-02 01 SD-02 02 REF.: NONE SCALE: 1 1/2" = 1'-0" ELEVATION SD-01 05 EXISTING OUTLET BOX ACCESS PANEL 27 3 4"W x 14"H 38 '' 3 '' 321 4 '' 1 2 '' ℄ 3 '' 11 2 '' 1105 2 '' F.D. 337 4 '' 312 4 '' 744 8 '' ACCESS PANEL F.D. 142 2 '' 31 '' 11 2 '' 26 '' 11 2 '' 11 2 '' 611 2 '' 23 4 '' 275 8 '' 275 8 '' 3 4 '' 23 4 '' EXISTING PRIME FINISH PANEL EXISTING PRIME FINISH PANEL 23 '' 23 8 '' 218 '' 11 2 '' 340 4 '' 51 8 '' 11 2 '' 12 4 '' 715 8 '' 349 4 '' 162 2 '' 63 '' 41 '' 11 2 '' 63 '' FINISH SCHEDULE: ~INTERIOR: *S P ~EXTERIOR: *S P ~COUNTERTOP: *S S D
SOLID SURFACE DESIGNER WHITE CORIAN 38 '' 32 '' 283 4 '' F.D. 1 1 2" x 1 1 2" x 1 1 8 ALUMINUM ANGLE 44 8 '' F.D. EXISTING ACCESS PANEL REF.: NONE SCALE: 1 1/2" = 1'-0" SIDE SECTION SD-02 02 DRYER 05 SD-02 05 SD-02 13 '' EXISTING ACCESS PANEL 9"W x 47 1 4"H 33 8 '' 142 2 '' 312 4 '' 150 4 '' 139 2 '' F.D. 66 '' 1105 2 '' F.D. 113 4 '' 113 4 '' 9 '' 9 '' 1 2 '' 11 2 '' CUTOUT IN FIELD FOR EXISTING DRYER LINT TRAP 7 5 8 W x 7 3 4 H EXISTING PRIME FINISH PANEL 11 2 '' 113 4 '' 17 '' 131 2 '' 31 2 '' 283 4 '' F.D. 38 '' 3 '' 1 '' 3 '' 1 2 '' 312 4 '' 38 '' 32 '' 1 1 2" x 1 1 2" x 1 1 8 ALUMINUM ANGLE 321 4 '' REF.: NONE SCALE: 1 1/2" = 1'-0" SIDE SECTION SD-02 01 WASHER 05 SD-02 28 '' 113 4 '' 17 '' 131 2 '' 31 2 '' 13 '' 05 SD-02 283 4 '' F.D. SOLID SURFACE DESIGNER WHITE CORIAN 38 '' 139 2 '' F.D. 66 '' 340 '' 9 '' 9 '' 1 2 '' 11 2 '' 3 '' 142 2 '' 312 4 '' 63 '' 1105 2 '' F.D. EXISTING ACCESS PANEL 9"W x 47 1 4"H 14 '' EXISTING OUTLET BOX ACCESS PANEL CUTOUT IN FIELD FOR EXISTING DRYER LINT TRAP 7 5 8 W x 7 3 4 H 11 2 '' EXISTING PRIME FINISH PANEL 1 '' 1 '' 3 '' 318 4 '' 11 2 '' 1 1 2 '' 5 '' 1 4 23 4 '' 3 '' 4 '' EXISTING DOOR JAMB SCALE: 6" = DETAIL SD-02 03 1 SCALE: 6" = DETAIL SD-02 04 SOLID SURFACE DESIGNER WHITE CORIAN 05 SD-02 05 SD-02 EXISTING ACCESS PANEL 9"W x 47 1 4"H 312 4 '' 150 '' 105 '' F.D. CUTOUT IN FIELD FOR EXISTING DRYER LINT TRAP 7 5 8 W x 7 3 4 H 11 2 '' 113 4 '' EXISTING DOOR 11 2 '' 1 2 '' 3 4 '' 27 '' 5 '' 1 4 '' 1 2 '' WASHER 23 4 '' 1 4 '' 3 '' 3 '' COUNTERTOP ABOVE EXISTING DOOR JAMB REF.: NONE SCALE: 6" = 1'-0" DETAIL OF FILLER SD-02 03 3 8 '' 3 4 '' 3 FINISH SCHEDULE: ~INTERIOR: *S ~EXTERIOR: *S ~COUNTERTOP: *S S D C
P Implantation
04 GUAYAQUIL’S MUNICIPAL LIBRARY EXPANSION & RENOVATION
PART I
Location: Guayaquil, Ecuador
Spring 2019
Guayaquil’s Municipal Library Expansion & Renovation is a thesis project that seeks to bring heritage buildings back to life.
The existing Municipal Library is located in the heart of the city of Guayaquil, but in the last 20 years it has been lacking space to store its books, this has forced the library to close down lecture rooms and turn them into storage rooms.
This thesis focuses to solve this problem in two different ways: the renovation and adaptive reuse of the existing building into a library/museum, and the construction of a new building that will serve as a library and main storage.

The location of the new library was an opportunity to provide this cultural space to an area that was currently unattended. Based on research, the most suitable location is along the Francisco de Orellana Avenue, a major road in the city.
The new library design depicts a parametric facade based on the 1920s traditional dress, that is worn every year in all of the events organized by the Municipality of Guayaquil.
Mosaics were used as an analogy for the floor plans. Mosaics are commonly found as decoration elements under bridges and walls in Guayaquil. To get to the final shape, constant fragmentation and intersection exercises were done, leading to irregular shapes which were finally used for the floor plans.
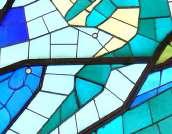
Site Analysis: Urban Context
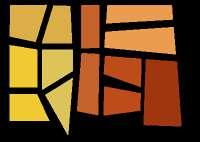

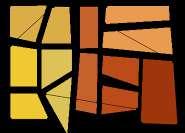
To ensure that the proposed site would be ideal for the project, an urban context study was done. The new building would be strategically located between government, commercial and hospitality buildings.

The site is also in close distance to institutional and educational buildings, making it very convenient for the proposed purpose.
Access and Circulation
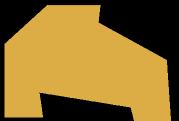

The proposed site is located along a major avenue called Francisco de Orellana. This avenue connects the northern outskirts of the city with the financial district.

The new library consists of a 3-story building and 2 underground stories for parking lots. Among the new services that this library would offer are bookstores, auditoriums, events venues, reading rooms for people that are visually impaired, coworking spaces, coffee shops, etc.
The project also includes the design of a park and public spaces surrounding the building. The design proposes to plant native trees like jacaranda, guachape and algarrobo.
 First floor
Second floor
First floor
Second floor
All renders were created using Sketchup/Rhino 3D + V-ray + Photoshop



Teen area
Coffee bar
Kids room


 Longitudinal section
Cross section
Longitudinal section
Cross section
Model

04 GUAYAQUIL’S MUNICIPAL LIBRARY EXPANSION & RENOVATION
PART 2
Location: Guayaquil, Ecuador Spring 2019
The existing library will be renovated to use it as “a historical library and museum for the use and benefit of the public.”
Those areas that are currently being used to store books, will be opened to create more lecture rooms, and the interior patio, which is now open for administration use only, will be recovered and reopened to exhibit sculptures for all visitors. The construction of more storage rooms at the new building, also allows the existing library to open up space, allowing better circulation.

Furthermore, the library does not meet ADA accessibility requirements because all of the entrances are through stairs. While doing research, it was discovered that wheelchair users couldn’t get into the building, instead, they would have to come with someone that could walk into the building and ask for the books they need. This was a major problem that needed to be solved. Since the building is considered historic property, the intervention is limited and the facade can not be altered, however, the interior has more flexibility, that’s why the proposed intervention includes the construction of ramps and elevators in order to make the building accessible for all the visitors.
The project also proposes the adaptation of acoustic upgrades to protect the interior of the reading rooms from the exterior rooms.


Site Analysis: Urban Context


The existing library is located in the cultural district of the city. The library is surrounded by educational, institutional, commercial, and religious buildings, most of them of historic value.
Access and Circulation
Downtown Guayaquil was designed on a grid plan. The site has access to different types of public transportation, and some streets nearby are closed to car transit and pedestrian use only.
Intervention: Stairs to ramps
Intervention: Stairs to ramps


Intervention: Floor-to-ceiling windows

Details to keep: Wrough iron design

Details to keep: Glass blocks Details to keep: Custom-made railing


Ground floor
First floor
Second floor
Basement
Lecture room

The proposal for the auditorium consists of opening all the lecture rooms to the public and removing storage shelves, filling up the space with more comfortable seats for the public to use. The rooms will also get their acoustic systems improved by replacing the window glass with soundproof glass.


The proposal for the auditorium consists of a new ceiling design and an improvement of the acoustics by installing different glass for the windows.
Interior Patio

The interior patio is currently closed to the public and used as storage for cleaning supplies. The patio has also been adapted to give room for offices by using non-invasive structures. The proposal includes the replacement of the floor with concrete tiles, the conservation of existing trees, and the exposition of sculptures, which are currently scattered all over the library.


Proposal
Auditorium Current state
Axonometry
state Proposal Axonometry
state Proposal Axonometry
Current
Current

05 SOCIAL HOUSING DEVELOPMENT IN MONTE SINAI
Location: Guayaquil, Ecuador
Winter 2017
Monte Sinai is a housing project located in the northwest of the city of Guayaquil, it is estimated that in this area are living about 133,000 inhabitants in an area of 9,325 ha. on land formerly used for agriculture.
Monte Sinai is currently being built in phases. This academic project focuses on the urban and architectural design of Phase 3, which has approximately 456 lots which are mostly 90.00 sqm.
The topography shapes the urban grid and where the green areas and residential buildings would be located. The concept was to design a central public space that could be accessible to everyone and that would work as the main commercial area.






Thinking process for grid
Three circumferences were drawn on the plain part of the terrain, and they were defragmented to take part of a grid, which was then turned into streets and sidewalks.



The urban amenities are all centered around a collective green courtyard. Paths, footbridges, and external staircases connect the housing units and animate the new outdoor space.
Zoning:
Multi-family housing
Single-family housing
Green areas
Urban Infrastructure
Residencial area: 58%

Urban infrastructure+ green areas: 14% Streets: 28% Total: 100%
Primary street
Secondary street
Local street
Steets make up 28% of total area
Pedestrian streets/ sidewalks
Single-family housing (Type 1):




These units are attached family homes designed to house 4-person single families in one single story. It includes 3 bedrooms, 1 bathroom, a small front yard, a backyard, a kitchen, and a dining-living room.
The proposal consists of one volume with a concrete slab roof. Since the house shares both side walls with the adjacent houses, the only available windows are on the front and on the back of the house.
 Illustration of master bedroom
Axonometric diagram of house
Plan of house
Illustration of master bedroom
Axonometric diagram of house
Plan of house

Diagram/Illustration
SINGLE-FAMILY HOUSE
Location: Samborondon, Ecuador
Summer 2016
From a functional point of view, the area of the site imposed a narrow development of the structure. The house is designed for a young family of four and is organized into a two-story residence. The general principle in arranging the interior spaces was to visually connect them and to keep easy access between adjacent rooms. All the rooms are surrounded by green spaces and interior patios.
Name: Angel
Occupation: Agricultural Engineer
Looking for a large yard to grow vegetables such as carrots, potatoes, garlic, tomatoes.
Name: Patty
Occupation: Doctor Expertise: Nutrition
Looking for a house with a home gym and spacious common areas
Name: Thomas Occupation: Full - time student
Looking for a room where he can appreciate balance between techology and nature.
06
floor
floor
Ground
Upper
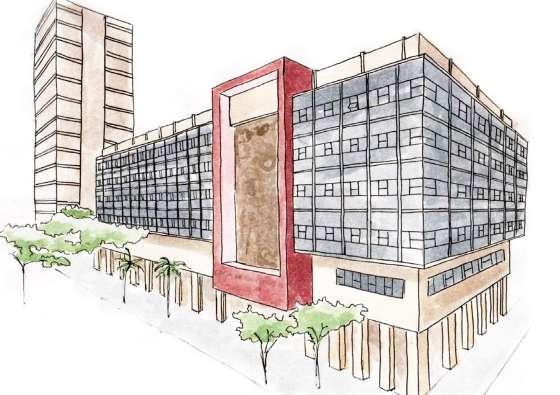
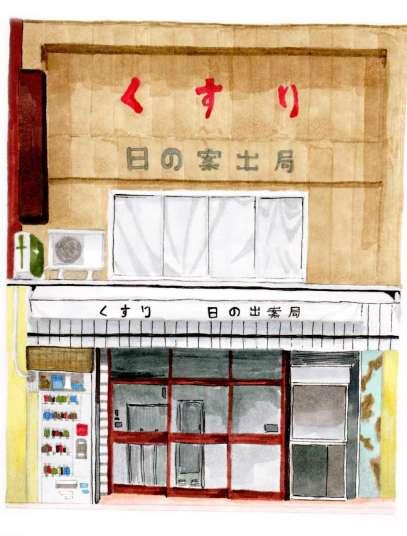
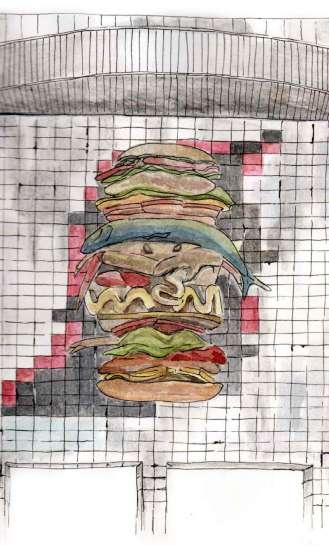

07 URBAN-SKETCHING
Old building of La Previsora Bank
Cultural Center, Nucleo del Guayas
Japanese storefront
La Tertulia building





 Render created with Rhino 3D + V-ray + Photoshop
Photography of finalized project
Axonometric diagram of custom-made furniture
Render created with Rhino 3D + V-ray + Photoshop
Photography of finalized project
Axonometric diagram of custom-made furniture

 Render created with Rhino 3D + V-ray + Photoshop
Photography of finalized project
Render created with Rhino 3D + V-ray + Photoshop
Photography of finalized project











 First floor
Second floor
First floor
Second floor





 Longitudinal section
Cross section
Longitudinal section
Cross section

































 Illustration of master bedroom
Axonometric diagram of house
Plan of house
Illustration of master bedroom
Axonometric diagram of house
Plan of house





