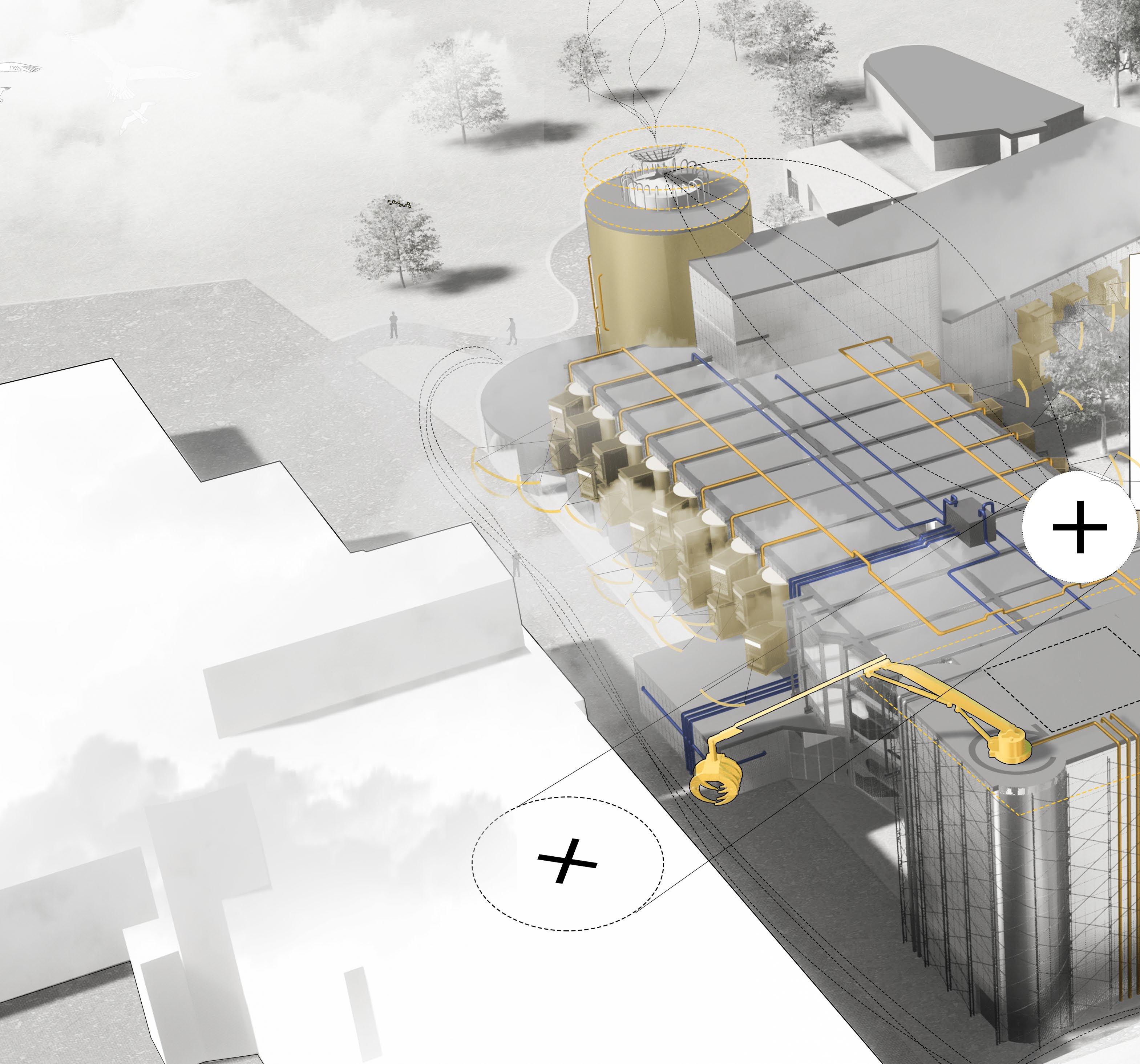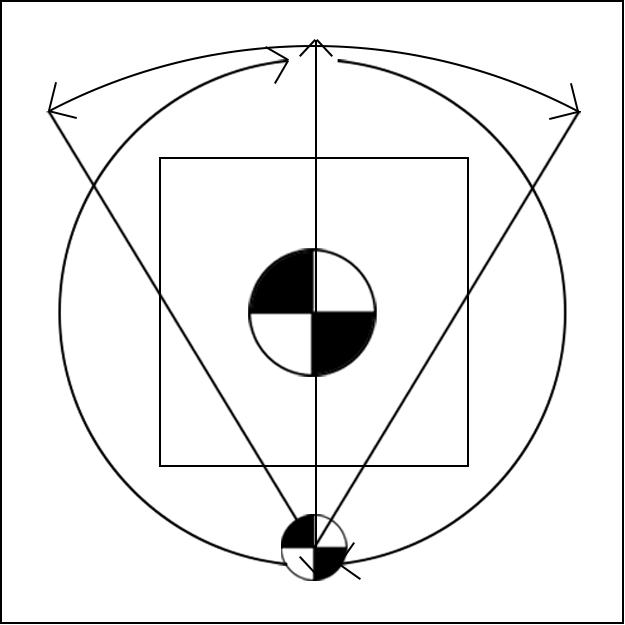
4 minute read
The Enabler | Biometric Rehabilitation Centre
THE ENABLER
Location: Cambridge, Cambridgeshire, United Kingdom Year: 2020 Undergraduate: Design Studio Category: Biometric Rehabilitation Centre
Advertisement
The project proposes a biometric rehabilitation center located in the heart of Cambridge, UK responding to the process of physical and mental rehabilitation. Connecting itself deeply into Cambridge infrastructure and context through. By progressive use of technology, the project focuses on a building that becomes an enabler of function and mental needs.
Author Dominik Niewiadomski
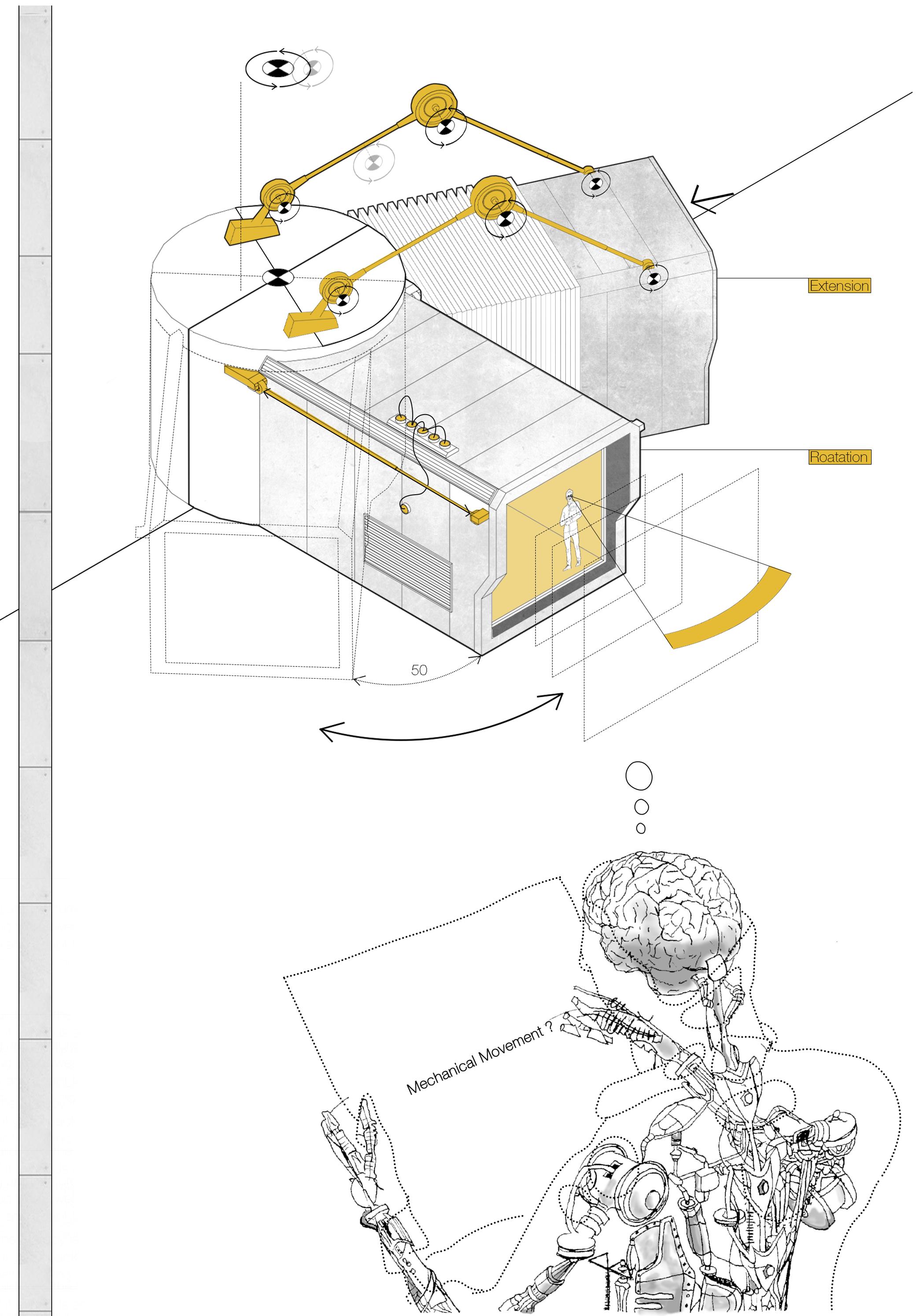

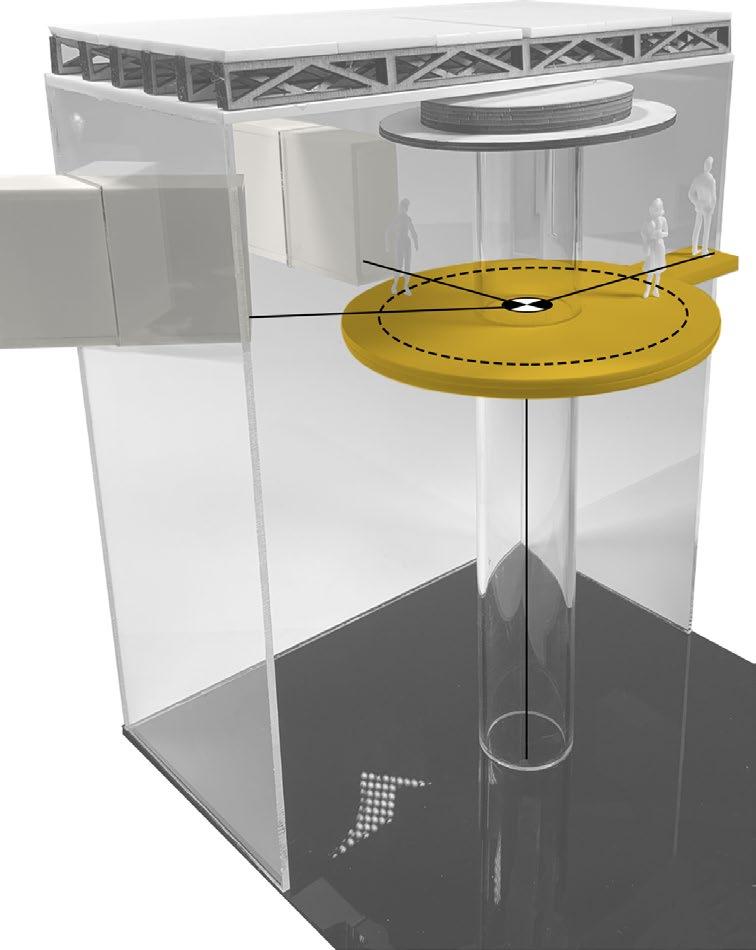
With the concept of a place of diagnosis, the model was created with the involvement of movement of architecture. Creating a machine that chooses the path of physical or mental rehabilitation for the individual. The model has been developed as a place of diagnosis forming a machinery implementation to the theme of rehabilitation.
The machine is designed as a dividing body and a key part of the program in taking the influx of people and sorting them out to their needs.
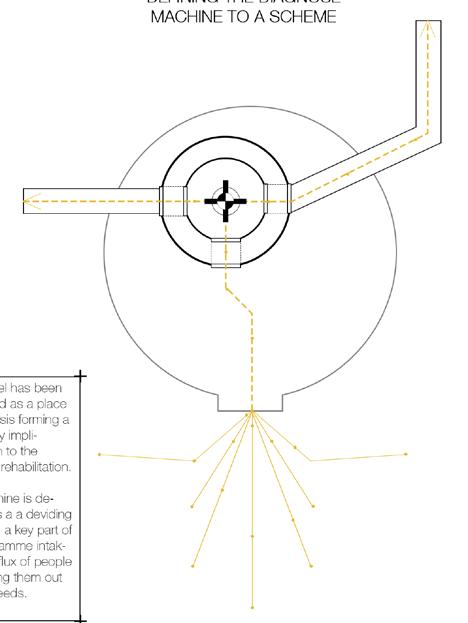
In order to respond to physical and mental disabilities the building needed to respond to a range of traumas that facilitate the building.
The project needed to respond with the possibility of sorting people to a physical or mental diagnosis.
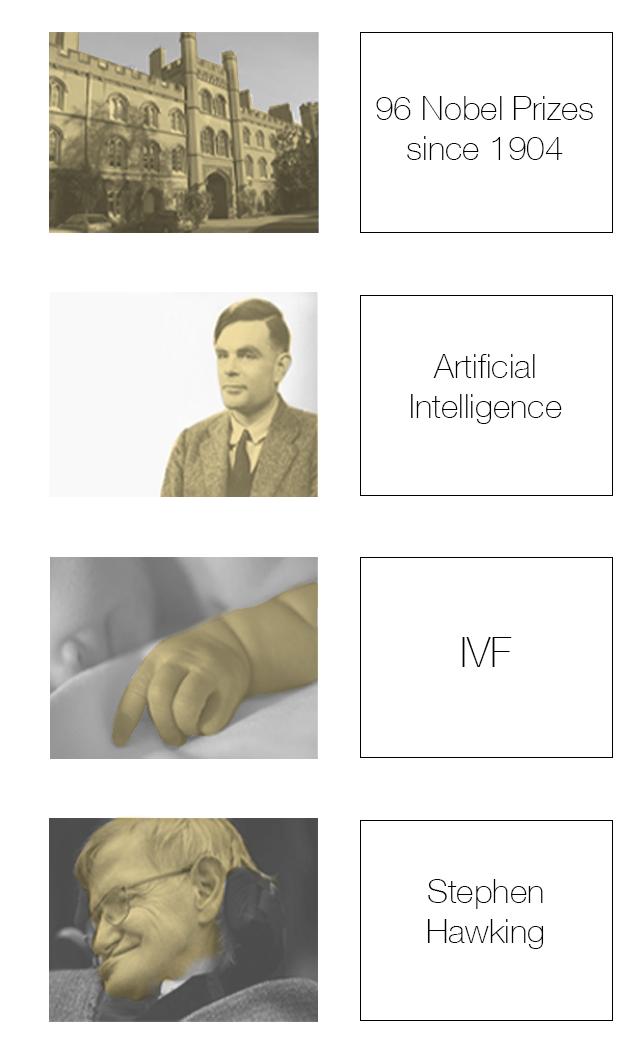
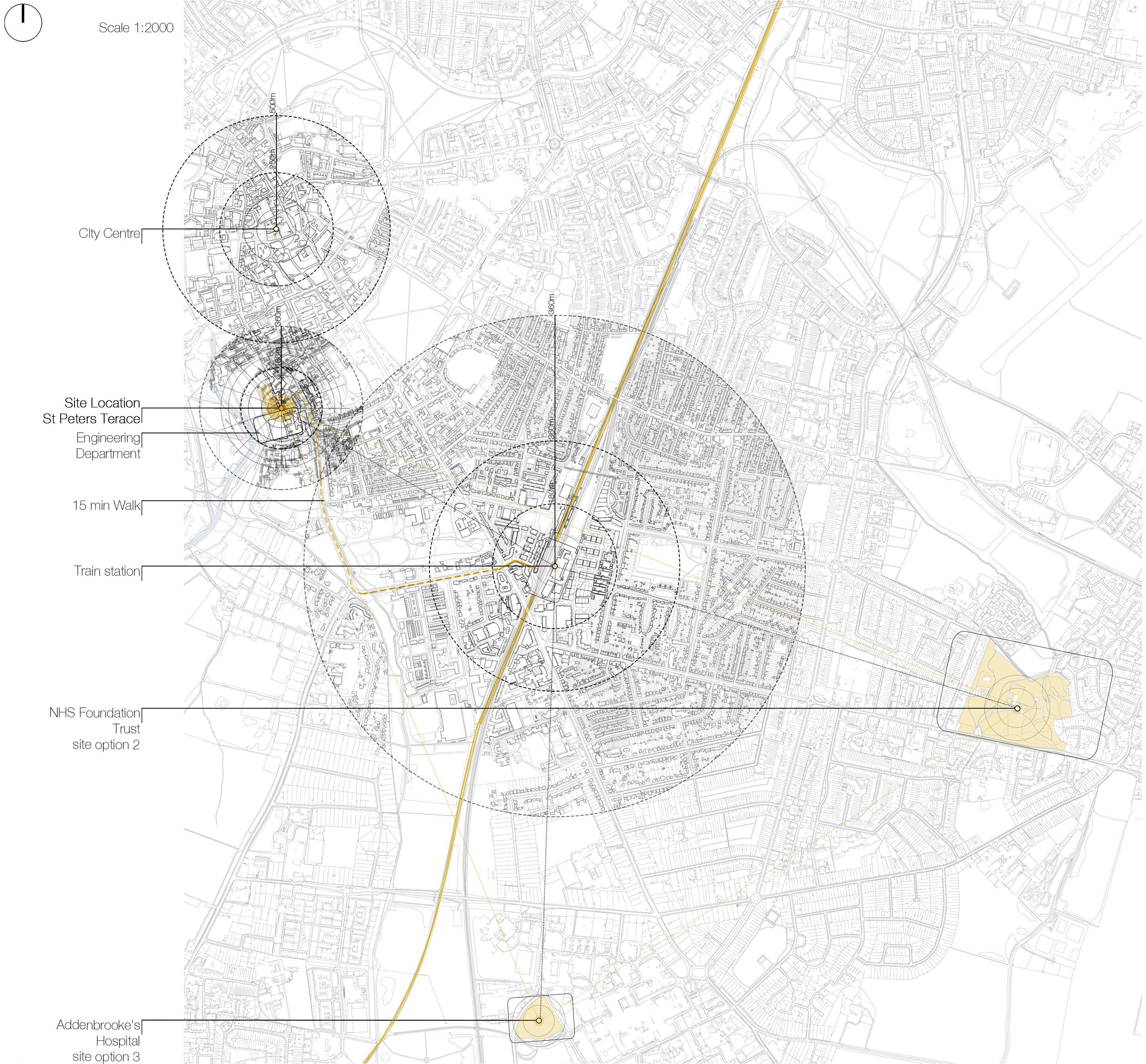
The area of Cambridge has been chosen as a location due to the historical evidence this place shares with the medical field. Therefore the placement of new experimental physiotherapy and mental therapy center is advisable. fect location for the project to take place. This was due to factors such as being close to the city center as well as being close to greenery and public transport.
The location of “St peters Terrace” was a per-

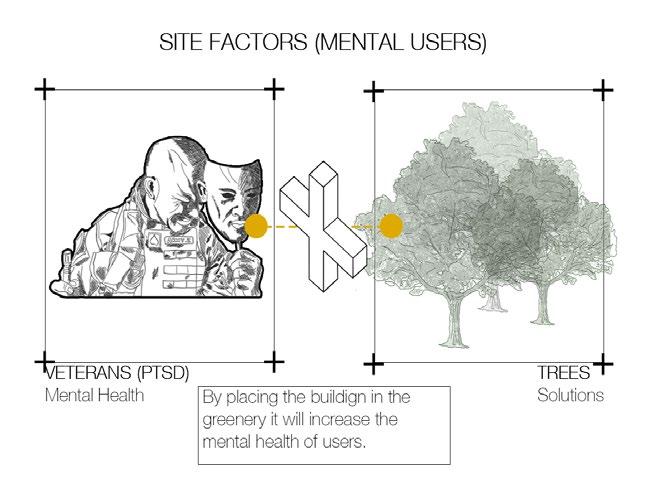
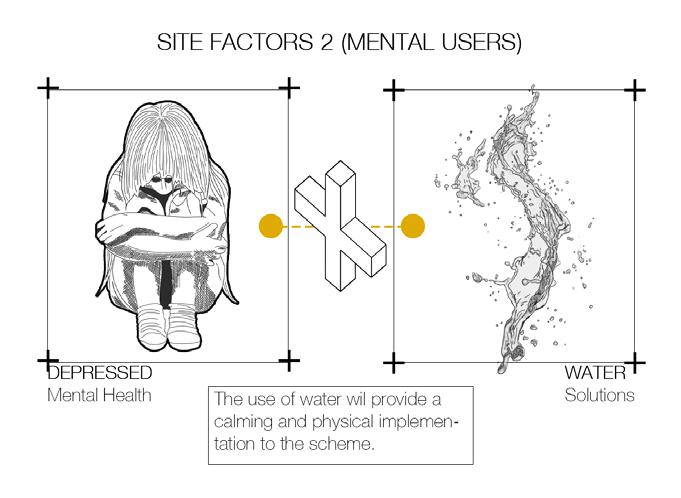
The diagnosis area has been extruded as a tower due to the implementation of knowledge needed for the machine to work. Above the machine, there will be a series of floors in which scientists will be consulting the outcome of the results provided by the machine. Then the transmission will be sent to the engineering tower to take supplies.
With the surrounding context and the placement of the engineering building, it was ideal to create a responding architecture that building as a taker in which the products go through a process of refinement to fit for needs then the product is transferred back to the diagnosis tower.
With the placement of towers and rotation of the context, it only made sense to place the physical rehabilitation between the towers as this rehabilitation could gain from that rehabilitation. Whereas the mental side of the building is placed more into the green side of the building.
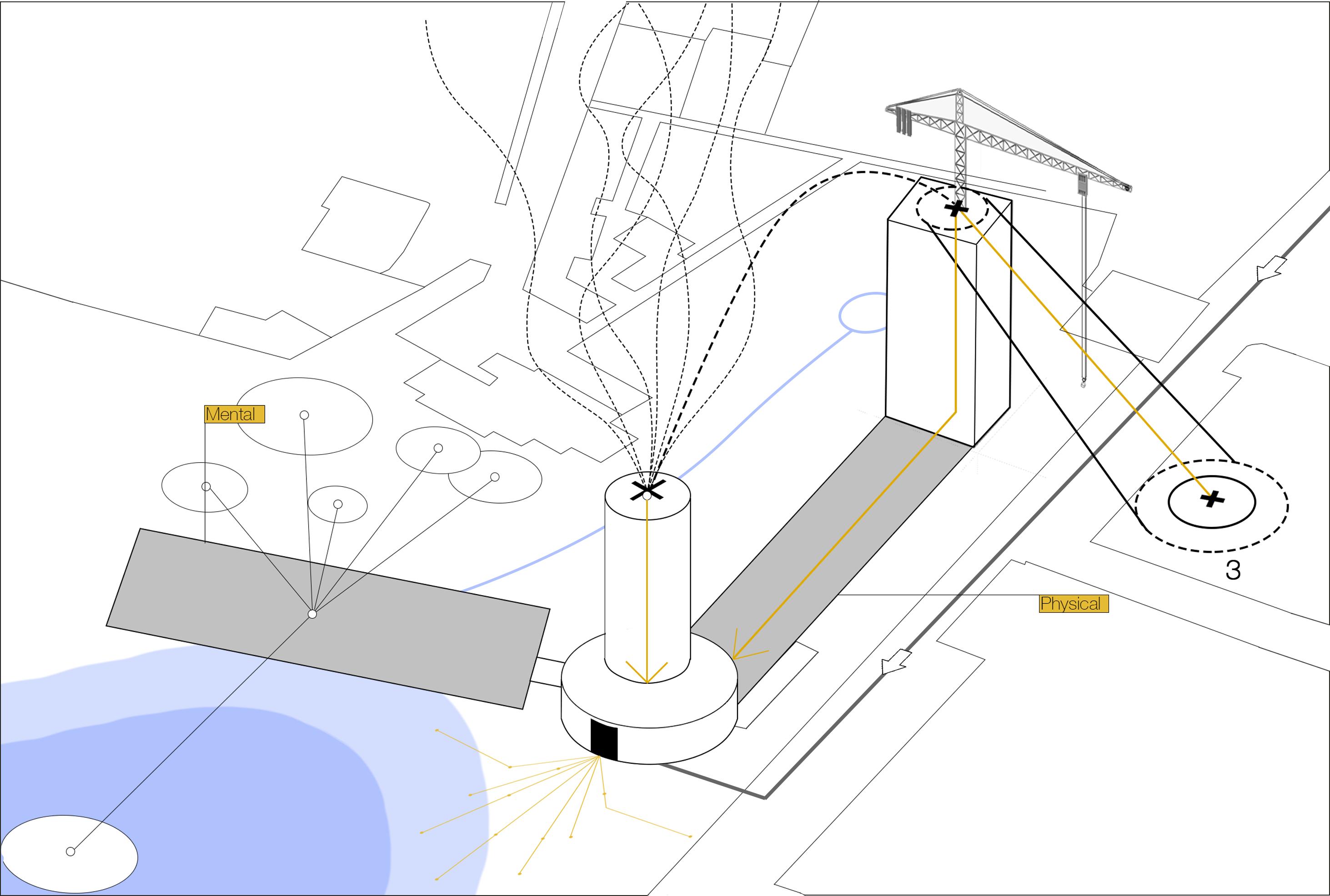
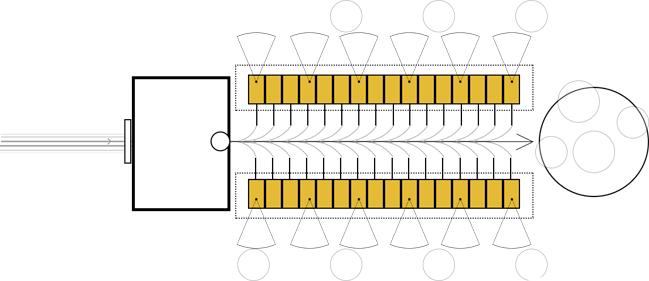
Analysis and reconstruction of the mental rehabilitation process.
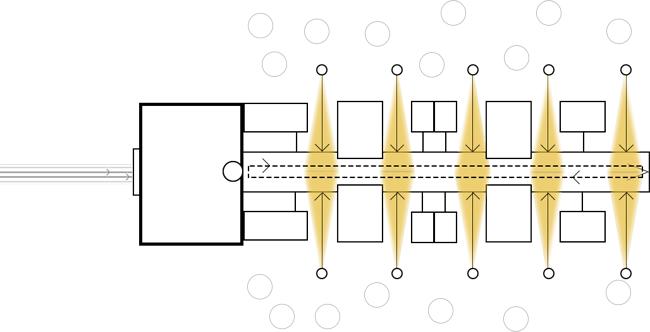
Separation of the rooms and change of shape in order to provide more dynamic circulation.
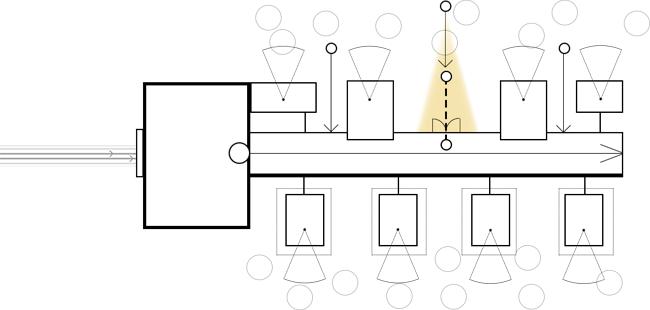
Implementation of rotating rooms in or-der to enhance the mental institute.
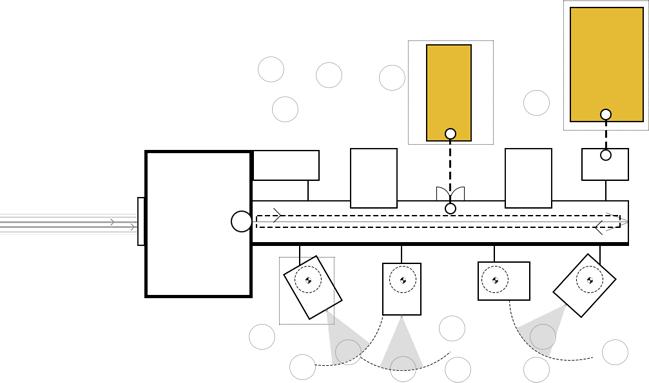
The extension of buildings externally allows for greater connection to greenery.
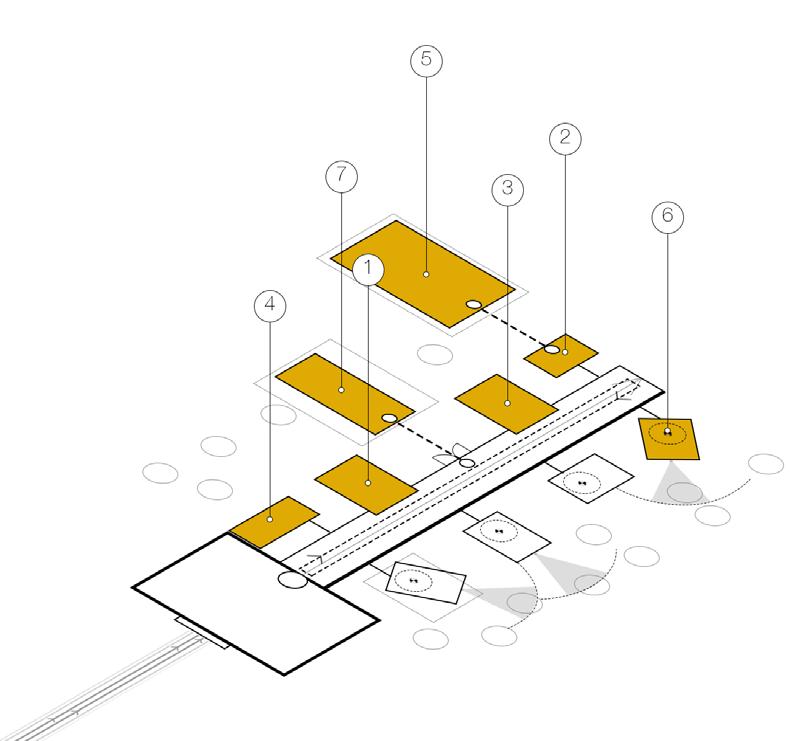
Music Therapy Group Therapy ART Therapy Theatre Therapy Isolation Rooms Reception Analysis and reconstruction of the physical rehabilitation process.

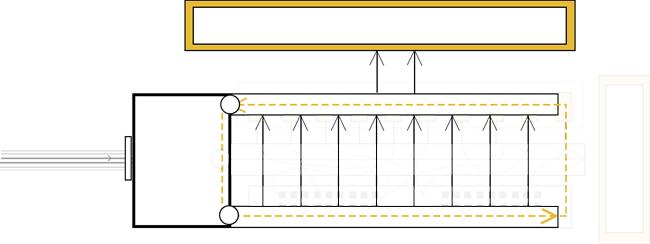
Redefining the system of rehabilitation layout by pushing rooms through the building rather than going in and out.

With the defined series of rooms, the process segregated itself into two options therapy rooms and joining rooms.
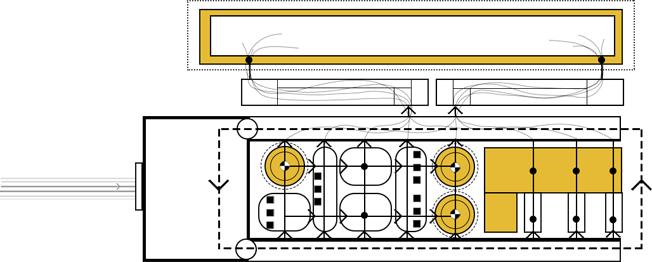
In the defined process of rehabilitation, the motion of movement was added to rooms that could join to one another and shorten the process for the in-dividual if necessary.
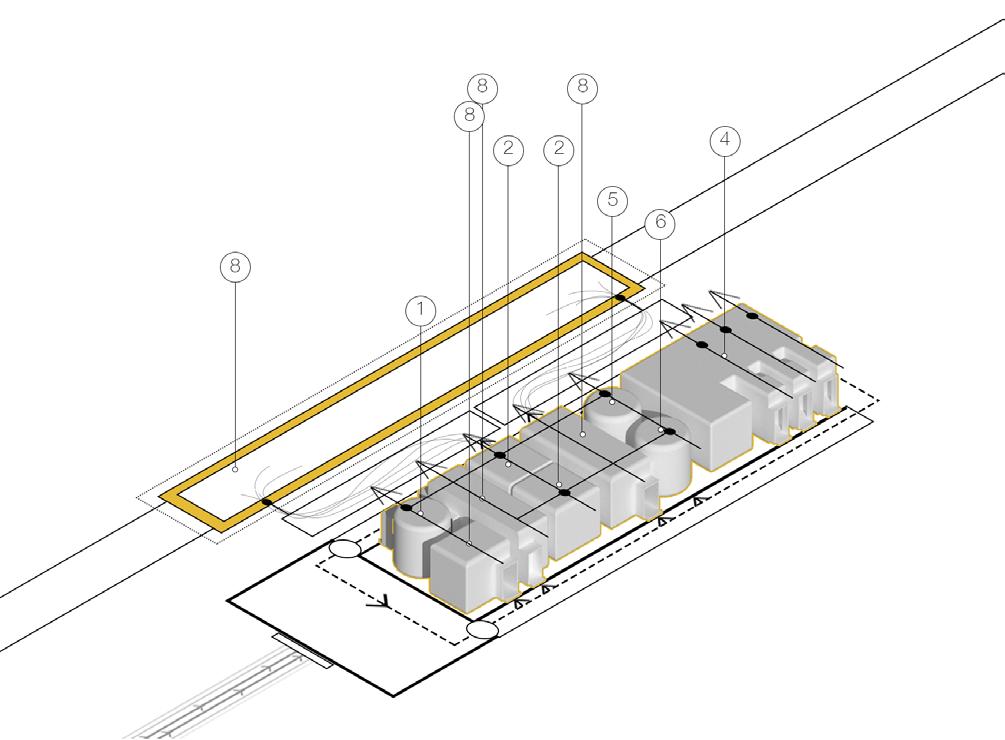
Prosthetic Fitting Manual Therapy Occupational Therapy Physio Therapy Ultra sounds Therapy Laser Therapy Hydro Therapy Waiting Room
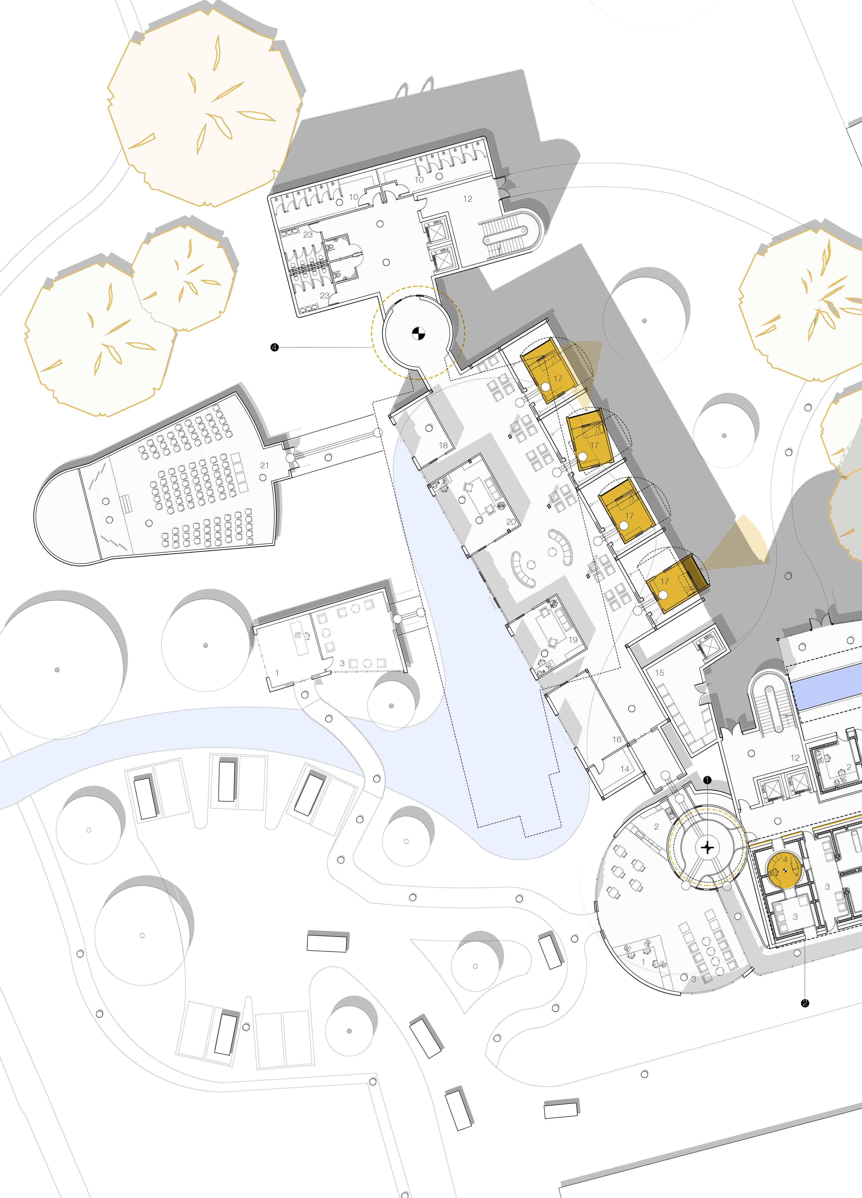
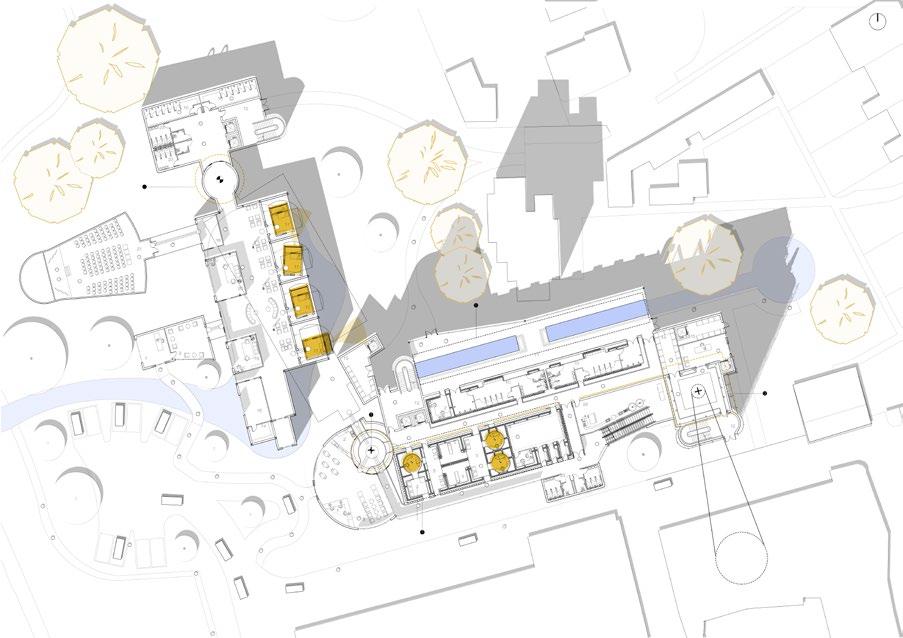
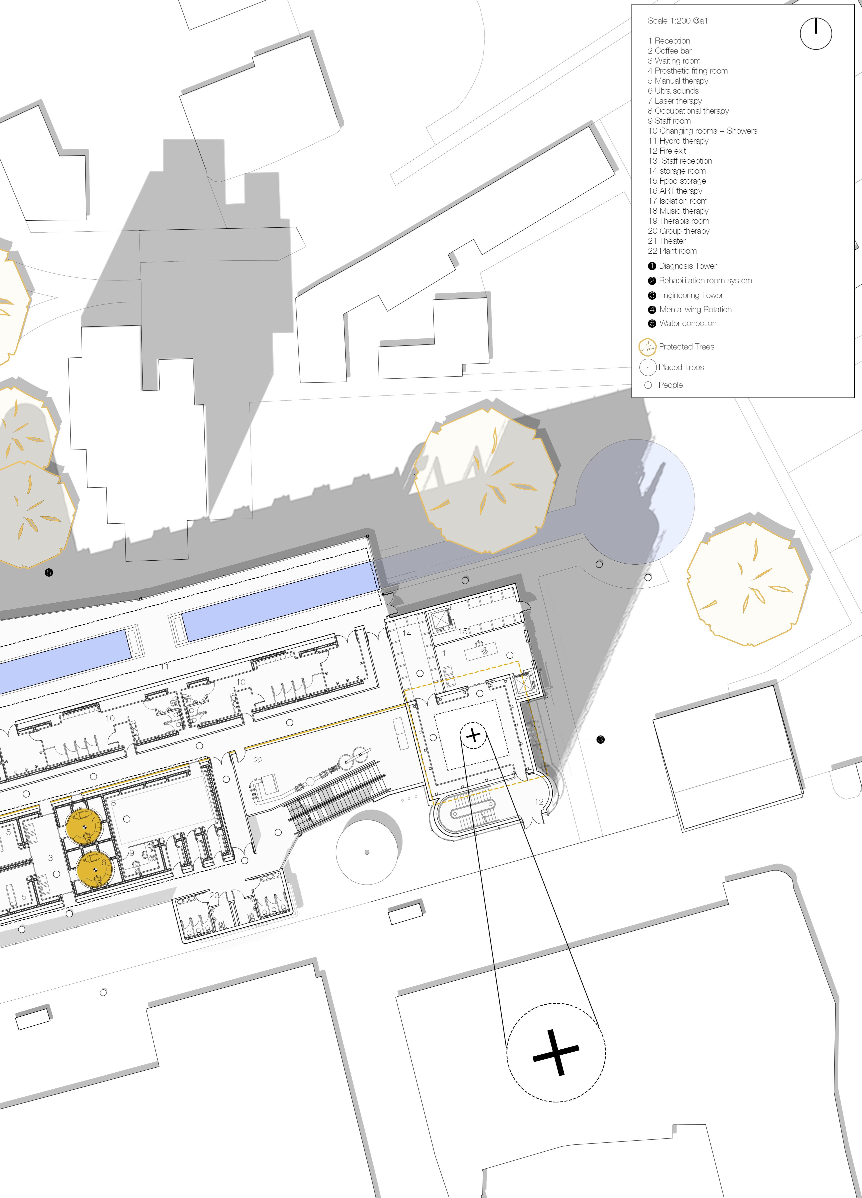
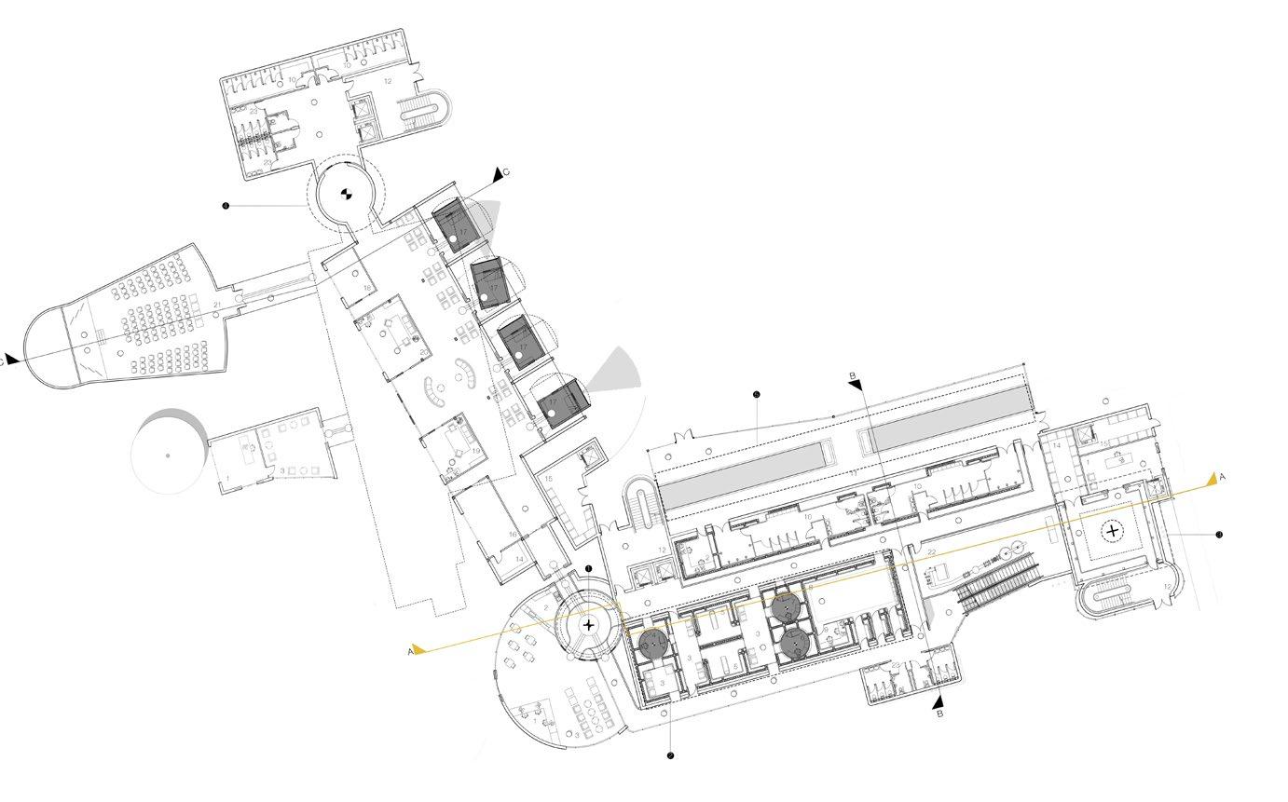
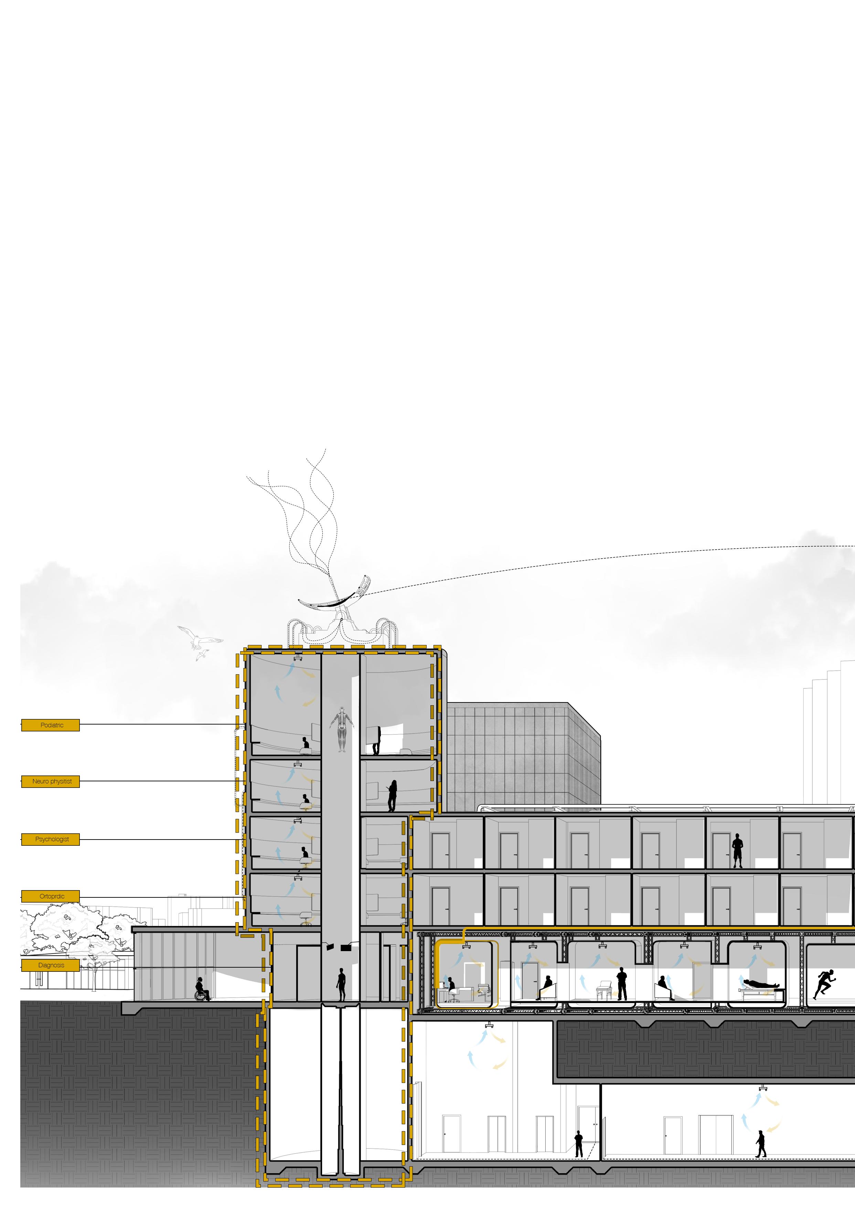
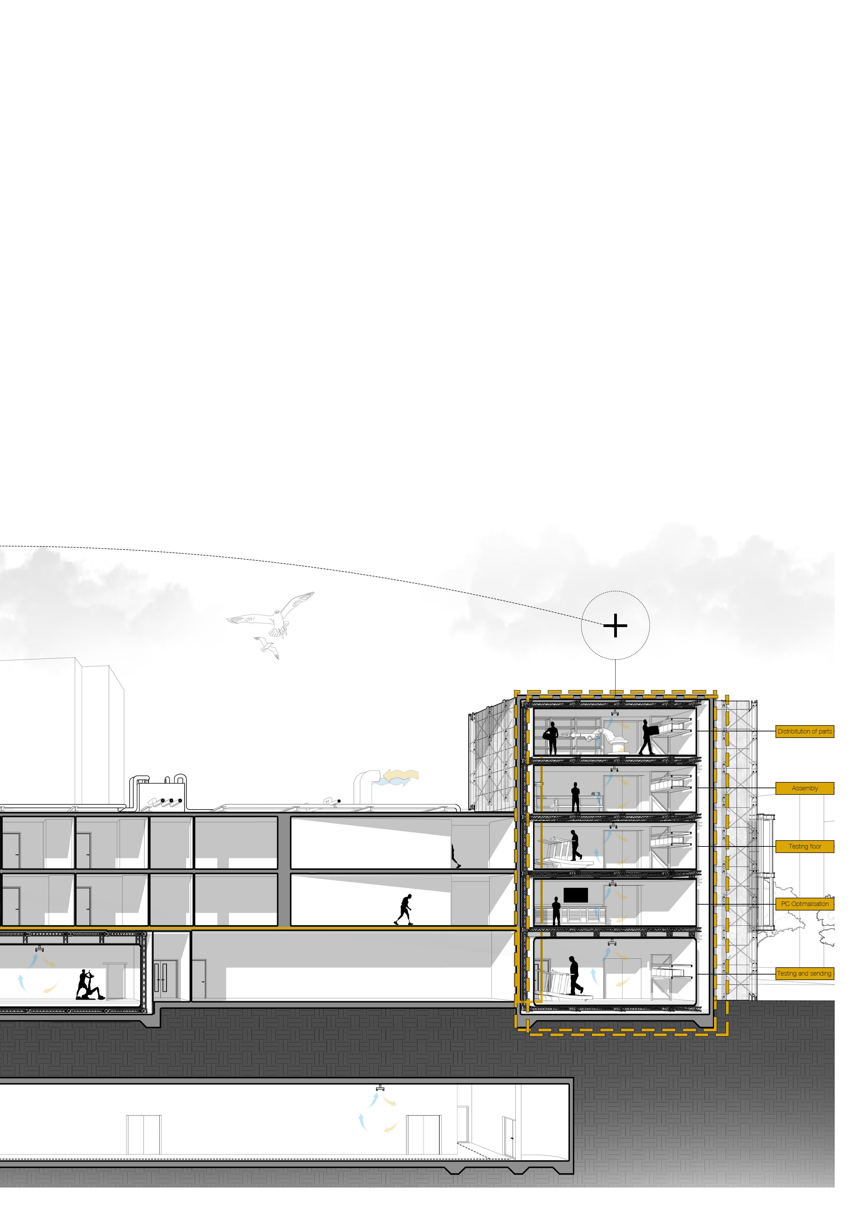

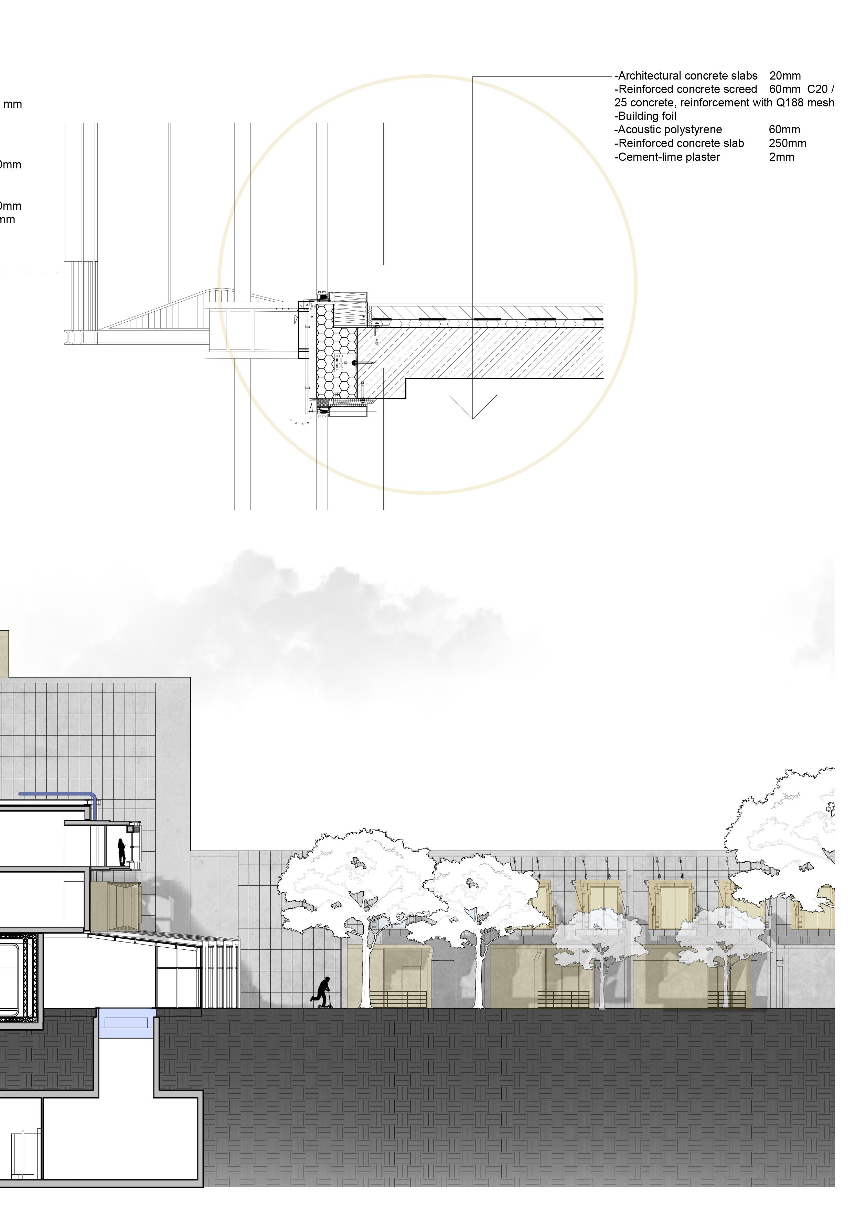

2. Drain pures out the water into the pond.
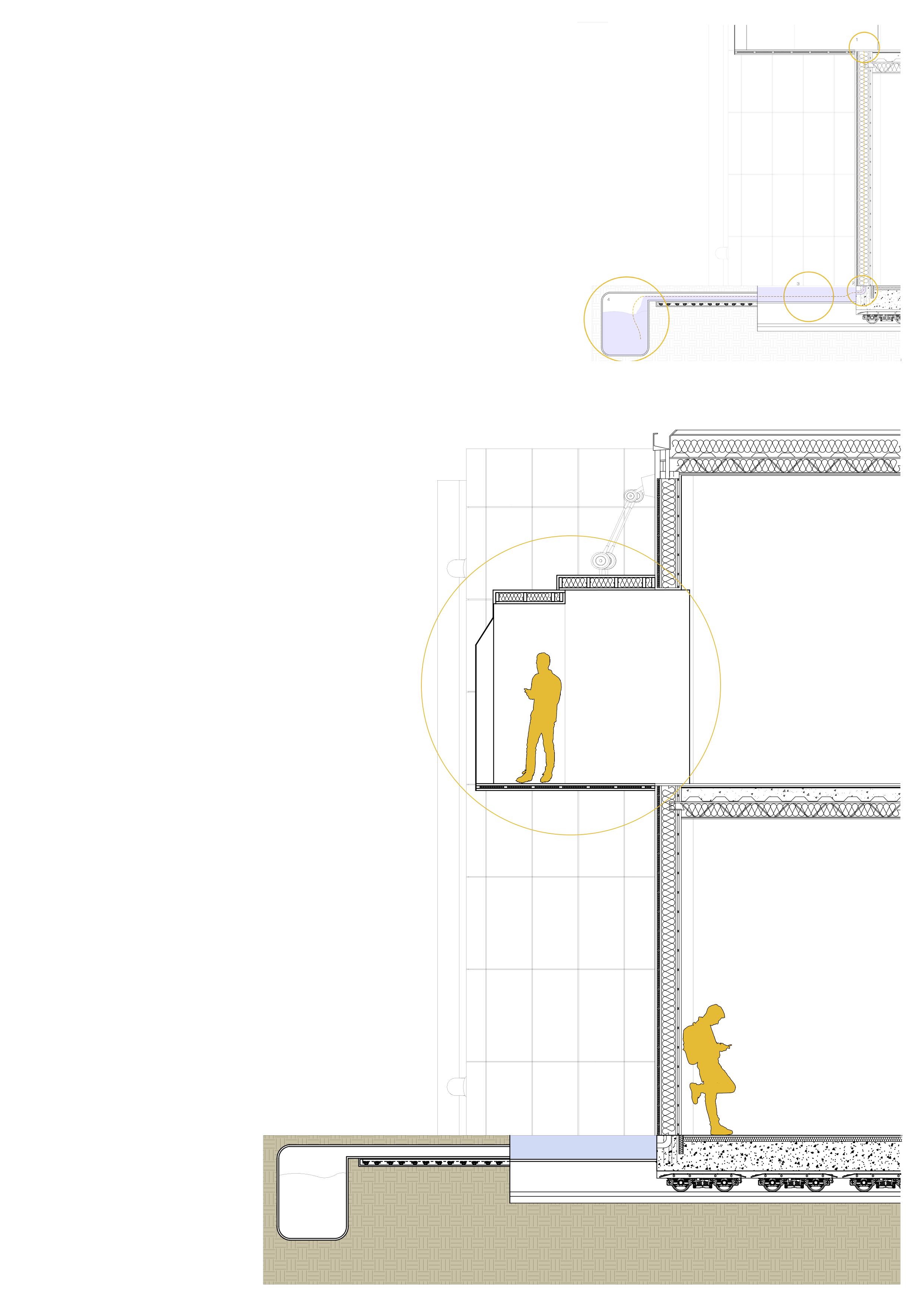
3. The pond is placed above the moving mechanism this ide of the pods moves and when the building moves the water is pushed into the tank.
4. The tank keeps the water when the building is moved when the building moves back the water released back again into the pond.
