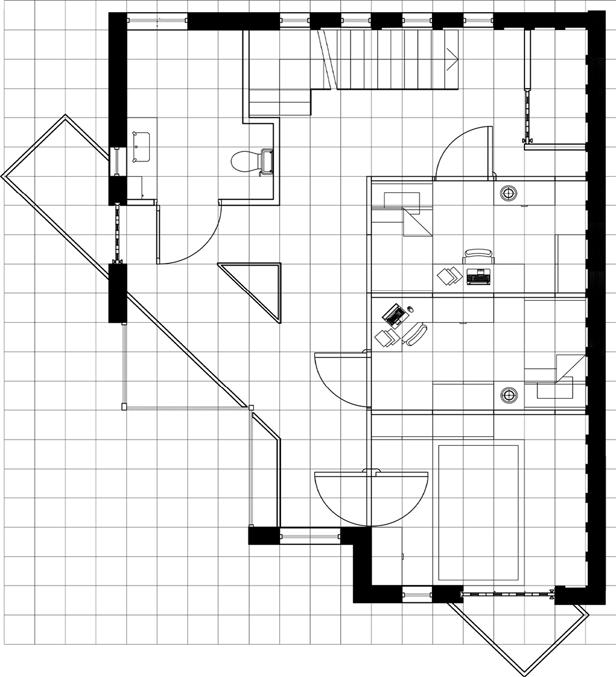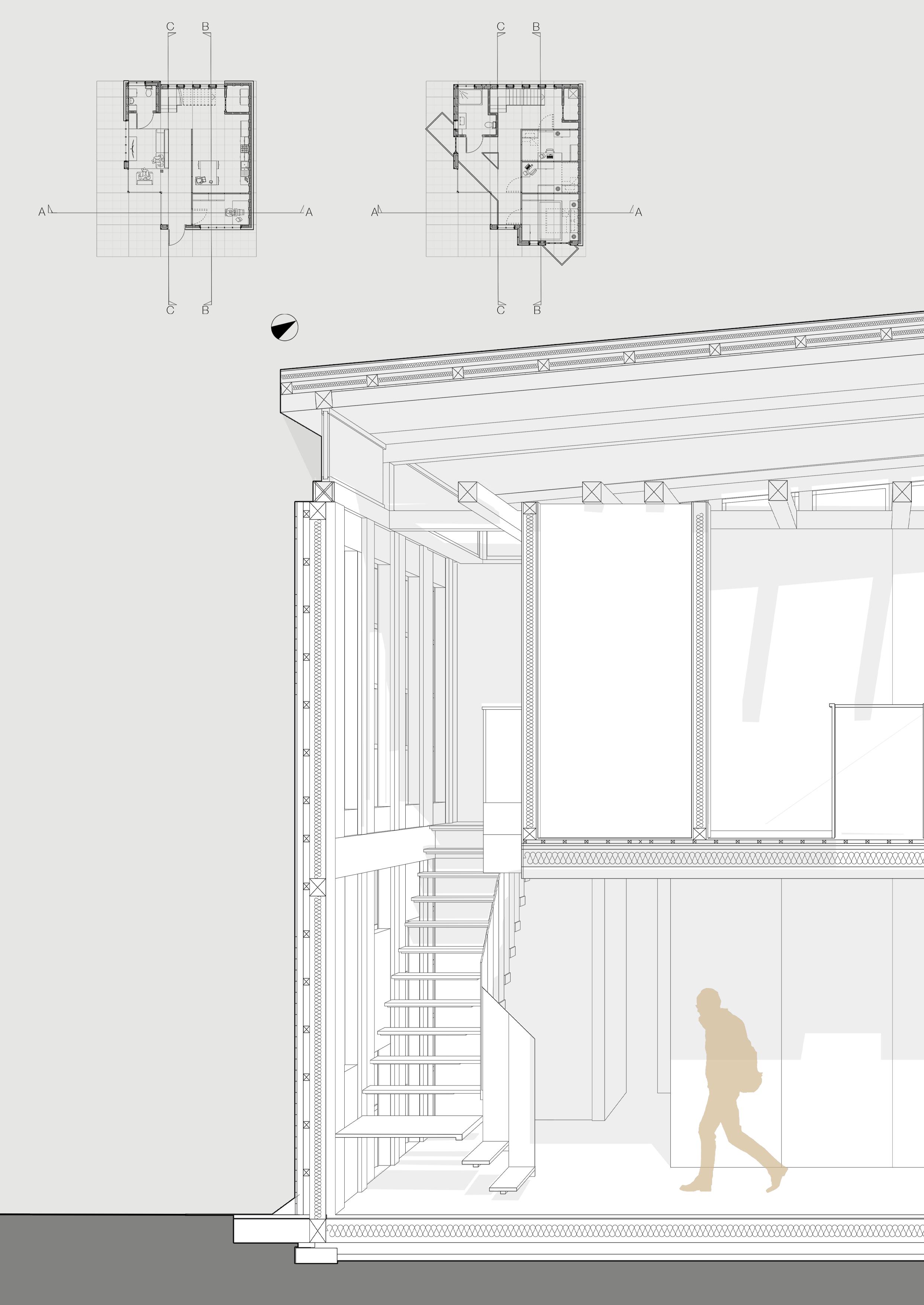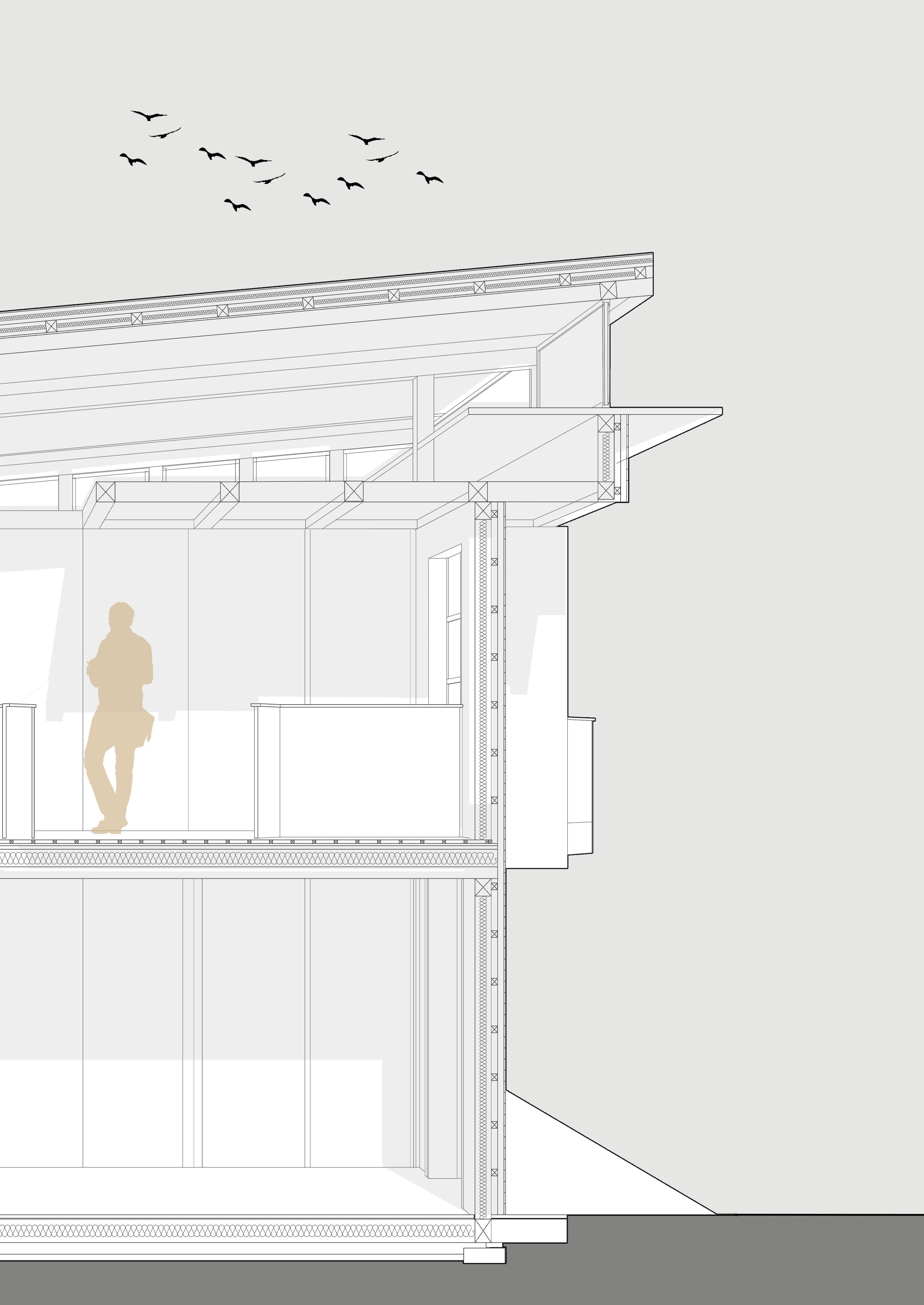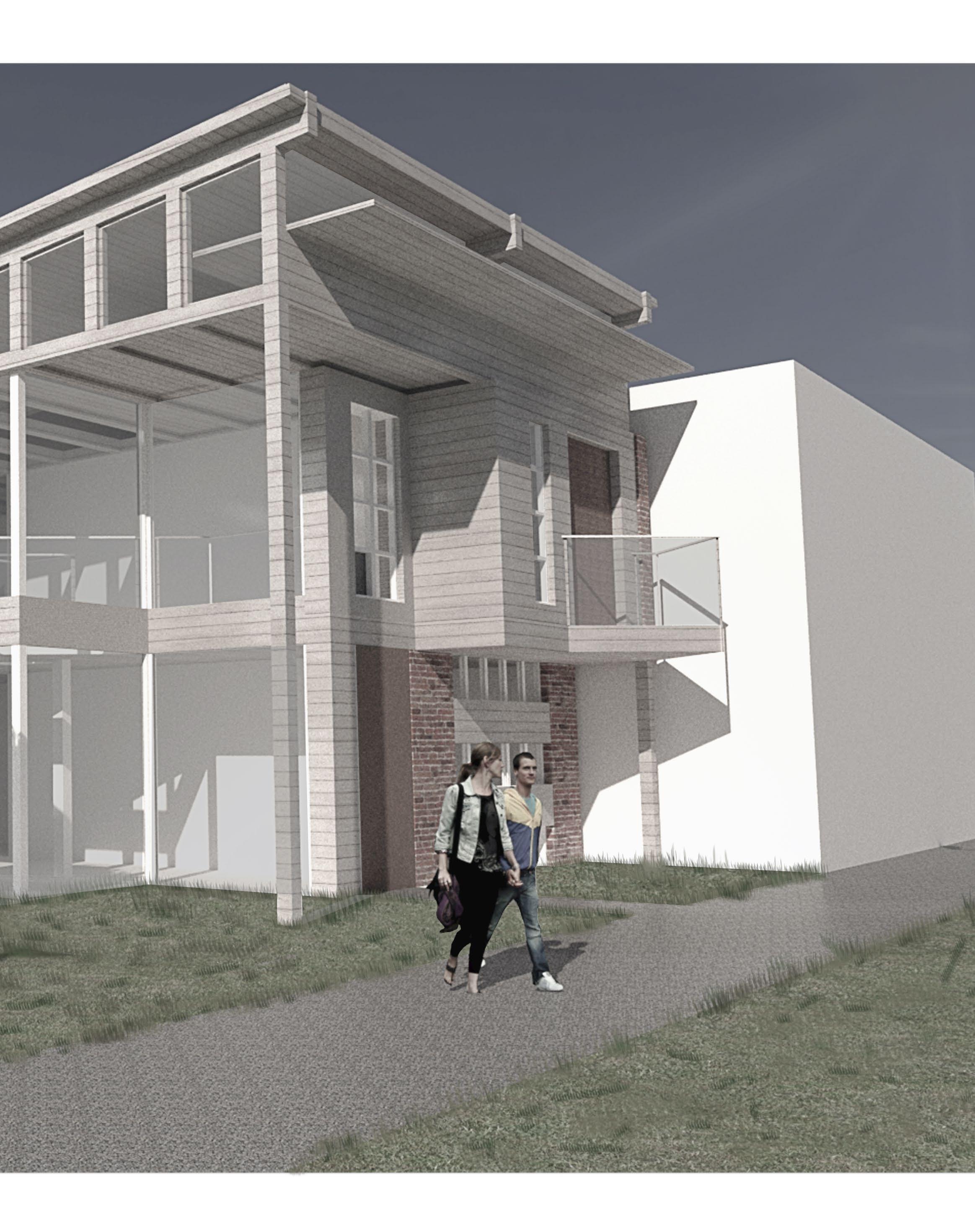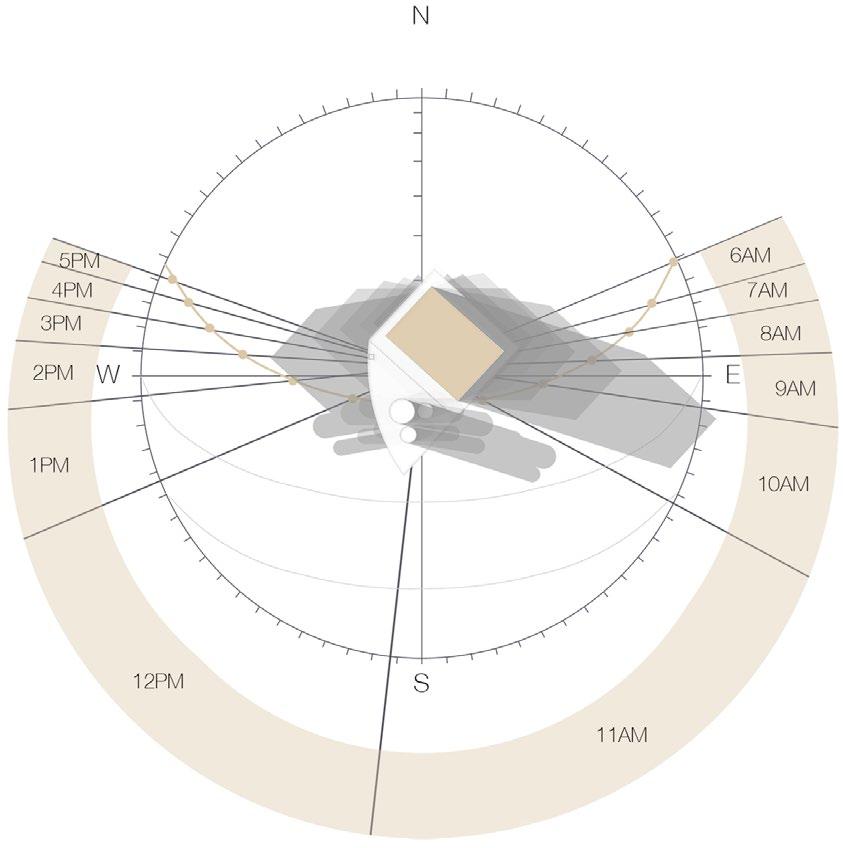
4 minute read
The Dolls House | Flexible house
Location: Lincoln, Lincolnshire United Kingdom Year: 2018 Undergraduate: Desing Studio Category: Residential
The Dolls House is an idea about providing flexible, highly sustainable living that is responsive to its context and able to adapt to the changing needs of a family over a long life-span. The first known Doll’s house originally called a ‘baby house’ in 1557 was a showcase for local creatives and craftspeople to display their wares. The miniature house represented Duke Albrecht of Bavaria royal residence.
Advertisement
Masterplan Authors Group B
House Design Author Dominik Niewiadomski
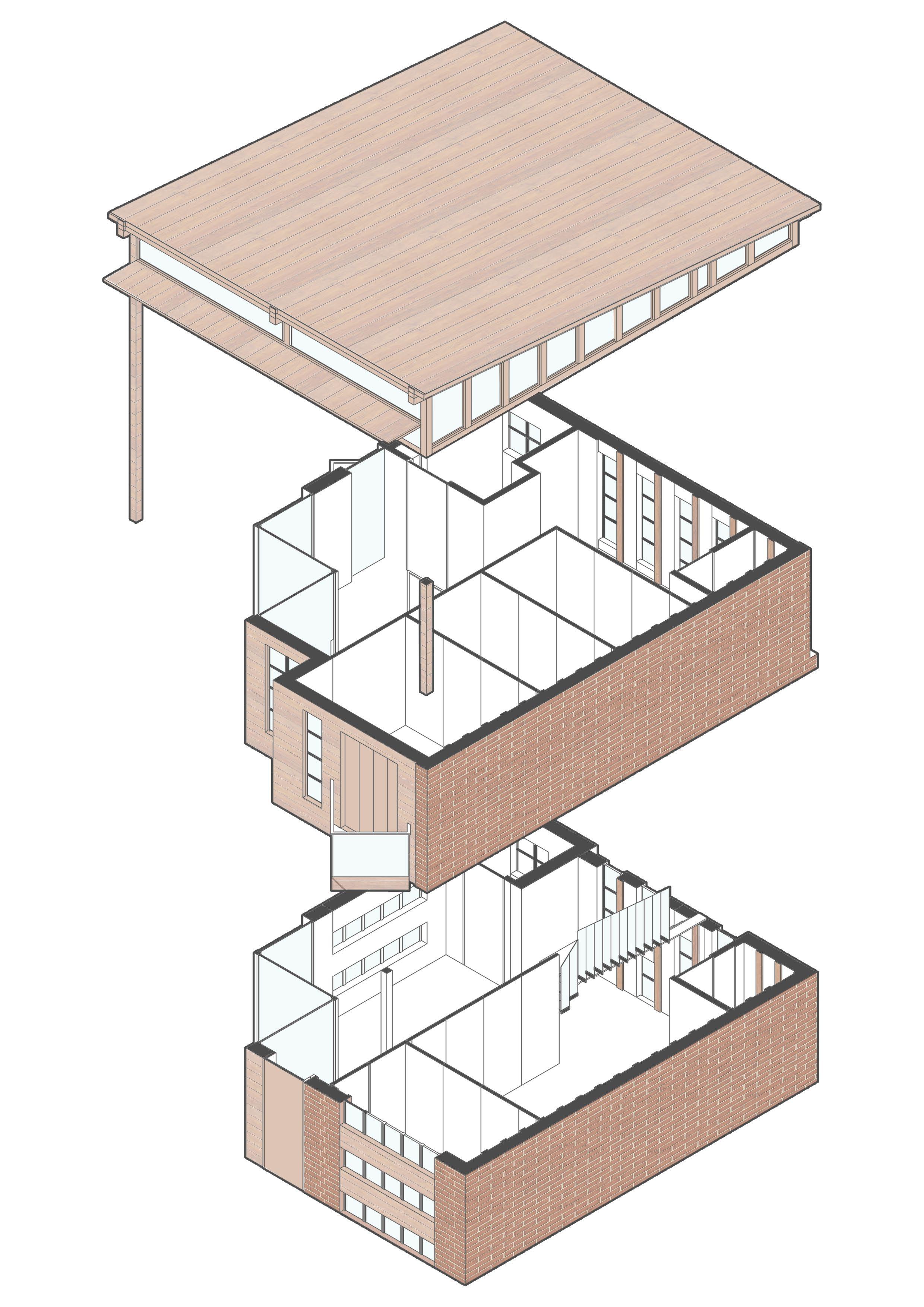
Final Group Master plan
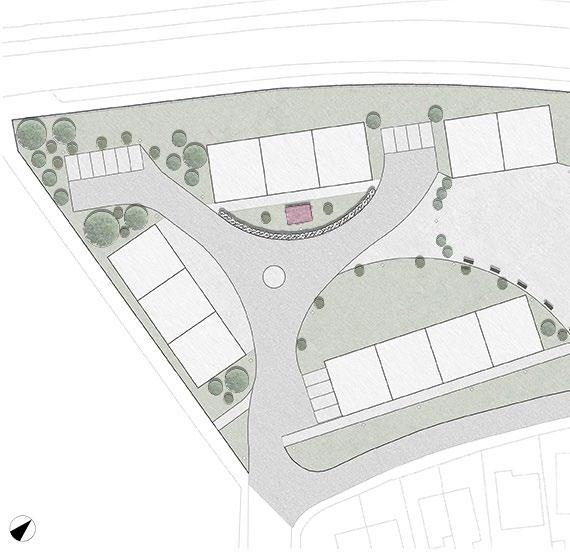
01 - James Hamilton Master Plan development 02 - Brad Noble Master Plan development


The masterplan has been created with the full involvement of a group (24people) however, there was a selected smaller group that will deal with designing and refining the key factors that the whole group has agreed upon. The masterplan conveyed all of our ideas and allowed connectivity to the existing community across the street through having a open plaza in the middle. The fountain in the middle aims to attract people through the use of white noise.
From this point onwards the project is continued individually.
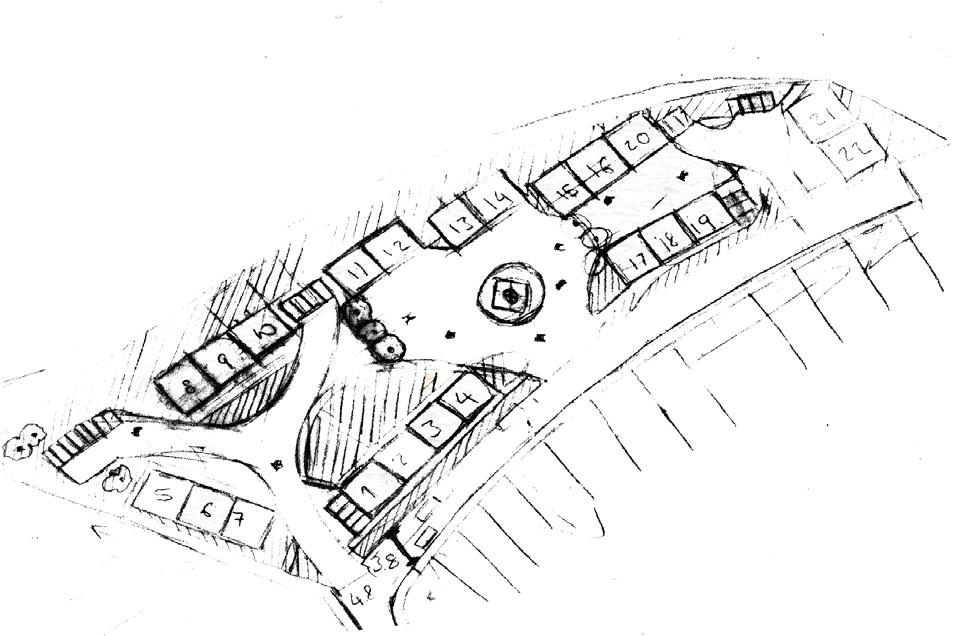

03 - Dominik Niewiadomski Master Plan development 04 - Dominik Niewiadomski Master Plan development 2

Father Name - Craig Hunter Age- 42 Profession - Structural Engineer Interest - Movies/ Books/Sports Working Days - Mon-Friday Mother Name - Shannon Hunter Age - 38 Profession - Painter/ Artist Interest - Movies/ Books/ Politics/Nature Working Days - Independent working hours Son Name - Bobby Hunter Age - 11 Profession - Student Interest - TV/Games/ Sports Stuyding Days - Mon-Friday Daughter Name - Anna Hunter Age - 15 Profession - Student Interest - Movies/ Books/ Dancing/Music/ Clothes Stuyding Days - Mon-Friday
Using my client’s profile, I was able to create a chart which identifes the demand of leisure activities carried out by the occupants and how that cements space around them.


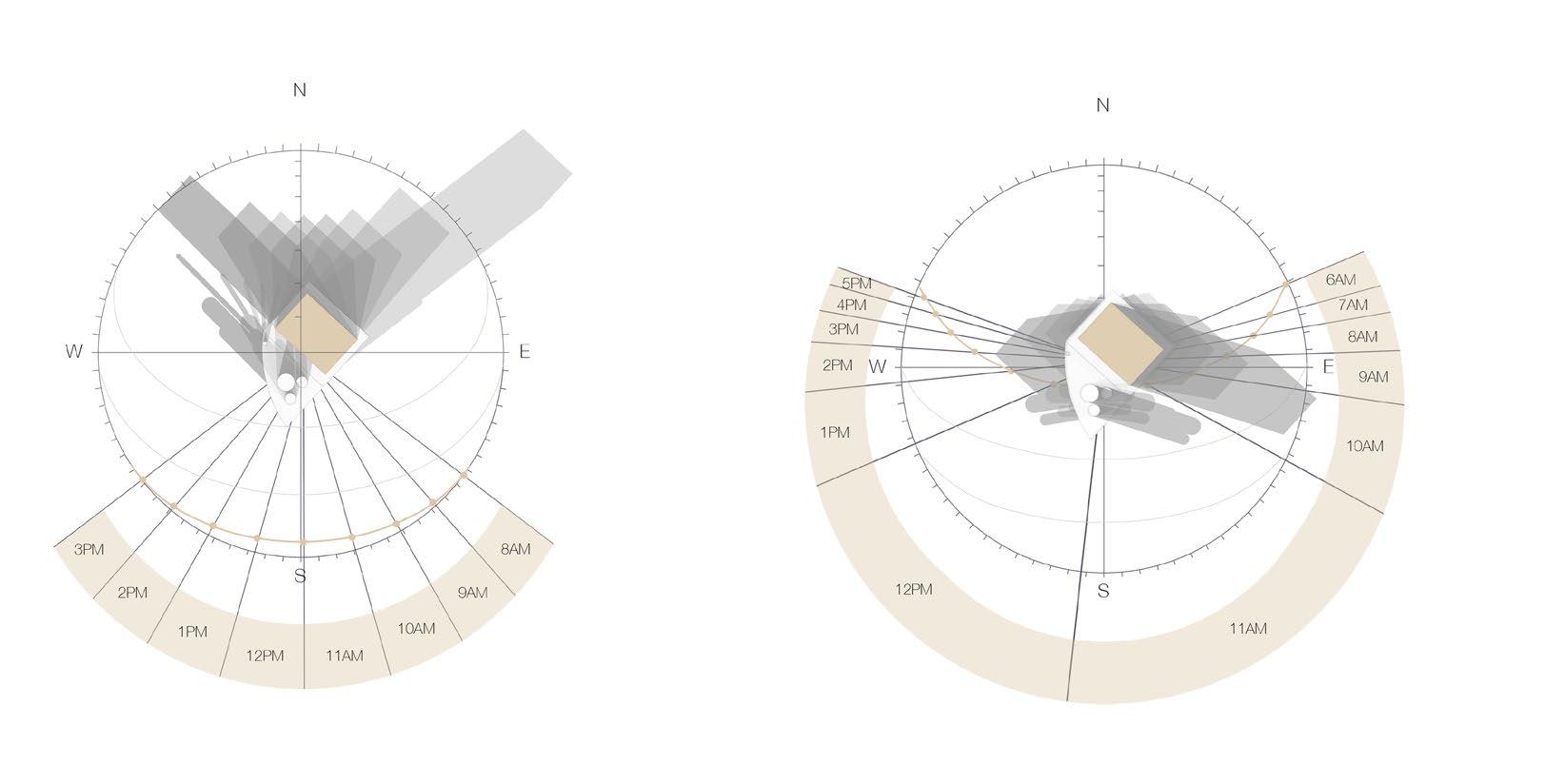

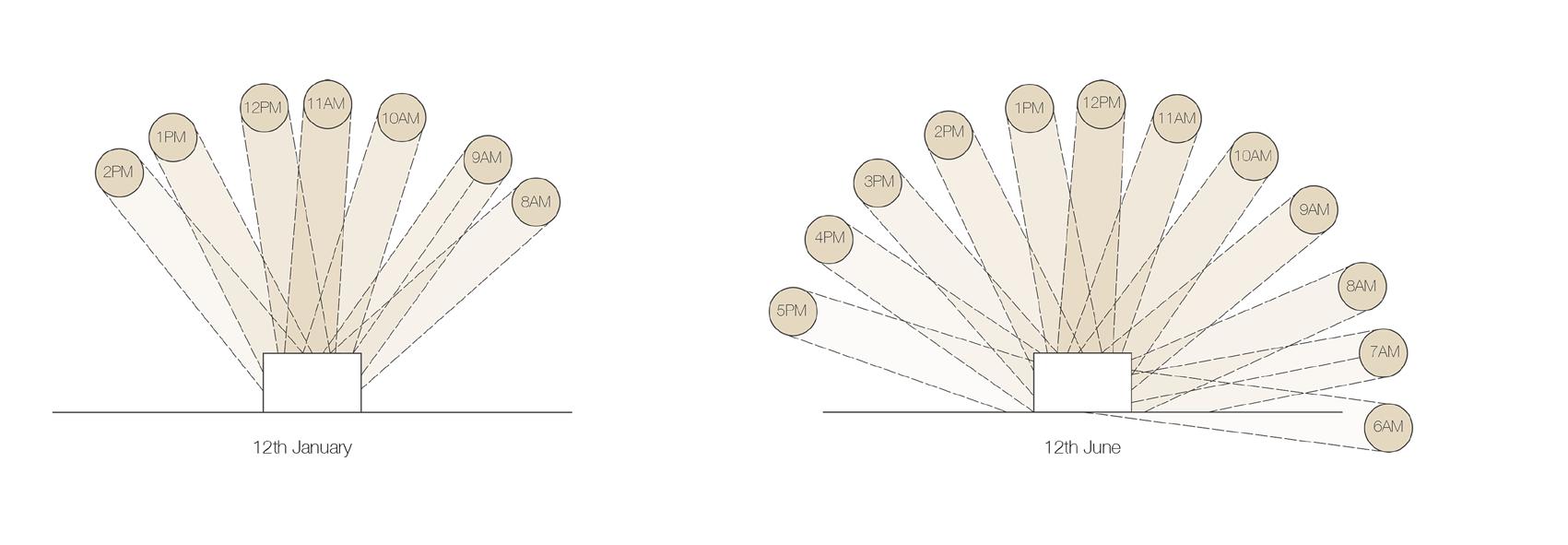
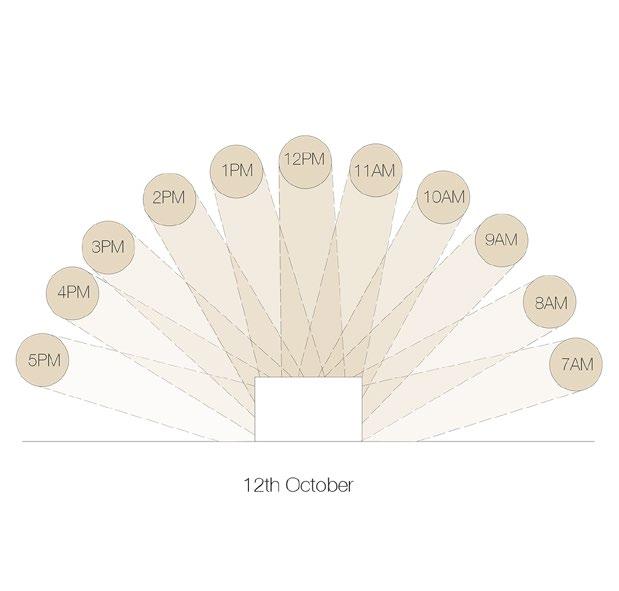
After noticing that my plot has a great position for sun radiation I created a detailed analysis of sunpath, sun angle and shadow to better understand how I can design my building around the ideology of sun.

Out of all three models I have chosen model two as it explores both the spacial awareness and lighting transparency best.
The light was able to travel thoroughly throughout the structure bouncing off from the planes of card affecting light through the voids. In comparison to model one and three, model one allwoing too much light to pass through. It did not allow planes to form any shadowed spaces and therefore lost the rational behind it .
Model three did not have dynamic lighting inthe voids as there were too many planes blocking the light.
Model two relates best to the lighting projects done by steven holl and how he incorporates lighting in his buildings to form anexperience for it’s occupants.
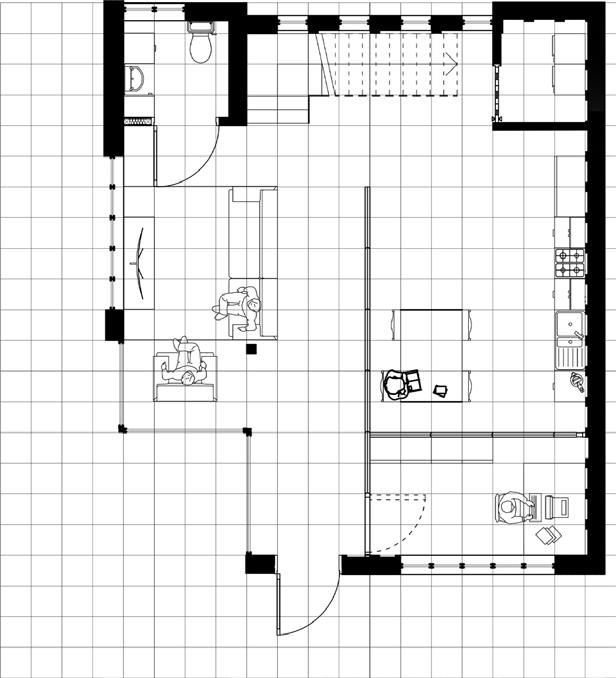
Plan of the chosen modelFinal development of spaces 5 (part 1) (final plan / ground floor)
(walls highlighted gold show the placement of partition walls)
By using 500mm x 500mm grid system I was able to design every part of furniture or rooms to fit to that grid system.
By using 2m x 2m grid system I was able to design all of the partition walls to be design with in that grid.
Plan of the chosen model final development of spaces 5 (part2) (final plan / first floor)

