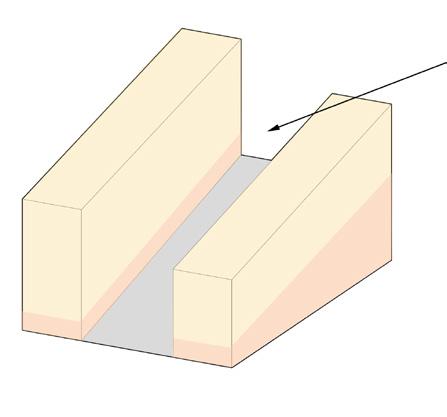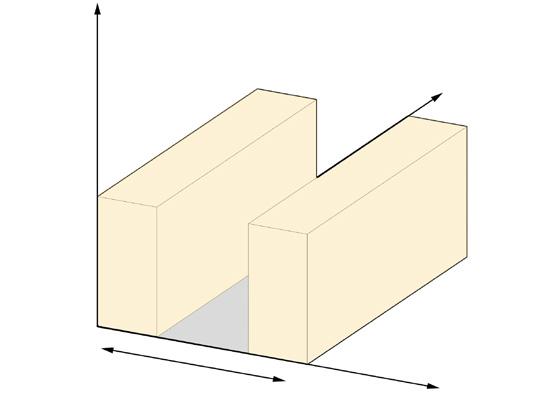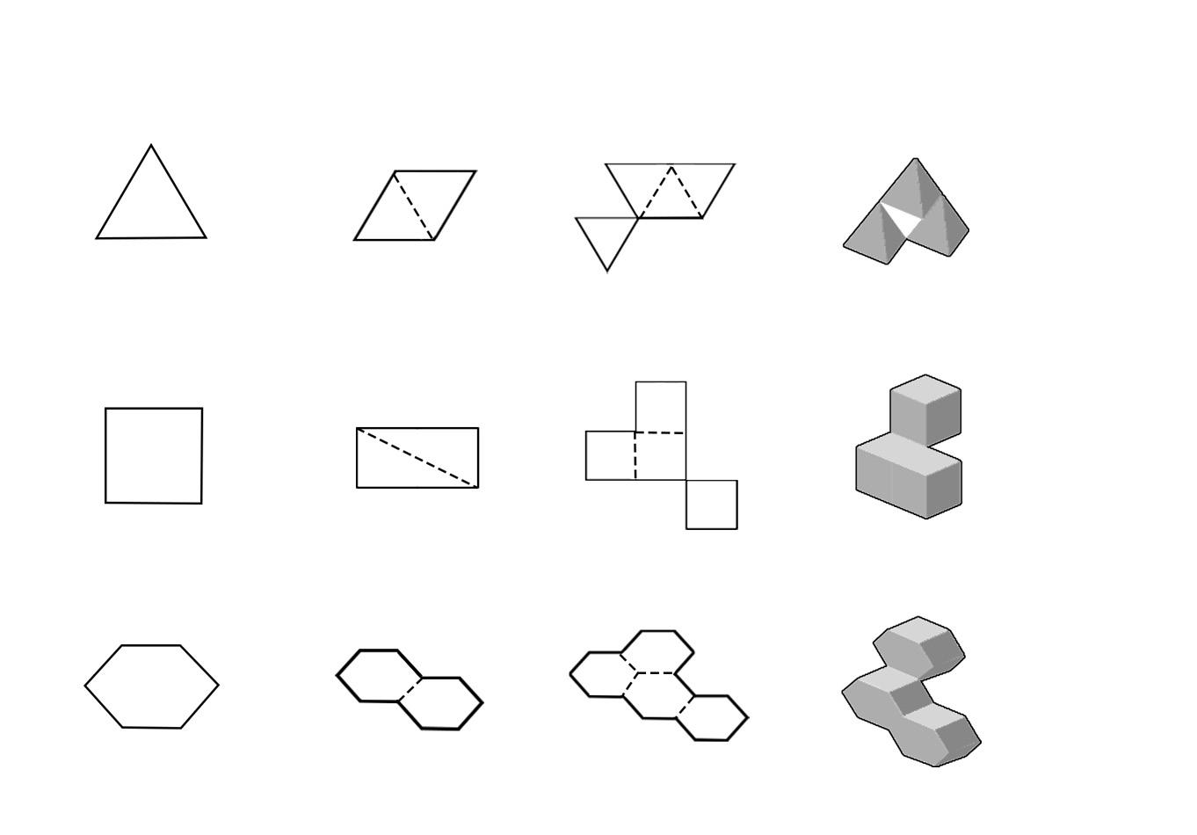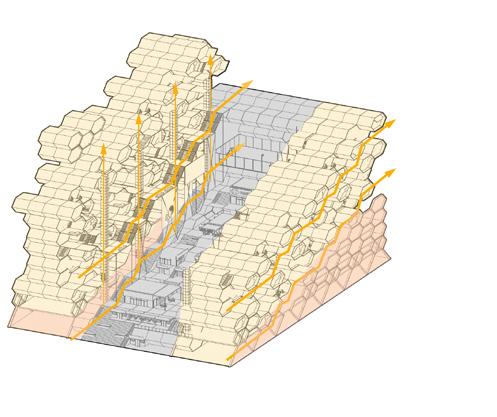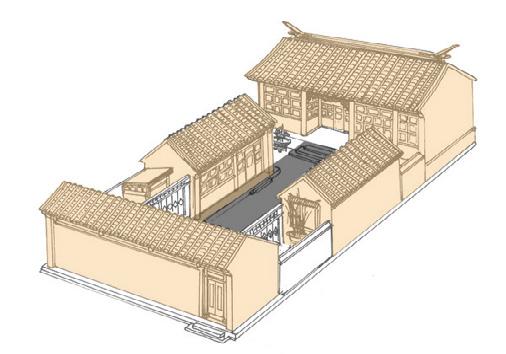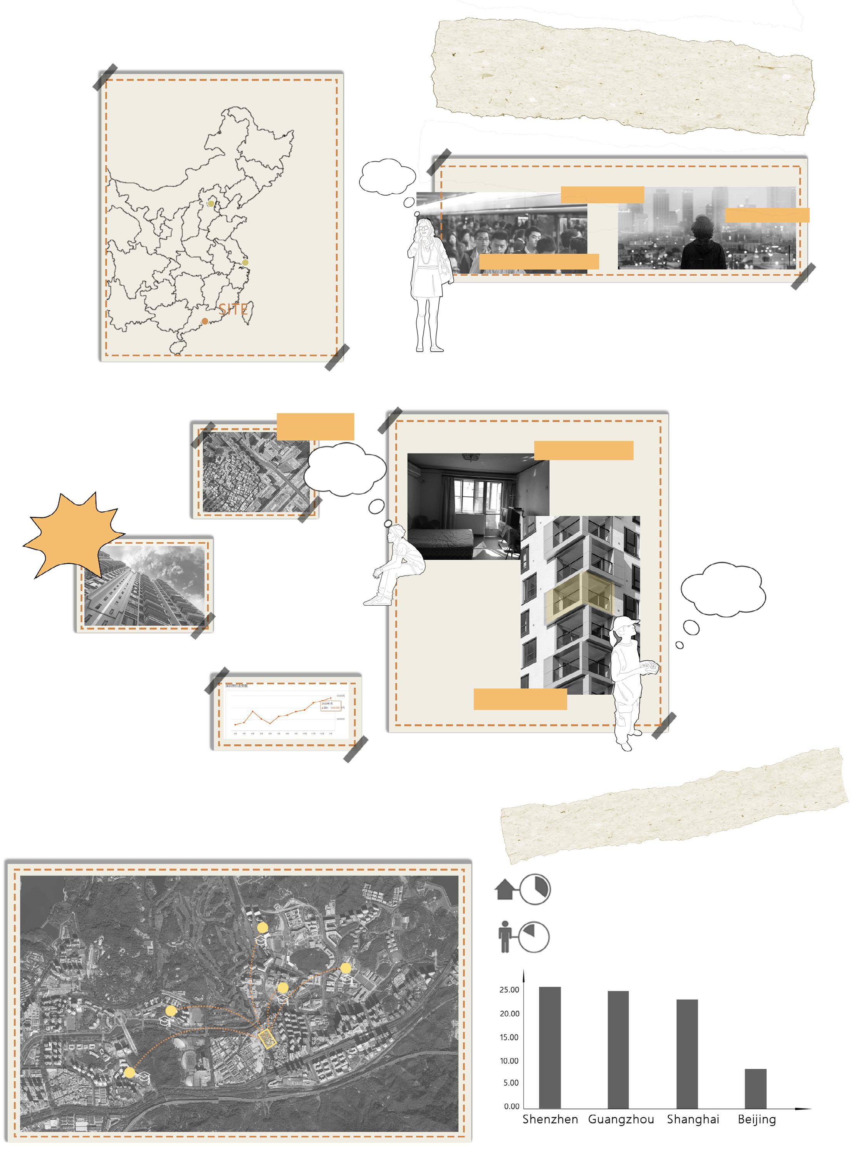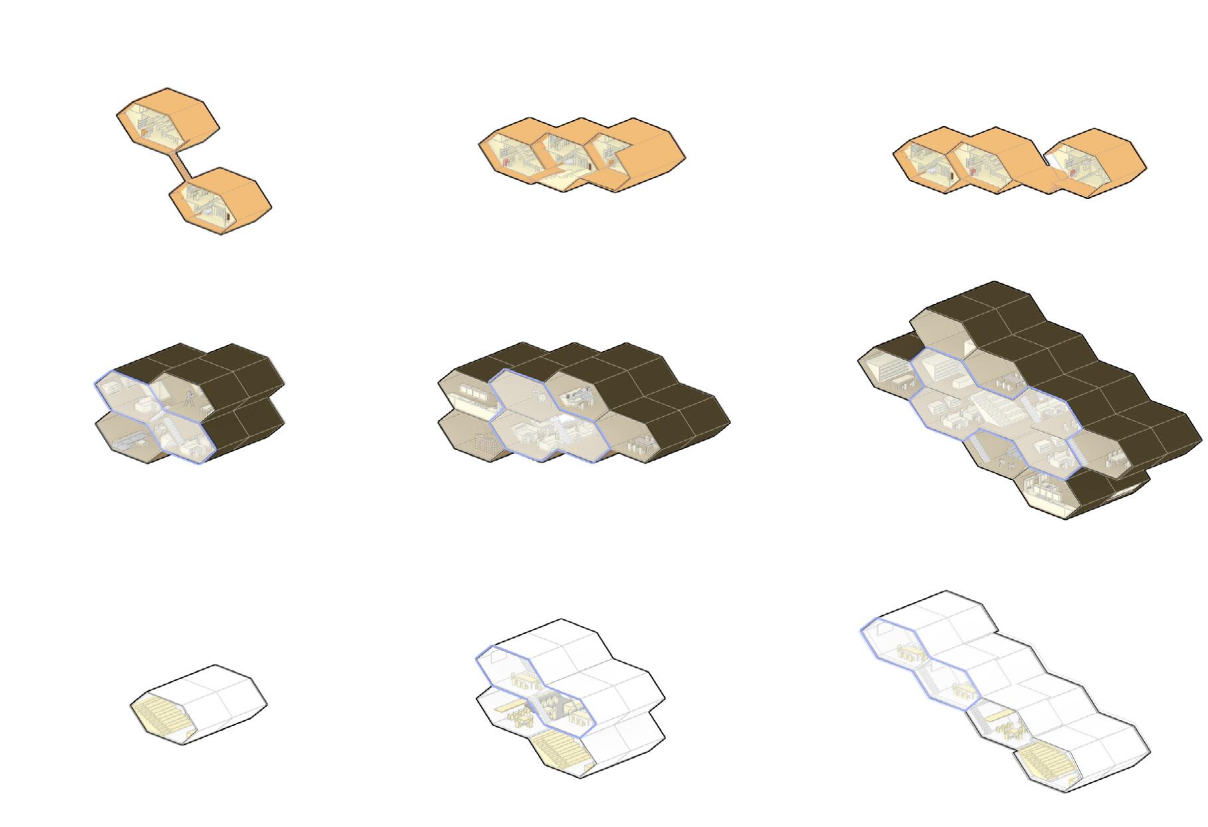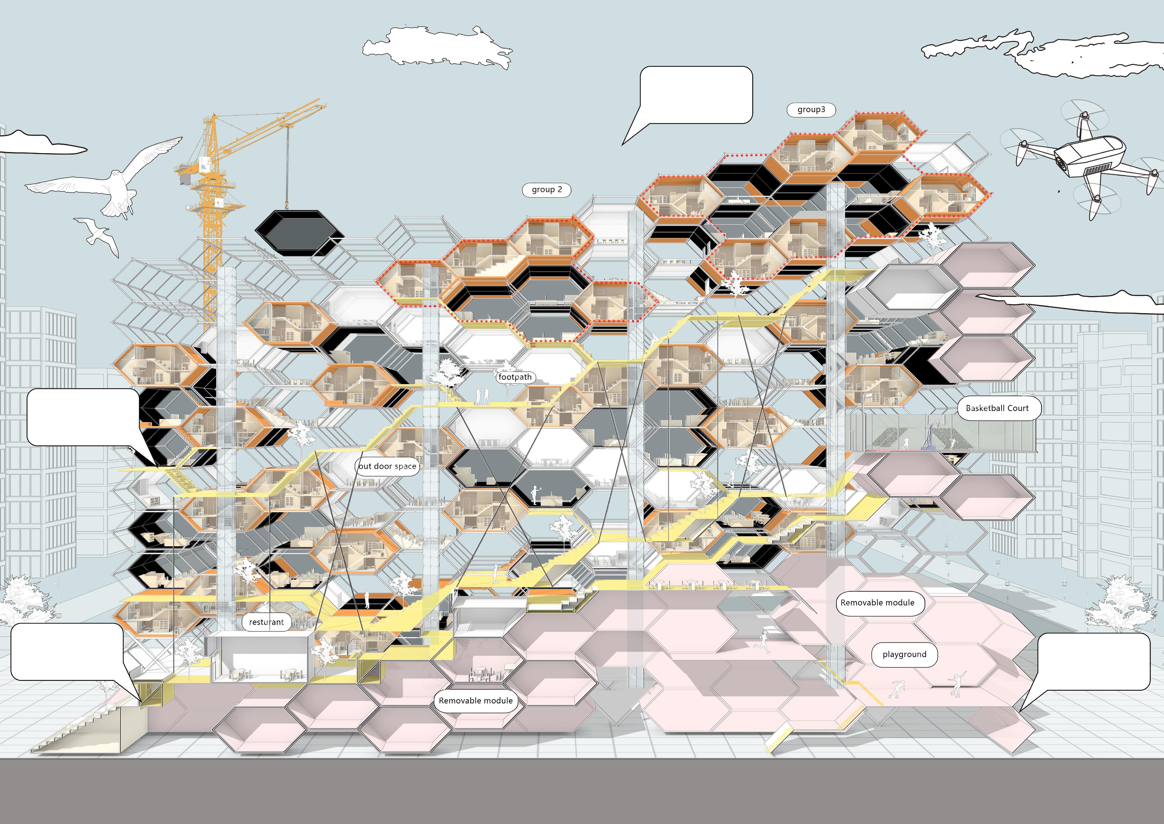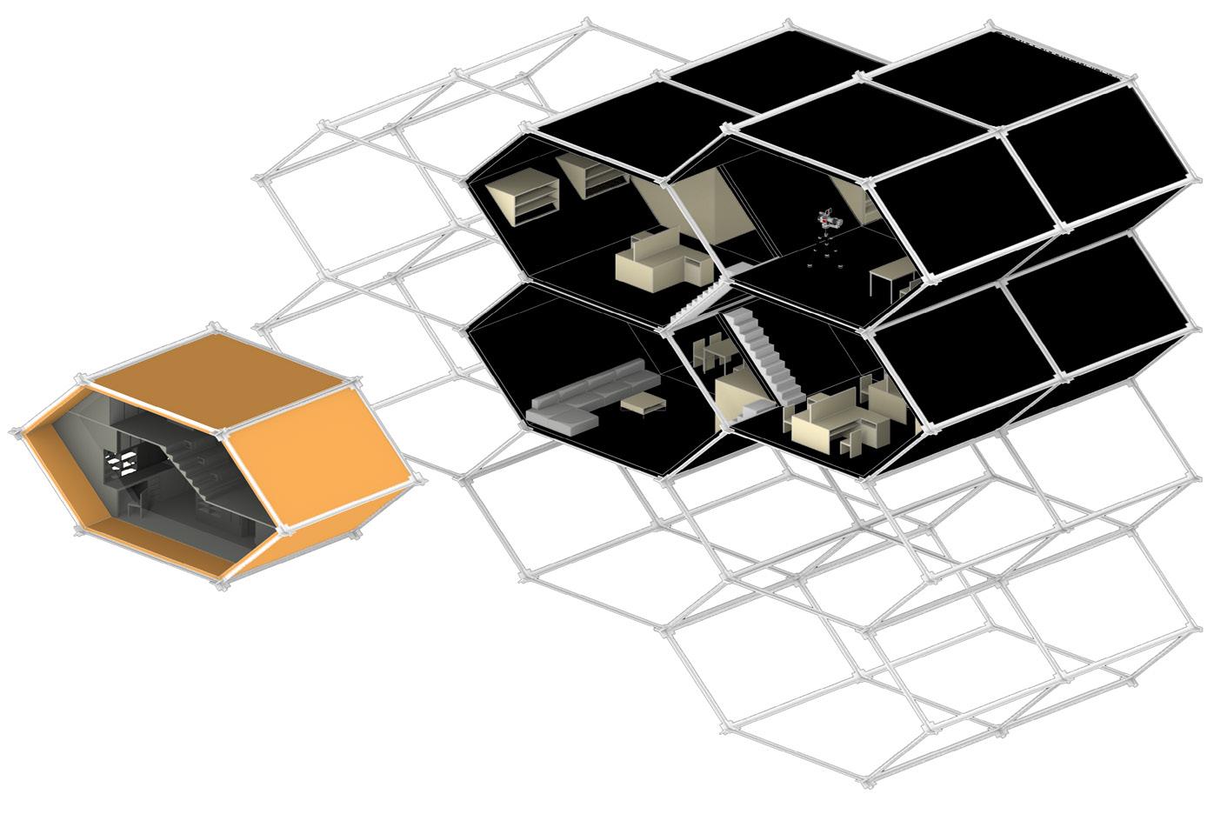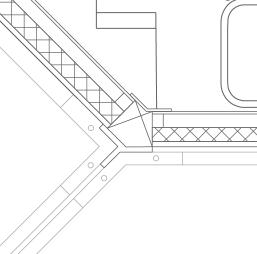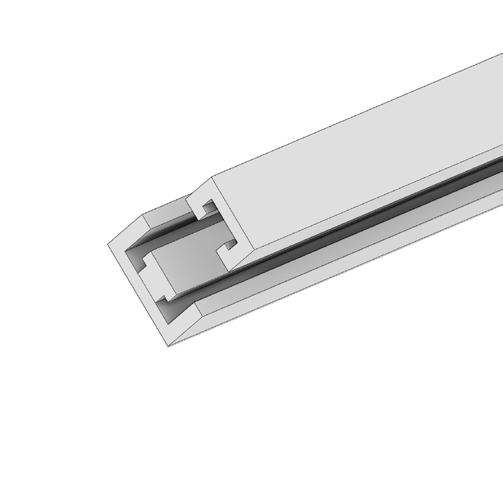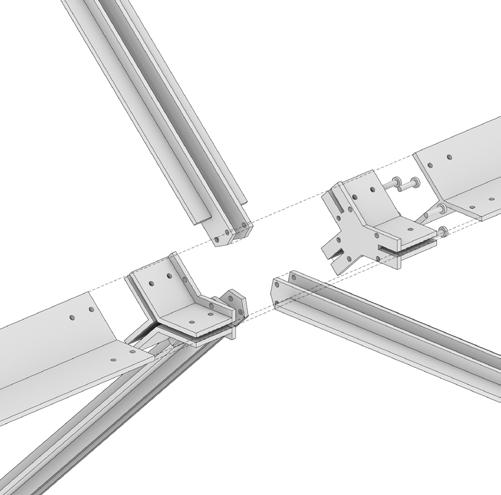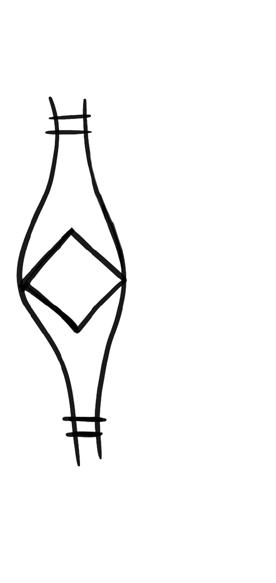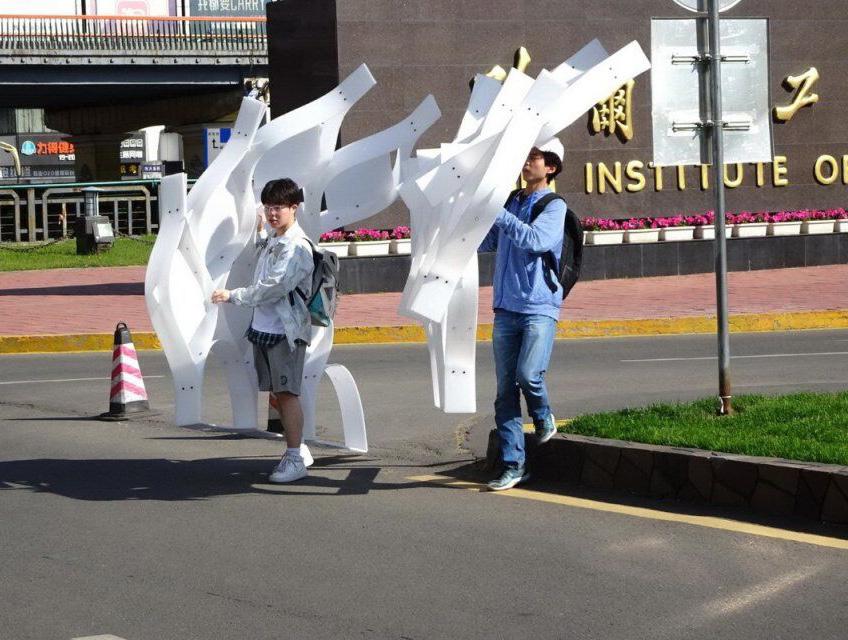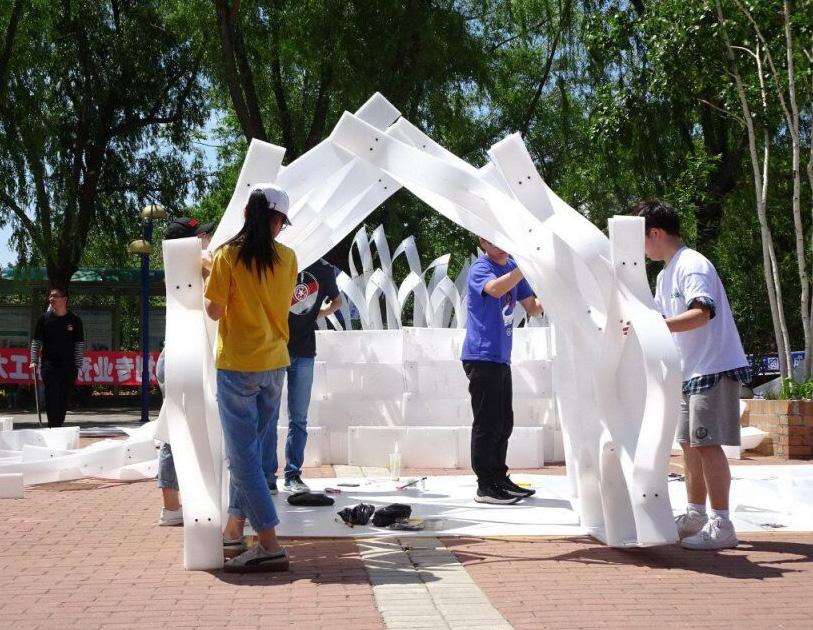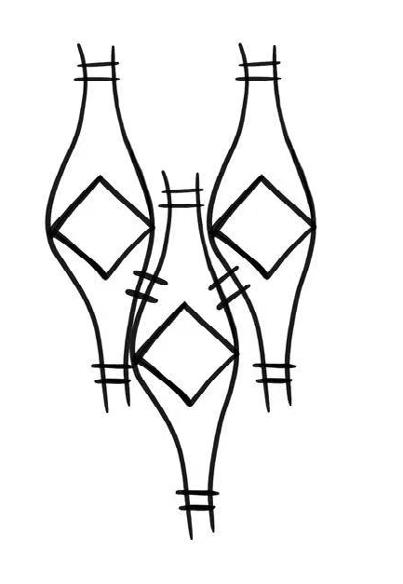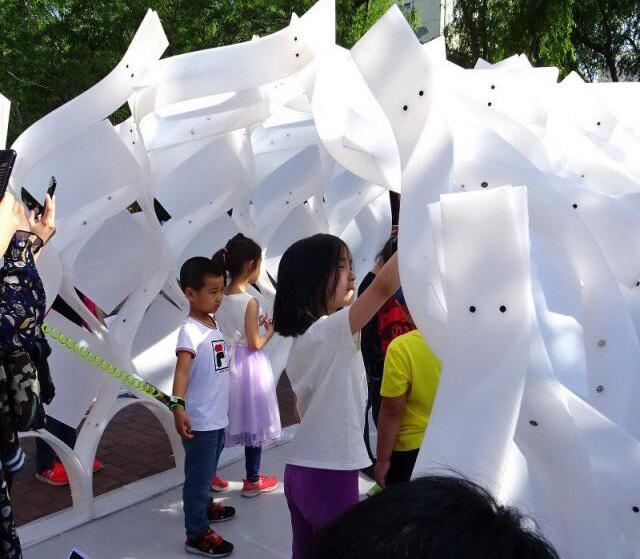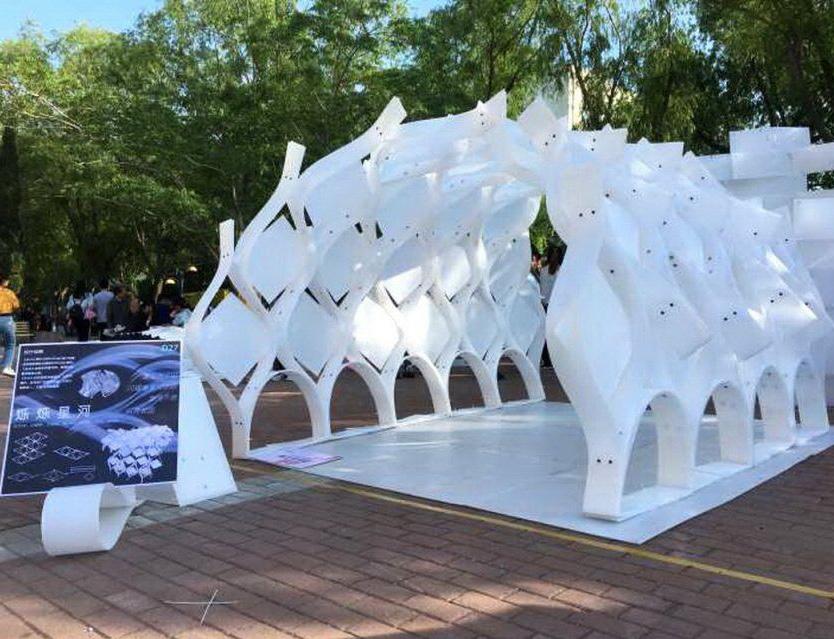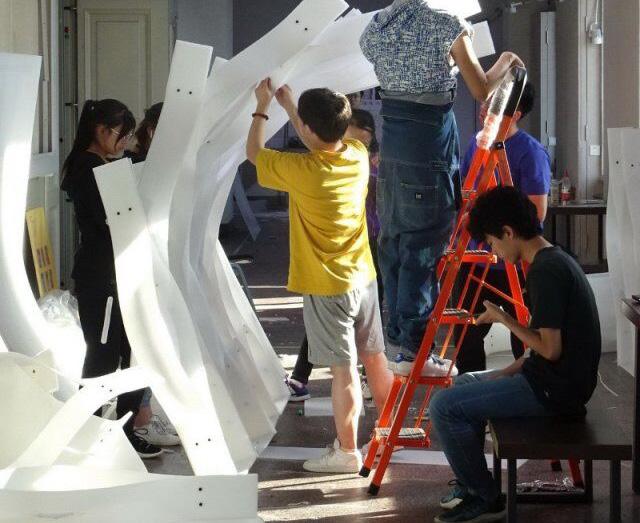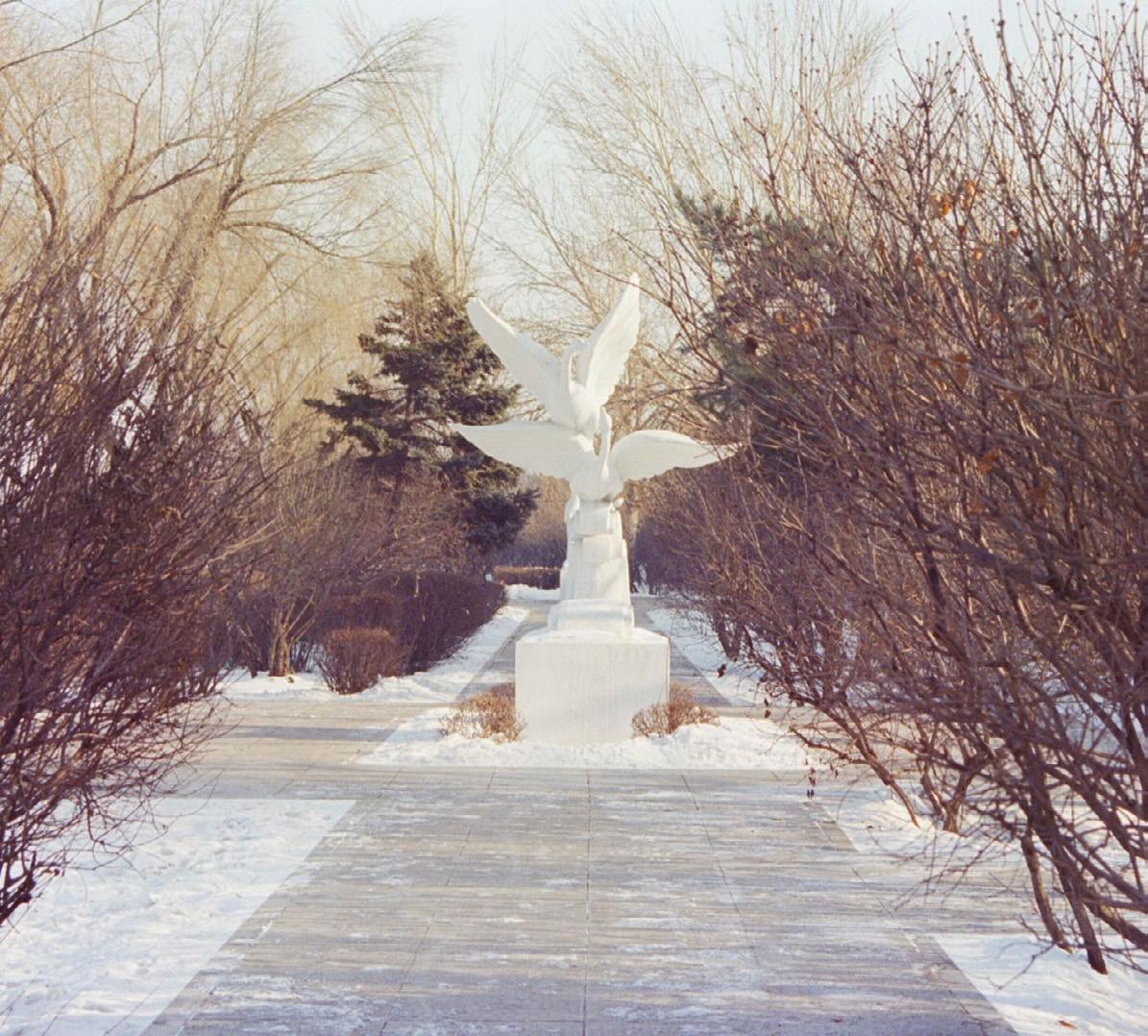B.Arch,Harbin Institute of Technology
Selected works from 2018-2022

FINDING
Gradually, I found that architecture is not only a space with single function, it also has the responsibility to carry the culture of the site and demands of people.
When I was walking down my neighbourhood as a kid, I was always surrounded by series of boxliked buildings. Ever since then, I tend to perceive buildings as square boxes, whether it was a house, a library, or a shopping mall, they all seemed to look the same. By a chance, I learned that my hometown Tangshan experienced a severe earthquake in 1976, and these square boxes are modular buildings that were quickly rebuilt after the earthquake. began to understand that those repetitive, square boxes are not just boring architectures, they can assume a more urban level of meaning: sheltering people after the disaster.
Gradually, I found that architecture is not only a space with single function, it also has the responsibility to carry the culture of the site and demands of people. I tend to focus on more aspects of architecture in my design, trying to find more possibility of architecture...
CONTENTS
01 Urban Debris

A building that integrates two groups of people in Wuhan
Jul.-Aug. 2022
Individual Work Type: Studio Alpha Open Project 220
03 Galaxy
Office
Super high-rise design of office space in the future
04


02 The Road To The West Theatre design based on the stories of the Silk Road 08 Apr.-May. 2022 Individual Work Grade:4 Oct.-Dec. 2021 Individual Work Grade: 4 Live Like Bees Youth entrepreneurship community
Jun.-Aug. 2021 Group Work Grade:3
Other Works
05


Twinkling Stars
Building design and construction competition
-01-
Urban Debris
A building that integrates two groups of people in Wuhan
Jul.-Aug. 2022
Individual Work location: Wuhan,China
Source: Studio Alpha Open Project 220 instructor: Pan Junxuan (from Studio Alpha) Instructor’s Contact: alfredpun@gmail.com
A spliced city
The site is located in Wuhan, China. Wuhan is a city famous for its water culture, and its superior geographical conditions have made Wuhan one of the most important port cities in China since ancient times. At the same time, the developed economy made a large number of migrant workers poured into Wuhan. A large part of them come to Wuhan wharf to earn a living. This makes the population composition of Wuhan complex.
This plan selects two groups of people with different needs for water along the Yangtze River , trying to create a space for these two groups to use together.
There are two types of buildings in the site-- the bathing place and the wharf, serving two different groups along the river. There are also some buildings which can be used by all people, such as restaurants, exhibition halls.

Population Analysis :Two kinds of People On The Riverside
In the population analysis, it is found that there are mainly 2 kinds of people along the river. The local people in Wuhan like to play in the water, or taking a bath in the Yangtze River; The workers need to work in the riverside wharf or take a ferry to the work place.

Historical Background : Wuhan Culture Formed By Water
Wuhan's wharf culture can be traced back hundreds of years ago. Due to its superior geographical location, Wuhan has always been an important port city. Until several hundred years ago, when countries opened concessions, modern water transport began to develop, and a large number of people poured into Wuhan. Now, Wuhan has formed the status quo of coexistence of multiple docks, cultures and people.
Regional analysis:The Complex Urban Texture of Wuhan


Due to historical reasons, there are many buildings of different periods in Wuhan, forming a complex urban fabric like a city that is spliced together.
The site is located in Jianghan Park, Wuhan City. There are many ferry piers beside the site, and many residents are playing in the river.
Since people and buildings in Wuhan are very mixed, I want to follow the urban texture of Wuhan using the jigsaw puzzle as the concept. The different functions of the two groups in the architecture are suitable for their respective adaptation, so that they can coexist in one building

The building site is located in a park by the side of the river, which is surrounded by two square and a viewing platform.there are also 2 ferry terminals besides the site.
Site Analysis: Site On The Riverside
Forming Progress: Remove Debris From The Site
Based on the concept and location analysis, I cut different pieces of the site to make them scattered in the water as the space for workers,like Ferry terminal. The corresponding rest spaces as the leisure space for locals ,like bath or cruise ship dock.


STEP1: adding a road
Adding a road to connect the square and the site,locating the ferry termi nal on the end of the road where can easily access to the urban road.
STEP2: dropping Take off one piece from the land section as Ferry terminal, the rest of it as bath.
STEP3: dropping more
Take off more pieces from the site as the bathes .
STEP4: adjusting Adjusting the volume according to the function of use and the axis of the site




Function Analysis :Places For Different People In The Building
The site is distributed with buildings that can be used by two groups of people, and some buildings that can be used by all the people.
work both leisure route of ferry route of boat
Bath For people to swim
Dock Park the cruise ship
Ferry terminal: 01.Ferry Staff Office 02.shop 03.Storage room 04.Ticketing Hall 05.hall Dock office: 06.Cruise Ticket Hall 07.storage: Sailor’s lounge: 08.dormitory 09.Shower

Bath: 10.swimming pool 11.Indoor bath 12.leisure bath 13.Dock 14.Island
15.Coffee shop 16.exhibition 17.resturant 18.lavatory
Ferry terminal Passengers can board here
Single Building Analysis: Relationship Between Architectural Form And Users


Shape
For work group
Line Circle Square
For leisure use
For all the people
Ground Floor Plan
There are mainly three shapes in this scheme, which are used to meet the needs of different spaces. Based on the concept of "Falling Puzzle", buildings used by different people have shape correspondence. 0m 5m 20m

Axonometric Diagram:People's Activity In The Building
Buildings and squares are open to all the people. The people in blue are workers, the people in green are locals.There are mainly three shapes in this scheme, which are used to meet the needs of different people. At the same time, ferries and cruise ships also run around the building, forming a part of the building.
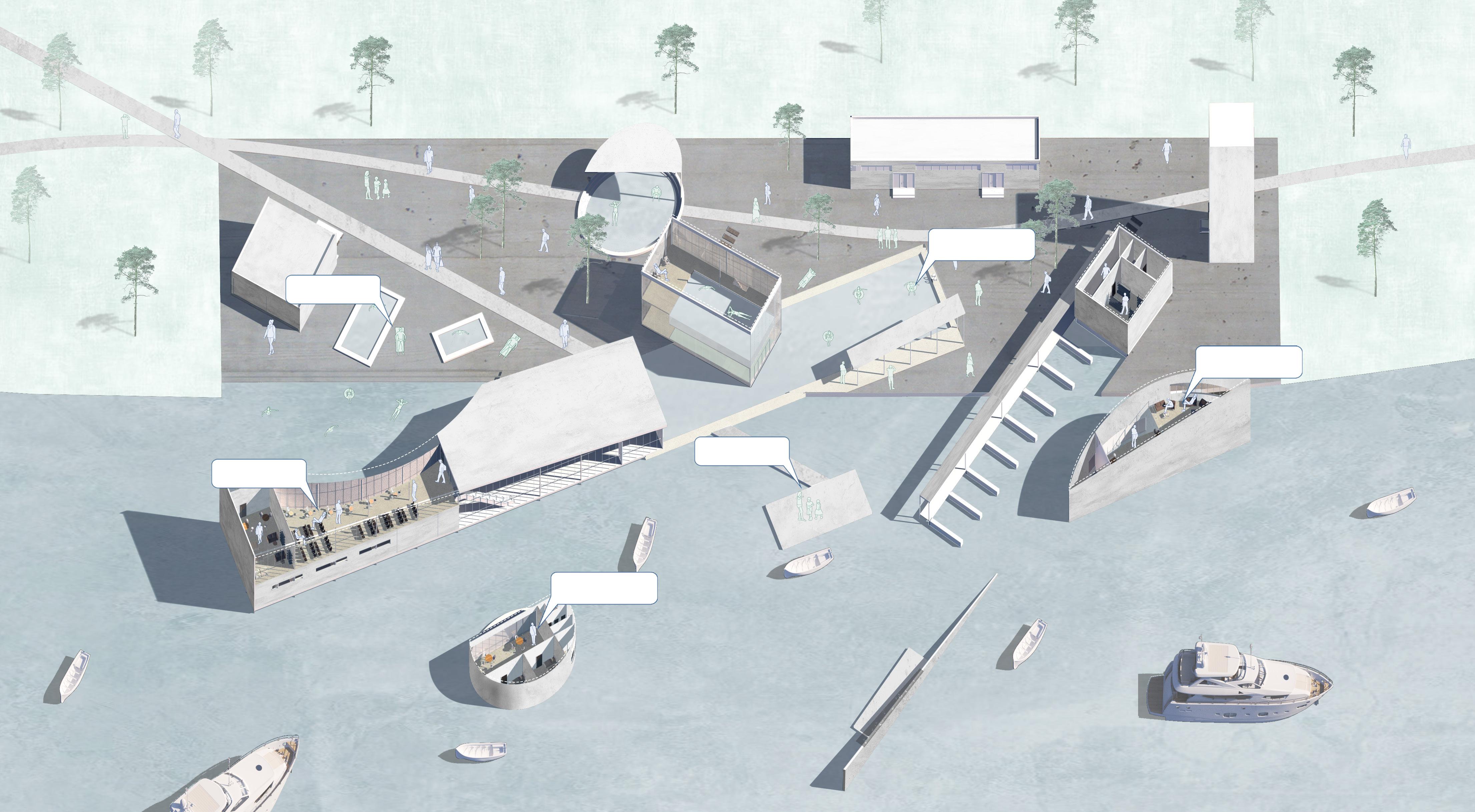
Special Moments :Shape collision in Outdoor space
Working people and leisure people share the building space and can see each other.



 Sun Shelter&Lounge For Sailors
Elevation:
Lounge For Sailors&Coffee Shop
Coffee Shop&Ferry Termina
Sun Shelter&Lounge For Sailors
Elevation:
Lounge For Sailors&Coffee Shop
Coffee Shop&Ferry Termina
Scenes Of Different Groups' Activities:Indoor And Outdoor Space
Working people and leisure people share the building space and can see each other.



The Road To The West
Theatre design based on historical stories of the Silk Road
Apr.-May. 2022
Individual Work
Grade:4
Location:Xinjiang ,China
Course Name:Architecture Design 6
Instructor: Huang Meng
Instructor’s Contact: hithm@126.com
The silk road
The Silk Road is a treasure hunting road. As early as a few hundred years ago, eminent monk Xuanzang set foot on the Silk Road alone to seek Buddhist scriptures in India. Along the way, he encountered various hardships and also met many interesting things.
The site is located in a town of Xinjiang, China ,which is surrounded by a desert. It is also one of the most important sites of the Silk Road.
This design selects the story of Xuanzang's journey and create different spaces for people to experience Xuanzang's treasure hunting experience. People can wounding between nature and architecture, just like walking in the desert.

帕米尔

A Long Way To Find The Treasure
The Silk Road originated in the Western Han Dynasty and reached its peak in the Tang Dynasty. Many different stories have been formed on the Silk Road. Xuanzang's journey to the west is a very important one.After this juorney Xuanzang brought the Buddhist scriptures from India to China.
Pamirs
Pamirs is located in the plateau, with many snow mountains and harsh climate
敦煌
Dunhuang
Dunhuang is also located in a desert,It is said that there are many immortals there

Changan
in 629, Xuanzang decided to go to India to study Buddhism.
Story Line: What happened on Xuanzang's journey
Xuanzang met many obstacles as well as many enthusiastic people on his journey to the west.


天竺
India
Xuanzang went to Nalando Temple, the most famous temple in Dharma Jietuo State, and devoted himself to cultivation.

新疆
Xinjiang(SITE)

Xinjiang located in northwest of China,and Surrounded by desert and plateau
Finding
Xuanzang decided to go west alone
Lost The desert was heavily guarded.
Meet

The king of Gaochang treated Xuanzang warmly.
Site AnalysisⅠ : A Town Surrounded By Desert

insight
The king of Shaye city escorted Xuanzang to India
hope

Pamirs Plateau had layers of snow mountains. But the destination is getting closer.
Destination he finally arrived at the Tianzhu Holy Land.
The base is located in Xinyuan County, Xinjiang, and it is an important stop of the Silk Road. Xinyuan County is surrounded by deserts and mountains.
Liangzhou
Liangzhou is located in a desert,The weather here is bad and the population is sparse.
Site Analysis Ⅱ:Analysis Of Surroundings
The site is located in the corner of Xinyuan County, to the north of it there is lake. There are many houses around the site.
Surrounding Buildings Analysis

The surrounding buildings are mainly residential buildings and public buildings.
Form Developement
This design is based on the concept of the Silk Road, and adopts a continuous form, as if it is a road going through the desert.



1.Determine the building trend according to the site shape and pedestrian.
2.Reduce the building volume and create two roads leading to the lake.

Traffic Analysis
There is a small lake called Tiane Lake around the site. There are two traffic arteries, a two lane highway and a pedestrian path nearby
Cultural Analysis:
Xinjiang has many nationalities living together, forming a unique composite culture.

Location In The Town
The site is located at the corner of Xinyuan County .
Local Architecture Analysis:
The local buildings in Xinjiang are mainly made of sand and stone,some of them are built in the ground or on the hill. In addition, there are felt houses with nomadic characteristics.

3.Create accessible roofs and semi underground courtyards.
4.Create skylight to introduce natural light.











Indoor Space: Going back to

The building has multiple circulations and multiple exits to the outside. Sometimes the roof, ground and indoor ground will intersect, allowing people to freely cross between indoor and outdoor. At the same time, people can feel different emotions through changes in light, shadow and space






Moving forward, there is a well lit and open hall ahead, which is the destination of the journey.





Walking from the bright hall to the underground, the dark space makes us feel lost, but the light gives the hope.
Out of the small theater, the vision becomes wider, and the bright light and the rising stairs lead you to move on.


Entering through the side door, there is a bright room where many people gather to watch the performance
Keep moving, the road ahead is becoming crowded, and you can see some light in the distance.
The main entrance of the building, through which you can start to experience the way of treasure hunting
Xuanzang's journey to the west Destination Theater Lounge Hope Entrance Lobby-03-
Galaxy Office
Super high-rise design of office space in the future

Oct.-Dec. 2021
Individual Work
Grade: 4 Location: Shanghai,China
Course Name: Architecture Design 5 Instructor: Yu Ge Instructor’s Contact: yuge_hit@yeah.net
Floating boxes
In recent years, the office has become the most frequently used space for people,but the office space now has many drawbacks. The digital information age has put forward more requirements for office space. People are no longer satisfied with boring office space. However, they need more leisure space and shared space.
In this design, I put the floating box into the high-rise office building as a large public space, trying to weaken the space of "work" in the office building, so that more interesting events can occur in the office. This office is more like a free community.
At the same time, these boxes and some scattered columns constitute the structural system of the building together, replacing the traditional frame structure, making the standard floors become column free spaces for free layout, breaking the boundaries between layers.
Evolution Of Office Building: What was the office like over years
With the change of production mode, office building space is constantly changing. IIn 1900, intensive office space was the most popular. However, today's office space is more flexible.

1950
In the 1950s, the office advocated open and non partitioned office space, and all office furniture could be flexibly combined 1960
1900
The typical office environment is full of hierarchical and impersonal colors, and standardized desks will be intensively placed in open areas
The whole office space is effectively and perfectly managed by modular and grid space design.
1990
Co-workers wanted to become more integrated, and so a more sociable office layout was put into play.
2010 2020
The digital era has ushered in a new style of office that sees homely designs (even including beds, occasionally) mixed with excursions into sheer grandeur in order to have workers feeling comfortable
Under the influence of the COVID-19 in 2020, many office workers began to work at home, and the office environment seemed more free and diverse
Future
With the improvement of production efficiency, office workers have more free time. The new office space should be more flexible.
Site Analysis: Diverse Office Population


Shanghai is a city with a large number of young population. People working in a wide variety of jobs such as Technology jobs, media jobs and art design jobs. The site is located in Pudong New Area, Shanghai, with many office buildings around.

Proportion of different occupations:

43% 38% 15%
43% of young people work in technology companies. 39% of young people work for media companies. 15% of young people work for design companies.
Concept: Floating Public Space
Office buildings within a five kilometre radius of the site
New Demand For Future Office Space: Flexibility, Entertainment And Sharing
Diverse Workers
In the future, office work will become more cooperative, and people of different occupations can work together

Social Opportunities
The new office needs to meet the social needs of office workers, so that the cooperation between workers will be more harmonious.
More Spacious
Overcrowded office space makes office workers have no privacy, and the new office building needs more open space.
New Structure

The traditional structure depresses the monotony of the office, and new structures are needed to break the barriers between layers
More Leisure Space
With the improvement of production efficiency, office workers need more leisure places to relax.
More Rest Space
Traditional office buildings generally lack rest space, and new office buildings need more rest space for office workers.
Inspired by the galax, I want to insert some boxes into the building as a large space for public activities. At the same time, these boxes will work together with the columns as the structure for the building, creating flexible spaces without column frames.

STEP1: put public places into boxes
15° 30° 60°



Put different public space into boxes according to the tilt angles



+

Museum Theater Lounge use boxes as “beam” put in some columns structure SITE
STEP3: Placed in boxes as public space
public space office space 15
Function Analysis of public spaces

The large spaces formed by the boxes can carry different functions, such as gyms, libraries, pavilions. The boxes and the columns form the structure of the high-rise building together.




Leisure Space Cinema
Exhibition
The exhibition can be used to display some of the design company’s artwork.
Library
There are leisure books and professional books in the library for office workers to read.
Theater

Leisure Space
The leisure space is composed of different small spaces, which can be used as the rest room, video room, etc
Resturant
Used as staff canteen or communal kitchen.


Auditorium
The Auditorium can be used for hold press conferences or large conferences.
Leisure Space
Gym
The gym can be used for sports with small space requirements like table tennis and running.
Plan Of Different Functions: Commercial Space And Different Office Spaces





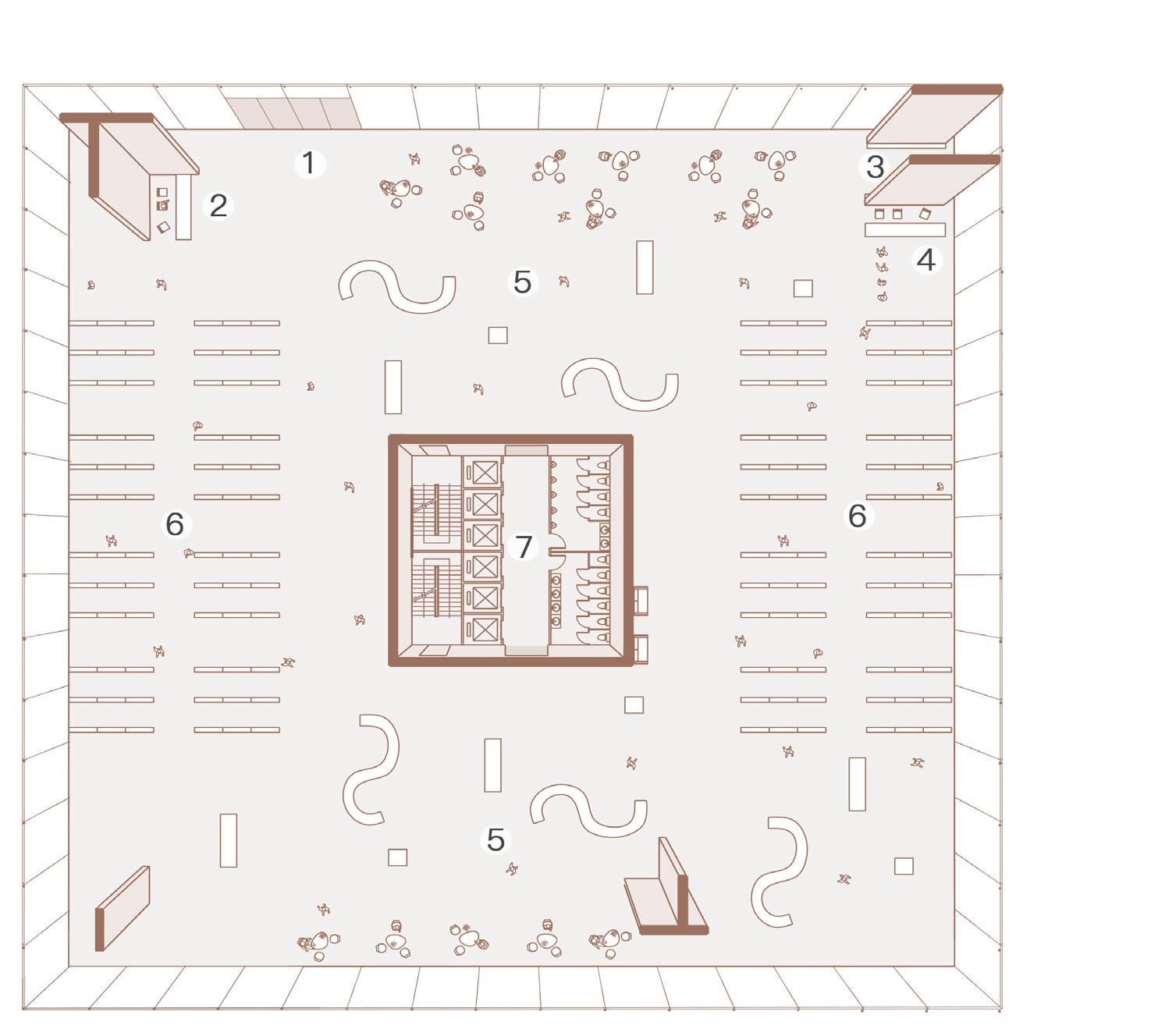
The building has four main functions, namely the first floor commercial space and exhibition space,media office,technology office and design office
01.Entrance 02.Information 03.Locker 04.Cashier 05.Exhibition 06.Store 07.Core-tube


interior space:
Plan of standard floor:Different office modes with no column

01.Library 02.Entertainment Room 03.Open office area 04.Meeting room

0m 2.5m 10m
19f Plan: Technology Office
Stairs connect different floors, allowing people to communicate freely.Workers can enter the leisure room near by.
21f Plan: Design Office




Designers can communicate freely on the long table and easily enter the exhibition space.
Technology Office: f13-f23


13f Plan:Technology Office
01.Exhibition 02.Cafe 03.Team office area 04.Open office area 05.Core-tube
0m 2.5m 10m
Design Office: f23-f33
27f Plan:Design Office
Space in the box: Activity Space With Different Functions








Live Like Bees
Youth entrepreneurship community
Jun.-Aug. 2021
Group Work
Other members: Hu yang, Ding wenzhuo, Zhou jjingchun
Grade:3
Location: Shen zhen ,China
Course Name:Architecture Design 4
Instructor: Ye yang
Instructor’s Contact: yeyang@hit.edu.cn
Co-lIving group
In China, many big cities are facing a serious housing crisis. Every year, a large number of young people come to work in Shenzhen, China, resulting in an increasingly serious housing shortage. In Shenzhen, the average housing area of people is only 35㎡, while the price of houses in the city has reached 100000 yuan per square meter.
At the same time, Shenzhen is a city of entrepreneurship, with the number of entrepreneurs ranking first in China. In this case, I would like to design an entrepreneurial community for young people. In the form of modular buildings, young people can freely customize their living and entrepreneurial spaces.
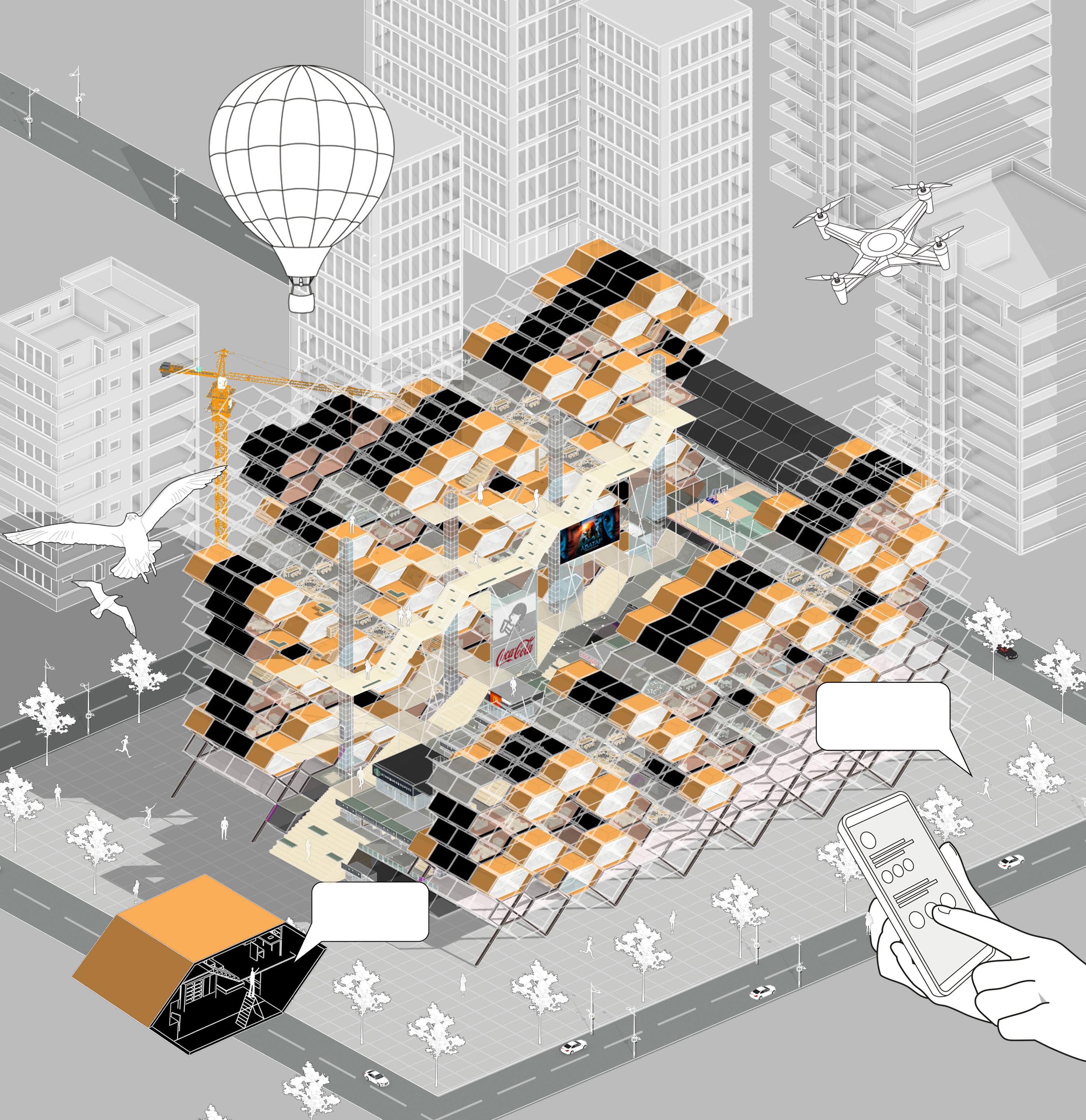
Background analysis: living condition of young people
A large number of young people come to cities to look for job opportunities. The cities become very crowded, which aggravates the problem. housing shortage
A crowded city!
Beijing 33.41㎡
Shanghai 32.28㎡ Shenzhen 35㎡
Housing difficulties in Shenzhen
Urban Villages
Most of theUrban Villages were built in the 1990s, with an area of about 30 ㎡. The lighting is very poor, lacking open space
the average per capita living spacein big cities Youth Population expansion Rental house
I’m lonely There is no sunshine in my room want some social space.
A large number of young people flock to cities to seek employment opportunities, causing population inflation and increasing pressure on young people.
Most of young people live in the old rental house or Mini apartment in Shenzhen

