

DOROTEO ARREOLA CARRERA
DOROTEO ARREOLA CARRERA
EducationThe Ohio State University, Columbus, OH
Knowlton School of Architecture
Master of Architecture, 2023 - 2025
Bachelor of Science in Architecture, 2019 - 2023
Summa Cum Laude
doroteoarreola@gmail.com
614.817.7429
ExperienceGraduate Assistant, Knowlton School, Columbus, OH
2023-2025
Assisted students on the learning of softwares and provided academic guidance
Architectural Intern, Blostein/Overly Architects, Columbus, OH 2022-2023
Collaborated in concept design, assisted on drawing making through Revit, 3D modeling, physical model making, rendering and animation, and f ield measuring
Summer Construction Worker, Columbus, OH
2018-2021, 2024
Worked as laborer in the construction of brick and block buildings
Deeper understanding of construction materials and the use of equipment
James Gui ‘54 Design Competition, 1st Place Spring 2023
Faculty Prize in Architecture Spring 2022, Spring 2023

Flexible Phragmites
Learning Center
Instructor Andrew Cruse
Autumn 2024
Phragmites reeds are currently seen as an invasive species, in which current efforts are to combat it through mowing, rolling, controlled fires, or by spraying pesticides. Flexible Phragmites challenges how these reeds are treated, instead of viewing them as waste they serve as the primary structural material throughout the project. The project works alongside the limitations of phragmites, by assembling the reeds into bundles it extends the life cycle of each element from 5 years to 15 years, it then can be reconstructed with ease due to the vast availability of phragmites reeds.
Located in South Bass Island the project adapts to the seasonality of the island, the project is flexible to allow individual learning spaces, event spaces, and even a court that doubles as a futsal and basketball court.



Concept

Phragmites Invasion
Phragmites Life cycle


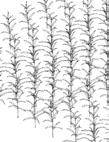













Fertilizer






















Transportation (21 miles)
Assembly
PHRAGMITES ROOF 01 (5 Years)
PHRAGMITES ROOF 02 (5 Years)
PHRAGMITES ROOF 03 (5 Years)
STEEL CABLE & TURNBUCKLE
PHRAGMITES BEAM (10 Years)
ROPE CONNECTION
PHRAGMITES INVERTED ARCH (15 Years)
LIMESTONE BLOCK
ROPE












Individual Integrated Lecture / Event Space
Individual + Recess Individual + Outdoor
Event Space
Amphitheater
Futsal Basketball
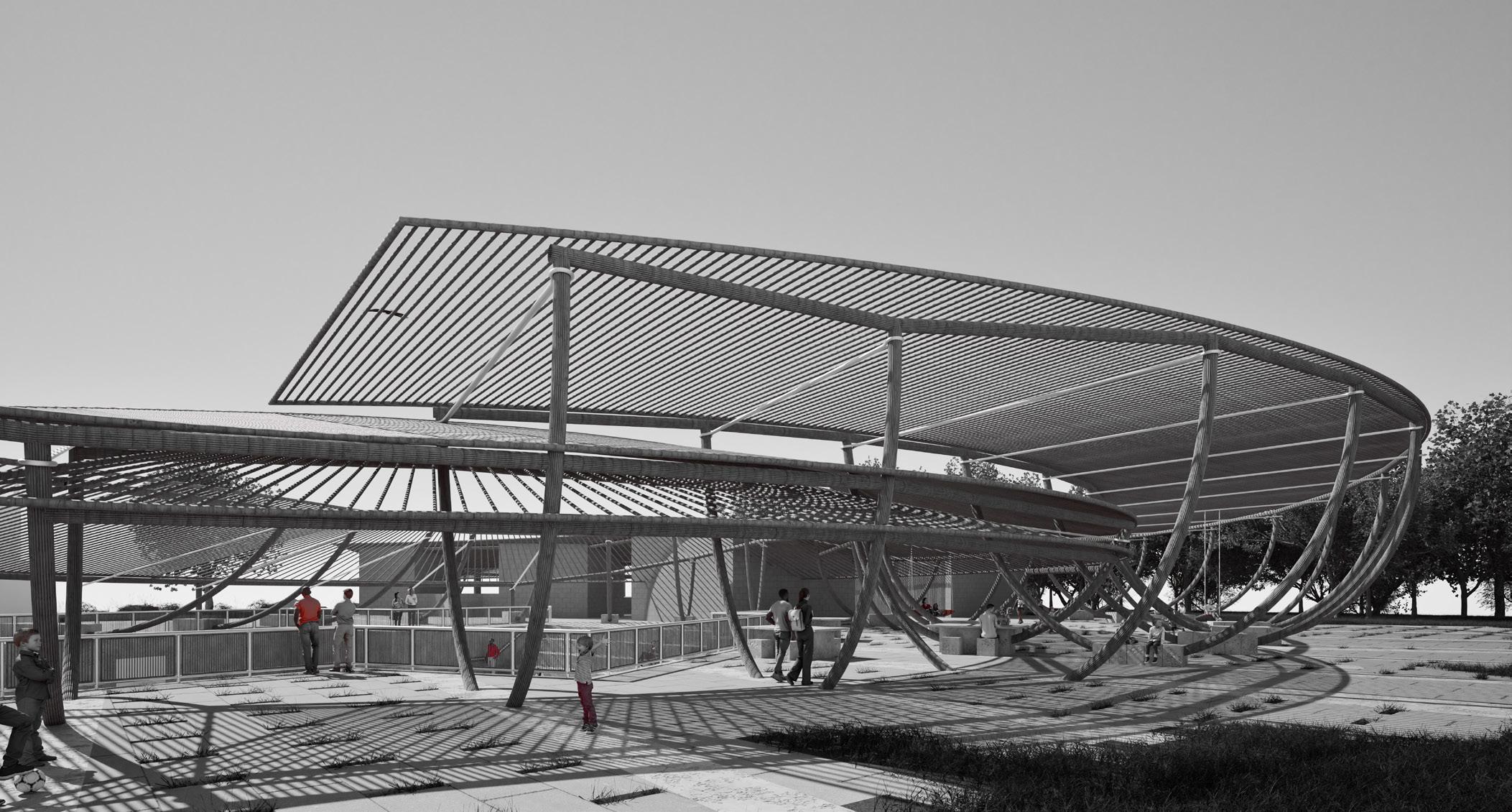




















































































































































Student Housing
Student Housing Proposal
Instructors Erik Herrman & Karen Lewis
Autumn 2023
Collaboration with Siana Bennett & Jack Jesionek
The project aims to cater to the needs of students at the University of Cincinnati. Students often face a challenging transition from living at home to campus housing. The ground floor provides a public program that spills beyond the towers’ footprint, creating environment spaces that can be used by the students and the community.
The 3 tower typologies use a modular system of a single open unit with balconies on the perimeter. The envelope and balcony provide a sense of individuality to each user by adapting to their comfort standards, but the transparency that can be created also encourages a vertical neighborhood environment.
JEFFERSON AVE


Ground Floor
W UNIVERSITY AVE
1’=3/32” PLAN

Public Spaces on Ground Floor








Unit Plan






Unit’s Core















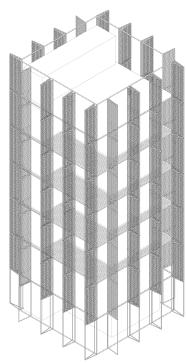
The envelope’s screens allow natural ventilation and sunlight into the units





Food on Wheels
Culinary School
Instructor Sandhya Kochar
Spring 2023 James Gui ‘54 Competition, 1st Place
In Food on Wheels, the educational model seeks and restores the embedded knowledge of recipes within lineages, within kinships, and within the community. This model uses the tools of storytelling, recipe sharing, and cultural interchange as the base of the cooking pedagogy. Grandma and her recipe are the building blocks for Food on Wheels. Within the community grandma’s and grandpa’s recipes have been passed down from generations and have a historical importance to the survival of a culture’s cuisine. By involving the community and their recipes, storytelling and recipe sharing become a tool to create a knowledge archive of recipes and thus a mode of education.



Through different ordinances the city of Chicago is pushing the food truck community away from the city. The city along with the restaurant lobby have established a 200ft rule in which a food truck can not park within 200ft of a restaurant. The few spaces in which food trucks are allowed to park, they have a restriction of 4 hrs which forces them to move or pay a hefty fine of up to $1,500
Massing Development



Ground Floor

Second Floor

Third Floor

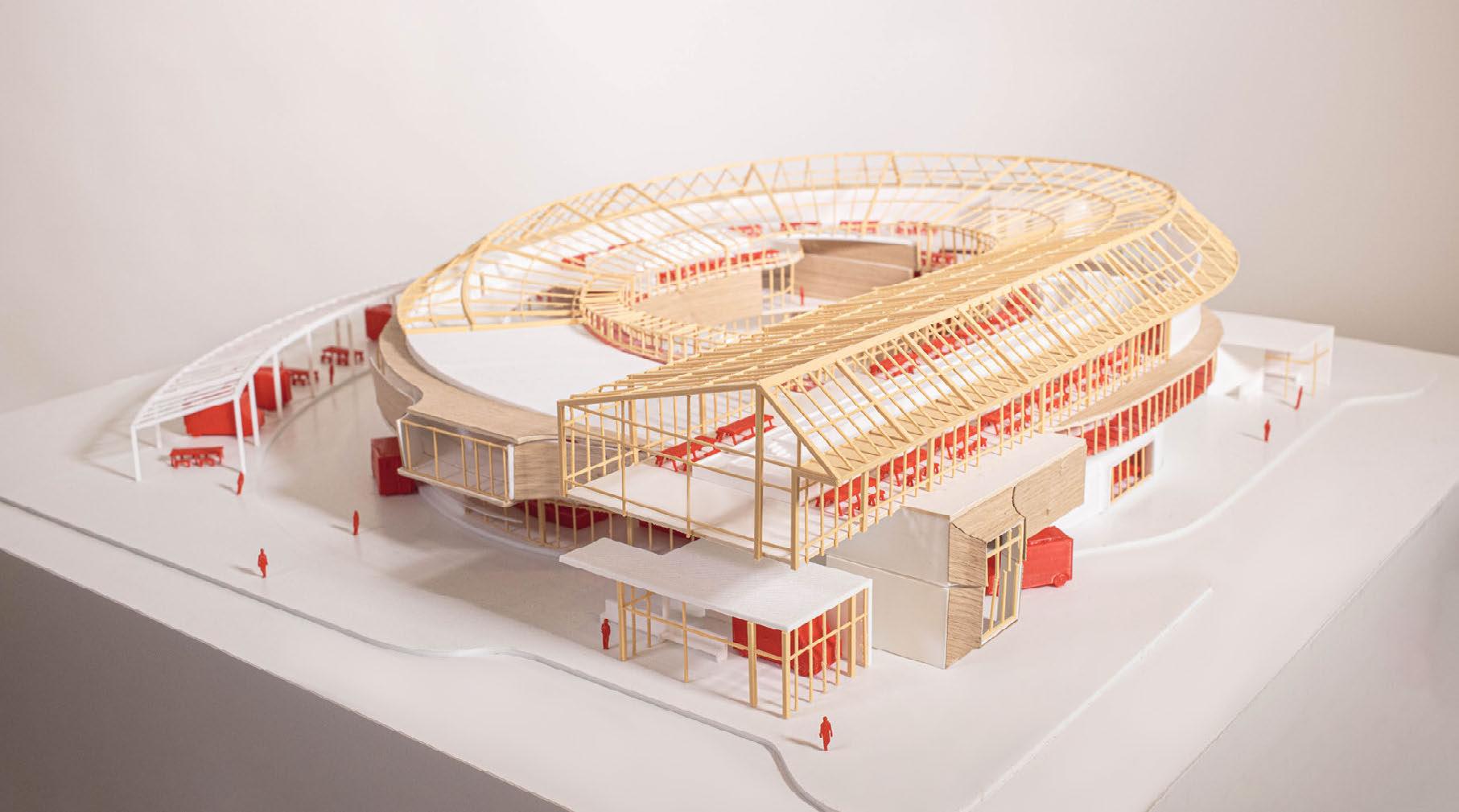




Ground Floor, Physical Model


Food Truck Corridor, Physical Model


View from Damen Ave, Physical Model

Second Floor, Physical Model






Old North Columbus Library
Old North Columbus Library
Instructor Anastasia Congdon Spring 2022
This new branch of the Columbus Metropolitan Library, is a design that provides Old North Columbus with the communities extensive book collection and amenities that provide recreational and social gathering spaces. Through the playful expression of organic elements disrupting the rigid structure, the project attracts people walking along High Street.

View inside library



The Library stacks aim to be a playful space that can be enjoyed by kids and adults

South-North Section


View of Entrance


West East Section


East Elevation West Elevation

East-West Section








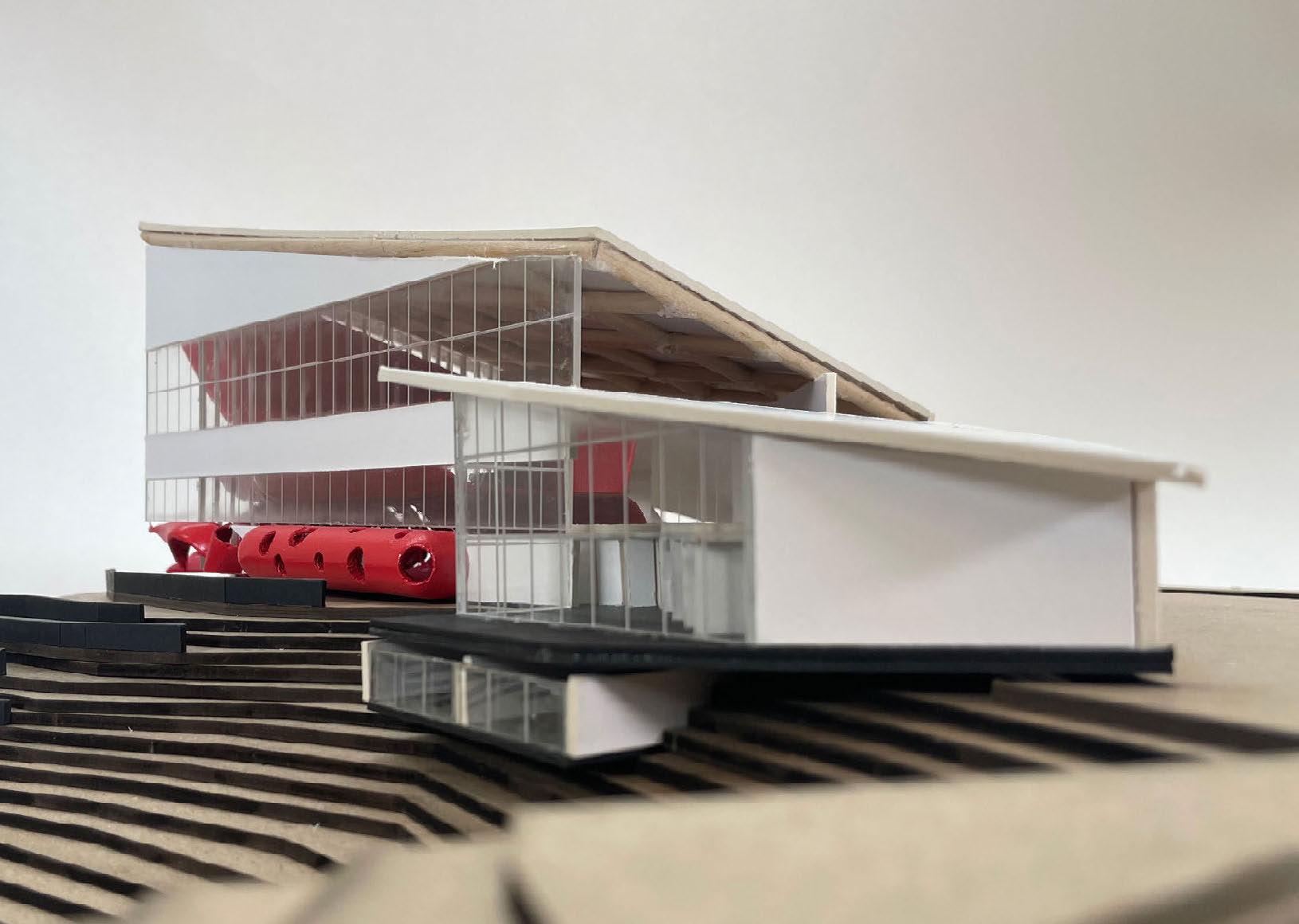


Hughes Hall
Adaptive Reuse Proposal
Instructors Ashley Bigham & Beth Blostein
Spring 2024
Collaboration with Siana Bennett, Jack Jesionek, & Benjamin Kaufman
Our idea is to wrap the building in a translucent envelope that juxtaposes the formal language of the existing building. This dynamic visual and formal relationship will make it a focal point on campus. The skin allows us to adapt the current building to the proposed program and sets up a series of overlapping skins that create a thermal buffer space between the building and the exterior environment.

COLLEGE RD


Study Model 01

Study Model 02
1’=3/32” PLAN


1’=3/32”


1’=3/32”
1’=3/32”


West Elevation


South Elevation

North Elevation, Physical Model



Study, Library


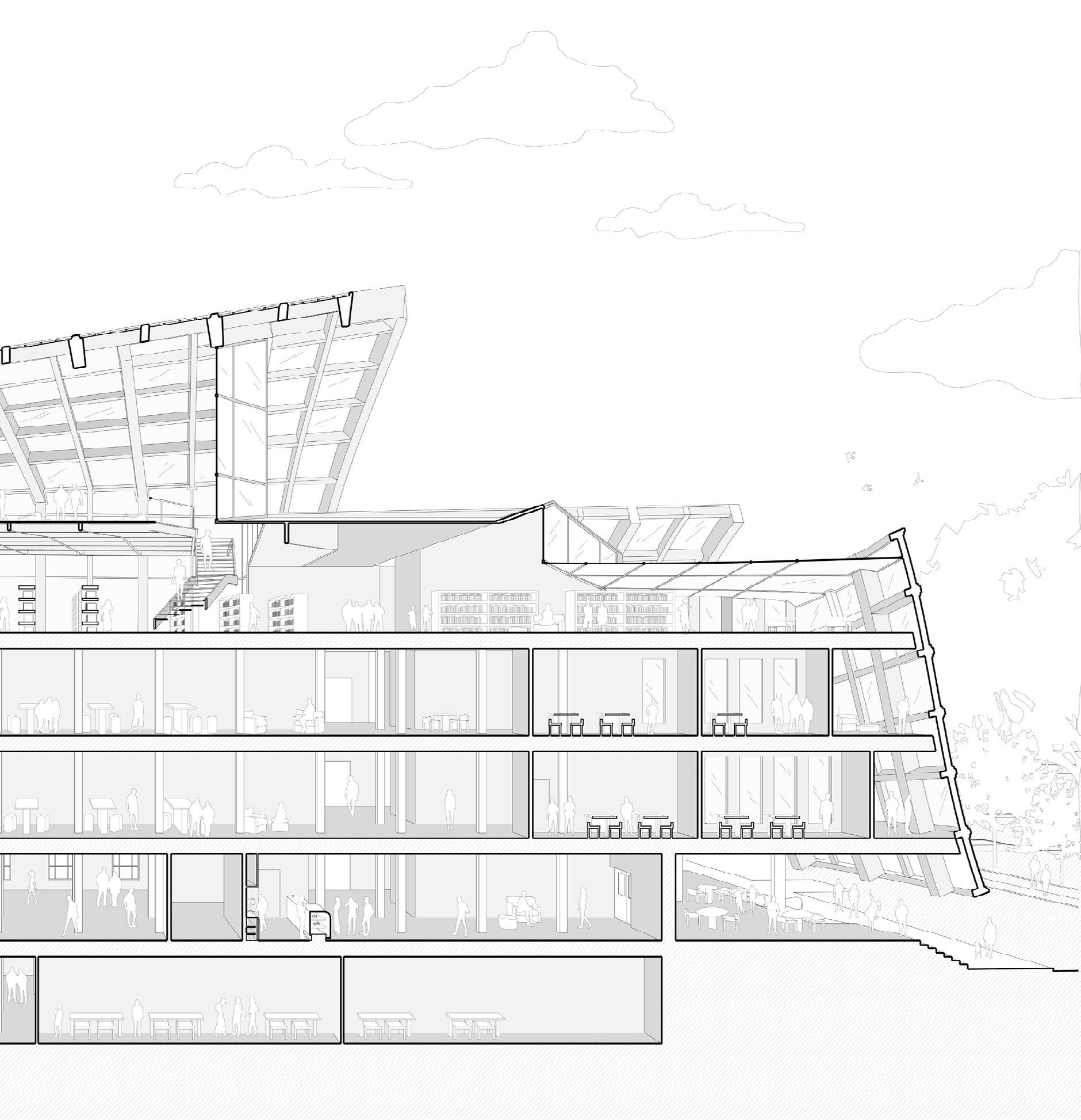










Detail Model









Doroteo Arreola Carrera
