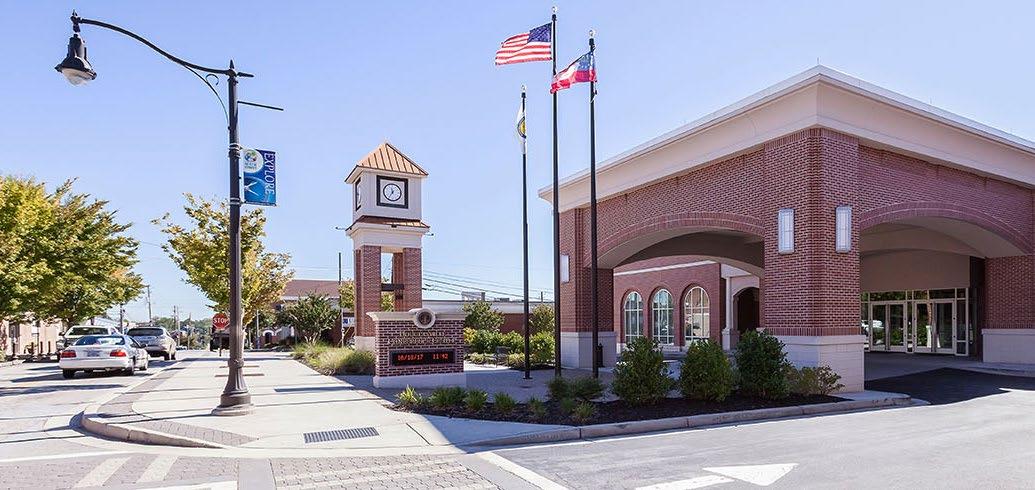
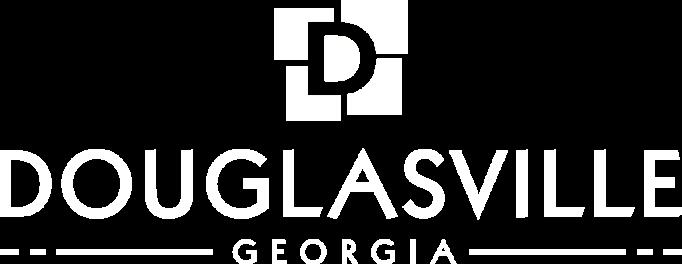

CITY OF DOUGLASVILLE SELF-EVALUATION & ADA TRANSITION PLAN
November, 2023
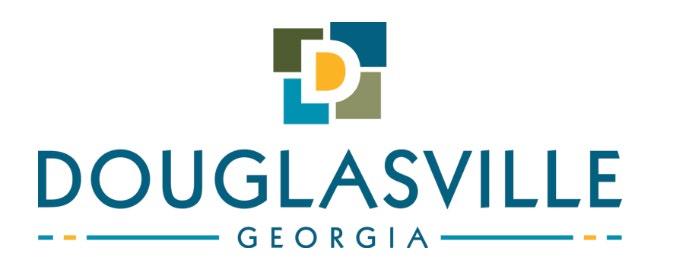
CITY MAYOR
Rochelle Robinson
CITY COUNCIL
Terry Miller, Ward 1
Nycole Miller, Ward 2
Mark Adams, Ward 2
LaShun Burr Danley, Ward 3
Sam Davis, Ward 3
Chris Watts, Ward 4
Howard Estes, Ward 5
CITY MANAGER
Marcia Hampton
Greg Roberts
Chris Bass
A special thank you to Douglasville staff members Alesha Mann, Shajra Thrasher and Marcus Thompson for helping in the coordination of and participating in the public events and their commitment to providing accessible service and programs to the residents of Douglasville.
PUBLIC SERVICES PARKS & RECREATION
2.1
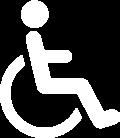
OF CONTENTS 1 2 3 ACRONYMS 01 INTRODUCTION 1.1 INTRODUCTION.......................................................................................................................................................................................01 1.2 AMERICANS WITH DISABILITIES ACT: AN OVERVIEW......................................................................................................02 1.3 NEED AND PURPOSE...........................................................................................................................................................................03 02 ORGANIZATIONAL RESPONSIBILITIES
TABLE
GENERAL AND ADMINISTRATIVE REQUIREMENTS...........................................................................................................07 2.2 SELF EVALUATION AND TRANSITION PLAN..........................................................................................................................07 2.3 ADA COORDINATOR.............................................................................................................................................................................08 2.4 GRIEVANCE PROCEDURE.................................................................................................................................................................10 2.5 NOTICE OF COMPLIANCE.................................................................................................................................................................11 2.6 INFORMATION AND SIGNAGE.........................................................................................................................................................11 2.7 MAINTENANCE AND ACCESSIBILITY..........................................................................................................................................11 2.8 NEW CONSTRUCTION AND ALTERATIONS OF FACILITIES...........................................................................................12 2.9 PLANNING AND REPORTING...........................................................................................................................................................14 2.10 OUTREACH.................................................................................................................................................................................................15 03 TRANSITION METHODOLOGY 3.1 OVERVIEW..................................................................................................................................................................................................19 3.2 PROW METHODOLOGY ....................................................................................................................................................................19 3.3 FACILITIES METHODOLOGY..............................................................................................................................................................21 3.4 DATA STORAGE AMD GEO-DATABASE......................................................................................................................................22 3.5 PUBLIC FACILITIES LOCATION........................................................................................................................................................23 3.6 PUBLIC PARKS LOCATION.................................................................................................................................................................25 3.7 PROW LOCATION.....................................................................................................................................................................................27
PUBLIC FACILITIES AND CITY PARKS ASSESSMENT OVERVIEW..............................................................................29 3.9 ACCESSIBLE PARKING.........................................................................................................................................................................29 3.10 ACCESSIBLE PEDESTRIAN ROUTES............................................................................................................................................30 3.11 ACCESSIBLE PEDESTRIAN ENTRANCES...................................................................................................................................31 3.12 ACCESSIBLE TOILET ROOMS...........................................................................................................................................................32 3.13 ACCESSIBLE DRINKING FOUNTAINS............................................................................................................................................33 3.14 SIGNAGE........................................................................................................................................................................................................34
3.8

4 5 6 04 PUBLIC RIGHT OF WAY ANALYSIS 4.1 OVERVIEW....................................................................................................................................................................................38 4.2 MISSING SIDEWALK...............................................................................................................................................................39 4.3 BROKEN SIDEWALK................................................................................................................................................................41 4.4 UNEVEN SIDEWALK (HEAVES).........................................................................................................................................43 4.5 SIDEWALK GRADE...................................................................................................................................................................45 4.6 CURB RAMP ACCESSIBILITY..............................................................................................................................................47 4.7 PEDESTRIAN SIGNALS..........................................................................................................................................................49 4.8 BUS STOPS...................................................................................................................................................................................51 05 BARRIER REMOVAL PLAN 5.1 OVERVIEW.......................................................................................................................................................................................55 5.2 COST ESTIMATION.....................................................................................................................................................................55 5.3 CRITERIA FOR PRIORITIZATION..........................................................................................................................................55 5.4 FACTORS FOR PROW PRIORITIZATION..........................................................................................................................57
PRIORITIZATION AND COSTING FOR THE PUBLIC FACILITIES AND PARKS............................................59 5.6 PRIORITIZATION AND COSTING FOR THE PROW (BY STREET TYPE)..........................................................61 5.7 FUNDING SOURCES..................................................................................................................................................................65 5.8 IMPLEMENTATION SCHEDULE...........................................................................................................................................66 APPENDIX APPENDIX A: MODEL GRIEVANCE PROCEDURE...................................................................................................................................69 APPENDIX B: ADA GRIEVANCE PROCEDURE FORM..........................................................................................................................70 APPENDIX C1: PUBLIC WORKSHOP 1 FEEDBACK .............................................................................................................................71 APPENDIX C2: PUBLIC WORKSHOP 2 FEEDBACK...............................................................................................................................72 GLOSSARY OF TERMS .........................................................................................................................................................................................73 FEDERAL LAWS AND REGULATIONS ..........................................................................................................................................................78 GEORGIA CODES AND STANDARDS.............................................................................................................................................................81
5.5
ACRONYMS
ADA - Americans with Disability Act of 1990 and 2008
ADAAG - Americans with Disability Act Accessibility Guidelines of 2004
APS - Accessible Pedestrian Signal
AASHTO - American Assoc. of State Highway and Transportation Officials
CFR - Code of Federal Regulations
DOT - Department of Transportation
DWS - Detectable Warning Surface
EEOC - Equal Employment Opportunity Commission
FHWA- Federal Highway Administration
FTA - Federal Transit Administration
GIS- Geographic Information System
GDOT – Georgia Department of Transportation
ICC/ANSI A117.1 - Accessible and Usable Buildings and Facilities Standards
ISA - International Symbol of Accessibility
MUTCD – Manual on Uniform Traffic Control Devices
NPRM - Notice of Proposed Rulemaking published in the Federal Register
PROW - Public Rights-of-Way
PROWAG - Public Rights-of-Way Accessibility Guidelines
ROW - Rights-of-Way
SETP – ADA Self-Evaluation and Transition Plan
UFAS - Uniform Federal Accessibility Standards
1991 Standards - 1991 Standards for Accessible Design
2006 DOT ADA Standards - DOT ADA Standards for Transportation Facilities
2010 Standards – 2010 Standards for Accessible Design

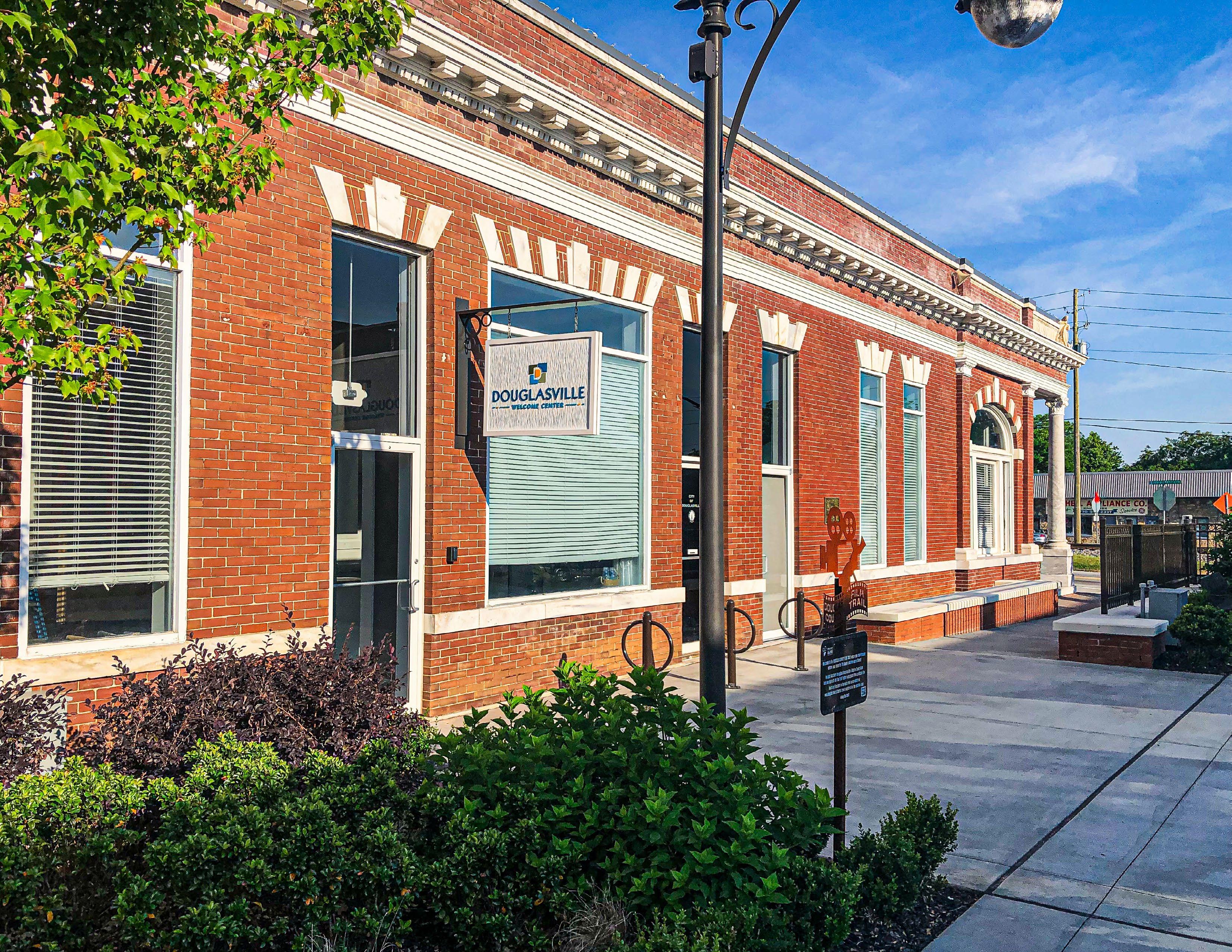
CITY OF DOUGLASVILLE WELCOME CENTER
01 INTRODUCTION 1.1 INTRODUCTION 1.2 AMERICANS WITH DISABILITIES ACT: AN OVERVIEW 1.3 NEED AND PURPOSE
CITY OF DOUGLASVILLE, GEORGIA
1.1 INTRODUCTION
More than 55 million Americans – constituting 18% of our population – have disabilities. These individuals, like all Americans, participate in a variety of programs, services, and activities provided by their state and local governments. Many became disabled while serving in the military. By 2030, approximately 71.5 million baby boomers will be over the age of 65, necessitating services and surroundings that cater to their age-related physical needs. It’s a universal truth, at some stage in our lives, most of us will likely experience a disability of one kind or another.
As of the April 1, 2020, census, the city of Douglasville has a population of 34,650. Notably, 7.5% of residents under the age of 65 have a disability. That equates to at least 2,292 people in the city of Douglasville who have a form of disability. This highlights the importance in providing ADA accessibility within local infrastructure and to public services.
The primary objective of the Americans with Disabilities Act (ADA) is to ensure accessibility for individuals with disabilities. Title II of the ADA mandates that state and local governments guarantee the accessibility of public programs and services to those with disabilities. This Self-Evaluation & Transition Plan (SETP) signifies Douglasville’s dedication to ensuring its programs and services are accessible to individuals with disabilities.
To achieve compliance, Title II mandates that all public entities conduct a self-evaluation of their policies, procedures, programs, and services. This is to ensure the public facilities and infrastructure are accessible to those with disabilities. The Transition Plan encompasses the following elements:
• A detailed description of the methods that will be employed to make the facilities accessible.
• A specific timeline outlining the steps to achieve compliance.
• Identification of the city official responsible for the plan’s execution.
As evidenced by this self-evaluation report, Douglasville actively strives to eliminate barriers that may prevent persons with disabilities from access to the transportation network, and independent mobility to city facilities and services. The city of Douglasville recognizes people with disabilities are better able to participate in the community if the public rightsof-way are accessible because it is easier for them to reach their desired destinations.

ADA TRANSITION
1
PLAN
CITY OF DOUGLASVILLE, GEORGIA
1.2 AMERICANS WITH DISABILITIES ACT: AN OVERVIEW
The passage of the Americans with Disabilities Act (ADA) of 1990 produced a comprehensive package of civil rights protections for persons with disabilities. The key goals of the ADA is to ensure that all people with disabilities have equality of opportunity, economic self-sufficiency, full participation in American life, and independent living. To ensure that these goals are met, Title II of the ADA requires state and local governments to make their programs and services accessible to persons with disabilities. [28 CFR § 35.149]
The city of Douglasville is classified as a “public entity” pursuant to Title II of the Americans with Disabilities Act (ADA). The city of Douglasville is responsible for maintaining and making accessible, all roadways, the public right-ofway(PROW) and structures within, city owned facilities and parks.
The city of Douglasville is also responsible for administering the ADA compliance program for accessible pedestrian facilities within the public right-of-way. Barriers that deny or limit access to these programs, services or activities may be structural or non-structural. Non-structural barriers are defined as policies, practices or procedures that inadvertently limit, segregate, or discriminate against individuals with disabilities.
Under the ADA, Douglasville is required to “make reasonable modifications in policies, practices, or procedures when the modifications are necessary to avoid discrimination on the basis of disability.” Douglasville is required to do so in every situation, unless it can demonstrate “that making the modifications would fundamentally alter the nature of the service, program, or activity.” [28 CFR § 35.130 (7)]
The “reasonable modification requirement” is perhaps the most important element of a programmatic access infrastructure. This is because the Reasonable Modification Policy is the policy that says every policy, every procedure, and every practice is modifiable. The policy states that if you are qualified to participate in this program or receive this service, whatever is reasonable will be done to ensure that a disabled person receive as effective a service as any other qualified individual. It is the requirement of the ADA that demands a combination of flexibility, patience, and creativity, without which a program cannot be fully accessible.

ADA TRANSITION PLAN 2
CITY OF DOUGLASVILLE, GEORGIA
1.3 NEED AND PURPOSE
The ADA and Section 504 require Douglasville to complete a Self-Evaluation and Transition Plan. This is to be treated as a living document and continually updated to reflect the progress in conducting ADA upgrades to public facilities and public rights-of-way. A self-evaluation assesses an agency’s services, policies, and practices (including the facilities used in providing those services) to determine whether they meet the requirement of law and regulations. To determine if policies and practices were in compliance with ADA and section 504, questionnaires were sent to Douglasville departments and staff in April 2021
Douglasville engaged with AECOM to consult and assess city owned assets in the development and facilitation of a best-practice ADA Self-Evaluation and Transition Plan. The project scope included evaluating the ADA compliance and associated data collected from the public right-of-way, facilities, and parks. While the ‘self-evaluation’ communicates the compliance challenges of various assets, the transition plan communicates the action plan to remediate facilities over time as necessary to achieve program accessibility.
Douglasville has tasked the project team with assessing seven public facilities, seven parks and 49.53 miles of the public right-of-way (PROW).
The ADA Transition Plan is intended to be a ‘living’ database that allows Douglasville staff to plan, track, and monitor the remediation and progress of accessibility improvements over time.
Douglasville’s Public Right of Way (PROW), facilities and parks were evaluated for ADA compliance. These were examined in various aspects and organized to include scoping, data collection, identification of non-compliant elements, costing, and prioritization.
Finally, the project team in partnership with Douglasville staff, planned and facilitated public outreach events and drafted the ADA Self-Evaluation and Transition Plan (SETP).

ADA
3
TRANSITION PLAN
CITY OF DOUGLASVILLE, GEORGIA
1.3 NEED AND PURPOSE (Continued)
This self-evaluation involves the creation of a Geographic Information Systems (GIS) database. This is done through on-site field data collection, enabling the city to assess the need for facility improvements in line with ADA compliance. Data derived from this assessment will empower the city to:
• Evaluate whether a sidewalk or curb ramp aligns with ADA design specifications and guidelines.
• Catalog features for maintenance purposes.
• Pinpoint sections of sidewalks that require accessibility enhancements.
• Gauge the scope of work needed.
• Incorporate feature information into the city’s GIS database.
Finally, project team instituted a ranking system. Each assessed facility, park and street is assigned a score. The system considers three main criteria for prioritizing projects as outlined in the removal barrier plan Section later in this document. within the 3 main prioritizations the assessed facilities, parks and streets are further ranked and provided with a prioritization of high, Medium or Low to help aid in assigning yearly budgets to remediate the identified barriers.
O’Neal Plaza - Douglasville
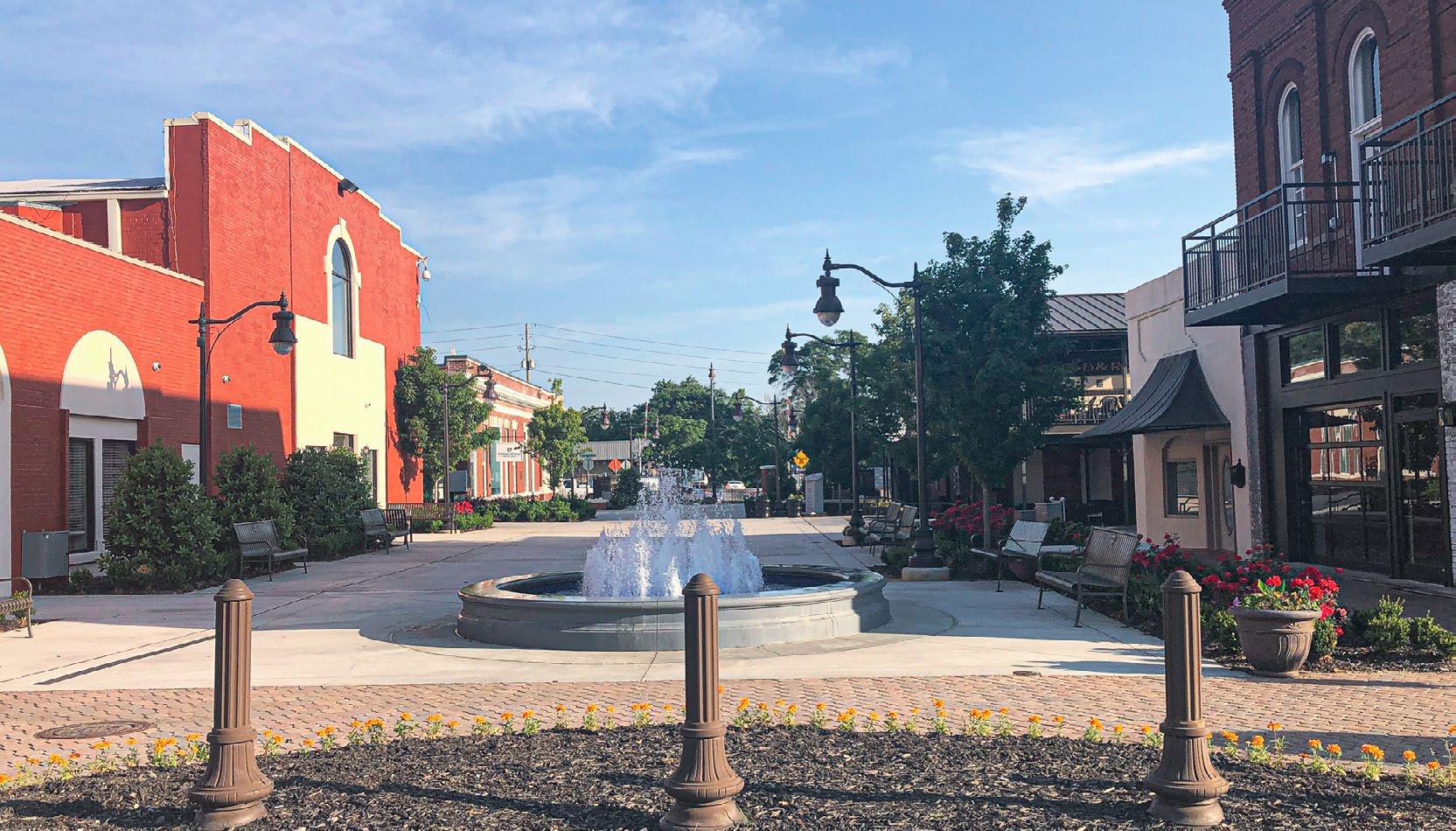

ADA
4
TRANSITION PLAN
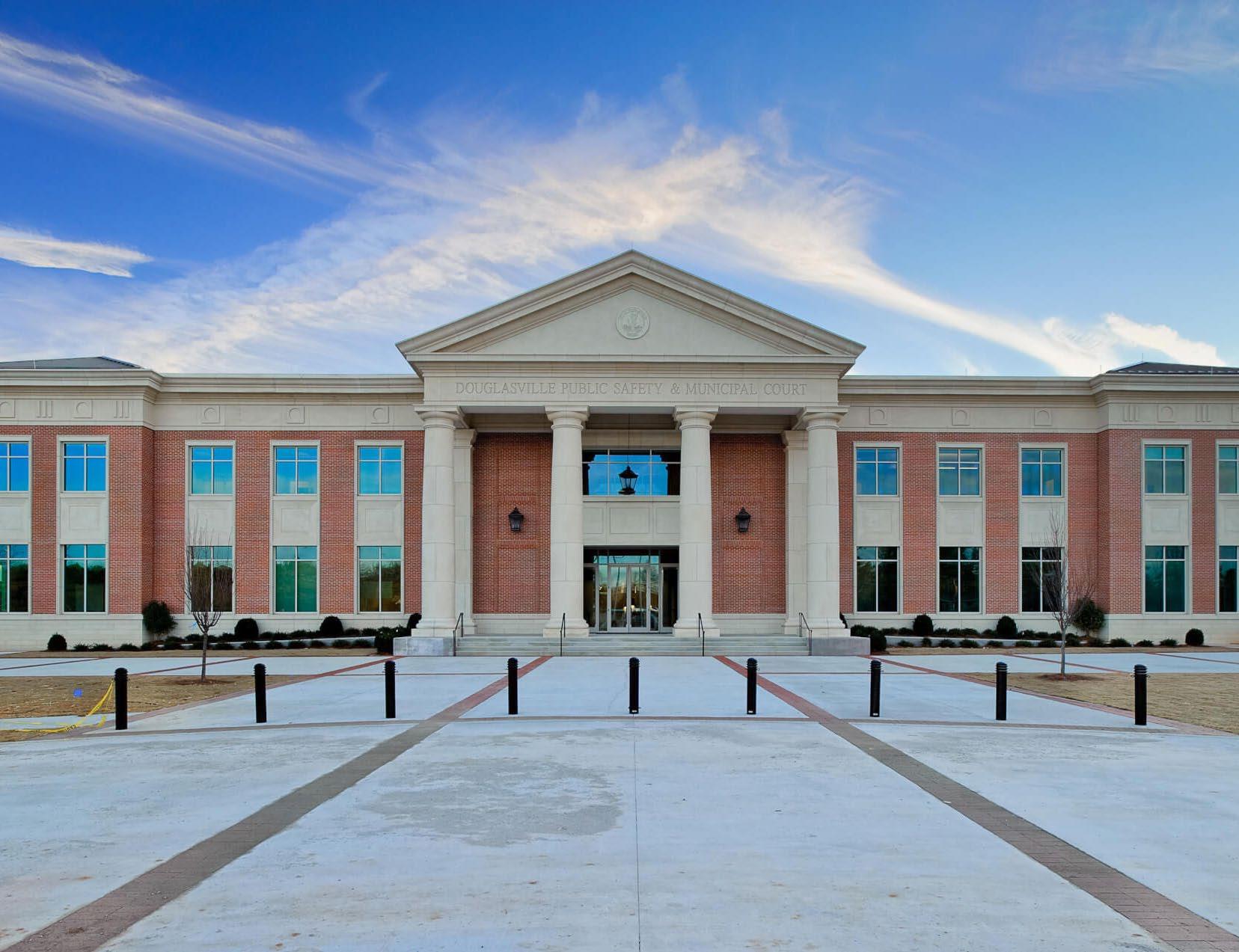
https://newsouthconstruction.com/project/city-of-douglasville-public-safety-and-municipal-court/
POLICE DEPARTMENT & MUNICIPAL COURT
DOUGLASVILLE
ORGANIZATIONAL RESPONSIBILITIES
2.1 GENERAL AND ADMINISTRATIVE REQUIREMENTS 2.2 SELF EVALUATION AND TRANSITION PLAN 2.3 ADA COORDINATOR 2.4 GRIEVANCE PROCEDURE 2.5 NOTICE OF COMPLIANCE 2.6 INFORMATION AND SIGNAGE 2.7 MAINTENANCE AND ACCESSIBILITY 2.8 NEW CONSTRUCTION AND ALTERATIONS OF FACILITIES 2.9 PLANNING AND REPORTING 2.10 OUTREACH 02
CITY OF DOUGLASVILLE, GEORGIA
2.1 GENERAL AND ADMINISTRATIVE REQUIREMENTS
Under Title II of the Americans with Disabilities Act (ADA), state and local governments are prescribed specific actions to ensure compliance with the ADA, including:
• Conducting a Self-Evaluation of programs, services, and activities that might be inaccessible to individuals with disabilities.
• Creating a Transition Plan geared towards eliminating barriers, thus enabling persons with disabilities to access programs, services, and activities.
• Designating at least one individual as the ADA Coordinator, responsible for overseeing the ADA compliance program.
• Instituting a Grievance Procedure to address complaints related to accessibility.
• Informing the public about the City’s commitment under Title II to prevent discrimination based on disability.
• Encouraging participation, particularly from individuals with disabilities or entities representing them, in the formulation of the Transition Plan by accepting comments and specific recommendations.
2.2 SELF EVALUATION AND TRANSITION PLAN
The ADA mandates local governments to create an ADA Transition Plan detailing steps towards ADA compliance. This plan should involve feedback from interested parties, especially those with disabilities or representing them. The plan must be publicly accessible.
For entities overseeing streets, roads, or sidewalks, the plan must prioritize curb ramps at pedestrian crossways, focusing first on government buildings, then bus stops, public businesses, and employers.
The plan should:
• Highlight accessibility barriers in physical structures, policies, and practices.
• Detail methods and steps to overcome these barriers.
• Provide an a ranking framework to prioritize barrier removal.
• Assign responsibility.
• Provide a cost estimation for proposed barrier removal.

7
ADA TRANSITION PLAN
CITY OF DOUGLASVILLE, GEORGIA ADA TRANSITION PLAN
2.3 ADA COORDINATOR
The ADA mandates that public agencies with a workforce of 50 or more employees appoint at least one individual to coordinate ADA compliance and handle related grievances. These entities are obligated to disclose the ADA coordinator’s identity, office location, and contact number to all pertinent parties [28 CFR § 35.107(a)].
The City of Douglasville needs to establish an ADA Coordinator:
ADA COORDINATOR
Contact address
Contact number & e-mail
Once an ADA coordinator has been established, It is imperative that the City continually updates its staff about the ADA Coordinator’s identity and contact information. This information should be incorporated into new employee orientation materials, included in frequently distributed publications, and listed on the City of Douglasville’s official website and directories.
The responsibilities of the ADA Coordinator include:
• Providing oversight to ADA compliance efforts.
• Conducting ADA evaluations of policies, programs, services and facilities
• ADA Transition Plan Updates.
• Investigating complaints of disability discrimination.
• Providing training to employees regarding the requirements of the ADA.
• Reviewing facility designs and construction for compliance.
• Participating in prioritizing projects that improve accessibility.

8
CITY OF DOUGLASVILLE, GEORGIA
2.3 ADA COORDINATOR (Continued)
It is recommended that the City of Douglasville contemplate appointing at least one ‘ADA Champion’ from various departments. This move can fortify a robust network dedicated to disability awareness and compliance. The merits of designating an ADA Champion per department include:
• Facilitating the public in recognizing a go-to person for disability discrimination concerns.
• Establishing a specialized point of contact for department-specific queries, ensuring swift and consistent responses.
• Fostering a collective spirit instrumental for the successful implementation of compliance strategies.
Consequently, the City should consider publicizing the identities and contact details of these departmental representatives on its official website.
Any individual designated as an ADA Champion should possess a deep understanding of their department’s operations, be well-versed with the ADA’s provisions, and exhibit the capability to liaise effectively with advocacy groups and the general public. Furthermore, this individual should be proactive in initiating public outreach initiatives, underlining the department’s commitment to eradicating obstacles and ensuring accessible pedestrian rights-of-way for all, especially those with disabilities.

ADA TRANSITION
9
PLAN
CITY OF DOUGLASVILLE, GEORGIA
2.4 GRIEVANCE PROCEDURE
The City of Douglasville has an obligation to formulate and publicize processes aimed at addressing grievances that arise under Title II of the ADA, as stipulated by [28 CFR § 35.107 (b)]. This is a proactive measure to ensure swift resolution of any ADA compliance issues before they potentially culminate in litigation or reach the federal complaint process.
While Title II and its corresponding regulations do not prescribe specific elements that ADA grievance procedures should encompass, the Department of Justice has crafted a model grievance procedure. As outlined in Appendix “A”, this includes:
• A clear guideline on how and where complaints under Title II can be lodged with the concerned governmental entity.
• Should a written complaint be mandated, there should be a clear declaration assuring potential complainants that alternate methods of filing will be made accessible to individuals with disabilities who necessitate such provisions.
• Comprehensive information detailing the timelines and processes the complainant and governmental entity should adhere to.
• Procedures on how to contest an unfavorable verdict.
• A declaration specifying the duration for which complaint records will be preserved.
Post updating its ADA grievance procedure, the City of Douglasville should disseminate this information to all departmental leaders. An exemple ADA Grievance Procedure Form can be found in Appendix “B”. This can be modified to accommodate dissibility discrimination or to address physical barriers to accessing facilities and services.
It’s imperative that information related to this complaint procedure is easily accessible to both the general populace and City employees. This can be achieved by visibly displaying copies in communal areas of City edifices and making them available on the City’s official website.

ADA TRANSITION
10
PLAN
All public entities, irrespective of their size, are mandated to communicate information concerning the rights and protections under Title II of the ADA to applicants, participants, beneficiaries, employees, and other relevant parties [28 CFR Sec. 35.106]. This notification should encompass the identification of the designated ADA Coordinator, and this data should be disseminated consistently [28 CFR Sec. 104.8(a)].

Public entities must guarantee that all individuals, including those with vision or hearing impairments, can access information about the availability and location of services, activities, and facilities. This means:
• Websites, online forms, and documents should be accessible.
• Materials must be available in alternative formats like large print, electronic, paper, or Braille.
• Public videos need to be either captioned or transcribed.
• Clear policies and procedures for producing these alternative formats should be developed.
2.7 MAINTENANCE AND ACCESSIBILITY
Facilities and equipment designed to provide access for individuals with disabilities need to be consistently maintained to ensure they remain in a functional and operable state. This means:
• While short-term or isolated disruptions due to repairs or maintenance are acceptable, they should be kept to a minimum.
• During these disruptions, alternative reasonable accommodations must be provided to ensure that individuals with disabilities can still access the services or facilities.
• A proactive approach to regular checks and maintenance can preemptively address potential issues, ensuring uninterrupted accessibility.
OF
ADA TRANSITION PLAN 11 2.5 NOTICE
CITY
DOUGLASVILLE, GEORGIA
OF COMPLIANCE 2.6 INFORMATION AND SIGNAGE
2.8 NEW CONSTRUCTION AND ALTERATIONS OF FACILITIES
For any public facility construction started after January 26, 1992, the following requirements apply to ensure accessibility for individuals with disabilities:
New Constructions: Any new building or part of a building must be designed and built to be fully accessible and usable by individuals with disabilities. This means complying with the current Accessibility Standards from the project’s outset.
Renovations: When existing buildings undergo renovations, they should be brought up to the current Accessibility Standards. If achieving complete compliance is structurally impossible, adjustments should be made to the highest degree that is feasible.
Accessible Path of Travel: When primary functional areas in a building are altered, an “accessible path of travel” must be created. This path:
• Connects site arrival points, like parking lots, to the building.
• Incorporates features like sidewalks, ramps, entrances, and other essential amenities.
• Extends to key areas within the building, like restrooms, water fountains, and telephones.
Cost Considerations: If making the “accessible path of travel” compliant amounts to more than 20% of the primary alteration costs, then adjustments should be made to as many elements as possible without incurring disproportionate costs.
When determining which features to prioritize for accessibility in cases of financial constraints, the following order should be followed:
• Ensure there’s accessible parking, a clear path from the parking to the building, and an accessible entrance.
• Create an accessible route to the renovated area.
• Provide at least one accessible restroom for each gender or a single accessible unisex restroom.
• Ensure telephones are accessible.
• Install accessible drinking fountains.
• Make other amenities, like service desks, storage spaces, and alarms, accessible.

ADA TRANSITION PLAN 12
CITY OF DOUGLASVILLE, GEORGIA

2.8 NEW CONSTRUCTION AND ALTERATIONS OF FACILITIES (Continued)
In essence, while the goal is always complete compliance with ADA standards, when that’s not possible due to structural or budgetary constraints, it’s crucial to prioritize those changes that will offer the most significant benefit to individuals with disabilities.
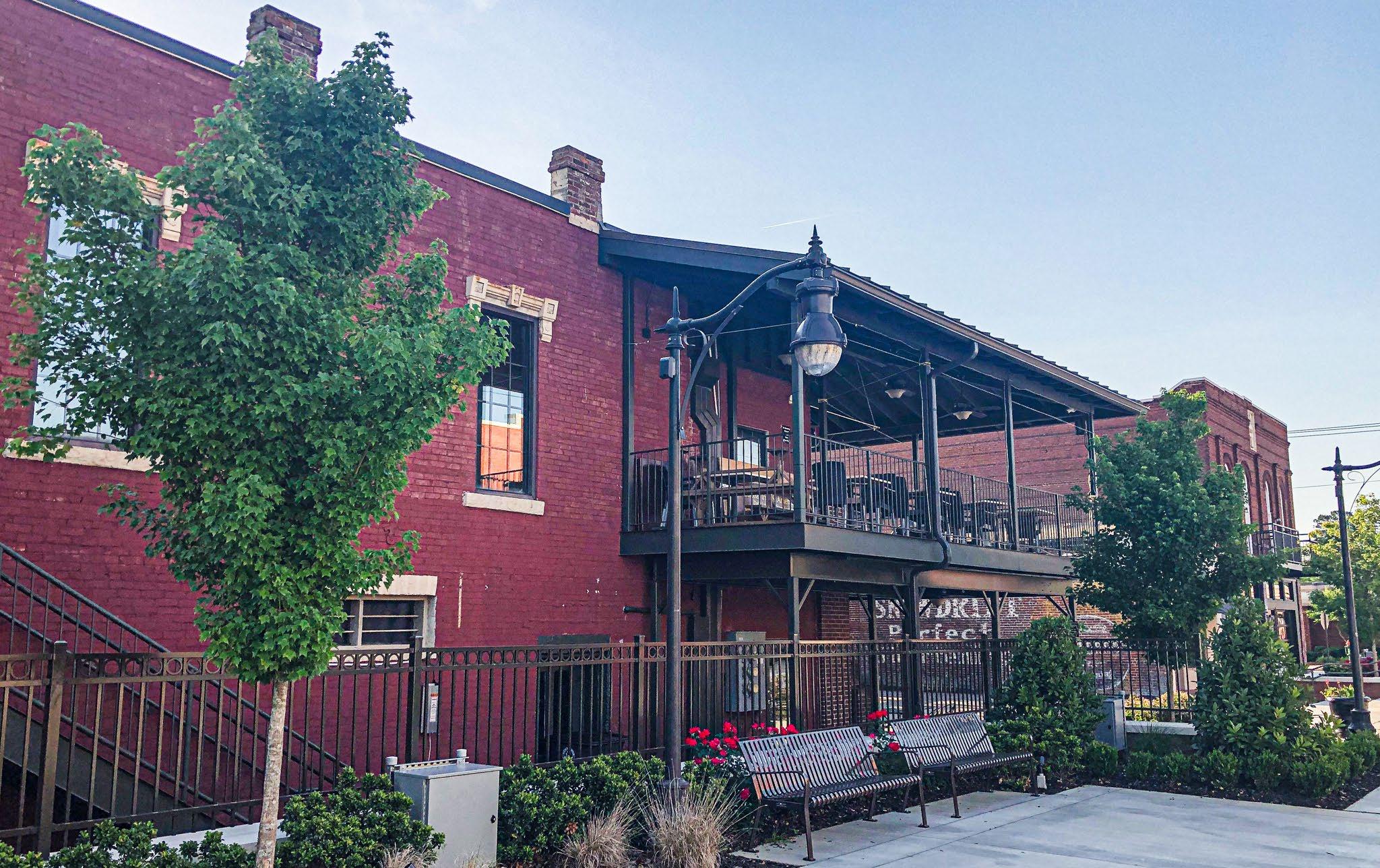
ADA TRANSITION PLAN 13
CITY OF DOUGLASVILLE, GEORGIA
O’Neal Plaza - Douglasville
CITY OF DOUGLASVILLE, GEORGIA
2.9 PLANNING AND REPORTING
Douglasville’s LCI study, last updated in 2016 outlines a number of its goals and responsibilities and its ongoing vision to;
“to create a sense of place and improve the quality of life in downtown Douglasville for current and future generations”
the LCI Study goes on to state several goals the city is committed to achieving, several being;
“Improve connectivity between downtown, surrounding neighborhoods, and emerging activity centers by providing pedestrian, vehicular, bicycle, and transit facilities that allow easy access.”
“Encourage diversity in the design of buildings, the type of uses, the range of uses the range of housing types, the layout of neighborhoods, and the design of the public realm.”
“Promote lifelong living in the area by offering multiple housing and transportation choices, encouraging healthy lifestyles and expanding access to services.”
As Douglasville grows and improves its existing PROW and facilities, the city will have to begin updating its ADA Transition Plan when ADA improvements have been made. Once adopted and submitted Douglasville will have to begin reporting updates in 2024, as required by federal law. It must be updated annually and submitted to GDOT’s ADA Coordinator. The FHWA has required the Douglasville ADA Transition Plan include a schedule and budgets for bringing Douglasville’s sidewalks, crosswalks, bus stops, and other assets into compliance with the Americans with Disabilities Act Amendments Act of 2008.

ADA TRANSITION
14
PLAN
CITY OF DOUGLASVILLE, GEORGIA
2.10 OUTREACH
The ADA requires public entities to actively involve the community in developing their transition plans. Adhering to this, the City of Douglasville hosted two public outreach sessions to gather input on ADA accessibility in public spaces.
The first workshop took place at the Douglasville Conference Center on May 25, 2023, with City officials, including Mayor Pro Tem Terry Miller, in attendance. Participants discussed the project’s goals and provided feedback on the accessibility of public right-of-way facilities and parks, with detailed responses documented in appendix “C1”.
The second workshop, aimed at increasing participation from residents with disabilities and their families, occurred at the Ike Owings Community Center on September 23, 2023, aligning with the City’s League of Stars and STEP Dance programs. In collaboration with AECOM, this engagement yielded extensive feedback, available in appendix “C2”.

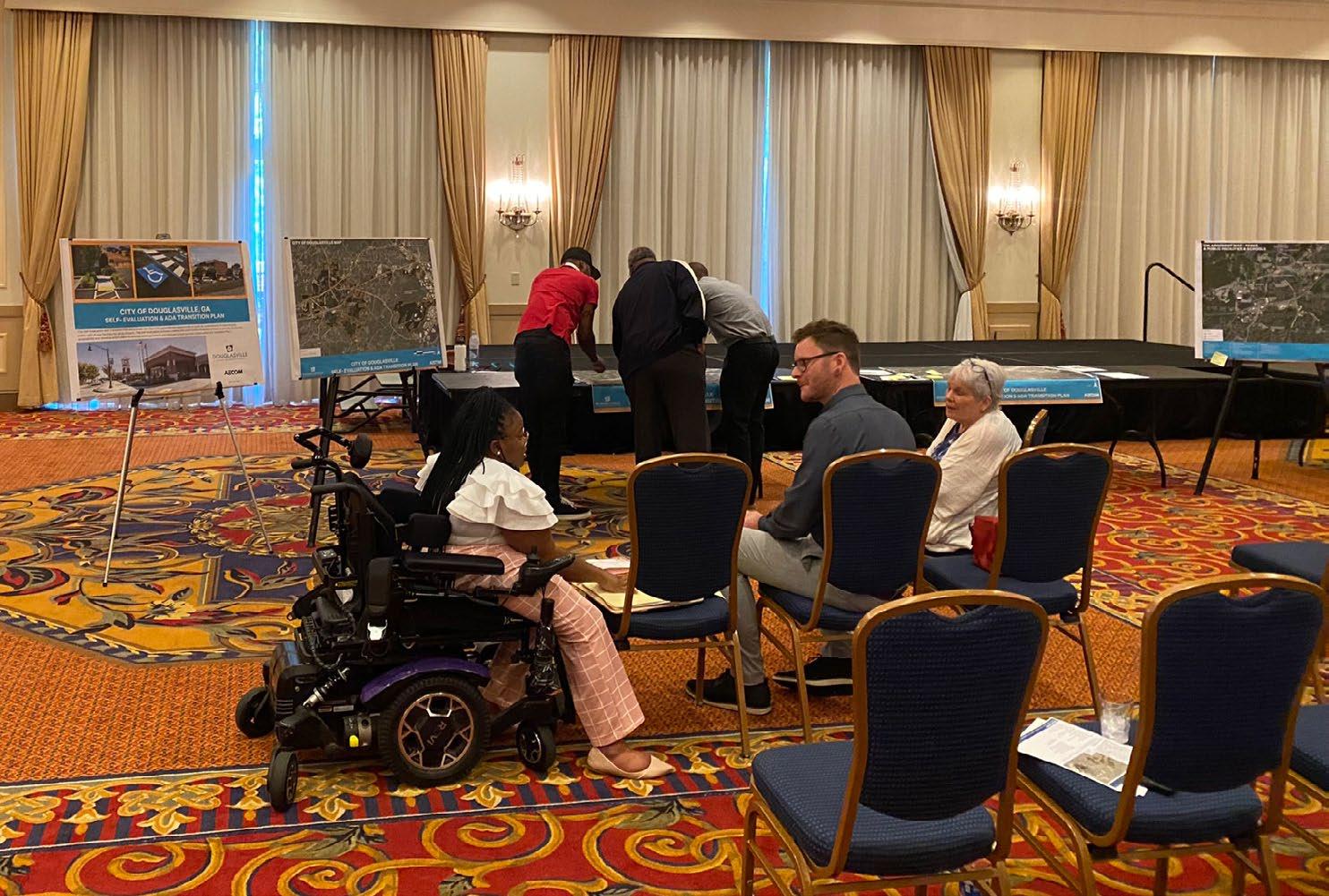
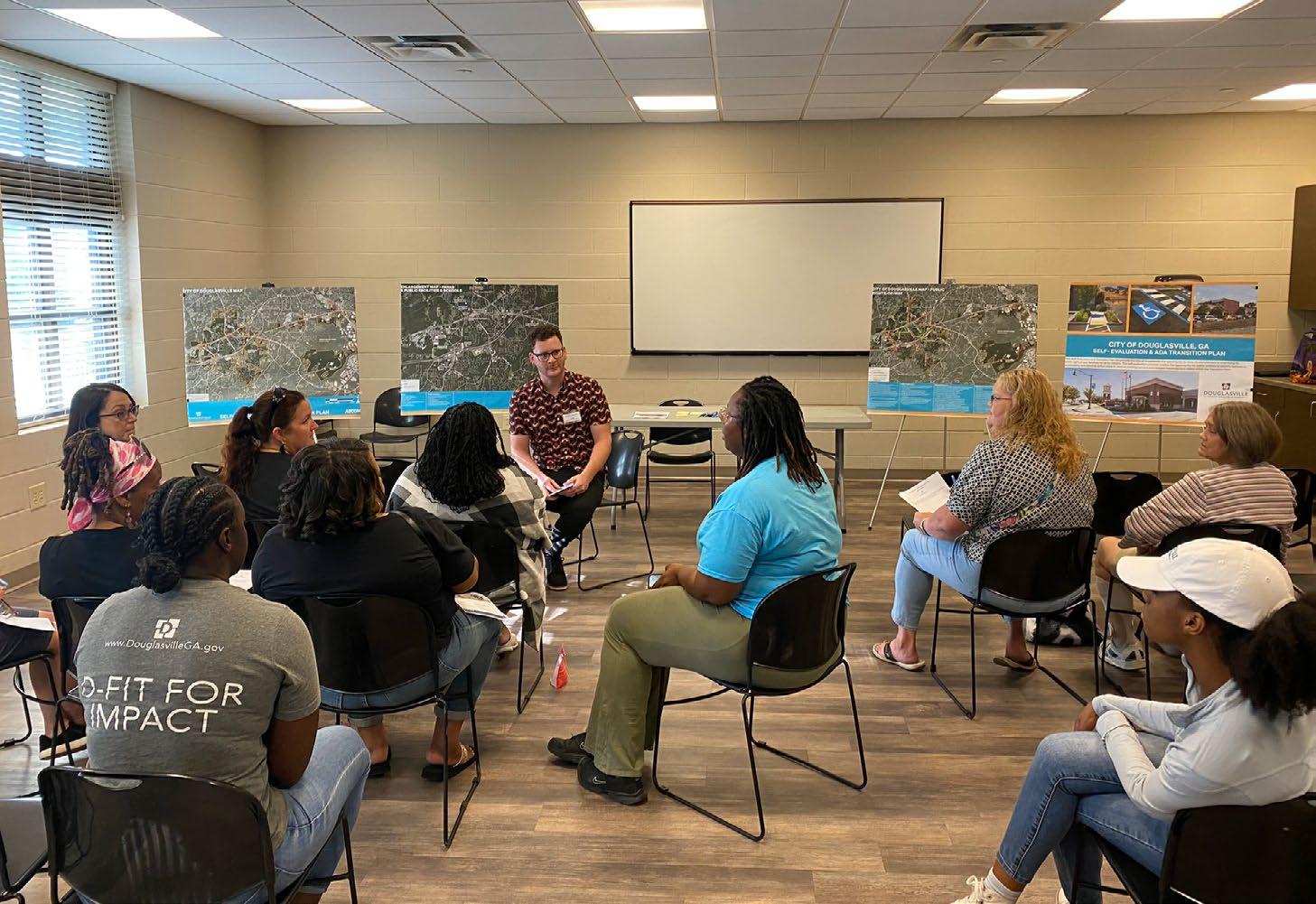
15
ADA TRANSITION PLAN
Workshop #1
Workshop #2
Image from 1st Public Workshop at Douglasville Conference Center
Image from 2nd Public Workshop at Ike Owings Community Center
CITY OF DOUGLASVILLE, GEORGIA
2.10 OUTREACH (
Continued)
Predominantly, the attendees’ comments gravitated towards:
A wider availability of ADA accessible play ground equipment
There was a palpable demand for adaptive ADA-compliant recreational equipment within the City parks.
More enclosed parks / spaces
Several family spoke about wanting an enclosed park where they would be more comfortable knowing their child, who may be more prone to distraction and sudden running outbursts, will not be able to disappear from the park if they were to look away for a moment.
Larger ADA bathroom stalls or an increase in “Family” ADA bathrooms
A disabled person may require care late int their lives, and stalls may not be able to accommodate the space needed for both a wheelchair and a caregiver. Family bathrooms would be helpful in accommodating a mother who needs to help their adult son.
Wider sidewalks and more ramps
Walking down a sidewalk with a walking aid or using a wheelchair can be very difficult maneuvering on narrow sidewalks whilst a lack of curb ramps make navigating the streets and often leads to people walking in the roadway to avoid getting trapped on the sidewalk.

ADA TRANSITION PLAN 16
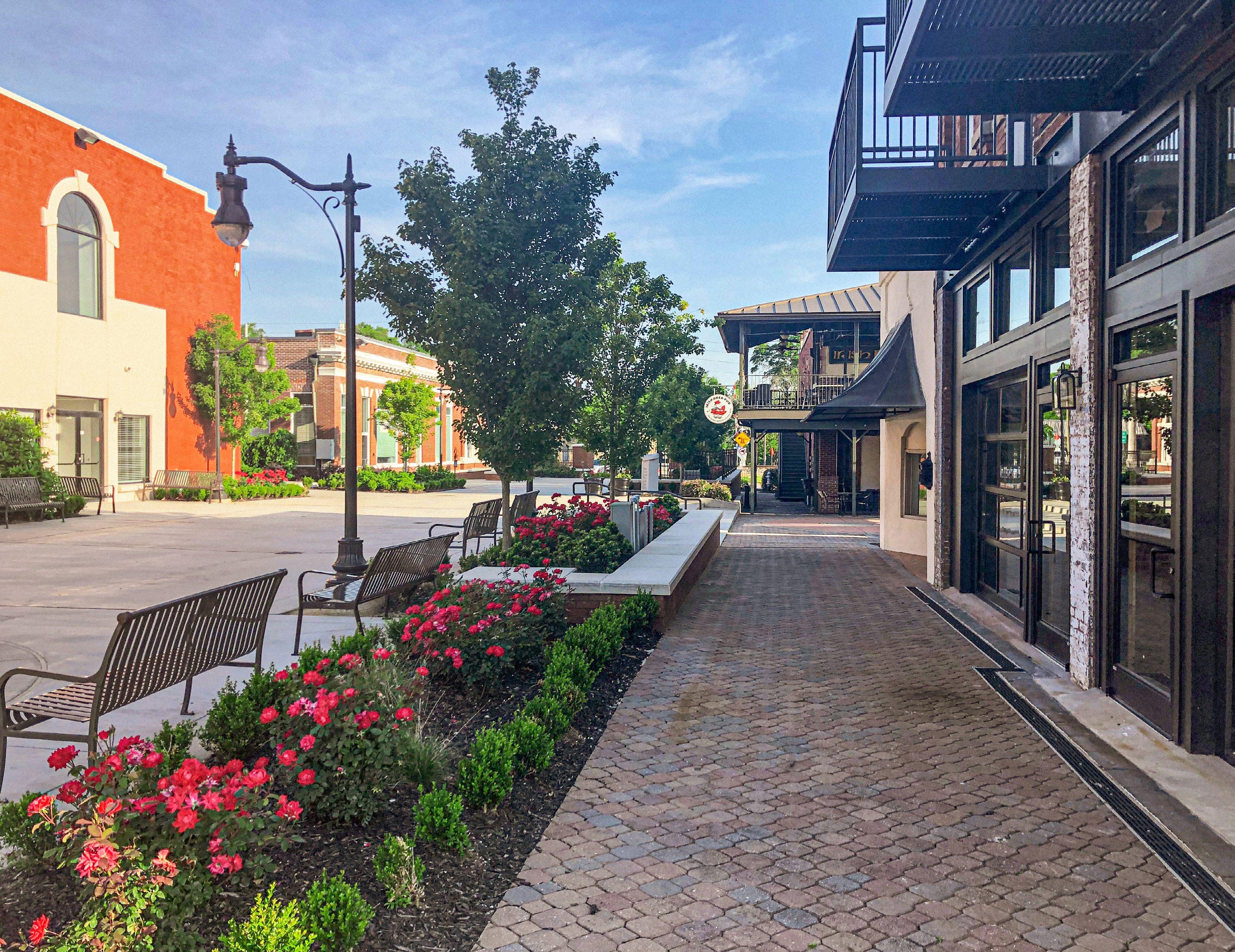 O’ NEAL PLAZA
O’ NEAL PLAZA
TRANSITION
3.1 OVERVIEW 3.2 PROW METHODOLOGY 3.3 FACILITIES METHODOLOGY 3.4 DATA STORAGE AMD GEO-DATABASE 3.5 PUBLIC FACILITIES LOCATION 3.6 PUBLIC PARKS LOCATION 3.7 PROW LOCATION 3.8 PUBLIC FACILITIES AND CITY PARKS ASSESSMENT OVERVIEW 3.9 ACCESSIBLE PARKING 3.10 ACCESSIBLE PEDESTRIAN ROUTES 3.11 ACCESSIBLE PEDESTRIAN ENTRANCES 3.12 ACCESSIBLE TOILET ROOMS 3.13 ACCESSIBLE DRINKING FOUNTAINS 3.14 SIGNAGE 03
PLAN METHODOLOGY
CITY OF DOUGLASVILLE, GEORGIA
OVERVIEW
AECOM has undertaken an exhaustive ADA self-evaluation process for the city of Douglasville, meticulously assessing public rights-of-way, city-owned facilities, and parks as per the ADA guidelines.
3.2 PROW METHODOLOGY
Objective:
Conduct a comprehensive self-evaluation of 65 corridors spanning 49.53 miles within the city’s limits.
Assessment Components:
• Sidewalks
• Curb ramps
• Island crosswalks
• Bus stops
• Pedestrian signals
• Accessible Parking
• Railroad Crossings
Data Collection Methods:
There are three ways in which the project team gathered data:
• Detailed Data Collection: Usage of digital measuring devices for barrier recording.
• Visual Data Collection: A visual survey from a moving vehicle and digital cameras to collect images.
• Desktop Data Collection: Marking missing or buried segments using office-based data gathering, viewing aerial images, which would then be verified through in field visual collection.
GIS Database Analysis:
The ESRI ArcGIS system facilitated the creation of a GEO-database, organizing data by location, features, and obstruction size.

ADA TRANSITION
19
PLAN
3.1

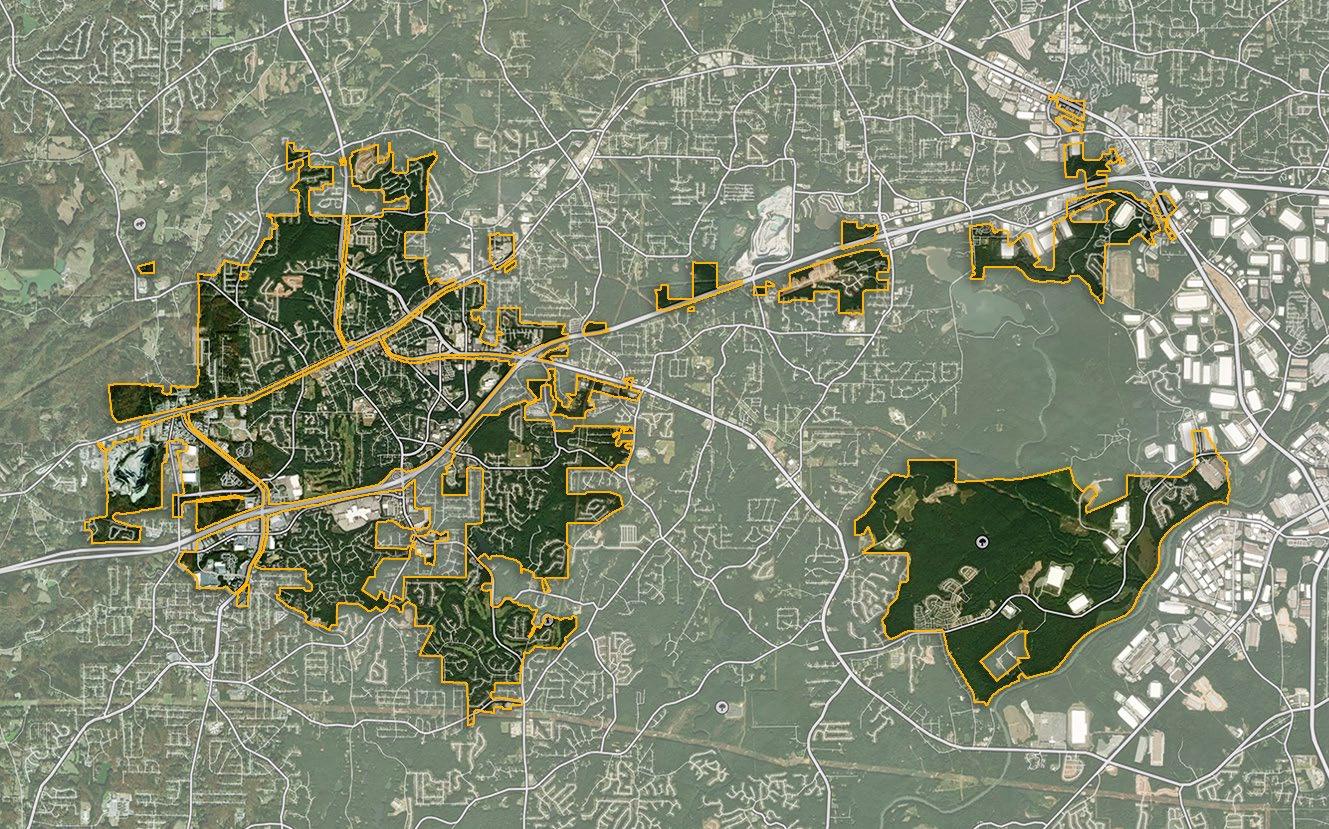

ADA TRANSITION PLAN 20 I-20 CHAPEL HILL RD CAMPBELLTONST FAIRBURN RD SWEETWATER CREEK STATE PARK STEWART MILLRD ROSE AVE BILLARPRD BRIGHT STAR RD I-20 SR92 CHICAGOAVE SR 92 SR92 ROUTE78 0 1000 2000 4000 N
CITY OF DOUGLASVILLE, GEORGIA
DOUGLASVILLE STUDY AREA MAP
CITY OF DOUGLASVILLE, GEORGIA
3.3 FACILITIES METHODOLOGY
Objective:
Evaluate the spaces within city-owned facilities that support the city’s programs, services, and activities.
Assessment Components:
• Access Aisles
• Accessible Routes
• Curb Ramps
• Designation Signage
• Drinking Fountains
• Grab Bars
• Handrails
• Mirrors
• Operable Parts
• Parking Spaces
• Picnic Tables
• Toilet Compartments
Data Collection Methods:
The project team utilized tablets for on-site data collection, emphasizing measurement accuracy and photo documentation. The cloud-based database facilitated real-time data uploading.

ADA TRANSITION PLAN 21
CITY OF DOUGLASVILLE, GEORGIA
3.4 DATA STORAGE AND GEO-DATABASE
AECOM has developed a comprehensive data set by employing a robust set of technologies and methodologies and uploaded to the Web Application as discussed earlier in the PROW Methodology section of the report. A facility portion of the electronic database was created by the project team to allow facility data uploads to the Web Application tool for managing the data. The structure of the database allows for sorting and filtering of information by various categories. Final written reports convey information in the most plain and usable format possible. The reports and electronic format of data will be provided to the city of Douglasville.
The findings will be instrumental in guiding the city’s future ADA compliance efforts.
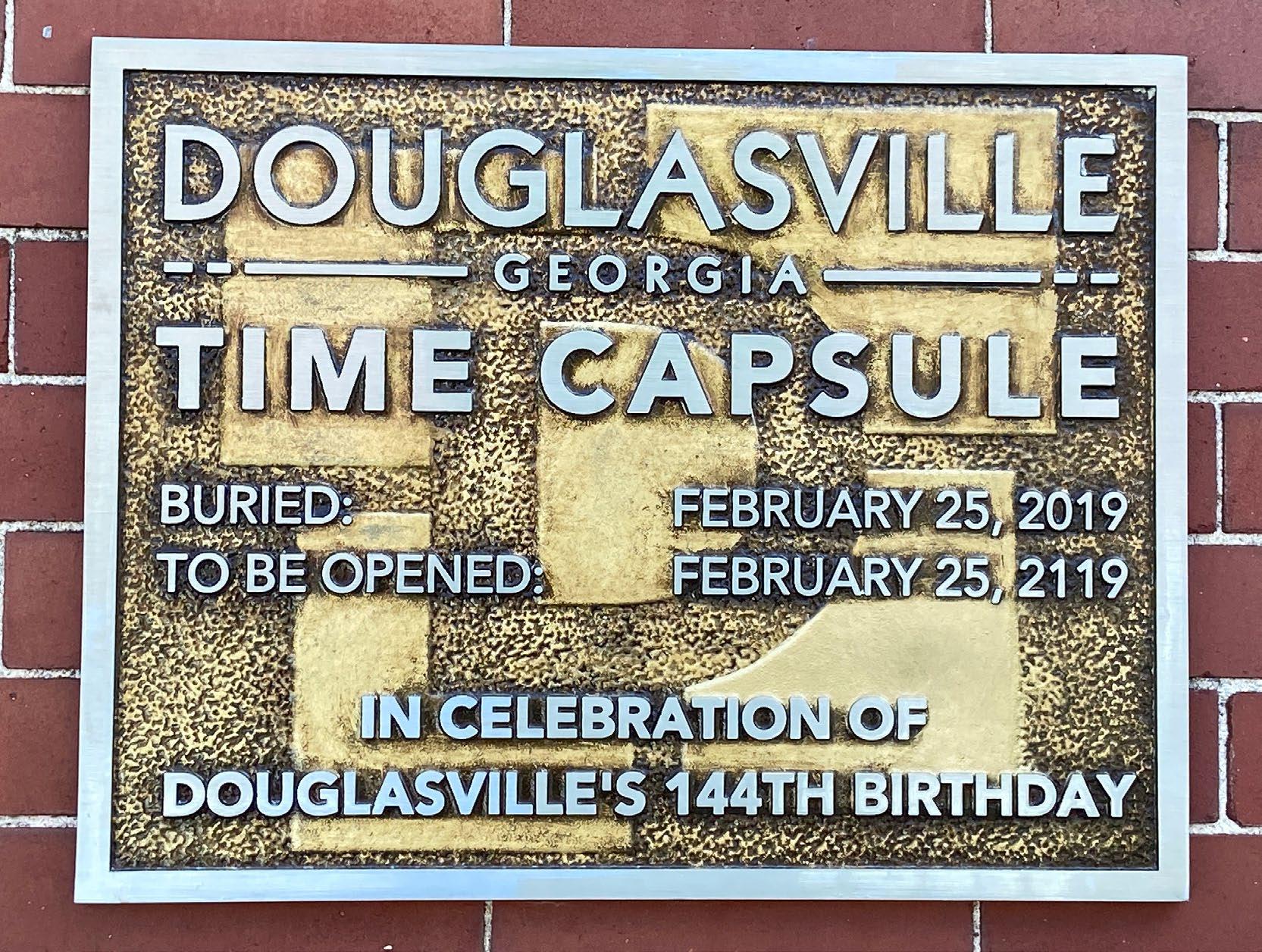

22
ADA TRANSITION PLAN
Douglasville Time Capsule Plaque
Douglasville’s public facilities provide a range of vital services to its residents from permitting and planning, family services, as well as hosting or providing community programs such as the STEP Dance classes and League of Stars Baseball, all vital to the development and growth of a community.
Douglasville is responsible for the running of services and maintenance of seven public owned facilities:

ADA TRANSITION PLAN 23
CITY OF DOUGLASVILLE, GEORGIA
City Hall City Hall Annex Douglasville Conference Center Douglasville Public Safety Complex Hollis Street Community House 3.5 PUBLIC FACILITIES LOCATION 1 2 5 6 3 4 7
Alice J. Hawthorne Community Center
Ike
Owings Community Center

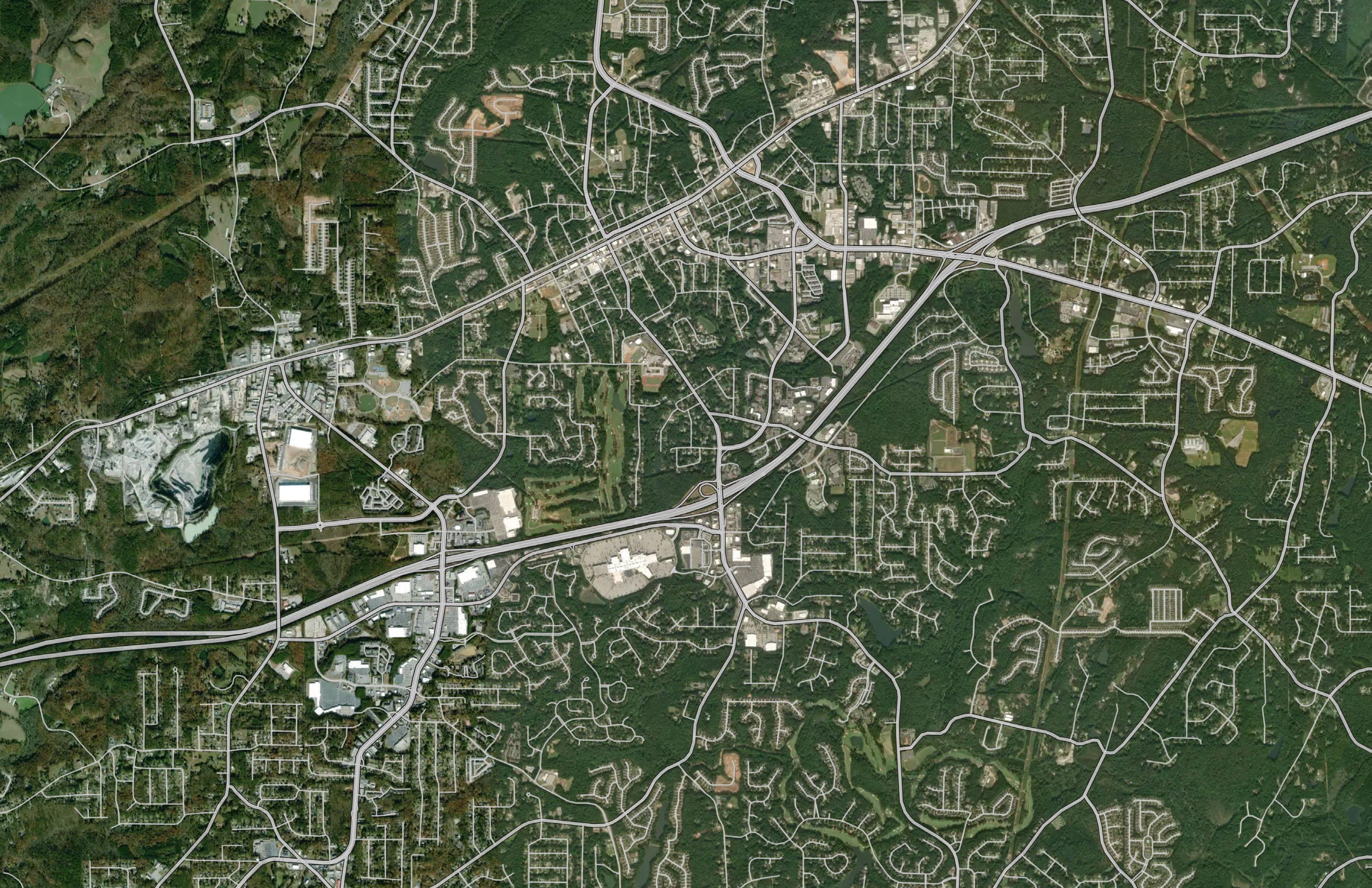

ADA TRANSITION PLAN 24 Alice J. Hawthorne Community Center Ike Owings Community Center City Hall Hollis Street Community House Douglasville Conference Center Douglasville Public ComplexSafety City Hall Annex I-20 CHAPELHILLRD CAMPBELLTONST FAIRBURN RD WSTEWARTMILLRD STEWART MILL RD ROSE AVE BILLARPRD BRIGHT STAR RD BRIGHT STAR CONNECTOR I-20 SR92 SR 92 SR92 ROUTE78 CHICAGOAVE N 0 1000 2000 4000 PUBLIC FACILITIES LOCATION MAP 1 2 5 6 3 4 7
CITY OF DOUGLASVILLE, GEORGIA
CITY OF DOUGLASVILLE, GEORGIA
Parks play a crucial role in enriching the quality of life within a community, offering a range of benefits that extend across various aspects of life. Creating spaces for recreation, relaxation, and social interaction, which is vital for fostering community bonds and improving mental well-being. Parks also serve as venues for physical activities, promoting healthier lifestyles and contributing to the overall public health.
Douglasville is responsible for the running of programs and maintenance of seven public parks:

ADA TRANSITION PLAN 25
Hunter Memorial Park
Fowler
Worthan Park Willing Workers Community Club Park Mill Village Park West Pines Golf Club 3.6 PUBLIC
LOCATION 3 7 2 5 6 4 1
Jessie Davis Park Center
Field Park
PARKS



ADA TRANSITION PLAN 26 West Pine Golf Club Jessie Davids Park Mill Village Park Worthan Park Hunter Memorial Park Fowler Field Park Willing CommunityWorkersClub Park I-20 CHAPELHILLRD CAMPBELLTONST FAIRBURN RD WSTEWARTMILLRD STEWART MILL RD ROSE AVE BILLARPRD BRIGHT STAR RD BRIGHT STAR CONNECTOR I-20 SR92 SR 92 SR92 ROUTE78 CHICAGOAVE N 0 1000 2000 4000 PUBLIC PARKS LOCATION MAP 7 2 5 6 4 1 3
CITY OF DOUGLASVILLE, GEORGIA
CITY OF DOUGLASVILLE, GEORGIA ADA TRANSITION PLAN
3.7 PROW LOCATION
The total amount of sidewalk evaluated in the self-evaluation process was 49.52 miles.
Main Arterials:
- Dallas Hwy from E Strickland St to Brickleberry Way - Missing sidewalk
- SR 92 from Dallas Hwy to Fairburn Rd - Missing sidewalk
- Route 78 from Bright Star Road to Midway Road
- Bill Arp Rd from Route 78 to Plaza Pkwy - Missing sidewalk
- Douglas Blvd from Stewart Pkwy to Chapel Hill Rd - Missing sidewalk
- Campbellton St from E Broad St to S Elizabeth Drive - Missing sidewalk
- Fairburn Rd from E Broad St to Tom Murphy Freeway
- Chapel Hill Rd from Grace Lake Drive to Golf Ridge Blvd - No sidewalk
- Chapel Hill Rd from Brookmont Pkwy to Winding Trail Ct - No sidewalk
- Riverside Pkwy from King Drive to Westpoint Drive - Missing sidewalk
- Rock House Rd from Echo Rd to Riverside Pkwy - Missing sidewalk
- Blairs Bridge Rd from Terminus Drive to Thornton Rd - Missing sidewalk
Major Collectors:
- Malone Rd from Dallas Hwy to Augusta Wood Drive
- Cedar Mountain Rd from N Flat Rock Rd to W Strickland St - Missing sidewalk
- Duralee Ln from Dorris Rd to E Broad St - Missing sidewalk
- Rose Ave from W Broad St to Bill Arp Rd - Missing sidewalk
- Bright Star Rd from Route 78 to Mckay Ind Drive - No sidewalk
- Bright Star Rd from Bright Star Connector to Cherry Ln - No sidewalk
- Dorris Rd from Fairburn Rd to Duralee Ln - Missing sidewalk
- Hospital Drive from Fairburn Rd to Campbellton St - Missing sidewalk
- Stewart Pkwy from Douglas Blvd to Bill Arp Rd - Missing sidewalk
- Central Church Rd from Turnberry Drive to Rosedale Ln - Missing sidewalk
Minor Collectors:
- Cave Spring Rd from Cedar Mountain Rd to Wood Creek Way - No sidewalk
- James D. Simpson Ave from Chicago Ave to Dallas Hwy - Missing sidewalk
- Malone St from E Strickland St to Dallas Hwy - Missing sidewalk
- Colquitt St from E Strickland St to SR92 - Missing sidewalk
- Cherokee Blvd from Fairburn Rd to Edna Pl - Missing sidewalk
- Church St from Rose Ave to Grady St - Missing sidewalk
- Bowden St from W Broad St to Selman Dr - Missing sidewalk
- Club Drive from W Broad St to Selman Dr - Missing sidewalk
- Whitley Drive from W Broad St to Pinecrest Drive - Missing sidewalk
- Pinecrest Drive from Hunter Park to Rose Ave - Missing sidewalk
- Selman Drive from Rose Ave to Campbellton St - Missing sidewalk
- Gurley Rd from Route 78 to Bright Star Connector – No sidewalk
- Wood Rd from Gurley Rd to Bright Star Rd
- Timber Ridge Drive from Prestley Mill Rd to Highland Cir - Missing sidewalk
- Prestley Mill Rd from Prestley Mill Rd from Gentry Drive - Missing sidewalk
- Slater Mill Rd - Missing sidewalk
- S Flat Rock Rd from Owl Creek Drive to W Strickland St – No sidewalk
- W Strickland St from S Flat Rock Rd to Huey Rd - Missing sidewalk
Local Corridors:
- Courthouse Square West from W Broad St to Church St
- Clark St from Club Dr to Bowden St – No sidewalk
- Park St from Clark St to Haynes St – No sidewalk
- Haynes St from Club Dr to Bowden St – No sidewalk
- Springs St from Club Dr to Grady St- Missing sidewalk
- Upshaw Ln from Bowden St to Price Ave – No sidewalk
- Woodrow Ave from Bowdon St to Campbellton St- Missing sidewalk
- Price Ave from Church St to Woodrow Ave- Missing sidewalk
- Adair St from E Broad St to Duncan St- Missing sidewalk
- Duncan St from E Broad St to Campbellton St - Missing sidewalk
- James St from E Broad St to Spring St - Missing sidewalk
- Katherine St from Duncan St to Fairburn Rd – No sidewalk
- Melrose St from Duncan St to Estelle St– No sidewalk
- Estelle St from Melrose St to Fairburn Rd – No sidewalk
- Grady St from E Broad St to Fairburn Rd-- Missing sidewalk
- Front St from Mozley St to Hagin St – No sidewalk
- Mozley St from E Broad St to Cooper St- Missing sidewalk
- Courtland St from E Broad St to Cooper St - No sidewalk
- Hagin St from E Broad St to Cooper St - No sidewalk
- Cooper St from SR92 To Grady St - Missing sidewalk
- Dorsett St from Cooper St to Connally Dr - No sidewalk
- Connally Dr from Big B Rd to Dorsett St - Missing sidewalk
- Big B Rd from Connally Dr to Duralee Ln - No sidewalk
- Parker St from Hollis St to Malone St - No sidewalk
- Maxwell St from Malone St to Eunice St - Missing sidewalk

27
CITY OF DOUGLASVILLE, GEORGIA
PROW LOCATION MAP
The self-evaluation examines the condition of the City’s pedestrian access routes and identifies the potential need for pedestrian infrastructure improvements. PROW assessment is to include all items maintained by or installed at the identified locations including the following feature types: sidewalk, curb ramps, pedestrian signals, bus stops, railroad crossing, and need for sidewalk or missing sidewalk.





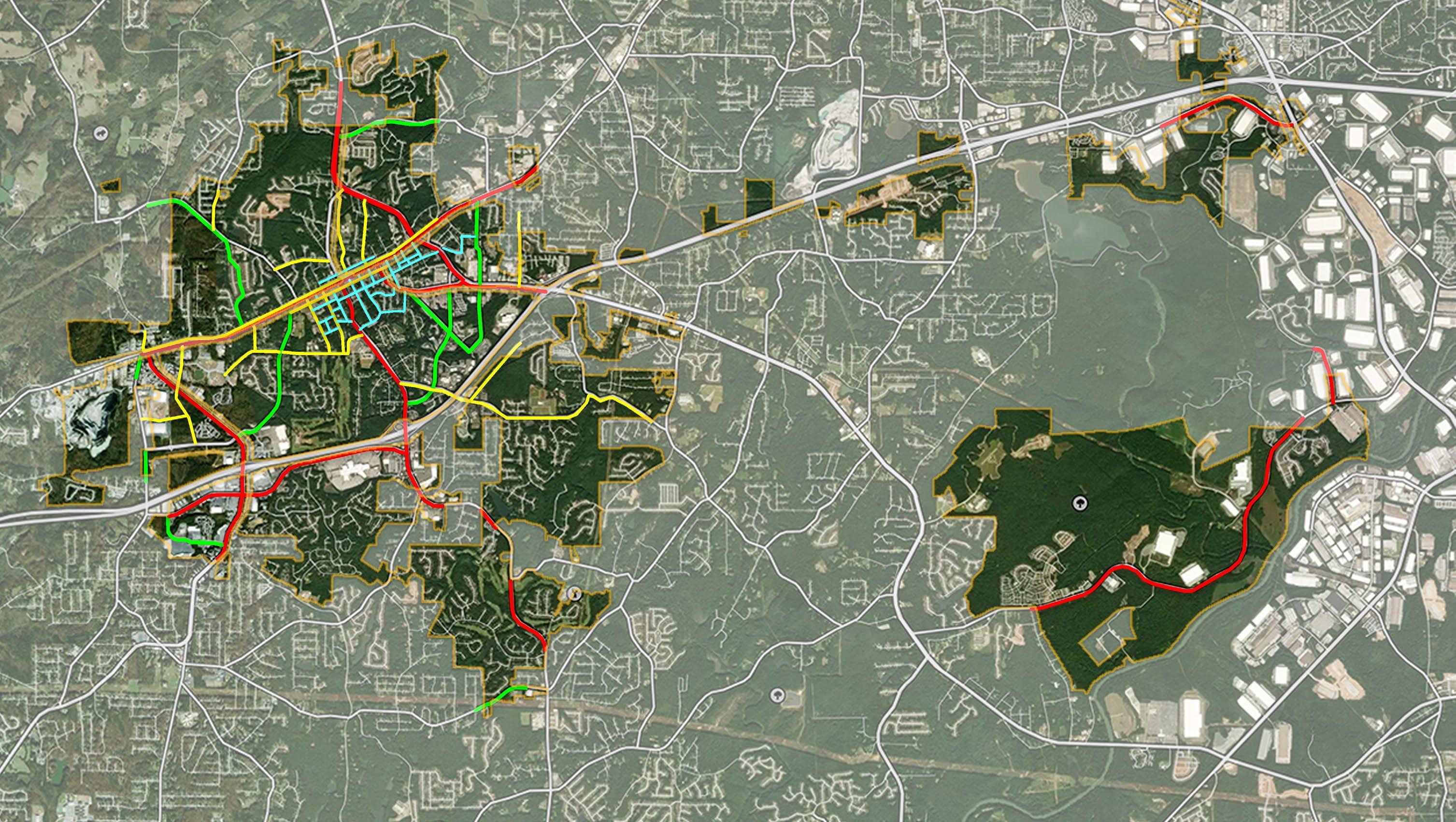
MAIN ARTERIALS
MAJOR COLLECTORS
MINOR COLLECTORS
LOCAL CORRIDORS



28
ADA TRANSITION PLAN
FAIRBURN RD TONCAMPBELLST DALLAS HWY DOUGLAS BLVD ROSEAVE CHAPEL HILL RD RIVERSIDEPKWY BRIGHT STAR RD BILLARPRD CHICAGOAVE SR92 0 1000 2000 4000 N NS RAILROAD CITY LIMITS
LEGEND:
CITY OF DOUGLASVILLE, GEORGIA
3.8 PUBLIC FACILITIES AND CITY PARKS OVERVIEW
This self-evaluation encompasses an inventory of assets at specified public facilities and parks, along with a prioritized ranking of City Assets. The assessment covers items maintained or installed at these locations, such as accessible parking, pedestrian routes, entrances, curb ramps, and toilet rooms.
The following section provides a brief overview of some of the key factors that are inspected for compliance while conducting the assessment for Public facilities and Parks. For a full list of inspected elements please refer to the inspection reports in Appendix ‘D’.
3.9 ACCESSIBLE PARKING
When re-striping parking lots or structures, businesses and governments must provide accessible parking spaces as outlined in the 2010 ADA Standards. These spaces should be closest to the accessible entrance, ensuring a short, easy path for individuals with disabilities. Per regulations, for every six accessible parking spaces, one must be van accessible. These spaces can be 132 inches wide with a 60-inch access aisle or 96 inches wide with a 96-inch adjacent aisle.
Accessible Parking with Access Aisle
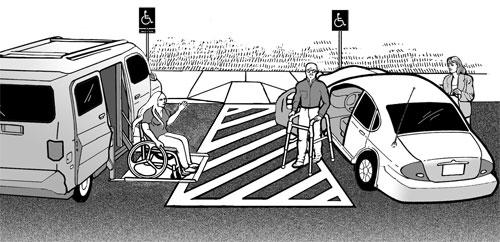

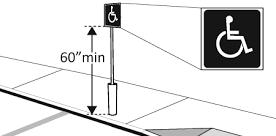
Parking space identification sign with the international symbol of accessibility complying with 703.7.2.1 mounted 60 inches minimum above the ground surface measured to the bottom of the sign.
least one of every six spaces must be
ADA TRANSITION PLAN 29
ADA
Minimum Number of Accessible Parking Spaces. Image source: https://www.ada.gov/resources/restriping-parking-spaces/ Two accessible parking spaces can share an access aisle with the access aisle between the parking spaces (except in angled parking). An access aisle can be placed on either side of the parking space (except in angled parking. It must be located on the passenger side of the parking space).
Parking Sign
Total Number of Parking Spaces Provided in a Parking Lot or Facility Minimum Number of Accessible Parking Spaces Permitted 1 to 25 1 26 to 50 2 51 to 75 3 76 to 100 4 101 to 150 5 151 to 200 6 201 to 300 7 301 to 400 8 401 to 500 9 501 to 1000 2 Percent of total 1001 and over 20, plus 1 for each 100, or fraction thereof,
van accessible
At
CITY OF DOUGLASVILLE, GEORGIA ADA TRANSITION PLAN
3.10 ACCESSIBLE PEDESTRIAN ROUTES
Title II of the ADA mandates that public programs and services from state and local governments are accessible to individuals with disabilities. This includes providing an accessible pedestrian route, often termed the “accessible path of travel,” connecting parking, loading areas, bus stops, entrances, and main functions of a facility.
For new constructions, this path should align with the general public’s route and lead to the main entrance. It encompasses accessible parking aisles, ADA-compliant curb ramps, and sidewalks leading to an entrance. All these must adhere to the 2010 ADA Standards, unless impractical.
Any level changes over 1/2 inch beveled or 1/4 inch vertically within this path are deemed inaccessible. Such obstructions, like curbs or sidewalk lifts, need to be adjusted for accessibility. Furthermore, curb ramps in parking and transit facilities must follow ADA and FTA ADA Standards, respectively.
In terrains with excessive slope, careful design, like longer ramps or switchbacks, is needed to maintain accessibility. Additionally, when renovating primary areas in existing facilities, a maximum of 20% of the project budget should be for ensuring this accessibility. If full compliance isn’t possible due to costs exceeding 20% or technical constraints, the maximum feasible accessibility should be achieved.
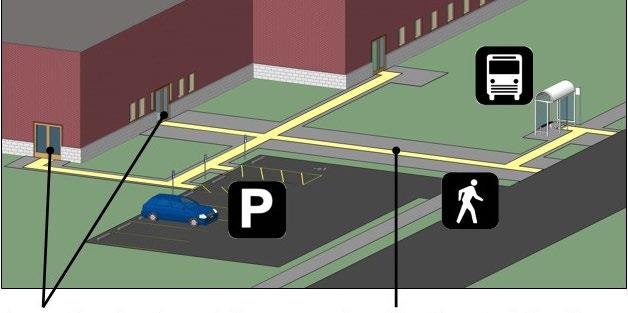

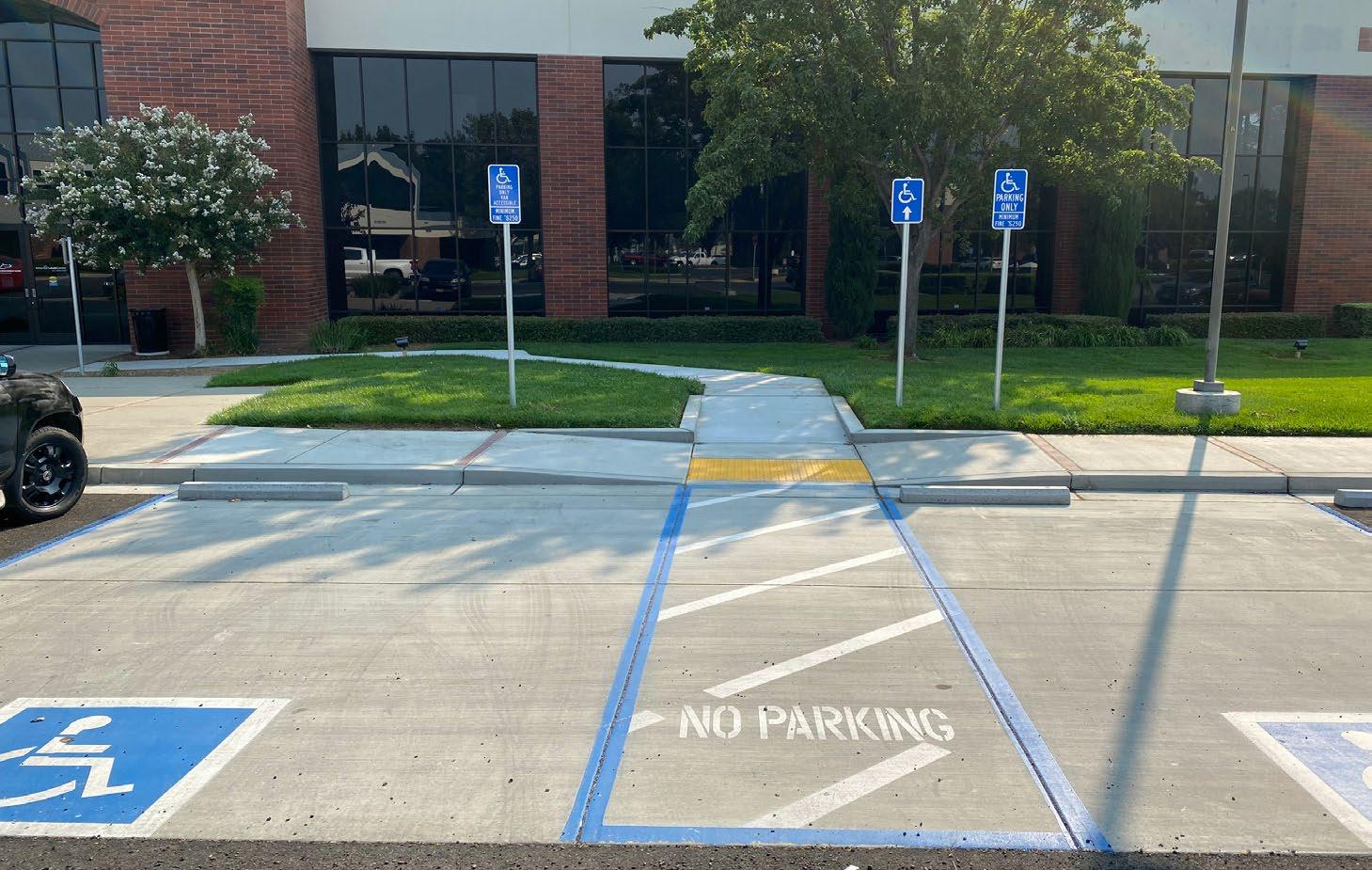
30
Image source: https://www.access-board.gov/ada/guides/chapter-4-accessible-routes/
- Accessible routes must coincide with, or be in the same vicinity as, general circulation paths. - An accessible route must connect site arrival points to each accessible entrance they serve.
Ike Owings Community Center ADA Accessible Parking
Accessible Pedestrian Routes from Site Arrival Points
CITY OF DOUGLASVILLE, GEORGIA
3.11 ACCESSIBLE PEDESTRIAN ENTRANCES
When available, water coolers and bottle fillers that are fixed or built-in must conform to operable parts standards (§309), ensuring:
• They are situated along an accessible route.
• There is clear floor space available for either a frontal or lateral approach.
• If controls are manually operated, they must be within an accessible reach range, can be used single-handedly, and do not require tight gripping, pinching, wrist twisting, or the application of more than 5 pounds of force.
Provisions for wheelchair accessible units require access for a forward approach and address spouts, water flow, and operable parts. Units can be wall mounted or free-standing.
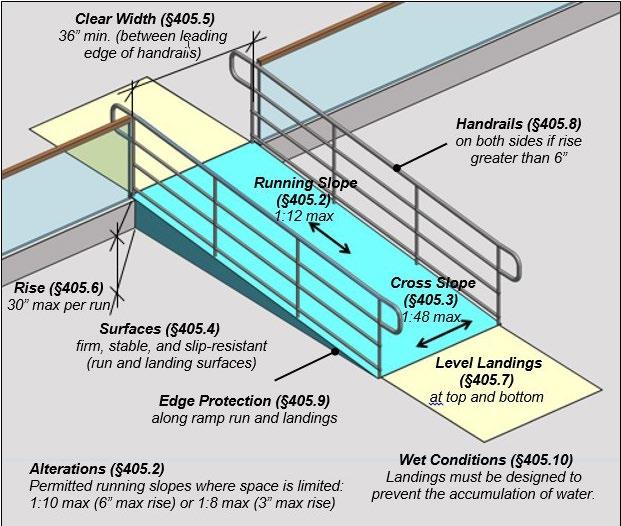
Image source: https://www.access-board.gov/ada/guides/chapter4-ramps-and-curb-ramps/
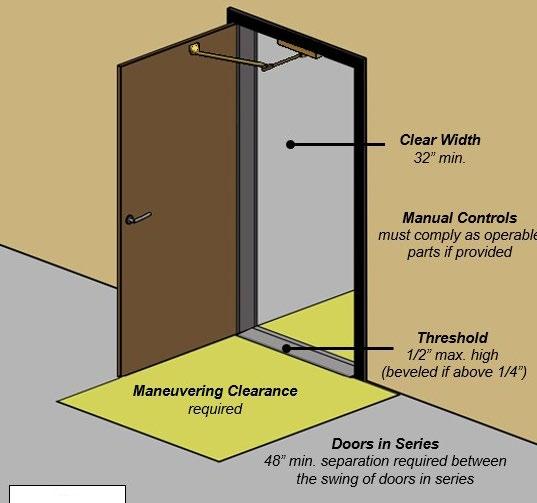
Image source: https://www.access-board.gov/ada/guides/chapter4-entrances-doors-and-gates/

ADA
31
TRANSITION PLAN
ADA compliant entrance doors
ADA compliant entrance ramps
CITY OF DOUGLASVILLE, GEORGIA
3.12 ACCESSIBLE TOILET ROOMS
The Standards dictate requirements for toilet rooms, encompassing doors, turning space, fixtures, mirrors, dispensers, and more.
Water closets must adhere to guidelines concerning placement, clearance, seats, grab bars, flush controls, and dispensers. They can be set up for either a left or right-hand approach.
Grab bars, necessary beside and behind the water closet, can either be separate or continuous. Their length measurement varies based on the attachment point: if returned to walls, it’s measured to the centerline of the return, but if attached elsewhere, it’s measured to the bar’s end.
Rooms must have a turning space, either a 60” diameter circle or a T-shaped space. Doors can swing into this space, and the T-space’s orientation is flexible, allowing approach from any side.
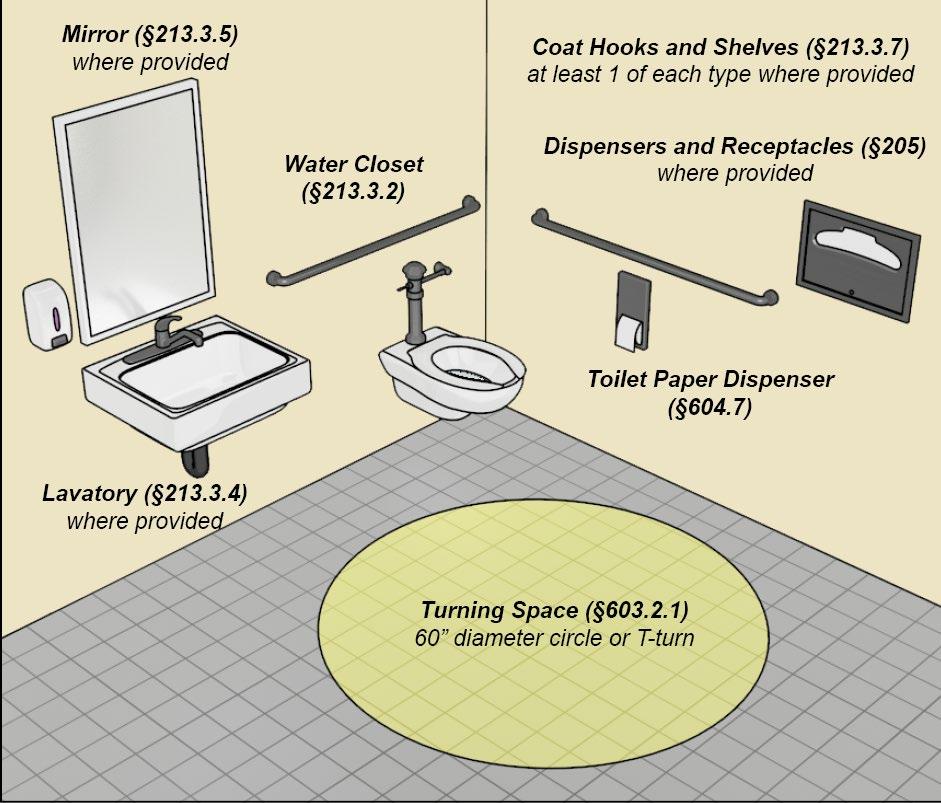
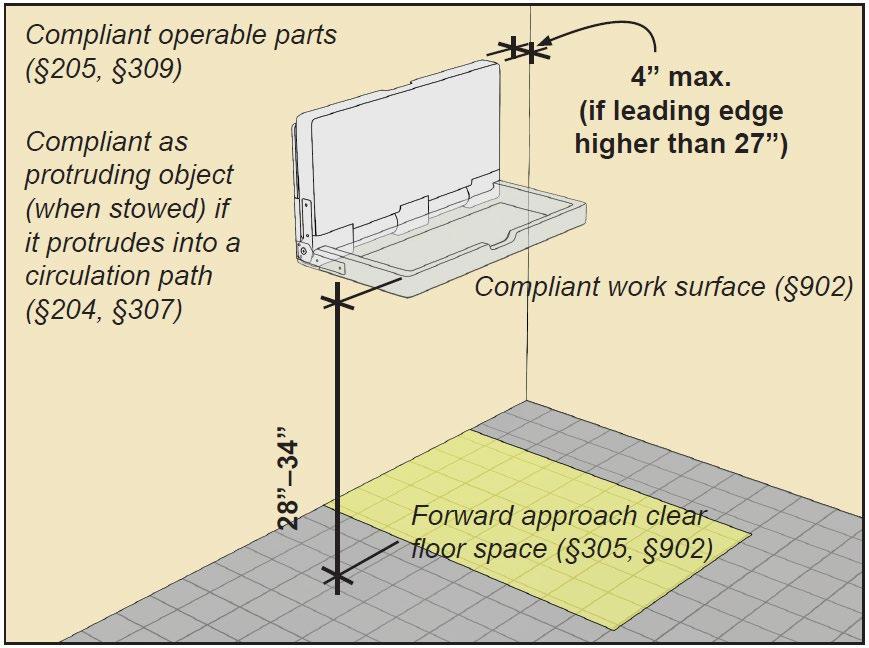

ADA
32
TRANSITION PLAN
Image source: https://www.access-board.gov/ada/guides/chapter-6-toilet-rooms/
ADA compliant baby changing table
ADA Compliant bathroom stall.
CITY OF DOUGLASVILLE, GEORGIA
3.13 ACCESSIBLE DRINKING FOUNTAINS
New construction and renovations are required to have entrances that meet the 2010 ADA Standards for accessible Design. In renovations to existing facilities, accessible entrances, and an accessible path of travel to primary function areas that are altered is required but is limited to 20% of the cost of the renovation. Entrances must meet the 2010 Standards when entrances are newly added to a facility or as part of a facility addition or if an existing entrance is altered and no fully compliant entrance already exists. Existing entrances that were constructed or renovated prior to March 15, 2012, and are compliant with the 1991 Standards and Uniform Federal Accessibility Standards (UFAS) are not required to comply with the 2010 Standards.
The running slope of walk surfaces cannot exceed 1:20 (5%), Anything above 5% is considered a ramp and must be a minimum of 36 inches wide and have a running slope that does not exceed 1: 12 (8.33%). Entrance landings must accommodate door maneuvering clearances as well as landings for provided ramps. Ramp runs may not exceed 30 feet. Ramps with a height greater than 6 inches must have ADA compliant handrails.
ADA compliant water fountain

ADA compliant recessed water fountain
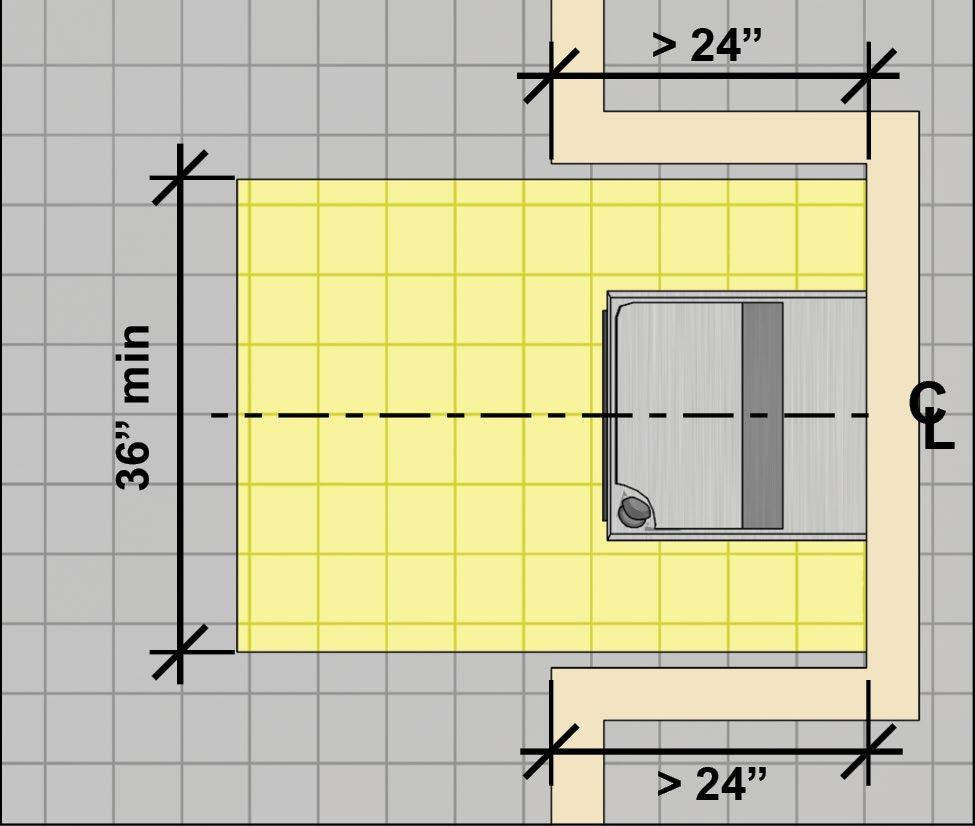

ADA
33
TRANSITION PLAN
Image source: https://www.access-board.gov/ada/guides/chapter-6-drinking-fountains/
CITY OF DOUGLASVILLE, GEORGIA
3.14 SIGNAGE
All required signs must have high contrast text and comply with ADA text size standards. The minimum height for visual characters depends on viewing distance when Braille is not present. Necessary signs include those for accessible parking, directions, entrances, exits, refuge areas, elevators, restrooms, and communication devices.
Accessible parking spaces need a standard blue Georgia sign, displaying “Permit Parking Only”, “Tow Away Zone”, and the International Symbol of Accessibility (ISA), placed 80 inches above ground—higher than the 60-inch ADA requirement. “Van Accessible” signs are required for van spaces. Georgia code requires that each sign be located 80 inches from the ground, which is a more restrictive standard than the ADA Standard of 60 inches.
If the main entrance isn’t accessible, directional signs should lead to an accessible entrance, marked with the ISA. Room signs belong on the latch side wall of doors, between 48 and 60 inches above the floor.
ADA Directional Sign
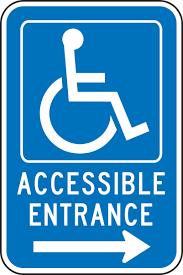

ADA TRANSITION
34
PLAN
Image source: https://www.access-board.gov/ada/guides/chapter-7-signs/
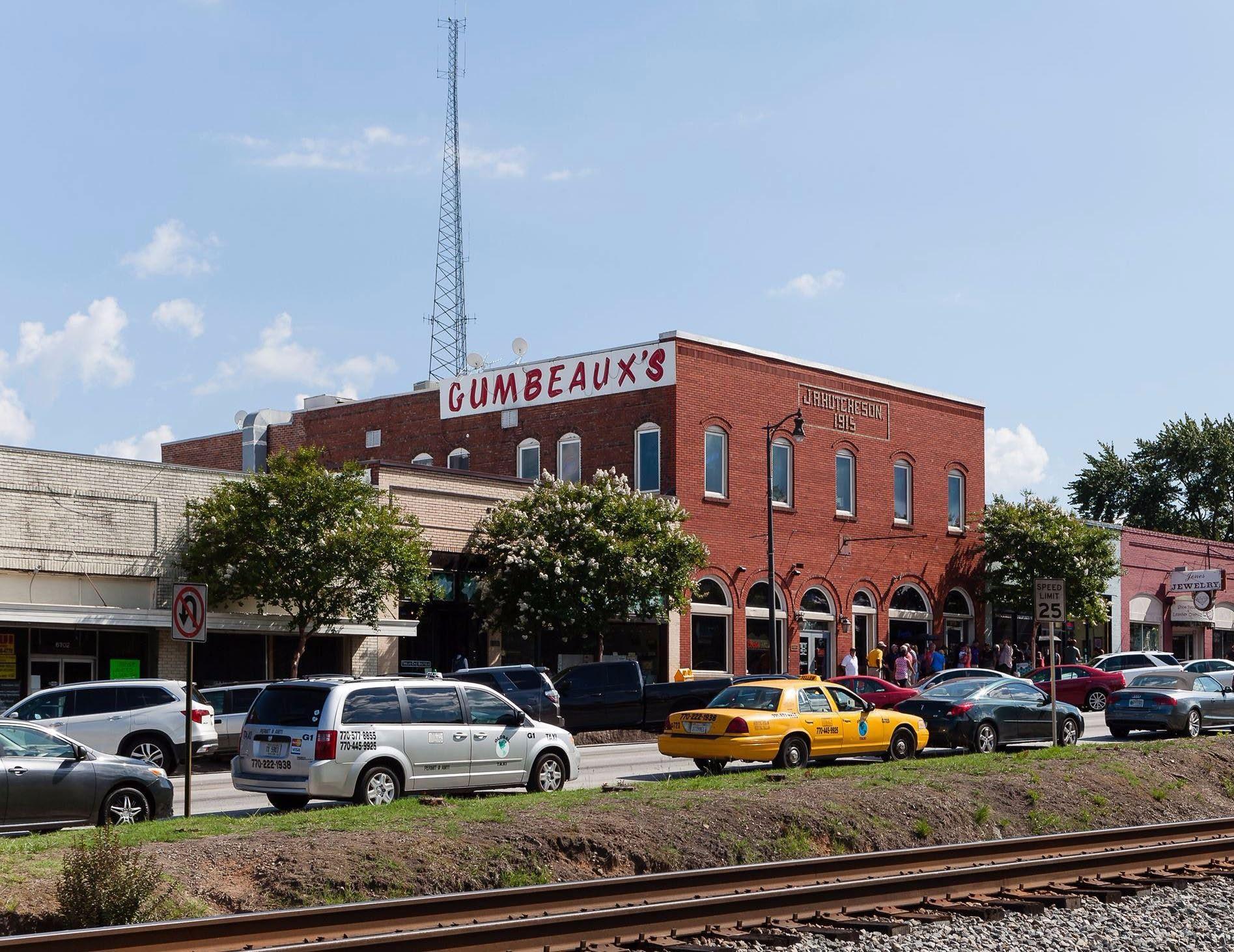
https://www.exploregeorgia.org/city/douglasville
MEMORIAL HWY
VETERANS
PUBLIC RIGHT-OF-WAY ANALYSIS
4.1 OVERVIEW 4.2 MISSING SIDEWALK 4.3 BROKEN SIDEWALK 4.4 UNEVEN SIDEWALK(HEAVES) 4.5 SIDEWALK GRADE 4.6 CURB RAMP ACCESSIBILITY 4.7 PEDESTRIAN SIGNALS 4.8 BUS STOPS 04
CITY OF DOUGLASVILLE, GEORGIA ADA TRANSITION PLAN

PAGE LEFT INTENTIONALLY BLANK
37
CITY OF DOUGLASVILLE, GEORGIA
4.1 OVERVIEW
ADA TRANSITION PLAN

Accessible sidewalks are crucial for including people with disabilities in community life, ensuring they can reach city services and facilities. When sidewalks are in place, public agencies must maintain them as continuous, unobstructed, and accessible. There must also be a formal procedure to receive disability-related input on sidewalk accessibility, including requests for new curb ramps.
While the ADA doesn’t mandate sidewalk installation, it requires processes for maintaining them and adding curb ramps for disabled users. Both the DOT and GDOT insist on incorporating pedestrian facilities and bus stop access in road and bus stop pad construction.
Data gathered from assessing the PROW has been uploaded onto a Geo Database allowing for easy reference to the type and location of the identified. The following section provides an analysis of the key barriers identified in the PROW assessment.
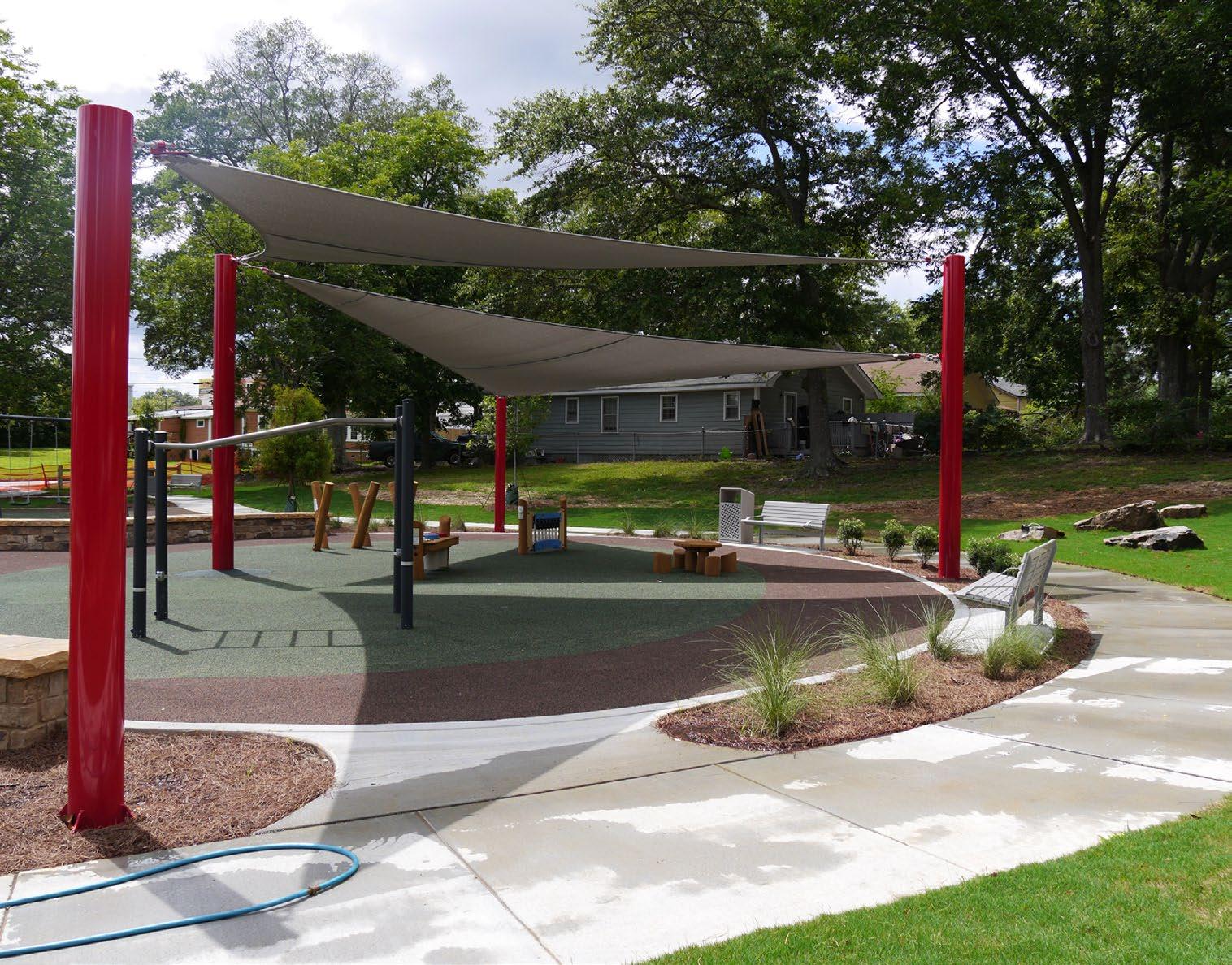
38
Mill Village Park - Douglasville
CITY OF DOUGLASVILLE, GEORGIA
4.2 MISSING SIDEWALK
The absence or incompleteness of sidewalks poses significant challenges for individuals with disabilities, as they are often compelled to either travel on the shoulder of the road, turn back, or seek alternative routes. The lack of continuous accessible sidewalks creates a hazardous situation that has the potential to be life-threatening.
According to the American Association of State Highway and Transportation Officials (AASHTO) Policy on Geometric Design of Highways, “Providing safe places for people to walk is an essential responsibility of all government entities involved in constructing or regulating the construction of public rights-of-way.” The ADA does not require a sidewalk to be installed where there is no sidewalk, but it does require that if a sidewalk is present, it must be made accessible.
AECOM identified 290,413 Linear Feet (55 Miles) of missing or incomplete sidewalk within the assessed corridors.
Discontinuity of sidewalk
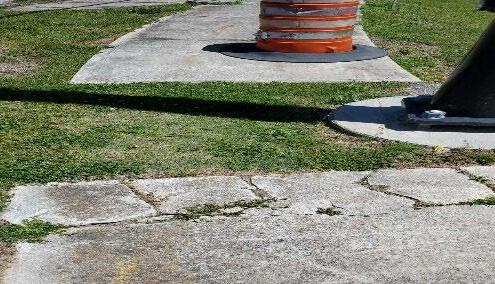
Missing Sidewalk
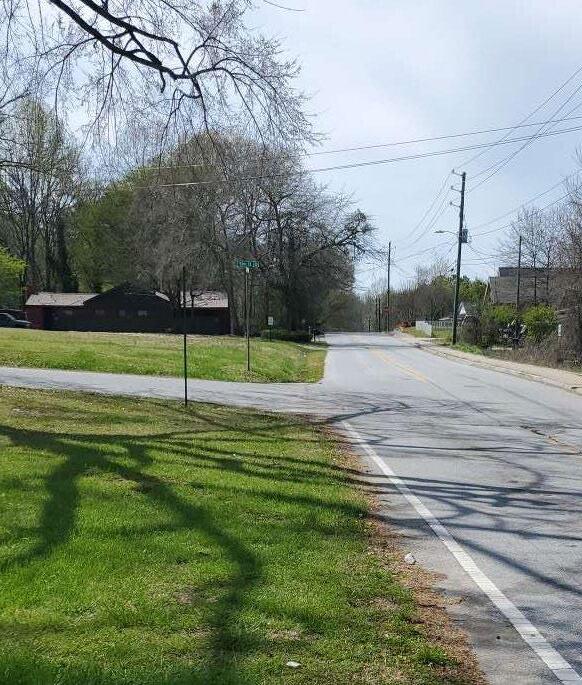

Missing Sidewalk
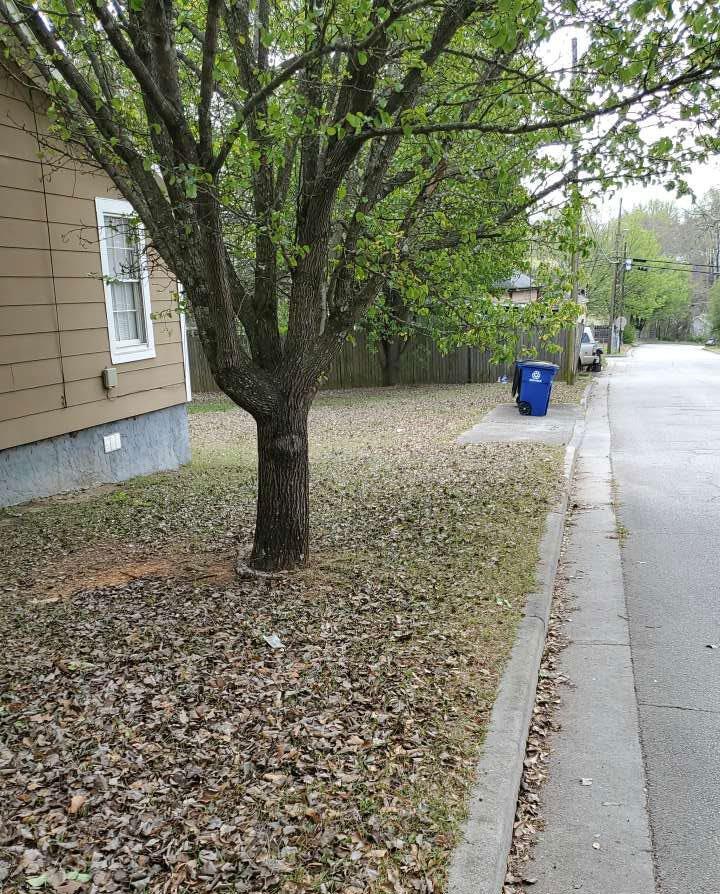
ADA TRANSITION
39
PLAN
CITY OF DOUGLASVILLE, GEORGIA
PUBLIC RIGHTS-OF-WAY SELF-EVALUATION MAP - MISSING SIDEWALK

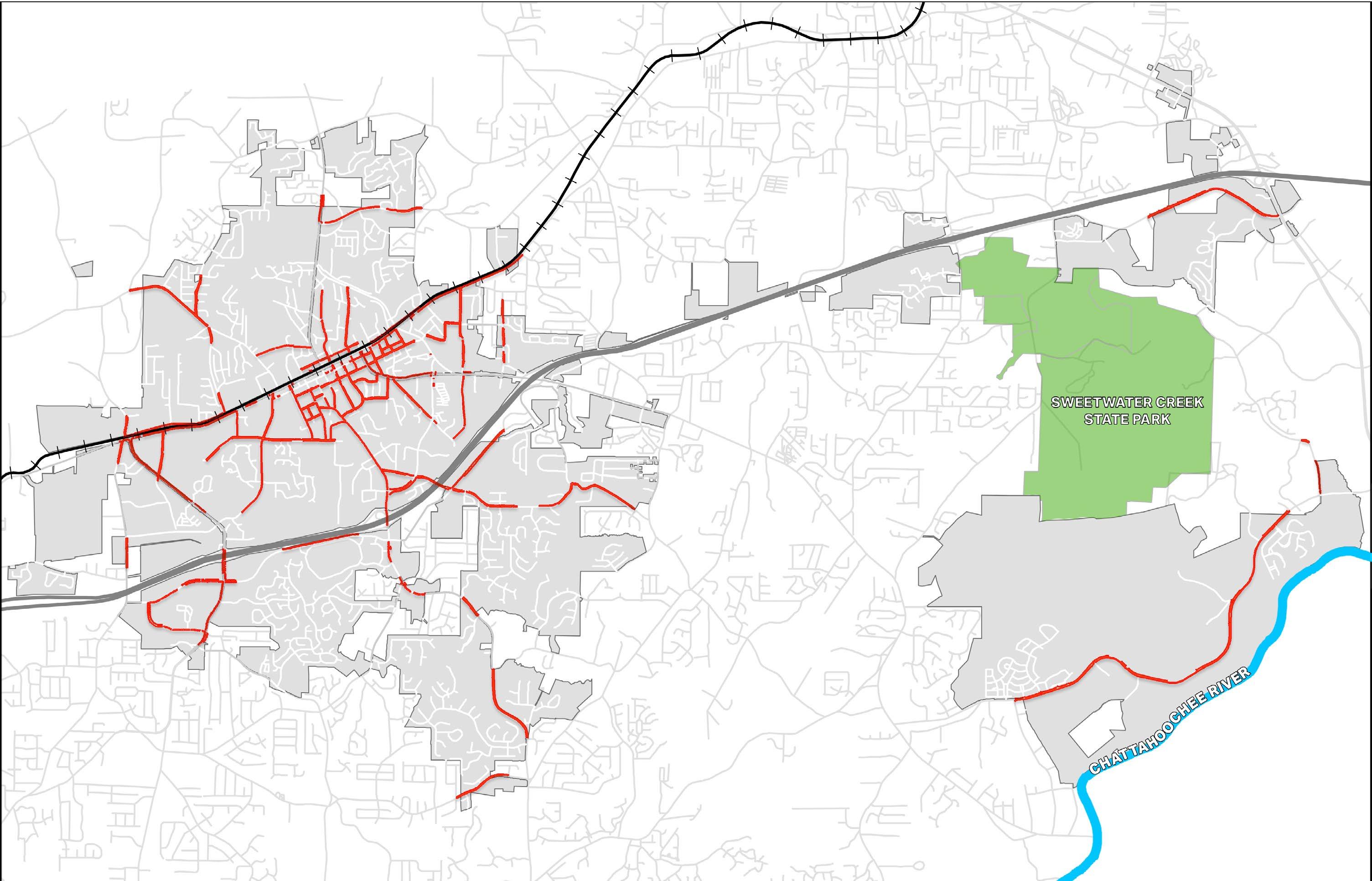







ADA TRANSITION
40
PLAN
FAIRBURN RD TONCAMPBELLST DALLAS HWY DOUGLAS BLVD ROSEAVE CHAPEL HILL RD RIVERSIDEPKWY BRIGHT STAR RD BILLARPRD
SR92 0 1000 2000 4000 N MISSING SIDEWALK NS RAILROAD CITY LIMITS LEGEND:
CHICAGOAVE
CITY OF DOUGLASVILLE, GEORGIA
4.3 BROKEN SIDEWALK
Broken sidewalks can become major problems for accessibility on public sidewalks. Broken sidewalks are a sign of failing or compromised base material and without remedy will progressively worsen. This can lead to uneven sidewalks from non-compliant grade/slope, concrete displacement causing trip hazards and the infiltration of vegetation and debris.
Sidewalks were assessed to be broken when became a trip hazard with displacements over 0.25”. Sidewalk grade and cross slope exceeded allowed limits when the sidewalk was no longer firm or slip resistant.

AECOM identified 4,717.5 Linear Feet (0.89 Miles) of broken sidewalk within the assessed corridors.
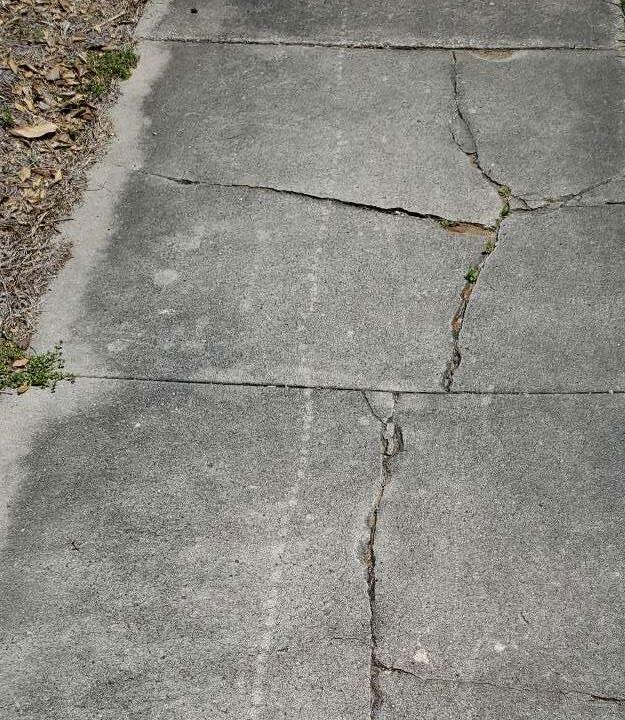
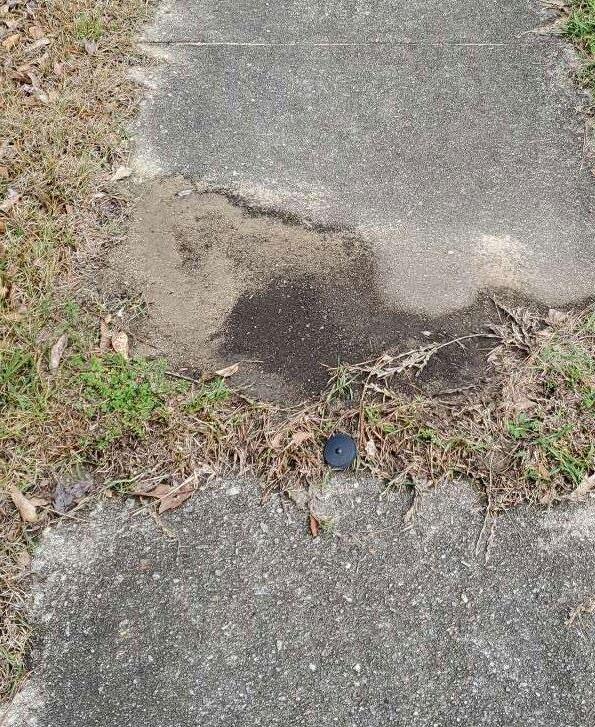
Overgrown Vegetation
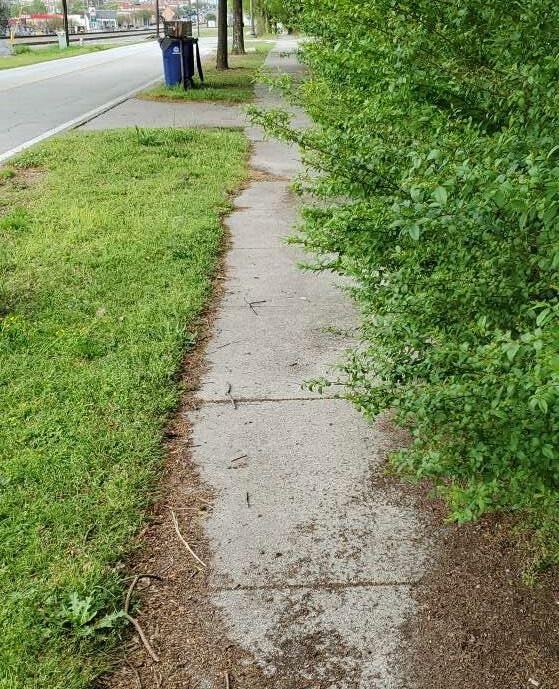
ADA TRANSITION
41
PLAN
Broken Sidewalk
Broken Sidewalk With Overgrowing Vegetation
CITY OF DOUGLASVILLE, GEORGIA
PUBLIC RIGHTS-OF-WAY SELF-EVALUATION MAP - BROKEN SIDEWALK

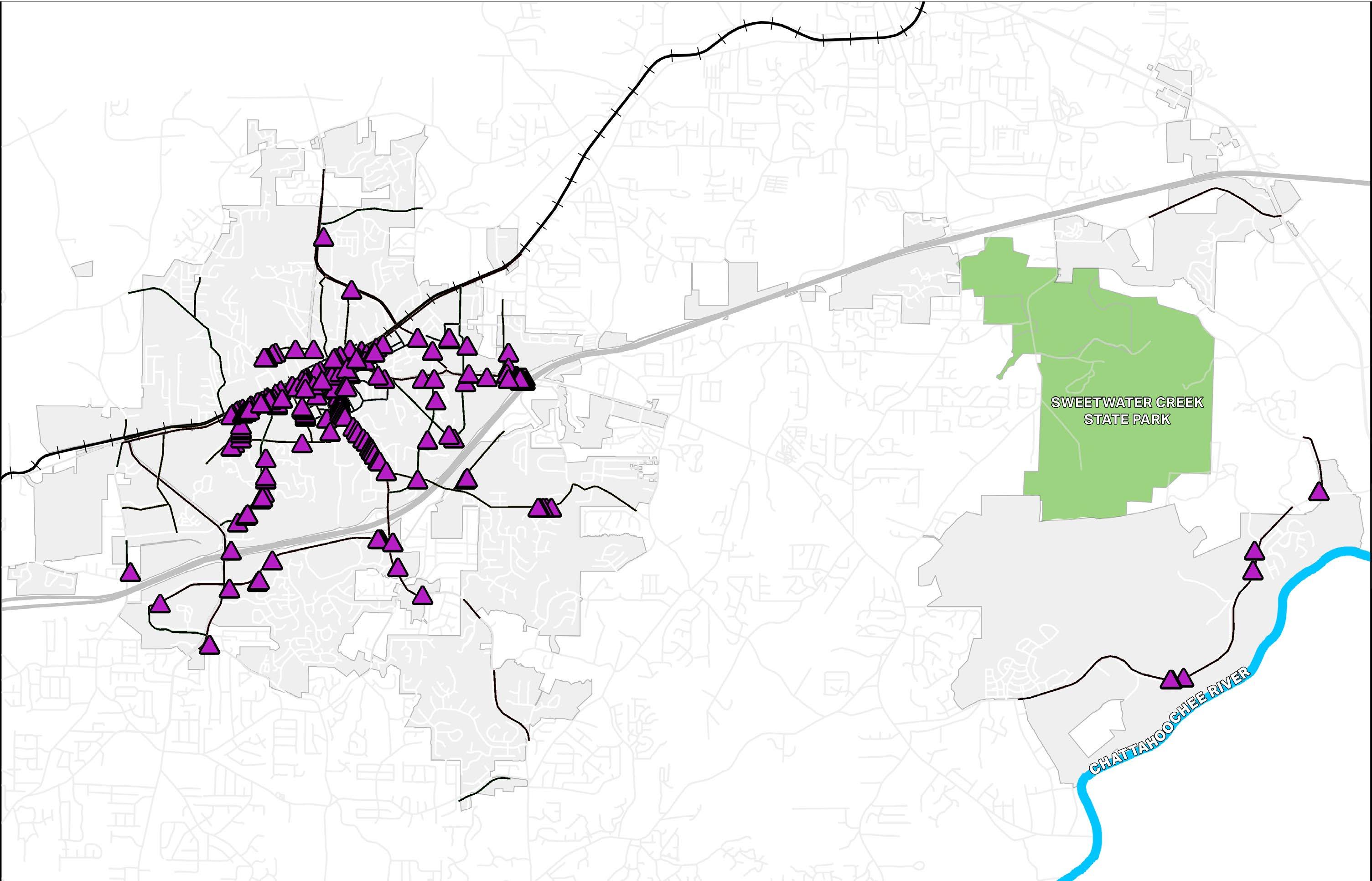
LEGEND:



CHICAGOAVE




ADA
42 NS RAILROAD PUBLIC ROW CITY LIMITS
SIDEWALK
TRANSITION PLAN
BROKEN
ST
HWY DOUGLAS BLVD ROSEAVE CHAPEL HILL RD RIVERSIDEPKWY BRIGHT STAR RD BILLARPRD
FAIRBURNRD
TONCAMPBELL-
DALLAS
SR92

4.4 UNEVEN SIDEWALK (HEAVES)
The smoothness and levelness of sidewalk surfaces has a significant impact on sidewalk accessibility. People who use wheelchairs, crutches, canes, or walkers are particularly sensitive to tripping hazards. Abrupt changes in level can be painful or inaccessible for those individuals who utilize wheelchairs or other mobility devices. People with mobility impairments need a stable and regular surface that is unimpeded by large cracks or changes in the level of sidewalks.
These heaves can be up to .25 inch before remediation is necessary. Heaves larger than 0.25 but less than 0.5 inch can be ground to a 1: 1 slope. Any heaving greater than 0.5 inch should be ground or patch repaired to a level that does not exceed 8.33%.
AECOM identified 342 instances of uneven sidewalks with over 0.25” of displacement.
Not Flush With Road Grade
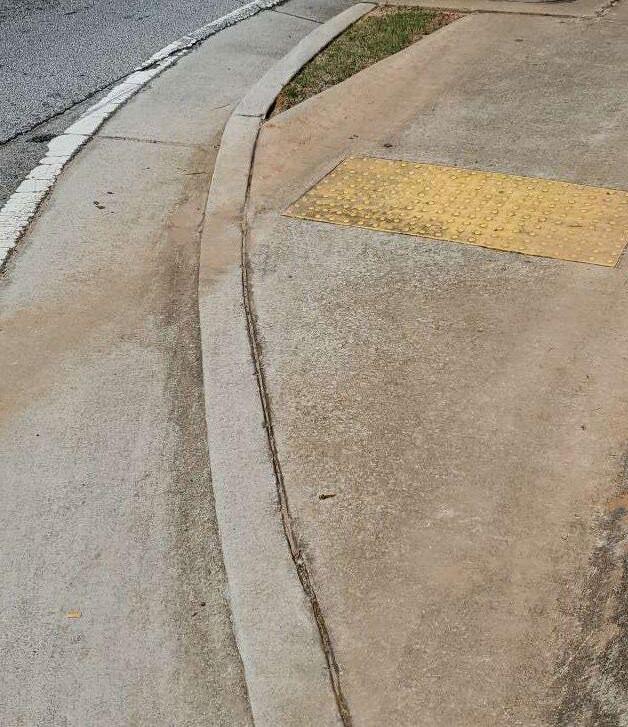
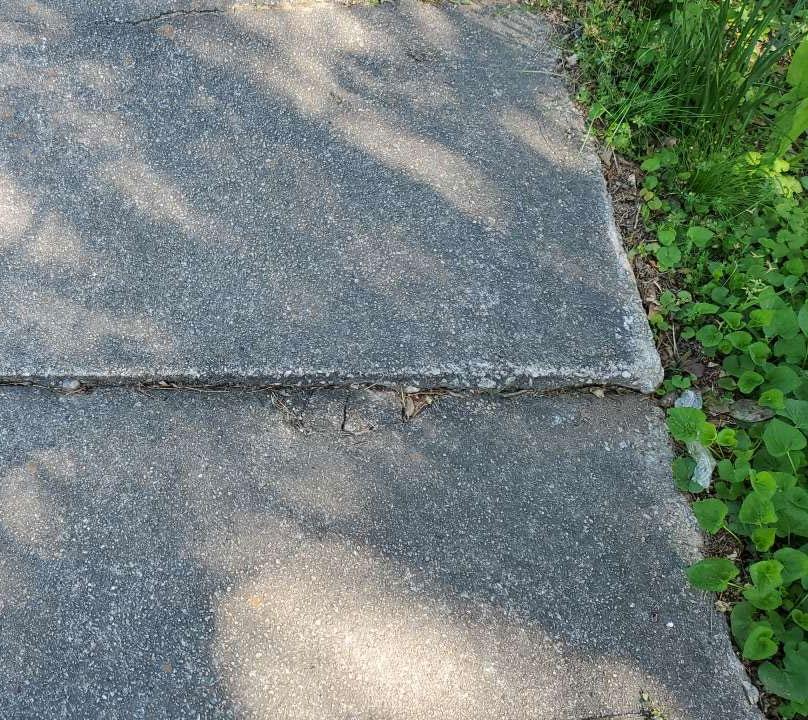
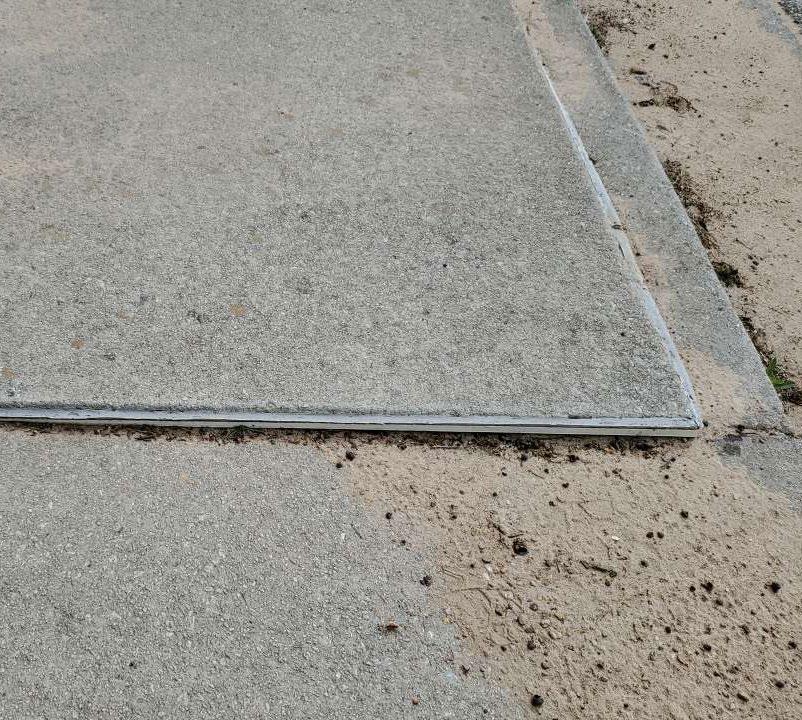
ADA TRANSITION PLAN 43
CITY OF DOUGLASVILLE, GEORGIA
Raised Sidewalk
Raised Sidewalk
Ramp
CITY
PUBLIC RIGHTS-OF-WAY SELF-EVALUATION MAP - UNEVEN SIDEWALK







LEGEND:
CITY

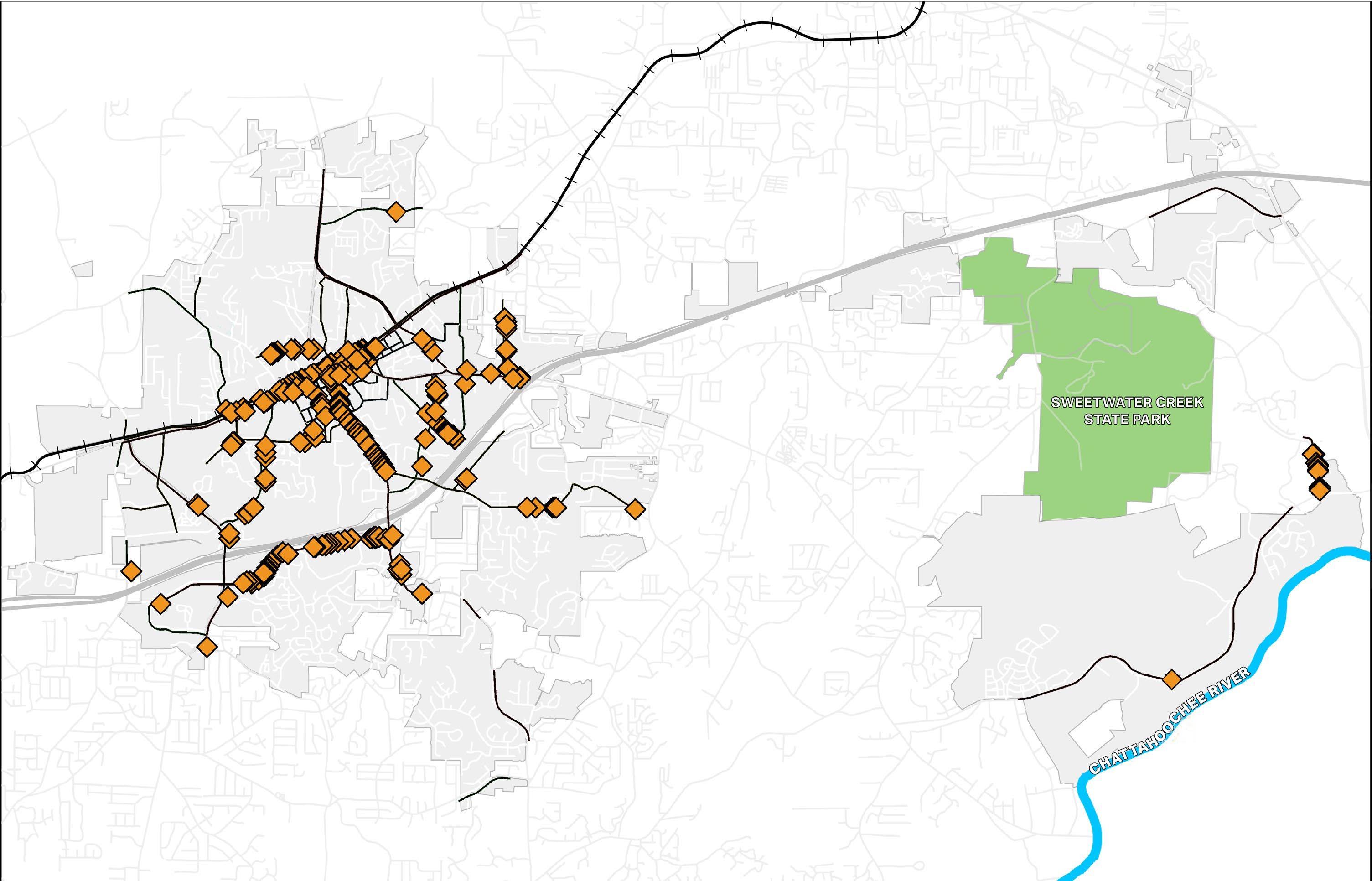
UNEVEN SIDEWALK
44
OF DOUGLASVILLE, GEORGIA ADA TRANSITION PLAN
RAILROAD
ROW
NS
PUBLIC
LIMITS
ST DALLAS HWY DOUGLAS BLVD ROSEAVE CHAPEL HILL RD RIVERSIDEPKWY BRIGHT STAR RD BILLARPRD
SR92
FAIRBURNRD TONCAMPBELL-
CHICAGOAVE
CITY OF DOUGLASVILLE, GEORGIA
4.5 SIDEWALK GRADE
Steep grades are challenging for pedestrians with mobility impairments and especially hazardous for wheelchair users.
Sidewalk slopes should not exceed 5% unless due to natural topography. Sometimes, site constraints limit the city’s ability to conform to ADA Guidelines during sidewalk and curb ramp construction or remediation. Under such conditions, while the slope of a pedestrian route might surpass the 5% limit due to topography, it should never be steeper than the roadway’s grade.
Cross slope, on the other hand, is measured perpendicular to the direction of travel. The ADA mandates that sidewalk cross slopes shouldn’t exceed 2%. An excessive cross slope can pose challenges for those using mobility devices like wheelchairs, scooters, walkers, or crutches, forcing them to exert more strength to counteract the slope, thus increasing the risk of tipping.

AECOM identified 20,453 Liner Feet (3.87 Miles) of sidewalk exceeding ADA standards.
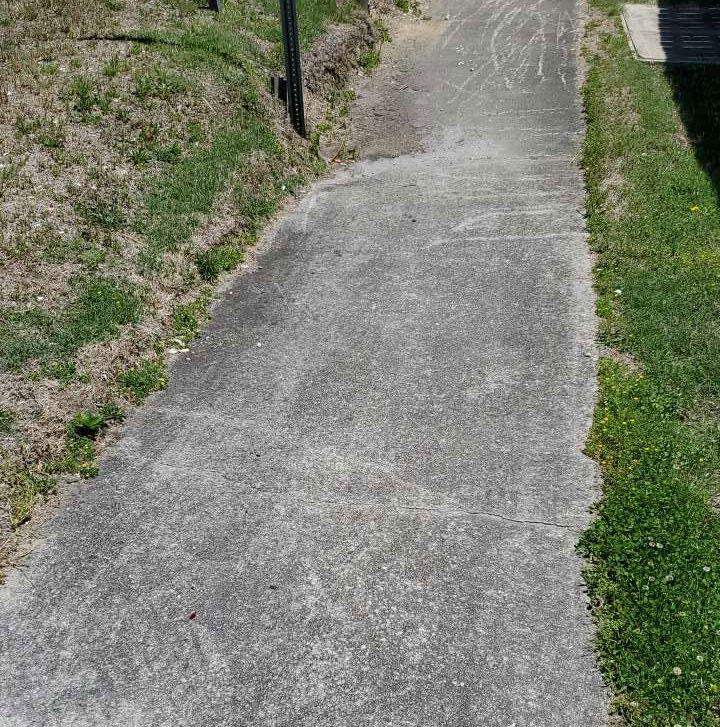
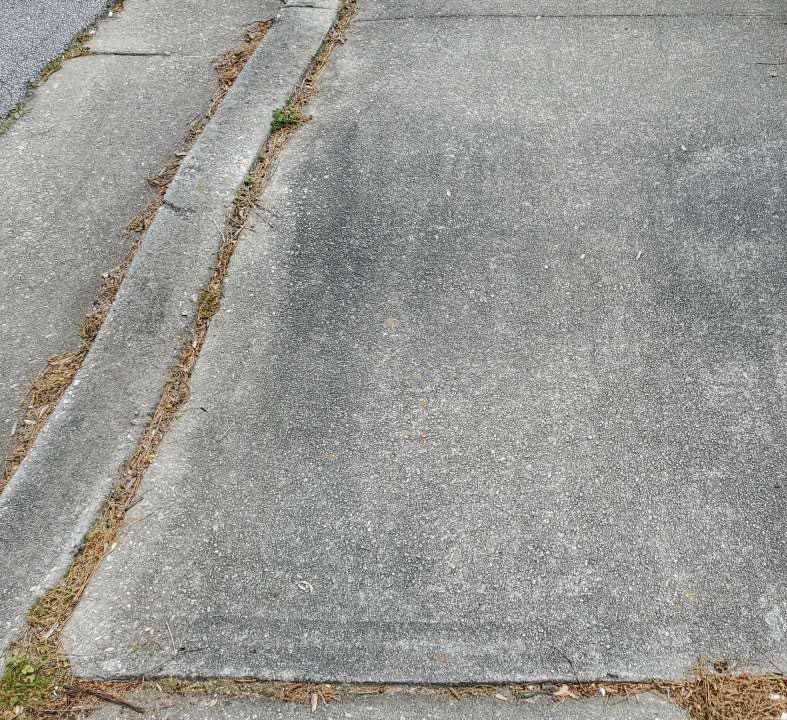

ADA
45
TRANSITION PLAN
Steep Running Slope
Steep Running Slope
Steep Cross Slope
CITY OF DOUGLASVILLE, GEORGIA
PUBLIC RIGHTS-OF-WAY SELF-EVALUATION MAP - SIDEWALK GRADE

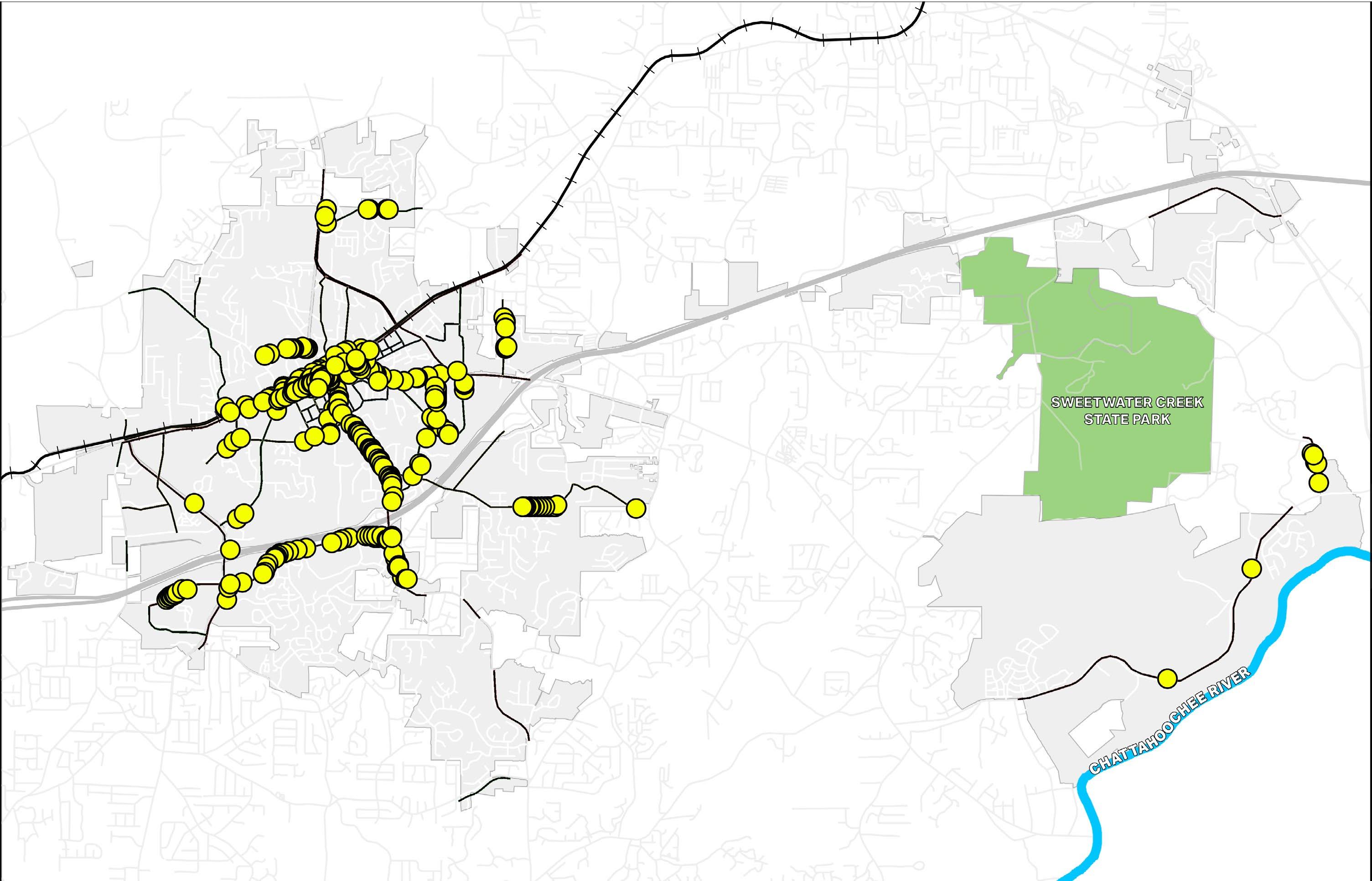







ADA TRANSITION
46
PLAN
ST
HWY DOUGLAS BLVD ROSEAVE CHAPEL HILL RD RIVERSIDEPKWY BRIGHT STAR RD BILLARPRD
SR92 0 1000 2000 4000 N SIDEWALK GRADE NS RAILROAD CITY LIMITS LEGEND:
FAIRBURNRD TONCAMPBELL-
DALLAS
CHICAGOAVE
CITY OF DOUGLASVILLE, GEORGIA
4.6 CURB RAMP ACCESSIBILITY
Title II of the ADA mandates that state and local governments ensure road crossings are accessible to people with disabilities by incorporating curb ramps. These ramps must align with PROWAG and GDOT design standards concerning width, slopes, placement, and other features.
The running slope, parallel to the direction of travel, must not exceed 8.33% for ramps and 5% for any adjoining gutter as per the Americans with Disability Act Accessibility Guidelines (ADAAG) guidelines. When either slope exceeds these limits, it can obstruct maneuverability, potentially trapping wheelchair wheels. Ramp and landing cross slopes shouldn’t surpass 2%.
The gutter lip, or the transition from the curb ramp gutter to the road, should be seamless, devoid of level changes, and have no vertical gaps exceeding 0.25 inches.
Detectable warning surfaces (DWS) are tactile indicators on curb ramps, designed to alert visually impaired pedestrians of their proximity to a street. These are essential for all curb ramps at street intersections and within transit facilities.
AECOM identified 807 curb ramps that did not comply to ADA standards.
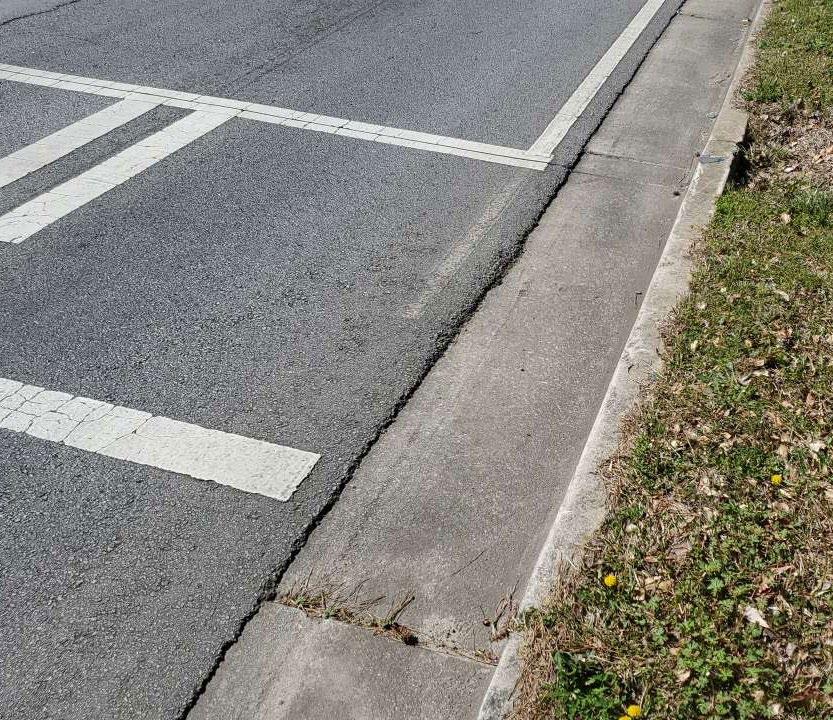
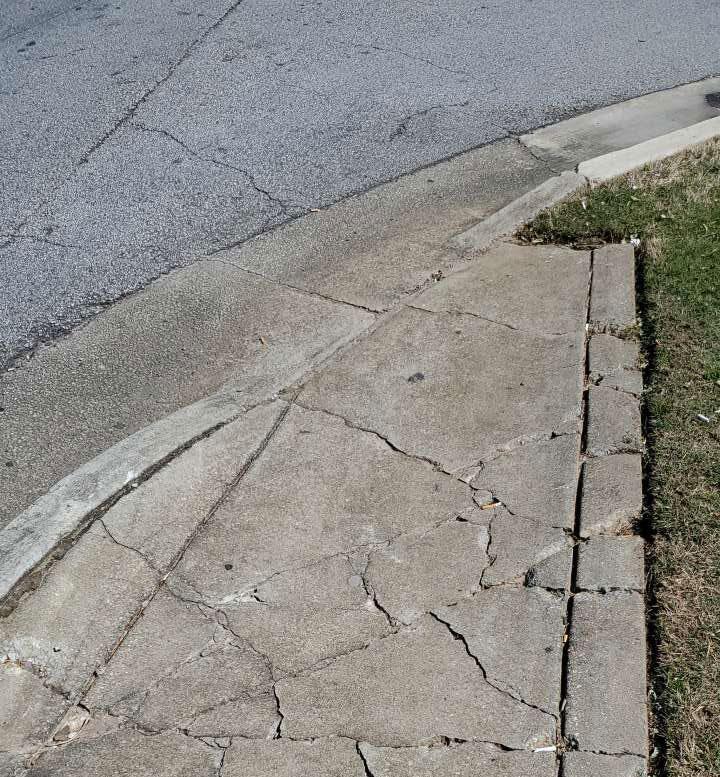

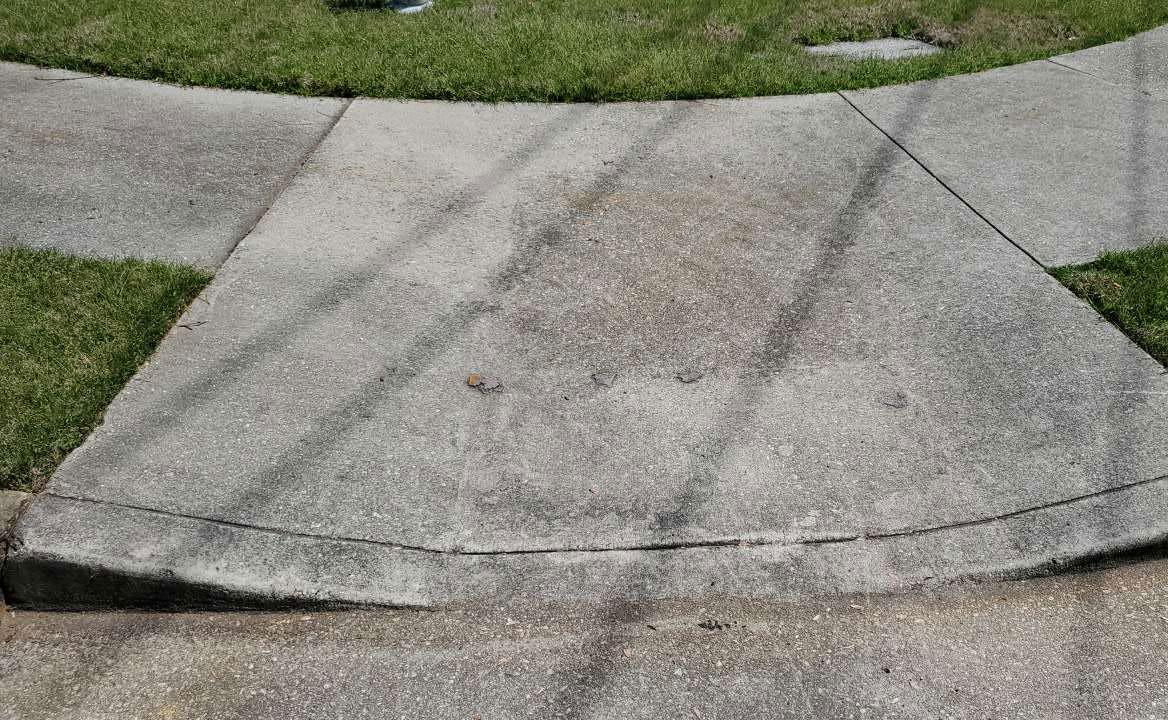
47
ADA TRANSITION PLAN
Missing Ramp at Crossing
No Detectable Warming Surface
Broken Curb Ramp

PUBLIC RIGHTS-OF-WAY SELF-EVALUATION MAP - CURB RAMP ANALYSIS
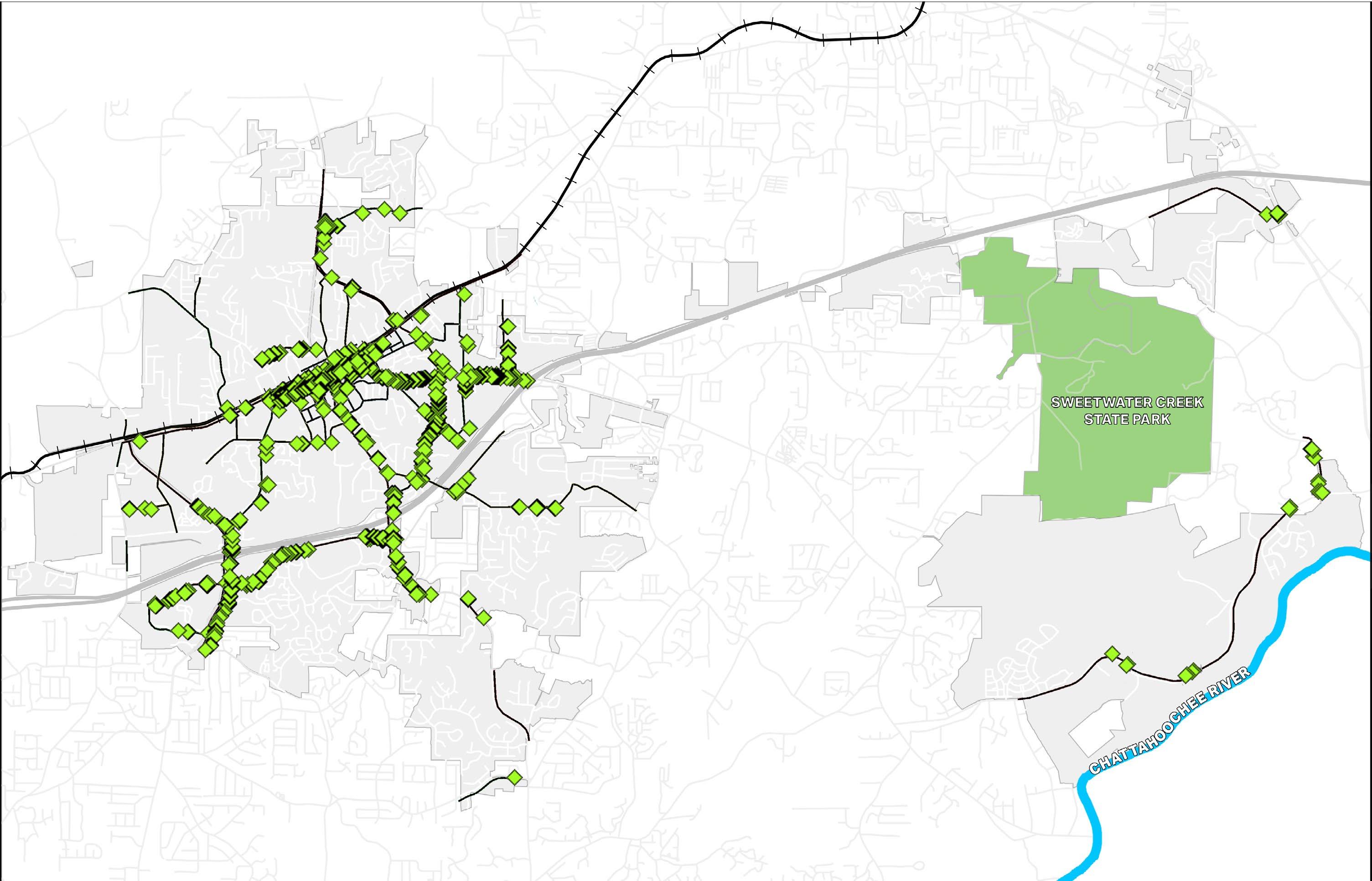







48
CITY OF DOUGLASVILLE, GEORGIA ADA TRANSITION PLAN
NS RAILROAD
ROW
LIMITS
RAMP
PUBLIC
CITY
DAMAGED/MISSING CURB
TONCAMPBELLST DALLAS HWY DOUGLAS BLVD ROSEAVE CHAPEL HILL RD RIVERSIDEPKWY BRIGHT STAR RD BILLARPRD CHICAGOAVE SR92
LEGEND: FAIRBURNRD
CITY
4.7 PEDESTRIAN SIGNALS
Title II of the ADA requires state and local governments to make pedestrian crossings accessible to people with disabilities. Pedestrian signals must be accessible to persons who are in wheelchairs or visually impaired.
To evaluate compliance with accessibility requirements, the following attributes were reviewed: the presence of call buttons and at the correct height and distance from the sidewalk, the location of the call button in relation to the pedestrian way, if the signal had an audible tone and if the signal or any of its function were operational or not.

AECOM identified 75 Pedestrian Signals that did not comply to ADA standards.
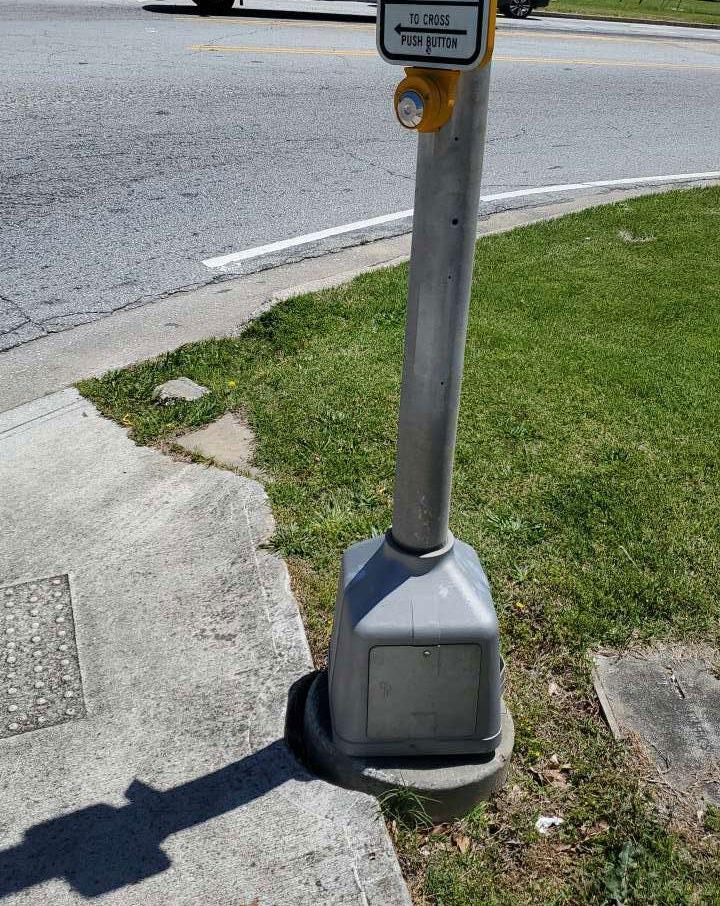
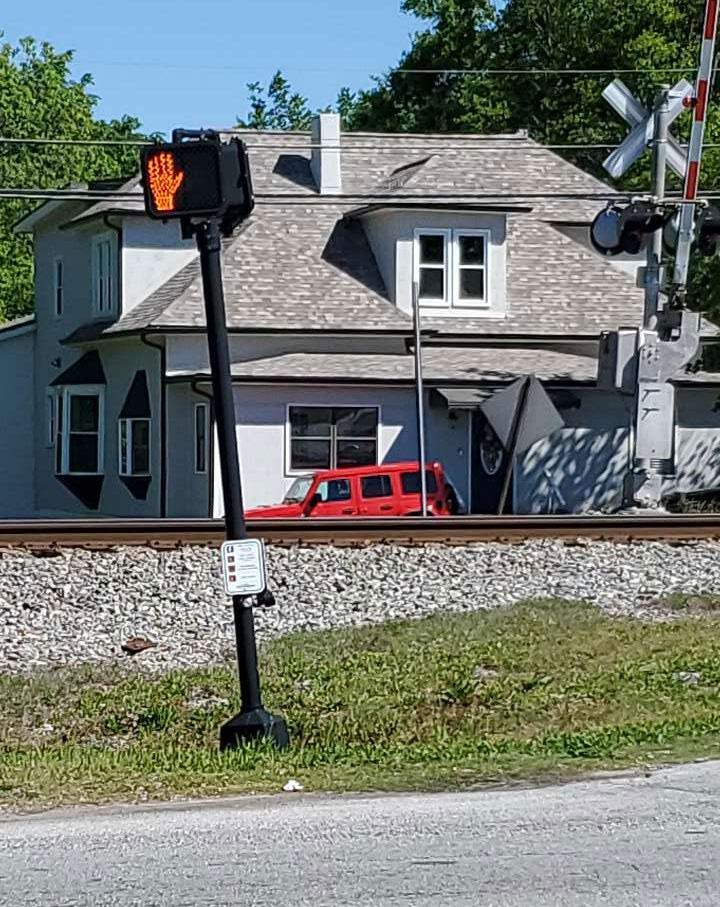
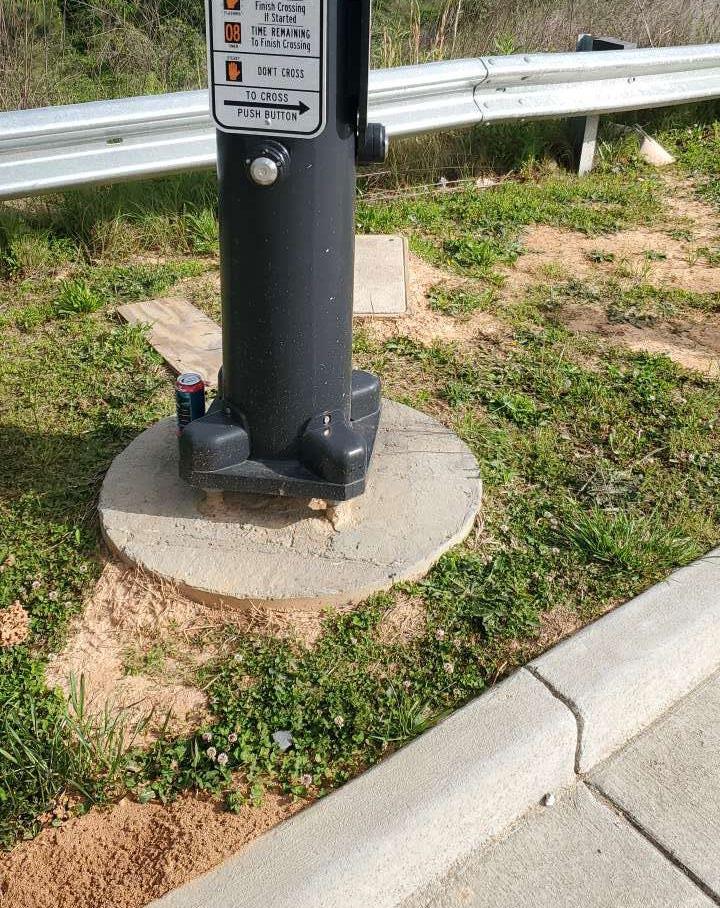
49
OF DOUGLASVILLE, GEORGIA ADA TRANSITION PLAN
No Signal Access Call Button Too High From Ground Call
Too Far From Back Of Curb
Button
CITY OF DOUGLASVILLE, GEORGIA
PUBLIC RIGHTS-OF-WAY SELF-EVALUATION MAP - PEDESTRIAN SIGNAL ANALYSIS

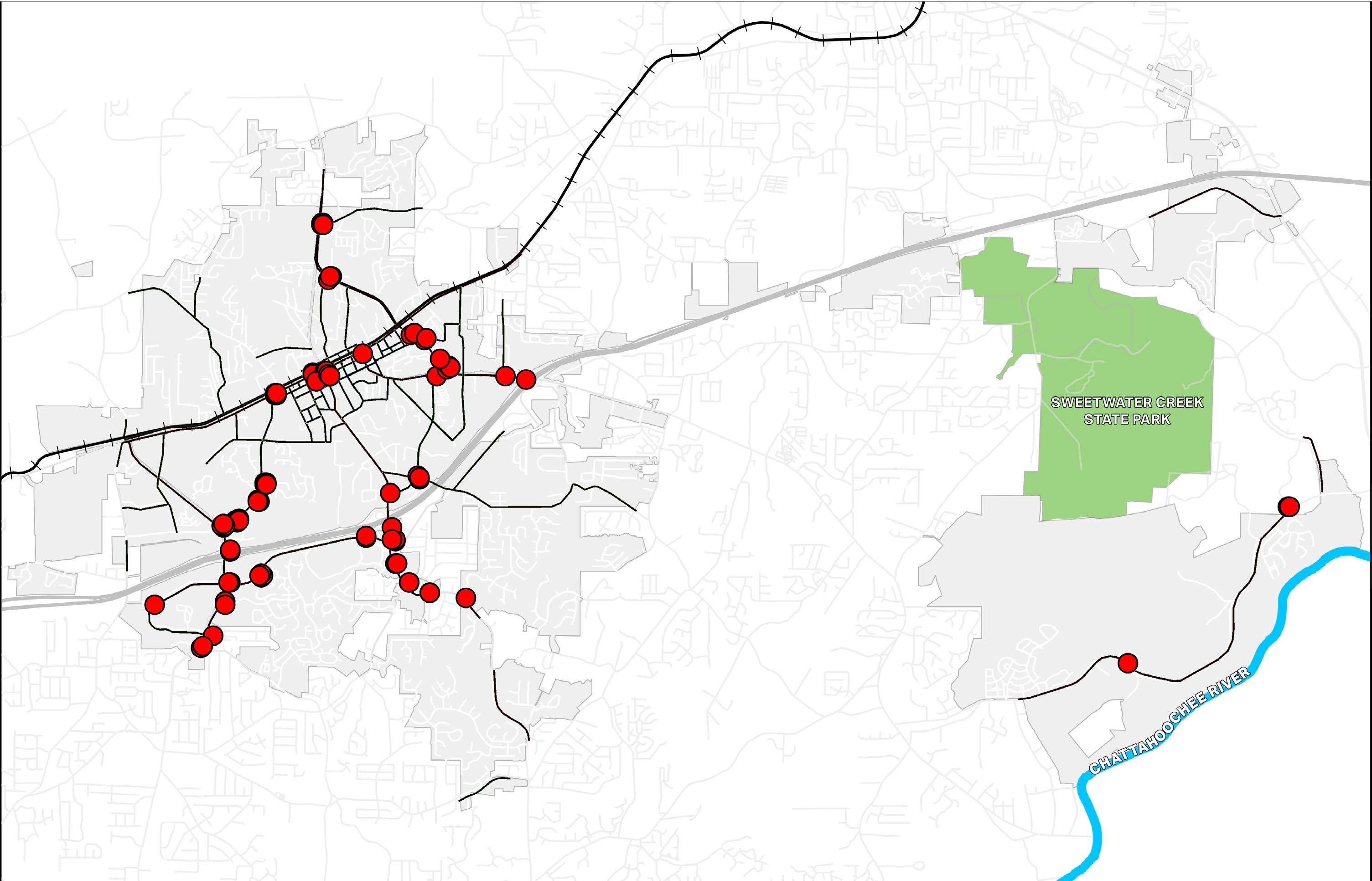







ADA
50
TRANSITION PLAN
RAILROAD
ROW CITY LIMITS NON-COMPLIANCE SIGNAL
NS
PUBLIC
TONCAMPBELLST DALLAS HWY DOUGLAS BLVD ROSEAVE CHAPEL HILL RD RIVERSIDEPKWY BRIGHT STAR RD BILLARPRD
SR92
LEGEND: FAIRBURNRD
CHICAGOAVE
CITY OF DOUGLASVILLE, GEORGIA
4.8 BUS STOPS
Bus stops, as public facilities, must be accessible and linked to accessible paths, sidewalks, or streets. While sidewalks at bus stops aren’t mandatory, their absence makes wheelchair users use the road. Remediation is necessary if the connecting route is inaccessible due to poor maintenance or non-compliant/missing curb ramps.
Federal standards mandate that bus stops have a firm, stable surface. The boarding area, connecting the stop to the curb, must be at least 96 inches in length (perpendicular to the roadway) and 60 inches wide (parallel to the roadway), with a smooth surface and a slope not exceeding 1:48.
In the absence of a sidewalk, the bus stop pad should feature a central boarding area and two curb ramps for road access.
AECOM identified 33 Bus stops with no firm surface or lack of curb ramp access.
No Firm Or Stable Surface No Access Ramp No Access Path To Board Bus

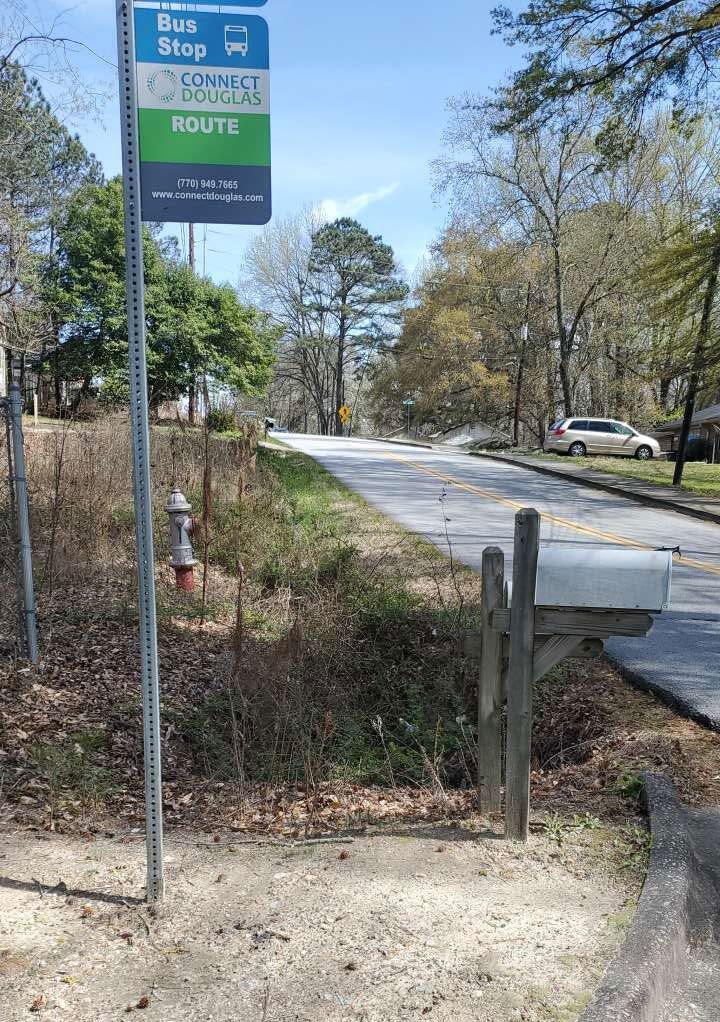

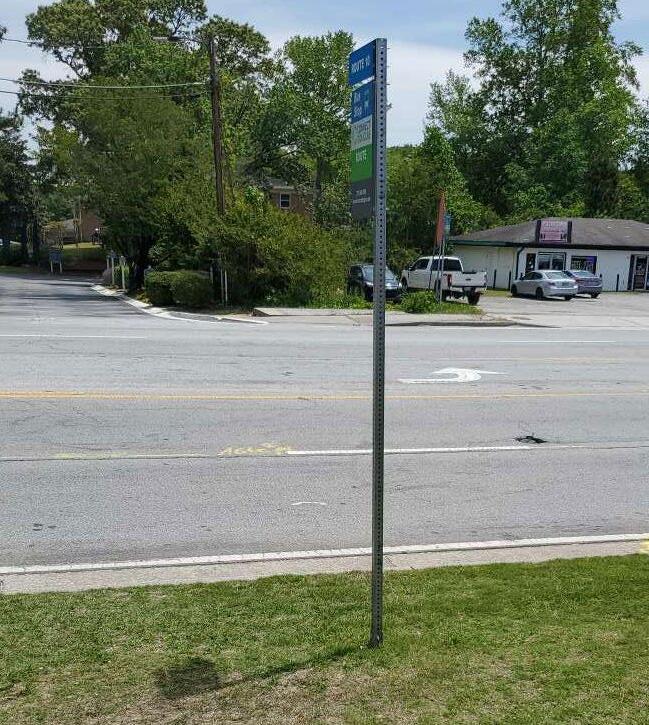
51
ADA TRANSITION PLAN
CITY OF DOUGLASVILLE, GEORGIA
PUBLIC RIGHTS-OF-WAY SELF-EVALUATION MAP - BUS STOP ANALYSIS

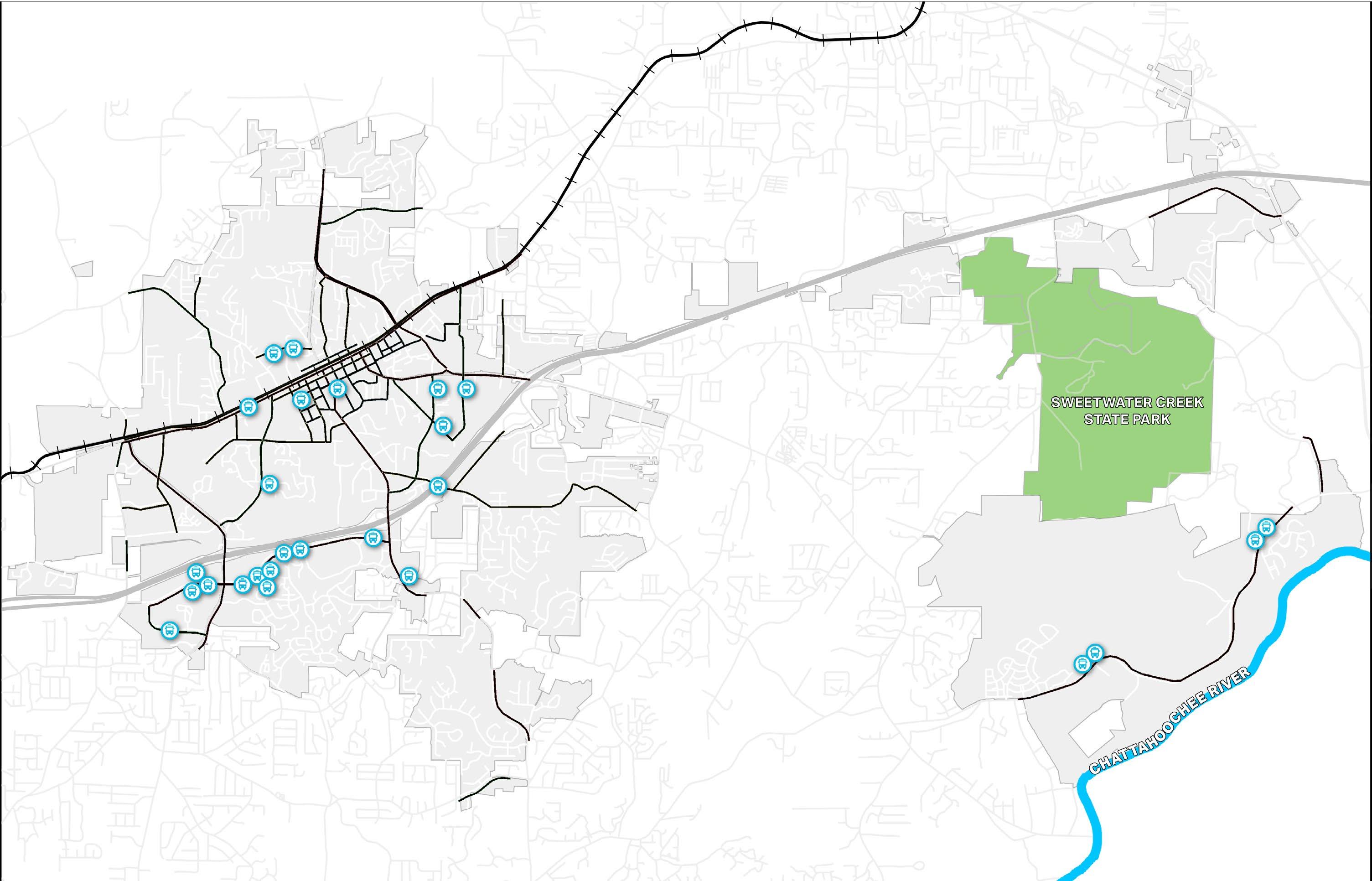
LEGEND:








ADA
52
TRANSITION PLAN
NS RAILROAD PUBLIC ROW CITY LIMITS NON-COMPLIANCE BUS STOP
ST
HWY
BLVD ROSEAVE CHAPEL HILL RD RIVERSIDEPKWY BRIGHT STAR RD BILLARPRD
SR92
FAIRBURNRD TONCAMPBELL-
DALLAS
DOUGLAS
CHICAGOAVE
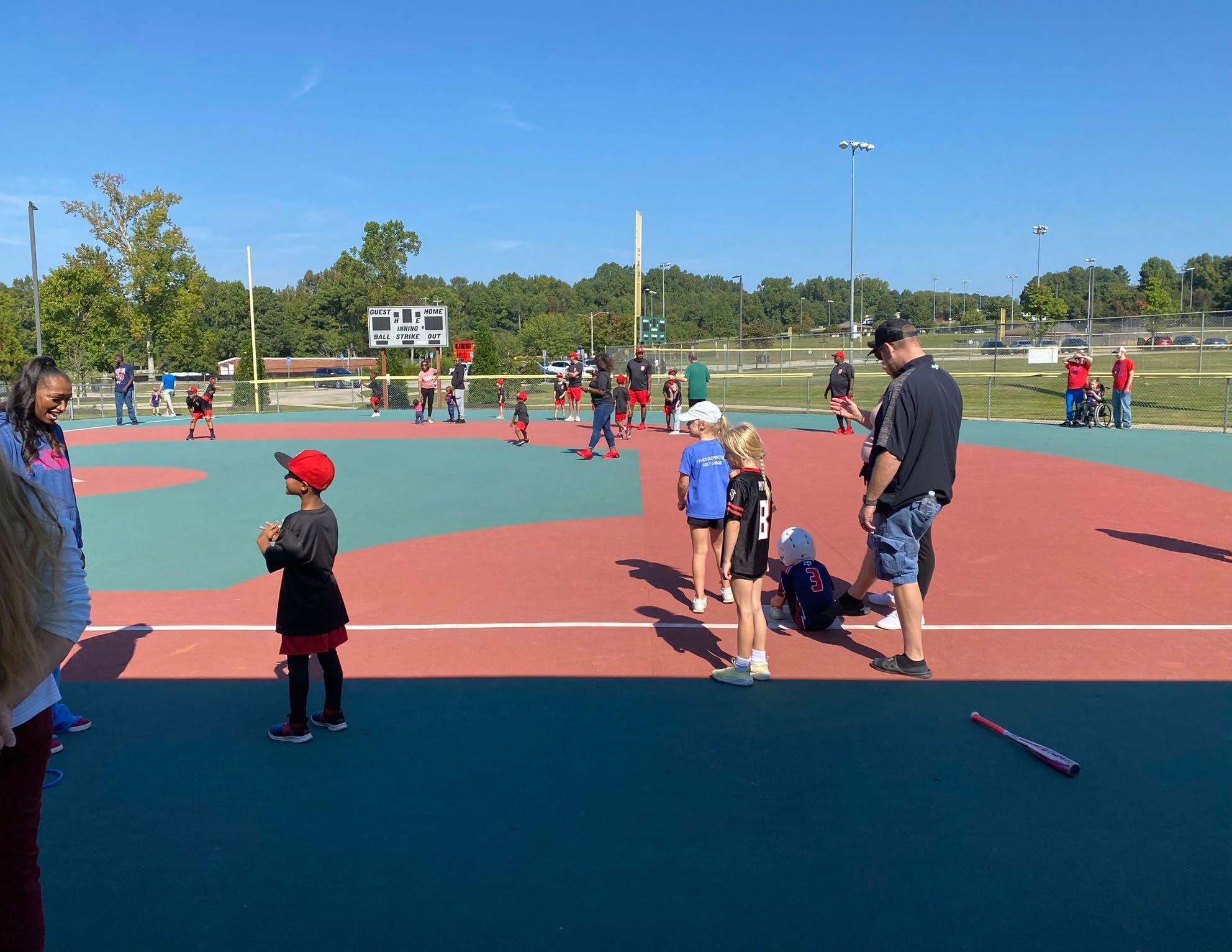 HUNTER MEMORIAL PARK - League of Stars baseball Game
HUNTER MEMORIAL PARK - League of Stars baseball Game
BARRIER REMOVAL PLAN
5.1 OVERVIEW 5.2 FUNDING SOURCES 5.3 CRITERIA FOR PRIORITIZATION 5.4 FACTORS FOR PROW PRIORITIZATION 5.5 PRIORITIZATION AND COSTING FOR THE PUBLIC FACILITIES AND PARKS 5.6 PRIORITIZATION AND COSTING FOR THE PROW (BY STREET TYPE) 5.7 COST ESTIMATION 5.8 IMPLEMENTATION SCHEDULE 05
CITY OF DOUGLASVILLE, GEORGIA
OVERVIEW
This section of the ADA Self-Evaluation Report provides an overview of the findings of the city of Douglasville sidewalk network, Publicly owned facilities, and Parks. The Transition Plan combines the findings of the procedures assessments, with the rights-of-way inventory assessment and community review to define specific actionable items over time.
The transition plan provides a guide to eliminate barriers present in the public right of way. This consists of a barrier removal plan that provides criteria for prioritization, cost estimate, project grouping, and a schedule of completion.
This transition plan is not intended to be a static document. There will be necessary changes, upgrades, and priority adjustments as demand and budgets allow. The transition plan should be monitored and updated annually to reflect changes in funding, project scope and timelines.
The city of Douglasville’s COMMUNITY DEVELOPMENT, PUBLIC SERVICES AND PARKS AND RECREATION DEPARTMENTS will need to coordinate closely and often, in order to correct the accessibility barriers identified in this document.
5.2 COST ESTIMATIONS
The cost guidance provided in this document is intended to be high-level estimation only. A 30% contingency cost has been added to the projected pricing of all streets within the PROW, facilities, and parks Appendix A. The contingency allows for the additional cost of mobilization, general conditions, overhead and profit. The contingency does not include the cost of engineering or design services, survey or utility location, right-of-way acquisition or other costs that may arise in conjunction with projects.

ADA TRANSITION
55 5.1
PLAN
CITY
5.3 CRITERIA FOR PRIORITIZATION
The mandate to align pedestrian facilities with current federal accessibility standards during road resurfacing or the renovation or construction of pedestrian and transit facilities extends to all public rights of way (PROW) projects, irrespective of the source of funding—be it federal, state, or local.
Priority 1 - Public Requests:
Priority 1 should be a focus on addressing requests from individuals with disabilities concerning the improvement of sidewalks and bus stops. Under Title II of the ADA, such public facilities must be updated upon reasonable accommodation requests from individuals. These applications should be systematically reviewed by the ADA Coordinator, ensuring prompt action when it’s deemed a reasonable accommodation for accessing public transport, services, or businesses. Adequate funding must be reserved to resolve public complaints about inaccessible services due to issues with sidewalks or bus stops.
Priority 2 - Public Access to Government Services:
Priority 2 a focus on public facilities and parks offering services, programs, and events. As these services are essential for residents’ daily lives, any facility or park identified as having accessibility barriers falls under this priority. Both Title II of the ADA and settlements from the Department of Justice and Department of Transportation have consistently emphasized the need to prioritize the accessibility of sidewalks, curb ramps, and bus stops that facilitate access to public transportation and government services.
Priority 3 - Access and Proximity to Non-Government Services:
Priority 3 focuses on the PROW, on corridors with high activity or barrier scores. The ranking of these corridors—from high to low priority—is based on their potential to provide accessible routes for the majority of Douglasville’s citizens. Factors influencing these rankings include proximity to schools, healthcare facilities, the downtown area, as well as food and entertainment districts.

ADA TRANSITION PLAN 56
OF DOUGLASVILLE, GEORGIA

5.4 FACTORS FOR PROW PRIORITIZATION
Below is a list of locations that are contributing factors towards the prioritization of each street within the PROW. Proximity to this destinations, along with other contributing factors are combined to rank each street either High, Medium, or low.
Public Facilities:
1. Alice J. Hawthorne Community Center
2. Ike Owings Community Center
3. City Hall
4. City Hall Annex
5. Douglasville Conference Center
6. Douglasville Public Safety Complex
7. Hollis Street Community House
Parks:
1. Hunter Memorial Park
2. Jessie Davids Park
3. Fowler Field Park
4. Worthan Park
5. Willing Workers Community Club Park
6. Mill Village Park
7. West Pine Golf Club
Other Destinations:
1. Eastside Elementary School
2. Burnett Elementary School
3. Arbor Station Elementary School
4. Stewart Middle School
5. Factory Shoals Middle School
6. Douglas County High School
7. Wellstar Douglas Hospital
8. Prestley Mill Medical Center
9.Downtown Douglasville
10. Retail areas
57
CITY OF DOUGLASVILLE, GEORGIA ADA TRANSITION PLAN

MAP OF CONTRIBUTING PRIORITIZATION FACTORS







TRANSITION
58
CITY OF DOUGLASVILLE, GEORGIA ADA
PLAN
MISSING SIDEWALK NS RAILROAD CITY LIMITS LEGEND: FAIRBURNRD TONCAMPBELLST DALLAS HWY DOUGLAS BLVD MILLWSTEWART RD ROSEAVE CHAPEL HILL RD RIVERSIDEPKWY BRIGHT STAR RD BILLARPRD CHICAGOAVE SR92 0 1000 2000 4000 N PRIORITY SIDEWALK FOR PARKS PRIORITY SIDEWALK FOR PUBLIC FACILITIES PRIORITY SIDEWALK FOR OTHER FACILITIES 7 2 5 6 4 1 1 2 4 6 3 5 7 8 10 9 3 1 2 5 6 3 4 7

AND COSTING FOR THE PUBLIC FACILITIES AND PARKS
Facilities and parks fall under the ‘Priority 2’ designation as outlined in the Criteria for Prioritization segment.
OF
ADA TRANSITION PLAN 59 5.5
Location Address Barriers Priority Cost Facility 1 ‐ Alice J. Hawthorne Community Center 7775 Malone St, Douglasville, GA 30134 •Restroom handles •Restroom doors •Accessible route MEDIUM$3,000.00 Facility 2 ‐ Ike Owings Community Center 8830 Gurley Rd, Douglasville, GA 30134 •Parking •Ramp •Restroom Coat Hook •Restroom Handrail •Restroom Door •Restroom Door Handle •Lavatory •ADA Table •ADA Bench HIGH$9,000.00 Facility 3 ‐City Hall 6695 Church St, Douglasville, GA 30134 •Accessible Building Entrance •Building Entrance Signage •Building Entrance Door •Restroom Signage •Restroom Door •Restroom Door Handle •Restroom Coat Hook •Landing Congura�on •Ramp Handrail HIGH$4,500.00 Facility 4 ‐ City Hall Annex 6701 Church St, Douglasville, GA 30134 •Accessible Entrance •Ramp •Building Entrance Signage •Restroom Door •Restroom Handrail •Restroom Coat Hook •Toilet Flush HIGH$6,000.00 Facility 5 ‐ Douglasville Conference Center 6700 Church St, Douglasville, GA 30134 •ADA Parking •Curb Ramp •Accessible Entrance •Building Entrance MEDIUM$4,000.00 City of Douglasville ‐ Public Facilities and Parks Location Address Barriers Priority Cost Facility 1 ‐ Alice J. Hawthorne Community Center 7775 Malone St, Douglasville, GA 30134 •Restroom handles •Restroom doors •Accessible route MEDIUM$3,000.00 Facility 2 ‐ Ike Owings Community Center 8830 Gurley Rd, Douglasville, GA 30134 •Parking •Ramp •Restroom Coat Hook •Restroom Handrail •Restroom Door •Restroom Door Handle •Lavatory •ADA Table •ADA Bench HIGH$9,000.00 Facility 3 ‐City Hall 6695 Church St, Douglasville, GA 30134 •Accessible Building Entrance •Building Entrance Signage •Building Entrance Door •Restroom Signage •Restroom Door •Restroom Door Handle •Restroom Coat Hook •Landing Congura�on •Ramp Handrail HIGH$4,500.00 Facility 4 ‐ City Hall Annex 6701 Church St, Douglasville, GA 30134 •Accessible Entrance •Ramp •Building Entrance Signage •Restroom Door •Restroom Handrail •Restroom Coat Hook •Toilet Flush HIGH$6,000.00 Facility 5 ‐ Douglasville Conference Center 6700 Church St, Douglasville, GA 30134 •ADA Parking •Curb Ramp •Accessible Entrance •Building Entrance MEDIUM$4,000.00 City of Douglasville ‐ Public Facilities and Parks •Restroom Handrail •Restroom Door •Restroom Door Handle •Lavatory •ADA Table •ADA Bench Facility 3 ‐City Hall 6695 Church St, Douglasville, GA 30134 •Accessible Building Entrance •Building Entrance Signage •Building Entrance Door •Restroom Signage •Restroom Door •Restroom Door Handle •Restroom Coat Hook •Landing Congura�on •Ramp Handrail HIGH$4,500.00 Facility 4 ‐ City Hall Annex 6701 Church St, Douglasville, GA 30134 •Accessible Entrance •Ramp •Building Entrance Signage •Restroom Door •Restroom Handrail •Toilet Flush HIGH$6,000.00 Facility 5 ‐ Douglasville Conference Center 6700 Church St, Douglasville, GA 30134 •ADA Parking •Curb Ramp •Accessible Entrance •Building Entrance Signage •Restroom Door •Restroom Coat Hook •Lavatory Mirror •Lavatory Soap Dispenser MEDIUM$4,000.00 Facility 6 ‐ Douglasville Public Safety Complex 2083 Fairburn Rd, Douglasville, GA 30135 •Parking •Curb Ramp •Ramp Handrail •Accessible Alterna�ve Entrance •Restroom Door •Restroom Handrail •Restroom Door Handle •Restroom Coat Hook •Drinking Fountain MEDIUM$10,000.00 Facility 7 ‐ Hollis Street Community House 8304 Hollis St, Douglasville, GA 30134 •Accessible Entrance •ADA Parking •Building Entrance Signage •Accessible Restroom HIGH$23,000.00 Hunter Memorial Park8830 Gurley Rd, Douglasville, GA 30134 •Accessible Entrance •Accessible Route •Parking •Curb Ramp •Ramp HIGH$30,000.00
CITY
DOUGLASVILLE, GEORGIA
PRIORITIZATION
Douglasville Conference Center
•Building Entrance
•Restroom Door
CITY OF DOUGLASVILLE, GEORGIA ADA TRANSITION PLAN
•Restroom Coat Hook
•Lavatory Mirror
•Lavatory Soap Dispenser
Douglasville Public Safety Complex
2083 Fairburn Rd, Douglasville, GA 30135
Ramp •Ramp Handrail
•Accessible Alterna�ve
•Restroom Door
•Restroom Handrail
•Restroom Door Handle
•Restroom Coat Hook •Drinking Fountain
Hollis Street Community House
8304 Hollis St, Douglasville, GA 30134
•Accessible Entrance •ADA Parking
•Building Entrance
•Accessible Restroom
Hunter Memorial Park8830 Gurley Rd, Douglasville, GA 30134
•Accessible Entrance
•Accessible Route
•Parking
•Curb Ramp
•Ramp
•Restroom Signage
•Restroom Door
•Restroom Coat Hook
•Restroom Door Handle
•Lavatory
•ADA Table
•ADA Bench
Jessie Davis Park Center (Under Construction)
7775 Malone St, Douglasville, GA 30134
Fowler Field Park3270 Chapel Hill Rd, Douglasville, GA 30135
•Parking
•Accessible Route
•Crub Ramp •Ramp
•Restroom Stalls

Jessie Davis Park Center (Under Construction) 7775 Malone St, Douglasville, GA 30134
Fowler Field Park3270 Chapel Hill Rd, Douglasville, GA 30135
Worthan Park Parker St, Douglasville, GA 30134 •Parking
•Parking Signage
•Accessible route
For all costs shown: Cost estimates are planning level and are approximate only, subject to change pending further design and fluctuations in the construction market
Willing Workers
Community Club Park 8085 Thompson St, Douglasville, GA 30134
Mill Village Park8320 Grady St, Douglasville, GA 30134
•Curb Ramp •ADA Bench LOW$15,000.00
•Restroom sink
•Accessible entrances
•Accessible route
•Accessible
60
Facility 5 ‐
6700 Church St,
•ADA Parking •Curb
Douglasville, GA 30134
Ramp •Accessible Entrance
Signage
MEDIUM$4,000.00
Facility 6 ‐
•Parking •Curb
Entrance
MEDIUM$10,000.00
Facility 7 ‐
Signage
HIGH$23,000.00
HIGH$30,000.00
HIGH$15,000.00
•Restroom Coat Hook •Lavatory •ADA Bench •Handrail
MEDIUM$7,000.00
route •ADA Sea�ng MEDIUM$3,000.00
•Ramp
Signage
Door
•Curb Ramp
•Restroom
•Restroom
•Restroom Coat Hook •Restroom Door Handle •Lavatory •ADA Table •ADA Bench
•Accessible
•Crub
•Ramp •Restroom
•Restroom
•Lavatory •ADA Bench •Handrail
Worthan Park Parker St, Douglasville, GA 30134 •Parking •Parking Signage •Accessible route •Curb Ramp •ADA Bench LOW$15,000.00 Willing Workers Community Club Park 8085 Thompson St, Douglasville, GA 30134 •Restroom sink •Accessible entrances •Accessible route MEDIUM$7,000.00 Mill Village Park8320 Grady St, Douglasville, GA 30134 •Accessible route •ADA Sea�ng MEDIUM$3,000.00 West Pines Golf Club9090
Ave #1625,
GA 30134 •Parking •Accessible entrances •Entrance signage •Ramp •Restroom Stalls •Accessible routes MEDIUM$30,000.00 Location Address Barriers Priority Cost 1 Alice J. Hawthorne Community Center Malone St, 30134 •Restroom handles •Restroom doors •Accessible route Facility 2 ‐ Ike Owings Community Center 8830 Gurley Rd, Douglasville, GA 30134 •Parking •Ramp •Restroom Coat Hook •Restroom Handrail •Restroom Door •Restroom Door Handle •Lavatory •ADA Table •ADA Bench HIGH$9,000.00 Facility 3 ‐City Hall 6695 Church St, Douglasville, GA 30134 •Accessible Building Entrance •Building Entrance Signage •Building Entrance Door •Restroom Signage •Restroom Door •Restroom Door Handle •Restroom Coat Hook •Landing Congura�on •Ramp Handrail HIGH$4,500.00 Facility 4 ‐ City Hall Annex 6701 Church St, Douglasville, GA 30134 •Accessible Entrance •Ramp •Building Entrance Signage •Restroom Door •Restroom Handrail •Restroom Coat Hook •Toilet Flush HIGH$6,000.00 Facility 5 ‐ Douglasville Conference Center 6700 Church St, Douglasville, GA 30134 •ADA Parking •Curb Ramp •Accessible Entrance •Building Entrance MEDIUM$4,000.00 City of Douglasville ‐ Public Facilities and Parks Location Address Barriers Priority Cost Facility 1 ‐ Alice J. Hawthorne Community Center 7775 Malone St, Douglasville, GA 30134 •Restroom handles •Restroom doors MEDIUM$3,000.00 Facility 2 ‐ Ike Owings Community Center 8830 Gurley Rd, Douglasville, GA 30134 •Parking •Ramp •Restroom Coat Hook •Restroom Handrail •Restroom Door •Restroom Door Handle •Lavatory •ADA Table •ADA Bench HIGH$9,000.00 Facility 3 ‐City Hall 6695 Church St, Douglasville, GA 30134 •Accessible Building Entrance •Building Entrance Signage •Building Entrance Door •Restroom Signage •Restroom Door •Restroom Door Handle •Restroom Coat Hook •Landing Congura�on •Ramp Handrail HIGH$4,500.00 Facility 4 ‐ City Hall Annex 6701 Church St, Douglasville, GA 30134 •Accessible Entrance •Ramp •Building Entrance Signage •Restroom Door •Restroom Handrail •Restroom Coat Hook •Toilet Flush HIGH$6,000.00 Facility 5 ‐ Douglasville Conference Center 6700 Church St, Douglasville, GA 30134 •ADA Parking •Curb Ramp •Accessible Entrance •Building Entrance MEDIUM$4,000.00
•Parking
Route
Ramp
Stalls
Coat Hook
HIGH$15,000.00
Rose
Douglasville,
City of Douglasville ‐ Public Facilities and Parks
CITY OF DOUGLASVILLE, GEORGIA ADA TRANSITION PLAN
5.6 PRIORITIZATION AND COSTING FOR THE PROW (BY STREET TYPE)

Location Number of Curb Ramps Out of Compliance Length of Sidewalk Out of Compliance (Sidewalk Grade) Length of missing sidewalk (Feet) Length of broken sidewalk (Feet) Number of Trip Hazards (Uneven sidewalk) Bus Stops Out of Compliance Pedestrian Signals Out of Compliance Driveways out of compliance Other Priority Estimated Cost Main Arterials Dallas Highway from E Strickland St to Brickleberry Way 19 50 1418 7 7 1Sediment and overgrowth MEDIUM $177,515.00 SR 92 from Dallas Highway to Fairburn Rd 11 ‐ 9 24 3 ‐ 5 ‐LOW $51,031.50 Route 78 from Bright Star Road to Midway Road 52 1381 13411 505 13 ‐ 7 3Utility cover not flush with surface; Local business parking cars in public ROW; No detectable pavers and curb ramp by handicap parking zones; No road striping at signalized crossing HIGH $323,986.00 Bill Arp Rd from Route 78 to Plaza Pkwy 56 248 12318 28 8 ‐ 11 ‐ Utility cover not flush with surface HIGH $248,631.50 Douglas Blvd from Stewart Pkwy to Chapel Hill Rd 75 3350 9582 83 46 10 9 10Incorret sign; Overgrowth and sediment impedes clear path HIGH $627,224.00 Campbellton St from E Broad St to S Elizabeth Drive 73 2270 9224 605 42 2 11 21Sidewalk narrows to less than 3ft HIGH $562,042.00 Fairburn Rd from E Broad St to Tom Murphy Freeway 87 538 4246 222 5 ‐ 5 13Debris and sediment impedes clear path HIGH $327,450.50 Chapel Hill Rd from Grace Lake Drive to Golf Ridge Blvd 3 ‐ 2006 1 ‐LOW $102,323.00 Chapel Hill Rd from Brookmont Pkwy to Winding Trail Ct 7392 LOW $336,336.00 Riverside Pkwy from King Drive to Westpoint Drive 12 132 30966 81 1 4 3 ‐ No railing along steep embankment MEDIUM $58,604.00 Rock House Rd from Echo Rd to Riverside Pkwy 11 1000 2180 23 12 1 LOW $151,814.00 Blairs Bridge Rd from Terminus Drive to Thornton Rd 5 ‐ 11300 Utility cover not flush with surface; No railing at side of high drop off LOW $527,150.00 Major Collectors Malone Rd from Dallas Hwy to Augusta Wood Drive 10 176 5240 ‐ 1 5Overgrown impedes clear path; Utility cover below surface LOW $300,072.50 Cedar Mountain Rd from N Flat Rock Rd to West Strickland St 2 339 10830 ‐ 1 LOW $525,401.50 Duralee Ln from Dorris Rd to E Broad St 18 92 7573 13 2 2 ‐ 3Utility cover not flush with surface MEDIUM $188,012.50 Rose Ave from W Broad St to Bill Arp Rd 16 299 7516 83 13 1 11 2No handrail along steep fall and embankment; Railing gap at base greater than 4";Debris impedes clear path;Utility cover not flush with surface LOW $698,243.00 Bright Star Rd from Route 78 to Mckay Ind Drive 2956 LOW $134,498.00 Bright Star Rd from Bright Star Connector to Cherry Ln 950 LOW $284,206.00 Dorris Rd from Fairburn Rd to Duralee Ln 19 408 4600 30 17 1 No handrail along steep fall and embankment; Large gap between pavement MEDIUM $317,499.00 Hospital Drive from Fairburn Rd to Campbellton St 49 591 2989 23 7 2 ‐ 8No handrail along side of 2ft drop; Overgrowth impedes clear path MEDIUM $205,244.00 Stewart Pkwy from Douglas Blvd to Bill Arp Rd 12 ‐ 4923 19 ‐ 1 MEDIUM $32,682.00 City of Douglasville ‐ PROW Prioritization and Costing
61
The public right of way is ranked as ‘Priority 3’ and has been further ranked in priority from High to low.
CITY OF DOUGLASVILLE, GEORGIA ADA TRANSITION PLAN

Westpoint Drive Rock House Rd from Echo Rd to Riverside Pkwy 11 1000 2180 23 12 1 LOW $151,814.00 Blairs Bridge Rd from Terminus Drive to Thornton Rd 5 ‐ 11300 Utility cover not flush with surface; No railing at side of high drop off LOW $527,150.00 Major Collectors Malone Rd from Dallas Hwy to Augusta Wood Drive 10 176 5240 ‐ 1 5Overgrown impedes clear path; Utility cover below surface LOW $300,072.50 Cedar Mountain Rd from N Flat Rock Rd to West Strickland St 2 339 10830 ‐ 1 LOW $525,401.50 Duralee Ln from Dorris Rd to E Broad St 18 92 7573 13 2 2 ‐ 3Utility cover not flush with surface MEDIUM $188,012.50 Rose Ave from W Broad St to Bill Arp Rd 16 299 7516 83 13 1 11 2No handrail along steep fall and embankment; Railing gap at base greater than 4";Debris impedes clear path;Utility cover not flush with surface LOW $698,243.00 Bright Star Rd from Route 78 to Mckay Ind Drive 2956 LOW $134,498.00 Bright Star Rd from Bright Star Connector to Cherry Ln 950 LOW $284,206.00 Dorris Rd from Fairburn Rd to Duralee Ln 19 408 4600 30 17 1 No handrail along steep fall and embankment; Large gap between pavement MEDIUM $317,499.00 Hospital Drive from Fairburn Rd to Campbellton St 49 591 2989 23 7 2 ‐ 8No handrail along side of 2ft drop; Overgrowth impedes clear path MEDIUM $205,244.00 Stewart Pkwy from Douglas Blvd to Bill Arp Rd 12 ‐ 4923 19 ‐ 1 MEDIUM $32,682.00 Central Church Rd from Turnberry Drive to Rosedale Ln 1 ‐ 2937 Overgrowth and debris impedes clear path LOW $136,233.50 Minor Collectors Cave Spring Road from Cedar Mountain Rd to Wood Creek Way 4964 LOW $45,890.00 James D. Simpson Ave from Chicago Ave to Dallas Hwy 16 126 2540 67 10 2 ‐ 11Debris and sediment impedes clear path; Tree roots causing ridge; Sign falling into sidewalk HIGH $192,842.00 Malone St from E Strickland St to Dallas Hwy 17 324 3561 145 12 7No handrail along side culvert; Overgrowth impedes clear path MEDIUM $300,072.50 Colquitt St from E Strickland St to SR92 5875 20 LOW $267,312.50 Cherokee Blvd from Fairburn Rd to Edna Pl 15 282 4309 29 11 4Utility cover not flush with surface LOW $97,448.00 Church St from Rose Ave to Grady St101 2357 1352 292 17 ‐ 2357 15Utility cover not flush with surface; Uncovered utility; Debris/unstable surface; No striping for handicap parking space HIGH $487,032.00 Bowden St from W Broad St to Selman Dr 6 167 760 30 6 4Utility cover not flush with surface; Shrub impedes clear path MEDIUM $71,786.00 Club Drive from W Broad St to Selman Dr 2 5 2964 64 2 1 Over hanging branches impedes clear pathway HIGH $147,524.00 Whitley Drive from W Broad St to Pincrest Drive ‐ 1162 1162 84 1Overgrowth impedes clear path MEDIUM $150,059.00 Pinecrest Drive from Hunter Park to Rose Ave ‐ 422 5310 24 3 HIGH $279,513.00 Selman Drive from Rose Ave to Campbellton St 3 15 6498 5 3 MEDIUM $308,139.00 Gurley Rd from Route 78 to Bright Star Connector 5140 MEDIUM $233,870.00 Wood Rd from Gurley Rd to Bright Star Rd 5 Asphalt not flush with curb gutter by curb ramp LOW $10,400.00 Timber Ridge Drive from Prestley Mill Rd to Highland Cir 4 ‐ 4165 16 2 LOW $203,235.50 Prestley Mill Rd from Prestley Mill Rd from Gentry Drive 22 1145 13513 44 5 1 3 13Overgrowth blocking signal button MEDIUM $820,768.00 Slater Mill Rd from Prestley Mill Rd to Gentry Drive ‐ 105 5802 ‐ 1 LOW $273,221.00 S Flat Rock Rd from Owl Creek Drive to W Strickland St 2640 LOW $120,120.00 W Strickland St from S Flat Rock Rd to Huey Rd 24 832 7622 1162 44 1 2 9Overgrown narrows sidewalk less than 3'; Gravel driveway creating uneven and slipery surface MEDIUM $277,010.50 Significant Local Corridors Courthouse Square West from W Broad St to Church St 7 274 ‐ 18 1 LOW $40,976.00 Clark St from Club Dr to Bowden St 1540 MEDIUM $70,070.00 Park St from Clark St to Haynes St 1160 LOW $52,780.00 Haynes St from Club Dr to Bowden St 1580 MEDIUM $71,890.00 Springs St from Club Dr to Grady St 6 20 6450 1Utility pole narrows sidewalk to 34" HIGH $311,285.00 Upshaw Ln from Bowden St to Price 950 MEDIUM $43,225.00 Location Number of Curb Ramps Out of Compliance Length of Sidewalk Out of Compliance (Sidewalk Grade) Length of missing sidewalk (Feet) Length of broken sidewalk (Feet) Number of Trip Hazards (Uneven sidewalk) Bus Stops Out of Compliance Pedestrian Signals Out of Compliance Driveways out of compliance Other Priority Estimated Cost Main Arterials Dallas Highway from E Strickland St to Brickleberry Way 19 50 1418 7 7 1Sediment and overgrowth MEDIUM $177,515.00 SR 92 from Dallas Highway to Fairburn Rd 11 ‐ 9 24 3 ‐ 5 ‐LOW $51,031.50 Route 78 from Bright Star Road to Midway Road 52 1381 13411 505 13 ‐ 7 3Utility cover not flush with surface; Local business parking cars in public ROW; No detectable pavers and curb ramp by handicap parking zones; No road striping at signalized crossing HIGH $323,986.00 Bill Arp Rd from Route 78 to Plaza Pkwy 56 248 12318 28 8 ‐ 11 ‐ Utility cover not flush with surface HIGH $248,631.50 Douglas Blvd from Stewart Pkwy to Chapel Hill Rd 75 3350 9582 83 46 10 9 10Incorret sign; Overgrowth and sediment impedes clear path HIGH $627,224.00 Campbellton St from E Broad St to S Elizabeth Drive 73 2270 9224 605 42 2 11 21Sidewalk narrows to less than 3ft HIGH $562,042.00 Fairburn Rd from E Broad St to Tom Murphy Freeway 87 538 4246 222 5 ‐ 5 13Debris and sediment impedes clear path HIGH $327,450.50 Chapel Hill Rd from Grace Lake Drive to Golf Ridge Blvd 3 ‐ 2006 1 ‐LOW $102,323.00 Chapel Hill Rd from Brookmont Pkwy to Winding Trail Ct 7392 LOW $336,336.00 Riverside Pkwy from King Drive to Westpoint Drive 12 132 30966 81 1 4 3 ‐ No railing along steep embankment MEDIUM $58,604.00 Rock House Rd from Echo Rd to Riverside Pkwy 11 1000 2180 23 12 1 LOW $151,814.00 Blairs Bridge Rd from Terminus Drive to Thornton Rd 5 ‐ 11300 Utility cover not flush with surface; No railing at side of high drop off LOW $527,150.00 Major Collectors Malone Rd from Dallas Hwy to Augusta Wood Drive 10 176 5240 ‐ 1 5Overgrown impedes clear path; Utility cover below surface LOW $300,072.50 Cedar Mountain Rd from N Flat Rock Rd to West Strickland St 2 339 10830 ‐ 1 LOW $525,401.50 Duralee Ln from Dorris Rd to E Broad St 18 92 7573 13 2 2 ‐ 3Utility cover not flush with surface MEDIUM $188,012.50 Rose Ave from W Broad St to Bill Arp Rd 16 299 7516 83 13 1 11 2No handrail along steep fall and embankment; Railing gap at base greater than 4";Debris impedes clear path;Utility cover not flush with surface LOW $698,243.00 Bright Star Rd from Route 78 to Mckay Ind Drive 2956 LOW $134,498.00 Bright Star Rd from Bright Star Connector to Cherry Ln 950 LOW $284,206.00 Dorris Rd from Fairburn Rd to Duralee Ln 19 408 4600 30 17 1 No handrail along steep fall and embankment; Large gap between pavement MEDIUM $317,499.00 Hospital Drive from Fairburn Rd to Campbellton St 49 591 2989 23 7 2 ‐ 8No handrail along side of 2ft drop; Overgrowth impedes clear path MEDIUM $205,244.00 Stewart Pkwy from Douglas Blvd to Bill Arp Rd 12 ‐ 4923 19 ‐ 1 MEDIUM $32,682.00 Central Church Rd from Turnberry Drive to Rosedale Ln 1 ‐ 2937 Overgrowth and debris impedes clear path LOW $136,233.50 Minor Collectors Cave Spring Road from Cedar Mountain Rd to Wood Creek Way 4964 LOW $45,890.00 James D. Simpson Ave from Chicago Ave to Dallas Hwy 16 126 2540 67 10 2 ‐ 11Debris and sediment impedes clear path; Tree roots causing ridge; Sign falling into sidewalk HIGH $192,842.00 City of Douglasville ‐ PROW Prioritization and Costing
62
CITY OF DOUGLASVILLE, GEORGIA
5.6 PRIORITIZATION AND COSTING FOR THE PROW (BY STREET TYPE)

Dr Whitley Drive from W Broad St to Pincrest Drive ‐ 1162 1162 84 1Overgrowth impedes clear path MEDIUM $150,059.00 Pinecrest Drive from Hunter Park to Rose Ave ‐ 422 5310 24 3 HIGH $279,513.00 Selman Drive from Rose Ave to Campbellton St 3 15 6498 5 3 MEDIUM $308,139.00 Gurley Rd from Route 78 to Bright Star Connector 5140 MEDIUM $233,870.00 Wood Rd from Gurley Rd to Bright Star Rd 5 Asphalt not flush with curb gutter by curb ramp LOW $10,400.00 Timber Ridge Drive from Prestley Mill Rd to Highland Cir 4 ‐ 4165 16 2 LOW $203,235.50 Prestley Mill Rd from Prestley Mill Rd from Gentry Drive 22 1145 13513 44 5 1 3 13Overgrowth blocking signal button MEDIUM $820,768.00 Slater Mill Rd from Prestley Mill Rd to Gentry Drive ‐ 105 5802 ‐ 1 LOW $273,221.00 S Flat Rock Rd from Owl Creek Drive to W Strickland St 2640 LOW $120,120.00 W Strickland St from S Flat Rock Rd to Huey Rd 24 832 7622 1162 44 1 2 9Overgrown narrows sidewalk less than 3'; Gravel driveway creating uneven and slipery surface MEDIUM $277,010.50 Significant Local Corridors Courthouse Square West from W Broad St to Church St 7 274 ‐ 18 1 LOW $40,976.00 Clark St from Club Dr to Bowden St 1540 MEDIUM $70,070.00 Park St from Clark St to Haynes St 1160 LOW $52,780.00 Haynes St from Club Dr to Bowden St 1580 MEDIUM $71,890.00 Springs St from Club Dr to Grady St 6 20 6450 1Utility pole narrows sidewalk to 34" HIGH $311,285.00 Upshaw Ln from Bowden St to Price Ave 950 MEDIUM $43,225.00 Woodrow Ave from Bowdon St to Campbellton St 1 96 1210 ‐ 2 1Utility not flush with surface MEDIUM $67,223.00 Price Ave from Church St to Woodrow Ave 15 577 4891 285 44 3 1 9Expansion joint at 1"; Debris impedes clear path HIGH $381,270.50 Adair St from E Broad St to Duncan St 5 31 3341 11 1 Expansion joint at 7/8" to 3" wide over 4' edges of slab broken away MEDIUM $168,928.50 Duncan St from E Broad St to Campbellton St 10 67 5855 422 1 1 HIGH $331,844.50 James St from E Broad St to Spring St 8 490 686 4 5 4 MEDIUM $97,045.00 Katherine St from Duncan St to Fairburn Rd 2062 LOW $139,321.00 Melrose St from Duncan St to Estelle St 2218 LOW $100,919.00 Estelle St from Melrose St to Fairburn Rd 1796 LOW $81,718.00 Grady St from E Broad St to Fairburn Rd 1 ‐ 2728 152 MEDIUM $965,780.00 Front St from Mozley St to Hagin St 2112 LOW $96,096.00 Mozley St from E Broad St to Cooper St 1372 LOW $62,426.00 Courtland St from E Broad St to Cooper St 1400 LOW $63,700.00 Hagin St from E Broad St to Cooper St 1796 LOW $81,718.00 Cooper St from SR92 To Grady St 1 ‐ 3992 MEDIUM $184,236.00 Dorsett St from Cooper St to Connally St 1900 LOW $86,450.00 Connally Dr from Big B Rd to Dorsett St 1370 29 Overgrowth narrows sidewalk to 2' LOW $64,597.00 Location Number of Curb Ramps Out of Compliance Length of Sidewalk Out of Compliance (Sidewalk Grade) Length of missing sidewalk (Feet) Length of broken sidewalk (Feet) Number of Trip Hazards (Uneven sidewalk) Bus Stops Out of Compliance Pedestrian Signals Out of Compliance Driveways out of compliance Other Priority Estimated Cost Main Arterials Dallas Highway from E Strickland St to Brickleberry Way 19 50 1418 7 7 1Sediment and overgrowth MEDIUM $177,515.00 SR 92 from Dallas Highway to Fairburn Rd 11 ‐ 9 24 3 ‐ 5 ‐LOW $51,031.50 Route 78 from Bright Star Road to Midway Road 52 1381 13411 505 13 ‐ 7 3Utility cover not flush with surface; Local business parking cars in public ROW; No detectable pavers and curb ramp by handicap parking zones; No road striping at signalized crossing HIGH $323,986.00 Bill Arp Rd from Route 78 to Plaza Pkwy 56 248 12318 28 8 ‐ 11 ‐ Utility cover not flush with surface HIGH $248,631.50 Douglas Blvd from Stewart Pkwy to Chapel Hill Rd 75 3350 9582 83 46 10 9 10Incorret sign; Overgrowth and sediment impedes clear path HIGH $627,224.00 Campbellton St from E Broad St to S Elizabeth Drive 73 2270 9224 605 42 2 11 21Sidewalk narrows to less than 3ft HIGH $562,042.00 Fairburn Rd from E Broad St to Tom Murphy Freeway 87 538 4246 222 5 ‐ 5 13Debris and sediment impedes clear path HIGH $327,450.50 Chapel Hill Rd from Grace Lake Drive to Golf Ridge Blvd 3 ‐ 2006 1 ‐LOW $102,323.00 Chapel Hill Rd from Brookmont Pkwy to Winding Trail Ct 7392 LOW $336,336.00 Riverside Pkwy from King Drive to Westpoint Drive 12 132 30966 81 1 4 3 ‐ No railing along steep embankment MEDIUM $58,604.00 Rock House Rd from Echo Rd to Riverside Pkwy 11 1000 2180 23 12 1 LOW $151,814.00 Blairs Bridge Rd from Terminus Drive to Thornton Rd 5 ‐ 11300 Utility cover not flush with surface; No railing at side of high drop off LOW $527,150.00 Major Collectors Malone Rd from Dallas Hwy to Augusta Wood Drive 10 176 5240 ‐ 1 5Overgrown impedes clear path; Utility cover below surface LOW $300,072.50 Cedar Mountain Rd from N Flat Rock Rd to West Strickland St 2 339 10830 ‐ 1 LOW $525,401.50 Duralee Ln from Dorris Rd to E Broad St 18 92 7573 13 2 2 ‐ 3Utility cover not flush with surface MEDIUM $188,012.50 Rose Ave from W Broad St to Bill Arp Rd 16 299 7516 83 13 1 11 2No handrail along steep fall and embankment; Railing gap at base greater than 4";Debris impedes clear path;Utility cover not flush with surface LOW $698,243.00 Bright Star Rd from Route 78 to Mckay Ind Drive 2956 LOW $134,498.00 Bright Star Rd from Bright Star Connector to Cherry Ln 950 LOW $284,206.00 Dorris Rd from Fairburn Rd to Duralee Ln 19 408 4600 30 17 1 No handrail along steep fall and embankment; Large gap between pavement MEDIUM $317,499.00 Hospital Drive from Fairburn Rd to Campbellton St 49 591 2989 23 7 2 ‐ 8No handrail along side of 2ft drop; Overgrowth impedes clear path MEDIUM $205,244.00 Stewart Pkwy from Douglas Blvd to Bill Arp Rd 12 ‐ 4923 19 ‐ 1 MEDIUM $32,682.00 Central Church Rd from Turnberry Drive to Rosedale Ln 1 ‐ 2937 Overgrowth and debris impedes clear path LOW $136,233.50 Minor Collectors City of Douglasville ‐ PROW Prioritization and Costing
ADA
63
TRANSITION PLAN
all costs shown: Cost estimates are planning level and are approximate only, subject to change pending further design and fluctuations in the construction market
For
CITY OF DOUGLASVILLE, GEORGIA

PAGE LEFT INTENTIONALLY BLANK
TRANSITION
64
ADA
PLAN

5.7 FUNDING SOURCES
Funding sources for completing the remediation projects needed to bring Douglasville’s’ public facilities, parks, and PROW into compliance with the ADA will include departmental budgets, county-wide budgets, state and local taxes and federal grants. Additional funding sources may include;
Developer Impact Fees
Special Purpose Local Option Sales Tax (SPLOST)
Georgia Transportation Investment Act (TIA)
Transportation Alternatives Grant (TA)
Accelerating Innovative Mobility (AIM)
Transportation Equity Act for the 21st Century (TEA-21)
Fixing Americas Surface Transportation Act Grants (FAST)
Surface Transportation Block Grants (STBG)
Community Development Block Grants (CDBG)
ADA TRANSITION PLAN 65
CITY OF DOUGLASVILLE, GEORGIA
CITY OF DOUGLASVILLE, GEORGIA
5.8 IMPLEMENTATION SCHEDULE
Under ADA Title II regulations, if implementing a transition plan extends beyond a year, it must outline interim steps toward full compliance and ensure program accessibility. Priority 1, which involves addressing barrier removal requests from individuals with disabilities, should be handled expediently, akin to other citizen complaints.
Budgets for road resurfacing projects must account for the remediation of curb ramps on public sidewalks. Similarly, when renovating a parking lot or facility, funding should be allocated to improve facility parking, entrances, and interior paths leading to primary function areas. For all bus stop renovation and construction projects, considerations must include improving bus stops, their connectivity to the curb, and accessible sidewalks. A comprehensive barrier removal strategy for completing Priority 2 projects listed in the ADA Transition Plans needs to be formulated promptly.
Collaboration between the ADA Coordinator and the city of Douglasville Public Services is crucial to develop a plan that details the scope, budget, and timeline for each remediation project.
The city is also responsible for providing the public with accessibility maps that highlight accessible pedestrian routes, aiding citizens in navigating public rights-of-way and accessing the transit system. These maps could be digital or printed but must be accessible, available in alternative formats, and regularly updated. When creating accessibility maps, priority should be given to government services, polling places, bus stops, and crucial business areas.
Once the ADA Transition Plan is adopted and submitted, Douglasville will have to begin updating its ADA Transition, starting in 2024, as required by federal law.
The ADA Transition Plan must be updated annually and submitted to GDOT’s ADA Coordinator.
The FHWA has required the Douglasville ADA Transition Plan to include a schedule and budgets for bringing Douglasville’s sidewalks, crosswalks and bus stops and other assets into compliance with the Americans with Disabilities Act Amendments Act of 2008.

66
ADA TRANSITION PLAN
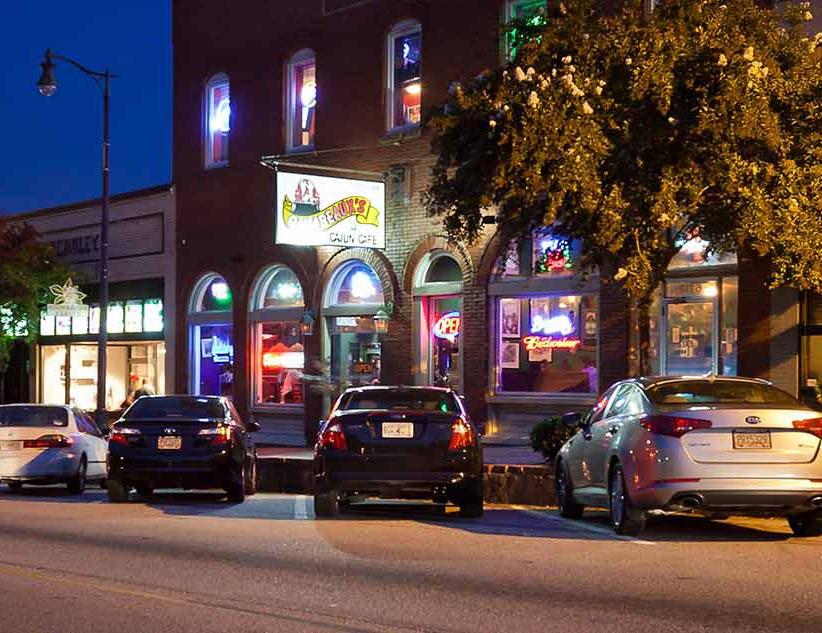
06
APPENDIX
APPENDIX A: MODEL GRIEVANCE PROCEDURE.
APPENDIX B: ADA GRIEVANCE PROCEDURE FORM.
APPENDIX C1: PUBLIC WORKSHOP 1 FEEDBACK.
APPENDIX C2: PUBLIC WORKSHOP 2 FEEDBACK.
GLOSSARY OF TERMS
FEDERAL LAWS AND REGULATIONS
GEORGIA CODES AND STANDARDS
APPENDIX A
Sample Grievance Procedures
Long
Americans with Disabilities Act Grievance Procedure
This grievance procedure is established to meet the requirements of the ADA It may be used by anyone who wishes to file a complaint alleging discrimination on the basis of disability in the provision of services, activities , programs, or benefits by the (Name of Public Entity).
The complaint should be in writing and contain information about the alleged discrimination such as name, address, phone number, email address of complainant and location, date, and description of the problem. Alternative means of filing complaints, such as personal interviews or a tape recording of the complaint will be made available for persons with disabilities upon request.
The complaint should be submitted as soon as possible, preferably within 60 calendar days of the alleged violation to:
(ADA Coordinator name and contact information).
Within 15 calendar days after receipt of the complaint, (name of ADA Coordinator) will meet with the complainant to discuss the complaint and the possible resolutions. Within 15 calendar days of the meeting, (name of ADA Coordinator) will respond in writing, and where appropriate, in format that is accessible to the complainant, such as large print, Braille, or audio tape. The response wi ll explain the position of the (Name of Public Entity) and offer options for substantive resolution of the complaint.
If the response by (name of ADA Coordinator) does not satisfactorily resolve the issue, the complainant may appeal the decision within 15 calendar days after receipt of the response to the (Head of Public Entity) or designee.
Within 15 calendar days after receipt of the appeal, the (Head of the Public Entity) or designee will meet with the complainant to discuss the complaint and possible resolutions. Within 15 calendar days after the meeting, the (Head of the Public Entity) or designee will respond in writing, and, where appropriate, in a format that is accessible to the complainant, with a final resolution of the complaint.
Short
Americans with Disabilities Act Grievance Procedure
Complaints concerning discrimination on the basis of disability by the (Name of Public Entity) may be sent to (ADA Coordinator name and contact information). (Name of ADA Coordinator) will contact the complaint within 15 calendar days after receipt of the complaint to discuss the complaint and will respond in writing within 15 days of the discussion.

New England ADA Center, a project of the Institute for Human Centered Design Sample Grievance Procedure www.NewEnglandADA.org • ADAinfo@NewEnglandADA.org Page 1
69
APPENDIX B

70

Douglasville ADA Transition Plan Community Survey
Workshop #1 May 25th, 2023
Question 1:
With regards to accessibility and mobility, please describe any experiences or difficulties you may have when using the public sidewalks in Douglasville or when accessing City owned public facilities. If possible, please give the location and the type of issue you encountered if you have a specific example.
Respondant 1:
Accessible parking spots, van spots
Respondant 2:
The sidewalks are wide but many have potholes/dips making them less accessible for wheelchairs
Respondant 3:
Blocking the white lines next to handicapped spots by parked vehicles. Hadicap stalls are often too small (my son needs help, so we both have to fit). Enforcement, sidewalks close to hudson often blocked with signs
Respondant 4: (no Response)
Respondant 5:
When sidewalks get cracked, or crumble or get lifted by tree routes, they need to be fixed in an expeditious manner. They create hazardous conditions for all, not just those with mobility challenges. If there are insufficient staff to fix it, it needs to be outsourced
Question 2:
Let us know about any additional comments of experiences you may have regarding accessibility within Douglasville and any barriers you have encountered with or without the use of a wheelchair, walker, or any other mobility aid.
(No Response)
(No Response)
Having spaces to go ‐ away from the populated areas, would be such a great help!
We need more family bathrooms. Bathrooms need to be bigger (fit 2 people) Playgrounds should not have mulch
(no Response)
71
APPENDIX C1
APPENDIX C2
Douglasville ADA Transition Plan Community Survey
Workshop #2 September 23rd, 2023
Question 1:
With regards to accessibility and mobility, please describe any experiences or difficulties you may have when using the public sidewalks in Douglasville or when accessing City owned public facilities. If possible, please give the location and the type of issue you encountered if you have a specific example.
Respondant 1:
(No Response)
Respondant 2:
My son cannot fit in the accessible swings. Larger swings, and swings that can accommodate wheelchairs should be made available for adults with special needs. Havings these things at select parks make it difficult for individuals who have difficulty traveling.
Respondant 3:
Wider sidewalks all street
Respondant 4:
Sidewalks are often not big enough. There is also not a lot of signs explaining which directions to use. Our kids need more visuals. More parking for handicap
Respondant 5:
Hunter park could use more sidewalks, in parking lot area, especially. Greystone amphitheater ‐ more handicapped ADA parking, desperately. Hunter Park ‐ more ADA parking. Deer Lick Park ‐ more ADA parking.
Respondant 6:
It would be nice ifthe playgrounds were completley enclosed w/ a fence so my daughter would have less chance of running off.
Respondant 7:
Parks ‐ oversized wide swings + slides.Booklet/listening area programs and resources website. Non‐mulch parks
Respondant 8: (No Response)
Respondant 9:
For people with depth perception broken sidewalks and no handrails doesn’t allow the flexibility to move freely
Respondant 10:
I had been in most of the parks lately, and to me, they have good areas with security and space; the only things I notice is, there are not areas for ride bikes, or practice skateboard. But so far everything is good
Question 2:
Let us know about any additional comments of experiences you may have regarding accessibility within Douglasville and any barriers you have encountered with or without the use of a wheelchair, walker, or any other mobility aid.
Heavy door without push buttons, deep sidewalks need more ramps, contrast in buildings, contrast in sidewalks
Our children with special needs cannot go to the restroom alone. We need bathrooms that are large enough to fit two adults, and since those adults may not be the same sex, we need "family" or unisex restroom. The city should provide spaces fro programs, seminars, etc., for parents training. Parent to parent of GA offers free workshops they just need the space!
Parks w/out bark/mulch, rubber foundation + play equipment accessible to disabled children (swings that accommodate, short, non metal slides
Adaptive swings are not big enough. Even then our kids grow up physically. They cant fit into the adaptive swings for child over the age of 18.
more parks with enclosed areasfor parents of small children + parents of small children. (ex. Enclosed park w/ a closing gate for safety + security

(No Response)
(No Response)
We need family restrooms. Wheelchair accessible swings, bigger swings.
(No Response)
(No Response)
72
GLOSSARY OF TERMS
Accessible - Refers to a site, facility, work environment, service, or program that is easy to approach, enter, operate, participate in, and/or use safely and with dignity by a person with a disability.
Accessibility - The degree of usability and design of a physical environment allowing for unobstructed and barrier-free entrance and movement, and that the facilities, equipment, and communication tools are such that they are easily used without adaptation by a person with a disability.
Access Board - The independent Federal agency responsible for developing the ADA Standards for Accessible Design which also provides technical assistance and training on the 2010 Standards. The agency was historically referred to as the Architectural and Transportation Barriers Compliance Board.
ADA Notice - The required ADA Notice of Non-Discrimination which provides the public with the contact information for the ADA Coordinator and with information on the availability of disability accommodations for applicants and employee, alternative formats, reasonable accommodations and an ADA Grievance process.
Alteration - A change to a facility or the public right-of-way that affects, or could affect, access or use of the facility, including changes to structure, grade, or use of the facility. Examples: renovations beyond routine repairs or maintenance, upgrades, reconstruction, major rehabilitation, widening, functional and structural overlays, signal installation and resurfacing of pavement.
Alternative Format - Modification of documents and communication into a format that provides access to persons with disabilities. Alternative formats include large print, Braille, audio,transcripts, captioning, accessible PDFs, hard copy and electronic formatting that is compatible with screen reading software.
Americans with Disabilities Act (ADA) - The 1990 Federal civil rights law that prohibits discrimination against people with disabilities in employment, state and local government programs and activities, public accommodations, transportation, and telecommunications. The ADA requires barrier removal and ADA Transition Plans. The ADA Amendments Act was passed in 2008 and expanded the definition of who is a person with a disability.
Americans with Disabilities Act Accessibility Guidelines (ADAAG) - The 2004 scoping and technical requirements for the design, construction, and alteration of buildings and facilities that were incorporated into the 2010 ADA Standards and the 2006 DOT ADA Standards. These three sets of standards are very similar. However, each contains some additional requirements not contained in the others.

73
ANSI ICC A117.1A 2009 - The American National Standard (ANSI) for Accessible and Usable Buildings and Facilities that are part of the International Building Code (IBC).
Auxiliary Services - provided to individuals with disabilities that enable them to have equal access to programs, services or communications. Auxiliary services must be provided free of charge. Auxiliary services do not include services of a personal nature that are unrelated to providing access. Examples of auxiliary services include sign language interpreting, scribing or reading and assisting transit riders with boarding and exiting vehicles.
Barrier Removal - Removing, replacing or modifying elements that limit or impede access; it may include the installation of curb cuts or ramps, lowering or raising the height of fixtures, repositioning items such as kiosks, furniture or newspaper boxes or other modifications which may provide access. It may include providing services in an alternative manner or location.
Covered Agency - Under the ADA, “covered agency” is an agency that must comply with the law. Under Title II, “covered entities” include state and local governments and public transportation systems.
Complaint – A complaint is a claimed violation of the ADA.
Complimentary Paratransit - Public transit services that provide on-demand curb-to-curb transportation for people with disabilities who cannot use fixed route buses. Paratransit services are meant to compliment the fixed route services and are regulated by the FTA.
Curb Ramp – A curb ramp is a short ramp cutting through a curb to allow access from a wheeled vehicle from one level to another. Usually from the street or parking to the sidewalk.
DOT ADA Standards of 2006 - The ADA Standards that apply to public transit facilities. They include some requirements that are specific to transit facilities, path of travel requirements, ticketing, transit vehicles and bus stop requirements.
Facility - All or any portion of buildings, structures, improvements, elements, pedestrian routes including across streets, bus stops, parking lots, passenger loading zones and on-street parking.
Maintenance - Activities intended to preserve the system, retard future deterioration, and maintain functional condition of a facility. (Maintenance is not an alteration, but pavement resurfacing is an alteration.)

74
Marked Crossing – A marked crossing is a crosswalk tor other identified path intended for pedestrian use in crossing a vehicular travel way. These consist of curb-to-curb crossing on street corners or mid-block crossings.
Maximum Extent Feasible - Applies to the occasional case where technical infeasibility or the natural terrain of a site makes it virtually impossible to comply fully with applicable accessibility standards. In these circumstances, the alteration shall provide the maximum physical accessibility feasible.
Pedestrian Access Route - A continuous and unobstructed path of travel provided for pedestrians with disabilities within or coinciding with a pedestrian circulation path.
Pedestrian Circulation Path - A prepared exterior or interior surface provided for pedestrian travel in the public right-ofway.
Person with a Disability - An individual who has a substantial impairment in a major life function or a major bodily function, has a history of such an impairment or is regarded as having such an impairment. The ADAAA of 2008, broadened the definition to provide protections to more people and to include significant temporary impairments.
Place of Public Accommodation - Any private business or non-profit that provides goods or services to the public. Title III of the ADA requires that places of public accommodation cannot discriminate against individuals with disabilities. Places of public accommodation with more than 15 employees are also required to comply with Title I of the ADA.
Project Civic Access - Compliance reviews of local governments that are independently initiated by the Department of Justice under the authority of Title II or Section 504 of the Rehabilitation Act. Reviews result in Settlement Agreements that outline the actions required to remediate deficiencies found and timelines for completing the actions.
Program Accessibility - Central requirement/standards under Section 504 of the Rehabilitation Act of 1973, as well as the ADA, which requires that recipients of Federal funds or contracts and/or state and local government entities operate programs and activities so that “when viewed in its entirety,” such program/activity is readily accessible to and usable by people with disabilities.
Public Agency - Any state or local government, department agency, special purpose district, or other instrumentality of a state or states or local government, and any public transportation authority.

75
Public Right-of-Way - Public land or property, usually in interconnected corridors, that is acquired for or dedicated to transportation purposes such as streets and sidewalks.
Public Transportation - Ground transportation services provided to the public by a local government entity. Public transportation services include buses and rail transportation and are regulated by the FTA and the U.S. Department of Transportation. Public transportation services, vehicles and facilities must comply with the FTA accessibility regulations and the DOT ADA Standards of 2006.
Qualified Individual with a Disability - An individual with a disability who, with or without reasonable accommodations, meets the essential eligibility requirements for receipt of services or participation in a program or activity or employment with a Title II or Title II entity.
Readily Achievable - Something that is able to be carried out without much difficulty or expense. In determining whether an action is readily achievable, factors to be considered include nature and cost of the action in relation to total project budget, legitimate safety requirements that are not predicated on stereotypes, and, if applicable, the overall financial resources of any parent agency. Under Title II, a public agency must remove barriers in existing facilities if it is readily achievable to do so.
Reasonable Accommodation - Modifications or adjustments to a service, activity, program, work environment, or job description which provides a person with a disability equal opportunity for participation and benefit. Reasonable accommodation is a key nondiscrimination requirement of the ADA. Examples may include: modifying policies or procedures, providing alternative formats or auxiliary services to ensure communication, providing assistive technology, or removing architectural or transportation barriers.
Rehabilitation Act of 1973 - The Rehabilitation Act prohibits discrimination on the basis of disability in programs conducted by Federal agencies, in programs receiving Federal financial assistance, in Federal employment, and in the employment practices of Federal contractors. The standards for determining employment discrimination under the Rehabilitation Act are the same as those used in Title I of the Americans with Disabilities Act.
Section 504 of the Rehabilitation Act- States that “no qualified individual with a disability in the United States shall be excluded from, denied the benefits of, or be subjected to discrimination under” any program or activity of an entity that receives Federal financial assistance.

76
Self-Evaluation - Required by ADA Title II, a self-evaluation identifies, reviews, and analyzes the public facilities, programs, activities, and services provided by state and local governments, and documents the accessibility and/or accessibility deficiencies of each.
Service Animal - A dog or miniature horse that is individually trained to complete tasks for a person with a disability. Service Animals are permitted to accompany their handler into all government and private facilities that are open to the public or provide services or goods to the public, transportation vehicles and facilities, places of education or employment, residential and temporary lodging facilities and emergency shelters.
SPLOST- Special-Purpose-Local-Option Sales Tax is a local sales tax used for funding local capital improvement projects. Projects funded include renovating public facilities such as road improvements and construction, building construction and construction of recreational facilities.
Undue Burden - With respect to complying with Title II or Title III of the ADA, the identified administrative or financial costs associated with providing an accommodation or making program, service or activity accessible are determined to be excessively burdensome. The financial resources of the entire entity, rather than a single program or department, must taken into consideration when making the determination of undue financial burden. The executive officer of the entity must sign-off on the written denial of accommodation or access on the basis of undue burden.
Uniform Federal Accessibility Standards - The accessibility standards that along with the 1991 Standards applied to Title II facilities constructed or altered prior to the effective date of the 2010 Standards on March 15, 2012. UFAS still applies to FHA multi-family complexes.
Visual Impairment - Loss or partial loss of vision not correctable by regular eyeglasses.
2010 ADA Standards for Accessible Design - The scoping requirements and technical standards for facility accessibility that apply to all Title II and Title III facility renovations or new construction that began on or after March 15, 2012. They replaced the 1991 ADA Standards, ADAAG and UFAS. They have been incorporated into the International Building Code (IBC) and American National Standard (ANSI) accessibility codes that are adopted as Georgia State Building Codes.

77
FEDERAL LAWS AND REGULATIONS

The Rehabilitation Act of 1973, 29 U.S.C. § 794, and the DOJ implementing regulation, 28 C.F.R. Part 42, Subpart G apply to all entities that receive financial assistance from the Federal Government and requires that recipients do not discriminate on the basis of disability.
The Department of Transportation Accessibility Standards of 2006, 49 C.F.R. Part 37 adopting new Standards for Accessible Transportation Facilities.
Title I of the Americans with Disabilities Act of 1990 as amended (“ADA”), 42 U.S.C. §§ 12111-12117, and the EEOC implementing regulation, 29 CFR Part 1630 and the DOJ implementing regulation 28 C.F.R. Part 37.1 apply to all state and local government entities.
Title II of the Americans with Disabilities Act of 1990 as amended (“ADA”), 42 U.S.C. §§ 12131-12165, and the DOJ implementing regulation, 28 C.F.R. Part 35 apply to all state and local government entities’ services including public transportation.
Title III Americans with Disabilities Act of 1990 as amended (“ADA”), 42 U.S.C. §§ 12181-12189, and the DOJ implementing regulation, 28 C.F.R. Part 36 apply to all places of business serving the public (public accommodation).
Title IV Americans with Disabilities Act of 1990 as amended (“ADA”), 42 U.S.C. §§ 12201-12213, and the DOJ implementing regulation, 28 C.F.R. Part 35 include provisions for the U.S. Access Board to issue accessibility standards and provide technical assistance.
Title II Regulations
28 C.F.R. § 35.105, which requires public entities to conduct self-evaluations of their programs, policies, practices and services, provide an opportunity for interested persons with disabilities to participate in the process by submitting comments, and make modifications necessary to comply with the Department’s Title II regulations;
28 C.F.R. § 35.106, which requires public entities to notify applicants, participants, beneficiaries, and other interested persons of their rights and the City’s obligations under Title II and the Department’s regulations;
28 C.F.R. § 35.107(a), which requires public entities to designate a responsible employee to coordinate their efforts to comply with Title II and carry out the City’s ADA responsibilities;
28 C.F.R. § 35.107(b), which requires public entities to establish a grievance procedure for resolving complaints of violations of Title II;
78

28 C.F.R. § 35.108, which defines “disability” to mean: (1) a physical or mental impairment that substantially limits one or more major life activities, (2) a record of such impairment, or (3) being regarded as having such an impairment.
28 C.F.R. § 35.133, which requires public entities to maintain those features of facilities and equipment that are required to be readily accessible and usable by persons with disabilities.
28 C.F.R. § 35.134, which requires prohibits retaliation or coercion by pubic and private entities against any individual in the exercise of any right granted or protected by the ADA.
28 C.F.R. § 35.136, which requires public entities to modify its policies, practices or procedures to permit the use of a trained service animal by a person with a disability.
28 C.F.R. § 35.137, which requires public entities to permit individuals with mobility devices to use wheelchairs, other power-driven mobility devices and manually-powered mobility devices in any areas open to pedestrian use.
28 C.F.R. § 35.138, which requires public entities to comply with the regulations in this part governing the sale of wheelchair and companion seat tickets to events.
28 C.F.R. § 35.140, which requires prohibits employment discrimination on the basis of disability under any service, program or activity conducted by a public entity.
28 C.F.R. § 35.150, which requires public entities to operate each program, service, and activity so that, when viewed in their entirety, they are readily accessible to and usable by individuals with disabilities, by:
delivering services, programs, or activities in alternate ways, such as by redesigning equipment, reassigning services, assign ing aides, and undertaking home visits;
and making physical changes to buildings, in accordance with the Department’s Title II regulation, 28 C.F.R. §35.151, and the ADA Standards for Accessible Design (“Standards”) or the Uniform Federal Accessibility Standards (“UFAS”);
28 C.F.R. § 35.151, which requires public entities to ensure that facilities which newly constructed or for which alteration began after January 26, 1992, are readily accessible to and usable by people with disabilities, in accordance with: 1) the Department’s Title II regulation; and 2) the Standards or UFAS;
79

28 C.F.R. § 35.160, which requires public entities to ensure that communications with applicants, participants, and members of the public with disabilities are as effective as communications with others, including furnishing auxiliary aids and services when necessary;
28 C.F.R. § 35.161, which requires public entities to communicate through use of a teletypewriter (TTY), or other equally effective telecommunications system, with individuals who have hearing or speech impairments;
28 C.F.R. § 35.162, which requires public entities to provide direct access via TTY or computer to telephone emergency services, including 911 services, for persons who use TTY’s and computer modems;
28 C.F.R. § 35.163(a), which requires public entities to provide information for interested persons with disabilities concerning the existence and location of the City’s accessible services, activities, and facilities; and
28 C.F.R. § 35.163(b), which requires public entities to provide signage at all inaccessible entrances to each of its facilities, directing users to an accessible entrance or to information about accessible facilities.
80
GEORGIA CODES AND STANDARDS
O.C.G.A. Title 30 Chapter 3 - Access To and Use of Public Facilities by Persons with Disabilities

It is the intent of this chapter to eliminate, insofar as possible, the unnecessary physical barriers encountered by persons with disabilities or elderly persons whose ability to participate in the social and economic life of this state is needlessly restricted when such persons cannot readily use government buildings, public buildings, and facilities used by the public.
The specific amenities to be required include:
- Accessible parking spaces in the required number
- Least one van accessible space
- Accessible pedestrian route
- Accessible entrances
- Accessible restrooms and shower facilities if provided
- Accessible seating, tables and work surfaces
All government buildings, public buildings, and facilities receiving permits for construction or renovation after July 1, 1984, but before July 1, 1995, shall comply with the American National Standards Institute specifications A117.1-1980 or A117.1-1986 (ANSI A117), as applicable, for making buildings accessible to and usable by people with disabilities. All government and public buildings receiving permits for construction or renovation after July 1, 1995, shall comply with the regulations adopted by the Fire Safety Commission which establish the minimum state standards for accessibility.
Any component of a building, structure or facility, which is replaced or moved, except for the purpose of repair shall be required to meet the ANSI A117.1 Standard. Renovations subject to these requirements include the resurfacing, restriping, or repainting of any parking facility whether or not such renovations are required to have a permit from the local governing authorities.
All covered multi-family dwellings constructed for first occupancy for any purpose, or issued a building permit or renewal thereof by a local government after March 31, 1993, shall be designed to have at least one building entrance on an accessible route unless it is technically infeasible to do so. Additionally, the public and common use areas must be readily accessible and usable by persons with disabilities, all doors within all premises sufficiently wide to allow passage by persons in wheelchairs and the required features of adaptable design with regard to the features in the covered dwelling units.
Local governing authorities shall be responsible for the administration and enforcement of this chapter with regard to all government and public buildings and facilities which are not under the jurisdiction of the State Safety Fire Commissioner or the Board of Regents. The local governing authority shall have all necessary powers to promulgate rules, regulations and procedures to implement and enforce their responsibilities.
81

Local building code officials or the local fire department having jurisdiction over the buildings in question shall from time to time inform, in writing, professional organizations, architects and engineers of this chapter and its application.
Georgia Accessibility Code Chapter 120-3-20
Pursuant to the authority established under O.C.G.A. § 30-3, the Georgia Accessibility Code is the state accessible design regulation adopted by the Safety Fire Commissioner. It establishes the minimum state standards for accessibility in covered buildings receiving permits for construction or renovation after July 1997 and was revised effective March 14, 2012. At that time, the State Fire Marshal’s office adopted the 2010 ADA Standards for Accessible Design, which established the minimal accessibility standards for new construction and renovations as set by the DOJ.
The entities responsible for the enforcement of the Georgia Accessibility Code are the State Fire Marshal’s Office, The Board of Regents and Local Governing Authorities. Variances from the Georgia Accessibility Code may only be granted from the Commissioner of Insurance.
State and local fire and building officials have the authority to administer and enforce the Georgia Accessibility Code, but not the ADA which is enforced by Federal agencies and courts.
O.C.G.A. Title 40, Chapter 6, Article 10, Part 2 - Parking for Persons with Disabilities
The provisions of this part are applicable to both public and private property. All law enforcement officers of this state and its political subdivisions are expressly authorized to enforce the provisions of this part on private property as well as on public property.
A property owner who is required to provide parking places for persons with disabilities shall designate each such place with a blue reflective sign meeting the applicable requirements specified by Code 40-6-221.
Any business may elect to designate parking places for persons with disabilities for the nonambulatory. Such parking places shall be in addition to any parking places required under O.C.G.A. § 30-3. Such parking places shall be marked by a sign bearing the words “Parking for Persons with Disabilities--Non-ambulatory Persons Only”. The term nonambulatory means a person who is permanently disabled and who is dependent upon crutches, a walker, or a wheelchair for locomotion.
82

Offenses
(a) It shall be unlawful for a person to stop, stand or park any vehicle in a parking place for persons with disabilities unless the vehicle displays a valid parking permit for persons with disabilities or a special license plate for disabled veterans or other disabled persons and unless such a person is the driver or passenger in the vehicle. (b) It shall be unlawful for any person to stop, stand or park in a parking place for persons with disabilities except for the purpose of allowing a disabled person to enter or get out of such a vehicle while in such a parking space. (c) It shall be unlawful for any person to stop, stand, or park any vehicle in any areas directly connecting with a parking place for persons with disabilities that is clearly designated for access to such a parking place. (d) It shall be unlawful for anyone other than for whom a disabled parking permit is issued to make use of a parking permit. (e) No person shall park a vehicle so as to block any entrance or exit ramp used by persons with disabilities on public or private property.
Fines
The fine for illegally parking, blocking or stopping in a parking place designated for use by people with disabilities or the use of a parking permit by someone other than the person to whom it was assigned shall be subject to a fine of not less than $100.00 and not more than $500.00. Any property owner who is required to provide parking places for persons with disabilities who fails to designate each parking place with a sign meeting the requirements of Code Section 4-6-221 shall be subject to a fine of $150.00 for each place which is not so designated; however that fine will be waived if the required designation is made within 14 days from the date of the citation.
Towing
In addition to the fines above, any vehicle which is illegally parked in a parking place for persons with disabilities marked “Tow-Away Zone” on public or private property, may be towed away by law enforcement or official security agency of said property at the expense of the owner of leaser of the vehicle.
Enforcement
All law enforcement officers of this state and its political subdivisions is expressly authorized to enforce the provisions of this part on private property as well as on public property. Any county or municipal law enforcement agency of the state which is empowered to enforce the provisions of this part may, at its discretion, appoint any person who is a citizen of the United States, is of good moral character, and has not previously been convicted of a felony to enforce the provisions of Code 40-6-226 within the county or municipality in which the appointing law enforcement agency exercises jurisdiction. Any person appointed and sworn pursuant to this subsection shall be authorized to enforce the provisions of this part in the same manner as any law enforcement officer of the state or any county or municipality of the state subject to the limitations provided in subsection (b) and (c) of the Code section.
83

GDOT Adoption of PROWAG
The U.S. Access Board’s Public Rights of Way Accessibility Guidelines (PROWAG) have not yet been passed by Congress as Federal Regulations. The U.S. Department of Justice currently permits the use of either the 2010 ADA Standards or PROWAG to be used on public sidewalks or on-street parking. Nevertheless, FHWA and GDOT have both adopted the use of PROWAG as part of their Complete Streets Policies. The GDOT Design Policy Manual (2017) states, “Where pedestrian accommodations are provided, they must be accessible by all potential users. Therefore, GDOT adopts the PROWAG requirements as minimum standards for the design of pedestrian accommodations. If meeting a PROWAG requirement is either structurally impractical, technically infeasible, or will result in an unsafe condition, then a decision to select a value or retain an existing condition that does not meet the criteria defined in the PROWAG shall require a comprehensive study by an engineer and the prior approval of a Design Variance from the GDOT Chief Engineer.”
84













 O’ NEAL PLAZA
O’ NEAL PLAZA















































 HUNTER MEMORIAL PARK - League of Stars baseball Game
HUNTER MEMORIAL PARK - League of Stars baseball Game
