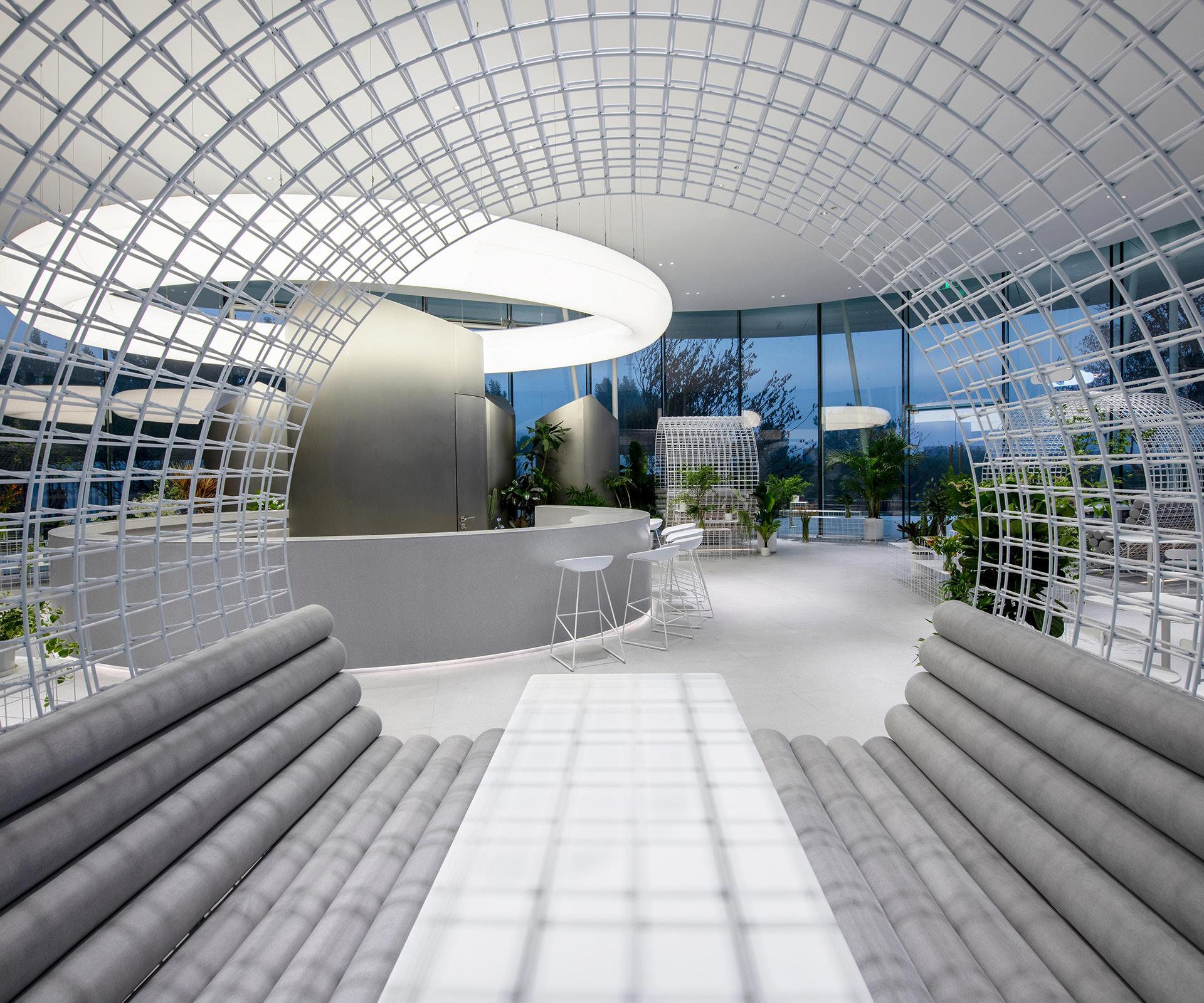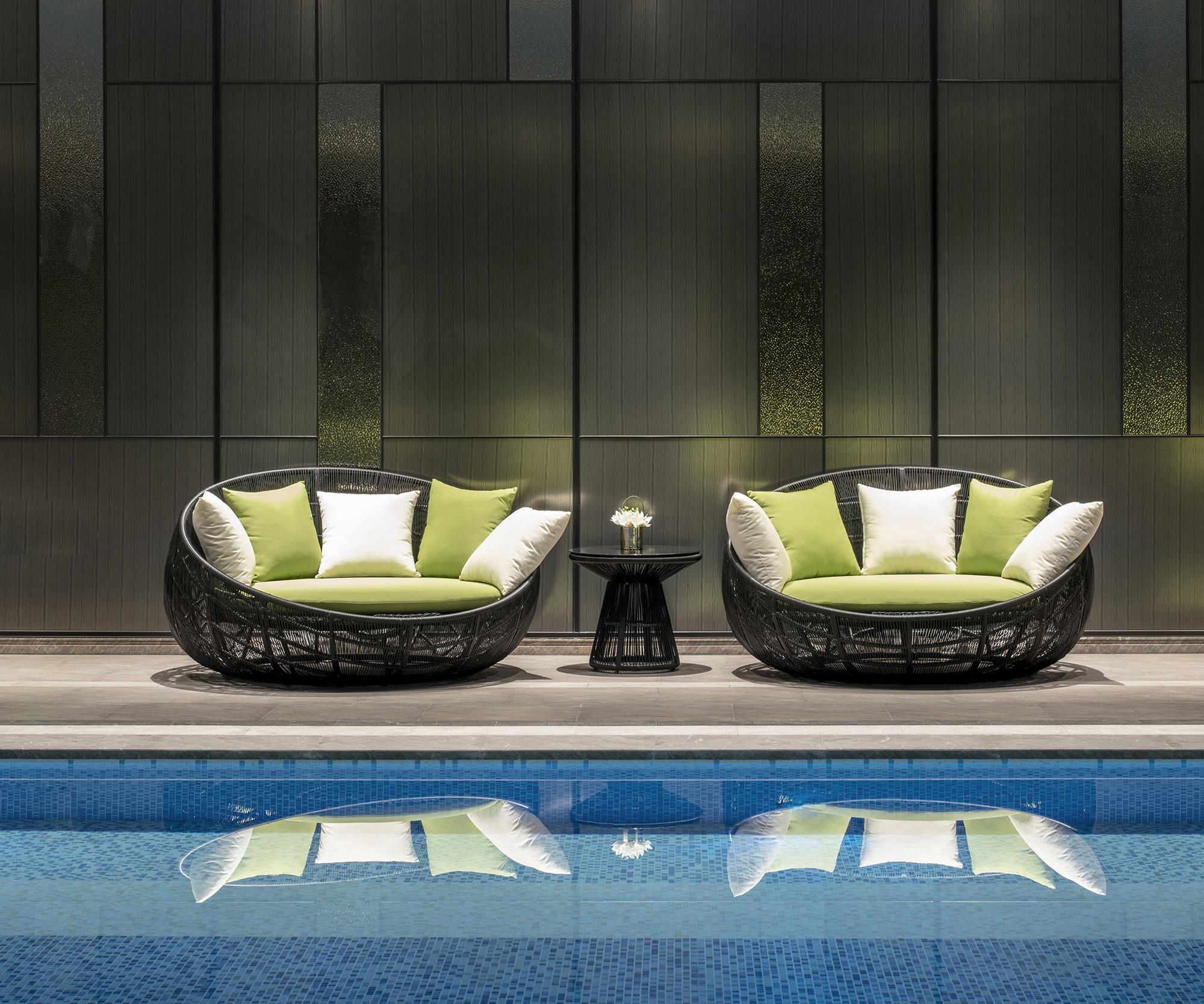
3 minute read
International Club & Lounge
Magic Box Project Commissioner Beijing CHENGMAO Real Estate Development Creator Beijing Boswell International Architectural Design Consulting Go.Ltd
Team Chief designer: Ping Wu Deepening designers: Yunfeng Xin, Fangfang Du Located at Shuise Shiguang West Road of Shunyi district, Beijing, “Magic Box” occupies 1,100 m² with an interior area of 227 m².
Advertisement
Unlike traditional commercial space, “Magic Box” is designed by Boswell into a novel and lively sharing and flowing space with various functions such as catering, learning, entertainment, fitness and children’s activities.

Jinzhong Kylin Mansion Club Project Commissioner Jinzhong Kylin Mansion Creator Poetic Space
Team Yang Yuan, Haiyang Ni, Yingqi Yan, Ping Li, Ba Huang, Fangzhi Huang, Renhui Lu Jinzhong Kylin Mansion is located in Shenzhen, overlooking Xili Lake in the northwest, surrounded by Qilin mountain, wildlife park, Xili golf course and Shenzhen University Town in the southeast. It can be said that the environment is superior. According to the regional characteristics and under the dominant atmosphere of modernism, the designer uses the design language to have a dialogue with the space, and then interprets the visual, tactile and spiritual resonance, and reappears the humanistic landscape pattern of “in a busy city, the heart lives in a paradise”.

The Future City Project Commissioner Leading & Dowell Creator Zest Art Project is located in Mianyang, Sichuan, which is adjacent to the Fu River. The design devotes itself to realize the spiritual pursuit of the customer group for a better human habitation.
The design rebuilds the spatial relationship, which blends the four intention scenes of flying birds, Fu river, waterside landscape and memory time in space. It takes the natural habitat as the theme and uses the story scenes as the user experience that committing to turn the space into the expression of the superior life style in the future.

Qingdao four seasons flowery café Project Commissioner Vanke group Creator SWS Group
Team Wei Sun, Zilin Zhang, Yangyang He, Tianyu Zhu, Huanhuan He The flowery cafe aims to building the most beautiful and popular café on the west coast with the concept of “technology, future, universe”. The designer used elements of romance and nature to create an open leisure space full of plants and flowers. By means of vision and smell, the designer creates an artistic interactive combination of flower house and café.

Hangzhou RIVIERA MANSION Apartment Club Project Commissioner Hangzhou Cinda Real Estate Hangzhou Binjiang Real Estate Group Creator Rumo Interior Design
Team Chief design: Jason Chen, Henry Cui Design Team: Rumo Interior Design The RIVIERA MANSION apartment consists of nine high-rise buildings with the ground construction area of 96,000 m2 and the underground construction area of 49,000 m2, which is the first project that Cinda Real Estate held in downtown Hangzhou and also Binjiang Group’s brand-new residence in Qianjiang New Town. The project is the club of the apartment. Located at CBD of Qianjiang New Town, it enjoys the unique landscapes of the district, the ruins park and the Fuchun Park from the near to the distant, which shows the stereoscopic effect. Besides, it enjoys great educational resources that Shengli Primary School, Hangzhou Middle School affiliated to Beijing Normal University, etc. are nearby, and commercial resources like Wantai Mall and WUMART.
Located in Shangcheng District of downtown Hangzhou, The RIVIERA MANSION Apartment Club draws on the BVLGARI’s design style and concept and emerges as a magnificent visual style of the space to show its luxury.










