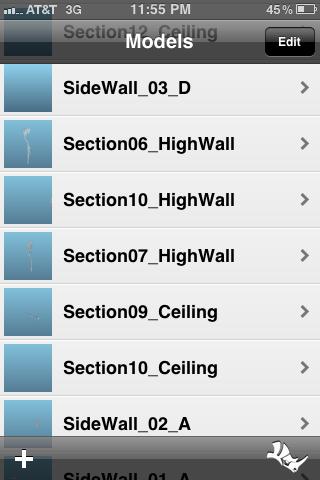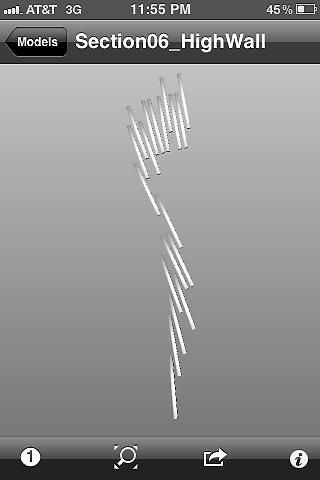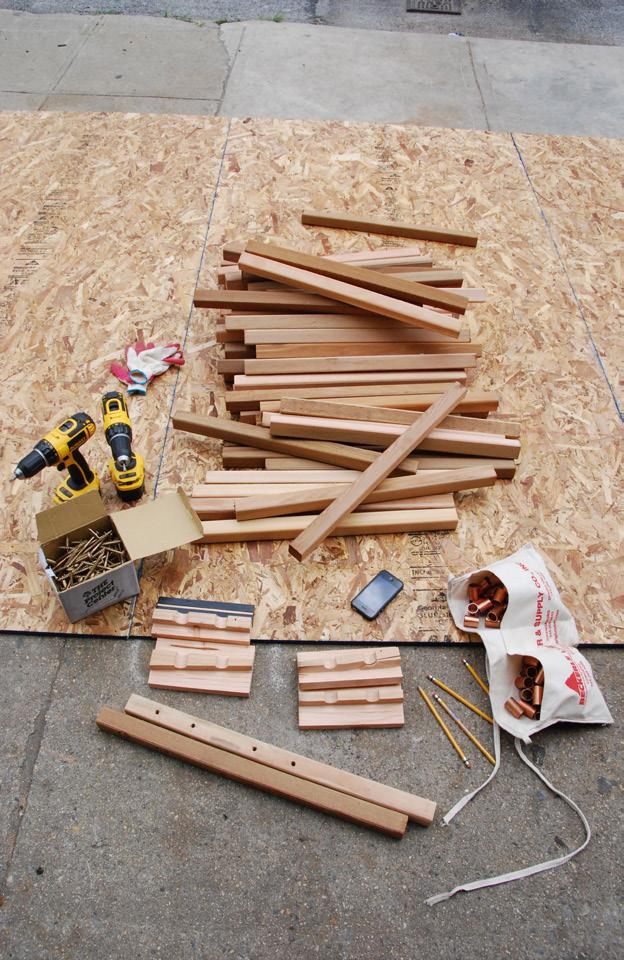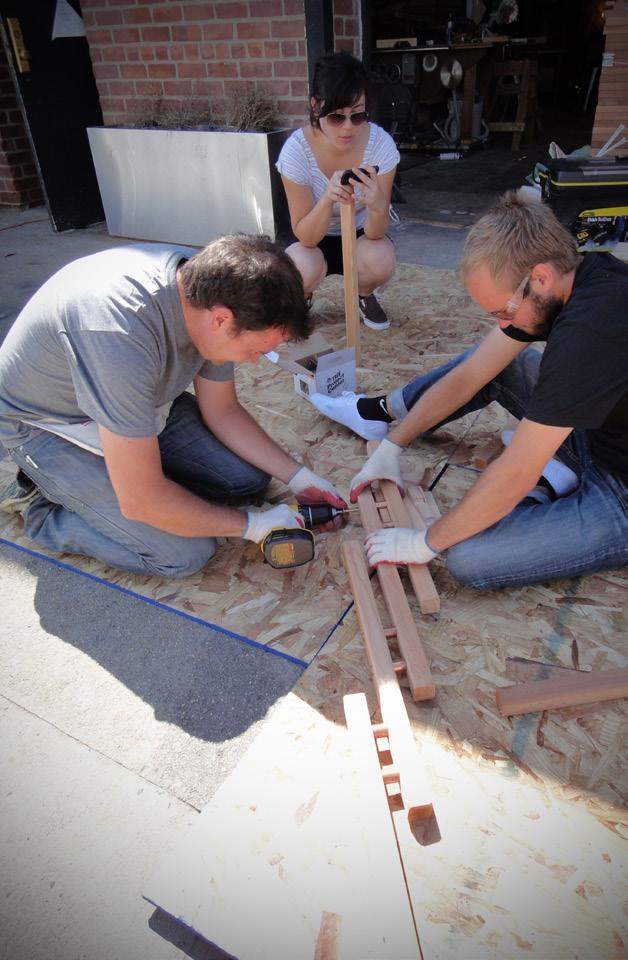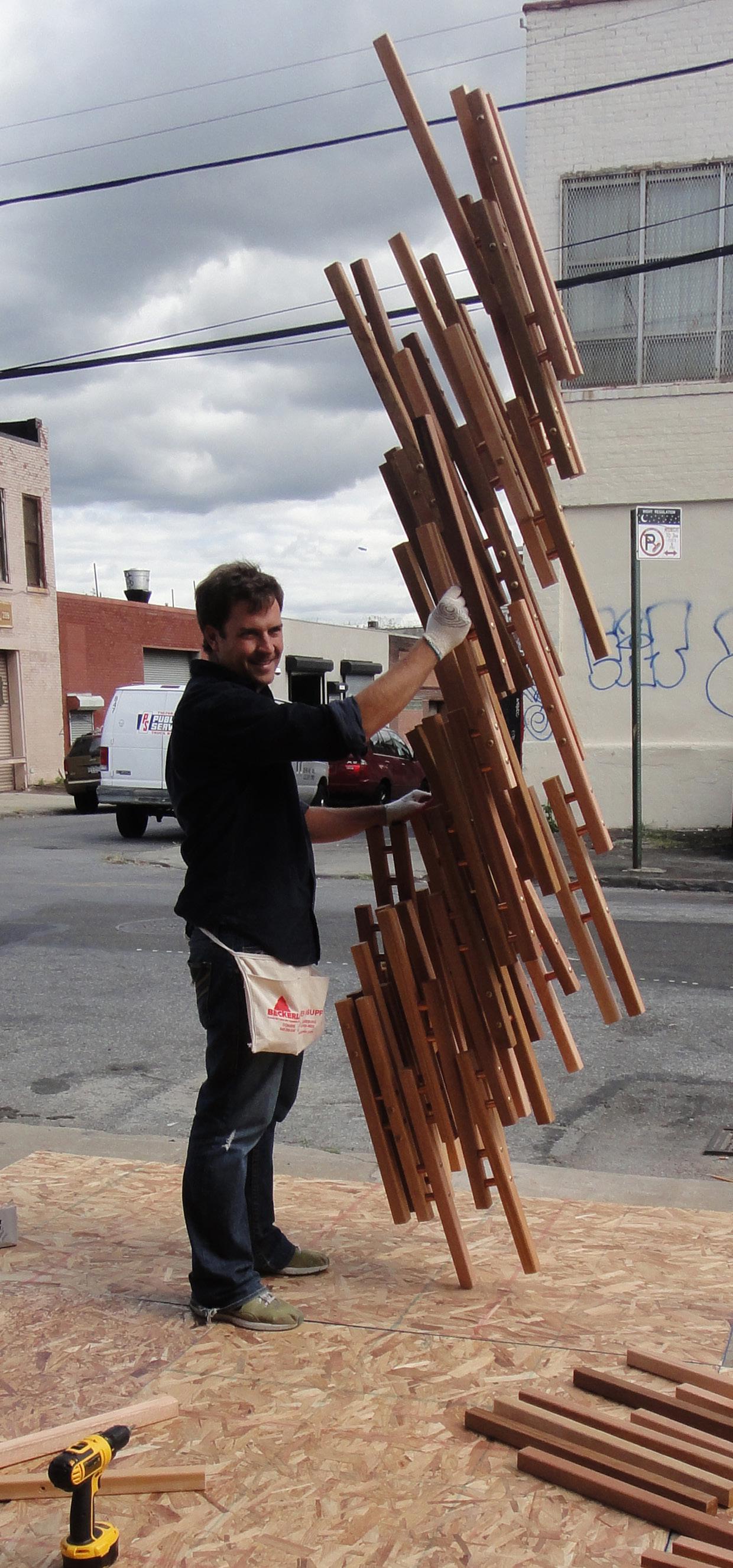Selected work at: Frederick Fisher and Partners ikon.5 architects
Rogers Partners Architects+ Urban Planners and personal projects

Selected work at: Frederick Fisher and Partners ikon.5 architects
Rogers Partners Architects+ Urban Planners and personal projects
Vassar’s Inn and Institute for the Liberal Arts combines conference center with 50 bespoke hotel rooms, restaurant and bar. The project creates a space for faculty, students, innovators, and community leaders to exchange ideas and foster thoughtful dialogue. The design of the building preserves the domestic scale of the surrounding neighborhood by breaking the program into discrete elements; a three-story gable roof Inn, a two-story Institute with a restaurant below, and a glass lobby to create notion of a public living room.
-Project Architect/Manager from Bid Negotiation through CA and Project closeout
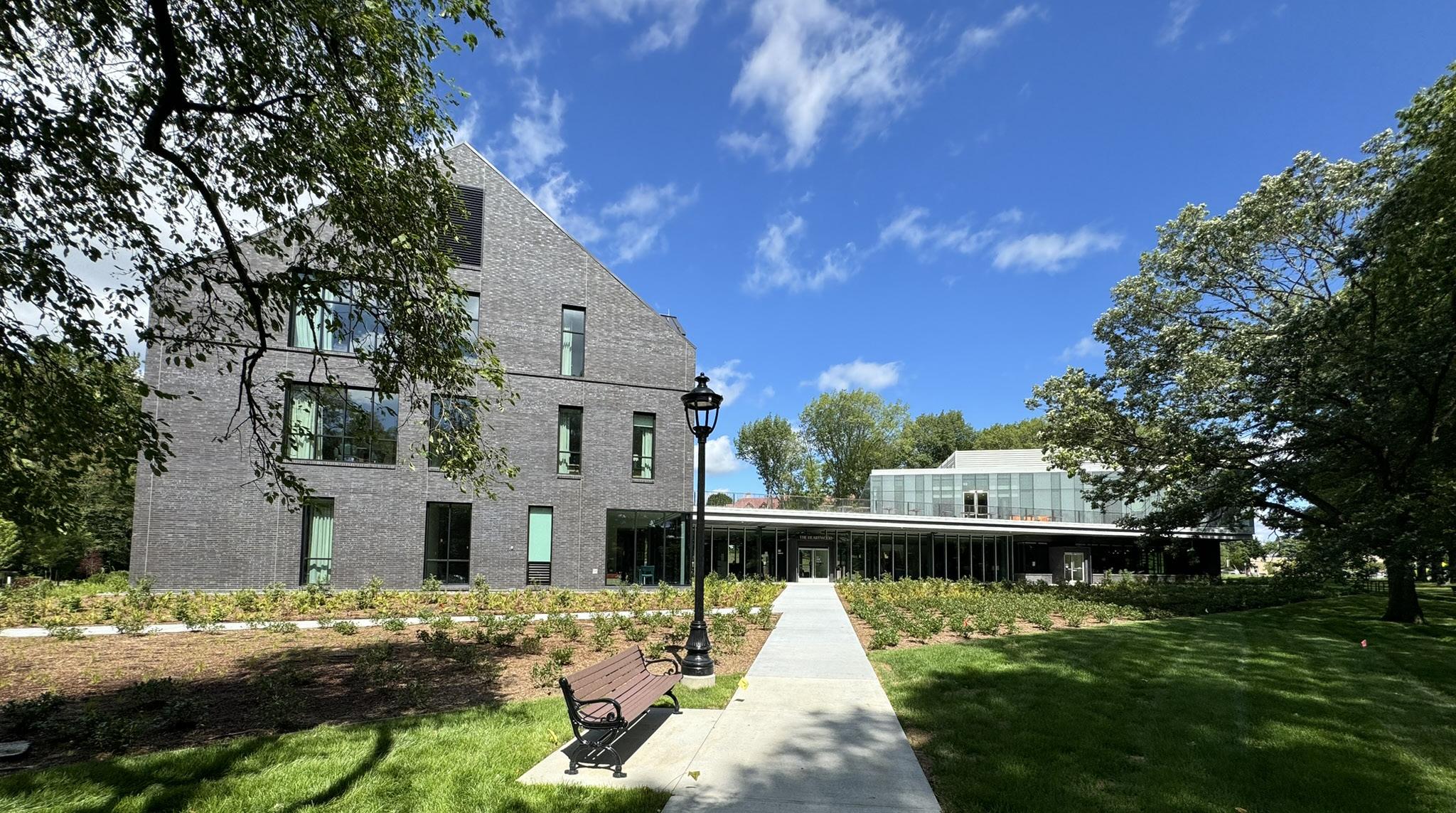
Combining contextual sensitivity, functionality, and an authentic expression of Vassar’s philosophical ideals the new I&I provides myriad indoor-outdoor connections with natural light, views to campus, and to the surrounding hillside and park. The landscape design creates a welcoming approach with fully accessible pathways and highlights native plant species.
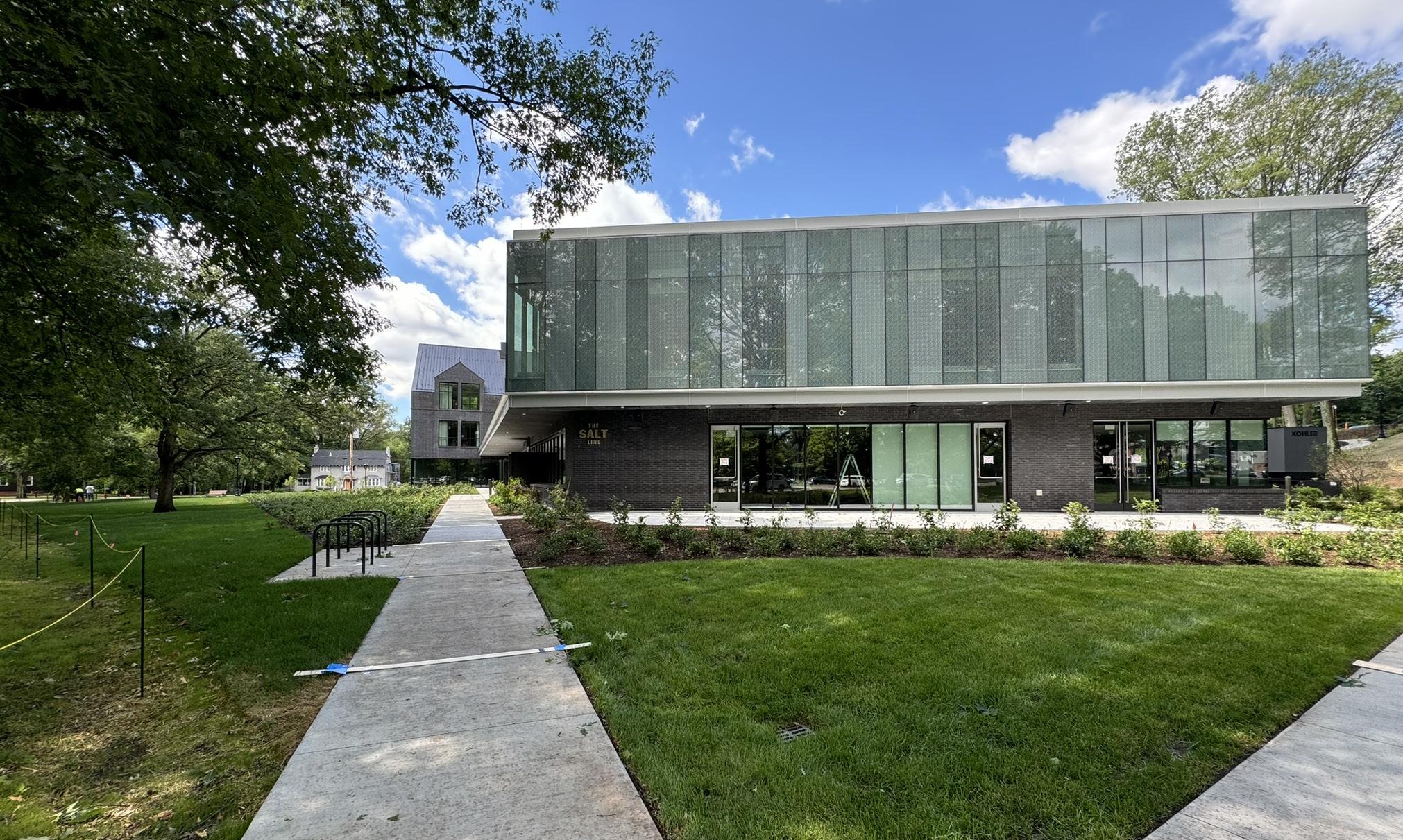
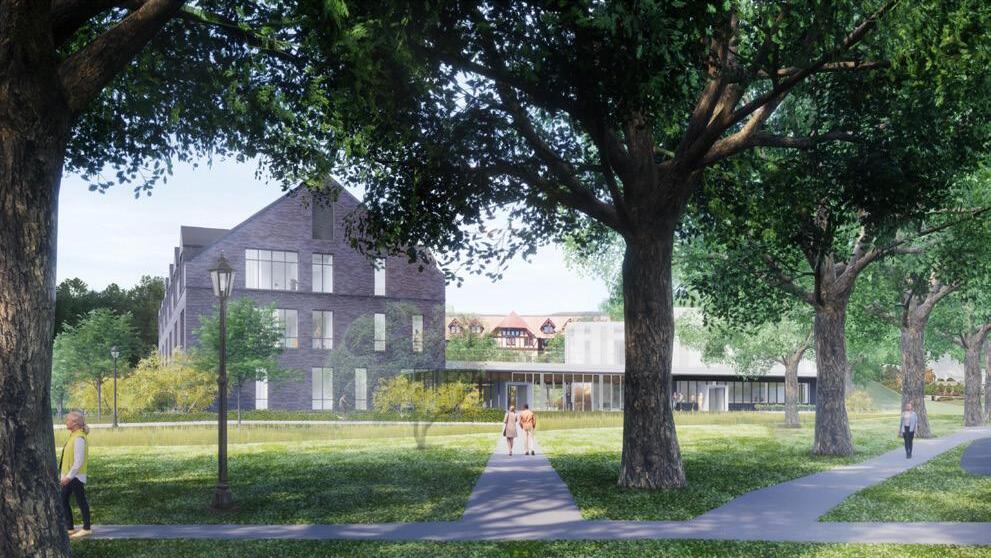

Vassar holds a deep commitment to sustainability and green building practices. The project is designed to achieve Carbon Neutrality through the building’s high energy efficiency, all electric kitchen, well day-lit spaces, and the use of natural materials. Mechanical systems include geothermal heat pumps, solar thermal hot water, and solar photovoltaics on the Inn roof.

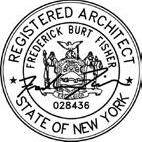
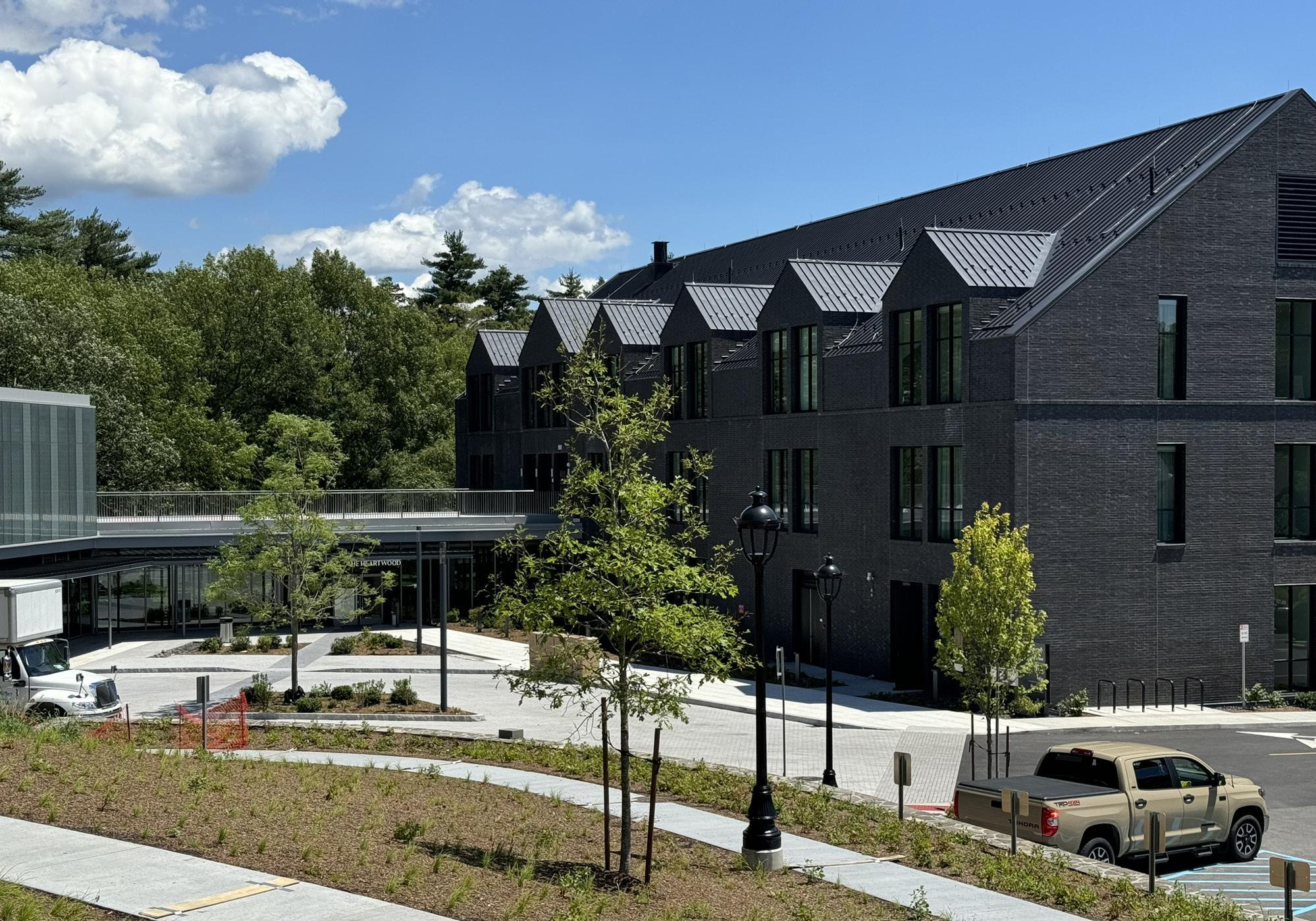
The new 200,000sf Eric and Wendy Schmidt Hall will include a full renovation of Guyot Hall, a Gothic Revival building constructed in 1909, as well as a contemporary addition with Mass Timber structure and masonry facade. Princeton University selected Schmidt Hall as the new unified home for the Computer Science Department due to its central location in the campus, positioning it as an incubator for diverse collaborators.
-Assistant Project Manager SD through CDs
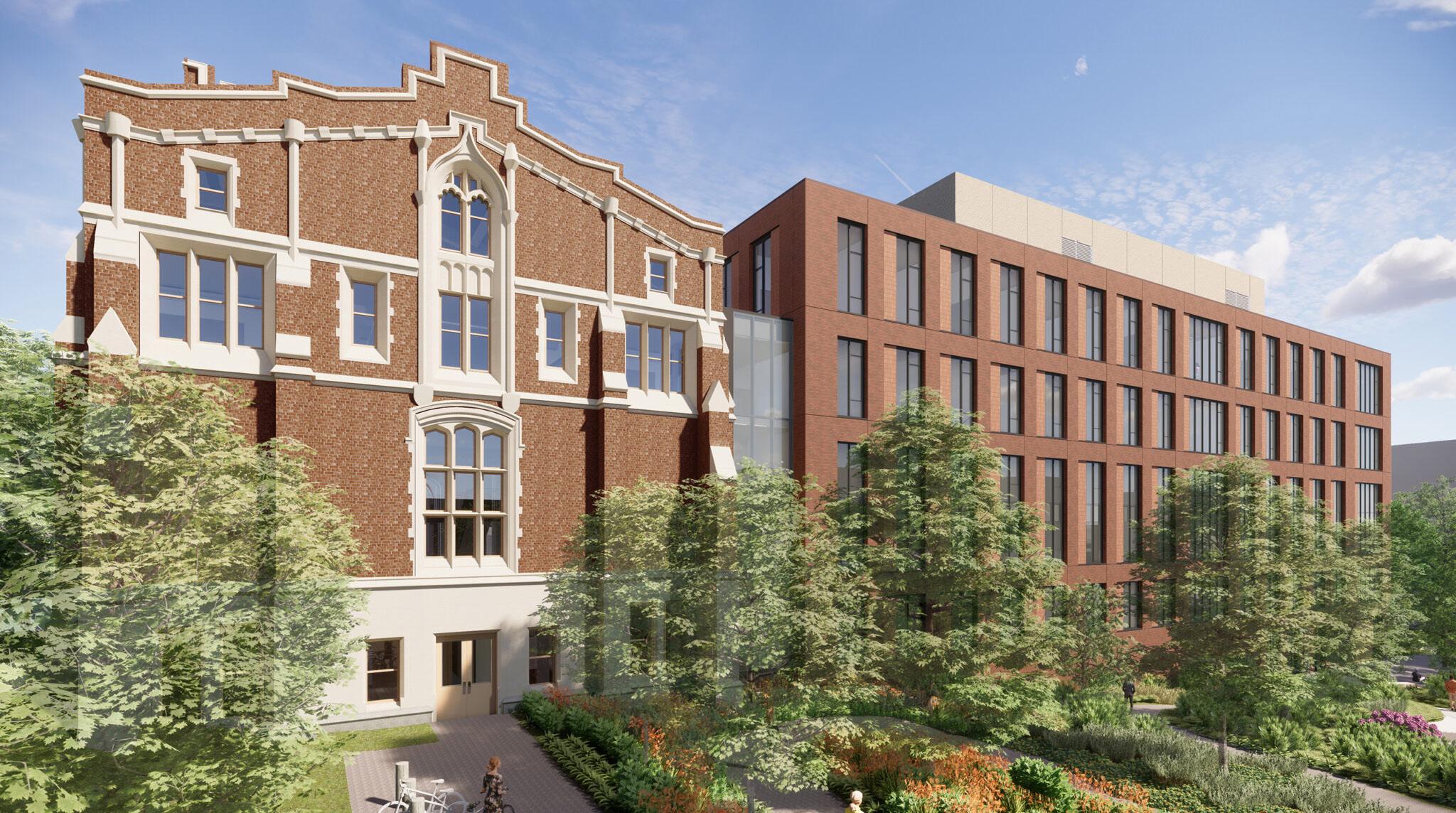
Floor-to-ceiling windows maximize daylight and natural ventilation, creating a sense of interconnectedness between indoors and out. A two-level courtyard provides an enclosed multipurpose outdoor space.
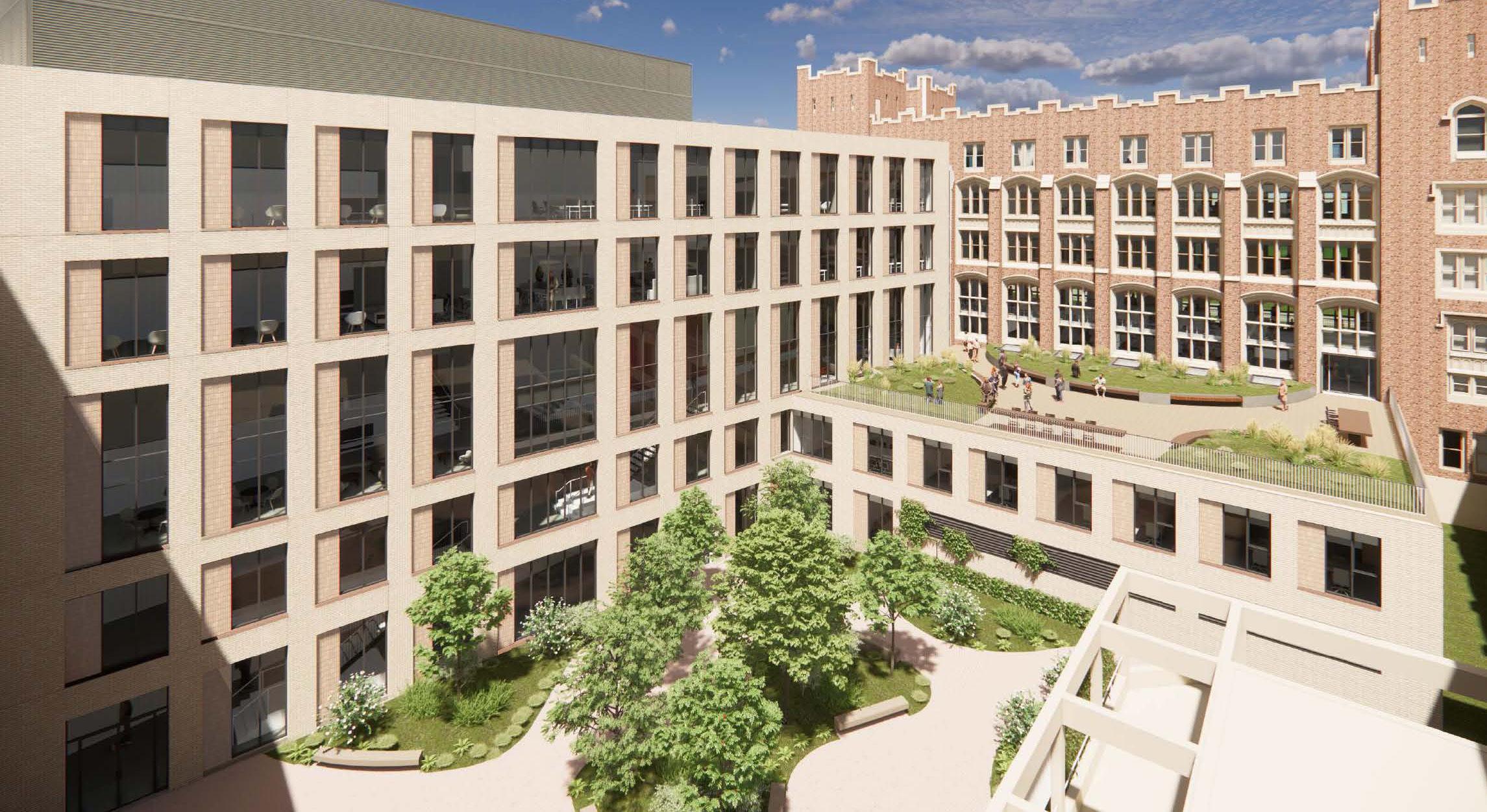
Interiors incorporate a color palette inspired by the campus landscape and the historic materials of Guyot. Dark accents in metal, trim, and furnishings contrast with light-toned, subtle finishes that evoke a sense of time through layers of history. The building’s flexible loft-like floors encourage collaboration and facilitate serendipitous encounters, essential to intellectual life at Princeton.
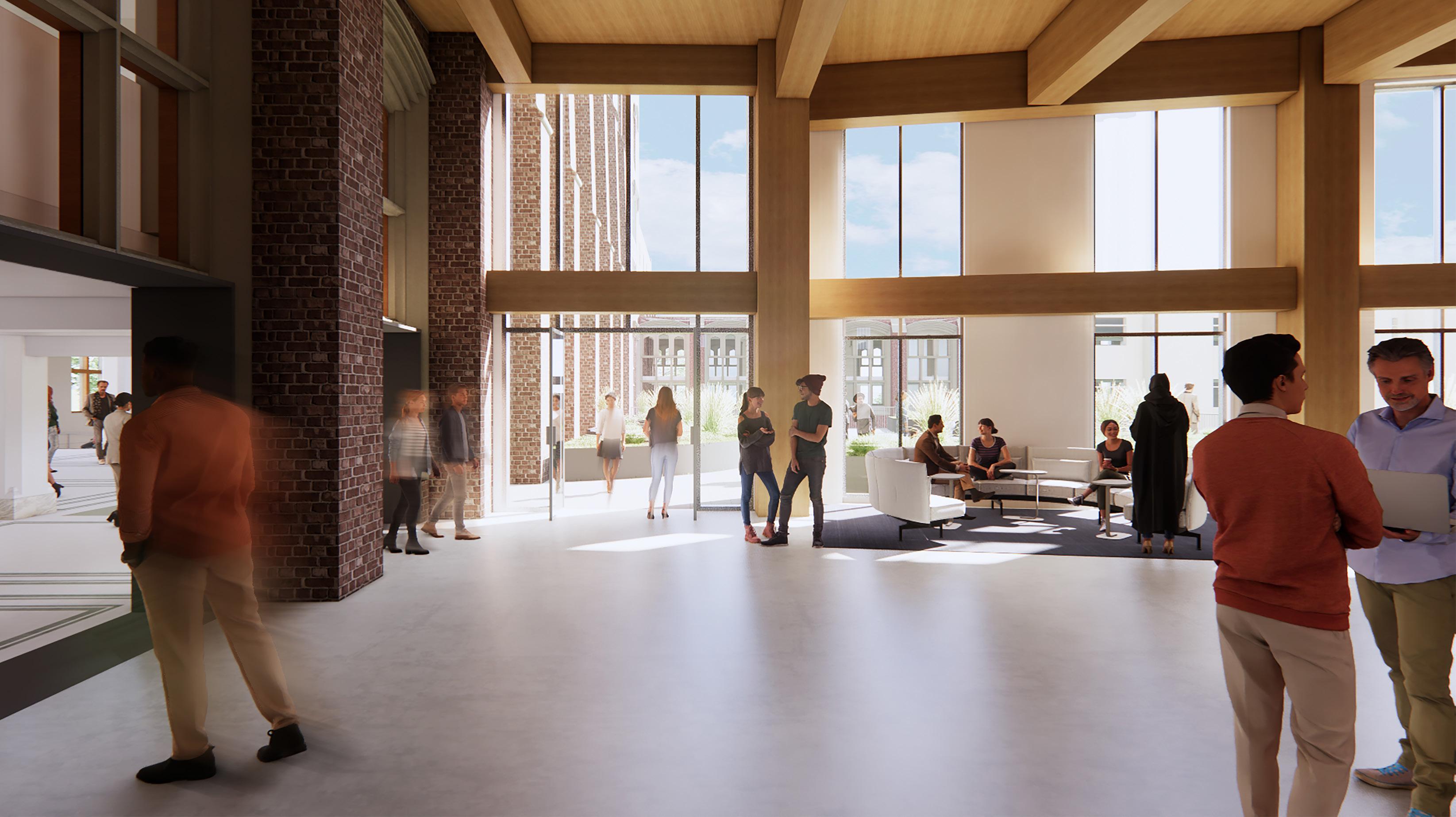
The National Purple Heart Hall of Honor in New Windsor, NY desired a larger more functional space for the exhibit and education on the history of the Purple Heart military honor. Located on Temple Hill where General George Washington first awarded the Purple Heart the corten clad facade evokes a citadel on a hill to honor veterans and to education and inspire visitors.
-Project Architect concept design through closeout.
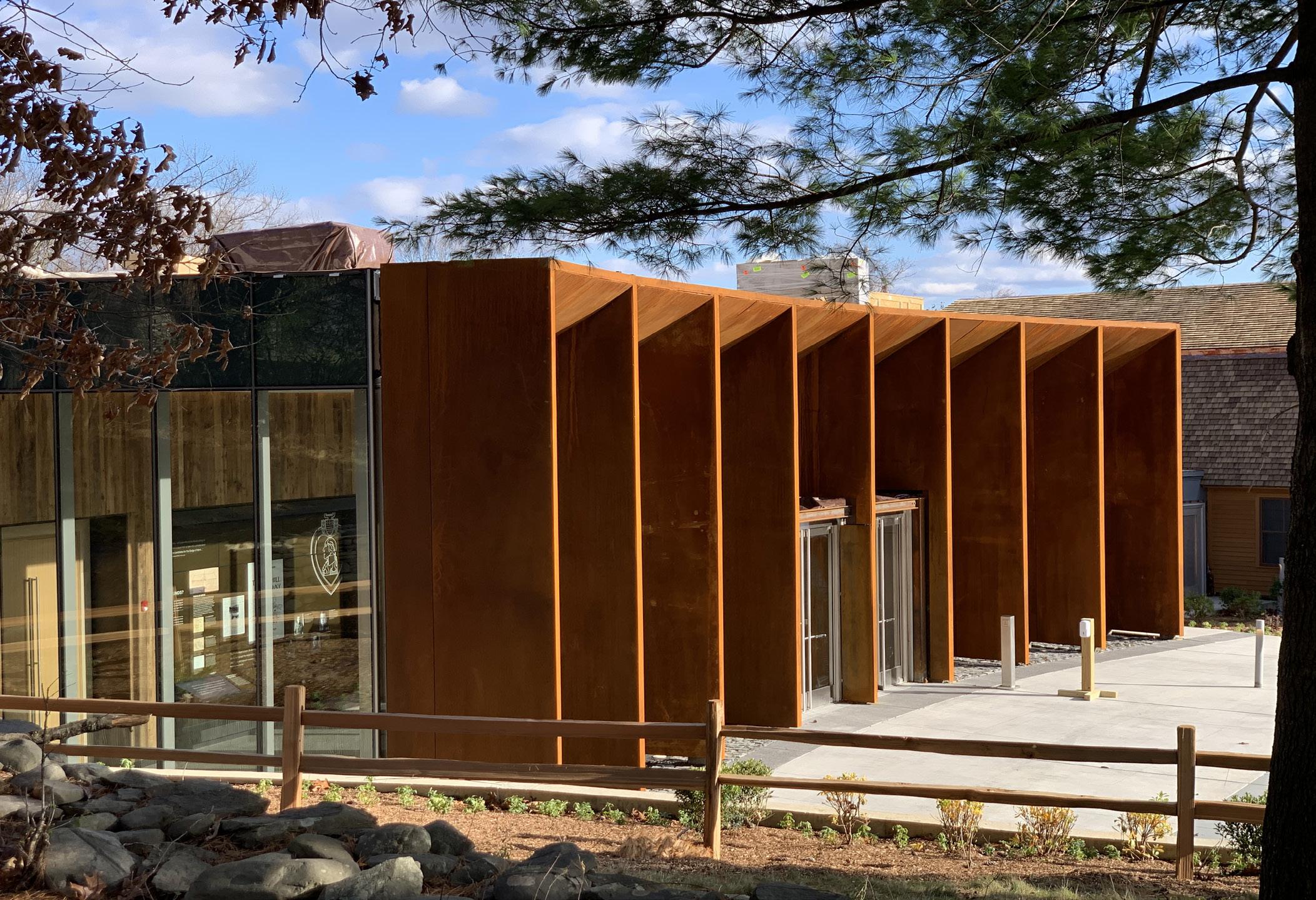
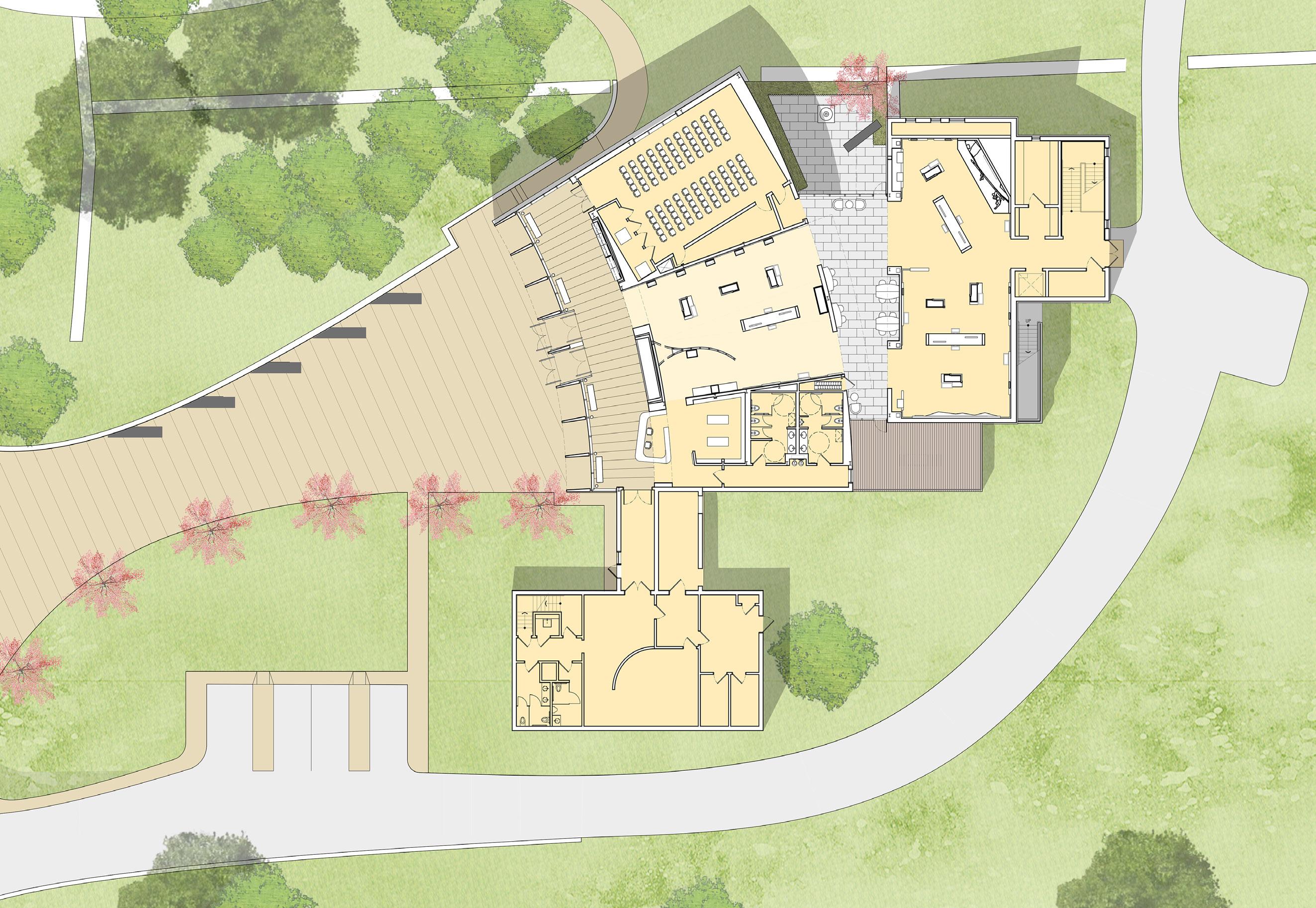
Renovation and expansion included 7000 square feet of new exhibition, program, and contemplation space. Parking and the approach were expanded to create a grand promenade to the new entrance between the corten fins. Connection to the existing exhibit space was created with a skylit interior courtyard, a contemplation garden, and patio with views of the lower Catskills. Construction started in the winter at the height of the pandemic in 2020 and completed for a Veterans Day Opening Ceremony the same year.
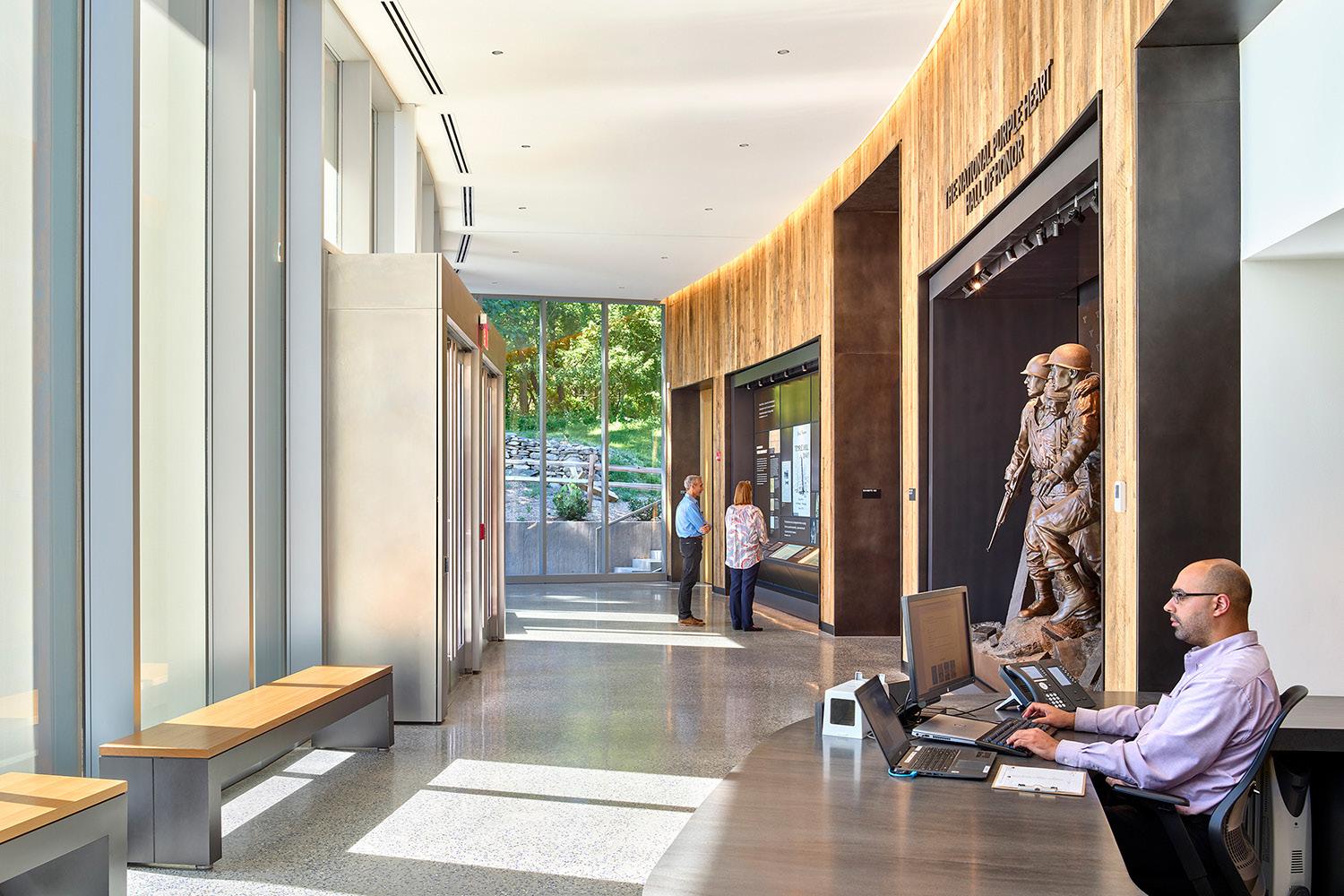
View looking South in the Welcome Gallery
Approaching from the Promenade
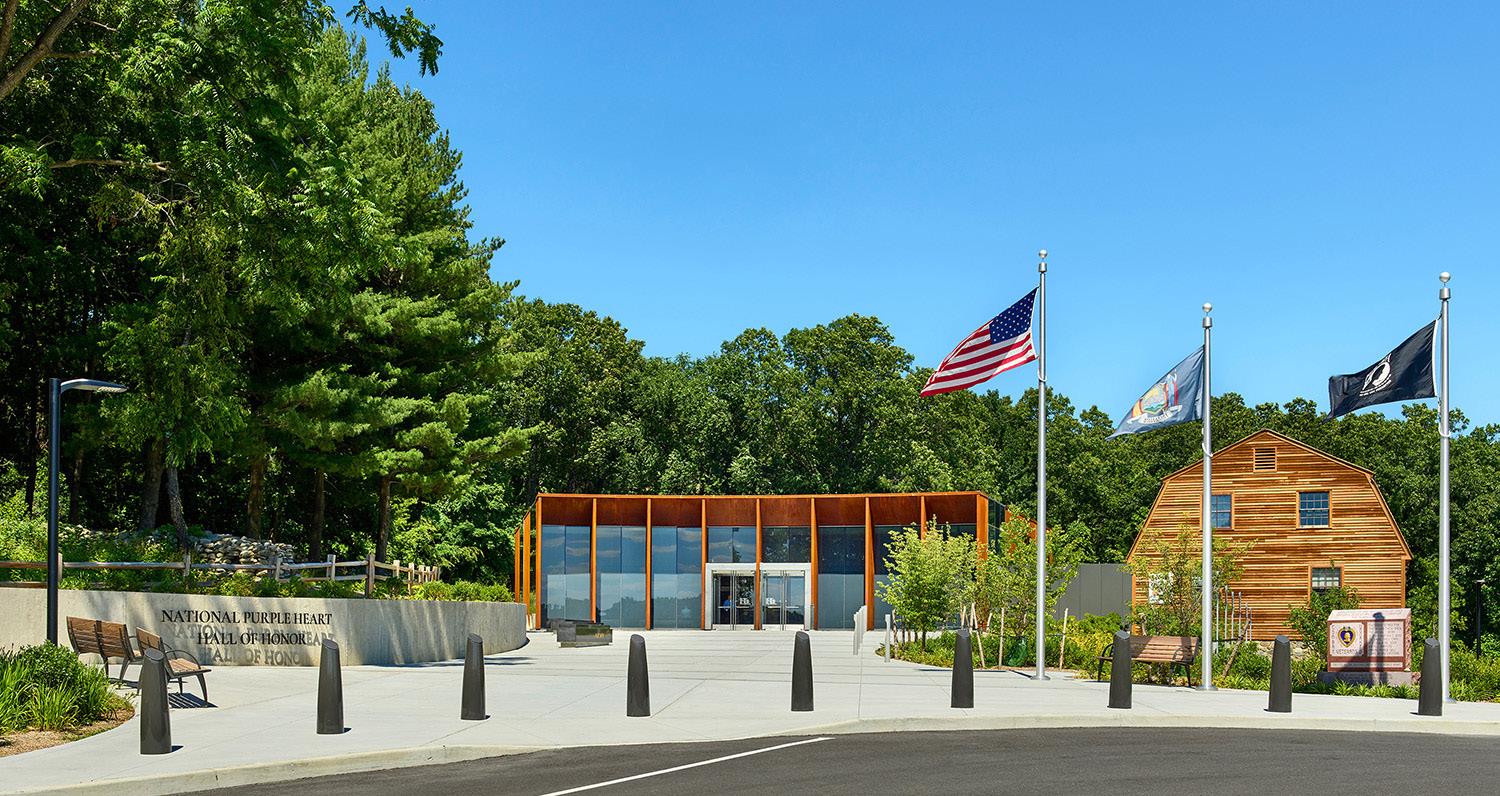
Phase four of this private school for students with learning differences on the UWS of Manhattan was a 300-seat theater and multi-use space. The cellar of the former horse stable and accompanying carriage house were merged into theater and stage. When used for teaching or freestyle activity, the seats can be retracted, and a 70ft polycarbonate wall extends across the North side of the space to allow as much natural light from the areaway into the below-ground level. For performances, a full height curtain is lowered to blackout the space. The design includes a lobby on the ground floor, drama and music classrooms in the basement, and offices on the mezzanine level.
-Concept through construction administration
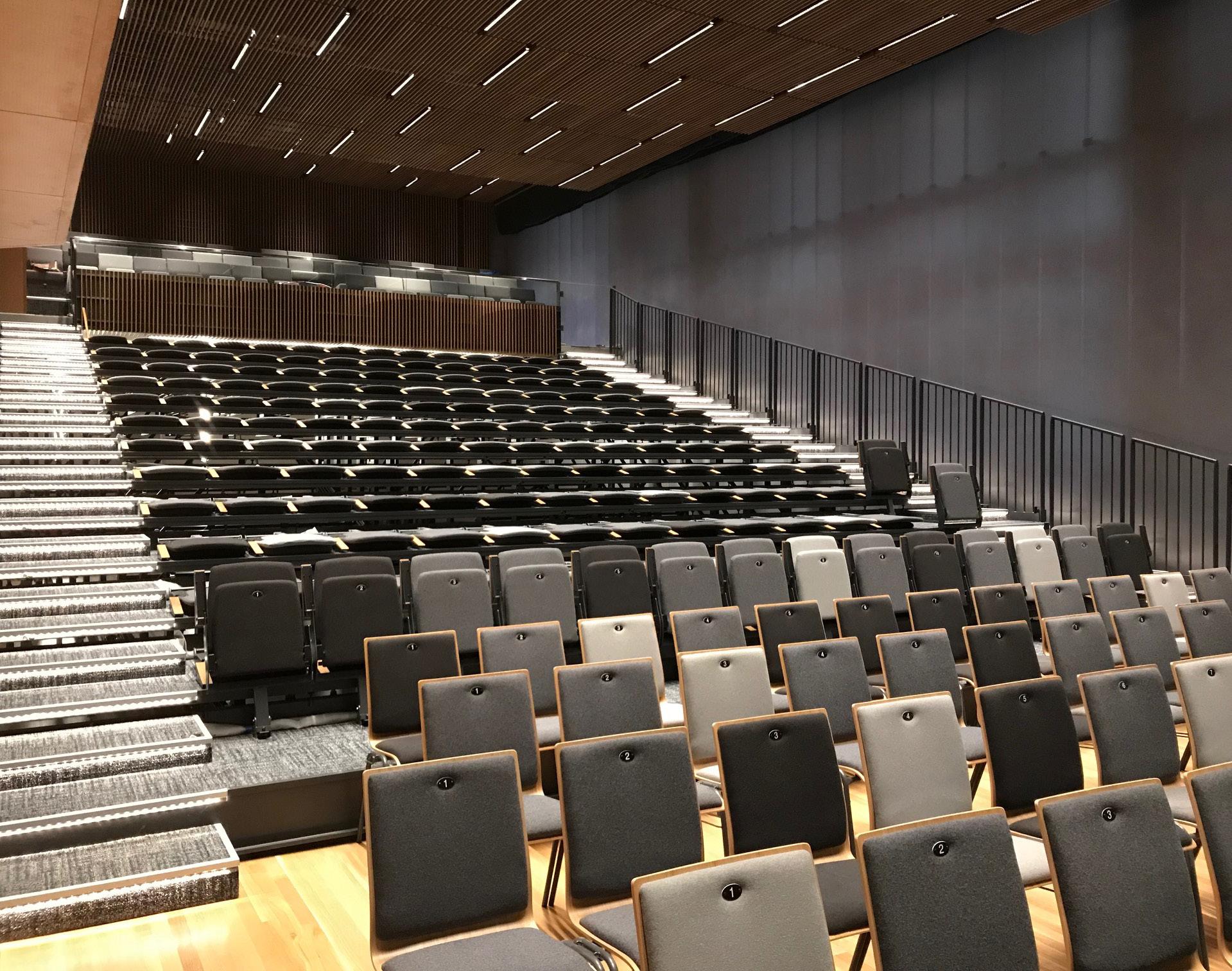
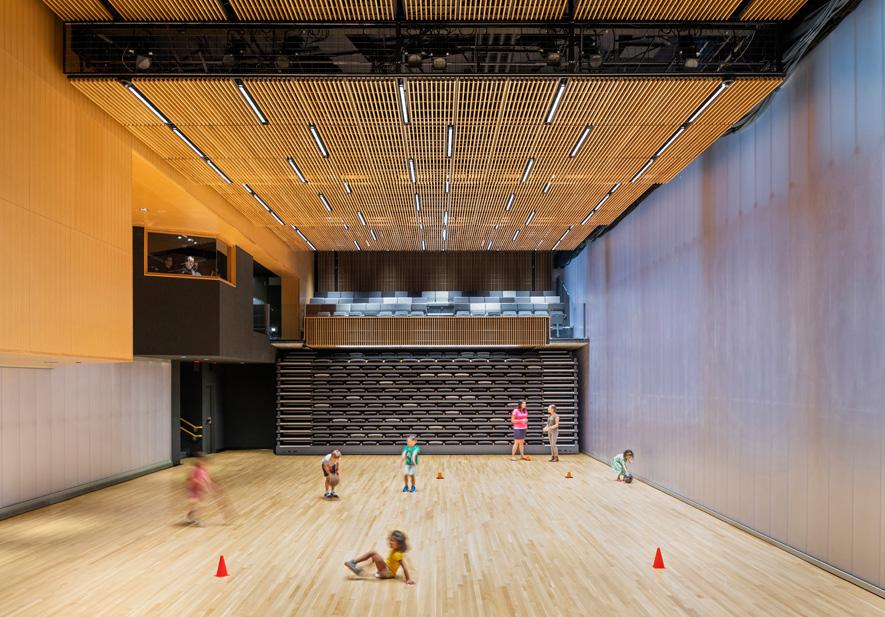
Cellar Level
The Robin Williams Center is the Foundation’s flagship in New York City. This space not only reinforces its mission to the support member artists but also their commitment to enhance the city’s offering of venues providing quality screening and meeting rooms. The storefront announces SAG Foundation’s presence in New York City and establishes a public face for the organization. The design takes cues from the surrounding theater marquees and Times Square billboards and inverts them. An immense LED screen is positioned at the back of the lobby animating the dramatic sculpted walls, ceiling, and the street beyond with color, light and shadow. -Concept design through construction administration
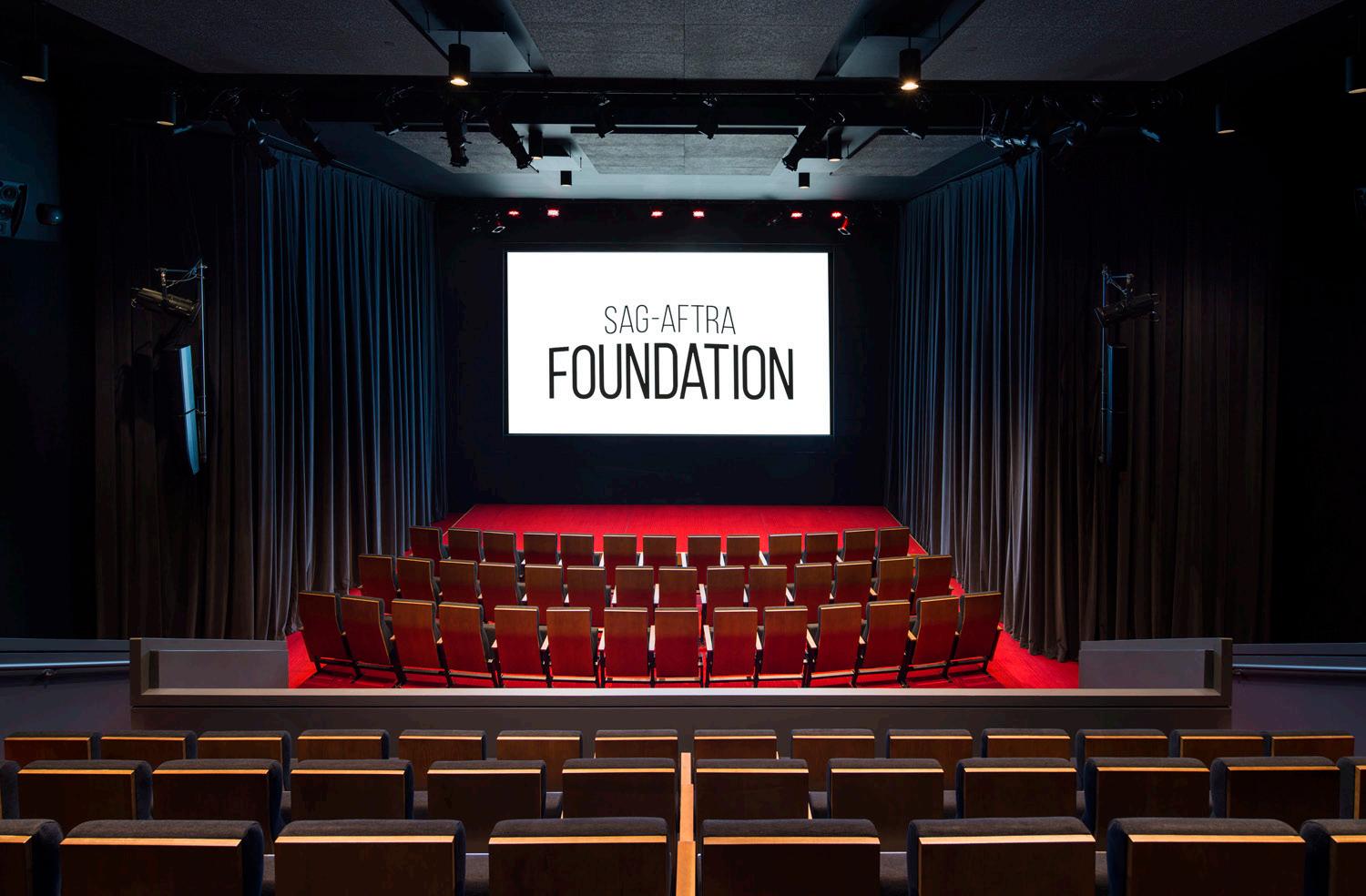
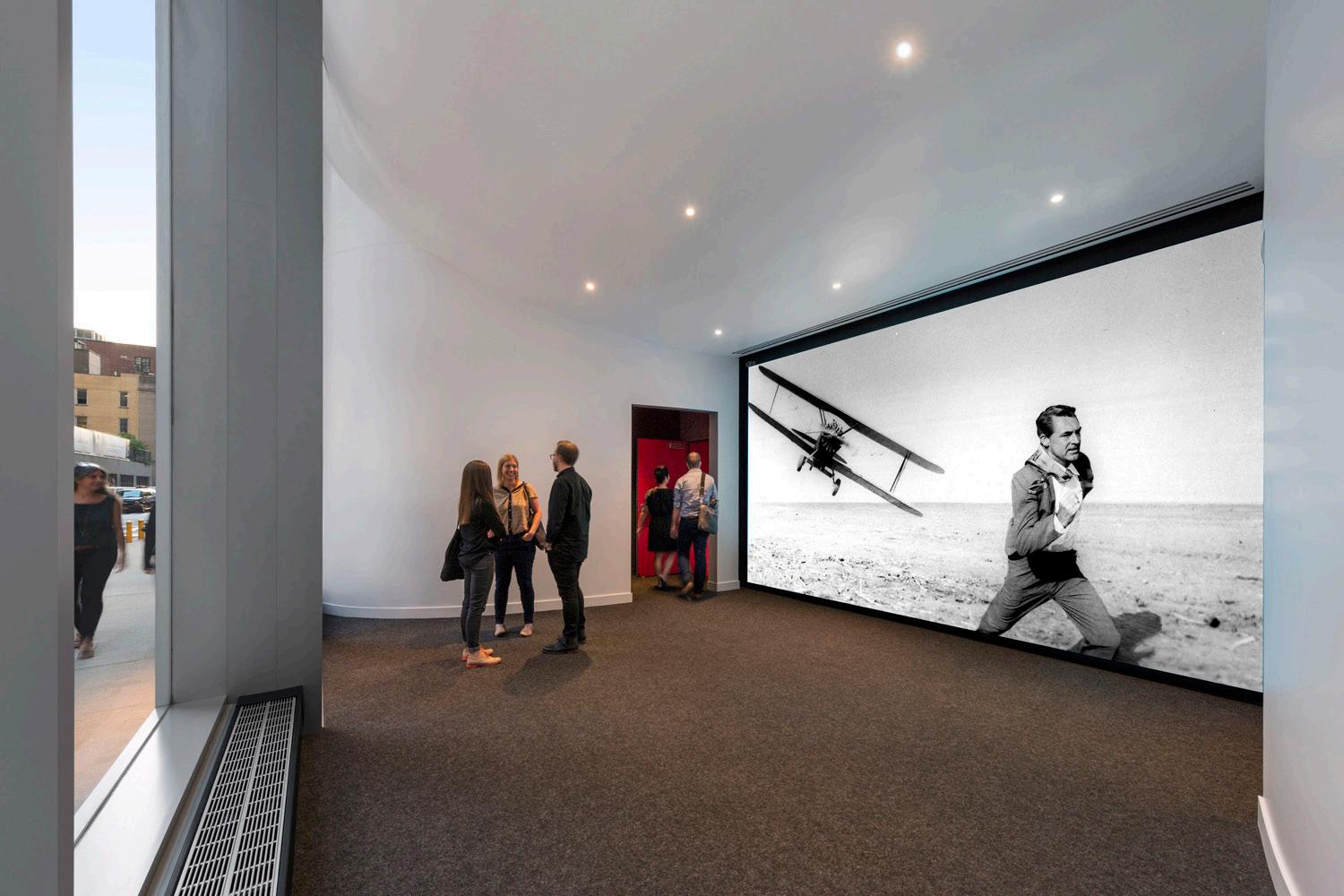

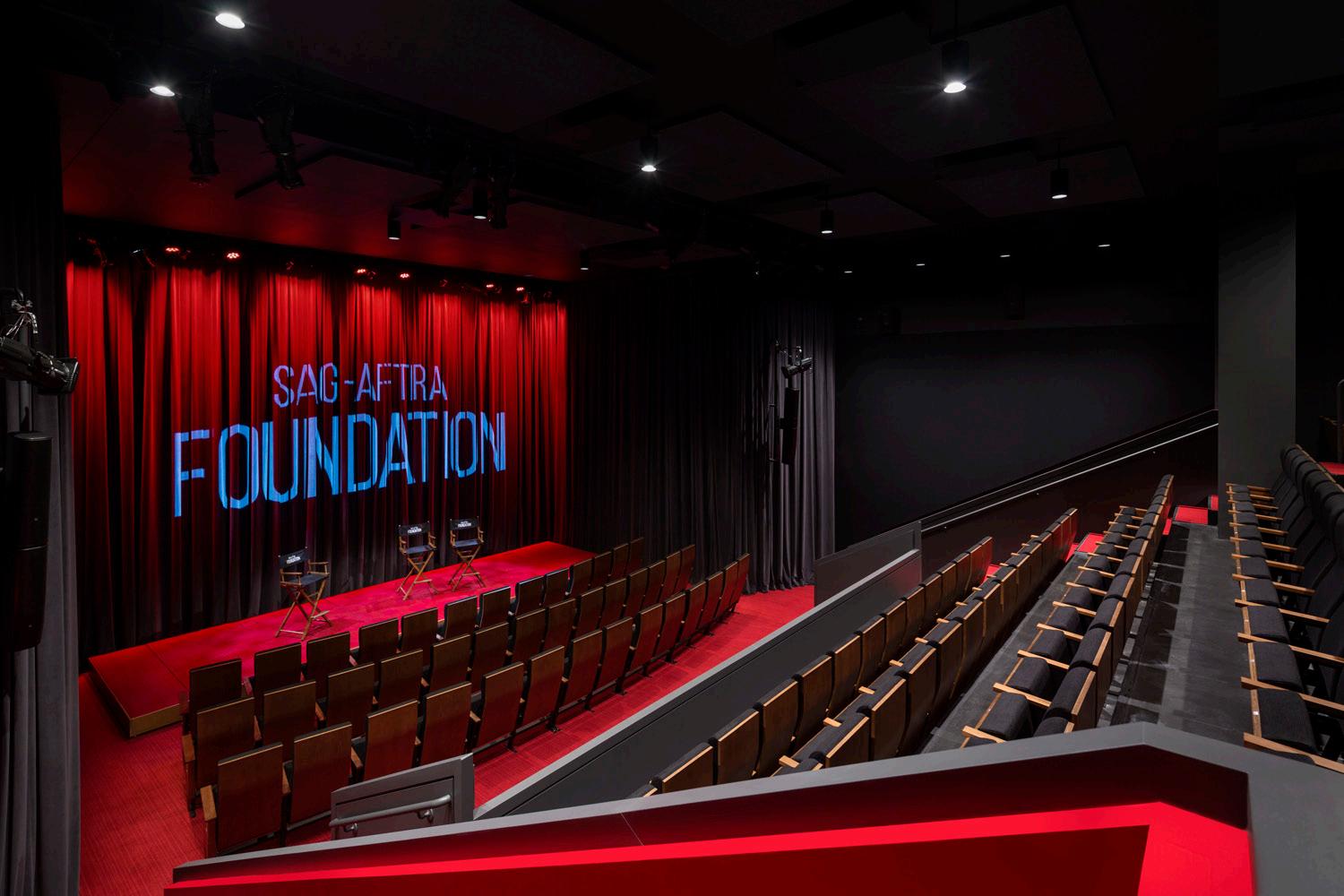
1 of 12 pavilions selected from 650 entries to be built in Union Square, NYC. The Sukkah is an icon for relief from transience, and this project explores what a temporary structure can be in the urban environment through a generative design. The relationship of urban transience to the generative system is in how singular bodies move towards certain points or attractions within a city. The result is a
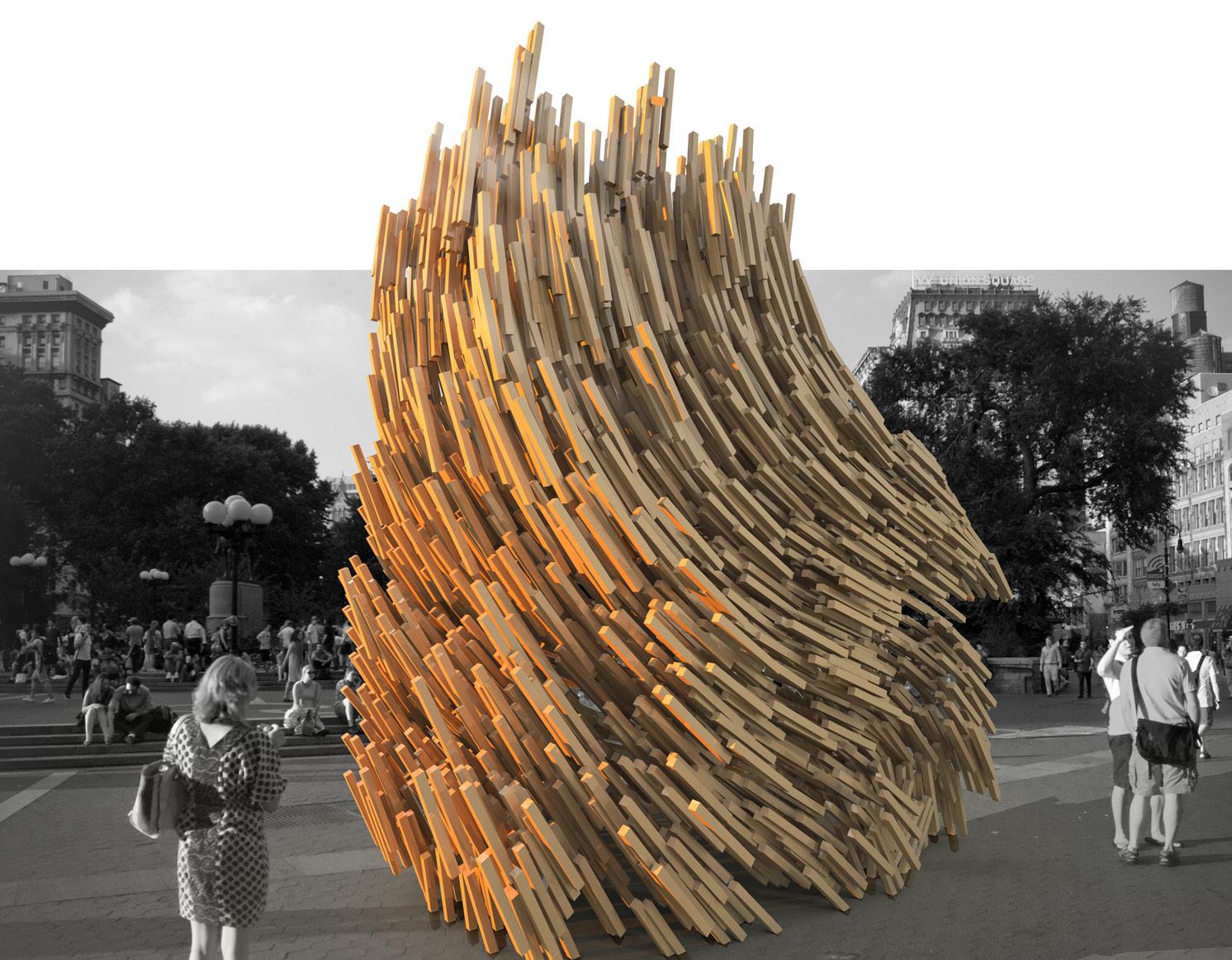
calculated yet unpredictable pattern. In the sukkah, as the sticks shift, they create a specific entry and space of occupation for the user. The aggregation of the branches and the degree range of enclosure also allows for movement, creating a variation of porosity. The angle and flow of the sticks shades the reflecting soul during the day and at night guides the dweller’s eyes and spirit up to the stars.
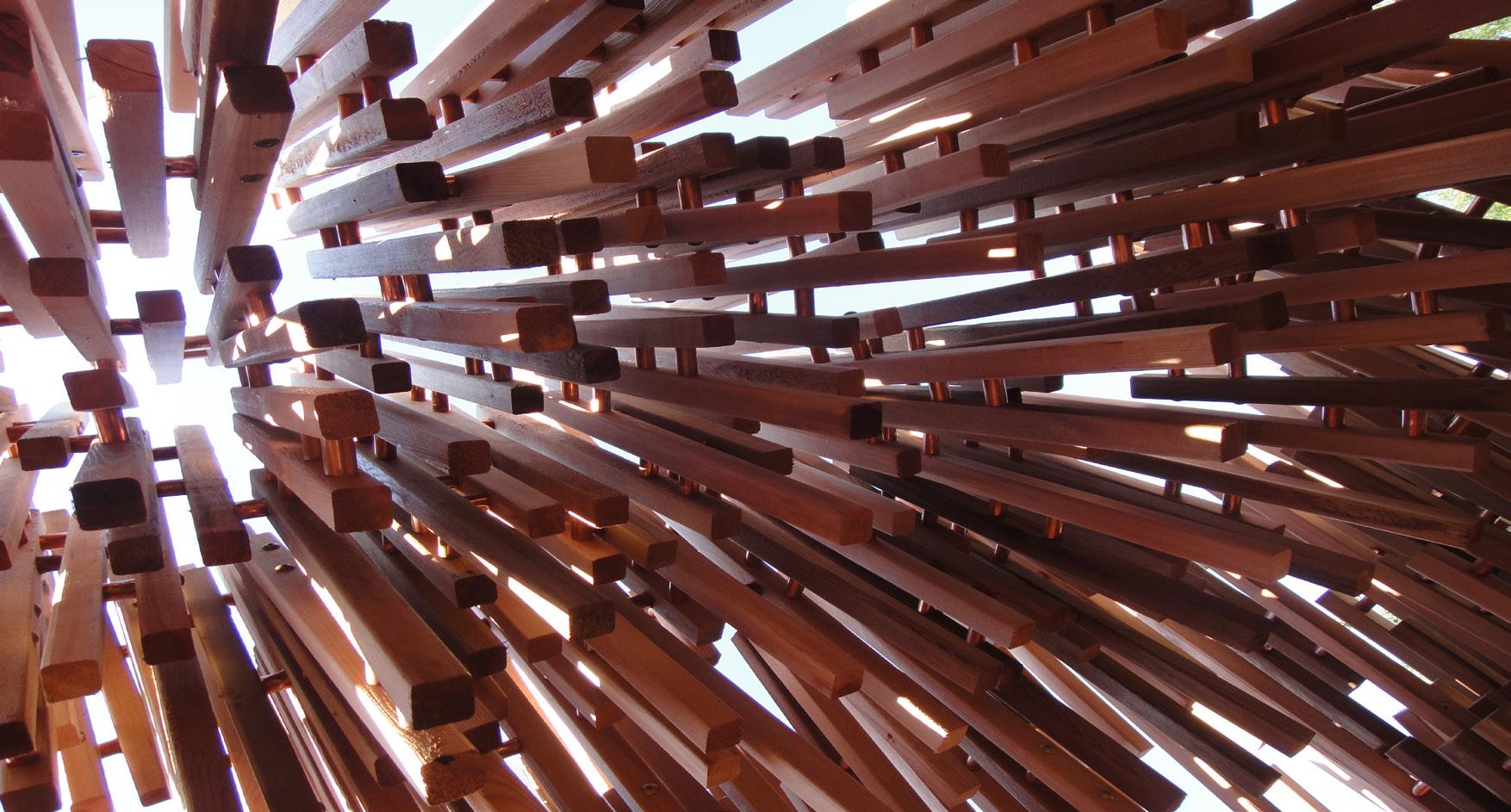
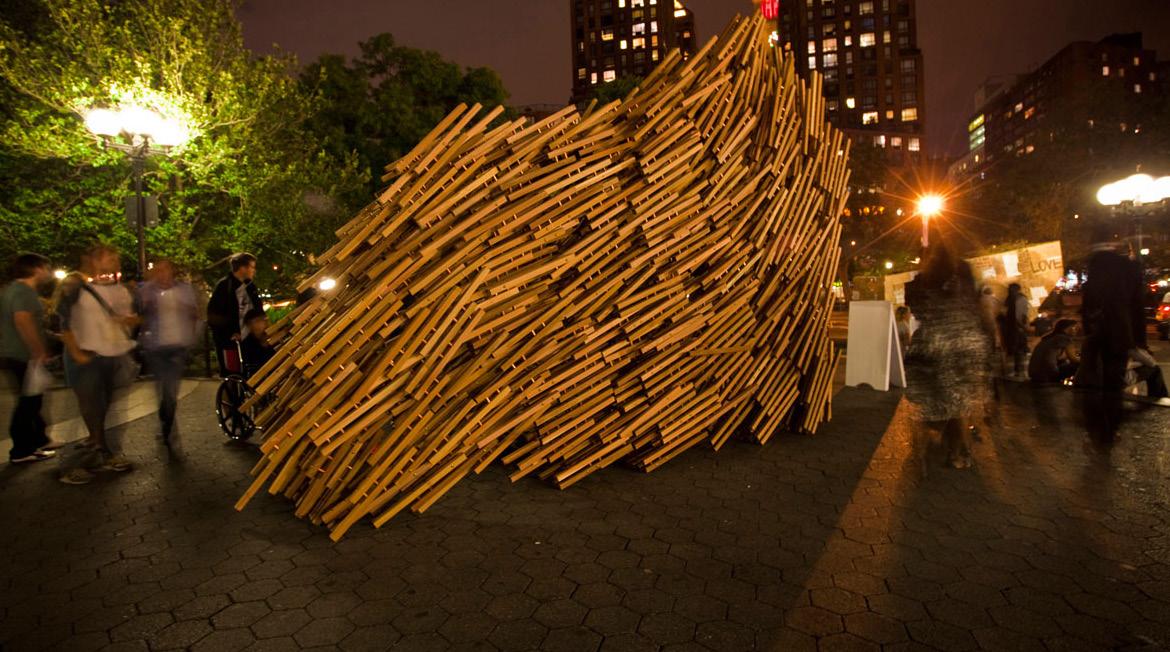
GatheringThe generative design process for the sukkah begins with a swarm algorithm originally written in the open-source coding platform Processing. The script was adapted by incorporating many of the ancient Jewish rules defining the walls and dimensions of a kosher sukkah as restrictions for the swarm. The generated form consisting of 2000 vectors or sticks was broken into constructible pieces using a script in Rhinoceros and uploaded to a 3D viewing program on the iPhone for layout and assembly stick by stick in the fabrication shop. Eleven major pieces were then moved to Union Square and bolted together on site to create the temporary shelter.
1 Files uploaded to iPhone.
2 Selected piece in iPhone 3D viewer.
3 Materials for construction.
4 Assembly process.
5 Completed chunk.
6 Test assembly.
