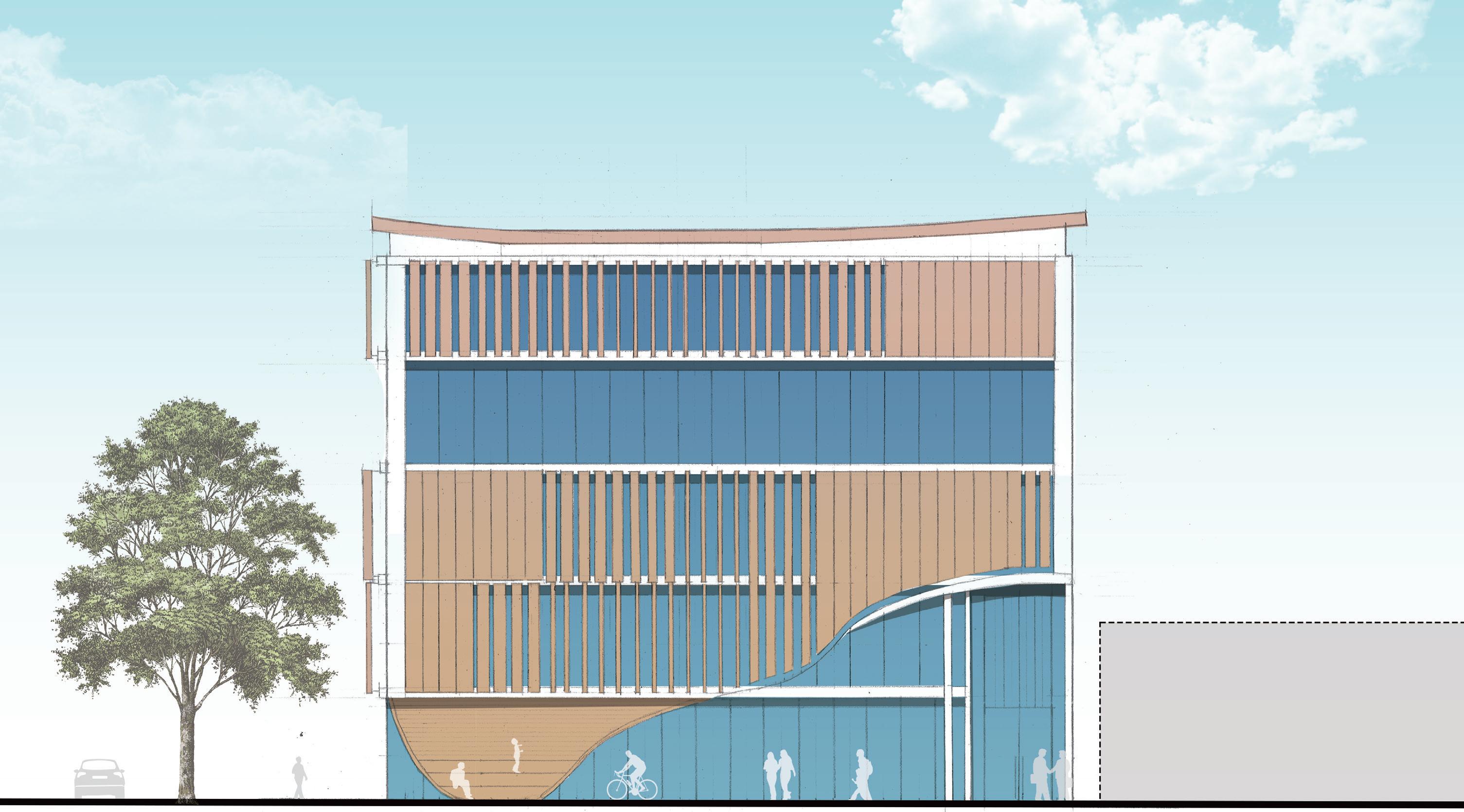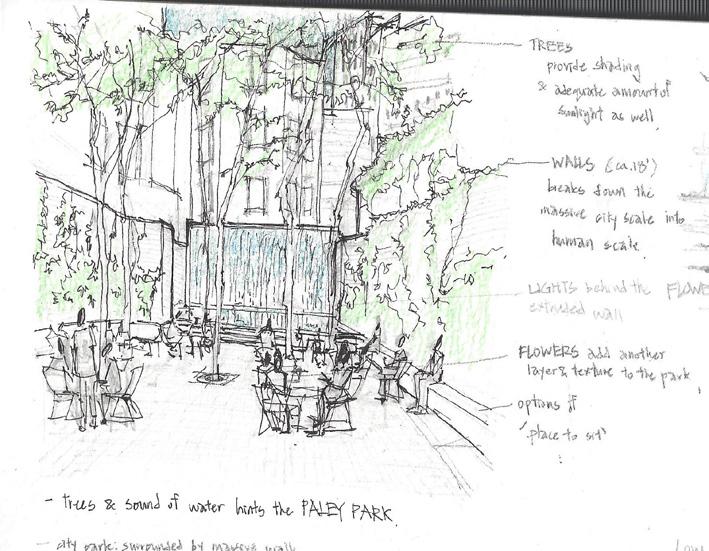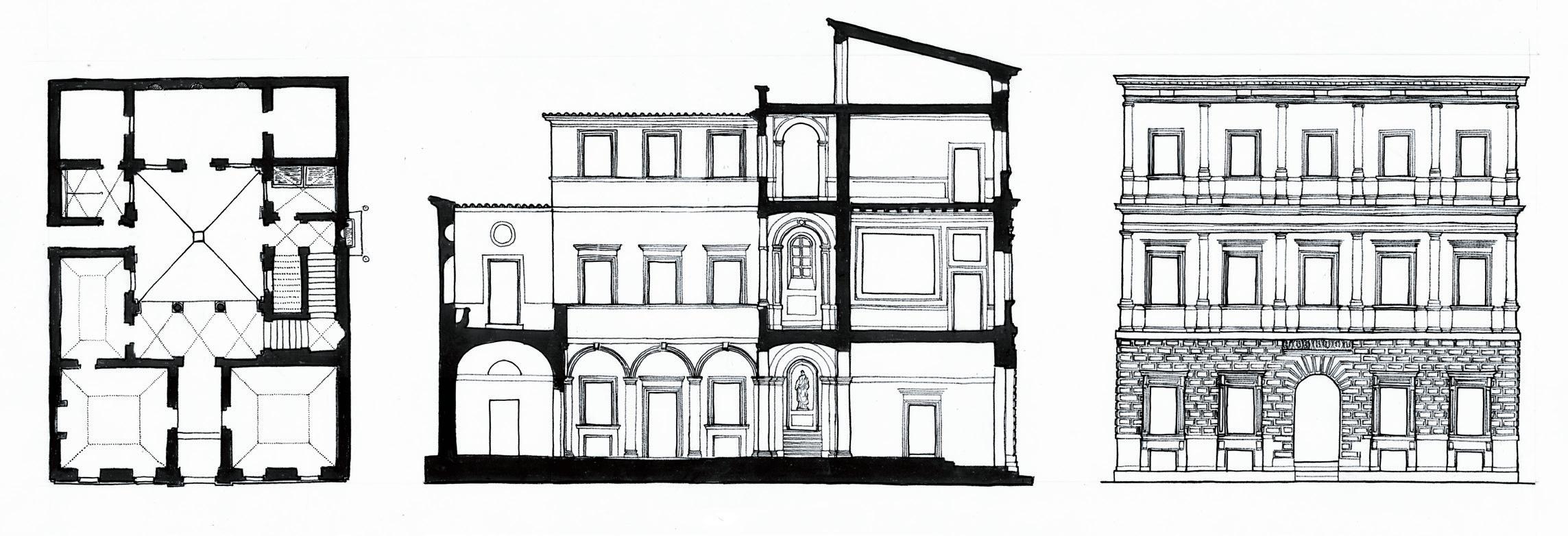PORTFOLIO ARCHITECTURE



The Harbor Artyard Connect Ministry Center Korean Storefront: Breathing with Nature p. 4-11 p. 12-19 p. 20-27 Placemaking Studio / 2022 Background Building Studio / 2021 Background Building Studio / 2021
HALIM IM
halimi@andrews.edu imhalim.myportfolio.com
Architecture as Craft Studio / 2019 Introduction to Design Studio / 2018 Drawings & Graphics Studio, Analytical Studies, etc. / 2017-2022
p. 28-35 p. 36-41 p. 42-54
Benton Harbor, MI





Art
Art Studio Southwest-looking Perspective



 Rooftop Market Northwest-looking Perspective
Art Learning Center North-looking Perspective
Gallery Addition Media Room South-looking Perspective
Rooftop Market Northwest-looking Perspective
Art Learning Center North-looking Perspective
Gallery Addition Media Room South-looking Perspective









Bukchon, Seoul, Korea
Traditionally a residential area for yangban, aristocrats in Old Korean Chosun Dynasty, Bukchon is where both the contemporary modern landscape and traditional Korean buildings co-exist. This 5-story ministry and worship center is designed to be where everyone can connect with people and connect to God. It starts from more accessible and public spaces and ends with more private and intimate spaces.



Restroom
Art Gallery Book Cafe
Restaurant Kitchen
1st Floor Plan: Restaurant and Gallery


Classroom
2nd Floor Plan: Sanctuary


Restroom Restroom Prayer Room
Pastor's Room
Sanctuary Sanctuary Courtyard
3rd Floor Plan: Sanctuary


Counseling Room
Restroom
Classroom Kitchen & Dining
Residential Unit
4th Floor Plan: Counseling Center



5th Floor Plan: Residential Program




Waterproofing Membrane Drainage Gravel Fill Insulation Board Mortar Floor Finishing Disturbed Soil Rotating Fin Flashing Curtain Wall Steel Covering Foam Insulation Concrete Slabs on Beam HVAC Insulation Board




Jongno, Seoul, Korea
Naksunjae Hall, located in Changdeokgung Palace, was built by King Heonjong in 1841 according to traditional 16th-century residential typology for nobility and applying features of the king's residence.



Bukchon, Seoul, Korea
Located in Bukchon, a historic and cultural district in Seoul, this mixed-use storefront background building is designed to directly reflect and celebrate the traditional architecture of my hometown, Seoul. This space creates an opportunity for people to experience multiple layers of moments created by continuous entrances and to interact with nature as the space intentionally blends the border of outside and inside.










One-bedroom Apartment

Studio Apartment











Grand Rapids, MI
The carriage house and the main house are designed by using several precedents of Heritage Hill and the general classical languages. While keeping its simplicity and symmetrical principles, the SIPS building system is used to construct the main house.
Paris St

Logan St
Logan St Elevation
Logan St Elevation






Bedroom Bedroom Master Bedroom
Living/Dining Room Kitchen
First Floor Plan


Second Floor Plan



Master Bedroom
Master Bedroom Bedroom Bathroom Bathroom
Living/Dining Room Kitchen Living Room
Living/Dining Room

Corner Model


Counter Batten Slate Roof Tile Soffit Fascia Subfascia Flashing





Berrien Springs, MI
Underground Environmental Center is an interactive space that brings people into harmony with nature by learning and experiencing the creation of God. Utilizing the topography and creating a delicate visual balance, the environmental center welcomes visitors to appreciate nature.

Classroom
Greenhouse Administration
Greenhouse Section Lobby Administration
Classroom Storage Kitchenette
Greenhouse Floor Plan










Façade—the Face of a Building


On-site drawings and studies of urban architectural settings from Analytical Study Tour





"Eyes on the Street"
Dwelling House in Canterbury Shaker Village, NH
North End, MA
New Mexico Museum of Art, NM
South Street Seaport, NY
Parsons-Gates Hall of Administration of CIT, CA










 Quincy Market, MA
Solomon R. Guggenheim Museum, NY
Quincy Market, MA
Solomon R. Guggenheim Museum, NY




Paley Park, NY








Bryant Park, NY Central Park, NY









Drawings and study of Palazzo Ossoli and its patterns



Analysis of proportions and tectonics of Roman Doric order and design of classical porch














halimi@andrews.edu imhalim.myportfolio.com