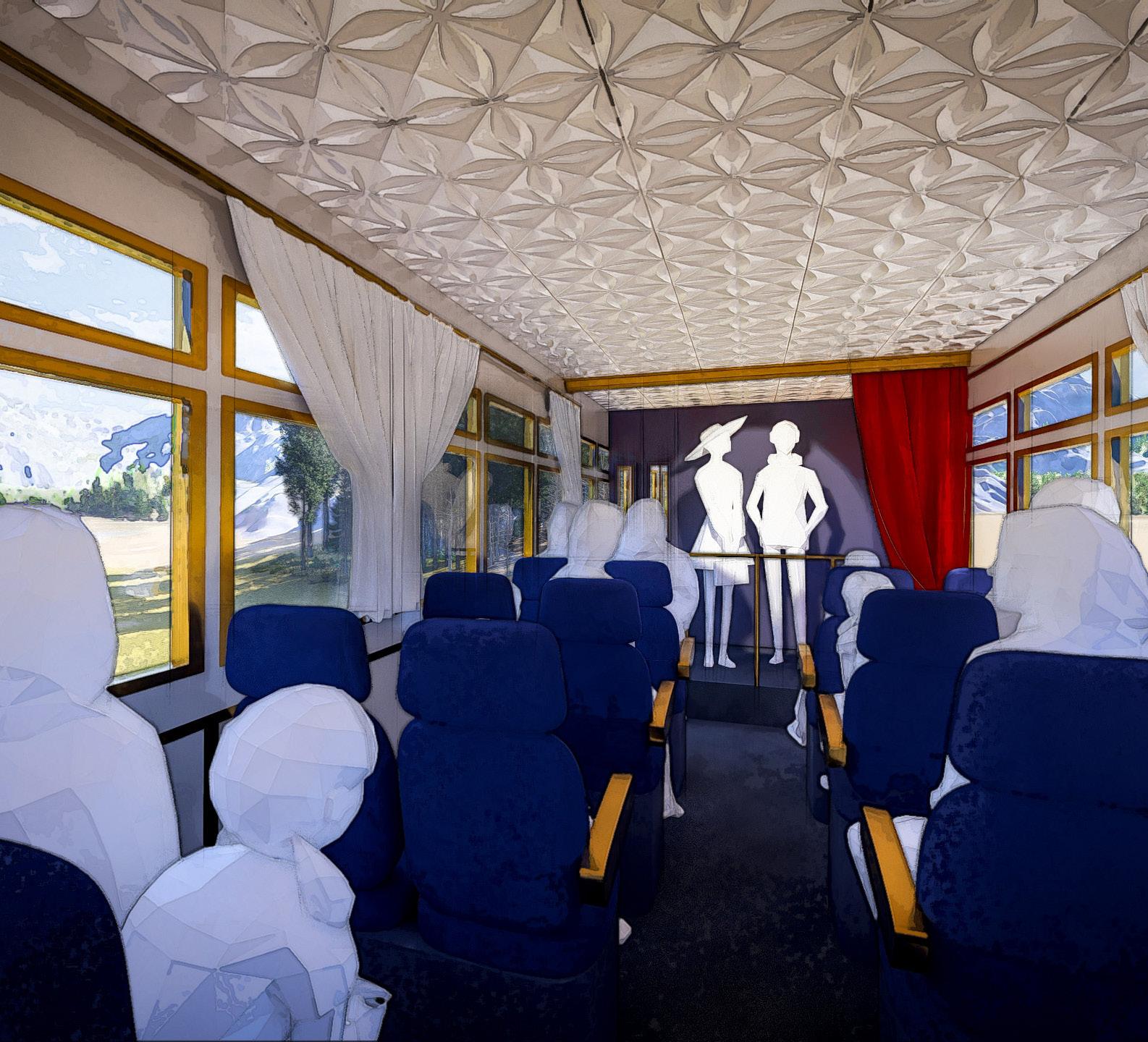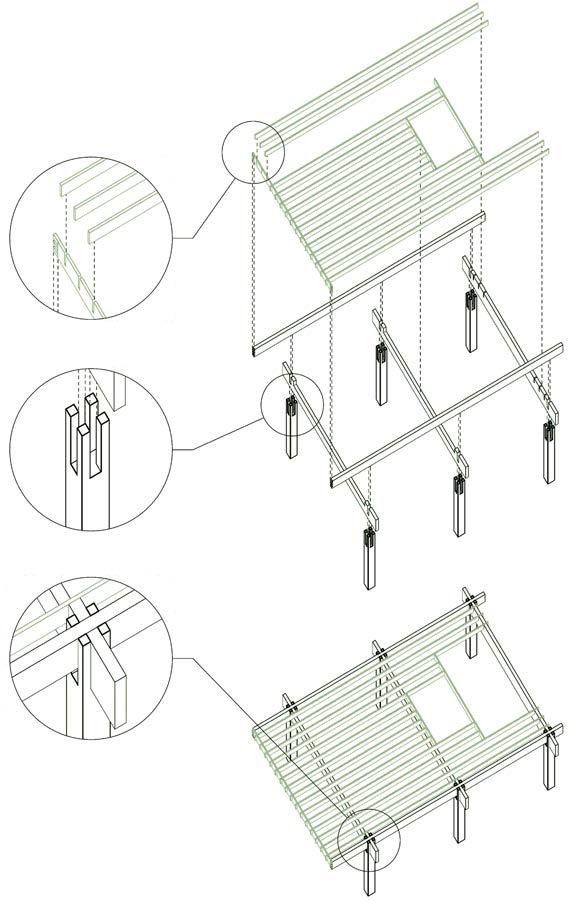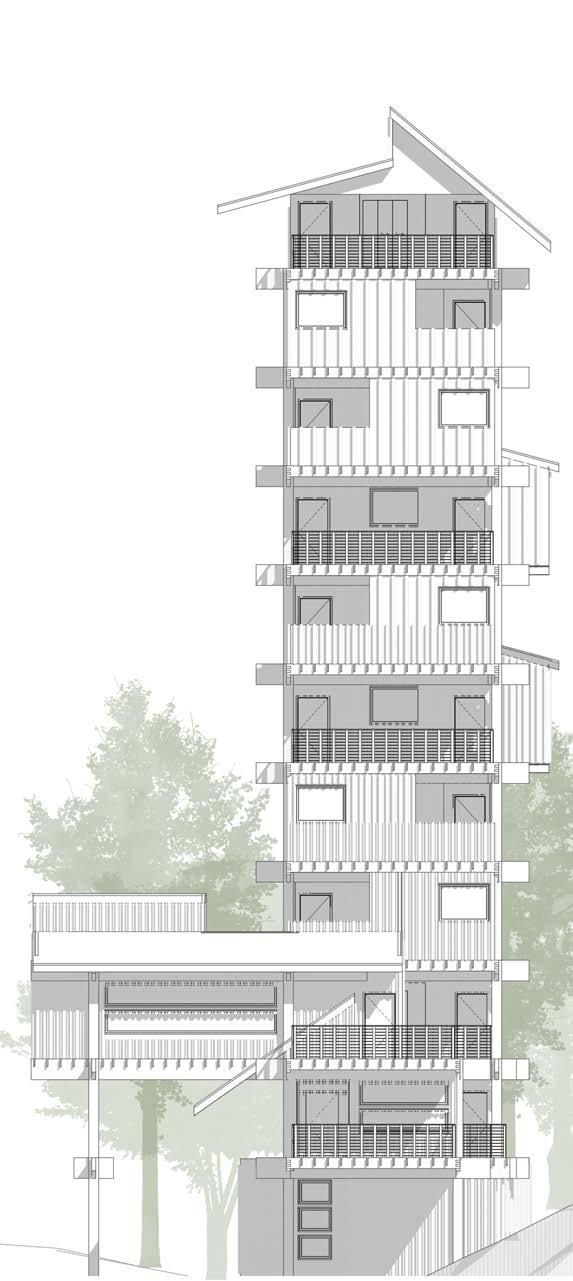

DESTINY THOMSON-SHEN
ABOUT
Hello! I am an Architecture student at Cal Poly Pomona specializing in Grasshopper scripting and rendering. I am originally from New England. I am passionate about parametric architecture, architectural preservation and architectural theory.
EDUCATION
2021 – 2026
(832).680.9624
Destiny.Thomson@gmail.com
DThomsonShen@Cpp.edu
Claremont, CA DTShen.myportfolio.com
CALIFORNIA STATE POLYTECHNIC UNIVERSITY-POMONA
Bachelor of Architecture, Ongoing
2019 – 2021
DE ANZA COLLEGE
Associates of Arts - Science, Math & Engineering with Honors
2012 – 2014
DEFENSE LANGUAGE INSTITUTE
Associates of Arts - Pashto with Honors
EXPERIENCE
Expert In Adobe Photoshop, Rhino3D, Grasshopper
Professional competency in Adobe Suite, Revit, Archicad, AutoCAD, RhinoInsideRevit Grasshopper Plugin, Lumion, Vray, Twinmotion, Enscape
Leadership, Open Source Research, Predictive Analysis, Cultural Communications, Professional Writing, Reporting/Briefing Skills, Public Speaking, Peer Leadership, English, Pashto, Directing Large Teams, Conflict Resolution, Problem Solving, Organization
SKILLS REFERENCES
DR. SASHA ORTENBERG aortenberg@cpp.edu
ANDREW LORDS adlords@cpp.edu
T.SGT TRAVIS WALLACE travis.wallace83@gmail.com
May 2024 – Sep 2024 - Upland, CA
INTERN, Epic Design Build, Inc
Estimated entire projects from scratch ranging from $100,000 - $500,000 by analyzing plans and contacting subcontractors. Assisted in the estimation of a multi-million dollar contracting bid by sourcing all products in the specs. Created and maintained construction schedules for several projects. Created and documented various organizational and time-saving systems and trained key staff on them. Drafted site plans, existing conditions, floor plans, and elevations and design proposals for clients in AutoCAD. Participated in client meetings, each of which resulted in the clients hiring the firm. Organized, coordinated, and executed architectural photography shoots.
Nov 2018 – Current - North America
PHOTOGRAPHER, Destiny Thomson-Shen Photography
Owner of Architectural Photography business, previous owner of portrait and event photography business. After the military, took sabbatical to travel 10,000+ miles across North America by camper van, capturing landscape and wildlife imagery from Maine’s coast to Alaska’s peaks. Leveraged DSLR expertise and creative vision to curate a portfolio showcasing diverse ecosystems and intimate wildlife encounters. This journey further honed my compositional skills which I use daily in my architectural design.
Nov 2012 – Jun 2018 - Augusta, GA
CRYPTOLOGIC LINGUIST, United States Air Force
Leveraged fluent Pashto and advanced analytical skills, thwarted significant terrorist operations through real-time translation of audios, leading to interceptions exceeding 10,000 metric tons of heroin and arrests of top leadership across Al-Qaeda, Taliban, and ISIS. Delivered critical intelligence to key government officials, including two Presidents, while maintaining a comprehensive leadership map and predicting future actions of these organizations.
AWARDS
Disney Imaginations Competition Finalist, Outstanding Individual Architecture Award: Bobby Brooks Interdisciplinary Studio, Cal Poly Pomona President’s List, Cal Poly Pomona Dean’s List, De Anza College Dean’s List, Defense Language Institute Dean’s List, DLI Commander's Letter of Recognition for Outstanding Pashto Language Skills, Fort Gordon Commander's Letter of Commendation for community service, National Security Agency Counter Narcotics Commander's Outstanding Performance coin, Director of National Security Agency Georgia's Letter of Recognition for Outstanding Performance



Sanctuary Grove Library, 5-10
Wood Joined Tower, 11-14 Architecture School, 15-16



Selected Renders, 23-24

Selected Photography, 25-26
Pershing Square Redesign, 17-18
Siracha Cathedral, 19-22


The new Oberammergau station is the gateway to the Legends of Bavaria Experience and an hommage to the town’s architectural traditions.
Legends of Bavaria
Oberammergau, Germany
Imaginations Competition Finalist



Render- Rhino3D, Lumion, Photoshop
Elevations- Rhino 3d, Photoshop

The Bavarian Mountains are rich with stories of fairytale legends. Inspired by the real-life fairytale setting in Oberammergau as well as the castles where the infamous King Ludwig II resided, the Legends of Bavaria tour was designed to transport users onto the pages of a story book. The fully immersive experience was made to highlight the beauty that is already present in Oberammergau and the surrounding Alpine mountainscape, while engineering a whimsical experience that uses these locations as the backdrop for “real-life” storybook creatures. This tour experience is intended to provide a single streamlined option for tourists and locals alike who want to step embrace their whimsical side and go on a Bavarian storybook adventure for the day.

Render- Rhino3D, Lumion, Photoshop
Vignette- Photography, Photoshop, Hand Calligraphy


This library is designed as a love letter to the public library I had as a child, and encourages the user to take a closer look.
Sanctuary Grove Library
And Understory Park, 6th Street Viaduct, Los Angeles, CA
Understory Park

Concept Sketch - Black Ink, Trace

Dappled Light Shadow Study - Digital Photos




Master Plan - Ink, Trace




Sanctuary Grove Library


Massing Diagram - Waterfall reading room carves glass box and underground floor

Massing Diagram - Just a simple box...
Concept Diagram - Secret Grove in golden fields
Grasshopper Operation - Massing
Waterfall Reading Room- Diagram
Waterfall Reading Room- Render




Sanctuary Grove Library is a love letter to the public library I had growing up as an under housed youth. It is inspired by the feeling of that place: a tranquil and grand sanctuary, rather than its appearance. Pico Gardens is an affordable housing complex located just outside the library complex. Underprivileged children are statistically more likely to be under-housed, and I wanted to design a gift for them based on the magical experience I had as a child at my public library. The design of the park district and the library inspire the user to take a closer look. They reveal complexity where simplicity is expected, which is symbolic of the history of Boyle Heights: a place that has been often overlooked. Offices, workshops, and art studios are located below grade which creates two ground floors - one for guests and one for function. Those programs, and the forests, are inspired by those at my childhood library.
View From Pico Gardens Affordable Housing Complex- Rhino 3d, Lumion, Photoshop


To preserve the National Forest site atop Mt. Wilson, this building soars upwards.
Mt. Wilson Observatory, Los Angeles, CA
Wood Joined Tower


Panoramic Night View - From dorm rooms
Southern Elevation, Archicad, Grasshopper
Dorm Plans, Archicad, Grasshopper


This micro-tower is around 5,000 square feet and each floor houses a ~200 square foot dorm room for the scientists that will temporarily call this tower home. Mt. Wilson is known for its 100 foot telescope, and this tower’s first and second floors house laboratories to supplement its capabilities. Mt. Wilson is Los Angeles’ tallest mountain, and this is the tallest structure on that mountain. The tower is designed so that each dorm room has world-class panoramic views of the Los Angeles

Valley, a sight that is normally blocked from the summit by vegetation. I chose to design up rather than out to maximize that experience. The tower’s structure is made entirely of wood joined mass timber which can be cut off site and transported in a standard semi-truck which is the largest vehicle that is able to make the climb. Each floor can be assembled using a crane and basic carpentry tools.
Wood Joinery- Diagram
Wood Joinery- Detail
Eastern Elevation, Archicad, Grasshopper


Studio Render - Rhino, Grasshopper, Vray, Adobe Photoshop
Exterior Render - Rhino, Grasshopper, Vray, Adobe Photoshop
A custom Grasshopper script randomized and distributed facade elements using poetry meters.


Downtown Pomona, CA Architecture School










Day and Night Render - Rhino, Grasshopper, Vray, Adobe Photoshop
Third and Fourth Floor Plans - (top to bottom)
Detail Component - Rhino, Vray
Facade Iterations - Rhino, Custom Algorithm



Exterior Render from Redesigned Park - Rhino, Lumion, Adobe Photoshop
Render - Rhino, Lumion, Photoshop
Art Studio Render - Rhino, Lumion, Photoshop
Based on the anatomy of a river, this community center encourages users to flow, eddy, and pool in specific areas.
Pershing Square Redesign
Los
Angeles, CA


Illustrated Ground Floor and Site Plan- Rhino, Grasshopper, Vray, Illustrator, Photoshop
Elevation- Rhino, Grasshopper, Illustrator, Photoshop


This design is based on grocery store items: A siracha bottle, a can, and a cream cheese box. Together they create a sun filled museum
Los Angeles, CA
The Siracha Cathedral


Siracha Drawing - Rhino Illustrator
Can Drawing - Rhino Illustrator
Illustrated Sections - Rhino, Illustrator, Photoshop
Objects Diagram - Rhino, Illustrator, Photoshop
Massing - Rhino, Photoshop



This is my very first studio project. In the middle of COVID lock-downs, we were tasked with designing a building out of groceries. We slowly built our 3d modeling skills in Rhino 3D. The perforations in the above renders were particularly difficult, especially since I was not sure what their final position would be. This led me to Grasshopper for the first time. While it certainly wasn’t easier, it did make me fall in love with algorithmic design. Now I use Grasshopper constantly, from placing simple curves to designing entire buildings algorithmically. It is second nature to me now. As a photographer, the rendering software came easily to me and I was able to show my vision to my peers, who started referring to the building as the Siracha Cathedral. The building was designed as a small sculpture museum, but has stayed in my heart as one of my favorite projects. I have left these images unchanged since first year, as a reminder of that time.
Interior Render- Rhino, Grasshopper, Lumion, Photoshop
Interior Render- Rhino, Grasshopper, Lumion, Photoshop



Photographic Renders
While I am an expert in Adobe Photoshop, these special effects are achieved in the rendering engine using advanced techniques.







Selected works from my 2018 cross-country photography sabbatical. I am most passionate about nature and wildlife photography.

