ORTFOLIO

2020-2023 Selected works
PArchitecture Duc Nguyen
Robotic Lab of Venice, CA
ontentC KS CA WA ME TX 2
1. BOAT WAKE ENERGY RESEARCH CENTER Pelican Island, TX
2. ROBOTIC LAB of VENICE Venice, CA
3. THE APPRENTICESHOP CO-HOUSING Rockland, ME
3
MY WORK EXPERIENCES Manhattan, KS & Seattle, WA
BOAT WAKE ENERGY RESEARCH CENTER
The design intergrates Wave Riding Arm technique to sustainably generate power from boats’ wakes and ocean tidals.
Workflow: Rhino, Revit, Twinmotion, Enscape, Adobe Suite, Model Making.

Inspired by the power outage in Texas caused by Winter Storm crisis 2021, the Energy Research Center adopts a new technique to collect power from ocean sources. While considering the site context to maximize the amount of wakes from large ships, the archietcture’s forms is modified to allows various projection to the Wave Riding Arm and a transition from the ground to the ocean. The Energy Reseach Center reveals its interior spaces to create different types of welcoming atmosphere and form the circulation around the site.
Pelican Island.
Galveston, Texas
01
WAVE RIDING INTERGRATING WAVE RIDING ARMS INFLUENCE 4
VIEW FROM THE GALVESTON ISLAND

Graduate Spring Studio 2023 Heintzelman Competition 2023 SITE LOCATION Texas
5
Pelican Island Galveston Island
STUDY MODELS





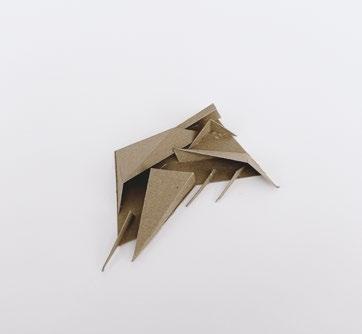
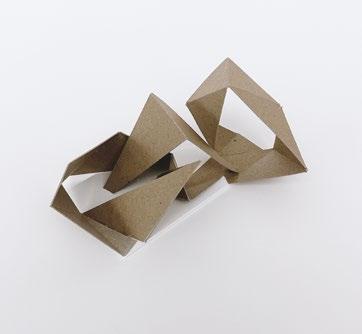
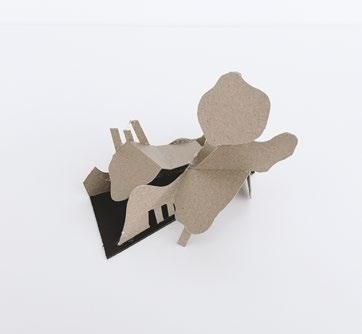

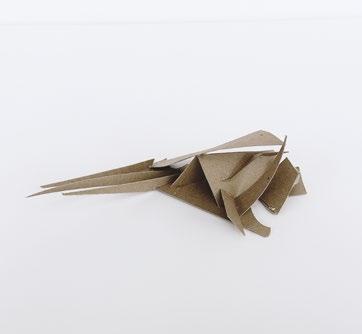
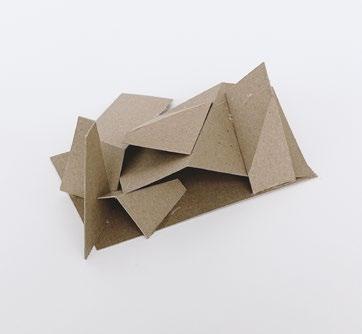


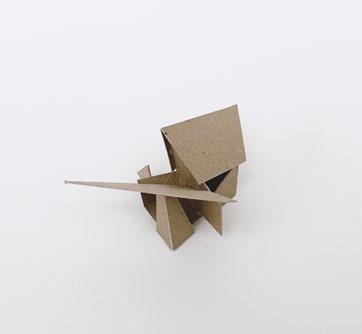


STUDY SKETCHES




Boat Wake Energy Research Center
6
SITE STUDY MODEL
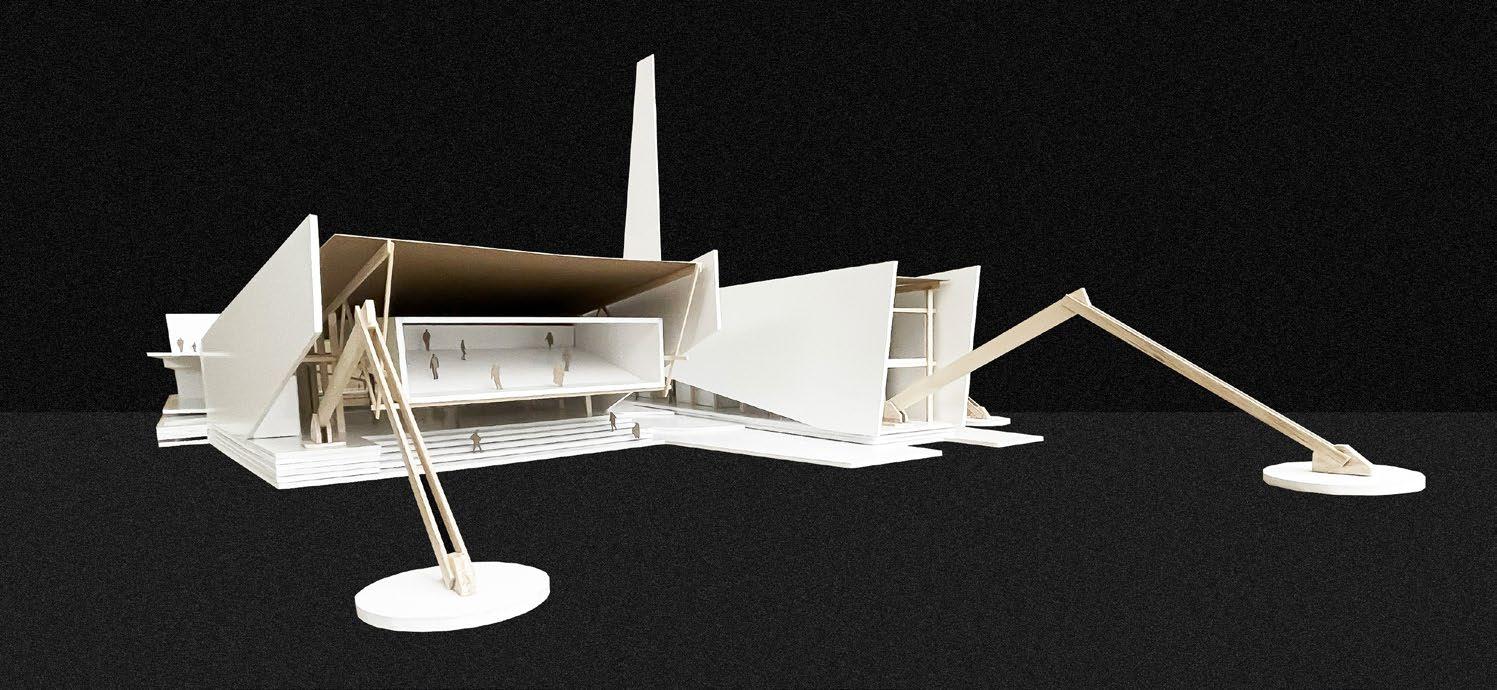

CONCENTRATED STUDY MODEL Spring 2023 7
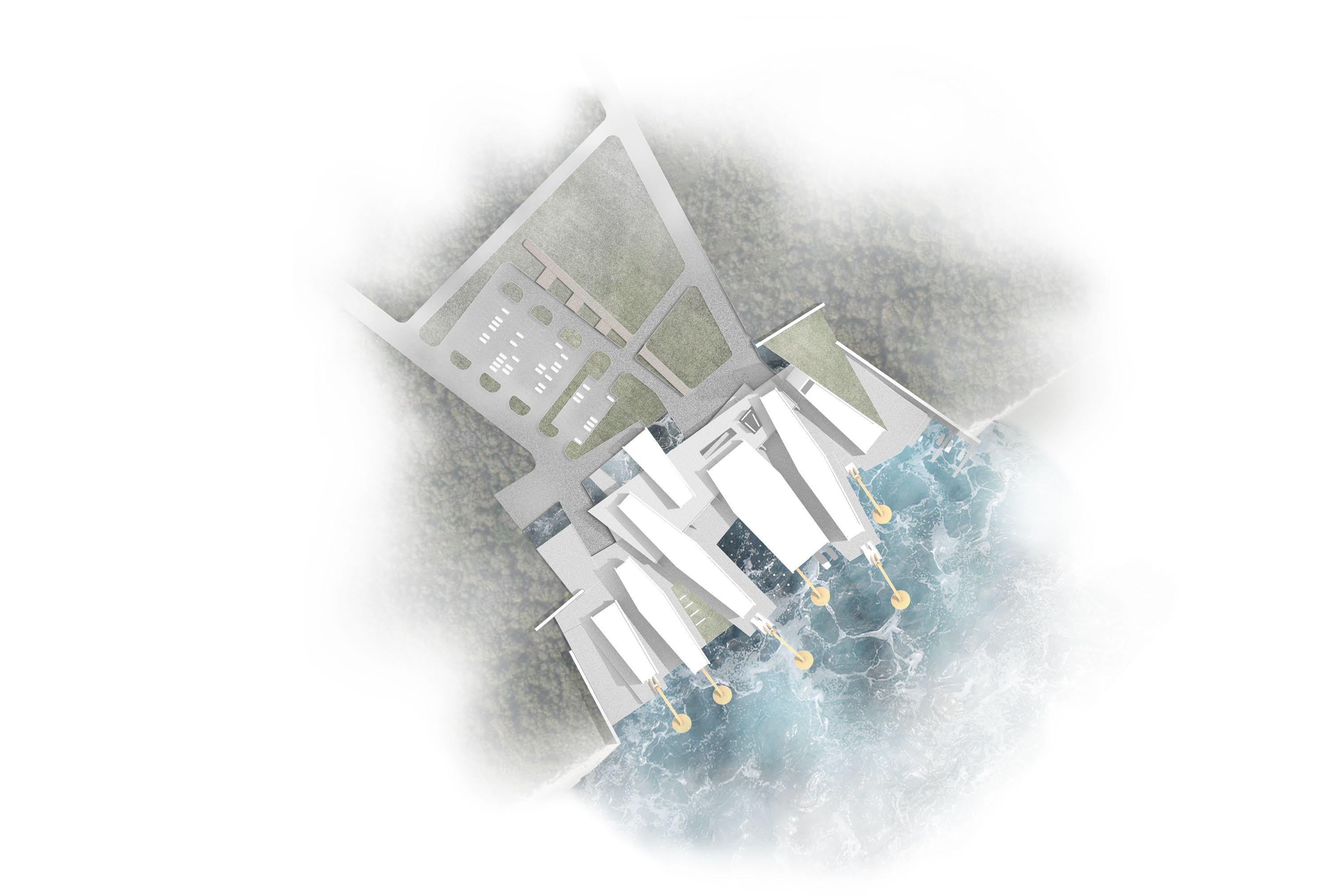
Boat Wake Energy Research Center SITE PLAN SITE CONTEXT Cruise Ship SITE CONTEXT SITECONTEXT 0 50 100 200 8



DESIGN TEGYATRS CHINGAOAPPR yrEnt DESIGN TEGYATRS CHINGAOAPPR TYPES aisingR yrEnt elcomeW eelingP S ze Inside Static Dynamic Number Through Size Inside Static Dynamic Number Through DESIGN TEGYATRS CHINGAOAPPR TYPES FO MEOCLWE aisingR yrEnt elcomeW eelingP vealingeR Expanding Inside Static Dynamic Through CIRCULATION VIEW Inside Static Dynamic Number Through CIRCULATION VIEW Static Dynamic VIEW
STRATEGY Quantity Size Inside Static Entry Number Through Dynamic Welcome Circulation View Concentrated Site View from the Shipping Channel Approaching
DESIGN
Welcome
Types of
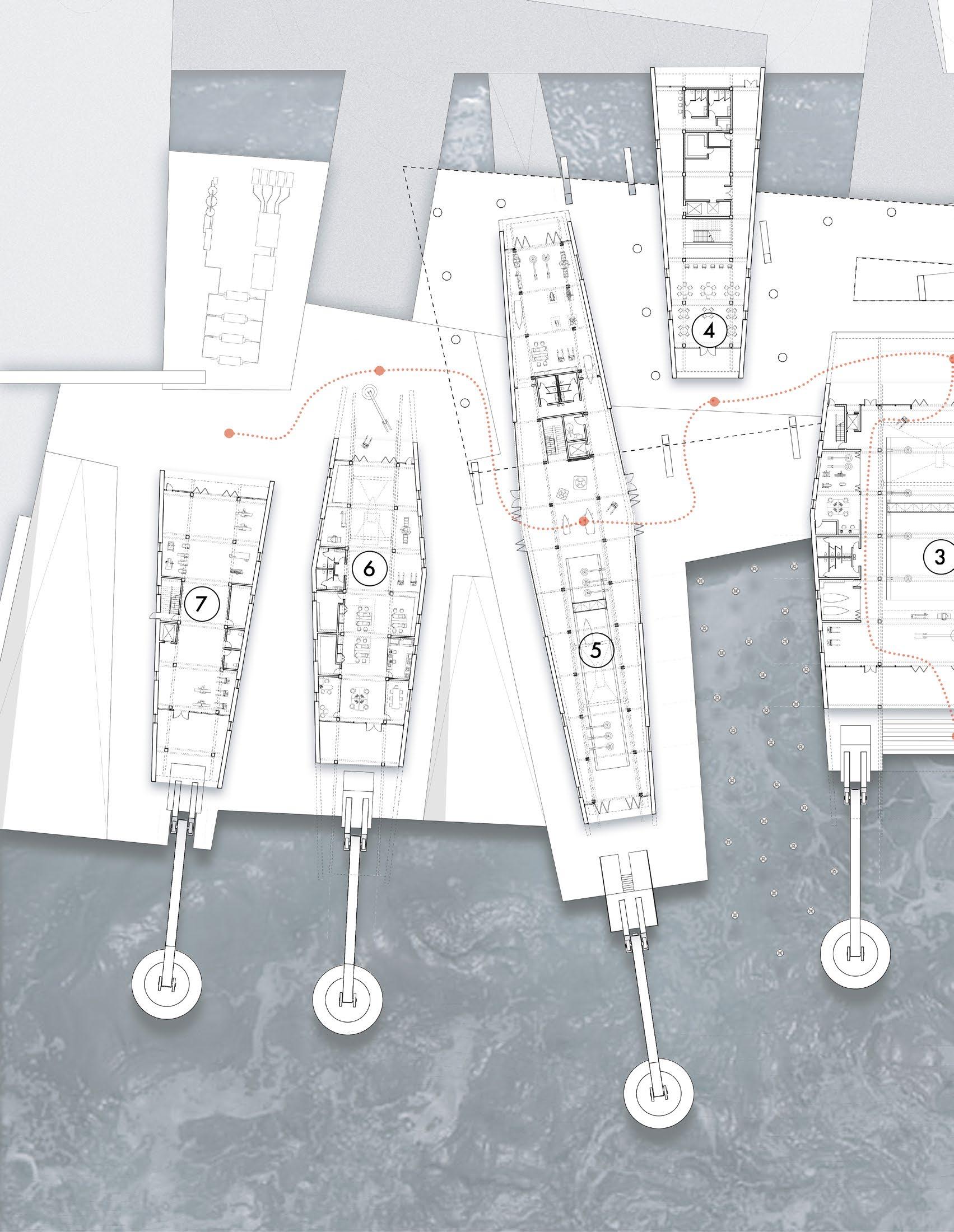
UPPER FLOOR PLAN 10

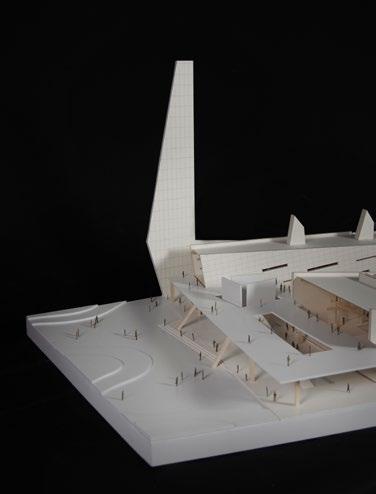
0 20 40 80
1. Power Generation
2. Exhibition Space
3. Open Research Space 4. Dining Space 5. Research Space 6. Fabrication Lab 7. Fabrication Shop & Storage
LEGEND ENTRANCE
View of the Main Entrance
11
Travel Path
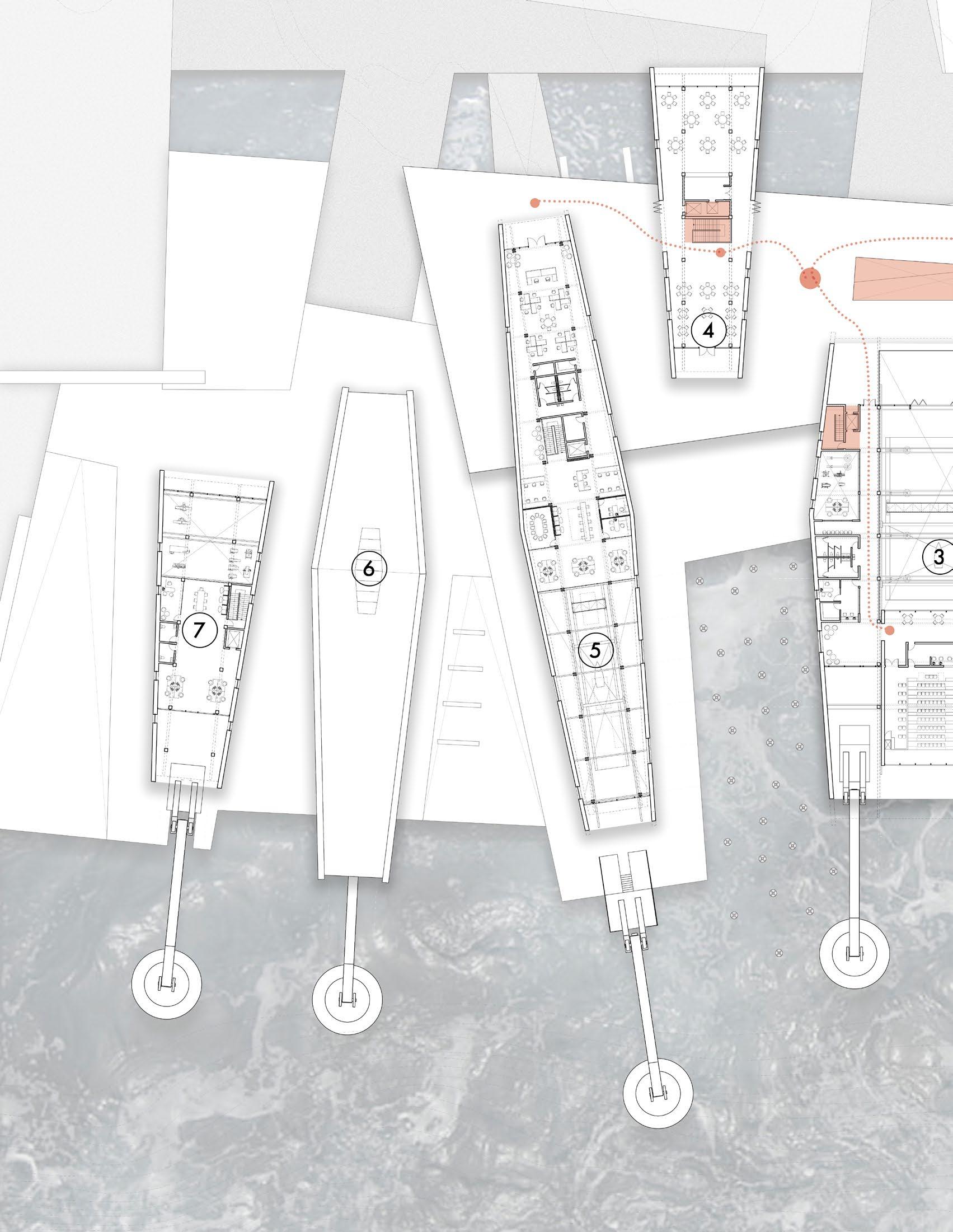
UPPER FLOOR PLAN 12
Upper: Exhibition Building
Lower: Open Research
LEGEND
1. Power Generation
2. Exhibition Space
3. Open Research Space

4. Dining Space

5. Research Space
6. Fabrication Lab

7. Fabrication Shop & Storage
Travel Path Physical Connection
Visual Connection
0 20 40 80
13

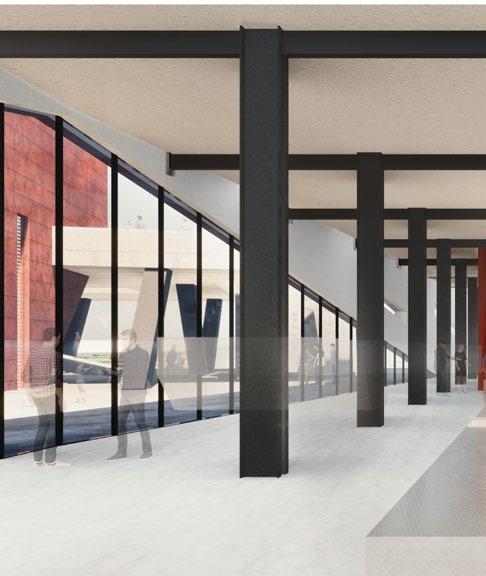
Custom Corten Steel Coping Fixing Screw C8x18.5 C Channel Steel Top Corten Steel Panel (2'x5') Non-thermally Broben T Bar 2 3/4" Skylight Shoe Cant Strip Custom Corten Steel Coping Fixing Screw Non-thermally Broben T Bar 2 3/4" Skylight Shoe Custom Corten Steel Coping Non-thermally Broken T Bar 2 3/4” Skylight Shoe Fixing Screw
SECTION THROUGH OPEN RESEARCH SPACE SECTION THROUGH EXHIBITION SPACE 0 1 2 4 WALL ASSEMBLY DETAIL 14
View of the Reading Stair through the Exhibition




Exhibition SPACE 0 25 50 100 0 25 50 100 15
View of the Open Research Space

16
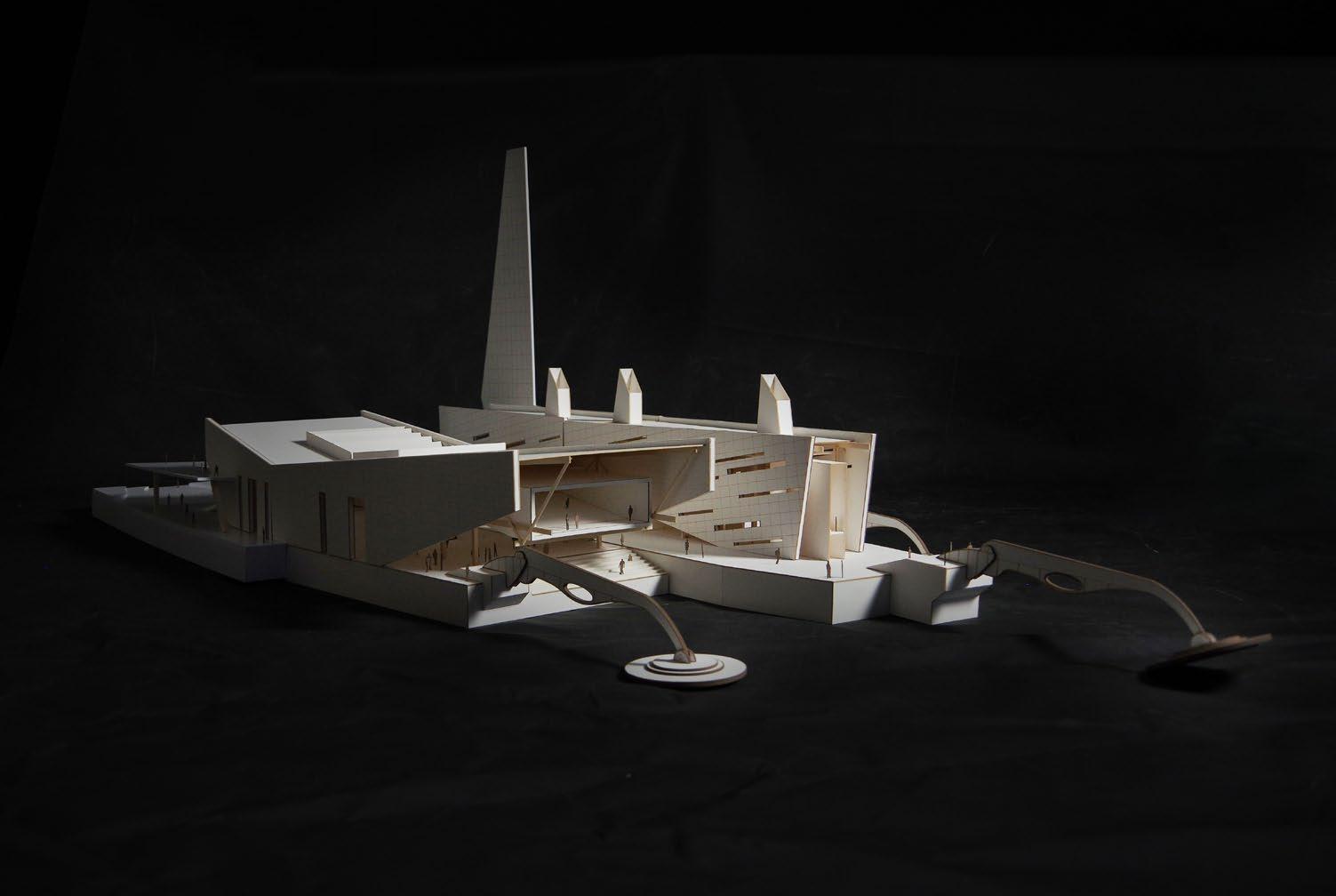
17
ROBOTIC LAB of VENICE
A robotic research lab should also be a place where the interaction between humans and robots is encouraged.
Workflow: Revit, Enscape, Adobe Suite.
The building commits various observations from low to high, from near to far, and from outside to inside to ensure a full perspective of the robots.
Human evolution is incorporated into the building through the use of materials. Terracotta red bricks provide durability while also expressing the age of time, contrasting with the steel structure from Industrial Revolution.

125 E. South Venice blvd.
Venice, CA
02
18
OVERHEAD ROBOTIC ARM

19
Summer Studio 2021
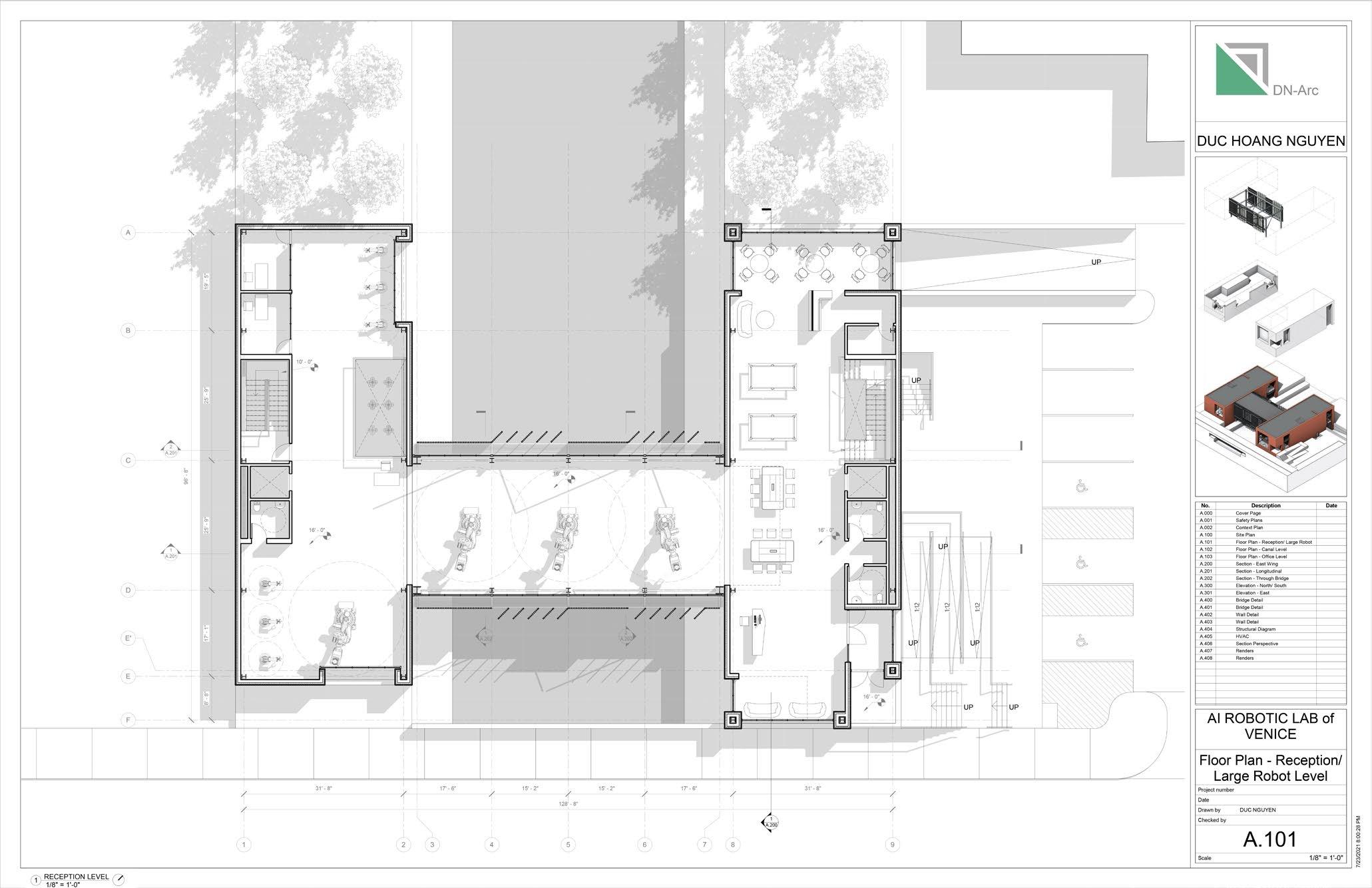

Robotic Lab of Venice STREET LEVEL PLAN GRAND CANAL LEVEL 20
Linkage
Active
Passive
OFFICE LEVEL



GRAND CANAL LEVEL AXONOMETRIC
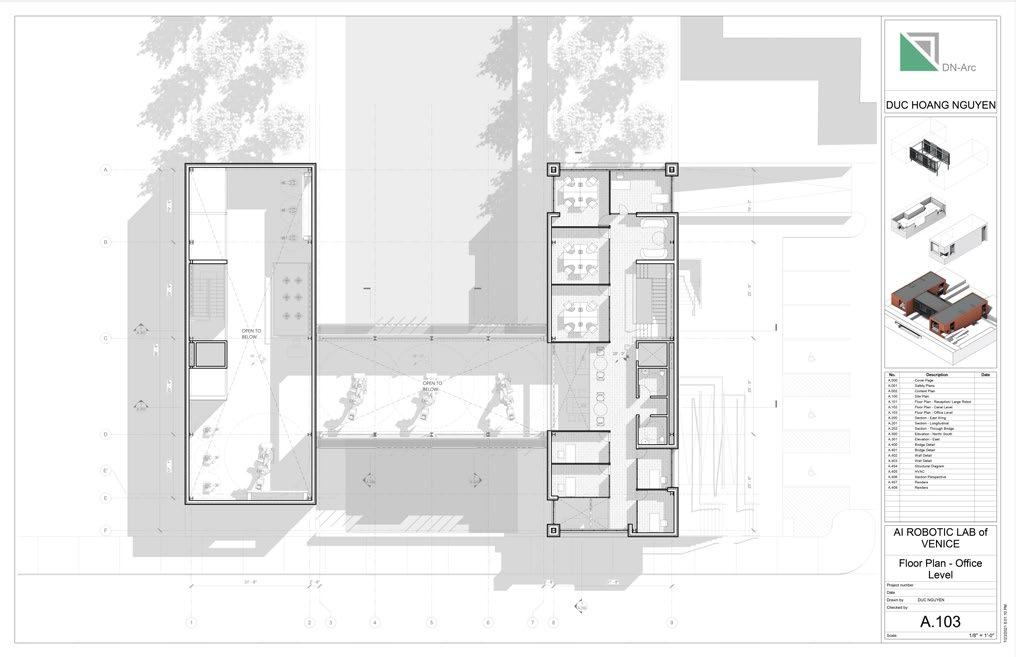
HVAC
SECTION THROUGH THE LARGE ROBOT SPACE
Summer 2021 21
Robotic Lab of Venice


BRIDGE ROOFING DETAIL





BRIDGE STRUCTURE

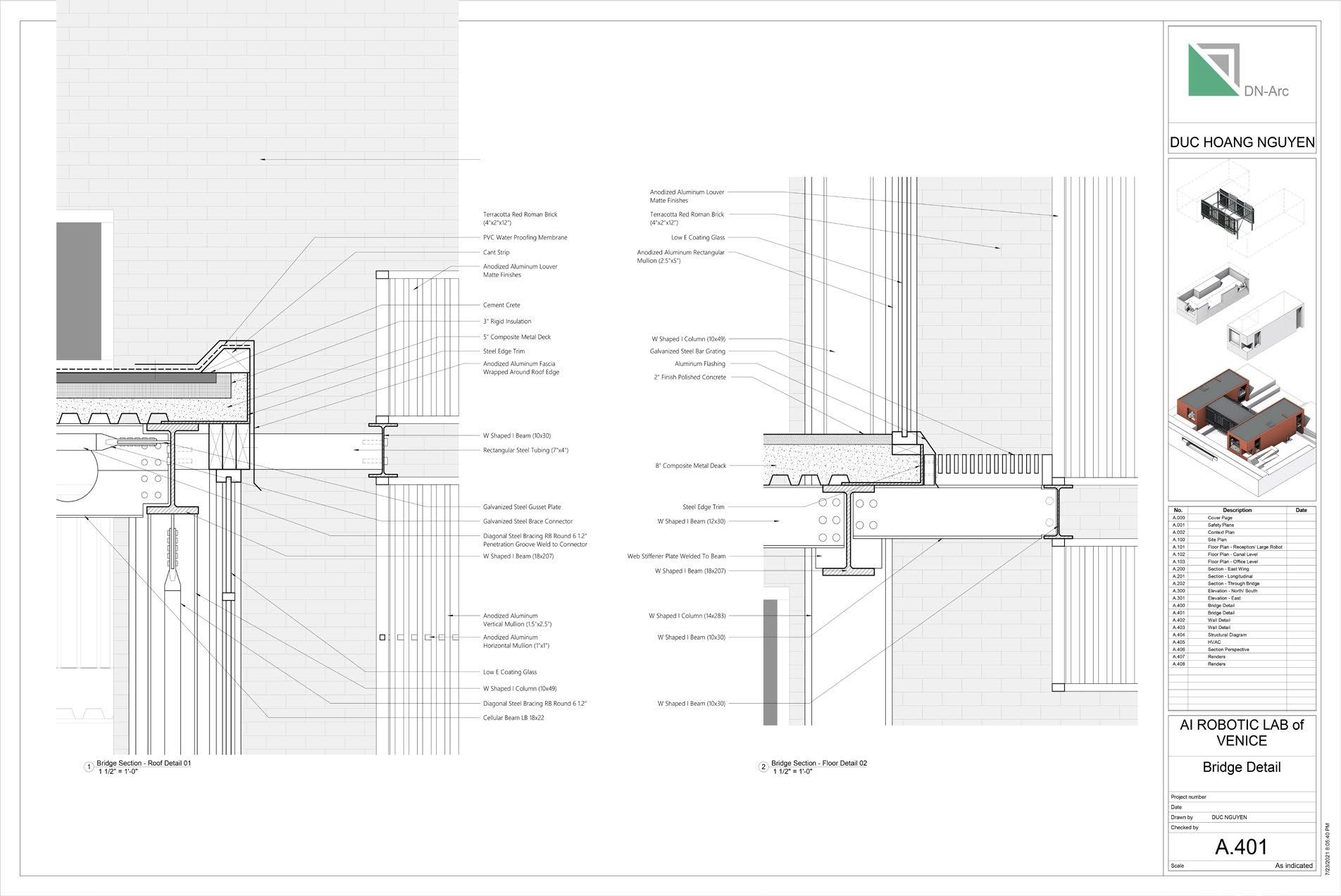











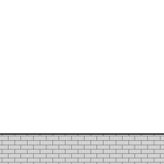
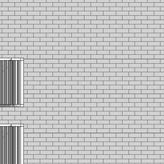

































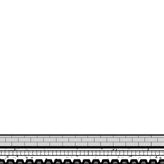


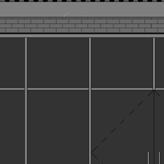







Terracotta Red Roman Brick (4”x2”x12”) PVC Water Proofing Menbrance Cant Strip Anodized Aluminum Louver Matte Finishes Cement Crete 3” Rigid Insulation 5” Composite Metal Deck Steel Edge Trim Anodized Aluminum Fascia Wrapped Around Roof Edge W Shaped I Beam (10x30) Rectangular Steel Tubing (7”x4”) Galvanized Steel Gusset Plate W Shaped I Beam (18x207) Low E Coating Glass W Shaped I Column (10x49) Diagonal Steel Bracing 6 1.2” Cellular Beam LB 18x22 Diagonal Steel Bracing 6 1/2” Weld to Connector Anodized Aluminum Vertical Mullion (1.5”x2.5”) Anodized Aluminum Horizontal Mullion (1”x1) Galvanized Steel Brace Connector Terracotta Red Roman Brick (4”x2”x12”) Anodized Aluminum Fascia Wrapped Around Roof Edge Rigid Insulation (3”) on Composite Metal Roof Deck Diagonal Steel Bracing RB Round 6 1/2” W Shaped I Beam (16x100) W Shaped Beam (16x100) Anodized Aluminum Louver Matte Finished (3’x23’ Panel) Low E Coating Glass Anodized Aluminum Rectangular Mullion (2.5”x5”) Galvanized Steel Bar Grating W Shaped Column (14x283) Steel Angle Welded to Column
THROUGH THE BRIDGE
SECTION
22
BRIDGE ELEVATION

Summer 2021 23
VIEW OF THE BRIDGE/LARGE ROBOT SPACE
SECTION THROUGH OFFICE SPACE
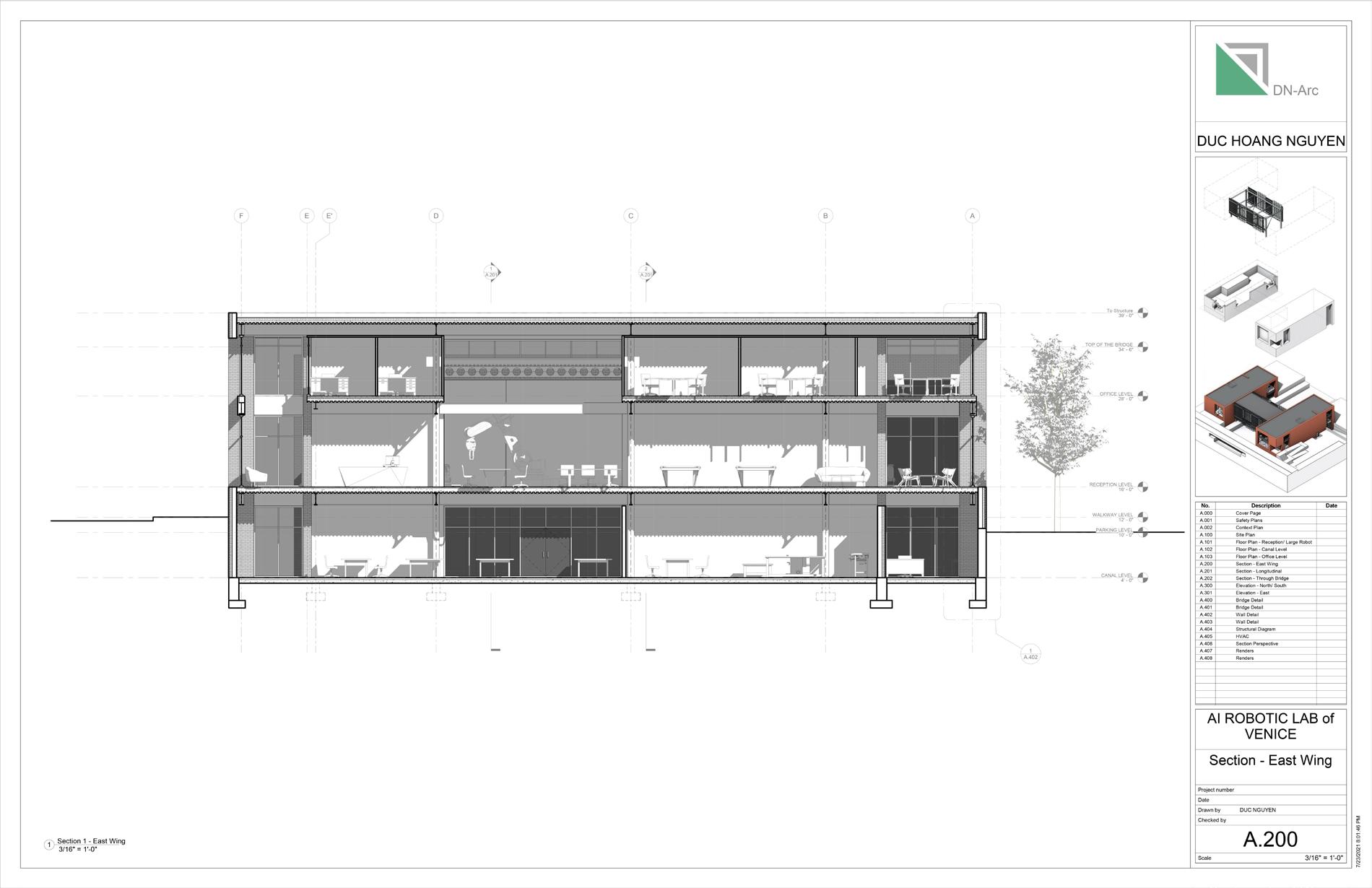

Robotic Lab of Venice
VIEW FROM THE GRAND CANAL
24
Aluminum Metal Coping
Rigid Insulation (5”) on Composite Metal Roof
Light Gauge Steel Joist
Terracotta Red Roman Brick (4”x2”x12”)
Anodized Aluminum Rectangular Mullion (2.5”x5”)
Low E Coating Glass
Terracotta Red Roman Brick (4”x2”x12”)
Finished Wood Floor on Composte Metal Deck (6”)
W Shaped I Beam (18x71)
Anodized Aluminum Fascia
Anodized Aluminum Horizontal Mullion (1.5”x2.5”)
Low E Coating Glass
Polished Concrete on Composite Metal Deck (8”)
Firestop

Light Gauge Steel Joist

Terracotta Red Roman Brick (4”x2”x12”)
2” Polished Concrete Slab
2” R Reinforced Concrete Foundation
Reinforced Concrete Footing

HVAC Unit HVAC Unit Air Supply Air Return
WALL ROOFING AND FLOORING DETAIL WALL STRUCTURE
25
HVAC SYSTEM

Anodized Aluminum Louver Matte Finished Anodized Aluminum Vertical Mullion (1.5”x2.5”) Anodized Aluminum Horizontal Mullion (1”x1”) Rectangular Steel Tuing (7”x4”) W Shaped I Beam (10x30) Aquatic Robot Testing Tank (15’x28’) Polished Concrete on 6” Concrete Slab Light Gauge Steel Frame Reinforced Concrete Foundation Terracotta Red Roman Brick (4”x2”x12”) 5” Rigid Insulation on 5” Composite Metal Parapet Aluminum Cap Light Gauge Steel Frame 3” Rigid Insulation Terracotta Red Roman Brick (4”x2”x12”) Anodized Aluminum Fascia Anodized Aluminum Rectangular Mullion (2.5”x5”) Low E Coating Glass Polished Concrete on Composite Metal Deck (8”) Polished Aluminum Finish Rollertrack Terracotta Red Roman Brick (4”x2”x12”) Firestop 3” Rigid Insulation W Shaped I Beam (18x71) 26

Anodized Aluminum Fascia Wrapper Around Roof Edge Cant Strip W Shaped I Beam (18x207) Anodized Aluminum Louver Matte Finished Anodized Aluminum Rectangular Mullion (1.5”x2.5”) Low E coating Glass Low E Coating Glass HVAC Air Supply (Insulated) Rigid Insulation (3”) on Composite Metal Roof Deck Polished Concrete on Composite Metal Deck (8”) Diagonal Steel Bracing RB Round 6 1/2” W Shaped I Beam Bracing (10x30) Cellular Beam LB 18x22 Galvanized Steel Bar Grating HVAC Air Return W Shaped I Beam (18x207) 27
THE APPRENTICESHOP CO-HOUSING
The Apprenticeshop is a unique, phase-oflife experience that yields enormous personal growth for its participants.
Workflow: Revit, Enscape, Adobe Suite.
Though a tight-knit community, the Apprentices lack a shared living space, often struggling to find short-term housing during their stay. The creation of co-housing addresses this vital need and aims to reflect the uniqueness of the Apprentices’ experience in Rockland, connecting them as users to the roots of their individual and collective experience as Apprentices.

For an Apprentice living space, it’s vital to focus on creating space to build community while creating personal spaces for Apprentices to retreat at the end of the day.
The Apprenticeshop
655 Main St., Rockland ME 04841
APPROACHING VIEW FROM OCEAN
03 28
Duc Nguyen - Architecture

Juliana Schwartz - Interior Architecture
Sabreena Leach - Landscape
29
The Apprenticeshop Co-housing
COLLABORATED PROCESS
Connect to Purpose
Recharge
The building is divided into two blocks to establish communal space for share activities and private space for individuals.
Grow in Community
The shift between two blocks creates an outdoor gathering space, strengthens the relationship between the two, and provides the whole vision of the surrounding area.
SCHEMATIC DESIGN
 The building is located on a platform constructed on the water surface and carries the local architecture form of Rockland, ME.
The building is located on a platform constructed on the water surface and carries the local architecture form of Rockland, ME.
30
Connect to Purpose through senses of material. Recharge through a sense of space. Grow in Community through a sense of place.

Fall 2022
31
Achieving by a collaboration between Architecture, Interier Architecture, and Landscape.
DESIGN DEVELOPMENT

Bending
Providing protection and establising the relationship.
Subtracting & Adding
Adjusting the design to maximize view and relationship to the site context.
Extruding & Excavating
Defining outdoor-indoor relationship and depicting on-water experience.
The Apprenticeshop Co-housing
Organization to Circulation Structure to view
32













































































































































0 3 6 12 24 Fall 2022 PIER LEVEL
DN DN UP 0 3 33
SOUTH-EAST ELEVATION (View from the ocean)
STRUCTURAL DIAGRAMS


Truss Framing Structure
Taking the influence of the traditional boats, the structure of the truss reflects the interaction between keel and ribs; connecting users to their purposes of maintaining traditional boats in Rockland, Maine.
Platform Framing Structure
The building’s platform is supported by concrete columns to further resist salt damage while providing stability. The deck’s platform is supported by wooden columns for flexibility and maintenance. The feature of wood siding allows for better water drainage.
SLEEPING SPACE CONFIGURATIONS


Quad Dual Mono 0 3 6 12 24 SECTION THROUGH KITCHEN & SLEEPING SPACE
The Apprenticeshop Co-housing 34


 Exterior Gethering Space
Interior Gathering Space with View into Cooking Space
Exterior Gethering Space
Interior Gathering Space with View into Cooking Space
Fall 2022 35
Dual Sleeping Space
DUC NGUYEN
P: (+1) 913 244 0104
E: duc.hng41@gmail.





































































































 The building is located on a platform constructed on the water surface and carries the local architecture form of Rockland, ME.
The building is located on a platform constructed on the water surface and carries the local architecture form of Rockland, ME.





















































































































































 Exterior Gethering Space
Interior Gathering Space with View into Cooking Space
Exterior Gethering Space
Interior Gathering Space with View into Cooking Space