ORTFOLIO
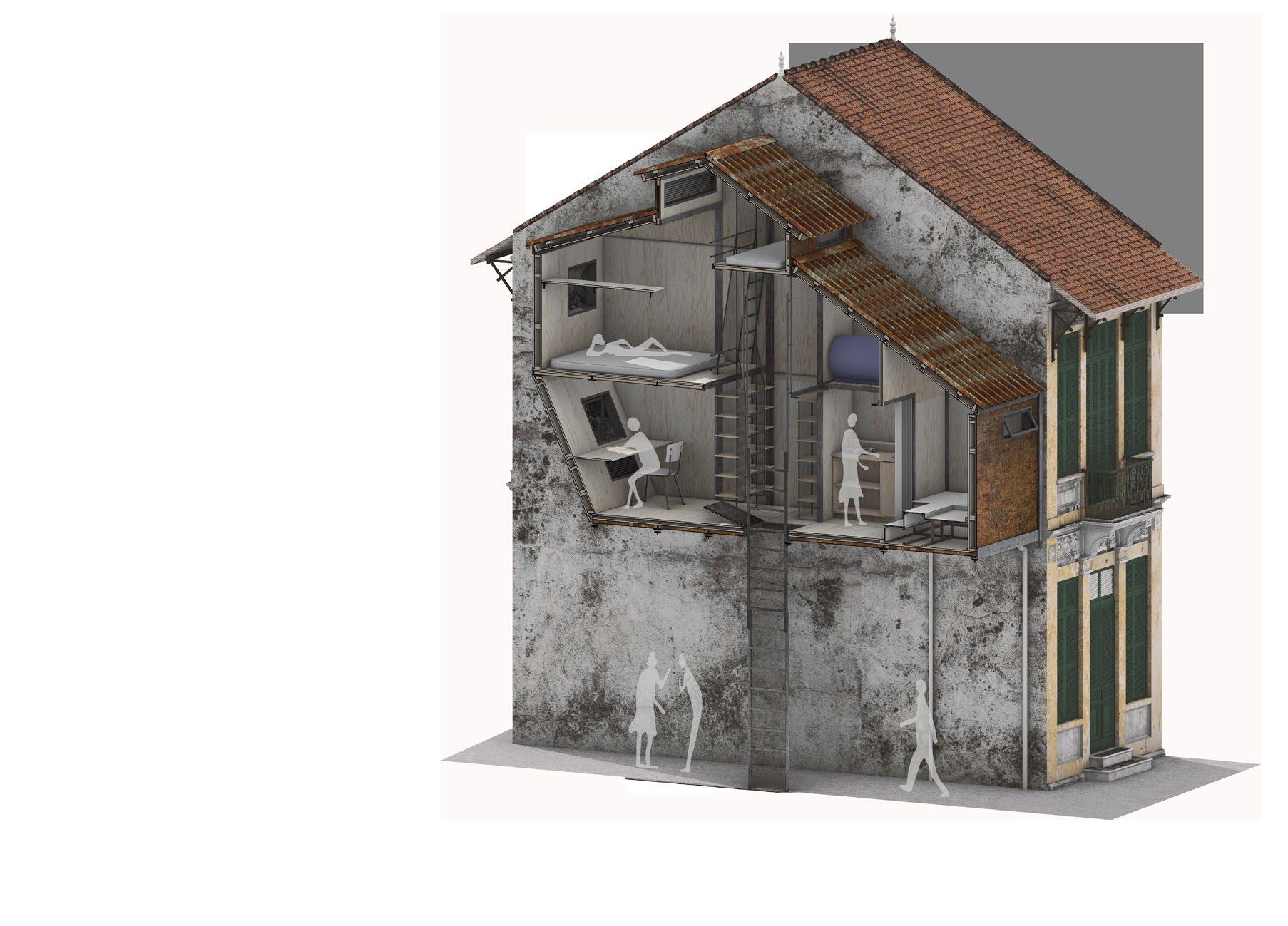
2020-2023
PArchitecture Duc Nguyen
Spatial Operation
A phase-of-life experience that yields enormous personal growth for its participants.
An approach to utilize the unoptimized space and adapt to the increase in population.

C Fall 2022
ontent
Sleeping Bathing Vertical Circulation Living Wind Wind Sun Cooking Working Winter 2022
THE CO-HOUSING ROCK LAND, MAINE
THE HOPPER HOUSE HO CHI MINH CITY, VIETNAM
A place where the interaction between humans and robots is encouraged.
The circulation through museum escalates visitors’ experience to the presentation of art.
Students come to explore theirs history, experience their life, and express their personalities.
Spring 2021

Summer 2021
THE ROBOTIC LAB VENICE, CALIFORNIA
Fall 2020
THE BOYS & GIRLS CLUB ALMA, KANSAS
THE NOHO MUSEUM NOHO, NEW YORK
THE APPRENTICESHOP CO-HOUSING
The Apprenticeshop is a unique, phase-oflife experience that yields enormous personal growth for its participants.
Workflow: Revit, Enscape, Adobe Suite.
Though a tight-knit community, the Apprentices lack a shared living space, often struggling to find short-term housing during their stay. The creation of co-housing addresses this vital need and aims to reflect the uniqueness of the Apprentices’ experience in Rockland, connecting them as users to the roots of their individual and collective experience as Apprentices.
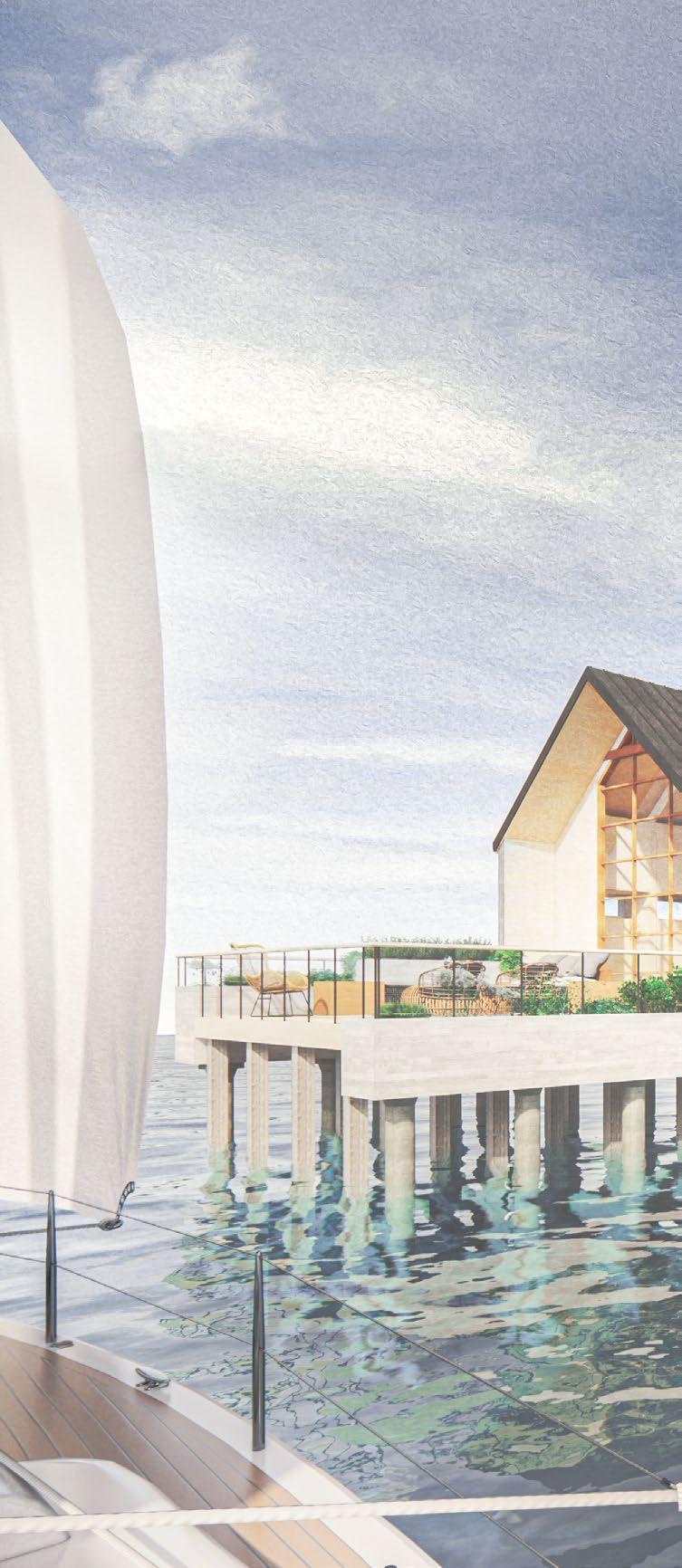
For an Apprentice living space, it’s vital to focus on creating space to build community while creating personal spaces for Apprentices to retreat at the end of the day.
The Apprenticeshop
655 Main St., Rockland ME 04841
APPROACHING VIEW FROM OCEAN
01
Duc Nguyen - Architecture

Juliana Schwartz - Interior Architecture
Sabreena Leach - Landscape
Connect to Purpose
The building is located on a platform constructed on the water surface and carries the local architecture form of Rockland, ME.
Recharge
The building is divided into two blocks to establish communal space for share activities and private space for individuals.
Grow in Community
The shift between two blocks creates an outdoor gathering space, strengthens the relationship between the two, and provides the whole vision of the surrounding area.
Bending
Providing protection and establising the relationship.
Subtracting & Adding
Adjusting the design to maximize view and relationship to the site context.
Extruding & Excavating
Defining outdoor-indoor relationship and depicting on-water experience.
The Apprenticeshop Co-housing
Organization to Circulation Structure to view
























































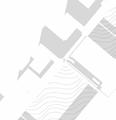







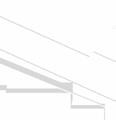












































































0 3 6 12 24 0 3 6 12 24 Fall 2022 PIER LEVEL
DN DN UP 0 3
SOUTH-EAST ELEVATION (View fro mthe ocean)
STRUCTURAL DIAGRAMS
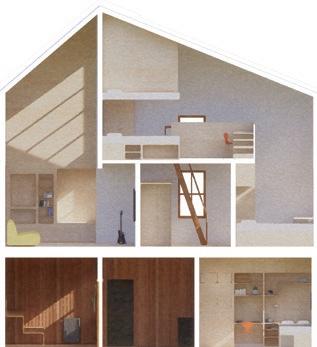

Truss Framing Structure
Taking the influence of the traditional boats, the structure of the truss reflects the interaction between keel and ribs; connecting users to their purposes of maintaining traditional boats in Rockland, Maine.
Platform Framing Structure
The building’s platform is supported by concrete columns to further resist salt damage while providing stability. The deck’s platform is supported by wooden columns for flexibility and maintenance. The feature of wood siding allows for better water drainage.
SLEEPING SPACE CONFIGURATIONS
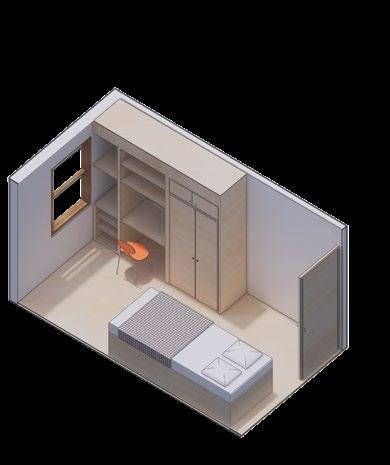
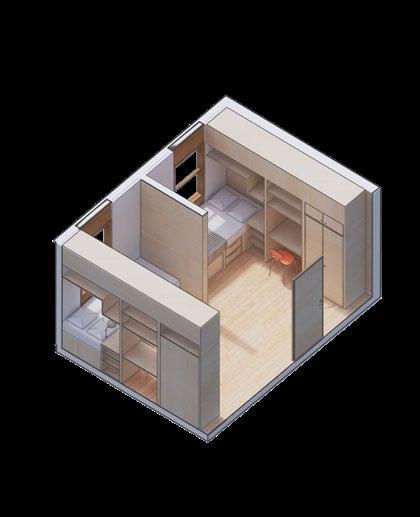
Quad Dual Mono 0 3 6 12 24 SECTION THROUGH KITCHEN & SLEEPING SPACE
The Apprenticeshop Co-housing

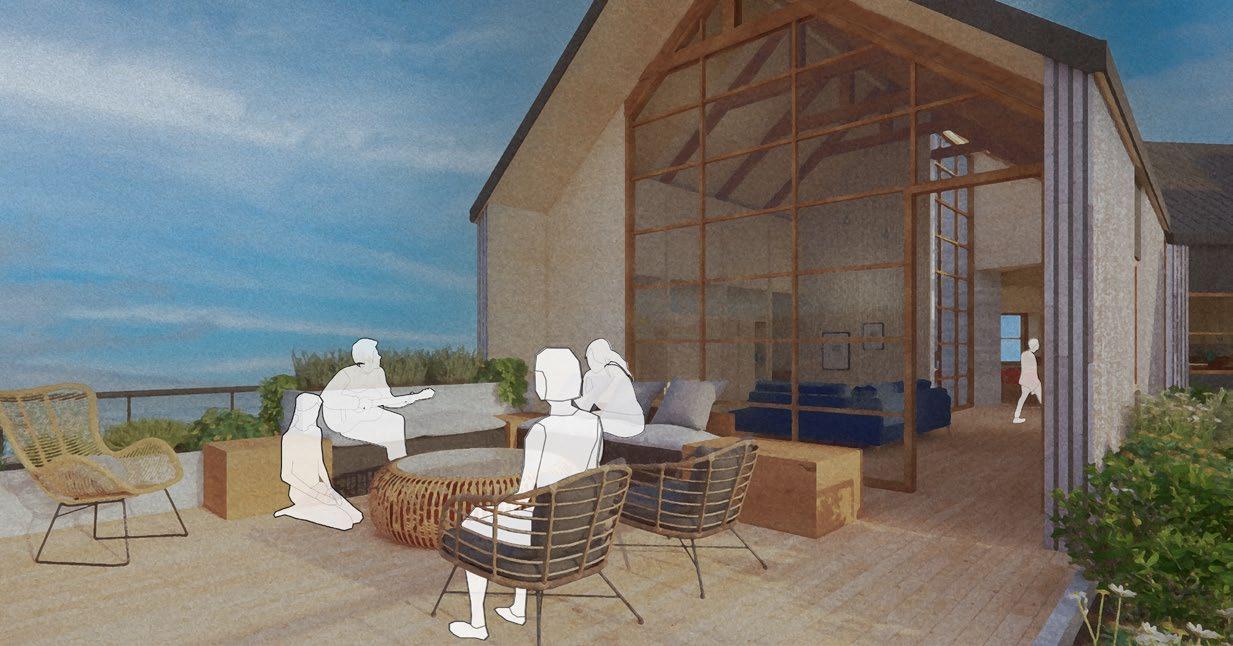
 Exterior Gethering Space
Interior Gathering Space with View into Cooking Space
Exterior Gethering Space
Interior Gathering Space with View into Cooking Space
Fall 2022
Dual Sleeping Space
THE HOPPER HOUSE
Accommodating low-cost housing and utilizing the unoptimized space is an approach to adapt to the increase in population. Small lanes between buildings appear as a solution.
Workflow: Revit, Rhino, Adobe Suite.
Regarding the condition of Ho Chi Minh City and the demands of citizens, small lanes between houses appear as a solution that both allows spaces for housing and retains the cultural architecture of the city. The Hopper house is located above the 2-meter-width lane with the primary steel frame attached to the existing facade of the adjacent buildings.
Thanks to the application of stacking spaces and vertical circulation, the unit can accommodate up to 2 adults and 2 kids, making it a suitable living space for lowincome families and immigrants.
Cele 59 Alley
Ho Chi Minh city, Vietnam
FORMAL DIAGRAM
02
Space Place Interior Interaction Optimization Define a space for living Adapt to local environment Organize interior spaces Estalish in-&-out connection Maximize the functionality
VOLUME ZERO
Competition -TINY HOUSE 2022-
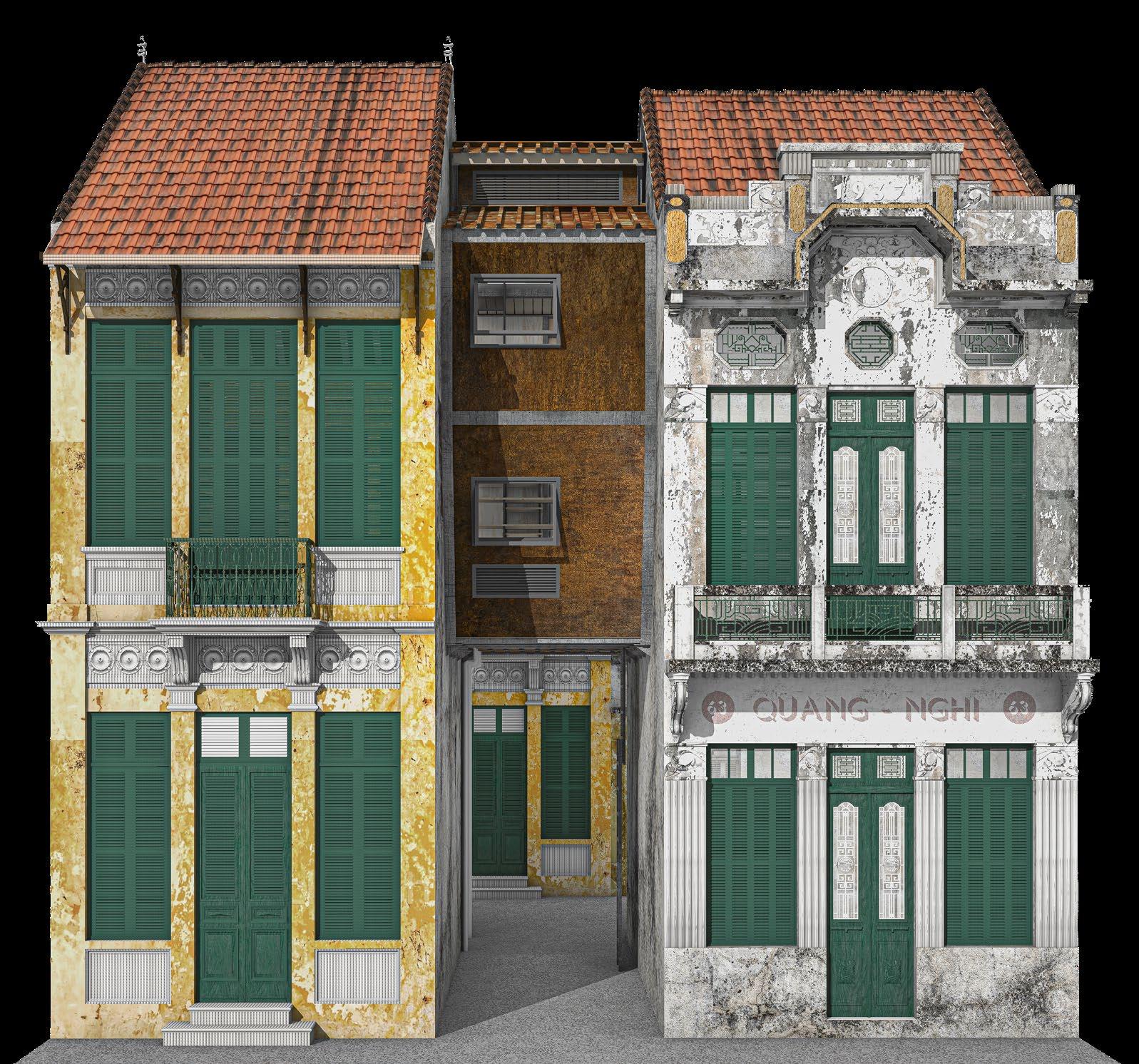
The Hopper House



2100.00 3500.00 0 0.5 1 2(m)
While the unit is accessible using a sliding ladder, the three interior spaces are connected through the custom ladder incorporated into the shelving system
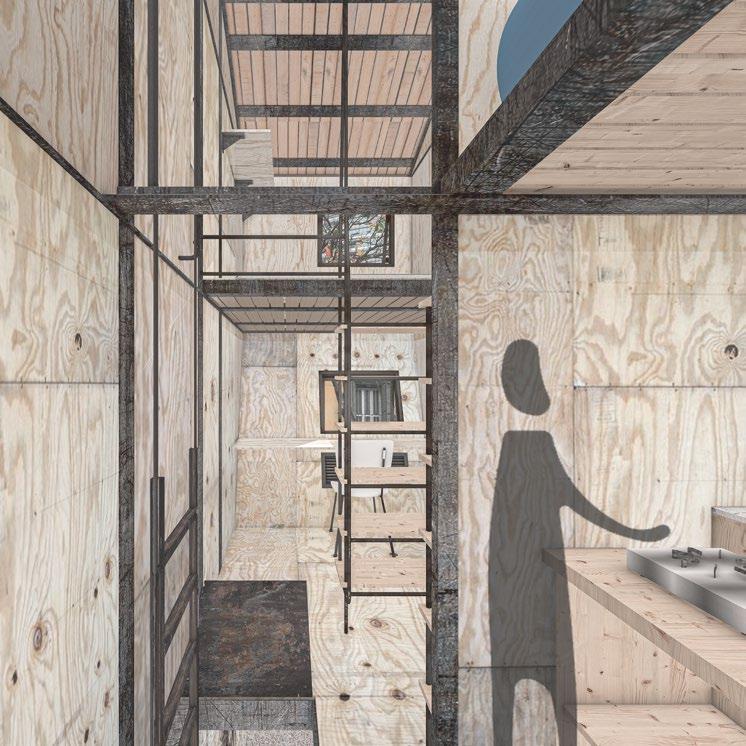

Adapt to interior spatial requirement



 Bathing Platform
Bathing Platform
Winter 2022
Sliding Ladder Control Accessibility
CUSTOMIZATION
SPATIAL OPERATION
Driven by the structure and the staking of space, the interior space is divided into two different functional spaces. The back contains the cooking and bathing spaces, with the water tank located close to the ceiling. The front emphasizes spatial stacking with the living space below and the sleeping space above.
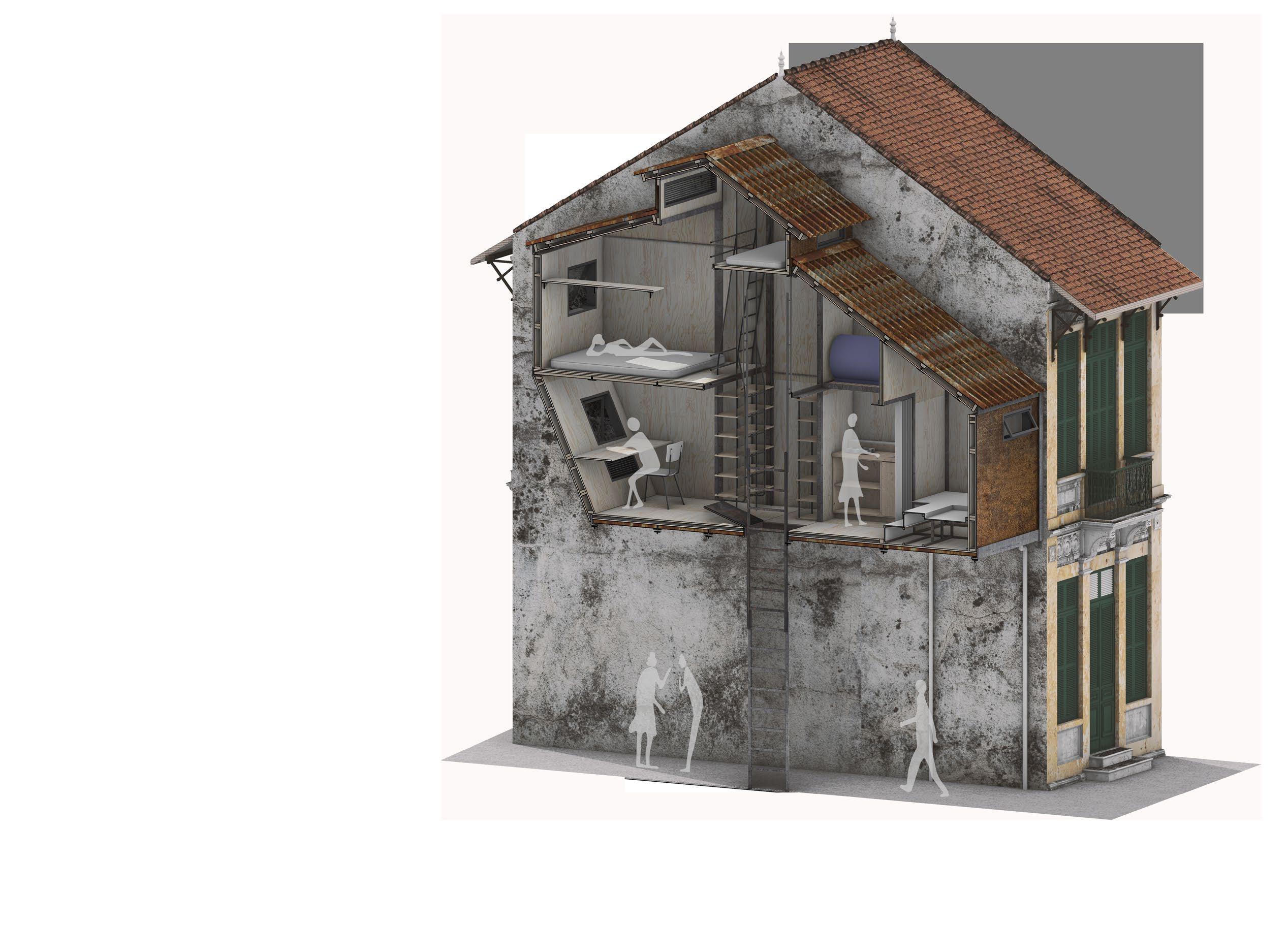
The Hopper House
While the alley is narrow enough for two motorbikes, no more would fit, the above is the Home of Someone.


 VIEW OF THE FRONT
VIEW OF THE BACK
VIEW OF THE FRONT
VIEW OF THE BACK
Winter 2022
ROBOTIC LAB of VENICE
A robotic research lab should also be a place where the interaction between humans and robots is encouraged.
Workflow: Revit, Enscape, Adobe Suite.
The building commits various observations from low to high, from near to far, and from outside to inside to ensure a full perspective of the robots.
Human evolution is incorporated into the building through the use of materials. Terracotta red bricks provide durability while also expressing the age of time, contrasting with the steel structure from Industrial Revolution.
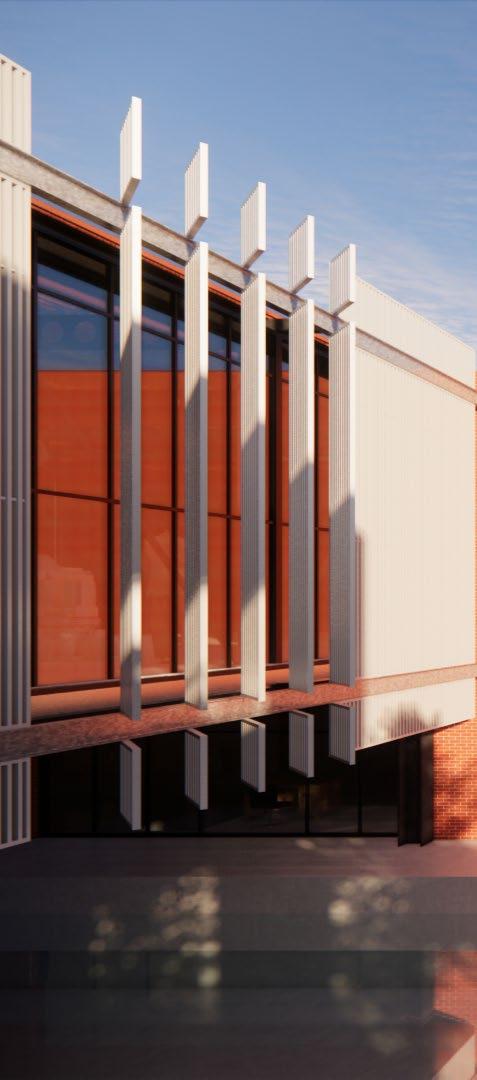
125 E. South Venice blvd.
Venice, CA
03
OVERHEAD ROBOTIC ARM
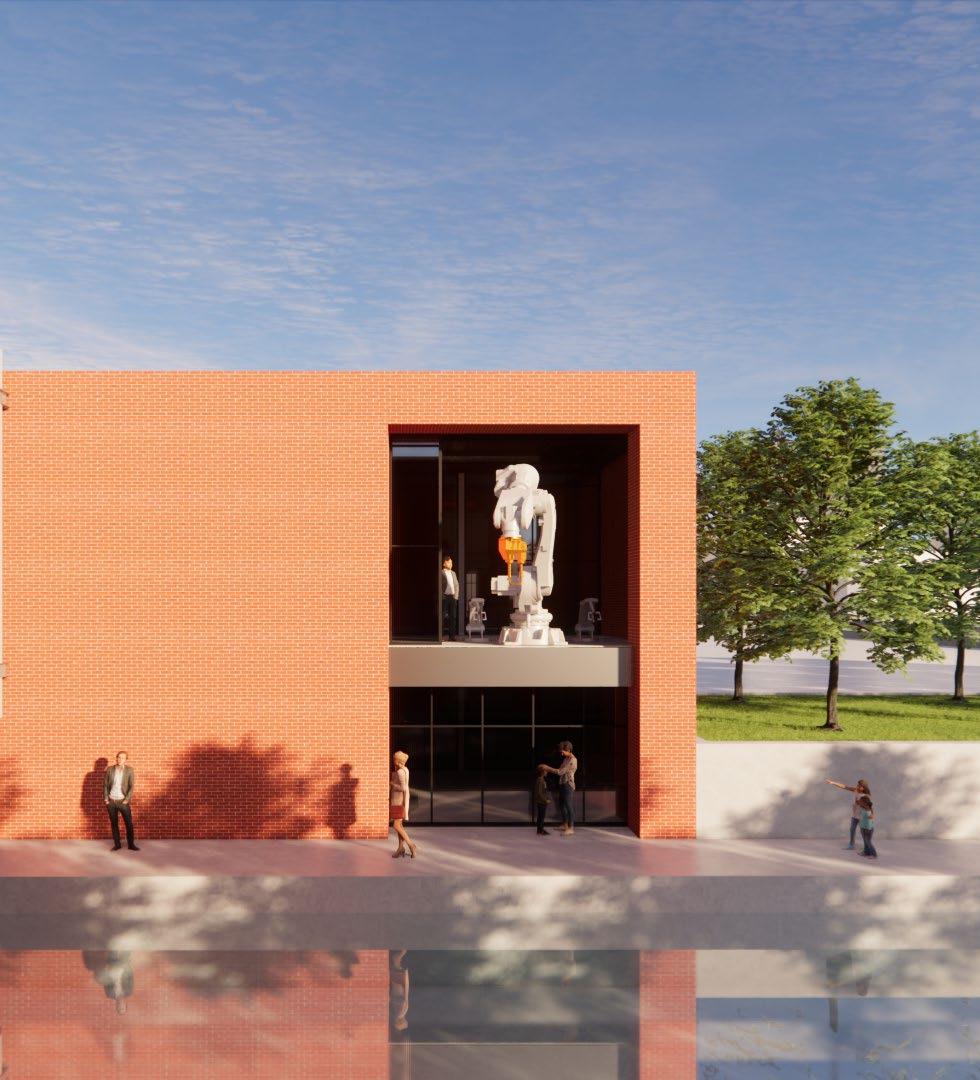 Summer Studio 2021
Summer Studio 2021
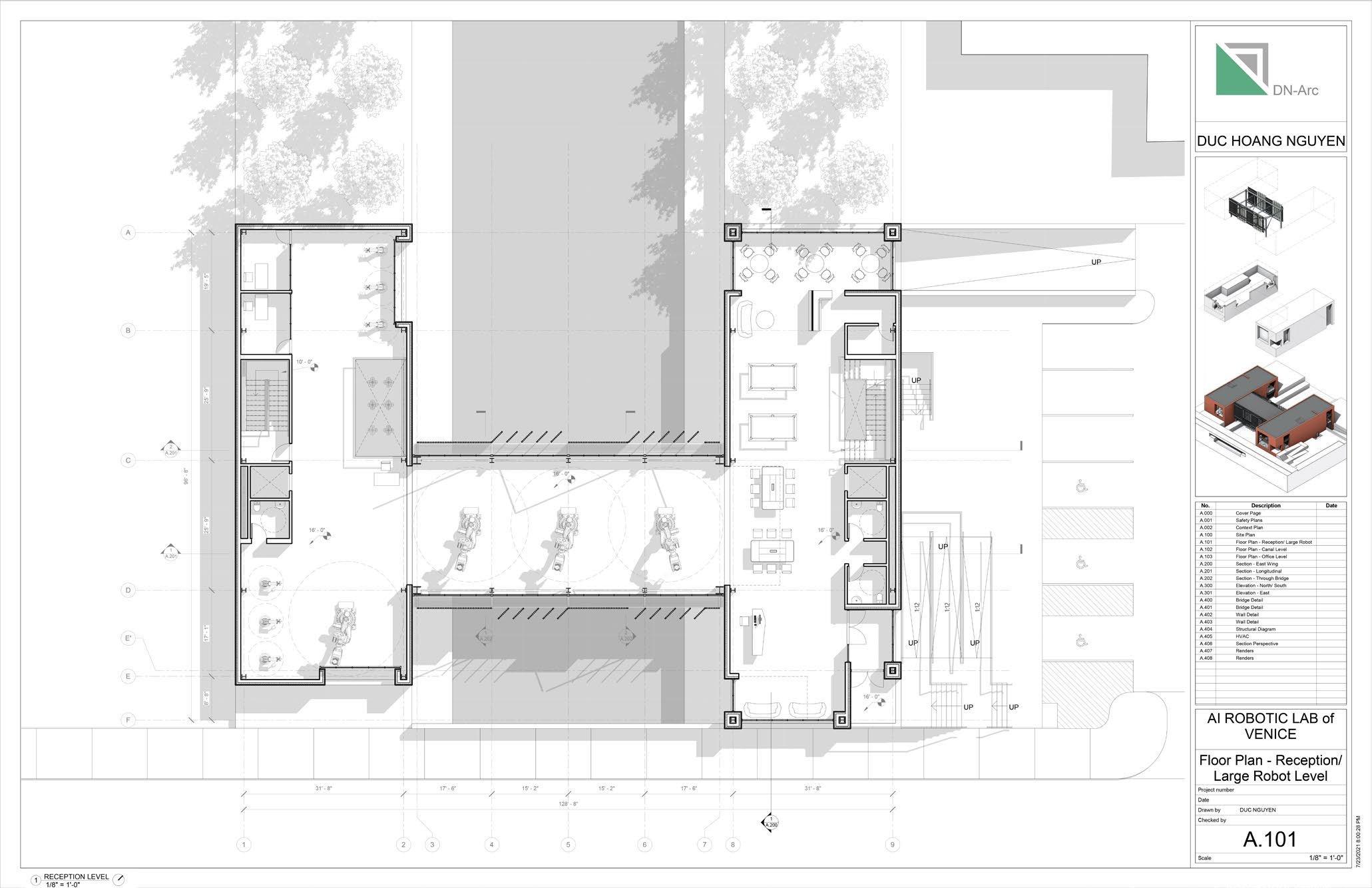

Robotic Lab of Venice STREET LEVEL PLAN GRAND CANAL LEVEL
Linkage
Active
Passive
OFFICE LEVEL
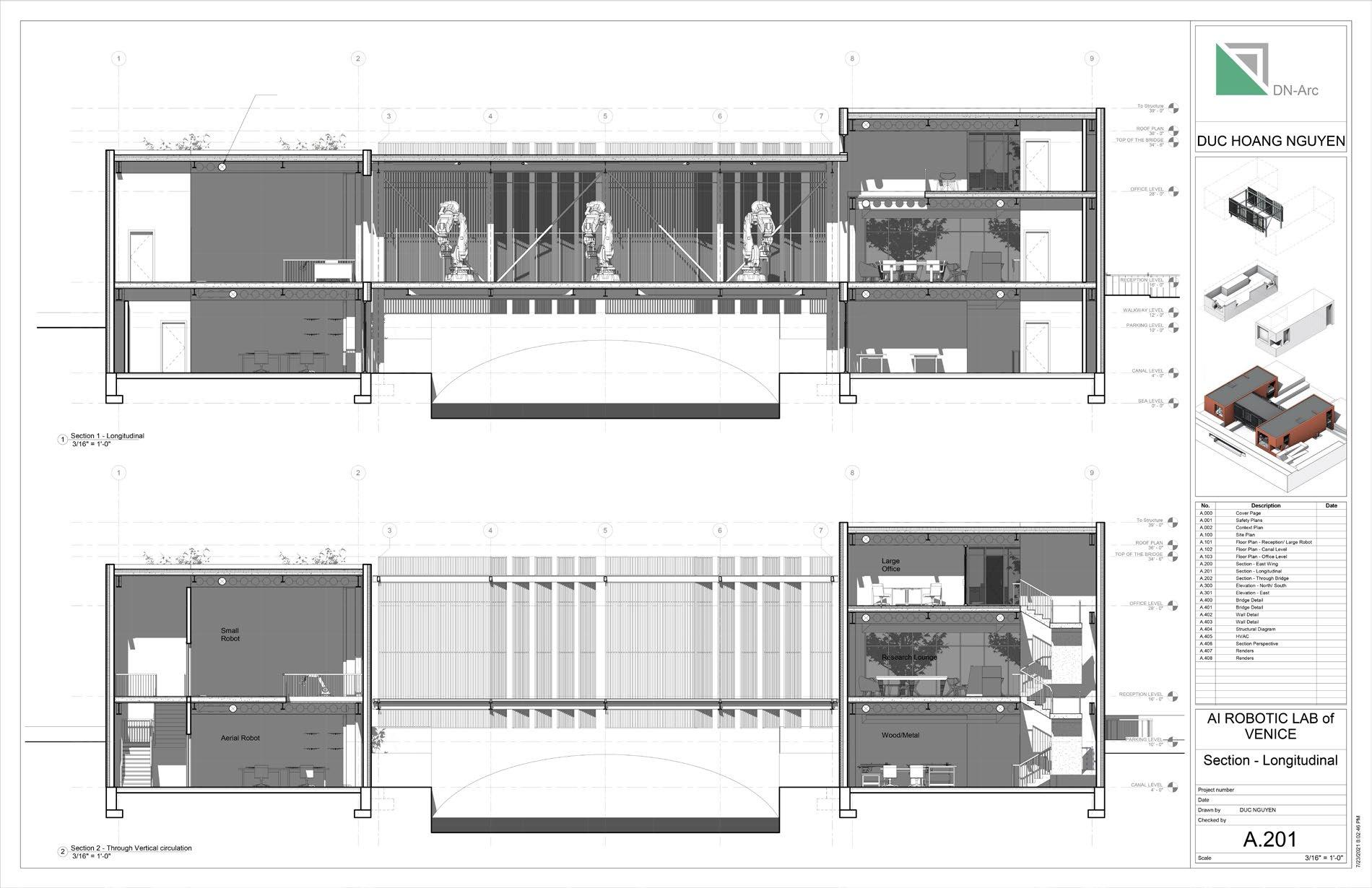
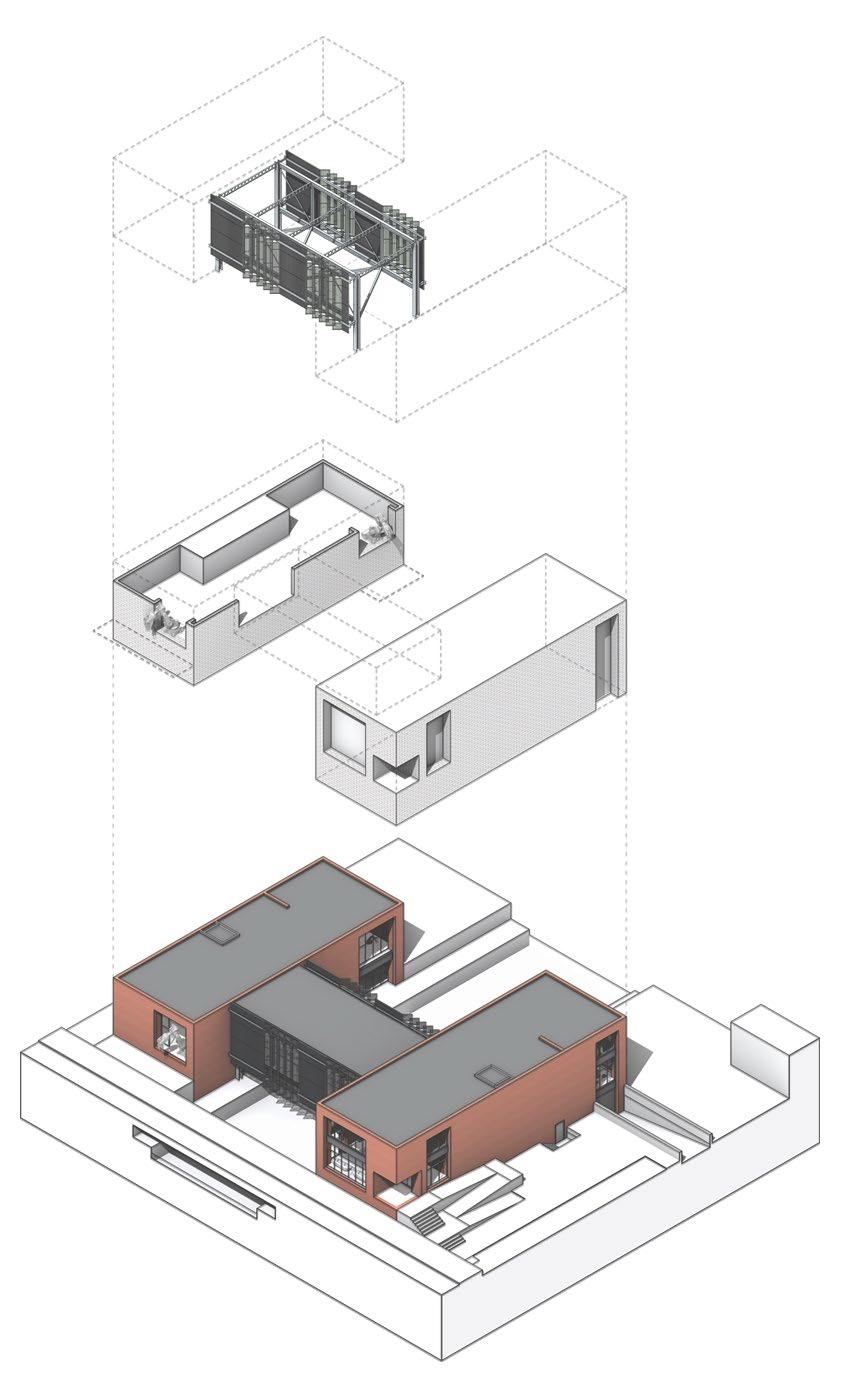

GRAND CANAL LEVEL AXONOMETRIC
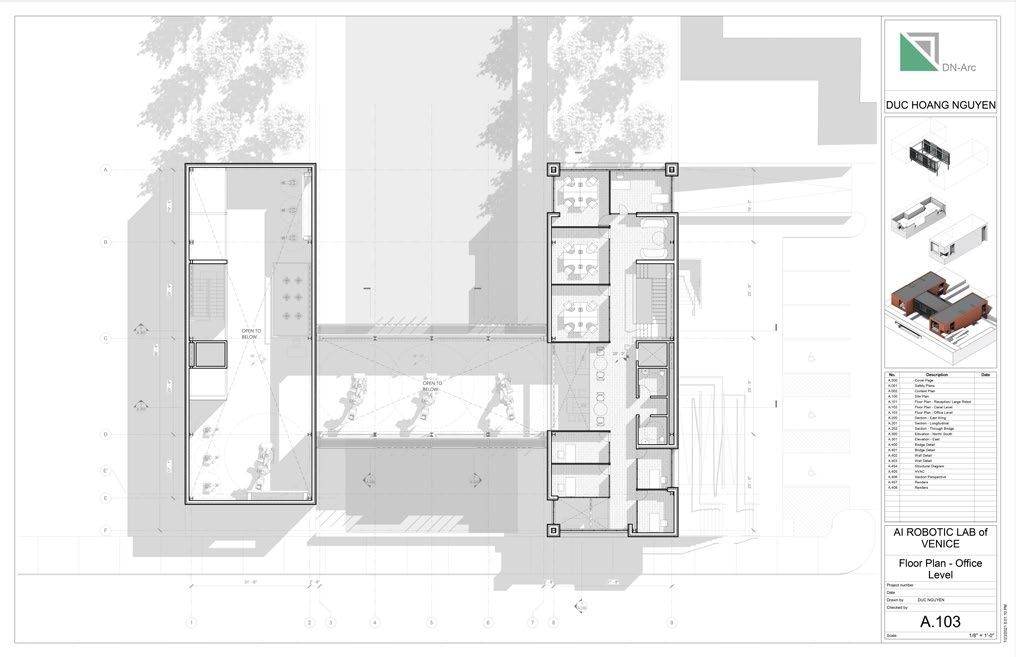
HVAC
SECTION THROUGH THE LARGE ROBOT SPACE
Summer 2021
Robotic Lab of Venice

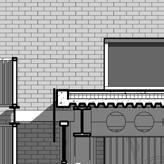
BRIDGE ROOFING DETAIL

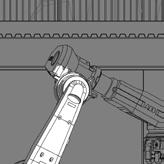

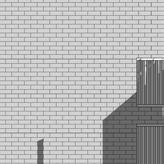
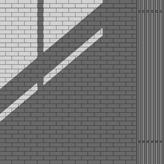
BRIDGE STRUCTURE

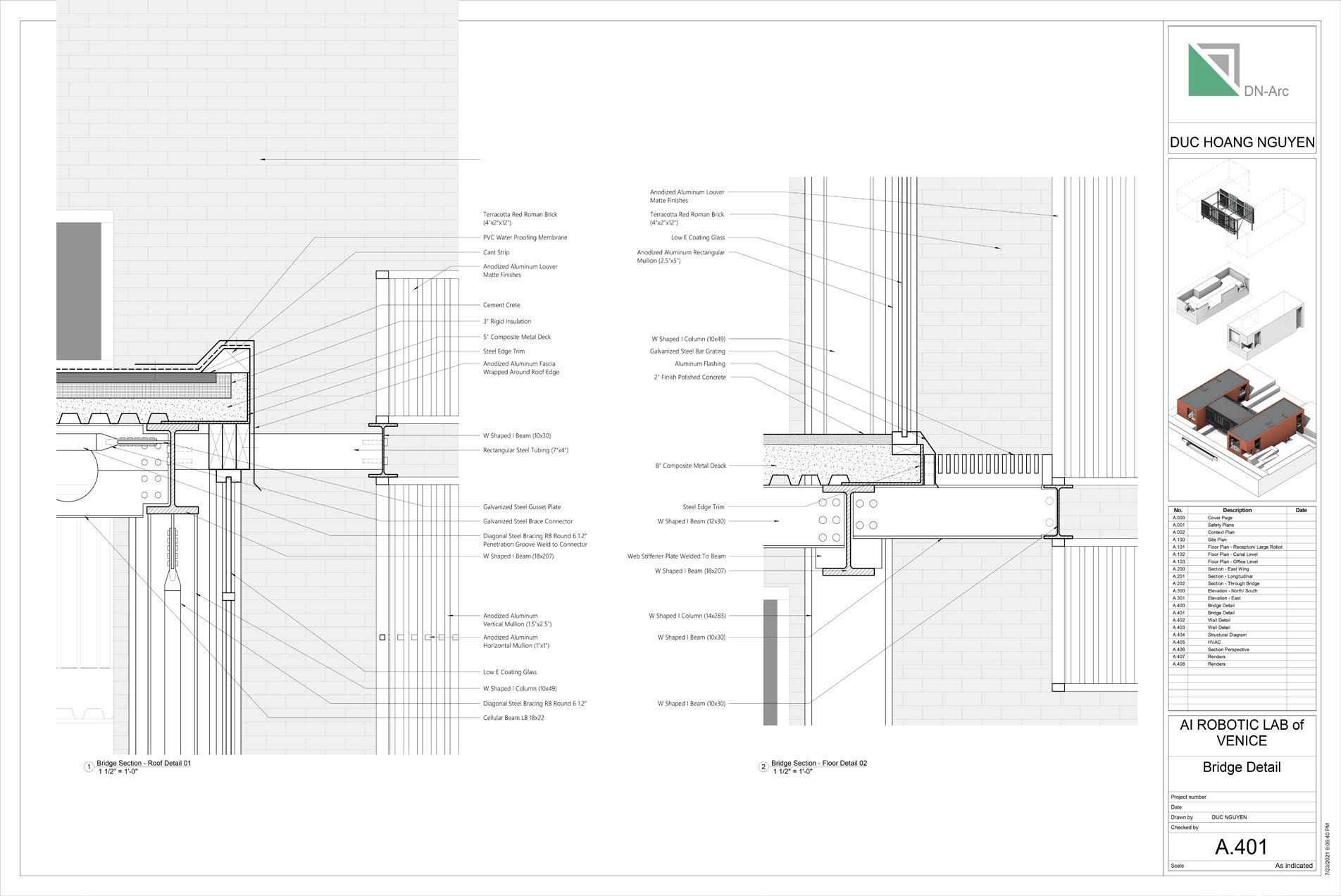











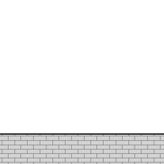
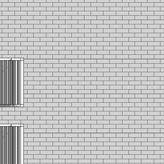
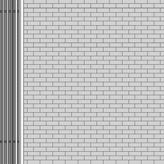






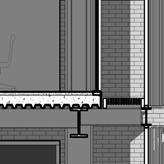
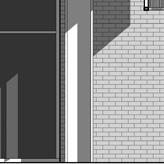




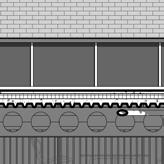
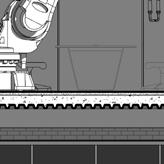
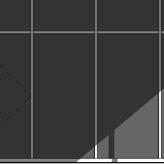





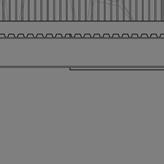
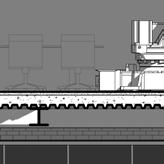




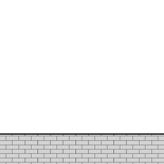
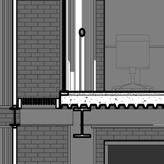




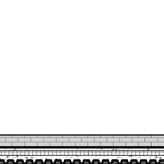
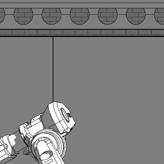
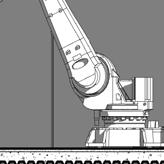
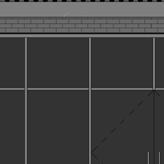
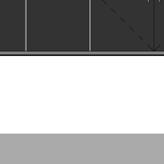

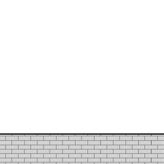
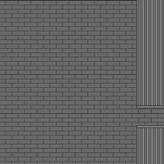
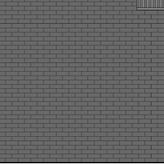


Terracotta Red Roman Brick (4”x2”x12”) PVC Water Proofing Menbrance Cant Strip Anodized Aluminum Louver Matte Finishes Cement Crete 3” Rigid Insulation 5” Composite Metal Deck Steel Edge Trim Anodized Aluminum Fascia Wrapped Around Roof Edge W Shaped I Beam (10x30) Rectangular Steel Tubing (7”x4”) Galvanized Steel Gusset Plate W Shaped I Beam (18x207) Low E Coating Glass W Shaped I Column (10x49) Diagonal Steel Bracing 6 1.2” Cellular Beam LB 18x22 Diagonal Steel Bracing 6 1/2” Weld to Connector Anodized Aluminum Vertical Mullion (1.5”x2.5”) Anodized Aluminum Horizontal Mullion (1”x1) Galvanized Steel Brace Connector Terracotta Red Roman Brick (4”x2”x12”) Anodized Aluminum Fascia Wrapped Around Roof Edge Rigid Insulation (3”) on Composite Metal Roof Deck Diagonal Steel Bracing RB Round 6 1/2” W Shaped I Beam (16x100) W Shaped Beam (16x100) Anodized Aluminum Louver Matte Finished (3’x23’ Panel) Low E Coating Glass Anodized Aluminum Rectangular Mullion (2.5”x5”) Galvanized Steel Bar Grating W Shaped Column (14x283) Steel Angle Welded to Column
BRIDGE
SECTION THROUGH THE
BRIDGE ELEVATION

Summer 2021
VIEW OF THE BRIDGE/LARGE ROBOT SPACE
SECTION THROUGH OFFICE SPACE
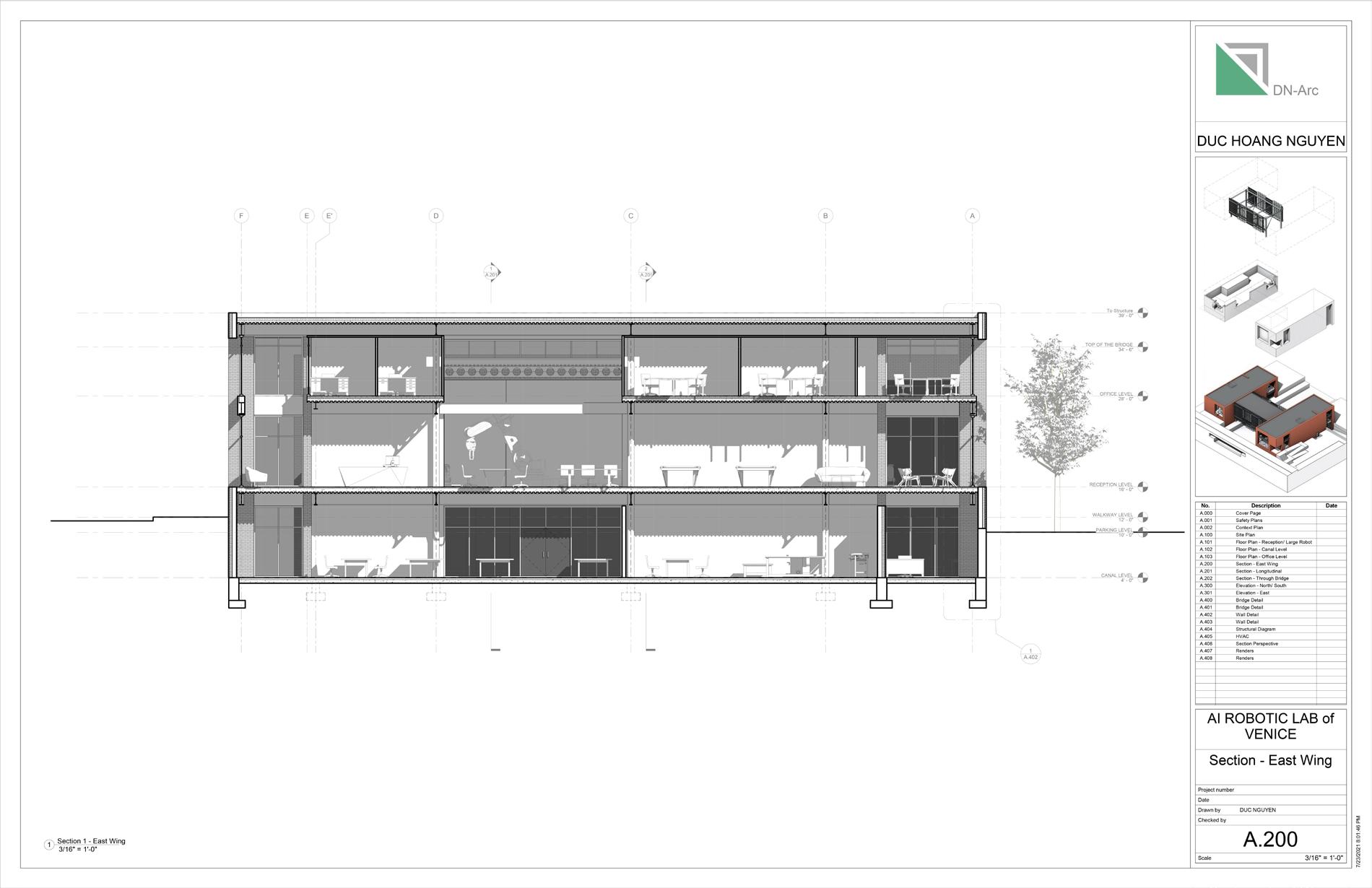

Robotic Lab of Venice
VIEW FROM THE GRAND CANAL
Aluminum Metal Coping
Rigid Insulation (5”) on Composite Metal Roof
Light Gauge Steel Joist
Terracotta Red Roman Brick (4”x2”x12”)
BRIDGE ELEVATION

Anodized Aluminum Rectangular Mullion (2.5”x5”)
Low E Coating Glass
Terracotta Red Roman Brick (4”x2”x12”)
Finished Wood Floor on Composte Metal Deck (6”)
W Shaped I Beam (18x71)
Anodized Aluminum Fascia
Anodized Aluminum Horizontal Mullion (1.5”x2.5”)
Low E Coating Glass
Polished Concrete on Composite Metal Deck (8”)
Firestop
Light Gauge Steel Joist
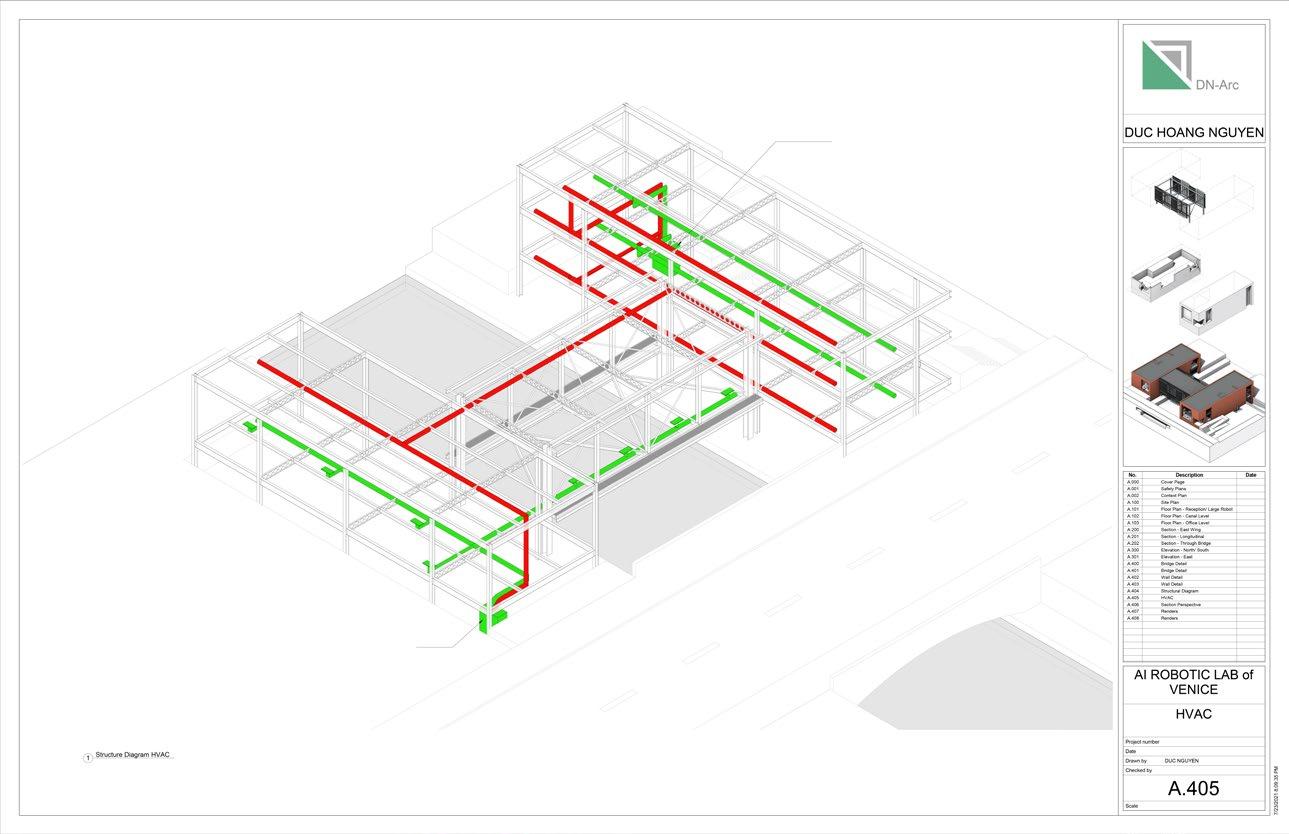
Terracotta Red Roman Brick (4”x2”x12”)
WALL ROOFING AND FLOORING DETAIL
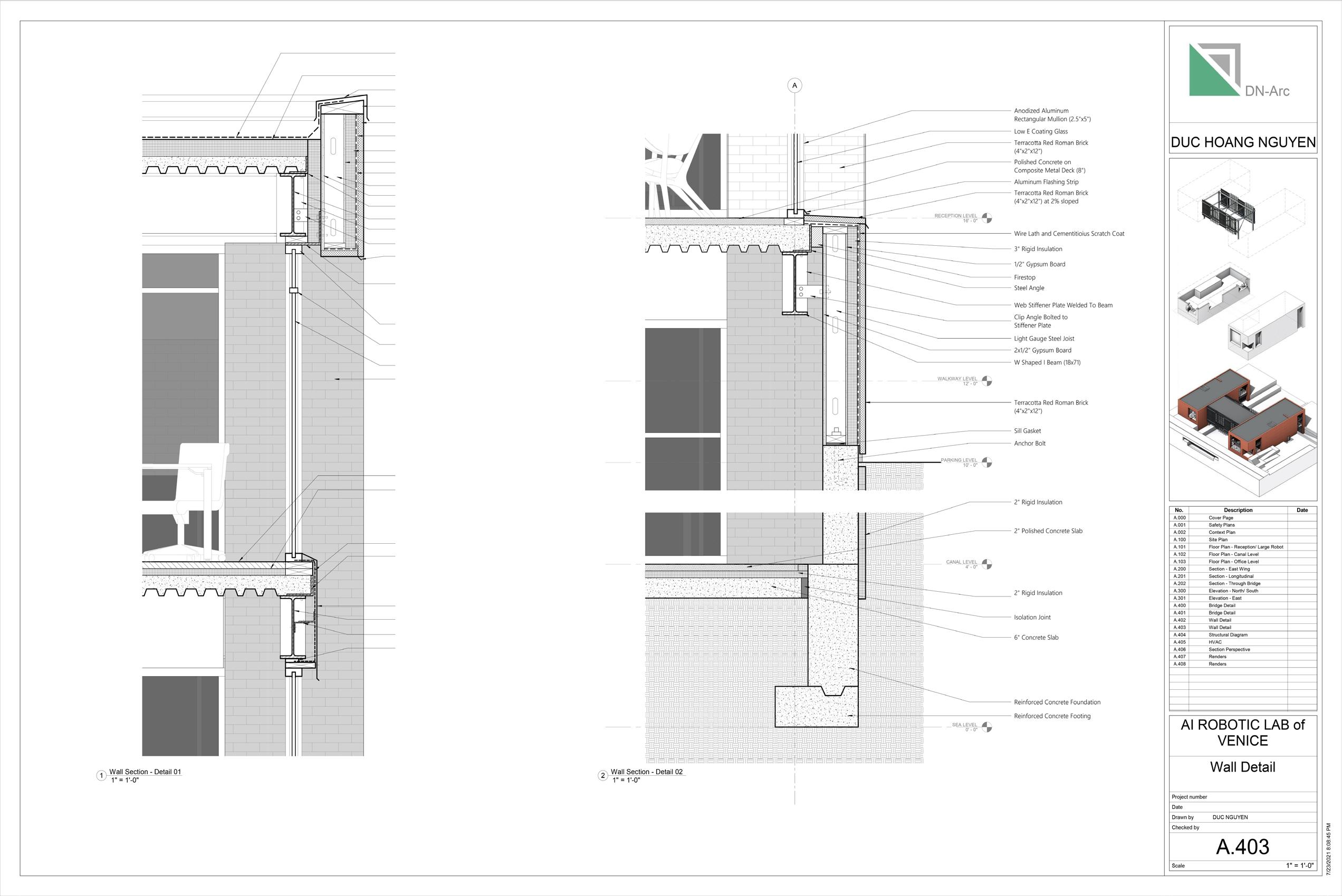
2” Polished Concrete Slab
2” R Reinforced Concrete Foundation
Reinforced Concrete Footing
WALL STRUCTURE
HVAC SYSTEM
HVAC Unit HVAC Unit Air Supply Air Return
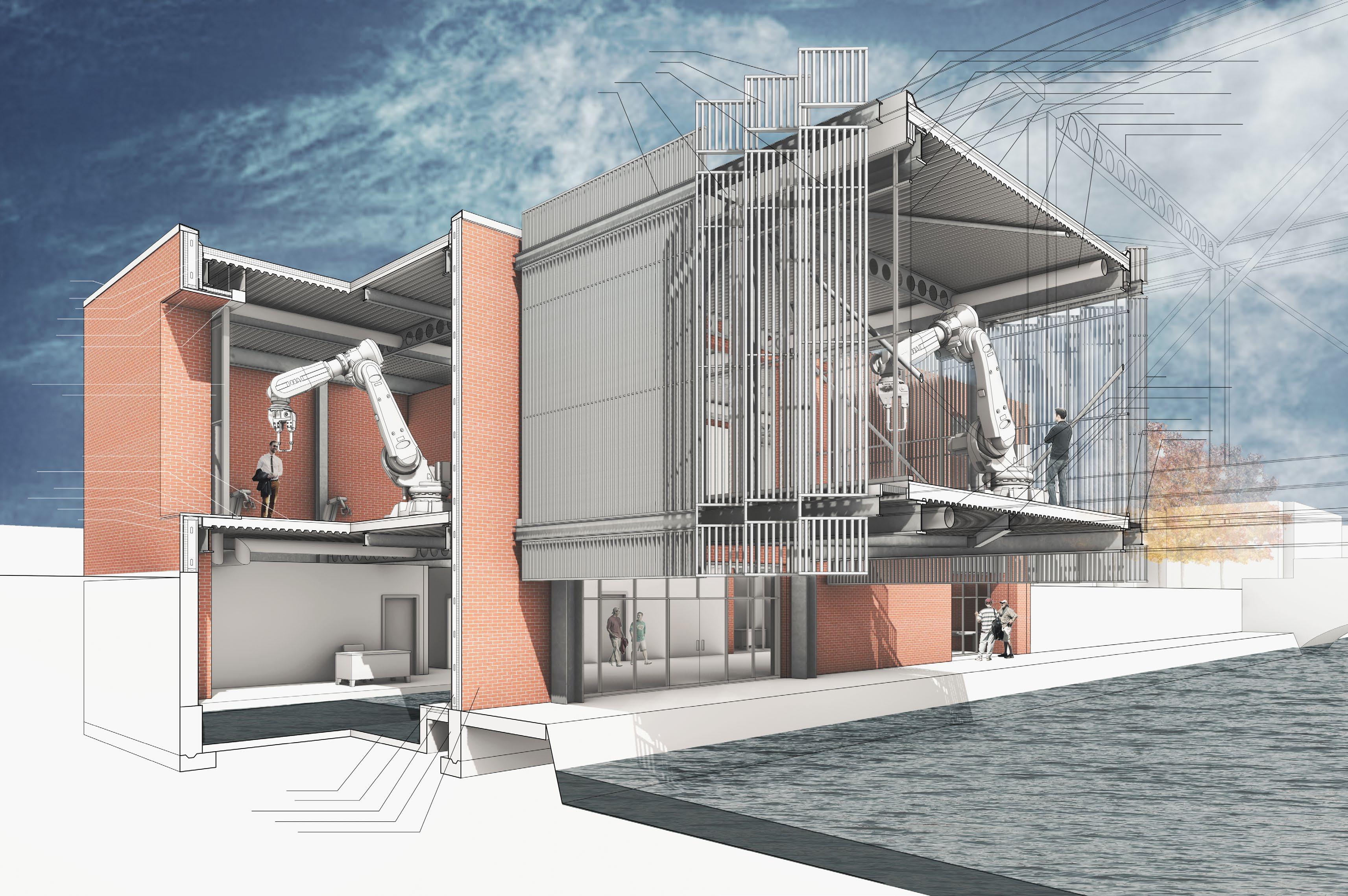
Anodized Aluminum Louver Matte Finished Anodized Aluminum Vertical Mullion (1.5”x2.5”) Anodized Aluminum Horizontal Mullion (1”x1”) Rectangular Steel Tuing (7”x4”) W Shaped I Beam (10x30) Aquatic Robot Testing Tank (15’x28’) Polished Concrete on 6” Concrete Slab Light Gauge Steel Frame Reinforced Concrete Foundation Terracotta Red Roman Brick (4”x2”x12”) 5” Rigid Insulation on 5” Composite Metal Parapet Aluminum Cap Light Gauge Steel Frame 3” Rigid Insulation Terracotta Red Roman Brick (4”x2”x12”) Anodized Aluminum Fascia Anodized Aluminum Rectangular Mullion (2.5”x5”) Low E Coating Glass Polished Concrete on Composite Metal Deck (8”) Polished Aluminum Finish Rollertrack Terracotta Red Roman Brick (4”x2”x12”) Firestop 3” Rigid Insulation W Shaped I Beam (18x71)

Anodized Aluminum Fascia Wrapper Around Roof Edge Cant Strip W Shaped I Beam (18x207) Anodized Aluminum Louver Matte Finished Anodized Aluminum Rectangular Mullion (1.5”x2.5”) Low E coating Glass Low E Coating Glass HVAC Air Supply (Insulated) Rigid Insulation (3”) on Composite Metal Roof Deck Polished Concrete on Composite Metal Deck (8”) Diagonal Steel Bracing RB Round 6 1/2” W Shaped I Beam Bracing (10x30) Cellular Beam LB 18x22 Galvanized Steel Bar Grating HVAC Air Return W Shaped I Beam (18x207)
THE NOHO MUSEUM of ART
The circulation through different museum spaces escalates visitors’ experience to the presentation of art.

Workflow: Rhino, Enscape, Adobe Suite, handcraft.
The breath of art absorbs into the design. The design itself now becomes an art. The natural light breaths through the space and dances with the shadow. The dance touches the wall and shapes the space. And, the space now is the space of art.
The curve is the language of life, and the straight doesn’t exist naturally. While we invented the straight, we forgot that the curve causes us to explore more and slow down our life. Art is coming back to our nature. The combination of the straight and the curve is the rhythm of our nature.
04
375 Lafayette St. Noho, New York
REVEALING THE INTERIOR SPACE
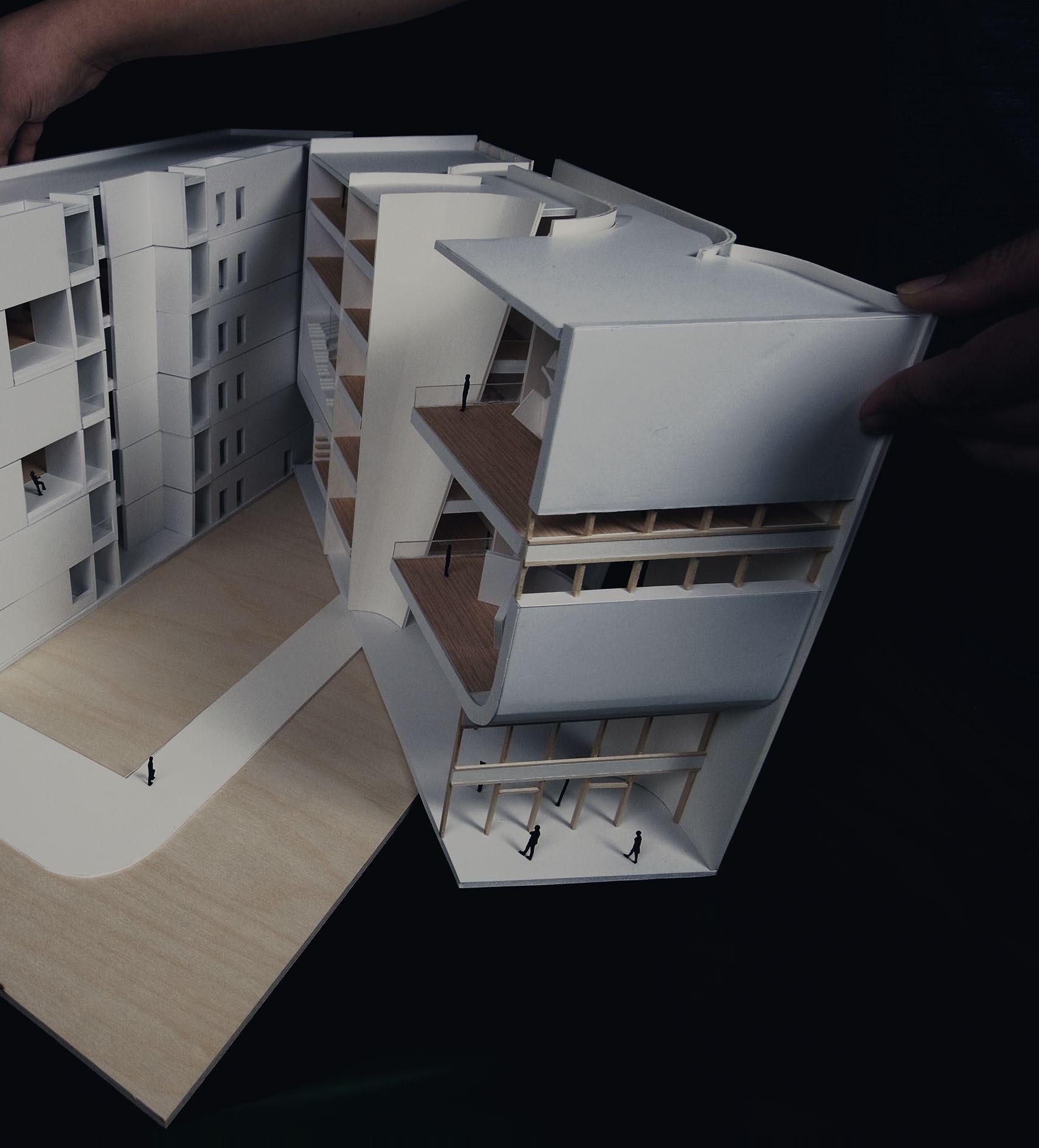 Spring Studio 2021
Spring Studio 2021
DESIGN PROCESS
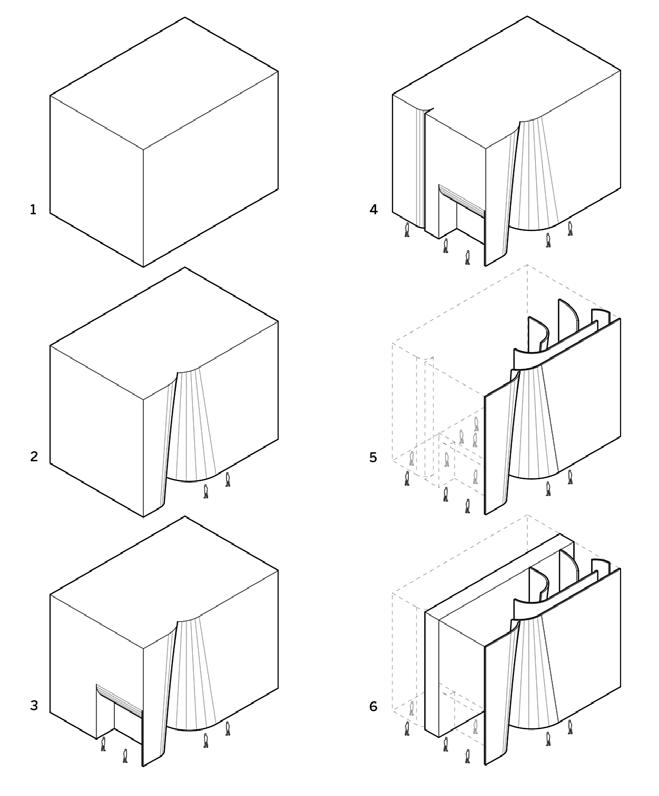
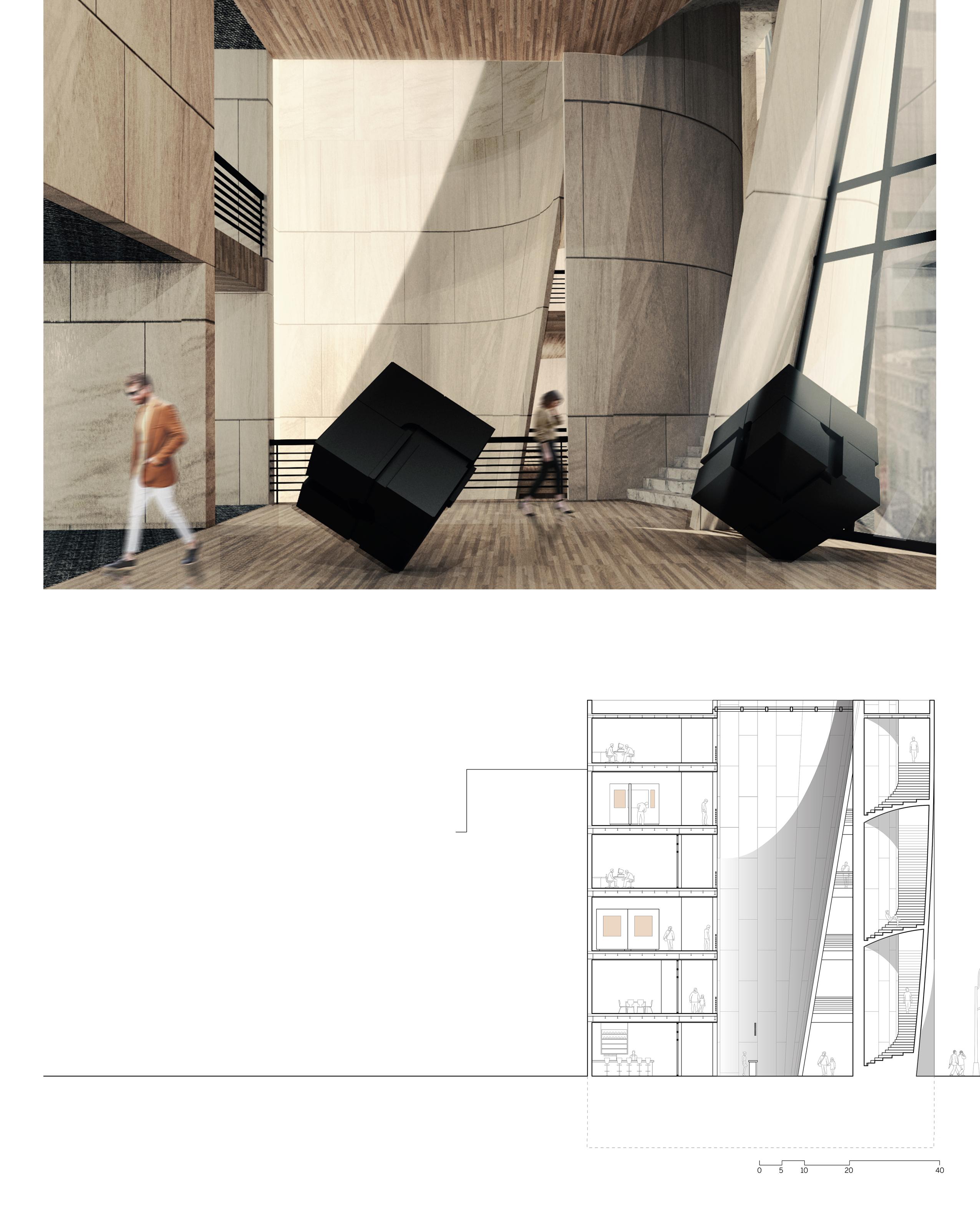 SECTION THROUGH THE LIGHTWELL
VIEW TO THE CENTRAL LIGHTWELL
SECTION THROUGH THE LIGHTWELL
VIEW TO THE CENTRAL LIGHTWELL
The Noho Museum of Art
GROUND FLOOR
SECTION THROUGH EXHIBITION SPACES
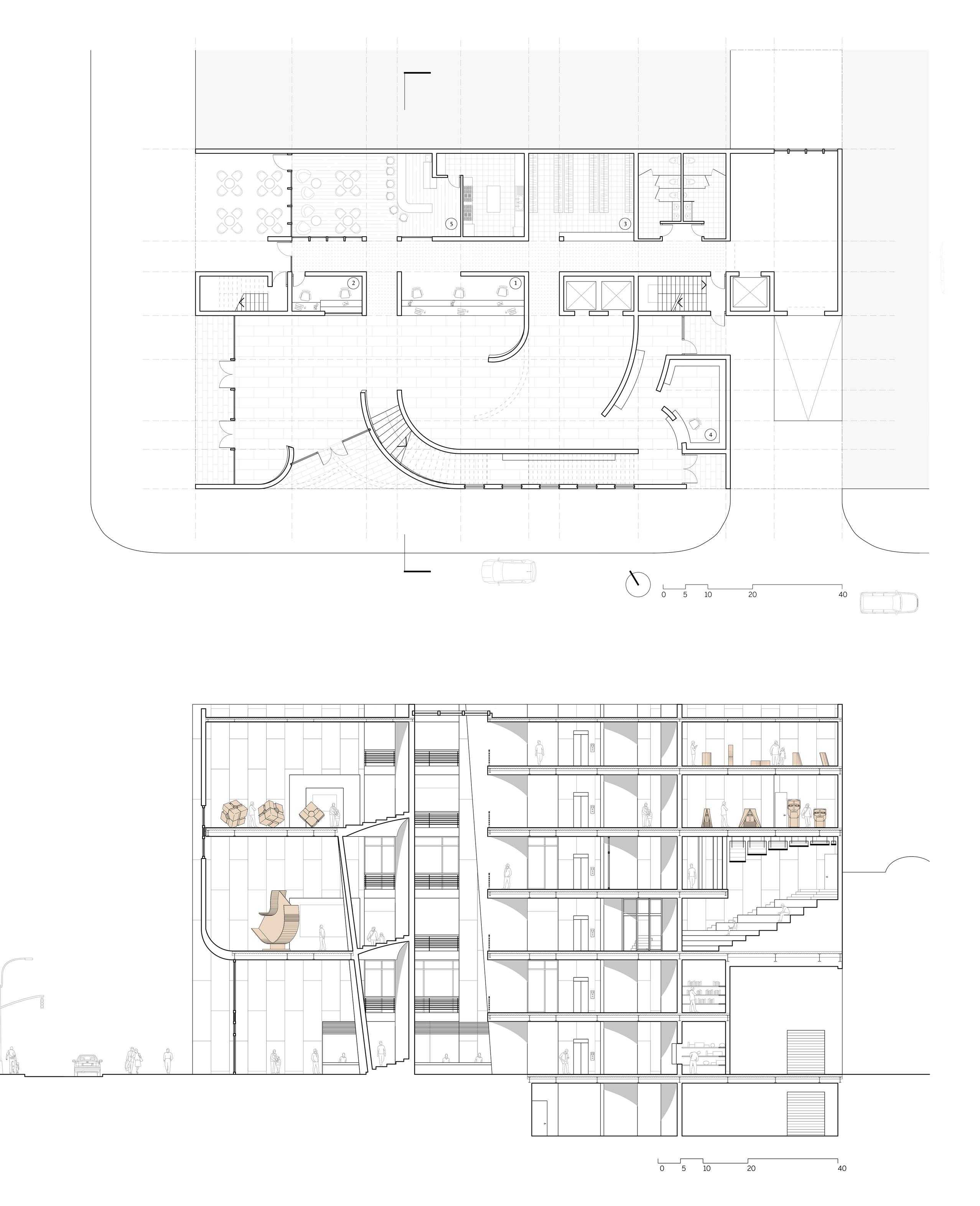
1- Reception 2- Information Administration 3- Coat Room 4- Gift Shop 5- Cafe Spring Studio 2021
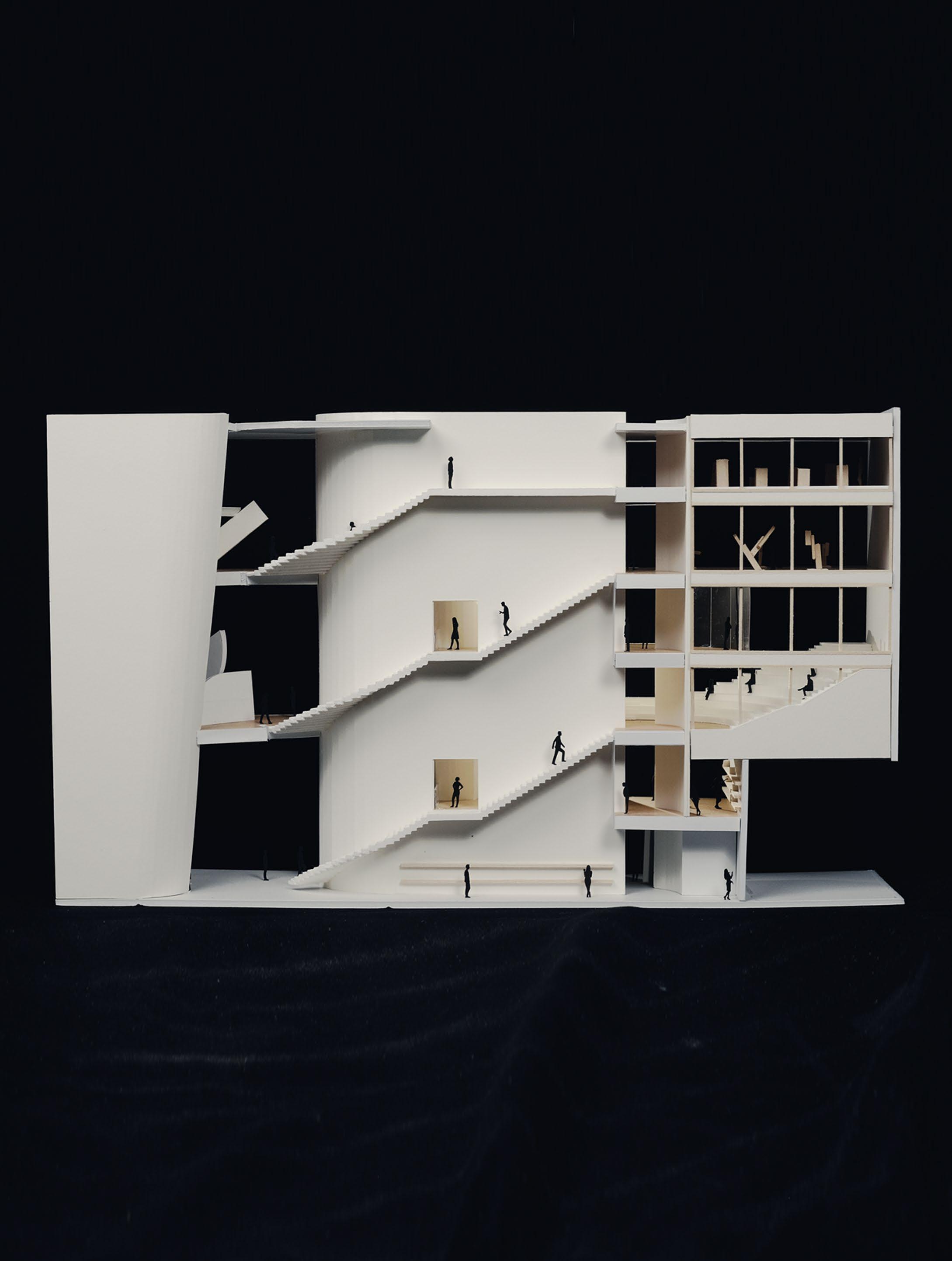
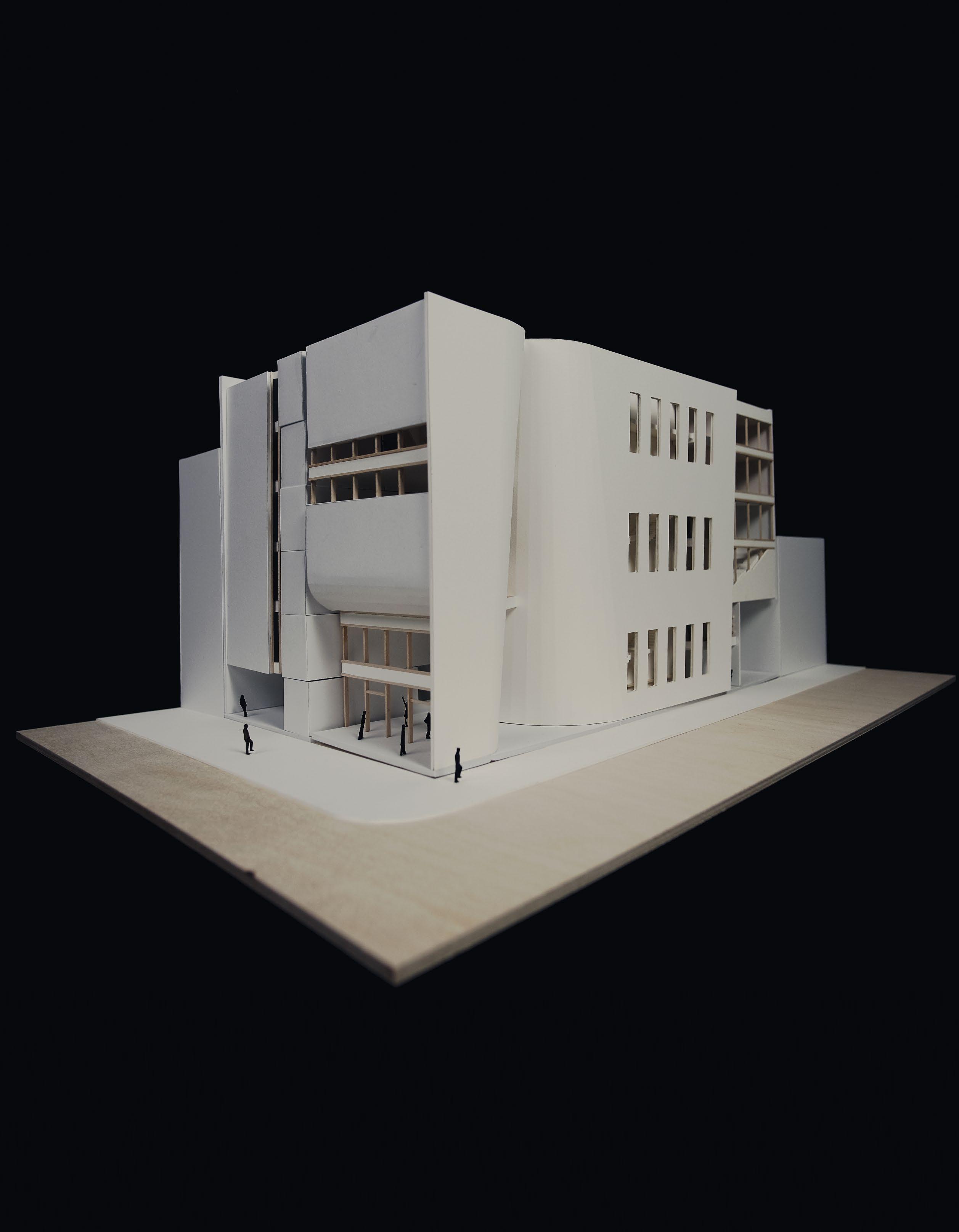
THE BOYS & GIRLS CLUB of ALMA
Students not just come to grow together, but to explore their history, experience their life, and express their personalities.
Workflow: Rhino, Enscape, Adobe Suite.
The releasing feeling has been chosen to be the central idea.
The organized manipulation of historical materials and industrial materials makes the building a special part of Alma’s development while still standing out and being special from other buildings around it. While the scale of the building is co-related to the historical buildings nearby, the use of a mass timber structure connected to the walls implies a sense of supporting and connecting, which represents the relationship between students and their «Alma».
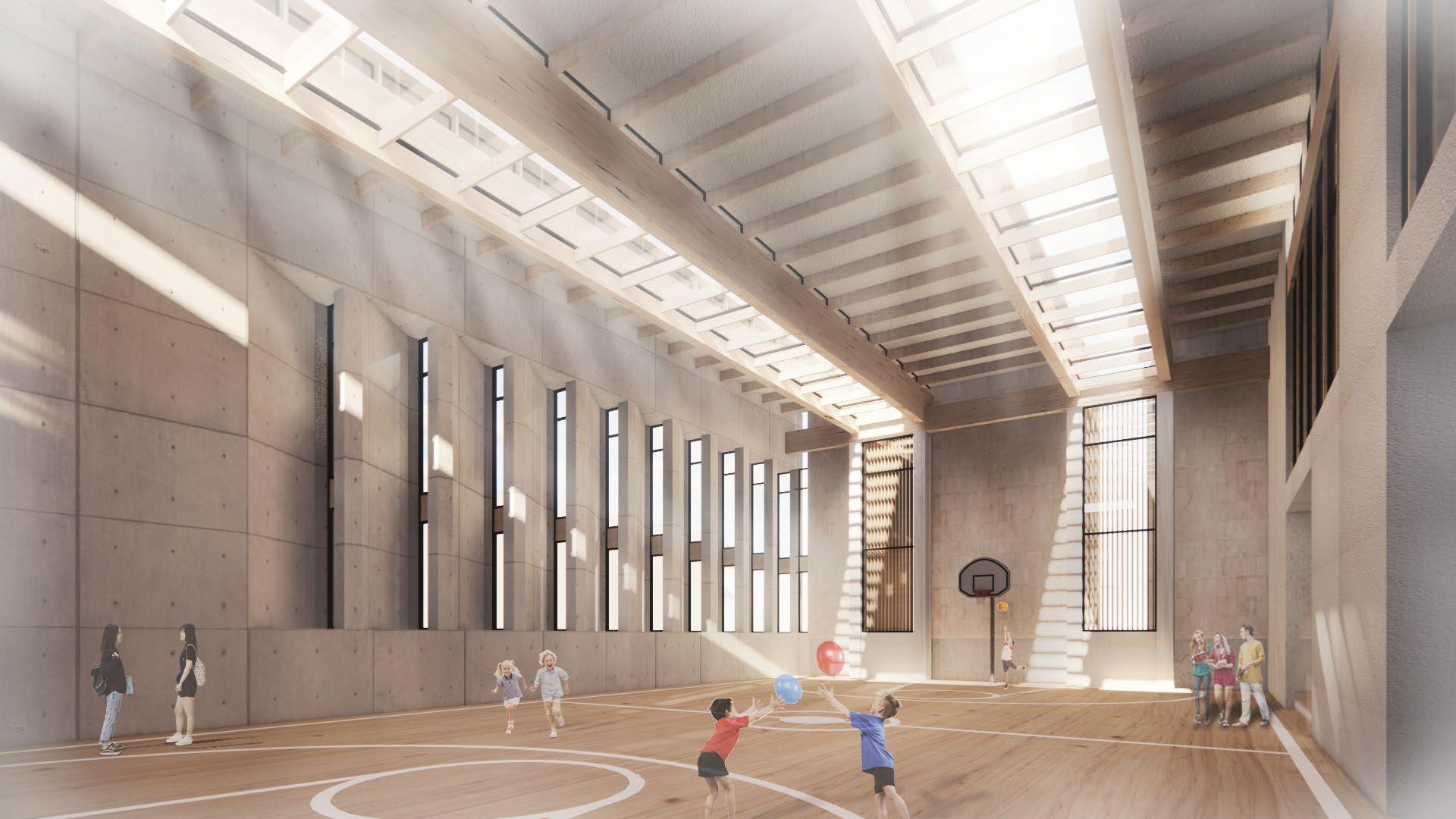
308-316 Missouri St.
Alma, Kansas
05
SPACE FOR GYMNASIUM
 Fall Studio 2020
Fall Studio 2020
The Boys & Girls Club of Alma
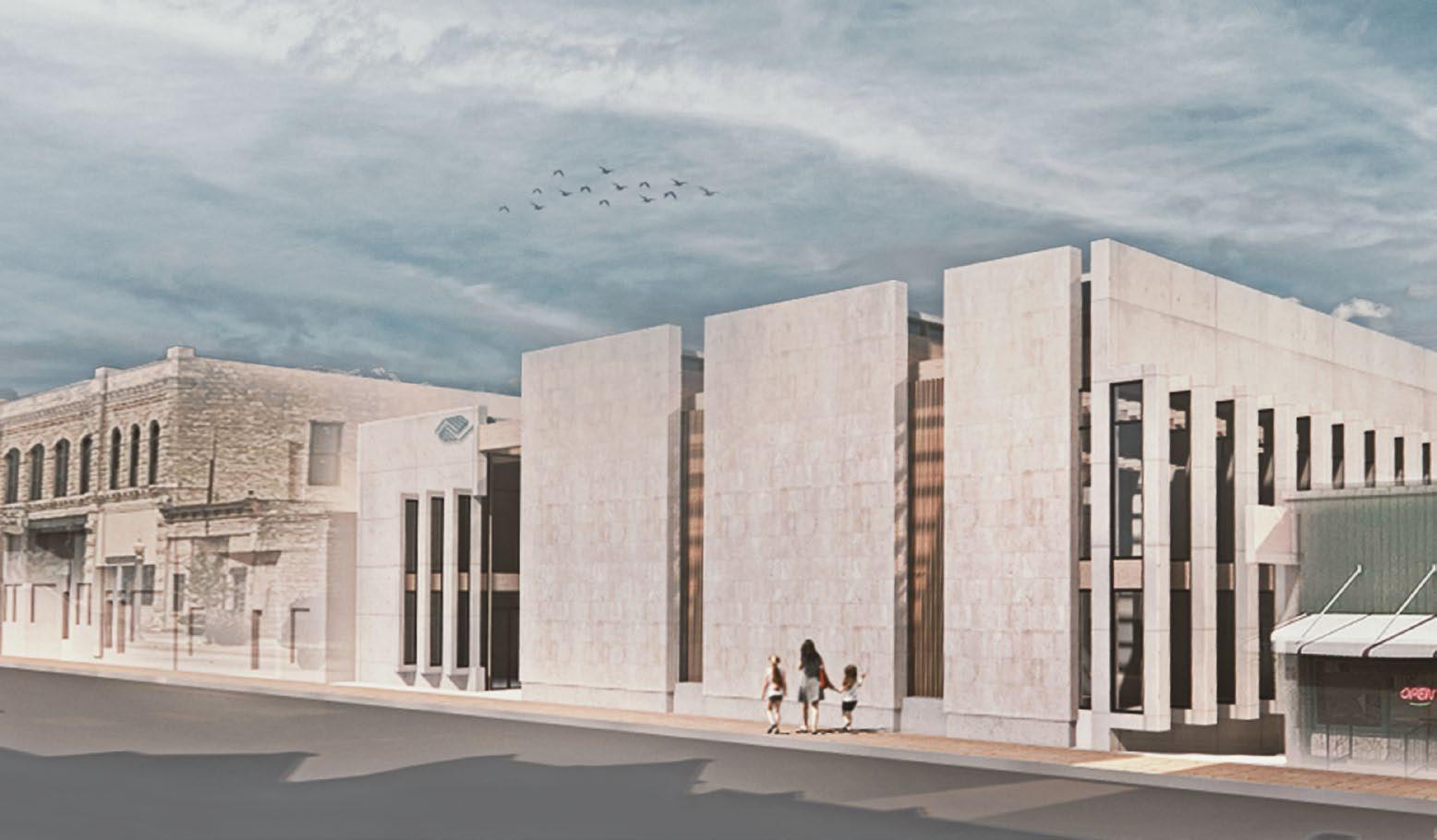
The Past
The Past is History, is what has passed through. The Past is stable, organized, and unchanged.
The Future
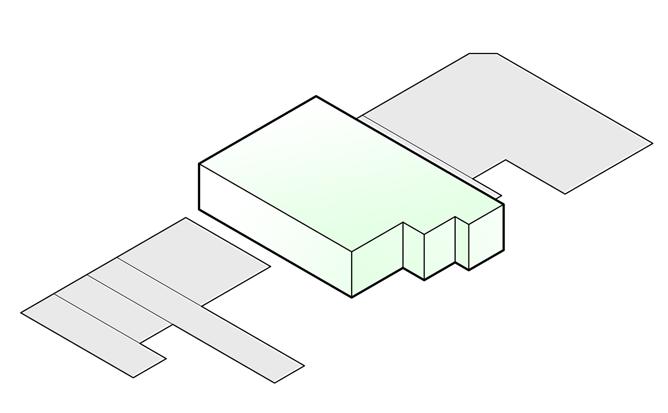
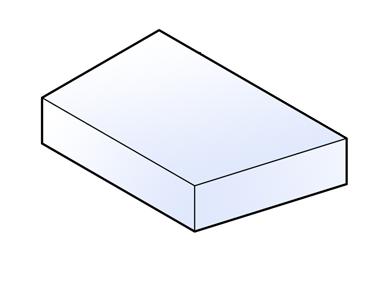
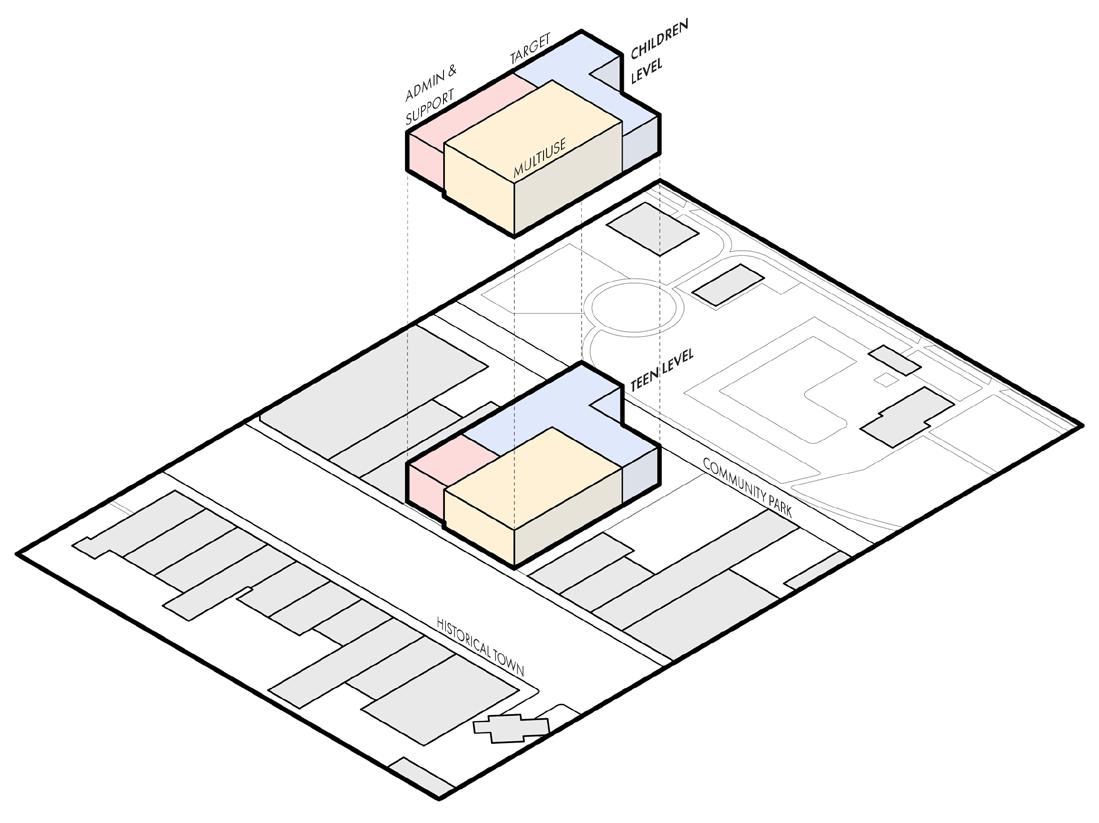
The future is Forward, is what we are looking for. The Future is dynamic, unpredictable, and can be changed.
The Rhythm
The Rhythm is Language of Life, is what we are searching for. The Rhythm is creative, expressive, and can join everything together.
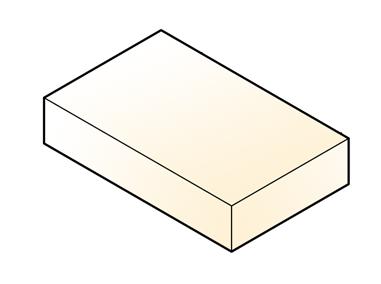
FORMAL OPERATION & PROGRAM
VIEW FROM HISTORICAL TOWN
Past - Future
The scale of the design is broken down by incorporating the language of the historical buildings in Alma. Thus, the design is not overwhelming the history of the town but enhances and maintains the values of the Past while allowing the building to express the Future Generation.
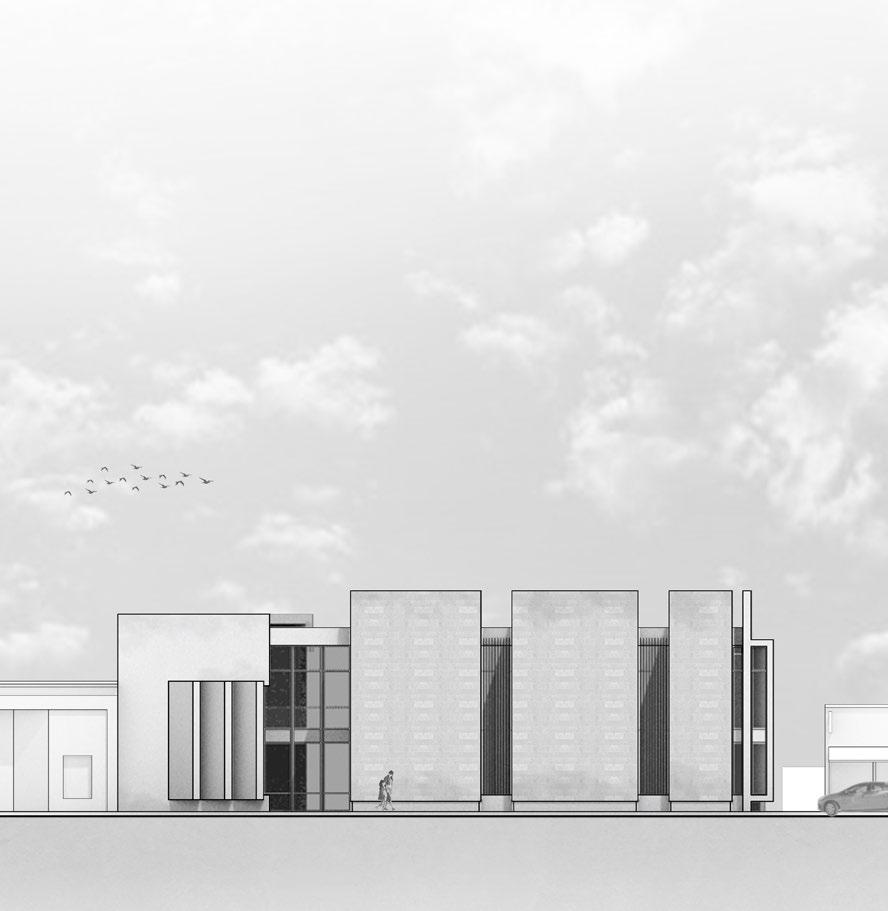
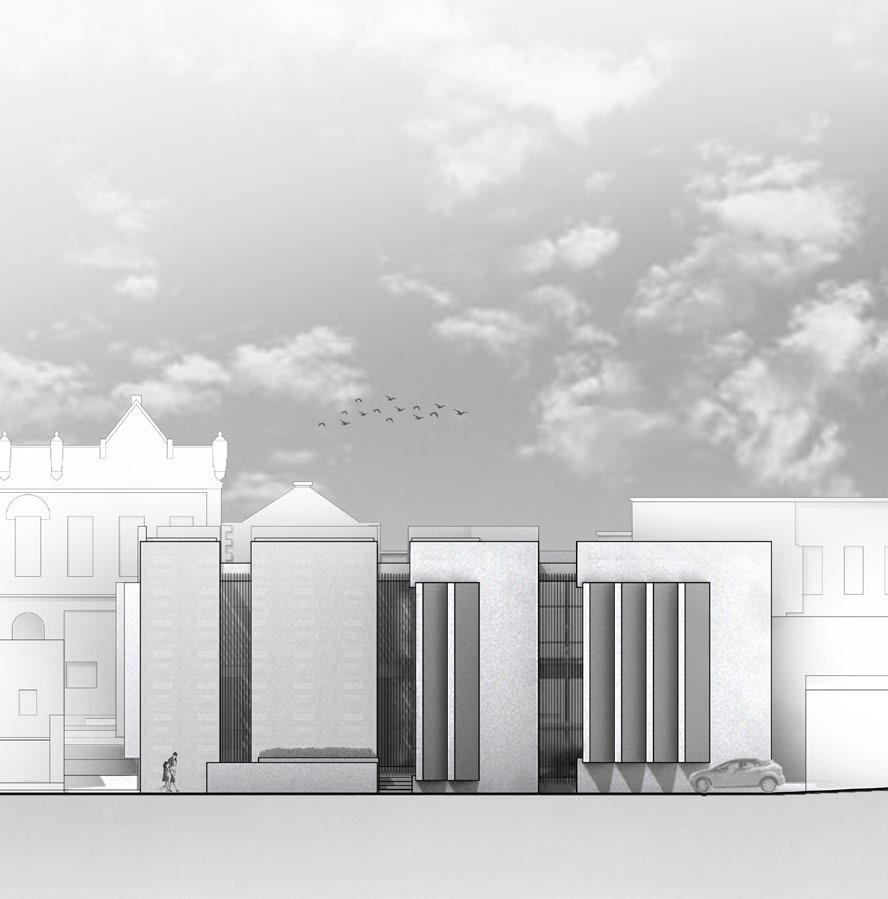
PROPORTION

Exploration
The space welcomes students to enter and discover where they are.
ELEVATION FROM HISTORICAL TOWN
Experience
The space allows students to see different perspectives of life.

Express
The space encourages students to let the world knows who they are.
DESIGN LANGUAGE
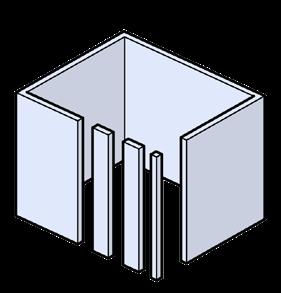
ELEVATION FROM COMMUNITY PARK
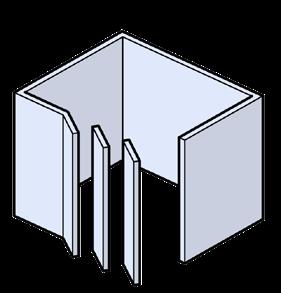
Fall 2020




TEEN LEVEL FLOOR PLAN
Girls Club of Alma
CHILDREN LEVEL FLOOR PLAN
The Boys &
Visual Connection
The interior spaces are organized to provide security for the building as well as establish a visual connection between the historical town and the community park.
Connection
Connect the historical town and the community park
Security
Provide the protection for the building
Student
Link the space to the most active place of the town.
Multiuse

Provide connection to interior spaces and surrounding exterior spaces.
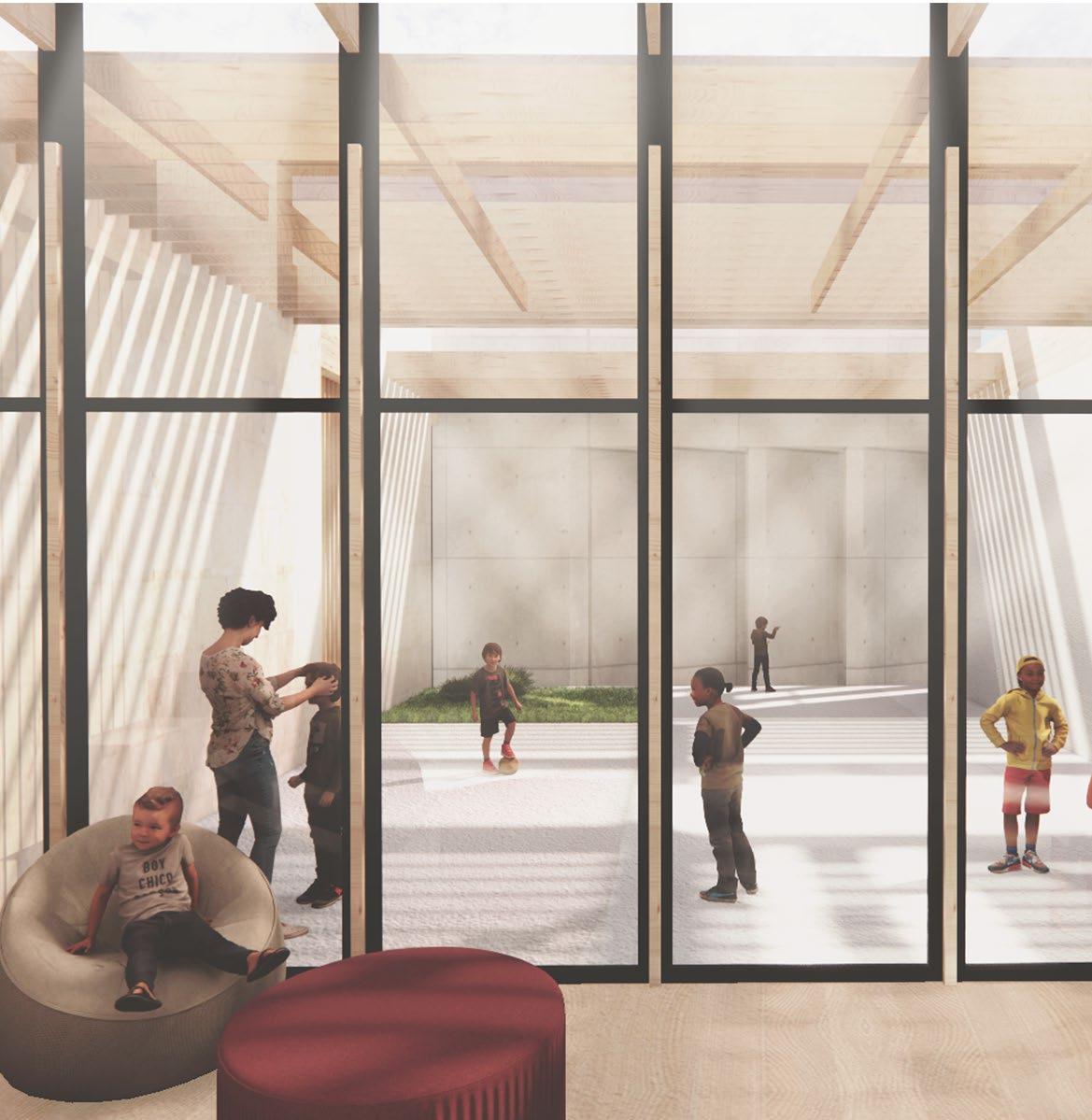
 VIEW OF THE CHILDREN OUTDOOR SPACE
VIEW OF THE CHILDREN OUTDOOR SPACE
Fall 2020
VIEW OF THE TEEN STUDY SPACE
The Boys & Girls Club of Alma
Gymnasium Structure Detail
Since the historical material at Alma is well-known for limestone, the limestone panel is used to cover the reinforced concrete walls. This not only creates a beautiful look to the building but also brings the building closer to Alma’s history and makes it become a member of the site. In order to fully express the impact of the wooden structure on the surrounding load-bearing concrete walls, using conceal connectors for wood joints is considered.
Limestone Cap 1/2”
Metal Flashing
Smooth Limestone Veneer
2” XPS Rigid Insulation
Chanel Drain
Vented Airspace 2”
14”
Reinforced Concrete Foundation
GYMNASIUM WALL SECTION
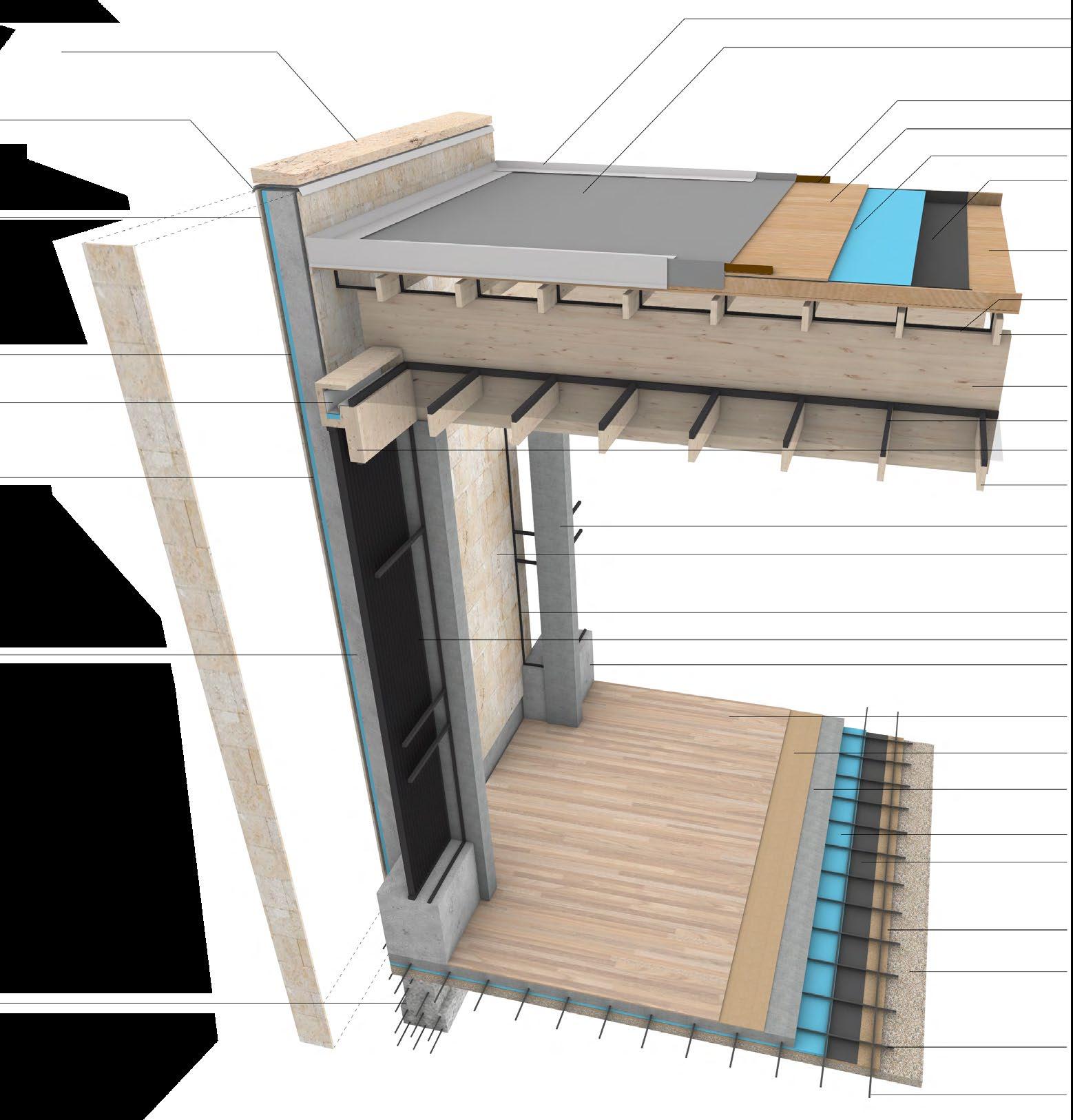 Reinforced Concrete Wall
Reinforced Concrete Wall
Metal Coping
Roofing Membrane
Cant Strip
3/4” Plywood Deck
2” XPS Rigid Insulation
Waterproofing Membrane
3/4” Plywood Deck
Clearstory Frame
2.5” x 9.625” Southern Pine Glulam Joist
8.5” x 57.75” Southern Pine Glulam Girder
Skylight Frame
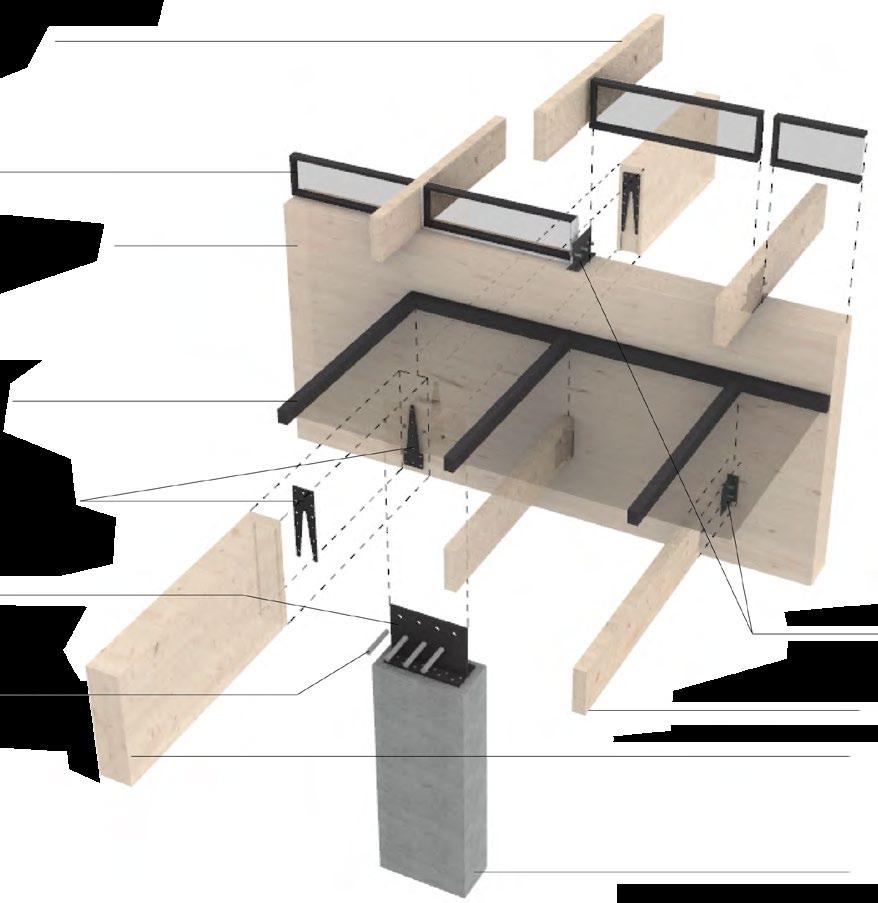
6.75” x 24.75” Southern Pine Glulam Tie
Beam
2.5” x 9.625” Southern Pine Glulam Joist
16” x 12” Reinforced Concrete Column
Smooth Limestone Veneer
Vertical Window Frame
Aluminum Vertical Fin
Concrete Column Base
23/32” Maple Flooring
3/4” APA Plywood
8” Reinforced Concrete Slab
2” XPS Rigid Insulation
6-mil Polythylene Vapor Barrier
2” Sand
8” Clean Gravel
Vertical Reinforced Steel Bar
Horizontal Reinforced Steel Bar
2.5” x 9.625” Glulam Joist
Clearstory
8.5” x 57.75” Glulam Girder
Skylight
Metal Conceal Hook Connector
Metal Plate Connected to Column by Anchor Bolts
Tight Fit Dowels
Metal Plate
6.5" x 9.25" Glulam Joist
6.75" x 24.75" Glulam Tie Beam
WOOD JOINT DETAIL
Limestone Panel
Reinforced Concrete Wall
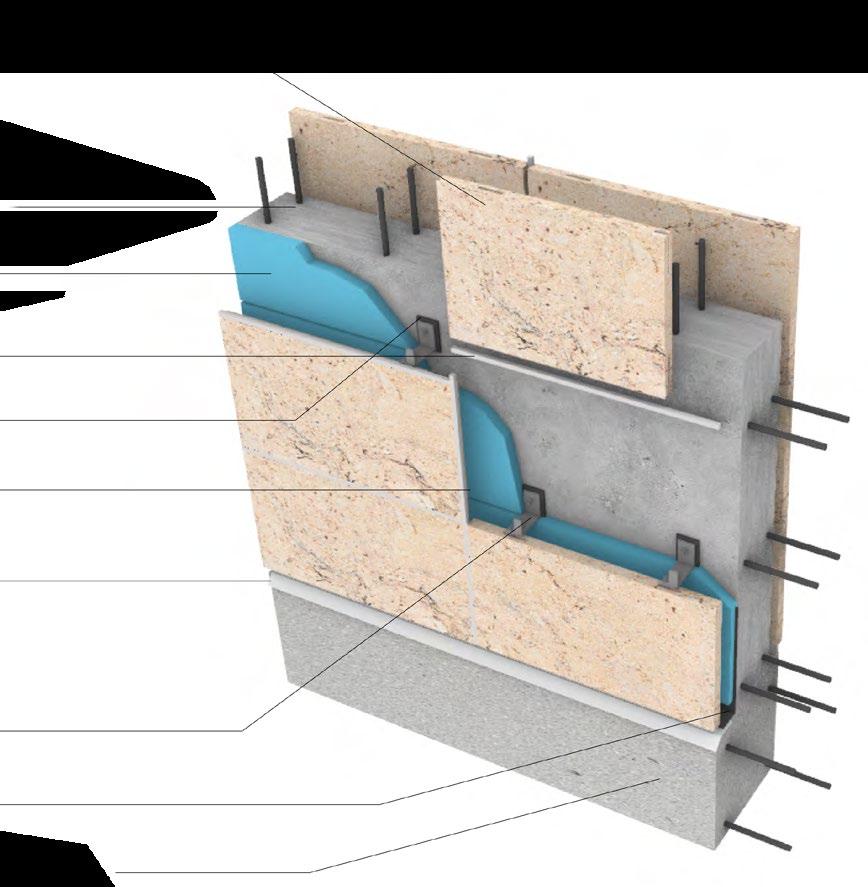
2" XPS Rigid Insulation
Mortal Joint
Plastic Plate Shim
2" Vented Airspace
Metal Drip Edge
Split-tail Anchors Top and Bottom
Metal Flashing
Recessed Veneer Ledge
LIMESTONE VENEER DETAIL
16" x 12" Reinforced Column
Fall 2020
The Boys & Girls Club of Alma
Kitchen Structure Detail
The structured detail focuses on the ceiling/floor between the below-teaching kitchen and the upper outdoor playground. Since there will be noise and vibration from the upper space, the floor is constructed by a reinforced concrete slab, supported by a wooded frame, with thick fiberglass insulation filled in.
Cement Slab Cement Mortal Asphalt Membrane
2” XPS Rigid Insulation
Waterproofing Membrane
6” Reinforced Concrete Slab
2” CLT Decking
Fill w/ Fiberglass Insulation
1/2” Gypsum Board Ceiling Interior Finish White Paint
40D Sinker Fastener
4” x 16” Douglas Fir Joist
10” x 24” Douglas Fir Girder
Ceramic Tile Cement Mortar
6” Reinforced Concrete Slab
2” XPS Rigid Insulation
6-mil Polythylene Film 2” Sand
6” Clean Gravel Drainage Base
8” x 8” Douglas Fir Column
Steel Hold-down w/ Anchor Bolt
4” Radon Gas Extraction Piping
Concrete Footing
KITCHEN WALL SECTION
Metal Coping Cap w/ Water Joints Sikalastic Flashing
Smooth Limestone Veneer Vented Airspace 2” Minimum 12” Reinforced Concrete Wall Venter Airspace 2” Minimum Smooth Limestone Veneer
Roof Drain Drain Pipe
1/2” Anchor w/ Washers
2x Ledger Board
Metal Joist Hanger
Smooth Limestone Veneer Vented Airspace 2” Minimum 12” Reinforced Concrete Wall 2” XPS Rigid Insulation Fiberglass Insulation (R-13) 1/2” Gypsum Board w/ Latex Paint
Split-tail Anchor Top and Bottom

Masonry Metal Flashing Metal Drip Edge Base Shoe
Concrete Foundation Wall covered w/ Hydra-gaurd Waterproofing Membrane Sand and Graval
6” Foundation Drain Tile
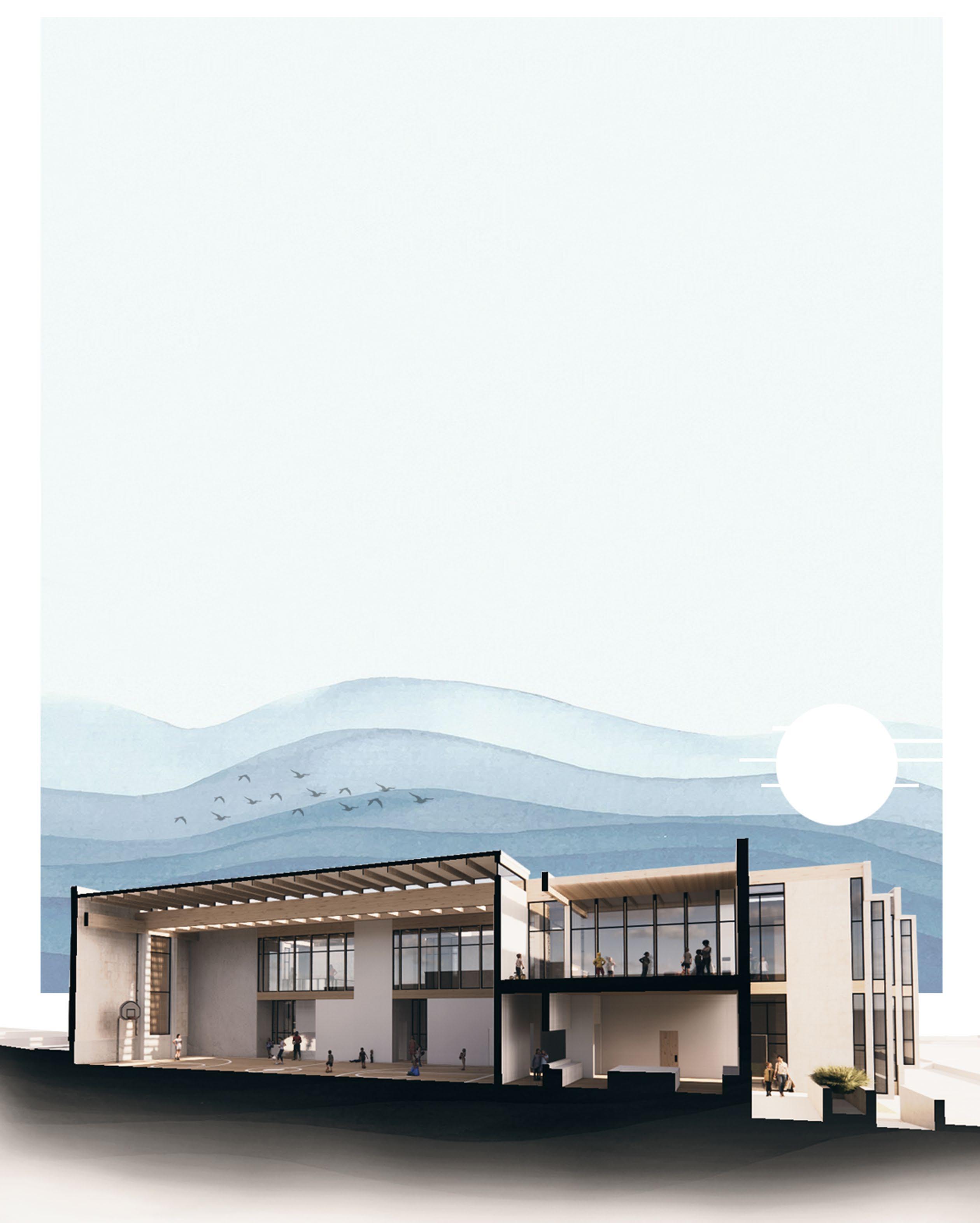 GYMNASIUM SECTION PERSPECTIVE
GYMNASIUM SECTION PERSPECTIVE
Ka nsas house located square. standards)
Campestral Creative Network - Eureka Studio
A housing initiative set against the backdrop of a small Kansas community. Simply to build moderate housing that is valuable, obtainabl, and relevant to reemerging rural countryside communities.
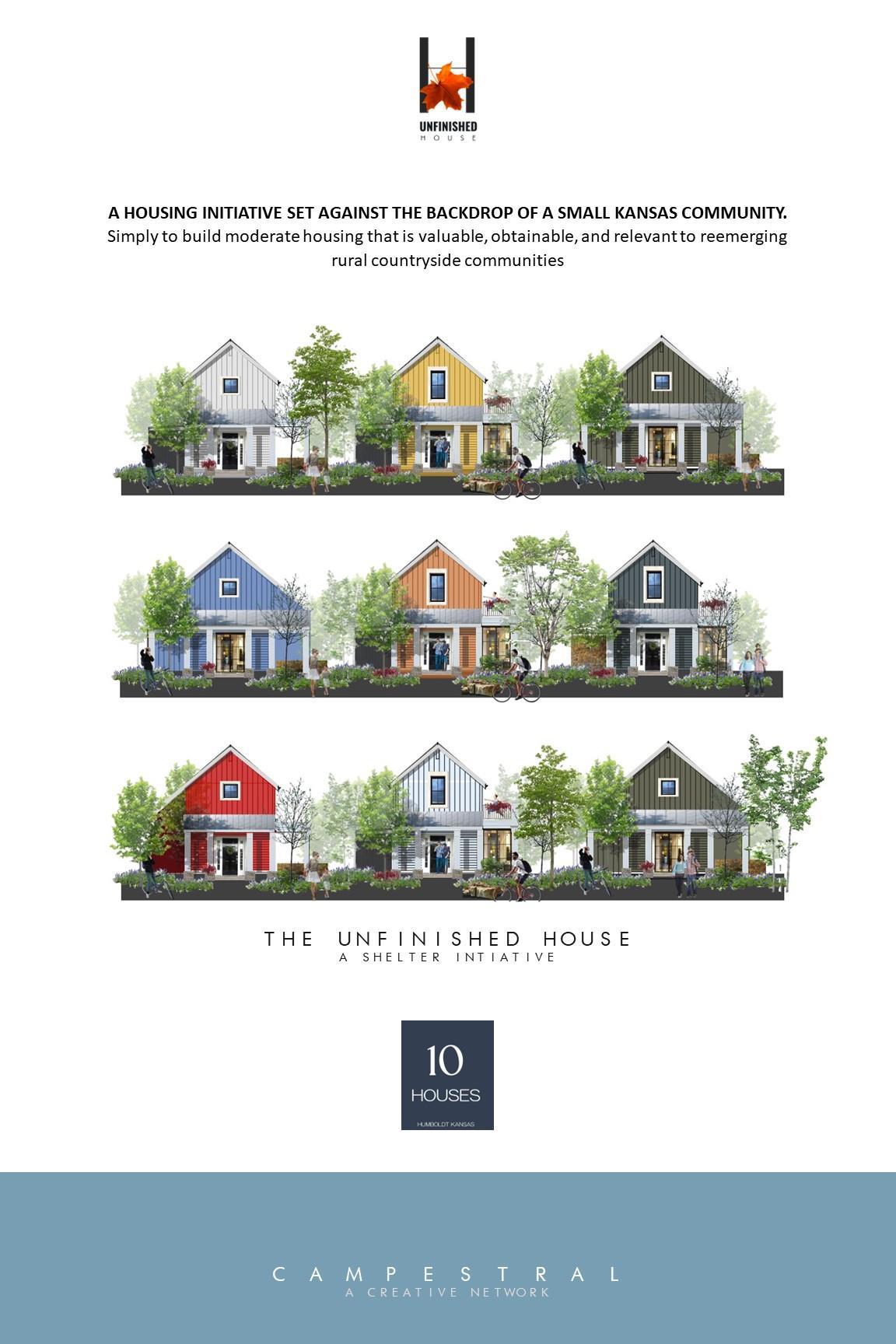
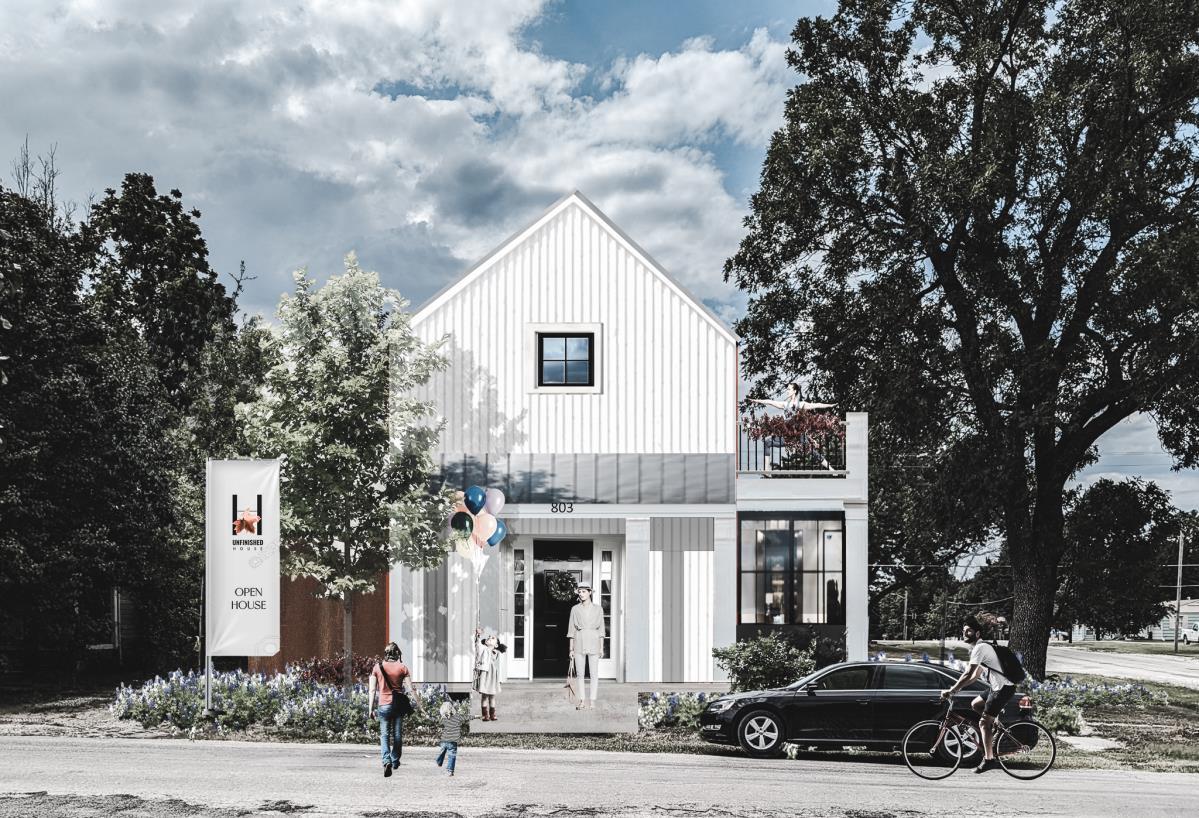
803 pecan St. Humboldt, Kansas
Development Team:
Campestral Creative Network
Small Town Studio
Kansas State University
Technology Development Institute

Kansas State University
Student partner:
Duc Nguyen - ARCH
Historic District
Levi Newman - ARCH
223 N Main
Eureka Kansas
67045
UNFINISHED HOUSE
larry@campestral.us
360.551.7725
2023
TOUCH … WE’LL START A PROJECT
RENDERING VIEWS of THE EXAMPLE UNIT
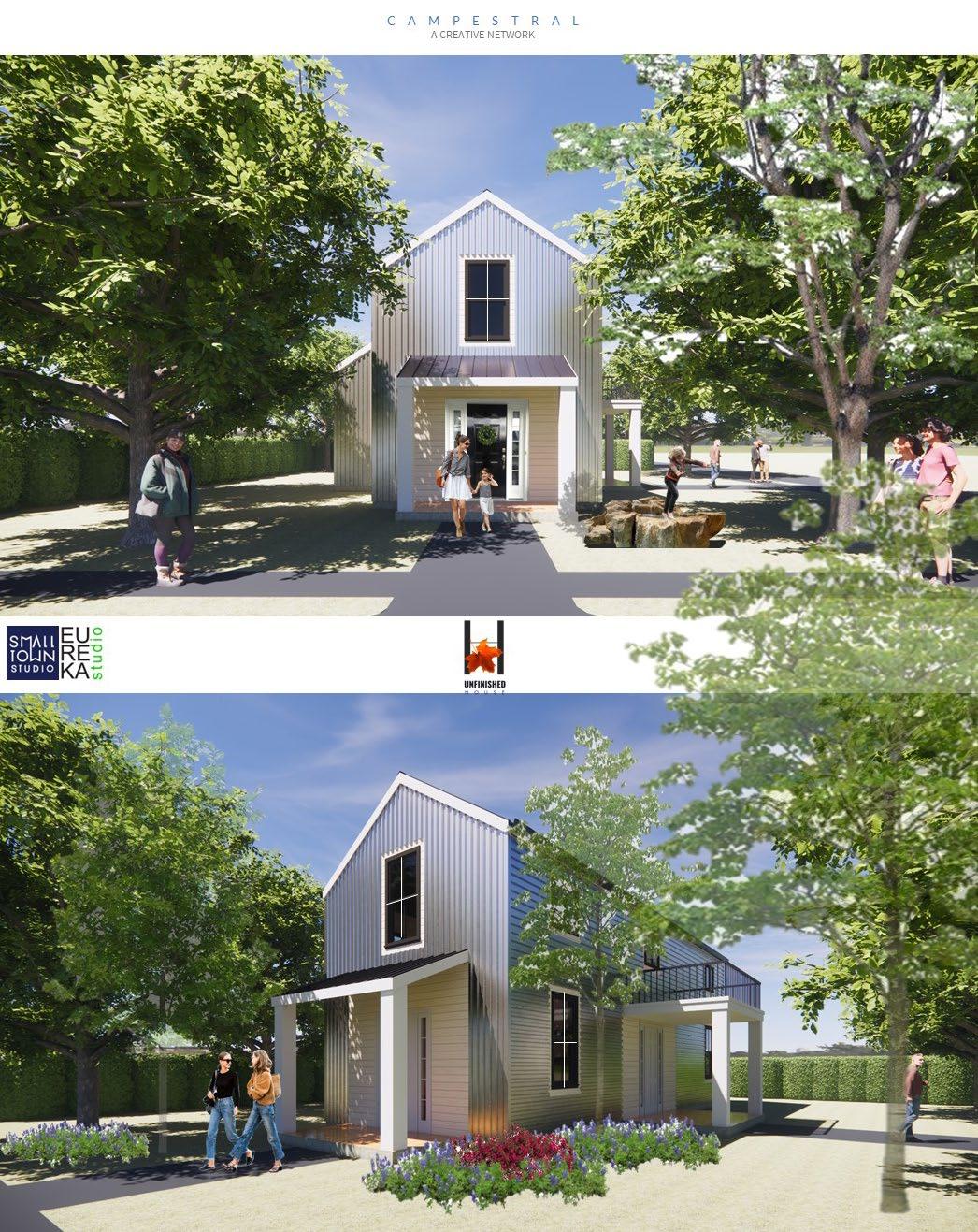
Fall 2022 - Spring 2023
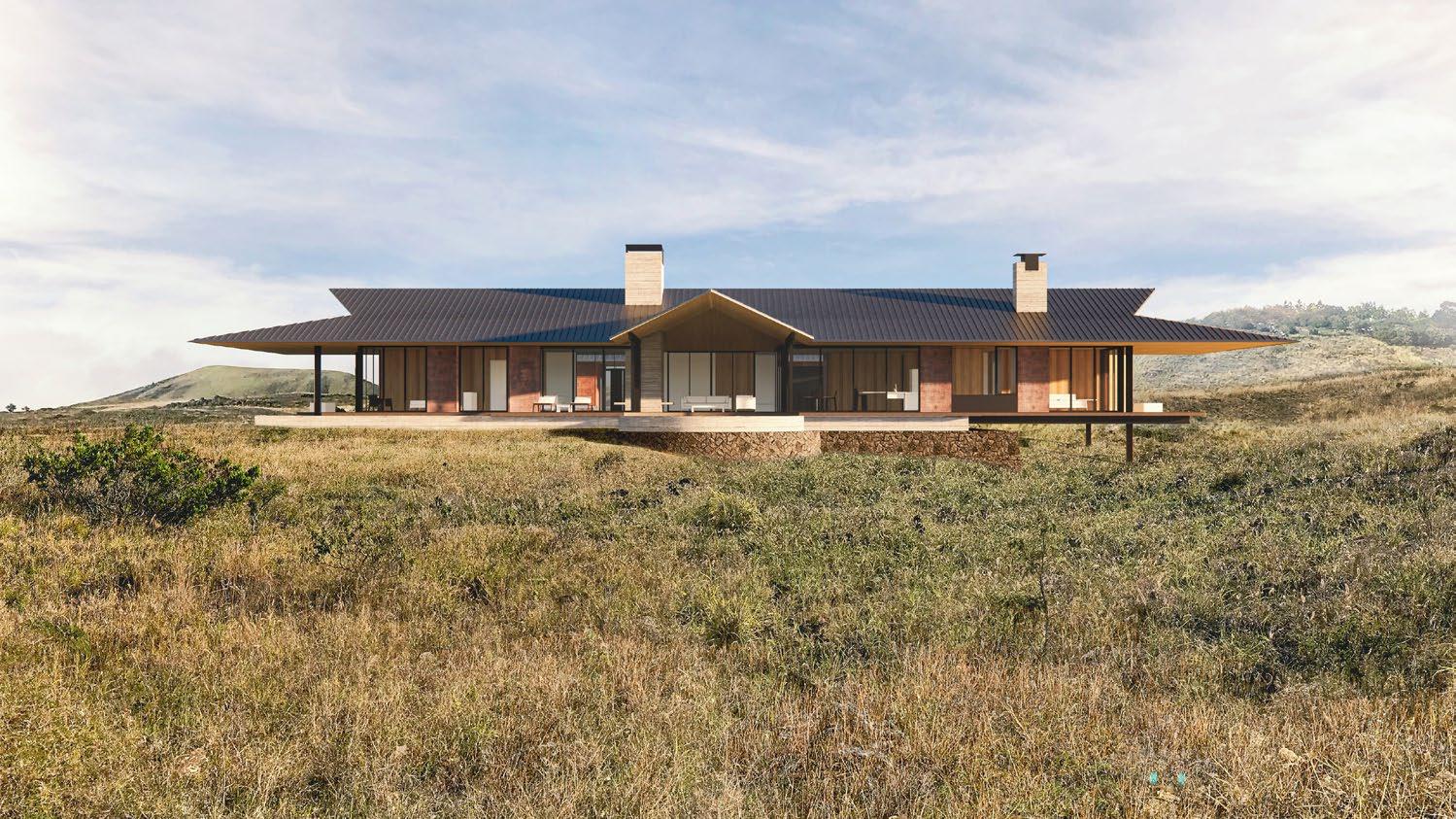
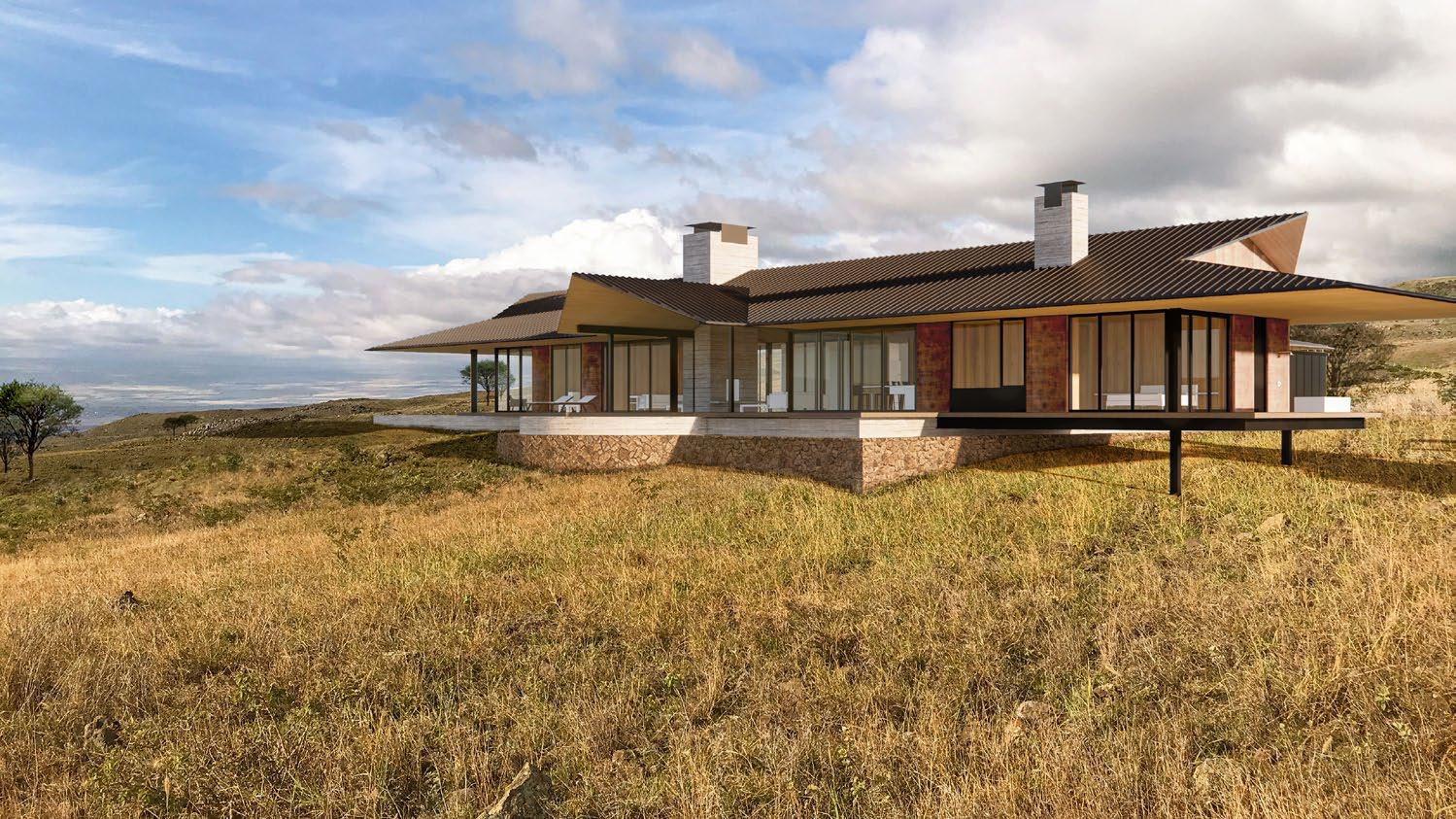 FREIS RESIDENCE - KOHALA RANCH
Creating visual graphics Producing material board
FREIS RESIDENCE - KOHALA RANCH
Creating visual graphics Producing material board
Olson Kundig Architects
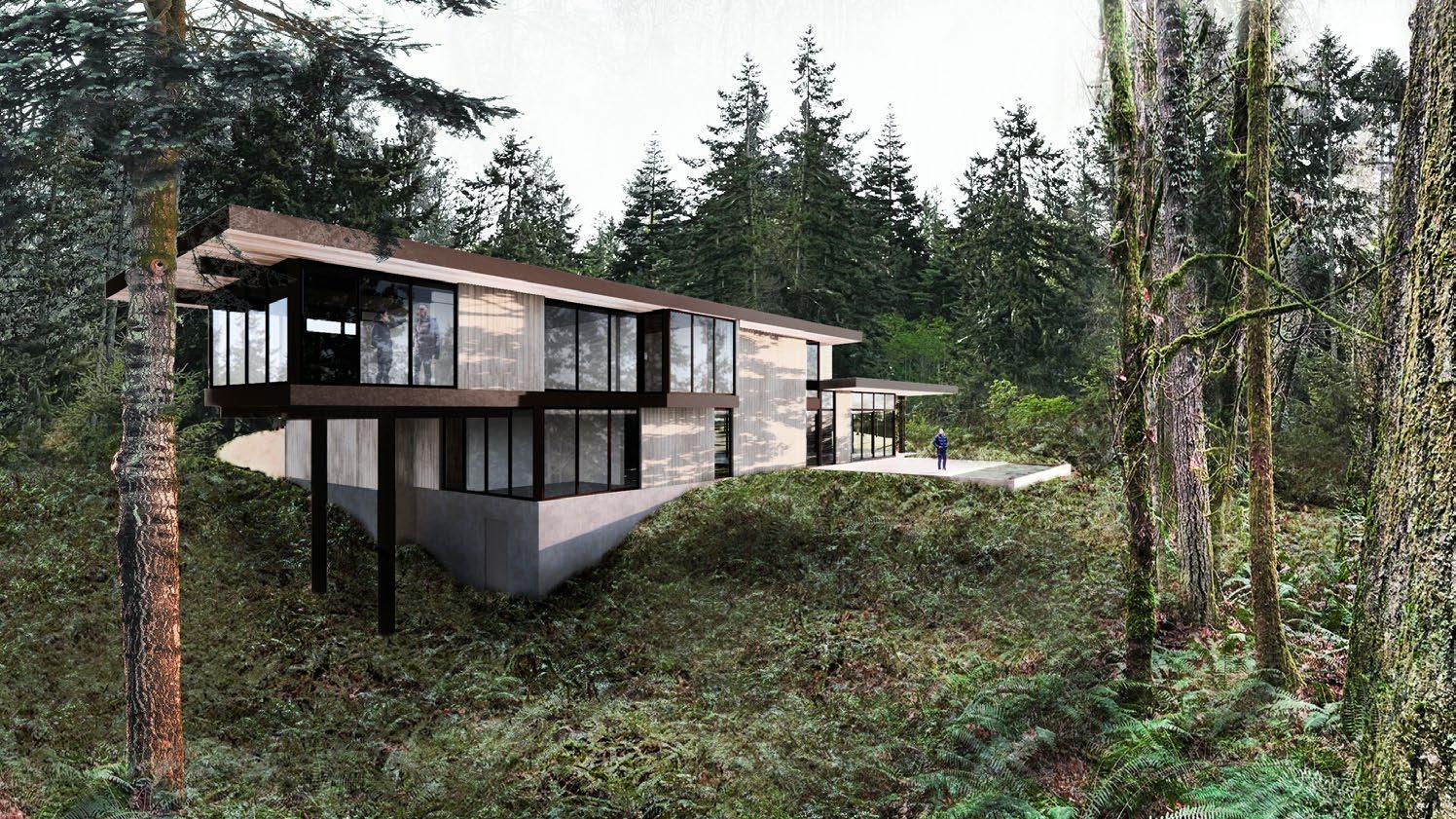
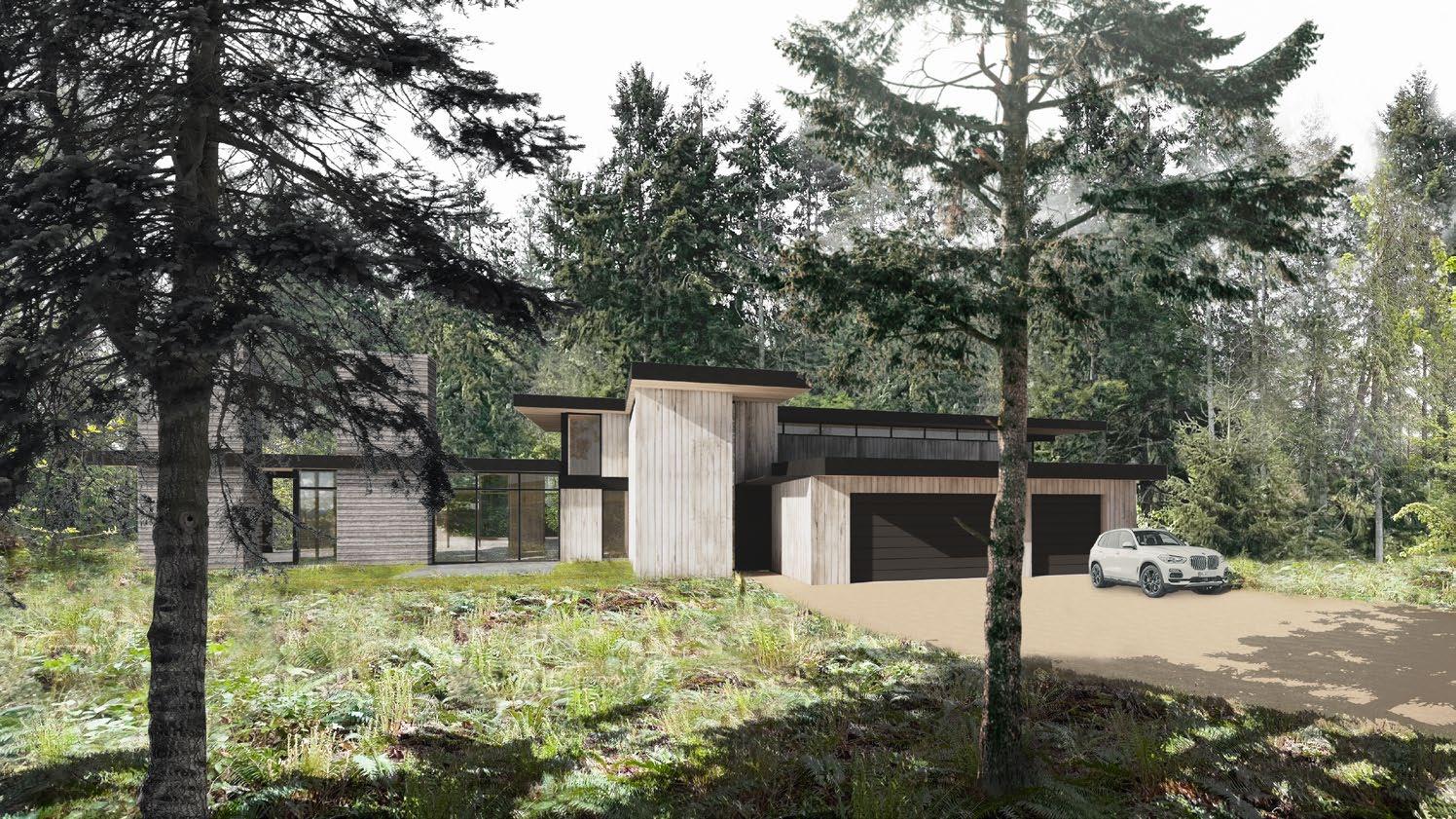 Participating in schematic design Modeling 3D digital design Rendering views of the design
Participating in schematic design Modeling 3D digital design Rendering views of the design
Internship 2022
TANI CREEK
Olson Kundig Architects

Participating in schematic design process
Re-organizing work files
Updating all the siteplans related to the project
Producing graphic visualization for client meeting
Maintaining the accuracy of the site plans
AMANYARA VILLAS
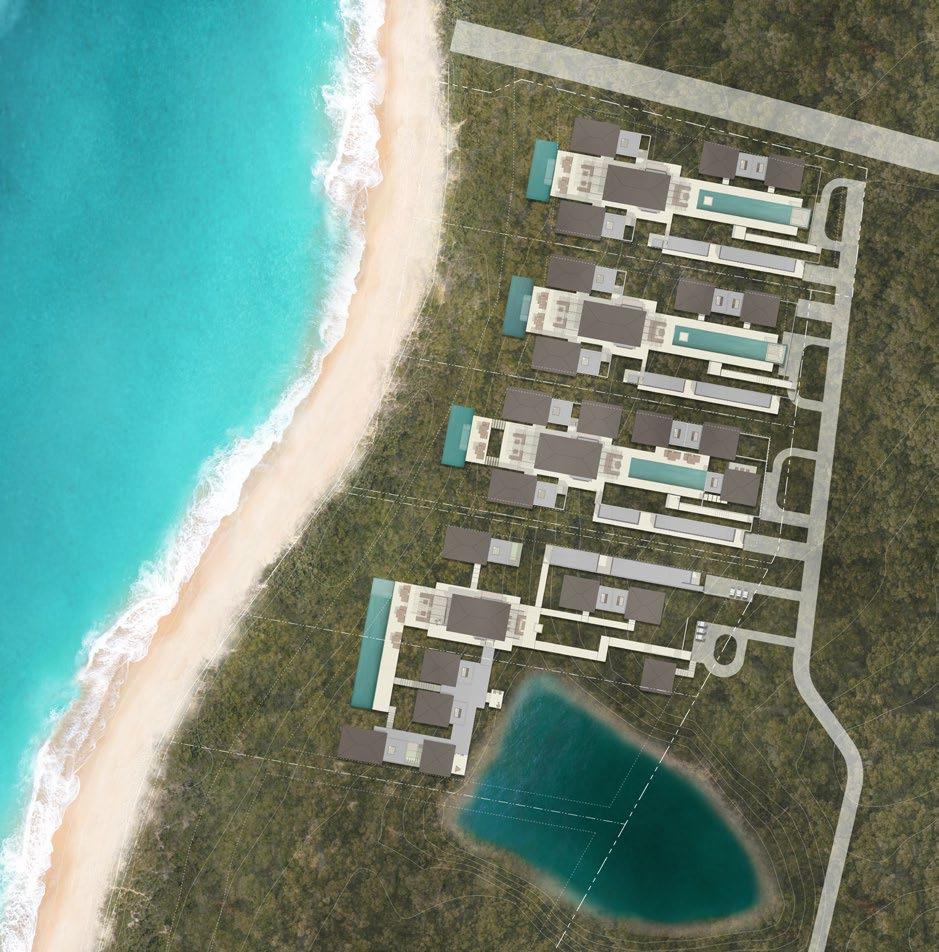
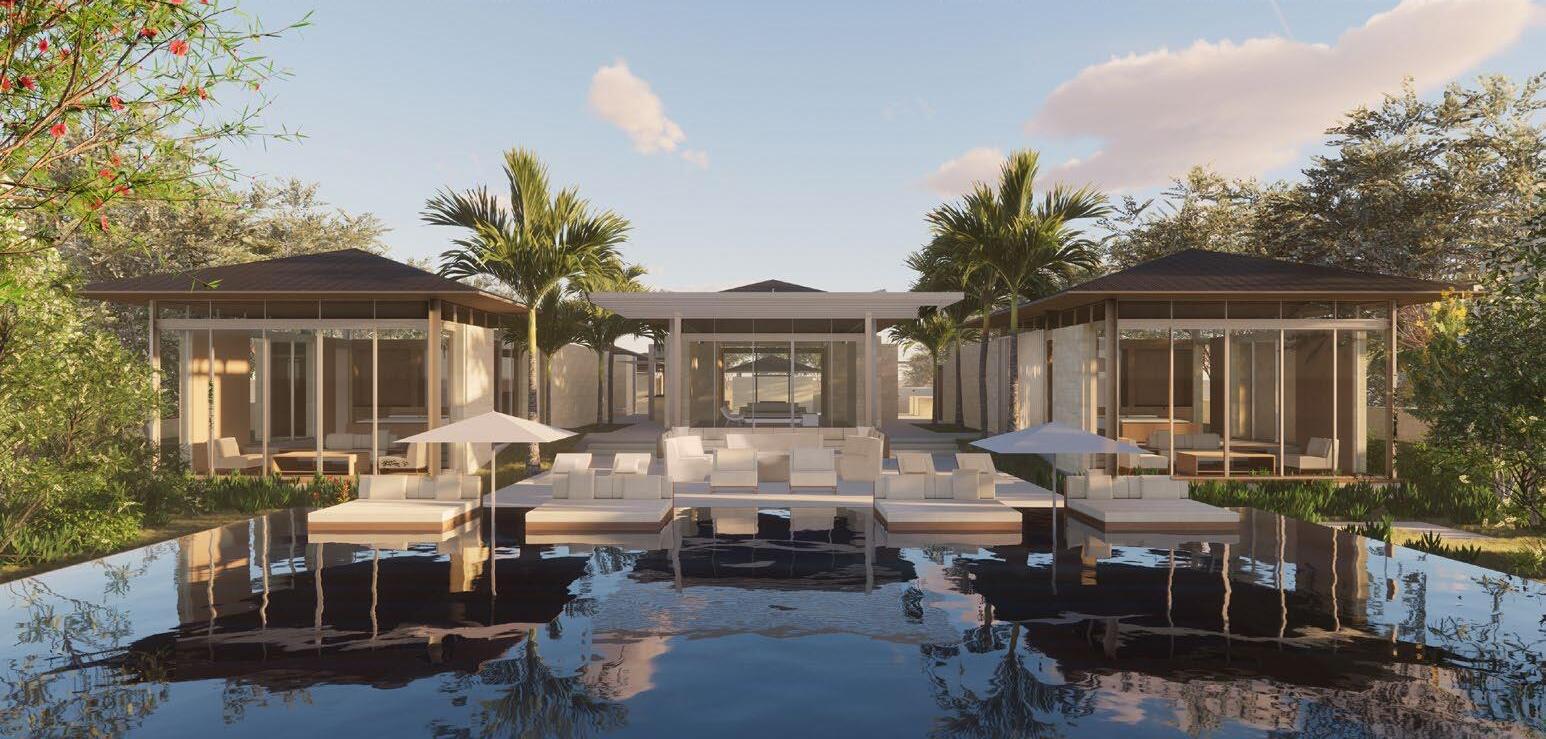
PROVIDENCIALES, TURKS AND CAICOS SHEET INDEX SCHEMATIC DESIGN SHEET NUMBER SHEET NAME S0.02 FOUNDATION LAYOUT S0.03 FOUNDATION LAYOUT S0.04 GROUND FLOOR LAYOUT S0.06 ROOF LAYOUT S0.07 ROOF LAYOUT S0.08 GENERAL SECTION S0.09 GENERAL SECTION S0.11 FOUNDATION AND GROUND FLOOR SECTIONS S0.12 COLUMN DETAILS S0.13 BEAM DETAILS S0.14 ROOF SECTIONS MECHANICAL M-1 MECHANICAL LAYOUT L1 M-3 MECHANICAL LAYOUT S1/S5/B5 M-4 GENERAL NOTES AND EQUIPMENT SCHEDULES M-5 TYPICAL INSTALLATION DETAILS M-6 TYPICAL INSTALLATION DETAILS ELECTRICAL E-0 01 EXTERNAL ELECTRICAL SERVICES LAYOUT E-0 02 ELECTRICAL SYMBOLS, GENERAL NOTES AND ABBREVIATIONS E-1 LIGHTING LAYOUT E-2 LIGHTING LAYOUT E-3 POWER, TELEPHONE & CATV LAYOUT POWER, TELEPHONE & CATV LAYOUT E-5 POOL BONDING LAYOUT E-6 POOL EQUIPMENT BONDING LAYOUT AND DETAILS PLUMBING P-1 DRAIN PIPING LAYOUT P-2 DRAIN PIPING LAYOUT P-3 WATER PIPING LAYOUT P-5 WATER PIPING LAYOUT P-6 WATER PIPING LAYOUT P-7 WATER PIPING LAYOUT P-8 BIONEST WASTEWATER TREATMENT PLANT SHEET INDEX SCHEMATIC DESIGN SHEET NUMBER SHEET NAME GENERAL A0.00 GENERAL INFORMATION A0.01 3D VIEWS A0.21 FINISH PLUMBING APPLIANCE SCHEDULE A0.30 CODE DIAGRAMS A0.40 SURVEY A1.01 OVERALL SITE PLAN A2.01 OVERALL FLOOR PLAN ROOF PLAN A3.01 OVERALL EXTERIOR ELEVATIONS A4.01 OVERALL SECTIONS B5-A2.01 BLDG B5 FLOOR PLAN ROOF PLAN B5-A3.03 BLDG B5 EXTERIOR ELEVATIONS B5-A4.03 BLDG B5 BUILDING SECTIONS L1-A2.00 BLDG L1 FLOOR PLAN L1-A2.01 BLDG L1 FLOOR PLAN L1-A2.04 BLDG L1 ROOF PLAN L1-A3.03 BLDG L1 EXTERIOR ELEVATIONS L1-A6.03 BLDG L1 REFLECTED CEILING PLAN P1-A2.03 BLDG P1 FLOOR PLAN ROOF PLAN P1-A3.03 BLDG P1 EXTERIOR ELEVATIONS P1-A4.03 BLDG P1 BUILDING SECTIONS P1-A6.03 BLDG P1 REFLECTED CEILING PLAN P5-A2.03 BLDG P5 FLOOR PLAN ROOF PLAN P5-A3.03 BLDG P5 EXTERIOR ELEVATIONS P5-A6.03 BLDG P5 REFLECTED CEILING PLAN S1-A2.02 BLDG S1 FLOOR PLAN ROOF PLAN S1-A3.03 BLDG S1 EXTERIOR ELEVATIONS S1-A4.03 BLDG S1 BUILDING SECTIONS S1-A6.02 BLDG S1 REFLECTED CEILING PLAN S5-A2.02 BLDG S5 FLOOR PLAN ROOF PLAN S5-A3.03 BLDG S5 EXTERIOR ELEVATIONS S5-A6.02 BLDG S5 REFLECTED CEILING PLAN STRUCTURAL S0.01 STANDARD STRUCTURAL NOTES & DETAILS
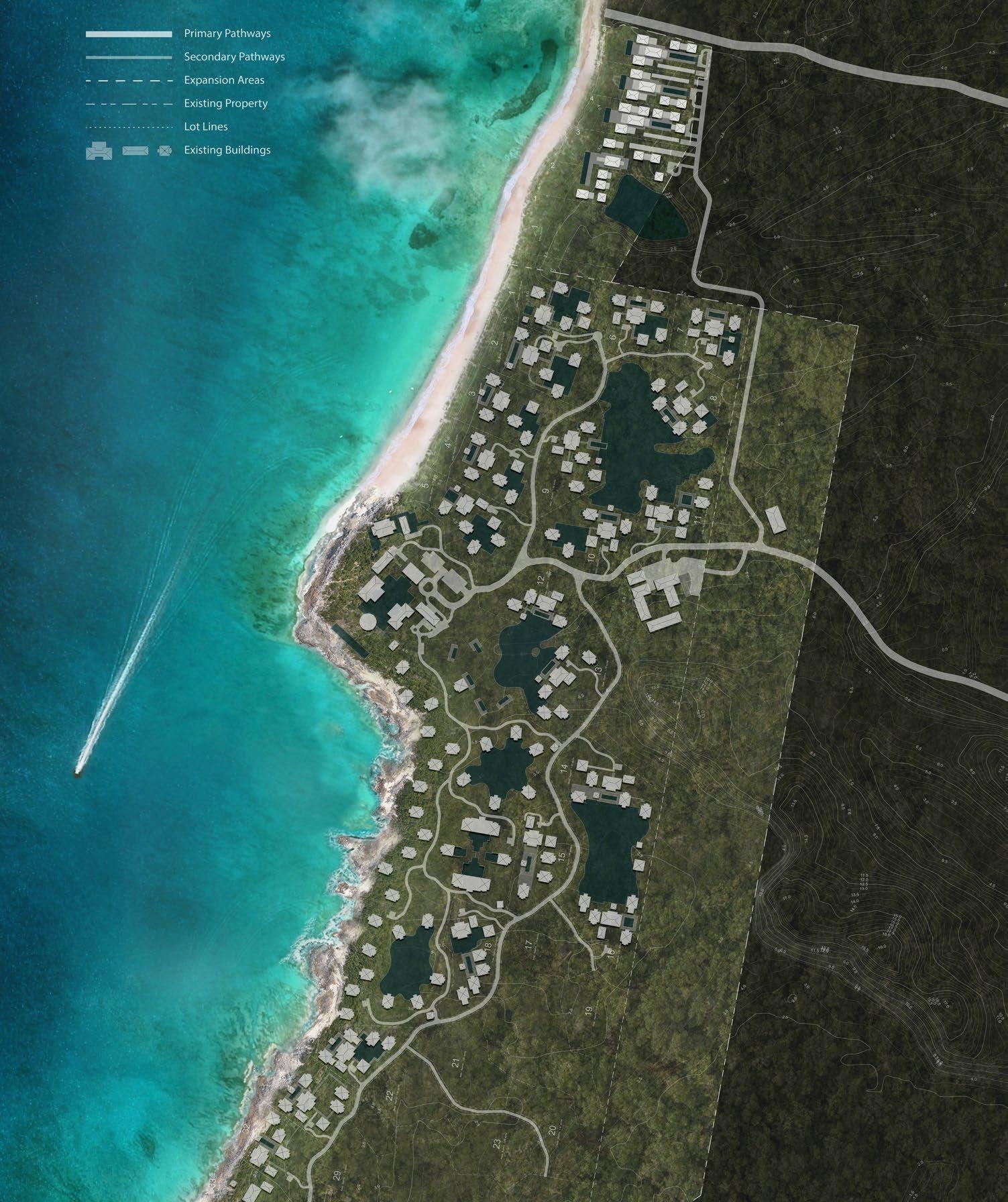
MASTER PLAN Internship 2022


1- Artists’ Refuge
2- Experiential Exhibition Space

3- Event Center
4- Study Abroad in Italy

DUC NGUYEN
P: (+1) 913 244 0104
E: duc.hng41@gmail.

























































































































































 Exterior Gethering Space
Interior Gathering Space with View into Cooking Space
Exterior Gethering Space
Interior Gathering Space with View into Cooking Space







 VIEW OF THE FRONT
VIEW OF THE BACK
VIEW OF THE FRONT
VIEW OF THE BACK

 Summer Studio 2021
Summer Studio 2021





















































 Spring Studio 2021
Spring Studio 2021

 SECTION THROUGH THE LIGHTWELL
VIEW TO THE CENTRAL LIGHTWELL
SECTION THROUGH THE LIGHTWELL
VIEW TO THE CENTRAL LIGHTWELL





















 VIEW OF THE CHILDREN OUTDOOR SPACE
VIEW OF THE CHILDREN OUTDOOR SPACE
 Reinforced Concrete Wall
Reinforced Concrete Wall



 GYMNASIUM SECTION PERSPECTIVE
GYMNASIUM SECTION PERSPECTIVE





 FREIS RESIDENCE - KOHALA RANCH
Creating visual graphics Producing material board
FREIS RESIDENCE - KOHALA RANCH
Creating visual graphics Producing material board

 Participating in schematic design Modeling 3D digital design Rendering views of the design
Participating in schematic design Modeling 3D digital design Rendering views of the design





