




PROJECTS INFORMATION & MY ROLE

.
HIIVE
4* Hotel | 11 floors | 172 keys
Fusion Resort & Villa Da Nang
5* Hotel & Resort | 18 floors hotel | 86 villas
Fusion Original Saigon Centre
5* Hotel | 10 floors of Saigon Centre | 147 keys
Fusion Suite Vũng Tàu
4* Hotel | 20 floors | 171 keys 2014
.
Fusion Resort Cam Ranh (Phase 2)
5* resort | 6.5ha land | 50 villas & facilities
.
.
Fusion Resort Phu Quoc
5* resort | 4.8ha land | 105 villas
Fusion Suite Saigon
4* Hotel | 11 floors + 2 basement
FLC Quy Nhon Beach & Golf resort
5* resort | I contributed to low-rise
FUSIONHOTELGROUP
Website:https://fusionhotelgroup.com/
Mytitle:JuniorDesignManager
Sky Tower Office
4 floors | Da Nang city . .
Mix-use Office & Apart. | 12 floors | Da Nang
Green island apartment
2020(6months)
Website:https://www.sceproject.it/
Mytitle:ArchitectcumProjectCoordinator
Apartment building| 856 apart. | 24 floors

Website:https://www.capitaland.com/vn
Waterpoint-GeneralHospital
2.9haland|7floors|290bed
Waterpoint-Kindergarten
4.128sqmland|4floors|18classrm
4.43haland|36drivingcarpets 2024 .
Waterpoint–Golfdrivingrange
Waterpoint-BoardingSchool
5.9haland|4floors+1bsmt|70classrooms

Tools: Microsoft Project
Reference:
Linkonissuu.com
Masterplan Layout Studies
Tools: AutoCAD/ Massing: Sketchup
Consultant Procurement
RFP creation: Microsoft Word
Study of similar projects
Compare approval tabulation w. Building Code
Led meeting with Operator
Proposal of Design Direction
PROJECT PLANNING
References projects: Paragon/Sycamore/FRDN
MASTERPLAN
Projects Utilizing these skills: TMDV/NS2/HP1/Golfdrivingrange
DESIGNBRIEF
Layout proposal
Tools: AutoCAD
3D visualization proposal
Tools: 3ds Max + Vray & Retouch by Photoshop
Sketchup + Enscape or Shakker.ai
3D printing
Tools: 3ds Max & Chitubox

Projects Utilizing these skills:
DelasolSaleGallery/Skytoweroffice/FRDN/FSVT
Legends
Text:Hyperlinkinthisdocument Text: linkonissuu.com
CONCEPTDESIGN
Basic drawings, Construction drawings
Tools: AutoCAD
Furniture drawings
Tools: AutoCAD & Sketchup
Specifications
Tools: Excel
MoM Client Consultant meeting
Tools: Voice Memos >Turboscribe.ai >ChatGPT
Projects Utilizing these skills: FRDN/FSVT/ HIIVE/FRCR/FRPQ/FSSG/FOSG
DESIGN
Deputy Design Manager






Land area: 3,247sqm
3 floors with 12 shop units



Successfully followed & managed the project from design development to completion & handover to operator
1. Project legal tasks:
• Supported legal team to prepare/ explain submission doc./dwgs for authorities during design/construction stage
3. Marketing & Leasing support:
• Designed & issued Tenant Fit-out Guidelines
• Hoarding design & constructor selection
• Supported design flag banner advertising & announcement letters
• Supported events: Groundbreaking, Mockup visit
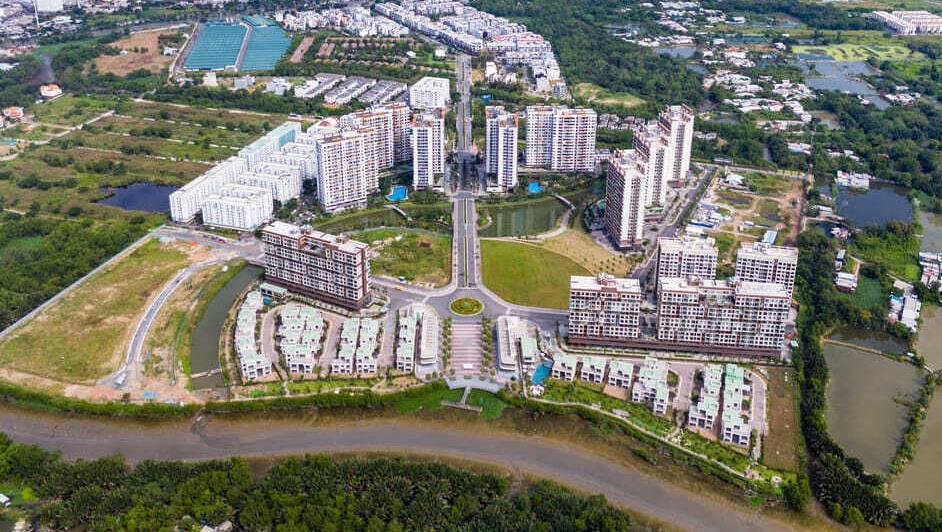

2. Project development:
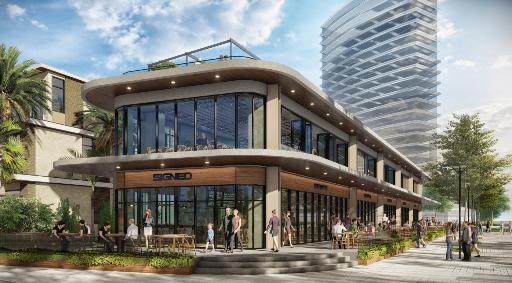

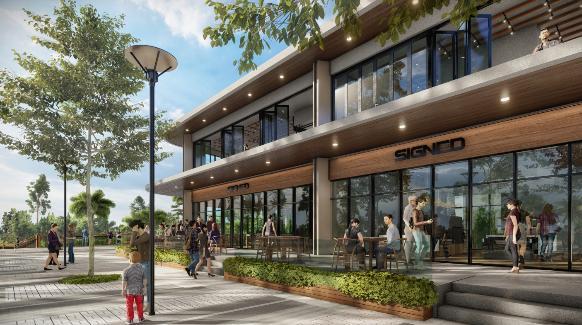
• Participated in Main Contractor tender process (reply RFI/TCQ)
• Attended Site weekly progress meeting to solve site issues
• Attended VO assessment meeting, worked on VE
• Coordinated to reply RFA/ RFI/ MA/ Shop drawing

study to enhance design

• Design enhancements: Signage, hoarding, pergola



Land area: 4,128sqm
Floors: 4 | 2 phases





Served as the key design management of developer
1. Design management:
• Managed master procurement plan to select consultant (RFP/ reply TCQ/ assessment/ seek approval)
• Consultant management (timeline/ budget/ deliverable quality)
• Led meetings between consultants, advisor/ expert, operator/ Group Chief Architect
• Led meetings with the Chairman to seek design approval

290 beds | 2.9ha |3 phases
36 driving carpets
4.43ha/ 1.456m2
2. Internal relationships:



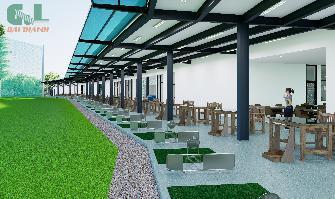

• Supported the Investment team/ Business Development team:
• Created initial layouts for FS, Drove project efficiency, computed GFA to comply with approvals
• Provided information/ Visual image to present & seeking partner
3. External relationships: connected & keep updated report to advisor/ operator & BOD



Land area: 5.9ha, 3 phases
Phase 1: 4 floors + 1 basement
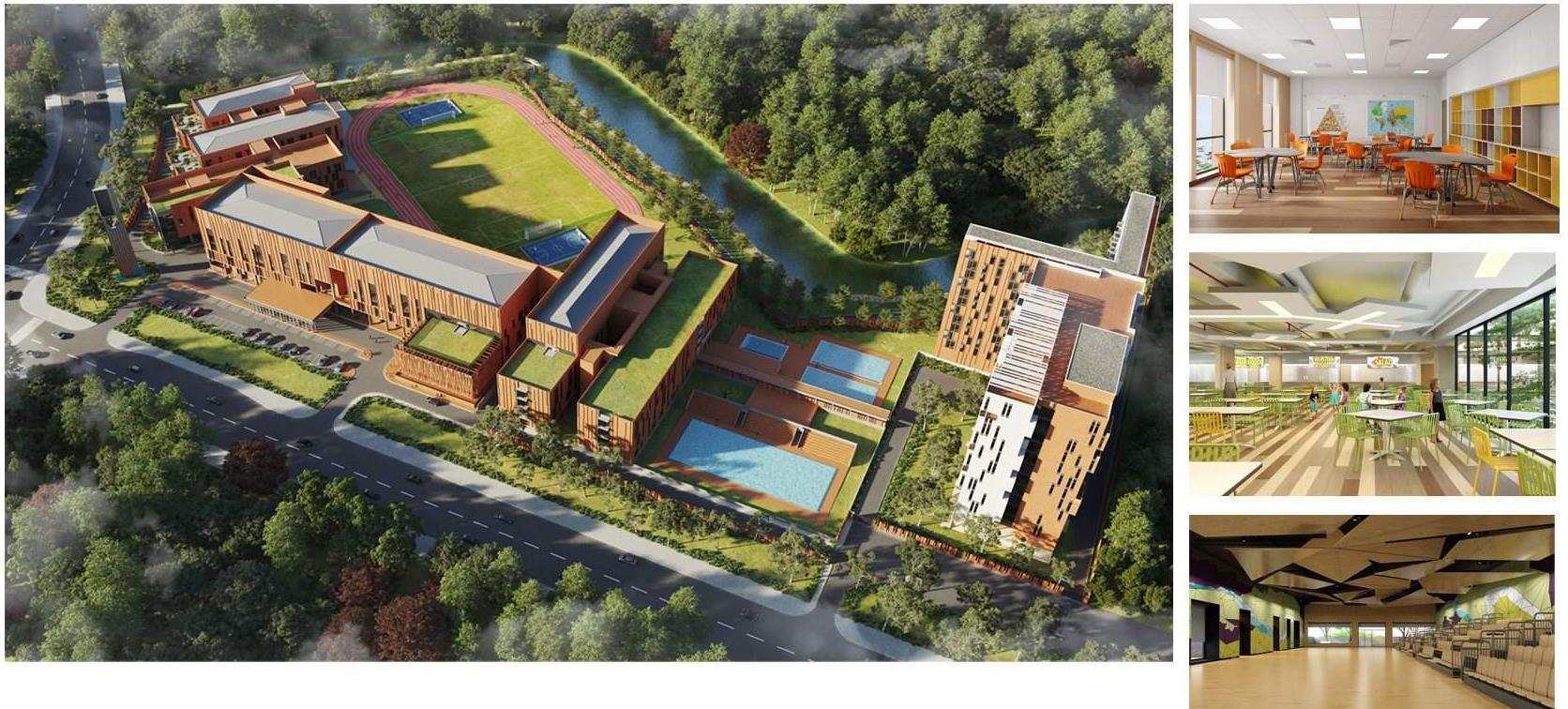
1. Project legal support:
• Supported legal team to prep. & explain submission doc./dwgs for authorities during design/construction stage
2. Project development:
• Attended Site weekly progress meeting to follow up & monitor progress
• Participated in regular updates reports to BOD & related department
Land area: 14ha, 3 phases
Task: Masterplan feasibility study
masterplan study for commercial area
Land area: 4.3ha







1,4ha land area | 870 units
3 blocks | 24 story
Project status: completed
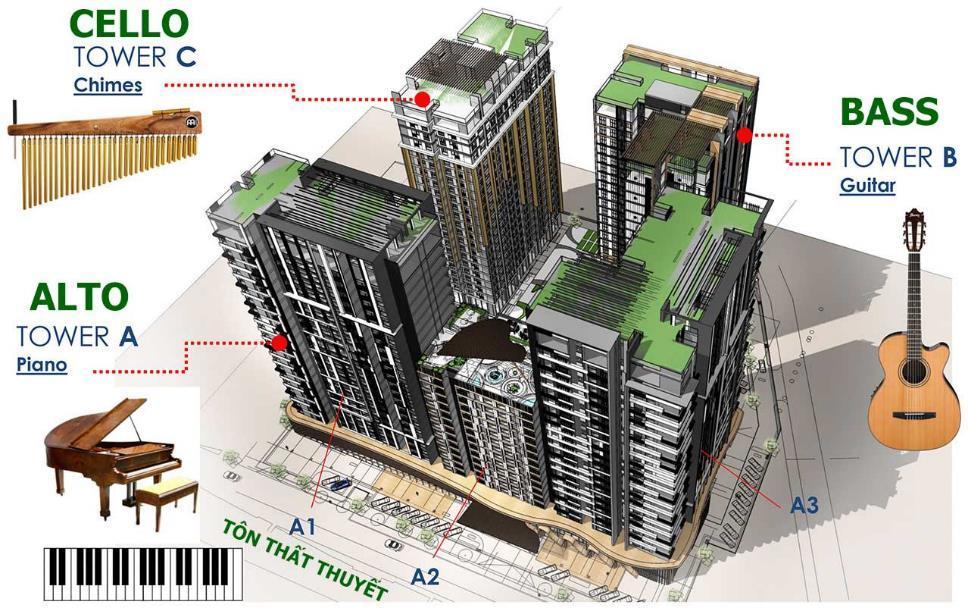
1. Main Project: Served as key design management of developer



• Participated in TCM/ CCM/ SPM/ VO assessment meetings: to monitor design progress
• Participated in tender process for NSC: Alu & Glazing, Timber doors, fixed furniture, façade lighting
• Monitored the work of CGI & 3d animation vendors appointed to produce Marketing materials
• Supported the Legal dept.: provided Resettlement Units plans
• Followed up & maintained updated handover conditions & sale purchase agreements









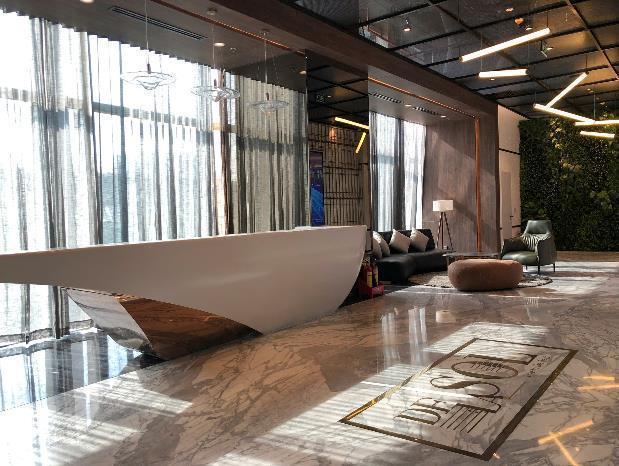


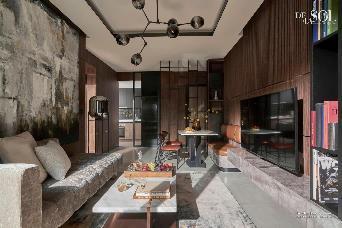

Sale Gallery & Show Units
650sqm GFA
Project status: completed


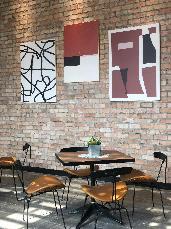


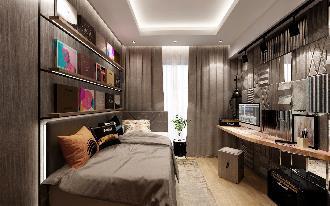
2. Sale Gallery & Show Units: Served as key Architect, successfully followed & monitor project from initial to completion.
• In charge of full concept design layout/ 3d visual & present the concept to seek approval
• Contractor tendering process: briefed design to contractor, reply related TCQ & evaluate
• During construction progress:
• Participated in Site progress meeting/ VO assessment: to resolve design related site issues
• Finishing mat. Selection: visited showrooms & factories to review materials


Provide concept design for their Show Units
Project status: completed





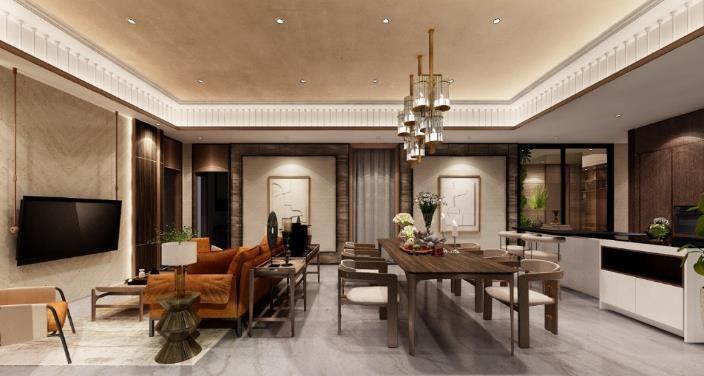


1. Support other team members:
• Provided concept designs for Show Units of: Zenity & Define high-rise luxury apartments
2. Project study:
• Massing study: provided sketch perspectives for presentation to BOD
• Layout study: to ensured the area met initial investment requirements






massing study for 18.9ha urban area Sycamore Project

The Vista – Oxygen supported (as No.3 below)
3. Supported Property management office of The Vista mix-use project:
• Provided documents & drawings to tenants
• Reviewed & commented on design submitted by tenants
• Computed project areas: provided the information to other department
4. Contributed & enhanced the company design standards manual


Architect cum Project Coordinator




350 Nguyen Van Linh, Thanh Khe District
12 floors + 1 basement | 1300sqm land area
Client: Vicoland Group (Risemount)



1. Architectural work:




• Led the architectural work from concept design to develop drawings
• In charge of present proposals to convince the client
2. Project coordination:
• Attended in TCM/ SPM to reply RFI and review Shop drawing from main cons Tín An
• Managed and monitor progress, updated team member and partners the workflow












Location: Da Nang city

35 keys | 4 stories | 3000sqm land area
Client: Vicoland Group (Risemount)
Project status: pending
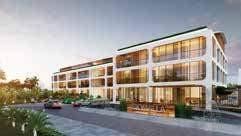



1. Architectural work:


• Led the architectural work from concept design to basic drawings
• In charge of present proposals to convince the client
2. Project coordination:
• Managed and monitored progress, keeping team members and partners updated on the workflow
• Managed outsourcing consultants

Locate in Hanoi 1200sqm GFA

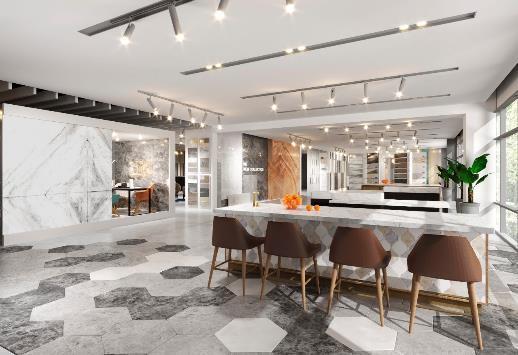




Junior Design Manager





Truong Sa street, Ngu Hanh Son District
15ha land area | Hotel block with 18 floors & 86 Villas

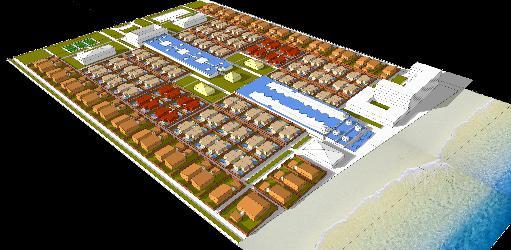
Massing study for FS








Successfully contributed to all phases of design process for: Masterplan + Hotel block + Spa + BOH & Sale gallery
1. Architectural work:
• Led the architectural work from concept design (layouts/ 3ds rendering) to construction drawings
• Prepared material specifications, work closely with suppliers
• Served as the lead Design Architect for the project’s Sale Gallery
2. Project coordination:
• Assisted Design Director in coordinating & monitoring project execution, Interior team’s work with other depts





Proficient in design work from concept… …to develop drawings
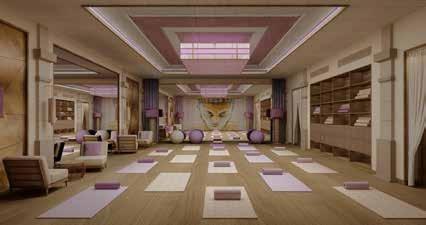





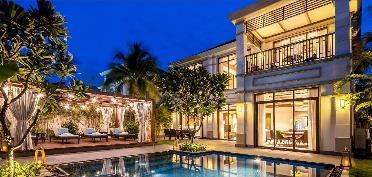



4-star hotel (high-rise)
2 Truong Cong Dinh Street, ward 2, Vung Tau
Owner: Hodeco | 20 floors | 171 keys | 1.986sqm land area

Successfully followed the project from initial to completion
1. Architectural work:

from concept to complete


• Participated in the FS process: layout studies, drive efficiency, massing studies


• Led the architectural & interior design work for all facility areas from concept to construction drawings
• Prepared material specifications, FF&E, worked closely with suppliers for OS&E
• Participated in design-related presentations to the BOD









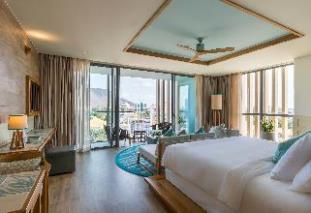



Lot 390, VSIP1, Thuan An 11 floors | 172 keys | 2262sqm land area


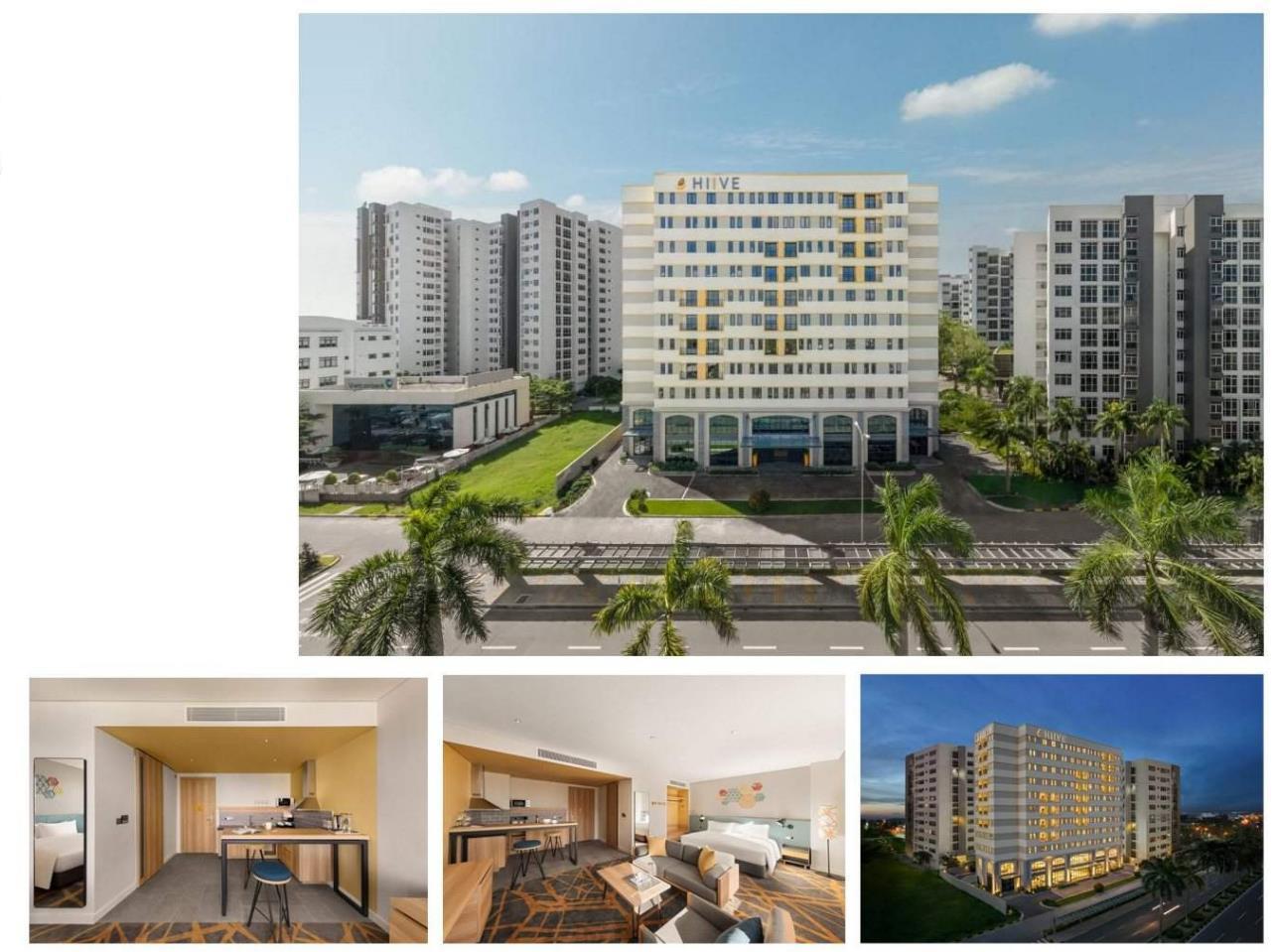
Successfully followed the project from initial to completion.
1. Architectural work:
• Participated in the FS process: layout study, drive efficiency, massing study
• Led interior design work for all facility areas from concept to construction drawings
• Prepared material specifications, FF&E, worked closely with suppliers
• Participated in design-related presentations to the BOD

2. Project coordination:
• Participated in technical meeting to coordinate with Operator dept. & other design consultants (717, ASP)
• Assisted the Design Director to following up on project execution on-site
• Assisted the Design Director to managing & monitoring the workflow of Interior team
• Followed up on tender process to clarify design-related queries
• Organized meetings with contractors & suppliers (prepared RFIs/ MOMs)


Lot D10B, near Cam Ranh international airport
Owner: Tai Thanh Cong - VinaCapital
50 Villas & Facilities| 6.5ha land area (phase 2)



• Participated in design-related presentations to the BOD from concept to complete


Successfully followed Phase 2 of the project from initial to completion: 50 Villas + Restaurant + Gym + BOH
Phase 2 – Main design tasks:
• Led the architectural & interior concept design work. Served as the key Architect
• Participated in developing drawings, from basic to construction drawings
• Prepared material specifications, work closely with suppliers


– Design Enhancements:

Produced villas concept for phase 2 (AD & ID)



• Enhancement work: solution for main reception (leaking)
• Defect drawings for phase 1: tent roof, villa cantilever
• Assisted the Design Director to clarifying tender queries for constructor selection
• Solution for restaurant maintenance, restaurant renovation


Owner: Lan Anh – Phu Quoc JSC | Hamlet 4, Vung Bau beach, Cua Can ward
105 suites & villas | 70-105sqm/unit | 4.8ha land area




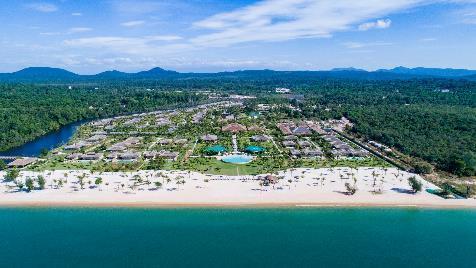


Successfully followed from initial to completion, in charge of: Riverside Villas + Main restaurant + pool coffee shop + gym
Architectural work:
• Led the architectural & interior design work from concept to construction drawings
• Prepared material specifications, worked closely with suppliers
• Participated in design-related presentations to the BOD from concept to complete



MY RESPONSIBILITY
5-star hotel & resort | Participated in Low-rise design
Zone 4, Nhon Ly – Cat Tien beach
110 villas | Owner: FLC Group

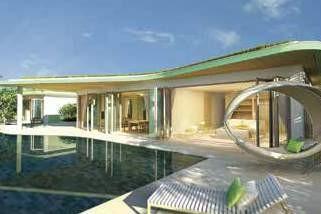


Successfully followed from initial to completion, in charge of Low-rise (all type of villa)
Architectural work:
• Led the architectural & interior design work from concept to construction drawings
• Prepared material specifications, worked closely with suppliers
• Participated in design-related presentations to the BOD


67 Le Loi, District 1 | Owner: Kepple Land
Lv14s to Lv24 | 147 keys



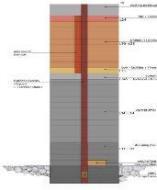






Project Scope: Reception area, Pedicure/ manicure room, Suites room
• Conducted a site survey to assess existing conditions for proper concept design development
• Developed drawings for tender process, detailed design drawings for construction
• Prepared material specifications, FF&E, worked closely with suppliers
Design for Reception area


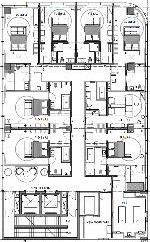

3-5 Suong Nguyet Anh, District 1 | Investor: TAP 11 floors + 2 basement | 72 keys hotel rooms


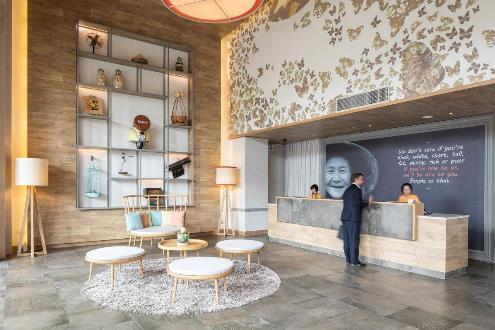

Project Scope: Reception area, Out-door Cafeteria, rooftop meeting room
• Conducted a site survey to assess existing condition for proper concept design development
• Developed drawings for tender process, detailed design drawings for construction
• Prepared material specifications, FF&E, worked closely with suppliers


Concept work
11 floors | 300 hotel rms + 98 townhouse




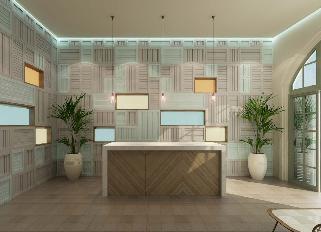


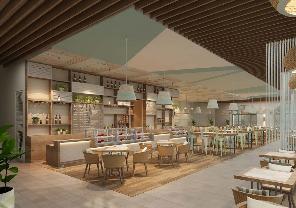






• Participated in FS process: layout study, masterplan study, massing study
• Provided concept designs for: main cafeteria, sport bar, retail shop, karaoke area, typical room hotel
• Participated in presentations to BOD, Investor


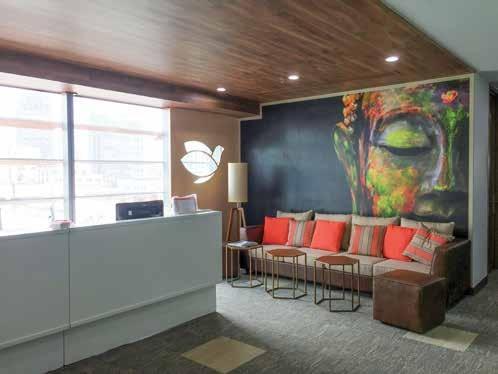






Served as the key Project Architect, to develop and monitor the process from initial to completion
• Conducted a site survey to assess existing condition to proper design execution
• Led the interior design work from concept to construction drawings
• Prepared material specifications, worked closely with suppliers
• Participated in tendering process to select a contractor


Bao Ninh town, Dong Hoi city
3ha land area | 10.000sqm footprint
65 Villas & facilities







• Participated in FS process: layout study, masterplan study, massing study
• Provided concept design for: reception & hide-out caving spa & 2 stories villas
• Participated in presentations to BOD, Investor



Dien Duong village, Dien Ban District
230 keys & facilities | 27.000sqm GFA
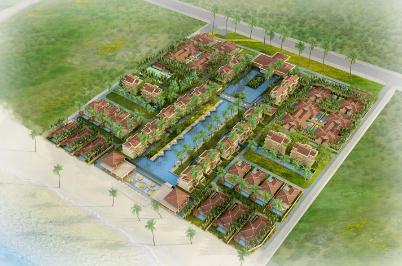
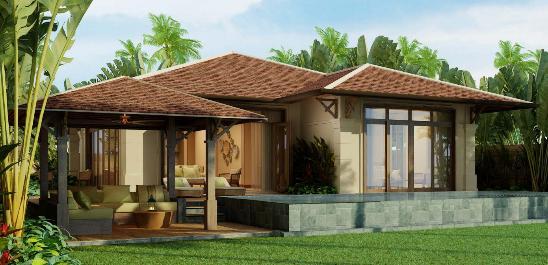

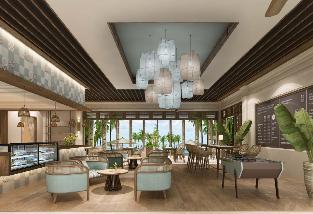

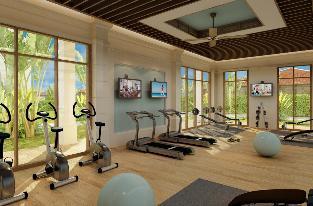
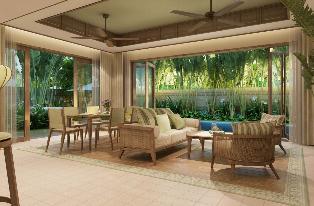

• Participated in FS process: layout study, masterplan study, massing study
• Provide concept design for: reception, main restaurant, gym, retail shop & villas
• Participated in presentations to BOD, Investor


Lot B4-4 & B4-5, New city Đa Phước, Tam thuan, Hai Chau
17 floors + 1 basements | 6ha land area | 615 keys


• Participated in FS process: layout study, massing study
• Provided concept design for facade
• Participated in presentations to BOD, Investor







5.6ha land area
10.400sqm footprint
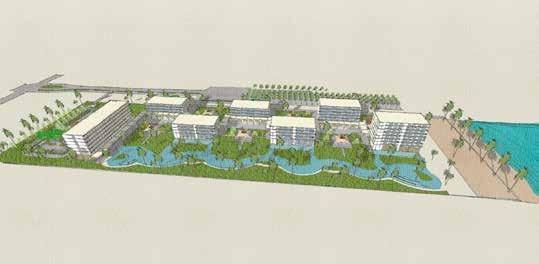



• Participated in FS process: layout study, masterplan study, massing study
• Participated in presentations to BOD, Investor







