Portfolio:
Chan Wang Hin Duncan
Tsinghua University
Selected Works
2020-2023

School of Architecture, Tsinghua University
October 2023

Architecture deisgn
[1] Lyrical Museum of Ka Shin Street
--- In remembrance of community memories erased by urban renewal
Studio Work, October 2021
Course Director : Rong, Zhou
[2] Class Outside Rooms
--- a primary school disappearing in a dense forestation
Studio Work, April 2022
Course Director: Chen chen+Nicola Saladino. Partner: Yan Ming
[3] Beijing People's Pibrary
--- Opening up Chang'an Avenue
Studio Work, June 2022
Course Director : Martijn De Geus. Partner: Qu Zhongyang
[4] Kwun Tong Sensory garden
--- Recycling games
Champion, competition entry, Feb 2022
Partner: Chun Hei Jason, Chan
[5] Residential planning
--- Yongding Gate, Beijing
Studio work, Dec 2021
Group mate: Yuxin, Ao, Instructor: Li, Tian
Woodwork/fabrication
[6] Puzzle chair
--- Furniture design
Woodshop work, January 2021
Partner: Wen Zijian
[7] Pavilion
--- for Beijing International Design Week
Competition, October 2021
School as a team. Role: Designer for fabrication
[8] Wood Installment
--- Weaving Klein bottle
Studio work, October 2020
Class as a team. Role: Modeller and script writing
Lyrical Museum of Ka Shin Street --- In remembrance of community memories erased by urban renewal



Studio Work, October 2021
Course Director Rong, Zhou

There is an alternative word for a "pencil tower" in Hong Kong. Residential buildings in Hong Kong have balconies and windows attached all over the façade, a unique fantasy in the world.




Living in these tiny cubicles, city dwellers were confined in a small area. With little public space to share and scarce interaction with one another in the tower, dwellers seldom have a chance to learn about lives of the others. Sometime, through two windows, we would deliberately peek inside into our neighbors home, as to hear every sound and glimpse at the private lives of our neighbors. These openings of cubicles indeed offered the most private yet natural way to connect with the neighborhood, as opposed to the awkward faceto-face interaction if we ever met in the lift or inside a corridor.
The modern neighborhood gives an idea of disorientation - a wariness that comes from spending too much time in confined spaces, in the selfish notion that one is only in charge of one's own home, despite the urban desire to build neighbourhoods.


But this situation has not always been the same. Neighborhood is once the balm if any of them has a trouble in hand. These neighborhood records the struggle of our predecessive generations.


After the Second World War, the population boom of Hong Kong results in a dearth of housing. A large number of so-called tenement buildings were built throughout Hong Kong. Ka Shin Street 1-25 and the three residential blocks on the two adjacent streets were built in 1956 and have seen Hong Kong through thick and thin. In the 60 years that they have stood, the neighborhood has undergone great changes. Above all, one of the three was already demolished due to the contious effort of urban renewal projects. The neighborhood of three buildings had reduced to be only two, and the 1,440 cubicles facing each other became 960.

First museum for a community in Hong Kong These stories happen all around the city. Generations of dwellers of the city have accepted that the everchanging nature of the urban fabric. While what could not be forgotten is the years of bond and heritage in each neighborhoods. Ka Shin Street 1-25 might help us explore the possibilities of the first community museum of Hong Kong.
 Michael Wolf, courtesy of the artist
The Way We Are, a 2008-movie directed by Ann Hui
Michael Wolf, courtesy of the artist
The Way We Are, a 2008-movie directed by Ann Hui
Through the shaping of repetitive and similar spaces, our rich but unconscious emotions are finally released into some carefully decorated moorings, creating a storehouse of memories and interactions. These corners are unpretentious, but probably recognisable to every Hong Konger. Through the stacking of simple, plain, watery spaces, I hope that the museum will reveal a delicate, sincere emotion, in order to demonstrate a humanistic care and tolerance, a poetry that rises from the ordinary.

[1] Ventilation shafts
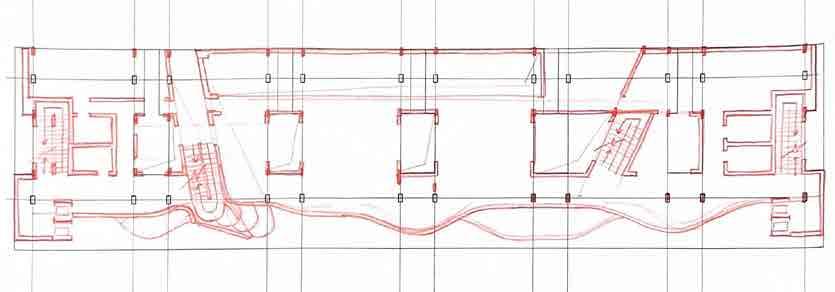


The central courtyards replicate the original ventilation shafts of the building, where the original kitchen and bathroom windows opened. They have been deformed and enlarged. These empty cores are a place for the residents to interact with each other internally, providing a way for visitors to interact with each other and a real, simple connection between the windows and the inner areas.
A major characteristics of tenament buildings are the shops you could find along the street on the ground floor. These are the gathering spaces of the community and the new building would accommodate a wet market beneath.
[2] Wet market Inheriting legacies Typical ventilation shafts [Old] Ka Shin Street 1-25 floor plan
The aspects and modules of the original building is kept so as to preserve a familiar look of the deceased residential tower. The facade of the new building mimmicks the outer skin of the old building, so that the exterior blends with the local neighborhood. The play with facade finally leads visitors inside, where the richness of the building would present - a series of gallery space and multimedia venues that became the new heart of the building.

The cloth is the most moving space in the building. The four-storey building is a vertical passage through which people pass. It is as soft as a hundred cloths and as full of texture. When one pokes one's head out of the cloth, the sunlight penetrates the skin of the old building, and all the lights, all the emotions, fall on us. At this moment, the lights are mingling with us. There is no criticism in this space, only the authenticity of everything, a kind of unreflective presentation, a pure beauty that gives us a sense of extra peace.
The Chinese children's 100 family clothes can be described as a typical folk costume. It comes from a folklore saying that parents expect their children to grow up healthily and believe that this requires the blessing of everyone, and that to do so they must eat rice and wear clothes from a hundred families. It is a natural symbol of wearing a hundred pieces of clothing. Simply take a piece of cloth from each family and put the pieces together to make a garment that also becomes a hundred pieces of clothing. The children's hundred family garments are intricately made, with pieces of cloth of different colours, textures and shapes being carefully selected, folded and sewn together to make a colourful garment. The whole piece of clothing is brightly coloured and rustic, making it a warm and welcoming experience.
View from inside of the facade
 Facade Model illustrating the play between cubicles and the clothes
Facade Model illustrating the play between cubicles and the clothes

 Ground floor - wet market
Ground floor - wet market
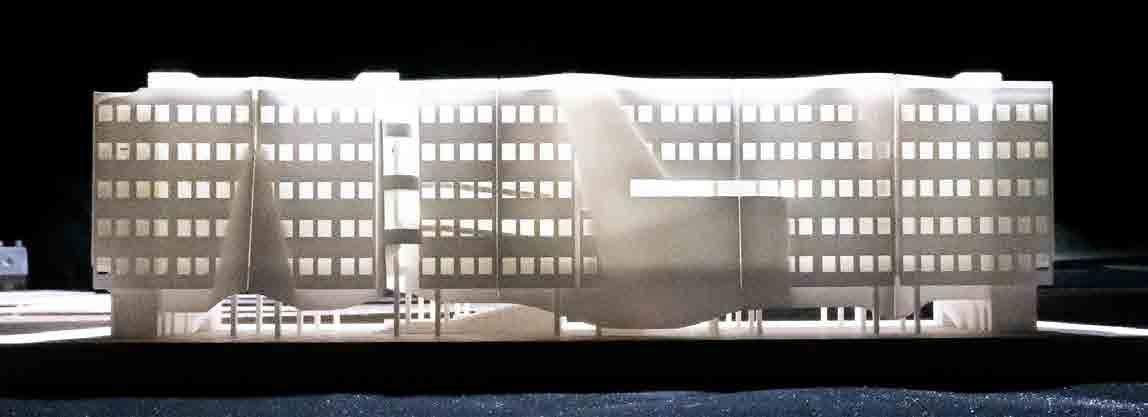
 Day: Facade under sunlight
Day: Facade under sunlight

Class Outside Rooms
--- a primary school disappearing in a dense forestation

Studio Work, April 2022
Course Director Chen chen+Nicola Saladino. Partner: Yan Ming
The spatial arrangement of conventional schools is characterized by classrooms lined along a corridor. Classrooms are self-contained formal spaces, where students can focus on the teacher and acquire knowledge efficiently. While outside classrooms is a flowy and unsupervised space. Thus, it is home to games, hide-and-seek, reaching out to trees, after-class communication, encounters with teachers, and a profusion of other vivid things.



We are sure that these informal activities, happening outside classrooms, are also an important and integral part of school lives. But the spatial arrangement in conventional schools can hardly do justice to the valuable informal learning experience outside classrooms. Due to the demand of density and economy, the space outside classrooms is usually confined to the conventional form of a corridor, a strip boring and dispassionate in form.
In our project, we would distinguish two kinds of space—enclosed classrooms for focused learning, and space outside classrooms which encompass informal activities. We sorted out the functions in the brief, and we found out that a lot of special programs like art classrooms or the reading area no longer have to be trapped in enclosed rooms, but could be put into the open space outside classrooms, bringing interesting experience for the special programs, and activating the "class outside rooms” as well.
Outside classrooms would be a flowy open space. A lot of special programs like art classrooms or the multifunctional hall no longer have to be trapped in enclosed rooms lined along a corridor, but could be put into the open space. Interfaces of classrooms define areas for special programs, perceived as permeating with one another in one flowy open space, making possible highly interactive teaching and learning experience like never before.
Based on comparative sectional studies, we defined its place in section, to minimize its influence to original land features of the site.

Our mat will be an in-between, interacting with both the hilltops and the valley. its roof is the extension of the hilltop, while the slope flows in to connect to its floor. We want the mat to be an open system, intertwining with nature and the landscape.


The possibiliies of a low FAR of 0.3


But this project, with a low FAR at 0.3, allows us to fully develop the space outside classrooms. It would no longer have to be a circulation block to be added to the classrooms. We could adopt a scheme of subtraction instead, to focus on a space left out of the classrooms, as is indicated by the literal meaning of "outside rooms".

Out of this strategy, we could make what is outside classrooms a space interesting enough to match all the vividness it holds in store. Interfaces of classrooms would define areas for special programs, perceived as permeating with one another in one flowy open space, making possible highly interactive teaching and learning experience like never before.
The classrooms could be distributed freely, and outside classrooms would be a flowy open space. Special programs like art classrooms or the multifunctional hall no longer have to be trapped in enclosed rooms lined along a corridor, but could be put into the open space in the mat.
Concept sketch of the continuous network of programs between rectangular classrooms





Site strategies

The site is characterized by its topography, a valley and two hilltops. The valley is a stretching linear element, an opportunity for elements out of the site boundary to flow into or pass through the site. Rainfall would be collected in the valley and flow through it, while the valley is a highly recognizable feature in the area and is potentially appealing to the community.
as an infrastructure
The general massing strategy will not interrupt the original land feature, but enhance it instead. We defined the hilltops as an internal territory for the school, while the valley could serve as an infrastructure, the influence of which could extend beyond the site boundary.

[1] public functions
Some of the school’s functions could be shared with the community, who would enter the site through the valley when school is off. Based on the sharing strategy, functions in the brief could be landed on the site. Functions that could be opened to the public are lined alongside the valley, while internal functions occupy the rest parts of the site.
[2] hydrology


Our school also serves as a part of the area’s hydrological infrastructure. The valley would be a rain garden remediating stormwater runoff, preventing a direct rush down the valley to the residential area west of the site. Water runoff from the hilltops would be collected for use in the site.
陈弘轩 Chen Hongxuan 2019010086
阎鸣 Yan Ming 2019010006
陈弘轩 Chen Hongxuan 2019010086
阎鸣 Yan Ming 2019010006
Sectional study of programs, ground and roof



The interaction between functions occurs not only horizontally. The typography of the site provides a great opportunity for fun interactions between floor at different heights. for example, the multifunctional hall half buried under the hill interacts across glass panel with the dancing space on the first floor, and with canteen on the second floor, creating a play between overlooking and underlooking.

Section of roof and its connection uphill
Invisble yet organised boundaries between functions
Section of ground and its connection downhill
canteen dancing reading
multifunctional
classroom classroom dancing multifunctional Section along the internal axis Section across dancing and multifunctional classromThe multifunctional classroom
--- a typical spacial node
This is an example of a basic function module found in our school. It interacts with various other fuonctions in the open spaces and minimal definition of the boundaries. In addition, the continous roof provides a fluid space underneath.
Story of rooms and the open space will happen in the hidden mat. Classroom groups jitter in plan according to contour lines and conform to topography in height. Our mat will be an interesting in-between, interacting with both the hilltops and the valley. On section, its roof is the extension of the hilltop, while the slope flows in to connect to its floor. The mat presses against the earth beneath, and enjoys penetration for lighting and airing. We want the mat to be an open system, intertwining with nature and the landscape.
a fluid space under a wide roof


Roof Program
Space in interaction with the multifunctional room

Canteen Dancing Auxillary
Upper level classrooms
Earth
Different function interlock to make a greater shape of itself, shaping its terrain in the way
View across school lobby View across dancing floor
 Studio Work, June 2022
Studio Work, June 2022
Concept
Our project is about opening up Chang’an Avenue. We aim to turn the Beijing Books Building into a People’s Books Building, a public place for people to enjoy. At the same time, we break off the wall that separates the constructed image of the state from the traditional hutongs behind, opening up to the daily lives of local hutong residents.
Chang'an Avenue
Chang'an Avenue is a synonym for Beijing and China politics because its political importance. The never-ending completion of this most important street offers a broad view of the relationship between art and ideology in modern China. By studying the details of typology of buildings along Chang’an Avenue give us a clue of what the authority wished its image to be. Among them there is one particular feature of them that could be easily identified by the most common person – the pitched rooftop.
In our study, we tried to dissect what it means to be a rooftop historically and how it ended up as its most final and stable form of it. Rethinking the meanings behind Chang’an Avenue Typologies are indeed what try to achieve.

Site - Beijing Books Building

The symbolistic value of Roof in China
Roof as Facade: In China, social hierarchy defined the size and shape of early imperial architecture - especially its roofs - through a prescient form of standardization: an empire defined by an ingenious building system that combined prefabrication, elegance and efficiency almost a thousand years before the advent of modernism. These are the Ten Big Roof project celebrating the 10th anniversory of the founding of PRC, a great rejuvenation of the Chinese nation with her ancient glory. Facing Chang'an Avenue. the original building. Beiing Books Building was design during the height of the Big Roof Revival period in early 1990s
Chang'an Avenue: silent giants
The total façade of Chang’an Avenue is like a road of silent giants, it is closed off and inaccessible, and indicates remoteness and exclusiveness. In hope of adjusting the image of modern China, we propose to insert an open space along Chang’an Avenue for the enjoyment of the public, to diffuse Chang’an Avenue’s stateliness with a civic touch. By preserving the frame of the original building while opening the central facade, our proposal implies the return of architecture from the institutions to the people.
Turning into a gateway
We decided that the building should be turned into a gateway, by detaching closed-off facades and non-essential slabs, only keeping the four cores for the support of the roof. The building thus becomes a potential event space that could house all sorts of new functions and possibilities, while the roof of the original building is kept as a manifesto of contrast.




Possibilities under the gateway
The total façade of Chang’an Avenue is like a road of silent giants, it is closed off and inaccessible, and indicates remoteness and exclusiveness. In hope of adjusting the image of modern China, we propose to insert an open space along Chang’an Avenue for the enjoyment of the public, to diffuse Chang’an Avenue’s stateliness with a civic touch. By preserving the frame of the original building while opening the central facade, our proposal implies the return of architecture from the institutions to the people.
Social Contraptions
The gateway should not only be a symbol, but also be a spaceA series of event spaces that would connect to form a dynamic and ascending circulation, which ultimately bring visitorstowards the roof of the Chang'an Avenue.
[1]
Communicating people and the state
The building is now a physical symbol of a gateway that could be reimagined a huge event space. At the same time the gateway reactivates the abandoned plot behind facing the hutong. Therefore we developed the North-South axis that aims to communicate Chang’an Avenue and the Hutong. One way is to turn the extension of the building a matt building and put a public park on the rooftop garden.
[2] Rising up the roof
The landscape gradually rises to bring people up to the top of the gateway. During their journey, they could enjoy an array of leisure programs, including cafes, hike routes, children’s playgrounds, etc.
[3] The Three Bands of Functions
Books, Binder and Extra are new functions underneath the event space, appearing as three separate bands of masses. The Binder offers appealing landscape features that invite people into the building, and ties the books relating and non-relating functions closely together.
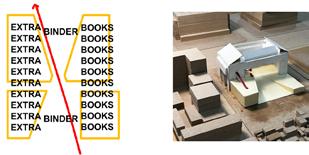


Design progress




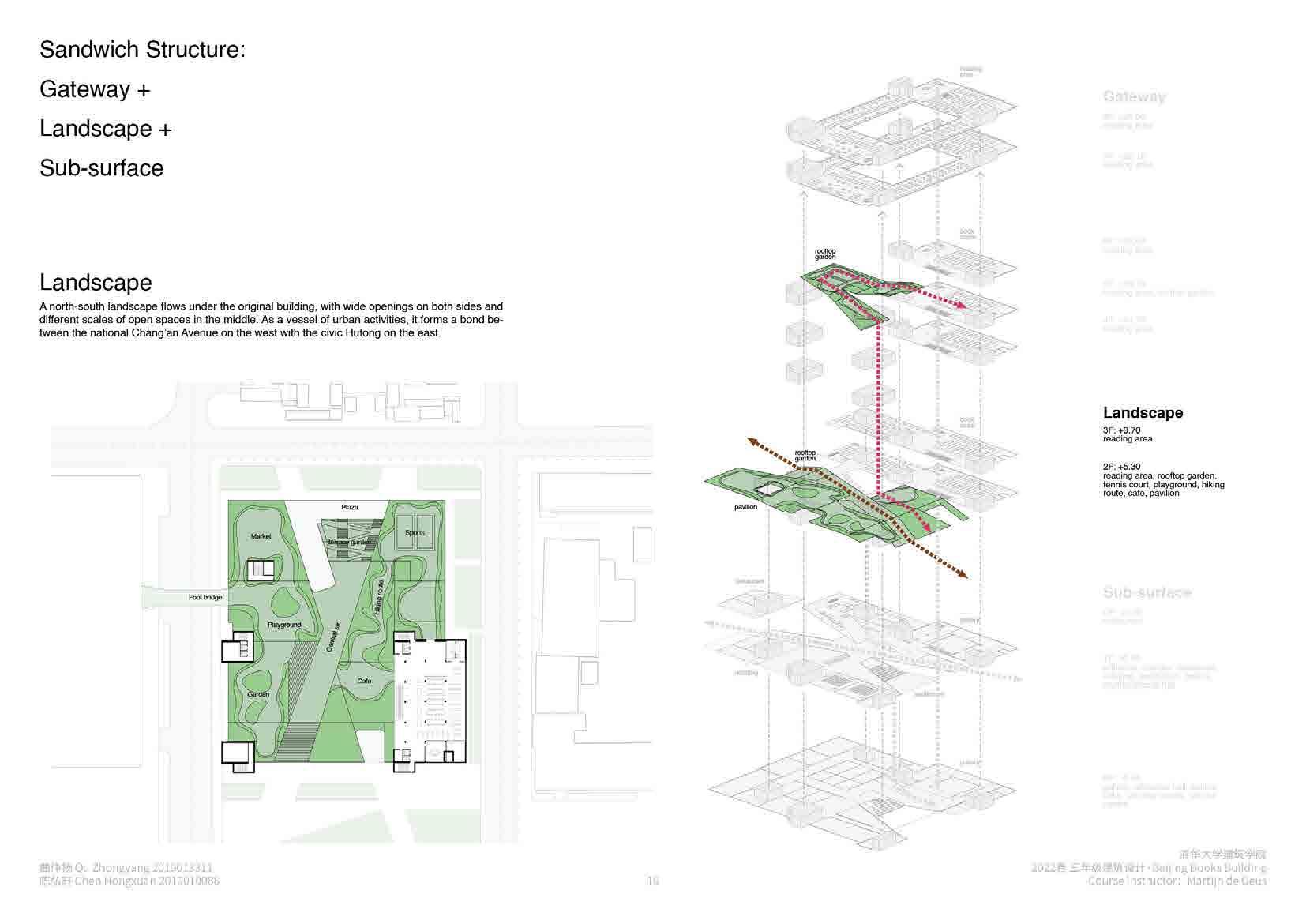
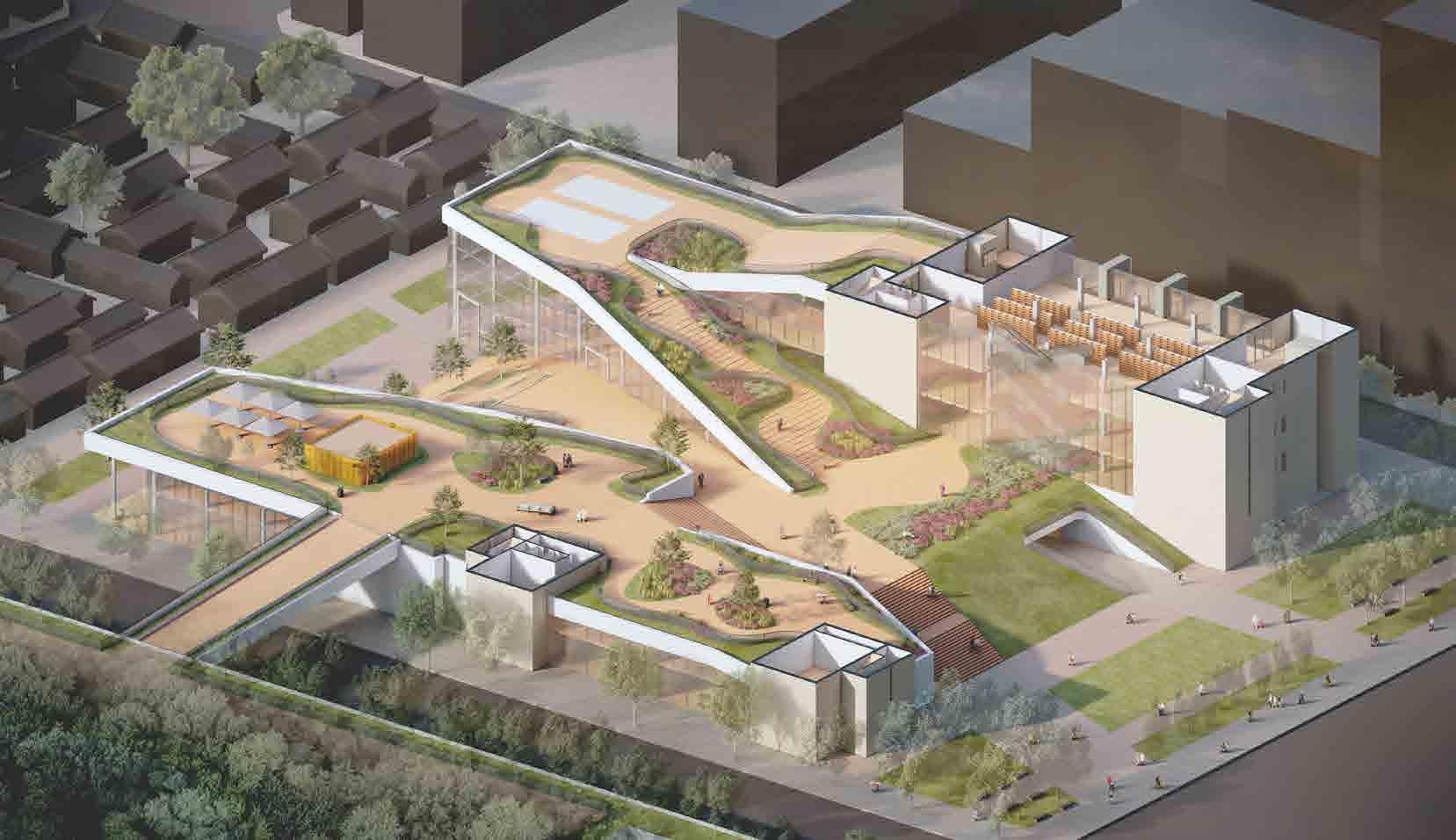
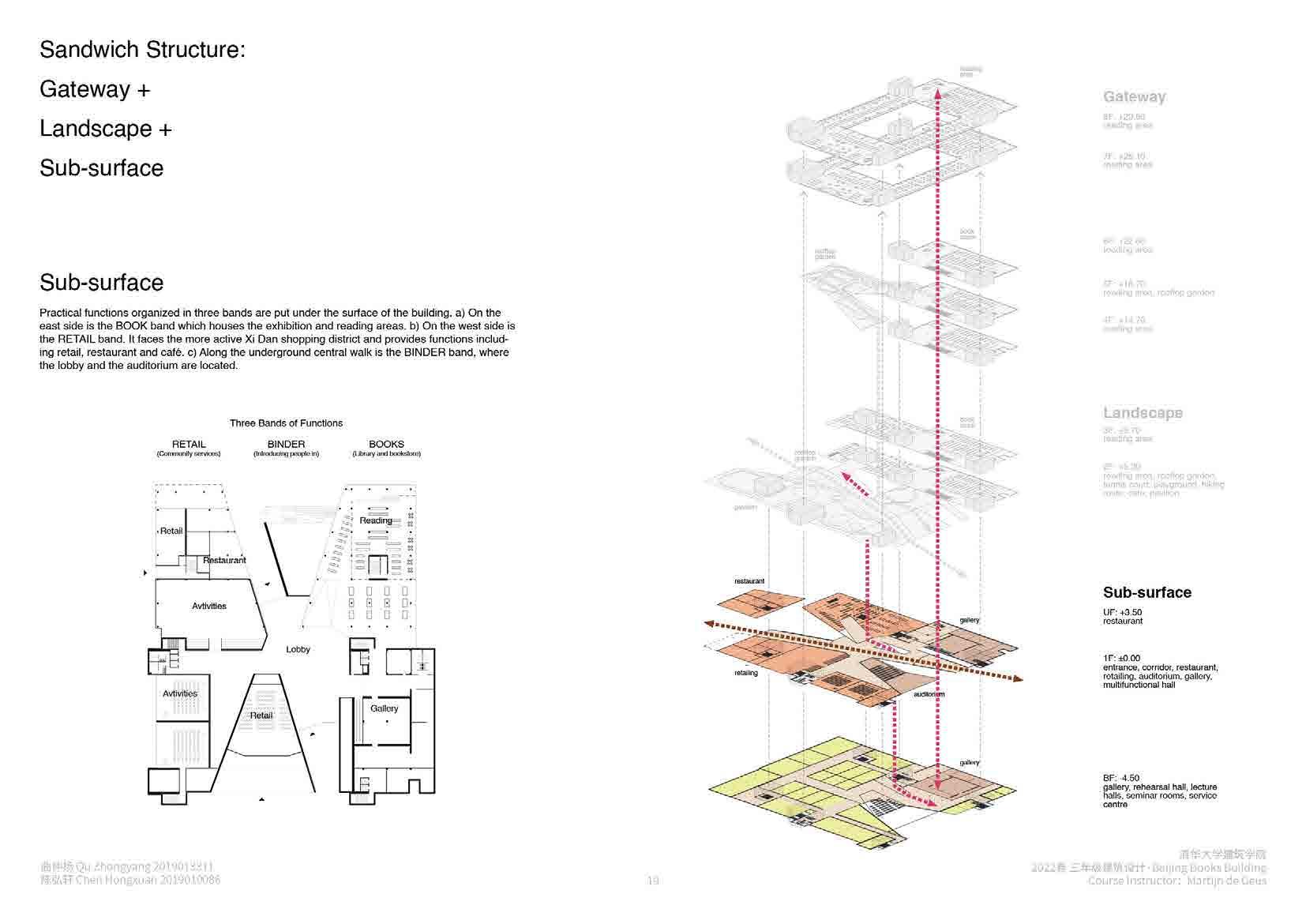

Kwun Tong Sensory garden --- Recycling games


Champion, competition entry, Feb 2022























