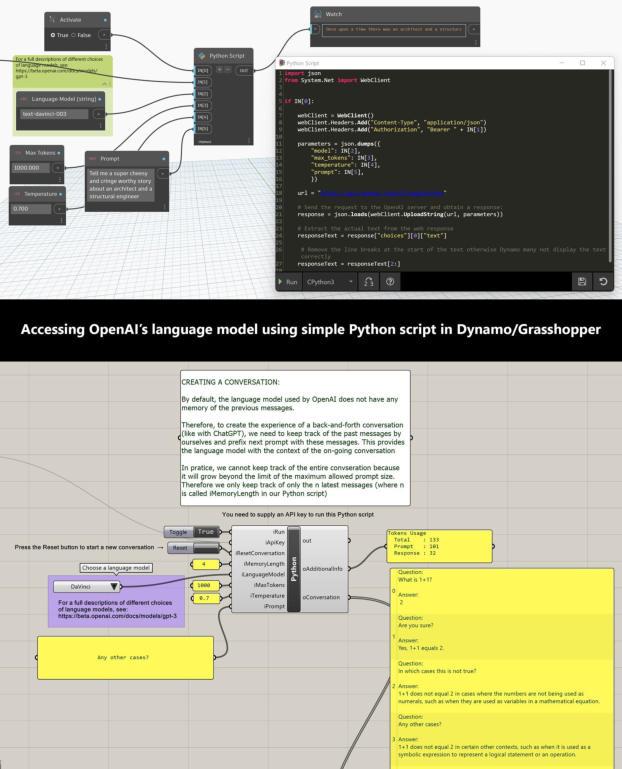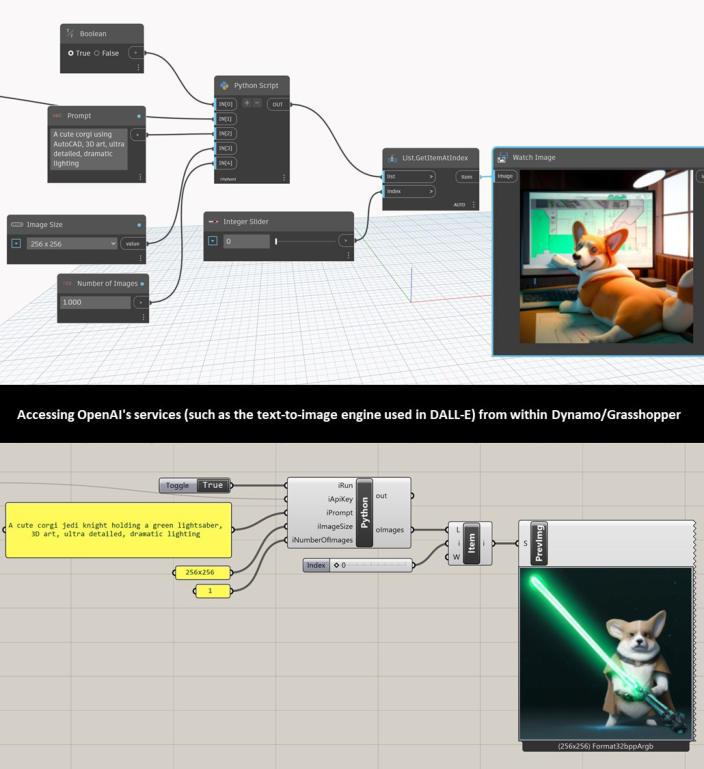





Welcome to my portfolio!
I am Binh DUONG, a dedicated Architect and BIM Software Developer passionate about leveraging technology to enhance the architecture and construction industry.
My experience in Building Information Modeling, as well as skills in model building, management, and production delivery for all stages of a project, able to lead my team in delivering high-quality BIM models for the project.

ACADEMIC QUALIFICATIONS
Master of Construction Engineer & Project Management, HCMC University of Technology, Vietnam, 2022
Certified Architect from Council of Architect Vietnam, 2018
Bachelor of Architecture, HCMC University of Architecture, Vietnam, 2014
PROFESSIONAL MEMBERSHIP
BSI Kitemark – BIM Professional (ISO 19650 certificate) - 2024
BIM ISO 19650 Certified, Lloyds Register - 2019
Autodesk Certified Professional - 2015
Contact:
binhduongarch@outlook.com
+84 3267 15891 | +91 93805 92808
With a solid foundation in Autodesk products such as Revit, Navisworks, and BIM360/ACC, I have honed expertise in developing and implementing advanced BIM solutions. My technical skillset includes BIM programming with Dynamo, Grasshopper, Python, and C# script development, enabling me to design and automate workflows that streamline processes in architecture and construction. Additionally, I have a strong background in architecture visualization, using tools like SketchUp, Lumion, Twin, V-ray, and Rhino to produce compelling, high-quality visualizations. These skills are complemented by a comprehensive understanding of BIM processes and project management, which has enabled me to successfully lead BIM initiatives across complex projects.
AVIATION PROJECTS:
NOIDA International Airport, India
BIM Manager for SMEC & BIM Governance
Lead for YIAPL (client)
Changi Airport Terminal, Singapore
Executive Architect and BIM Coordinator
INFRASTRUCTURE & HIGH-RISE PROJECTS:
BulimPhase 2 (Infrastructure), Singapore
Executive Architect & BIM Coordinator
KL118 Tower, Malaysia
Architectural & Structural BIM Specialist.
Range Ranch Apartments, USA
Architectural & Structural BIM Specialist.
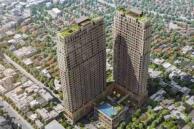
Residential building - VN
Lancaster Lincoln
Lancaster Nguyen Trai


Katerra - USA
Chassis Sprint
Range Ranch II
Modulus KA1
Modulus KA2
Modulus KA3

SamSung CTC - Malay
KL118 Tower – The tallest tower in ASIAN

Gov

Gov
T5

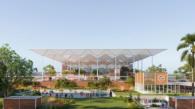

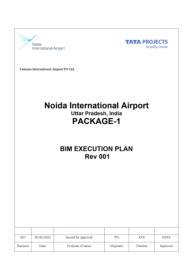



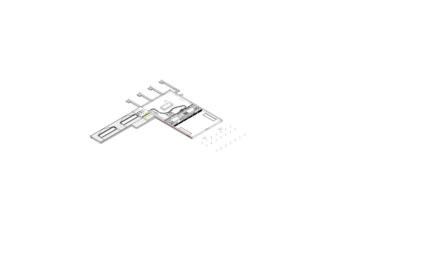
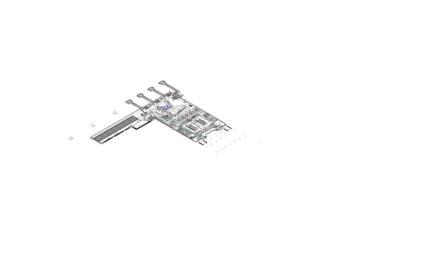
Buildings & Infrastructure
MAIN SCOPES
BIM Production

o LOD300-500 Tender and Construction Documentation.
BIM Implementation
o BEP – BIM & CAD Manual and BIM Guidelines for modeling and quality management

TECH FIELD
Modeling & Coordinating
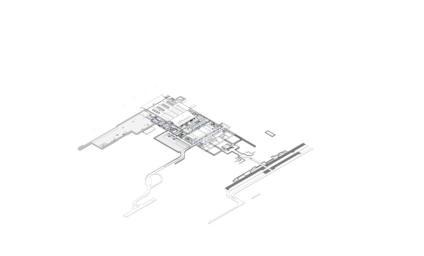
o Autodesk Revit 2022
o Autodesk Civil 3D 2022
o Autodesk Navisworks 2022
Advance
o 4D Synchro
o CDE – BIM 360/ ACC
(Doc – Design Collaboration – Model Coordination – Insight)
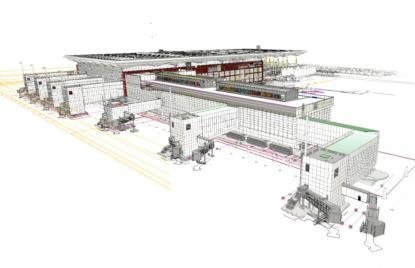

Design Consultants

Disciplinewise3DBIMModel developedbyeachconsultant
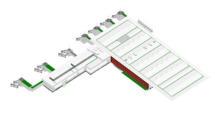



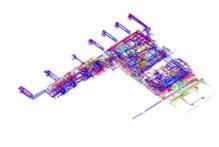



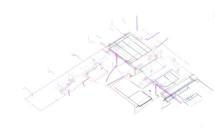
FederatedBIMModel,clashresolution andreachingclashfreeBIMModel
Extraction&Submissionof2D drawingsforApproval
Sameprocess is repeatedfor Tender stage, Design Dev (DD) stage & then Construction Documents (CD)/ GFC stage.
Lateronecanutilize of 3DBIMModel in differentphases of construction up to ‘As-Built’ Model,designanalysis,energyanalysis,quantitytakeoff, projectscheduling,monitoring&controlling.ThenforO&MandFacilities Management.

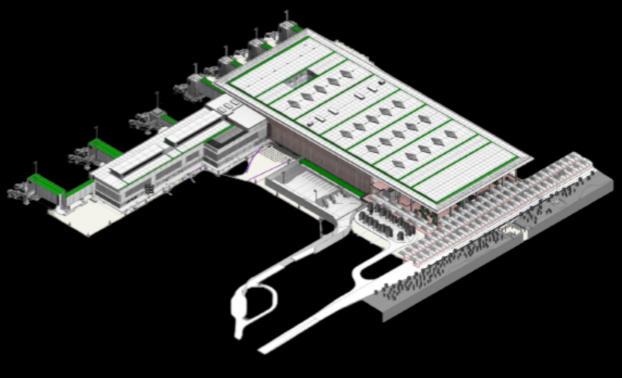
DEVELOPED & DEPLOYED BY SMEC
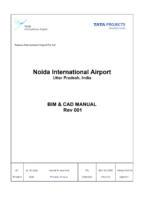






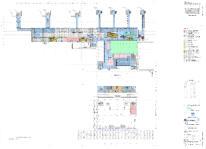
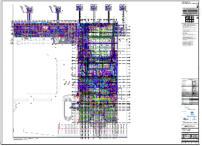
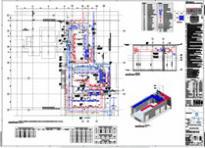
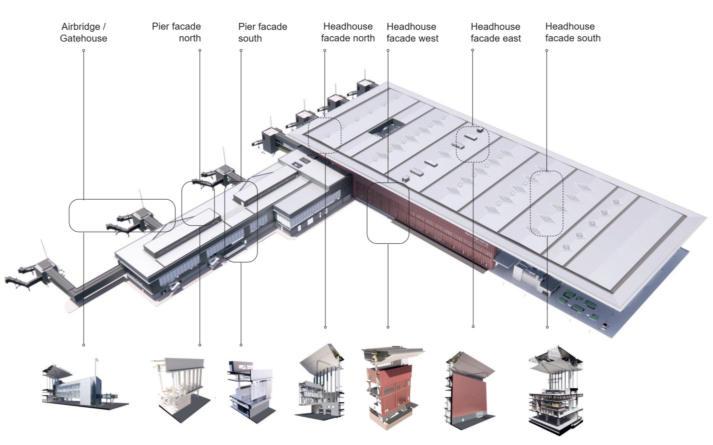

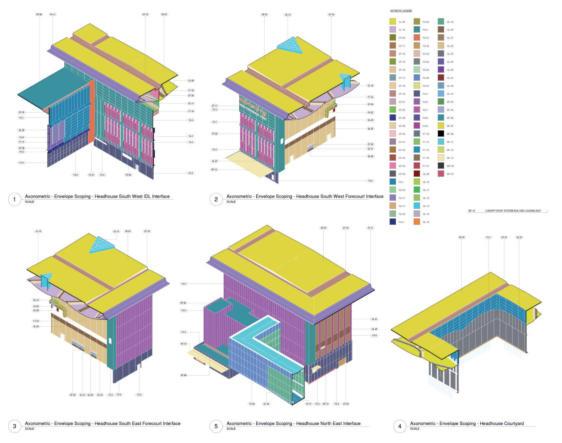

MAIN SCOPES
BIM Production
o LOD300-500 Tender and Construction Documentation.
BIM Implementation
o BEP – BIM & CAD Manual and BIM Guidelines for modeling and quality management

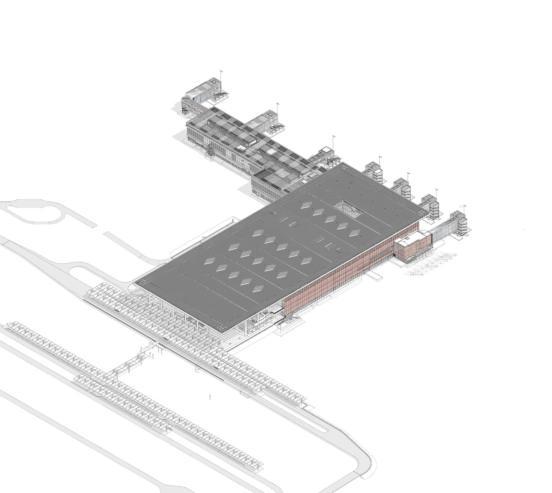
• Automating the deletion of selectedunplaced views.
• Generating floor plans based on room layouts.
• Identifying and removing revision clouds.
• Ensuring room clearance dimensions are accurate.
• Exporting selectedschedulesto Excel.
• Retrieving GUIDsof shared parameters.
• Validating shafts and pipes across floors and placing opening families for tagging and scheduling.
• Verifying dimension value overrides and returning them to their true values.
• Copying rooms from linked models.
• Standardizing floors and walls using a catalogof existing types.
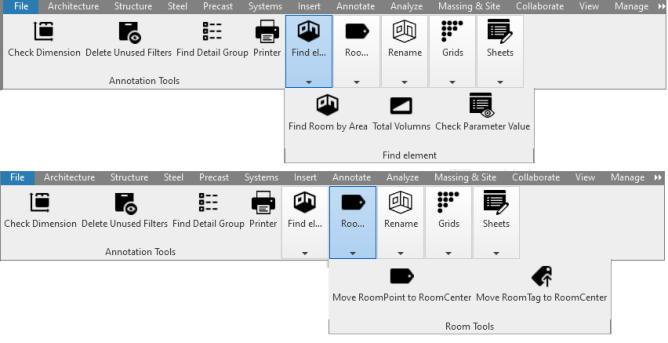
CLIENT
SurbanaJurong – SMEC India
LOCATION
Vietnam–Singapore-India
• Converting in-place models into loadable families.
• Generating interior elevationsfrom wall or line-based elements.
• Dimensioning curtain walls accurately.
• Fixing slightly off-axis warnings.

• …..
MAIN SCOPES
Key Achievements:
Developed a comprehensive library of Dynamo scripts tailored for Drawing Production in BIM, streamlining, and improving our project workflows.
Converted Dynamo scripts into Revit-Add ins to enhance their accessibility and usability within Revit. Utilized both NonicaTaband PyRevitto achieve this.


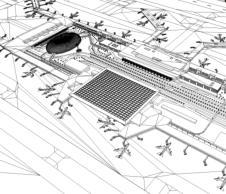

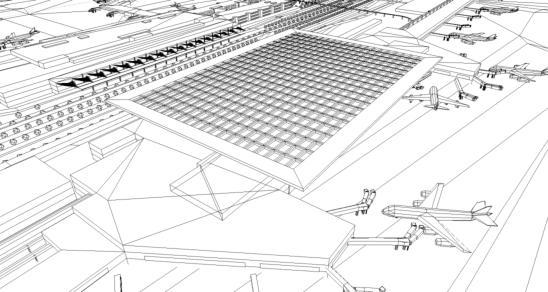

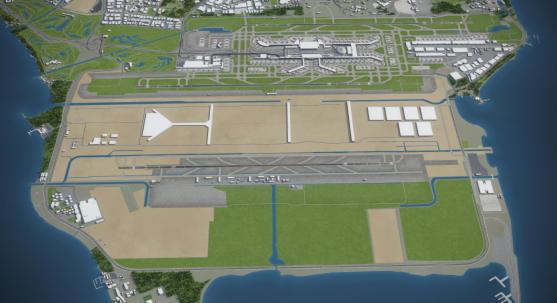
CLIENT
SJ Architecture Studio 3 LOCATION
BIM Production
Singapore
o BIM Model Creation of Ancillary Buildings
o Shop drawings Generation for Each Model
BIM Implementation
o BIM Guideline for LOD Checklist
TECH FIELD
Modeling & Coordinating
o Autodesk Revit 2020
o Autodesk Civil 3D 2020
o Autodesk Navisworks 2020

Infrastructure


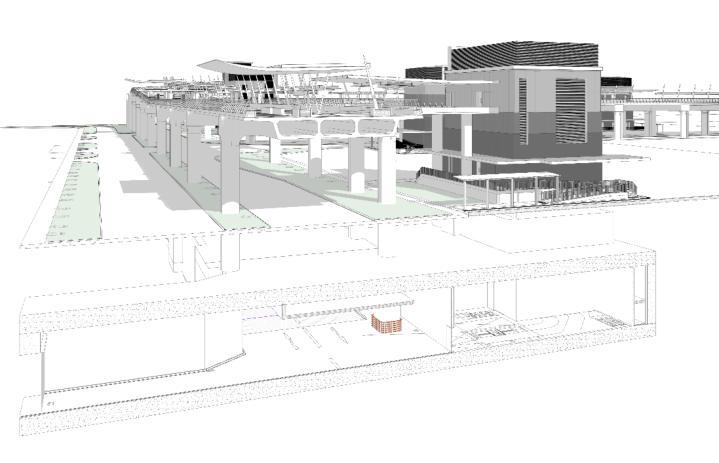

CLIENT SAA
SIZE
507,821m2
Total length 2,150m
LOCATION
Singapore
NATURE OF PROJECT Infrastructure
MAIN SCOPES
BIM Production
o LOD300 Tender and Construction Documentation.
o Create, Develop and Implement BIM Execution Plan (BEP)
o Lead and Supervise BIM team and all of its activities
TECH FIELD
Modeling & Coordinating
o Autodesk Revit 2019
o BIM 360
(Doc – Design Collaboration – Model Coordination
– Insight)
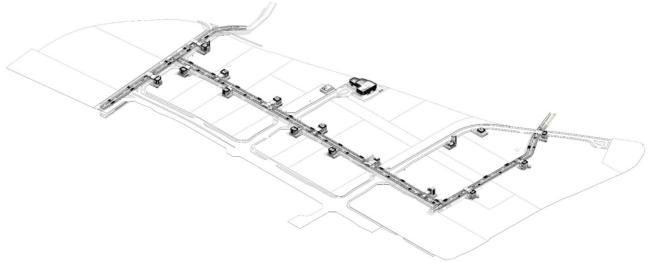


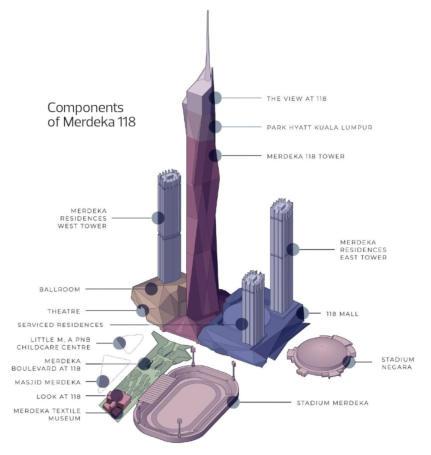
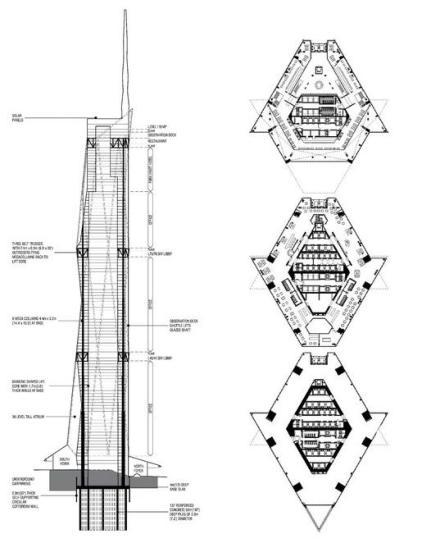
CLIENT
SamSungCTC
LOCATION
Malaysia
MAIN SCOPES
BIM Production
o BIM Model Creation for Architecture
o BIM Model Creation for Reinforced Concrete (RC)
BIM Implementation
o Coordinate RC with Façade
o Coordinate Architecture and RC with Services
o Create, Develop and Implement BIM Execution Plan (BEP)
TECH FIELD
Modeling & Coordinating
o Autodesk Revit 2018
o Autodesk Navisworks 2018 for 3D coordination
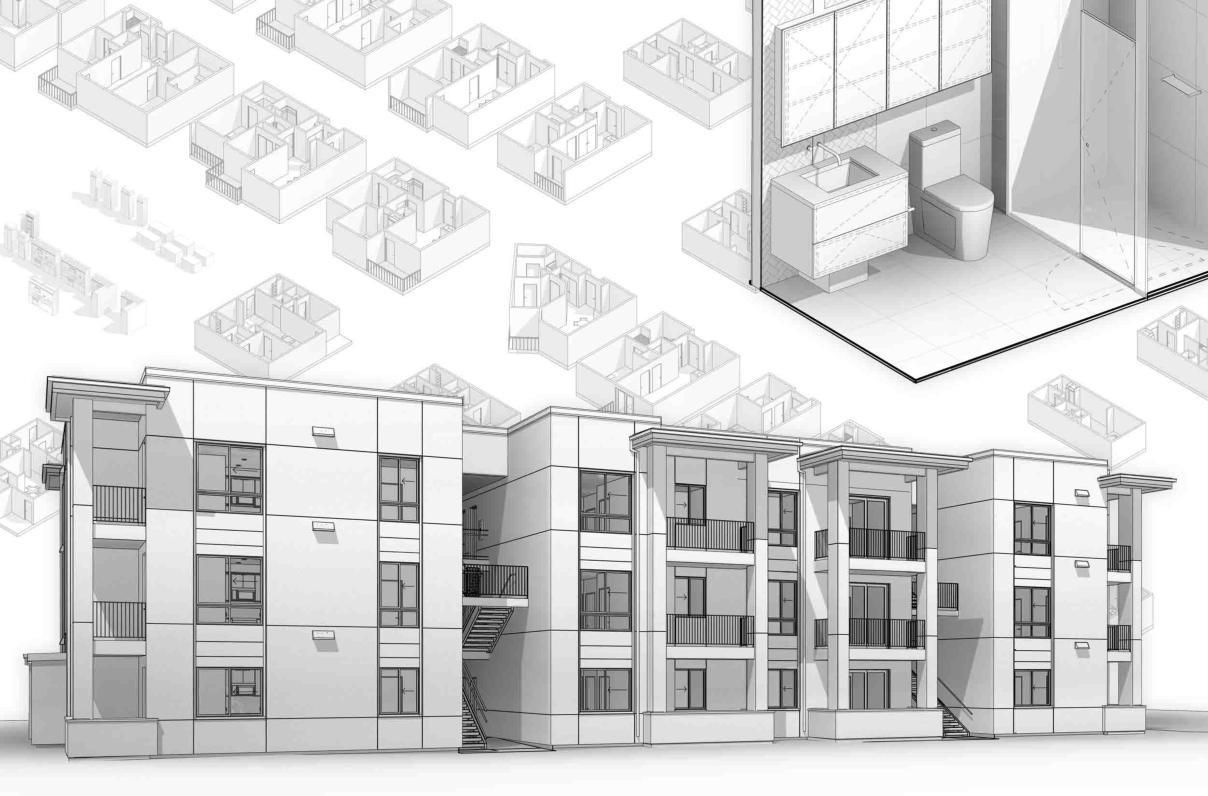
MAIN SCOPES
BIM Production
o Modulus Library Creation
• Entrance Cubes
• Living Cubes
• Bedroom Cubes
• Kitchen Cubes
• Toilet Cubes
• Stair Cubes
• Balcony Cubes
o Automate Building Generation
o Automate Drawings Generation CLIENT Katerra LOCATION US
• 1 bedroom modules • 2 bedrooms modules • 3 bedrooms modules
o Automate Schedules Generation
TECH FIELD
Modeling & Coordinating
o Autodesk Revit 2017
o Revit Dynamo

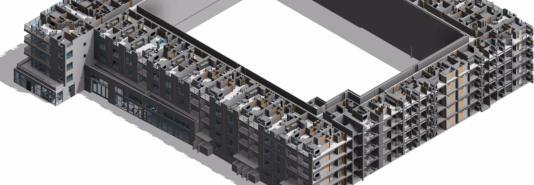
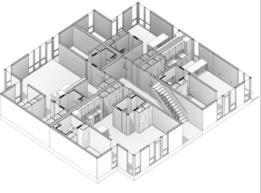


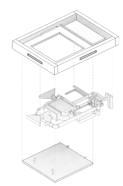
CLIENT Katerra LOCATION US SIZE
44,000 m2
NATURE OF PROJECT Fabrication Building
MAIN SCOPES
BIM Production
Modular Medium High‐Density Residential apartments.
Produced the as‐built model (LOD 400) for a wooden building.
Using the model for Clash detection, Drawing generation, (3D BIM use) and Construction sequence / Simulation of installation and assembly (4D BIM use).
BOQ & BOM directly from the BIM models
o Bathroom accessories & fixtures;
o Kitchen cabinets, fixtures, appliances;
o Finishes of wall, floor, and ceiling;
o Doors & hardware;
o Sheathing & structural wall panels;
o MEPF pipes, accessories, equipment...
TECH FIELD
Modeling & Coordinating
o Autodesk Revit 2017
o Revit Dynamo
CLIENT TrungThuy Group

LOCATION
Vietnam
SIZE
994 Apartments
NATURE OF PROJECT
Mixed Used
BIM Production
o BIM Models Creation for Architecture
o BIM Models Creation for Structure
o SD/DD Drawing Packages Generation
BIM Implementation
o Aligning BIM Goals to Business Case
o Developing Employer’s Information Requirements (EIR)
o Create, Develop and Implement BIM Execution Plan (BEP)
o Lead and Supervise BIM team and all of its activities
Modeling & Coordinating
o Autodesk Revit 2017 (AR + ST)
o Autodesk Navisworks 2017 for 3D coordination
o Revit Dynamo
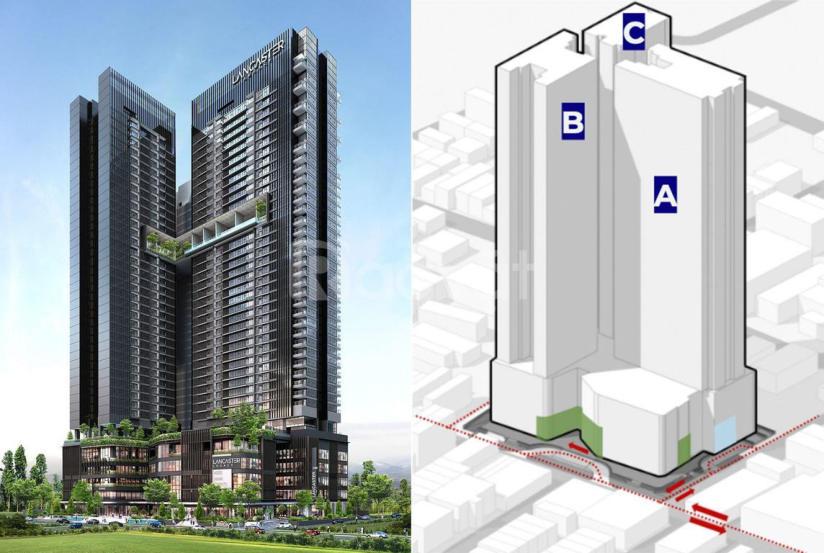

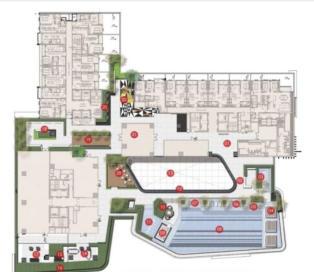

CLIENT
TrungThuy Group
LOCATION
Vietnam
SIZE
994 Apartments
NATURE OF PROJECT
Mixed Used
BIM Production
o BIM Models Creation for Architecture
o BIM Models Creation for Structure
o SD/DD Drawing Packages Generation
BIM Implementation
o Aligning BIM Goals to Business Case
o Developing Employer’s Information Requirements (EIR)
o Create, Develop and Implement BIM Execution Plan (BEP)
o Lead and Supervise BIM team and all of its activities
Modeling & Coordinating
o Autodesk Revit 2017 (AR + ST)
o Autodesk Navisworks 2017 for 3D coordination
o Sketchup 2017 & VrayRendering

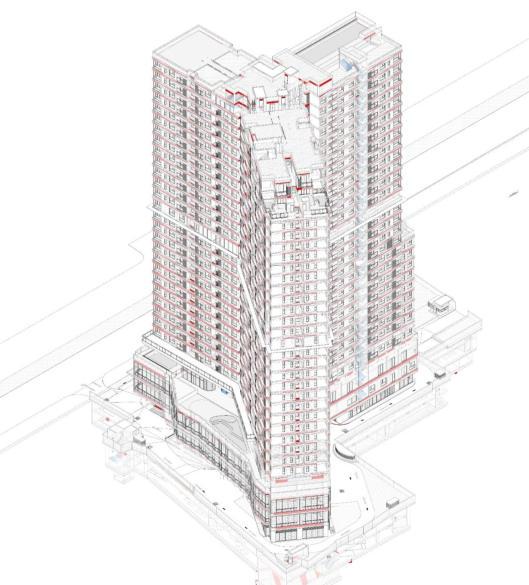
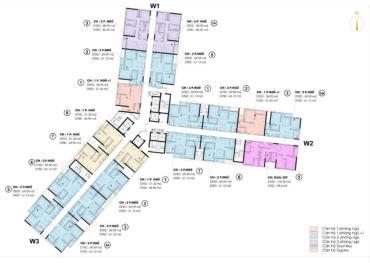

BINH DUONG DUY
From 2020 to now Role: Architect
DHA Mixed Use Condo
Mixed Use
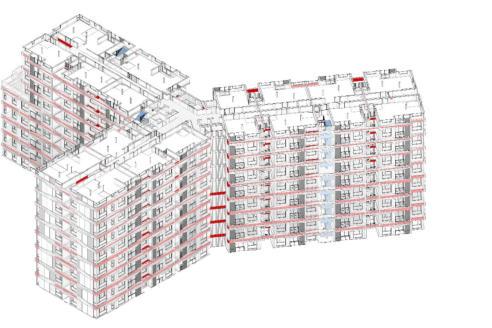
CLIENT
BINH DUONG DUY
LOCATION
Vietnam
SIZE
5.624m2 comprising of 1 block 30 floors
445 apartments
NATURE OF PROJECT
Residential
MAIN SCOPES
BIM Production
o LOD350 Tender and Construction
Documentation

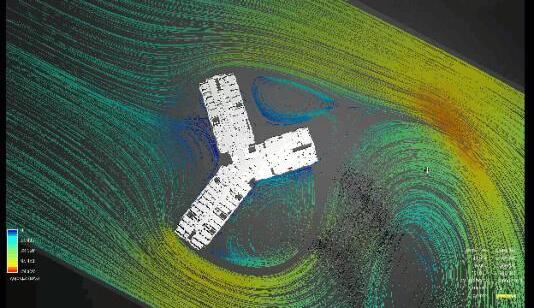


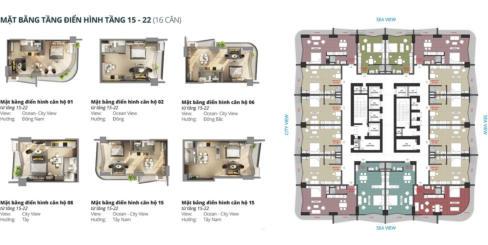

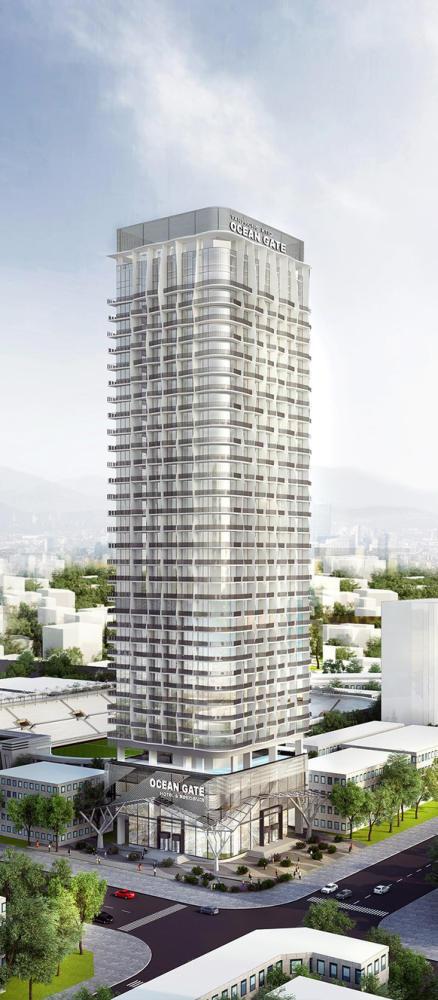

CLIENT
DECON Group
LOCATION
Nha Trang, Vietnam SIZE
20,000 m2
NATURE OF PROJECT
Hotel & Condo
BIM Production
o BIM Model Creation
• General Archi& StrucModel
• General Architectural Drawings
o Shop-drawings Generation for Each Model
BIM Implementation
o Weekly Coordination with Services
o Pre-check and align field-works to Integrated Model
o Maintenance Planning Coordinates Project Details
o Coordinate the details with the lead architectural project. This includes building specifications, dimensions, assisting with initial project research and outlining project schedules and tasks.
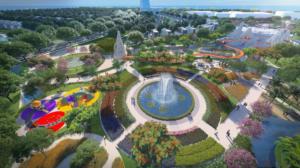

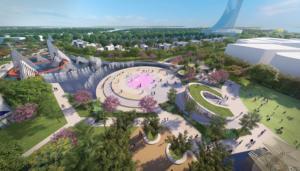


Landscapedetails package
CLIENT SAIGON EYES
ECO ISLAND

LOCATION
Vietnam
PROJECT INCLUDING Housing, Central Park, Public Park, River Park.
NATURE OF PROJECT
Mixed use
TECH FIELD
Modeling & Coordinating
o Autodesk Revit 2018 (AR + ST)
o Sketchup 2018 & VrayRendering
MAIN SCOPES
BIM Production
o Architect support including LOD350 Tender Documentation (Landscapedetails package)
o BIM Visualization by VR and Rendering software
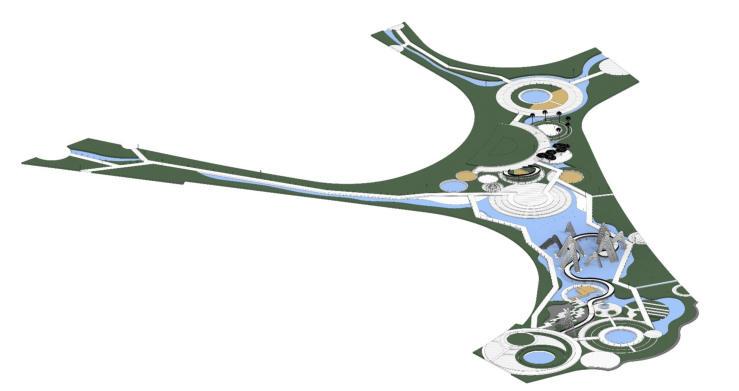

KEY SKILLS AND COMPETENCIES:
• Autodesk products (Revit, Navisworks, BIM360/ACC)
• BIM programming: Dynamo, Python, C# script + Revit API, Grasshopper
• Architecture Visualization software (SketchUp, Lumion, Vray, Rhino..)
MAJOR REPONSIBILITY
• Automation/Programming Team
• BIM Content/Project Databank Development Team
• AI Architecture Study and Implementation Team
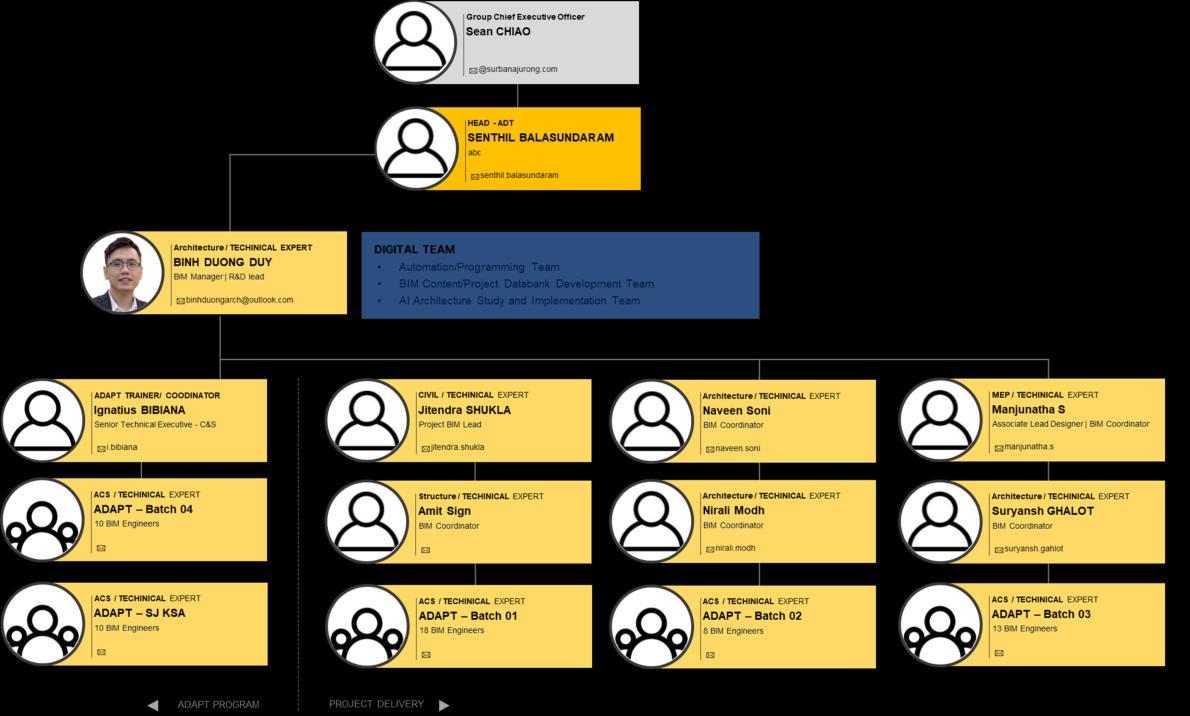
TRANSFORMATIONAL (Build)
1. DigitalPlatform-as an enabler for productand solutions“kits” thatare verticallyintegrated (verticalandhorizontal**)
2. DeepMachineLearning(vertical andhorizontal)
3. ComputationalFluidDynamics (vertical)
COMPETITIVE ADVANTAGE (Develop)
1. GenerativeDesign– scriptsand algorithms thatcan automateconceptualization,design and development.(vertical)
2. DigitalTwins(vertical)
3. Visualisation (eg.VirtualReality,Mixed Reality,Dashboards-UI/UX)(vertical)
4. IntegratedDigitalDelivery– platformsto enablecollaborationacross stakeholders
EXISTENTIAL (Deepen Skills)
1. ComputationalBIM(verticaland horizontal)
2. BIMQuality(caliberand standards)e.g., focus on Company units(horizontal)



















As Principal Detail Design Consultants (DDC) to Tata Projects Ltd, SMEC India is involved in supporting the contractor to deliveran Integrated Digital Delivery (IDD) solution for the NOIDA International Airport in India.This Landmark project set to become one of the biggest airport in Asia, is delivered within accelerated roadmap by implementation through a Multi-Discipline BIM platform for planningand execution. An information rich BIM model is currently being developedby the team of professionals from SMEC and other consultants from tender design to site execution stage and progressing to facilitate 4D, 5D and 7D processes. The As built model (LOD 500) will also evolve to support as an advanced‘Digital Twin’ for maintainingthe Airport operation.

DEVELOPED & DEPLOYED BY SMEC



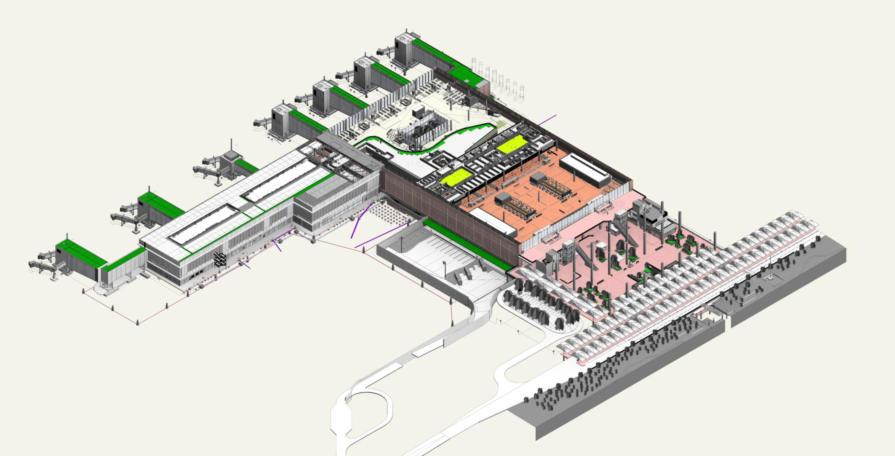


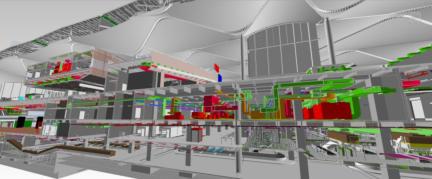



KundahPumped Storage Hydroelectric Project is being developedbetween two existing reservoir at NilgiriDistrict, Tamil Nadu.We introduced the BIM methodology for the design and implementation phase of the 500 MW powerhouse. BIM tools were extensively used to support coordination and information sharing among stakeholders, plannersand contractors. The BIM environmentwas effectivelyutilized for modelling, reviewing and analyzingcomplex schemes. The Francis reversible turbine structure were designedwith generative design simulation using dynamo.Also, model was effectivelyutilized to identify and resolve multiple clash detection with respect to site conditions.

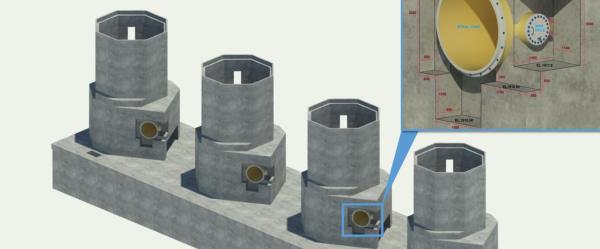

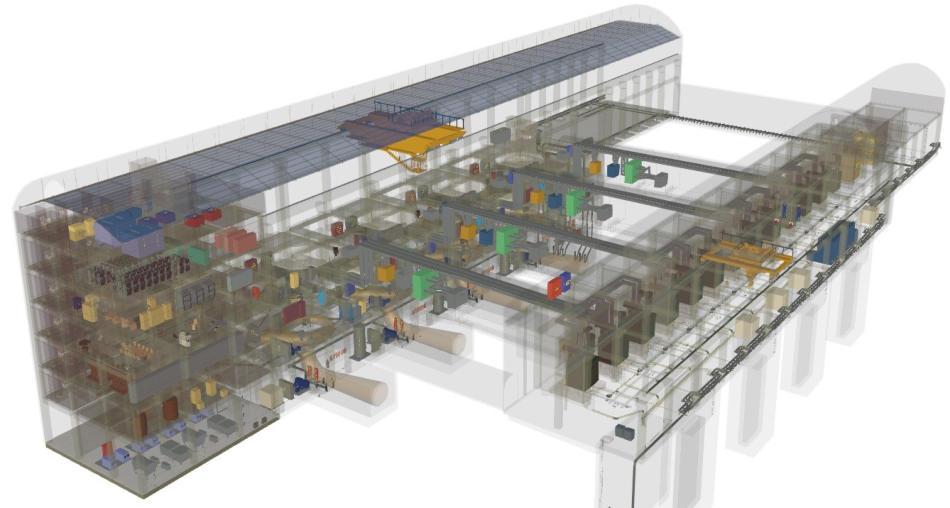
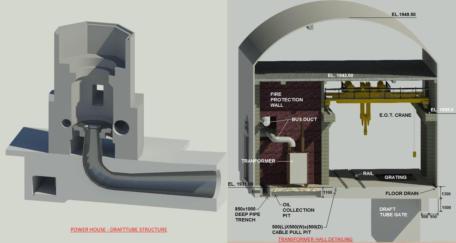



BIM TRAINER [ADT]
BINH DUONG DUY
BIM Manager | R&D lead
binhduongarch@outlook.com
Offers a unique entry-levelcareer path for you through our flagship learning program “ADAPT” [Advanced Digital AccreditedProgram for Graduate Technologists]
Our AdvancedDigital Technology (ADT) team is excited to facilitate “ADAPT” for 2023 batchengineers who aspire to start their careers as Technology Accredited Professionals.

We’re redefining exceptional

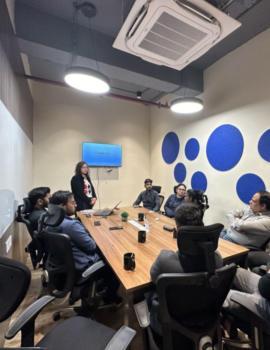



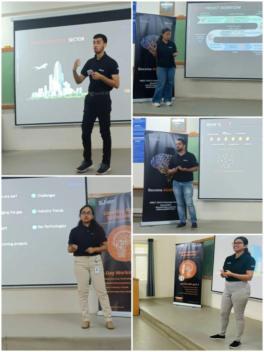
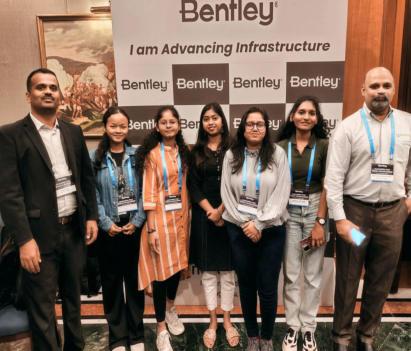

Deployment of ADAPT Graduates helped in offsetting the BIM Contract staff expenses by 60 L (18 Staff X 1.5 L X4 months)

NEOM
Supported in design delivery work and instrumental in winning 3 Cr NWW

Deployment of ADAPT graduates helped in closing DPRs’ of 18 villages at MP Amrut & JJM. The Water Team was under-resourced to execute the deliverables.

BMRCL
Supporting to deliver all steel drawing for BMRCL
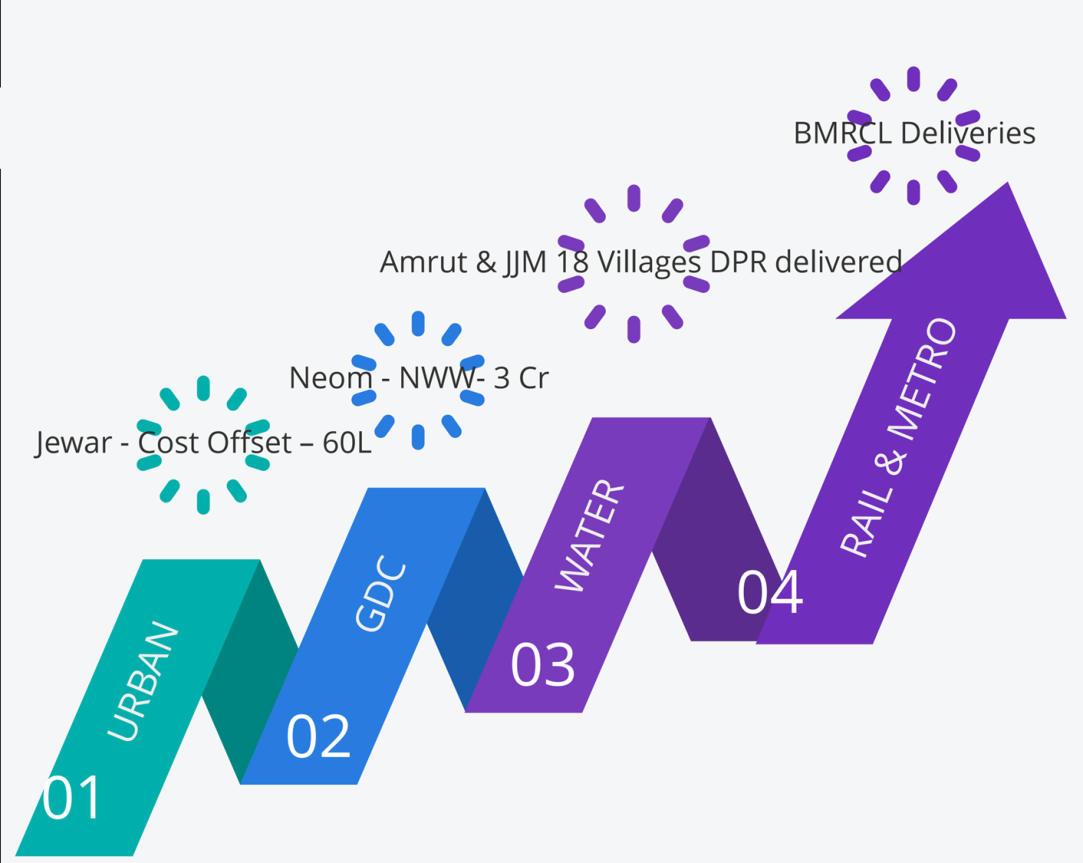
BIMCAPABLE-DIGITALCOMPETENTTALENTINEVERYBUSUPPORTINGKEYSECTORS

Architecture / TECHINICAL EXPERT
BINH DUONG DUY
BIM Manager R&D lead
binhduongarch@outlook.com



ADAPT TECHNOLOGIST
Isuru Mohan REDDY
Mohan.reddy
ADAPT TECHNOLOGIST
Mandeep SINGH
mandeep.singh
Halidh AHAMED
ROLE: DIGITAL ENGINEERING
Skills
• Html & CSS
• SQL + Power BI
• C Language
ROLE: DIGITAL ENGINEERING
Skills
• Power BI,
• JavaScript,
• Java
• Dynamo + Revit API
• BIM Authoring Tools.
• Payment integration project using CSS.
ROLE: DIGITAL ENGINEERING Skills
• Power BI,
• Dynamo + Revit API,
• BIM Authoring Tools.




ROLE: DIGITAL COMPETITION TEAM LEAD
Responsibilities
• Leading and mentoring the digital team.
• Subject Expert, Technical Advisor, Support Team.
• C#, Python, Dynamo+ Revit API
ADAPT
ROLE: DIGITAL ENGINEERING
Skills
• Power BI, Architectural visualization tools (LUMION, ENSCAPE),
• AI visualization tools (Stable Diffusion),
• BIM Authoring Tools.
ROLE: DIGITAL ENGINEERING
Skills
• Power BI,
• AI visualization tools (Stable Diffusion),
• Dynamo + Revit API
ROLE: DIGITAL ENGINEERING
Skills
• Coding,
• Data warehousing.
Lakhan LAL
ROLE: DIGITAL ENGINEERING
Skills
• Knowledge of computer hardware, software, operating systems, networks, and security.



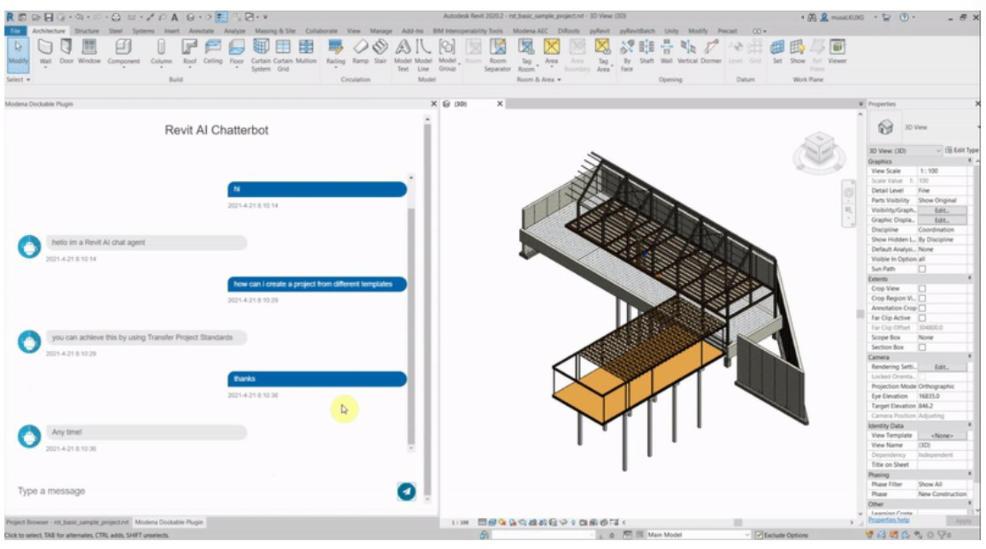
AIchatbotsdevelop theiranswers to complicated questions using natural language processes and machine learning.
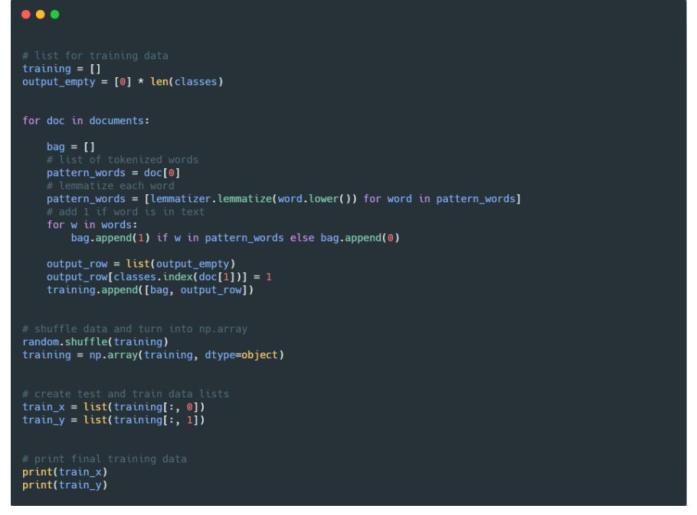

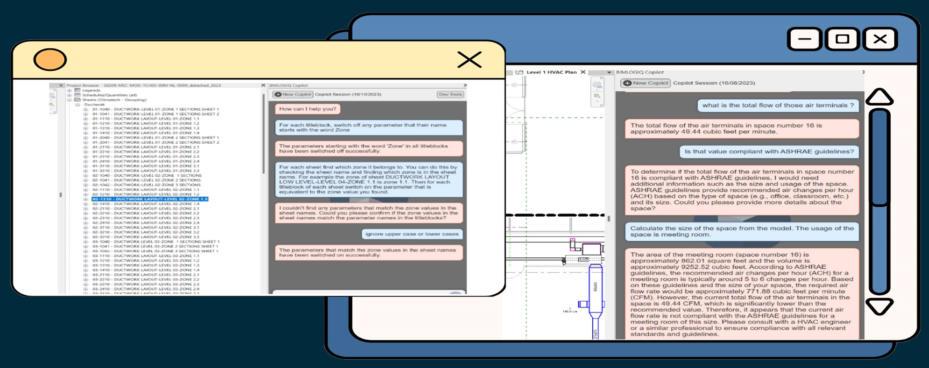


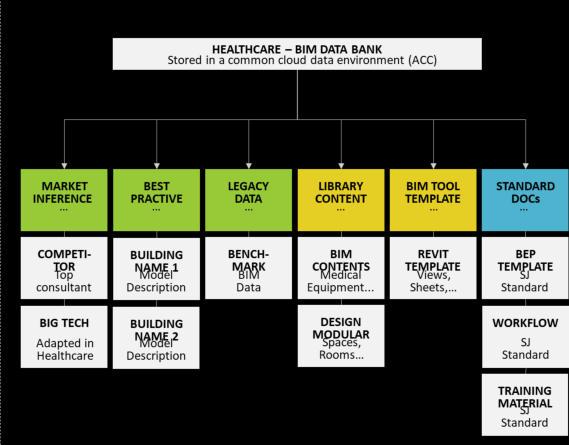



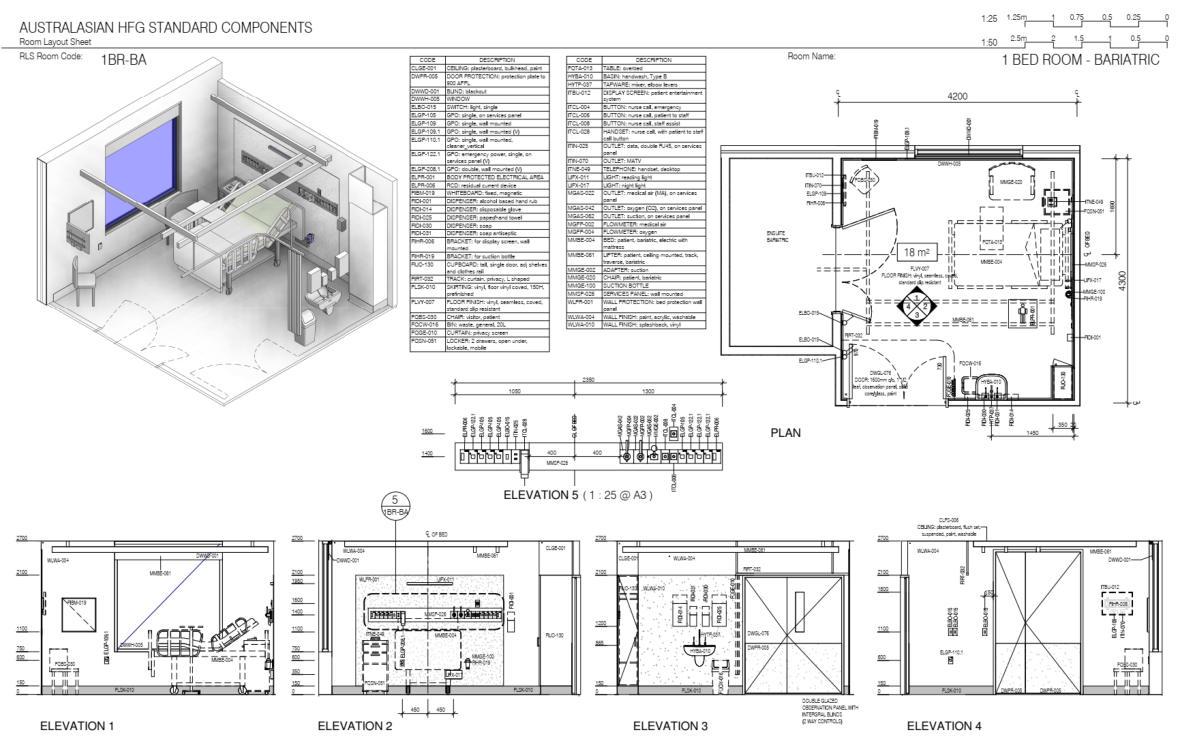
Developed a comprehensive library of Dynamo scripts tailored for Drawing Production in BIM, streamlining, and improving our project workflows. Converted Dynamo scripts into RevitAdd ins to enhance their accessibility and usabilitywithin Revit.

• Automatingthedeletion of selectedunplacedviews.
• Generatingfloorplansbased on roomlayouts.
• Identifying and removingrevisionclouds.
• Ensuringroomclearancedimensionsareaccurate.
• Exportingselectedschedulesto Excel.
• RetrievingGUIDsof sharedparameters.
• Validatingshaftsandpipesacrossfloors and placingopening familiesfortagging and scheduling.
• Verifyingdimensionvalueoverrides and returningthem to theirtrue values.
• Copyingroomsfromlinkedmodels.
• Standardizingfloors and wallsusingacatalogue of existingtypes.
• Converting in-place models into loadable families.
• Generating interior elevationsfrom wall or line-based elements
• Dimensioning curtain walls accurately.
• Fixing slightly off-axis warnings.
• MORERCOMING









ProjectName: SouthcityOrchads
Location: SouthMumbai
Characteristic: MasterPlanning
Area: 40acre
Requirementfromclient: Residential,Commercial,Mixed
Usetype,Industrial
Process: to developtheunusedland
Defineparameters of Design: Thewaterbody was keptaside forwhich we hadproposedthisdesign
Software: SketchUP,3DS Max,CoronaRender,Photoshop, AI Render: Diffuser
Prompt: Masterplan,Urbancity,wideroadscitytraffics greenlandscapedensetreesgreenfieldsgoldensunrise, mist.
Timetaken: Halfday
SketchUp Model + Diffusion


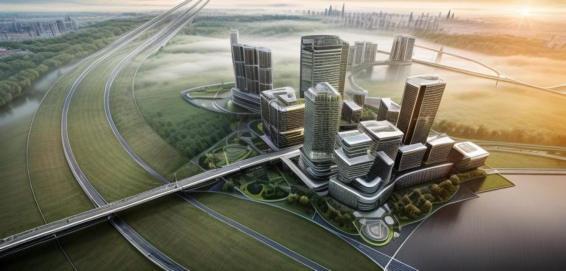
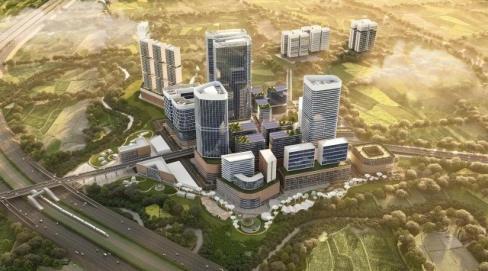
STEP 1: EXPLORING DIFFERENCE DESIGN OPTIONS WITH SITE & PROGRAMING CONTRAINS
STEP 2: ORGANIZING PROJECT ARCHITECTURE PROGRAM & BASIS MASSING >> DYNAMO SCRIPT/ DYNASPACE/GENERATE DESIGN
STEP 3: TAKING CAMERAS TO ESTABLISH SHOTS >> EXPLORE MASSING, DESIGN LANGUAGE BY DIGITAL OR MANUAL SKETCHING
STEP 4: FEEDING AI WITH PROMT THAT REFLECT THE SAME DESIGN QUALITIES
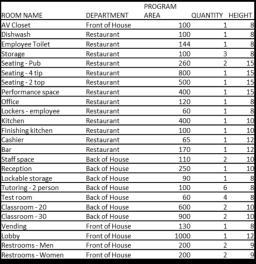
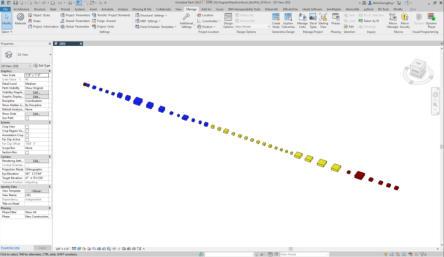

1 2 3 4



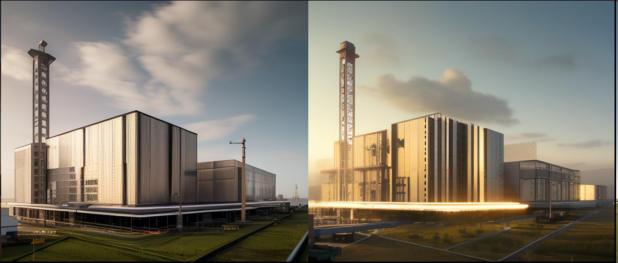


Using Stable Diffusion
Early Stage in Design >>> MidJourney
Developed Designs >>> Stable Diffusion + ControlNet


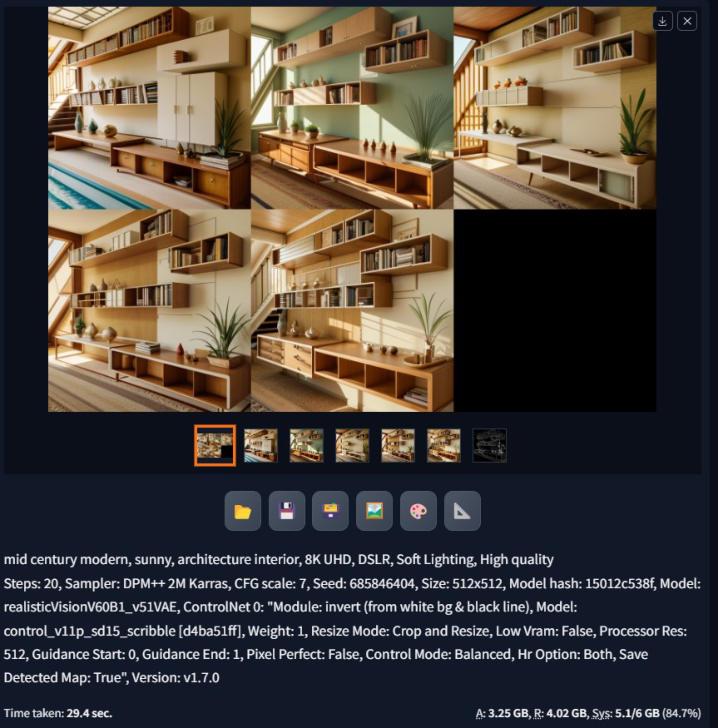


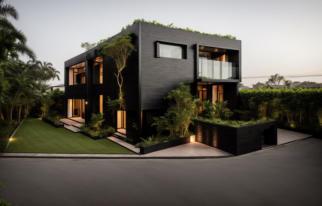
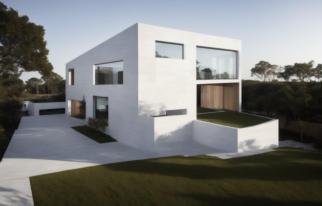


Using ChatGPT, OPENAI’s Service (Dall-E) + Dynamo/Grasshopper

