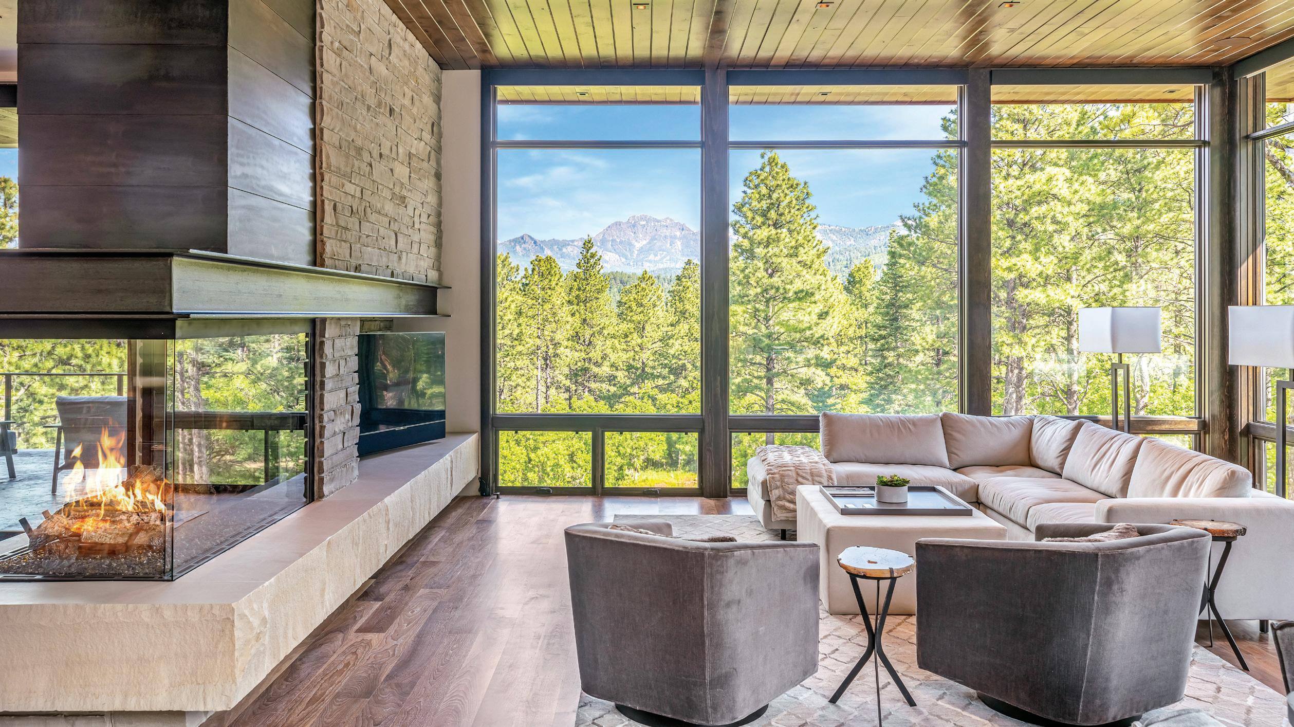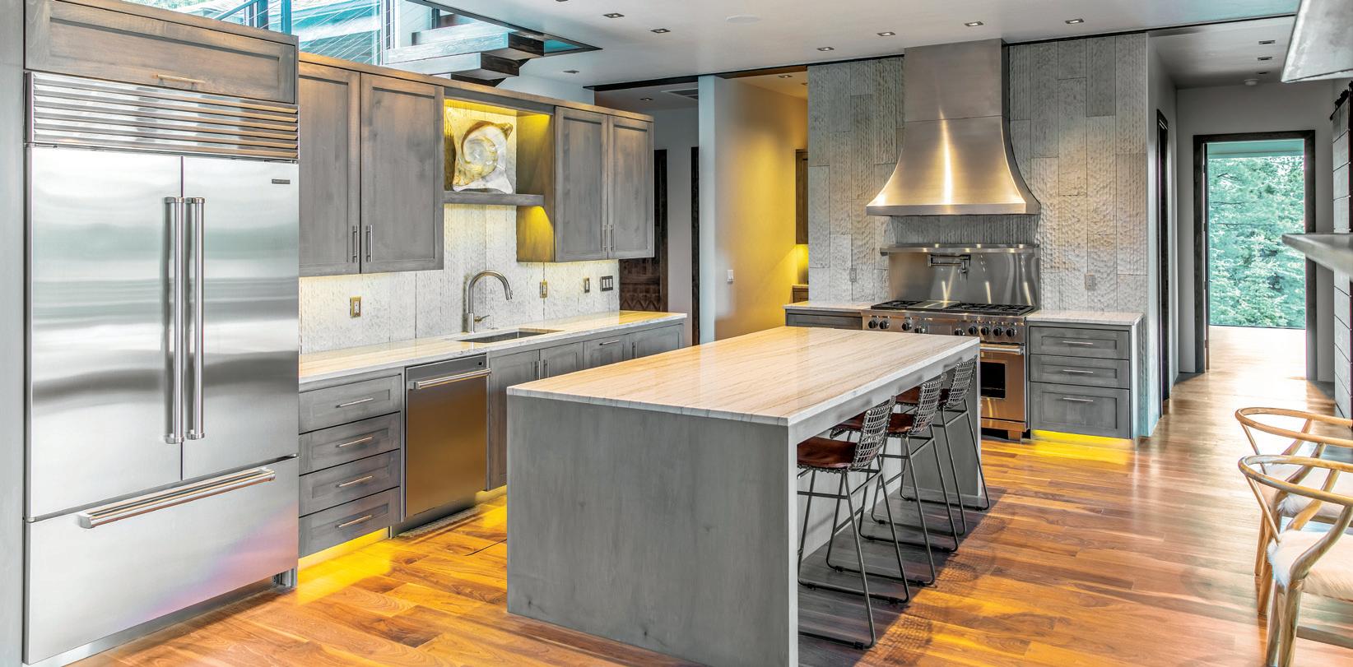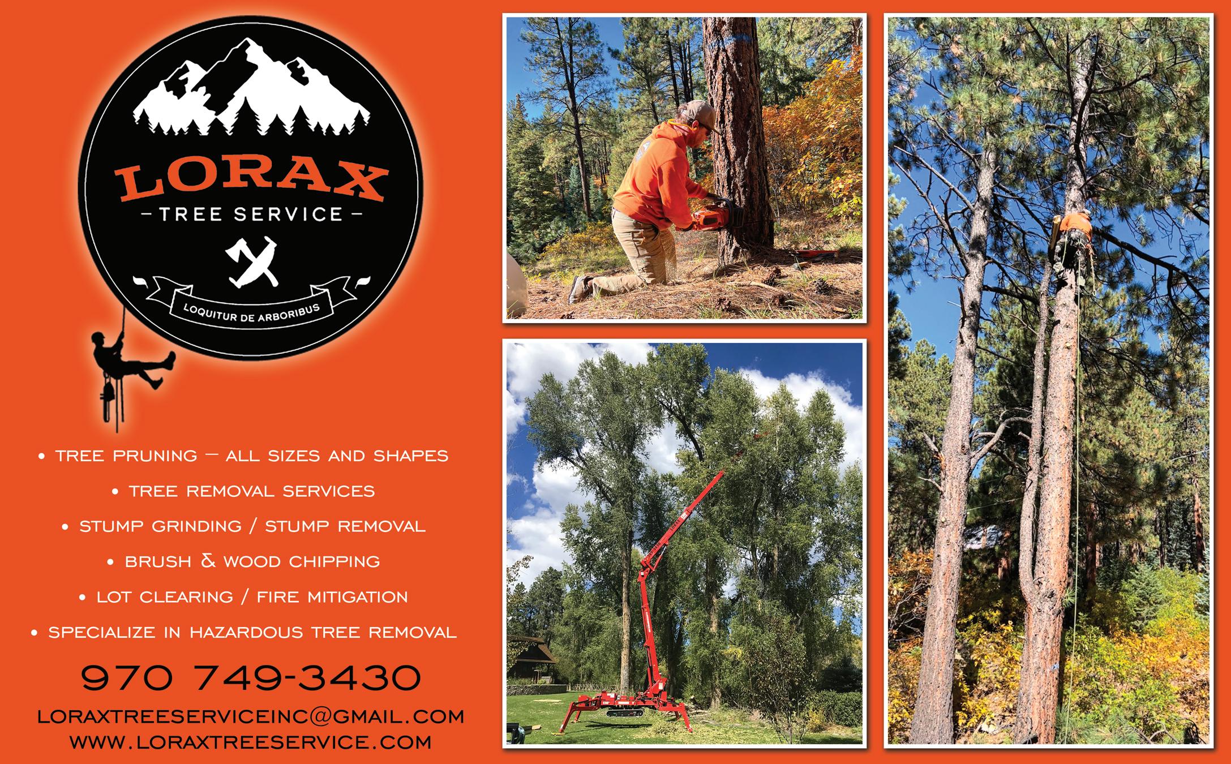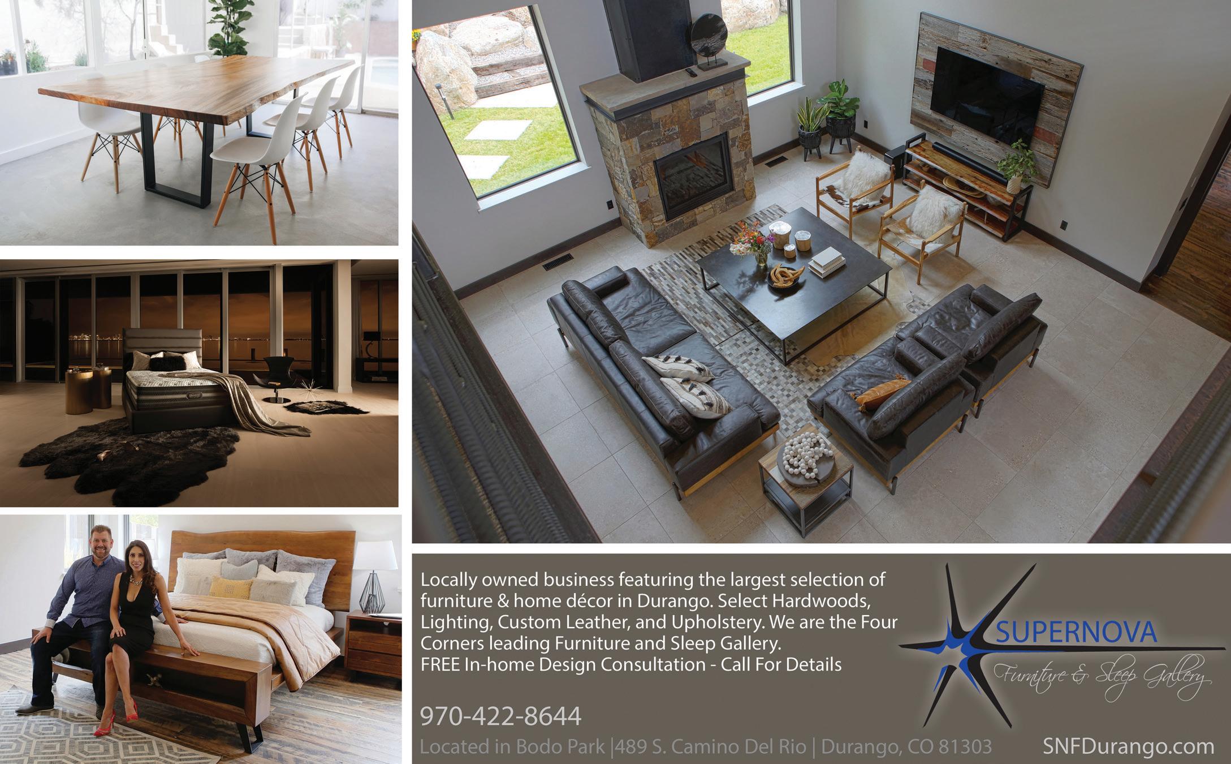
6 minute read
Durango Dream Home: Reynolds Ash + Associates
by Elizabeth Miller
Lakes, mountains, a connection to nature ‒ all key elements to a forever home that creates an idyllic escape. Emerging from the pines a few miles from the base of Wolf Creek Pass, a stunning home surrounded by mountains offers a return to peace and tranquility. Inspired by the beauty of nature, the house features floor-to-ceiling windows for maximum light and incredible views, an open layout that encourages a sense of flow, and outdoor spaces that entice the senses. It was with these elements in mind that the owners reached out to Brad Ash of Reynolds Ash + Associates to design and build their perfect retreat.
A personal component of Reynolds Ash + Associates is their reliance on word of mouth to attract clients, which in a small town like Durango or Pagosa Springs means understanding the unique style and process of an architectural firm. Founded in 2002, this firm takes on a diverse mix of projects in the Durango and Pagosa Springs area. A unique element of this client/architect relationship was that Ash and Reynolds worked with the owners on every detail, start to finish ‒ from finding a picturesque piece of property with just-right views to considering the sounds around the home: wind whispering through the pines, and water tripping over stones create the outdoor ambience of this one-of-a-kind dwelling. Incorporating the natural elements of the surrounding landscape was paramount to the client. One of the more unique elements is a small creek that meanders through the property, even ducking under the structure between the garage and the house, to provide an invitation to nature as well as functionality: The stream also
Photos courtesy of Reynolds, Ash + Associates serves as drainage.
It was important to the owners that the home have a sense of flow and an idea of bringing the outdoors inside, with each room featuring a view and an unencumbered line of sight. This became a particular challenge when building the house. Ash describes the design process as “all about those opportunities to be comfortable but to have the same exposure to nature everywhere,” meaning there were some obstacles in ensuring that none of the mountain views were cropped, no matter where someone was standing. The homeowners were hopeful, if a bit skeptical, that this feat could be achieved. To Ash, it was a delightful puzzle. “We really pay attention. We were taking elevations at the house, we were taking elevations of peaks, and we were able to stand back and say eye level is at six feet or lower, making sure we didn’t crop any views.” This uninterrupted sight line allows the home to feel open and infused with light. Everywhere you look, including from the steps leading downstairs and out onto the patio, the tips of stately mountains can be seen.
This project also brought the sense of collaboration and teamwork that is a hallmark of RA+A’s firm. “Our office has architects and engineers working together. That’s the advantage to having this kind of team. Instead of holding back on a design because of material, you can get an answer immediately as to whether or not it will work. It lets you be a little more creative.” Collaboration with the client was also incredibly important in the design of this home, as each individual had a different vision. Listening to the client, observing images or ideas they provide, and building a relationship contributed to the creativity in both design and building materials. Reynolds, Ash + Associates worked closely with contractor Vernon Lesley, who is a longtime friend of Ash, to execute the vision of the homeowner from the views to the natural materials. In the living room, a floor-to-ceiling piece of glass provides a picture frame into the surrounding national forest. A massive fireplace anchors the dining and kitchen area, spilling its light into the cozy living room. The three-sided fireplace was built by working scrupulously with the contractor to get it just right, picking out each stone by hand and ensuring that the “feel” of the room was inviting. Flow was important to the homeowners, bringing a feeling of togetherness and warmth to every space. Pushing the limits of design, the downstairs features a bar and entertainment area, while the bust of a bighorn sheep keeps an eye on the pool-table proceedings. An LED wall was a quirky feature that the homeowner and contractor Vernon Lesley worked together closely to create: The stone comes forward off the wall and creates a sense of movement and light, which can change color depending on the preference of the occupants at any given time.
Another distinctive feature was the emphasis on the outdoor elements, and how to integrate them seamlessly with the indoor spaces. The homeowners gave Ash and Reynolds a loose design palette, and the architects worked to create lines and spaces where homeowners and guests could enjoy the outdoors from every room. The theater room downstairs opens up to the bar, and the floor plan spills out onto the outdoor patio space. For the homeowners, that seemed like the perfect place to
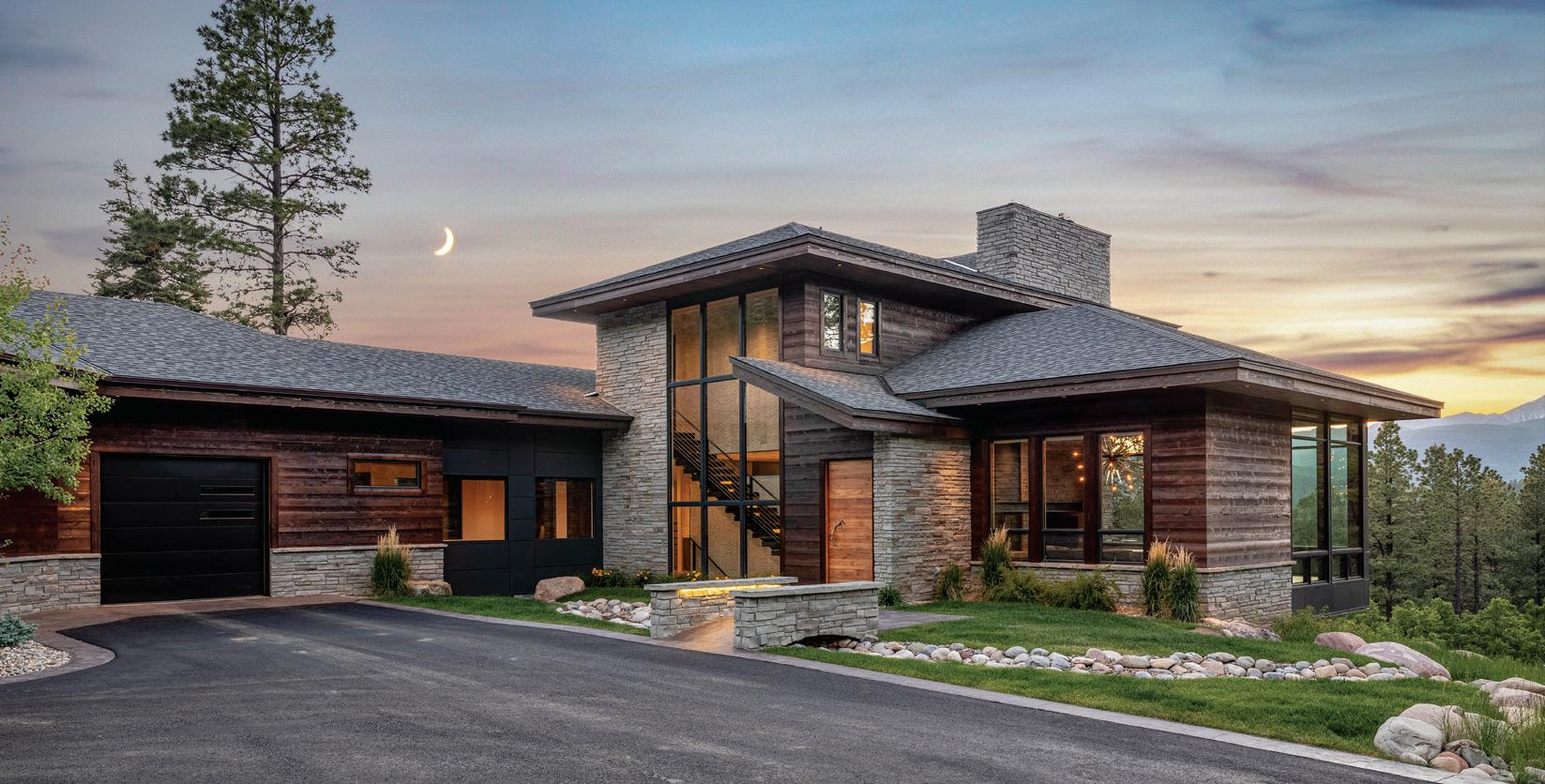
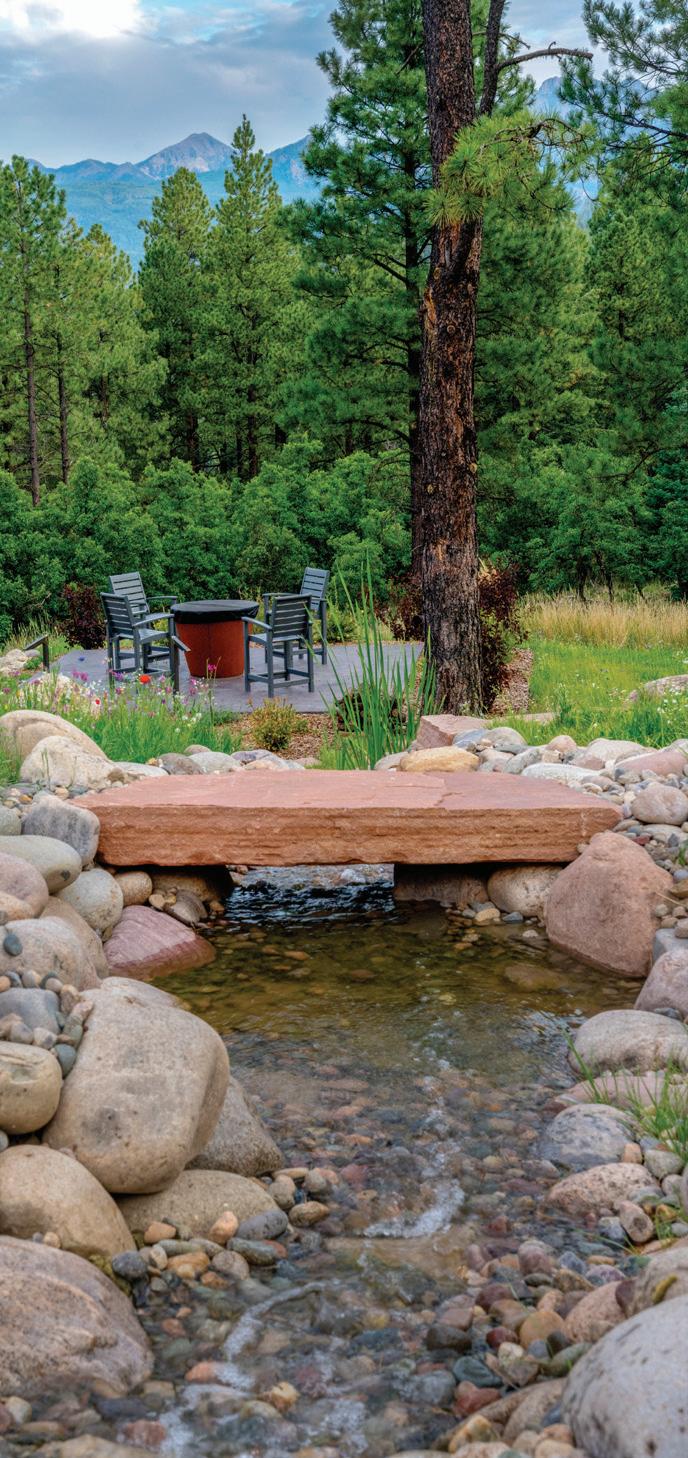
entertain or watch a football game, combining that sense of togetherness and being part of nature. Similar to the idea of floor-to-ceiling windows and unhindered views, it was important to both homeowners and architects to have lines that tracked all the way through the home, meaning no posts or beams in the way. This created another challenging puzzle for uninterrupted sight lines and another opportunity for the close collaboration between architect, engineer, and builder. Ultimately, the patio design features a heated concrete slab that is cantilevered out without a post in sight. It’s a great opportunity for an architect to deliver on a homeowner’s vision.
As Ash described some of the unusual elements to designing and creating this home, it was clear that relationship is at the heart of this office and firm. A Pagosa native, Ash grew up in the area watching and learning from his father, who was a general contractor. For him, the relationship goes deeper than just client and architect. It is also the rapport between builder and architect, ties to the community, and a team of engineers that works directly with Reynolds and Ash that creates the symbiotic exchange that shapes the perfect design and finished product. “When you have homeowners who are detail oriented, you have the right contractor, and then you have the right architect, as a team that’s how you end up with products that are pretty incredible and will stand the test of time.”
