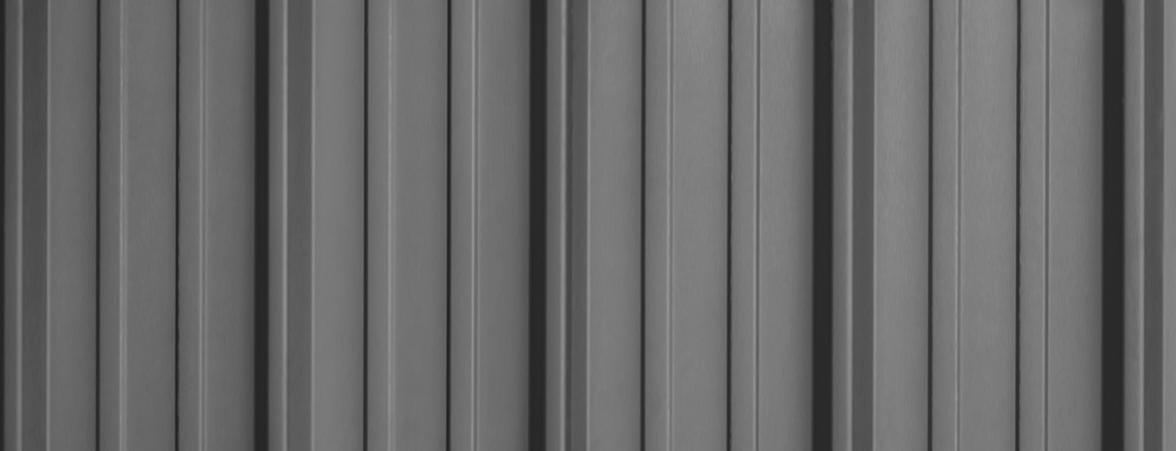

Includes 6” overhang on all sides
STANDARD FEATURES

Includes 6” overhang on all sides

6” overhang on front & back
Standard carport features include the following: 14 gauge galvanized steel framing, 29 gauge metal roofing with 20 year Beckers paint system, framing spaced 5’ on center. Includes both peak and leg braces for additional strength and stability. Concrete Anchors & Earth Auger Anchor Package are included in the base price. Eagle Carports, Inc. is not responsible for stopping, or repairing leaks under base rails. Base leg height is 6’ tall. Please note: Eagle Carports, Inc. does not provide site work. Customers are required to contact local building/zoning departments about codes for permitting purposes before order finalization.


Flush mount kits allow cement pads to be the exact width and length of the building without requiring a 2” perimeter.
** Please note rafter spaces has been reduced from the standard 5’ on center to 4’ on center or less.
