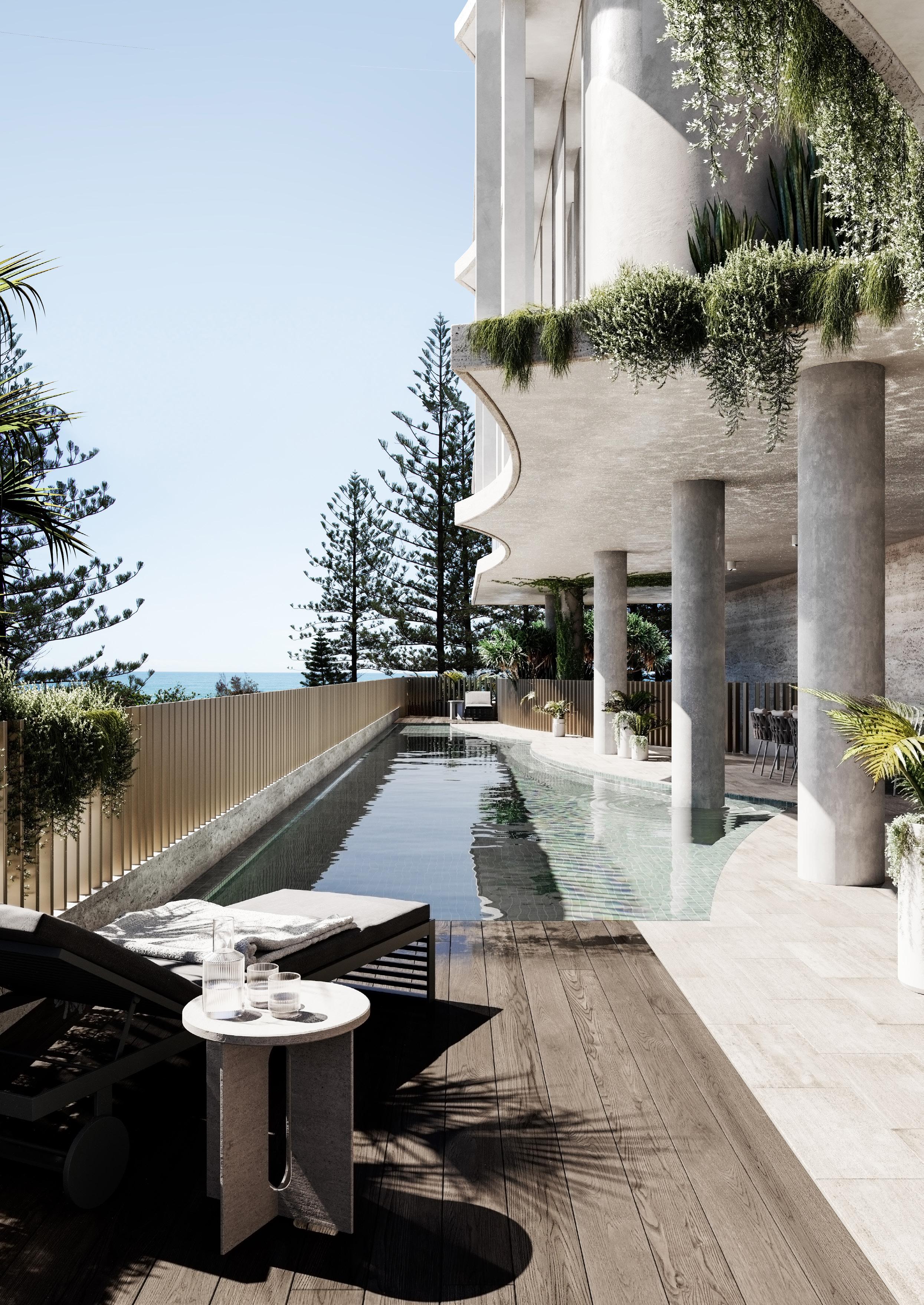
3 minute read
Bruce Street
Project / BRUCE STREET HOUSE Design / Stephen Gray of Liquid Architecture
Location / The Junction, Newcastle Approx. Size / 480 m2
Advertisement
Fuelled by a desire to be different a somewhat ambiguous brief turned into a creative pursuit of excellence. The result? A stunning, light-filled property, with a surprise at every turn and we sat down with Stephen Gray of Liquid Architecture to find out more about this stunning Newcastle home.

What was your brief for this project?
To conceive a contemporary lifestyle home suited to modern requirements with multiple living areas – both indoors and out, with seamless transition. Four bedroom suites, each with private bathroom and walk-through robes.
What is your design approach and philosophy?
First and foremost design has to be collaborative. The needs and wants of the client are primary. My own thoughts on beauty and balance in design shifts over time, so I find it best to take each commission as it comes.

Wall / Boulevard White 333 x 1000mm Floor / Park Black 596 x 596mm
What does your design process look like and how does it evolve throughout a project?
Generally, I will ask a client to talk me through their brief while walking around a site and I’m mentally sketching ideas while this is happening. Once I’m alone and back in the office, I connect brain to paper via hand and pencil. Initial ideas are left alone for a time and revisited and revised, then later developed and presented to the client. And then it moves forward accordingly.

What were your sources of inspiration when designing this home?
This site in particular was a perfectly flat, formed rectangle. I had to create and generate a level of interest, and creatively, the streetscapes of New York came to mind. As I studied the site with the client, I thought I could steal that famous footprint and overlay it in Bruce Street with a perfect grid bisected with a diagonal slash, creating intimate and interesting spaces throughout.
How did you decide on the surface materials used in this project? Can you give us a rundown of your selections and your thought process behind it?
I knew the external walls would be white rendered masonry and black zinc with splashes of hardwood to soften the palette. Black polished concrete on the floor downstairs, with hardwood up top with white walls again with hardwood for contrast.
I wanted to use large format tiles for the wet areas and the staircase void. We had the height to carry it off. The palette is mostly limited to black, white and the bits between. The public wet areas are softer, both texturally and colour-wise. The three secondary ensuites (all boys) are harsher darker spaces.
What is your impression of the surface materials now they are installed and part of the finished design?
I’ve heard nothing but enthusiastic praise for the selections. They are perfectly fit for purpose. Beautiful products, laid by craftsmen! I can’t imagine what the house would have looked like with any alternative.
What was it like to work with Earp Bros on this project?
Invigorating and comforting. I love being able to share the design process with experts because you know going in that you’ll come out with an unsurpassable product.

What is your favourite part of this design?
I love the bathroom! I’ve always wanted to design a bathroom, one that literally has only a bath in it. To see it realised was fabulous.








