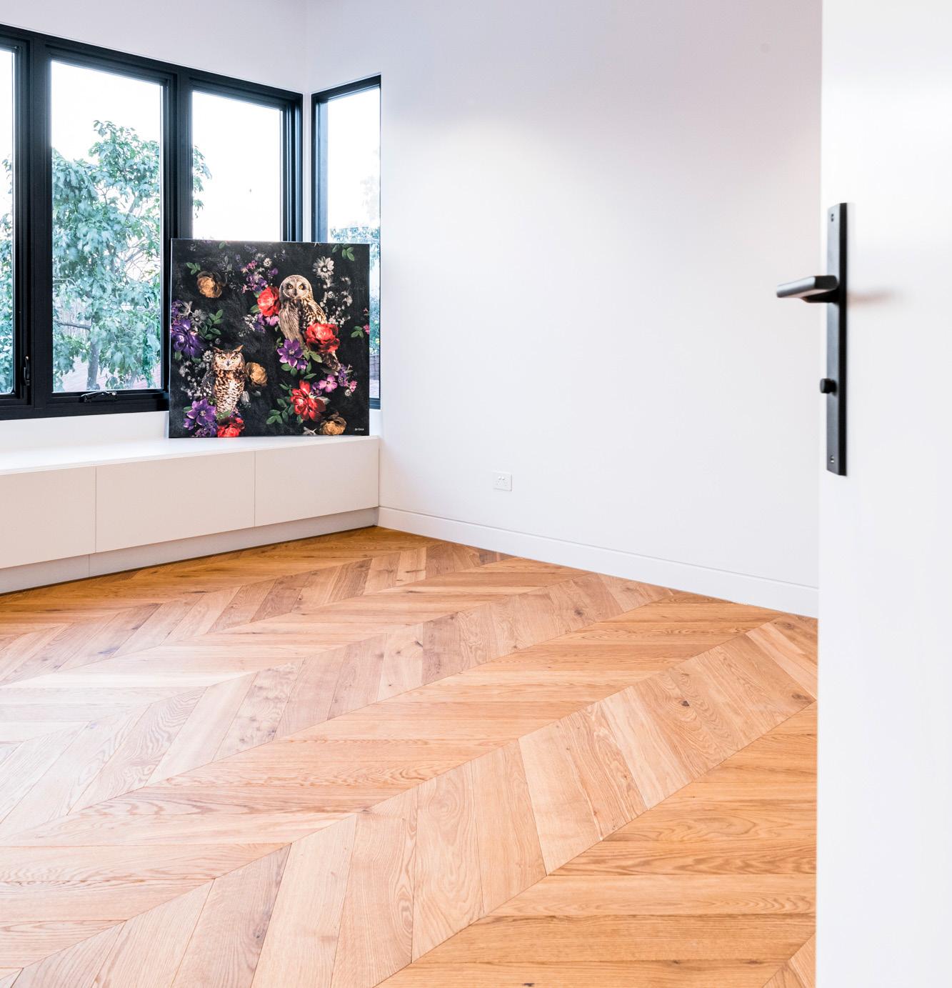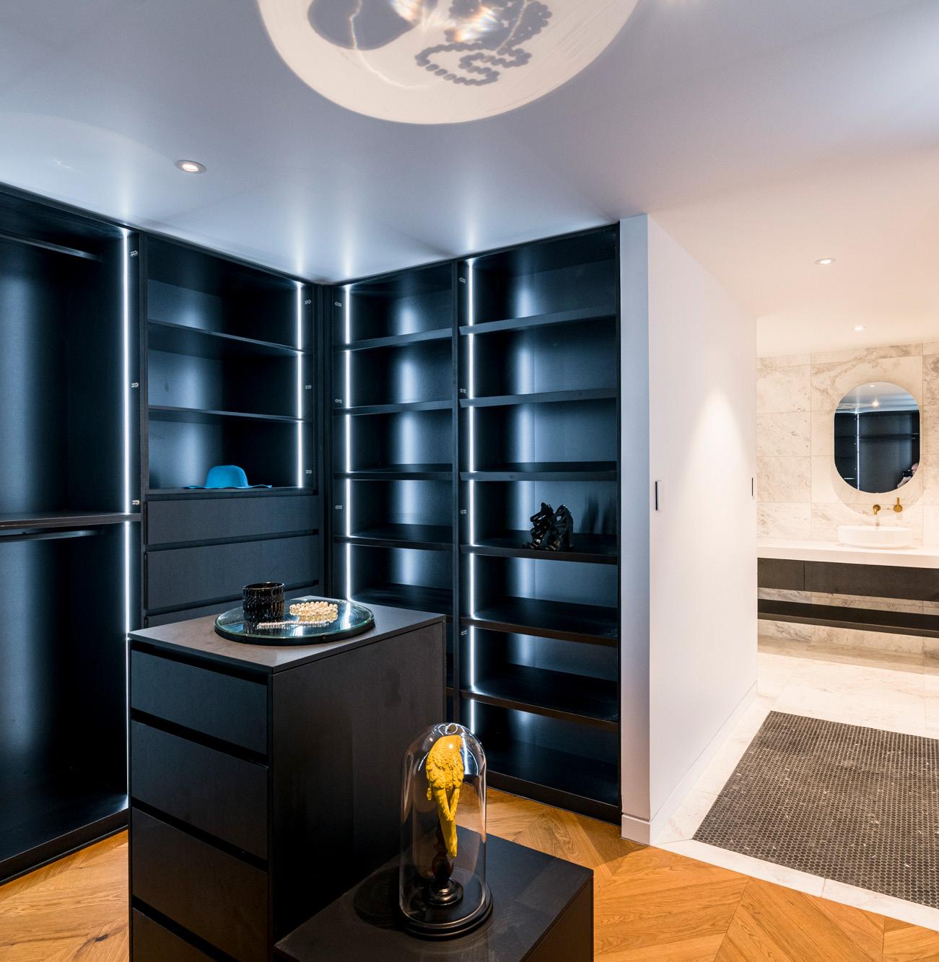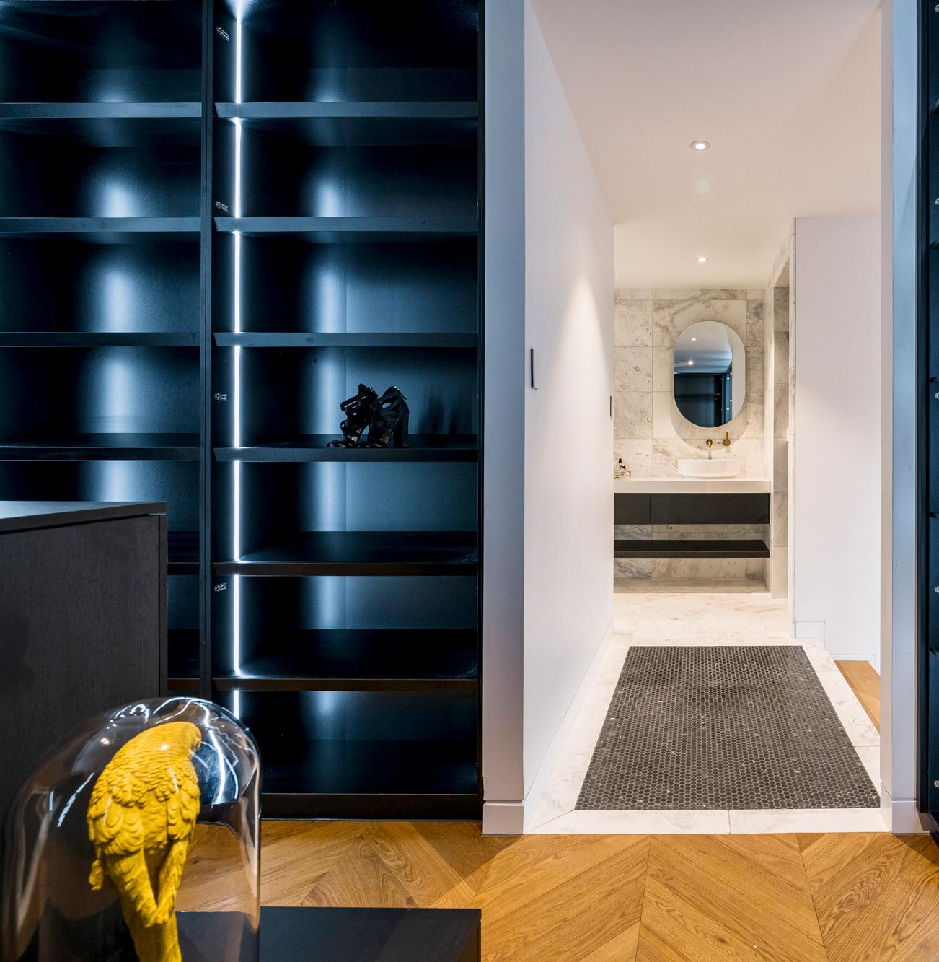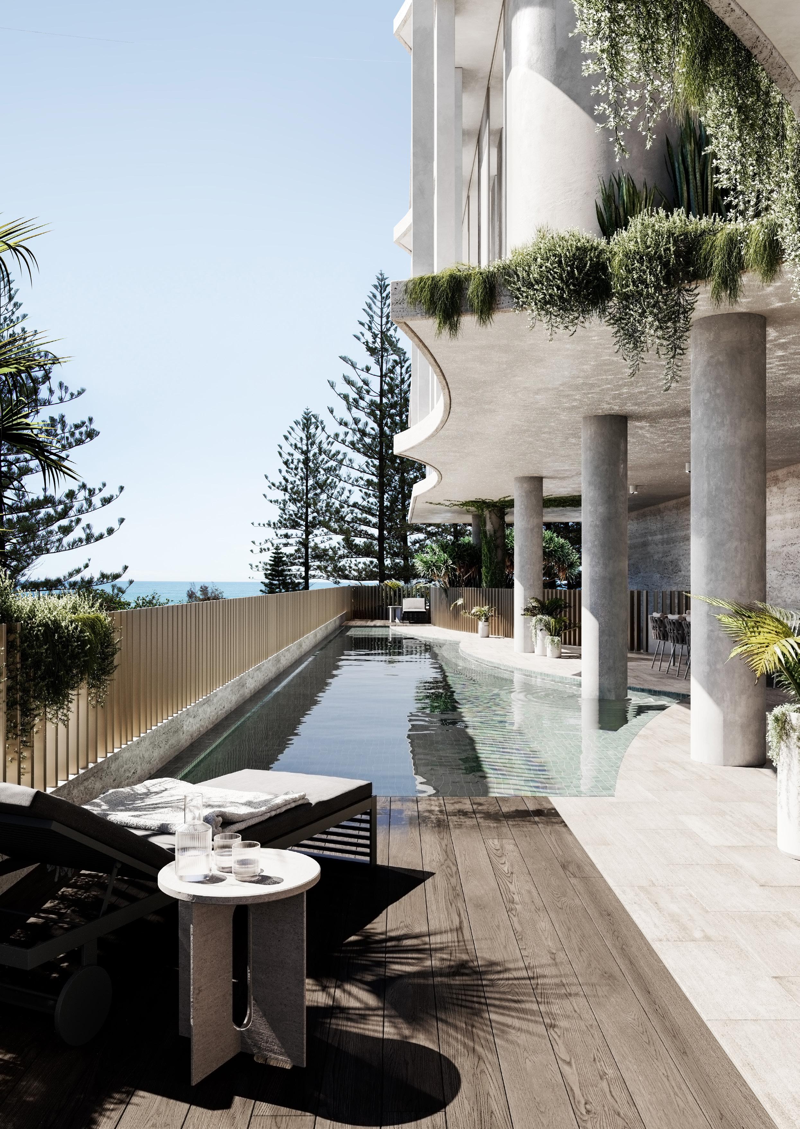
6 minute read
Nero
Location / Greenslopes, Brisbane Approx. Size / 280 m2
Project / NERO Design & Build / Harry Poulos Architects and A & M Builders @harrypoulosarchitects @aandmbuilding
Advertisement
Photography by Stuart James Photography @stuartjamesptyltd

With a desire for detail, custom design and high-quality surface materials, project NERO is nothing short of magnificent. Located in Brisbane, designed by Harry Poulos Architects and built by A & M Builders, this modern home offers a truly unforgettable experience. Taking delight in the detail, we sat down with A & M Builders to find out more about the project.

What was your brief for this project?
When I first met with the architect, I was asked to provide a quote for a unique modern styled home. One with threemeter doors, three-meter high ceilings and shadow lines throughout. I knew this build would be different and unusual due to the unique style and products selected and I was thrilled to be part of such a modern styled home.
A & M Building’s philosophy is to deliver quality homes through a genuine and personal approach. I honestly love building and thrive on the opportunity to create stunning homes. I started carpentry in 2003 through a schoolbased apprenticeship and very quickly realized that this was my passion. I have strived to show that the A & M Building philosophy is to prioritise communication, firstly with the client and their needs, and secondly with all the trades that help make their dreams a reality.
What does your building process look like and how does it evolve throughout a project?
I always like to meet my clients. Architects have usually already spent hours with the client completing the drawings and making sure they’re comfortable working with each other. Personally, I always make sure that I take the time to meet with the client and put them at ease knowing we can complete their project for them on time and on budget. Secondly, changes are always embraced because no matter how solid a set of drawings and selections are, when a client looks at plans compared to what is being constructed around them, changes are inevitable.
While on the NERO project, the feature en suite foyer tiles changed. The client decided to add more depth to the en suite foyer area, which resulted in changing the Penny Round Bianco Carrara feature to the Penny Round Nero. Earp Bros assisted us greatly in sourcing the additional extra mosaics and thanks to this collaboration, there was little delay to the project. The change really tied everything in so well, and connects the all-black walk-in-robe resulting in a beautiful transition into the marble bathroom.

How do you approach the relationship with your clients and specifiers (architect/designer)?
The relationship is vital. I mentioned it before but meeting with the client and ensuring we can communicate well, is the key to all great relationships. No matter how well you’ve prepared there will always be something to change or alter as you move through a build.
When I call the architect/designer, I always pose the problem followed by the solution. This seems to work well because everyone is on the same page with how to continue moving the project forward which is everyone’s priority. When we changed the mosaic tiles in NERO, Earp Bros were so helpful and tracked down a few extra pieces from their Sydney warehouse. Situations like this allow the project to continue and put the client’s needs first, which is what we’re all here to do.

What do you think is key to a successful project?
The end project is built! Delivered within the time-frame, costs, and scope but most of all, the client loves their home. A & M Building has a great team of carpenters and trade professionals who all have the same passion for building as I do. Our team has worked for A & M Building for many years, and this consistency has enabled A & M Building to continually deliver high-quality, exceptional builds. All in all, the key to a successful project is communication and being able to build the architect, designer, and client’s vision into being.

How did you approach the surface materials used in this project?
All the materials used in NERO were impressive. The whole house was like a statement, with the threemeter doors and standing at 6’3 even I felt their grandeur. A few fun facts about the materials used in NERO. The windows are bespoke, architectural steel frame windows constructed by Windows of the World. The Arctic White marble tiles were from Spain and the shadow stone used in the fireplace was mined from Australia and was the last of its kind. I knew that there was no room for error with these selections, so I approached everything with care and precision, and briefed all the trades on the need to be extra vigilant while working with the products.

What is your impression of the surface materials now that they have been installed and part of the finished build?
The finished build is just spectacular, it’s brought admiration from many of the suppliers because seeing the materials installed around so many amazing products and surroundings has brought everyone such gratification seeing how great everything can look. A & M Building has built many homes with high-quality products, but I hadn’t seen them used the way they were used here. By far my favourite part of the entire house is the en suite’s curved shower seat! The marble Carrara tiles from Earp Bros looks just spectacular against the arctic white marble and that curve!!!! I can’t praise my tiler enough, it’s just spectacular.
What was it like to work with Earp Bros on this project?
Earp Bros was attentive and supportive through the build.

What was your favourite part of the build for this project?
It truly is the en suite! The whole room is one of my favourite creations. It featured floor to ceiling 800 x 400mm Arctic White Marble tiles with Penny Round Bianco Carrara used in three distinct areas. Floor to ceiling feature behind the toilet, feature panel behind the custom-made cabinetry, a shower niche and my all-time favourite curved shower seat. Paired with the Astra Walker Eco Brass fittings, there’s so many elements that you would think it would be busy, but it just tied together so spectacularly.








