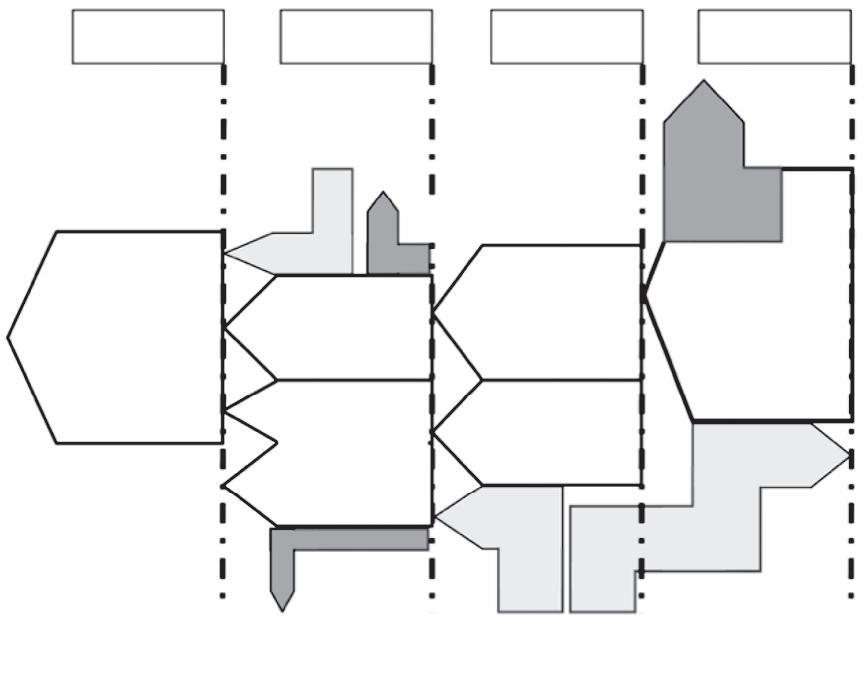4 Reducing greenhouse gas emissions by renovating existing buildings 4.1 Overview Many of the ways of designing buildings to reduce GHG emissions, which were addressed in chapter 3, are also applicable to renovations. However, there is usually less freedom of choice for designers and additional considerations need to be taken into account by policy-makers, as discussed in this chapter. A supportive policy and regulatory framework is needed to tackle the key socio-economic barriers to renovating large numbers of buildings, notably by helping building owners to obtain the required financing. In addition, a supportive framework can help to accelerate building renovation rates by encouraging the implementation of deep energy-efficient renovations that at the same time maximise the non-energy benefits of renovations: for example, by including targeted requirements for daylighting and ventilation that will improve the health and well-being of building users by creating a better indoor environment. The EU’s Renovation Wave could be helped by facilitating renovations wherever possible at a neighbourhood scale, rather than building by building, because this brings opportunities for sharing responsibility for GHG emission reductions between building owners, energy suppliers, builders and financiers. For example, economies of scale are being demonstrated at all stages of the process in a growing number of zero emission neighbourhoods (Wiik et al. 2019) or positive energy districts (Shnapp et al. 2020). It would also be helpful to monitor, evaluate and publish the energy performance improvements resulting from building renovations, especially for those renovations that are supported by public money. 4.2 Using empirical data to design site-specific and optimal renovation measures Each building renovation has a specific geographical context, because each building is set in an urban or rural environment with its own construction history and its own occupants. Using similar renovation measures on different buildings therefore carries the risk of making investments that deliver different results (better or worse). Digitised tools, models and on-site assessment techniques exist, which can be used together with recently measured energy consumption data to determine the most cost-effective options for renovating a given building. These can also be used to optimise the allocation of available funding (EPRS 2016).
EASAC
The key to selecting the best renovation measures for a specific building lies in assessing its context with empirical data that have been measured on site. Developments in affordable sensors, open-source hardware and software (Ali et al. 2016; Frei et al. 2020) and wireless data transmission through the Internet (4G/5G) increasingly facilitate data gathering on site with reduced effort and costs. Unlike building management systems, which are installed in commercial buildings and require a substantial undertaking, simple sensor kits can now be deployed for short durations (e.g. a couple of weeks) to gather just enough data to inform the renovation design. After the renovation, they can be used again, for quality control and calibration. Typically, the sensors used include temperature, humidity, U-value, indoor CO2, lighting and contact sensors (operation of doors, windows) as well as electricity meters. They can be largely powered by batteries and wirelessly connected to a transmission hub, which directly sends data to cloud storage for subsequent analysis. Such data can be used to inform future building design decisions, but also in many other ways. Firstly, they can be used to identify low-effort options to improve the operational efficiency of heating systems (Papafragkou et al. 2014). Measurements of temperatures of the interior space and the heating system, for example, can be used to adjust the thermostats and heating curves for better adaptation to outside temperatures, and the operating schedules of heating systems can be improved by adjusting for absence and presence, for example day and night, weekday and weekend. Secondly, the data can be used to determine specific user preferences, for example the temperatures and ventilation levels desired in different parts of the building. Thirdly, and most importantly, the data can be used to calibrate thermal building models for greater accuracy and even for developing bespoke bottom-up thermal models (Li et al. 2015; Lozinsky and Touchie 2018; Hong and Lee 2019; Deb et al. 2020). Such models can be used to explore the thermal behaviour of a building and its potential responses to renovation measures. Combined with environmental and cost databases for materials and systems, such models can be used to customise renovations for a building, to optimise the utilisation of available funds and to reduce the risks of poor performance or undesired effects. Additionally, data from smart electricity meters can be used to quantify the load patterns of electricity-consuming equipment in the building, for example by using disaggregation techniques (Deb et al. 2019). A better understanding of the electricity
Decarbonisation of buildings | June 2021 | 19




