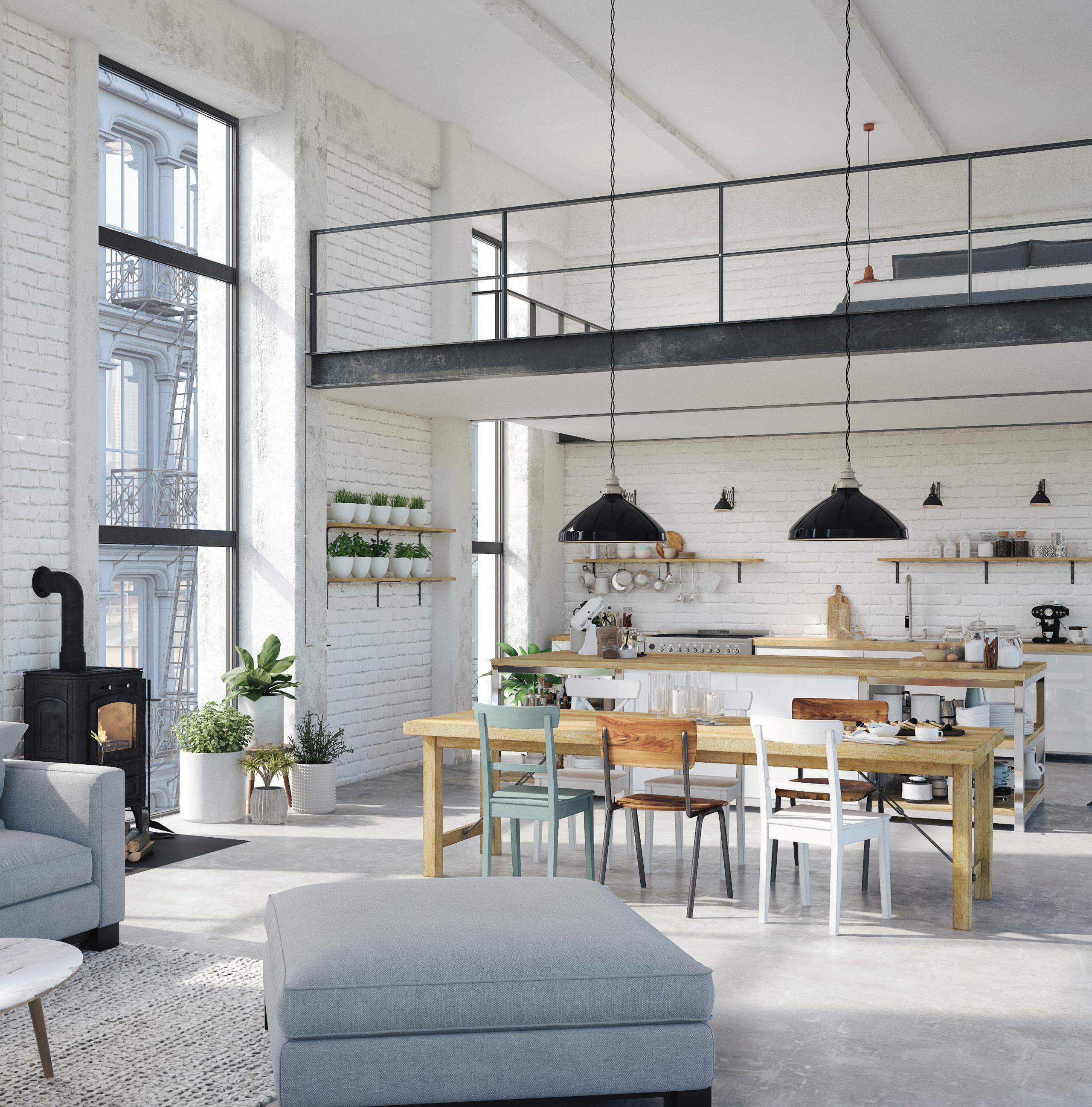
Design & Operation of Office, Multifamily, Hospitality, Medical and Government Facilities Q4 2022 • $5 Can Declining Workplace Downtowns Be L ivable? n Q&A with BOMA Vice Chair Moreno n Microsoft Campus Innovations n Attracting Construction Workers n AIA California Design Winners Special Features...
Now That the Pandemic Is "Over"
Let’s assume that the most dramatic aspects of the commercial real estate-transforming pandemic are over. Now what? A survey of 1,267 commercial office space decision-makers and influencers conducted by the Building Owners and Managers Association International yields authoritative insights.
Some numbers that are bad or good, depending on your perspective: 70% tenants will “reassess” their space needs, especially in California, where some of the highest rents and greatest number of work-fromhome situations occur. Only 35% of tenants will either expand or maintain current space needs. The rest plan to shed workspace. Two-thirds of those say remote work is the main reason, and 71% say rents are too high now. The future is surely for hybrid work, with a slight majority wanting in-office work only a few days a week. Importantly, 55% of those surveyed say they believe in-office work is vital.
The survey revealed that 78% of tenants want more amenities than they had pre-pandemic. The most popular were professional development events, commuting incentives, and more social events. They also want a healthier environment, recognizing that pathogens can strike again. That means more flex space, healthier infrastructure (specifically enhanced HVAC) and technology like touchless equipment.
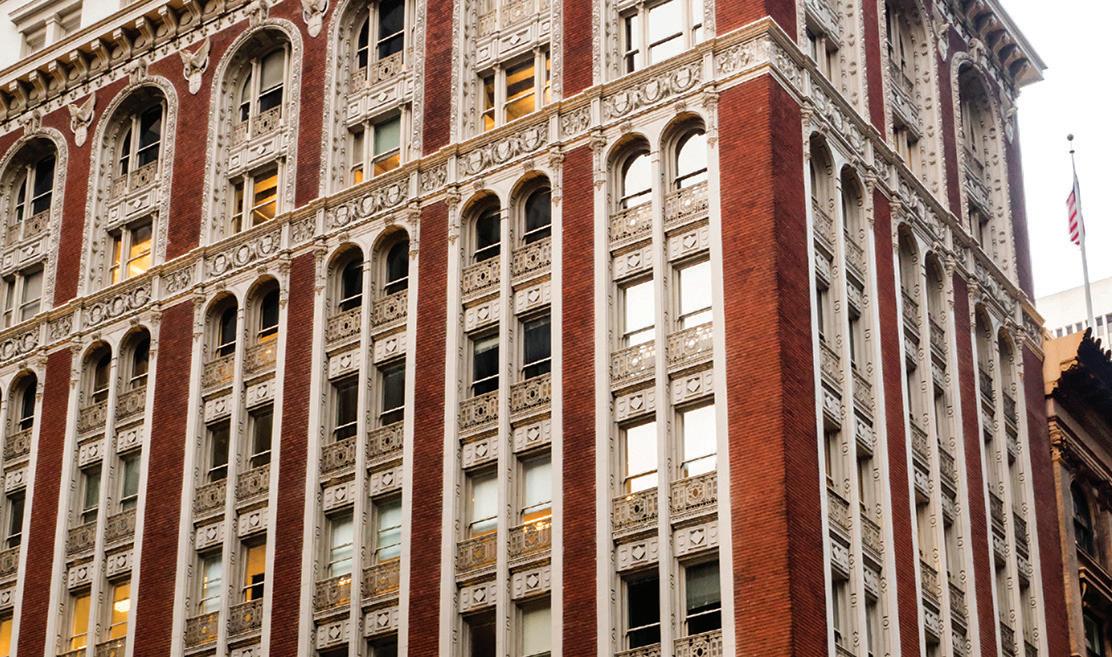
In Praise of Awards
Our publication devotes a fair amount of space in each issue to awards given to outstanding real estate, architectural, construction, products and service providers because it is important to know which firms and people are setting higher standards that we can all benefit from. Usually, these contests are peer-reviewed and carefully organized. A lot of work goes into these contests. And it is always gratifying when Californians lead the way—as is often the case.
Preserve History by Creating More Homes
Our cover story explores the possibility of reviving our downtowns at the same time we increase housing by converting some older and lessused office buildings into apartments or condos. This is important also because we need to maintain and restore our historic architecture, and what better way to rescue so many abandoned or half-deserted buildings than by repurposing them as dwellings? The architectural character of any city is always enhanced by its diversity. San Francisco, Los Angeles and San Diego in particular are gardens of designs with some going back to the 1850s. Let’s save them and celebrate them.
— Henry Eason
TO EDITOR
Comments on articles? Suggestions? Contact henry@easoncom.com
California Buildings Team
Henry Eason, Editor henry@easoncom.com
Ellen Eason, Publisher & Associate Editor ellen@easoncom.com
Contributing Editors
Ken Cleaveland, Public Affairs Advocate
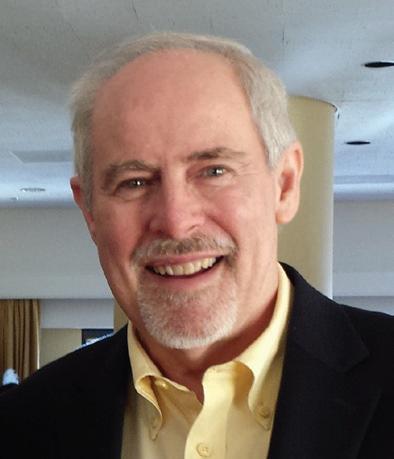
Bob Eaton, Roberts Hospitality Jessica Handy, CodeGreen Solutions
Rich Lerner, Construction Consultant
Michael F. Malinowski, AIA, President, Applied Architecture Inc.
Katherine A. Mattes, Real Estate Consultant Steven Ring, Fulcrum Real Estate Development Carlos Santamaria, CEES-Advisors
Advertising Information Ellen Eason, ellen@easoncom.com 415.596.9466 www.cabuildingsnews.com
© Copyright 2022 Eason Communications LLC PO Box 225234 San Francisco, CA 94122-5234
Copyright © 2022 by Eason Communications LLC, publisher of California Buildings News. The publisher assumes no liability for opinions expressed in editorial contributions to the magazine or third-party quotations within articles. The publication is not responsible for claims in advertisements. Printed in the U.S.A.
Cover image credit: Getty Images.
Contents Can Declining Workplace Downtowns Be Livable? 12 Microsoft's Innovative Campus 16 Association News: AIA California Design Awards, USGBC 10 California's Green Buildings Impact 14 Developing Construction Workers New California Projects Debut 20 27 Design-Build Awards 6
Photo: Adobe Stock
Healthy Dose of Color


























































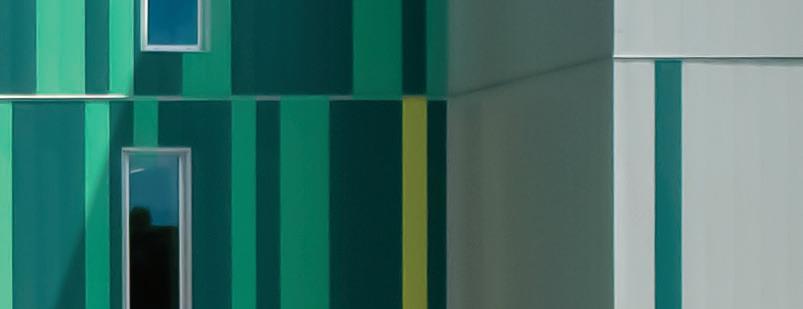
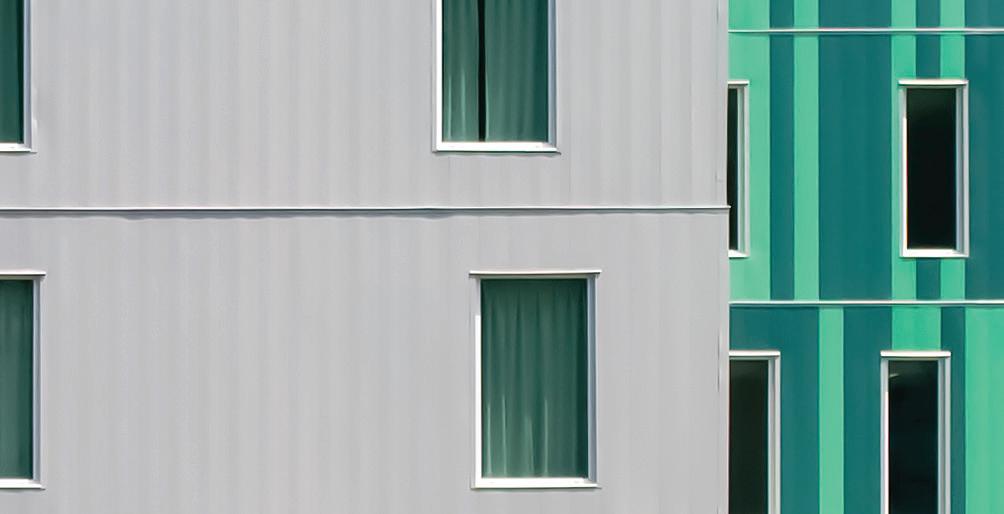
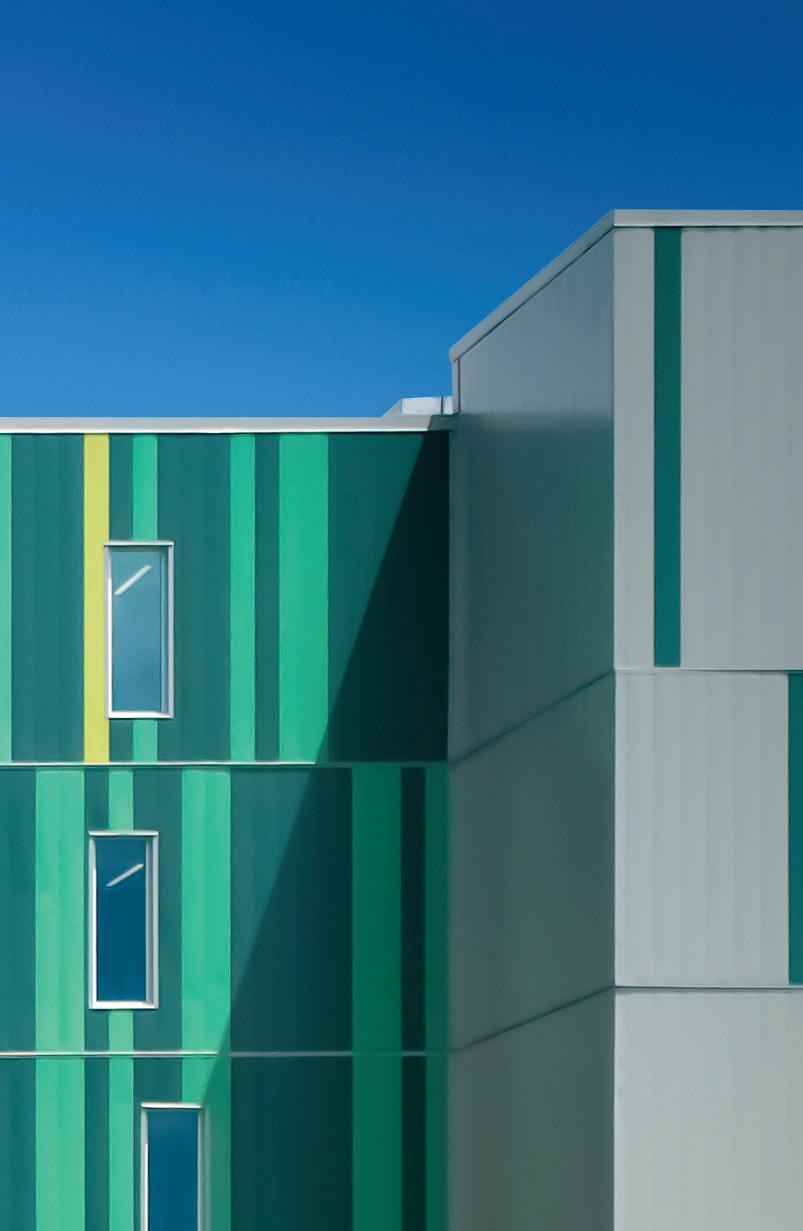
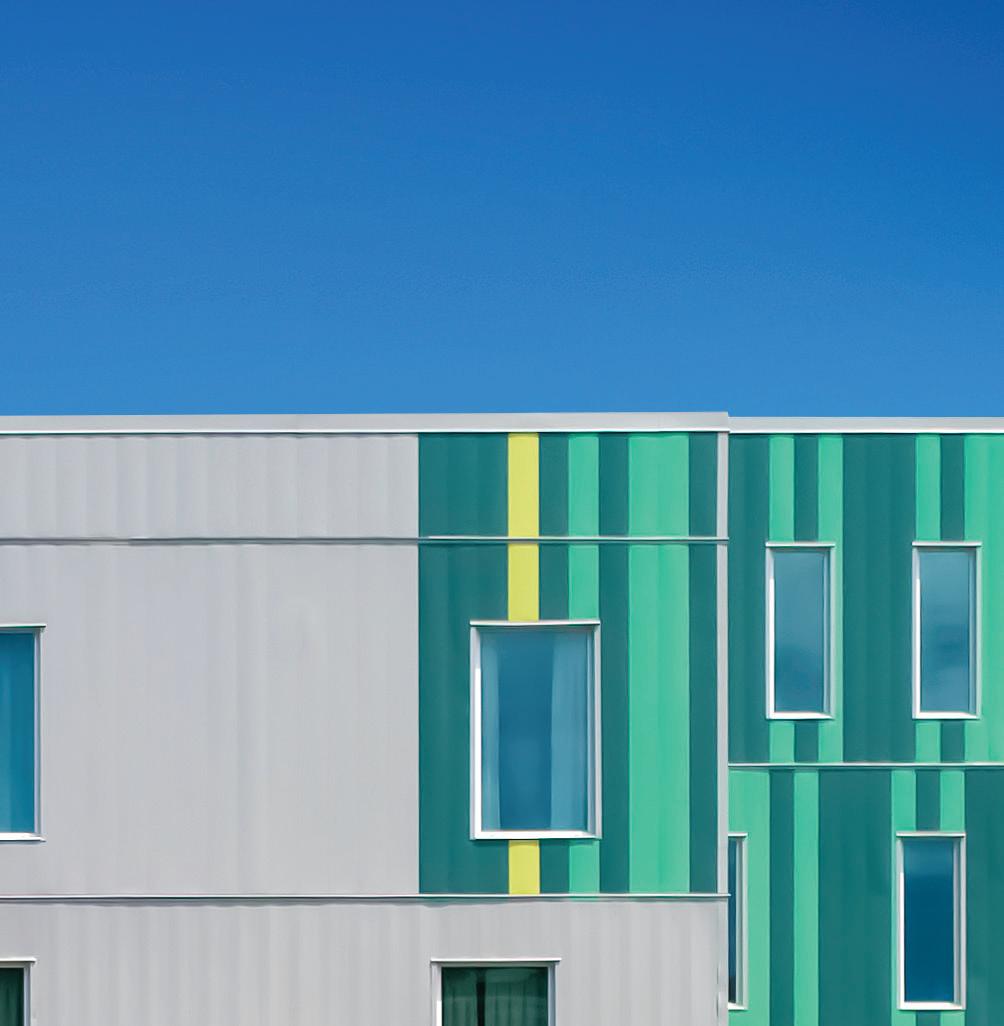
PAC-CLAD.COM | INFO@PAC-CLAD.COM IL: 800 PAC CLAD MD: 800 344 1400 TX: 800 441 8661 GA: 800 272 4482 AZ: 833 750 1935 WA: 253 501 2450
Ronald McDonald House, Cincinnati Installing contr. (walls): Neiheisel Steel Architect: GBBN Architects General contractor: Messer Construction Photo: hortonphotoinc.com
PAC-CLAD Flush panels provide pops of playful color: Stripes of Patina Green, Teal and custom Parakeet Yellow against a field of neutral Cityscape Gray create a cheerful backdrop for an outdoor courtyard where guests can relax and play.
Metal Wall System Patina Green, Teal, Cityscape and custom Parakeet Yellow View the case study and video
Flush Panel
Emergency Elevator Phones — Do Yours Meet Code and Life Safety Standards?

Anyone remember Y2K? You know, it’s when the world was going to come to an end at the stroke of midnight on December 31, 1999 because none of our computers knew how to transition to the year 2000. The news was filled with reports that chaos would ensue. Response was varied. While some waited and watched, others went into full-scale end times, apocalyptic panic. We were not paralyzed, primarily because while the public was overreacting, programmers behind the scene were busy making sure everything would continue to work after the stroke of midnight.
Why bring this up now?
In the telecom space we are seeing a similar scenario playing out. In case you haven't heard, with the FCC’s permission, telephony providers are phasing out and no longer servicing traditional landlines. While some are responding like Chicken Little, there is no reason to “cry foul.” Most of the hype is just that, hype. Yes, copper phone lines are being sunset, but there are alternatives. It just takes a little research to find the best solution.
Understanding the Difference
unfortunately the elevators were not included in the scope of work, leaving the emergency phone in the elevator disconnected. Kings III’s cellular solution eliminates the need to rely on traditional landlines.
Not All Devices Are Created Equal
Many of the readily available cellular devices are designed for personal, residential use but oftentimes make their way into commercial spaces as properties seek additional ways to save money. While on the surface, these devices appear adequate, upon closer inspection, they do not meet ASME A17.1 requirements for phone line verification or battery backup. Using commercial-strength cellular communicators designed specifically for elevators (some of which can also support multiple phones while remaining code-compliant) also helps increase reliability.
No one wants to be stuck in an elevator where the emergency dispatch operator is unable to send help.
Fiber and VoIP are good options for general telephony, but elevator communication code is strict, with requirements such as phone line verification, battery backup, location identification and two-way video requirements making compliance a challenge for internet-based solutions. You don’t want a lack of compliance to become a life-safety issue. No one wants to be stuck in an elevator where the emergency dispatch operator is unable to send help because they cannot identify where you are.
Imagine what would happen if you were in a building that recently updated their phone system to VoIP but
Using cellular with your emergency communication also allows you to access FirstNet®. Kings III's VoLTE cellular voice communication solution, M90, is currently the sole FirstNet Ready® emergency phone for elevators. It is the only nationwide, high-speed broadband communications network built with and for first responders and other public safety personnel, making it the most reliable solution available to building owners. Included with the M90 is Kings III's all-inclusive turnkey cellular service which often saves customers money by eliminating those costly and poorly serviced POTS lines dedicated to their elevators.
So yes, changes are coming. But if you have a plan, the sky won’t fall in on you!
California Buildings Sponsored Report
Email: sales@kingsiii.com w Call: 855.760.4900 To learn more, visit go.kingsiii.com/pots-replacement
4
iStockphoto
Photo:
The Reliable Controls MACH-ProView LCD with EQUIPMENTview is a freely programmable BACnet Building Controller (B-BC) and BACnet Operator Display (B-OD) that resides on Ethernet, PoE, Wi-Fi, or EIA-485 networks. EQUIPMENTview is an easy-to-use interface that allows you to monitor and interact with HVAC, lighting, and security equipment; hospitality and safety services; energy management and more. Supported by an ever-growing library of graphical assets, the MACH-ProView LCD empowers you to stay in touch with your built environment. For more information visit reliablecontrols.com/MPV-L

















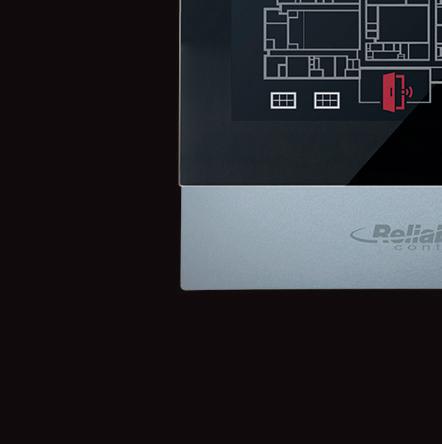




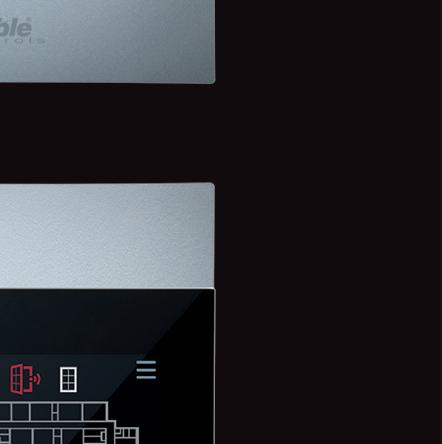





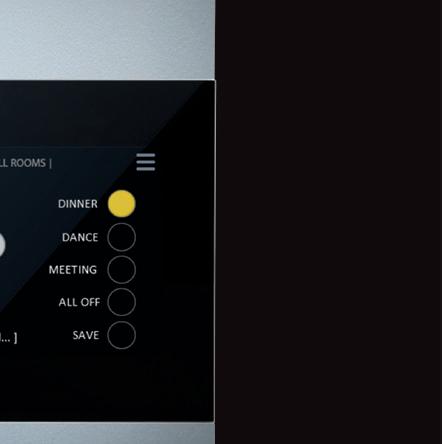
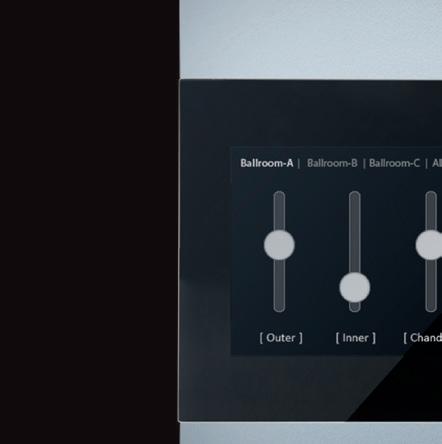


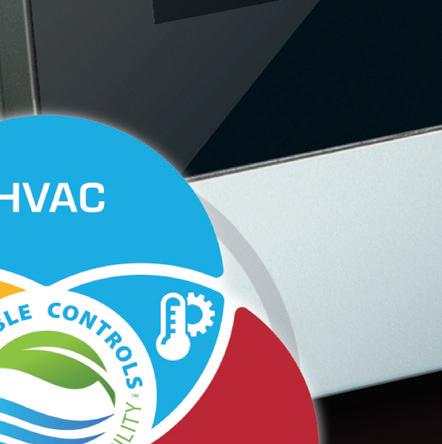


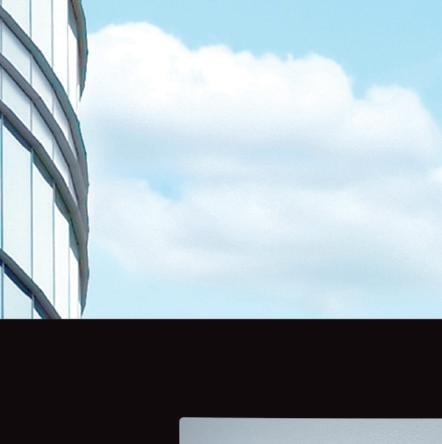
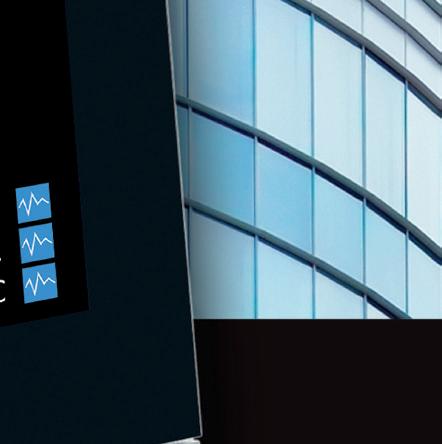
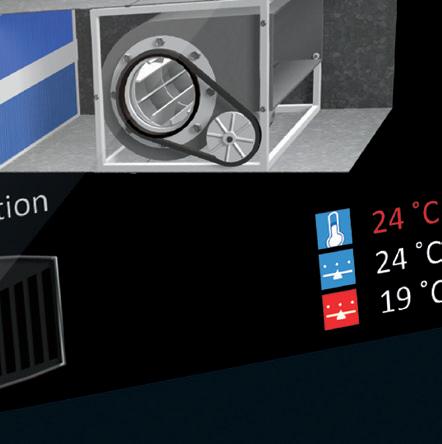
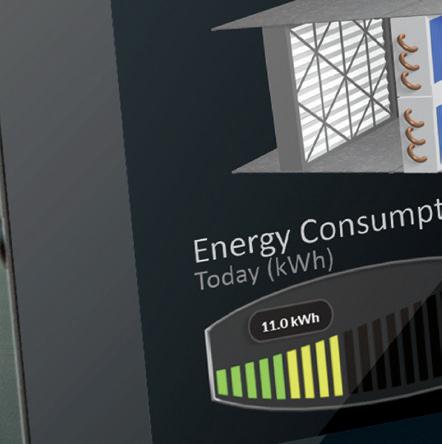
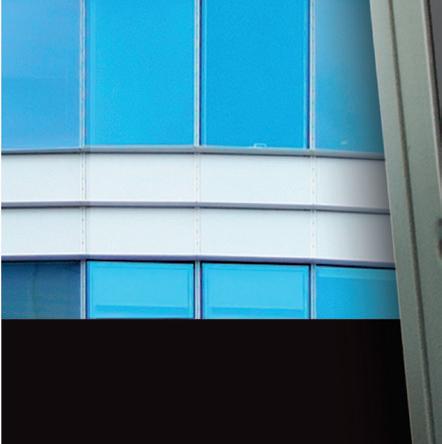

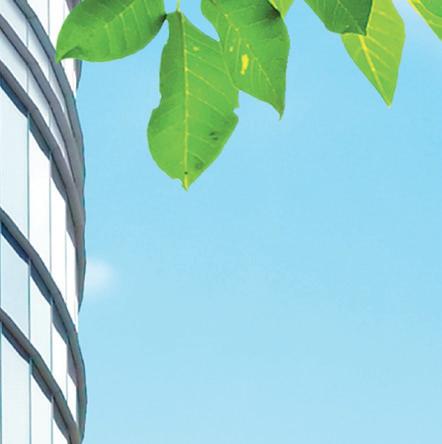
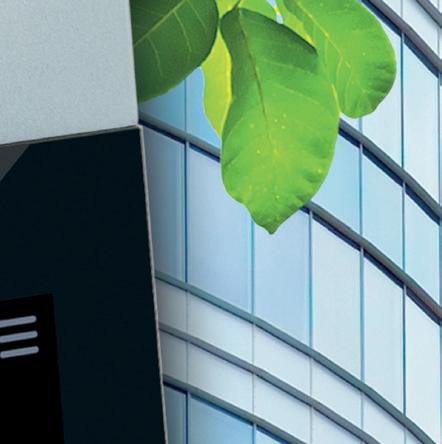
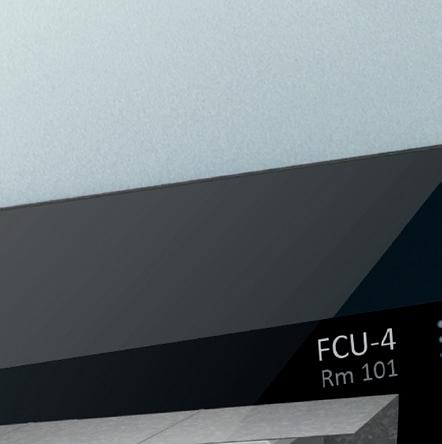

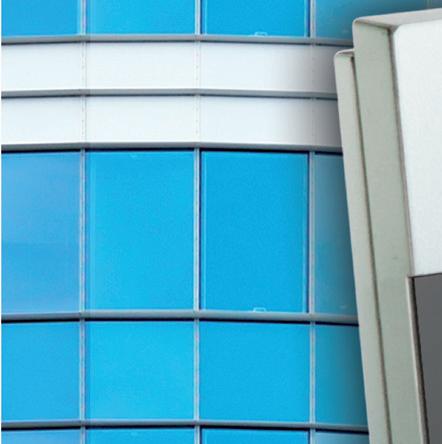




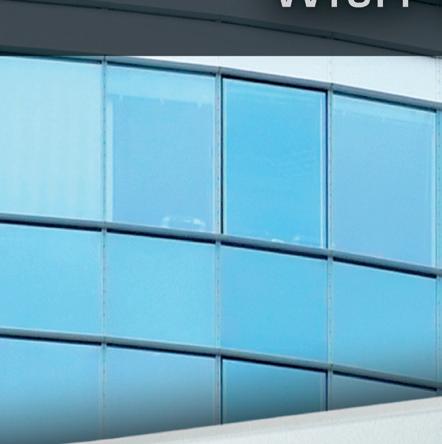
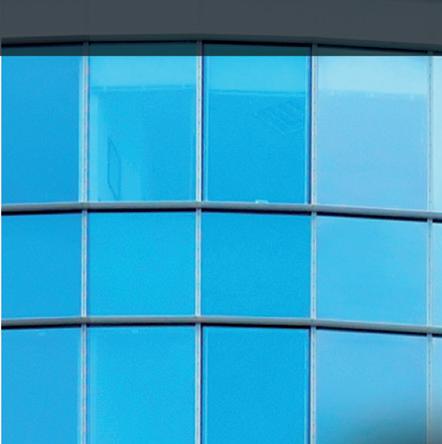





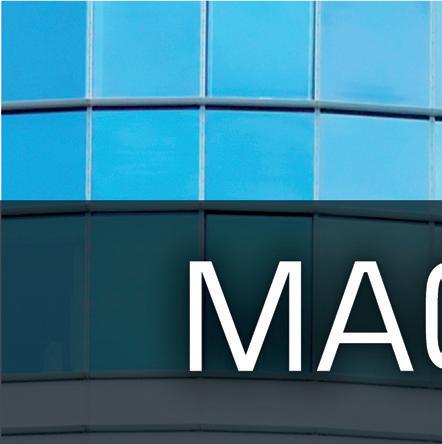
Can Declining Workplace Downtowns Be Livable?
California urban areas have two major problems: a severe housing shortage and pandemic-depleted downtowns. The solution: convert little-used workspace in central business districts into housing. It’s not easy to do, but it’s doable, if public-private partnerships work together. In fact, they have been doing so in Los Angeles for decades and people love the results.
Nick Griffin, executive director of the Los Angeles Downtown Center Business Improvement District, says “Office to residential conversions have been a key factor in the renaissance of Downtown LA over the last two decades, and the opportunity is even greater today given the increasing appeal of downtown living and the evolving nature of office work. A great example is the Foreman & Clark, a historic Jewelry District office building currently being converted into 125 apartments. Older, smaller structures like this are the most viable candidates, as newer, larger glass and steel towers are more difficult and costly to convert.
“With strong demand in the housing market and a flight to quality in the office sector, adaptive reuse is a compelling opportunity, particularly for the kind of architecturally rich and welllocated Class-B and C properties that characterize DTLA.”
City planners in San Diego are keenly focused on this issue, where there is already a flurry of interest. Says City of San Diego Development Services Department Deputy Director
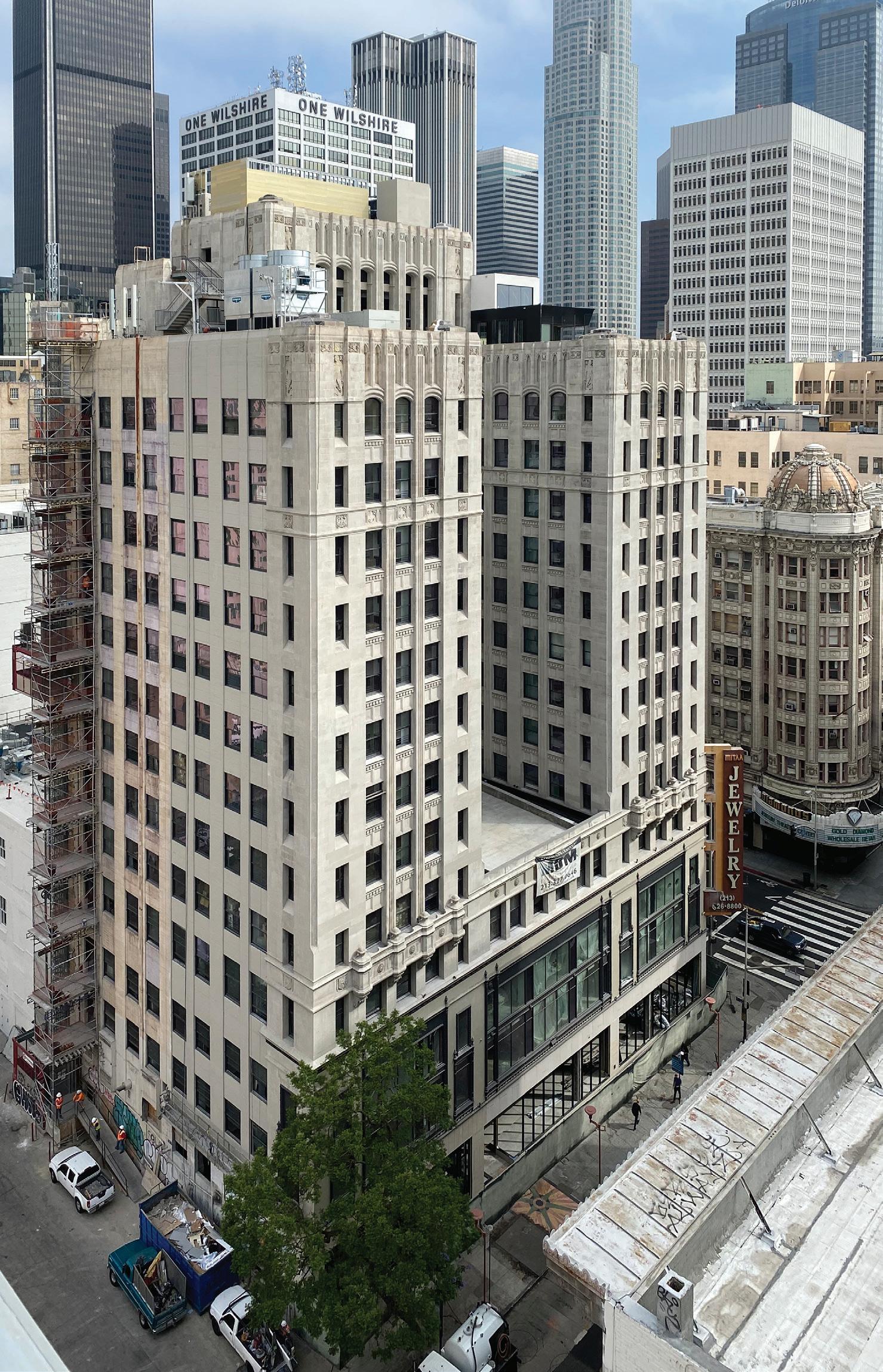
6 California Buildings • Q4 2022
Converting Less-Used Office Buildings to Homes Could Revitalize Urban Cores
Los Angeles’ Hill Street-located historic Foreman & Clark Department Store & Office Building in the city's newly reviving Jewelry District downtown was recently converted into 125 apartments by developer Bonnis Properties Inc. ODAA Design & Architecture of LA, led by Shawn Bleet, did the adaptive reuse project.
Brian Schoenfisch, “Downtown San Diego would undoubtedly benefit from converting underutilized commercial space into multifamily housing that reflects the city's diverse housing needs, including highdensity, missing-middle, mixed-income and affordable family-friendly housing within close proximity to transit, jobs and amenities.
“At the same time, it is also essential to make it easier to build new office developments in Downtown San Diego, as it is well-positioned for employment growth, given the significant investments in new infrastructure. This is critical for Downtown San Diego as we continue to emerge from the shift to remote work and seek unique ways to draw people back to the City's urban core.”
The Dream
Imagine that other California downtowns like San Francisco, Oakland and San Diego reinvented as thriving mixed-used communities with vacant office buildings converted into housing whose residents support restaurants and shops and generate abundant tax revenue that fosters vigorous community policing and parks that attract tourists back and feed nearby workplaces. Massive tech layoffs and the downtowndraining, work-from-home phenomenon cannot erase the fact that many California downtowns can again be highly desirable places to live and visit— and work.
Before the pandemic San Francisco sparkled as one of the world’s most vibrant downtowns, but all that hustle and bustle has dwindled to foot traffic of about 36% of 2019, and the office vacancy rate is a gaping 25% and increasing. These are conditions
that city and real estate industry spokespeople say result from the work-from-home phenomenon, one unlikely to change much. Meantime, crime is up along with homelessness, and shops and eateries have closed at record rates. City Hall’s efforts so far to attract visitors back to the Financial District have fizzled. Exotic notions like attracting biotech labs downtown are unrealistic.
The future is dismal unless towns like San Francisco can either figure
we need to re-envision the role and function of the downtown to be more than just about the workplace. Downtown has the opportunity to become a more inclusive, 24-hour place that serves the needs of all residents, not just office workers. SPUR is currently assessing what it would take to convert Downtown office buildings to residential uses.”
SPUR is the San Francisco Bay Area Planning and Urban Research Association, a nonprofit public pol-
“We believe we need to re-envision the role and function of the Downtown to be more than just about the workplace. Downtown has the opportunity to become a more inclusive, 24-hour place that serves the needs of all residents, not just office workers. SPUR is currently assessing what it would take to convert Downtown office buildings to residential uses.”
— Sujata Srivastara, SPUR Director
out some way to boost office occupancy in an economy that is 75% dependent on office work or if it can reinvent itself as many other cities like New York have done by attracting more residents. That would require a mix of repurposing lesser used office buildings into apartments or condos. Both efforts are daunting. Attracting new companies to a region known for ridiculously high housing costs and predatory regulations is going to be tough. Converting older office buildings into housing means convincing developers that they can make a profit in a soft housing market with a discouraging city government permitting process.
SPUR Director Sujata Srivastara in San Francisco says, “We believe
icy organization that brings people together from across the political spectrum to develop solutions to the big problems cities face. It is based in San Francisco, San José and Oakland.
Perkins&Will architects Gerry Tierney and John Long note that “the California Department of Housing and Community Development (HCD) says the state must plan for at least 2.5 million new homes by 2030 to address our housing crisis— and at least 1 million of these homes must be affordable for working families. At the same time, the nature of work has changed significantly, as the pandemic demonstrated the efficiency of working from home. As a result, many offices now practice a hybrid
7 California Buildings • Q4 2022
(Continued on page 8)
model that blends days in the office with days at home. The reduced need for office space has left many commercial spaces and other buildings in downtown areas underutilized or unused, triggering a migration from Class B to Class A office space. In some cases, these two problems have a common solution.”
The Obstacles
There are significant barriers to progress. Institutional inertia is predominant, with many downtown commercial real estate investors bent toward workplace projects and little developer interest so far in conversions. Government resistance to change adds another layer to this. Add to that interest groups that customarily ladle on more costs. Finally, developers are shy about investing in environments that pose major challenges. And yet, insiders say both of these initiatives must be taken, primarily by the private sector, since incessantly squabbling and demanding San Francisco politicians will only follow enterprising efforts if it clearly benefits them. Which it will, by reversing the massive, anticipated shortfalls in municipal tax revenues if nothing is done.
lations to create the right incentives for the transformation. Generally, I think office-res conversion is an important aspect of thinking about the future of downtown, but I also believe we need to start thinking about other strategies to diversify the land use mix and create a more resilient downtown.”
Converting downtowns to more of a mixed blend of workplaces and converted housing will
Q&A interview on this and other topics on page 10.)
Area BOMAs throughout the state will surely be centers of any serious discussion of conversions. BOMA San Francisco CEO John Bryant says, “I definitely think it has a place in the conversation, but the process and expense may be prohibitive as a large-scale solution to revitalizing downtown.”
“It will require true public-private partnership to make this successful. The State of California has hundreds of millions of dollars earmarked for homeless issues and solutions.
This could be something for them to consider and work with owners to find a mutually beneficial agreement.”
— Manny Moreno, Vice Chair, BOMA
require vision, determination and creativity. Manny Moreno, vice chair of the Building Owners and Managers Association International and an East Bay real estate manager, suggests, for instance, that public funding might be used to stimulate conversions.
The obstacles Bryant says are costs. “Additionally, you can lose up to 20% of your rentable square footage, and it takes a very specific type of building and floorplate for the conversation to be feasible. We are engaging with our members and city leaders to determine the barriers of converting commercial office space. If there is increased demand, we want to make sure the regulatory roadblocks are minimized, and the permitting process is expedited.”
SPUR’s Srivastara explains, “The vast majority of buildings are not great candidates for conversion because of their physical dimensions. For those that are, it's a huge challenge to make those projects pencil out. If this is something we want to pursue as a city, we need to also make changes to development regu-
“It will require true public-private partnership to make this successful. The State of California has hundreds of millions of dollars earmarked for homeless issues and solutions. This could be something for them to consider and work with owners to find a mutually beneficial agreement,” says Moreno. “As with most issues impacting commercial real estate, BOMA could play an important role. Most notably with public policy in creating language and legislation that would assist with the public-private partnership.” (More in Moreno’s
In San Diego, other considerations must be taken into account, says Schoenfisch, “Repurposing office buildings as apartments or condominiums is relatively new to the city. Furthermore, while the city is making these conversions easier, we still need to ensure the space is safe and suitable for people to live in, not just work in— being in an office for daytime hours is different from round-the-clock living and sleeping. This means considering fire safety, emergency exiting, access for people with disabilities, lighting, ventilation, and individual unit temperature control. Other considerations include (Continued on page 30)
8 California
• Q4
Buildings
2022
Livable Downtowns (Continued from page 7)
Building Decarbonization: Emergency Power System for Green Buildings with Elevators
We are in the middle of a revolutionary time within our history, with the integration of electrification in our daily lives within our ever more modern society. Not only with the products and appliances we use, such as electric vehicles and their chargers, robotics, electric stovetops, etc., but also within the buildings where we live or work. States like California and New York are passing laws that require economy-wide carbon neutrality by 2050. Buildings that replace today’s fossil fuel equipment with newer versions of the same technology will not comply before the equipment reaches the end of its lifetime. This creates an increasingly big problem for building owners—How can you fulfill building codes while complying with carbon neutrality?
For example, one of the biggest buildings electrification challenges are buildings that have 5 stories or more with elevators. According to National Electrical Code 700, Emergency Power for Elevator and Building Codes on Housing Accessibility, at least one elevator must be in full operation for 90 minutes for continuous means of egress during a utility power outage.
The traditional solution to meet previous versions of this code incorporated using an Uninterruptible Power Supply (UPS) with a carbon emissive power generator, such as diesel or gas genset where UPS will resume power until generator is ready to supply. This solution is no longer viable, due to new stringent carbon neutral building electrification regulation code changes and a lack of technological enhancements within the industry. Almost all traditional



UPS use lead acid batteries, coming at a time when the industry is shifting towards using lithium-ion batteries. The reason is quite simple: lithium batteries (although more expensive) are far more efficient, reliable, and have less maintenance costs. This means longer lives than their lead acid counterparts.
Another downside to UPS technology refers to the fact that it is a one directional source provider. In other words, it can only be in charging or discharging of batteries functionality per its wired designation purpose. This results in more problems when it comes to powering an elevator, since an elevator generates power as it travels downward.
If said generated power is not dissipated, the UPS will be damaged and may even blow out due to the designation of UPS connection during a utility power outage is to discharge battery power. In other words, UPS cannot change its functionality from discharging to charging.
Thankfully, companies like MicroNOC are ahead of the changes with the world’s first and only UL924 certified Energy Storage System, using bi-directional Li-ion Battery system. MicroNOC’s engineering design focused on NEC (National Electric Code) 700 compliance of Emergency Power for Elevators, which will in turn help make permitting, retrofitting of buildings, and new construction easy.
MicroNOC has successfully provided its CVP Emergency Power System (CEP) for Schindler and Otis elevators within buildings that are 4 stories and higher and is currently assisting buildings with our emergency power solution that have more than 25 stories, using high powered elevators.
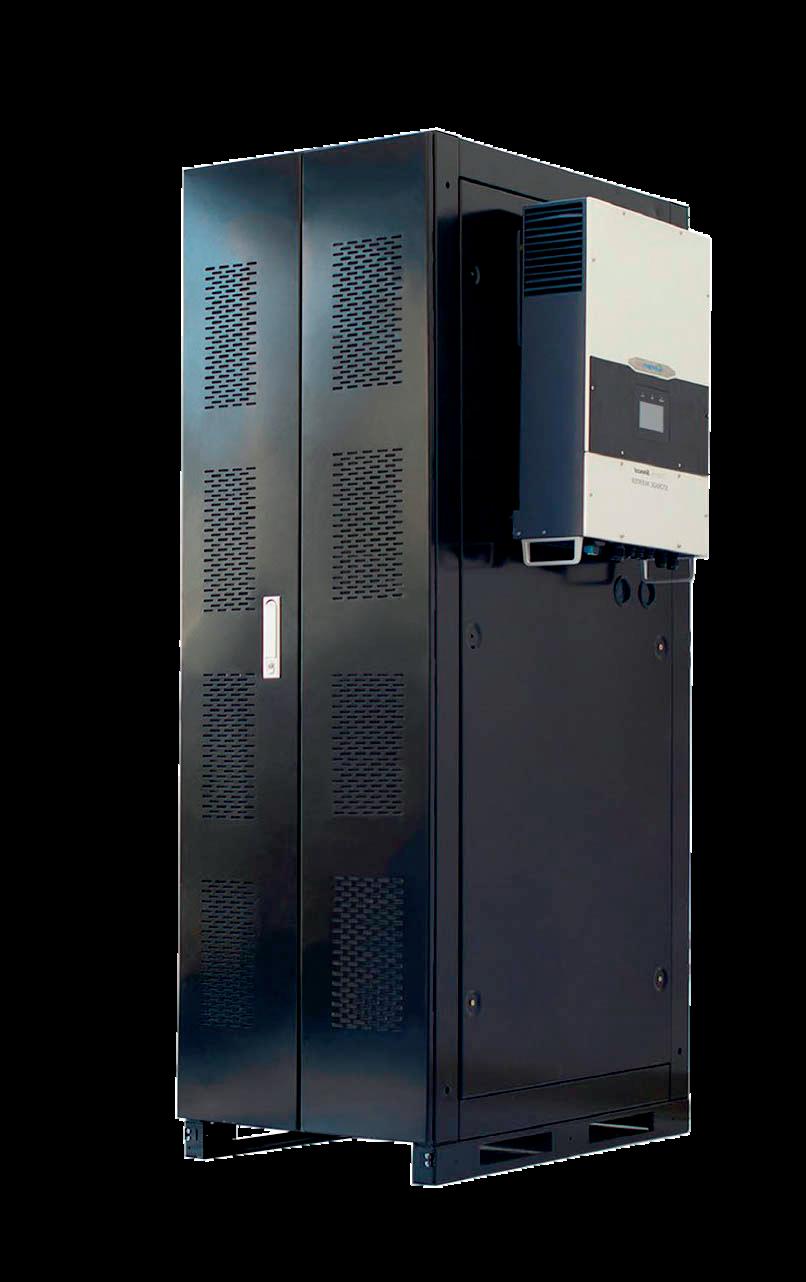
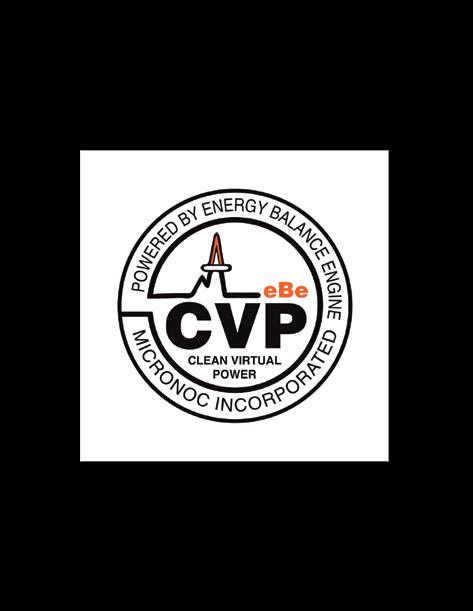
9
California Buildings
To learn more about MicroNOC CEP, visit www.90minpower.com
Sponsored
SCAN ME FOR MORE INFORMATION! CVP EMERGENCY POWER SYSTEM CEP30 3
Report
California's Green Buildings Leadership Has Global Impact

Q: Congratulations on your leadership role at the Building Owners and Managers Association International. It's good to see a Californian once again in a key role. What unique building management practices in California would benefit commercial facilities in other parts of the world?
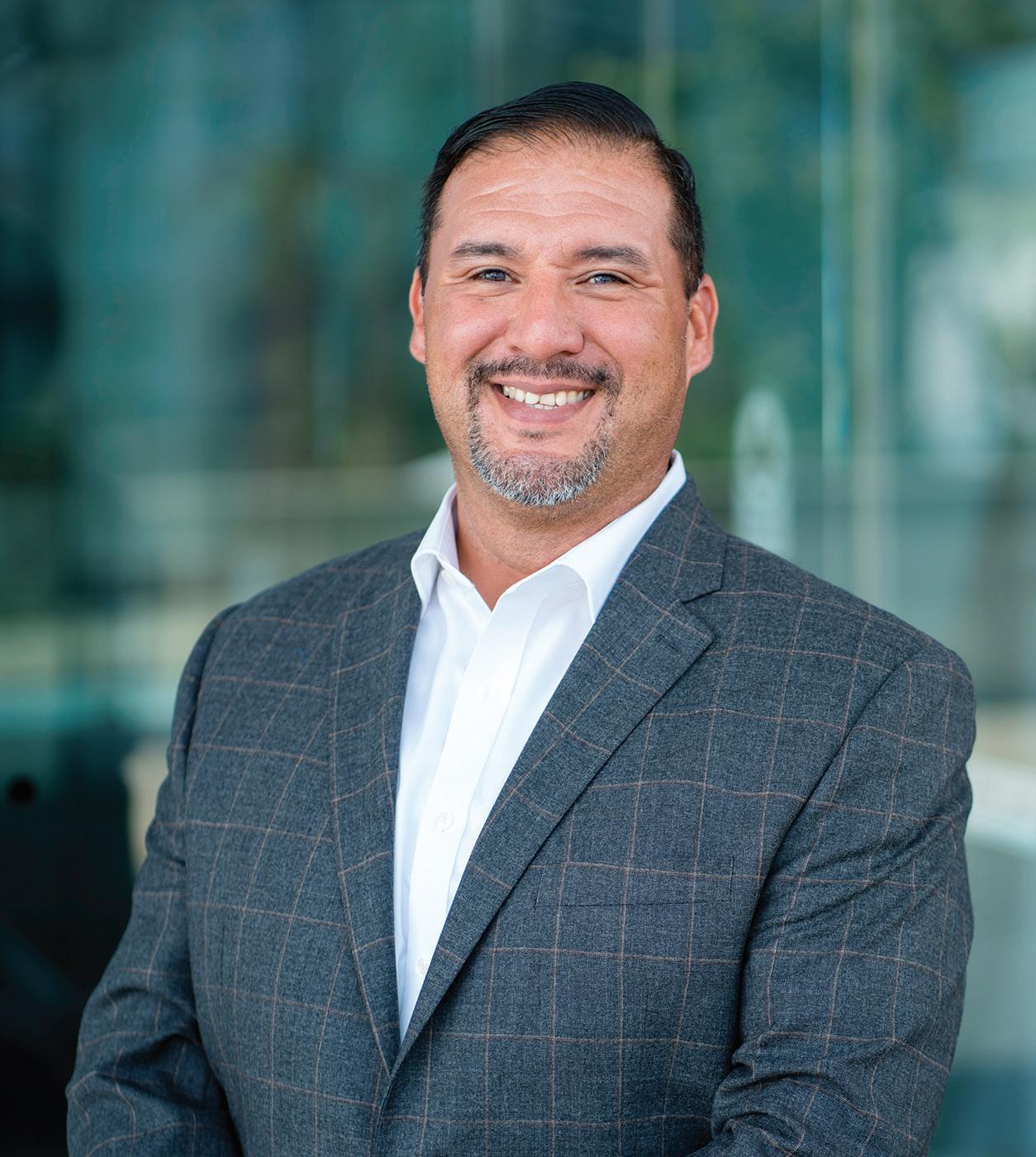
A: Thank you very much for the well wishes. It is an honor to be serving as a BOMA International officer. One of my objects is to bring a West Coast perspective to the Association and encourage my West Coast colleagues to be more involved and volunteer at the BOMA International level. The most insightful California building management practice benefiting commercial facilities globally, is our focus and leadership on environmental issues. California buildings have continued to lead both domestically and internationally in environmental initiatives and practices. What starts in California, will permeate itself across the country. Some specific examples
include electrification, carbon neutral requirements for commercial properties, electric vehicle charging station requirements, and green building standards and benchmarking. Our responsibility is to work with our colleagues globally to implement achievable and realistic requirements and standards that benefit the environment and meet our decarbonization goals.
Q: Workplaces are transitioning to a hybrid model. How are building owners and managers reinventing offices to serve tenants and reinforce the value of the office?
A: By now, all of us recognize that the pandemic has fundamentally changed the American office—from its capacity, to its construction, to the features if offers employees. The results of the 2022 BOMA International COVID19 Commercial Real Estate Impact Study affirms this conclusion. Nearly two-thirds of respondents agree that COVID-19 has transformed workspaces, and 70% of respondents plan to
reassess their office-space needs. The office of the future will require health and wellness amenities. Hand sanitizer stations, touchless elevators, and air purifiers have become permanent fixtures of pandemic-era offices. Workers want to retain these amenities in a post-pandemic office. For example, nearly 80% of respondents favor increasing the availability of hand sanitizer and other disinfectant products in common areas. A 2021 survey from the design firm Gensler reported similar finding—80% of respondents were in favor of more indoor filtration systems in their workspaces. Landlords should cultivate spaces that can foster communications and collaborations between teams. Survey results emphasized that tenants want landlords to invest more in improving common social amenities, establishing more co-working and flex workspaces, and building out shared “productivity” areas.
10 California Buildings • Q4 2022 (Continued on page 24)
With Manny Moreno


Meeting all your facility’s needs with one industry-leading provider. Facilities Engineering Cleaning & Disinfection Parking & Transportation Energy Solutions EV Charging HVAC & Mechanical Electrical Power & Lighting Landscape & Turf For more information, call (866) 202-1975 or visit us at ABM.com 11 California Buildings • Q4 2022
Situated in Mountain View, Microsoft’s re-imagined Silicon Valley Campus was designed, the company said, “to be a new kind of workplace—in form, function, aesthetic, and connection—that is first and foremost about the well-being and symbiosis of people and place.
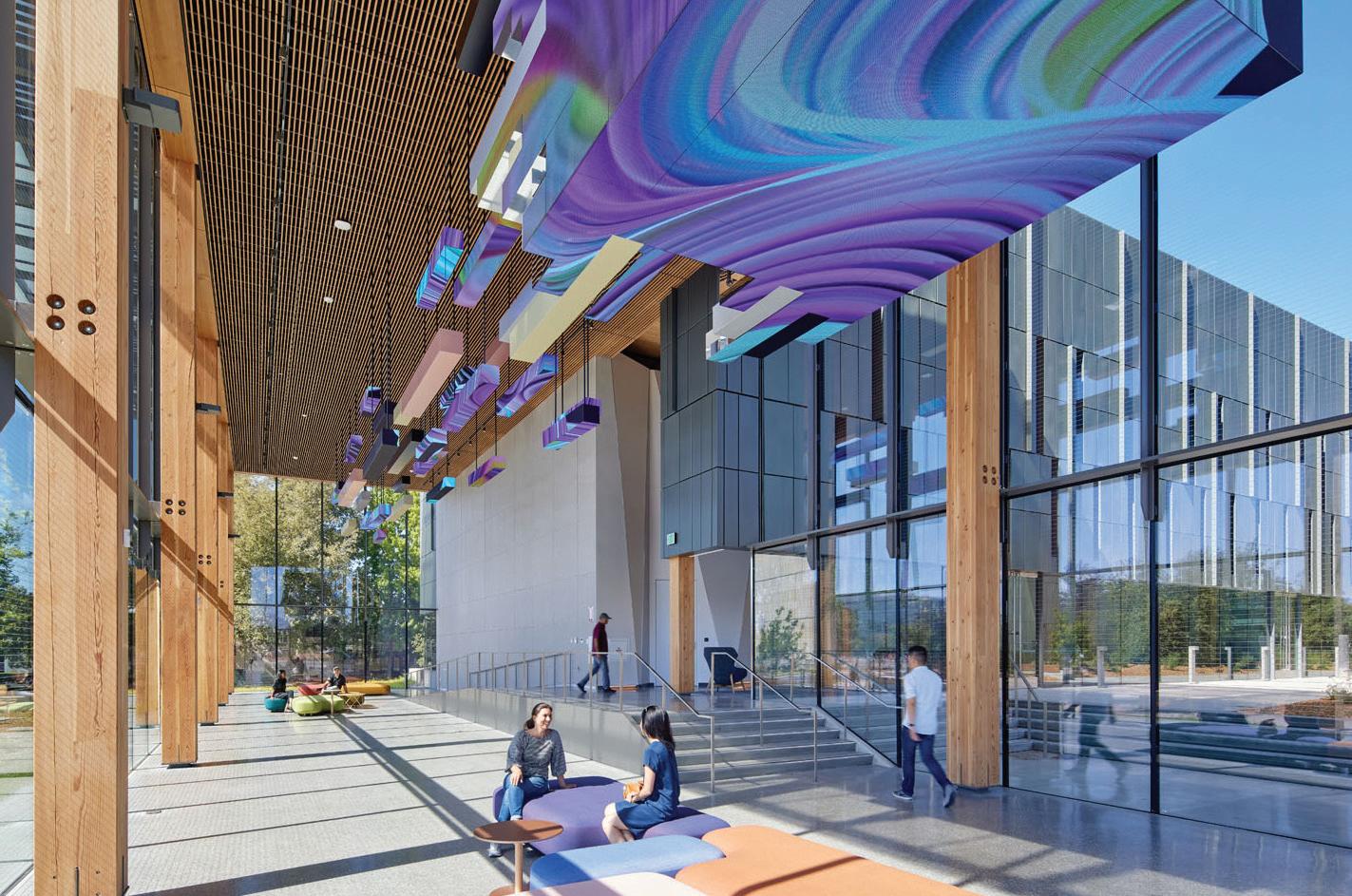
At 640,000 square feet, the campus is organized around a series of courtyards that invite sunlight and fresh air into every work space, while creating a latticework village of connected indoor and outdoor social spaces and amenities.”
The new campus achieved recognition by the National Institute of Building Sciences this year for innovation. According to NIBS, “At the start of the project, two key drivers converged: California was experiencing a serious drought, and Microsoft needed to increase campus capacity to address business demand. These drivers revealed an opportunity to reflect Microsoft’s mission with a new kind of workplace—in form, function, aesthetic, and connection— that makes evident the symbiotic well-being of people and place.”
“The Microsoft Silicon Valley Campus pushes the boundaries of innovation with a design that drives out and uses waste. The campus also features rainwater catchments and on-site wastewater treatment. It also increases landscaping threefold, while reducing potable water by 57%.
All campus systems, besides main cooking functions, are electric, including four thermal energy storage tanks that reduce the central plant size while lowering grid demand during non-peak cooling days,” the NIBS continued.
As employees weigh office versus home-based work, this campus stands an excellent chance of attracting workers back to the institutional workplace.
Above: The lobby features a video display that showcases digital art and information about the campus.
Microsoft Silicon Valley Campus Wins NIBS Innovator Award
New Kind of
Workplace Achieves
Symbiotic Well-Being of People and Place
Some MS campus features:
w It integrates technology throughout that enhances their experience, gives back to the local environment, and enables our community to connect with each other.
w It is Microsoft’s smartest, greenest office yet with a net zero non-potable water system and one of the largest CrossLaminated Timber structures currently in North America.
w Data on productivity, working styles, well-being, and more were leveraged to make a space completely optimized for our workforce.
w New facilities across the campus will include: an official Microsoft retail store, on-site fitness center and recreational sport areas, corporate experience center and events theater and a main dining hall, restaurants, and cafes.
w The campus is designed to achieve net zero non-potable water certification. An integrated water management system will manage and reuse both rainwater and wastewater. Beyond drinking fountains, food service, sinks, and showers, no water will come from municipal sources.
w It will add more landscaped area yet reduce overall potable water consumption by over 50% through the integrated water management design.
w All energy from municipalities is from a renewable, carbon-free source with our participation in the Silicon Valley Clean Energy GreenPrime program.
w A photovoltaic, solar-panel system across the campus will off-set energy consumption up to 25%.
w Across the campus, there is a strong connection to local biodiversity and habitat restoration adjacent to Stevens Creek.
w Embedded within the parking structure are four thermal energy storage tanks, which support the closed-loop water system that provides all heating and cooling needs for the campus.
(Continued on next page)
12
Buildings
California
• Q4 2022
w No employee will be further than 30 feet from a natural light source.
w Long-haul shuttles, car-sharing programs, last-mile commute solutions, proximity to public transit, and bike parking ensure employees can get to work safely and in a way that suits their lifestyle.

w Pathways and stairs link key amenities within the workplace encouraging movement between spaces and hallway conversations.


Workspaces are designed with flexibility in mind, and no employee is further than 30 feet from a natural light source.
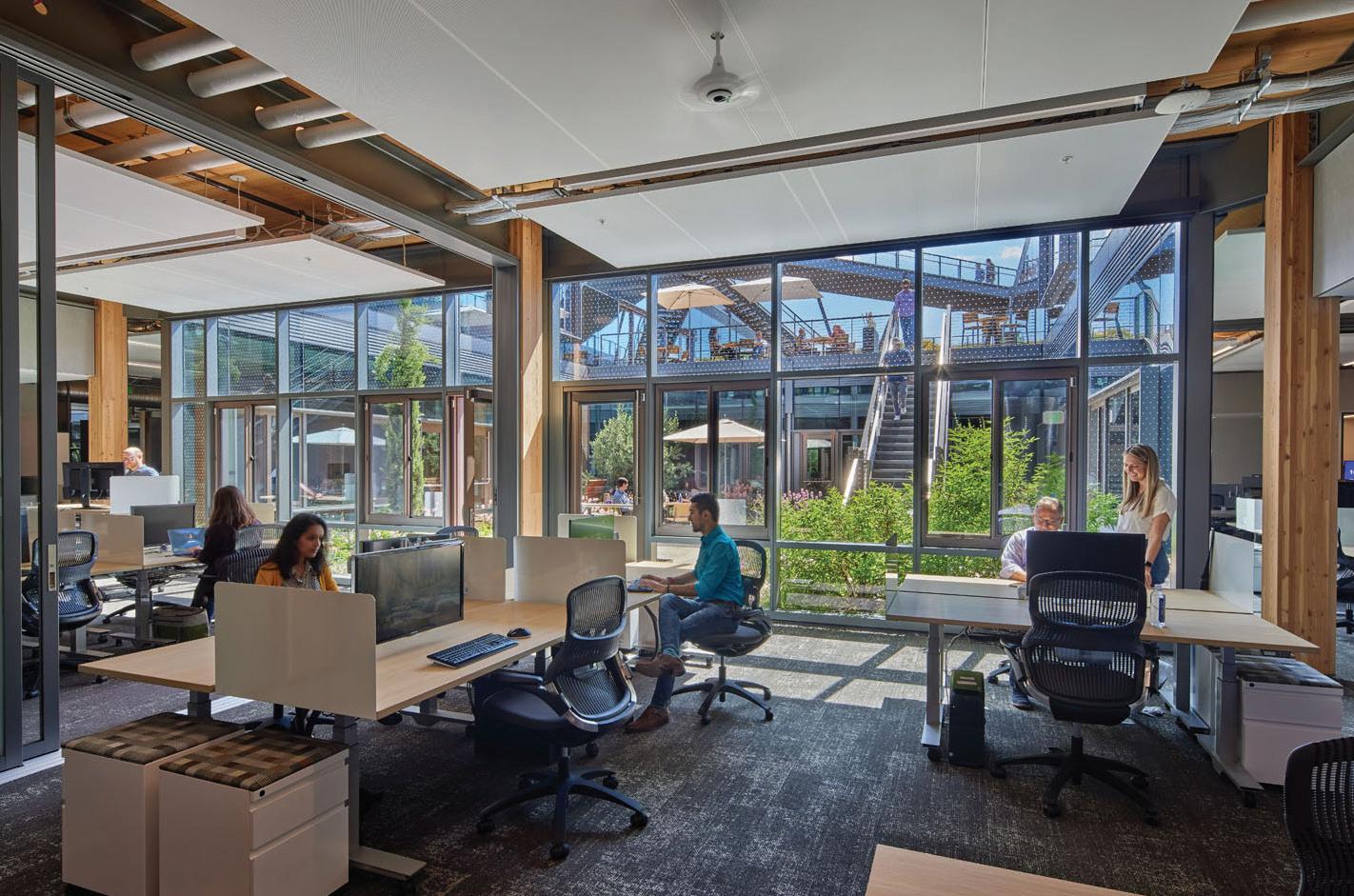
w The campus was designed with a "courtyard” concept that encourages employees to meet outdoors or in modern flexible workspaces across the campus.
w The layout itself is based on a walkable city-block, where one can find everything needed within their neighborhood to stay productive throughout the day.
“We looked to use fundamental elements around the campus to connect with nature and give back to the landscape as well as our employees. We wanted to celebrate California and use new technologies to do that, in a region used to being at the forefront of innovation,” says Katie Ross, Microsoft Senior Sustainability Program Manager.
Flooring Essentials
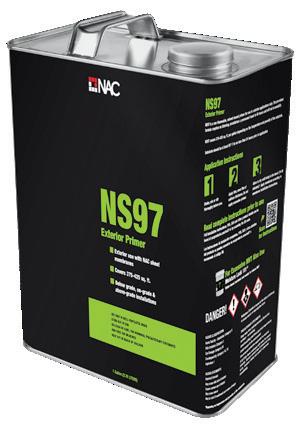



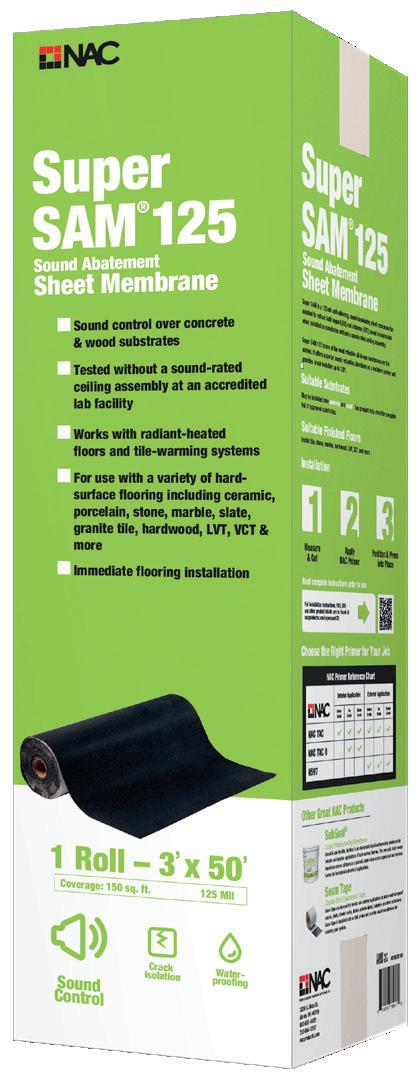

Professional Installation Isn’t Complete Without These NAC Products
800-633-4622 Sound Control Crack Isolation Waterproofing
nacproducts.com
will
NAC innovations are the foundation of world-class flooring solutions that
protect you and your building from the ground up.
13
California Buildings • Q4 2022
Workforce Development Programs Can Alleviate Construction Labor Shortages
Q&A with Allison Otto
Q: Construction seems plagued by a host of material sourcing issues in California. Can you give us your take on what are the main problems and how we might address them?
A: Supply chain issues definitely affect many of our projects — both cost and schedule. We encourage our project owners to bring us on board early in preconstruction so that we can help identify where there may be long lead items and brainstorm solutions. Due to our longtime relationships with subcontractors, we can work with them to provide alternate solutions and realistic delivery dates. Our goal is to create a no surprises environment and keep the owner abreast of any schedule implications.
Q: Staffing seems another challenge in your industry. What is your firm doing to meet workforce demands?
A: Staffing has been a challenge for quite some time. We have known that there is a generation that is retiring, and we have been doing the industry a disservice by not working to replace them. That is where Build California has really stepped in to help. This workforce development initiative under the AGC of California is in place to activate the next generation of California’s workforce. (buildcalifornia.com)
Also, Career Technical Education (CTE) programs are going back in high schools and community colleges to create career ready pathways. Otto Construction has built many of these classrooms over the last couple of years and they are good not just for construction but also auto shop, welding, floral arrangement, media production, culinary, agriculture, and mechanics. Introducing these opportunities to students provide options for careers at an early age. We also attend career fairs at community and four year colleges with the goal of bringing interns on board. They can work while going to school and upon graduation, they can become a full-time employee. The intern period allows for both the student and employer to get to know each other and see if the fit is right for fulltime employment.
Q: Should we make a greater effort to use sustainable materials in construction? Are they affordable, shortterm, long-term?
A: Sustainability is always important and building with less waste and with durable materials that perform well
are good for the project, the long-term maintenance and the environment. Often this comes at a cost, so it helps to understand what the goals of the owner and the project are then work with them to make the right decisions.
Q: What technologies are your firm using that boost productivity?
A: The most effective technology being used right now is Microsoft Teams. We are able to meet often, reduce travel time, and be more productive. We have also adopted to the use of Miro which is an online white board. This tool comes in handy for pull-scheduling, brainstorming, and project organization.
Q: You are an example a woman who has attained leadership status in your industry. What should be done to attract more women to construction?
A: I have a great cohort of women in this industry and we all lead by example, both in the field and in the office. There is a huge employment gap to fill so the opportunity is there, we just need to communicate it better. Construction is more than just a job. It is a career. Women bring a unique skillset to the industry as do those with diverse backgrounds. We should reflect the communities that we build and bring that expertise to our projects. We are missing out on a huge workforce opportunity. If I had the answers, then we wouldn’t be having this challenge. I just attended a Women in Construction Conference in Sacramento and it sold out to 1,000 people. We are making strides but still have a long way to go. Reaching out to high schools is a good first step.
Otto is president & CEO of Sacramento-based Otto Construction, an award-winning firm that is celebrating its 75th anniversary.
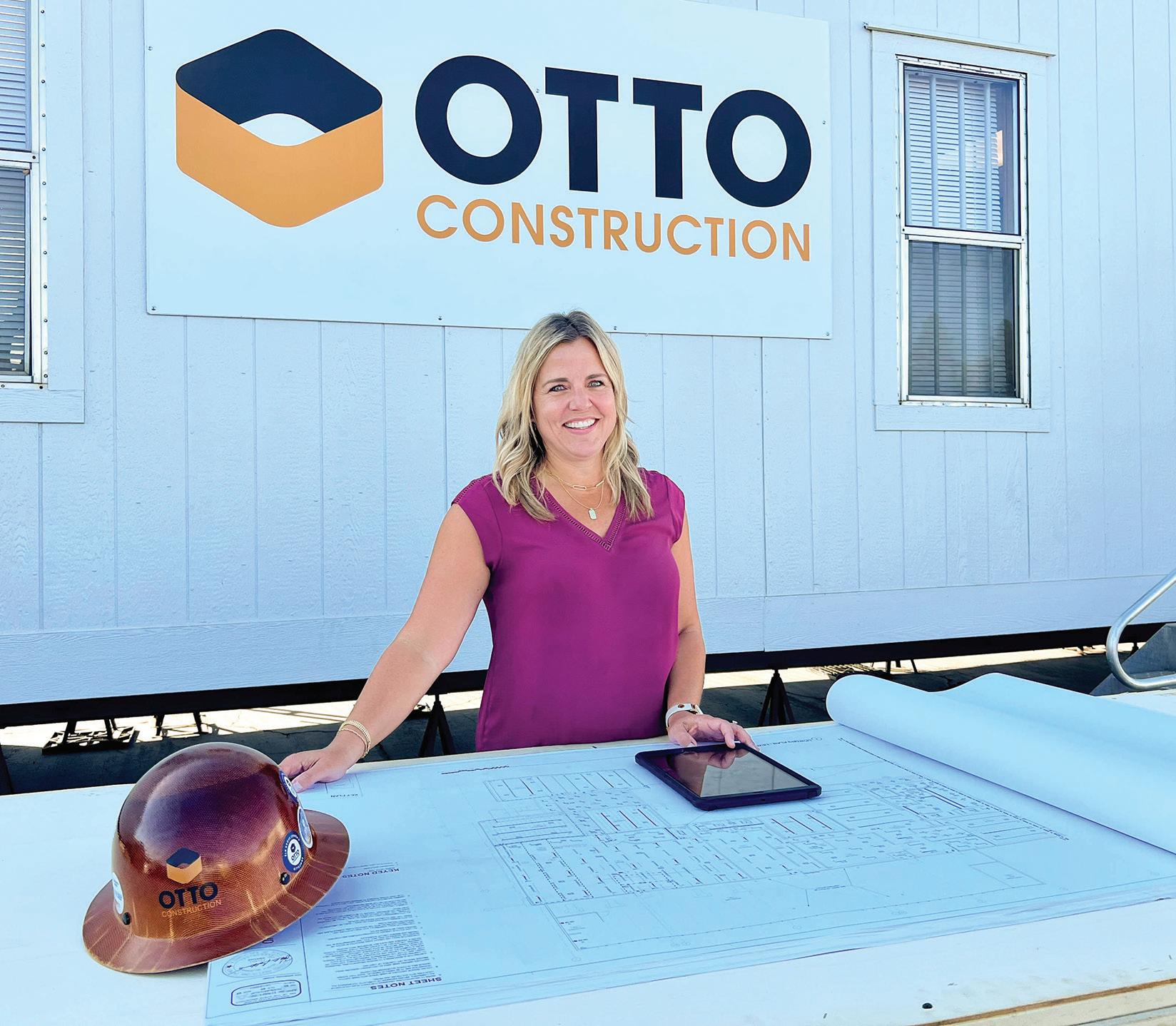
14 California Buildings • Q4 2022

AIA California Awards Architecture That Addresses Climate Change
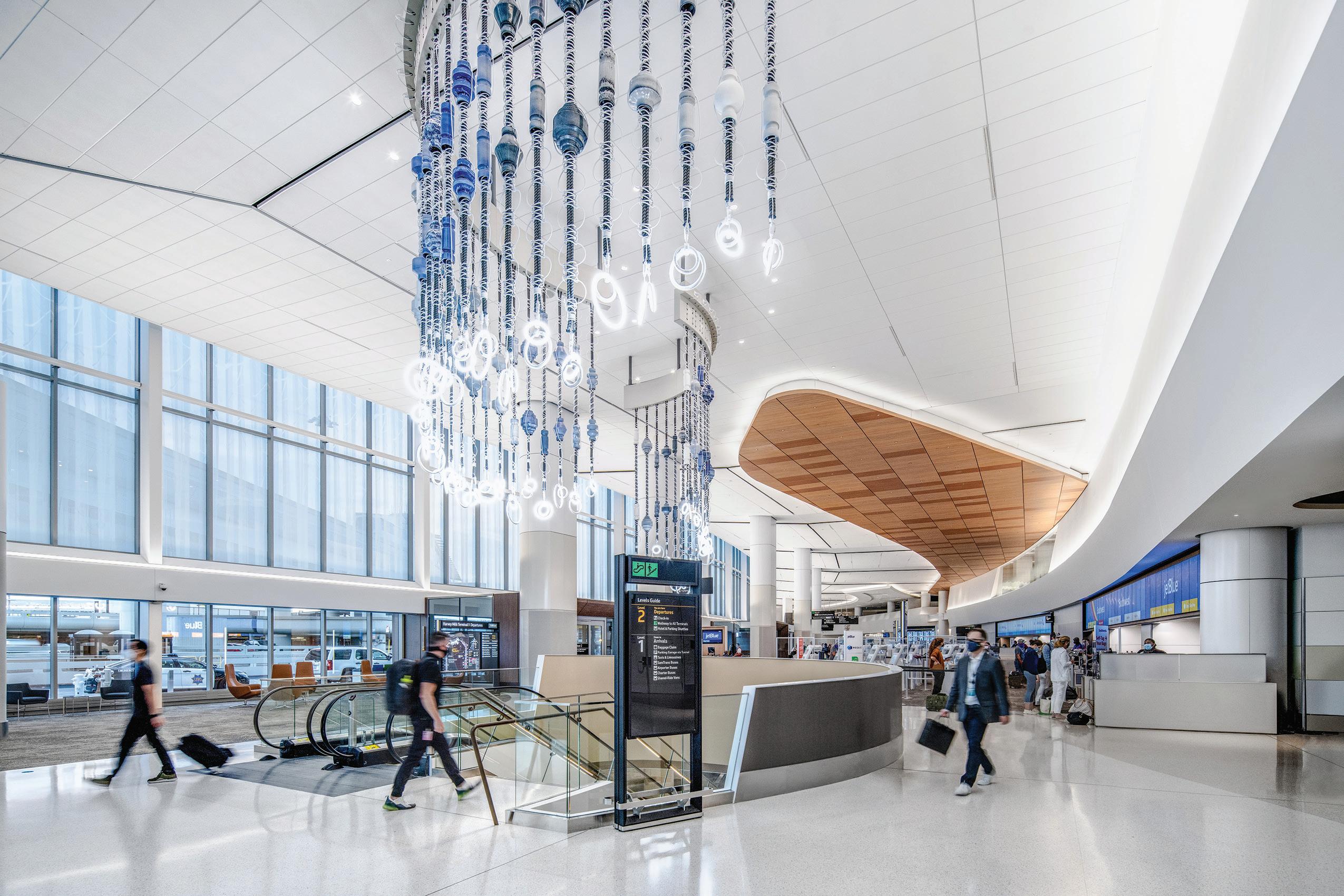
Led by three buildings that exemplify architecture’s capacity to address the most pressing challenge of our time— climate change—25 projects were named by the American Institute of Architects California (AIA California) as 2022 AIA California Design Awards recipients this fall.
Winners of Climate Action Awards—the highest-level design award the AIA CA bestows on architectural projects— were required to meet rigorous environmental performance standards in response to the rapidly changing environment. These awards recognize architects who have protected and enhanced the delicate interface between the natural and the built environment, while also stewarding our precious and limited resources. While all 25 design award recipients met a sustainability framework, Atherton Library, designed by WRNS Studio; The Harvey B. Milk Terminal 1, the work of Woods Bagot / ED2 International / HKS / KYA/ Gensler /Kuth Ranieri; and The Prow by architects Aidlin Darling Design, reached the highest performance and sustainability goals.
Each of these three projects met “strong, holistic consideration” of sustainability. Each “explicitly incorporates effective performance/sustainability strategies in multiple areas
(energy, water, materials, health, ecology, resilience),” noted the team of experts convened by the AIA California to review Design Awards submissions and develop consideration criteria based on the Common App—benchmarks American Institute of Architects members have agreed to strive towards on a national level.
“The recipients of the Climate Action Awards represent the most creative and visionary, environmentally sensitive architecture and design, which is required to reverse the record-breaking temperatures seen this summer and ensuing planetary crises,” noted 2022 AIA California President Rona Rothenberg. “They demonstrate design in service of place and people and showcase the very best of what we can achieve as a profession for our clients and the planet.”
Added AIA California Executive Vice-President Nicki Dennis Stephens, who attained LEED certification herself to better understand the process of members she represents: “These awards demonstrate tangible ways architects are making immediate and meaningful impacts in communities while recognizing the importance of climate action and the critical urgency of the issue.”
Association News 16 California Buildings • Q4 2022
AIA California Design Award recipient. Harvey B. Milk Terminal 1, the work of Woods Bagot / ED2 International / HKS / KYA / Gensler / Kuth Ranieri. Photo: Joe Fletcher.
The 2022 AIA California Design Winners were awarded across four different levels: From highest they are: the aforementioned Climate Action Awards; Honor Awards; Merit Awards; and Special Commendations for specific areas of attainment as outlined in the AIA’s Framework for Design Excellence. Each achieved varied sustainability benchmarks; projects that did not reach minimum standards in California were not considered for awards.
A jury of four, Kevin Alter, AIA – Partner, alterstudio; Oonagh Ryan, AIA IIDA – Founding Principal, ora_arch; Claire Conroy – Editor-in-Chief, Residential Design
Magazine; and Neal Schwartz, FAIA – Founder + Principal S^A | Schwartz and Architecture, pre-reviewed 206 design awards submissions for this program, discussing them together over the course of two days before finalizing the list of 25 winners.
Composed of both in-state and out-of-California-based individuals, they noted that the first challenge to their task was “what elevates a project to an award when there is so much proficiency and talent” amongst California designers.
Climate Action Awards
Atherton Library (Atherton)
Architect: WRNS Studio
The Harvey B. Milk Terminal 1 (San Francisco)
Architect: Woods Bagot / ED2 International / HKS / KYA / Gensler / Kuth Ranieri
The Prow (Seattle)
Architect: Aidlin Darling Design Honor Awards
11 NOHO (North Hollywood)
Architect: Brooks + Scarpa
Desert Palisades (Palm Springs)
Architect: Woods + Dangaran
High Desert Retreat (Palm Springs)
Architect: Aidlin Darling Design
Sister Lillian Murphy Community (San Francisco)
Residential Architect: Paulett Taggart Architects, in association with StudioVARA Merit Awards
Caymus-Suisun Winery (Fairfield)
Architect: Bohlin Cywinski Jackson
Glorya Kaufman Performing Arts Center (Los Angeles)
Architect: AUX Architecture
Kol Emeth (Palo Alto)
Architect: FieldArchitecture
Loyola Marymount University School of Film and Television (Los Angeles)
Architect: Skidmore, Owings & Merrill
AIA California Design Award recipient. Atherton Library, designed by WRNS Studio. Photo credit: Bruce Damonte.
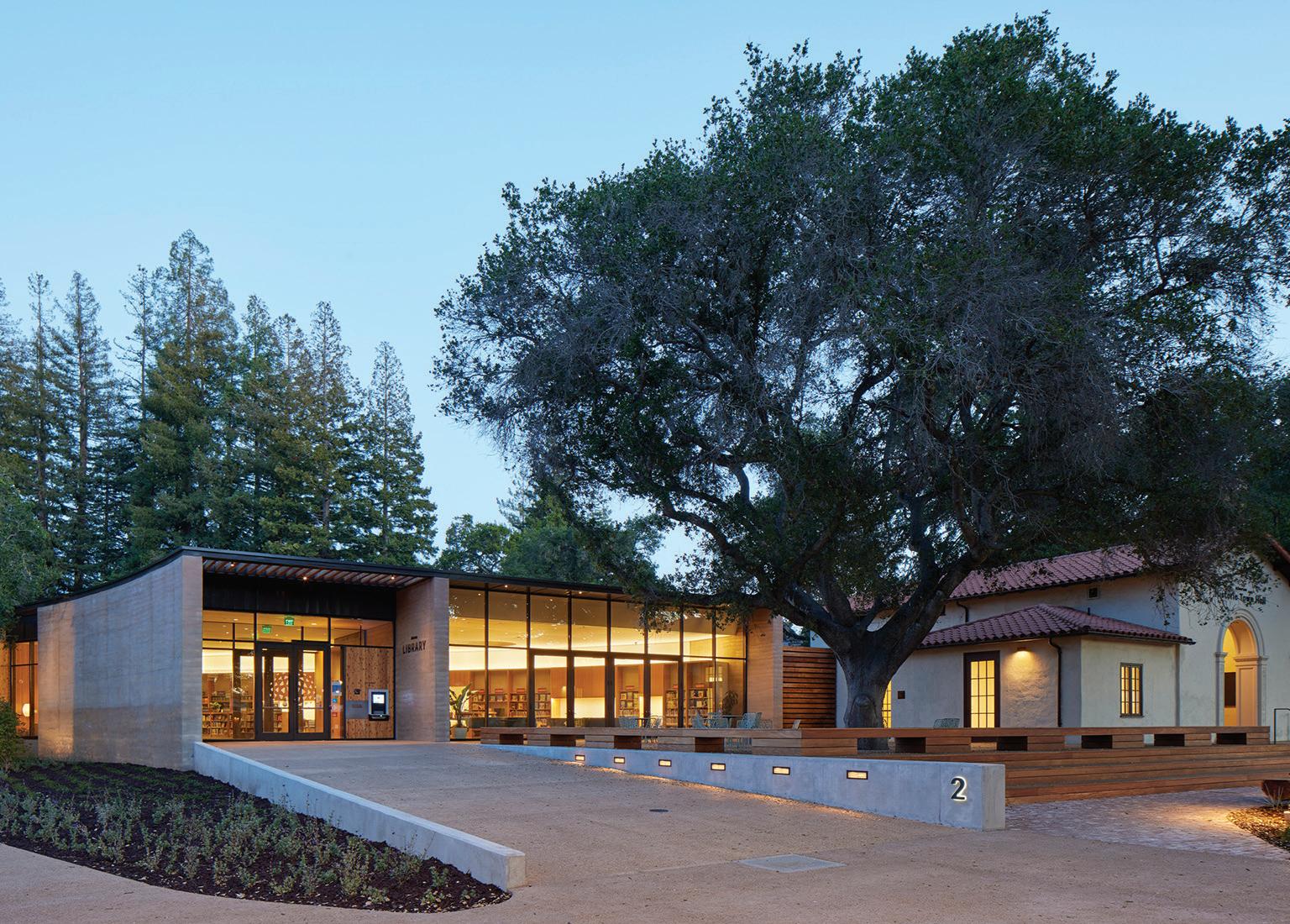
AIA California Design Award recipient. The Prow designed by Aidlin Darling Design. Photo credit: Adam Rouse.
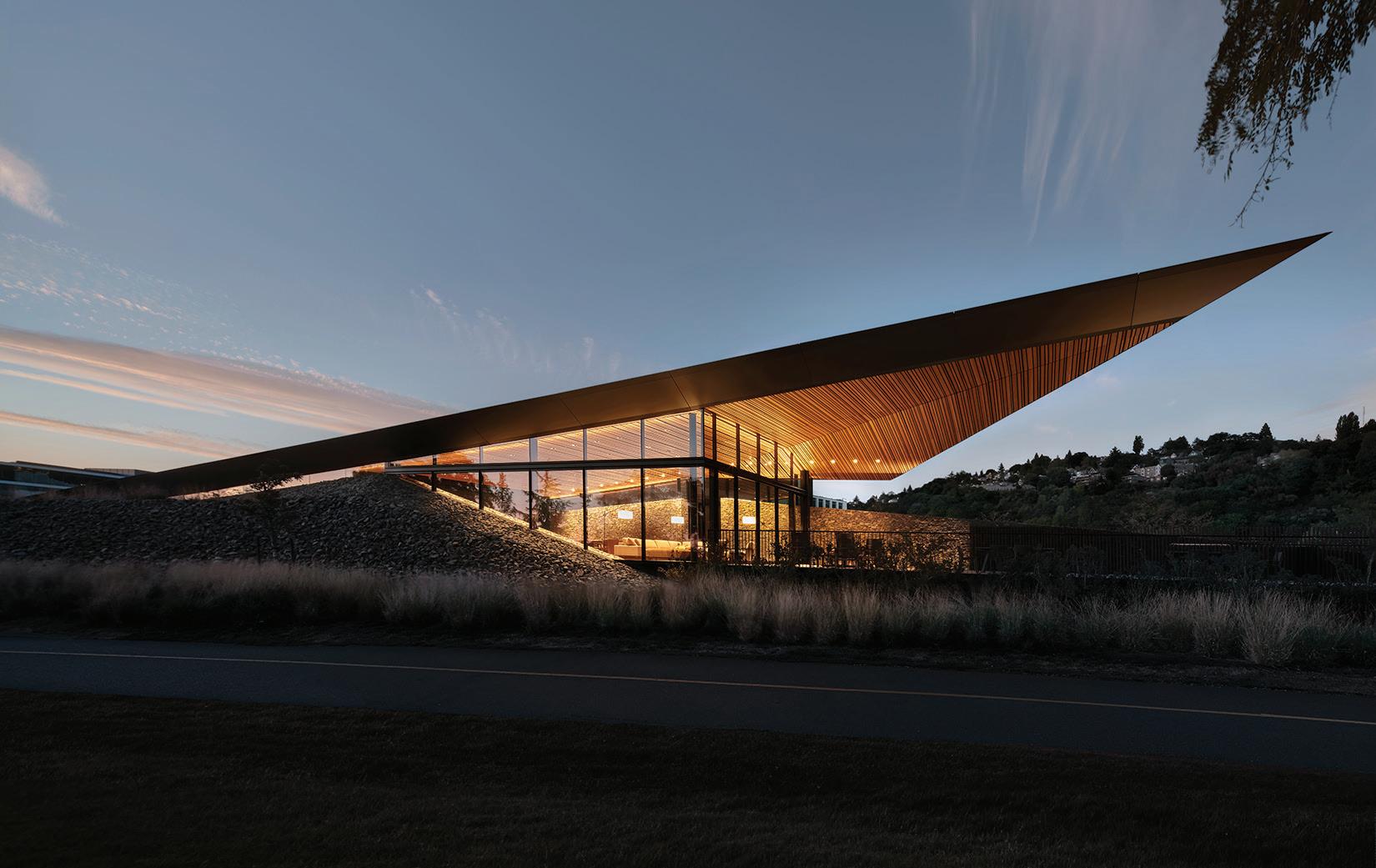
MacLac Building D – Rebirth of An Historic Paint Factory (San Francisco)
Architect: Marcy Wong Donn Logan Architects with PLAD Peter Logan Architecture and Design
Mar Vista (Los Angeles)
Architect: Woods + Dangaran
SoFi Stadium and Entertainment District (Inglewood)
Architect: HKS Architects, Inc.
The Press (Costa Mesa)
Architect: Ehrlich Yanai Rhee Chaney Architects
Three Gables (Napa)
Architect: Aidlin Darling Design
UC Riverside Plant Research 1 (Riverside)
Architect: Perkins&Will
For more information and images of the winners, visit https://aiacalifornia.org/2022-design-awards-recipients/
17 California Buildings • Q4 2022
California Buildings • Q4 2022
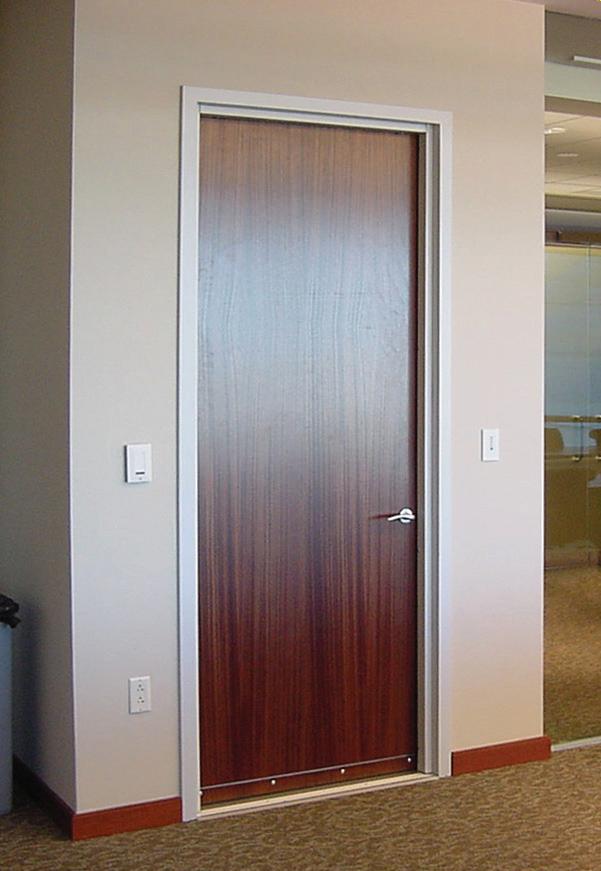
Southern California now faces a 365-days-a-year fire season with devastating and potentially deadly consequences. The U.S. Green Building Council-Los Angeles Chapter (USGBC-LA) has been working with a suite of experts to provide steps residents can take to protect properties, to reduce wildfire hazards, and increase resilience. USGBC-LA is announcing a trifecta of important tools for all to use as a resource in approaching Wildfire Defense: a new free Wildfire Defense Toolkit, risk reduction strategies property and homeowners can take, along with best practices and community resources.

These tools are part of USGBCLA’s Wildfire Defense Education and Tours initiative, launched after the Woolsey Fire in 2018, to promote awareness by providing resource guides by topic and expert advice to empower our community, property owners, designers, and managers to proactively reduce wildfire hazards and minimize losses.
“It is essential we provide resources like these to home and property owners, as well as a certification pathway for the architects, builders, developers, urban planners and landscapers who have critical roles to play in moving toward a more sustainable southern California for all,” states Ben Stapleton, USGBC-LA Executive Director. “Wildfire Defense is an important element of increasing our regional resilience, and education is the key element of our programming, from tours to toolkits.”
He adds, “I can’t wait to launch the professional certifications that will offer any one of us the opportunity to hire a contractor who really understands how to build and maintain homes or landscapes with wildfire in mind. Much appreciation to our Wildfire Defense Advisory group in helping create this course which we are launching this fall.”
Association News 18
www.KriegerProducts.com Acoustical & Radio Frequency Hybrid 1¾" Doors New from Krieger! At Krieger, we’re excited to offer our newest radio frequency (RF) doors with 40 dB RF shielding in the electric, planewave, and microwave fields in the frequency range of 1 KHz to 18 GHz and an STC 51 acoustical rating—all in a 1 ¾" thick door panel. The thinner design of this game-changing product makes it the ideal choice for any new or existing construction where RF and acoustical ratings are required. Custom Finishes Our full range of custom finish options includes: Moldings & More Stainless Steel Plastic Laminate Wood Veneer Prime Painted USGBC Addresses Year-Round Wildfires in Southern California
Photo: Adobe Stock

New Projects
Mixed-Use Transit Ivy Station Opens in Los Angeles
Considered to be at the forefront of Los Angeles’ mixed-use transit-oriented urbanist future, Ivy Station includes a commercial office building, a boutique hotel, curated retail, and 200+ units of housing surrounded by more than two acres of open space alongside the Metro Expo Light Rail’s new station. The five-story, 250,000 sq ft office complex designed by EYRC is the first part of the massive live-work-play ecosystem to be completed.
The material palette emphasizes simplicity exposed concrete floors are tempered with warm wood elements and glass walls allow for natural light to permeate throughout the interior spaces.
An indoor-outdoor “atrium” allows for communal gathering and furnished lounge areas dispersed across floors to create a vertical amenity zone. A generous roof deck is accessible from a striking red external staircase. Ivy Station is named for and built on the original site of Culver City’s Ivy Station, a stop for the steam-powered Los Angeles and Independence Railroad train which dates back to the 1800s. Aptly named for its new reincarnation, Ivy Station hopes to recapture Culver City’s historic charm while ushering in a new era of modern urban life.
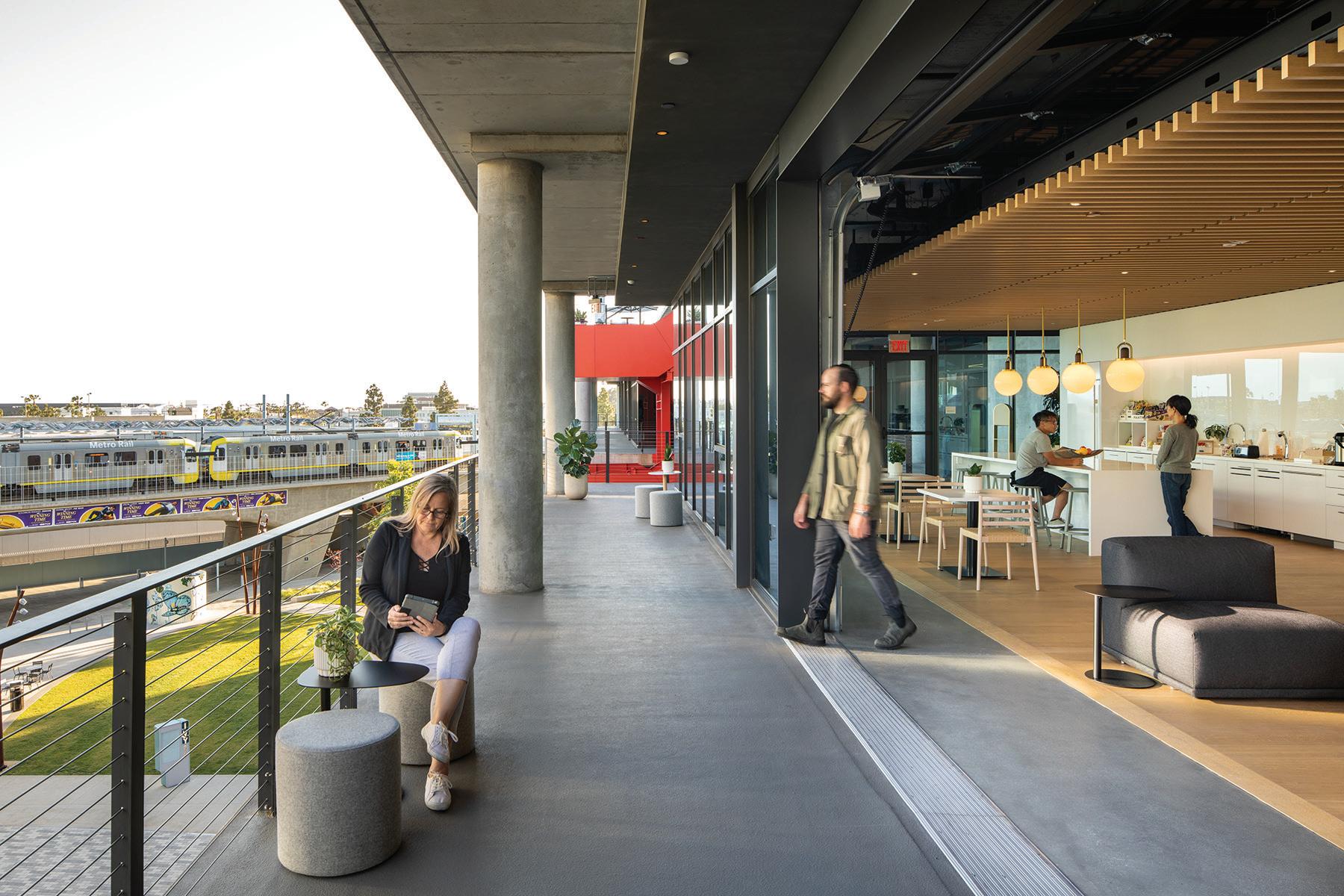
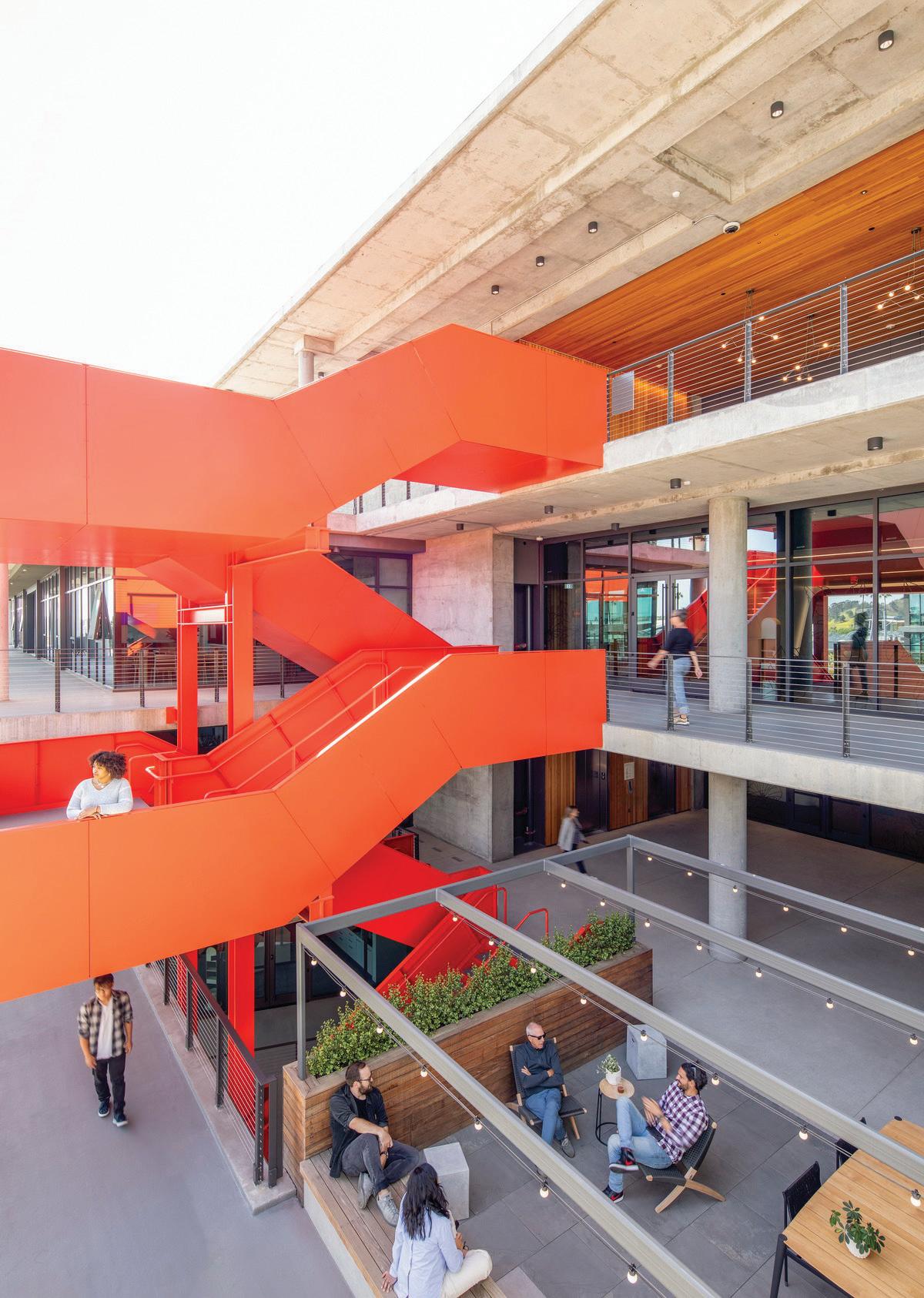
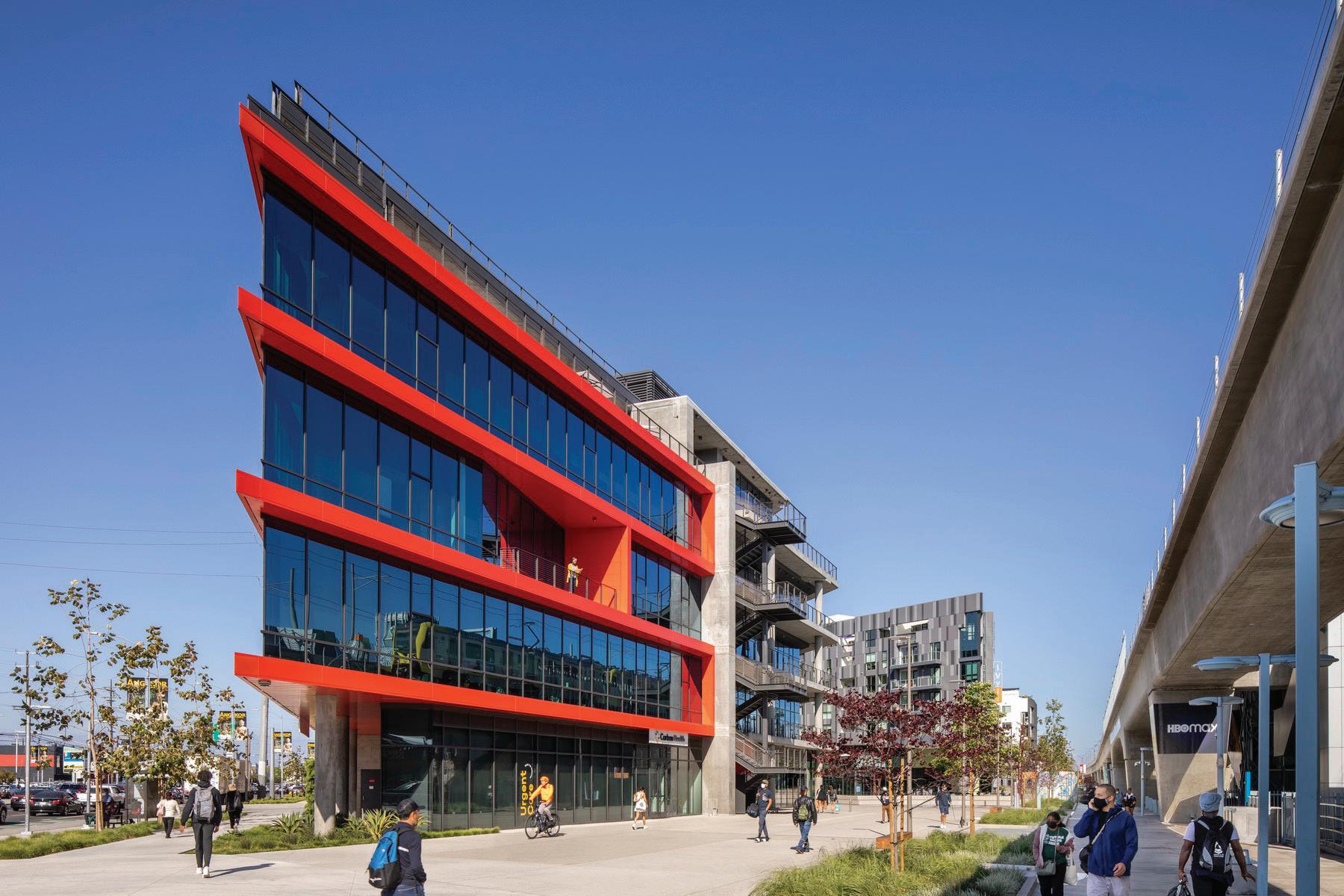
20 California Buildings • Q4 2022
Photo credit: Paul Turang
Newport Beach Marriott Renovation
Completed
The remodel of the VEA Newport Beach Marriott Hotel & Spa raises the level of the hotel by creating an entirely new guest experience — the renovation includes a redesigned lobby, entryway, enclosed atrium, pool and new event spaces. It was a project of R.D. Olson Construction.
It is a destination hotel near Newport Beach Country Club and Fashion Island.
“Originally built in 1973, the Newport Beach Marriott received a complete modernization and thoughtful reworking of its common spaces to attract a new generation of business and family travelers seeking a high-end, luxury experience,” said Bill Wilhelm, president at R.D. Olson Construction. “We applied years of niche experience building luxury hotels to this project, enabling us to fast-track the expansive renovation while retaining the utmost quality.”
To create a grand entry, the exterior façade was raised from 25 to 40 feet and decorated with stone and metal details and an integrated water feature pouring from the porte cochère into a basin below. A reconfigured lobby provides direct sight lines to the ocean, with high-end, modern updates to the seating areas and finishes, including undulating walls that convey a hidden grotto.
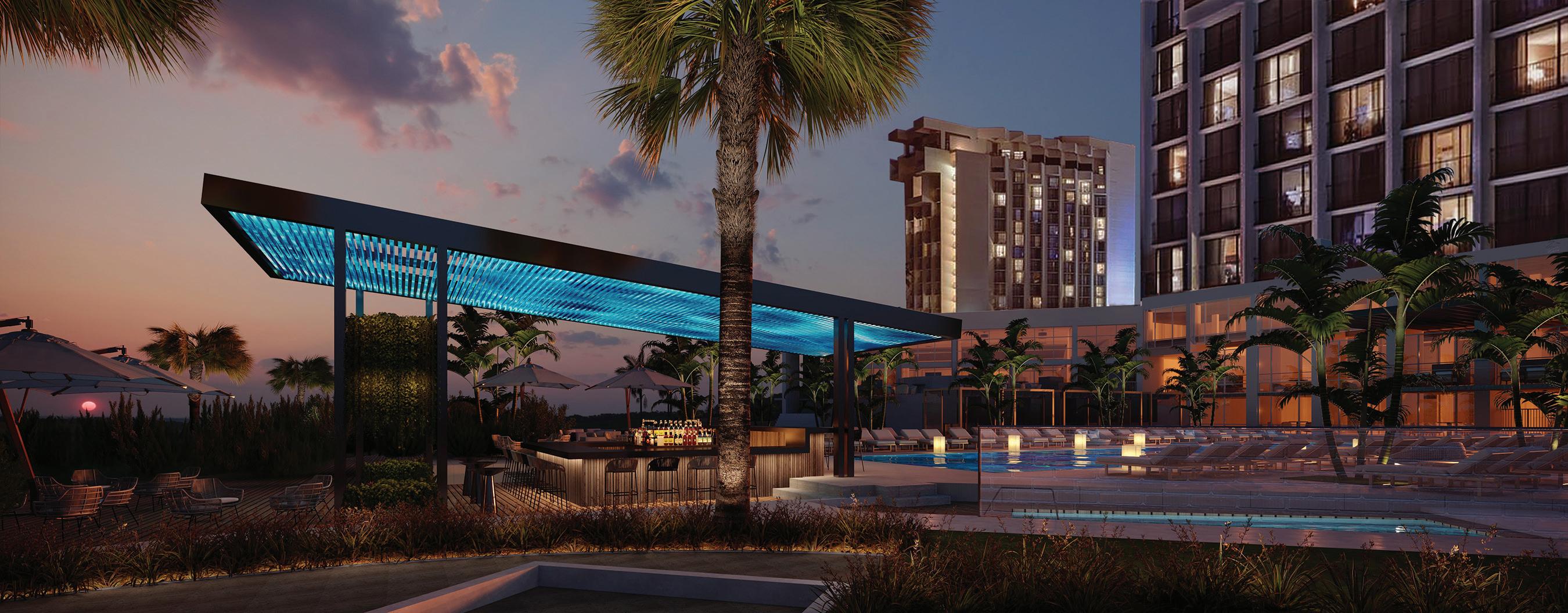
The original atrium was transformed into a two-story building that houses a state-of-the-art gym and yoga studio; a 3,100 square-foot great room with a bar, outdoor lanai and fire pits, and a grand staircase leading down to an amenity deck. Here, a new straight deck-level pool is complemented by cabanas, a raised pool bar that cantilevers over the adjacent property and a large attention-grabbing LED screen over the seated bar area. A new event lawn is next to the ballroom and preevent function area, and a current restaurant was converted into a 3,000 square-foot flex space and members' bar that can be used for private events.
The Pacific Landing building received a seismic retrofit that enables top-level rooms to convert into stay-together-suites for families or meeting spaces.
Located at 900 Newport Center Drive, Newport Beach Marriott Hotel & Spa is ideally located at the heart of high-end Newport Beach shopping and dining. R.D. Olson Construction partnered with property manager Lyon Living, architect Houston Tyner and design architect Gensler on the project.
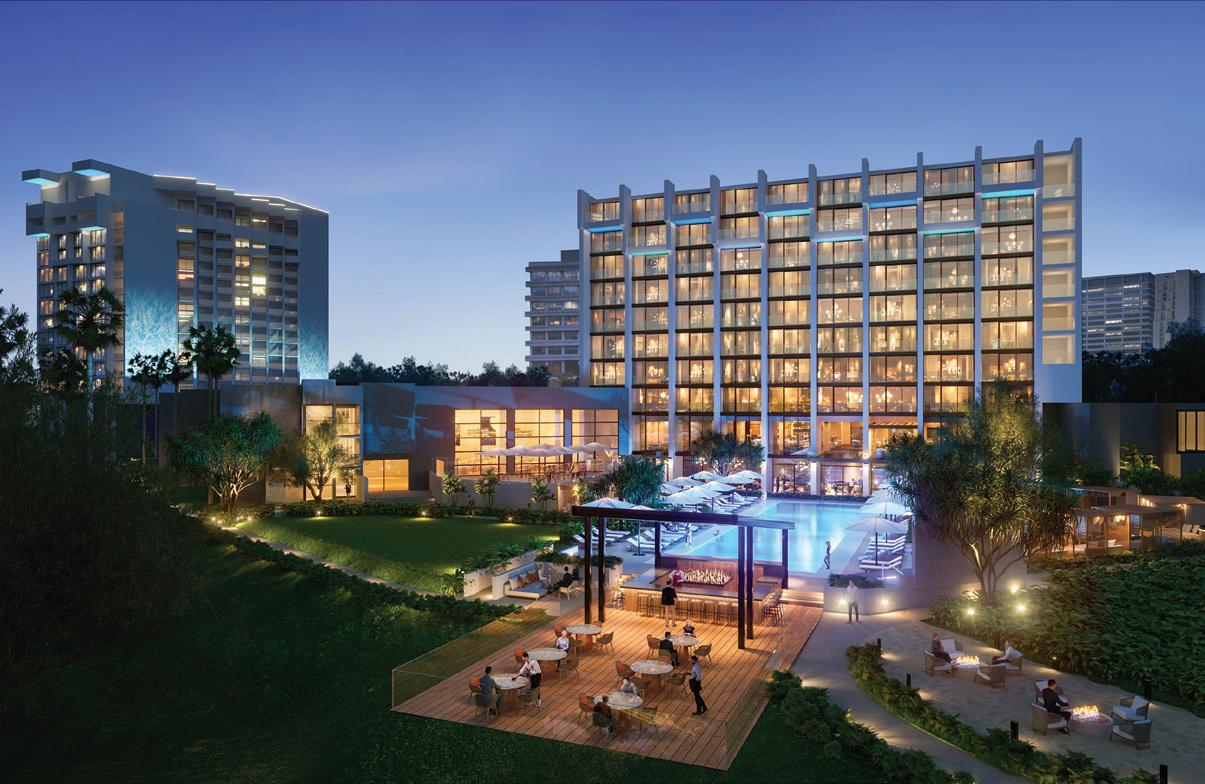
21 California Buildings • Q4 2022
Photo credit: R.D. Olson Construction
Sonoma Clean Power
HQ — World's First "GridOptimal" Building
Sonoma Clean Power (SCP) recently unveiled its new all-electric headquarters which features an innovative microgrid and goes far beyond “net zero energy” standards by reducing greenhouse gas emissions on the state’s electric grid. The two-year renovation in Santa Rosa transformed a 1979 structure into the world’s first GridOptimal® building that enables and accelerates decarbonization of the grid. Unlike traditional net zero energy buildings, SCP’s headquarters considers exactly when it produces and uses power.
The building’s 23 electric car chargers, building lights, HVAC, and water heating can all adjust when they use electricity to ensure that energy is only drawn from the grid when plenty of clean power is available in California. The battery system typically charges up around noon when there is an abundance of solar power. During the evening, the building can then use that energy or place it back onto the grid to reduce the state’s reliance on polluting gas power plants.
“After eight years of growing our team and expanding our mission, we’re able to show what an advanced energy building looks like in practice with the most efficient and climate-friendly facility we know how to build,” said Geof Syphers, CEO of Sonoma Clean Power. “Our new headquarters is a ‘test case’ that’s working well, and we want people to know that this can be replicated — that clean electricity and decarbonization are attainable today. We also want people to understand that a 24/7 zero-emissions future for buildings is achievable and practical.”
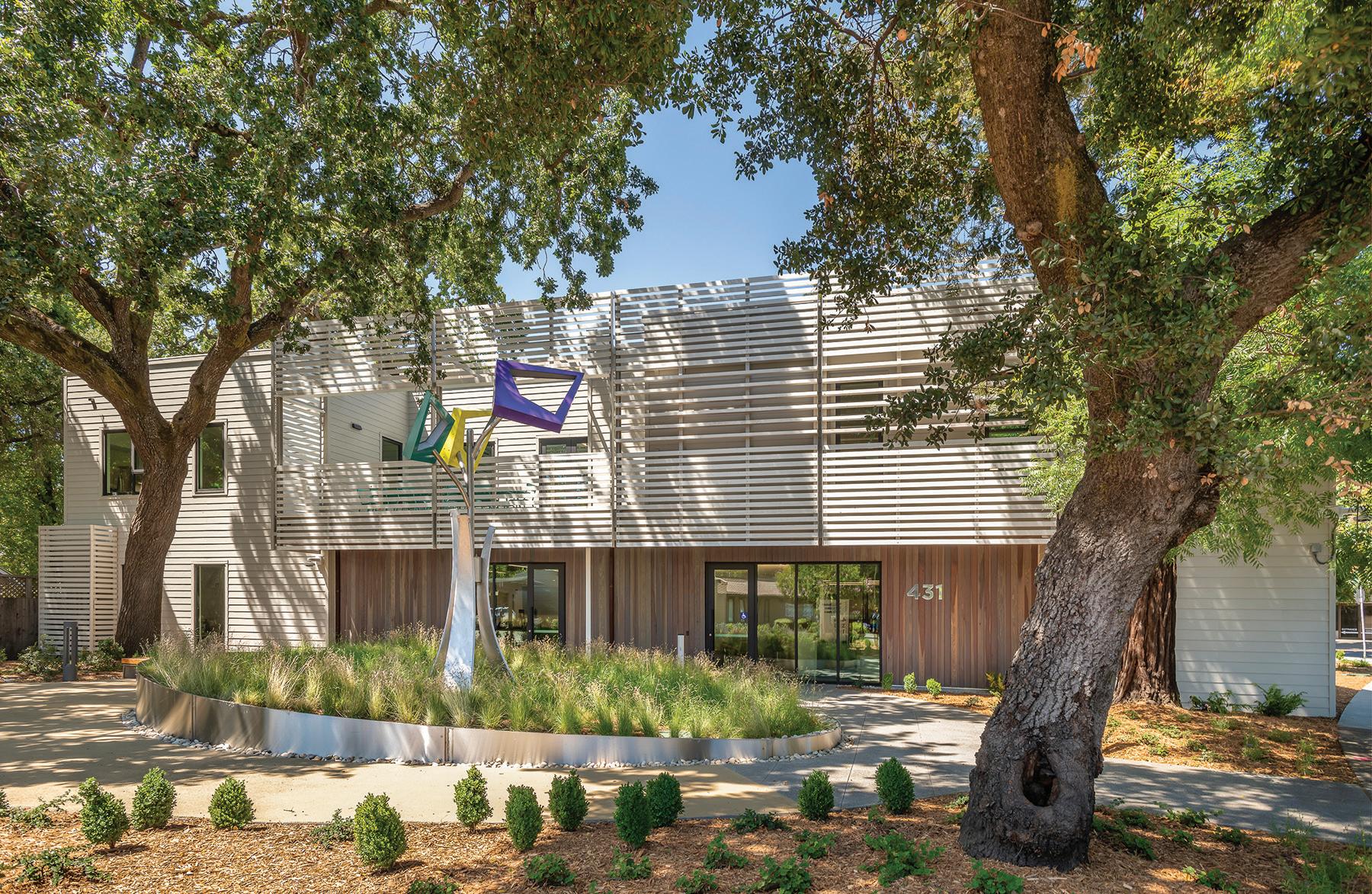
SCP’s new headquarters is the first pilot project for the GridOptimal® Buildings Initiative, a joint program of the New Buildings Institute and the U.S. Green Building Council. The program aims to redefine how building design and operations can cost-effectively support decarbonization of the power grid and a fully renewable electricity supply.
The all-electric building is partially powered by an on-site solar array with the rest coming from SCP’s 100 percent renewable and locally generated EverGreen service. Its exceptional air sealing and strict energy and water efficiency criteria far exceed the highest standards in sustainability and health. “Sonoma Clean Power’s new headquarters is an exciting example of how yesterday’s buildings can be repositioned to blaze a trail toward the clean, flexible, healthy, and resilient buildings of tomorrow,” said Alexi Miller, Acting Director of Building Innovation at New Buildings Institute.
New Projects
“This GridOptimal pilot project led the way through both passive and active building-grid integration strategies. The building’s designers focused on targeted energy efficiency measures that reduce power demand during high-cost, high carbon times. Meanwhile, the solar plus storage microgrid system and smart controls work together to enhance demand flexibility, while reducing operating costs and cutting carbon emissions. SCP’s leadership is inspiring, and we look forward to more buildings following their example.”
The building serves as an elevated workspace for employees complete with daylighting, fresh air systems, and operable windows. Thoughtfully curated natural materials and furniture were selected to comply with strict environmental standards. Two 300-year-old oak trees on the property were carefully protected through construction and help cool the building. The project was designed by EHDD Architecture to create a lively welcoming space out of an old, dated office building, while showing how even simple updates can reduce a building’s carbon footprint. This included reorienting the entryway to maximize daylighting and installing large ceiling fans to extend the range of comfort conditions in the space when necessary to support building load curtailment. Guttmann & Blaevoet served as the project’s lead building infrastructure and sustainability engineer, with conceptual support from the engineers at Point Energy Innovations Midstate Construction was the project’s general contractor, and Sixth Dimension was the construction manager.
The project’s design began in 2018, with construction completed in 2021. The microgrid installation was completed in mid-2022. Sonoma Clean Power is the public power provider for Sonoma and Mendocino counties, serving about half a million people.
22 California Buildings • Q4 2022
Photo credit: Sonoma Clean Power
Unique Biopharma Facility in San Diego
The new KinnateBiopharma Inc. office building San Diego provides the interior architecture and design and branding for the fully-agile, creative office space. “Kinnate Biopharma desired a variety of working space options for employees,” said Angela Ryan, Director, Interior Architecture & Design for Ware Malcomb. “We were pleased to work closely with them to achieve a space that fosters a collaborative atmosphere through creative design elements and thoughtful programming.”
The 7,000 square foot space reflects Kinnate’s brand through the careful choice of colors, the incorporation of geometric shapes and a focus on a healthy workplace. The space is designed with a focus on a variety of places for employees and clients to meet, as opposed to dedicated personal offices or workstations. Included in the space are open, collaborative areas, enclosed rooms, touch-down workspaces, meeting rooms and an open office design, ideal for all-hands meetings. Acoustic baffles are located above the workstations, and a white noise system runs throughout the building. A hybrid workplace, Kinnate encourages its employees to use the office for collaboration and save “heads-down” work for home. When in the office, employees can sit anywhere to plug in for short periods of time between meetings, and options
range from lounge seating configurations to bar height seating. A small number of hoteling workstations are provided for employees visiting from other locations or team members working in the office for longer periods of time.
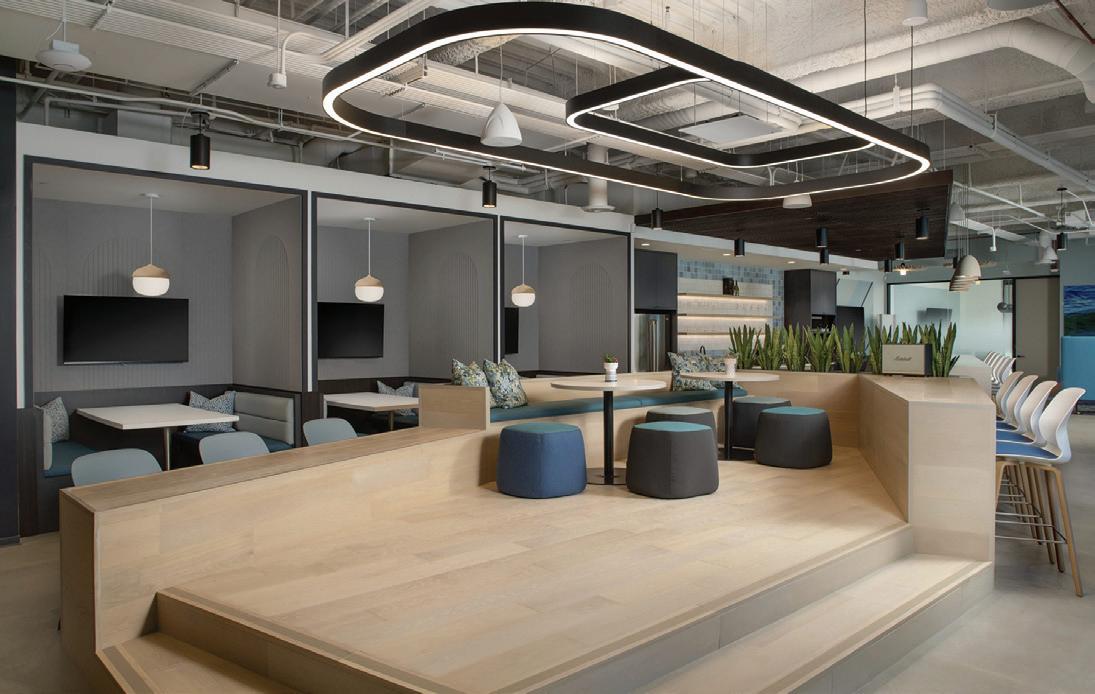
The new office is located within the One Paseo campus in San Diego. Located in the Del Mar Heights community, One Paseo is a mixed-use master-planned project incorporating office, residential and retail space. Ware Malcomb designed the 12 single-story restaurant and high-end retail buildings totaling approximately 96,000 square feet located within the development.
USCAP HQ in Palm Springs Completed
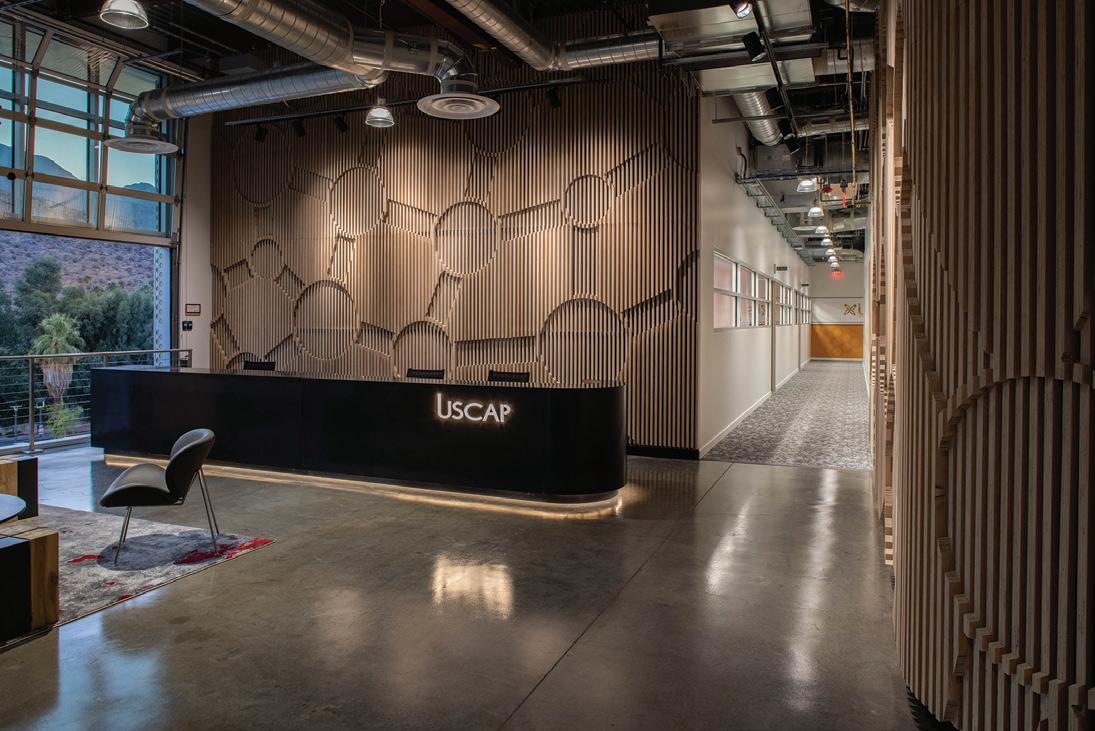
KAP Studio’s project for The United States and Canadian Academy of Pathologists (USCAP) has been completed. This space was carefully designed for the use of future pathologists and has become the official USCAP Interactive Center and Association Headquarters. This center's many complex and impressive design elements were put in place by the KAP team in order for a variety of learning activities and discussions to take place. The center includes an open-layout lobby which brings a feeling of indoor/outdoor harmony and unparalleled views of the Palm Springs mountains. The focal piece of the room is an artistic wooden slat wall which incorporates the company logo. This wall serves also as an acoustic treatment.
The multi-functional theater contains a continuation of the slat wall from the lobby, still acting as a primary acoustic treatment. This space was outfitted with high-level A/V to allow for quality audio and video recording and streaming with minimal disruption and minimal impact to the visual aesthetic. Remote PTZ cameras, 96” video displays, sound reinforcement and confidence monitors offer solutions for most any AV need, along with octagonal acoustic ceiling tiles which help disguise the inner workings of the space while still allowing for the open and industrial feel. Microscopy classrooms are home to a custom-built 18-head teaching microscope and 17 individual preview microscopes The primary classroom is outfitted with 3 PTZ remote cameras, a ceiling microphone array and video monitors to complement learning, along with two-way audio and video connection to the lecture space. The production control room is the epicenter for controlling all aspects of AV and production. Sitting in a convenient central location, staff can see via the cameras of all three recording spaces. USCAP also records and broadcasts live events through the latest technology.
23 California Buildings • Q4 2022
Photo credit: Haley Hill Photography
Photo credit: Ethan Kaminski, Kaminski Productions
Moreno (Continued from page 10)
Q: Decarbonization is one of the biggest issues facing the built community. How can building owners and managers in California benefit from BOMA International’s decarbonization programs, such as the Decarbonization Resource Center and the BOMA Building Challenge?
A: The decarbonization program at BOMA was designed to address the practical issues faced by CRE in support of reducing and accounting for carbon emissions. The resource center aims to provide information and practical strategies that can be applied to a building or portfolio to reach measurable emission reductions. For example, the Institute for Market Transformation has provided a model ordinance for achieving emission reductions for building type and use. The flexibility built into the ordinance allows building owners to reach benchmarks by selecting technologies that are appropriate for the building type rather than blanket mandates.
The resource center (www.boma. org/carbon) is a one-stop repository for this and hundreds of other effective decarbonization strategies. The beneficial and valuable information is available to owners and managers. BOMA Building Challenge, demonstrates to public officials that we are addressing emissions significantly and have a roadmap for future meaningful reductions. The data is crucial as we work with our government partners to craft achievable strategies to meet carbon reduction goals, demonstrate our serious of purpose and promote emissions reduction policies.
Q: As the commercial real estate industry contends with labor shortages. BOMA has been at the forefront of advocacy efforts in workforce development, such
“The decarbonization program at BOMA was designed to address the practical issues faced by CRE in support of reducing and accounting for carbon emissions. The resource center aims to provide information and practical strategies that can be applied to a building or portfolio to reach measurable emission reductions.”

as working with the Department of Labor and developing online resources. How can California companies tap into these resources?
A: BOMA International has been working to provide programs to attract people to the Commercial Real Estate Industry. One of our major efforts is to have job categories, such as facilitates maintenance, certified as professions by the Department of Labor, the Department of Education and the Department of Energy. This provides funding opportunities for job training, education programs and apprenticeships. These programs have the potential to effectively address the workforce shortages currently facing the CRE industry. BOMA has developed tool-kits that provide information on programs available in each state. The tool-kits can be downloaded at https://www. boma.org/BOMA/Advocacy/Other_ Issues/Workforce_Development.aspx.
Q: Do you think that the lessening of office space needed in California could be a solution to the state's extreme housing shortage if some commercial facilities were converted into multifamily use? If so, how could this transition occur and would BOMA play a role?
A: This is certainly an interesting approach for consideration. My feeling is that most owners and investors would be hesitant to go down this road as a shift from commercial to multifamily could adversely impact their proformas and financial goals for an asset. It is something that each owner would need to consider for each asset individually, depending on the asset’s goals, and the willingness of the State of California and municipalities to work with the owners. Equally re-zoning, conversion costs, changes and upgrades to building systems, amenities/services available in the surrounding area, parking, public safety, etc., will need to be addressed. It will require true public-private partnership to make this successful. The State of California has hundreds of millions of dollars earmarked for homeless issues and solutions. This could be something for them to consider and work with owners to find a mutually beneficial agreement. As with most issues impacting commercial real estate, BOMA could play an important role. Most notably with public policy in creating language and legislation
24 California Buildings • Q4 2022
Manny
(Continued on next page) Photo: Adobe Stock
Register Now Avoid FOMO later
that would assist with the publicprivate partnership. It is a complicated issue to address but our depth of knowledge, expertise, and member involvement would be crucial to making this a success.
Q: How can BOMA help attract and train building managers?
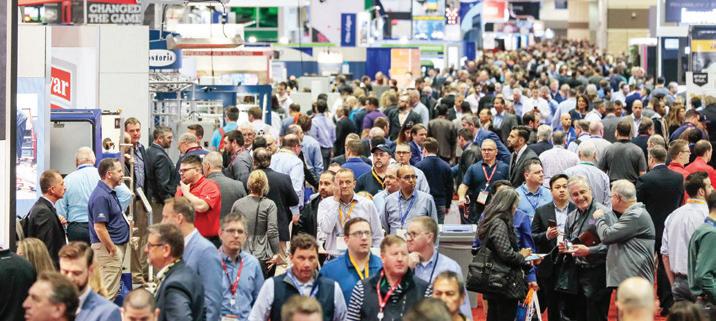
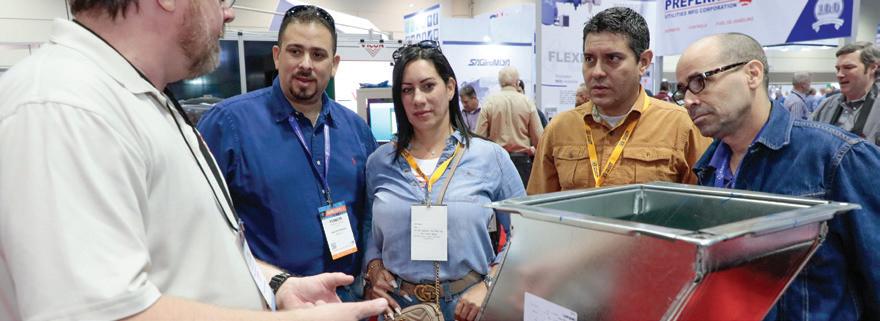

A: BOMA International has recently created a Workforce Development Committee. As Vice Chair, I have been tasked with chairing this committee and getting it off the ground. The Workforce Development Committee is a coordinating body guiding the implementation of BOMA International’s workforce development efforts across committees and programs to: 1) Increase the available workforce and pipeline of new talent by attracting and developing emerging professionals for careers in the CRE
industry; and 2) Support a vibrant and diverse industry reflecting the communities in which we work. The committee is comprised of members from other BOMA International committees to ensure we are working in unison and assisting each committee with its initiatives and challenges.

Members of the Workforce Development Committee also serve on our Diversity, Equity, and Inclusion Committee; Emerging Professionals Committee; Workforce Advocacy Committee; BOMA Fellows Leadership Academy; Membership Development Committee; Education Committee; and BAE Council. Together, we will work to facilitate scholarship opportunities and programs raising awareness of the CRE industry as a rewarding and viable career.
Empower diverse and earlycareer professional voices and elevate their contributions to the field as the essential force for the future of the profession. Prepare CRE professionals, from early-career professionals to the established professional, to advance in their career through professional development and leadership training. Advocate for recognition of CRE job roles and funding for professional development for CRE professionals. Create an environment for mentorship. Ensure BOMA is viewed as an essential professional development and networking resource for CRE professionals at any level of their career. n
Moreno is vice chair of the Building Owners and Managers Association International and president of PJMB Commercial, based in Pleasanton, CA.
25 California Buildings • Q4 2022
Manny Moreno (Continued from previous page)
Register
2023 EXPO FEBRUARY 6-8
now at ahrexpo.com
San Francisco Historic Hotels Were Honored
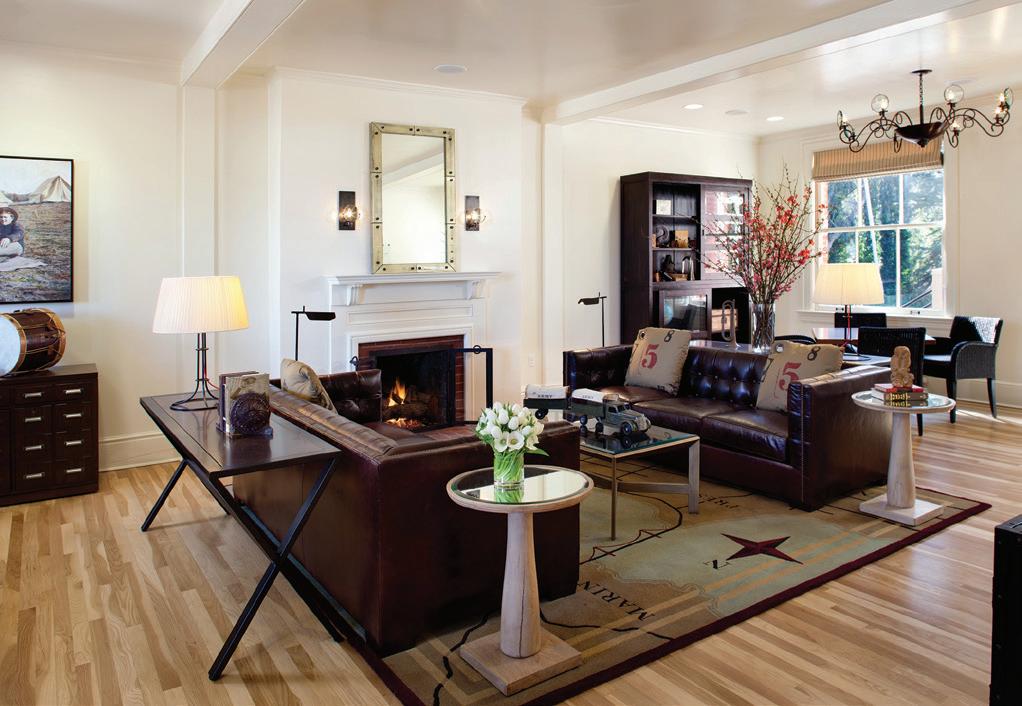
The two historic boutique hotels in the Presidio of San Francisco, Inn at the Presidio and Lodge at the Presidio, were honored with the 2022 Historic Hotels of America Sustainability Champion Award. Granted by Historic Hotels of America, the official program of the National Trust for Historic Preservation, the award is presented to a hotel that best implements and practices innovative green initiatives and programs, demonstrating historic preservation is the ultimate green. Inn at the Presidio also earned this award in 2017.
“We’re honored to accept this award from our peers, as a recognition of our commitment to innovative green initiatives and historic preservation,” Director of Presidio Lodging Terry Haney said. “We do this because it’s simply the right thing to do for our planet. It’s inspiring to see the positive response from our guests and the growing demand for sustainable travel as people become more aware of their individual environmental impact.”
Originally a former bachelor officer’s quarters built by the Army in 1903, the 22-room Inn at the Presidio underwent an environmentally sensitive restoration that transformed the historic structure into the park’s first public lodging in 2012. The building was certified LEED Gold® by the U.S. Green Building Council in 2012. The 42-room Lodge at the Presidio, opened in 2018, was certified LEED Gold® in 2021. The stately red brick building on the Presidio’s Main Parade Lawn was built in 1897 and formerly housed enlisted Army soldiers. Both were rehabilitated under the principles of ‘adaptive reuse,’ minimizing waste by reuse while taking care to preserve both the natural and historical aspects that make the properties so extraordinary.
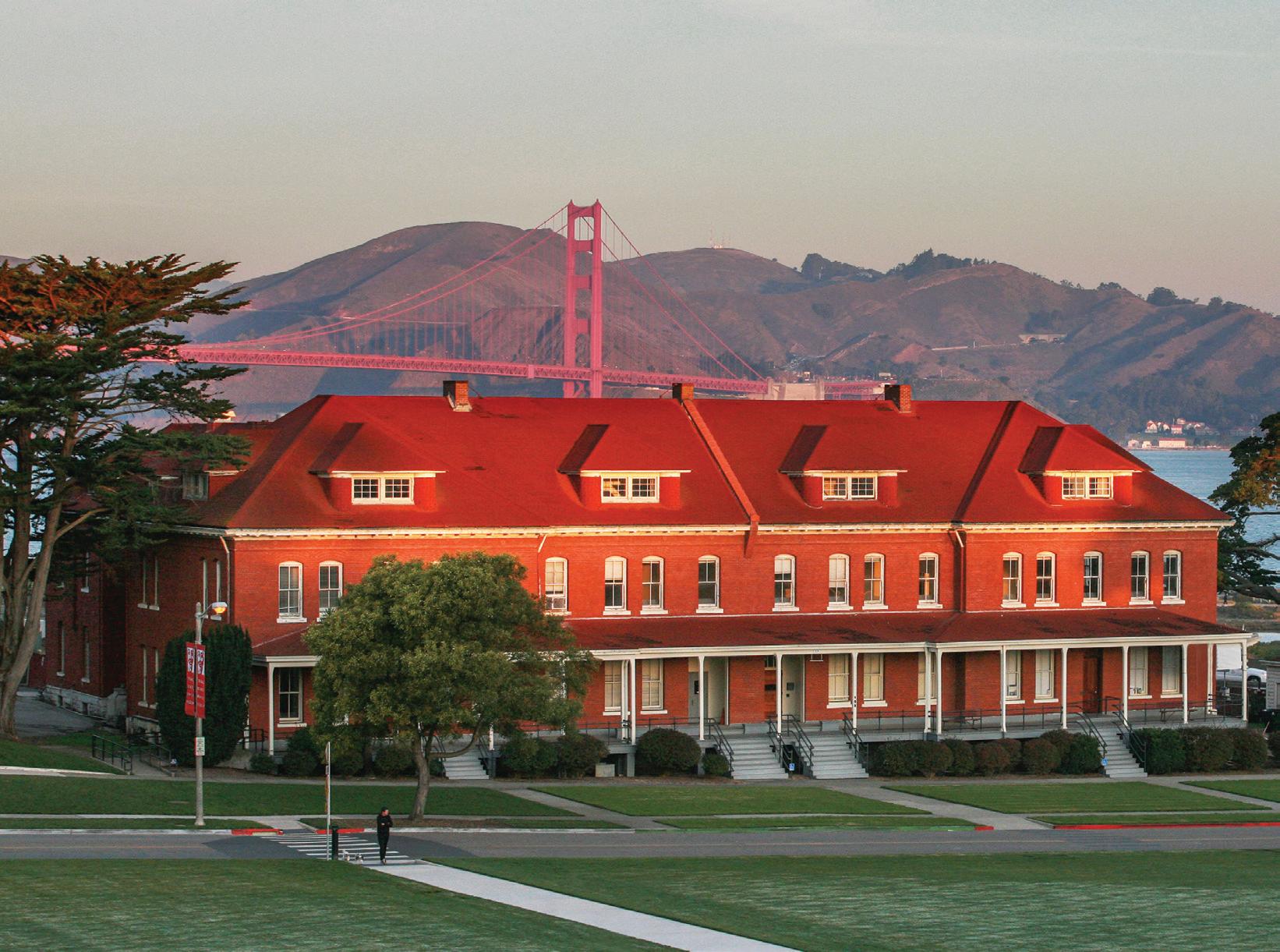
Top photo: Exterior of the Lodge at the Presidio. Photo credit: Ben Davidson. Lower photo: Lobby of the Inn at the Presidio. Photo credit: Paul Dyer.
California Ranks #1 in Recycling
According a study conducted by educational research firm and scholarship website engine Scholaroo, the East and West Coast states have the best green policies in the country. The study is based on the analysis of 7 metrics: Aluminum Cans Recycling, Clean Energy Policies, CO2 Reduction Target, Packaging Material Recycling, PET Bottles Recycling, Plastic Recycling, and Single-Use Plastic Bag Ban. Following California in the ranking was Oregon, Maine, New York and Vermont. The states ranked at the bottom were: Alabama, Tennessee, Mississippi, Alaska and West Virginia.

26 California Buildings • Q4 2022
Industry News
The Design-Build Institute of America has awarded a number of California firms for excellence. “Each year, we’re setting new goals and reaching new heights in designbuild. With recent market analysis projecting design-build to account for nearly half of all construction spending by 2025, it’s clear that design-build is changing the way America builds. DBIA is leading the way in advancing Design-Build Done Right™, and we’re proud to recognize the industry leaders helping to drive change, innovation and collaboration. This year’s award winners exemplify excellence and are among the best of the best in the industry,” says DBIA Executive Director/CEO Lisa Washington.
California recipients were: w Design-Build Project of the Year
New Natural Resources Headquarters (NNRH) – Sacramento w Educational Facilities Category
University of California, Riverside Student Success Center – Riverside w Federal/State/County/Municipal Category
New Natural Resources Headquarters (NNRH) – Sacramento w Office/Commercial Buildings Category
Clifford L. Allenby Building – Sacramento w Transportation Category
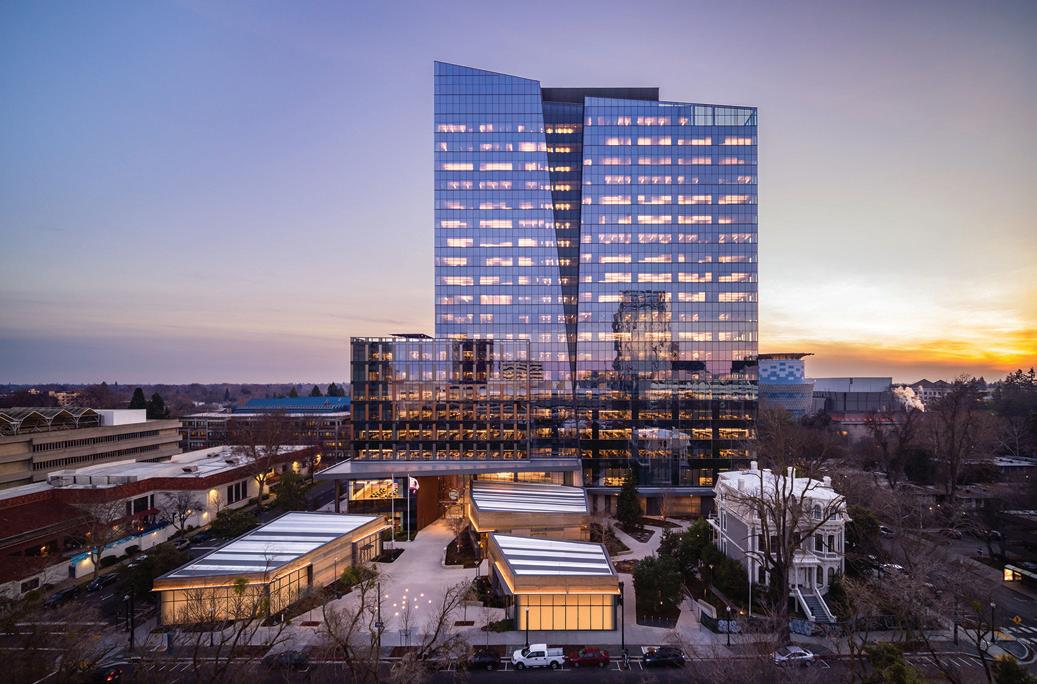
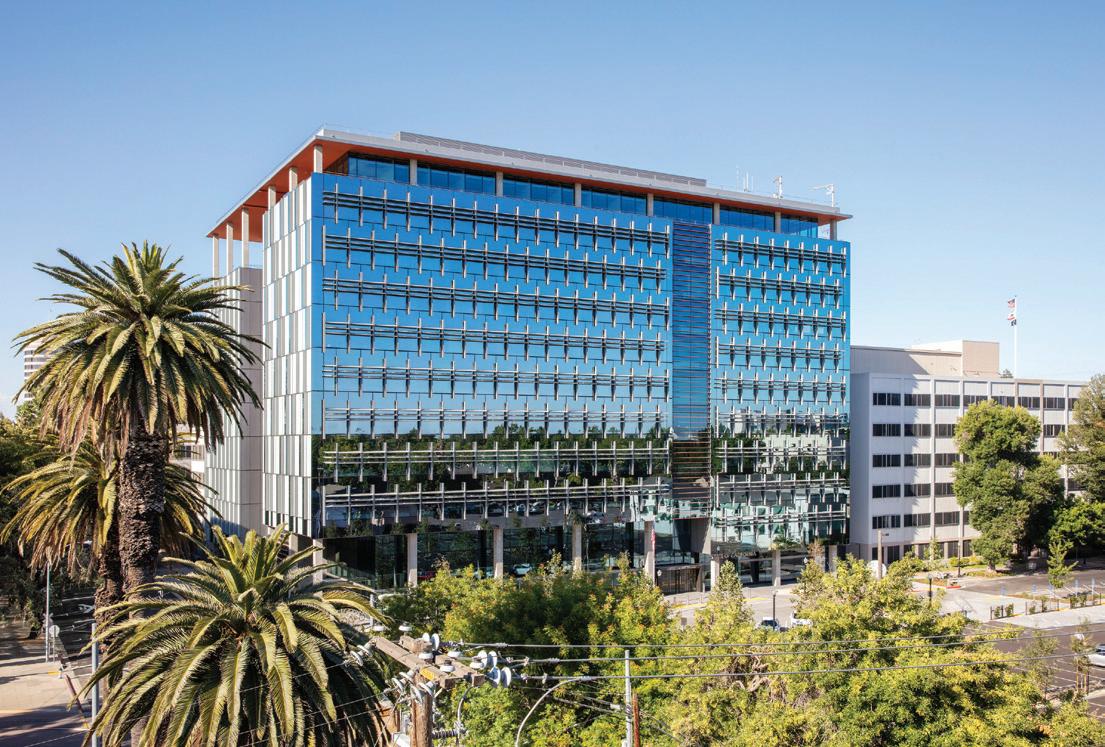
I-15 Express Lanes Design Build – Riverside County
Special Recognitions
w Best in Design – Architecture
Clifford L. Allenby Building – Sacramento (shown above right)
w Best in Design – Engineering
Department of General Services California Air Resources Board – Mary D. Nichols Campus – Riverside
27 California Buildings • Q4 2022
Best in Use of BIM/VDC
Facilities Get
National Design-Build
America Your commercial IPM/Green/LEED specialists Count on Crane for Pest Management Expertise Serving commercial property managers throughout the Greater Bay Area...since 1930 415-922-1666 • 510-536-1222 408-295-3333 • 800-592-7777 www.cranepestcontrol.com NPMAGreenPro Certified
w
Department of General Services California Air Resources Board – Mary D. Nichols Campus – Riverside California
Top
Awards from Design-Build Institute of
Clifford L. Allenby Building. Photo credit: Connie Zhou.
New Natural Resources HQ. Photo credit: Lawrence Anderson.
PRODUCT FOCUS
Better by Design: RC-FLEXair®
The Reliable Controls RC-FLEXair is equipped with a versatile USB application port that provides convenient access to a technician today and extended capabilities tomorrow. Power the controller via USB from a laptop to permit configuration, firmware updates, programming, and graphics creation. As a bonus, if no Ethernet ports are free, you can also use the USB port as an Ethernet bridge to the IP subnetwork. All input, output, and communication ports are hardware-protected against transient surges and spikes, which hardens the controller against field-wiring mistakes and improves resilience.

Learn more now at reliablecontrols.com/RCFA
NAC Products' Super SAM® 125
125 is a thin, (approx.1/8" thick), self-adhering, self-healing, sound-deadening sheet membrane designed for use under floor surfaces that require impact and audible sound reduction. The peel-andstick membrane is applied with an NAC primer and may be installed over substrates without a sound rated ceiling assembly (SRCA).
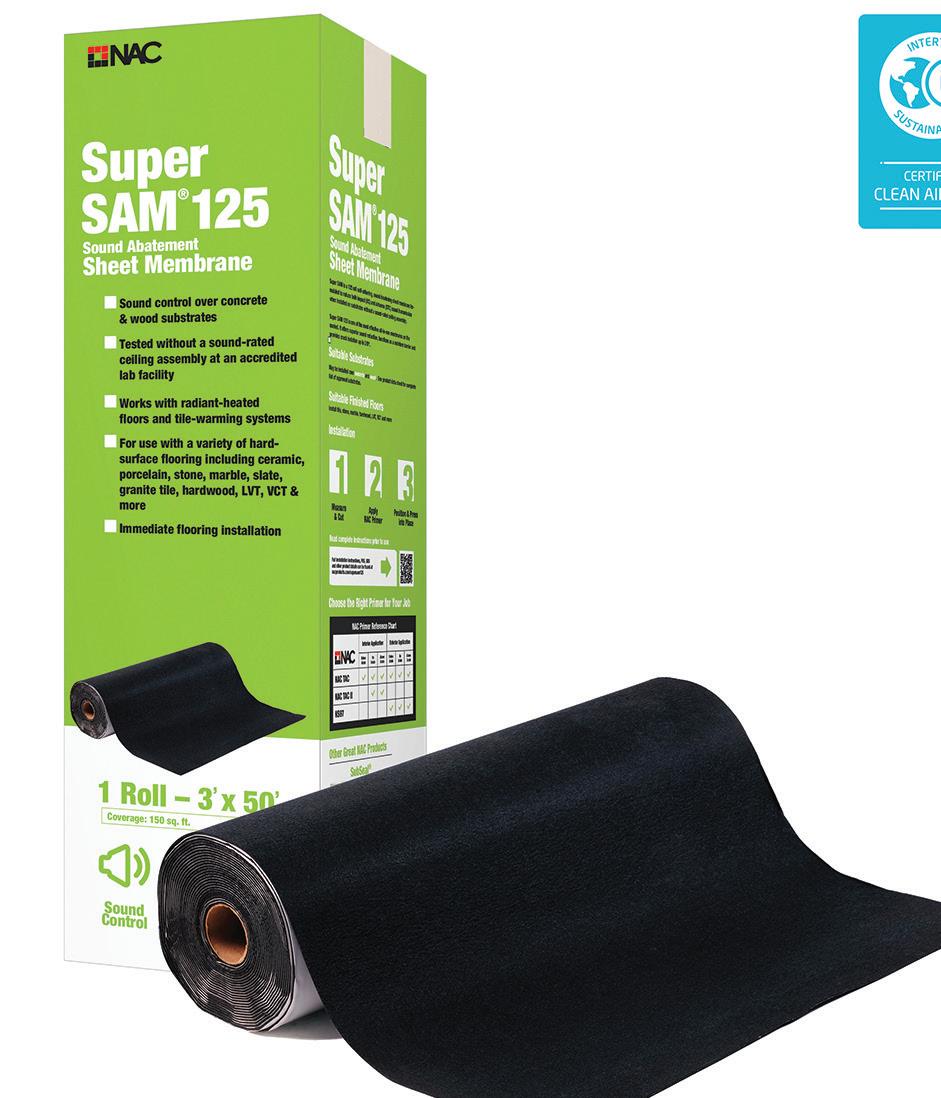
The product is ideal for applications requiring sound reduction such as condominiums, classrooms, multi-family housing, hotels, high-rise office buildings, media rooms and more. Super SAM is certified Clean Air GOLD, conforming to the CDPH Standard Method v1.2 for private office and classroom, verifying no VOCs Visit www.nacproducts.com to learn more.
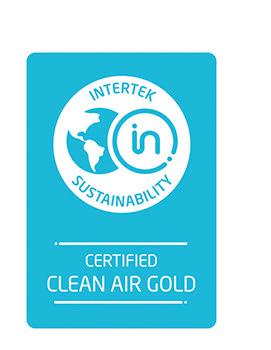
Krieger Specialty Products' Door & Window Products
Since 1936, Krieger Specialty Products has been a leading manufacturer of specialized door and window products for acoustical, blast resistant, bullet resistant, radio frequency shielding, thermal shielding, tornado, and hurricane applications. Built to your precise specifications, Krieger doors and windows have been the choice for premier buildings in California and throughout the world.
Learn more at https://www.kriegerproducts.com or call 562-695-0645.
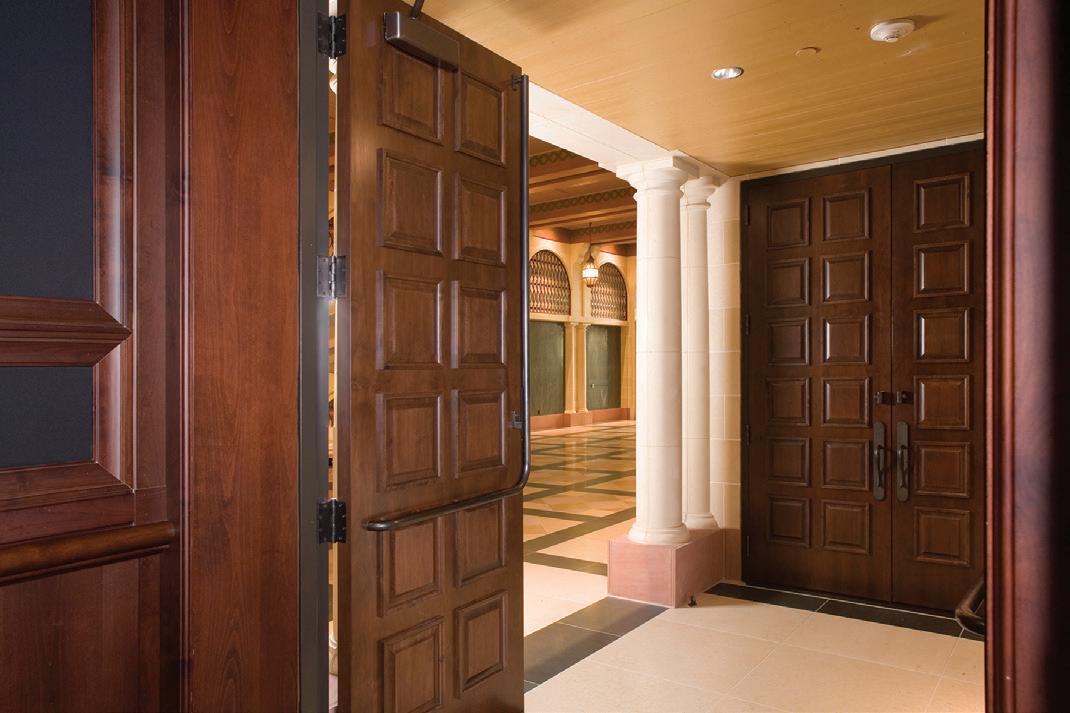
28 California Buildings • Q4 2022
Kings III's Emergency Monitoring Reduces Risk and Mitigates Liability Exposure
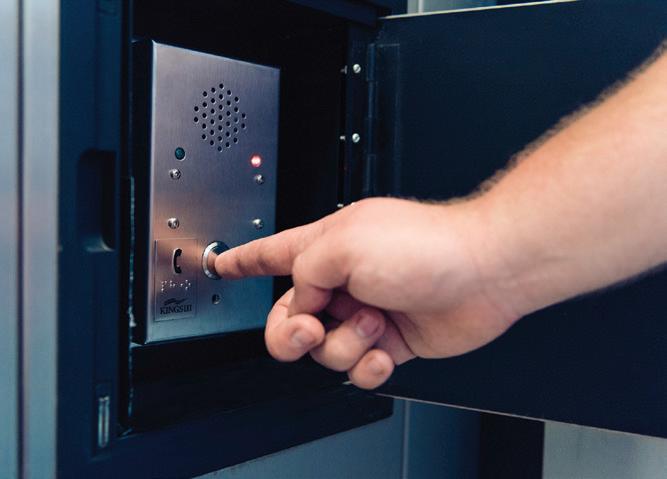
Elevator malfunctions are inevitable. Entrapments coupled with health emergencies and a wide spectrum of passenger reactions can quickly become an ongoing headache. Kings III helps you reduce risk and mitigate liability exposure via its class leading emergency monitoring for help phones in elevators, stairwells, parking structures and more. Its concierge level service helps you manage tenant experience, while also reducing your risk and liability with value-added benefits not common in the monitoring space. For more information, visit www.kingsiii.com.
PAC-CLAD | Petersen Vary Dimensions, Depth and Color to Create Inspired Facades
This incredibly versatile metal cladding system will elevate your design. Stretch your imagination to create unique sculptural facades using PAC-CLAD’s wide range of PVDF colors, brilliant metallics, warm wood grains and elegant ore finishes. Mix panel heights and dimensions to create a 3D mosaic. Spell words, form logos, shapes or images with perforation. Explore the possibilities. Visit PAC-CLAD.com/Modular-AL to view this exciting new product in AR.

Mobile Storage Solutions
Every project has its own unique challenges, and keeping tools and equipment organized is just one of the many important aspects of a well-managed job site. National Construction Rentals offers mobile storage containers in many sizes, so additional room is never an issue. Whether it’s 10, 20 or 40 feet in length, every unit offers the maximum in usable space. For additional information, call 800-352-5675 or visit www.rentnational.com today.

29 California Buildings • Q4 2022
modifying, increasing or retrofitting the number of plumbing fixtures and required noise attenuation between dwelling units.
“Regarding the city's zoning regulations— in Downtown San Diego in 2021, we cleared the way for officeto-housing conversions. As we began to recover from the challenges of the pandemic, the City of San Diego Urban Division brought a Municipal Code amendment to the Downtown Employment Overlay Zone to allow conversions to occur if certain conditions were met, including the provision of onsite affordable housing. Since the new regulations have been in effect, we have already seen a flurry of interest, including several preliminary proposals.”
Architects Tierney and Long, who are very focused on this issue, say, “This technique presents some challenges since residential buildings must meet a different set of requirements. For one, California residential units require access to daylight, especially in bedrooms and living rooms. As a result, converting commercial spaces to residential use requires that a number of factors be taken into account.
“The usable square footage of floors in a building (floor plate dimensions) is an issue. The need for daylight imposes a perimeter of about 30 ft. around the exterior wall where units can be established. To satisfy this, the building must be in the
range of 60 ft. wide to allow for a ‘double-loaded corridor’ arrangement; this width is sometimes seen in office buildings constructed in the 1950s.
“But for buildings constructed in the 1960s to 1980s, the floor plates are generally bigger and deeper. One option: once the 30-ft. perimeter zone is established, and if service core locations allow and there is sufficient depth and the building is not too tall, the center of the building could be removed to create a courtyard lined by units.
“The layout of windows along the exterior (fenestration) directly impacts the efficiency and efficacy of a conversion. If it consists entirely of glass, it will be easy to ensure daylighting in every room. However, if it consists of punched openings, the cadence becomes a factor. A standard-efficiency apartment is approximately 25 feet, wall to wall, and how the windows line up with this will significantly impact the layout and dimensions of individual units.”
Reinvigorating Urban Areas
Tierney and Long say in their detailed analysis for California Buildings, “The benefits of adaptive reuse are considerable. Labor and construction costs are very high in California's major cities (i.e., San Francisco, Sacramento, San Diego, and Los Angeles). That makes tear-downs and rebuilding much more expensive than conversions.
“Second, many of the unused and under-utilized Class B office buildings are located downtown close to infrastructure (public transit, shops, utilities, hospitals, and clinics). They are also close to Class A buildings, meaning that residents could walk, bike, or take the bus to work, reducing their reliance on cars and potentially relieving them of the financial burdens of high gas prices and car insurance. An influx of renters and buyers into downtown areas impacted by the pandemic will have the added effect of reinvigorating them economically.
“The proximity to services like grocery stores, daycare, and even schools are essential for residents, and these services are less-commonly-found downtown. So, in some situations these services can be considered for groundfloor retail mixed-use options.
“As we transition from a state where COVID is pandemic to endemic, the hybrid work model is changing the shape of our downtowns and commercial real estate. Converting under-utilized Class B office space can be a cheaper and more sustainable path for both additional housing and revitalizing downtown areas.” n
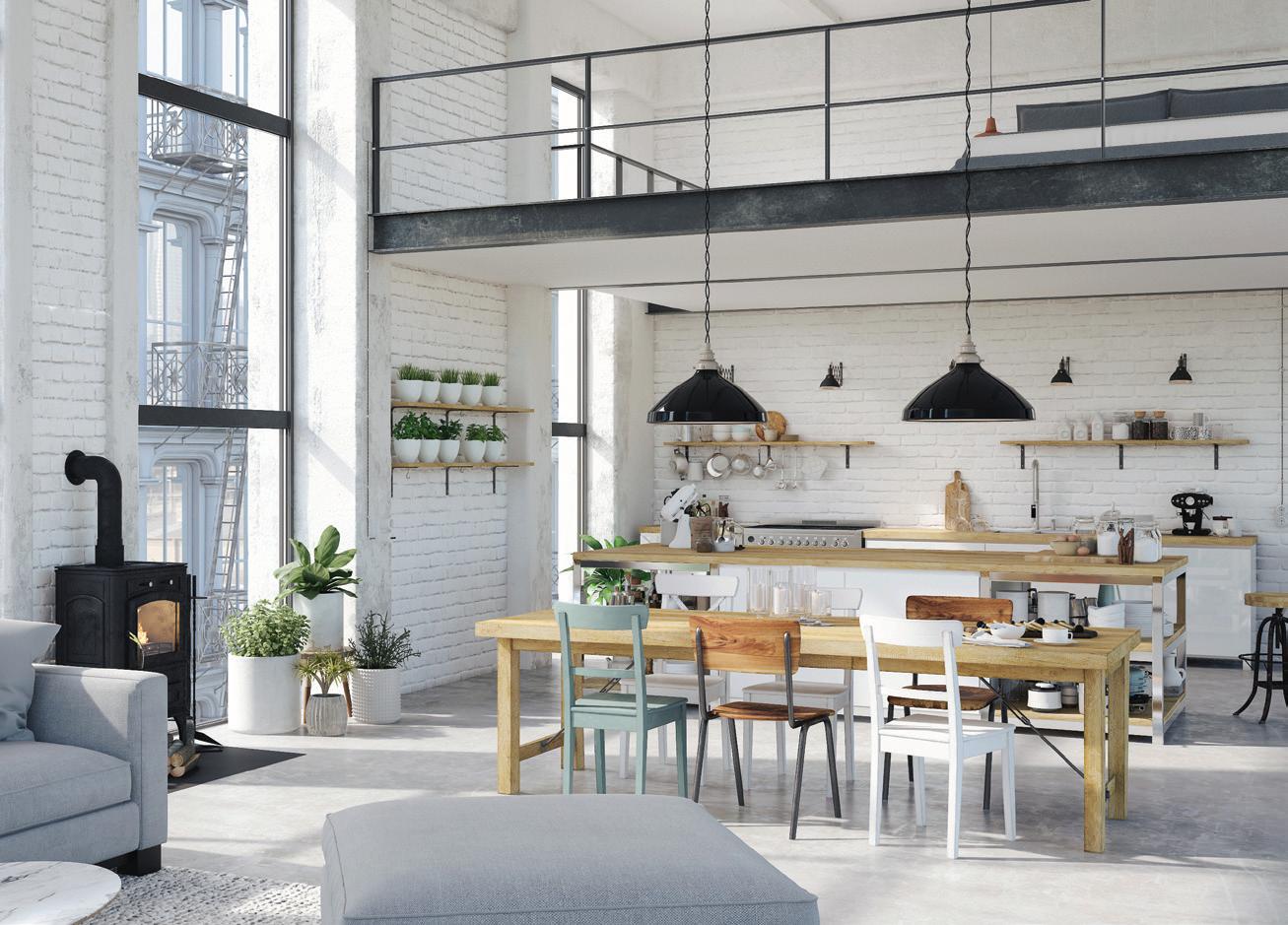
30
California Buildings • Q4 2022
Converting under-utilized Class B office space can be a cheaper and more sustainable path for both additional housing and revitalizing downtown areas, architects say.
Photo: Getty Images
Livable Downtowns (Continued from page 8)
Landscape Architects Announce Climate Action Plan
The American Society of Landscape Architects (ASLA), which met in San Francisco in November, announced it has set new goals for the profession. Together the ASLA Climate Action Plan and the Climate Action Field Guide for ASLA Members chart a pathway for landscape architects to achieve zero greenhouse gas emissions in their projects and operations and increase carbon sequestration by 2040. The Climate Action Plan was developed by a high-profile Task Force of five landscape architects chaired by Pamela Conrad, ASLA, founder of Climate Positive Design, and a 17-member Advisory Group. It outlines a bold vision for 2040 and a set of 71 actions to be taken by 2025.
By 2040, all landscape architecture projects will simultaneously:
u Achieve zero embodied and operational emissions and increase carbon sequestration
u Provide significant economic benefits in the form of measurable ecosystem services, health co-benefits, sequestration, and green jobs
u Address climate injustices, empower communities, and increase equitable distribution of climate investments
u Restore ecosystems and increase and protect biodiversity “Landscape architects are already helping communities achieve this vision. As we increasingly experience the impacts of the climate and biodiversity crises, we know we need to act faster. We are the only design professionals who bring all the pieces together to plan and design what communities need to prepare themselves for a changing world,” said ASLA President Eugenia Martin.
“ASLA has developed its first Climate Action Plan in the spirit of great optimism. We envision communities becoming healthier and economically stronger because they have committed to drawing down carbon, restoring ecosystems and increasing biodiversity, and reducing reliance on vehicles — all while ensuring everyone in their community has equitable access to these benefits,” said ASLA CEO Torey Carter-Conneen.
Greenbuild Conference in SF Showcased Sustainable Strategies
The Greenbuild International Conference + Expo in San Francisco, the largest sustainable building event in the U.S., saw a 72% increase in attendance over last year. The conference statement following it said, “gave the industry a whole new perspective on what it means to be green.”
Attendees got to see some of San Francisco’s most sustainable spaces including Google’s Bay View Campus and Microsoft’s Silicon Valley Campus (See page 12 for more). Attendees heard an inspirational keynote from Dr. Jean Rogers, Global Head of ESG at Blackstone, who shared tactical information on the most cutting edge trends in accredited education sessions.
Jane Fonda, one of the keynote speakers, riveted the audience with stories of her own climate change activism, urging the audience to continue the work they’re doing to confront the climate crisis and make the built environment resilient. “We have a moral obligation to be persistent, resilient and hopeful for the future of the built environment,” she told the packed house.
During a keynote, GSA Administrator Robin Carnahan, the U.S. Environmental Protection Agency’s Dr. Philip Fine,
and the Department of Transportation’s Heather Holsinger each spoke about the impact that the recent passage of the Inflation Reduction Act is having on their respective agencies, and programs that they are implementing to meet the Biden Administration’s aggressive goals.
In addition, Greenbuild featured nearly 200 educational sessions, and over 400 industry speakers. Topics covered included ESG, sustainable finance, federal, state and local policy, decarbonization, equity and much more.
Attendees also got a taste of interactive venues in San Francisco with a VIP Party at SPIN and Greenbuild’s 20th Anniversary Event, with record attendance at the LEED Platinum Exploratorium.
During the day, participants took advantage of various networking opportunities and wellness activities including morning run/walks, yoga, a wellness room, and the USGBC’s annual Women in Green Luncheon, speed networking, roundtable discussions, birds-of-a-feather groups, the Greenbuild Book Club, and more.
On-demand access to Greenbuild content is available through December 31, 2022 at www.greenbuildexpo.com.

31 California Buildings • Q4 2022
California Buildings
PO Box 225234
San Francisco, CA 94122 www.cabuildingsnews.com
Return Service Requested
Printed on recycled paper.
CENTRAL VALLEY
MODESTO, CA
SOUTHERN CALIFORNIA
APRIL 5-6, 2023 ANAHEIM, CA

NORTHWEST MAY 10-11, 2023 PORTLAND, OR
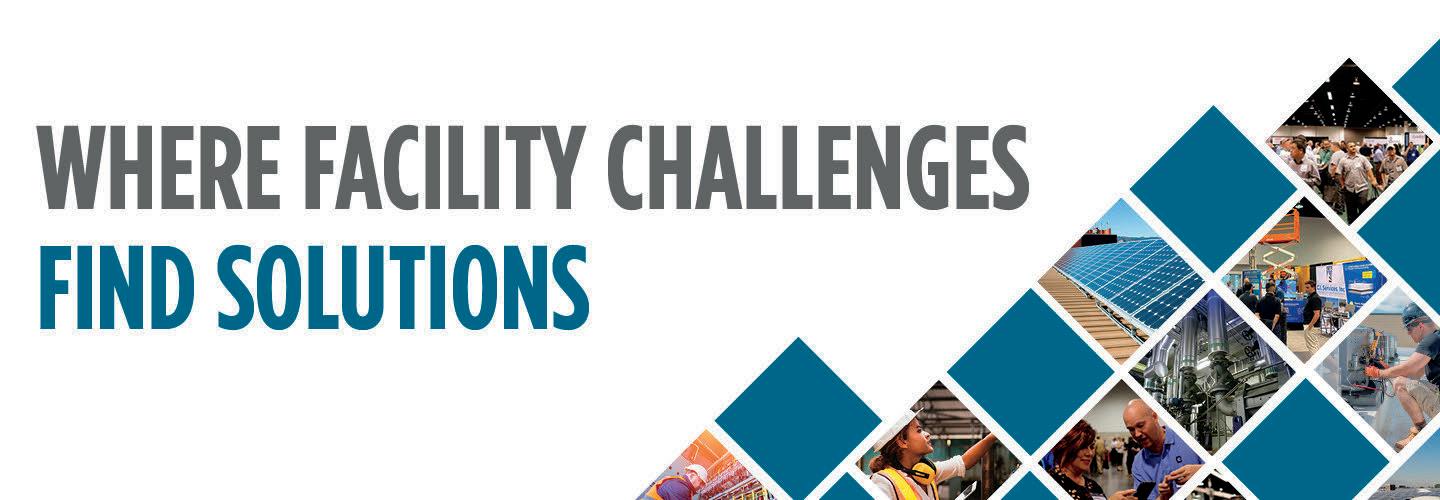

MARCH 15-16, 2023
Register for FREE: facilitiesexpo.com








































































































































































