

Distinctive HOMES
of the East Bay & South Coast

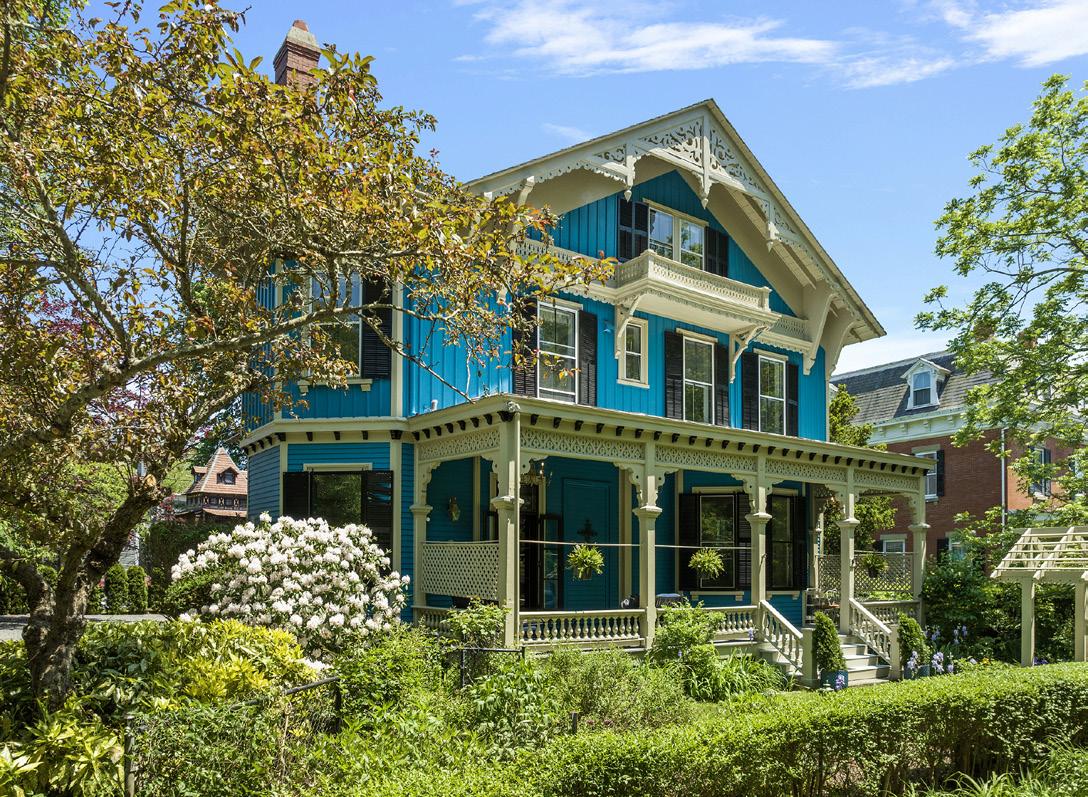


$3,395,000












A home built for family

The vision for their perfect retirement home was a space where multiple generations could be together but not be on top of each other — the result is 7 Beach St.
BY SCOTT PICKERING spickering@eastbaymediagroup.comBefore they passed away, Noel and Phyllis Field spent many years summering in Little Compton with their family. Winters were spent in Providence, where Noel was a highly respected attorney with the firm Hinckley Allen & Snyder for more than 40 years, but the summers were devoted to the lush fields and ocean shorelines of Little Compton.
As they approached retirement, the Fields decided to build their dream house for year-round living — an estate designed for their full family.
The result is 7 Beach St., a magnificent house at Warren’s Point, one of the most desirable areas in a region of desirable areas. The 6,500-square-foot home looks out over Phillippis Beach, Briggs



Marsh and the Atlantic Ocean.
The property is currently on the market with an asking price of $4.7 million, listed by Cherry Arnold of Mott & Chace Sotheby’s, who also grew up spending summers in Little Compton and was friend and neighbor to the Fields. She talked about the home during a recent tour.
“Noel and Phyllis wanted this to be a place where everyone could come, and where multiple generations could hang out and be together, but still have different spaces to retire to,” Arnold said. That philosophy greatly influenced the design of the home.
At the heart of residence, both physically and functionally, are two enormous gathering spaces. The first is an oversized kitchen, alive with bright blue cabinetry, and packed with two sets of almost everything — sinks, stoves, ovens, dishwashers.
“The kitchen is really built for two or more cooks to be in there at the same time,” Arnold said.
Outside of the kitchen is a long sink built for a unique purpose: setting up a raw bar during a large gathering. “I love

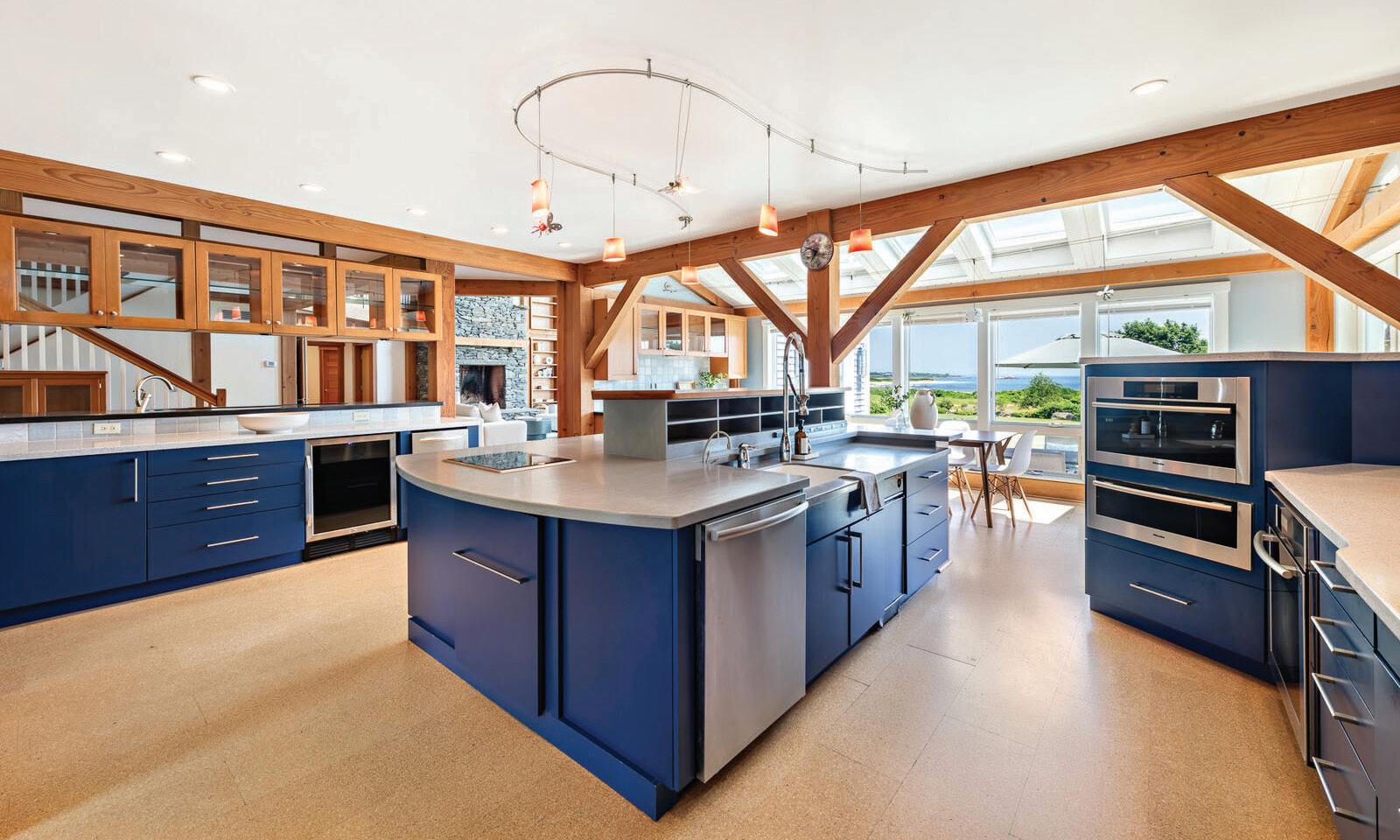
The energetic kitchen is designed so multiple cooks could be working at the same time, with two of almost every appliance, sinks, countertops, etc. Below, this second-floor space could be office, bedroom, family room, or simply a great place to look out over the property and the ocean.
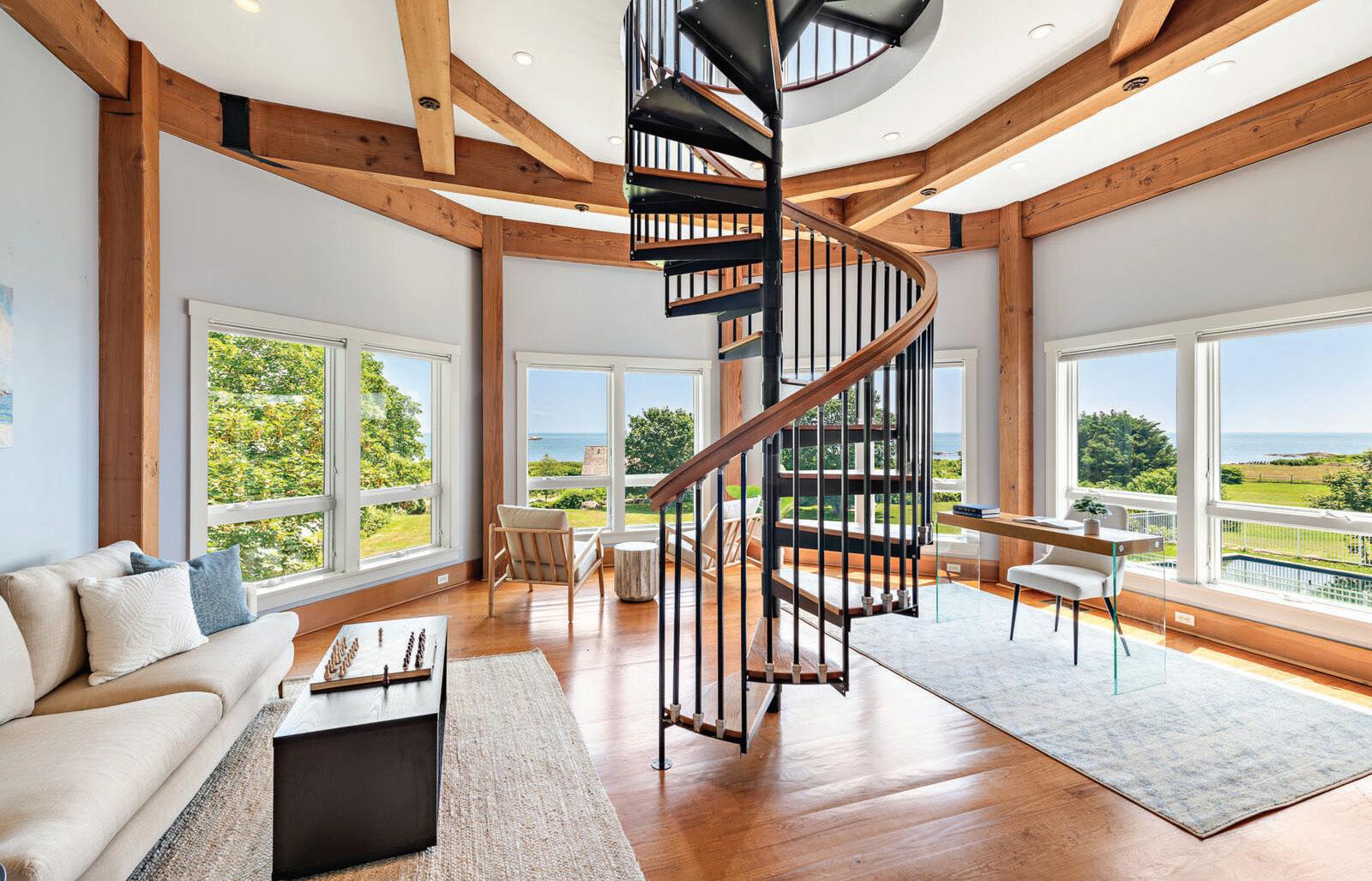

this,” Arnold said. “When they would have parties, they would fill this with ice and oysters and clams and shrimp.”
Next to the kitchen is a towering great room, with floor-to-ceiling windows rising nearly three stories. It faces out toward the water, all of it framed in the post-andbeam barn style that defines the house.
“Phyllis really wanted this style,” Arnold said. “You really see her vision throughout this entire space.”
The owners set up a gorgeous primary suite on the first floor, at the base of a tower looking out toward the water. On the second floor above them is another sprawling suite with versatile spaces that could be used as bedrooms, office, family room or a combination of all three. It also enjoys access to a spiral staircase that rises to the third-level tower room, wrapped in outdoor balcony, with 360-degree views of the region. Arnold said that on a clear day you can see to Cuttyhunk and the islands.
Noel was a lifelong sailor, and a yachtsman’s spirit is imbued in the house. It shows itself in not one but two spiral staircases, a steel ship’s door at the top of the tower, and in the endless nook-andcranny built-ins woven into nearly every
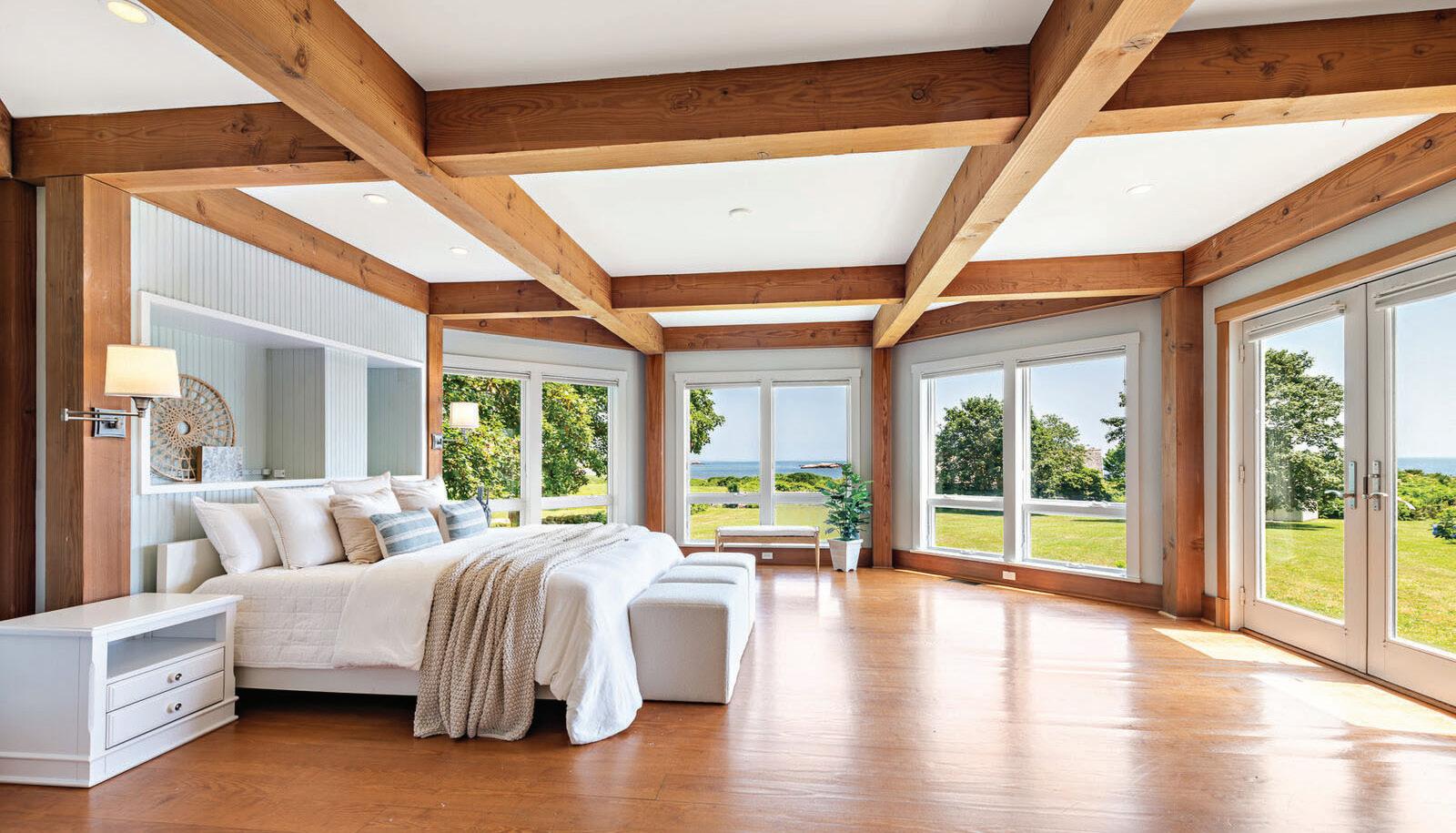
space. Pointing to a wall with small cubbies, Arnold said, “See? This is so boatlike; you don’t waste any space.”
Another family area on the second floor includes two more bedrooms, which reside close to one of the unique features of the house. Above the enormous threecar garage (which is actually set up for two cars and two boats) is a bunk room that screams for grandchildren to come
spend a week. One wall is lined with four of the built-in bunks, while an open space holds a ping-pong table, and a second spiral staircase leads to an open observation room, playroom, or whatever-thekids-want-to-do room. It is wrapped in window benches on all sides.
The rear of the property includes the large, in-ground pool, a patio and a large lawn facing out toward the ocean.







This home on the Westport River enjoys sweeping vistas from its own peninsula, including woods, brook, pond and waterfrontBY SCOTT PICKERING spickering@eastbaymediagroup.com
Throughout this region are grand properties on full display for all to see. Think of the historic captains’ houses in downtown Bristol, the sprawling estates along Rumstick Point in Barrington, or the farmsteads set atop high hills and surrounded by fields all throughout the Farm Coast. They are showcases inviting the curious out for a Sunday drive. Then there are the hidden places seen only by their owners or their guests. One is the magnificent property at 37 Glen Road in Westport.
Meander past the iconic Westport Rivers Vineyard, turn down a lane that is home to a farm brewery, and eventually arrive at a private lane cutting into a covering of trees. The winding road leads past a small pond, alongside a running brook, before it opens to reveal an
page 14



RHODE ISLAND’S REAL ESTATE COMPANY®
# 1
FIRM in RHODE ISLAND
2023 SALES VOLUME YTD*

# 1
FIRM in THE EAST BAY
2023 SALES VOLUME YTD*
HIGH TECH, HIGH TOUCH™
As Rhode Island’s leading real estate firm, we’ve helped families find their dream homes, young professionals discover the perfect place to start their journey, and entrepreneurs find spaces to bring their visions to life. We’re grateful for each transaction and interaction.
As we move forward, we do so with a promise—to continue serving Rhode Island with the same passion and dedication that brought us to this point over the past 42 years.
If you’re thinking of selling, we invite you to discover the RPL Advantage: a remarkable synergy between state-of-the-art technology and an unwavering dedication to ensuring your home sells swiftly, for top dollar.








expansive, one-level home resting on its own peninsula within the East Branch of the Westport River.
The property itself is 8.6 acres, including those woods, the pond and that stretch of babbling brook, as well as the peninsula with 180-degree views of the river. The view itself is unique, as few homes are positioned to look straight down the river toward its islands, with Horseneck Beach in the distance.
The home is sited so it soaks in river views from nearly every room. Kitchen, dining room, multiple family rooms, great room, primary bedroom suite and library all open to the water, with wide windows designed to maximize views.
The current owner bought the property in 2009 and launched a major renovation the following year. Everything was done over, and today the home is deceivingly large. Nothing feels big or sprawling, yet it has nearly 4,500 square feet on one level, with a bonus 500 square feet in a studio space above the three-car garage.
The property is on the market now for $3.8 million, listed by Kathy Santos of Residential Properties. Santos said that when

she was preparing the listing, she arranged to have a series of photos shot as the sun set, and the results were spectacular.
“When we were here at twilight, it was
just magical,” Santos said. “You really get the feeling that this place is special.” Stand there any time of day and it is relatively quiet in all directions. Even close
neighbors are not close, and the most audible sounds are of birds, the breeze and the gentle noises off the water.
Santos has a favorite spot on the property. It’s the stone patio, facing west, just off the kitchen. Completely hidden from all other properties, with wide views of the water, it is a little oasis in a property that is already an oasis. It looks out over the dock, out toward a setting sun.
“I think this is the quintessential spot on this property. It’s private, it’s peaceful. It’s just beautiful,” Santos said.
Another quintessential part of the property is back near the entrance off the main road, where a small pond is fed by a stream running from the farms on the other side of Horseneck Road. Set on a rise next to the pond, beside the brook that runs out toward the river, is a little alcove in the trees, with a rock bench at the center.
“This is the Zen part of the property,” Santos said during a tour.
It is a quiet, hidden spot, on a property that itself is hidden from the rest of the world.


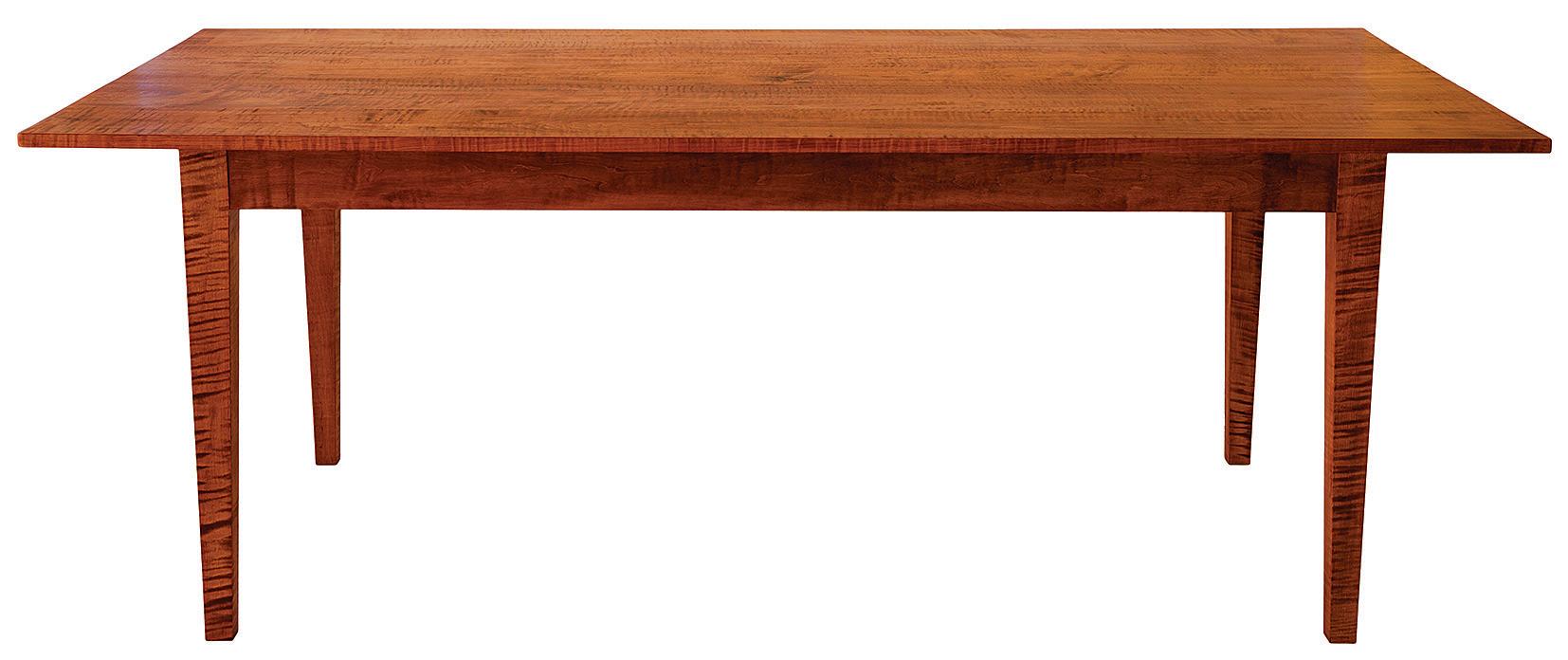

For those who expect service like none other, there is only Mott & Chace Sotheby’s International Realty. We’re the industry’s best agents, curating with incomparable attention to style and detail.




mottandchace.com

Walking on art
Decorative painting helped transform this guest space, anchored by hardwood floors that are their own work of art
 BY LUCY PROBERT
BY LUCY PROBERT
A bunk house built for children, grandchildren and guest overflow might not seem like the ideal spot for decorative painted floors, but it turns out that’s exactly what this space in Little Compton needed.
“This is where the owners’ family and friends are going to be staying in the summer and they wanted it to be comfortable and fun with minimal fuss,” says interior designer Stacy Carlson, owner of Lou Lou’s Décor in Newport and Tiverton. And believe it or not painted floors, when sealed correctly, are the perfect solution for areas that see a lot of foot traffic.
Above the garage of this newly built home, the guest quarters include a bunk room with four built-in beds, cubbies and a window seat, a living space with cozy couches and a television, an adjacent kitchen, a bathroom and hardwood floors throughout.
Wanting to keep the floors uncovered but adding a creative freshness, Carlson proposed painting them. With the expectation of kids with food crumbs and dusty feet and pets walking everywhere, putting down a rug in the whole space that had to be frequently vacuumed didn’t seem practical, so grounding it by painting the floors and using a border and patterns for impact was a great option.
“The owners weren’t sure at first because they really liked the natural wood, but they trusted me and the process and now they love it,” says Carlson. She reached out to Interior Decorative painter Shelly Denning, based in Stamford, Conn., to come in and help create the design and do the painting for the four-day project.
Denning’s unique painting process comes from 30 years of experience using decorative paint on floors, walls and ceilings. For floors, she uses a good






primer, a decorative base coat, then three coats of a high-quality sealer. “I recommend using a sealer that doesn’t yellow, and for me that has to be latex,” she says. And with three coats down, the design is triple protected from wear and tear. “I use the same sealer that’s used at Disney World, so talk about high traffic!” she says.
They chose a white dove with a soft tinted glaze which lets some of the grain of the wood come through, and for the simple blue border surrounding it, a periwinkle hue from Farrow & Ball called Lulworth Blue, giving the room both definition and a beachy feel.
For the stairs going down and outside, Carlson designed the border so that it seems to continue down the stairs but is picked up by a rug runner a few steps down with a border of similar tones.
When it came to the bunk room, Denning chose a geometric pattern of carefully calculated linking squares. “If I’m working with a square or rectangular space I’ll spend time being mindful of how the pattern is going to be laid out, do the math, then typically start in the middle, making sure I end up with close to half of the pattern against each wall
Opening in Tiverton!
Saturday, September 4th 10-5


Inspiring Interiors by Lou Lou’s Decor
Interior Design Services, Window Treatments, Slipcovers and Re-upholstery, Tile and Stone Selection, Lighting, Paint and Wallpaper, Gifts and Accessories.

so that it feels symmetrical.”
To connect the linking square pattern into the space next to the kitchen, Carlson added a sliding barn door to a closet, which Denning painted with the geometric design. “We were going to just paint it white, but I thought why not bring a taste of the pattern in the room,” Carlson says.
Older homes with hardwood floors, especially in New England, present challenges, says Denning. “If a home was built around here before the 1990s, unless it’s hermetically sealed, there is moisture in the boards so you can’t control the expanding and contracting of the wood, making a good sealant vital. And if several years down the road an area of a painted floor needs to be repaired and the paint needs fixing, it can be sanded lightly, then applied with a fresh coat and sealer.
“I’ve had clients reach out to me 10 years later to fix a patch. It can be done in a day, and looks brand new,” says Denning.
Denning is pleased with the results and so are Carlson’s clients. “They were excited by how it turned out. Now it’s bright and cheery and just makes the whole area feel really special,” says Carlson.


DISTINCTIVE HOME Services











DISTINCTIVE HOME Services
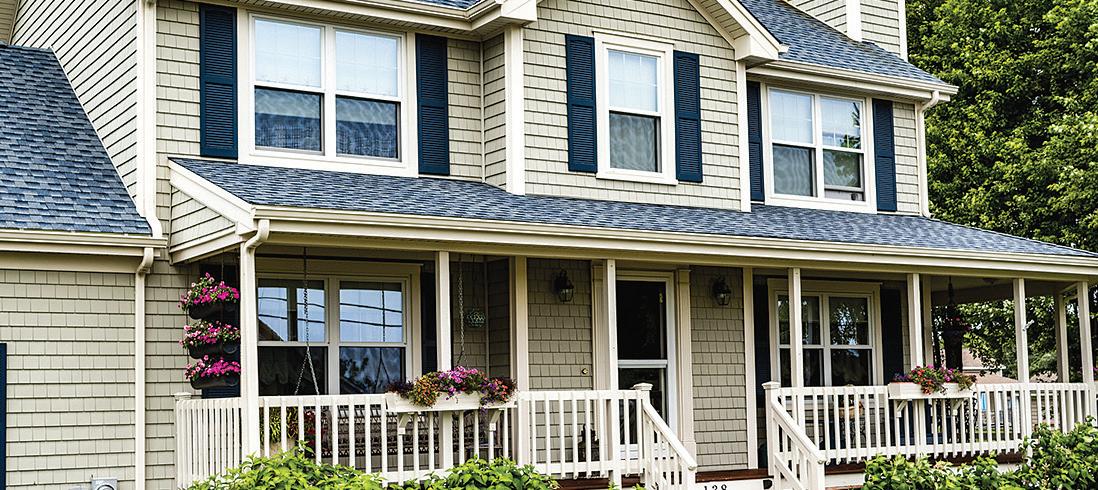






If you want to be part of our next
there’s still time! Visit eastbayri.com/advertise or contact your local account manager to learn more about our Winter issue (publishing Dec. 6)





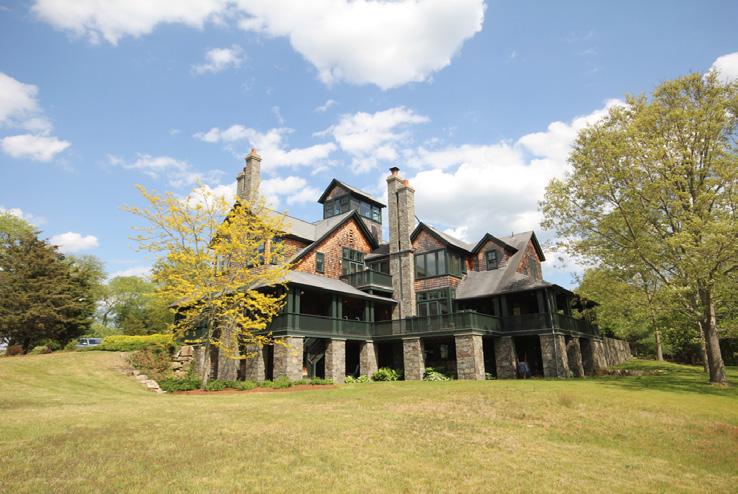


Westport $2,795,000 - PRIVATE WATERFRONT ESTATE - Long drive meanders through twenty-five pastoral acres to this handsome, shingle-style residence Dramatic foyer leads to spacious fireplaced great room, opening onto wraparound decks Fireplaced library, office, and formal dining room Master bedroom suite with fireplace, guest bedrooms with en suite baths, and separate guest wing with its own entr ance, kitchenette, and full bath Rolling lawns, meadows, gardens; a nature lover's paradise! Delightful country living at its best! Contact Will Milbury 508.525.5200 or Sarah Meehan 508.685.8926.
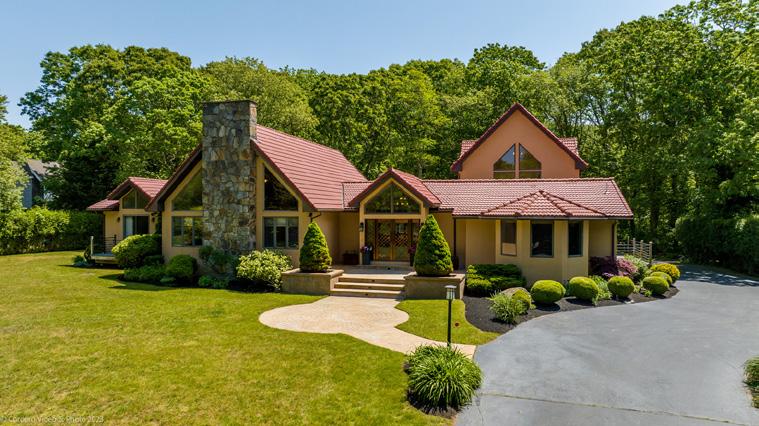
WESTPORT $1,195,000
Elegant home nestled on 1.6 manicured acres offers a fabulous, open floor plan. Tastefully renovated, design details include vaulted ceilings that allow for sundrenched rooms, chef's kitchen, floor-to-ceiling stone fireplace . . . Close to Westport's beautiful beaches and farmland!
Contact Sarah Korolnek 774.644.9156
NEWLISTING

WESTPORT $2,595,000


Westport Point $1,575,000
Set on high above the harbor, replete with rolling lawn, stone walls and dazzling sunsets, this home offers 2,800 s.f. of beautifully renovated space while presenting the charm of yesteryear Contact Kevin Quinn 774 319 3401 or Annie Atherton 617 676 7621

LITTLE COMPTON $1,195,000
Casual yet sophisticated coastal living with western water views over the Sakonnet River! Custom built three-bedroom home complete with pool, hot tub and water access. Minutes to Tiverton Four Corners and beaches!
Contact Sarah Korolnek 774.644.9156
NEW LISTING!

Westport waterfront with dock! A long lane meanders through 25 acres of woodlands to this handsome antique colonial. Paths wander through woods and across salt marsh to a private dock on the Westport River. Privacy and tranquility abound! Contact Will Milbury at 508-525-5200.
