ESALA 2018
Master of Architecture
PARA-SITUATION
[CALCUTTA/KOLKATA]
Dorian Wiszniewski

ESALA 2018
Master of Architecture
[CALCUTTA/KOLKATA]
Dorian Wiszniewski

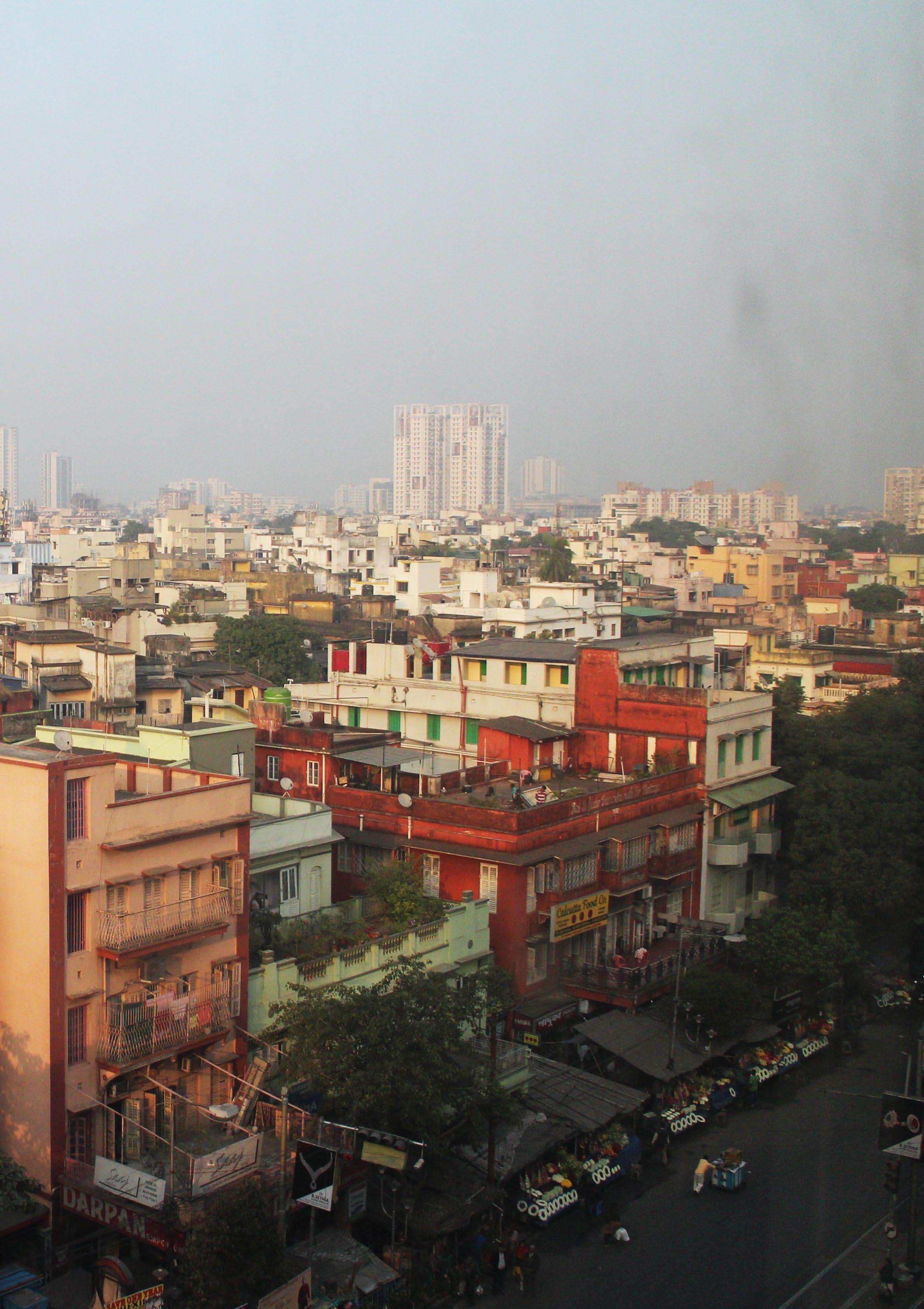
This catalogue is part of a collection published by the Edinburgh School of Architecture and Landscape Architecture (ESALA), Edinburgh College of Art, University of Edinburgh. It documents student design work produced in the Master of Architecture (MArch) programme in 2017-18. Each catalogue describes one of the following fve design studios in the MArch programme. The full collection is available to view online at issuu.com/eca.march.
Catalogues 2017-18: Hotel Paris.
island territories v: HAVANA, Re-Making Islands, Dismantling Insularity.
PARA-Situation [Calcutta/Kolkata].
The Revanchist City and the Urbanisation of Suburbia. Transforming Tuscan Towns: Re-Imagining Communities for a Rural Ageing Population.
First published in 2018, eBook published in 2024. Published by The University of Edinburgh, under the Creative Commons Attribution Non-Commercial Non-Derivative 4.0 International License (CC BY-NC-ND 4.0). .
Wiszniewski, Dorian. PARA-Situation[Calcutta/Kolkata].
Edinburgh: University of Edinburgh, 2018.
Text © Authors, 2018. Images © Authors and Contributors, 2018.
PARA-Situation [Calcutta/Kolkata].
ISBN (eBook): 978-1-83645-102-0
Dorian Wiszniewski
-Acknowledgements, image credits and studio drawing
Dorian Wiszniewski p.84 p.7
1 WATER WORKS & WORKS OF WATER
Corrie Graham and Michael Posso
Liu Wei 2
Desmond Chang
REPETITIVE SCENES
Anastasia Reppa
Andrew Chavet and Kate Le Masurier
Daana Bolot and Ruotian Wang 8 THE DRAWING ROOM OF DRYNESS
Gbeke Akinkugbe
Adam Brown, Findlay McFarlane and Sabrina Syed
Shidan Hagos
e economic-cultural condition within which contemporary Kolkatans are inscribed can be understood by a comparison between two maps: the well-known Simm’s Plan of Calcutta, 1847-49 (revised to 1857) [Figure 1]; and the not so well-known Romanauth Dass’ Kalikãtãr Mãncitra of 1884 [Figure 2]. e rst describes the city in Western terms using the conventions of early politically motivated geography and an economicalcultural index propelled by the interests of the East India Company and the British Raj. is map locates all buildings, particularly the buildings of state, and consequently orients its readers by the cardinal points, main buildings and street names. Its categories reinforce the systems of power and knowledge it inscribes. It was o cial and sat mainly in o ces of state.i e second is a hand map, used by Indians, and describes another economicalcultural context of Calcutta. It describes, “all places . . . and several other places,” places used in an everyday sense. Hence, the map is organised according to how places are known locally and where to nd the useful and necessary things, from food to the departure points of ships.ii e second map owes much to the previous cartography of the rst. Embedded in the second is the ordering and governance system of the rst. However, Dass’ map also makes quite a distinctive record of a cultural backdrop, pointing to a rich and intense tradition of international Indian mercantilism, which the formal buildings of governance of Simm’s Plan tend to mask. However, interestingly, both maps still hold accurate registers and measures useful for studying the contemporary economical-cultural context of Kolkata.
i Chaterjee, Partha, Texts of Power: Emerging Disciplines in Colonial Bengal (Minneapolis, London : University of Minnesota Press, 1995)
ii Dasgupta, Keya, A City Away From Home: e Mapping of Calcutta, in Texts of Power, Emerging Disciplines in Colonial Bengal, ed. Partha Chaterjee (Minnesota: University of Minnesota Press, 1995) pp.145-166.
1847-49 ( REVISED TO 1857)
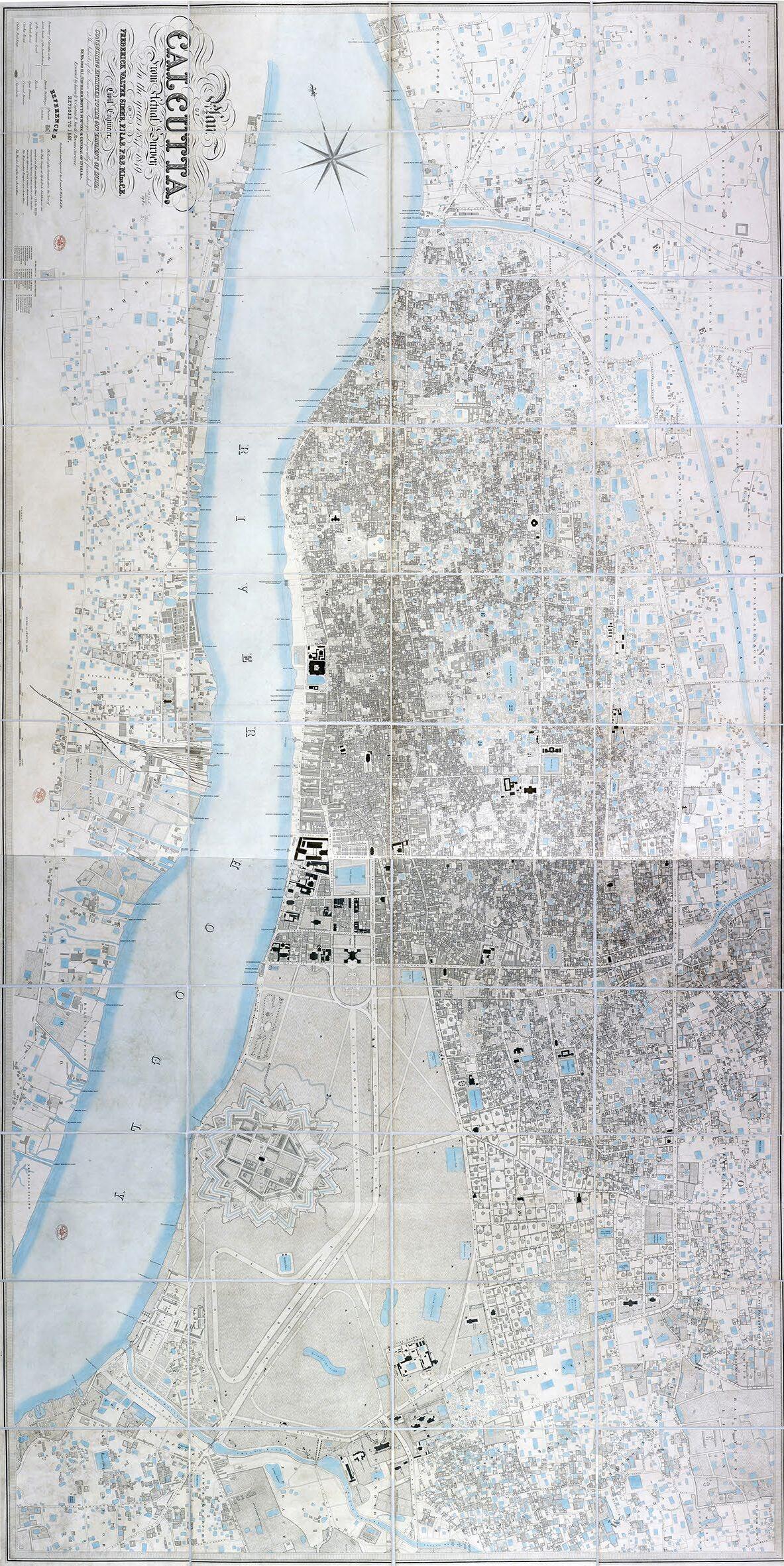
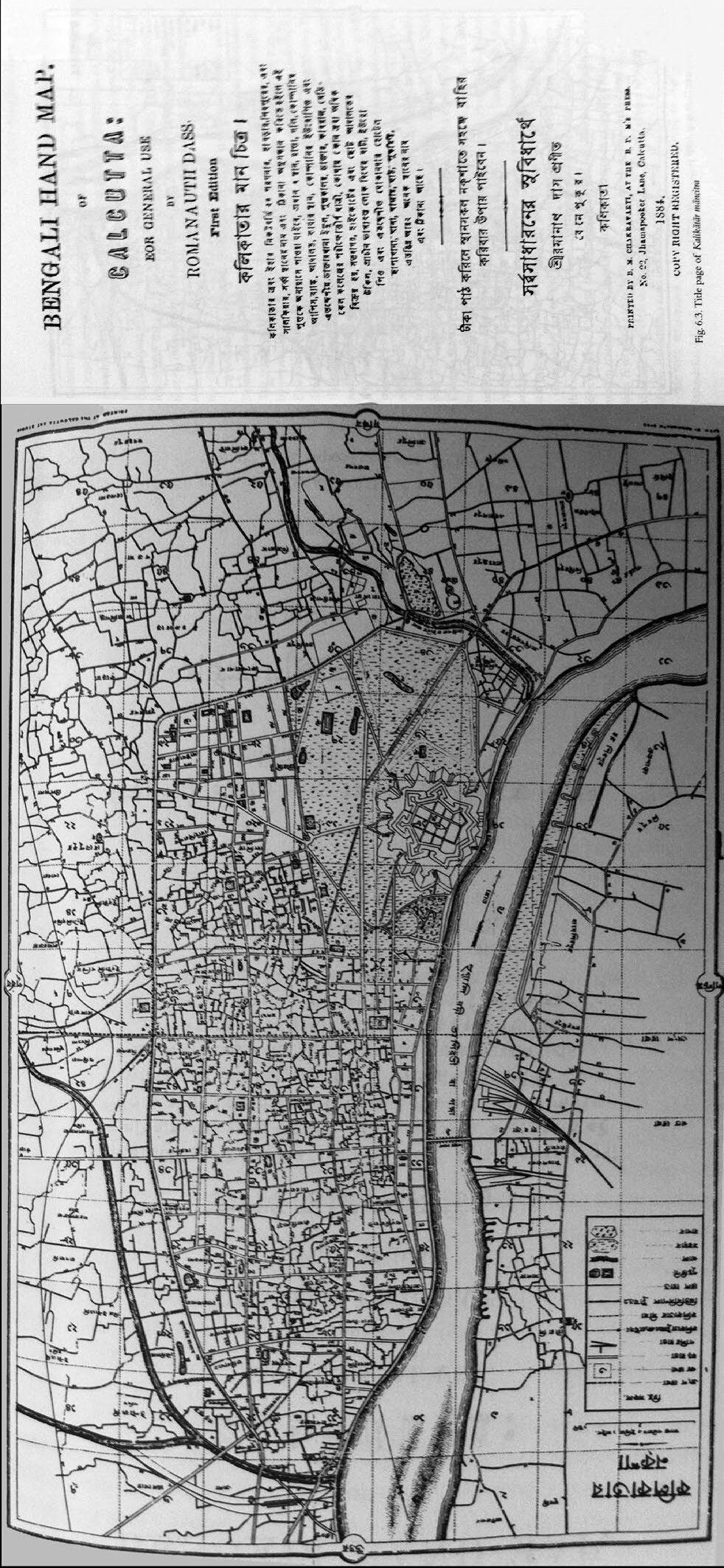
Our project navigates paths through both the historical context and contemporary contexts of Kolkata. We create new images of the city and its broader landscape. We operate in detail and in overview. We deal with speci c locations and look to developing networks at the infrastructural scale. We operate in speci c situations and recalibrate given overviews to o er alternative views of the city. We use design impulses and design projects both to o er and intercede in reinterpretations of the city. Our Research-By-Design practices are “strategic design” practices.
Inside Outiii
e theme of Inside Out develops alongside and in view of the work of Diane Lewis.iv It is not so much that we draw a parallel between Calcutta and New York, although this seems perfectly possible. We are carrying out research into a city of modernity. e theme of Inside Out prompts us more to develop speci c tactical operations for considering Calcutta. We consider the tactics of Inside Out in multiple scales, from body through to landscape. However, we also understand how Inside Out implicates where we place ourselves in the rst instance: in terms of the city ( e City Inside Out), the work of others (Others’ Works Inside Out, e.g. Diane Lewis, Patrick Geddes, Rabindranath Tagore, Dilip da Cunha, Amit Chaudhuri and Partha Chaterjee) and the work that we produce on the city (Our Work Inside Out).
iii Lewis, Diane, Inside-Out, Architecture New York City (Milan: Charta, 2007)
iv Diane Lewis was Simpson Visiting Professor at the University of Edinburgh 2006 and 2007. Her book, Inside-Out, was published shortly afterwords. It records her practice in New York. Diane was full Professor at Cooper Union School of Architecture, New York, and considered John Hejduk as one of her most important mentors.
Partha Chaterjee wishes us to see Calcutta as a contemporary city borne more out of the modernity and search for democracy marked by the 1930s rather than the decline of the 19th Century Bengal Renaissance and, hence, by inference, its colonial past.v We will neither enter a trajectory of decline nor a presumed progressiveness. We, simply, place ourselves inside the city and work out how to move forward into speculations for the contemporary city. e project of modernity is continuous. We respect all projects of modernity, whether historical or currently in process. We can never be inside Calcutta properly as though we were either Amit Chaudhuri or Partha Chaterjee. However, we can be alongside them as much as we can be alongside Diane Lewis, Dilip da Cunha and Anuradha Mathur and anyone and any project that has pertinence to our enquiries. By placing ourselves within the physicality of Calcutta we work out with what, how and why we best align our productivity. We work this out both as individual designer-researchers but also as a collective studio of designer-researchers working alongside each other. Our studio is a working Inside Out
Diane Lewis was a New Yorker and projected her city from Inside Out. However, this was not merely the view of an insider. Inside Out is a philosophical principle, developed from the vantage point of being both an insider and a very skilled architect. Inside Out is a privileged position. It is gained by anyone who is capable of navigating from within to without, recording the path as they go; such a movement informs and changes the position of being from without as much as being from within. Being on the inside develops very particular understandings of the city. However, it is an immersion from where it is not always possible
v Chaterjee, Partha, e Present History of West Bengal, Essays in Political Criticism (Oxford: Oxford University Press, 1998)
to have a critical [cultural] viewpoint. Being is not self-conscious. Being simply is being. However, Diane Lewis developed her procedures of sprezzatura; such a position suggests her works are capable of being both non self-conscious as well as critical cultural explorations. Her skills were nely developed. Architecture as nely developed means has the potential to communicate beyond any self-obsession. Architecture, and its means, is as much critical [cultural] as ontological.
e ontology Diane Lewis promotes occurs at the nexus of architecture and all other cultural-everyday-life. New York is where she worked. When the work was in New York New York was also seen as her work. She was equally excited and inside Rome, another city she recommended was best understood from Inside Out. New York, Rome, Calcutta and Edinburgh are all great cities best studied Inside Out. Cities that have ne architecture facilitate an Inside Out perspective. Diane Lewis was de nitely always inside her work. It was a double immersion: inside the city and inside her work. In such an ocean of ontology a trained critical [cultural] view presents work and city to and as the other. However, the vantage point Diane Lewis promotes is not merely a pedagogical recommendation for architects. She projects it as the means for others, non-architects, also to enter architecture. Architecture is the means of architects. Diane Lewis’ means are architectural. She sees both the city and the work as architecture. She is arguing that to draw architecture requires us to draw the city as architecture. However, we know the city is more than buildings and the lives that are made in and between buildings. She is suggesting architecture presented unashamedly as such can also be the means for those who are not architects to enter the city as architecture. To enter the work is to enter the city. Her work, architecture, is an invitation to take up the Inside Out view. Her work is architecture as a highly skilled operation as critical [cultural] ontology.

Architectural means are important to understand. Our means will be more of Lewis’ and da Cunha’s than Chaudhuri’s or Chaterjee’s. Lewis was an architect. However, she was also an architect informed deeply by literature and the experiential dimension literature is and conveys. Her methods were as much inter-textual as inter-architectural; she considered architecture and the particular idiomatic expressivity developed with John Hejduk at e Cooper Union as a textuality that could work within, alongside and between other textualities: architectural and literary, material and abstract. She was a great admirer of Julia Kristeva. It is possible Diane Lewis thought her own work to be the continuous project of modernity and as such part of an architectural revolution in poetic language.vi She was, we are, always working in given contexts. She developed them as critically understood situations, architectural and cultural situations – she would certainly have understood the assertion that a parasituation can be considered more than merely analogous to a paratext: parasituations are paratexts. e city-work is always inside and alongside existing architecture [texts]. Diane Lewis was always working her idiomatic expressions within, Inside Out, and alongside existing and newly found relationships between di erent texts and hence also di erent types of authors: between architect-authors, literary-authors and everyday-authors. e city-work can be understood, then, as recurrent authoring: a recurrent reading and recurrent writing and rewriting. Her ends? Our ends? We have no stated ends. We are engaged in pure means, pure authoring, para-authoring: authoring alongside each and many others.
We went to Calcutta from the Outside.vii It is not our city. We could look at it from the conventional outside-to-in viewpoint. We could try
vi Kristeva, Julia, Revolution in Poetic Language, trans. Margaret Waller (New York: Columbia University Press, 1985)
vii Grosz, Elizabeth, Architecture from e Outside, Essays on Virtual and Real Space (Cambridge, MA: MIT Press, 2001).
developing an “objective” view, an overview, and draw it using the terms with which we, and others, are already very familiar. is would be conventional but, in our mind, a foreclosing rather than opening position. If we were to go about it conventionally, our would-be objectivity might blind us to the possibility that we bring to bear upon Calcutta the limits of our own understanding and the limitations we feel obligated to rea rm: for example, [scienti c, philosophical, architectural and urban] paradigms and their means that already tend to dominate us. Passing on the e ects of domination opens us to the accusation of acting as just another colonialism. Our will operates other than through the will of power. We develop our own will-to-power:viii we will architectural and urban design speculations through means that allow for the will of others to develop free from domination - to enter architecture freely.
ere is no doubt we have brought our prejudices to bear upon Calcutta; they are plentiful, probably emanating from the compound misunderstandings of architecture, urban design, the history of Calcutta and India. erefore, our tactic is to place ourselves, as best we can, on the inside, with a neutral and somewhat naïve view. We situate our view. It is immersive, gaping and in awe. However, we have skills and means. We have trained our skills in developing methods to develop new means, hence, new skills. We use them to gain a perspective and develop a view not considered in advance of being situated. is is the basis of “research questions” that drive our theses of and for Parasituation [Calcutta / Kolkata]. We take all of our given skills and nd [para]situations by which to extend them. We extend our skills in proportion to how we extend the horizons of our view.
viii Will to Power is a philosophical urgency promoted by Nietzsche. Simply stated, it places an obligation on each person to take seriously the requirement to recurrently ask the deepest philosophical questions for themselves by themselves and move themselves, for their own sake and that of others, recurrently, into an intellectual position beyond the horizon of their initial view. Hence, Nietzsche’s a rmation of everyone who does so as an artist no matter what work they do.
We adopt a simultaneous double tactic for Inside Out. We operate simultaneously between two extreme scales: at one end is the body scale, which is a very obvious inside where we project ourselves inside architecture, inside building, inside series of buildings, inside the city, inside Calcutta’s metropolitan landscape, Bengal; and at the other is what we frame as the [Loving] Metropolitan Landscape, which sees Bengal inside India, India inside a global cultural and economic exchange system, Calcutta inside Bengal, and any building and series of buildings inside a series of city to hinterland relations, all of which is inside an ecological drama of the highest order that we are calling OCEANS OF WETNESS ix We devise systems by which we draw out architecture emerging from inside these two scales.
ix A Manifesto by Dilip da Cunha and Anuradha Mathur, https://www.mathurdacunha. com/ocean-of-wetness
OCEANS OF WETNESS is a Manifesto. It holds an important metaphor for the development of our architectural and urban design methods: our research-by-design is immersive. Our research is an immersive practice and our design outputs undergo saturation. What we immerse ourselves in is drawing – we draw OCEANS OF WETNESS by immersing ourselves in various understandings of water. We ask the rst question of how we should draw water. We see ourselves in the wet. We understand the dry as an absolute condition of the wet, which we really cannot a ord to make as a desired or permanent perspective and should realise is only ever, if ever, a temporary condition. We ask how we draw the wetness that situates us in speci c places at speci c times. We ask how we draw the variances of wetness across places at di erent times. We saturate our drawings, both literally in techniques of wetness but also phenomenally as serial images of wetness. Our drawings can be considered both a phenomenology of wetness and a scienti c record of wetness. ey are gestural and empirical, existential and metaphysical, experimental and radical, soaked and moist. Individually they are mere drops; but in series they speak of the oceans.
Dilip da Cunha and Anuradha Mathur who initiated this manifesto, seek nothing less than to encourage a paradigm shift. We give further impetus to this shift. We too bring the ux of wetness, carried by both the metaphor (immersion and saturation) and the theoretic impetus of OCEANS OF WETNESS, into the apparatuses formed by conventional categorical imperatives: that is, we immerse the dryness of apparent scienti c truths in saturated forms of speculation and redraw the lines that would otherwise compartmentalize them and act to territorialise their claims and workings. We immerse ourselves in these traditions and immerse such traditions in our practices, i.e. we saturate them and
dissolve old methods in the solutions held by the newly con gured appratuses of OCEANS OF WETNESS. rough the speci c enquiry of PARA-Situation [Calcutta / Kolkata], we add to Mathur’s and da Cunha’s critique of the line. It is not so much that they and we do not like lines. It is more that they and we are critical of the absoluteness of a line and the reductionist and conformist tendencies of certain types of delineations. We see lines as a ording seepage as much as containment. Lines are means: they can record, prevent but also facilitate seepage. Lines are notional as well as actual; they are projections as well as introspections, they can lead or follow, push and pull, drawing things out and drawing things in. Lines are many, thick and thin, long and short, straight and curved, in fact so varied that they may take on characteristics that make the line a very special part of the mark or trace of WETNESS and the OCEANS from which we argue all life emerges and all lives share as fertile medium. We draw lines - as demarcations of conceptions of sharing principles; but we also draw out, into and from, as best as we can, using all the skills we have as architects and urban designers who are sensitive to the full array of ecologies of life that exist in OCEANS OF WETNESS, the water without which we are incapable of life.
Dorian Wiszniewski
Tutors
Kevin Adams
Chris French
Maria Mitsoula
Neil Cunning
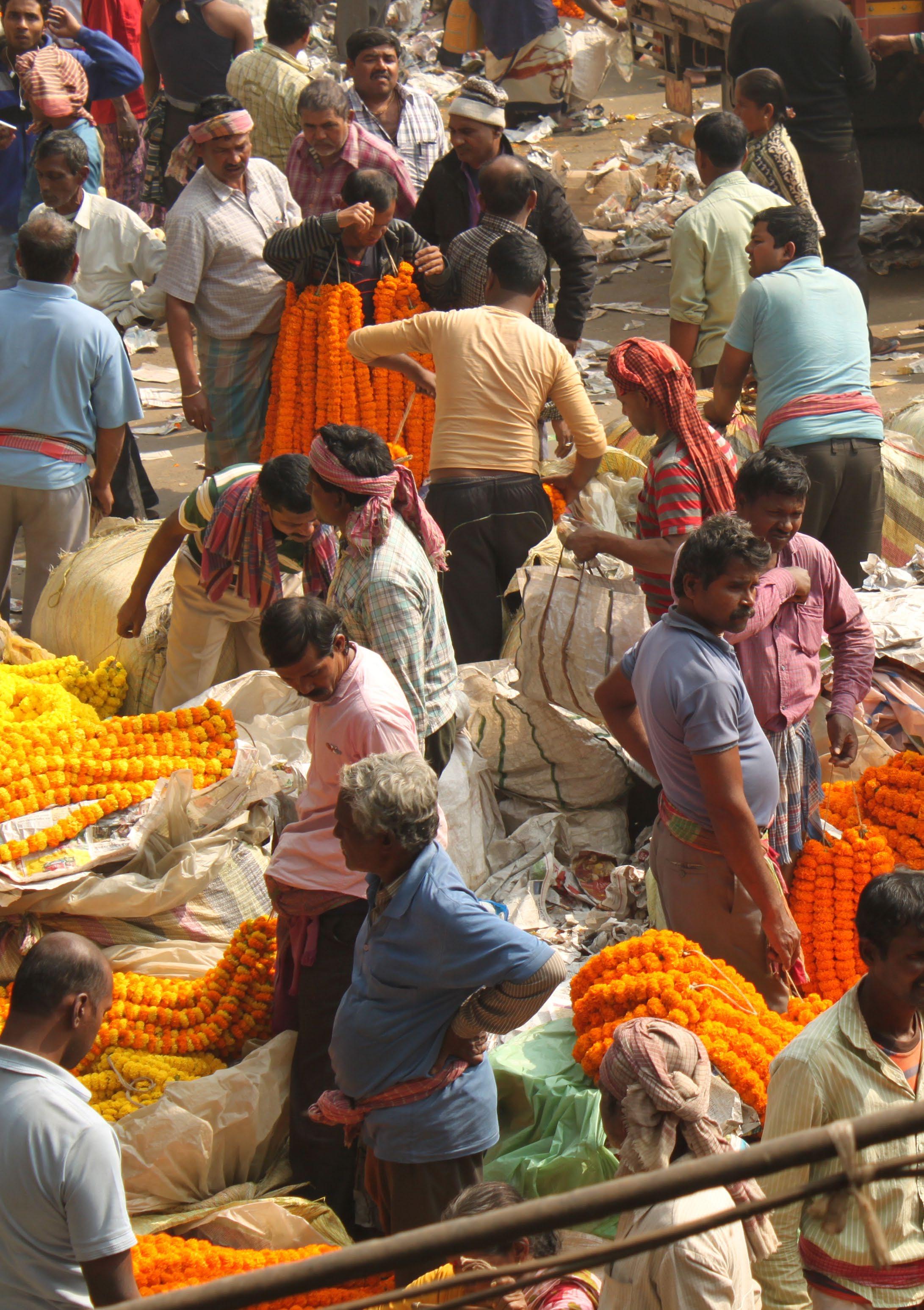
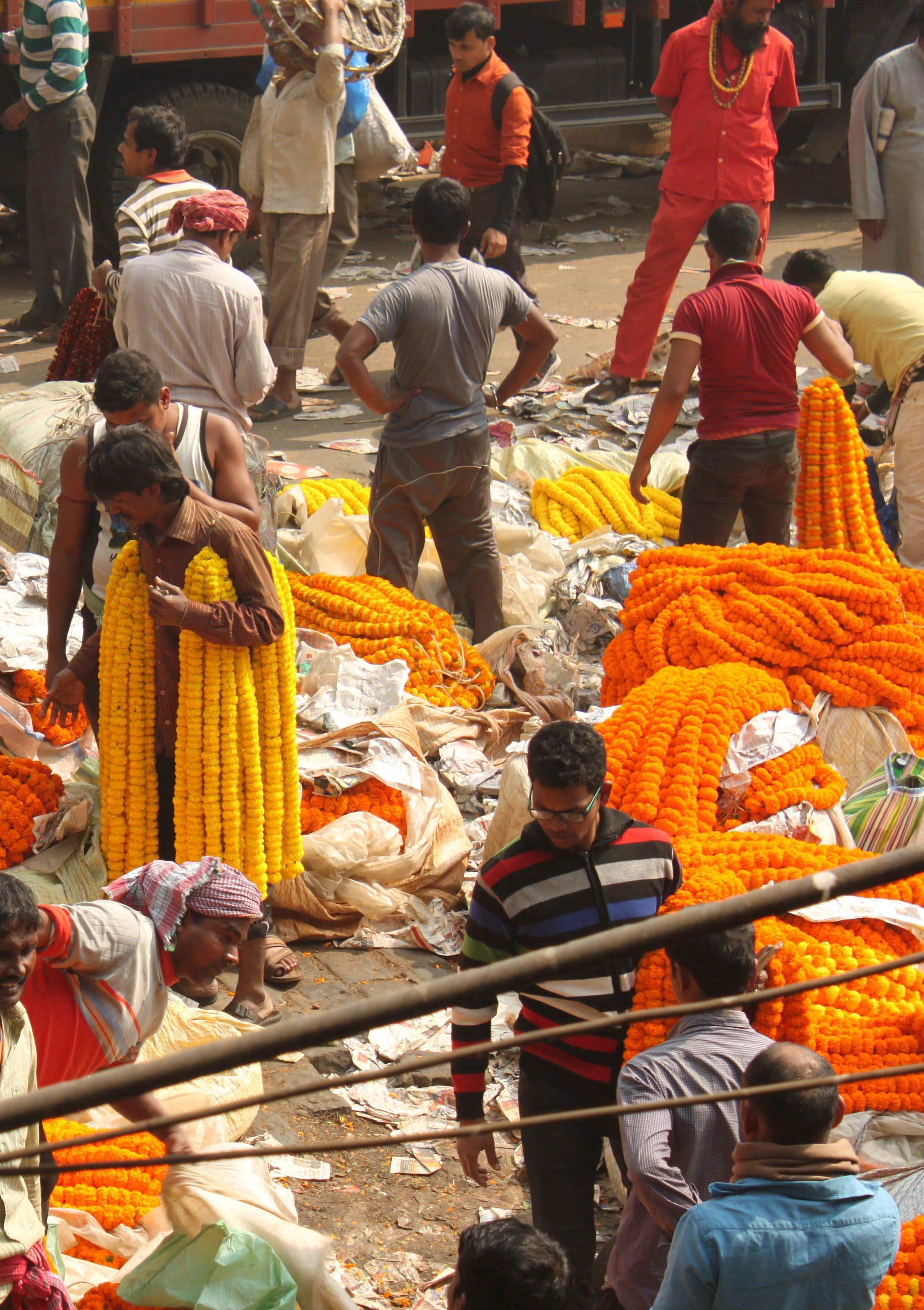
CORRIE GRAHAM, MICHAEL
Boat Club | A statement that conveys an elite club mentality, sub-urban structure, notions of wealth and exclusive social interaction. Kolkata encourages urban infrastructure built upon bourgeois social clubs, linked together as series of buoys oating on a surface of fragmented colonial class-formed residue.
Lake Mall | A distinction between the “up”-market precise measure of civilization of the Mall and the double-measure (negotiated and bargained) of the sh “down”-market represents a division in the water distribution of Kolkata. e divide is ever-present, an authoritative policed mass hovering over an open gutter, witnessing two concepts of Baazar, water and regulatory systems of the socio-economic.
Pure Measure | e Tallah Tank represents a pure measure of Kolkata’s water needs: an engineered Ganga on stilts uctuating between states of tension. It reappropriates the measure of nature. A rowing track looks beyond the handicap of water through aquatectural thresholds, using pure measure to rupture Ganga and Ganga to rupture measure.
“Project Mayhem” | e PM of Boat Club proposes a recalibration of water measures in Kolkata. A rowing track is proposed for the Rabindra Sarobar Lake. It will disturb current water and Ganga relations; there will be newly con gured and calibrated water and ground measures.
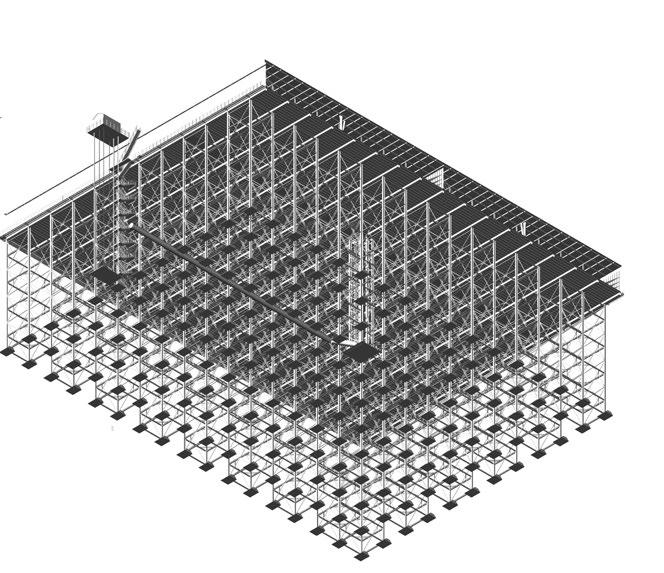
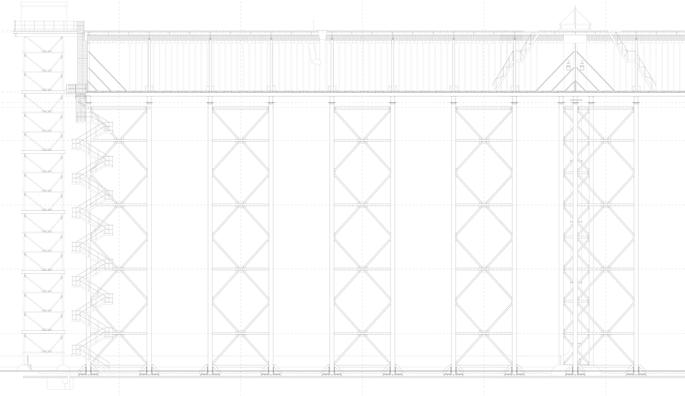
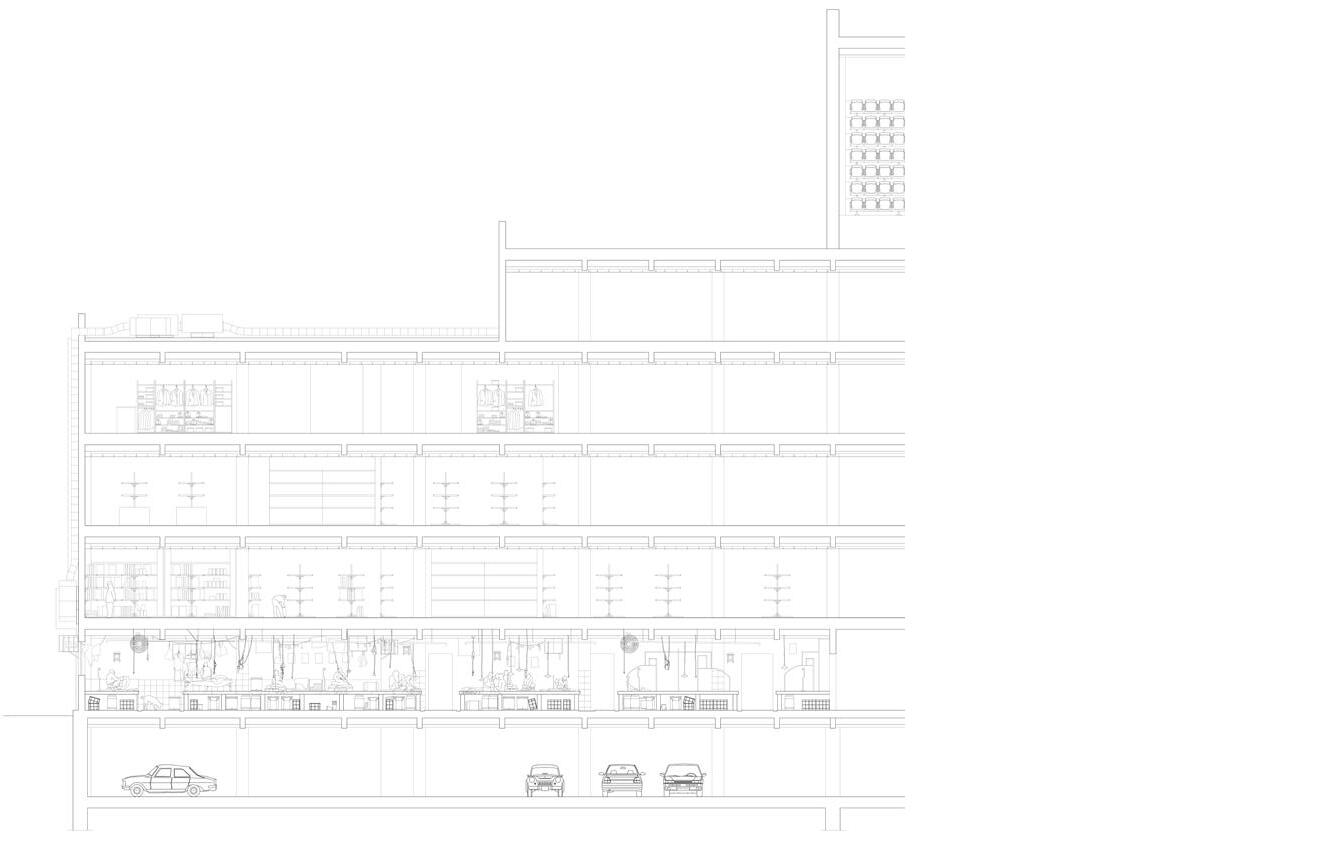
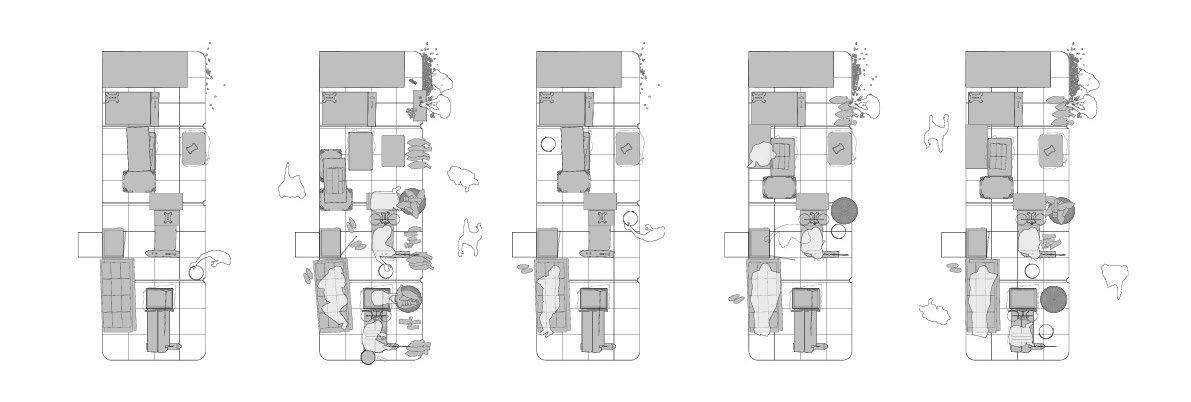

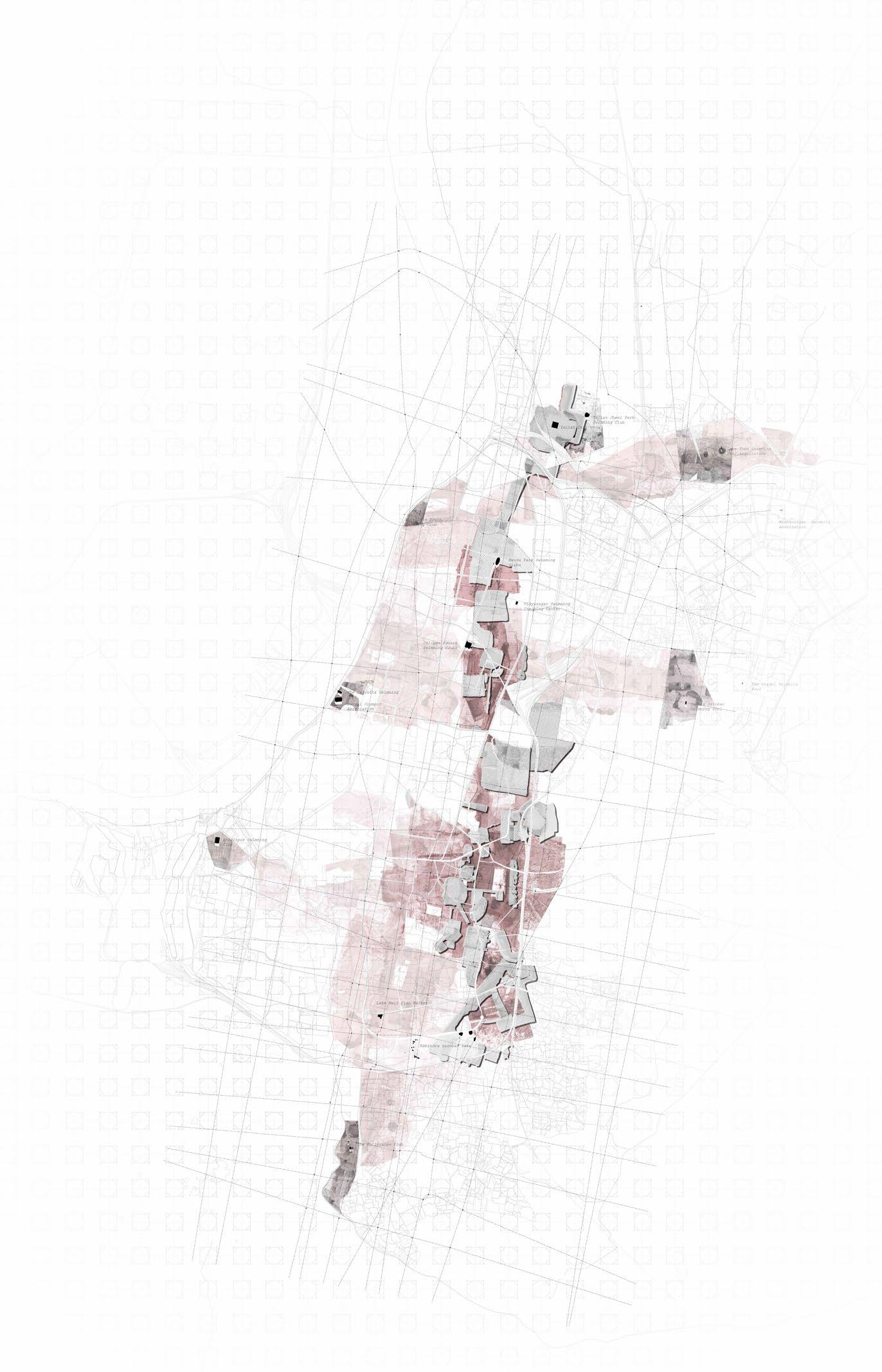


PROJECT MAYHEM, TLML
RECALIBRATION
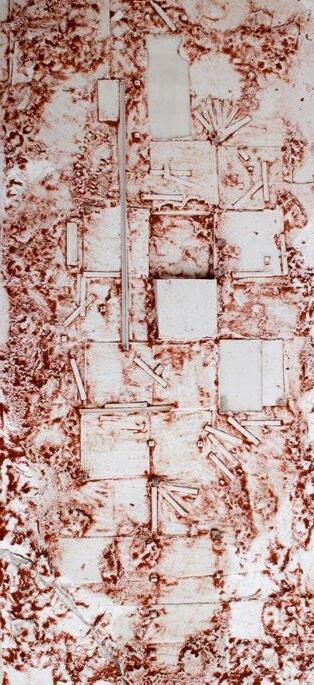
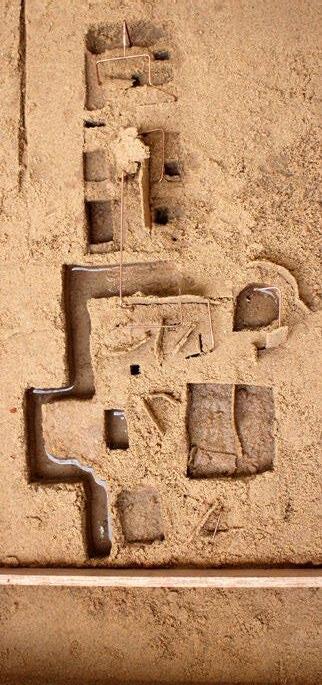
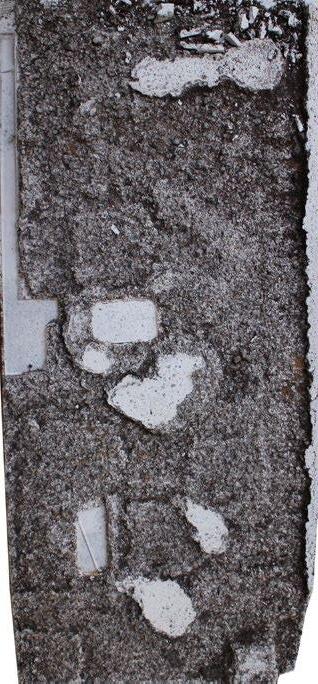
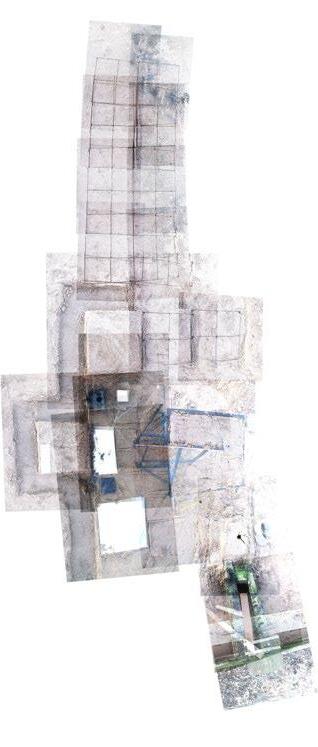
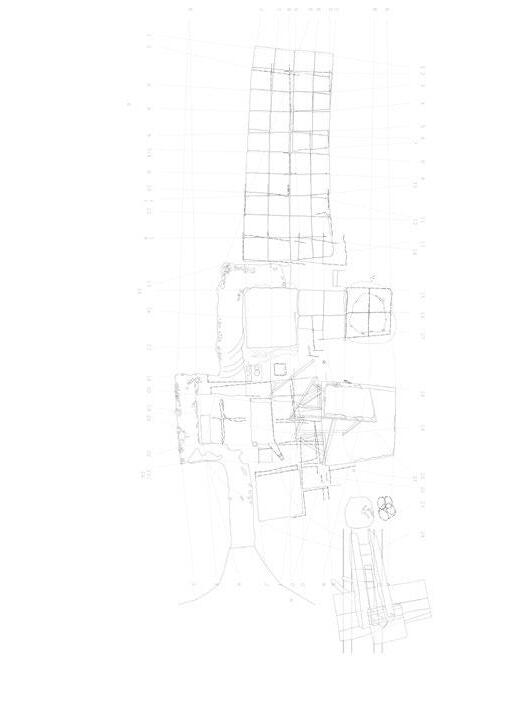
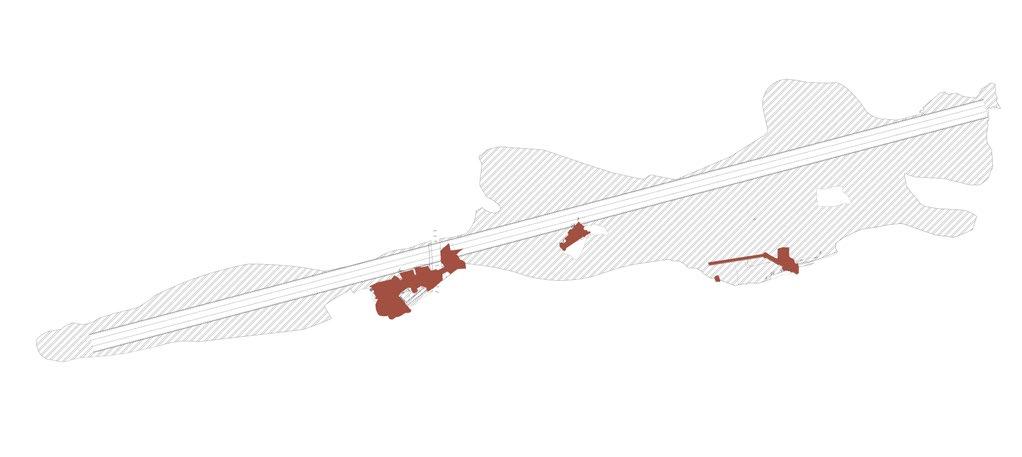
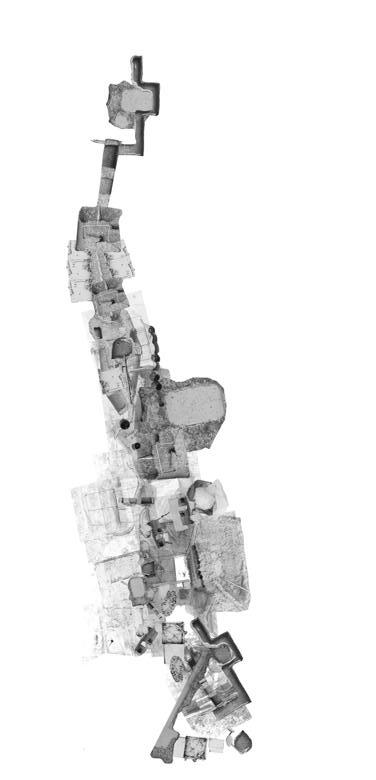
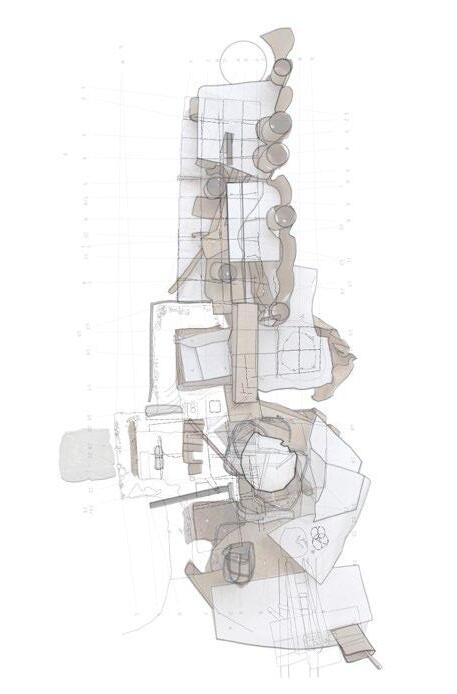
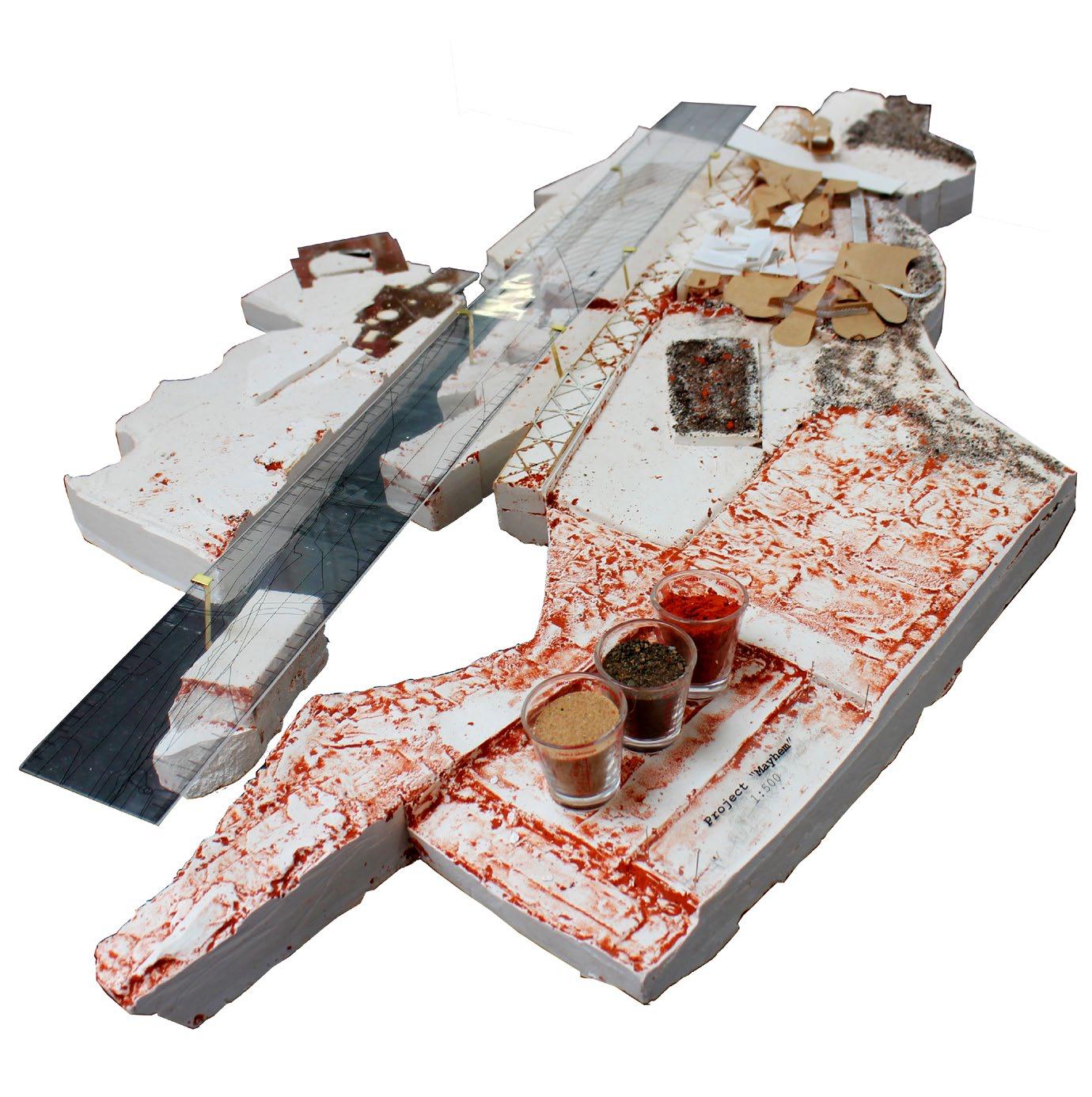
A WATER HOUSE SURVEY
PROJECT MAYHEM, AUCTION HOUSE
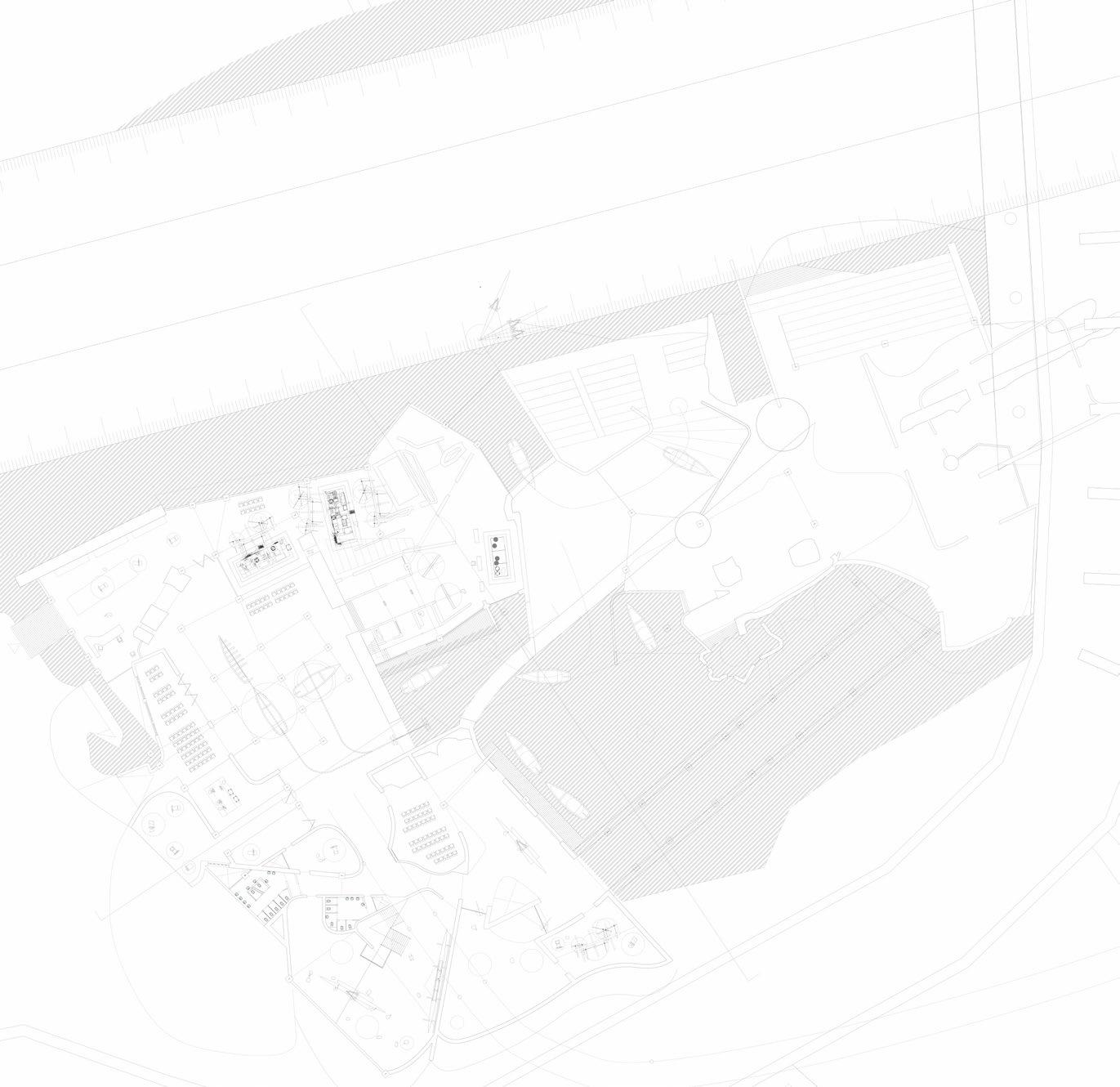
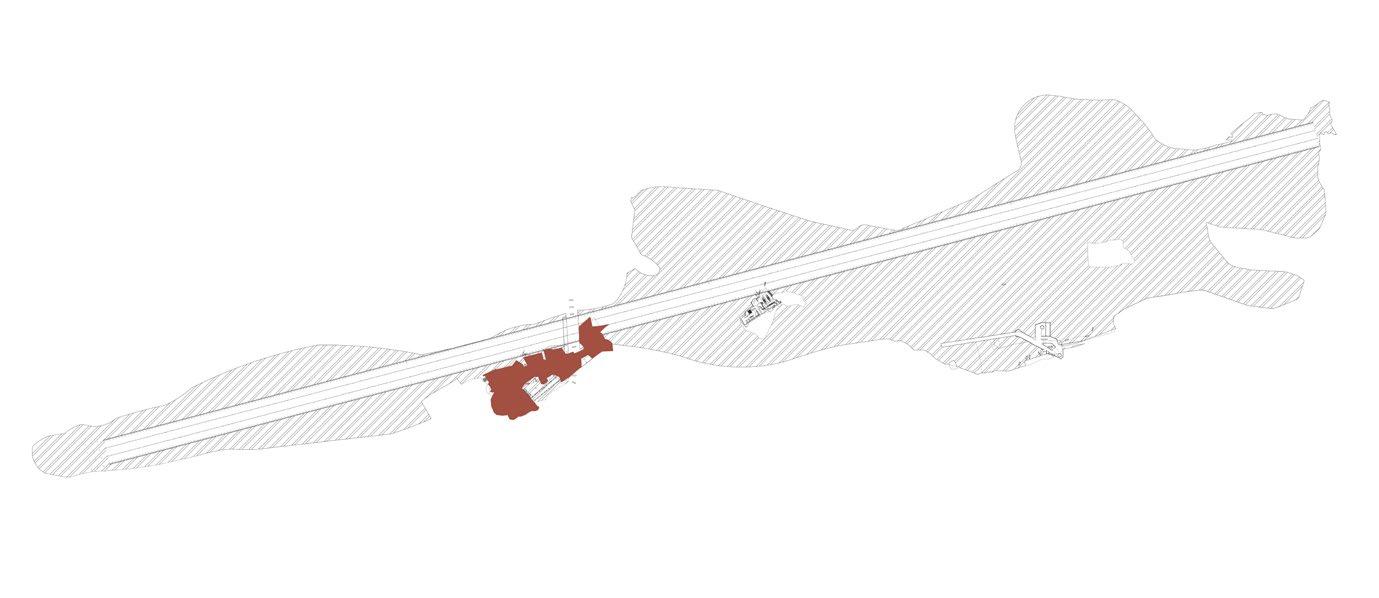
AUCTION HOUSE PLANS AND SECTIONS OF SECTIONS
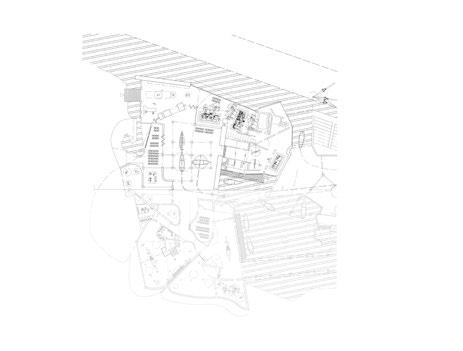

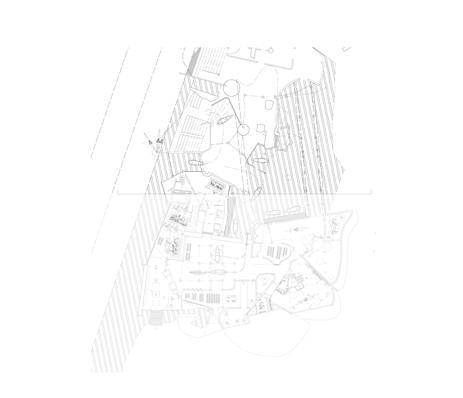

DESMOND CHANG
Here he comes, Sujan arrives at his everyday workplace - a local mango factory in Malda. He takes the required mango samples, wrapped in an ordinary jute bag and puts them on his head. He walks to the platform and boards the train 12:42 heading to Howrah. Sujan knows he will be stuck in the train for another 5 hours, he therefore puts the mango samples in front of him; he is fast asleep.
e factory was asked to deliver mango samples from their local orchard for quality inspections, by the Mango Institute located near the city of Kolkata. A few major mango production towns in West Bengal including Malda, Medinipur, Bakura & Murshidabad were also invited to participate in this conference. Since mango exports to the EU were banned for a year in 2014 because fruit ies were found in consignments, the Mango Institute has been o ering advice to these production farms to ensure the quality of the mangoes are always at their best.
5 hours later, the train slows down as it approaches Howrah station. Sujan looks up; all he sees is a mango forest. e train brushes right past these mango trees. A strong scent of fresh mangoes oods into the train. As if it needed announcing, it is June, the mango season. Sujan knows he has arrived.
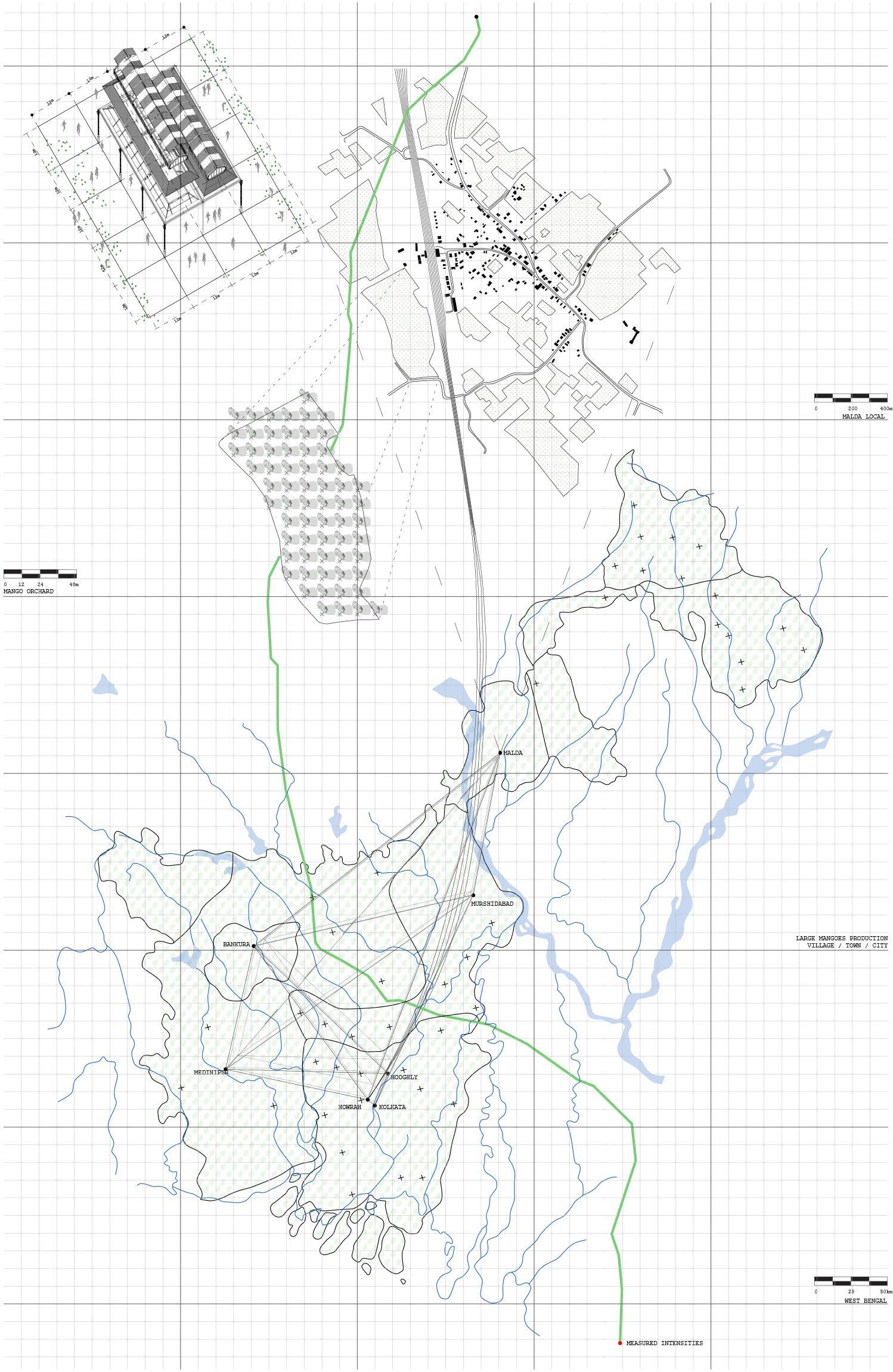
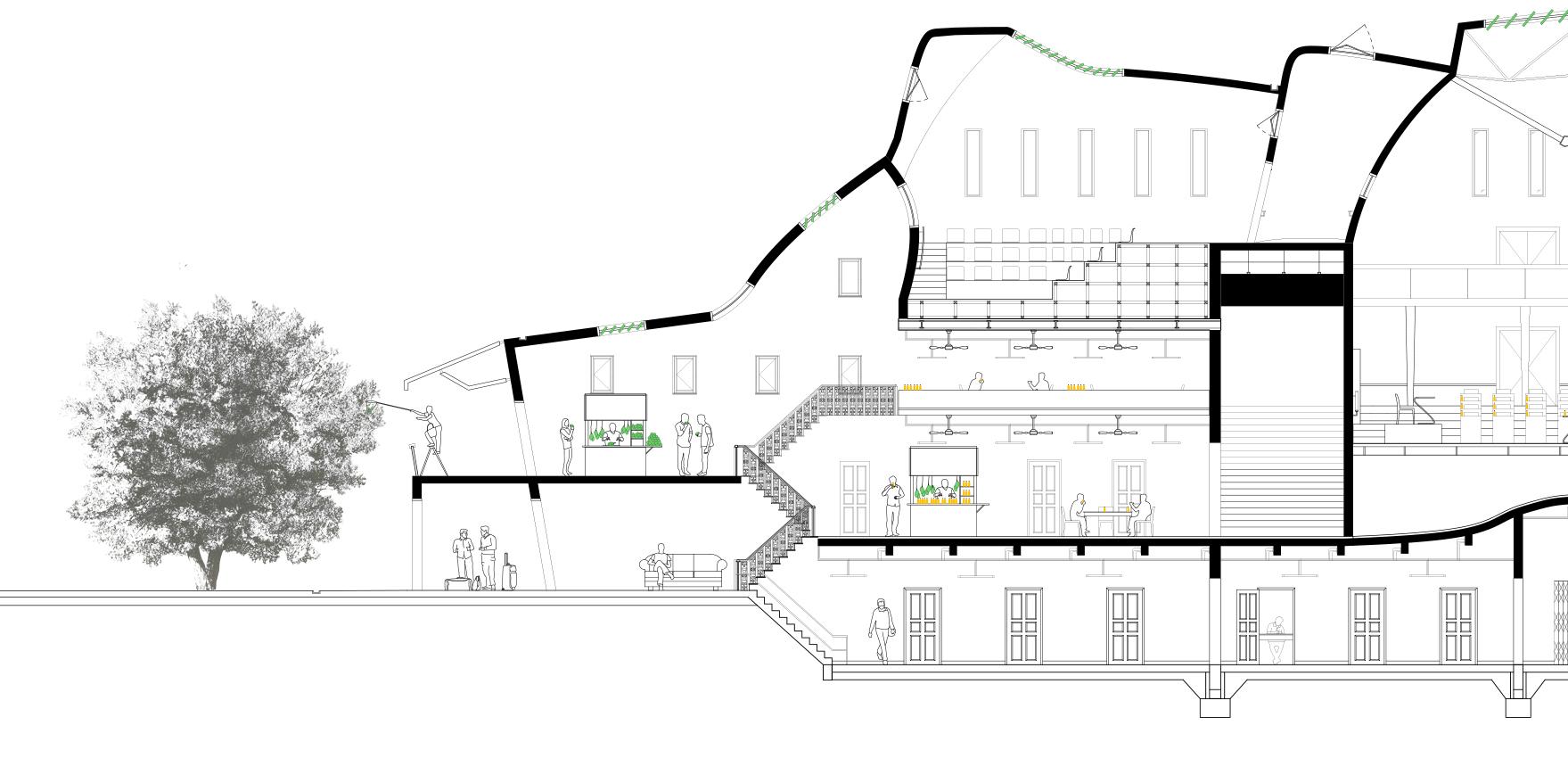


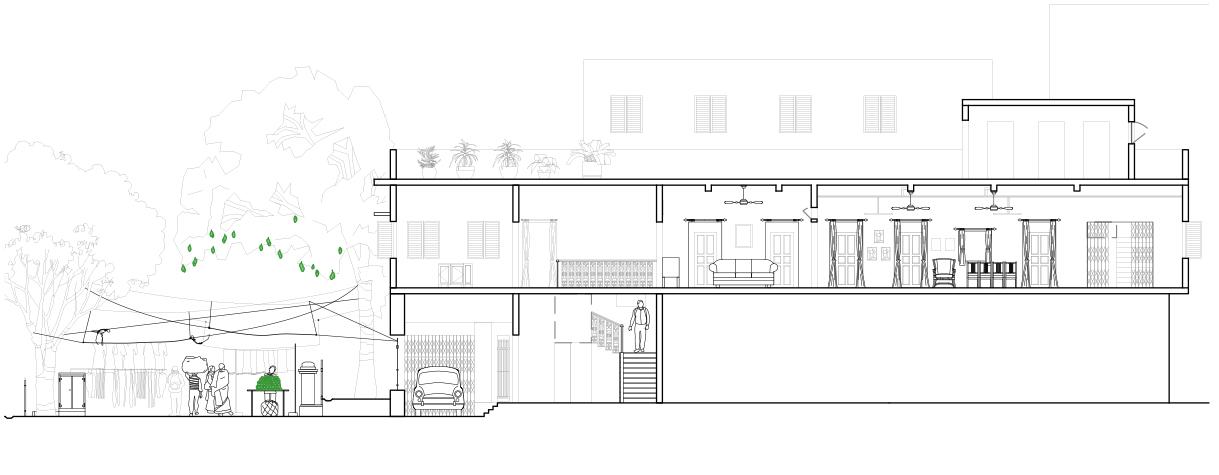
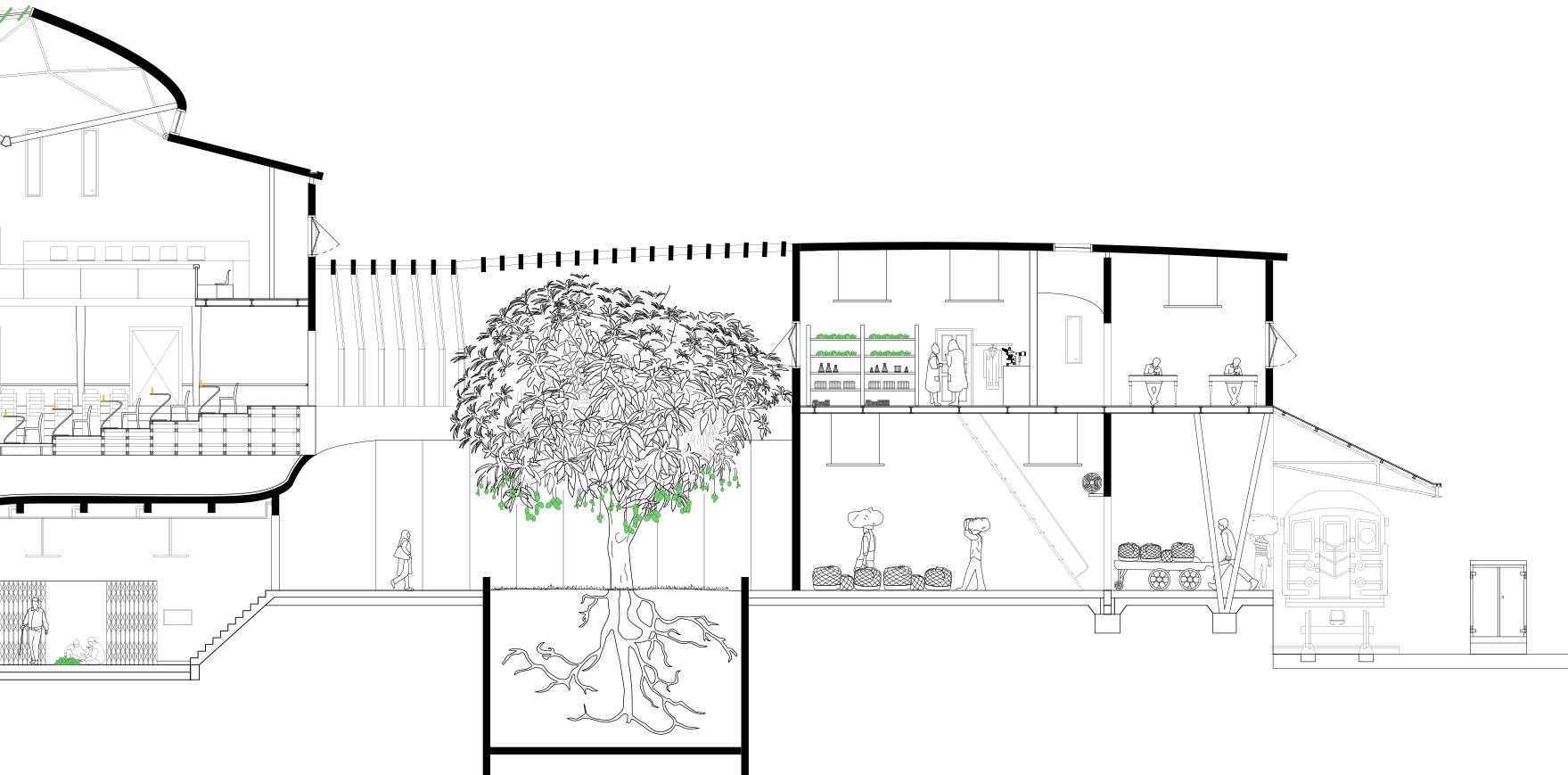
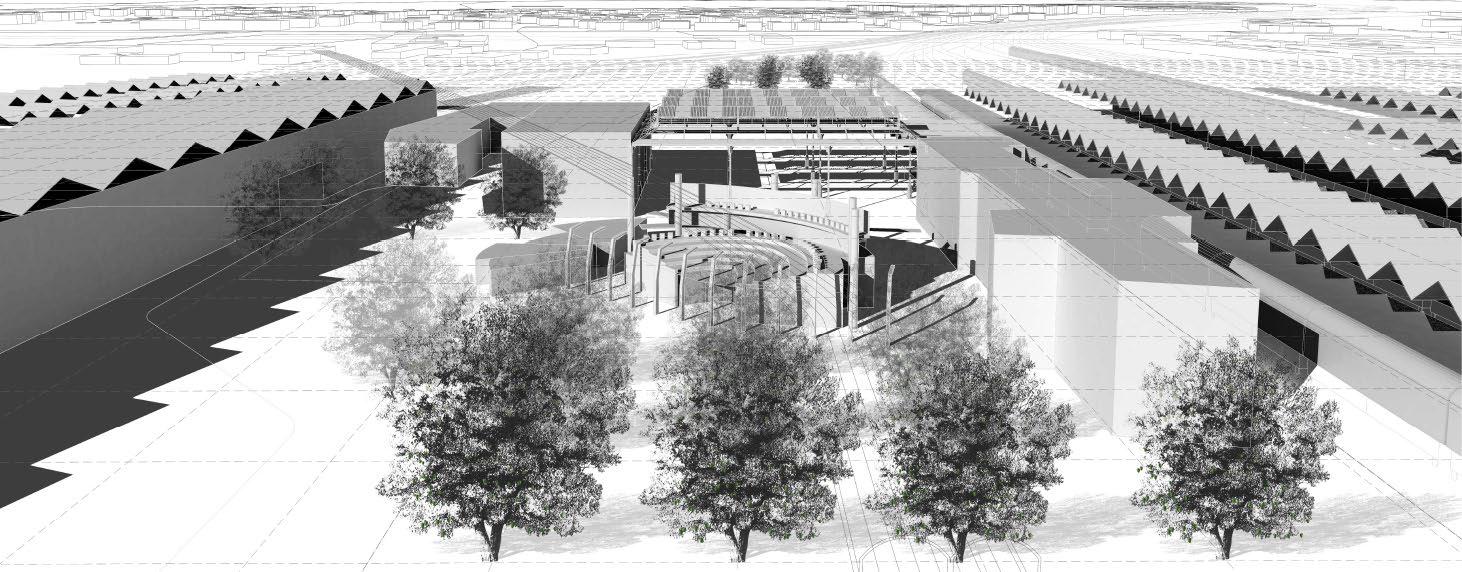
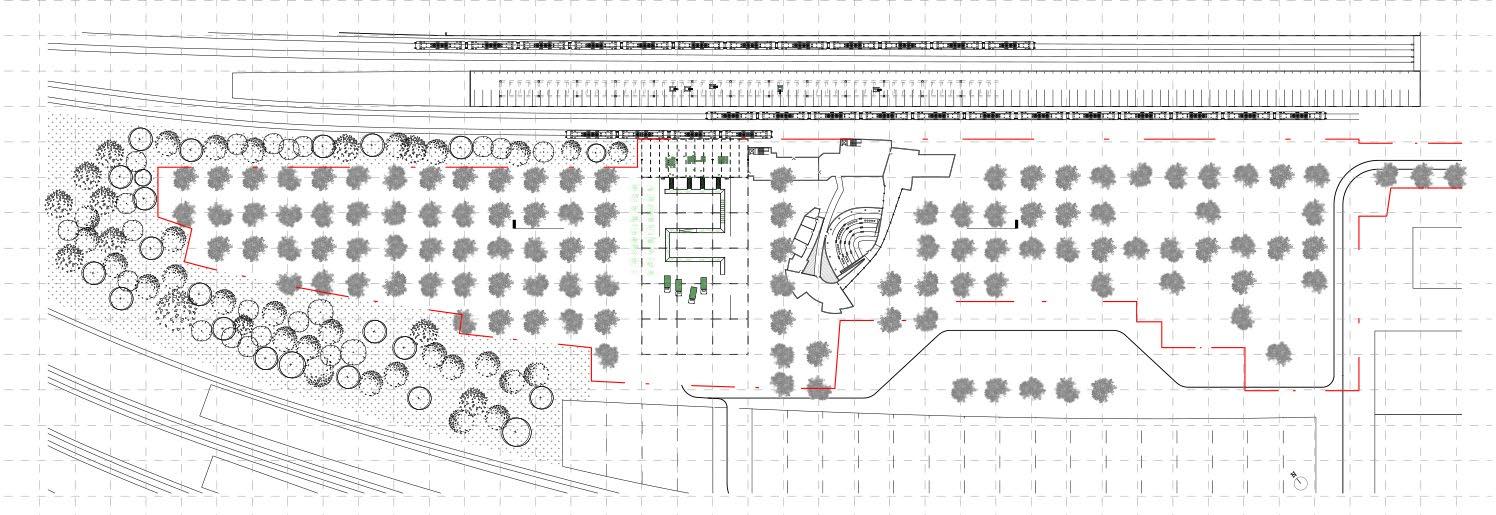
SECTION ACROSS THE MANGO INSTITUTE
MANGO INSTITUTE, GRAFTING OLD & NEW HOWRAH, FACTORY & ORCHARD
LIU WEI
In (W) Bengal, there are many festivals, and more than 100 gods and goddesses are worshiped throughout the year. e festival cycle begins with the making of idols. e people who bring the supernatural powers of the gods down to the earth are the Kumartuli sculptors. ey have been doing this for generations.
Kumartuli’s special character is measured intensely. Such recalibration brings new means to rethink architecture. (M) MASS-ing the Supernatural under a “Monsoon Mediation” is a project for a gallery; it is based upon existing “supernatural” processes found in the everyday workshops of Kumartuli. e Gallery accommodates the ux of Monsoon, it mediates the wet and dry processes, it Models space as the idolmakers model esh, it Moulds clay and other materials of the idol makers into architecture, it Assembles its parts and programme to the partis of many idols rather than as a single body, each part Shadows others and respects a Sectional disposition locally and across the Kolkata clay body-scape.
e Gallery is both Epic and Filmic: experience is serial and episodic.

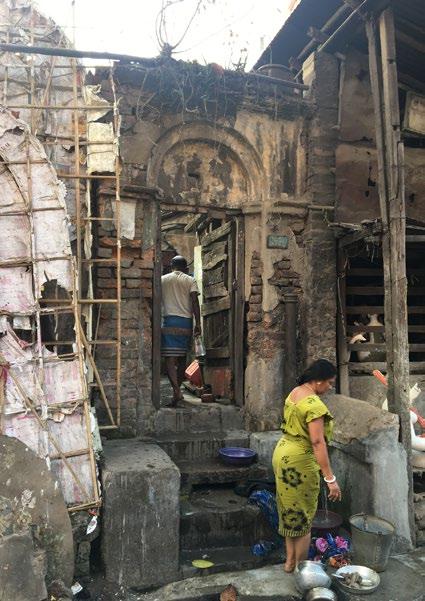
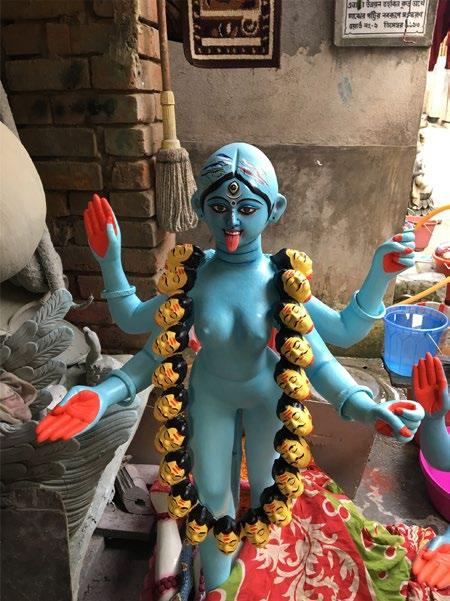
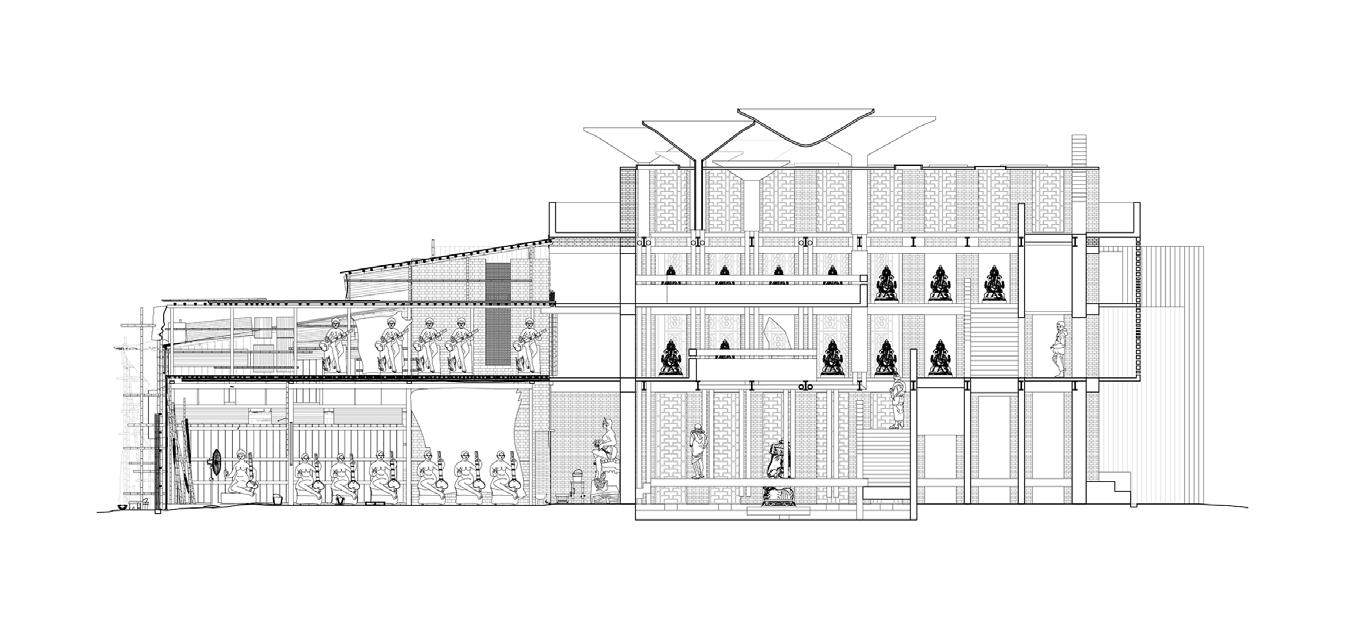
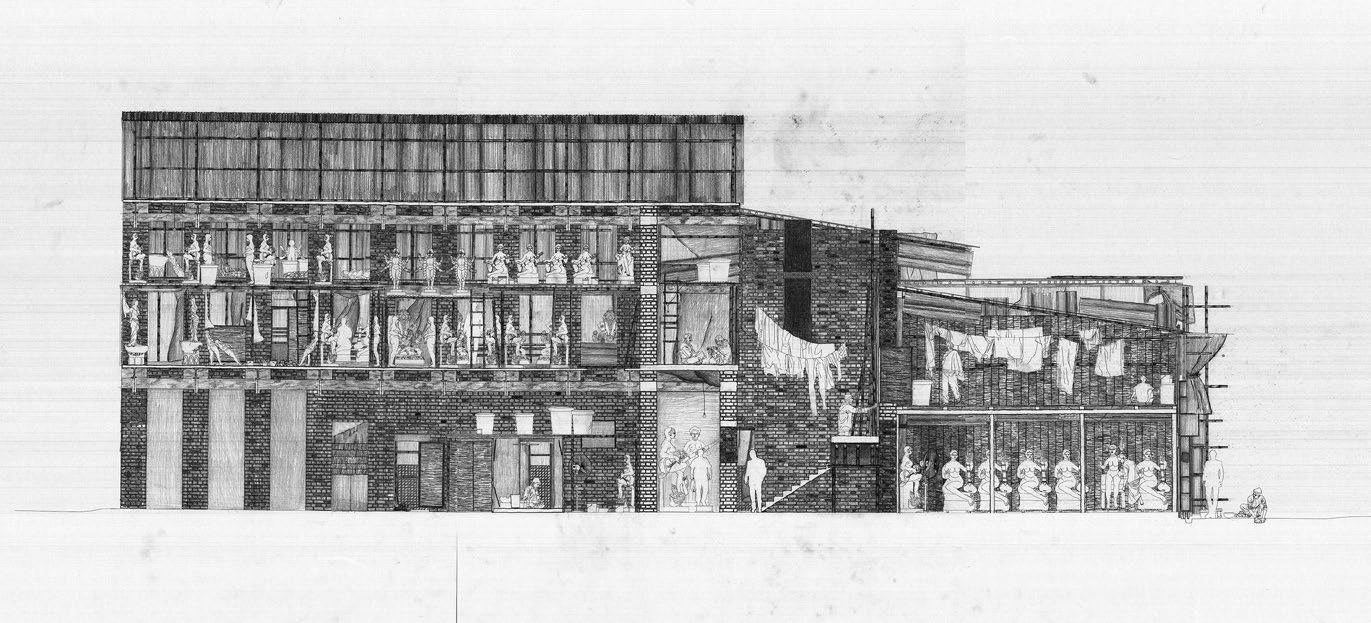
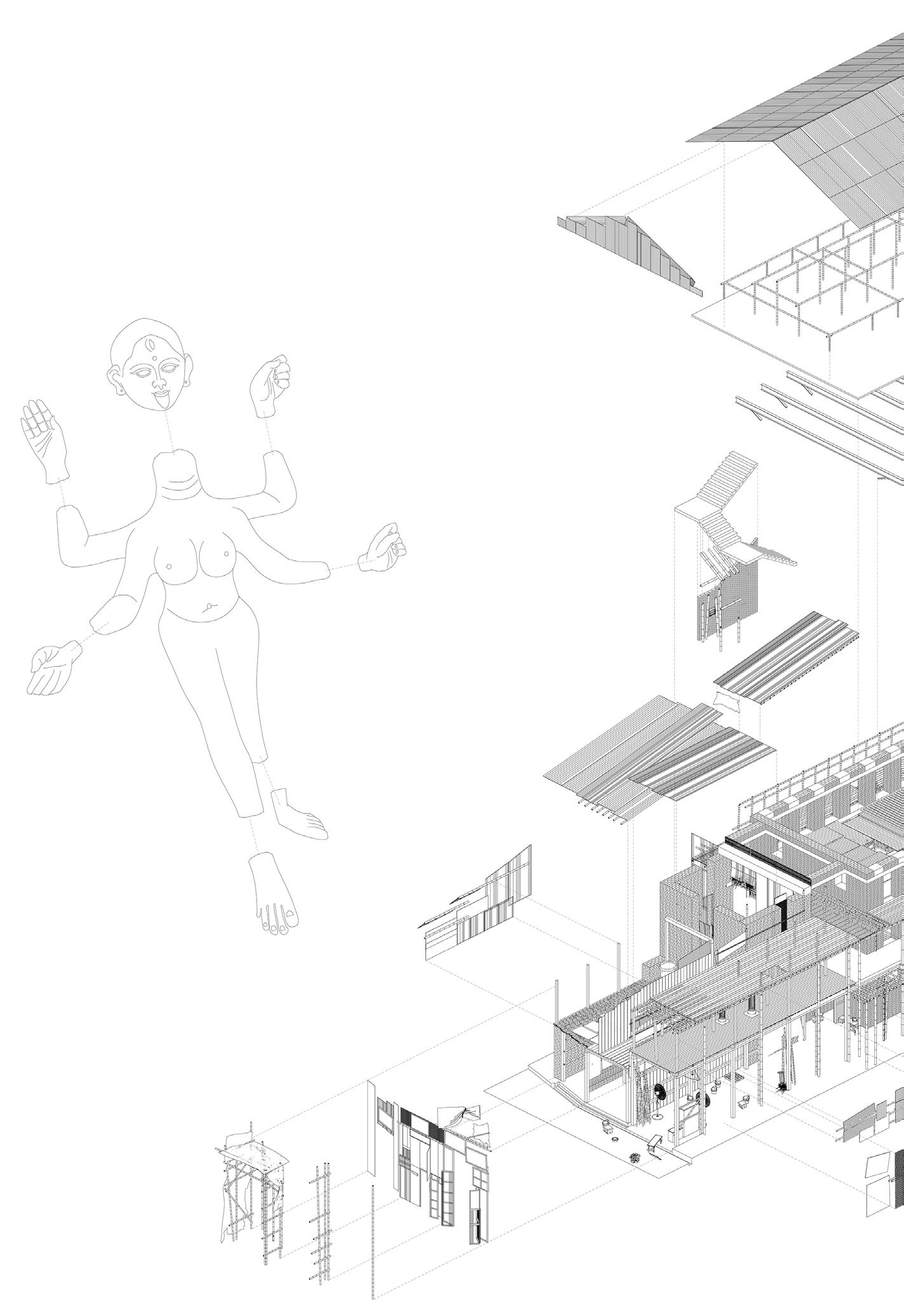
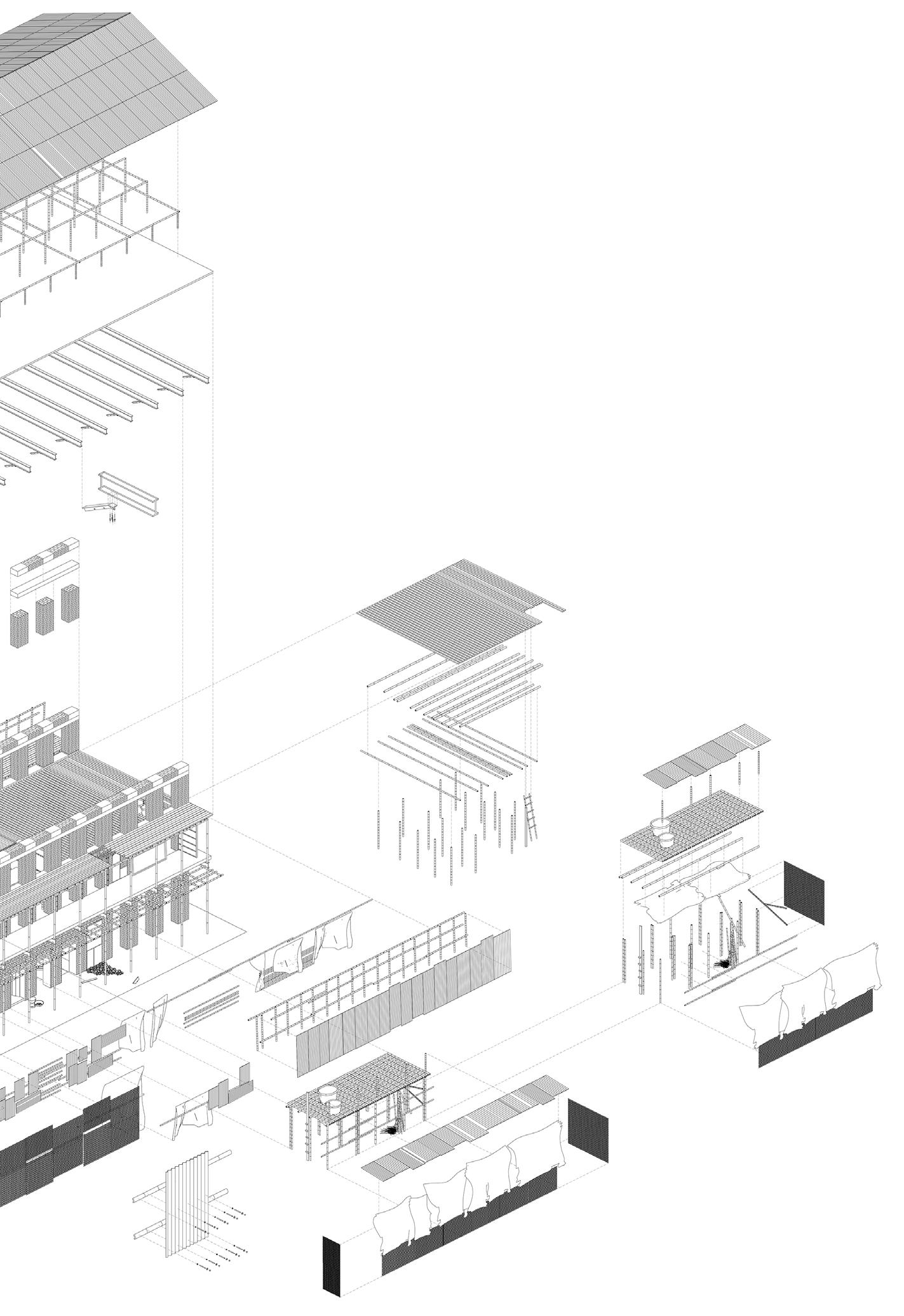
ANASTASIA REPPA
Howrah Railway station has been the lively transportation hub of Calcutta since 19th century and the rst train station of India. e regional and cross-country trains feed the city with many types of visitors.
ere is a strong relation between Howrah Railway Station, Howrah Bridge and the bazaars of the city which operate as trading centres of the whole region. e river banks opposite Howrah station have a rich history of their own. ough the area seems to be dilapidated these days, as most of Calcutta’s waterfront, it is still home to some of the most famous Indian Ghats.
is thesis focuses on the creation of new, intensive bonds between the city and the river. e river edge is now conceived to be a Youth Centre, with all existing and new production operating alongside historical spaces of spiritual signi cance bringing new generations closer to their cultural history. Human intensity within and around the bazaar areas in the old city of Calcutta have formed a pattern between time and space. is pattern sets the rhythm of a new youth culture that will attract visitors from the city.

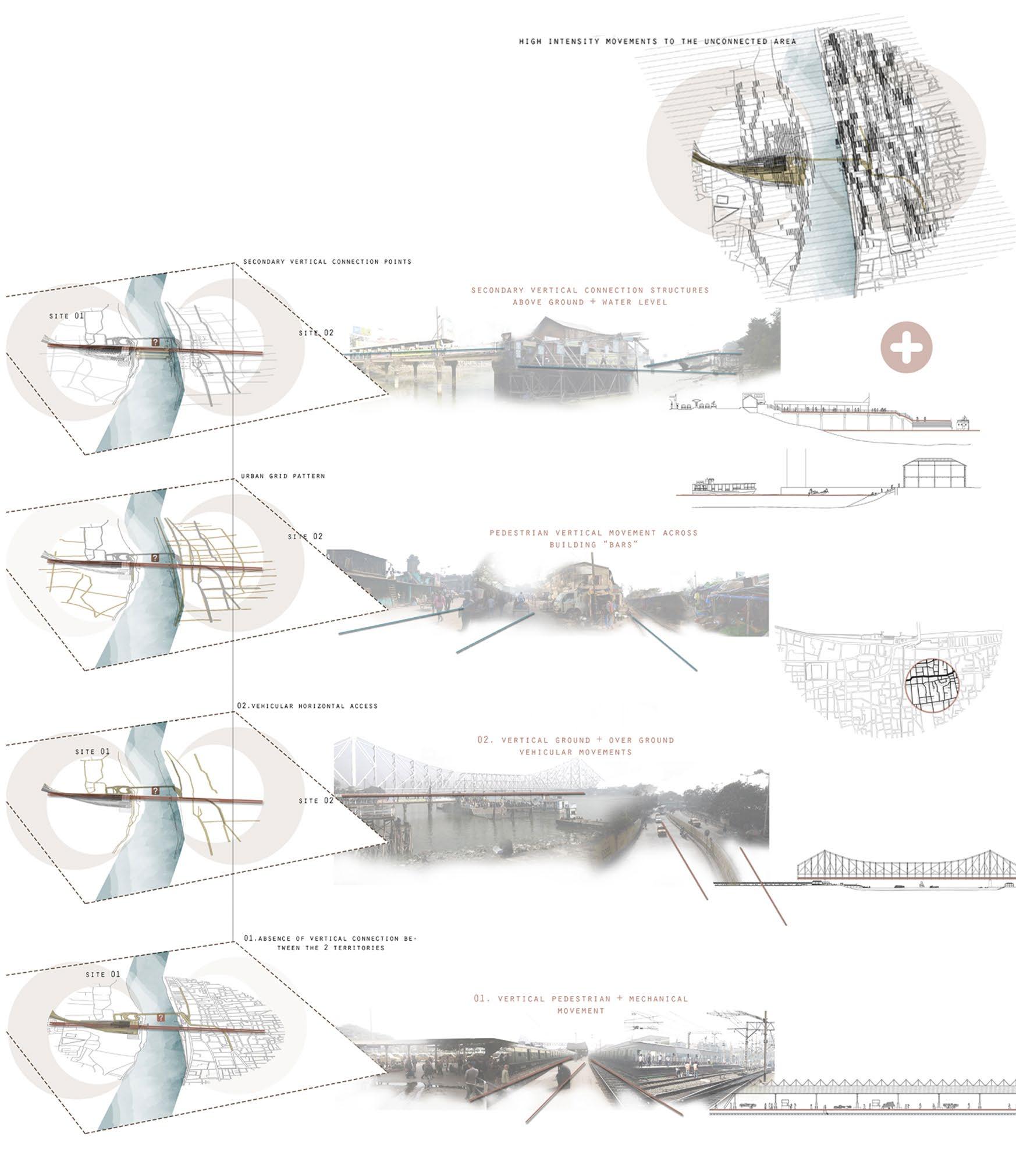
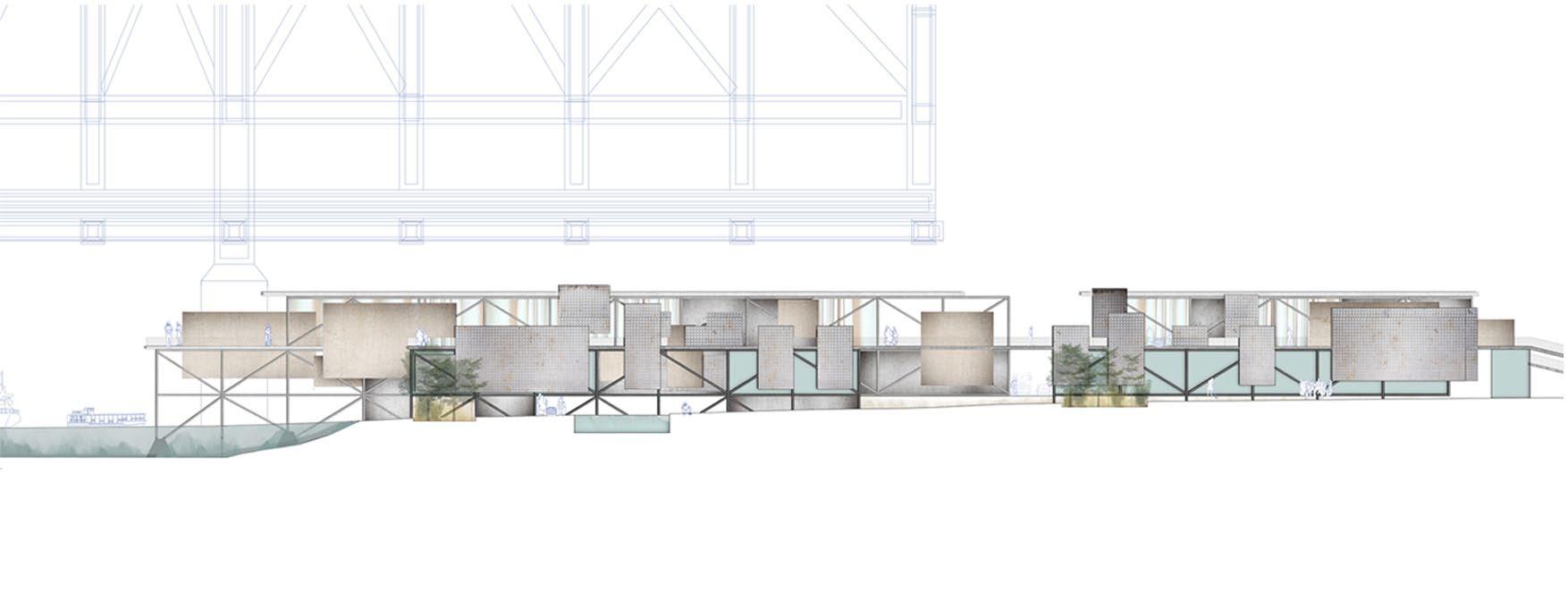

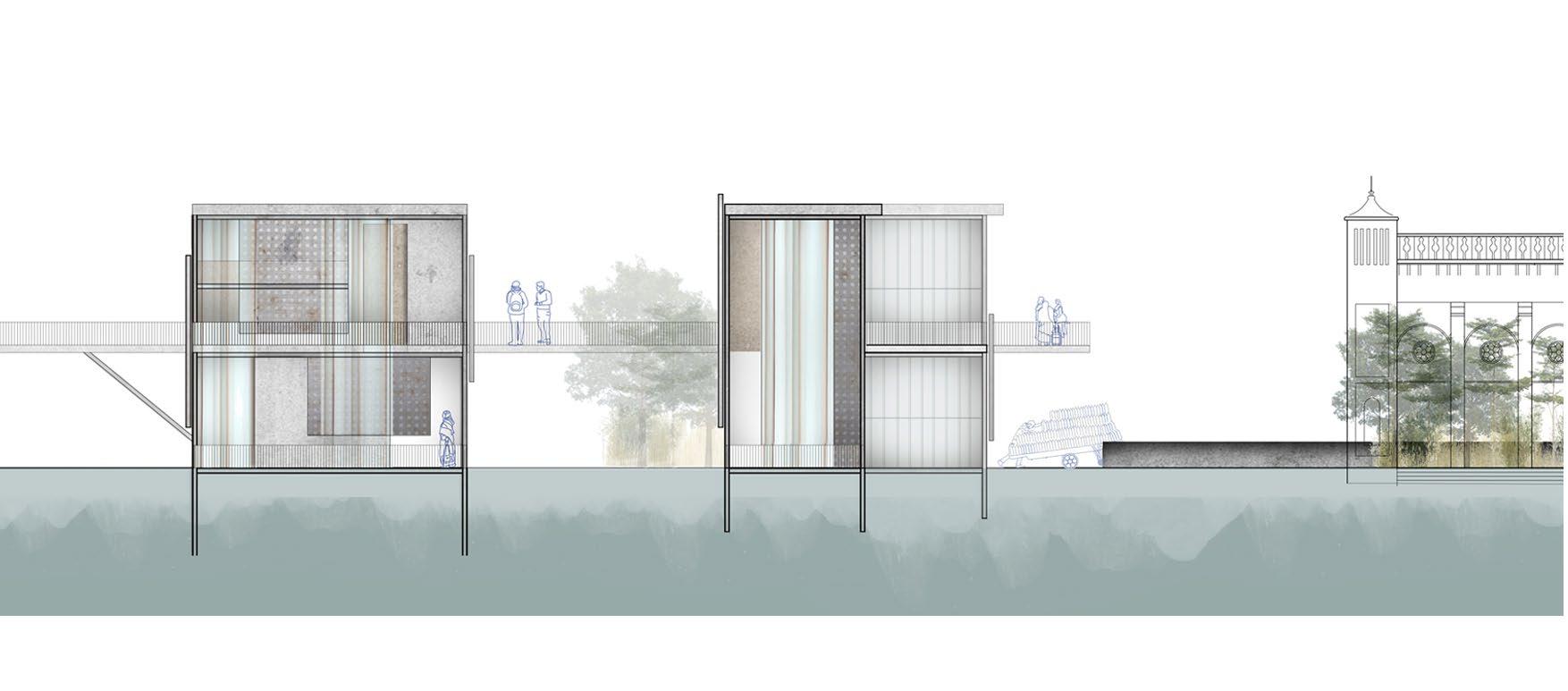
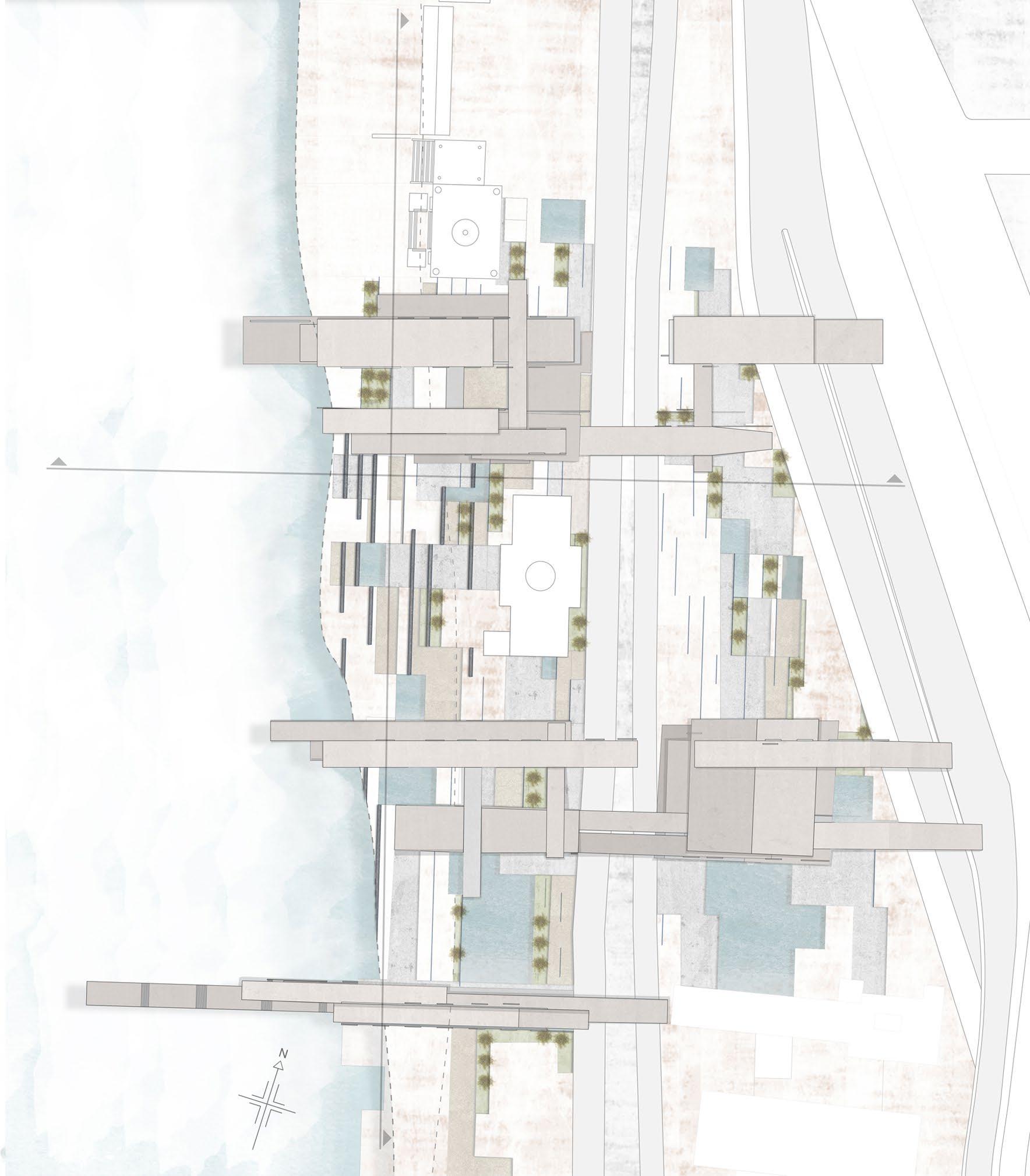
SECTIONAL VIEWS THROUGH THE INTIMATE WATER LANDSCAPE
OVERVIEW ACROSS THE RIVER THRESHOLD
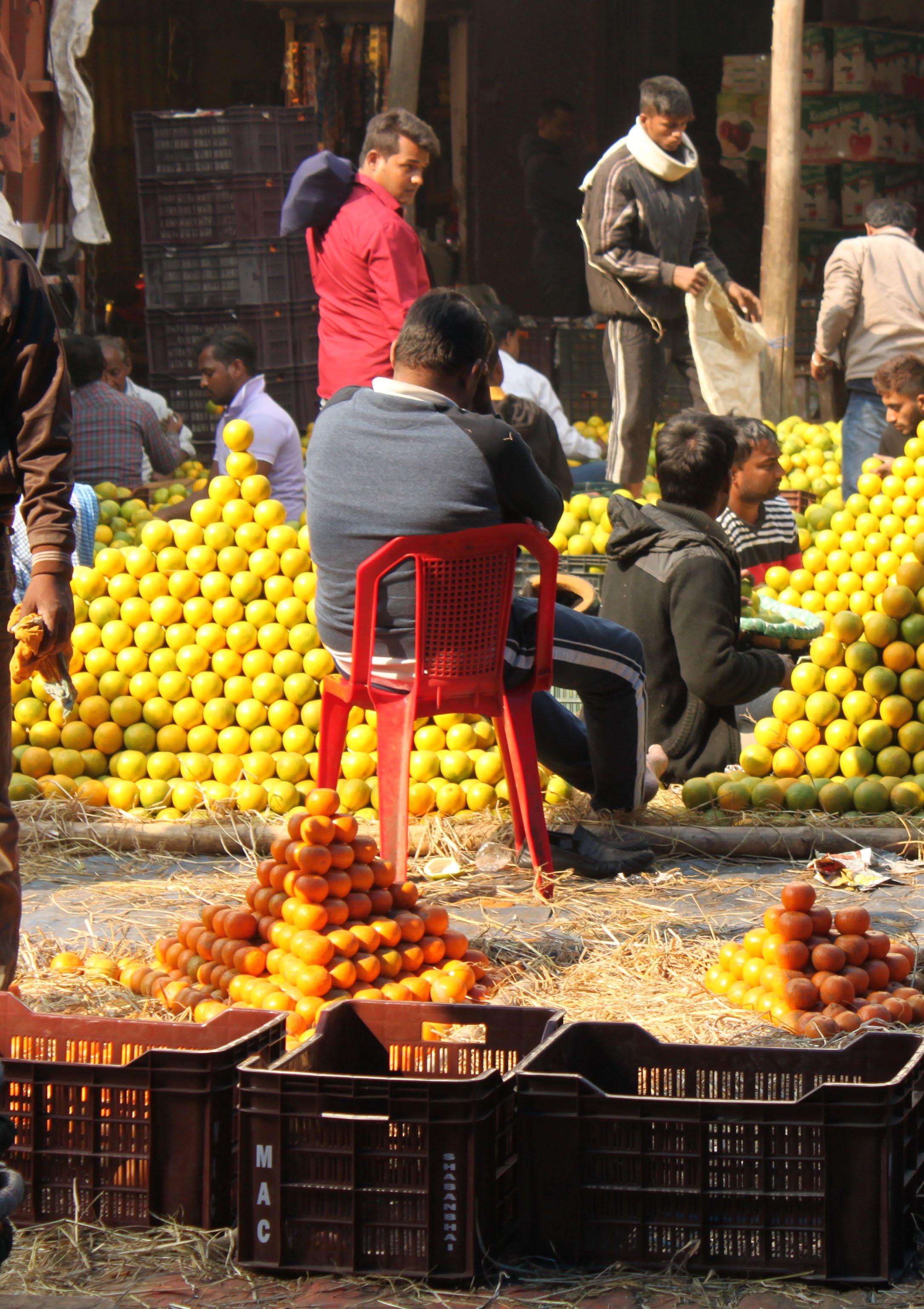

RE-CRAFTING
Appearing not only as manifestations of chai culture and a derelict history, the crafted kutcha and pucca artefacts epitomise the city’s ecological conundrum: the built environment is dissolving. Humidity, ground saturation and permeance of the Hooghly obscure the thresholds of traditional air, land and river, capturing Kolkata within the liminal.
Clay teacups belong to a sustainable cycle of excavating, moulding, drying, drinking, disposing, disintegrating and dissolving. e scale and e ort required in the construction of Kolkata’s architecture is prone to but does not suppose the same cyclic economy. Where the visitor may perceive romance in the city’s state of decay, its inhabitants enact various systems of creative upkeep: buildings are not simply conserved but continually maintained and adapted, revealing a type of Bengali modernity. Within the aqueous landscape, there is potential for a cyclic architectural craftwork to ourish; an industry of re-crafting the liminal, which requires a sca old.
e pavements of Kolkata de ne the liminal within the city; teeming with craftsmen whose work pours out onto them, and mixes with bathers and chai drinkers, they provide a manipulatable sca old which could be re-crafted. Acting as a microcosm of a citywide system, the former Currency Building acts as a convergence for the assimilation of water and crafted construction amongst the city’s pavements.

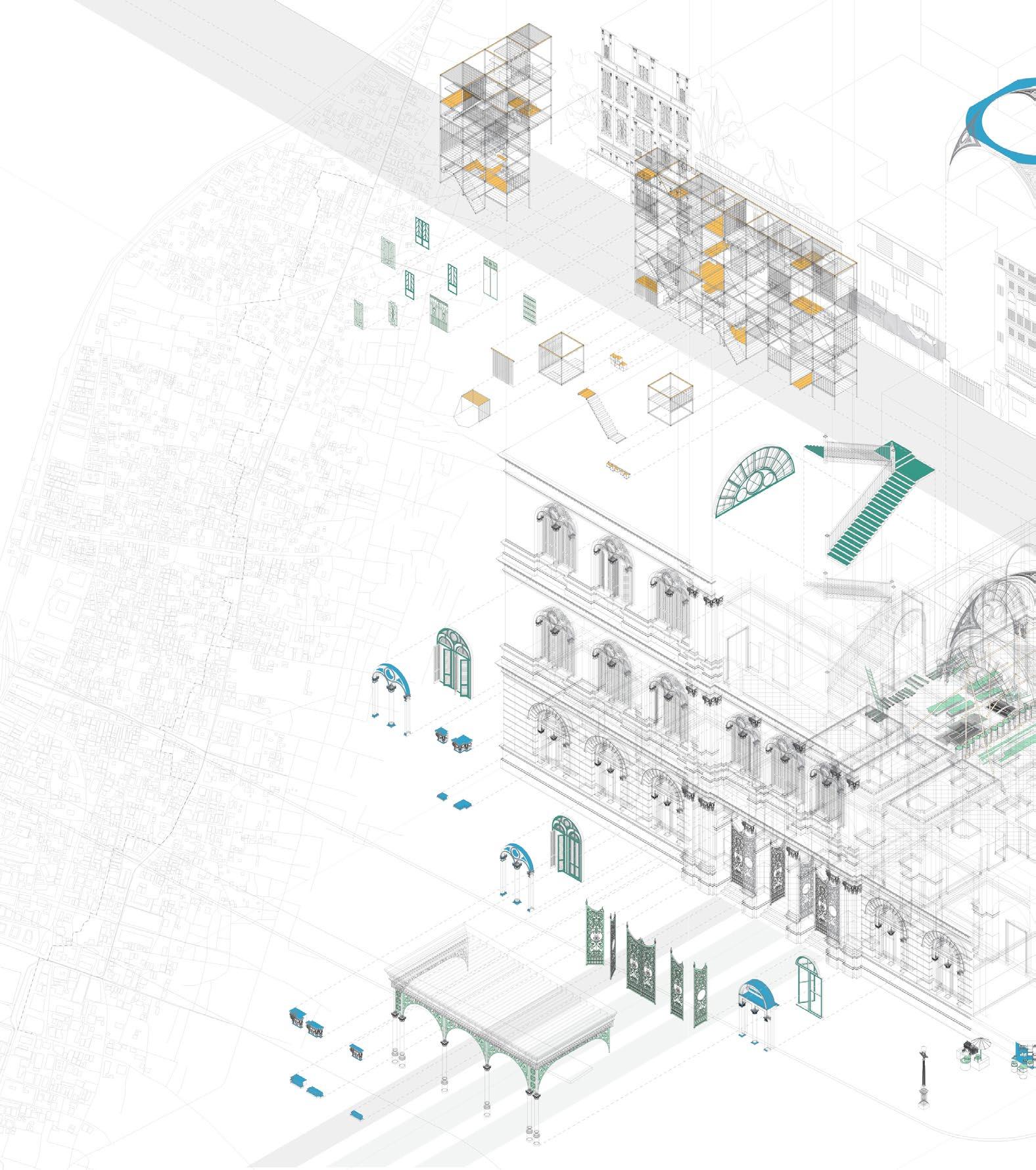
MANGOE LANE AND ABHAY MITRA STREET COLLIDING AXONOMETRIC
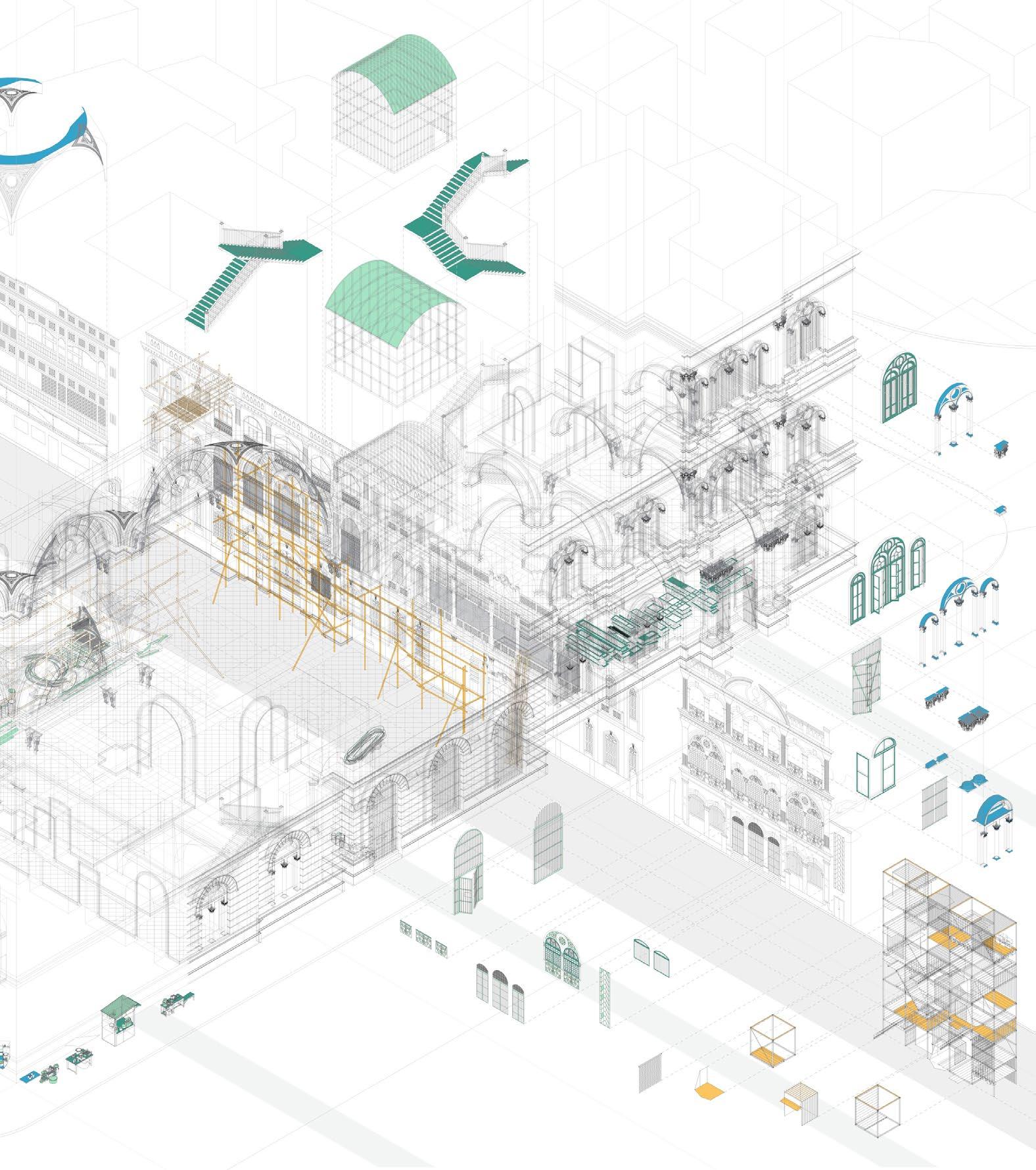
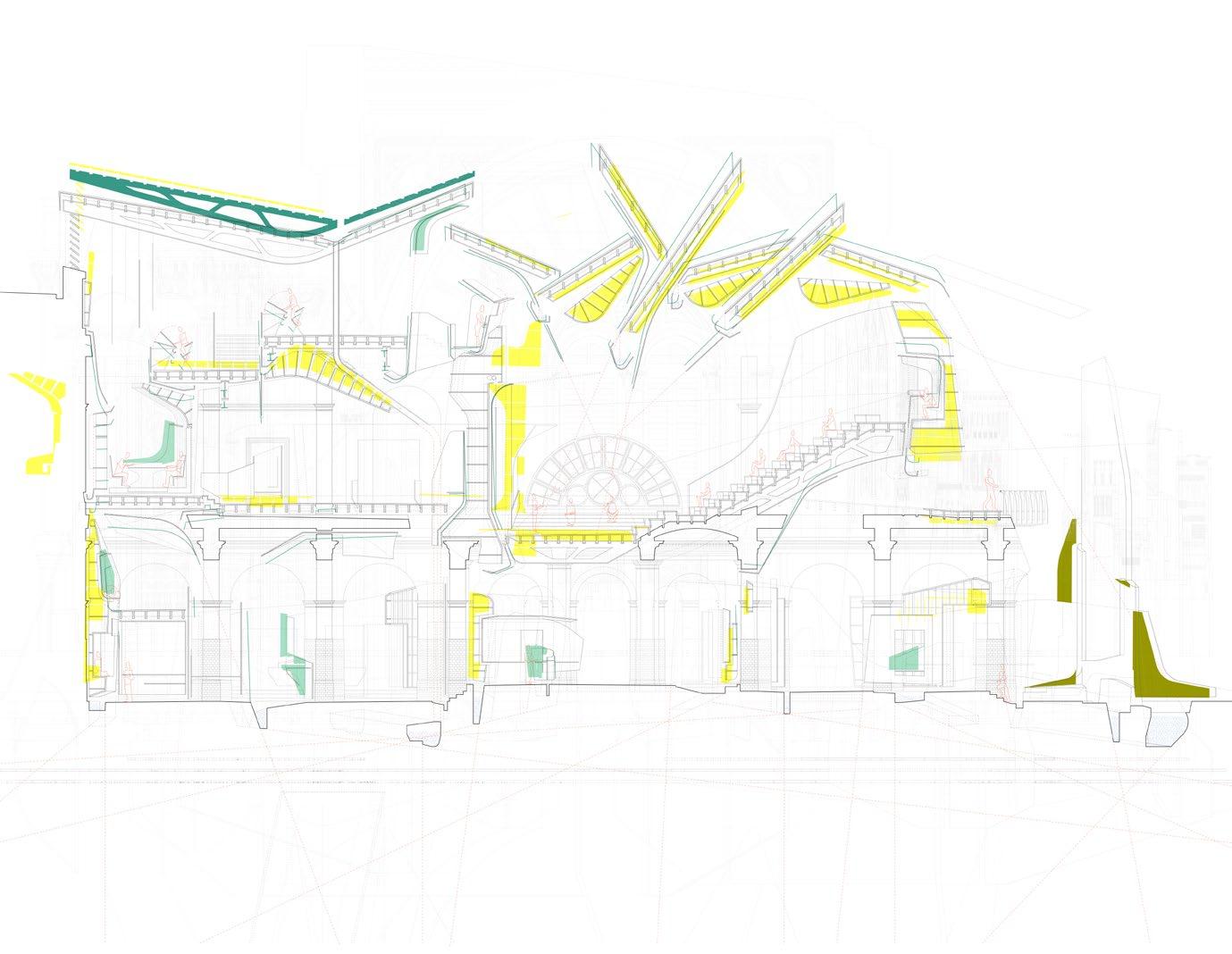

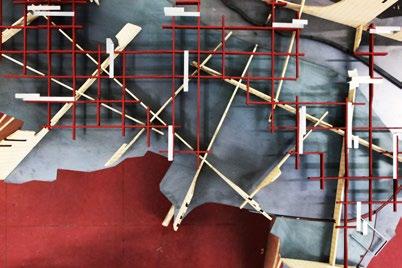
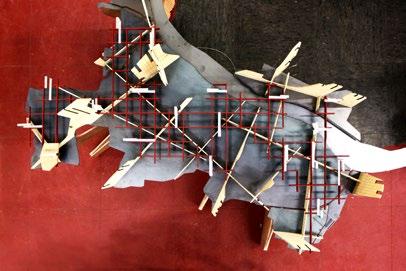
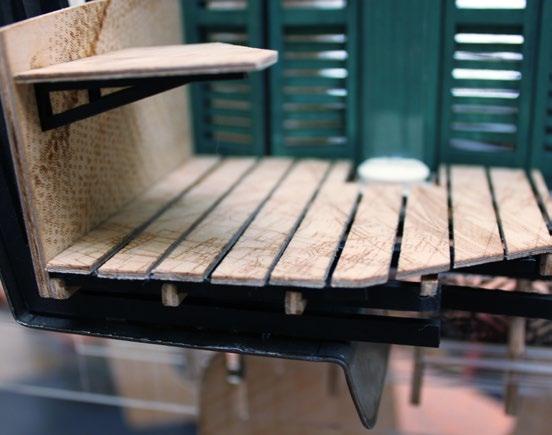
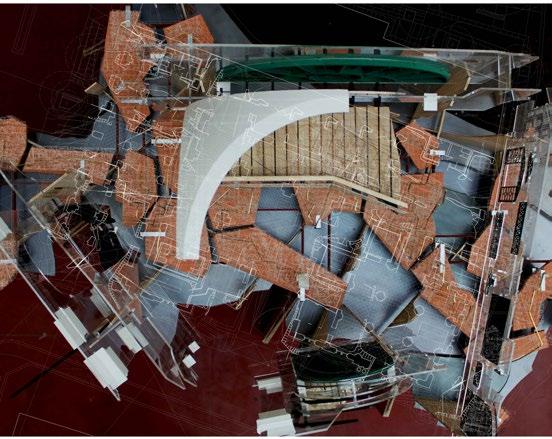
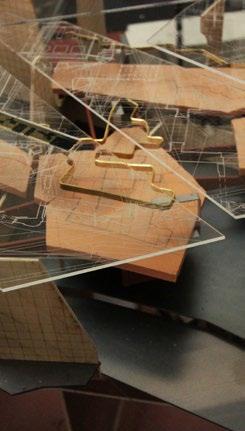
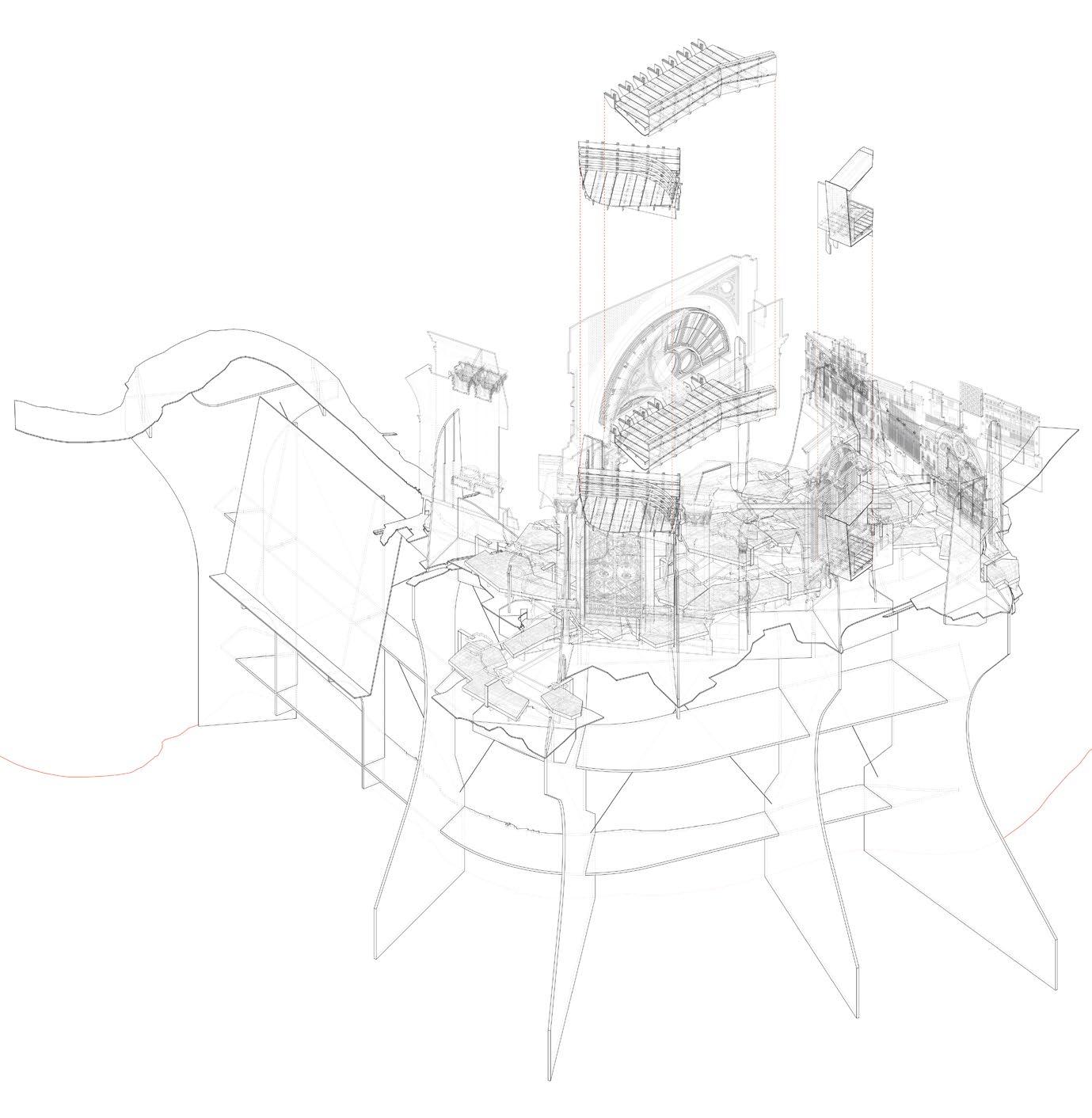
SECTION THROUGH THE CRAFT HUB
AERIAL VIEW OF A STUDIO CITY SCAFFOLD
INTERPOSITIONS WITHIN THE STUDIO CITY SCAFFOLD
STUDIO CITY SCAFFOLD ISOMETRIC
DAANA BOLOT, RUOTIAN WANG
e project explores the geopolitical situation of the Kidderpore Dock territory in South Kolkata. A proposal for immersion of the existing boundary between the private and the public is o ered, where a recalibration of boundaries is directed by the ink-lineations of cultural exchange. e governmental authorities of the Kolkata Port and its rich history of being constructed by the British East India Company have, over time, de ned a hard border. us, the project o ers architecture that softens the existing hard borders to re-territorialize former exclusivities as perforate series of public/private economic land and aquascapes.
e measured intensities taken place in the Kidderpore market and 539 Rabindra Sarani in Kumortuli have revealed a character of Kolkata whereby residential dwelling spaces are closely knit with spaces of trade, production and distribution: the printing press factory adjacent to the Kumortuli apartment building and the busy Khidirpur market are immersed amongst vivid individual and shared residential spatial systems. e Kidderpore Docks are explored and recalibrated through the lineaments of Kidderpore and Kumortuli – places of particular social and urban character that immerse productivity into everyday life. Kidderpore and its architecture are redrawn as intensely inscribed surfaces that describe porosity rather than impermeability, taking their regulatory instructions from the various creative recalibrations of printing works, food packaging and other cultural distribution systems.
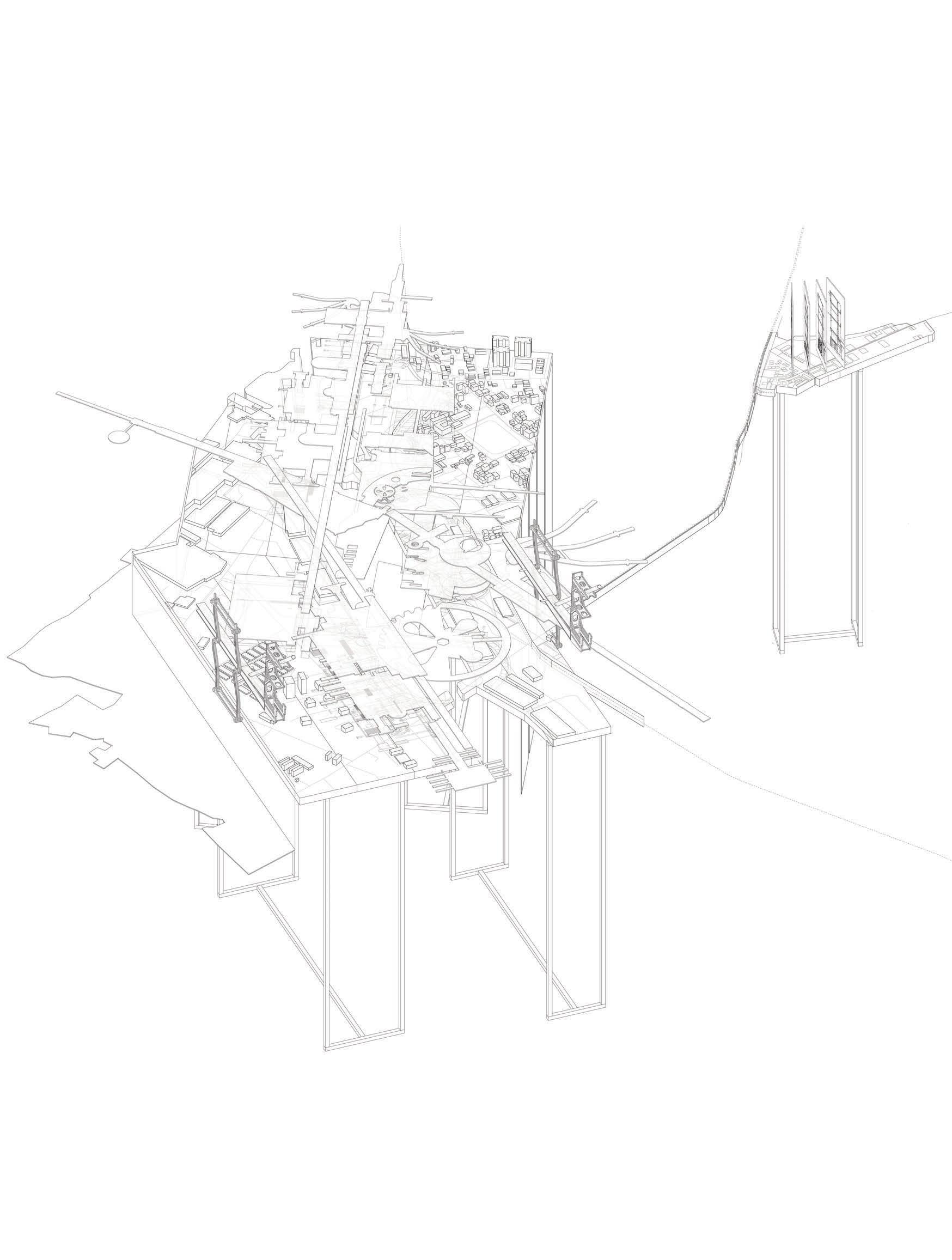
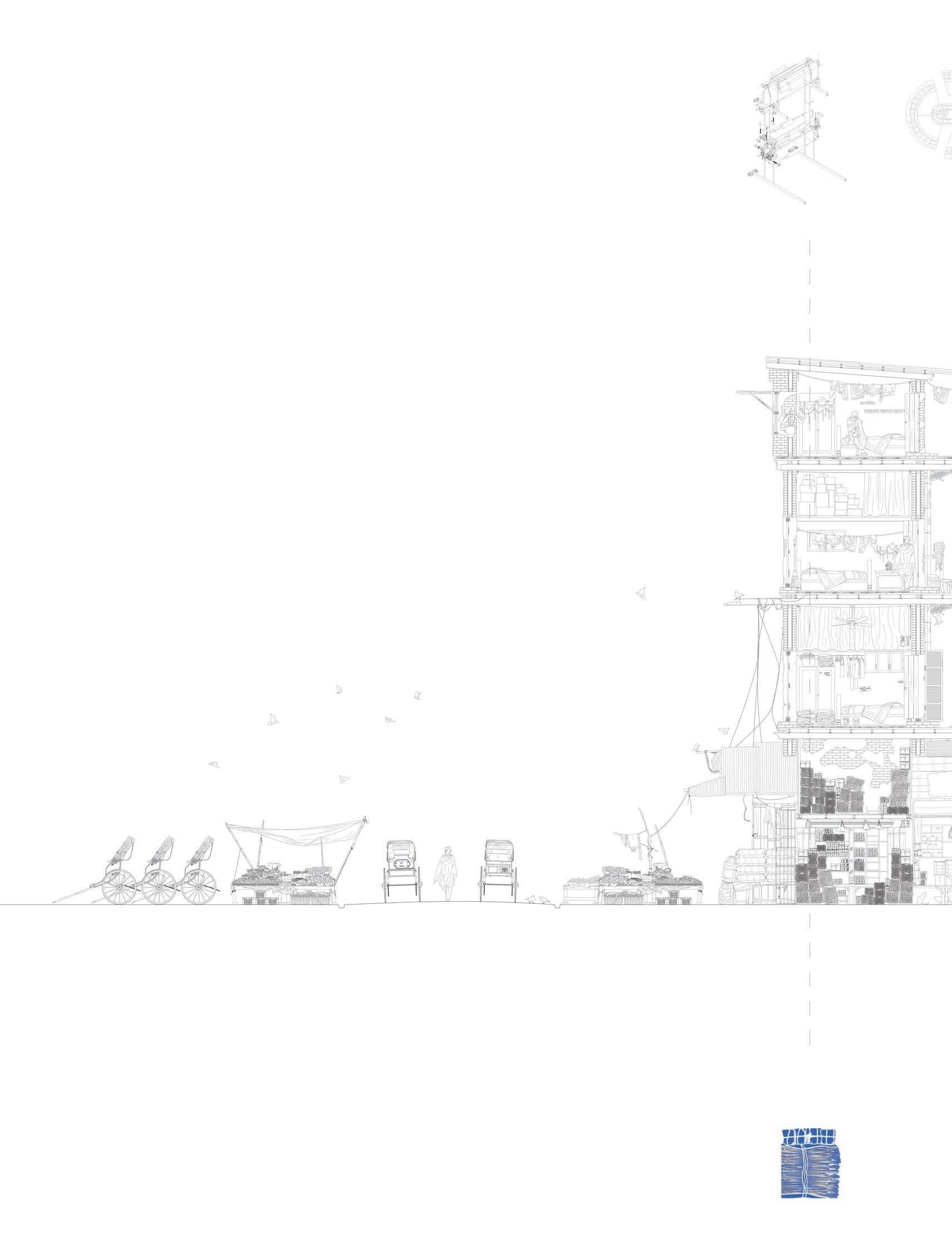
SEMIOGRAPHIC POROSITY OF THE KIDDERPORE MARKET
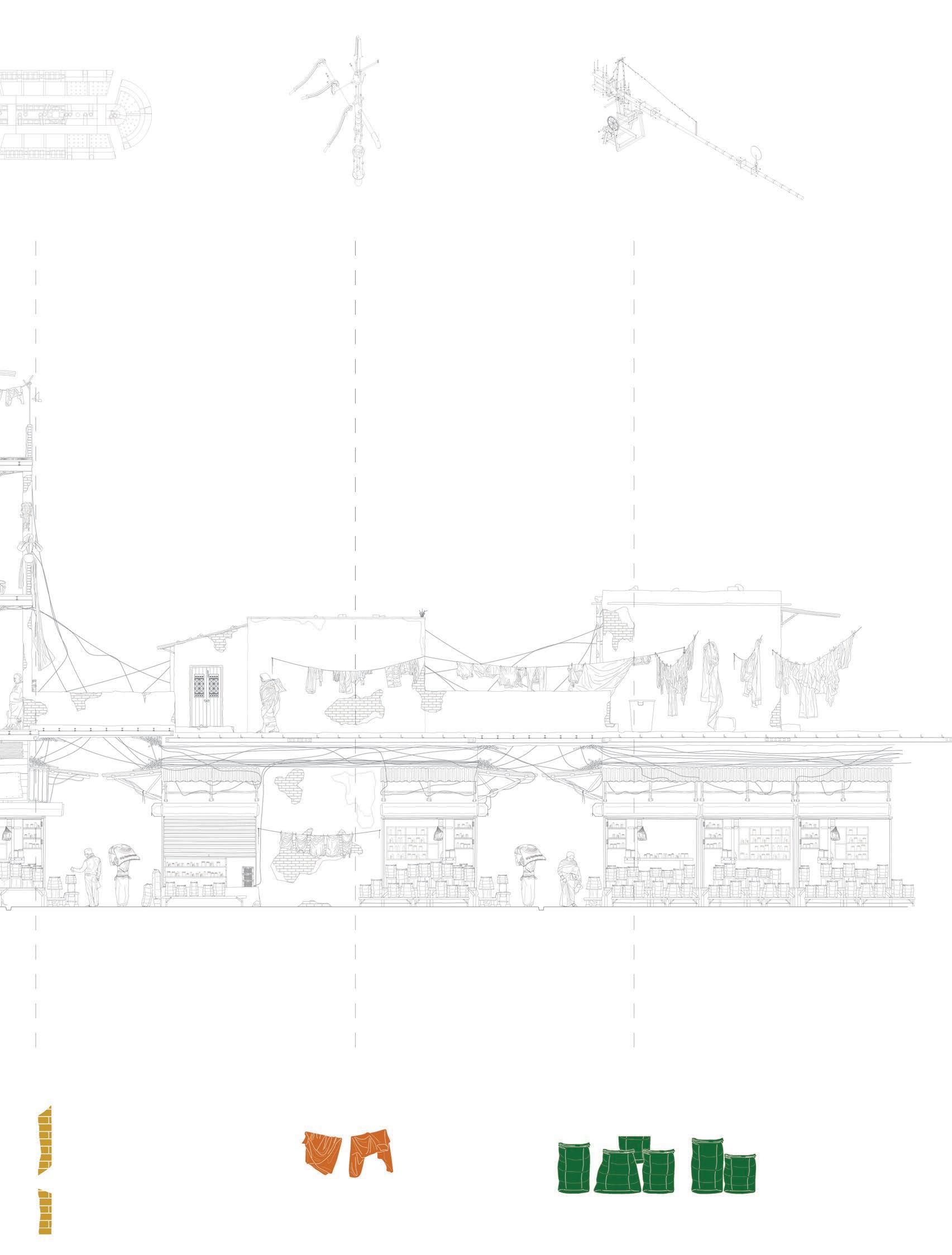

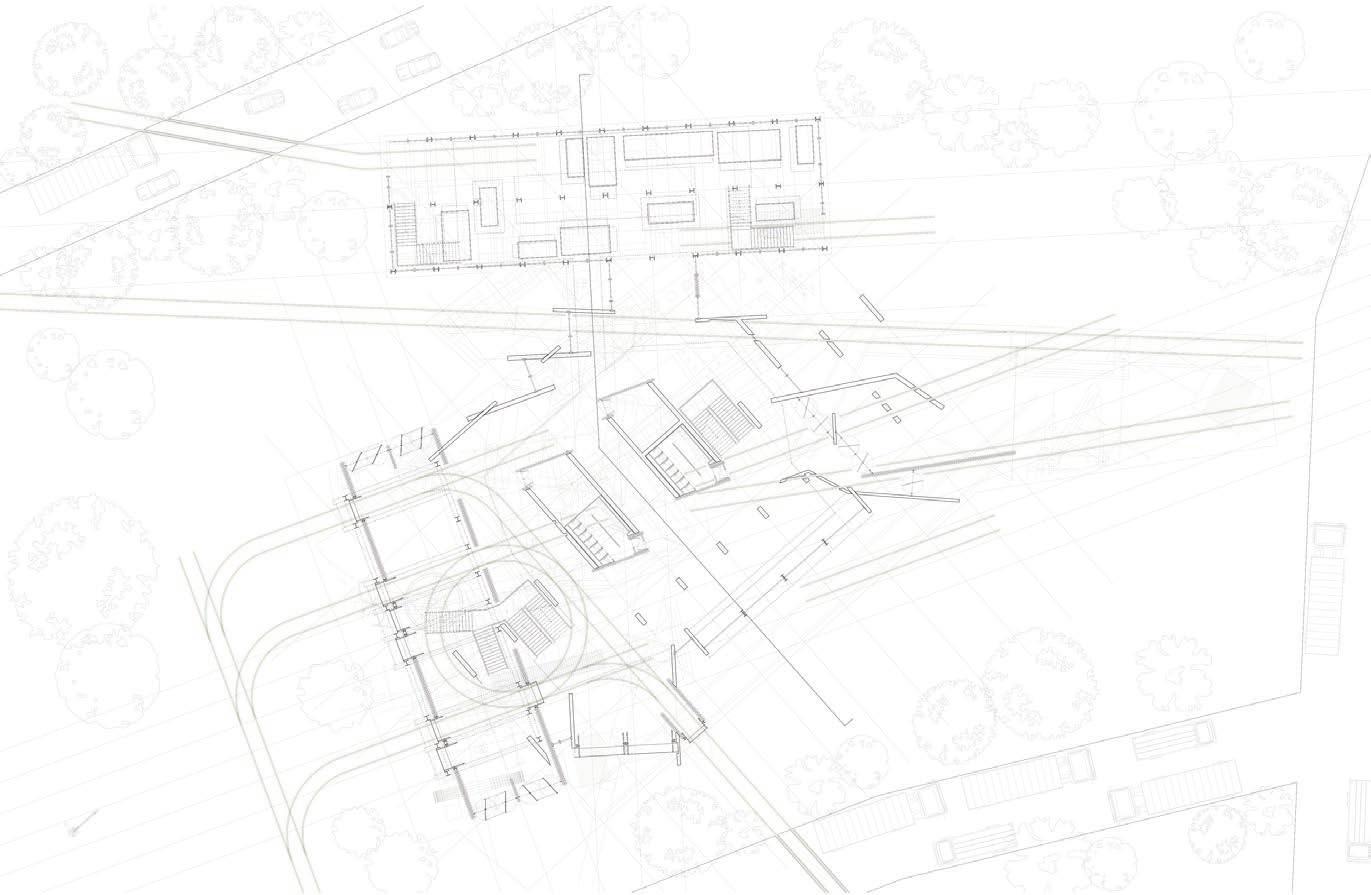
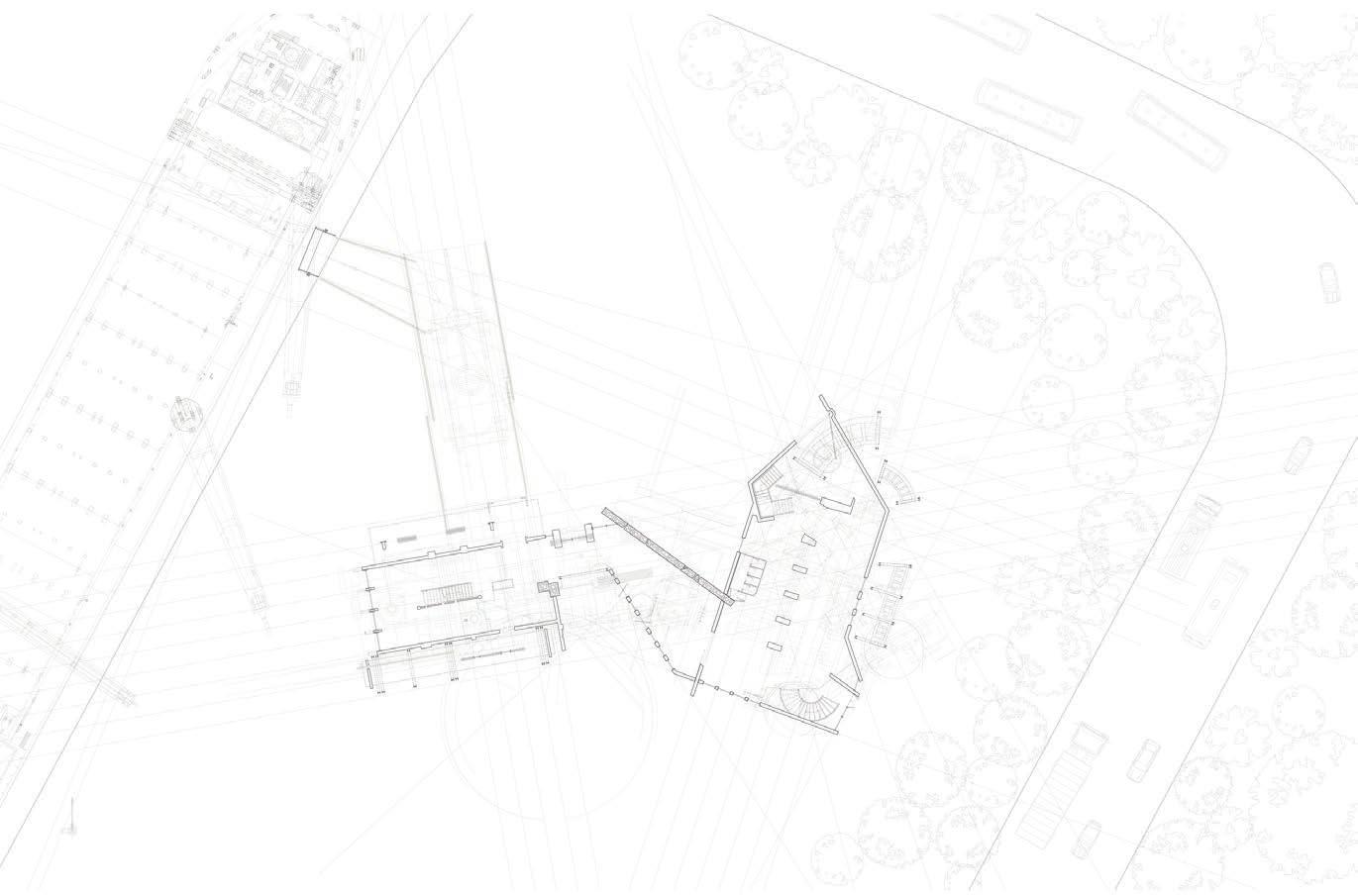
TLML DISTRIBUTION OF PULSES TO THE KIDDERPORE MARKET
PRINT HOUSE BUILDING
KOLKATA PORT MUSEUM BUILDING
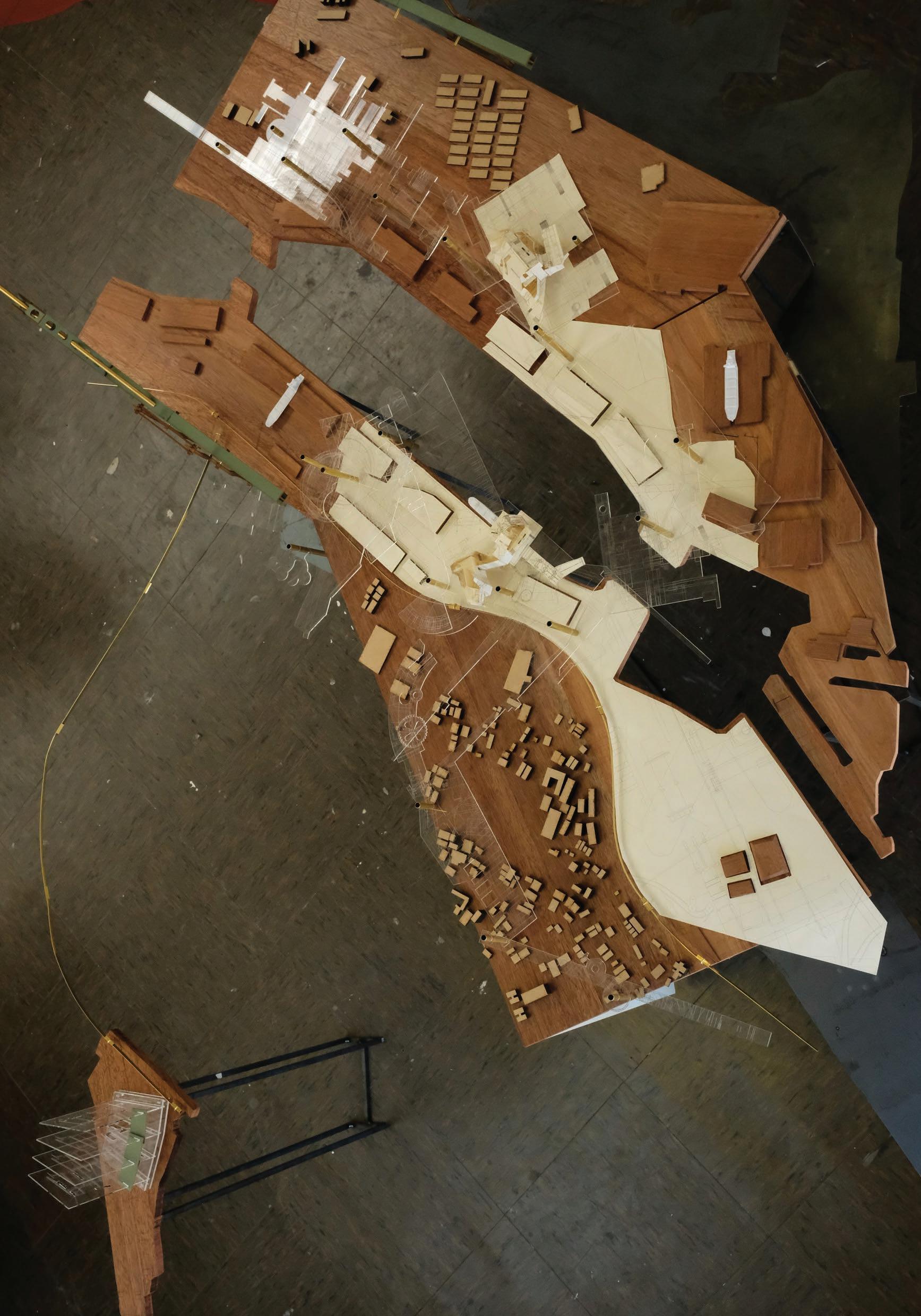
RE - TERRITORIALIZATION OF THE KIDDERPORE DOCKS
PRINT HOUSE AND KOLKATA PORT MUSEUM


GBEKE AKINKUGBE
In reading a city like Calcutta, one can get lost in the multi-layered frenzy of its ecology. It his however key to note that the way the city operates can be read through the study of concentrated clusters. Such an example can be found in the meat packing hall of the S.S Hogg Newmarket, where animals, children, butchers, motorcycles and other amenities co-exist within close proximity to each other. e hall is an Ark, sitting within a landscape where various vessels interact with it on a daily basis. e Ark in this project is paramount in reading the architecture of the city, where each building/individual is a vessel that sifts through the landscape of Calcutta. Judging the e ectiveness of each vessel is hinged on its hybridity and its accommodation of the elements within its ecology. In trying to create an new architecture (or Vessel) it is important to consider Calcutta as not the dehydrated at table that it is, but as a layered ocean which must be assailed through programmatic and tectonic considerations.
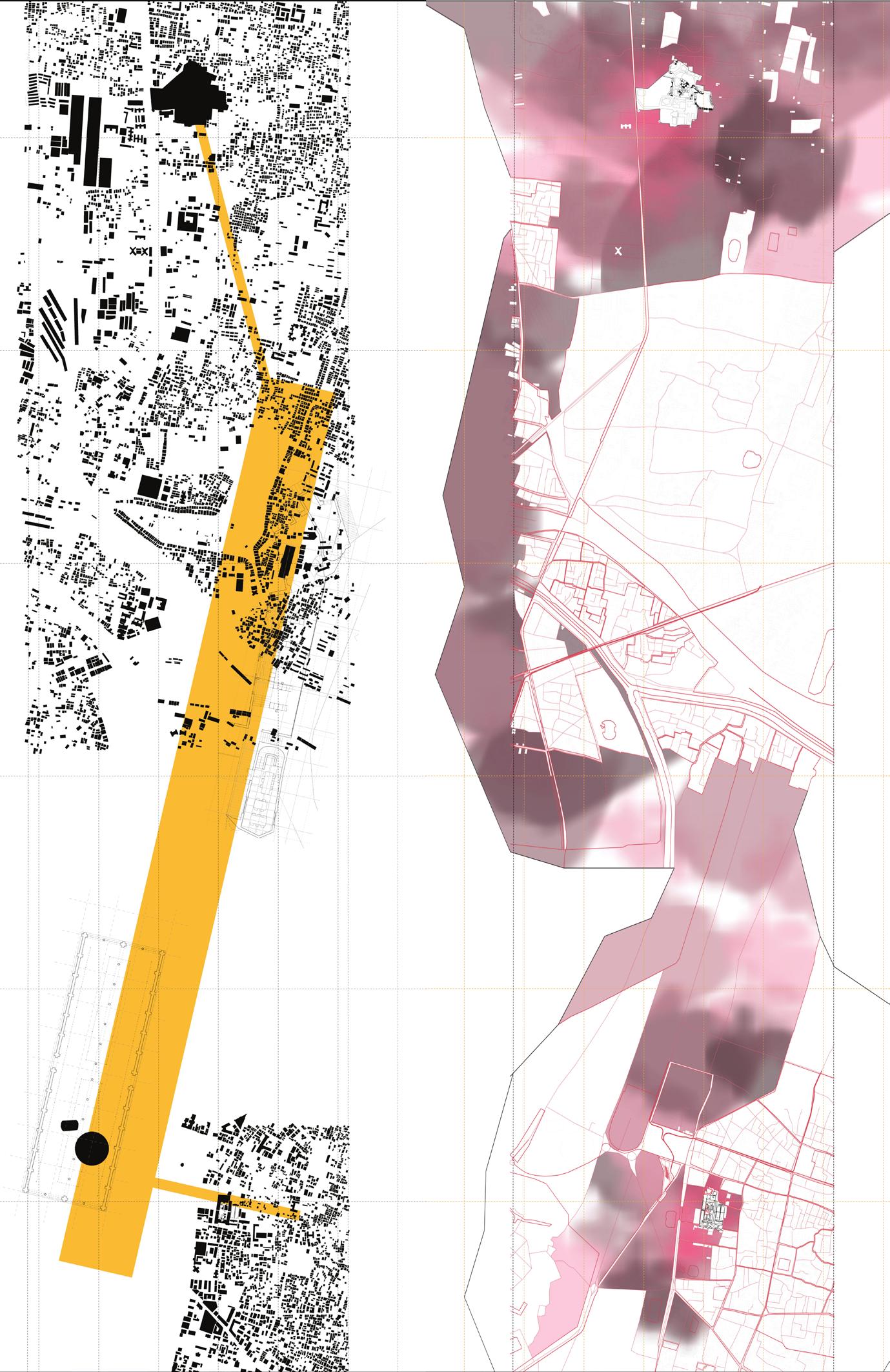
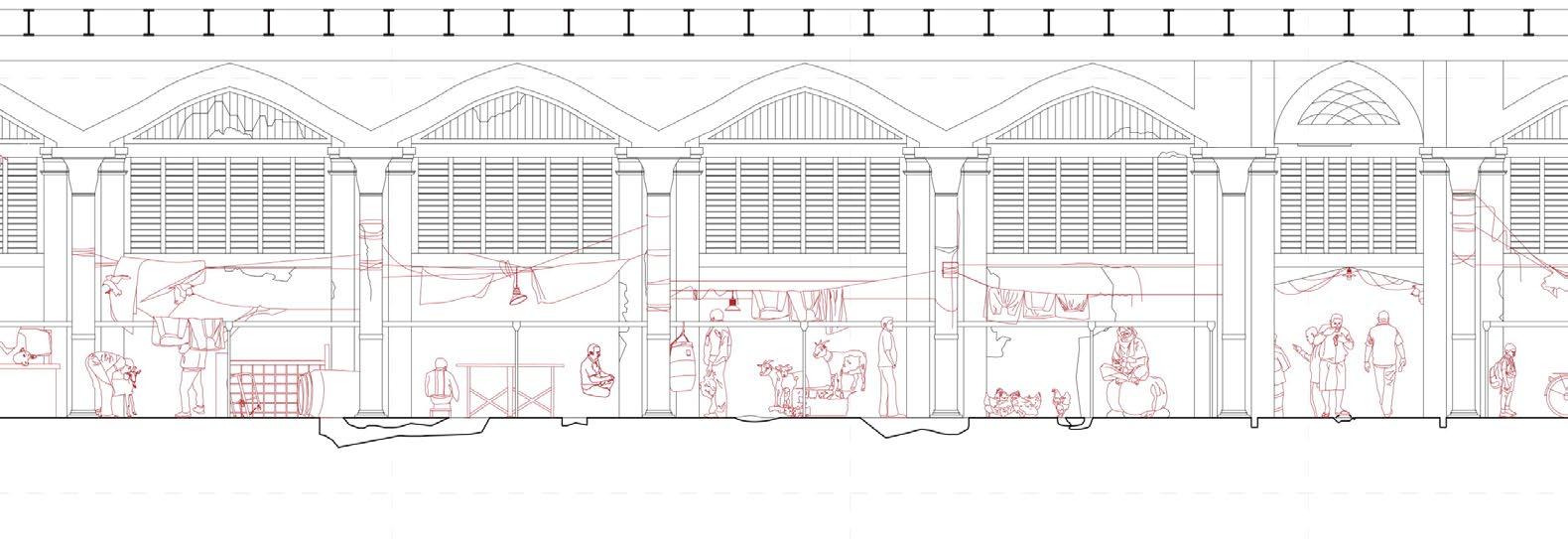
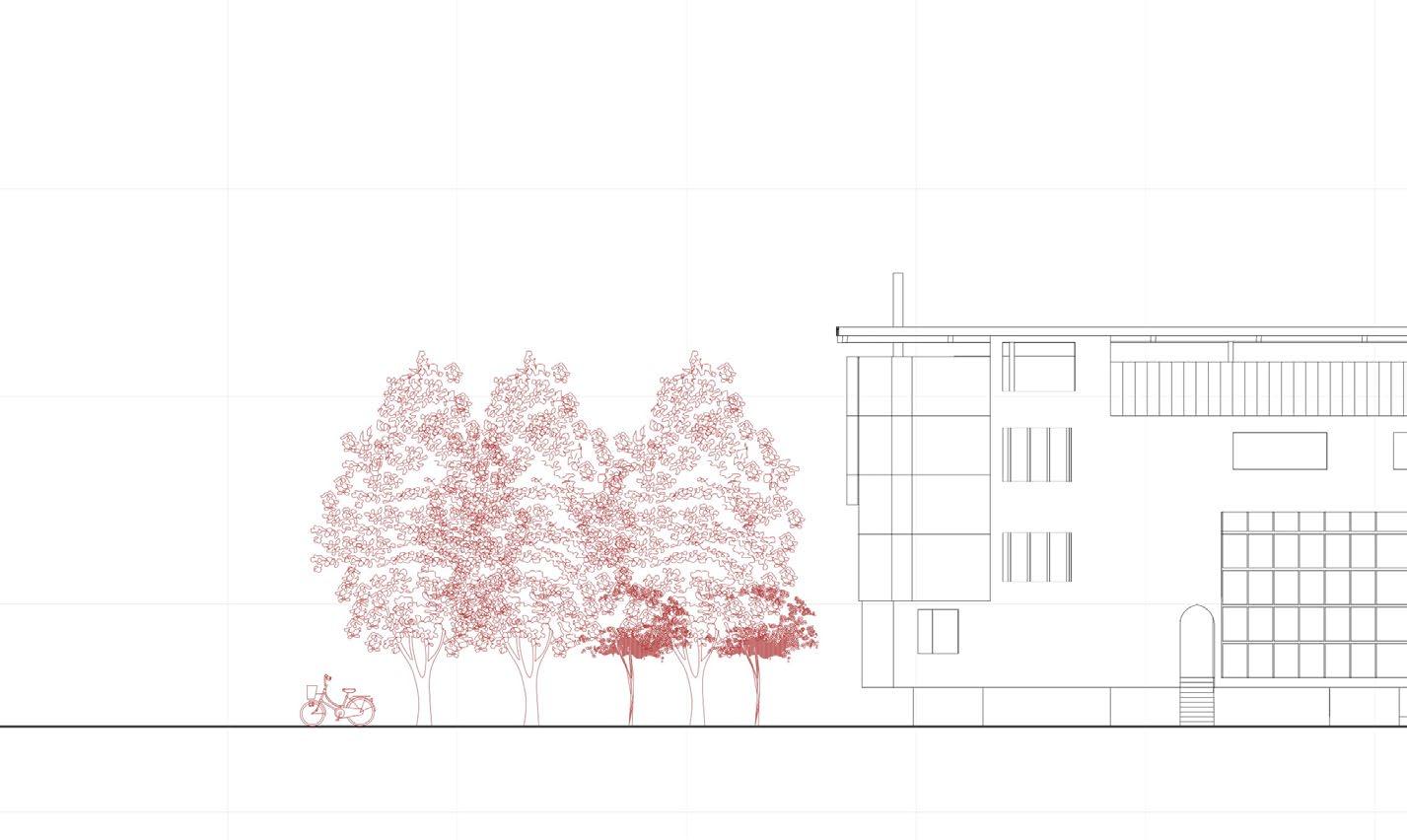
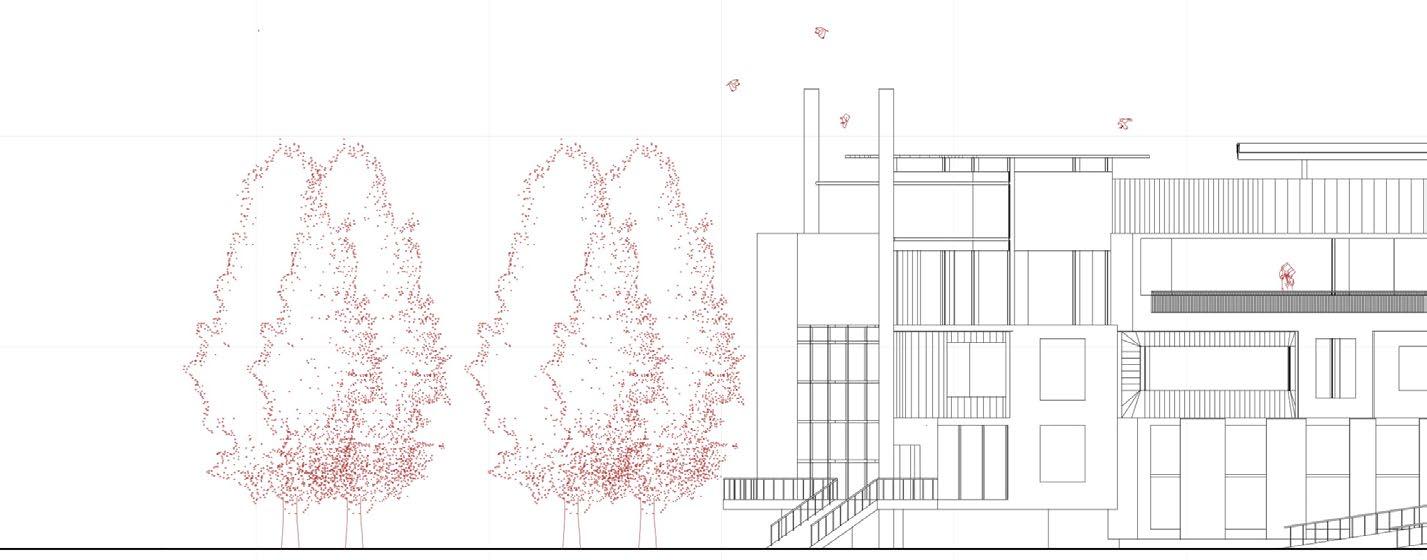
THE ARK IN ACTION, MEAT MARKET
THE MACHINES OF CARE, PROPOSITION
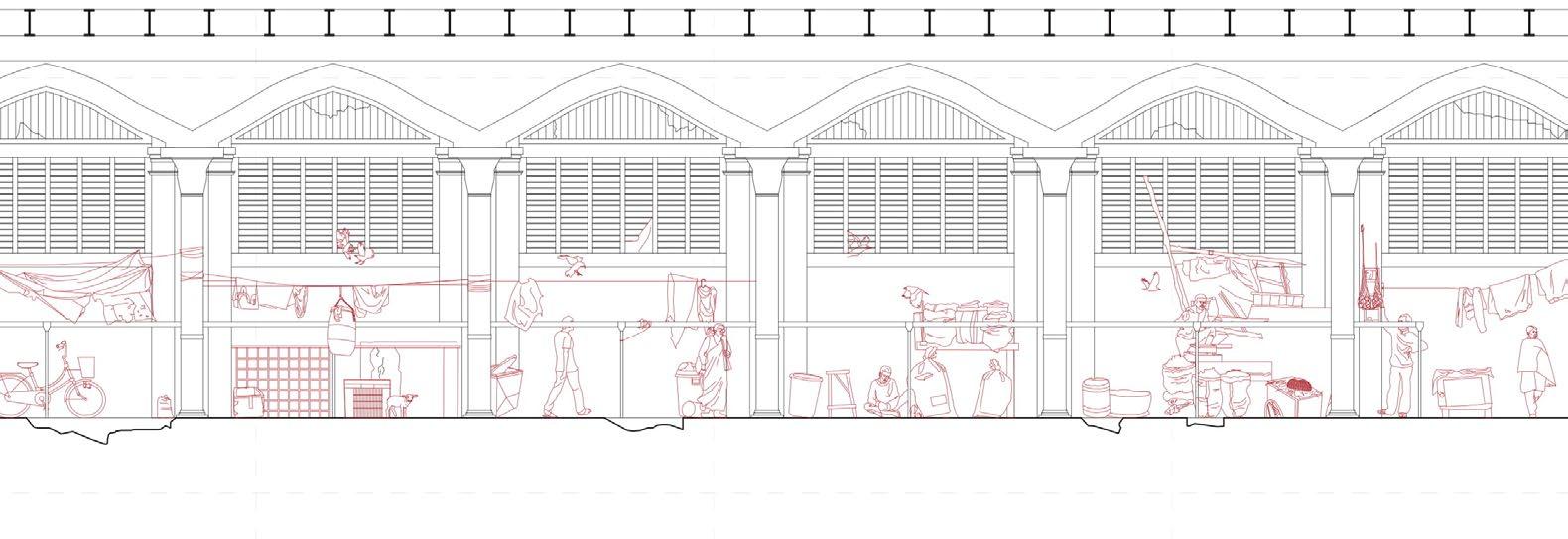
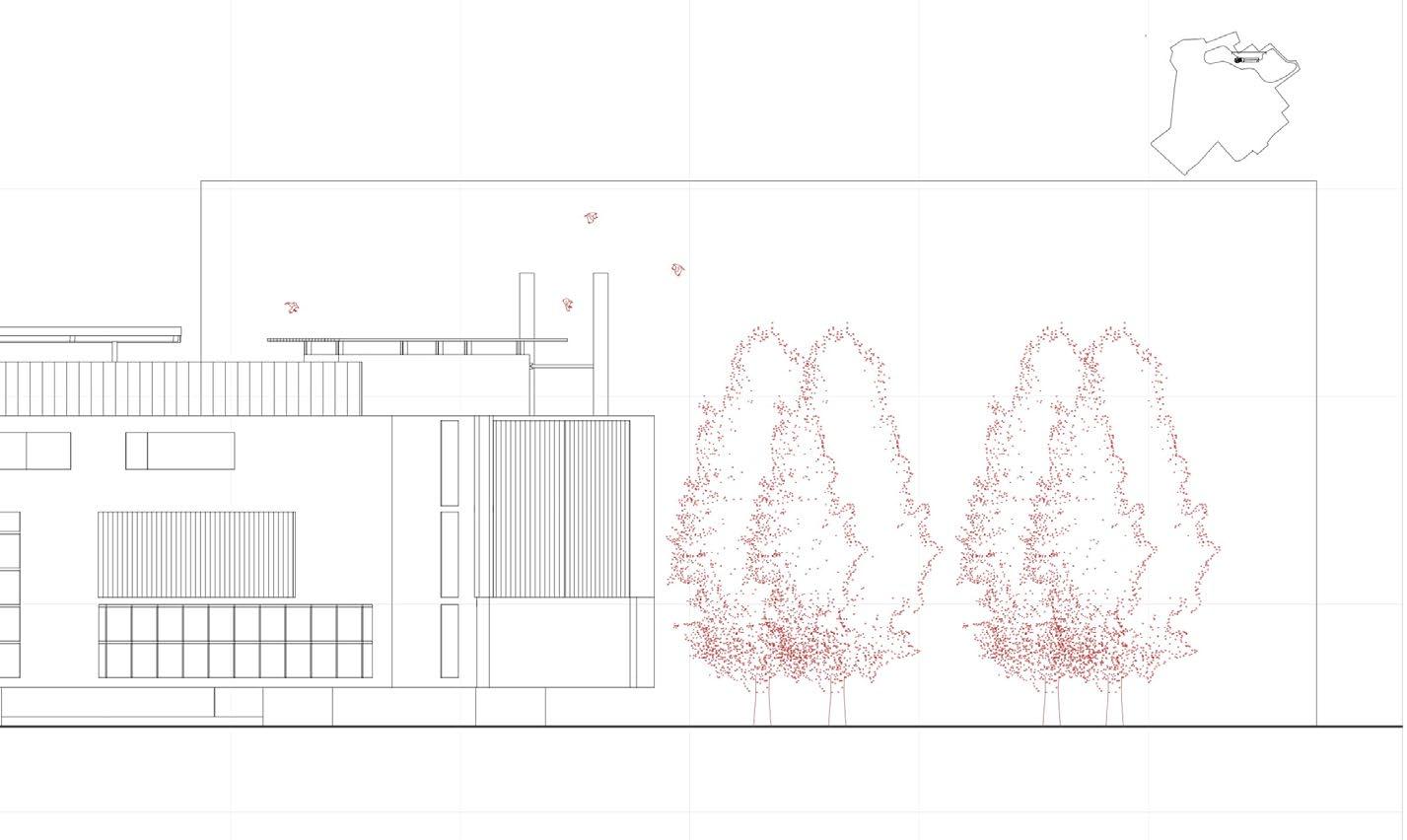
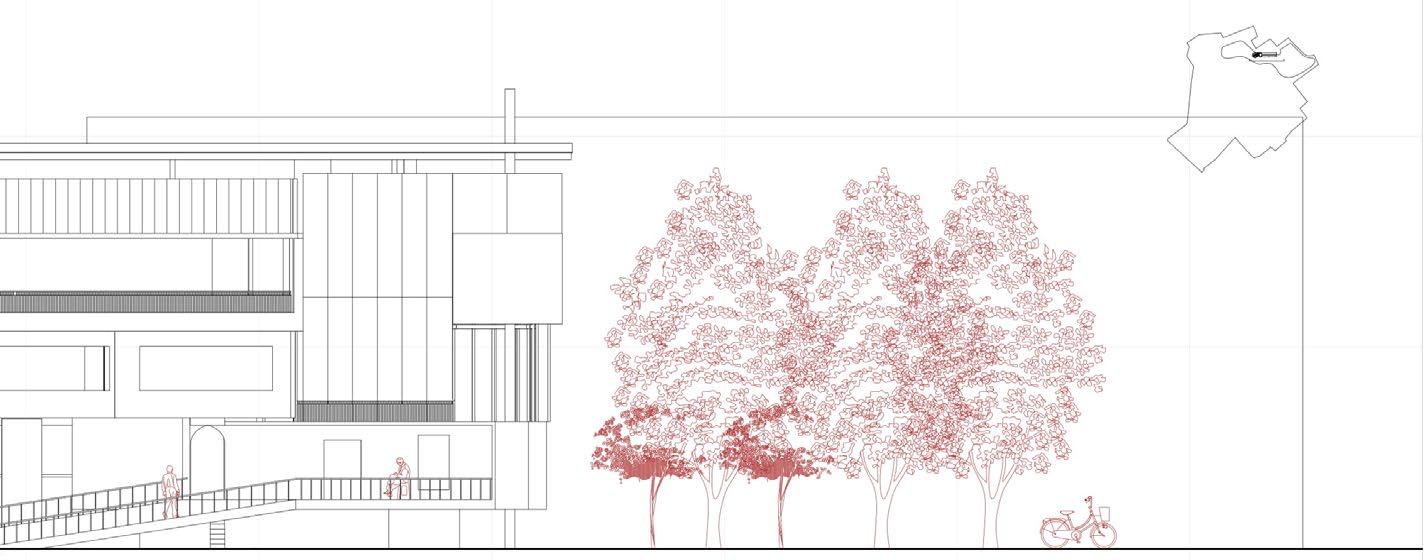
i Sukanya Mitra, scholar and resident of Calcutta.
ii Amit Chaudhury, international author, scholar and resident of Calcutta. e neighbourhood in question refers to that of the novel A Strange and Sublime Address.
Sukanya’s House oats upon a dream of dryness.i Calcutta belongs to this same delusion: the assumption that there is an infrastructure which understands the city’s aqueous context. e moat which surrounds Sukanya’s house gives the impression of this understanding, but the rising damp in the drawing room is evidence of the reality – Calcutta is an Ocean of Wetness.
e intensity and intimacy of the drawing room is microcosmic. Its pieces are fragments of other worlds reassembled and exhibited as the possessions of one Bengali family. Challenging the moat as the threshold of the drawing room could therefore carry an intelligence that builds on the scale of the city. In testing this, we re-calibrate the moat as part of an apparatus that re-imagines Calcutta at Body scale, Building scale and at the scale of the [Loving] Metropolitan Landscape. ese blotting zones engage with wetness rather than ignore it. ey cultivate dryness by drawing water away.
Our three architectural proposals exist as heirs of their Bengali ancestors, with familial resemblances drawn from Sukanya’s house and Amit’s neighbourhood.ii Further genetic variations are imagined from Bhadralok grandparents. ese proposals are conceived as blotting instruments: not only do they celebrate various civic programmes, they introduce patches of dryness to their contexts in which they can thrive in the Ocean of Wetness.

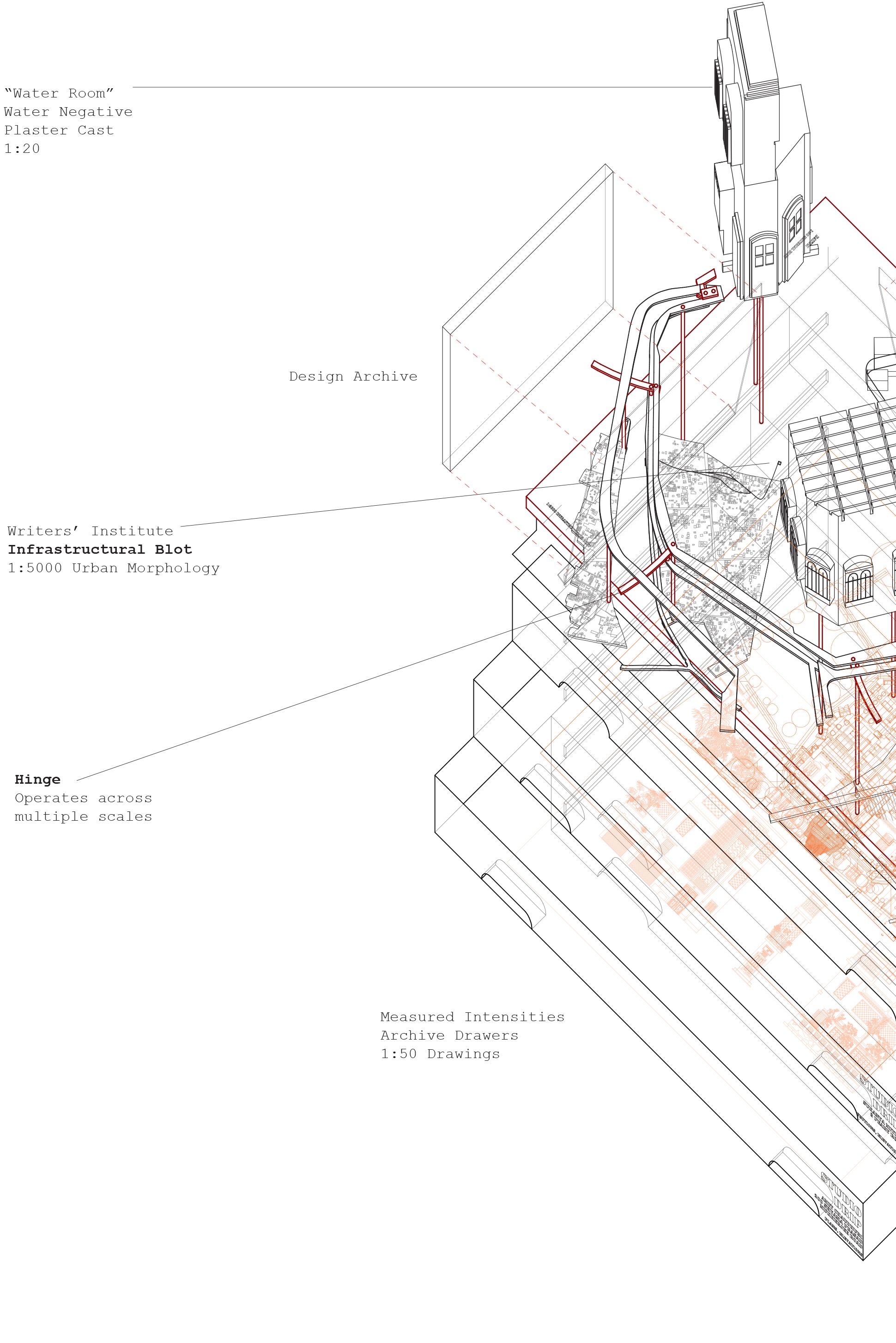
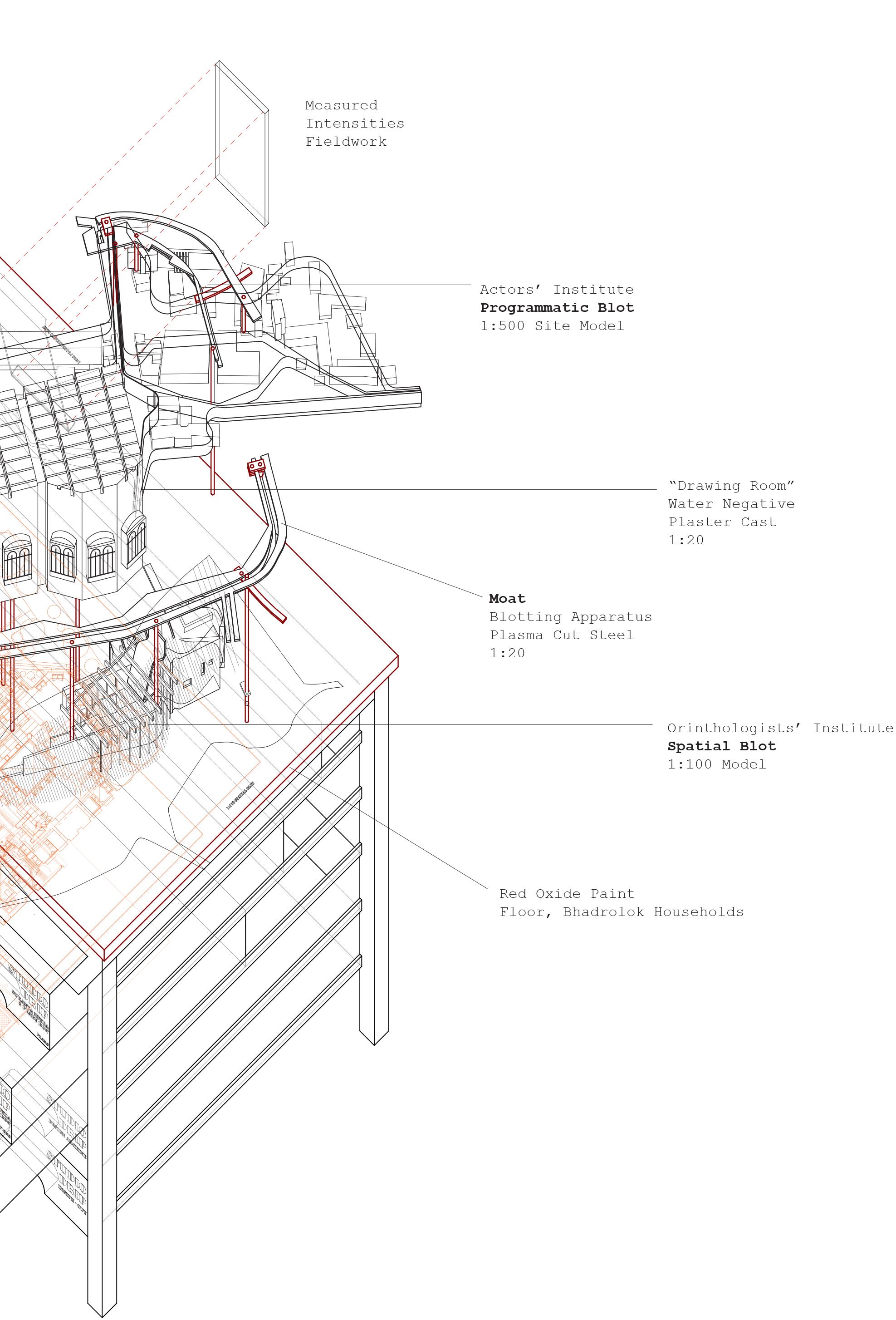
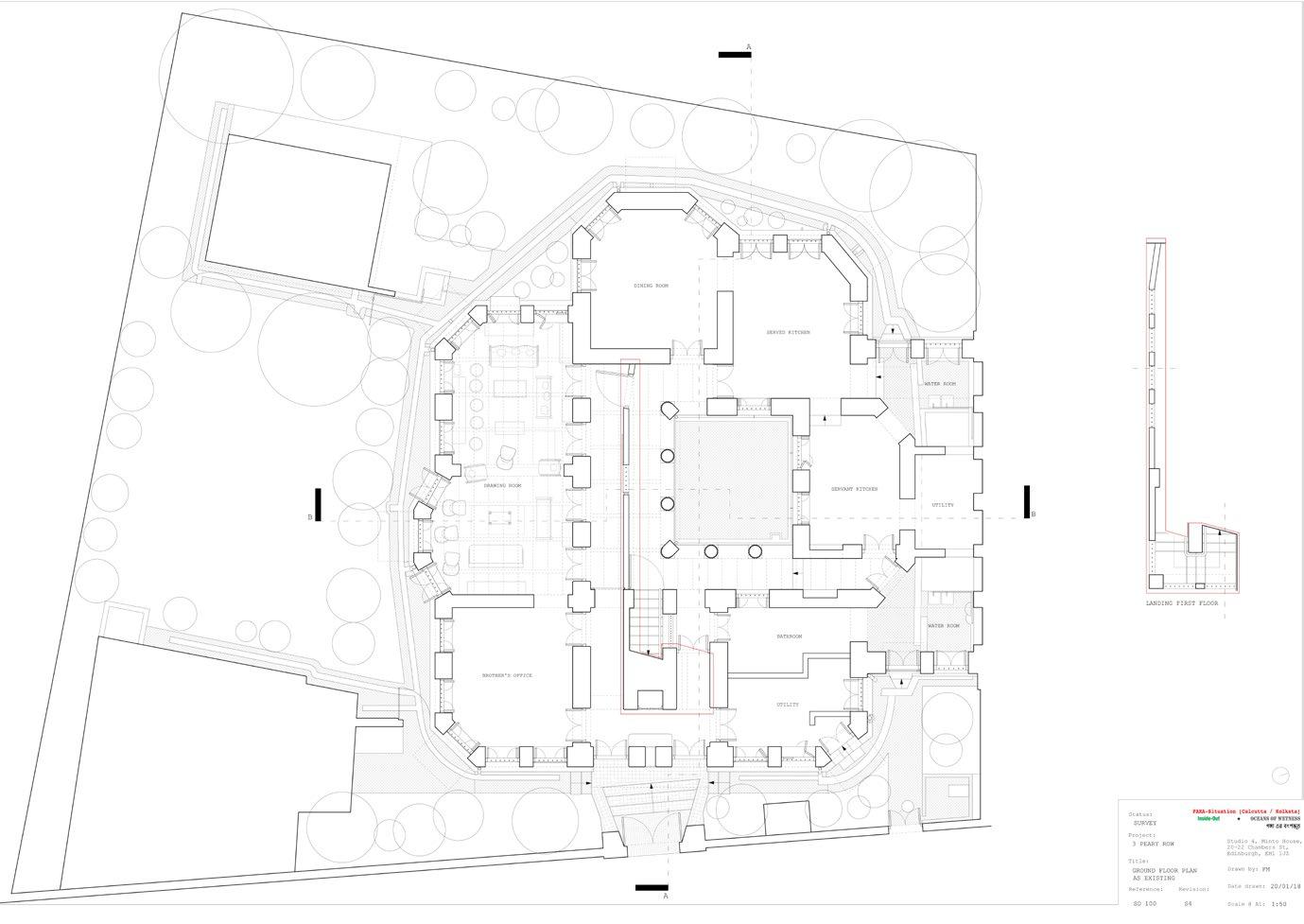
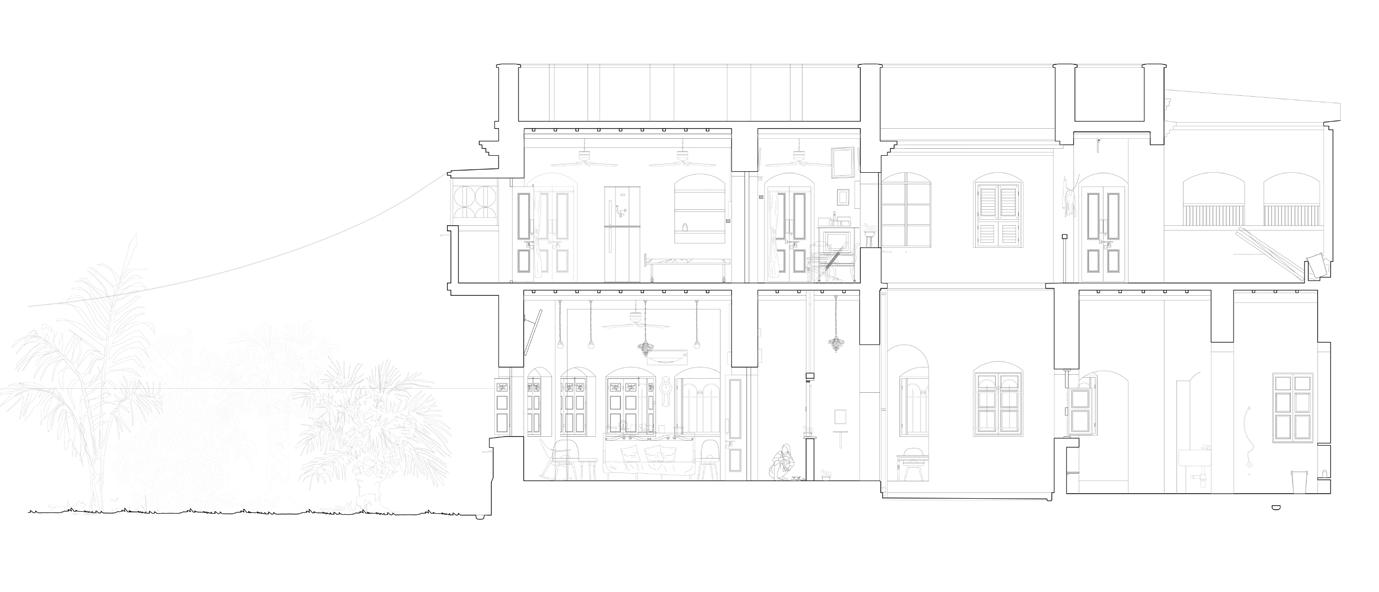
SUKANYA’S HOUSE, PLAN
SUKANYA’S HOUSE, SECTION
AMIT’S NEIGHBOURHOOD, PLAN
AMIT’S NEIGHBOURHOOD, ELEVATION
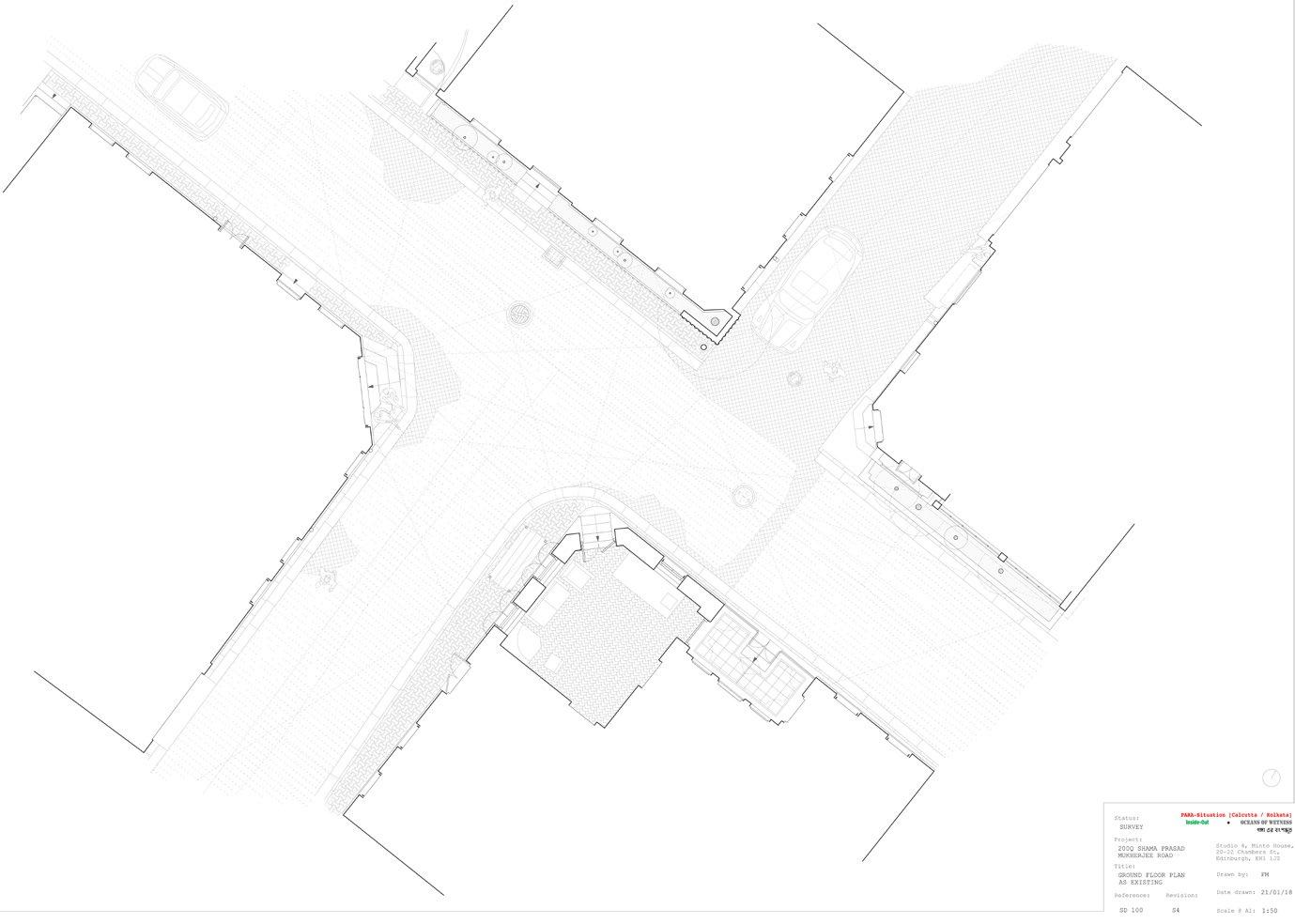
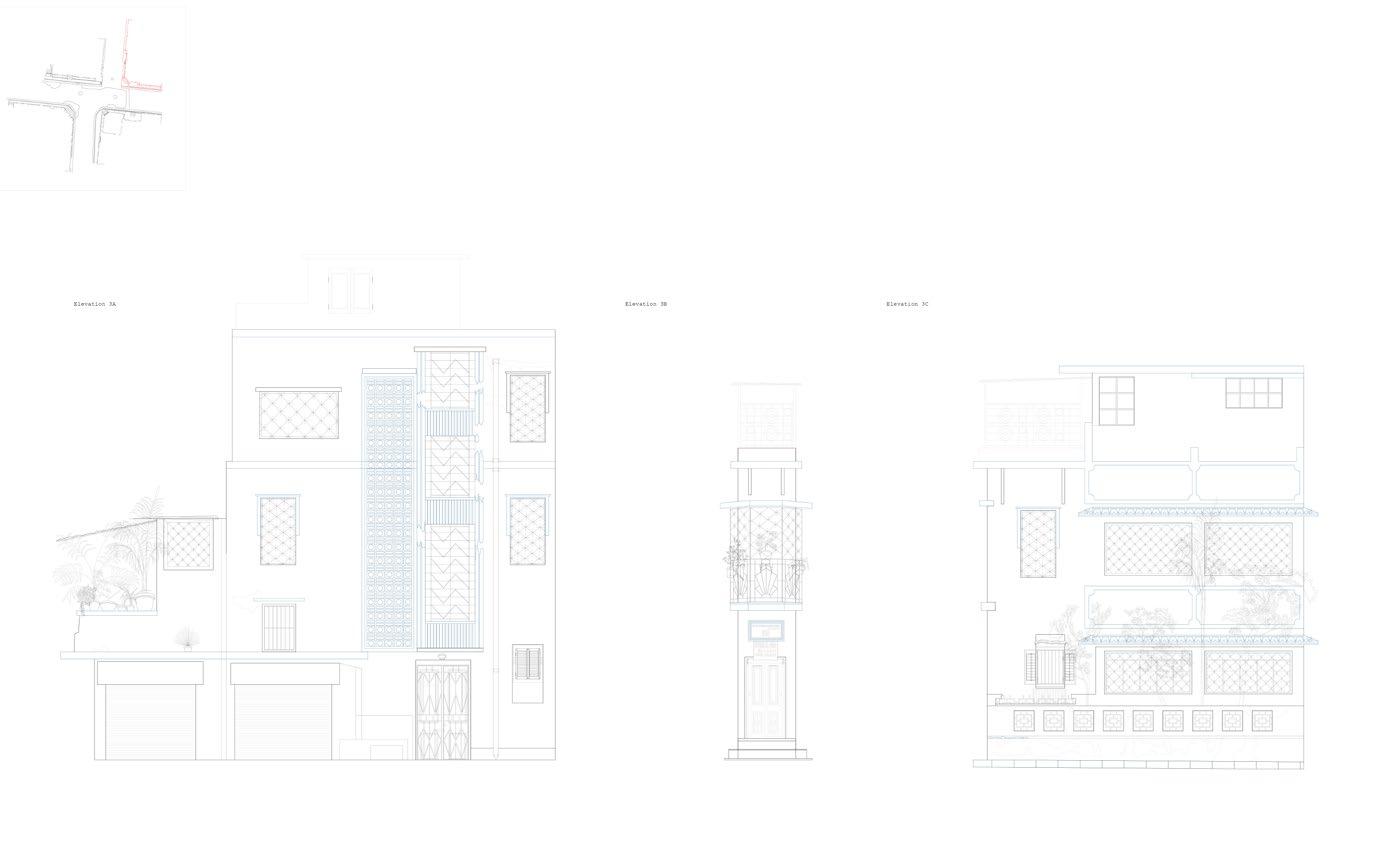
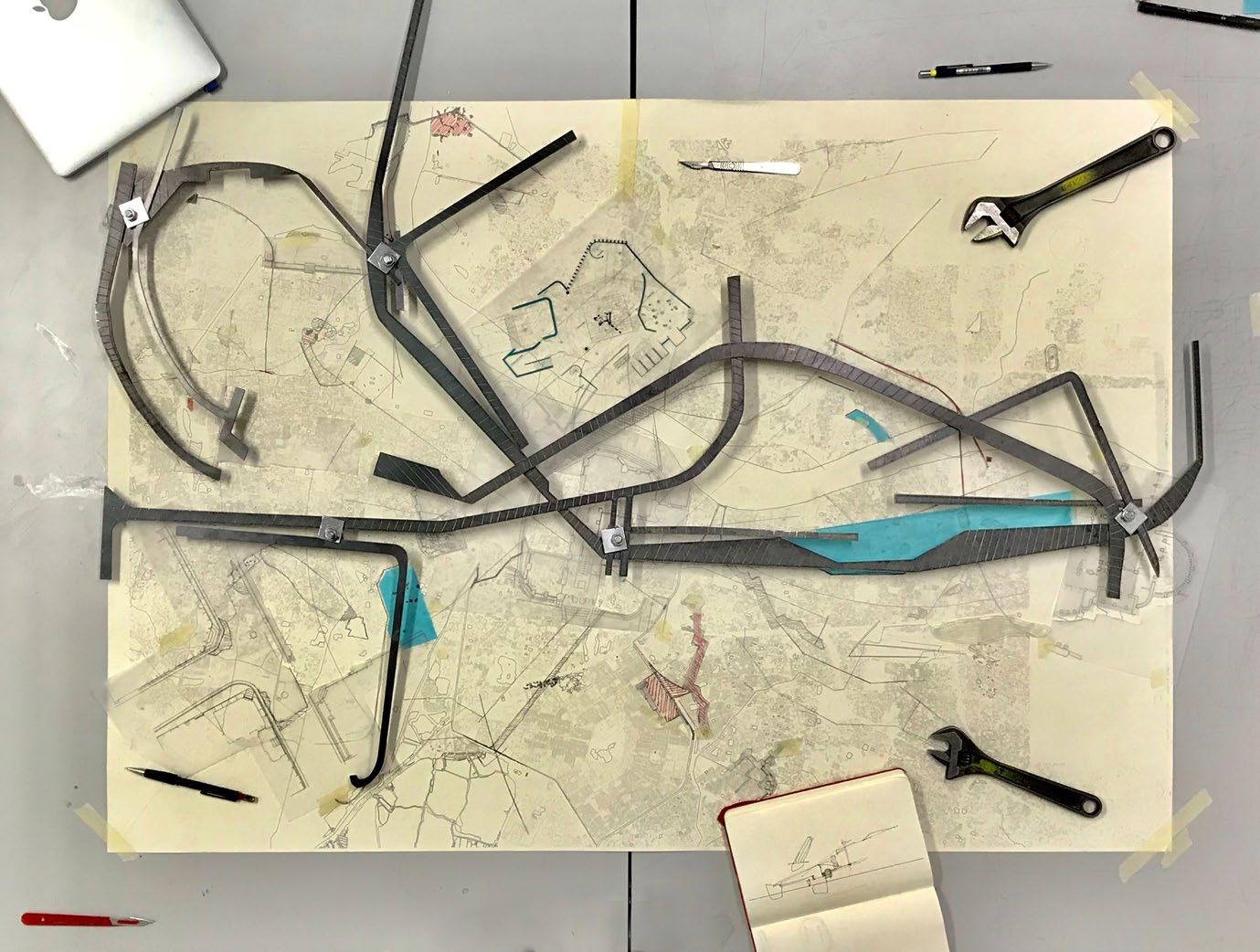


BODY [DRIP] SCALE:
MATERIAL BLOTTING - Gradient of Permeability
A gradual increase in permeability of material creates a potential gradient, giving any water on the surface or within the materials a direction through displacement- away from the impermeable building.
Body acts on Building: 1:50 House is recalibrated using 1:20 apparatus to alleviate rising damp for 5 people through material blotting.
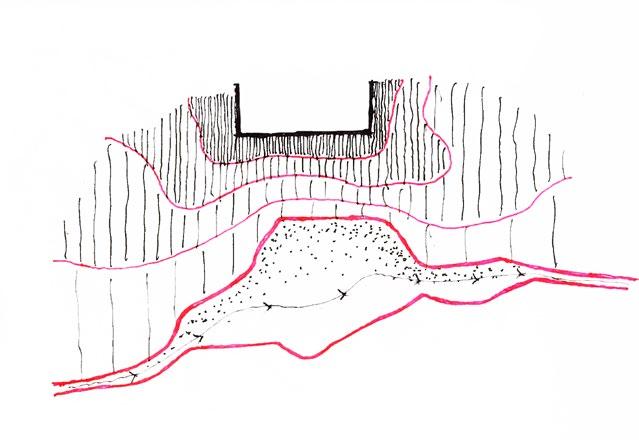
BUILDING [CHANNEL] SCALE:
SPATIAL BLOTTING - Infltration Basins and Swales
Reeded basins form the lowest permeability end of the material gradient - water is drawn away from the building into them. These bodies slow run-of water from the vast expanses of concrete and asphalt in Calcutta, alleviating the frequently overwhelmed drainage systems. The basins are swellings upon underground or overground swales, ensuring the constant movement of water.
Body acts on Buildings and TLML: Arbitrary placement of Genealogical Origins - 1:100 house and neighbourhood and 1:20000 city are recalibrated using 1:20 apparatus. Damp is alleviated for 20 people at Building scale and 4000 people at TLML scale.

SET [CANAL] SCALE:
PROGRAMMATIC BLOTTING - Contours of Programmatic Permeability
An institution’s Series of Enzymatic Territories are graded into permeability of programme, and the ‘line of best ft’ informs the location of a Spatial Blot. This basin or swale forms the centre from which contours swell to encompass their corresponding gradients of permeability. By crossing and breaking these concentric contours, the proposal can then fnd its appropriate situation within this new Blot, as well as beginning to form its own internal programmatic arrangement.
Body acts on Building, SET and TLML: Genealogical Origins are given Geometric Origins through contextual placement and apparatus follows line of pumping stations. 1:100 plans, 1:500 site plans and 1:20000 city plans are recalibrated using the 1:20 apparatus. Thresholds are displaced to widen streets, locating blotting zones at TLML scale.
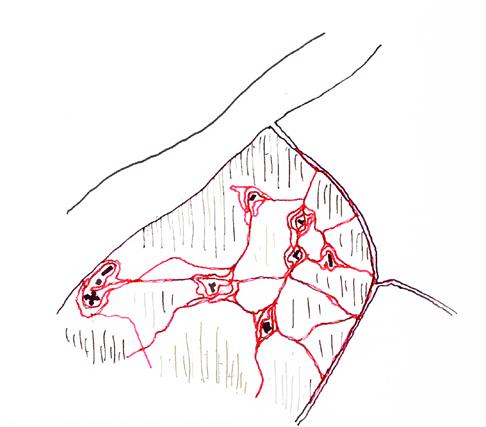
TLML [RIVER] SCALE
INFRASTRUCTURAL BLOTTING - Institutional Epicentres
SETs become individual Programmatic Blots of dryness which seep into The [Loving] Metropolitan Landscape, connected within the Ocean of Wetness by an infrastructure of Spatial Blots. Colonial institutions of power become epicentres for programmatic contours, within and across which we can appropriately situate counterpart institutions of ‘water power’.
Body acts on Building and TLML: Re-situated vessels of Origin architecture are unmoored from their Genealogical and Geometric origins to become blotting instruments in new contexts.

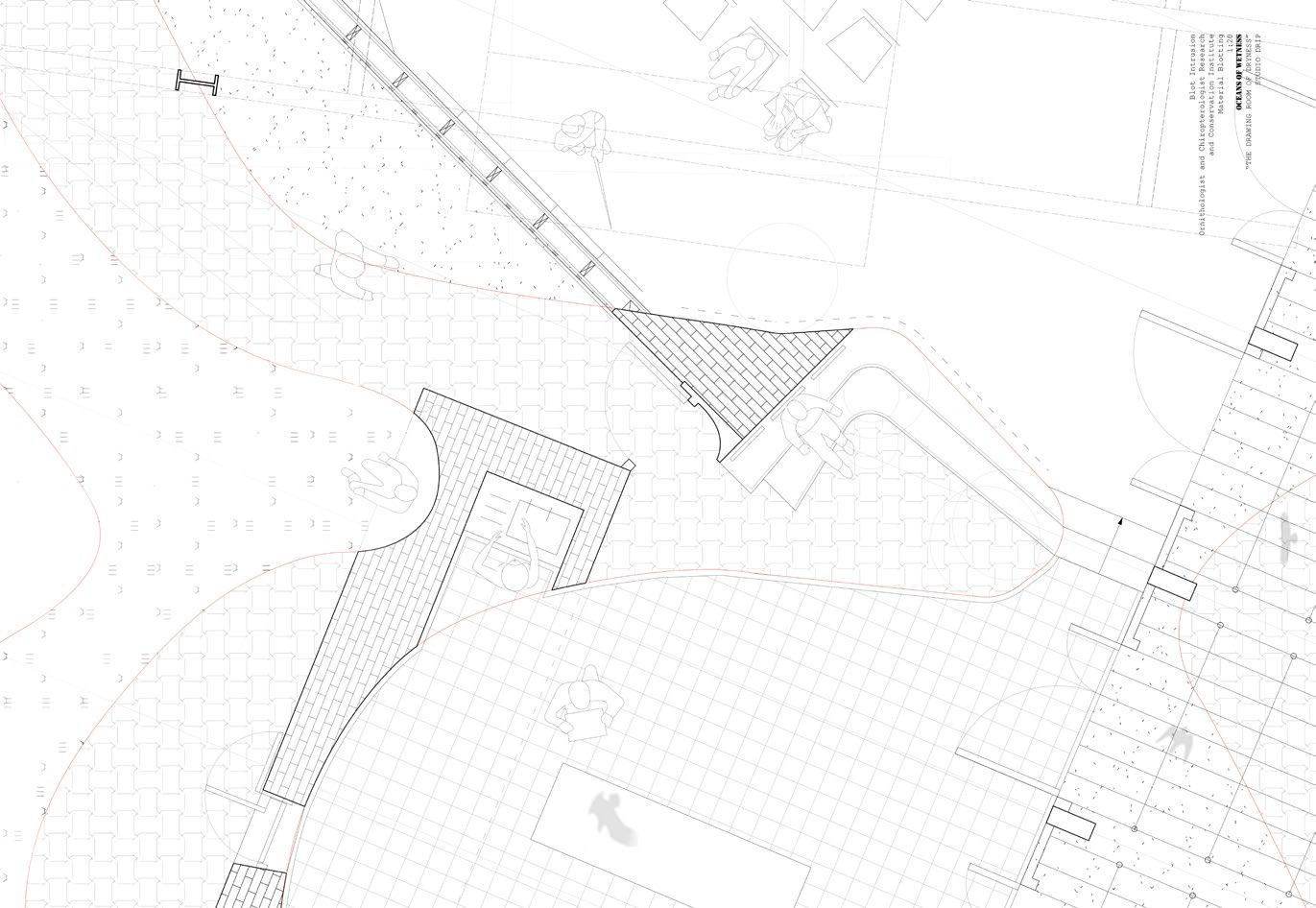
BLOT INTRUSION
WETNESS TABLE DISRUPTION
BLOTTING BOOKS DRY
GRADATED MEDITATIONS
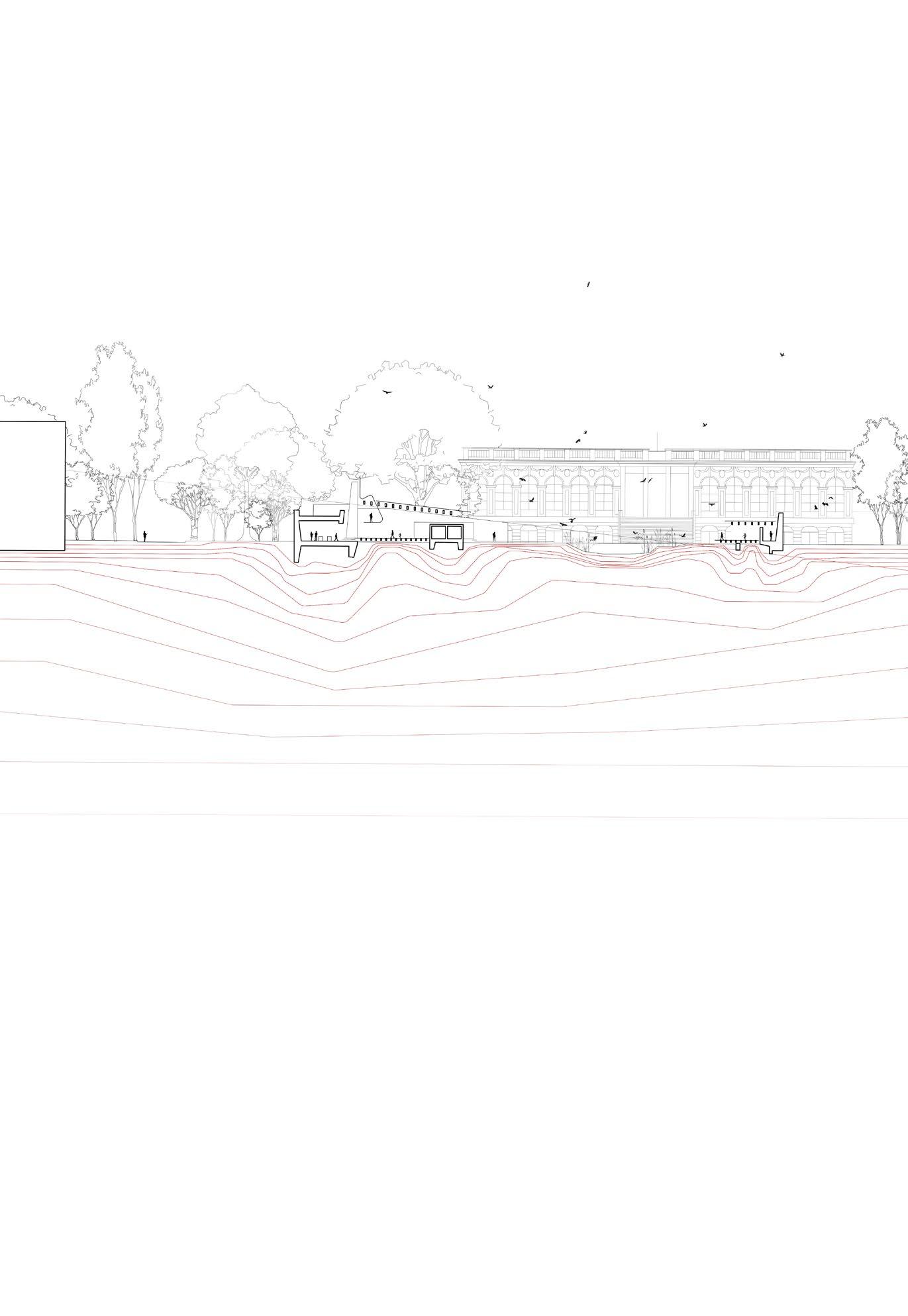

LINGUAL LIBRARY
SHIDAN HAGOS
Satadru Pain, a regular of Calcutta’s Co ee House, sits in the privacy of his table and orders co ee. Sat across from a foreigner he begins to divulge dialogue t for politics & the Arts. He nishes his drink.
Iraz Malik, the owner of the book stall, sits in his usual sanctuary sipping chai. Sat across from a foreigner, he too begins to divulge dialogue t for politics & the Arts. He nishes his drink.
e project is a study of lingual liberties facilitated by the agencies of co ee and chai. e architecture rede nes, recon gures and reinterprets the con nement of co ee and the seclusion of chai and designs a tactical gap between the two commodities. e gap, the Lingual Library, a blur in the relationship between the two agencies, is stirred to provide spaces that negotiate the ground of discussion between them and beyond into the academic ground of College Street.
Michael Madhusudan Dutta sits in the privacy of the English Language room, drinking tea, smelling the co ee, writing Bengali poems about politics. e workshop in which Michael composes blends multiple agencies.
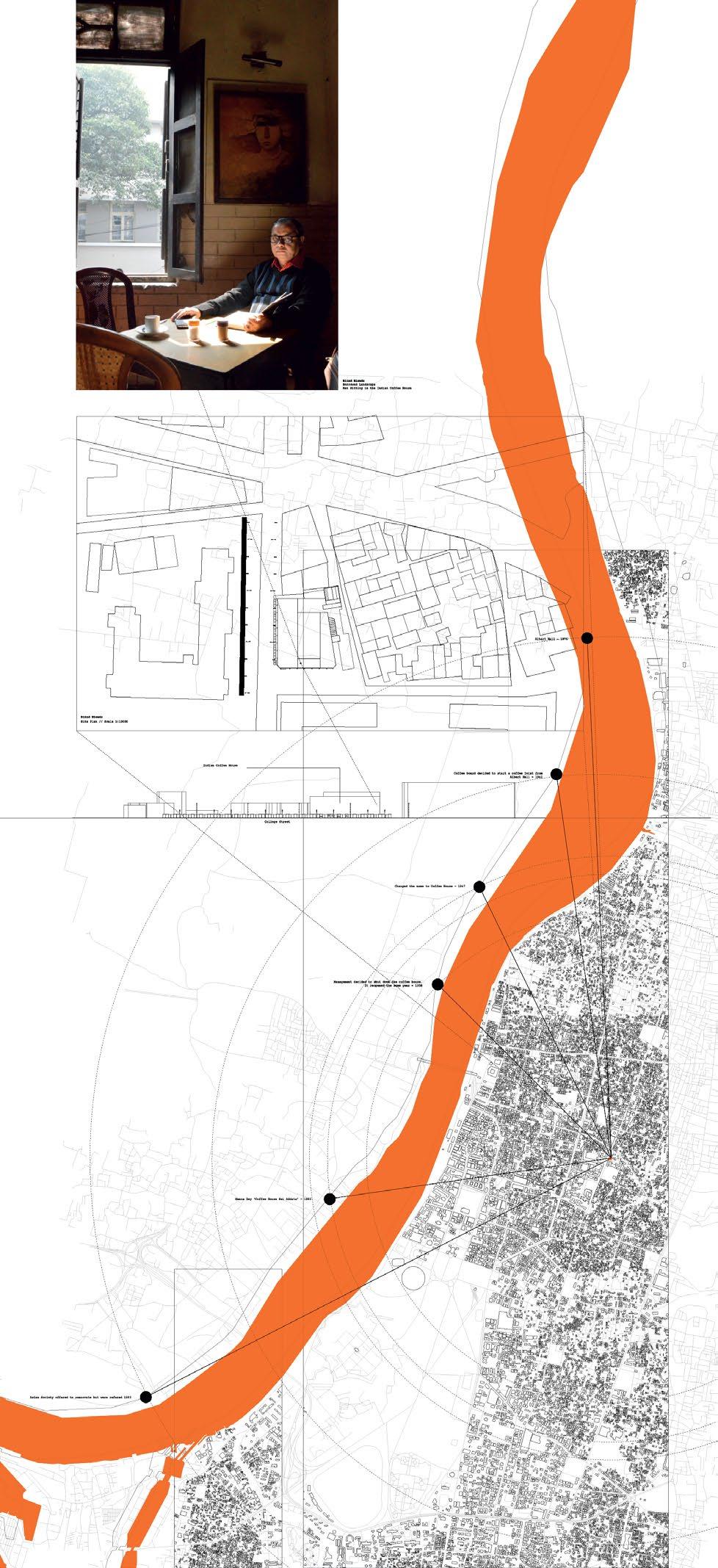
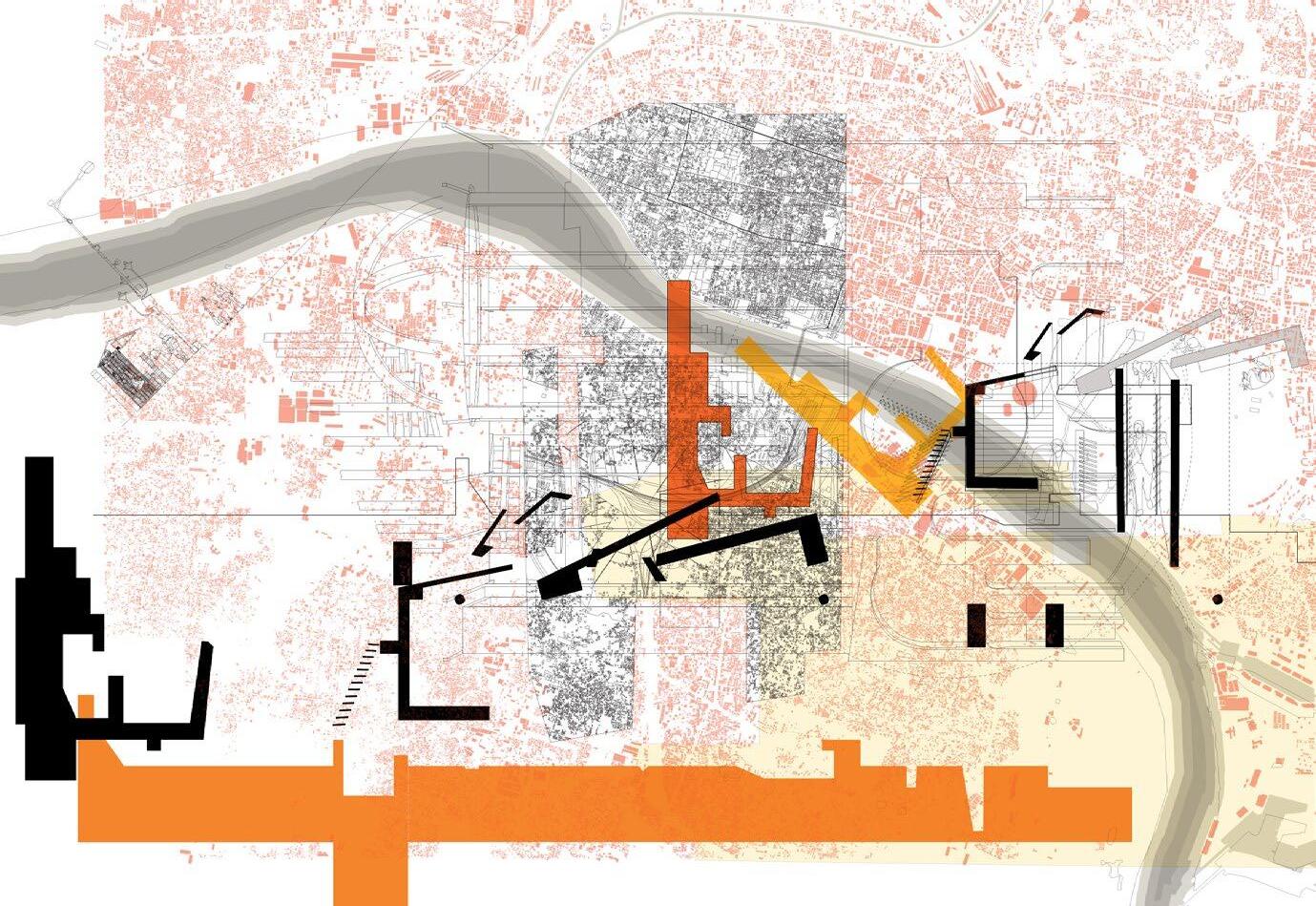
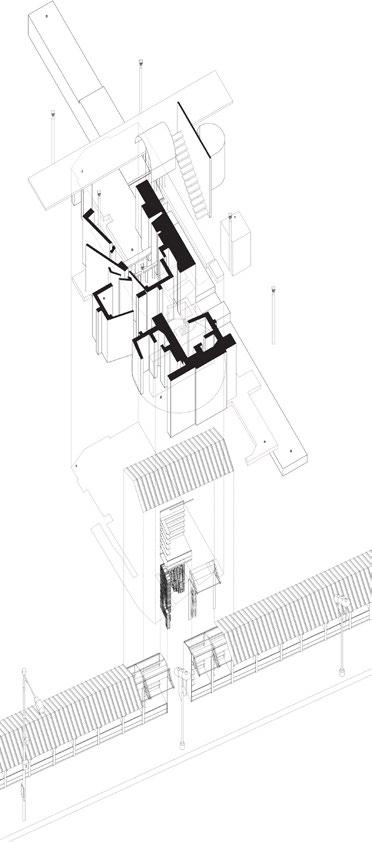
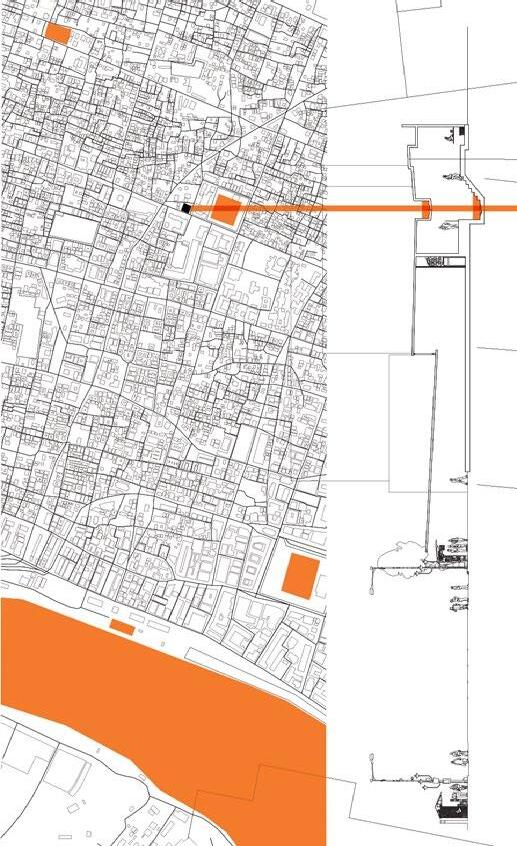
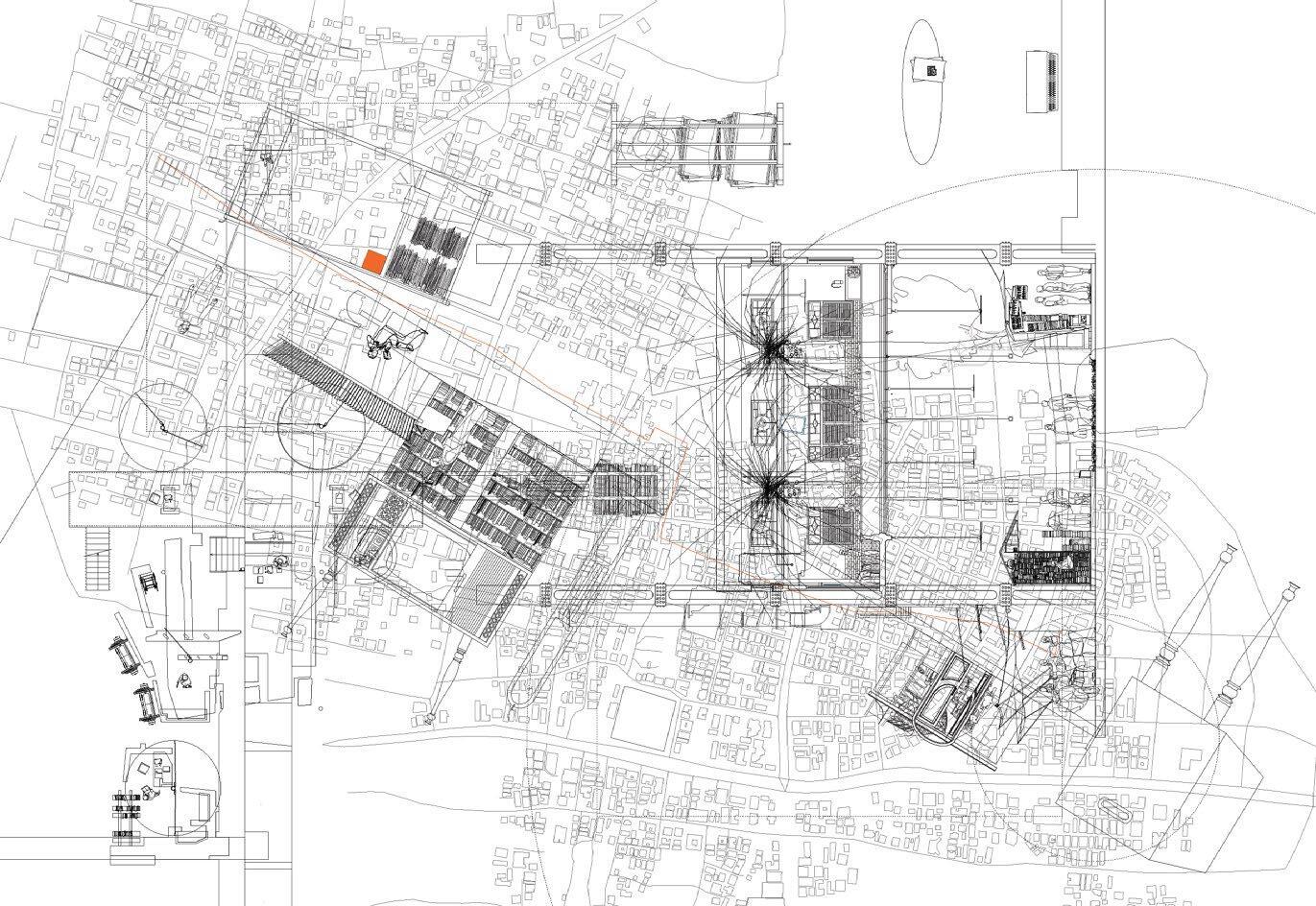
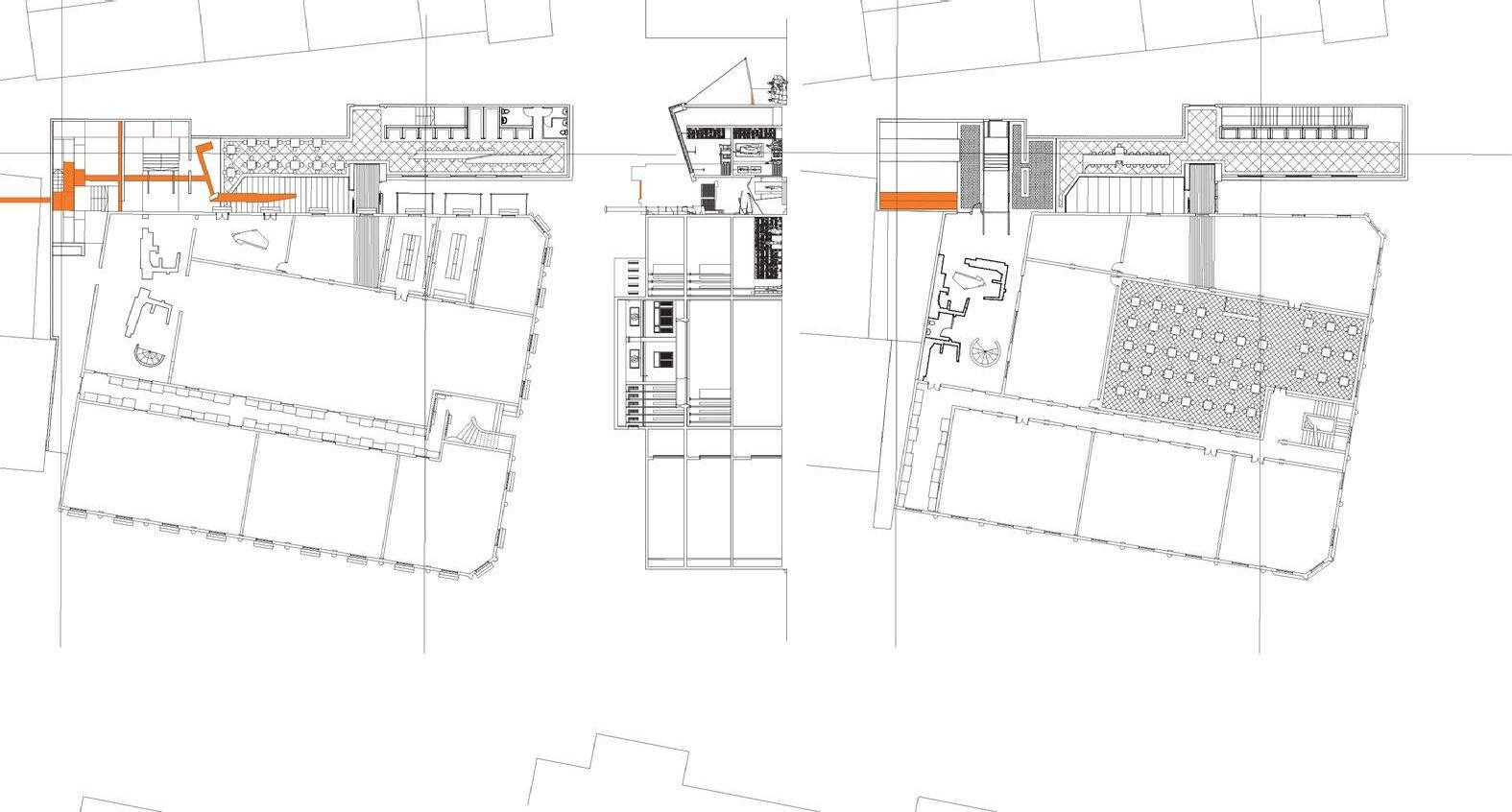
PALIMP - PSEST - SCAPE SPATIAL APPROPRIATION
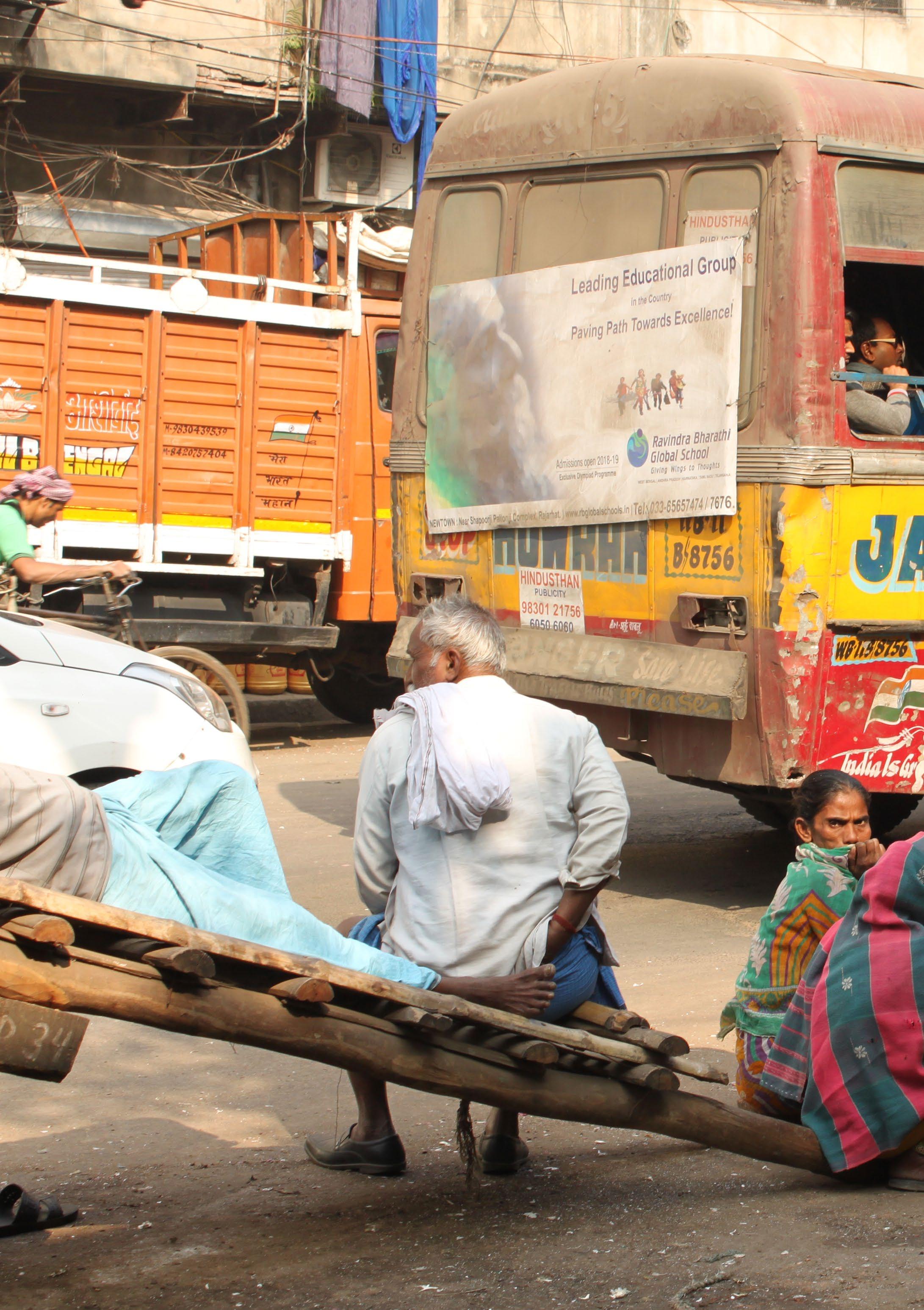
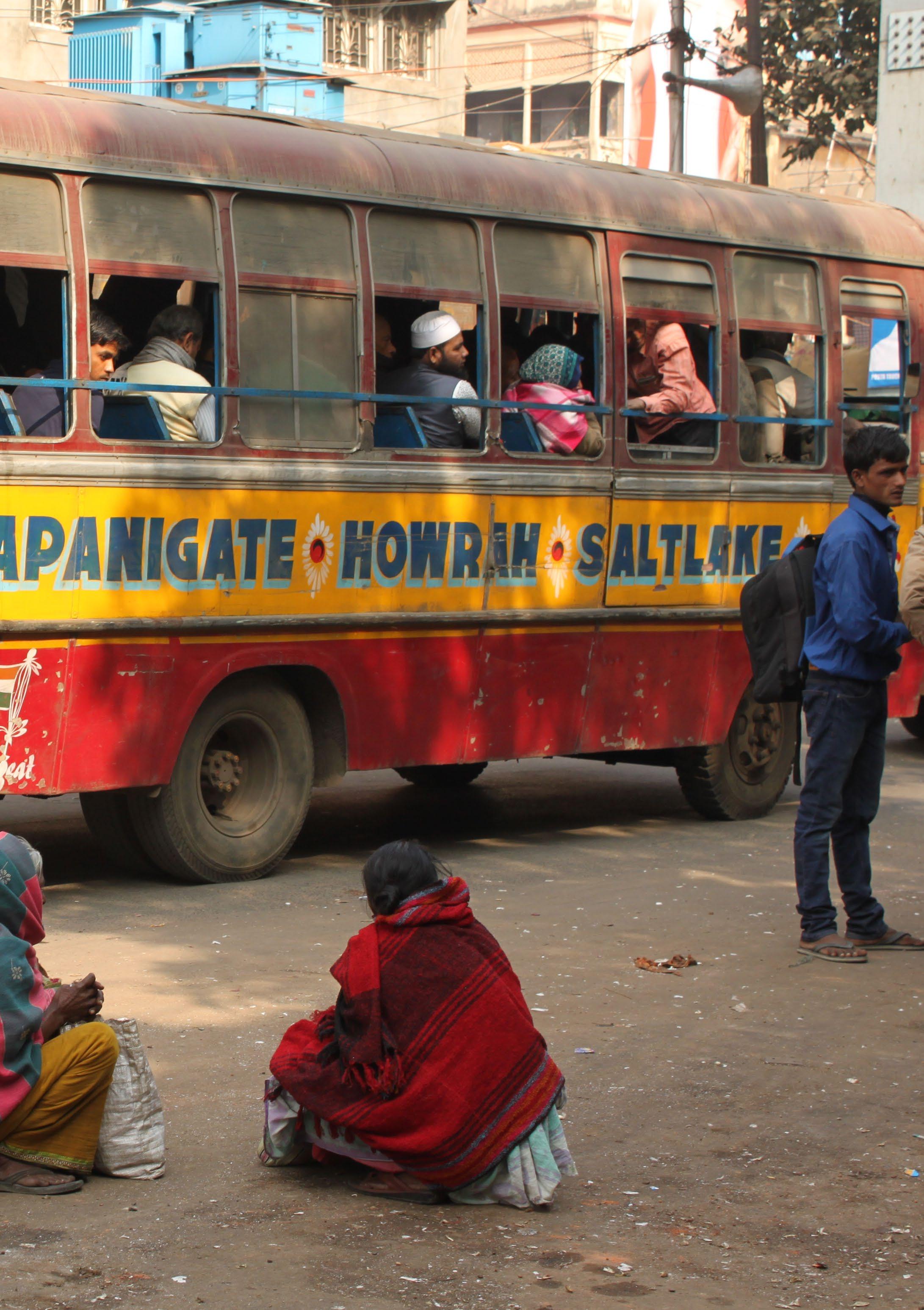
Images on inside cover and pages 13, 17, 20-21, 42-43, 82-83, taken in Calcutta, India by Kate Le Masurier, January 2018.
ACKNOWLEDGEMENTS
Tutors
Dorian Wiszniewski
Kevin Adams
Chris French
Maria Mitsoula
Neil Cunning Visitors
Gijs Wallis de Vries
Yael Hameiri
Catherine Ingraham
Michael Webb
Luis Callejas
Nandini Sampat
James Craig
Anuradha Mathur
Dilip da Cunha
Amit Chaudhuri (Calcutta, January 2018)
Sukanya Mitra (Calcutta, January 2018)
Catalogue designed and edited by: Emma Bennett and Rachel Braude
Sub-edited by Andrew Chavet and Kate Le Masurier
Printed by J omson Colour Printers Ltd., Glasgow

