ESALA 2019 Master of Architecture
THE STREAMLINES, VORTICES & PLUMES OF THE BLUE LAGOON AND BATH

Lisa Moffitt
Simone Ferracina

ESALA 2019 Master of Architecture

Lisa Moffitt
Simone Ferracina

Field Instrument
October 2018 |

This catalogue is part of a collection published by the Edinburgh School of Architecture and Landscape Architecture (ESALA), Edinburgh College of Art, University of Edinburgh. It documents student design work produced in the Master of Architecture (MArch) programme in 2018-19. Each catalogue describes one of the following fve design studios in the MArch programme. The full collection is available to view online at issuu.com/eca.march.
Catalogues 2018-19:
City Fragments: Palermo Institutions. island territories vi: MANHATTAN scapeland eSTRANGEMENT / disPLACEment.
Parasituation [Calcutta/Kolkata].
The Other Paris.
The Streamlines, Vortices and Plumes of the Blue Lagoon/Bath.
First published in 2019, eBook published in 2024. Published by The University of Edinburgh, under the Creative Commons Attribution Non-Commercial Non-Derivative 4.0 International License (CC BY-NC-ND 4.0). .
Mofftt, Lisa and Simone Ferracina. TheStreamlines,Vortices andPlumesoftheBlueLagoon/Bath. Edinburgh: University of Edinburgh, 2019.
Text © Authors, 2019.
Images © Authors and Contributors, 2019.
The Streamlines, Vortices and Plumes of the Blue Lagoon/Bath.
ISBN (eBook): 978-1-83645-094-8
Master of Architecture
Lisa Moffitt Simone Ferracina


WIND TUNNELS
01 . 1 / 01 . 2 JAMIE WILSON | KIRSTIN FORSYTH | FRITZ HOLTGREWE
02 . 1 / 03 . 1 / 04 . 1 BULAT GAFUROV | HENG ZHU ( MAX ) | CHRIS TOLMIE | JOSHUA SIU
02 . 2 BULAT GAFUROV
02 . 3 HENG ZHU ( MAX )
05 . 1 / 05 . 2 FENGYI WANG | MAOYU MAO | JINGYI WANG
FILLING TANKS
06 . 1 / 06 . 2 LAURA HAYLOCK | CALUM RENNIE | KATY SIDWELL
WATER TABLES
09 . 1 RACHEL BRIGLIO
09 . 2 RACHEL BRIGLIO | NAOMI WRIGHT
10 . 1 JAMES MA | STEVEN SHI | CHERIE WONG


Water Table Reflections


April 2019 | Bulat Gafurov



LISA MOFFITT
Streamlines, vortices, and plumes are terms used in uid dynamics to describe ow regimes. Continuous laments of streamlines indicate steady, consistent ow; erratic curls of vortices re ect turbulent ow; cloud-like formations of plumes indicate one uid owing through another of a di erent composition. ese uid processes take place around us continuously, given that we live ‘submerged at the bottom of an ocean of the element air’.1 One of the primary tasks of the built environment is to shelter, bu er and mediate between the thermal conditions of given exterior and desired interior ‘oceans’.
Streamlines, vortices and plumes are technical terms, yet to focus on these ow regimes solely in scienti c or technological terms overlooks their strange materiality and physical presence. We are immersed within the atmospheric domain, which is active, shifting, often perceivable, and has spatial consequence. When made material and visible, streamlines, vortices, and plumes are beautiful and visually beguiling; they are complex material systems that operate in ways that raise questions beyond performance.
e studio speculates about designing and intervening knowingly within this rich and active material domain, testing the relationship between body, atmosphere, instrument and building in two environmentally charged sites—the Blue Lagoon, Iceland and Bath, England. Both the Blue Lagoon and Bath are sites of strange, uid material presence. ey are both contexts of ‘thermal asymmetry’—places of unexpected, visceral climatic variability.2 While the built landscape of the two sites have inverted gure-ground relationships, the Blue Lagoon is an analogical landscape to Bath’s; it o ers an extreme version of the curious climatic inversions possible when contrasting thermal conditions (and their associated programmes) meet.
1 Torricelli, 1644 cited in J.B. West, “Torricelli and the Ocean of Air: the First Measurement of Barometric Pressure,” Physiology 28, no. 2(2013): 66-73.
2 Philippe Rahm, “Climatic Constructions: Thermal Asymmetry in Architecture,” Harvard Design Magazine 30 (2009): 34.
Students began by designing one of three types of physical environmental models: wind tunnels, water tables and lling tanks. All three are instruments that materialise air ow within a controlled environment and in relation to a scale architectural model. Environmental models are architectural models, but they are architectural models with the added demand of creating a controlled, steady-state environment that materialises air ow. is materialisation focuses attention on the relationship between buildings, instruments, environmental phenomena and their idealisations, operating at full scale in the ‘real’ world. us, environmental models operate as potent lenses for reconciling the scales and problematics of working with consequential environmental processes that extend beyond the conventional scales of architectural investigation.
Environmental models are thinking tools. Historian of Science D. Graham Burnett’s distinction between analogical and ontological models presses the signi cance of the environmental model. In a 2008 interview published in Models: 306090, Burnett re ects on the historical use of physical scienti c models within the context of contemporary architectural design, making a distinction between analogical and ontological models. Analogical models, he suggests, are models whose central attributes apply by analogy to the physical traits or attributes of the scaled thing that is being modeled. In other words, the model is understood as distinct from but analogous to aspects of the world, or the target system, it represents. Ontological models, on the other hand, cause the physical traits of the world being modeled “to be made manifest—and hence allow[s] for the revealing, touching, tweaking, or accessing of... the actual forces and stu at issue.” 3 Burnett suggests that it is not so much the distinction between the two, but in the indeterminacy or translation between the “as” and the “is”, between the analogical and the ontological, where models are most potent. He suggests that often a productive shift occurs when models yield insights to the workings of the world that one wouldn’t have access to otherwise.
Environmental models provide intellectual access to the workings of the natural world by enabling the ‘seeing, touching, and tweaking’ of the ‘actual stu ’ at work in the model. Moreover, models enable those moments in the design process in which a reading or misreading of the artefact and of its environment enables productive reconceptualizations of and new insights about both that model and its target system.
3 Burnett, D. and Solomon, D. 2008. “Masters of the Universe,” in Solomon, J.D., ed. 2008 306090 Models. Princeton Architectural Press, 44-51.

In the studio, models become instruments; instruments become buildings. Controlled environments fail. Air and water are capricious, prone to disturbance. Delicate exchanges are made evident through visual saturation, vibrant synthetic coloration, and high contrast. Orientations matter in terms of material weight and environmental prevalence. Architectural devices bu er and ba e; they contain, resist, ll, lter, and dissipate. Boundaries are unclear; gradients and intensities organise space. Curls and swirls are probable; lines impossible. Models leak; seams fail; water falls; air presses; smoke sputters.
We visited Iceland, moving from the controlled environment of the studio to a ‘real’ environment of visceral thermal variability, a landscape of stark contrasts. Iceland’s once uid volcanic foundations meet its arctic atmosphere at the earth’s surface, resulting in natural and manmade ethereal blue hot springs, geysers, and thermal pools set amidst black volcanic rock and green moss. Iceland’s horizon is punctuated by streams of steam where hot and cold fronts meet.
Set amidst a lava eld, the Blue Lagoon is a natural wonder, its mineral-rich hot spring is known for its therapeutic bene ts. e horizon of the Blue Lagoon is interrupted by the exhaust stacks of the neighbouring Svartsengi geothermal power plant, the rst geothermal and district hot water heating plant in the world. Svartsengi looms

as a mechanical assemblage that draws heat from its geological substrate, using it to generate electricity and heating for district-wide distribution. Views to Svartsengi are architecturally obstructed in the Blue Lagoon—an attempt to conceal the complex entanglements between the two.
It is tempting to view the industrial architecture of Svartsengi as a stark counterpoint to the sublime landscape in which it sits—an assembly of mechanical components disrupting a pristine environment. But the two systems are in fact deeply intertwined. e pools of the Blue Lagoon are pools of wastewater from Svartsengi—expelled from the power plant after being stripped of their useful o erings. Despite engineering attempts to inject the wastewater below ground, the lava rock resisted, releasing silica and forming mineral-rich mud that sealed the ground, creating enormous contained tanks. ese tanks of waste water are now the Blue Lagoon, an elite tourist destination. e Blue Lagoon is a very pro table waste-scape and a feat of geological civil engineering. e power plant can be viewed as a complex water cycle, an accelerated landscape analogous to that of the very geology of Iceland itself—a mutable, shifting set of thermal exchanges and state changes—but of water rather than of lava. us, we have new counter models for reading both conditions: the power station as a water cycle; the power station as a tectonic shift; the thermal baths as a mechanical system; the thermal baths as civil engineering.
Both the Blue lagoon and Svartsengi are most productively viewed as intertwined systems—as heat sources and heat sinks; as alternating between open loop and closed loop processes; as complex collusions with not only their atmospheric and hydrological surroundings, but with much broader systems of energy generation, environmental alteration, resource consumption, and consumerism. Students grappled with these entanglements by designing small interventions either within the Blue Lagoon or the Svartsengi plant. Modest in scope, a basic programme of food cultivation and consumption focused their investigation on what it means to construct particular kinds of controlled and contingent environments, thus contributing to the dialogue between the Blue Lagoon and the Svartsengi power station.
Students displaced their Blue Lagoon proposals, transposing the curious inversions, the striking contrasts, the unexpected cultural and programmatic collusions of Iceland, to Bath, using Iceland as a point of departure to show that what often seem like architectural ctions or fantasies are in fact real. is studio honed a concept of architecture as an environmental instrument. Instruments require careful calibration,


exquisite componentry; they require a de ned substrate, and a measurable datum. While Iceland o ers productive intellectual frameworks and tangible possibilities, Bath o ers a complex urban substrate for nuanced intervention.
Bath is a UNESCO World heritage-designated city. e naturally occurring hot springs of Bath are the only occurring ‘hot’ (>30º C) springs, geologically speaking, in the British Isles. Given their thermal properties and purported therapeutic bene ts, these springs have long acted as an epicenter of social activity in the city. e springs were the subject of Celtic legends; they were directed into elaborate naturally-heated thermal baths during Roman occupation; they acted as a destination of Royal patronage and a popular excursion for the social elite during the Renaissance; most recently, the Roman ruins have been excavated and preserved, and a new thermal bath constructed as part of Bath’s broader UNESCO world heritage status. e exact geological condition that results in the springing of warm water at the bend in the river Avon has been the subject of geological debate, but the resultant spring yields water at 46.5C at a ow rate of 60m3/ hr.4 It’s not an exaggeration to suggest that the hot springs of Bath, a curious geological anomaly, have formed both the geophysical and social foundations of the town for over two thousand years.
Whereas the Blue Lagoon operates largely as a constructed landscape, a territorial intervention dominated by its natural surroundings, Bath o ers urbanity, a historic stratigraphy of ruins and buildings as constructed layers. Bath o ers a particular environmental agenda, given its unique status in the UK as the only site of such lowgrade (and yet ‘hot’) geothermal activity. For thousands of years, the hot springs of Bath have underpinned the urban, social, and environmental structuring of the city. e future Bath, however, as with all cities, is unclear given the known depletion of global carbon-based fuel sources, economic/resource inequities due to mass consumerism and globalisation, climate change and its associated meteorological and ecological impacts. What makes Bath distinct in the UK is the existence of a particular resource—heat.
e studio concluded by speculating about a Bath of the future, a post-carbon city in which carbon-based fuel sources are so depleted that they are no longer viable. is future balances austerity with surplus. Students speculated about what this post-carbon stratigraphy of the city might add to the Roman, Medieval, and Renaissance layers still present today. Students intervened within the historic urban fabric of the bend in the River Avon proximate to the city’s historic Roman baths. ey were tasked with
4 Gallois, R. W. 2006. “The Geology of the Hot Springs at Bath Spa, Somerset” in Geoscience in Southwest England, 11(3), 168-173.
developing resolved, experientially rich, and performatively charged projects that draw directly from the thermal conditions on both sites and that respond to the question of how architecture operates as an environmental instrument.Given its mannered, wellpreserved present, Bath is an unlikely context for radical speculation. Yet, the projects that follow do just that.
In the studio, Bath becomes a thermal hub where public bathing is re-democratised. Bath becomes a food emporium, a city of greenhouses of constructed biomes where Mediterranean and Tropical gardens in ltrate the city. e River Avon is alternately controlled and ooded to support agricultural production and to increase carbon sequestration. e Great Drain outlets into the River Avon, creating an altered and thriving warm-water ecosystem. Bath’s roads become ecological corridors; its gasworks recon gured to biofuel production. Bath’s history as a therapeutic hub is reinvented. Here bathers swim in tanks of algaue; bath water is infused with herbs cultivated and dried on site; steam is trapped and directed into baths contained in urban ruins. Bath lies fallow and is re-wilded; it falls to ruin. Bath’s quarries and mines house mechanised food production. Land and water-based dwelling is densi ed and thermally rezoned, inaugurating a new social order in the city. Environmental instruments in ltrate its buildings, attuning them to particular luminous and thermal conditions. Bath’s subterranean vaults are recalibrated; its skyline is activated with a new, light aerial stratigraphy added above. Future Bath hisses and sputters; it steams and dissipates; it bustles and works; it shifts and negotiates; it oods and dries; it inhales and exhales; it works hard, yet it thrives.
is studio was structured as a conversation between two places, the Blue Lagoon and Bath. e bookends to these conversations were models. e rst one was a physical artefact, a working model that simulates environmental processes, and a thinking tool. e nal model is an experiment, a speculation about a radical future for an improbable place. e rst model initiated a conceptual trajectory; the nal one suspended that trajectory. e questions that were tested will be returned to for the right questions are tenacious and persistent. Models broker these questions, o ering invitations, enabling speculations, and revealing insights not possible otherwise.
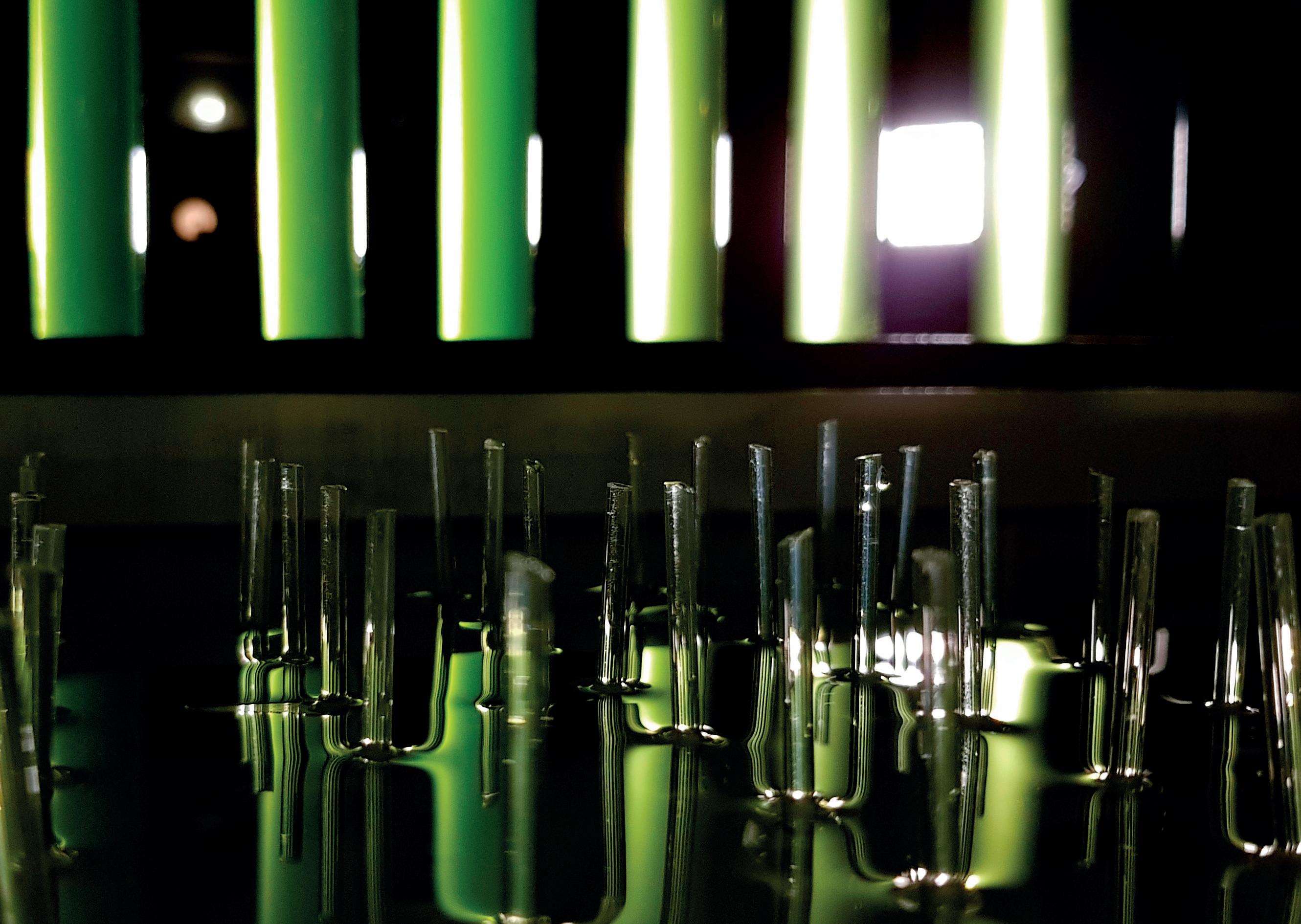


JAMIE WILSON | KIRSTIN FORSYTH | FRITZ HOLTGREWE
Instrumental Architectures explores the re nement, prototyping and adaptation of wind tunnel componentry for use as architectural elements that mediate between controlled and contingent environments. Early wind tunnel prototypes revealed productive insights about componentry assembly and disassembly, tightness of t, and stability and registration of air movement. An architectural language of funnels, straighteners, pipes, lters, chambers, and rudders emerged from this exploration. ese elements were further re ned and adapted at an architectural scale in proposals both in the Blue Lagoon and Bath.
A collective narrative underpins design interventions in Bath. In 2120, Bath is situated within a global context of climate change, whereby habitable and productive land is greatly reduced and where climate change makes dwelling in continental temperate climates unbearable, leading and to mass migration north. is in turn pushes the city to reconsider its approach to food security and food autonomy, forming a network where perishable foods are grown locally within the urban context and larger agricultural processes are relegated to enhanced existing farmland at the periphery of the city. Lifestyle patterns are drastically altered to reduce energy consumptions by collectivising heat intensive activities. e xisting strati ed nature of Bath is intensi ed: the subterranean level holds the capacity for heat distribution and retention, the existing building fabric holds potential for dwelling densi cation, and a new aerial layer above the city supports a productive landscapes of food cultivation.

JAMIE WILSON
is thesis considers the augmentation of existing building fabrics to accommodate drastically altered living patterns in the post carbon future of 2120. Sited within an historic urban block, adjacent to the Roman Bathhouse, the intervention codi es existing spatial con gurations into functional strata, into which insertions of new architectural componentry rescript performances which are enacted on each level.
Public baths which serve the block are contained within the existing masonic lodge structure, democratising both a space and activity which had, over Bath’s development, become associated with exclusivity. Food preparation and storage are assigned to the subterranean vault network, utilising its capacity for thermal retention as well as allowing warm air to be vertically distributed to upper strata.
e ground condition, previously occupied by commercial activity, becomes a horizontal plane which extends domestic living space out to the city beyond and a new covered piazza space within the block’s interior engages everyday life with the rituals of bathing.
Above, framed circulation funnels connect to both a radically densi ed residential accommodation, around which a new green facade is wrapped. Warmed air nally rises to new greenhouse structures, maintained by residents which supply an autonomous source of fresh fruit and vegetables.






KIRSTIN FORSYTH
Instrument to Surface resholds is a proposal that strives to create living and working environments that facilitates a localised and sustainable approach to living, consuming, growing and producing within the collective reworked strata of the city. Spanning two existing Georgian town¬houses in the centre of the old Medieval walls of Bath, the approach focuses on densi cation of dwelling and collective consolidation of cooking and bathing facilities, to communal spaces. Where occupying the mid and subterranean strata, existing fabric will be retained. ermal chimneys acting here as both heat and ventilation strategies, but also structural components to adapt the Georgian oor plans. e aerial o ers a new landscape where to extend and localise productive growing space.
e architecture operates as a series of augmentations, additions and insertions into and onto the existing fabric. e wind tunnel is exploded and re-purposed. Funnels become chimneys, drawing air through the depth of the buildings. Rudders become ns, orientated to register and direct air ow through the site to facilitate food drying preservation. Filter structures envelop the proposal, medi¬ating thermal climates through site speci c shading and greening. e controlled test chamber evolves into the subterranean vaults, providing retention properties and constant low temperatures for food storage. All instruments act to passively control environmental conditions.
e architecture pushes towards a reduction in energy consumption and food wastage, bu ering and insulating climates through a layering of structural conditions and plantings, facilitating natural ventilation, utilising heat producing domestic processes, and also providing opportunities for food preservation and recycling.
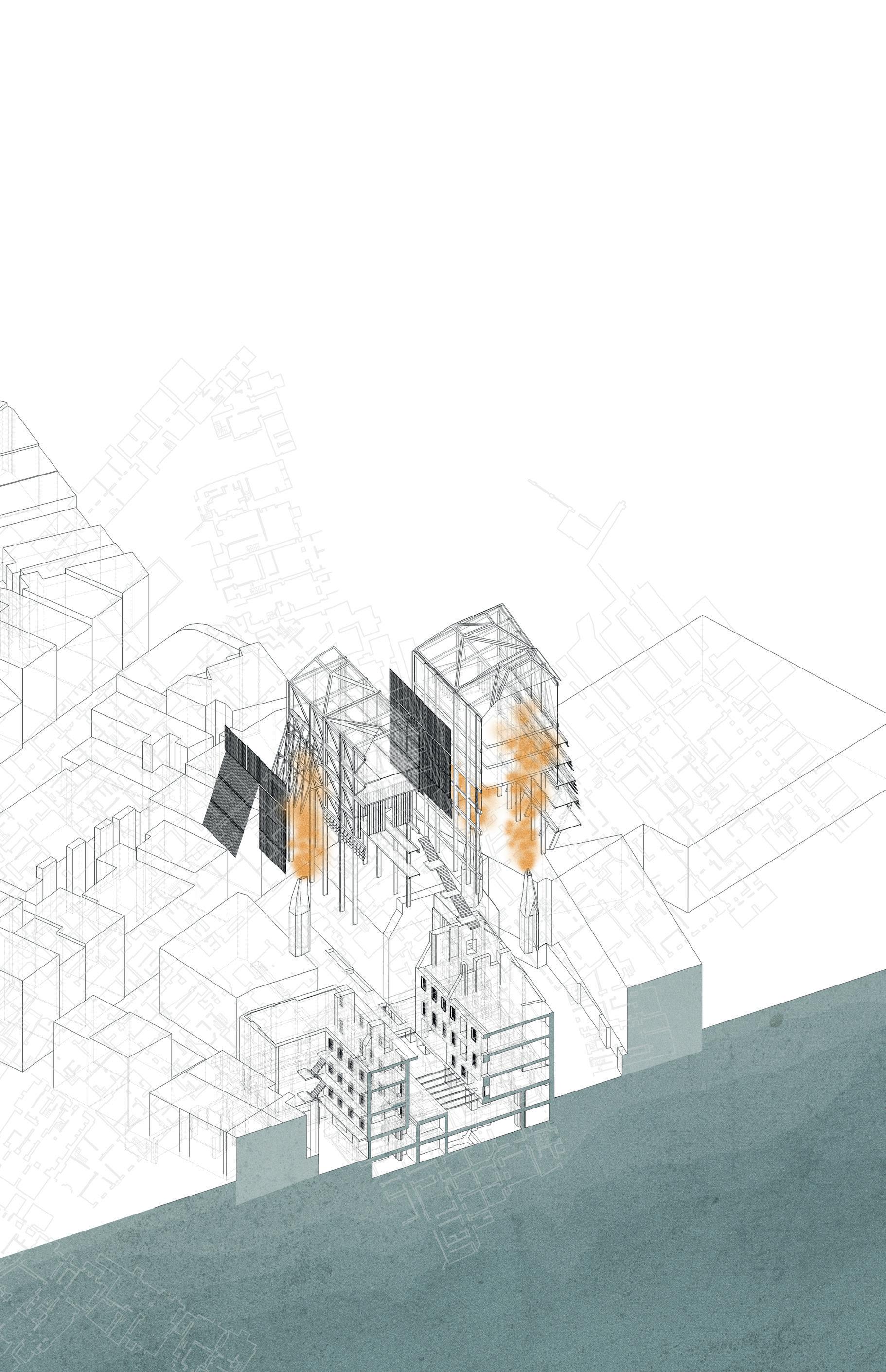





is proposal hybridises bathing and dwelling and recon gures social structures and spatial elements within a historic urban block in central Bath. e proposal reworks the interior of two existing Georgian buildings and adds a new built collective bathing and communal food cultivation space within an existing gap between the two buildings. e project thus mediates space both horizontally between existing and new and vertically through collectively reworked strata as follows: First, the project provides a subterranean point of connection to Bath’s hot spring and vault network. Previously occupied by commercial activity, this new heavy, heat-retaining layer contains new modes of energy production and collective bathing facilities, creating a new public/social space throughout the city.
Heat from the subterranean baths leaks into the new ‘middle ground’ of the city within and between the two existing buildings. is layer is recon gured to increase occupancy of the Georgian townhouse; living rooms, dining and kitchen are placed in new communal areas that mediating between the two existing dwellings. Finally, the project proposes a new steel structure composed of large solar chimney greenhouses that perches lightly on the concrete core of the new bathhouse. Wrapped in a porous glass enclosure, allowing ventilation from the warm bath below and the cool outside air, they serve as food growth spaces of exotic and domestic fruits and vegetables.


is proposal hybridises bathing and dwelling and recongures social structures and spatial elements within a historic
A tectonically complex wind tunnel prototype o ered a strong design language of frames, folded skins, and ba es and a conceptual strategy about constructed nested environments. ese insights, combined with an interest in the interface between infrastructure, energy, and agricultural production informed design proposals in both the Blue Lagoon and Bath. In the Blue Lagoon, projects established infrastructural connections within the Svartsengi Geothermal Power Plant. In Bath, projects intensify urban agricultural production, leading to urban food autonomy in the city.
e project hypothesises that in the year 2050, fossil fuels will be fully depleted. Renewable energy sources remain relatively ine cient, but the existence of the amenity of geothermal hot water source enables Bath to become a major food hub in the United Kingdom. Hot water enables the replication of all distinct biomes in the world, enabling the cultivation of tropical and Mediterranean foods in particular. As passenger train travel wanes, train stations become new points of agricultural intensity in the city, acting as collection points, storage points, markets, greenhouses, and training facilities for urban cultivation. is project is supported by intensive per capita food consumption calculations and environmental parametric tests to ensure that the city’s needs in terms of the greenhouse space and associated electricity is provided. In a post carbon future of energy and food shortage, resource e ciencies and optimisation, Bath’s greenhouses o er a respite from austerity--a fragrant, warm, tropical wonderland--a space of natural and spatial exuberance.

e Food Infrastructure Hub is part of a strategy of self-reliant food production in the city of Bath. e project is an extension of the existing Bath Spa train station, housing a nursery, seed vault, food storage and distribution facilities, and a market, while retaining limited train travel facilitated by high energy e cient technologies such as magnetic levitation and Hyperloop.
e project is organised around four key programmatic features: existing rail lines and platforms, the addition of three new microclimate greenhouses, each of which creates a distinct biome to facilitate growth a wide range of fruit and vegetable species; new protected seed vaults, and internalized infrastructure supporting the movement and short-term storage of food from elsewhere in the city. e existing structural system subdivides the project into distinct bays. A series of frames and lightweight cladding interface with this existing structure. e structural and material language of the project is derived by earlier investigations focusing on ba es, frames, skins, and nested environments. Passive ventilation strategies, rainwater irrigation collection strategies, seed dissemination and geothermal water distribution enables the construction of distinct environments that entangle infrastructure, food, and occupation.

Goods Train Platform 3
Goods Train Platform 2
Seeds Dissemination Towers

Seed Vaults
Tropical Microclimate Greenhouse
Mediterenian Microclimate Greenhouse
Continental Microclimate Greenhouse
Operational Area
Seeds Dissemination Towers
Packaging Area
Short Term Storage
Goods Platform 1
Acclimatization Area Loading Area
DISTRIBUTION BAY
Geothermal hot water system
Rain water collection and distribution
Mechanical air heating system
Train ifrastructure (Reconfiguring into Hyperloop Line)
Inner monorail transport system
Vertical transportation of seedlings
Seed dissemination towers
e Growing Station contributes to the overall post-carbon strategy of creating food autonomy for Bath. Calculations and parametric studies revealed the vast volume of greenhouse area required to support produce production in the city. To facilitate this extensive cultivation, all citizens in post-carbon Bath voluntarily work on a part-time basis to run greenhouses and urban allotments. e project includes educational and personnel training facilities to train the urban workforce about how to cultivate food in the extensive system of greenhouses within the city. e building provides a variety of microclimates in order to educate and conduct research in all types of climatic conditions.
e project is implemented in the Green Park Train Station. Initially a hub for the transport of coal and later gas, the station lost relevance in the 20th century due to the decrease in coal consumption and changing modes of gas delivery. It has been repurposed as a food market space. is project aims to create a new typology by merging greenhouse, educational and food production and consumption spaces. e project proposes new interventions where educational processes and food cultivation are carried out simultaneously. e conceptual and tectonic language of the project borrows from extensive work with the environmental model and the proposal in the Blue Lagoon, where the main distinctive features of the project included steel frames structure and nested environments.

Time
air go inside the tower to prevent cool down

Time
air go out from the tower and roof to cool down


Sequential Transmutation is a prototypical architectural framework designed within the speci c context of Bath. e proposal promotes the decentralisation of energy and introduces a shift in dietary habits as means to sustain both the planet and the human body in a post-carbon future. e methodology for developing this framework relies on auditing and recalibrating components associated with two buildings: the Svartsengi Power Station in the Blue Lagoon and the Roman Baths of Bath. e architectural language of the power station o ered a system of lightness and aeration; that of the Roman Baths o ered a language of thermal mass, chimneys and heat distribution. rough sequential set of operations, these elements were displaced and tested as part of a proposal for a new bath and food cultivation seam in the existing vaulted undercarriage of central Bath.
e journey through the project starts in the Roman baths, which is adapted to operate as a functioning thermae, works through through the subterranean urban fabric, which incorporates spaces for food production and consumption, and terminates at the ruins of the Parade Garden pavilion?. e existing underground vault network and excavated ruins are augmented through the introduction of architectural elements that enable food production and energy harvesting.

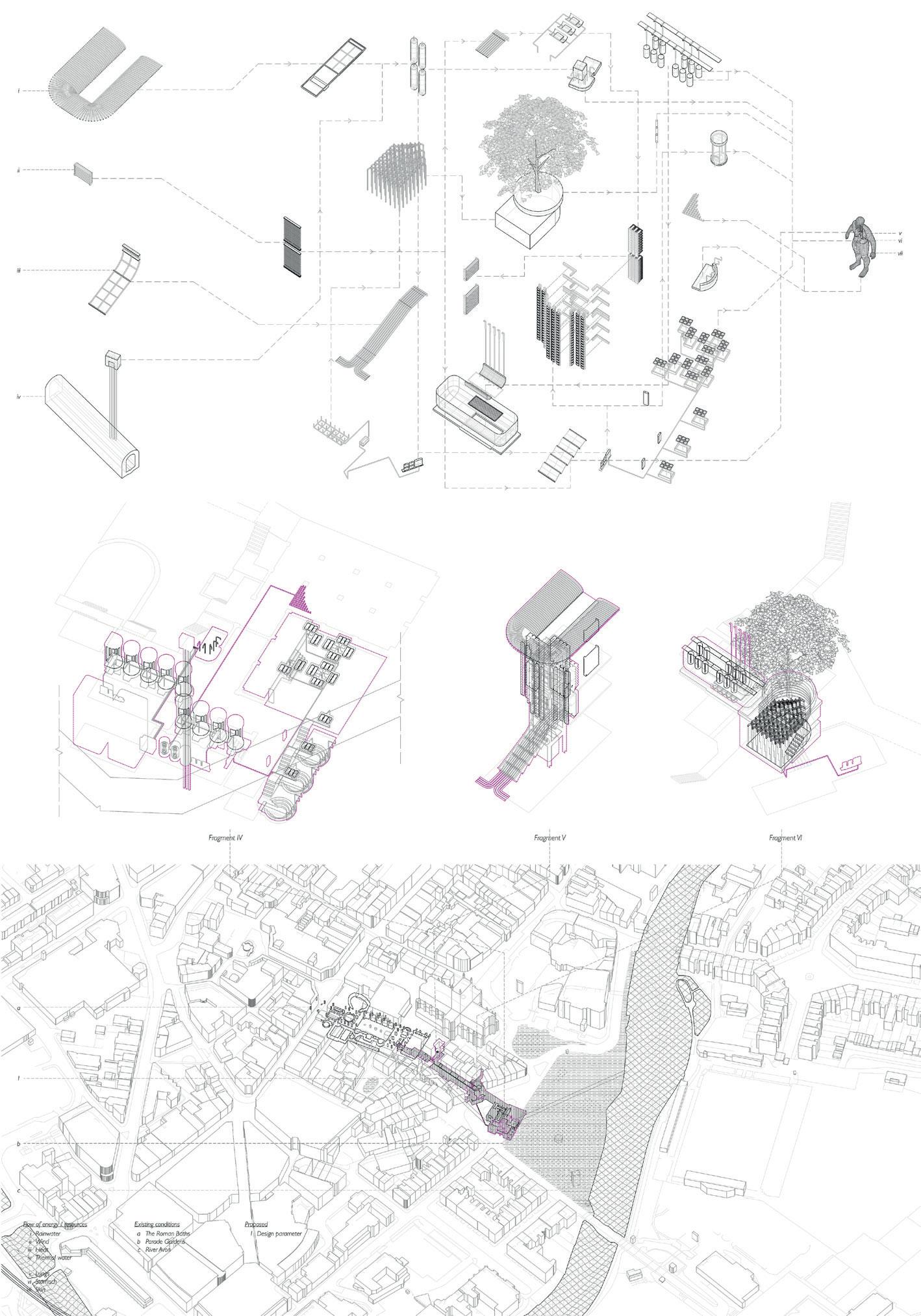


2 | Component build-up ; Architectural fragments ; Proposal parameters in central Bath
3 | -1/F plan highlighting the three fragments
4 | Long section across spine from the Roman Baths to Parade Gardens
CHRISTOPHER TOLMIE
is project explores themes related to building adaptation prompted by climate change. More speci cally, the project hypothesises about a future in which the River Avon oods substantially, inaugurating the need for a reworking of the general use and con guration of the Georgian tenement building. A series of components are designed to be deployed within existing urban fabric; these components attempt to restore functionality that has been lost to a watery grave and to prolong the lifespan of the partially submerged structures. Designed components include: ......Moreover, the organisation of spaces within the Georgian buildings are reconsidered to take into account.... e architectural language of the project was derived from early wind tunnel prototypes, which were composed of a a strong tectonic language of frames and folded surface






2 | Exploded componentry of the wind tunnel
3 | Render of first floor systems
4 | Axonometric of “islands” and aquaponic pots
5 | Axonometric of entrance pontoon





Suspension & Anchoring explores a fascination with the dialogue between tectonic lightness and heaviness in relation to orientation. Early environmental model prototypes raised questions about how the forces of air movement transform and activate material assemblies. Two wind tunnels, one vertical and one horizontal, further revealed how structural forces transfer through material systems of suspension and anchoring. ese insights, displaced to the thermally asymmetric context of Iceland, suggested a particular contextual understanding of environment as one of material activation.
Architectural proposals designed for the Blue Lagoon in Iceland, titled ‘ ermal machine’, ‘Stock sh Laboratory’ and ‘Organic Kitchen’, understand architecture as an environmental instrument, responding to working between environmentally controlled and environmentally contingent environments and between exterior, interior and threshold spaces through the careful articulation of materials.
Bath is a city of layered stratigraphies of varying material and environmental qualities and weights. is project reworks these layers by establishing a series of new health and wellbeing complexes in Bath, building on the city’s productive therapeutic past. Projects rework the ground; roads become ecological corridors, introducing new confrontations between human, plants and animals. Projects use the thermal springs for heat, humidity and to support plant cultivation to facilitate health and wellbeing. Projects are ipped from horizontal (Blue Lagoon) to vertical (Bath) to test the implications of reorientation on building tectonics.

is proposal combines Bath’s historical hot spring skin disease treatment with contemporary herbal therapy regimes. e proposal combines the e ects and qualities of the existing source of geothermal hot water with cultivation of particular aromatic herbs to create a rich, sensorial therapeutic environment for a range of hydro-therapies.
e proposal is sited adjacent to the East Bath of the ancient Roman Baths, where the hot spring is still actively maintained at a temperature of 40 degrees. e tectonic language of anchoring and suspension has been explored in this proposal through vertical orientation of the horizontal proposal developed in the Blue Lagoon; thick, thermal walls from the Blue Lagoon have been transformed into sculpted thermal oors with di erent thickness and thermal retentions. A suspended fabric internal chimney, lightweight water collection system, vertical herbal tea-bag conveyance system and rooftop drying mechanisms o er a lightweight tectonic counterpoint to the heavy cast oors.
e project’s verticality enables thermal zoning with varying temperature, ventilation and humidity levels to create distinct experiential environments on each oor. e basement level houses “tea bathing” in which the hot spring infuses herbal tea bags to create a distinct aromatic environment. e mid-section of the building supports herbal cultivation and smaller scale focused therapies. On the roof, herbs are dried and water is collected for gravity-fed systems used throughout the building below.






e ermae Sanatorium assembles a series of spaces devoted to treating chronic illness associated with joint pain. e project is located in the Cross Bath, a historic site adjacent to St. John’s Hospital in close proximity to the ancient Roman baths and the Bath Abbey. In the building, guests, primarily su ering from rheumatoid arthritis, are o ered therapies and pain relief by using vapotherapy, hydrotherapy, dietary therapy and hot spring crystals for home treatment. Each of these therapies is associated with a particular space that ampli es the environments associated with the aromatic, visual, and acoustic properties of each therapy type.
e project is composed of the following key moves. A threshold vertical steamy facade traps steam, enables avocado cultivation, and directs steam into and through the partially ruined St. John’s Hospital, which contains spaces for hydrotherapy. is facade also acts as entry and circulation. e wind tower is used to encourage air movement through the central atrium. e salt crystallisation wall is used to drying out the mineral-rich water by the natural ventilation. On the roof, a sky planting eld incorporates a grove of avocado tree at later stage for using as ingredient in the photosynthesis kitchen. Grassy plants register activation of air movement and weather balloon are own on windy days that carries small version of environmental instruments (wind sock etc) aloft to visually illustrate atmospheric phenomenon.
Hot mineral-rich water
Walking ramp
Steamy façade
Existing infrastructure





is project re-works the ecology of the city and builds on this enhanced ecology by introducing spaces for humans and animals as a means to facilitate health and wellbeing of both.
In post-carbon Bath, roads act as wildlife corridors as their current use for carbased transport becomes obsolete. Plants absorb CO2 and to release O2; animals eat plants and leave waste to fertilize the ground; these new plants further increase biodiversity of urban green spaces. Within this new urban ecological context, this project hybridises a convalescent home with a livestock farm, facilitating interactions between human beings and grazing animals, strengthen their relationships and healing both. People tend animals with injuries using water-based therapies. Animals help heal people through petting, feeding, and bathing.
Located near the riverside and the Parade Garden, the site is close to the thermal water Great Drain. e Parade Garden provides open space for animals grazing. e River Avon and Great Drain o ers a comfortable warm microclimate and animal bathing. e convalescent home is built into an existing Georgian arcade along the River’s edge. While the project is divided in three distinct elements-animals shelter, canteen and convalescent dwelling--. the project is designed to facilitate regular chance encounters between humans and animals.
1 | The Convalescence Dwelling
| The clinic
| Livestock House
| Training Path 5 | Farm Plantation



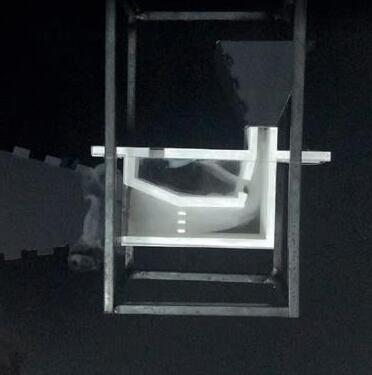






Inhabiting Infrastructures explores the process of closing loops of material and energetic systems within re-purposed or obsolete infrastructures. e investigation was initiated by design of a lling tank model that both visualised buoyancyinduced air ow while also recycling associated material streams into their constituent elements (water, salt and dye). e tank pivots between scales, between the controlled site of the studio and the contingent sites of Bath and the Blue Lagoon; between the performance of recording immersion at the building scale and the performance of calibrating the individual components within the system at the infrastructural scale.
ree design interventions in the Blue Lagoon test these themes: Occlusion, Distribution and Production. Each intervention is resituated within a distinct layer of the lling tank, thus displacing infrastructural conditions from the ground and exaggerating the strange juxtapositions of the natural and arti cial systems in place at the Blue lagoon.
ree proposals in Bath test these themes at wider scales within distinct obsolete infrastructural sites--a gas works, a quarry, and a combined heat and power urban hub. Each project operates within a consistent post-carbon narrative for Bath. In this narrative, space heating is radically reduced and the historic social practice of bathing is de-centralised and re-democratised, serving as anchors for thermal hubs. Collectively, projects present post-carbon Bath as a landscape of strange and intricate reappropriations of existing infrastructural and building fabrics.

Heat density denotes the energy consumed by space heating, over a speci c area, to maintain ‘comfortable’ occupancy.
is thesis understands heat as an equitable amenity. A re-working of the city’s social order is inaugurated through displacing thermally intensive activities from the private-domestic sphere to the commons. e 1960’s Ballance Street Social housing development, situated in the High-Georgian area of Lansdowne, forms a test bed for this investigation. Beneath a monotonous skin of Bath Stone, the site presents a condition of heighted disparity in architectural style, in building tenure, and in existing building heat densities.
Recalibrating Urban Heat Densities operates at three scales. Infrastructurally, it re-appropriates and extends Ballance Street’s existing Combined Heat and Power network, proposing a conversion to switchgrass biomass cultivated in the adjacent periphery of Bath.
At the domestic scale, it reworks the traditional logics of dwelling, displacing spaces for bathing, cooking and laundering and densifying spaces for sleeping. ermal energy demands are radically reduced through the introduction of small enclosures associated with sedentary activities.
At the building scale, a new shared building houses the dislocated domestic activities. e commons is marked by an architectural language of light, hanging canopies that trap heat, material draping, vertical strati cation, steam and condensation. is strange and intricate language acts as a counterpoint to the thermal mass of the Ballance Street housing beyond.
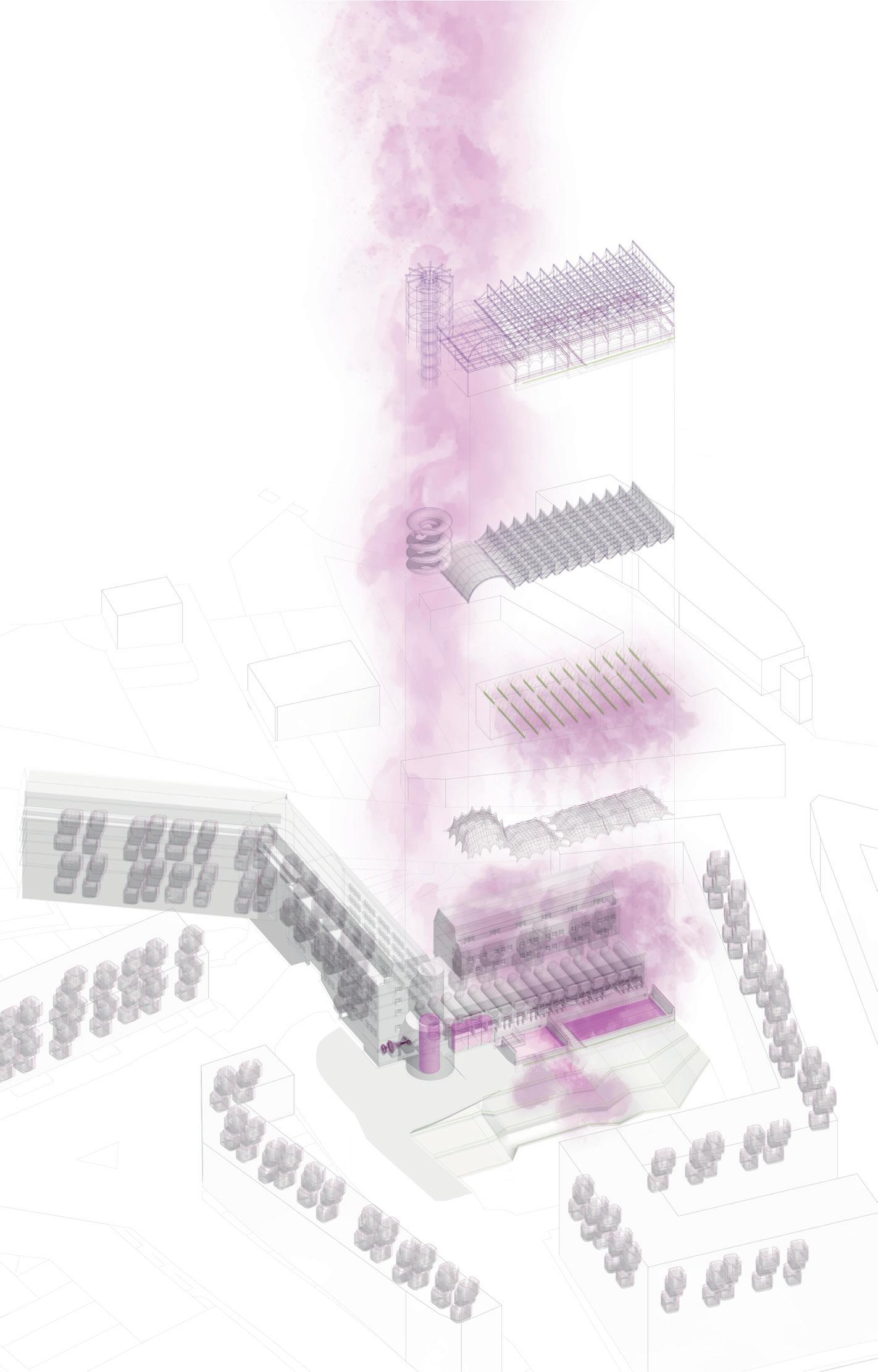
1 | Exploded Isometric showing proposal for a new thermal commons on Ballance Street.


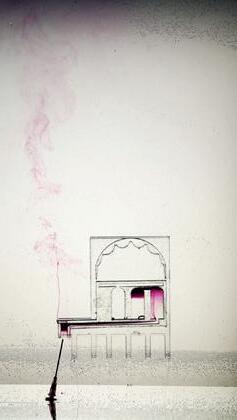



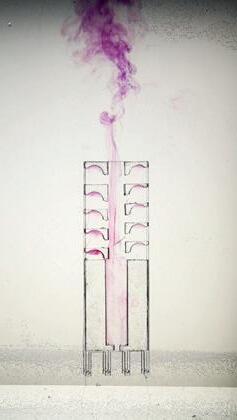



















e former gasworks of Bath Gas Light and Coke Company lingers impressed on the banks of the River Avon. ree adjacent decommissioned gasholder bases are a spatial anomaly in the homogenous Georgian cityscape of central Bath, latent disclosures of the city’s occluded productive industrial heritage. e site now lies fallow; a hinterland on the cusp of modern residential development.
Rewilding Obsolescence proposes a re-working of the former gasworks site through a choreographed re-inhabitation. Whilst the broader site is given over to ecological processes, Bath’s mineral rich spring water is re-directed into the three bases enabling the concentrated growth and harvesting of algae biomass for heat and energy, and, following ltration, collective bathing.
e pristine articulation of the Bathhouse acts as a visual counterpoint to the rewilded site. Bathers perform a carefully scripted route through spaces materialised in lightweight frames and pools retained in a heavy, cast base. Light is di used, leaking between nned screens amid air ows. Constructed apertures focus colocations of sky, ground, verdure and built fabric. Surfaces regulate and radiate. Steam rises through steel grating from hot pools below; engul ng, veiling, condensing on skin.
Strategically placed interventions punctuate the wider site as outposts, annexes of Bathhouse apparatus. Bathers are orientated within this landscape of strange symbiosis, between ecology, infrastructural operations and an instated culture of communal bathing.








KATY SIDWELL
e village of Combe Down sits atop a disused, in lled quarry region of the butterylimestone used to build much of Bath’s celebrated Georgian architecture. ough traces of this mining activity are no longer evident at ground level, just metres below the surface lies a weaving network of ‘roadways’, constructed for access and stability during a stabilisation project of the abandoned underground spaces. is project transforms this abundant, but redundant, subterranean infrastructure into an industrious landscape of automated food production. e roadways are inhabited by three growth systems: hydroponic beds, hydroponic tubes, and aeroponic towers, scaled to accommodate a robotic production network of automated infrastructural ‘components’ for fertilisation, collection and surveillance. At the centre of the network lies a bath house, which utilises geothermal water from the aquifer deep below the site for bathing, thermal comfort, and growing conditions; a ‘heat hub’ for both residents and production. e bath house is both contained within the quarry, whilst also involving additional quarrying, forming an architecture which responds to the materiality of the horizons of earth removed to create it. Stone, soil, and concrete are carved and repurposed, as gabion walls, as aggregate, as new earthworks, creating a new landscape at ground level that responds to the subtractions and geological qualities below.















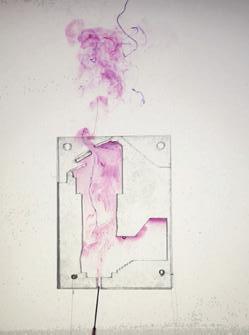
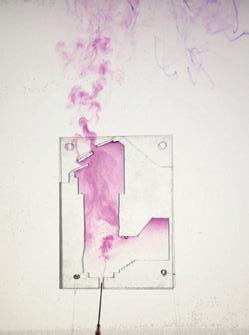







ANA TAYLOR
is project creates an inhabited ood defence for the city of Bath, creating a new edge between central Bath and the River Avon. Water is used to generate energy and processed for general consumption; and warm water contained within vessels for bathing. Subtle topographical variability informs circulation, landscape and building massing strategies.
Fieldwork in Bath uncovered both the water’s subtle and intense properties; even the smallest topographic change can induce major destruction on building fabrics and interiors; in larger quantities, its weight and pressure is extreme enough to generate signi cant amounts of electricity.
e proposal’s functions across two levels are harmonised by an intermediate level, uniting di erent ows of people and water. e ground level is integrated with the river for processing water. A wall perpendicular to the river’s edge incorporates a water turbine and dam system, enabling the project to generate hydropower. Ramped circulation into and through the intermediate oor lifts the occupant into the upper level, where public baths are supported as tanks oating within the double volume space. is experiential journey ultimately descends into a water garden, where water is ltered through phytoremediation. e architectural and topographic language of the building is that of an inhabited infrastructure of ood controls, incorporating both hard and soft boundaries and subtle and extreme methods for containing, directing and holding water.




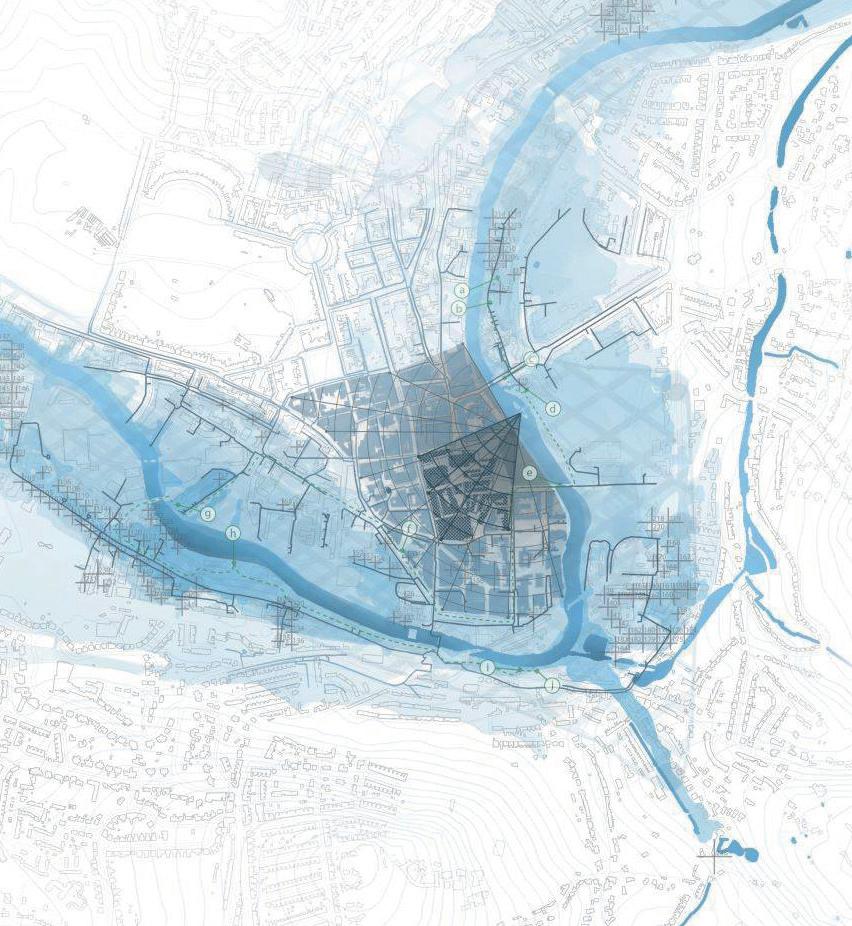
2 | Constuction Detail Through the Water Treatment Process and Main Atrium 3 | First Floor Plan with Bathymetry and Occupancy Overlayed 4 | A Long Section Through the Phytoremediation , Thermal Bath, Water Treatment and Hydropower Systems
5 | External Perspective of the Proposal
| Contextual Mapping of Bath
SARAH BETTS
Operating within the framework of a future post-carbon Bath, Mirrored Topographies integrates bathing with food production and consumption. Predicting urban densi cation and the need to feed a growing population displaced by climate change, the proposal argues for the democratisation of bathing and for restoring its public and social role, as well as for the scaling down and localising food production. e project employs di erent scales of resource exchange and weaves a semi-autonomous network of matter, energy, and uid ows.
Spaces are organised according to the properties of water and air—heat, buoyancy, mineral content, humidity, cleanliness and chemical makeup— which are channelled towards programme associated with bathing and food cultivation, production and consumption.
A series of umbrellas, stacks and pipes collect and direct uids into networks of closed and open circuits. ere are two primary directions of movement, which are mirrored in a tectonic language of light projecting structures and heavy underground thermal masses: on one side, rainwater is collected in devices that funnel downwards due to the e ect of gravity; on the other air is circulated through subterranean vaults and discharged into drying towers upwards due to buoyancy. e mirrored movement of buoyancy and gravity-driven ows echoes the dual reading a orded by the lling tank environmental model.


1 | Tracing the axis of reflection: Water collection, Aquaponics and Phytoremediation, Water temperature





2 | PH of Bath water / PH of River water 3 | Gravity flow test 4, 5, 6 | Buoyancy flow test
7 | Parametric studies in filling rainwater collection devices
8 | Slicing through the axis of reflection supra/sub-terranean containment and flow

Water Table Prototype

BRIGLIO | NAOMI WRIGHT
With current trade negotiations underway within the UK Government prompted by the impending exit from the EU, a future in which the UK becomes increasingly reliant on local trade for economic stability is largely plausible. is project hypothesises a post-carbon Bath of self-su cient local production and consumption, speci cally focusing on water and agriculture.
Water Fronts engages with interfaces between heat, water, and ground in three zones – the high and dry ground of the city centre, newly ooded marshland between city and river, and the oating world of canal dwelling. Individual projects investigate the generation of productive and interdependent water and food cultivation systems that respond to and accommodate future social, environmental and agricultural demands.
Anticipating forecasts for extreme weather relating to climate change, and aiming to increase resilience and carbon sequestration, the project partially oods the city. e resulting marshland erases the existing hard edge between river and the city and choreographs encounters between thermally charged zones, water ows, and human habitation in two zones. e rst, a reworking of the Kennet and Avon Canal, augments existing canal infrastructure to enable water ltration and recycling, irrigation, food cultivation, collective cooking and bathing. e second, along the River Avon in central Bath, merges wet and dry topographies by exposing gradients to introduce a productive marketplace and associated cultivation landscape.

Built in 1810, Bath’s Kennet and Avon Canal was originally used for transporting coal. Currently underutilised, it is a space of low-density dwelling for a canal boat community. is project reworks the canal’s infrastructure to support high-density boat dwelling that is autonomous with regards to food, water, waste and energy. Surrounded by high and dry land ideal for grain cultivation, this project questions the infrastructure of the canal, enabling it to initiate controlled irrigation of adjacent arable land and the ooding of marshland. e tending of smaller scale grain allotments adjacent to the canal is the responsibility of boat dwellers, using tools and supporting spaces embedded in a new spine wall that runs along the canal’s edge.
Resources from canal boats are collected and ltered through components for productive re-use in the landscape. Additional architectural elements integrated into the canal support everyday dwelling and associated resource use. Rainwater is collected and distributed into greenhouses. Canal water is ltered and re-directed to water pick-up points; its temperature productive for maintaining a collective food storage system. Greywater from boats is ltered through the marshland for phytoremediation and black water is processed into fertiliser for allotments. Hot water from Bath’s Kings Spring feeds into key points in the canal, and is used for cooking, growing and bathing. Architecture associated with this programme is more abundant, representing the o ering of warm collective social spaces and the celebration of consumption practices happening within them.









2 | Video Stills from Test 31C
3 | Diagrammatic Exploration of Filtration Devices in the Proposal and Water Table Translation
4 | Section A: Community Kitchen + Greenhouse
5 | Section B: Waste Processing Station
e Cultivation Emporium proposes a reworking of the hard edge between the city and the River Avon by removing ood control measures and introducing a marketplace along this newly constructed marshy edge. e project is conceived of as one of merged topographies, architecturally expressing gradients of wet to dry and warm to cold.
Transects link the city to the proposed made ground of the marsh and ooded river which de nes a narrative of production by a journey through thresholds; selling, storing, drying, shing, growing and harvesting. Platforms o er a counter-grain to the building as they extend and allow themselves to be submerged or exposed to the ood supported by nets, enclosures and frames.
Transposing topographical sections from Iceland to Bath lead to a sequence of undulating lines, acting as collection datums which translate into a roo ng system. is system compiles the existing topography of Bath and acts as a system of gutters and ltration points in which rainwater ows through and feeds the building’s services. Shelter and artefact combine with the accumulation of rifts that surge and oscillate to form this skin that sympathises with programme.
Geothermally heated water from the great drain and water from the ooded river are joined to create a unique bathing experience which is comprised of several pools that negotiate the two di erent thermal conditions to create a mixology of cooler and warmer pools.

1 | Displacement kinetics - traversing through the Blue Lagoon



Our project explores landscape and building processes through a machinic lens. is lens was revealed through calibration of the instrumentation of a water table and through interpretation of geothermal energy and water processing cycles in the Blue Lagoon, Iceland and Bath, England.
e initial construction and operation of a large, steel, self-circulating water table raised questions about componentry calibration, material weathering, and tectonic sensibilities of components that contain, direct and channel gravity-fed water.
ese insights, displaced to the thermally asymmetric context of Iceland, shifted to understanding the hidden systems of geothermal energy production, understood as a machinic process of ampli ed water cycles.
ree individual proposals developed from this investigation: System of Flows, e Exposed Machine, and e Mediating Mechanism which intervened with the existing Blue Lagoon thermal baths in order to expose speci c hydrological and thermal potentials as a system of controlled environments.
e methodology of working with calibrated models and machinic drawings was further tested in the urban context of Bath, where low-grade geothermal potential is present. Here the investigation focused more intensively on water cycles related to district-scale water puri cation and recycling processes. ree projects hypothesise about a post-carbon future in which freshwater becomes a limited resource due to climate change and where centralised water processing becomes more atomised within the city. ree individual interventions grew from this hypothesis: e Remedial Bathing Machine, Bellott’s Rehabilitation Prototype, and e Algae Nutritional erapy Centre. All three interventions re-establish the medical history of Bath city centre by re-introducing spaces for health and wellbeing while establishing a didactic language exploring the materials and spaces of care and human inhabitation and the machinic processes that facilitate this care.

JAMES MA
In the 17th century, Bellott’s Hospital was a recovery centre for those who could not a ord medical care and has since been converted to for-pro t rental housing. Bellott’s Rehabilitation Prototype extends the original intentions of a ordable care for the vulnerable while also tackling environmental challenges of design for a post-carbon future. e project serves as a new typology of living where waste is recycles, and energy consumption is limited while also providing hydrotherapy for those su ering from rheumatic diseases. Rheumatic disease impacts mobility and he buoyancy and resistance of water provides an ideal environment for recovery. Dwelling and recovery programmatically merges in the Rehabilitation Prototype, which is made manifest through architectural expression and materiality. Living quarters are light structures that levitate above the existing Bellott’s hospital, a heavy stone building which provide communal functions and sta amenities. An articulated canopy roof collects rainwater, which visibly ows into the living units for use and storage as a back supply in the events of a draught. e therapeutic spaces are inserted into the courtyard of the Bellott’s site in order to bring treatment on-site, as traveling with rheumatic disease can be incredibly di cult. e main form of hydrotherapy is ‘contrast therapy’ where patients exercises in hot (35°C) pools after which they submerge into a cold pool (20°C) for 5 minutes. rough the requirements of hot and cold spaces the therapeutic structure tectonically expresses itself as divided into a heavy thermally contained space and light steel structure.





e Remedial Bathing Machine is a project in which the traditions of thermal bathing are reintroduced to treat skin disease, building on the social history of Bath as the source of mineral-rich water with purported therapeutic bene ts. is project reinstates public bathing in post-carbon Bath, introducing a new building typology towering over central city, integrating natural and machinic processes and a therapeutic social space to celebrate the abundance of heat and mineral-rich water.
e project embraces the ‘Machinic Landscapes’ language to enact as a passive environmental instrument, vertically exaggerating hydrological cycles and tectonically expressing associated mechanisms of water ltration and processing, creating autonomous, closed-loop systems of water ow, waste treatment and algae production. e thermal water is reused and heat collected instead of draining into the municipal wastewater drainage system and human waste is metaphorically digested internally and used as biofuel.
Situated above the Georgian Hot Bath, the new structure vertically channels the extracted thermal water through various bathing tables of both controlled and contingent environments to create experientially purposed pools with transitioning and contrasting temperatures to increase the e ects of healing. e building is enveloped by an enclosure of mechanised timer louvres to control air ow and sunlight within the varying internal thermal conditions. Whereas existing thermal bathing in Bath is reserved for the elite, this project proposes a free-to-book scheme, creating a densely occupied, active and thriving social space.



| Water Cycles; Filtration and Algae Cultivation 3 | Machinic Landscapes and Experience of Bathing
| First Floor - Bathing Table with Temperatures between 5~10°C
| Second Floor - Skin Therapy with Controlled Environments
| Vertical Structure of Bathing Tables, Therapeutic Pods, Biofuel & Cosmetic Laboratories
e Algae Nutritional erapy Centre is situated within the site of St. Catherine’s Hospital in Bath. Founded in 1552, St. Catherine’s was dedicated as an almshouse for the elderly and poor and, was recently refurbished into private rented apartments for tourists.
is intervention re-establishes the historical medical identity of Bath city centre by projecting a new strata of energy and food production above the existing urban context where hydrotherapy exercise, and cultivation of algae and herbs take place simultaneously. Hydroculture systems maximise yields of produce and requires a minimal footprint unlike traditional farming techniques. ese systems are integrated within a larger self-su cient system throughout the rest of the building that lters geothermal groundwater and rainwater, recycles wastewater, and generates biomass energy.
e consumption area inhabits the rst oor of the original building where the existing strata and the new strata interface – the materiality of the productive systems become most apparent here in the form of spatial and thermal elements. Vertical glass tubes with hot water provide an additional thermal layer to the original building fabric and glass windows in the bottom of the roof-top hydrotherapy and algae-cultivation pools allow moments of sunlight to lter through into the spaces below. A glass trough runs directly above the double-height space and shows the ow of water from one pool to another.
e exposure of these processes heightens the occupant awareness of consumption patterns while celebrating the confrontation between users and the di erent productive systems within an experiential environment.
Macro-algae (kelp and seaweed) is grown in rapidly moving waters at a moderate temperature of 15-20oC. These cultivation pools are designated for high intensity exercises such as underwater walking, running and swimming.
Micro-algae (chlorella, spirulina) requires gentle agitation and warmer temperatures (25-35oC). Therefore, this is a separate pool on the other side of the building where low intensity exercise and physiotherapy takes place
Acrylic tubes with hot water circulate between spaces and floors throughout the building as heating elements. They also double as spatial dividers for the eating space on the first floor and visual partitions on the ground floor to obscure views through the windows. The shower area utilises the run-off hot water from these tubes.
A water trough allows water to travel from the warmer micro-algae pool to the cooler macro-algae pools. It also has a collection mechanism to harvest and filter the microalgae downwards into the eating area. Some of the pool water is also fed into the hydroponic system directly below.
2 | Macro-Algae pool
3 | Heated partitions and shower
4 | Eating space & Hydroponic Herborium
5 | Physical model images




Reconnaissance

Tutors | Lisa Moffitt
Simone Ferracina
Visitors | Liam Ross
Victoria Clare Bernie
Suzanne Ewing
MSc Sustainable Urban Design Class, Lund University
Miguel Paredes Richard Anderson
Adrian Hawker
Alex Morris, Fielden Clegg Bradley Studios
Stan Allen, Princeton University School of Architecture
Nicholas de Moncheaux, UC Berkeley College of Environmental Design
Technicians | Malcolm Cruickshank
Catriona Gilbert
Giulia Gentili
Rachel Collie
Julia Barbour
Micheal Kay Terence
Engineering Consultants | Christian Buchanan, David Narro Associates
Katy Bacon, David Narro Associates
Katy Hood, David Narro Associates
Rebecca Sampson, David Narro Associates
Duncan MacLennan, Max Fordham
William Howard, Max Fordham
Catalogue designed and edited by | Kirstin Forsyth and Bulat Gafurov
Sub-edited by | Rachel Briglio and Katy Sidwell
Printed by | J Thomson Colour Printers Ltd., Glasgow
Cover Image | Rachel Briglio
Inside front cover | Field Instrument | October 2018 | Kirstin Forsyth, Fritz Holtgrewe, and Jamie Wilson
P1 | Svartsengi Power Station October 2018 | Laura Haylock, Calum Rennie, Katy Sidwell
P5 | Water Table Reflections | April 2019 | Rachel Briglio and Naomi Wright
P7 | Wind Tunnel Smoke Visualisation | April 2019 | Bulat Gafurov
P9 | The Blue Lagoon | October 2018, Katy Sidwell
P19 | Wind Tunnel Prototype | November 2018, Kirstin Forsyth, Fritz Holtgrewe, and Jamie Wilson
P67 | Filling Tank Prototypes | 2018/2019, Laura Haylock, Calum Rennie and Katy Sidwell
P91 | Water Table Prototype | October 2018, Rachel Briglio and Camille Davison
P117 | Bath Reconnaissance | February 2019 | Rachel Briglio, Camille Davison, and Naomi Wright
P125 | The urban stratigraphies of Bath | January 2019, Kirstin Forsyth
Burnett, D. and Solomon, D., 2008. ‘Masters of the Universe’ in Solomon, J.D., ed. 2008. 306090 Models. Princeton Architectural Press, 44-51.
Gallois, R.W. 2006. ‘The Geology of the Hot Springs At Bath Spa, Somerset’ in Geoscience in south-west England, 11(3), 168-173.
Gissen, D. 2006. ‘Thermopolis’ in Journal of Architectural Education. 60:1, 43-53.
Heschong, L., 1979. Thermal Delight in Architecture. MIT Press.
Leatherbarrow, D. 2009. Architecture Oriented Otherwise. Princeton Architectural Press.
Rahm, P., 2009a. ‘Climatic Constructions: Thermal Asymmetry in Architecture’ in Harvard Design Magazine. 30, 32–41.
West, J.B. 2013. ‘Torricelli and the Ocean of Air: the First Measurement of Barometric Pressure’ in Physiology 28:2, 66-73




