e w
ESALA 2019 Master of Architecture
* Piazza Caracciol o
CITY FRAGMENTS:
PALERMO INSTITUTIONS
* Pi azza Garraffel o
*Vucciri a
Chris French
Maria Mitsoula
* Pi a zz a Sa n D o m e ni c o t o H i
ty + aiV aRom

e w
ESALA 2019 Master of Architecture
* Piazza Caracciol o
* Pi azza Garraffel o
*Vucciri a
Chris French
Maria Mitsoula
* Pi a zz a Sa n D o m e ni c o t o H i
ty + aiV aRom

Foro Italico,
12:04, Sunday 14th October, 2018.

This catalogue is part of a collection published by the Edinburgh School of Architecture and Landscape Architecture (ESALA), Edinburgh College of Art, University of Edinburgh. It documents student design work produced in the Master of Architecture (MArch) programme in 2018-19. Each catalogue describes one of the following five design studios in the MArch programme. The full collection is available to view online at issuu.com/eca.march.
Catalogues 2018-19:
City Fragments: Palermo Institutions. island territories vi: MANHATTAN scapeland eSTRANGEMENT / disPLACEment.
Parasituation [Calcutta/Kolkata].
The Other Paris.
The Streamlines, Vortices, and Plumes of the Blue Lagoon/Bath.
First published in 2019, eBook published in 2024. Published by The University of Edinburgh, under the Creative Commons Attribution Non-Commercial Non-Derivative 4.0 International License (CC BY-NC-ND 4.0). .
French, Chris, and Maria Mitsoula. CityFragments:Palermo Institutions. Edinburgh: University of Edinburgh, 2019.
Text © Authors, 2019. Images © Authors and Contributors, 2019.
City Fragments: Palermo Institutions.
ISBN (eBook): 978-1-83645-096-2
Chris French
Maria Mitsoula
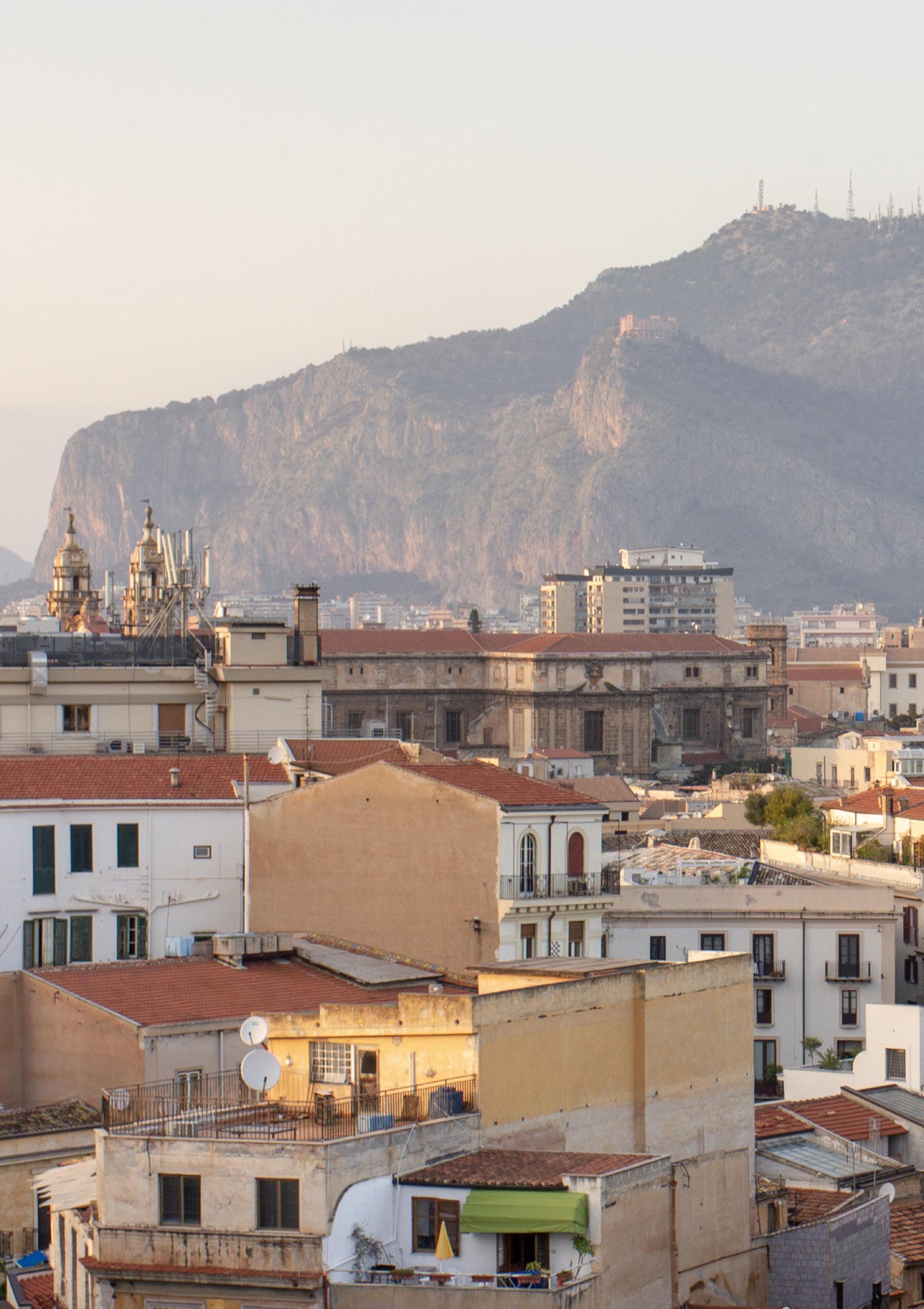

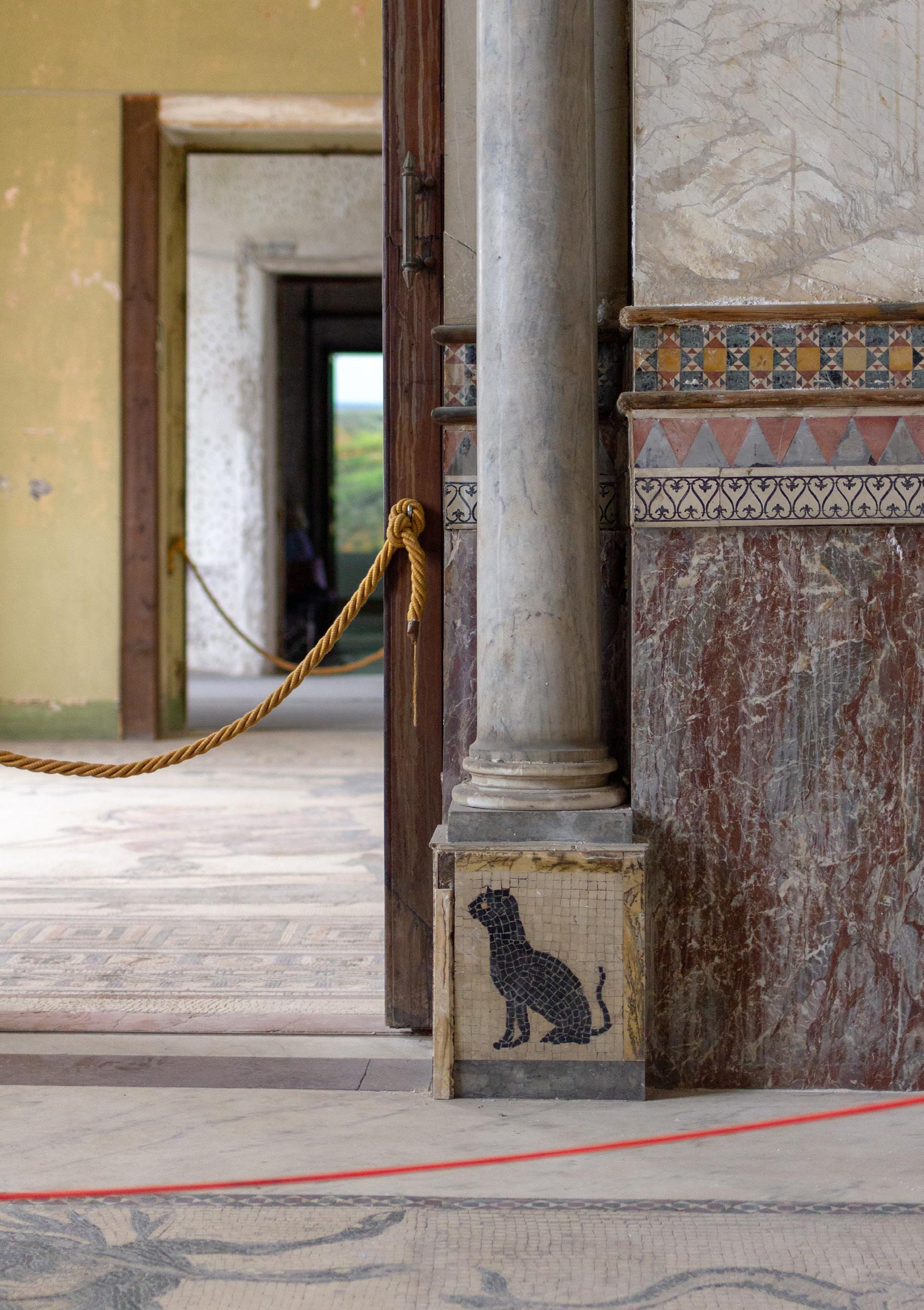
Sunday 14th October, 2018.
Palermo is a city of ancient empires. It was founded by the Phoenicians in 734BCE as Ziz (meaning ‘Flower’), and colonised by the Ancient Greeks, who knew it as Panormus (‘Sheltered Harbour’). It was conquered by the Carthaginians, the Romans and, in 831CE, by the Arab empire. rough Arabic, the Greek Panormus became al-Banurmu , and subsequently Bal’harm , which we receive today as Palermo. As part of the Arab Emirate of Sicily, the landscape surrounding Palermo and Monte Pellegrino was transformed by planting; a sophisticated irrigation system supplemented the seasonal rivers that edged the old town, supplying citrus groves, pistachio and almond trees, and sugar cane plantations. is agricultural landscape became known as the Conca d’Oro, the Golden Basin. In 1072, Palermo fell to the Normans, and under King Roger I became the mostpopulous city in Europe. e city passed to the Holy Roman Empire, to the Angevin, and to Aragon. It was handed to the Savoys in 1713, but was in Bourbon hands by 1734. In 1860, after centuries of colonisation, General Giuseppe Garibaldi entered Palermo with the Mille, and the following year Sicily became part of the uni ed Kingdom of Italy. For over two millennia the city, its spaces and occupants have been re-shaped by the cultures, religions and regimes of these di erent civilisations. Temples have become basilica become churches become mosques become cathedrals.
City Fragments: Palermo Institutions focuses on two recent events in this long history: the bombing of Palermo in advance of the Allied invasion of Sicily in 1943, which left swathes of the historic city in ruins, and the destruction of the Conca d’Oro, caused by rapid urban expansion—now
known as the ‘Sack of Palermo’—enabled by post-war planning policy that prioritised construction on agricultural land over the restoration of damaged building stock. e studio explores the consequences of these events for the contemporary city and its landscape.
Despite the ruination of the old city (“involuntary monuments,” Giorgio Vasta notes, “to everything that hasn’t happened” in the city in the past sixty years)i and a continuing battle with criminality, Palermo is slowly re-entering global consciousness, with all of the attendant complications this brings: the Norman palaces and cathedrals in the historic centre are now recognised as a UNESCO world heritage site, bringing protection but also tourism and gentri cation;ii in La Loggia , one of the four historic districts still badly a ected by bomb-damage and neglect, sca old hoardings display renders of renovated interiors, highlighting the need for regeneration but foreshadowing a real estate boom that will likely make the area una ordable to its current occupants;iii and in 2018, the city hosted the twelfth iteration of the nomadic art biennale Manifesta , curated by architects OMA. While, as Alessandro Gallicchio notes, the reception to Manifesta 12 has been largely positive,iv Franco La Cecla’s criticism that the biennale masked larger problems a ecting the city seems pertinent.v Outside the recently re-furbished Teatro Garibaldi in Kalsa (the central space of Manifesta 12) fresh gra ti depicting a stencilled female gure brandishing a ri e as a broom stands below the message: “Tourism is Colonialism! Go Home.”
ese complex and contradictory social, political, cultural conditions are the context within which the projects documented in this catalogue operate. e studio proposes a new series of institutions charged with re-thinking the landscape of Palermo (the lost landscape of the Conca
i OMA. Manifesta 12: Palermo Atlas (Milan: Humboldt Books, 2018), 285.
ii Director Franco Maresco notes: “Palermo… is losing its unmistakable identity… Gone are the small shops, the artisans in the alleys and the street vendors with their abbanniate [cries]. Now you find the same shops that you find in Turin and in Milan…” “OMA in conversation with Franco Maresco” in OMA. Manifesta 12: Palermo Atlas, 267-8.
iii That development was halted by organised crime, and that developers claimed to be responding to artist Uwe Jäntsch’s calls to restore Vucciria after evicting him, speaks to the complexity of working in Palermo. See Anello, Laura. “In Palermo, Mafia Takes Aim at Historic Vucciria Market.” La Stampa, 4th October, 2017.
iv Gallicchio, Alessandro. “Palermo’s urban space in the context of Manifesta 12 (Palermo Atlas by OMA),” SenzaCornice, No.19 (November 2018 – February 2019). Available at: <http://rivista.senzacornice. org/#!/articolo/124> (Accessed 15th April 2019).
v La Celca, Franco. “Manifesta 12, Palermo: considerazioni di un nativo e antropologo,” Il lavoro culturale, Vol. 18 (July 2018). Available at: <http://www.lavoroculturale.org/manifesta-12-palermo/> (Accessed 15th April 2019).
d’Oro, but also landscape more generally as a con uence of spatial and temporal patterns and territories) and the historical situation of the city. Collectively, these new Palermo Institutions operate to explore how architecture might nurture economic, social or political speci cities.vi ey develop ‘molecular mutations’—to use Félix Guattari’s term— within the city, structures within which small-scale, diverse agents might work by aggregation to a ect broader social practices.vii
e studio responds, in part, to the provocations of Manifesta 12. e biennale focused on immigration (an obvious concern perhaps for a city on the edge of Europe and at the centre of various migrant ‘crises’, although this is not necessarily the view of Sicilians) viii and the lost landscape of the Conca d’Oro. To frame both of these concerns, OMA developed landscape architect Gilles Clément’s notion of the ‘Planetary Garden’ as a theme and brief.ix Clément uses the phrase to describe an image of the world in which humanity is understood not as an exploiter of material but as a gardener, caring for and working with nature. For the organisers, the Conca d’Oro was emblematic of the historical diversity of the city, of a working with landscape. As Giuseppe Barbera writes in OMA’s brie ng document Palermo Atlas, Francesco Lojacano’s painting Veduta di Palermo (1875), which depicts the city seen from the Conca d’Oro, brings together Mediterranean olive trees, Japanese loquat, citrus trees from India and China, African dates, prickly pears and agave from Central America and Persian Eucalyptus. x It is a site of many civilisations. e destruction of the Conca d’Oro, therefore, framed through the notion of the ‘Planetary Garden’ marks a neglect that is both ecological and social; it highlights a lack of care for the productive capacities and ecological multiplicity of the landscape and a lack of concern for those who, collectively, worked that landscape.
vi “Architecture,” Guattari reminds us, “has always occupied a major place in the fabrication of the territories of power” (Guattari, Félix. Soft Subversions (Los Angeles: Semiotext(e), 2009), 294). City Fragments:PalermoInstitutions develops architectures that do not operate to ‘power’ paradigms. vii “Changes do not have to come about from large-scale socioeconomic conditions… Molecular mutations do not always assert themselves on a large scale… [we must] aim these molecular revolutions (whose aggregative effect is discontinuous…) toward the construction of new social war machines.” Guattari, Soft Subversions, 29-30.
viii In 2015, the mayor of Palermo Leoluca Orlando drafted the Charter of Palermo, which calls for the right to mobility to be considered a basic human right.
ix See Clément, Gilles. “ThePlanetaryGarden”andOtherWritings. Trans. Sandra Morris. Philadelphia: University of Pennsylvania Press, 2015.
x See Giuseppe Barbera, “An Encounter with Diversity” in OMA, Manifesta 12: Palermo Atlas, 158-162.
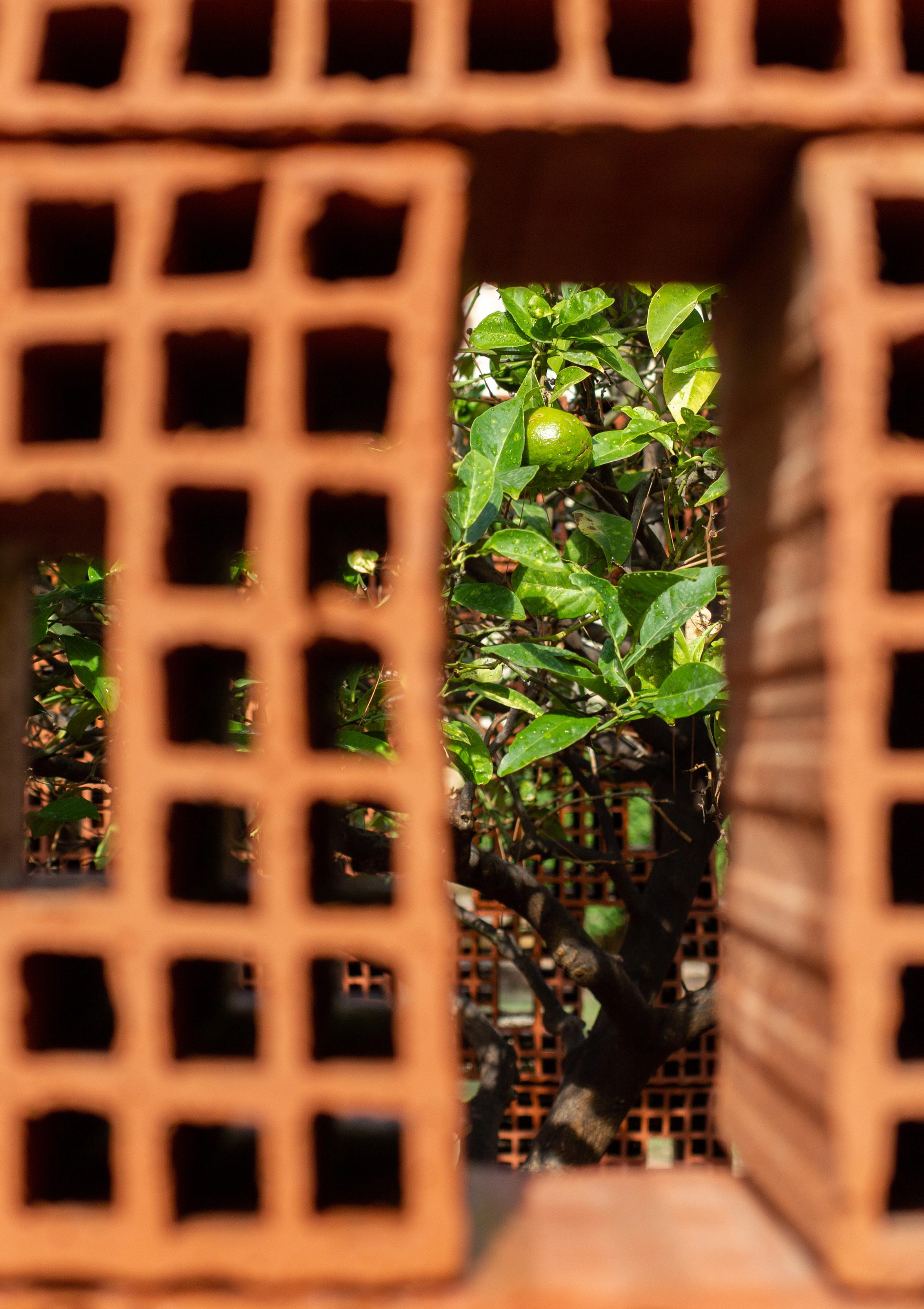
While responses to the biennale brief explored (to di ering degrees) the ‘planetary’, the question of the ‘garden’ was largely unexplored. xi In light of contemporary conceptions of landscape this is perhaps understandable; Clément himself notes that with increasing awareness of migratory and climatic patterns the premise that the garden is distinct from the landscape is no longer tenable. xii However, in architectural terms this distinction still has signi cance: the garden is the space in which the vicissitudes of landscape (of—to invoke Michel Serres—an exposure to temps, to time and weather) xiii and the security of the domestic enclosure that is at the root of the word garden are brought into relation; the garden is an interface between the world to which the body is exposed and the world within which the body is sheltered.
At the city scale, this understanding of the garden as an interface suggests a series of possible reterritorializations of the city-landscape. Where once, for instance, we might have conceived the surrounding Madonie mountain range as walls to garden of the Conca d’Oro, gathering ground water into the aquifer below and the city nestled within, now the walled city, with its ruins and abandoned piazzas, might be considered a hortus conclusus in a vast, constructed city-landscape that extends into the mountains. e spatial relationship between the city and the landscape has inverted. In this context, the ruins and abandoned spaces of the historic quarters of La Loggia , Monte de Pietà , Albergheria and Kalsa might be re-thought as interstitial spaces operating between buildings and landscape, as interfaces that register the conditions of a landscape (be it of planting, animal or marine life) and bring them into the domestic scale and realm.
At the architectural scale, this reterritorialization of the city-landscape necessitates a re-formulation of buildings-as-interfaces. Architecture must become, to invoke Andrea Branzi, enzymatic: it must register and incite latent conditions found within landscape. xiv is architecture
xi Exceptions include Clément’s BecomingGarden, completed with Coloco in ZEN; What is Above is WhatisBelow, a new Pantellerian Garden in the SantaMariadelloSpasimoby Cooking Sections (Daniel Fernández Pascual and Alon Schwabe); and Giardino,an installation by Renato Leotta in Palazzo Butera. xii Clément notes: “With the advent of ecology, people realized this enclosure, though essentially under our control, is an illusion. Butterflies, wind, birds, seeds, even people: everything communicates...” Clément, “ThePlanetaryGarden”andOtherWritings , 79-80.
xiii Serres, Michel. The Natural Contract, trans. Elizabeth MacArthur and William Paulson (Ann Arbor, MI: University of Michigan Press, 1995), 27.
xiv See Branzi, Andrea. “For a Post-Environmentalism: Seven Suggestions for a New Athens Charter” in Ecological Urbanism, eds. Mohsen Mostafavi and Gareth Doherty (Baden: Lars Müller Publishers, 2010), 110-113.

16:32, Sunday 14th October,
might be driven by landscape; by thinking of architecture as part of the terroir of particular botanical and zoological agents (of papyrus, hemp, mulberry, lemons, sumac, or prickly pear, as selected projects documented in this catalogue do) we might attune architecture more carefully to the urgencies of particular landscape conditions. Alternatively, architecture might bring to the fore cultural conceptions of landscape. Santo Giunta suggests that Carlo Scarpa’s work in Palermo operates in this way. e green and blue stucco lucido panels of the Palazzo Abatellis–the fteenthcentury palace damaged by bombing during World War II and refurbished to form the Galleria Regionale della Sicilia—Giunta suggests, echo the hills of Antonello da Messina’s triptych of Cruci xion paintings. xv e interior of the museum therefore becomes a means by which the landscape of both Sicily and a shared cultural history is registered, in all its cultural complexity (as the site of the cruci xion, as part of renaissance iconography, as idealised through particular representational conventions, and so on); it is a space in which landscape is brought into architectural consciousness.
rough this invocation of landscape through material Scarpa develops a museum-architecture that frames a particular understanding of time, and of relations in time. Describing Scarpa’s work more generally, Manfredo Tafuri notes that “the sequence of materials… always has a precise aim: the work [displayed] is subtly, yet decisively, “alienated” from its context, suspended in its own speci c time… is alienation… endows the works with new “auras”; individualized, they join in a silent colloquy.”xvi e architecture of the museum—the coloured panels, brackets, hinges, joints—separate pieces from the context within which they were produced, and allows them to communicate with one another across time and space. Scarpa’s architecture, understood in this way, is frequently described as fragmentary, gathering together disparate pieces from di erent periods, but Tafuri o ers the term ‘ gure’ as an alternative description for Scarpa’s architecture of spoils. xvii e gure, Tafuri notes, “opens up a di erent mode of completion” to the fragment, xviii one not a ected by the inherent nostalgia or sense of loss attached to the idea of the fragment. e gure
xv See Giunta, C., “Scarpa in Sicily: The Memory of our Senses” in Drawing(…)City(…)Body,Dwelling on Earth, ed. Pedro António Janeiro (London: Taylor & Francis, 2019), 189-201.
xvi Tafuri, Manfredo. “Carlo Scarpa and Italian Architecture,” in Carlo Scarpa: The Complete Works, eds. Francesco Dal Co and Giuseppe Mazzariol (Milan: Electa Editrice, 1984), 79.
xvii Tafuri, “Carlo Scarpa and Italian Architecture,” 77.
xviii Tafuri, “Carlo Scarpa and Italian Architecture,” 89.
is separated from the time of its making, and capable of engaging with the multiplicity of historical time (past and present).
City Fragments: Palermo Institutions aims to develop new fragment- gures for contemporary Palermo, a city still largely in ruins and one that, without conscious resistance, would be easily reducible to a narrative that focuses on what has been lost (palaces, landscape, wealth, etc.). Instead, by bringing together concerns for landscape and by understanding the city as a landscape, the projects documented here propose a re- guration of the city, a guration concerned less with the gure as conventionally understood in architectural practice (namely, the gure of gure-ground relations so readily reducible to a geometric pattern) than with the gure as a piece speci c to a particular time and space. It aims to establish a landscape of new institutions made up of enzymatic, molecular gures that are—in response to both Branzi’s and Guattari’s terms—delicately attuned to the speci cs of the situation of contemporary Palermo and capable of instigating changes within that situation.
Chris French and Maria Mitsoula
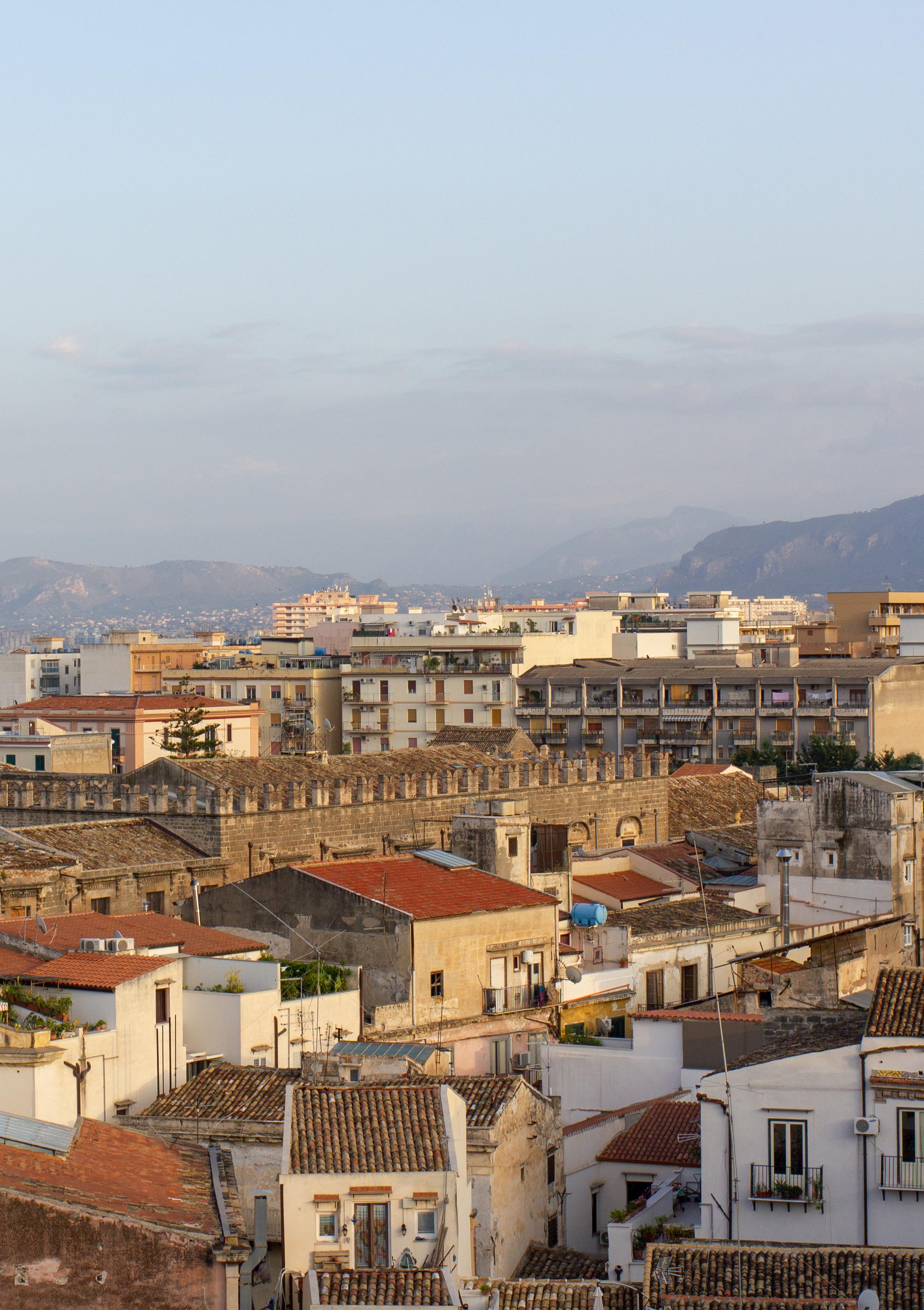
(Re)Figuring Palermo Institutions and Territories as Fragment-Figures

14:38, Saturday 20th October, 2018.

Site: Piazza St. Eligio, Piazzetta Appalto and Piazza Garra ello, Vucciria. La Loggia. Programme: Broadcasting Studios; Performance Spaces.
JOE COULTER | ARIANA MONIOUDIS
Palermo is a city of pomp, performance and pageantry. It is home to the largest Opera House in Europe, the Teatro Massimo, built to celebrate the uni cation of Italy (Risorgimento). At its height, during the Belle Époque, the urban palazzi of the princes of the city – adorned with material that announced the wealth of an aristocracy at odds with a population in relative poverty – hosted extravagant balls and feasts (memorably described in Lampedusa’s e Leopard). Today, the palazzi are in ruins, a result of pro igacy, the bombings of World War II and the abandonment of the old city. eatres lie closed or in ruins. Despite increasing economic disparities, UNESCO funding and money deriving from the integration of the city into global real estate networks has resulted in only high-value restoration projects, spaces o -limits to many. e local response has been to reclaim the abandoned palaces; desolate buildings are being re-appropriated by agents motivated to expose the cultural fractures present in the city. ese re-appropriations re- gure classical notions of publicity and privacy, piazza and palazzo, and performer and spectator, culminating in new public palaces composed of interiors where publicity is performed. e city has become a stage; a new era of a ective theatricality is emerging.
Performing La Vucciria proposes a performative tectonics of masks, curtains and veils. An Institution for Television and Radio Broadcast in the heart of La Vucciria provides a platform for emerging creative practices, allowing them to be recognised and heard.

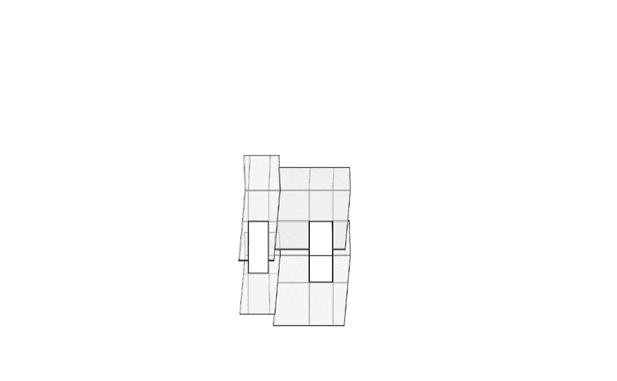


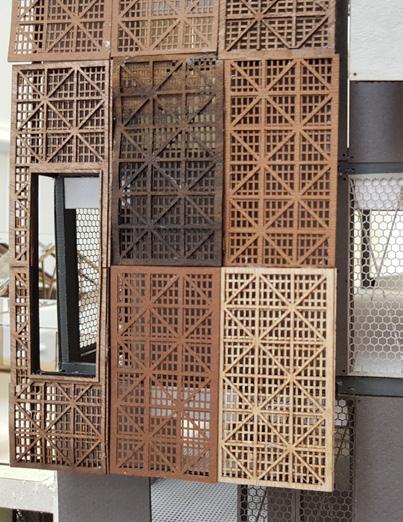



7 | Axonometric: Paper Tectonics in Vucciria’s lost Papyrus Landscape
8 | Exploded Axonomoteric: Layered Composition of Radio Booths and Mask




Site:
Piazza Parlatoio, La Loggia.
Programme: Letizia Battaglia Archive and Museum; Addiopizzo O
JAMES BALLARD | MASON CHIN
Between 1955 and 1975 the Palermo, was destroyed by rampant development facilitated by relaxed planning policy and a growing ma that smothered the Conca d’Oro that re ected the apparent invisibility of the perpetrators. Palermo was run by Ma osi operating publically in secret. Following the assassinations of judges Giovanni Falcone and Paolo Borsellino in 1992, the public began to turn against the ma
Members of Addiopizzo their refusal to pay protection money, the speeches, most recently by Pope Francis, have denounced the Ma seized buildings have been given to citizens as a symbolic stand against organised crime (crime boss Salvatore Riina’s home has been converted into a Police headquarters, his o
e sites of Falcone and Borsellino’s assassinations are marked by memorials, but the more poignant tributes are the notes pinned to the magnolia tree outside Falcone’s home. Many similar, everyday sites of trauma are not recognised or marked. By bringing together the performativity of the Passeggiata (the Sunday promenade) with the securing agency of an archive, Presence, Visibility and Material Memory sites of material memory, enabling public performance and allowing the Palermitani to re-engage with the making of their city.







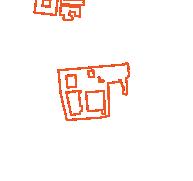









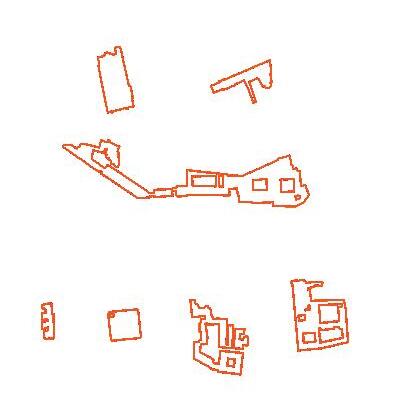
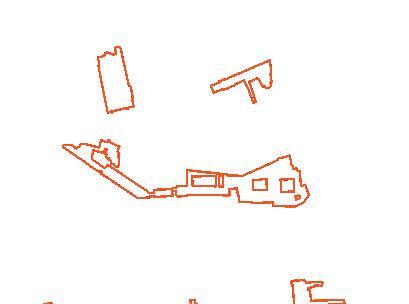





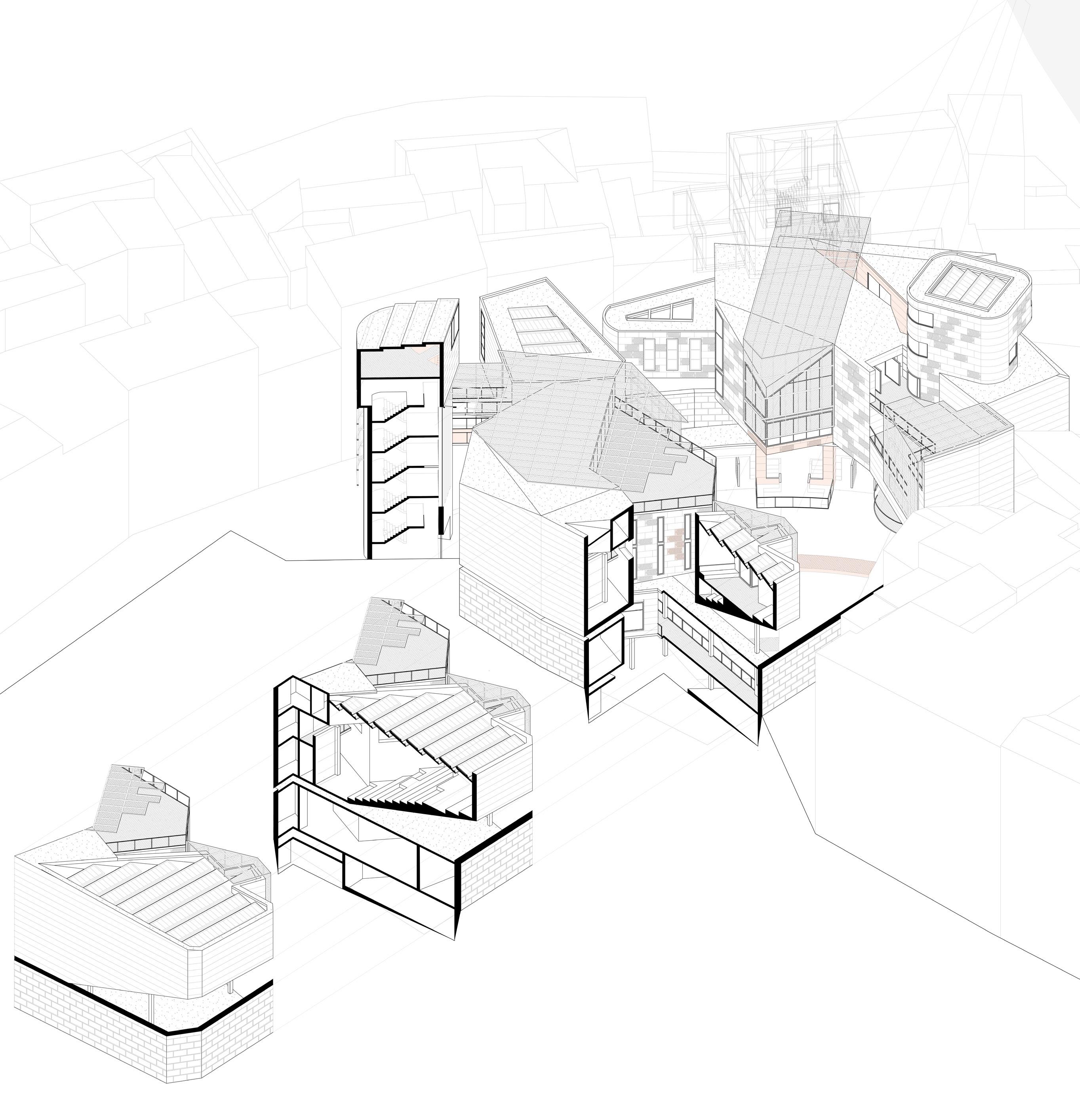


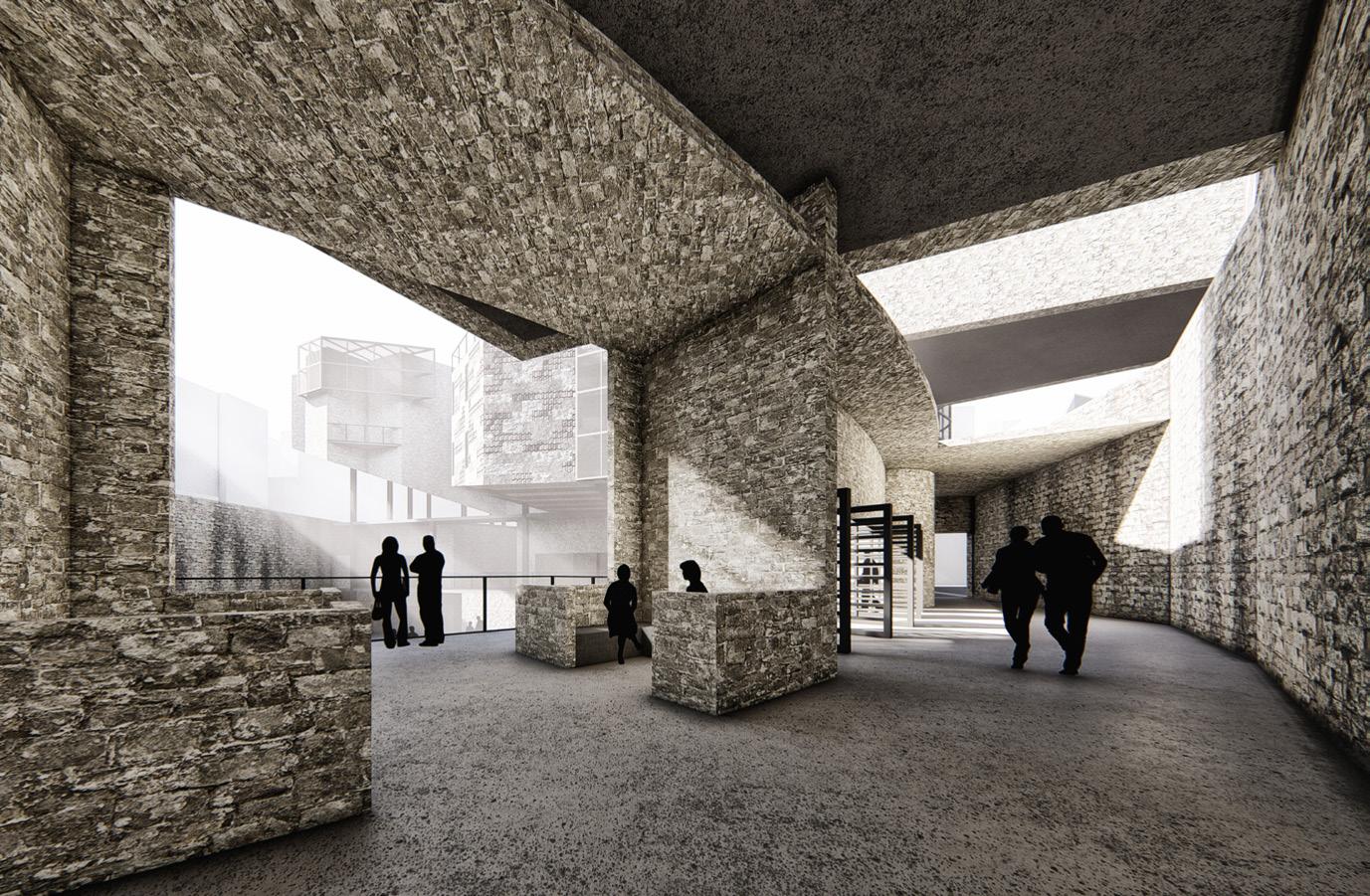

8
9
10




Palermo is an enduring city. Over the course of two thousand years it has developed its own orders and irregularities, compound patterns of ad hoc occupation and formal planning. is is most evident in La Loggia, one of the city’s historic districts, which was shaped by the (lost) river Papireto. Phoenician city wall followed the river banks, and the dense morphology of the area is a lasting trace of both the presence of the wall and the incidentality of the river landscape that shaped it. In contrast, Via Roma – a 19th Century linear incision through La Loggia – is a project of ideology and rationality that both opened up and re-faced La Loggia.
e clashing morphologies arising from these two conditions embody di erent understandings of pattern: one of time (dwelling in landscape), the other of geometry (order over landscape). Working in Palermo means working between these two patterns, extremes of incidentality and ideality. Tracing Incidentalities and Idealities develops from the colours and patterns of Sicilian tiles (and the landscapes they both describe and idealise) and the relics of the ancient city walls and Castello a Mare. e tiles, which adorn dwellings and palaces, are deployed as markers of the landscapes they represent, investing sites with the possibility to cultivate growth. Archaeological fragments are developed into architectures that work with the patterns of this new tiled landscape, and the overlapping histories of the city and site, creating a miniature of the city inside Castello a Mare. new city-in-a-city reconciles the interface between the harbour and the city.
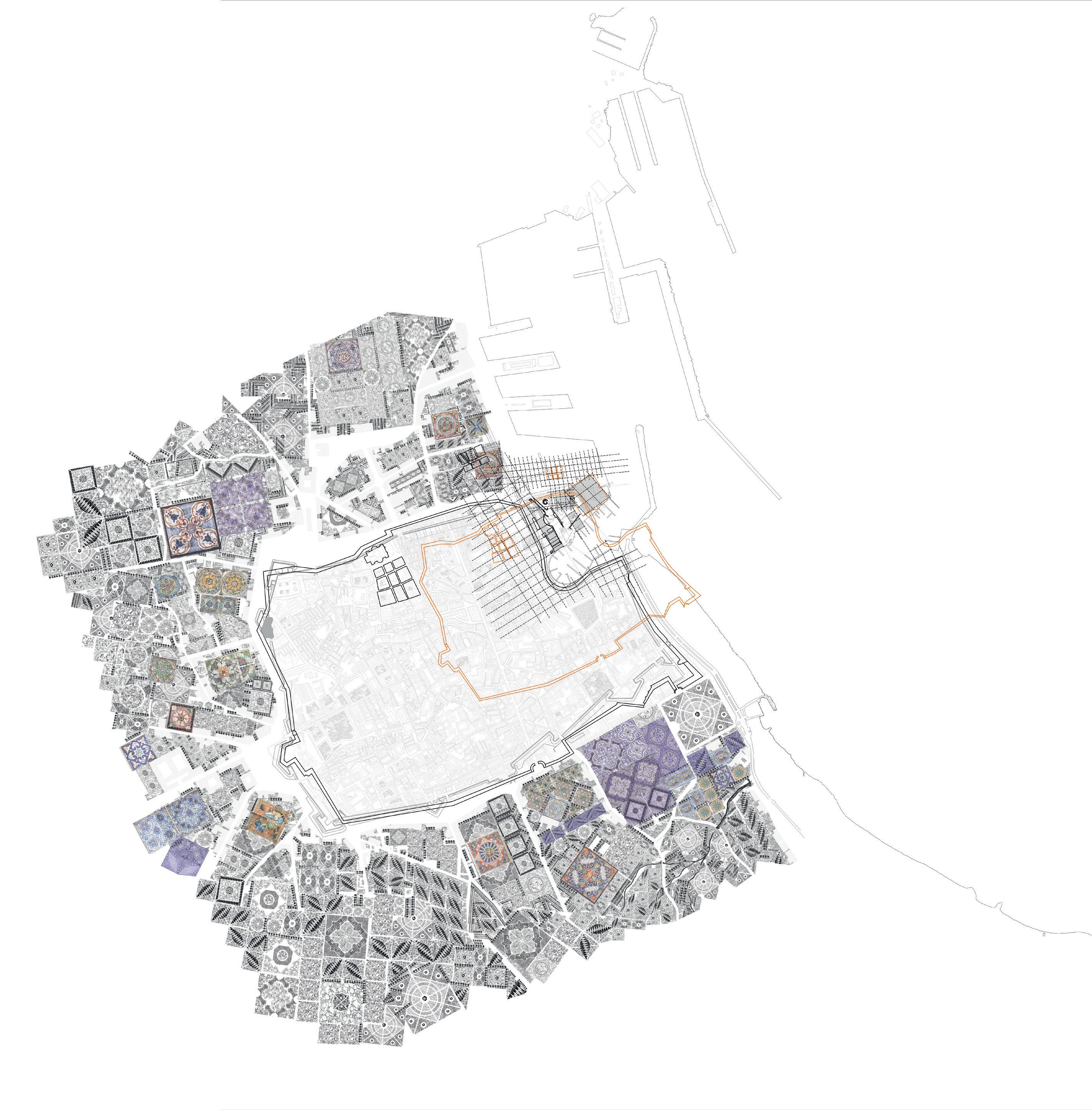





4
5


7


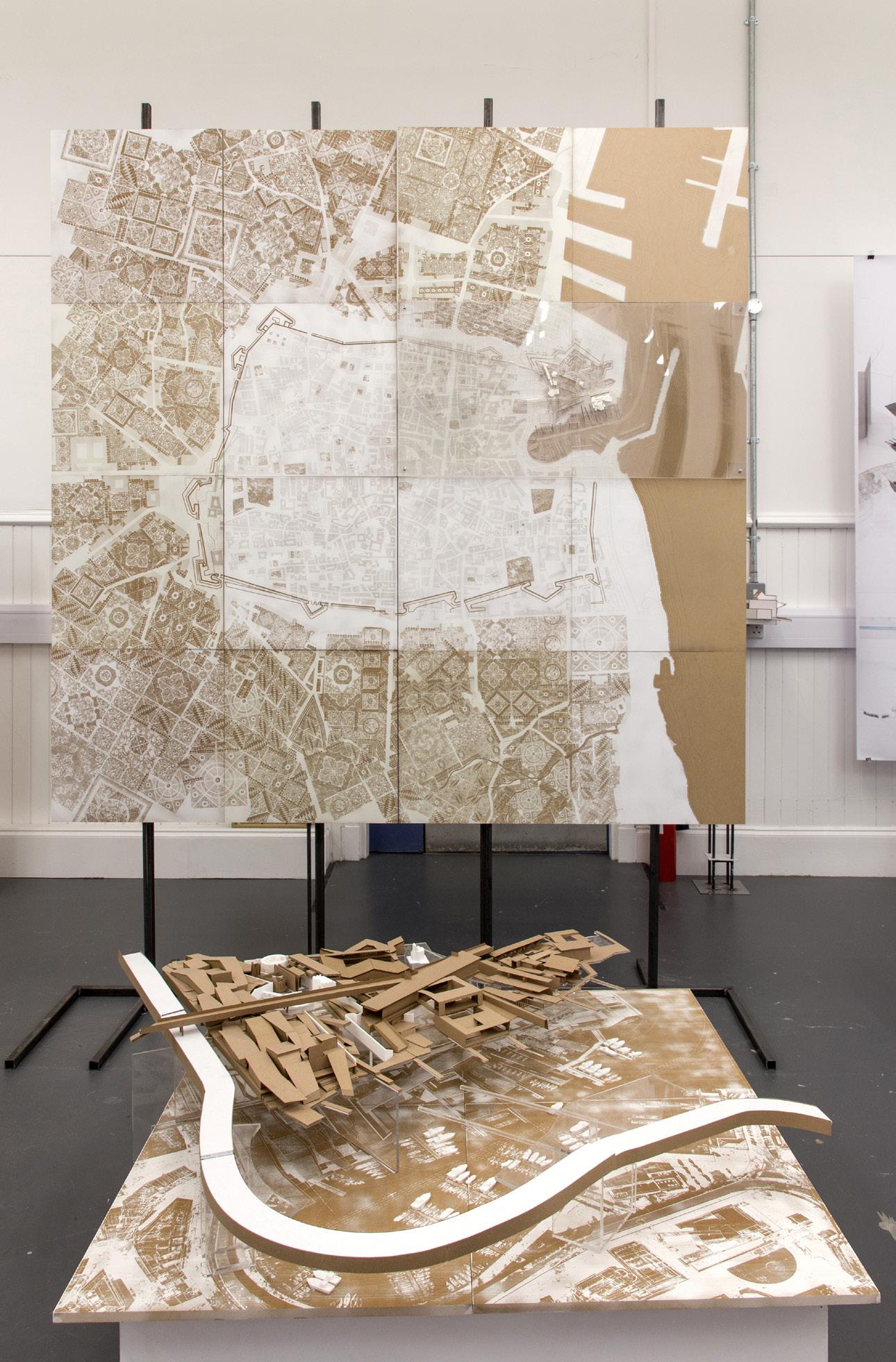


Parrucutia,toèlacurpasiportilusidduni euntilamenti; silupatruni, strincennulidenti culumarruggiummanuelacapizza t’arrimooddalicornaeti l’aggrizza, t’arrimooddalicornatismancialigarruna, ti’nfilaintalapanza purpittuna,t’ammaccaossaespaddi, tisfricunialicaddi,tiscorcialicustani,tispurpacomuuncani, esupralatocarogna cisputaeti svirgogna. PARRUCUTIA
e Quattro Canti at the heart of Palermo is the intersection of the ancient street Càssaru and Via Maqueda. Around this intersection, four façades front the four districts of Palermo. ese façades are arranged in four horizontal bands (ordini): four fountains at ground level re ect the four ancient rivers of Palermo (Papireto, Kemonia, Oreto and Pannaria); four statues above allude to the four seasons (depicted by Ceres, Venus, Bacchus and Aeolus); the four Aragonese sovereigns stand on four balconies; the four Patron Saints of Palermo (Cristina, Ninfa, Agata and Oliva) occupy four niches at attic level. is space folds together the landscape (its rivers and seasons), the city (its streets and rulers), architecture (its classical orders) and myth.
Quattro Canti was one of the rst examples of Baroque town planning, (completed in 1620). It foregrounded a morphological formality that reached its apotheosis with the districts of Liberta and Politeama in the late 19th Century. Re-Scripting Palermo Stories sets out an alternative approach to organising space, one built on the structures of lm, literature and poetry (particularly the cantastorie of radical Sicilian poet Ignazio Buttita). Narrative, sequence, and frame replace order and geometry as governing strategies. e four Canti (meaning ‘corners’ but also ‘districts’ and ‘songs’) are inverted to form a forum for performances; a library, rehearsal spaces, print workshops and recording studios surround public spaces of debate. e classical order and materiality of the Quattro Canti is challenged; stone is detached from ground, allowing an appropriation of city space.
Sì,lusucialismucu'laso'parolapigghia di'nterral'ominie l'acchiana,escurri comuacquadicannolaedunnipassa arrifriscaesanaedici:calacarni èsolaemancuèfarinacasiscana; ugualitutti, travagghiupi panisilusudiescutti. - Lamentupilamorti
maNonsugnupueta affunnarisidduèpuisia limanu pintralucoridil'ominipatuti mafortu;spremiriluchiantueluscun sciògghirisidduèpuisiauchiacciuenfurcati,darigràpiril'occhial'orbi,rumpirilantisaesurdicatinilazziegruppa:(unmumentucascattu!)...farisiMasidduèpuisia millicoripiemillivrazza inariditistrinciripovirimatridilutempuedilupatiriesenzalattintaliminni culubamminu nvrazzu:aquattruossastritti (unlupettuassitatud'amuri: mumentucascattu!)...NUNSUGNUPUETA
Lamafiapinsavaa scuppittati;'staliggi nungarbavaalipatruna,eranucomuli caniarrabbiaticu'lidentiappizzatiali garruna;povirijurnaterisfurtunatica l'avitidisupraa muzzicuna!Turiddusi guardavad'idd'armaliestavaall'ertasi vidiasipàli. - Tumiparravicomuunconfissuriiuti parravacomupinitenti,oradisfattapi tantuduluricidugnuvucialicumanna menti:vogghiu muriricu''stu stissu amurivogghiumuriricu''sti sintimenti. Figghiu,ti l'arrubbaulabannera:matri tisugnue cumpagnasincera! LamentupilamortidiTuriddu Carnivali
FestadiSant'Agata 3rdFebruary-5th February2020
FestadiSt. Rosalia 14thJuly-15thJuly2019
Ferragosto, (AssumptionDay)15thAugust2019
Festadell'Immacolata(Festivalof theImmaculate Conception)8thDecember2019
Byzantine Epiphany Celebrations 6thJanuary2020
Palazzo-Cin-Teatro Finocciaro


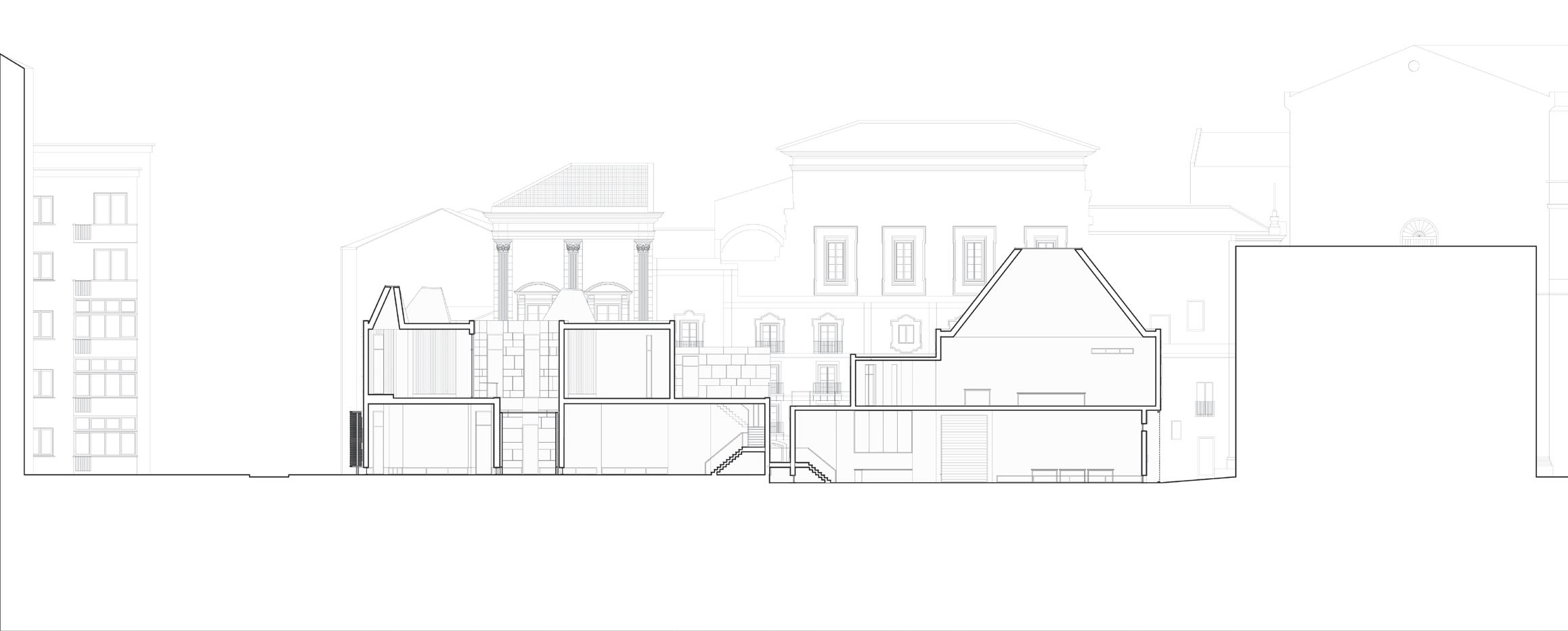


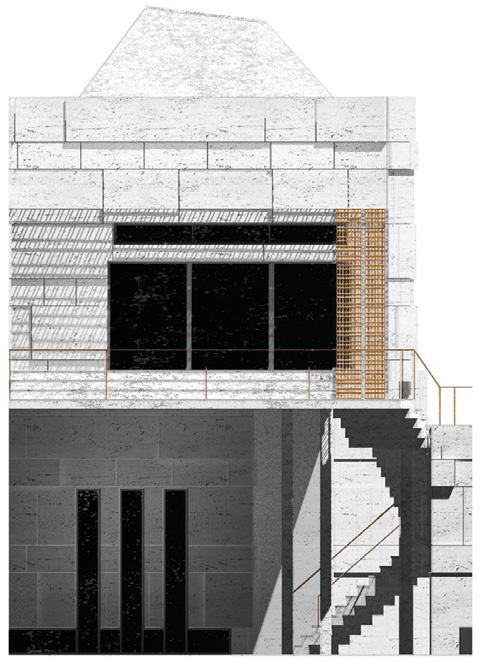

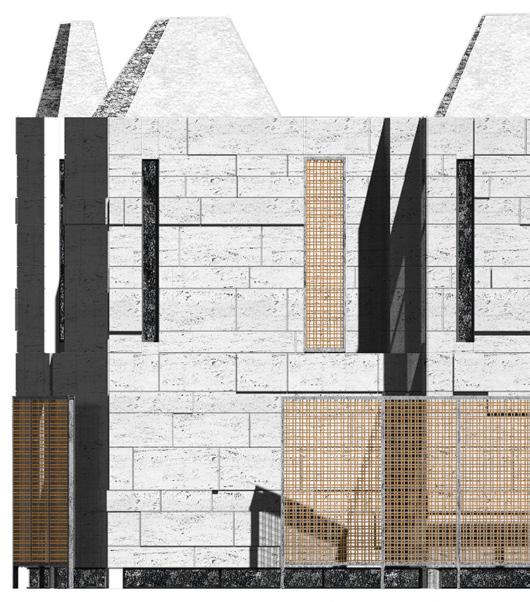

5 | (previous page) Palermo Hub: Isometric of Architectural Fragments
6-8 | Studies of Workshop and Library Spaces
9 | Study Model: Palermo Hub (Library)
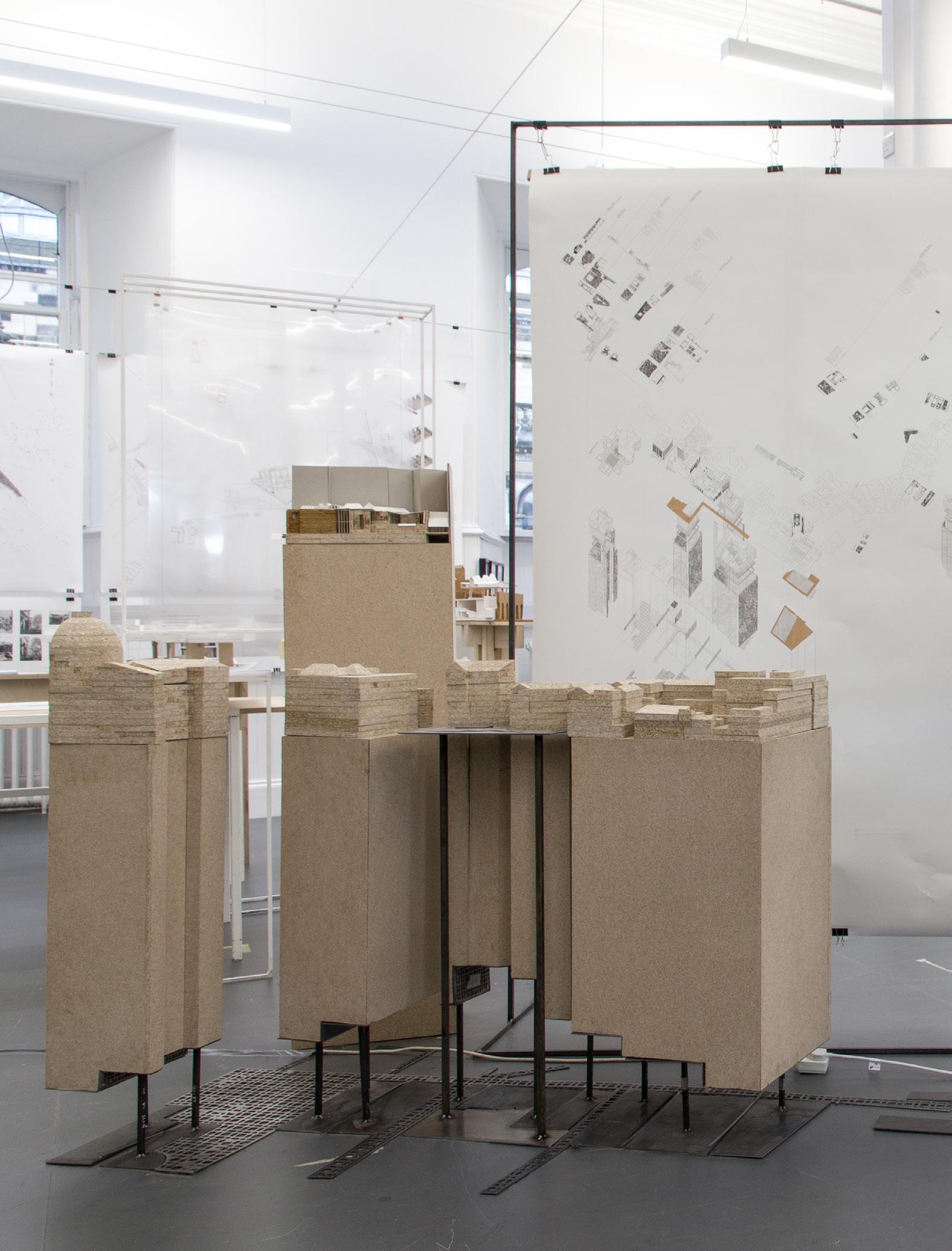

Site:
Piazza Sant’Euno. Kalsa.
Programme: Palermo Institute of Forestry; Terracotta Museum, Tile Workshops.
ANTHONY ANI | JAN GRØHOLT
Palermo is a city of abandoned spaces. Despite recent investment from the local government, the old city is still a combination of unattended ruins, abandoned palazzi (although the classi cation of some of these spaces as ‘abandoned’ is problematic), and incomplete restoration projects. Curating Objects and Territories intervenes in these abandoned sites to create productive spaces charged with both managing abandonment and generating the material and economic support, craft skills and labour force required to engage with the on-going maintenance of Palermo. rough a headquarters for a new Forestry Institute, and a Terrocotta Museum (housing the collection of Sicilian sculptures catalogued by Maria Lucia Ferruzza held by the Getty Foundation) and tile workshop, it aims to curate (in the short and long term) the city and its landscape.
is curatorial agenda operates at the scale of city, the site, the building and the objects contained within the buildings. At the city and landscape scale, Curating Objects and Territories sets out planting and harvesting schedules for trees and sites for processing clay, identifying sites in which material can either be produced, prepared, ordered or exhibited. It re-forms abandoned plots as public parks, piazzas, forests and institutions of timber and clay production. At the site scale it curates relations between new interventions and existing territories, their histories and signi cant architectures (building-scale objects). At the building scale it curates artworks in wood and clay, presenting objects from Palermo past and present.
CURATING OBJECTS AND TERRITORIES: FORESTRY
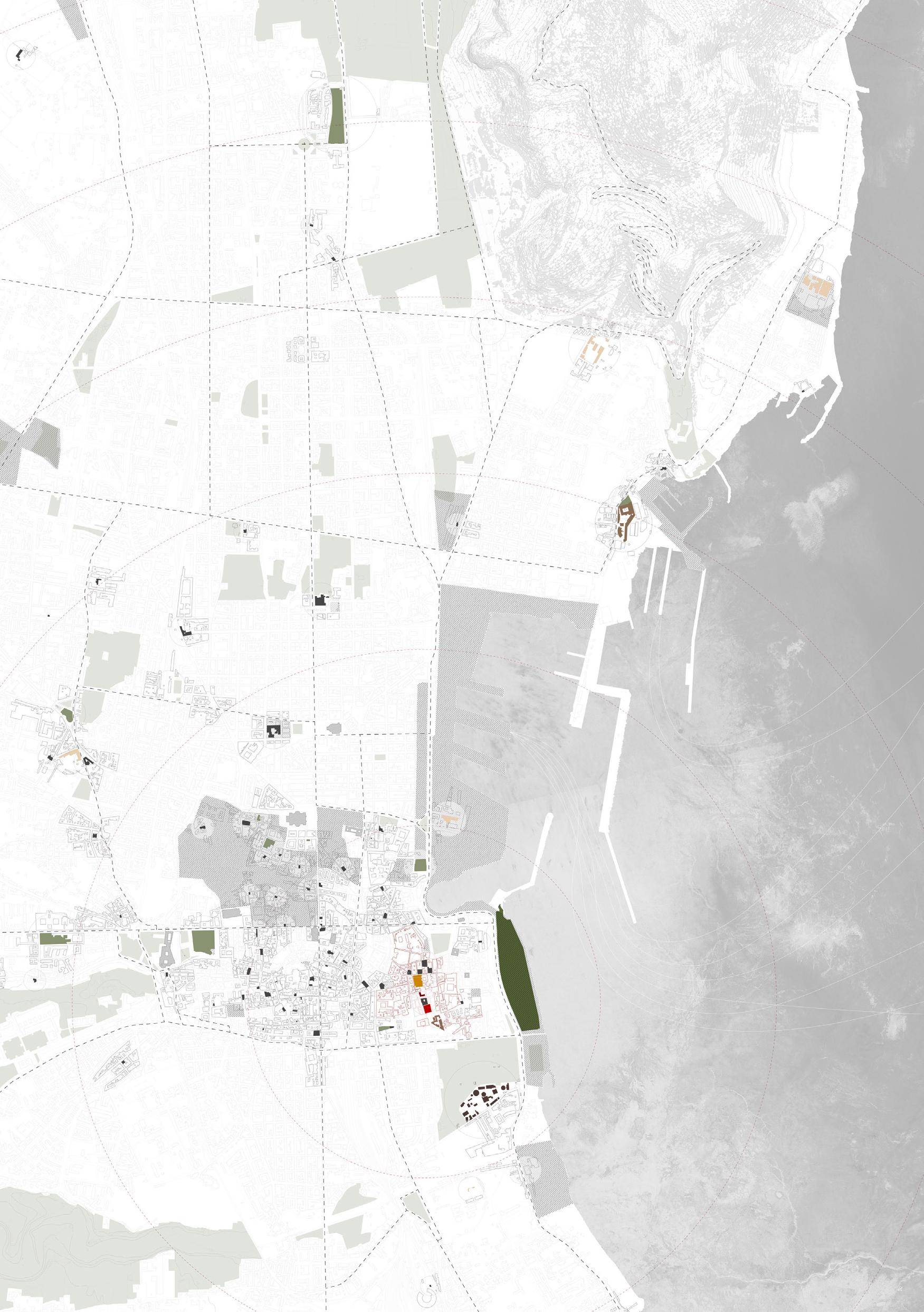




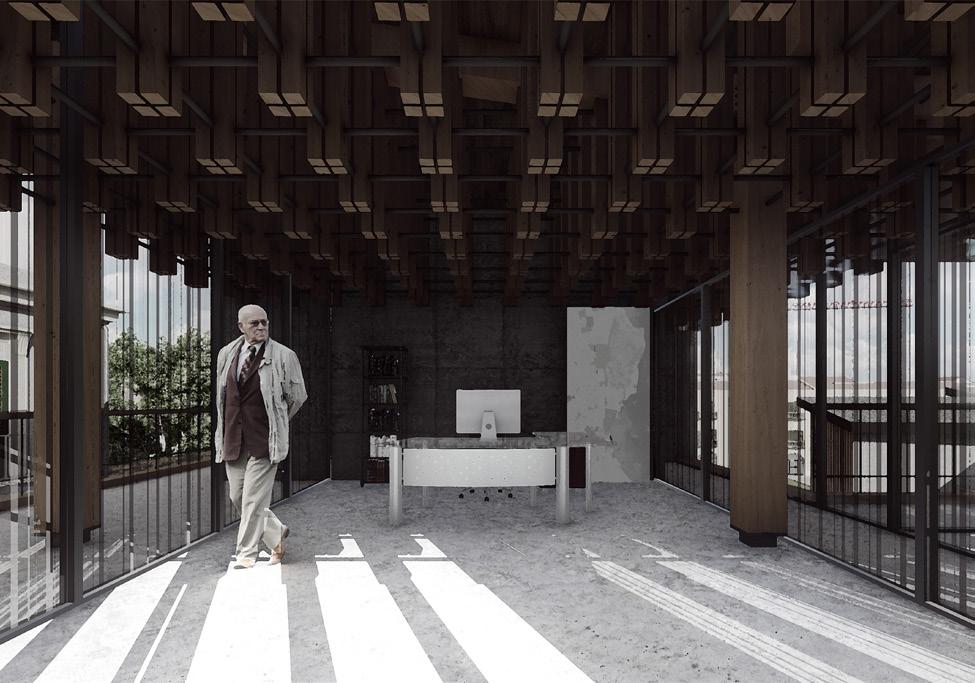
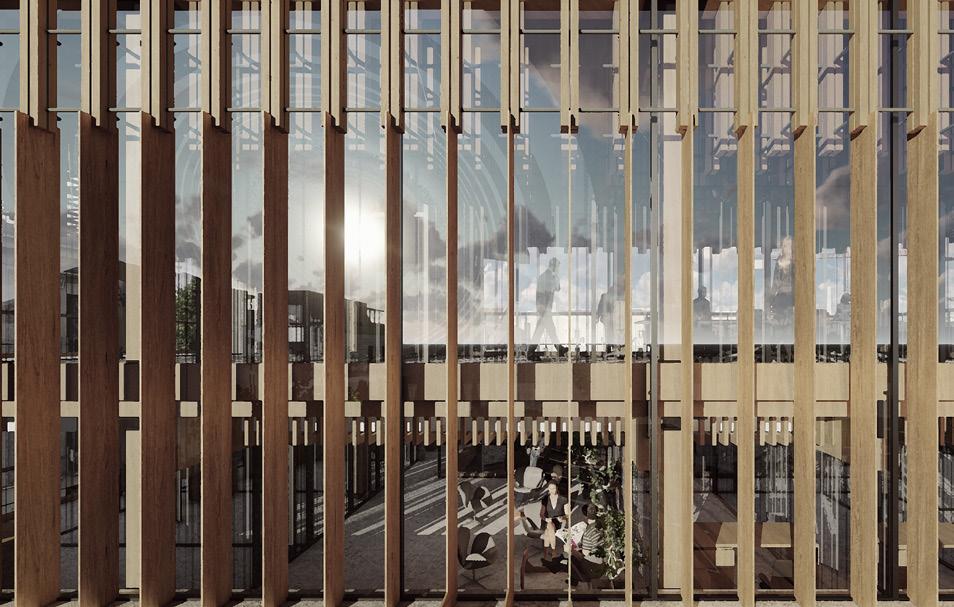
4-6 | Spaces of the Forestry Institute (AnthonyAni)
7 | Site Section: Forestry Institute (AnthonyAni)



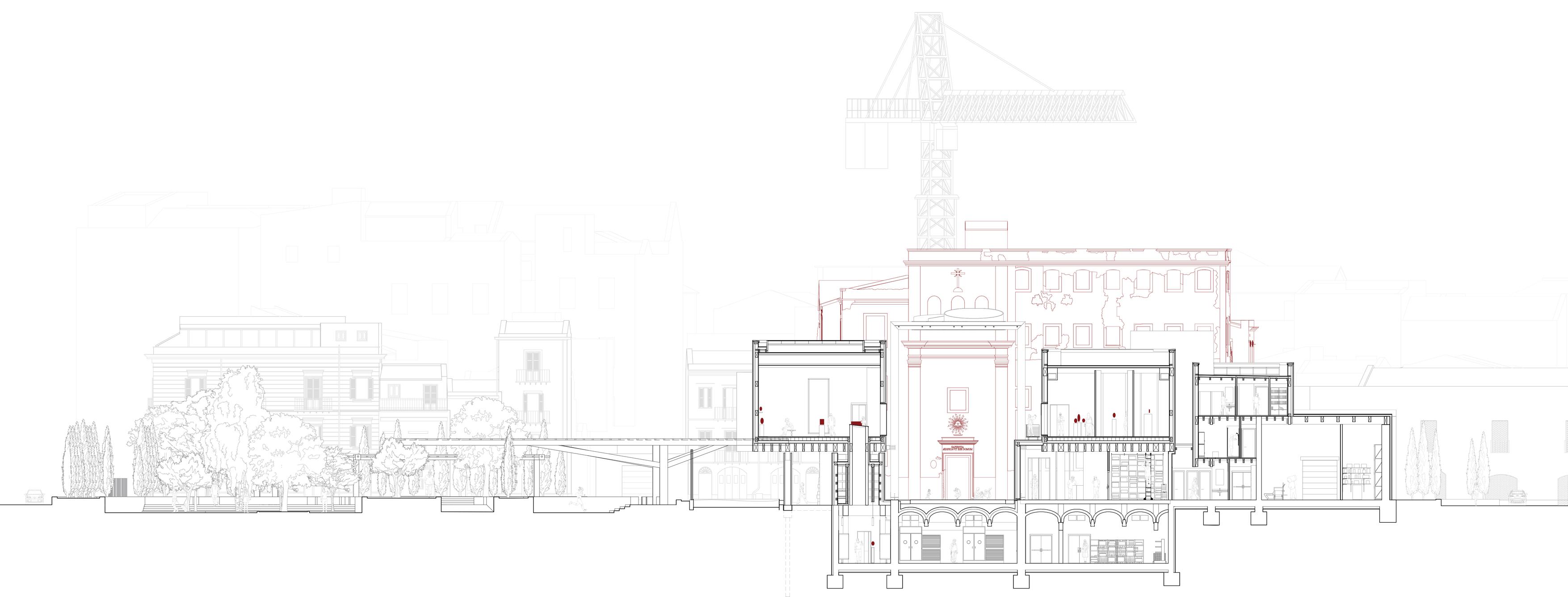


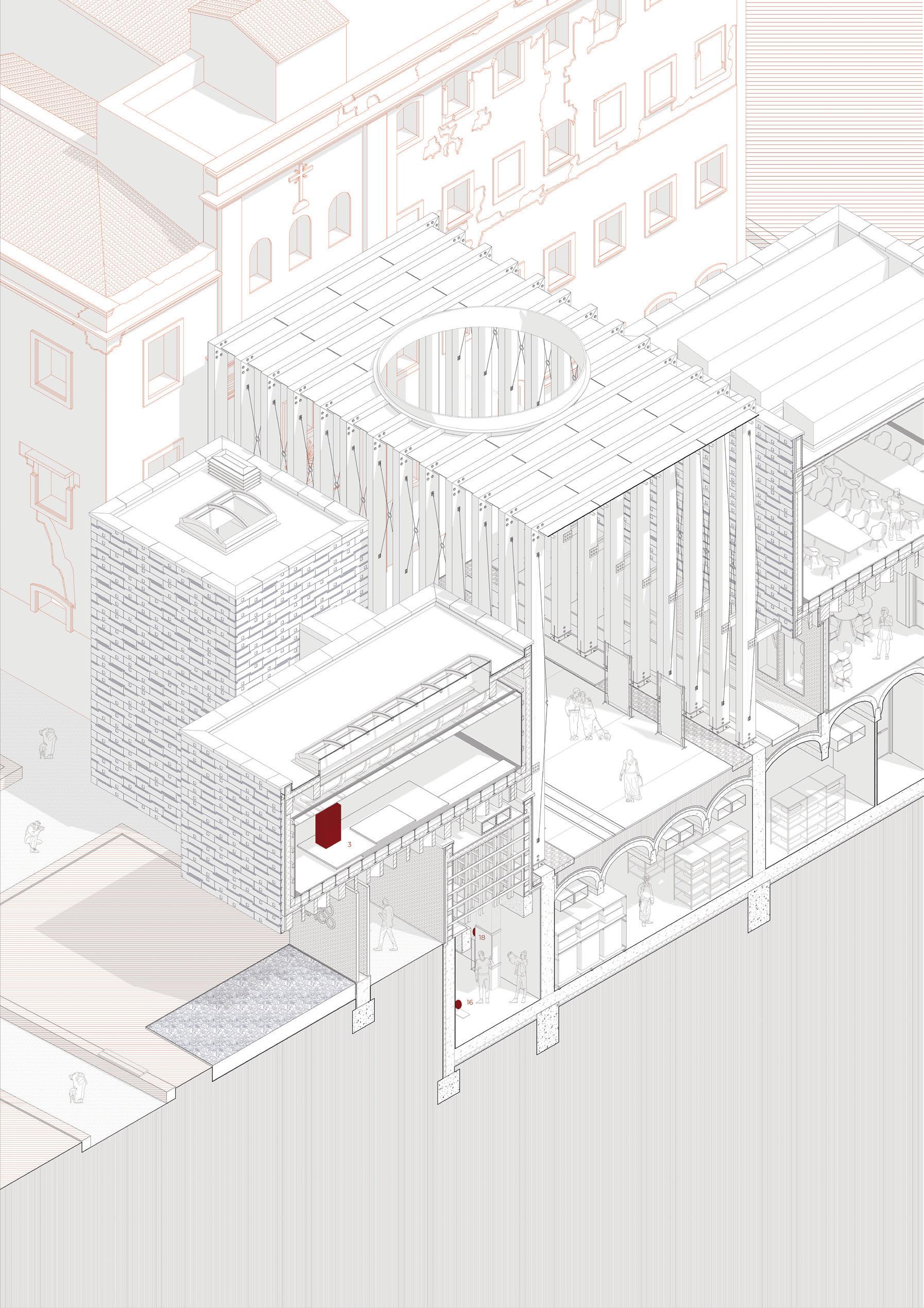




Site: Piazza Marina, Piazza Antonio Pasqualino & Palazzo Butera. Kalsa. Programme: Printing School; Seminary; Ceramics School; Puppet Makers & eatre.
Via Vittorio Emanuele II (still known as Càssaru to Sicilians) is the oldest street in Palermo. It is perfectly straight, and runs for 1.8 km from the Porta Felice at the coast, through the Quattro Canti to the Porta Nuova. is street is the axis from which the city of Palermo has grown, the site of processions, institutions and embassies. Until the introduction of Via Maqueda in 1599, which formed a crossroards at Quattro Canti, Càssaru also provided access to the narrow, blind alleys (vicoli ciechi) which terminated into the city walls, homes to artisans, traders, monks and beggars. is street brought together all crafts, trades and peoples.
With the expansion of the Baroque city, the removal and overcoming of the city walls, and the abandonment of the historic centre, the status of Càssaru as the major social axis in the city waned. Simultaneously, those crafts (the making of majolica tiles, puppets of cypress wood, prints and lace) once esteemed in Palermo fell out of use. By providing sites for these idiosyncratic making practices to re-emerge and re-inhabit sites in Kalsa, Crafting Kalsa provides spaces for each craft to develop (and to drive particular architectures). In dialogue with the city, Crafting Kalsa puts forward a new urban corridor, a drifting piece of Càssaru sheared from its ancient axis, which organises the interventions in Kalsa. A Printing School links Piazza Marina, Càssaru and the harbour, a Ceramics School operates from the Widow’s Walk at Palazzo Butera, and an Opera dei Pupi (Puppet eatre) and Seminary reactivate Piazza Antonio Pasqualino.


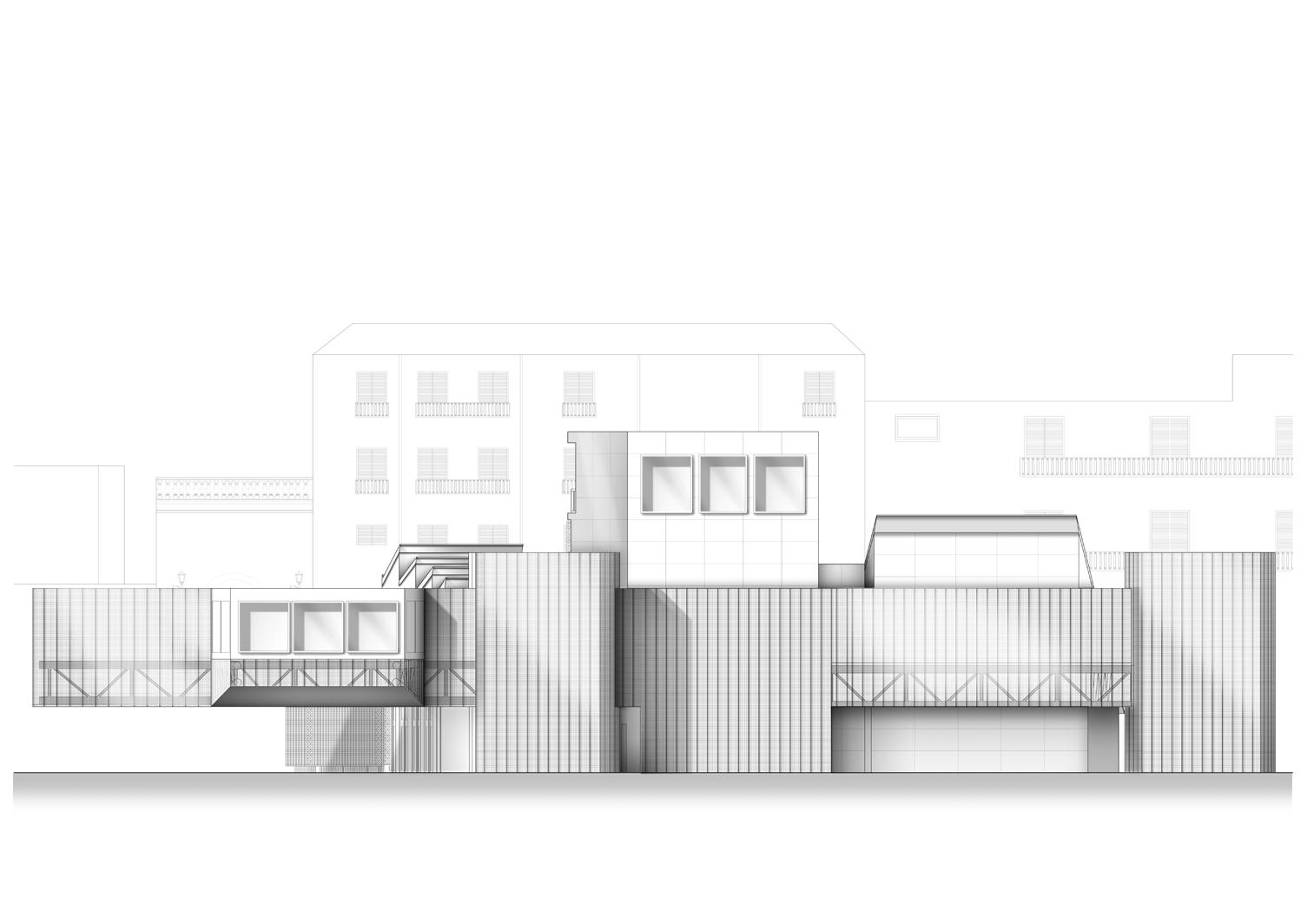
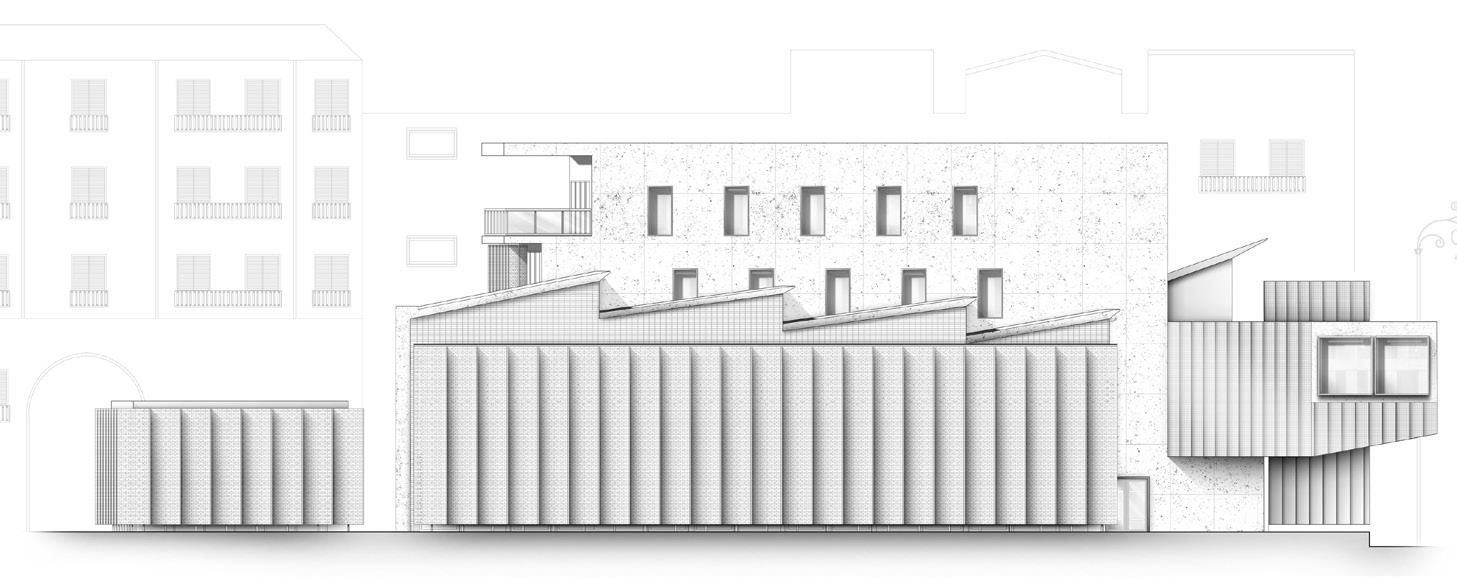
2 | Printing School: Beam Elevation (AzminaGulamhusein)
3 | Printing School: Short Elevation (AzminaGulamhusein)
4 I Printing School: Exploded Isometric (AzminaGulamhusein)







Site: Santa Maria dello Spasimo, Via dello Spasimo. Kalsa. Programme: Public Workshops; Library; Surveyors and Archaeologists O ces.
In 2015, seven sites in Palermo – examples of the syncretism of Norman, Islamic and Byzantine architecture – were granted UNESCO World Heritage status. One of the features of these buildings identi ed as having particular signi cance were the red Arabic domes atop the churches, but these iconic red domes – which have become synonymous with Palermo – were the result of an inaccurate restoration, a misinterpretation of the colour of underlying decorative strata. ese sites, therefore, bring together two understandings of the city in history: the rst sees the city as an interweaving of di erent cultural in uences (the city as a dynamic entity), the second sees the city as a place to preserve (the city as outside of time). ese two conceptions of history (of temporality and time) are perhaps most clearly visible in the architecture of the Santa Maria dello Spasimo, an un nished chuch started in 1509 but abandoned in 1537 when funds were diverted to reinforce the city walls. e Spasimo exists today in the same form as in 1537 (in stasis) but has been used as a theatre, lazaretto, hospice, depository, and, most recently, the Palermo Brass and Jazz School (in ux).
Mindful of the times and temporalities of the city, the Spasimo Nuovo is an institution for restoring Palermo, for addressing the decay and dereliction brought about by a protracted period of abandonment and neglect. Nestled between a bastion in the Arabic city walls and the Santa Maria dello Spasimo, the institution forms a hub of workshops, educational spaces and (Pantellerian) gardens along the city wall, reclaiming the walls for civic use.

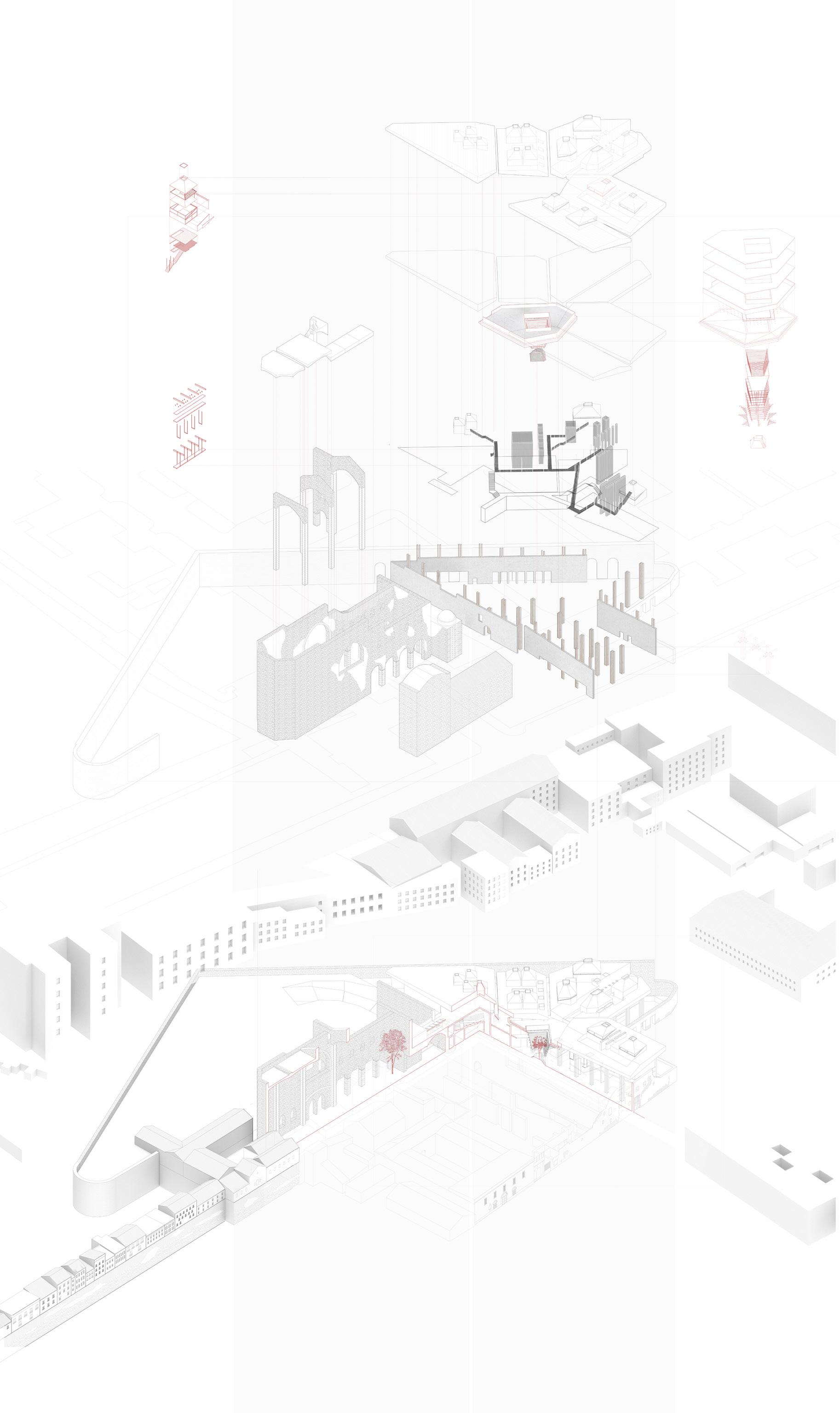
4
5
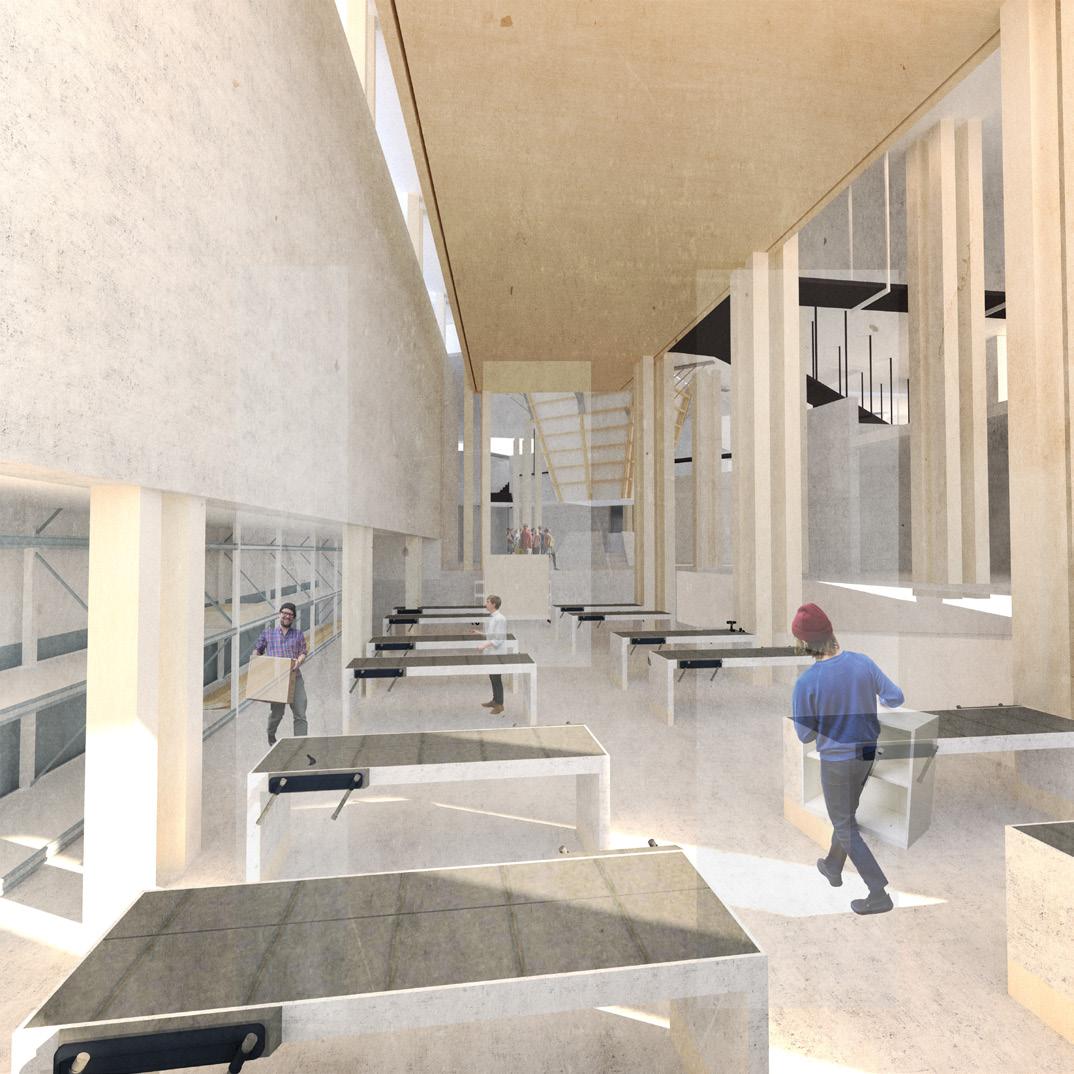

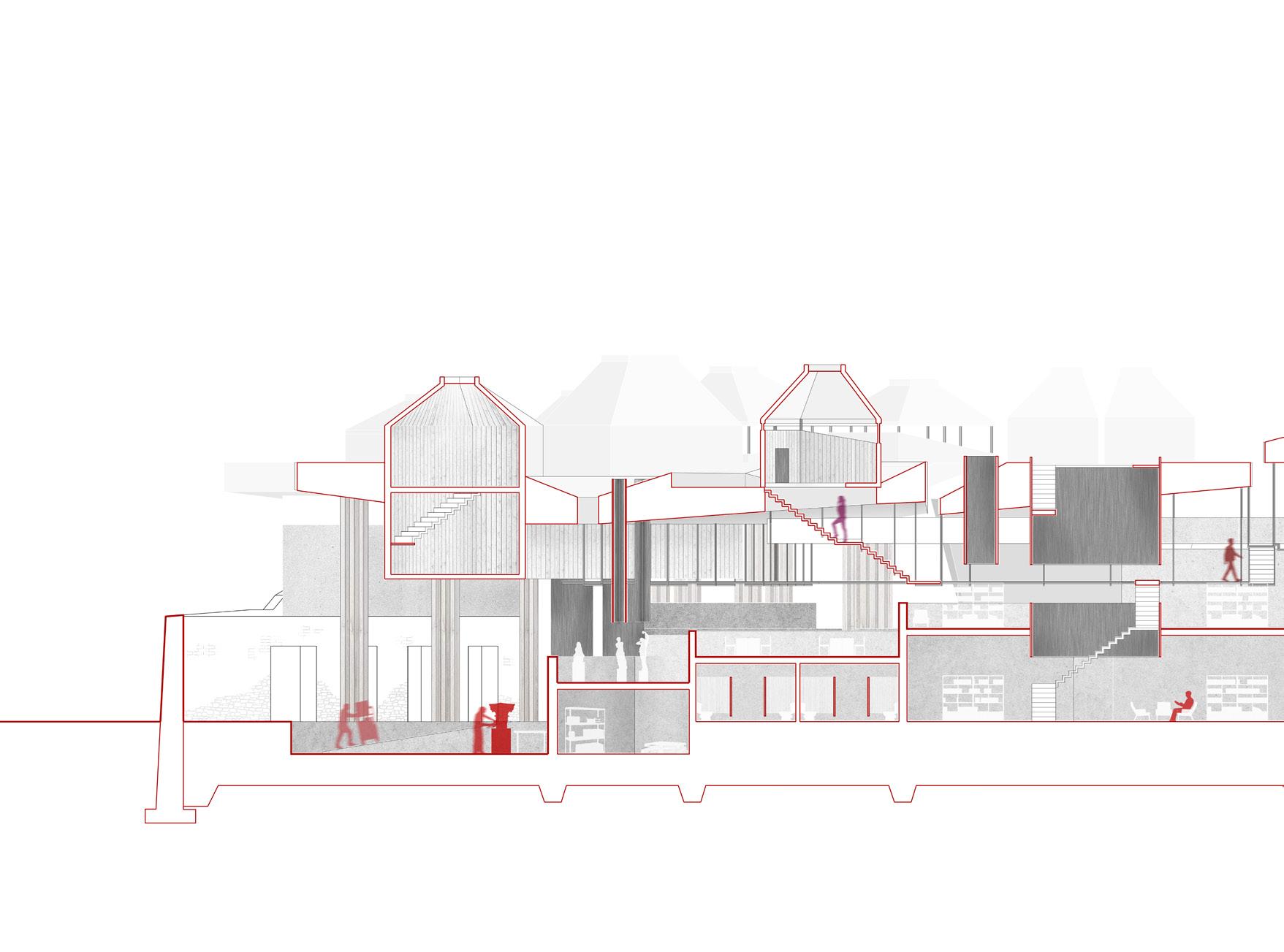
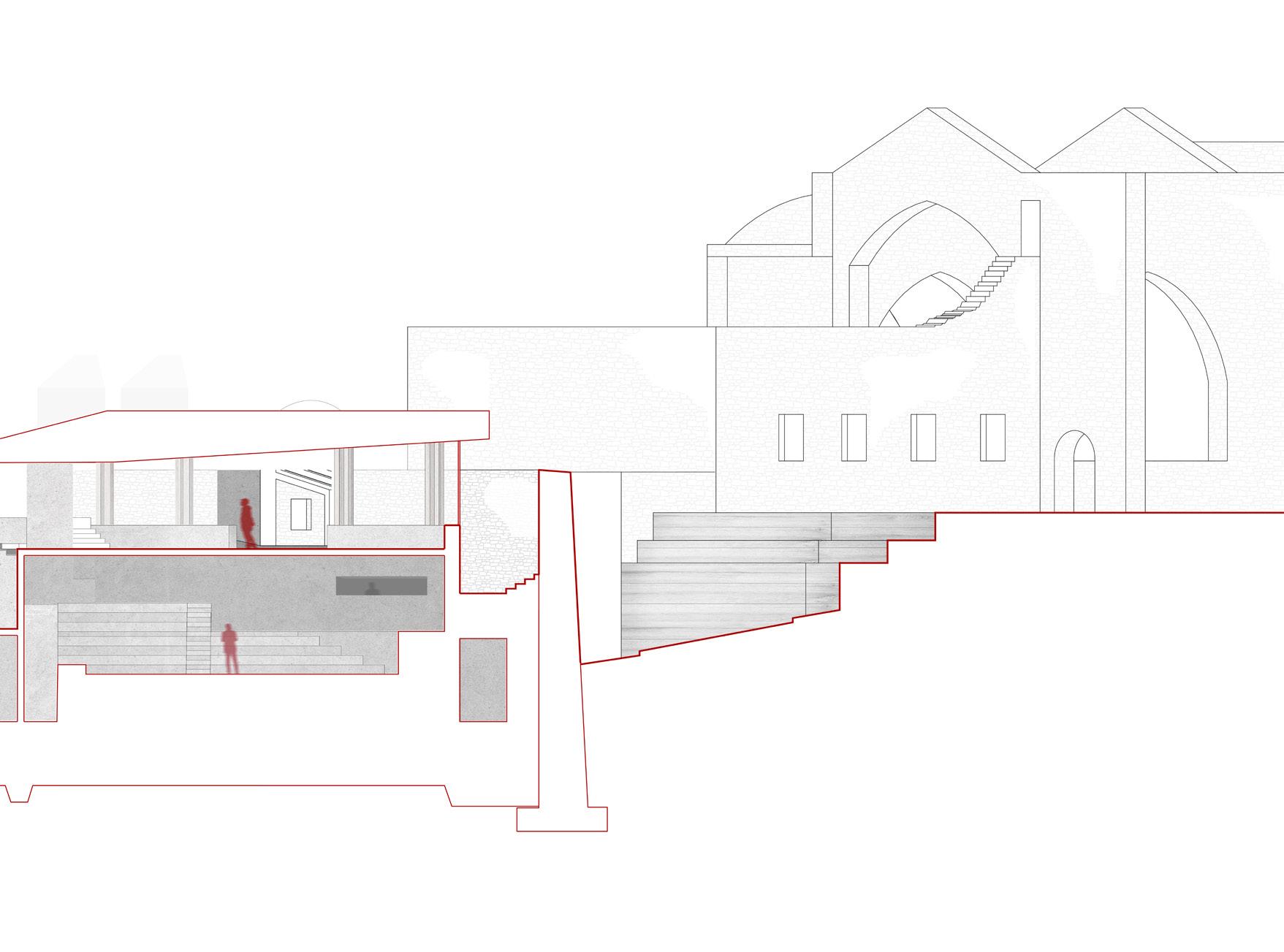


Site: Palazzo Forcella de Seta, Piazza Kalsa, Foro Italico. Kalsa. Programme: Archaeological Museum and Restoration Workshops.
e Allied bombings that preceded the invasion of Sicily in 1943 damaged and destroyed large parts of Palermo. e resulting rubble – containing architectural fragments from the various periods of the city’s 2,000 year history - was dumped into the sea just outside the historic city walls, forever shifting and contaminating the coastline. In Kalsa, this resulted in a thickening of the historic promenade around the city walls along the coast, known variously as the Passeggiata della Marina, the Foro Borbonico or the Foro Siciliano, rst constructed in 1582; the coastline was pushed back almost 200m, creating a large park known today as the Foro Italico. is is a unique piece of archaeology, a repository of building matter (re ned and raw) from within the city displaced beyond the walls, a visible reminder of a city now largely lost.
State investment since 1992 has transformed the ruined old town (with notable exceptions); around 60% of the historic buildings in the centre have been restored. However, a more serious survey of the Foro Italico is needed, as well as means by which to present this survey to the city. is must carefully consider the relationship between the Foro Italico beyond the city wall and the city within, and the movement between the two (a new Passeggiata della Marina). A series of workshops and exhibition spaces occupy the space between the Palazzo Forcella de Seta and the city wall, forming a new gate house to the Foro Italico and re guring Piazza Kalsa. ese spaces facilitate the recording, preservation and presentation of architectural remains.
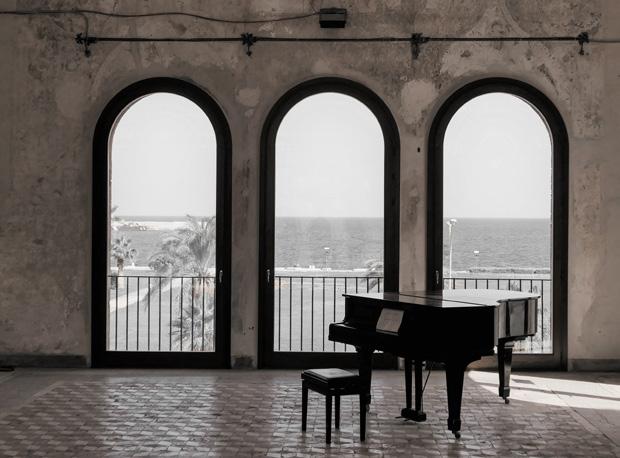
1 |

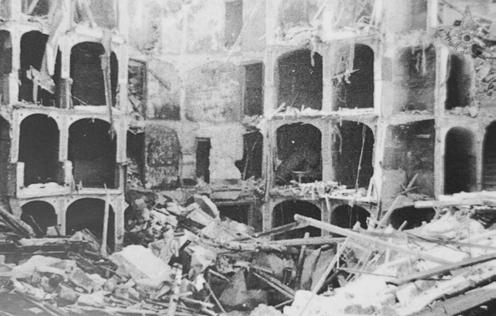

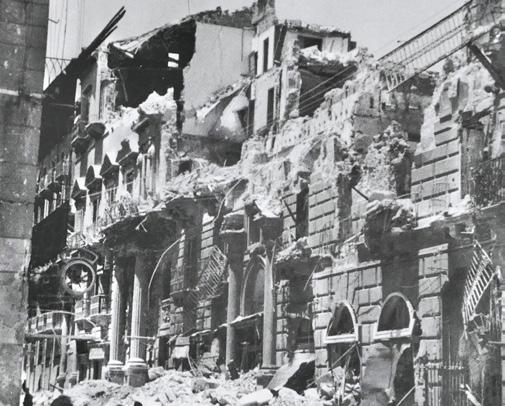
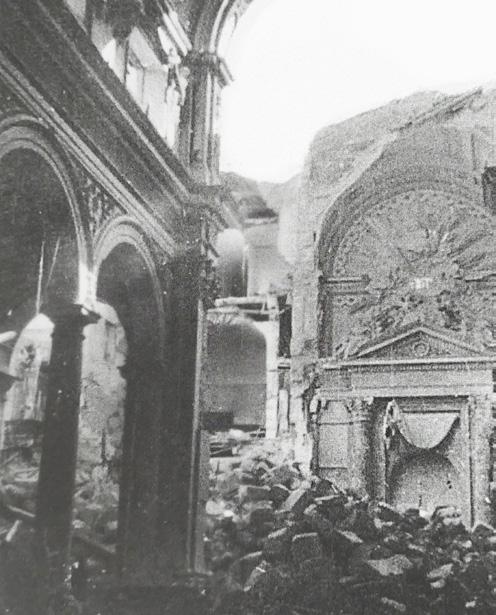


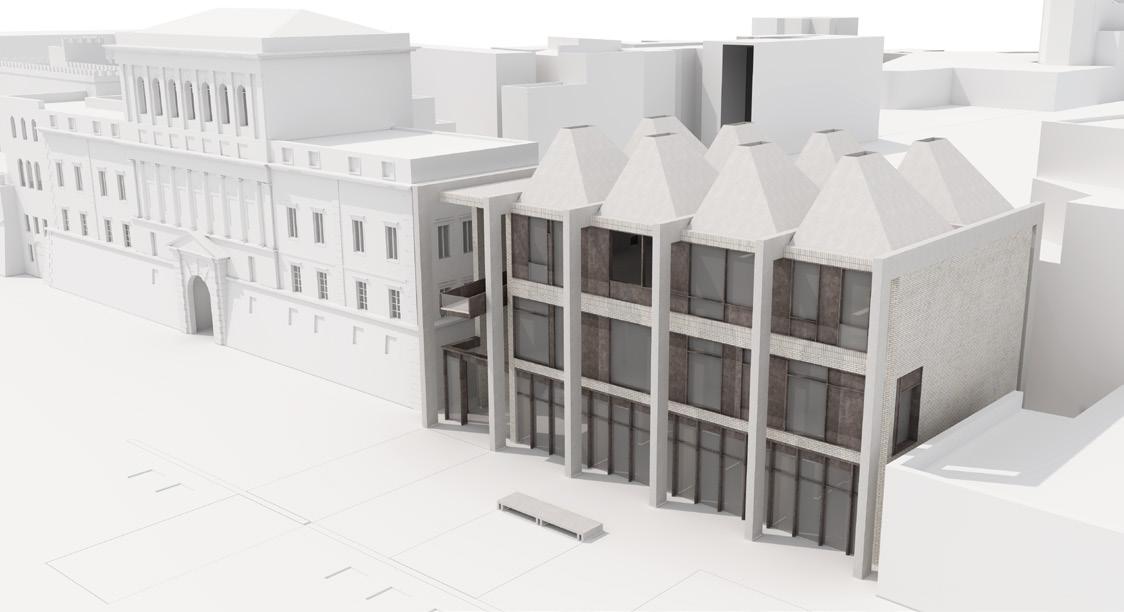
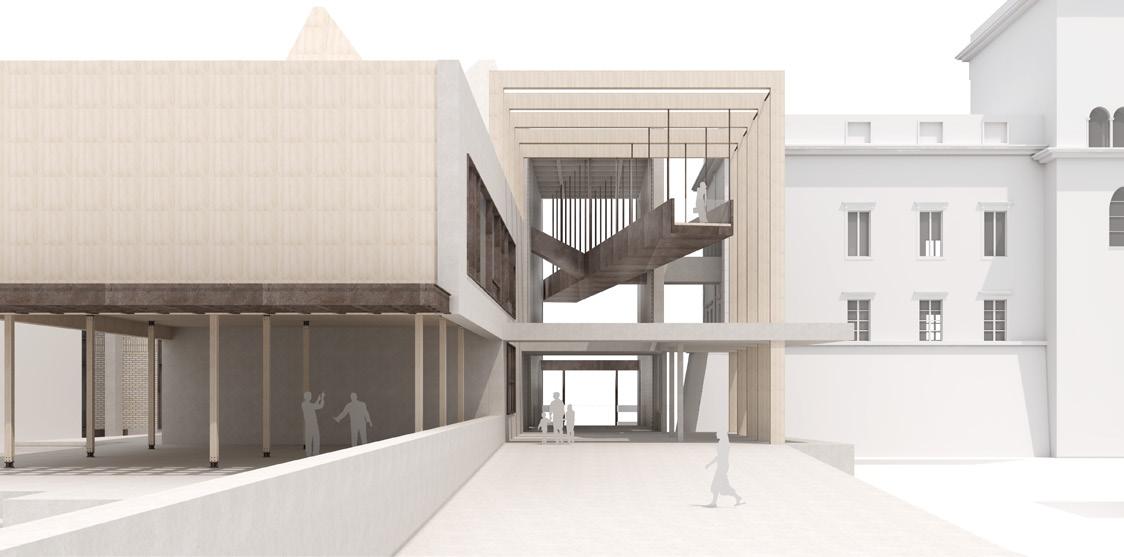


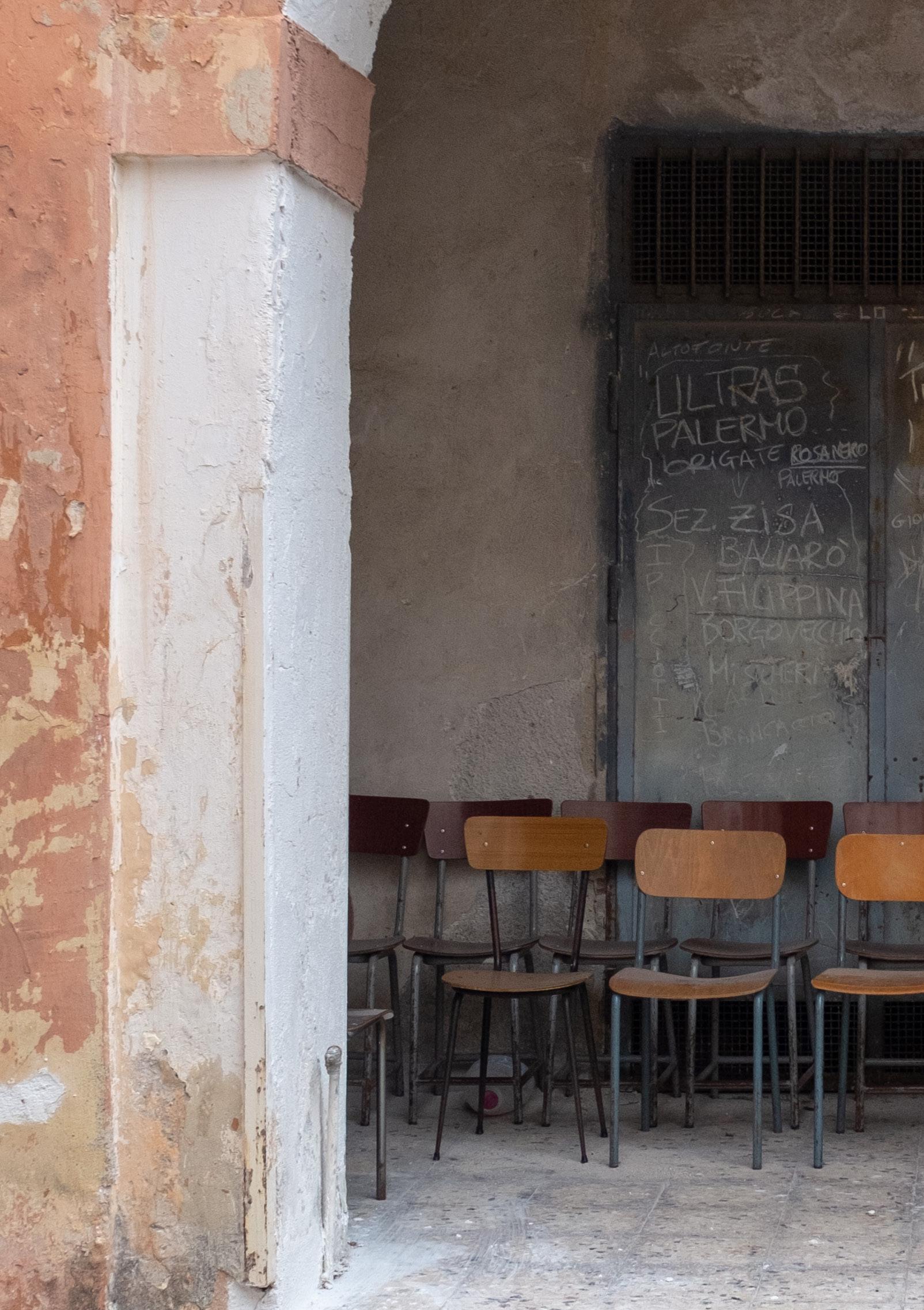
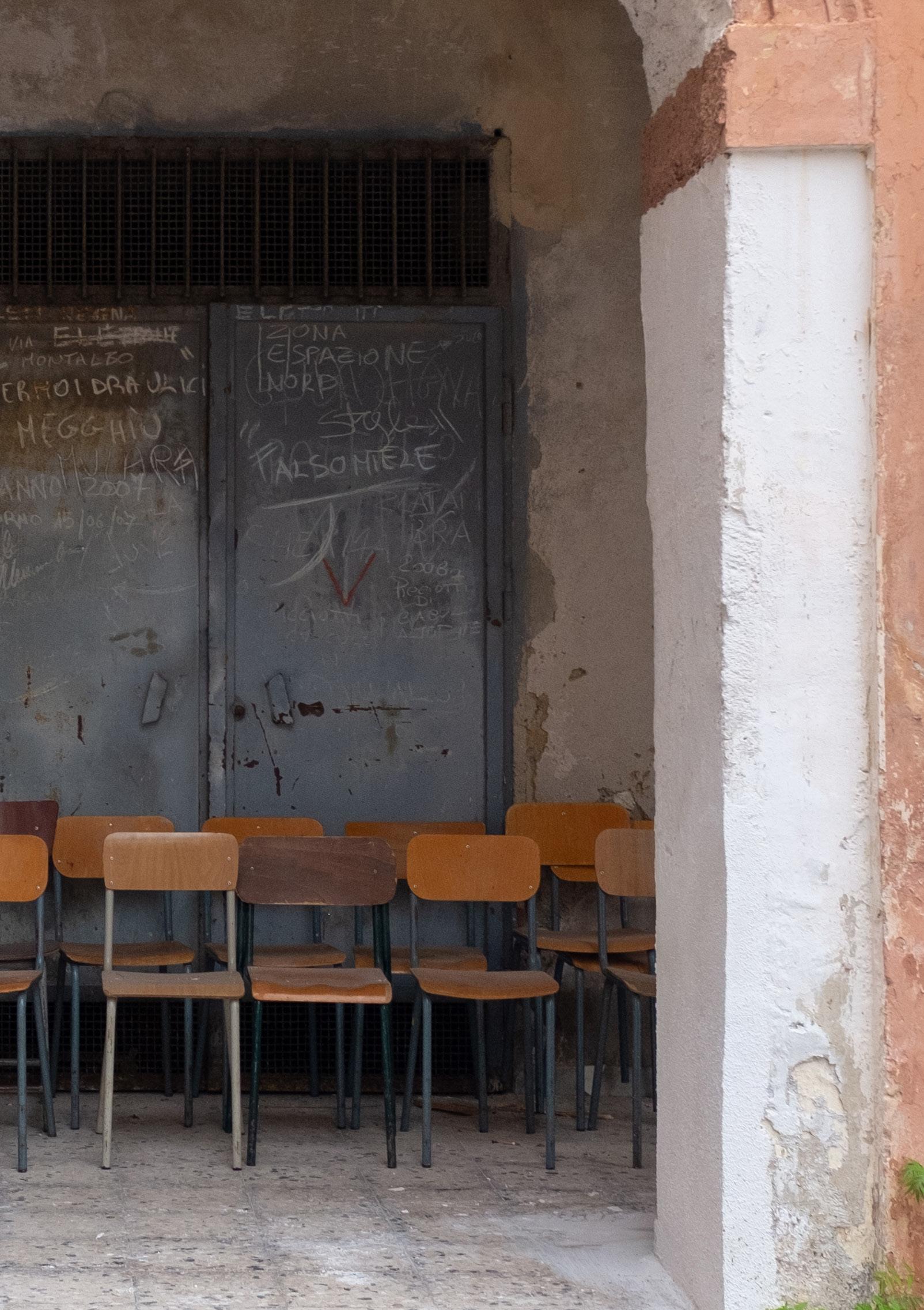
Site: Via del Ceslo and Via Sant Isidoro. Monte de Pietà (Il Capo). Programme: Dye Production Workshops; Weaving Studios; Kitchens; Dining Rooms; Water Harvesting, Collection Towers and Filtration Systems.
HARRIET GARBUTT I MILES HEATH
e Syncretic City explores the emerging and re-emerging religions (Hinduism and Islam), past and present botanical (prickly pear and sumac) and craft (weaving and dyeing) economies, and ancient and new landscapes of Palermo. It brings gardens and workshops to Il Capo (Monte de Pietà), and allows non-ecclesiastical religions means to engage in the city, to become recognised as part of the community of Palermo. It develops syncretic spaces, in which the particularities of practices inform and act upon the city. e spaces of the cloister and monastery are re- gured to operate alongside Islamic and Hindu spaces, bringing together religions and programmes; practices associated with both faiths fold into the everyday space of the city.
Colour is the means by which this syncretism is made material. In Islam, the prayer mat is woven with images of the Garden of Paradise in greens, reds and golds. In Hinduism colour is symbolic, representing speci c feelings and morals. e Syncretic City uses colour as means to both give form and material to architecture, and to set out gardens – a yellow pollen drifting from the ancient Conca d’Oro, settling on the contemporary citylandscape – housing irrigation systems, water harvesting and storage tanks, permaculture gardens, dyeing baths, botanical and agricultural archives and weaving facilities. ese gardens, which are key to both religions – plants and vegetables are cultivated to produce dyes for the textiles of Islam, and food and spice for Hindu ceremonies – bring Sicilian plant life into Il Capo, fostering new productive, syncretic relations between city and landscape.

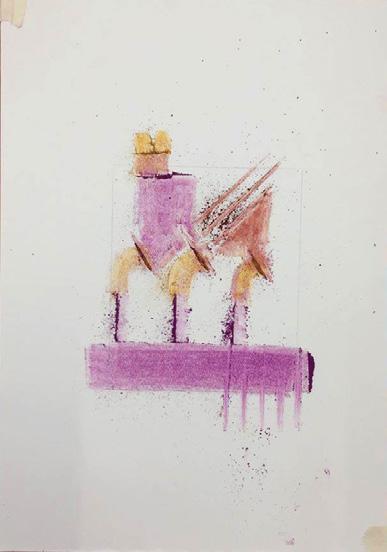

DPW - SC ]
1 | (previous page) Theatrum Mundi model/installation: Synthesising Il Capo.
2-4 | Colour Studies (pastel and pencil)
5 | Theatrum Mundi: Pollinating City Spaces
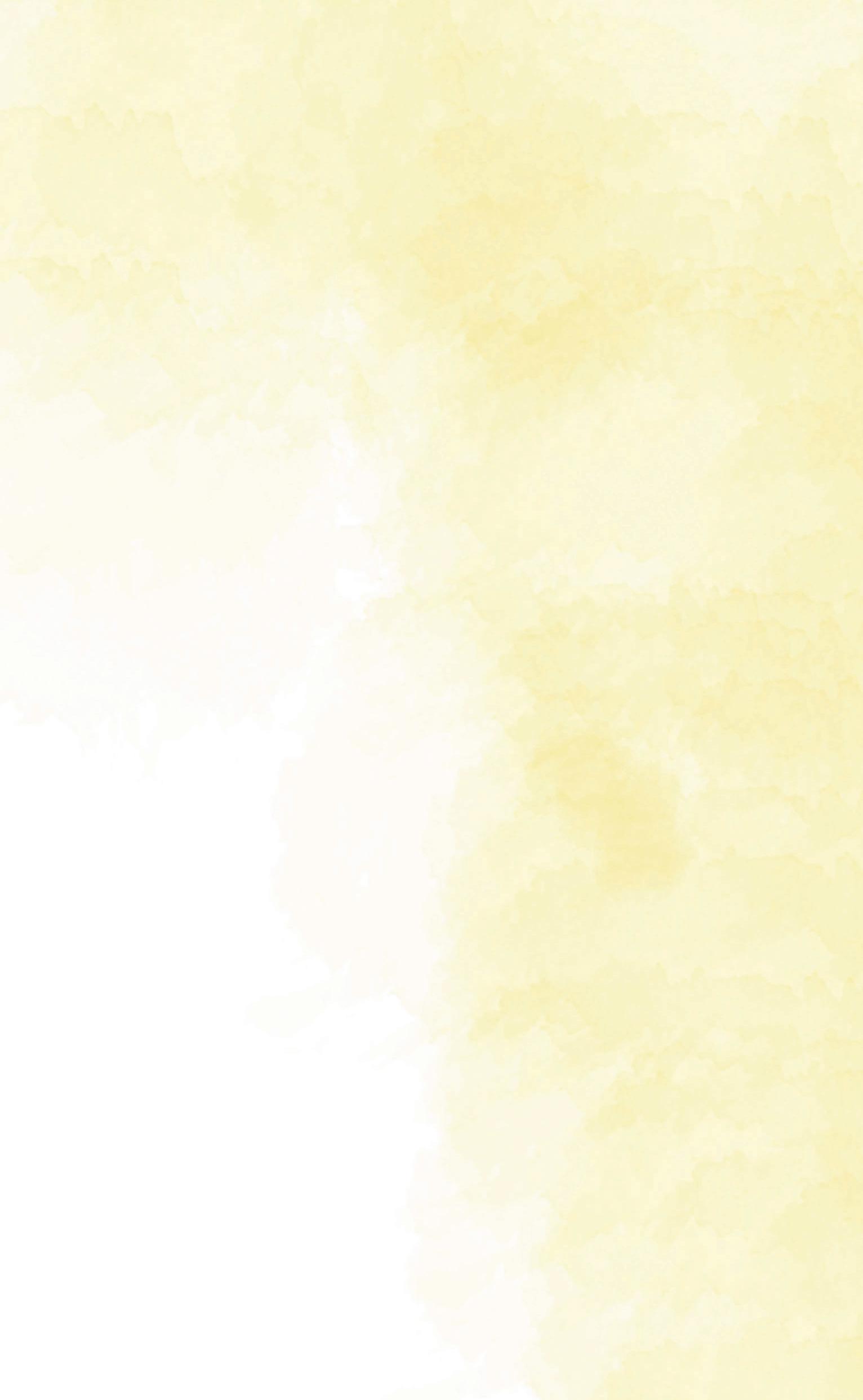
[ WS - SWS ]
[ WS - cS ]
[ MW ] [ WS - SS ]
[ DPW- OS ]
[ DPW - OS ]
Site o2

[ DPW - PC ]
[ DPW - RF ]
[ DPW - SD ]
PD ]
[ K ]
[ K ]
PD ]
A ]
PD ]
Site o1
[ DPW - SS ]
[ DPW - PB ]
[ DPW - F ]
[ DPW - SG ]
[ WT ]
[ DPW - MM ] [ DPW - SD ]
[ DPW - OS ]

7
8-9



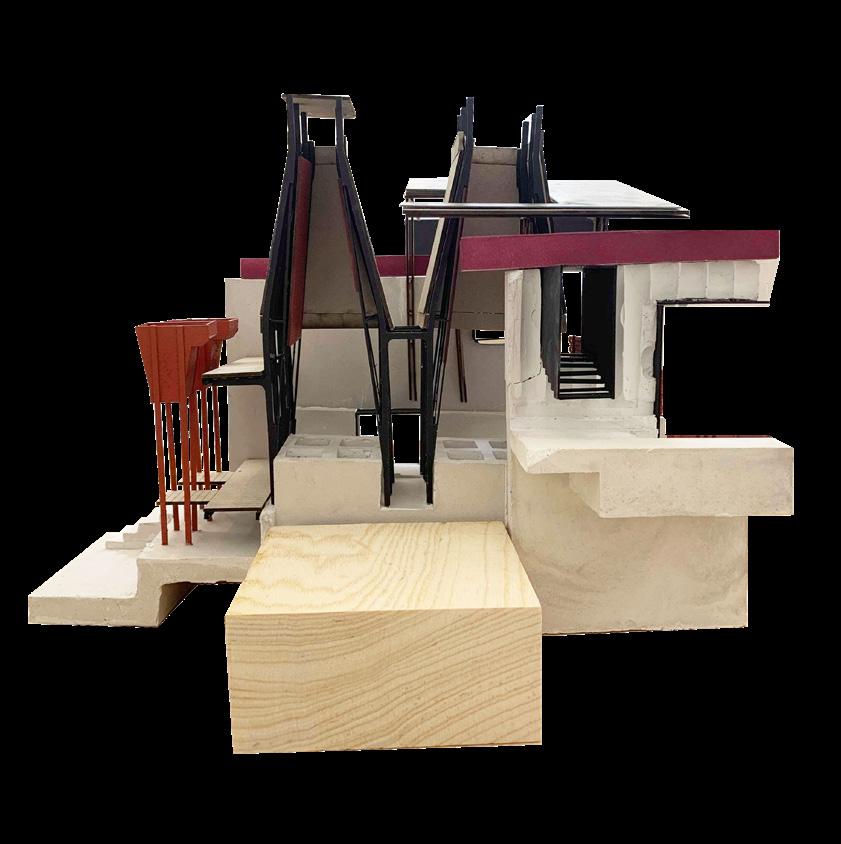

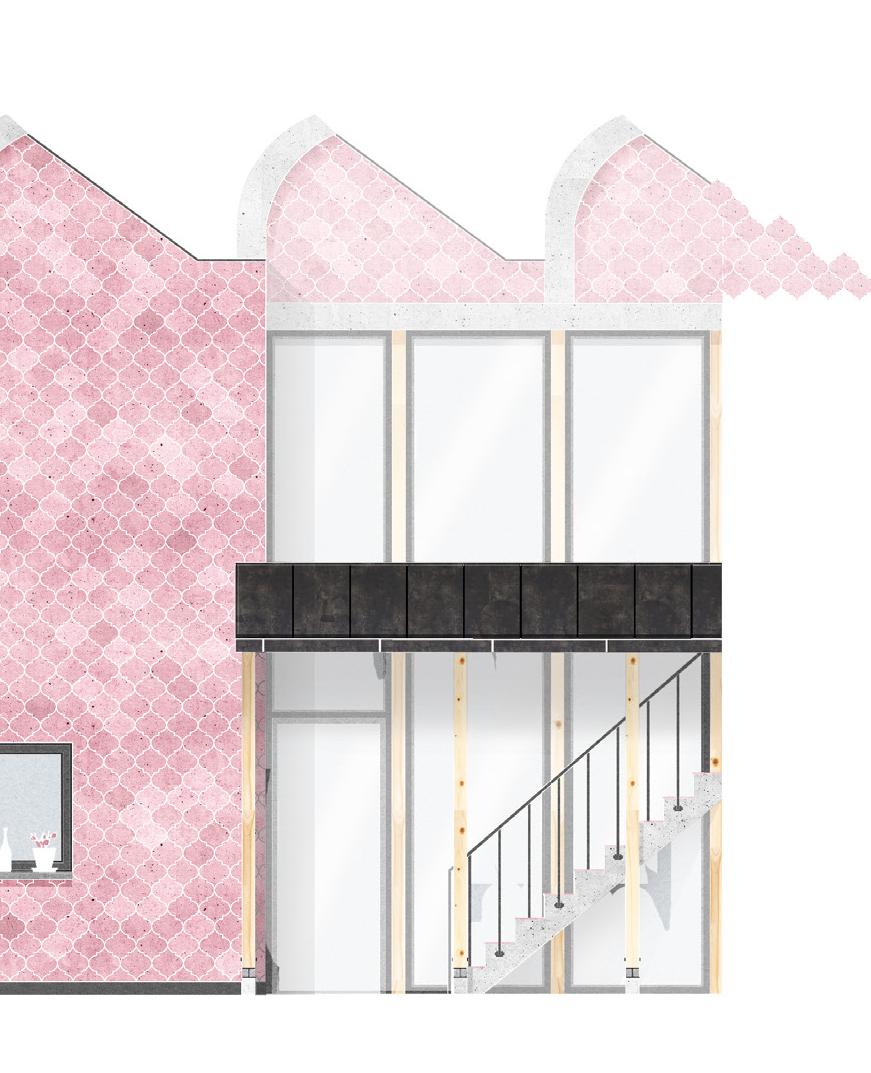










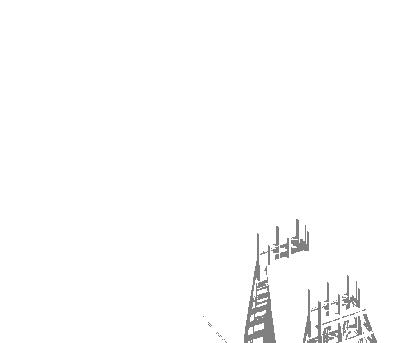

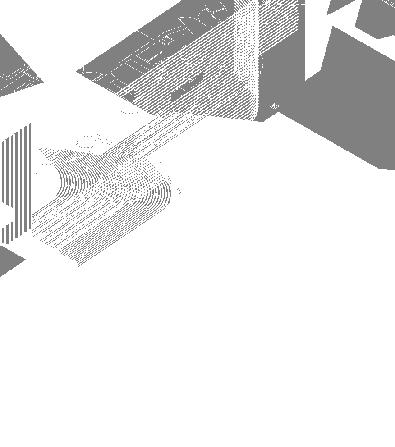



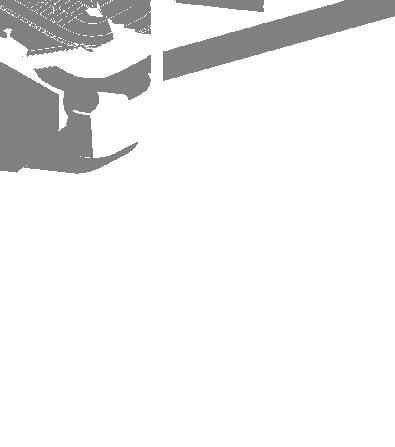






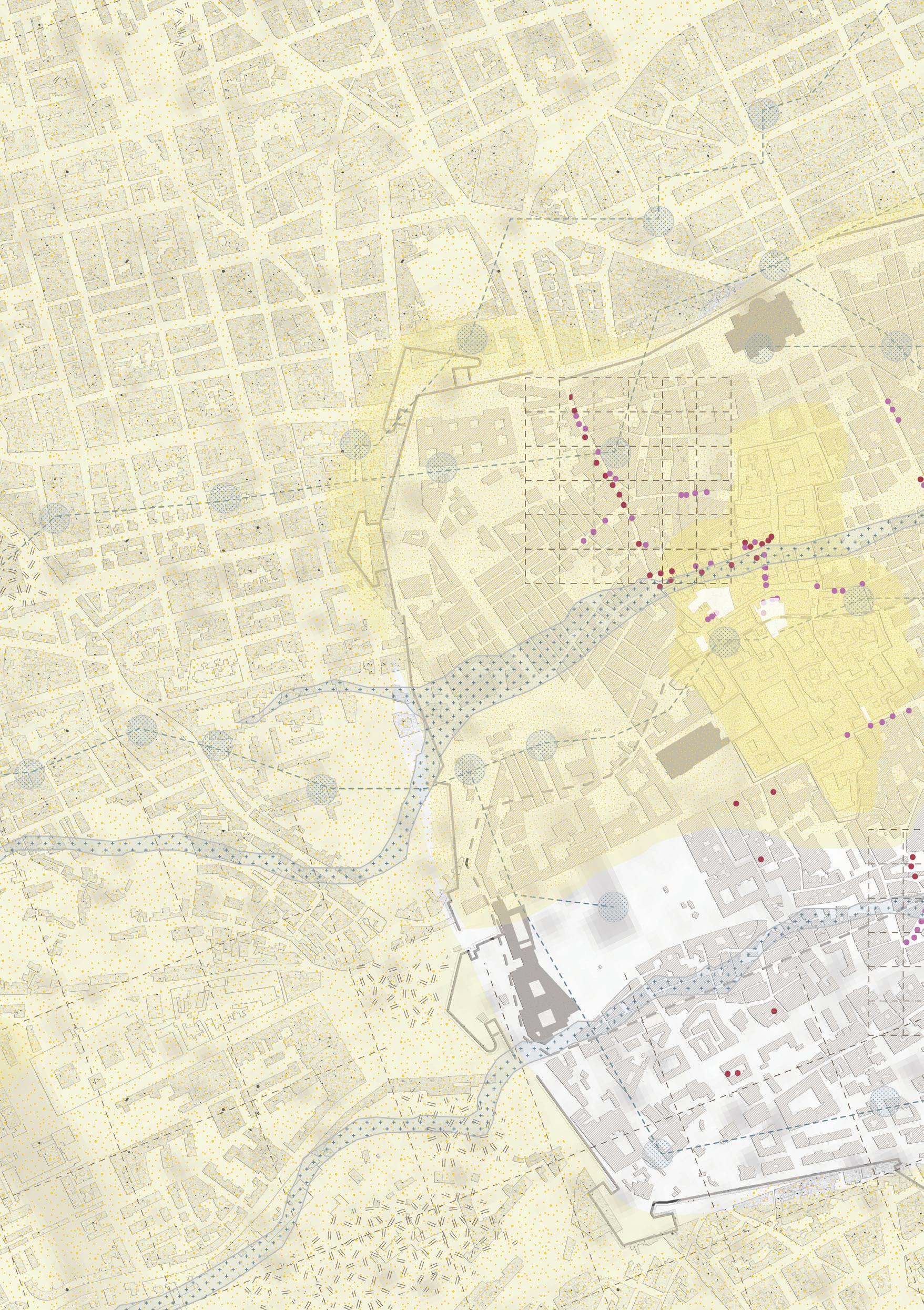

Site: Via Imera and Corso A. Amedeo. Monte de Pietà (Il Capo). Programme: New Palermo Court: Observatory, Residences, Train Station, eatre, Gallery, Library, Gardens.
City-Rooms explores three periods of Sicilian history through three gures. rough Don Fabrizio, e Leopard, the novel Il Gattopardo articulates a moment in which Sicilian practices and northern Italian etiquettes collide. From his study, Don Fabrizio watches as the relationship between the landed (the aristocrat) and the urbanite (the politician) shift. In 1954, Carlo Scarpa (a Venetian, a Lion) completed the Gallery of Sicilian Art in the Palazzo Abatellis, a 15th Century palace damaged by bombing. Scarpa’s presentation of the Croce Dipinta articulates a disconnection from ground, while his Venetian plaster backdrops evoke the Sicilian landscapes of Antonello da Messina. e Genius of Palermo (a mythical gure purportedly based on General Scipio) occupies eight sites in the city. e Genius describes the relationship between Sicily and ancient Rome, but has become associated with those myths that shape the city. rough City-Rooms these gures are given space in a new Palermo Court sited near the ancient home of the Sicilian Parliament in the Palazzo dei Normanni. rough Louis Kahn’s description of the architecture of the room and of the city (described in a series of drawings made in 1971, in which Kahn notes: “Architecture comes from the making of a room… e street is a room by agreement…”), CityRooms surveys the city, articulating through the movement of the eight Geniuses (and the marble and limestone landscape from which they are hewn) a re- guration of Palermo. It forms both a cosmology of interiors into which the city is enfolded, and an orrery recording this cosmology. It holds rooms-as- gures in relation to a ground-as-uncertain landscape.




2 | Imprinting Landscape (ink pressing)


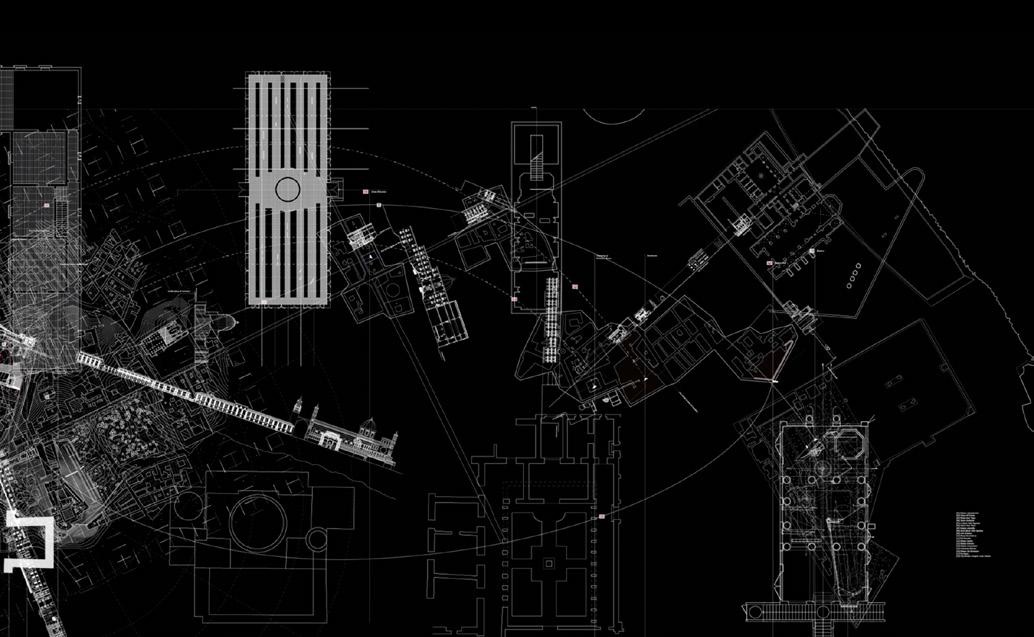
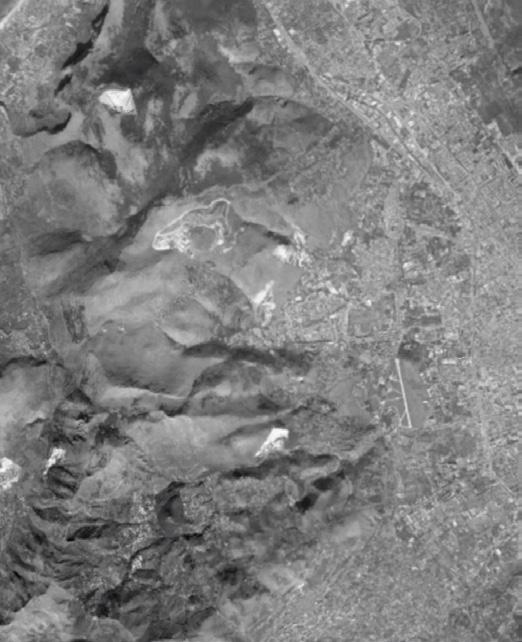
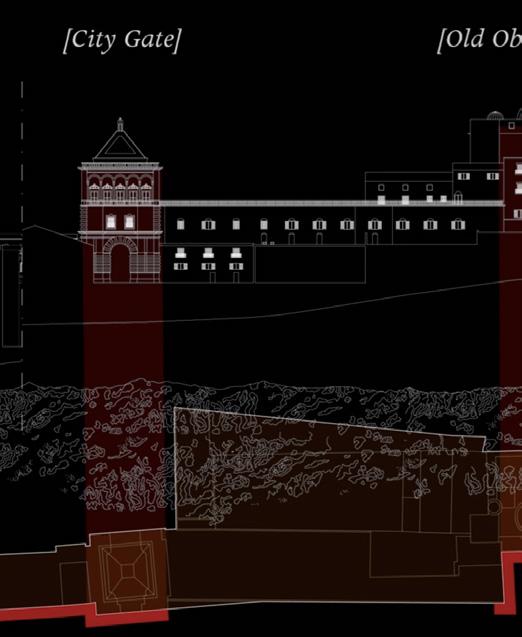






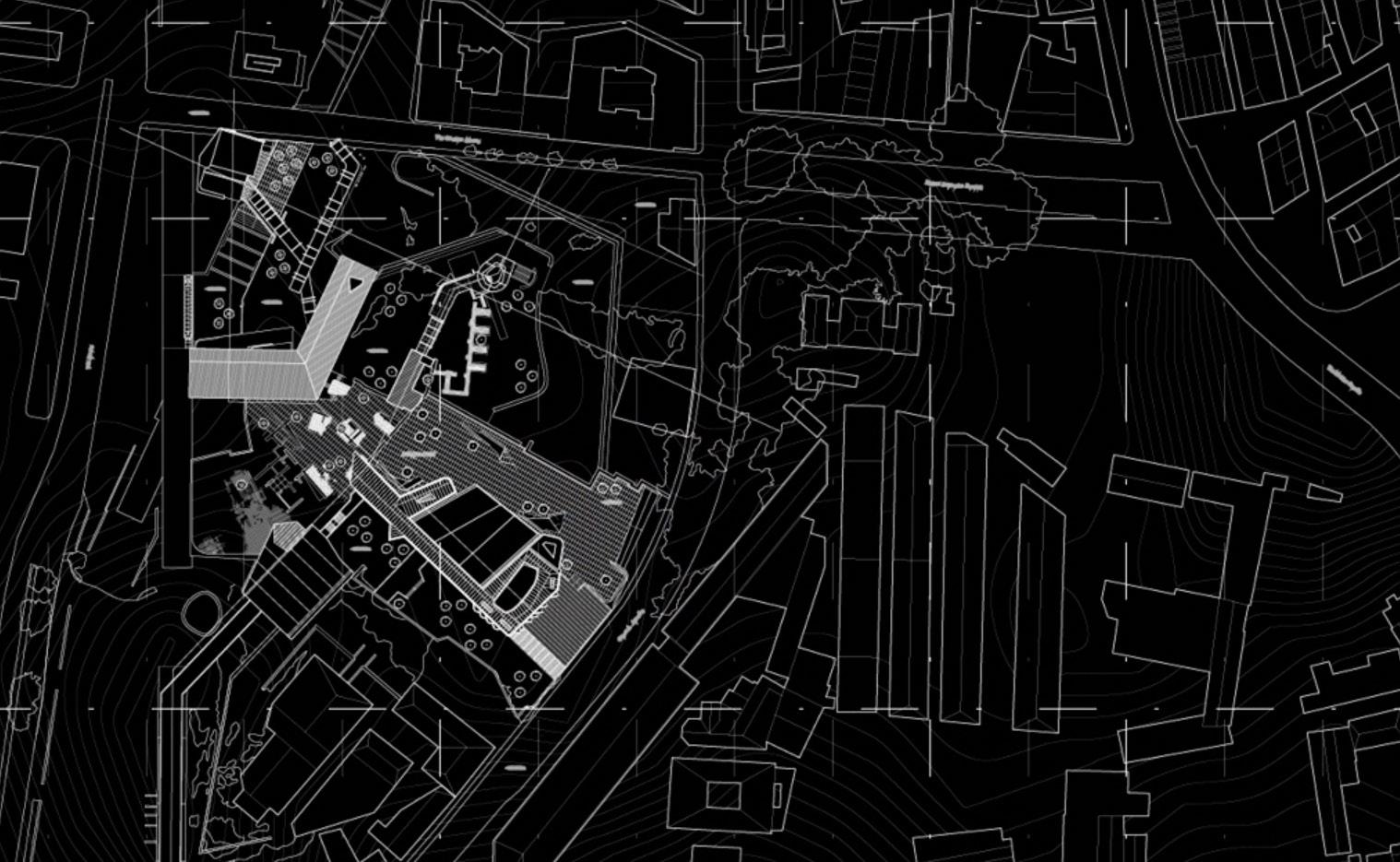

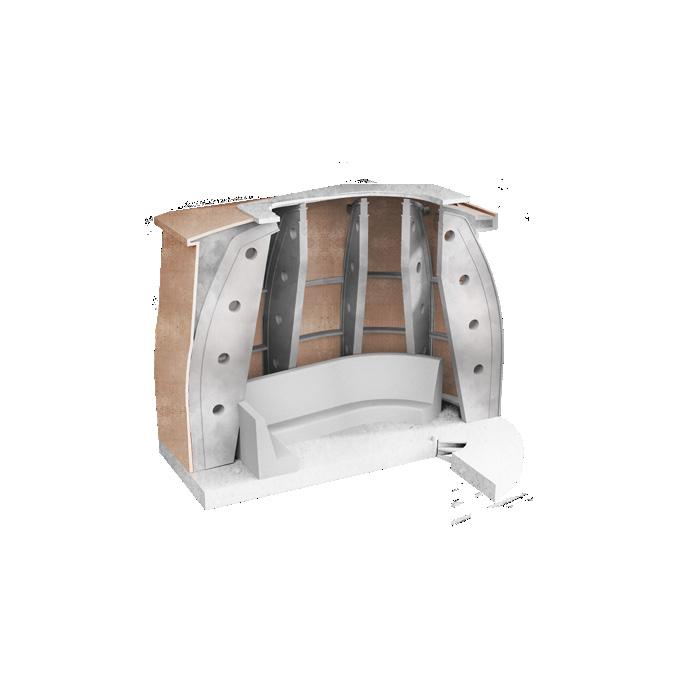


14 - 16 | (previous page) Proposed Plan(s): Il Gattopardo (TheLeopard) - Observatory, Il Leone
- Theatre & Library, Il Genio (The
- Workshops 17-18 | Proposed Site Sections

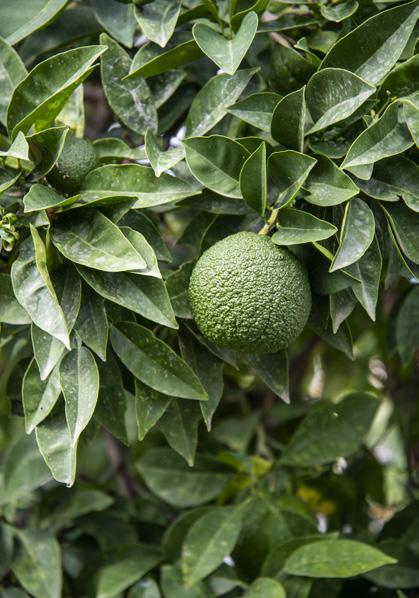

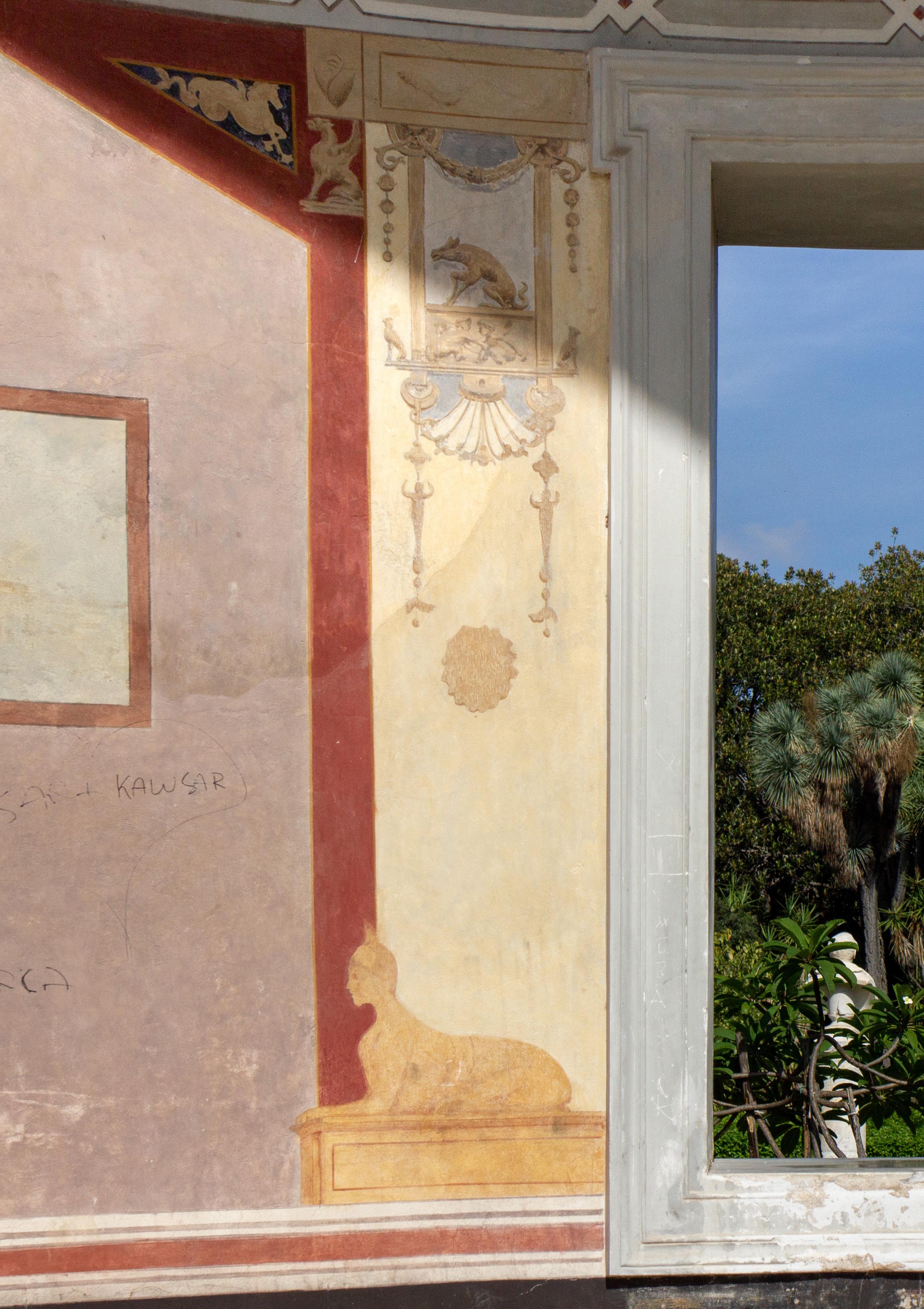
12:08, Monday 15th October, 2018.
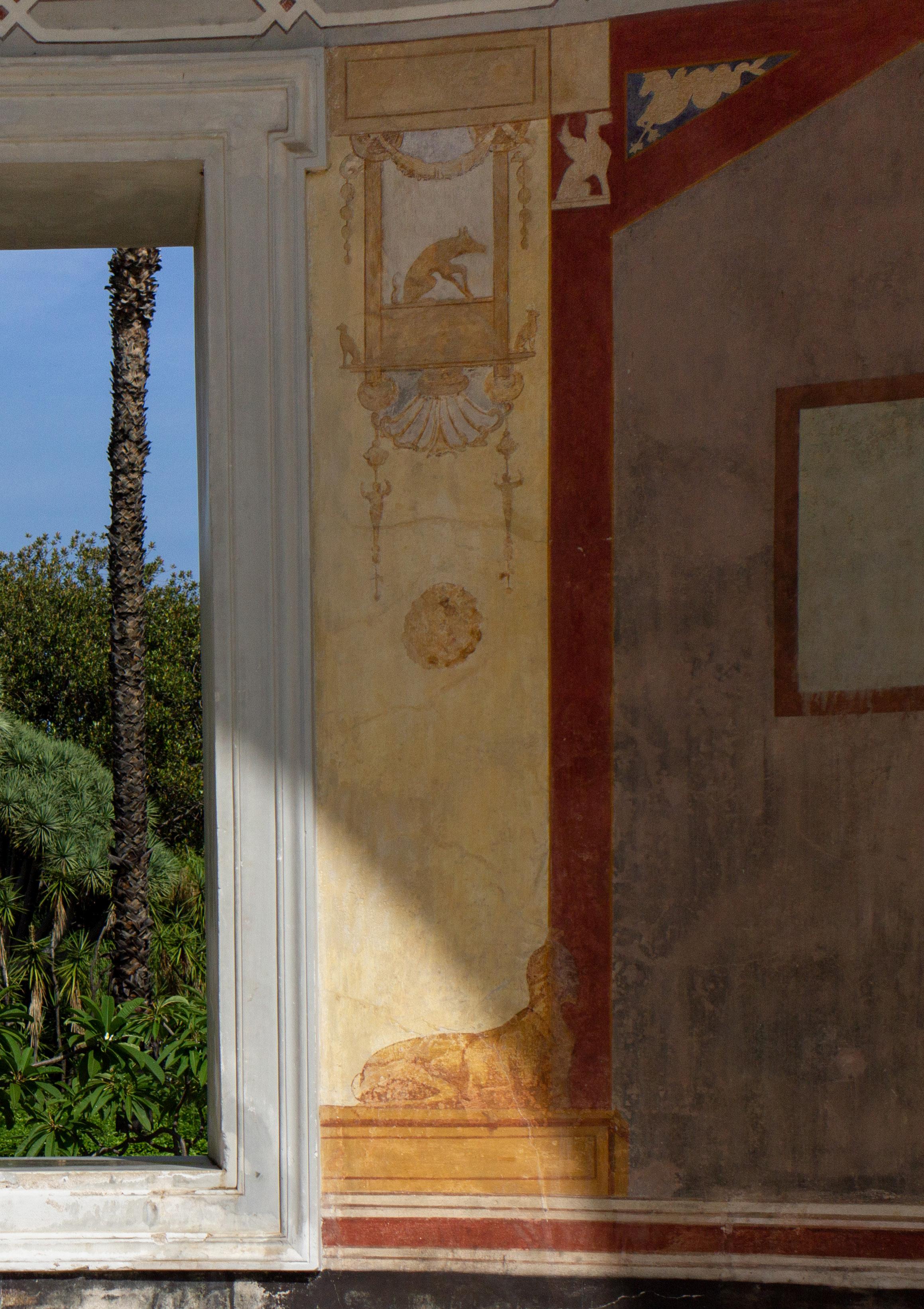
Site: Via Tiro a Segno, Fiume Oreto and Parco dell’Oreto. Costa Sud. Programme: Winery; Fashion School; Mulberry Fields; Coral Protection Agency; Public Swimming Pools; Seaweed Nursery and Cultivation, Fishing Net Production.

Historic depictions of Palermo represent the landscape with the same intensity as the city. Braun and Hogenberg’s map of 1572 draws elds with the same morphological intensity as city blocks, while a 17th Century map of the Conca d’Oro depicts the city as a walled void in a network of gardens, an island in a vast landscape. is suggests a conscious understanding of the correspondence between the gures and patterns of city and landscape. e sea, Palermo’s second -scape, is rarely given the same attention, but is equally signi cant. e ancient city was a walled island, built between the Papireto and Kemonia Rivers and the Tyrrhenian sea, fed by both land and sea. e city was, literally, an island. is understanding of the city was given architectural form in the Palazzo della Cuba, built for William II in 1180CE. is palace, which was built in the middle of a two-metre deep raised water tank surrounded by citrus groves, was Palermo in microcosm.
In the wake of the Sack of Palermo – and the associated dumping into the sea which shifted the coastline and harmed marine life, and the destruction of the Conca D’oro – the city has, both literally and guratively moved away from both its land- and sea-scapes. Where once the city was understood as an island poised between land and sea, today landscape is the space leftover between islands of city, the sea contaminated. Seafarers and Peasants reconceives these new islands as means to bring back the intensity of the two -scapes of Palermo. rough a series of productive public programmes it seeks to re-establish the productive relationship between land, sea and city.

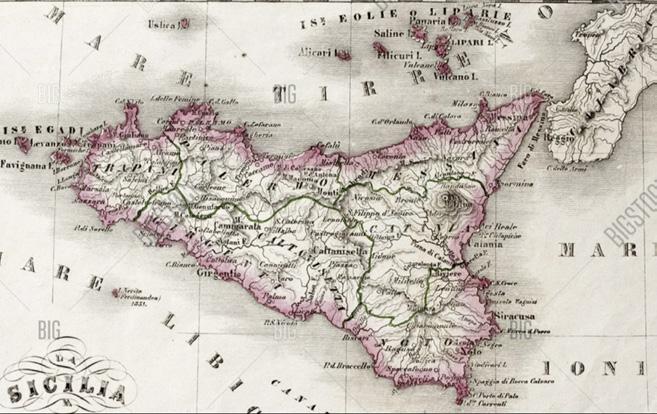

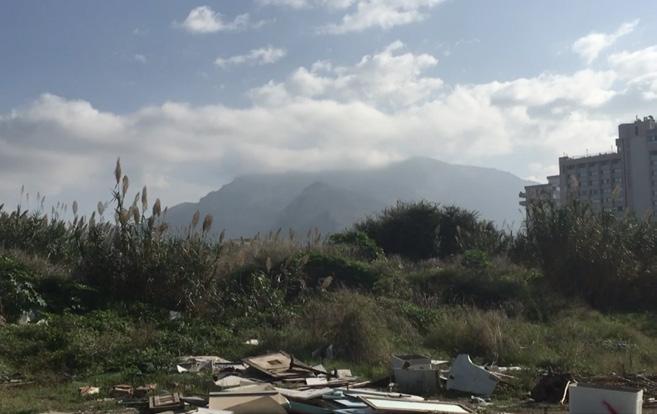

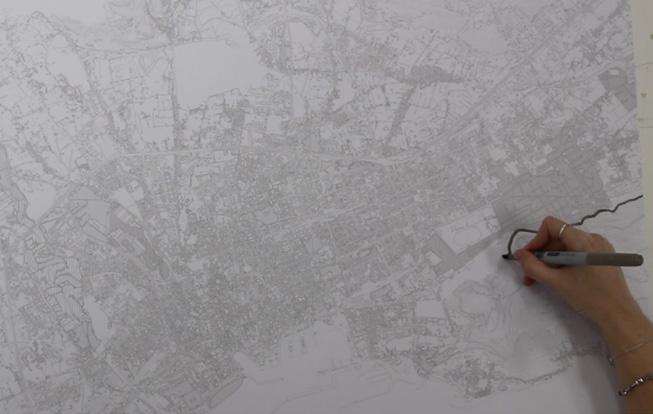




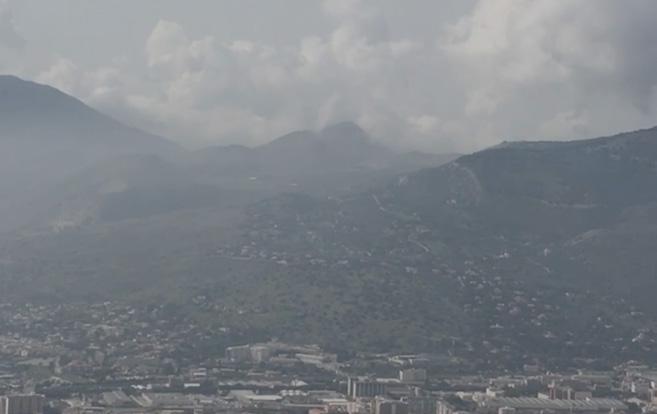
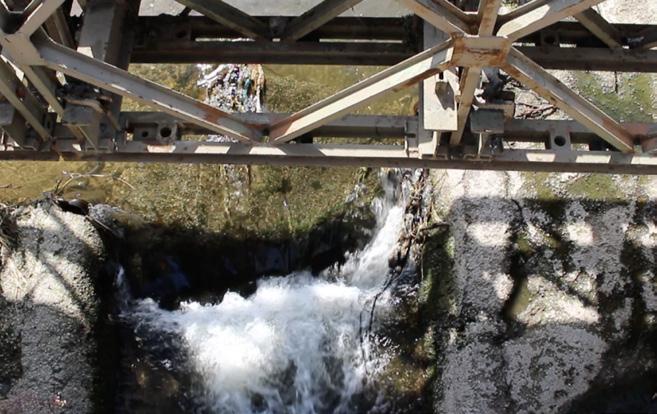

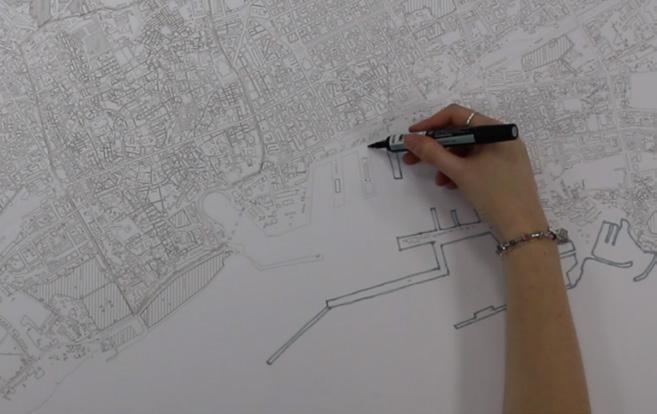






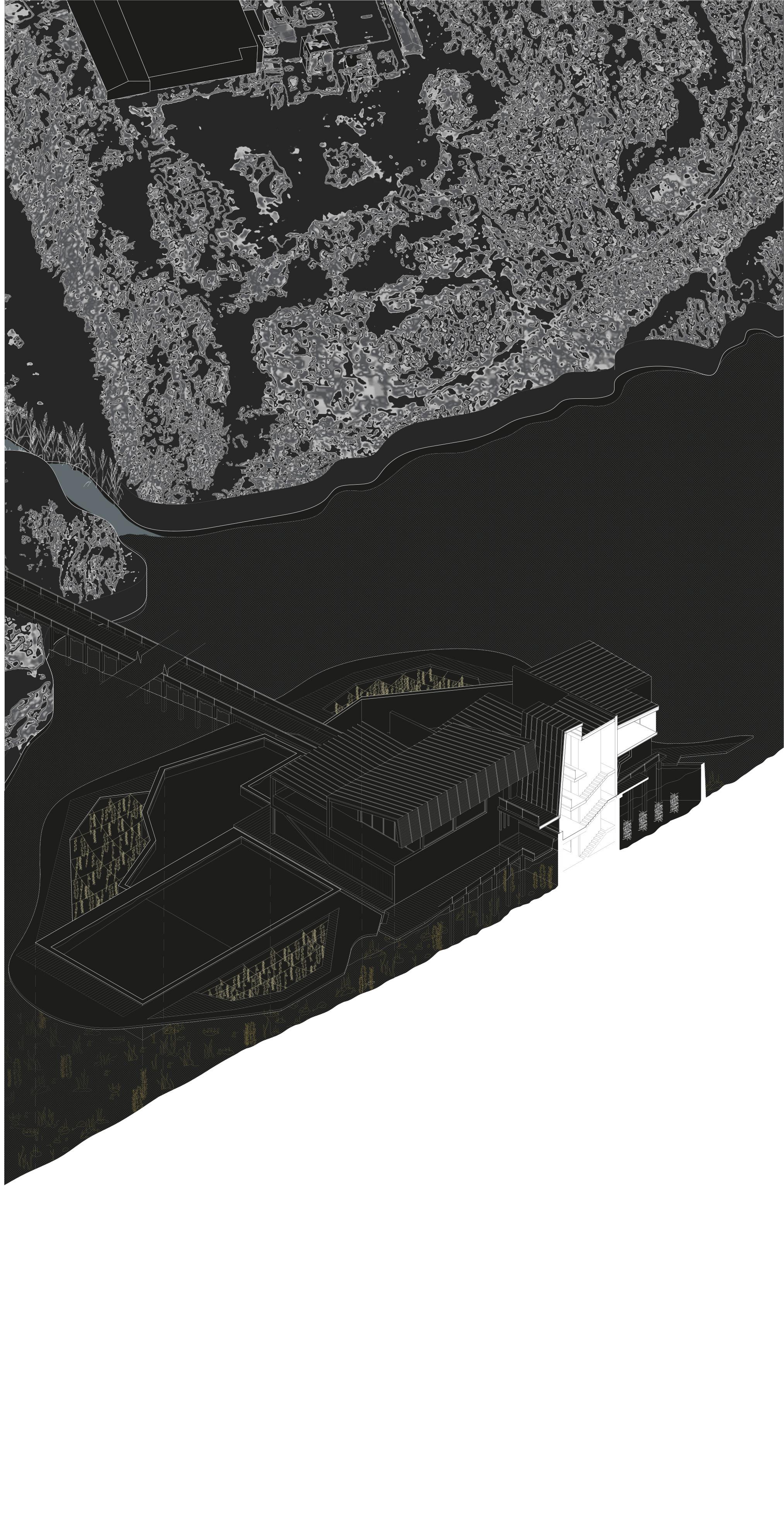
Site: Via Emaneule Paterno. Fiume Oreto. Programme: Culinary School & Restaurant; Public Swimming Pools; Market Hall.
RUBY TAI | ZHANG WANG | ZHU YANLUN
ree of the historic districts of Palermo are known locally by the names of their respective markets: La Loggia is known as La Vucciria, Il Capo is used interchangably with the formal Monte de Pietà (or the Arabic Seracaldio), and Ballaro in place of Albergheria. Of these three markets the largest is the oldest: Ballaro, stretching from the line of the old Phoenician city wall to the Porta Sant’Agata in the Arabic City wall. In Ballaro are all the products of the landscape: tomatoes, fennel, melons, grapes, and beans. e market therefore can be seen as an index of the productive capacity of a landscape, and of the seasons and conditions of the landscape.
As Palermo has developed, its productive landscape has been stressed to the point of near exhaustion. Following the sack of the Conca d’Oro what farmland remains occupies terrains vagues, spaces along the river Oreto and beneath railway bridges, spaces that are insu cient to sustain the markets. Market Forces reactivates the Oreto river as space of agriculture in the city by developing a tectonics of markets and gates (porta). e Oreto ood valley is one of the last un-built landscapes in Palermo. By understanding how the market operates (its infrastructures, produce, seasons, landscapes), these proposals bring an understanding of season, ground and soil to this neglected river. ree programmes – a Culinary School, a Water Treatment Laboratory paired with public swimming pools, and a Botanical Centre and Market – collaborate to reactivate abandoned farmland and the surrounding community, and to sustain the historic market at Ballaro.

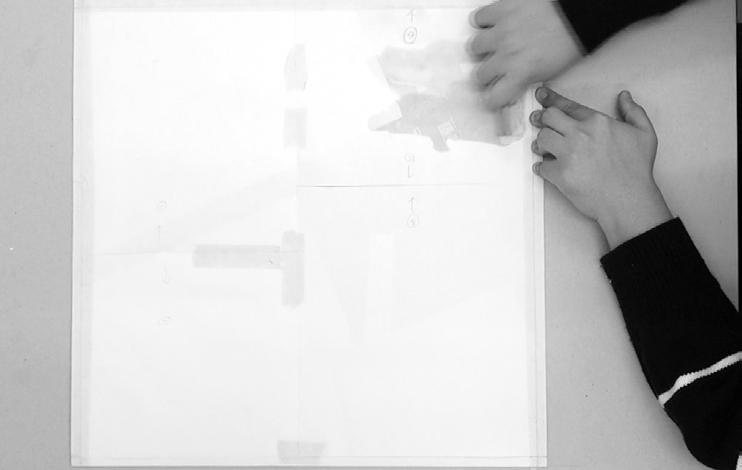

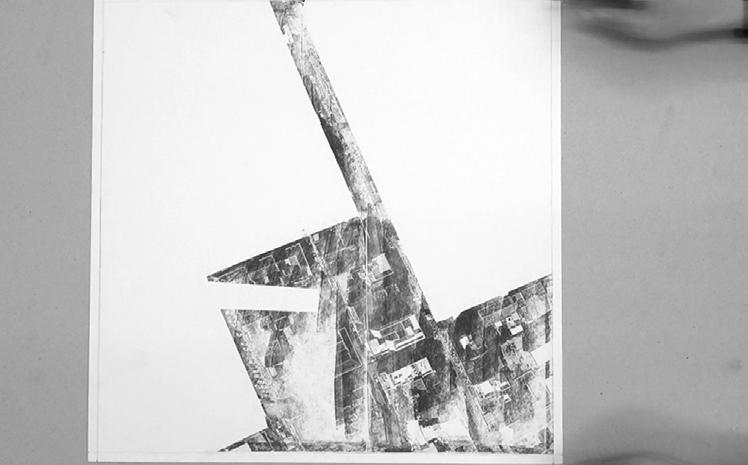
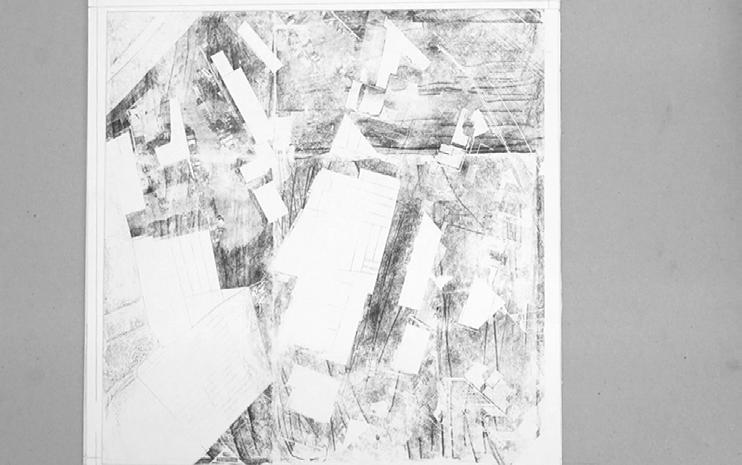
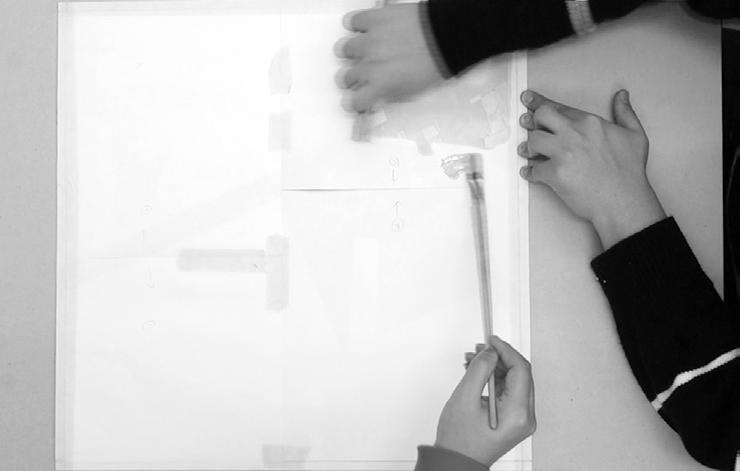
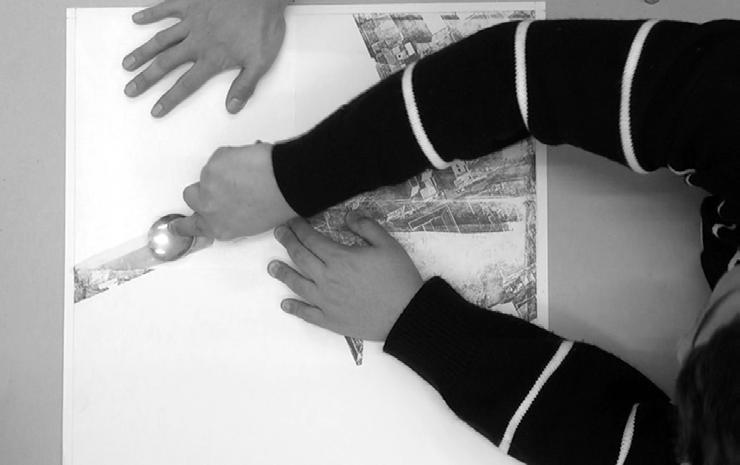


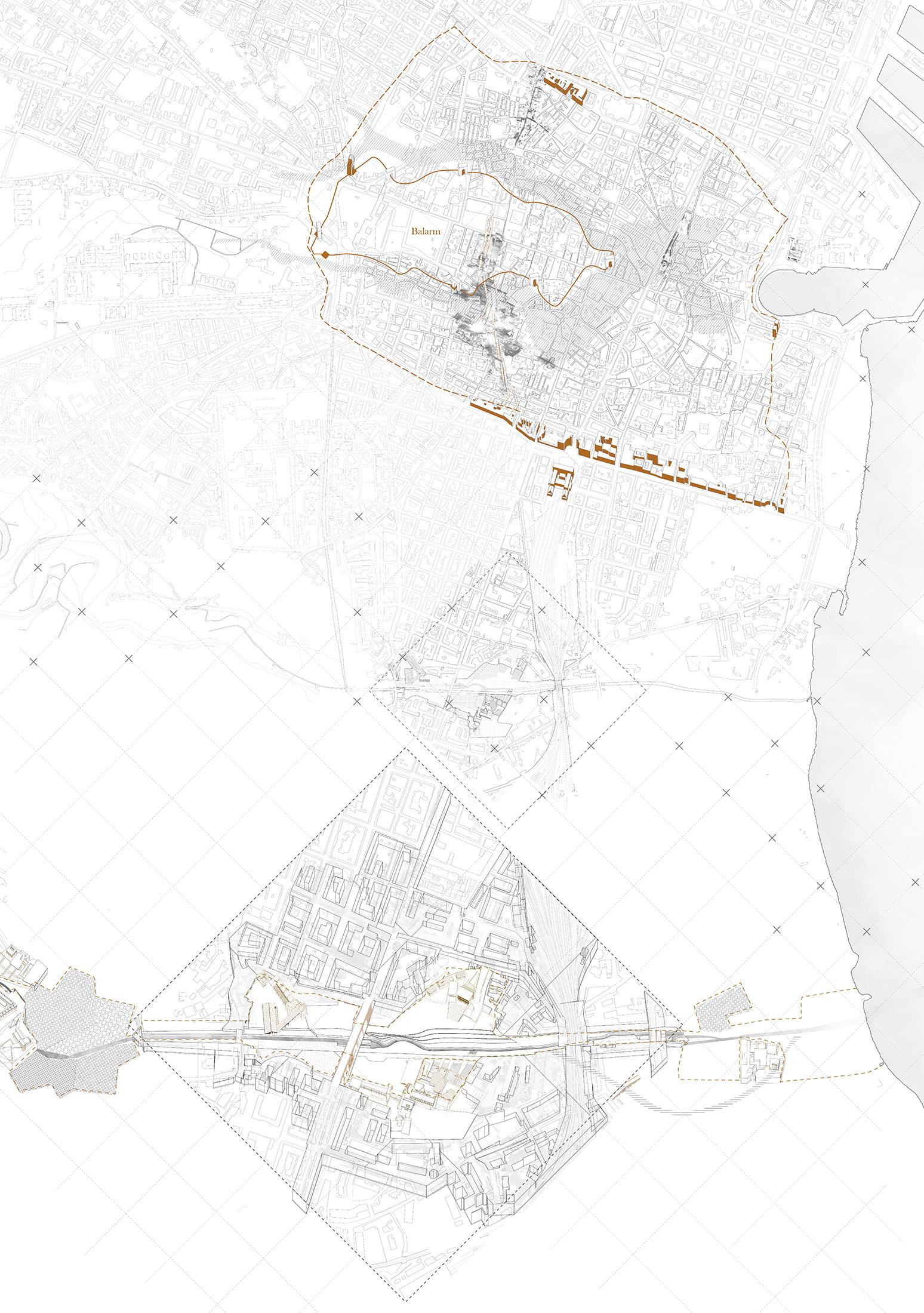

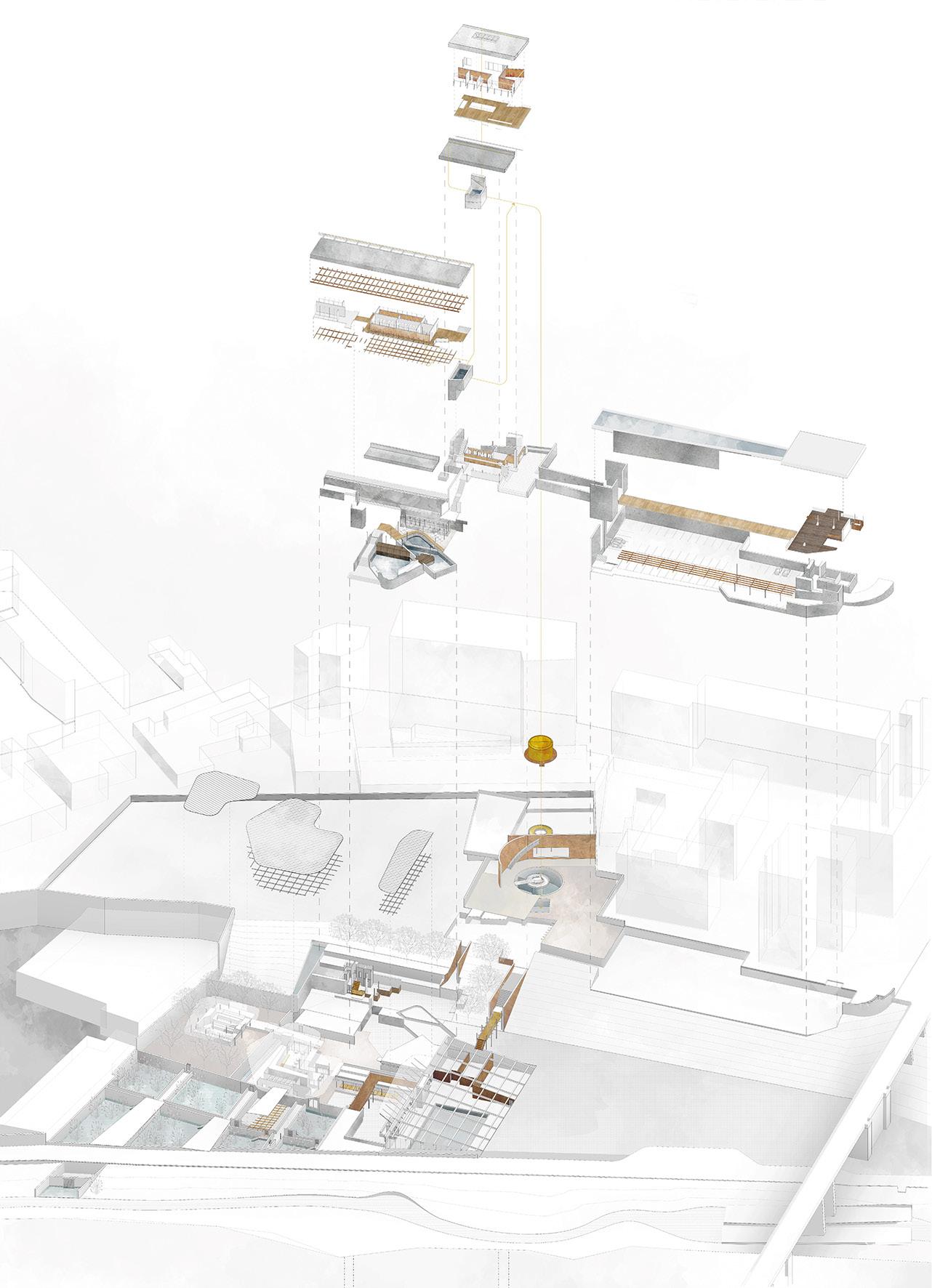
13 | Proposed Exploded Isometric (ZhangWang)
14 | Proposed Site Plan (ZhangWang)
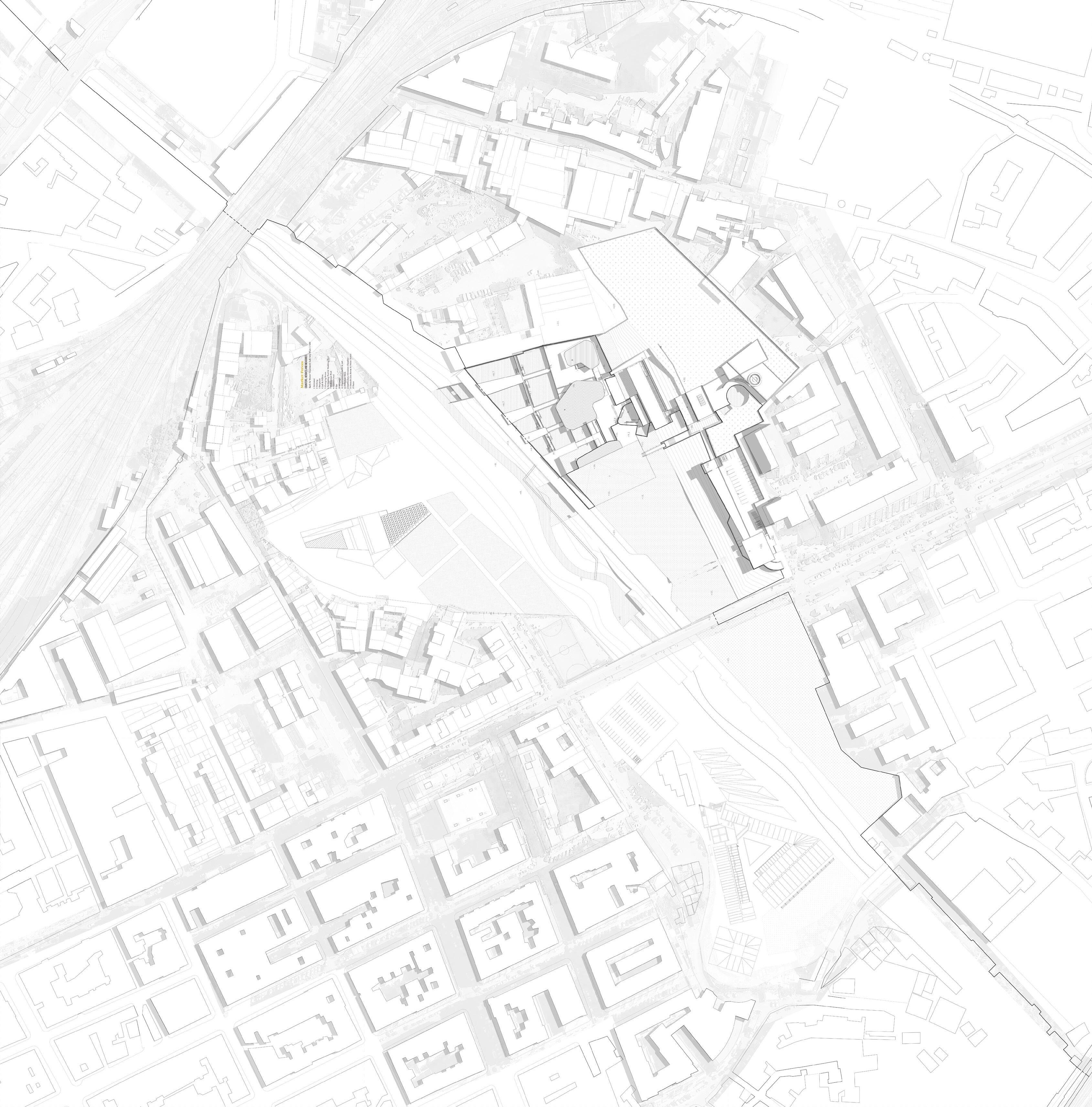
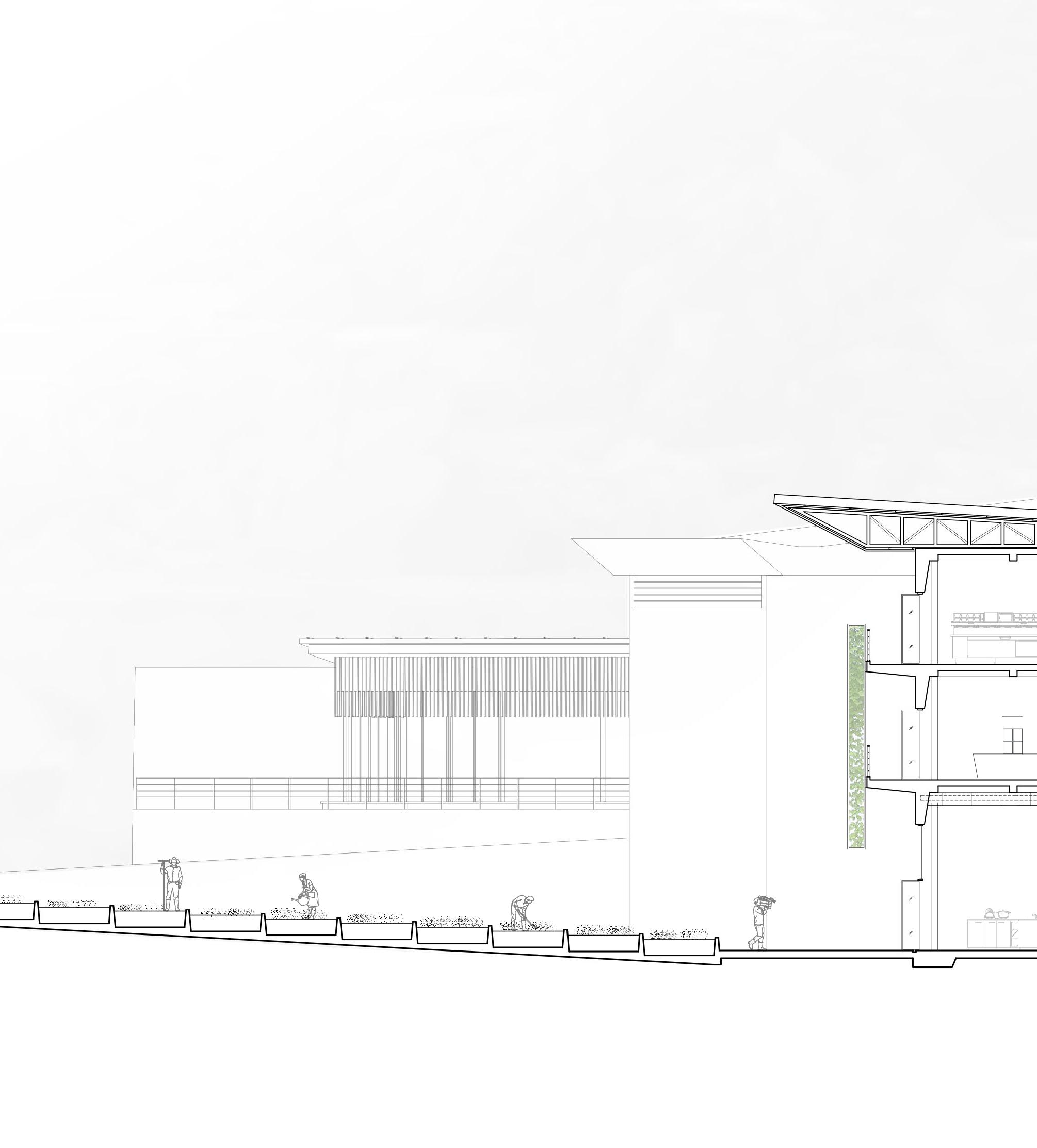
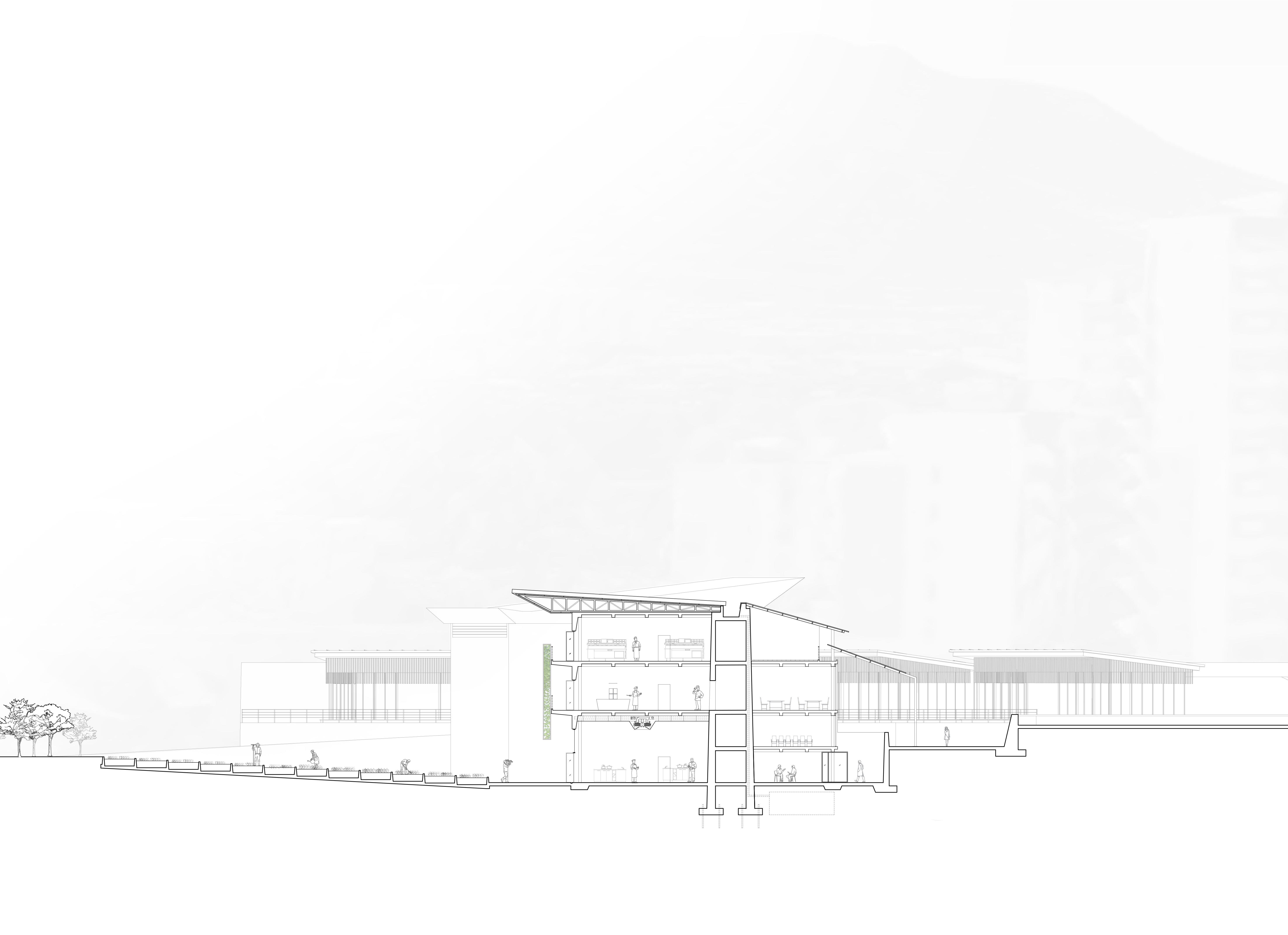

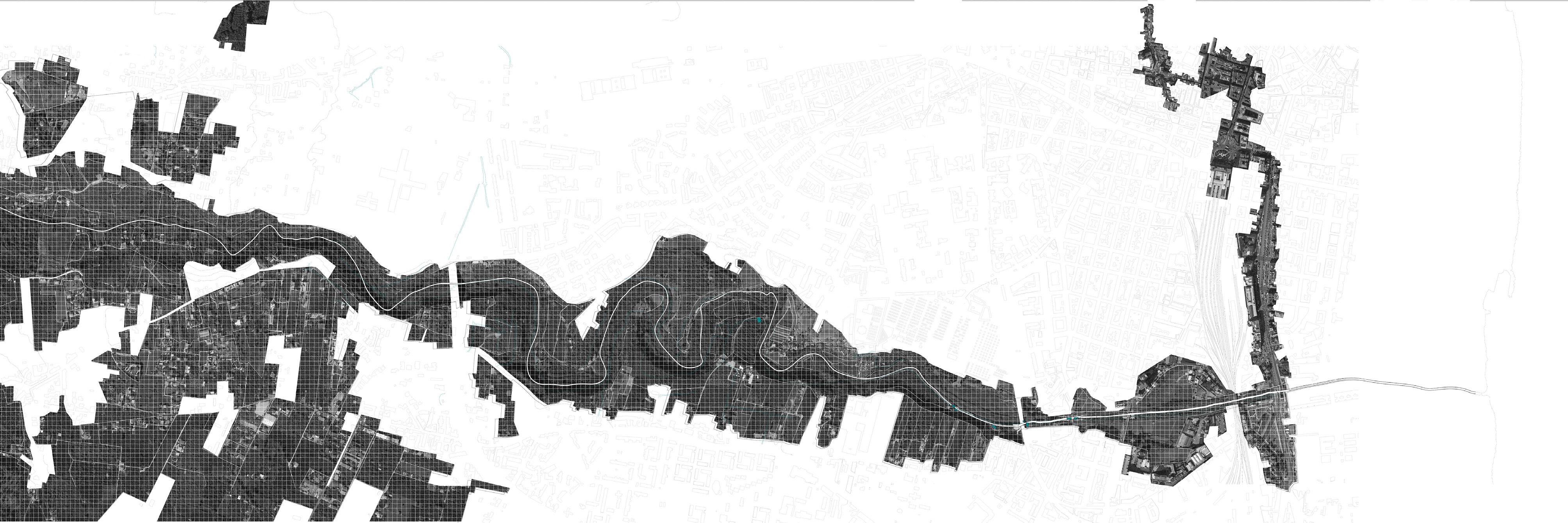



Site: Via Cappuccini, Piazza Danisinni. Danisinni. Programme: Research Laboratories; Public Meeting Space; e Museum of Qanats.
Palermo was once a city of water. Four rivers owed through the city, and below ground a shelf of dense clay – stretching from the Madonie mountains to the Tyrrhenian sea – held naturally ltered water in a vast aquifer. is aquifer, exploited since the period of Arabic Rule (827-1061CE), was vital to the fertility of the Conca d’Ora and, by extension, the wealth of the city, which ourished as a result of this vast agricultural landscape. Ancient infrastructures exploited this aquifer passively. ousands of wells and channels (Qanats) brought water to the city, water distribution towers (Castelleti) built into the city walls provided free drinking water through bundled clay pipes (Catusi) and sustained fountains for cooling public spaces, small stone reservoirs (Gebbia) fed gardens and elds. Today, these infrastructures are dormant, and any appreciation of the delicacy of this water-landscape has been lost. e intense (and largely illegal) expansion of the city in the wake of World War II separated the city from its aquifer, both literally and in the minds of Palermitani, to the extent that Palermo, a city frequently in drought, now sells its water to passing cruise ships.
Uncharted Waters seeks to bring a new porosity to the concrete skin cast over the Conca d’Oro, reconnecting Palermo to its subterranean water source. Catusi, Qanats, Scirocco rooms and Gebbia are deployed as contemporary programmes – testing facilities for developing water ltration techniques, drought resistant and halophyte crops, and educational and community facilities – re-vitalising Palermo’s water politics.

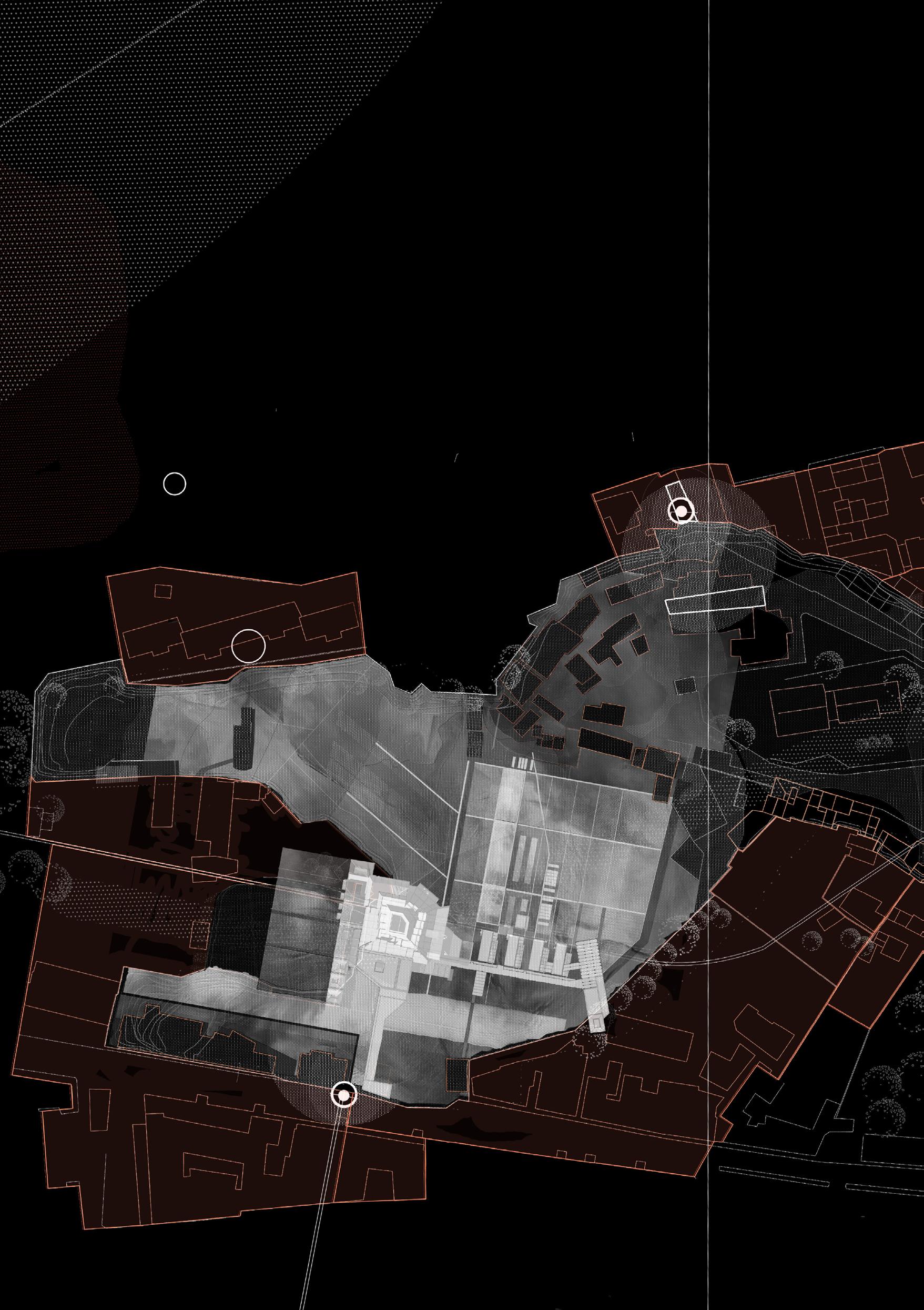

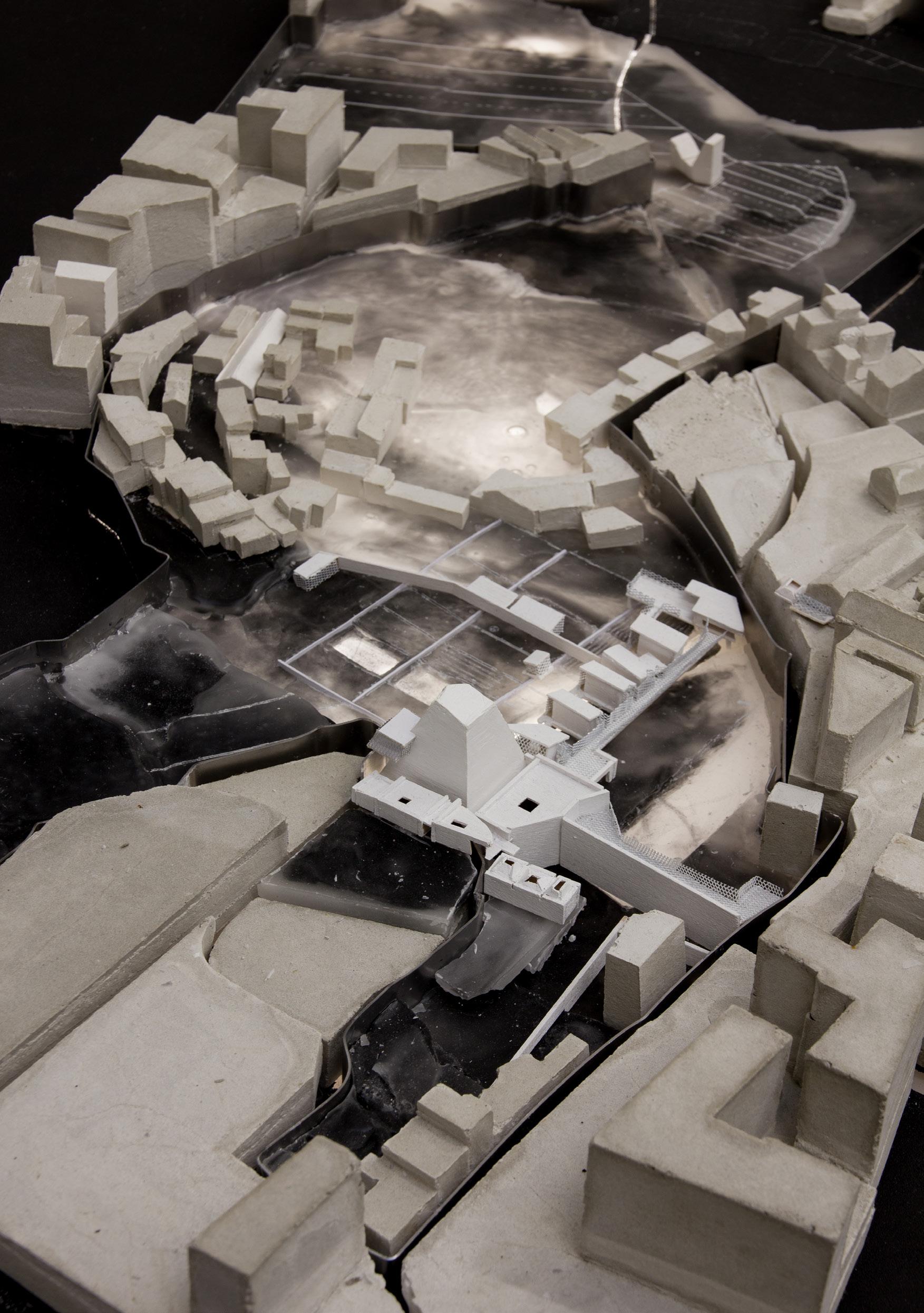

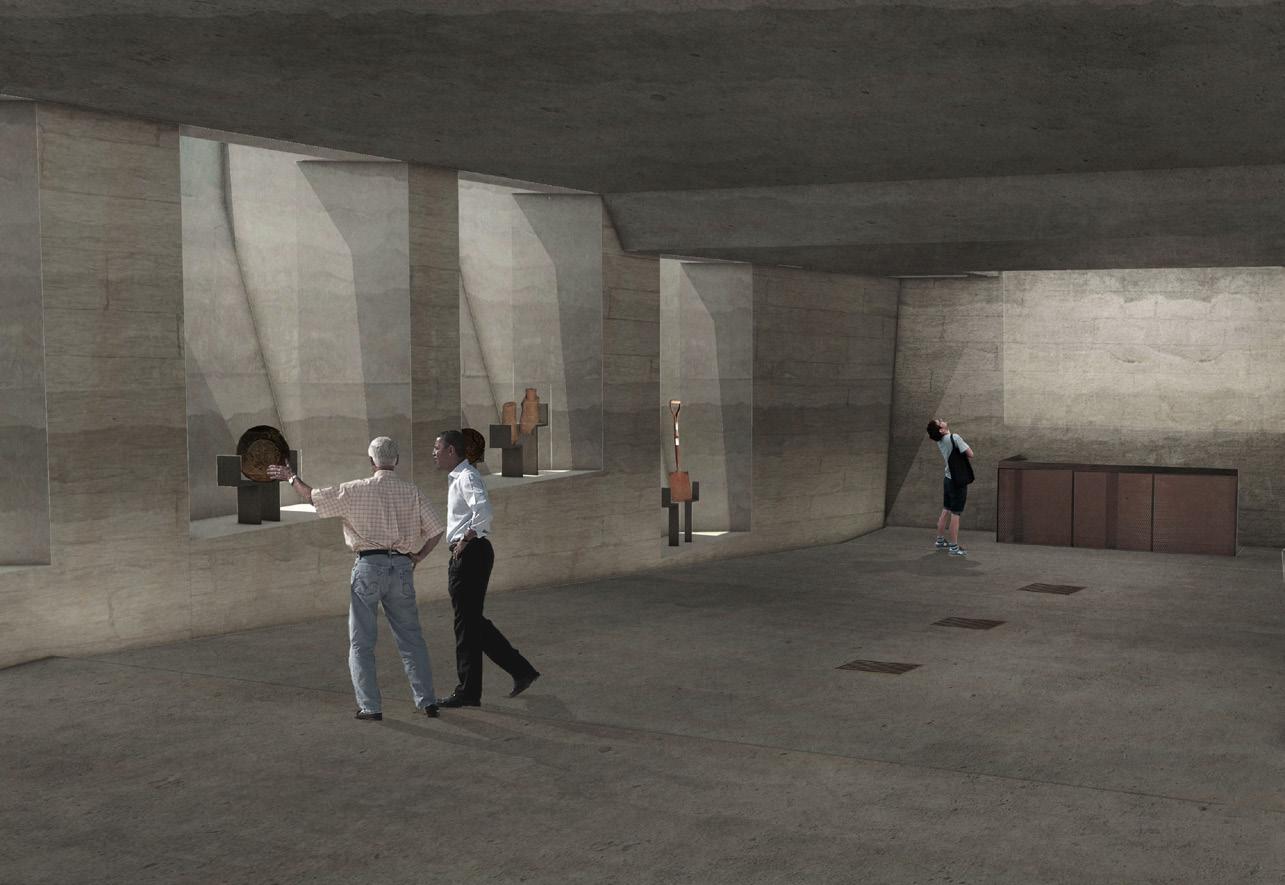
2 | (previous page) Site Plan: Agronomical and Hydrological Institute, Danisinni
3 | Model of the Agronomical and Hydrological Institute
4-5 | Views of the Auditorium and Qanat Museum

6 | Exploded Sectional Isometrics through the Museum of Qanats, the Auditorium, and the Research Labs and Fields
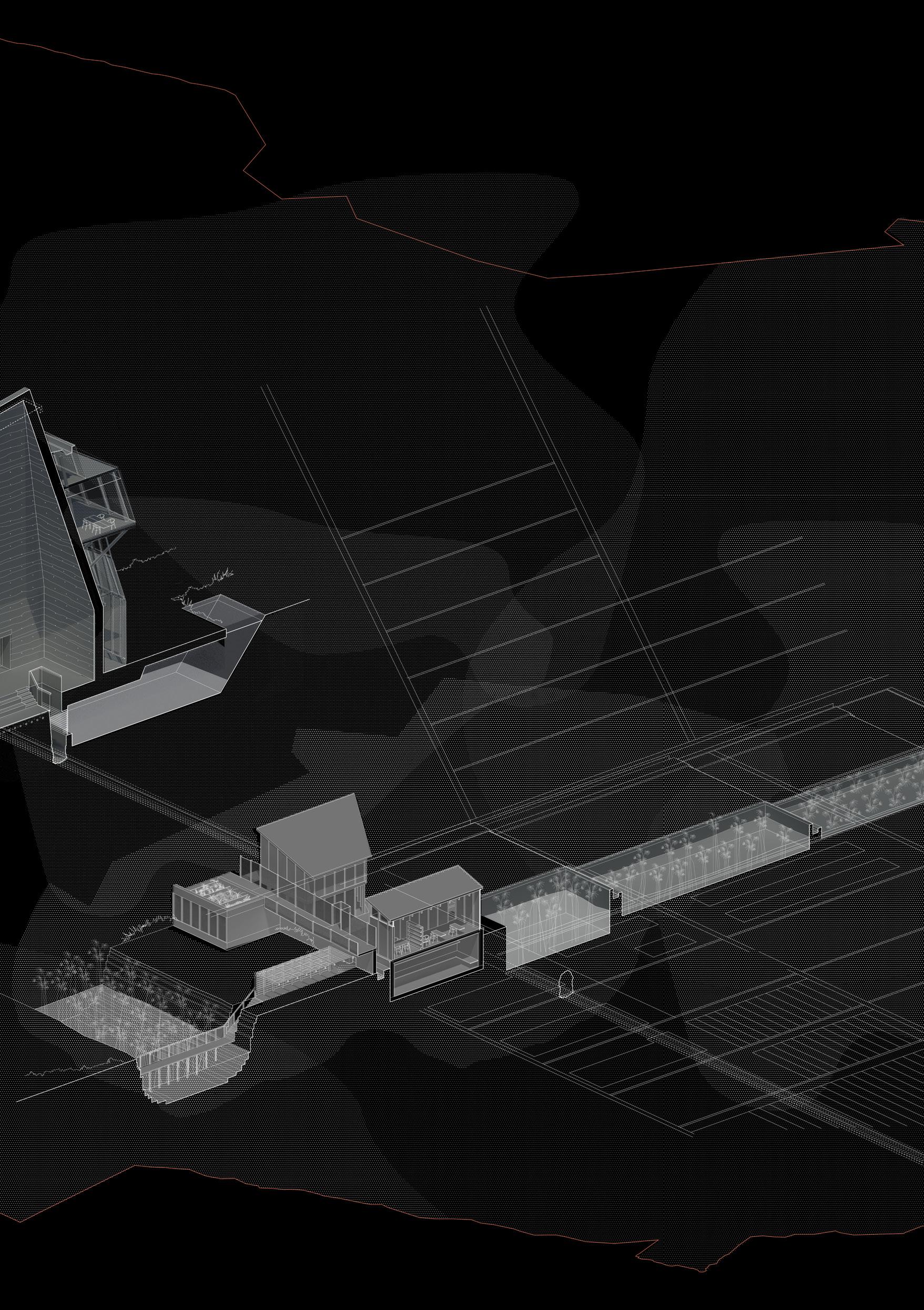


7-8 | Site Sections: Agronomical and Hydrological Institute
9 | (next page; inset) Isometric: Agronomical and Hydrological Institute 10 | (next page) View of the Research Labs, Fields and Auditorium


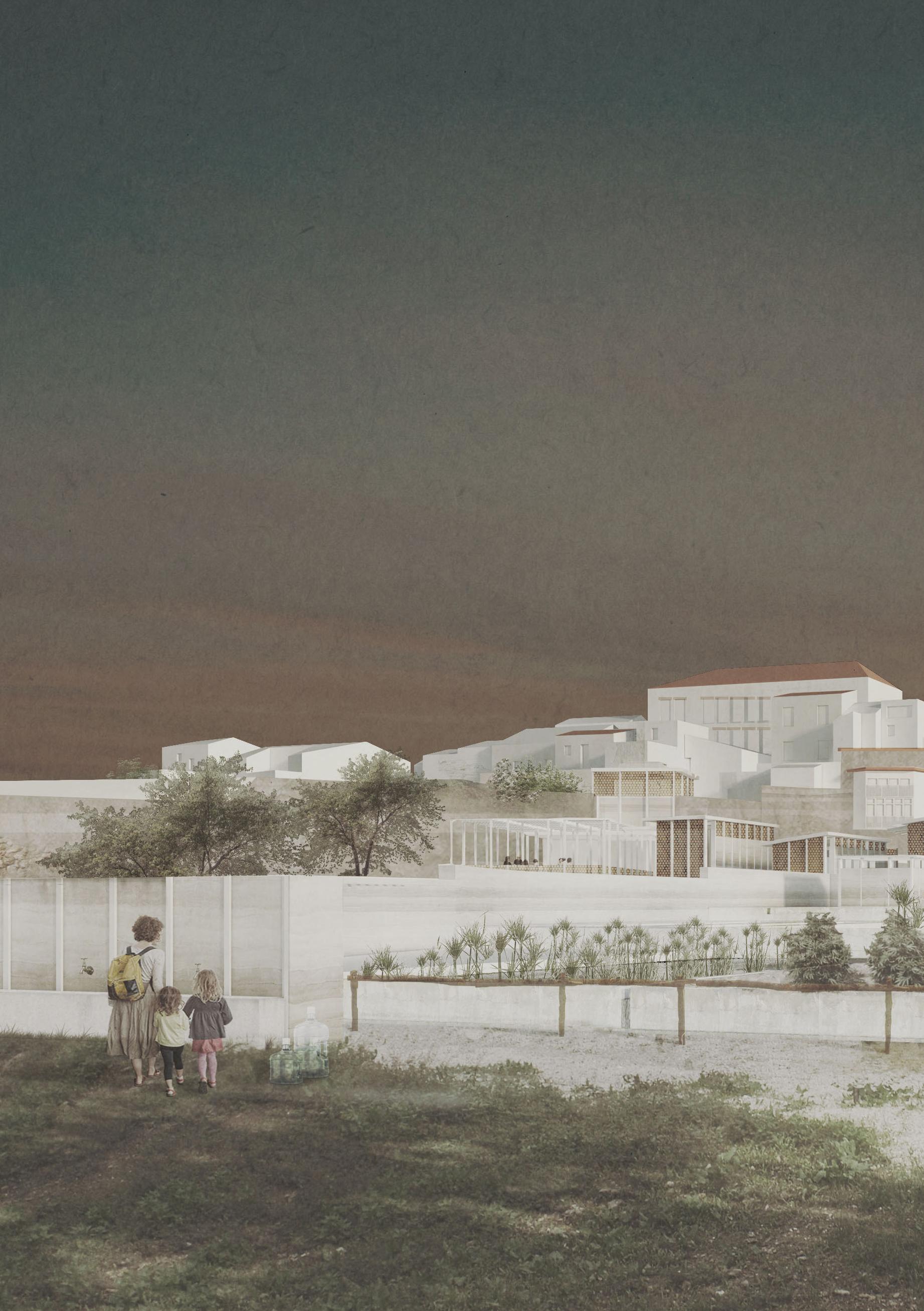



14:24, Friday 19th October, 2018.Maria

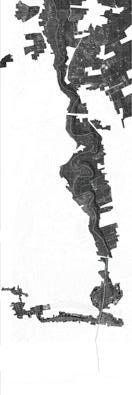
ARIANA
RE - SCRIPTING PALERMO STORIES
SOPHIA BHARMAL
ILIA STRINGARI
CURATING OBJECTS & TERRITORIES
ANTHONY ANI
JAN GRØHOLT
CRAFTING KALSA
AZMINA GULAMHUSEIN
ANNA MCEWAN
BEN TSENG
( SURVEYING ) ARCHAEOLOGIES OF PALERMO I
GIGI SO GABRIELLE WOOD
( SURVEYING ) ARCHAEOLOGIES OF PALERMO II JON WITHERS
HARRIET GARBUTT
MILES HEATH
CITY - ROOMS
MURRAY LIVINGSTON
EIRINI MAKAROUNI
KATERINA SARANTI
SEAFARERS & PEASANTS
BRANDON CURTIS
KATE MURPHY
RUBY TAI
ZHANG
ZHU YANLUN
HOLLY POULTON
MALIINA TOIVAKKA
HANNAH WILLIAMS

Tutors | Chris French
Maria Mitsoula
Visitors | Kevin Adams
Stan Allen
Laura Harty
Dorian Wiszniewski
Special Thanks | Sebastiano Provenzano and Associazione Balàd
Pietro Airoldi, Architectural Advisor to Manifesta 12 Santo Giunta, University of Palermo
Paolo Inglese, University of Palermo
Ella Chmielewska, University of Edinburgh
Professional Consulatants | Andrew Leiper, Max Fordham
Andrew McQuatt, Max Fordham
Anna Naughton, David Narro Associates
Technicians | Malcolm Cruickshank
Catriona Gilbert
Giulia Gentili
Rachel Collie
Julia Barbour
Michael Kay Terence
Catalogue designed and edited by | Kate Le Masurier, Eireann Iannetta-Mackay
Sub-edited by | Joe Coulter and Ariana Monioudis
The format of the catalogue has been developed and extended from the catalogue series for the ESALA MArch studios 2017-18, designed by Emma Bennett and Rachel Braude
Printed by | J Thomson Colour Printers Ltd., Glasgow
Front Cover Image | Joe Coulter and Ariana Monioudis
Agrest, Diana. Architecture of Nature: Nature of Architecture. Novato, CA: Applied Research and Design, 2019.
Branzi, Andrea. WeakandDiffuseModernity:TheWorldofProjectsatthebeginningofthe21stcentury. Milan and New York: Skira (distributed in North America by Rizzoli), 2006.
- OpenEnclosures. Paris & New York: Fondation Cartier pour l’art contemporain (distributed by Thames & Hudson), 2009.
- “For a Post-Environmentalism: Seven Suggestions for a New Athens’ Charter” and “The Weak Metropolis” in EcologicalUrbanism, edited by Mohsen Mostafavi and Gareth Doherty, 110-113. Lars Müllers Publishers: Baden, Switzerland, 2010.
Cassano, Franco. SouthernThoughtandOtherEssaysontheMediterranean. Translated and edited by Norma Bouchard and Valerio Ferme. New York: Fordham University Press, 2012.
Clément, Gilles. “ThePlanetaryGarden”andOtherWritings. Translated by Sandra Morris. Philadelphia: University of Pennsylvania Press, 2015.
Frascari, Marco. “Carlo Scarpa in Magna Graecia: The Abatellis Palace in Palermo.” AA Files. Vol.9 (1985): 3-9.
Guattari, Félix. TheThreeEcologies. Translated by Ian Pinder and Paul Sutton. London & New York: Continuum, 2000 (1989)
- Soft Subversions. Los Angeles: Semiotext(e), 2009.
Haraway, Donna. StayingwiththeTrouble:MakingKinintheChthulucene. Durham, NC; London: Duke University Press, 2016.
Jackson, John B. TheNecessityforRuins,andOtherTopics. Amherst, MA: University of Massachusetts Press, 1980.
OMA. Manifesta 12: Palermo Atlas. Milan: Humboldt Books, 2018.
Serres, Michel. The Natural Contract. Translated by Elizabeth MacArthur and William Paulson. Ann Arbor, MI: University of Michigan Press, 1995.
Tafuri, Manfredo.“Carlo Scarpa and Italian Architecture” in CarloScarpa:TheCompleteWorks, edited by Francesco Dal Co and Giuseppe Mazzariol, 72-95. Milan: Electra Editrice, 1984.
Tronzo, William, ed. TheFragment:AnIncompleteHistory. Los Angeles: Getty Research Institute, 2009.
Cover | TheatrumMundi:InstitutionalTerritoriesandField(s)ofPerformance, February 2018, Joe Coulter & Ariana Monioudis
Inside Front Cover | Foro Italico, Kalsa, Palermo October 2018, Maria Mitsoula
P viii | View to Monte Pellegrino from Via Roma 111, Palermo, October 2018, Maria Mitsoula
P x | Palazzo Forcella de Seta, Kalsa, Palermo, October 2018, Maria Mitsoula
P 4 | What is Above is What is Below. Cooking Sections, 2018. Santa Maria dello Spasimo, Kalsa, Palermo, October 2018, Maria Mitsoula
P 6 I PortraitofEleanorofAragon, Francesco Laurana, 1468. Palazzo Abatellis, Kalsa, Palermo, October 2018, Maria Mitsoula
P 9 | View to the Madione Mountains from Via Roma 111, Palermo, October 2018, Maria Mitsoula
P 10 | City Drawing, Proposed Insitutions & Territories, May 2019, Joe Coulter
P 12 | Piazza Garraffello, Vucciria, La Loggia, Palermo, October 2018, Maria Mitsoula
P 44 I Palazzo Forcella de Seta, Foro Italico Umberto I, Kalsa, Palermo, October 2018, Maria Mitsoula
P 67 I What is Above is What is Below. Cooking Sections, 2018. Santa Maria dello Spasimo, Kalsa, Palermo, October 2018, Maria Mitsoula
P 67 I Giardino. Renato Leotta, 2018. Palazzo Butera, Kalsa, Palermo. October 2018, Maria Mitsoula
P 73 I Museo Internazionale delle Marionette Antonion Pasqualino. October 2018, Maria Mitsoula
P 90 I Via del Celso, Monte de Pietà (Il Capo), Palermo, October 2018, Maria Mitsoula
P 118 I Villa Giulia, Via Lincoln, Costa Sud, Palermo, October 2018, Maria Mitsoula
P 152 I Parco dell’Oreto, Costa Sud, Palermo, October 2018, Maria Mitsoula
P 154 | Palermo MArch Exhibition 2019, Studio 5, Minto House, May 2019, compiled by Chris French
P 156 | Palermo MArch Exhibition 2019, Studio 5, Minto House, May 2019, Maria Mitsoula
Inside Back Cover | Foro Italico, Kalsa, Palermo, Sunday 14th October, 2018, Maria Mitsoula

12:13, Sunday 14th October, 2018,

annAS.azazPi

Ka orstnorteaPndro
