ESALA 2020
Master of Architecture
FIRE SPACE

Liam Ross
Tolulope
Onabolu
LONDON

 Fleet St, City of London
October 2019. Kirstin Forsyth
Fleet St, City of London
October 2019. Kirstin Forsyth


This catalogue is part of a collection published by the Edinburgh School of Architecture and Landscape Architecture (ESALA), Edinburgh College of Art, University of Edinburgh. It documents student design work produced in the Master of Architecture (MArch) programme in 2019-20. Each catalogue describes one of the following five design studios in the MArch programme. The full collection is available to view online at issuu.com/eca.march.
Catalogues 2019-20:
City Fragments: Neapolitan Porosities. Ecstatic Objects: Santiago de Compostela. Fire-Space: London.
island territories vi: MANHATTAN scapeland Superinfrastructures. Supercities. SuperDutch: [Dutch] Territorial [Machine] Fictions.
COVID-19
During the final weeks of the academic year, the work of the MArch programme was interrupted by the Covid-19 pandemic. University buildings were closed, and staff and students were required to work remotely, maintaining contact and sharing work via digital means. The work presented through the 2019-20 MArch catalogues is therefore testament to the continued invention and resilience of the student body and commitment of the MArch programme staff.
First published in 2020, eBook published in 2024. Published by The University of Edinburgh, under the Creative Commons
Attribution Non-Commercial Non-Derivative 4.0 International License (CC BY-NC-ND 4.0). .
Ross, Liam. Fire-Space:London. Edinburgh: University of Edinburgh, 2020.
Text © Authors, 2020. Images © Authors and Contributors, 2020.
Fire-Space: London
ISBN (eBook): 978-1-83645-005-4
ESALA 2020
Master of Architecture
FIRE-SPACE: LONDON
Liam Ross Tolulope Onabolu
LONDON
12 - EVENT TIMELINE CONTENTS ACKNOWLEDGEMENTS 122 - 125 05 THE BILLION POUND DROP CAITLIN MACLEOD 03 DEFORMATION BY DESIGN CHRIS TOLMIE 02 (NEW)LONDON WALL KIRSTIN FORSYTH 04 CITY OF THE SACRED TOWERS JONATHAN WITHERS 01 STAGING SECURITY GABRIELLE WOOD 19 25 31 39 43 TERROR DAMAGE 17 37- FIRE-SPACE:LONDON LIAM ROSS 1 BIBLIOGRAPHY & IMAGE CREDITS
07 TOPOGRAPHIES OF SPEED MARIE DE BRYAS DEXMIERS D’ARCHIAC 06 08 SCENOGRAPHIES OF FIRE CHUNXIAO WU & HE LAING COLOUR-CALOR SARAH BETTS 49 63 59 COMBUSTION 47 09 TECTONICS OF SANCTUARY ANA TAYLOR 10 NEW FISH LANE ABDULMUMINU YAHAYA 69 73 17 13 ACCELERATED ARCHITECTURE OLIVER MONTEITH SMOKE STACKS ANQI WANG 16 MONUMENTALITY & CONTROVERSY SIYU MA 18 FIRE & PROHIBITION ALI UDDIN 15 ARCHITECTURES OF PRESSURE CONG TIAN 14 REHEARSAL & REALITY JOSH CULLERTON 12 SMOKE & MEMORY SARAH ALCOCK 11 TOPOLOGIES OF SMOKE GIGI SO 79 99 105 95 113 87 83 117 MATERIALITY SMOKE RESCUE RECONSTRUCTION 67 77 93 111

 Fig 1 (above): London after the Fire dated 1667, Wenceslaus Hollar (1607-77)
Fig 2 (below): A Plan for Rebuilding the City of London, After the Great Fire in 1666, Nicholas Christopher Wren.
Fig 1 (above): London after the Fire dated 1667, Wenceslaus Hollar (1607-77)
Fig 2 (below): A Plan for Rebuilding the City of London, After the Great Fire in 1666, Nicholas Christopher Wren.
FIRE SPACE: LONDON
ARCHAEOLOGIES OF FIRE
Fire provides us with some of the earliest records of life on earth, in the form of Fusain, strata of fossil charcoal laid down in the midCambrian era. By dating fusain we know not only when fire was first possible, and so when its fuel – vegetation, and the oxygen that vegetation produces – were first present on earth. That is, fusain marks the moment in geological time at which fire and vegetation began their work of making the environment we live in today. Our capacity to date such organic material, to measure and read early earth history, is itself a by-product of fire; the decay of atmospheric carbon atoms, produced by volcanic action and wildfire, then inhaled, ingested and re-circulated by all living things, is what allows for carbon dating.
Fire also provides us with our earliest record of human social activity, in the form of baked clay discovered at Chesowanja and Swartkrans, evidence of 1.4M year old nomadic campfires, scorched into the earth.1 Indeed, early human society is so synonymous with its cultures of burning, that the spread of agrarian communities is discussed in terms of the spread of ‘hearths’, gatherings of humans and animals that travelled across the globe as far as there was fuel to eat, and to burn.2 That is, fire makes some of the most significant marks read by
1 For further information regards the role of fire in pre-history and earth sciences, see Stephen J. Pyne, Vestal Fire: An Environmental History, Told Through Fire, of Europe and Europe’s Encounter with the World, Reprint edition (University of Washington Press, 2000). 2 Pyne. 33
1 LIAM ROSS | FIRE-SPACE: LONDON
 Fig 3: Fire at the Grand Storehouse, The Tower of London, JMW Turner, 1841.
Fig 3: Fire at the Grand Storehouse, The Tower of London, JMW Turner, 1841.
archaeologists, such that we might say that the pre-history of human life is itself written in fire. There is an etymological poetry to such a suggestion, too, charcoal and fire being important for the archaeology of writing. Burned sticks and artificial light were the tools required for our first written and drawn communication, a memory retained in the etymology of the word, ‘Ink’. That ‘black liquor which men use to write’ derives its name from the Late Greek enkauston, “burned in”.3
What we can say of earth science and archaeology we might also say of architecture and urban design. The Great Fire of London, in 1666 was perhaps the most important shaping event in that cities history, one that is baked into the fabric of contemporary London, in a diverse range of ways. Every building that exists today, from Temple Bar to the Tower of London, does so because of the physical clearing provided by that fire. But its effects are far from local in their reach; the risk posed by fire is recognised as the spur for the creation of our national building regulations, starting with those imposed by London’s Rebuilding Act. This established assumptions and supported governmental instruments that are reproduced today by contemporary legislation. The effects of that event are therefore legible nationally, inscribed into our built fabric, not least through the brick facades, party walls and recessed windows that typify buildings across the UK. But they are particularly legible in the capital, where the vernacular of “the London terraced house is more or less the clauses of [the reconstruction] regulations turned into bricks and mortar”.4 And of course, those bricks - that modern baked claywere not only built for fire, but also with fire. Built on seams of clay and coal, the location, arrangement and construction of British cities are shaped for and by this element. That is, to study the arrangement of our contemporary built fabric is to study a document that is written both about fire, but also through fire, a text that has, quite literally, been burned into being.
3 “Ink | Origin and Meaning of Ink by Online Etymology Dictionary,” accessed August 21, 2019, https://www.etymonline.com/word/ink.
4 Marcial Echenique and Andrew Saint, Cities for the New Millennium (Taylor & Francis, 2001).
3 LIAM ROSS | FIRE-SPACE: LONDON
159
Key
Total Destruction
1.3 TRACE
Developing a clearer understanding of how London’s character developed following the blitz is partly an reading more than one piece of source material together, interpret the dialogue the materials have.
London’s altered spatial character is most obvious when the bomb damage maps to a 2019 map. The overlay shows that areas experiencing little or no damage the same silhouette; indicating that either the buildings are there in 2019 are surviving from before WWII, redevelopment that has occured has been small in nature, not altered the size and shape of the building plots. maps also shows that where there were large areas damage, the 2019 silhouettes often do not line up with ones. This indicates that later developments have altered the forms of the urban fabric.

1945 SURVEY & 2019 FIGURE-GROUND
Damaged Beyond Repair
Overlaid maps 1:10’000
Seriously Damaged - Doubtful if Repairable
Seriously Damaged - Repairable at Cost
General Blast Damage - Not Structural
Blast Damage - Minor in Nature
2019 Figure Ground Map
52

5 Key Total Damaged Seriously Seriously General Blast 2019
Fig 4: London Country Council Bomb Damage Maps, City of London area. Edited Jonathan Withers
That is, we might say that Fire produces space. It is the techne of the air we breathe, the ground we walk on, as well as the cities we live in. From the nomad’s bonfire to the contemporary HVAC system, fire is our most fundamental technology of environmental control, hearths now synonymous with our private homes. Likewise, from brick-kiln to thermoset plastic, fire is perhaps our most important building construction technology, the forge within which almost all of our building products are produced. It is a tool, necessary for both the construction and the maintenance of the built environment.5 But our buildings and cities are the product of fire in another way, also. Fire is of course a risk, a destructive element. Through arson, accidents and acts of war, fire consumes our buildings and cities, wiping out their inertia of investment, and with it the physical and economic resistance to change. Indeed, destructive fire is so closely associated with urban change, and with the architectural imagination, some have suggested we recognise it as the ‘ultimate locus for urban utopia’. 6
At a societal level, we gather around catastrophic blazes as much as we do around domestic hearths; the destructive effects of fire are as powerful a reason for social organisation as its constructive potential. And the ‘space’ that fires produces – by accident or by design - is not just physical. Fire produces legal and political opportunities. When fires destroy our buildings, they also wipe out debt relationships, rewrite property boundaries, and discredit legal frameworks. The risk of fire and the promise of future safety are powerful concerns around which to build programmes of social as well as architectural change;
5 For a detailed reflection on this dual role, see Guillén Fernández and Luis Fernández-Galiano, Fire and Memory: On Architecture and Energy (MIT Press, 2000).
6 “Is fire the ultimate locus for urban utopia? In a Russian play written in 1825 by Alexandre Griboedov, Woe from Wit, General Skalozub, a grotesque character, foreshortened this paradigm: speaking of Moscow, part of which burned down during the Napoleonic occupation, he declared, ‘in my opinion, the fire made it more beautiful’. In fact, after the devastating Moscow fire of 1812, a great part of the medieval city disappeared, paving the way for the new neoclassical Moscow, which was partly built by French architects. Ironically, the fire was seen by Russians as an opportunity to introduce modernity.”See Olga Medvedkova, “In the Beginning, there was Fire” in Marco Folin, Wounded Cities The Representation of Urban Disasters in European Art (14th-20th Centuries), 1st ed.., Art and Material Culture in Medieval and Renaissance Europe (BRILL, 2015). p. 76
PYRO-TECHNICS


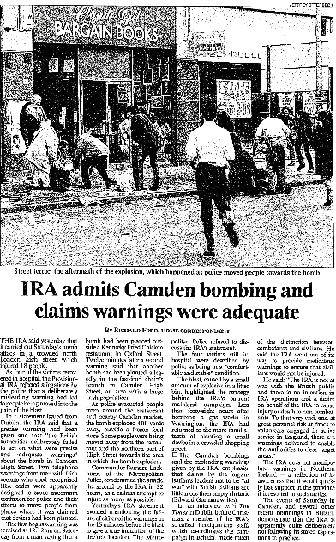



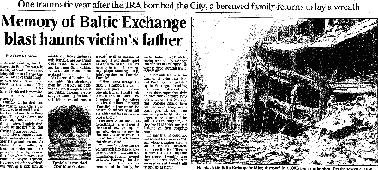



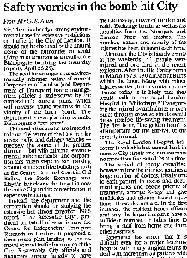



7 LIAM ROSS | FIRE-SPACE: LONDON 152 ARCHIVE The Times (London, England), IRA Newsprint Image Archive The Times (London, England), Friday, July 8, 2005, Issue 68434, p.54 The Times (London, England), Saturday, July 29, 1995, Issue 65332, p.23 The Times (London, England), Friday, July 29, 1994, Issue 65019, p.2. Bennett, Neil The Times (London, England), Monday, April 26, 1993, Issue 64628, p.40 Allan, George, and Alan Lettin The Times (London, England), Saturday, May 1, 1993, Issue 64633, p.15. The Times (London, England), Monday, March 1, 1993, Issue 64580, p.2. The Times (London, England), Saturday, April 10, 1993, Issue 64615, p.5. The Times (London, England), Friday, April 17, 1992, Issue 64309, p.16. The Times (London, England), Saturday, January 11, 1992, Issue 64226, p.^ The Times (London, England), Tuesday, The Times (London, England), Tuesday, The Times (London, England), Tuesday,
Fig 5: Selected coverage of the IRA bombing campaign, The Times Newspaper. Edited Gabrielle Wood
 Fig 6: Headquarters of the London Fire Brigade, 1937.
Fig 6: Headquarters of the London Fire Brigade, 1937.

Fire Brigade, 1937. Firefighters using areial platform ladder to demonstrate height of rescue in front of Drill Tower.
Fires are often the catalyst through which new ‘regulatory spaces’ are built, new legal frameworks that bring with them new kinds of political possibility.7 That is, fire has both an accidental and an intentional productivity for architecture and urban design, one that is mediated and reproduced by legal frameworks, political opportunities and construction technologies as much as built structures. This design studio is an investigation into the way that technologies of fire control and the problem of fire-safety prompt innovation at the intersection between architecture, technology, law and politics. It calls this intersection ‘Fire Space’, and takes the city of London as a case for study.8
EVENT, ARCHIVE, TRACE
FireSpace
London:
Each of the design projects summarised in this book began by studying a specific event. Students were first asked to select a single historic fire they understand to have had a transformative effect on the design of London’s built environment. In doing so, students were encouraged to consider a diverse array of kinds of fires; the intentional and the accidental, the constructive and the destructive. The Great Fire of London, yes, but also the Royal Fireworks, the first steam-powered engine, the Tooley Street fire, the repeated Theatre Royal fires, The Blitz, the Great Smog, the Kings Cross station fire, the Bishopsgate and Baltic Exchange bombings, the Tin Pan Alley arson attack, New York’s World Trade Centre fire, Grenfell Tower. Students were asked to develop an archive of documents related to that fire, considering the way that this single event had been called upon, studied, dramatized or responded to by a wide range of people, at different times, and in different contexts. That is, they first studied the discursive character of the fire, the way it has appeared and been reproduced in newspaper articles, scientific reports, popular novels, court proceedings, artistic representations, building regulations.
7 For a description of cities as physical and legal ‘fire-regimes’ see Greg Bankoff, Uwe Lübken, and Jordan Sand, Flammable Cities: Urban Conflagration and the Making of the Modern World (University of Wisconsin Pres, 2012).
8 The term Fire-Space is developed from that used by John Law and Annemarie Mol, “Situating Technoscience: An Inquiry into Spatialities,” Environment and Planning D: Society and Space 19, no. 5 (October 1, 2001): 609–21, https://doi.org/10.1068/d243t.
9 LIAM ROSS | FIRE-SPACE: LONDON Figure 1. Headquarters of the London

Students then turned their attention to the material traces that their chosen event has left behind, conducting drawn studies of the impact it has had on the physical fabric of London. These studies identified both negative and positive traces; the space that destructive fires leave in their wake, but also new urban plans, architectural styles and building technologies that rush in to capitalise on opportunities provided by fire. Through those studies, students sought to identify a kind of ‘signature’ associated with their chosen fire, a particular way of thinking and acting with respect to fire that it is seen to support. That is, they sought to abstract from London’s particular history a repeatable ‘architecture of fire’, through which to build their own speculative proposals.
Fig 7: Metropolitan Police Evidence Number MET00007243, Annoted as part of Expert Witness Testimony, Prof. Luke Bisby.
ALTERNATIVE HISTORIES, ACCIDENTAL DESIGN
Defining the site and programme for speculative proposals students were asked to identify a really existing brief that in some way responded to the original fire studied. Those briefs offered the student a testing ground for their developing architecture. They developed their own proposals for new fire-safe timber buildings in central London, for firework display pavilions, for the renovation of London’s first overground station, for a de-densified square mile, and for Battersea Power Station’s redevelopment. They made alternative proposals for the London Fire Brigade museum, the Kings Cross station redevelopment, Bishopsgate 101, a new nightclub in SoHo, the Heron Tower, the retrofitting of post-war social housing, and proposed a monument to the Grenfell Tower fire.
Through these proposals, students were also challenged to make fire an active participant in the design process. Supported by a workshop facilitated by consultants from Arup Fire, students were coached in conducting computation analyses of smoke dynamics, structural performance and occupant egress within their designs. By iteratively refining their proposals with respect to those findings, the longer historical process of trial and error was compressed into their own design process. The ambition of the studio was therefore twofold. It sought to understand the shaping effect that fire has had on architecture culture within the city of London, but it also to explore alternative ways that architects might respond to the challenges and opportunities posed by fire. It challenged students to study how fire, and our response to it, establish those ‘rules of formation’ that any city is subject to. But through that historic research, and through technical expertise, it also sought to empower students to open those rules to design speculation.
Liam Ross
11 LIAM ROSS | FIRE-SPACE: LONDON
1861
TOOLEY STREET FIRE
JOSH CULLERTON

1789
THE ROYAL FIRE WORKS CHUNXIAO WU HE LAING
1666
THE GREAT FIRE OF LONDON
ANA TAYLOR
ABDULMUMINU YAHAYA
1749
THE ROYAL FIRE WORKS CHUNXIAO WU HE LAING
1836
LONDON TO GREENWICH RAILWAY
MARIE DE BRYAS DEXMIERS D’ARCHIAC

2017 2001 SEPTEMBER 11TH CHRIS TOLMIE 1940 THE BLITZ JONATHAN WITHERS CAITLIN MACLEOD THE GREAT SMOG SARAH ALCOCK 1952 DENMARK PLACE ARSON ALI UDDIN 1980 1993 1992 BISHOPSGATE BOMBING GABRIELLE WOOD BALTIC EXCHANGE BOMBING KIRSTIN FORSYTH 1987 KINGS CROSS FIRE GIGI SO GRENFELL TOWER FIRE SIYU MA ANQI WANG

 The Leadenhall Building
October 2019. Jonathan Withers
The Leadenhall Building
October 2019. Jonathan Withers


TERROR
The IRA bombing campaign of the 1980’s and 90’s targeted the financial district, the original walled city that had been destroyed by the Great Fire over 300 years earlier. To harden this district against future attacks, the line of the former city wall was used to create a new defensive structure – the ‘Ring of Steel’ – a network of CCTV camera’s intended to track vehicles entering and leaving the Square Mile.
Image: Superimposed drawing showing London’s city wall, the Ring of Steel, IRA bomb locations and the building constructed on their sites. Kirstin Forsyth and Gabrielle Wood
01 02 03 | STAGING SECURITY | (NEW)LONDON WALL | DEFORMATION BY DESIGN

TERROR
STAGING SECURITY
INTERVENTION AT BISHOPSGATE 100
GABRIELLE WOOD
On the 24th April 1993 a vehicle explosive went off in the centre of the ward of Bishopsgate, creating large scale damage and a turning point for an approach to security within the city. As a result of the IRA bombing campaign, the ring of steel was introduced and the city began to be cordoned off. My initial investigation focused on the imagery generated after the event; the proliferation of destroyed buildings and infrastructure as a spread of terror and an instigator for change.
The Program of the new 100 Bishopsgate, parallels its new narrative, working as an office space and being inhabited by a newspaper and public realm in the lower levels. The deconstruction facade allows the inhabitants to inhabit these spaces between and understand the story of it defensive measures each time they enter the building. The Times Newspaper inhabits the lower levels of the tower inhabiting the carved out spaces and deformed facade.
Bishopsgate 100 is positioned parallel to the site of the bombings and the Gherkin, the site of my proposal, B100 provided an opportunity to detourne and explore the narratives of defence and security in blast facade design. In rupturing B100 I have interrogated the techniques we use to counter blast risks and how these tell a story within the facade, creating psychological and structural defence mechanisms that communicate the legacy of Bishopsgate.
01

GABRIELLE WOOD | STAGING SECURITY


Bishopsgate 100
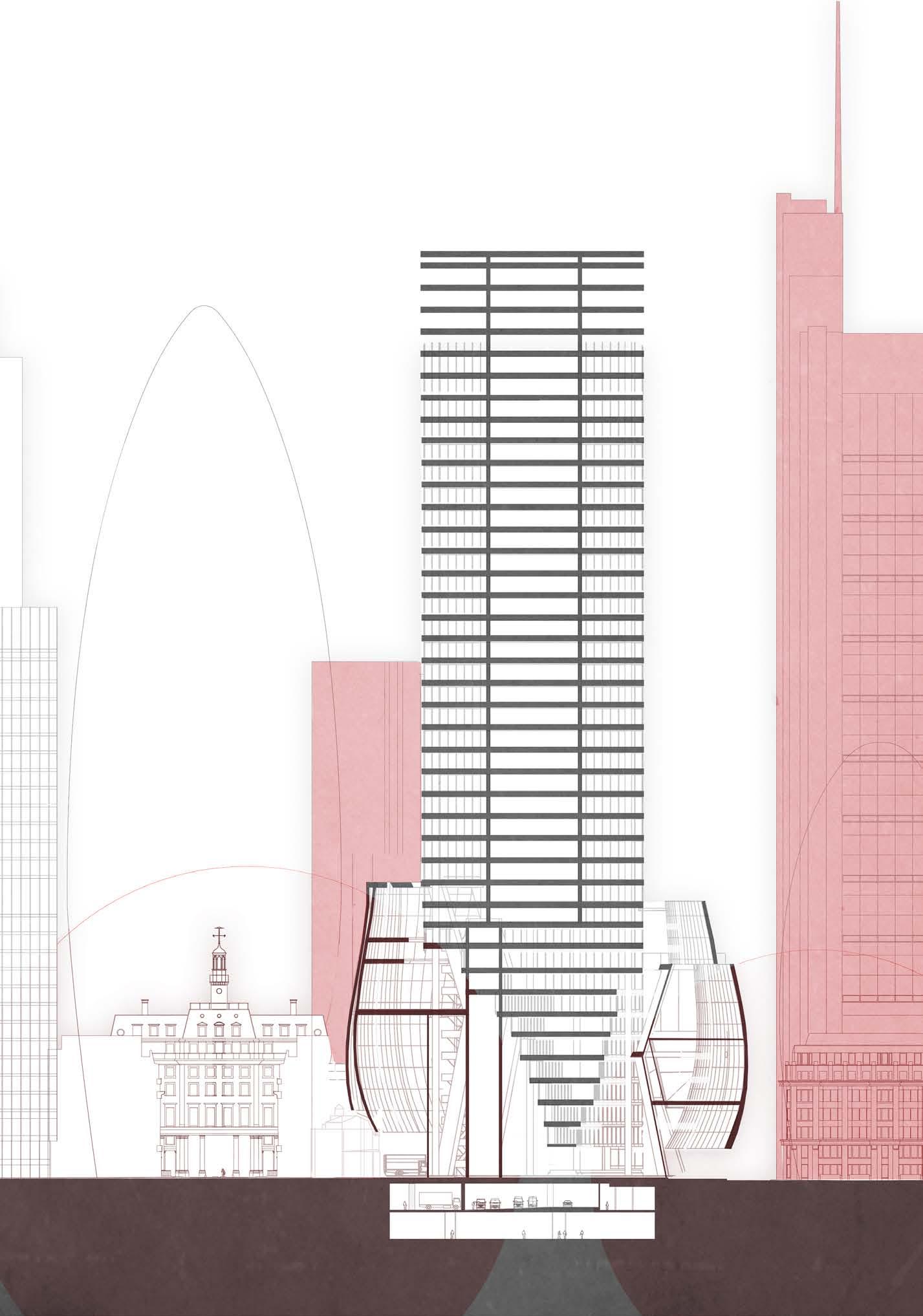
21
Aerial View (adjacent, top)
Temporal Mapping: Image Montage (adjacent, bottom)
GABRIELLE WOOD | STAGING SECURITY
North West Site Section (above)
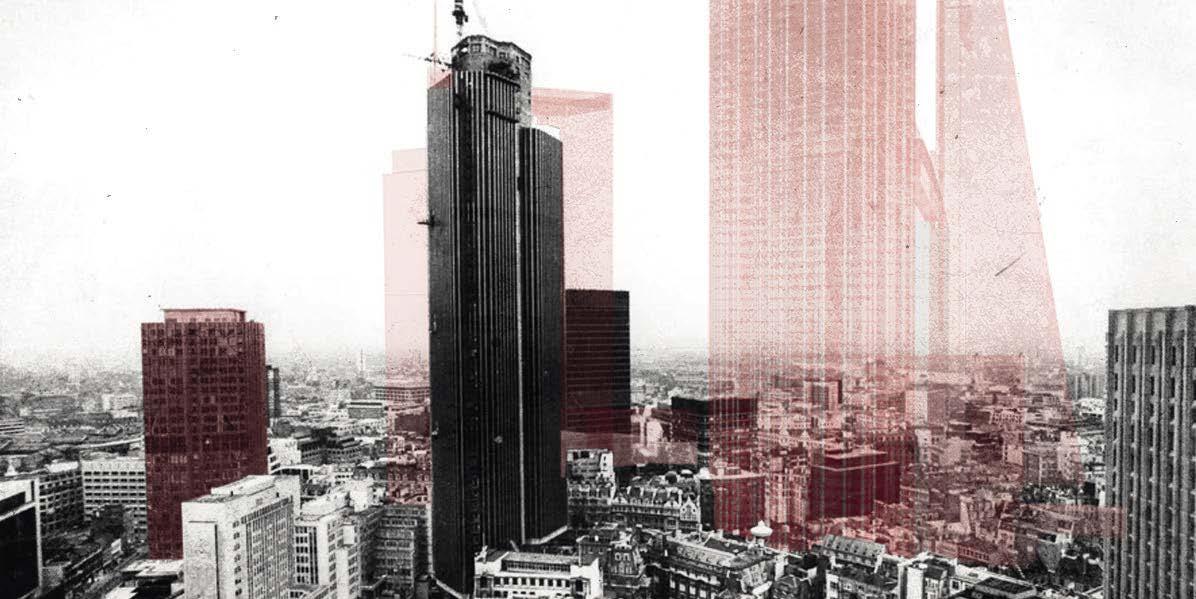 Post 1993 Bishopsgate bombing, superimposed future builds 2019. Gabrielle Wood
Post 1993 Bishopsgate bombing, superimposed future builds 2019. Gabrielle Wood

(NEW)LONDON WALL
LAST MILE LOGISTICS IN THE SQUARE MILE
KIRSTIN FORSYTH
London was the subject of a campaign of attacks by the IRA, (most prolific during the 1980s-90s) whose aim was to weaken the UK economy. The Baltic Exchange, centre for maritime freight trade in the City of London, was the target in 1992. The bombing of the Baltic initiated plans to defend the City. Construction of London’s ‘Ring of Steel’ began a year later after another devastating attack, a network of increased policing, surveillance and road controls in and around the Square Mile built to defend against future attack.
This proposal addresses the contemporary condition of goods and services transfer in a future zero emissions city working with TFL’s City Streets Plan (TFL, 2018). Using Last Mile Logistics1, the network of land-gateways encircle the City along the line of the Wall, providing the points from which the last mile of goods transfer into the City can be completed via electric and zero carbon emitting forms of transportation. It builds on the successive defensive strategies of the City, echoing the defensive measures taken throughout the City’s history; from the City Walls and its Gates that prevented the spread of fire, to bastion defences, military patrol routes controlling riots, and CCTV. (New) London Wall means to defend the City of London from the emissions heavy sector of goods delivery.
1 The term ‘last mile logistics’ is used in distribution and refers to the last (and often most difficult) section of goods travel from distribution hubs to final destination.
02



LUDGATEWAY road + rail freight
newgateway road aldersgateway road freight
walbrook wharf gateway river + road + rail freight

1/9
LONDON BRIDGE gateway
MOORGATEWAY road freight 1/9
bishopsgateway road + RAIL freight aldgateway road
tower gateway river + road freight
tower gateway river + road






25
of London, Land-Gateway sites & Last Mile Logistics boundary zone (above)
City
>> >> >> >> >> >> >> >> >> >> >> >> >> >> >> >> >> >> >> >> >> >> >> >> >> >> >> >> >> >> >> >> >> >> >> >> >> >> >> >> LAST MILE MOORGATEWAY road freight
delivery KIRSTIN FORSYTH | (NEW)LONDON WALL
london.
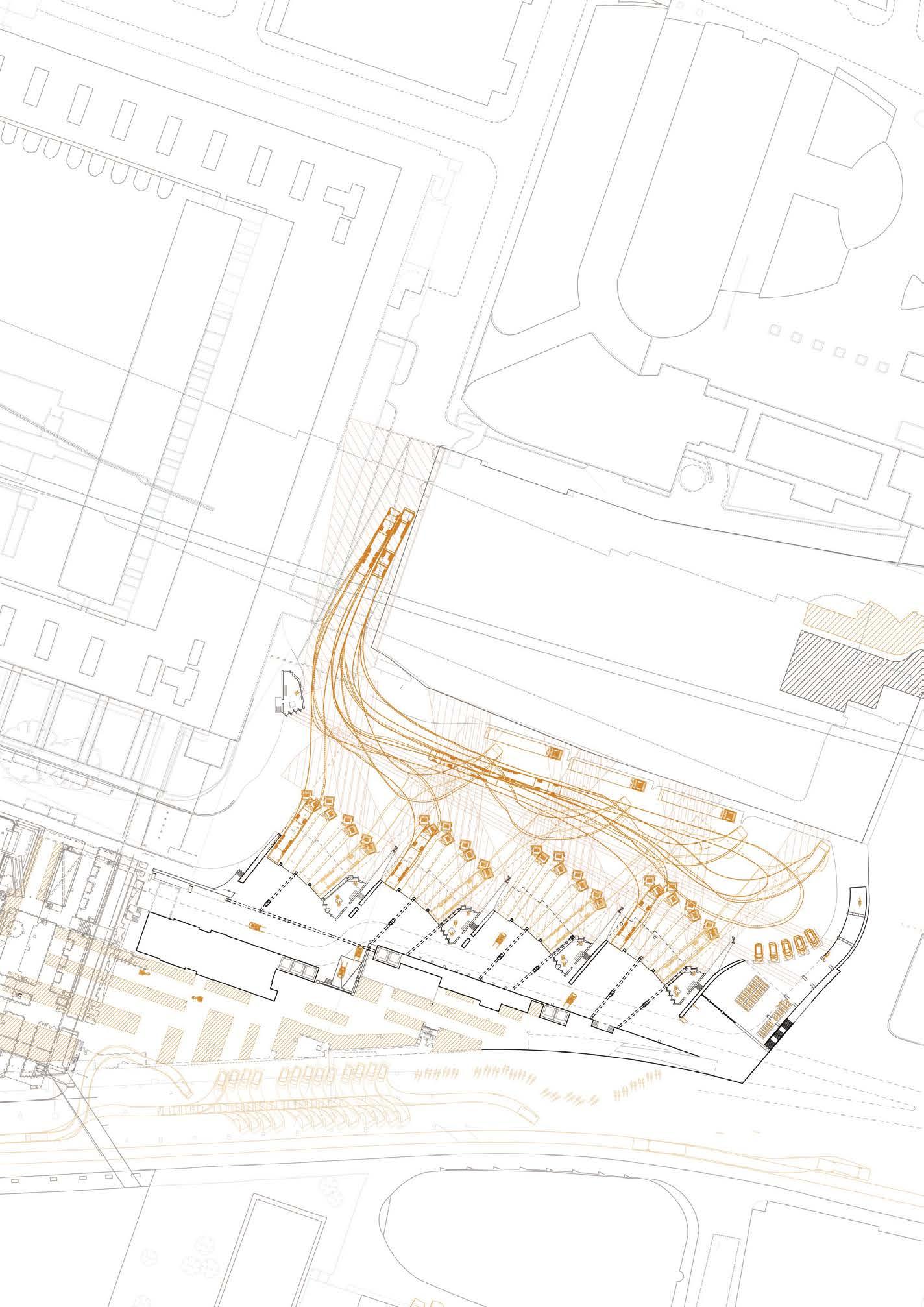
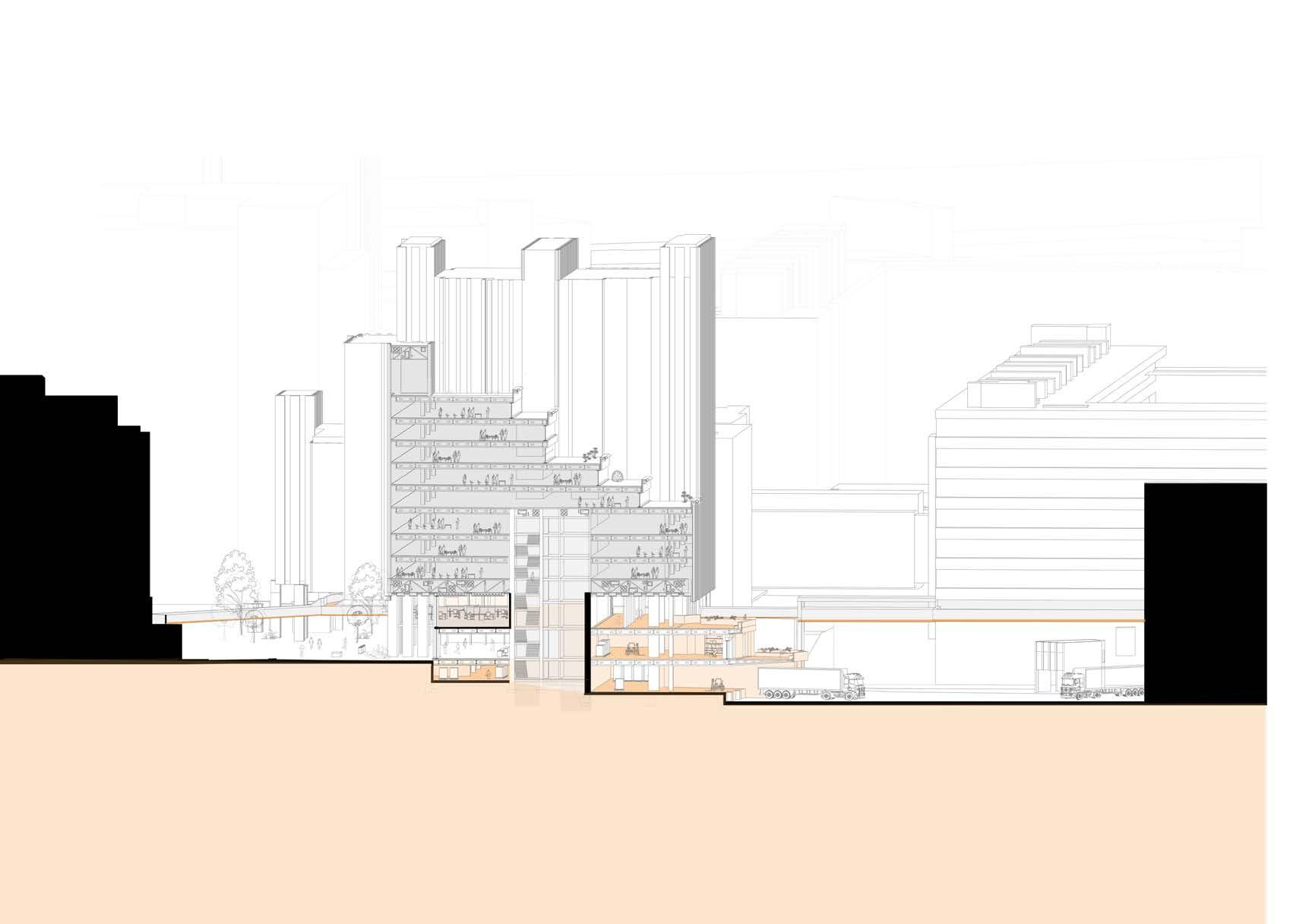




o
ment
storage
l o n d o n og
d s m o v e
&
 London City Cluster October, 2019. Gabrielle Wood
London City Cluster October, 2019. Gabrielle Wood

DEFORMATION BY DESIGN
RETROSPECTIVE
PROPOSAL FOR THE HERON TOWER
CHRISTOPHER TOLMIE
The world changed on September the 11th, 2001, when hijacked planes flew into the North and South Towers of the World Trade Centre, New York, creating three story voids in their structural skin. So did the science of fire-dynamics simulation. As part of their forensic analysis of the WTC structural failure, Arup Associates developed new modes of computational fluid dynamics software, intended to study how multi-compartment fires move, and the dynamic effect they have on steel structures.
This project makes an alternative proposal for a building that was in the design phase during WTC attacks, and who design was effected by them; Kohn Pederson Fox’s Heron Tower. In KPF’s design, Arup applied its new computational skill to justify a series of proposed three-story voids within the new building, simulating how fire would move around them, and increasing structure where necessary. In this alternative proposal, the same techniques are used for expressive effect.
The buildings exoskeleton is deformed to a number of parametres; voids of varied size within, and a series of contextual cues without. The additional stress caused by these deformities is modelled, and then expressed through structural thickening. The resultant design seeks to represent the strain we put onto buildings when we “design the accident in”, expressing the pre-emptive formtification of fire-safe designs, both structurally and symbolically.
03





CORE AND FLOOR PLATE DEFORMATION

Tower: Deformation Study & Re-Structuring (above)
Re-Imagined Heron Tower: Section (adjacent)
Heron

CHRISTOPHER TOLMIE | DEFORMATION BY DESIGN
 St Dunstans Ruins October 2019. Jonathan Withers
St Dunstans Ruins October 2019. Jonathan Withers


DAMAGE
Many contemporary building owe their existence to war-time destruction. The City of London was targeted particularly, creating greater opportunity for change in this part of the capital. War-time destruction brought with it its own form of architectural criticism. The ruins of symbolically valued buildings were more likely to be repaired, as evidence by the high number of Wren’s churches that survived The Blitz.
04 | CITY OF THE SACRED TOWERS 05 | THE BILLION POUND DROP
Image: Superimposition LCC Bomb Damage Maps 1939-41 with Cecile Brown’s barrage balloon survey of buildings surviving The Blitz. Wren’s church’s highlighted in blue.

DAMAGE
CITY OF THE SACRED TOWERS
OFFICE COMPLEX, CITY OF LONDON
JONATHAN WITHERS
Following the destruction of the Blitz of 1940-41, London saw the rebuilding and restoration of nearly two-thirds of all of its buildings. Within this rebuilding, the Greater London Plan outlined London’s expansion, and the de-densification of its centre. Whilst London was de-densified as a whole, the City of London actually increased its density and began to build vertically. This increased verticality now blocks views of the City of London’s historic skyline of Christopher Wren’s church towers.
This project positions itself in the immediate aftermath of the Blitz, and proposes both; a series of local architectural regulations, that would cap the height of the City of London’s commercial and residential buildings to preserve its skyline; and a speculative rebuilding development that observes the proposed architectural rules, and provides a series of rooftop terraces forming an urban park at roof-level, whilst integrating with surviving structures.
When exploring the rebuilding of the City of London after the Blitz, the project compares reality to a number of architectural paradigms from the post-war period. I then reimagined London as if it was built to each of these architectural visions, before proposing my own architectural paradigm for London. This project then utilised the opportunity of the rebuilding of the City of London to imagine the realisation of this paradigm.
04

39 JONATHAN WITHERS | CITY OF THE SACRED TOWERS




41 JONATHAN WITHERS | CITY OF THE SACRED TOWERS
THE BILLION POUND DROP
AFFORDABLE HOUSING, ELEPHANT AND CASTLE
CAITLIN MACLEOD
The WWII German bombing campaign known as the Blitz, carried out between 1940-41, saw the destruction of buildings and infrastructure across London. According to the London School of Economics, the varying degrees of damage on buildings can be ‘read’ to this day in the form of ‘worker density’ and build heights, with greater damage translating to taller, denser buildings, due to a subsequent reduction in ‘density frictions’ on these sites in the years following the war.
This project proposes an alternate solution to the Elephant and Castle Regeneration Programme in Southwark, which has notoriously priced out existing residents with unaffordable housing since the demolition of the Heygate Estate in the early 2010s. The project seeks to rectify this by meeting the council’s target of providing 35% affordable units, and does so by applying a formula of ‘affordable density’ across the area of the site earmarked for redevelopment.
This formula utilises the LCC bomb maps of WW2 to determine an ‘affordable density’ and corresponding building height for plots of land based on the degree of damage suffered in 1940-41. From this, three housing typologies are devised, corresponding with the degree of damage on their sites. The scheme is therefore defined by a series of existing parameters which allow for a ‘reading’ of the original event, while also addressing the problem of unaffordable housing through these same means.
05








45 CAITLIN MACLEOD | THE BILLION POUND DROP
Development Height by Formula: Photo Collages (top)
Re-Densified Elephant & Castle: Massing Studies (middle & bottom)

COMBUSTION
The city is a site of perpetual combustion, filled as it is with engines of various kinds; motor cars, personal computers, central heating and air-conditioning units. But, at another level, the city itself can be understood as a kind of engine, a thermodynamic landscape of heat islands and sinks which, if connected, can be used to do work. Image: Thermal map of central London. Areas of high density read as hotter (red) while St James Park and the Thames are visible as ‘coolth islands’ (blue). Red lines show local heating and cooling schemes that link reservoirs and sinks. Sarah Betts.
06 | SCENOGRAPHIES OF FIRE 07 | TOPOGRAPHIES OF SPEED 08 | COLOUR-CALOR
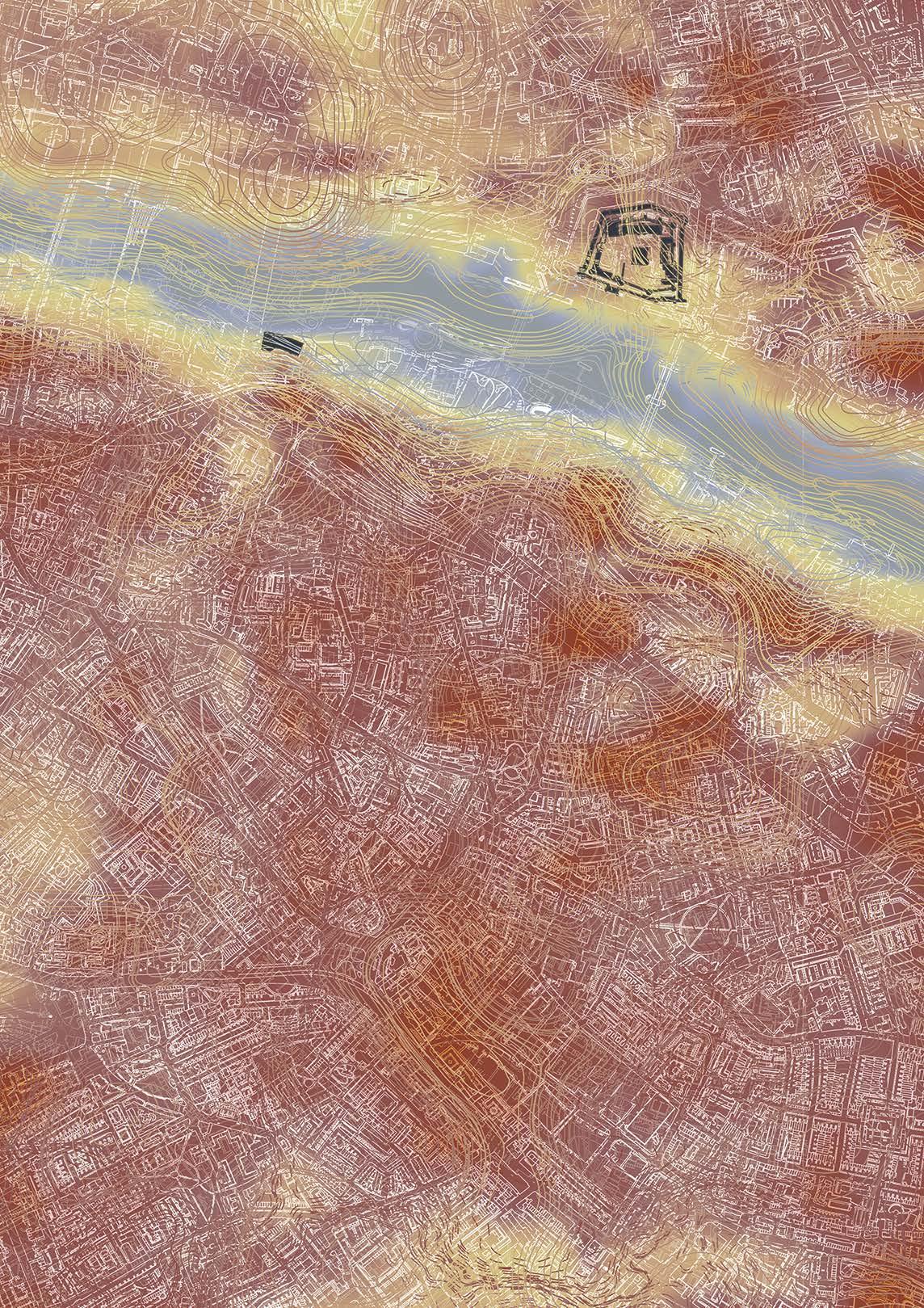
COMBUSTION
SCENOGRAPHIES OF FIRE
PLEASURE GARDENS, VAUXHALL
CHUNXIAO WU & HE LIANG
The first semester was the analytical phase, after the disjunction of the three fireworks-related forms of architecture. Our apparatuses were evolved and tested in two imaginative sites. One of the two apparatuses is to create a new tool to translate fireworks linguistics on architecture. Our translation is based on direction, force, and route to generate a static structure capturing multiple sequential still images of the moment they burst our proposed apparatus enables folies to be the ‘frozen fireworks’.
The other apparatus was the spatial qualities Green park was semiotic that architecture as a firework machine which carries firework, simple arrangement, architecture as a backdrop with theatre-like sight and experience. Whitehall(the themes) had a more three-dimensional arrangement of firework structures, and a more diverse viewing angle with an immersive experience on the boat and both sides of the riverbank, where architecture fades out in the background. Vauxhall Garden was the rehearsal place for the actual royal fireworks event without the rehearsal of firework, however, the event left a trace and triggered the development of entertainment facility in the 18 century introducing a spatial contrast between solid and columns, between dark and bright walks.
06




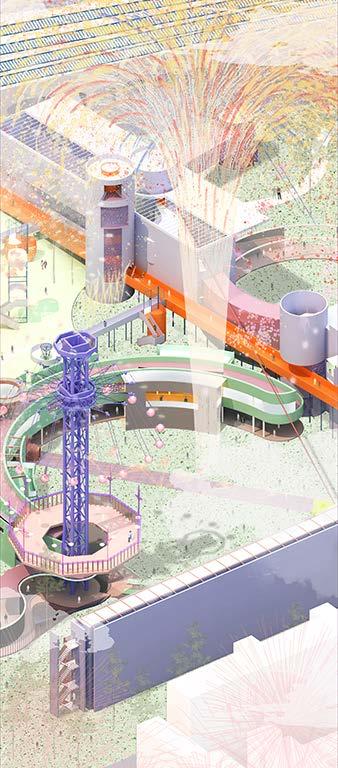
49 CHUNXIAO WU & HE LIANG | SCENOGRAPHIES OF FIRE

In the second semester, we derived three kinds of spatial qualities from the events and reconstructed them with firework-like folies, from the first semester, in Vauxhall Garden in the present time. The design facilities both outdoor and indoor space for people visually and physically experience firework and firework-related architecture. The indoor gallery space is evolved from the apparatus of firework-related spatial quality. Learning from Bernard Tschumi’s way to archive Architecture Montage in Parc de la Villette, we find our way to inform a cinematic architecture language and experience. Instead of the conventional way of viewing firework, we introduced restrained (framed) eye-sights to view and participate in an immersive experience. The outdoor grand talk was extracted from Vauxhall Garden (18century)’s supper boxes and other colonnades gallery. Another contemporary approach of ours could reference to Chinese pyrotechnic artist Cai Guo-Qiang with the use of gunpowder to trigger explosion on monumental architecture in outdoor space and to draw in the paper.
The conceptual and theoretical idea was always about contrast. Fire(work) itself is self-contradictory existence. Back in the 18century, gunpowder was used for war and the celebration of victory. The scary sound and extraordinary colour scene cheer people as a political tool. The canvas dark night can be suddenly lighted up by these mixed chemicals. everlasting event; while architecture and firework are born to be consumed.









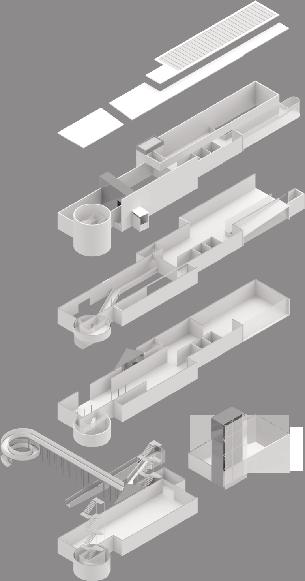



Scenographies of Fire: Trace Drawing (adjacent)
Sceneographies of Fire: Exploded Axonometric Studies (above)


51
1 1 5 6 2 3 4 2 3 4 6 5 CHUNXIAO WU & HE LIANG | SCENOGRAPHIES OF FIRE
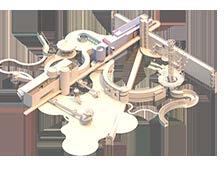


90°
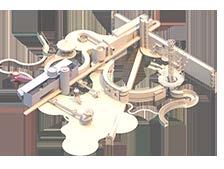

Sceneographies of Fire: Exploded Fireworks Gallery Axonometric (adjacent)
Sceneographies of Fire: Exploded Fireworks Exhibition Hall Axonometric (above)
53
WU & HE LIANG | SCENOGRAPHIES OF FIRE
CHUNXIAO



a | Distance Route
b | Time Route
c | Shuttle Run Route

a b c

55 X Y Z Range of Visibility Time Allocation CHUNXIAO WU & HE LIANG | SCENOGRAPHIES OF FIRE
 Farringdon Station, London
October 2019. Jonathan Withers
Farringdon Station, London
October 2019. Jonathan Withers
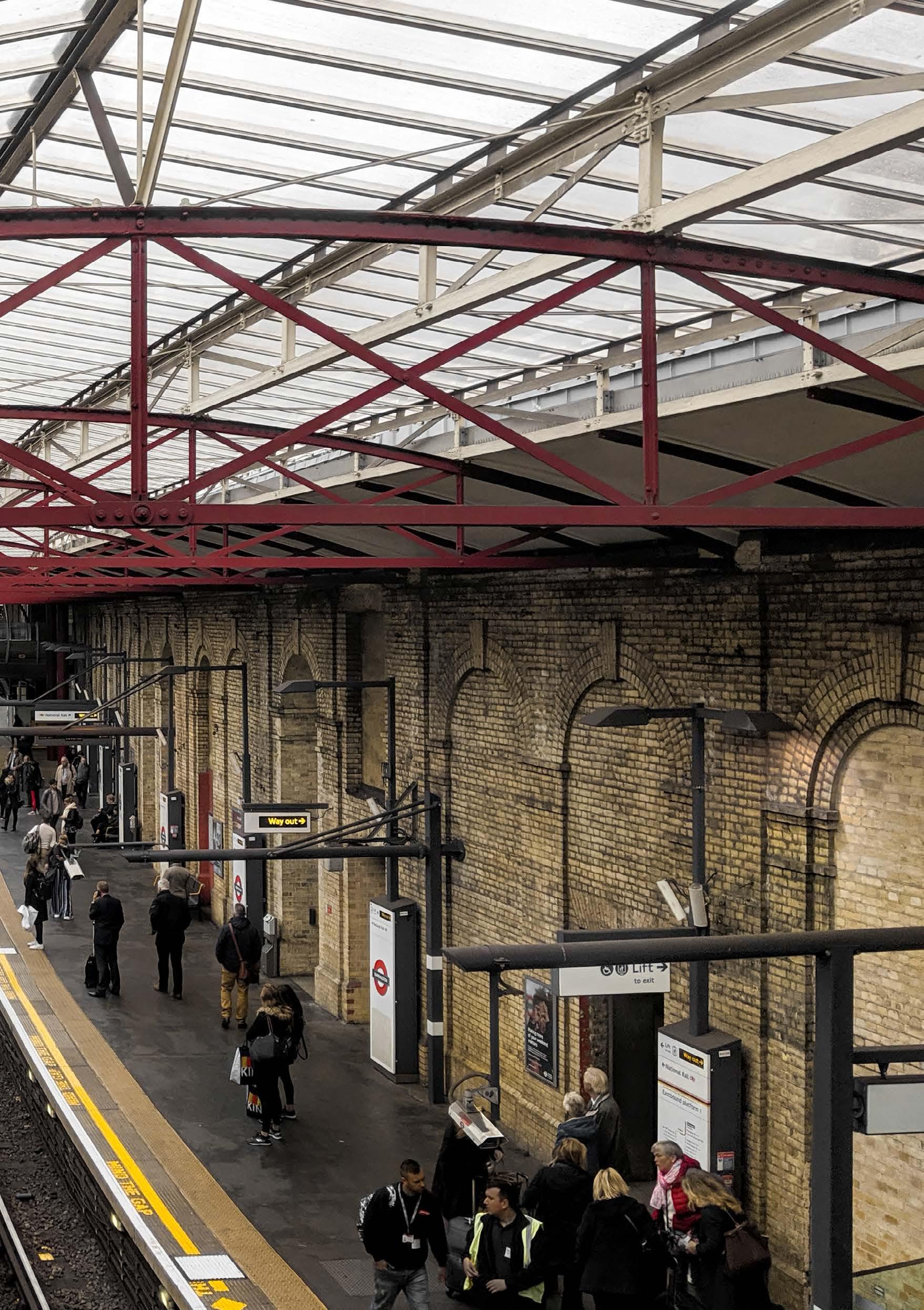
Topography of Speed
TOPOGRAPHIES OF SPEED
NETWORK RAIL HEADQUATERS, LONDON BRIDGE
MARIE DE BRYAS
With the opening of the London to Greenwich Railway, steam-powered travel arrived in the capital. Since then railway lines have brought London closer to the rest of the country, and changed our perception of space, giving the sensation that British towns are “a-dancing”.
This project proposes a new corporate headquarters for Network Rail, conceived as part of the current London Bridge Railway Station redevelopment. It suggests an additional layer of building, a series of shallow-plan office wings lifted above, and running in line with, the overground station platforms. These naturally lit and ventilated office floorplates shelter the platforms below, while allowing light and air down between.
Organised around a series of fire-escape cores, the height and length of each office is calculated to ensure that, from any point, it is possible to walk to the concourse within 2.5 minutes, the legal limit for egress time. The resultant form therefore illustrates the way occupants move through the new building, to the station below. Translating between time and space, it creates a dynamic topography of speed, a fluid design optimised for both human egress, ventilation and smoke exhaust.
07
MARIE DE BRYAS | TOPOGRAPHIES OF SPEED 59

Topographies of Speed: Detailed Section through Train Station (adjacent)
National Rail Headquarters: Proposed Site Plan (above)
View from Station Platform: Rendered Visualisation (below)
61
DE BRYAS | TOPOGRAPHIES OF SPEED Typical Office Floor Plan A2
MARIE
COLOUR-CALOR
CENTRE FOR ENVIRONMENTAL ART, TATE BRITAIN
SARAH BETTS
Through two works by Michel Serres, Turner’s colour palette becomes a way of seeing London thermally. The first work identifies Turner as precocious in viewing the world as a thermal Engine. The second work revisits the first in the light of the discovery of climatic effects as a result of the Tambora volcanic eruption. It reconsiders the influence of non-anthropocentric phenomena in Turner’s works and suggests a diminished influence of science an industry and an increased agency of nature. This work takes both thermodynamics (fire) and climate (sky) as valuable and interconnected lenses through which to view the city. Turner’s fire paintings are retraced through thermal imaging.
In turn, the house of Turner (the Clore gallery at the Tate Britain) is seen through firstly an association between colour and calor, and secondly through a translation from colour temperature to vectors of push and pull. Through this, the elevations of the Tate Britain are distorted, described as undulating surfaces which trace the movement of heat across a boundary layer.
Finally, in an alternative history, the Clore Gallery, the house of Turner’s works, is reconsidered. A vitreous paper architecture is proposed as a hinge between what is and what might otherwise be. It is a present trace of a past future which outlines the physical and conceptual space in which an alternative proposal might be developed.
08

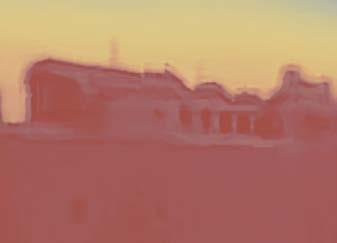
























63 SARAH BETTS | COLOUR-CALOR










B A C D E F G H I J K L M N E F E F F G G I H H I

65 SARAH BETTS | COLOUR-CALOR
A Thermal Mapping of the Clore Gallery: Composite Elevational Studies (adjacent)
Indexing Heat Loss around the Clore Gallery through Horizontal Distortion of the Surface: Exploded Axonomteric (above)

MATERIALITY
Stone is a thermally ‘thick’ material; its low conductivity and high thermal capacity mean that it takes a long time to heat through in a fire. Timber is thermally ‘thin’; its reaches its heat to ignition quickly, due to its lower thermal capacity. The cool character of stone, versus the warm feel of timber, tells us that one is safer in a fire than the other.
Image: Plan of City of London and section of St Pauls Cathedral, showing stone in blue, and timber in yellow. Note that at the scale of the building, and at the city, defensive stone exteriors protect internal timber structures. Ana Taylor

09 | TECTONICS OF SANCTUARY 10 | NEW FISH LANE


MATERIALITY
TECTONICS OF SANCTUARY
ST PAUL’S SCHOOL OF MUSIC AND DRAMA
ANA TAYLOR
Before the Great Fire of London in 1666, the city fabric primarily consisted of timber dwellings, with stone churches interspersed throughout the city. During the fire, people rushed to the stone sanctuary of the churches to protect their belongings, as they perceived material strength.
This project plays on the perception of security, emphasising the juxtapositions of vulnerability and strength, refuge and danger, through the usage of timber and stone. The remnant stone towers from damaged Wren churches are the focal point of the proposals; the timber intervention is added to create a series of buildings that together form a School for Music and Drama, which were secondary functions to the damaged churches.
The designs are situated within a timber frame structure, which were developed through the application of structural modelling to determine the integrity of the proposals. The timber frame offers various degrees of exposure, which plays on people’s perception of vulnerability. Stone or plaster linings provide psychological security, as those rooms are perceived to be safe. The fire stairwell exit is through the remnant stone tower; egress modelling was implemented to understand the complexities of the floor plans and the significance of the tower escape, in response to a simulated fire. The feeling of safety is echoed, as people still run to the protective quality of stone during a fire, reiterating the response during the Great Fire of London so many years before.

09

69 ANA TAYLOR | TECTONICS OF SANCTUARY


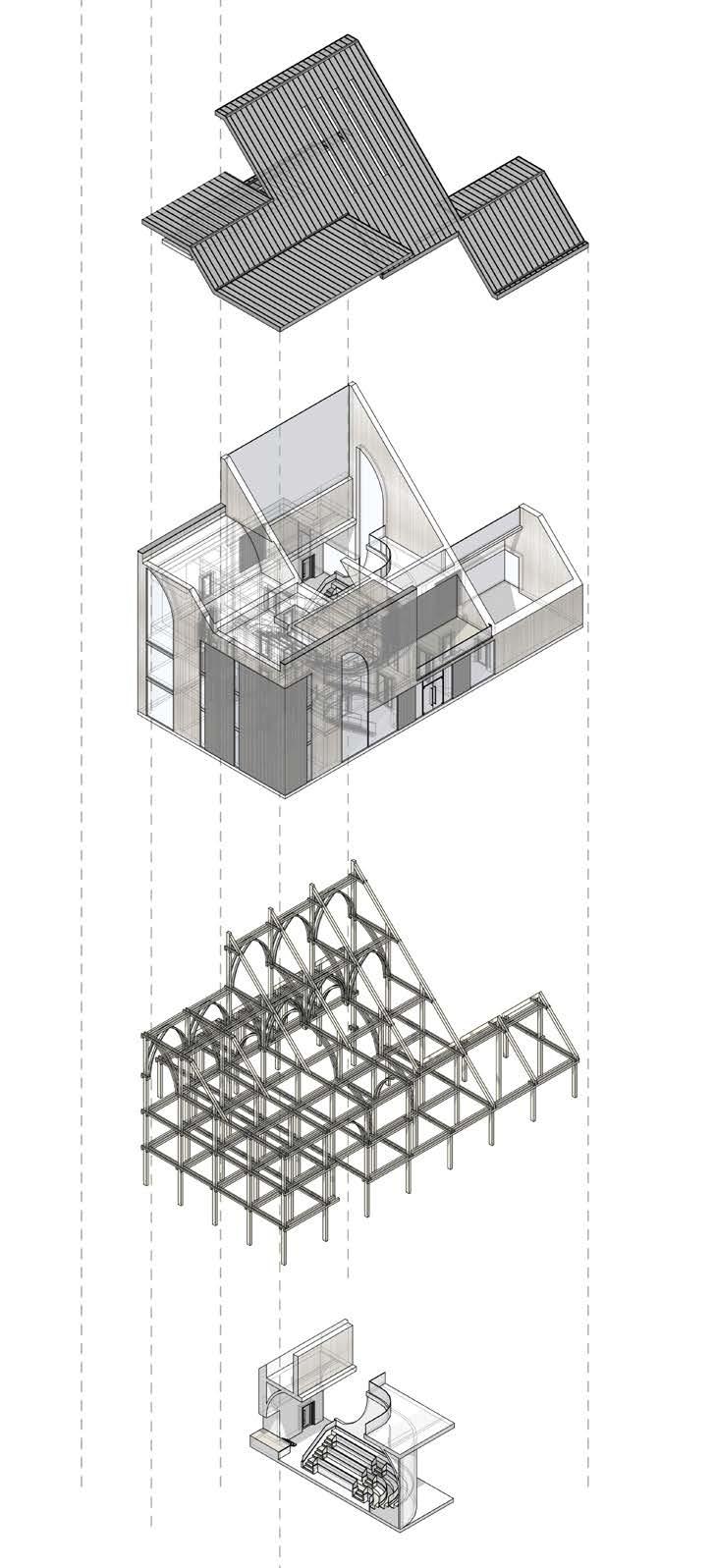
TOWER OF REFUGE METAL ENCAPSULATION TIMBER ENCLOSURE EXPOSED TIMBER STRUCTURE PROTECTIVE LINING


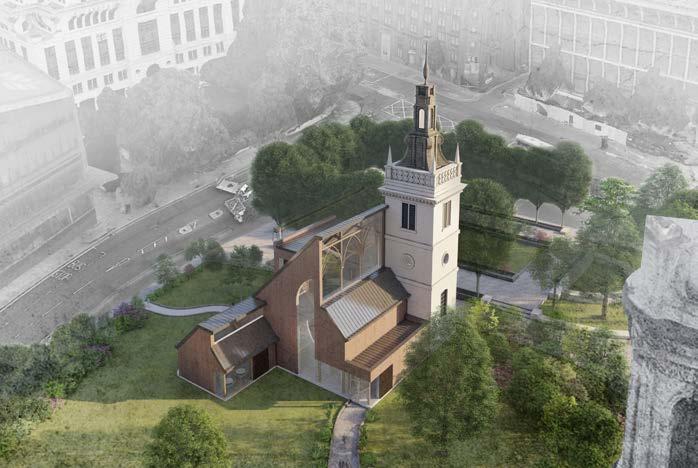

71
St Augustine: Exploded Isometric Study (adjacent)
Tectonics of Sanctuary: Structural Sectional Perspective (top)
St Augustine Choir Schoo: Rendered Aerial Visualisation (bottom, left)
ANA TAYLOR | TECTONICS OF SANCTUARY
Christ Church Greyfriars Performing Arts Theatre: Rendered Aerial Visualisation (bottom, right)
NEW FISH LANE
RE-PLANNING FOR A HALF-TIMBER CITY
ABDULMUMINU YAHAYA
On the 2nd of September 1666, a fire that would go on to devastate the city had started in the bakery of Thomas Farriner on Pudding Lane. The Fire lead to a complete destruction of much of the city, leading to questions about how this happened and how the city could be rebuilt to stop this happening. The agreed solutions were articulated in the 1667 rebuilding act. This project questions the possibilities that existed for an alternative London architecture after the Great Fire. It explores the tectonics behind the architecture of houses in London pre and post the Great Fire of London. By breaking down the architecture of the house where the Great Fire started and exploring its failures, the project explores how the 1667 rebuilding act which emphasises the need to change materiality can be rethought through exploring the rebuilding act by arguing that the timber materiality of the city could have been maintained and its fire standards could still have reached the levels achieved in the post fire brick architecture the city adopted by focusing on the other failures of the cities architecture which compounded the fires spread on a street scape and building level.
Through a number of explorations using two fire defence apparatus derived from the tectonic studies, ‘Space’ and ‘Party wall’. The architecture explores the relationship between adjacent buildings proposing a layout that ensure the outbreak of fire in one buildings does not spread in the manner witnessed in the Great Fire.
10

73 ABDULMUMINU YAHAYA | NEW FISH LANE
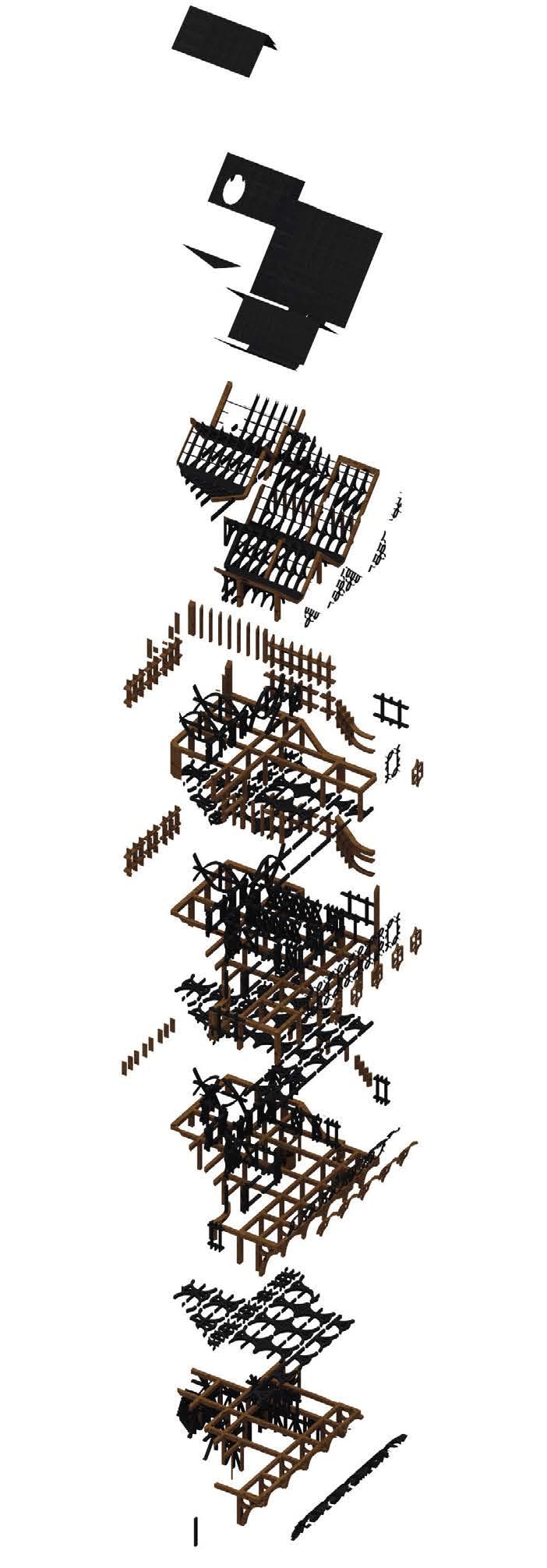
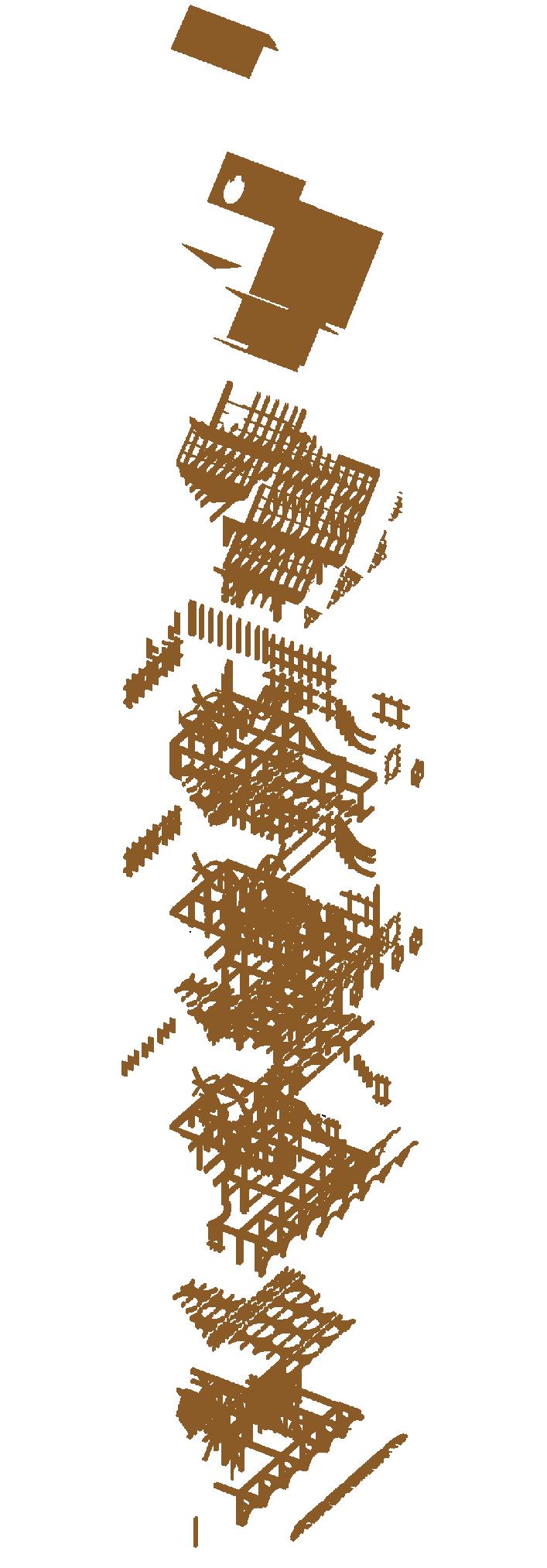
Combustible Elements (above, left)
Non-Combustible Elements (above, right)
COMBUSTIBLE ELEMENTS
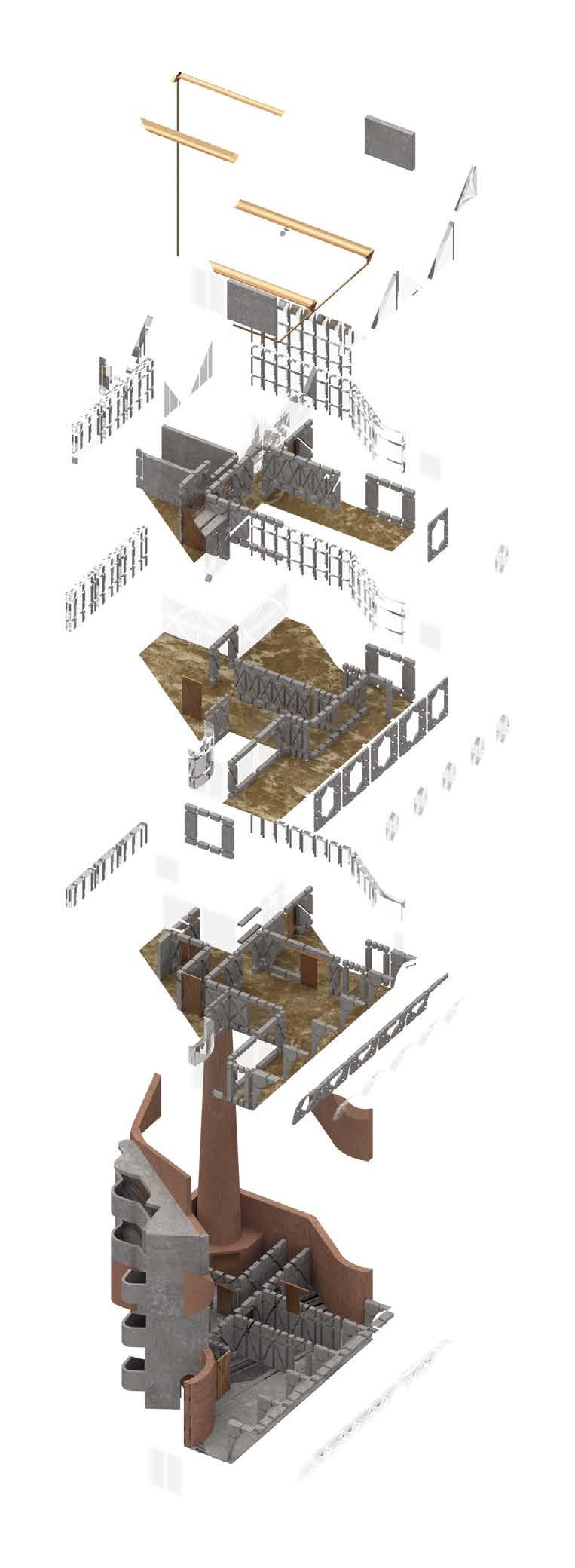
New Fish Lane: Proposed Cross-Section (adjacent, top)

New Fish Lane: Proposed Site Axonometric (adjacent, bottom)
TIMBER STRUCTURAL TIMBER NON-STRUCTURAL METAL COMPARTMENTS GLASS CONCRETE BRICK GROUND FLOOR FIRST FLOOR SECOND FLOOR THIRD FLOOR ROOF NON COMBUSTIBLE ELEMENTS TIMBER STRUCTURAL TIMBER NON-STRUCTURAL METAL COMPARTMENTS GLASS CONCRETE BRICK

1 CAFÉ AREA
2 CAFÉ PREP AREA/ WINDOW SALES POINT
3 BREAD COOLING ROOM / STORAGE 4 MIXING ROOM
5 DOUGH ROLLING ROOM
6 LIVING ROOM
7 BEDROOMS TYPE A
8 LOUNGE AREA
9 BEDROOM TYPE A

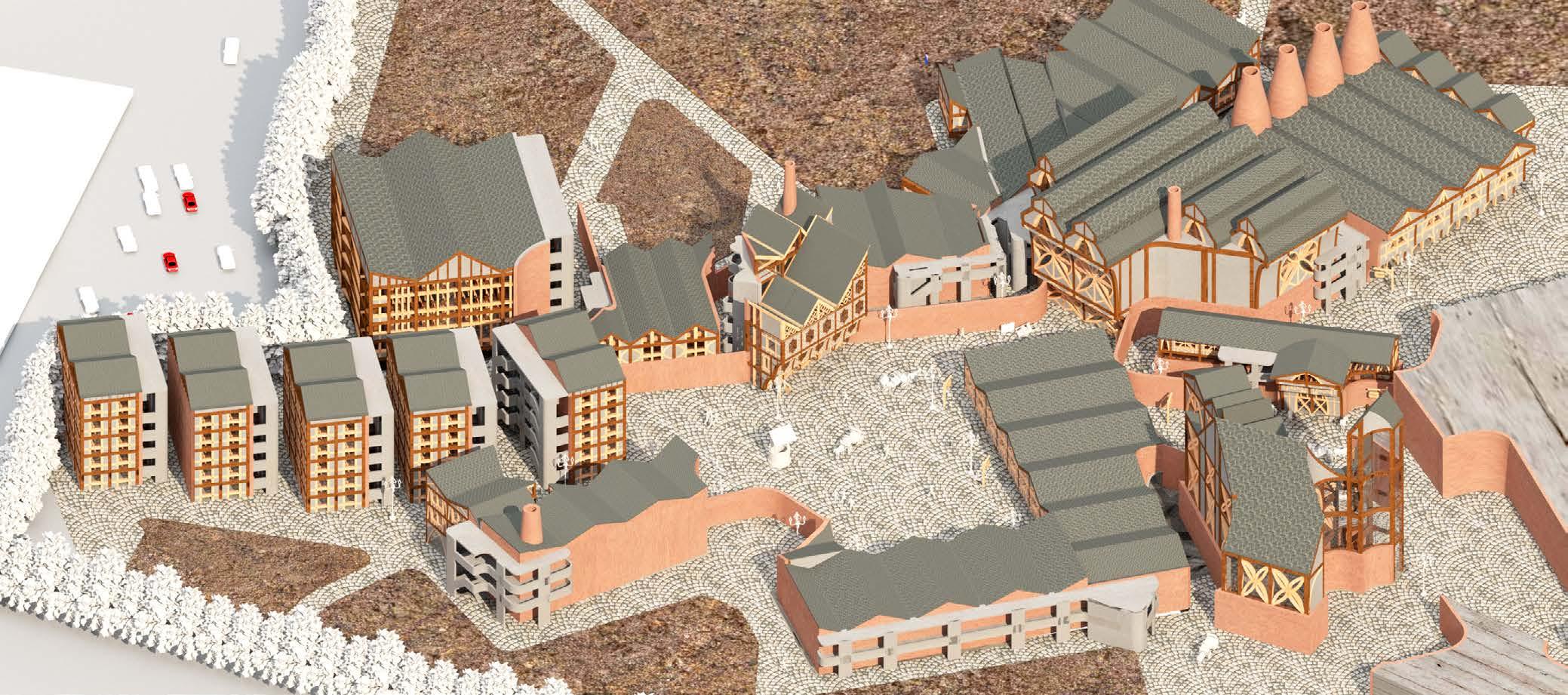
75
1 2 3 4 5 6 7 7 8 9 A

Fire doesn’t kill, smoke does. A fire-fighting hose propping the door of flat 12 open at Grenfell Tower spread smoke to the protected stair. A faulty actuator stopped this smoke exhausting at the stair head. Smoke chase inhabitants up the building, and limited their egress, asphyxiating them long before fire reached their apartments.
Image: Analysis of smoke movement through risers, stair cores and cladding cavities, Grenfell Tower. Anqi Wang
SMOKE
11 | TOPOLOGIES OF SMOKE 12 | SMOKE & MEMORY 13 | SMOKE STACKS

SMOKE
TOPOLOGIES OF SMOKE
RETROSPECTIVE PROPOSAL FOR THE KINGS CROSS
UNDERGROUND REDEVELOPMENT
GIGI SO
With the devastating fire that occurred in the King’s Cross Underground in 1957, inefficient egress and smoke spread within the station caused an unprecedented number of casualties in an underground station fire. Due to the morphology of the station, fluid phenomenas such as trench effect, piston effect and smoke reservoir perpetuate smoke within the station, which is often the most harmful element of a fire.
The project reimagines the King’s Cross underground station, proposing an alternate concourse, lower concourse and platforms as a part of the 2002 renovation of the Kings Cross Station. The proposed underground volumes of the concourse incorporates tacit way finding through the constriction and dilation of passages and directs smoke away from points of egress through the ceiling topology.
By creating two ceilings that operate at an excavation level and a ‘smoke’ level, the ceiling can take on a smooth, fluid form that takes advantage of the principles of smoke buoyancy, integrating the tectonic languages of trenches, reservoirs and downdrafts to direct smoke. Similarly at a planimetric level, the fluid and gradual constriction of passageways funnels crowds to prevent bottlenecking during egress. Through fluid principles, the design proposes a station morphology designed to optimise and control smoke exhaust and human egress
11

GIGI SO | TOPOLOGIES OF SMOKE
smoke curtain trench reservoir outflow smoke topography key





Smoke Topologies: Proposed Axonometric (adjacent)
Smoke Spread Timelapse: Sectional Sequence (above, left)
Assembly of Smoke Panels: Exploded Axonometric (above, right)
81
GIGI SO | TOPOLOGIES OF SMOKE
SMOKE & MEMORY
BATTERSEA GARDEN CREMATORIUM
SARAH ALCOCK
This proposed redevelopment aims to give London a place of memory and death, somewhere in which the general public have a dedicated destination to remember, contemplate and surround themselves with the lost within an open green space.
The now decommissioned Battersea Power Station is one of the most iconic architectures in London, a symbol of the city’s industrial history that once poured plumes of smoke in the sky. Repurposing this site into a garden cemetery gives symbolic power back to the chimneys that remain, the only smoke now produced in the city would be that associated with the dead, making memory of human life visible within the centre of the capital city - giving death a place within the living.
The landscaped site houses three funeral chapels, formed in geometries that capture both the funeral smoke and other general emissions both internally and externally to show layers of memory. The build up of life that has occupied the spaces and been memorialised in it are both visible together in the weathering and tainting of surfaces. The surrounding landscape is contoured to the memory of the old power station with areas that saw the most intensity of working raised higher from the areas that were used less. This landscape, following the principles of the Victorian Garden Cemetery movement, provides grasslands for the public to enjoy - allowing a new greenspace for the city to occupy while surrounding themselves with memory.
12

83 SARAH ALCOCK | SMOKE & MEMORY



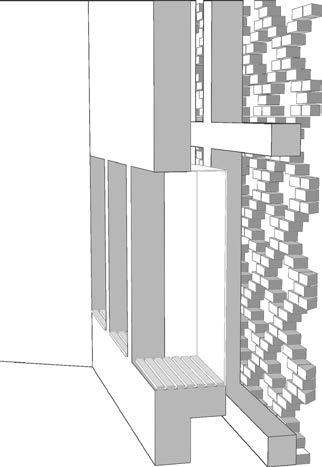







85
Double Layer Lighting Control: Section through Chapel Room (adjacent, top)
Double Skin Void Occupation: Contemplation, Circulation, Ventilation (adjacent, bottom)
External Skin Intensity Nets: Roof Structure Vignettes (above)
ALCOCK | SMOKE & MEMORY
SARAH
SMOKE STACKS
RETROFITTING
POSTWAR
SOCIAL HOUSING FOR ENVIRONMENTAL PERFORMANCE
ANQI WANG
The Grenfell Tower fire of 2017 effectively brought to a halt the conventional retrofit practice of over-cladding post-war high-rises with insulated rainscreen panels. Hundreds of tower blocks across the UK have since been reported to be clad in a similar material to that of Grenfell. But the mechanisms of fire spread at Grenfell tell us that simply changing the material of the cladding will not solve the problem, a fundamental rethink needs to be undertaken in terms of how the thermal insulation layer is to interact with the original construction.
The double façade of KPF’s Heron Tower offered an alternative as to how the problem may be approached. The interstitial space acts not only as an environmental buffer zone, but also as a smoke extraction chimney that works to keep smoke away from the egress route. Re-appropriated for the three 25-storey residential towers of Bow Cross Estate, this project replaces the secondary glazing of Heron with ETFE cushions to further improve environmental performance and reduce costs. In the event of a fire, smoke within an apartment is drawn into the façade cavity. Chimney effect brings the smoke up, releasing it to the exterior at the top of every three-storey high cushion. In addition, eight-storey interior smoke atria and external building services both ensure that the evacuation route remains smokefree for as long as possible. It is only when the safety of the tenants is guaranteed, can these tower blocks be kept as worthy legacy of the built environment for years to come.
13

87 ANQI WANG | SMOKE STACKS

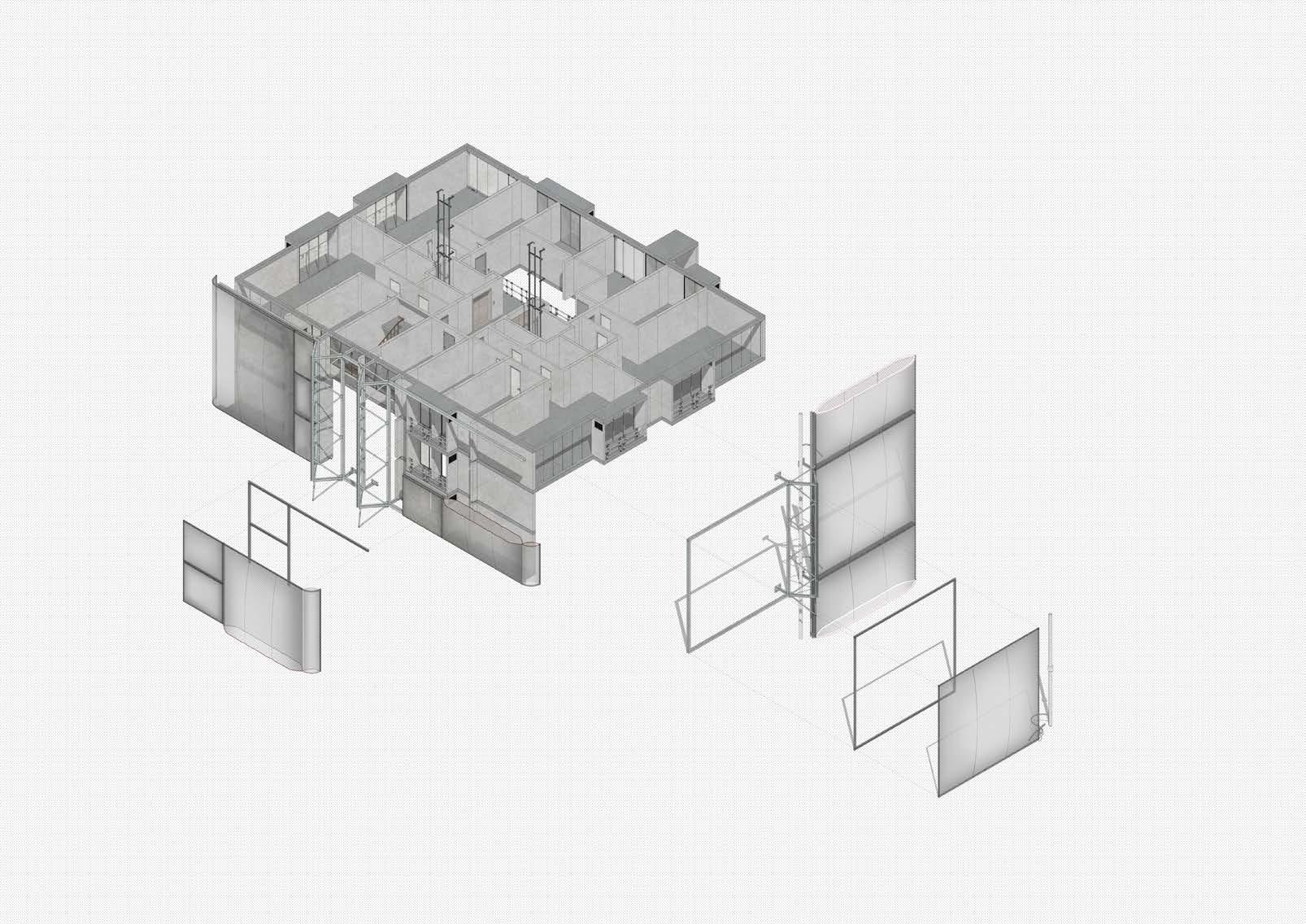

89
Street View (above)
Smoke Channels across Facade and Atrium (adjacent, below)
SMOKE STACKS
ETFE Cushion System (adjacent, above)
 The Barbican October 2019. Jonathan Withers
The Barbican October 2019. Jonathan Withers

RESCUE
The city is a race between the crane and the fire-truck ladder. That is, as technologies of construction increase the possible height of buildings, technologies of rescue need to keep up. In the wake of the Grenfell Tower fire, the use of combustible cladding above 18m has again been prohibited. That rule is set by the height of commonly available ladders, which have not increased significantly since the days of James Braidwood, and the establishment of the London Fire Brigade.
Morphology
Morphology
A
APompier Hook Ladder 1830
Pompier Hook Ladder 1830
Image: Hays Gallery as an index of available ladder heights. Safe height accessible via the Pompier Hook Ladder, 1830 (left) contrasted with that accessible from more recent ladders (right). Josh Cullerton




+0.00m + 5.80m + 11.20m + 13.90m + 1.00m + 8.50m
19th Century 21st Century 21st Century 21st Century
+0.00m + 5.80m + 11.20m + 13.90m 3.00m + 1.00m + 8.50m
19th Century 21st Century 21st Century 21st Century
14 | REHERSAL & REALITY 15 | ARCHITECTURES OF PRESSURE 16 | MONUMENTALITY & CONTROVERSY
Fire Rescue Unit (FRU)

30 Meter Hose on the Aerial Platform
15 Meter (50 foot) Standard Fire Hose
Dual-Purpose Ladder Engine (PL)




J
2019 + 6.00m + 9.00m + 12.00m + 15.00m + 18.00m Existing 6th Floor + 21.00m + 24.00m + 27.00m + 30.00m + 33.00m + 36.00m + 39.00m + 42.00m + 45.00m + 48.00m + 51.00m + 54.00m + 57.00m + 60.00m Morphology K
Turntable Ladder
2019 Morphology 21st Century +0.00m + 6.00m + 9.00m + 12.00m + 15.00m + 18.00m + 21.00m + 24.00m + 27.00m + 33.00m + 30.00m L
+0.00m + 6.00m + 12.00m 9.00m M
2019 + 13.00m Morphology 21st Century +0.00m + 6.00m + 12.00m + 9.00m N
2019 Morphology +0.00m + 6.00m + 9.00m RESCUE
REHEARSAL & REALITY
LONDON FIRE BRIGADE HEADQUARTERS AND MUSEUM
JOSH CULLERTON
The city of London grows taller and taller every year, to what seems an ever losing struggle between the firefighter and the cranes to which build the city. Through all our technological advancements our ability to omit fire at height, from the surface, is no different to what it was in the 18th Century.
Investigating historical fire apparatuses of the ladder, the hose and engine and there 21st century counterparts. A morphological study is undertook to outlay the correlating failures they present in application to the façade of a current building, Hay’s Galleria. This coalesces with the reworking of the building from constraints of current British regulations of egress, turning circles and protected vistas and how they can be used as a set of tools for design rather than restraints.
The current redevelopment of the former London Fire Brigade Headquarters, Lambeth, sat well in the context of testing my set of parameters, in the rewriting of an existing brief. The applications of a fire station, firefighter training, fire brigade museum and key workers housed on a single site outlines the subtleties of re-scripting regulations in transparency, fire cores and typographic communication.
14


Rehearsal & Reality; London Fire-brigade Headquarters & Museum Proposed Sectional Perspective & Associated Vignettes .




97 JOSH CULLERTON | REHEARSAL & REALITY
ARCHITECTURES OF PRESSURE
THAMES WATER HEADQUARTERS
CONG TIAN
The research starts from the water transportation during the Blitz Bombing of London in 1940. As most of water infrastructure was destroyed during the bombing, it was quite difficult to transport water for firefighting purposes. Based on that, the project reviews and analyses the water constructions, varying from massive ring mains to sprinkler system in buildings. All of these pipes of different scales together constitute the firefighting network for the city.
Considering the water mains structure an urban space and work as an essential part for the city fire safety, those pipes can be also the structural and fire-proof elements for a building. This project is to design an office tower integrated with an existing pumping station for Thames Water company. It is unique in the exterior water-filled steel structure, while the layout of three exterior circulation cores also addresses the proper evacuation distance in the case of fire.
Like the water flowing in pipes, the heat, air, and people also move around in similar routes but various spatial forms, driven by pressure physically or conceptually. These social factors were transformed into architectural languages and recombined in the design of apparatus and building. This project can be regarded as an experiment of integrating those metaphor of pressure into a single complex, a challenge of using the form of 70s’ hi-tech to represent the pressure that may permanently exist.
15

CONG TIAN | ARCHITECTURES OF PRESSURE
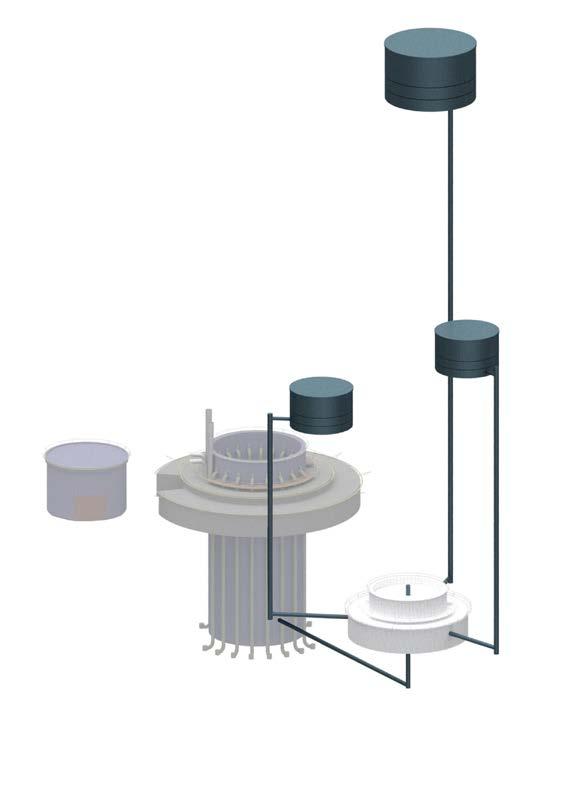




Architectures of Pressure: Strategic Axonometric Studies (above)
The Tower & Pump Station: Rendered Visualisation (adjacent, top)
Entrance View: Rendered Visualisation (adjacent, bottom)



101 CONG TIAN | ARCHITECTURES OF PRESSURE

London Water Ring Main & Firefighting Equipment 2019. Cong Tian








Firefighting Equipment
Firefighting Equipment




Hydrant System


Firefighting Equipment


According to Fire Service Act 2004, fire hy drants must be installed within the footpath, every 180 metres along a straight length of main. No property should be more than 90 metres from a hydrant. A fire hydrant system will be provided for the purpose of the direct connection and use of hose lines for fire fight ing. In addition, a supply to mobile pumps that boost the pressure to the required magni tude to supply fire fighting hose lines.
According to Fire Service Act 2004, fire hy drants must be installed within the footpath, every 180 metres along a straight length of main. No property should be more than 90 metres from a hydrant. A fire hydrant system will be provided for the purpose of the direct connection and use of hose lines for fire fight ing. In addition, a supply to mobile pumps that boost the pressure to the required magni tude to supply fire fighting hose lines.
Apart from public firefighting facilities, a modern building should equipped with various firefighting devices, including fire exthingguishers, fire hose reels and fire sprinklers.
Apart from public firefighting facilities, a modern building should equipped with vari ous firefighting devices, including fire exthing guishers, fire hose reels and fire sprinklers.
According to Fire Service Act 2004, drants must be installed within the every 180 metres along a straight main. No property should be more metres from a hydrant. A fire hydrant will be provided for the purpose of connection and use of hose lines for ing. In addition, a supply to mobile that boost the pressure to the required tude to supply fire fighting hose lines.
According to Fire Service Act 2004, drants must be installed within the every 180 metres along a straight main. No property should be more metres from a hydrant. A fire hydrant will be provided for the purpose of connection and use of hose lines for ing. In addition, a supply to mobile that boost the pressure to the required tude to supply fire fighting hose lines.

Apart from public firefighting facilities, modern building should equipped ous firefighting devices, including fire guishers, fire hose reels and fire sprinklers.
Apart from public firefighting facilities, modern building should equipped ous firefighting devices, including fire guishers, fire hose reels and fire sprinklers.


Part I I Section 02 I Post-war Constructions: Nested Infrastructure
-
Fire Hydrant
Fire Extinguishers Part I I Section 02 I Post-war Constructions: Nested Infrastructure According to Fire Service Act 2004, fire hy- Firefighting Equipment Fire Hydrant System Fire Extinguishers Fire Hose Reels Fire Sprinkler Part I I Section 02 I Post-war Constructions: Nested
System
- Firefighting
Fire
31 Part I I Section 02 I Post-war Constructions: Nested
Equipment
Hydrant System
-
Fire
31 Part I I Section 02 I Post-war Constructions: Nested Infrastructure
-
Fire
Fire
Part I I Section 02 I Post-war Constructions: Nested Infrastructure According to Fire Service Act 2004, fire hy- Firefighting Equipment Fire
Fire Extinguishers Fire Hose Reels Fire Sprinkler
Hydrant System
Extinguishers
Hydrant System
MONUMENTALITY & CONTROVERSY
PROPOSAL FOR THE GRENFELL MEMORIAL COMPETITION

Grenfell Tower Fire was the worst residential fire in the UK since the Second World War. It lasted two and a half days and caused 72 deaths. At present, the tower is still standing in its place; covered with white cloth, serving as a constant reminder of the trauma to its nearby residents. The nearby primary school even goes as far as to cover its windows that overlook the tower. However, the general population has quickly forgotten about the disaster, and not learnt enough from it. Just 4 years before the fire, UK government had already been warned about the fire risk with the Grenfell Tower, but had not acted. At the time of the fire, there were 301 buildings using the same cladding as Grenfell Tower across the UK. One year on from the fire, only 4% of these buildings have changed their cladding. Therefore, a memorial is necessary to remind people of the disaster and bring spiritual comfort to those suffered the fire.
This framework starts from the story of the Grenfell Tower fire. It extracts the space with stories from the original Grenfell Tower according to different perspectives. Inspired by Didier Fiuza Faustino’s reference, it comes up with the proposal to combine these spaces into a new tower. Then this framework tires to extract five small monuments from the proposed tower, each with its own story. And spread these five small memorials in specific location in London
16
SIYU MA

SIYU MA | MONUMENTALITY & CONTROVERSY



Perspectives of Grenfell Tower Fire: Composite Analytical Study (above)
The Grenfell Memorial: Detailed Section (below)
Small Monument: Rendered Visualisations (adjacent)



107 SIYU MA | MONUMENTALITY & CONTROVERSY
 St Paul’s Cathedral October 2019. Jonathan Withers
St Paul’s Cathedral October 2019. Jonathan Withers

PhylogeneticsExtracting the Genome
RE-CONSTRUCTION
When gas-powered lights were introduced, replacing candles, theatre fires occurred much more regularly. But the ‘gaslight-era’ was also a period of architectural innovation, during which the spatial programme of the theatre as we know it today developed. Image: A genealogy of theatre plans built during the ‘gaslight era’. Oliver Monteith
1600 1700 1800 1900 2000 1625 1650 1675 1725 1750 1775 1825 1850 1875 1925 1950 1975 2025 { CANDLELIGHT ERA } Audtiorium Stage Saloon Stairwell Workshop Scene Room Dressing Rooms Rotation from North Gaslight first used in Theatres Electric Light becomes Widespread [ Her Majesty’s Theatre ] [ Royal Opera House ] [ Theatre Royal, Drury Lane ] Argand Lamp Invented
Fig 4.1
Oliver Monteith. Temporal: Showing the events of particular sites (vertical black lines) and the movement of theatre troops following the construction or destruction of theatres (blue lines) and instances of the economic opportunity for construction of theatres (dashed blue lines). Spatial: Morphogenic analysis of spaces within theatres, see key. Sucessive theatres on the same site linked with coloured lines.
17 | ACCELERATED ARCHITECTURE 18 | FIRE & PROHIBITION
{ GASLIGHT ERA } { ELECTRIC-LIGHT ERA } RE-CONSTRUCTION
ACCELERATED ARCHITECTURE
NEW FLEXIBLE STAGE, ROYAL OPERA HOUSE
In pre-Electric London, frequent catastrophically destructive theatre fires can be speculated to have accelerated the pace at which the architectural typology of the theatre evolved, with fires creating opportunities to rebuild in new forms, and driving architectural change through the quest for more effective fire-prevention. Employing Lamarckian evolution as the framework for architectural typological study, a genealogy of London’s historic theatres can be constructed, where fire is the means of procreation.
Within this genealogy lies the potential for tailored flexibilities within new theatre architecture, arising through the continuous evolution of morphology over generations, as well as latent architectural form born out of the physical and regulatory constraints of auditoria.
Accelerated Architecture seeks to effectuate these latent architectural traits in an extension to the Royal Opera House in Covent Garden, adding numerous public spaces and back-of-house facilities centred around a second auditorium to the historic theatre. For the design of this auditorium a sophisticated generative algorithm was developed, capable of producing regulatory-compliant auditorium arrangements. This accelerated process of design allowed for an optimisation of the auditorium for performance and a more expressive form of architecture to be built around it.
17
OLIVER MONTEITH
113 OLIVER MONTEITH | ACCELERATED ARCHITECTURE Inner Skin Exterior Skin Control Room { Objectives } { Qualities } { Regulations } { Parameters } [ No. of Rows ] [ Seatway ] [ Riser ] [ Accoustic Clarity ] [ Staging Possibilties ] [ Sightline Distance ][ Sightline Angle ] [ Number of Seats ] [ Auditorium Area ] [ Comfort ] [ Evacuation Time ] [ Reduce Evacuation Time ] [ Maximise Audience Experience ] [ Maximise Seats per Area ] [ Max Seating Angle ][ Upper Levels Spacing ] [ Row Lengths ] [ No. of Levels ] [ Gangway ] [ Gangway Width ] [ Seating Slope ] [ Number of Seats between Gangways ] [ Evacuation Time ] [ Stage Width ] [ Stage Height ] [ Flytower Height ] [ Stage Depth ] [ STAGE ] [ AUDITORIUM ] [ Front Row Depth below Stage ] [ Distance To Stage ]


[ 1175 Seats ]



[ 1175 Seats ]













[ 787 Seats ]

[ 1175 Seats ] [ 787 Seats ]




[ 787 Seats ] [ 528 Seats ]

Optimising Audience Arrangement: Sectional Studies (above) Royal Opera House Extension: Perspective Section (adjacent)
[ 528 Seats ]
115 OLIVER MONTEITH | ACCELERATED ARCHITECTURE
FIRE & PROHIBITION
ENTERTAINMENT VENUE, DENMARK PLACE
Recent changes to once strict licensing laws are explained as a traceable response to the events at, and similar to, the 18 Denmark Place 1980 fire attack. Following the rise of similar fires at illegal clubs and cinemas, surveillance and public powers to interfere increase. This is proving unsustainable, influencing the current spike in central London’s entertainment venue closures in the last 20 years.
The new underground venue counters this by separating the interaction between public or residents, and event attendees. The events gallery is placed further from Denmark Street, which is reconverted into affordable housing. Event queueing now flows underground, as a main entry attraction, minimising disruptions to the public realm.
Rooms are zoned logically according to principles of combustion safety. This reduces the likelihood of compromising fire safety during periods of informal refurbishment, as had been a growing problem leading up to the fire attack on the original address. The building carcasses of Denmark Place are converted into vertical ‘terminals’ for the flow of people, heat, and smoke. 18 Denmark Place itself is converted into fresh air inlets – an industrial monument to its provision for seedy entertainment in the days past.
ALI UDDIN
18

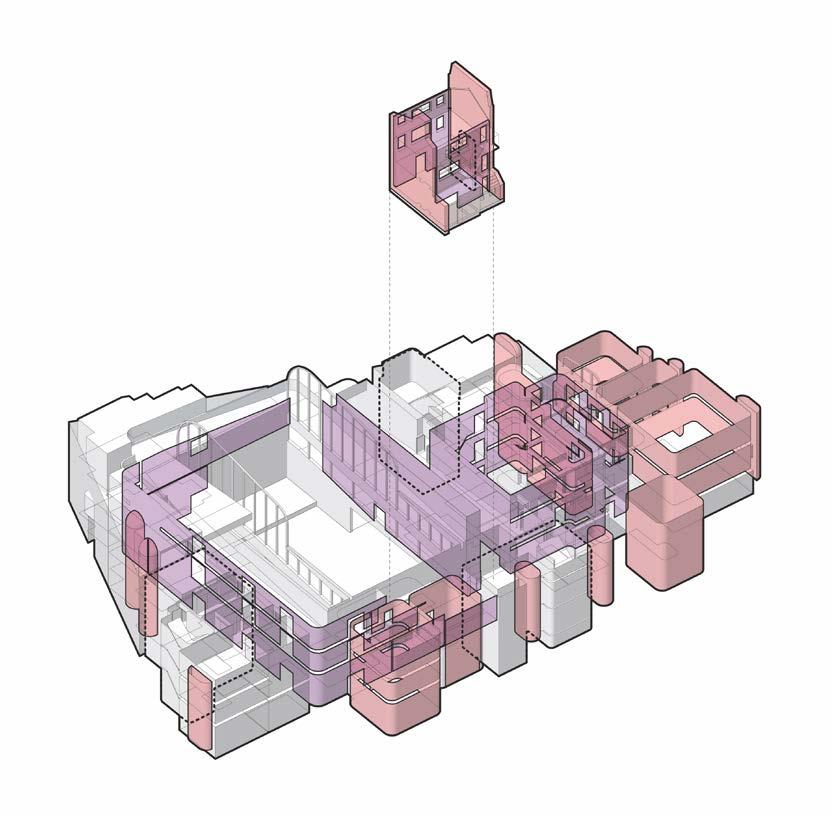

117 ALI UDDIN | FIRE & PROHIBITION
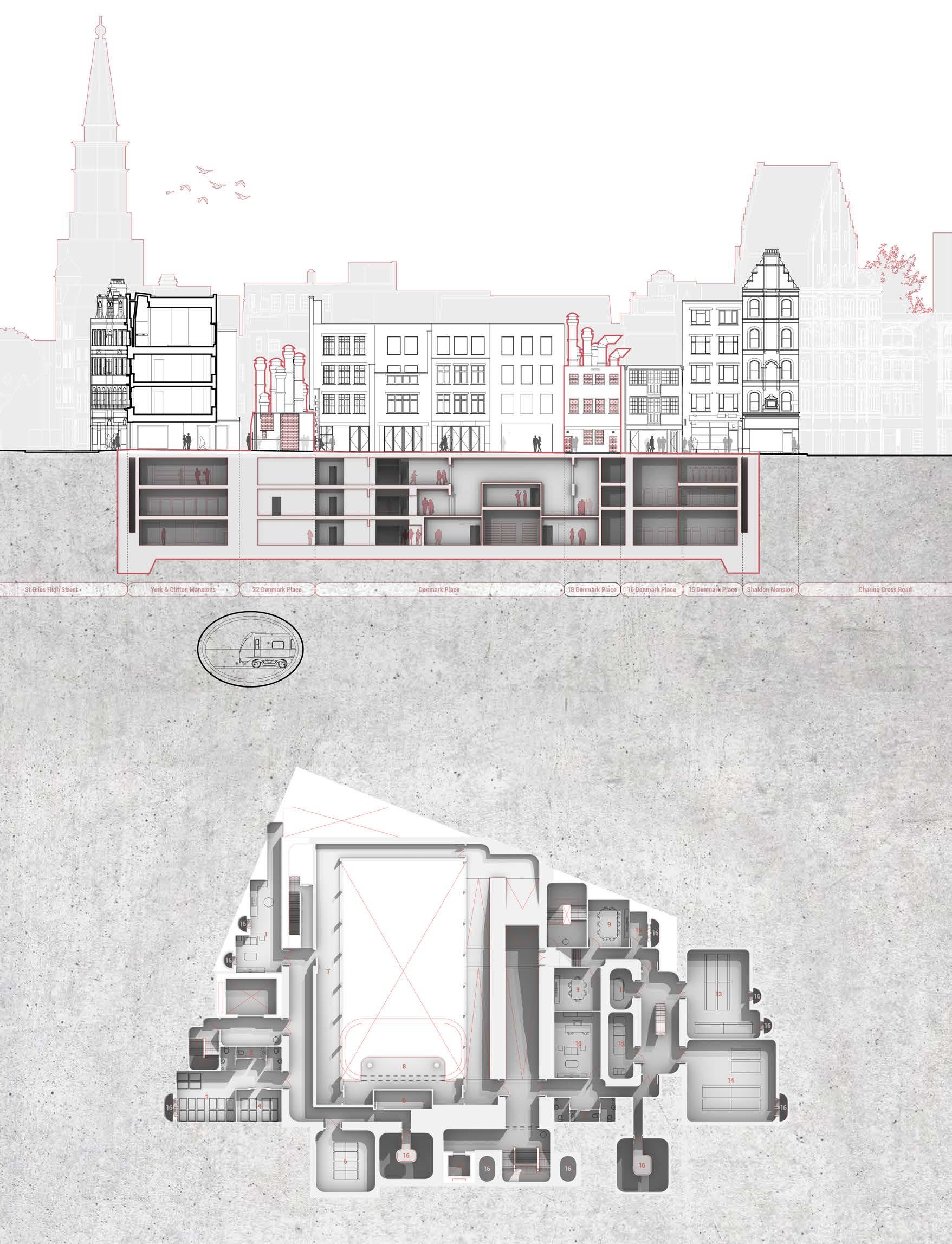

119 ALI UDDIN | FIRE & PROHIBITION
Fire & Prohibition: Proposed Site Section through Denmark Place (adjacent, top)
Fire & Prohibition: Proposed Underground Plan (adjacent, bottom)
Denmark Place: Exploded Isometric Study (above)
18 Denmark Place



London Borough of Westminster 54% London Borough of CAMDEN 60%
SOHO Entertainment Venues, London
2019.
Ali Uddin



London Borough of ISLINGTON 47% City of LONDON 58% Project Underground Events Gallery Address St. Giles Circus Site By Ali Uddin Fire Space London 250 50 0m KEY [Entertainmentvenues closed since 2005] Open 2015 2013 2011 2009 2007 Green-space Borough Elizabeth (Crossrail) line Clubbing venue mapping nesta.org.uk 2019 % Name Location Plan No. 1 of 10 Scale 1:5000 @ A2 N
BIBLIOGRAPHY
Bankoff, Greg., Lübken, Uwe., and Sand, Jordan. Flammable Cities: Urban Conflagration and the Making of the Modern World (University of Wisconsin Pres, 2012).
Echenique, Marcial. and Saint,Andrew. Cities for the New Millennium (Taylor & Francis, 2001). 159
Fernández, Guillén., and Fernández-Galiano, Luis. Fire and Memory: On Architecture and Energy (MIT Press, 2000).
“Ink | Origin and Meaning of Ink by Online Etymology Dictionary,” accessed August 21, 2019, https://www. etymonline.com/word/ink.
John Law and Annemarie Mol, “Situating Technoscience: An Inquiry into Spatialities,” Environment and Planning D: Society and Space 19, no. 5 (October 1, 2001): 609–21, https://doi.org/10.1068/d243t.
Medvedkova, Olga. “In the Beginning, there was Fire” in Marco Folin, Wounded Cities The Representation of Urban Disasters in European Art (14th-20th Centuries), 1st ed.., Art and Material Culture in Medieval and Renaissance Europe (BRILL, 2015). p. 76
Pyne, Stephen J. Vestal Fire: An Environmental History, Told Through Fire, of Europe and Europe’s Encounter with the World, Reprint edition (University of Washington Press, 2000).
IMAGE CREDITS
Cover
Bishopsgate Bombing, Gabrielle Wood
Inside Front Cover
Fleet St, City of London, October 2019, Kirstin Forsyth
Fire-Space: London
Fig 1 Wenceslaus Hollar (1607-77) London after the Fire dated 1667, Etching, Royal Collection Trust, RCIN 805287.
Fig 2 Nicholas Christopher Wren, A Plan for Rebuilding the City of London, After the Great Fire in 1666, but Unhappily Defeated by Faction, 1749. Engraving, 14”×10”. British Library.
Fig 3 Fire at the Grand Storehouse, The Tower of London, JMW Turner, 1841.
Fig 4 London Country Council Bomb Damage Maps, City of London area. Edited Jonathan Withers.
Fig 5 Selected coverage of the IRA bombing campaign, The Times Newspaper. Edited Gabrielle Wood.
Fig 6 Headquarters of the London Fire Brigade, 1937. Firefighters using arial platform ladder to demonstrate height of rescue in front of Drill Tower.
Fig 7 Metropolitan Police Evidence Number MET00007243, Mobile Phone Footage of the Grenfell Tower Fire. Annoted as part of Expert Witness Testimony, Prof. Luke Bisby.
14 The Leadnhall Building, City of London, October 2019, Jonathan Withers
28 View of the City Cluster, October 2019, Gabrielle Wood
34 St Dunstans Ruins, London, October 2019, Jonathan Withers
56 Farringdon Station, London, October 2019, Jonathan Withers
90 The Barbican, London, October 2019, Jonathan Withers
108 St Paul’s Cathedral, October 2019. Jonathan Withers
Epilogue
122 The Barbican, London, October 2019, Kirstin Forsyth
Inside Back Cover
30 St Mary Axe, City of London, October 2019, Jonathan Withers
123
 The Barbican October 2019. Kirstin Forsyth
The Barbican October 2019. Kirstin Forsyth
ACKNOWLEDGEMENTS
Tutors
Liam Ross
Tolulope Onabolu
Visitors
Mark Dorian
Laura Harty
Peter Salter
Akiko Kobayashi
Lisa Moffitt
Miguel Paredes
Students of Kindai University Architecture Programme, Hiroshima, Japan
Professor Shinichi Ogawa, Kindai University
Special Thanks
ARUP Associates | ARUP Fire Engineers; Steven Brown
Erin Mills
Yavor Panev
Kohn Pedersen Fox Associates, London
Technicians
Malcolm Cruickshank
Paul Charlton
Lauren Puckett
Rachel Collie
Julia Barbour
Fire-Space: London edited by Kirstin Forsyth, Jonathan Withers & Ana Taylor
ESALA 2020 Collection designed and co-edited by Eireann Iannetta-Mackay & Joe Coulter
The format of this catalogue has developed annually, evolving from the inaugural catalogue series produced for the ESALA MArch studios 2017-18, designed by Emma Bennett and Rachel Braude.
Printed by J Thomson Colour Printers Ltd., Glasgow
125
 30 St Mary Axe, City of London October 2019. Jonathan Withers
30 St Mary Axe, City of London October 2019. Jonathan Withers






 Fleet St, City of London
October 2019. Kirstin Forsyth
Fleet St, City of London
October 2019. Kirstin Forsyth




 Fig 1 (above): London after the Fire dated 1667, Wenceslaus Hollar (1607-77)
Fig 2 (below): A Plan for Rebuilding the City of London, After the Great Fire in 1666, Nicholas Christopher Wren.
Fig 1 (above): London after the Fire dated 1667, Wenceslaus Hollar (1607-77)
Fig 2 (below): A Plan for Rebuilding the City of London, After the Great Fire in 1666, Nicholas Christopher Wren.
 Fig 3: Fire at the Grand Storehouse, The Tower of London, JMW Turner, 1841.
Fig 3: Fire at the Grand Storehouse, The Tower of London, JMW Turner, 1841.














 Fig 6: Headquarters of the London Fire Brigade, 1937.
Fig 6: Headquarters of the London Fire Brigade, 1937.




 The Leadenhall Building
October 2019. Jonathan Withers
The Leadenhall Building
October 2019. Jonathan Withers







 Post 1993 Bishopsgate bombing, superimposed future builds 2019. Gabrielle Wood
Post 1993 Bishopsgate bombing, superimposed future builds 2019. Gabrielle Wood














 London City Cluster October, 2019. Gabrielle Wood
London City Cluster October, 2019. Gabrielle Wood







 St Dunstans Ruins October 2019. Jonathan Withers
St Dunstans Ruins October 2019. Jonathan Withers












































 Farringdon Station, London
October 2019. Jonathan Withers
Farringdon Station, London
October 2019. Jonathan Withers

















































































 The Barbican October 2019. Jonathan Withers
The Barbican October 2019. Jonathan Withers


































 St Paul’s Cathedral October 2019. Jonathan Withers
St Paul’s Cathedral October 2019. Jonathan Withers











 The Barbican October 2019. Kirstin Forsyth
The Barbican October 2019. Kirstin Forsyth
 30 St Mary Axe, City of London October 2019. Jonathan Withers
30 St Mary Axe, City of London October 2019. Jonathan Withers



