SCAPE of PHANTASMAGORIA
YUEXIN MA
Selected Works 2020-23
Master of Architecture University of Pennsylvania | Weitzman School of Design


YUEXIN MA
Selected Works 2020-23
Master of Architecture University of Pennsylvania | Weitzman School of Design

yuexinma@upenn.edu 845-389-3119 3900 Chestnut Street, Philadelphia, PA
Weitzman School of Design, University of Pennsylvania Master of Architecture 2020 August - 2023 May (Expected)
Bachelor of Arts in Studio Arts 2016 - 2020
Architectural Design Extern
Curtis + Ginsburg
3D printing, physical model making, making a bathroom detail standard for future projects.
Graduate Teaching Assistance
University of Pennsylvania School of Design Assisting studio instructor Daniel Markiewicz to teach 501 studio.
Architectural Design Intern
CANNO Design
Softwares / Architecture: Rhinoceros | AutoCAD | Revit | Maya | Houdini | Grasshopper | Zbrush | V-Ray | Keyshot |Enscape | Unreal Engine | Lumion | Adobe Photoshop | Adobe Illustrator | Adobe Indesign | Adobe Premier | Microsoft Office | 3D Printing | Sketching | Drawing
Languages: Mandarin, English
LEED Green Associate
Painting | Sculpture | Continental Philosophy | Rock Climbing | Skydiving (USPA B-License) | Scuba Diving (PADI Certified)
Daniel Markiewicz
501 Studio Critic FORMA daniel@formany.net 203-570-8397
Annette Fierro 502 Studio Critic Director of Admissions fierroal@design.upenn.edu 215-898-5728
Site survey, construction drawing, model making, rendering, 3D printing.
Drawing Tutor Bard Prison Initiative (BPI) Tutoring drawing to inmates at the Eastern NY Correctional Facility via BPI.
Architectural Design Intern CROX 阔合 Researching for design projects, assisting design director and project architects with design ideas, making physical and digital models.
2022 Fall Philadelphia, PA
2023 Winter New York City, NY
2021 Summer Philadelphia, PA
2020 Spring Napanoch, NY
2019 Summer Shanghai
Urban China Collective Co-President 2021-2022 Weitzman School in Design, University of Pennsylvania Inclusion in Design Member 2021 Weitzman School in Design, University of Pennsylvania Architecture Club Co-Founder 2020 - 2021
Bard College
Dales Travel Fellowship 2022
GAPSA Professional Student Individual Grant 2022 Drawing of the Year 2021 Competition Shortlist 2021 Will M. Mehlhorn Scholarship 2021 Schenk-Woodman Competition Honorable Mention 2021 Bard College Dean’s Honor List 2018
Penn Design’s PressingMatter10&11 2020-2021 “DissolvingandDilating”,“Flaneur-scape”,“DispersiveCentralization” Flesh, Published in Bard Papers 2018 Keegan Ales “Day of the Dead” Exhibition 2018 Kingston, NY
“Spectacle” has long been stigmatized as capitalism’s expression of excessiveness and as the pretentious symptom of consumerist culture. To Guy Debord, the spectacle manifests “the impoverishment, enslavement and negation of real life.” The problem of these late modernism’s criticisms of spectacle is that their perspective of reality is based on a mechanistic and Newtonian view that perceives the world as an orderly composition of objects moving or acting according to an established set of rules. A post-Newtonian perspective sees reality as subject to disorder, to discrepancies, to time dilation, and to a potential connection that encompasses every event that happened in the past and that will happen in the future.
Can architecture become the agent of the “spectacle”? Or can architecture fully manifest the “phantasmagoria” (in Walter Benjamin’s terms)? Rather than constructing physical materials, a spectacle fabricates “happenings,” which consist of a series of simultaneous juxtapositions of discrete “events.” Rather than concerning any specific “object,” a spectacle is more interested in the relationships: the relations among different objects, among the multiple characters of architecture, and among the various vectors in the spacetime diagram. A space of “spectacle” disputes anthropocentrism that views humans as the sole protagonist of architecture; instead, it promotes a posthuman egalitarian model that emphasizes the intrinsic values of things, or their apriori . It denies the mechanical static worldview whose objective is a purified ideal; instead, it pursues a dynamic worldview that exaggerates the theatricality of space.
This portfolio entails a series of projects that articulate “architectural spectacles,” which trace the nostalgic romanticism of modern urban dwellers. Essentially, the “spectacles,” or the “phantasmagoria,” create spaces of democracy and egalitarianism, as there is nothing more democratic than a space full of wonder reminding people, across all social, cultural, and economic backgrounds, of the starry sky they once saw or dreamed of.
A speculative plan drawing base on the plan drawing of Antti Lovag’s Palais Bulles and the bird’s-eye view Kufra basin.
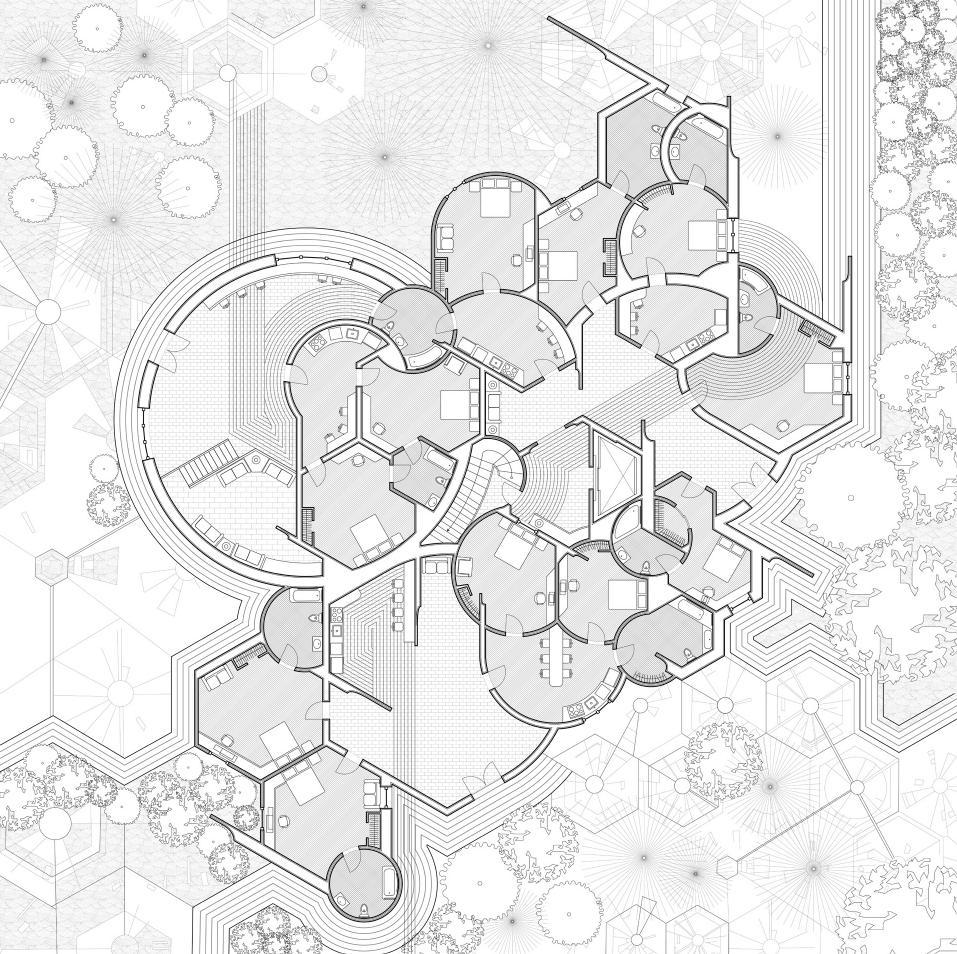
Blue Urbanism Spectacle DISSOLVING AND DILATING
ARENOVATEDRESIDENTIALPROJECT 13 John Street, Manhattan, NY | Fall 2021
Posthuman Spectacle EMBEDDED TOXICITY
RECYCLED ARTIST IN RESIDENCY PROGRAM 7333 Milnor Street, Philadelphia, PA | Spring 2022
Urban Strollers’ Spectacle FLÂNEUR-SCAPE
ABIRD,INSECT,ANDPLANTMARKET 52nd Street and Market Street, Philadelphia, PA | Spring 2021
Ecological Aesthetic Spectacle VIBRANT MATTER
BATTERY STORAGE SYSTEM 58 Dace Rd, Bow, London, United Kingdom | Fall 2022
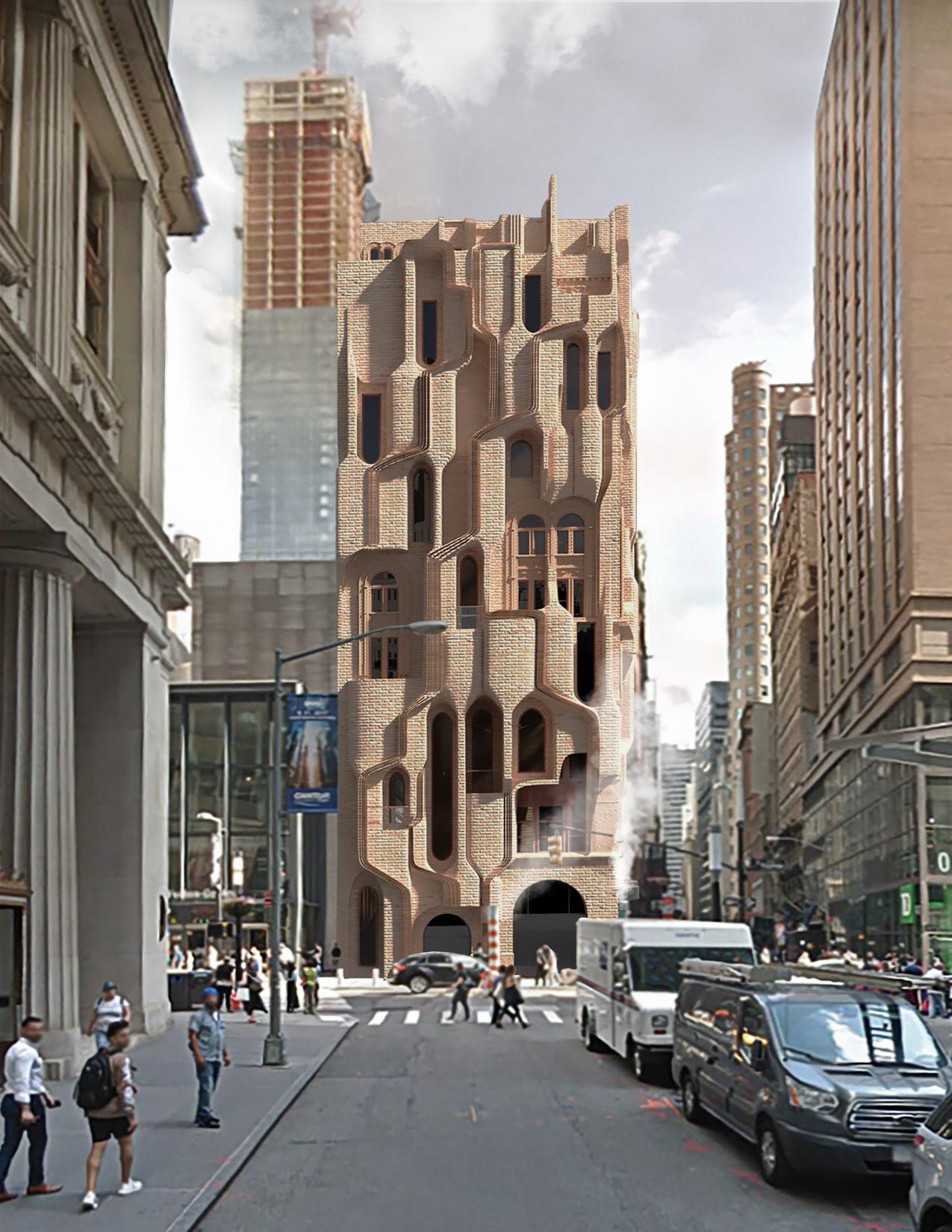
“Manhattan is the 20th century’s Rosetta Stone” (OMA), populated by multifarious human behaviors and architectural phenomena. This affordable housing project for the Corbin building proposes a “dissolving” strategy, which attempts to reconcile the plurality of Manhattan’s components and fuse its barriers. The new grafts into the old, the exterior intersects with the interior, and the private merges with the public. The “dissolving” proposal seeks reconciliation with the extant milieu, horizontally and vertically, and the Corbin Building’s dissolving feature is accentuated by carving it into the ground. Thus, a 130 feet deep public diving pool and a vertical mushroom farm are proposed to be the public common space. The public diving pool incorporates synergistically with other artificial reef projects surrounding the NYC-Long Island area, with the added feature of localizing to the Corbin building, a central location in downtown Manhattan that brings reef conservation to the vicinity of busy urban dwellers. In addition to the diving pool’s contribution to Blue Urbanism Enterprises, it also forms a self-sustaining economic and environmental cycle with the mushroom farm and residential units. The Corbin building renders the residents’ and city dwellers’ mundane urban life into a continuous experience of spectacle and of multitudinous integration.
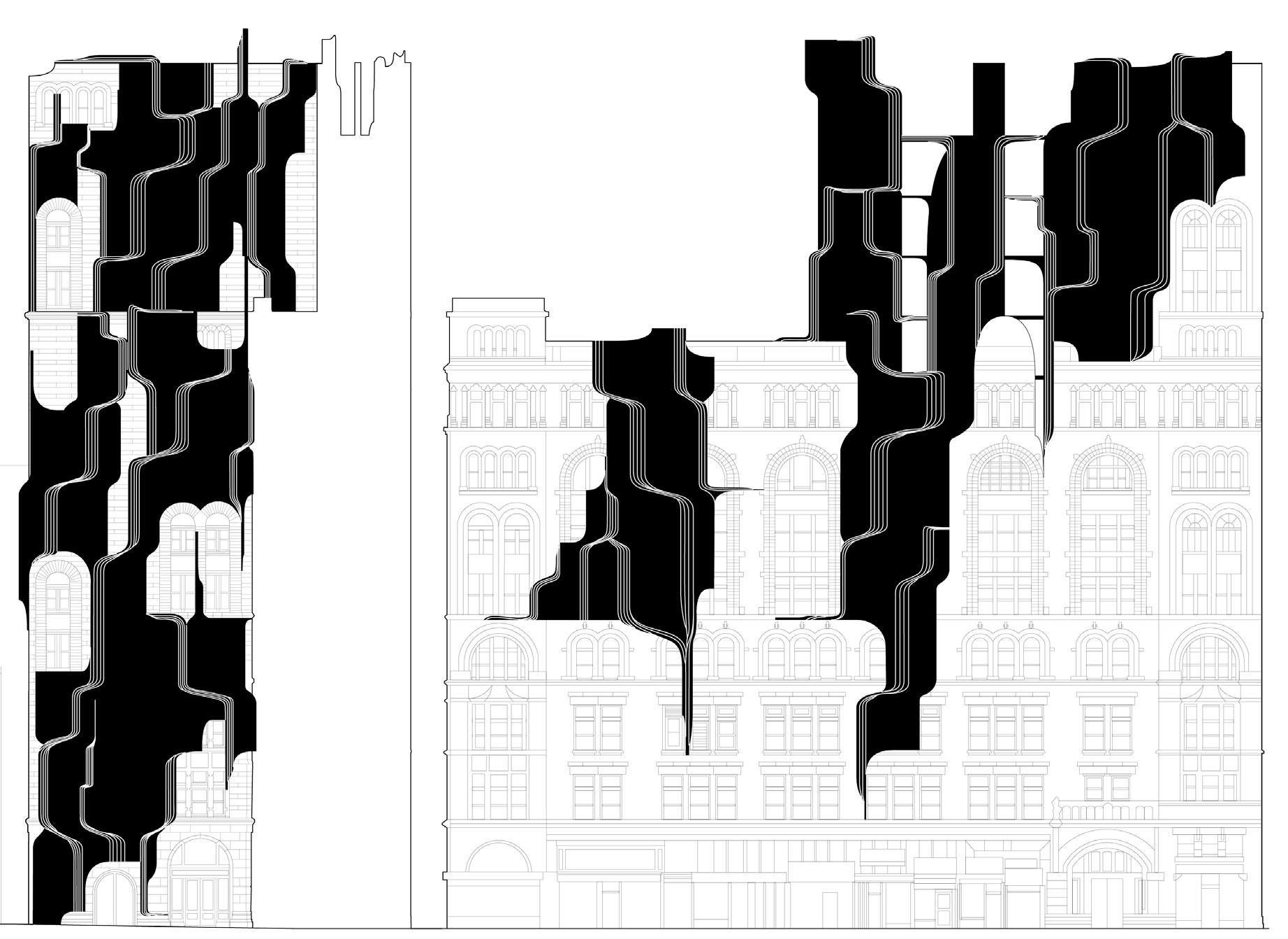
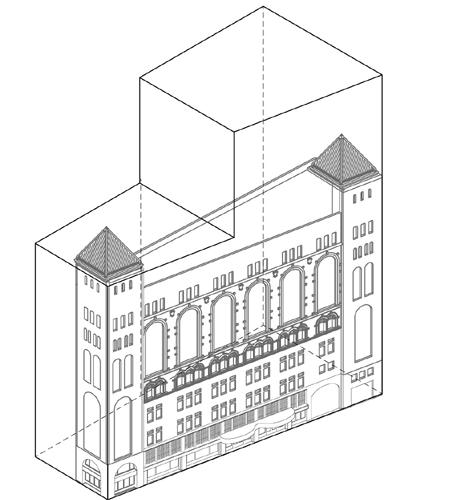
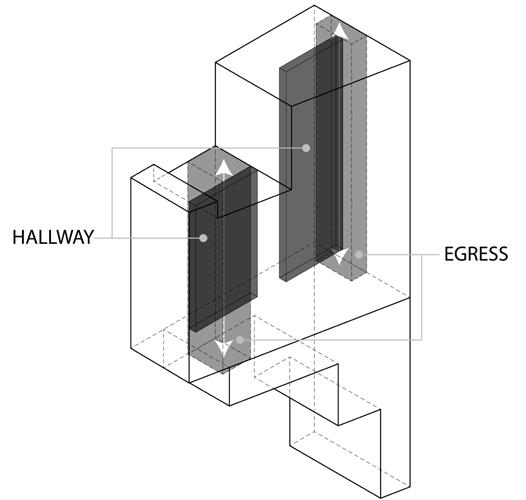

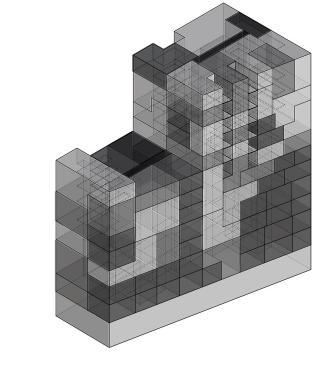
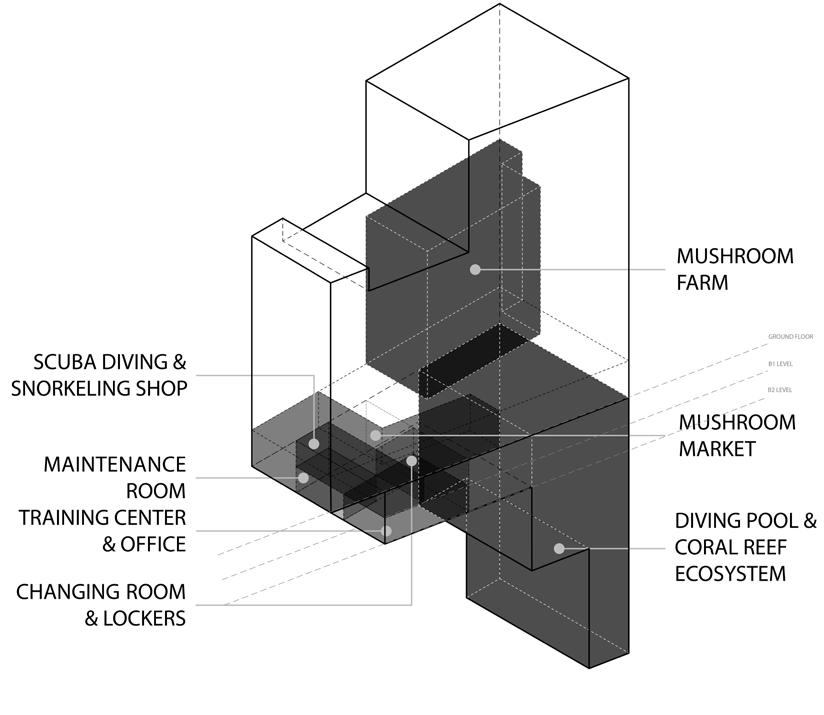
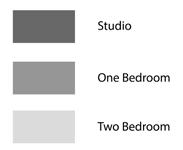
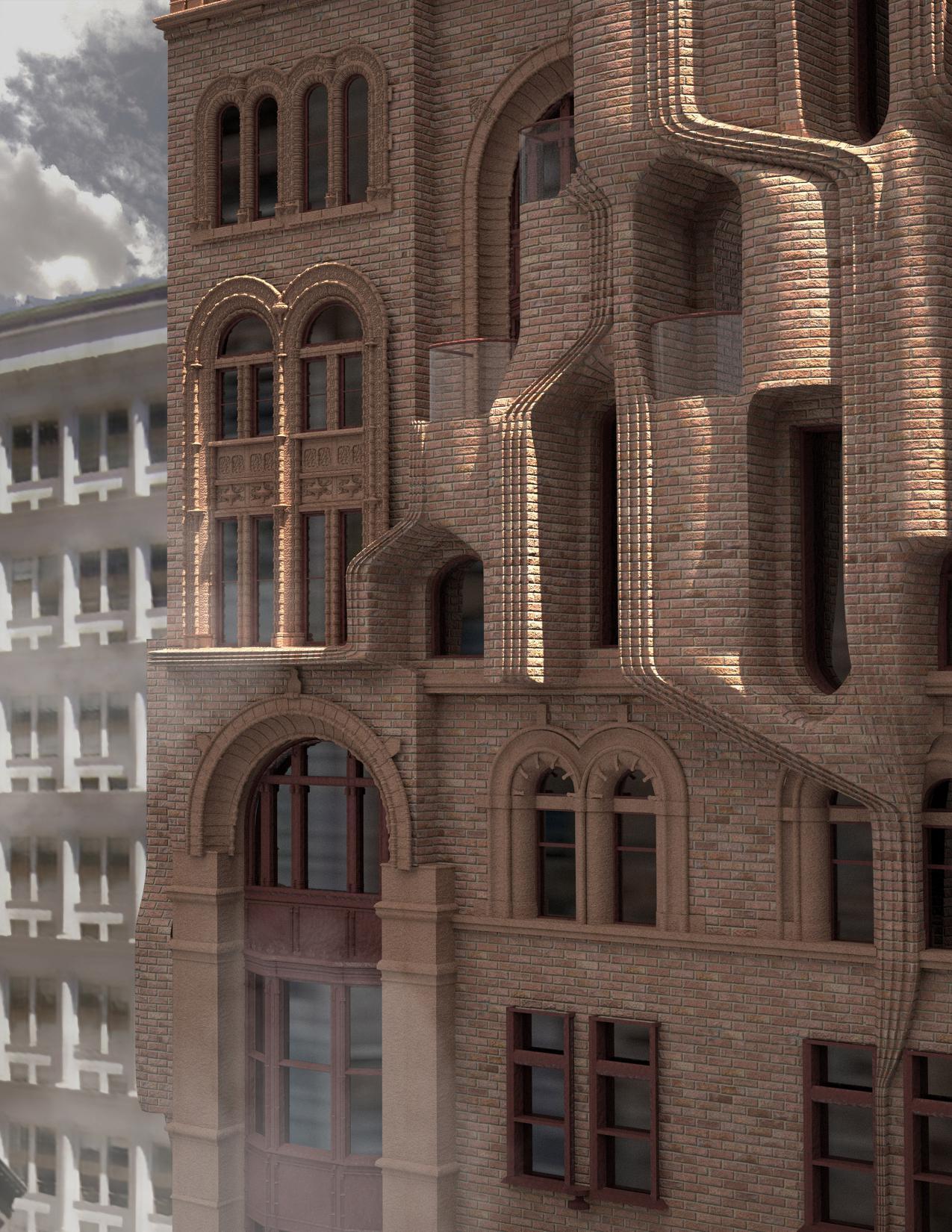
Contributing to Blue Urbanism, the coral reef ecosystem aids conservation efforts against the catastrophic challenges faced in the oceans, namely, the ocean acidification and coral bleaching that threaten the extinction of coral reefs in the wild within the next thirty to fifty years. The corals’ high sensitivity to air and water quality can, in turn, be used in this project to monitor the residential building’s indoor health.
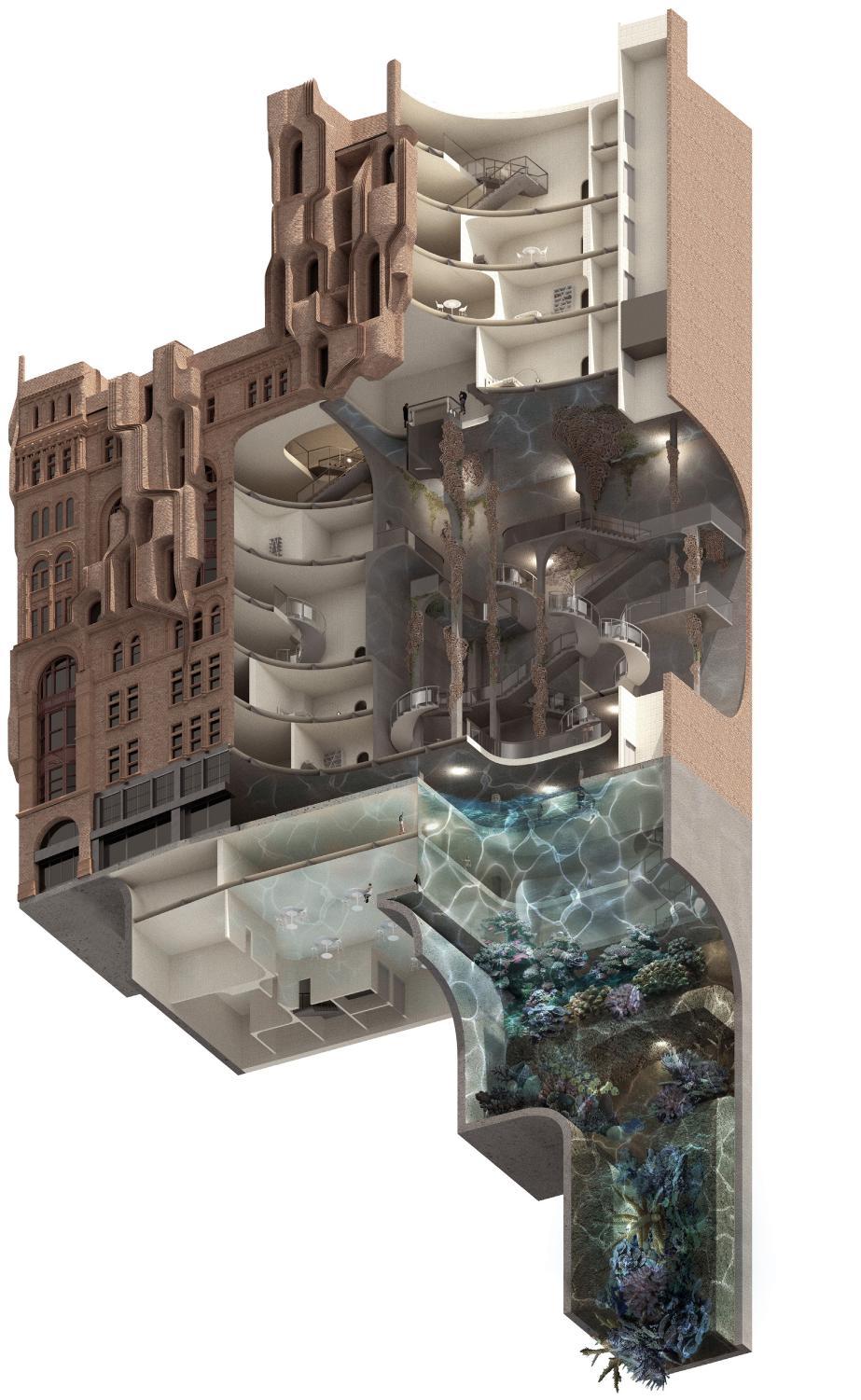
Typical floor plan
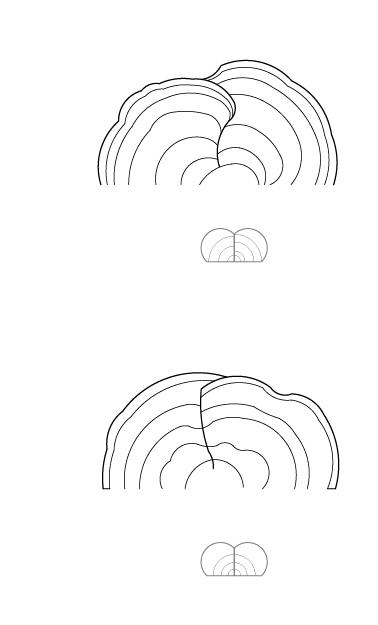
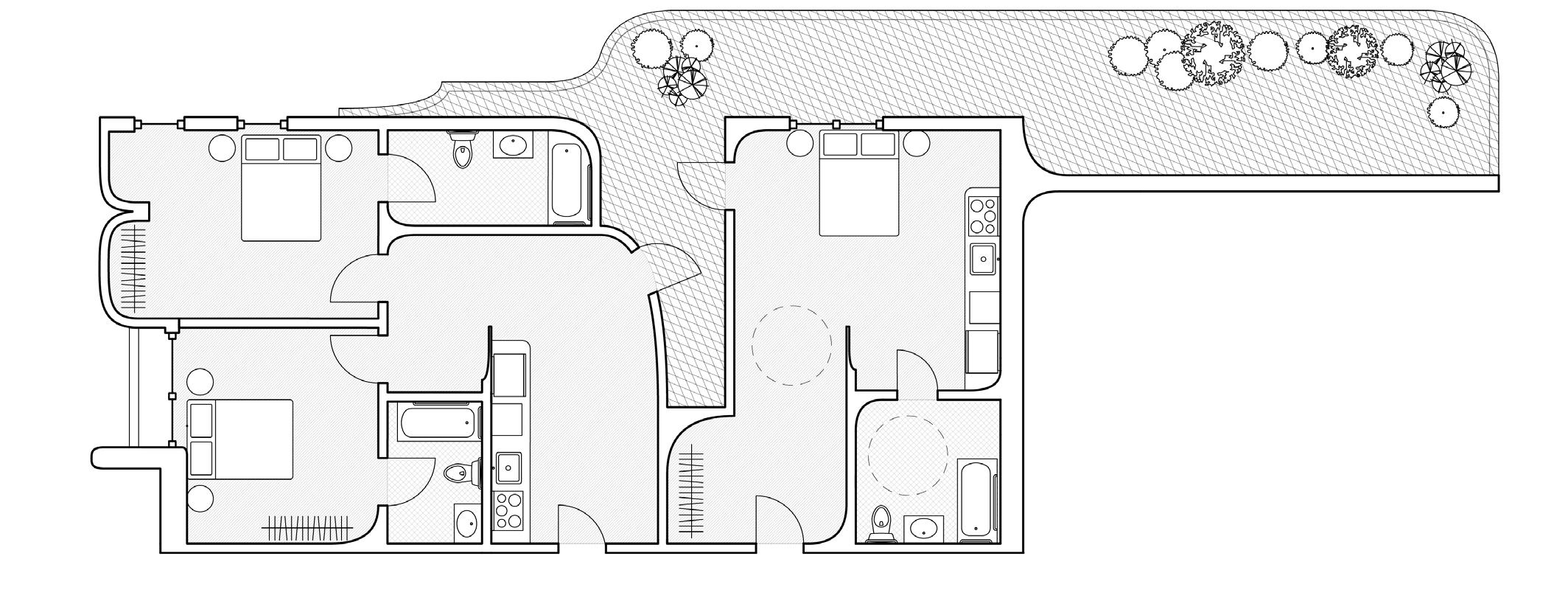
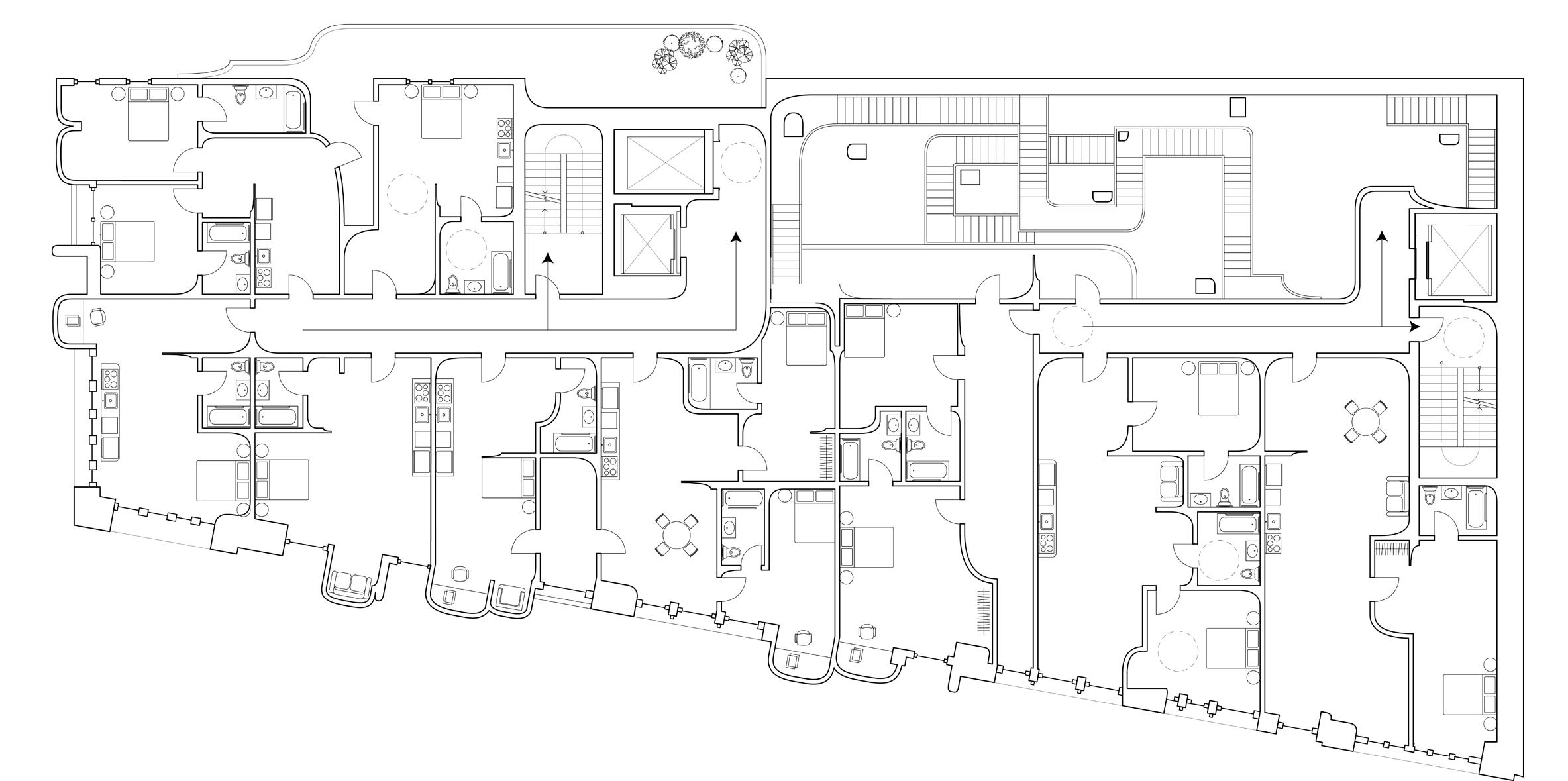
Units interrelationship showing shared balcony
Interrelationship study of turkey tail mushroom
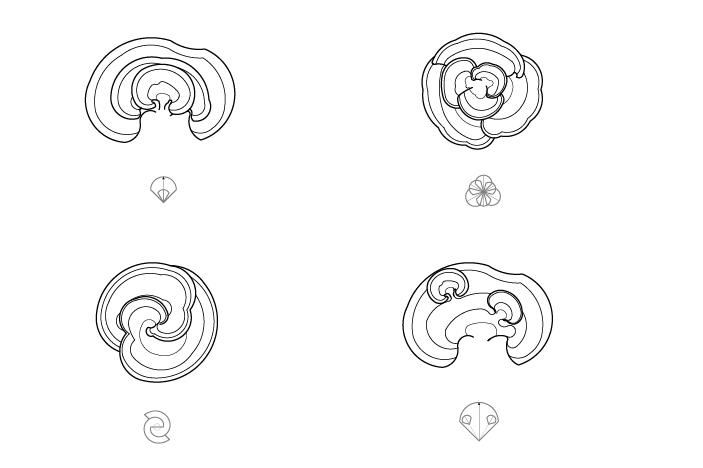
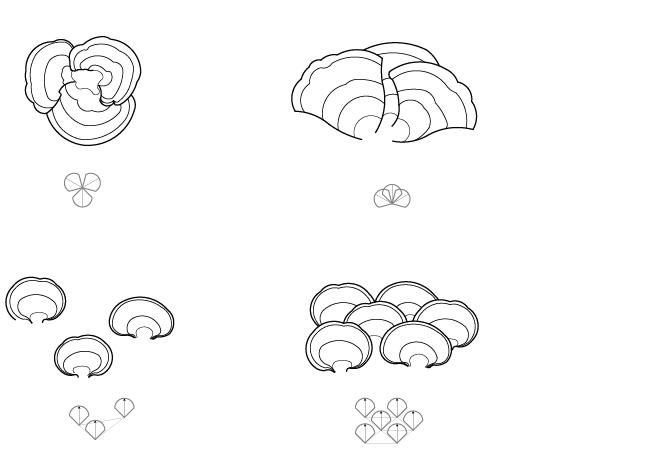

As one of the tactics that actualize the “dissolving concept,” the integration of the exterior and interior spaces also blends the boundary between the private and public spaces.
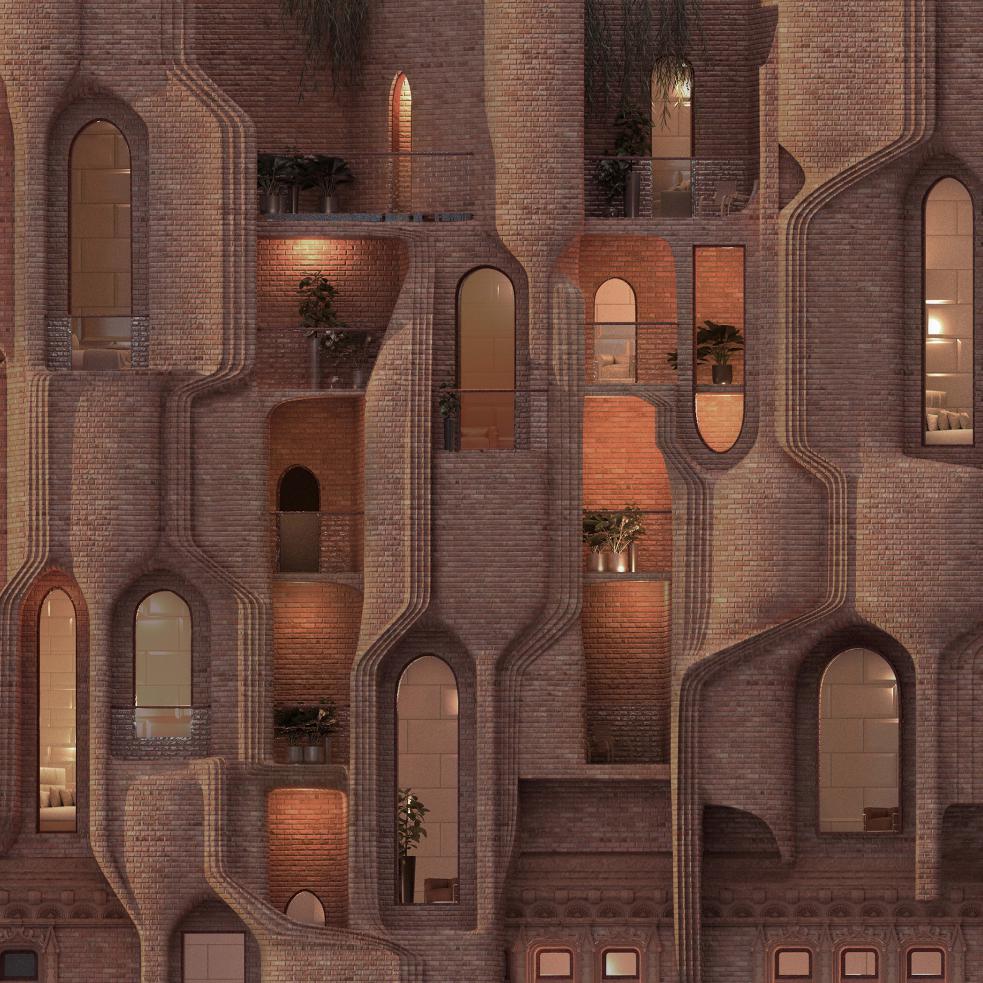

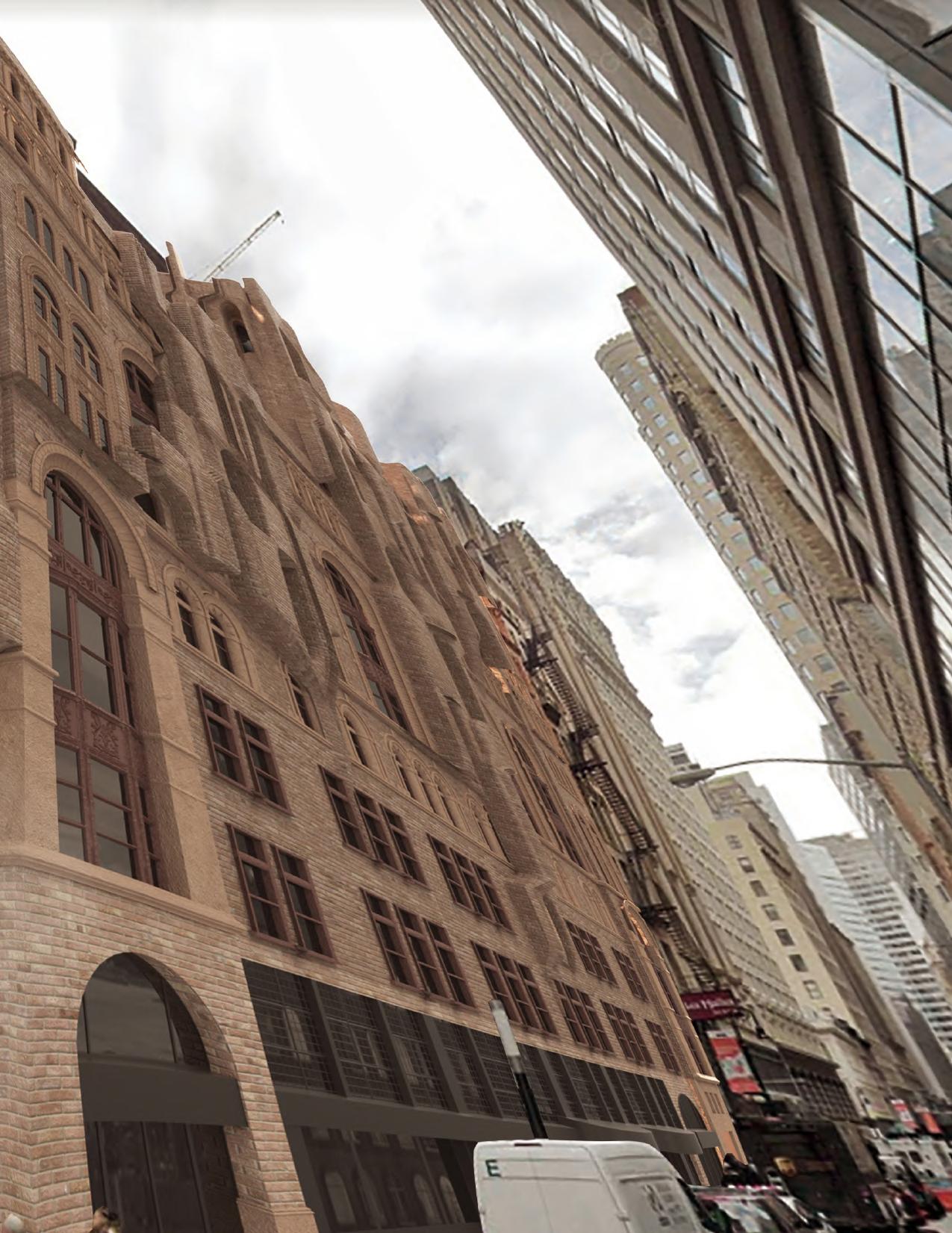

2022 Summer 1 month project
Perpetual Dawn is situated at the Alaska Range, which hosts Denali, the highest mountain peak in North America. As one of the most extreme environments on the planet for any living being to inhabit, the Alaska Range is also begifted with unique lighting conditions. Due to its adjacency to the arctic area, the Alaska Range frequently witnesses the aurora borealis and the midnight sun, as during the summer time, the sun stays above the horizon almost 24 hours a day. Perpetual Dawn proposes a vacation cabin embedded within the mountains of the Alaska Range to accentuate the sublime experience of the lights in this region. The color and texture choice of the cabin resemble a beam of sunlight falling upon a mountain. In addition, the design intends to approximate the experience of mountains with the experience of architecture. Parts of the cabin are carved into the mountain, while the remaining parts form mountain-like occupiable spaces. Balconies and large scale windows at different elevations aim to provide undisrupted observatory views for visitors to capture the light and mountain scene. Perpetual Dawn provides an “integrated disruption” to the serenity of the snowy mountains just like the aurora and the sunlight disrupts them.
Second

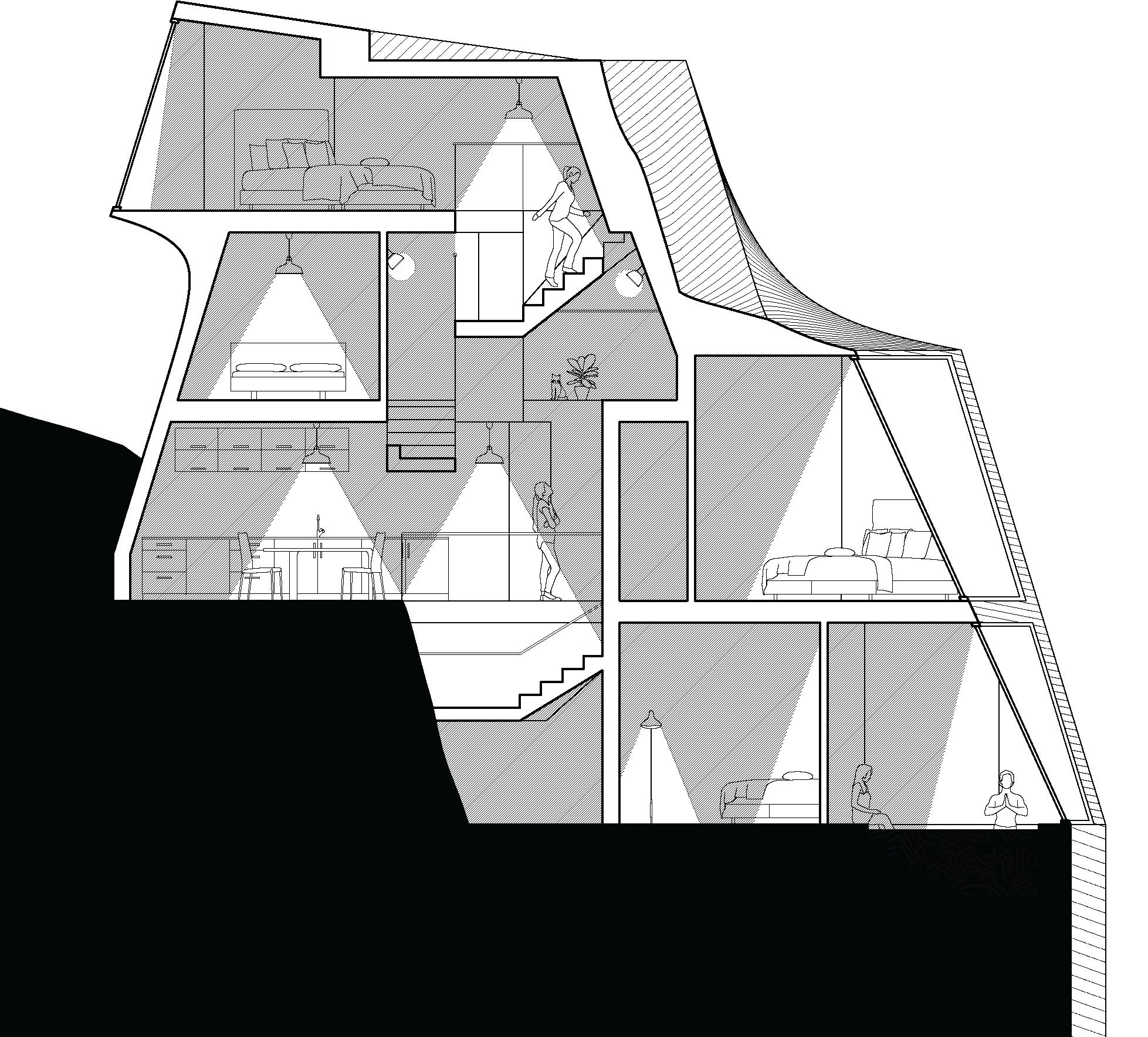
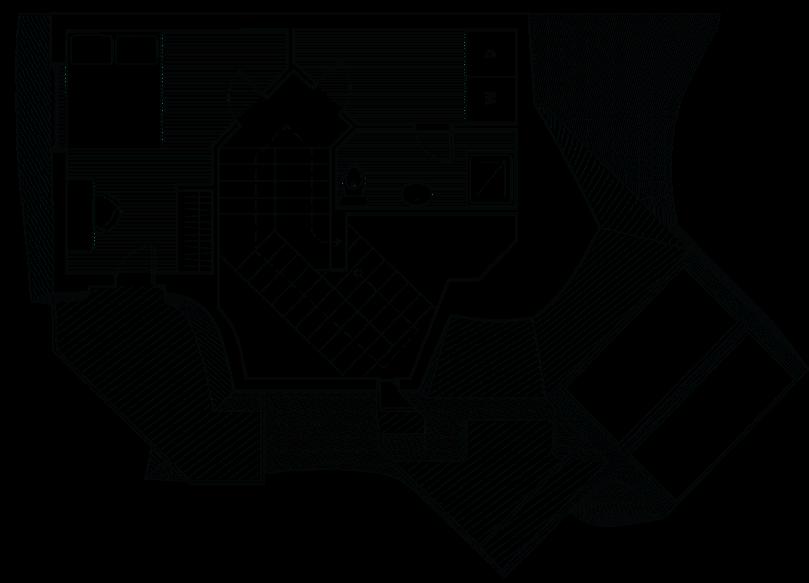
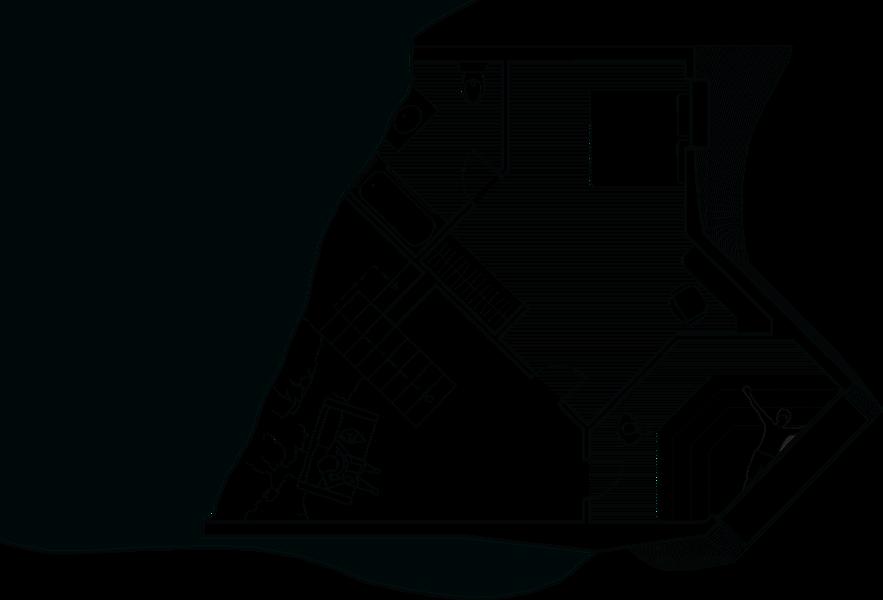
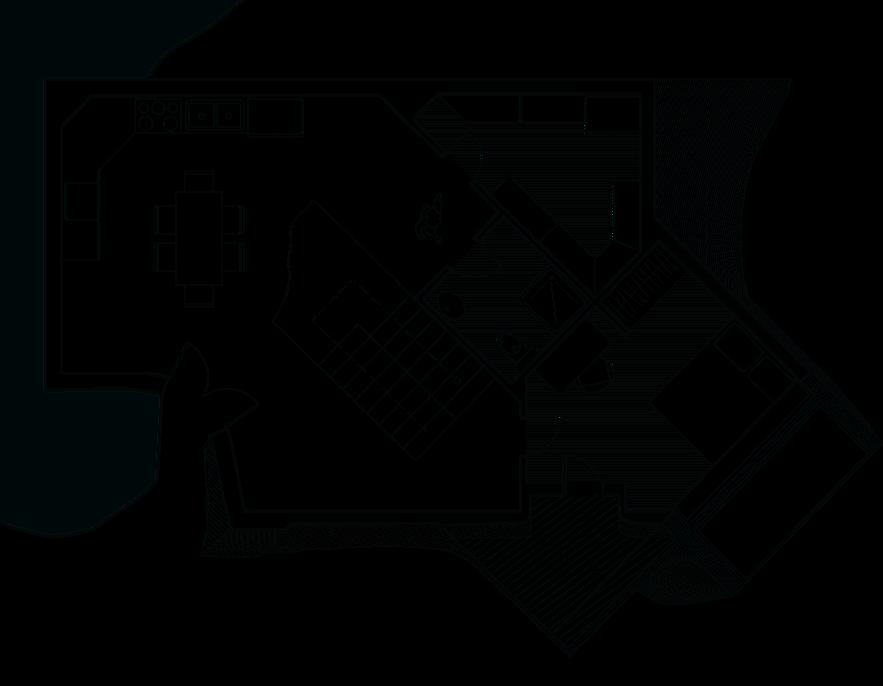

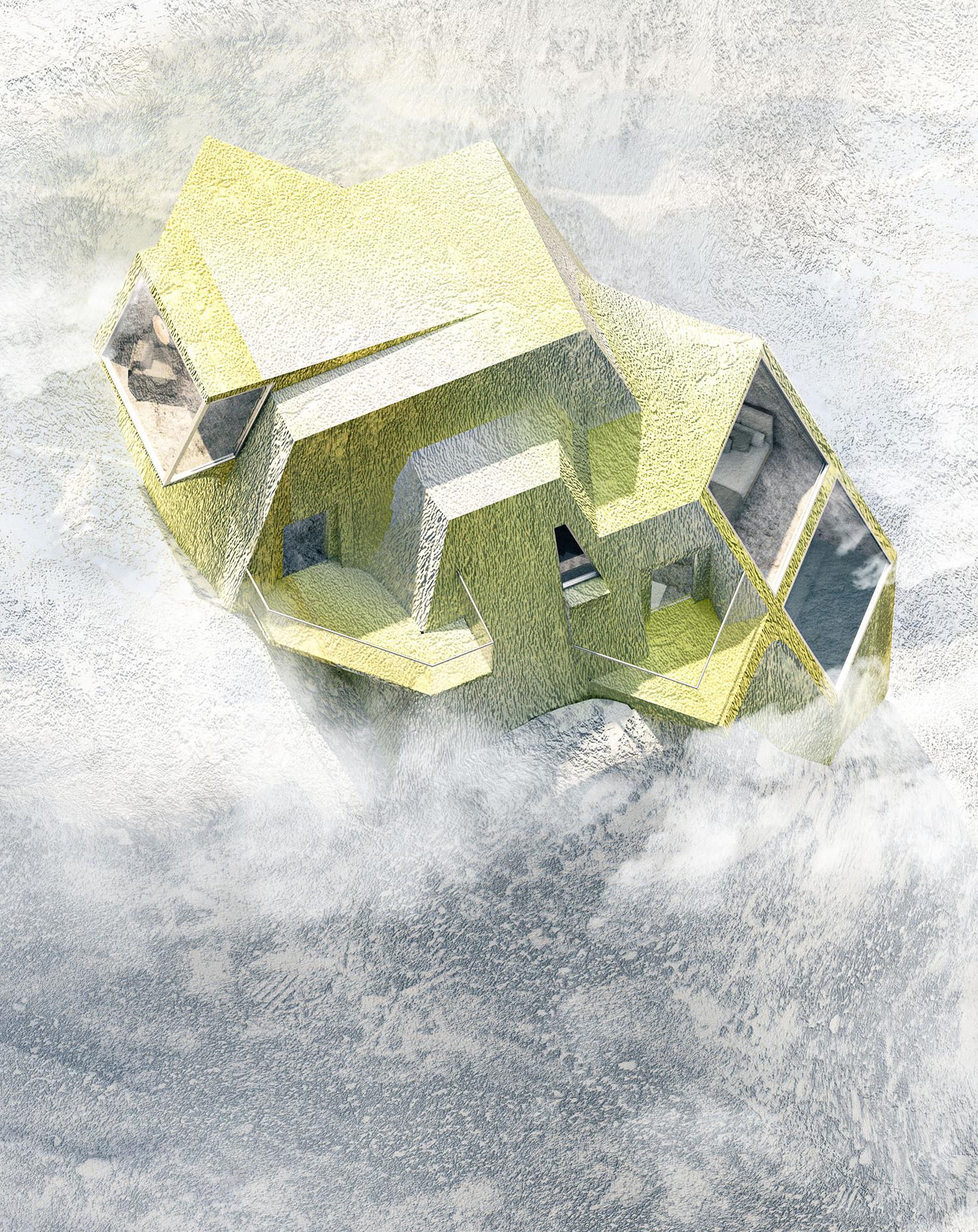
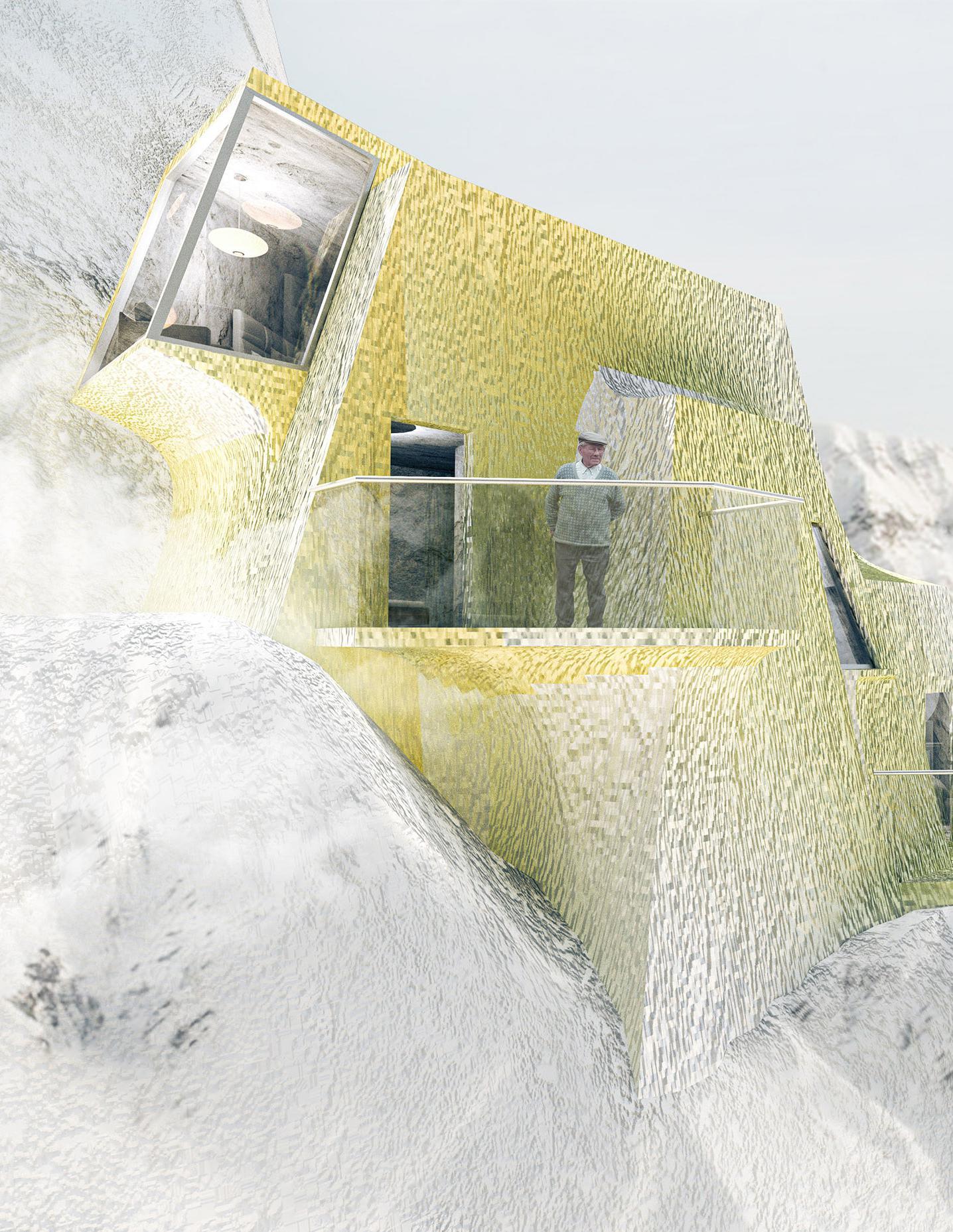
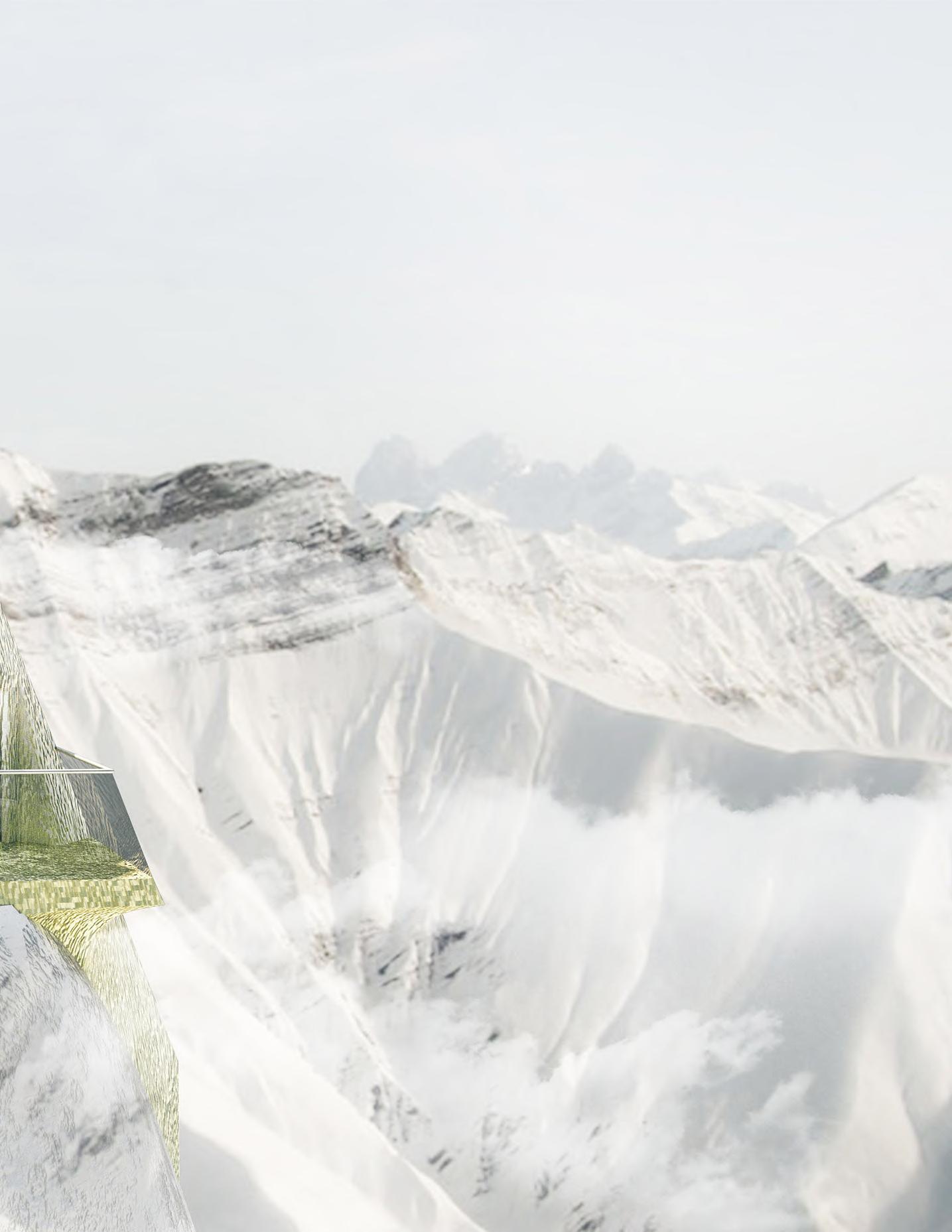
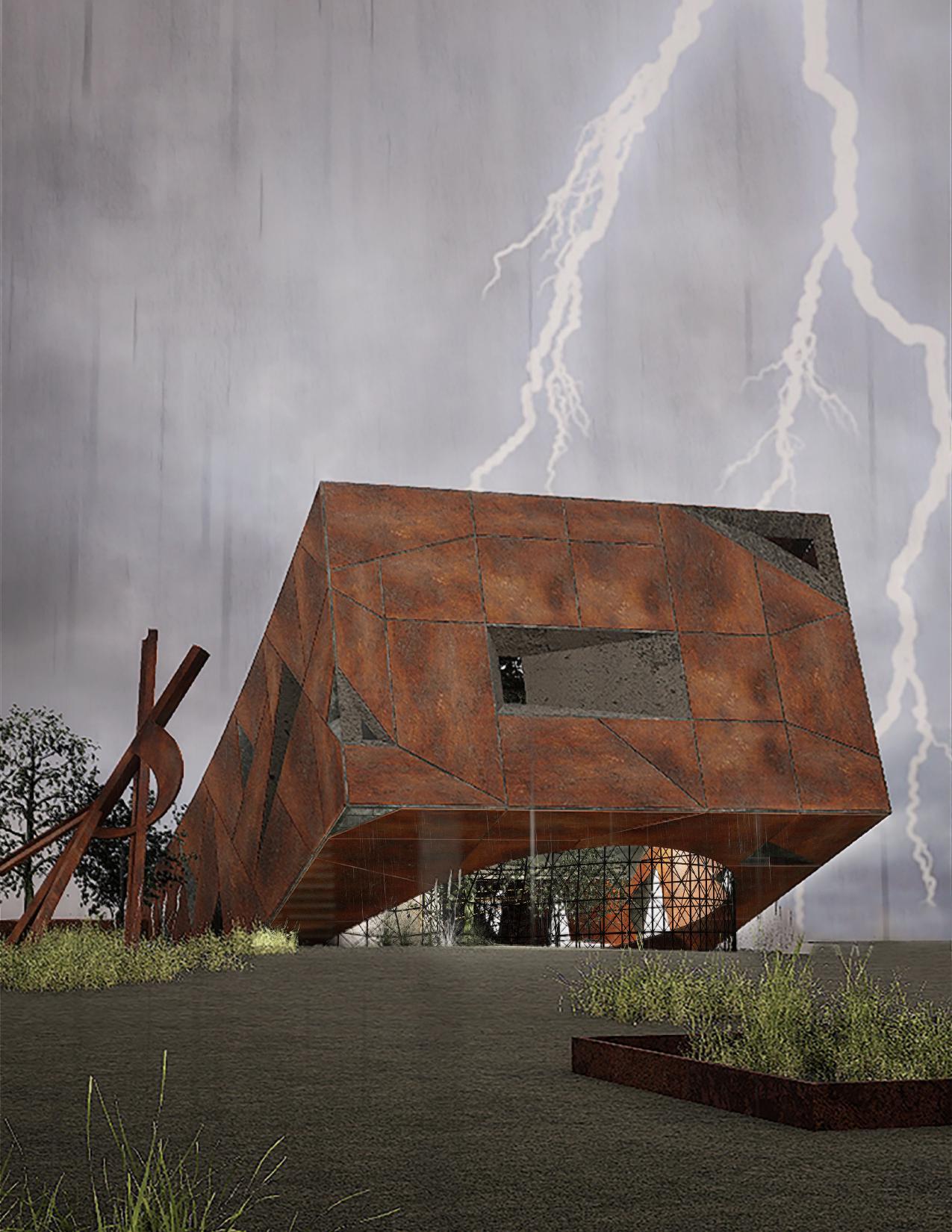
RECYCLED ARTIST IN RESIDENCY PROGRAM 7333 Milnor Street, Philadelphia, PA
Collaborated with Natalie Perri
Instructor: Simon Kim 2022 Spring
do
with the toxic pollutants that are omnipresent in our living environment?
This question has twofold importance: first, it implies a synthetic habitat between the habitable and the inhabitable; second, it suggests a potential alternative protagonist of architecture that is not human. As pollution is becoming an increasingly prevalent and hardly reversible reality, toxicity is turning into the new normal of life. However, a space that is toxic to humans might be beneficiary to certain microorganisms. Embedded Toxicity proposes a synthetic habitat of the green and the toxic, with construction wastes extracted from the superfund site the project locates at and from the Delaware River adjacent to the site. While the green garden space stands as the major program that hosts the artists’ studio, the toxic space occupies the negative space left over by the green space. Trash compost pits are distributed within the toxic zone, releasing toxic gases that are then consumed by microorganisms such as methanotrophs. These dichotomic programs create the dynamic forces between the eroded and the purified, the degenerated and the uncorrupted, the toxic and the green.
Embedded Toxicity constitutes a two-fold experience between the monumentality and the spectacle. Drawing inspirations from the sculptor Richard Serra and the painter Julie Mehretu, this project conceives an inner wonder within the sunk box that is drastically different from the wholistic experience viewers gain from the outside. Filled with toxic gases, trash piles, vegetation, and crops, the inner sphere is occupied by various characters, marks, and objects.
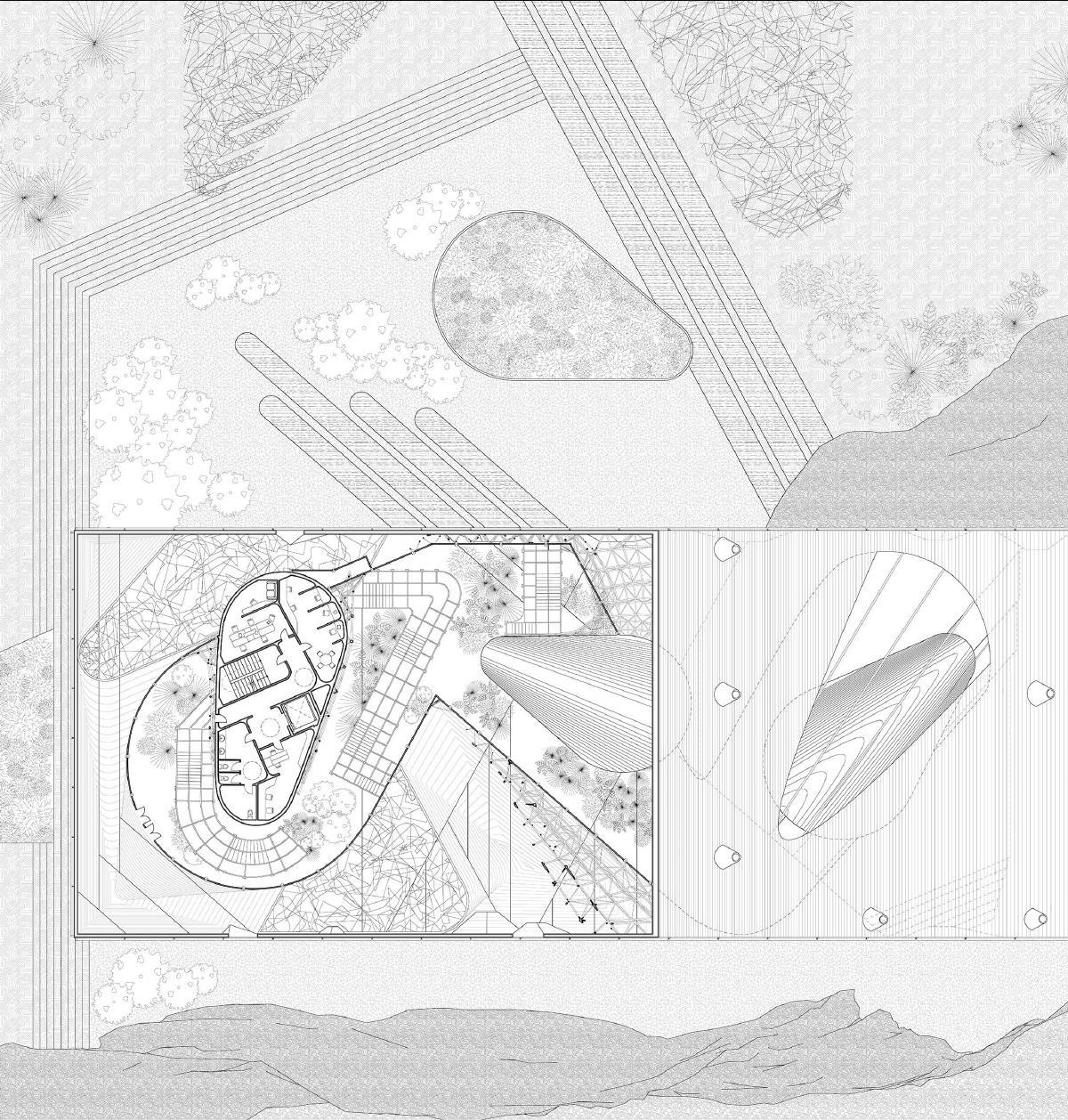
The Green Zone
The Toxic Zone Air Gap between the Toxic Zone and the Green Zone
Smoke Stack
Space Frame Roofing
Corten Steel Panels
Exterior Apertures
Biosphere Green Spaces
Typ. Concrete Wall Assembly Nested Studio Space
Space Frame (Top) Brace Frame (Base)
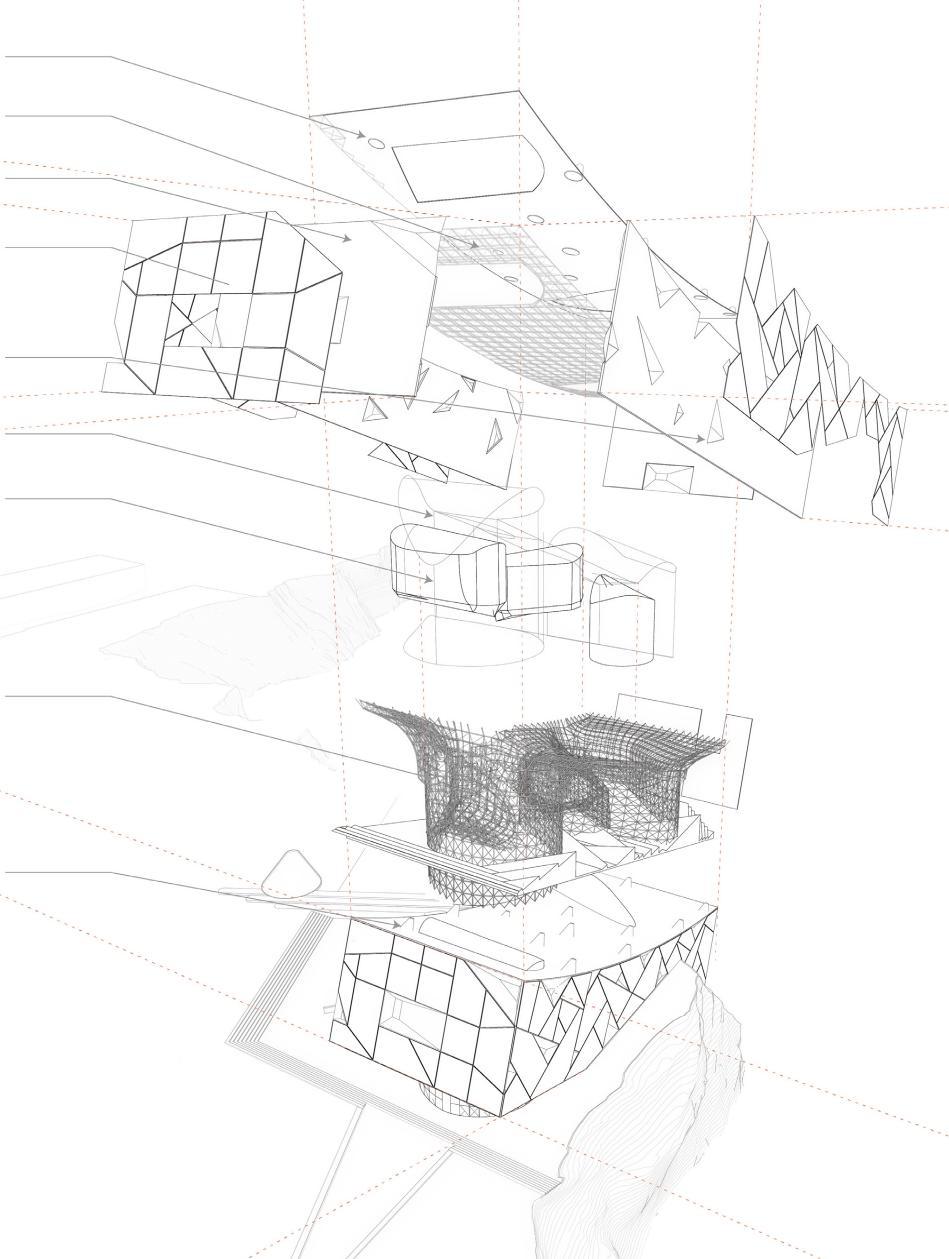
Smoke Stack
The major structural support is a structural frame system that supports both the roof and the studio space, enabling the interior space to be column-free.

The green zone features artists’ studios and provides access to the studio space. Artist studios are supported by the structural frame, being embedded between the green zone and the toxic zone. A green and healthy habitat is intended to provide an ideal environment for the artists to create artworks.
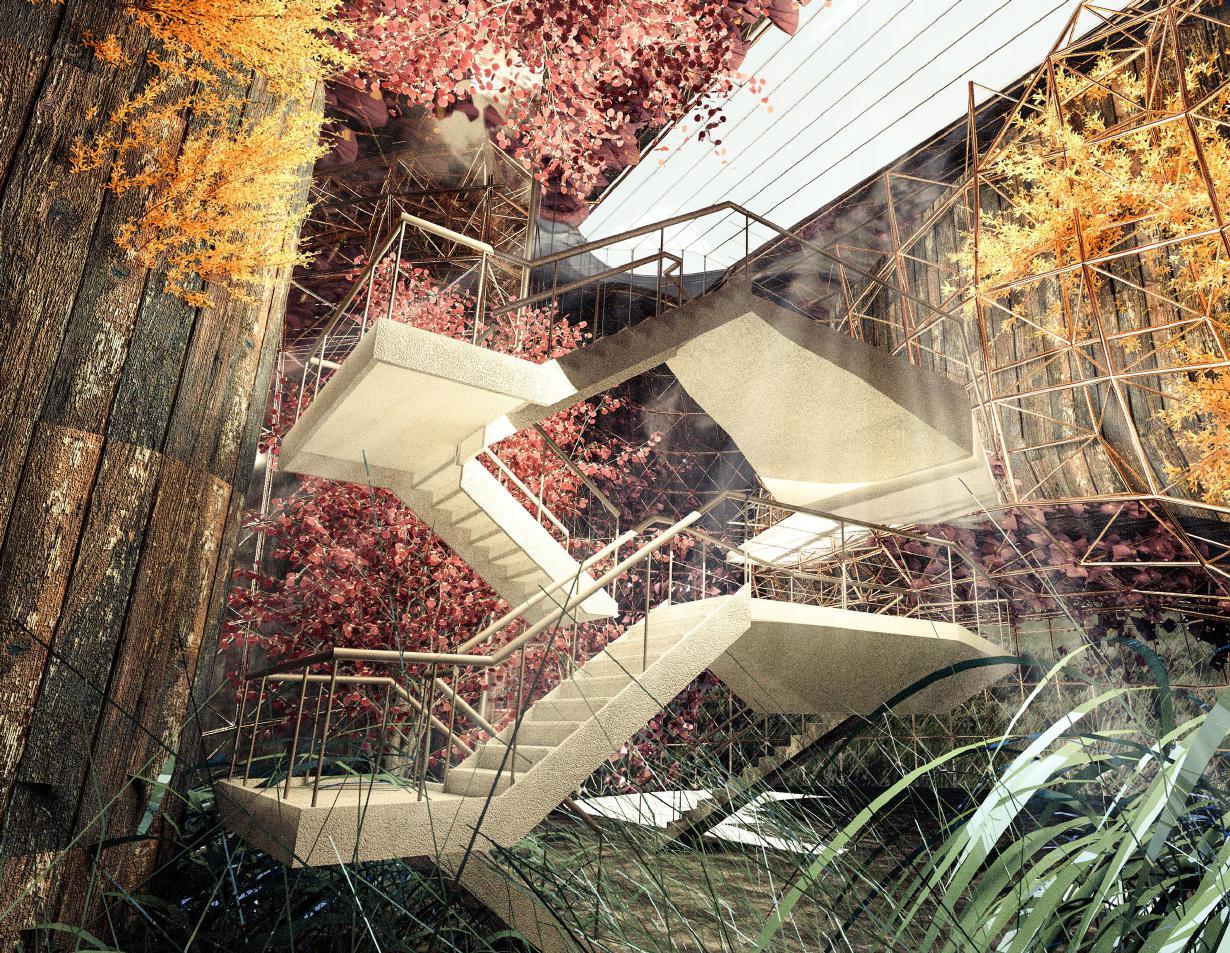
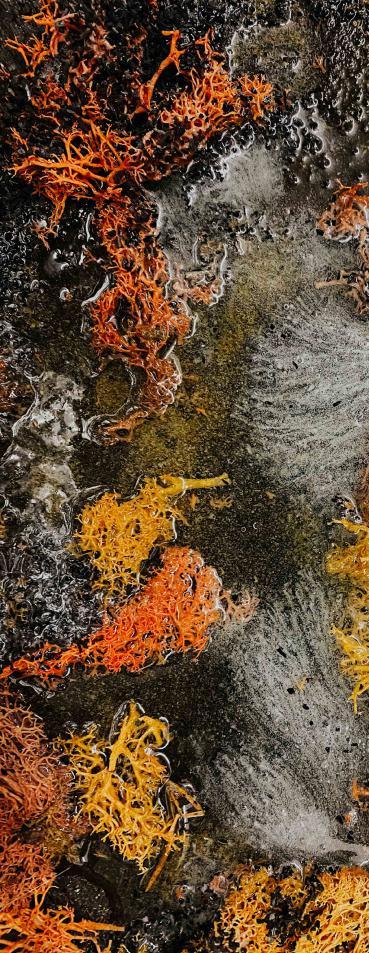
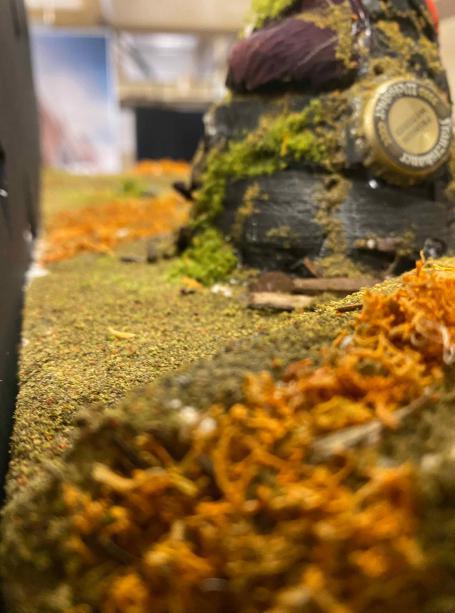
In terms of the cladding system, the exterior facade is made up of corten steel panels, a rustable material whose color and textures change as time goes by.
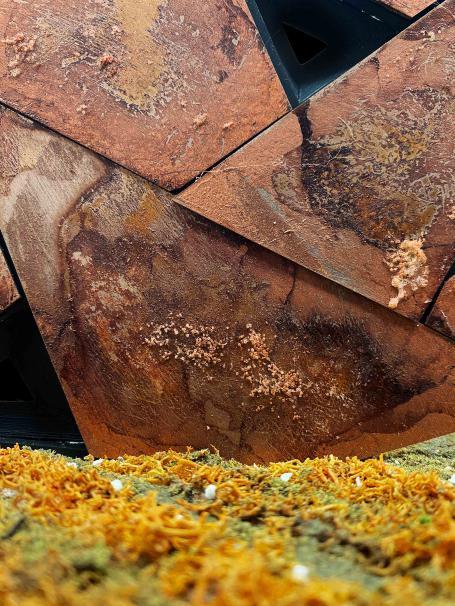
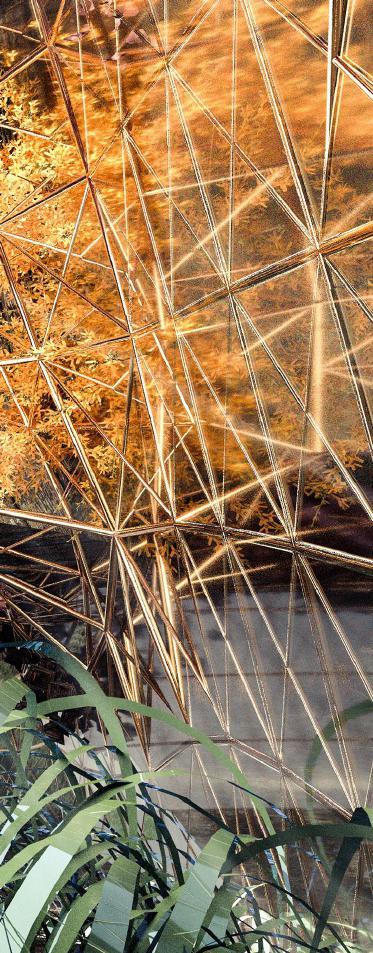
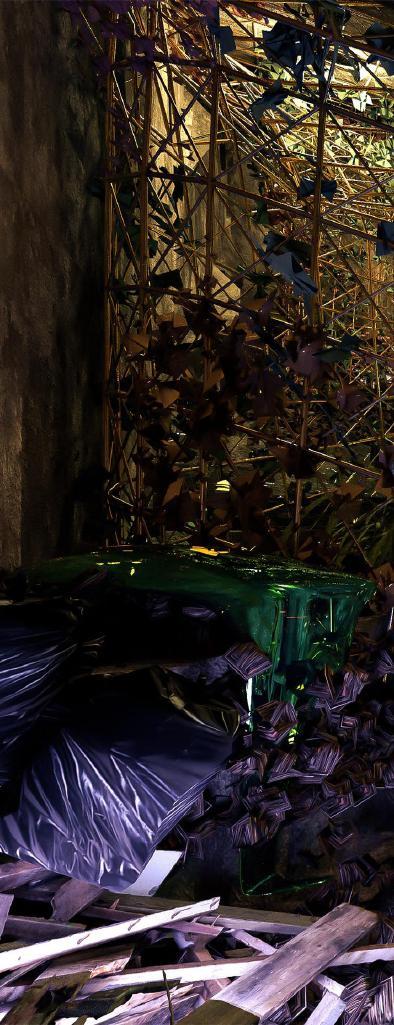
The Delaware River is the fifth most polluted river in the U.S. As this project utilizes toxic pollutants from the Delaware river, our material study intends to mimic the river’s toxic conditions.

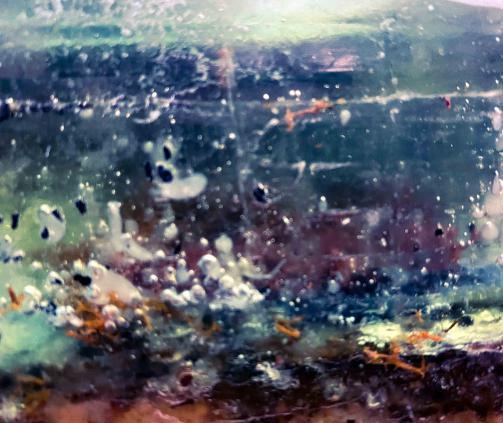
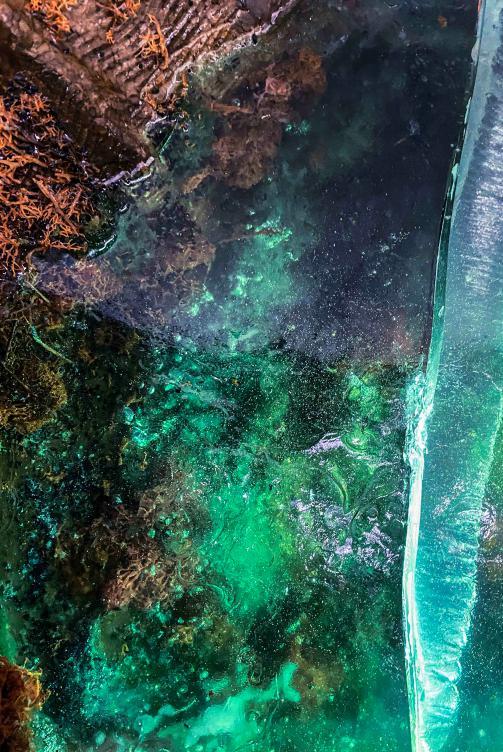
Collecting waste from the superfund site and extracting pollutants from the Delaware river, the toxic zone serves to process those waste and pollutants. Toxic gasses will be released while the wastes are processed, and the gasses will then be collected by the extraction well located underground. In addition, parts of the toxic gasses, such as methane, released from the toxic zone, will be consumed by microbes like methanotrophic bacteria. Although the toxic zone is highly hazardous for humans, people can still access it with hazmat suits and appropriate protective equipment.
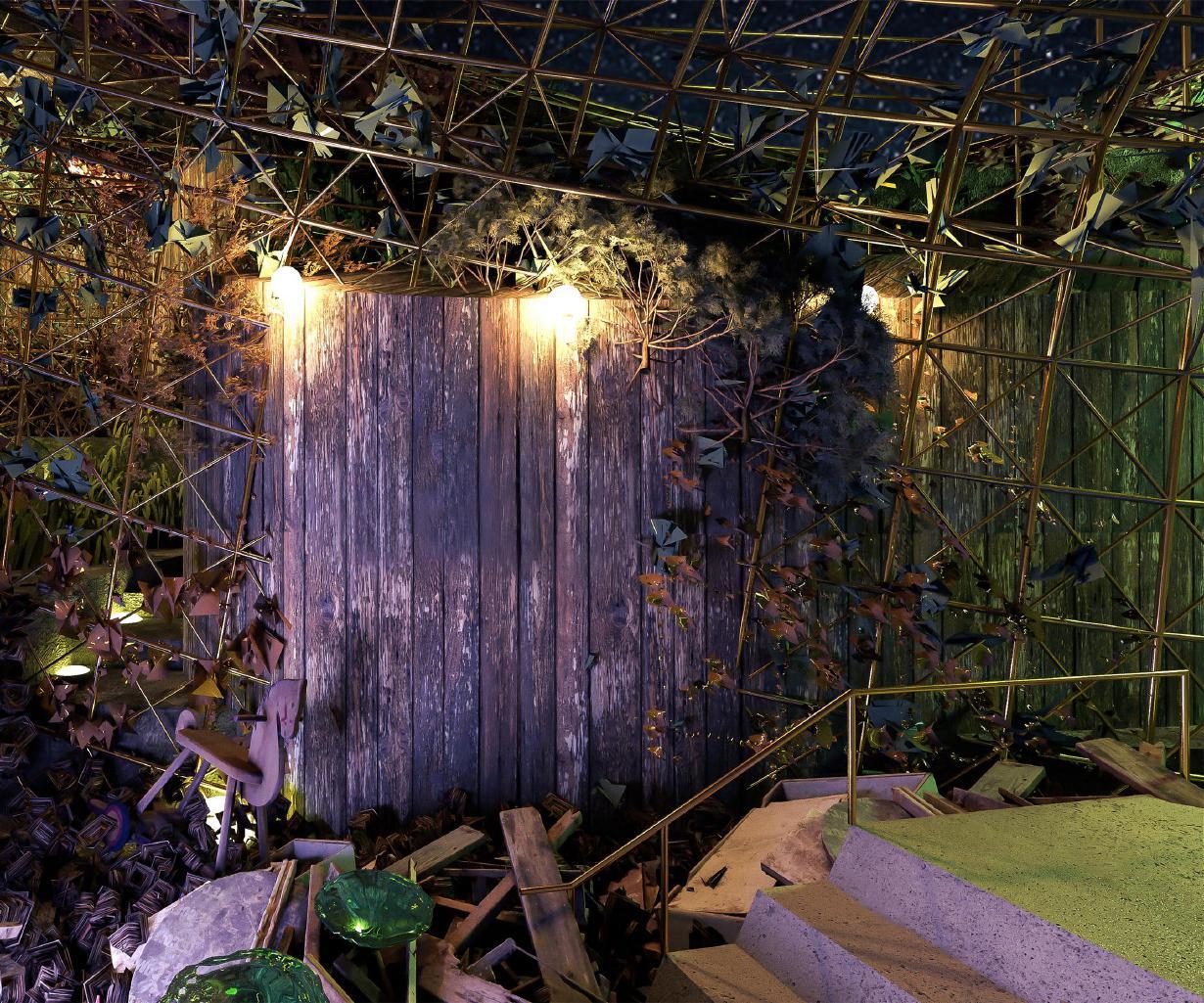
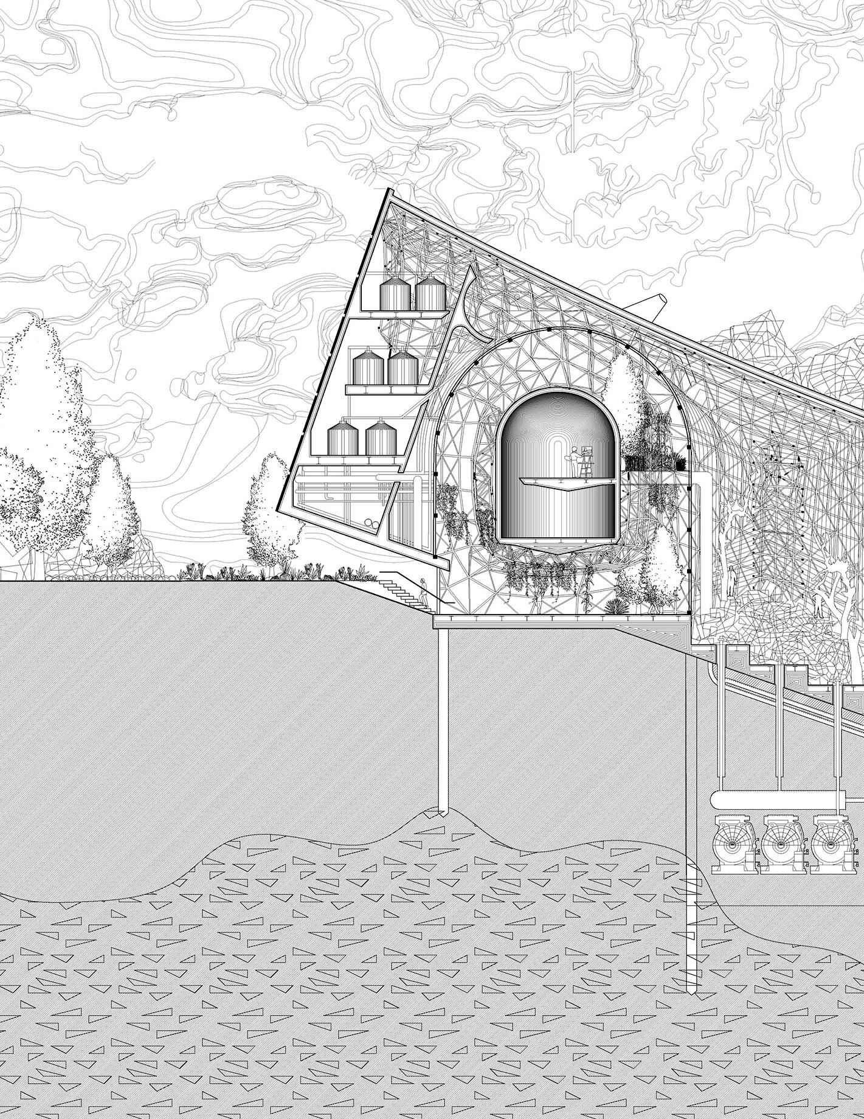
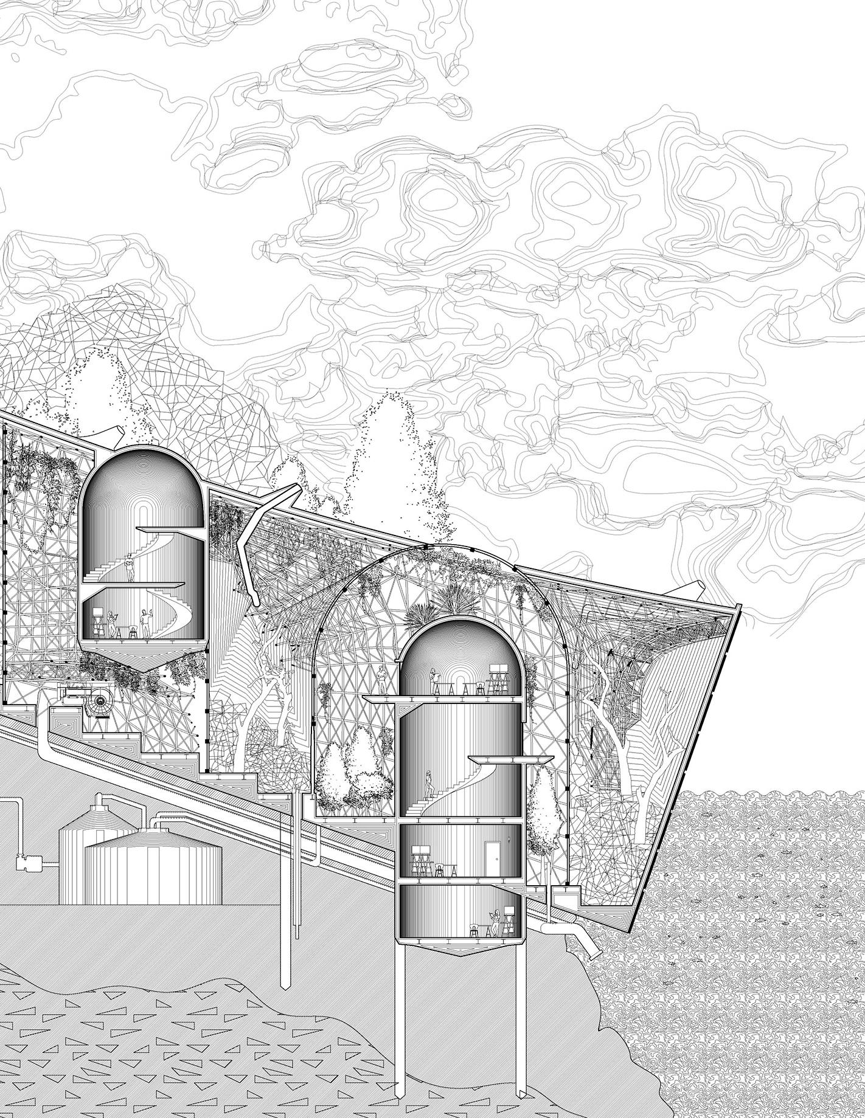
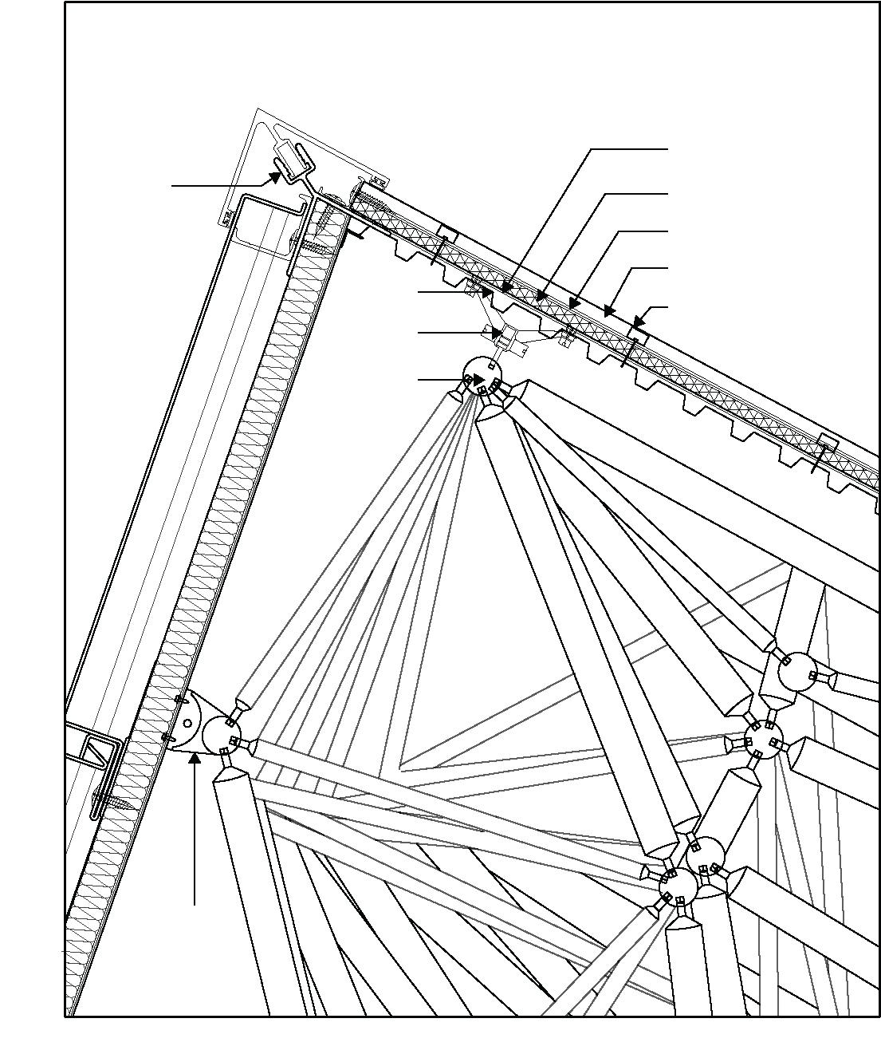
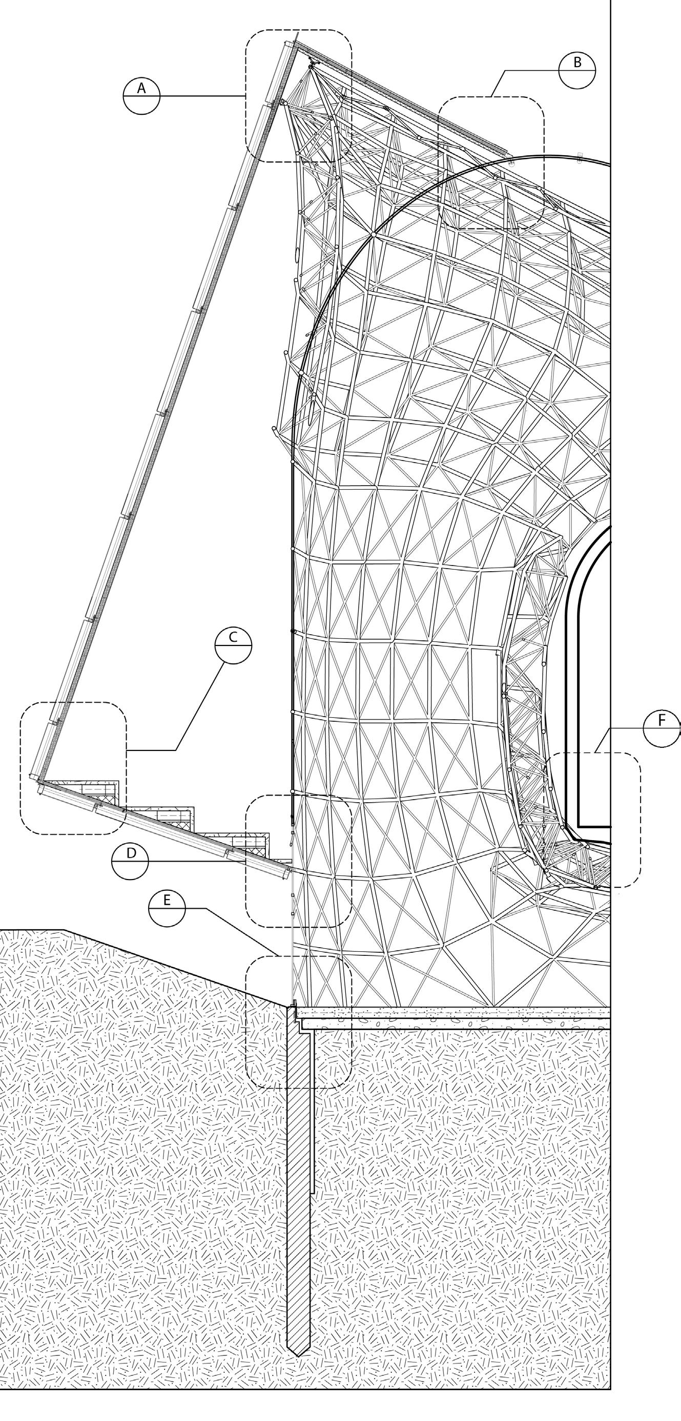

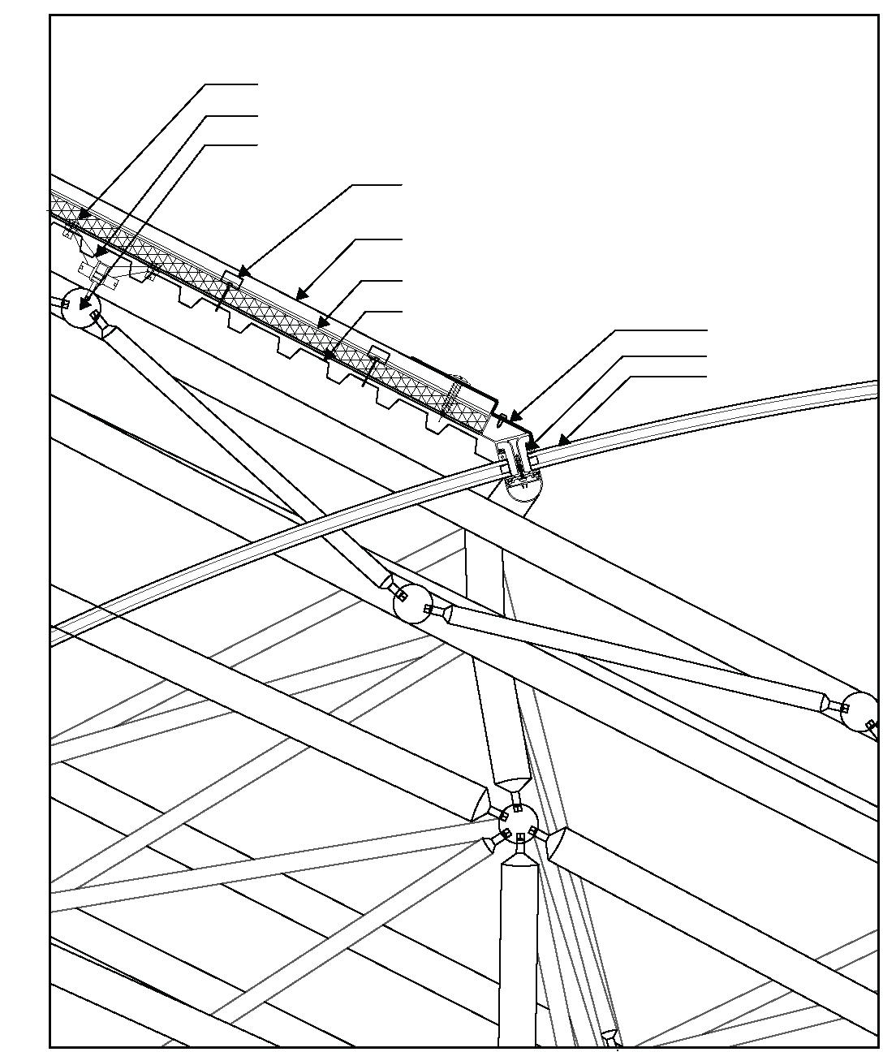
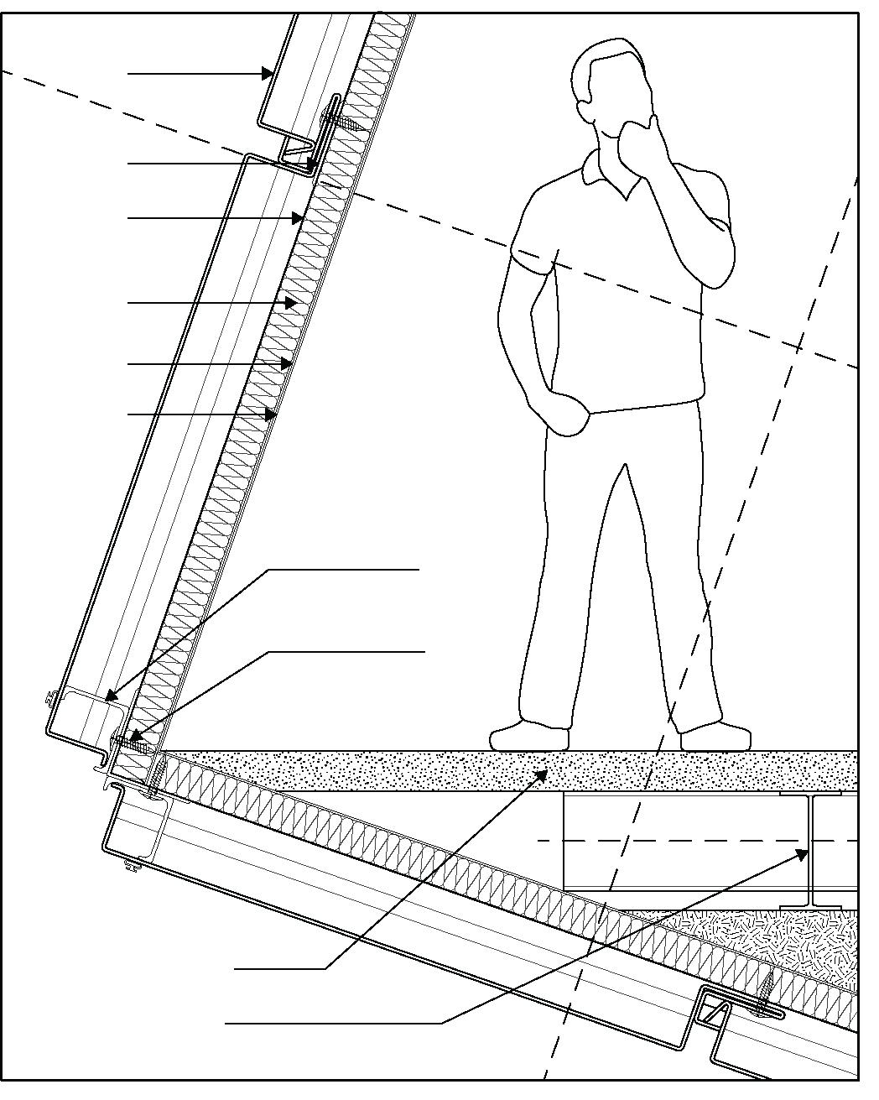
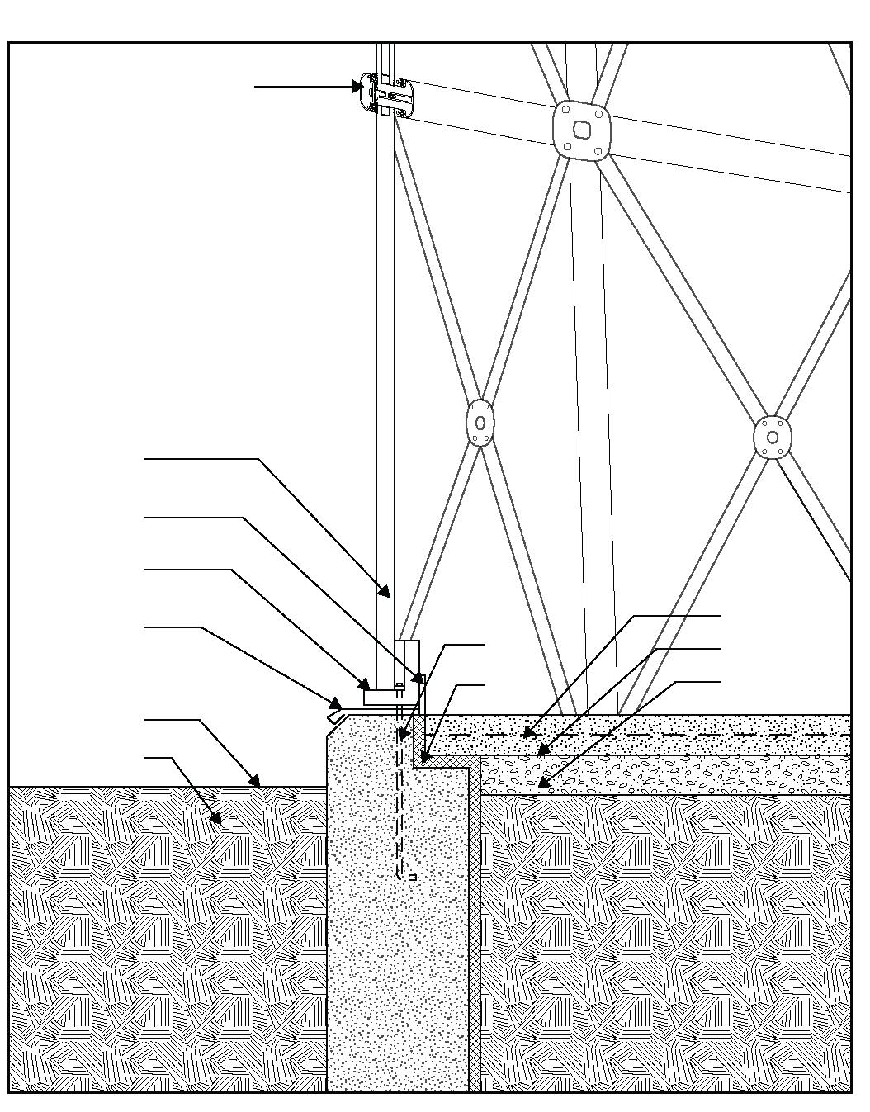

Embedded Toxicity proposes a synthetic habitat of the toxic and the green. While the green garden space stands as the major program within our project, the toxic space occupies the negative space left over by the green space. Trash compost pits are distributed within the toxic zone, releasing toxic gasses and generating decomposing wastes. These dichotomic programs create the dynamic forces between the eroded and the purified, the degenerated and the uncorrupted, the toxic and the green.
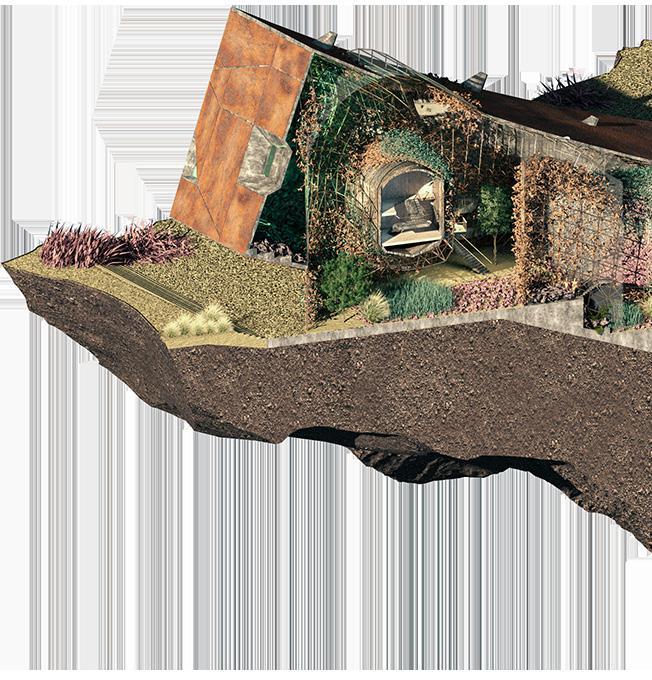
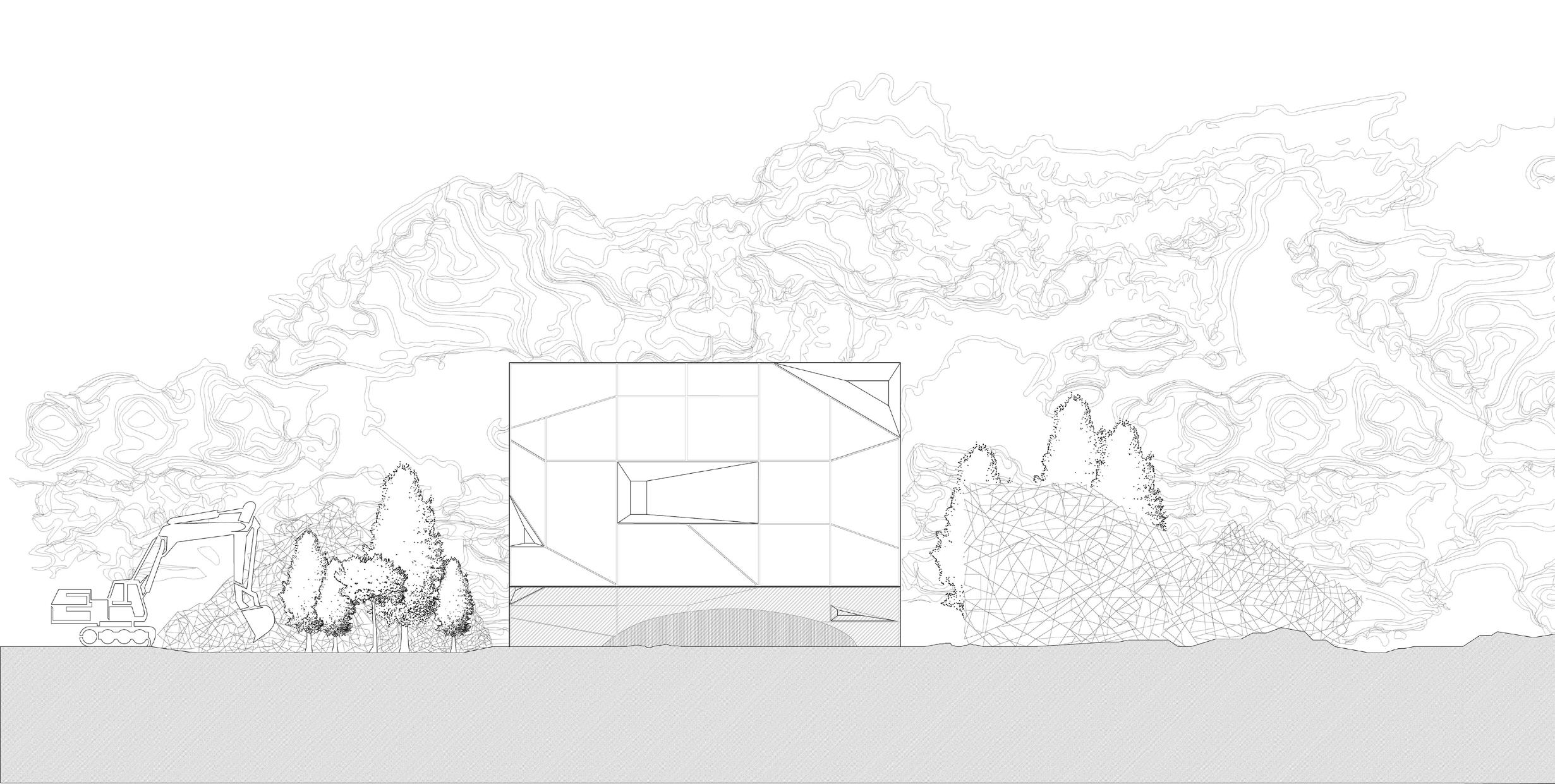
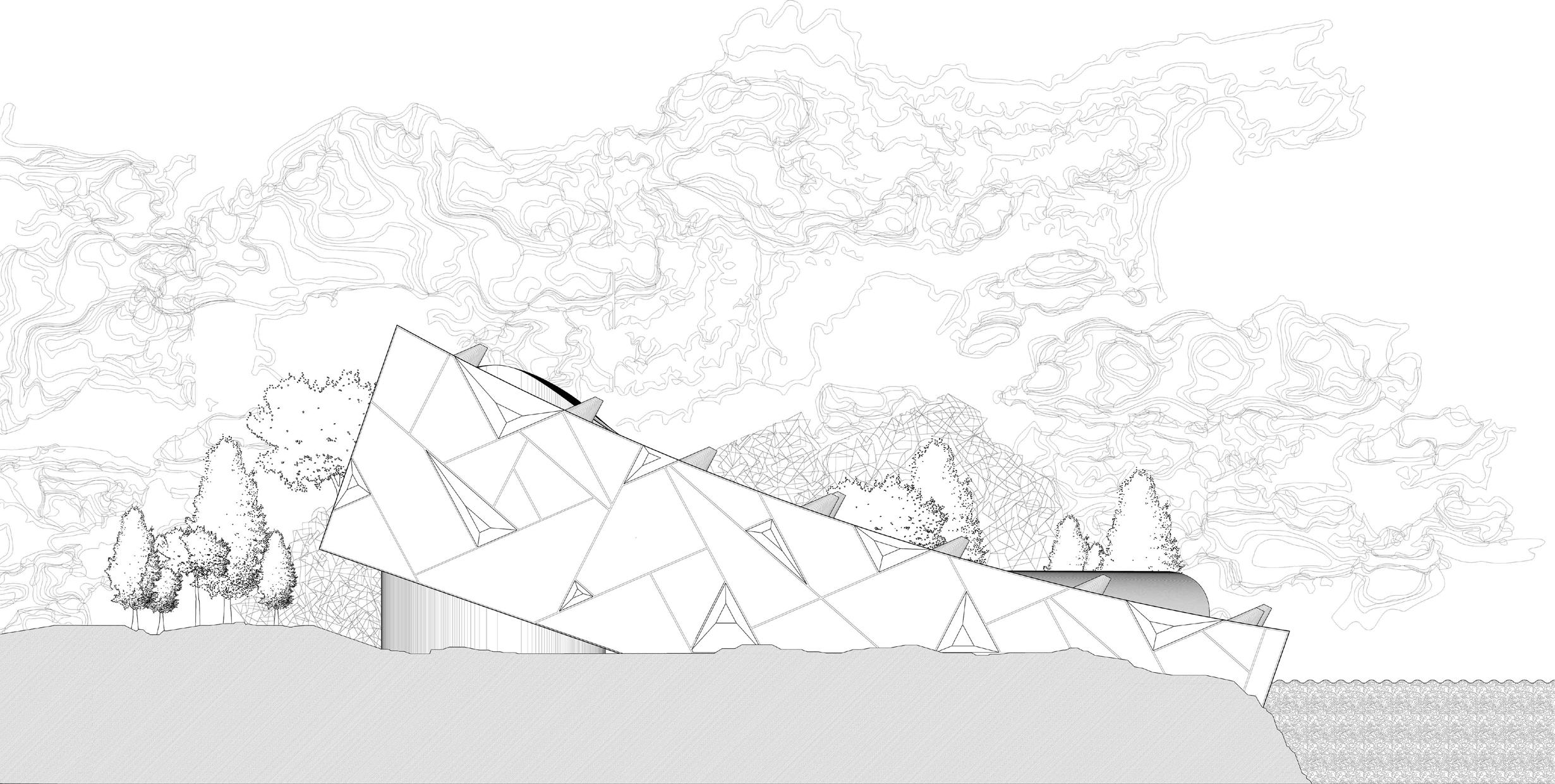
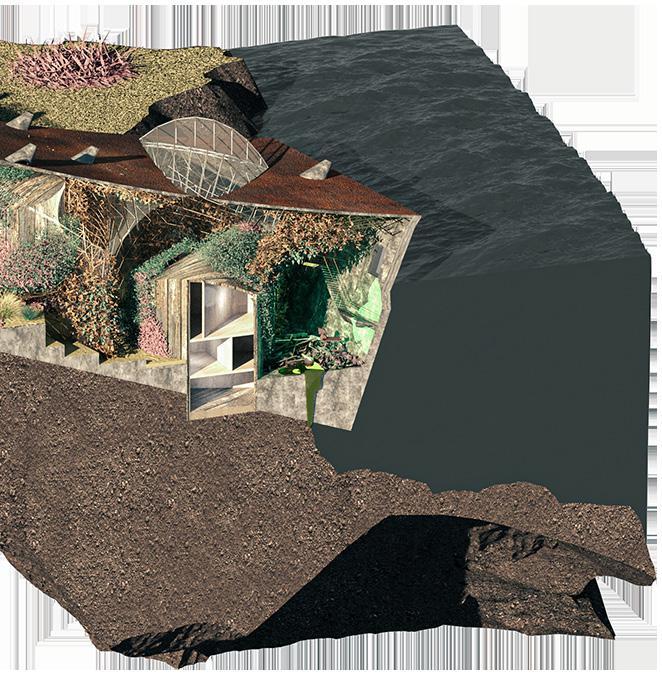
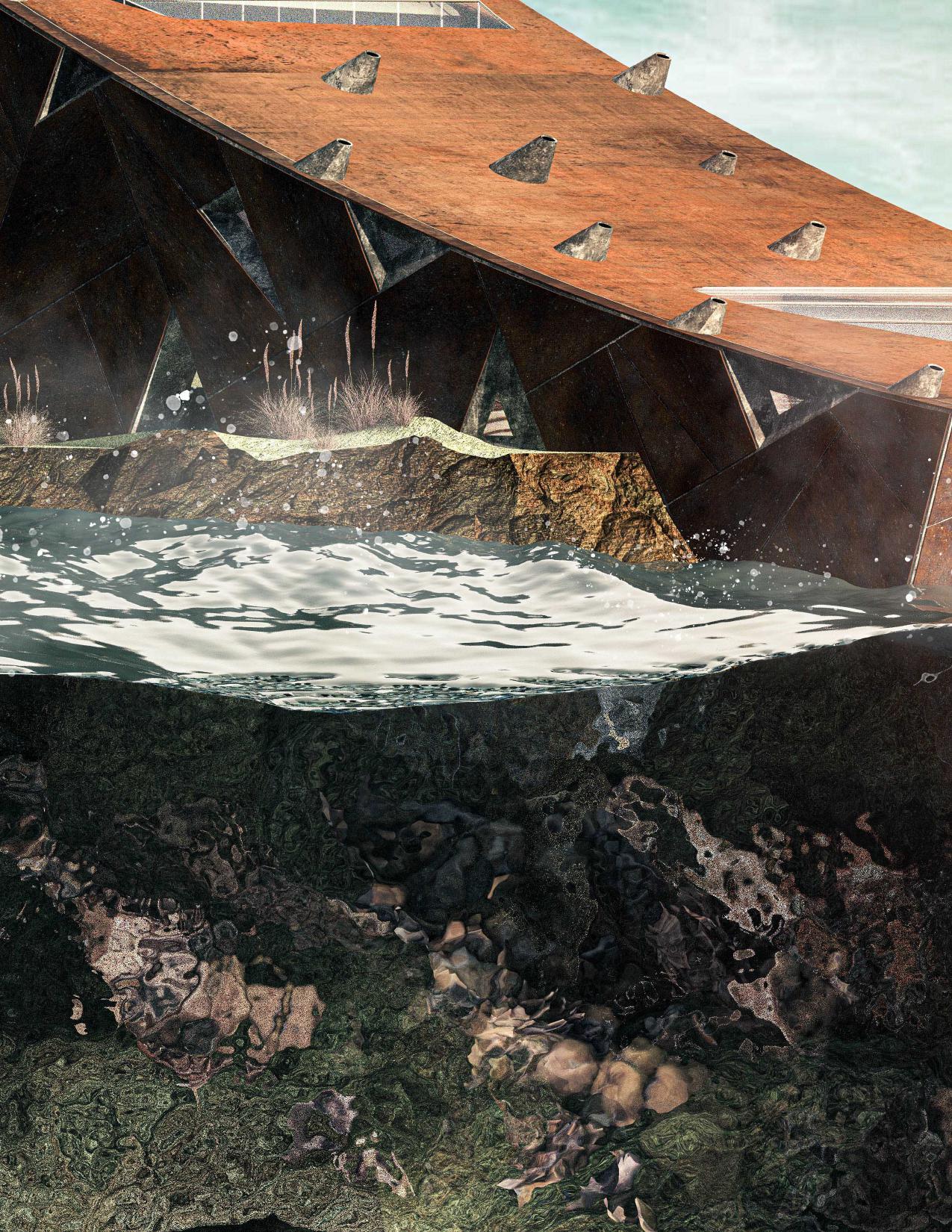
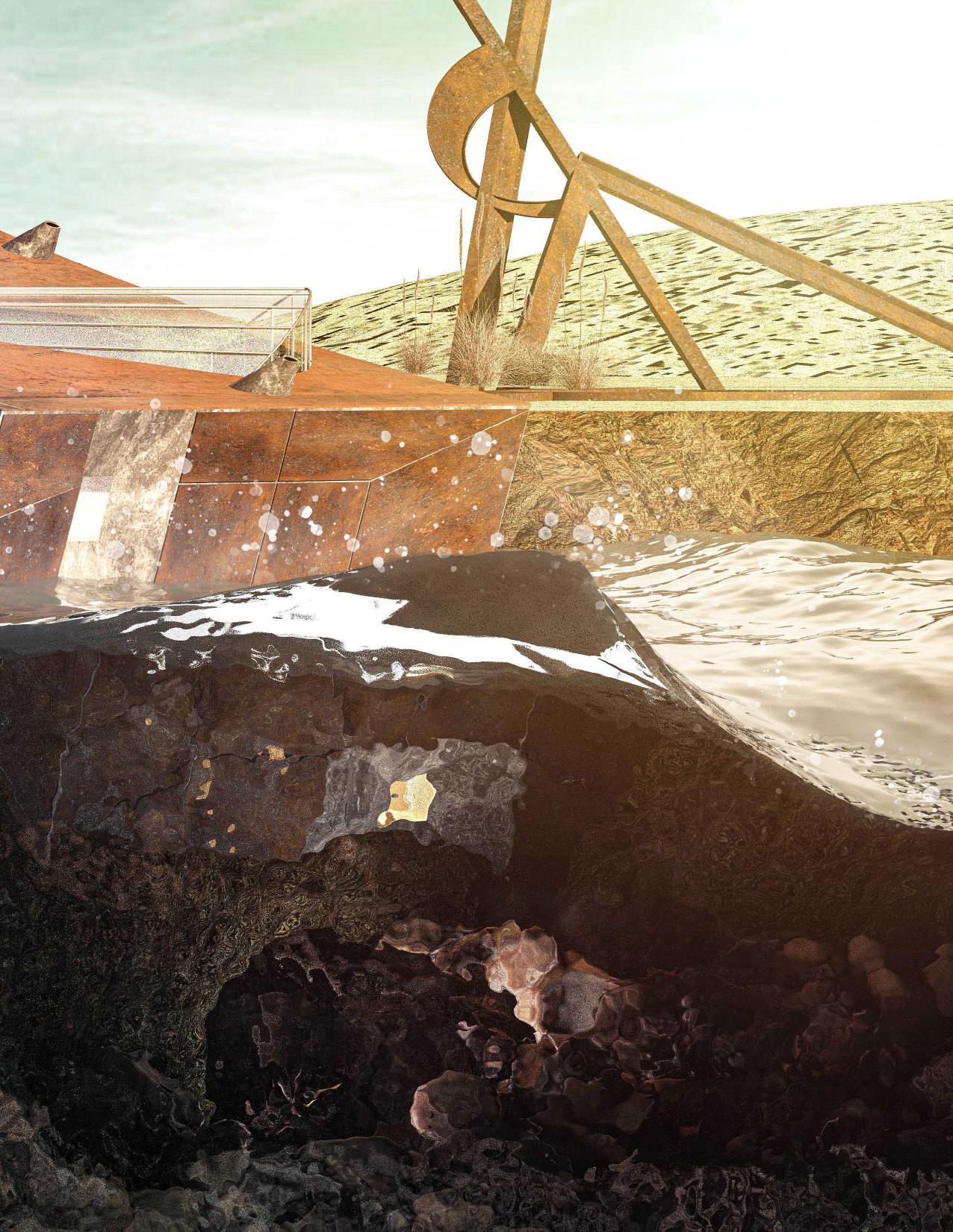
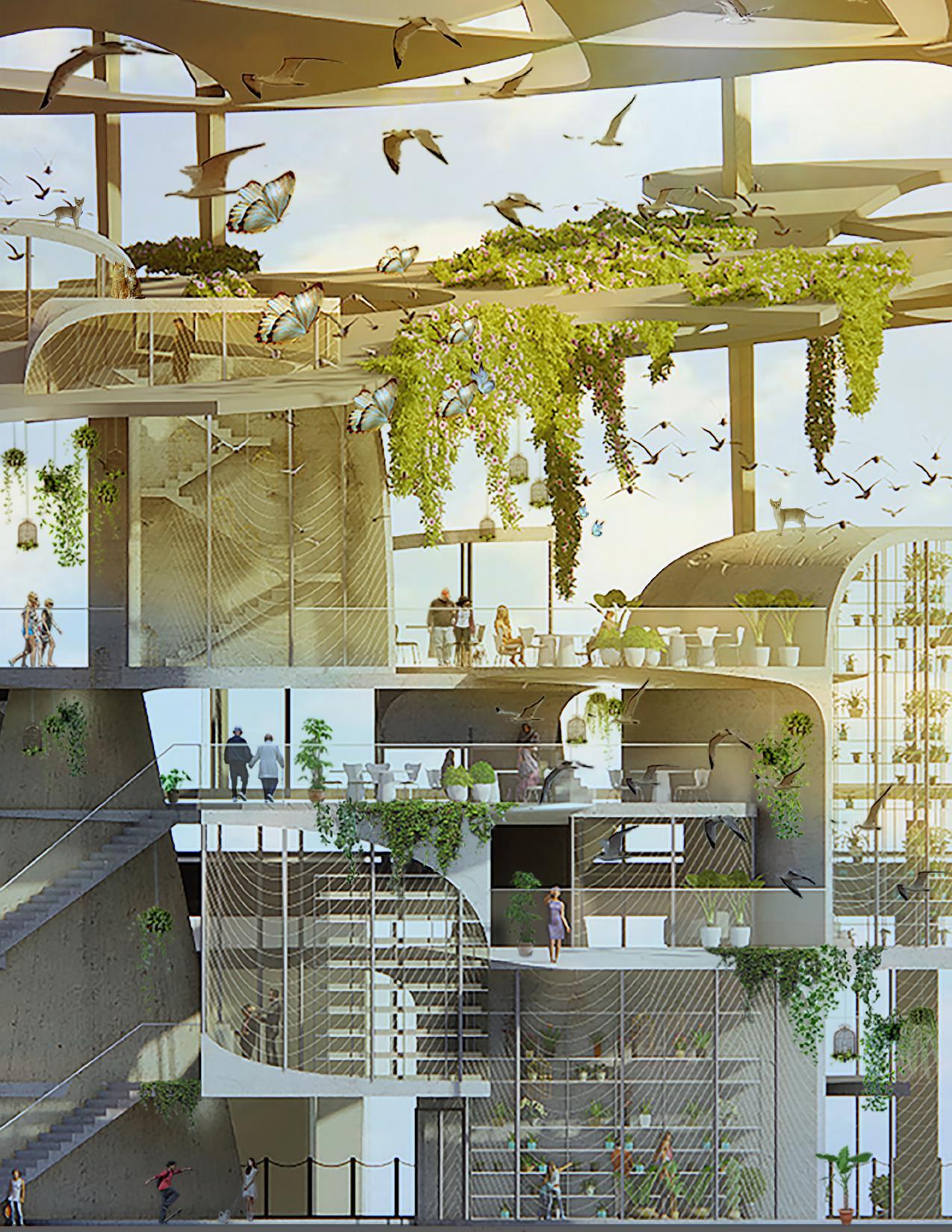
Flâneur-scape, inspired by Pina Bausch’s dance Café Müller, explores the multitudinous thoughts, emotions, and movements evoked by the choreographic quality of its site in West Philadelphia, constructing an urban spectacle through the artificial creation of a natural habitat. The exploration of multilayered erratic trajectories focuses on the seemingly aimless paths mapped out by urban birds, cats, and insects. Their choreographed paths develop an adrift performance, guided by the rules of the unpredictable and unintentional, resembling the trajectory of flâneurs such as Charles Baudelaire and Walter Benjamin during the early rise of the modern city.
The major program in Flâneur-scape is a bird, plant, and insect market that mimics a microhabitat for both domestic and wildlife animals. The giant canopy covering the open market and the train track become a nesting place for birds and a bird-watching spot for people. With the Philadelphia skyline leading to thousands of bird deaths each year, and with the unnatural city environment driving Philadelphia birds to change their natural diet to fattier foods, this bird market and canopy regenerates a healthier urban environment for those potentially most harmed by urban development. The insects complement the market, growing and proliferating in an insect farm, providing basic nutrition to birds and cats in the market as a self-sustaining ecological niche. An alternative protein source, insects fulfill the nutritional needs of both pets and humans and constitute a growing industry, potentially boosting the economy in West Philadelphia. While unstable economic resources often leave residents struggling to feed their pets, the pet-feeding program promotes pet care and a healthier community united by the emotional appeasement provided by pets.
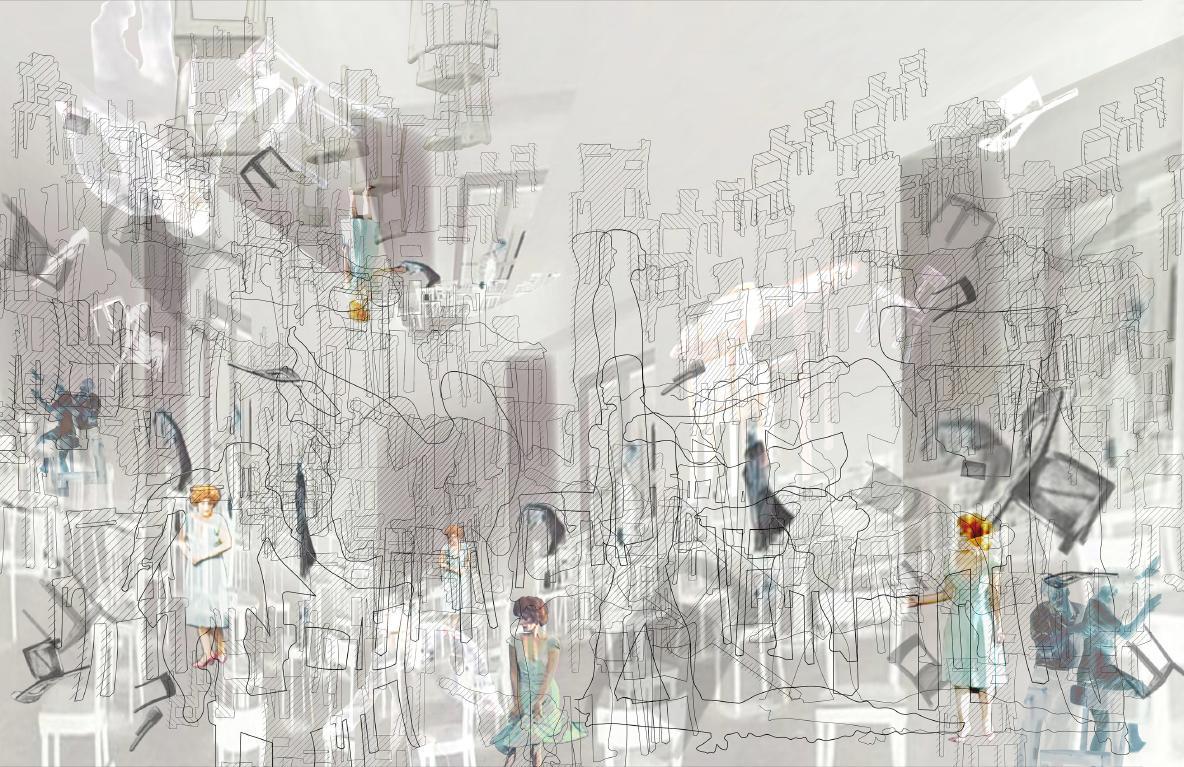
In Café Müller, dancers meander among a chair forest, reacting against each other and against the chairs. This drawing explores the multitudinous thoughts, emotions, and movements reflected in Pina Bausch’s performance.
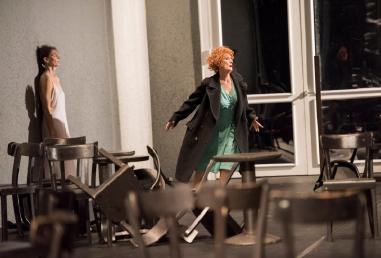
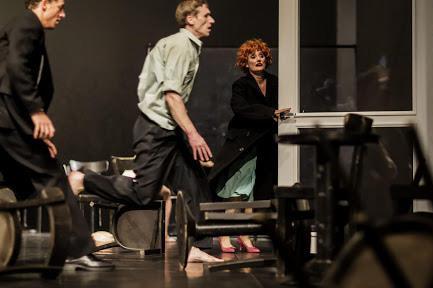
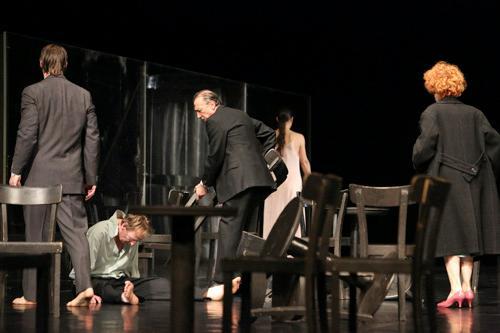
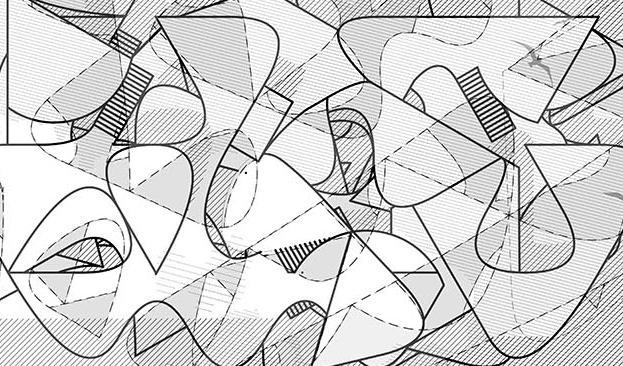
The major program, the tri-functional (bird/plant/insect) market, is located at the southern side of the train tracks. As an open market, it is accessible from every single side. A giant canopy covering both the market space and the train track functions as a nesting place for birds and a bird-watching spot for people.
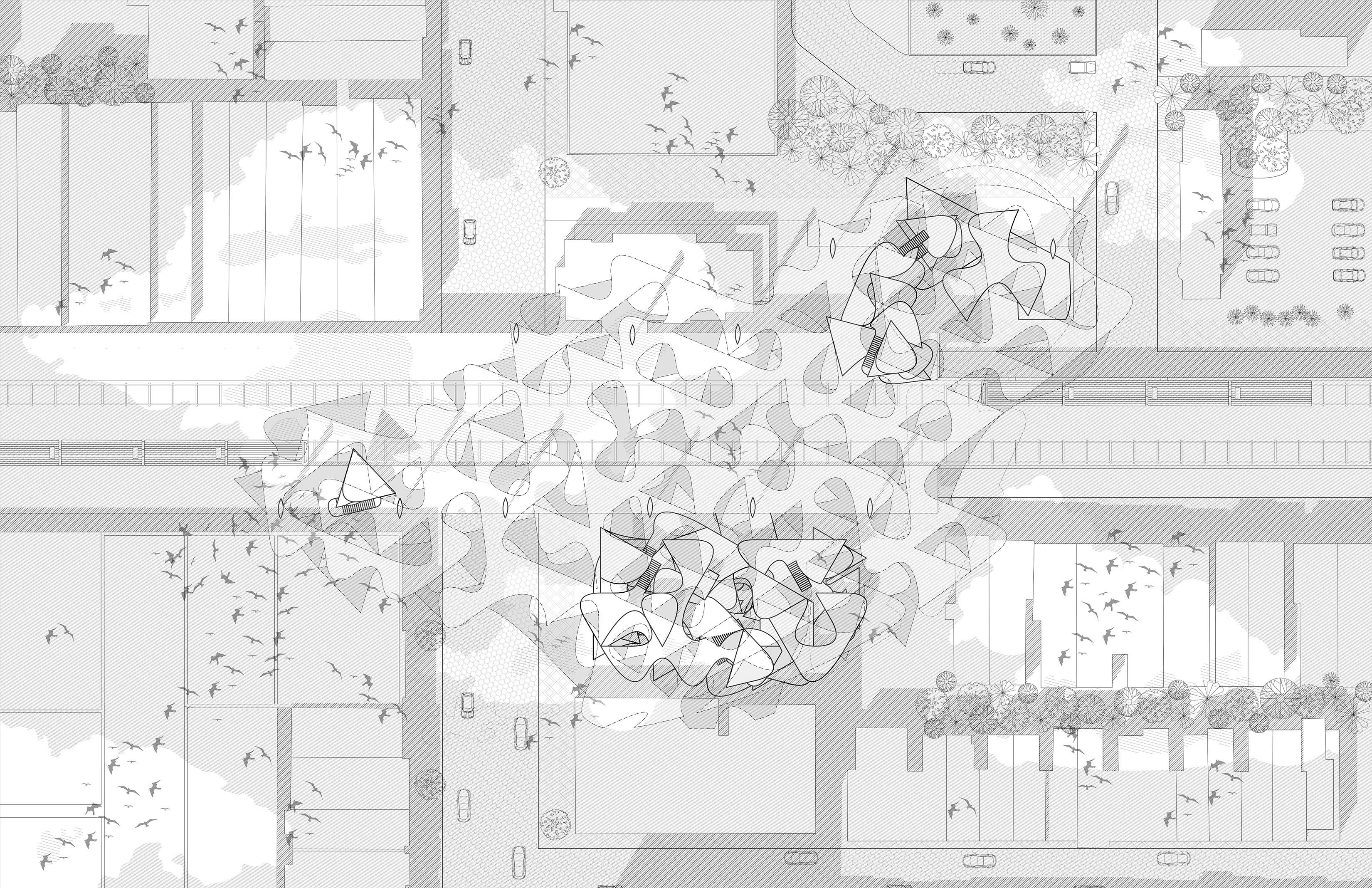
Stores, circulation, and leisure spaces are evenly distributed.
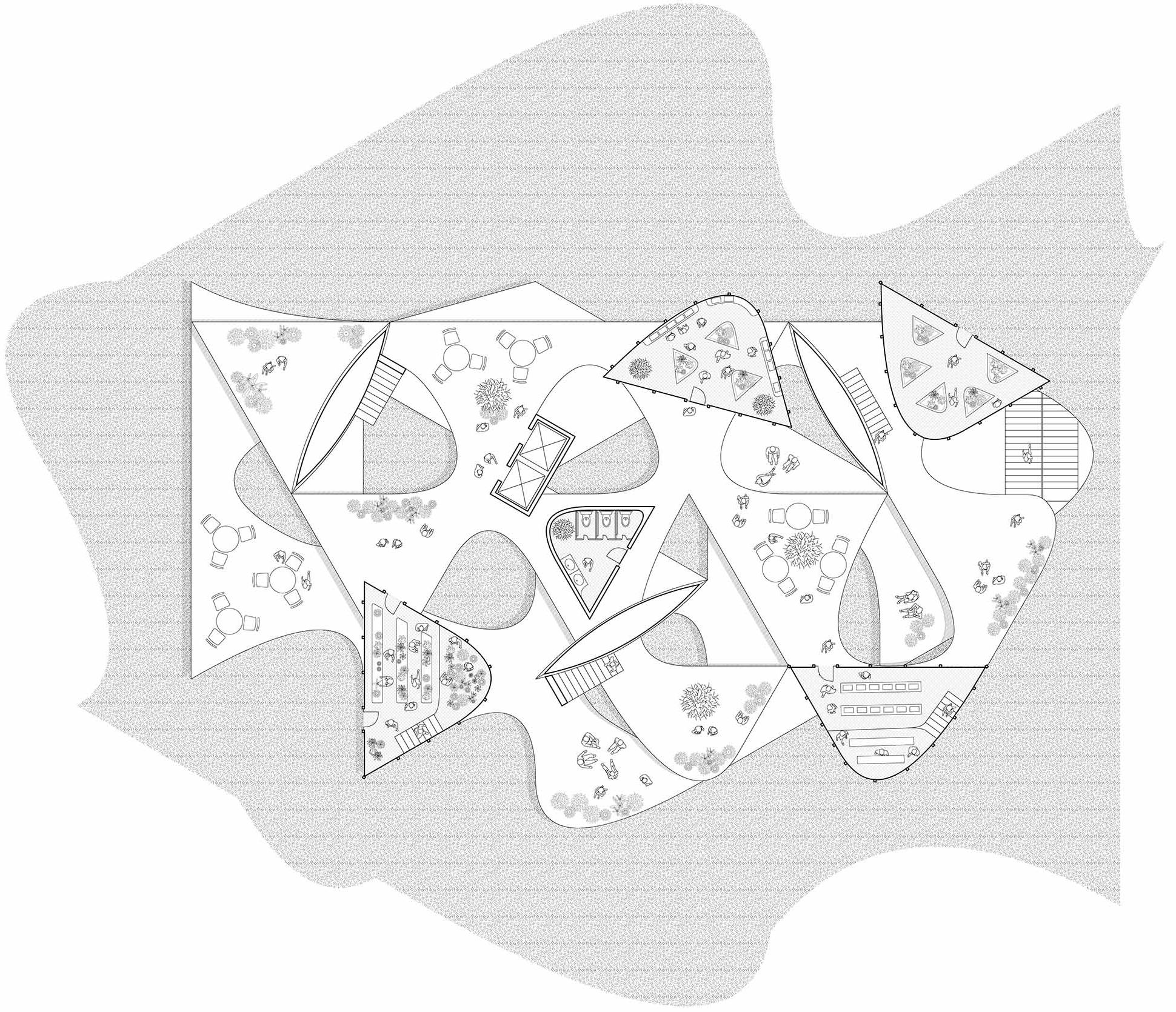
For the perfect flâneur, for the passionate spectator, it is an immense joy to set up house in the heart of the multitude, amid the ebb and flow of movement, in the midst of the fugitive and the infinite. To be away from home and yet to feel oneself everywhere at home; to see the world, to be at the centre of the world, and yet to remain hidden from the world—impartial natures which the tongue can but clumsily define.
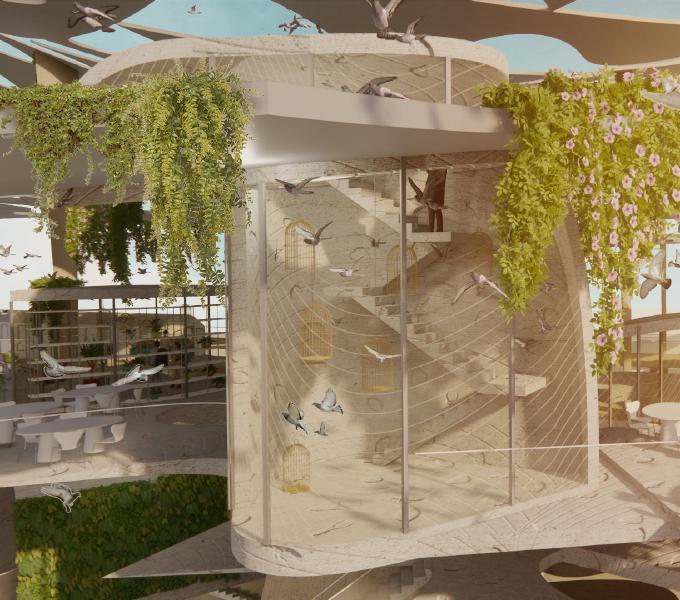
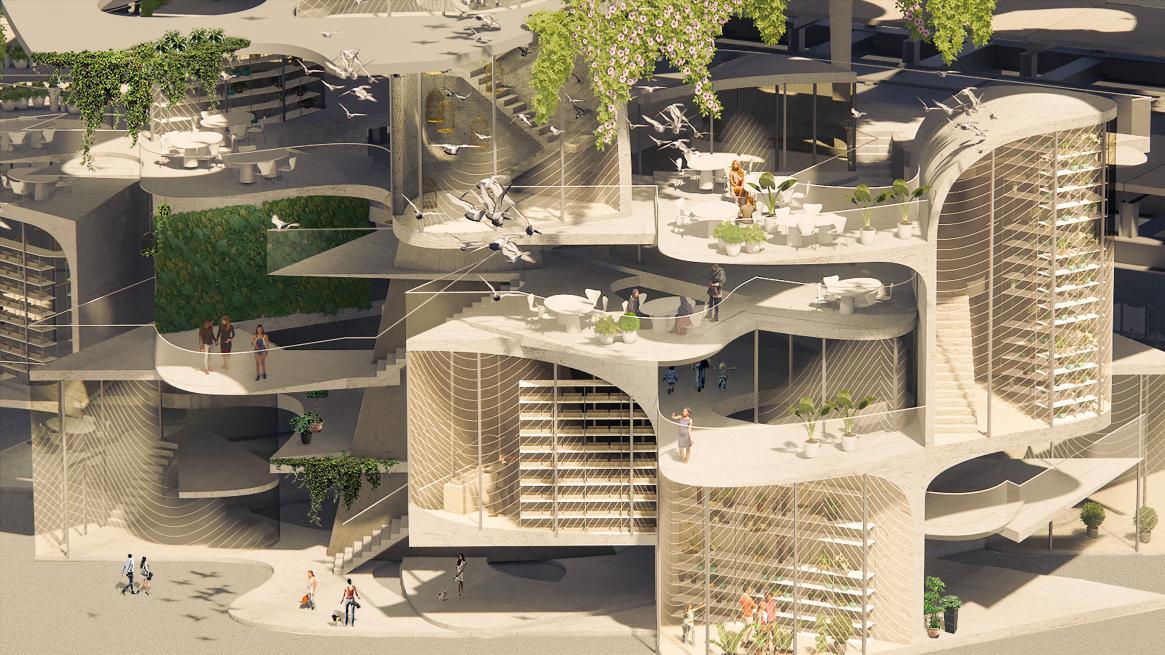 Baudelaire
Baudelaire
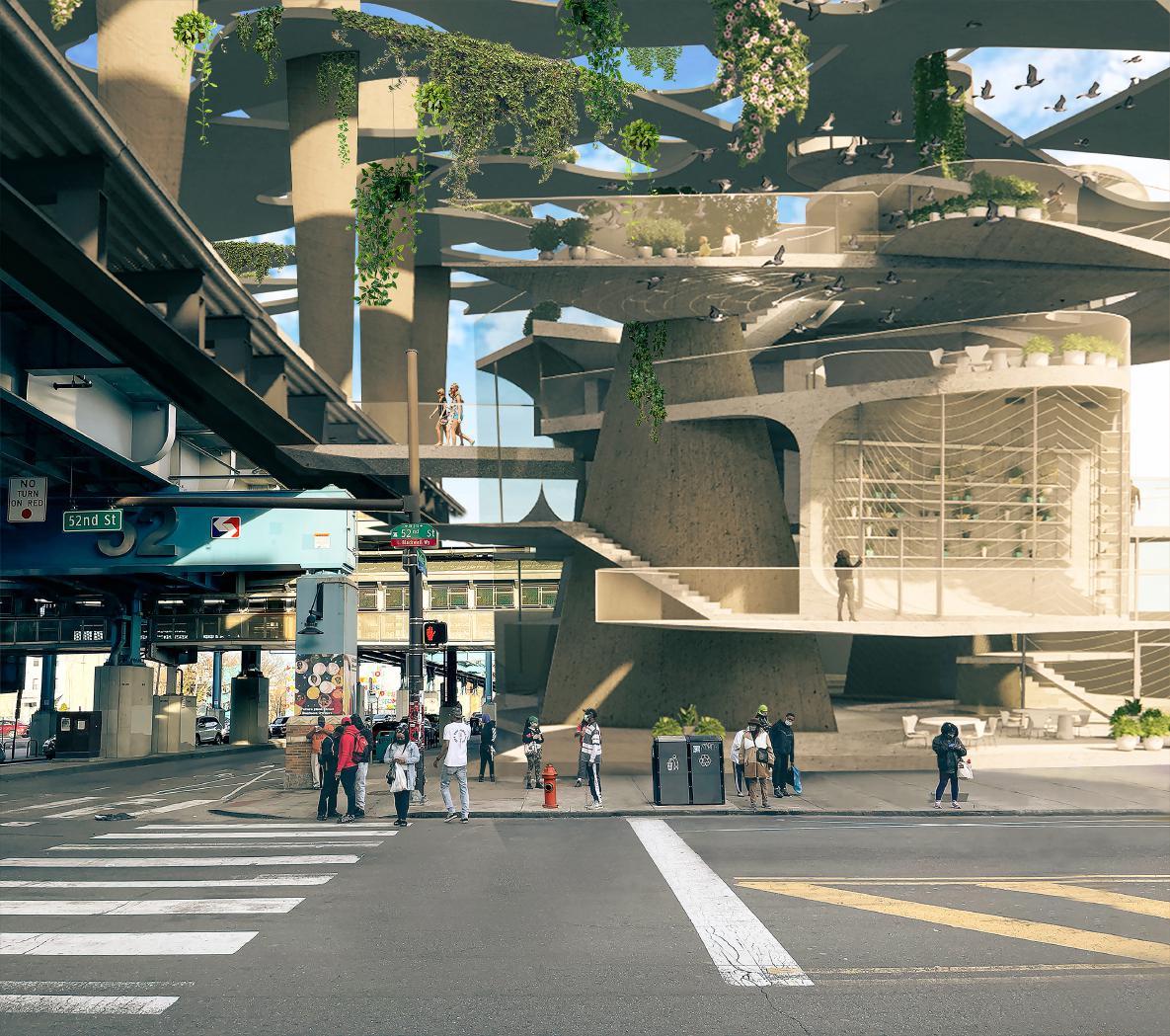
The major program, the tri-functional (bird/plant/insect) market, is located at the southern side of the train tracks. As an open market, it is accessible from every single side. A giant canopy covering both the market space and the train track functions as a nesting place for birds and a bird-watching spot for people.
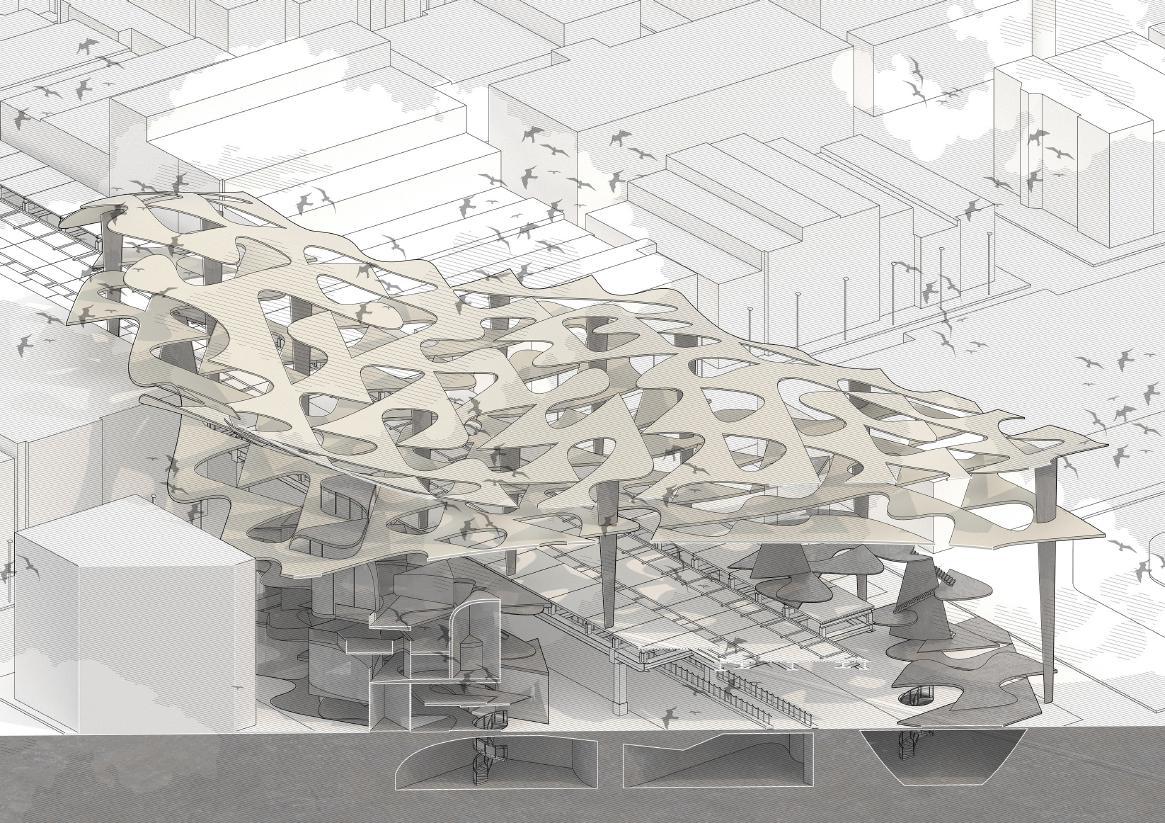
The underground tunnel connects the above ground market to an underground cat ballroom. Its murky speakeasy ambiance contrasts sharply with the market above ground.This drawing reveals the multilayered narratives of my Flâneur-scape. Market stores intersect on different floors, choreographing the dance of the urban strollers.
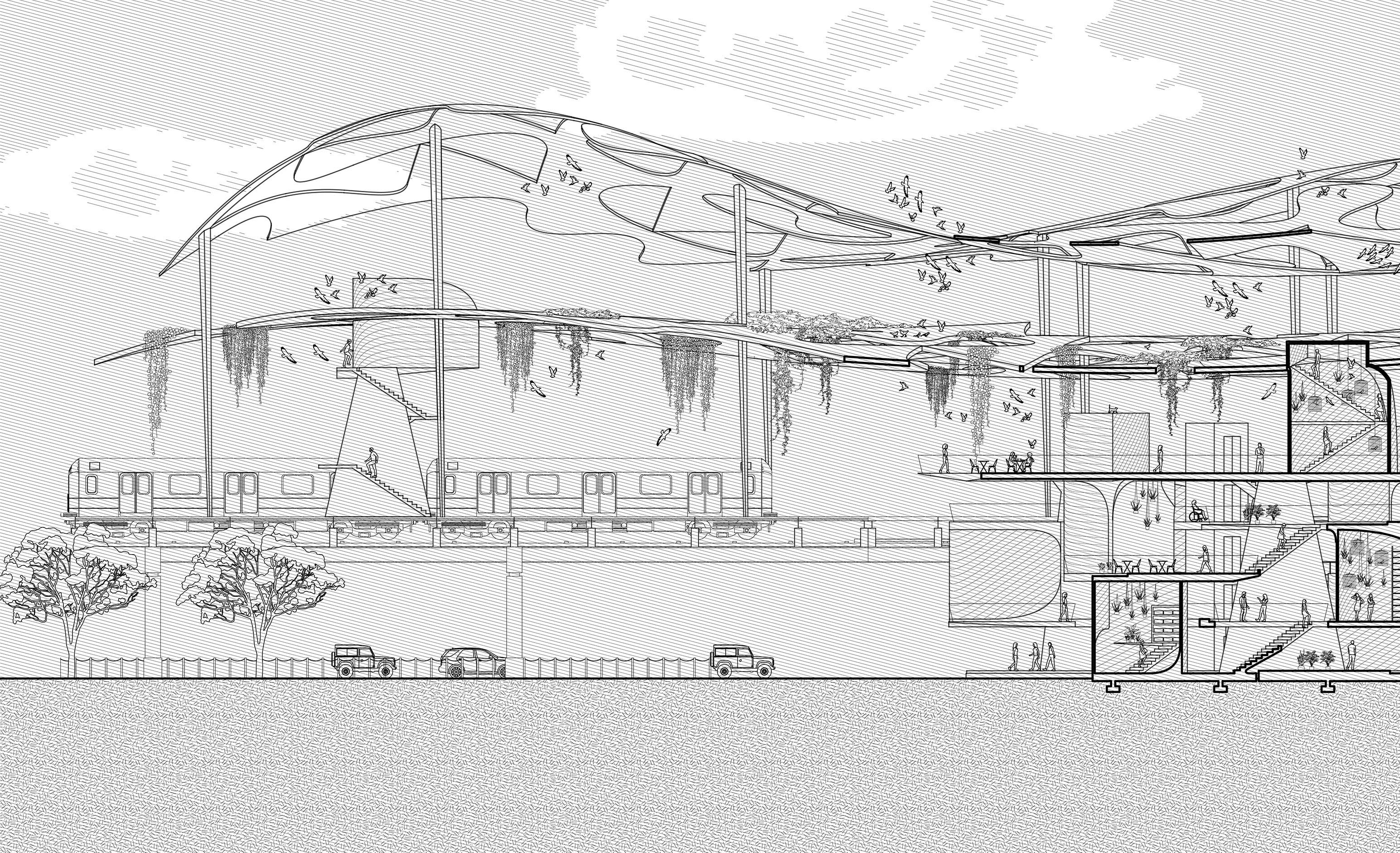


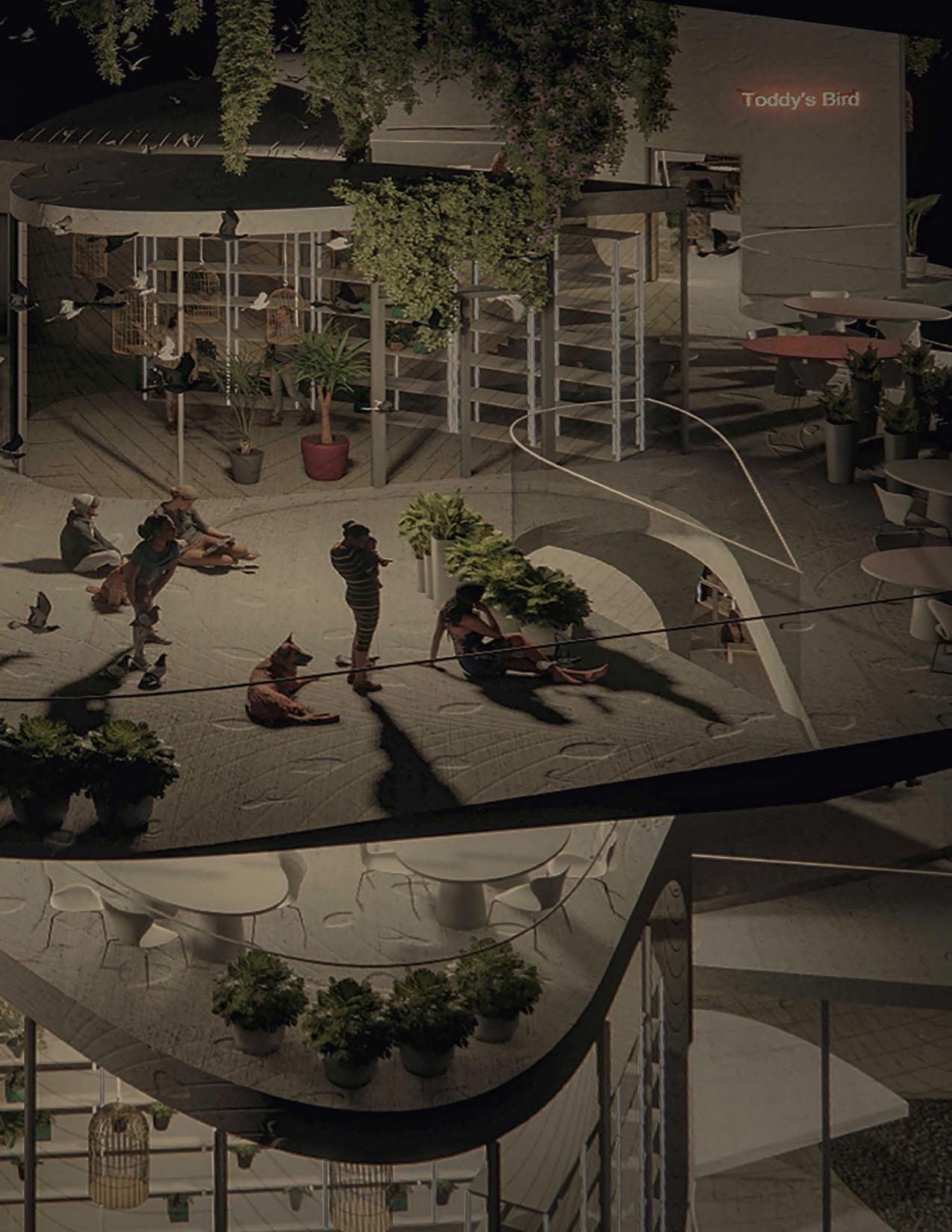
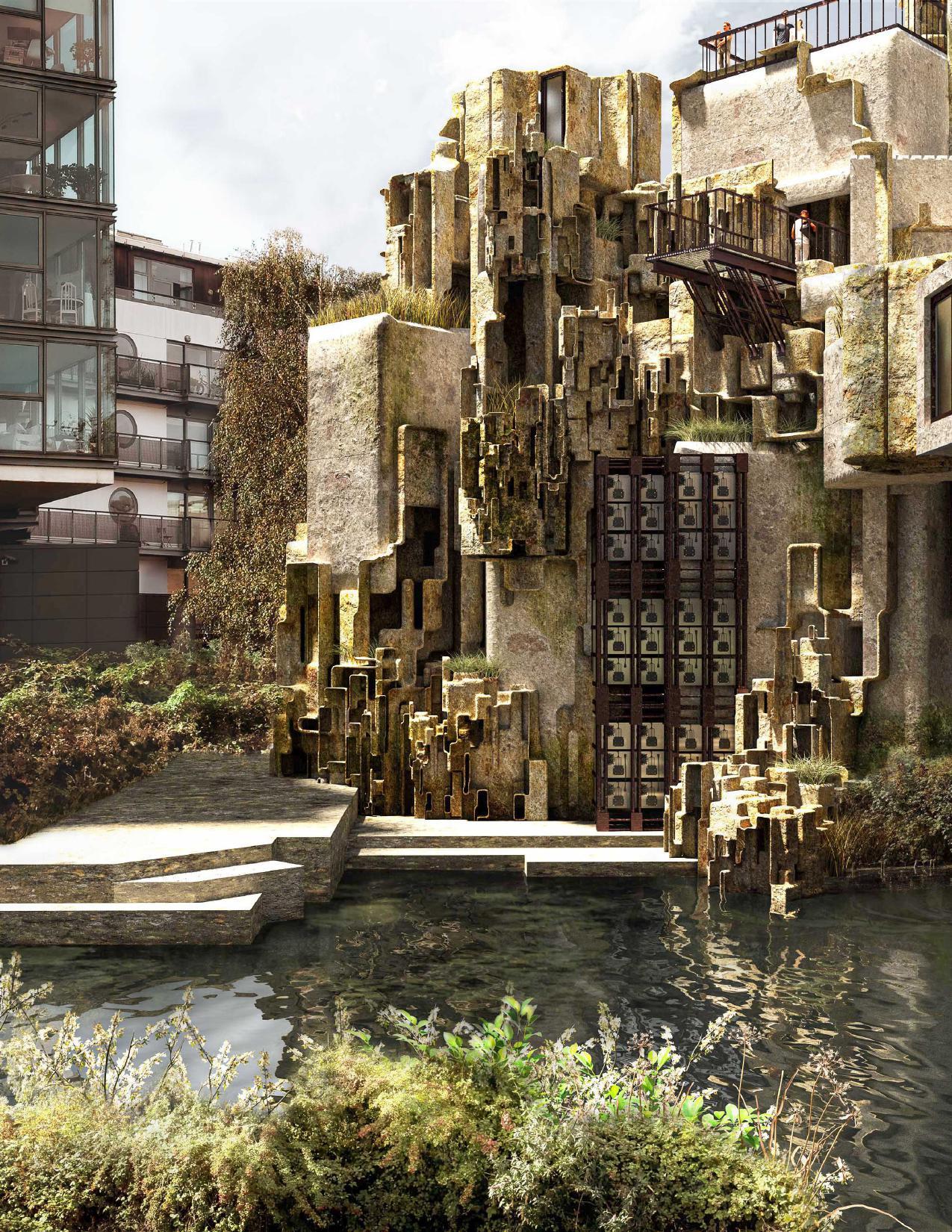
58 Dace Rd, Bow, London, United Kingdom
Collaborated with Yiran Zhao
Instructor: Barry Wark 2022 Fall
As a result of post-industrial development, nature and human artifacts are commonly regarded as distinct parts. The project intends to challenge this common recognition by introducing ambiguity that blurs the boundary between the built and the natural environment. Adopting a holistic perspective, our project integrates machines, energy, environment, and all biospherical matters by creating an architectural space that mimics the dynamic of the global ecology.
The base structure of this project is composed of a permanent framework that serves as the building envelope, structural and mechanical support, circulation, and public activities. As a public utility, the building serves as a battery storage plant. Large-scale batteries are encased in cubic modules, which are stacked and inserted into the base structure. The building also exposes the energy storage modules to the weather and other bio-spherical matters through the openings and gaps on the envelope. In contrast to the base structure, the modules can be moved and transferred by the cranes from the ships on the canal frequently when there is a demand, so they are relatively fresh and shiny metal compared to the ruined and rusted material around them. The ambiguity of the environment is stressed not only through the geometries of the two systems but also the material variations.
The battery modules spatially indicate a continuity that navigate people throughout their experience within the building. Through these visual and spatial indicators, the urban dwellers witness and reflect on what they perceive on a daily basis, which experience enhances their awareness of power and energy in the ecology.
The initial model studies dictate the overall building geometry, which are not only visual manifestations of ecological aesthetics, but also operational functions that serve specific purposes, such as window openings, landscape, and corridors.
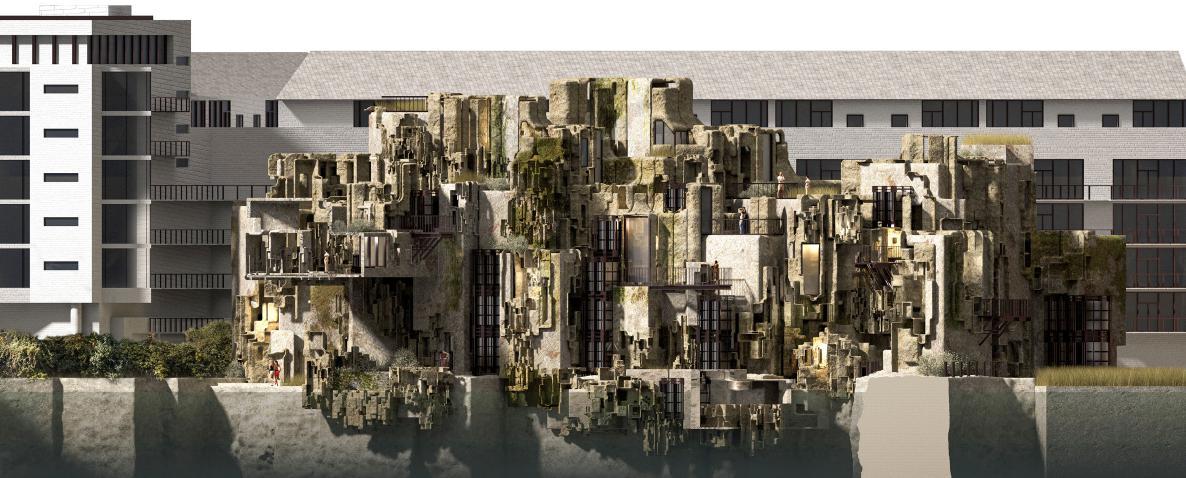
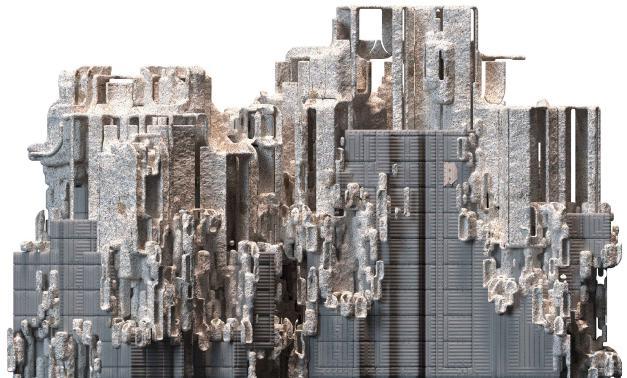
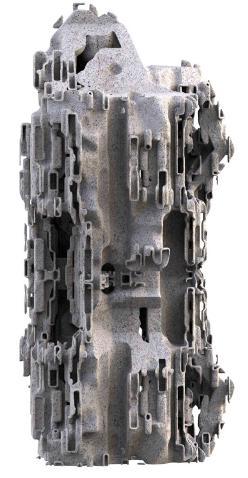

The project adopts multiple urban strategies to stitch the building into its urban context, including redefining the waterline, reshaping the existing landscape, and introducing a bridge.The site, thus, could be accessed and experienced at different spatial locations.
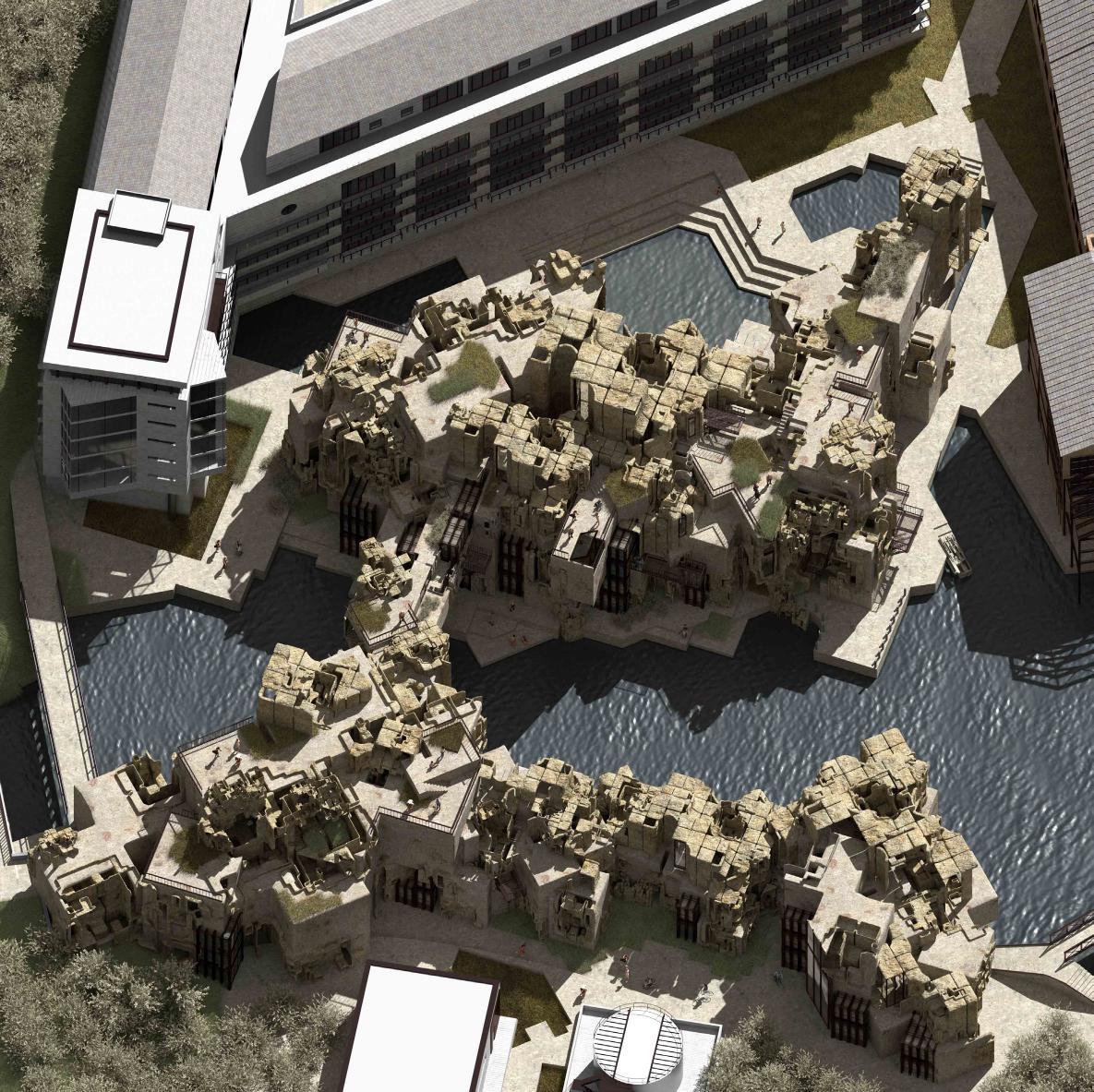
Intending to manifest through mechanical develops a geometric mechanical structure cases into the ecological matters

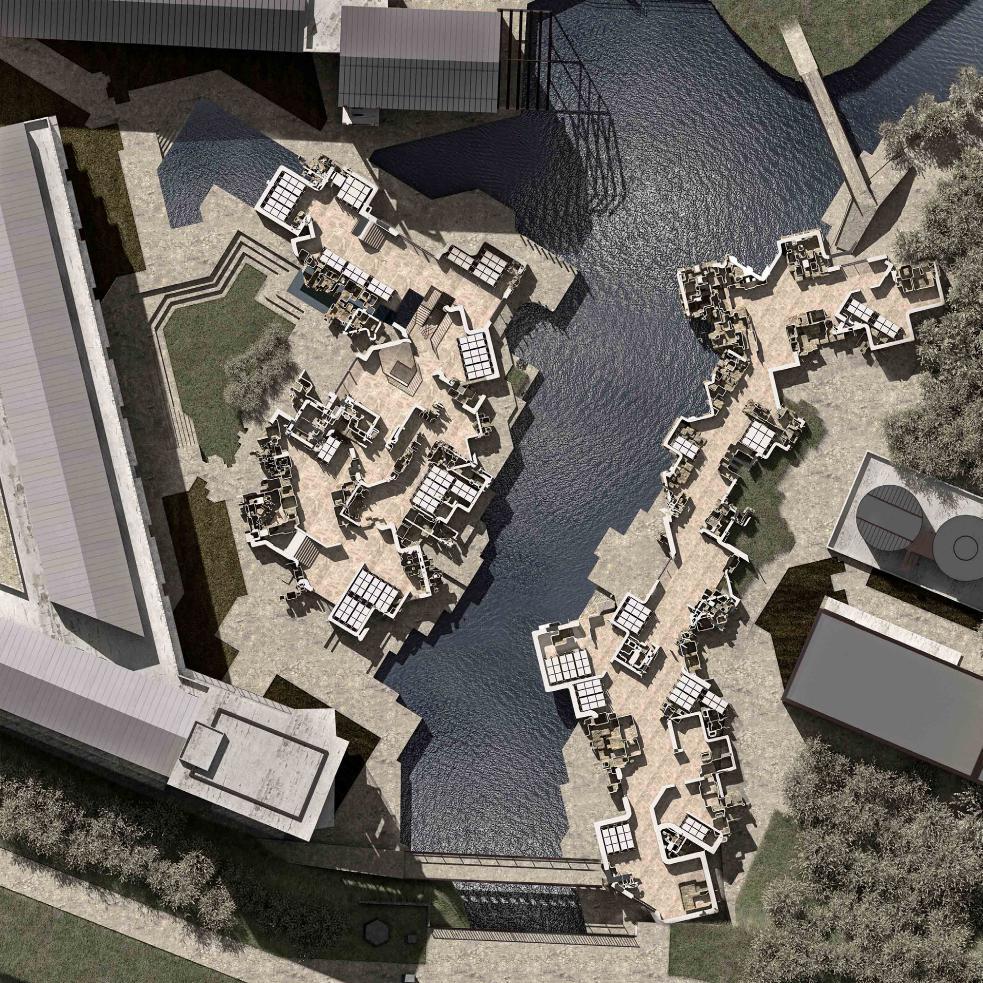
manifest ecological aesthetics mechanical expression, Vibrant Matter geometric language that integrates the structure and details of the battery the dynamic architectural space where matters grow.
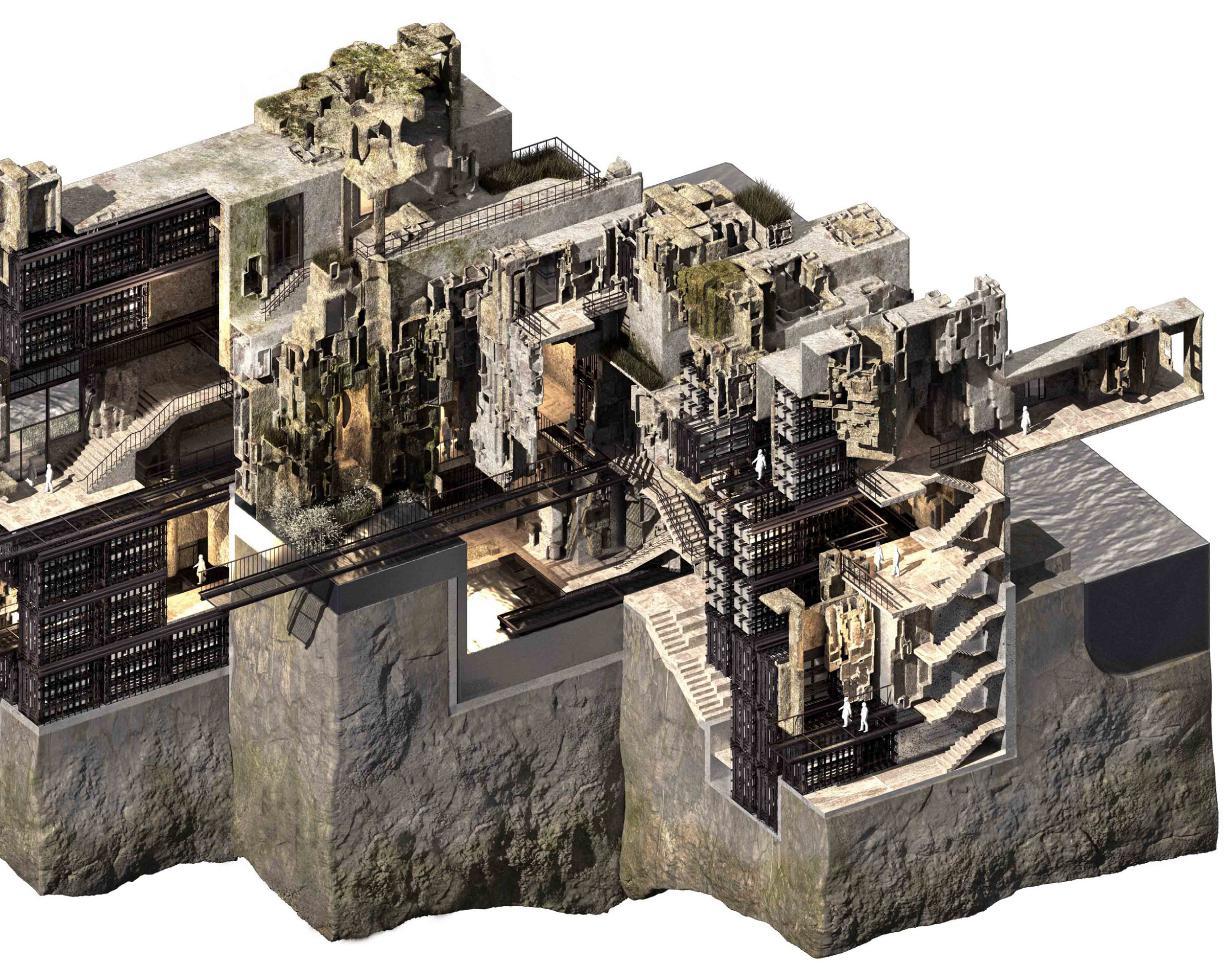
As a critical component of the project, the river offers transportation means for the batteries, which are shipped to the site, and it can be experienced both under the bridge and through the bridge.
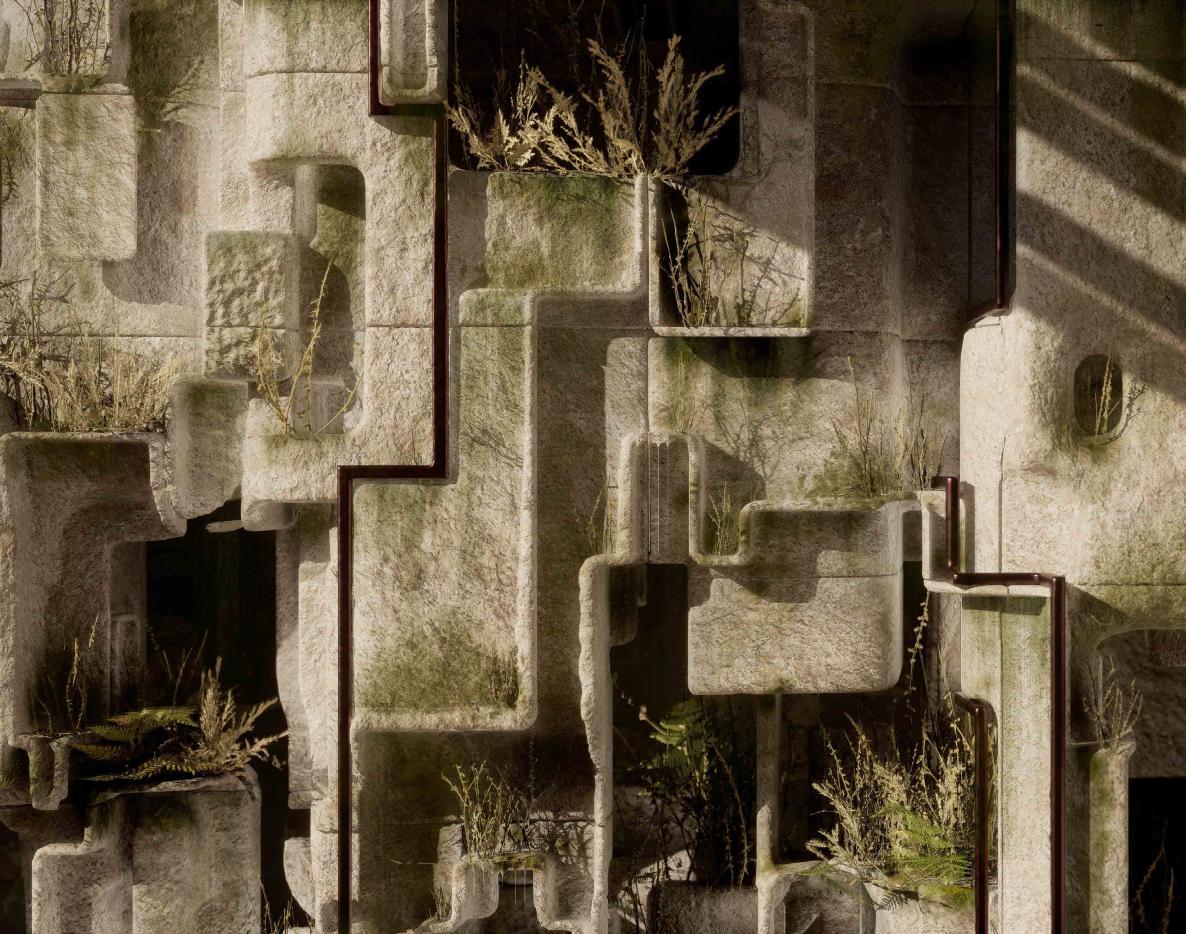
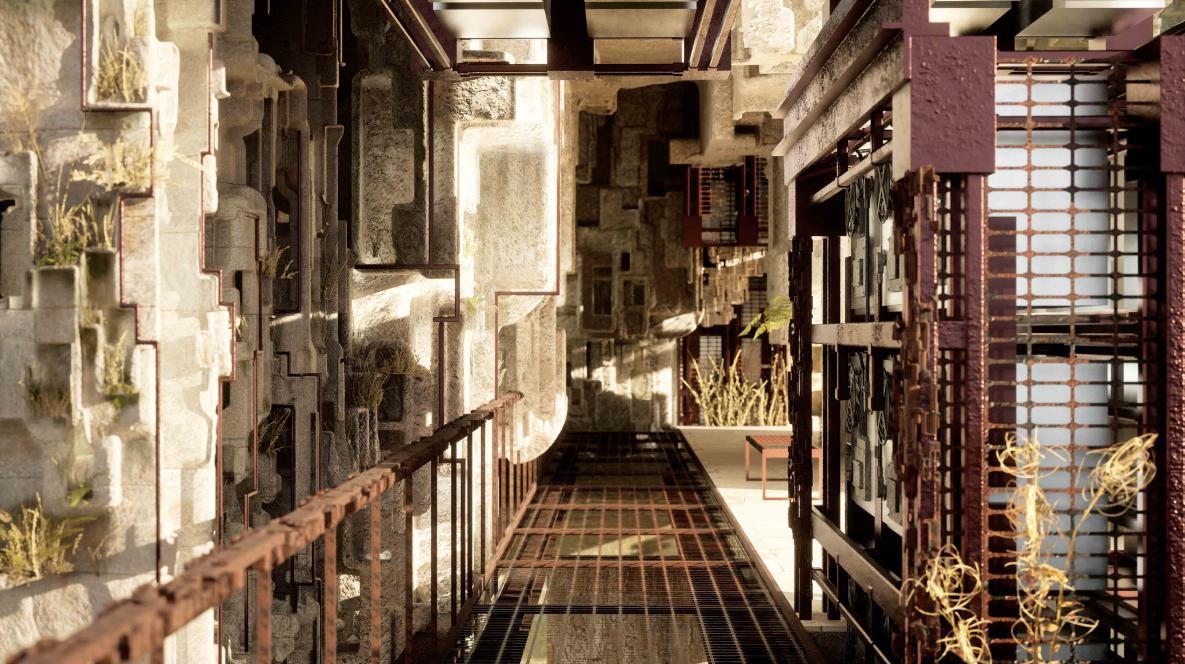
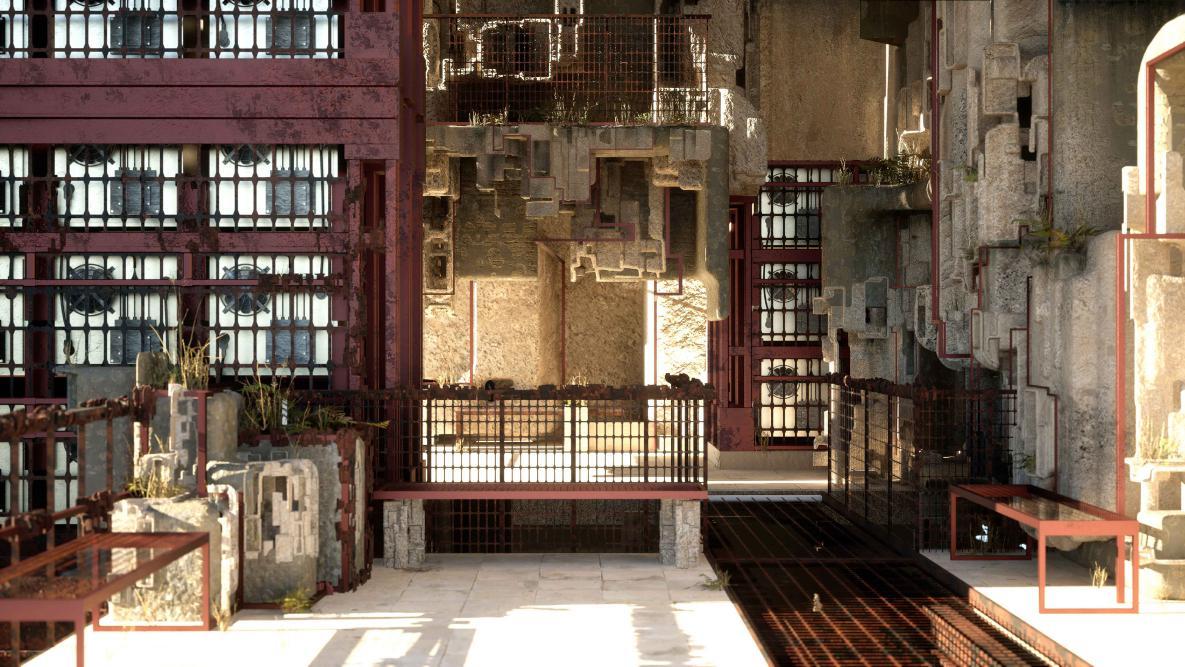
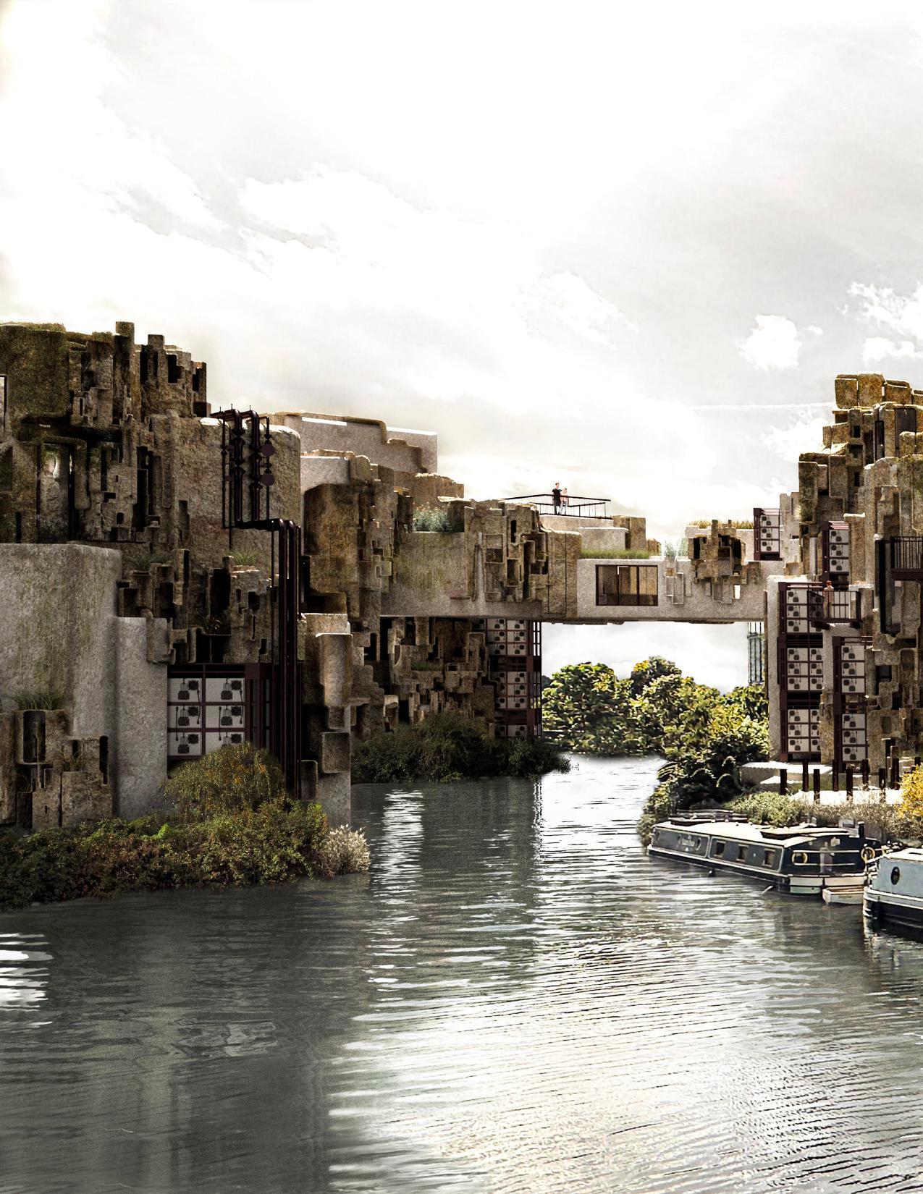
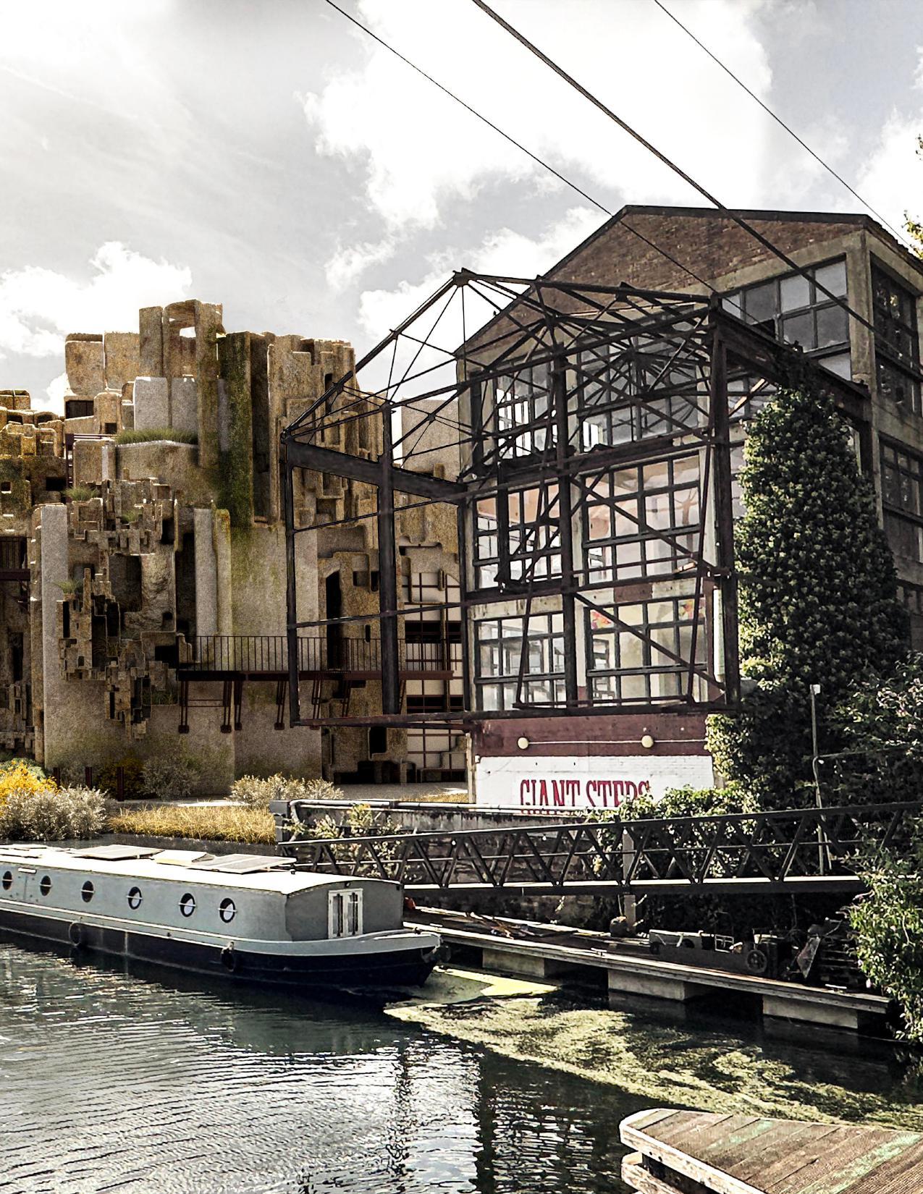
Everything remembered, everything thought, all awareness becomes base, frame, pedestal, lock and key of his ownership. Period, region, craft, previous owners—all, for the true collector, merge in each one of his possessions into a magical encyclopaedia whose quintessence is the fate of his object.
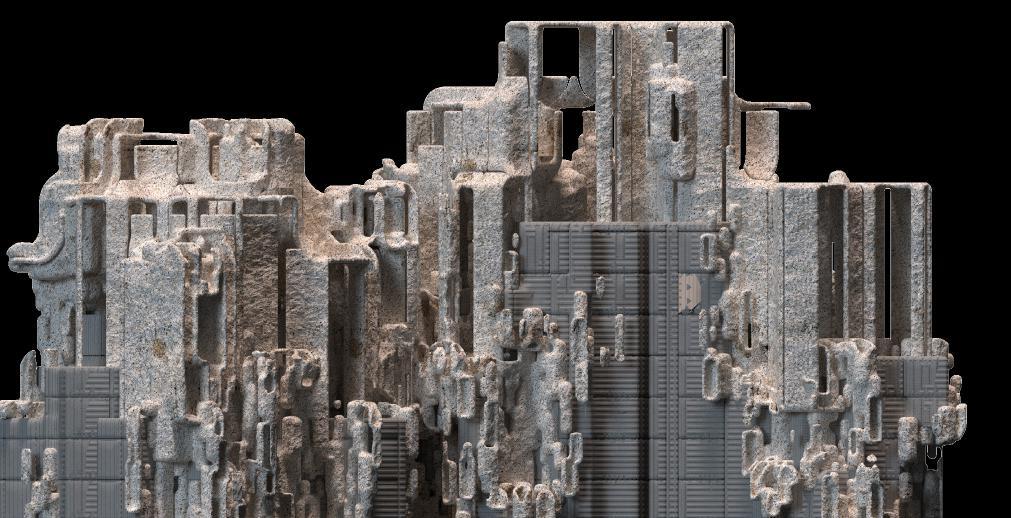 — Walter Benjamin
— Walter Benjamin