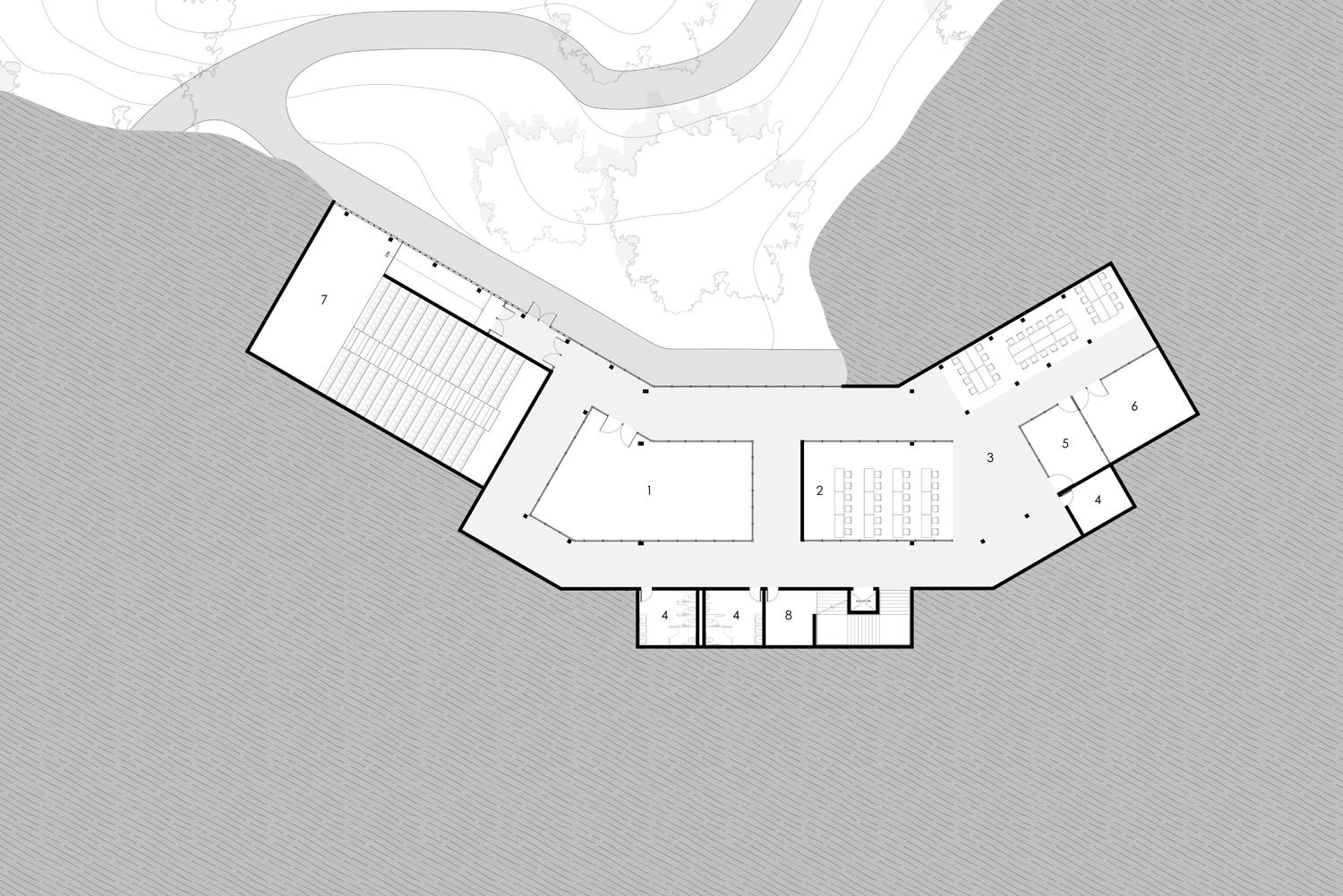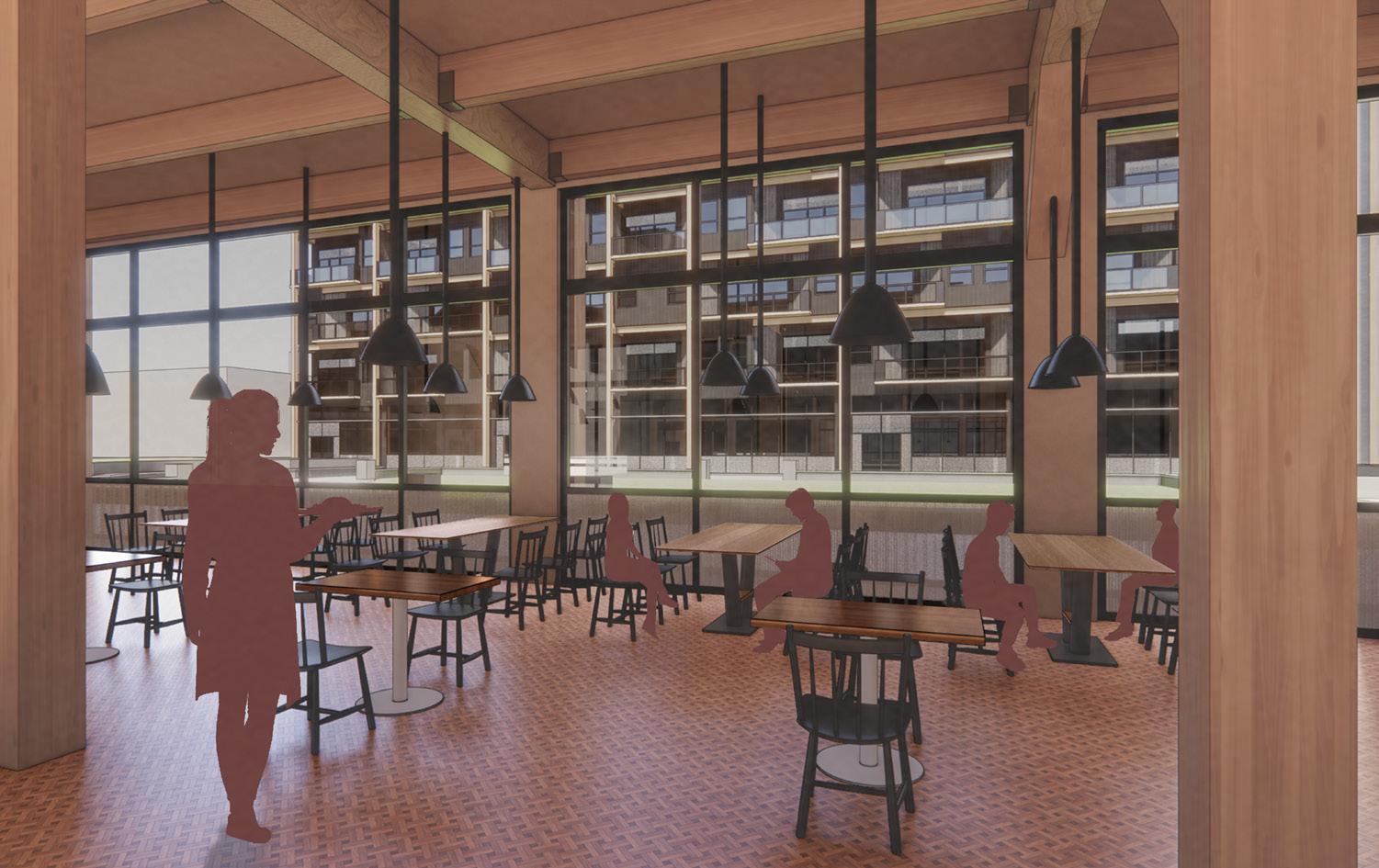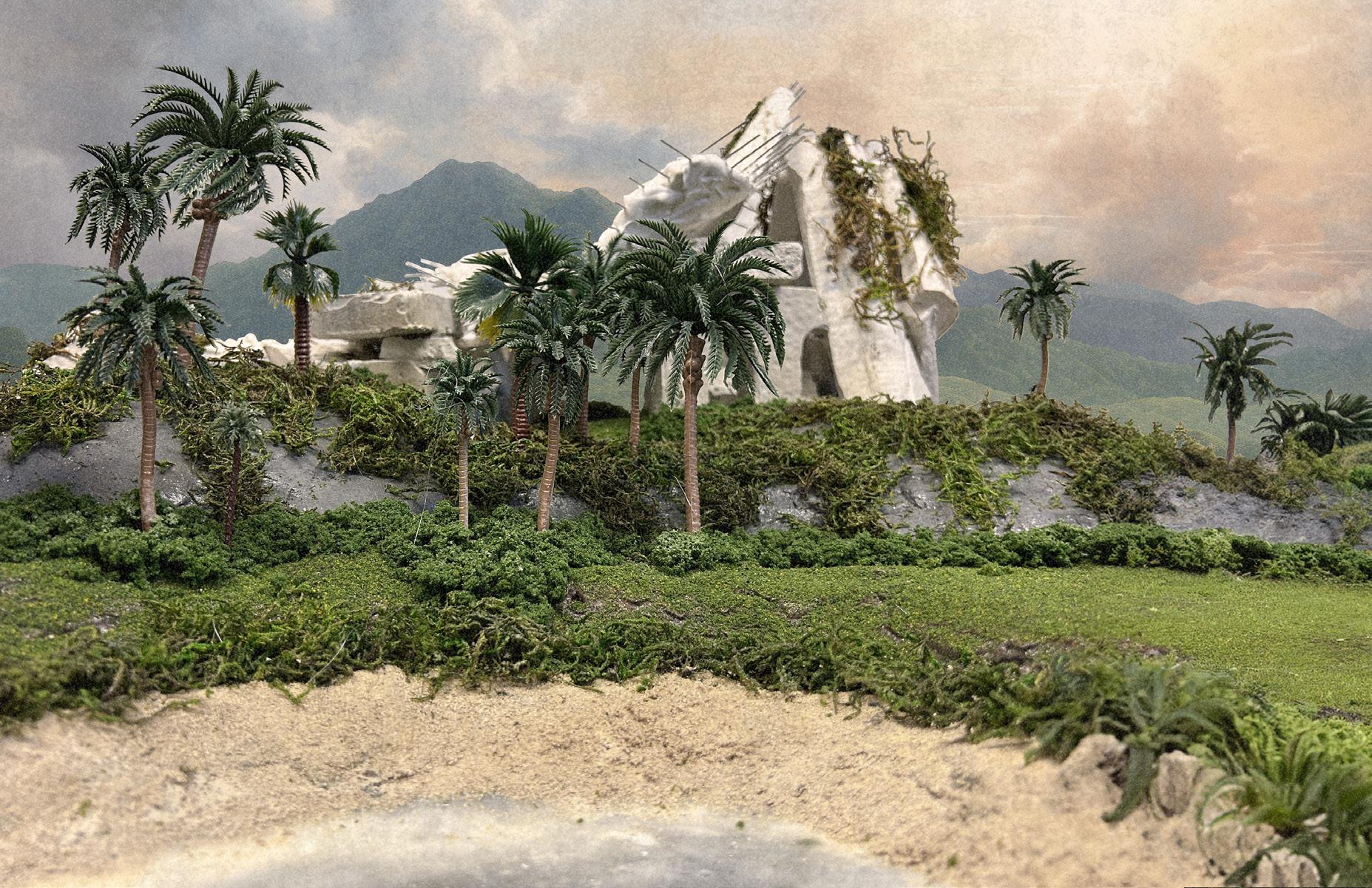

EVAN CORKERY
Evan Corkery is a fifth-year architecture student pursuing a Bachelor of Architecture with an expected graduation in May 2024. He is seeking a full-time position as an Architectural Designer in an innovative, enthusiastic, and collaborative work environment.
Throughout these selected works, Evan seeks to incorporate sustainable and modular design practices in creating thoughtful and inclusive spaces within his holistic design philosophy.
Evan views architecture as a personal expression that has the ability to connect people, and have a lasting impact on individuals, communities, and environments.
THE STRAIN

SITE: Ames, Iowa
DATE: Fall 2022
PROFESSOR: Ayodele Iyanalu
PARTNER: Armin Hasancevic


The Strain is a renewable energy center within Ames, Iowa, that doubles as an educational space about carbon emissions oriented in an Iowan context while showcasing alternative methods for mitigating these carbon emissions. At an individual level, the programming aims to teach how to limit a person’s carbon footprint and the world’s future by phasing out the use of carbon. Uniquely, The Strain utilizes carbon sequestration, which strains and pulls carbon out of the air. With limited carbon sequestering projects worldwide, The Strain will act as a catalyst for incorporating similar systems into architecture while highlighting the importance of combating climate change. From the main
entrance, visitors are immediately presented with carbon sequestration spaces and greenhouses that utilize aquaponic systems to highlight the importance of cover crops, as they are essential to future crop health. Once through the vestibule, visitors enter into a large open atrium that facilitates various presentations and demonstrations. On each side of the atrium, visitors can walk through the greenhouse spaces and carbon sequestration rooms, which allows a close-up view of the air collection processes. Overall, The Strain seeks to educate the public about impending climate change issues and alternative strategies to mitigate these issues through carbon sequestration.





















DEPRIVATION MAZE
SITE: Ames, Iowa
DATE: Spring 2021
PROFESSOR: Ayodele Iyanalu
PARTNER: Armin Hasancevic





OVERVIEW
With the limited amount of designated meditation spaces on the campus of Iowa State University, students need a space outside their living areas and classrooms to reset and refocus. In focusing the narrative around a meditative ritual practice, the proposed Deprivation Maze provides a space for individuals to meditate for various purposes as a daily experience, right before a test, or at any point they feel they need to take a break. The unique feature of this program is that it employs the option of sensory deprivation. While sensory deprivation may seem anxiety-inducing, we are forced to focus on our other senses and instead become meditative by taking away our
visual senses. With the Deprivation Maze located within the Stuart Smith Park of Ames, a user within the sensory deprivation chambers becomes harmoniously focused on the sounds and smells of the park without being distracted by the visual senses. In conjunction with this, the exterior meditation spaces utilize the sense of vision through our experimental modularity as a sun-shading device while also providing privacy features. Each piece of this program is modular, allowing easy assembly and construction. Overall, Deprivation Maze aims to provide a meditative experience by depriving users of their vision to focus on the other senses of sound and smell as an escape for students.
V-Module Plaster Facade X-Module Plaster Facade











DOMESTIC ESCAPE
SITE: Ames, Iowa
DATE: Spring 2022
PROFESSOR: Anna Aversing
PROGRAM: Apartment Unit
As an introductory project, this exercise was to design a livable space for work, rest, and meditation as a modular apartment complex. Domestic Escape explores the idea of optimizing the allowable space by creating three levels isolated from the others for the various needs of a college individual. The full utilization of the small space allows for work, rest, meditation, cooking, and storage areas. The central ladder for access to both lofts is instrumental in maximizing effectivity and minimizing feelings of claustrophobia.



ILLUMINANCE
SITE: Harlem, New York
DATE: Spring 2022
PROFESSOR: Anna Aversing
PARTNER: Austin Meoni



Perspective View of Plaza Performer
OVERVIEW
In the densely populated Harlem, New York neighborhood, there is a critical need for affordable public housing. Initial research of the project site showed that it was widely recognized as one of the most dangerous corners in New York City. The site’s northwest corner contains a subway station with the highest reported crimes annually. In addition, the surrounding neighborhoods are known to have high amounts of criminal activity. To address this issue, Illumination explores how design can reduce crime and transform a neighborhood through Jane Jacobs’s idea of “Eyes on the Street” and focuses on incorporating design elements to increase visibility and safety.
The design features two almost identical buildings at opposite corners of the block to create a pathway and a central plaza. Illumination houses 66 single units, 34 double units, and 12 triple units, as the target user group is single musicians and performance artists. By incorporating various unit types, Illumination showcases a subtle yet intricate facade to optimize sightlines. Implementing these lighting and balcony design strategies aims to increase safety, activate the city block, and provide a sense of community for residents. Overall, Illumination demonstrates the potential for architecture to positively impact urban neighborhoods and address pressing social issues.












REINVENTING DECAY
SITE: Ceiba, Puerto Rico
DATE: Fall 2023
PROFESSOR: Cruz Garcia & Nathalie Frankowski
PROGRAM: A Caribbean Event of Future Worlds



Hybrid Model Photo & Collage
OVERVIEW
On the surface, Puerto Rico appears as a paradise with its stunning beaches, lush jungles, majestic mountains, delicious cuisine, and vibrant culture. However, beneath this facade lies a deeply ingrained history of colonialism and militarism perpetuated by the United States, resulting in the suppression, manipulation, and exploitation of Puerto Rican culture and history. This juxtaposition between natural beauty and historical injustice underscores the complex reality of the island. The goal of Reinventing Decay first focused on the widespread closure of schools in the aftermath of Hurricane Maria. This catastrophic event magnified the island’s educational
challenges, and these abandoned educational institutions stood as devastating symbols of neglect. This neglect is apparent within Puerto Rico, as many abandoned buildings remain left behind from the island’s militaristic and colonialistic past. As an educational facility, Reinventing Decay aims to breathe new life into architectural ruins and establish a manual for sustainable reuse , showcasing the Arecibo Observatory, Vieques Bunkers, Aguadilla Lighthouse, and school ruins. “A Caribbean Event of Future Worlds” underlines the aspirational aim to address the pressing issues confronting Puerto Rico today by offering critical thinking and innovative solutions.


VITALITY

SITE: San Lorenzo, Rome
DATE: Spring 2023
PROFESSOR: Lavinia Ann Minciacchi, Consuelo Nuñez Ciuffa, Simone Capra
PARTNER: Austin Meoni, Armin Hasancevic

Axonometric Program Diagram
OVERVIEW

Within the San Lorenzo District, three critical areas of neglect became apparent through site investigation and analysis. Firstly, the Aurelian Wall appears diminished within the urban landscape. Secondly, the absence of a strong sense of community contributes to feelings of unease and disconnection. Finally, the existing structures fail to contribute meaningfully to the neighborhood fabric. In response, Vitality endeavors to revitalize the district by honoring the Aurelian Wall, fostering community engagement through public spaces and a community center, and integrating harmoniously with the existing urban environment through thoughtful
massing and spatial design. Echoing Bruno Zevi’s notion of architecture as more than art, the project invites users to experience space holistically, considering physical, social, cultural, and spiritual dimensions. Vitality aims to create a distinct sense of place that resonates with the community’s diverse needs and experiences by prioritizing public areas and aligning with Norberg Schulz’s Genius Loci principle. Vitality achieves a delicate balance between solid and void elements, creating dynamic public spaces while respecting the integrity of the surrounding urban fabric, which fosters a profound sense of belonging among its residents.



EVAN CORKERY
WORK EXPERIENCE
HGA Architects and Engineers
Architectural Intern | Milwaukee, WI
May 2023 - Aug 2023
- Developed master plan of Bellin Health campus in Green Bay, WI
- Created program diagrams for client communications
- 3D printed a large scale model with interactive design options
OPN Architects
Architectural Intern | Cedar Rapids, IA
May 2022 - Aug 2022 | Dec 2022 - Jan 2023
- Created pre-bond building assessments of Bettendorf School District
- Prepared Watts Newbo Lofts VR model for client use
- Designed schematic ideations for Thomas Edison Education Center
Abode Construction
Construction Management Intern | Marion, IA
Jun 2018 - Aug 2018
- Edited residential floor plans and reviewed budgeting
- Observed on-site operations
RECOGNITIONS & AWARDS
Hansen Prize Finalist | Fall 2021
- Competition entailed an investigation of landscape as a central and integrated part of the architectural artifact and an examination of environmental conditions
Wells Concrete Competition Finalist | Fall 2021
- Competition involved an exploration of innovative structural pre-cast concrete systems
Iowa State Dean’s List | Fall 2019 - Current
ISU Loyal Scholar | Fall 2019 - Spring 2023
Lightfoot Scholar | Summer 2023
James A. McIlrath Society Award | Fall 2022
Bill Roe Think Out of the Box Award | Fall 2022
McIlrath Leadership Award | Fall 2021 & 2022
Don Kaser Leadership Award | Fall 2021
Epsilon Seminole Award | Fall 2021
Elmer Kaser Sophomore Award | Fall 2021
EDUCATION
evancorkery.ia@gmail.com issuu.com/ecorkery
linkedin.com/in/evancorkery
Iowa State University
Fall 2019 - Spring 2024
Bachelor of Architecture
3.84 GPA
Study Abroad - ISU Rome Program
Linn-Mar High School
Fall 2015 - Spring 2019
4.00 GPA
Digital
Revit
Rhino Modelmaking
3D Printing
Laser Cutting
Jan 2023 - May 2023 Principal
Adobe Suite
AutoCad SketchUp
Bluebeam
Lumion
Teamwork
Communication
Attention to Detail
