

19.07.1993 Istanbul / Turkey
Current city: Milan / Italy +39 351 713 44 25 edakuzu19@gmail.com eda.kuzu@mail.polimi.it

EXPERIENCES
NOVEMBRE STUDIO Milan / Italy
Intern
Besides the concept phases of few other projects that I contributed with visuals, models and drawings, I mainly worked on the concept, application drawings, details and visualisations of the gallery designed by the studio.

January 2022 - May 2022
April 6 - May 4 2019 The material, connections, the building by Prof. Ario Ceccotti
Timber Engineering: Few things to know Istanbul / Turkey
PLD-C Paris / France
Professional Lighting Design Convention Various scientists&designers
PLANLUX Lighting Design / Plan Aydınlatma Tasarımı Ltd. Şti
November 1 -4, 2017
November 2016 - October 2018
i worked on various projects on concept design, schematic design, detailed design, documentations and site control phases inside and outside of istanbul.
Junior Lighting Designer IFAC Almeria / Spain
International Festival of Arts and Construction Various designers&artists
Taşdemir Mühendislik Inşaat Taahhüt ve Tic. A.Ş.
Intern
I took part to control the construction site and the interior works of a skyscaper of a private bank brand in Istanbul.
September 15 - 26, 2016
August 2015 - September 2015
EDA KUZU
WORK CERTIFICATE WORKSHOP WORK WORK CONFERENCE
EDUCATION
Politecnico
Anatolian Highschool ( 2007 - 2011
Atatürk Primary School 2000 - 2007
HOBBIES LANGUAGES
Analog photography
https://www.instagram.com/baremoments_/
Motion graphics

Classical guitar
Rollerblades
Music culture
English Advanced/Fluent
French B1
Spanish A1 Italian A1 RESUME
Autocad
SKILLS di Milano Architecture and Urban Design 2020 - Ongoing Istanbul Technical University Architecture 2011 - 2017 University of Ljubljana Architecture 10 months 2014 - 2015
Şisli
Çapa
https://www.instagram.com/k_u_z_u_loop/






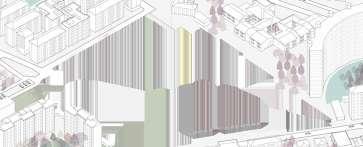

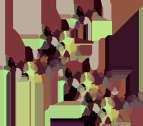


E S S CONTENT








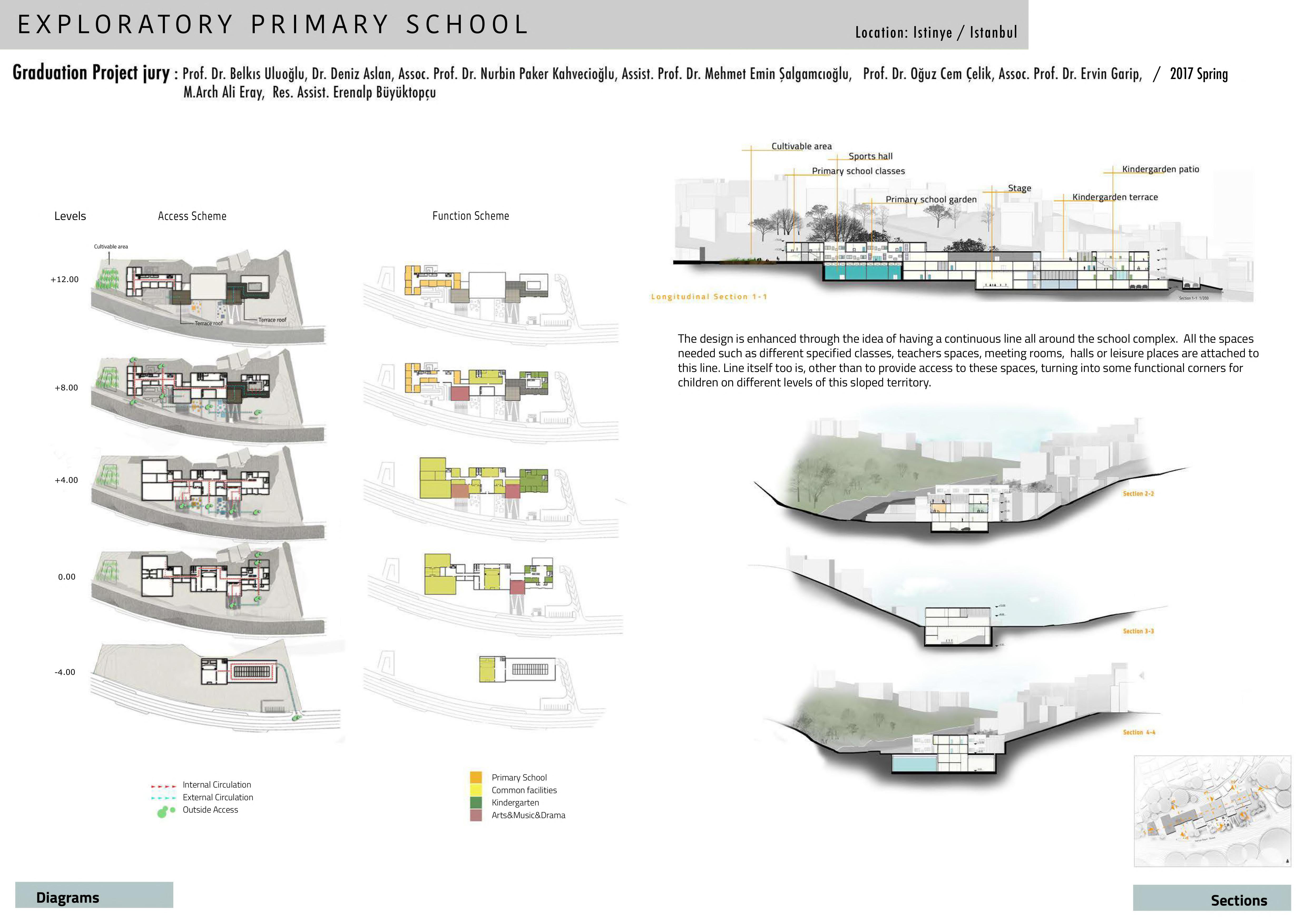







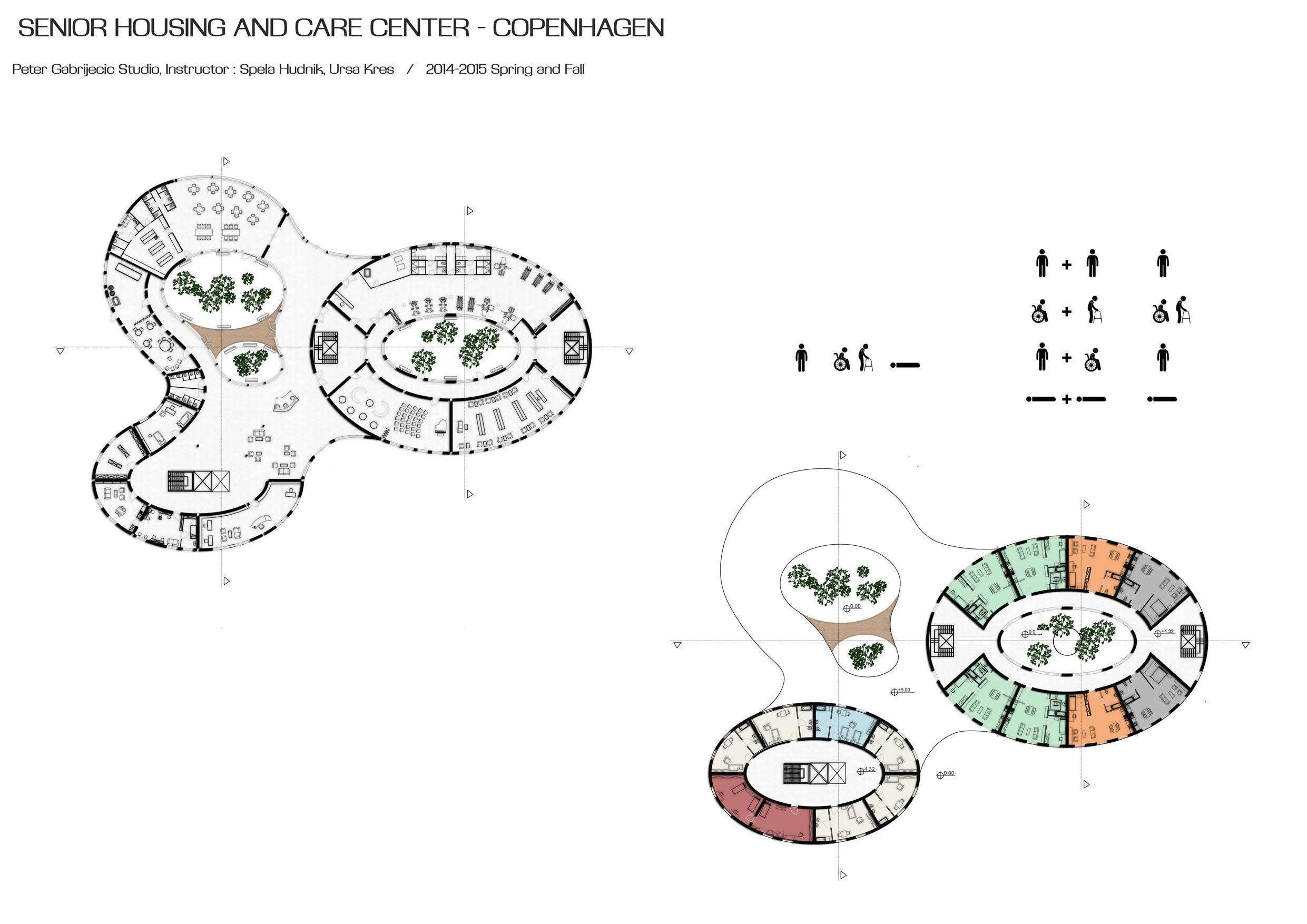





DESIGN OF ULTRALIGHTWEIGHT BUILDING SYSTEMS



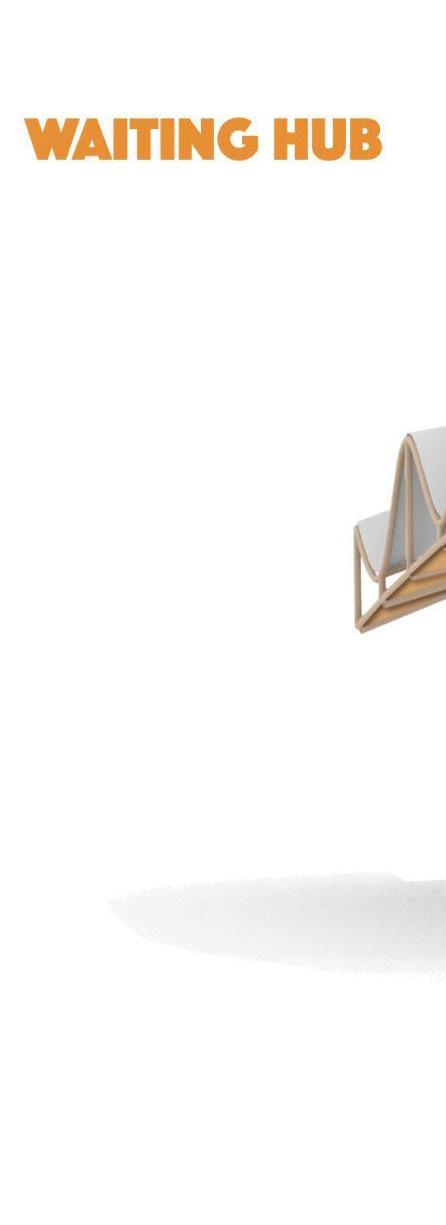
Waiting Hub installation. curvature of wood. is based on its vertical by doing secondary achieved

The project is made in Grasshopper. The dimensions and lengths are all adjustable and connected to each other. curve, the third curvatures of the structure can be cut by CNC machines while the secondary beams can be bent a recycled polyester tensile fabric can be used to attach to those 4 curvature wooden beams in order to have a sine curve. So the fabric has a wavy form.


Hub is thought to be a public space installation. The project focuses on finding a curvature form by using the bending ability However, the main design concept on creating a structure by placing vertical elements parametrically sloped, so, that’s how the curvature of the secondary horizontal elements are aimed to be to horizontally connect them.

Using wood as the main structural material provides lightness and easiness in application. Since they have a sine bent by steam bending. As there are 4 third curvature wooden beams lifted 40 centimeters above the secondary beam, lighter roof with a preferred aesthetic based on the third curvature beam’s shape. In the project, this shape follows a

Tutor : Alessandra Zanelli 2022 June
other.



THE WIRE BIM ORIENTED
THROUGH RHINO&GRASSHOPPER
PARAMETRIC DESIGN


WIRE Tutor : Milan Dragolyevic 2022 June








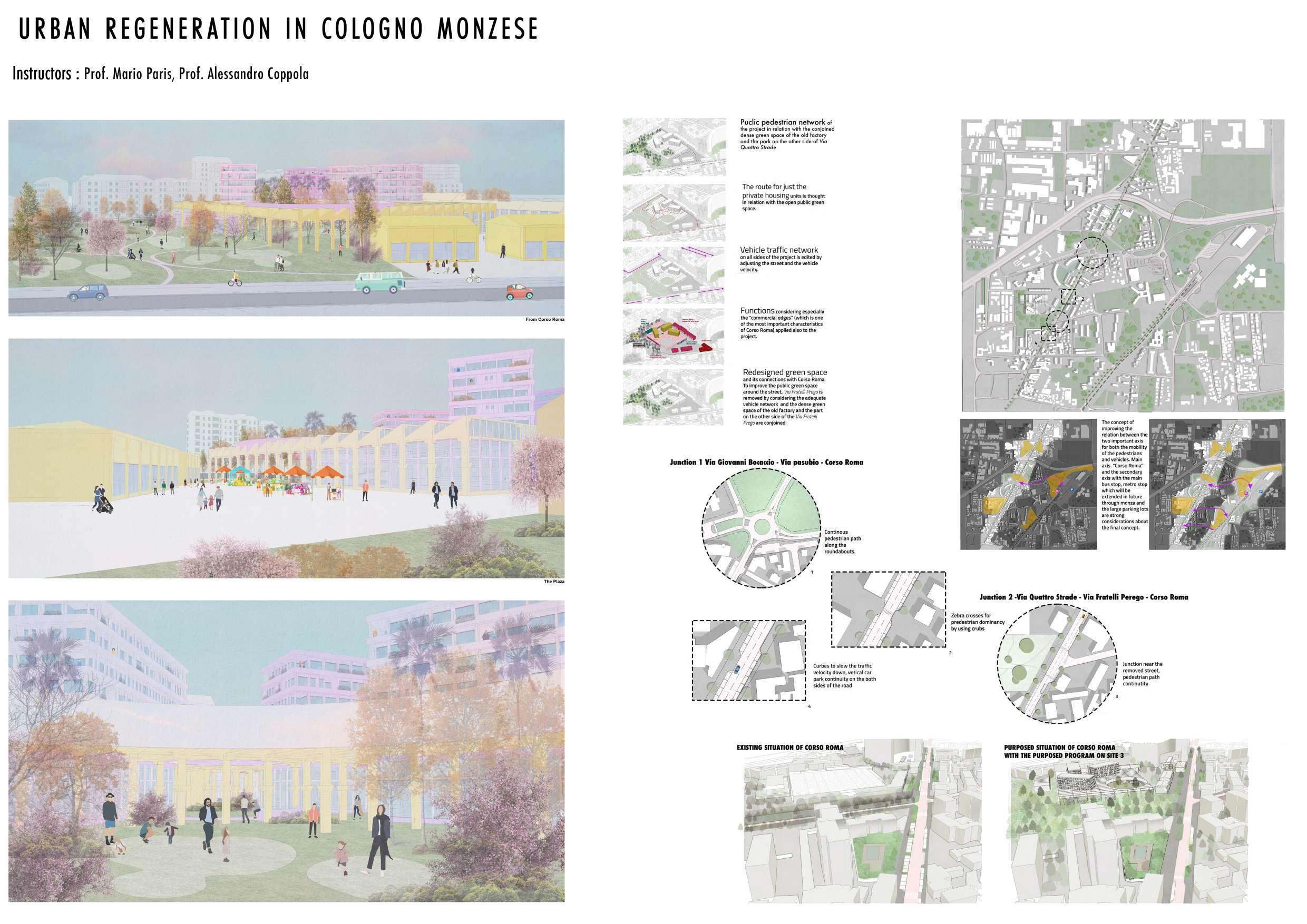








MACFit Health Clubs P PROFESSIONAL WORKS
Location: Varios cities / Turkey MACFit Health Clubs
Under the Lighting Identity Design Service, i had a chance to work on plenty of the sports club’s lighting project.

With its already settled architectural concept, lighting design concept was also improved since 2011 in a way that it gives an identity to the brand and it understands the architectural concept to reflect it better.
Considering the lighting standarts and the quality, solutions improved specifically for each of the new club.
Lighting concept offered flexible solutions for each of the new clubs that have been opening continously one by one, tens of projects around Turkey and Istanbul. In coordination with the architecural team, each project handled with its own details and touches in order to create and support brand’s lighting identity.
Some other reference projects; MACfit Mersin, MACFit Now Bomonti, MACFit Kazasker, MACfit Neomarin.
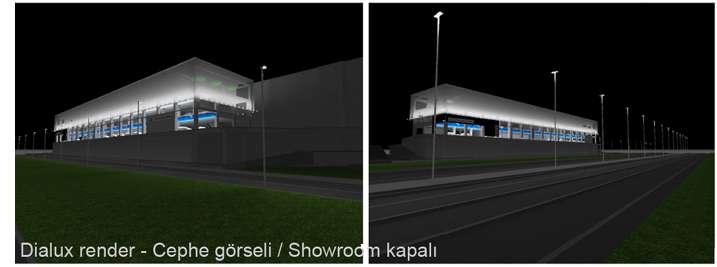
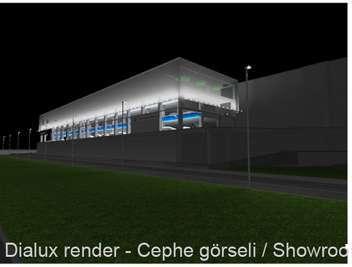



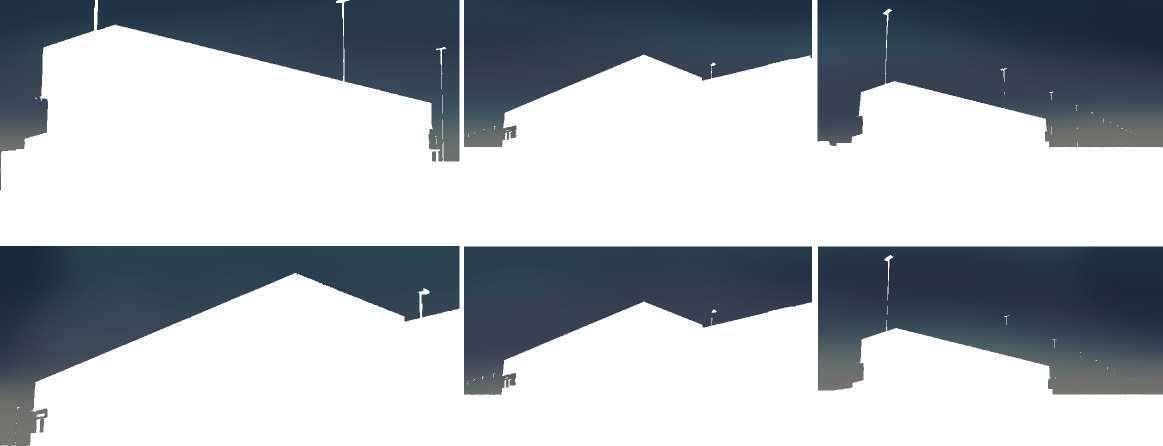


Borusan Auto Showroom P PROFESSIONAL WORKS
Location: Istanbul / Turkey
MACFit Health Clubs Borusan Auto Showroom
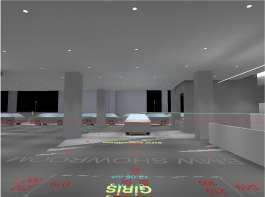
Main approach to the lighting design concept was what can be perceived at a glance while speeding passed the building at 100 km/h, along the







I was responsible for the modelling and the calculatios for Leed - Breeam








-








THANK YOU


















































































