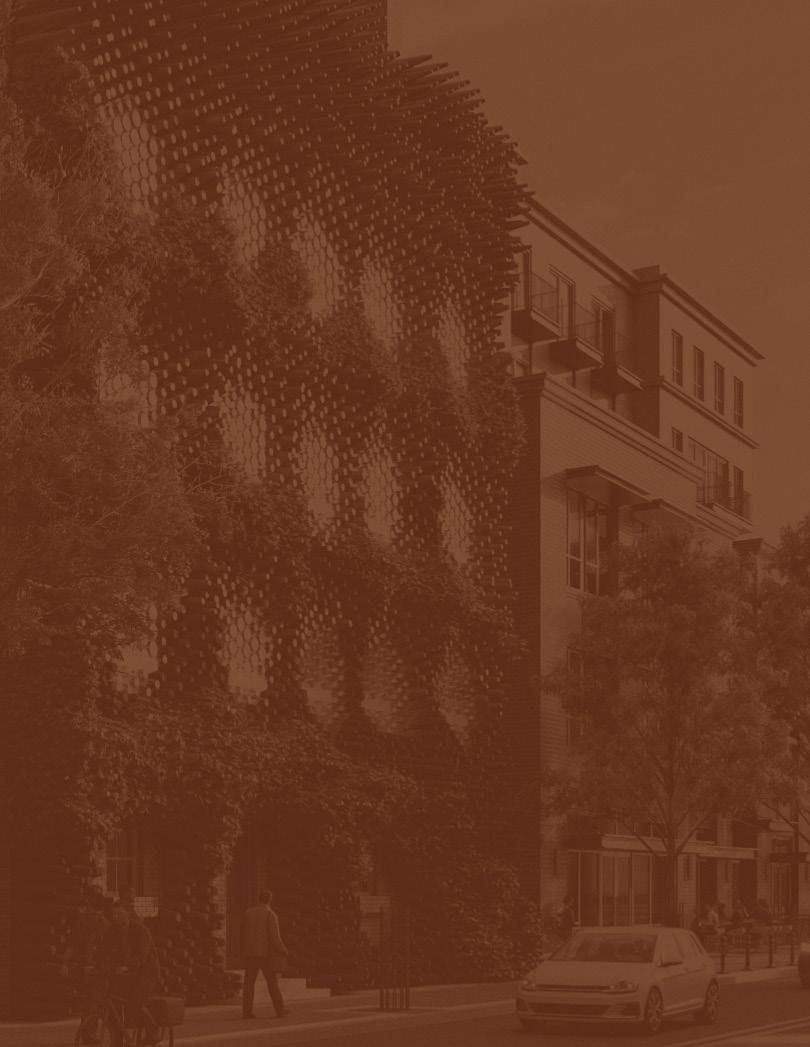01. 02. 03. 04.
Short Bio
Resume, Description & Skills
BC & M.Arch. Academic Projects
Urban & Architectural Experimental Research
Working Experience
Architect Designer & Project Managment
Contact Info
Telephone & social media contact

01. 02. 03. 04.
Short Bio
Resume, Description & Skills
BC & M.Arch. Academic Projects
Urban & Architectural Experimental Research
Working Experience
Architect Designer & Project Managment
Contact Info
Telephone & social media contact
Architect | Designer arq.edmundobau@gmail.com
Oversaw each stage and component of architectural projects, driving project milestones to timely completion.; Managed design phases, coordinated 6+ contractors, monitored budgets of $12M+ MXN, and maintained client communication for expectation alignment.
Prepared construction drawings and created 3D Twins using software; executed graphic design presentations and pitch projects that secured $20+M MXN in residential investment.
Led executive projects; executed vector drawings and renderings which expedited project timelines.
Developed project presentations, quantified costs, and planned public space interventions; key 'Place-Making' Polanquito Design as first led project.
Assisted in 'HYPER-BOARDER 2' publishing, designed models, and supported NAIM Airport Project, contributing to project completion.
Summer Internship
Executed vector drawings for the Hidalgo Cultural Pavilion Project, enhancing design precision.
Summer Internship
Executed vector drawings for the CMIC Campus Pachuca Project, contributing to project success.
Counselor
Organized and managed exchange programs for 40+ students across district 4170, enhancing cultural exchange and academic success.
Expected Graduation September
M.Arch (Masters in Architectural Design) London, UK
Academic Course in Rhinoceros Pachuca, Hidalgo.
(Distinction) Bachelors in Architecture
Mexico city, Mexico
Summer Workshop Placemaking Cali, Colombia
Rotary Youth Exchange Program Oberhausen, Germany
Pontificia Javeriana Heinrich Böll Gesamtschule
Spanish English German Languages C1 Native B1 Italian A1
Software
Autodesk: AutoCAD
Revit
3d Max
Adobe: Photoshop Illustrator InDesign
Others Sketch Up Lumion Rhino Grasshopper Unity Figma
Soft skills Leader
Adaptable Extrovert Team Player
Creative Resilient
Problem Solver Empathetic Self Aware
+52 7712713392 +44 7502060943
Email: Ucbveba@ucl.ac.uk mundialb2@gmail.com
Linked In : https://www.linkedin.com/in/edmundo-bautista-gonzalez-7a572512a/
Born and raised in Mexico. I’ve been surrounded by construction and design influences since childhood.
After graduating from Iberoamericana University with a degree in Architecture, I’ve pursued further education, currently undertaking a Masters in Architectural Design at UCL London.
My expertise includes research, Vectors drawing , diagram representation, bioclimatic design modeling, and rendering visualization, all driven by a passion for innovation and sustainability in architectural practice.
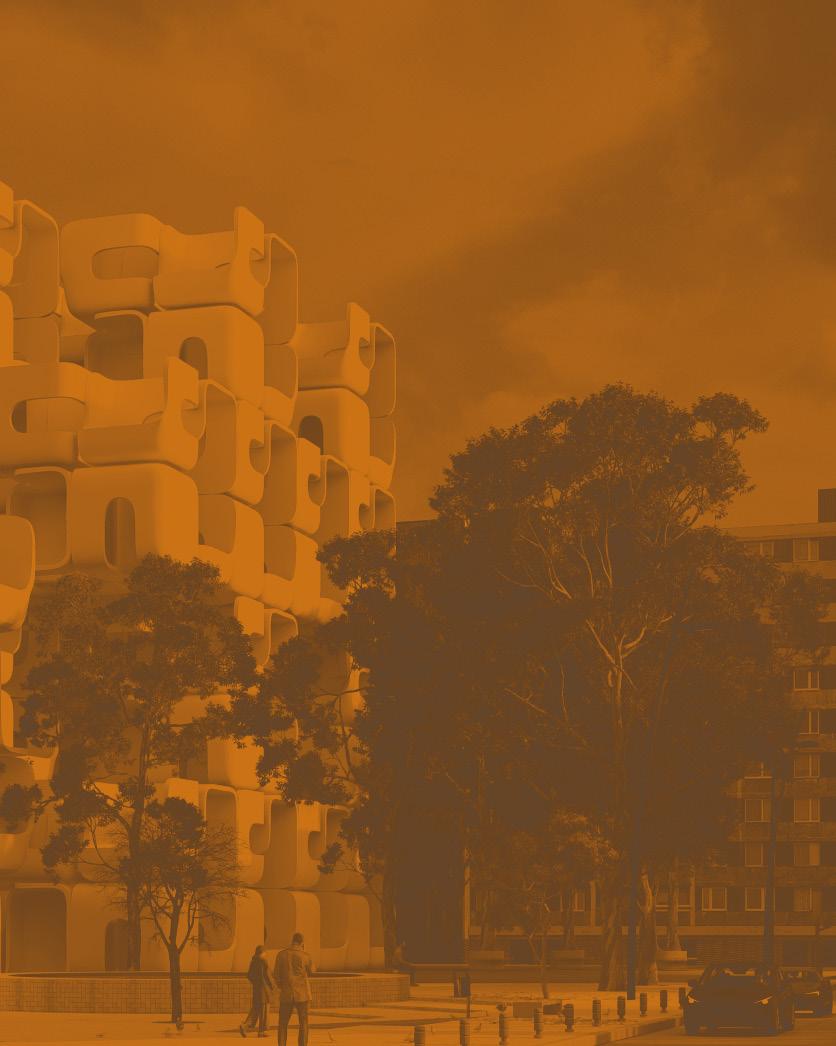
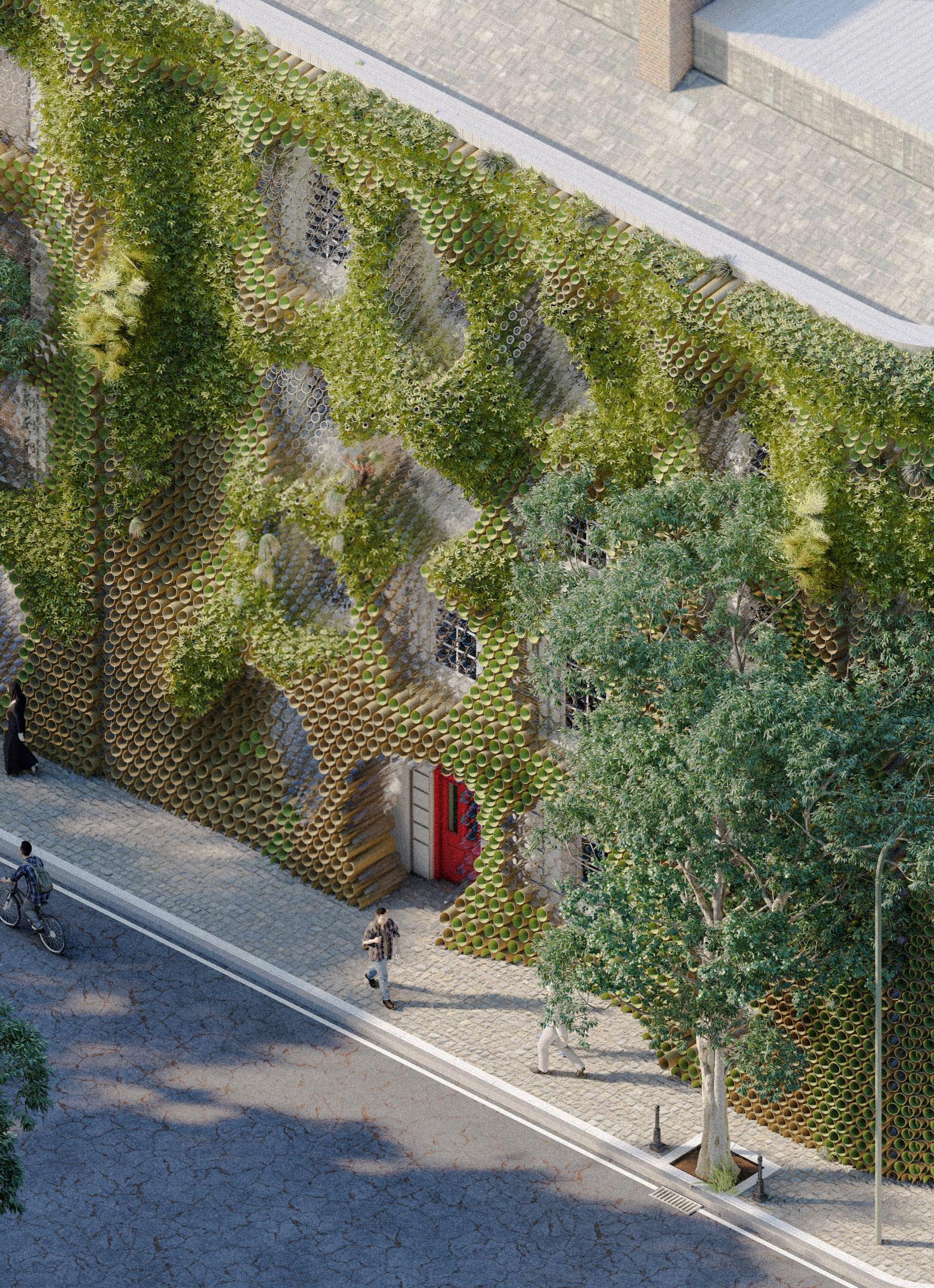
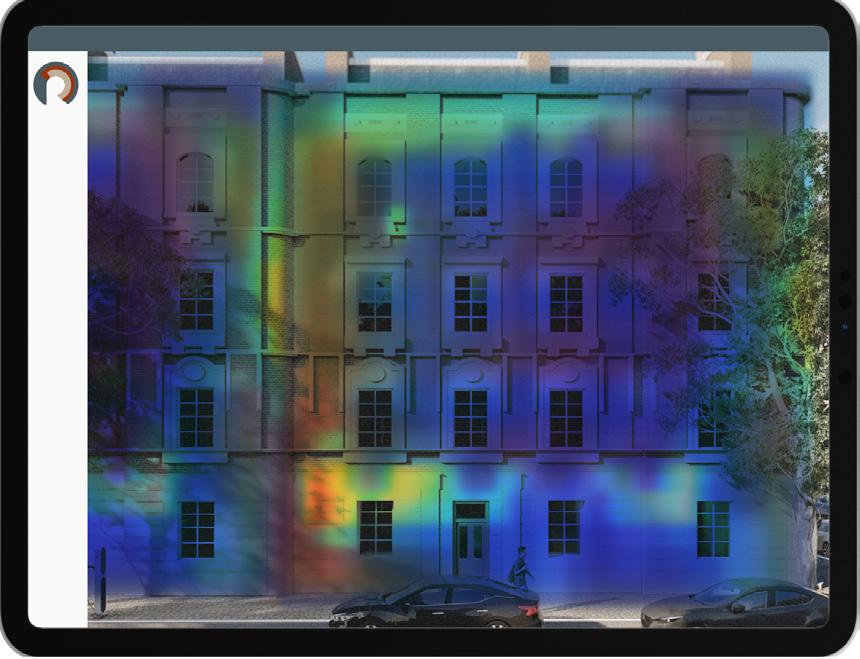
University College London 2023-2024
Research Cluster 5, Bartlett School Of Architecture. London, Uk.
In Research Cluster 5, our focus revolves around the concept of product revitalization within architecture, integrating principles of the circular economy. Our approach centers on leveraging user experience (UX) and user interface (UI) design principles through an innovative app.
Our research delves into reimagining traditional architectural practices by infusing them with sustainable principles. By embracing the circular economy model, we aim to minimize waste and maximize resource efficiency throughout the architectural process.
My team is doing retrofitting facades as key concept of problem statment. Project Refront is still under development and it will finish with a final presentation at the B-Pro Show Autumn 2024
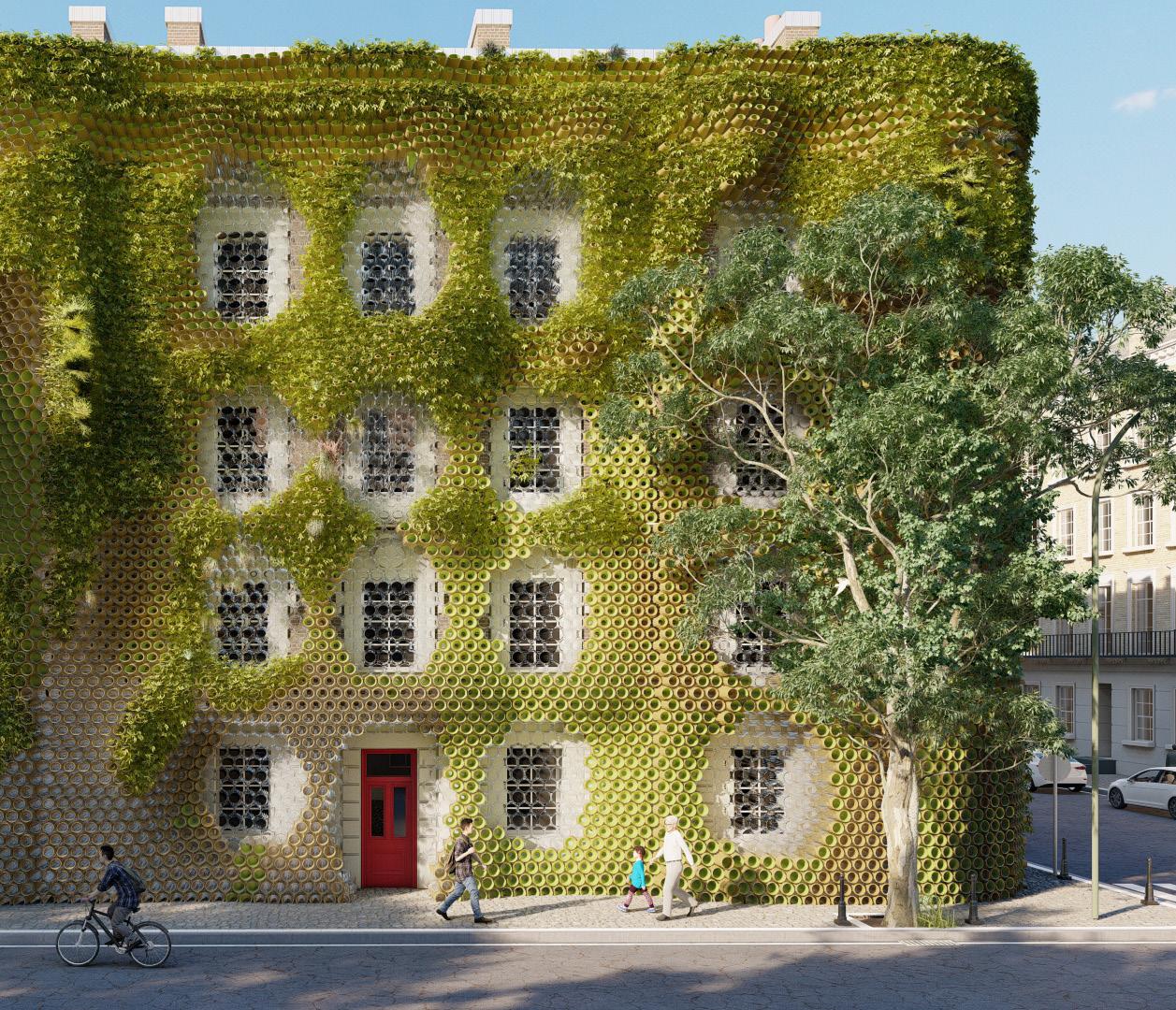
ReFront provides an integrated end-to-end platform for retrofitting building façades, addressing both aesthetic updates and energy efficiency. It aims to streamline 3D printing making retrofitting processes sustainable and affordable
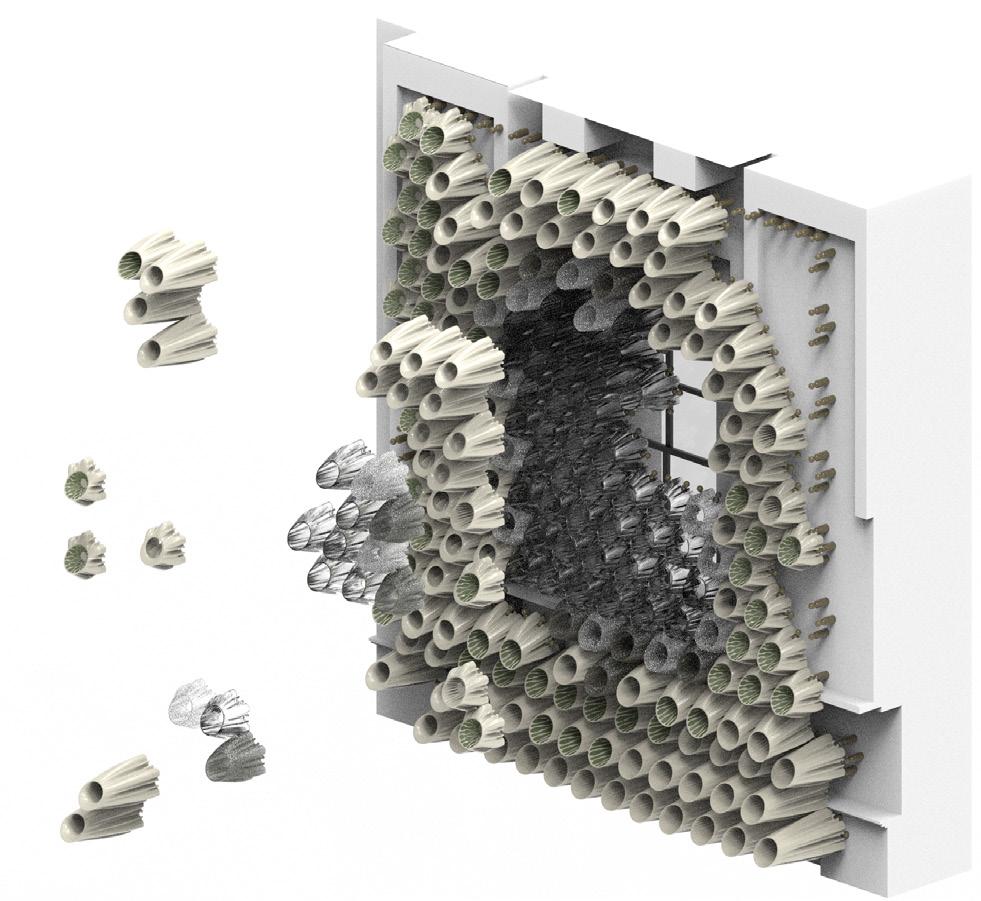
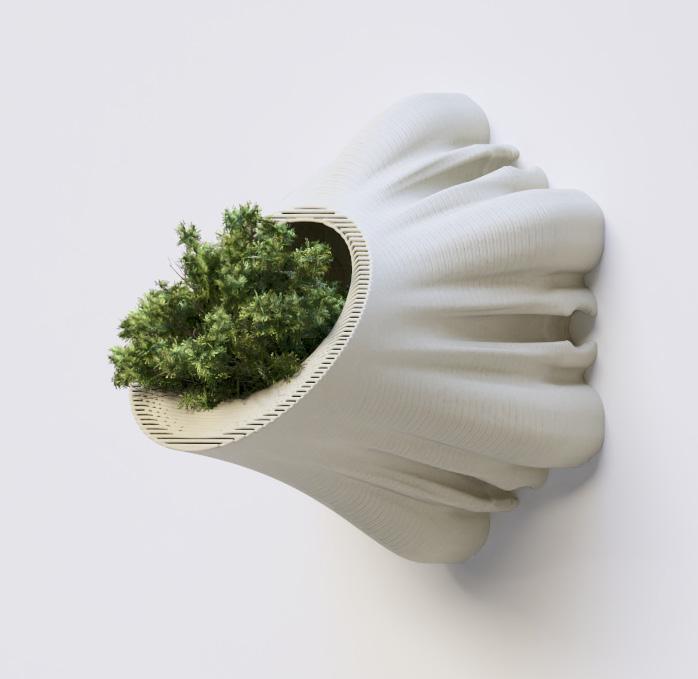
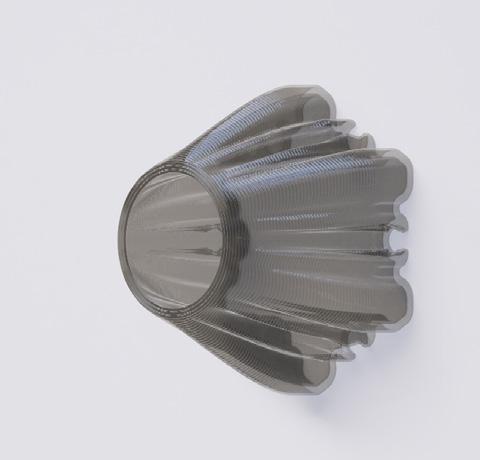
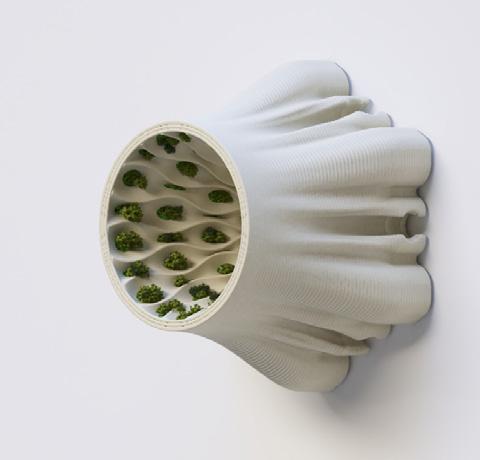
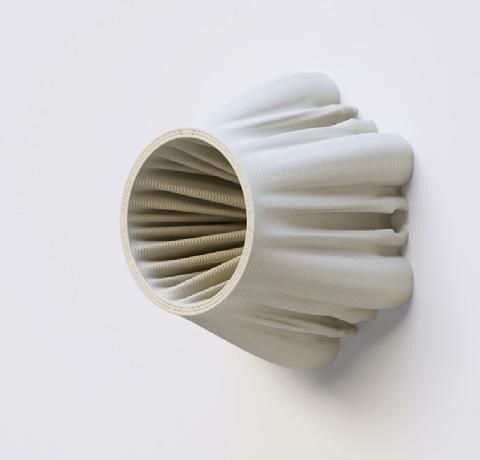
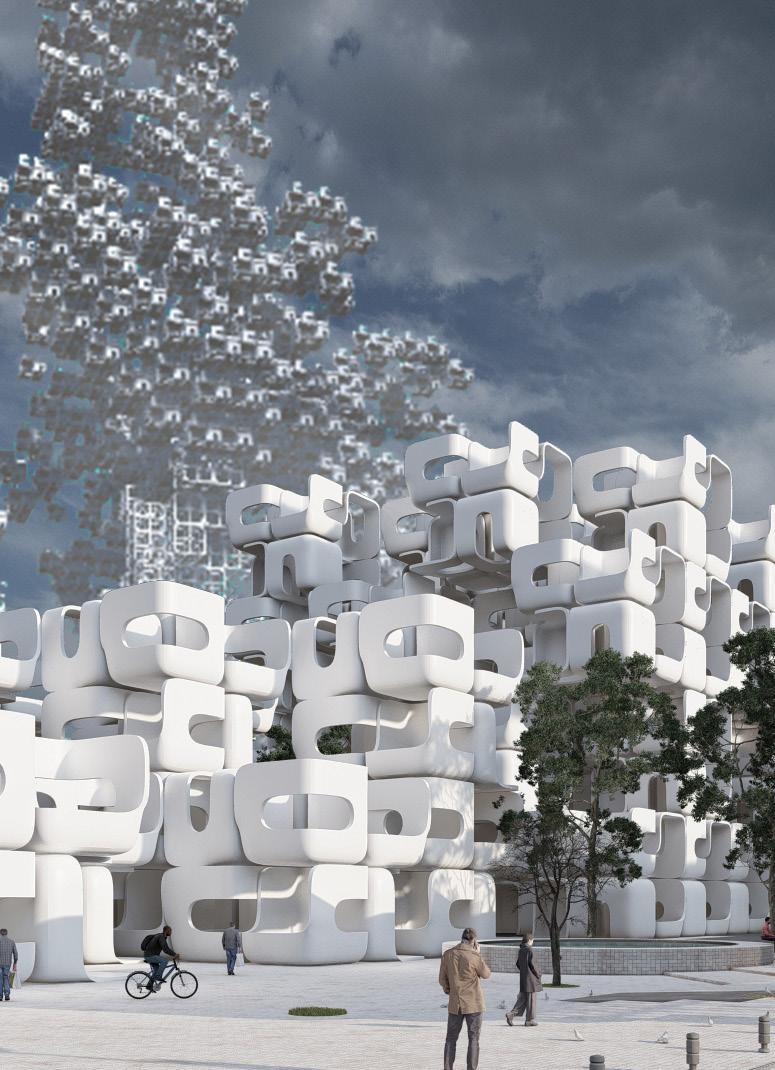
University College London 2023 Bartlett School Of Architecture. London, Uk.
At the beginning of my master’s program, I participated in an introductory workshop where we explored various computational tools such as Visual Studio, SubD Rhino, and Unity. The main purpose was to research the automation of cells through rules and constraints. This was achieved
through coding in scripts, which was then translated into the exploration of compiled geometric forms. This approach allowed us to delve into the potential of programming to generate innovative designs and explore new frontiers in the field of architecture and design.
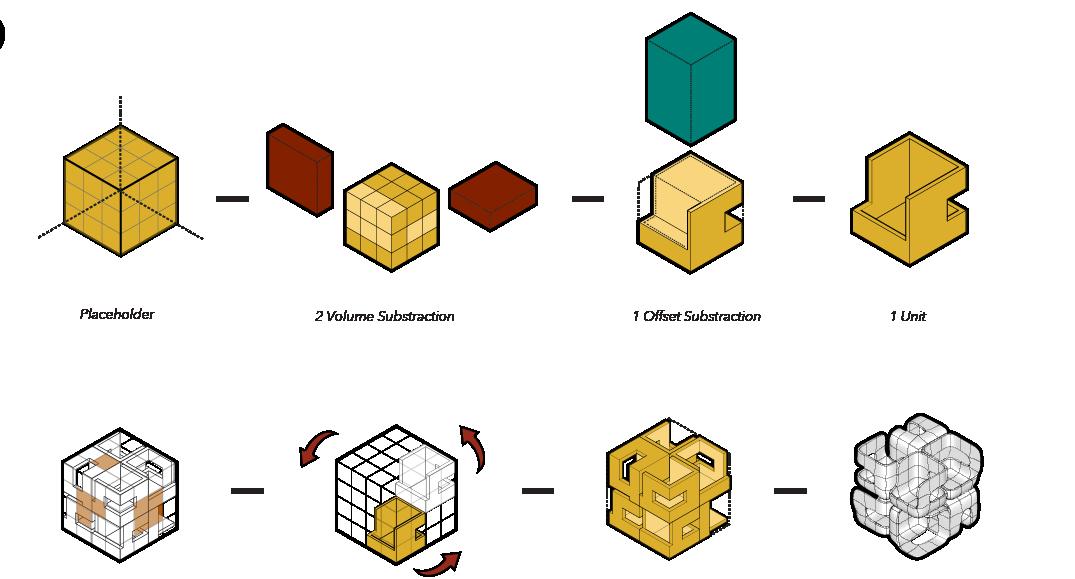
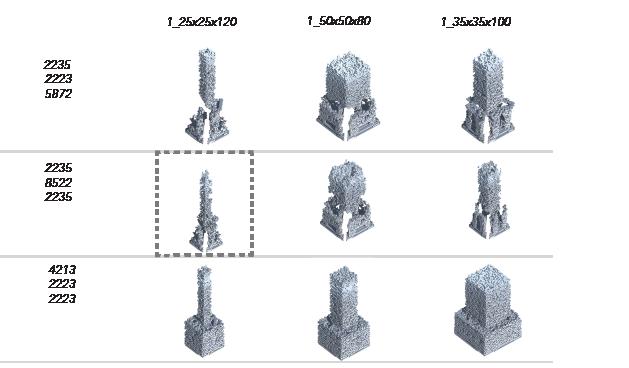
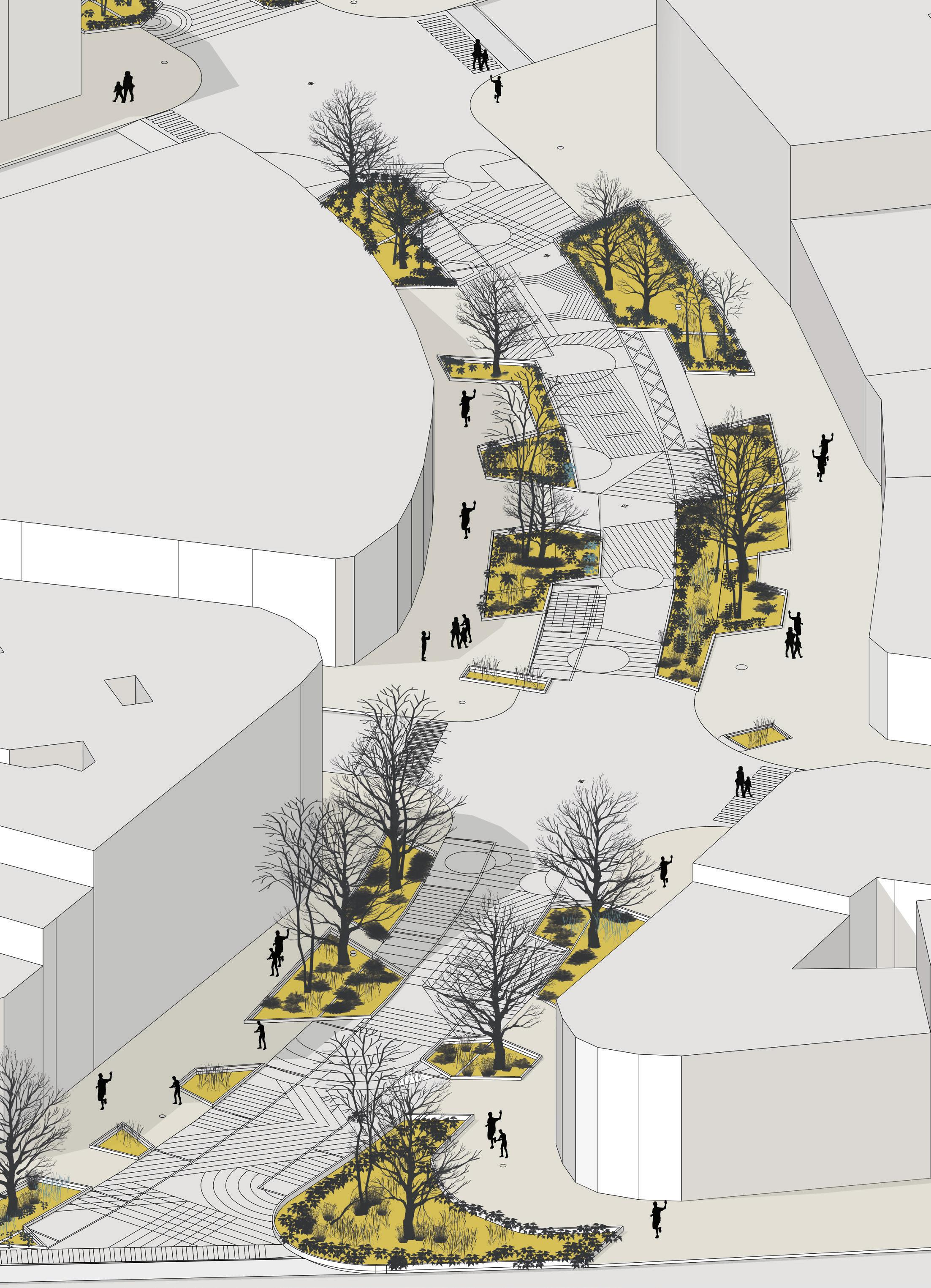
Mexican Social Internship 2019. Mexico City.
During internship at Lugares Publicos, a dynamic firm/foundation dedicated to urbanism and social development through placemaking, I played a leading role in the “Polanquito’s Placemaking Transformation” project. This groundbreaking initiative sought to empower pedestrians by revitalizing public spaces, fostering community engagement, and promoting sustainable urban development. Through meticulous planning and strategic interventions, we reimagined Polanquito’s public realm, culminating in a comprehensive long-term proposal that integrated innovative urban strategies for lasting impact.
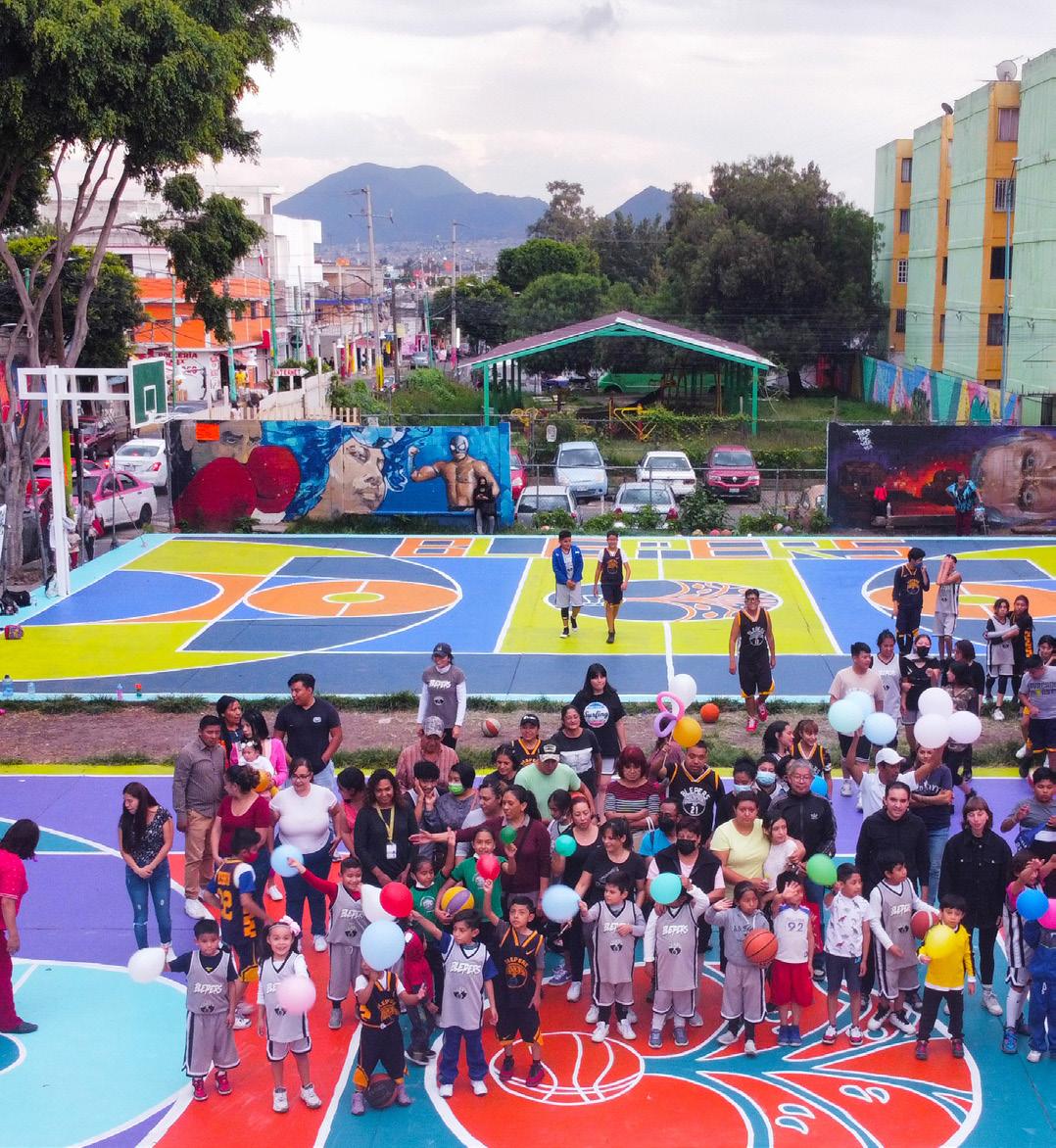
In addition to my contributions to the Polanquito project, I actively participated in various social activities organized by the firm, further strengthening our ties with the community and promoting a culture of inclusivity and collaboration.
Furthermore, I lent my expertise to the diagram representation for Coca Cola’s park restoration program, leveraging my skills to visually communicate design concepts and contribute to the enhancement of public recreational spaces.
My time at Lugares Publicos was not only professionally enriching but also deeply rewarding as I had the opportunity to be part of transformative projects that positively impacted communities and promoted sustainable urban development principles.
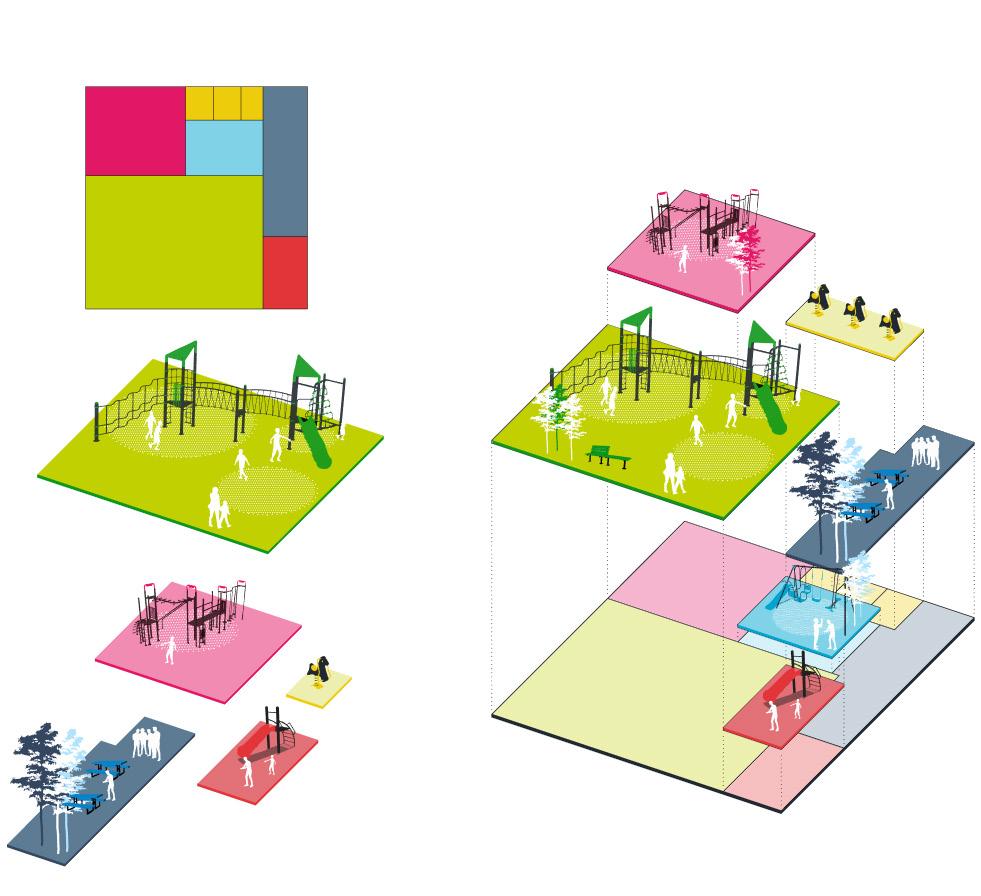
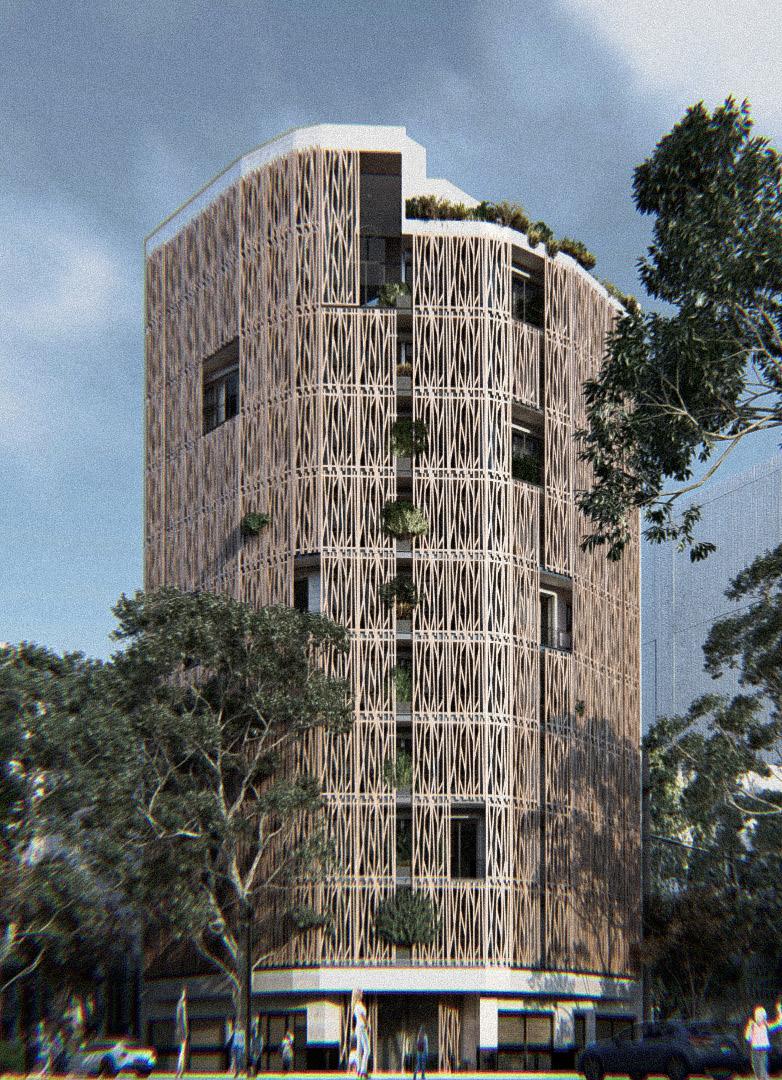
Iberoamericana University 2020. Condesa, Mexico City.
In my culminating year at college, I embarked on a profound endeavor: the design of a building nestled within the heart of Condesa, Mexico City. This architectural venture wasn’t just about brick and mortar; it represented a beacon of hope and renewal for those grappling with the aftermath of the tragic September 19th, 2017 earthquake.
Envisioned as a sanctuary for those displaced by the seismic upheaval, this building stood not just as a physical structure but as a symbol of resilience and community spirit. Comprising 17 thoughtfully designed apartments passiv
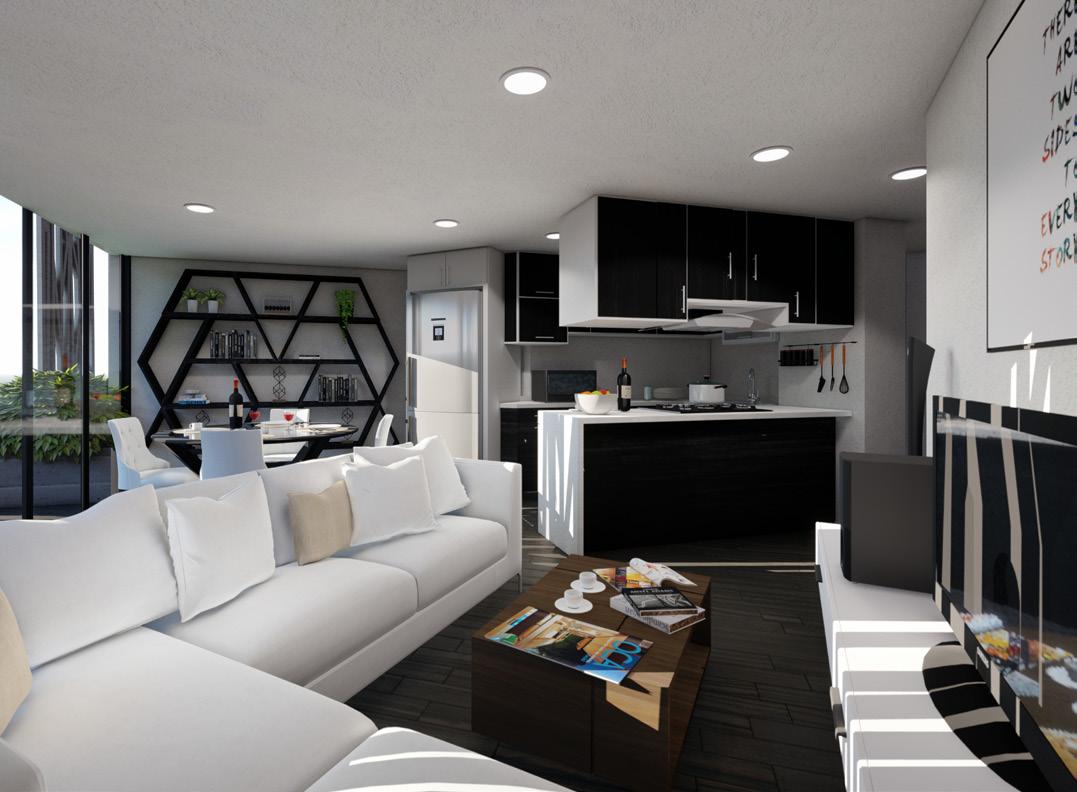
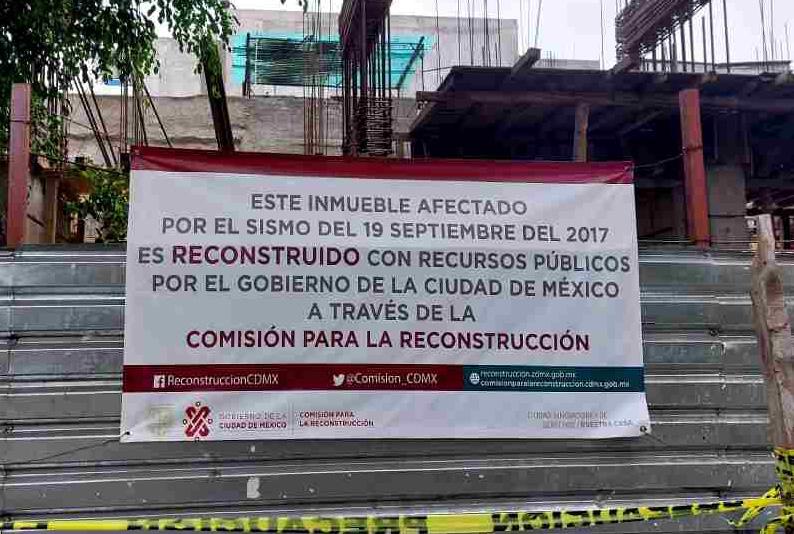
design thinking, along with a versatile loft space and carefully curated communal areas, the project sought to provide not just shelter, but a sense of belonging and security to those in need.
Situated amidst the vibrant tapestry of Condesa, a neighborhood known for its cultural richness and vibrant energy, the building aimed to blend seamlessly with its surroundings while offering a sanctuary for its residents. Each architectural element was meticulously crafted, not just to meet practical needs, but to evoke a sense of comfort and tranquility amidst the chaos and upheaval wrought by the earthquake.
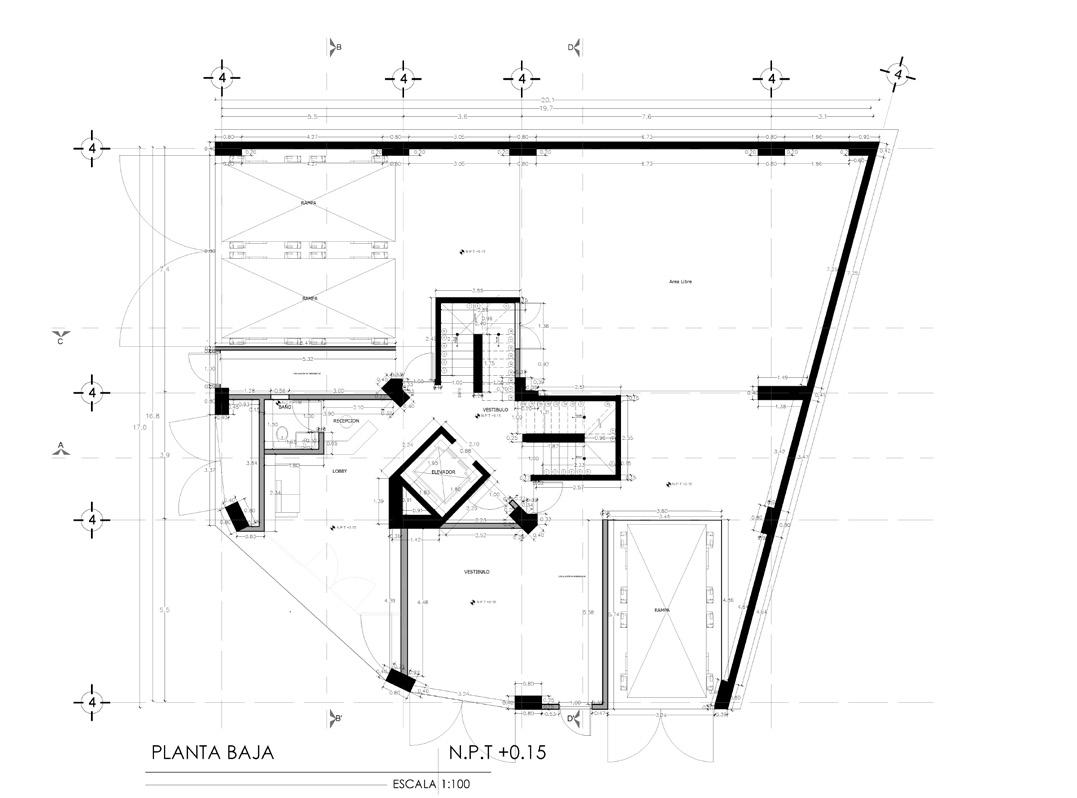
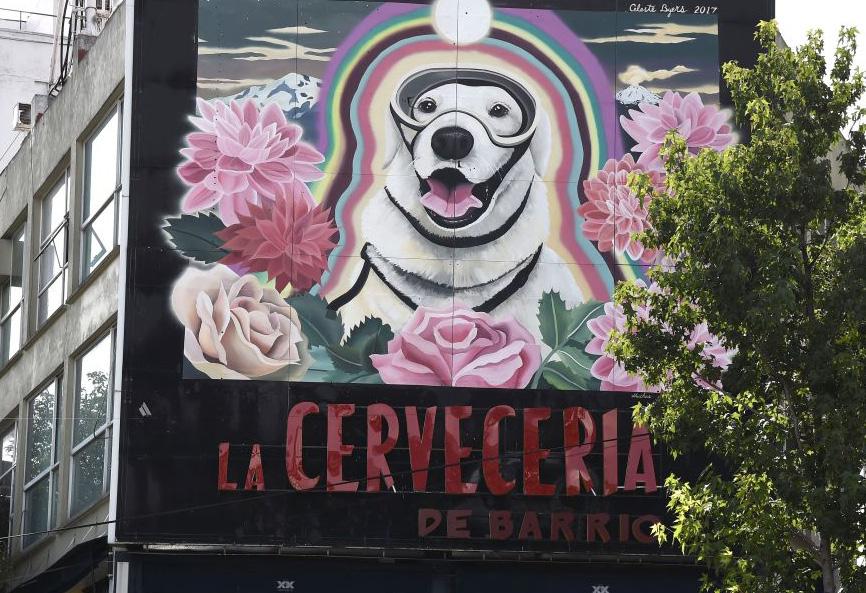
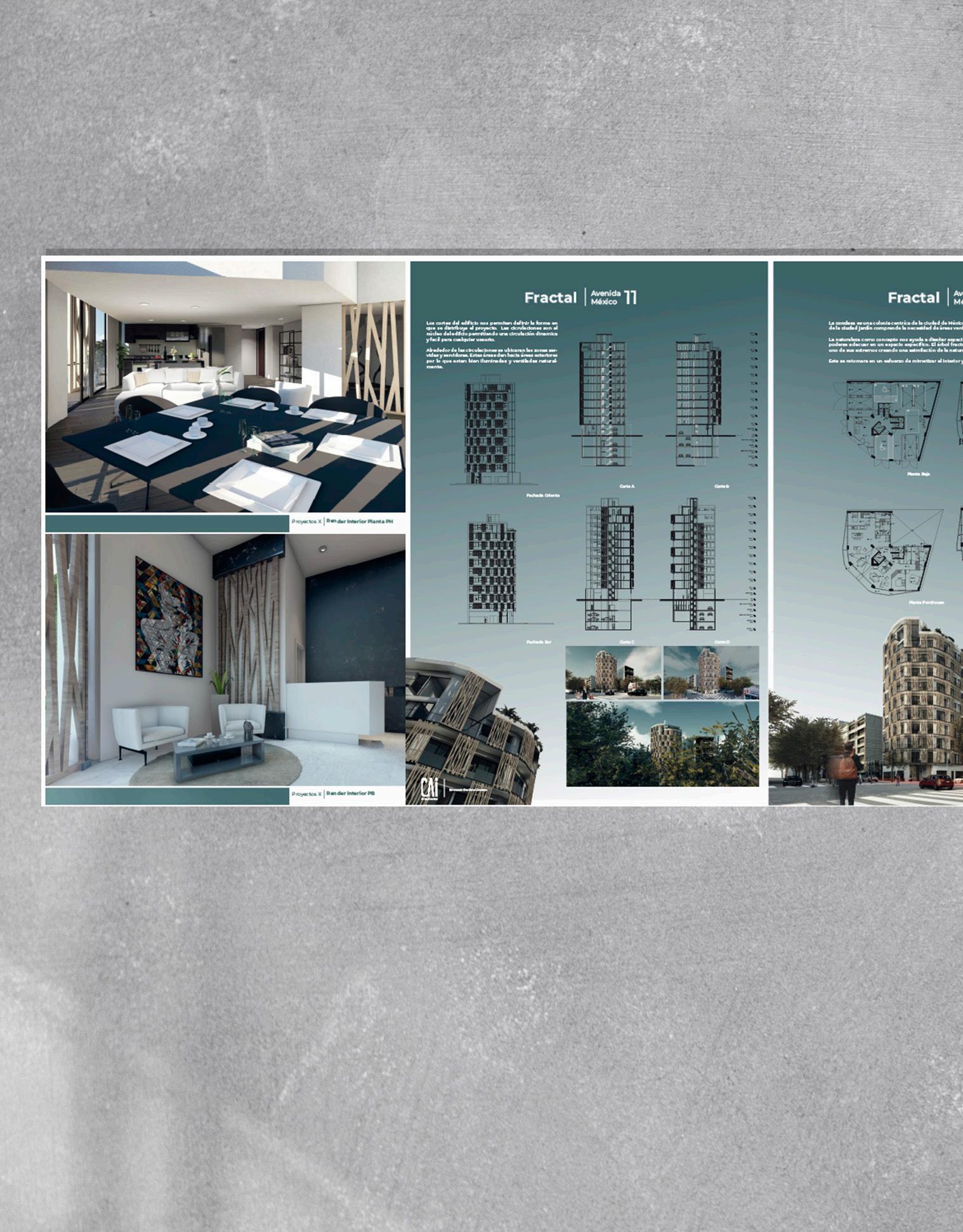
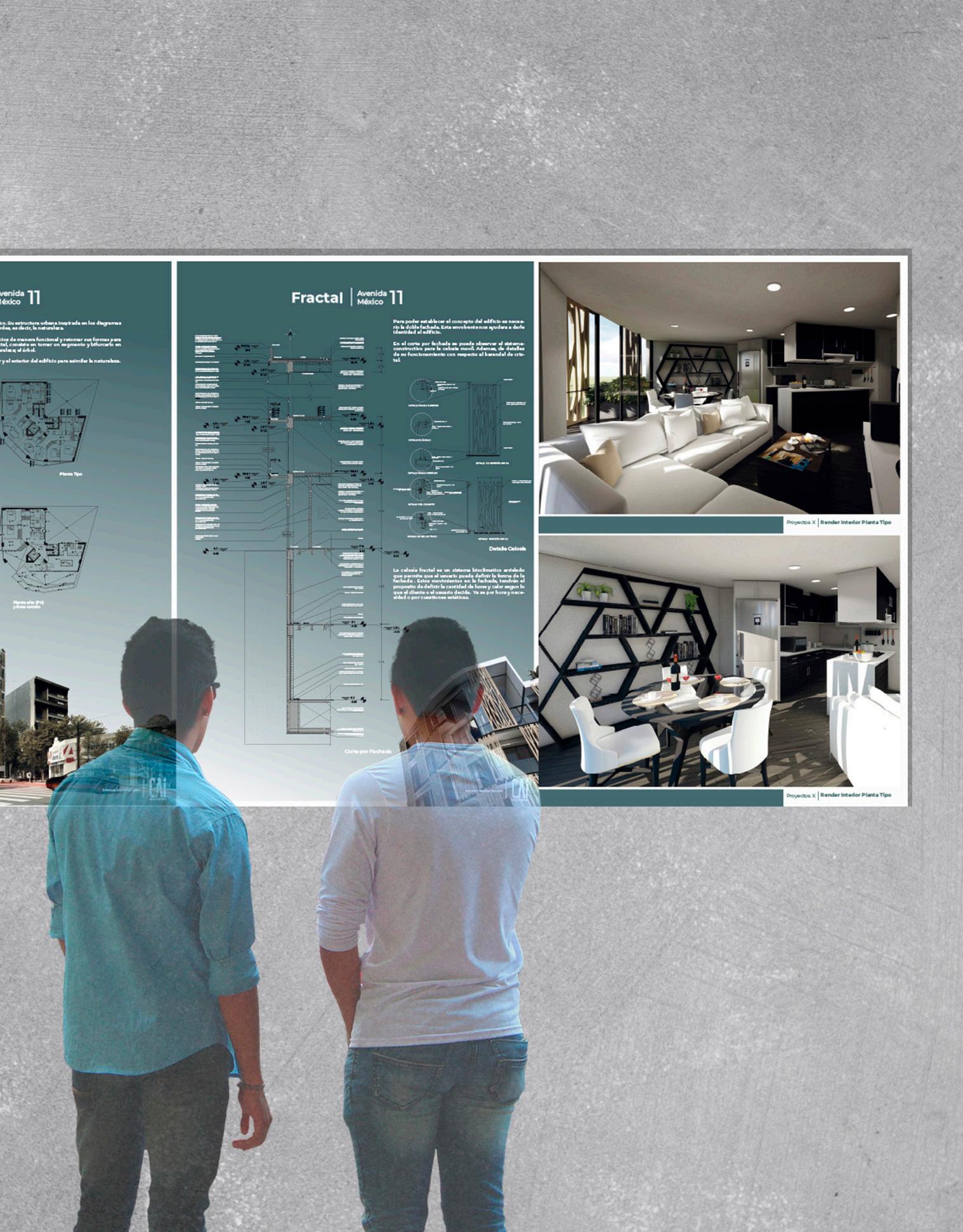
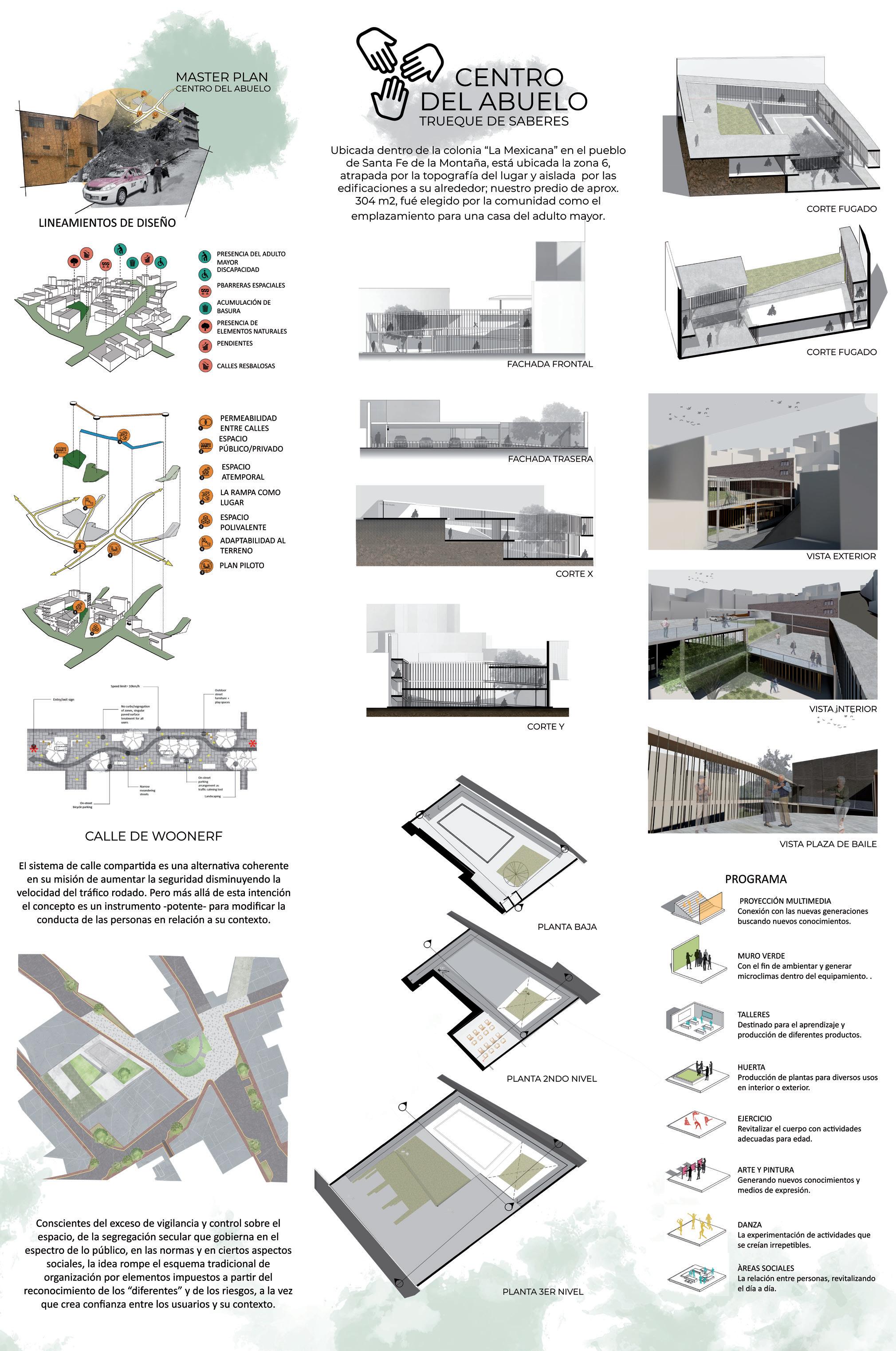
Iberoamericana University & Javeriana University 2019. Mexico & Colombia.
As part of an academic subject and an exchange program, I was tasked with leading a diverse team comprising both Mexican and Colombian students to undertake an architectural project in Santa Fe’s Old Town, centered around the concept of “Placemaking.”
Our collaborative effort aimed to transform the historic district of Santa Fe by revitalizing public spaces and fostering community engagement. Drawing inspiration from local
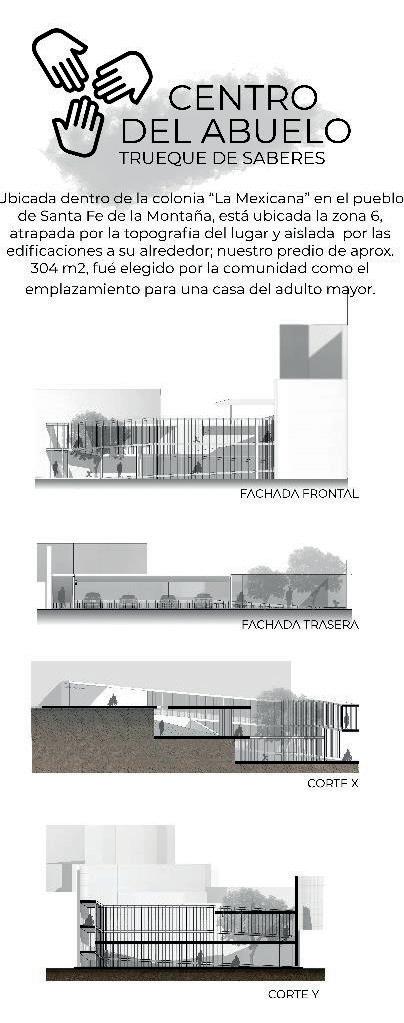
culture and traditions, we conceptualized innovative design solutions that would enhance the area’s vibrancy and sense of belonging.
Throughout the project, cultural exchange played a crucial role, enriching our perspectives and fueling creativity. By embracing diversity and harnessing collective talents, we endeavored to create a lasting impact on Santa Fe’s urban fabric, epitomizing the transformative power of collaborative placemaking initiatives.








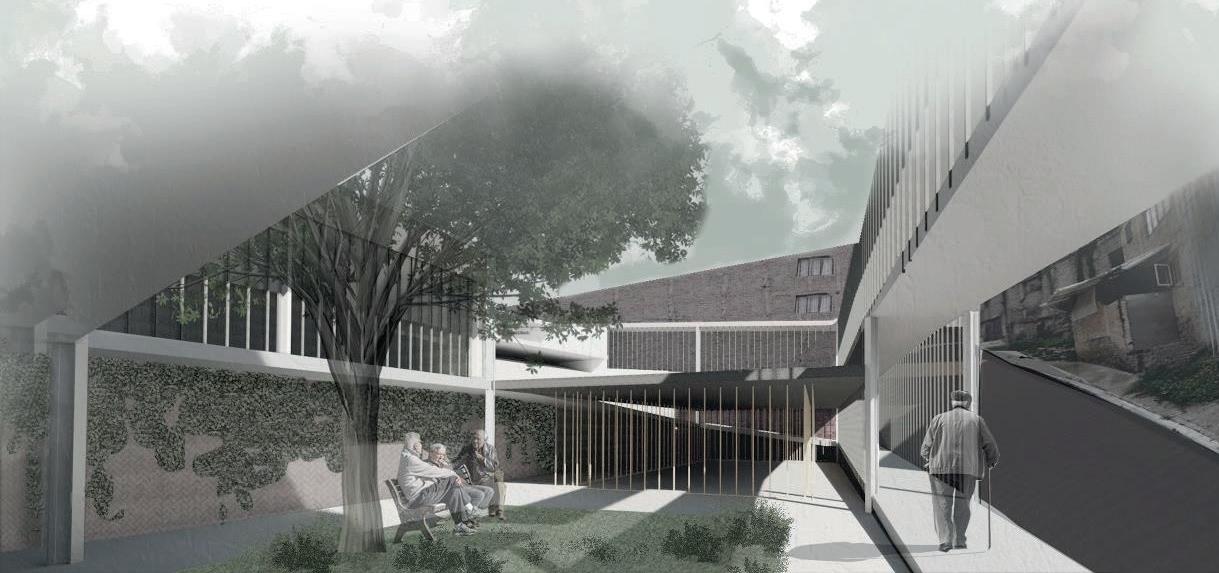
Iberoamericana University 2018. Mexico City.
For my Project 7, I initiated an investigation into the formation of cities, with a specific focus on garden cities and Ebenezer Howard’s theories. Delving deeper, I examined how these principles were applied within the neighborhoods of Mexican cities.
As part of the course requirements, I integrated an additional investigation into my project. I chose to explore “The 5 Concepts of Le Corbusier,” employing them to create a 3D diagram for modern garden cities. Emphasizing verticality, I developed a set of rules to enhance the new diagram’s functionality and coherence.
En forma de hacer ciudad encontramos una solucion de densificar areas verdes con los 5 puntos de lecorbusier. Creando un espacio de 50 % area libre
Los puntos se dividen en:
Pilotis (morados)
Elementos que sirven para crear un espacio despejado destinado a circulaciones, crea permeabilidad y suprime los lugares obscuros.
Fachas libre y ventanas horizontales.
- FLVH 1.- Solidos (rojos)
Espacios de bloqueo, circulacion forzada, relacionados con areas libres para evitar zonas densificadas al extremo. Conectividad con pilotis de manera directa o indirecta para desarrollo de flujos.
- FLVH 2.- Torres (naranjas)
Espacios verticales, con densidad vertical se relacion con terrazas jardin debido proporcion de ciudad y con los pilotes de manera indirecta para fomentar la permeabilidad de las zonas.
Terraza jardin (Amarillos)
Conectadas con otras terrazas de manera indirecta debido a su obligacion de conjunto.
Las terrazas jardin y las torres densifican las areas verdes un 50 %
Vacio Es libre de conectarse con cualquier concepto a excepcion de los solidos (el cual es obligatorio) debido a su sentido de emplazamiento.
Mercantil/ EdificiosPúblicos
Through this inquiry, I discovered compelling evidence indicating that Condesa, a neighborhood in Mexico City, was initially established using a garden city-based diagram.
This approach not only validated the sustainability and livability of Condesa but also underscored the enduring relevance of garden city principles in contemporary urban planning.
Reinvensiondelaciudaddebidoa la revolucion industrial
LA CIUDAD JARDIN COMO MANUAL
En el siglo XIX el creciemiento de la ciudades se vuelve desmedido y pierde el control A causa de el crecimiento economico y de las nuevas tecnicas de la revolución industrial, Londres como una de las primeras ciudades industriales se vio gravemente afectada por el crecimiento desordenado, la falta de servicios y las enfermedades ocasionadas a falta de higiene. Como propuesta a anarquismo creado, surgen los primeros movimientos urbanisticos Entre ellos la Ciudad Jardín de Ebenezer Howard.
En uno de sus viajes a Estados Unidos, conocio a Edward Bellamy, autor del libro “Looking Backwards” que describe a Estados Unidos bajo a idea socialista que se caracterizaba por la fraternidad, la cooperación y una industria conectada a las necesidades del ser humano. Howard lo retoma para su propuesta urbanistica social, pensando en el horizonte continuo, naturaleza y el espacio ilimitado, destacando entre todas las demas por ser un sistema vivo intimamente conectado con el ser humano.
la ciudad jardin es una ciudad radial, conformada por varias circunferencias, zonificando sus diefeesntes conceptos. En el centro se encuentra e jardin central, rodeado por la zona de edificios publicos. despues, se conectaria con otra zona verde llamada el central park, a cual estaria vinculada con la zona mercantil. Por ultimo estaria la zona residencial, despues a zona industrial y rodeando a ciudad, a zona agropecuaria.
Letchworth, fue a primera ciudad Jardin de la mano de Howard y Los arquitectos Raymond Urwin y Barry Parker
El arquitecto cuevas retoma las ideas de las ciudades Jardin y lotifica la condesa con gran influencia de este movimeinto. otrogandola de espacios verdes y un parque central. Muchas de las ideas de Howard no las pudo implementar, ya que, la condesa es una version barrial
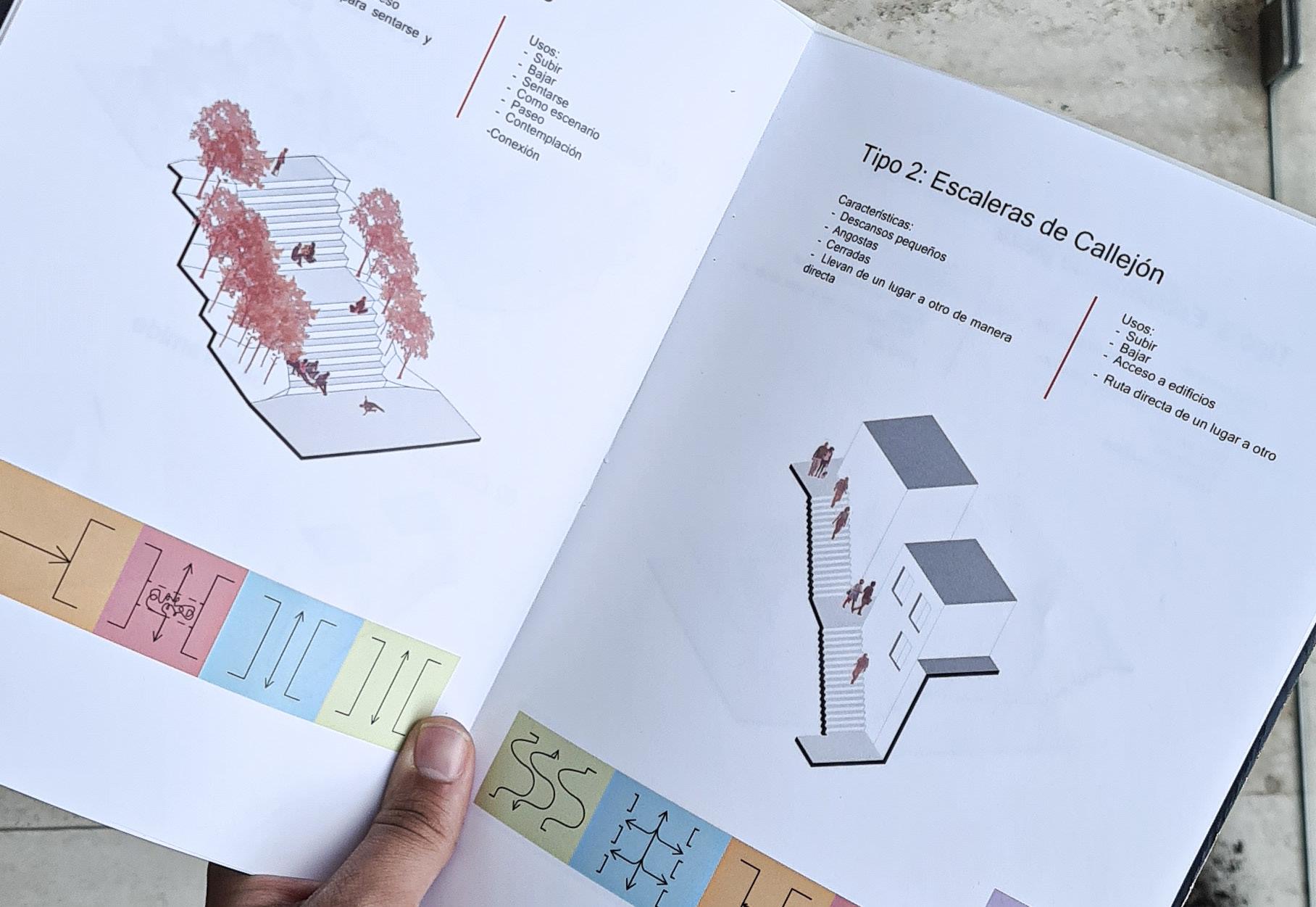
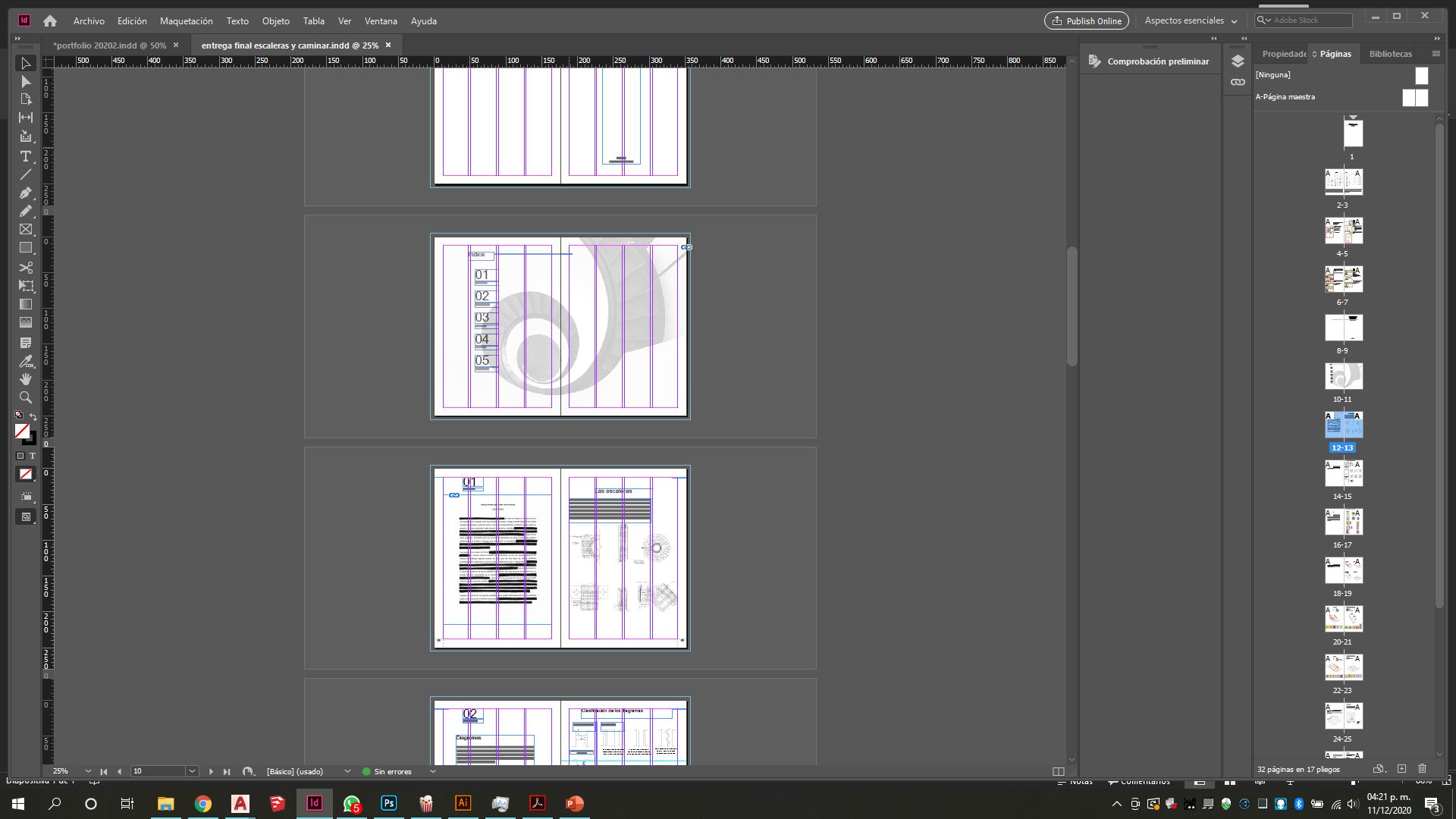
Iberoamericana University 2018. Mexico & Colombia.
As part of the final assessment for the course, I participated in a research project exchange wherein students collaborated to enhance and refine each other’s work for improved clarity and comprehension.
For my contribution, I selected the project titled “Escaleras-Caminar,” which delved into the dynamics of how individuals engage with urban spaces and staircases. Through thoughtful analysis and creative reinterpretation, I endeavored to elevate
the project’s impact and accessibility.
The culmination of my efforts resulted in the creation of four distinct types of stair diagrams. These diagrams were meticulously crafted to distill complex concepts into visually intuitive representations, facilitating a deeper understanding of the relationship between people and the built environment.
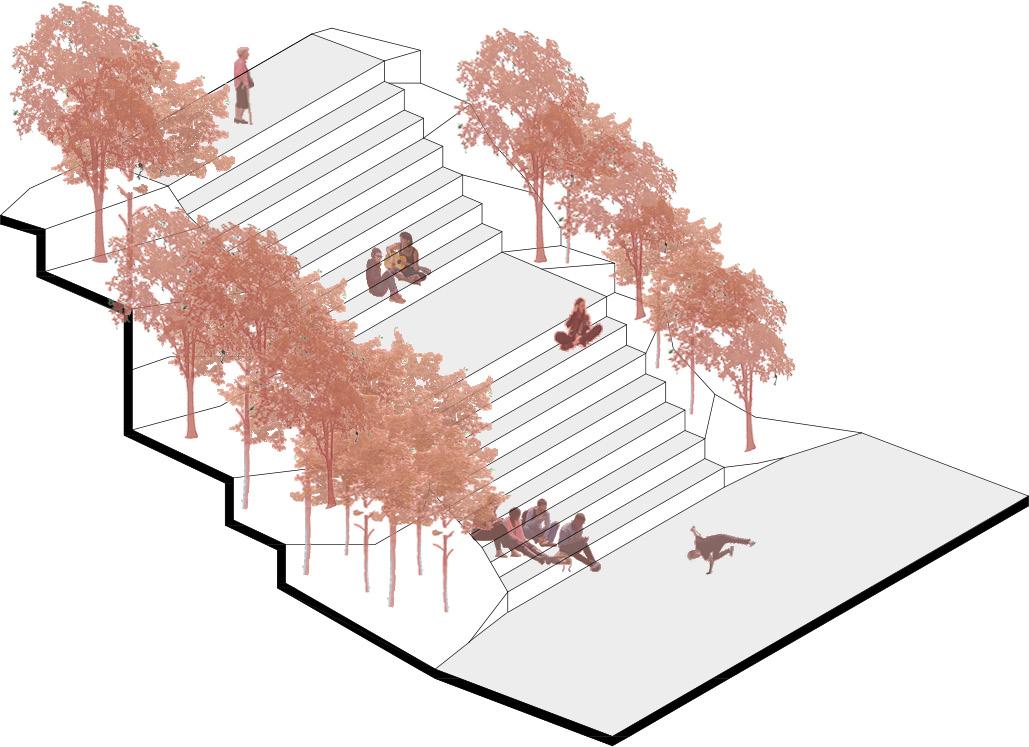
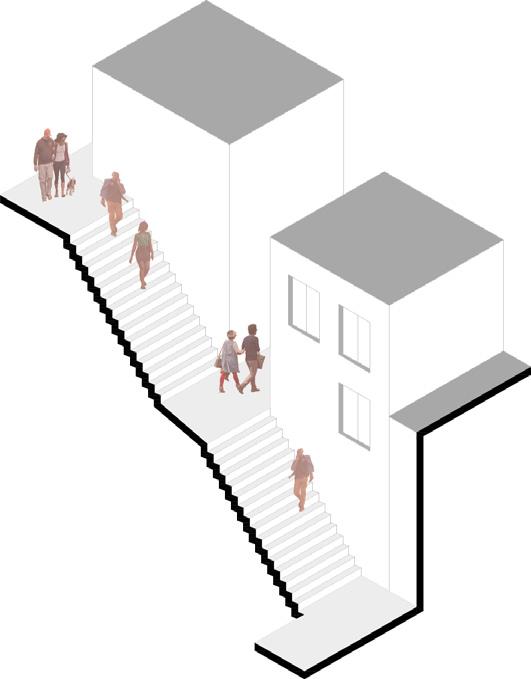
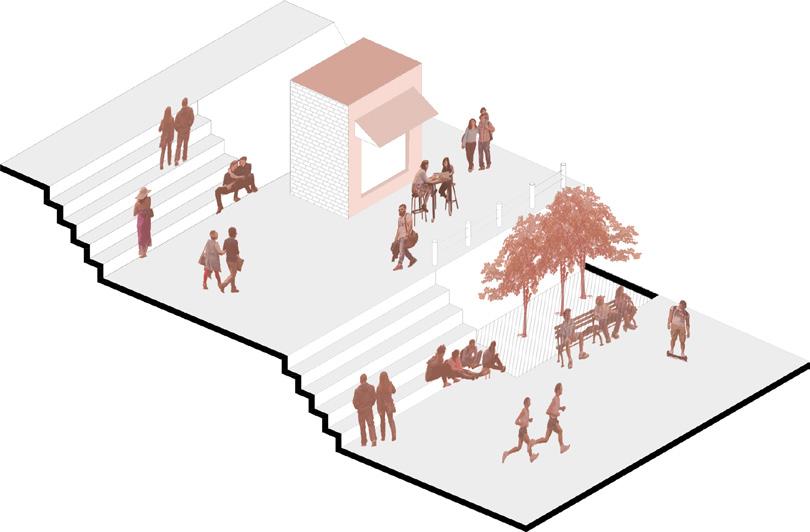
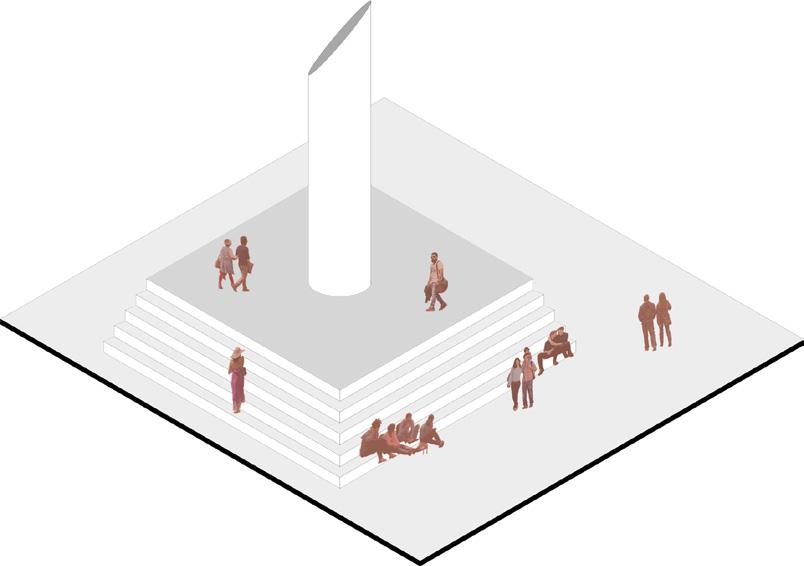
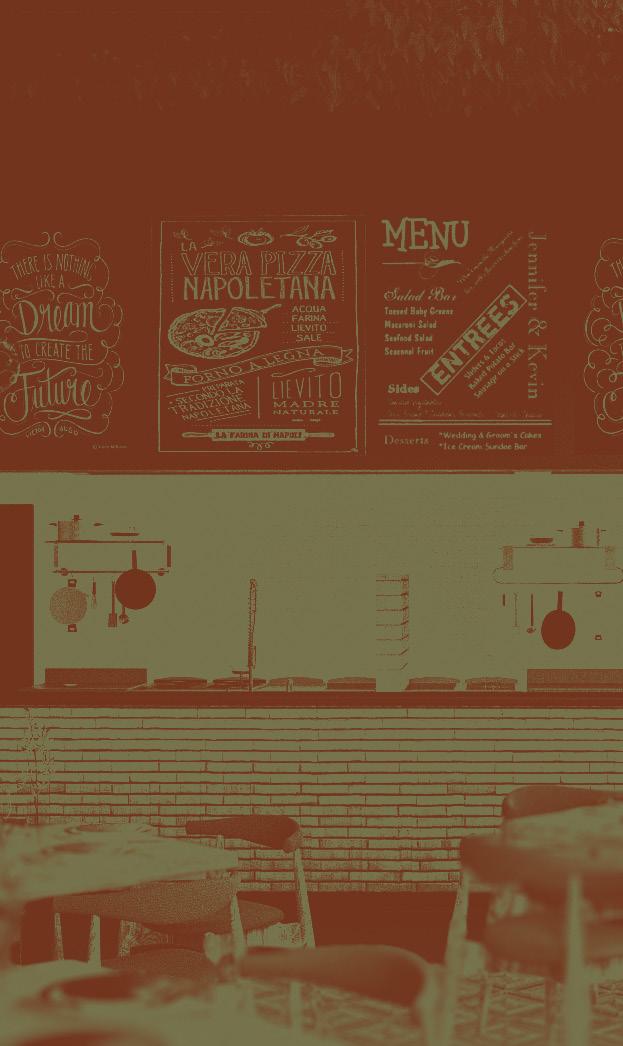
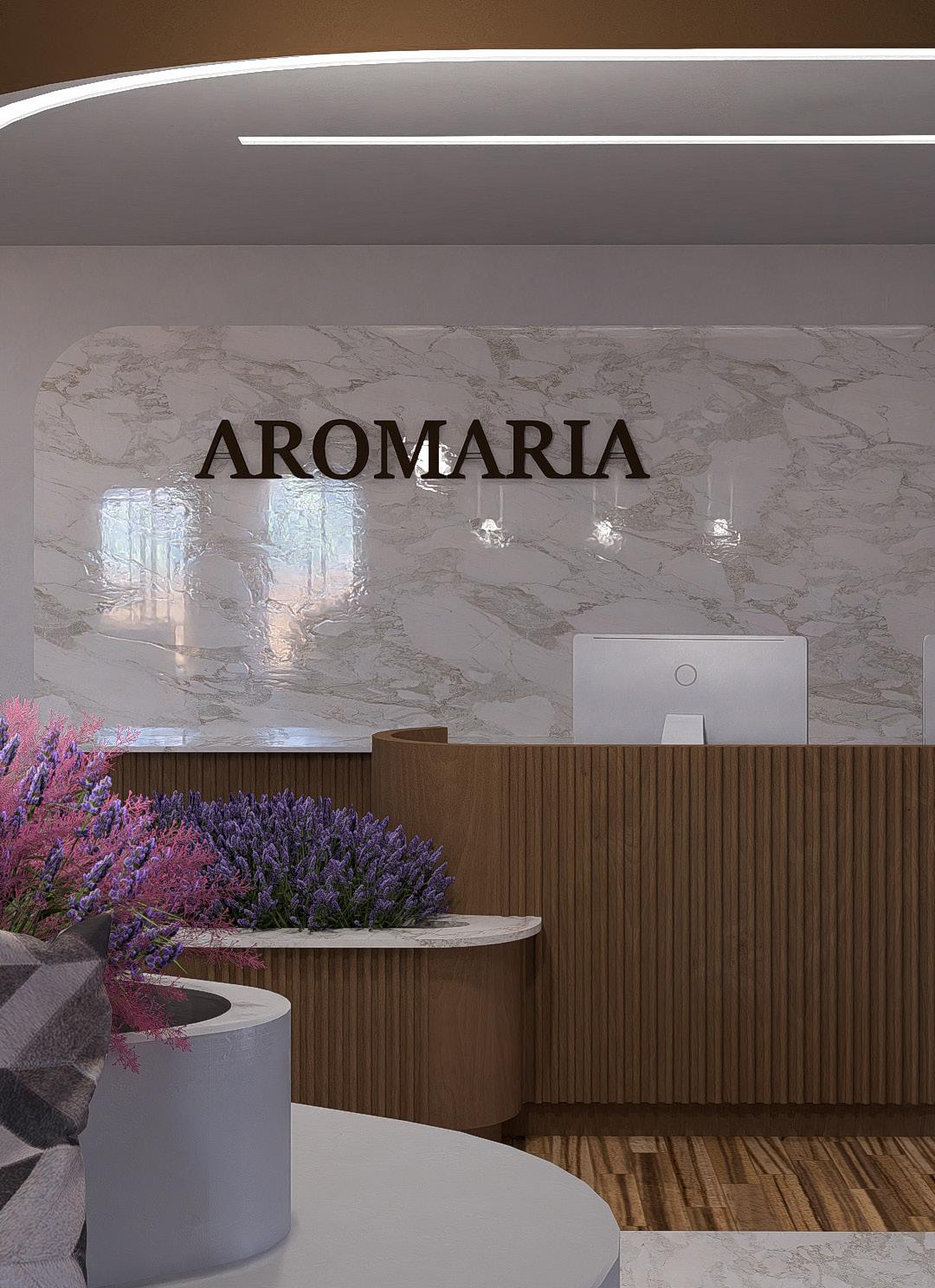
WH Architects 2024
Architect Designer & Interior Designer.
Mexico City.
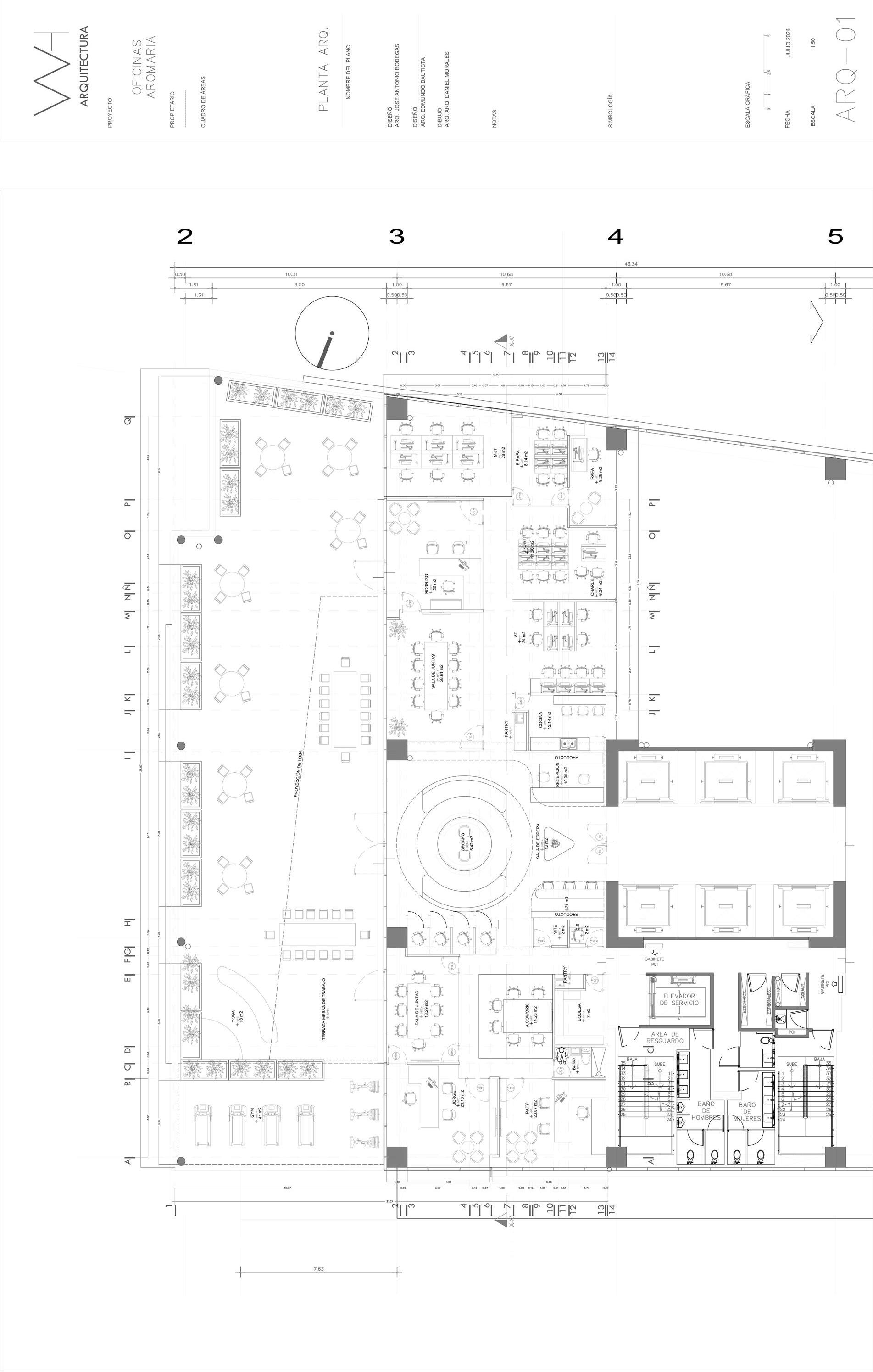
The furniture is integrated with the shape of the ceilings and the circulation to create fluid spaces inspired by the concept of perfume mist and the curved lines generated by the wind.
The project was succesfully approved and in current process, starting august 2024.

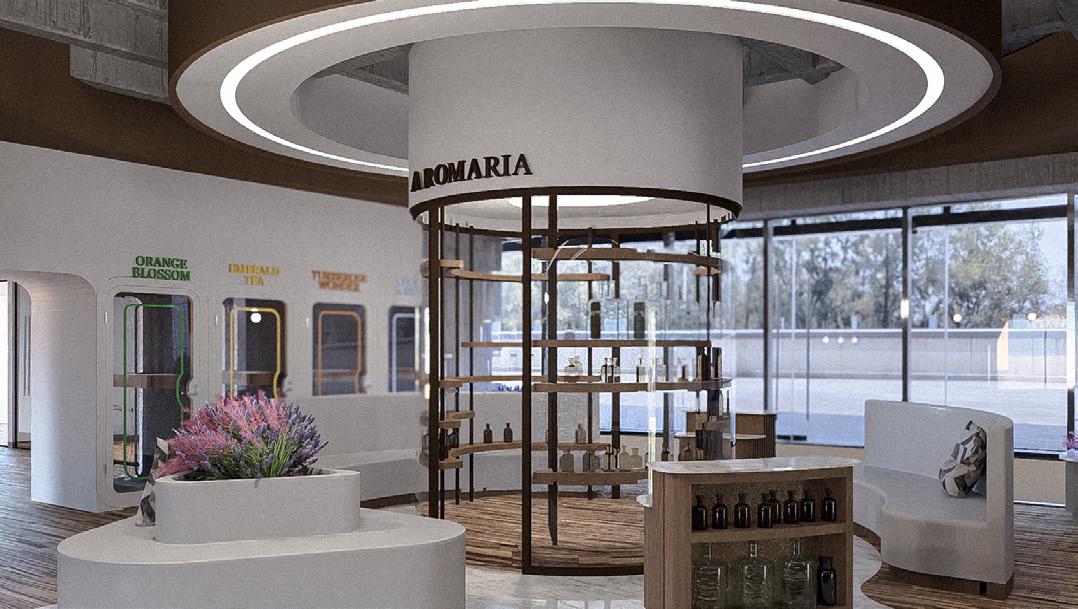
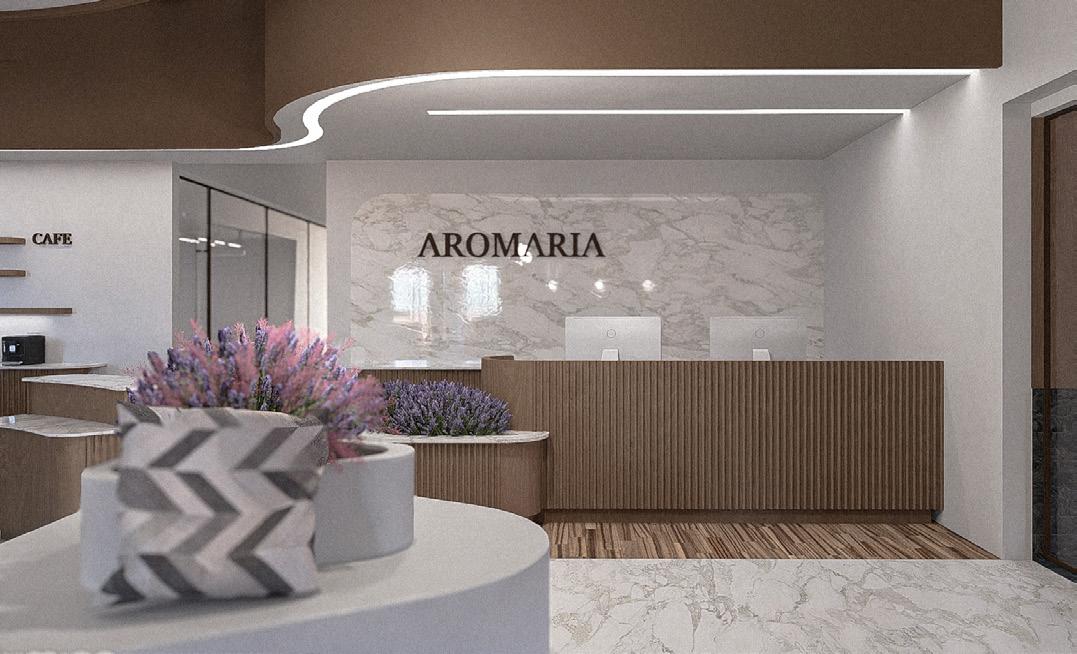
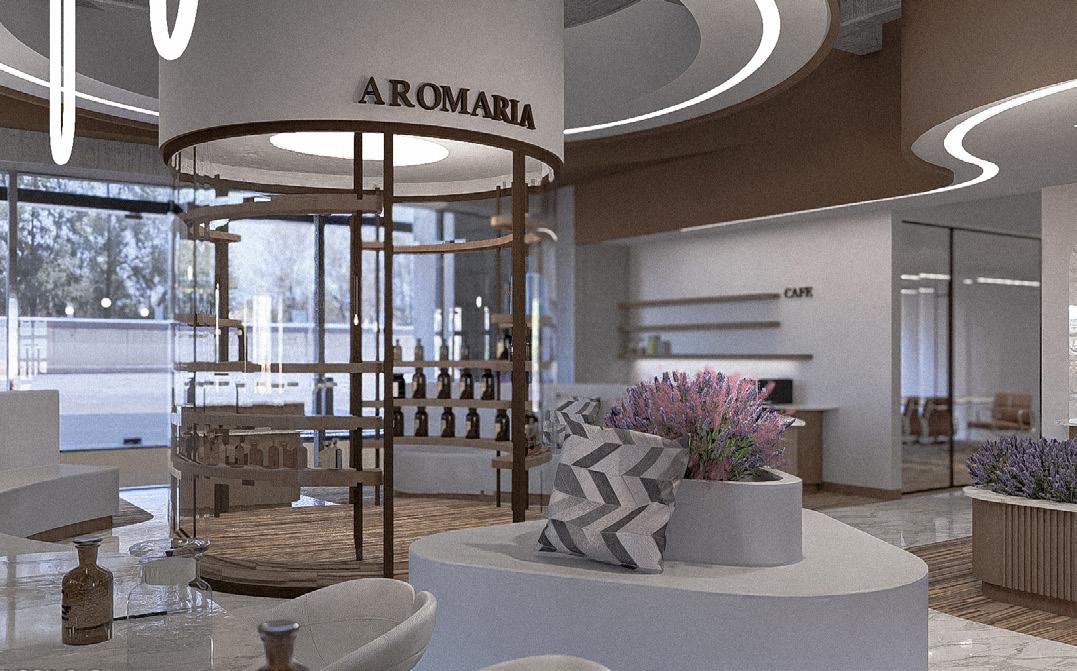
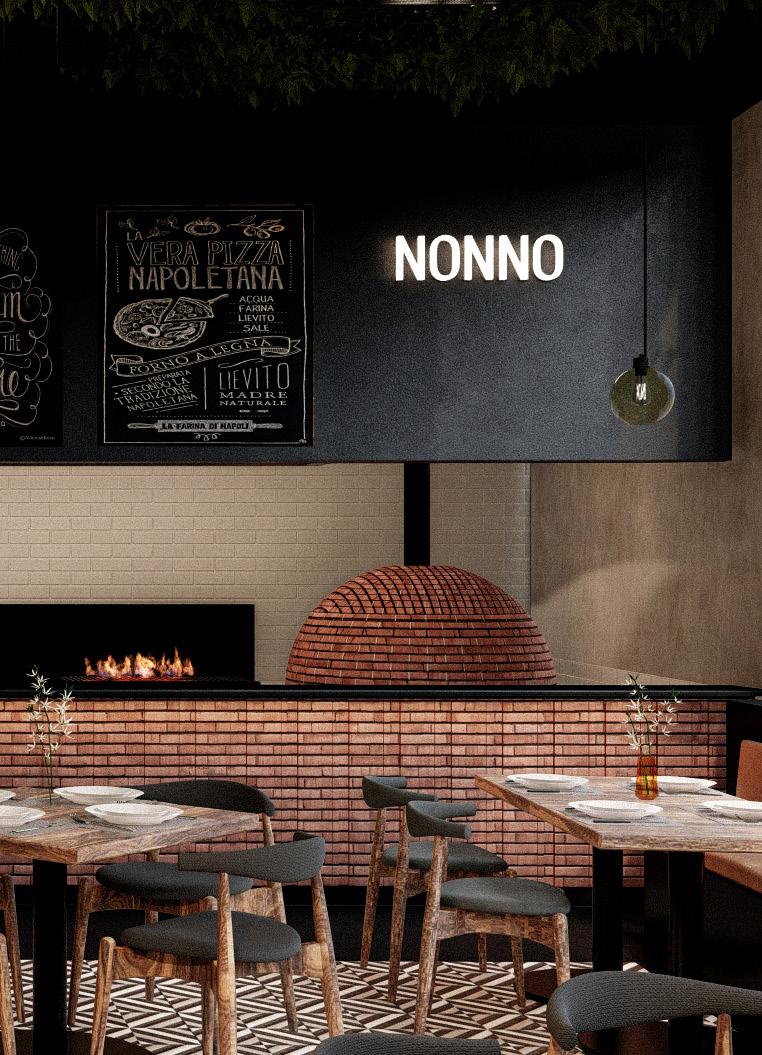
WH Architects 2023
Project Leader, Designer, & Project Manager. Mexico City.
In the vibrant Polanco area of Mexico City, there’s a top-tier restaurant I’ve had the honor of leading and managing.
Our project is inspired by 1930s Mexico City architecture, especially Art Deco style. We’ve carefully integrated geometric shapes, symmetry, and elegant curves to capture the essence of that era. Drawing from Edward Hopper’s renowned art, we’ve
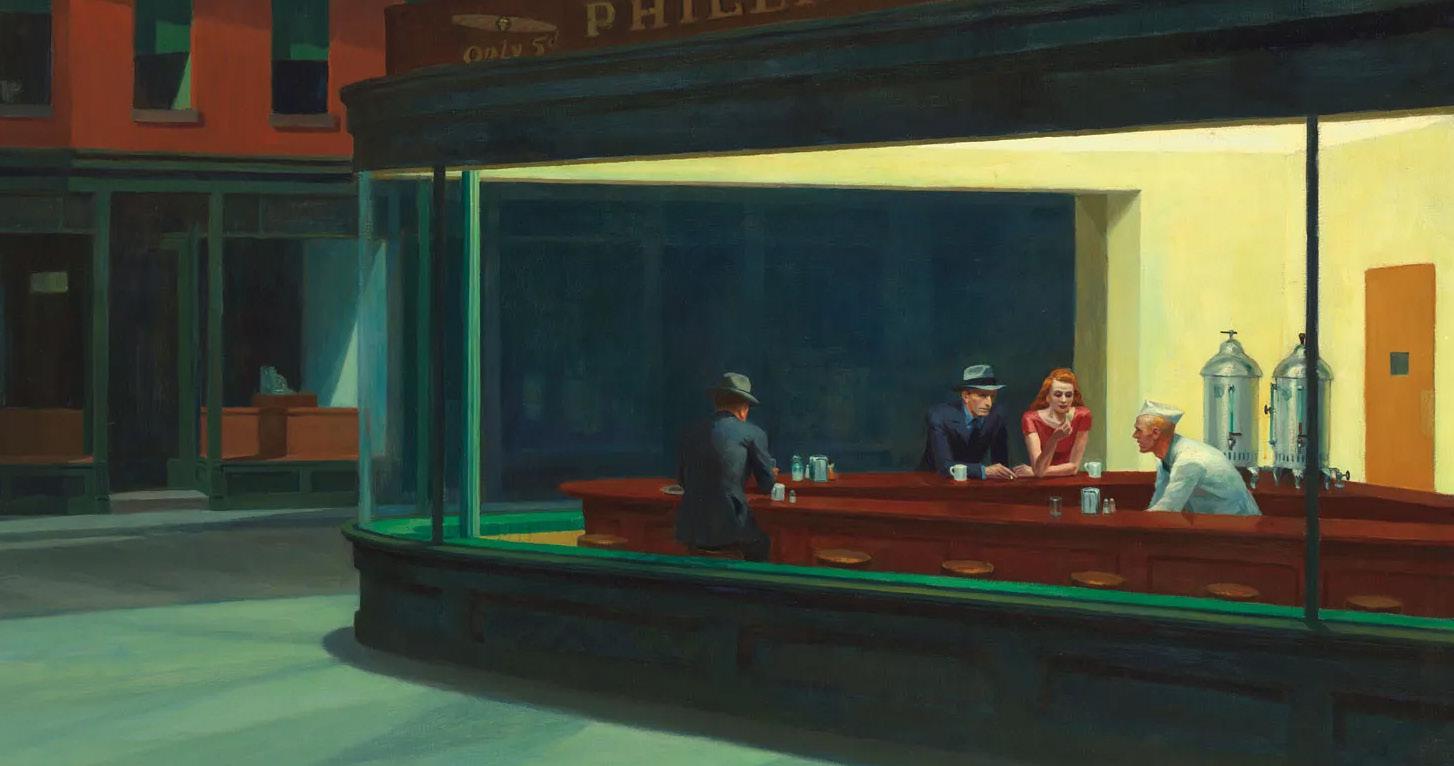
crafted an inviting atmosphere using light and form.
We’re eagerly anticipating the grand opening in March 2023, excited to share our vision and hard work with guests.
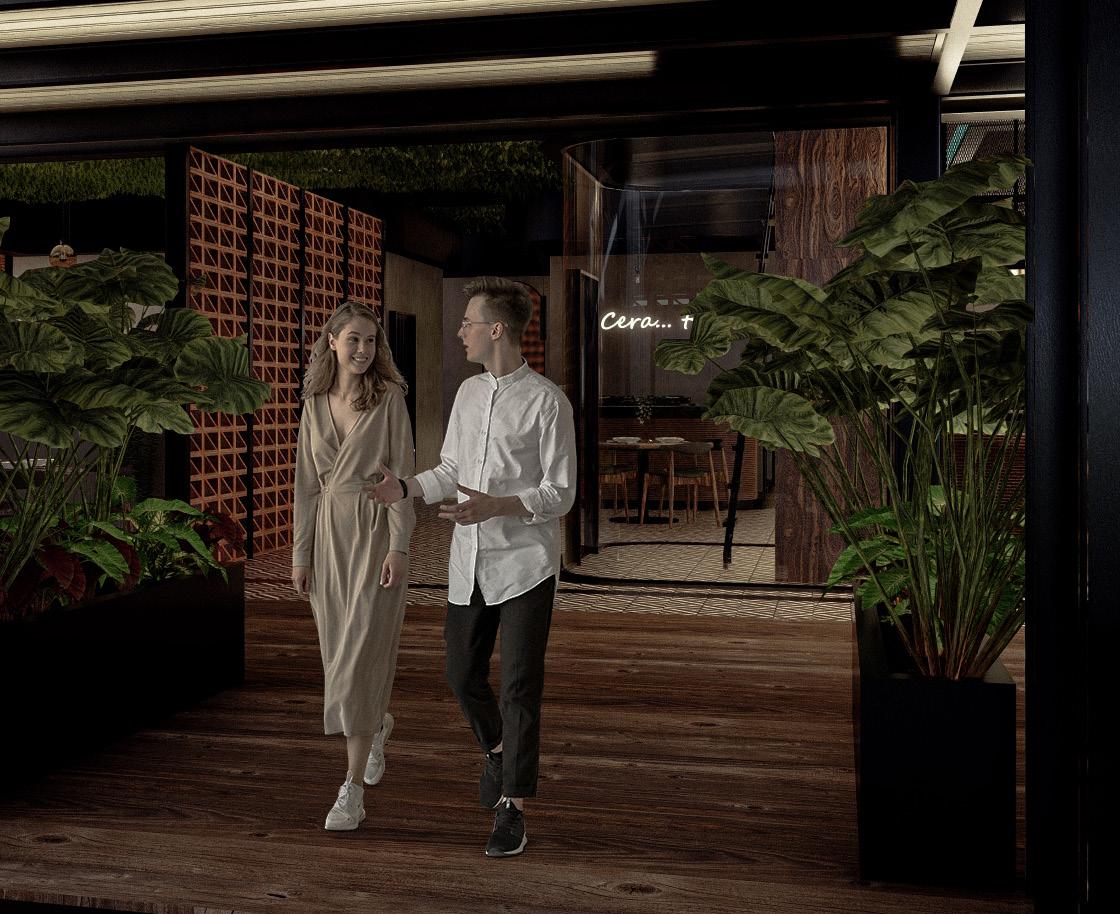
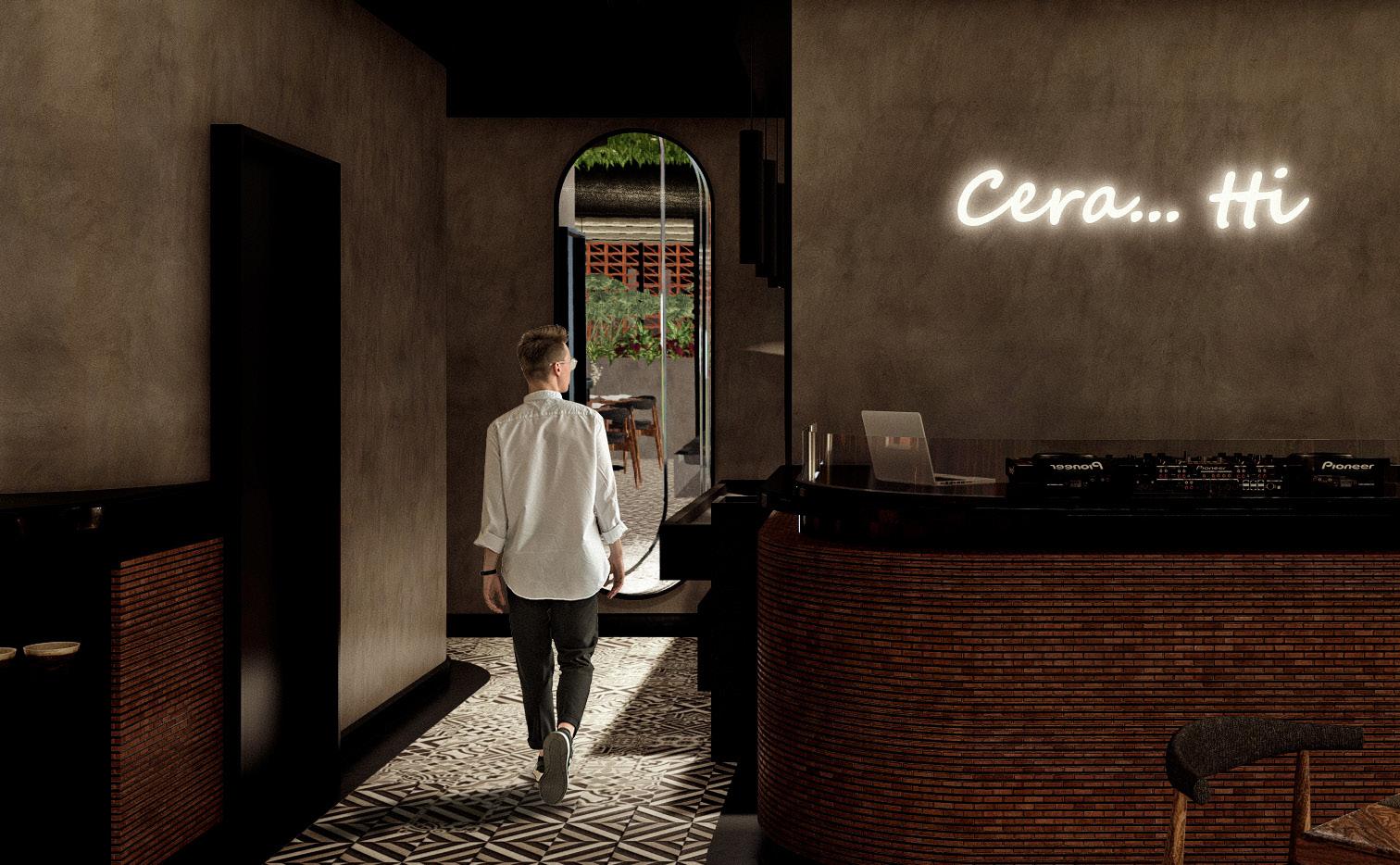
Collaborating closely with our kitchen staff, we meticulously designed the architectural layout to achieve optimal flow and performance. Every aspect of the architectural program was crafted with precision, ensuring not only efficient use of space but also upholding the highest standards of hygiene throughout.
Within the dining area, our primary goal was to cultivate an atmosphere of warmth and comfort. Each space
was carefully curated to evoke a sense of coziness, inviting guests to relax and indulge in their culinary experience.
Externally, our facade seamlessly merges with the interior, captivating passersby and enticing them to step inside. Designed to intrigue and beckon, it serves as a prelude to the unique dining experience that awaits within our restaurant’s doors.

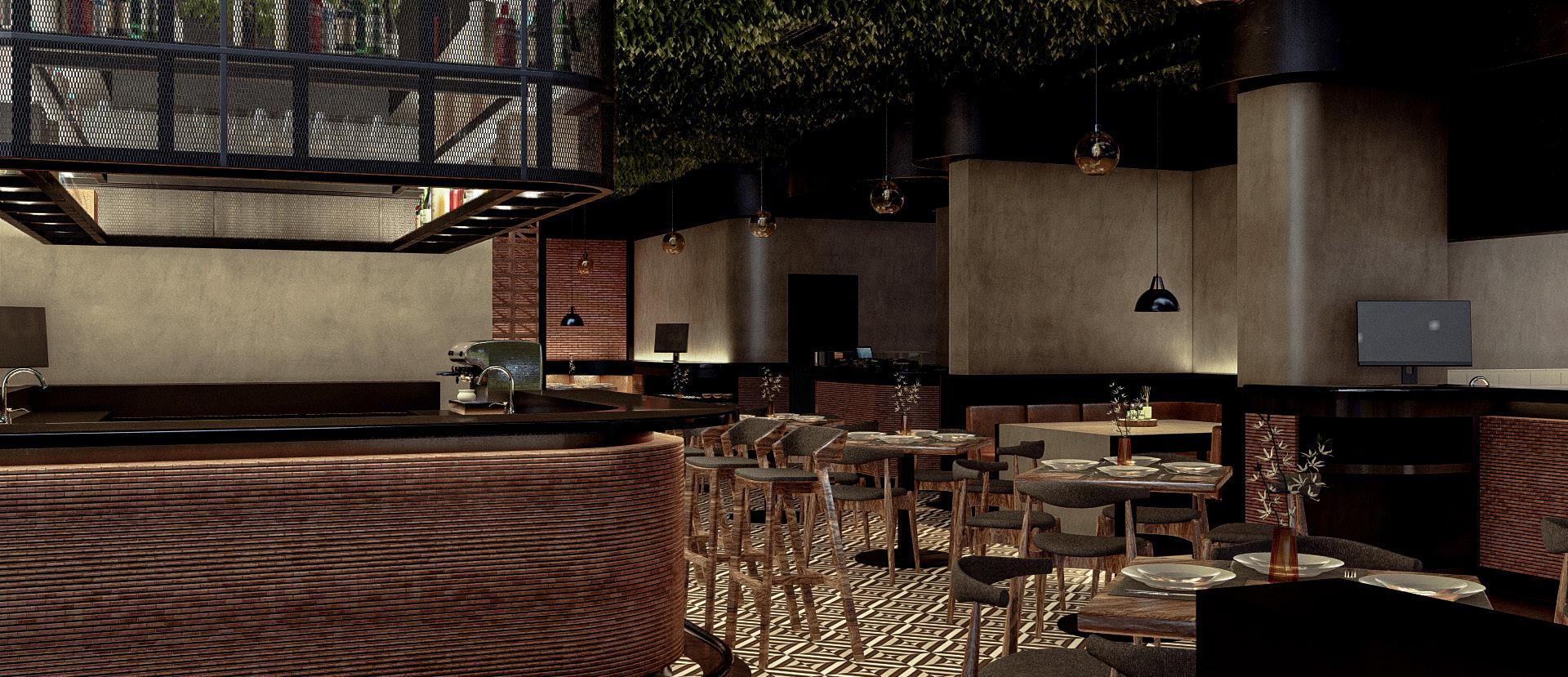
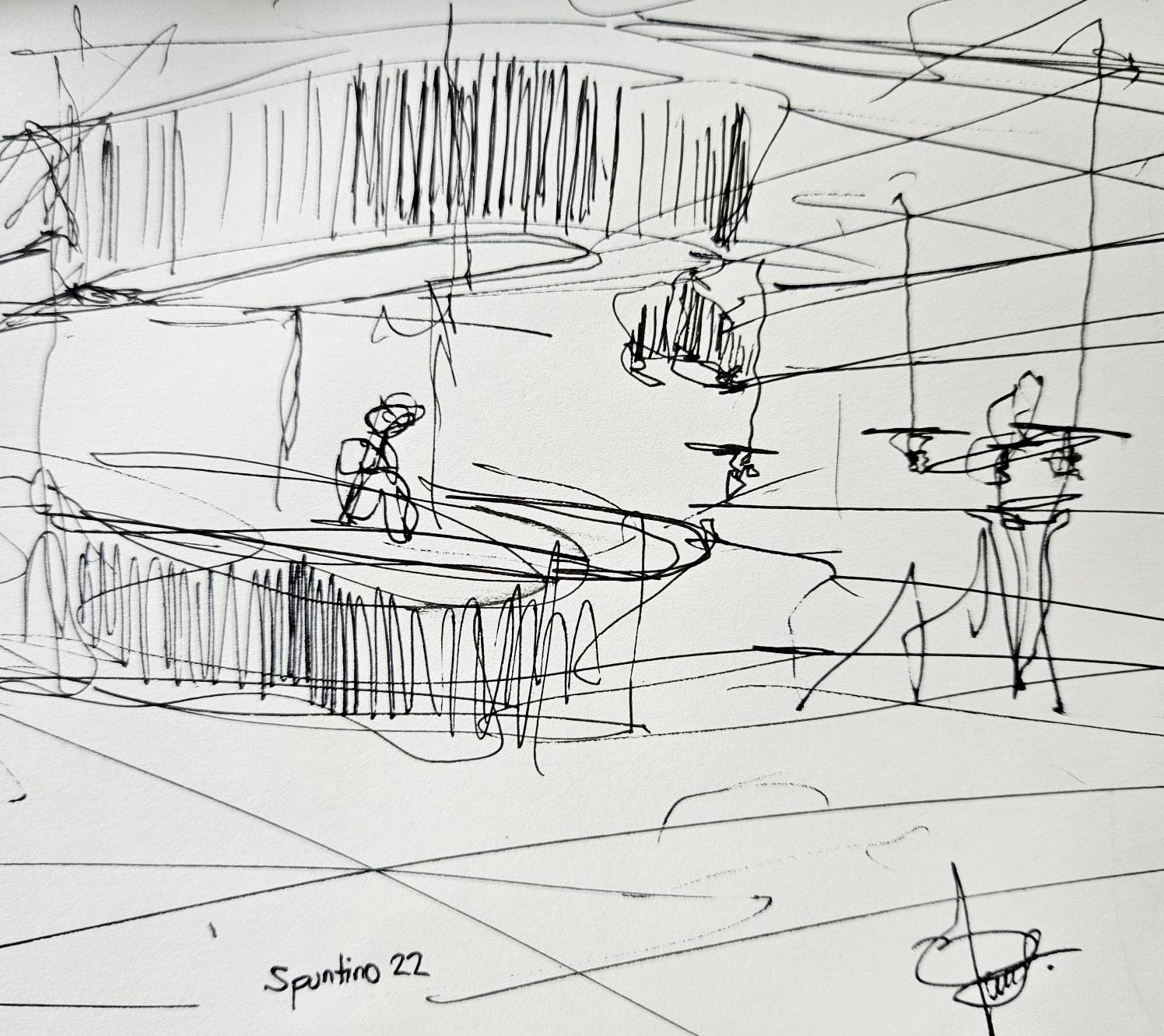
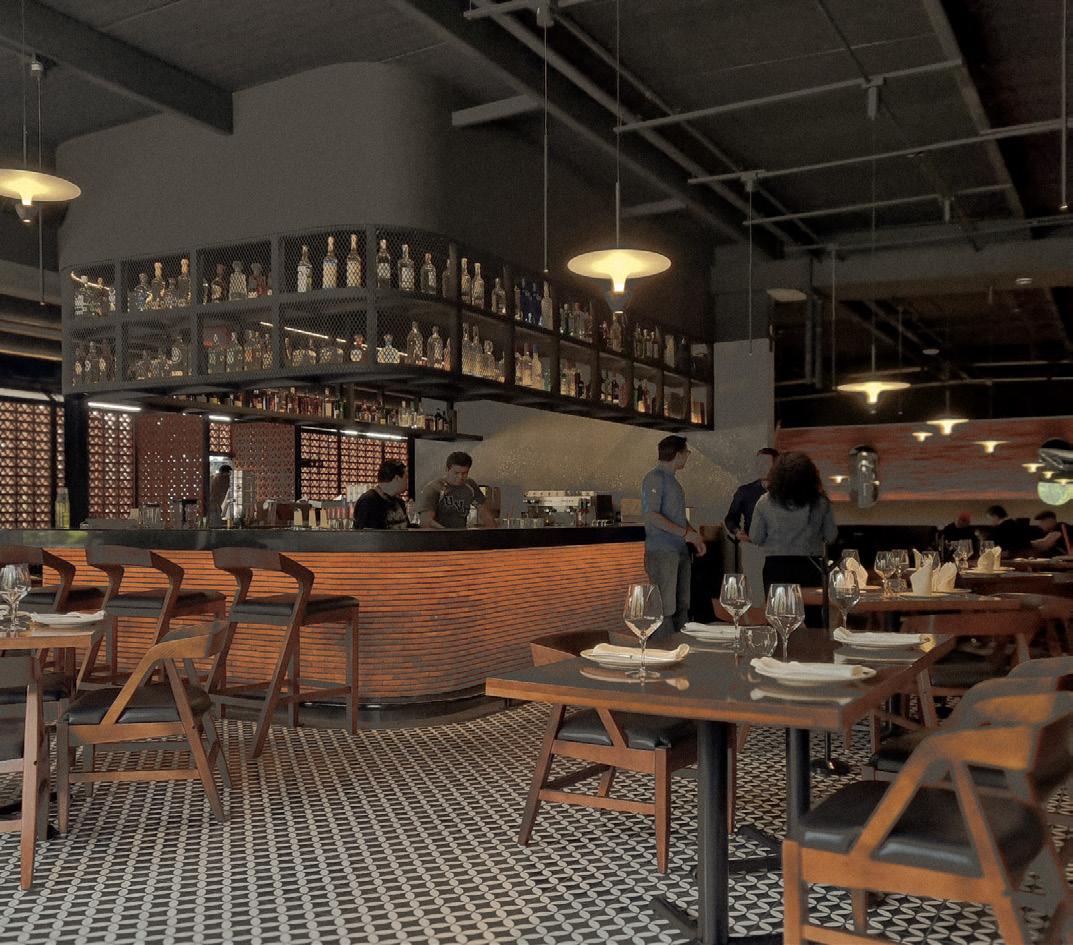
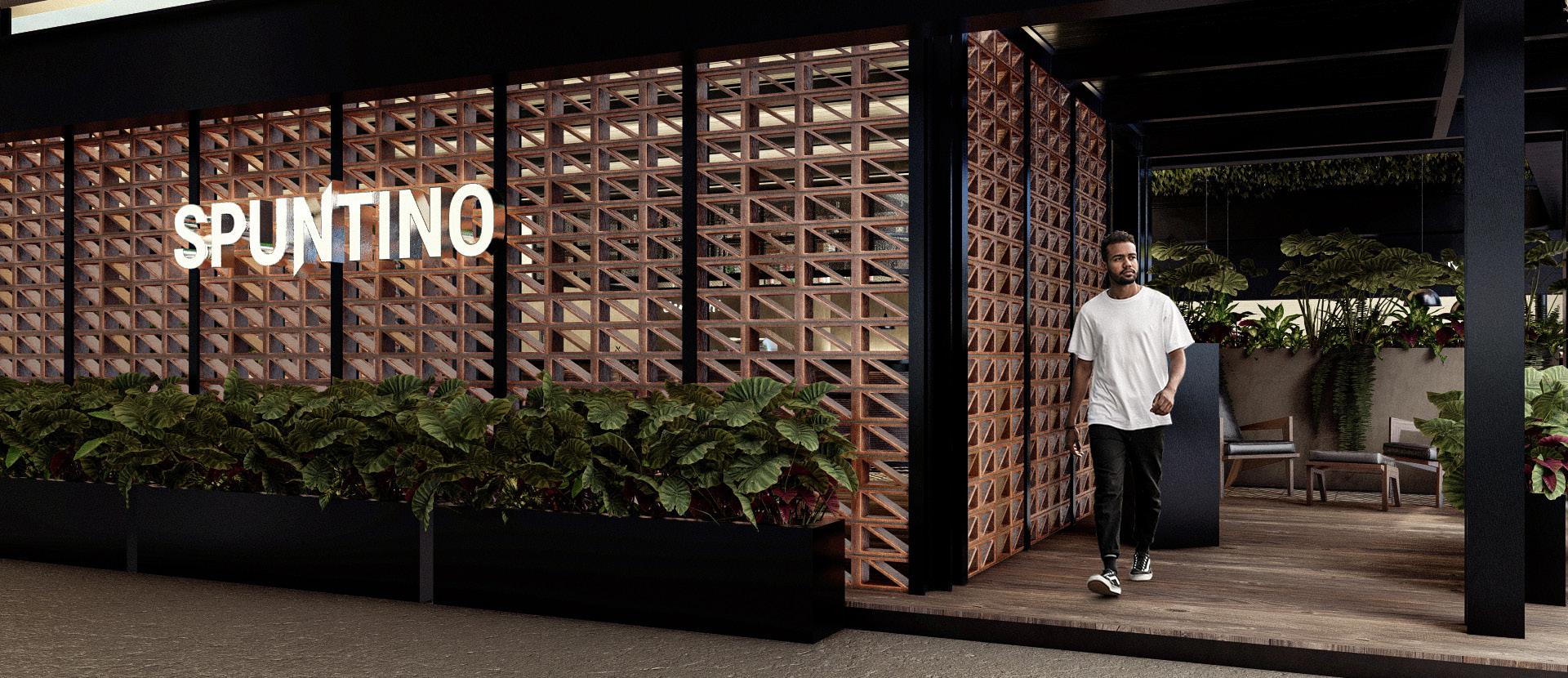
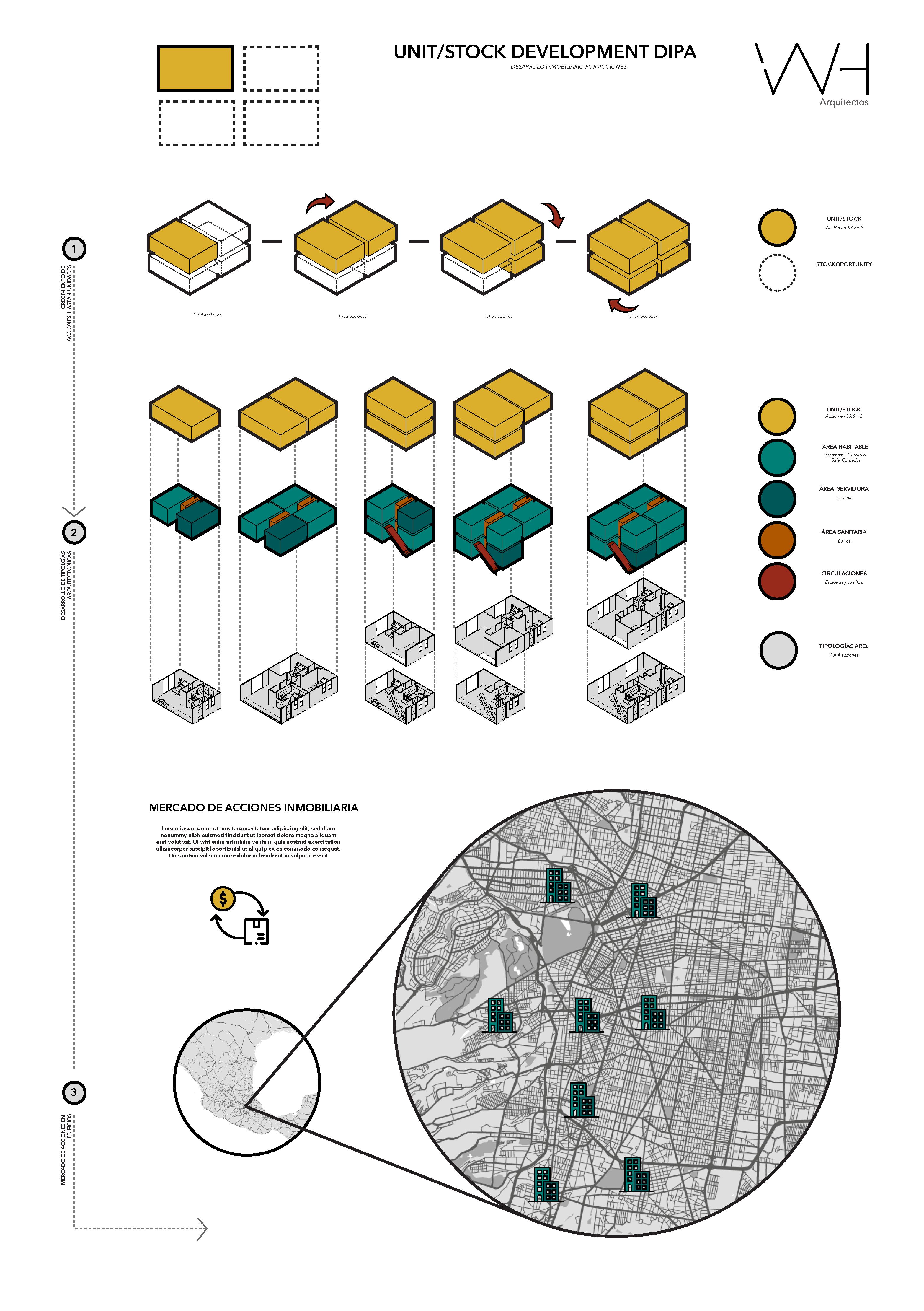
Architect Designer & Research Mexico City.
The DIPA project aims to tackle Mexico City’s real estate challenges by introducing a novel approach: selling housing units as stcok shares . This strategy seeks to democratize access to housing and
promote financial inclusion. Additionally, DIPA focuses on optimizing residential spaces through innovative design and embraces principles of circular economy to minimize waste and enhance sustainability.
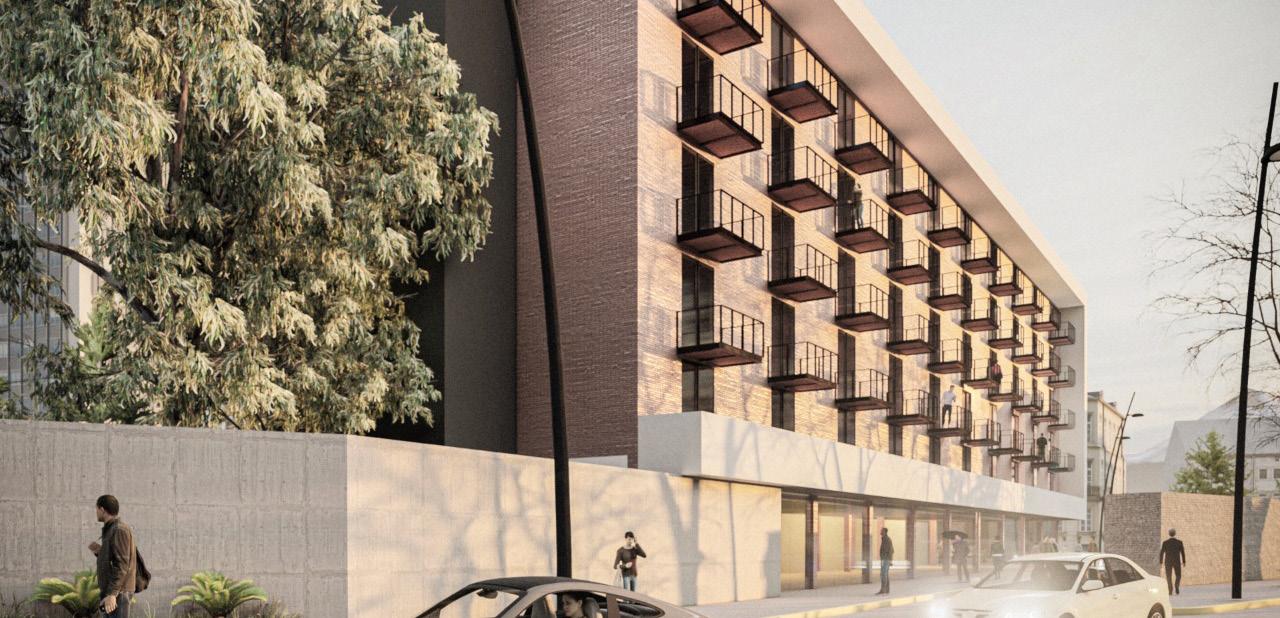
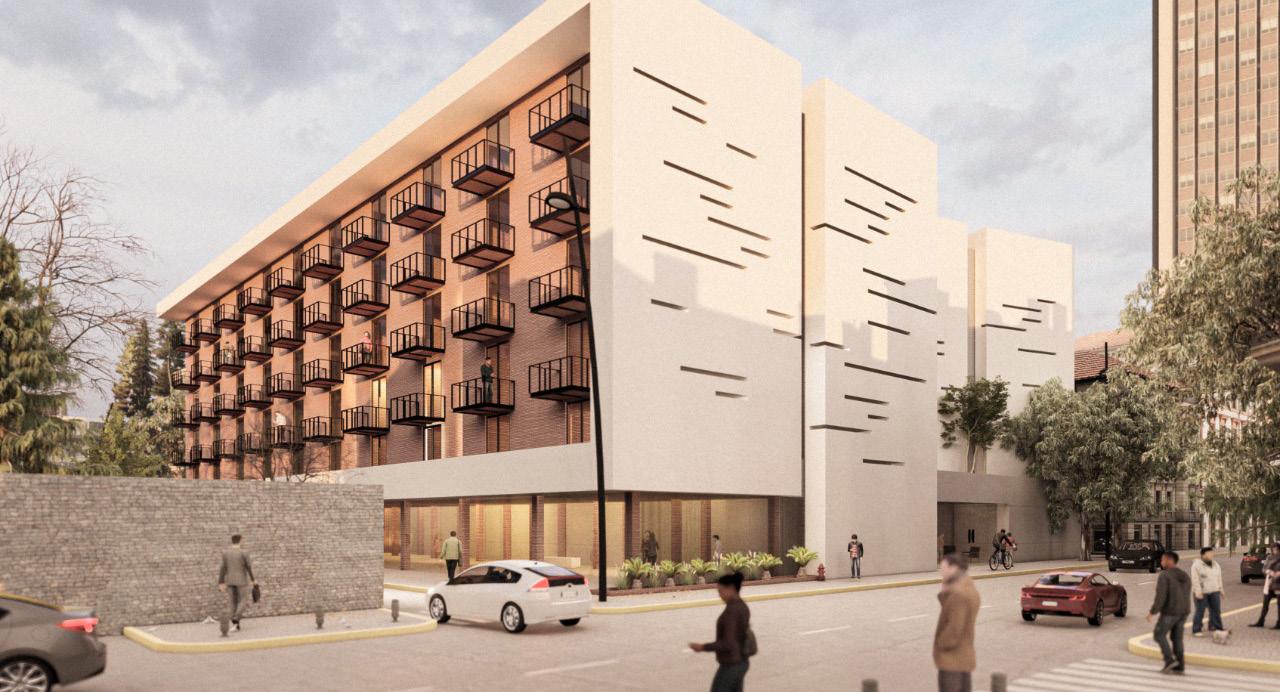
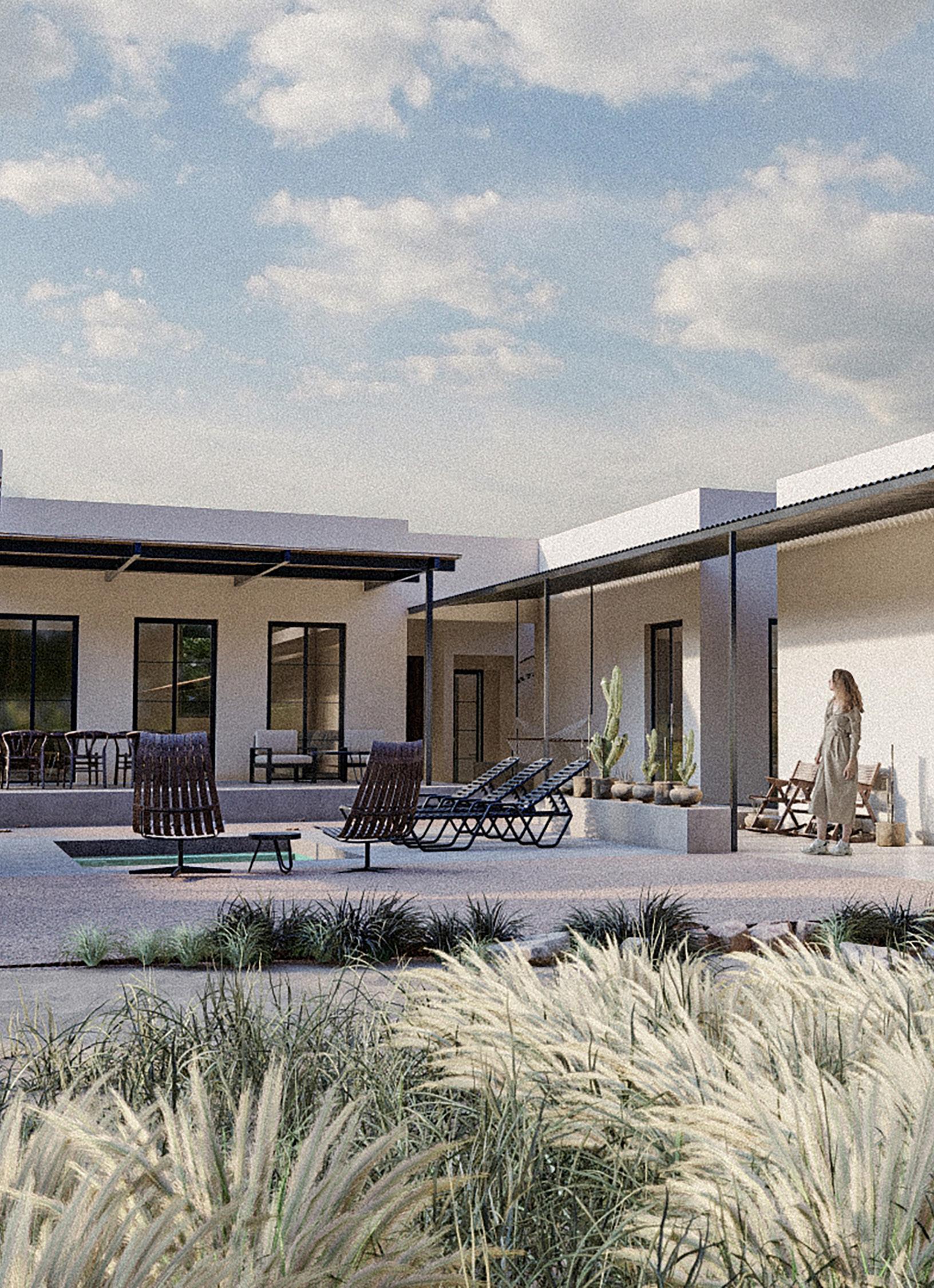
Duna Architects 2022 Architect Designer. Losa Cabos, Baja
California, Mexico.
As part of projects I did as a freelancer, I collaborated with the Duna firm, which specializes in residential projects in the northern region of Mexico. At this firm, I learned to collaborate remotely, manage work times, and adapt to different work models.
During my time with Duna, I developed key skills in remote coordination and communication, ensuring smooth and efficient collaboration with the team despite the physical distance.
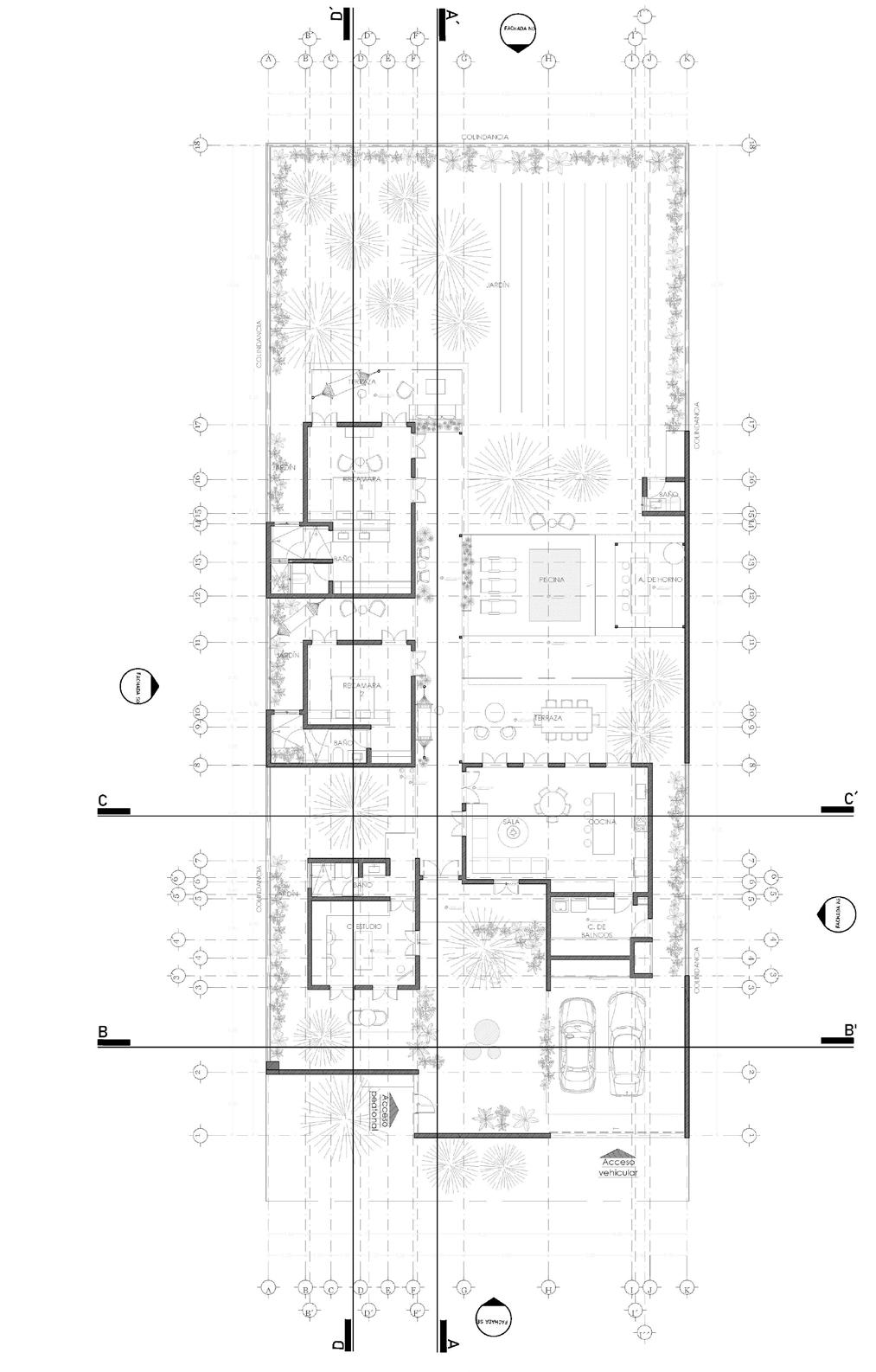
The Casa las Tunas project was characterized by an island concept, where each program was connected by outer circulation surrounding open spaces. Embracing a passiv design approach, the project was carefully crafted to assist in temperature regulation, particularly given the arid climate of the Baja California desert.
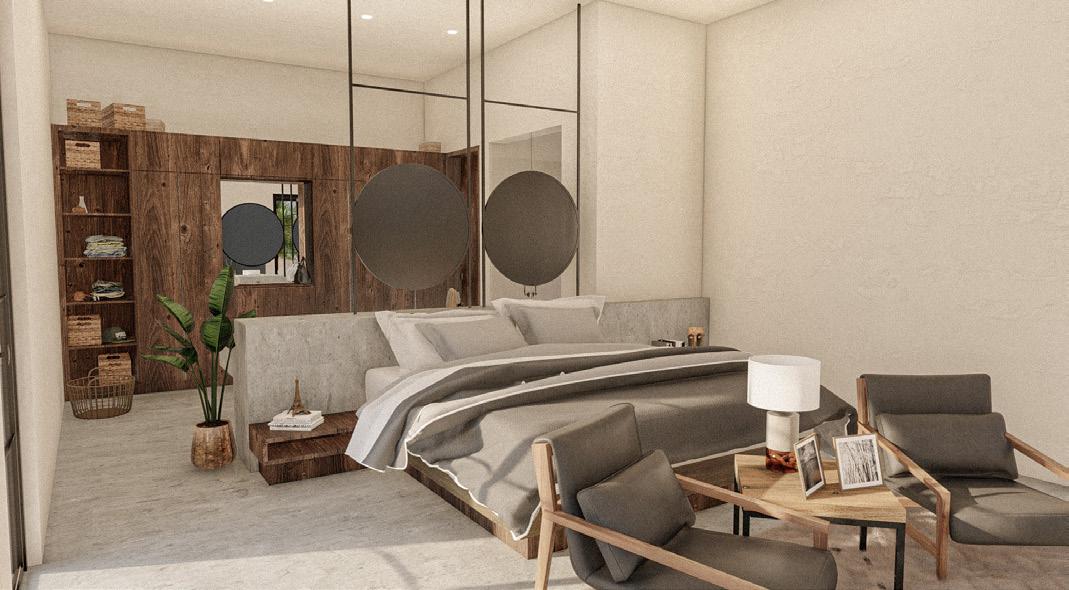
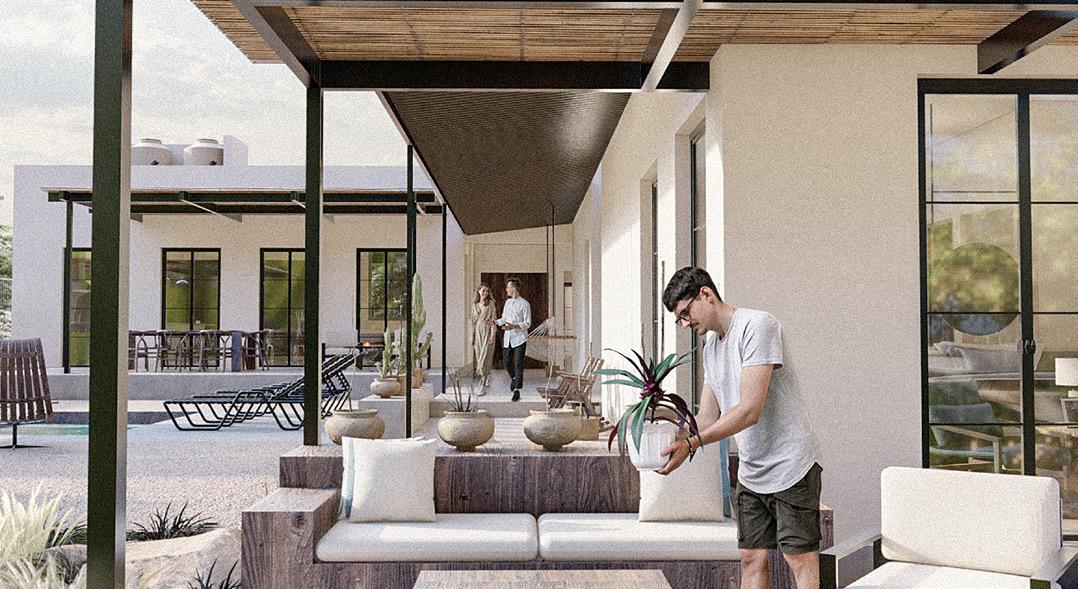
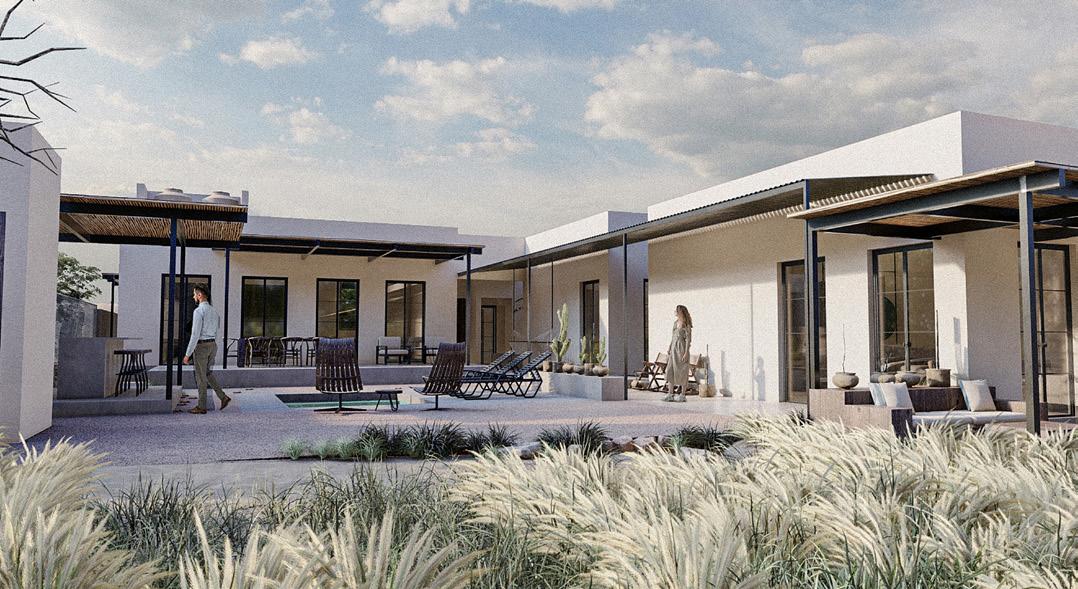
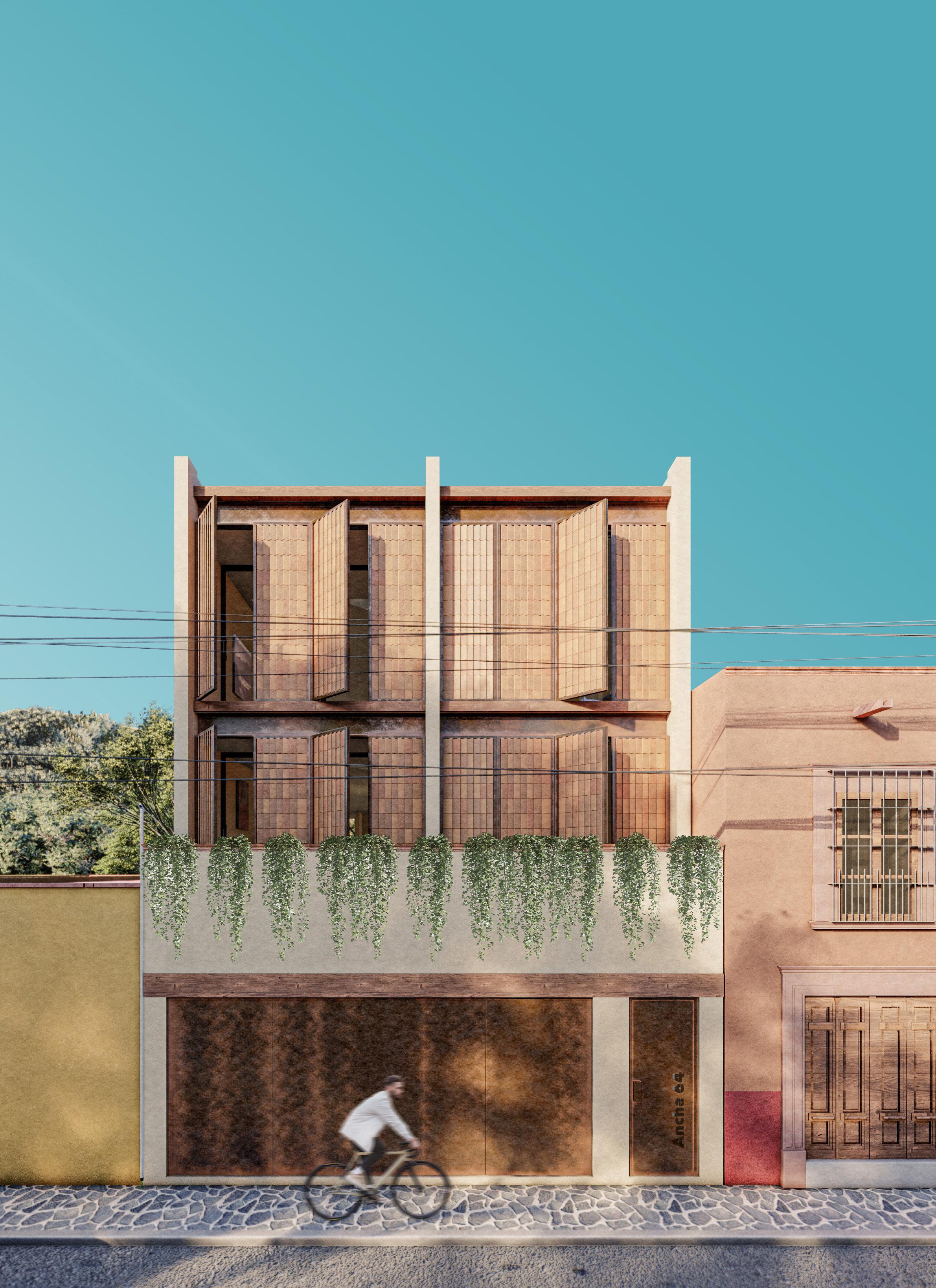
WH Architects 2021 Project Leader, Architect Designer. San Miguel de Allende, Guanajuato, Mexico.
As part of an ambitious investment venture, a compelling proposal for a collection of apartments has been meticulously crafted for the picturesque city of San Miguel in Guanajuato.
Addressing crucial urban challenges, our design seamlessly integrates with the city’s architectural tapestry, harmonizing with its surrounding environment. Moreover, our innovative approach leverages scale as a visual instrument, adhering to the prescribed 2-story height urban guideline while creating a distinct visual identity. While the project is still in the developmental stages, ongoing negotiations for investment necessitate a strategic focus on maximizing income potential. As such,
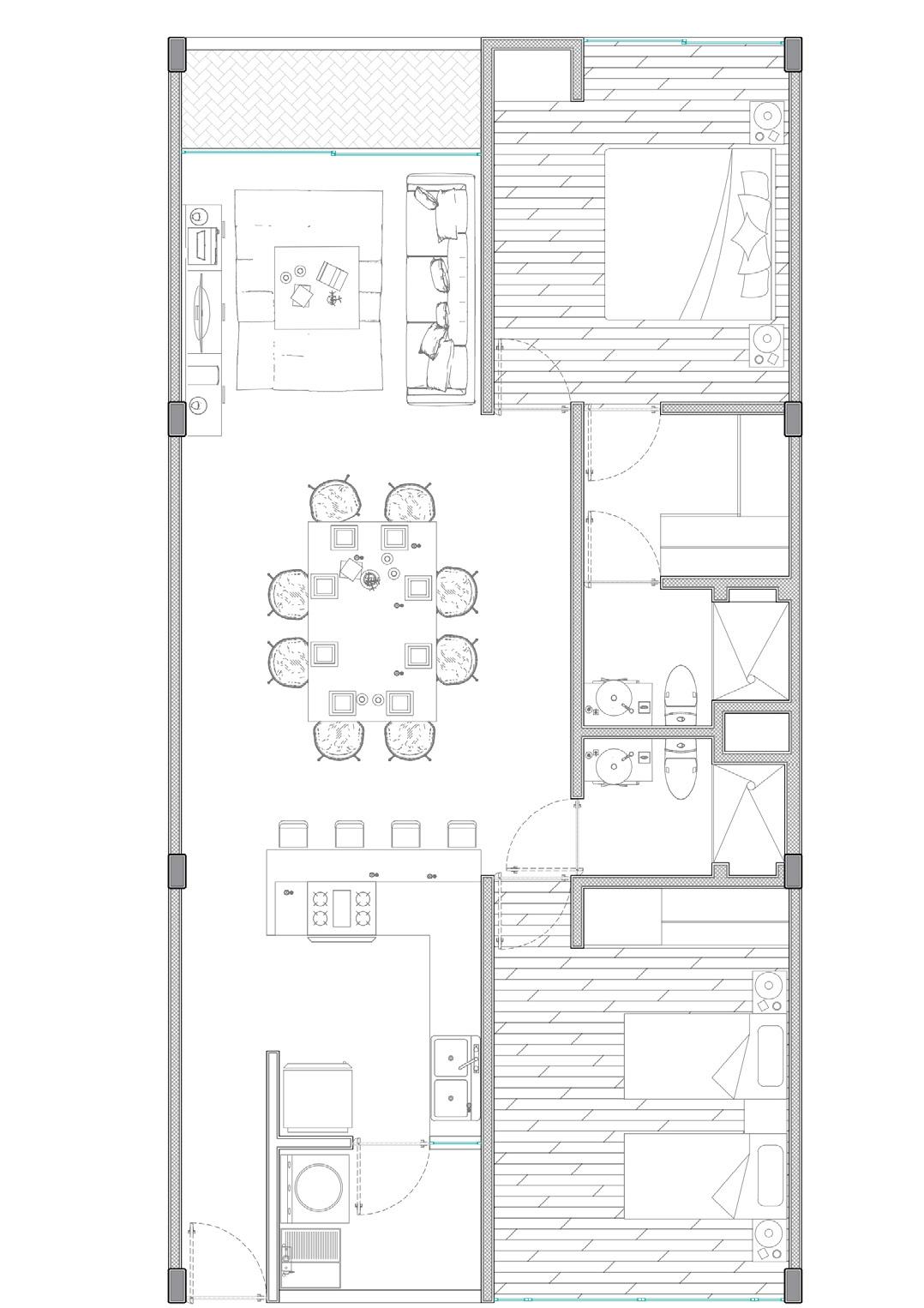
our team remains dedicated to refining the design to ensure both aesthetic excellence and financial viability.design to ensure both aesthetic excellence and financial viability.
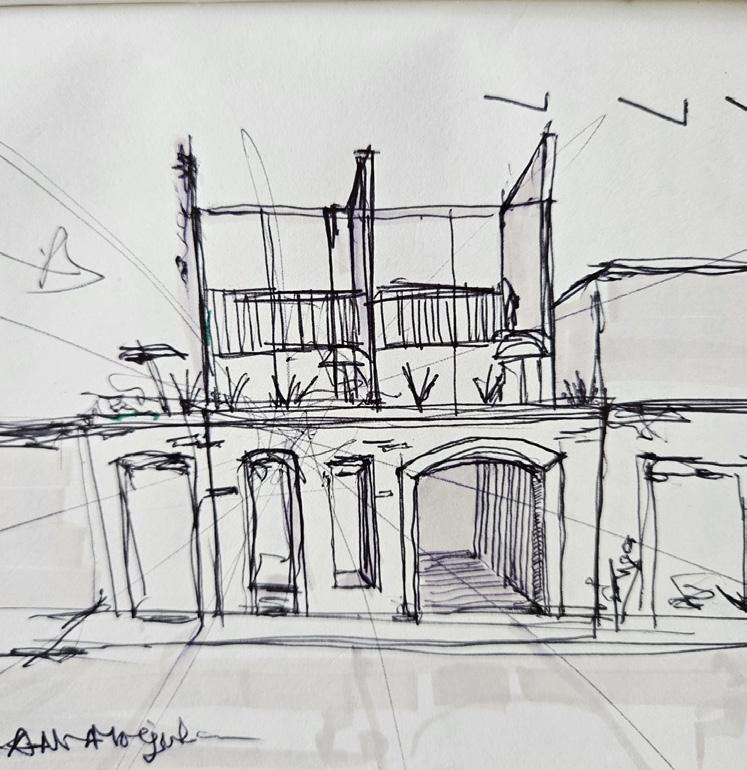
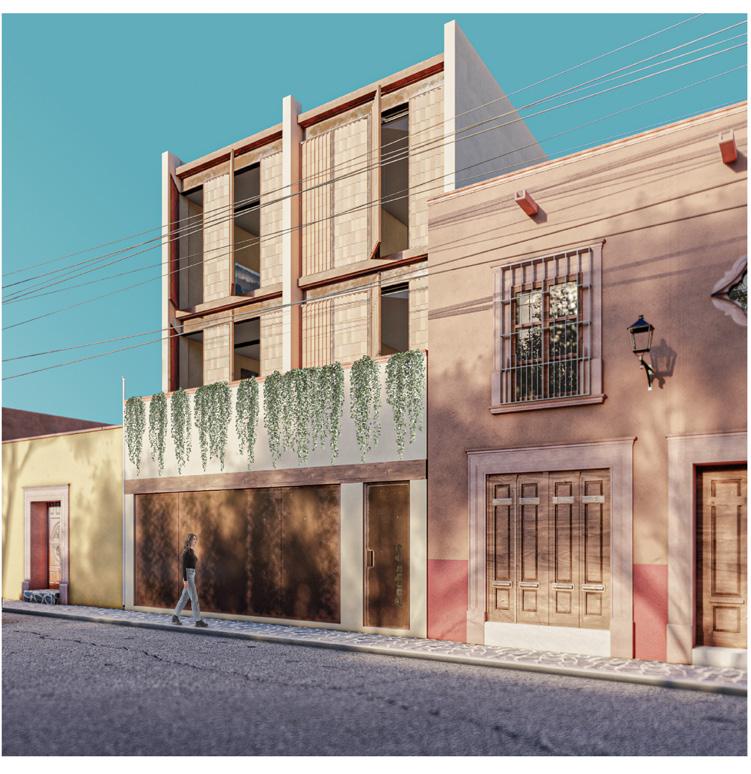
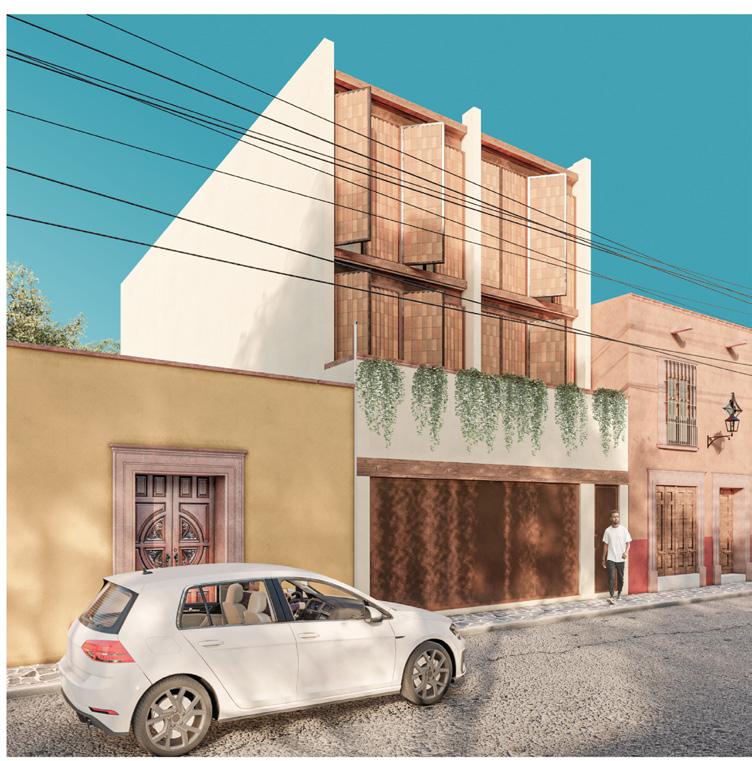
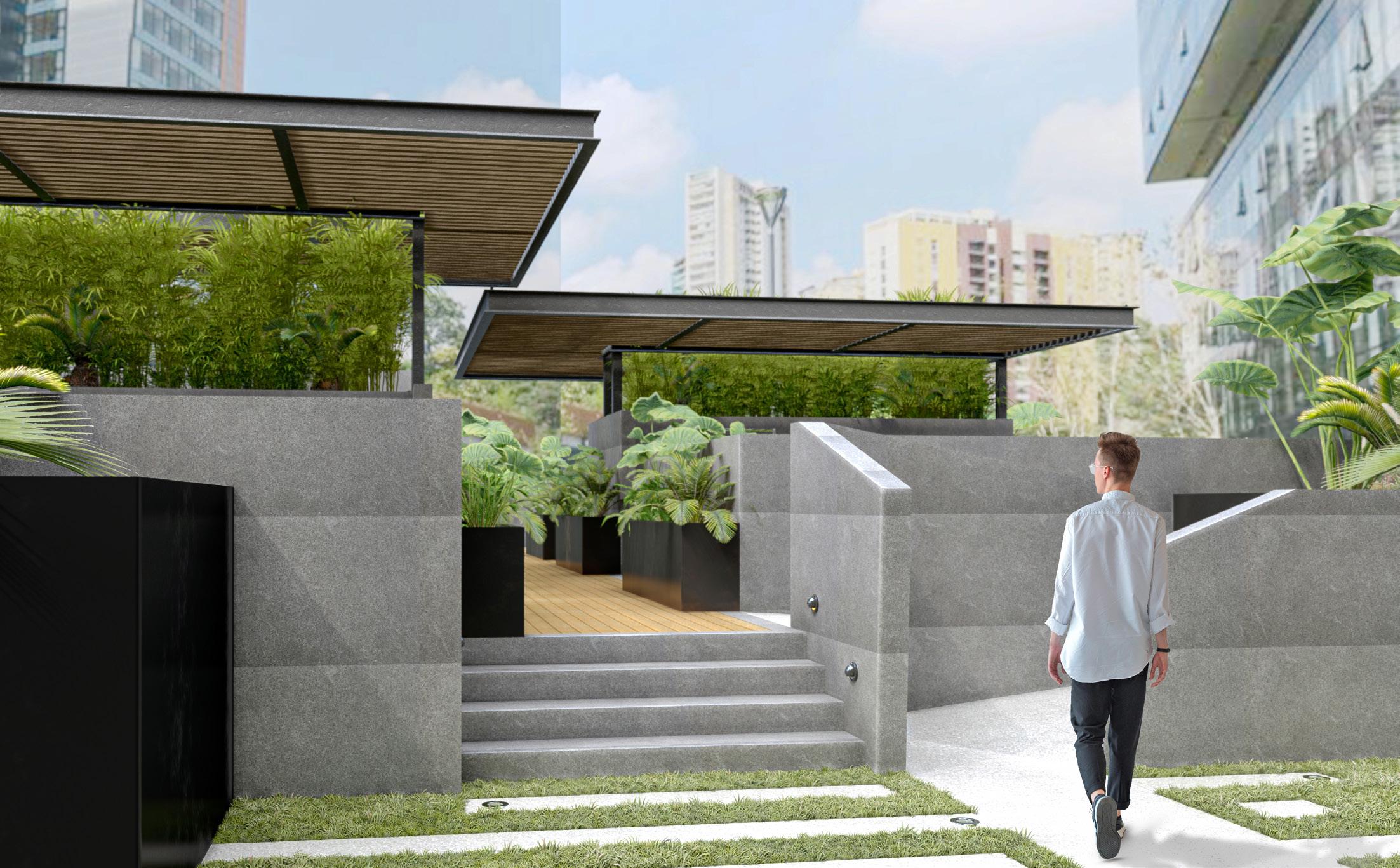
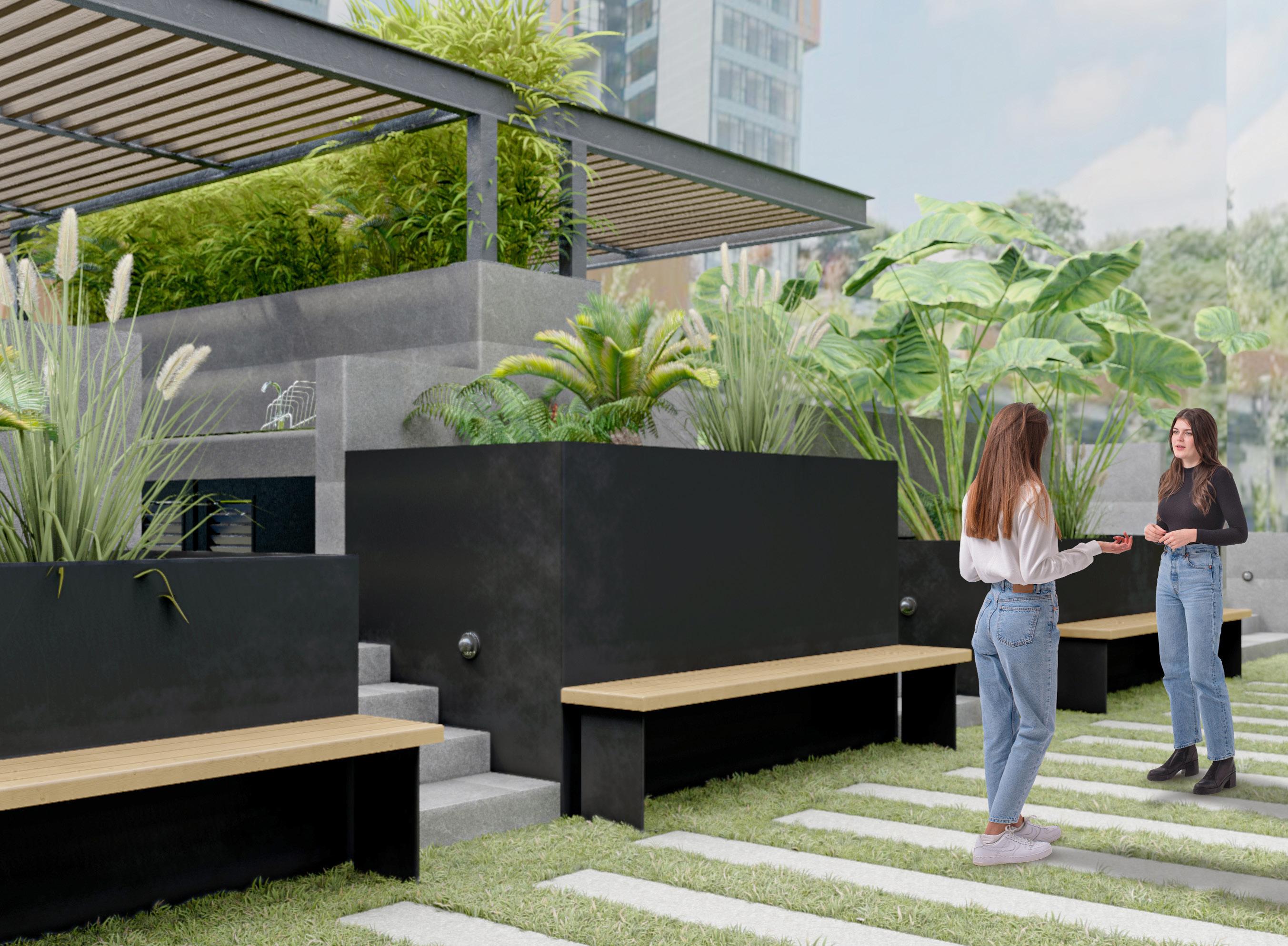
WH Architects 2021 Project Leader, Architect Designer, & Project Manager. Mexico City.
In my capacity as project leader, I aim to improve both the functionality and social cohesion within a group of apartments, particularly in response to the challenges presented by the COVID-19 pandemic and the imperative of social distancing.
By integrating elements such as communal gardens, walking paths, and outdoor seating areas, our landscaping design aimed to create inviting spaces where residents could safely gather and engage
with one another while maintaining appropriate physical distance. This holistic approach ensured that our intervention addressed both practical needs and the residents’ overall quality of life.
As we navigate these unprecedented times, I remain dedicated to fostering environments that promote connectivity, resilience, and a sense of belonging within our community.
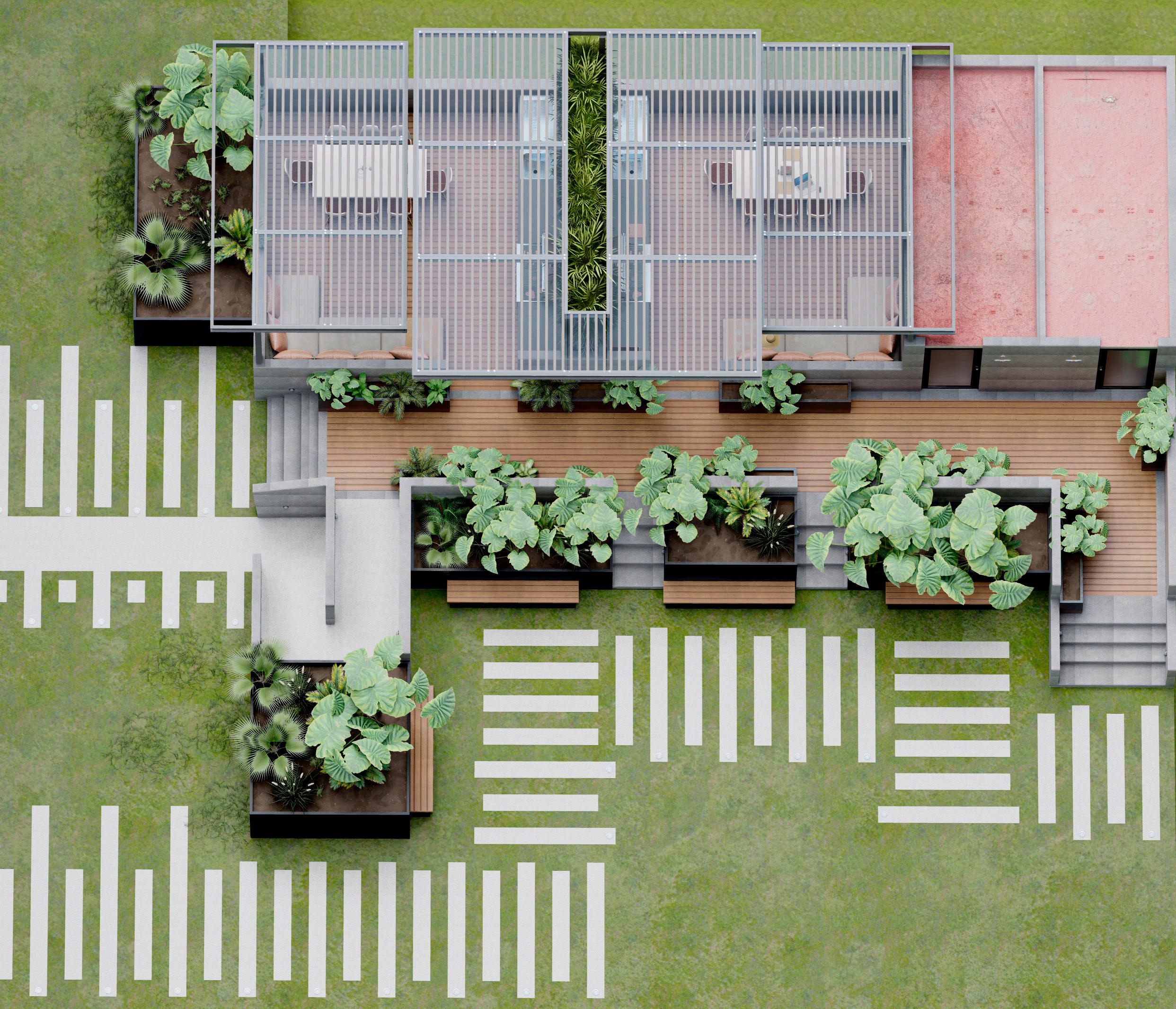
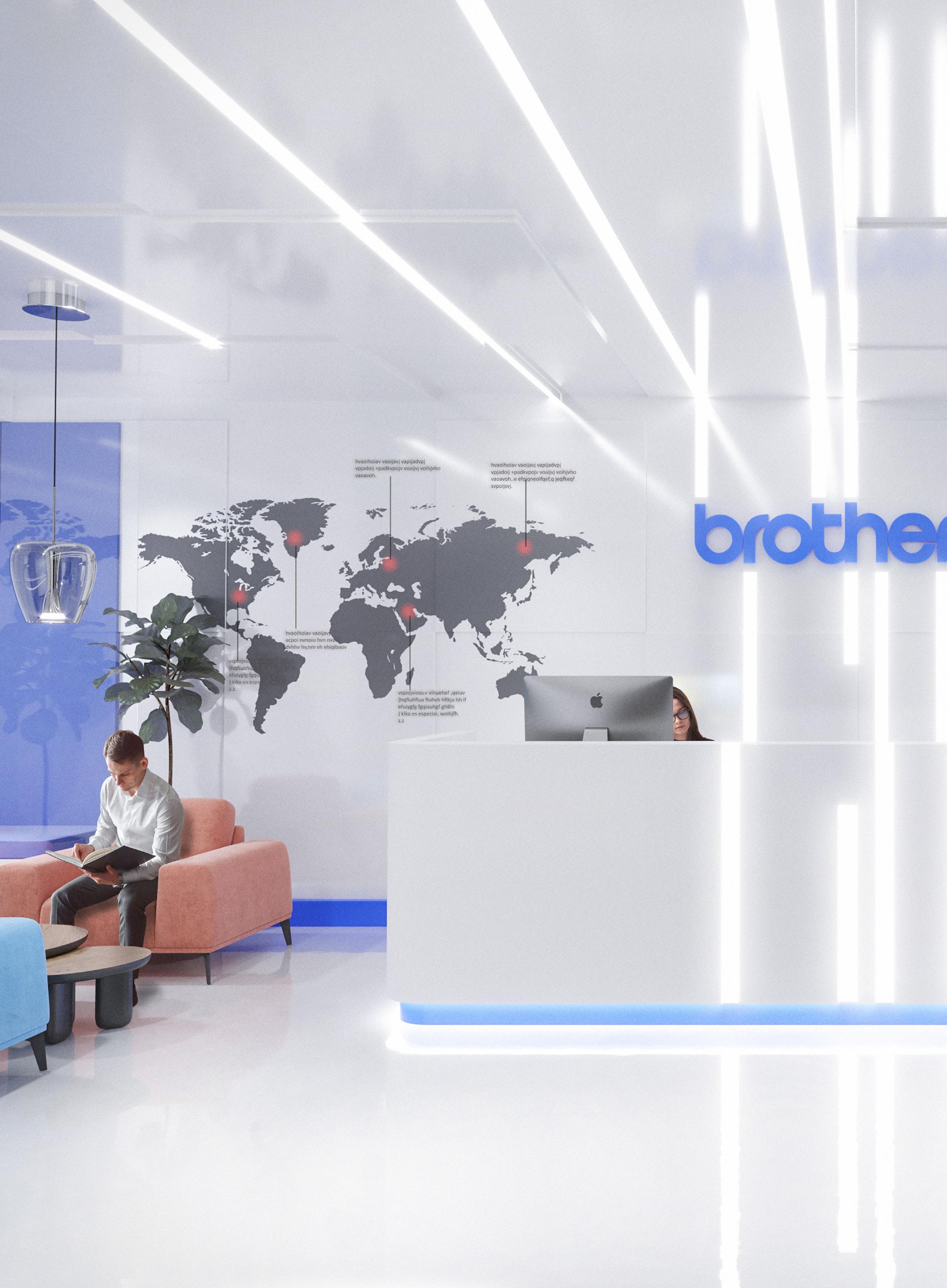
WH Architects 2020 Architect Designer. Mexico City.
WH embarked on a competitive bidding process to secure the opportunity to design the Brother offices in Downtown Santa Fe. Entrusted with a pivotal role, I took charge of conceptual representation, spearheaded client presentations, and contributed significantly to the rendering materials.
Navigating the intricacies of the bidding process, I ensured that our proposals were not only visually compelling but also aligned
seamlessly with the client’s vision and expectations. Through meticulous attention to detail and a keen understanding of the client’s needs, I crafted presentations that effectively communicated our design concepts and showcased our firm’s capabilities. entered a bidding to make the Brother offices in Downtown Santa fe. I was in charged of conceptual representation, client presentation and some of the rendering material.
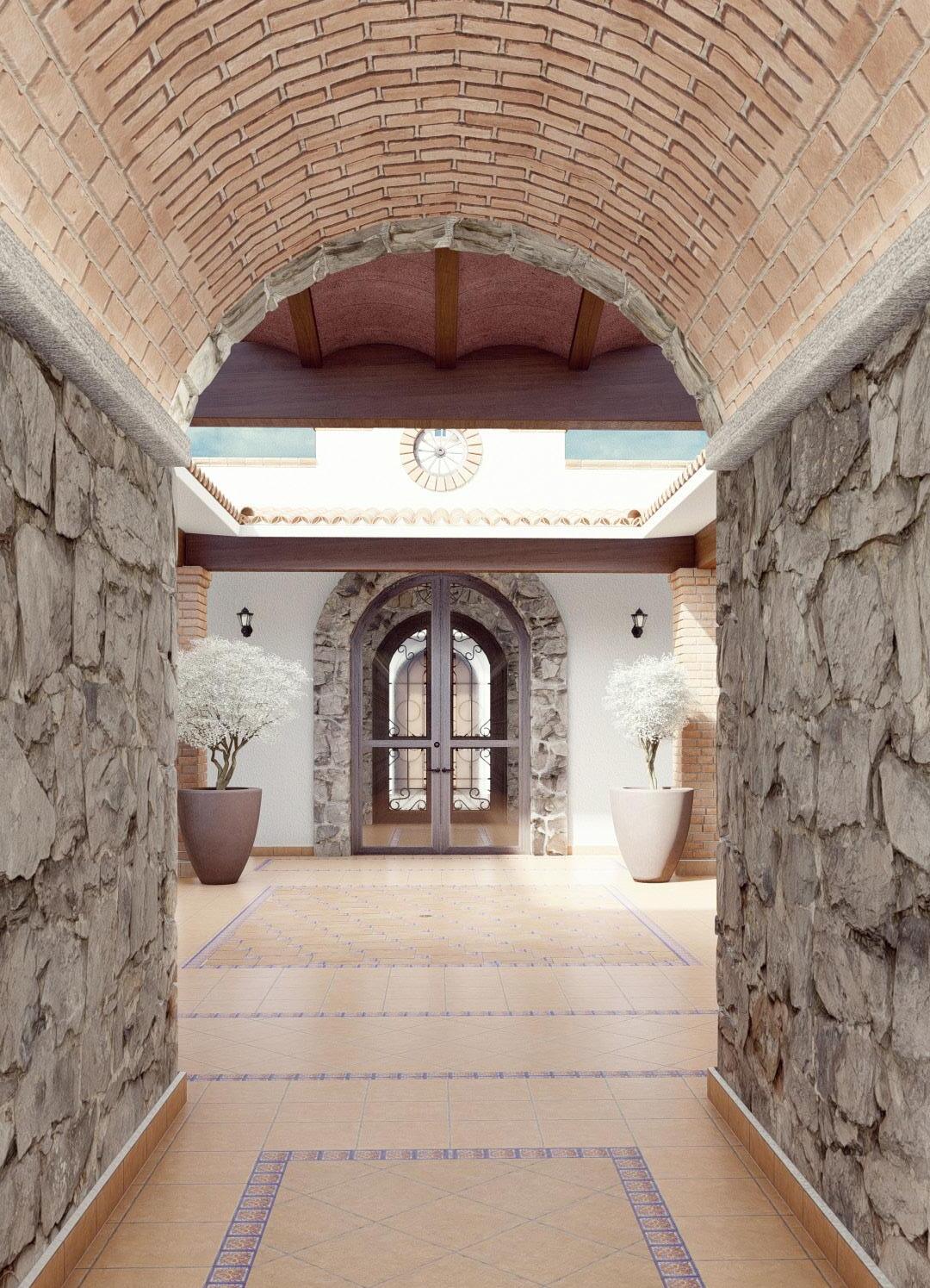
CAI 2020
Architect Designer. Pachuca, Hidalgo, Mexico.
In collaboration with a dedicated team, we undertook the design, construction management, and meticulous attention to architectural details.
Rooted in the client’s specific preferences, hailing from a traditional Mexican village in the state of Hidalgo, our design was crafted to honor their heritage and reflect their cultural identity.
Drawing inspiration from the grand haciendas of the 1900s, our approach
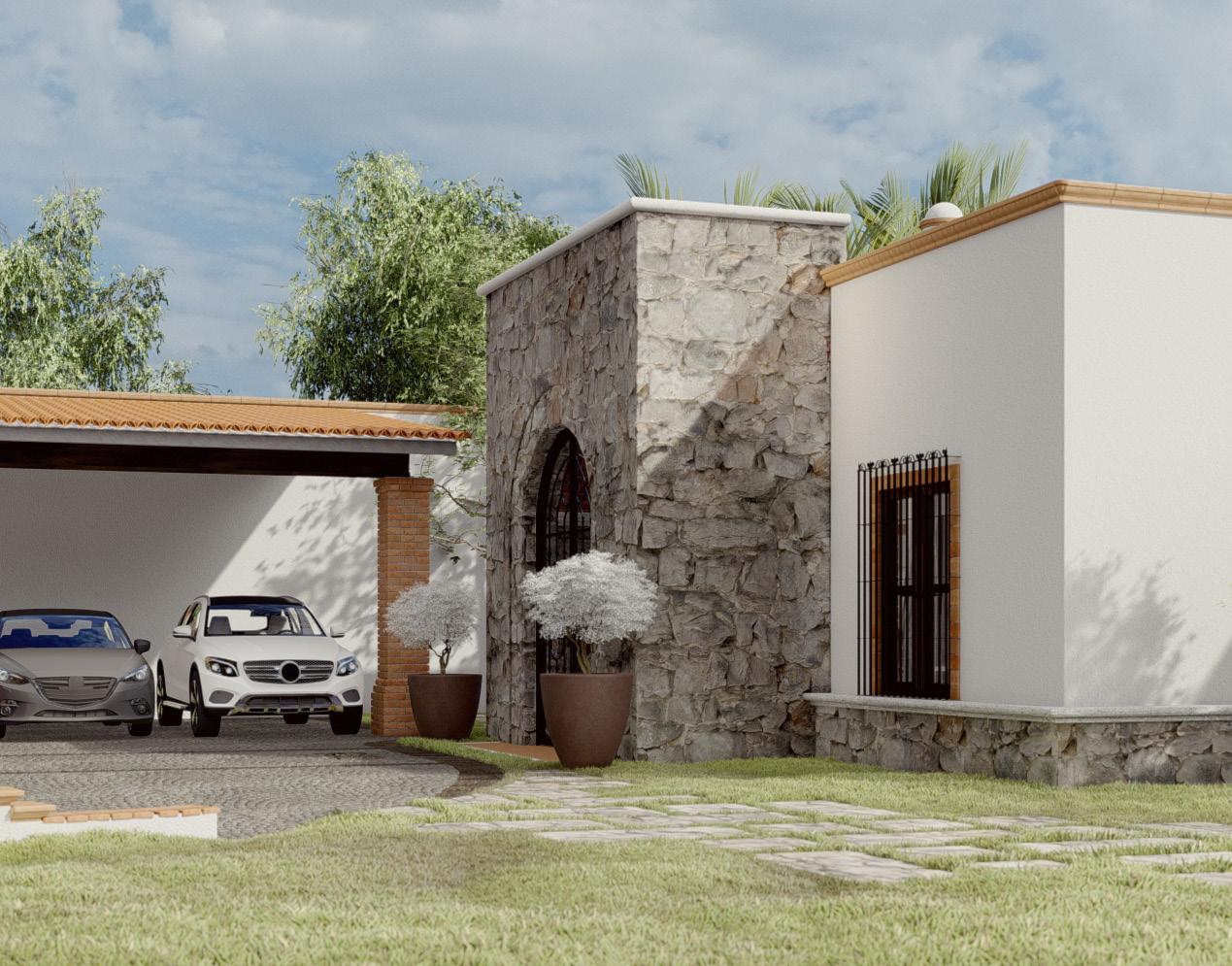
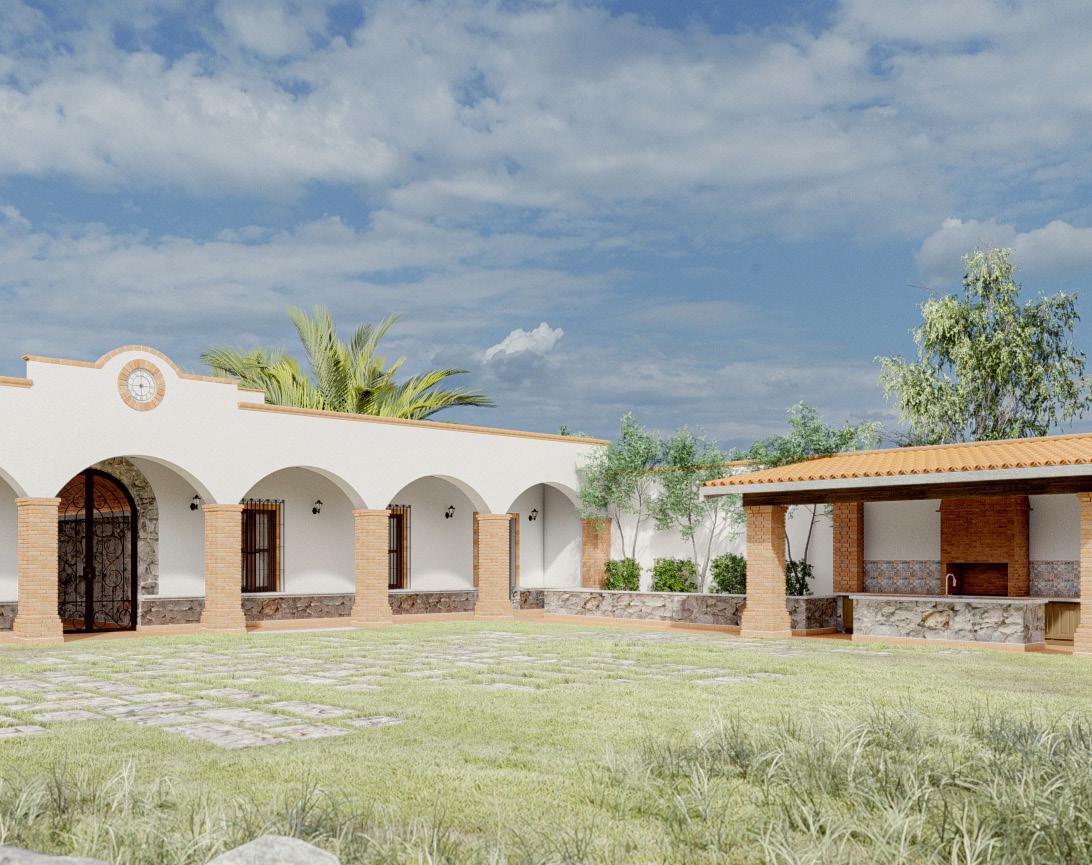
embraced the neocolonialist style, seeking to recreate the timeless charm and elegance of that era.
With a keen eye for authenticity and a commitment to excellence, we brought this vision to fruition, culminating in the completion of the project in 2020. It stands as a testament to our team’s dedication and ability to translate our client’s vision into a stunning architectural reality.
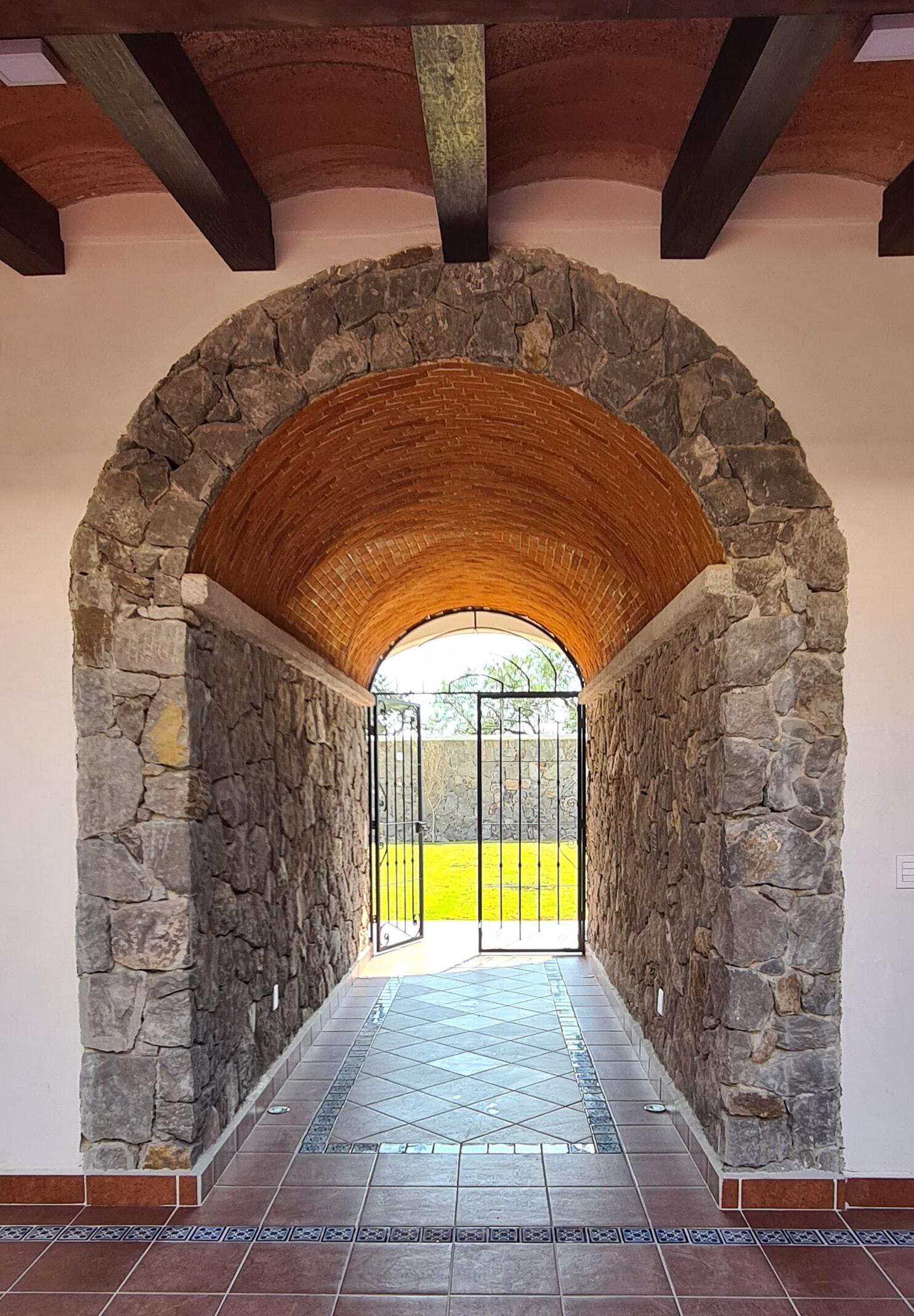
Arch. Edmundo Bautista Gonzalez
arq.edmundobau@gmail.com
ed@warehouse-mx.com
ucbveba@ucl.ac.uk
@eddluna_bau
+52 771 271 33 92
+44 750 206 09 43
https://www.linkedin.com/in/edmundo-bautista-gonzalez-7a572512a/
