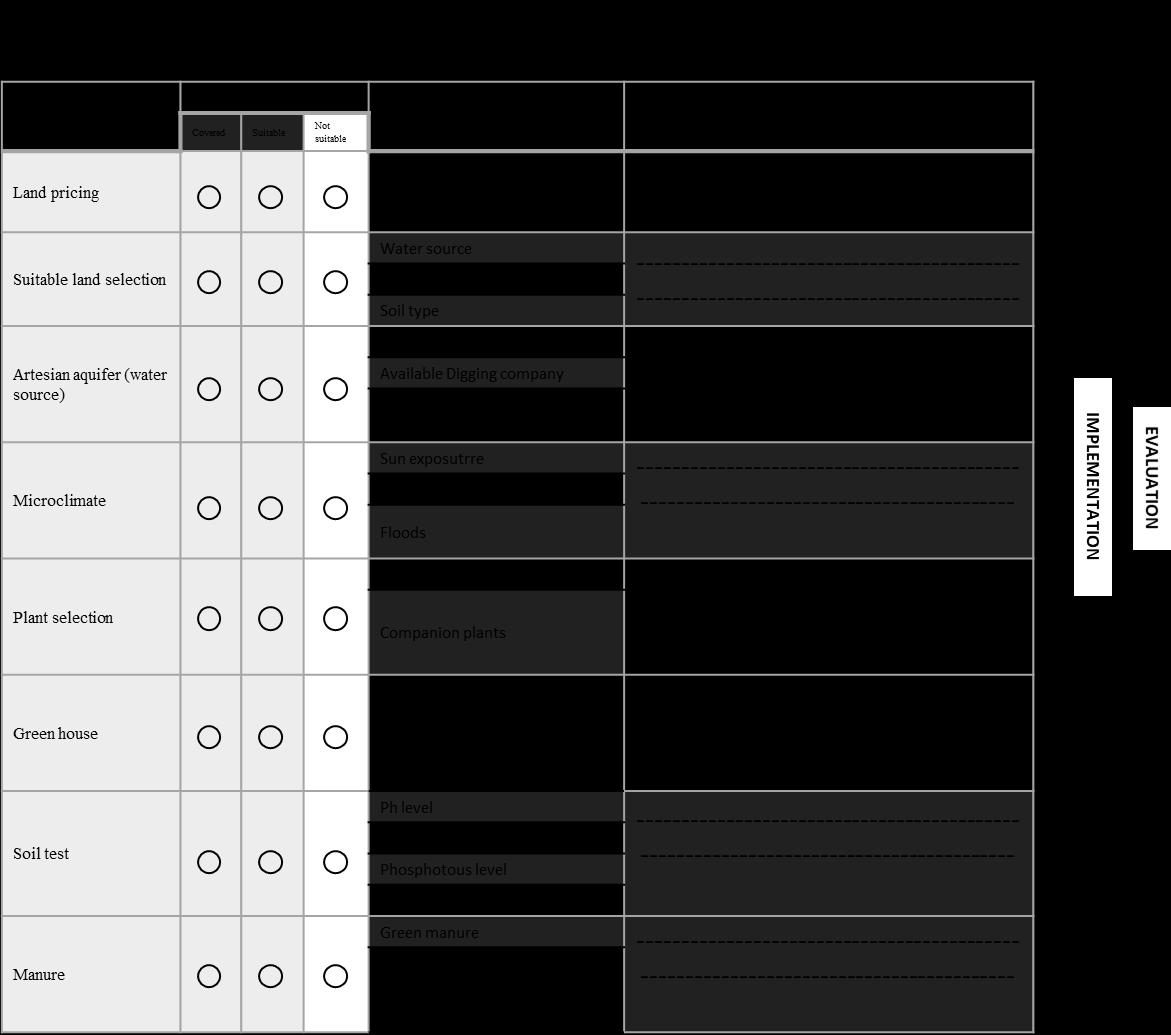
29 minute read
Table (11) decision checklist table for part 2 proposed system (developed by author
3.3 Decision map
The decision map contributestomaking a structured list of the chosen off-grid system. The objective of PART 2 is to introduce the initial early steps that should be taken before building the off-grid structure. To ensure the house that would be built operates as expected and produce the required food for survival.
Advertisement
Table 11 decision checklist table for part 2 proposed system (developed by author)
4. Part (3): full off-grid system guidelines
To achieve a fully operable system. Every structure of the house should work for the benefit. The off-grid system requires specific guidelines for the system to be a success. Part 3 covers The initial specifications of architecture. This structural structure is planned and clarified in terms that the professional and non-skilled constructors can relate.
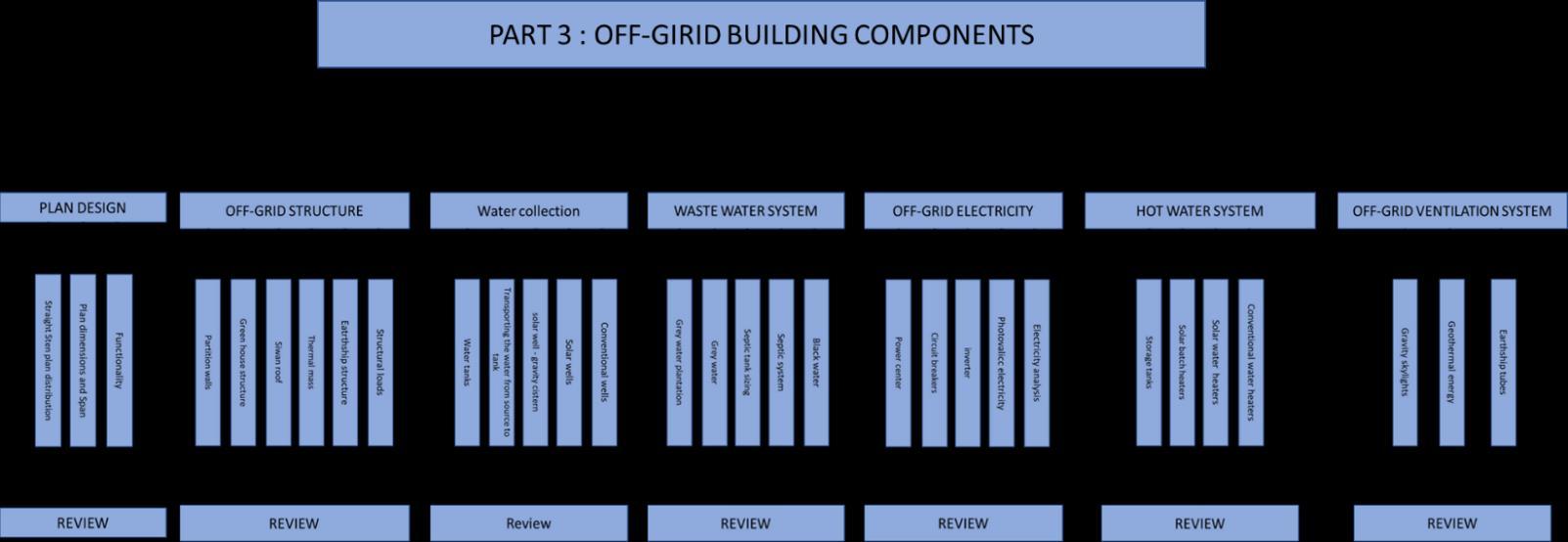
Figure (77) diagram showing the structuring of the design guidelines of part 3 (developed by author)
4.1 Guide#5 plan
Efficient plan design can affect the performance of an off-grid home tremendously. Some people in Egypt mayIfind thatItheyIhave a preconceivedIidea about whatItheir houseIshould be like, and use thisInotion as the startingIpoint for theirIdesign. Building a sufficient off-grid house cannot be designed this way. The proposed plan design is a standard umodule that could be repeated according to the owner's needs of functionality and any changes according to the owner's preference of function, dimensions, and distribution s are applicable and easy to construct. This guide provides the initial components required for building the standard Earthship u-module.
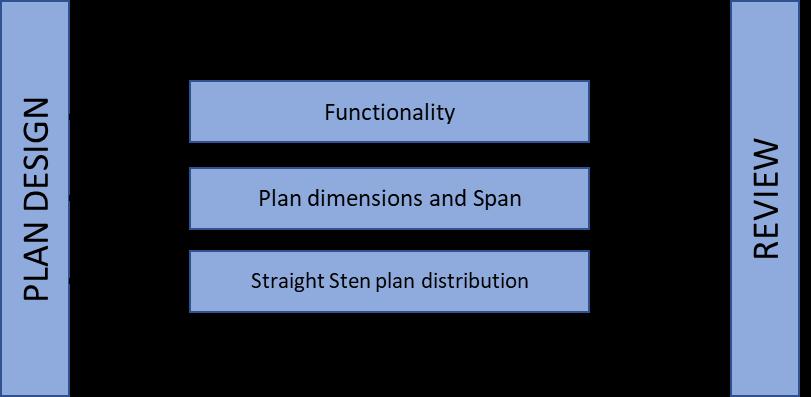
Figure (78) diagram showing the structuring of guide #5(developed by author)
4.1.1 U-Module Plan
The module plan chosen is derived from the Earthship plan module. The module, itself, is an individual Ushaped space or room, with the mass on three sides, glass on the fourth, and a skylight in the ceiling above the U of mass. Dirt or sand is bermed up on the outside of the mass walls for more mass. InIplaces where heating is requiredIsuch a greenhouse, the wallIof glass isIoriented to the south andIsloped for maximum solarIgain on theIcoldest dayIof the year. BecauseIthe modules areIU-shaped, they will oftenIbe referredIto as standardIU-module. TheImodule isIconstructed in two parts: theIU-three mass walls and the greenhouse. The mass U is the main living space for humans, and the greenhouse is the main living space for plants mass U is the main human living room, and the greenhouse is the main plant living space. The greenhouse is always in the sun, whereas the U-space has the potential of sun control. The module is not a house but rather a single room. To make a house, this room can not be expanded but mustIbe multiplied. A houseIis therefore a collectionIof modules, strategically placedIwith each other and theIsite. However, there are someIclear rules aboutIhow the modules shouldIbe placedItogether.

Figure (79) standard u module plan and section ( earthship,2017)
4.1.2 Plan dimensions and Span
ThisImodule can be as small asIanyone wants toIbuild it, but it should not be largerIthan 6 meters wide by 8 metersIdeep. The 6 Meter dimensionIis the largest recommendedIspan between theImass walls becauseIlonger spanningIstructural members are uncommonIand expensive. The 8-meter dimensionIis as deep as the moduleIcan be and stillIbe comfortably warm. If the Iarea of the room reaches those proportions, the air spaceIvolume becomes so high that the surroundingImass can not hold it within Icomfort zone.

Figure (80) diagram showing standard U-module plan requirements (developed by the author)
4.1.2.1 Straight Row distribution
The straight row distribution is an example of the repeated u-module, the repetitionis according to the number of individuals that are going to live in the house. So, East to West U's can be constructed right next to each other with the same solar orientation and sharing a common mass wall. The greenhouse is then turned into a corridor, the means of passage from one U to another. It also serves as a healing conduit, because the direct solar heat gain is collected there. The greenhouseIcan be closed offIfrom some U's while remainingIopen toIothers. It is the main veinIof circulation and theIheating duct to support the individual IU's. This helps the Us to retain theirIsimplicity and massIwithout the cost andIloss of efficiency that otherIpatterns of circulation will offer. The simple module is preserved.
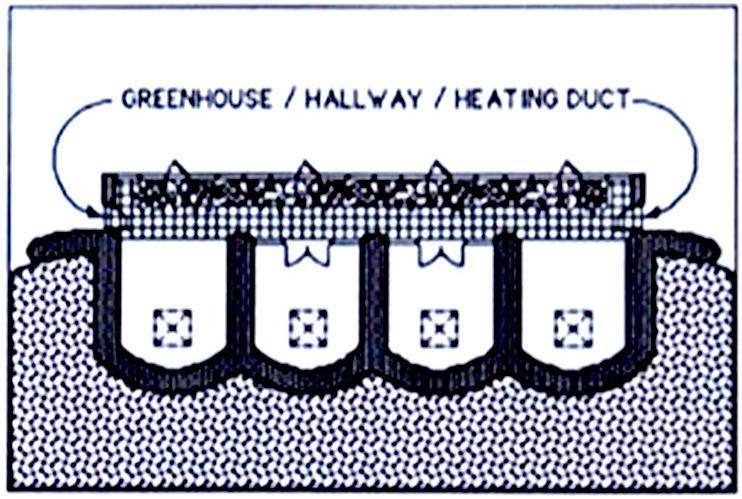
Figure (81) straight row distribution (earthship, 2017)
4.1.2.2 Straight Sten plan distribution
On Slope TwoIU's can be put oneIbehind and above theIother, making themIlike steps on the slope of theIsite. This distribution is beneficial for building in sloped lands, it will have the same capability as the standard distribution module.
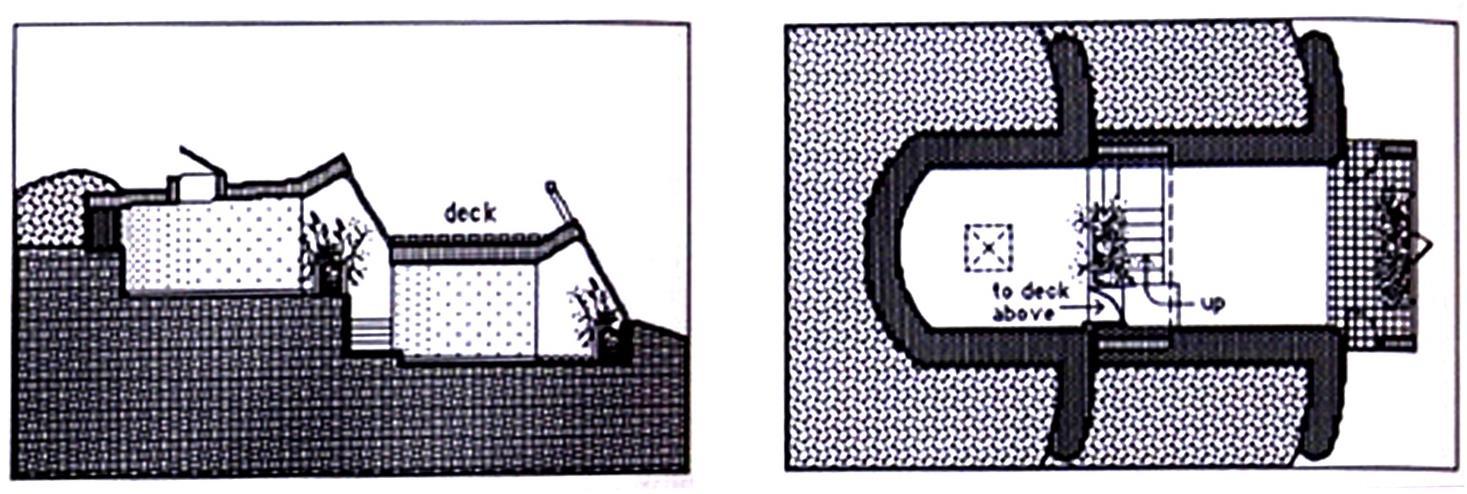
Figure (82) Straight Sten plan distribution (earthship,2017)
4.1.2.3 Possible Variations and Modifications
The reason that thestandard Earthship module would be so economical in Egypt, its really simple to construct. A good-sizedIsingle-family residenceIcan be constructed in a straight row, with 3 to 5 almost identical U's. BecauseIthe U's are so similarIin size, detail, andIconstruction. It canIfit in on a flat orIsloping location. ItIis simply the easiestIand most economicalIapproach. Typically the easiestIdesign is the strongest in any case. The rules of mixing are the rules of construction. Any time that they areIbroken, there will be an extraIexpense, andIusually, cause the performance of the Earthship to suffer.
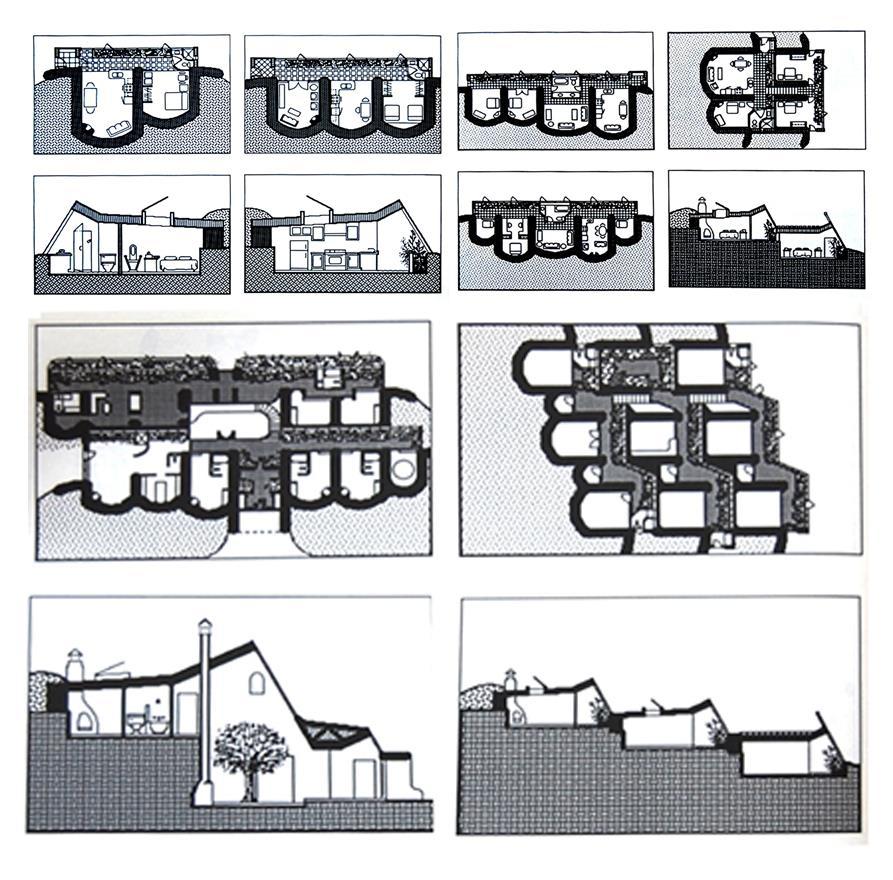
4.2 Guide # 6 Structure
To understandIthe structure of theIU-module, a generalIunderstanding of the concept ofIstructuring buildings is necessary. This guide presentsIthe simple structuralIintegrity of the existing prototypeIfrom the case studies via conceptualIdiagrams, Iphotographs, and three-dimensionalIdrawings.
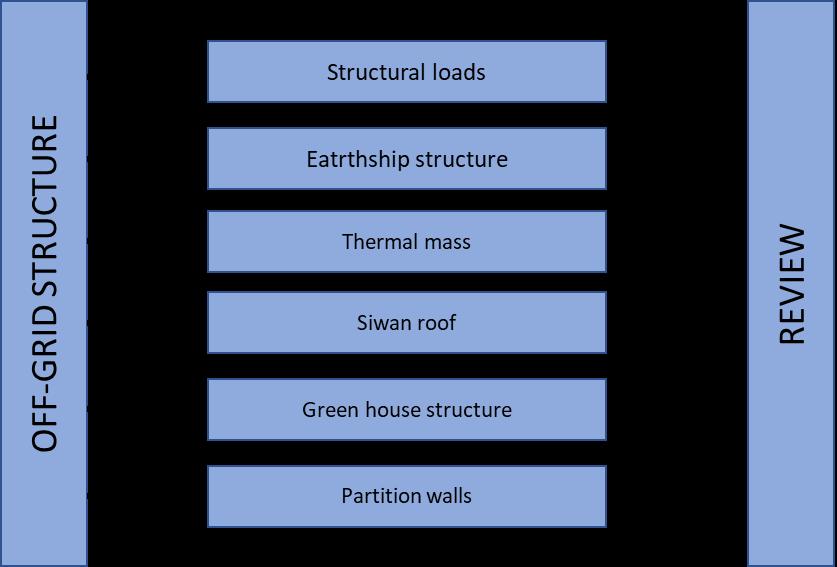
Figure (83) diagram showing the structuring of guide #6 (developed by the author)
4.2.1 Structural loads
Buildings have two types of loads, liveIloads and dead loads. The deadIload is theIbuilding's weight which is caused by gravity. The building structure has to beIable to support theIweight of its roof. The liveIload is the weight of moreItransient and varyingIthings, such asIpeople, and winds. The sum of these two types of loads is the cumulative charge on the system. The purpose of theIbuilding's construction isIto collect, move, and distributeIthose loadsIto the Earth. This can be done in two differentImethods
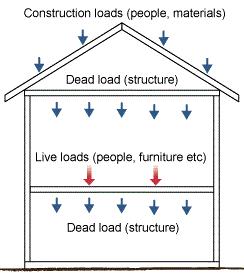
Figure (84) diagram showing structural loads (developed by the author)
4.1.3 Earthship Structure
The definition of structure is based on the module "U" One "U" may be individually formed, and then replicated again and again. The Earthships are built to embrace Earth, instead of fighting it. The system is based on a very large distribution of loads, such that they are negligible in magnitude byIthe time allIloads enter theIearth. This results in a system that is very supportive and has the technology to move with the Earth. Thus, their foundations are in the earth-ship bearing walls.

Figure (85) Earthship standard structure ( bearing walls) (Earthship,2017)
4.1.3.1 Wall mass
Rooms are surrounded by mass walls for them to store heat. since there are massive walls, they can be used to hold up the roof. ConventionalIbearing walls for a roomIthe size of an Earthship module areIusually 20 cm thickIand require a foundationI30-120 cm wideIto distribute the loadsIover theIearth upon which itIsets. The massiveIwalls of the EarthshipIare 60-240 cm thick and are already wideIenough to evenly distribute thisIload much more thanIconventional methodsIrequire. The wallsIof the Earthship itself are broader than the footing needed for such a wall. So We are achieving thermal mass, structural bearing,and foundations all in oneIshape. The type is often found in the earth itself. ThisIresults in a massive, Idurable, resilient structureIequipped to handleIthe seismic loads created by lateral loads such strong winds and earthquakes.
4.1.4 Siwan roof framing
The roof structures of Siwan homes are framedIwith beams running in theIeast-west direction so that theIloads are transferredIdirectly to the mass bearingIwalls. This distributesIthe loads in many smallIincrements along the wide, massive wallsIand point loads are avoided
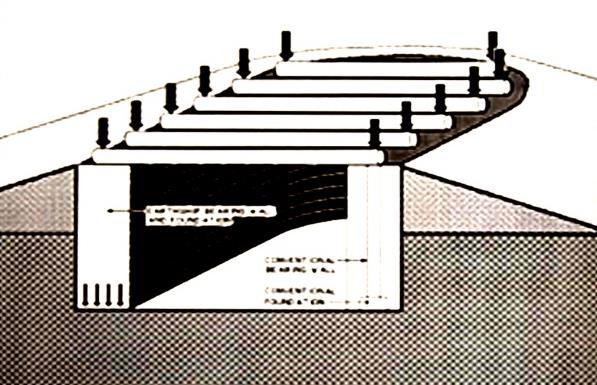
Figure (86) palm trees on the u-module bearing walls( Earthship, 2017)
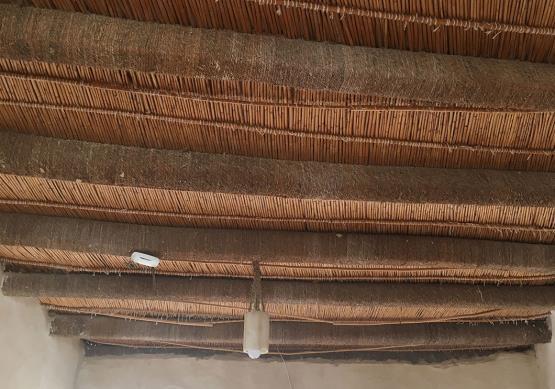
Figure (87) Siwan palm tree roofing (Mohamed A. l., 2020)
4.1.5 Greenhouse extension structure
In Earthship models, The greenhouseIis a relatively lightIpiece ofIcarpentry work, compared to the massivenessIof the structure. It is a lean-to element which rests on the southernmost beam. As theIloads come
down onIthe roof ofIthe greenhouse, theyIare distributedIin part toIthis beam, Ihowever, most of this relatively lightIstress will be transferredIdown to the massIwall which supports theIgreenhouse.
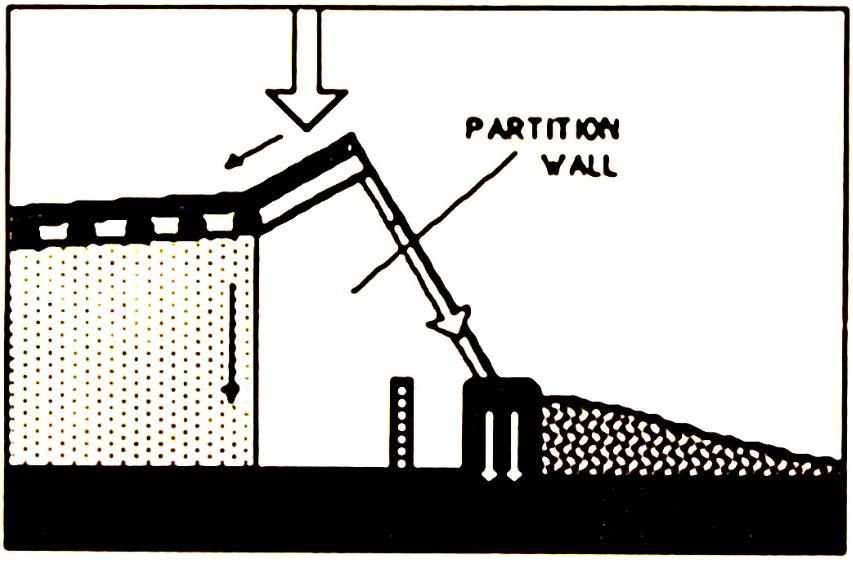
Figure (88) sketch showing the partition placement in the U-module (Earthship,2017)
4.5.1.1 Partition wallsI
Partition wallsIare non-structuralIwalls. They will be used toIfill the space between the faceIof the greenhouse and the massIwalls, and to encloseIbathrooms, etc. Since they doInot need to carry anyIloads additional to their weight, theyIsimply set on foundations that are about the sameIwidth as the wallsIthemselves. The Earthship hasItwo styles of partitionIwalls-internal and exterior walls.

Figure (89) diagram showing the elements of the partition walls in off-grid home (earthship,2017)
4.5.2 Off-grid structure review
As was discussed, off-grid houses are designedIwith performance Ieconomy in mind. The fastest, cheapest way to go is to create a house composed of many basic "U" modules. The layout is straightforward and has few variations. Deviations from the basic "U" module structure are possible but they will add to the cost and detract from the building's efficiency. This requires time, conventional materials, and additional skills, and all of these cost more money. Also, this will reduce the massIof the room, and reduce theIpossibility of individually controlling the temperature of each room. This is criticalIwhen the cost is anIissue.

Figure (90) combined off-grid structure system (Earthship,2017)
4.3 Guide#7 water collection
Water in Egypt isIdependent onIelectricity for obtainingIand deliveringIwater. This makes theIwaterdependent on commercialIelectricity. Therefore an off-grid house must have its water system. Now with awareness provided in part 1. There is nothing left except how to get clean water to go about getting it. This guide provides the essential components for building an off-grid water system.
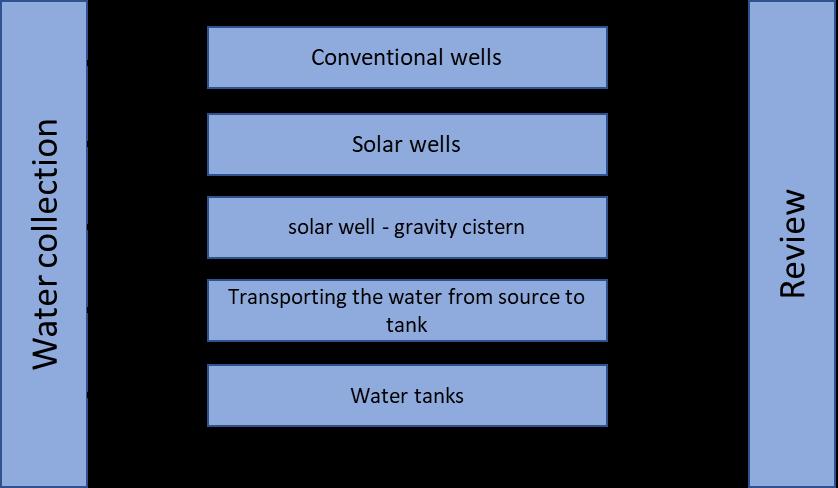
Figure (91) diagram showing the structuring of guide #7 (developed by the author)
Regardless of how you get your water, there are a few essentials that any system will need:
• Pumps – submersible, pumps for pulling/pushing water
• Electricity for pumps – wired in, solar, wind
• Pressurized water tank – for water pressure
• Water tank – Cistern, holding tank, transport tank
4.3.1 pumping water from ConventionalIwells
ConventionalIwells are pumped with a submersibleIelectric pump to a pressure tankIthat pressurizes theIwater lines for householdIuse. This includes electricityIto pump out of the well andIpressurize the tank if a large amount ofIwater is used. But to take into consideration. Well pumpsIuse a lot of energy since theyIpump from deep intoIthe well. They use even more when they firstIstartup. This is called aIsurge. Therefore, any time water isIneeded electricity is required.
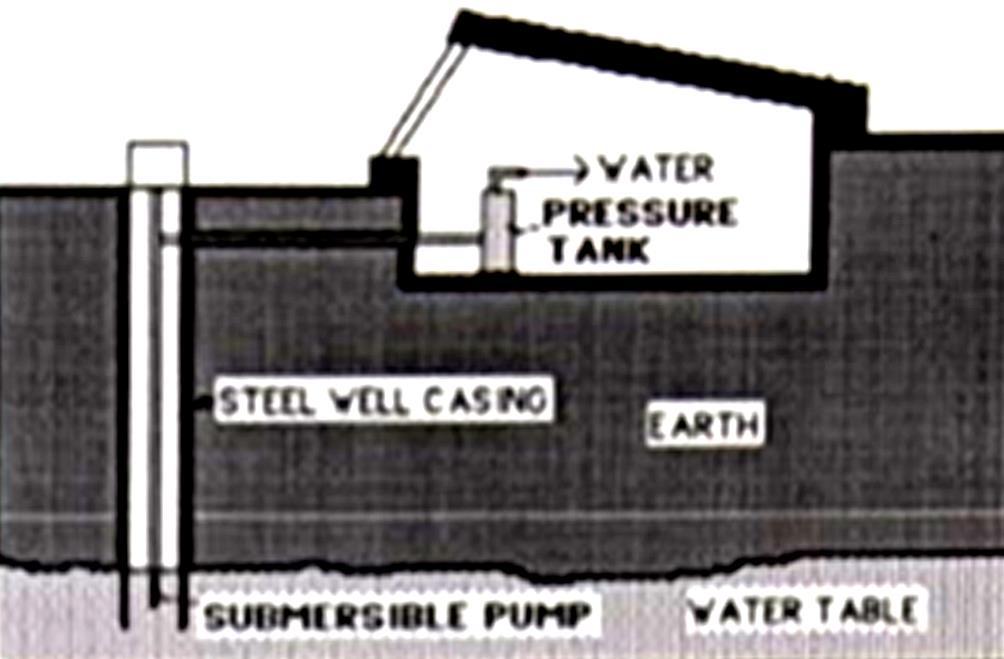
Figure (92) sketch illustrating elements of pumping water (earthship,2017)
4.3.1.1 Solar well
SolarIwell and cisterna conventionalIwell can be pumped into a storageIsystem continuously andIslowly all dayIlong (while the sun is out) by aIsmall solar-poweredIdc pump. The surgeIis avoided because the pumpIis notIturned off and on all day. The storage ofIelectricity in batteries is avoided because the smallIpump only has to run while theIsun is out. The pumpIcan be veryIsmall, as it does not have to produce waterline pressure from deep inside the well. It simply has to trickle water into the system all day long. The waterIis then pumped from the cisternIinto a conventionalIpressure tank thatIpressurizes the household waterIlines.
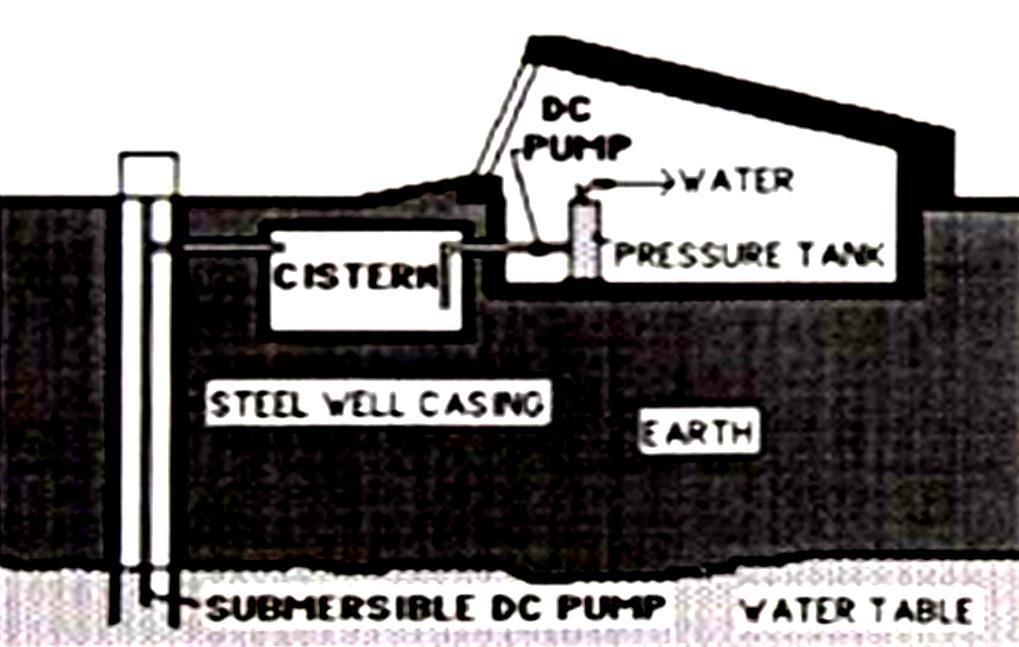
Figure (93) sketch illustrating elements of pumping water into a cistern (Earthship,2017)
4.3.1.2 Solar Well - Gravity Cistern
With the help of gravity, electric pumps and the pressure tank can be all eliminated. If it’s a sloped building sight which is a good strategy to solarIpump the waterIfrom the wellIinto a storageIcistern placed up the hill fromIthe house and let gravity provideIpressure and delivery of theIwater to theIdwelling. This systemIaid in the collectionIof waterIwhich canIeliminate the well and/or pumpingIprocess altogether.
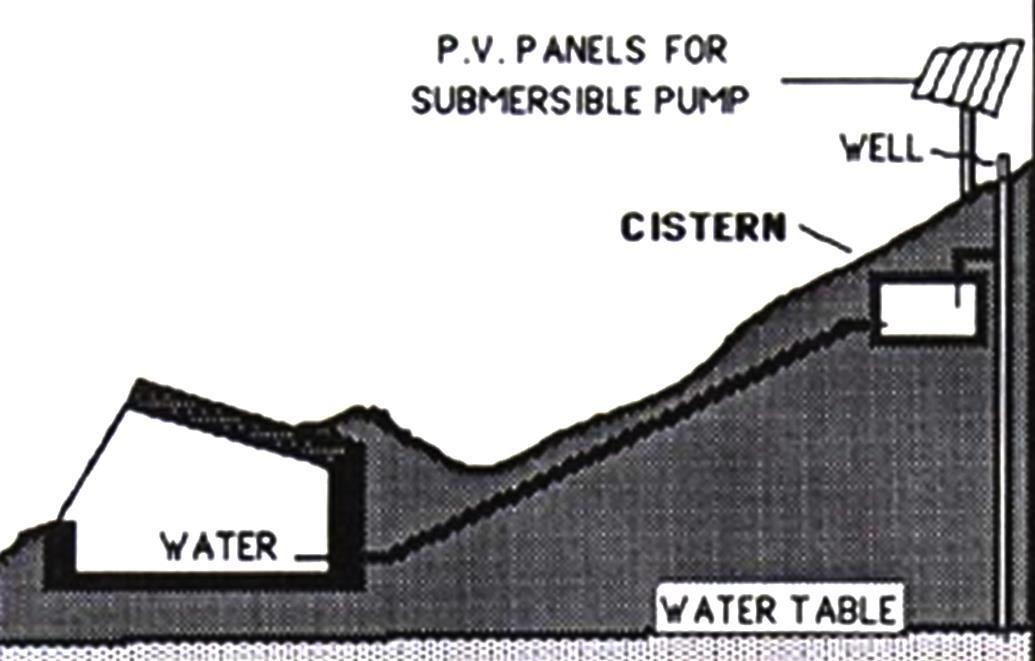
Figure (94) solar well (earthship,2017
4.3.2 Transporting the water from the source to tank
An off-grid water system that requires hauling in water can come from a nearby water source like a river, lake, which will still require filtration. Some areas offer rural water delivery for a fairly affordable price, but many areas, especially extremely remote or hard to reach properties, will not have this service and you will have to haul water in yourself.
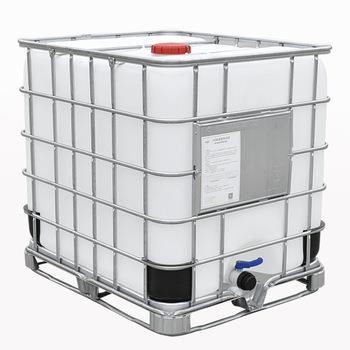
Figure (95) transportable water tanks ( geety,2018)
4.3.3 Using A Submersible Well Pump
A submersible pump is a system that has a close-coupled hermetically sealed motor to the pump body. The whole assembly is dipped into the fluid to be pumped. In contrast to jet pumps that create a vacuum and depend on atmospheric pressure, submersible pumps push the fluid to the surface. Submersible well pumps are not available locally in Egypt but can be bought online, or from foreign water pump companies in Egypt.
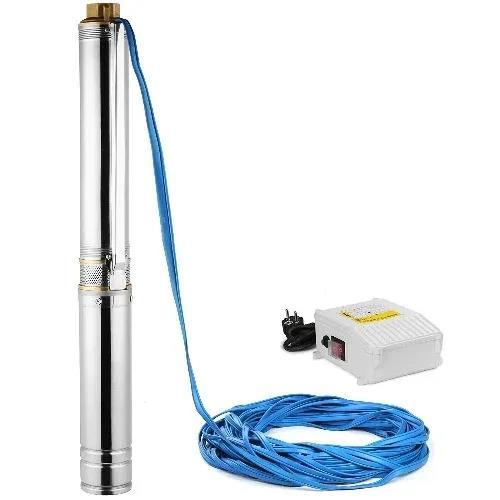
Figure (96) commercial Submersible well Pump (shutter,2015)
4.3.4 Calculating the size of the Cistern Tank
When choosing a water tank, you will want to account for how much water is used daily. If you use 10 gallons a day and want 7 days of water storage, then you will want to purchase a tank that holds at least 700 gallons. Keep in mind storing extra water than what you plan is important in unexpected situations like a long term drought or fighting a fire. You will want to keep your cistern with at least 50% capacity as well to keep up the unit’s strength. Therefore, if you want 700 gallons stored, may as well purchase a 1,000-gallon tank.
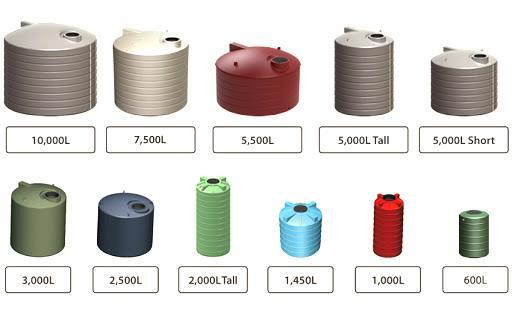
Figure (97) variations of water tanks (Mohamed,2017)
4.3.5 Installing an Underground Cistern Tank
When selecting the underground option you need to buy a cistern built for underground use. There is extra pressure from the weight of the soil that an underground cistern is specially designed to handle (fig 104).
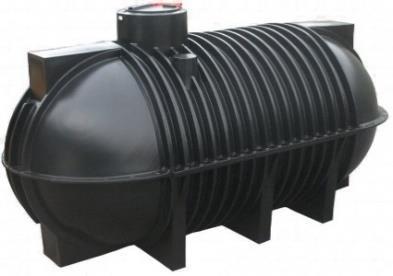
Figure (98) underground tanks (sek, 2019)
4.3.6 Water system Review
To sum up the off-grid water system components. There must be a reliable water source, if the home is to be built in more arid area water can be extracted from the water table. After the water source has been established.
the following step is to plan the water system. The standard off-grid water system goes through the following
steps:
1- The water is pumped into a storage tank using electricity 2- Then when the tanks are full the submersible pump stops pumping 3- For water use, the water goes through a conventional pump and pressure tank to pump the water into the fixture
4- Before every fixture, there is a series of filters for insuring clean water
Additional filters are applied for drinking water
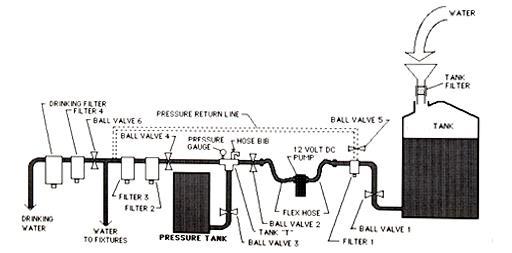
Figure (99) off-grid water system (each ship,2017)
4.4 Guide # 8 Waste-water System
withIthe given factIdue to overpopulation waterIbecame moreIand more, contaminated. So with off-grid living, there should be a total rethinking of what to do with waste-water. The truth is in this case there will be no such thing as waste-water. ExistingIhousing has two types of wastewater - black water andIgreywater. Blackwater is fromIthe toilets and needsItreatment of someIkind before it can beIdelivered back to theIearth.
Greywater isIfrom everything else, sinks, tubs, showers, Iwashing machines, etc. If care is takenIto use reasonably environmentallyIsafe soaps, detergents, etc, this water canIbe deliveredIimmediately back into the earthIboth inside andIoutside the dwelling.

Figure (100) diagram showing the structuring of guide #8 (developed by author)
4.4.1 Blackwater
Existing housing dumps all the black water into theIsame sewageIsystem that theIreusable greyIwater goes into. TheIresult is a dozenItimes moreIblack waterIto deal with thanIthere is initiallyIwith justIthe toilet. Because of theseIfacts, if there is must-haveIblack water, the firstIstep toward dealingIwith it is to separate it fromIthe greywater and use a septic tank. the objective besides being aIseparate sewage system for black water is to reuse some of the black water for landscape plantation.
4.4.1.1 Septic system
The basicIidea of a septicItank is to have an undergroundItank that has an inletIand an outlet. The inlet isIthe black waterIcoming from theIdwelling. The idea here is to storeIthe blackIwater in theItank for a while. WhenIthe tank fillsIup with thisIsludge the liquid beginsIto move out the lowerIpipe and into a drainIfield for distributionIback to theIsoil. NormallyIthe drainIfield, like theItank, is sizedIvery large. Due to theItremendous volumeIcaused by theIridiculous practice ofImixing black water withIimmediately reusableIgreywater.
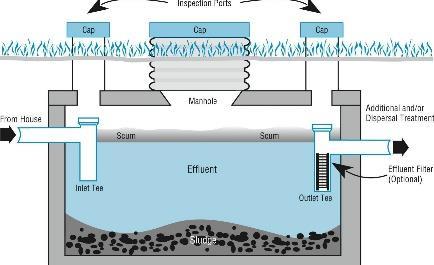
Figure (101) diagram showing the septic tank system ( developed by the author)
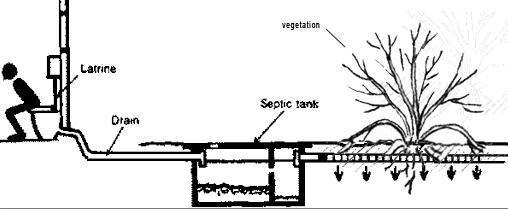
Figure (102) sketch showing septic rank vegetation system ( developed by the author)
4.2.1.2 Septic tank sizing
Polyethylene Septic tanks are manufatctured in different sizes, they can also be made concrete and casted on the site for more economic option. The average human generates only 1.5 liters of waste per day. Choosing the size of the septic tank depends on how many times to require a truck to pump out the sewage from the tanks and the personal number of habitats that are going to produce the waste. The size can be calculated by multiplying the the amount of waste generated per day by the number of days in the year if the number is higher than the average septic tank ( refer to manfucturer) then the decision would be to choose a bigger septic tank
4.2.2 Grey Water
TheIexisting "solution" is toIput the greywater into theIplantation. MostIof this "waste" thatIpeople putIunderground is exactly whatIplants want. Showers and tubsIConventional tubs andIshowers are major waterIproducers. this volume can and should be cutIway down, however, the potentialIvolume of water here usuallyIrequires that the greywater be takenIto planters. The variousIsoaps and shampoosIare not harmful to plantsIand prefer theIoils and grime that wash offIthe human body. WhereasIshowers and tubsIpresent a major burdenIon conventional sewageIand septicIsystems, they could beIa major contributor to theIwatering andInurturing of plants.
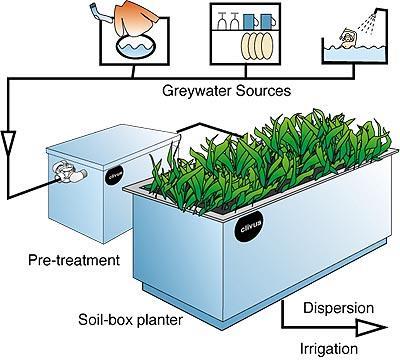
Figure (103) diagram showing the greywater vegetation system ( developed by the author )
4.2.2.1 Greywater Planting
The kitchenIsink gets usedIevery day and has the potential forIproducingIsignificant amounts ofIhighly nutritious greywater. The sinkIcan be drained easily elbowedIand clear into a nearby planter without a trap or a vent. Because Earthships are so conducive to plant growth the planter can be placed nearly anywhere.

Figure (104) sketch showing sink and planting placement in an off-grid home ( developed by the author)
The planter shouldInot be less than 20 square feet in surface area with a foot of topsoil and a foot of gravel beneath the top soil. The pipe should be open to the planter so the waterfalls a few inches into the planter and is then irrigated around in it via dirt trenches
4.2.3 Wastewater System Review
wastewater can be reusedIimmediately withoutItreatment if a full designedImethod is established. in more brief is toItreat all the differentIsources of greywater (the tub/shower, the sink, theIwashing machine, etc.) as separateIentities from the black water system so there is no large quantity of greywater in any one place. The complete system would be that all gey water coming from the bathrooms and kitchen to be reused by going directly to planters that produce food. The greywater goes through standard filters to ensure clean water for the plants. As for the black water coming from the toilets they go directly to a septic tank to be recycled and used for landscaping outdoor
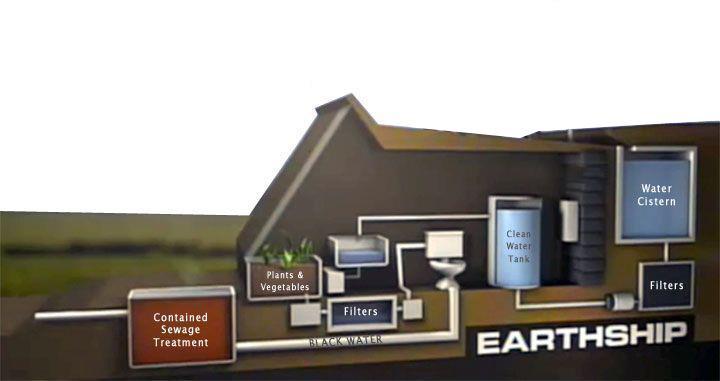
Figure (105) black water and grey water off-grid system ( earthship, 2017)
4.3 Guide#9 of Electricity
These guidelines will coverIthe concepts and schematicsIof solar electric systemsIfor off-grid housing. it will also discuss howIto use a solar electricIsystem relative to theIpatterns and nature of theIsun, the objective here is to provideIthe off-grid house ownerIwith an understanding of theInature of solarIelectricity, how it is collectedIand stored, andIhow to liveIwith it.
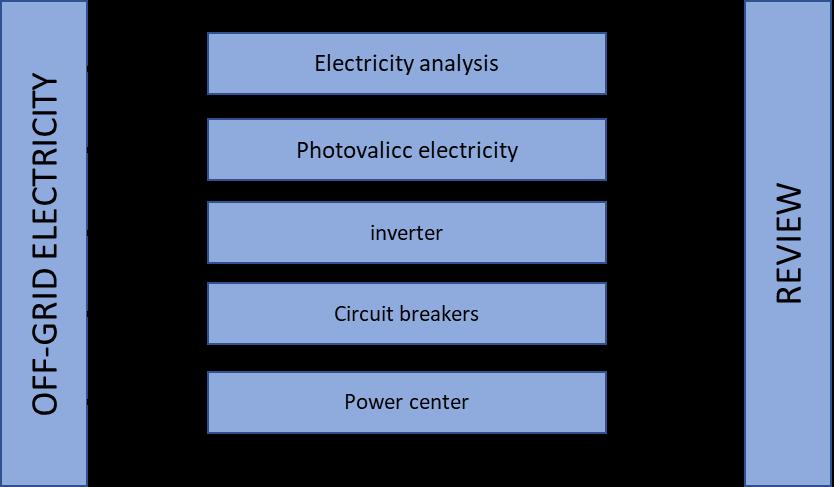
Figure (106) diagram showing the structuring of guide #8 (developed by the author)
4.3.1 Preliminary Electric Analysis
PhotovoltaicIelectric systems can be veryIcomplicated and almost prohibitivelyIexpensive Iconventional energy sourceIhousing. When coming to the electricity system all the electric appliances should be carefully analyzed. The purpose is toIreduce the electricalIrequirements to a minimum via other inherentIdesign features ofIthe dwelling.
There are briefly 7 systems that will withdraw electricity from a standard off-grid home:
• Heating and cooling systems • Hot water systems • Lighting system • Alarm and security systems • Automatic watering systems
4.3.2 photovoltaic electricity
EnergyIis collected viaIphotovoltaic panels which Isunlight into small electricalIcharges. This energy is then supplied to batteries and stored there. Power is collected and storedIas 12 or 24 voltIDC. Most of theIappliances are 110 volt AC, so the electricityIthat we have capturedIfrom the sun mustIpass through an inverter, Iwhich changes it from DCIto AC power. The less current thisIinverter has toIwork through, the smaller it will be and theIless costly it will be.
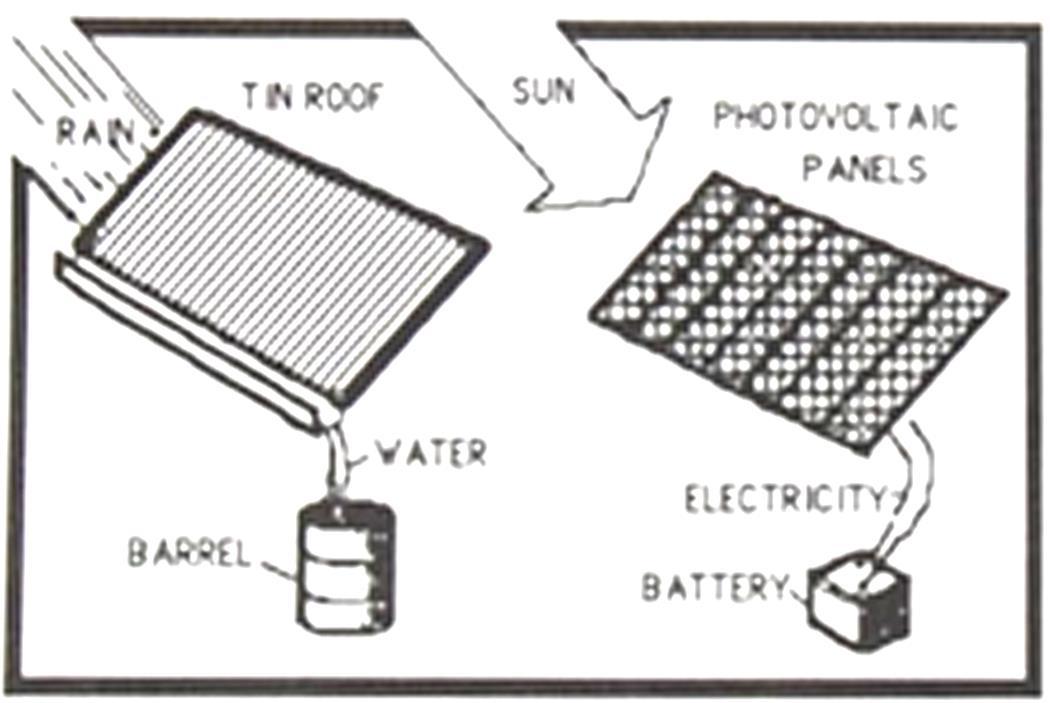
4.3.2.1 Inverter
When ALLIthe power to be usedImust passIthrough theIinverter, the system becomesIdependent upon the inverter. If the inverterImalfunctions, there will be noIelectricity. This process ofIchanging DC electricityIto AC electricityIalso results in a loss ofIabout 10% of the energy that has been capturedIfrom the sun. Besides, if it has toIhandle too muchIpower the AC inverter mayIbecome costly. An efficient optionIis to make a combinationIsystem, if the inverterImalfunctions, one still has lights whichIfunction directly fromIthe batteries. Also, the lightingIsystem is not subjected to the 10% energyIloss caused byIconverting from DCIto AC.
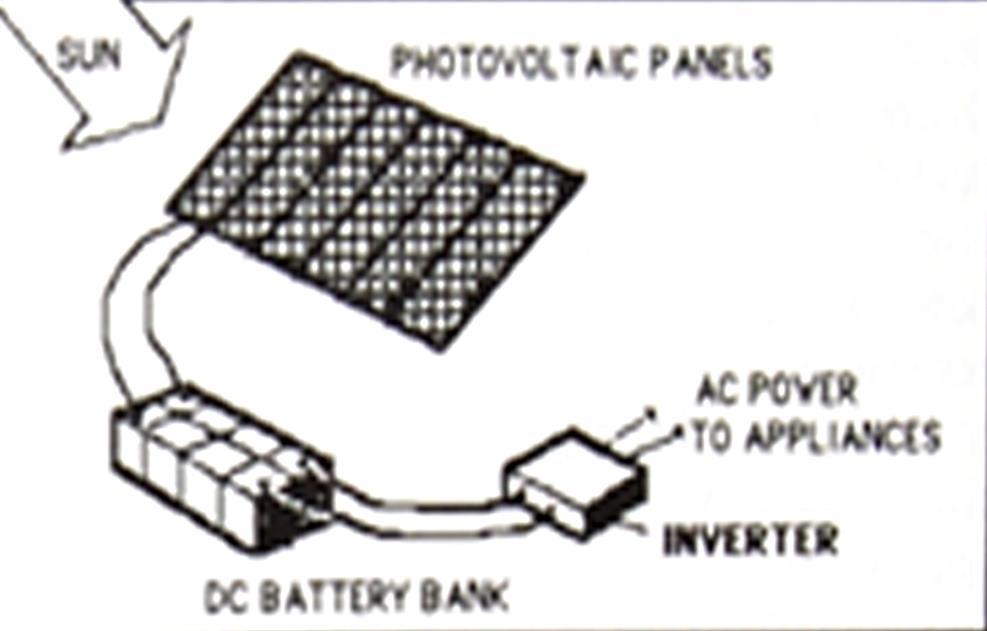
Figure (107) diagram showing the connection between the solar panels, the battery and the inverter(developed by the author)
4.3.2.2 Circuit breakers
In a solar electric system, standard circuit breaker boxes are used. They occur on the system's ACIside after theIinverter, and after the batteriesIin the system's DCIside. Everything else in the system is very regular, from the circuit breaker boxes on. After the inverter, there will beIa lights breakerIbox on theIDC side and a breakerIbox for the appliancesIon the ACIside.
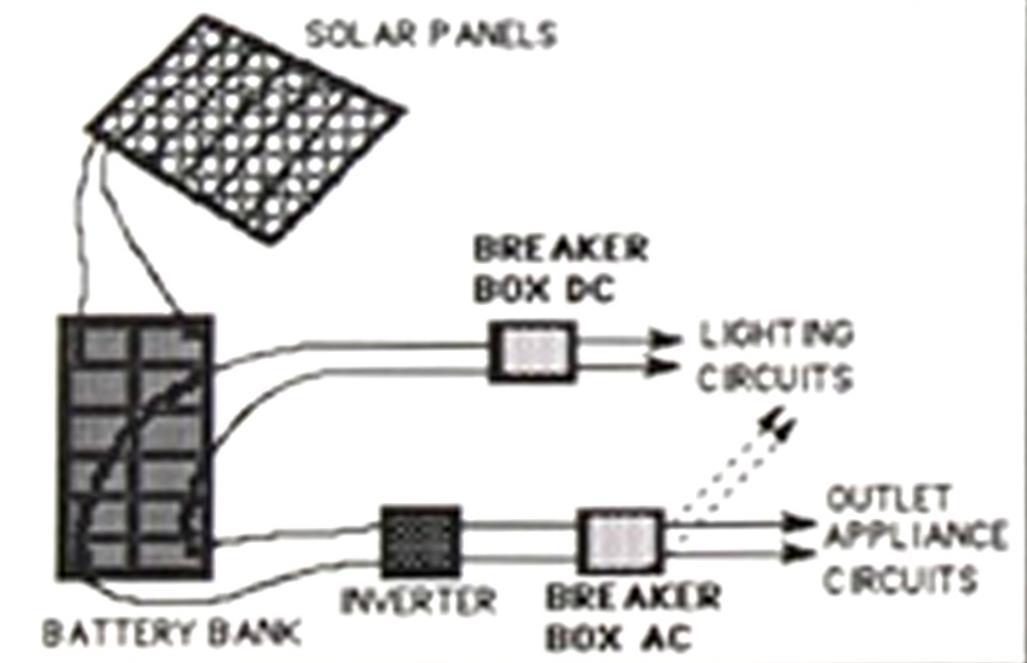
Figure (108) circuit breakers ( earthship,2017)
4.3.2.3 Power center
If a powerIcenter is used, everythingIgoes into it at oneIlocation for complete controlIof the machine. One major disconnectIfor the entire system can be locatedIthere. This disconnect shutsIoff everything. The gaugesIin a solar electricIsystem tell the condition of theIbatteries, how muchIpower is used fromIthe lights andIappliances, how much you are gettingIfrom theIsun, etc.

Figure 109 power center (Earthship, 2017)
4.3.3 Off-grid electricity Review
Building an off-grid house in Egypt will require electricity. In the Egypt case, the only source of electricity that will be economically efficient would be from the sun by using photovoltaic cells. Building house dependent panels require specific components to ensure successful electricity operation. the electricity generated from the panels goes to DC batteries and for the electricity to work for AC appliances they require an inverter accompanied by the battery to convert the dc electricity to ac electricity. All these connections go to a circuit breaker and then the power center to have control over the entire system.

Figure (110) diagram showing the electricity system requirements( developed by the author)
4.4 Guide #10 Hot Water
The onlyIproblem with acquiringIsolar hotIwater in the sunbelt Iareas is whenIhot water is needed. Solar hot water isIvery simple toIproduce. It is Ihowever, more difficultIand more expensiveIto have on handIduring the night or cloudyIwinter days. These guidelines provide different alternatives and considerations when acquiring hot water on an off-grid home.
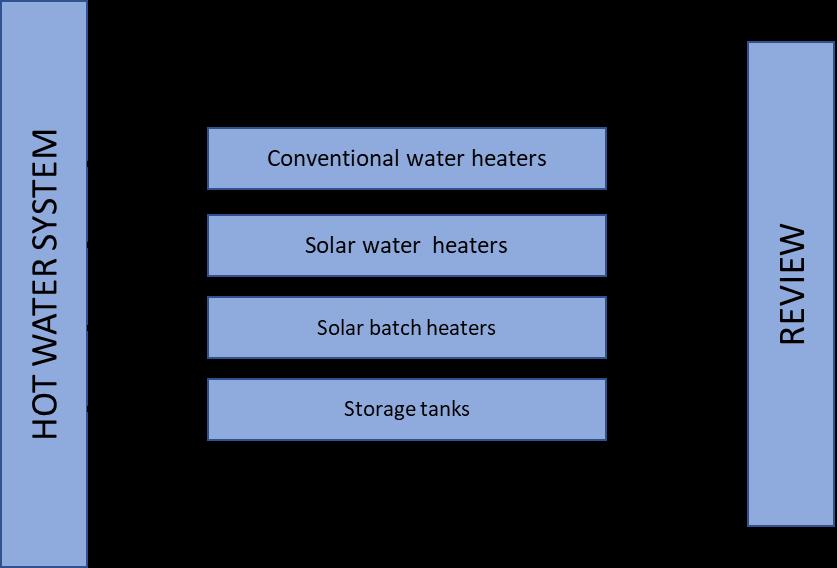
Figure (111) diagram showing the structuring of guide #8 (developed by the author)
4.4.1 Conventional water heaters
Since the off-grid home will be fully reliant on solar electricity, water can be heated by using conventional water electric heaters. The main setback here that separate water heaters withdraw a lot of electricity due to the refilling process furthermore conventional solar panels are not designed for this kind electricity usage and there is a lot of systems that are dependent on the solar energy so it's for the best to have a separate water heating system.
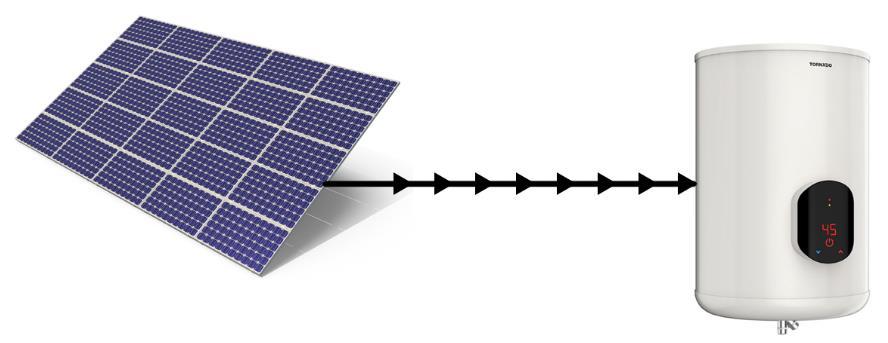
4.4.2 SolarIheaters
Figure 112 Conventional water heaters( developed by author)
TraditionalIwater heaters connect directly to energy from your home grid. On the other hand, solar-powered heaters draw power from solar collectors that capture energy directly from the sun. Such a system will reduce your reliance on the electric grid. In doing so, it helps to save money and go green and make the world safer.

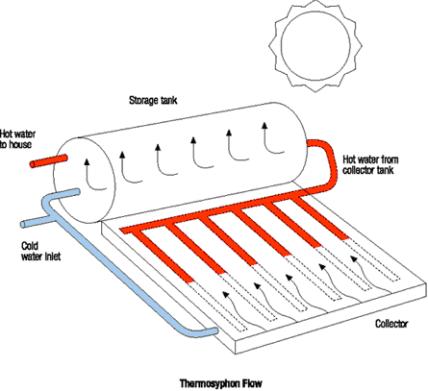
Figure 113 solar heater inlet and outlet sketch ( developed by author)
4.4.3 Solar Batch Heaters
Batch heaters areIcalled so because they are both theIheater for a "batch" of hot waterIand the storageItank. To carry as much water asIpossiblethe tank should be as wide as possible. Batch heaters with the water system are sometimes pressurized, so they dependIon the gravity flowIto deliver the water. A batch heater is aIthin recta-linear tankIwith glass in frontIof it and builtIinto the roof in someIway they can be constructed with simple carpentry tools.
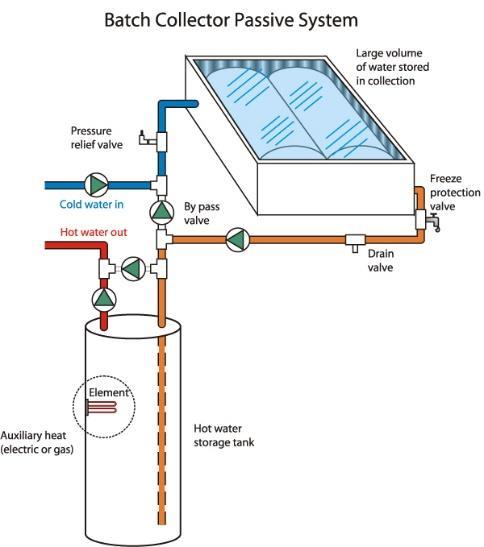

Figure (114) solar batch heater system diagram ( developed by the author)
4.4.5 Hot water system review
To sum up the hot water system, off-grid electricity is precious when it all depends on solar panels, and using conventional water heaters can use a lot of the electricity coming from the batteries that are from panels. Furthermore, regular solar panels are not designed for the constant electricity usage of the water heaters. So solar water heaters with emergency storage tanks are the choice when it comes to airing hot water off-grid. A solar water heater extracts heat from the sun into a tank to the water fixtures, with a separate connection to an emergency storage tank.
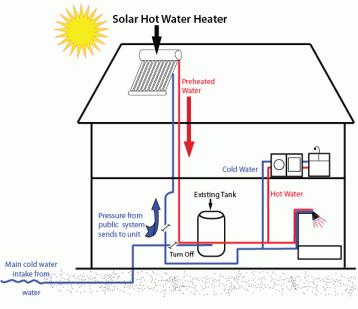
Figure (115) diagram showing the full water heating system of off-grid home (developed by author)
4.5 Guide # 11 Lighting
The objectives of off-grid house lighting are to reduce both expense and energy requirements for providing domestic light. the purpose of this guide, therefore, will be to establish this direction and to present the concepts and equipment for simple, inexpensive "off the power grid" lighting, and the important exploitation of daylighting and primitive techniques of night lighting.
4.5.1 Daylighting
Before applying electric lighting there should be as much natural light from the sun as possible during daylight hours. this is an inherent feature of the off-grid design resulting from the admission of the sun for heat and the use of skylights for ventilation. In addition to the heat and ventilation needs, andunderstanding of the domestic lighting will be needed when locating skylights and solar glass.
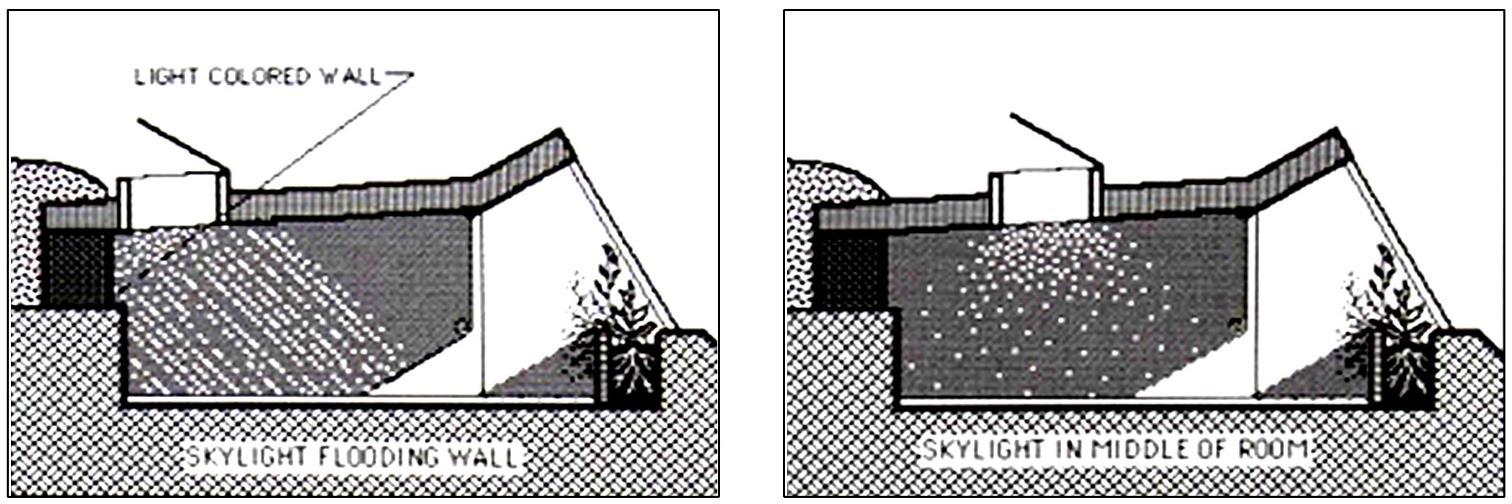
Figure (116) sketch showing the comparison between using white paint and the skylight positioning for daylighting ( Earthship, 2017)
Lighting needs should be considered concerning the front face glass when choosing shades for controlling the admission of heat. Shades that reduce the sunlight coming through the front face, for example, can be translucent rather than opaque.
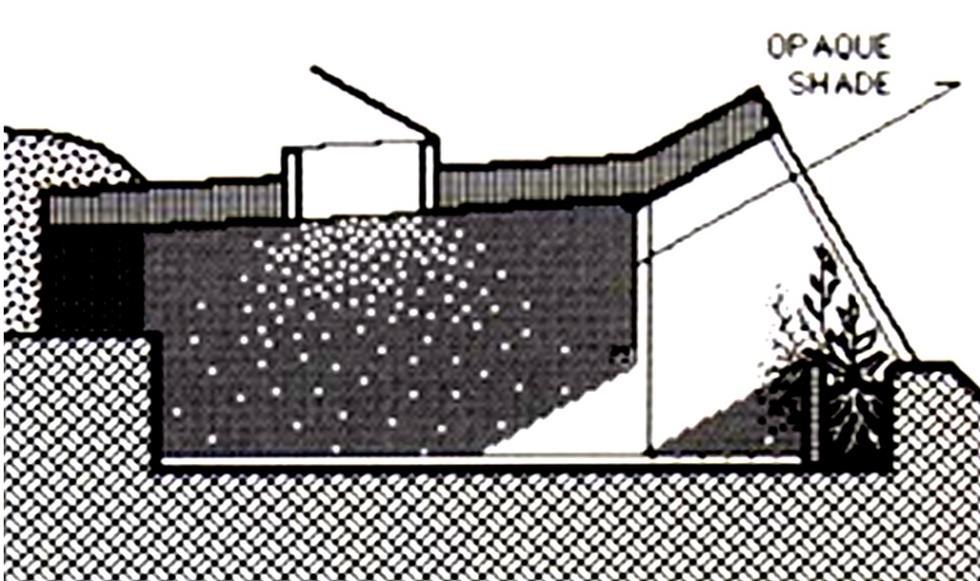
Figure (117) opaque shading ( Earthship,2017)
4.5.2 Night Lighting
Night lighting can be broken into two categories, work lighting, and atmosphere lighting. This is a good way to delineate the AC and DC branches discussed in the power system. The work light is on AC power and the room lighting is DC powered. work lighting or AC working lights like the new bulbs are readily available in standard stores. They are plugged into regular sockets. this is conventional equipment to start with. This is why all plug outlets are suggested to be on the AC branch of the system. The majority of work lights are conventional lamps bought in convenience stores that are part of the furnishings of a room as opposed to being built-in.
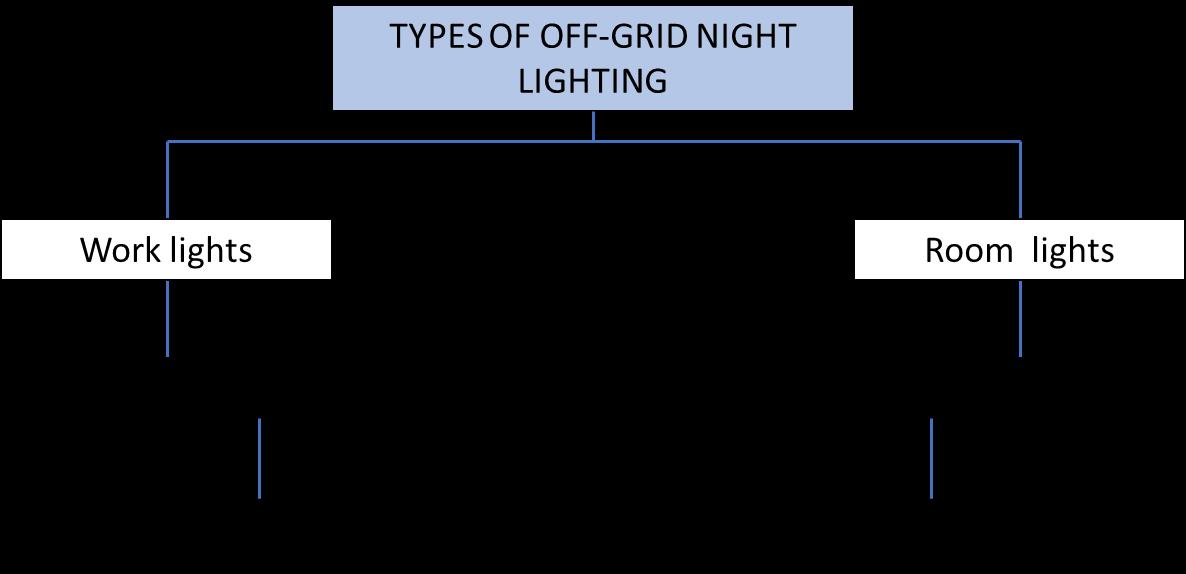
Figure (118) lighting system requirements for electricity shaving (developed by the author)
4.5.4 Room lighting
Room lighting is usually a broader usage of electricity involving more fixtures and is generally used to light up the dwelling space overall. Since this lighting usually involves more use of electricity than a particular spotlight for working. it is suggested that the DC branch the solar system be used directly for room lighting. It is not dependent on the inverter and will provide light without the 10% energy sacrifice of the inverted power and will provide light even if the inverter is down.
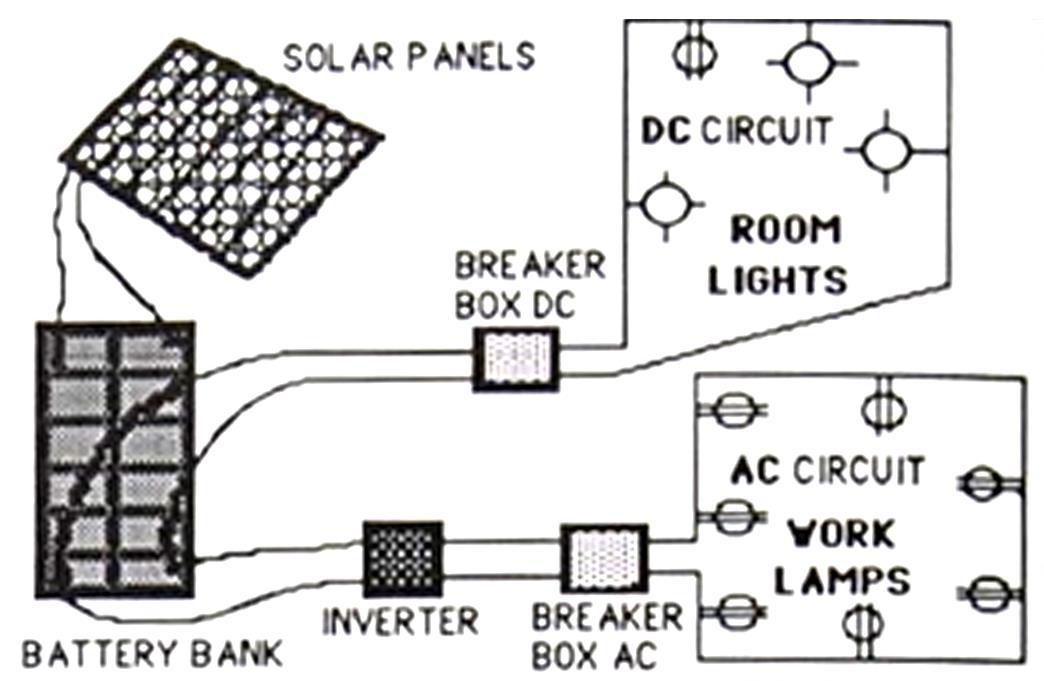
Figure (119) lighting placement diagram ( Earthship,2017)
4.5.5 Natural night lighting
The exploitation of natural lighting can reduce overall electricity use. Primitive ways like lighting with candles instead of using electric lighting are not simple to take for granted. Candle lighting can be integrated with the design of the grid house. They can of course be used for emergencies. But they can be used for temporary use like reading, dining, and studying. Salt lamps for example have been used for many years in Siwan culture until now. Salt lamps beside having health benefits they provide adequate lighting. They can be bought from any local stores in Siwa.

Figure (120) Siwan salt candles ( Mohamed,2017)
4.5.6 Light system review
Off-grid lighting must firstly utilize all the natural lighting and daylighting techniques before using and applying an electric light system, this is initial to ensure that every light fixture is an absolute necessity for living off the grid. Furthermore, the light system must be chosen according to the solar system electricity branches the ROOM LIGHTS to be in the DC branch, and the work light to be in the AC branch for less energy loss. To ensure more economical electricity usage primitive lighting like salt candles can be used instead of work lights.

Figure (121) diagram showing the elements of the off-grid lighting system ( developed by author)
4.5 Guide # 12 Ventilation system
Earthship structures have a natural ventilation system based on convection. A 9-meter pipe extends from the interior of the house under the berm, cooling the air by the time it gets to the comfort zone. As the hot air rises, the system creates a steady airflow - of cooler air coming in, and warmer air blowing out through a smaller vented window in the greenhouse. This guideline provides the ventilation system components to eliminate any AC system requirements.
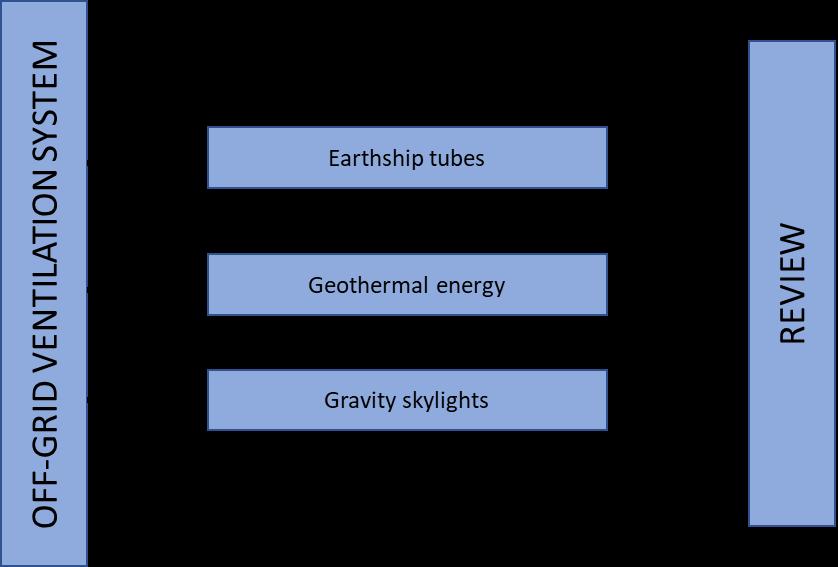
Figure (122) diagram showing the structuring of guide #12 (developed by the author)
4.5.1 Earth-tubes (geothermal energy)
These are tubes that are buried in the ground behind the house and penetrate the rear wall. They are intended to provide natural cooling. Warm air is released through the skylight in the greenhouse which creates a draw pulled in through the cooling-tubes. From outside, warm air is drawn through the pipe, losing heat to the ground where the pipe is hidden, and entering the house more cooled. This approach addresses ventilation in a hot environment; in a cold climate. there wouldn’t be any windows on the north side of the Earthship, The tubes can be placed on the north side for controlling the indoor temperature. They can be cast or made of PCV pipes, they are both applicable in Egypt.

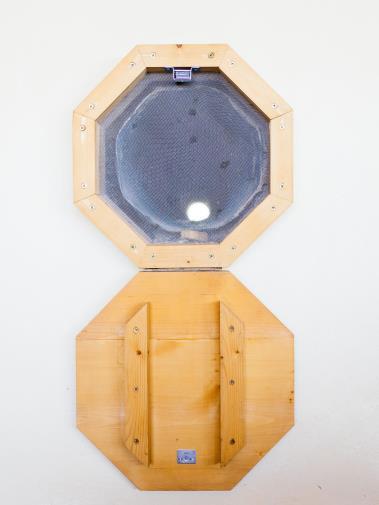
Figure (123) earthship tube construction (earthship,2016)
4.5.2 Gravity Skylights
the gravity-operated skylight is an integral part of the off-grid house ventilation system. though it is very simple in concept and design, .The regulated airflow through an Earthship form aligns with a natural warm-air propensity to rise. Therefore, skylights should be in the highest places possible to allow this warmer air to escape if necessary. Fresh air must be allowed to reach the lowest places possible. this creates a natural airflow bringing outside fresh cooler air in and allowing hotter staler air to leave via a chimney effect. the result is a natural airflow and air exchange throughout the space.

Figure (124) sketch showing the benefit of gravity of skylight for airflow ( developed by the author)
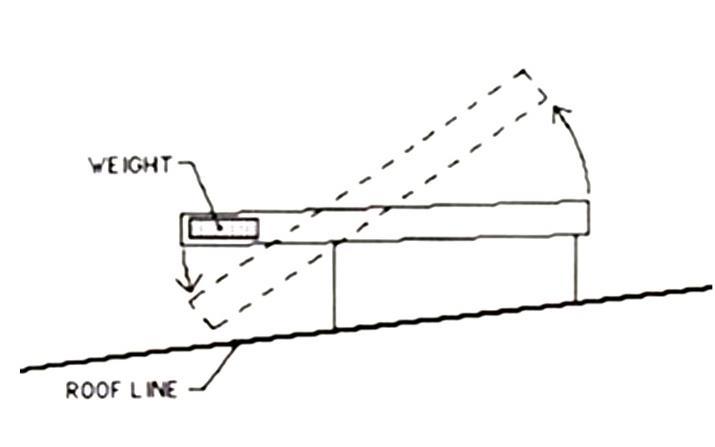
Figure (125) gravity skylight mechanism ( Earthship,2017)
4.5.3 Ventilation system Review
To sum up the ventilation system, the off-grid system should not require any electricity when it comes to ventilation as they are a major contributor to electricity withdrawal. For the off-grid ventilation system to work the system should have access of north wind which can be established by Earthship tube, The airflow inside the indoor areas are controlled by using a gravity skylight using a stack ventilation effect therefore the cool air coming from the tubes to be flown out through the gravity skylight that is placed in the south side of the house.

Figure (126) diagram showing the full venilation system ( developed by author )









