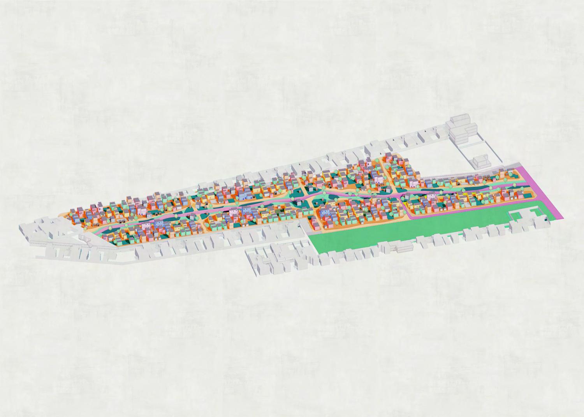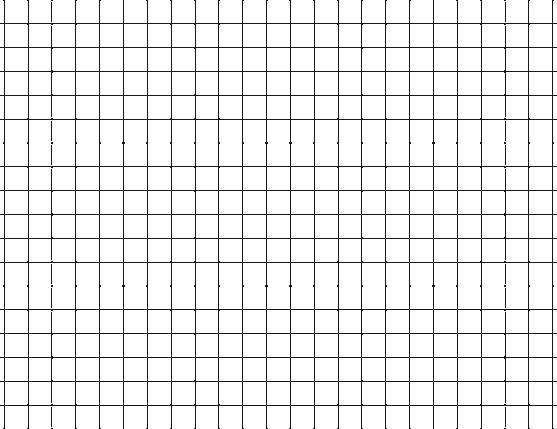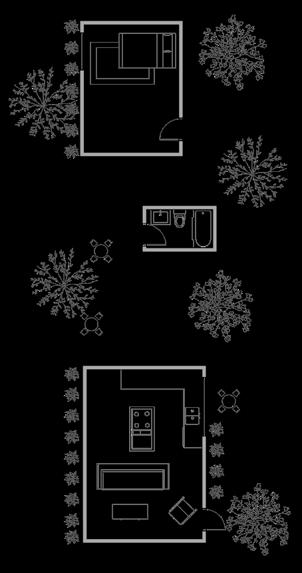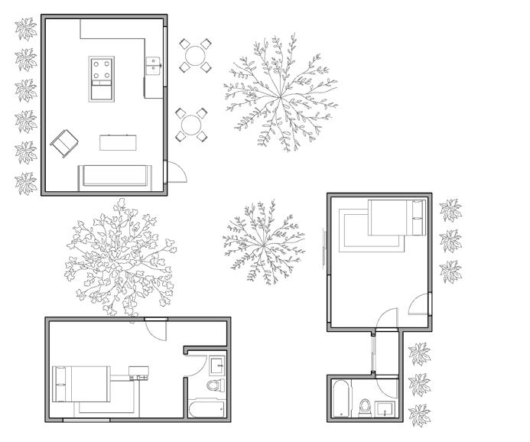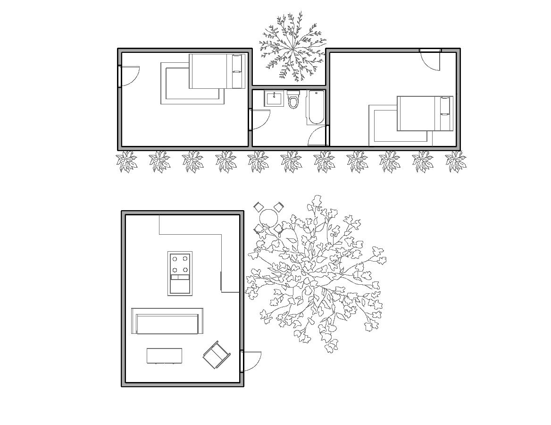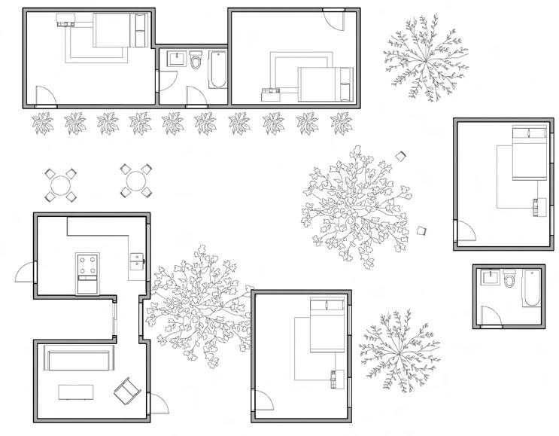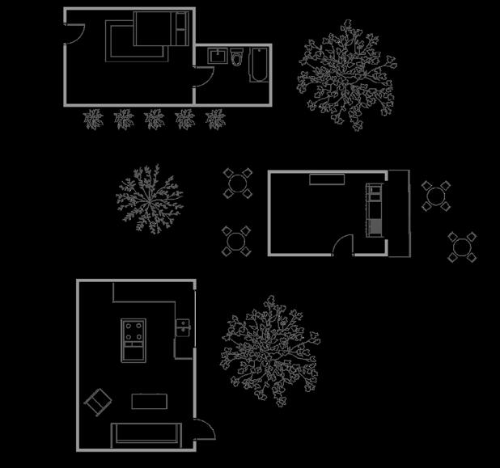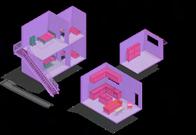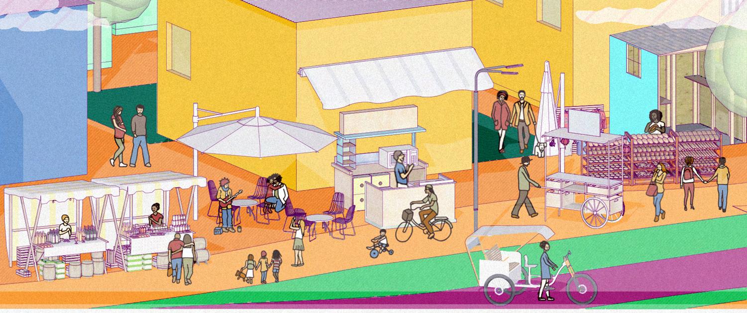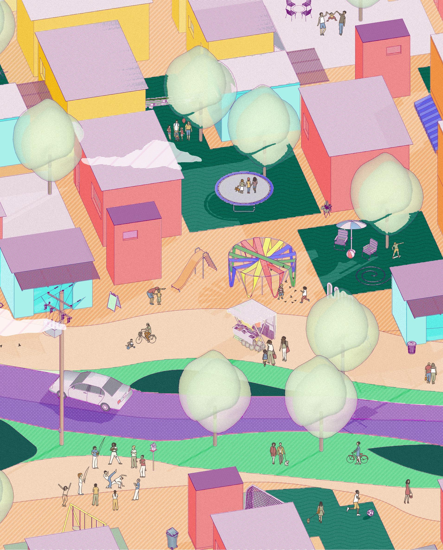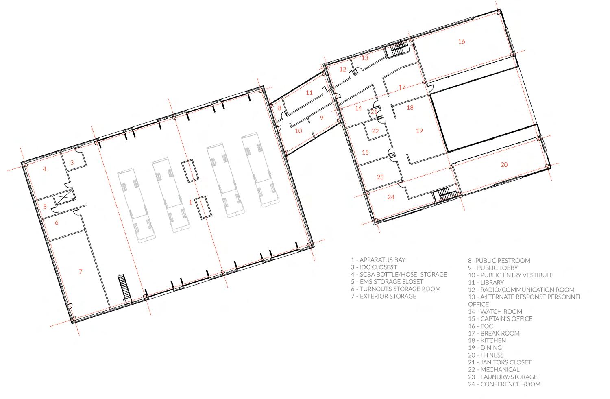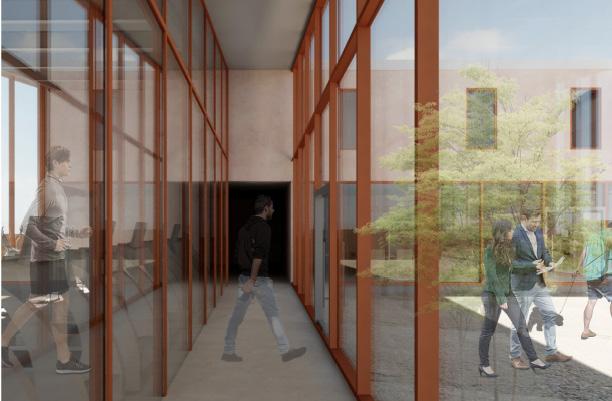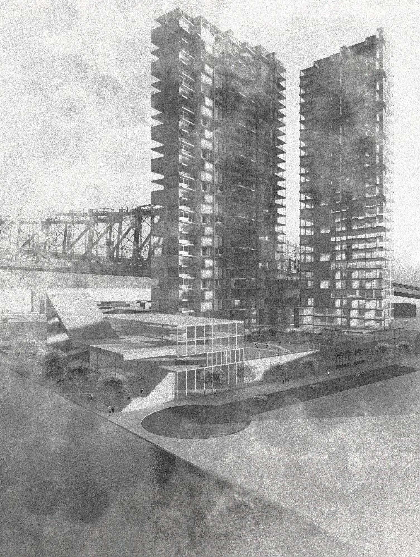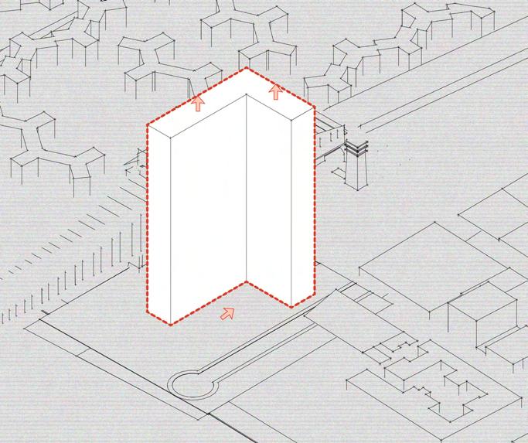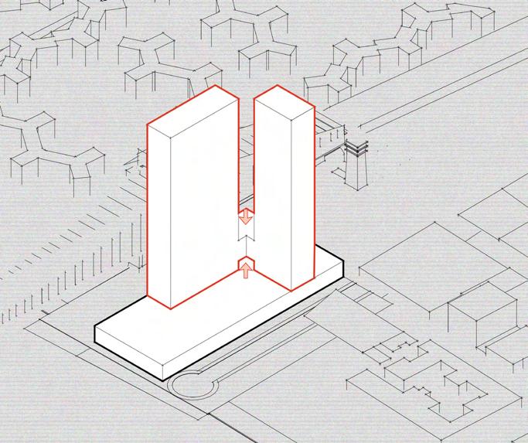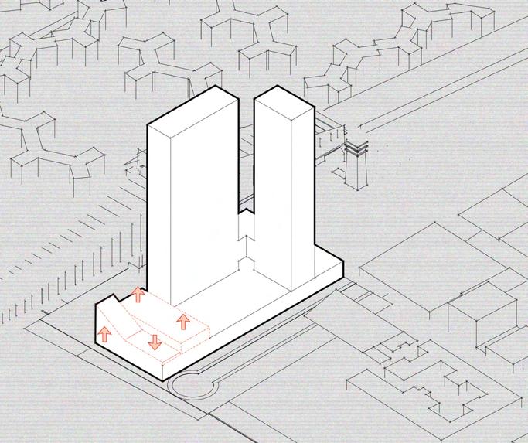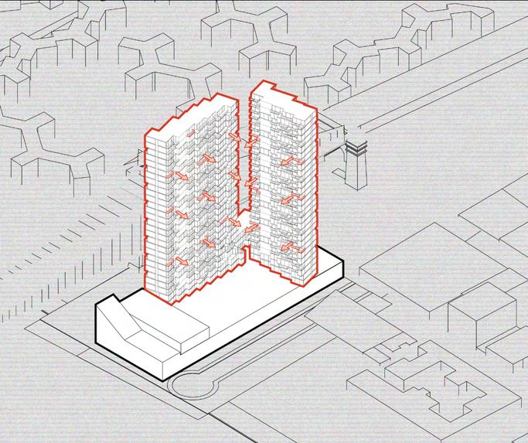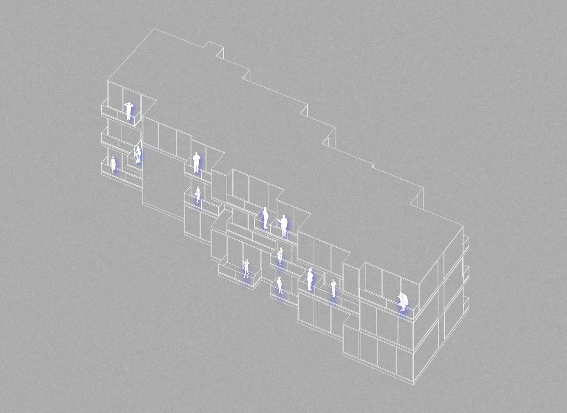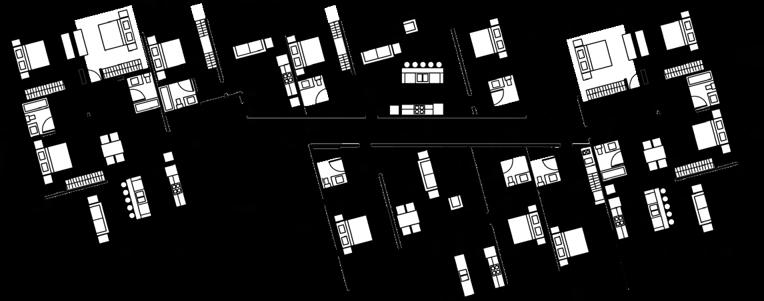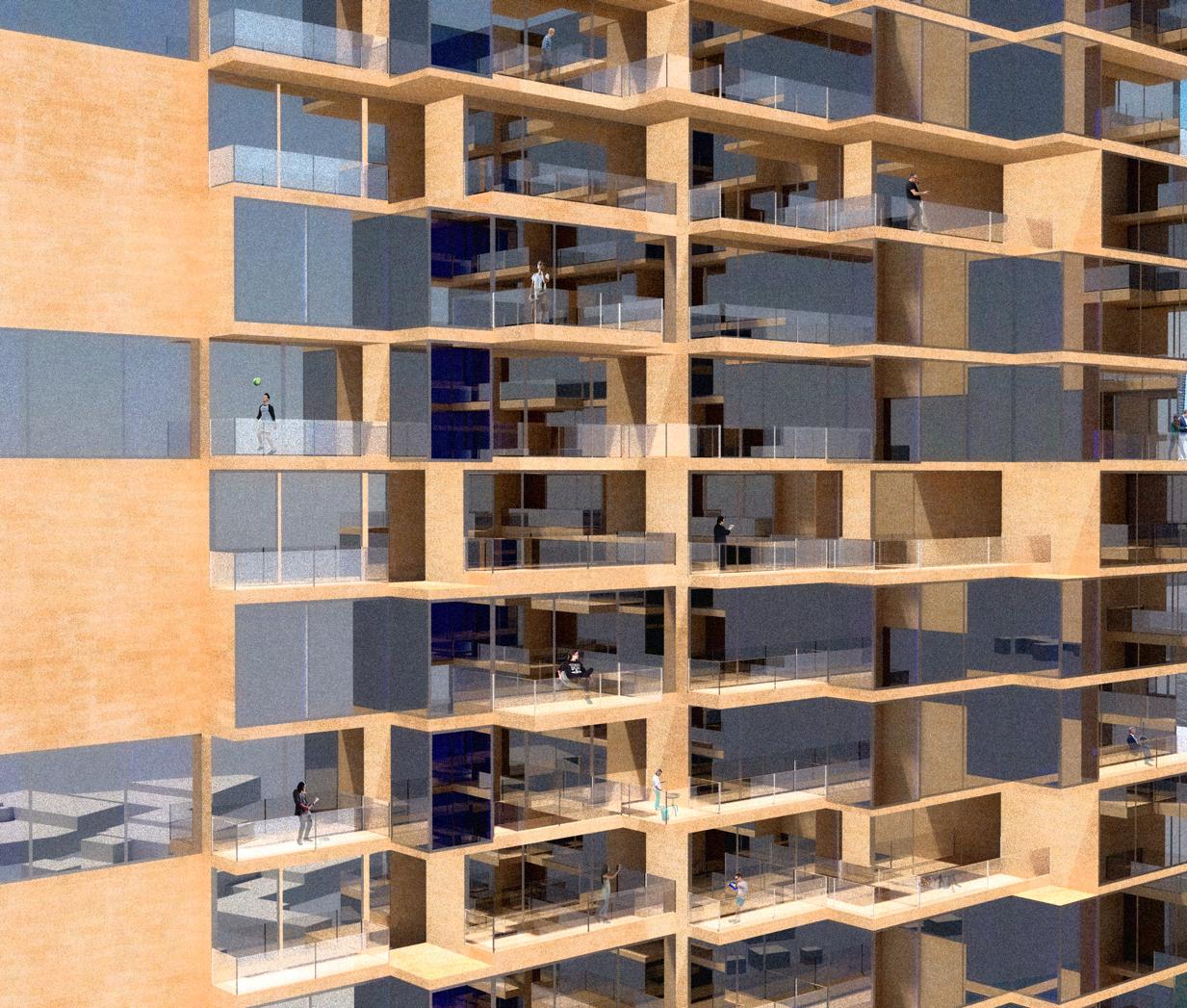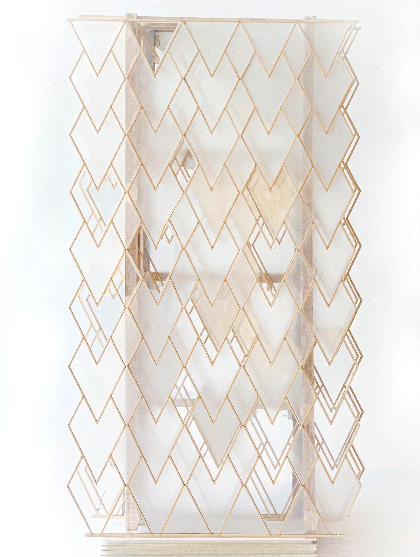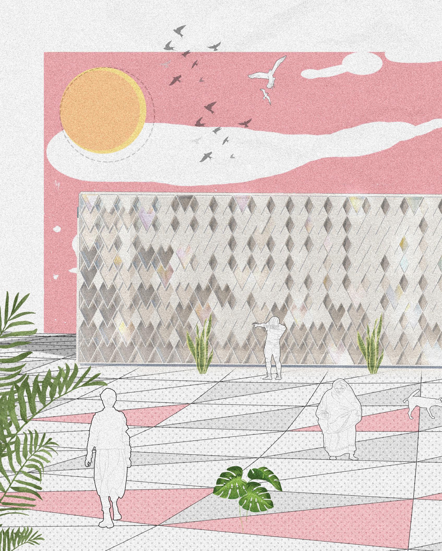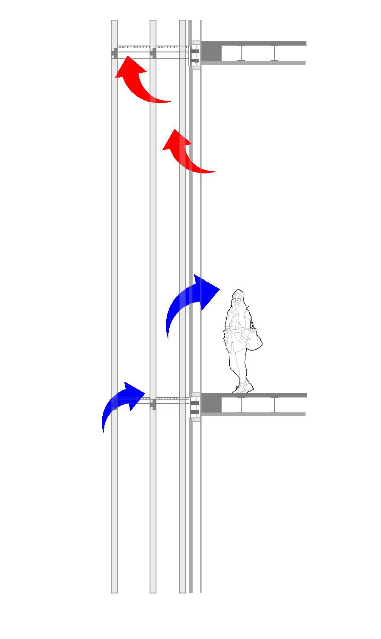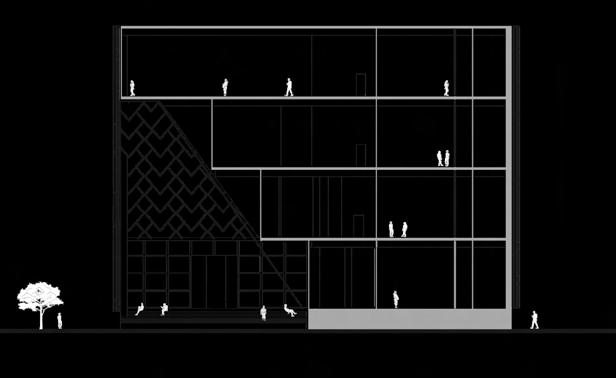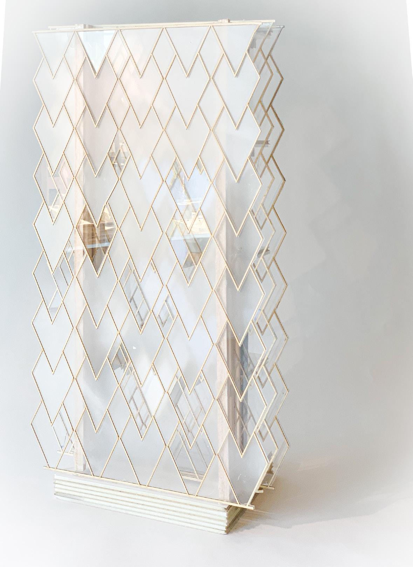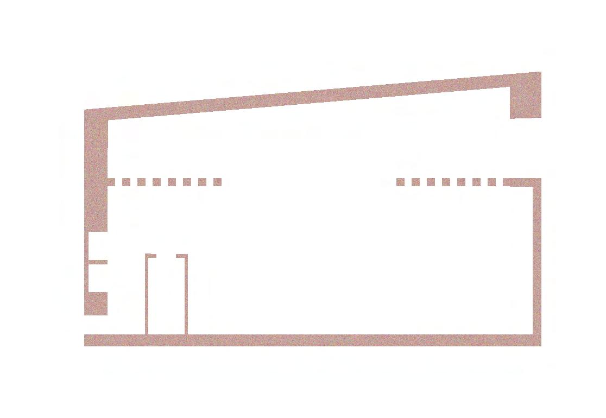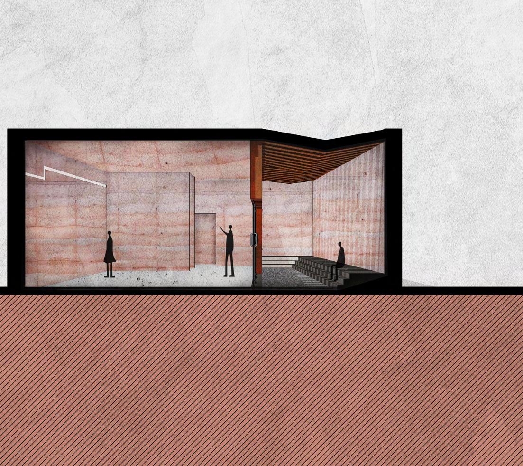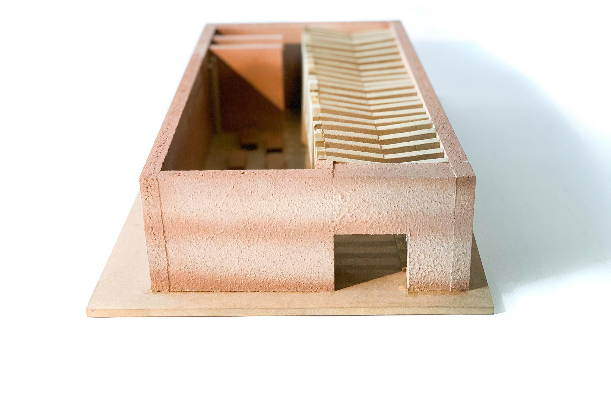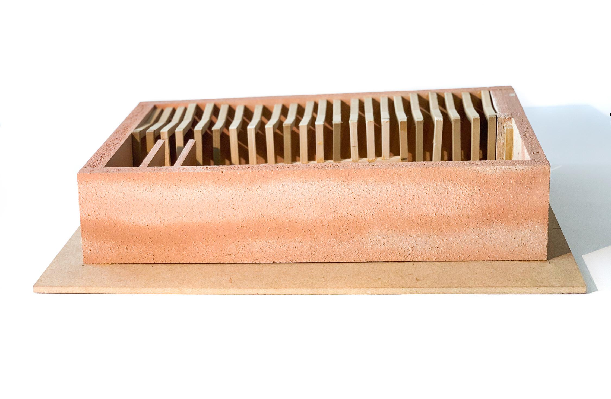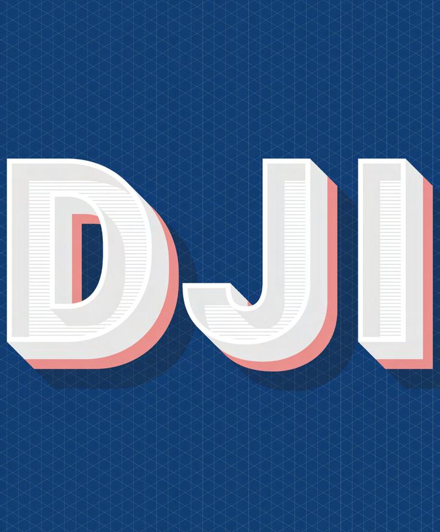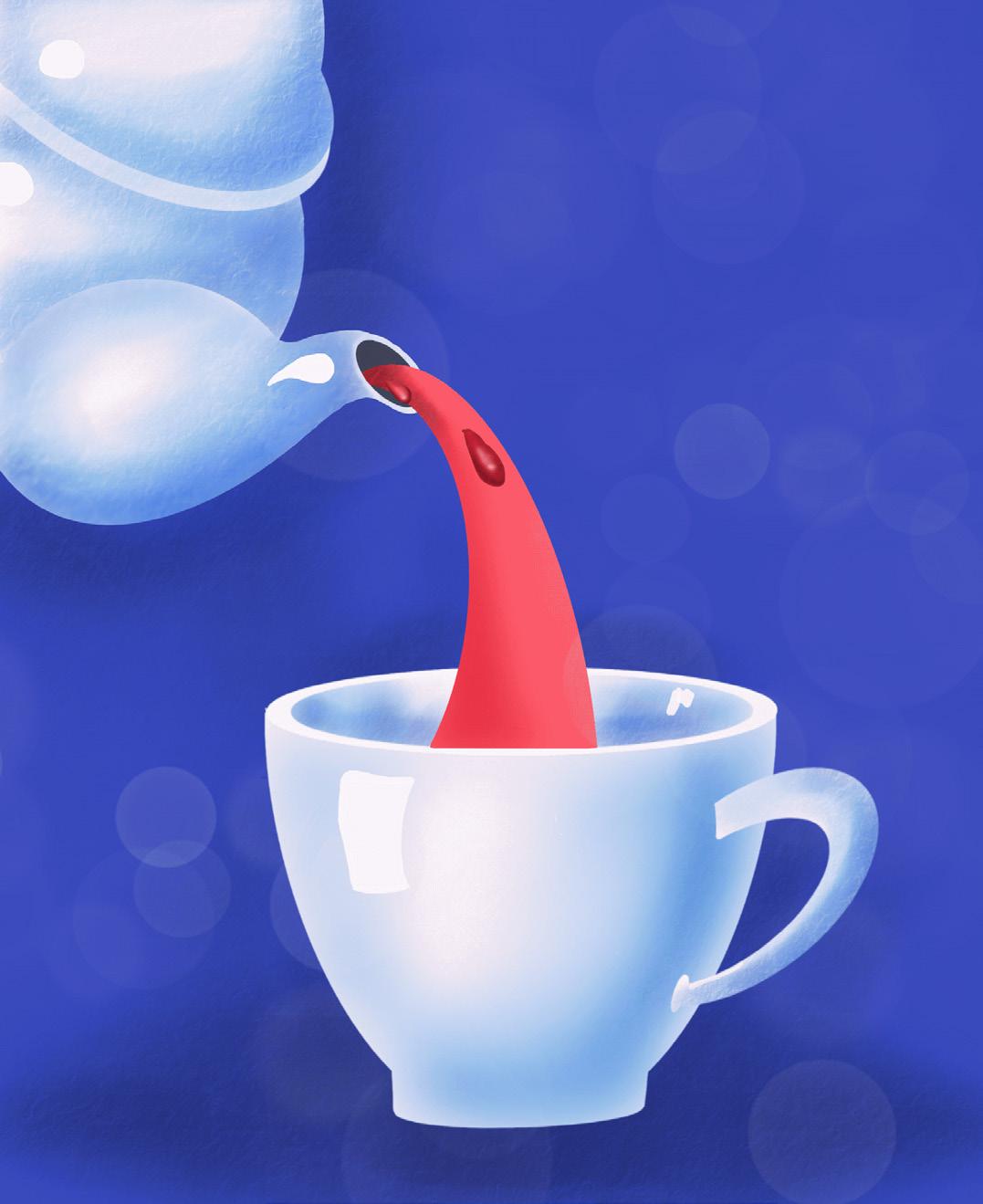
Hello! My name is Ele and I am an Architecture Master Student at Arizona State University’s Herberger Institute of Design & Arts with a Bachelor’s in Urban Planning investigating design solutions to solve wicked problems, exploring mediums to design for the human scale and human experience.
EDUCATION
May 2021 May 2018
SKILLS
EXPERIENCE
Jul. 2021 –Present
Dec. 2020 –
May 2021
MASTERS OF ARCHITECTURE, (MArch)
Herberger Institute for Design and the Arts
Arizona State University, Tempe, Arizona
BACHELOR OF SCIENCE, URBAN PLANNING
College of Liberal Arts and Sciences
Arizona State University, Tempe, Arizona
Dean’s List 2016, 2017, 2018
Revit | AutoCAD | Sketchup | Rhinoceros | Lumion | Adobe Photoshop | Adobe Illustrator | Adobe InDesign | Microsoft Office | Manual Drafting | Physical Model Making
ARCHITECTURAL DESIGNER
Architectural Resource Team - Phoenix, AZ
GRADUATE TEACHING ASSITANT
ALA 102 Landscape and Sustainability - Arizona State University, Tempe, AZ
• Assist with lectures, lead discussion groups, tutor students, hold office hours, proctor examinations, grade tests and papers, and provide general assistance in the instructional process under the direct supervision of faculty supervisor.
Mar. 2021–May 2021
VISUAL AND WRITTEN COMMUNICATION AIDE
Healthy Urban Environments (HUE) - Arizona State University, Tempe, AZ
• Support the application of heat and health data through the creation of experiential, virtual communication tools for HUE.
Jul. 2019 –Dec. 2020
GRAPHIC MANAGEMENT INTERN
International Students and Scholars Center – Arizona State University, Tempe, AZ.
• Designed promotional flyers, posters, brochures as needed.
• Created, coordinated, and scheduled content for social media platforms and website.
• Provided communications support to ISSC through several media types and tasks related to content creation, management, and both professional as well as creative writing.
May 2019Jul. 2019
INTERN
Totzke Limited – London, England
• Provided communication support by developing, maintaining, and promoting content for Totzke Ltd website, marketing materials and social media networks with particular attention on multimedia content creation.
• Familiarized with sustainable, healthy, and innovative flooring products.
• Attended important site visits and audits to ensure that projects have been implemented accurately.
WORK EXPERIENCE APPRENTICE
Jun. 2019
Scott Brownrigg – London, England
• Collaborated with a team of 6 members to develop and design an adaptive reuse project for Expedia London headquarter
• Familiarized with the design project and acquired knowledge of materials in designing and executing an architectural space using AutoCAD and Photoshop.


CIUDAD NEZA
Research based-studio focused on social housing in Mexico City. FIRE
Technical studio focused on effcieny and fundamental planning of fre station.
CLT construction mixed-use, high-rise development
HAND





