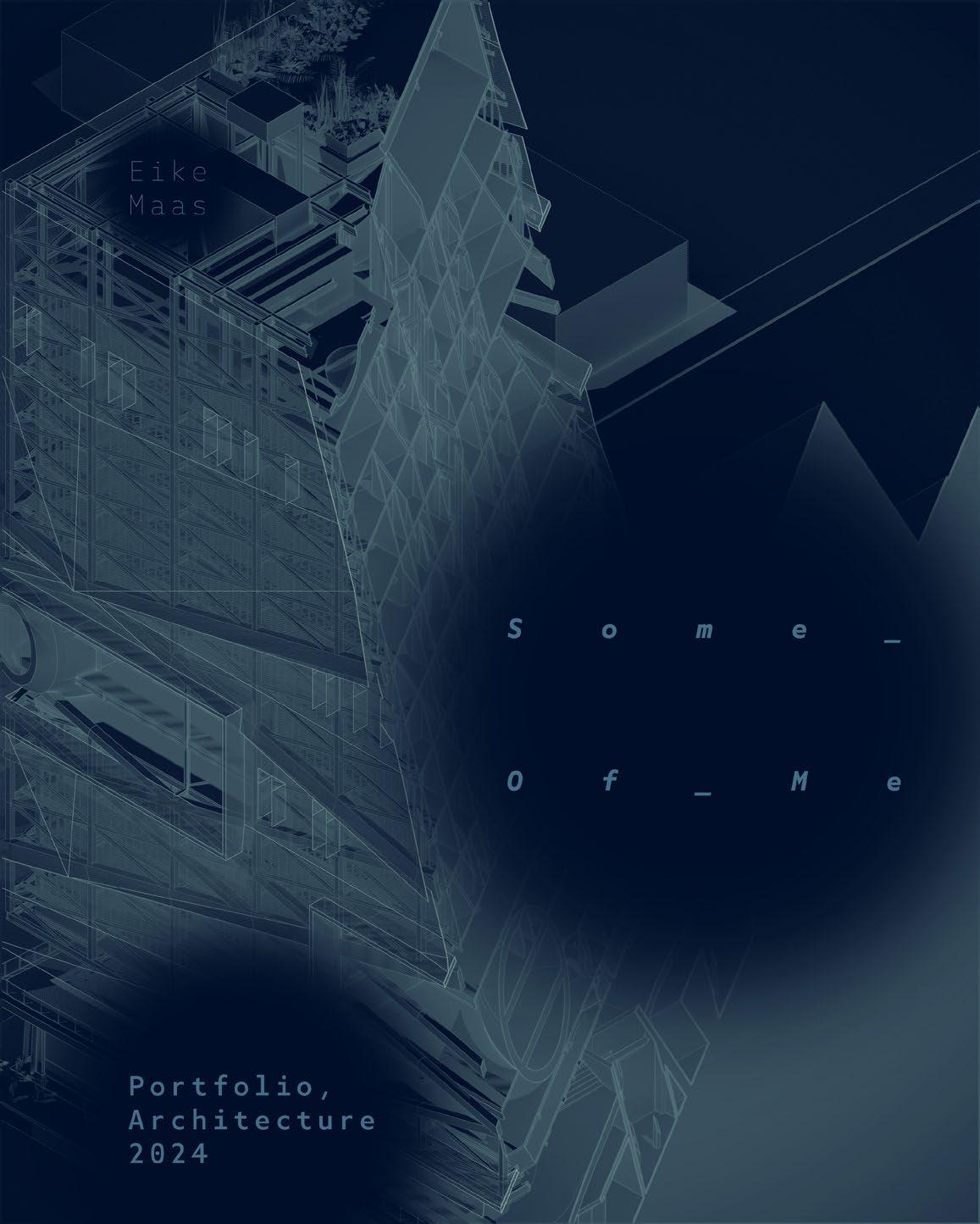
Hi, I’m Eike.
In this portfolio you’ll find recapitulations of a few selected works documenting my experiences in and out of architecture.
I center my work around the connection between architecture’s participants and their environment, their builders and craftspeople, and their contextual community. At its core, the design of our built environment is less about form than it is about meaning, and I think that these connections are the key to creating meaning. An architecture that embodies these values may become more cared-for than one that doesn’t. This idea has been influenced by Wharton Esherick, Peter Zumthor, and more recently Anne Holtrop, who are each exemplars of these values.
My career has encompassed roles as BIM expert, parametrics instructor, design-builder, furniture craftsman, render wizard, model builder, and most importantly mentor. In all cases, I’ve applied creativity, pragmaticism, and empathy, and found these to be the key skills that enable all others. I can attribute these foundations to three early mentors, James Doerfler, my collegiate capstone advisor, Bill Christensen, my boss in the fabrication lab, and David Wing, under whom I interned in Philadelphia. I try to pass on their lessons daily. Eike
i
May 2021July 2023
Curriculum Vitae
Marmol-Radziner, Los Angeles, USA - Job Captain
Served as primary point of contact with client, consultants, and GC on residential renovation/addition residence for UHNW client.
Led design production and documentation of project using Revit and Lumion, from conceptual design through contract administration.
Mentored team of junior staff and interns.
Improved BIM workflows by creating utilitarian automations and parametric models in Revit/Dynamo.
Project List:
T.L. Residence (Los Angeles, USA)
Ludo Restaurant (Santa Monica, USA)
Sept 2020April 2021
Feb. 2018Sept. 2020
Sabbatical, Death Valley, USA - Ceramics & Renovation
Renovated 1920’s farmhouse, harvested wild clay, built a kiln, & fired ceramics.
Project List:
China Ranch Farmhouse Renovation (Death Valley, USA) Wild Clay Ceramics (Death Valley, USA)
Woods Bagot, New York, USA - Designer
Led documentation and coordination of 20,000+sf luxury penthouse interiors as AOR for “The XI” mixed-use highrise in New York City designed by Bjarke Ingels & Pierre Yovanovitch
Designed “The Matteo” 35,000sf residential NYC highrise.
Primary facade BIM coordinator and designer for 1 Journal Square, 800,000+sf mixed-use tower in New Jersey.
Created parametric design solutions, including facade bricklaying algorithm and ceiling panelization.
Conducted zoning and planning studies for development projects throughout NYC.
Project List:
JFK Terminal 4 Proposal (New York City, USA)
“The Matteo” Highrise (New York City, USA)
“The XI” Mixed-Use Towers (New York City, USA)
“1 Journal Square” Mixed-Use Tower (Jersey City, USA)
Jan. 2018Feb. 2018
Partners & Spade, New York, USA - Freelance Furniture Designer
Designed bespoke furniture and created interior renderings for P&S’s rebranding of Allbirds.
ii
Project List:
Allbirds (SoHo, New York City, USA)
Zimmerman Workshop/Ottra, New York, USA - Junior Architect, Furniture Craftsman
Created renderings and contract documents for apartment renovations in NYC, <$1mil.
Prototyped and launched “Ottra” furniture line using CNC and traditional woodworking techniques.
Exhibited “Ottra” line at ICFF and AD Design Show ‘16
Project List:
76th St Interior renovation (New York City, USA)
Chelsea Loft renovation (New York City, USA)
Brooklyn Heights Interior renovation (NYC, USA) Ottra furniture line
Gensler, New York, USA - Job Captain, Design Technology Specialist
Contributed to documentation of workplace interiors for Deloitte offices in the Northeastern USA.
Assisted teaching 8-week parametric design workshop.
Served as point-of-reference for my studio regarding software and parametric design.
Project List:
Deloitte Boston Office (Boston, USA)
Deloitte NYC Office (New York City, USA)
Perkins + Will, Atlanta, USA - Architect 1, Digital Technologies Leader
Promoted from summer intern to full-time entry-level Architect 1, later Digial Technologies Leader.
Contributed to multiple phases of architectural work across multiple market sectors, from competition-level conceptual design proposals for international commercial and mixed-use developments, to construction documentation for Fortune 500 corporate clients such as BMW.
Constructed maquettes and mock-ups utilizing rapid prototyping and traditional fabrication.
Served as a point-of-reference for the office regarding software use and troubleshooting. Created introductory course for 3D Printing shared office-wide.
July 2016Nov. 2017
Sept. 2015June 2016
June 2014Sept 2015
iii (continues)
2010-2012
2012
2013
2012-2013
2014
Curriculum Vitae (continued)
Project List:
BSU Life Sciences Building (Bowie, USA)
Topkapi Mixed-Use Tower (Topkapi, TUR)
Tuzla Mixed-Use Lowrise (Tuzla, TUR)
Jurmala Resort (Jurmala, LVA)
Bridgestone Office Tower (Nashville, USA)
Atlanta Dairies Retail Complex (Atlanta, USA)
Atlanta Dairies Interactive (Atlanta, USA)
BMW Central Office (Greenville, USA)
B.Arch ‘14. GPA: 3.5; Philadelphia University (now, Jefferson University), Philadelphia, USA.
Teaching Assistant - CABE Fabrication Lab. Instructed students in modelmaking and fabrication techniques.
Renovation Laborer - Michael Karp
Renovated historical estates including Skylands.
Co-Founder/Editor - “Spacework” & the CABE Press, the College’s publishing body for student work.
Design-build Intern - Greensaw Design. Designed, built, and installed furniture and interiors.
Capstone project archived.
Education & Professional Workshops
Building Science Fundamentals with Dr. J. Lstiburek, 2018, participant
Philadelphia University (now, Jefferson University)
Bachelor of Architecture 2014, GPA: 3.5
CIEE Barcelona
Architectural Studies (semester abroad), 2013
Exhibitions, Awards, & Honors
Professional:
“Travail Libre” by Nicholas Morris at the Grande Galerie of the École Nationale Supérieure d’Architecture de Grenoble (2023), “Common Detail” exhibited, a collaboration with Nicholas Morris International Contemporary Furniture Fair (2016), “Ottra” exhibited Architectural Digest Design Show (2016), “Ottra” exhibited Gettysburg Station Re-dedication (2006), “Lincoln” exhibited
Academic (2009-14):
Pushpin Gallery, group exhibition, 5 pieces selected for exhibition
See Gallery, group exhibition, “Library in Charcoal” exhibited CABE Archive, 3 projects selected to archive Faculty Drawing award, 3rd Prize
iv
Comcast “Home of the Future” Competition, Honorable Mention
Faculty Scholarship, 2009 - 2014
ALD Honors Fraternity, Founding Member
Emerging Leaders Program, Participant
Software Competencies & Skills
Revit
Autodesk Certified Professional
Dynamo Ideate Tools
Rhino Grasshopper
Sketchup
3DS Max
AutoCAD
Vray
Lumion
Enscape
Adobe Suite
Photoshop InDesign Illustrator
Excel PowerBI
Languages
English, native
BIM Management, Automation, Integration, and Training Contract Administration
Inspection & Field Revision Coordination with consultants, GC, sub-trades
Detailing, Weatherproofing, & Technical Review
Parametric Modeling
Sketching
Diagrammatic Narrative
Digital Rendering
Modelmaking & Full-scale Mockups
Mentoring
German, spoken in household - CEFR B1-B2
Dutch, CEFR A2-B1
Spanish, CEFR A1-A2
Biography
I’m an experienced project leader, problem-solver, mentor, and craftsman with ten years’ professional experience in architectural design, construction, and furniture production throughout the United States. My life as a craftsman began at four years old when I was given a sharpened set of chisels in my dad’s cabinet shop and set to work, culminating much later in a Bachelor of Architecture from Philadelphia University in 2014. Professionally, I have been a design-builder, a furniture prototypist, and a specialist in digital technologies focusing on parametricism and BIM automation. Personally, I find joy in creating ceramic wares from natural and wild materials, motorcycle touring, and mentoring. My name is Frisian in origin, but I was born and raised near rural Gettysburg, Pennsylvania, United States.
v
vi
Los Angeles, Calif. USA; 2021-23 Single-family residence; renovation; 3 stories, 4,650sf built, 22,000sf site
Santa Monica, Calif. USA; 2022-23 Restaurant; historically-designated renovation; 2 stories, 5,000sf built, 5,000sf site
New York City, New York USA; 2018-2020 Mixed-use Highrise; new construction; 5 stories, 22,000sf built
New York City, New York USA; 2017-18 Residential Highrise; new construction; 16 stories, 35,000sf built
Greenville, South Carolina, USA; 2014-16 Office; new construction; 3 stories, 60,000sf built
Los Angeles, California USA; 2014 Residential Highrise; academic work 15 stories; xx,xxxsf built, xxx,xxxsf site
Selected writings, and works in wood, ceramics, and mixed-media.
vii
Contents
1. T. L. Residence
2. Ludo
3. “One Highline” Floors 29-33 Penthouses
4. “The Matteo”
5. BMW Central Office
6. Capstone: Los Angeles Mediatower
7. Essays, and Things I’ve Made
T. L. Residence
Location:
Los Angeles, Calif., USA
Typology:
Single-Family Residence; Renovation
Size: 3 stories; 4,650sf
Architects:
Marmol-Radziner
Principal: Nicole Starr
Project Captain: Eike Maas
Project Captain: Eike Maas
Junior Staff: Miles Haas, Tess Stilman, Reggie Collier, Marshall Gault
Interiors:
Marmol-Radziner
Landscape: Kimura Bonsai
Construction: Marmol-Radziner
I served as project captain from conceptual design through contract administration on this renovation of a 1961 California Modern house. The client’s education in the art of bonsai is reflected throughout the 4,600 square foot building and 21,000 square foot lot, integrating details from traditional Japanese architecture. Consideration was given to the relationships between indoor spaces and their lush exterior counterparts, taking advantage of the friendly climate of Los Angeles and the open structural layout of the original house. Unique features of the design include an elevated interior courtyard with gravel floor and moon door, a pool with bouldered walls, and a music studio excavated into the hillside underpinning the house’s existing foundations. The house’s existing structure was retained and reinforced where needed; all interior finishes and layout were renovated.
Opposite: Entry garden featuring pool and moon door. Rendered image (detail). Revit, Lumion. Eike Maas with Reginald Collier.
1.1
1.
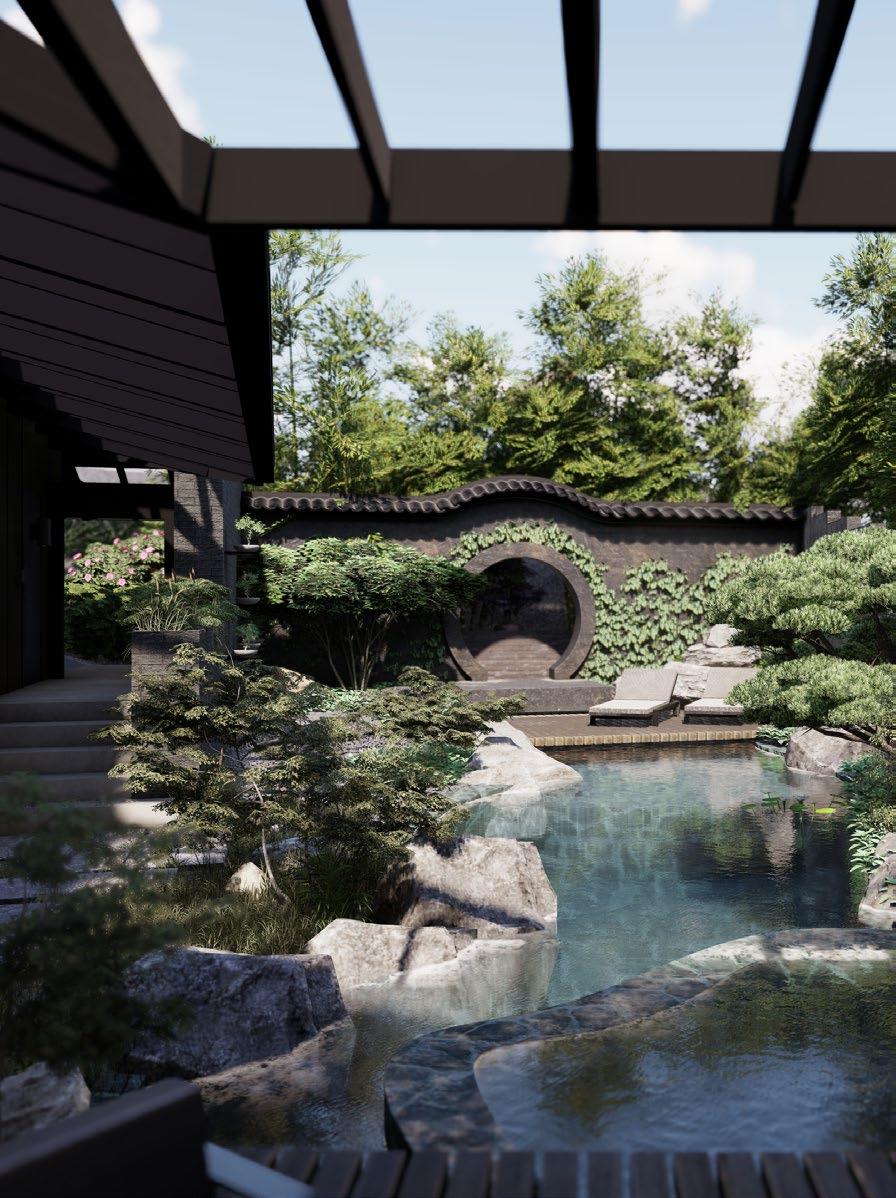 1.2
1.2
Site Plan of the residence. Revit. Eike Maas.
1.3
X O H H H H E E E E E E E E E E E E G G X X X X X X X SS SS SS SS SS X X X X X X X X X X X X X X X X X X X X X X X X X X X X X X X X X X X X X X X X X X X X X X X X X X X X X X X X X X X X X X X X X X X X X X X X W W W W W W W W W W W W W W W W W W W A3.01 A3.02 A3.01 2 A3.02 2 4 4 10 -0 STORM DRA N EASEMENT 250 FRONTSETBACK 10-0 SIDESETBACK 10-0 "SIDESETBACK 25-0 REARSETBACK
ROAD EXISTING HOUSE 19019 PROPERTYLINE 5000 PROPERTYLINE 10794 PROPERTYLINE 30 00 PROPERTY LINE 4500PROPERTYLINE 9713PROPERTYLINE 9 0 3 5 P R O P E R T Y L N E DN (E) MASONRY DRIVEWAY (E) PAVILION (E) POOL (E) SPA (E) UNCOVERED WOOD PLATFORM DN DN DN DN DN DN (E) DECK (E) GENERATOR (N) STAIR TO LOWER LEVEL (E) KOI POND (E) TREE WELL INGRESS/EGRESS EASEMENT A1.02 3 52 3 4 50 7/8 410 " 26 - 31/8 46 - 61/2" A1.03 6 (E) STAIR DECK (N) STAIR DECK (E) POOL EQUIPMENT (E) MAIN WATER SHUTOFF VALVE (E) GAS METER (E) 400A ELECTRICAL PANEL (E) MAILBOX REPLACE HARDWARE ON (E) 5'-0" TALL GATE WITH SELFCLOSING, SELF-LATCHING DEVICE PLACED +60" A.F.F PER POOL ENCLOSURE REQUIREMENTS, LADBS P/BC 2017-014 000.1 130 GAL. RAIN BARRELS AT (E) DOWNSPOUTS, TYP. NOT IN SCOPE (E) FENCE, TYP. TEMPORARY KOI POOL AND EQUIPMENT BY OTHERS. PROTECT FROM DEBRIS. MAINTAIN POWER TO EQUIP. CLR 30 (E) SYCAMORE (E) TREE (E) OAK (E) JAPANESE MAPLE (E) GARDEN WALL, TYP. (N) SUMP PUMP & VAULT - GRAVEL COVER (E) ENTRY GATE (E) WASTE LINE TO SEWER (E) ACCESS INTERCOM (E) TRENCH DRAIN (E) WATER RISERS (E) SITE STEPS (E) STAIRS IN DRIVEWAY (E) GATE OPERATOR DN (E) WASTE LINE CLEANOUT TO WATER METER AT STREET 1 1 1 1 16 EXISTING WATER LINES 1.ALL NOTED. 2.DO 3.ANY THE 4.ALL 5.ALL 6.PROVIDE 7.WATER ADJACENT 8.PROVIDE SHALL OUTLET SHOWER STEAM RECIRCULATING INSULATED 9.ALL COMPLYING MATERIAL. UNCONDITIONED 10.VERIFY ON AND STRUCTURE 11.CONTRACTOR BARRIERS REQUIRED 12.CONTRACTOR BUILDING 13.CONTRACTOR DURATION REQUIRED CONTRACTOR IMPACT 14.CONTRACTOR CONNECTIONS. 1" = 10'-0" 1 SITE PLAN LOT T E No ########
CHALON
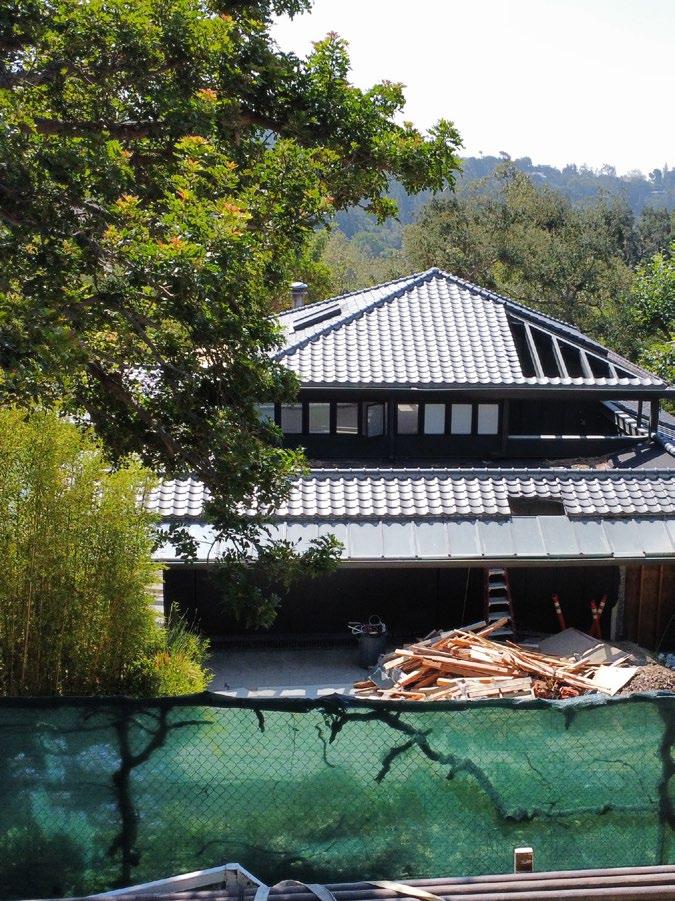 The residence as seen from the street, under construction. Photograph. Dexter Cohen
1.4
The residence as seen from the street, under construction. Photograph. Dexter Cohen
1.4
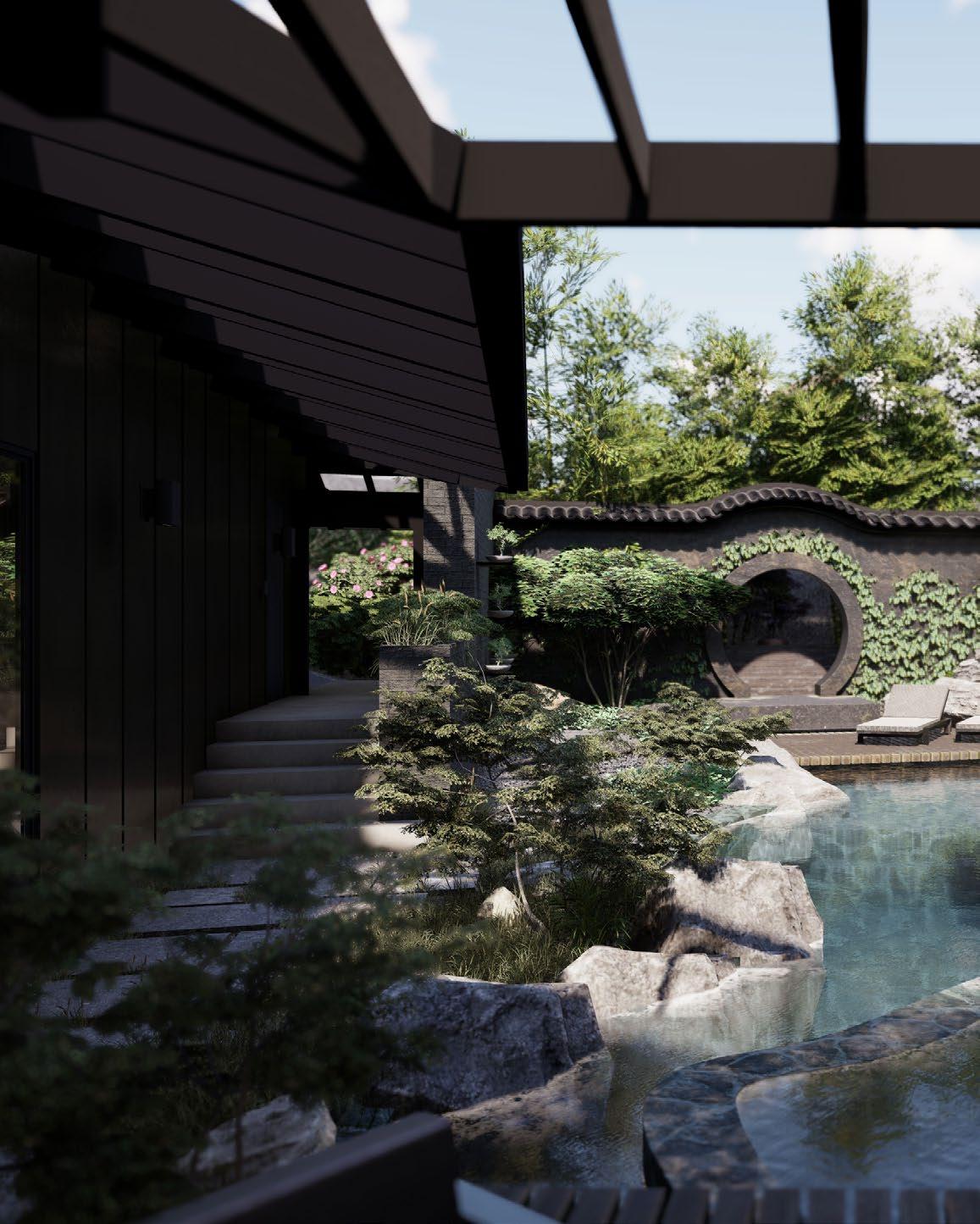 1.5
1.5
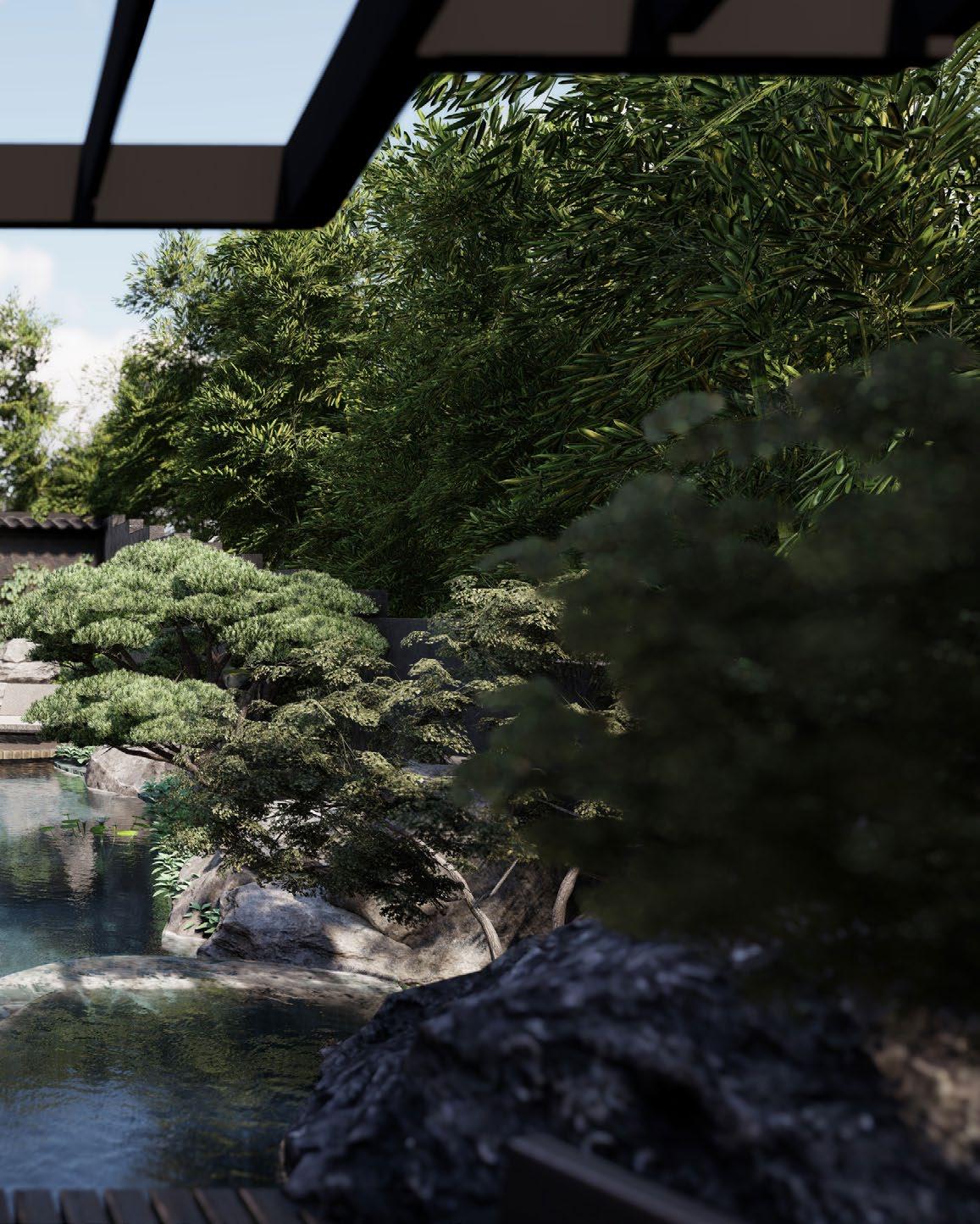 1.6
1.6
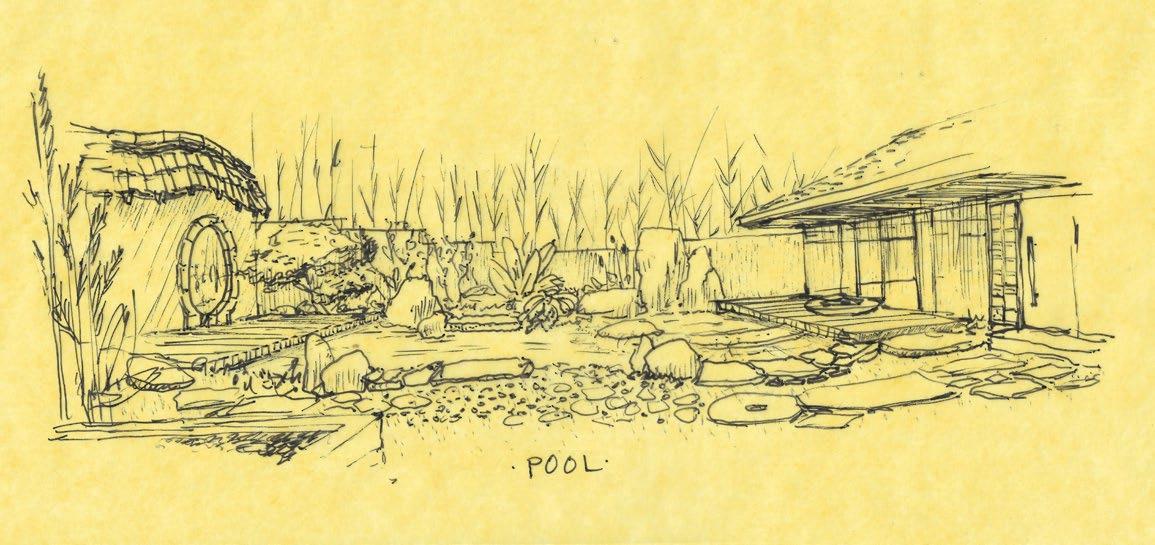
Previous: Entry garden featuring pool and moon door. Rendered image. Revit, Lumion. Eike Maas with Reginald Collier. Above: Hand sketch of pool concept. Eike Maas
1.7
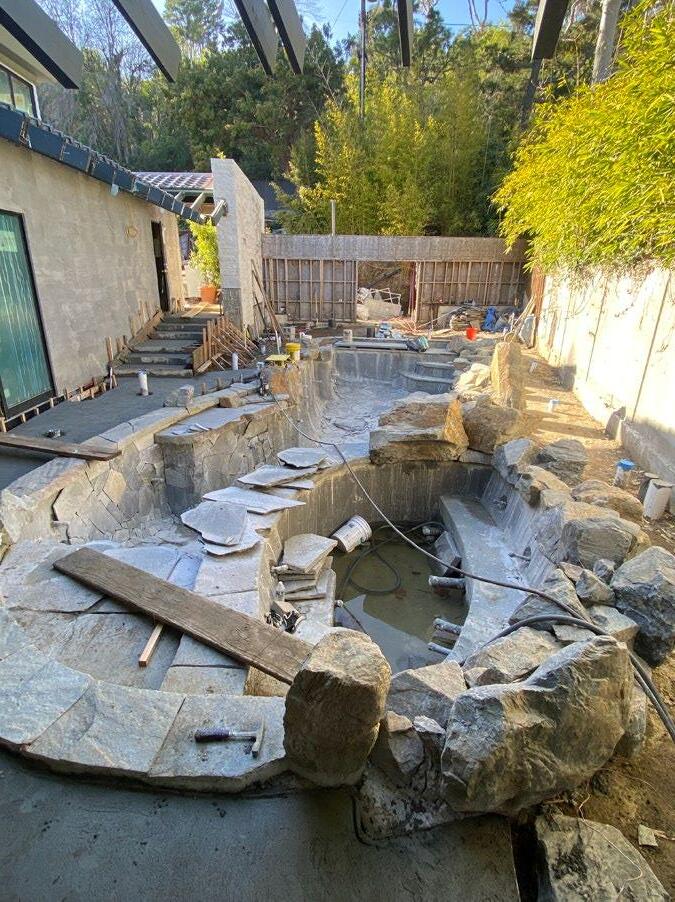 Construction of pool underway with boulders and natural stone finishes. Photograph. Dexter Cohen
1.8
Construction of pool underway with boulders and natural stone finishes. Photograph. Dexter Cohen
1.8
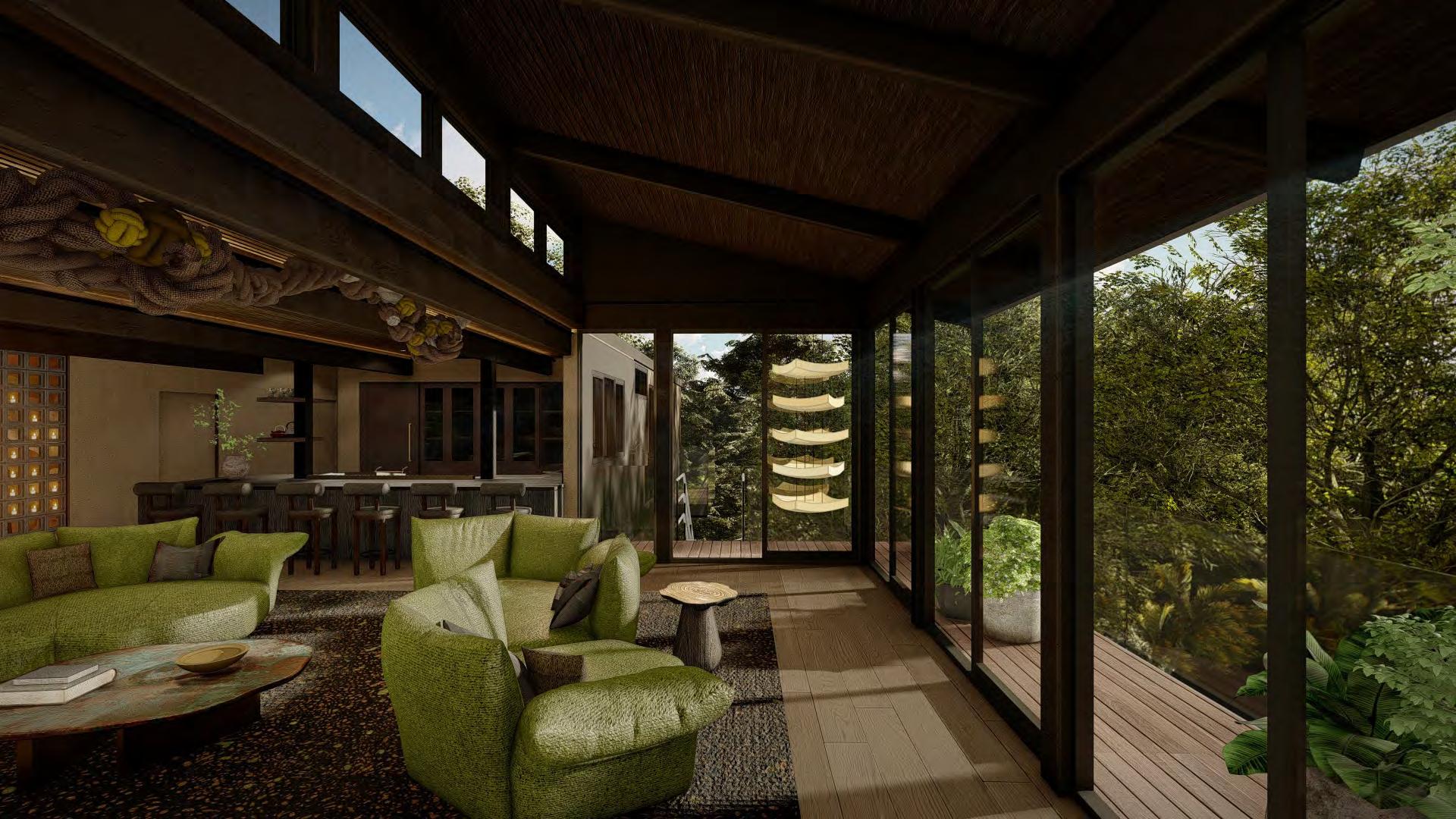
1.9
 1.10
1.10
Previous: Rendering of living room overlooking garden. Revit, Lumion. John Katada. Above: Floor plan excerpt of primary living areas. Revit. Eike Maas
1.11
H H H A3.01 A3.02 4 4 4 A4.02 4 A4.02 A6.02 7 A6.03 2 A6.02 2 MASTER BEDROOM 115 LIVING ROOM 106 DINING ROOM 105 PANTRY 107 POWDER 104 GYM 102 MASTER CLOSET 114 COURTYARD 113 A6.09 12 A6.02 11 STAIR 103 D C 1 1 B E F H LAUNDRY 109 UP DN (E)FIREPLACE DECK EXISTING DECK 2 A4.02 2 A4.02 A6.04 3 11 A6.08 9 1 2 A6.04 4 12 A6.02 5 A6.02 1 A6.01 10 11 3 2 A6.01 12 A6.02 6 2 4 10 10 9 A6.02 4 1 KITCHEN 108 GUEST BEDROOM 111 110 GUEST BATHROOM A9.14 4 A9.12 15 A9.12 11 A9.12 12 A9.11 2 A9.11 3 A9.11 4 A9.11 8 A9.11 12 A9.13 9 A9.21 3 A9.21 17 A9.32 1 A5.01 4 A9.32 5 A9.13 17 A9.13 18 TYP A9.13 15 TYP CL 51 0 1 2 " 51 0 1 2 " DOOR NEW WALL FRAMING FLUSH TO EXISTING WALL. OFFET STUDS. 106.3 106.4 106.2 106.1 111.1 109.1 107.1 107.A 106.A 108.A 110.1 115.1 110.A 111.3 EQ EQ COORDINATE WINDOW LOCATION WITH 4/A6.01 EXISTING STAIR A6.03 4 115.C 115.B 115.D 102.1 102.A 115.A 115.E G EXTENT OF (E) DECK 78 " 40 " FACE OF (N) POSTS EXTENT OF (E) FLOOR EXTENT OF (E) FLOOR FACE OF (E) FINISH (E) CENTER OF POST FACEOF(E)FINISH FACEOF(E)FINISH FACE OF (E) FINISH (N) SPIRAL STAIR EXISTING DECK (E) STEP (E) LANDING (N) 42" RAILING SHEARWALLREFINISH TO MATCH EXISTING BREEZE BLOCK SCREEN SHELF (E) POST (E) POST NOT IN SCOPE (N) DOWNSPOUTTIE-IN (E) BAY WINDOW DOWNSPOUT 12 A9.02 TIGHT TO EXISTING RISERS V F ( E V E N T L O C A T I O N 70 A6.02 9 115.2 (E) DOWNSPOUT (N) POST (N) POST PROJECTOR (E) DOWNSPOUT 102.2 EQ EQ EQ 4' - 0" 9' - 5 1/2" 8' - 8 1/4" (E) GAS VALVE TO REMAIN FP-1 A9.45 12 (E) CABINET EXISTING TREE TRUNK DECK TO MATCH BOARDS. FEATHER LAYOUT. 1 115.3 1 1 1 1 1 1 16 6 10 20 A9.13 1.ALL DIMENSIONS ARE TO FACE OF STRUCTURE (F.O.S.), UNLESS OTHERWISE NOTED. 2.DO NOT SCALE FROM DRAWINGS. 3.ANY INCONSISTENCIES OR UNFORESEEN CONDITIONS TO BE REVIEWED BY THE ARCHITECT PRIOR TO PROCEEDING WITH CONSTRUCTION. 4.ALL DOORS AND WINDOWS DIMENSIONED TO CENTERLINE OF CLEAR OPENING. 5.ALL CASEWORK DIMENSIONS TO FACE OF FINISH. 6.CONTRACTOR SHALL PROVIDE, ERECT AND MAINTAIN ALL TEMPORARY BARRIERS AND GUARDS, AND ALL
Section detail of door header and pitched roof in living room. Revit. Eike Maas
CL-F CL-D WA-F WA-B SEALANT SN-1 (ALL SIDES) CL-C SN-1 SEALANT INTERIOR A9.33 2 TYP 5 CL-F RF-A CL-D WA-B WA-F EXTERIOR FACE OF BEAM WATERPROOF MEMBRANE WOOD BEAM SN-1 SEALANT WOOD FRAMING SPRAY INSULATION INTERIOR EXTERIOR BEAM BOTTOM OF BEAM 1 1 CLAY TILE ROOF ASSEMBLY WOOD SIDING FLEXIBLE FLASHING METAL FLASHING AND DRIP EDGE SHIM KERF WOOD FOR METAL TRIM 1 3/8" ROOF AND FASCIA OVER CLERESTORY 3" = 1'-0" 7 NEW ROOF TO EXTERIOR WALL 1
1.12
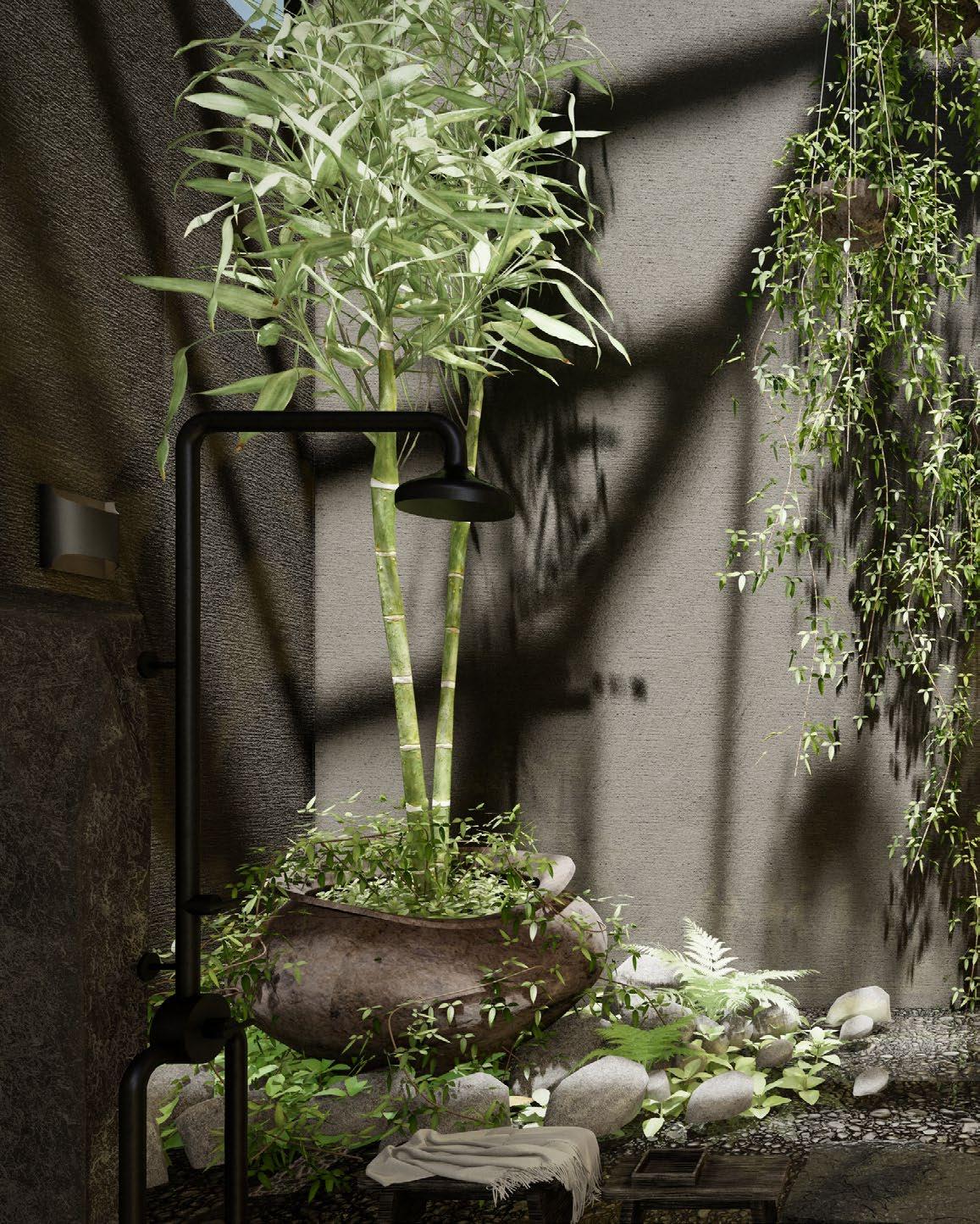 1.13
1.13
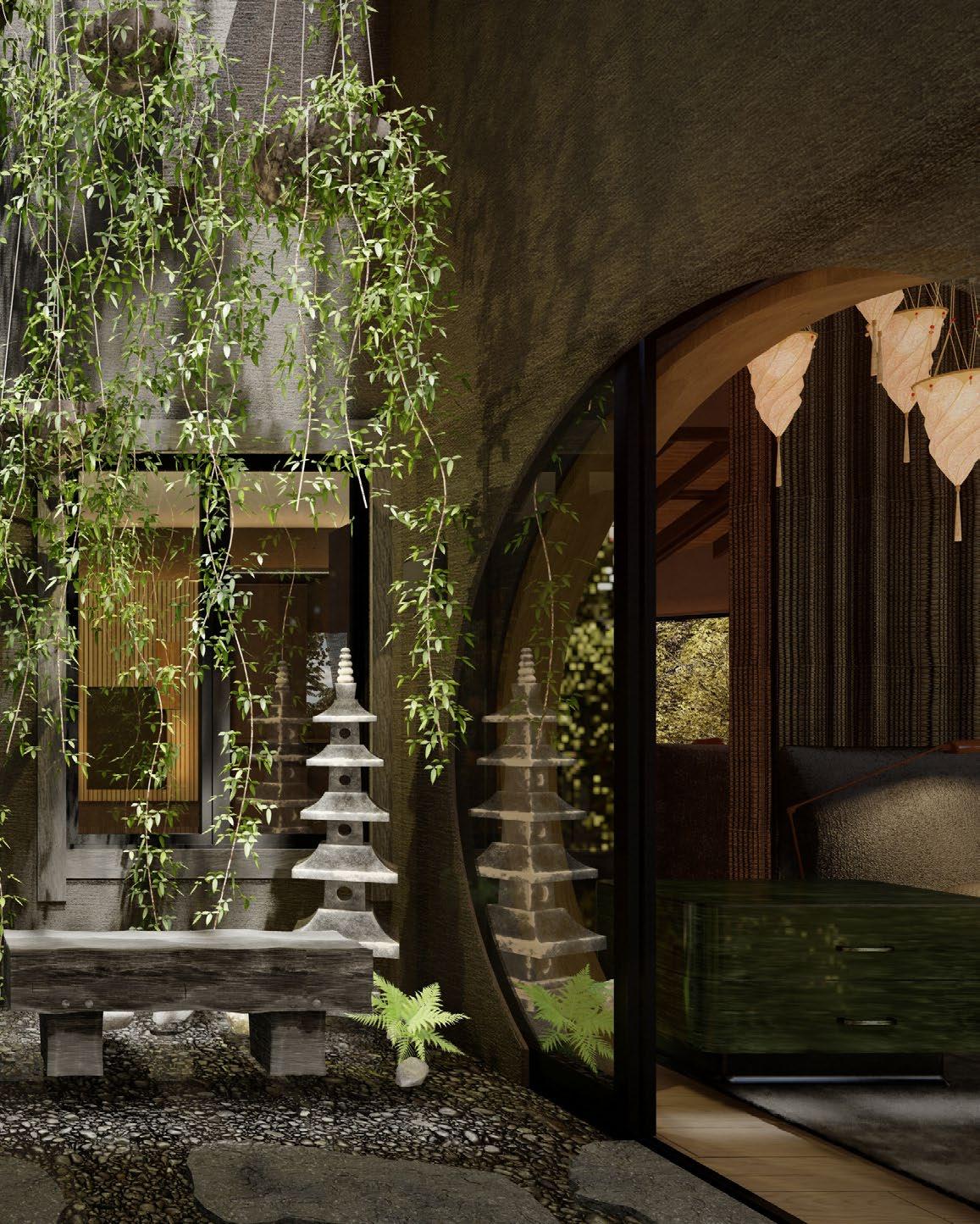
1.14
Previous: Rendering of courtyard adjacent to primary bedroom. Revit, Lumion. Eike Maas with Marshall Gault. Above: Elevation drawing of moon door and latticework in primary bedroom, looking toward courtyard.
BASEBOARD CORNER A9.03 3 A9.45 1 OPEN TO MASTER BATH BEYOND IN OBLIQUE WOOD SCREEN 8 A9.13 TYP 7 A9.13 TYP 6 A9.14 OUTLINE OF POCKET BEYOND 115.3 EXISTING WOOD FRAMING BEYOND SHADE POCKET 17 A9.45 A6.09 20 R 4 - 1" 3'2 1/2" 1'10" SUSPENDED FIREPLACE 4 8 A9.10 1 A9.14 A9.02 1 4 4 CL EQ EQ IN OBLIQUE 8 A9.13 TYP (E) KEYPAD 115.E 115.D OUTLET TYP. 1 BASEBOARD 8'0" 6'8" 105.5 FIREPLACE SWITCH 4 OUTLET THERMOSTAT 4 FLUSH THIS INSIDE 1/2" = 1'-0" 12 115 MASTER BED WEST 1/2" = 1'-0" 10 115 MASTER BED EAST 1/2" = 1'-0" 20 ELEVATION -CLOSED DOOR 1/2" = 1'-0" 19 ELEVATION -OPEN DOOR 3 3
1.15
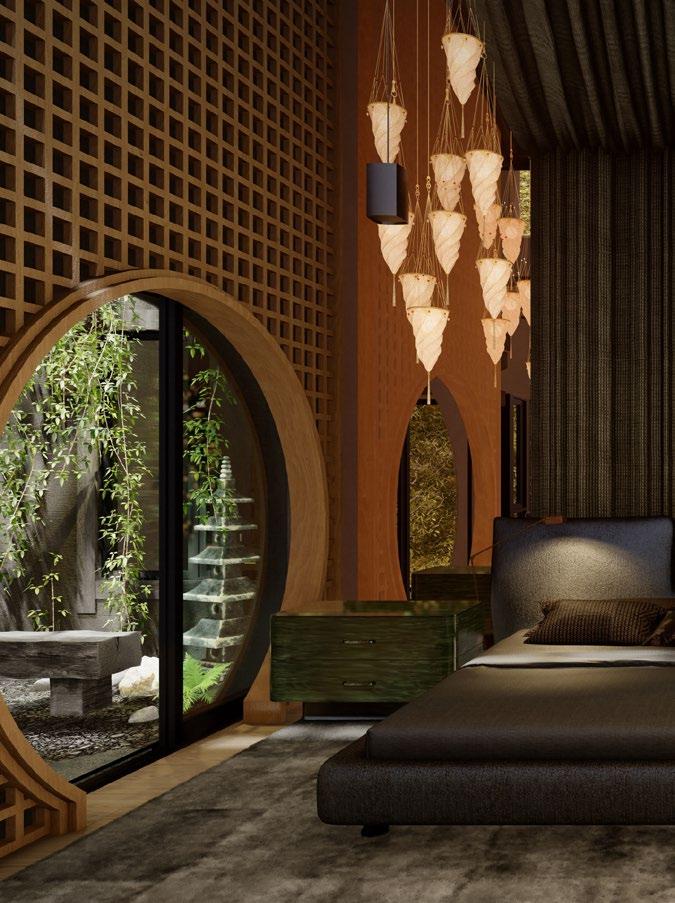 Primary Bedroom moon door. Rendered image. Revit, Lumion. Eike Maas with Marshall Gault.
Primary Bedroom moon door. Rendered image. Revit, Lumion. Eike Maas with Marshall Gault.
1.16
EXTERIOR INTERIOR FL-A SEALANT SILL PAN FL-K FLEXIBLE FLASHING WD-8 THRESHOLD SHADE POCKET JAMB BEYOND EDGE OF CIRCULAR FRAME BEYOND STAINLESS STEEL ANGLE 5" SHIM 4" 1" EDGE OF DOOR FRAME BEYOND EDGE OF CIRCULAR FRAME BEYOND MULTI-SLIDE WINDOW ASSEMBLY T.O. FINISH FLOOR T.O. DECK JOISTS 5". FACE OF FRAMING BEYOND BUILDING WRAP EXTERIOR EXTERIOR EXTERIOR WA-F STRUCTURAL FRAMING BLOCKING SHIM MULTI-SLIDE WINDOW DOOR ASSEMBLY WA-F BUILDING WRAP 1/2" 1/2" 1 1/2" DOOR BRUSH (SPECIAL PROFILE) FLEXIBLE FLASHING FLEXIBLE FLASHING 1 1/2" CAULK WD-2 WD-2 TRACK BELOW 1' 0 1/2" 1" 1" BLOCKING/FRAMING NOTE: SEE SECTION DETAIL FOR 1/2" EXTIRA PAINTED MATTE BLACK. DOES NOT APPEAR IN THIS PLAN DETAIL CUT AT WIDEST POINT OF OPENING. 1/2" EXTIRA, PAINTED MATTE BLACK WA-F BUILDING WRAP EXTERIOR INTERIOR CIRCULAR FRAME (SEE ELEVATION) ROLLER SHADE SHIM 1/2" EDGE OF CIRCULAR FRAME BEYOND PRE-FABRICATED ASSEMBLY HORIZONTAL WD-6 VERTICAL WD-6 1 1/2" DRIP EDGE FLEXIBLE FLASHING WA-B TYP. 6" O.C. CL CL 1 1/2" 1/2" 2" 1 1/2" 1 1/2" EDGE OF CIRCULAR FRAME BEYOND SHADE POCKET JAMB BEYOND ROLLER SHADE CLEAR DROP AREA MULTI-SLIDE WINDOW ASSEMBLY DOOR HEADER BLOCKING 1/4" WA-F EDGE OF DOOR FRAME BEYOND 1 1/2" 1' 0 1/2" STRUCTURAL HEADER STRUCTURAL HEADER 4" FACE OF FRAMING 1/2" EXTIRA PAINTED MATTE BLACK WEEP AND DRIP EDGE 1/2" PLYWOOD, PAINTED MATTE BLACK FRAMING 3/4" PLYWOOD WD-2 6" = 1'-0" 6 MOON DOOR SILL 8 MOON DOOR AXON 6" = 1'-0" 1 MOON DOOR HEAD
1.17
Diagrammatic Axon and Head/Sill details of Primary Bedroom moon door. Revit. Eike Maas
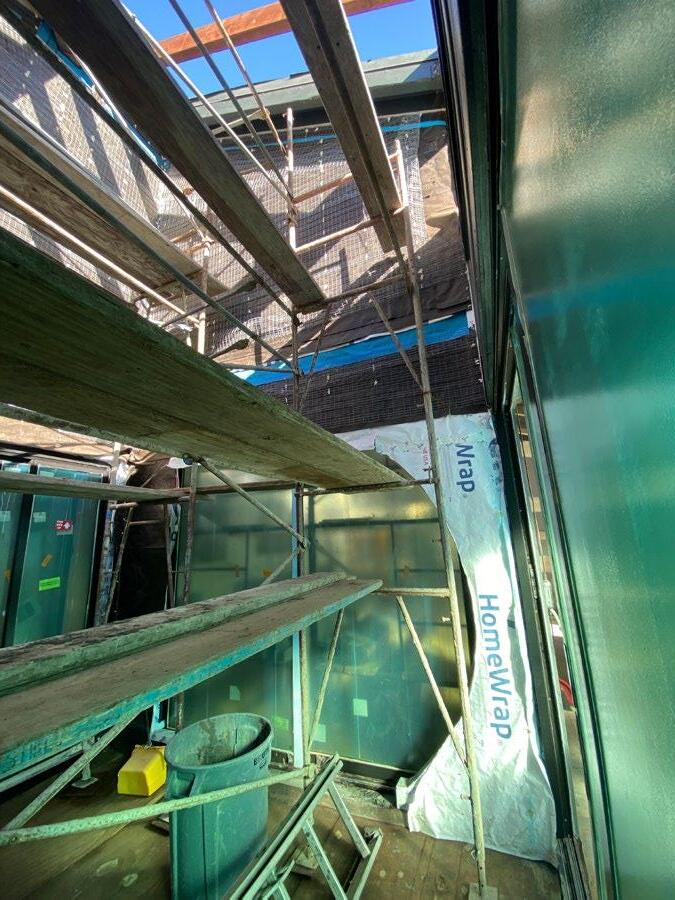 Construction of moon door progresses, as seen from the courtyard. Photograph. Dexter Cohen.
1.18
Construction of moon door progresses, as seen from the courtyard. Photograph. Dexter Cohen.
1.18
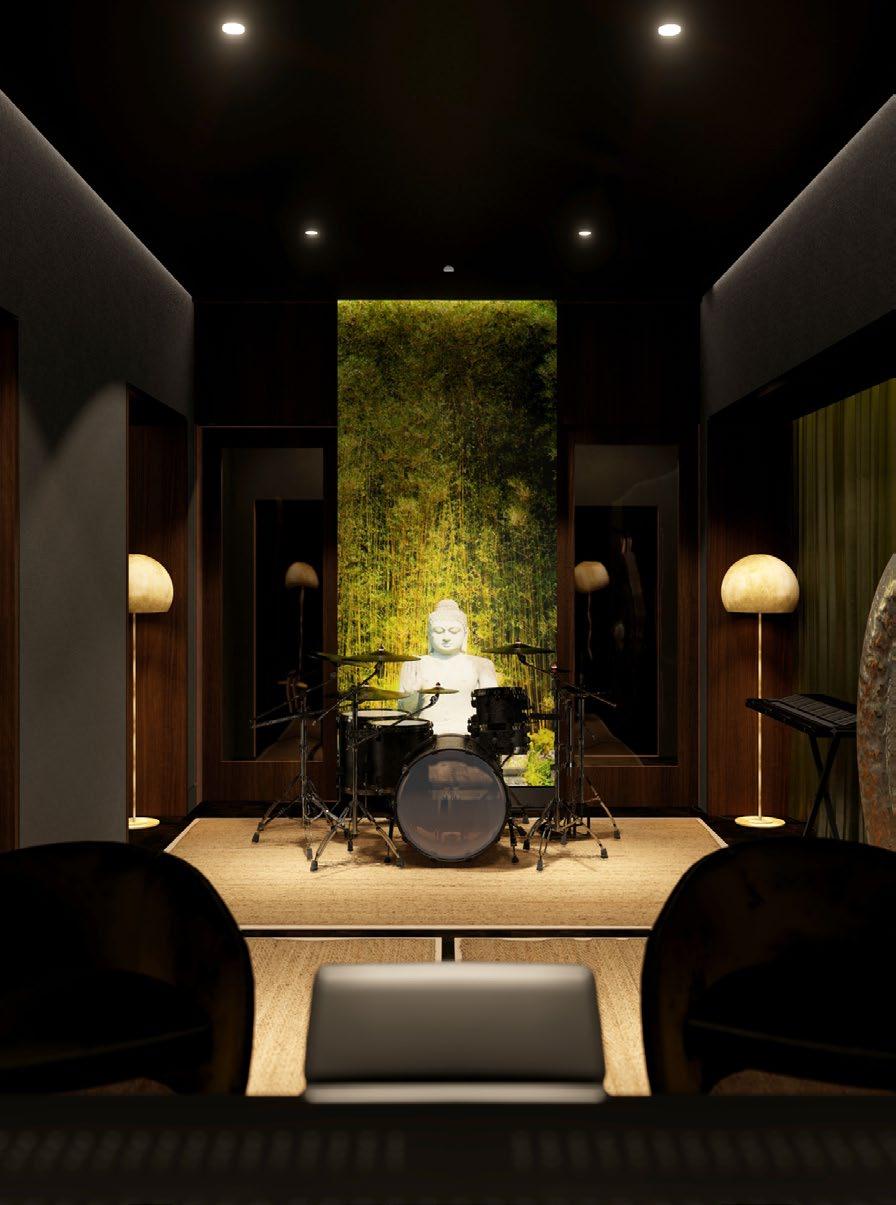 1.19
1.19
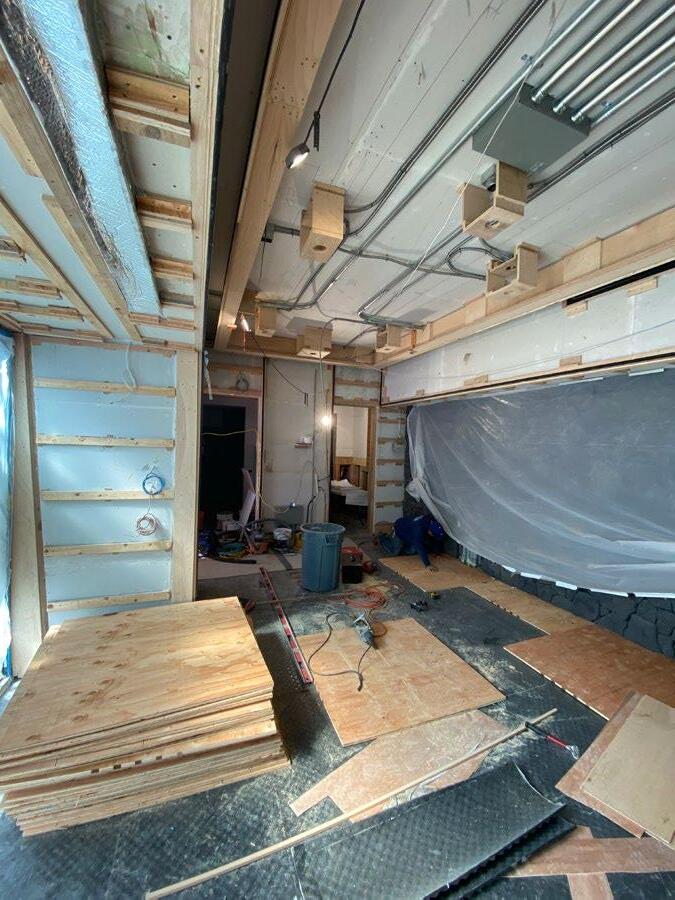 Opposite: Rendering of studio space with acoustical fabric walls and walnut acoustical paneling, end-grain wood floors with tatami mats. Revit, Lumion. Eike Maas.
Opposite: Rendering of studio space with acoustical fabric walls and walnut acoustical paneling, end-grain wood floors with tatami mats. Revit, Lumion. Eike Maas.
1.20
Above: Construction of the studio reveals coordinated systems and acoustical detailing.
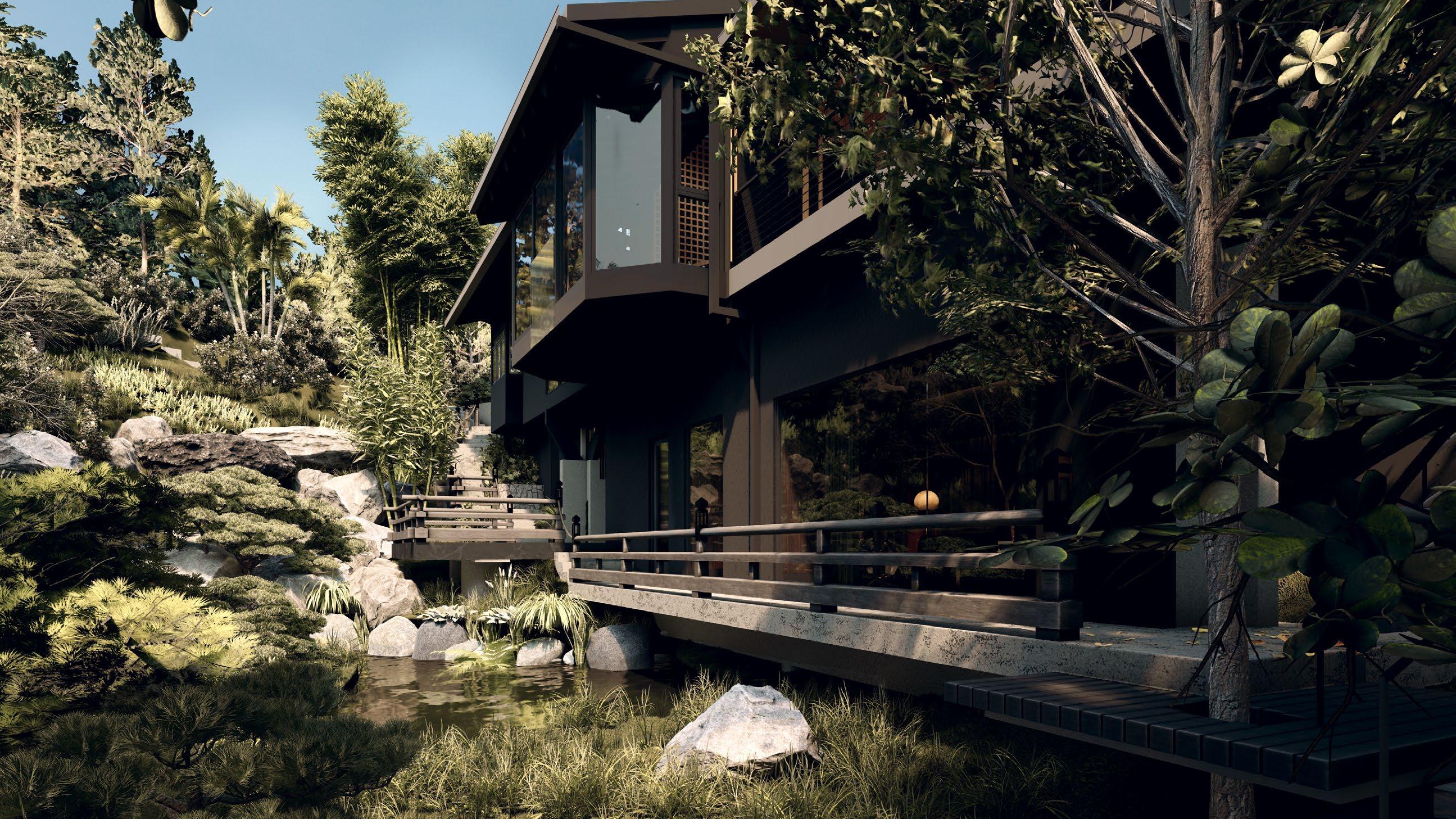 1.21
1.21

1.22
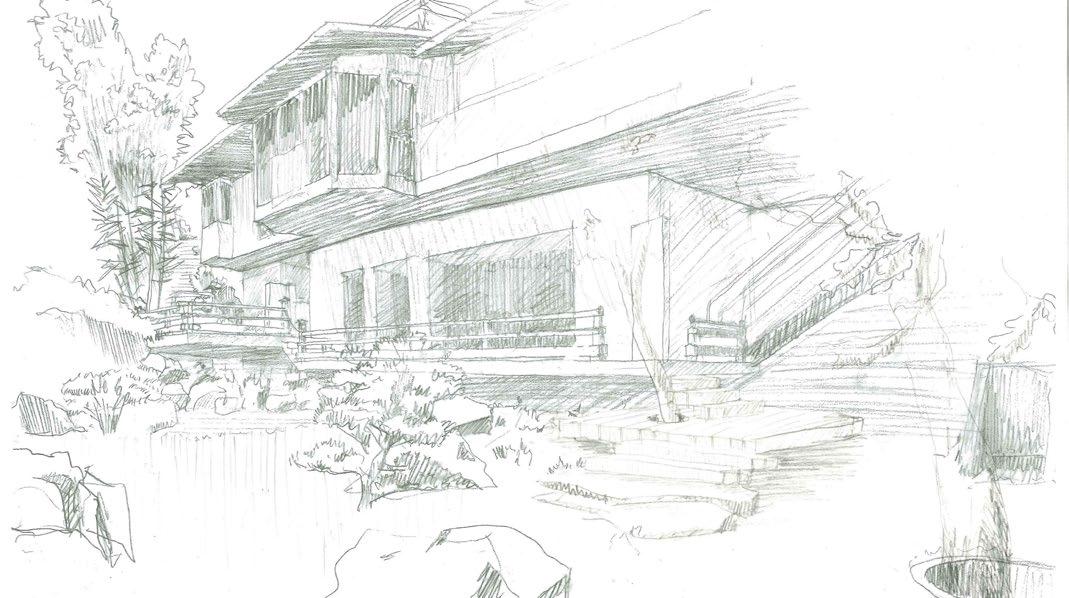
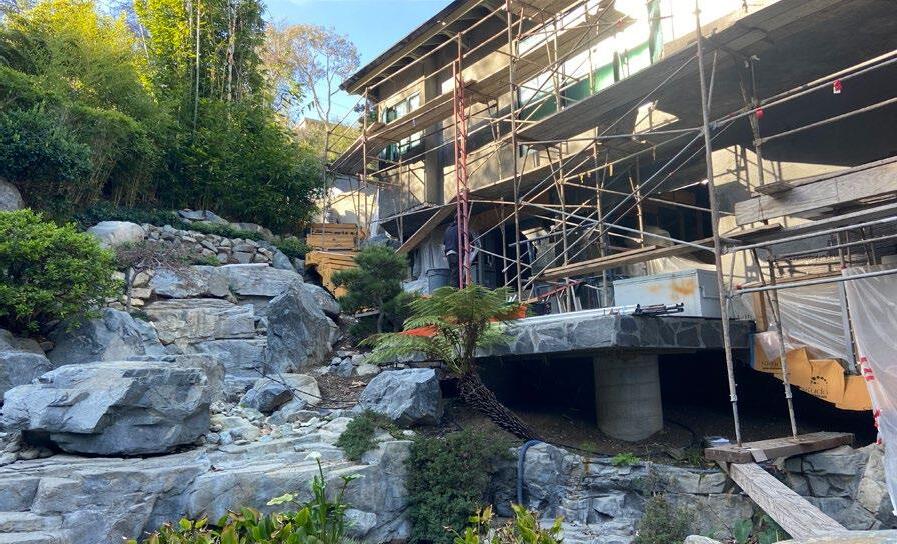 GARDEN STAIR
TOMMY LEE RESIDENCE MAY
GARDEN STAIR
TOMMY LEE RESIDENCE MAY
4, 2023
1.23
MARMOL RADZINER
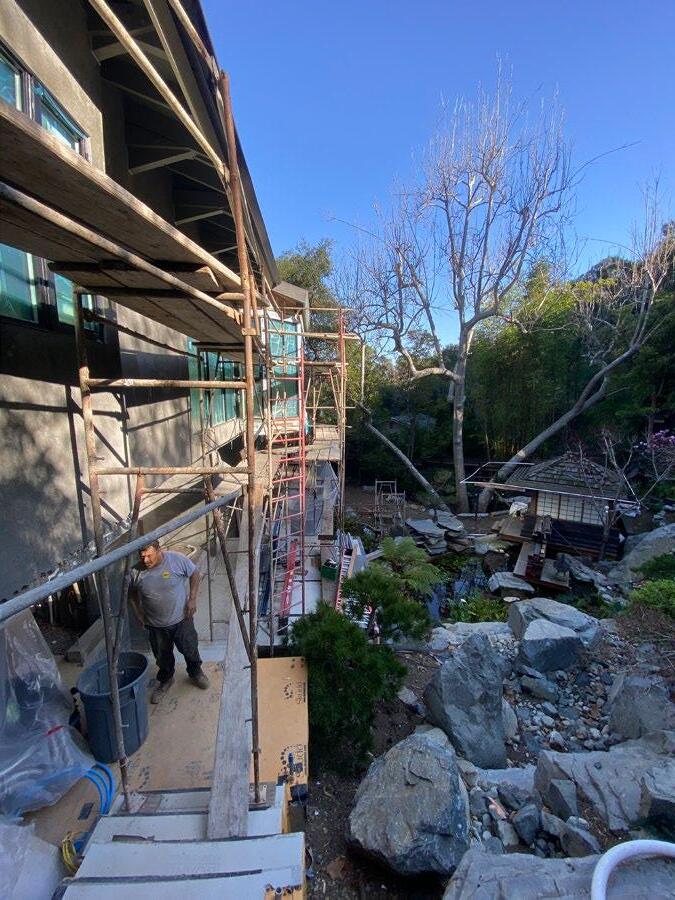
Previous: Rendering of back yard cantilevered deck and railing. Revit, Lumion. Eike Maas. Opposite Top: hand sketch of back yard concept. Eike Maas. Opposite Bottom and Above: Construction on back yard. Photograph. Dexter Cohen. Following: Rendering of 2nd floor lounge with fabric draped ceiling and Japanese-inspired details. Revit, Lumion. Marshall Gault and John Katada.
1.24
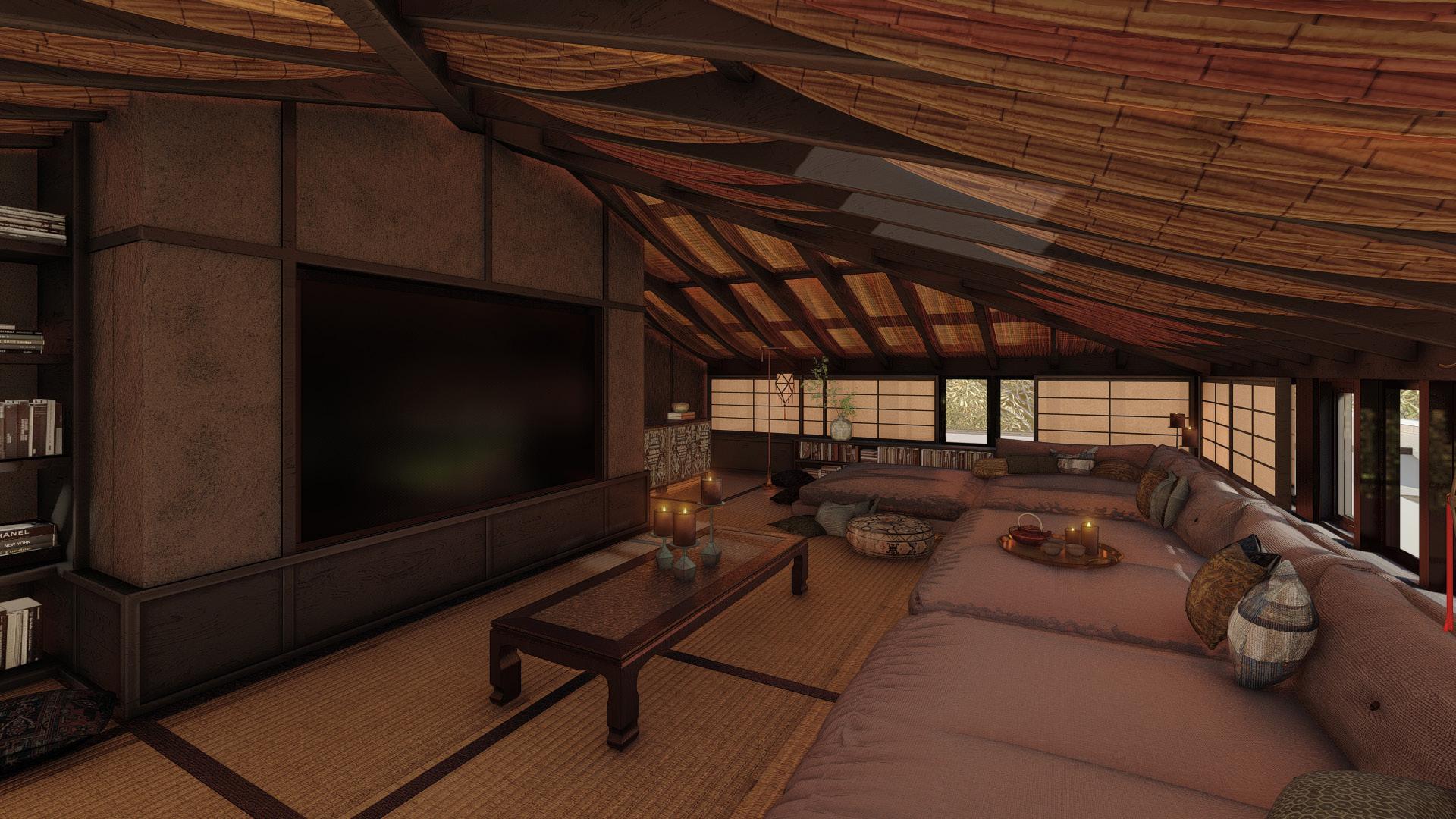
1.25

1.26
Project Data
Description: Design-Build renovation of a luxury single-family hillside residence with swimming pool and recording studio.
Place & Time: Los Angeles, California USA; 2020-ongoing
Project Scale: 1 structure, 2 stories; 4,650sf built over 22,000sf site
Budget: appx $11,000,000
Architecture: Marmol-Radziner
Interiors: Marmol-Radziner
Landscape: Kimura Bonsai
Surveying: Hennon Surveying and Mapping
Geotechnical Engineering: C Y Geotechnical Engineering
Civil Engineering: CW Howe Partners
Structural Engineering: CW Howe Partners
Acoustical Consulting:Russ Berger Design Group
M/E/P Design: Marmol-Radziner
General Contractor: Marmol-Radziner
1.27
Location:
Santa Monica, Calif., USA
Typology:
Restaurant/bar; Renovation
Size:
3 structures; 2 stories; 5,000sf
Architecture:
Marmol-Radziner
Principal:
Nicole Starr
Project Captain:
Eike Maas
Junior Staff: Tess Stilman
Interiors:
Marmol-Radziner
I spent a few weeks on this project as design was getting underway, first helping to guide the design detailing with respect to the existing historical details we needed to respect, and then to help render/visualize and detail the project’s interiors.
Constraints on the space included limitations to how much we could modify the existing shell and exterior of the building due to its historical designation, very low existing ceiling heights that could not be changed, and acoustical and mechanical needs required by the restaurant environment. Additionally, I mentored junior architect Tess Stilman, who succeeded me in coordinating the project when the T.L. Residence required my full attention.
The project features several bespoke finishes.
Opposite: Central courtyard space. Rhino/Lumion. Eike Maas with Tess Stilman.
2.1
Ludo 2.
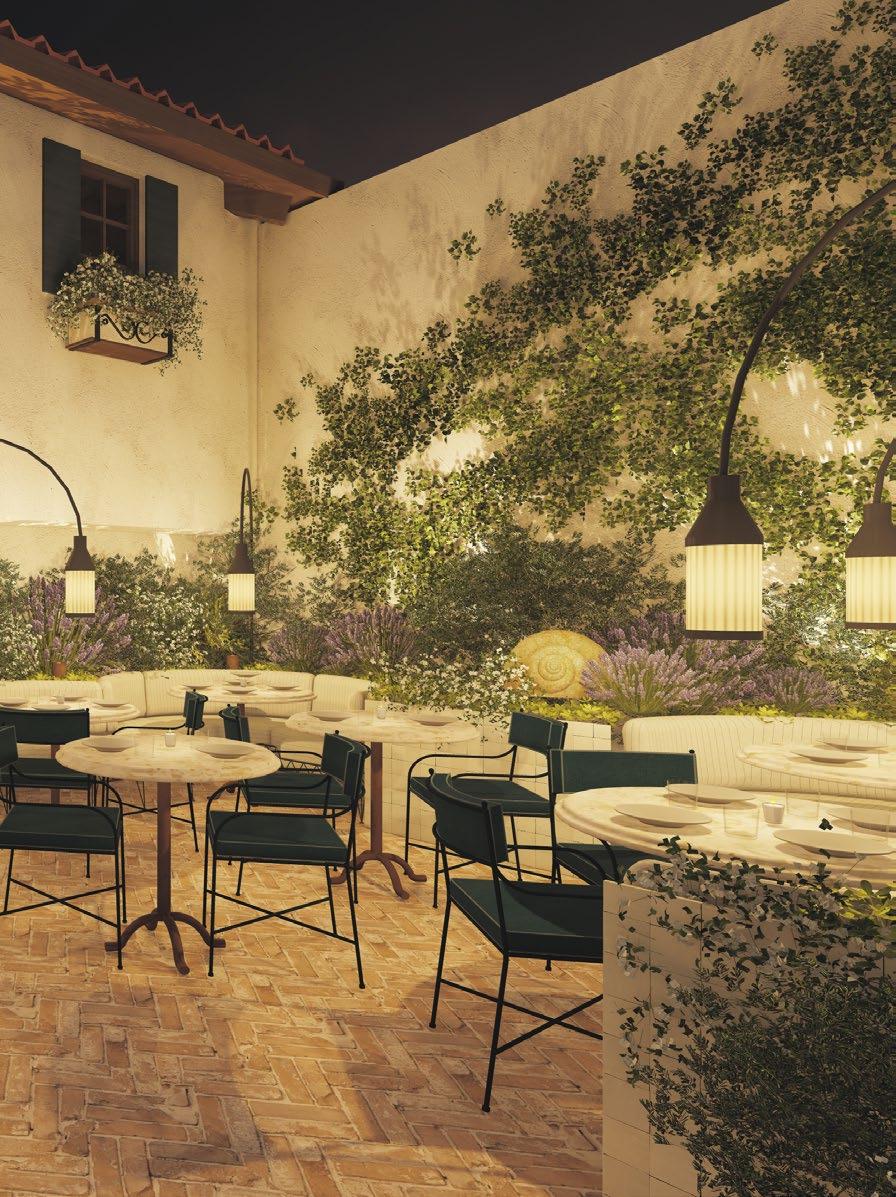 2.2
2.2
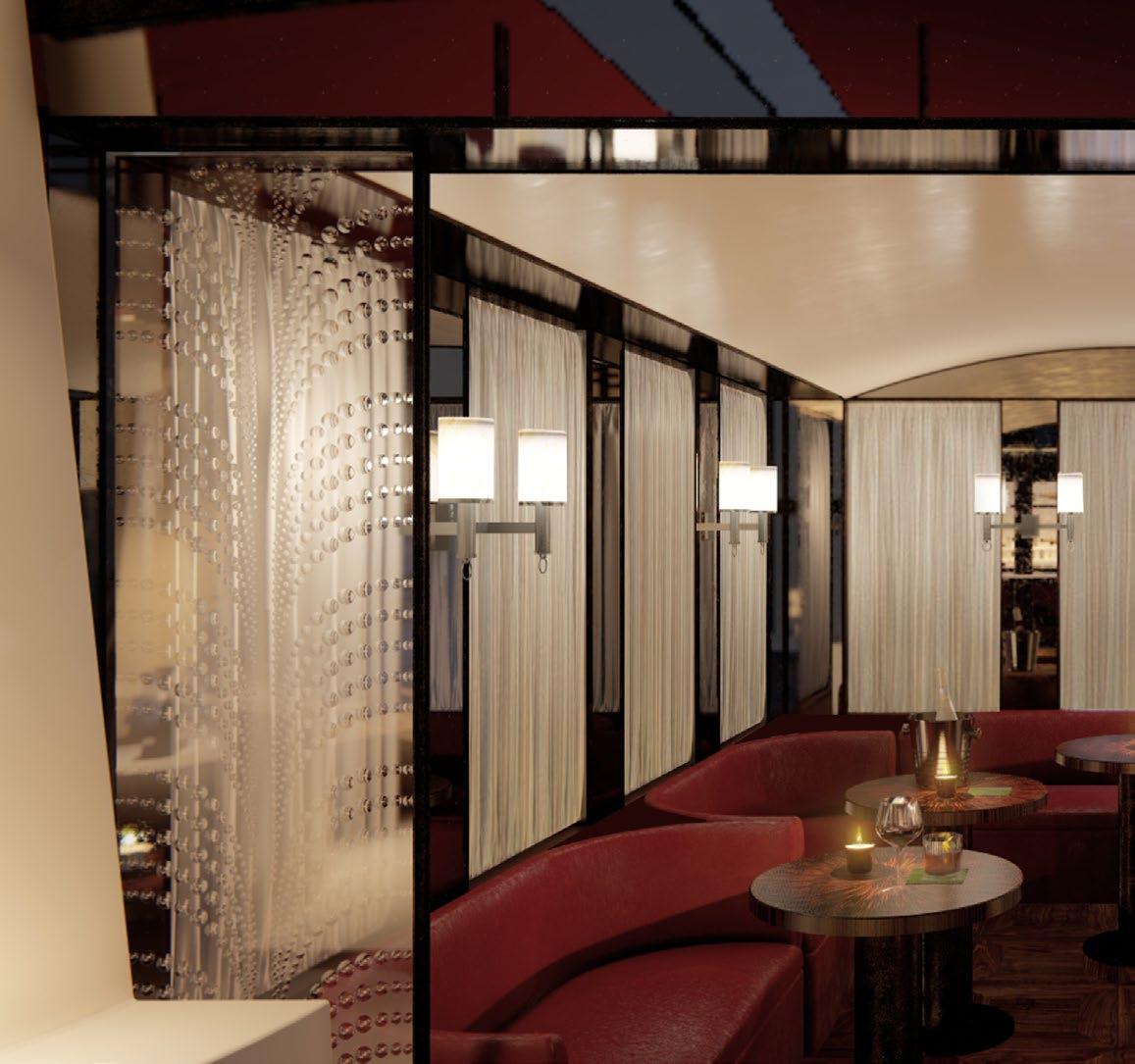 The lounge room in the bar with acoustical plaster ceiling, brass-framed mirrored pilasters and entablature inspired by Jean Michel Frank, parquet walnut floors, and glass panels by Lalique.
2.3
The lounge room in the bar with acoustical plaster ceiling, brass-framed mirrored pilasters and entablature inspired by Jean Michel Frank, parquet walnut floors, and glass panels by Lalique.
2.3
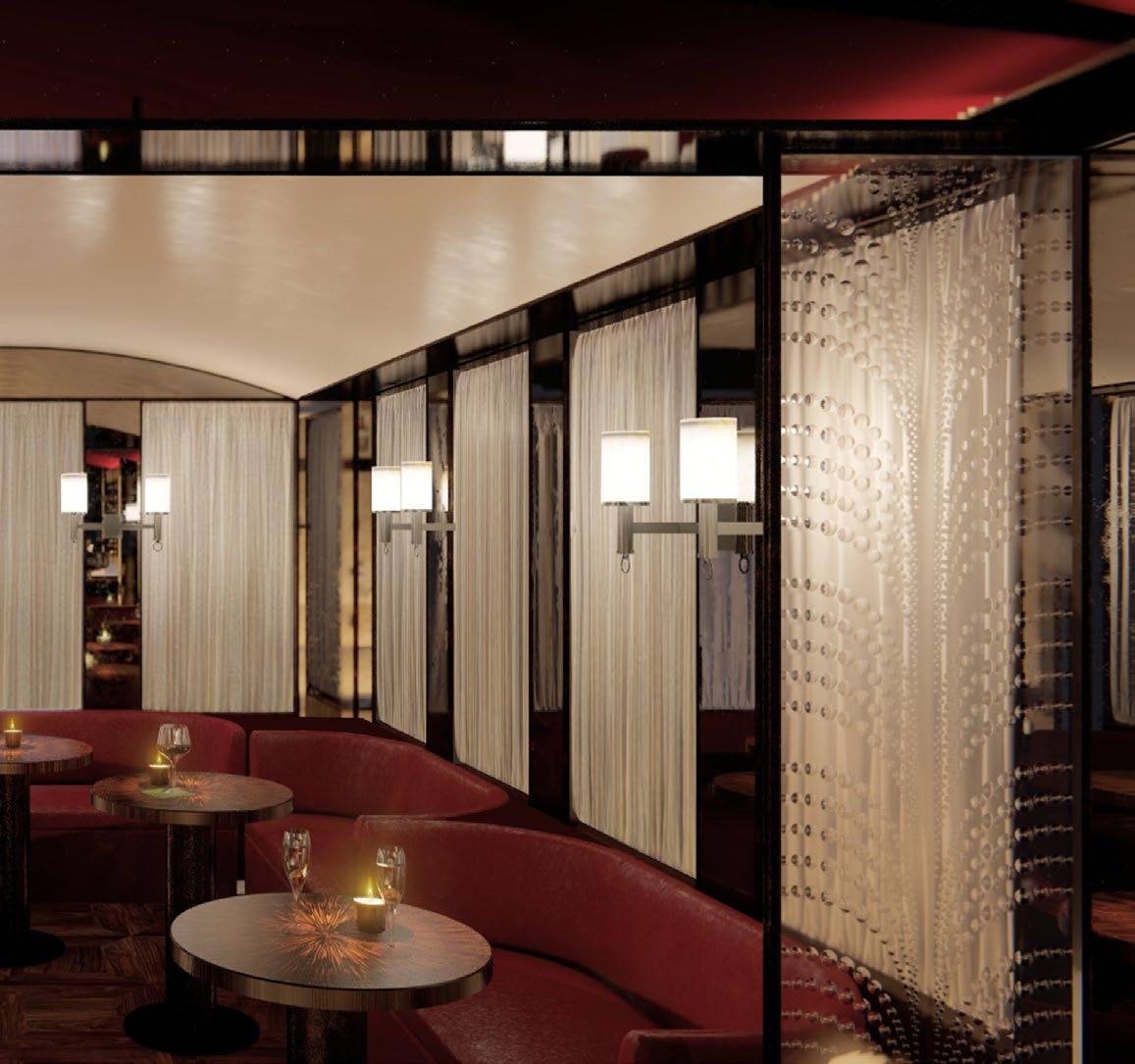 2.4
2.4
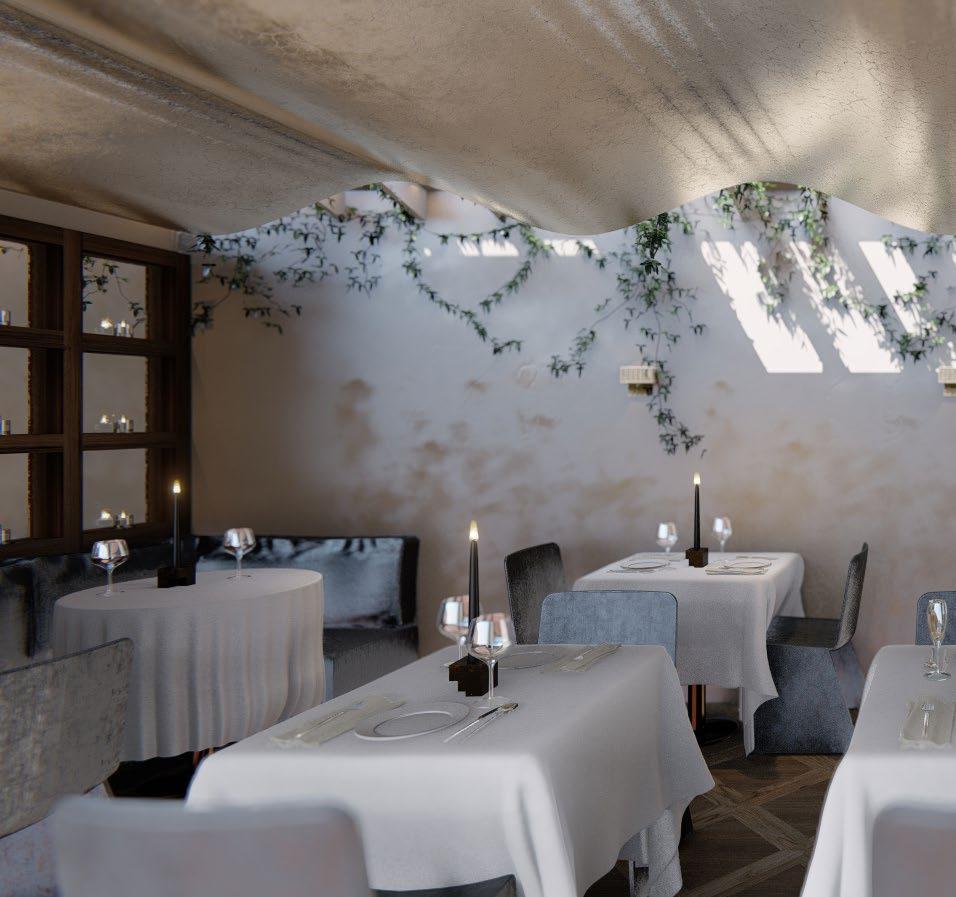
2.5
Dining Room interior with existing plastered fireplace, parquet floor, skylights, and acoustical plaster wave ceilng with gilver-leaf applique
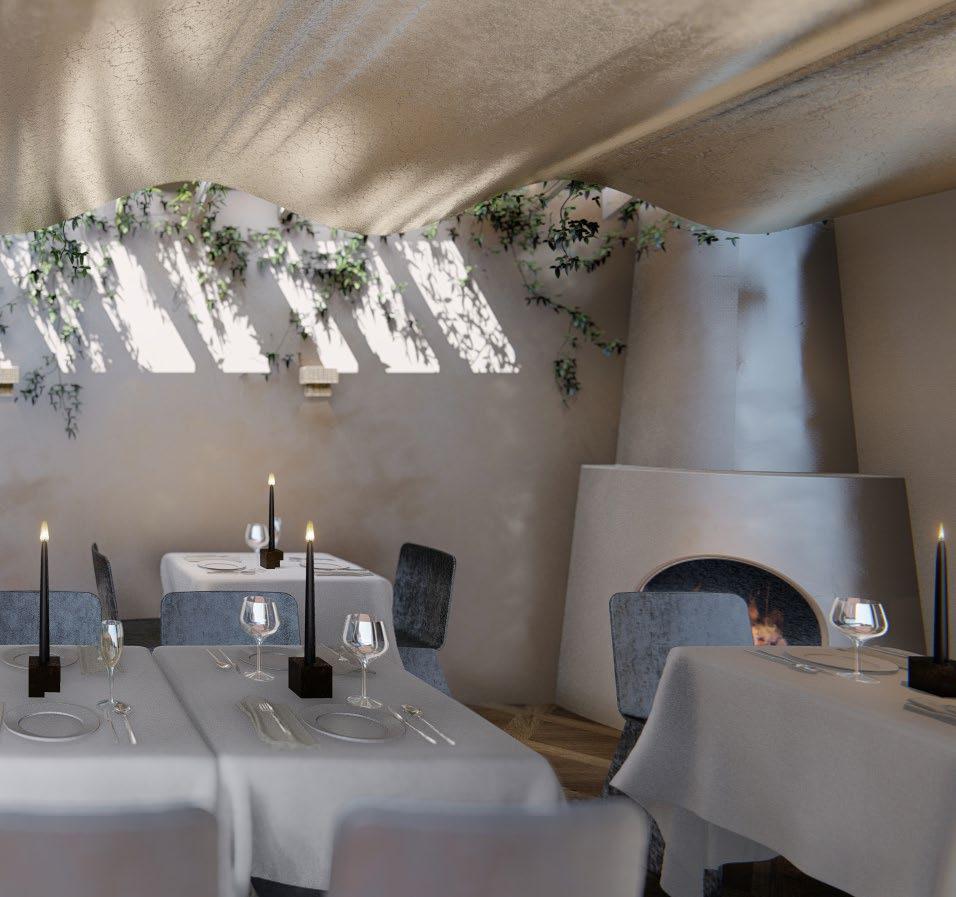 2.6
2.6
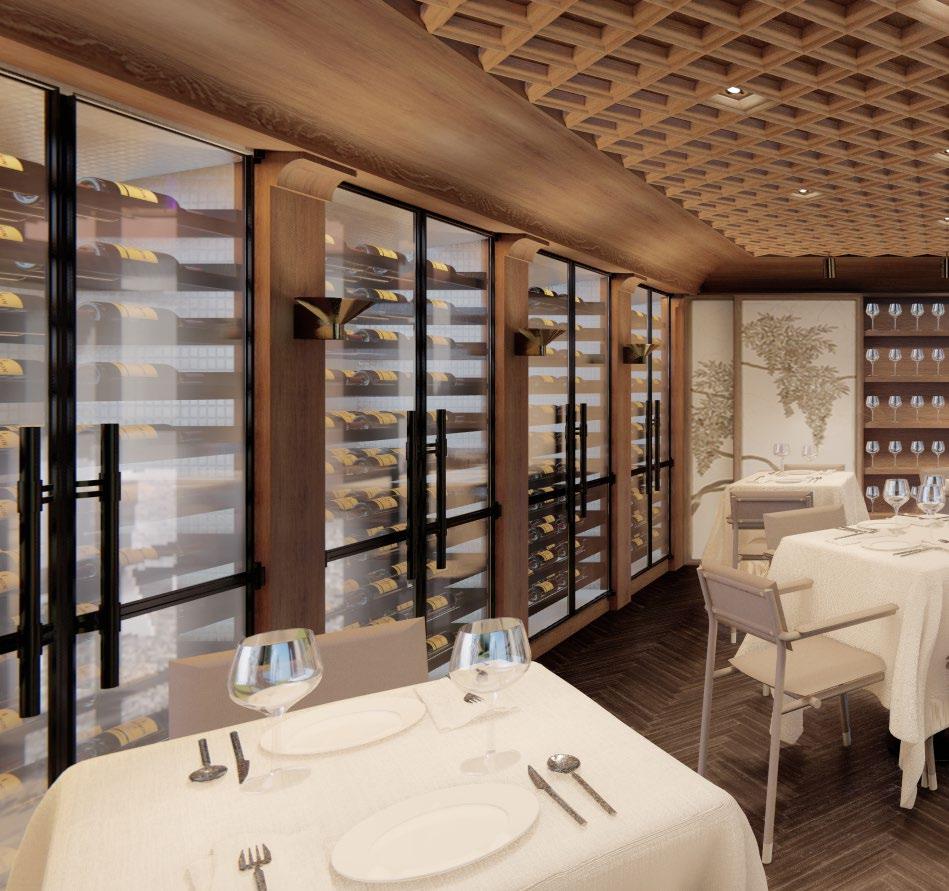
“Wine Room” interior, with fumed oak parquet, stained anigre casework and coffering, beaded textile wall covering, and custom climate controlled bottle storage.
2.7
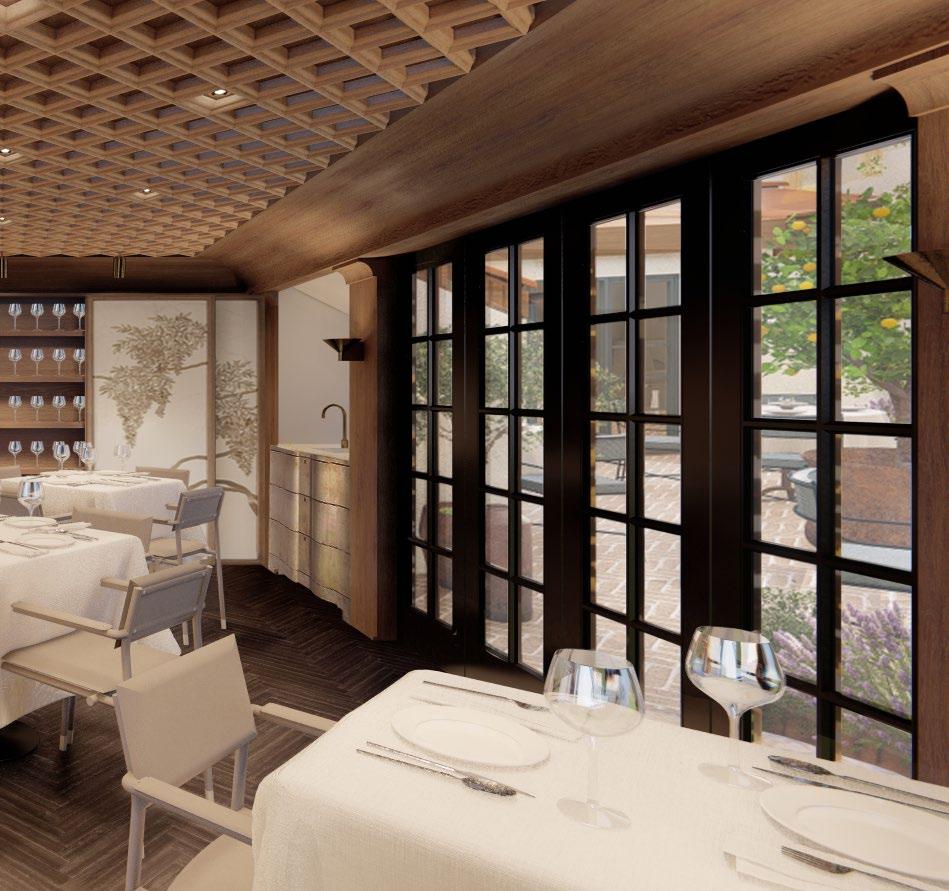 2.8
2.8
Project Data
Description: Design-Build renovation of an historically-designated restaurant into a new restaurant and bar, featuring three independent structures and two courtyards.
Place & Time: Santa Monica, California USA; 2021-ongoing
Project Scale: 3 structures, 2 stories; 4,650sf built over 5,000sf site
Budget: appx $5,500,000
Architecture: Marmol-Radziner
Interiors: Marmol-Radziner
Landscape: Marmol-Radziner
Structural Engineering: GMS
Acoustical Consulting: Syska Hennessy Group
Lighting Consulting: Oculus
M/E/P Design: ASDF
General Contractor: Marmol-Radziner
2.9
3.1
3.
“One Highline”, formerly, “The XI”
Penthouse Floors 29-33
Location:
New York City, New York., USA
Typology: Mixed-use Highrise Campus
Size:
3 structures; 33 stories; 280,000sf
Architectural
Design: BIG - Bjarke Ingles Group
Exec Architect: Woods Bagot
Principal: Jim Hickerson
Project Captain: Eike Maas
Interiors:
Pierre Yovanovitch
I served as the executive architect’s Project Captain from design development through construction administration on the five west-tower penthouse floors of The XI, now known as One Highline, designed by renowned interiors firm Pierre Yovanovitch (PY). Challenges presented by this project included a building shell that twisted from floor to floor, building systems coordinated to allow for flexible tenant improvements in stacking units, and coordinating lifesafety requirements and code compliance with PY’s design sensibility.
The 33rd floor, the highest penthouse floor on the project with its largest unit at 5,000sf, featured a swimming pool, wrap-around terraces, curved walls with seamless, integrated paneled doors, and a fireplace with curving hearth.
Opposite: The project, with the West Tower at left. Rendering by others.
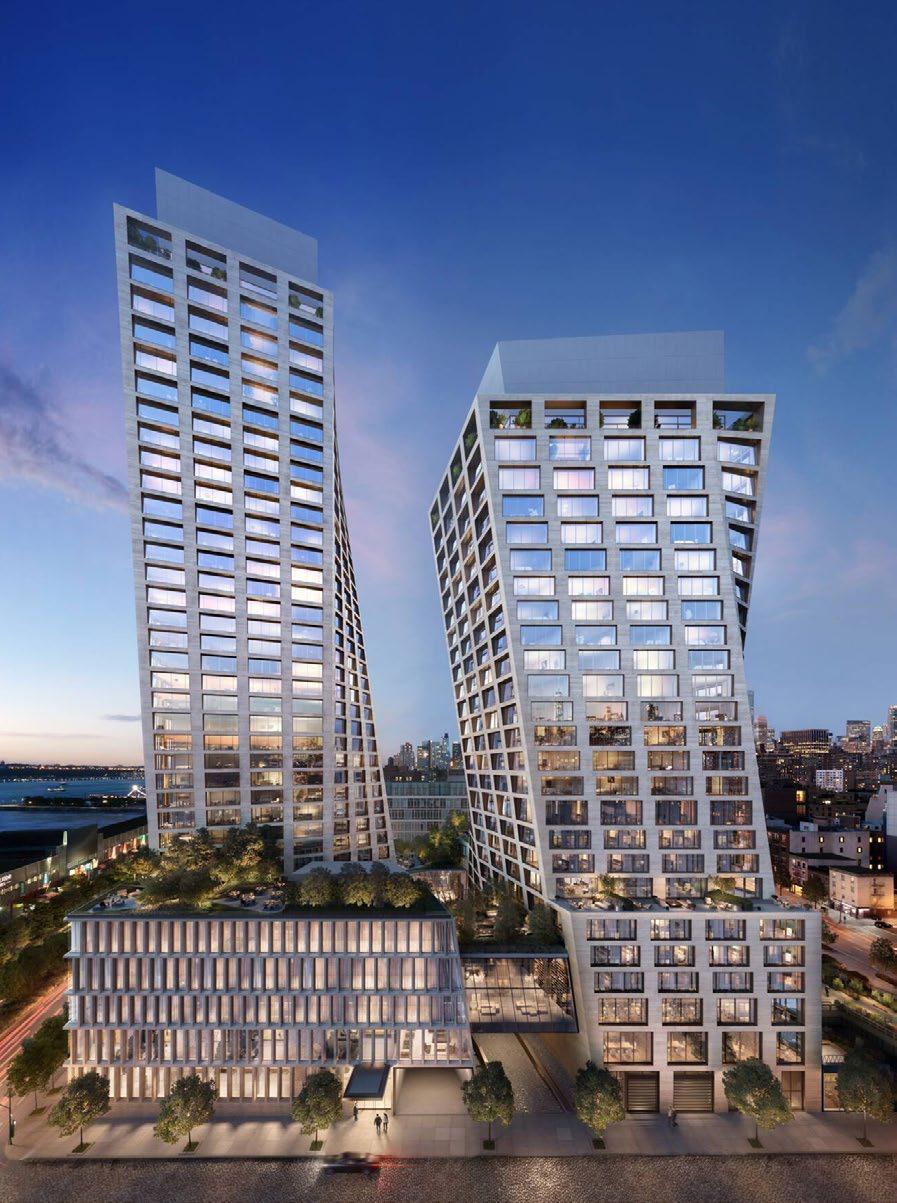 3.2
3.2
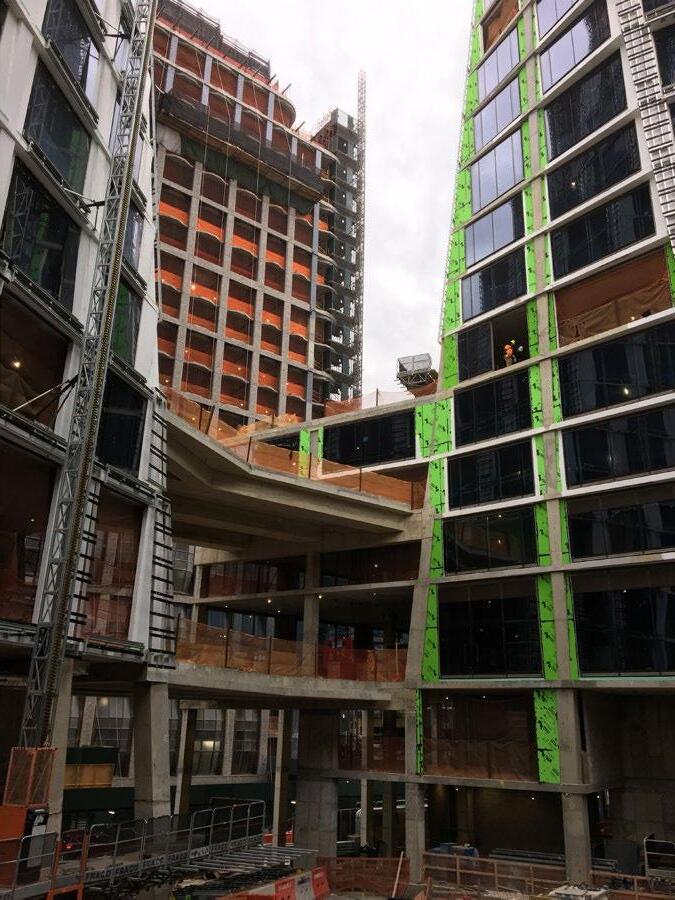
Construction topping-out and unitized glazing being installed on the lower floors at The XI. Photograph. Eike Maas. Opposite: Marble finishes with carefullycoordinated seaming in penthouse. Rendering by others.
3.3
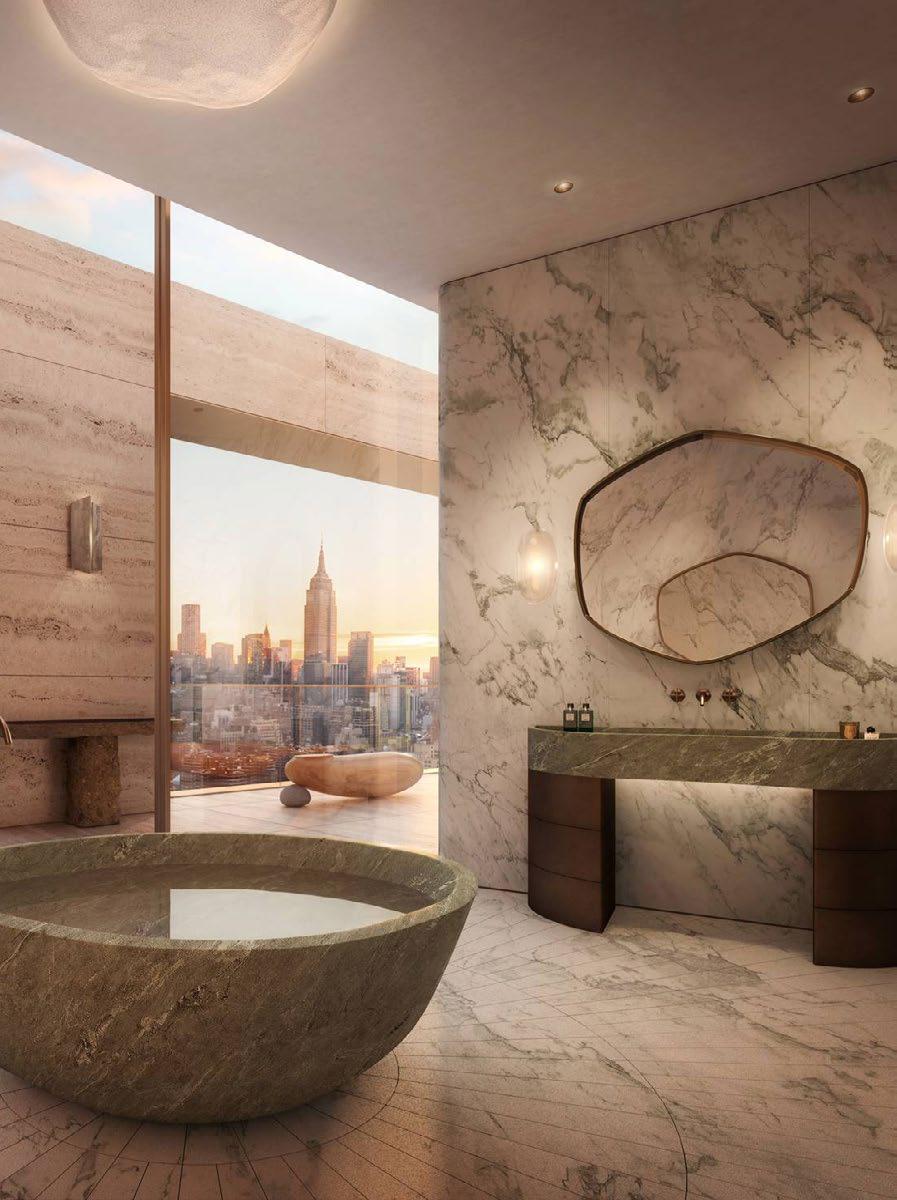 3.4
3.4
A G A GN L N A GN LIGN ALGN A GN AL GN A GN AL N AL GN AL GN L GN A GN AL GN AL N AL GN GN A G G ALGN AL GN AL GN AL GN ALGN A GN AL GN G ALGN A GN LI N A GN L N A G ALG ALGN A G AL N ALGN AL GN AL GN AL GN A GN A GN ALGN LGN ALGN SQUARE TO SQUARE TO FACADE MN 1 -7 MN 1 -7 MN 1INSIDE FACE OF MULLION INSIDE FACE OF MULLION ALIGN FINISH FACE TO ALIGN FINISH FACE TO INSIDE FACE OF MULLION INSIDE FACE OF MULLION 17 MN 117 17 1 -7 1 -7 1 -7 ALIGN FINISH FACE FACE TO INSIDE MIN 1 -7 L 23 -312 ETOU 7 WC 17 -31/2 R3 -0 R3R3 -0 7 -034 138 F 10 4 R4 -3 3 -4 2 -73/4 -914 56 491/ R10 R1 -01 4 17 -812 4 -1 VF 19 -212 33 -9 6 -0 R3 - 0 EQ 4-0 MN 4 -434 R23 7 12B 7E 12B 7 12Z 7E 7E 12G 12B 12B 12B 7 12F 2A 2A 7E 2B 7 7 12B 12G 12B 12Z 7 7 7 12F 7E 12F 12F 12F 12B 12B 12F 12B 12B 12B 12F 12G 7E 7E 12F 7E 7E 12B 7 7E 12B 7 12D 2A 7E 7E 7E 2 -3 1 -31/4 3 -21 2 -814 EQ 4 -1 EQ 4 -1 EQ 4 -1 1 -8 4 6 -1014 3 -5 5 -2 1 -612 5 -212 6 -41/2 17 2 61 10103/4 9 -3 59 4 111 29 4 C AR 3F 1 VIF912 24 2 52 1 21 14 6 -0 2 -6 5 -51/4 11 70 45 4 201/R0 R1 -0 R10 R1R1-0 R1 -0 R0 R1R10 R1 -0 R1 -0 R1 -0 R1534 R100 65 4 108 1 EQ 3 -0 EQ R2 -3 21 1 RLAUNDRY BATH BED BED 3 BED BATH BATH CL CL FOYER WORK KITCHEN PR KITCHEN PLAY ROOM CORR CORR WIC M BATH MASTER BED LIVING/DINING LOGGIA 4 -3 2 36 53/4 30 1 -6 20 EQ EQ 69 1 -01010 44 4 10 2812809 2 5 -2 9 -10 22 10 46 EQ EQ10 1 2 Q 29 Q 4 -7 21 3104 201/ 47 EQ Q 339115 176 EQ 11 5 -11 6 -10 EQ EQ R4R4 -3 R4 -3 R3 5 -712 42 R5 -0 R1 -8 EQ EQ 42 EQ Q V11 4 EQ EQ4 EQEQ7 1 4 578 22 0 VIF14 2 1 -51/4 7 - 01/29 12B 7 12B 12B 12B 7 7 7 7 2 2 12B 12B 7 12F 7E 12F 2B 7E 7E 7E 7E 79 4 19 -25/80 8 - 8 E 132' 8" REF FRZ WINE ICE STO OVEN REF/ OVEN 2 -6 2 -6 R4 -1012 ENCLOSE R4 -0 1134 12 3/ 13 4 23 8580 85 4 2 50 2250 VIF 1 -7 F7 CENTER WALL ON INTERSECTION R1 /2 12F 6 -01 5 -11 6 -058 75 52 8 310 TO EDGE OF SLAB OPENING A-770.A 8 A-770.A 7 A-770.A 5 A-770.A12B C DOOR 7 7 12B 7 VF 4 -61/2 10 106 10 27 C R6 C6 C R6 CLR 36 16 12B 18 -112 OPENNG 3 -0 FIREPLACE 16 17 20 18 19 21 A 4 5 12 15 10 11 1322 24 25 26 10 20 RADIATOR MT3 WINDOW MULLION SCHEDULED FINISH FLOOR EXTEND TO MULLION SPECIFIED SUBFLOOR PY-956 PY-956 12 THIN SET 1/4" T.O.F.F. T.O.S.S. 3" ALIGN 7" Status Scale Project number CheckedApproved Sheet size Client © Woods Bagot Contractor must verify all dimensions on site befor commencing work or preparing shop drawings. Do not scale drawings. 600 Madison Ave New York, NY 10022 212.300.8000 17TH ST. H EV 10TH AVE Consultant Expeditor 212.349.9304 212.689.5389 Engineering Consultant Landscape Consultant Tillotson Design Associates 40 Worth Street, #703 New York, NY 10013 AKRF, Inc. 440 Park Avenue South, 7th Floor New York, NY 10016 Lighting Consultant 212.675.7760 646.388.9708 Gabellini Sheppard Associates, LLP 665 Broadway, Suite 706 New York, NY 10012 Interior Design Trace Pool Design (Lothrop Associates LLP) White Plains, NY 10604 Pool Design 520216 CheckerApprover 76 11th Ave The Eleventh Condominum A-770.A ENLARGED PLANS UNIT W-6-32-A PARTITIONS FLR 32 W (MEP TRANSFER FLR)(2) 2 BULLETIN 46 19/08/29 ASK-WB-441 20/03/05 FLOOR FLOOR AT PERIMETER RADIATOR PY 1 UNIT FLOOR PLAN W-6-32-A BATH 3 BATHROOM TYP SECTION DETAIL AT BATH PERIMETER COVER L32S DOOR SCHEDULE DOOR NUMBER NUMBER OF LEAVES CLEAR HEIGHT CLEAR WIDTH FIRE RATING 1 110"63"2 HR 3 110"32" 4 110"32" 5 110"32" 8 121'32" 9 110"32" 10 110"52" 11 110"52" 12 110"32" 14 110"32" 15 110"32" 16 110"32" 17 110"32" 20 110"32" 21 110"32"2 HR 22 110"62" 23 110"39" 26 110"42" BULLETIN 52 20/03/30 Floor plan of Level 29 - South Penthouse. Revit. Eike Maas 3.5
Detail of floor plan of Level 29 - South Penthouse. Revit. Eike Maas
FD FD ALIGN ALIGN ALIGN ALIGN ALIGN A ALIGN ALIGN ALIGN ALIGN ALIGN ALIGN ALIGN ALIGN ALIGN ALIGN ALIGN ALIGNALIGN ALIGN IGN GN ALIGN ALIGN ALIGN ALIGN ALIGN ALIGN ALIGN ALIGN ALIGN ALIGN ALIGN ALIGN SQUARE TO CORE WALL SQUARE FACADE SQUARE TO CORE WALL MIN 1 ' - 7" SQUARE CORE ALIGN FINISH FACE TO INSIDE FACE OF MULLION ALIGN FINISH FACE TO INSIDE FACE OF MULLION ALIGN FINISH FACE TO INSIDE FACE OF MULLION ALIGN FINISH FACE TO INSIDE FACE OF MULLION 1'7" 1'7" ALIGN FINISH TO INSIDE OF MULLION CL SETOUT 7 7 7 WIC R3'- 0" R3' - 0" 7 ' -03/4" -4" 2 -73/4" 5'6" 491/2" R1 '0 " R1'- 0" 111 1/4" 17 ' -81/2" 4 ' -1" VIF 19 ' -21/2" 33 ' -9" R3' - 0" EQ 4 ' -0" MIN 4 ' -43/4" R2 '3 " 7 7 7 7 12B 7 7 7 7E 12B 7 12Z 7 7E 7 7E 12G 7 7 12B 12B 12B 7 7 7 7E 7E 12F 2A 12B 7 12B 7 7 7E 12B 7 7 7 12B 12G 12B 12Z 7 7 7 7 7 12F 7E 7 7 7 7 7 7E 12F 7E 12F 7 12F 12F 7 12B 7 7 7 12B 12F 12B 12B 12F 12G 7E 7E 2 ' -3" 1 ' -31/4" 3 ' -21/4" 2 ' -81/4" EQ 4 ' -1" EQ 4 ' -1" EQ 1 ' -81 6 ' -101/4" 3 ' -5" 5 ' -2" 1 ' -61/2" 5 ' -21/2" 1'1" 310 1/2" 2'93/4" CLEAR3'0" VIF 4 1/4" 2'4 1/2" 52 1/2" 201/4" 101/4" 6 ' -0" 2 ' -6" 5 ' -51/4" 11" 7'03/4" 4'51/4" 2'01/2" R1 '0 " R1'- 0" R1 '0 " R1' - 0" R1'-0" R1'- 0" R1 '0 " 53/4" R10'0" R2'- 3" 2'1 1/2" BED 3 BED 2 BATH BATH CL CL FOYER WORK KITCHEN PR KITCHEN PLAY ROOM CORR CORR WIC LIVING/DINING LOGGIA 53/4" 3'0" 1 ' -6" 94" 10" 2'8" 10" 4'4 1/4" 1'0" 28" 10" 120 1/2" 231/4" 310" 9'4" 201/2" 42 7/8" EQ EQ 310" 391/4" 1'5" 1'5" 1'5" 7'6" EQ 11" 5 ' -11" 6 ' -10" EQ EQ R43 " R4'- 3" R4'- 3" R43 " 5 ' -71/2" 4'2" R5'- 0" R1 ' - 8" EQ EQ 4'2" EQ EQ VIF 13'11 3/4" EQ EQ 4'4" EQEQ 13'7 1/4" 2 2 5 0°2250° VIF 3'2 1/4" 34 1/2" -51/4" 9 12E 7 12B 12B 7 7 12B 12B 12B 7 12B 7 7 7 7 7 12A 7 7 7 7 7 7 12'9 1/4" 19 ' -25/8" 14'0 3/8" N -130' - 8 3/8" E 132' - 8" REF FRZ WINE ICE STO OVEN OVEN STO REF/ FRZ OVEN 2 ' -6" 2 ' -6" ENCLOSE PIPE R4'- 0" 113/4" 1" 1" 2'3 7/8" 43 5/8" 20 1/8" 85 1/4" 22 50° 22.50° VIF 1 ' -7" VIF 1'7" CENTER WALL ON INTERSECTION R4 '11/2 " 6 -01/2" 5 ' -11" 6 ' -05/8" 75" 5'2 3/8" 4 A-770.A 8 A-770.A A-770.A 8'6" 7 7 2 2'7" CLR 36" CLR 3'6" A-466 TYP OPENING 3 ' -0" FIREPLACE 1 2 4 5 9 12 15 10 11 8 6 7 13 14 28" 25 26 1'0" 8"
3.6
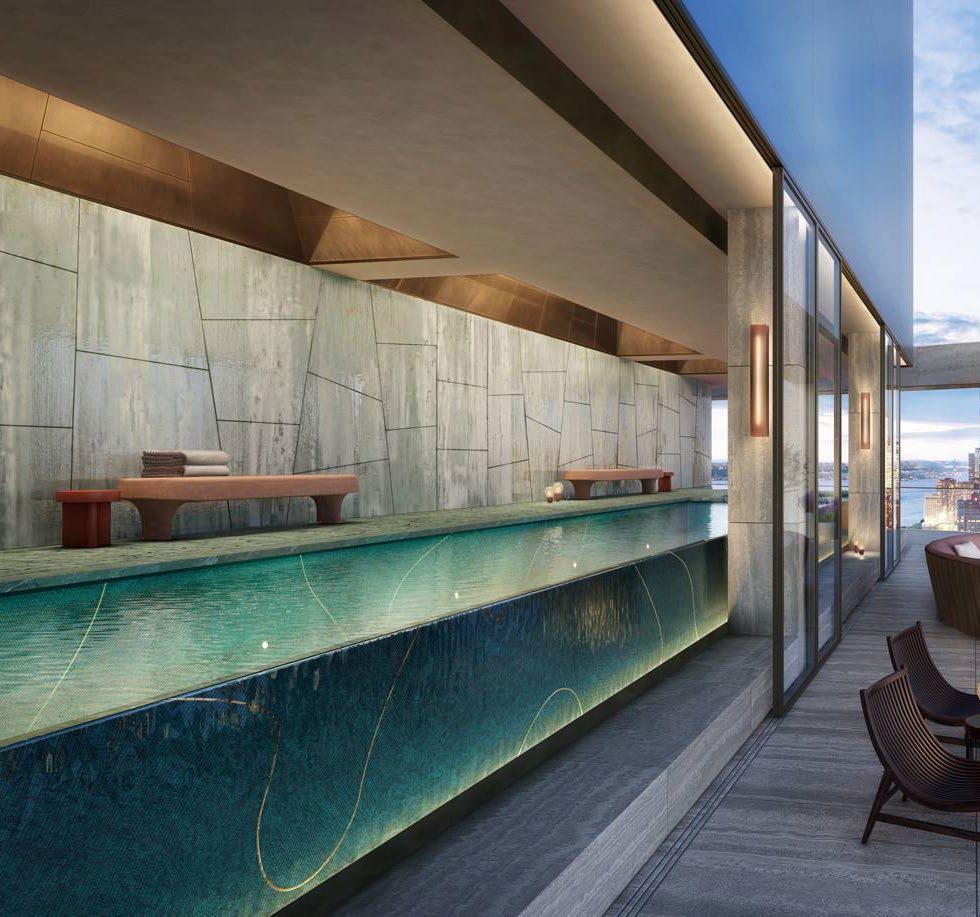 33rd floor penthouse terrace and infinity-edge pool. Rendering by others.
3.7
33rd floor penthouse terrace and infinity-edge pool. Rendering by others.
3.7
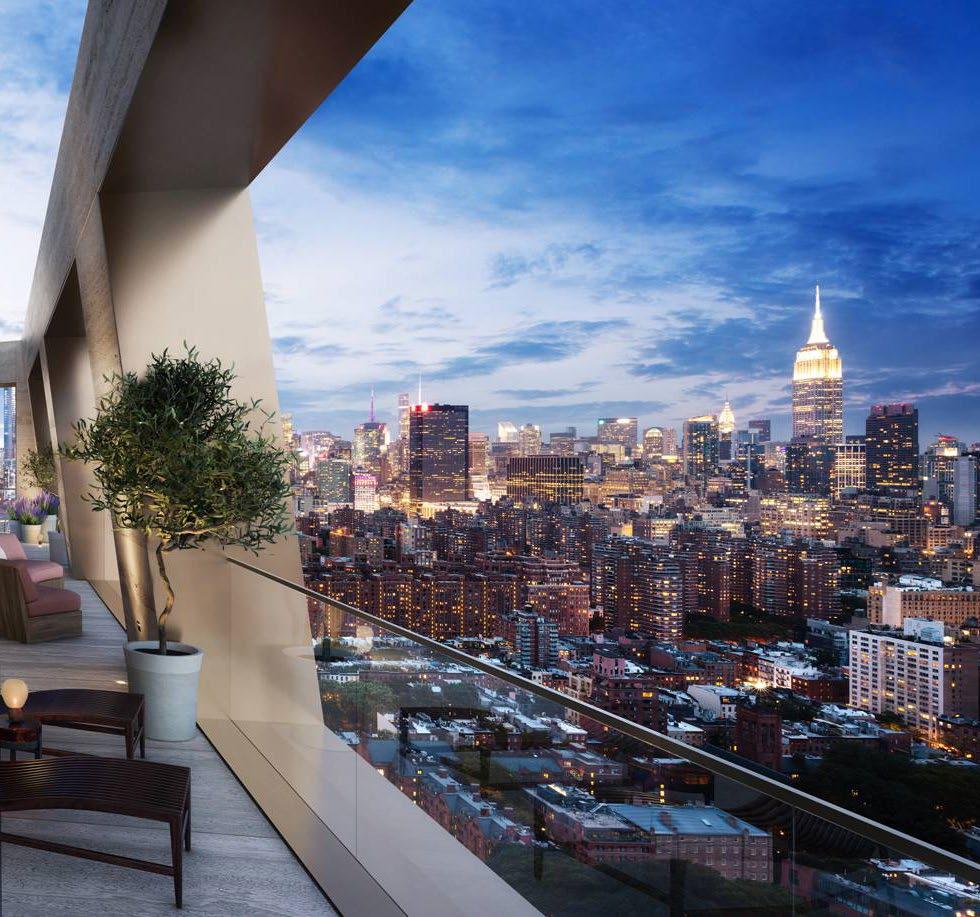 3.8
3.8
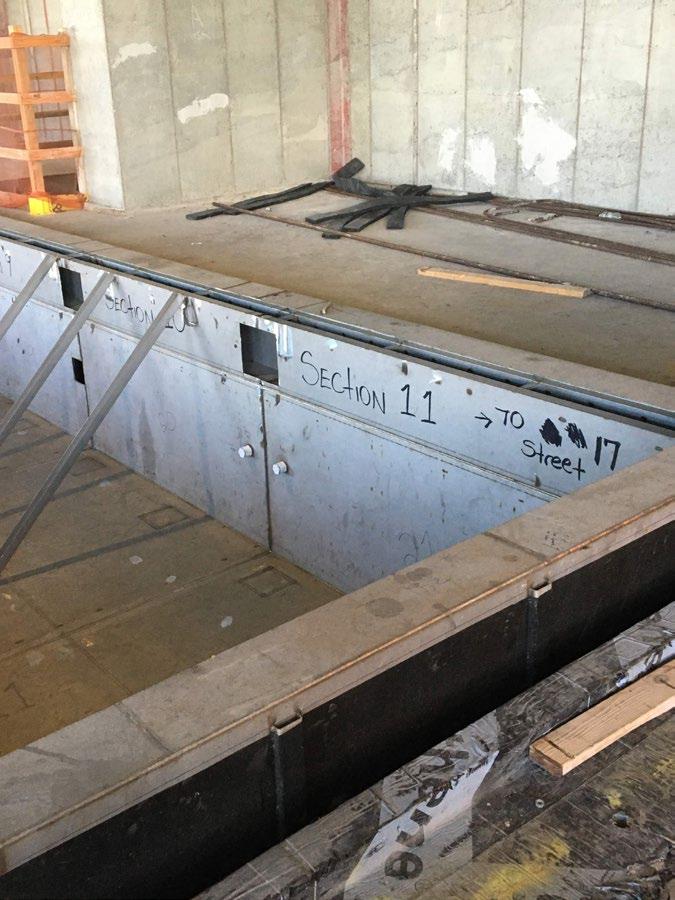 Above and Opposite: Pool installation - sectioned steel plates were hoisted by crane and maneuvered between the concrete structure. Photograph. Eike Maas Following: Curving interior walls, flush full-height glass doors by Vitrocsa, and travertine-clad structure. Rendering by others.
3.9
Above and Opposite: Pool installation - sectioned steel plates were hoisted by crane and maneuvered between the concrete structure. Photograph. Eike Maas Following: Curving interior walls, flush full-height glass doors by Vitrocsa, and travertine-clad structure. Rendering by others.
3.9
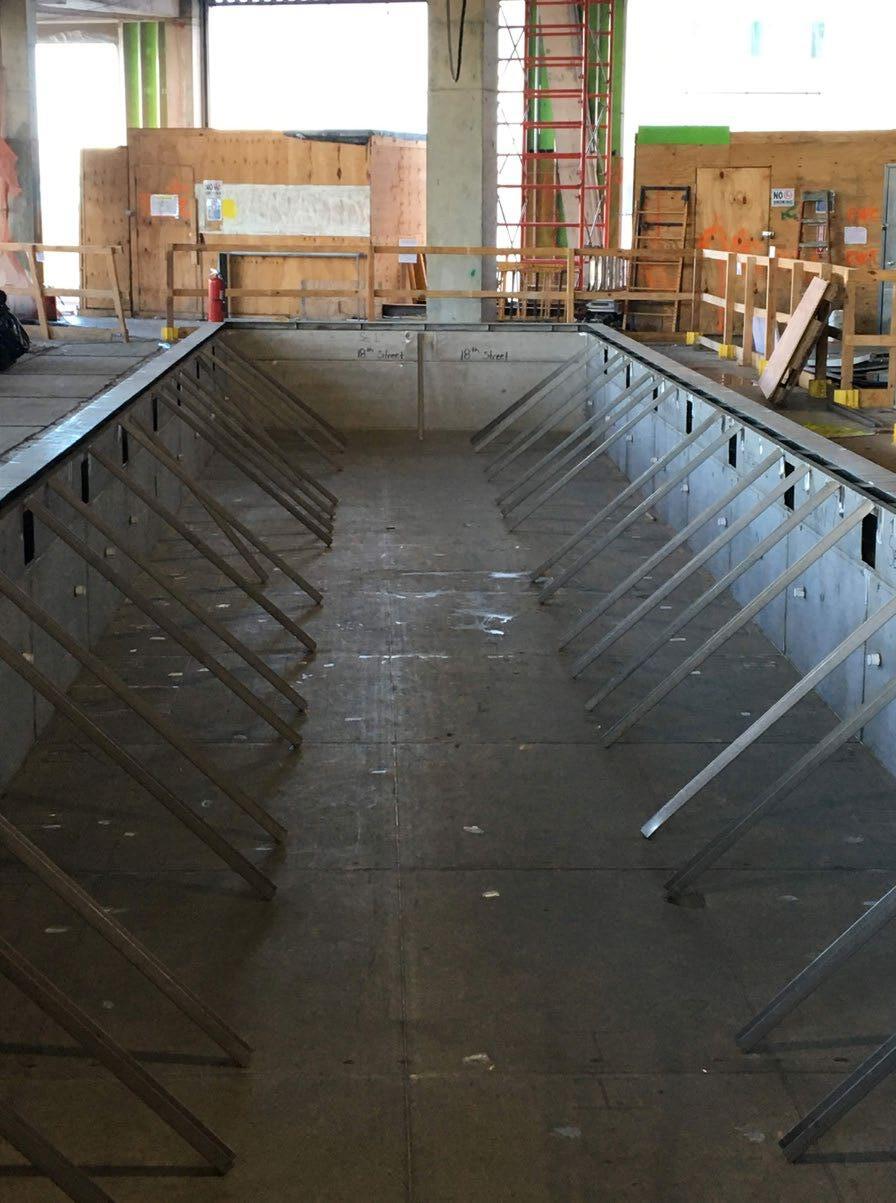 3.10
3.10
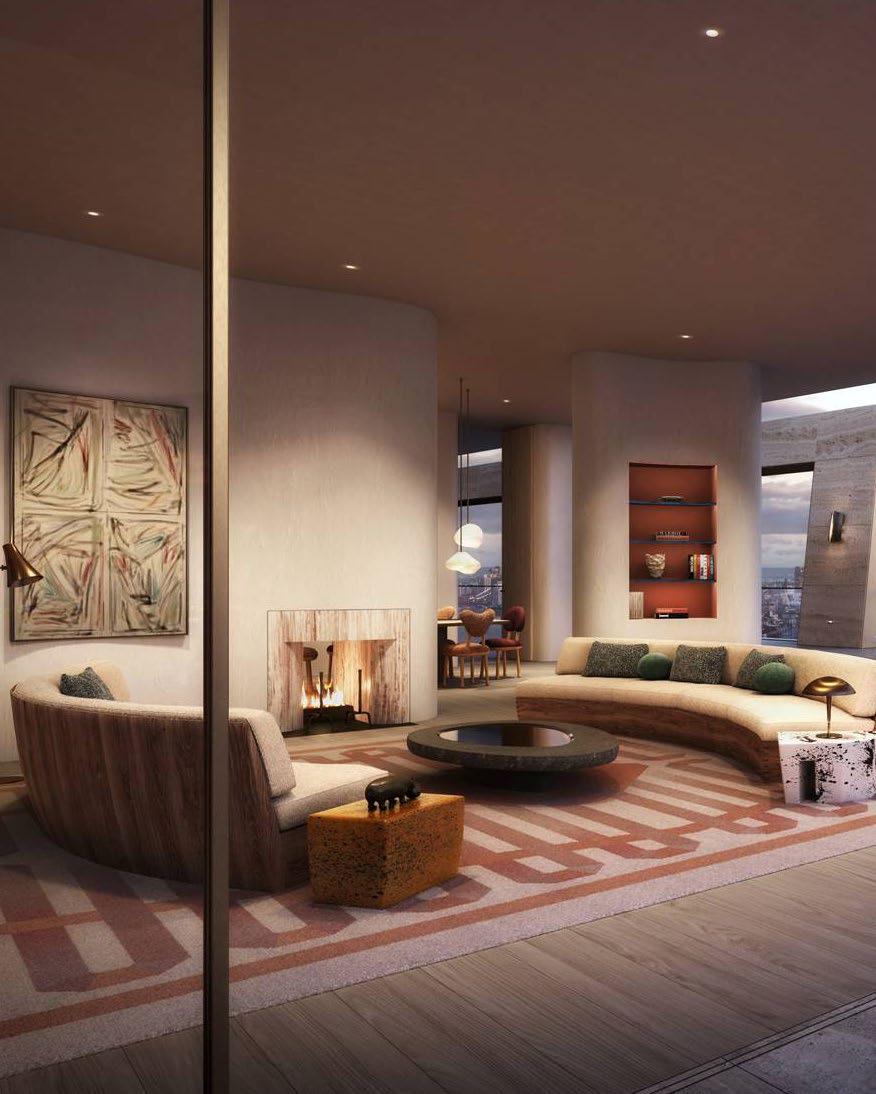 3.11
3.11
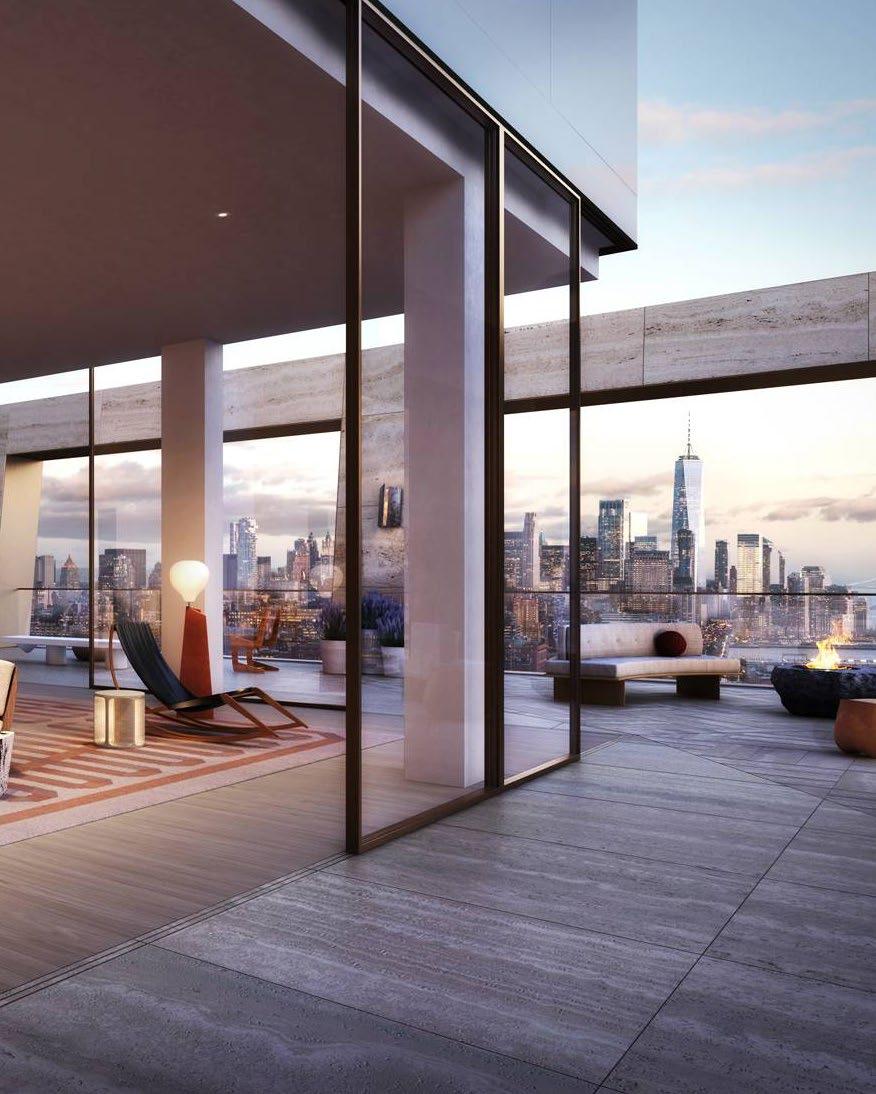 3.12
3.12
Project Data
Description: New construction of five penthouse floor interiors in new luxury mixed-use highrise.
Place & Time: New York City, New York USA; 2016-ongoing
Project Scale: 1 of 3 structures, 5 of 33 floors; 25,000sf of 908,250sf built over 36,000sf site
Budget: undisclosed, estimated $1billion+
Developer: HFZ Capital Group
Design Architect (Core & Shell):
BIG Bjarke Ingels Group
Executive Architect (Core & Shell + Interiors):
Woods Bagot
Interiors: Pierre Yovanovitch, Gabellini Sheppard
Structural Engineering: WSP
Facade Consulting: GMS
M/E/P Engineering: Cosentini
General Contractor: OMNIbuild
3.13
4.1
323 East 79th St “The Matteo” 4.
Location: New York City, New York., USA
Typology: Residential Highrise
Size: 17 stories; 35,045sf
Architect: Woods Bagot
Principal: Matt Stephenson
Designer: Eike Maas
Interiors: Woods Bagot
I served as Designer from conceptual design through design development on this skinny high-rise tower in New York City. Responsibilities included zoning analysis, planning, rendering and design documentation and presentation to clients, facade design and detailing, and systems coordination.
The biggest challenge for this project came from the dimensions of the zoning envelope, only 27 feet wide and 170 feet high, which created formal restrictions that required intricate structural coordination to resolve. A further constraint given by the client was a mere 1’-1” facade depth allowance for a unitized window wall with masonry.
All of these constraints were satisfied to create 15 residential units over 17 stories and 2 sub-stories.
Photograph of built project. Photograph by Michael Young.
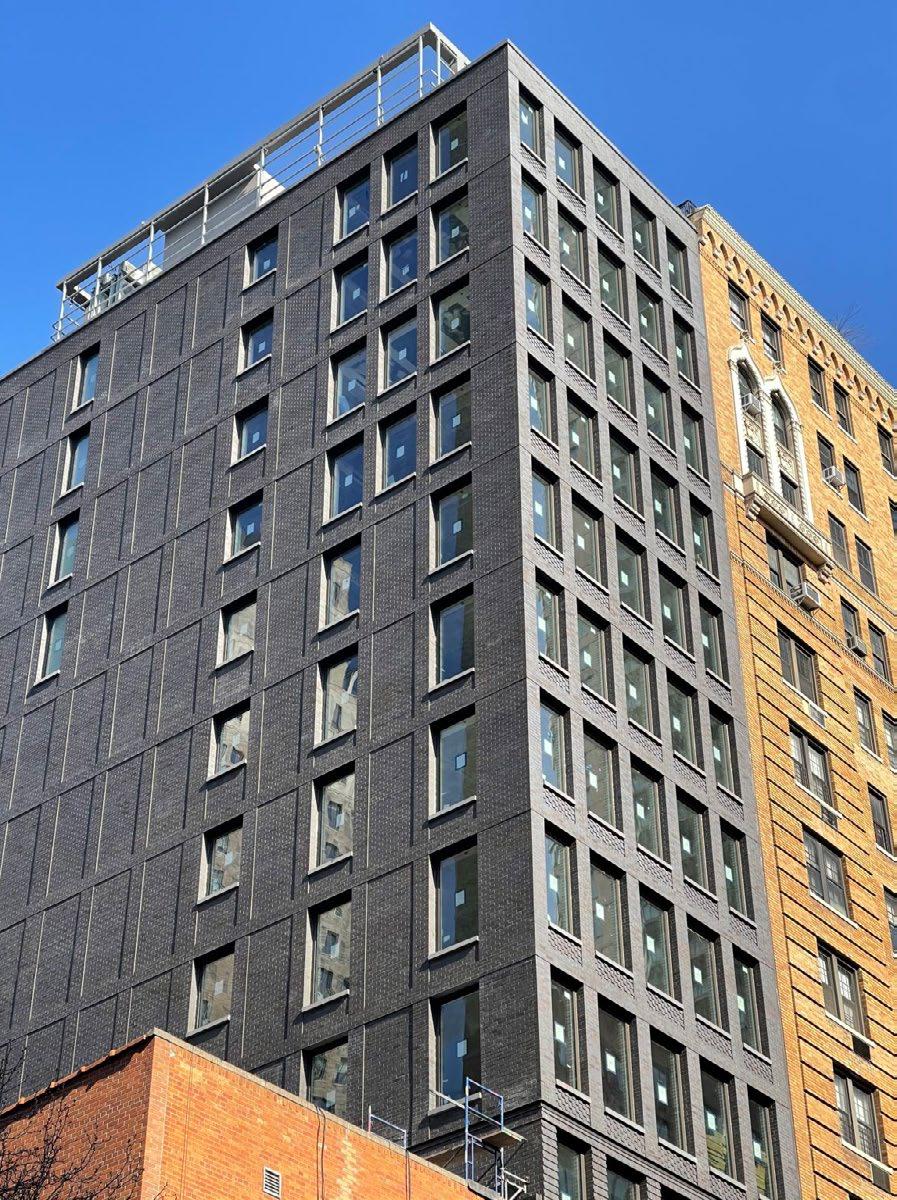 4.2
4.2
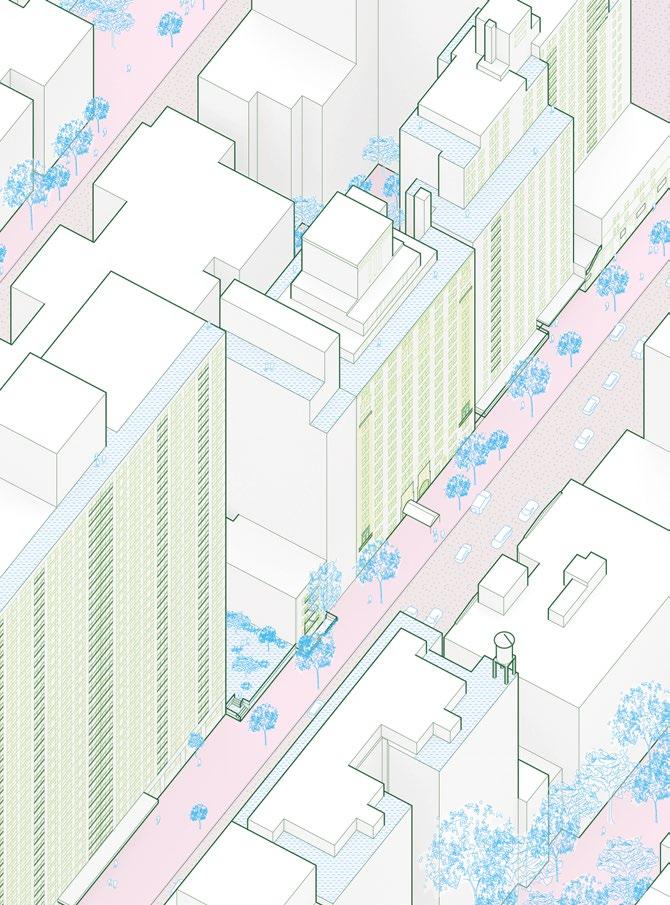 Massing study in context. Illustrator. Eike Maas
4.3
Massing study in context. Illustrator. Eike Maas
4.3
& FAR Analysis 2-Bed Units 323E79THST LEVELPROGRAMFLOOR TO FLOOR HEIGHT (ft) ELEVATION (ft) FLOOR AREA (GROSS) (ft2) ZONING DEDUCTIONS (MEP) (ft2) ZONING DEDUCTIONS (REFUSE RM) (ft2) ZONING DEDUCTIONS (STAIR) (ft2) ZONING DEDUCTIONS (TERRACES) (ft2) ZONING DEDUCTIONS (RECREATION) (ft2) ZONING AREA (ft2) OTHER NON-LEASABLE(CORE,LOBBY, ETC) % of 5 BR apartments 5 Bedroom % of 4 BR apartments 4 Bedroom sf T.O. Parapet 192 Roof 22 170 17 Residential 10 160 1665 sf 66.6 sf sf 46.0 sf 1552.4sf 345.0 sf 01 1 16Residential 10150 1665sf 66.6sf sf 46.0sf 1552.4sf 345.0sf 00 15 Residential 10 140 1930 sf 77.2 sf sf 44.0 sf 1808.9sf 341.0 sf 00 14 Residential 10 130 1930 sf 77.2 sf sf 44.0 sf 1808.9sf 341.0 sf 00 13Residential 10120 1930sf 77.2sf sf 44.0sf 1808.9sf 341.0sf 00 12 Residential 10 110 1930 sf 77.2 sf sf 44.0 sf 1808.9sf 341.0 sf 00 11Residential 10100 1930sf 77.2sf sf 44.0sf 1808.9sf 341.0sf 001 10Residential 1090 1930sf 77.2sf sf 44.0sf 1808.9sf 341.0sf 001 9Residential 1080 1930sf 77.2sf sf 44.0sf 1808.9sf 341.0sf 001 8Residential 1070 1930sf 77.2sf sf 44.0sf 1808.9sf 341.0sf 001 7Residential 1060 1930sf 77.2sf sf 44.0sf 1808.9sf 341.0sf 001 6Residential 1050 1930sf 77.2sf sf 44.0sf 1808.9sf 341.0sf 001 5Residential 1040 1930sf 77.2sf sf 44.0sf 1808.9sf 341.0sf 001 4Residential 1030 1930sf 77.2sf sf 44.0sf 1808.9sf 341.0sf 001 3Residential 1020 1930sf 77.2sf sf 44.0sf 1808.9sf 341.0sf 001 2Residential + Terrace1010 1 930sf 77.2sf sf 44.0sf sf sf 1808.9sf 341.0sf 001 1710.0 RESIDENTIALTOTAL32060.0sf30018.9sf 0% 0 7% COMMERCIALTOTAL185.0sf185sf ABOVEGRADETOTAL32245.0sf30204sf Cellar 12'-0" 2 765 sf 380 sf 6%6% Sub-Cellar 12'-0" 2 765 sf 6%6% BELOWGRADETOTAL5530sf TOTALPROJECTAREA(GROSS)37775.0sf ProjectSiteArea2767sf FARPermitted Res. 12.0 As-of-RightZoningFloorArea33204 sf TotalPermittedZoningFloorArea33204 sf ProposedAboveGradeBuildingArea:30204 sf sf ZFA= sf44.0sf 1775.2 sf 75.8sf 0.0 1Lobby + Commercial100 1895.0 SCHEMATIC DESIGN 04.11.18 PAGE 13 37,775 GSF RESIDENTIAL RESIDENTIAL RESIDENTIAL RESIDENTIAL RESIDENTIAL RESIDENTIAL RESIDENTIAL RESIDENTIAL RESIDENTIAL RESIDENTIAL RESIDENTIAL RESIDENTIAL RESIDENTIAL RESIDENTIAL RESIDENTIAL RESIDENTIAL RESI LOBBY COMMERCIAL TENANT AMENITY & UTILITY Schematic-level floor area calculations. Excel. Eike Maas 4.4
Zoning
Top to bottom: Schematic plans - sub-cellar, cellar, ground floor (level 1 of ‘maisonette’ unit), 2nd floor (level 2 of ‘maisonette’ unit). Revit, Illustrator. Eike Maas
79th Street BOILER ROOM SWITCHGEAR ROOM ELEVATOR MACHINE RM STORAGE IT ROOM ELEVATOR MACHINE RM FITNESS CENTER 27’-8” X 24’-9” CT CABINET & METER MDP HW SYSTEM FOR LOWER ZONE DUPLEX EJECTOR PUMP PNEUMATIC TANK BOOSTER PUMP FOR UPPER ZONE BIKE STORAGE Schematic Plans Cellar Level 79th Street REFUSE ROOM HLS ROOM 40’-9” X 24’-9” FIRE PUMP ROOM GAS SERV. RM WASHROOM WASHROOM HLS STORAGE KITCHENETTE SPRINKLER BOOSTER PUMP GAS BOOSTER FOR GENERATOR 323 E 79TH STREET SCHEMATIC DESIGN 06.19.18 PAGE 4 01 Schematic Plans Ground Level - Option 2 79th Street RESI LOBBY 14’-6” X 12’-7” GARDEN DINING 16’-9” X 11’-4” LIVING 16’-3” X 15’-3” KITCHEN 13’-6” X 7’-6” PR MUD ROOM HLS LOBBY 7’-4” X 6’ MAIL/PACKAGE CL 323 E 79TH STREET SCHEMATIC DESIGN 06.19.18 PAGE 6 01 Schematic Plans 2nd Level 79th Street BED 2 13’-6” X 12’-3” MASTER BED 20’-8” X 10’-9” BATH CL BED 3 15’-11” X 13’-6” CL DRESSING BED 4 10’-10” X 10’-9” M.BATH WD BATH CL CL CL 323 E 79TH STREET SCHEMATIC DESIGN 06.19.18 PAGE 10 01
4.5
Top to bottom: Schematic plans - typical floor, penthouse terrace floor, penthouse upper floor, roof. Revit, Illustrator. Eike Maas.
79th Street M.BATH KITCHEN 11’-9” X 10’-9” BED 2 13’-6” X 9’-10” MASTER 12’-4” X 10’-9” BATH PR CL BED 3 13’-8” X 9’ CL CL WD DINING 10’-9” X 10’-9” LIVING 15’-3” X 14’-3” CL CL 78” 25” Schematic Plans 16th Level (Lower Penthouse) 79th Street KITCHEN 16’-8” X 10’-9” TERRACE 26’ X 9’-6” DINING 18’-0” X 10’-9” LIVING 24’-9” X 19’-3” PR CL SUN ROOM 9’-6” X 8’-3” 323 E 79TH STREET SCHEMATIC DESIGN 06.19.18 PAGE 16 01 Schematic Plans 16th Level (Upper Penthouse) 79th Street CL BATH BATH MASTER BATH DRESSING BED 2 10’-11” X 10’-9” WD MASTER BED 24’-9” X 14’-10” BED 3 13’-6” X 10’-11” CL OFFICE 24’-9” X 14’-10” 323 E 79TH STREET SCHEMATIC DESIGN 06.19.18 PAGE 20 01 Schematic Plans Roof 79th Street PUBLIC TERRACE 555 SF 323 E 79TH STREET SCHEMATIC DESIGN 06.19.18 PAGE 21 01
4.6
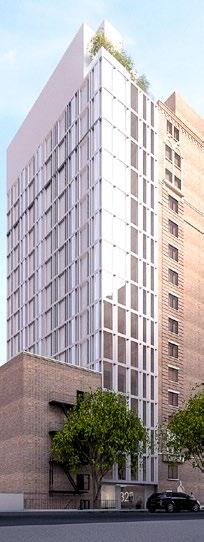
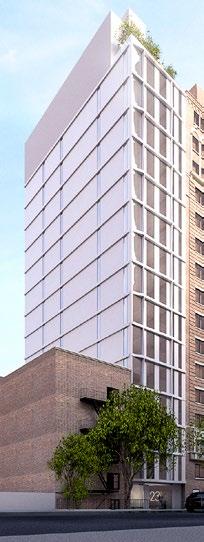
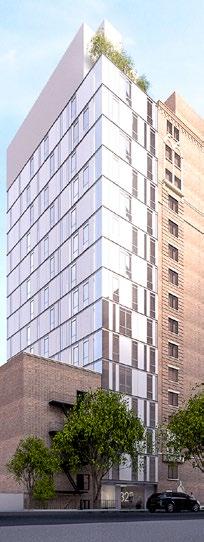

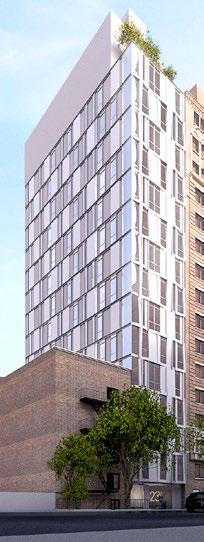
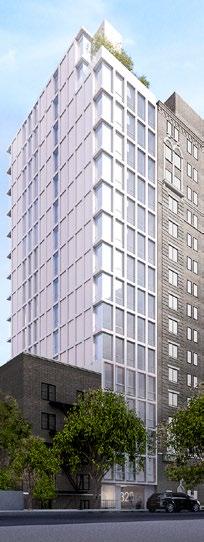
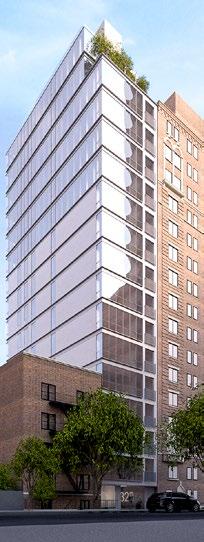

4.7

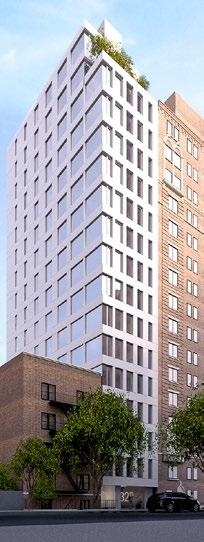
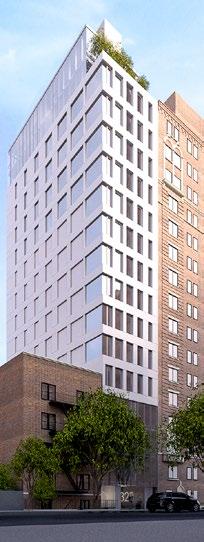
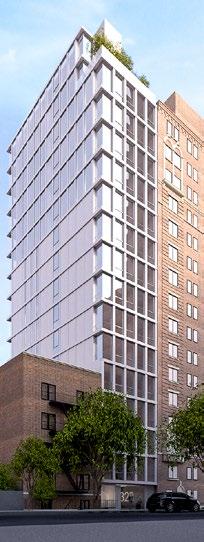

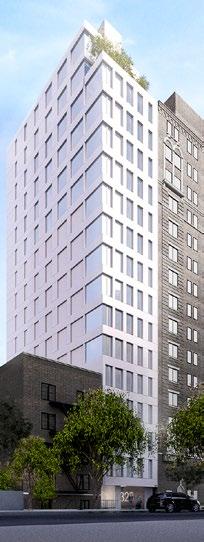
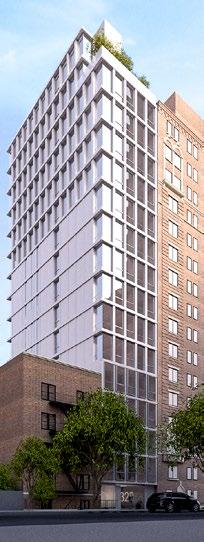
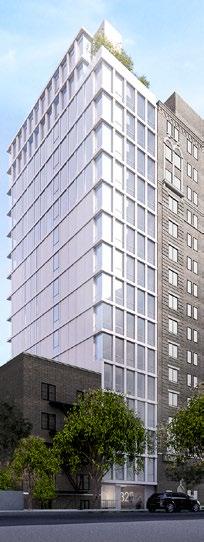
4.8
Previous:
Iterative facade studies. Rhino, Vray. Eike Maas.
This page: Interior fenestration studies.
Rhino, Vray. Eike Maas
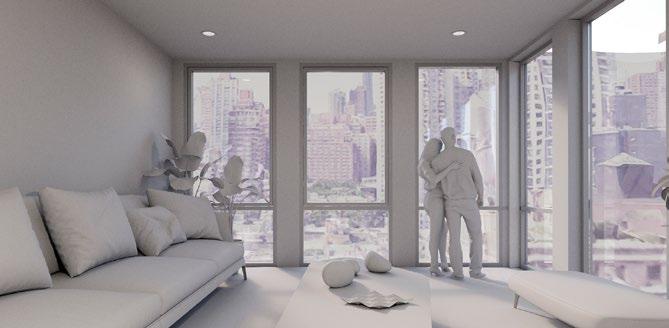
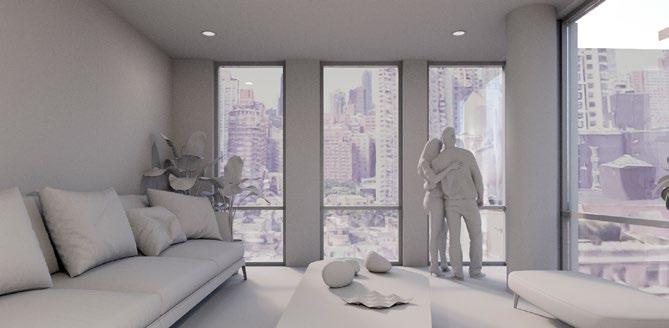
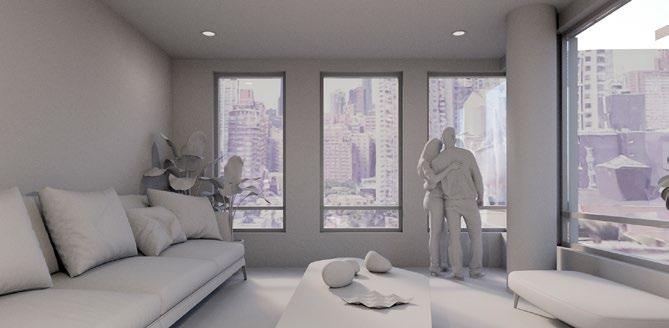
Facade Concepts Opt A: Lattice - Interior Visualization 323 E 79TH STREET SCHEMATIC DESIGN 06.19.18 PAGE 26 02 Facade Concepts Opt B: Bay Window Interior 323 E 79TH STREET SCHEMATIC DESIGN 06.19.18 PAGE 34 02 Facade Concepts Opt B: Bay Window Interior 323 E 79TH STREET SCHEMATIC DESIGN 06.19.18 PAGE 37 02
4.9
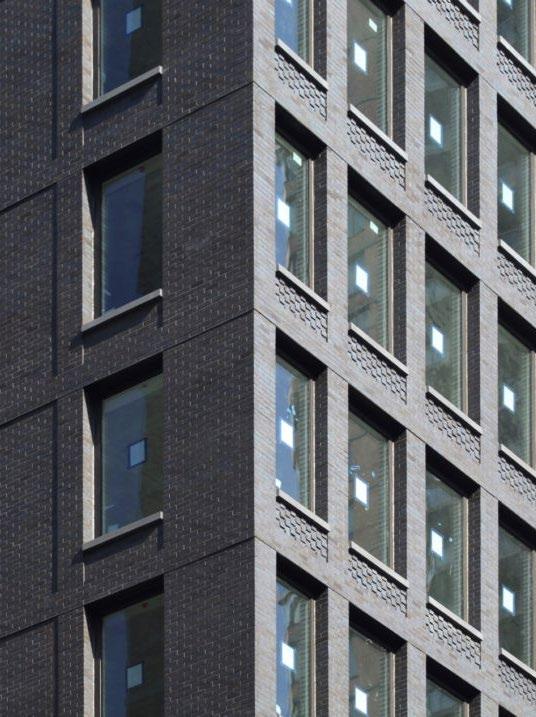 Photographic detail of built facade. Photograph by Michael Young.
4.10
Photographic detail of built facade. Photograph by Michael Young.
4.10
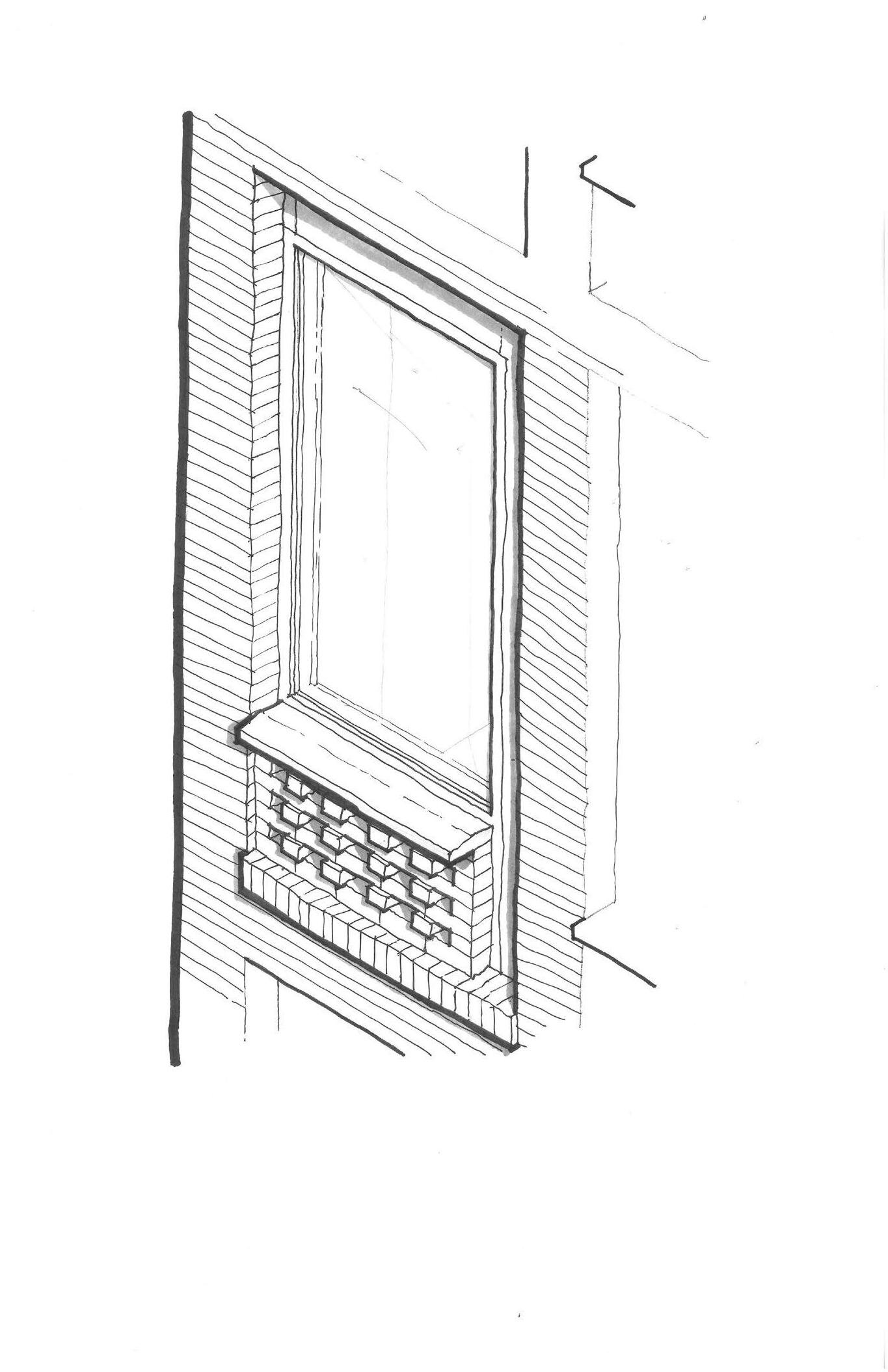
4.11
Above: Hand sketch of conceptual facade detailing. Opposite: The facade was built as a window wall with overhanging slab-edge cover. The brick is thin brick bonded to cement board substrate in front of an insulated steel-framed cavity wall. Windows are unitized into the system. Photograph by Michael Young.
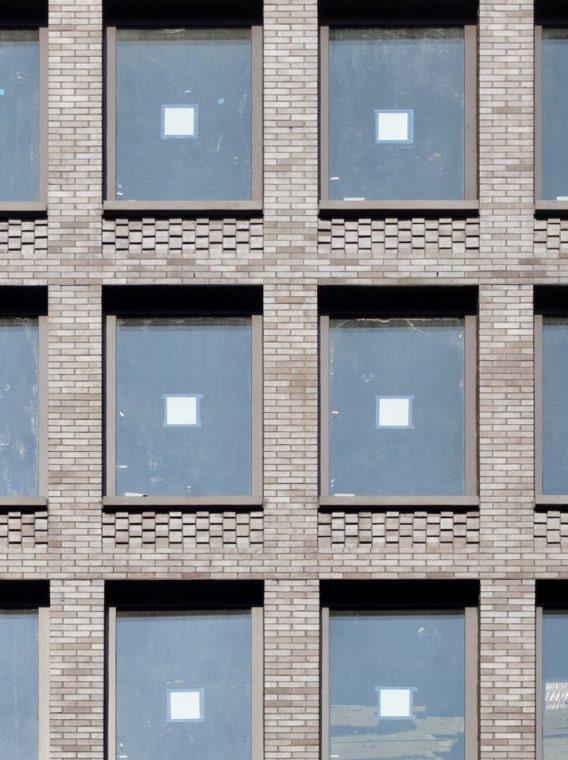
4.12
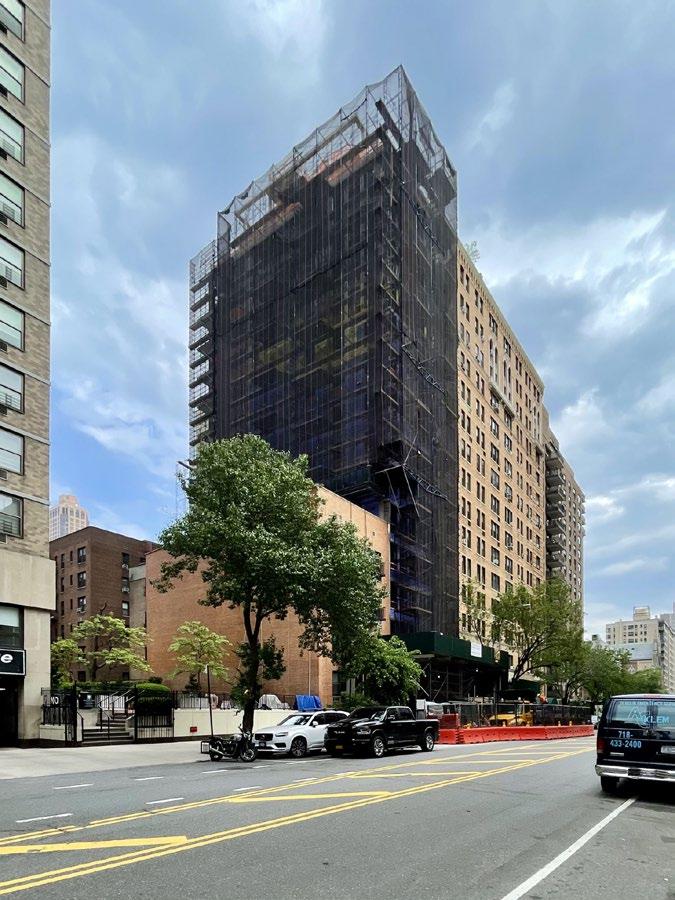
4.13
Construction underway. Photograph by Michael Young
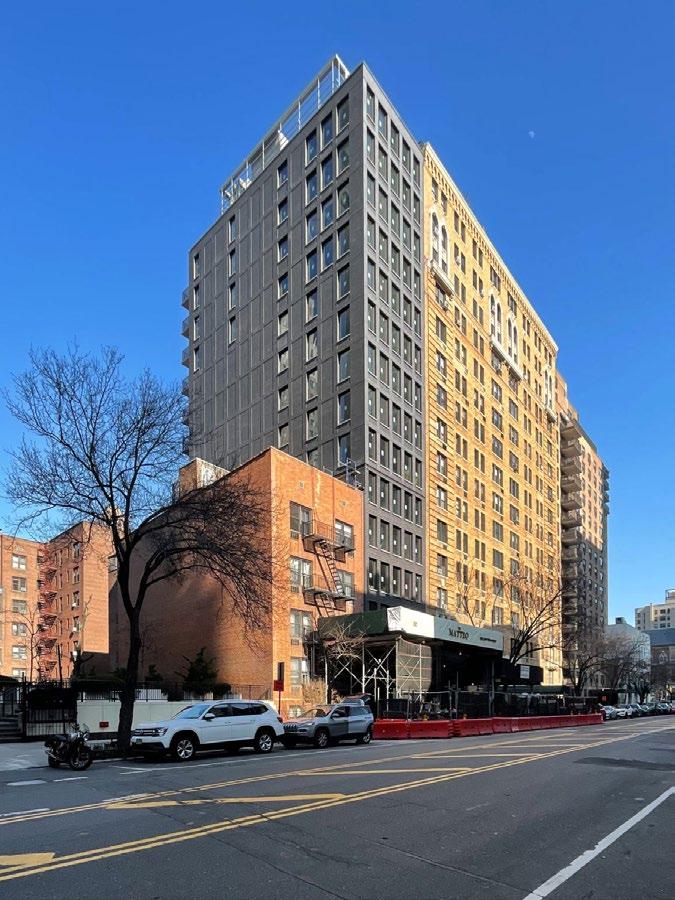 Construction completed. Photograph by Michael Young.
Construction completed. Photograph by Michael Young.
4.14
Project Data
Description: New Construction of luxury residential skinny high-rise on urban infill lot.
Place & Time: New York City, USA; 2018-2022
Project Scale: 17 stories; 35,045sf built over 2,800sf site
Budget: undisclosed
Developer: Boomerang Development Group
Architecture: Woods Bagot
Interiors: Woods Bagot
Structural Engineering: WSP
M/E/P Design: Cosentini
General Contractor: Sunlight Construction AA
4.15
5.1
Location:
BMW Site Operations Center 5.
Greenville, South Carolina, USA
Typology:
Office Core & Shell, Interior
Size: 3 stories; 65,000sf
Architect: Perkins + Will
Principal:
Don Reynolds
Design Director: Bruce McEvoy
Sr. Architect:
Stephen Barefield
Jr. Architects:
Andrew Newman
Eike Maas
Interiors: Perkins + Will
This office for BMW’s US headquarters in South Carolina sought to marry BMW’s stark European styling with vernacular materials of South Carolina. I joined this project during schematic design, building models with rapid prototyping techniques, creating visualizations with Revit, Rhino, 3DS Max, and Adobe, and participating in design reviews with our client.
I continued working on the project into construction documentation, working in Revit to model and detail the building until we issued our bid set to the client. The building’s construction is primarily heavy steel with aluminum composite panel facade and butt-glazed curtain wall. Aluminum aileron’s form a breeze soleil on the building’s southern facade. Southern yellow pine provides a warm accent to the facade.
Opposite: Photograph of Office entryway as-built. Eike Maas. Following: Model of building created with laser cutter, CNC router. Photograph. Eike Maas, David Friend.
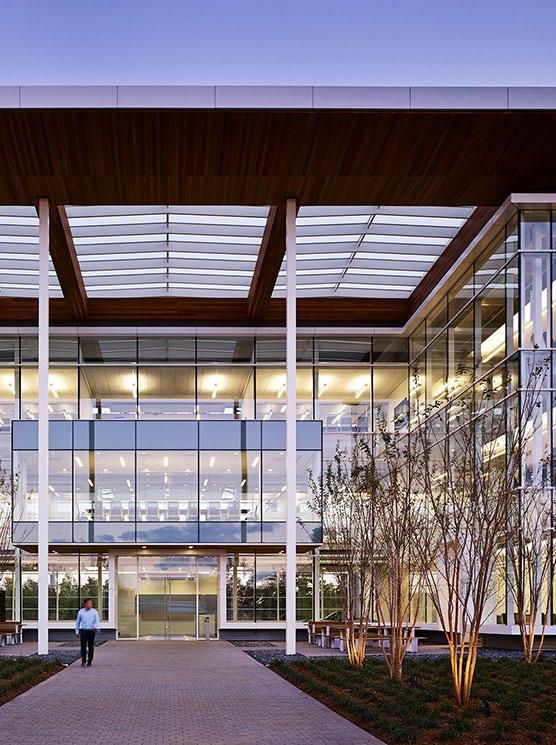 5.2
5.2
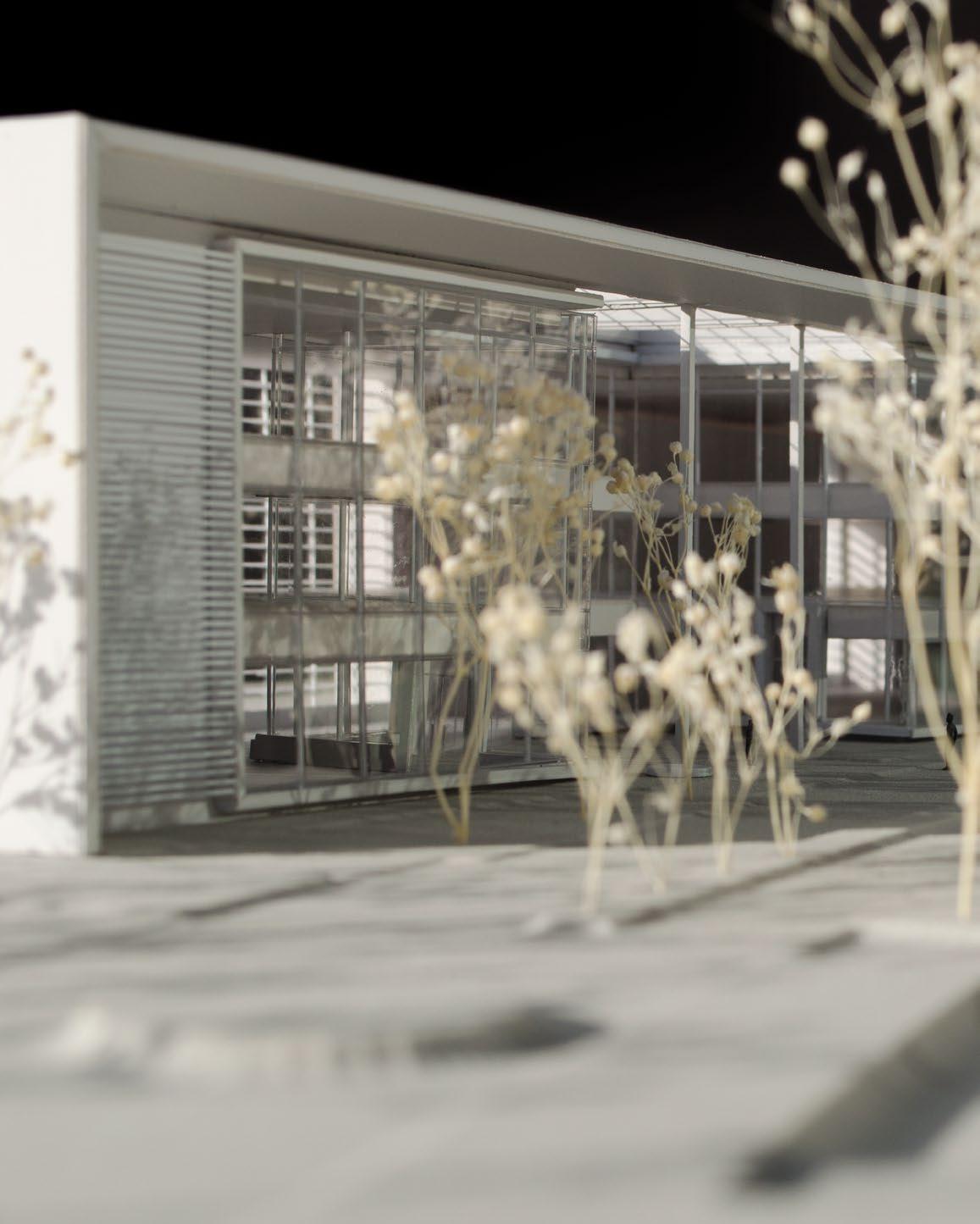 5.3
5.3
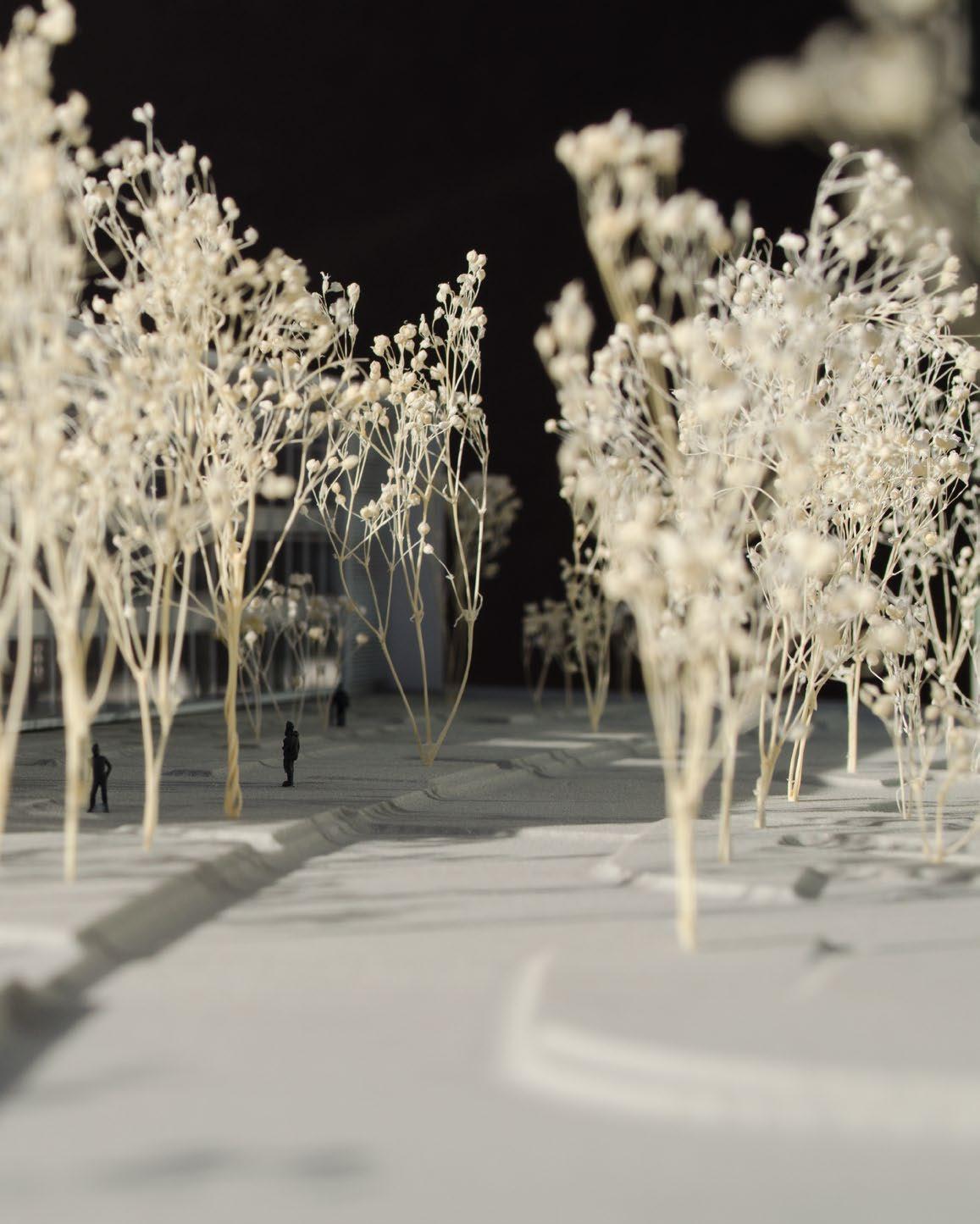 5.4
5.4




























































































































































































































































07 54 23 RF-1 POLYOLEFIN INSULATION 09 29 00 GYPSUM LEVEL 01 0" LEVEL 02 15' 6" LEVEL 03 28' 6" LEVEL 04 41' 6" 1 13' 0" 13' 0" 15' 6" A11-50 C1 A11-50 B1 A11-50 A1 2'6" 6' 8" 6'4" 3' 0" 6' 8" 3' 4" 3' 0" 6' 8" 5'10" 07 42 13.13 FORMED METAL WALL PANELS 06 20 13 EFC-2 EXTERIOR FINISH CARPENTRY 07 42 13.23 METAL COMPOSITE MATERIAL WALL PANELS 07 42 13.13 FORMED METAL WALL PANELS OPEN OFFICE 231 OPEN OFFICE 331 OPEN OFFICE 131 07 42 13.13 FORMED METAL WALL PANELS 08 44 13 GLAZED ALUMINUM CURTAIN WALL 07 54 23 RF-1 THERMOPLASTIC POLYOLEFIN (TPO) ROOFING WITH INSULATION 08 44 13 GLAZED ALUMINUM CURTAIN WALL 08 44 13 GLAZED ALUMINUM CURTAIN WALL LEVEL 01 0" LEVEL 02 15' 6" LEVEL 03 28' 6" LEVEL 04 41' 6" 1 5' 2" 13' 0" 13' 0" 15' 6" A11-50 C3 A11-50 B3 07 42 13.23 METAL COMPOSITE MATERIAL WALL PANELS OPEN OFFICE 131 OPEN OFFICE 231 OPEN OFFICE 331 07 54 23 RF-1 THERMOPLASTIC POLYOLEFIN (TPO) ROOFING WITH INSULATION 07 42 13.23 METAL COMPOSITE MATERIAL WALL PANELS 05 40 00 COLD-FORMED METAL FRAMING 09 29 00 GYPSUM BOARD LEVEL 01 0" LEVEL 02 15' 6" LEVEL 03 28' 6" LEVEL 04 41' 6" 1 A11-50 C4 A11-50 D4 07 42 13.23 METAL COMPOSITE MATERIAL WALL PANELS 07 54 23 RF-2 THERMOPLASTIC POLYOLEFIN (TPO) ROOFING NO INSULATION 5' 2" 13' 0" 13' 0" 15' 6" A11-50 B4 07 42 13.13 FORMED METAL WALL PANELS 06 20 13 EFC-1 EXTERIOR FINISH CARPENTRY 06 20 13 EFC-1 EXTERIOR FINISH CARPENTRY 07 42 13.23 METAL COMPOSITE MATERIAL WALL PANELS 07 42 13.13 FORMED METAL WALL PANELS 06 20 13 EFC-2 EXTERIOR FINISH CARPENTRY 06 16 00 2.3 SHEATHINGPLYWOOD ROOF SHEATHING 8" 4 5/8" 1/8" 3" 1/8" 3/4" THERMALLY MODIFIED LUMBER SIDING 1.5" ALUMINUM Z GIRTS ALUMINUM ALLOY RAIN SCREEN SIDING CLIP 1" RIGID INSULATION FLUID APPLIED AIR BARRIER 5/8" EXTERIOR SHEATHING COLD FORMED METAL FRAMING 3/4" 3/4" 4 5/8" 1/4" 1/8" 3/8" 11/16" 3/8" 2 3/4" 1/4" 3/4" 1 1/2" 3/8" 1/4" 1/2" 1/8" 1/4" 3 13/16" 3/4" 3/4" 11/16" 3/8" 1/4" 1/8" 3/8" THERMALLY MODIFIED LUMBER SIDING 1.5" ALUMINUM Z GIRTS ALUMINUM ALLOY RAIN SCREEN SIDING CLIP 1" RIGID INSULATION FLUID APPLIED AIR BARRIER 5/8" EXTERIOR SHEATHING COLD FORMED METAL FRAMING 8" STAINLESS STEEL 2 PART WIRE STOP BELOW EACH HORIZONTAL SLAT 1/4" STAINLESS STEEL CABLE CONTINUOUS 4x4x1/4" ALUMINUM ANGLE AT HEAD STAINLESS STEEL CABLE TENSIONER BASIS OF DESIGN: HAYNE LINES STUD TENSIONING INTERNAL ADJUSTER SYSTEM STAINLESS STEEL 2 PART WIRE STOP BELOW EACH HORIZONTAL SLAT 1/4" STAINLESS STEEL CABLE CONTINUOUS 4x4x1/4" ALUMINUM ANGLE AT SILL STAINLESS STEEL CABLE TENSIONER BASIS OF DESIGN: HAYNE LINES STUD TENSIONING INTERNAL ADJUSTER SYSTEM NOTE: TENSION CABLE SUPPORTS ARE LOCATED 4' O.C. AT CURTAINWALL ON EAST AND WEST ELEVATIONS(REF A4/A11-35) . CENTER CABLES ON VERTICAL MULLIONS. 2 13/16" 1/4" 1 1/2" 5 3 4 5 3 4 6 A2 1/4" = 1'-0" A4 WEST WALL SECTION 1/4" = 1'-0" A3 WEST WALL SECTION 1/4" = 1'-0" A5 WEST WALL SECTION 3" = 1'-0"
SECTION DETAIL AT WOOD RAIN SCREEN - EFC-2 3" = 1'-0" B2 SECTION DETAIL AT WOOD RAIN SCREEN - EFC-1 1 3" = 1'-0" B3 INTERMEDIATE SUPPORTS AT EFC-2 WINDOW SCREENS 2 5.5
B1
12'-6" 12'-6" 05 40 00 COLD-FORMED METAL FRAMING 06 16 00 2.2 SHEATHINGGLASS-MAT GYPSUM WALL SHEATHING 07 27 26 FLUID-APPLIED MEMBRANE AIR BARRIERS 07 21 00 THERMAL INSULATION 08 44 13 GLAZED ALUMINUM CURTAIN WALL 06 20 13 EFC-1 EXTERIOR FINISH CARPENTRY 06 20 13 2.3 ALUMINUM Z GIRT C 12'-6" 09 29 00 GYPSUM BOARD 06 20 13 EFC-1 EXTERIOR FINISH CARPENTRY C 46'-9 1/2" 06 20 13 EFC-1 EXTERIOR FINISH CARPENTRY 07 27 26 FLUID-APPLIED MEMBRANE AIR BARRIERS 06 16 00 2.2 SHEATHING GLASS-MAT GYPSUM WALL SHEATHING 05 40 00 COLD-FORMED METAL FRAMING 08 44 33 SLOPED GLAZING ASSEMBLIES 06 16 00 2.2 SHEATHING GLASS-MAT GYPSUM WALL SHEATHING EXTRUDED ALUMINUM RAFTER SKYLIGHT RIDGE BEYOND ALUMINUM CLOSURE PLATE 05 40 00 COLD-FORMED METAL FRAMING 06 16 00 2.3 SHEATHINGPLYWOOD ROOF SHEATHING 07 54 23 RF-2 THERMOPLASTIC POLYOLEFIN (TPO) ROOFING NO INSULATION LEVEL 04 41' - 6" 11 43'-11" 08 44 33 SLOPED GLAZING ASSEMBLIES 06 16 00 2.2 SHEATHING GLASS-MAT GYPSUM WALL SHEATHING 07 54 23 RF-2 THERMOPLASTIC POLYOLEFIN (TPO) ROOFING NO INSULATION 05 40 00 COLD-FORMED METAL FRAMING 06 16 00 2.2 SHEATHING GLASS-MAT GYPSUM WALL SHEATHING 07 54 23 THERMOPLASTIC POLYOLEFIN (TPO) ROOFING 07 00 00 THERMAL AND MOISTURE PROTECTION 07 27 26 FLUID-APPLIED MEMBRANE AIR BARRIERS 06 16 00 2.2 SHEATHING GLASS-MAT GYPSUM WALL SHEATHING 08 44 13 GLAZED ALUMINUM CURTAIN WALL 07 92 00 JOINT SEALANTS 07 62 00 SHEET METAL FLASHING AND TRIM 05 40 00 COLD-FORMED METAL FRAMING 05 31 00 STEEL DECKING 07 21 00 THERMAL INSULATION 07 42 13.23 METAL COMPOSITE MATERIAL WALL PANELS 06 20 13 EFC-1 EXTERIOR FINISH CARPENTRY ALUMINUM LINEAR SOFFIT VENT 07 42 13.13 FORMED METAL WALL PANELS 05 40 00 COLD-FORMED METAL FRAMING 06 20 13 2.3 ALUMINUM Z GIRT 07 21 00 THERMAL INSULATION 07 27 26 FLUID-APPLIED MEMBRANE AIR BARRIERS 06 16 00 2.2 SHEATHING GLASS-MAT GYPSUM WALL SHEATHING 06 16 00 2.3 SHEATHING PLYWOOD ROOF SHEATHING 05 40 00 COLD-FORMED METAL FRAMING 46'-8 1/2" 10 08 44 33 SLOPED GLAZING ASSEMBLIES 05 40 00 COLD-FORMED METAL FRAMING 06 16 00 2.2 SHEATHING - GLASS-MAT GYPSUM WALL SHEATHING 07 27 26 FLUID-APPLIED MEMBRANE AIR BARRIERS 05 40 00 COLD-FORMED METAL FRAMING GUTTER HIGH POINT BEYOND FORMED ALUMINUM GUTTER BY SKYLIGHT MANUFACTURER 1' - 1" 1' 1" 43'-11" 06 20 13 EFC-1 EXTERIOR FINISH CARPENTRY 46'-8 1/2" 08 44 33 SLOPED GLAZING ASSEMBLIES LEVEL 02 15' - 6" 8.8 FRAMELESS FIXED GLASS PARTITION 09 77 00 MODULAR WALL CLADDING SYSTEM 06 20 13 EFC-1 EXTERIOR FINISH CARPENTRY 09 29 00 GYPSUM BOARD 1/4" BENT PLATE A11-52 A7 A11-52 A4 1/4" BACK-PAINTED GLASS LEVEL 03 28' 6" 8.8 05 40 00 COLD-FORMED METAL FRAMING 09 29 00 GYPSUM BOARD FRAMELESS FIXED GLASS PARTITION STEEL CHANNEL 12 24 13 MOTORIZED ROLLER WINDOW SHADE A11-52 A5 09 77 00 MODULAR WALL CLADDING SYSTEM 09 29 00 GYPSUM BOARD 1/4" BACK-PAINTED GLASS 1/4" BACK-PAINTED GLASS 09 77 00 MODULAR WALL CLADDING SYSTEM EXTRUDED ALUMINUM FRAME 09 29 00 GYPSUM BOARD 05 40 00 COLD-FORMED METAL FRAMING 06 20 13 EFC-1 EXTERIOR FINISH CARPENTRY 09 29 00 GYPSUM BOARD 12'-6" 1 1/4"1/4" LEVEL 02 15' - 6" FLOORING PER FINISH SCHEDULE 1/4" STEEL BENT PLATE 1" 5" 3/4" TEMPERED GLASS 1/4" BACK-PAINTED GLASS 09 29 00 GYPSUM BOARD 05 40 00 COLD-FORMED METAL FRAMING 09 77 00 MODULAR WALL CLADDING SYSTEM EXTRUDED ALUMINUM ANGLE TRIM 3/4" 1/2" 3/4" TEMPERED GLASS 1/4" BACK-PAINTED GLASS 09 77 00 MODULAR WALL CLADDING SYSTEM EXTRUDED ALUMINUM TRIM RECESSED WINDOW ROLLER SHADE W/ FASCIA BLOCKING AS REQUIRED 09 29 00 GYPSUM BOARD 05 40 00 COLD-FORMED METAL FRAMING 1/2" COLD FORMED FRAMING HEADER TO RECEIVE GLASS PARTITION HEAD, TO BE DESIGNED BY CF FRAMING ENGINEER 09 29 00 GYPSUM BOARD 05 40 00 COLD-FORMED METAL FRAMING 1/4" BACK-PAINTED GLASS NOTE: TYPICAL DETAILS FOR CORNER AND VERTICAL JOINTS IN MODULAR WALL CLADDING SYSTEM. 05 40 00 COLD-FORMED METAL FRAMING 06 16 00 2.2 SHEATHINGGLASS-MAT GYPSUM WALL SHEATHING 07 27 26 FLUID-APPLIED MEMBRANE AIR BARRIERS 07 21 00 THERMAL INSULATION 06 20 13 2.3 ALUMINUM Z GIRT 06 20 13 EXTERIOR FINISH CARPENTRY, EFC-1 08 74 13 GLAZED ALUMINUM CURTAIN WALLS, (CW-4) 05 40 00 COLD-FORMED METAL FRAMING 1" 1/4" 12'-7" .125" EXTRUDED ALUMINUM ANGLE BY CW MFR., FINISH TO MATCH CW FRAMING 5 3 4 A D B C 5 3 4 6 1 1/2" = 1'-0" C3 SECTION DETAIL 1 B2 SECTION C2 1 1/2" = 1'-0" B4 SECTION DETAIL 1 1/2" = 1'-0" C4 SECTION DETAIL @ SKYLIGHT 1 1/2" = 1'-0" D3 SECTION DETAIL 1 1/2" = 1'-0" D4 RIDGE DETAIL 1 1/2" = 1'-0" A3 SECTION DETAIL 1 1/2" = 1'-0" B3 SECTION DETAIL 1 1/2" A2 SECTION 3" = 1'-0" A4 SECTION DETAIL 3" = 1'-0" A7 SECTION DETAIL 3" = 1'-0" A5 SECTION DETAIL 3" = 1'-0" A6 PLAN DETAIL 3" = 1'-0" A8 SECTION DETAIL - TYP. SILL DETAIL AT CW-4 5.6
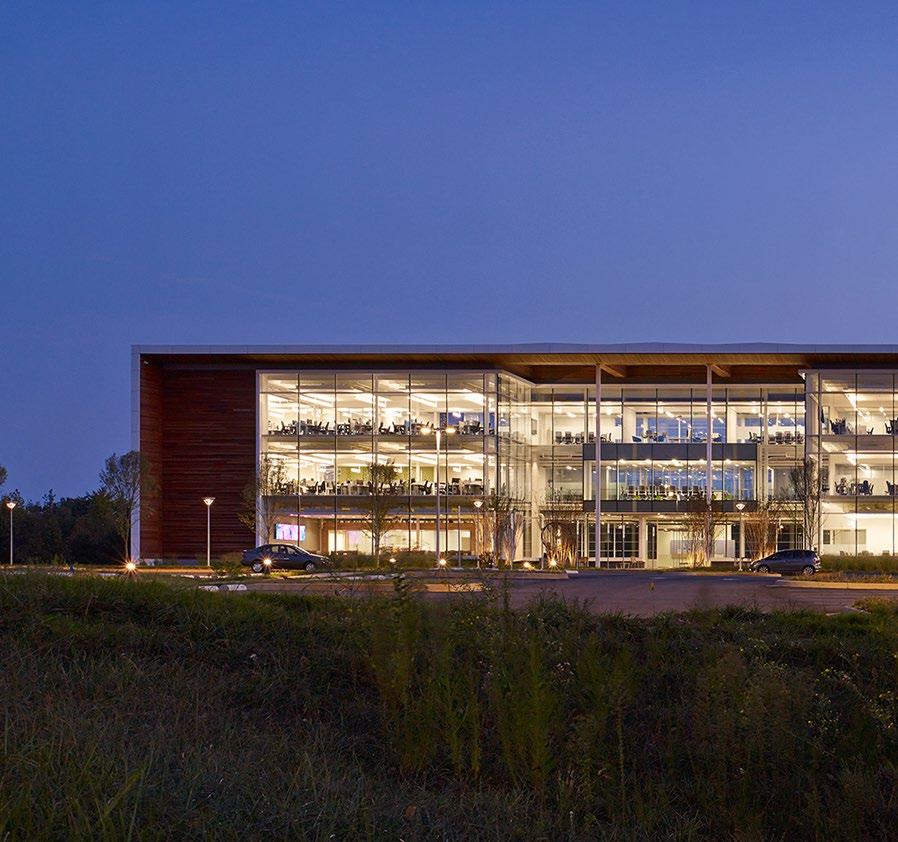
Previous: Wall sections and details from bid documents. Eike Maas and Stephen Barefield. Above: Photograph of northern facade and entry to building, as-built.
5.7
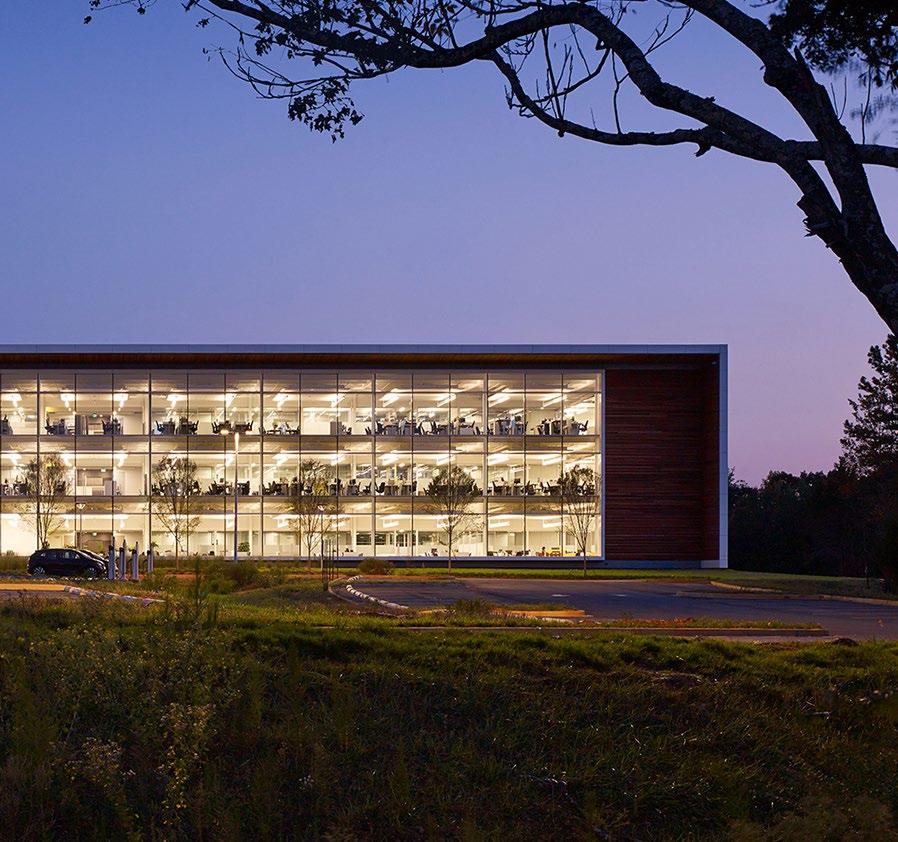
5.8
Project Data
Description: New Construction of office building for BMW in partnership with the South Carolina Port Authority.
Place & Time: Spartanburg, South Carolina, USA; 2014-16
Project Scale: 1 structure; 65,000sf built
Budget: undisclosed
Architecture: Perkins + Will
Interiors: Perkins + Will
Landscape: Perkins + Will
Civil Engineering: Seamon Whiteside
Structural Engineering: Uzun + Case
M/E/P Engineering: Integral Group Engineering
General Contractor: Hogan Construction
5.9
Capstone: Los Angeles Mediatower 6.
Location: Los Angeles, California, USA
Typology: Residential High-rise (academic)
Size: 14 stories; 225,750sf
Advisor: James Doerfler
Studio: Design 10, “Capstone”; 2014
My Bachelor of Architecture studies culminated in this capstone project, sited in Los Angeles, which seeks to reimagine the typical horizontal spatial progression of the city as a mutable, modular tower. The tower’s spatial sequence incorporates public and semipublic spaces throughout the floors of the building, providing easy access to varied social experiences. Media pods anchor each of the terraced areas with re-programmable functionality ready to adapt to current needs. Three spaceframe cores form the structure of the building and allow for ample air movement and sunlight to penetrate interior circulation. The facade of the building is a steel diagrid serving as an exoskeletal framework to stiffen the structure. The building is wrapped in an operable mesh shade.
6.1
Axonometric overhead rendering of the Mediatower. Rhino, V-ray, Photoshop. Eike Maas
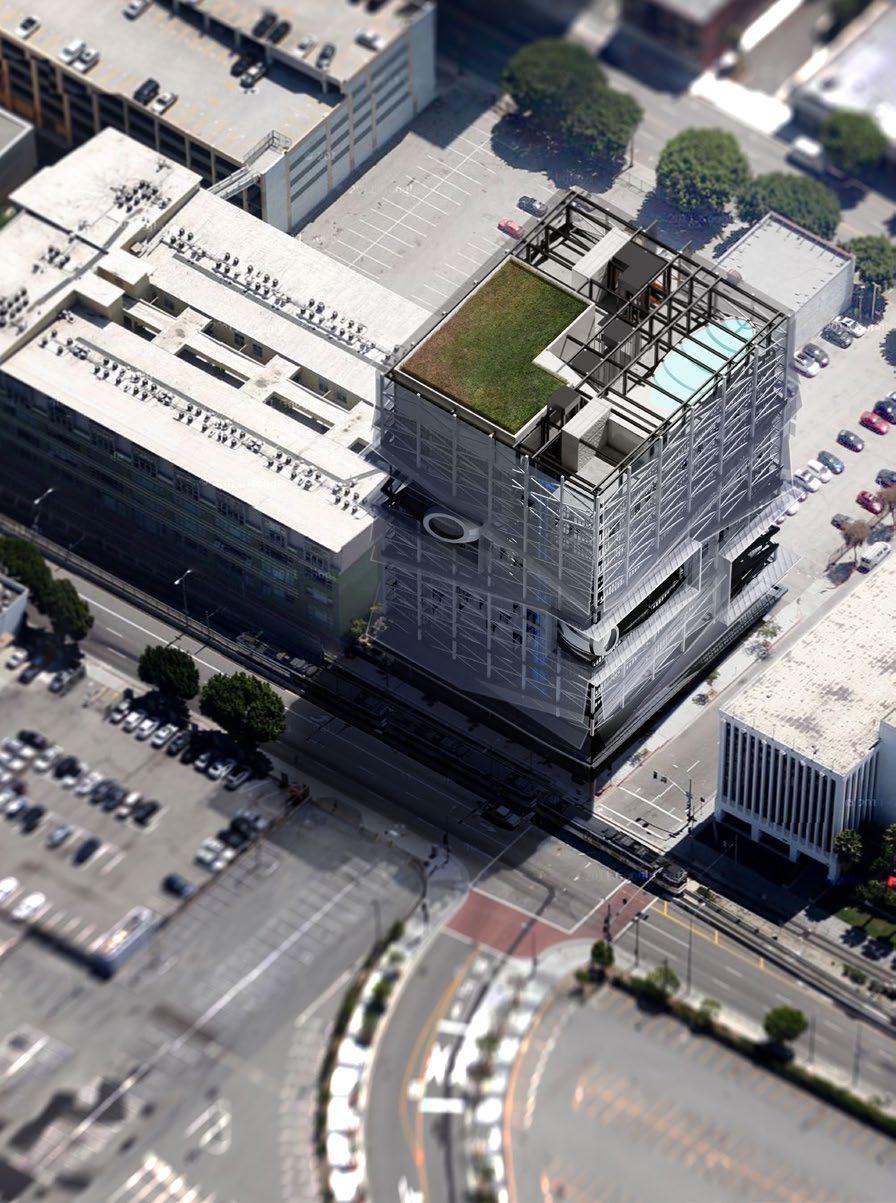 6.2
6.2
Concept diagrams. The horizontal experience of the neighborhood turned vertical. Massing studies and formfinding. Illustrator. Eike Maas
6.3
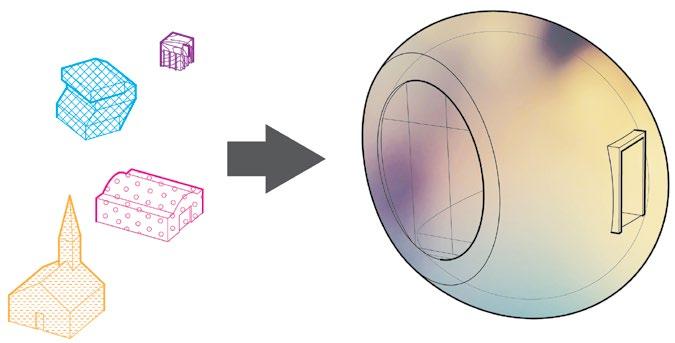
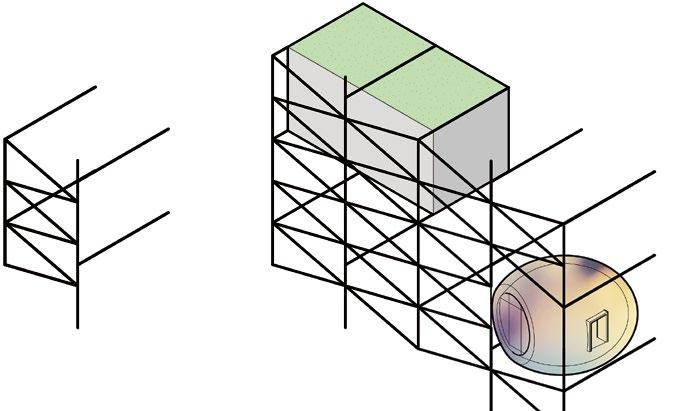

Programmatic function of the media pods can be changed to suit needs, supplanting the need for separate buildings to suit. Residential interior and exterior space and media pods fit into a modular steel framework. Illustrator. Eike Maas
6.4
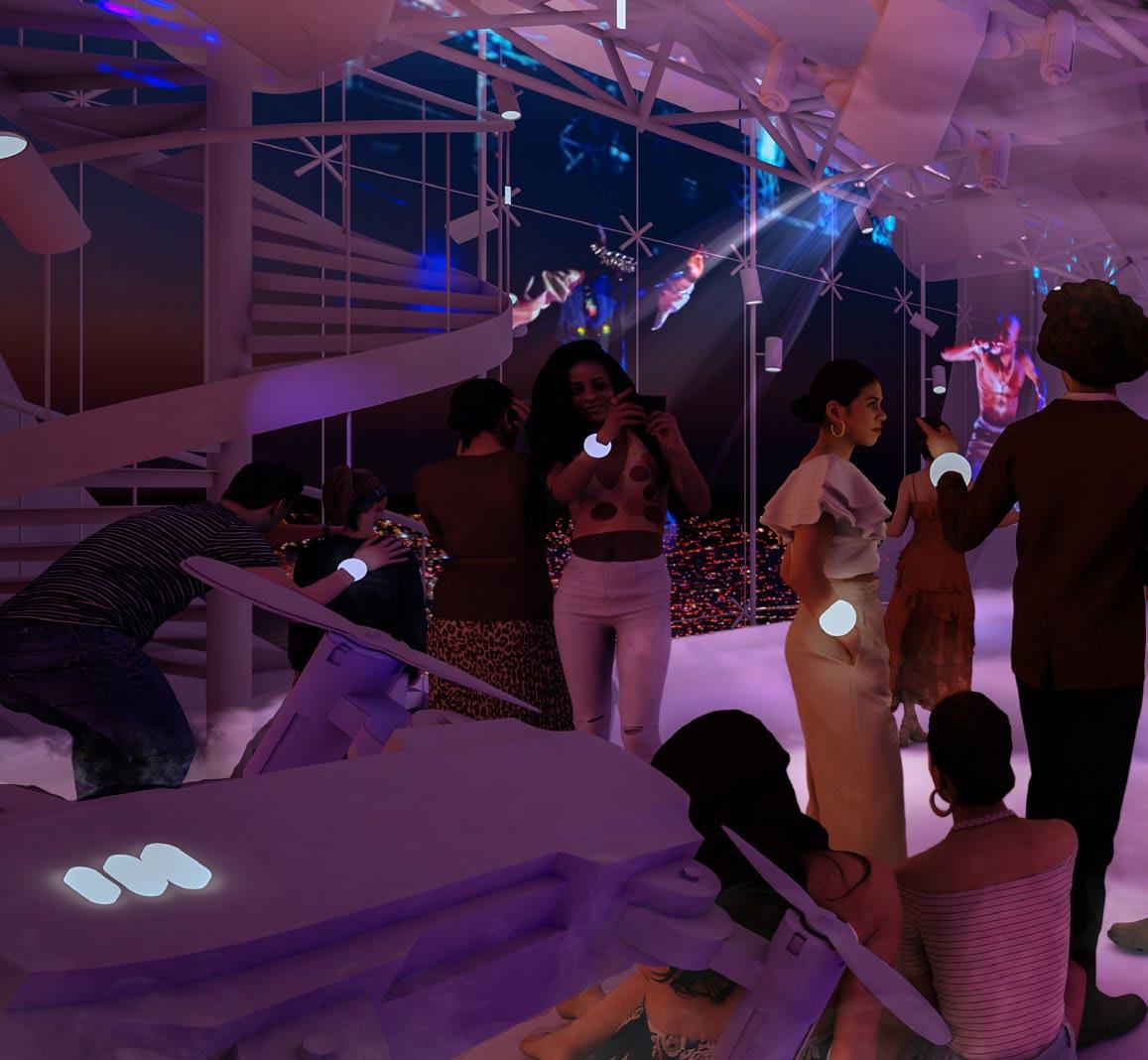
6.5
Pod interior, assuming the role of entertainment venue on this particular occasion. Rendering. Rhino, Vray. Eike Maas
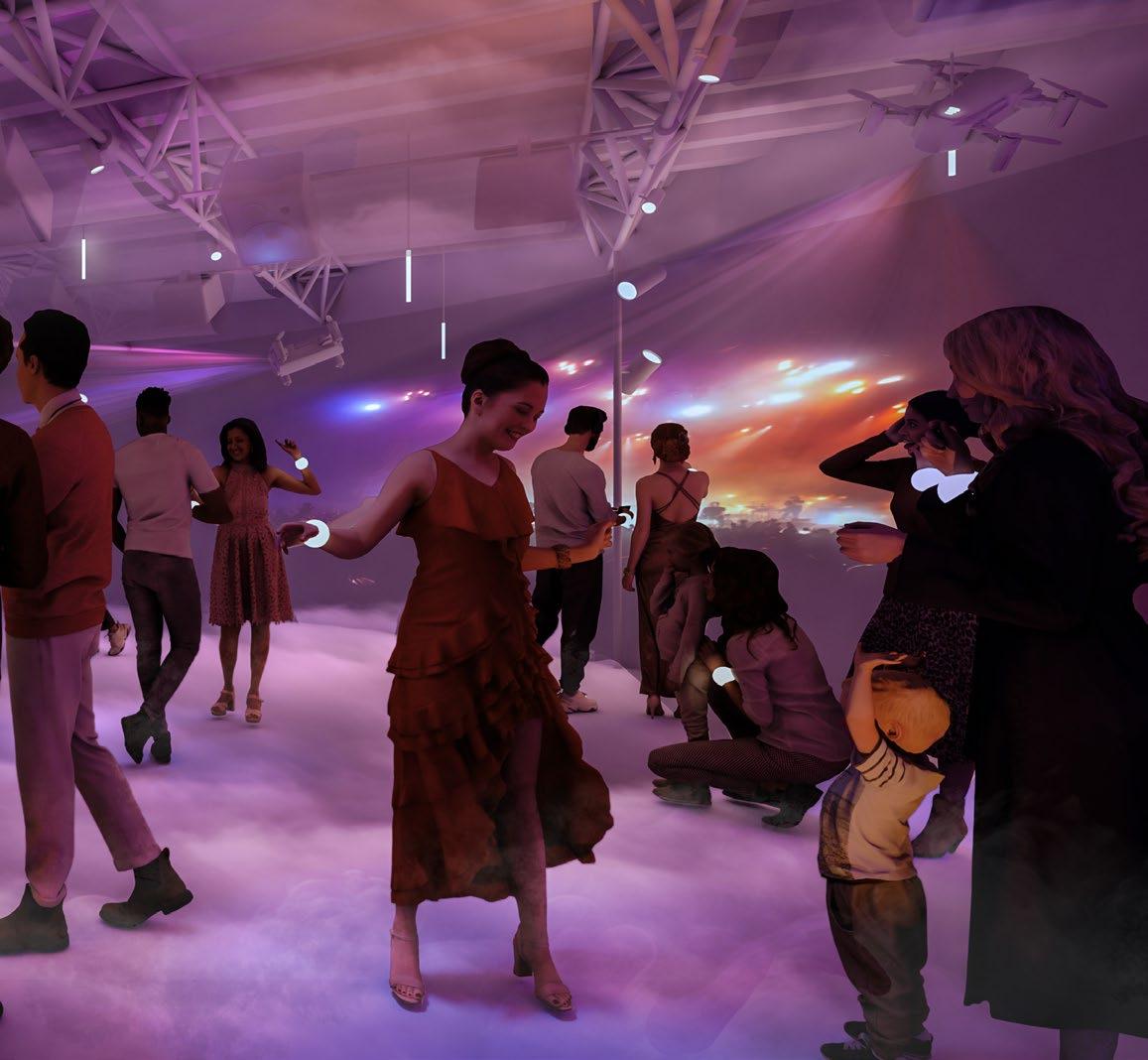
6.6
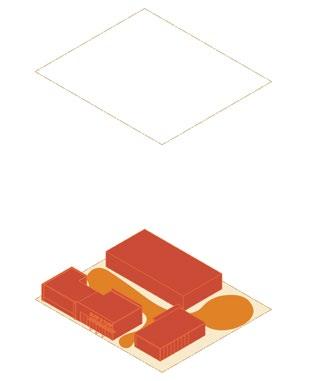
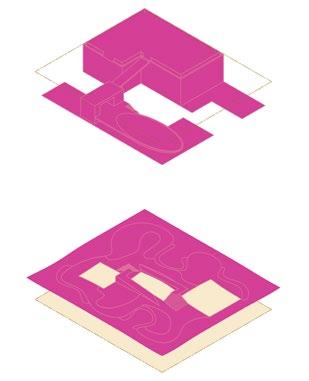
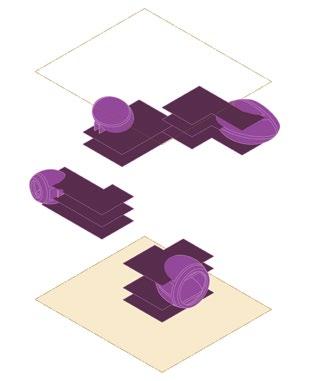
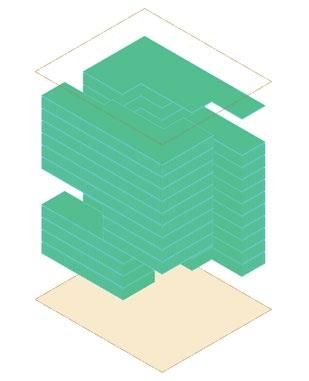
Spatial Sequence
a. Public retail and plaza at ground level
b. Semi-public terrace amenities at base and crown
c. Communal terraces and pods are distributed throughout
d. Residential infill massing completes the spatial sequence.
6.7
a b c d
Above: Diagrams depicting the spatial sequence of the building. Illustrator. Eike Maas. Opposite: Plan diagram of the lower terrace floor. Rhino, Illustrator. Eike Maas
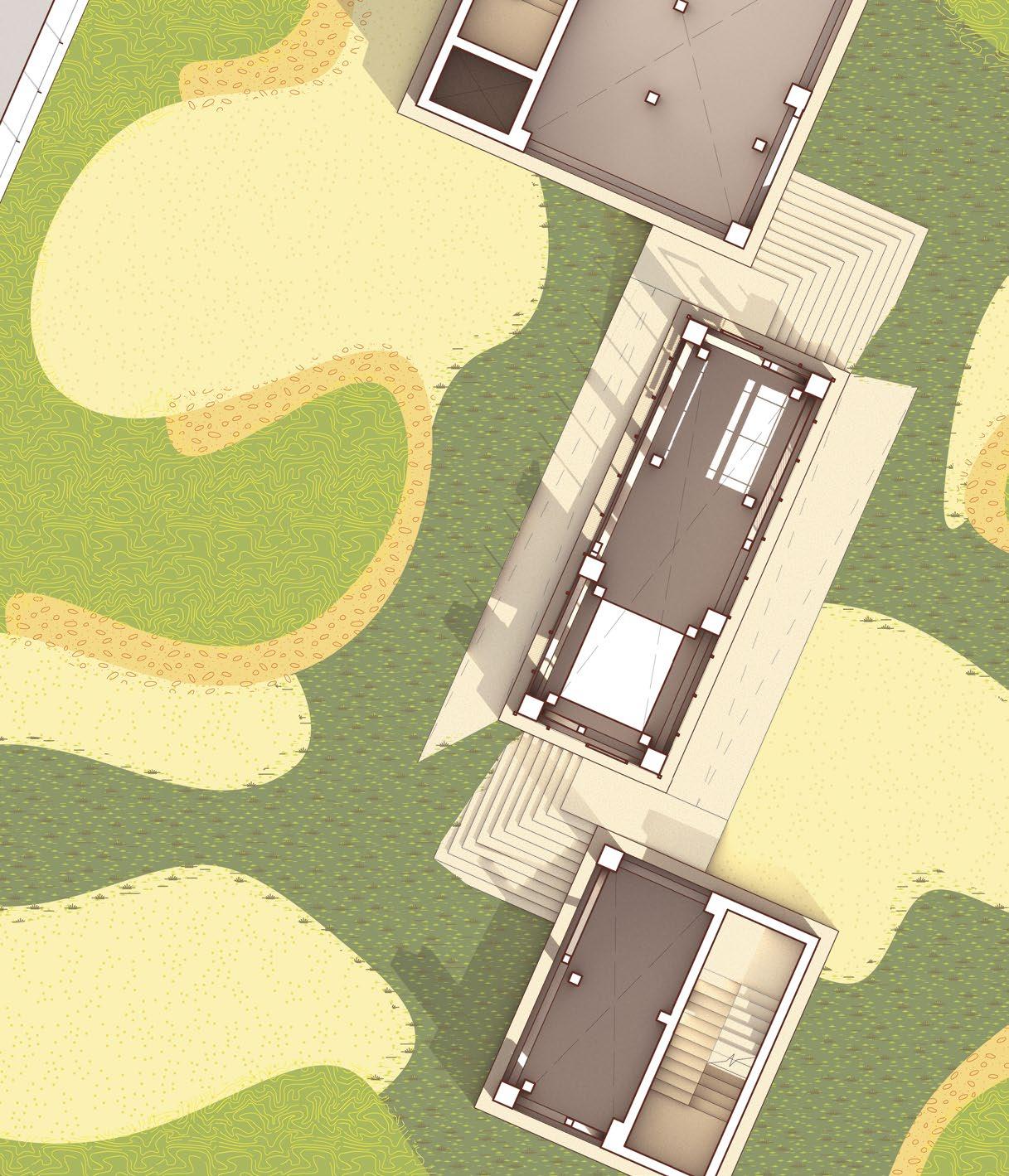
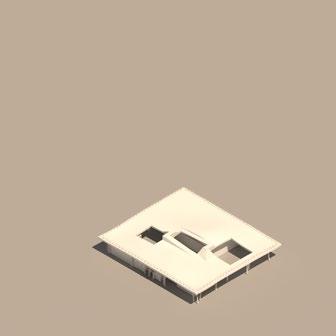
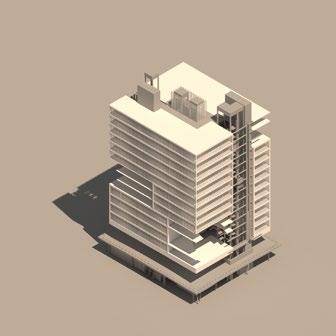
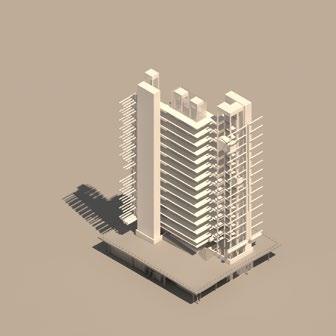
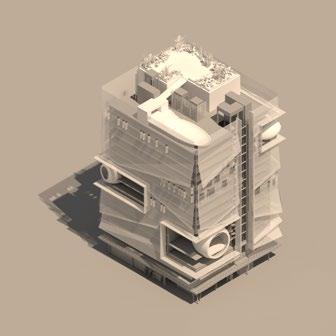
Program Sequence
a. Plinth: ground-level retail and garden terrace
b. Vertical: circulation cores and MEP risers
c. Horizontal: floor plates and partitions
d. Roof/Skin/Pods: roof pool and garden terrace, active shade skin, media pods
a b c d
Construction of the building’s programmed spaces. Rhino. Eike Maas
6.9
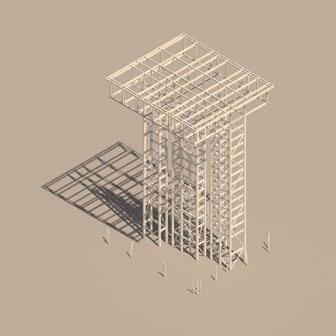
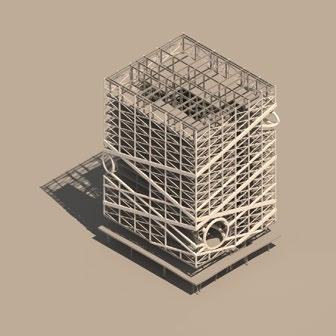
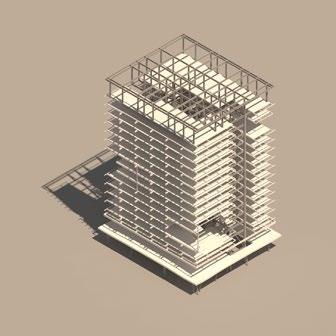
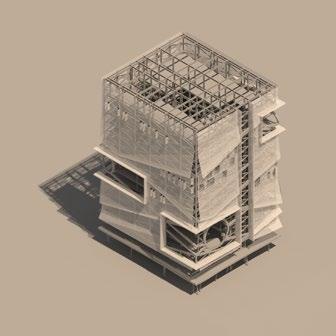
Structure Sequence
1 2 3 4
Construction of the building’s structure. Rhino. Eike Maas.
1. Vertical spaceframe, truss “hanger”, terrace pilotis
2. Horizontal steel frame for floor plates
3. Diagrid exoskeleton and steel pod structures
6.10
4. Shade skin subframe and mesh
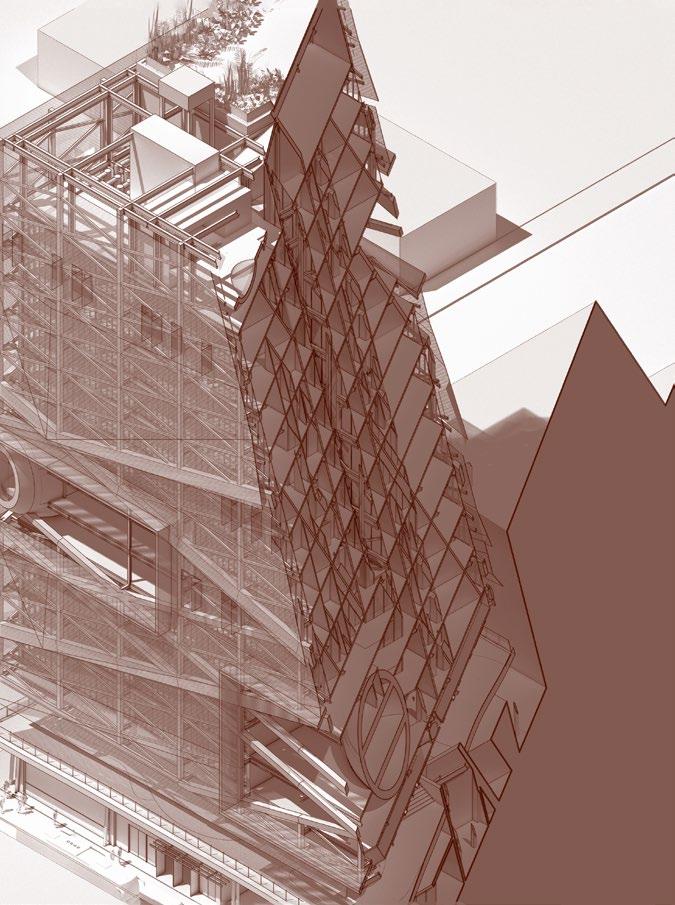
6.11
Above: Diagrammatic Section-perspective of the building. Rhino, Vray, Photoshop. Eike Maas. Opposite: Conceptual rendering of the building at night. Rhino, Photoshop. Eike Maas.
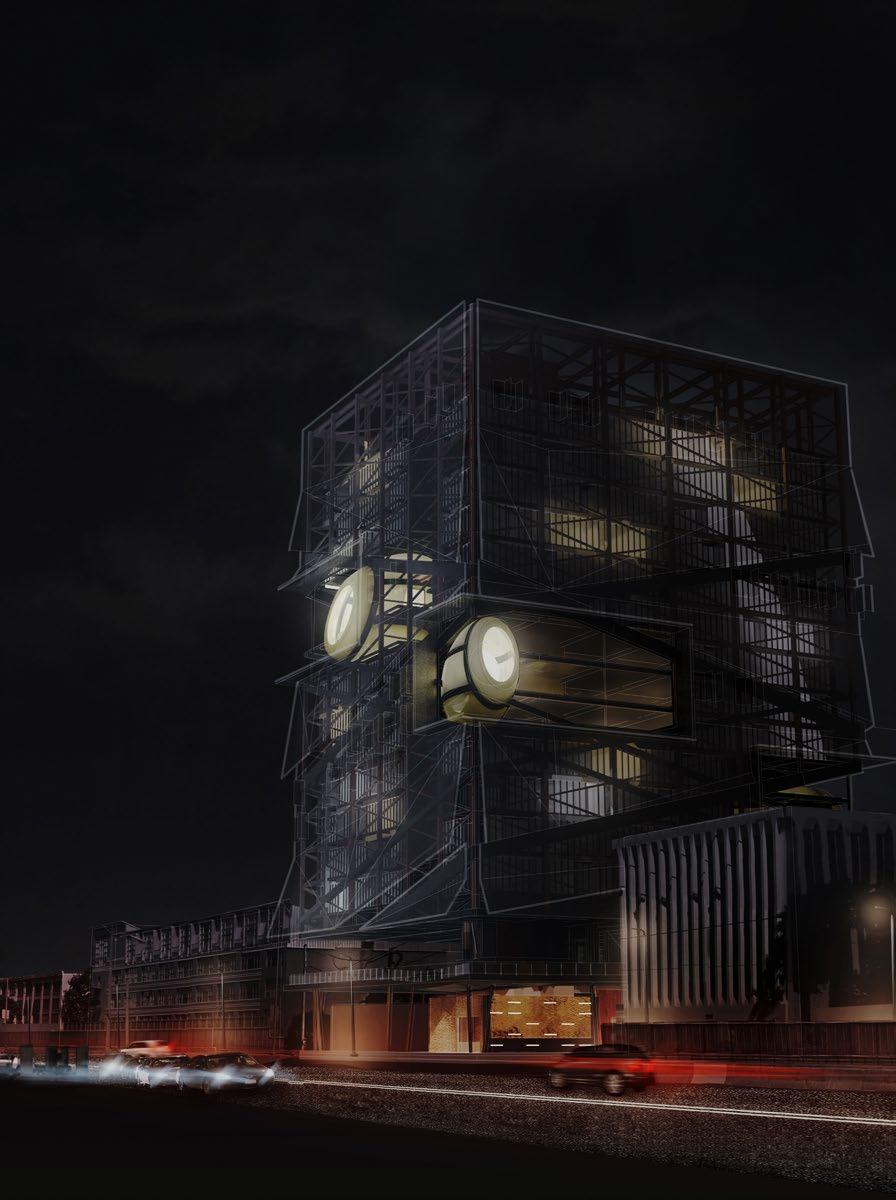
6.12
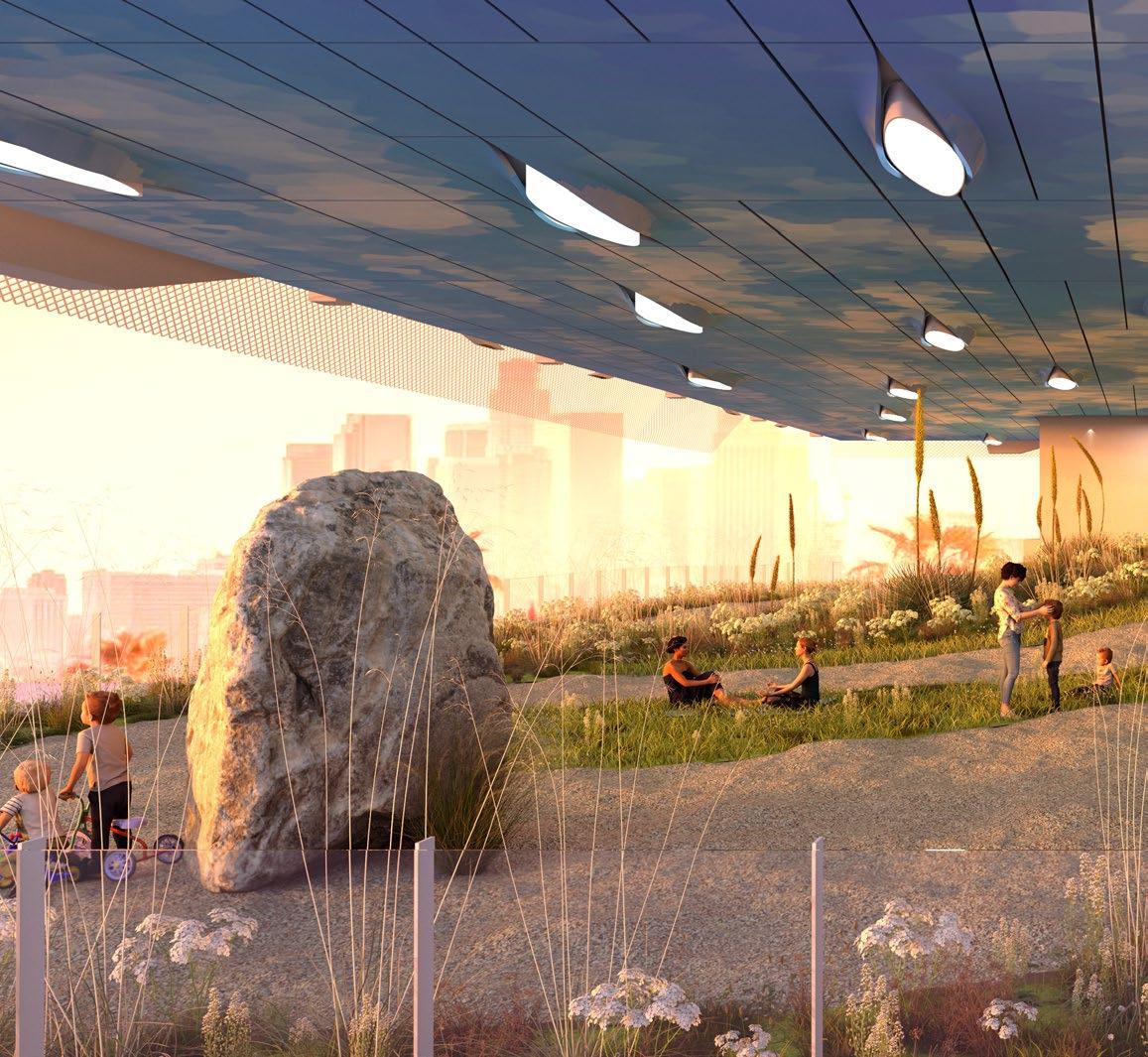
Rendering of the lower terrace. A pixellated abstraction applied to the color-bonderized aluminum panel ceiling imitates the open sky. Rolling ‘hills’ formed into the terrace structure are populated with native California wildflowers and grasses. The open mesh of the vertical cores allows air to flow through the building. Revit, Vray. Eike Maas
6.13
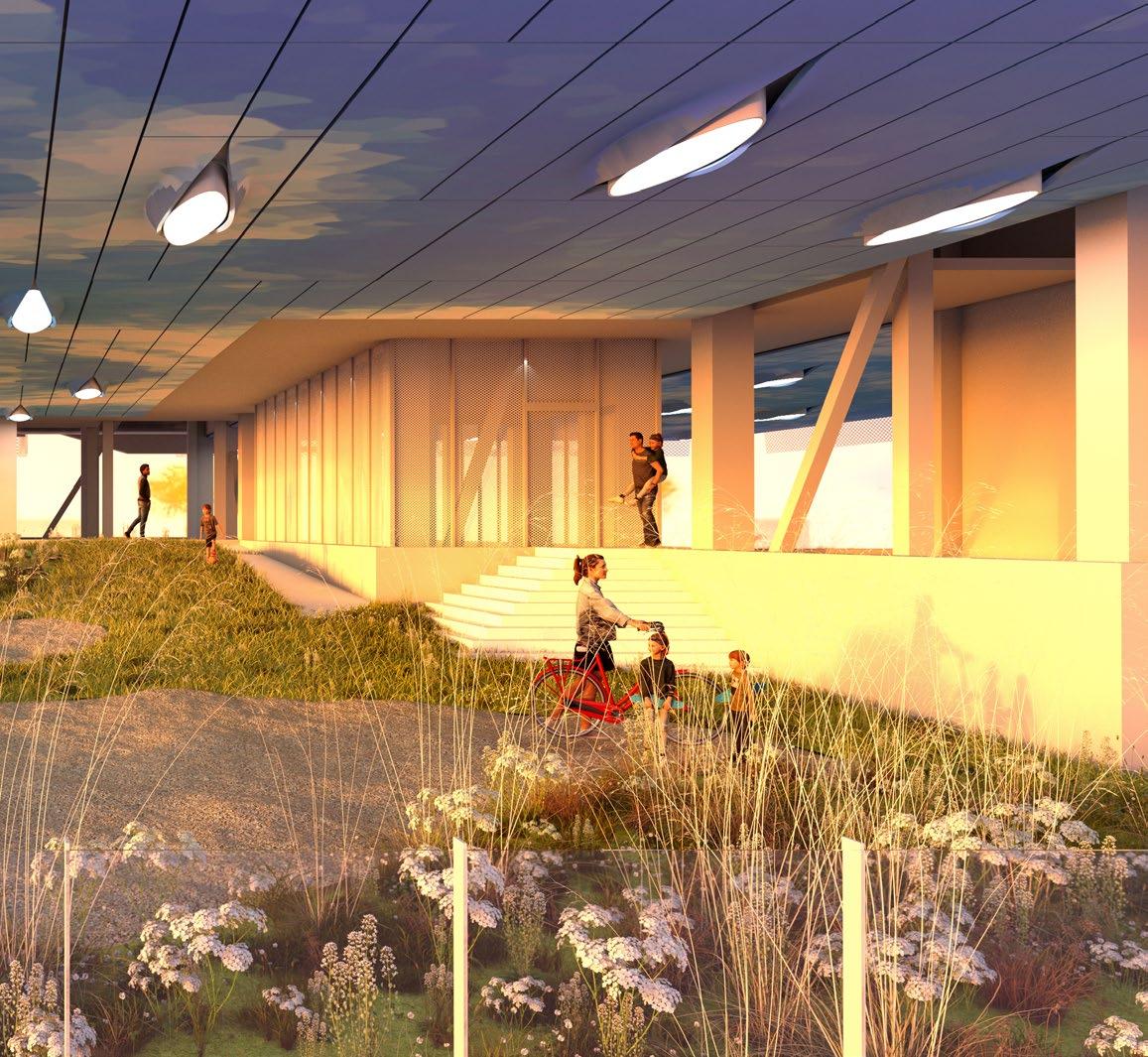
6.14
Project Data
Description: Bachelor of Architecture capstone project, a mixed-use modular high-rise in Los Angeles California
Place & Time: Los Angeles, California USA; 2014
Project Scale: 1 structure; 14 stories; 225,750sf built over 18,125sf site
Advisor: James Doerfler
6.15
7.
Essays, and Things I’ve Made
The following pages represent work that is extracurricular to architecture, but whose meditations have shaped my perspective on life and the profession.
a. “Memory of a Fire”
Essay and photographs recounting my time in Death Valley working with wild clay. 2020-2021.
b. Ceramics
Ceramic works from 2021-2023.
c. Furniture - “Memory from
a Barn”
Essay and photographs of Furniture, primarily in wood, from 2014-2018.
d. “Common Detail”
Collaboration with Nicholas Morris; a critique of the role and esteem of the craftsperson in contemporary construction. 2023.
e. “Form”
Essay on architectural form and meaning. 2017.
Opposite: Foraged, processed wild clay from Death Valley, palm frond shoot for texturing, and hand tools. Photograph.
7.1
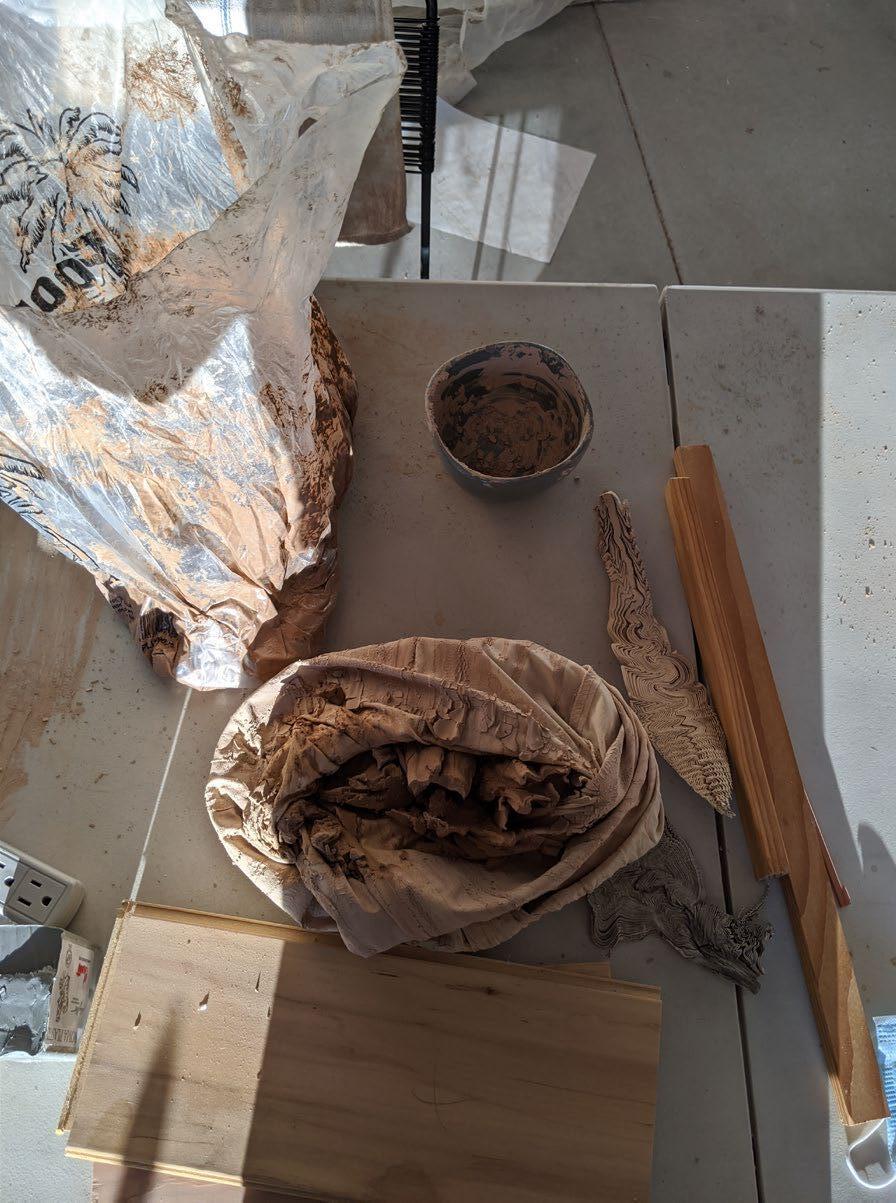
7.2
7.a.1
“Memory of a Fire” a.
I rented a motorcycle in June of 2019 while I was visiting Los Angeles, and I rode it out to one of the hilltops overlooking the Mojave desert. Looking out, I saw an entire world I’d never been aware of, and I was struck for the first time with the incredible sense that the Earth was so much more than I’d known.
By Eike Maas
written
December 2023
photographs
June 2019April 2021
In the Mojave, the bones of our planet are laid bare. Archaean rock formations sail over dried earth, all naked without the foliated veil of the Eastern states. I remember, when I returned to the desert a year later to live there, hearing the wings of a bird taking flight. It was so quiet without the rustling of leaves or traffic, or the entomological hum of the forest. At night, the desert is still and blue, and glitters with warm flakes of gypsum. It looks like winter and feels like an oven.
The hottest place is Death Valley, which is centered upon the invisible terminus of a river called the Amargosa. At the southern tip of the Valley is a town called Shoshone, official population: thirty-four. Twelve miles south of Shoshone is the hot spring of Tecopa, and a few miles past that is China Ranch, an oasis which became my home.
It was there, hiking the badlands of the western Mojave, that I began my relationship with earthen ceramics.
China Ranch comprises eighteen-hundred-or-so date palms arranged neatly along the western bank of Willow Creek, a trickle of freshwater that perennially feeds the nearby Amargosa. The wet influence of the creek extends
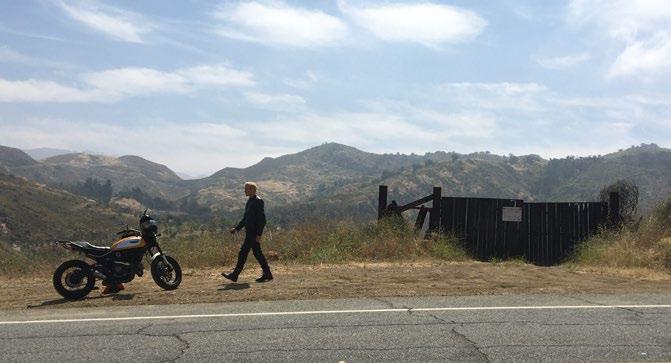
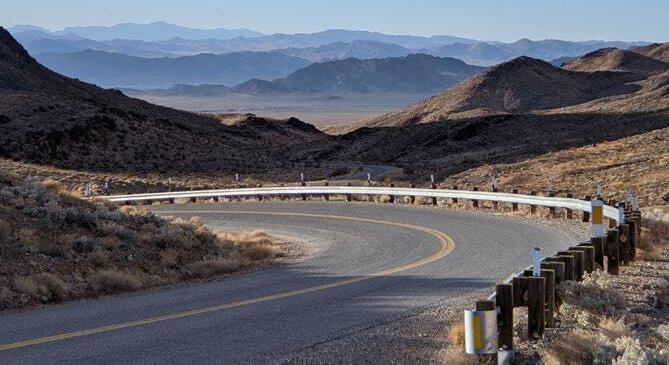
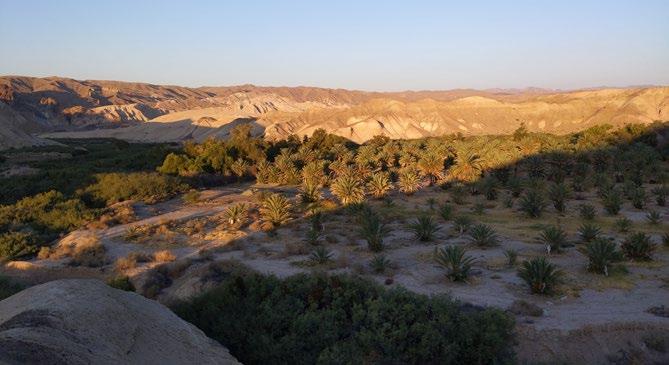
Top: Along the Angeles Crest
Middle: Heading into Death Valley
Bottom: Orchards at China Ranch
All photographs by Eike Maas
7.a.2
7.a.3
outward only far enough for a hedge of mesquite to line its sides, except where human intervention has expanded its reach for irrigation; in those areas there is some alfalfa, leftover from the 1920’s, which turns to sand within feet of the end of a drip line. The rest of the area around the ranch appears to be dust, a hundred miles of it in every direction, and after settling into life on the ranch, I found myself being drawn to it.
There was an area to the east of the creek which had been named the badlands where the dust had eroded into a web of crevasses a few hundred feet deep, and access to the bottom of that maze was easy from the date orchard. The owner of the ranch escorted a few other residents of the ranch and myself into the badlands at night, a few days after I’d moved in. We followed a coyote trail, a smoothed rut of semi-polished dust a foot wide, up the side of a hill maybe seventy feet high, and looked out into the network of overscaled rivulets and up at the sky. There were two peaks farther out in the badlands, hard-walled buttes a hundred feet taller than the highest surrounding hills, and the passageways we traversed along the bottom of the badlands went on beyond them and beyond sight. The badlands were the first place I’d been in the Mojave with dimensions defined by anything other than the horizon, and their invisible ends made them feel larger, or heavier, than any of the endless flatnesses that appeared everywhere else. The mystery of what might be out there expanded the scale of the badlands and gave them something indescribable that comes close to being called a personality.
I began probing the badlands, at first with escorted guidance, then by following rumors from the old hands on the ranch, and finally established enough
of a relationship with the place to go alone without predestination. There were coyotes who lived there, specifically under a palm tree that had sprung up next to a tiny puddle fed from underground. Once, there were two hundred or more crows, who all landed together on a hillside in one enormous, flapping luff. There was a place that looked like moondust, formed by gypsum sand a few feet deep atop the harder dolomite scrabble that had been pulverized into the badlands’ regular topography. I climbed to the top of the dune and jumped off of it, landing twenty feet below in the powder, and sliding all the way to the bottom.
About three miles out from Willow Creek, a cave had eroded into one of the sheer walls of the gorges. It was a small cave, maybe fifty feet tall at its highest point, maybe a hundred feet deep, with a Pantheonic oculus at its apex. At the entrance to the cave was a mound of smooth, hard earth laying in dried clumps several feet high. It was uncharacteristically red amongst the buff sand that defined everything else. I picked up a manageable piece of the red earth, and it was heavy, hard, dense, and fractalized as I handled it into smaller and smaller pieces the same shape as the mother I had held. This was the first place I found clay in the Mojave.
I gathered earth from the cave entrance and three other promising deposits farther out in the gorge by pulling a utility cart two-and-a-half miles across the challenging surface of the badlands until it wouldn’t move any farther, then carrying four fivegallon buckets and a shovel the rest of the way out and back. I processed the earth with water from the creek and some old pillow cases used to filter out larger particles, and hung twenty-five pounds of oversaturated
7.a.4
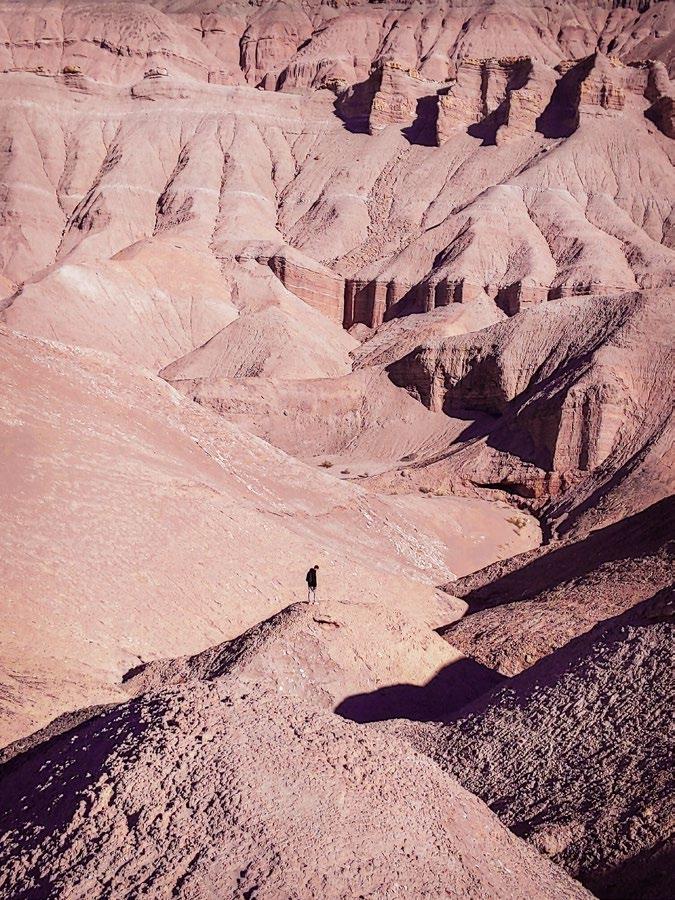
The badlands at China Ranch, where erosion reveals layers of gypsum, caliche, and iron-rich sediments deposited during the formation of Lake Manley, some 120,000 years ago. Photograph. Eike Maas.
7.a.5
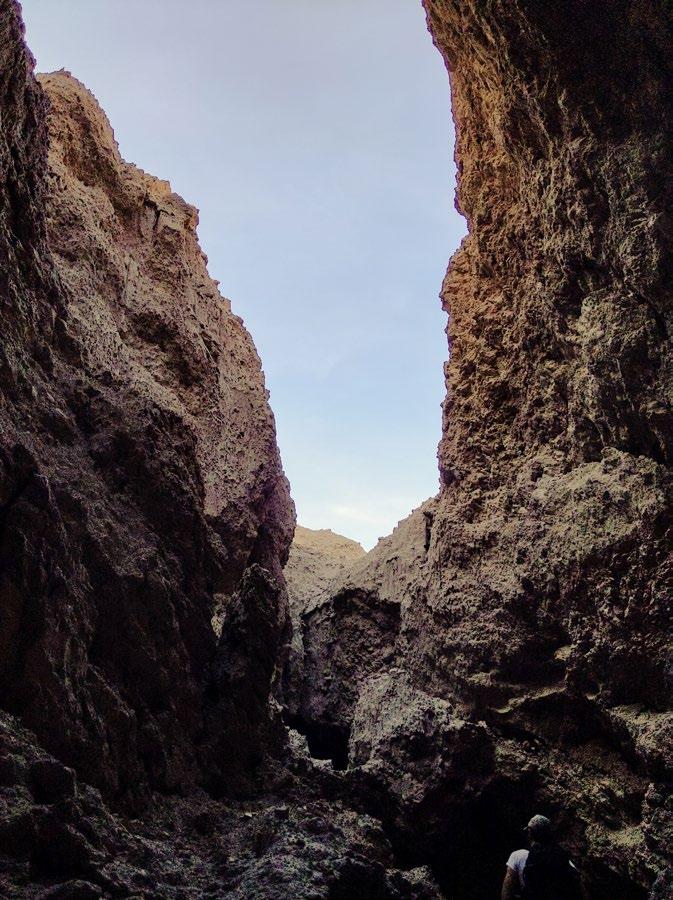
The cave where I found some of the richest seams of clay in the badlands. Eroded mounds of dry clay tower over me in this image. Photograph. Eike Maas.
7.a.6
7.a.7
A
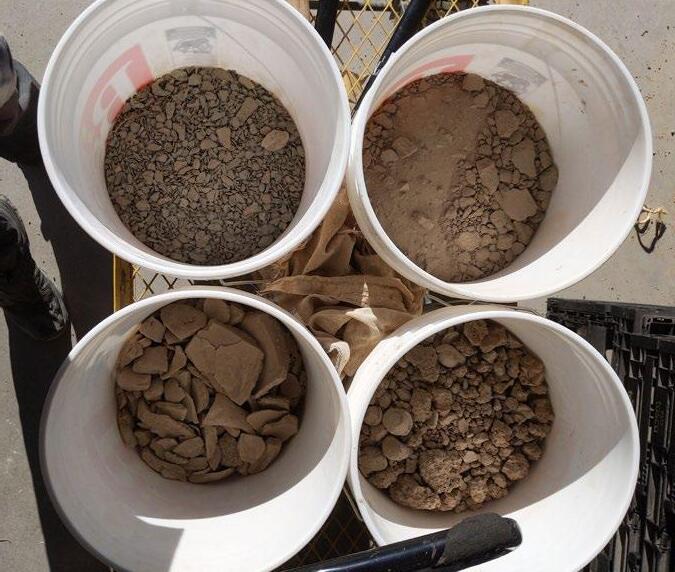
All photographs by Eike Maas.
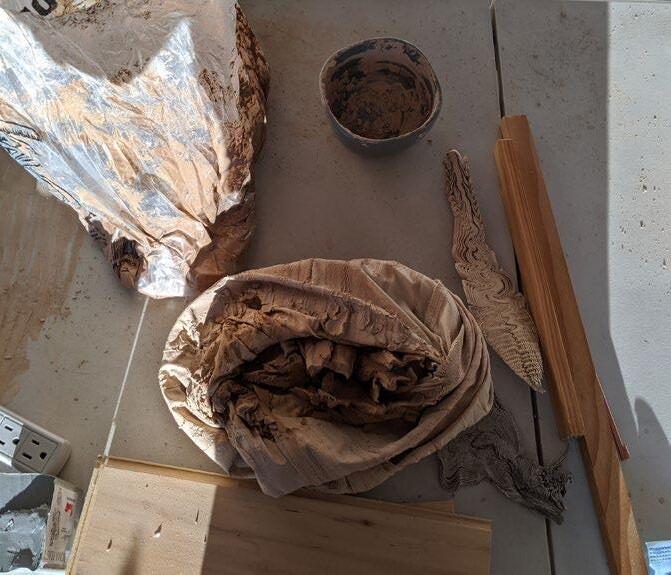 Top: Four different sources of wild clay harvested in the badlands ready to be processed.
Bottom: Processed clay in its seive bag, along with some hand tools and texturing implements.
dried palm frond shoot can be seen to the right of the bag.
Top: Four different sources of wild clay harvested in the badlands ready to be processed.
Bottom: Processed clay in its seive bag, along with some hand tools and texturing implements.
dried palm frond shoot can be seen to the right of the bag.
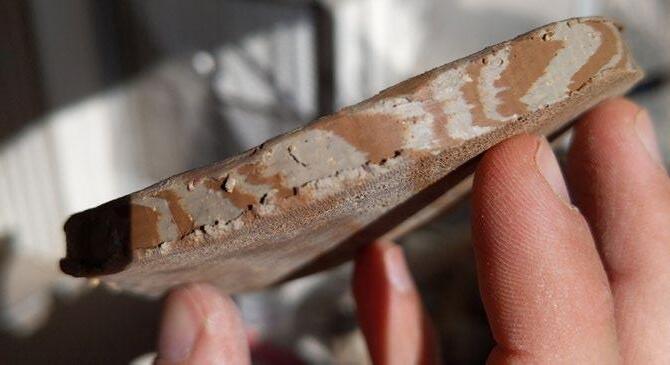
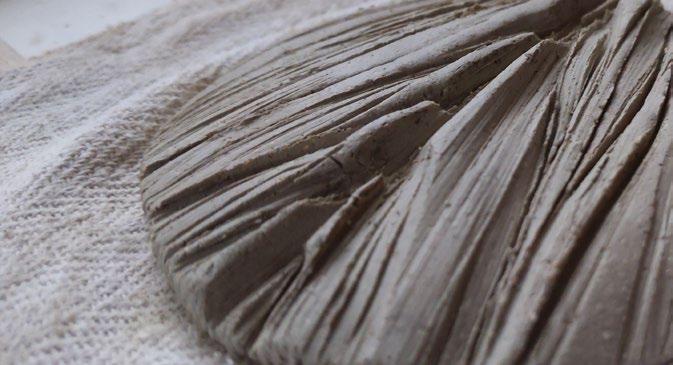
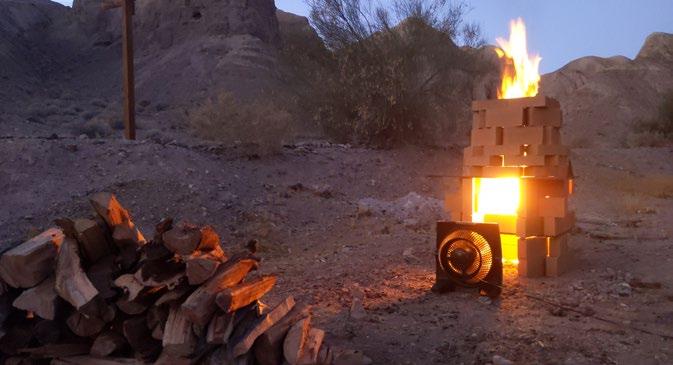
Top: Iron rich red clay and kaolinitic gray clay are marbled together to create this effect.
Middle: The texture of a palm frond is captured in this clay wad.
Bottom: The first iteration of the kiln, later refined to burn near 2000°F.
All photographs by Eike Maas.
7.a.8
mud to dry for several days in the sun. By the fourth day, the mud had become workable, and I removed a solid lump from the hanging sack, now cut to fifteen or twenty pounds, and moved it to a plastic bag for storage.
Over the following weeks, I collected two pieces of thick, rusted sheet steel from a scrapyard next to a collapsed gypsum mine from the 1920’s, a palette of K-23 specialty fire bricks that a hardware store in a remote desert town in Nevada inexplicably had sitting around, and a refractory shelf and thermocouple from an online ceramic supplier. There was a boneyard of cleared underbrush, all mesquite, willow, and cottonwood, near the ranch owner’s home, which I cut and split into usable firewood, transported by hand cart half-a-mile down the gravel road to the place where I built my kiln. And lastly, I found a high-speed fan and an extension cord, which enabled me to inundate the fire with oxygen.
With the clay I made pinch pots without utilitarian intention, marbleized slabs showing off the variety of clay colors I’d gathered, tiles textured with the bizarre patterns of young palm frond shoots and the regulated cadence of mature ones, and little objets d’art formed after human features: a teacup with an ear for a handle, and a candlestick formed in the negative space of a grasping hand. There was a lovely small community out there on the ranch, close-knit, authentic, adventurous, and interesting, but I missed people. The summer during which I’d arrived had already become winter, and time was moving quickly.
I fired the kiln once with a green glass bottle, which would slump around 1400 degrees Fahrenheit,
7.a.9
as a makeshift pyrometer, and the glass liquidated into droplets that I found in the ash. It wasn’t an indication per se that the kiln would be hot enough for ceramic wares, but it did indicate that it might be possible. There had been flames shooting out of gaps in the brick around the circumference of the kiln, so I rebuilt it into a more hermetic form, added an intake damper to control how much cold, oxygenated air was entering the kiln, and added an entrypoint for the thermocouple, which read 1990 Fahrenheit on the next firing.
In the meantime, I had been working on renovating portions of a farmhouse built next to the orchards in the 1920’s. My girlfriend, Camille, had moved from Brooklyn to the ranch for a few months and had made fast friends with the local crew. I spent afternoons climbing 30-foot palms with a machete tied around my waist and a bucket of pollinated cotton swabs. It was the early-spring ritual of symbiotic fertilization. The days were becoming longer and the nights were no longer cold. Soon it was time to leave the ranch, bound for Los Angeles. I scheduled my departure for April 28th, 2021.
On April 21st, I was awoken by a person frantically knocking on my door. A fire had broken out where some guests were camping near Willow Creek’s spring, halfa-mile from my home, just north of the orchard. By the time I had phoned for help, I could already see an orange glow over the treetops. The fire was bound to the west and north by the narrow gravel road that wound through the orchard, to the south by a natural waist in the narrow greenbelt along willow creek, and to the east by the empty expanse of the badlands. It was fought throughout the night by a company of volunteers.
7.a.10
7.a.11
The next morning, a breeze carried embers from the four acres that had burnt overnight across the orchard road. Nine of us worked a fifty-foot-wide clearing to the north of the orchard, clearing brush and debris by hand to create a firebreak. Within an hour an intense wall of flame had swept through the entire oasis north of the firebreak, reducing some thirty-five acres of pristine desert oasis to ash. The desert is no place to waste time in sorrow. Rehabilitation began immediately, and I followed through on my plans to make for the coast. A week later I was in Los Angeles, a ripple in spacetime away from China Ranch.
A year passed before I took up ceramics again. On a Saturday morning, I’d hiked Goat Peak in the Santa Monica mountains. The little shrubs that blanket those hills are a distortion to someone like me, used to the high canopy of old-growth eastern forests, and a peak less than 2,000 feet high seems to soar thousands of feet higher above the chaparral. It was a reminder of the little dolomitic hills and gullies in the desert, which seemed so much more imposing against an infinite horizon. Before long, I was producing ceramics again. I learned about the mineralogy of clay bodies and glazes, the geology to source the raw materials that produce color, sheen, and crystalline effects. I became obsessed with the products of atmospheric kiln firings, where the interaction of earth and heat are transmuted into grotesque and beautiful textures. Sodium carbonate becomes plasma in the intense environment of the kiln, glazing every surface it touches, tearing molecular oxygen free of its mineral bonds to produce glassy silicates shaded orange, gray, brown, and black. Ashes melt in crackling green rivulets along the surface of the vessels. The conditions approached those that formed the porous basalts and elephantine dolomites
of the desert billions of years ago on a powerful primordial Earth; replicated at my own fingertips. Dainty objects made from the obliterative forces of extreme heat are an indication of the banality of humanity’s absurd power. The ancient dust of the earth that surrounds China Ranch and the ash from its fire become materials of creation.
I found a man named Steve Davis, a lifelong potter in Santa Ana, California, who had invented a kiln he called the Kazegama - ‘Wind Kiln’ - an atmospheric ash kiln powered by propane and electricity. He fired the kiln at Bombay Beach, a derelict village along the eastern shore of California’s Salton Sea at the edge of the Mojave desert. In June of 2023, I made a collection of pieces using the clay I had harvested at China Ranch, and traveled to Bombay Beach during a summer heat wave. The results of that firing encapsulate my memories of the desert.
The Mojave is the desert, and the desert is the earth. The place now called Death Valley was once a freshwater lake, before that a saltwater sea. Fossilized aquatic flora erode into dry powder. The entire history of the earth exists in the dust that blows around the Mojave. It buries into every crevice of everything you own, into your closed eyes and past your covered nose, into places inside of you that are beyond physical and will linger long after you’re gone.
7.a.12
7.a.13
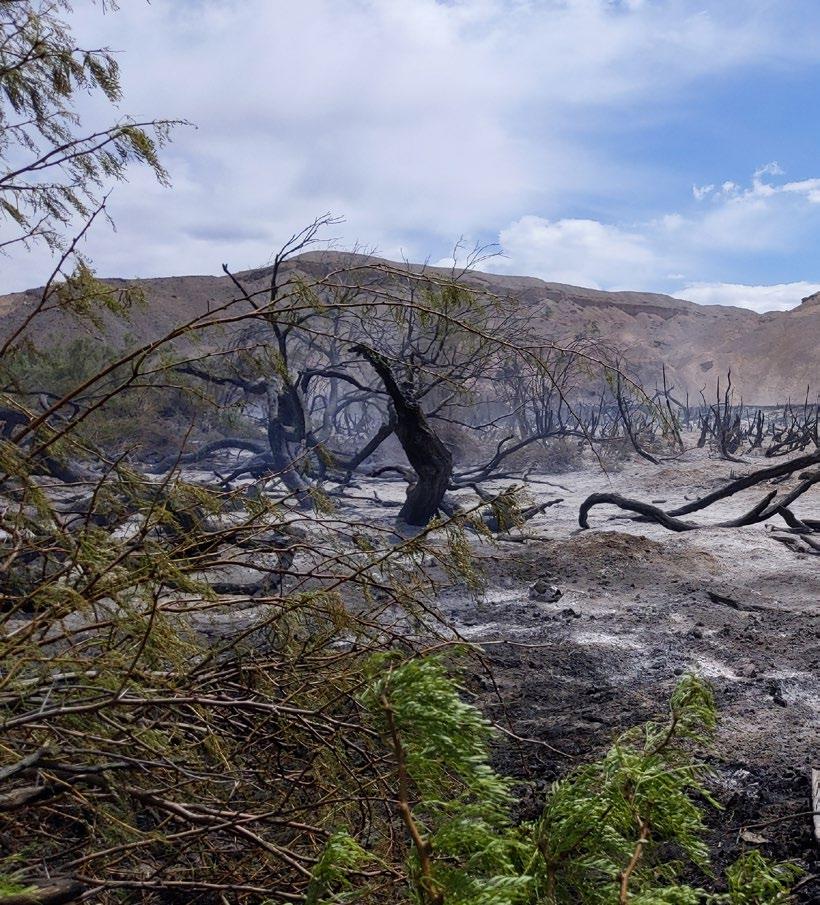
Burnt and contorted trunks of mesquite trees are surrounded by ash in the aftermath of the Willow Creek fire at China Ranch. Photograph. Eike Maas

7.a.14
7.a.15
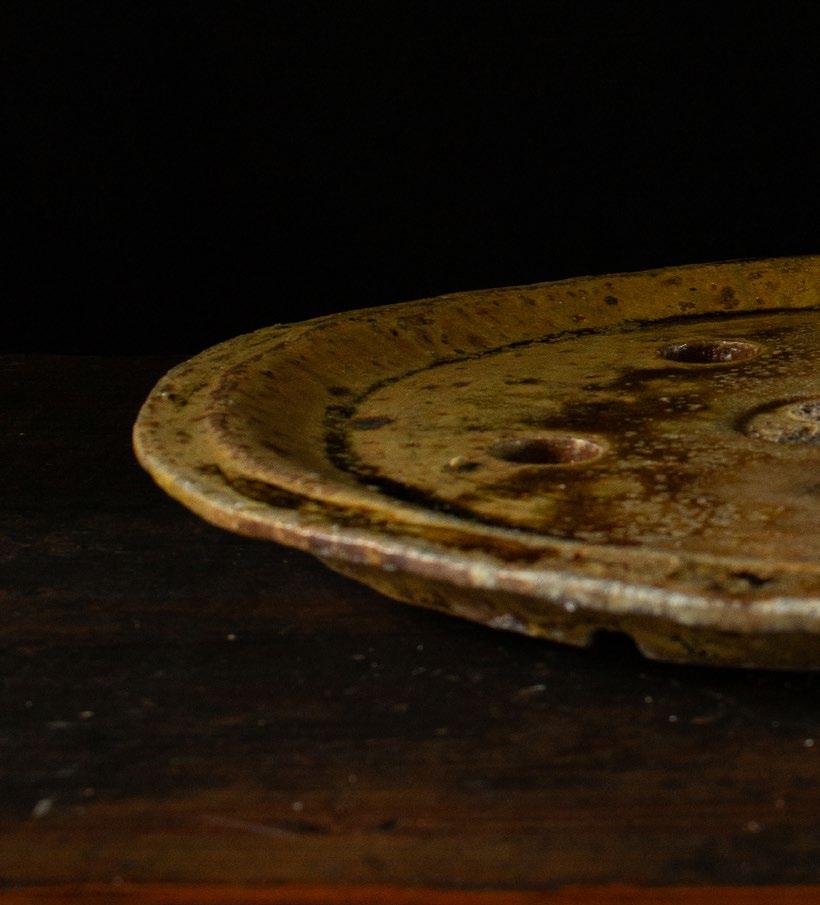
A “nanban”-style bonsai tray made with clay slip from China Ranch and blown ash. Fired in reduction to cone 10, the tray has warped in the intense kiln environment.
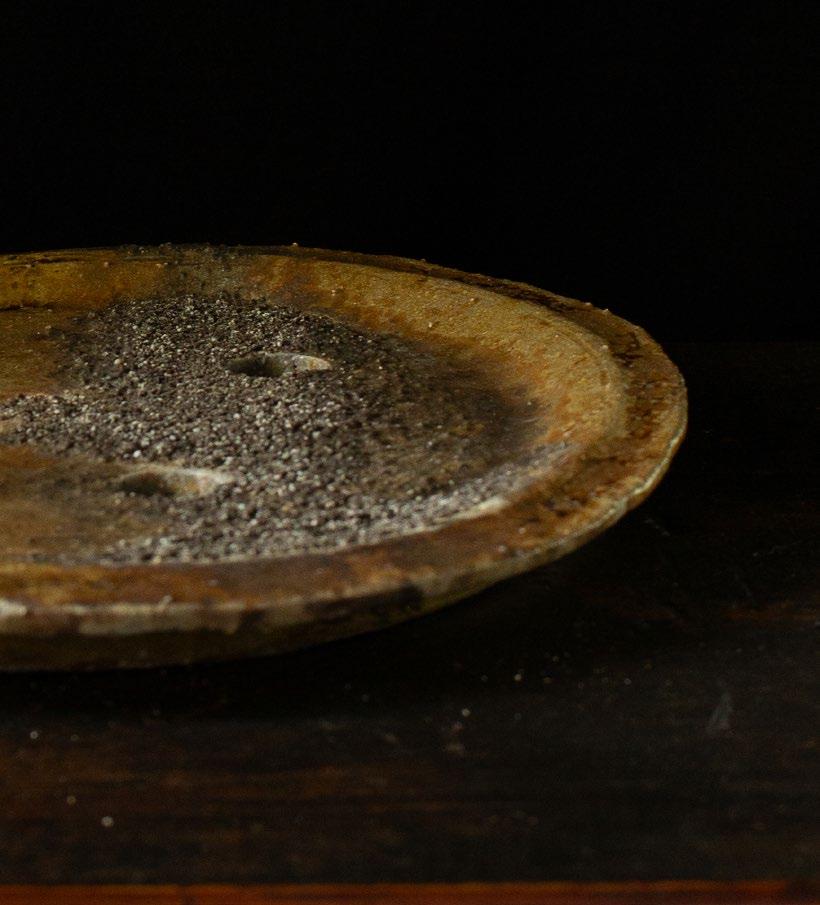
“Ranch Tray”
2023.
Stoneware with mineral inclusions, wild clay slip, kiln ash glaze.
265mm x 25mm
7.a.16
7.b.1
By Eike Maas
Ceramics b.
photographs and work
June 2022September 2023
“The trans-personal nature of craftwork is expressed, directly and immediately, in sensation: the body is participation. To feel is first of all to be aware of something or someone not ourselves.”
Octavio
Paz, “Use and Contemplation”, 1974
Opposite: ceramic wares in an open pitfire at Dockweiler Beach, Los Angeles, California, USA. Photograph by Eike Maas.
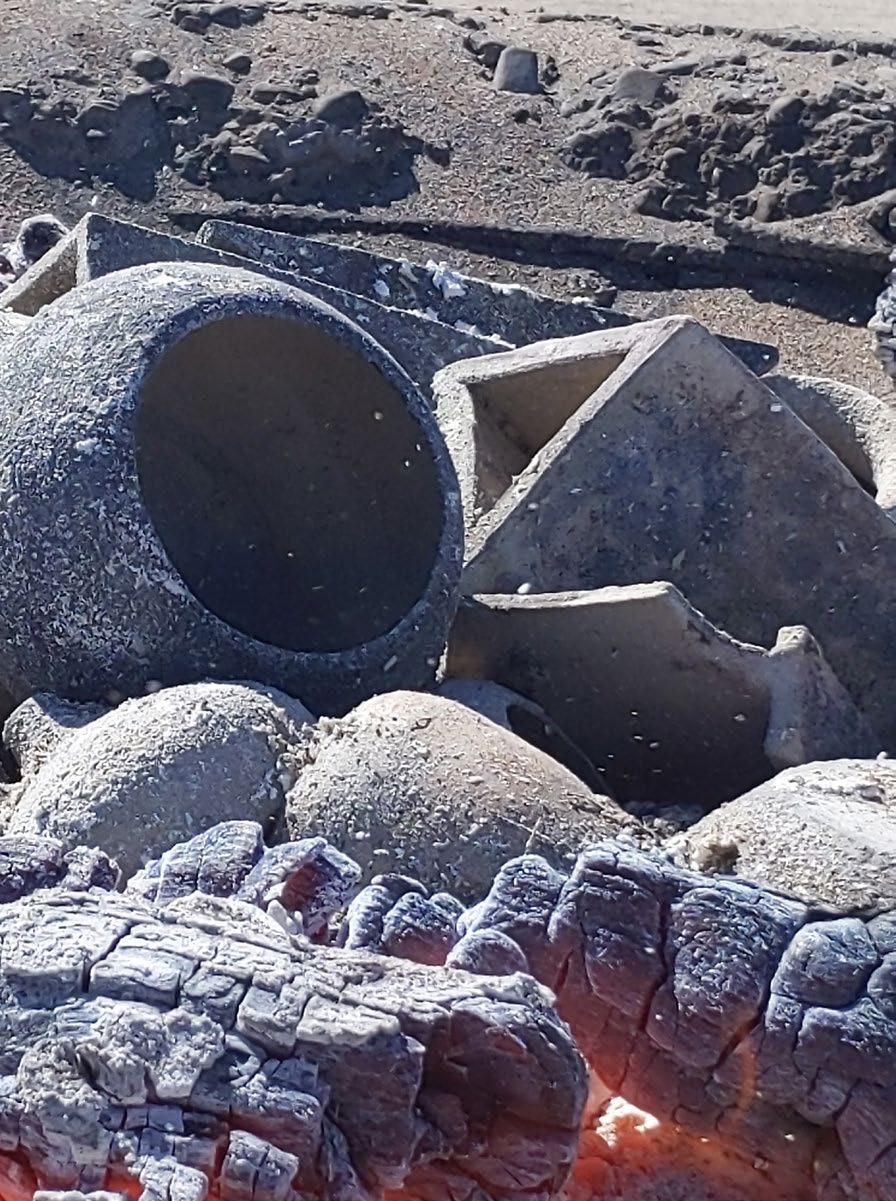
7.b.2
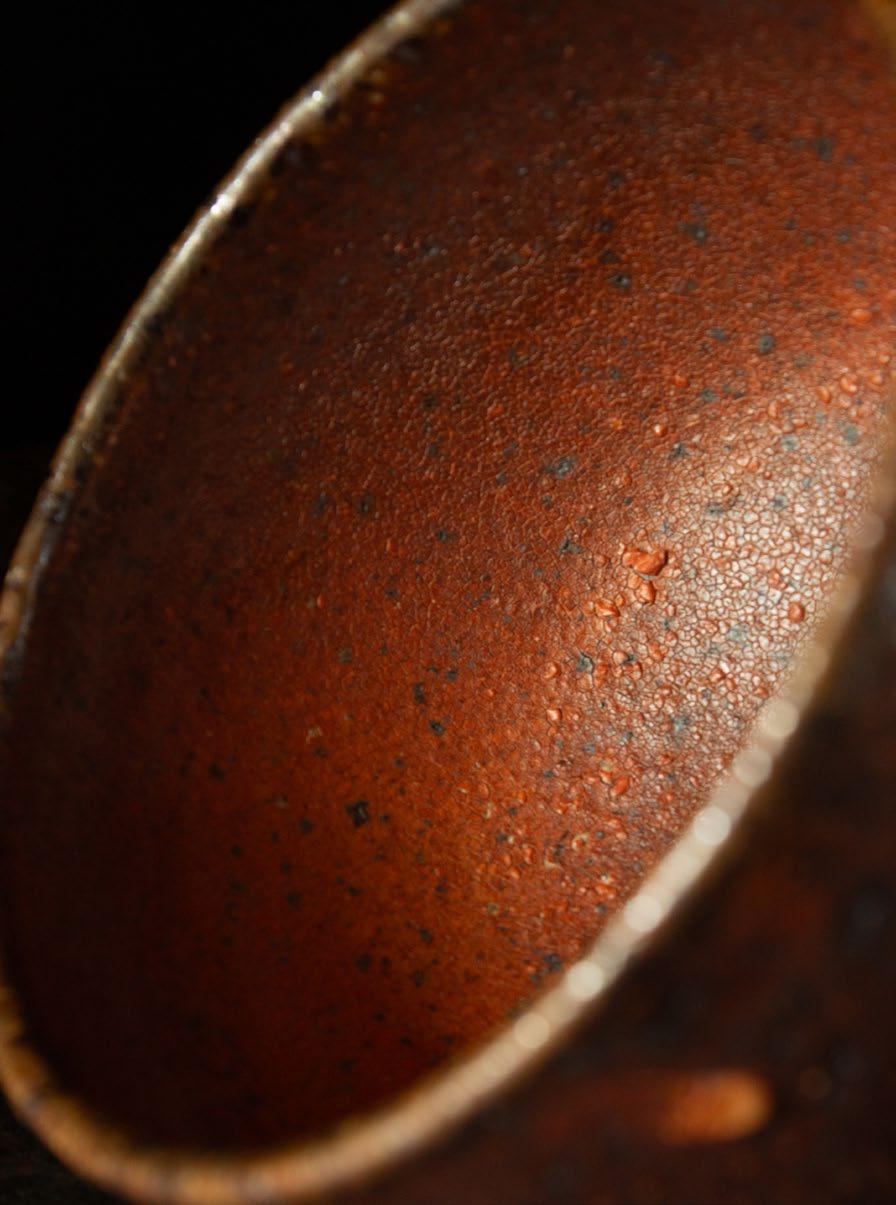
7.b.3
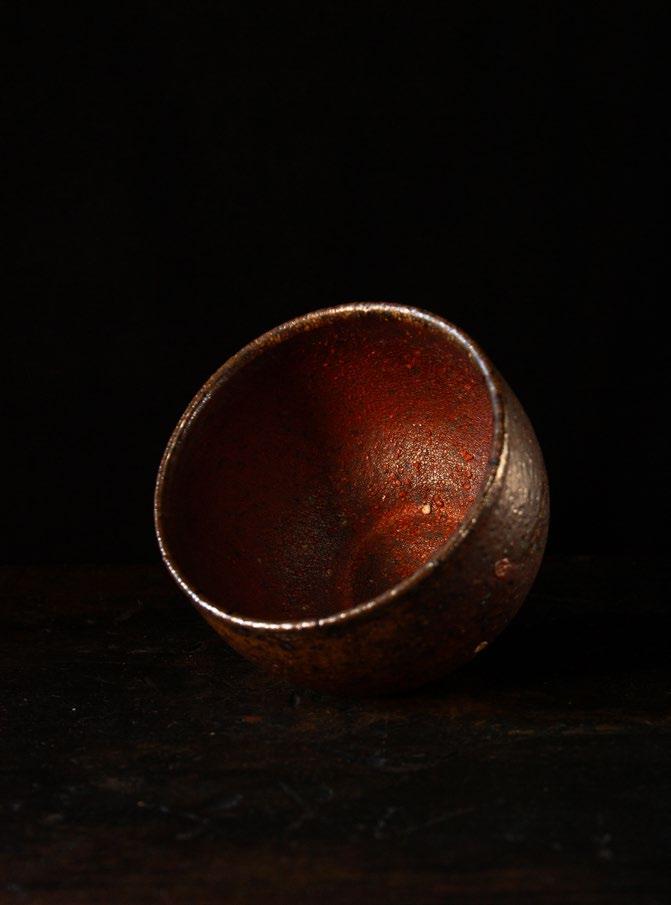
7.b.4
The orange glow of this tea bowl’s surface is caused by iron oxide flashing in the gas kiln’s flame.
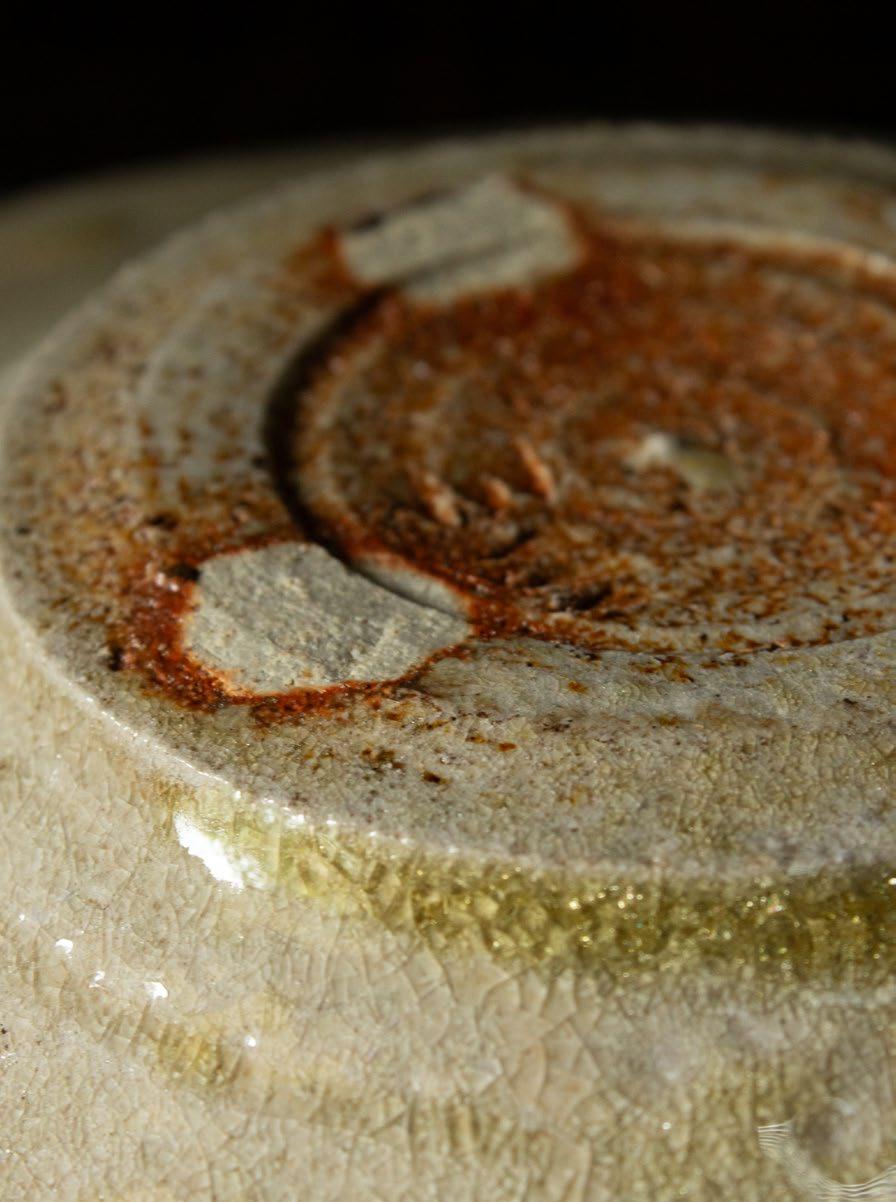
7.b.5
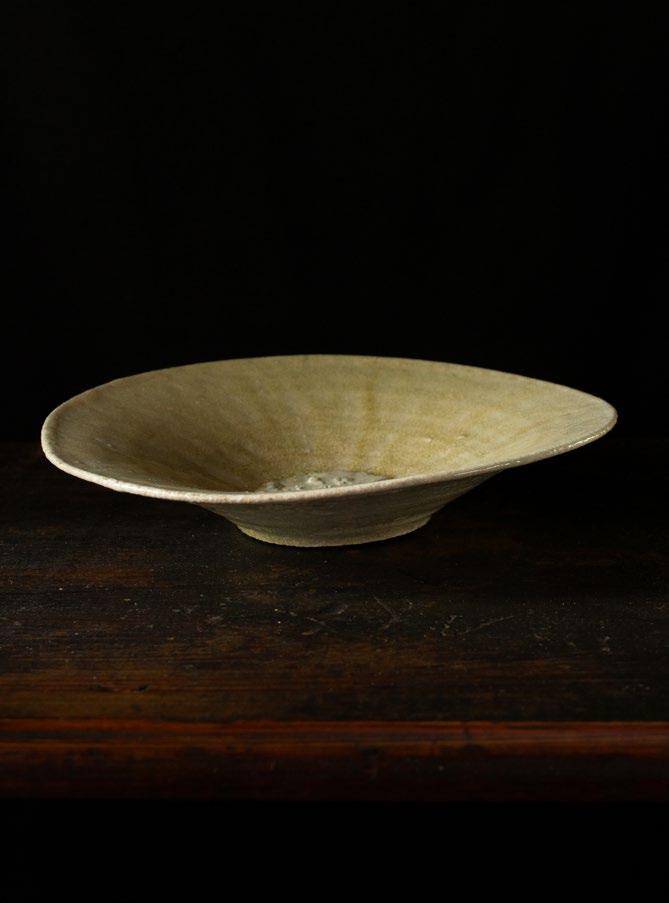
7.b.6
Crackled green glass forms on the unglazed surface of this platter as calcium-rich ash blown into the kiln fuses with silica in the clay body.
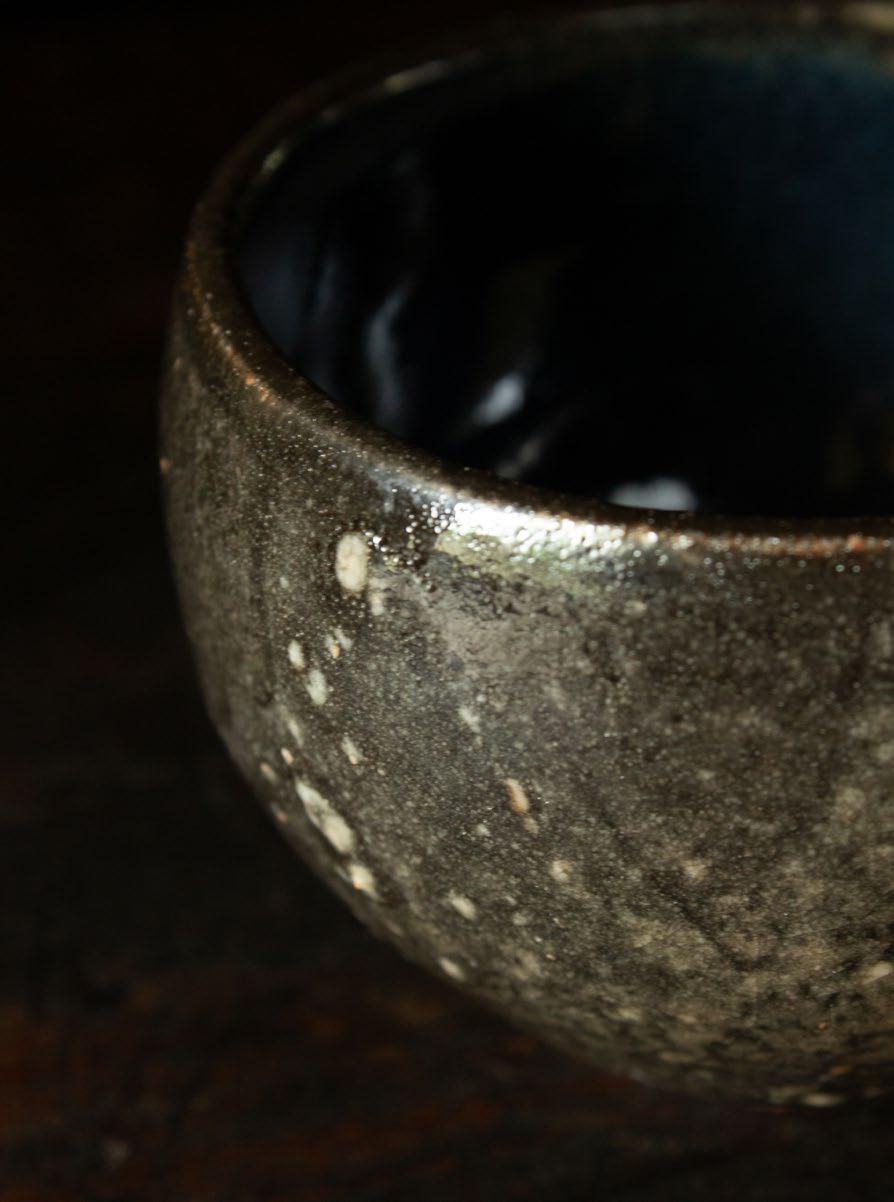
7.b.7
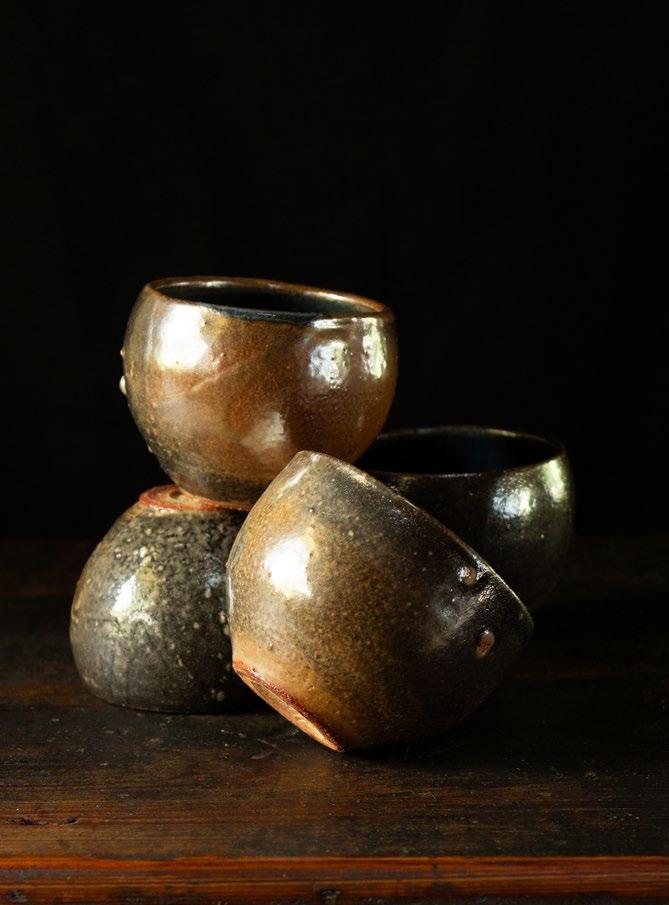
The pitted, gray-orange surfaces of these teacups follow the pattern of gas flames and sooty carbon burnoff in the kiln environment.
7.b.8
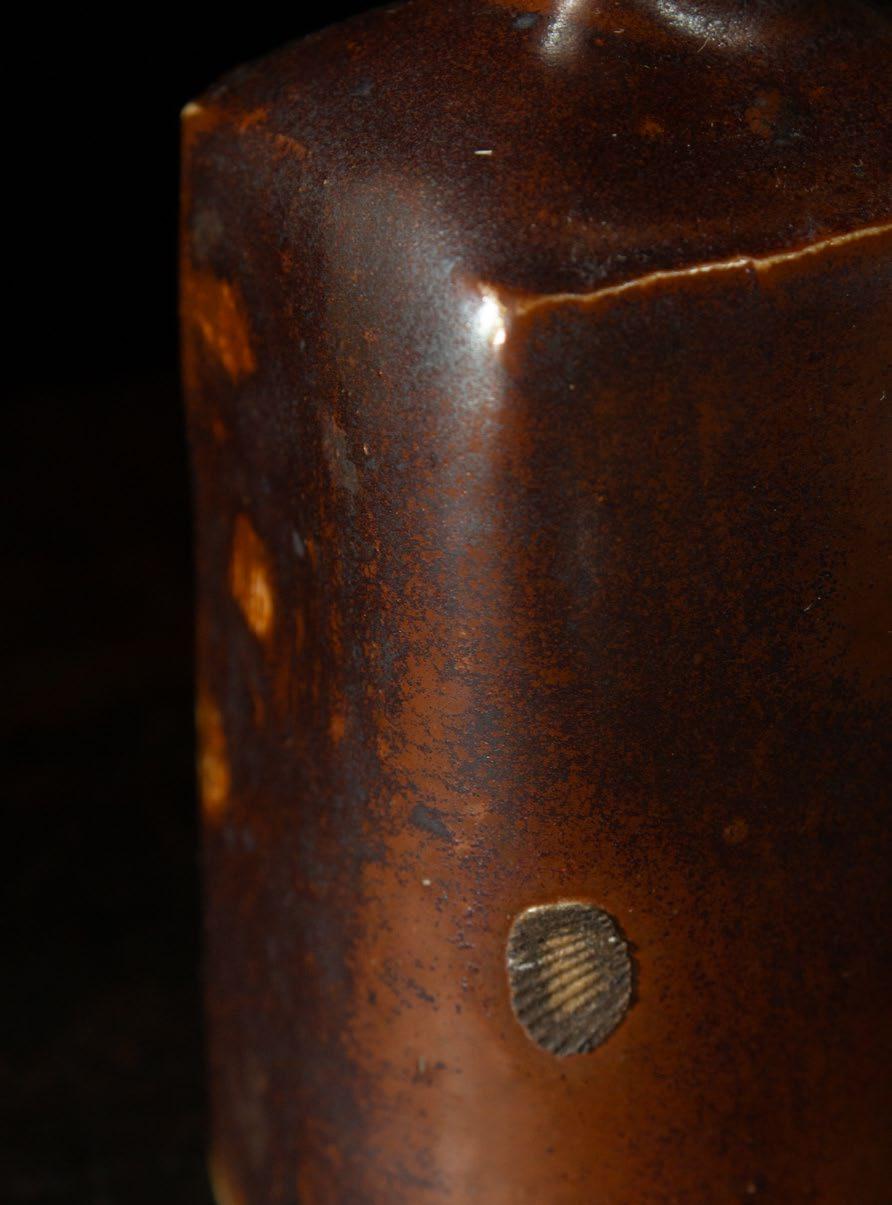
7.b.9
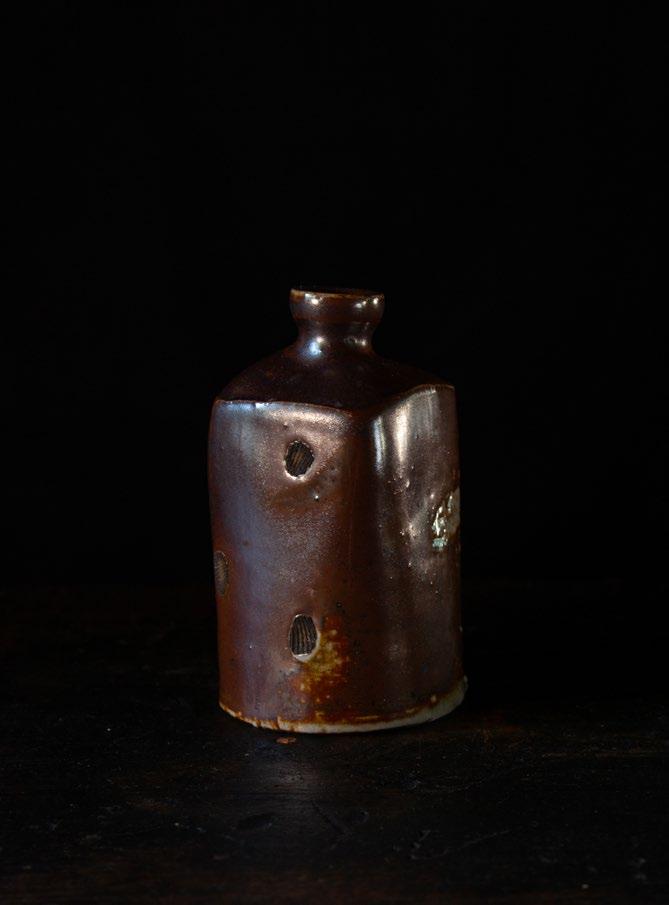
A blue-gray sheen forms over a brown surface as sodium and iron fuse into microcrystalline structures in the glaze surface. Seashells used to separate the bottle from the kiln floor leave scars of calcium carbonate.
7.b.10
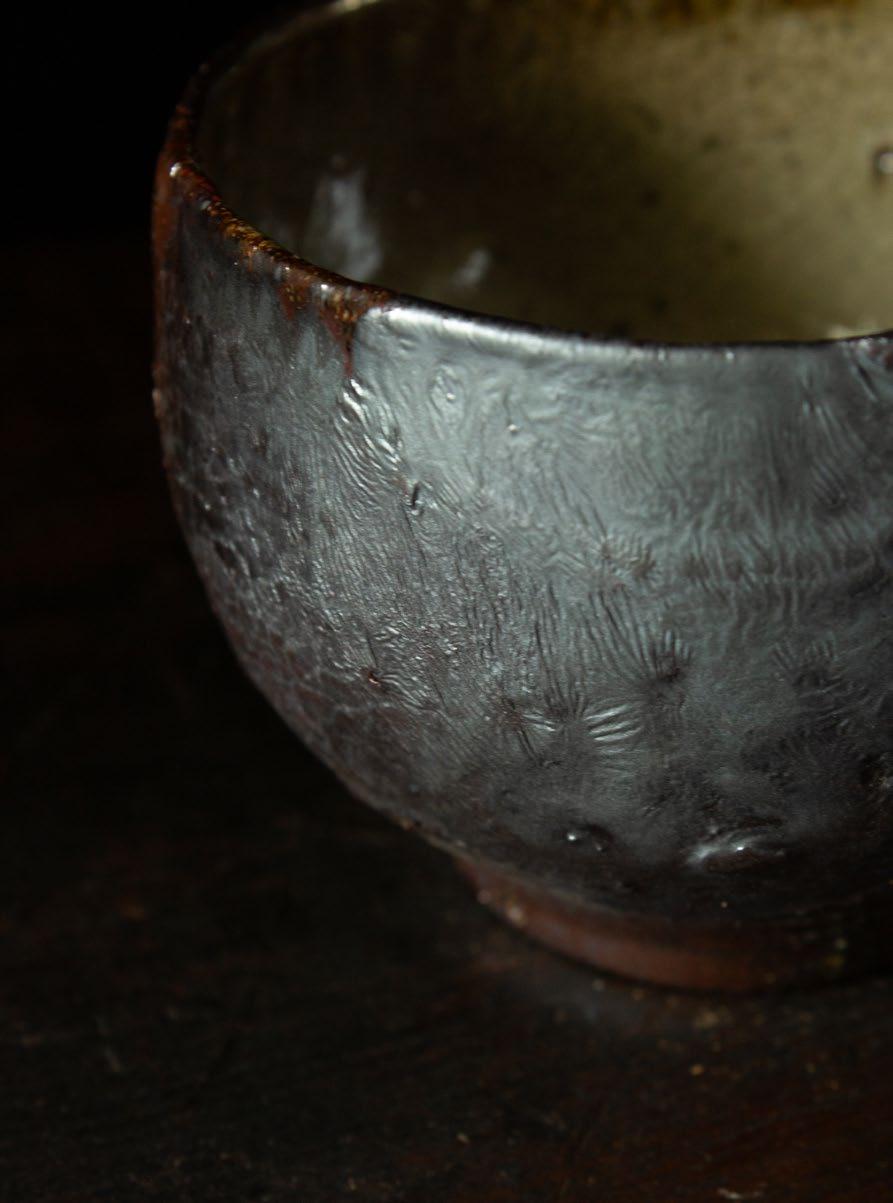
7.b.11
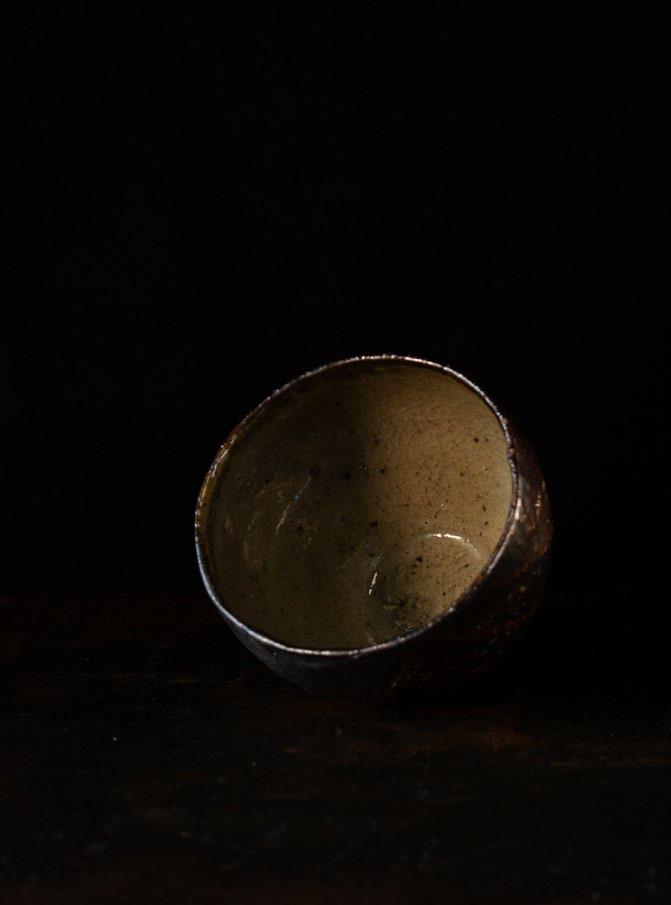
Rapid cooling caused high levels of iron oxide and magnesium from the glaze and kiln atmosphere to wrinkle as they fused into this metallic surface.
7.b.12
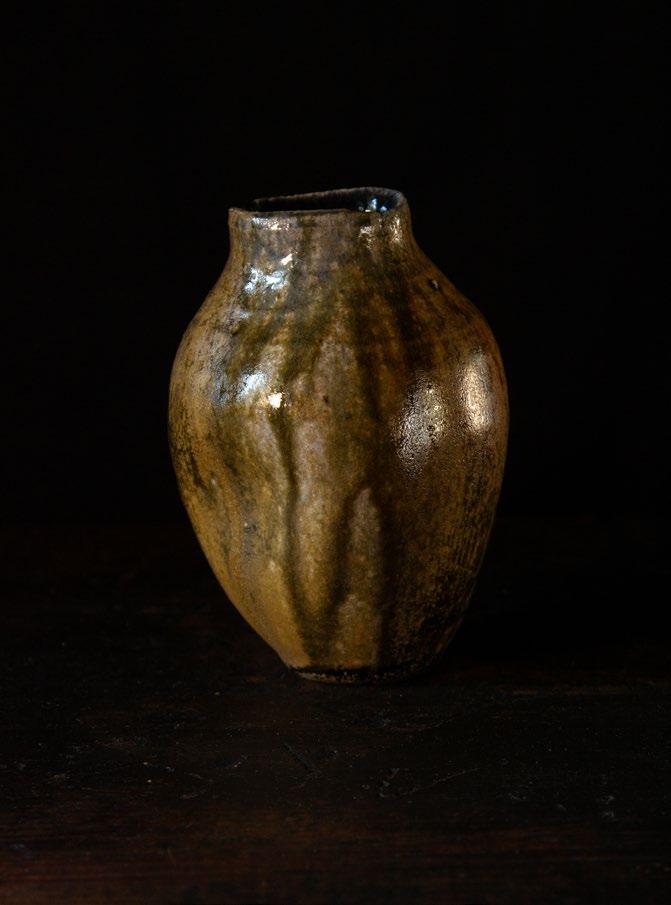
A wild-clay slip high in calcium and iron give this deformed bottle its yellow-green color. Glassy rivulets formed where ash high in naturally-occuring fluxes was blown into the kiln and fused with the slip.
7.b.13
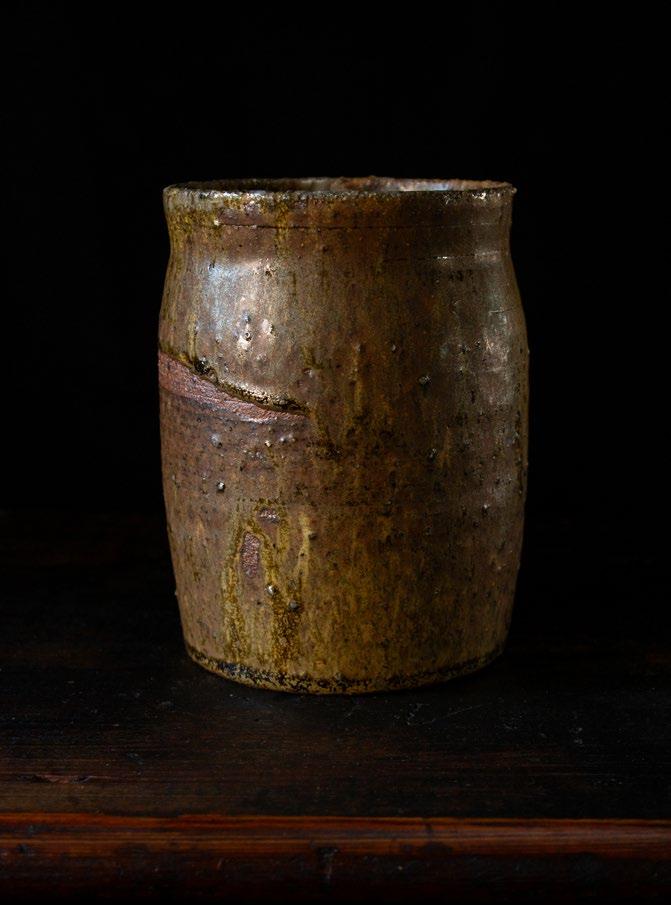
This pot has the same slip applied as the deformed bottle on the previous page. Due to its shape and its location in the kiln, it avoided many of the effects of the blown ash.
7.b.14
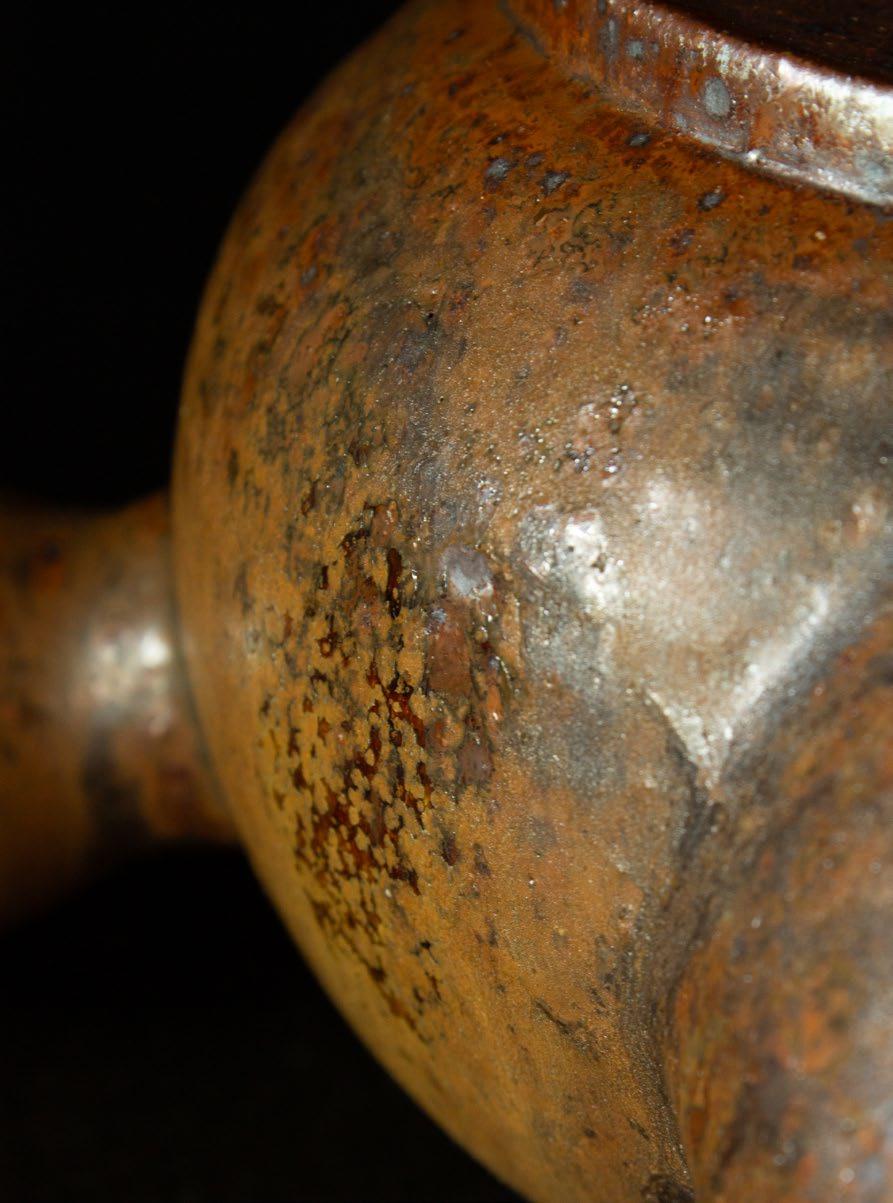
7.b.15
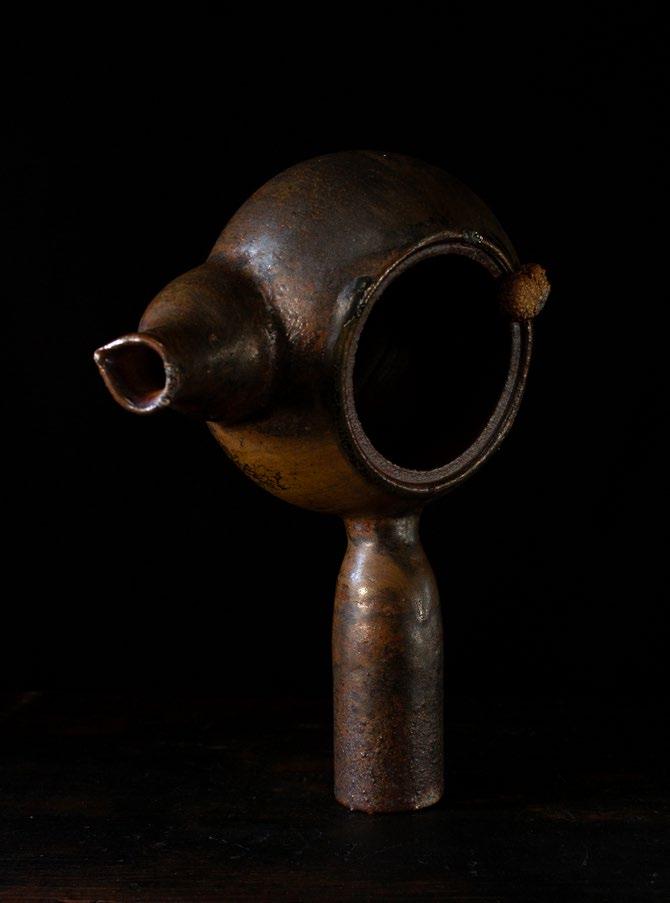
A teapot with a calcium-rich wild clay slip applied over an iron-rich slip. The two slips have bled into each other, revealing red, orange, yellow, green, brown, gray, and black colors.
7.b.16
Furniture - “Memory from a Barn” c.
By Eike Maas
written March 2024
photographs and work
May 2014August 2019
On a Saturday morning, sometime in 2000, I was nine years old, visiting family in Germany, and spending the day with my cousins in our Opa’s barn. The four of us were an industrious bunch who didn’t get to see each other very often, quite energetic and unaware of consequences, and so within seconds we had established the day’s schedule. The conversation went something like this:
Sebastian (who was ten): Look, I can climb up on that pile [of pallets]!
Jann-Dieter (Sebastian’s twelve-year-old brother, wearing his soccer uniform): Not if I do it before you, little fatty.
Me: Don’t call him fat, you idiot!
Martin (who was also twelve): You’re both idiots, and both fat.
Stephan, Martin’s brother, who was already thirteen, told us all to shut-up and pulled an electric drill out of his backpack.
Lifting a glass jar of screws off of Opa’s work bench, Stephan informed us that we would build a tower with the pallets. Stephan being the oldest, and biggest, and therefore the most politically influential out of the four of us, had decided our agenda, and thus we set to work.
Martin grabbed a handsaw and gave Sebastian and myself each a hammer, a nearly-useless tool when building with
Opposite: Sanding an interstitial layer of veneer of a compound-curved, faired, bent plywood chaise.
7.c.1
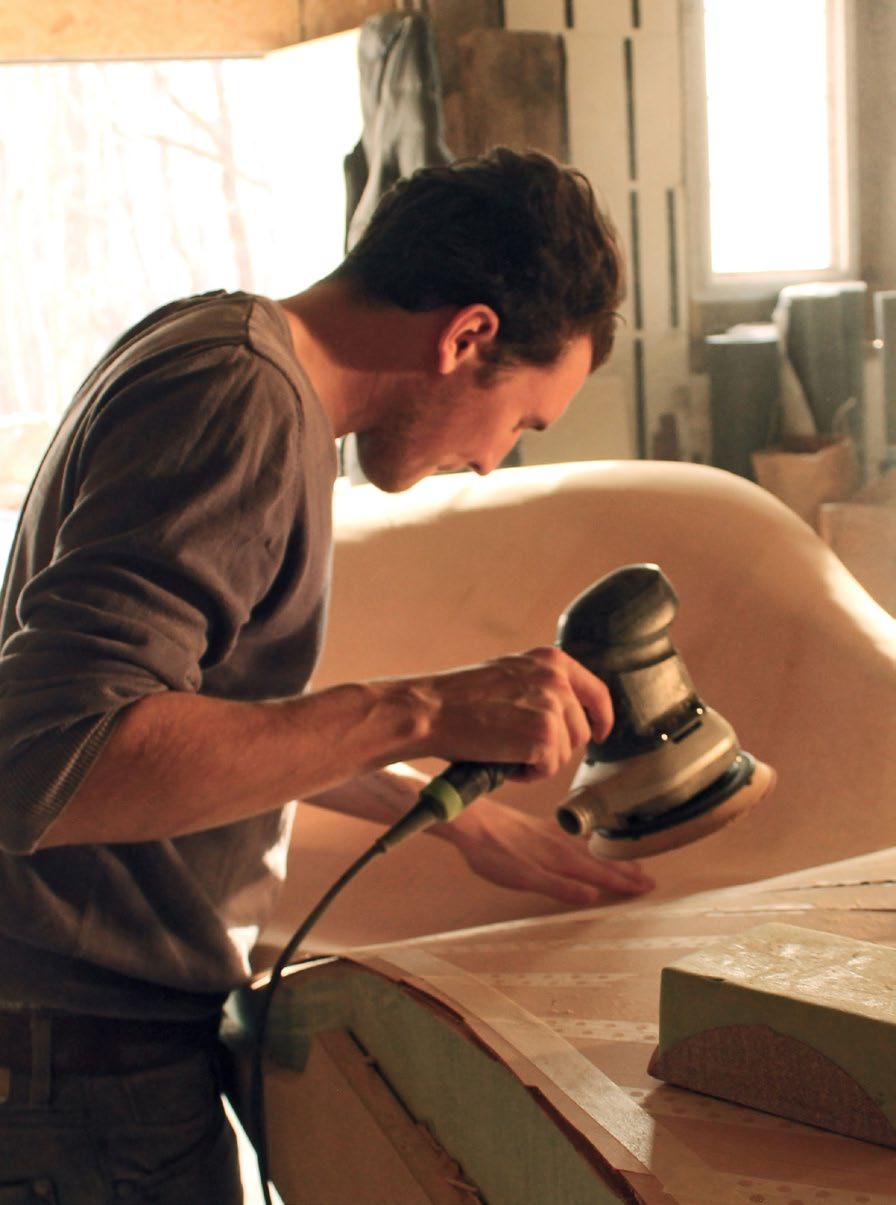
7.c.2
screws. Within a few hours, a three-level tower was built. We collected lunch from Oma, and all shakily clambered onto the tower. It remained upright under the weight of our five squirming selves, and we glowed in collective triumph.
Having accomplished our first goal with several hours still left in the day, and feeling mischievously empowered and insatiably active, Stephan next decided we would build a potato cannon out of a capped length of pvc pipe and Opa’s air compressor. Stephan drilled a hole into the pipe’s cap, I collected potatoes from the back of a wagon, someone charged the air compressor, and the parts soon came together into a magnificent implement, full of noise and power. We spent the second half of the day gunning potatoes our tower until a deflected spud broke a dangling lightbulb. Neither the sound of hammering and drilling, nor the foomp-pop of the potato artillery had attracted any negative attention from our parents, but the sound of breaking glass, and the pause in cannonfire as we pointed fingers at each other, must have been a sign for concern. The barn door swung open, and Oma and all three of our dads surveyed our afternoon’s work.
Taking down the tower wasn’t really as sad of an event as one might expect; in fact, as far as punishments went, it was amongst the mildest I’d ever received. The thing had served its purpose, and none of us had enough ego to need a monument. Also, disassembling the uppermost pallets meant one last climb to the top. As the evening came about, the barn was returned to its prior state: air compressor empty, tools back on their hooks, pallets once again a haphazard pile, and potato
7.c.3
residue removed from all impact sites. The lightbulb was still dangling, broken, but it would be replaced. All that was left was a sense of accomplishment. Stephan, Martin, Jann-Dieter, and Sebastian all went home, and I feel promptly, deeply asleep.
Now, some twenty-something years later and a decade into a career in architecture, I find myself still trying to capture that playful afternoon as I design buildings - real buildings with budgets and egress paths and bars of reinforcing steel. There is a trope in this profession that more constraints produce better designs. I can understand the intent of this statement, but really, what a precarious idea! So often, this is interpreted to mean that constraint equates with efficiency, which is for so many an ultimate ideal. But, I remember that shaky tower, planned and held together with little more than boyish ingenuity, and the ideal of efficiency seems lonely and incomplete.
I think that the efficiency obsession comes from that century-old ethos of the Modern movement, misinterpreted to a fault as mechanically rigorous and pure. It’s an interpretation where every designed element requires a logical pedigree to have merit. Ironically, even the Post-Modern movement was unable to shake that need for pedigree and pomp, and here we are decades later still bound to it.
I’d like to posit, instead, that merit may stem from the joy of the creator as well. As evidence, I submit the idea that the Barcelona Pavilion and any child’s blanket fort ever are equally worthy of our affections. The Pavilion is hardly more than a blanket
7.c.4
fort made of marble, after all - maybe the reason for its timelessness. To balance constraint, we must equally apply improvisation. The prerogative of early exloration in creativity is the essential foundation to a later successful reconciliation with the constraints of reality. We liberate design in the beginning, to deliberate its merits toward an end.
Putting this ideal into architectural practice means creating freely and with pleasure, exploring materials without preconception, exploring spaces without a notion of what makes it good or bad. To maintain creativity requires us to keep open the naive perspective of youth, ready to absorb without criticism. I take a piece of wood, for example, and play with it at all of its limits: saturated, bent, thinned, and stretched. In the practice of architecture, this means placemaking without quantitative constraint - being free to capture program in emergent forms and spaces, or to finish surfaces in unconventional means.
I can think of Wharton Esherick’s home near Philadelphia and J.B. Blunk’s north of San Francisco, the Refugi de Sant Benet near Barcelona, and undoubtedly countless more vernacular structures throughout the world as prime examples of this process played out in architectural form. In all cases, the entire structure seems to be built as a gesamtkunstwerk of personal details sculpted and ornamented exactly to reflect the builder’s inner self. The story goes that as Esherick’s mason laid out perfectly straight block walls along his stringline, Esherick himself would walk behind, kicking the blocks into a subtle curve more to
7.c.5
his liking. That mason is memorialized in a coathook near the home’s entrance, which Esherick carved with his visage. In places like this, the universality of Modern detailing is completely rejected and replaced with hyper-specificity. Yet, even as a visitor to these places the effect is welcoming, personal, and warm, despite its belonging to someone else. I think it’s possible that the convivial spirits of the builders of these places are captured and promulgated in those details, the end result being the feeling of a warm greeting upon entering their home. The inefficiencies of these places give them their character, to stunning effect. This freeness is difficult to retain in the practice’s contemporary climate of fast deadlines, tight profit margins, and practically anonymous clientele, but it isn’t impossible. Gehry’s Guggenheim is an example, albeit somewhat surfacial, of free play at glamorous, glitzy, grandiose scale.
It seems that the constraints on the practice of architecture these days are ever increasing in their quantity and complexity. The case for immediate rationality is easy to concede to. I would argue, though, that the case for free play is therefore more important and necessary than ever. Architecture needs the perspective of a child with a pile of pallets and some friends in a barn somewhere on a Sunday afternoon.
The unpredictable, promiscuous effects engendered by any building make it the instrument par excellence of improvisation.
-Jeffrey Kipnis, A Question of Qualities, 2013
7.c.6
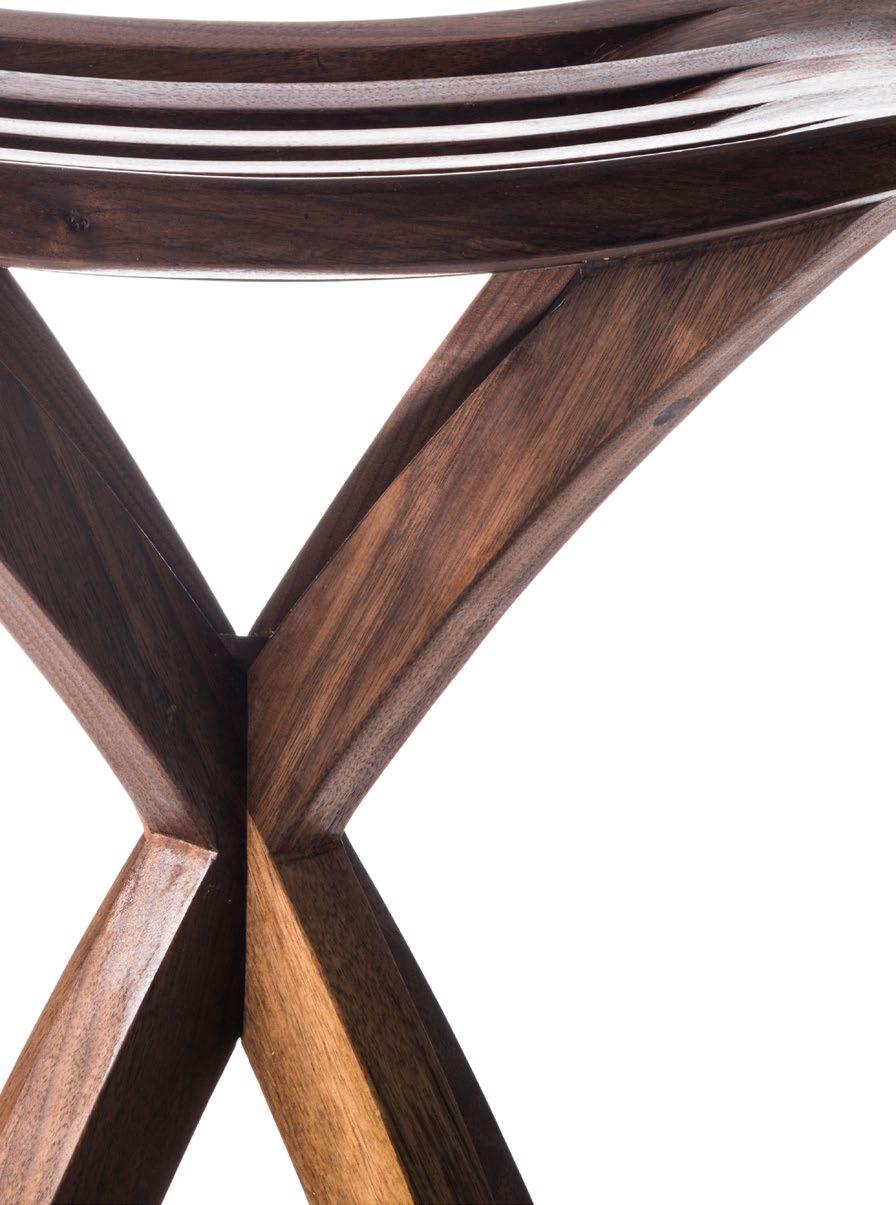
7.c.7
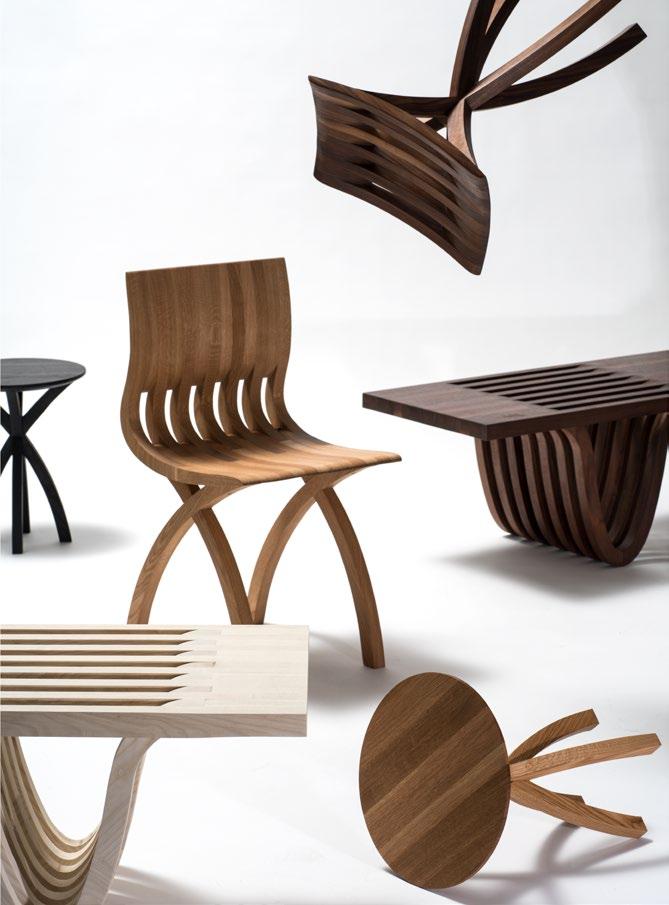
Furniture prototyped for Ottra, in NYC. Design by Ottra. The unique geometry and intricate joinery was achieved by employing CNC routers, traditional machinery and jigs, and hand-carving.
7.c.8
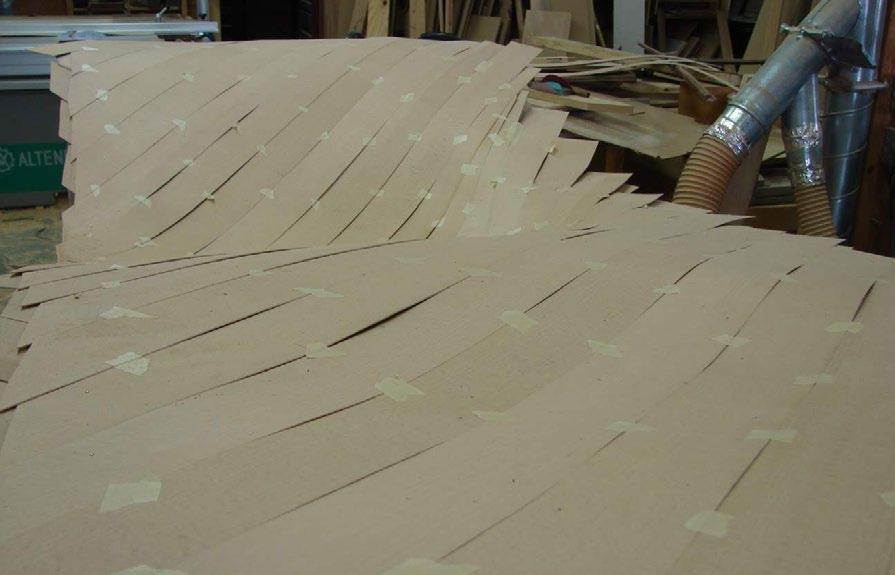
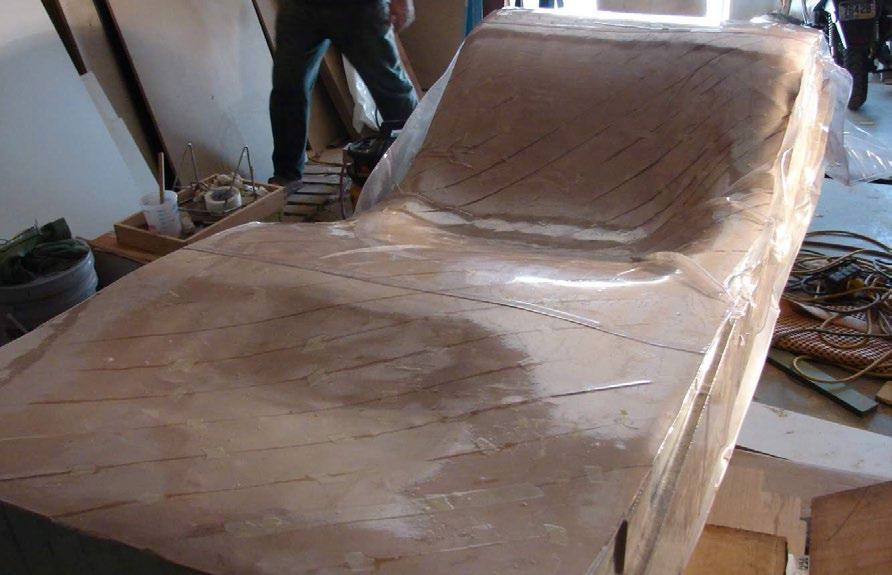
7.c.9
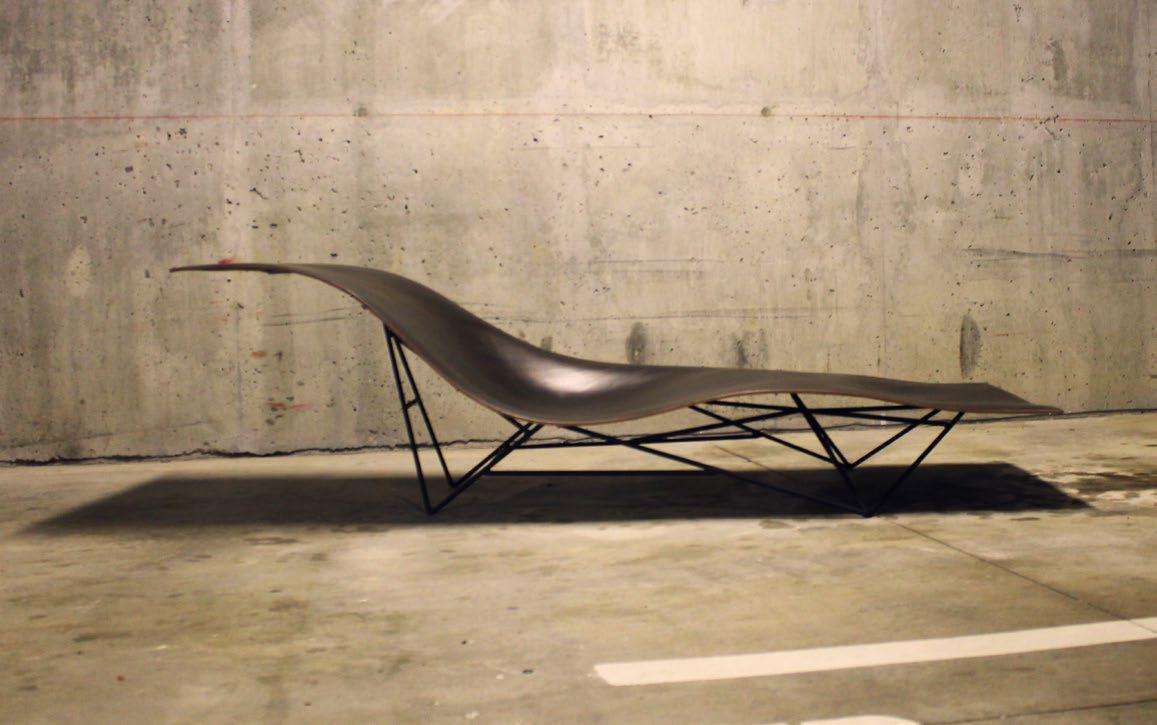
Process photos and final result of compound-curved, faired, bent plywood chaise. The finished chaise measured 5/8” thick and weighs less than 25 lbs including its steel base. It supports upwards of 400lbs.
7.c.10
By Eike Maas
“Common Detail” d.
with Nicholas Morris written February 2023March 2024
photographs and work
Feb 2023 7.d.1
Common detail is the first sculptural investigation into the concept of a constructive culture produced as a collaboration between myself and artist Nicholas Morris, based in Grenoble, France. The sculpture captures an artist’s misinterpretation of architectural drawings, where industrial components optimized for profitability and efficiency are supplanted by crafted details emergent from the artist’s relationship with material and technique. The thesis of the piece, and of the larger concept of constructive culture, is that the value of craftsmanship can be seen as an equal and opposing force to the value of mass production in the contemporary paradigm of construction. Craftsmanship is given this value by its adoption as a cultural more; the more widespread its influence, the greater its strength.
From that thesis arises an insight into contemporary construction practices: that construction practices and the broader culture in which they occur are reciprocally bound, and any deterioration in one exacerbates a deterioration in the other. Statistics from the UN, UNICEF, the WHO, and countless other reputable international organizations provide quantitative factual evidence that plastic waste and pollution, atmospheric carbon, income inequality, and poverty are all on the rise across the globe. At the same time, investment from major financial institutions into real estate have expanded significantly, consolidating trillions of dollars worth of housing - a vital need - into the control of a relatively small number of people. Besides the quantitative data, we also believe that places have just gotten uglier, and cities and homes have become less pleasant to be in. If construction and culture are tied together the way we posit, and the data suggest
Opposite: Photograph of “Common Detail”, a collaborative work with sculptor Nicholas Morris. Western Fir-Larch, Aluminum, Plaster, Steel. 100cm x 100cm x 100cm. 2023.
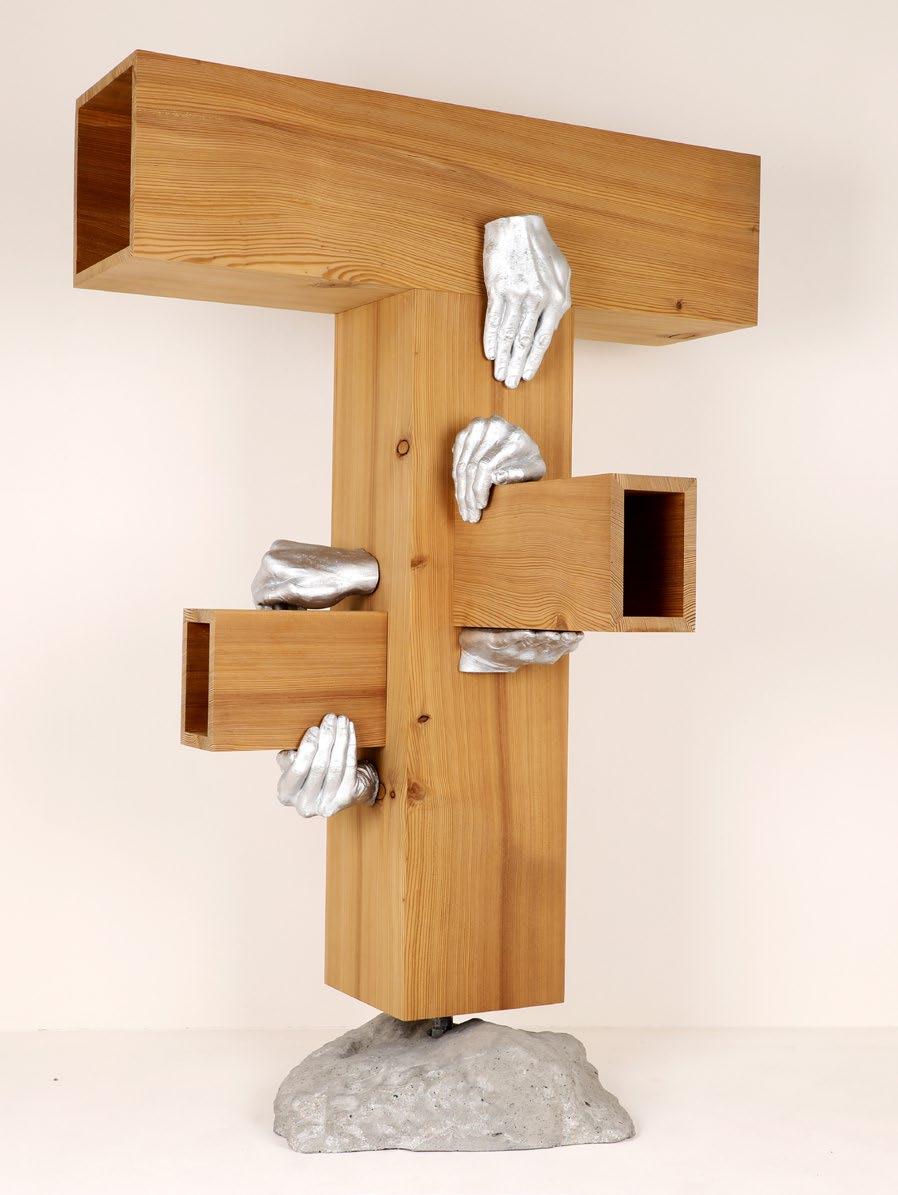
7.d.2
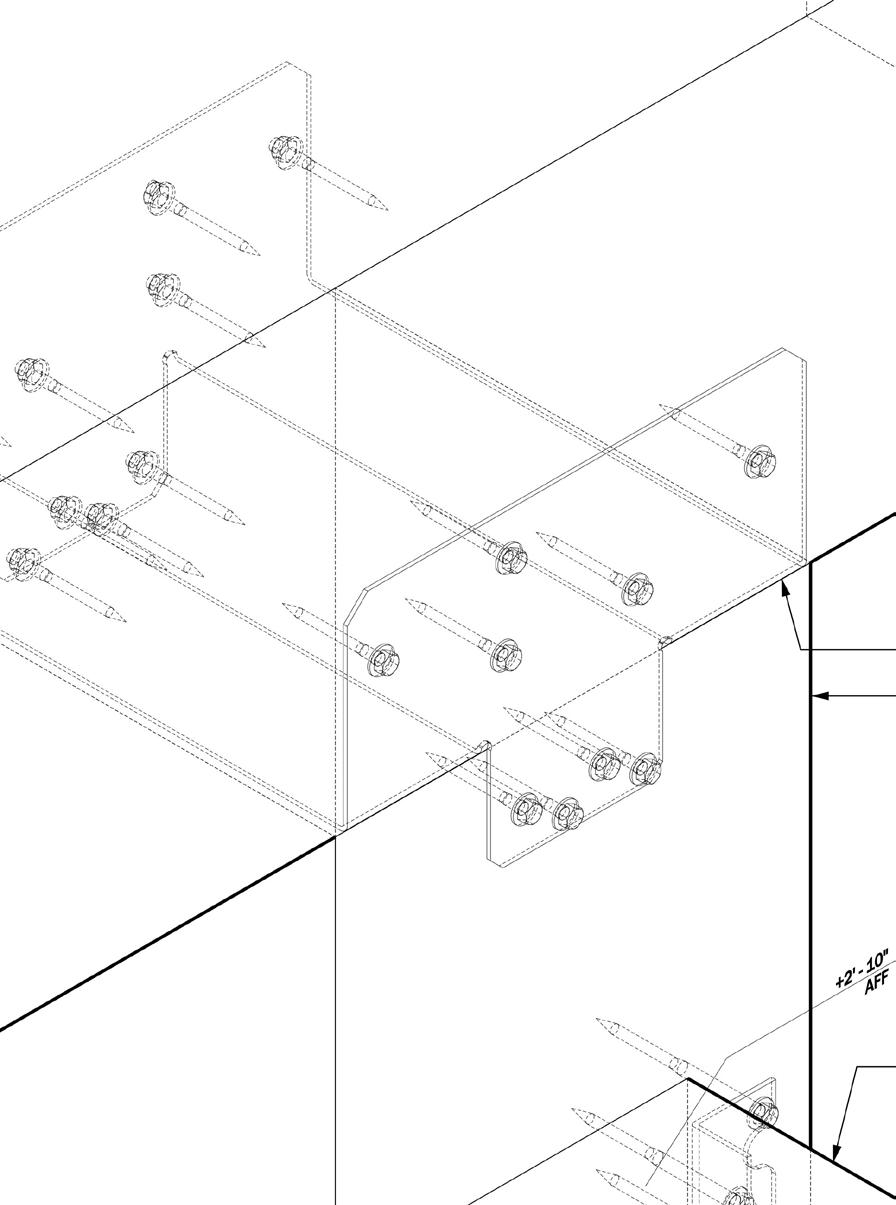
7.d.3
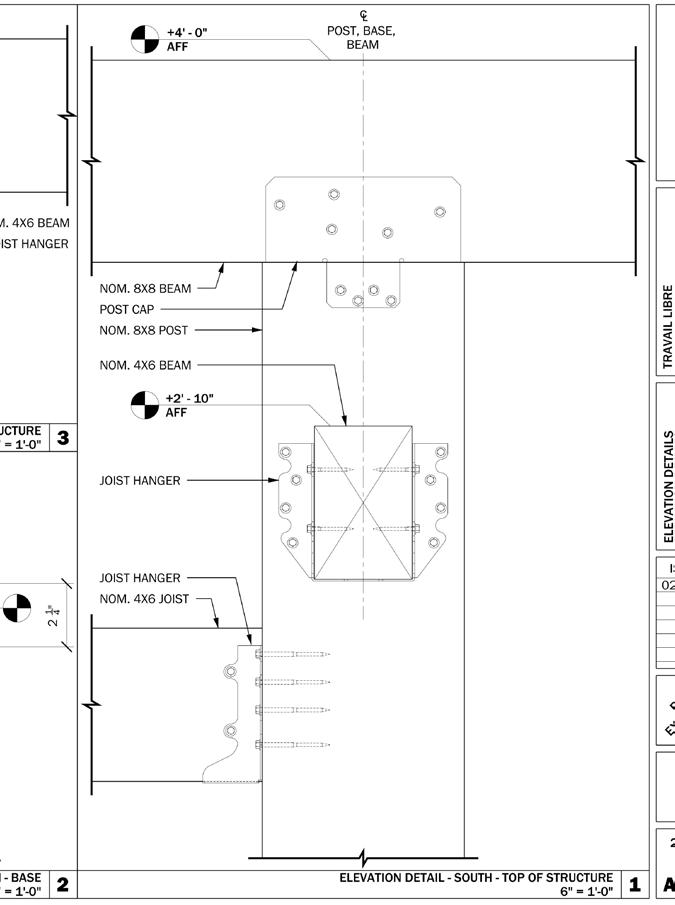
7.d.4
Opposite and Above: Architectural details indicating contemporary status quo hardware and construction. Rhino. Eike Maas.
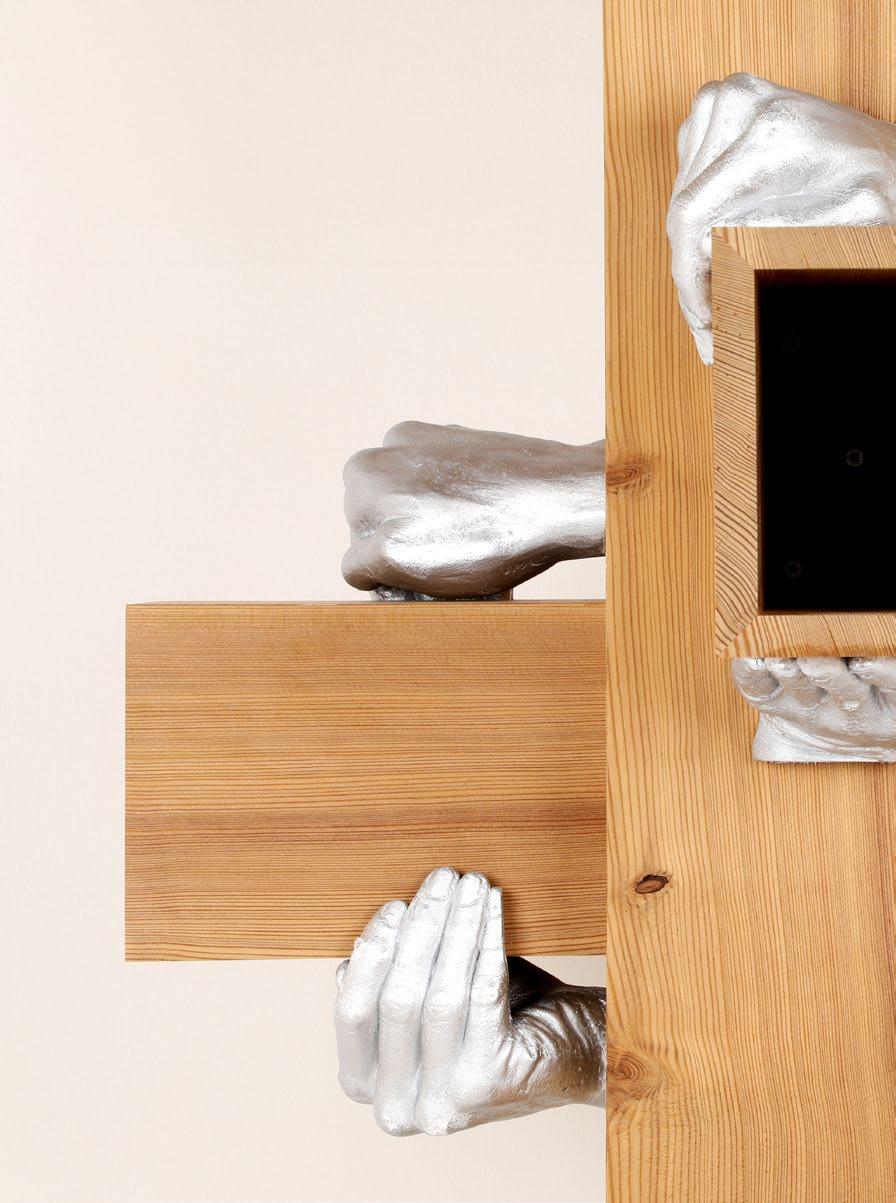
7.d.5
that cultures are becoming dirtier, poorer, and, we feel, uglier, then our insight becomes a critique. Contemporary construction practices are becoming dirtier, poorer, and uglier too. We believe that these undesirable outcomes stem directly from the primary motivation of the real estate market: unregulated profit maximization. From here, we launch our campaign to reverse course.
If profit is the core of the problem, then profit must be the starting point of our rebuttal. Profitability, to the modern developer, is a function of rapid production, broad marketability, and low labor and material cost. Maximizing production speed, market valuation, and revenue, and minimizing the hard costs of construction are quantifiable variables in a very simple equation that describes profit. With such simple arithmetic, the qualitative values of these factors are lost. All of the goals of this equation are most readily achieved by seeking modularity and uniformity in design, specifying materials that industry is already tooled to mass produce, and reducing the need for experienced and skilled labor. At the building scale, end up with buildings that seem unremarkable, materials that rely on petroleum processes, and shoddy craftsmanship. At a broader scale, we devalue skillful tradespeople, sustainable material investment, and the bond between home and occupant. These are clearly the same problems we discussed earlier, which lead to a dirtier, poorer, and uglier world. To correct the problems in our construction industry, we must obviously reframe our definition of profit, factoring qualitative variables into our equation and giving them value.
7.d.6
Opposite: Detail showing cast aluminum hands replacing structural steel brackets, and hand-picked wood replacing builder-grade lumber. Photograph. Nicholas Morris
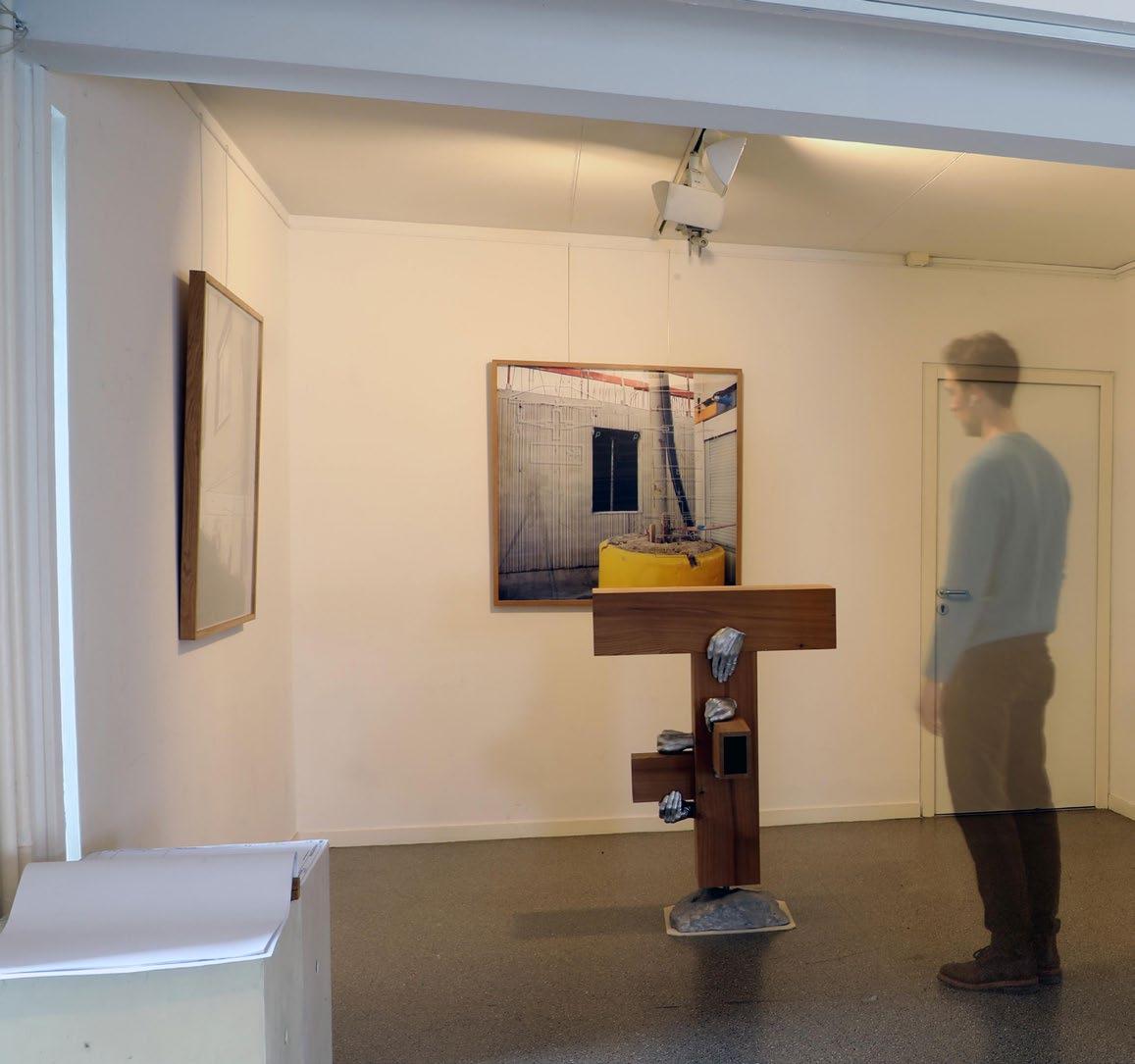
7.d.7
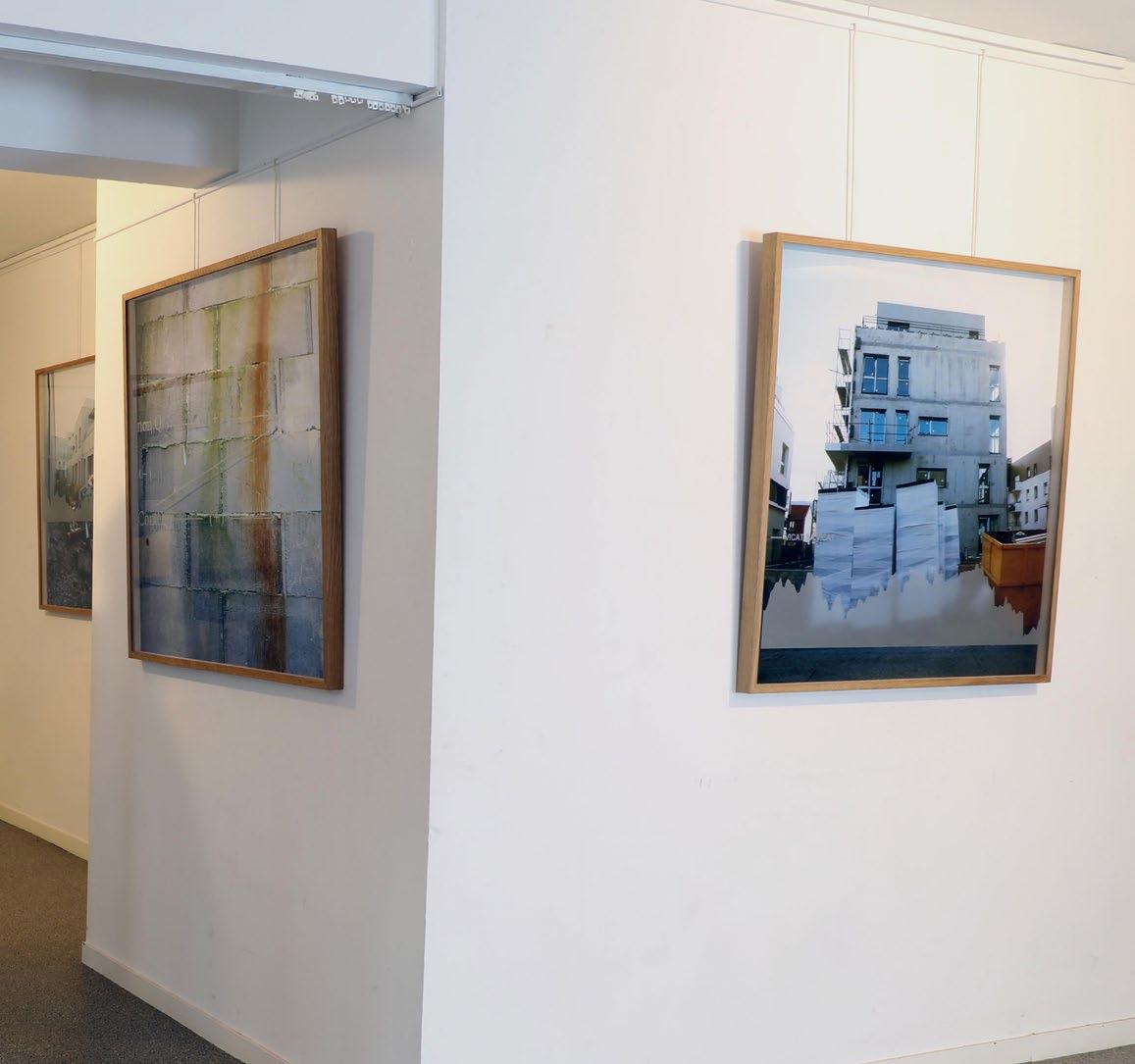
“Common Detail” in situ for the exhibition “Travail Libre” at the Grande Galerie of the École Nationale Supérieure d’Architecture de Grenoble, Grenoble, France. 2023.
7.d.8
By Eike Maas
written July 2017March 2024
“It is often proclaimed that there exists an urban form resulting from politically determined planning, but in reality one suspects that the urban, in fact, does not have a form.”
-Manuel Delgado, El Animal Publico, 1999.
There is a place that we each have filled with memories of atmospheres and the moods of past experiences. We sometimes peek into the nostalgia of these memories for their opiate effect and permit ourselves a daydream. The sense of an environment fills our mind. The memories come cinematically detailed and other times viscerally blurred, but their effect is powerful and their importance is clear as we are relieved of reality for a moment. The remembered snippets of laughter, the smells and tastes of a long meal, the way someone caught your eye - these things have meaning to us. I often wonder if I can design anything as important.
As I compile an incomplete list of things and places that I remember meaningfully, I’m struck by their diversity in respect to time, place, size, feel, emotion. I think of a lumpy, brown teddy bear; then, the hospital room where my mother recovered from cancer; a hat and a sailboat; and the Sagrada Familia.
Form
e.
7.e.1
The teddy bear was a joyful necessity in my youngest years; the hospital room held a great sense of love; the hat and sailboat are from a memory that is mostly relaxed and sometimes thrilling; and the Sagrada Familia has a sense of awe. I parse the environments of these memories, and I realize that architecture is created with great detail but acts on us in esoteric ways. We often find that the heirlooms of our affection begin to degrade, sometimes even before their obsolescence; but, in memory we find the opposite, that they repose over time. When we remember a difficult time that ended well, we forget the uneasiness and uncertainty before the resolution; and, in remembering times that ended poorly, we rationalize their outcomes and find ways to euphemize their emotional effects.
The way that we truly define places is not by quantitative measures, but rather by the soft and effervescent effects that linger in us long after we’ve moved on. A place’s gestalt comprises not edges and nodes, but rather the unseen provocations that manifest those physicalities, and recursively, the unseen atmospheres produced by those manifestations. It makes sense, then that we refer to architecture as ‘space’ - that which has no matter - and as ‘place’ - space we endow with dimensionless importance. Architecture is not ultimately about giving shape to our life, but rather about giving it meaning.
7.e.2
Eike Maas New Haven, Connecticut, USA eikejmaas@gmail.com 717-634-1618 all rights reserved, 2024


 1.2
1.2
 The residence as seen from the street, under construction. Photograph. Dexter Cohen
1.4
The residence as seen from the street, under construction. Photograph. Dexter Cohen
1.4
 1.5
1.5
 1.6
1.6

 Construction of pool underway with boulders and natural stone finishes. Photograph. Dexter Cohen
1.8
Construction of pool underway with boulders and natural stone finishes. Photograph. Dexter Cohen
1.8

 1.13
1.13

 Primary Bedroom moon door. Rendered image. Revit, Lumion. Eike Maas with Marshall Gault.
Primary Bedroom moon door. Rendered image. Revit, Lumion. Eike Maas with Marshall Gault.
 Construction of moon door progresses, as seen from the courtyard. Photograph. Dexter Cohen.
1.18
Construction of moon door progresses, as seen from the courtyard. Photograph. Dexter Cohen.
1.18
 1.19
1.19
 Opposite: Rendering of studio space with acoustical fabric walls and walnut acoustical paneling, end-grain wood floors with tatami mats. Revit, Lumion. Eike Maas.
Opposite: Rendering of studio space with acoustical fabric walls and walnut acoustical paneling, end-grain wood floors with tatami mats. Revit, Lumion. Eike Maas.
 1.21
1.21

 GARDEN STAIR
TOMMY LEE RESIDENCE MAY
GARDEN STAIR
TOMMY LEE RESIDENCE MAY


 2.2
2.2
 The lounge room in the bar with acoustical plaster ceiling, brass-framed mirrored pilasters and entablature inspired by Jean Michel Frank, parquet walnut floors, and glass panels by Lalique.
2.3
The lounge room in the bar with acoustical plaster ceiling, brass-framed mirrored pilasters and entablature inspired by Jean Michel Frank, parquet walnut floors, and glass panels by Lalique.
2.3
 2.4
2.4

 2.6
2.6

 2.8
2.8
 3.2
3.2

 3.4
3.4
 33rd floor penthouse terrace and infinity-edge pool. Rendering by others.
3.7
33rd floor penthouse terrace and infinity-edge pool. Rendering by others.
3.7
 3.8
3.8
 Above and Opposite: Pool installation - sectioned steel plates were hoisted by crane and maneuvered between the concrete structure. Photograph. Eike Maas Following: Curving interior walls, flush full-height glass doors by Vitrocsa, and travertine-clad structure. Rendering by others.
3.9
Above and Opposite: Pool installation - sectioned steel plates were hoisted by crane and maneuvered between the concrete structure. Photograph. Eike Maas Following: Curving interior walls, flush full-height glass doors by Vitrocsa, and travertine-clad structure. Rendering by others.
3.9
 3.10
3.10
 3.11
3.11
 3.12
3.12
 4.2
4.2
 Massing study in context. Illustrator. Eike Maas
4.3
Massing study in context. Illustrator. Eike Maas
4.3



















 Photographic detail of built facade. Photograph by Michael Young.
4.10
Photographic detail of built facade. Photograph by Michael Young.
4.10



 Construction completed. Photograph by Michael Young.
Construction completed. Photograph by Michael Young.
 5.2
5.2
 5.3
5.3
 5.4
5.4



 6.2
6.2





























 Top: Four different sources of wild clay harvested in the badlands ready to be processed.
Bottom: Processed clay in its seive bag, along with some hand tools and texturing implements.
dried palm frond shoot can be seen to the right of the bag.
Top: Four different sources of wild clay harvested in the badlands ready to be processed.
Bottom: Processed clay in its seive bag, along with some hand tools and texturing implements.
dried palm frond shoot can be seen to the right of the bag.

































