




The rear-ventilated facade is undisputedly the most diverse of the facades. It scores with its long-lasting service, offers great design free dom and is extremely popular with architects.
Contrary to other facade types no requirements are placed on rear-ventilated facades regarding the building statics, because it is only hung in front of the actual load-bearing wall. And exactly this decoupling of statics, thermal and weather protection is what enables architects and builders to have a very high design freedom and versatility.
The construction possibilities for exterior wall cladding are almost limitless. In addition to a wide range of possible raw materials for wall cladding, it is the colours in particular that give the building its character and individuality, visible from afar.
The rear-ventilated facade is equally suitable for new builds and restorations, in both public and private construction.
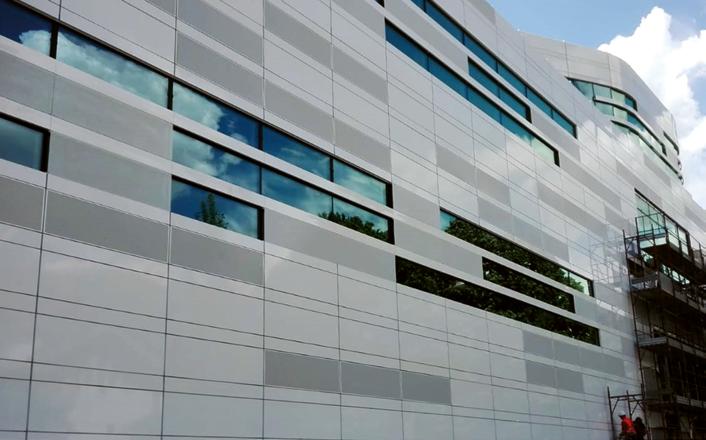
In addition to the design freedom, rear-ventilated facades also score in the areas of sustainability and economic efficiency, since it is one thing to plan and build a building. The other thing is the preservation of an intact function throughout the lifecycle and the proper handling of the used-up resources at the end of life. The individual components of the facade have a very long-lasting service and can be dismantled and returned to the material cycle at the end of their useful life. The use of nearly any insulation thickness and modern substructures enables U-values for the highest energy requirements.
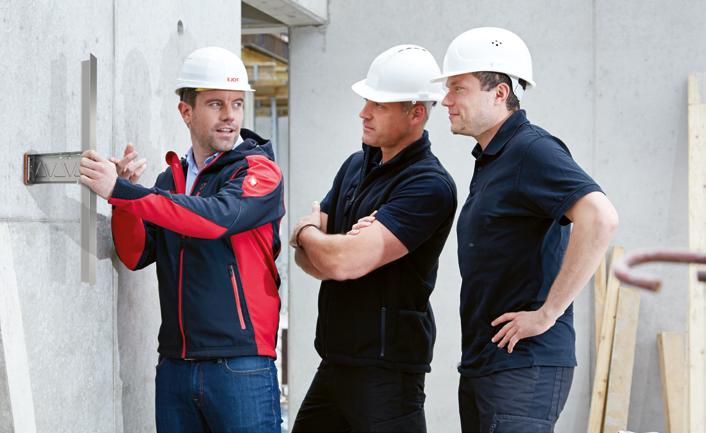
Every facade must be securely anchored to the loadbearing outer wall. In this case the substructure is the static link. The different fastening elements at this point are literally playing a key role, even though they seem to be insignificant. Because they ensure that all system components, such as insulation, substructure and facade cladding, are joined in a lasting and secu re way.
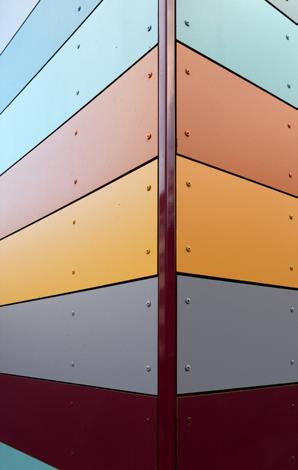
CROSSFIX® substructure system

The new substructure system

CROSSFIX® is the first stainless steel substructure that can be used for horizontal and vertical support profiles. CROSSFIX® increases your flexibility, facilitates assembly, saves precious time and reduces your storage costs.
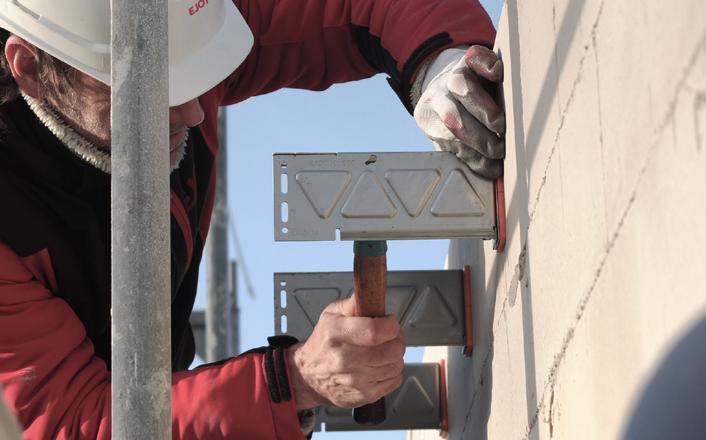
www.ejot.com/crossfix-substructure-system
The CROSSFIX® console is made of stainless steel and thus significantly reduces the thermal bridge surcharge in the system. With the CROSSFIX® modular system, EJOT delivers everything from a single supplier. In proven quality.
> Everything from one source
EJOT supplies a complete substructure system for all applications and all necessary information for installation.
CROSSFIX® is the console for vertical and hori zontal installation and offers maximum flexibility for all applications, "no matter if fixed-point or slidingpoint installation"
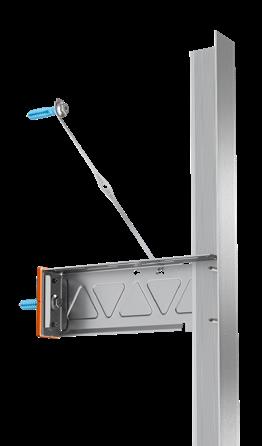
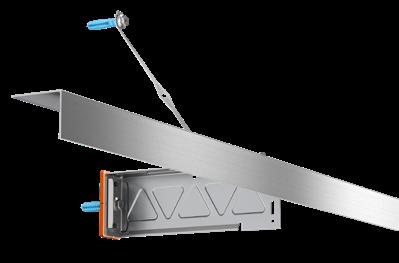
> CROSSFIX® is flexible and easy to install
Thanks to its high flexibility, CROSSFIX® enables quick and easy processing and, at the same time, standard-compliant fastening options on all com mon surfaces (e.g. concrete, solid and perforated brick, wood and steel substructures).
> CROSSFIX® has a low carbon footprint When manufacturing stainless steel, there is a more moderate amount of energy required and a considerably lower environmental pollution than when producing aluminum.
> CROSSFIX® has low thermal conductivity
The CROSSFIX® console is made of A2/A4 stain less steel and thus enables a significant reduction in the thermal bridge surcharge compared to aluminum.
> Cost-efficient "CROSSFIX® enables considerable savings in ma terial costs and storage costs."
The CROSSFIX® console is classified as nonflammable.
> CROSSFIX® is strong and reliable
Stainless steel provides higher structural stability than aluminum, which means CROSSFIX® enables higher dead load capacities. In addition, a finite element analysis guarantees an optimised load distribution.
> CROSSFIX® is resilient to seismic activity Seismic tests confirm the dynamic load capacity of the CROSSFIX® console.
> CROSSFIX® withstands high temperature
The thermal expansion of aluminum is twice as great as that of steel; the melting temperature of stainless steel is more than twice as high as that of aluminum.
> CROSSFIX® is an international certified system
CROSSFIX® is ETA certified. This reduces the pl anning effort, creates cost security through clearly regulated calculation specifications and ensures more safety in the case of complaints or accidents. The CROSSFIX® console was also certified by the Passive House Institute.

With
Vertical
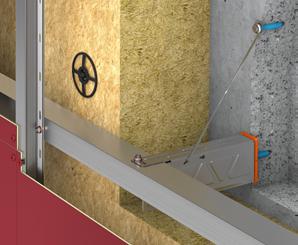
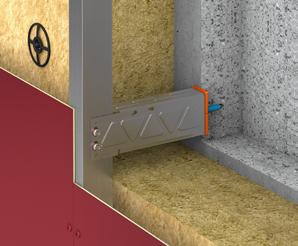
Horizontal
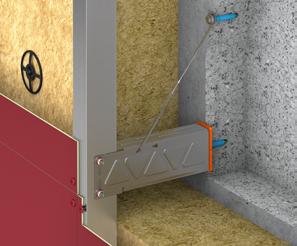
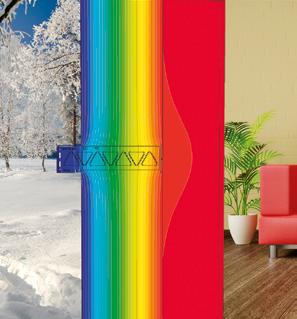
In order to reduce thermal bridges in the rear ventila ted facade system and thus to achieve higher energy efficiency, materials with the lowest possible thermal conductivity are recommended for facade substructu res. While this is only approx. 17 W/(m2K) for stainless steel, it is approx. 160 W/(m2K) for aluminum.
Therefore, the use of stainless steel significantly reduces the transmission of thermal bridges in the CROSSFIX® substrate compared to systems made of solid aluminum. This means that significantly improved U-values can be achieved with the same insulation thickness.
The isothermal images below illustrate temperature curves between the aluminum consoles and the CROSSFIX® consoles made of stainless steel.
Lines of the same temperature are called isotherms. If these run almost parallel, there is only a slight dis turbance compared to the one-dimensional heat flow (U-value, coefficient of heat transmission). The large thermal bridge, as can be seen in image 1, results in a large heat loss.
This means that the wall inside can cool down con siderably. The temperature difference between the indoor and outdoor area is therefore relatively small.
With the CROSSFIX® substructure system, compared to aluminum supports, only a minimal thermal bridge forms (image 2) and the wall in the interior cools signi ficantly less. This example clearly shows how the use of a stainless steel substructure significantly increases energy efficiency.
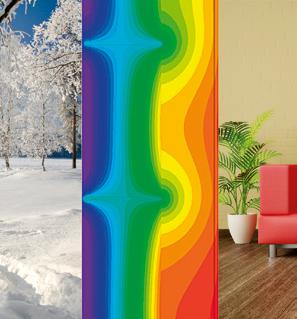
Insulation thickness of 200 mm
The thermal conductivity of stainless steel is much lower than that of aluminum. Therefore, significantly improved U-values will be achieved with the same insulation thickness.
Reference object: 5 floors, 1800 m² facade area
CROSSFIX® console: K1 220 mm
Number of sliding points per m2 2
Number of fixing points per m2: 1
Insulation thickness: 200 mm
Heating type: natural gas
Facade U-value incl. thermal bridge = 0.251 W/m²K
Facade U-value incl. thermal bridge = 0.183 W/m²K
Significantly lower U-value due to stainless steel
After 10 years of use: 48.6 t less CO2 emission!
U-value of 0.183 W/m²K is required to be achieved
The thermal conductivity of stainless steel is lower than that of aluminum. Therefore, the required U-value is achieved by CROSSFIX® with significantly lower insulation thickness than with an aluminum substructure.
Usable space Wall thickness: 190 mm
Insulation thickness: 345 mm
Reference object: 5 floors, 1800 m² facade area
CROSSFIX® console: K1 220 mm
Number of sliding points per m2: 2
Number of fixing points per m2: 1
Insulation thickness: 345 mm
Facade U-value incl. thermal bridge = 0.183 W/m²K
Usable space Less insulation = thinner wall = space profit Insulation thickness: 200 mm
Insulation thickness: 200 mm
Facade U-value incl. thermal bridge = 0.183 W/m²K
Wall thickness: 190 mm
Gain of space: 96.45 m²
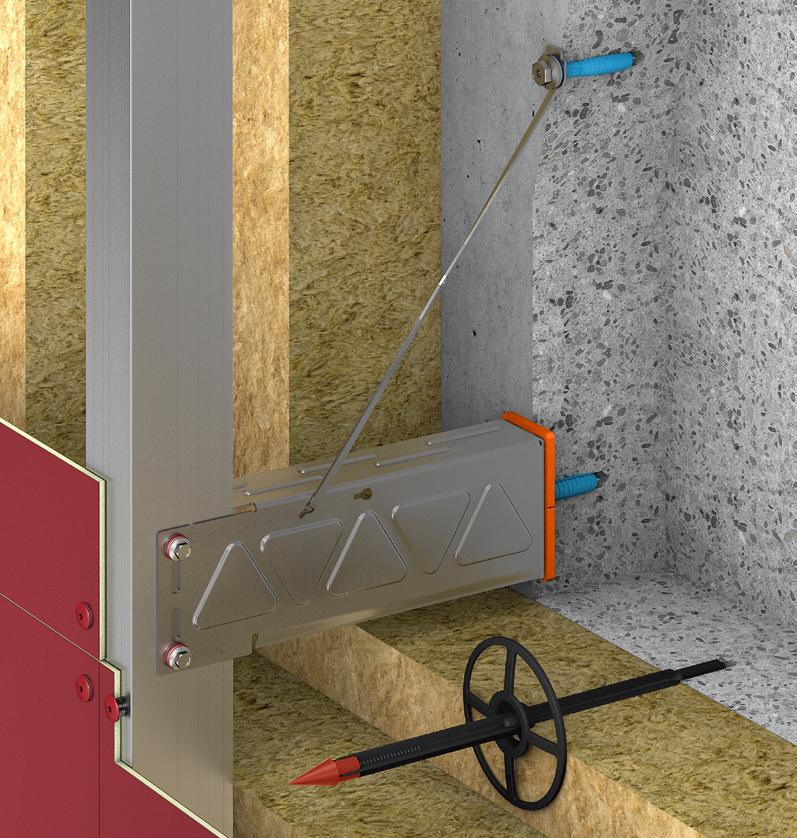
Stainless steel (A2/A4). Reach 40-400 mm in 20-mm-steps, larger reach possible. Stress plate and thermal stop captive pre-assembled




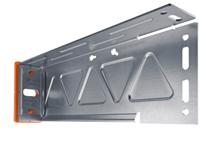


Front edge of the static load-bearing substrate

Thermal stop
System depth (average value, all data in mm)
Wall bracket CROSSFIX® console
100 120 140 160 180 200 220 240 260 280 300 320 340 360 380 400 Adjustable range section +/- 40 mm
aaEJOTSDF-KB abbØ10V
Front edge of the last position of console profile (without ha nging or special profile or similar)
Standard system-depth console K1 with two-layer profile structure
General information:
The relevance of the correctly selected system depth results from the definition of the insulation thickness and the requirements for the rear ventilation crosssection.
Furthermore, the choice of the correct system depth has an influence on the assembly of the support profiles.
System components Depth [mm]
Thermal stop 5 Console K1 120
1st profile position, angle profile, horizontal 22
2nd profile position, Omega profile, vertical 27
System depth total 174
Your satisfaction comes first
With the EJOT CROSSFIX® system we offer you a complete facade substructure from a single supplier. You provide all the informati on about your project and we will develop the right solution for you.
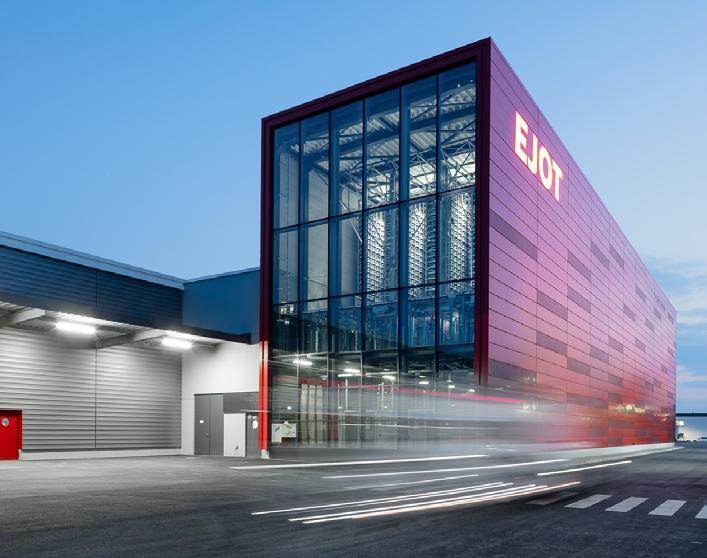
In addition to our complete range of services, which you can view on the Internet, we offer you the fol lowing optional services specifically for your CROSS FIX® project:
> Preparation of an offer for the square meter price of the regular surface on the basis of the completed checklist and the documents provided
> Initial sizing and a reference surface based on it
> Dowel pull-out tests on masonry on site by trained EJOT specialists
> U-value calculation


Fachverband Baustoffe und Bauteile für vorgehängte hinterlüftete Fassaden e. V. www.fvhf.de
Deutscher Schraubenverband e. V. www.schraubenverband.de
Verband Fenster + Fassade www.window.de
Fachverband Werkzeugindustrie e. V. www.werkzeug.org
ift Rosenheim, Institut für Fenstertechnik e. V. www.ift-rosenheim.de

Institut Bauen und Umwelt e. V. www.bau-umwelt.de
Industrieverband für Bausysteme im Metallleichtbau e. V. www.ifbs.de
Global Fastener Alliance® www.globalfasteneralliance.com
Informationsstelle Edelstahl Rostfrei www.edelstahl-rostfrei.de
Verband für Dämmsysteme, Putz und Mörtel e. V. www.vdpm.info

www.ppa-europe.eu www.mcrma.co.uk
Österreichischer Fachverband für hinterlüftete Fassaden www.oefhf.at
Mitglied im Bundesverband Solarwirtschaft e. V. www.solarwirtschaft.de
Ö s
ARGE Qualitätsgruppe Wärmedämmsysteme www.waermedaemmsysteme.at

t P u t z www.oeap.at
Österreichische Arbeitsgemeinschaft Putz www.oeap.at
Schweizerischer Fachverband für hinterlüftete Fassaden www.sfhf.ch
Europäischer Fachverband für Wärmedämm-Verbundsysteme www.ea-etics.eu
Stifterverband für die Deutsche Wissenschaft e.V. www.stifterverband.org
EJOT is an European market leader in fastening technology. In Europe, our numerous sales companies and offices guarantee direct customer contact and fast availability of our products. EJOT services and products are also available on the worldwide stage. We have production sites and sales offices in North America and Asia.
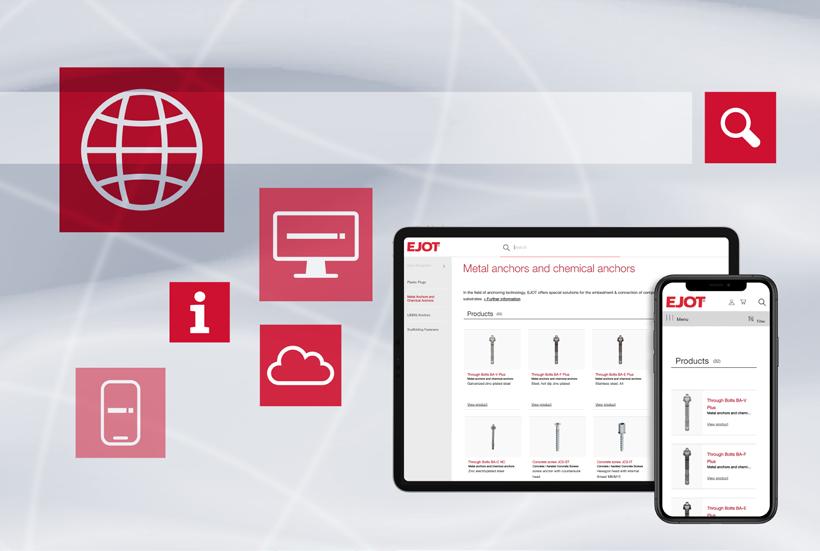
Find your contact person for all EJOT distribution and production companies and our partner and sales offices – worldwide. We look forward to hearing from you.
EJOT Worldwide: www.ejot.com/construction
worldwide Find
Screws, anchors, through bolts or complex part groups – the EJOT portfolio is made up of around 36,000 products.
The history of EJOT dates back to the 20 th century.
ENGINEERED IN GERMANY
Market Unit Construction
In der Stockwiese 35 57334 Bad Laasphe ∙ Germany
T +49 2752 9080
F +49 2752 908731 construction@ejot.com www.ejot.com/construction