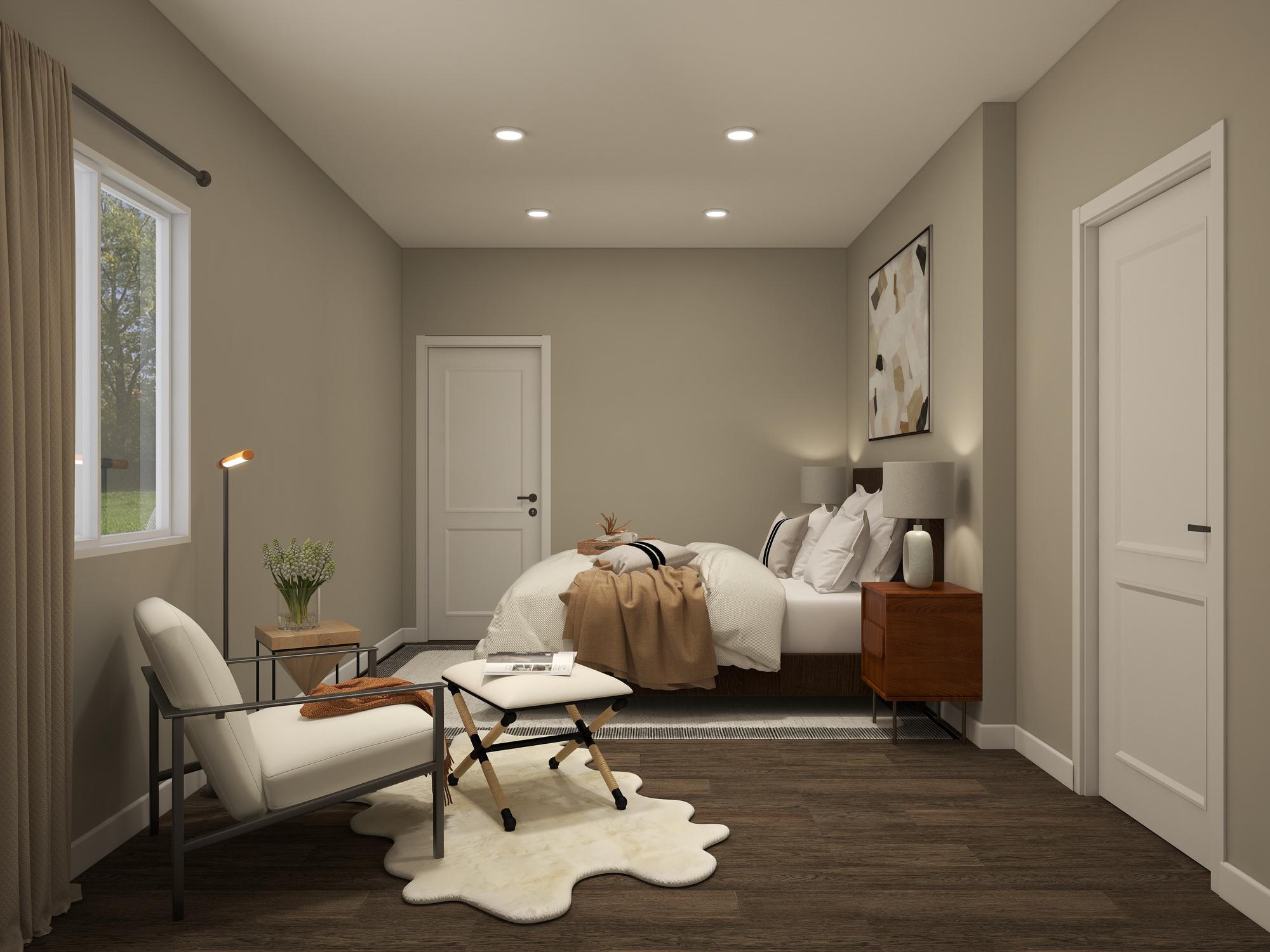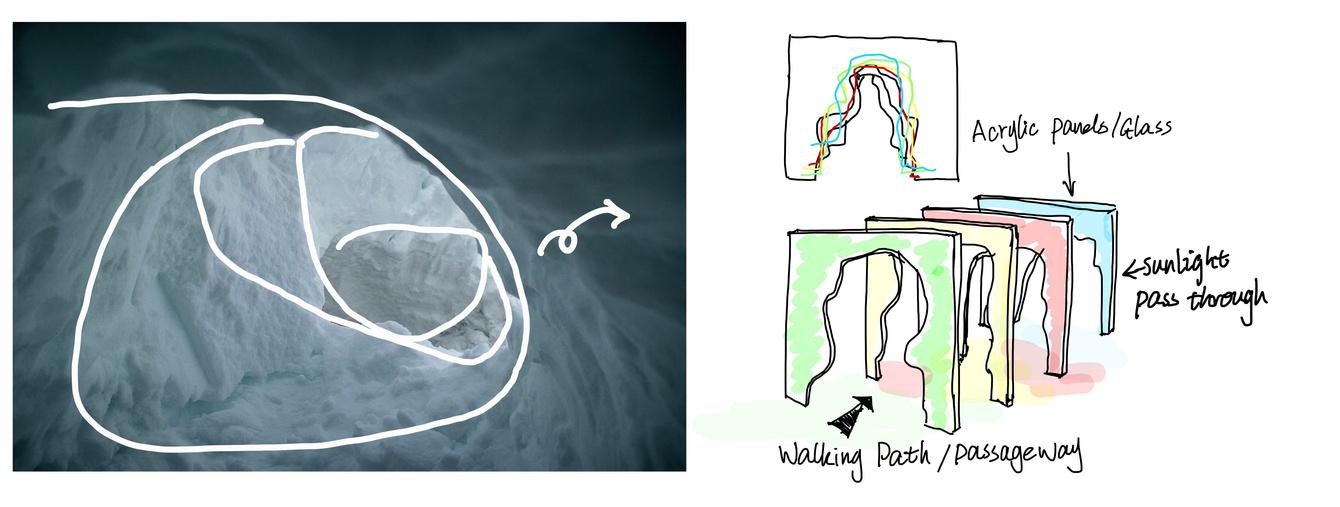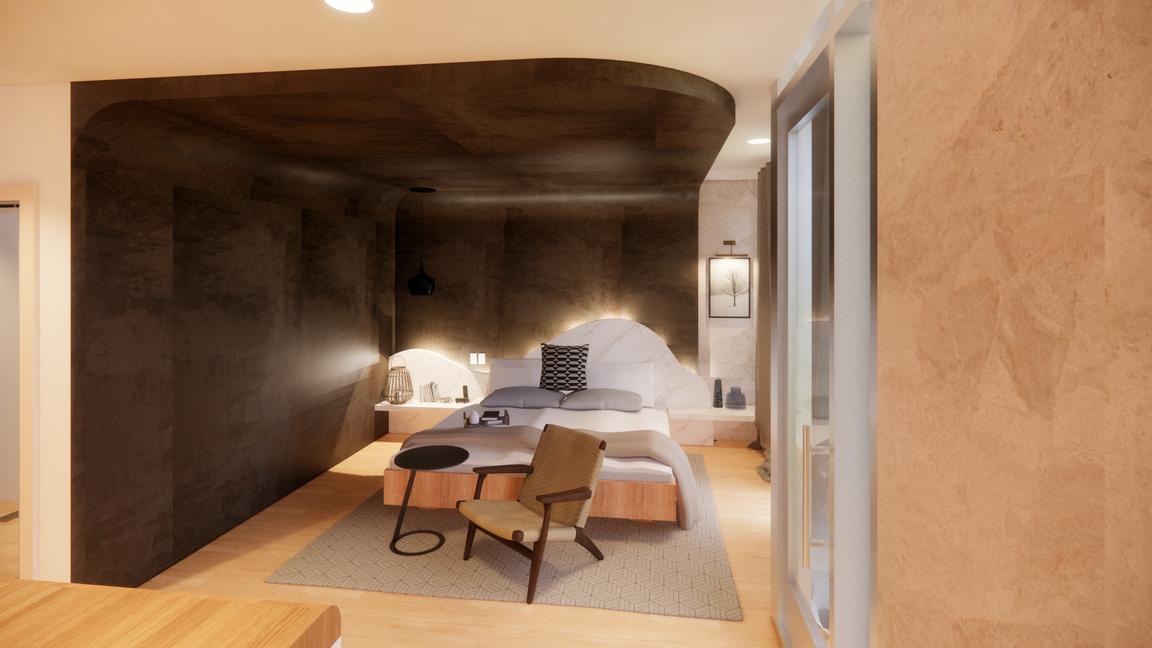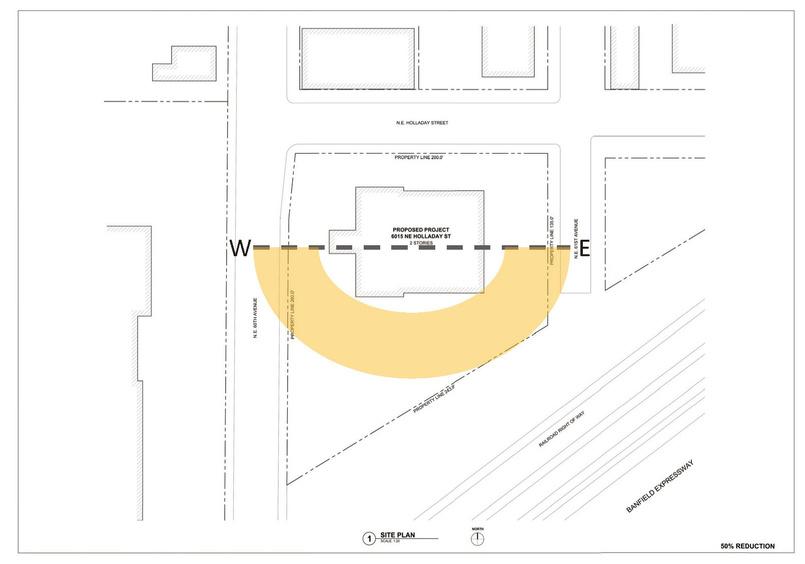HAN
 INTERIOR DESIGN PORTFOLIO EMAIL ME
SELF PORTRAIT
INTERIOR DESIGN PORTFOLIO EMAIL ME
SELF PORTRAIT
Bio GRAPHY
A life loving interior designer with a year of experience in residence projects, I expect an opportunity to participate in different types of projects, whether commercial or residential





WorkingFlow:
2021-2022Featured WORK
Analyze the client's use of the space and lifestyle
Confirming the client's primary purpose for this space, make the functional partition. To create a diagram and layout for the client.
Analyze the client's inspiration photo to confirm the preference style The space style also combines the building style and the furniture retained by the client
Make the mood boards: Select products according to the layout and use them to serve the function Aesthetics serves users ' purposes Create the 3D rendering to help client visualize the space




In this project, the client is looking forward to seeing the diversity of the material in the space; at the same time, they want the area to be easy to maintain and clean. The sofa will be a high traffic space, so a leather sofa is our first option. It is family friendly and easy to keep for a family have kids and dogs.





This home office project is for two people's use The Client needs a lot of storage space, as well as a personal collection of habits, the whole style is the cleanest and tidy Therefore, the product selected with more storage space On the one hand, it solves the storage problem, and on the other hand, the messy items can be well hidden. For example, the two benches in this space create a casual sitting area by the window It also comes with additional storage space.

Budget: 10k 15k
HomeOffice, 2022Nov, Bothell,WA




BasementRenovation, 2022Oct, Kenosha,WI
Budget: $10k $20k This is a basement renovation scheme. The primary use of this space is a combination of a home bar, cinema, gym, and kids' play zone. The biggest concern for the client is dealing with the two pipes in the space First, I divided the space into functions and then put two wine rack decorations on two pipes according to the situation they were worried about to transform the awkward area into the space ' s highlight. The cinema area avoids coffee tables and opens up more space for children to play with The living room is divided by bookshelves. The style of the whole space is a combination of modern and industrial techniques Due to the bedroom being a small space, so light colors can be used to reduce the sense of crowding visually Some material changes add to a dynamic sense of freedom.
 Power by Collov, Inc
Power by Collov, Inc




























2018-2021Featured WORK


PROJECT01
HGI'sHotel Utopia
540Broadway,Downtown Oakland,CA
Open Living/Dining Room


The project is a reconstruction hotel with a high end contemporary interior design It has eight stories, with the first and second floors dedicated as public spaces and the third through eighth floors as guest rooms In addition, there are two basement floors for parking and a courtyard on the first floor
Bedroom
Site Analysis

Oakland is sitting in an excellent geographical position It has beautiful landscape spots in Oakland Hills and Lake Merritt Additionally, its very close to Alameda, which hosts the largest vintage market each month People are coming to that market from San Francisco Downtown Oakland is a lively commercial community, and the main architectures are the mid 1800s to 1940s storefronts with some gorgeous examples of art deco The main street of downtown is Broadway The HGI Hotel’s main entrance faces the broad way, and the parking access is from 15th St This project ’ s located on brings dining and transportation convenience to the hotel’s customers; additionally, the Cathedral building and the Tribune tower are well known icons opposite the hotel Moreover, the adjacent service and feature spots attract people who like to explore food and art

Building Analysis




• The west of the buildng wil have ntense light in the afternoon and a nice city view at sunset, whie the private guest room around the courtyard wil have weak light
• The rght part of the building ony has the light on the west wall

• The courtyard makes a noise that affects low level private guest space thus, we need to consider acoustic materials Another way to avoid the noise is to create a waterfall that can provde white noise and connect with the pato on the second floor as aesthetc aspects
• The guest rooms can see each other on both sides of the court The guest rooms only have the wind on one sde through the balcony and window, which means the indoor space is hot when the temperature is hgh Furthermore, the smel doesnt dissipate efficiently Thus it makes strategic sense to avod materias like carpeting as a flooring opton
Mind Mapping

Concept Design
The hotel is located in central downtown, surrounded by busy lives, community bustle, and noise Once inside the hotel, the cave can offer people a break from the high speed world and allow them to calm their minds and release their restlessness A cave is a highly private area that allows the business to be conducted securely Utopia will enable people to slow down, breathe, and appreciate the natural origins of the Earth

SpatialRelationshipMap




Bubble/BlockDiagram
AdjacentMatrix










FinalFloorPlan













FinalRendering A.D.AGuestRoom








PROJECT02
PacificNorthwestMulticulturalCommunity Services Oasis 6015NortheastHolladayStreet, Portland,OR

This project is for a non profit organization, and the scope of work is to redesign the community center and the residential units It helps refugees resettle in Pacific Northwest Multicultural Community Services (PNMCS), Portland, Oregon, by providing housing and social services


Site Analysis


The project is located in an office or industry zone, and transportation mainly uses cars That means the refugees living here will have trouble with neighbors' noise Additionally, they still need to walk through several blocks to reach parks Thus, it will be a good idea if this design can make refugees enjoy the indoor space with a green and comfortable environment Furthermore, the design needs to be concerned with the acoustic effect, not because of the zone type but also the adjacent residential and community centers
2H Fire rated wall
1H Fire rated wall
Bearing wall
According to the client’s requirement and the building structure, all the existing walls cannot be demolished except the entrance to the units and openings


Concept Design



People are forced to flee the country, which cannot guarantee security from violence such as robbery, sexual assault, and torture at smugglers hands The situation of refugees is like the drowning man struggling in the sea, losing direction and full of fear He needs a life ring to get him ashore
The life ring is like a coastal oasis, and he is enclosed in a safe and vibrant place He is protected; furthermore, he can help the next refugee gain his life ring Thus, the concept of the coastal oasis is saving yourself and helping others It is this spirit of self sustainability that guides the existence of this building

InitialSketches















PROJECT03
MedicalFirm 530SpringStreet, Winthrop,AK
This project is initially an old elementary school on the Arkansas list of historic locations Currently, the building is used as a museum and visitor's center In addition, a small family medical firm takes half of the lower portion of the school east half of the ground level

Concept Design


The project concept is a shield First, the shield symbolizes protecting the old historic building Old buildings inevitably have a fragile and worn feel, so the idea is to retain the building's historical sense while giving it a new modern look The second meaning of the shield is protecting people's health and privacy
What's more, the firm's services aim to help patients prevent Finally, the shield is strong enough to resist damage, and behind it is a soothing and comfortable environment, which is good for patients to relax In short, the idea is to make them believe the firm is reliable



FinalFloorPlan






Elevation
Getin TOUCH

San Francisco Bay Area eleanorhan13@gmail com

