POR TFO LIO
 ELENA MOAMAR
ELENA MOAMAR

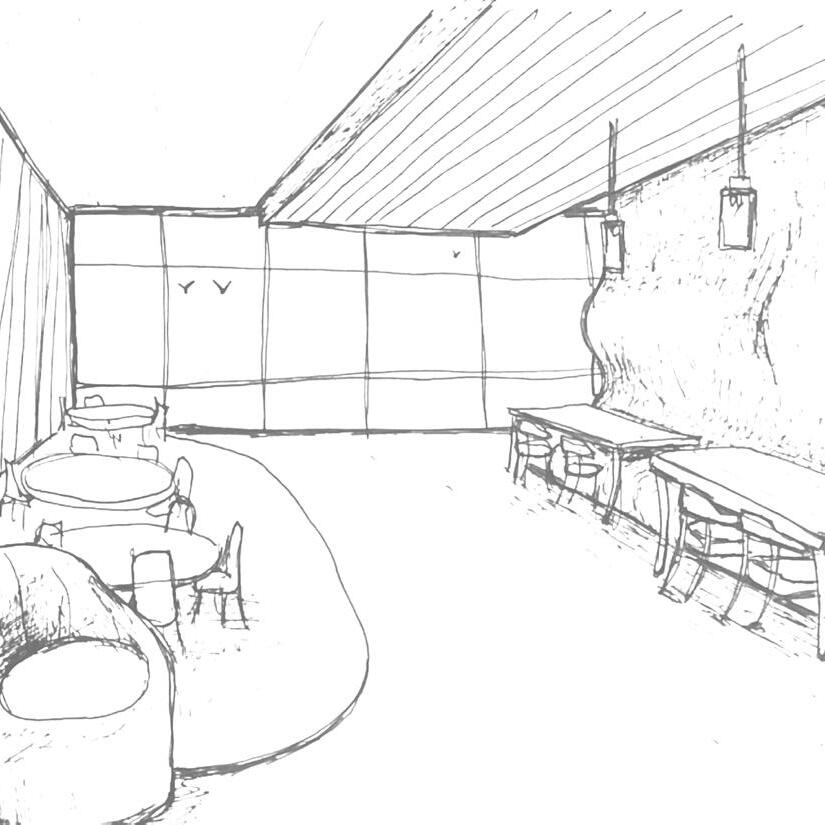



Volterra,Italy
Detroit,Michigan



 ELENA MOAMAR
ELENA MOAMAR





Volterra,Italy
Detroit,Michigan


KRIS & JAMES NELSON
FALL 2023, FOURTH YEAR
Group - Elena Moamar, Sidny Hessem & Titus Chubb
Cornucopia Center is an incubator that facilitates the mission of the Eastern Market district. Providing healthy ways to promote well-being and incorporating comfortable spaces to grow.
The design has taught lessons of designing around a sloped earth condition while staying sustainable. The various work spaces and integration of timber wood created a comfortable environment. Entrances are key to inviting indivduals, there are two in this case, while one was greater designed than the other.














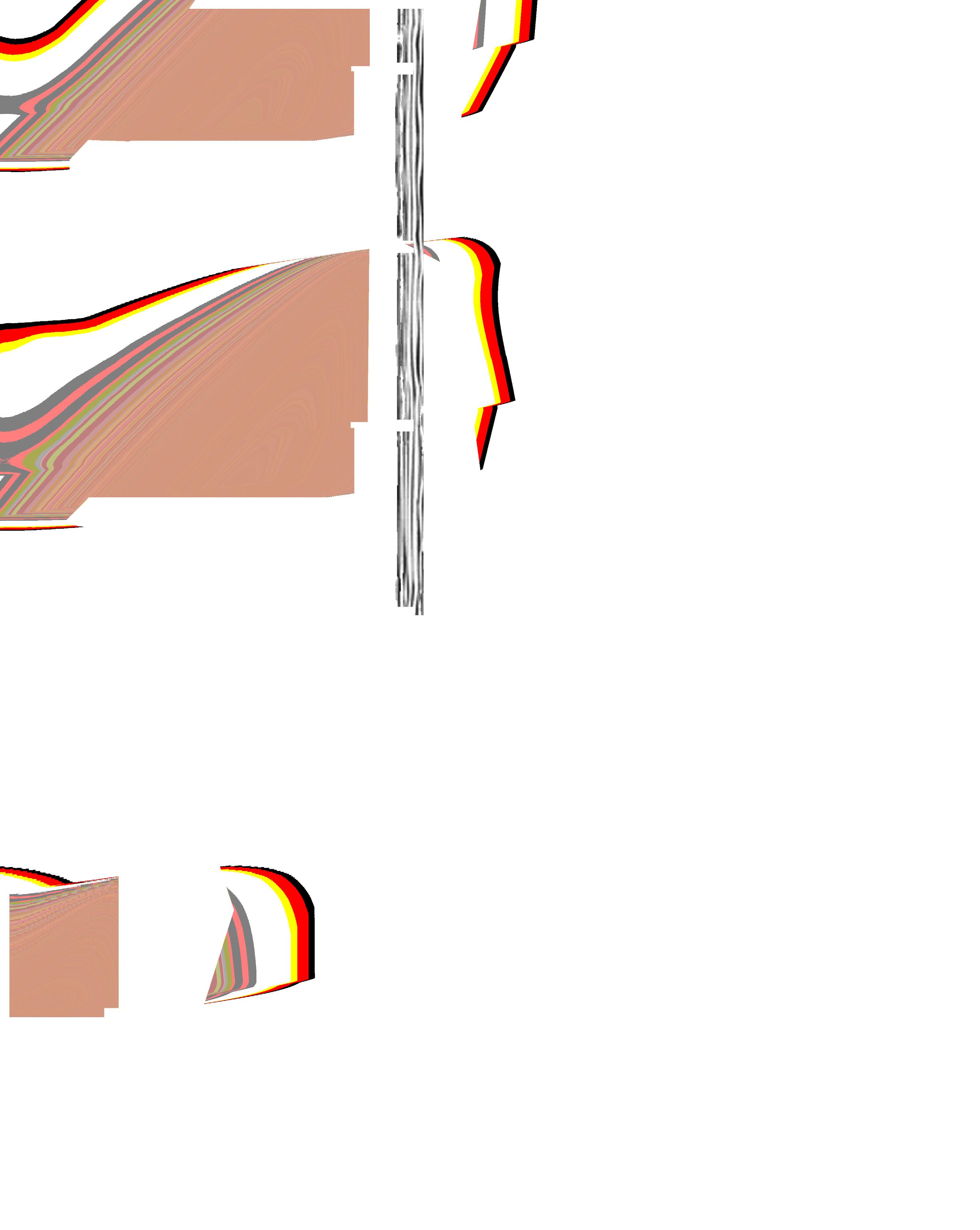

1 FLOOR STRUCTURE: WOOD FLOORING
2” CONCRETE TOPPING
1” RIGID INSULATION
9” 5-LAYER CLT PANEL
1 FLOOR STRUCTURE: WOOD FLOORING
2” CONCRETE TOPPING
2 SPANDREL:
3” 1 LAYER TINTED GLASS
1” RIGID INSULATION
5” RIGID INSULATION
9” 5-LAYER CLT PANEL
1/2” AIR BARRIER
5/8” SHEATHING
3 CURTAIN WALL
2 SPANDREL:
3” 1 LAYER TINTED GLASS
4 THERMAL MODIFIED ASH WOOD SLATS
5” RIGID INSULATION
1/2” AIR BARRIER
5 STEEL BRACKET CONNECTION
5/8” SHEATHING
6 SUSPENDED WOOD SLAT CEILING
3 CURTAIN WALL
7 SUBGRADE STRUCTURE:
1” RIGID INSULATION
1’ REINFORCED CONCRETE
4 THERMAL MODIFIED ASH WOOD SLATS
5 STEEL BRACKET CONNECTION
6 SUSPENDED WOOD SLAT CEILING
7 SUBGRADE STRUCTURE:
1” RIGID INSULATION
1’ REINFORCED CONCRETE
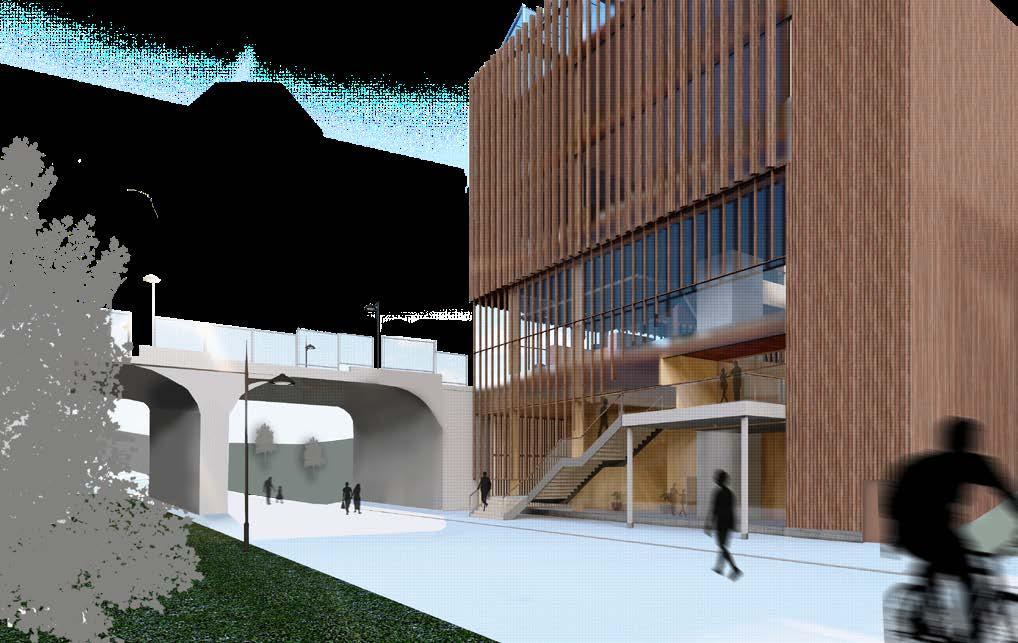




A non-profit shelter organization allowing young individuals of the ages 18-25 to experience new opportunities. The symbolism of Oak is protection, which the name Okuhomu (Oak Home) intends for the individuals. An engagement of the auditory and visual senses through the exterior and interior (waterfalls, fountain, textile oak wood), creating an encounter that is going to be remembered.
Providing a successful welcoming urban landscape compliments the building design. With the initial experience working with mass-wood designing identified the correct ways to position the elements when reacting to climate.






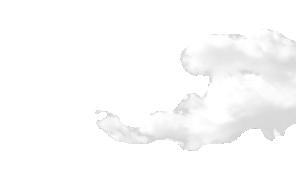
LOBBY
ADMINISTRATION ROOMS
LIBRARY
SHELTER KITCHEN AND DINING
RESTAURANT / COFFEE SHOP
YOGA ROOM
INDOOR GYM FIRST
FIRST LEVEL
LOBBY
ADMINISTRATION ROOMS
LIBRARY
SHELTER KITCHEN AND DINING
RESTAURANT / COFFEE SHOP
YOGA ROOM
INDOOR GYM
UNDERGROUND PARKING
UNDERGROUND PARKING
LOBBY
ADMINISTRATION ROOMS
LIBRARY
SHELTER KITCHEN AND DINING
RESTAURANT / COFFEE SHOP
YOGA ROOM
INDOOR GYM
UNDERGROUND PARKING
OUTDOOR SEATING AND GARDEN
STAFF DORM ROOM
ENTERTAINMENT ROOM
ISOLATED STUDY ROOM
LOUNGE AREA
GUEST DORM ROOM
FITNESS ROOM
FIRST
FIRST FLOOR
SECOND LEVEL
SECOND FLOOR PLAN
SECOND FLOOR PLAN
OUTDOOR SEATING AND GARDEN
STAFF DORM ROOM
ENTERTAINMENT ROOM
ISOLATED STUDY ROOM
LOUNGE AREA
GUEST DORM ROOM
FITNESS ROOM
OUTDOOR SEATING AND GARDEN
STAFF DORM ROOM
ENTERTAINMENT ROOM
ISOLATED STUDY ROOM
LOUNGE AREA
GUEST DORM ROOM
FITNESS ROOM
THIRD LEVEL 1 2 3
THIRD FLOOR PLAN
SECOND FLOOR PLAN


1 2 3 3
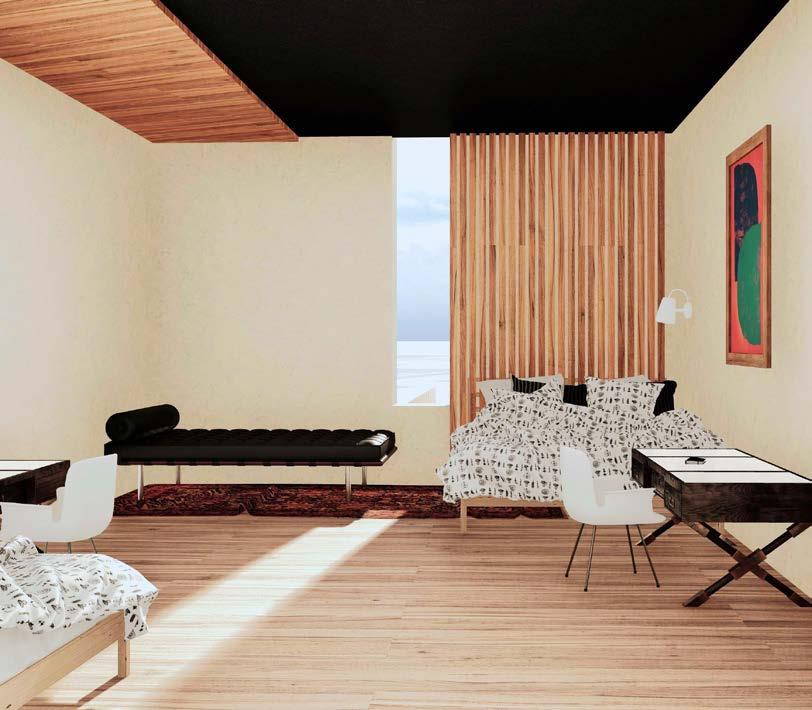


Each dorm room designed for two individuals to share
One of the few spaces open for the community
Open for the community and offers work experience to the young individuals.
ZINE
A collection of the work done while stufying abroad in Volterra, Italy; Studio works, and alabaster.
Tunnel Installation
Alabaster Model
ZINE
 KRIS NELSON & JOSHUA BUDIONGAN SUMMER 2023, THIRD YEAR
KRIS NELSON & JOSHUA BUDIONGAN SUMMER 2023, THIRD YEAR


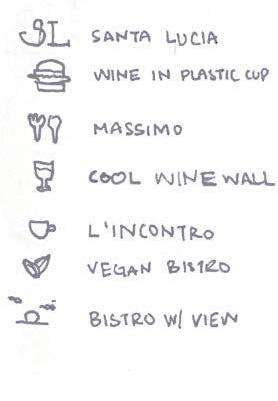



Carved from a mineral rock found locally in Tuscany. Stairs that lead to a glowing door where a candle/ light rests.
A zine, derived from the word magazine is a gathering of one id ea and elaborated through artistic, linguistic, architectural, and many more skills.
This zine is about the topic of wine in Volterra, how it intera cts with both the visitors and architectural surroundings.
Identifying hidden architectural spaces to sketch/draw taught many lessons of how a space can have such small beautiful details in design that wont typically be seen unless”looked” for. Having a prompt for finishing a sketchbook of 20 pages with architectural spaces, pathways, environments allowed both the furthur exploration of Volterra and the study of architecture history itself.
The first half of the semester consisted of designing around the senses. This project illustrates a tunnel located in Volterra which allows the individual to experience three levels, each being a different sense.
The three levels create different experiences yet should be connecting together with design. The intent is to allow the individual to experience and enjoy the few moments of time through the tunnel, but there are many ‘expereinces’ to encounter.





experience amazing views of more nature and scenery from the lookout point








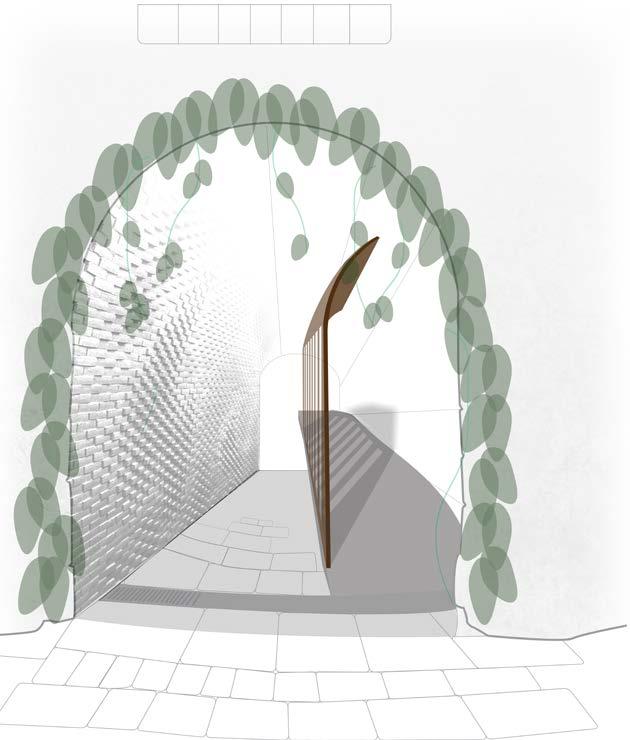
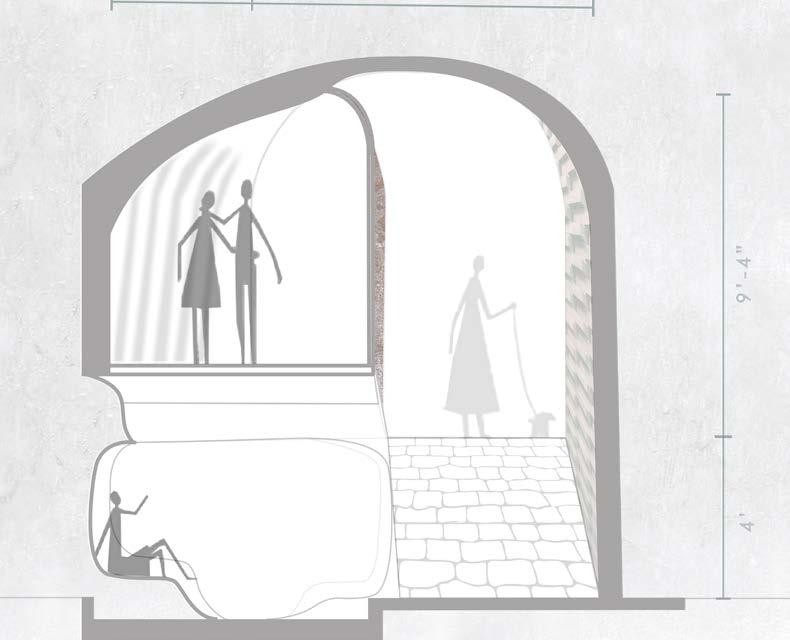
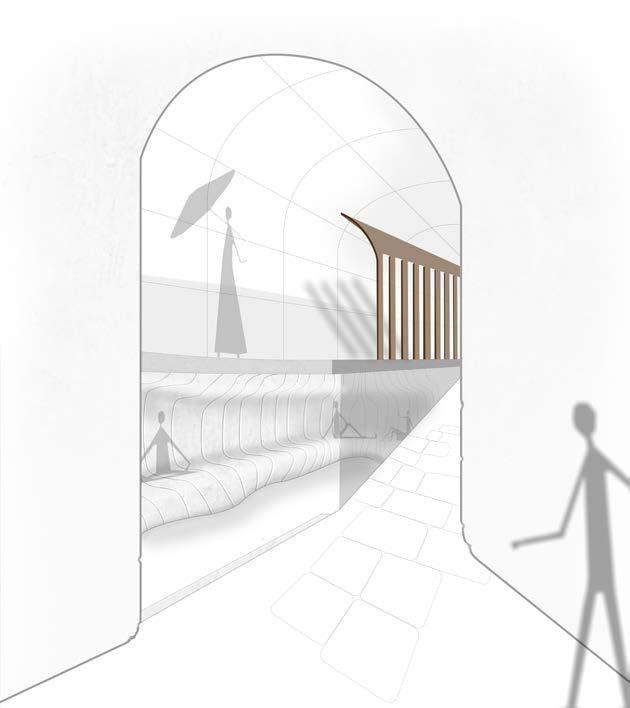
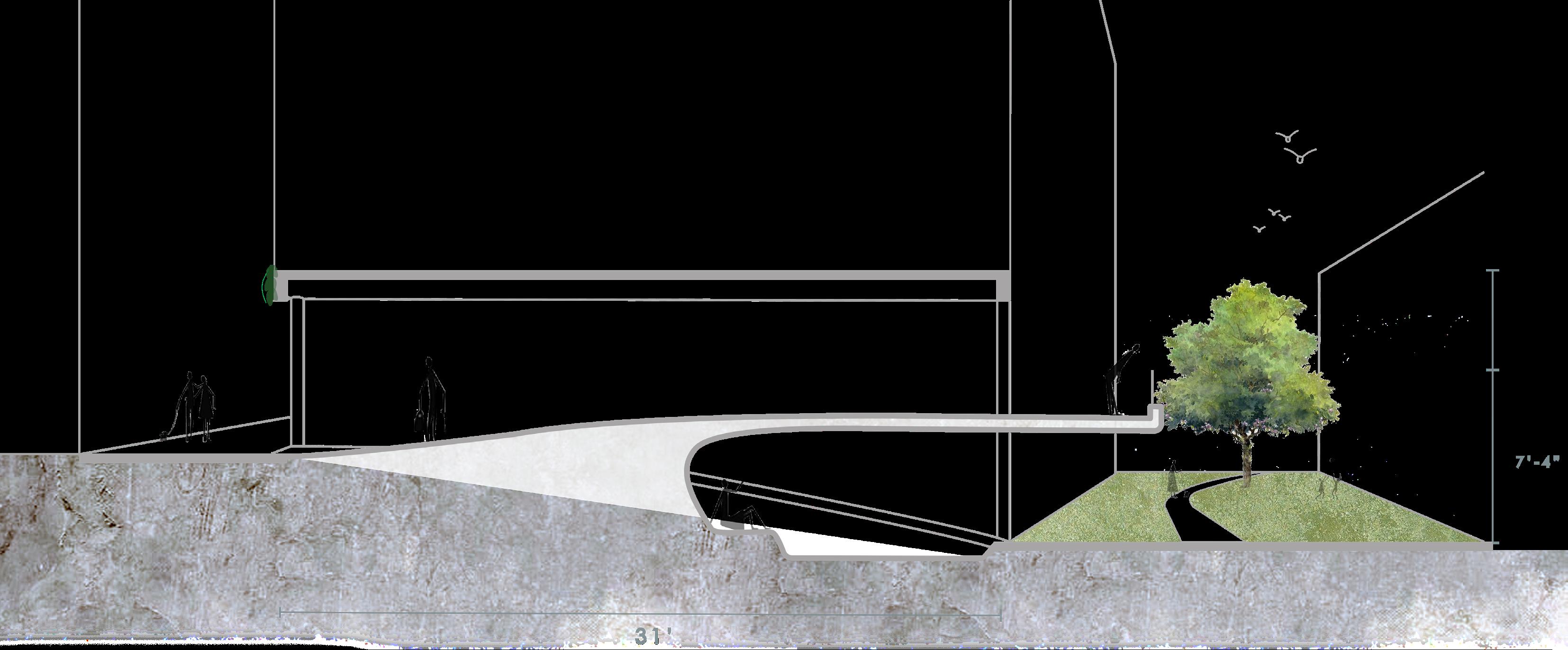
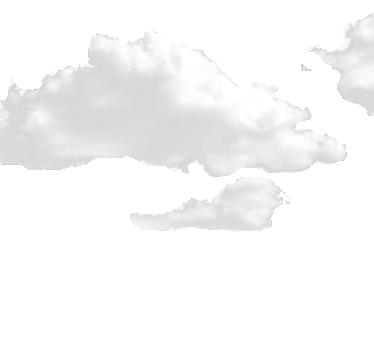


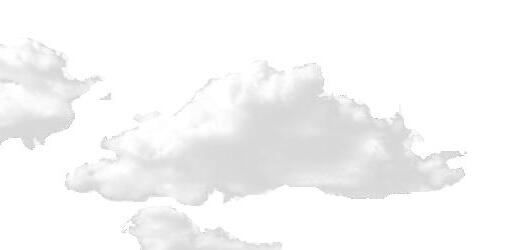


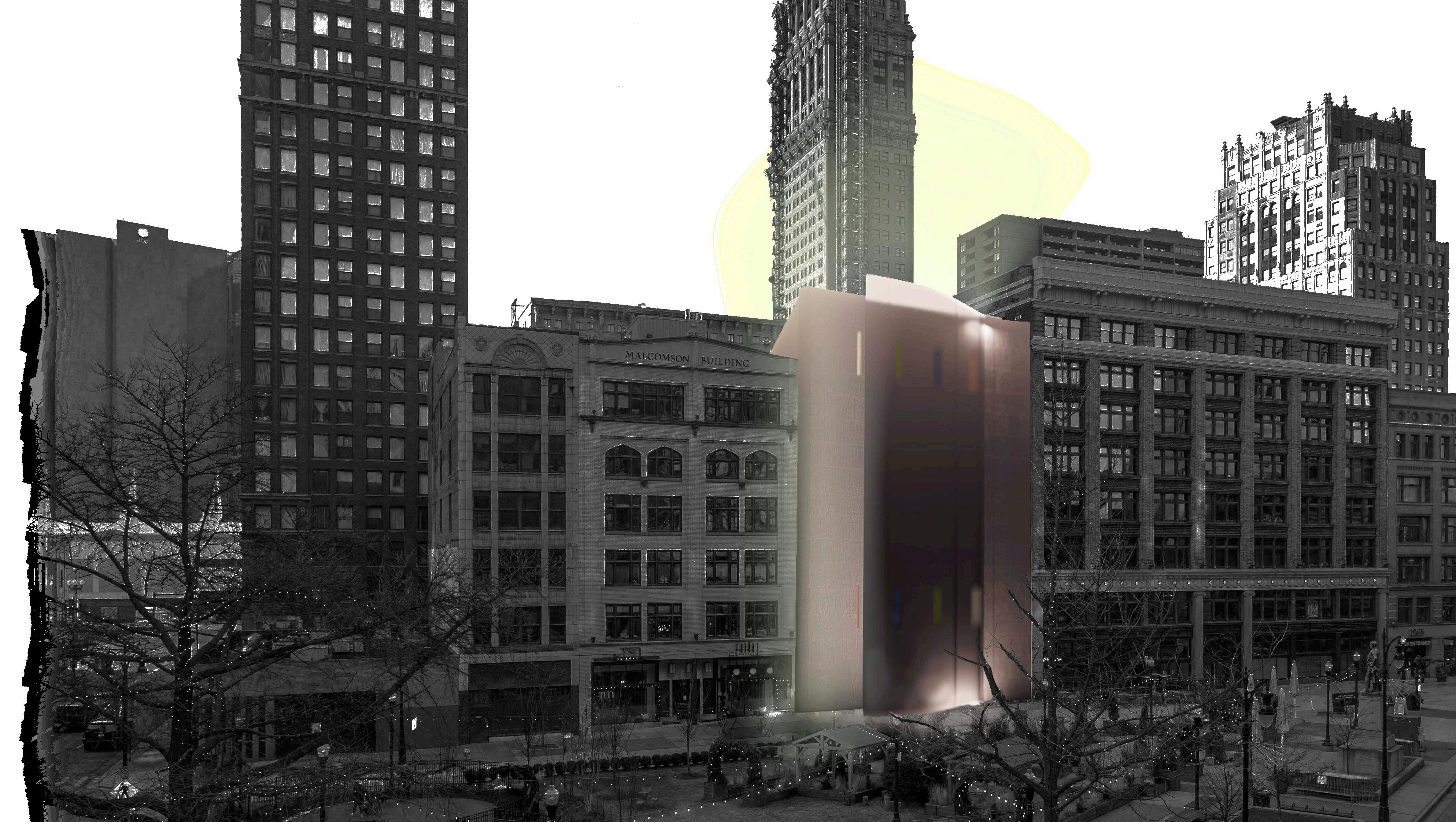

ART MUSEUM
ENRIQUE LEDESMA
WINTER 2022, SECOND YEAR
Location - Capitol Park, Detroit, Michigan
The Realm Art Museum provides visitors with an experience through the human senses. A diverse realm discovered on each of the six floors allows vistors to find curiousity in their experience and adventure through. Enabling learning experiences as well as communicating with others at the local coffee shop open to all on the first floor. Drawing pieces of Capitol Park, four colours are taken as a reflection of the historical site.
Allowing for a slight connection to the surrounding Capitol Park site, the connection and exterior should be embraced rather than closed off for only the interior to experience.
The human senses; vision and touch are embraced through each exhibition space. The vibrant colors are distributed throughout each space, with materials of touch enhances the users experience.
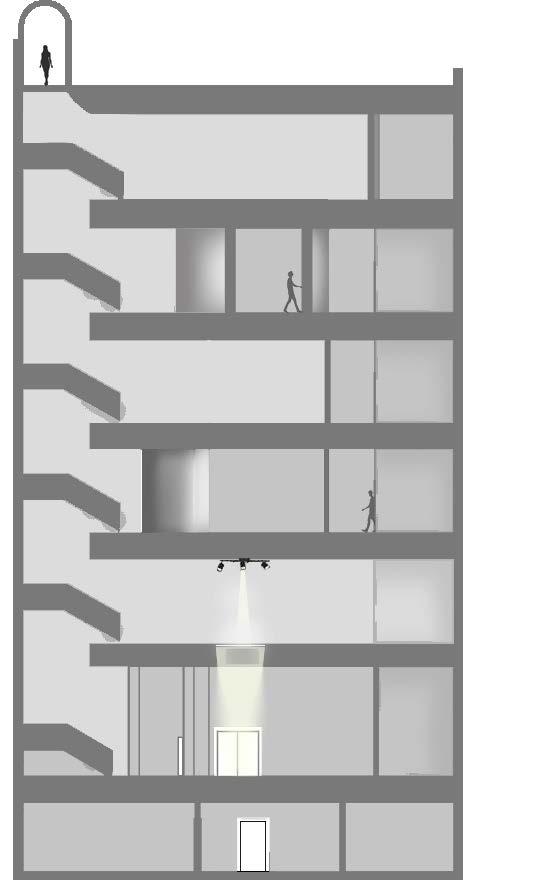
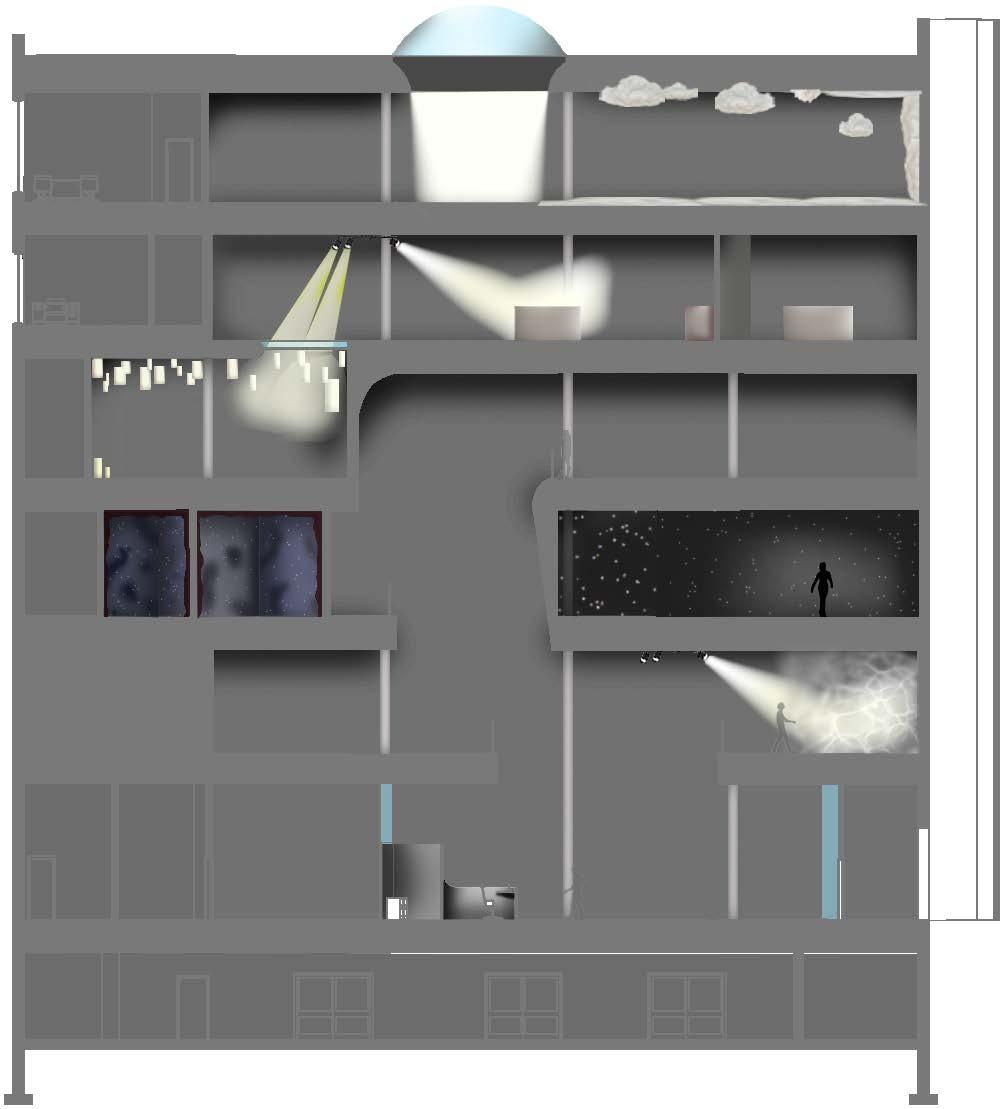

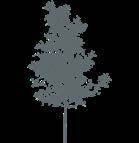
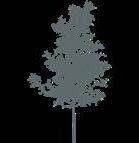




Introduced to understanding and designing the structure and HVAC system for buildings. A steel structure and a VAV HVAC system suits the accommodations of the building.
DETAIL 01
ROOF
CONC. PANEL
1” AIR SPACE
3” RIGID INSUL.
3/4” PLYWOOD INSUL.
6” INSULATION
VAPOR BARRIER
5/8” GYP. BOARD
FASCIA BOLT
ROOFING MEMBRANE
8” RIGID INSULATION
4” METAL DECK
POLYCARBONATE BOARD SPACE FRAME
BOX HEADER METAL STUD
DETAIL 02
COLORED GLA SS PANEL
BOX HEADER METAL STUD
WINDOW GLAZING
WINDOW SILL STEEL BEAM
1” CONCRETE FINISH 4”
DECK
BUILDING SECTION DETAIL I 22
CONDENSER
SUPPLY DUCTWORK
RETURN DUCTWORK
EXHAUST
FANS

FAN ROOM
FURNACE

JASON GROSSI FALL 2020 & WINTER 2021, FIRST YEAR
Windsor, Ontario, Canada
A collection of the works from first year. Expereincing the different ways and techniques to draw and model, representing the artistic side to architecture.
Charcoal Still Life
Modeling Hand Drafting
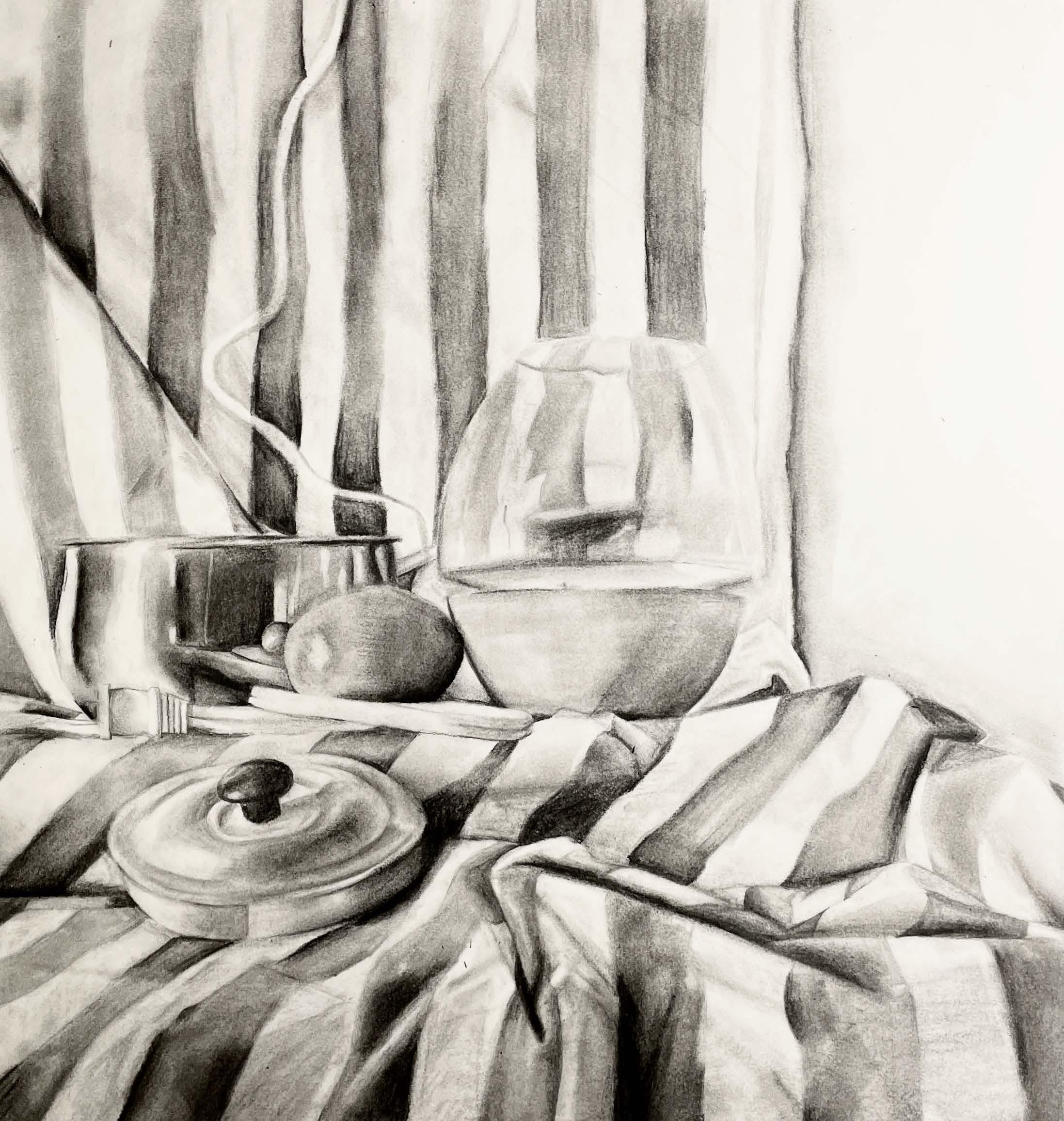

HAND DRAFTED ‘VILLA MAIREA’ BY ALVAR AALTO

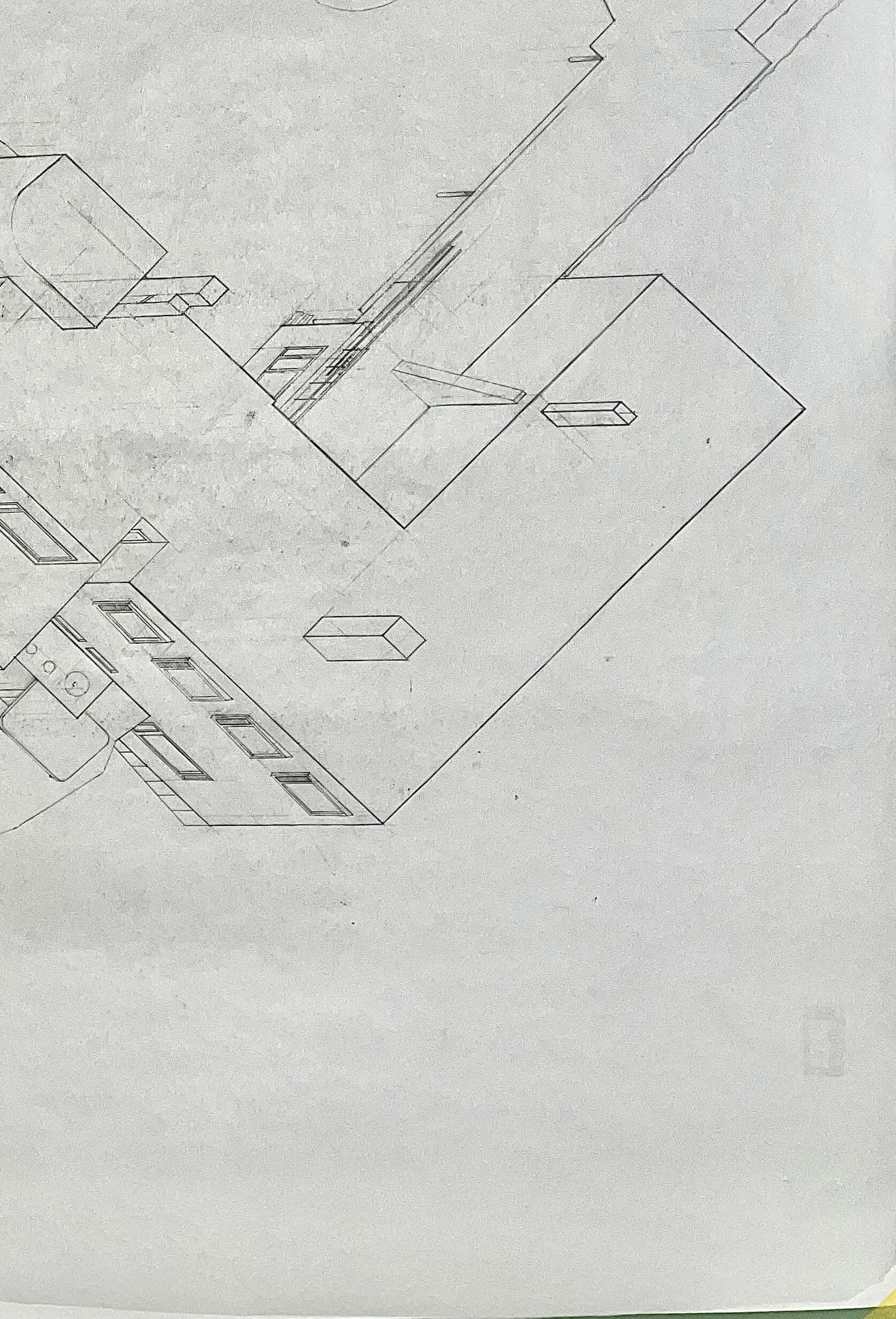
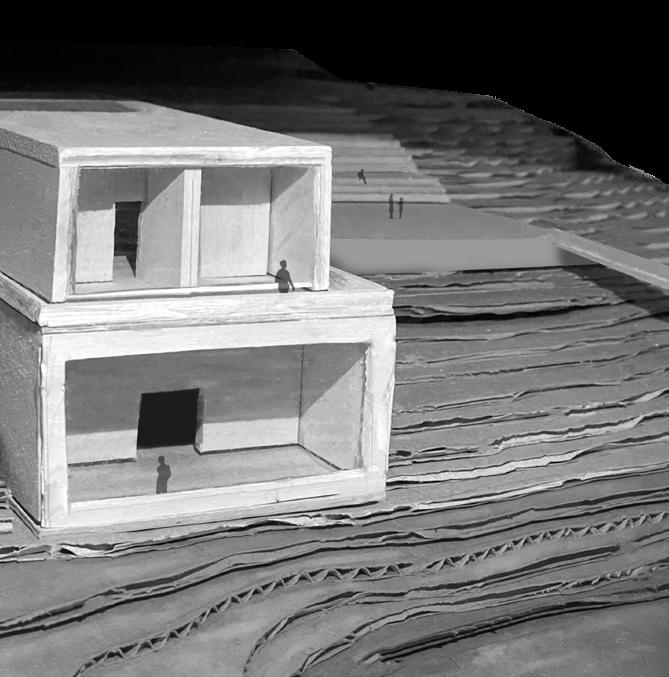

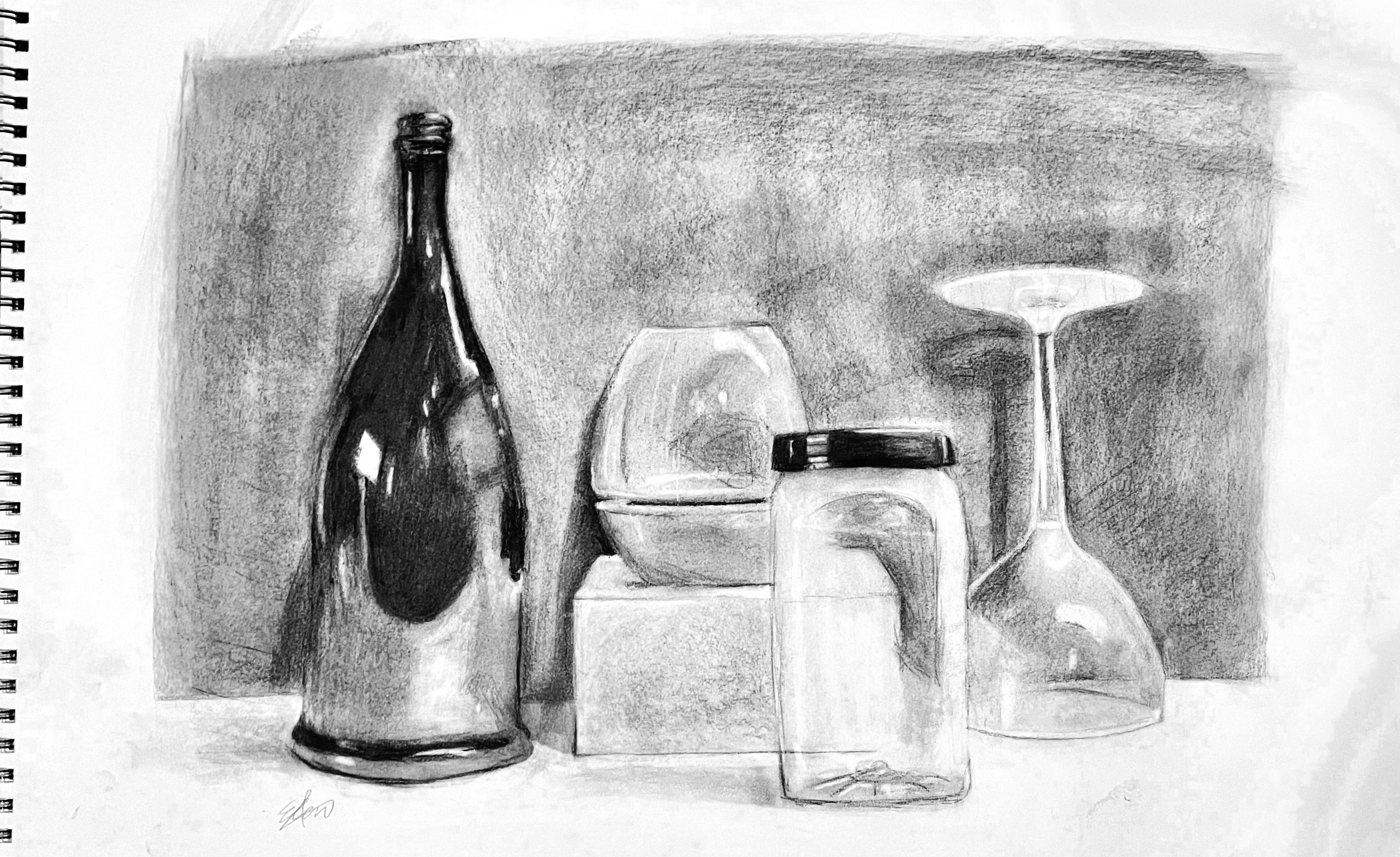
STILL LIFE BOTTLES AND GLASS CUPS
Practicing the study of still life

MARCHING COW