LIO
 ELENA MOAMAR
ELENA MOAMAR
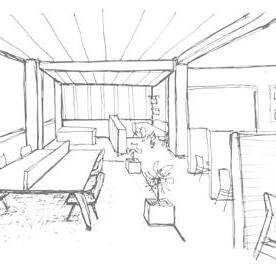
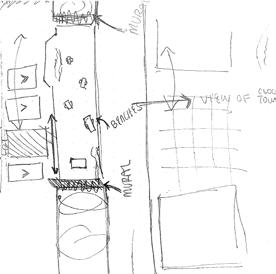

Detroit,Michigan


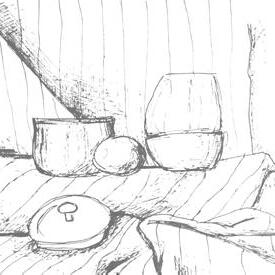
Volterra,Italy
Detroit,Michigan


01 CORNUCOPIA CENTER
OFFICE INCUBATOR
KRIS & JAMES NELSON FALL 2023, FOURTH YEAR
Group - Elena Moamar, Sidny Hessem & Titus Chubb
Cornucopia Center is an incubator that facilitates the mission of the Eastern Market district. Providing healthy ways to promote well-being and incorporating comfortable spaces to grow.
The design has taught lessons of designing around a sloped earth condition while staying sustainable. The various work spaces and integration of timber wood created a comfortable environment. Entrances are key to inviting indivduals, there are two in this case, while one was greater designed than the other.

DEQUINDRE
DEQUINDRE
DIVISIONRD
DEQUINDRE
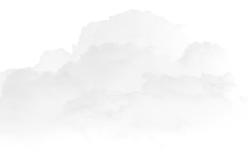
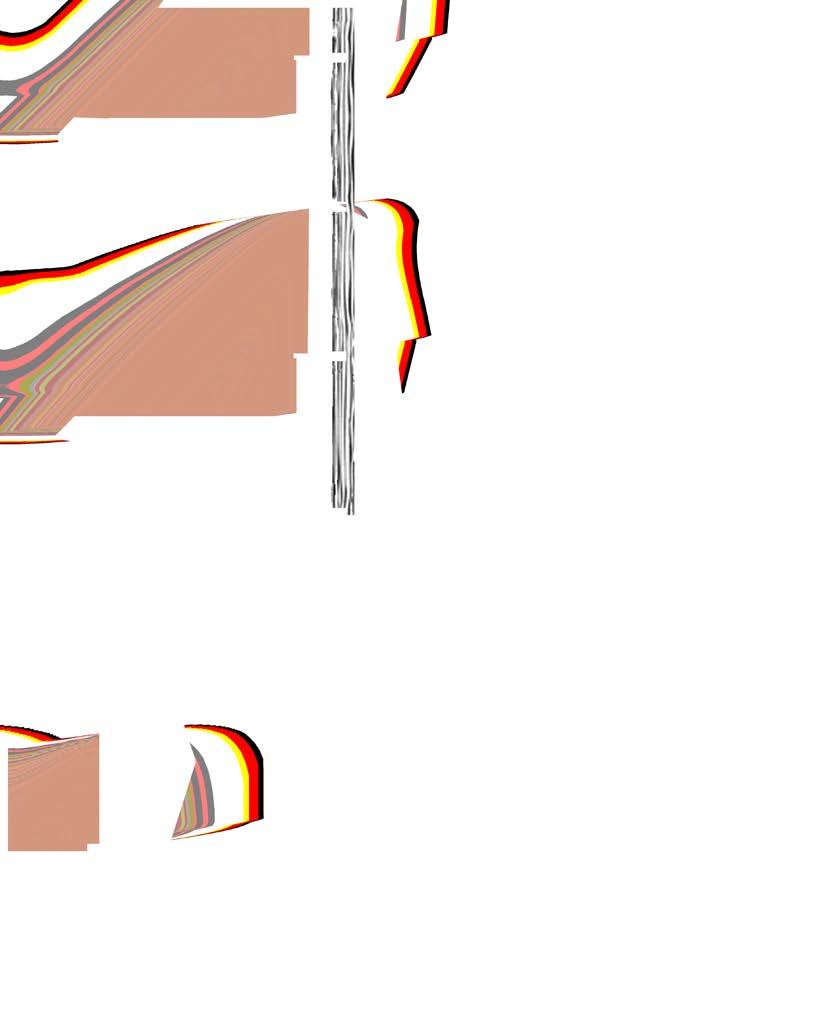

1 FLOOR STRUCTURE:
WOOD FLOORING
2” CONCRETE TOPPING
1” RIGID INSULATION
9” 5-LAYER CLT PANEL
1 FLOOR STRUCTURE: WOOD FLOORING
2” CONCRETE TOPPING
2 SPANDREL:
3” 1 LAYER TINTED GLASS
1” RIGID INSULATION
5” RIGID INSULATION
1/2” AIR BARRIER
9” 5-LAYER CLT PANEL
5/8” SHEATHING
3 CURTAIN WALL
2 SPANDREL:
3” 1 LAYER TINTED GLASS
4 THERMAL MODIFIED ASH WOOD SLATS
5” RIGID INSULATION
1/2” AIR BARRIER
5 STEEL BRACKET CONNECTION
5/8” SHEATHING
6 SUSPENDED WOOD SLAT CEILING
3 CURTAIN WALL
7 SUBGRADE STRUCTURE:
1” RIGID INSULATION
1’ REINFORCED CONCRETE
4 THERMAL MODIFIED ASH WOOD SLATS
5 STEEL BRACKET CONNECTION
6 SUSPENDED WOOD SLAT CEILING
7 SUBGRADE STRUCTURE:
1” RIGID INSULATION
1’ REINFORCED CONCRETE
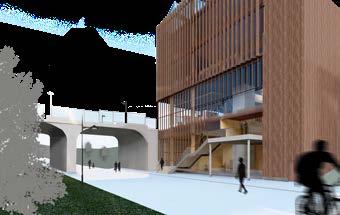

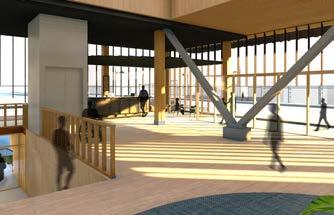


02
FLOW ON THE AVE
COMMUNITY RENOVATION
JOSHUA BUDIONGAN & CEARA O’LEARY WINTER 20224, FOURTH YEAR
Group - Elena Moamar & Megan Kavanaugh & Andrew Gainariu
Nestled within the vibrant streets of Detroit, on the campus of the University of Detroit Mercy, emerges Flow On The Ave—a beacon of innovation and community empowerment in the heart of Fitzgerald.
Rooted in the ethos of inclusivity, sustainability, and social progress, this architectural endeavor seeks to redefine urban spaces as catalysts for positive change. With programs including a welcoming coffee shop to dedicated Diversity, Equity, and Inclusion (DEI) offices and a dynamic community classroom hub, Flow On The Ave embodies a commitment to fostering connection, creativity, and collective well-being within the University District and beyond.
















“Accessible hours are cut short”
“Limited private work spaces”
“Provide open spaces for communal events to bring connections”
“Wider nutritional options”
“Range of study spaces, private and collaborative”
.
“Interactive greenery and outdoor seating”
STRENGTHS
-Transit Opportunities
-Open + Empty Land
FLOW ON
-Mature Trees
-Lots of Parking
A V E . FLOW ON
THE
WEAKNESSES
-Busy Vehicular Traffic
-Not Enough Community Events
-Uneven Topography
-Noise Pollution
OPPORTUNITIES
THE A V E
EAST ELEVATION
Work by Megan Kavanaugh
EAST SECTION

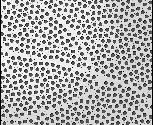

Work by Andrew Gainariu
FLOW ON
-Collaboration with UDM
-Apart of 2 Neighborhoods: Fitzgerald & Martin Park
-Natural Shading
A V E .
THE
THREATS
- Risk of Injury from Vehicular Traffic
-Poor Street Conditions
-Vacant and Abandoned Buildings Surrounding






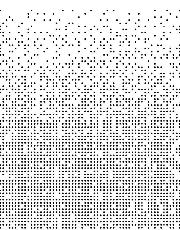


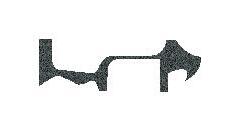





03 OKUHOMU
NON-PROFIT HOMELESS SHELTER
ALLEGRA
PITERA FALL 2022, THIRD
Group - Elena Moamar & Rees Cameron
A non-profit shelter organization allowing young individuals of the ages 18-25 to experience new opportunities. The symbolism of Oak is protection, which the name Okuhomu (Oak Home) intends for the individuals. An engagement of the auditory and visual senses through the exterior and interior (waterfalls, fountain, textile oak wood), creating an encounter that is going to be remembered.
Providing a successful welcoming urban landscape compliments the building design. With the initial experience working with mass-wood designing identified the correct ways to position the elements when reacting to climate.
YEAR


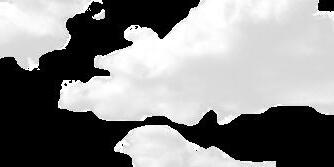



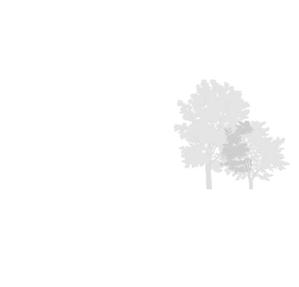
1
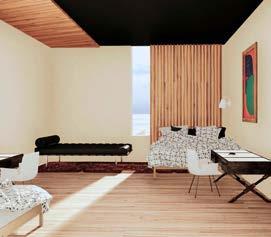
2

3 3

DORM ROOM
Each dorm room designed for two individuals to share
YOGA STUDIO
One of the few spaces open for the community
LOCAL COFFEE SHOP
Open for the community and offers work experience to the young individuals.
04 STUDI A VOLTERRA ZINE
KRIS NELSON & JOSHUA BUDIONGAN SUMMER 2023, THIRD YEAR
A collection of the work done while stufying abroad in Volterra, Italy; Studio works, and alabaster.
Installation
 Tunnel
Alabaster Model
ZINE
Tunnel
Alabaster Model
ZINE

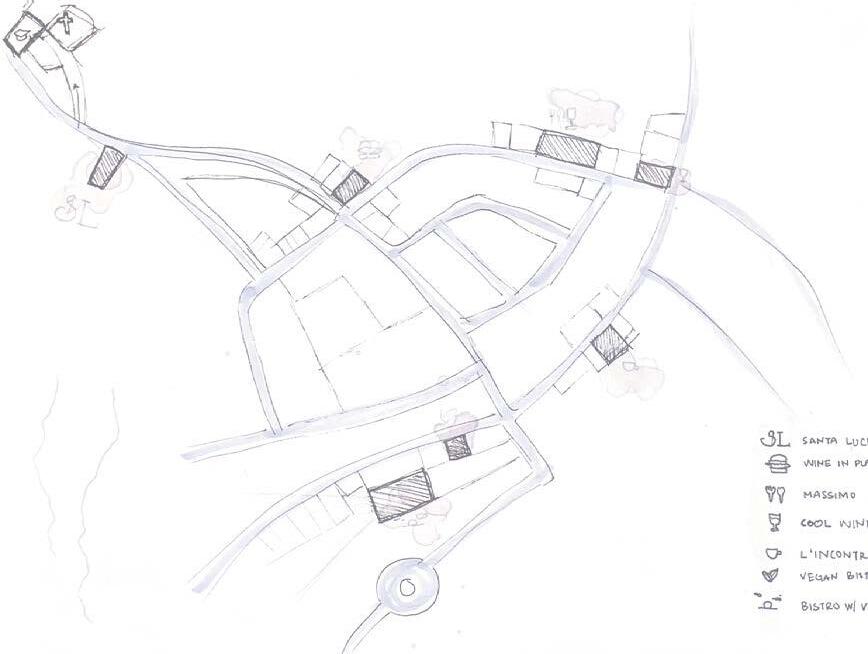


L’INCONTRO
 ANTICA VELATHRI CAFE
ANTICA VELATHRI CAFE
JOSHUA BUDIONGAN SECOND HALF OF SUMMER 2023, THIRD YEAR
A zine, derived from the word magazine is a gathering of one idea and elaborated through artistic, linguistic, architectural, and many more skills. This zine is about the topic of wine in Volterra, how it interacts with both the visitors and architectural surroundings.
Identifying hidden architectural spaces to sketch/draw taught many lessons of how a space can have such small beautiful details in design that wont typically be seen unless”looked” for. Having a prompt for finishing a sketchbook of 20 pages with architectural spaces, pathways, environments allowed both the furthur exploration of Volterra and the study of architecture history itself.
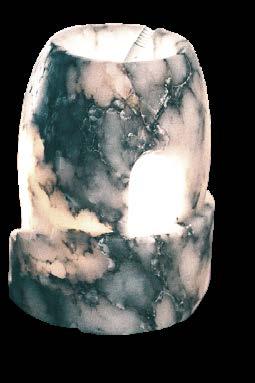
Carved from a mineral rock found locally in Tuscany. Stairs that lead to a glowing door where a candle/ light rests.
KRIS NELSON FIRST HALF OF SUMMER 2023, THIRD YEAR
The first half of the semester consisted of designing around the senses. This project illustrates a tunnel located in Volterra which allows the individual to experience three levels, each being a different sense.
The three levels create different experiences yet should be connecting together with design. The intent is to allow the individual to experience and enjoy the few moments of time through the tunnel, but there are many ‘expereinces’ to encounter.
VACANT
RESIDENCE




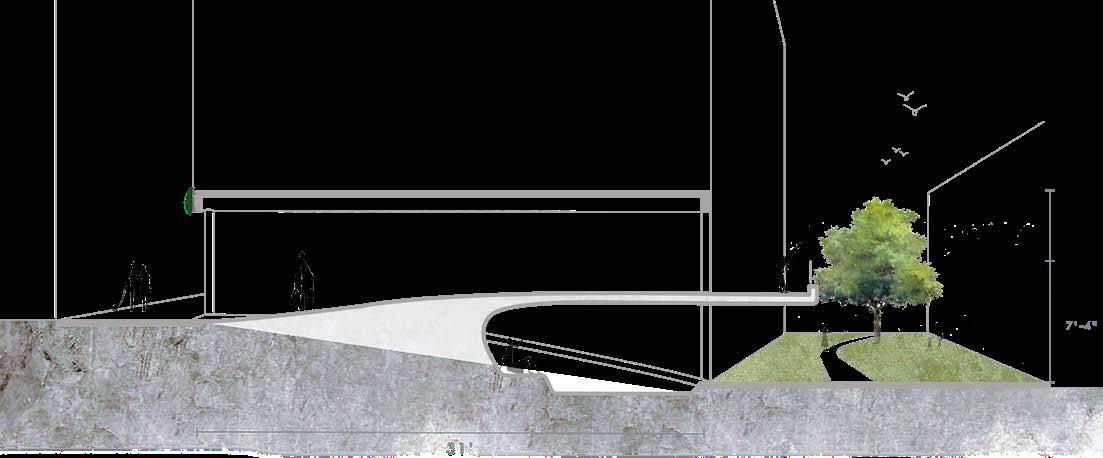
3 2 1
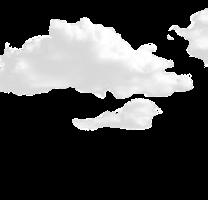


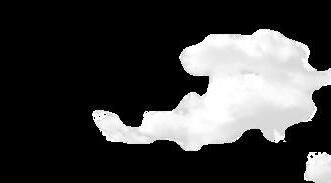


05
REALM
ART MUSEUM
ENRIQUE LEDESMA WINTER 2022, SECOND YEAR
Location - Capitol Park, Detroit, Michigan
The Realm Art Museum provides visitors with an experience through the human senses. A diverse realm discovered on each of the six floors allows vistors to find curiousity in their experience and adventure through. Enabling learning experiences as well as communicating with others at the local coffee shop open to all on the first floor. Drawing pieces of Capitol Park, four colours are taken as a reflection of the historical site.
Allowing for a slight connection to the surrounding Capitol Park site, the connection and exterior should be embraced rather than closed off for only the interior to experience.
The human senses; vision and touch are embraced through each exhibition space. The vibrant colors are distributed throughout each space, with materials of touch enhances the users experience.
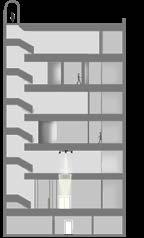


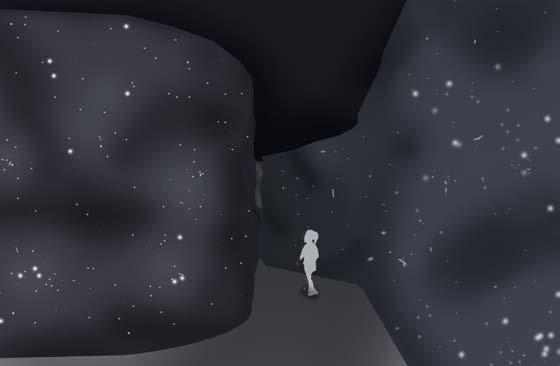

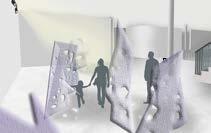

Introduced to understanding and designing the structure and HVAC system for buildings. A steel structure and a VAV HVAC system suits the accommodations of the building.
DETAIL 02

06 EARLY WORKS
JASON GROSSI FALL 2020 & WINTER 2021, FIRST YEAR
Windsor, Ontario, Canada
A collection of the works from first year. Expereincing the different ways and techniques to draw and model, representing the artistic side to architecture.
Charcoal Still Life Modeling Hand Drafting




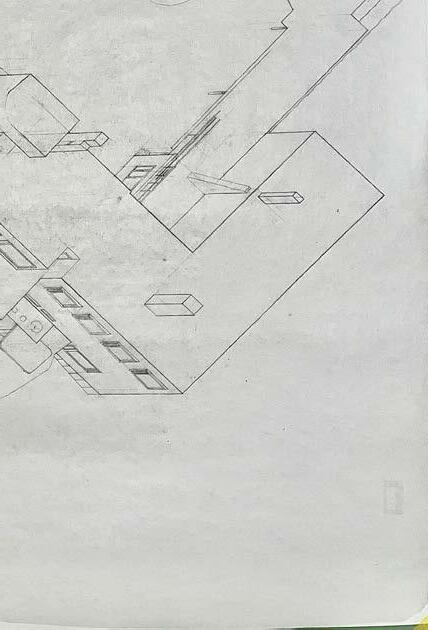
LANDFORM HOUSE MODEL


STILL LIFE BOTTLES AND GLASS CUPS
Practicing the study of still life
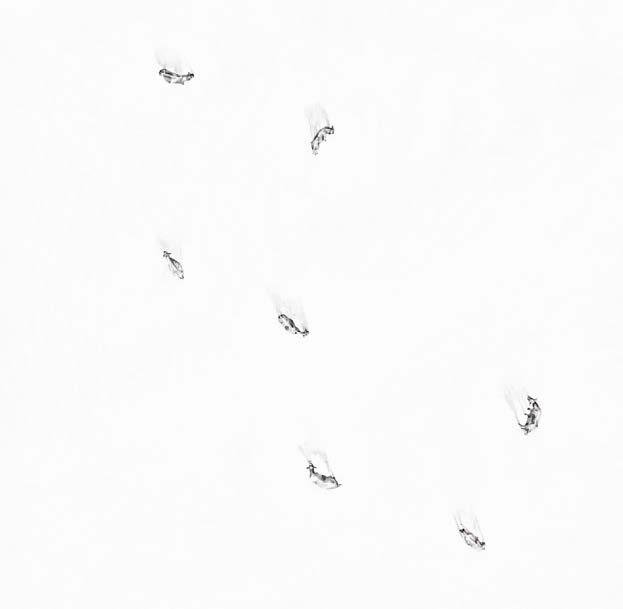
MARCHING COW
Referencing the size of a 25 cent coin as the outline of a single cow
