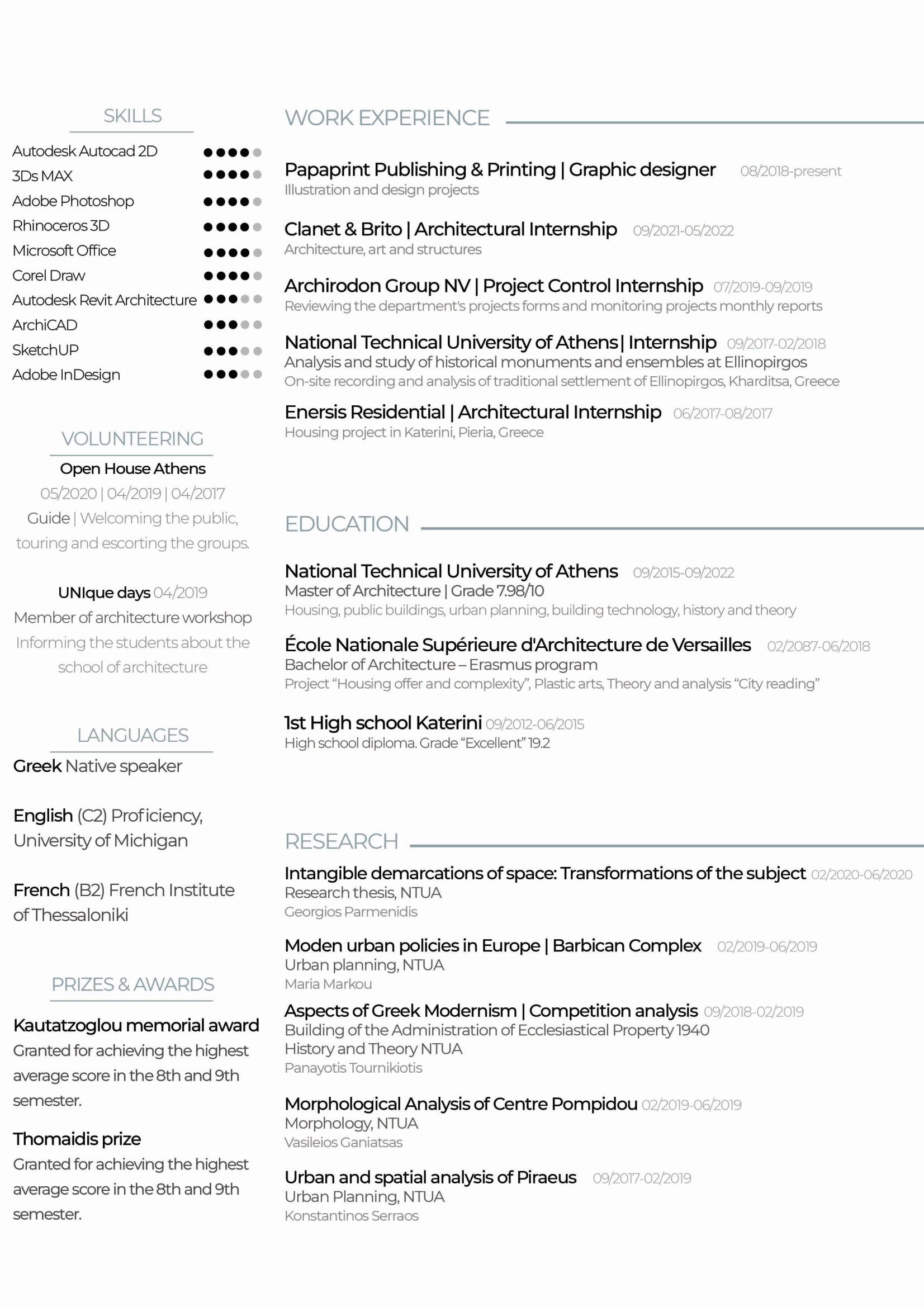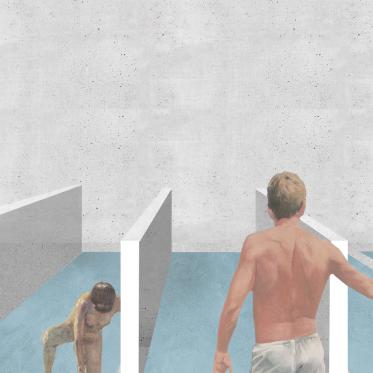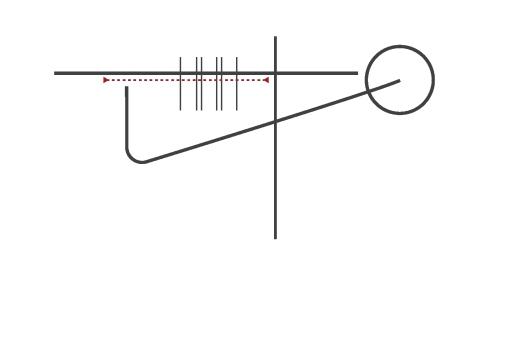K. Papakosta
ARCHITECT


waterscapes in Kamena Vourla





Thermal w a t er sc apes in K amena V ourla
Our team’s vision is the crea�on of a thermal park in the area of Kameni Vourla. The composi�on is made between two borders, the Knimis mountain and the Athens-Lamia highway. On the plot there are two thermal springs, “Koniavi�s” for medical use and “Aphrodite” for cosme�c use.
The need for contact of the human body with water, in all of its forms is the main cause of the design of the form and func�on of the bathing facili�es.
The main idea is to create a cave, with concrete as the main material having a leading role on all surfaces. The bathing facili�es consist of semi-outdoor spaces with openings in the walls and ceiling for con�nuous visual contact with the landscape, both inside and outside.

The complex is ar�culated in overlapping func�onal zones, while transverse movement paths run through all the spaces, connec�ng them. Thus, the transi�on from one space to another is carried out with great ease.
The parallel zones are made up of full and empty [empty means the pause - transi�on space to the next bathing experience], while full is the bathing use.
The bathing facili�es are followed by a rejuvena�on area [refreshment and tea room], the structures of ephemeral habita�on - rooms ar�culated in parallel arrangement with internal courtyards towards the rock - as well as the “Dialogos” [outdoor amphitheater with a large surface of water flanking the Geological Mirror - characteris�c geological phenomenon of the region-] where the experience is completed.






 Team Papakosta Elena Petropoulou Ele�heria Platania Ioanna
Team Papakosta Elena Petropoulou Ele�heria Platania Ioanna

This project is about the design of outdoor public space as part of the immediate urban and natural setting in Vouliagmeni’s lake. Our team regener ate the area around the lake to make it more friendly to the visitors, by entering the aera through a path.
We created amditheater stands and floating surfaces to bring people closer to experience the water.Also, with the presence of kiosks we give the chance to the visitor to watch from far but still be calm from the nature to practice or to play.






The idea of the design was to create a building with multiple functions and public character in the center of Athens. We created a com munity center that hosts co-working spaces, library, exhibitions, amphi theater and many more spaces.

The plot is located in the centre of Athens and borders with the electric lines and Ionia’s Avenue.

To the right of the plot is a pedes trian street and a park. The origi nal idea was to create an axis that would connect Ionia’s Avenue with the park, having the importance of a road. Thus, the volumes of the building were arranged on both sides of this street, creating galleries on the ground floor, to strengthen it. The buildings are carried like shells that turn their attention to the axis closing the sides marked in purple.

The task of this project was to design the community center, taking into consideration the nature and the existing urban space and then to analyse all its construction details.


Section 1:50


Initially the buildings were two rectangular volumes on either side of the axis, creating a unique path between the buildings. Then, the right volume ceased to be rectangular and thus gave intensity to the escapes, while the left volume took the form of “L” form on its ground floor to house the amphitheater.
Then the high volume received a sloping roof, as well as the amphithe ater. Finally, the volume of the amphi theater was completely detached from the building and became two different autonomous bodies with the creation of a portico on the ground floor and a secondary path to the amphitheater.
 Miron
Miron


Elena
George
(NOUN)
ACT OF HOLDING SOMEONE TIGHTLY IN ONE’S ARMS.
Our team’s vision is to create an active place for all the members of the Dzunguni village community. The spatial composition is based on curves, enclosing –hugging- the foot ball field and creating varying spaces for the three different scales. The continuity of the de signed curves of the plan is en hanced, in the third dimension, by the urban toys, the presence of water and vegetation. The rain water is collected through the inclined sheds in gutters.






The aim of this project is to re generate the area of Glyfada. We designed this project from the neighborhood to the apartment. We designed urban space taking into consideration physical, formal, function al and cultural aspects as well as landscape elements and environmental qualities within given urban setting.
The idea focuses on the investigation of the interrelation between built and open spaces as well as the articulation between public and private space, building typologies, interconnection of landscape entities and green networks, pursuit of sustainable mobili ty and improvement of accessibility.






